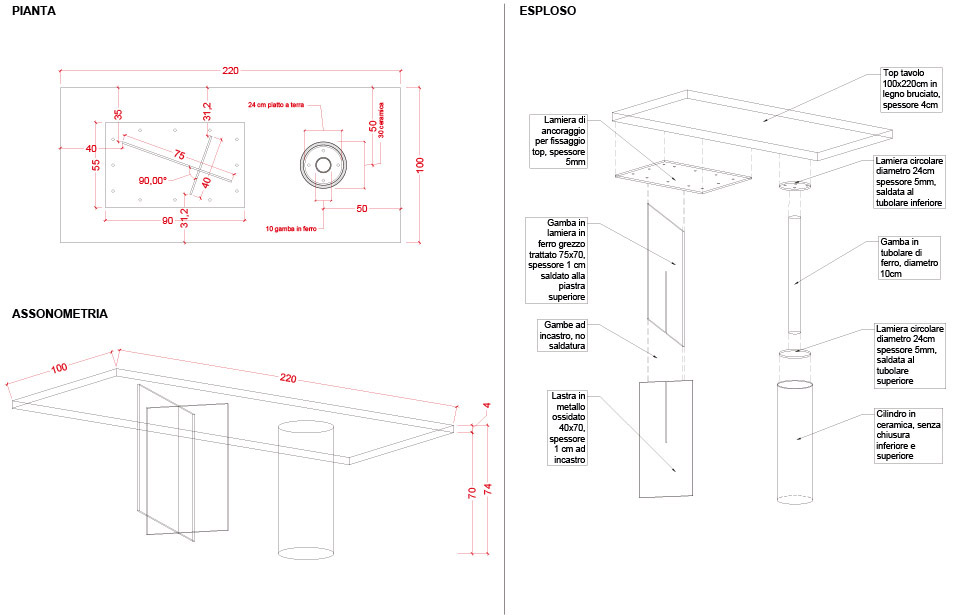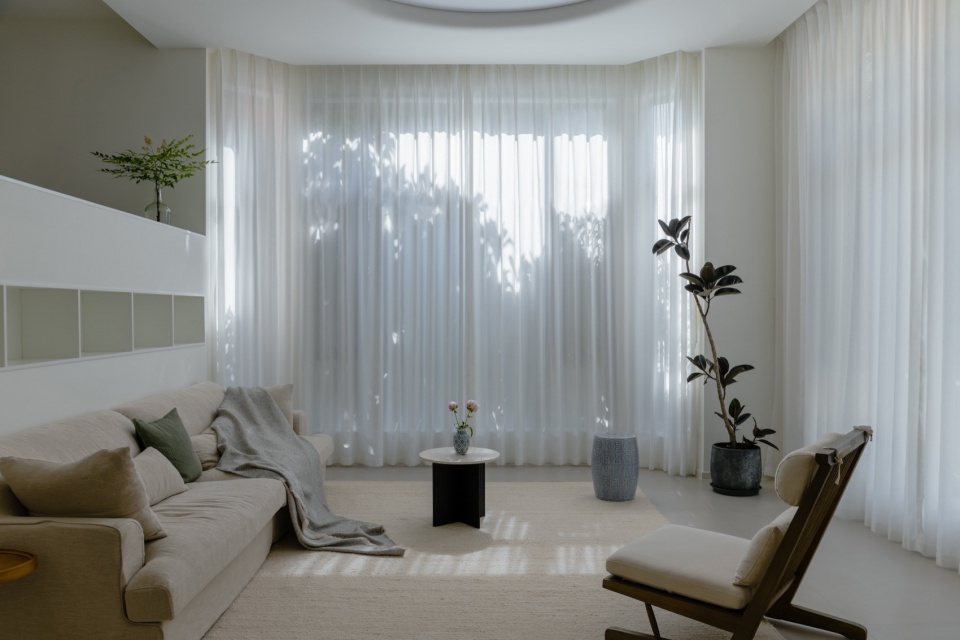

在罗马南郊的Tor de’ Cenci,一座野兽派风格的公寓俯瞰着Castelporziano自然保护区,由于STUDIOTAMAT的介入,这套公寓获得了新的活力。本项目由STUDIOTAMAT事务所为一对年轻的律师夫妇设计,可谓是一个富有个性的翻新改造项目。公寓面积为120平方米,大面积的窗扇与40平方米的露台,为室内引入了充足的自然光线,同时也将居住者的视线引向户外的绿色植物与美丽的罗马海岸线。
In Tor de’ Cenci, in the southern suburbs of Rome, a brutalist-inspired apartment overlooking the Castelporziano Nature Reserve finds new breath thanks to the intervention of STUDIOTAMAT www.studiotamat.com. A renovation project with character, designed for a young couple of lawyers, which materializes in a 120 sqm house with large windows and a 40 sqm equipped terrace that captures the abundant natural light and lets the gaze wander towards the greenery, up to the Roman coast.
▼项目概览,overall view © Serena Eller Vainicher
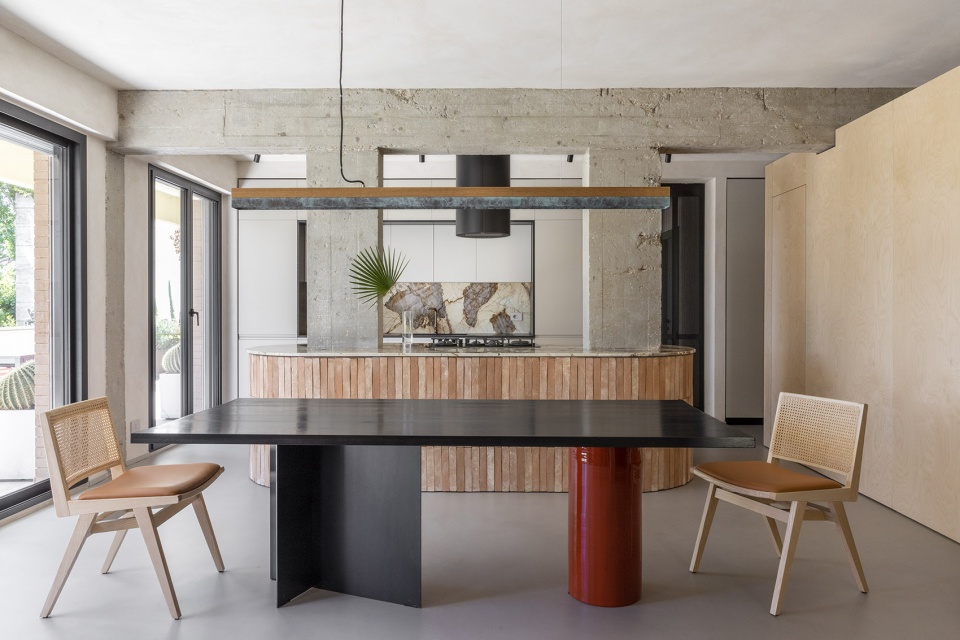
“我们来自西西里岛,因此我们十分看重与自然的联系,这就是我们选择从市中心搬到郊区的原因。这里被树林包围,也离海岸不远。自从我们搬到罗马以来,我们一直住在由人造材料建造的狭小公寓里。如今,我们渴望一座明亮、开放的房子,它能够彰显出材料的独特性,甚至带有一些缺憾的自然之美。”业主说道。
“We are originally from Sicily and felt the need to reconnect with nature, which is why we moved from the center to a more marginal area, surrounded by woods and not far from the sea. Since we moved to Rome we have always lived in small, cramped apartments with artificial materials. We wanted a bright, open house that privileged the uniqueness – sometimes even imperfect – of the materials” – the owners tell.
▼起居空间,living area © Serena Eller Vainicher
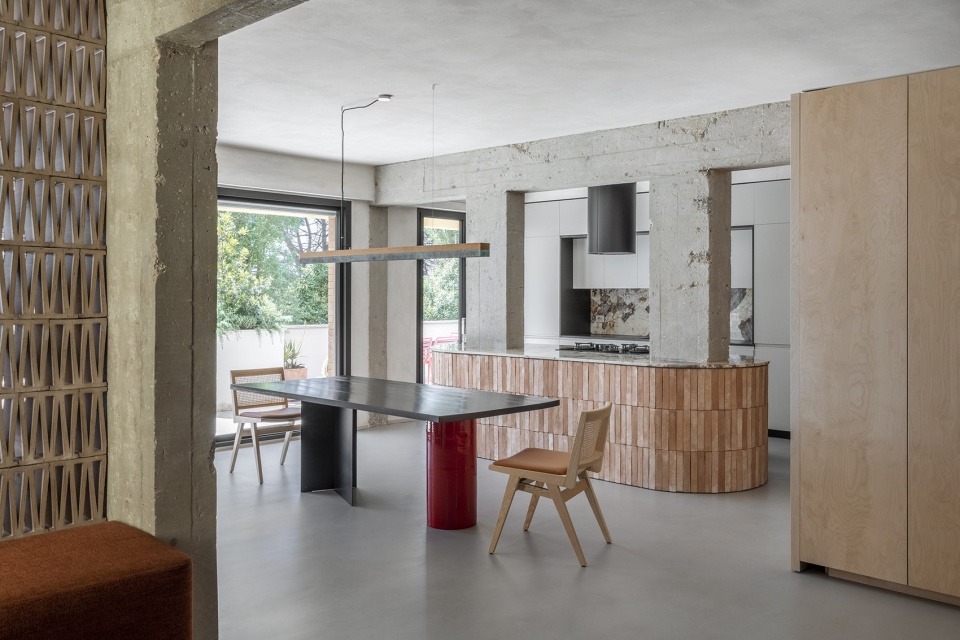
▼厨房细部,details of the kitchen © Serena Eller Vainicher
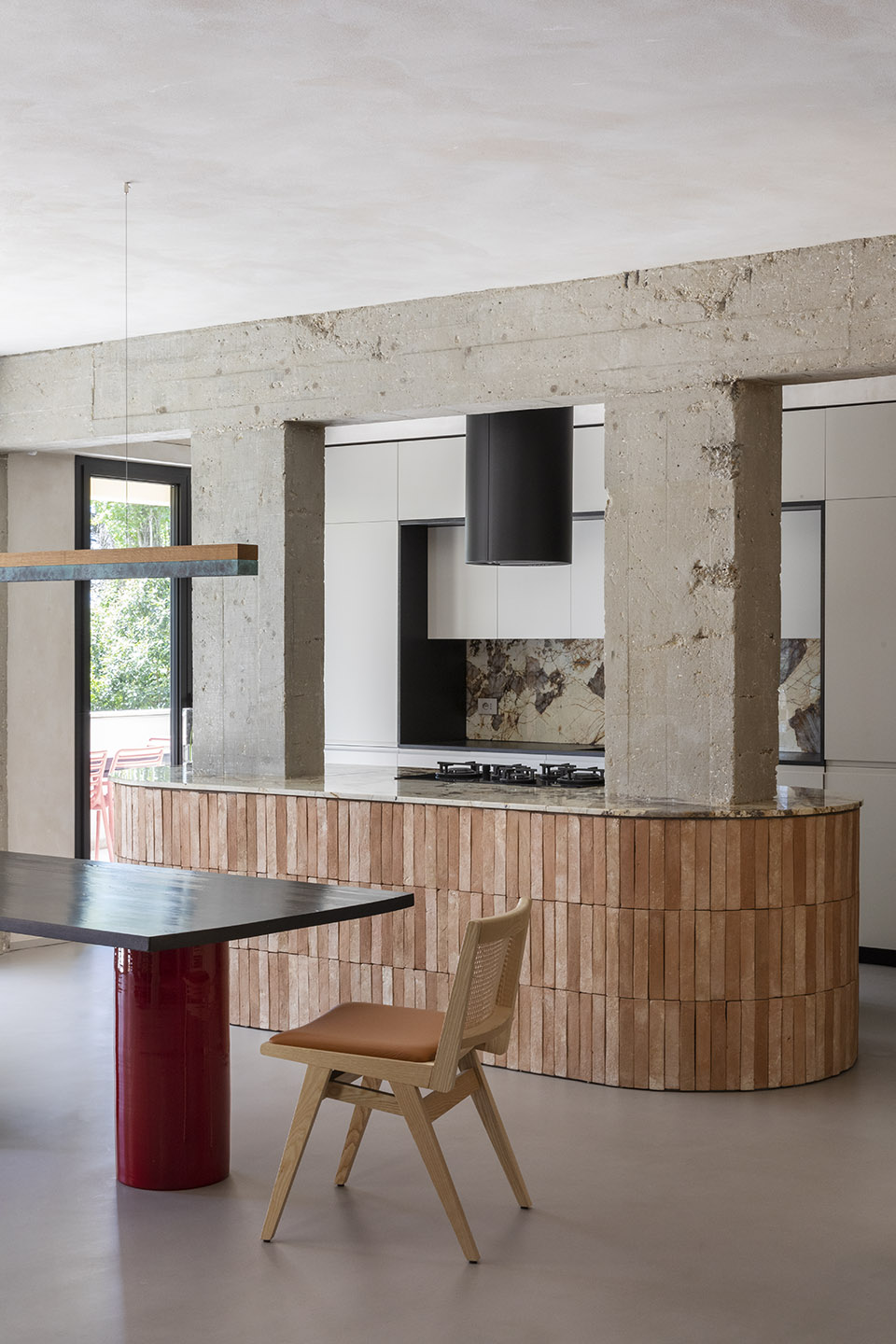
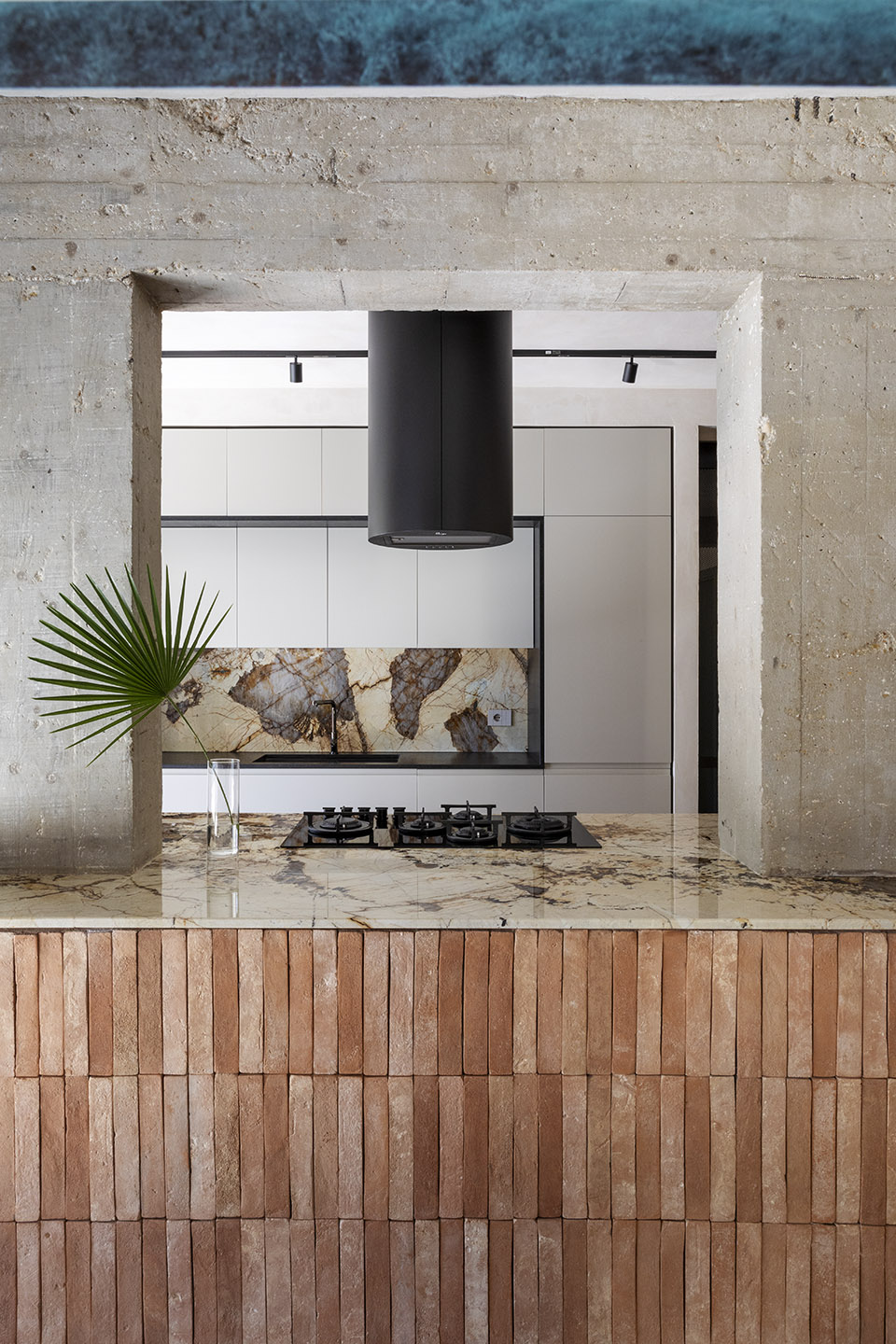
Rude住宅诞生于这些需求,并以材料的敏感性而得名,从构成了生活区空间支柱与横梁的钢筋混凝土材料中就可见一斑,裸露在空间中的混凝土保留了其最原始的肌理,没有经过任何抛光处理。
Casa Rude was born from these needs, so renamed for the sensual use of materials, such as the reinforced concrete left exposed and unshaved of the pillars and beams, which frame the rooms of the living area.
▼裸露的混凝土结构,exposed concrete structure © Serena Eller Vainicher
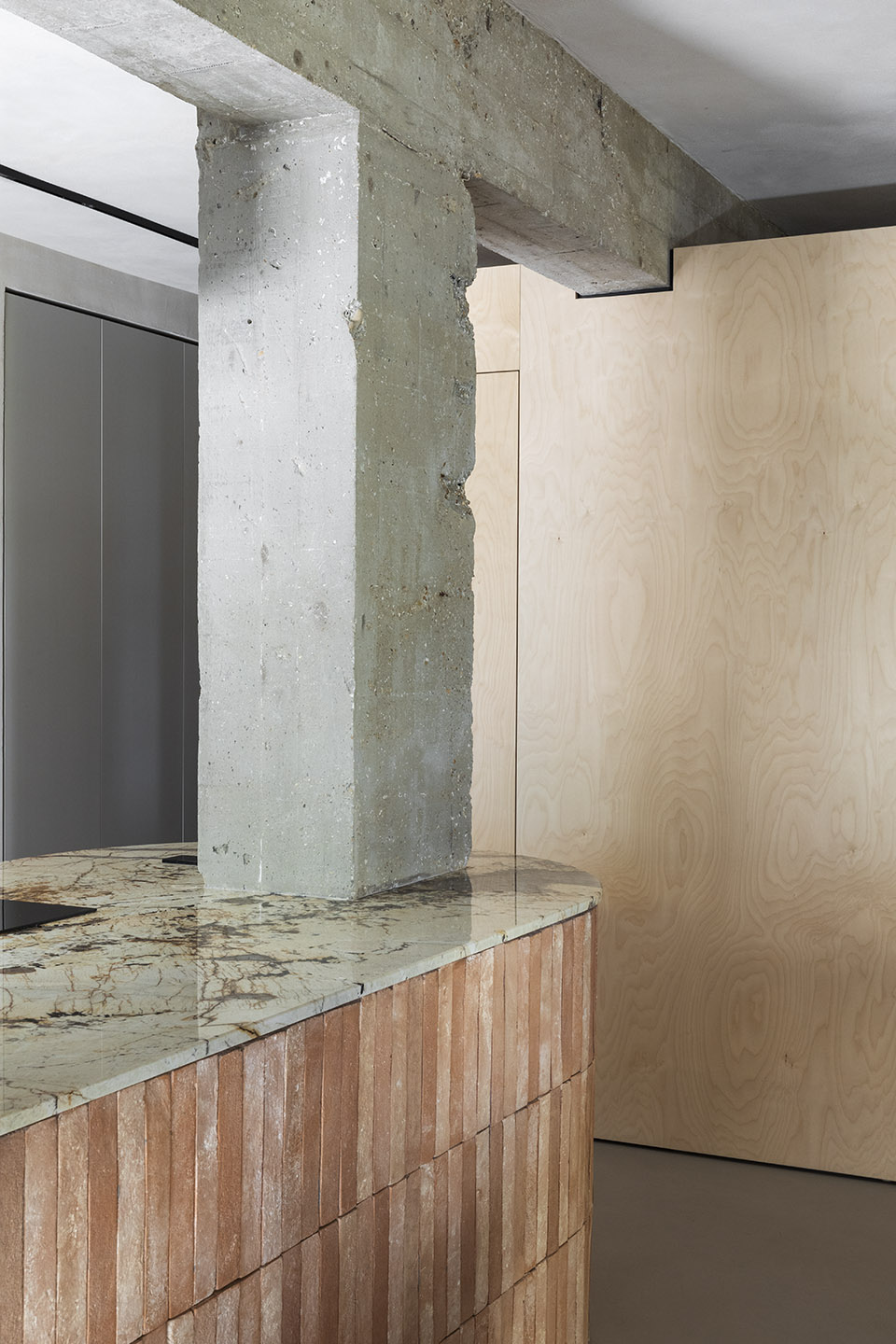
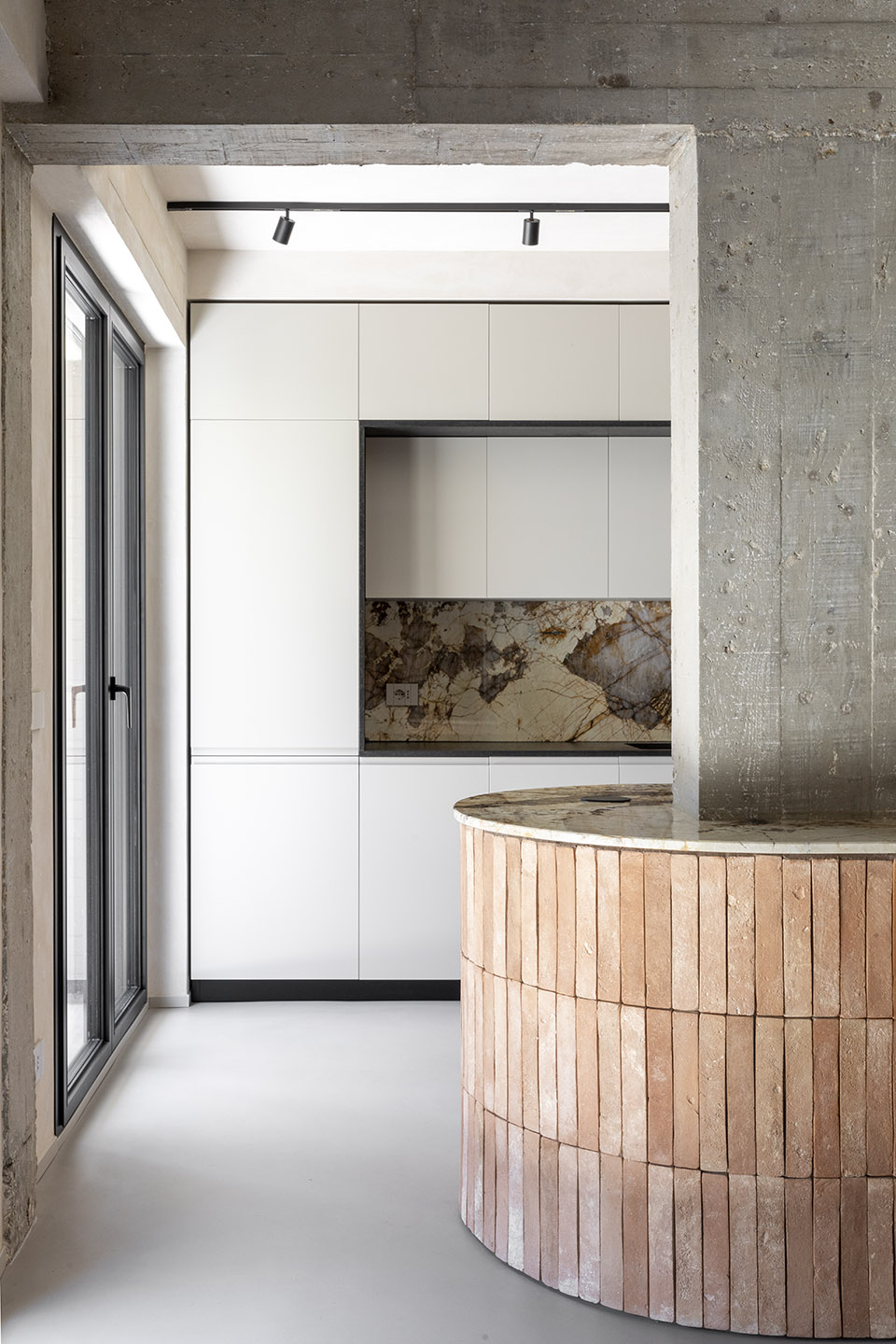
“这套公寓的历史可以追溯到20世纪80年代,设计的指导思想旨在增强这栋联排住宅的建筑特色,我们希望能够恢复空间的流动性,为室内创造出开放的氛围,同时充分发挥出建筑内已有材料与细节的潜力,为公寓赋予全新的空间印象。”STUDIOTAMAT联合创始人Tommaso Amato解释说。
“What guided us in the design was the desire to enhance the distinctive features of the unique terraced building, dating back to the 1980s, which houses the apartment. We wanted to restore fluidity to the spaces, encourage the opening and the rediscovery of pre-existing materials and details, on which to set a new vision” – explains Tommaso Amato, co-founder of STUDIOTAMAT.
▼混凝土、镂空砖与赤陶土的材质肌理,
texture of concrete, hollow brick and terracotta © Serena Eller Vainicher
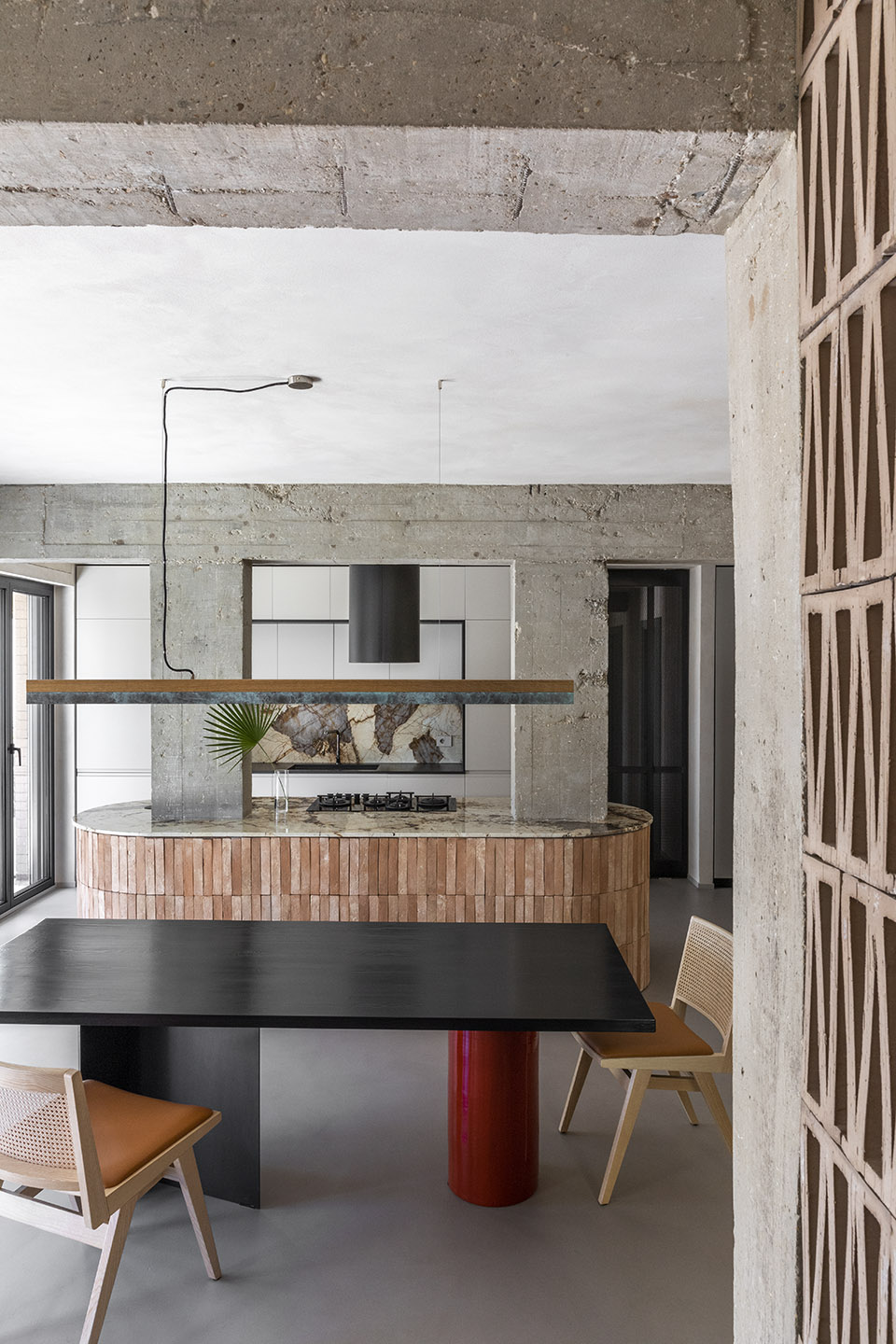
▼由起居区看走廊,viewing the hallway from the living area © Serena Eller Vainicher
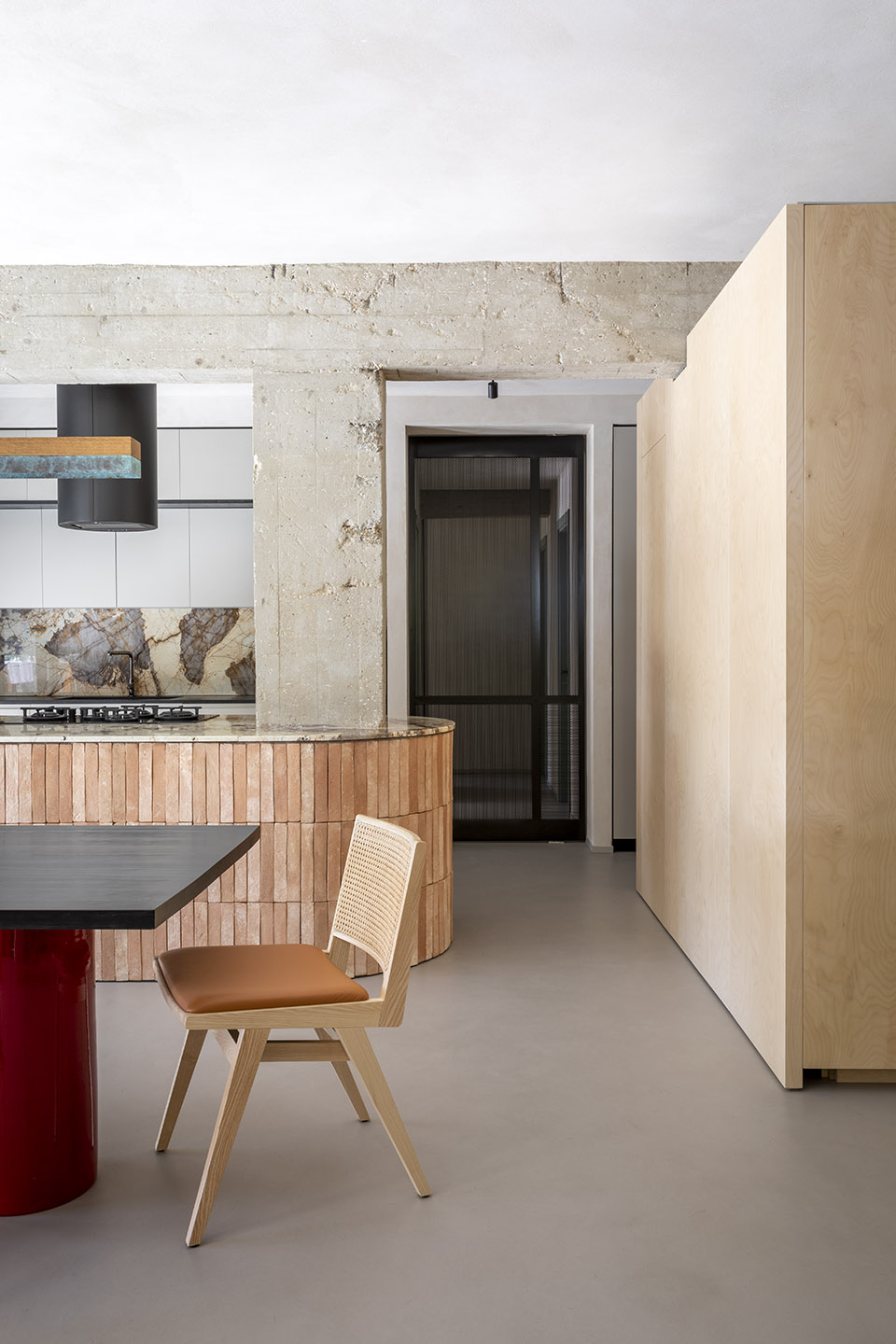
起居区域带有loft式的风格,未完工墙壁和连续的地板创造出统一和谐的空间氛围,该区域包括了入口玄关、客厅、餐厅,以及厨房,裸露的混凝土支撑结构在视觉上将所有空间连接起来。一个壮观的多功能白桦木立方体体块构成了起居区域的中心,这个体量将食品储藏室、外套衣橱以及电视柜隐藏在其中。
▼分析图,analysis diagram © STUDIOTAMAT
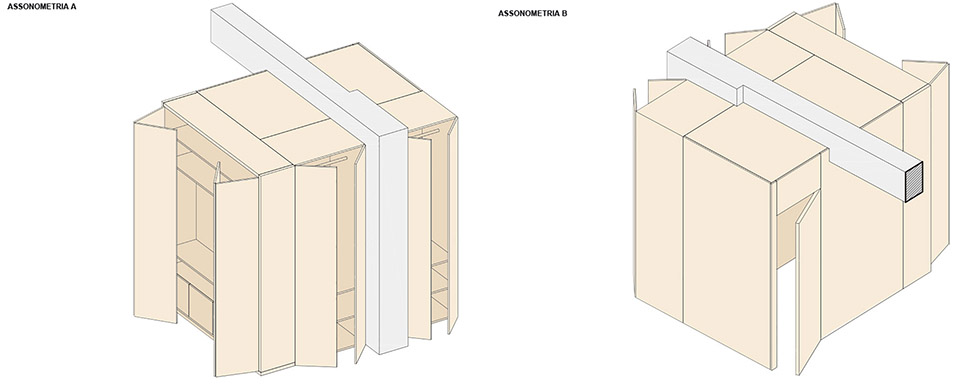
The living area is designed as a loft, a single space with unfinished walls and continuous flooring, which houses the entrance, living room, dining room and kitchen, visually connected by the supporting structure in exposed concrete. As a pivot, an imposing multifunctional cube in birch wood hides inside the pantry, a wardrobe for coats and a bookcase with TV.
▼多功能白桦木立方体体块构成了起居区域的中心,an imposing multifunctional cube in birch wood as a pivot of the living area © Serena Eller Vainicher
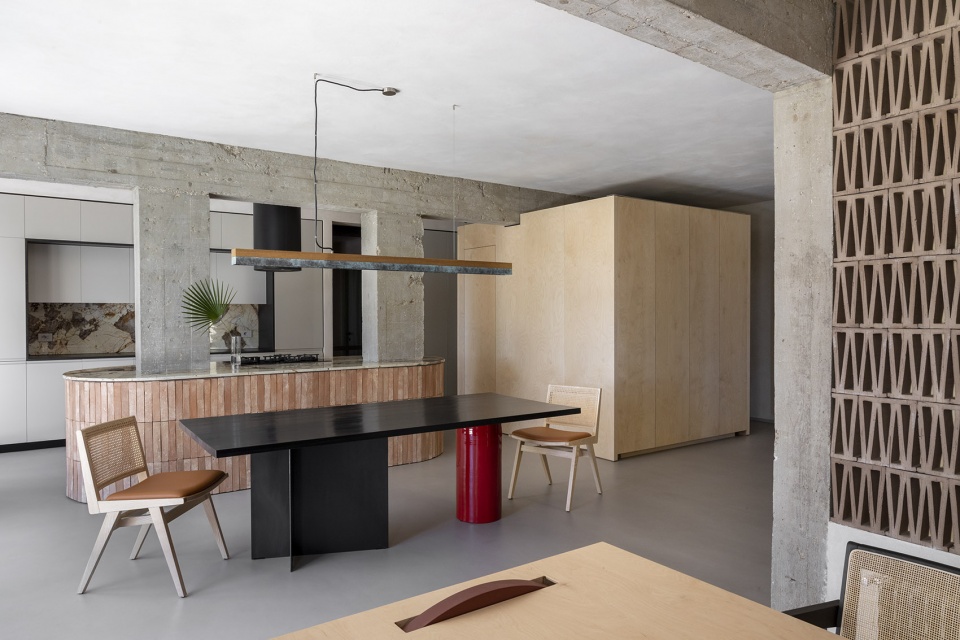
▼白桦木立方体体量,elevation of the multifunctional cube in birch wood © Serena Eller Vainicher
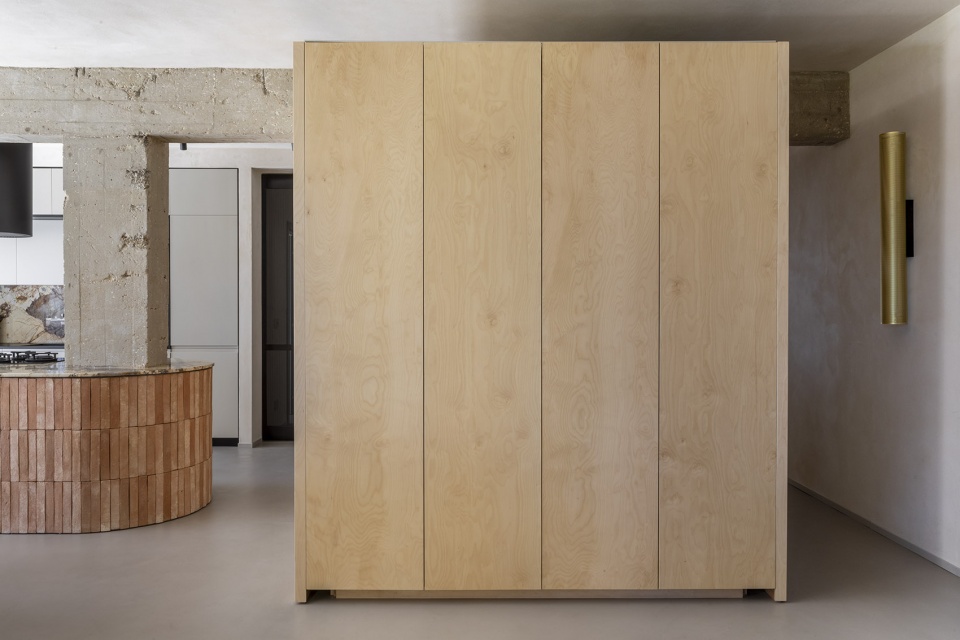
▼隐藏式电视柜,the hidden bookcase with TV © Serena Eller Vainicher
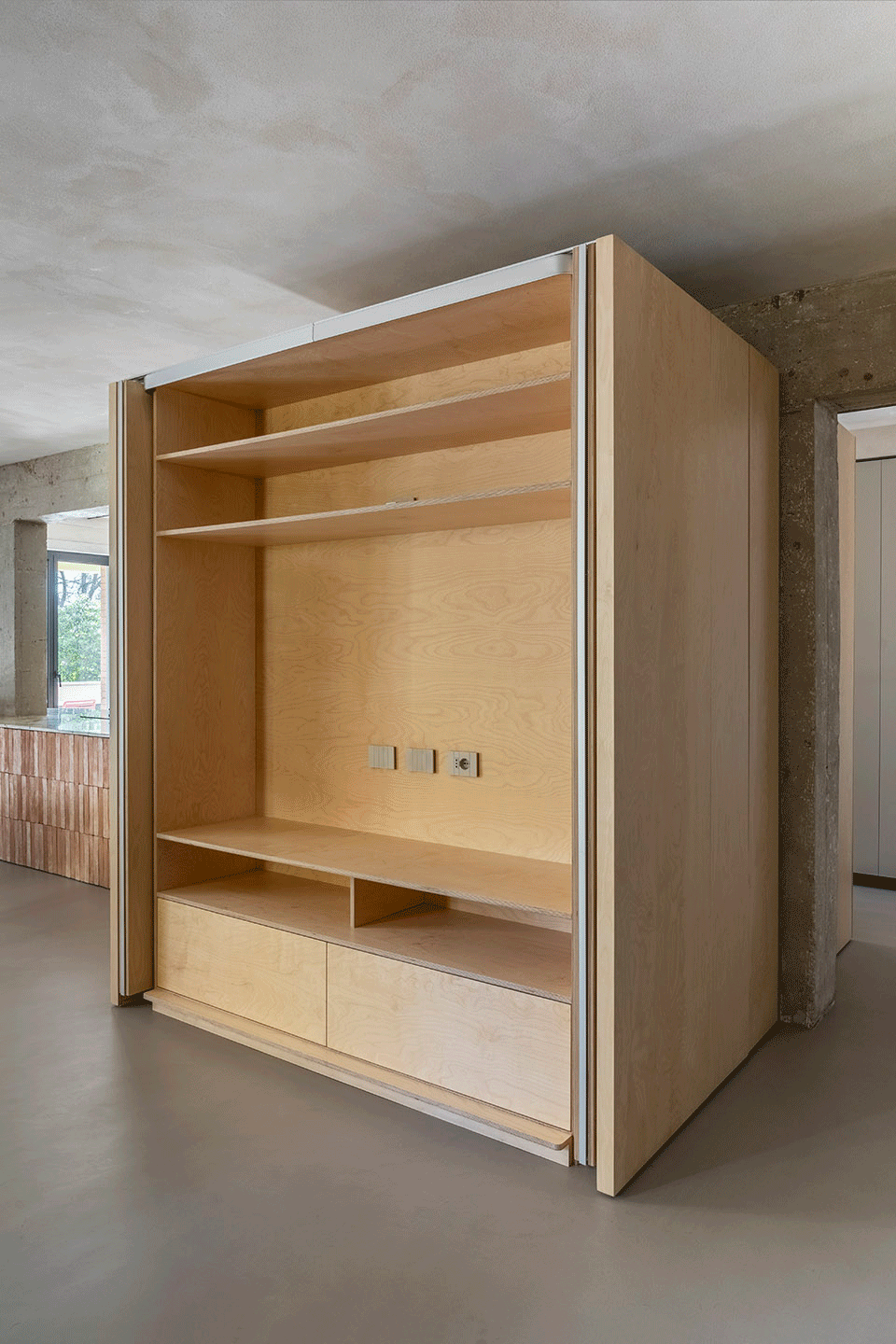
▼餐桌细部,details of the dining table © Serena Eller Vainicher
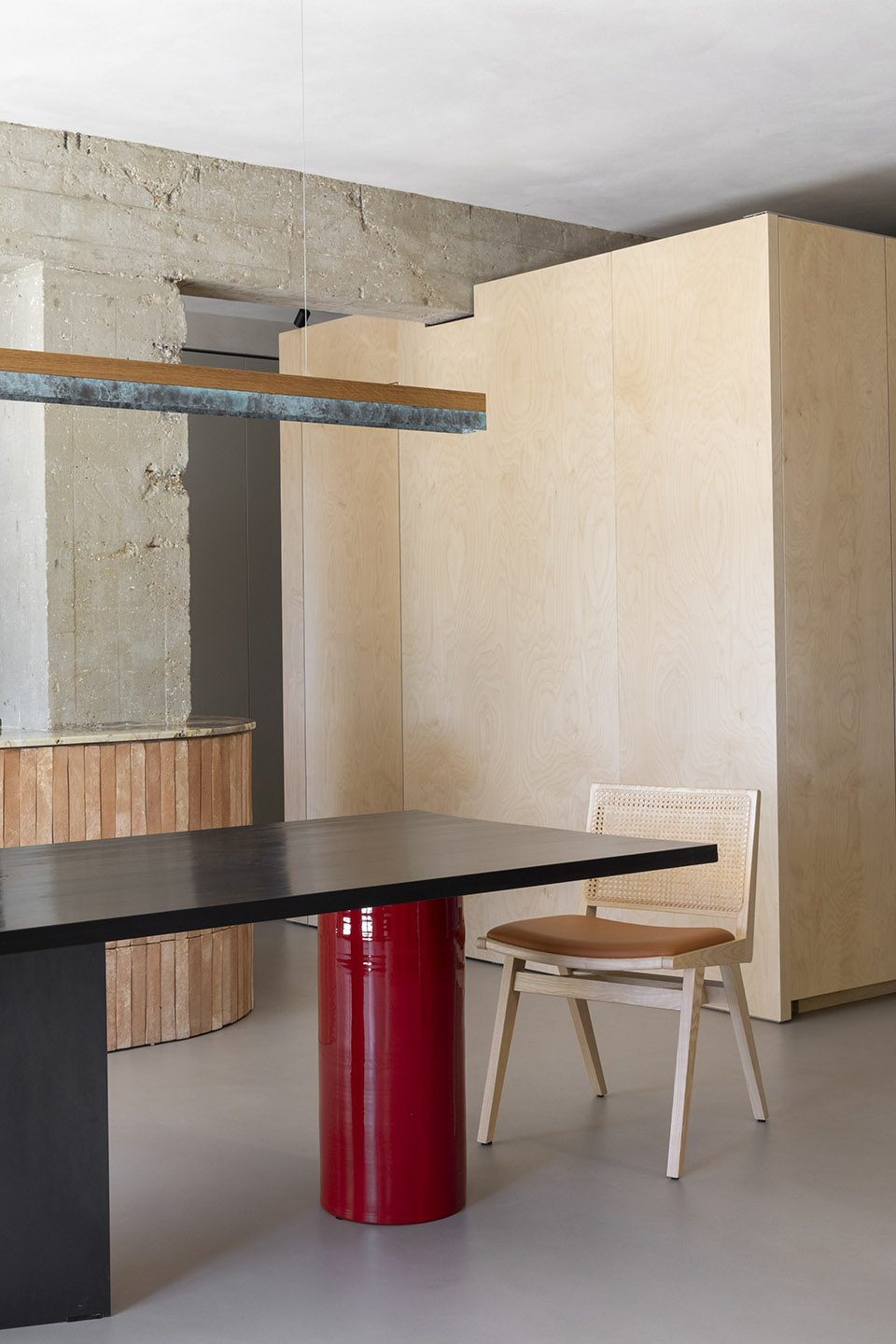
工作室将材料的不同色调、情绪和纹理和谐地组合在一起,以激发出建筑带给人们的感官体验。干净优雅的线条与材料的原始质感达成了平衡,例如厨房中的赤陶土岛台,以及将起居区与书房分开的镂空砖墙,这些材料均具有典型的手工味道。地面上的水泥肌理由天然液压石灰构成,这种材料具有精致的纹理,为空间带来了动感的氛围。墙壁和天花板则利用了回收的微型玻璃球对表面涂层进行了剥离处理,进而为材料表面创造出不均匀的手工质感。
▼分析图,analysis diagram © STUDIOTAMAT
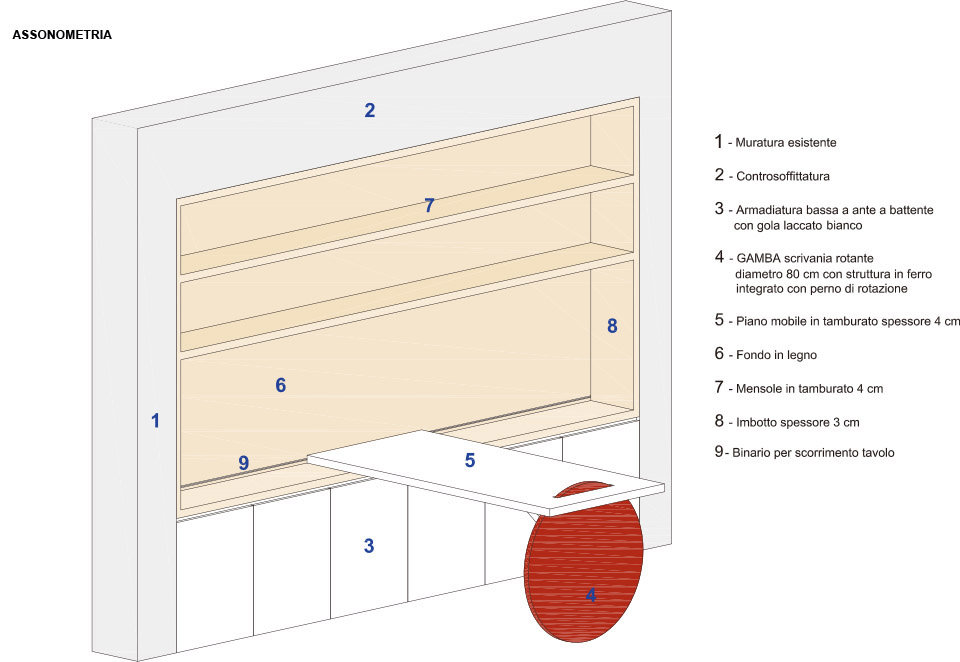
The studio harmoniously mixes different tones, moods and textures, stimulating the tactile experience of architecture. The clean and elegant lines balance the raw aspect of the coverings, such as the terracotta of the kitchen or the perforated brick wall, with a typically artisanal taste, which divides the living area from the study. The cement on the ground, based on natural hydraulic lime, has an elaborate texture that makes the space vibrate, while the walls and ceilings have been treated with a skim coat lightened with recycled glass microspheres, which makes the surfaces heterogeneous.
▼客厅,living room © Serena Eller Vainicher
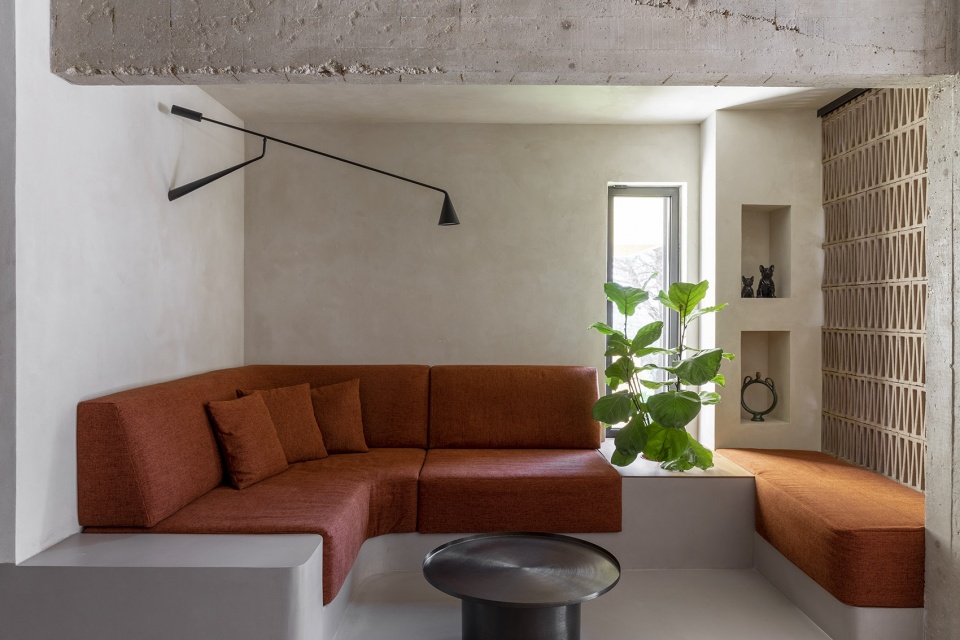
▼镂空砖墙分隔了客厅与书房,
the hollow brick wall separates the living room from the study © Serena Eller Vainicher
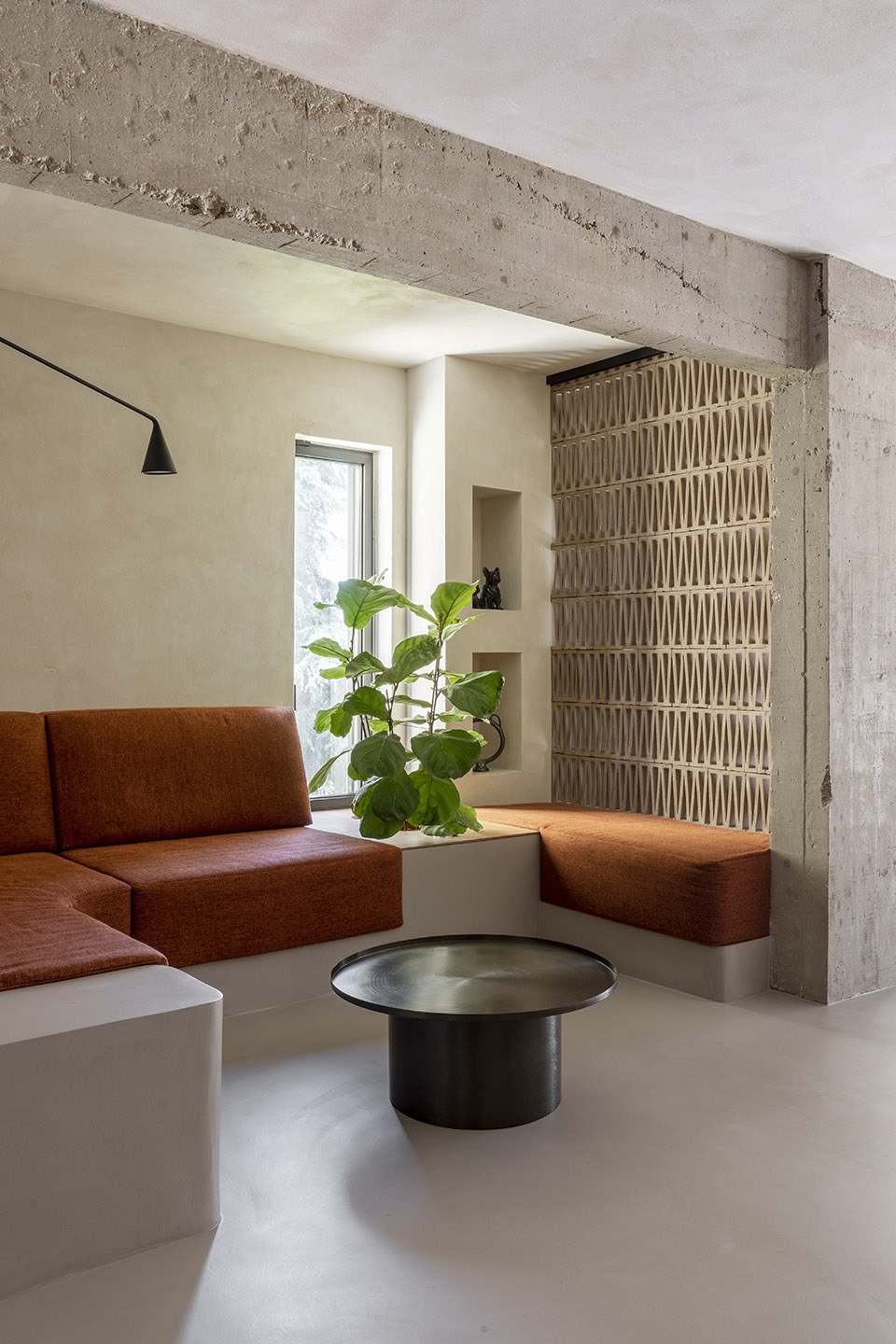
▼书房,the study © Serena Eller Vainicher
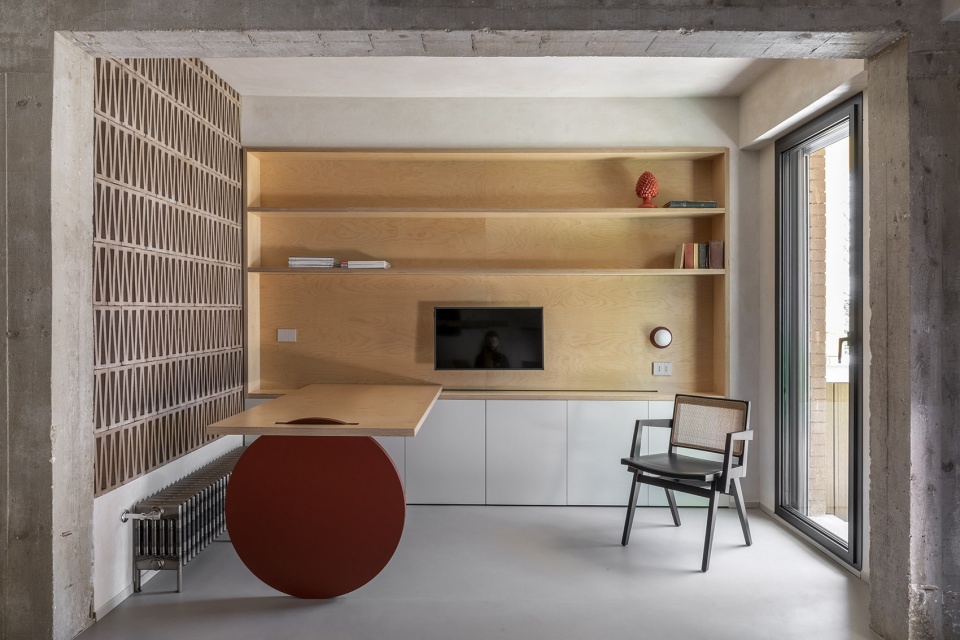
▼书房细部,details of the study © Serena Eller Vainicher
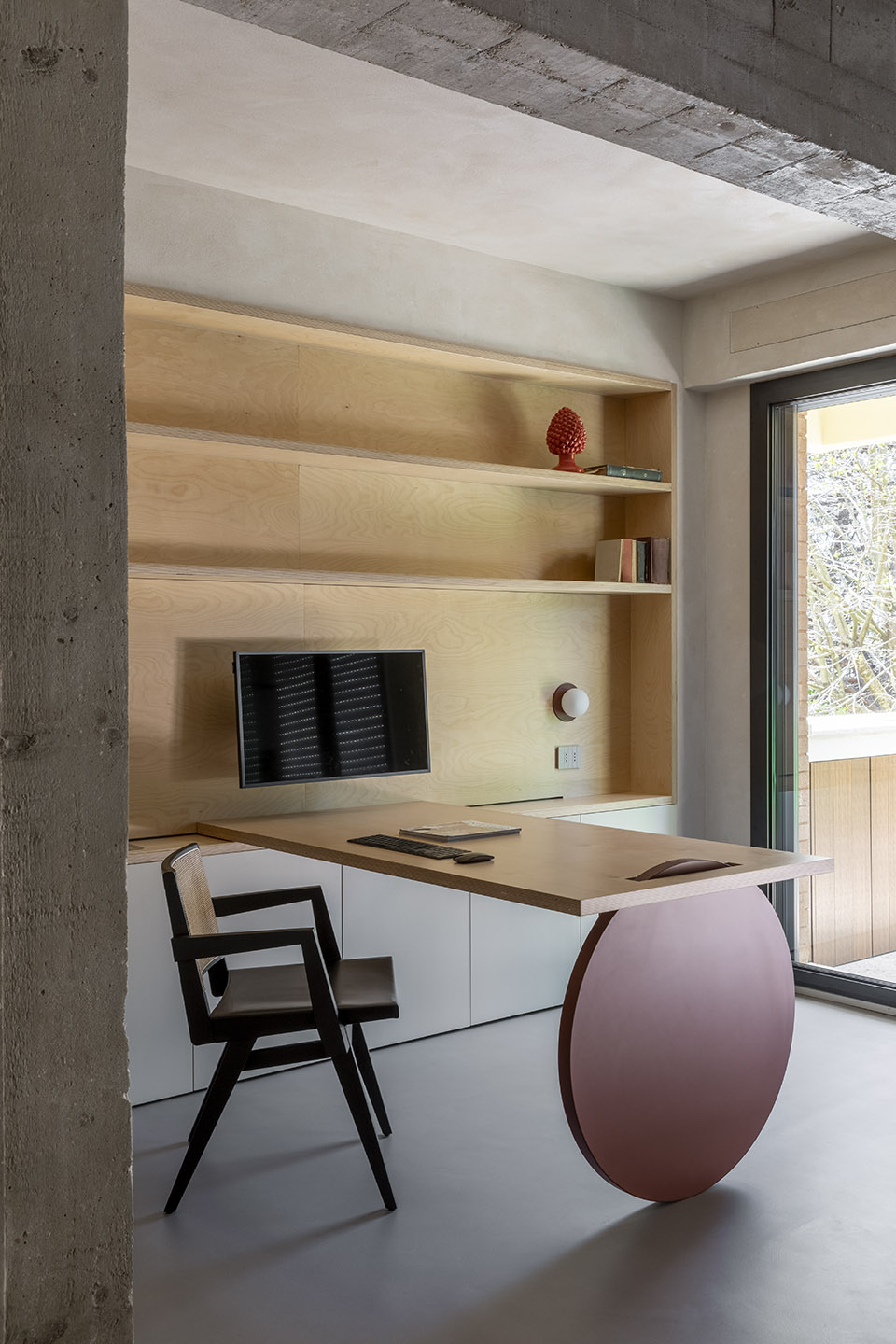
室内的定制设计理念延续到家具中。餐桌的实木台面采用了日本寿木技术,底部由圆柱形陶瓷桌腿和两片生铁皮支撑;工作室内,隐藏在书柜内的轨道与木轮让桌子能够在空间中移动;砖材砌筑的沙发以适宜的角度与弧线迎合了居住者的使用习惯;厨房中岛则采用了赤陶土饰面,以及巴塔哥尼亚大理石台面,岛台内部则由两根钢筋混凝土柱支撑。
The sartorial work done on the interiors extends to the custom-made furnishings. The dining table has a solid wood top burned using the Japanese Shou sugi technique and it is supported by a cylindrical ceramic leg and two raw iron sheets; the studio desk moves in space thanks to a wooden wheel that runs on a track hidden inside the bookcase; the masonry sofa is cut considering the physicality of the owners; the kitchen with the island entirely covered in terracotta and Patagonia marble worktop incorporates two reinforced concrete pillars inside.
▼入口走廊,entrance hallway © Serena Eller Vainicher
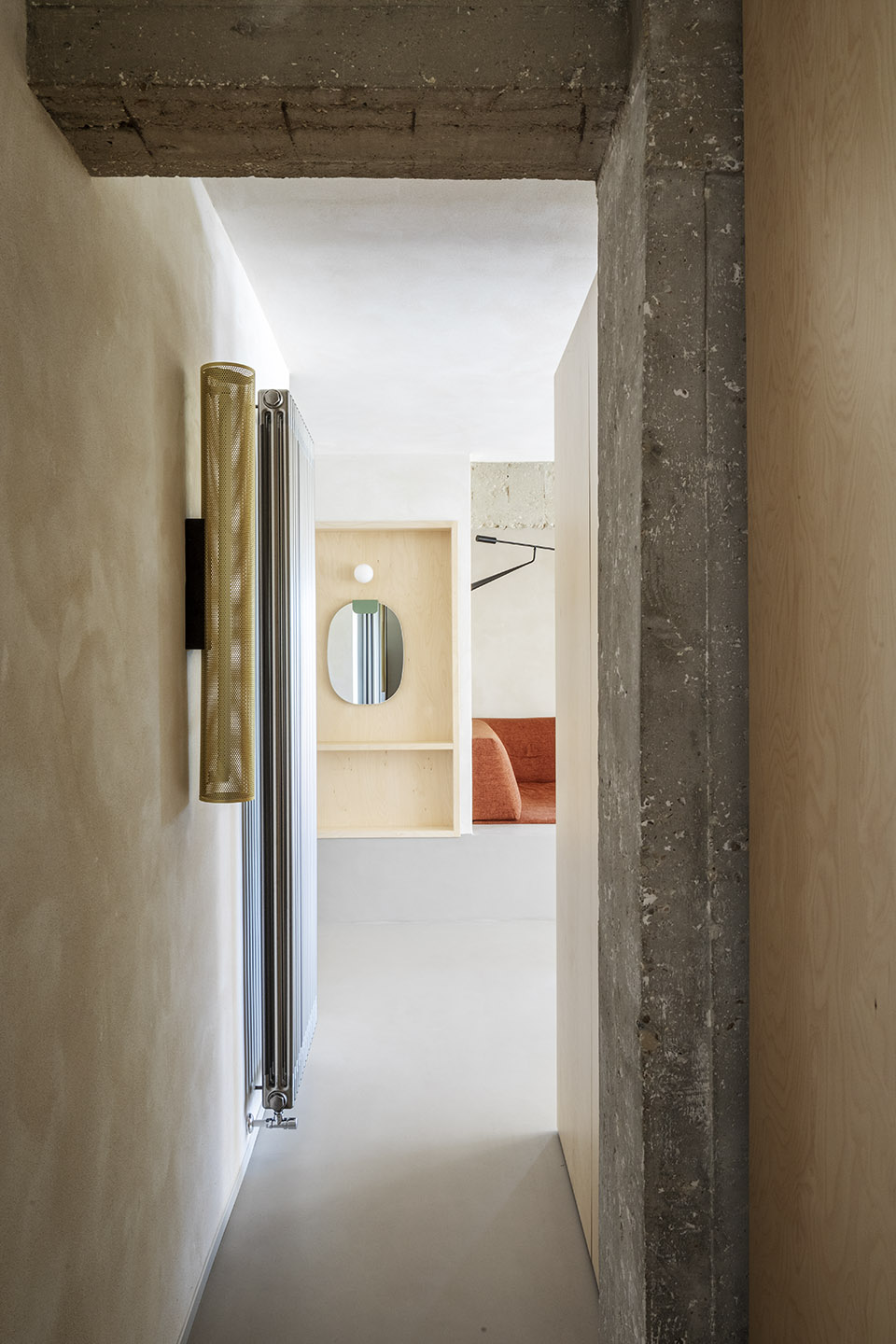
▼分隔了日间活动区与夜间休息区的穿孔金属门,
perforated metal doors that separate the day and night area © Serena Eller Vainicher
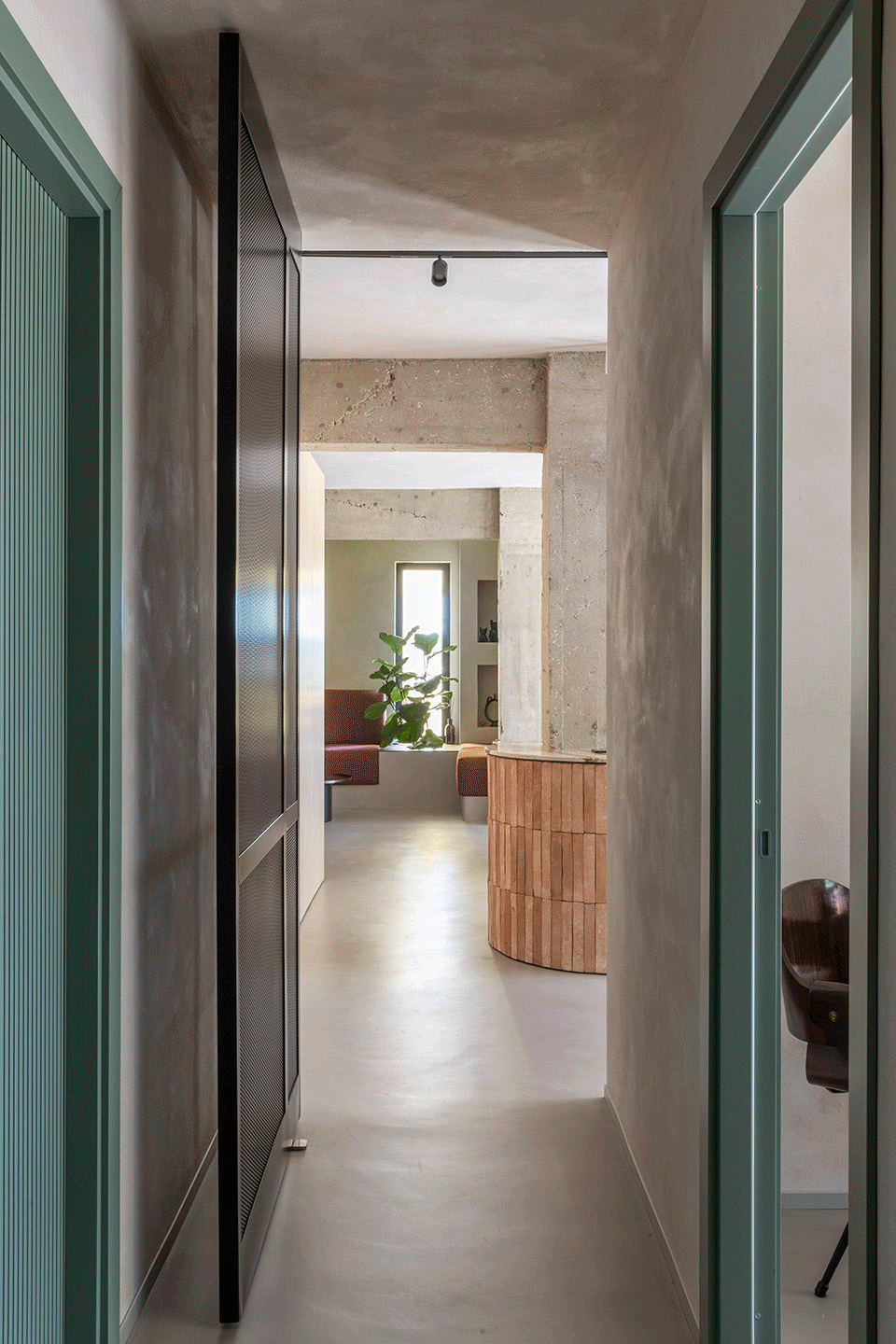
夜间睡眠区域被清晰地划分出来:一道由穿孔金属板制成的旋转门,在一定程度上遮挡了来自走廊的视线,同时连接了客房和带浴室的主卧套间,以及带浴缸和步入式衣橱的主浴室。地面材料的变化也揭示出日间生活区与夜间休息区的不同,生活区采用了通铺的树脂地板,而更私密的休息区中则采用了赤陶土地板。主卧室中设有一面配备齐全的胡桃木墙,这面墙体起到了过滤空间的作用。实际上,墙体内部隐藏了两扇带肋的玻璃门,当有需要时可以将浴室并入房间,或者只留下包含独立水槽的隔间。
A clear break separates the sleeping area: a pivot door in perforated sheet metal partially screens the corridor, which connects the guest bedroom and the master bedroom with en-suite bathroom, to the main bathroom with tub and the walk-in closet. The transition is also marked by the change of flooring, from the resin that prevails in the living area, to the terracotta of the more private areas. The master bedroom has an equipped wall in walnut wood, which acts as a filter. Inside, in fact, it houses two ribbed glass doors which allow, if necessary, to annex the bathroom to the room, or to leave as pertinent only the compartment containing the freestanding sink.
▼卧室,bedroom © Serena Eller Vainicher
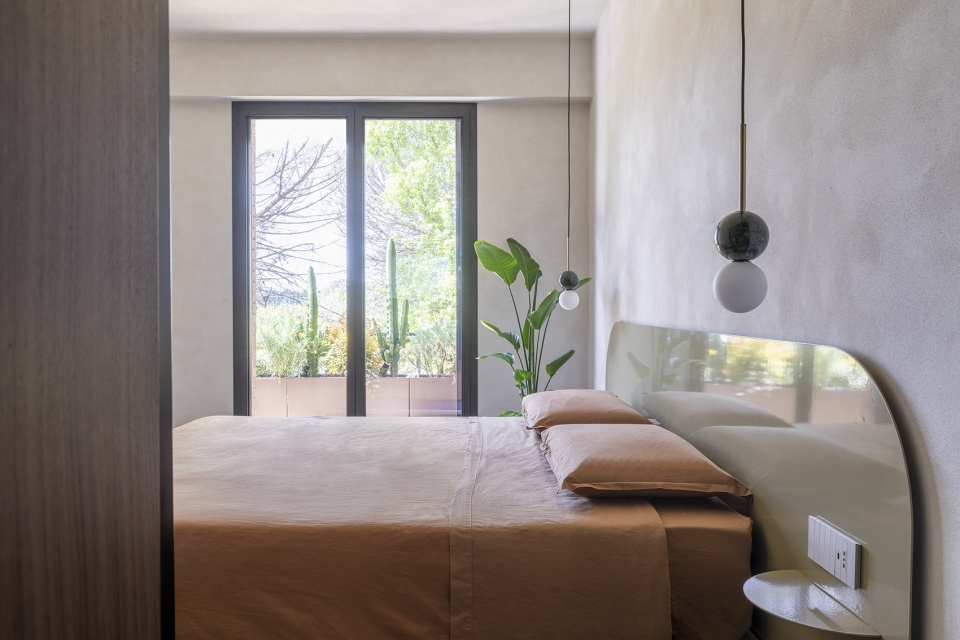
▼卧室细部,details of the bedroom © Serena Eller Vainicher
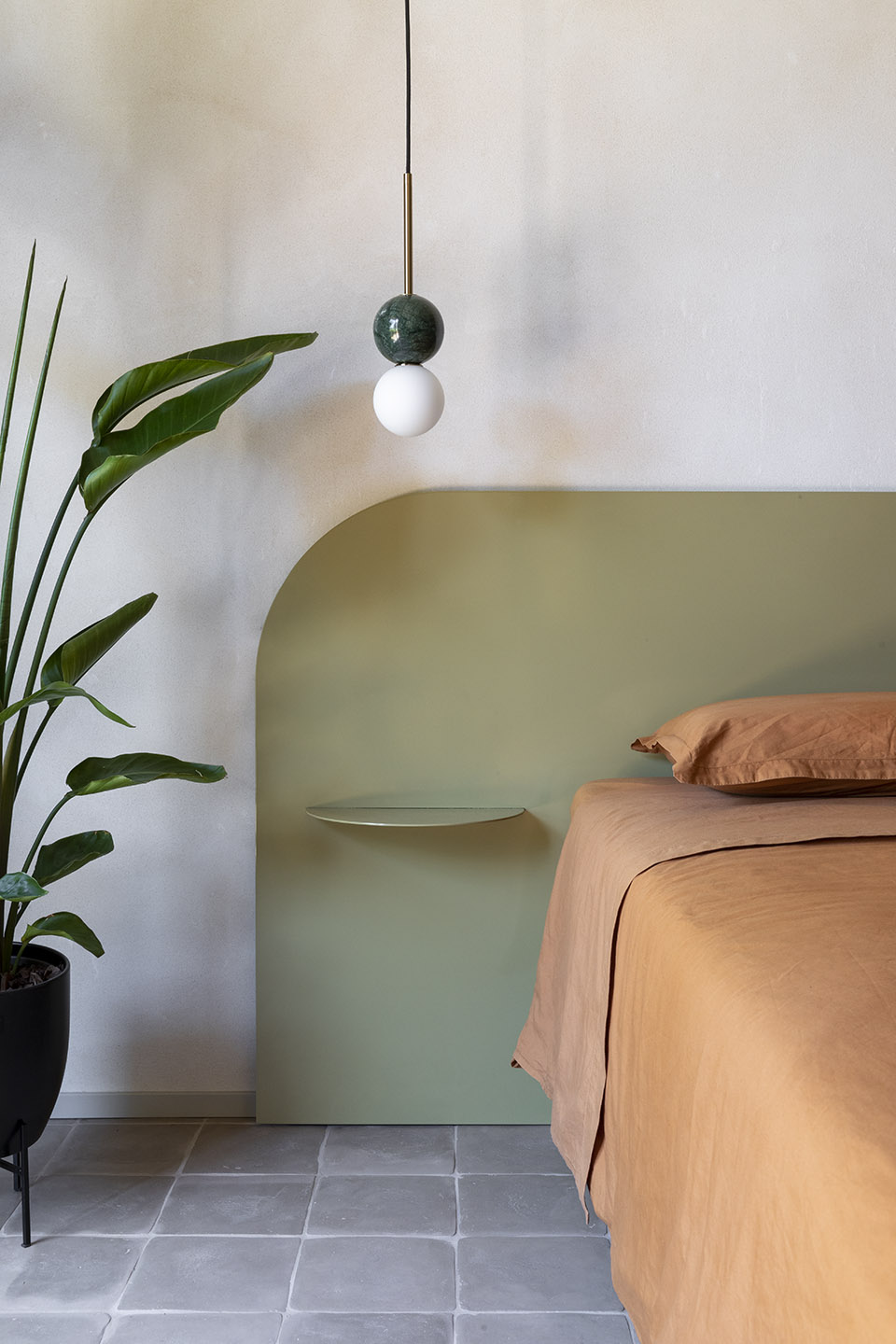
▼浴室套间玻璃门,glass door in front of the bathroom © Serena Eller Vainicher
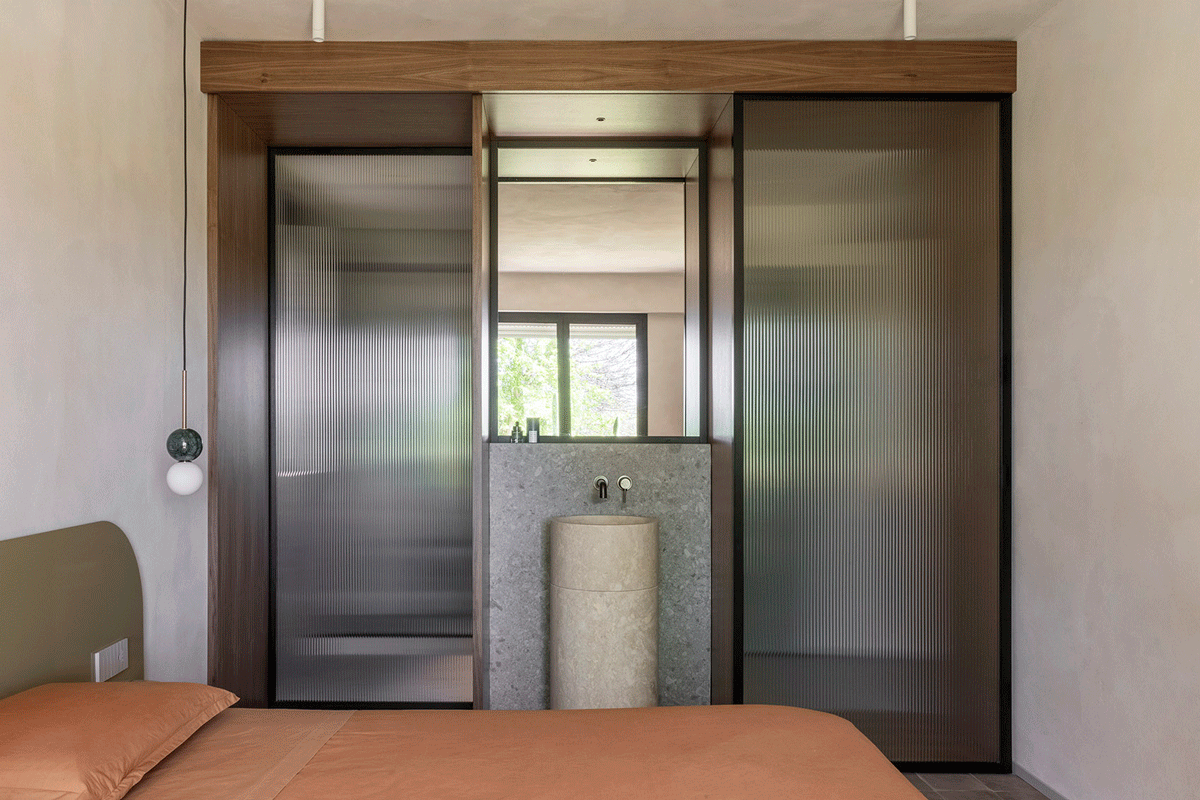
▼包含独立水槽的隔间,
the compartment containing the freestanding sink © Serena Eller Vainicher
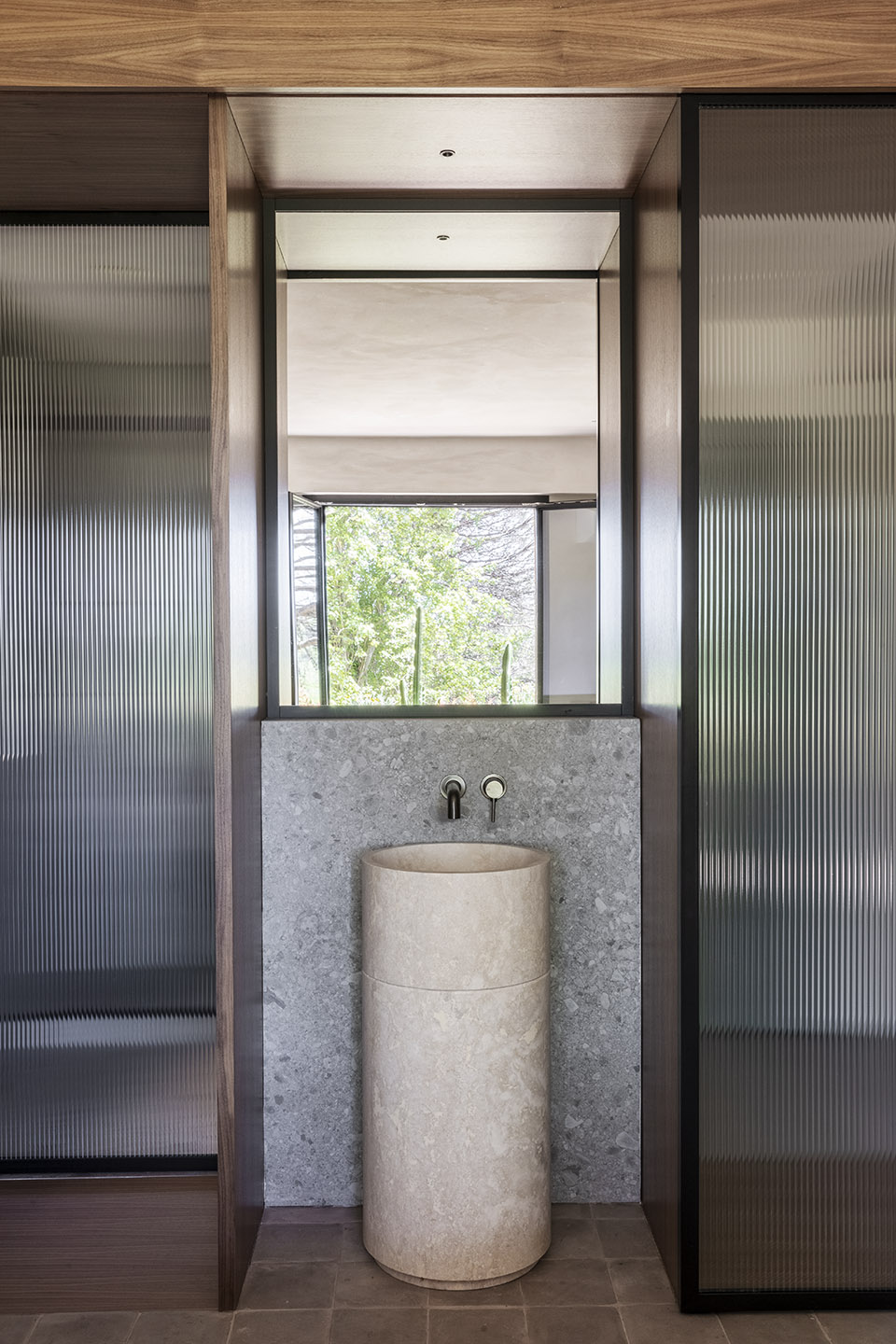
▼浴室细部,details of the bathroom © Serena Eller Vainicher
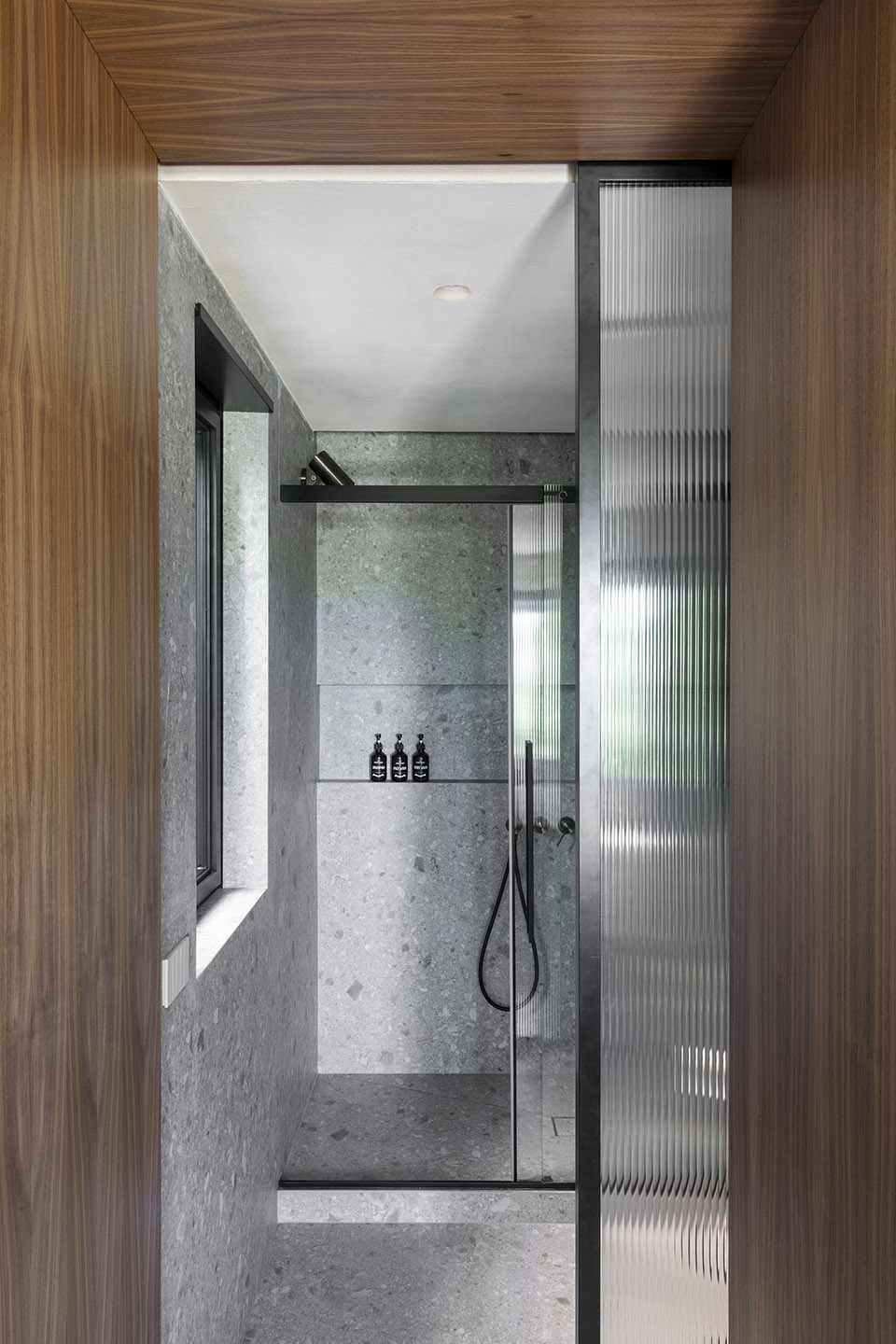
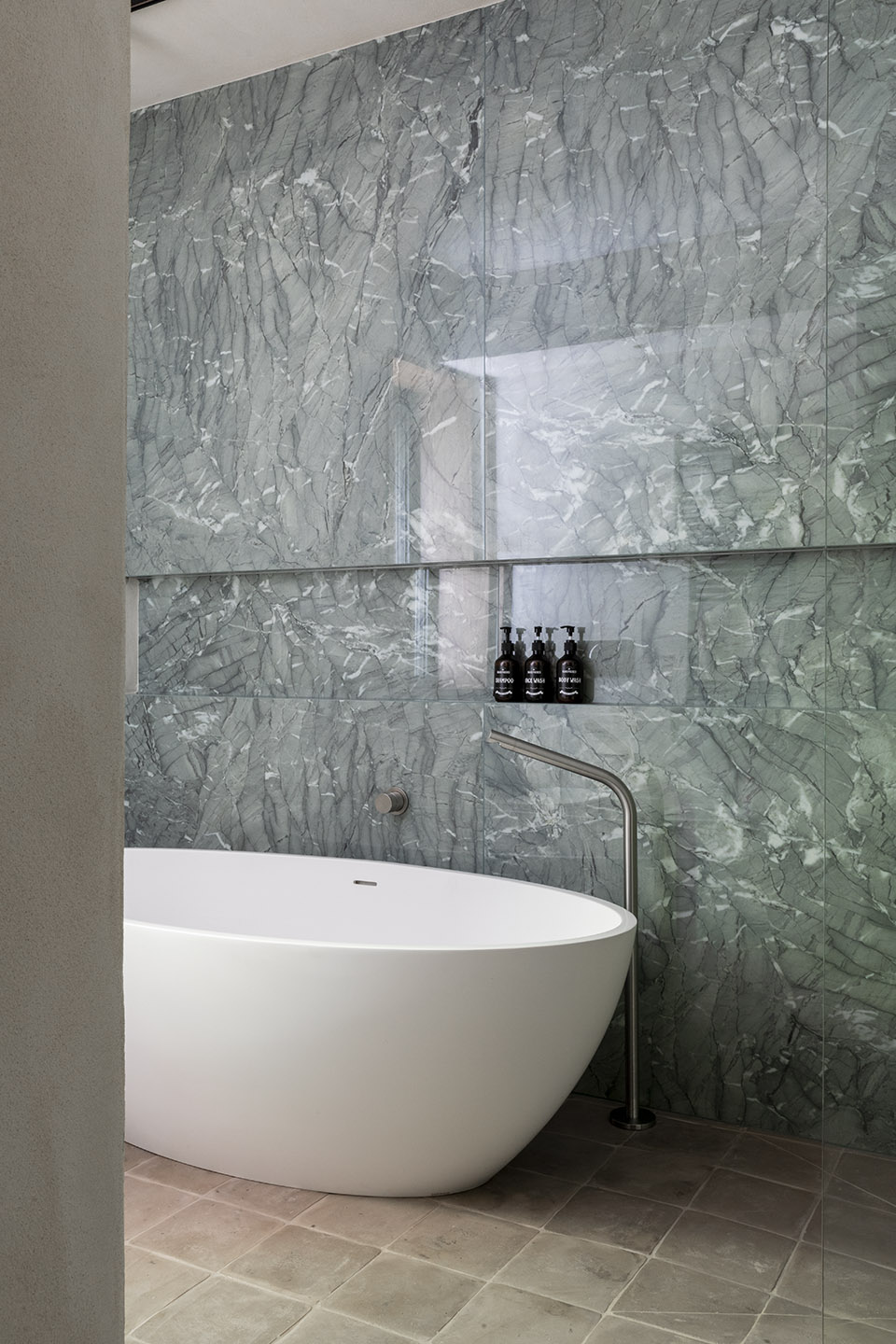
露台沿着公寓的西南侧延伸,为居住者提供了一处欣赏日落美景的绝佳场所。由砖材砌筑的户外厨房表面采用了洞石材质,全新的户外就餐空间代替了原有的门槛,与护墙和长凳巧妙结合在一起,餐桌的座位区则采用了温暖的木板条。独特的遮阳板将技术用房隐藏在人们的视线之外,同时也为能够直接进入卧室的户外淋浴房提供了适宜的背景,模糊了室内外的界限。
The terrace extends along the entire south-west side of the apartment, offering breathtaking sunsets. The external masonry kitchen, covered in travertine, taking up the pre-existing thresholds, is integrated into the parapet and the bench, which serves as a seat for the dining table, while the horizontal surface is covered in wooden slats. A brise soleil shields the technical area of the systems and acts as a backdrop for the outdoor shower with direct access to the bedroom, blurring the boundary between inside and outside.
▼露台,terrace © Serena Eller Vainicher
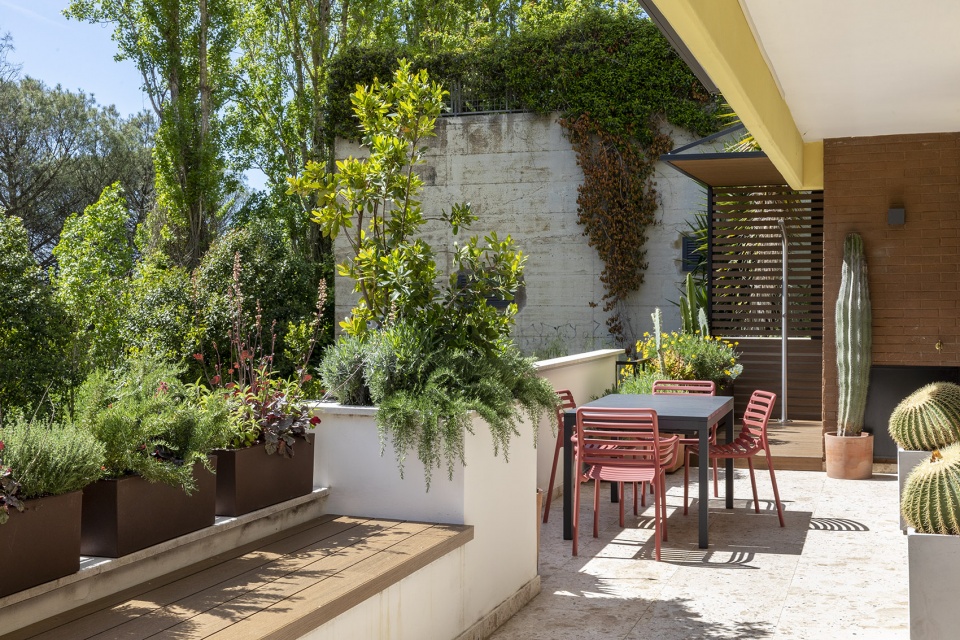
▼露台座位区与户外厨房,terrace seating area with outdoor kitchen © Serena Eller Vainicher
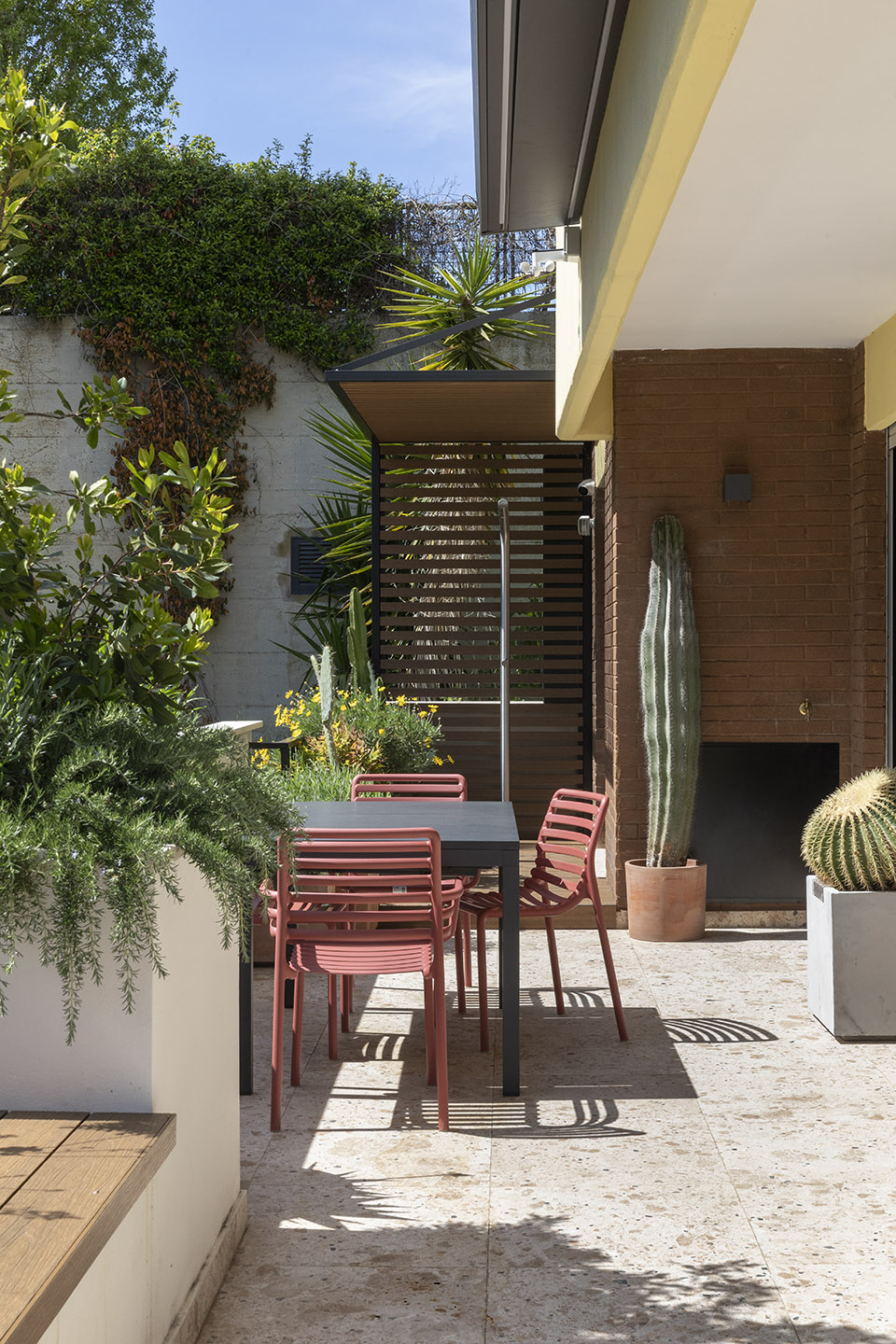
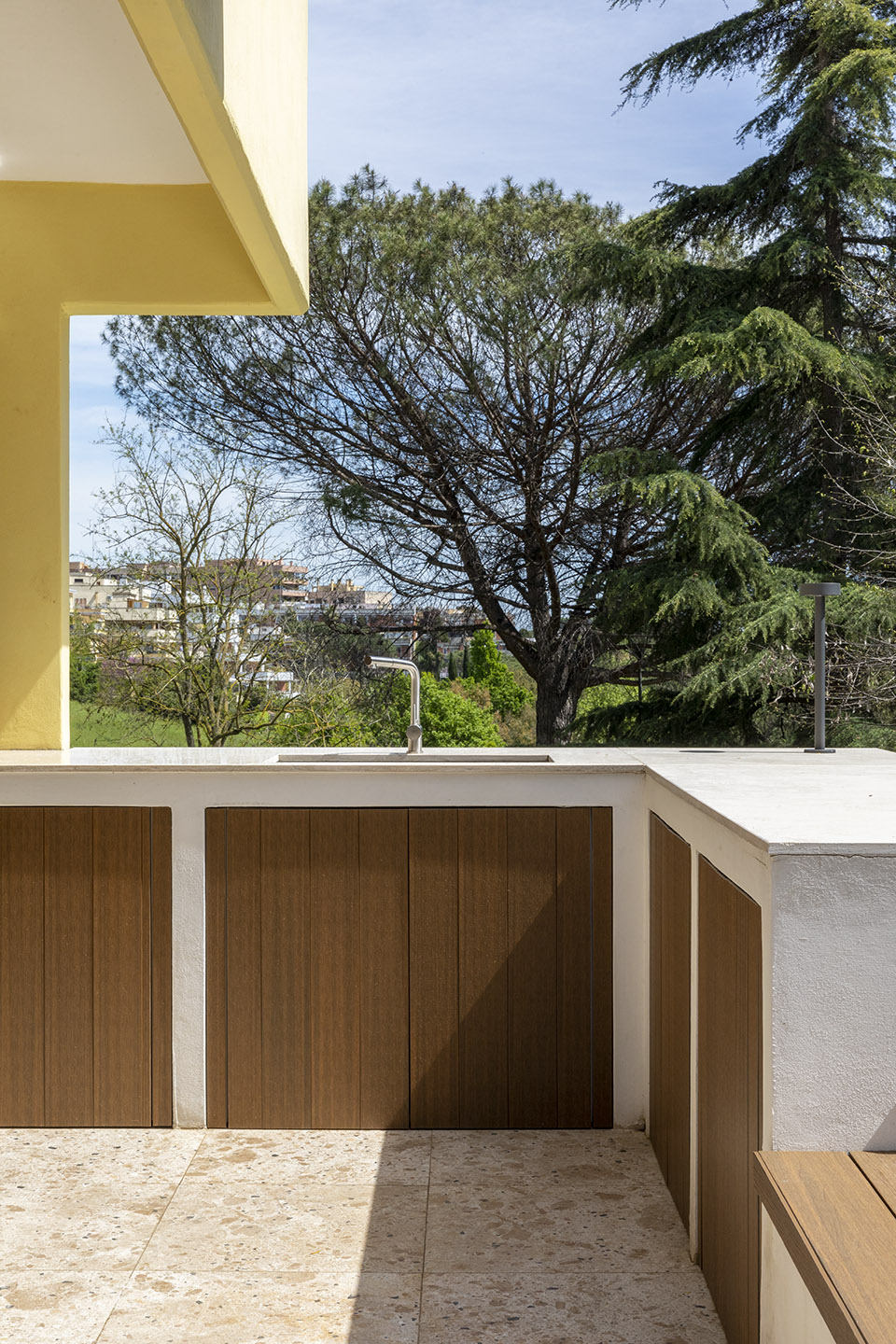
▼户外浴室,outdoor shower room © Serena Eller Vainicher
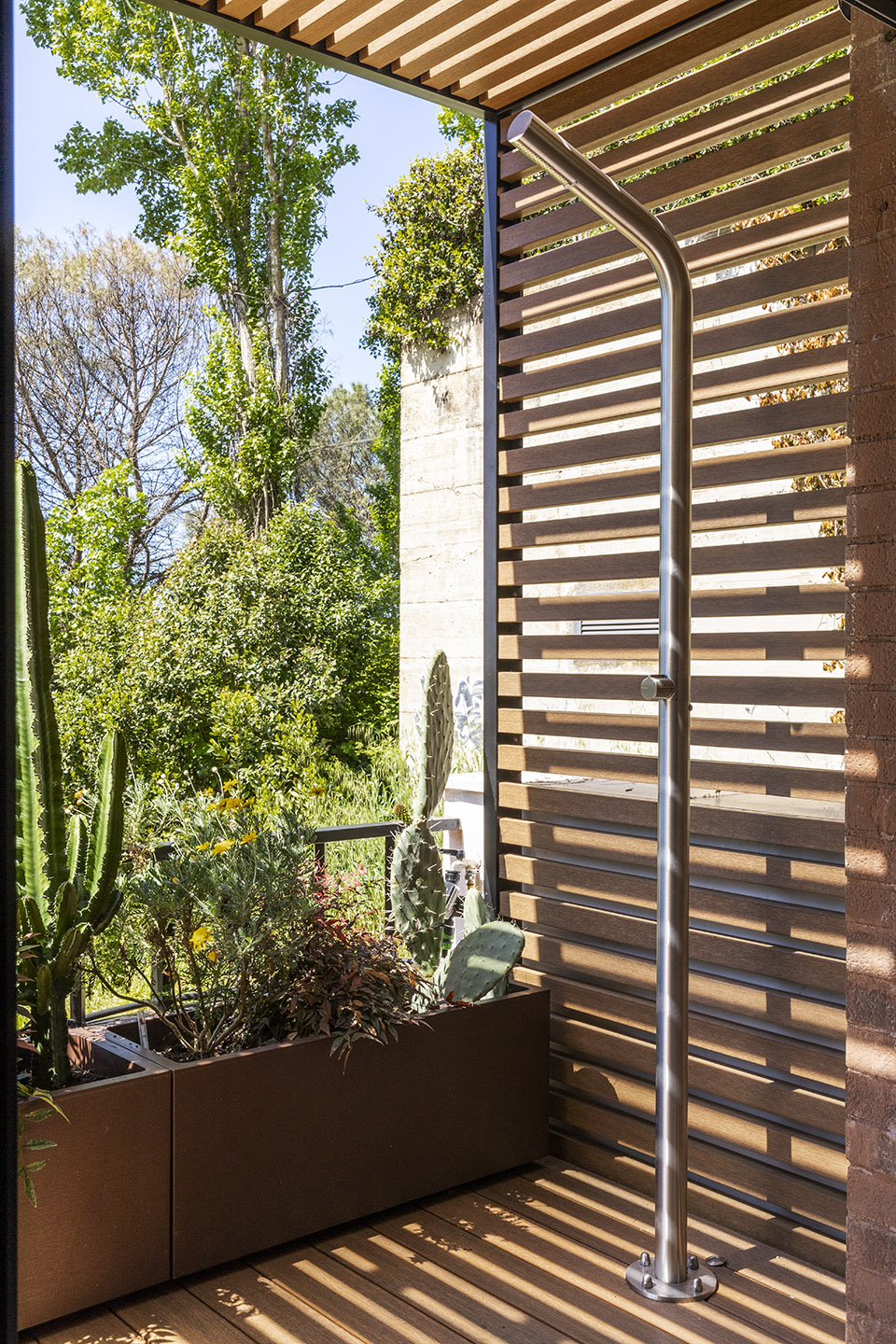
STUDIOTAMAT的设计将柔和的室内风格与建筑的粗野主义巧妙融合在一起,以当代的美学语言与量身定制的设计将这座公寓化作一片宁静的绿洲,带领居住者从疯狂的城市节奏中逃离,享受到片刻的悠闲与美好。
Mixing softness and brutalism, contemporary accents and tailor-made interventions, the STUDIOTAMAT-designed apartment is an oasis of serenity where you can take a break from the frenetic pace of the city.
▼平面图,plan © STUDIOTAMAT
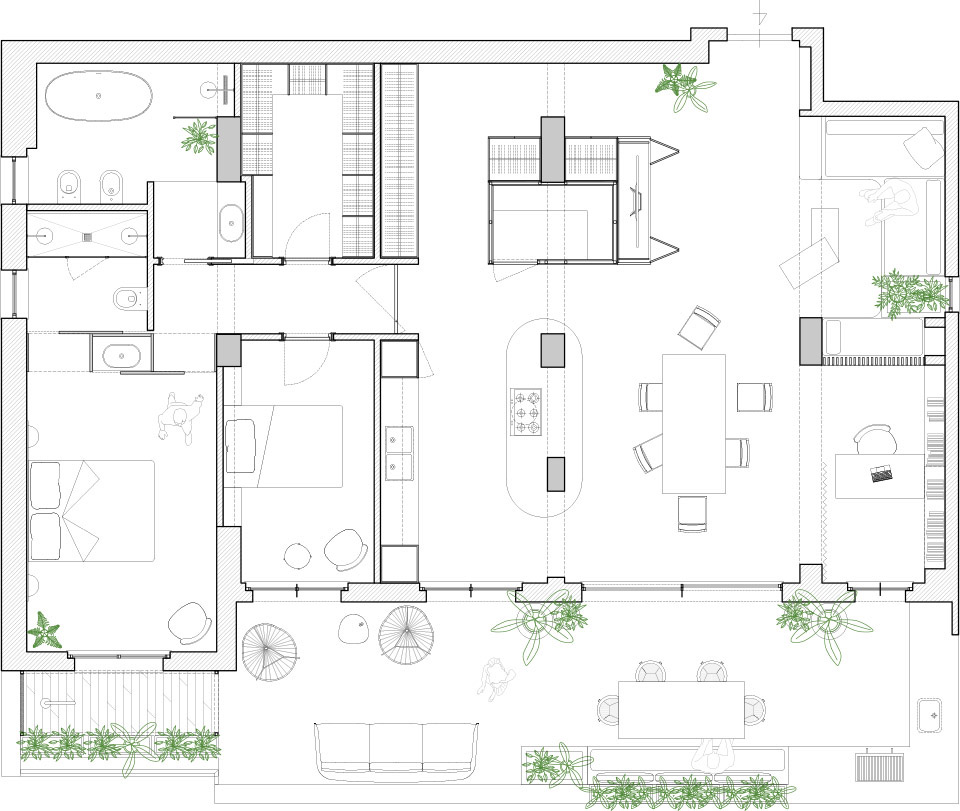
▼平面细部节点,detailed plans © STUDIOTAMAT
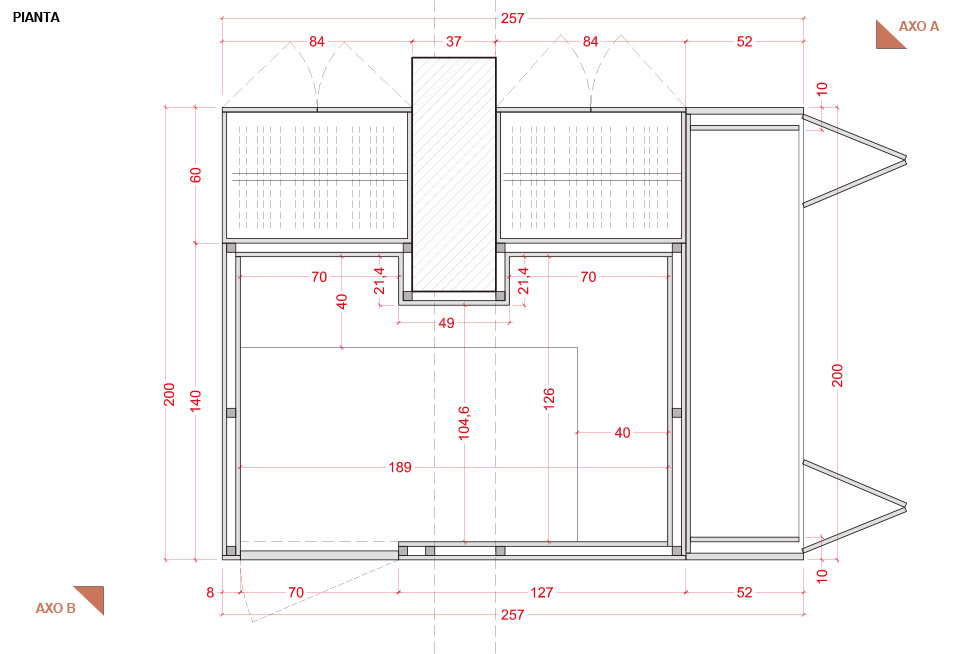
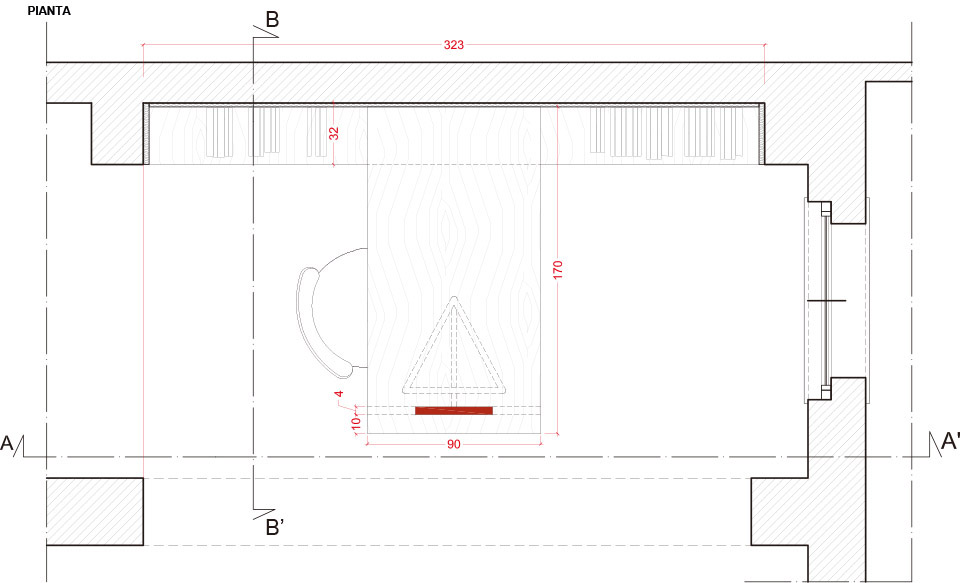
▼书房立面图,interior elevation of the study © STUDIOTAMAT
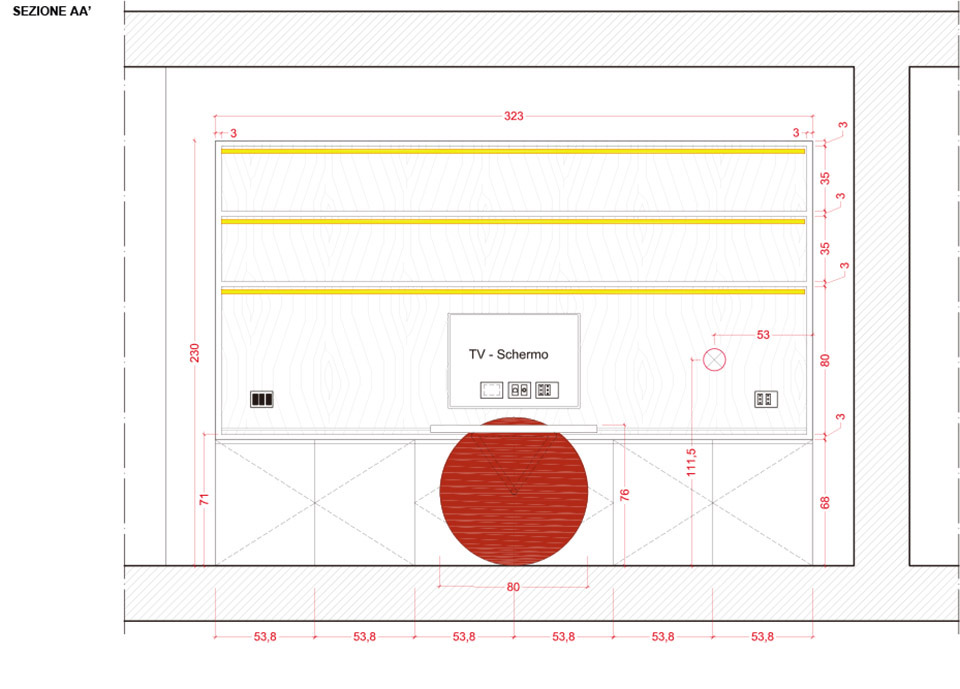
▼家具细部详图,detailed drawings of furniture © STUDIOTAMAT
