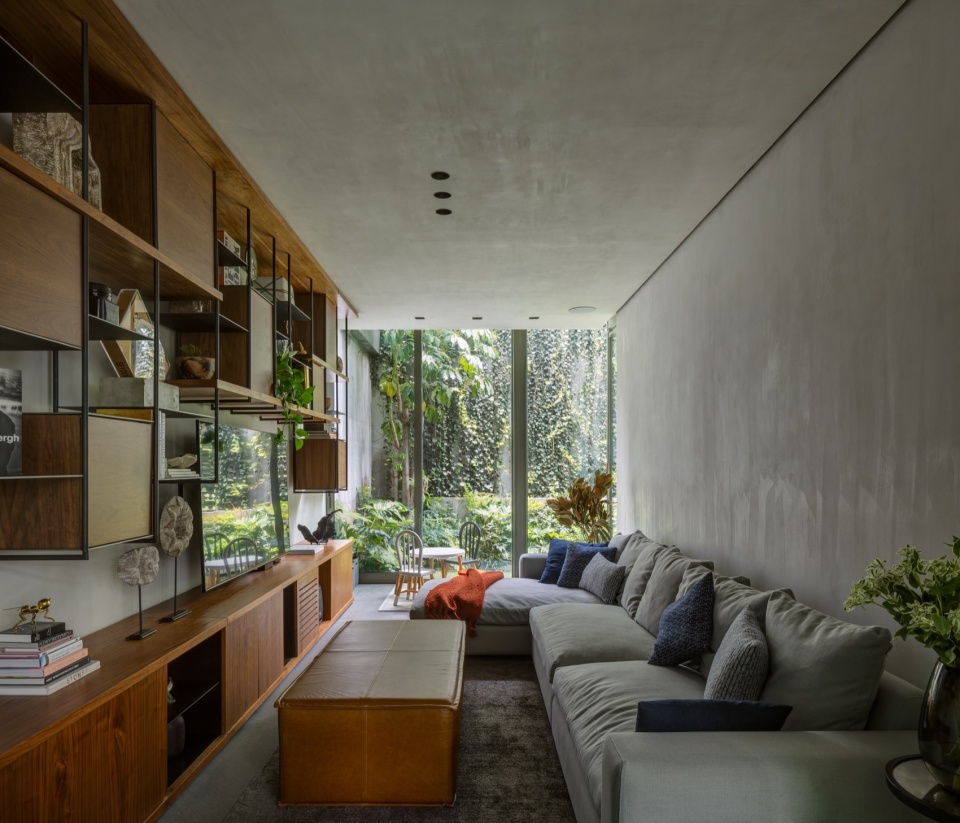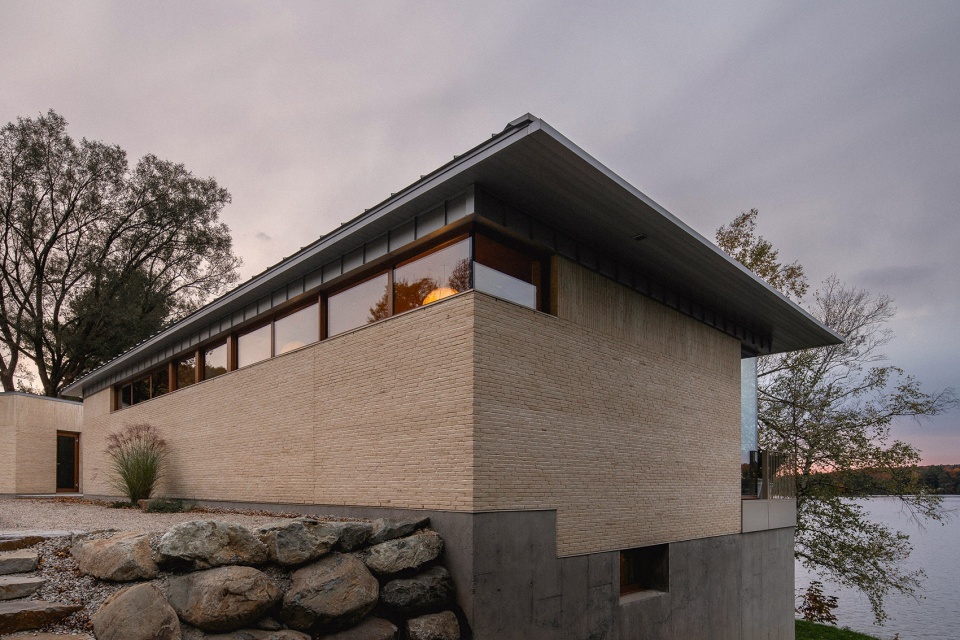

屋主画像:影视人的超现实造梦场
Homeowner Profile: A Surreal Dreamscape for Film Industry Professionals
影视行业出身的屋主,渴望将韦斯·安德森电影中的高饱和童话美学与柯布西耶的现代主义哲学融入私宅。明黄色视觉基调与跳跃的软装色彩,构建出包豪斯理性骨架与多巴胺感性灵魂的碰撞——高饱和对比色激活视觉皮层,触发愉悦与创造力,如同永不落幕的”生活蒙太奇”。
The homeowner, with a background in the film industry, yearns to integrate the high-saturation fairy tale aesthetics of Wes Anderson’s films and the modernist philosophy of Le Corbusier into their private residence. A bright yellow visual tone and vibrant soft furnishing colors create a collision between the rational skeleton of Bauhaus and the sensual soul of dopamine—high-saturation contrasting colors activate the visual cortex, triggering pleasure and creativity, akin to an ever-running “living montage.”
▼室内概览,overview of the indoor space ©ACT studio
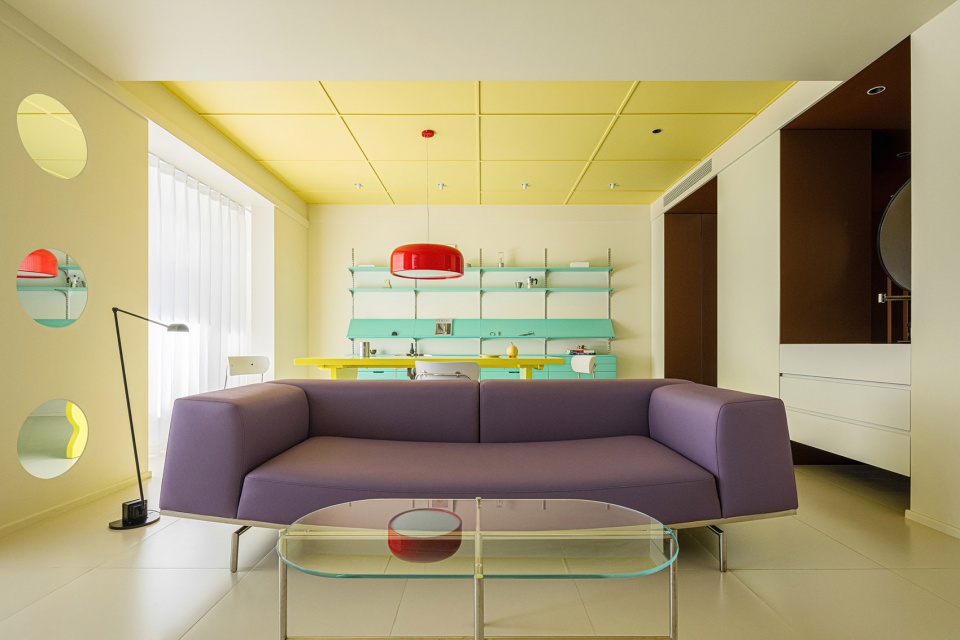
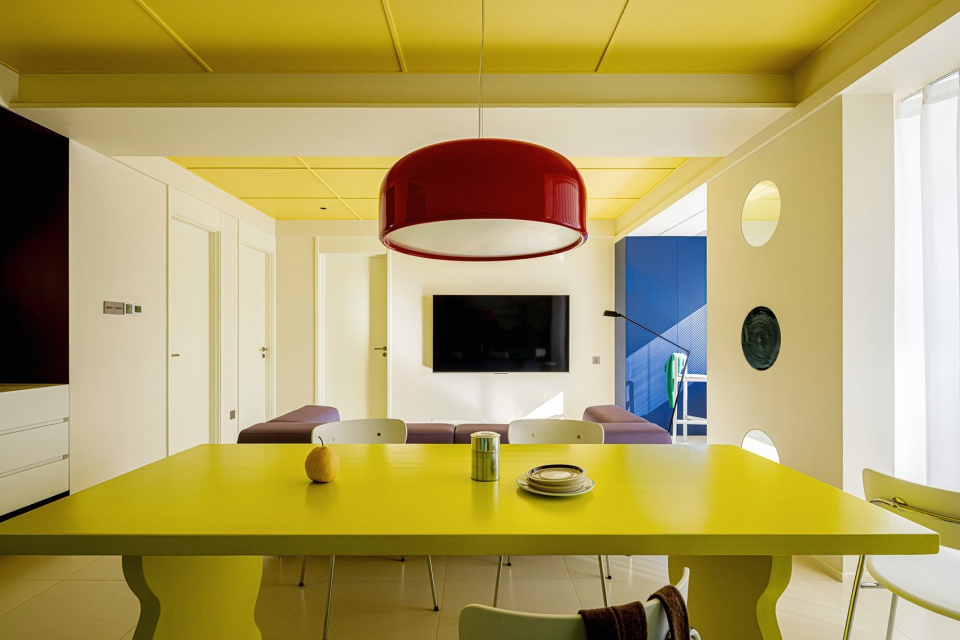
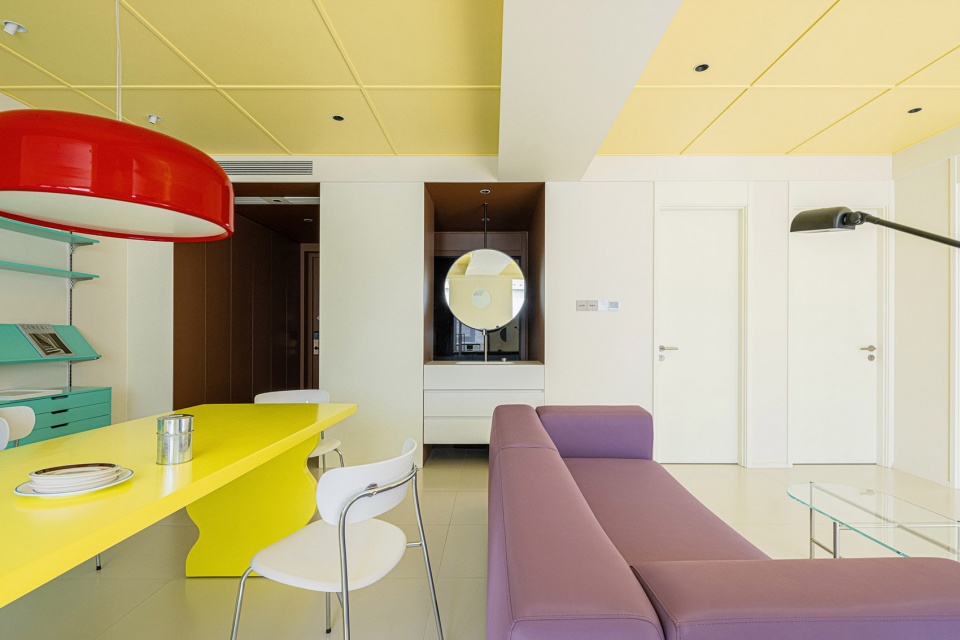
设计灵感:从银幕美学到家装设计的色彩狂想曲
Design Inspiration: A Rhapsody of Colors from Screen Aesthetics to Home Decor
韦斯·安德森的对称剧场
The Symmetrical Theater of Wes Anderson
以《月升王国》的黄色帐篷为灵感,天花板涂刷为明黄色加以线条装饰,如同定格电影画面的”第四面墙”。餐厅吊灯为洋红色,系列的蓝色家具,红黄蓝三原色散落分布在整个客厅,形成色彩的三重奏——顶面如阳光倾泻,留白的墙面地面则成为软装艺术的”放映幕布”,按下灯光开关即刻上演”迷你剧场”。
▼轴测图,axonometric ©川一设计
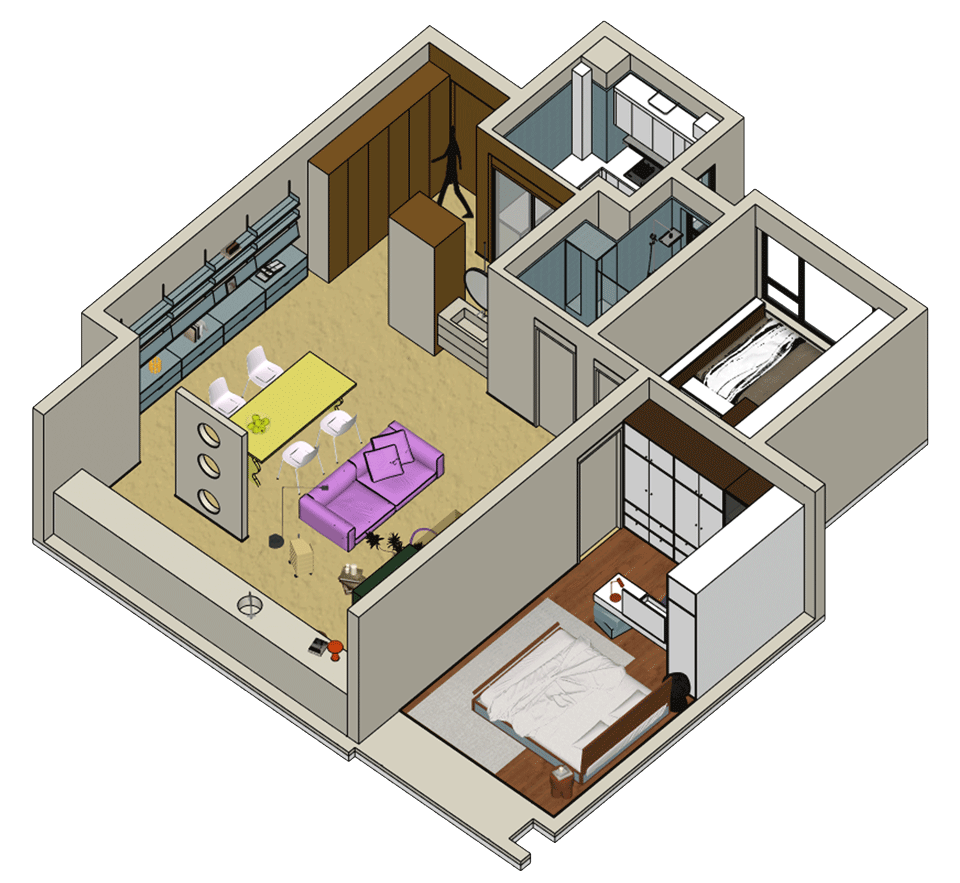
Inspired by the yellow tents in Moonrise Kingdom, the ceiling is painted bright yellow with decorative lines, serving as the “fourth wall” that freezes a film scene. The dining room chandelier is magenta, and a series of blue furniture pieces are scattered throughout the living room along with red and yellow, forming a trio of primary colors—the ceiling resembles sunlight pouring in, while the blank walls and floor serve as the “screen” for soft furnishing art, turning on the lights instantly creating a “mini theater.”
▼明黄色的天花板装饰以线条,the ceiling is painted bright yellow with decorative lines ©ACT studio
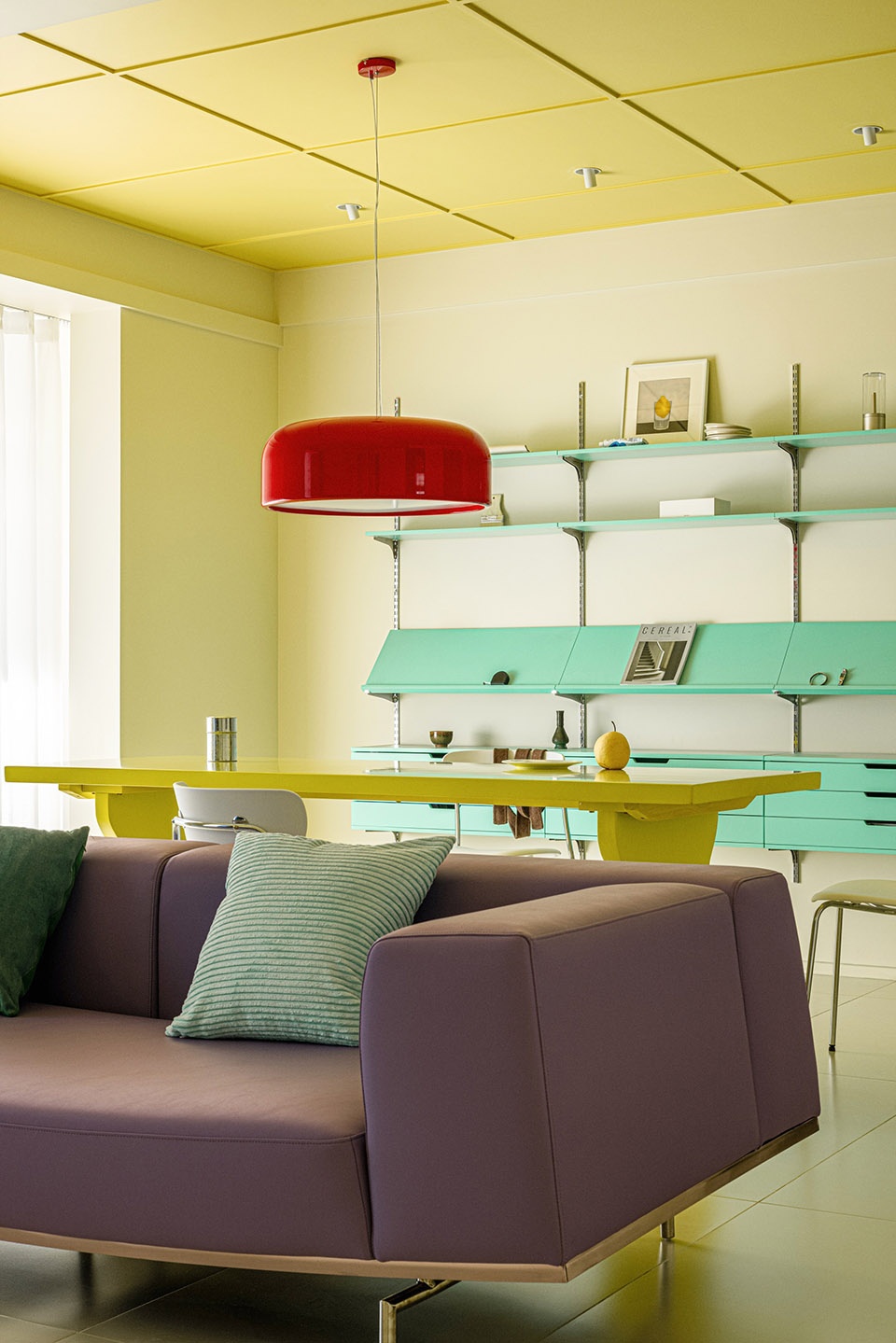
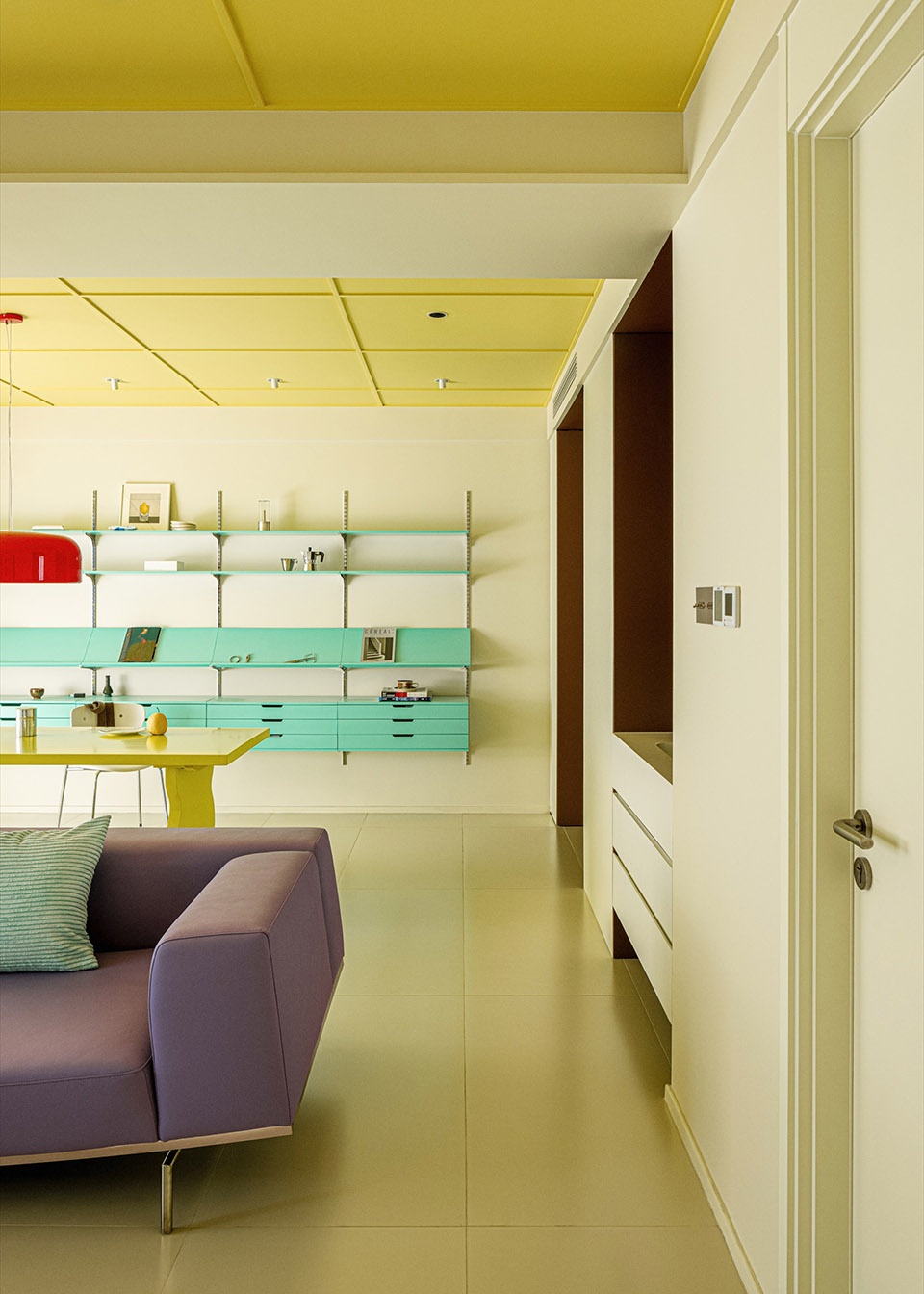
▼三原色的家具搭配,forming a series of furniture using a trio of primary colors ©ACT studio
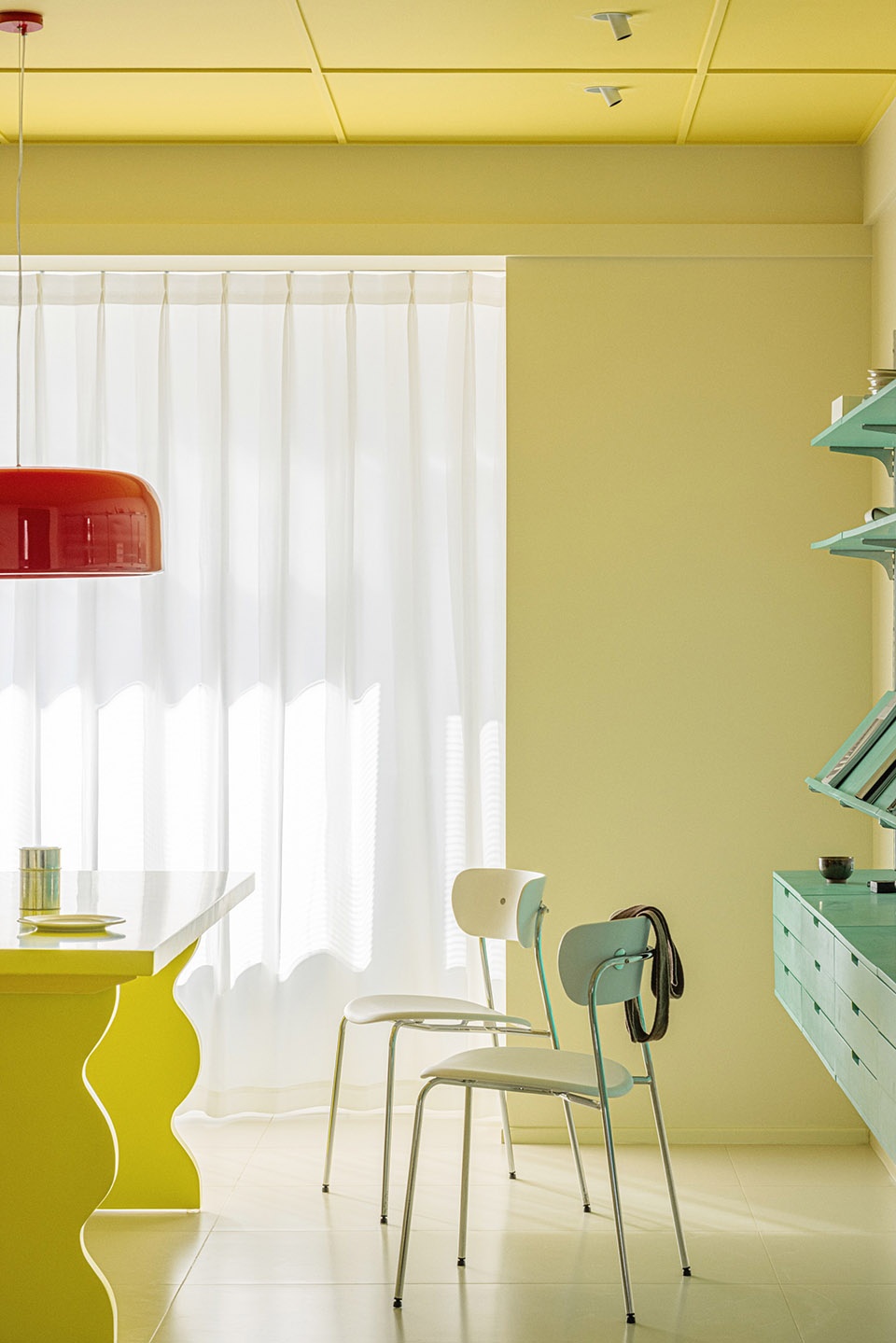
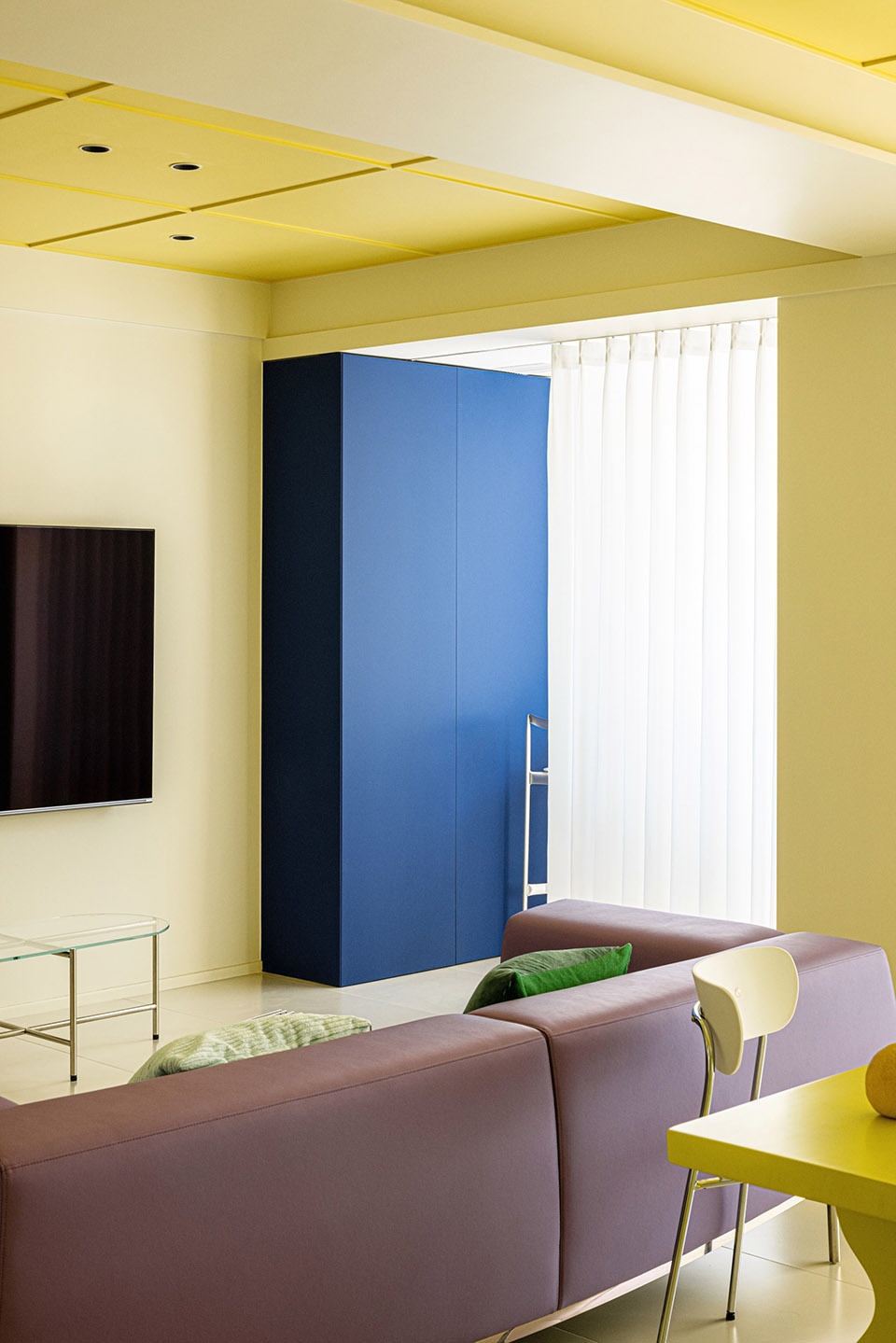
▼形成鲜明的色彩对比,forming a striking color contrasts ©ACT studio
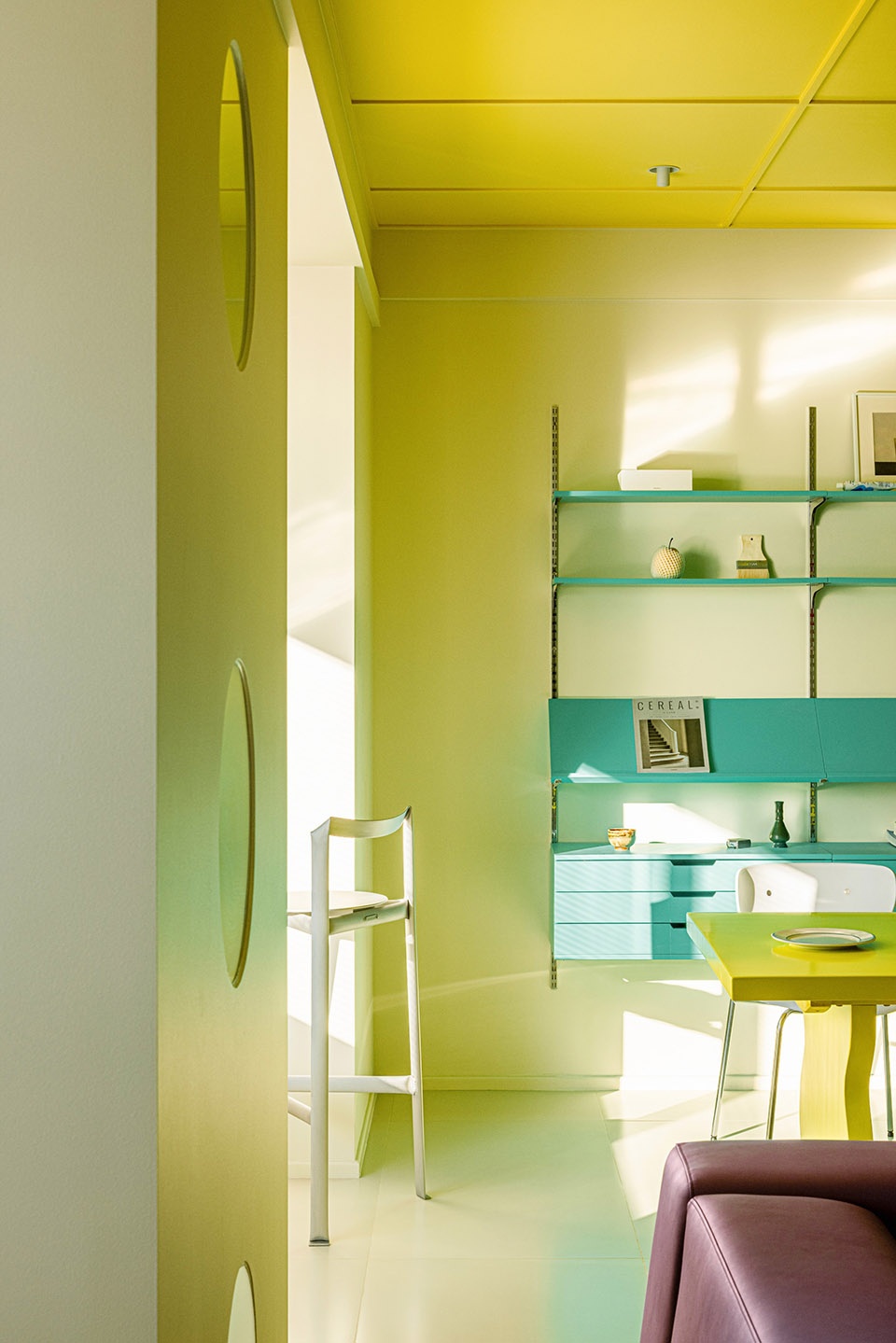
柯布西耶的色卡重生
The Rebirth of Le Corbusier’s Color Palette
从《拉罗歇别墅》提取鹅黄、钴蓝与摩卡棕,Living Divani紫色皮革沙发与Tiffany蓝置物架碰撞,几何色块与金属轨道系统交织,致敬大师对色彩与功能的掌控。
Extracting goose yellow, cobalt blue, and mocha brown from Villa La Roche, the Living Divani purple leather sofa collides with Tiffany blue shelves, while geometric color blocks intertwine with a metal track system, paying homage to the master’s mastery of color and function.
▼几何色块与金属轨道系统交织,geometric color blocks intertwine with a metal track system ©ACT studio
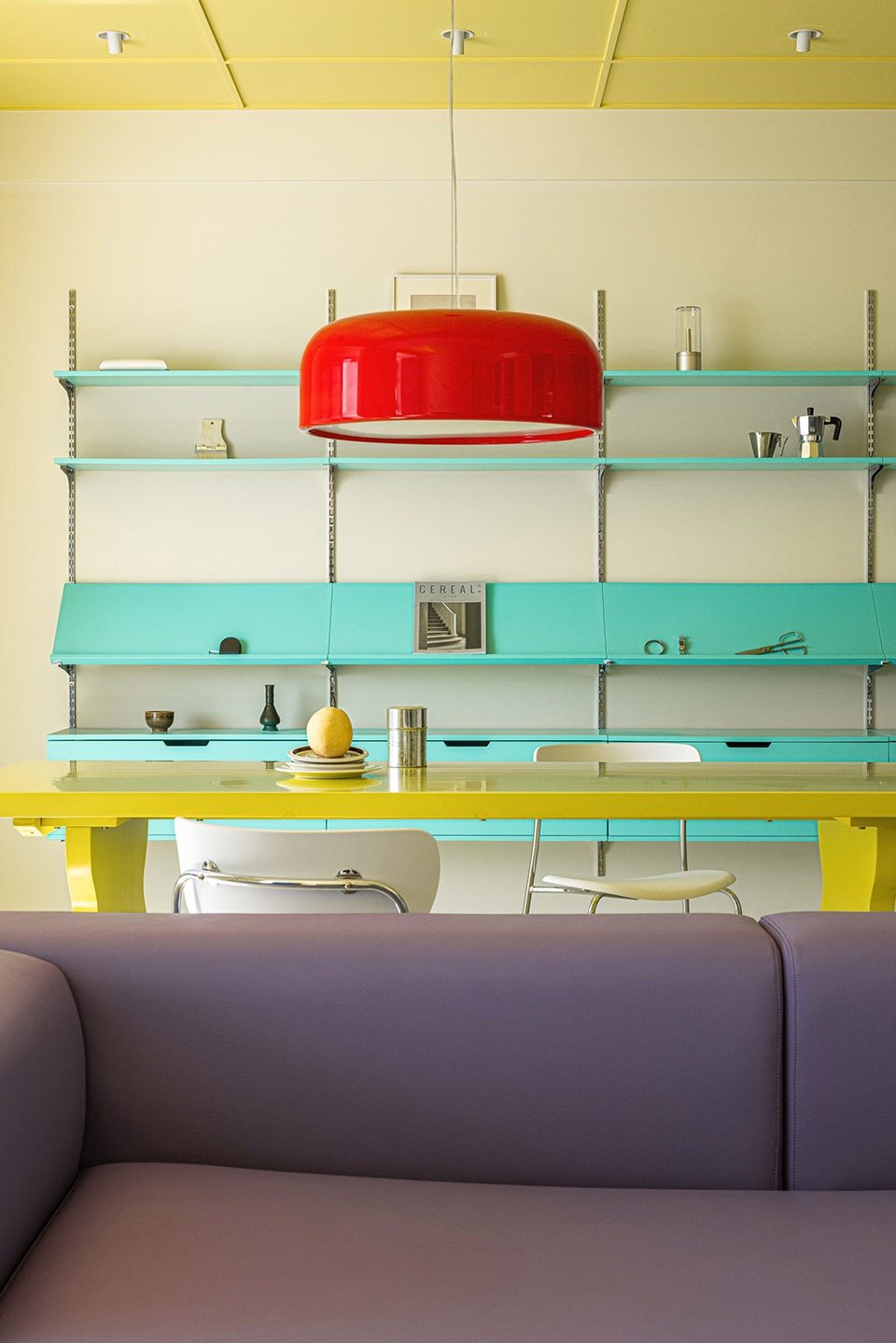
▼紫色皮革沙发与Tiffany蓝置物架的碰撞,the purple leather sofa collides with Tiffany blue shelves ©ACT studio
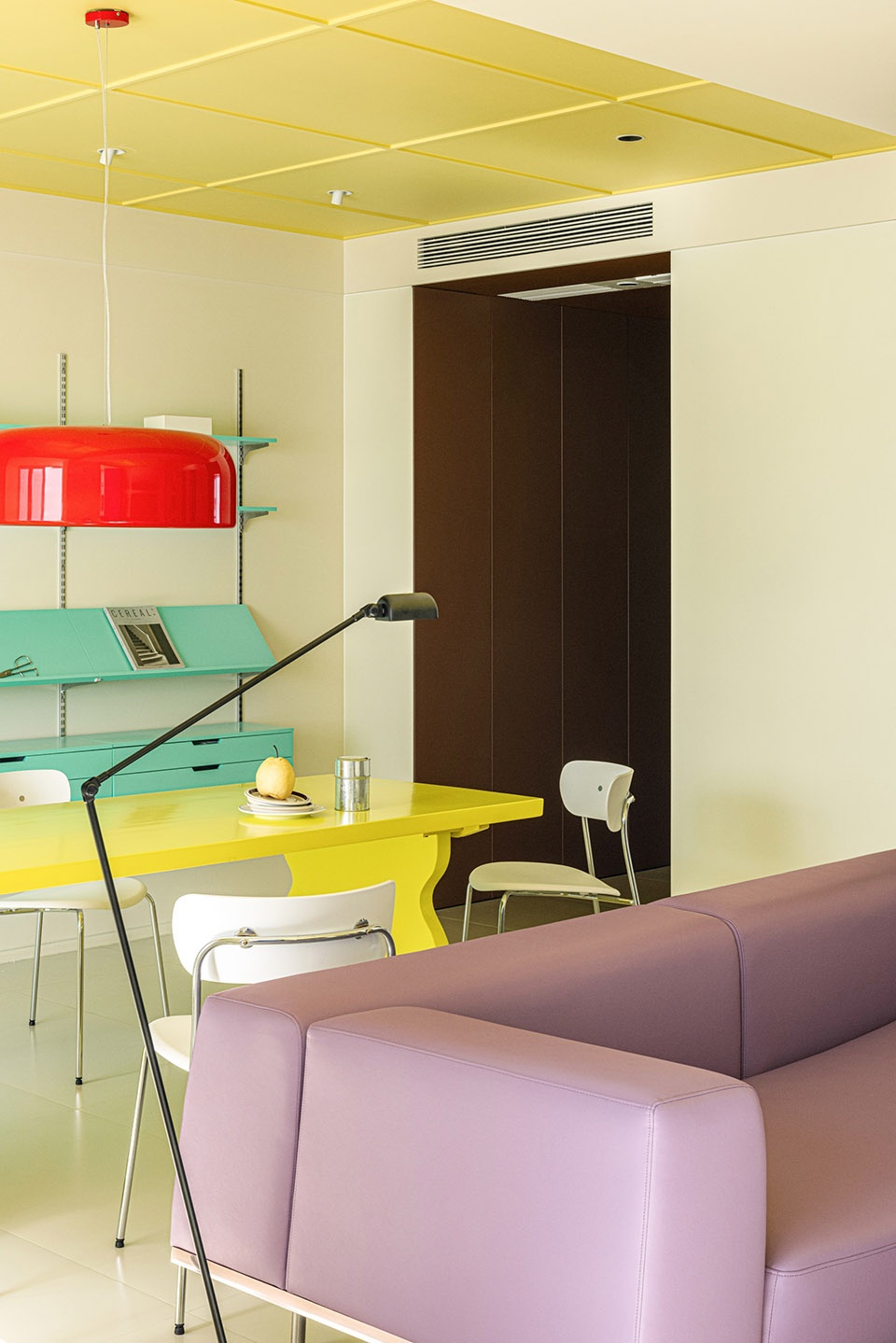
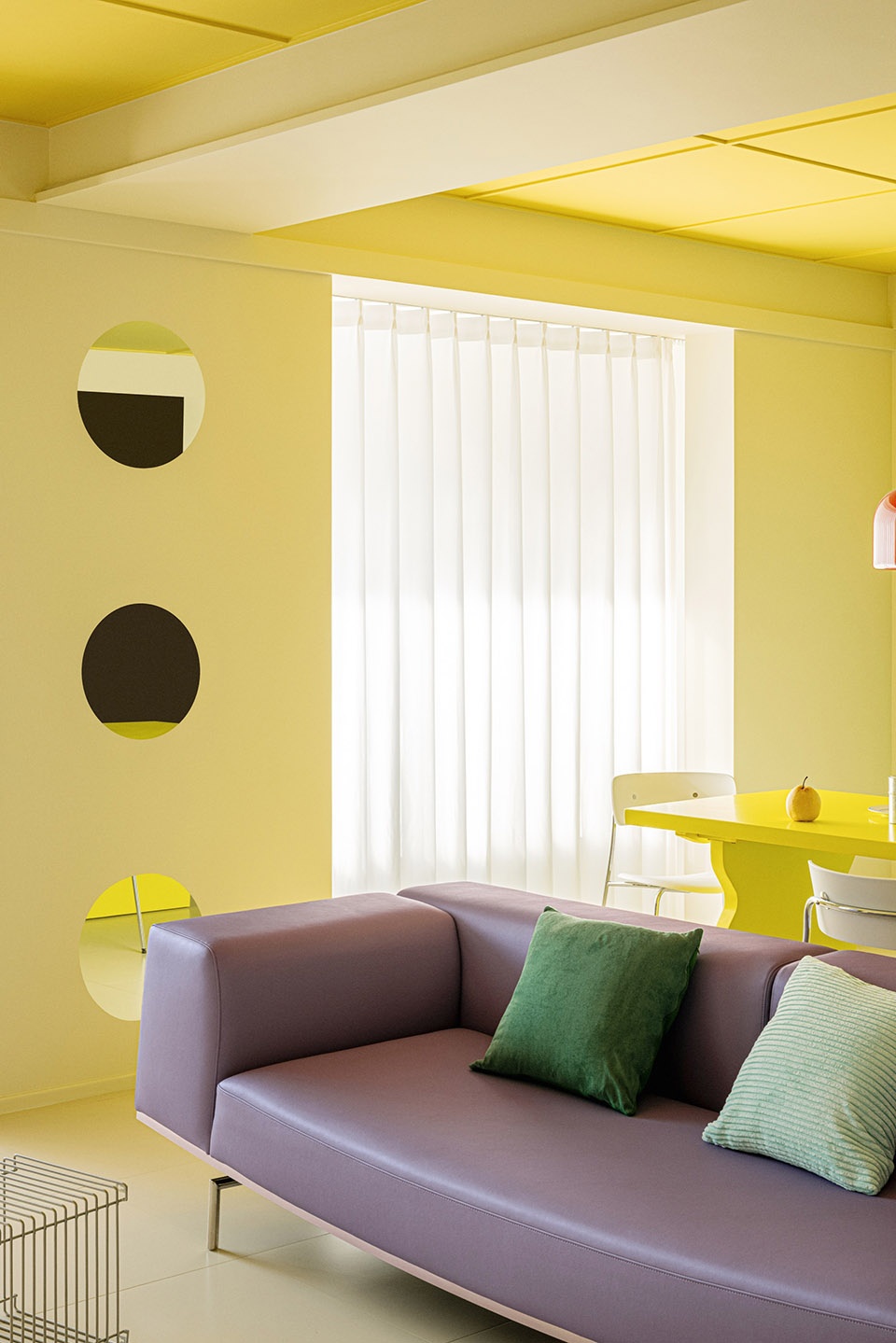
▼光照充足的客厅,living room with sufficient sunlight ©ACT studio
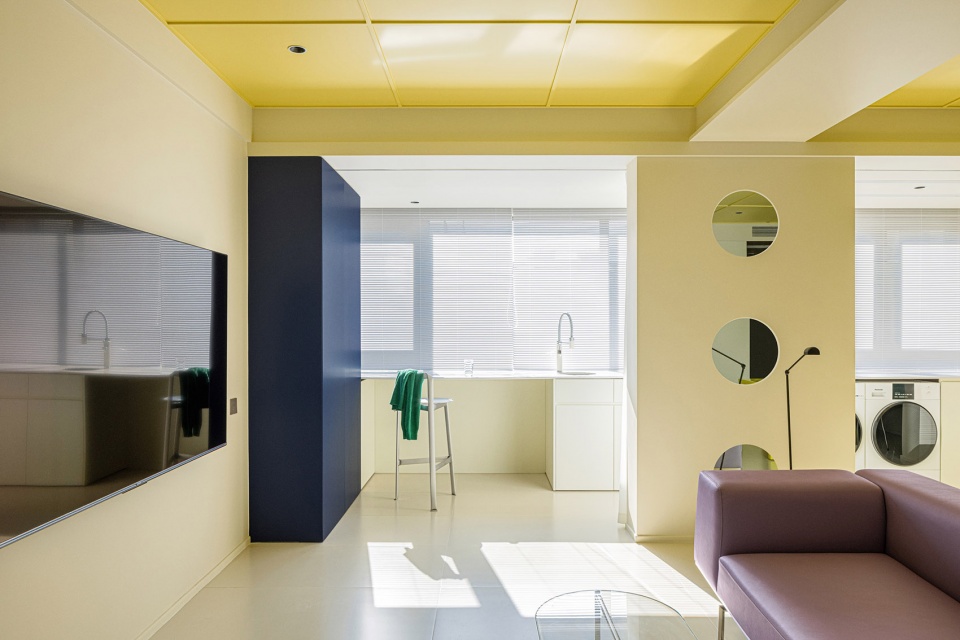
多巴胺色彩空间的科学触发
The Scientific Trigger of Dopamine-Infused Color Spaces
设计师创作基于心理学与神经化学原理,采用高饱和度与强对比色调通过刺激视觉皮层活跃度,间接激活多巴胺通路,唤醒愉悦感与创造力,满足屋主“回到家可以丢掉烦恼”心理诉求。
Based on psychological and neurochemical principles, the designer employs high saturation and strong contrasting hues to stimulate visual cortex activity, indirectly activating dopamine pathways, awakening pleasure and creativity, fulfilling the homeowner’s psychological desire to “leave worries behind when returning home.”
▼采用高饱和度与强对比色调,employs high saturation and strong contrasting hues ©ACT studio
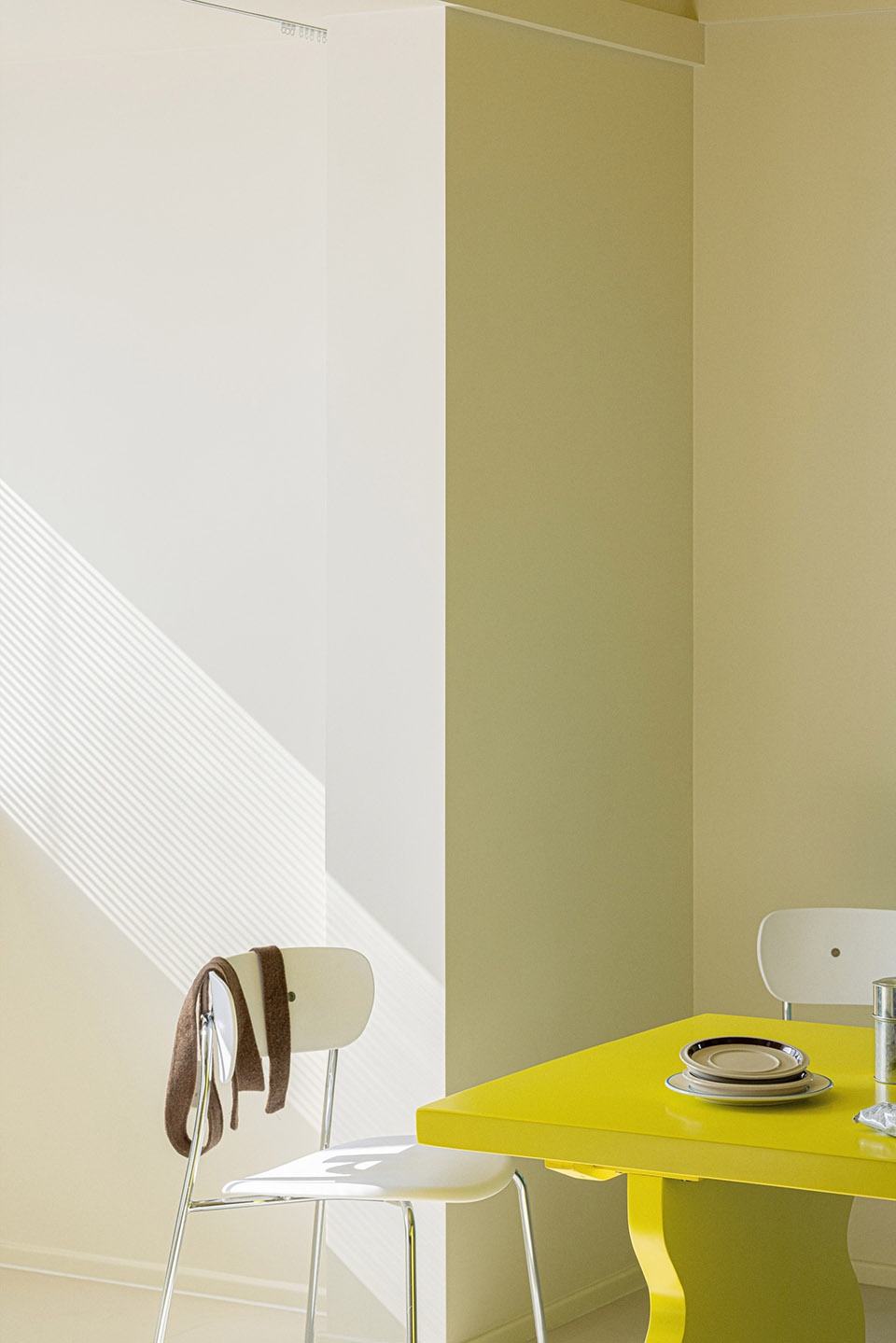
空间解构:理性与感性的共生法则
Spatial Deconstruction: The Symbiotic Law of Rationality and Sensibility
包豪斯的功能宣言
The Functional Manifesto of Bauhaus
开放式布局遵循”形式追随功能”,不锈钢轨道分割空间,Tiffany蓝柜面成为视觉焦点,色彩与材质形成冷峻与柔软的对冲。
The open-plan layout follows “form follows function,” with stainless steel tracks dividing spaces, and Tiffany blue cabinets becoming the visual anchor, creating a contrast between cool and soft colors and materials.
▼Tiffany蓝柜面成为视觉焦点,Tiffany blue cabinets becoming the visual anchor ©ACT studio
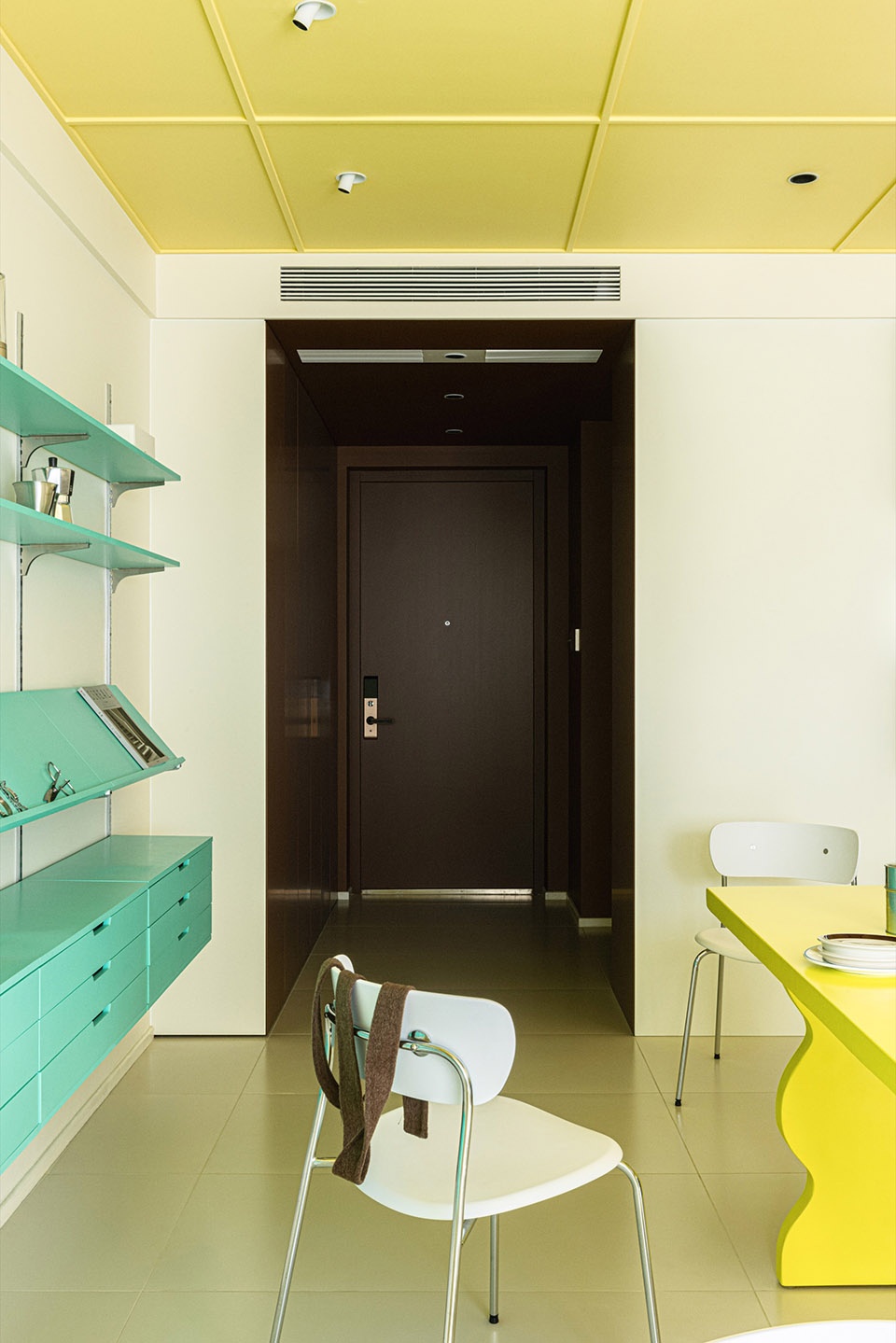
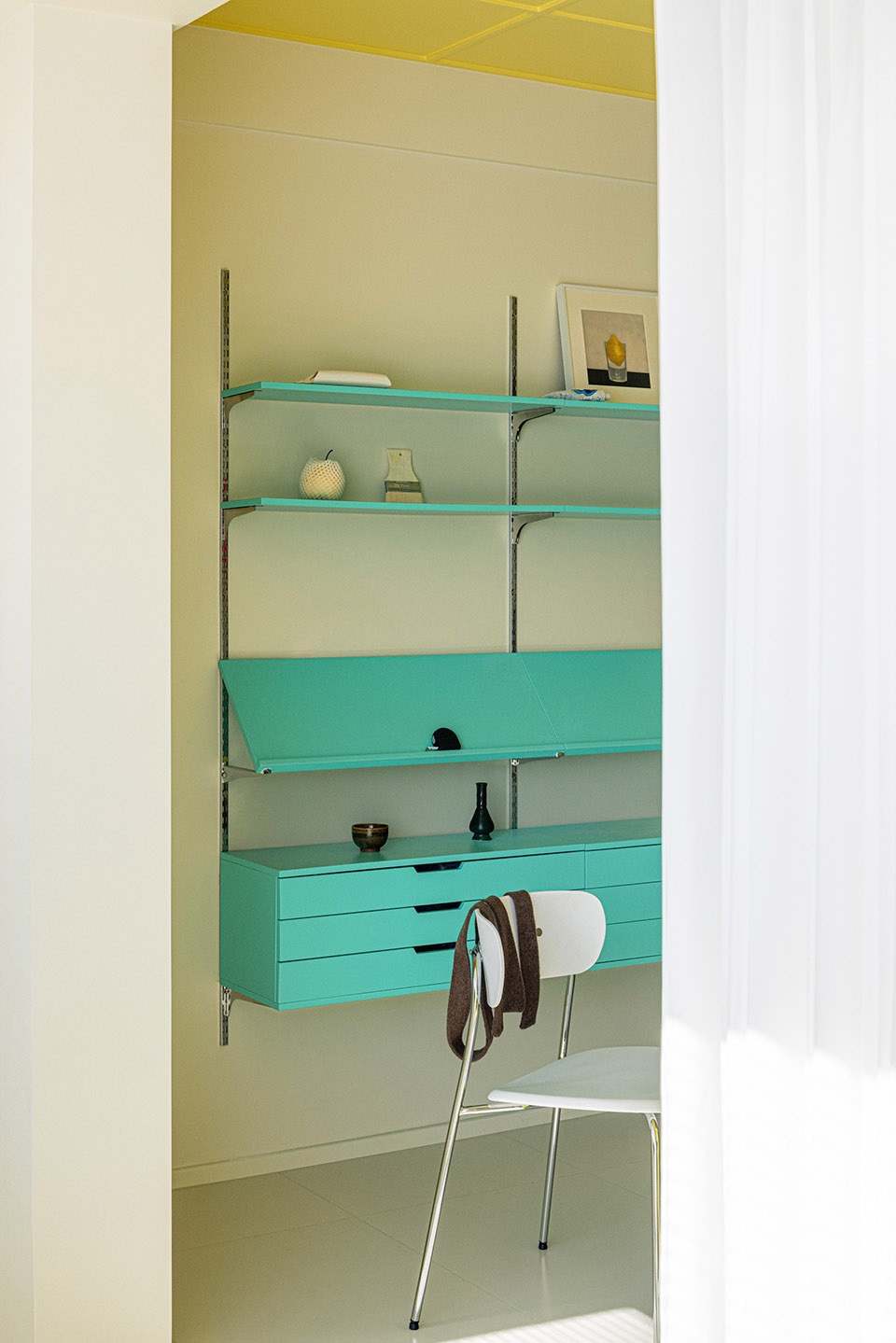
孟菲斯式的色彩革命
The Memphis-Style Color Revolution
阳台长春花蓝高柜与明黄拼接,薰衣草紫沙发如打翻的调色盘,将安德森糖果般的视觉语言融入日常。
The balcony features periwinkle blue tall cabinets with bright yellow accents, while the lavender purple sofa resembles an overturned painter’s palette, integrating Anderson’s candy-like visual language into daily life.
▼阳台,The balcony ©ACT studio
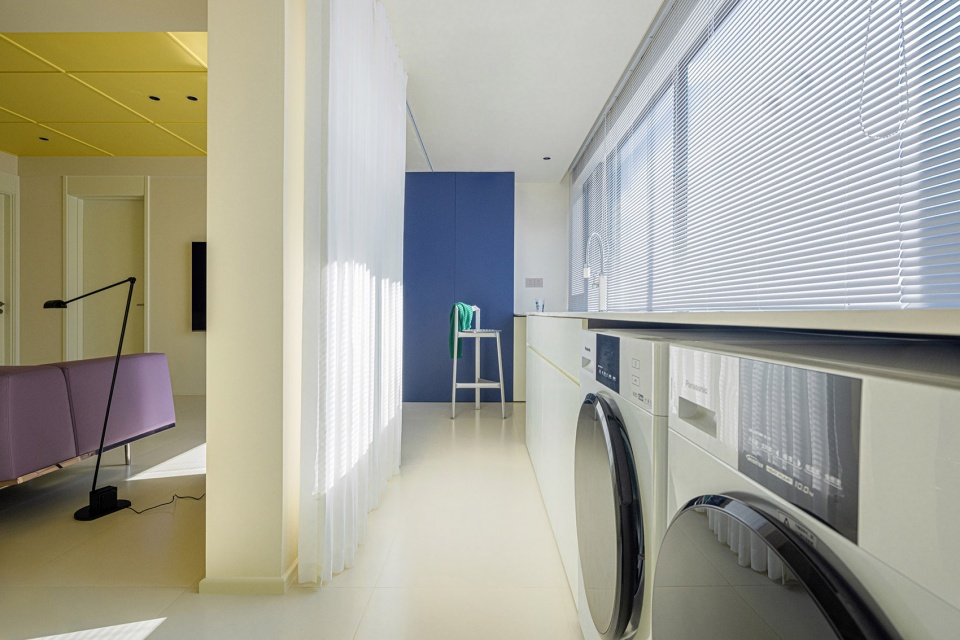
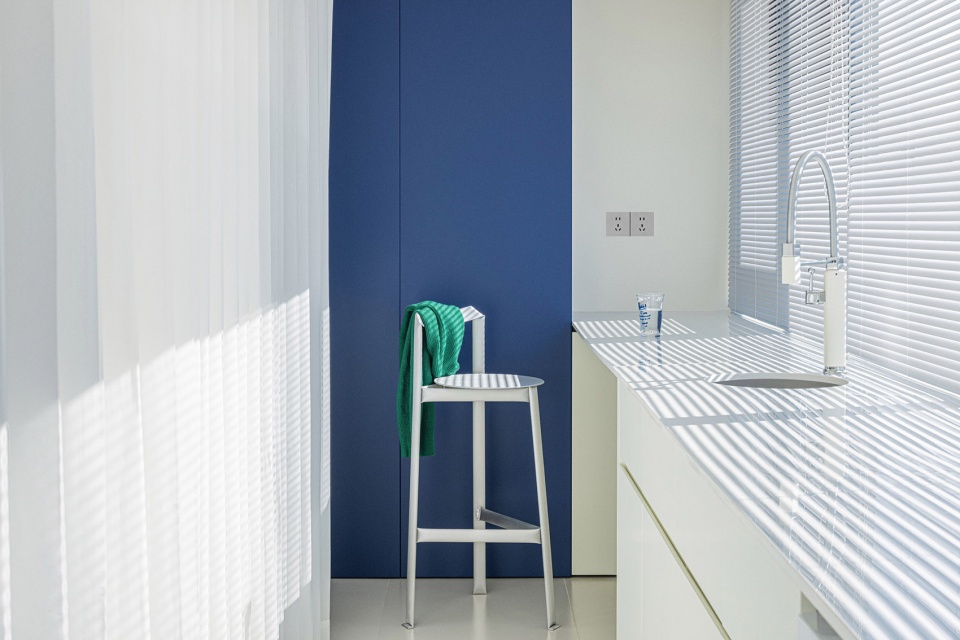
细节叙事:艺术是生活的镜子
Narrative in Detail: Art as a Mirror of Life
本案以色彩分层打破常规,在理性框架中注入感性狂欢,百叶窗投射的光影如《法兰西特派》镜头滤镜,银色导演椅隐喻空间的精神锚点,三原色散落式点缀,呼应多巴胺色彩对情绪的唤醒。正如屋主所言:”家不是片场,但可以是一场永不NG的生活蒙太奇。”
This case breaks conventions through layered colors, infusing rational frameworks with sensible revelry. The shadows cast by blinds resemble the lens filters of “The French Dispatch,” while the silver director’s chair metaphorically serves as the spiritual anchor of the space. Scattered primary colors echo the emotional awakening of dopamine-infused hues. As the homeowner puts it, “Home is not a film set, but it can be an everlasting, uncut living montage.”
▼卧室空间,bedroom ©ACT studio
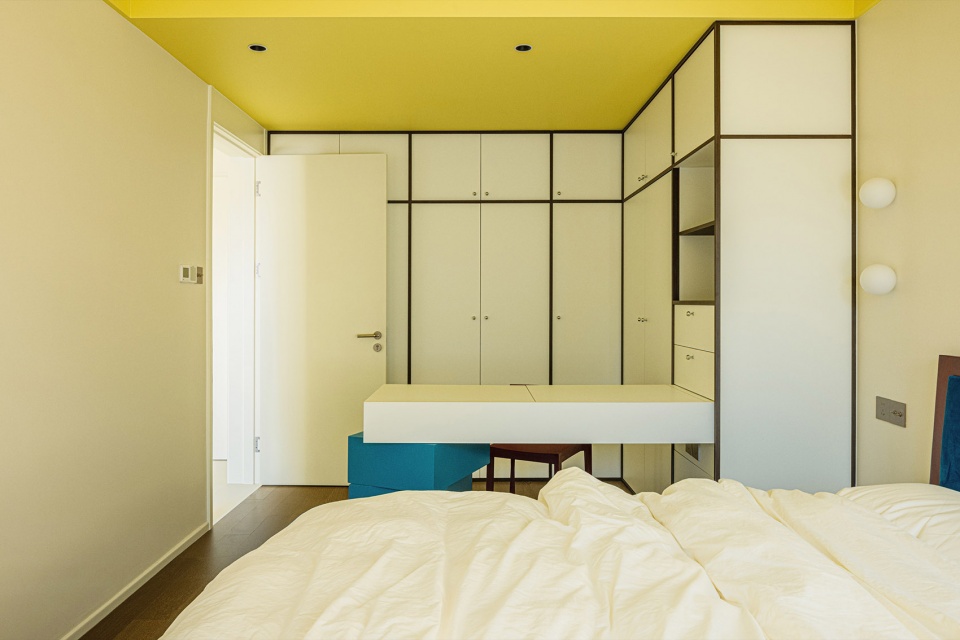
▼卧室空间,bedroom ©ACT studio
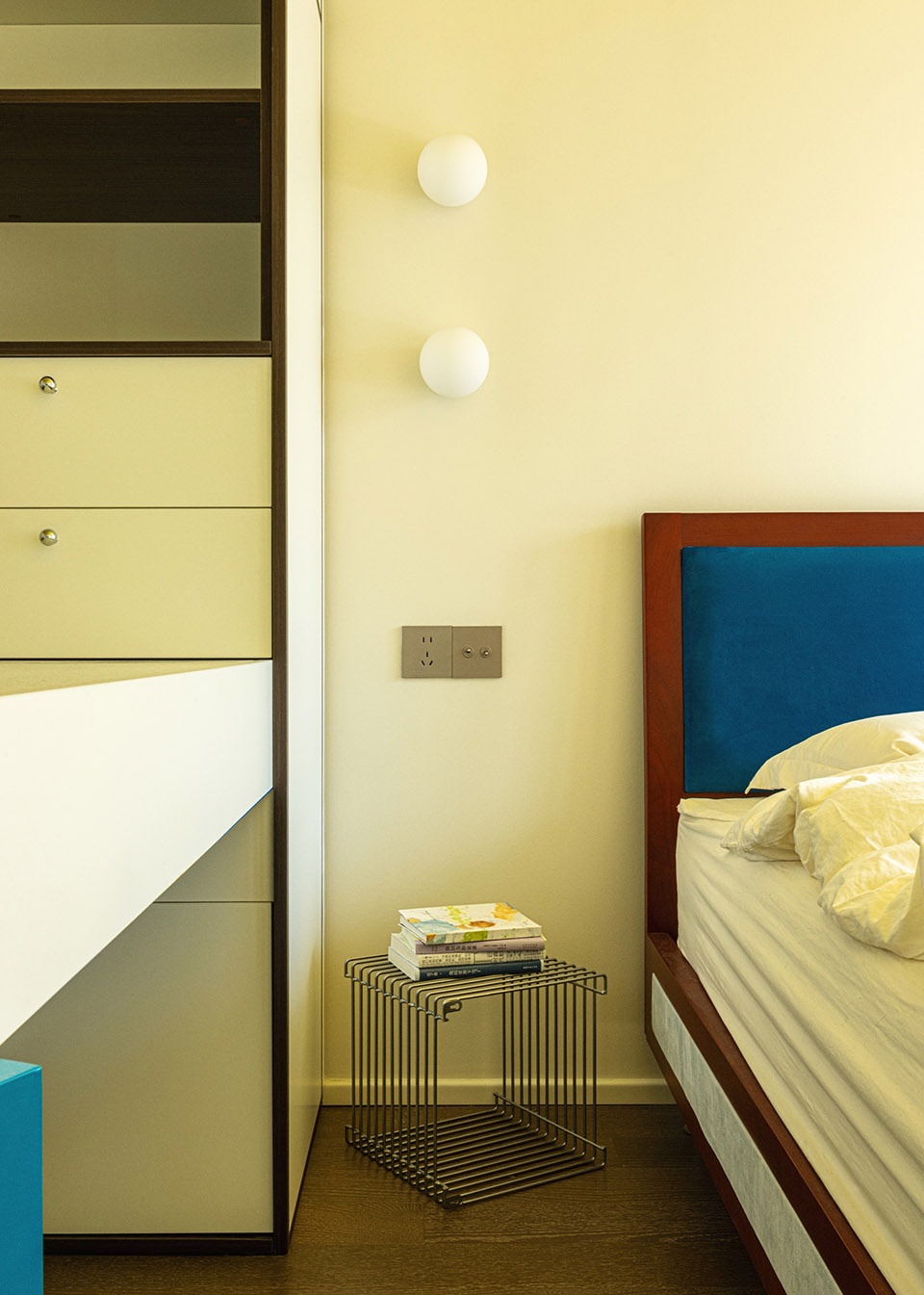
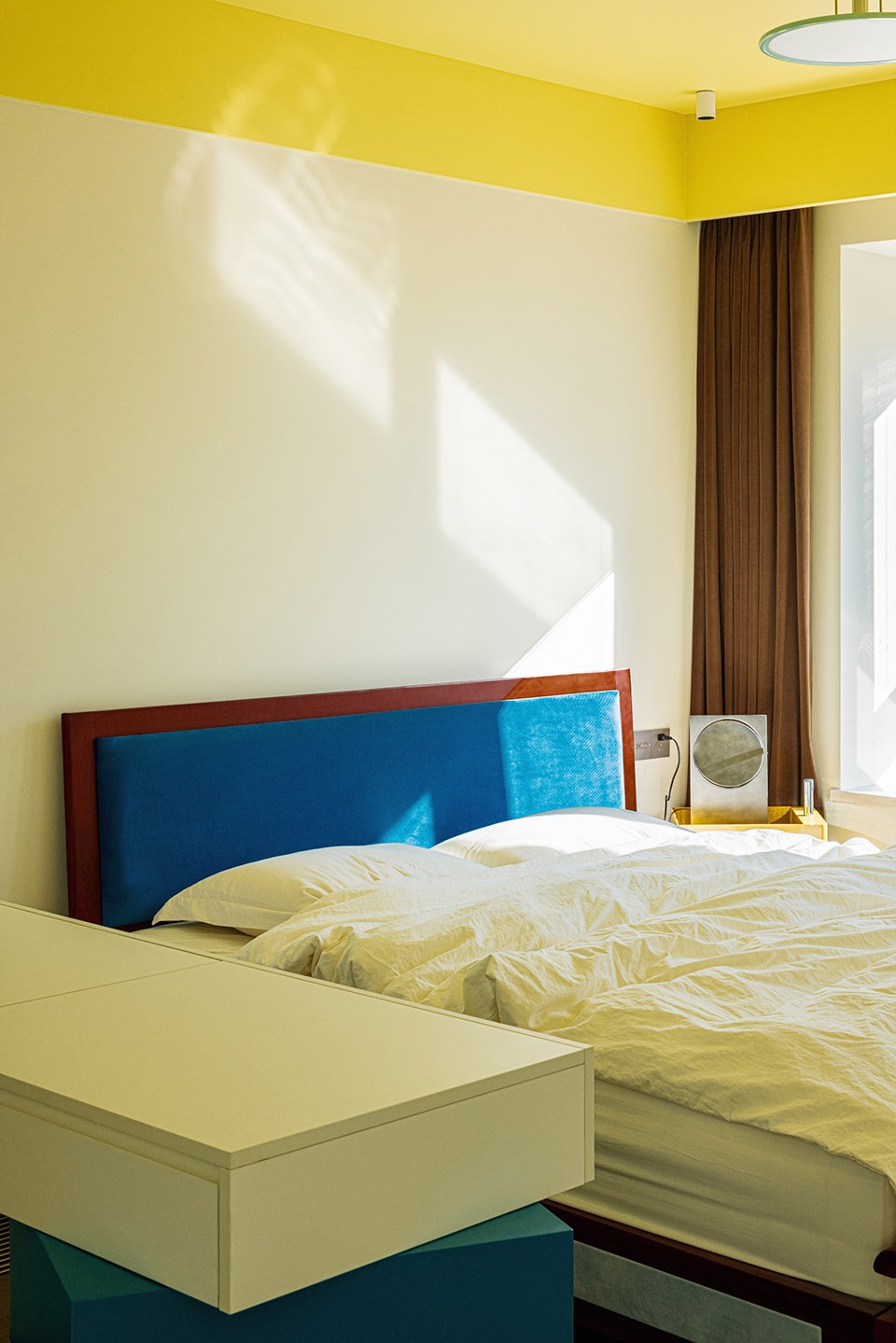
▼卧室细部,bedroom detail ©ACT studio
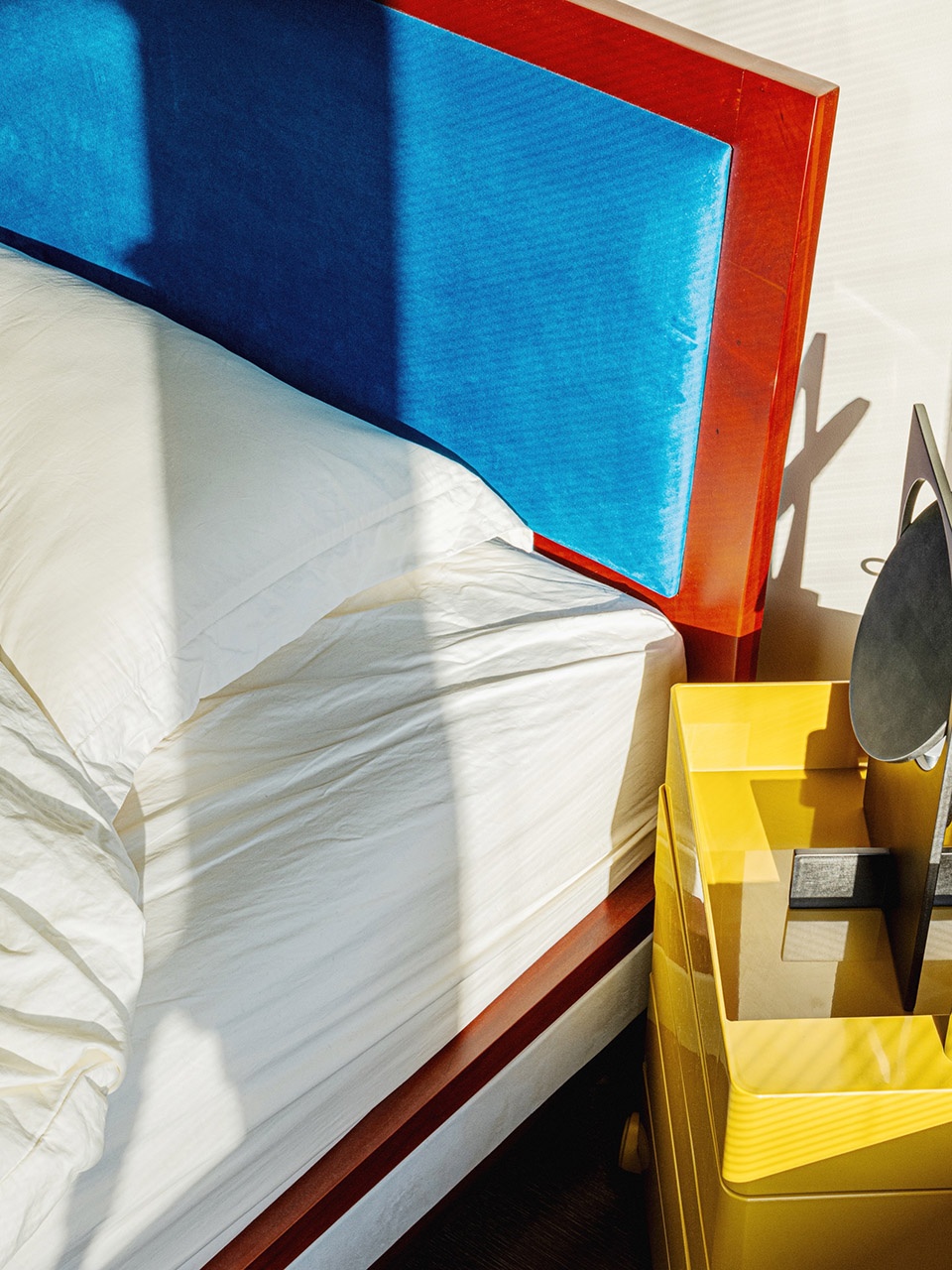
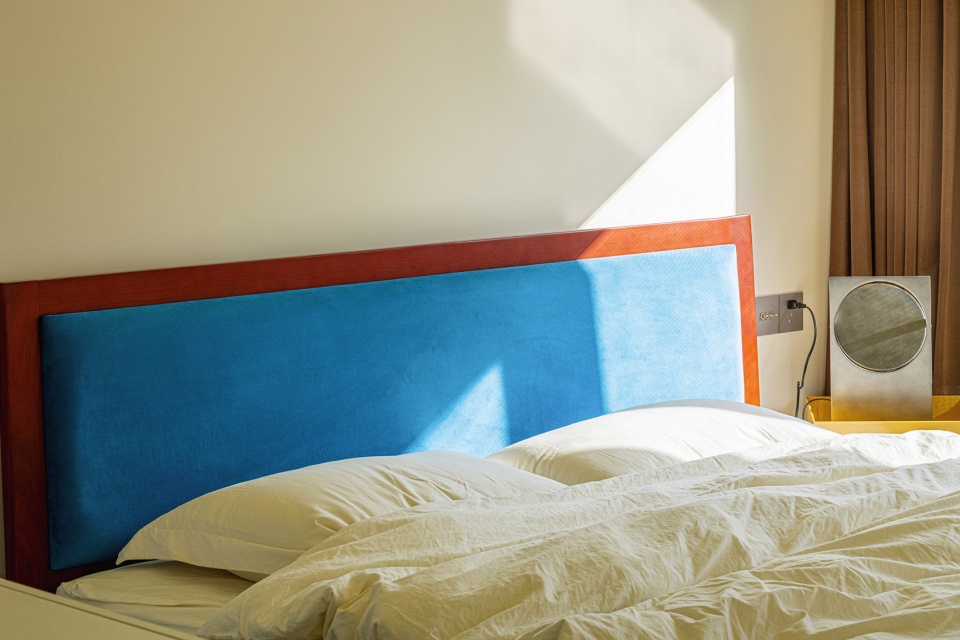
▼浴室,bathroom ©ACT studio
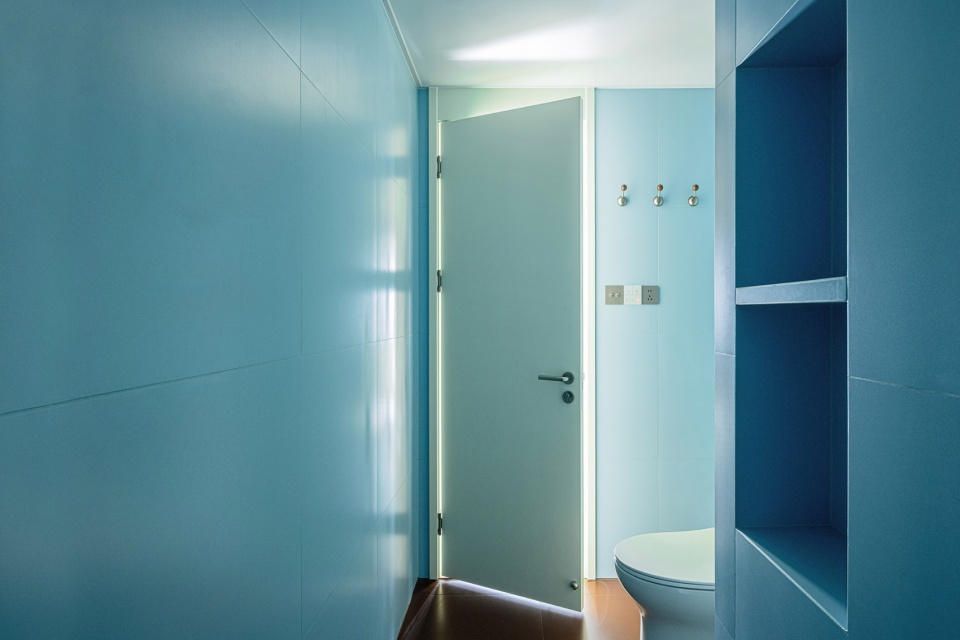
▼浴室局部,bathroom ©ACT studio
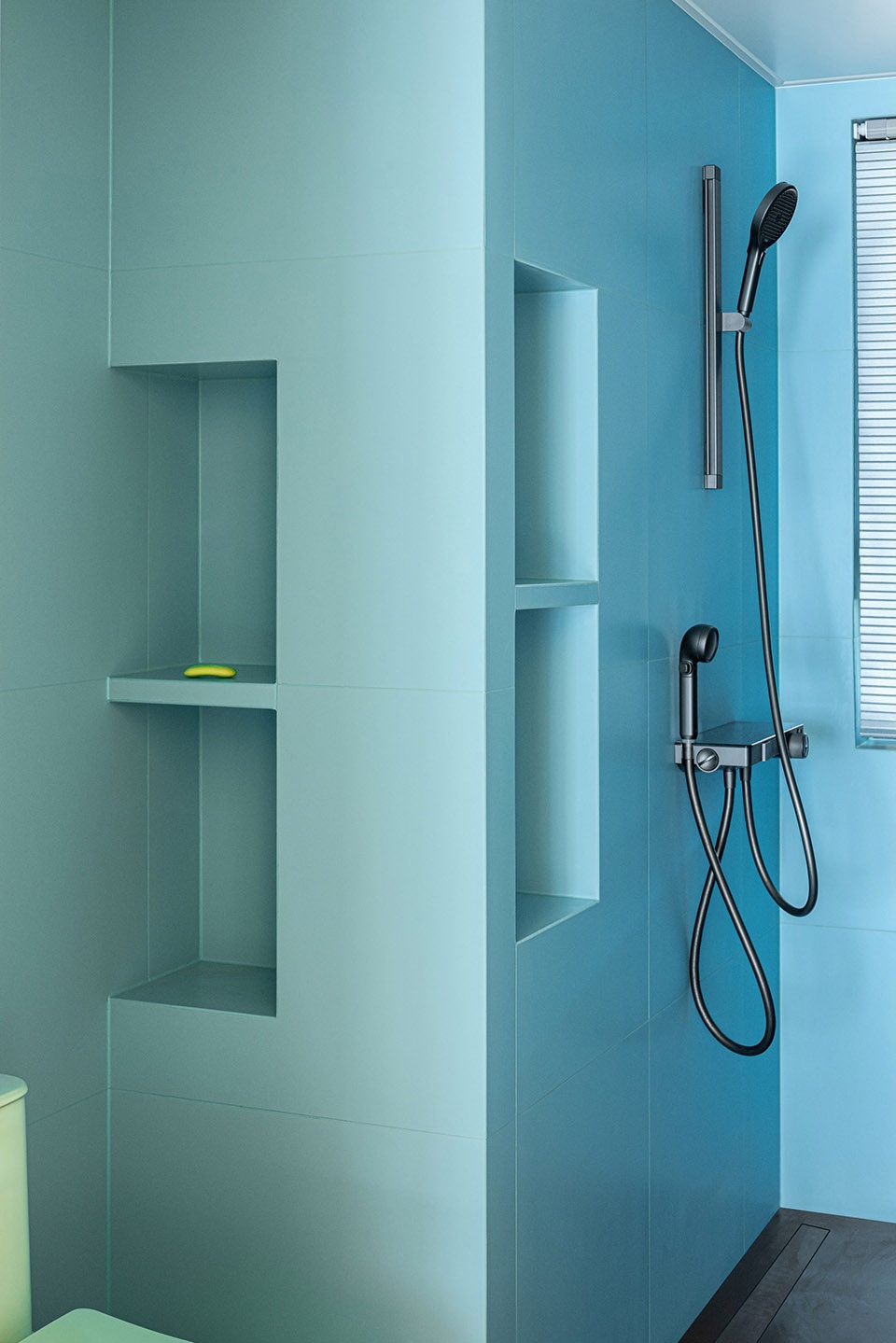
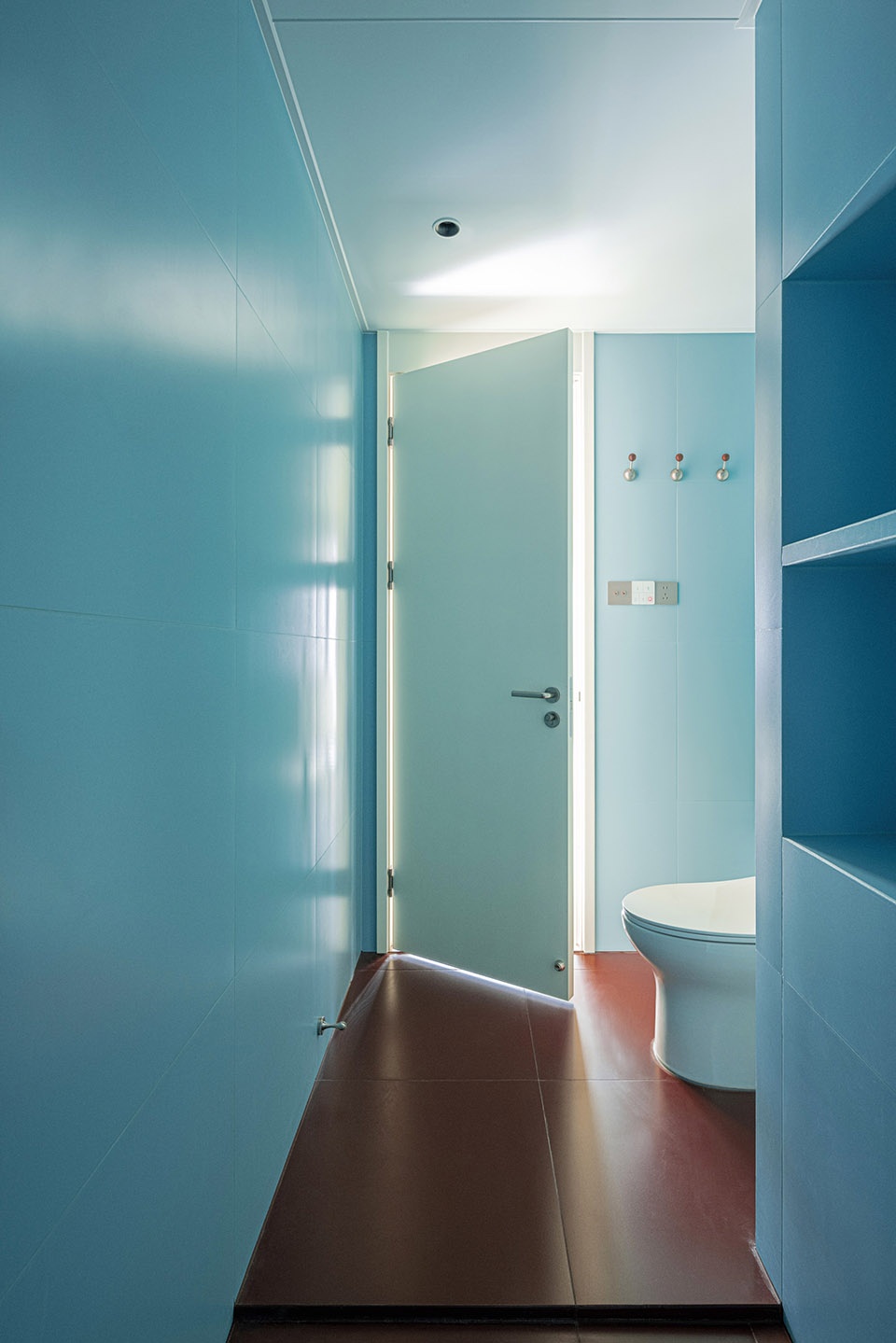
▼平面图,plan ©川一设计
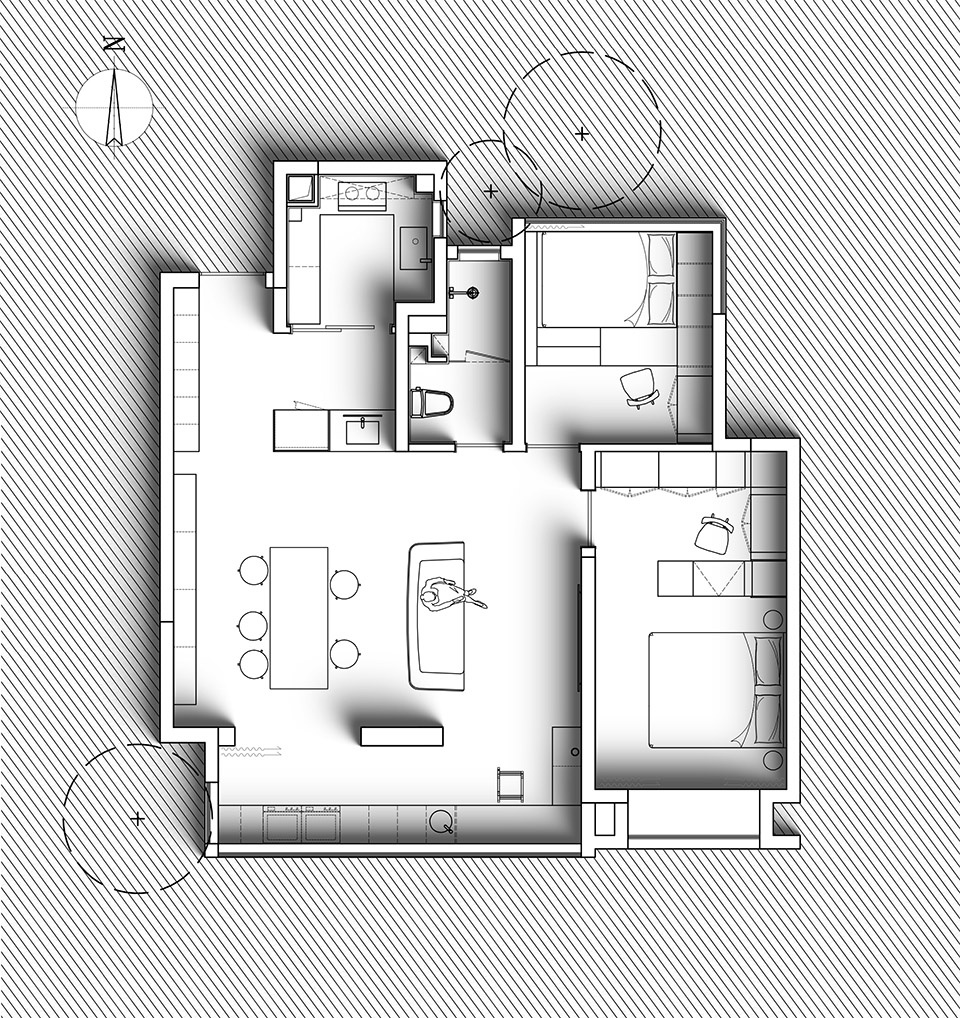
项目名称:色彩情绪
项目类型:室内住宅
设计方:川一设计
公司网站:无
项目设计:川一设计
完成年份:2025
设计团队:川一设计
项目地址:安徽省合肥市高新区龙湖光年
建筑面积:130㎡
摄影版权:ACT studio
客户:Sapphire
材料:涂料










