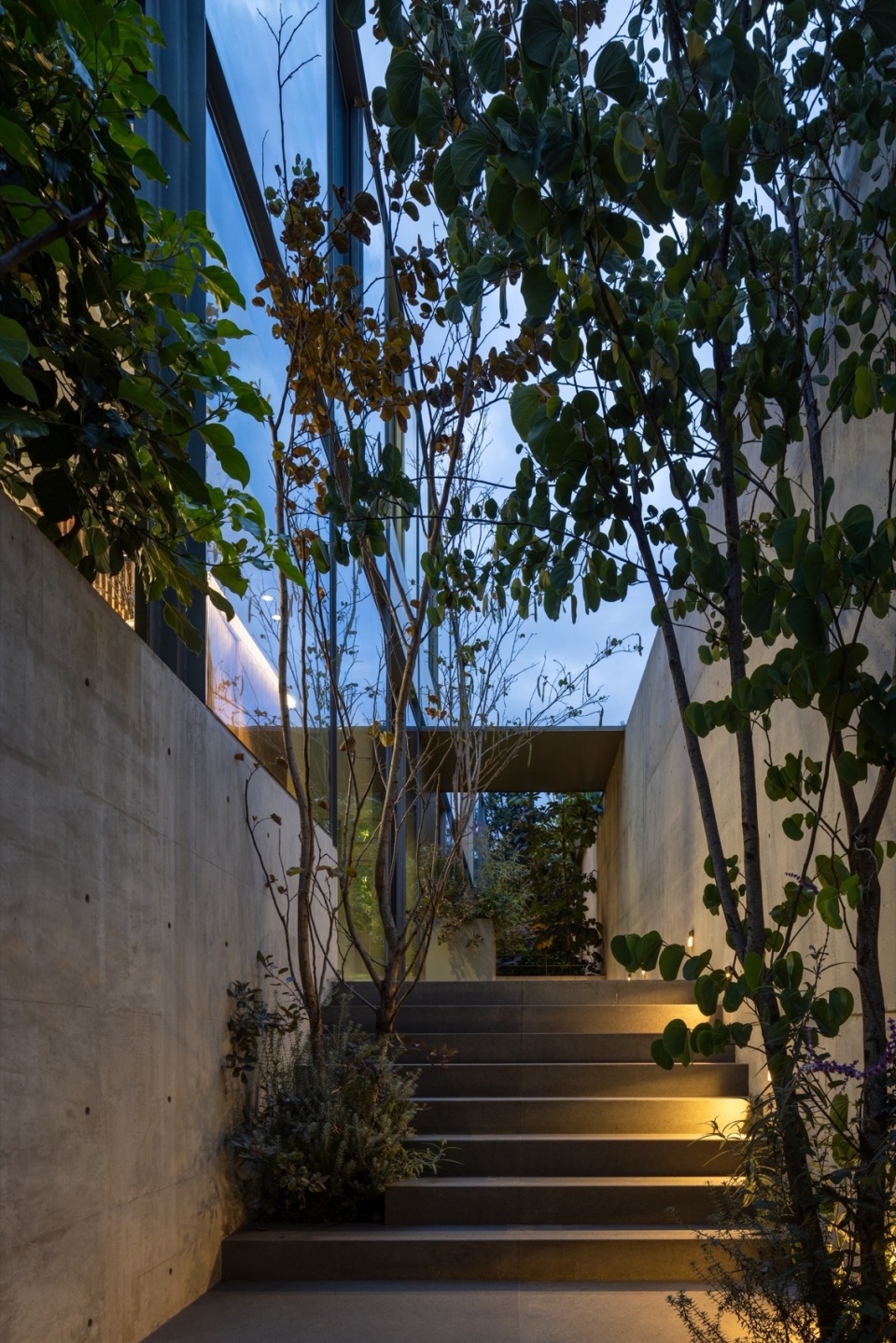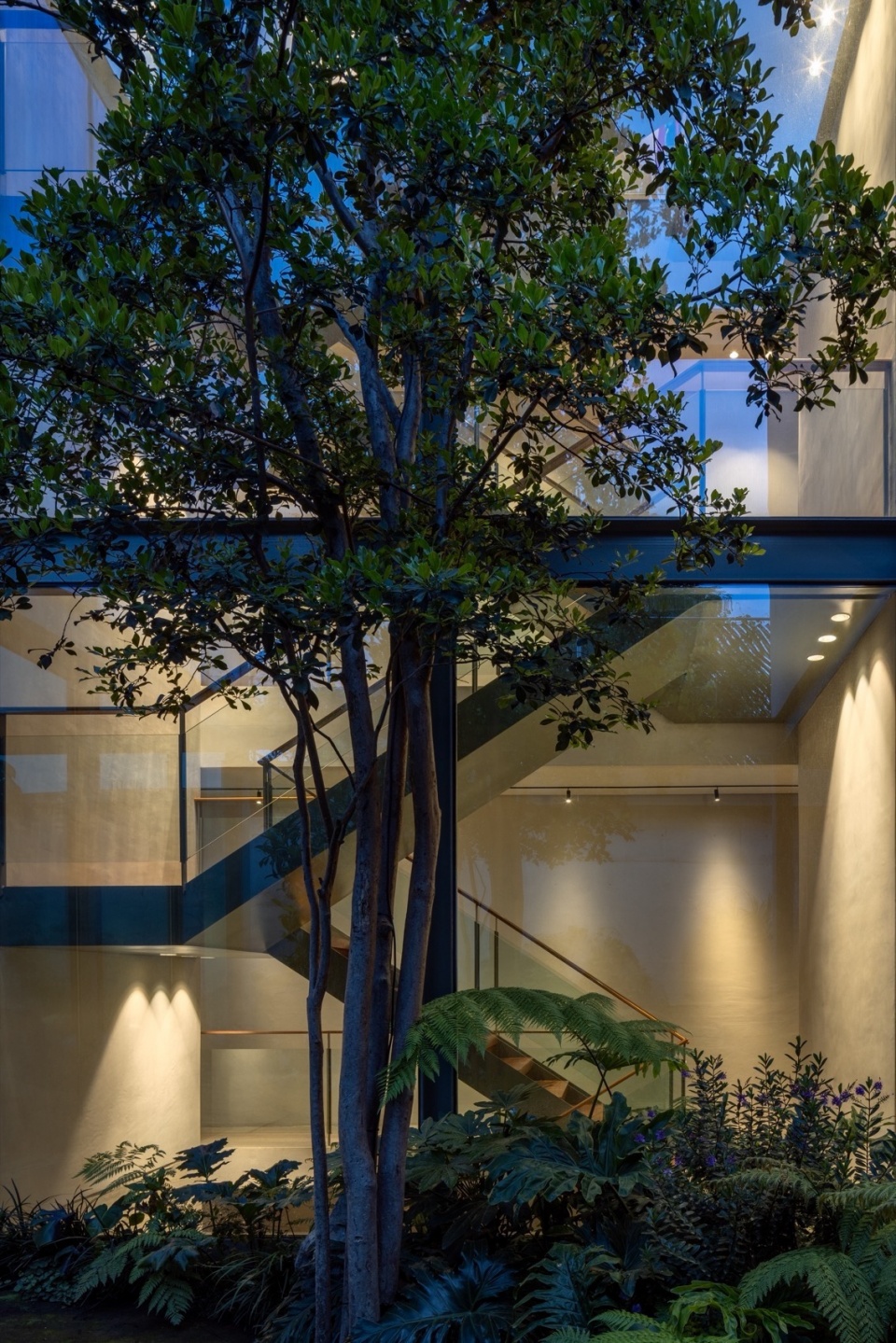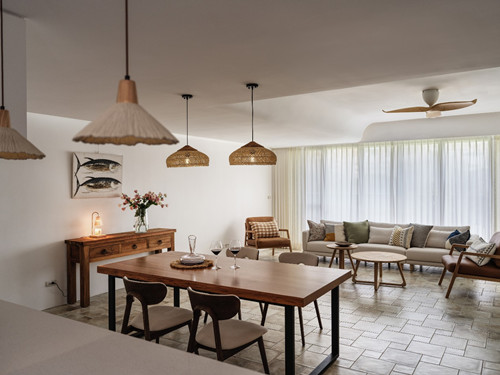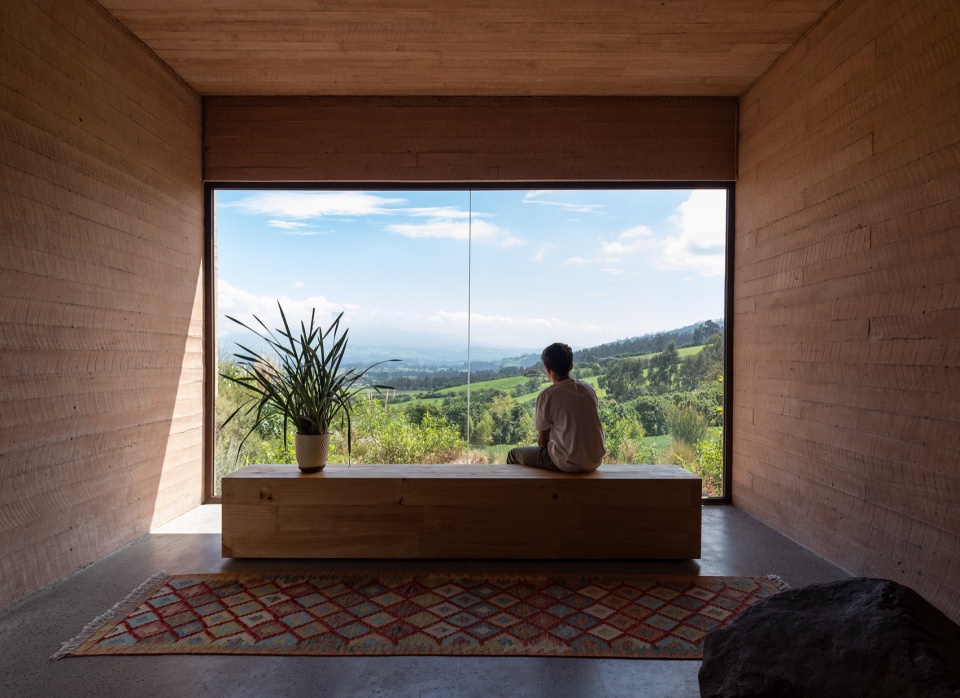

项目位于墨西哥城的一个低密度住宅区,根据现行的分区规定,每1,000平方米的土地上仅允许建造一栋住宅。在该区域内,存在一些在该法规生效前已被细分的地块,但数量较少,并且通常具有特定的特征。本项目的用地面积为400平方米,沿街面宽10米,进深40米。
The project is located in a low-density residential area in Mexico City, where zoning rules currently permit one house to be built per each 1,000 m2 of land. In this area, there are a number of lots that were subdivided before this norm came into force, but they are few and they tend to have specific characteristics. In this case we worked with a 400 m2 site that has a 10-meter frontage and is 40 meters in depth.
▼顶视图,top view © Rafael Gamo
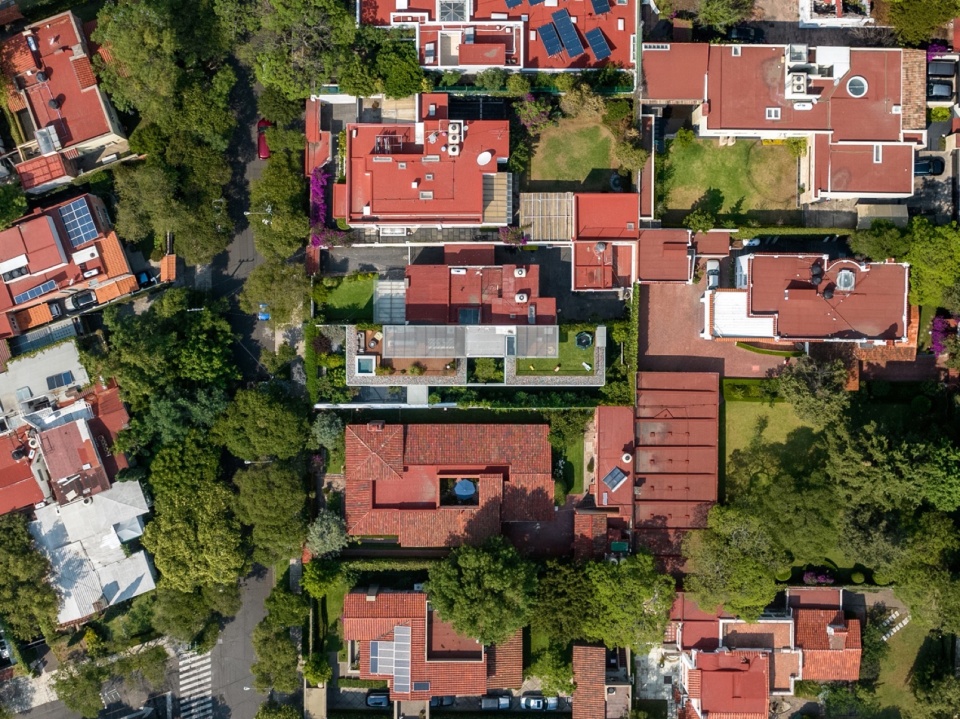
狭长的基地形态以及严格的法规成为决定住宅形态的首要外部因素。前后各5米的退缩要求,加上侧向3米的退界,严格界定了建筑的外轮廓。
The narrow, elongated site—combined with the strict norms in force—were the first external factors determining the form of the house. The restrictions to the front and the rear, both of 5 meters, combined with the lateral setback of 3 meters, decide the exact perimeter of the construction.
▼街景,street view © Rafael Gamo
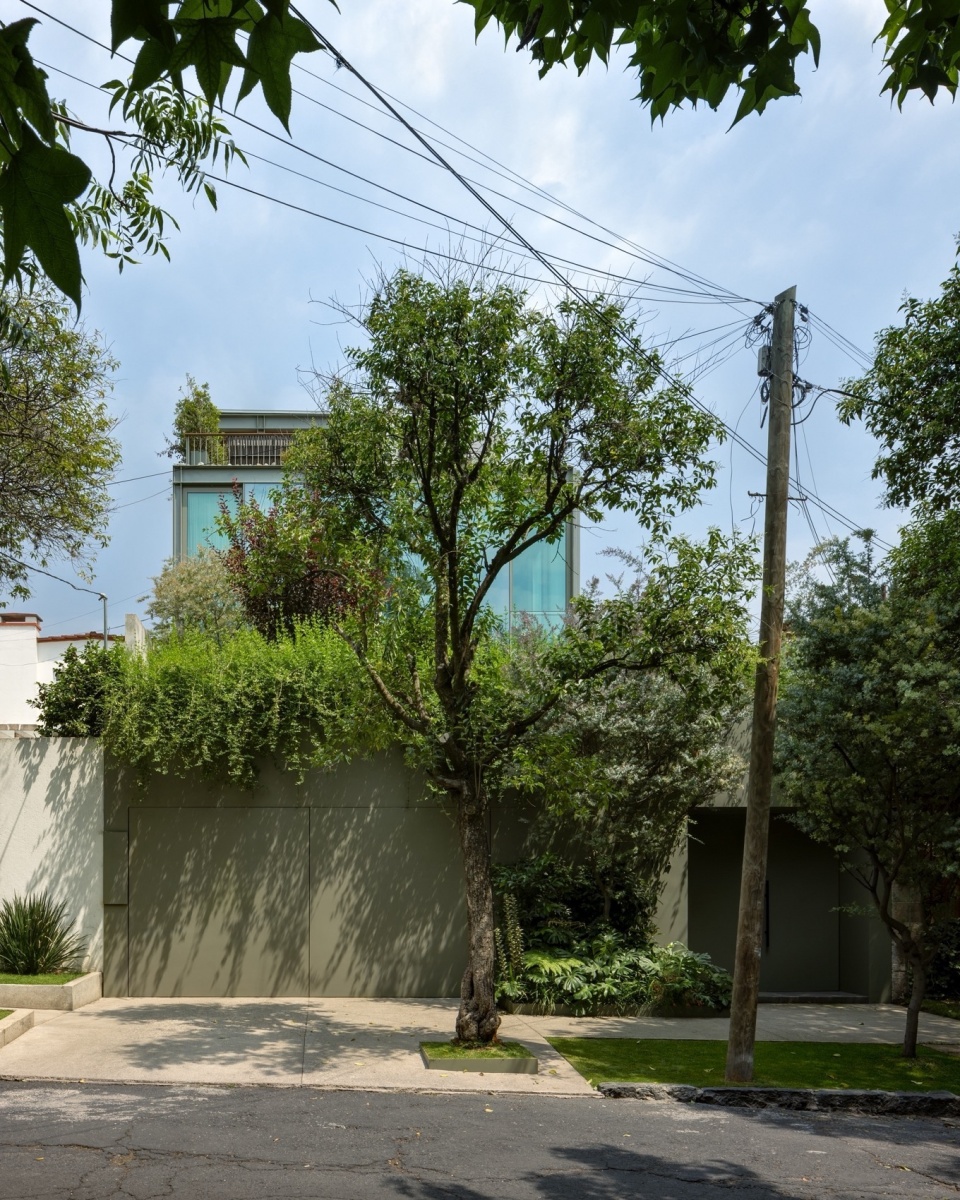
▼近景,closer view © Arturo Arrieta
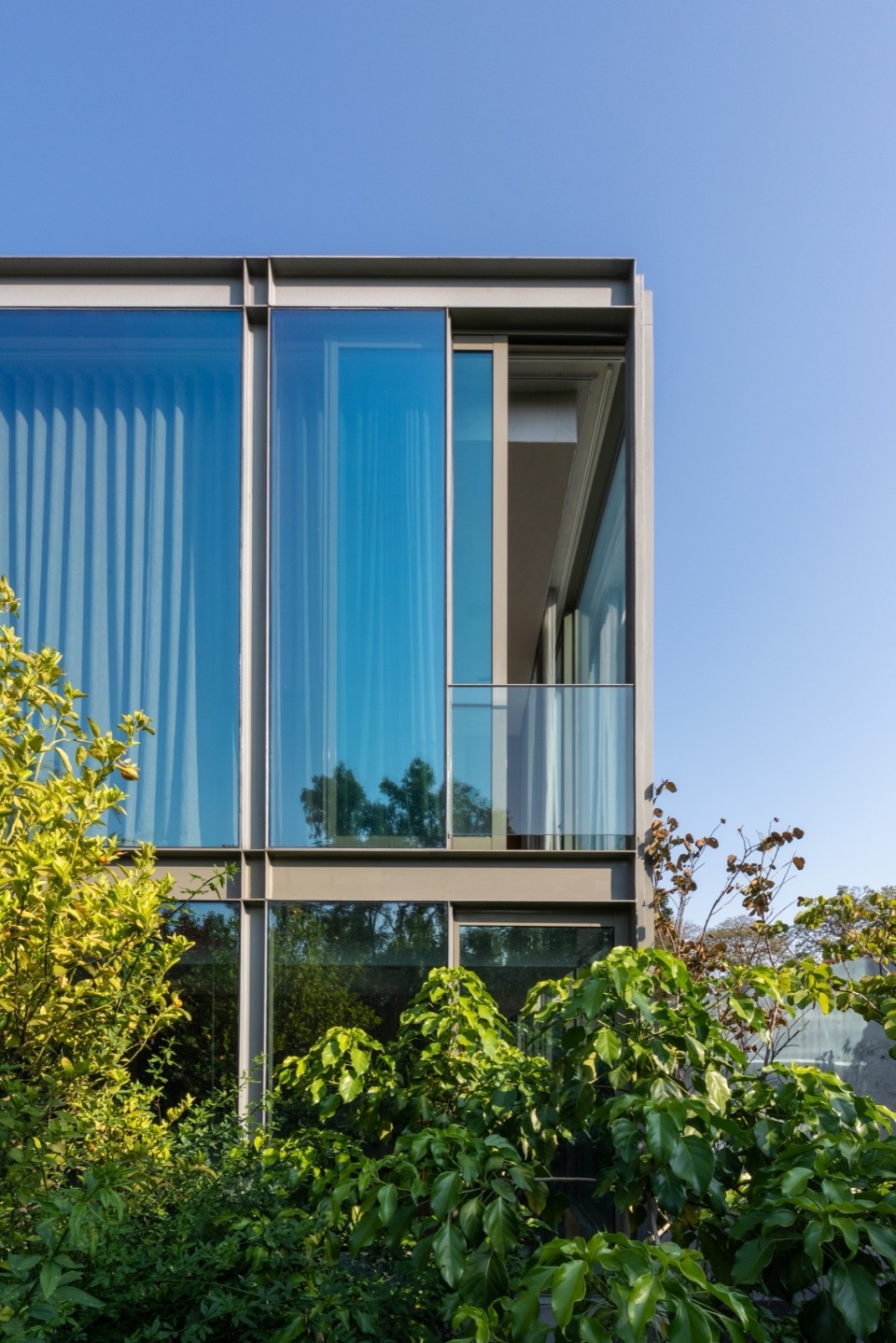
▼立面近景,closer view of the facade © Rafael Gamo
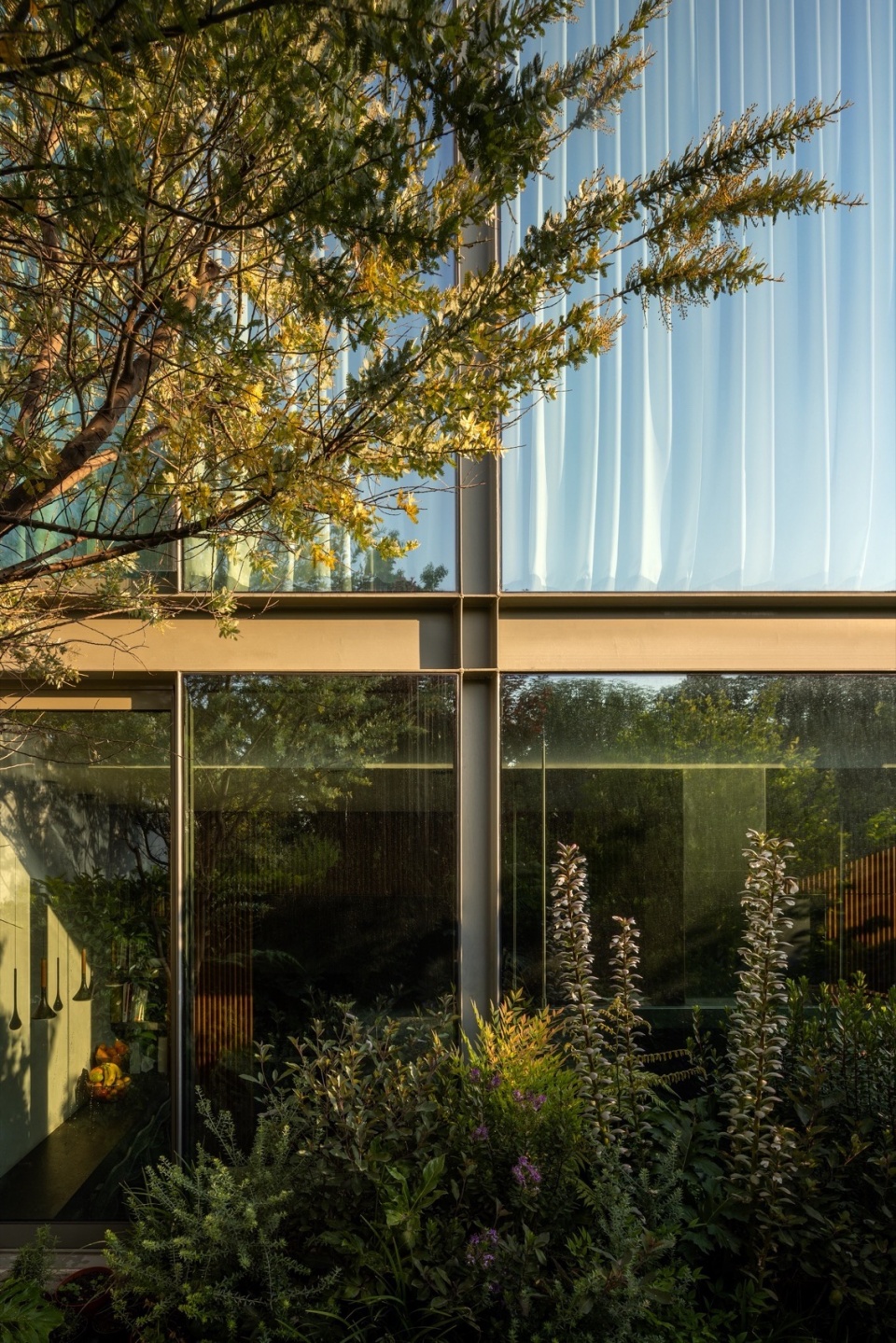
▼细部,details © Rafael Gamo
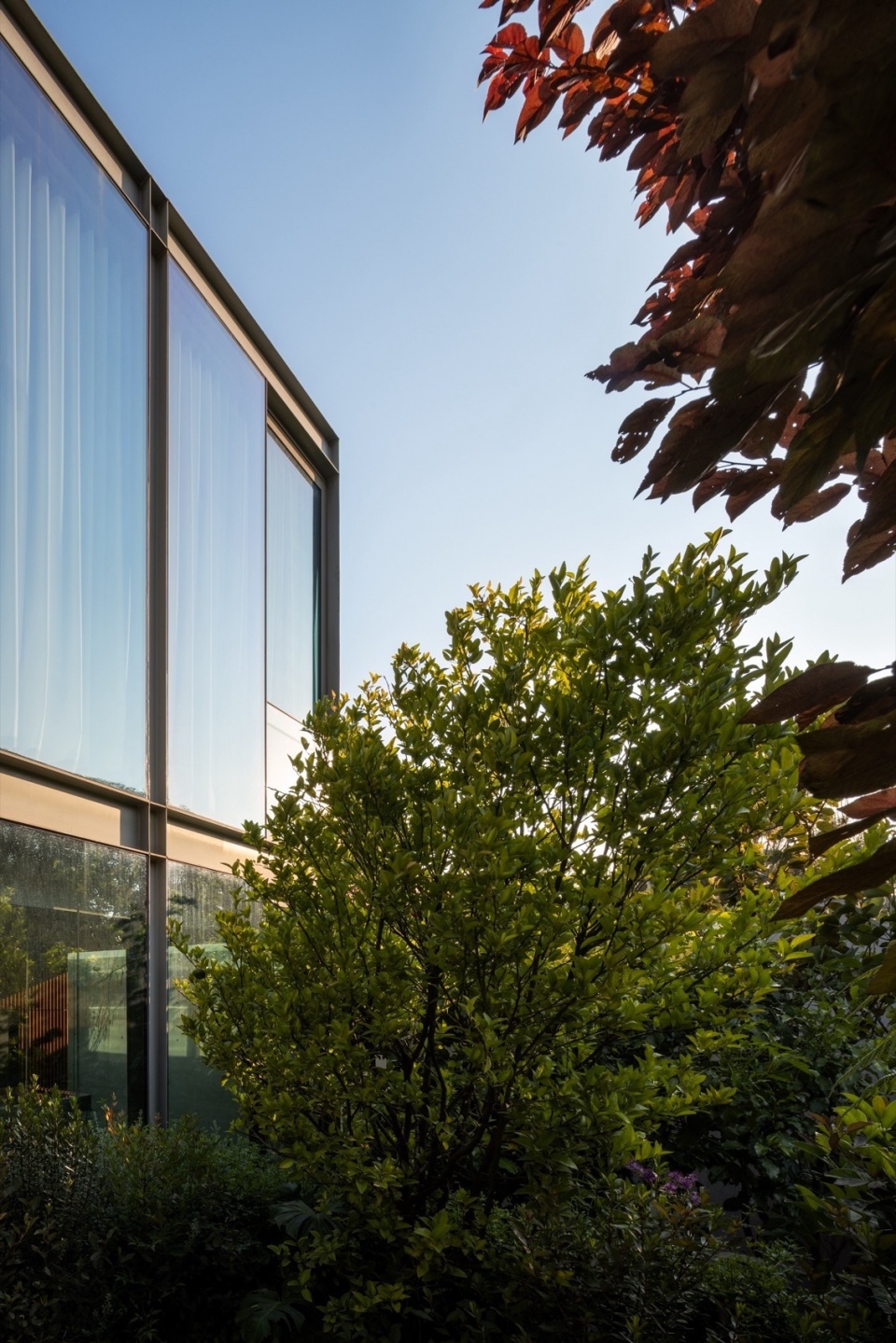
▼入口楼梯,entrance steps © Rafael Gamo
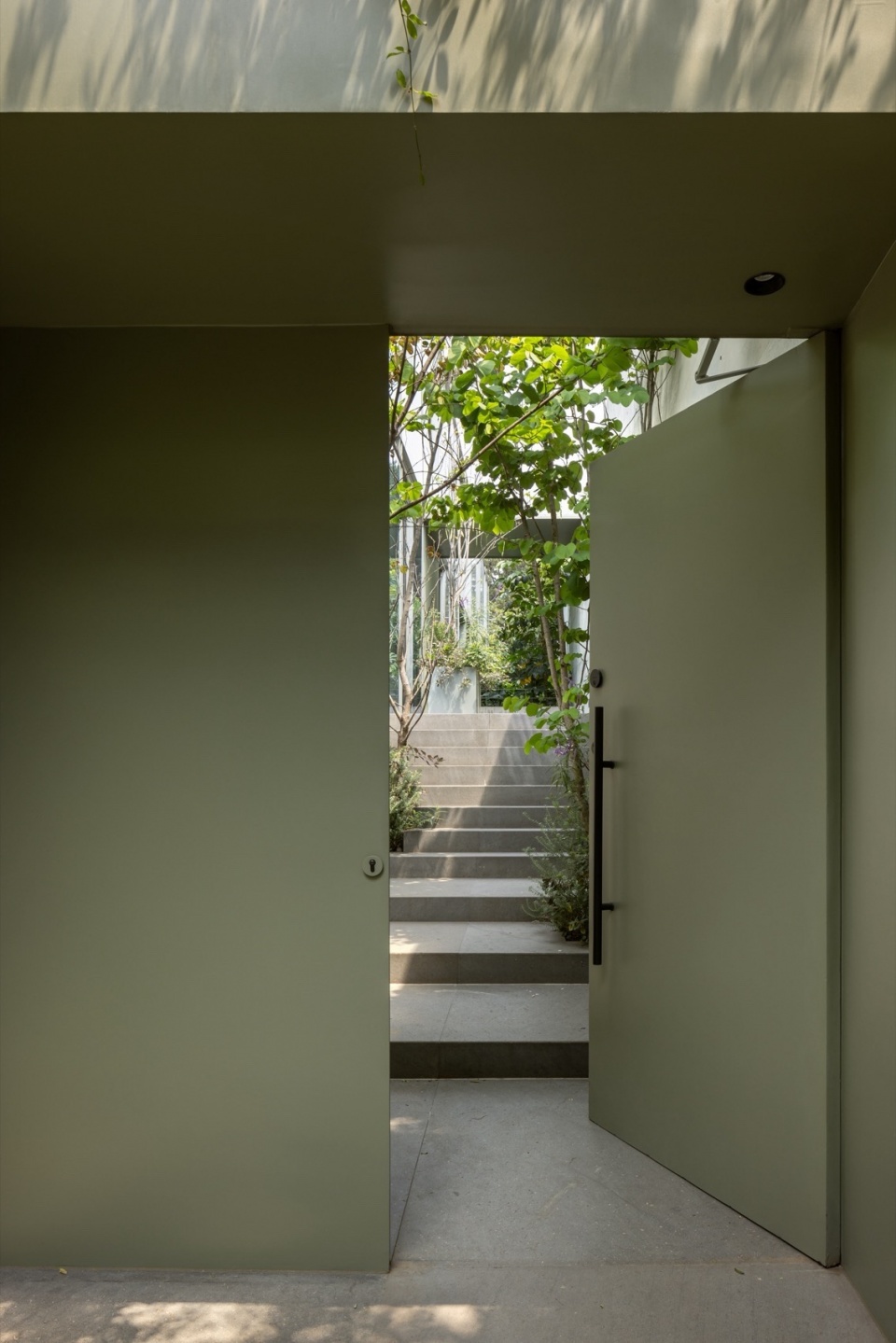
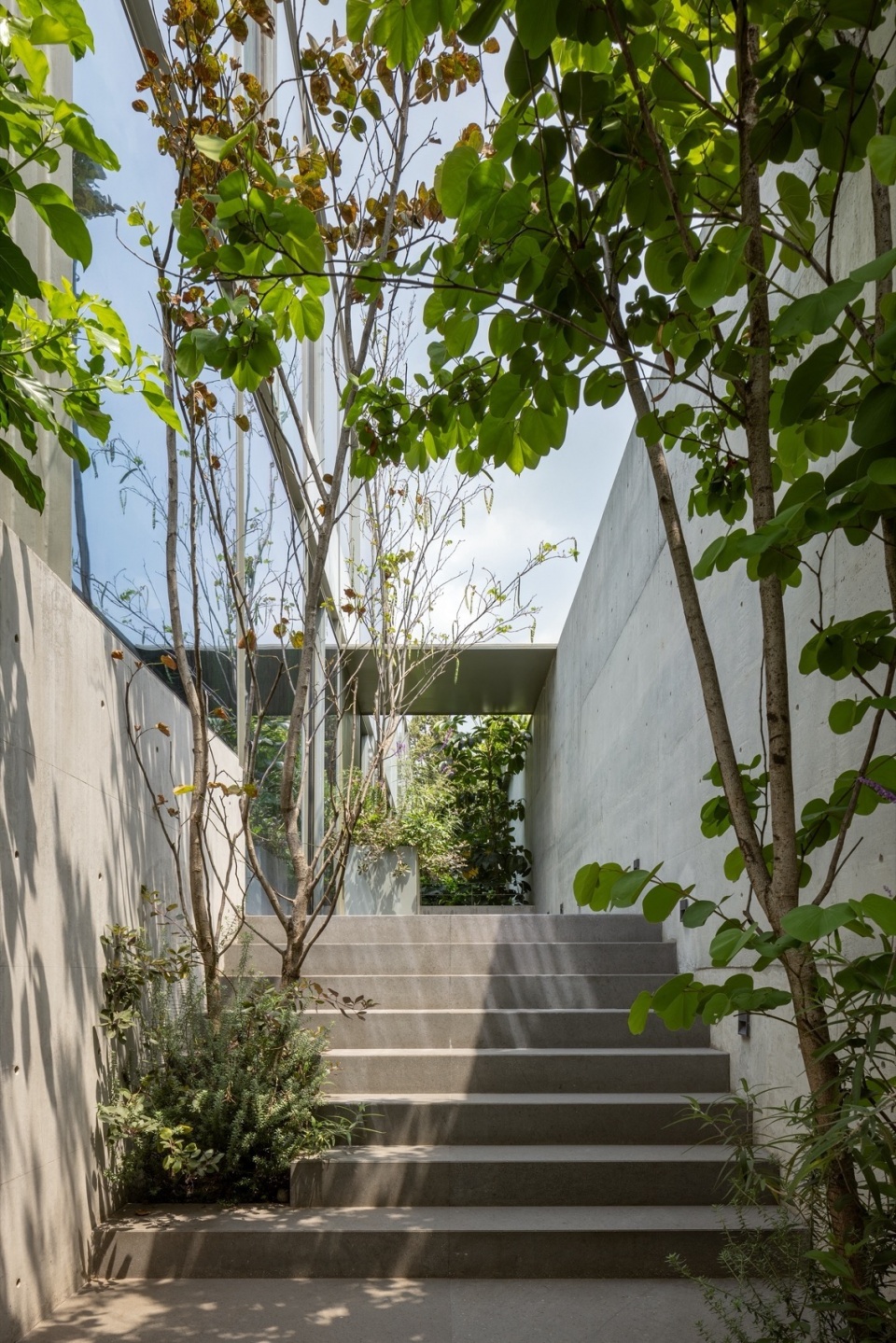
设计策略旨在创造尽可能大的室内空间,同时营造开阔感,并强化与外部环境的连续联系。因此,围绕钢与玻璃结构的三侧设有一片外围花园,其景观灵感源自云雾森林。在项目的中心位置,紧邻垂直交通空间,另设一处庭院,通过这一中庭加强室内外的渗透关系与空间的延展性,同时也作为调节室内温度的核心。
▼分析图,analysis diagram © IUA
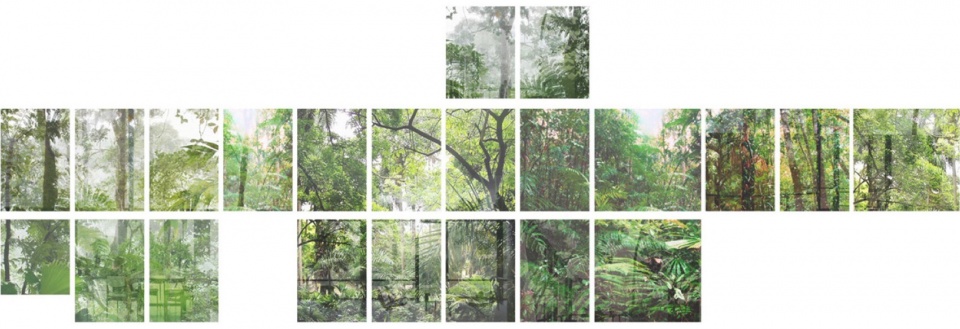
The design strategy pointed towards creating the largest possible interior space, while seeking a sensation of openness and a continuous relationship with the exterior. As a result, a perimeter garden—designed to be like a cloud forest—surrounds three sides of the steel and glass structure. At the center of the project, adjacent to the vertical circulations, another garden is inserted in a void that multiplies this interior-exterior relationship and the breadth, while also functioning as a nucleus regulating the ambient temperature.
▼入口,entrance © Rafael Gamo
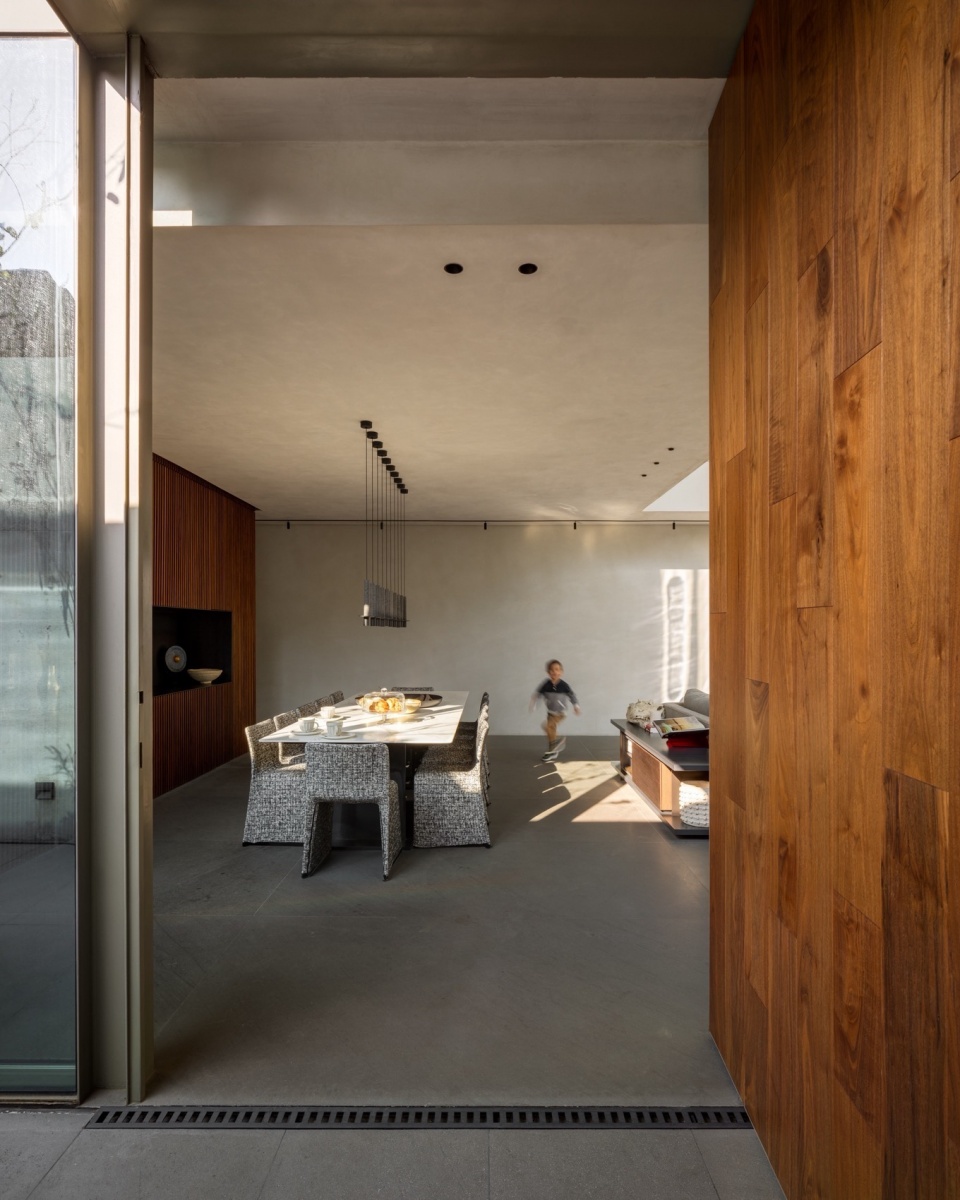
▼室内概览,interior overview © Rafael Gamo
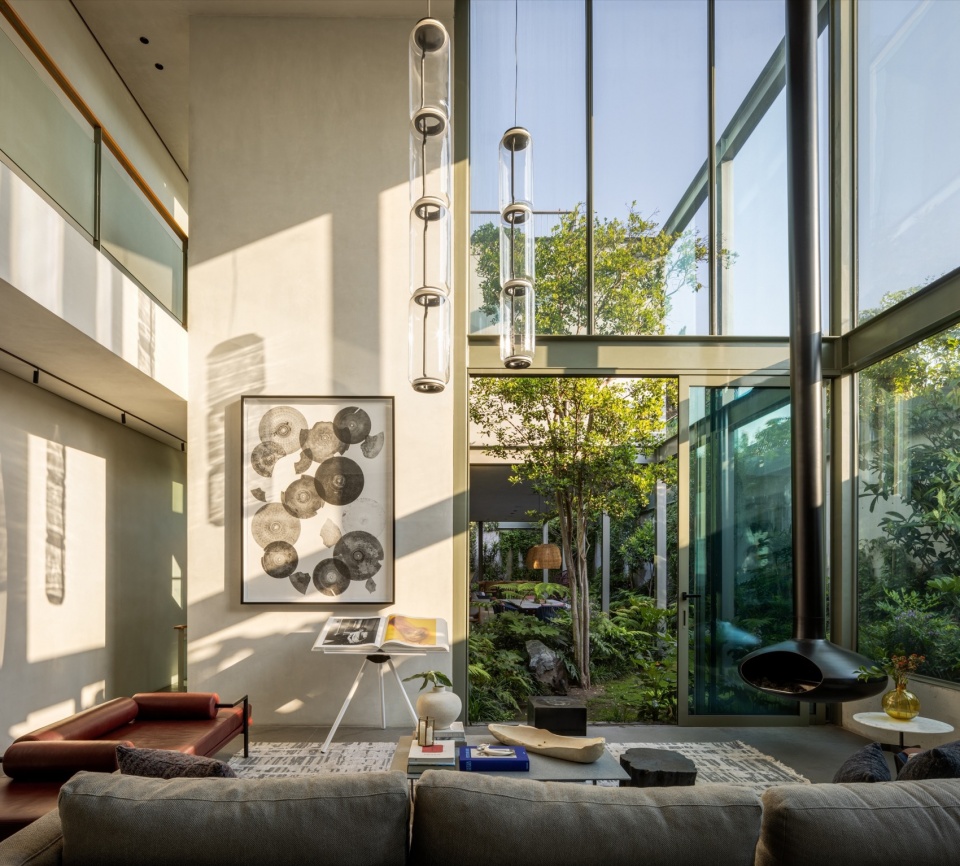
▼起居室,living room © Rafael Gamo
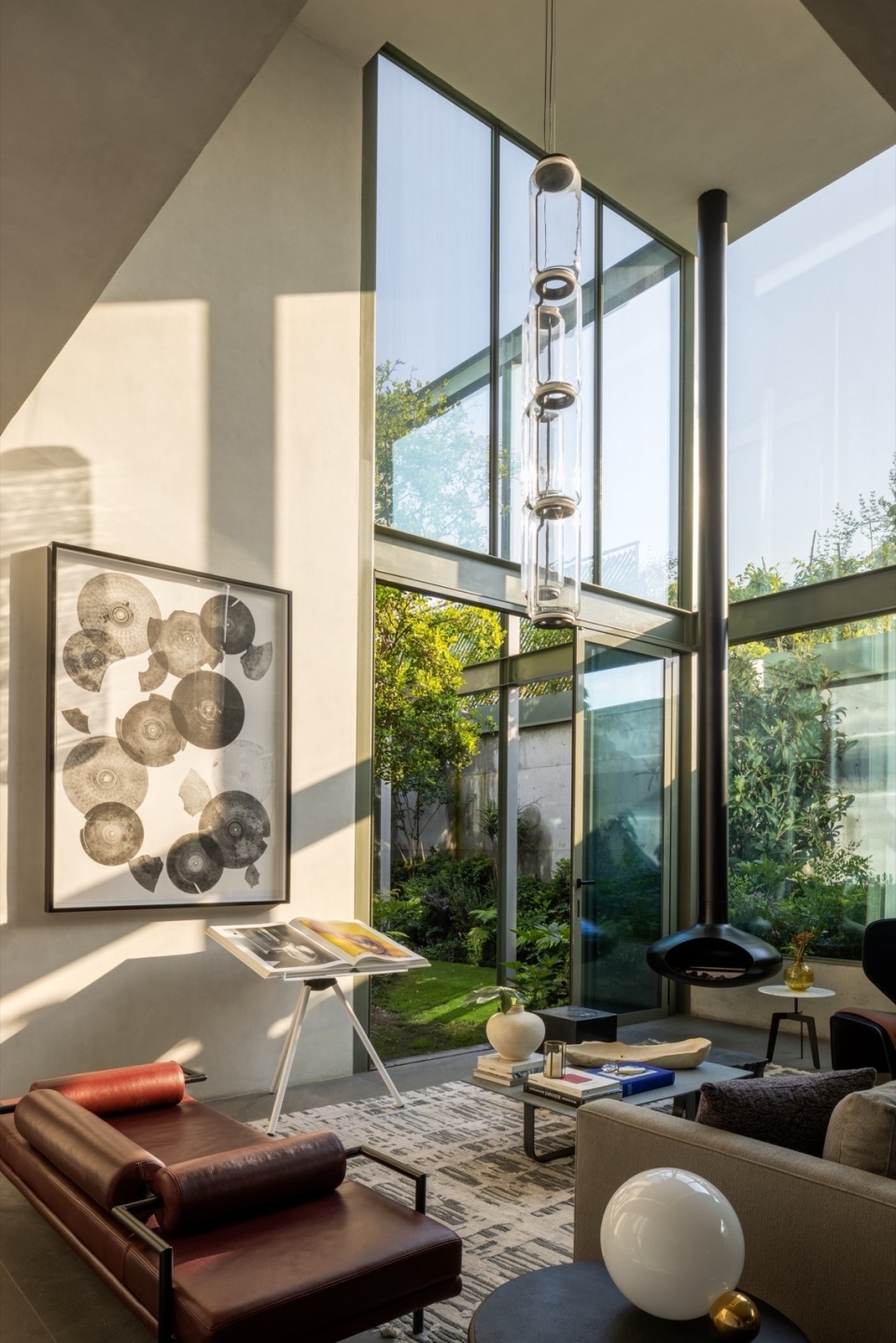
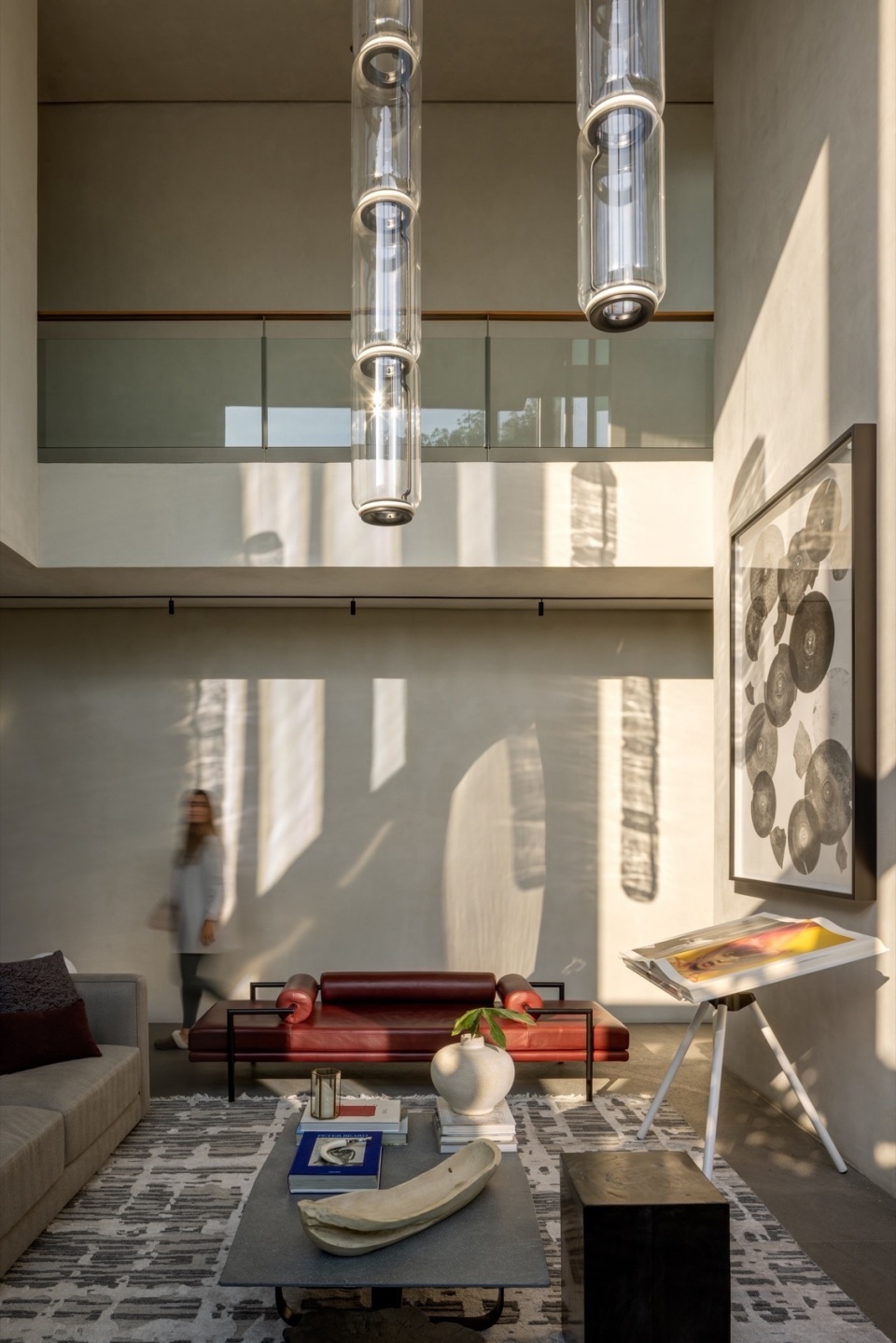
▼起居室细部,details of the living room © Rafael Gamo
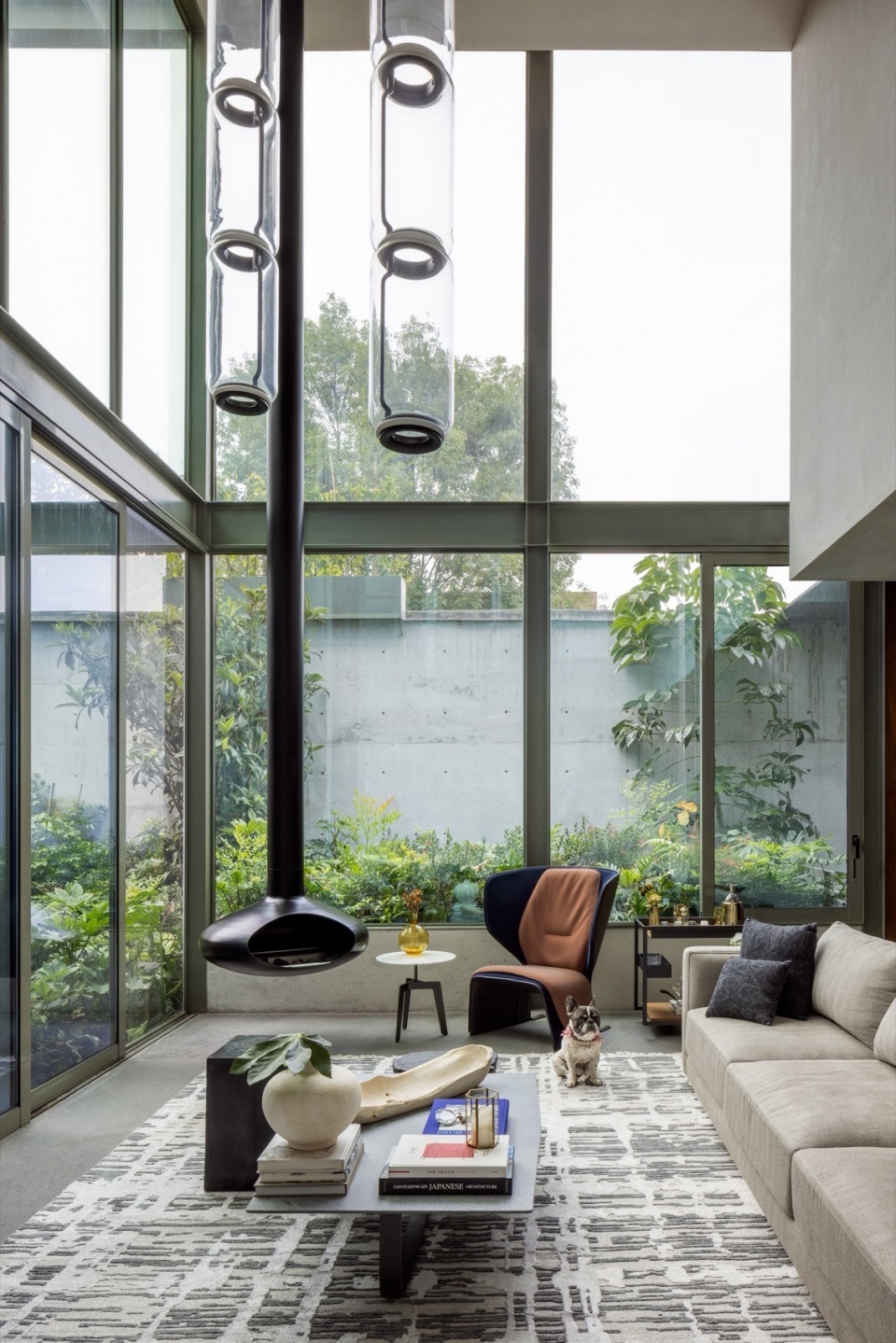
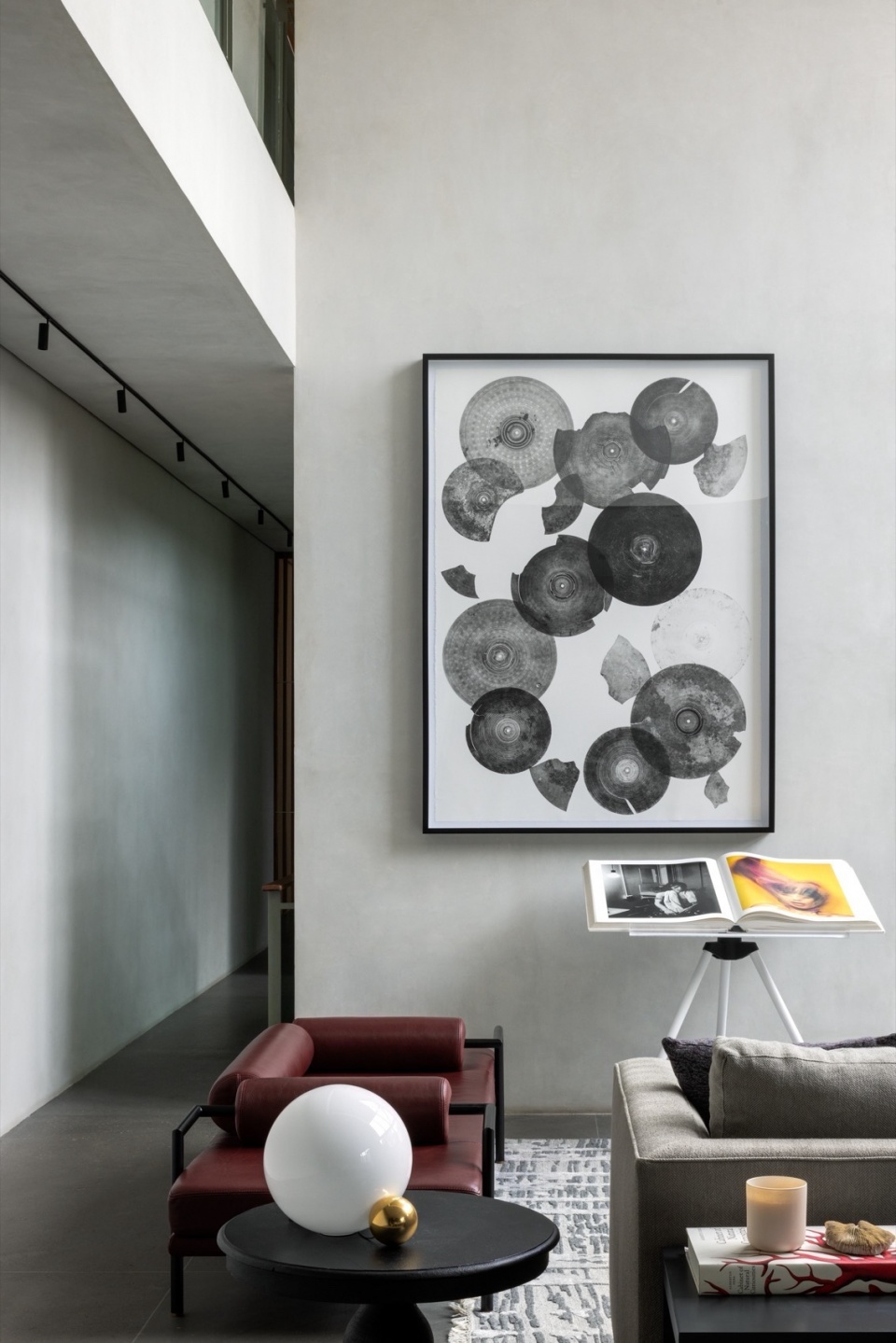
▼由客厅看餐厅,viewing the dining area from the living room © Rafael Gamo
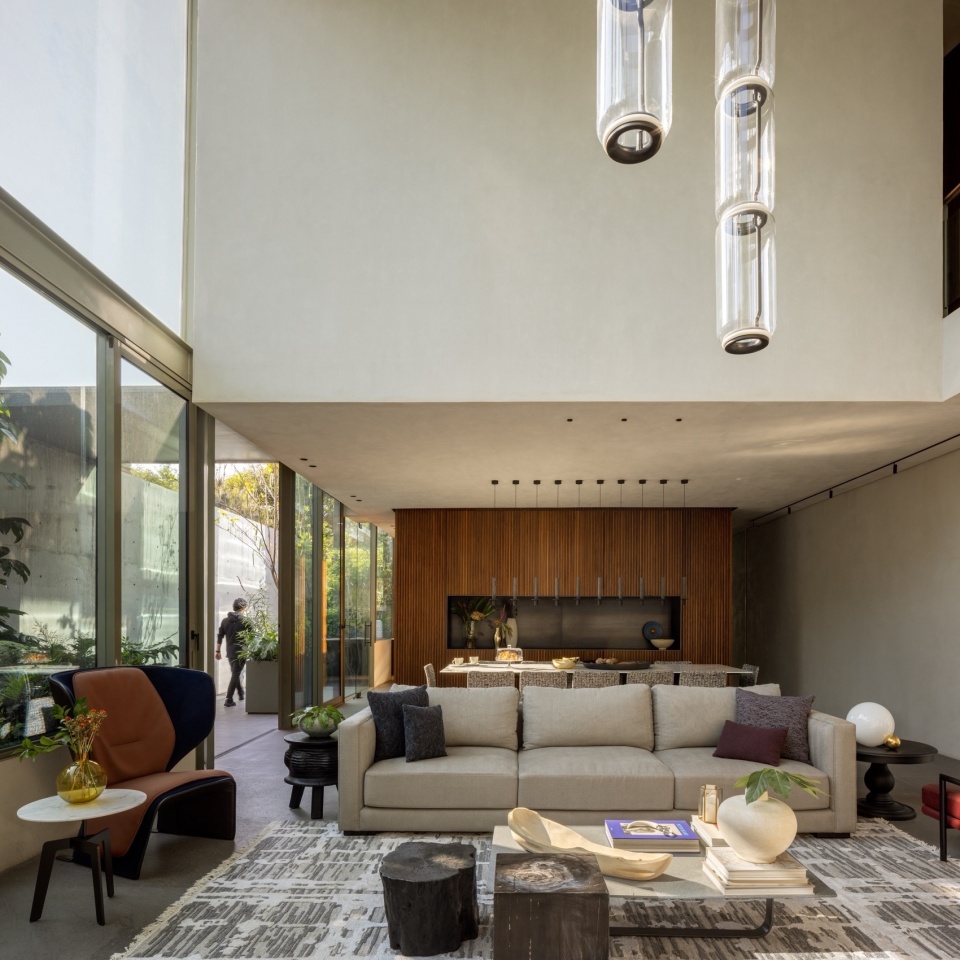
▼餐厅,dining room © Rafael Gamo
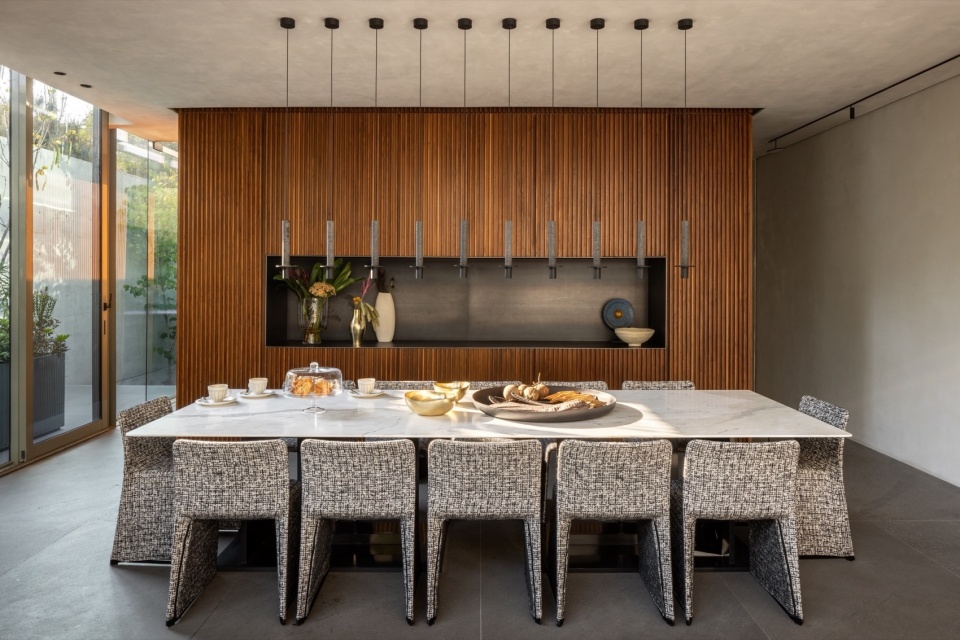
▼厨房,kitchen © Rafael Gamo
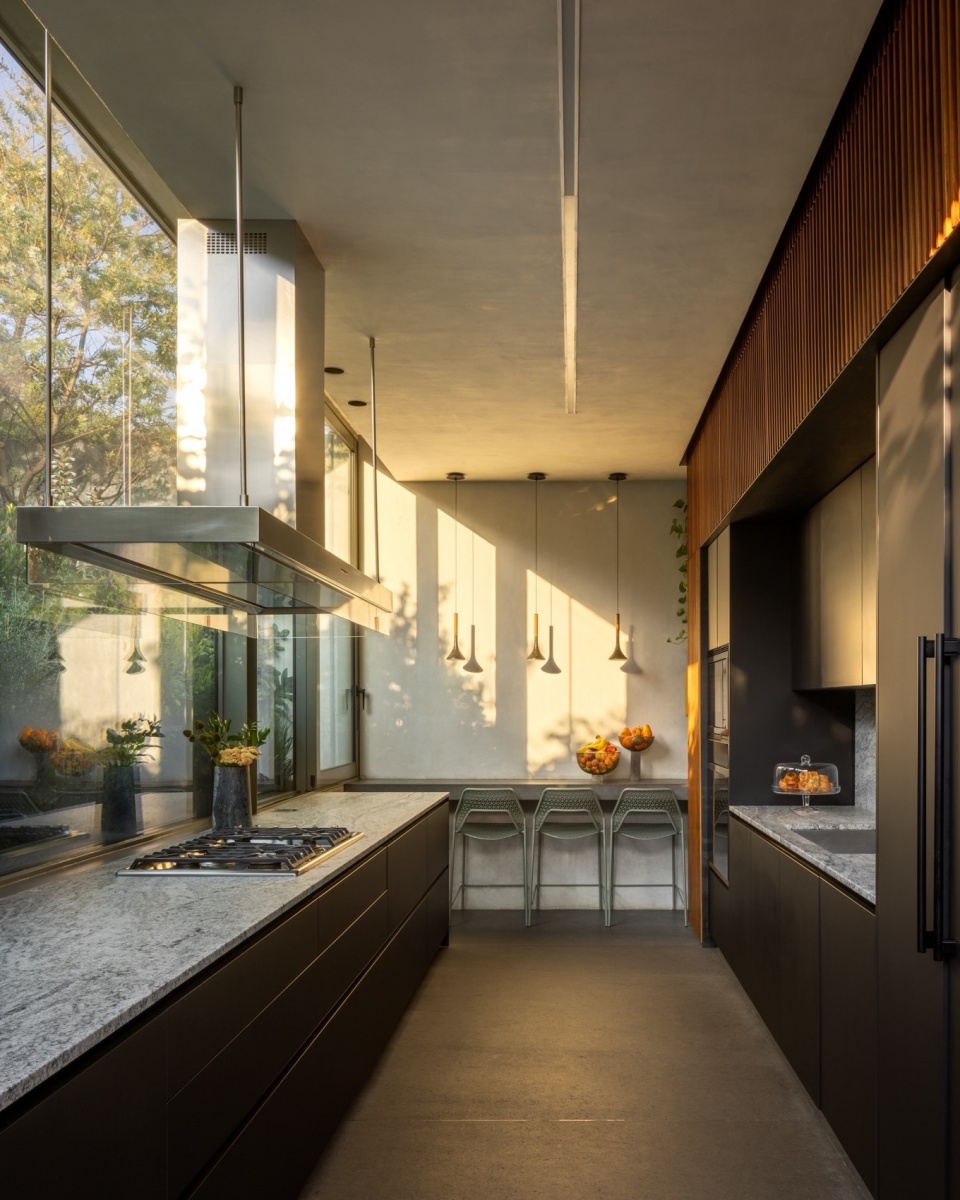
建筑体量的刚性通过特定的设计手法得以柔化。严格的模数关系在适应功能需求的过程中得以调整,而外围空间的连续性则不断被植被打破。地下层的开口模糊了室内外的流动关系,而反射性立面赋予建筑随时间和天气变化而产生不同视觉效果的特质。
The rigidity of the volume is softened with specific gestures and interventions; the strict modulation is adapted to the use and the program it contains, while the perimeter of the exterior space is continually interrupted by vegetation. The basement voids suggest an interior and exterior circulation of the volume; the reflective façade endows it with a shifting appearance that makes it different and new over the course of the day and with new weather conditions.
▼内部庭院,courtyard © Rafael Gamo
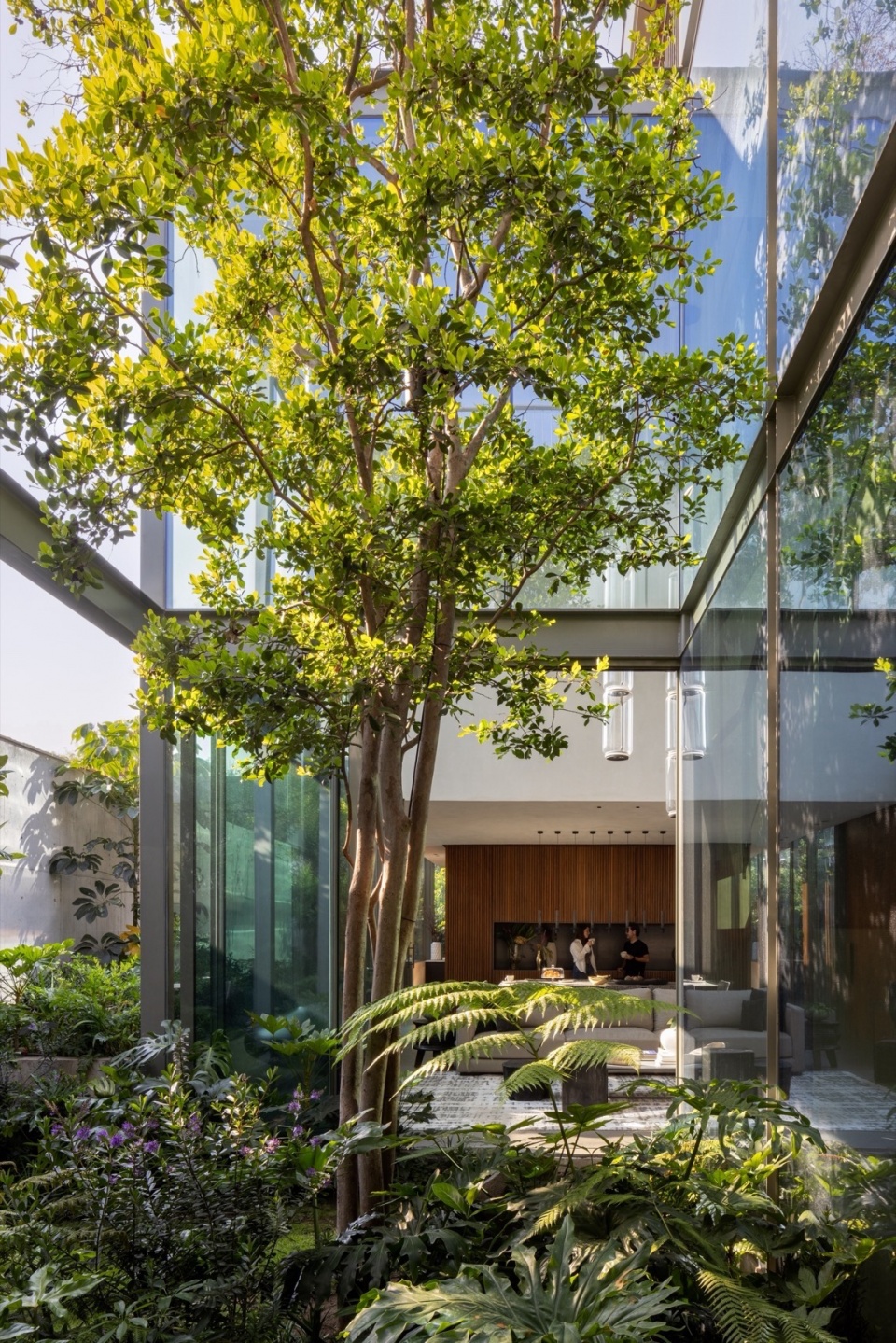
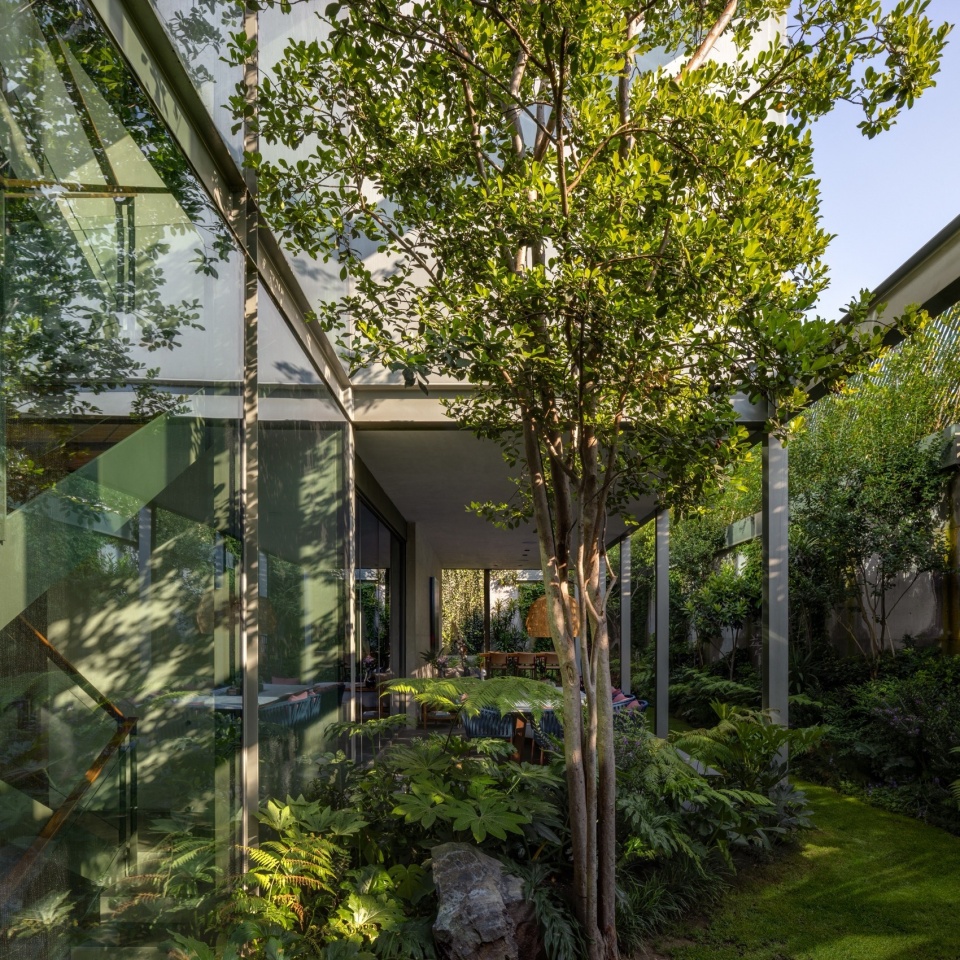
▼半户外用餐空间,semi-outdoor dining area © Rafael Gamo
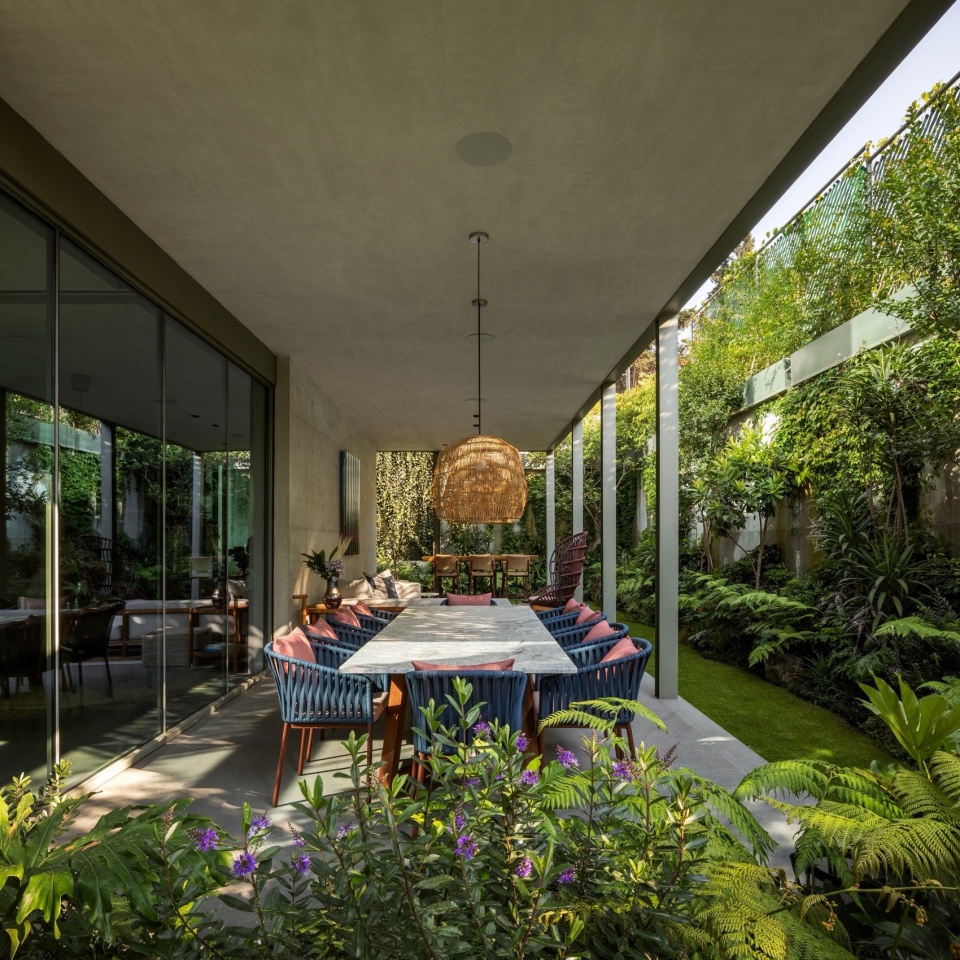
▼半户外客厅,semi-outdoor living room © Rafael Gamo
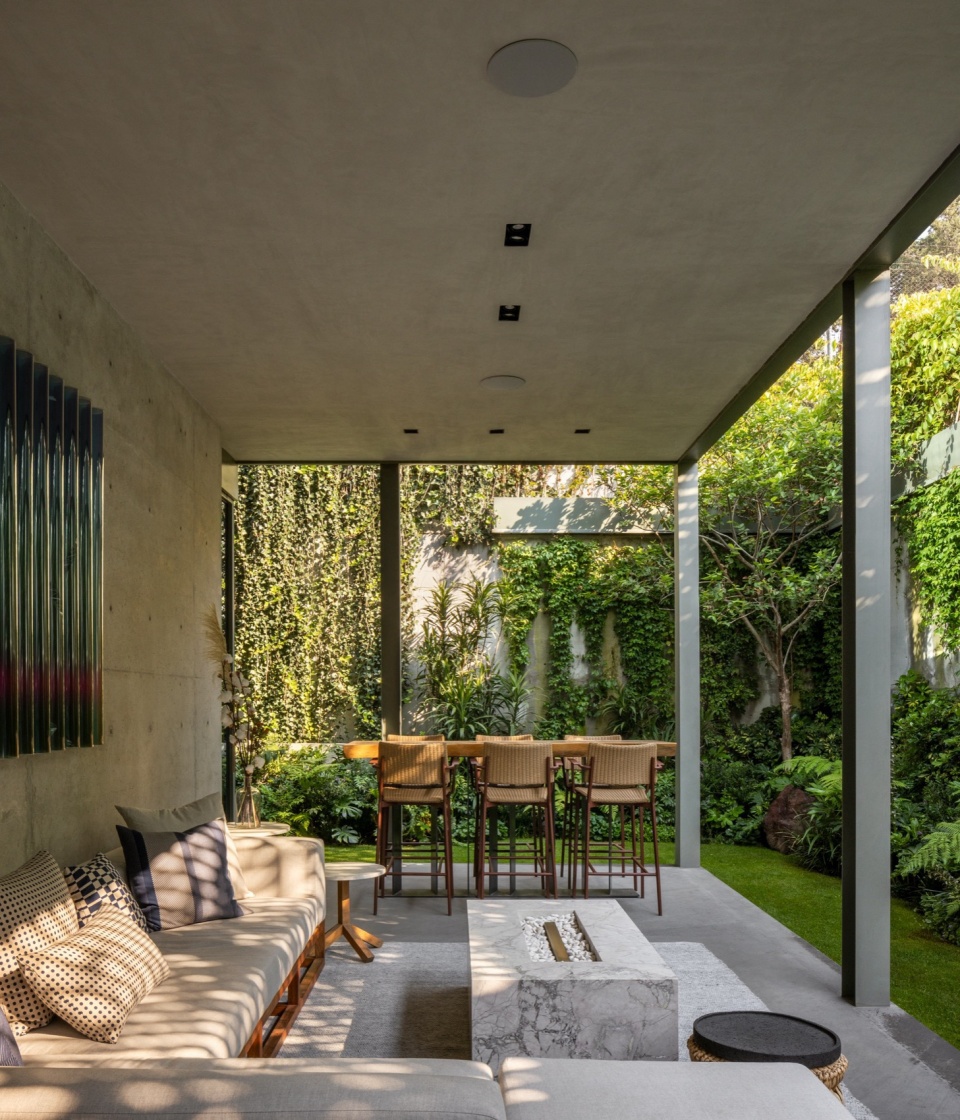
▼书房,study © Rafael Gamo
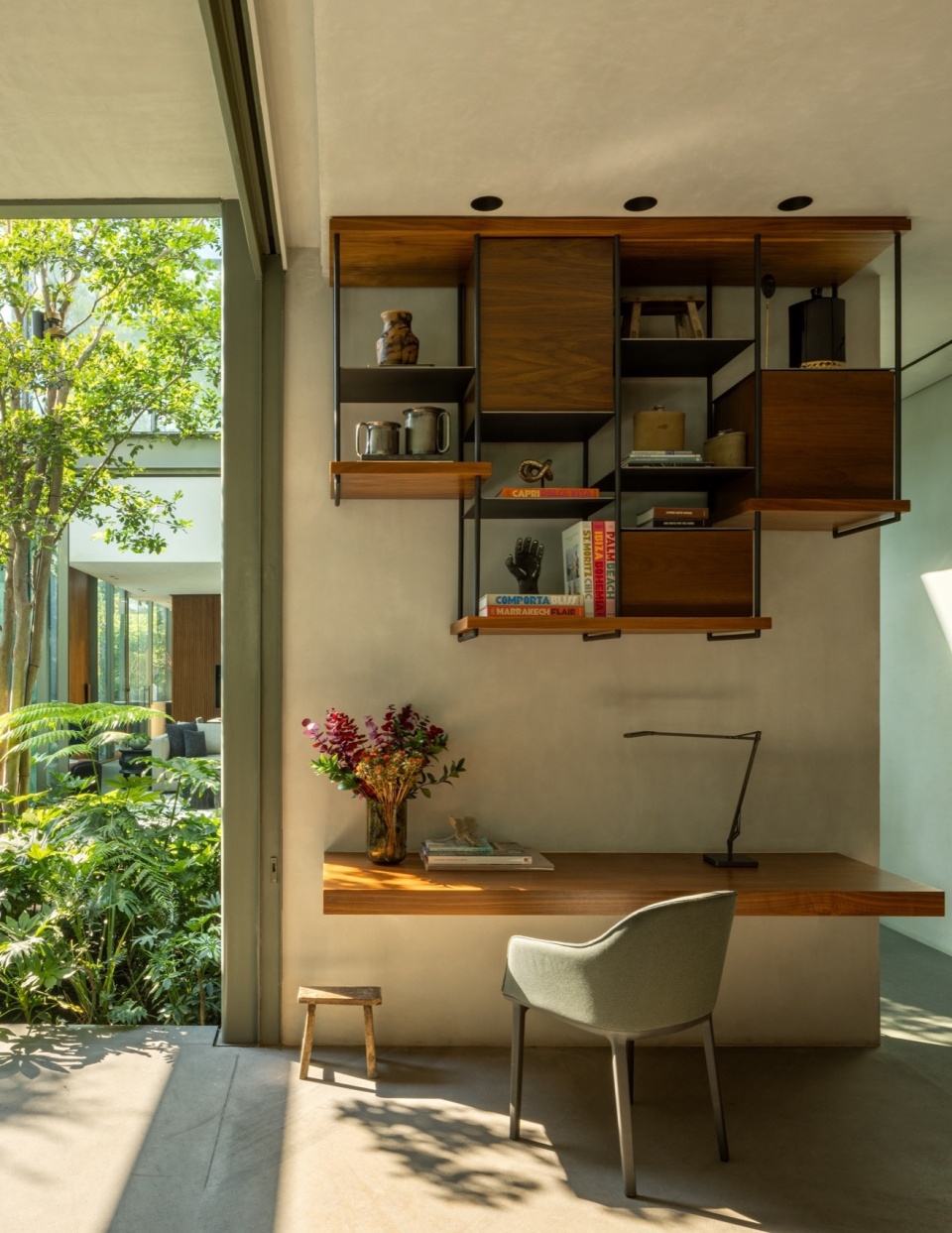
▼电视室,TV room © Rafael Gamo
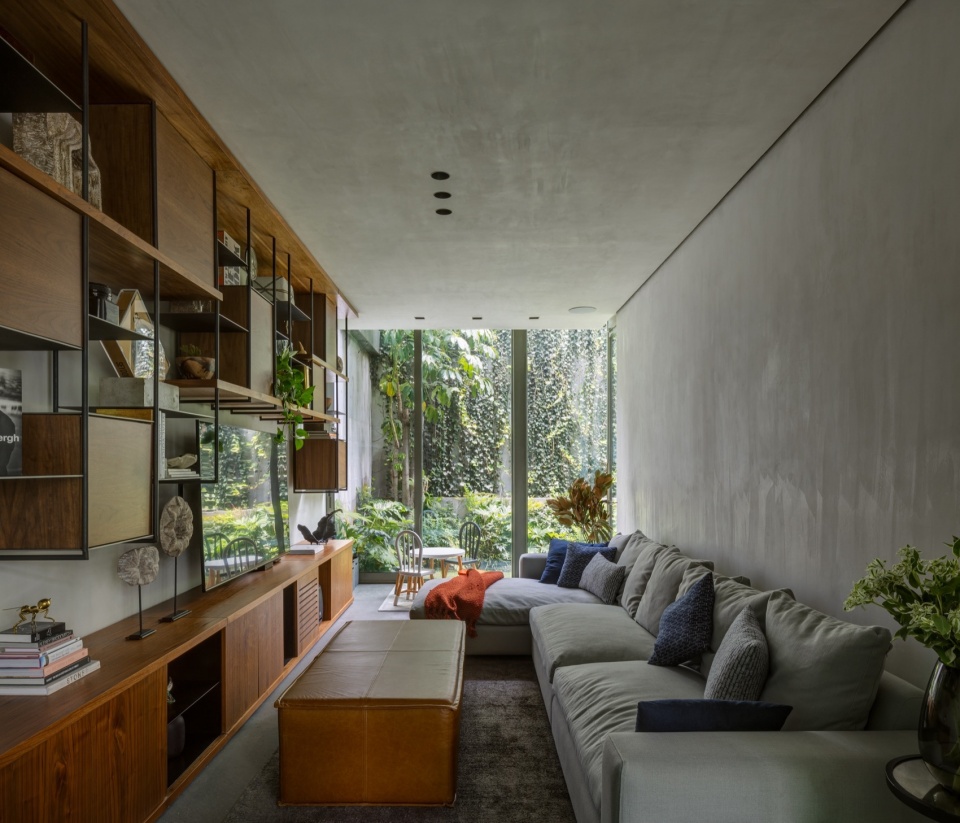
▼楼梯,staircase © Rafael Gamo
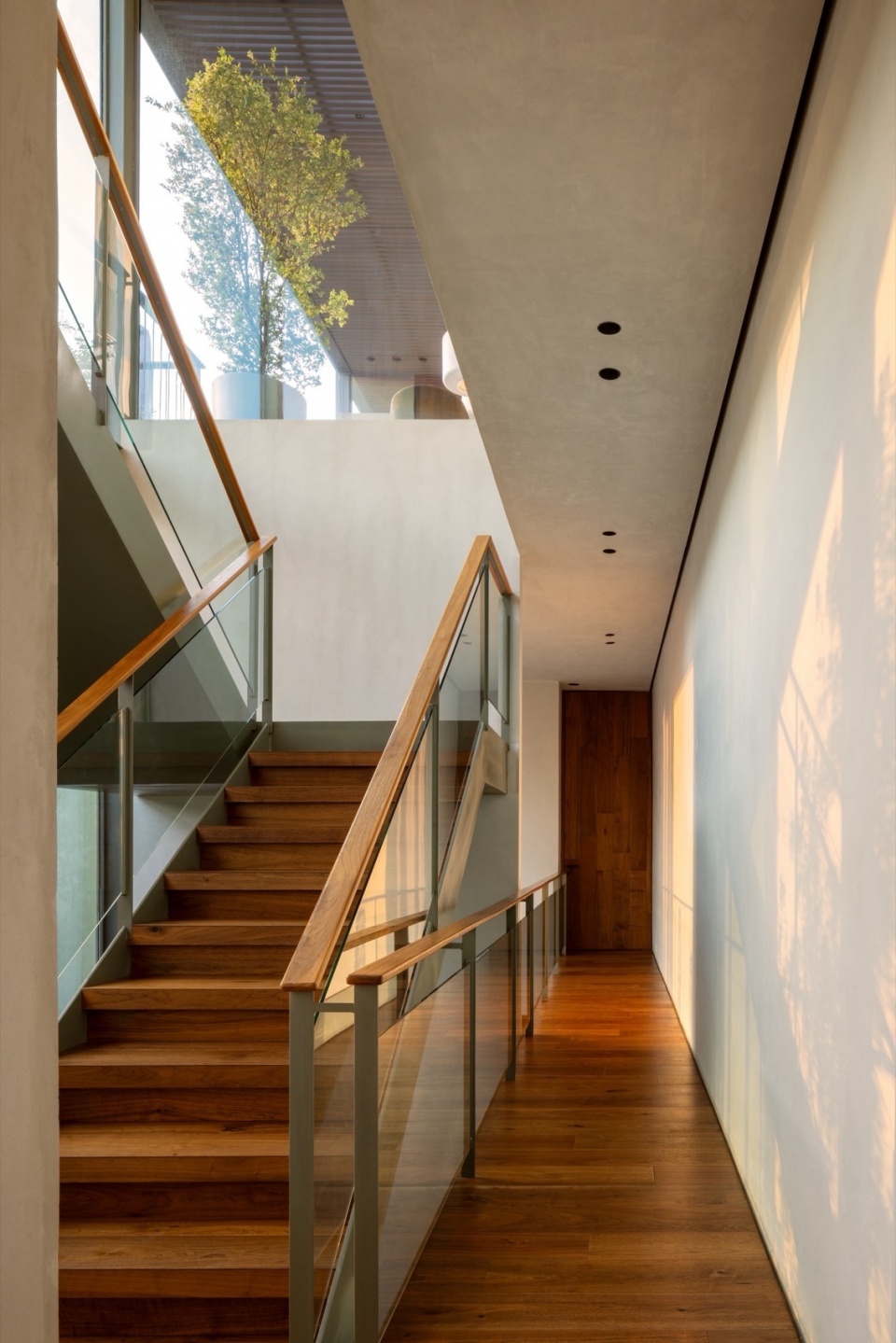
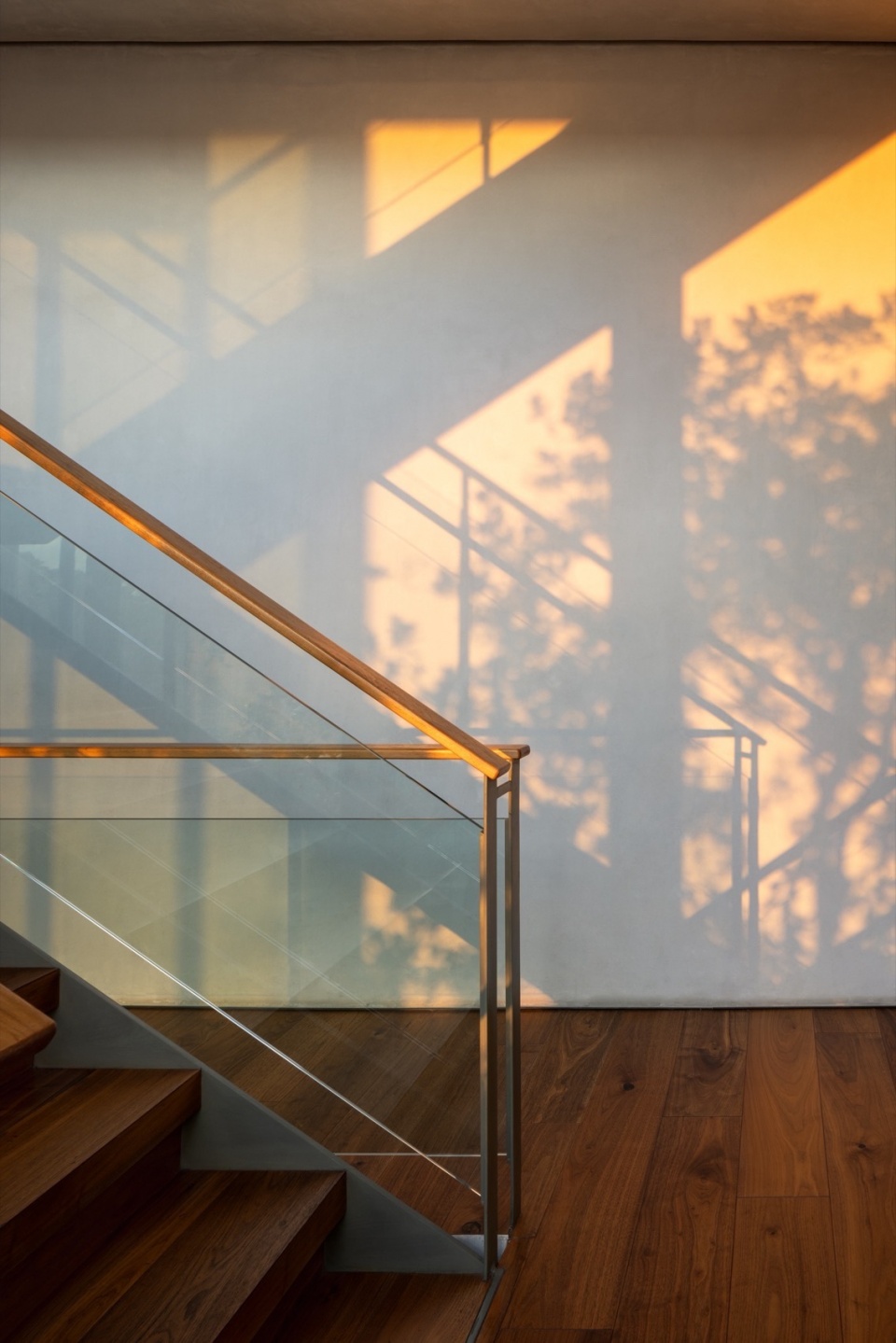
▼楼梯细部,details of the staircase © Rafael Gamo / Arturo Arrieta
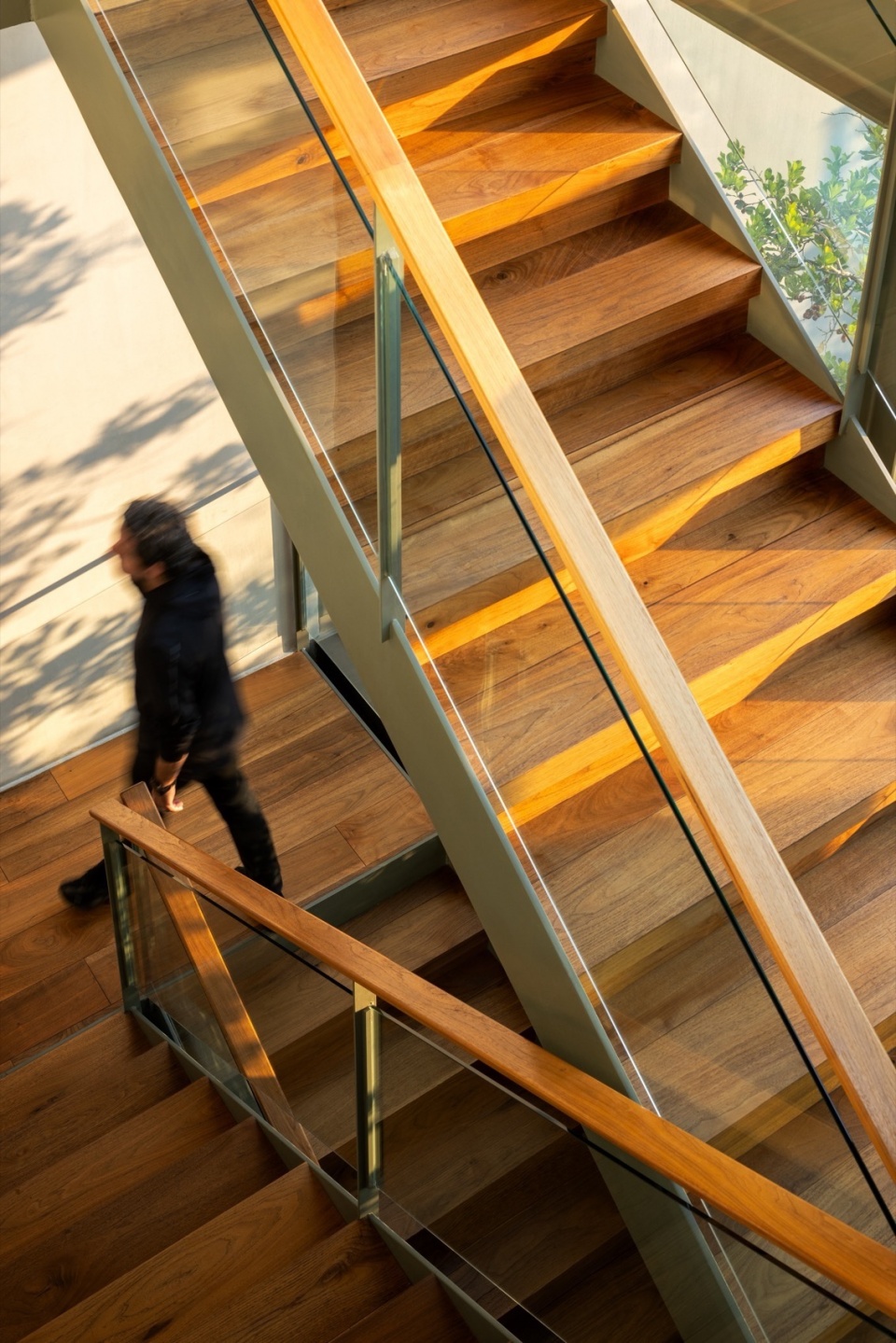
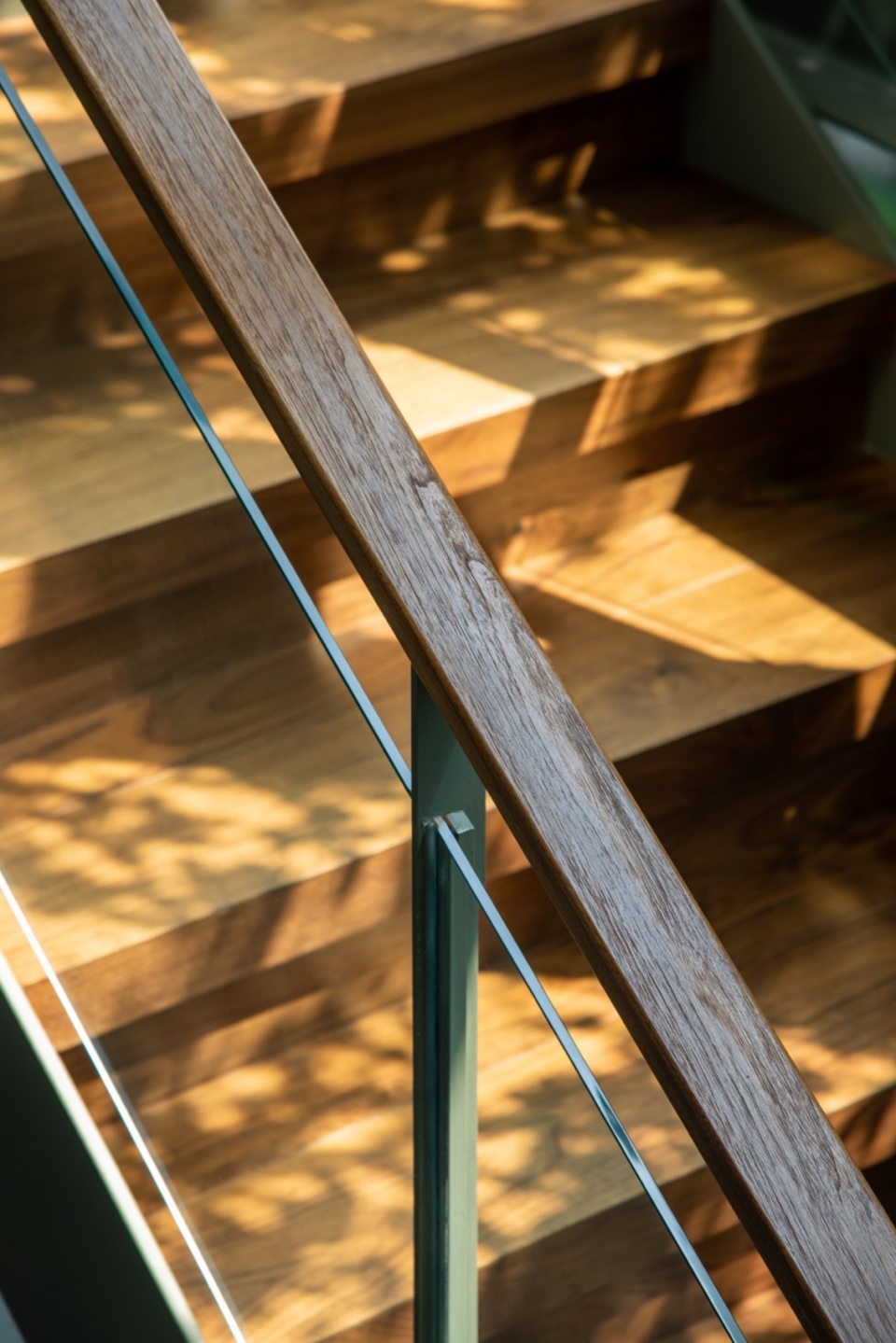
建筑内部空间动态丰富,通过挑高空间、桥梁及带顶的外部露台,与整体结构交织在一起,营造出流动且与外部环境相互渗透的居住体验。
The interior of the volume is dynamic, with double-height spaces, bridges and roofed external terraces that interweave with the structure to generate a spatial sensation that flows with the exterior and the habitation of the box.
▼平台顶视图,top view of the terrace © Rafael Gamo
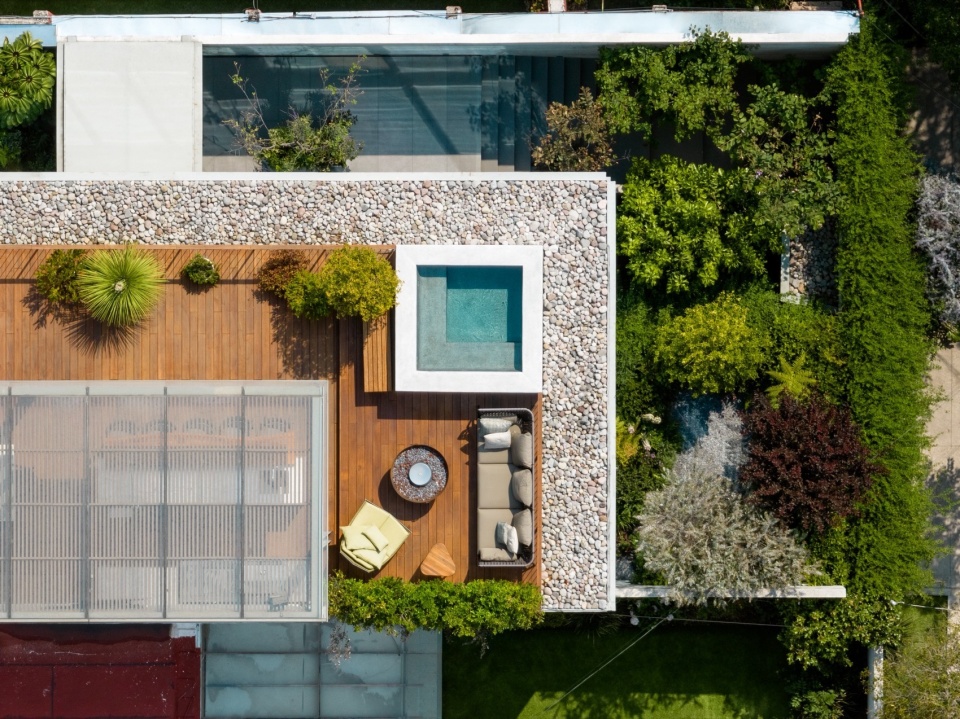
▼露台区,terrace © Rafael Gamo
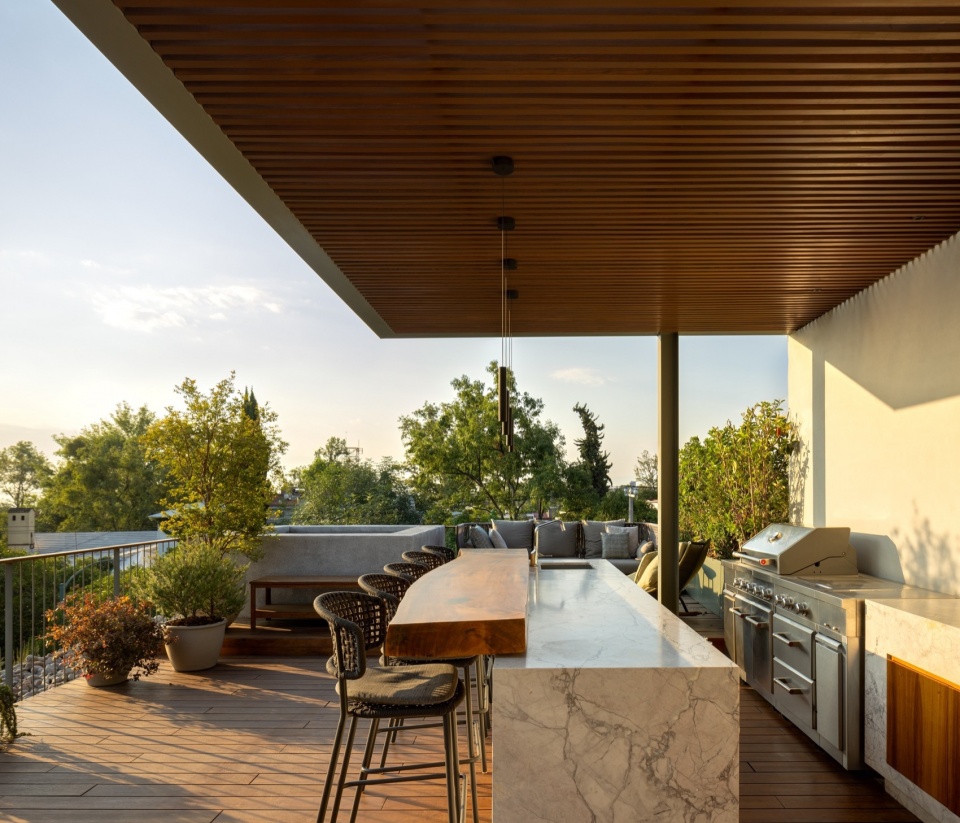
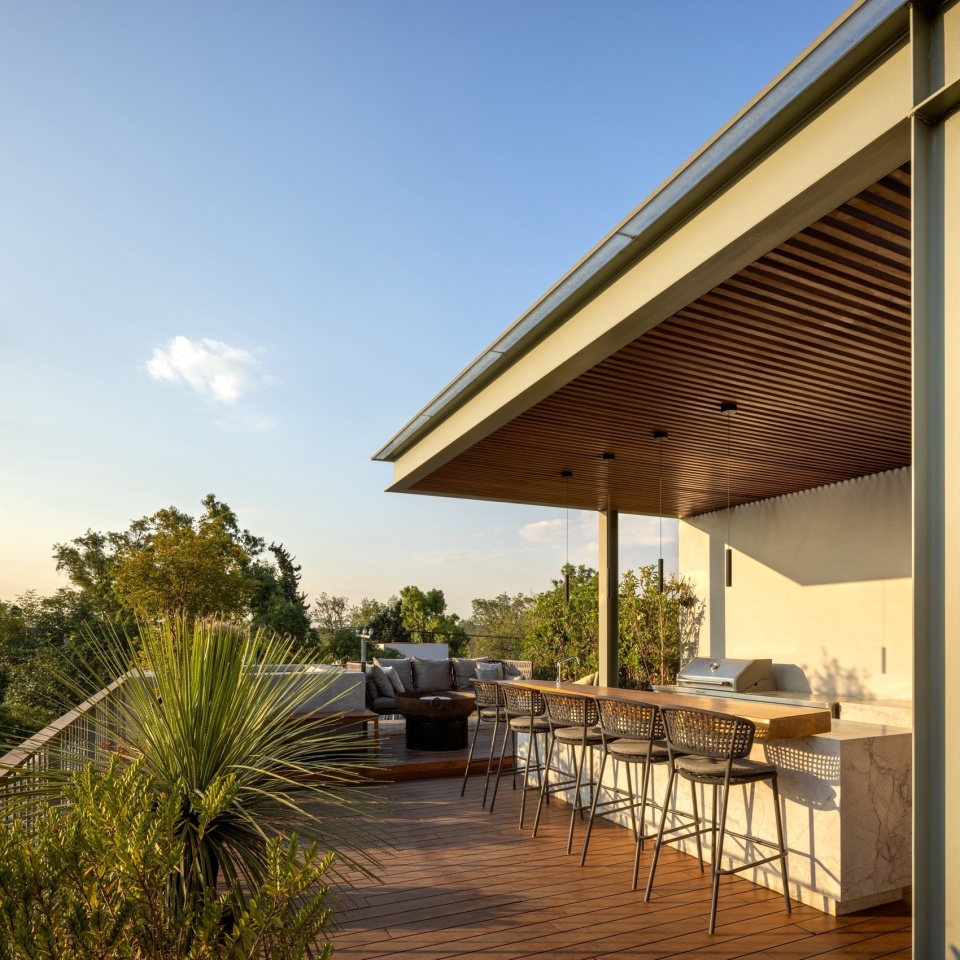
功能布局按照楼层分布。地下层容纳辅助功能,如服务空间、健身房、游戏室、办公室及酒窖。一层布置住宅的社交空间,并直接与外围花园相连。二层设有三间卧室,而屋顶露台则成为住宅社交空间的延伸,围绕着相邻的花园与陶土屋顶,完全用于儿童游乐场所。这四个层级通过垂直交通与不同的中庭空间联系在一起,使得建筑体块的均质性被不断打破。
The program is grouped and distributed by floor; a basement contains the services and additional uses such as gym, games room, office and wine cellar. The first floor distributes the social areas of the house and establishes them in direct relation to the perimeter garden. The second floors comprises three bedrooms, while the roof terrace, between adjacent gardens and clay roofs, is an extension of the house’s social space, wholly given over to a children’s play area. These four levels are articulated by the vertical circulations and the different voids that break up the uniformity of the box.
▼卧室,bedroom © Rafael Gamo
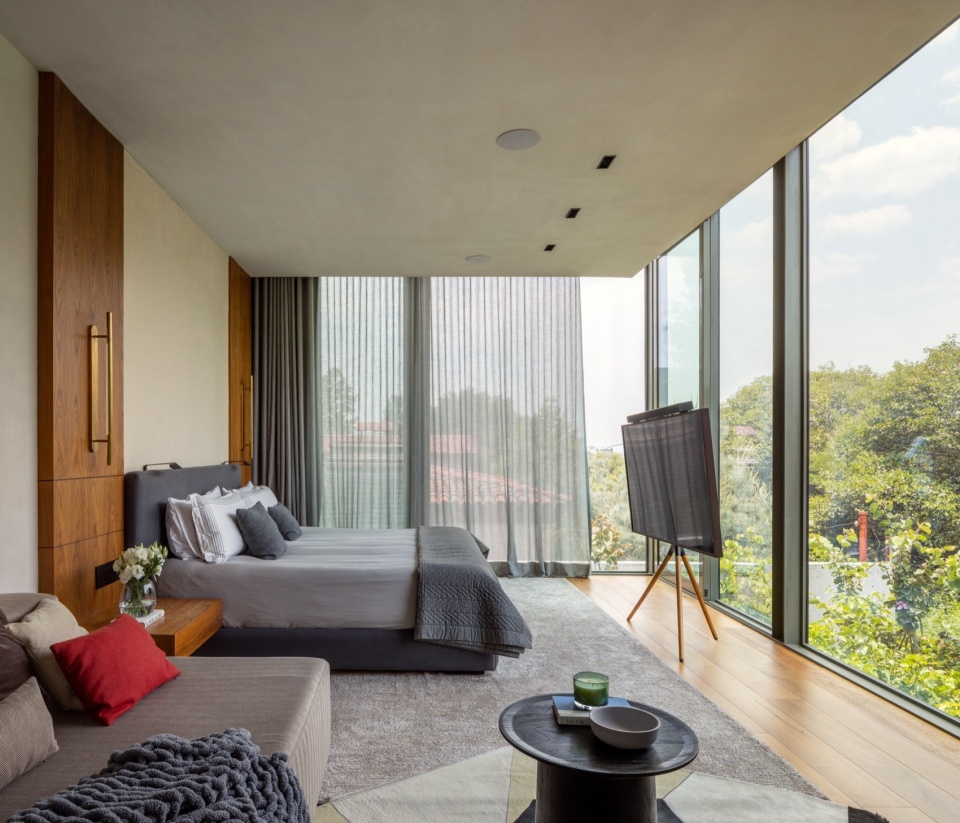
▼儿童房,children’s room © Rafael Gamo
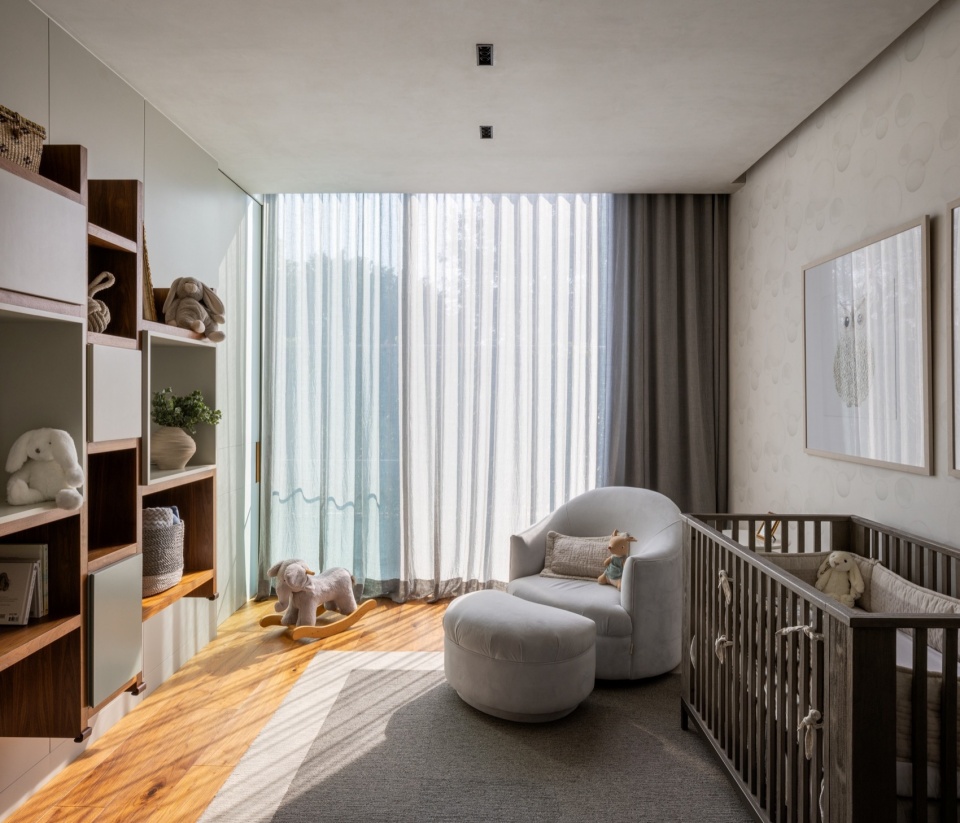
▼游戏室,toys room © Rafael Gamo
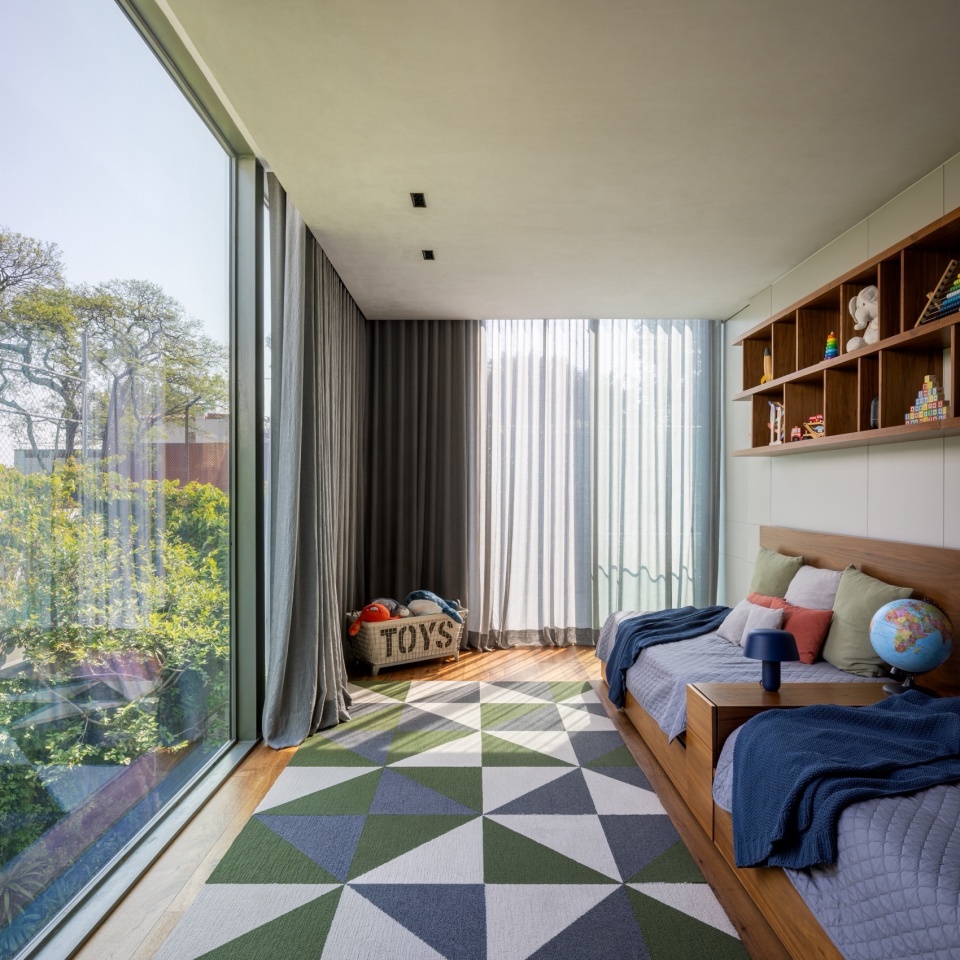
建筑的色彩灵感来自勒·柯布西耶的色彩体系,选用的色调与周围植被的绿色和自然景观完美融合。 蓝绿色调的玻璃窗在外部呈现镜面效果,映射天空、景观及周边建筑,使住宅在环境中产生一定的隐匿感。同时,这些窗户与浅灰色的灰泥立面相结合,柔化了室内光线,使冷峻刚硬的建筑体量呈现出意想不到的温暖感。
The color of the structure is borrowed from the Pantone of Le Corbusier, and chosen to blend perfectly with the green hues of the vegetation and the landscape. The blue/green tinted windows act as mirrors on the outside, reflecting the skies, landscape and adjacent constructions. The intention is to camouflage the house with the immediate surroundings; the windows, together with the light gray stucco calms the light in the interior and gives the cold and rigid volume a feeling of unexpected warmth.
▼建筑与景观,architecture and landscape © Rafael Gamo
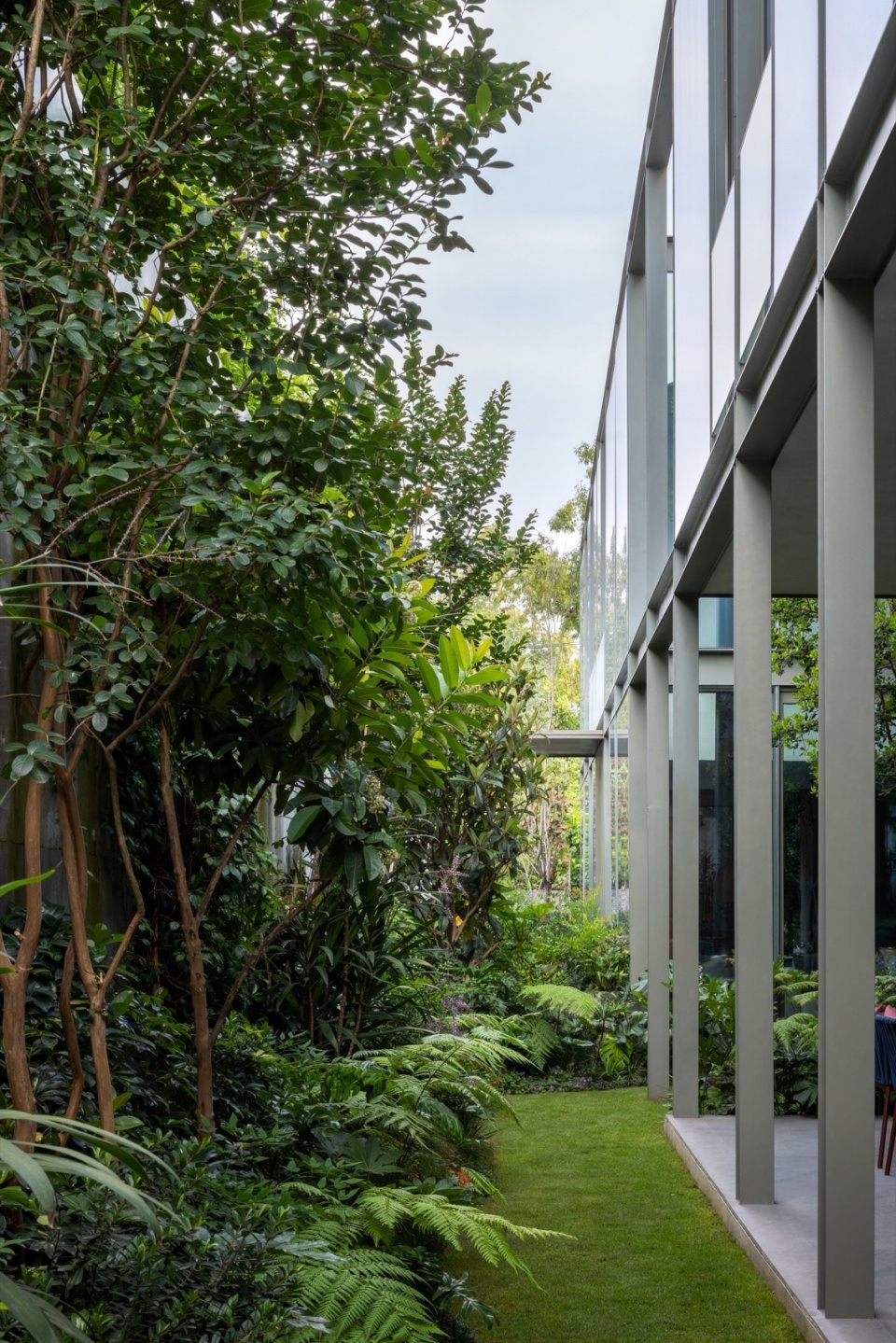
▼花园,garden © Rafael Gamo
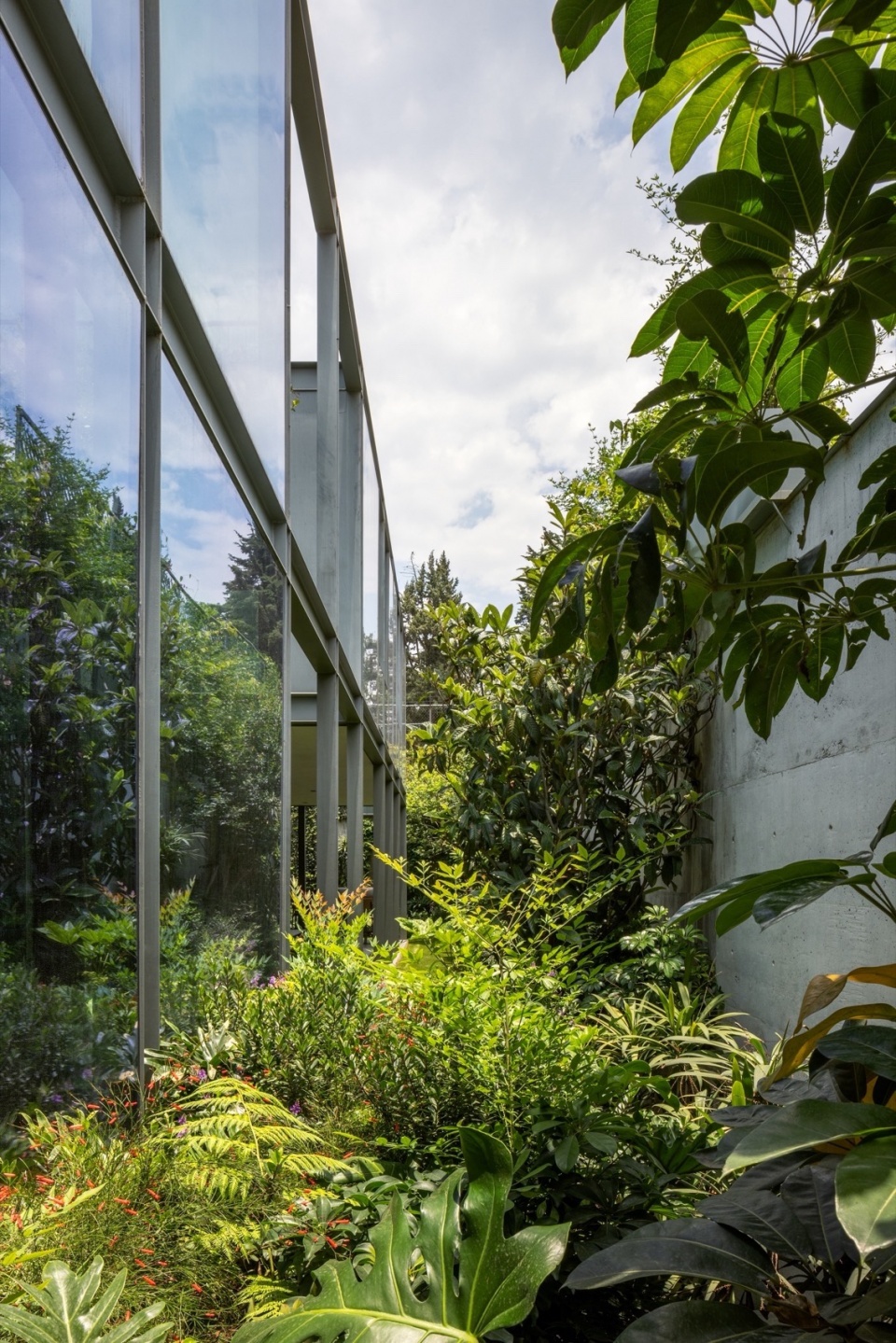
▼冷峻刚硬的建筑体量与自然的融合,
architecture and nature © Estudio Urquiza (Ignacio Urquiza)
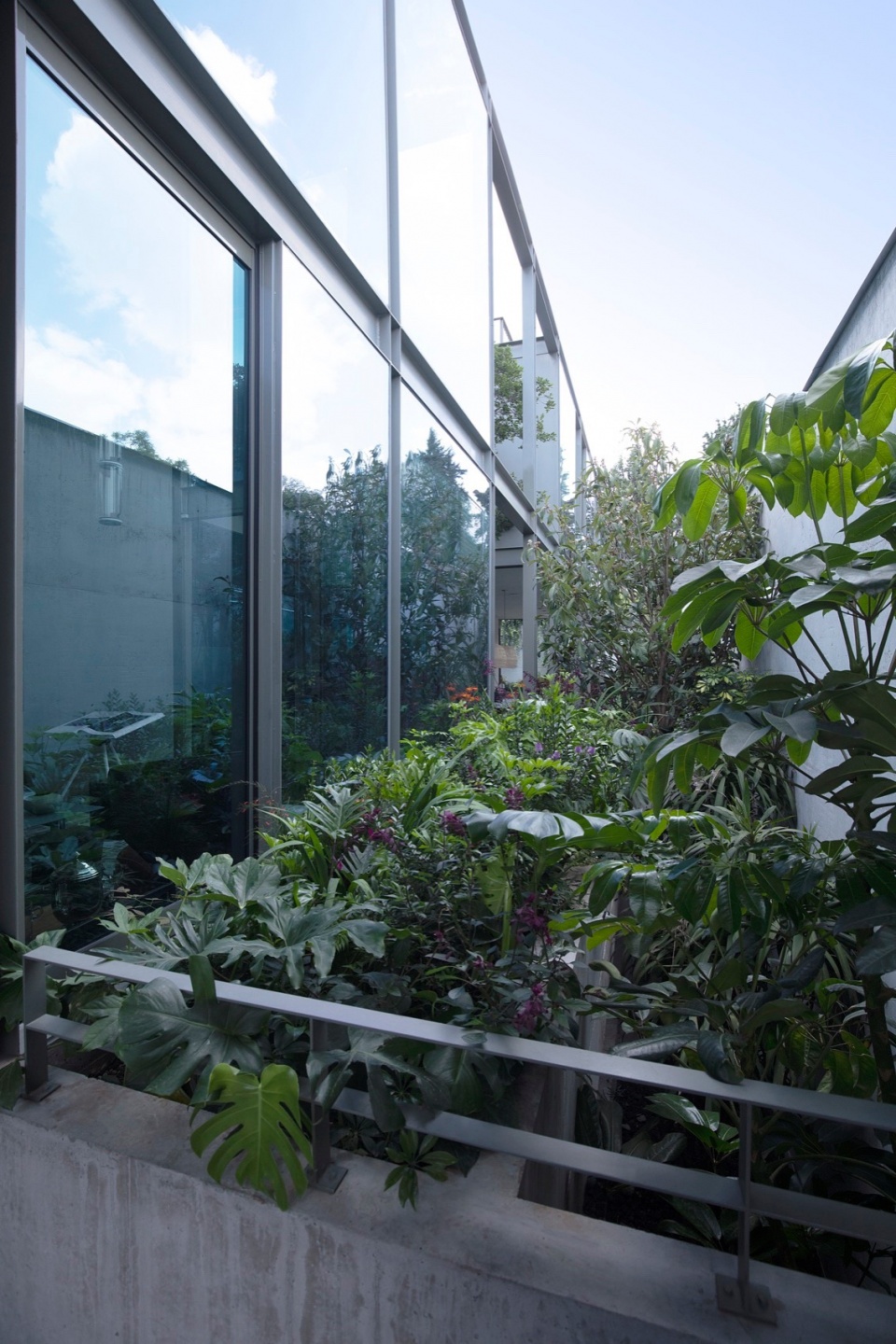
▼大面积玻璃,large area of glazing © Arturo Arrieta
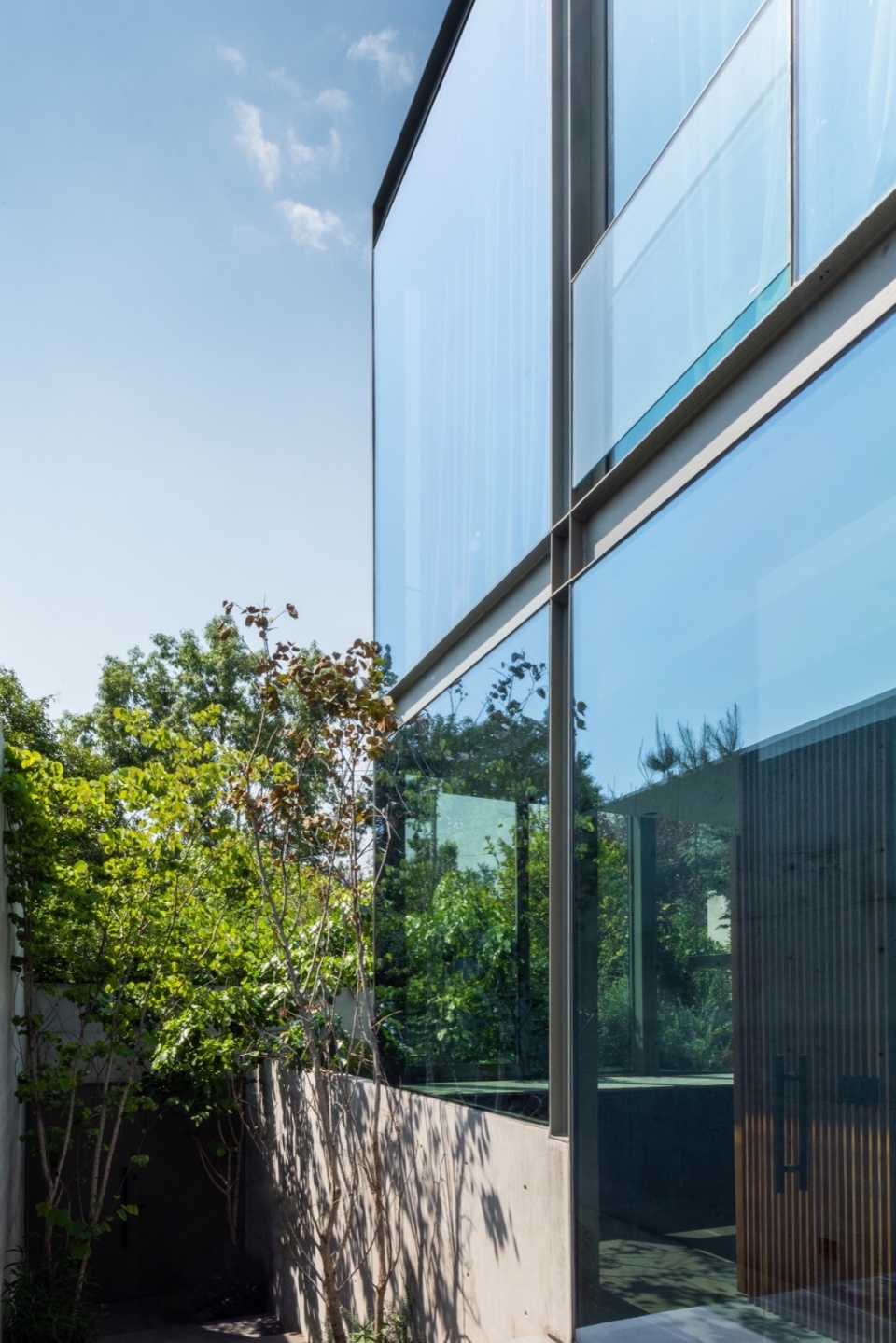
▼楼梯,staircase © Estudio Urquiza (Ignacio Urquiza)
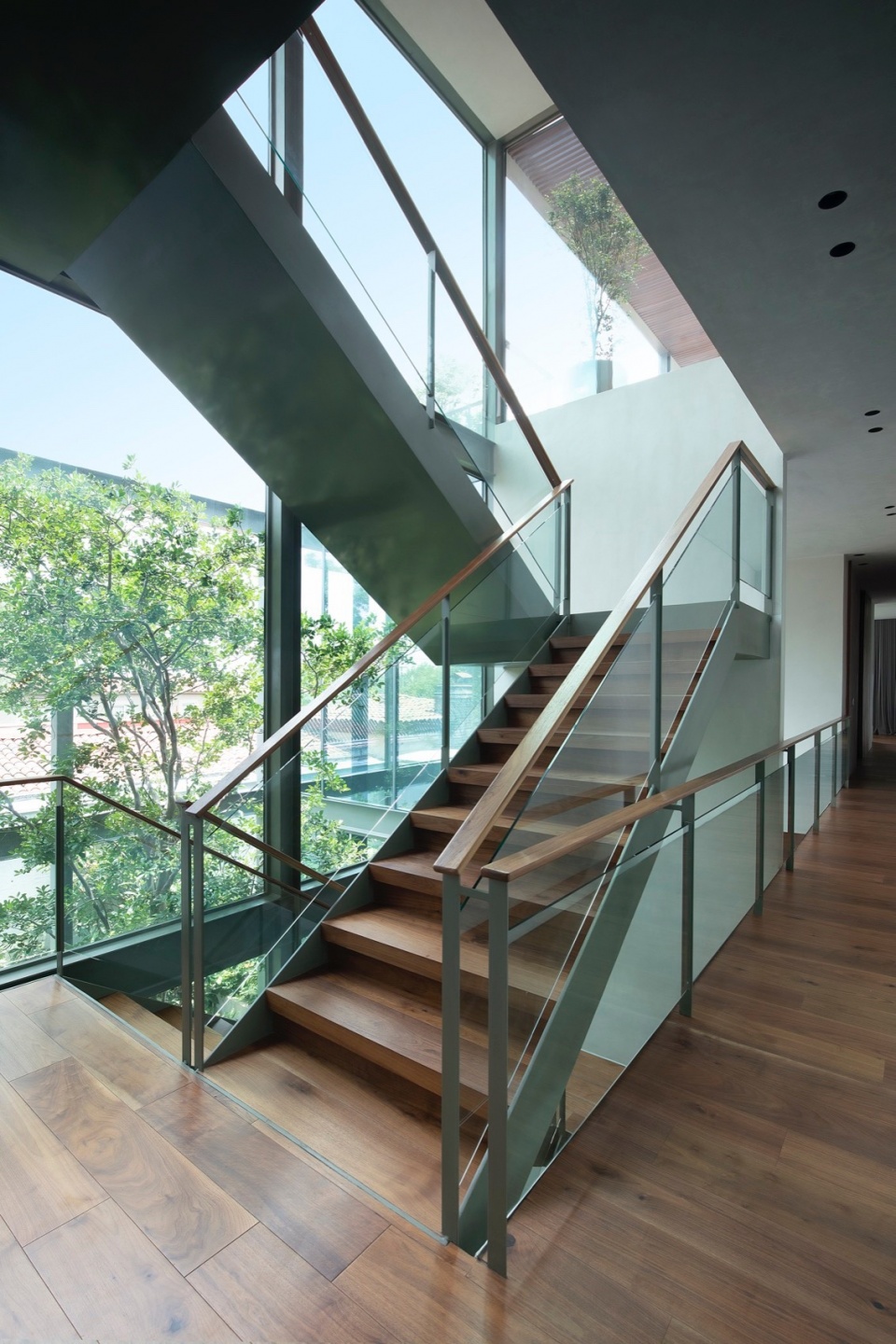
Lorena Vieyra设计的家具,以及室内选用的多层次窗帘材质,与建筑的通透性形成对话,赋予空间独特的层次感。结合由Thalia Davidoff设计的景观与植被,这些元素共同强化了“栖居于云雾森林”般的空间体验,模糊了室内外以及建筑物理边界的明确界限。
The Lorena Vieyra furnishings and the different layers and textures of the curtains selected for the home interiors establish an interplay with the transparencies and dress the whole. Together with the existing vegetation and landscaping by Thalia Davidoff, all these elements reinforce the sensation of inhabiting a cloud forest where the clarity that marks a division between the interior, the exterior and the physical limits of the property is blurred.
▼夜景,night views © Arturo Arrieta
