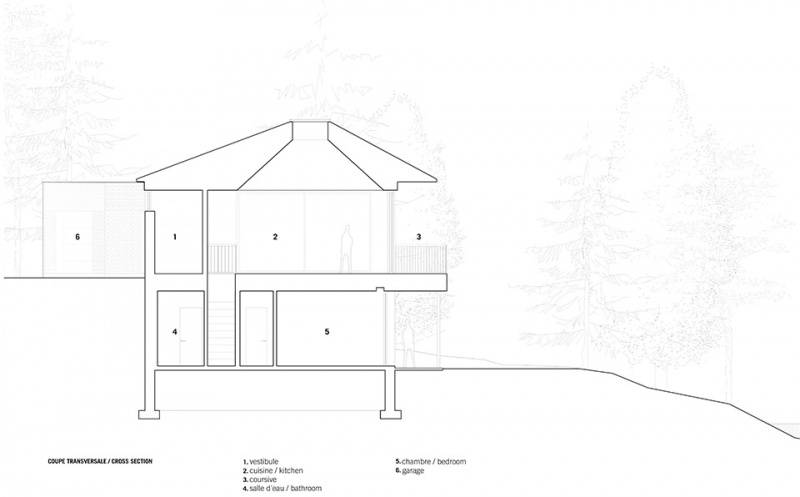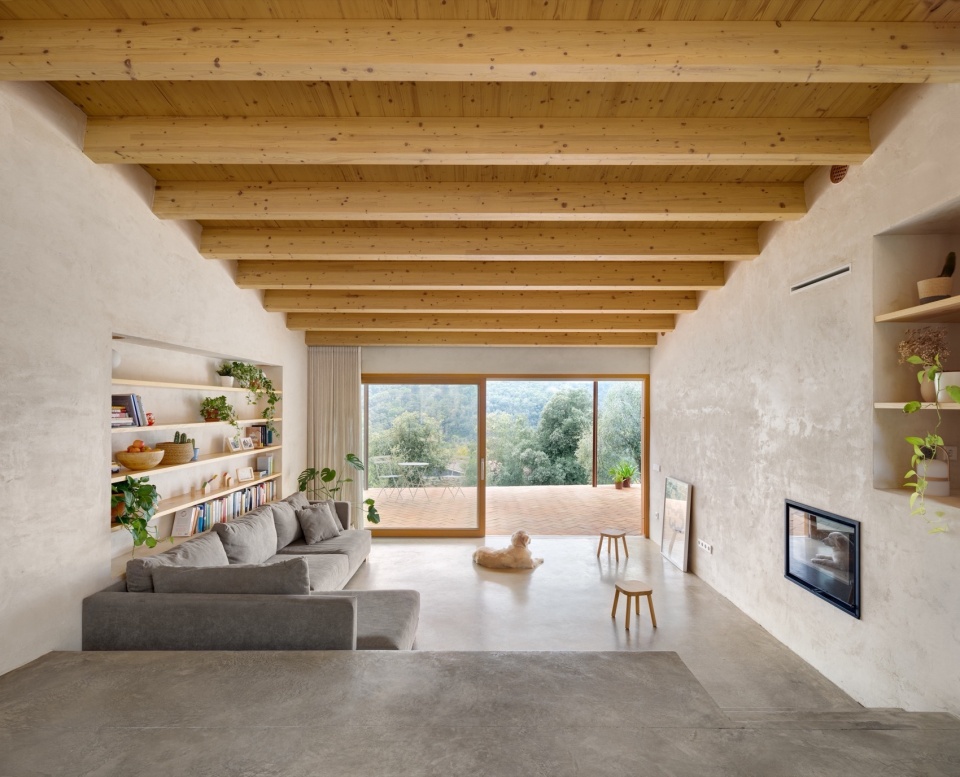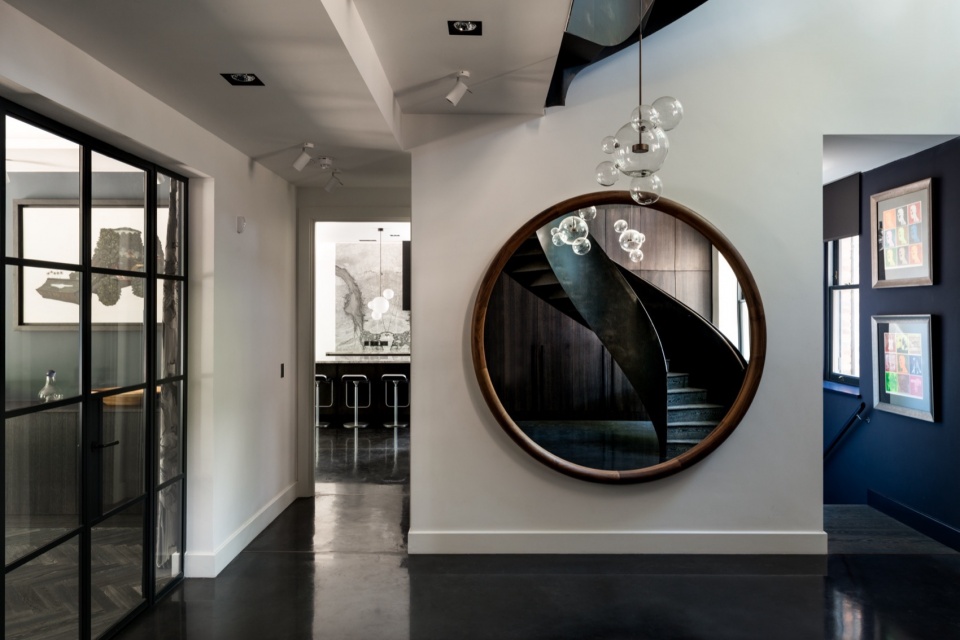

受到多年时尚与设计行业经验的启发,Palissade住宅的两位业主购置了一座坐落于陡峭狭窄地块上的小型船屋,旨在打造一座非传统住宅,以建筑的形式呈现他们的艺术理念。
Inspired by their many years in the fashion and design industries, the two clients of Palissade acquired a small boathouse nestled on a narrow, steep lot with the aim of building an unconventional home that would serve as an architectural manifestation of their artistic vision.
▼项目鸟瞰,aerial view of the project ©Raphaël Thibodeau
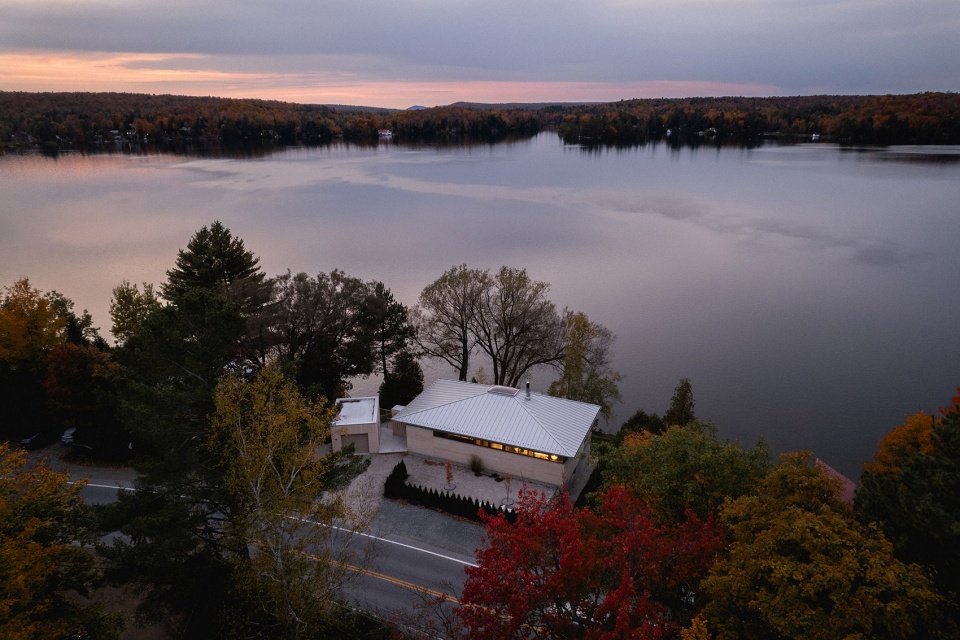
▼项目外观,exterior of the project ©Raphaël Thibodeau
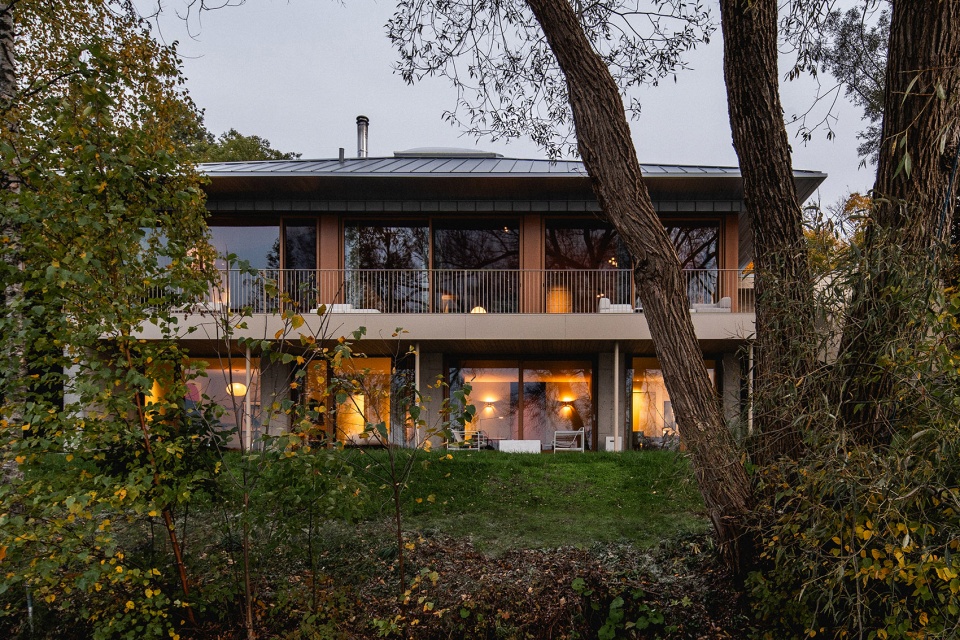
项目位于奥斯汀,地处112 号公路与奥福德湖之间。原有建筑部分延伸至湖泊周边的洪泛区,最初计划对这座小屋进行翻新,然而,为了降低潜在的洪水风险,最终决定将房屋迁移至更靠近公路的安全地带,并进行全新建造。
Located in Austin, between Route 112 and Lake Orford, a small existing structure extended into the flood zone surrounding the lake. Although the original intention was to renovate the cottage, it was decided to rebuild closer to the road, placing the new house on safer ground in relation to potential flooding.
▼周围环境,surroundings ©Raphaël Thibodeau
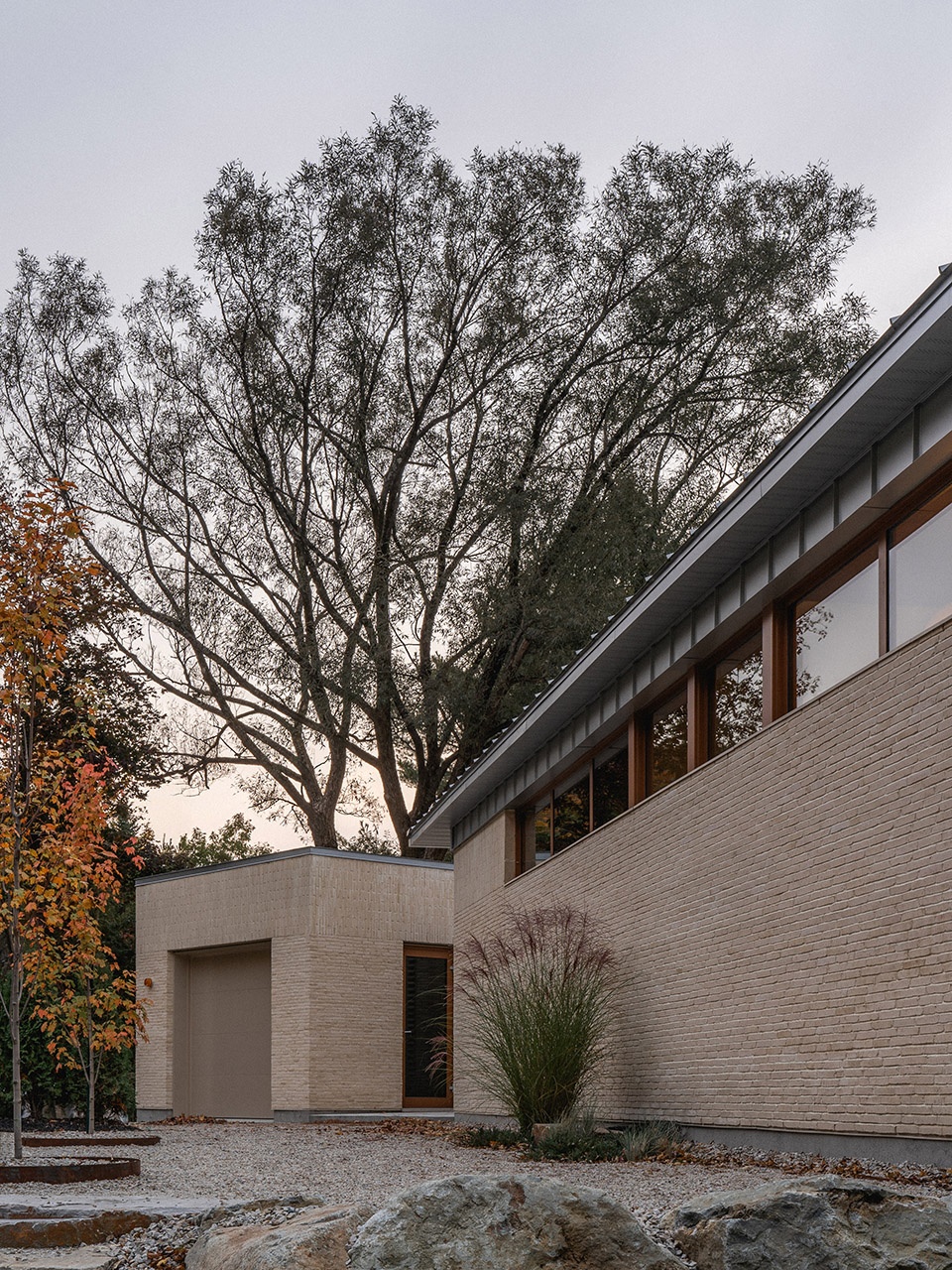
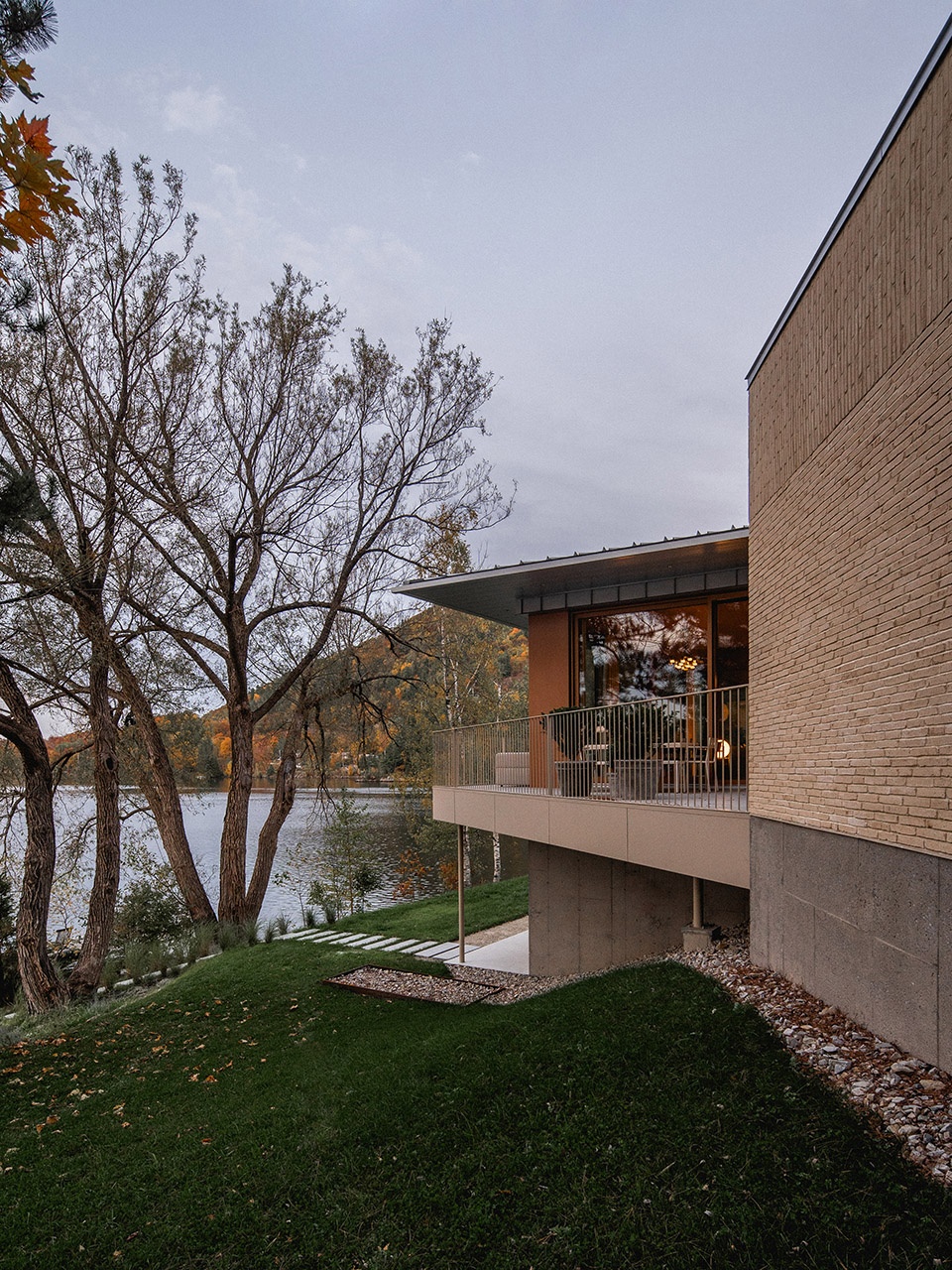
这一特殊的场地条件促成了房屋在形式上的鲜明对比:朝向公路的立面采用了厚重、封闭的砖墙,呈现出如“砖垒围墙”般的防御性外观。朝向湖泊的立面则强调极高的通透性,让建筑充分融入湖畔景观,同时享有全景视野。此外,场地的朝向也是设计中的一大挑战:公路一侧(南向)能获取充足日照,而湖泊一侧(北向)则采光相对受限。为此,建筑在南侧立面设置了一条高位水平窗带,为入口前厅和卫浴空间提供自然采光。而屋脊顶部的天窗贯穿沿湖的长廊,使其连接的生活空间保持明亮通透。
This specific condition led to the idea of a rather opaque and massive construction facing the road, giving it a defensive appearance—like a brick palisade. On the other hand, a large degree of transparency towards the lake was desired, allowing the house to benefit from the panoramic views, seamlessly integrated into the lakeside landscape. Overlaying these site characteristics was the challenge of the land’s orientation, as the road-facing facade is south-oriented while the lake is to the north. To address this, a high horizontal window band was integrated on the south side, allowing natural light to fill the entry vestibule and bathrooms. To bring generous light into the heart of the house, a skylight crowns the ridge of the roof, extending above a large walkway oriented toward the lake, ensuring that the living spaces opening onto it would remain luminous.
▼朝向公路的立面采用了厚重、封闭的砖墙,
a rather opaque and massive construction facing the road ©Raphaël Thibodeau
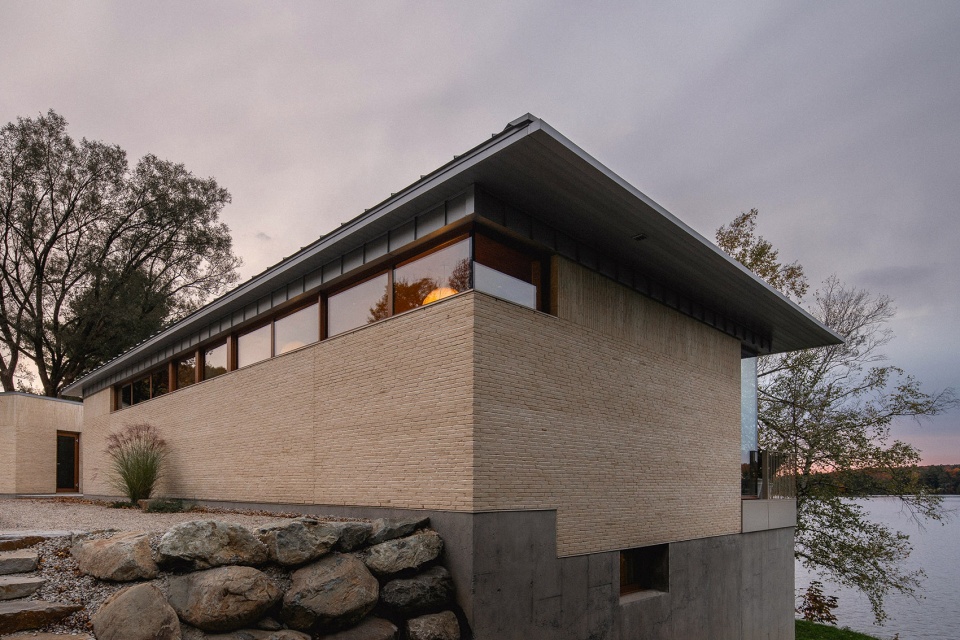
▼朝向湖泊的立面强调极高的通透性,
a large degree of transparency towards the lake ©Raphaël Thibodeau
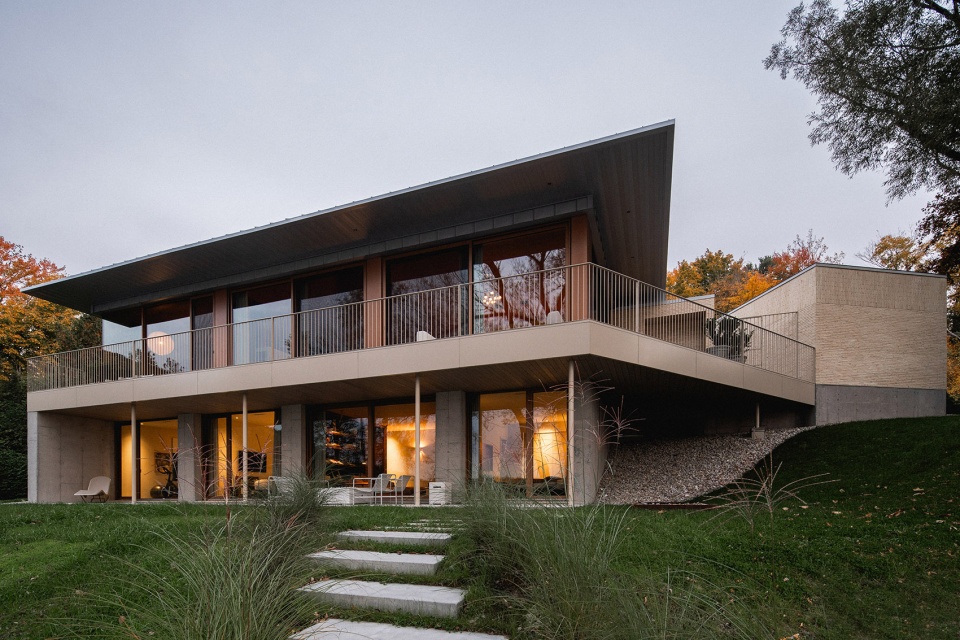
▼朝向湖泊的立面强调极高的通透性,
a large degree of transparency towards the lake ©Raphaël Thibodeau
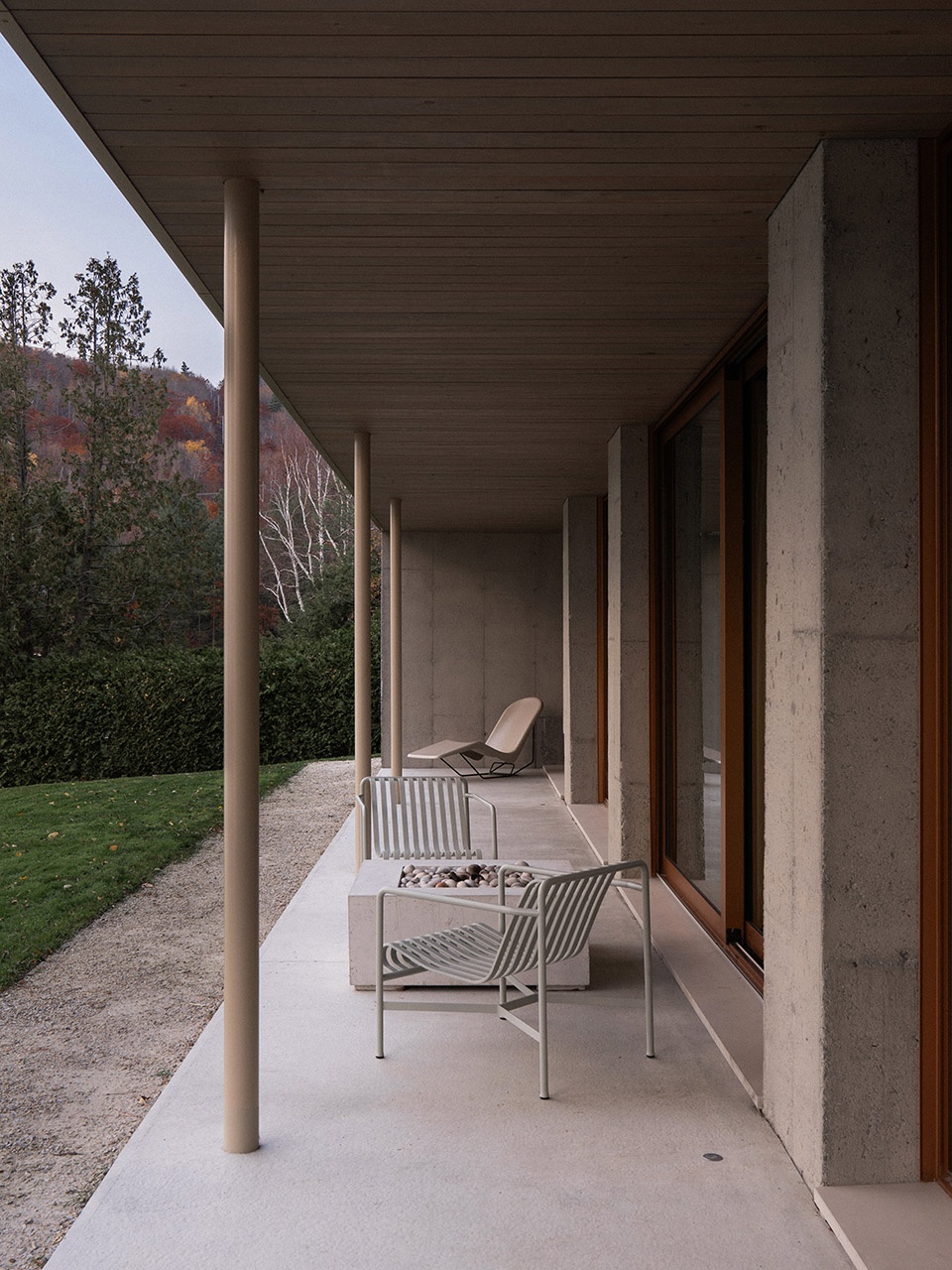
新建的住宅呈现为厚重的砖砌体块,顶部覆盖低坡度四面屋顶,并配有一座同样采用砖砌结构的小型独立车库。砖材的选择不仅出于耐久性的考量,还作为公路侧的隔音屏障,减少噪音干扰。结构的重量感增强了建筑与场地的契合度,同时,通过水平窗带的分隔,营造出屋顶轻盈“悬浮”于砖墙之上的视觉效果。
The house thus appears as a massive masonry block, topped with a low-pitched four-sided roof and flanked by a small-detached garage, also in masonry. The choice of brick as a cladding material was made with durability in mind, but it also serves as an acoustic mass facing the busy street. Conceptually, the heaviness of the volume anchors the structure to the site, giving the impression that the roof, separated by the horizontal window band, is floating.R
▼水平窗带的分隔,separated by the horizontal window band ©Raphaël Thibodeau
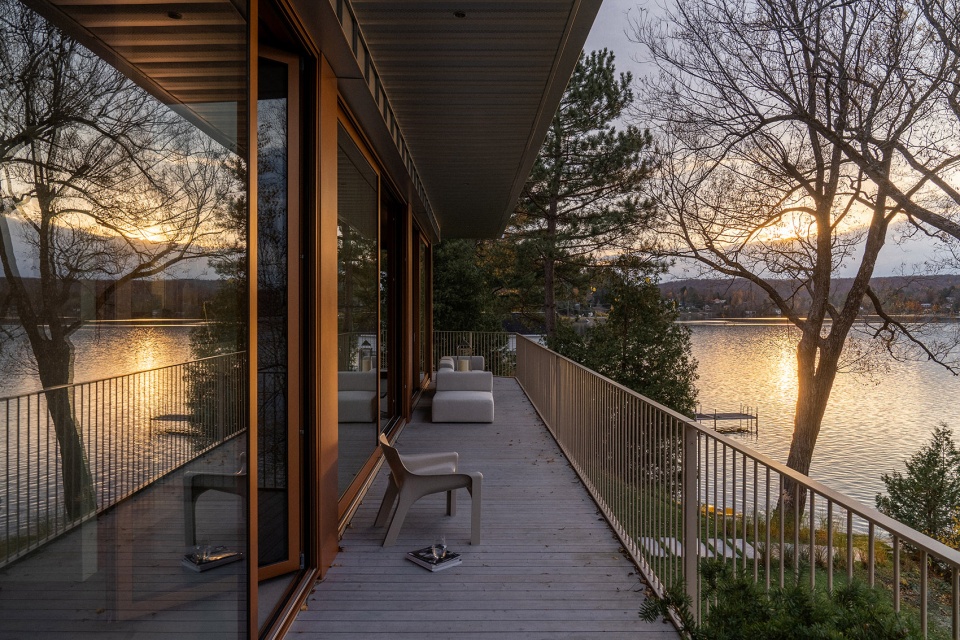
该住宅采用双层布局,包括街道层主层与花园层下层。街道侧布置服务功能区(如入口、卫生间等),确保动线合理。朝向湖泊一侧的区域规划为起居空间,最大化利用景观资源。西侧临近厨房,设有露台,方便观赏日落美景。厨房的功能墙延伸至露台,不仅提供了对入口区域的隐私保护,还容纳了一处户外厨房,增强了生活的多样性和实用性。
▼一层平面,ground floor plan ©_naturehumaine
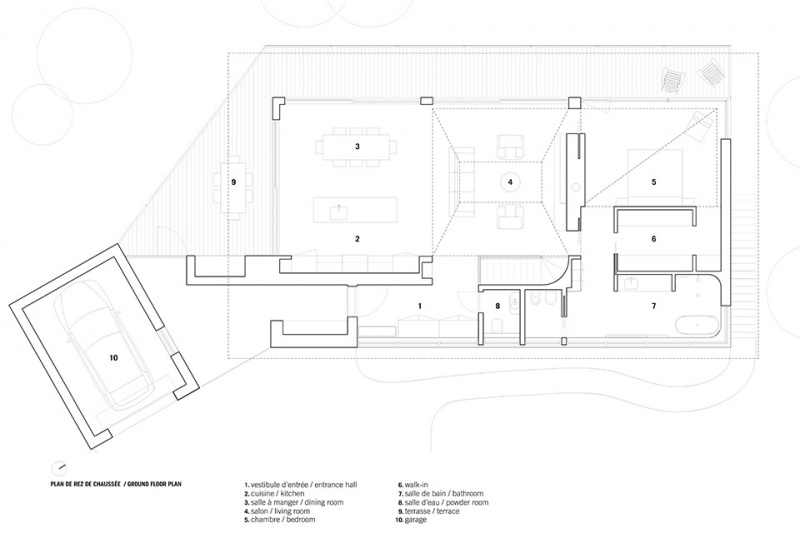
The floor plan is composed of two levels: the street-level main floor and the garden-level lower floor. Service functions are placed on the roadside, while living spaces are oriented toward the lake. A terrace has been created on the west side, adjacent to the kitchen, to take advantage of the sunset. The kitchen’s functional wall extends into this terrace, providing privacy from the house’s entrance and accommodating an outdoor kitchen.
▼入口,entrance ©Raphaël Thibodeau
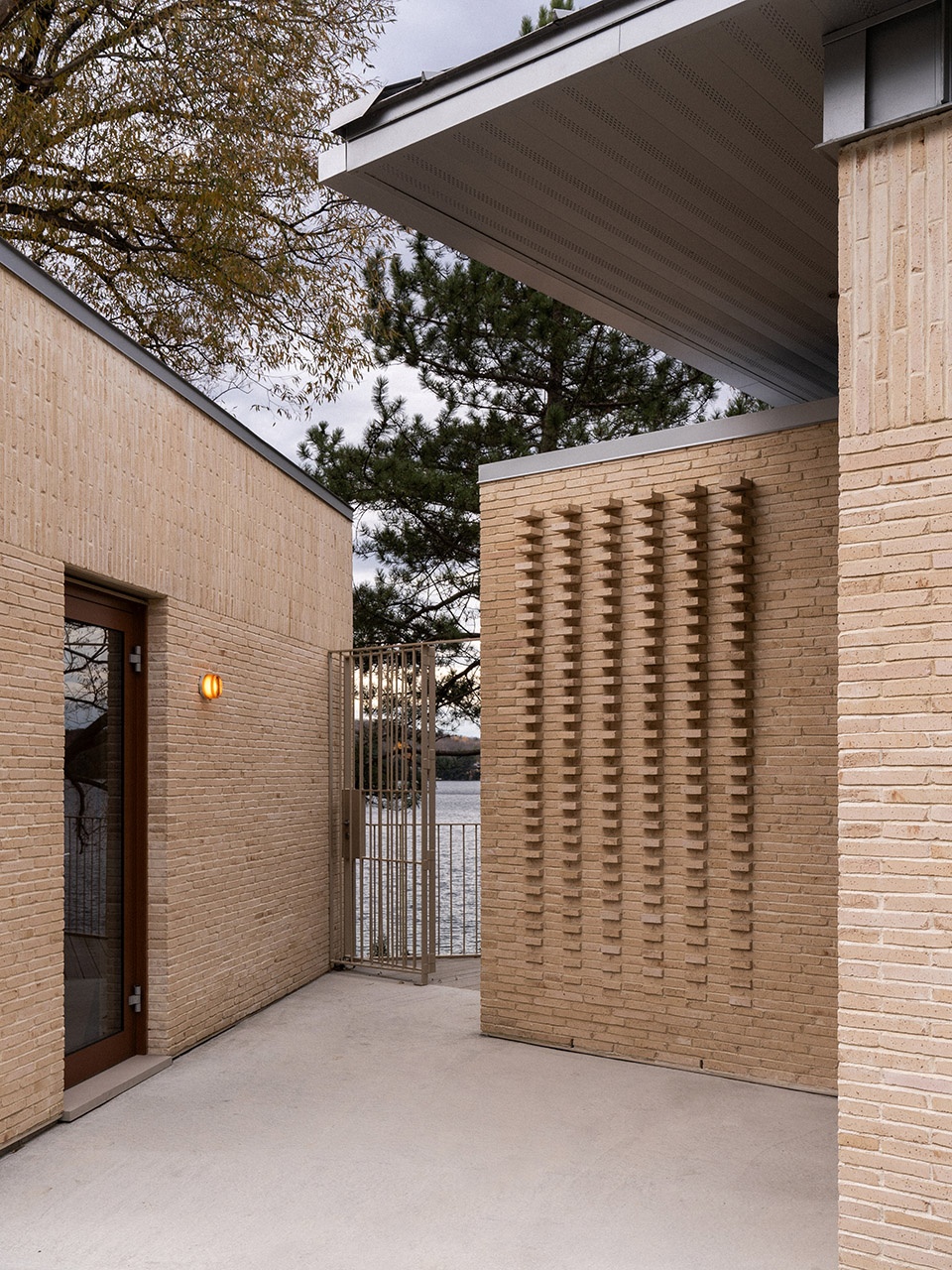
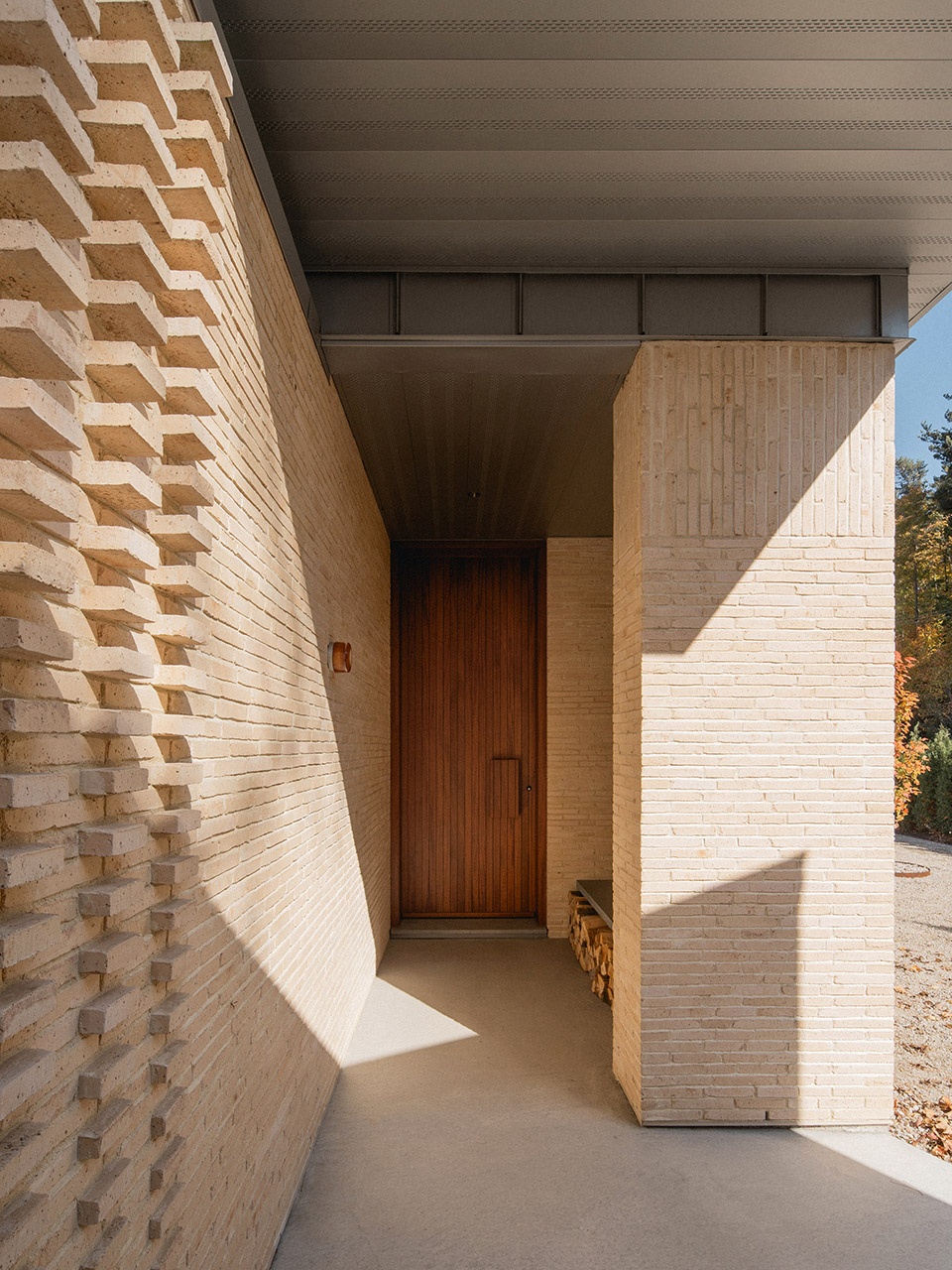
▼入口,entrance ©Raphaël Thibodeau
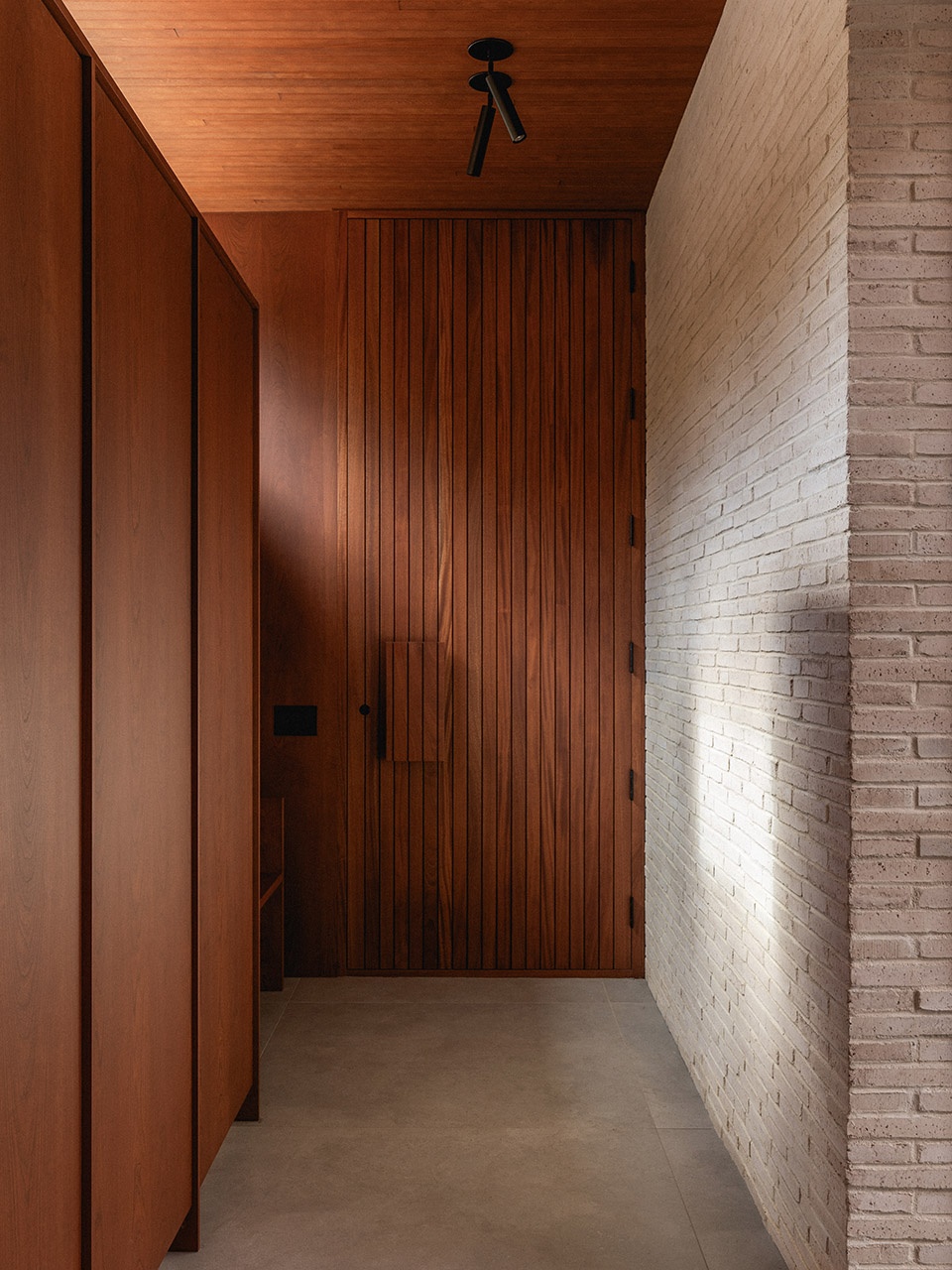
▼一层空间,ground floor space ©Raphaël Thibodeau
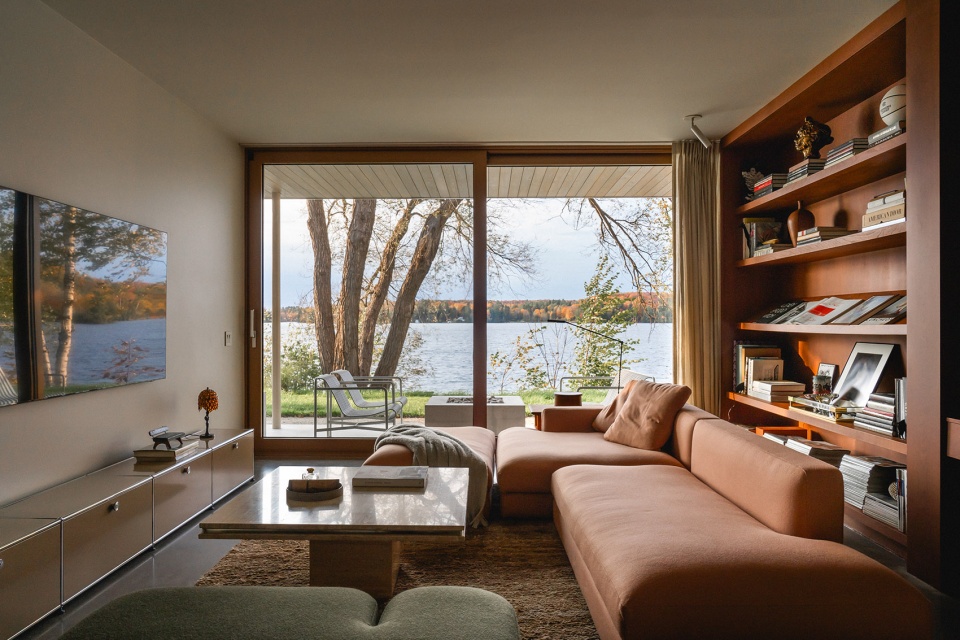
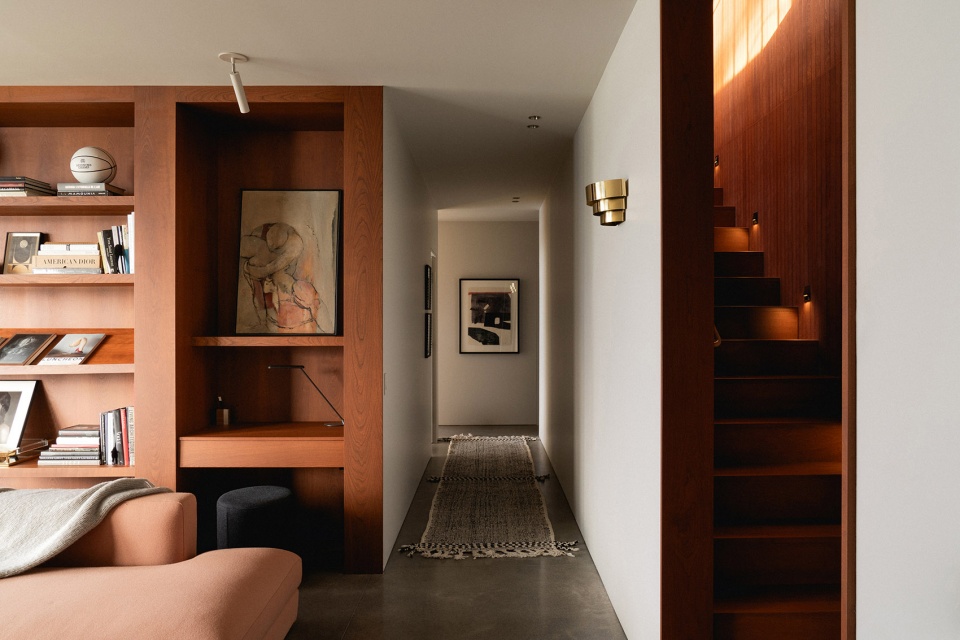
▼通往二层楼梯,the staircase towards the upper level ©Raphaël Thibodeau
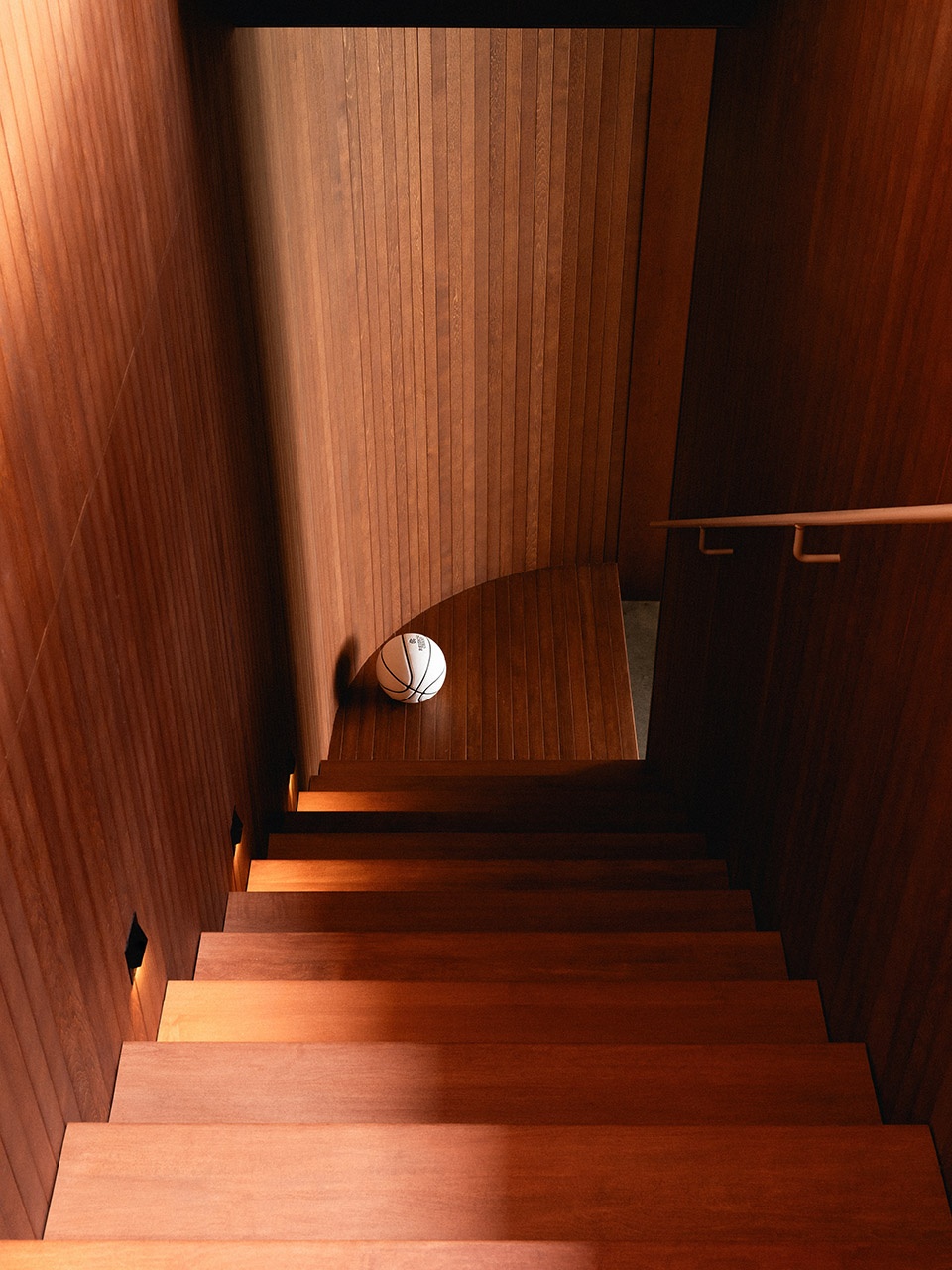
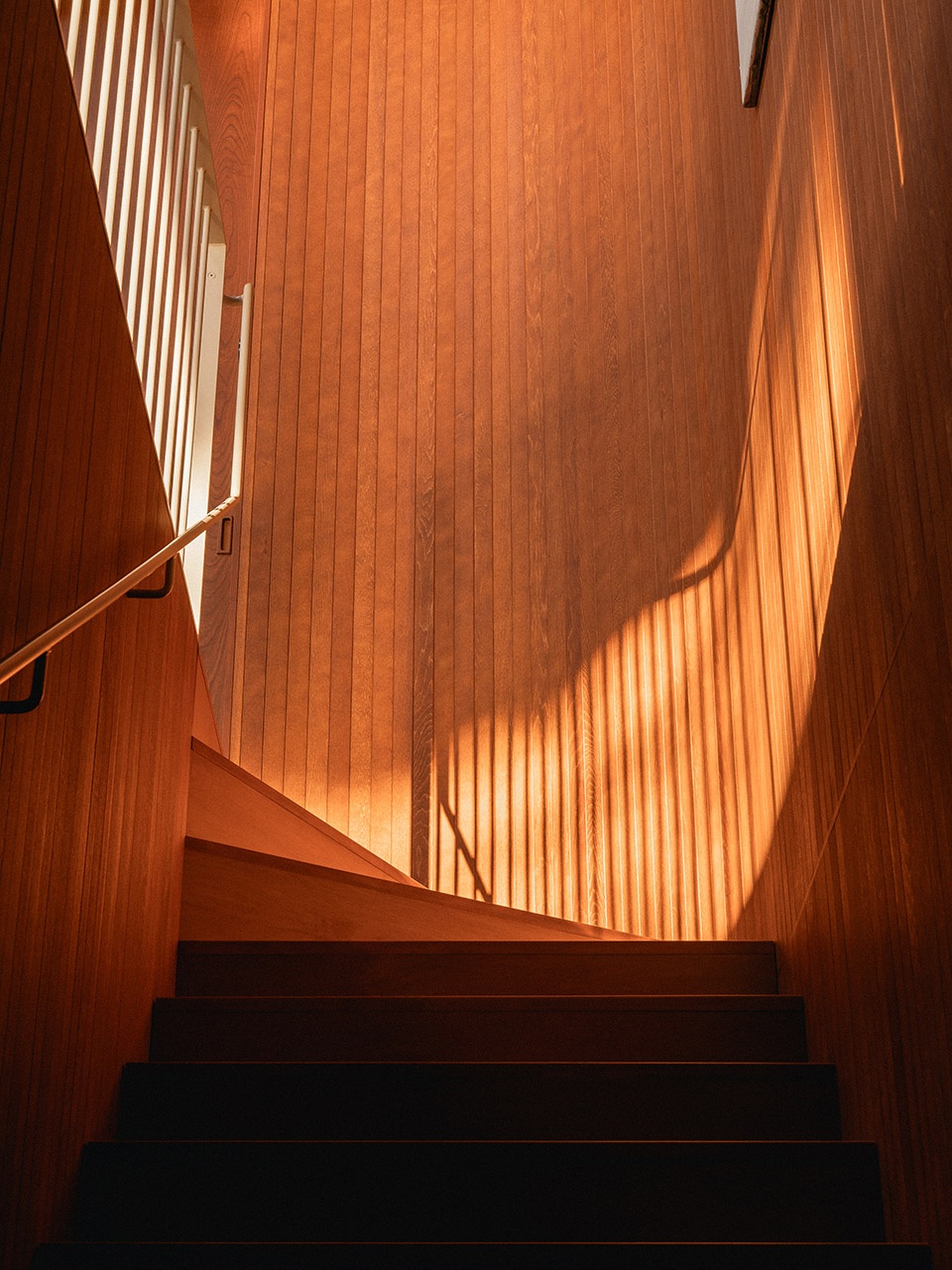
东侧的主卧室与客厅共享壁炉,采用最小化开窗,以减少对邻近建筑的视觉暴露,但仍在角落设置玻璃窗,引入清晨阳光,并可远眺奥福德山。花园层设有休闲小客厅及多个客房,满足业主热衷于招待宾客的需求。
▼二层平面,first floor plan ©_naturehumaine
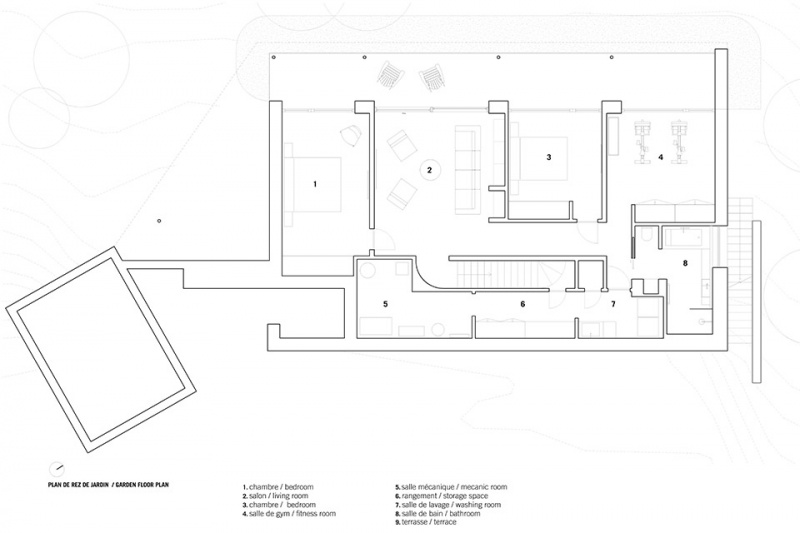
To the east, the master bedroom shares a fireplace with the living room. It features minimal glazing due to the significant visual proximity of the neighbouring building, but a glazed corner still allows for morning sunlight and views of Mount Orford. On the garden level, a small sitting room and several bedrooms were designed, as the owners enjoy hosting guests.
▼二层客厅,the living room on the upper level ©Raphaël Thibodeau
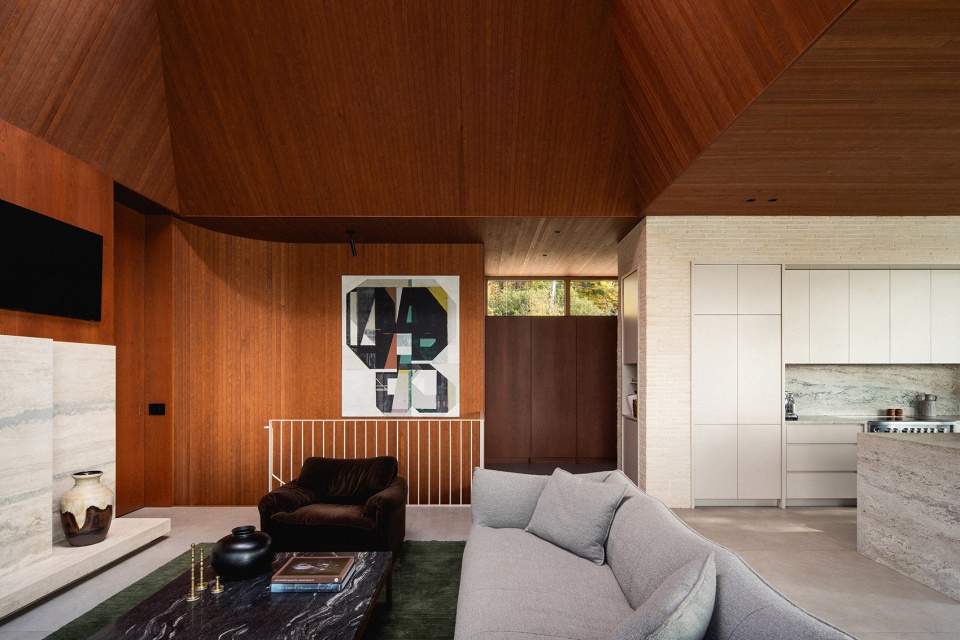
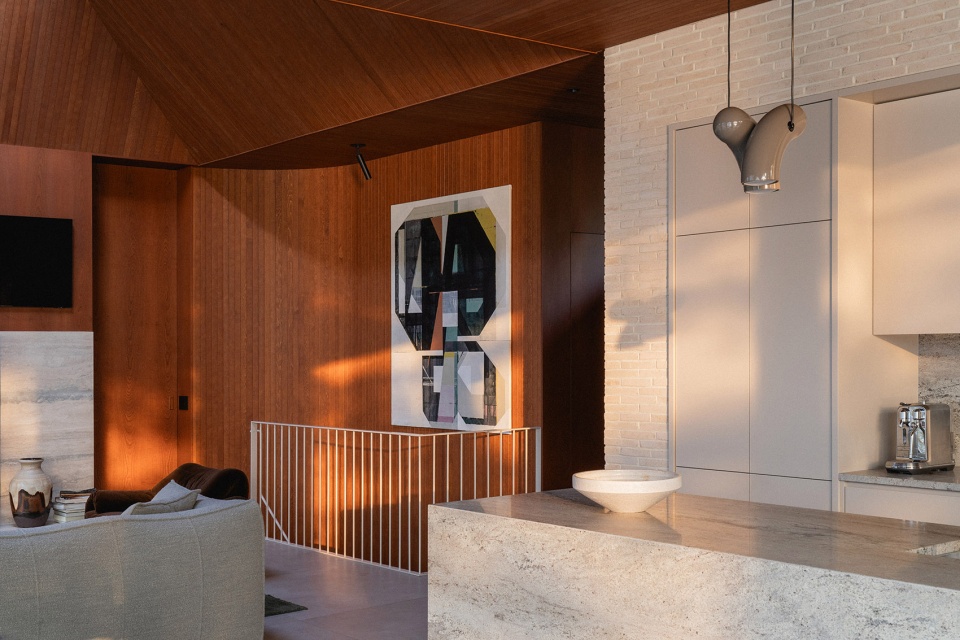
▼厨房岛台,the kitchen island ©Raphaël Thibodeau
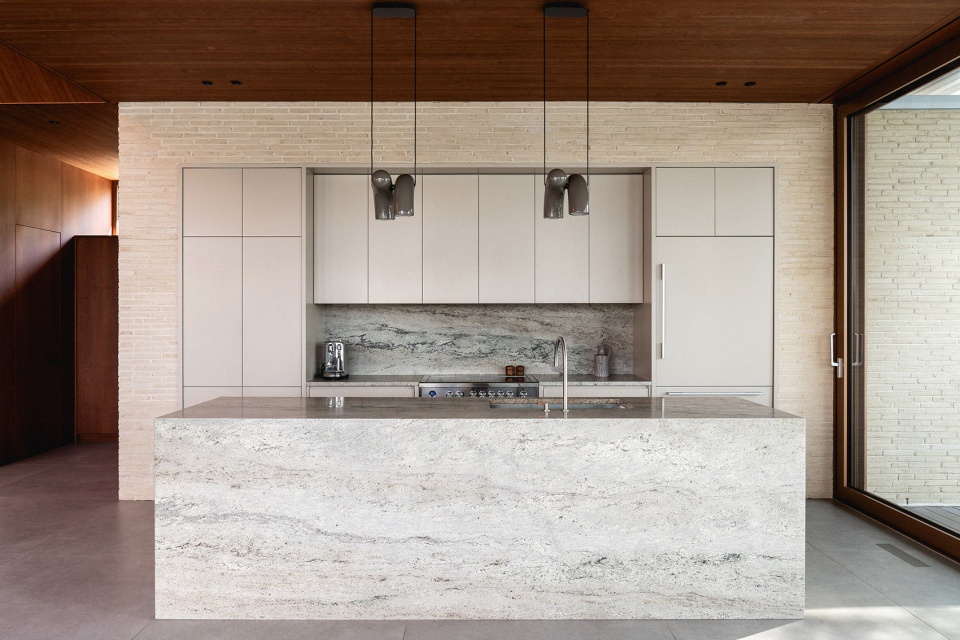
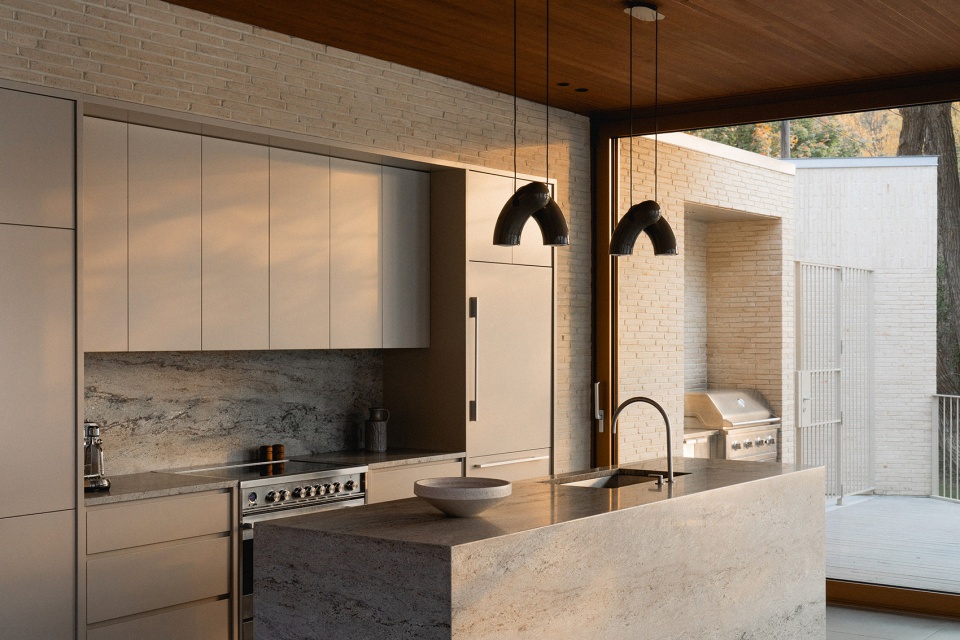
▼二层走廊,the corridor on the upper level ©Raphaël Thibodeau
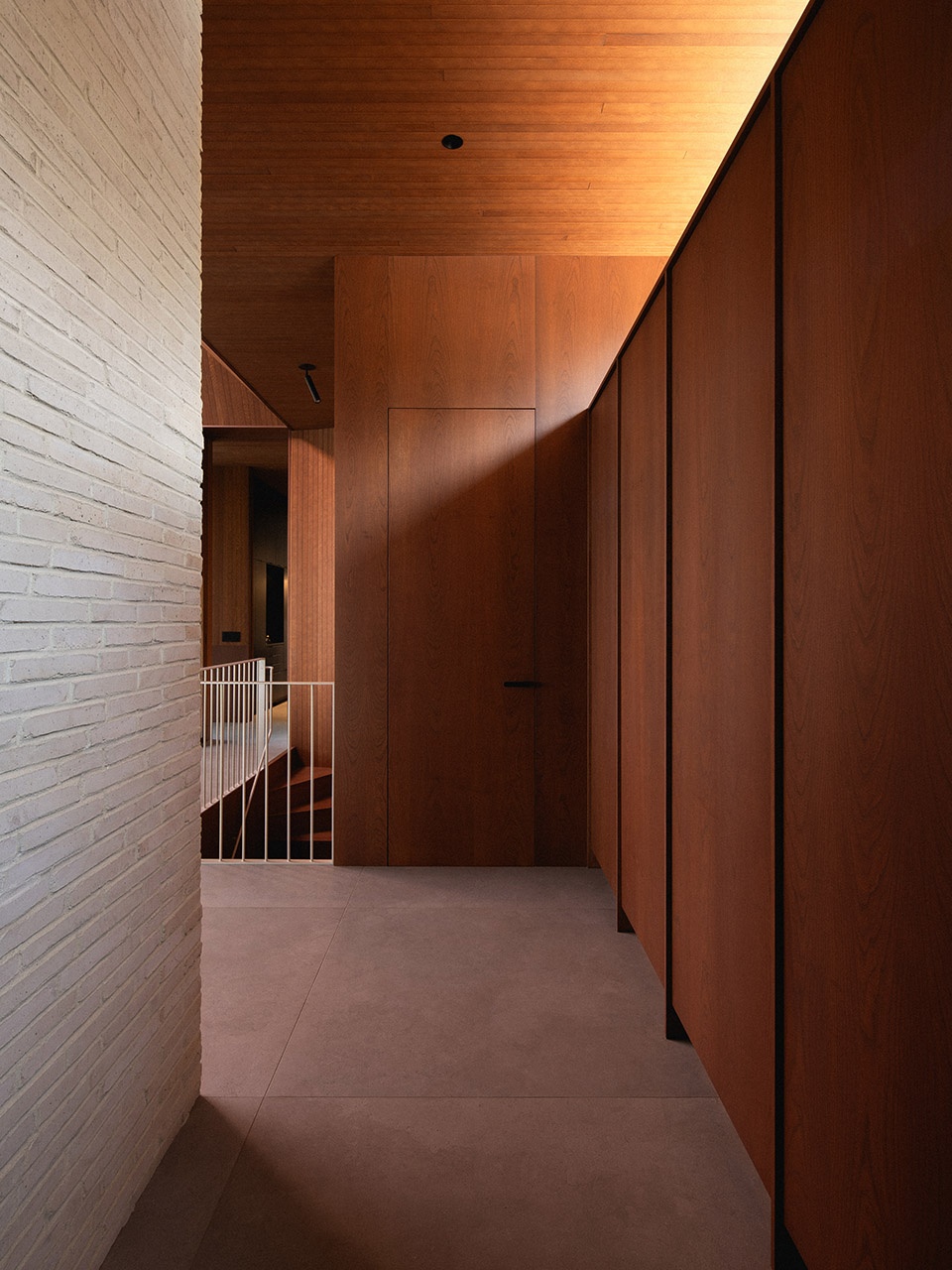
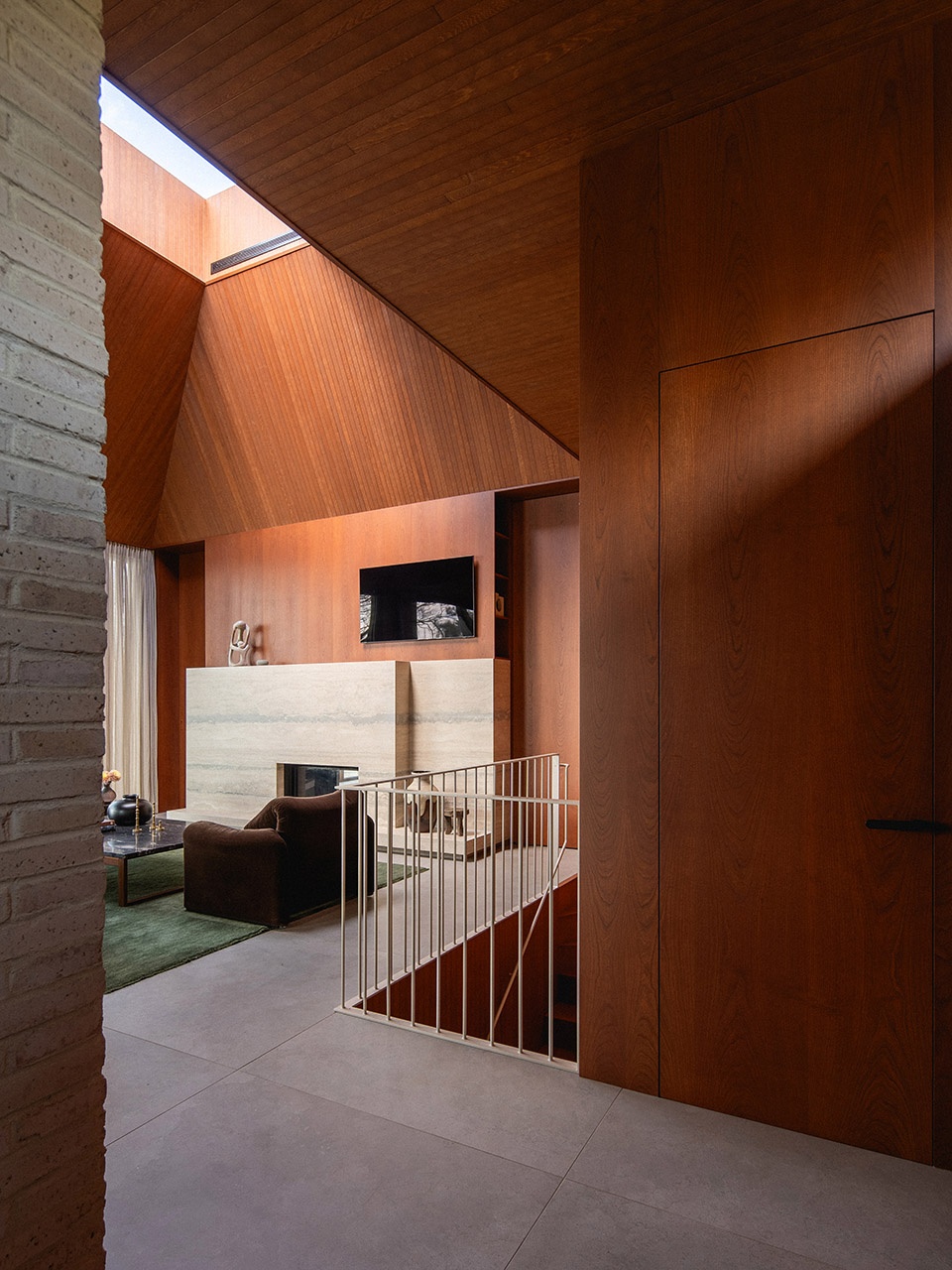
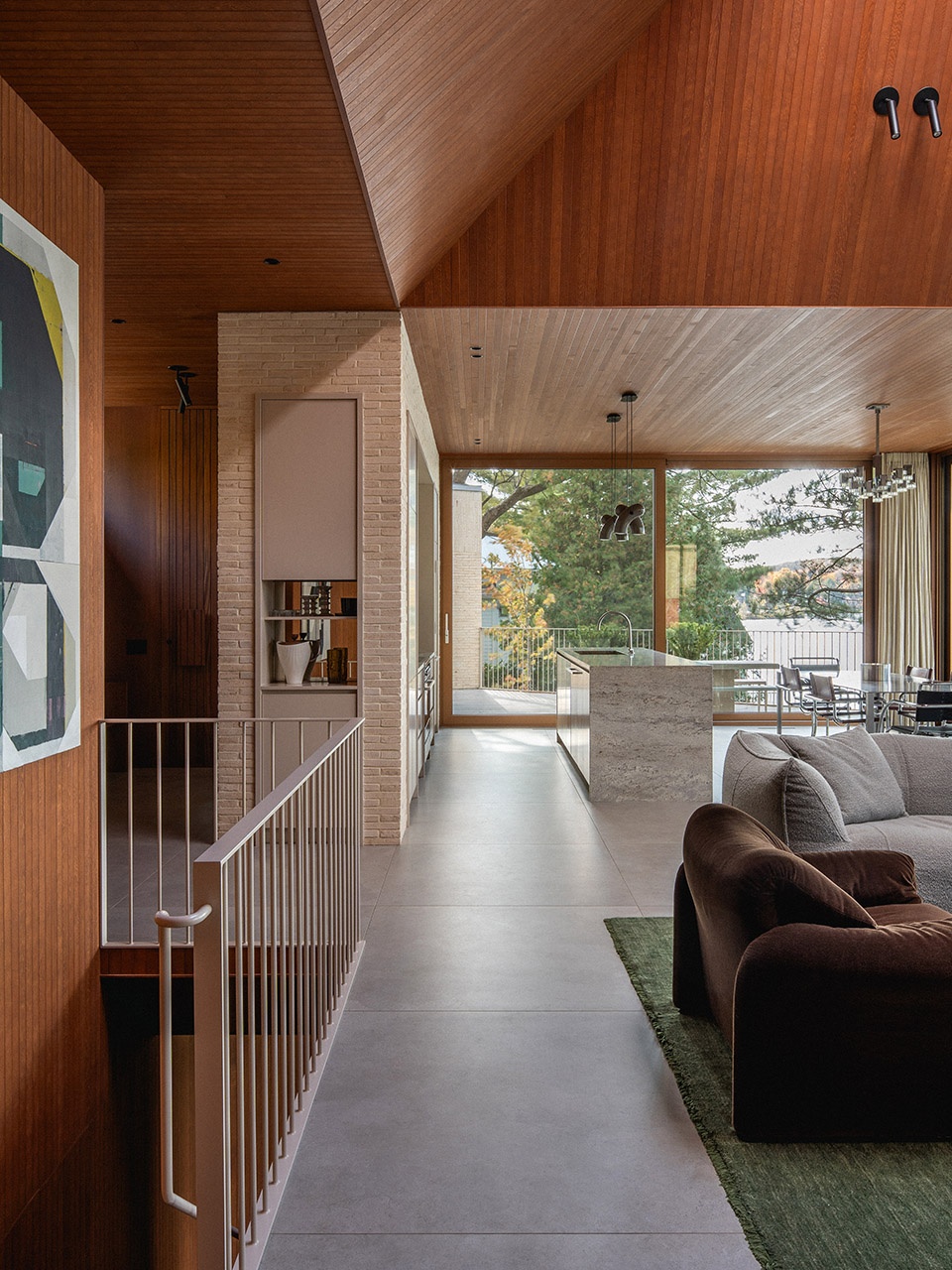
▼二层客厅,the living room on the upper level ©Raphaël Thibodeau
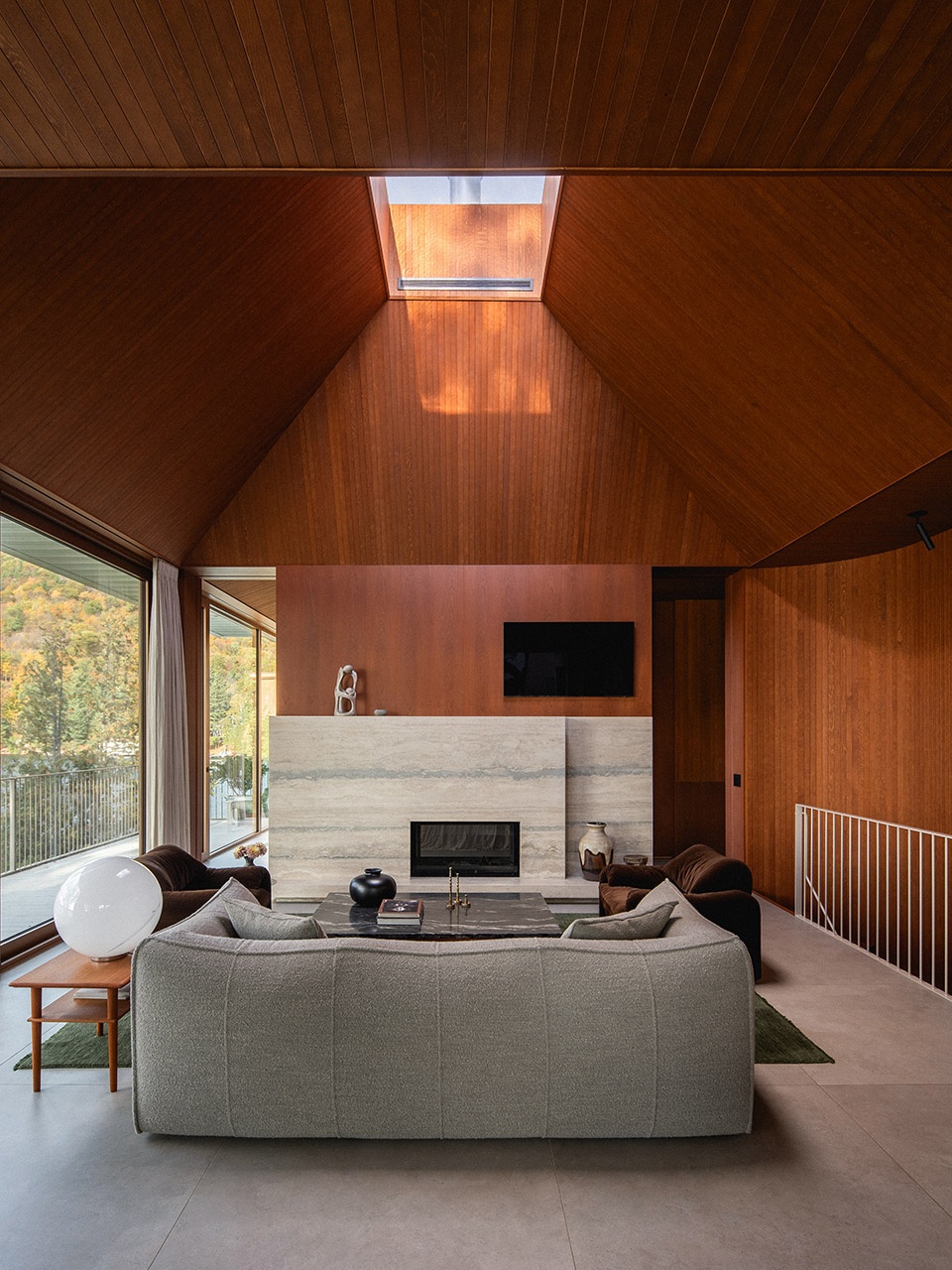
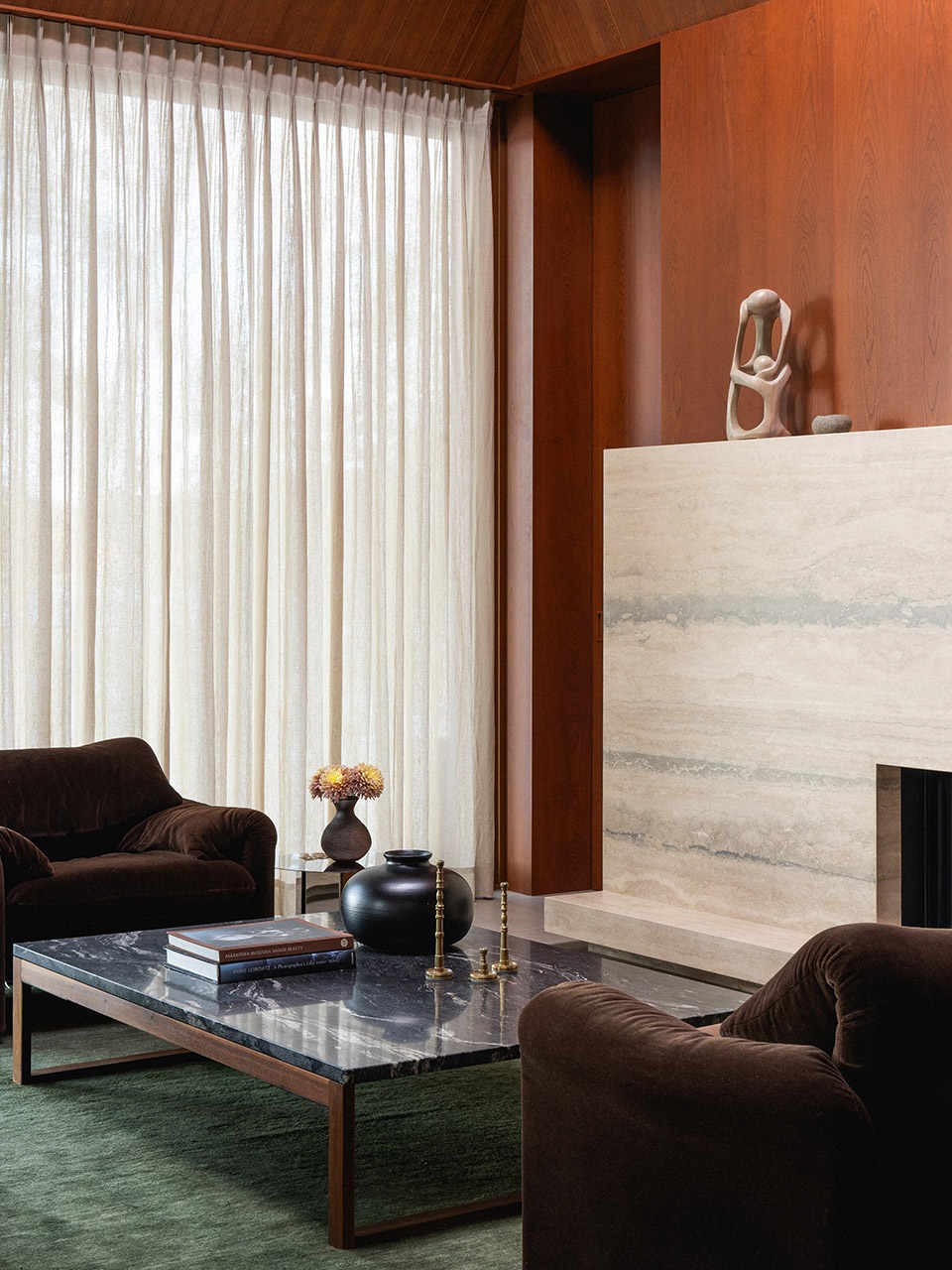
▼二层天窗,the skylight on the upper level ©Raphaël Thibodeau
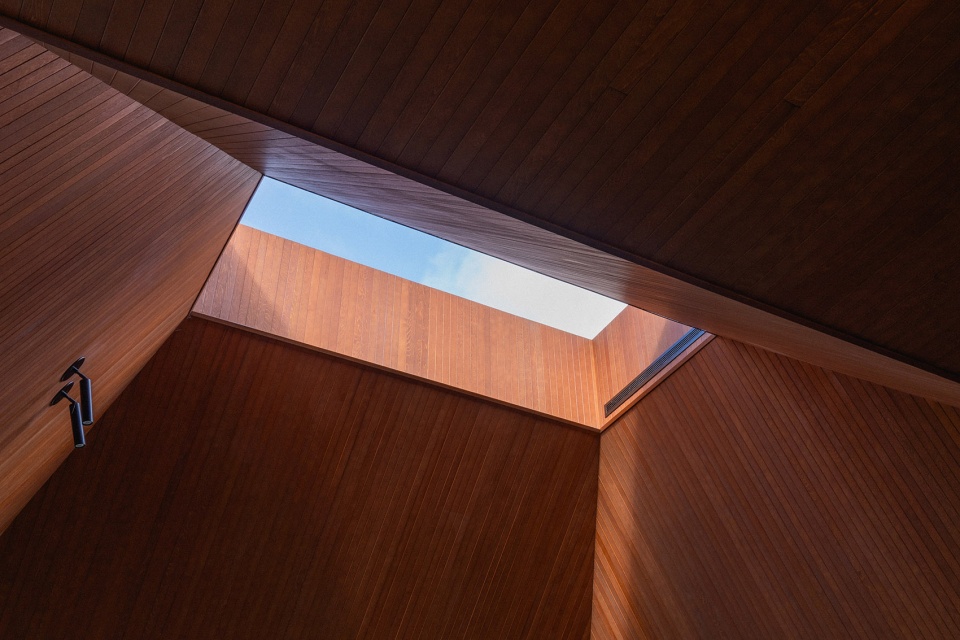
至于色彩策略,业主希望避开当代建筑中大量使用白色的风格,而是强调高贵材料、温暖色调及丰富的质感层次,以营造时间感与经典氛围。天花板选用染色木板,增强温暖感。墙面覆盖樱桃木饰面,增添自然肌理。窗框采用铜框,与木质元素相得益彰。厨房墙面使用与外立面相同的米色砖,并设有内嵌式储物壁龛,采用灰褐色调,与室内外栏杆色彩呼应。壁炉、厨房岛台、浴室台面选用天然石材,提升空间质感。
In terms of color scheme, it was important for the clients to distance themselves from the ubiquitous use of white in contemporary architecture. They wanted noble materials with warm tones, abundant texture layering, and a timeless atmosphere. Thus, stained wood paneling was installed on the ceilings, and cherry veneer was applied to the walls. Copper-framed windows complement the wood tones. Beige brick, the same as on the exterior, appears on the kitchen wall, where a recessed cabinet niche in taupe tones is also featured. This color is echoed in both interior and exterior railings. Natural stone was used for the fireplace, kitchen island, and vanities.
▼温暖色调及丰富的质感层次,
materials with warm tones, abundant texture layering ©Raphaël Thibodeau
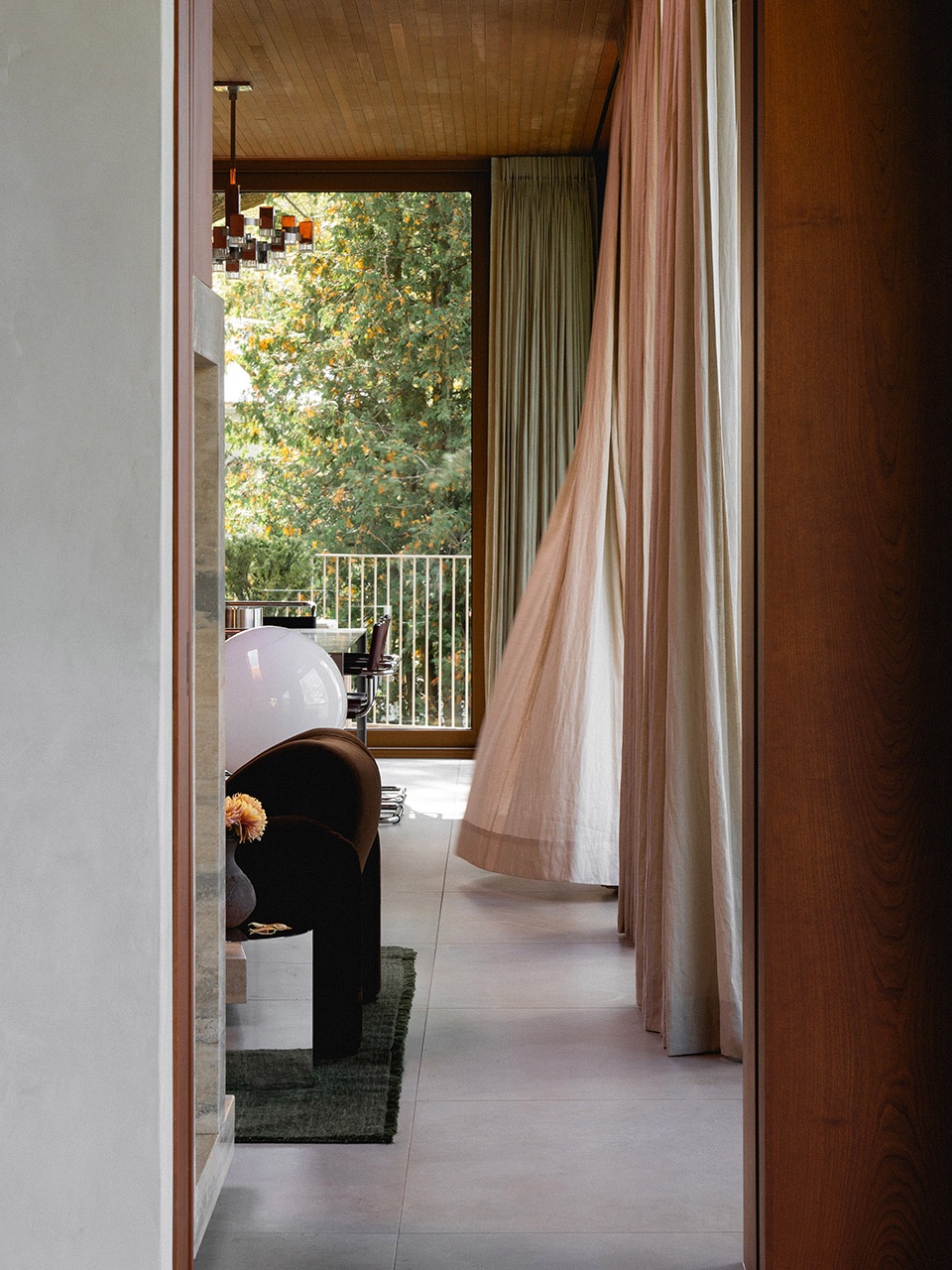
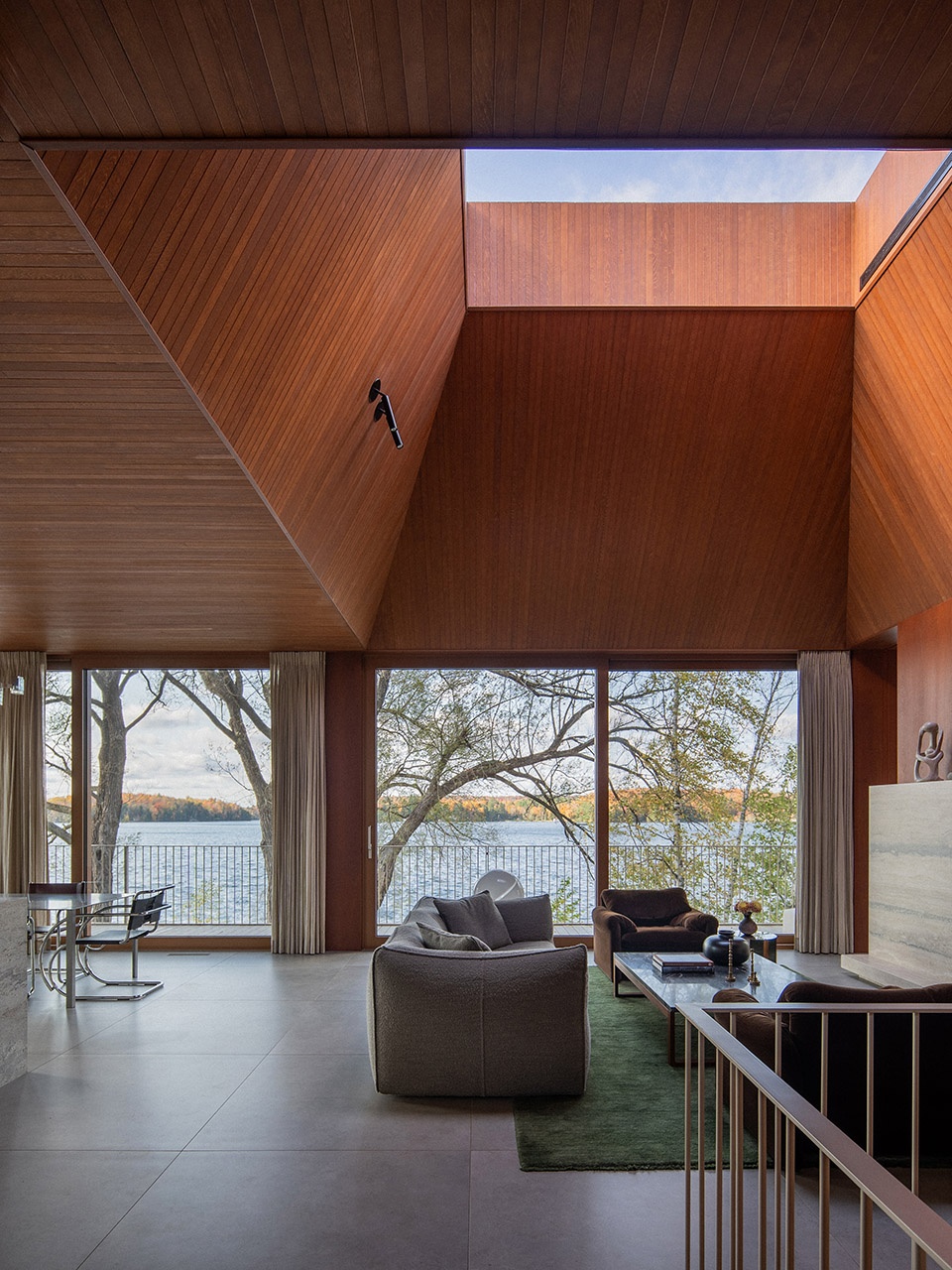
▼墙面覆盖樱桃木饰面,cherry veneer was applied to the walls ©Raphaël Thibodeau
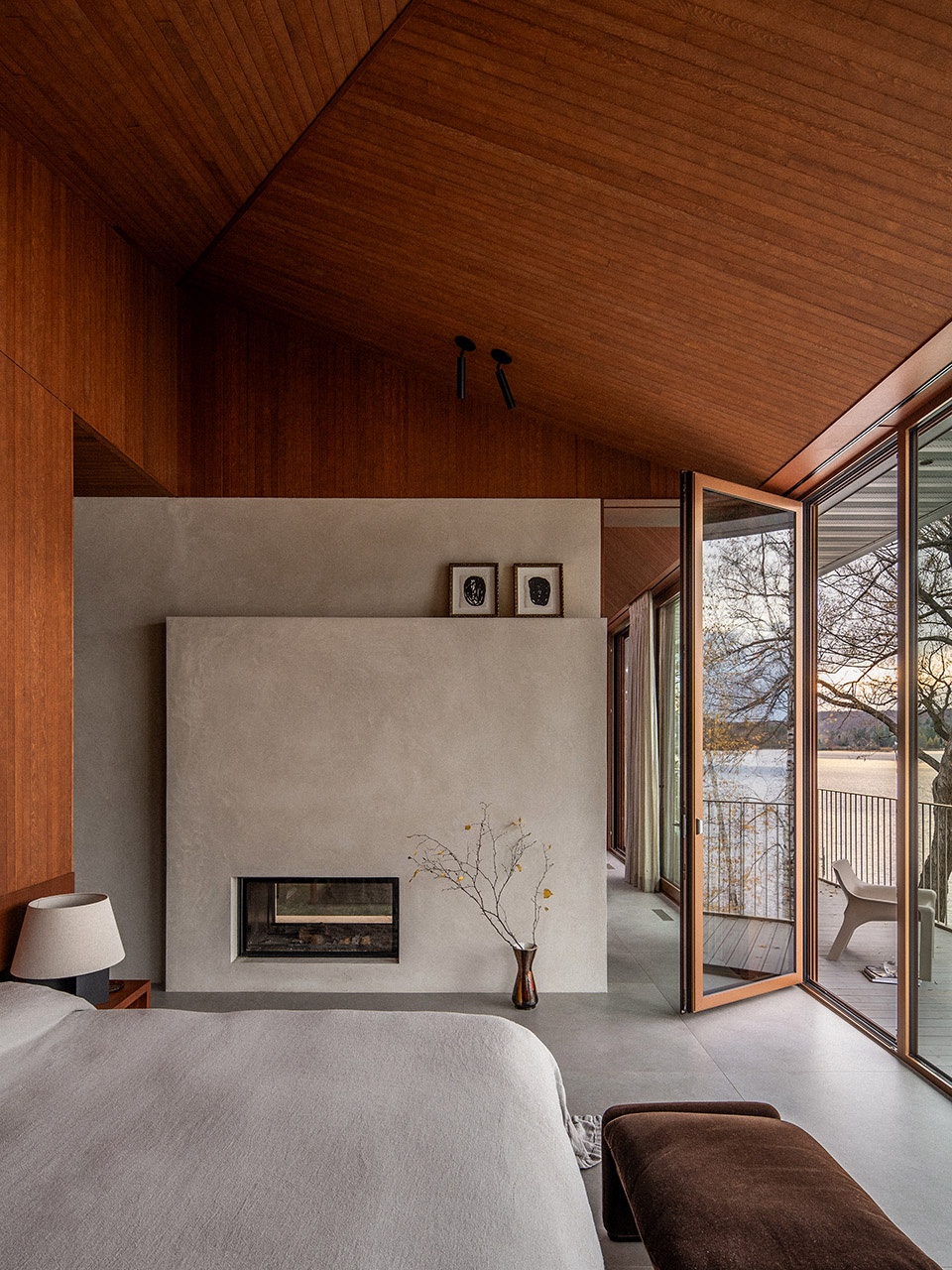
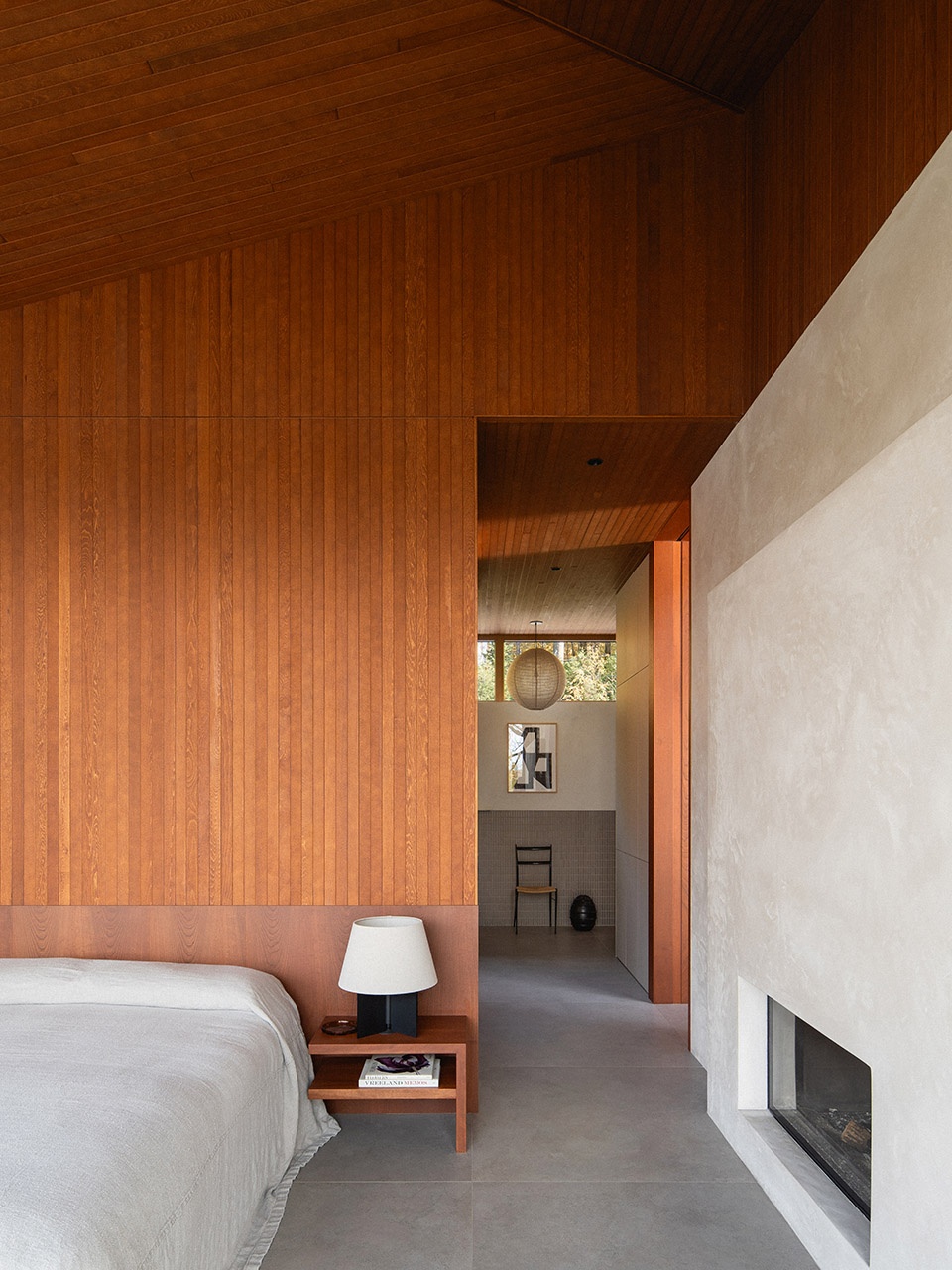
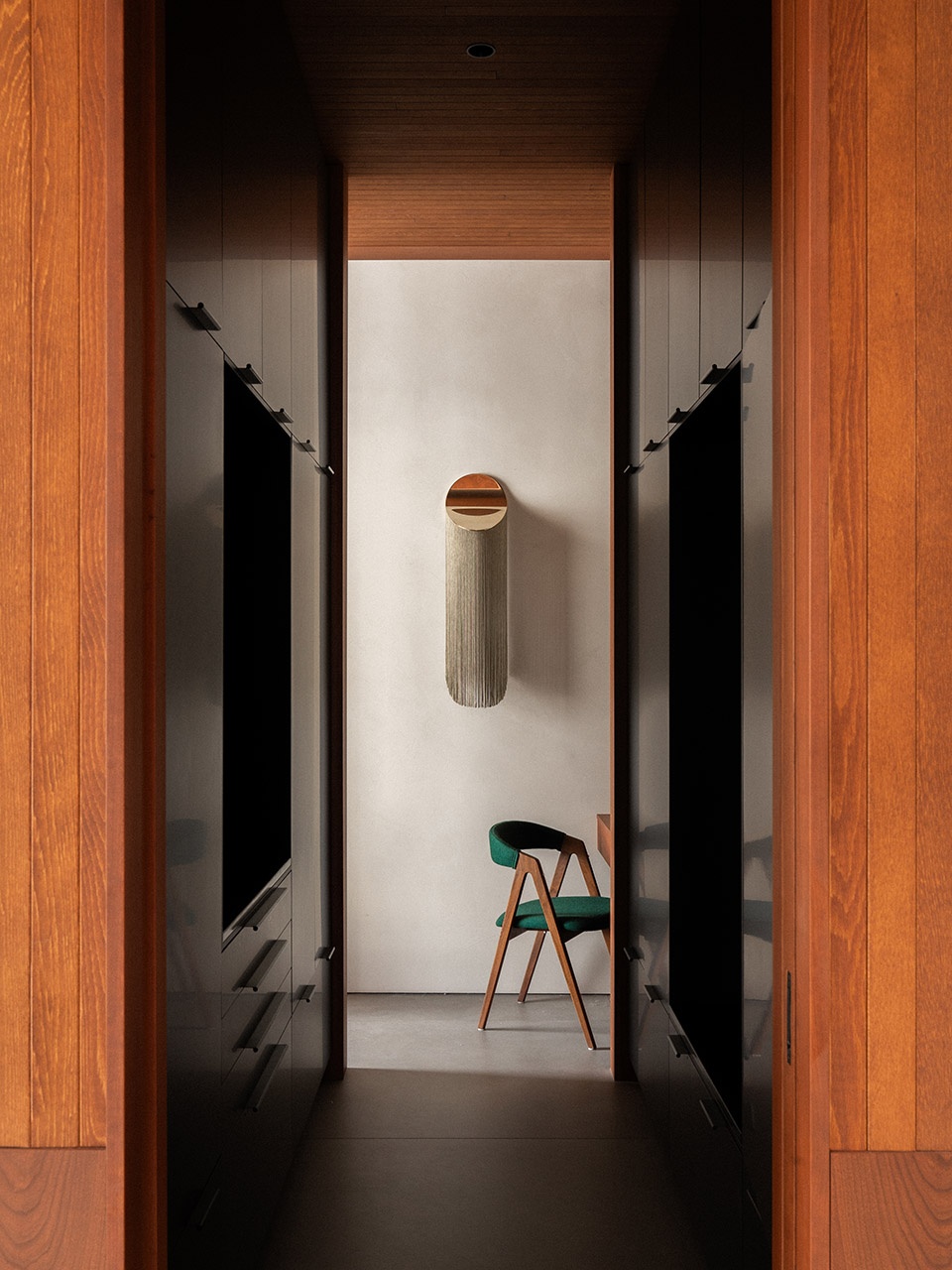
▼浴室台面选用天然石材,Natural stone was used for vanity ©Raphaël Thibodeau
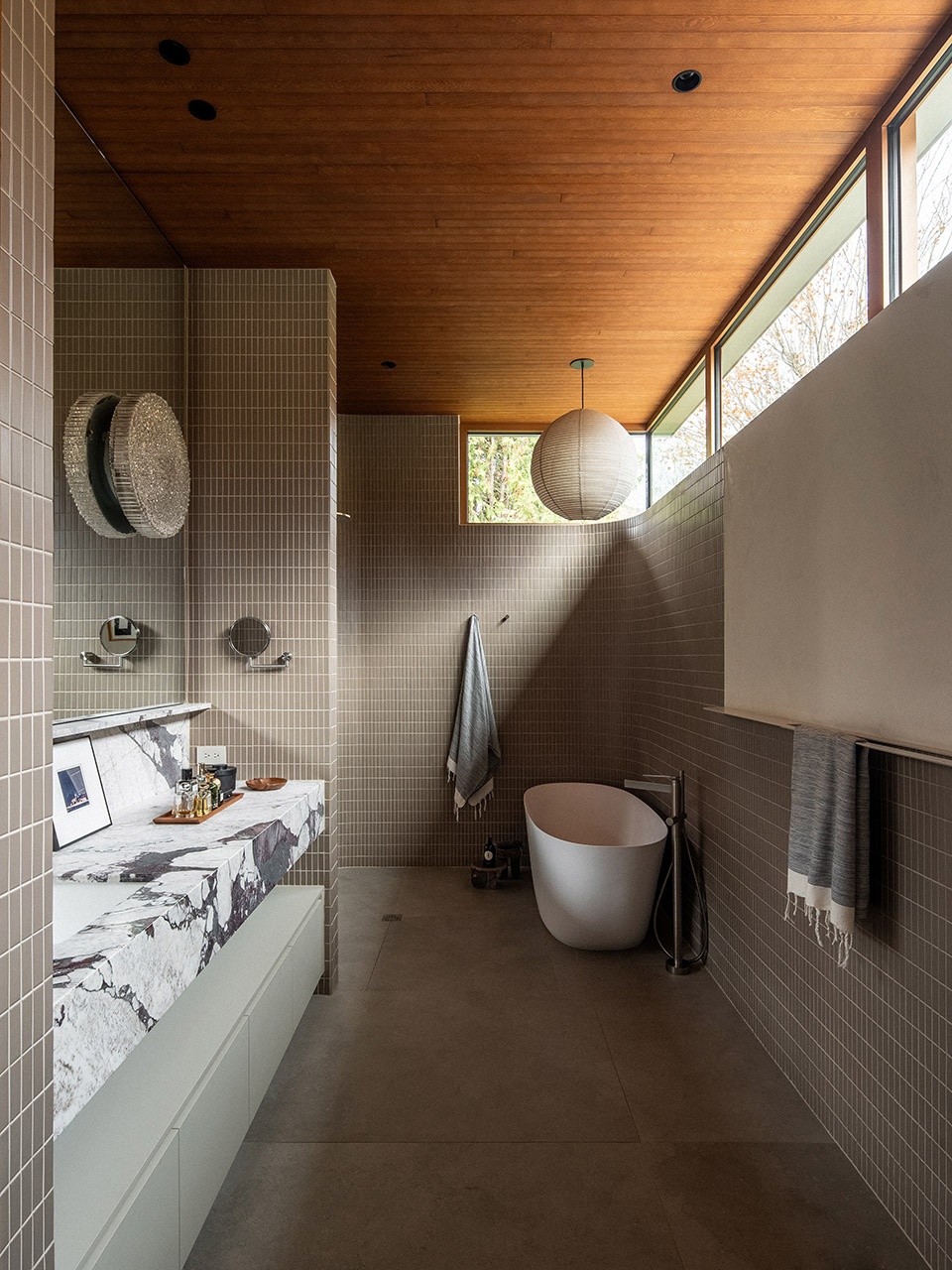
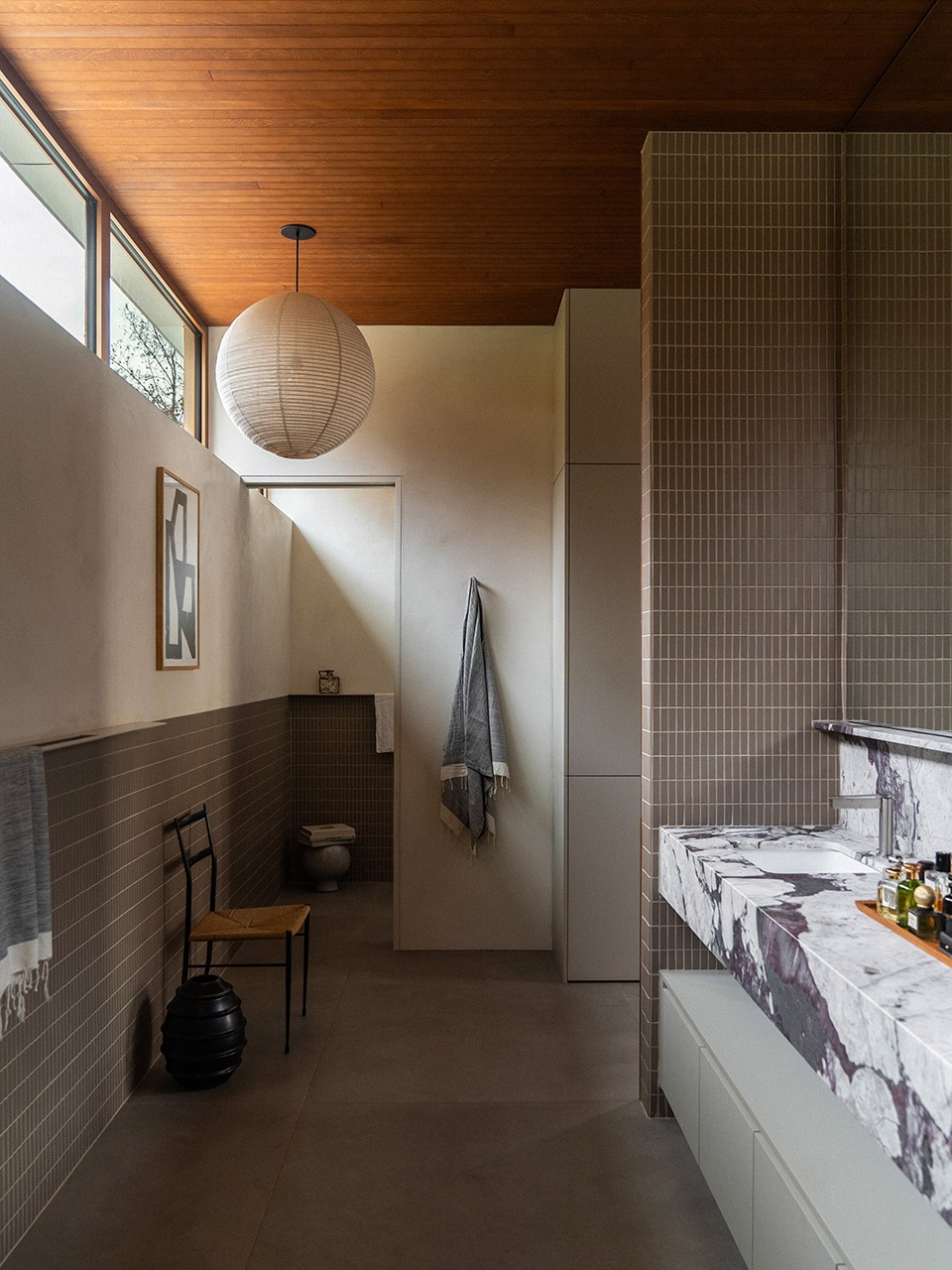
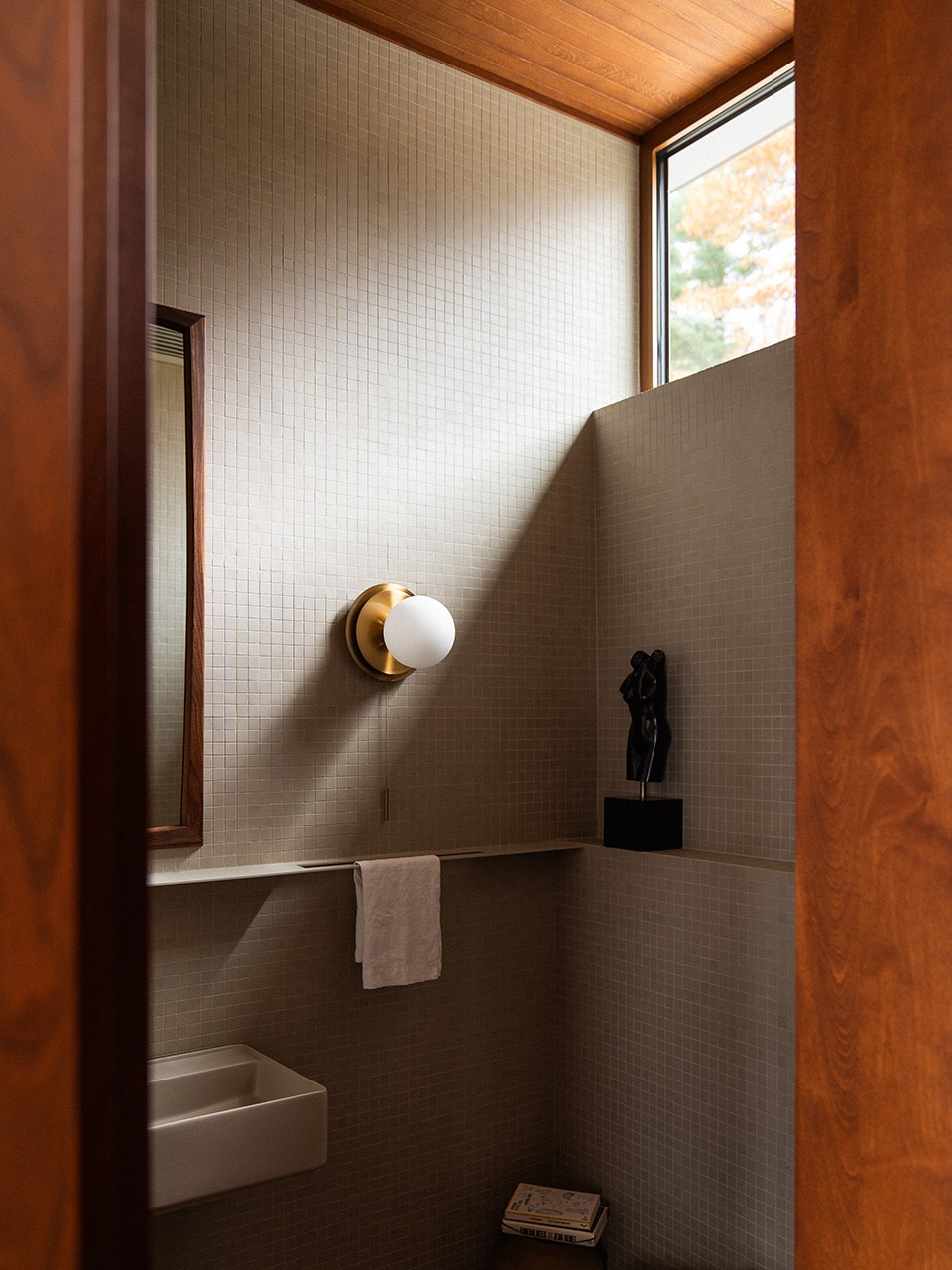
Palissade住宅是一场关于风格的探索,它巧妙地将业主的艺术影响力与建筑设计融合,打破传统住宅的固有模式。精心设计的空间不仅成为居住者的灵感来源,同时也为来访的宾客提供了一场独特的建筑体验。
In summary, the Palissade project is an exercise in style that skillfully distils the artistic influences of its owners into a cohesive whole, breaking away from the conventional archetypes. Carefully decorated, this exceptional home is sure to inspire both its residents, and the many visitors welcomed to stay there.
▼夜景,night view ©Raphaël Thibodeau
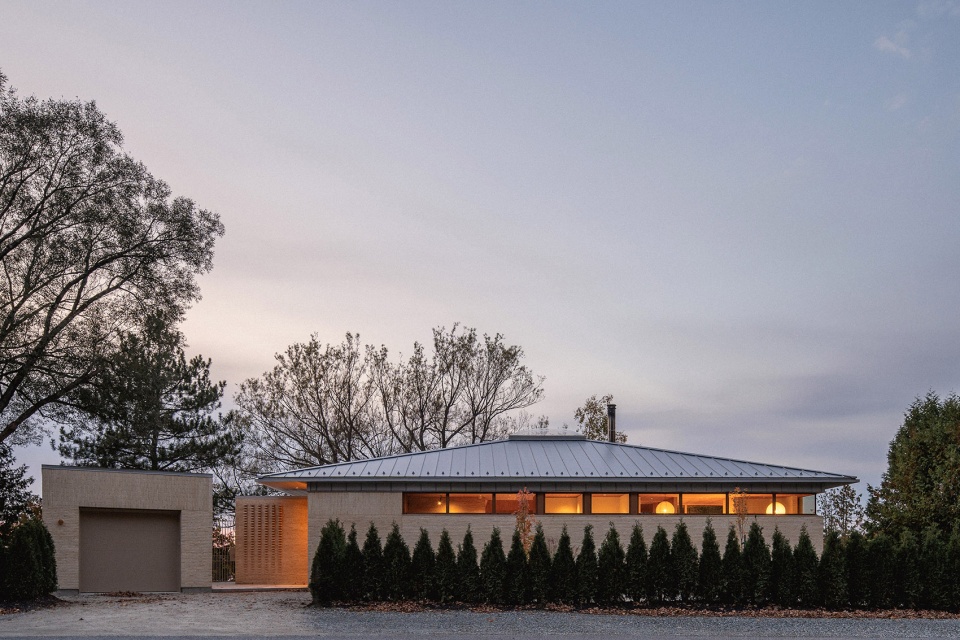
▼夜景,night view ©Raphaël Thibodeau
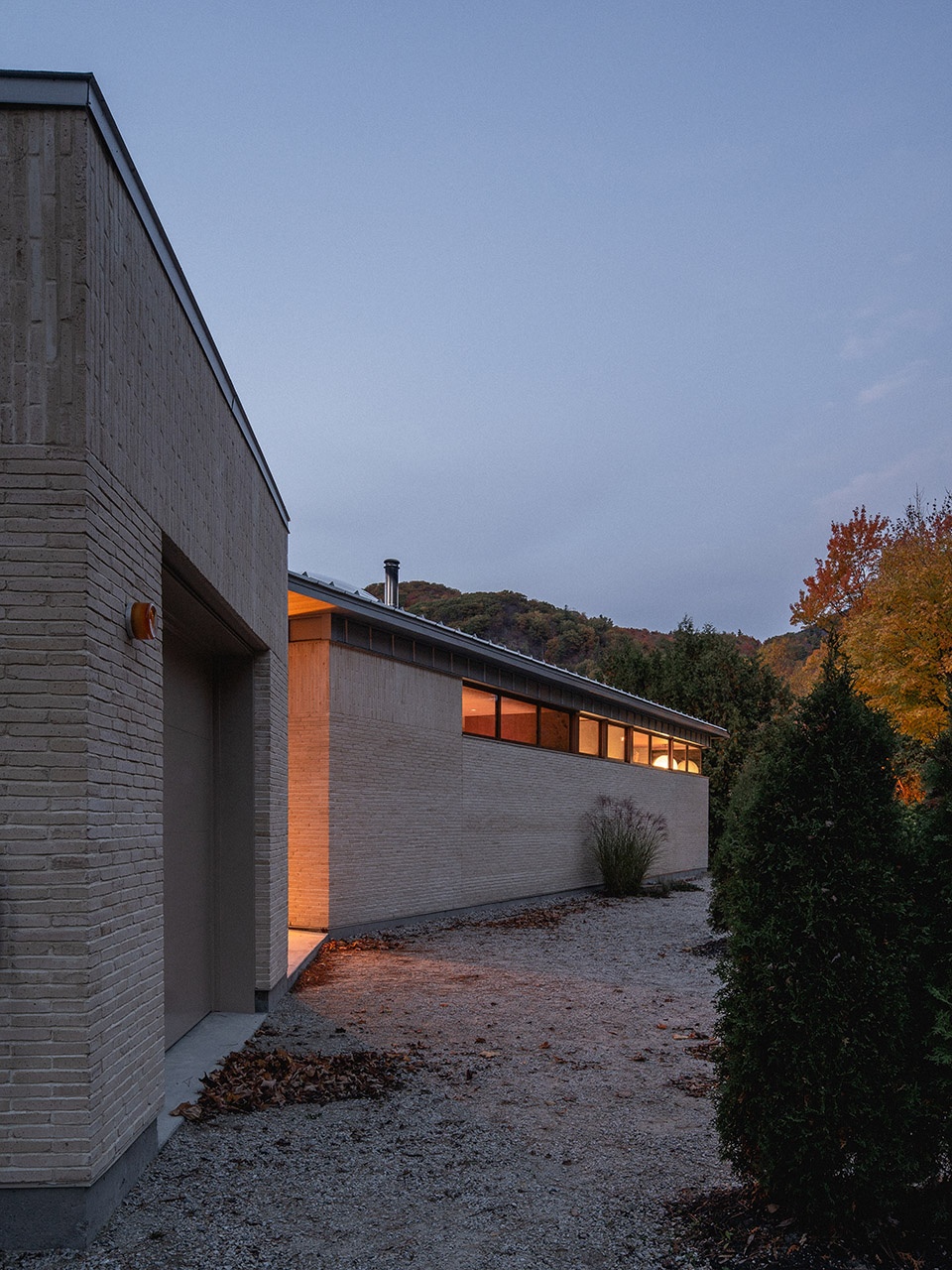
▼场地平面,site plan ©_naturehumaine
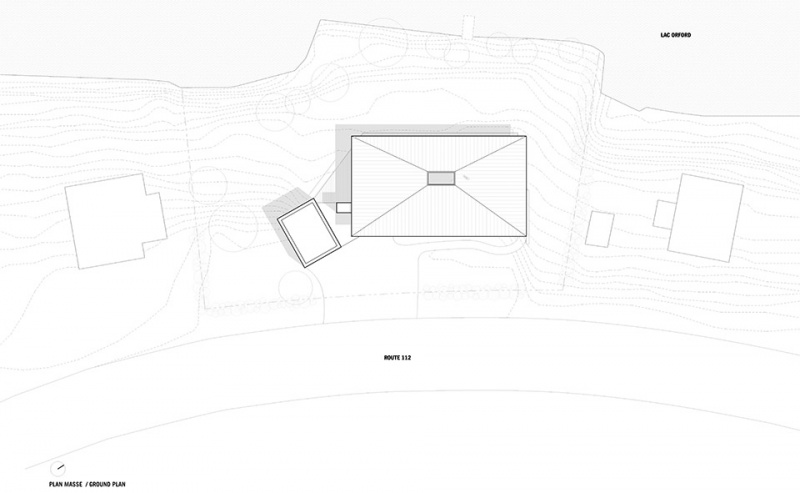
▼剖面,section ©_naturehumaine
