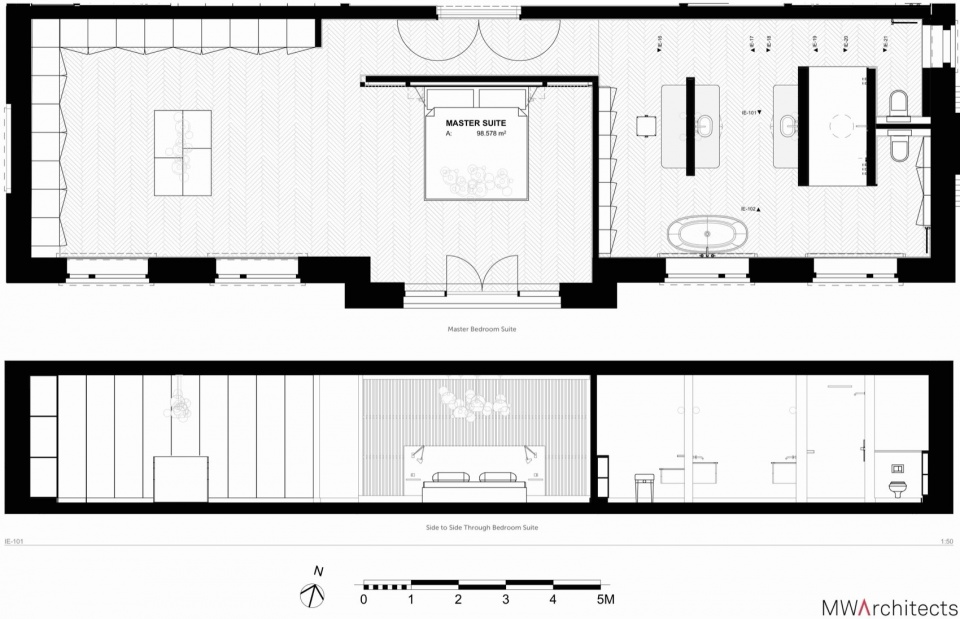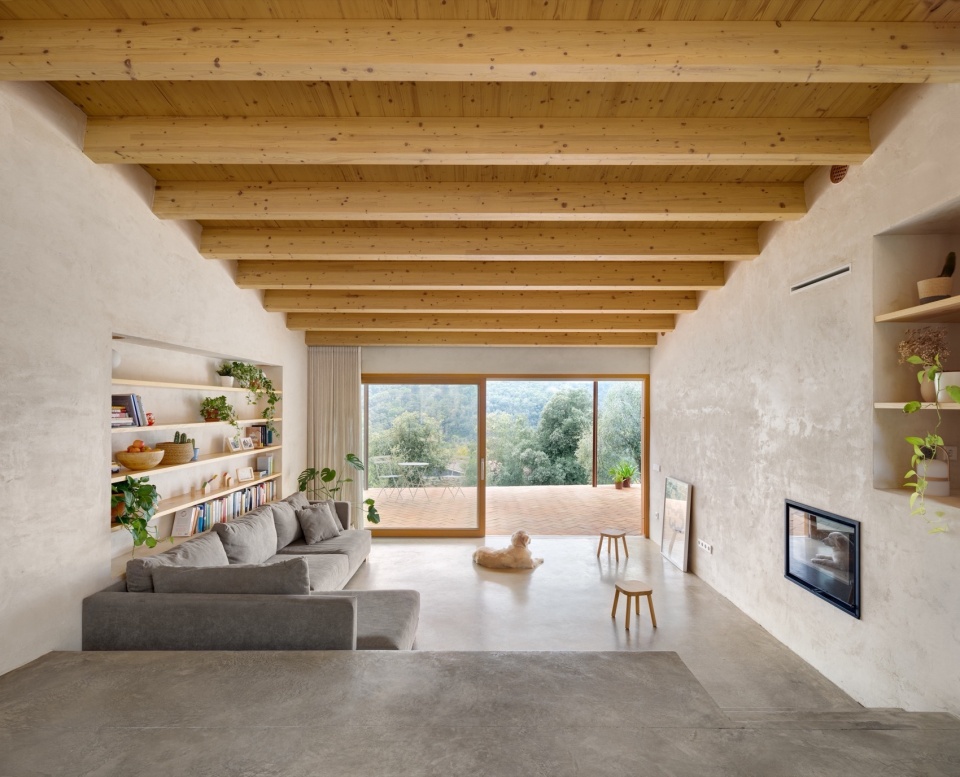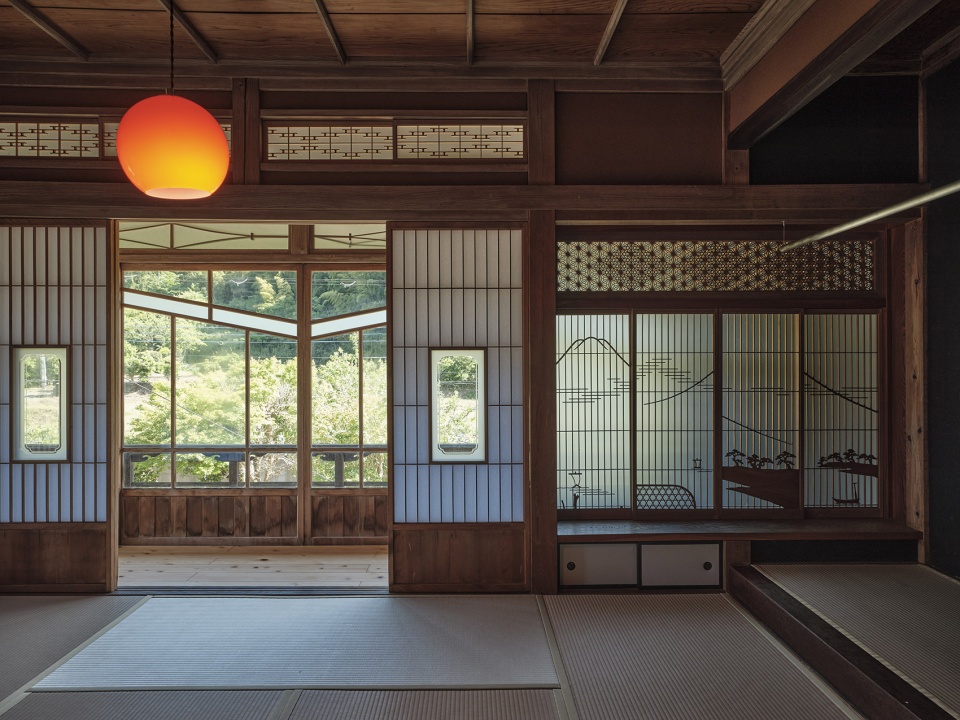

这座位于NW3核心地段的住宅,不仅完美履行了为大家庭提供私密而奢华居所的职责,更超越了期待。建筑面积达750平方米,宽敞的室内空间经过精心细致的设计,采用豪华的黑白单色系饰面与家具,同时留出空间,让屋主在整体布局中展现个人风格。整栋建筑共四层(包括地下室),设有宽敞的起居区和卫浴空间,同时配备酒窖、专属娱乐区,以及一座极具戏剧性的螺旋楼梯。庭院也被设计为额外的休憩与娱乐空间——瑜伽道场(Yoga Dojo)。
Located in the heart of NW3, the property exceeds its duties in providing a private yet indulgent home for its large family. With a generous 750sqm floor plan, the grand interior spaces have been meticulously detailed with luxurious monochrome fixtures and fittings, whilst allowing the homeowners to display their personalities throughout. The four storeys (including basement) host generous living spaces and bathrooms, as well as a wine room, designated entertainment areas and a dramatic helical sweeping staircase. The garden has been designed to provide additional entertainment and relaxation space – the Yoga Dojo.
▼起居空间,Living space © French & Tye
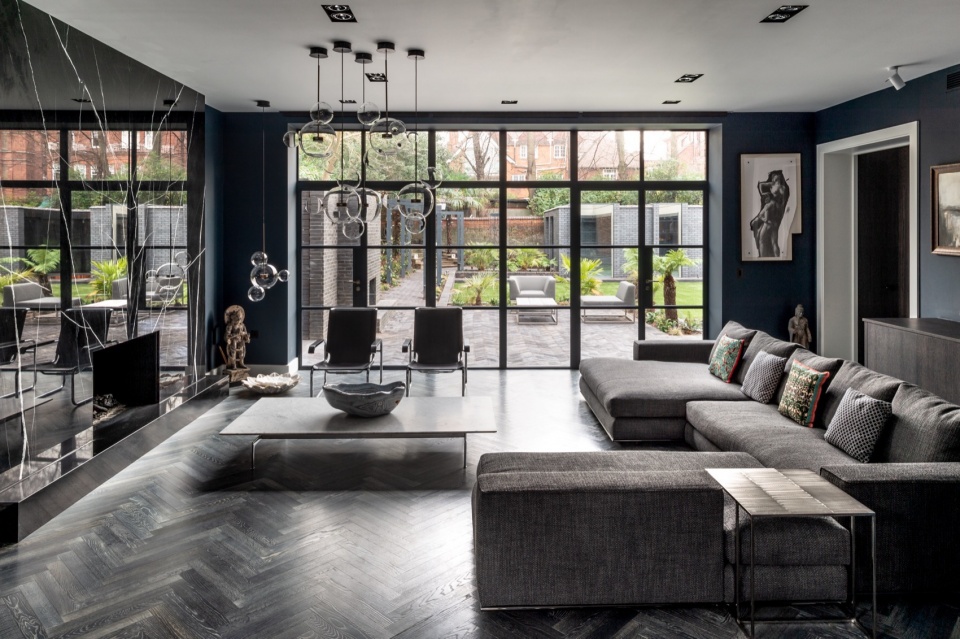
在一层,雕塑感十足的楼梯成为引人注目的视觉焦点,由两段组成,一直延伸至二层,赋予空间宏大的高度感和尺度感。主要的家庭功能区位于一层,布局彼此联通,并通过后方与户外露台直接相连。室内厨房与起居空间与室外厨房和餐区相互呼应,形成室内外自然流动的过渡,这是最初设计要求中的关键内容。贯穿全屋的,是戏剧性强烈的大理石材质。地面层中,客厅内以对花纹拼接的黑月大理石(Black Moon Marble)打造的壁炉框架,与户外起居区形成双面壁炉,同时与厨房中大面积使用的Superwhite石英岩和Parnon大理石交相辉映。
At ground floor, the sculptural staircase is a striking focal point stretching in two parts to the second floor which gives a sense of great height and scale. The main family spaces are at ground floor level and are connected in and out of the hallway as well as having a direct route through at the rear and to the external terrace. The kitchen and living areas are mirrored by the outdoor kitchen and dining area, providing a transience between the indoors and out which was a key requirement of the brief. Tying the interior scheme together is the use of dramatic slabs of marble throughout the house. At ground floor, the book matched black moon marble fire surround in the living room, which forms a double fire place with the external living space, complements the vast expanses of Superwhite quartzite and Parnon marble in the kitchen.
▼厨房,Kitchen © French & Tye
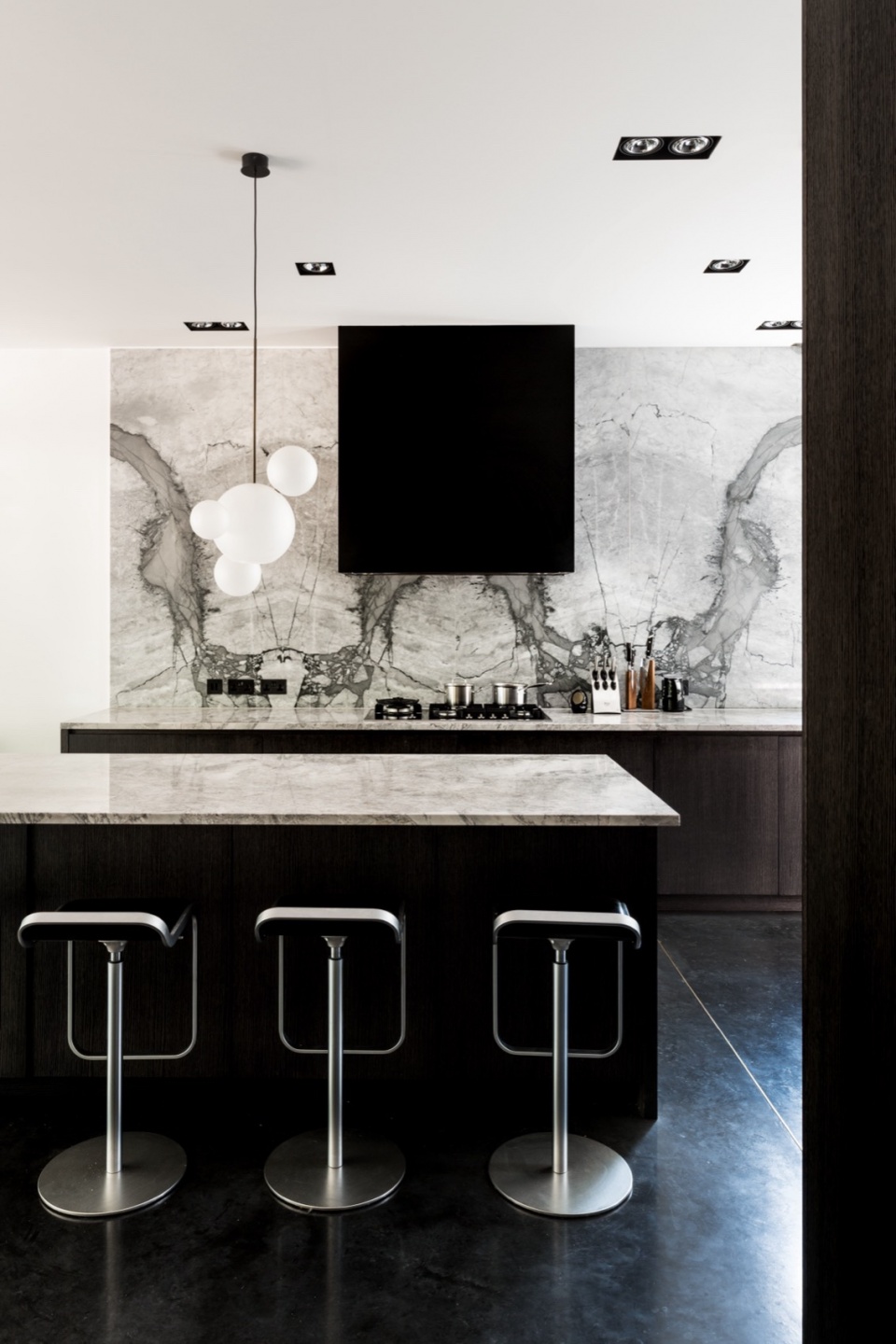
▼餐厅,Dining area © French & Tye
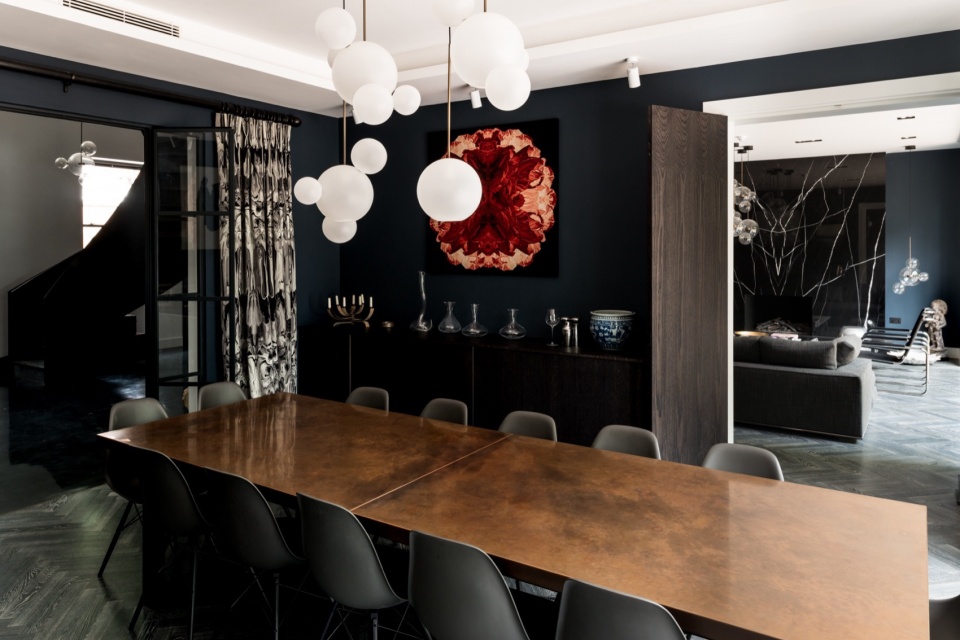
在二层,主套房堪称私密奢华的典范:90平方米的卧室、浴室及更衣区,占据了整座房屋朝南后方的空间,通过门厅一对大型双开门进入。卧室朝向中央的朱丽叶阳台(Juliette balcony),床头设有定制的背光床头墙,内嵌床头柜与阅读灯,灯具漂浮于上方,营造出轻盈感。空间延伸至宽敞的更衣区,设有一组转角衣柜及中央更衣岛。
On the first floor, the Master Suite is the epitome of private luxury with a 90 sqm bedroom, bathroom and dressing area across the entire south facing rear of the property, behind a large double door from the main hallway. Facing a central Juliette balcony, the bed sits against a bespoke back-lit bedhead wall with inbuilt side tables and reading lamps and lights floating above. This opens up onto a large dressing area with a set of corner cupboards and a central dressing unit.
▼二层卧室,First floor bedroom © French & Tye
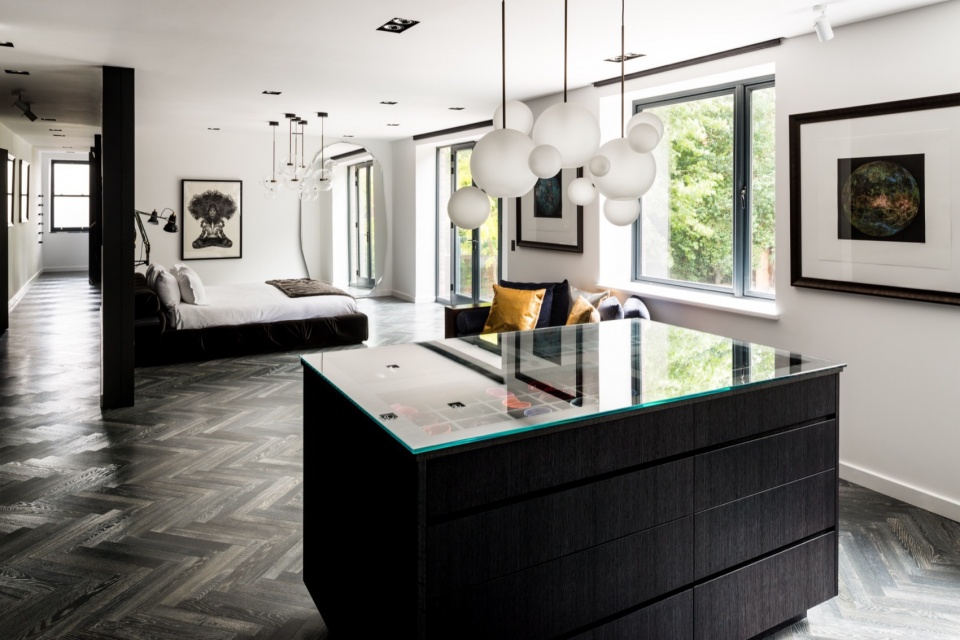
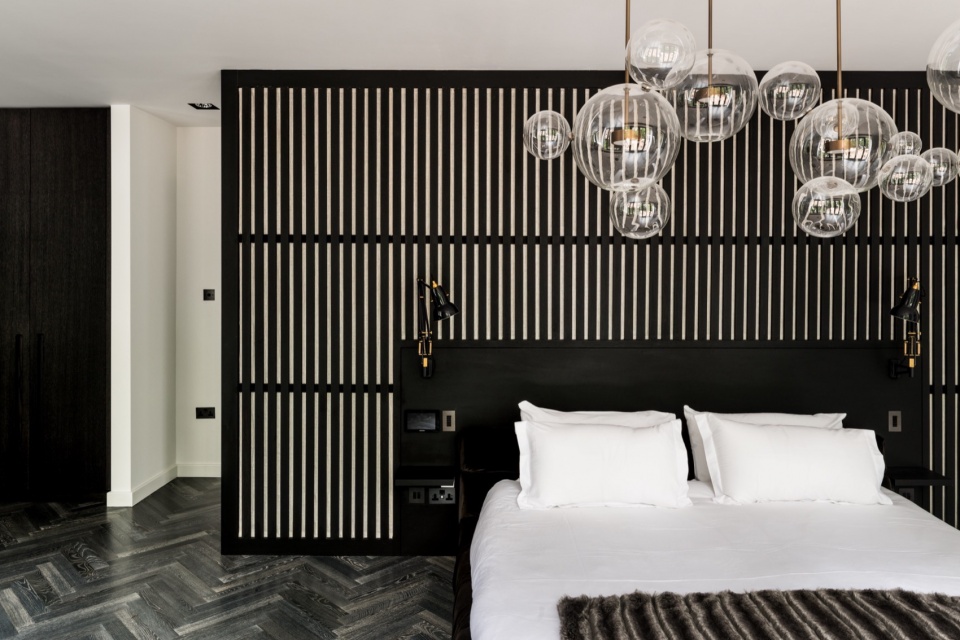
通往浴室的通道上,先隐约透出室内精彩设计的一角——对比鲜明的大理石板材“探出”过道。整体设计以从地面延伸至天花板的石材板块为基础,通过正反色调的大理石材料,清晰划分出不同的使用区,同时区分了“男主用区”和“女主用区”。所选大理石经过精心挑选,尽可能实现色调上的完美反转,黑白对比进一步强化了视觉张力。石材隔断与后墙及窗户保持垂直布局,使自然光能够洒满整个浴室空间。造型别致的独立式卵石浴缸轻盈地置于窗前,自然融入整体氛围,形成一个既戏剧性又功能完善的浴室场景,令丰富的材质得以自由呈现。
Walking around to the bathroom there is a suggestion of what is to come as large slabs of contrasting marble ‘peek out’ into the passageway. The design is based on a series of slabs rising from floor to ceiling in contrasting and inverted marbles to create distinct spaces for the functions of the room as well as to define ‘his and hers’. The marbles were carefully selected to be as close to a perfect inversion of each other as possible, with the monochrome adding to the impressive contrast. The floor-to-ceiling slab partitions are set to be perpendicular to the rear wall and window allowing light to flow into the entire bathroom space. The striking pebble free-standing bath floats harmoniously in front of one of the windows. The effect is a dramatic yet functional bathroom space where the rich materiality is given space to perform.
▼浴室,The bathroom © French & Tye
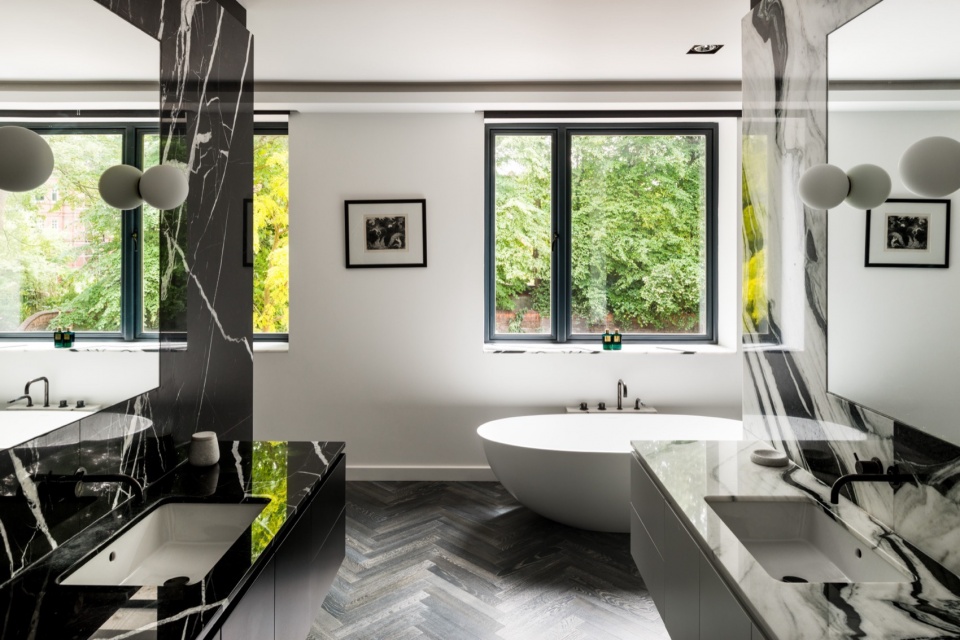
▼大理石板材过道,Marble slab corridor © French & Tye
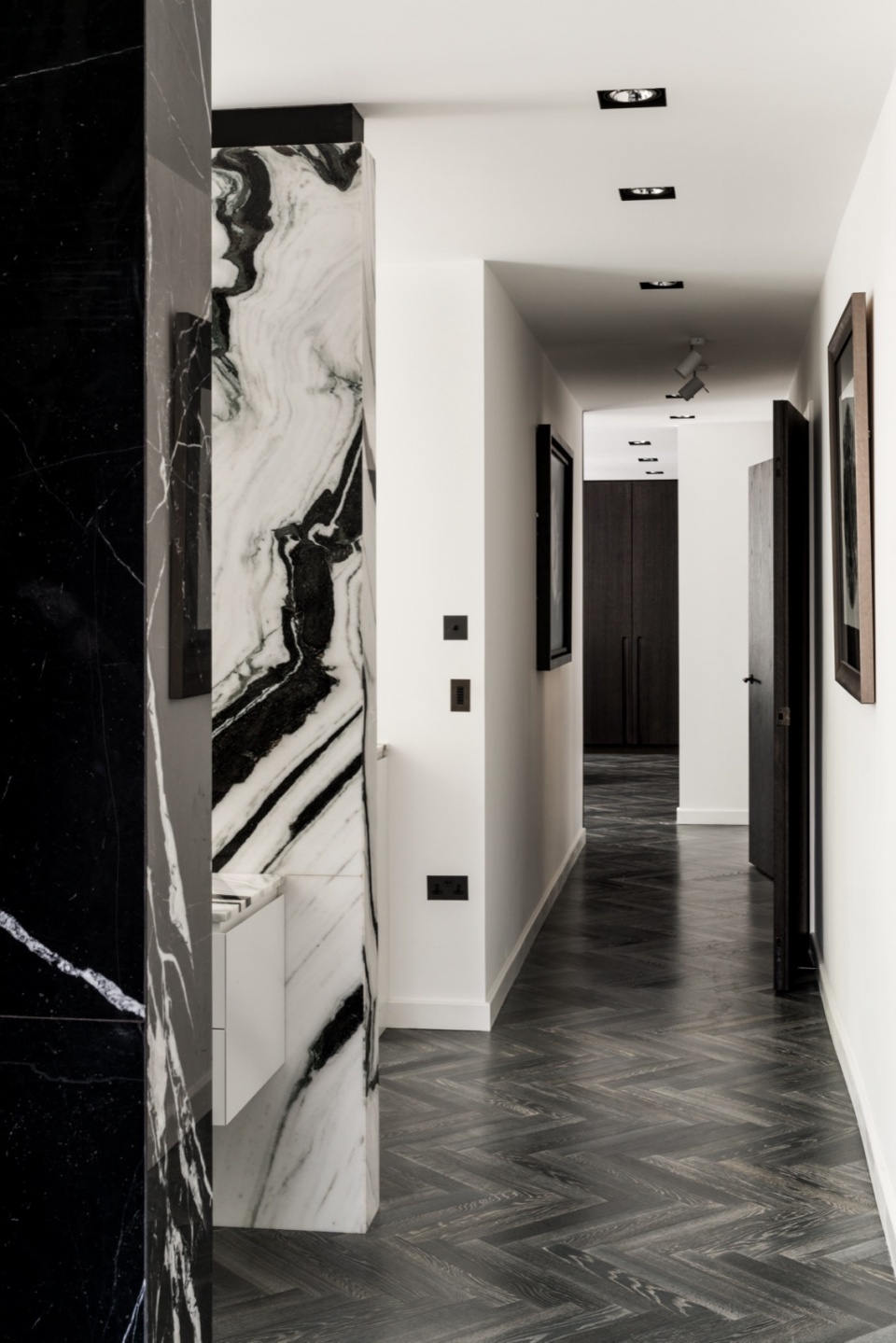
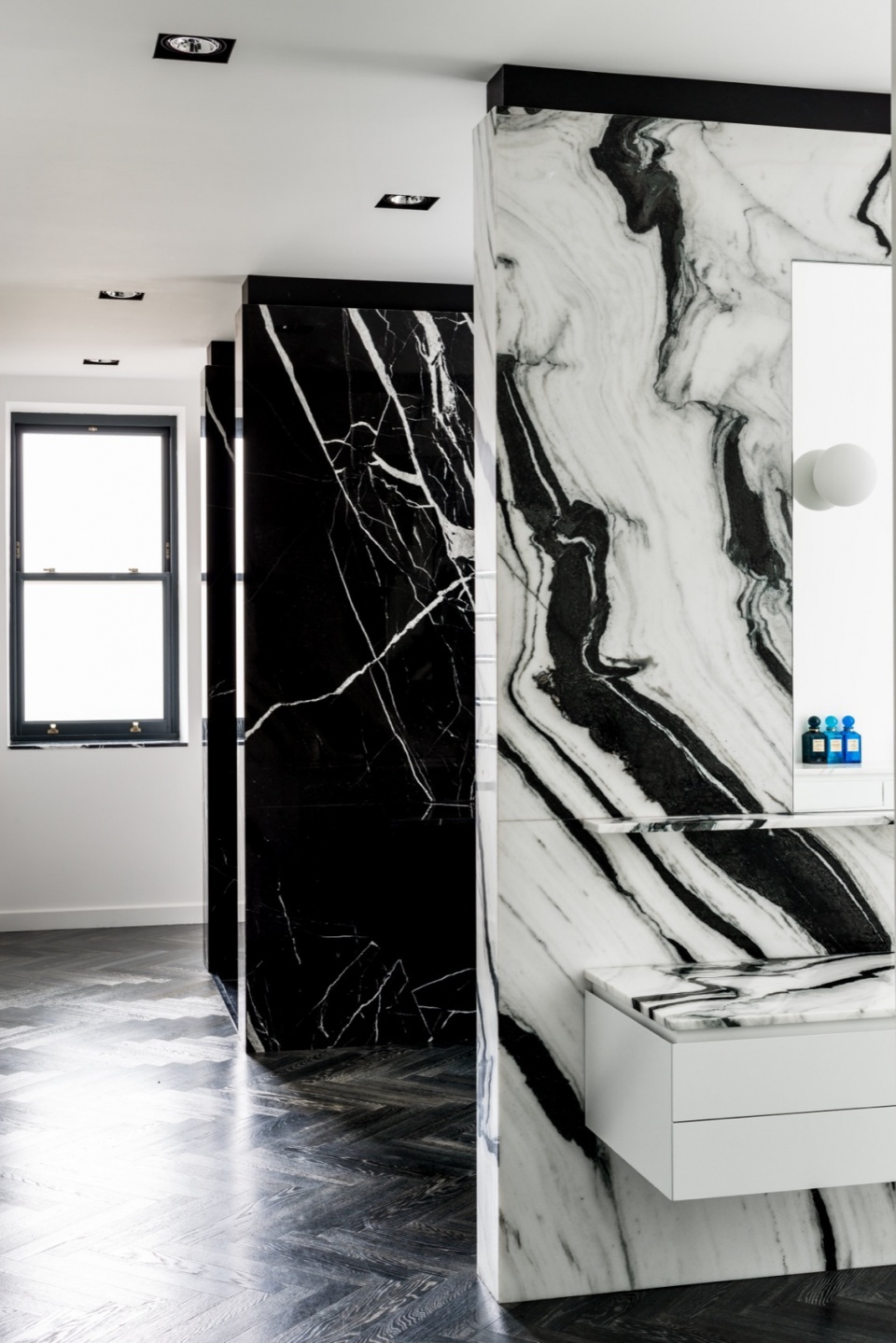
二层其余空间位于两段楼梯之间,设有一个宽敞的“画廊式”楼梯平台,另外配有两间带独立卫浴的卧室及一间书房。三层为年幼子女专属区域,设有朝向花园的卧室、家庭浴室和一片游乐区,同时配备大量阁楼储藏空间。地下层则以休闲与享乐为主导。配备一间带玻璃幕墙的酒窖,并连接至一处大型书房区域,书房内设有半圆形天窗及定制半圆形书桌。整层后方是豪华的派对房间,包括家庭影院。
The remainder of the first floor which sits between the two staircases comprises a grand ‘gallery’ style landing, two further ensuite bedrooms and a study.The second floor is a designated space for the younger children, with bedrooms at the rear of the property overlooking the gardens, a family bathroom and a play area, as well as an abundance of eaves storage. At basement level, spaces for indulgence and relaxation take precedence. A glass fronted wine room leads off to a large study area with a semi-circular roof light and bespoke, semi circular desk beneath. Along the full length of the floor plan at the rear is a luxurious party room, including a home cinema.
▼雕塑般的楼梯,Sculptural staircase © French & Tye
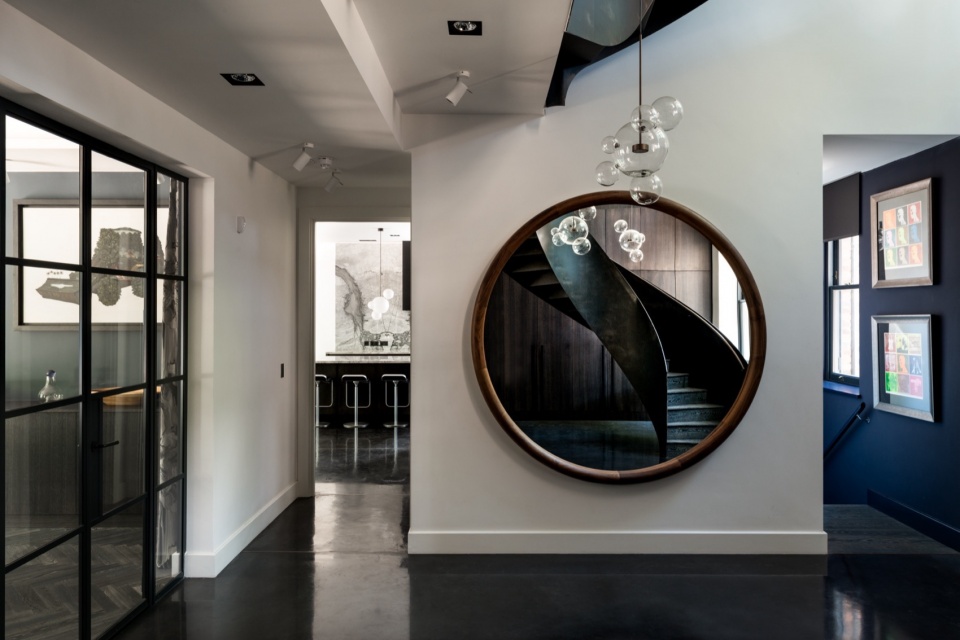
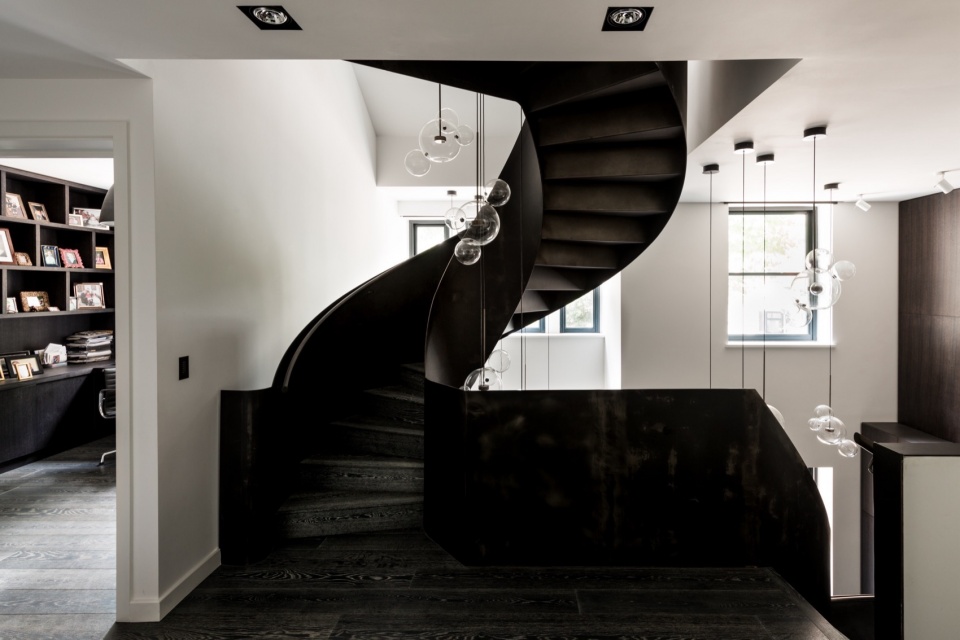
▼楼梯近景,Stairs details © French & Tye
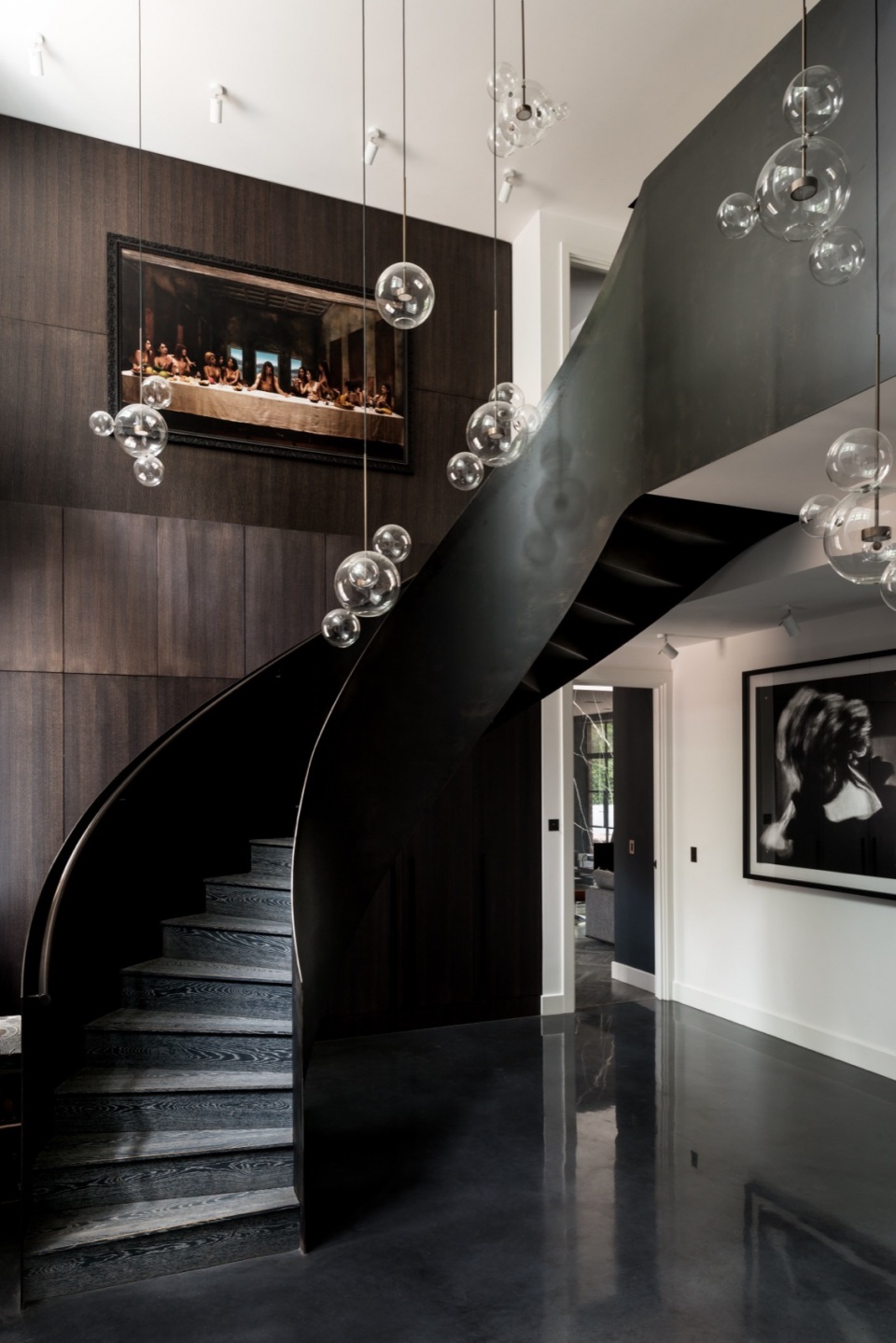
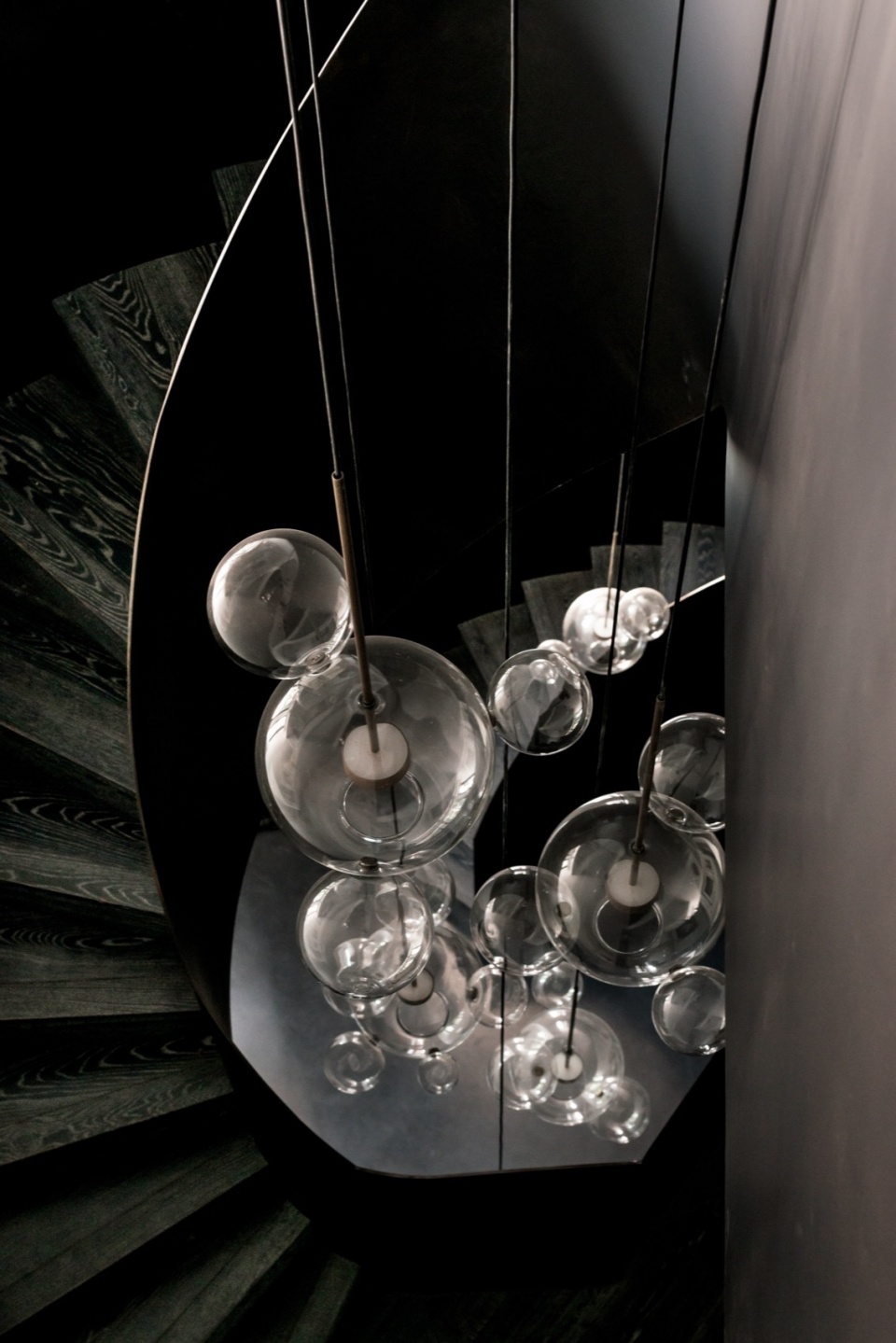
对于屋主而言,户外空间与花园至关重要。为此,特别设计了一片宽敞的露台,包含户外厨房、餐区、带睡莲池的下沉式休息区,以及设有室外壁炉的起居区,满足了设计任务书中对额外娱乐空间的需求。
Of paramount importance to the homeowners is the outside space and gardens. A grand terrace has been designed to include an external kitchen, dining, sunken seating area with lily bowl and living room area with external fireplace, providing additional entertaining space which was required from the brief.
▼私人电影院,Private cinema © French & Tye
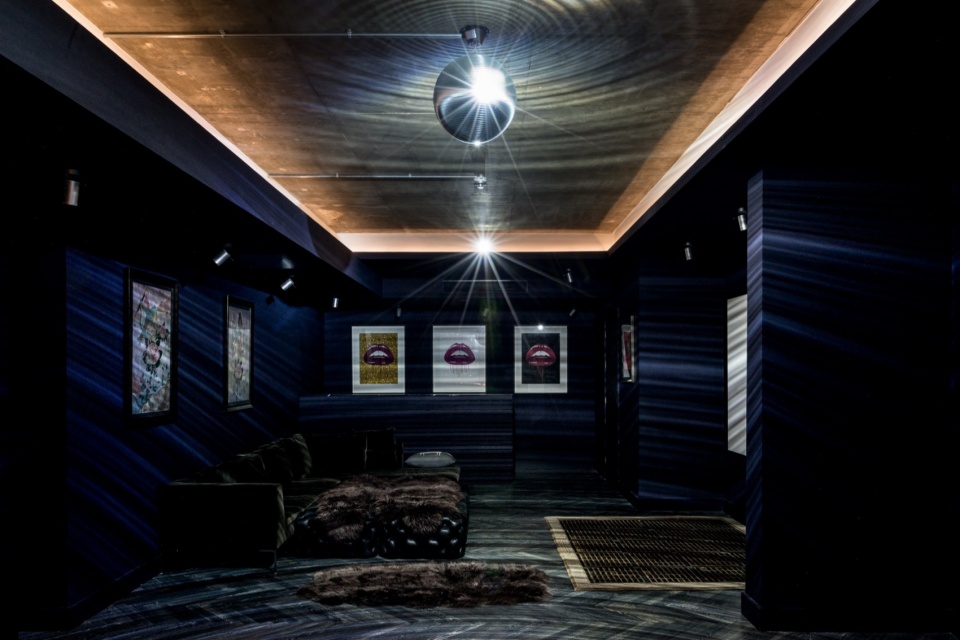
花园尽头则是一个与之形成鲜明对比的静谧空间——瑜伽道场(Yoga Dojo),一座独立的花园小馆,坐落于高大椴树的树荫之下。建筑由三个主要空间组成,在设计与材料的连续性上保持视觉贯通。结构与精细的玻璃系统实现了室内外的高度融合,使得建筑在外部及主楼上层远眺时,呈现出轻盈、低调的视觉感受。
At the end of the garden is a contrasting area to retreat – the Yoga Dojo – a standalone garden pavilion under the canopy of towering lime trees. The building comprises three main spaces connected visually through its design and the continuation of materials. The structure and use of refined glazing provide the ultimate immersive connection between inside and out and allow the building to appear visually ‘light’ and subtle when viewed from the exterior and upper floors of the main house.
▼户外空间,The outside space and gardens © French & Tye
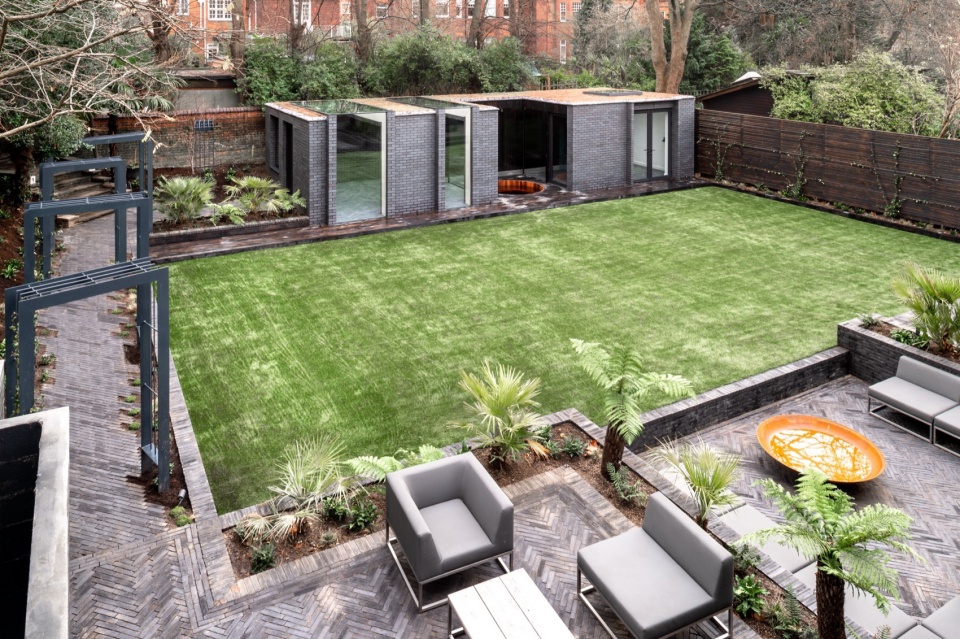
MW Architects事务所的董事Matthew Wood与Melissa Robinson表示:“我们对这个项目的成果深感自豪。这不仅是一次在大胆室内空间与家庭功能需求之间精妙平衡的实践,更让我们特别欣慰的是,客户非常热爱他们的新家——这正是我们一直以来努力追求的目标!作为设计师,能够看到房屋中那些戏剧性的元素各自独立又彼此呼应、最终如此和谐统一,是极具满足感的。整个过程是一场高超的平衡艺术,而我们相信,这份成果将为这个家庭带来许多年幸福的生活。”
Matthew Wood and Melissa Robinson, directors at MW Architects, said: “The team is very proud of our work on this project. As well as being an exercise in finely balancing bold interior spaces and materials with the need for a functional family home, we are particularly pleased that our clients love living in their new home – that is ultimately what we are striving for! It is so satisfying as designers to see the grand elements of drama throughout the property holding their own against each other, and tying together so beautifully – it has been a skilled balancing act which we believe is a great success, and will provide the family with many happy years to come.”
▼项目区位,site plan © MW Architects
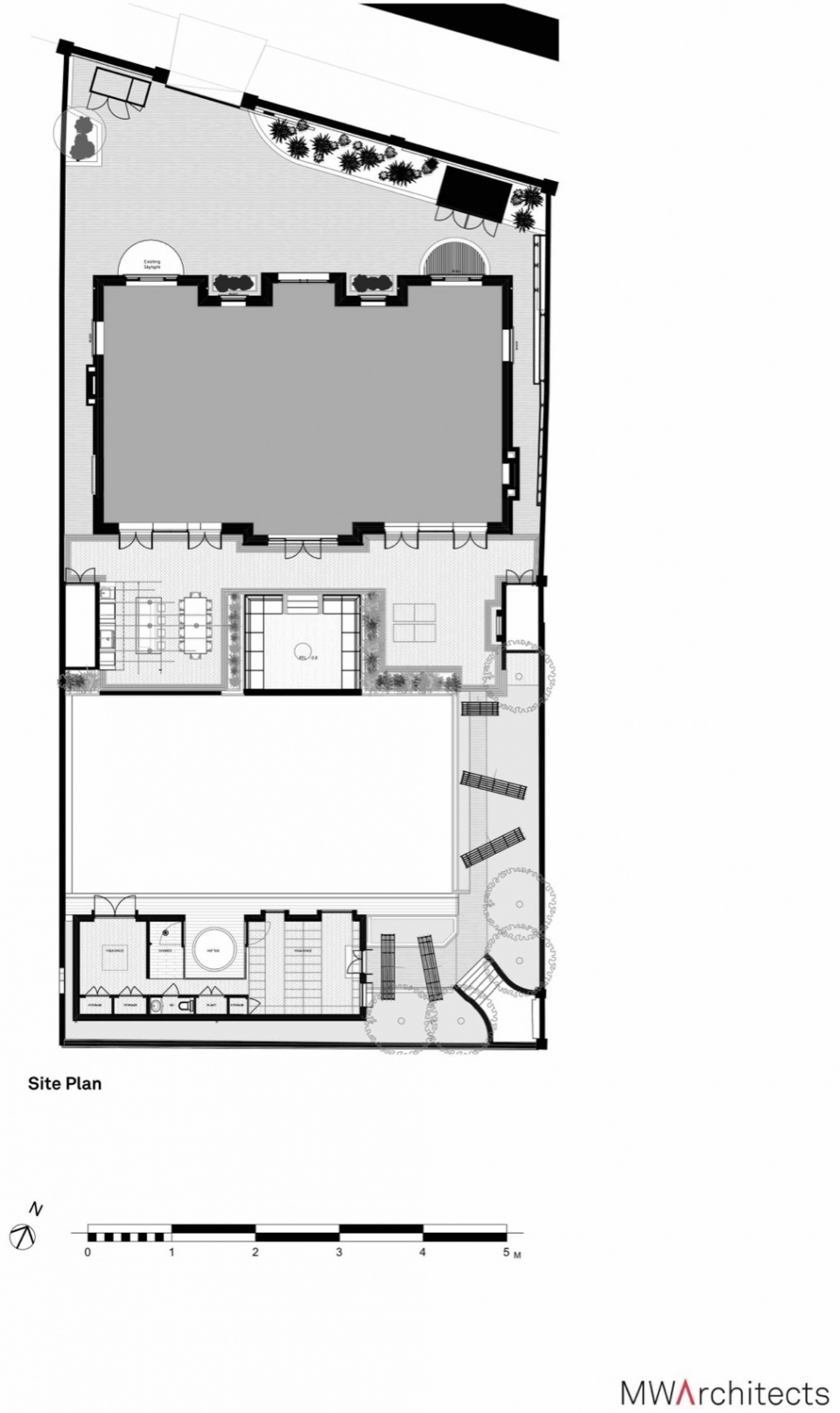
▼首层平面图,ground floor plan © MW Architects
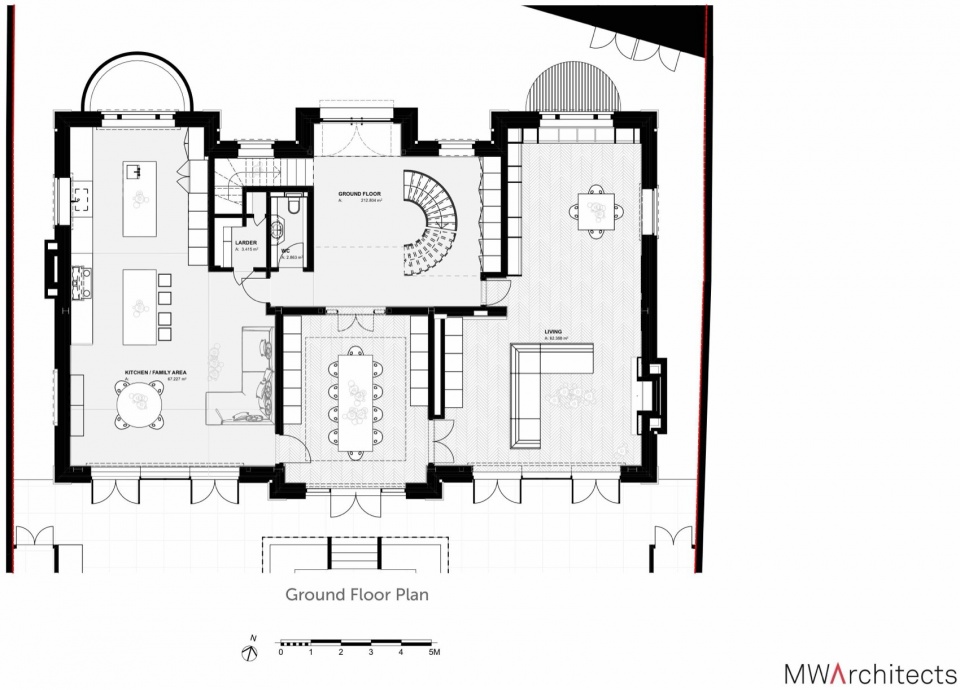
▼二层平面图,first floor plan © MW Architects
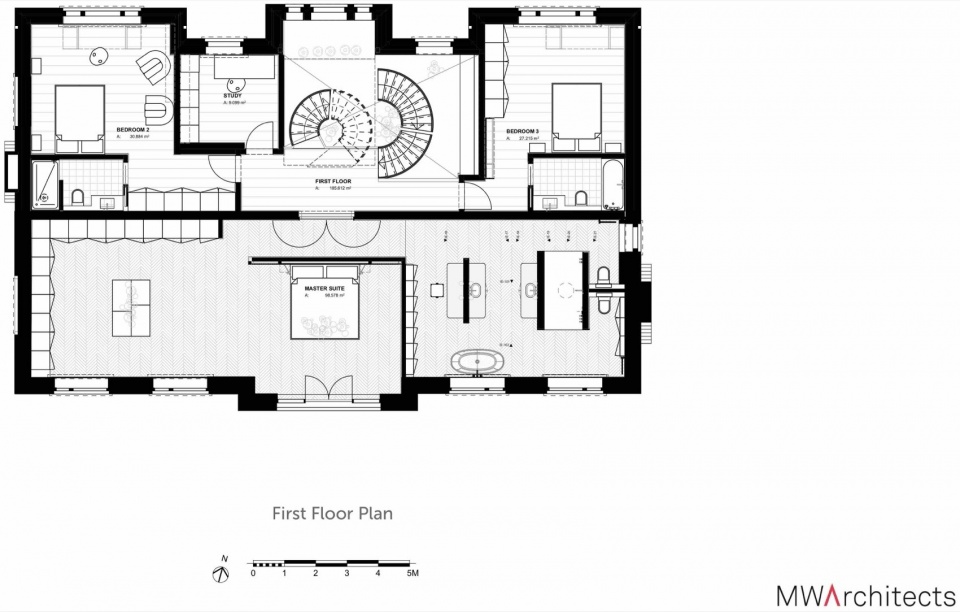
▼三层平面图,second floor plan © MW Architects
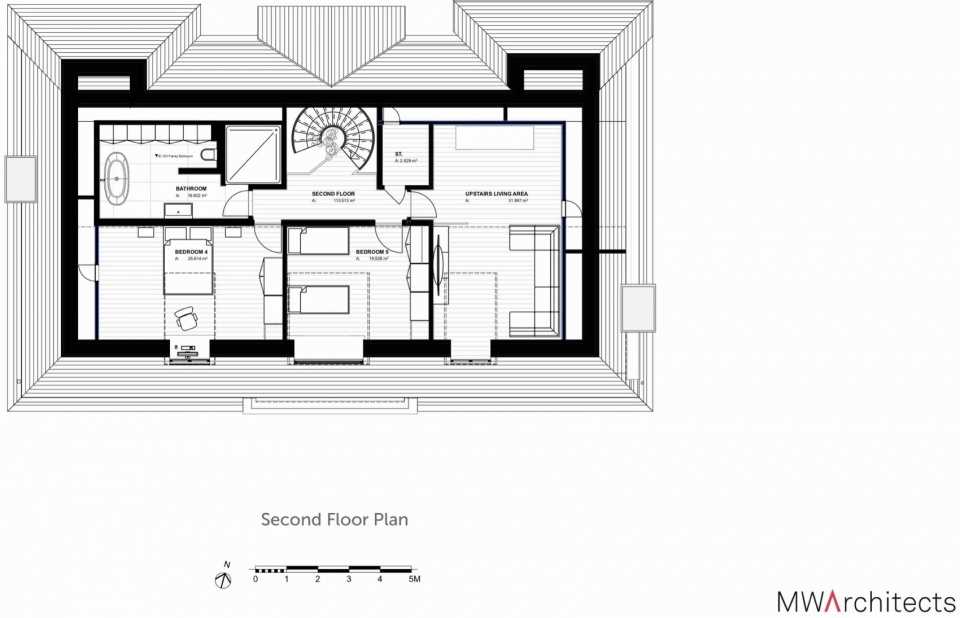
▼主卧平面图与剖面图,Master bedroom plan and section © MW Architects
