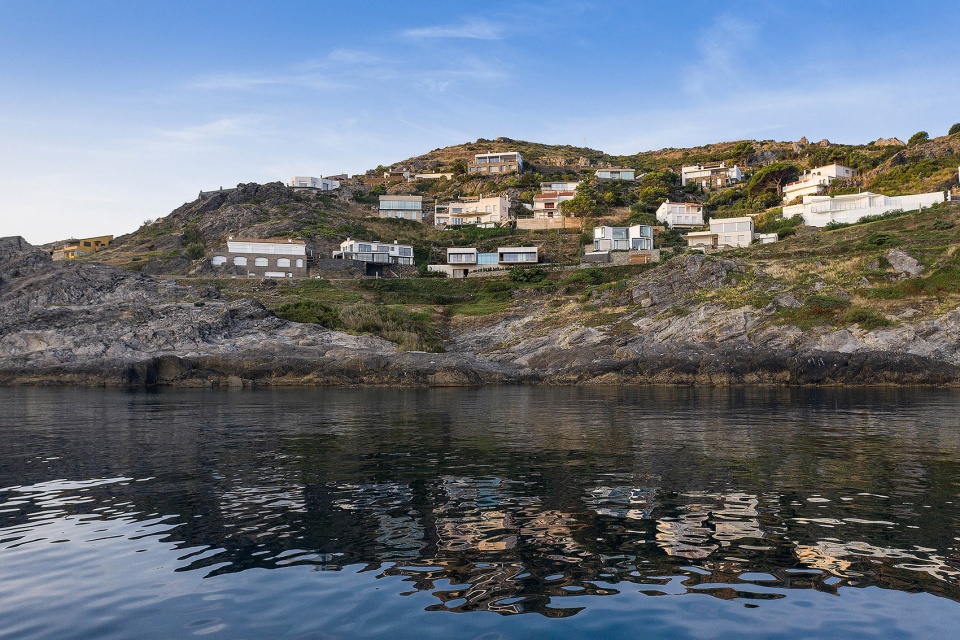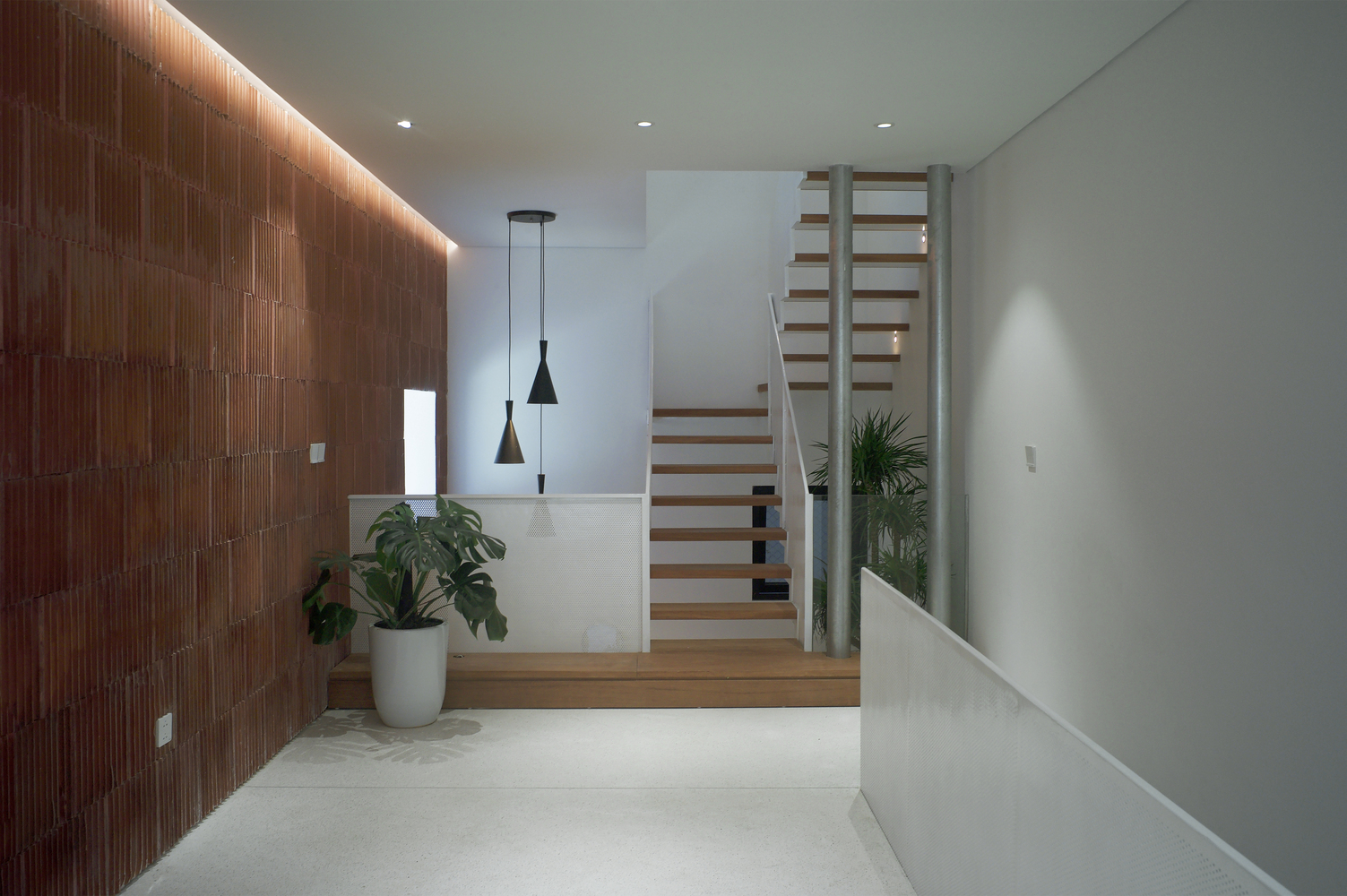

▼建筑主立面,Main building facade © 孙崧
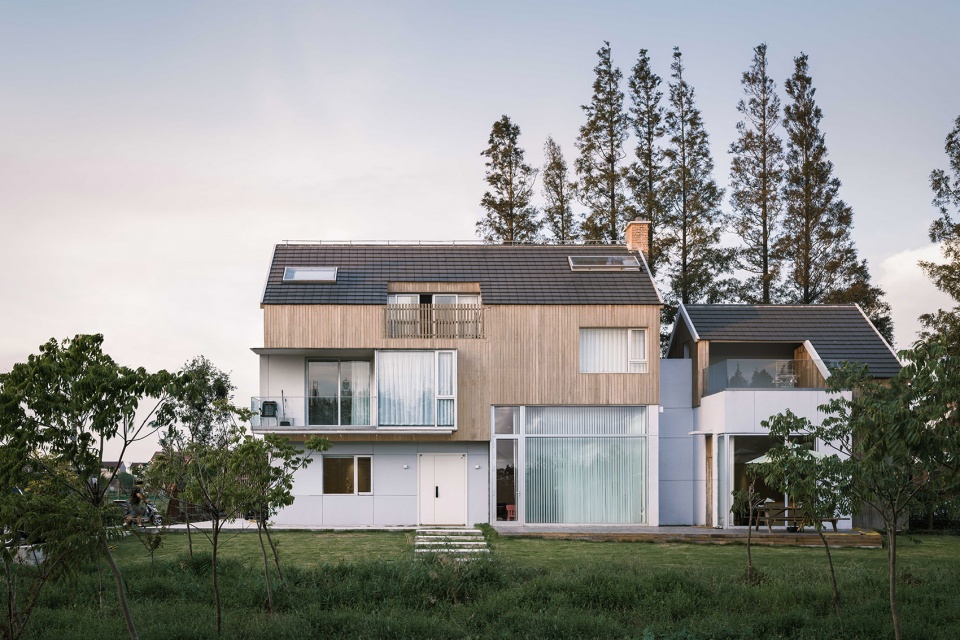
场地及限高
Site and height limit
2018年底,年轻的业主委托设计师为他在上海北侧的崇明岛上设计一所度假屋,场地在他祖辈曾居住的宅地之上。北侧是建筑密度较低的村庄住户,南侧越过一片低矮的鸡舍能看到壮阔的长江大堤。
In late 2018, the young owner commissioned the designer to design a vacation house on Chongming Island, on the north side of Shanghai, a site where his ancestors once lived. On the north side, there are village households with low building density, while on the south side, over a low chicken coop, it can be seen the magnificent Yangtze River embankment.
▼鸟瞰区位,Bird’s Eye View of the Area © 沈晨
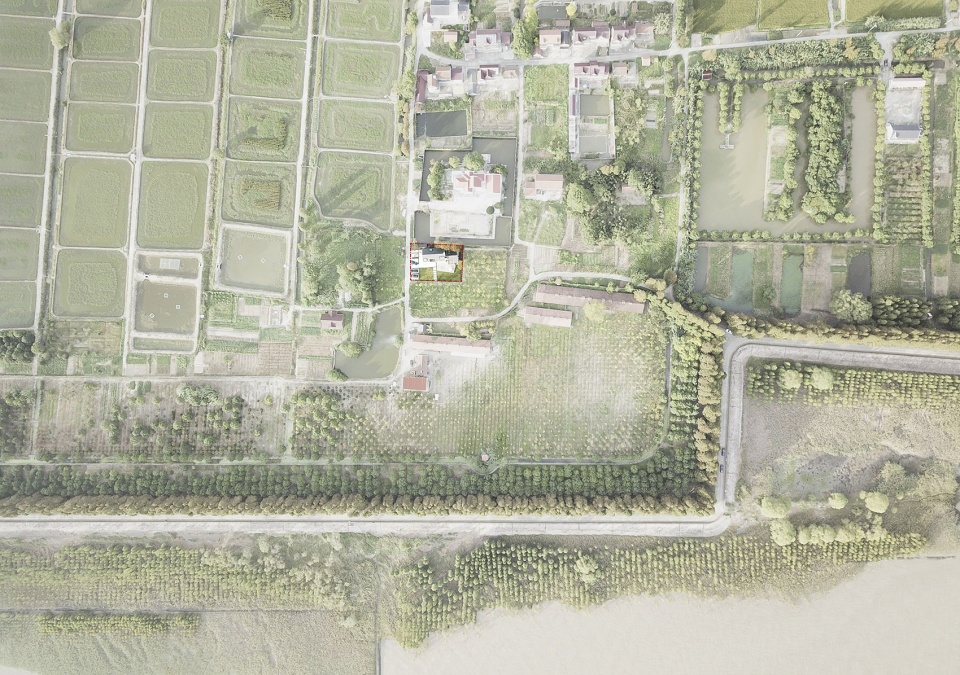
▼鸟瞰,Bird’s Eye View © 沈晨
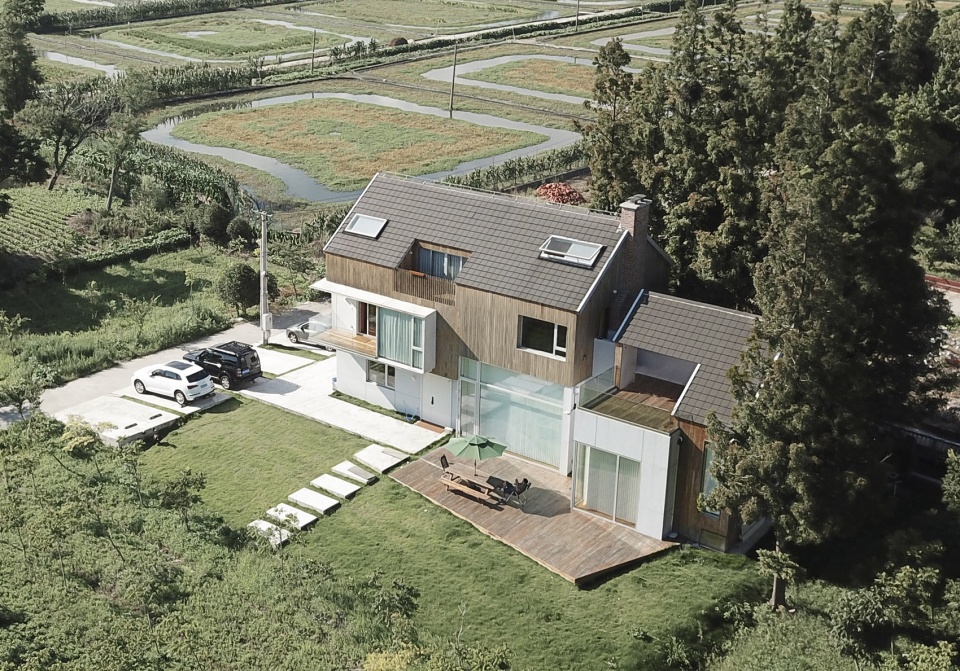
地块西侧是村庄道路,南侧为空地,北侧和东侧则被高大的水杉和灌木丛包围。严格受限于当地自建住宅的场地退界距离、限高及面积要求,建筑被分为两个部分建造——两层半高的主房及一层半高的辅房。
West side of the plot is bordered by the village road, the south side is open space, while the north and east sides are surrounded by tall sequoias and bushes. Strictly limited by local site setback distances, height restrictions and area requirements for self-built residences, the building was constructed in two parts – two-and-a-half-story main house and one-and-a-half-story auxiliary house.
▼地块东侧小径,Trail on the east side of the plot © 孙崧
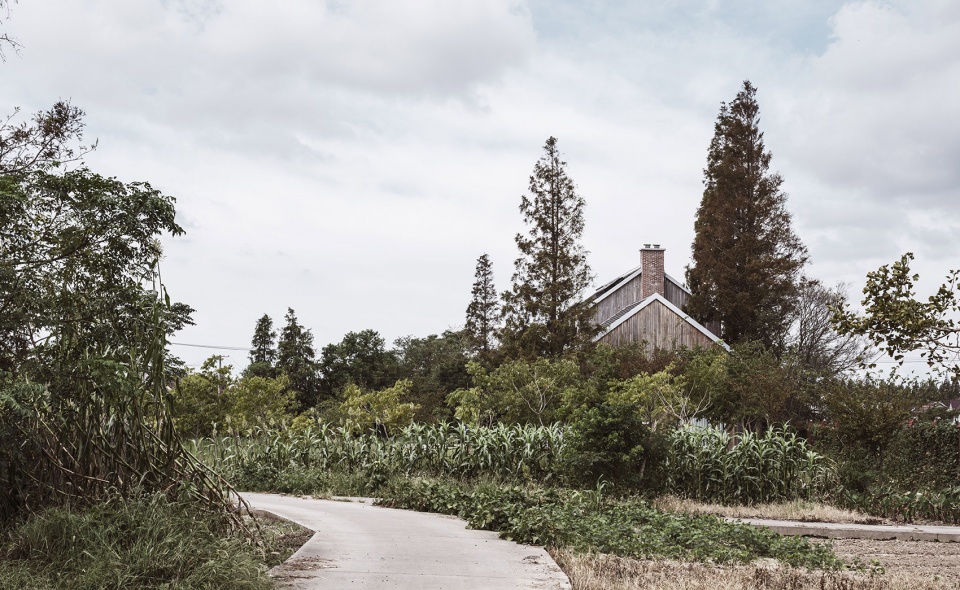
▼从辅房看向主房,View from the auxiliary house to main house © 孙崧
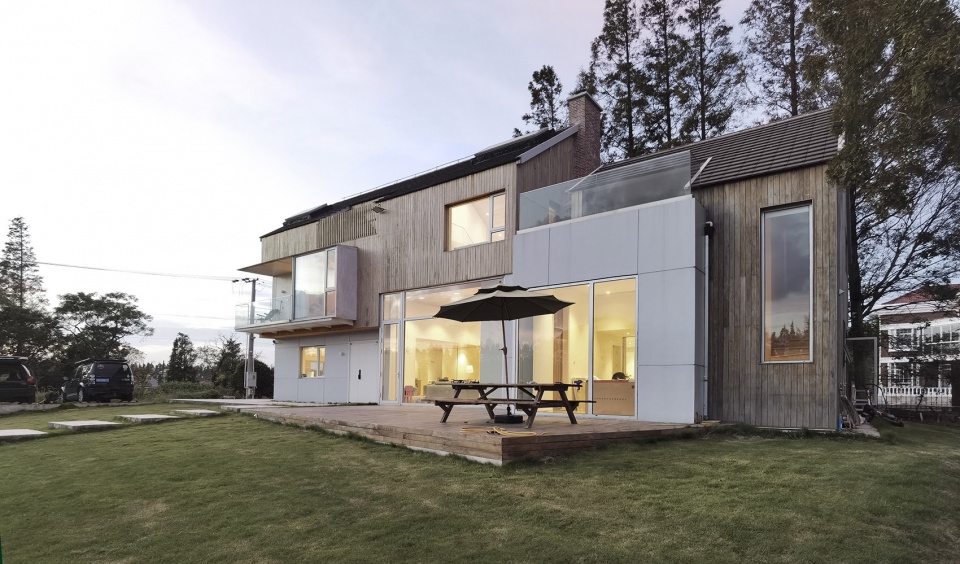
层高与空间
Floor height and space
住宅内部的功能被分为两个部分,分别为公共区和睡眠区。其中公共区需要更开敞的空间氛围,而睡眠区则需要更私密的空间尺度。设计师将这个诉求与“两层半”的主房限高和“一层半”的辅房限高相结合,把整个建筑不同使用功能的标高整合在几组半层高度的位置。
Interior of the residence is functionally divided into two parts, the public area and the sleeping area. The public area needs a more open space atmosphere, while the sleeping area should have more private space scale. The designer combines such requirement with the “two-and-a-half-story” height limit of main house and the “one-and-a-half-story” height limit of auxiliary house, integrating the elevations of different functions of the whole building in several sets of half-story height.
▼客厅,Living room © 柯剑波
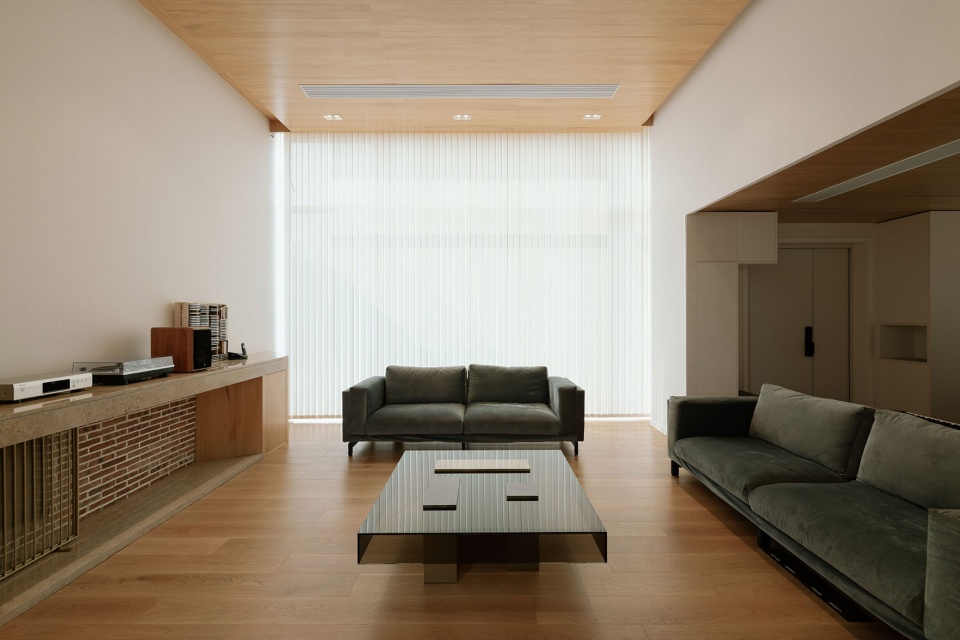
▼客厅看向早餐厅,View from the living room to the dinning room © 柯剑波
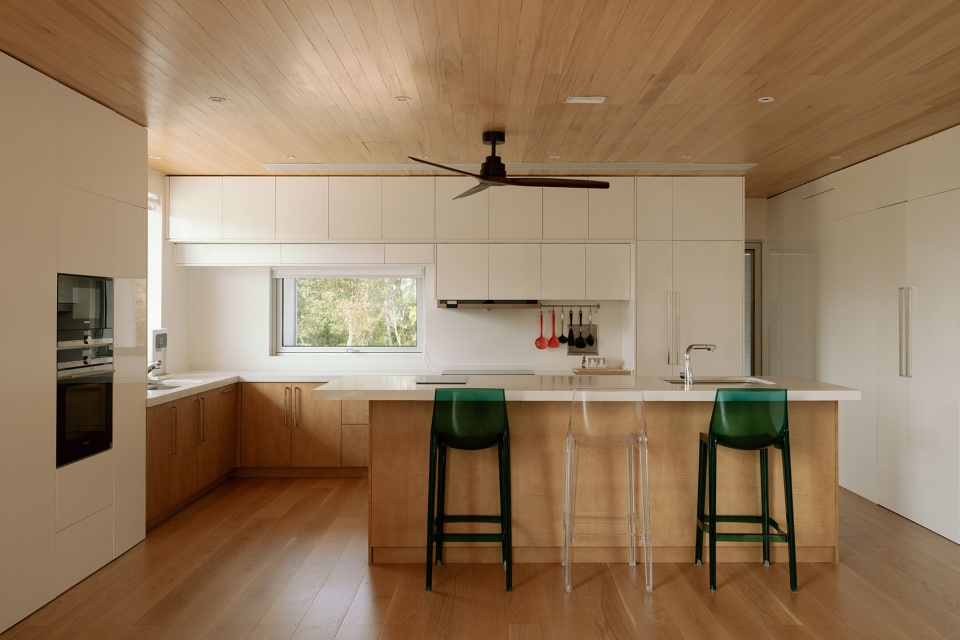
客厅餐厅和厨房位于建筑底层±0.00标高处,其中主房的客厅和辅房的餐厅均有一层半的层高,厨房和早餐厅则被整合在一层的层高区域。
Living room, dining room and kitchen are located at ±0.00 elevation on the ground floor of building, where the living room of main house and dining room of auxiliary house have one and a half floors, while the kitchen and dinning room are integrated in the story height of the first floor.
▼剖轴侧图,Cutaway side view ©灰空间建筑事务所
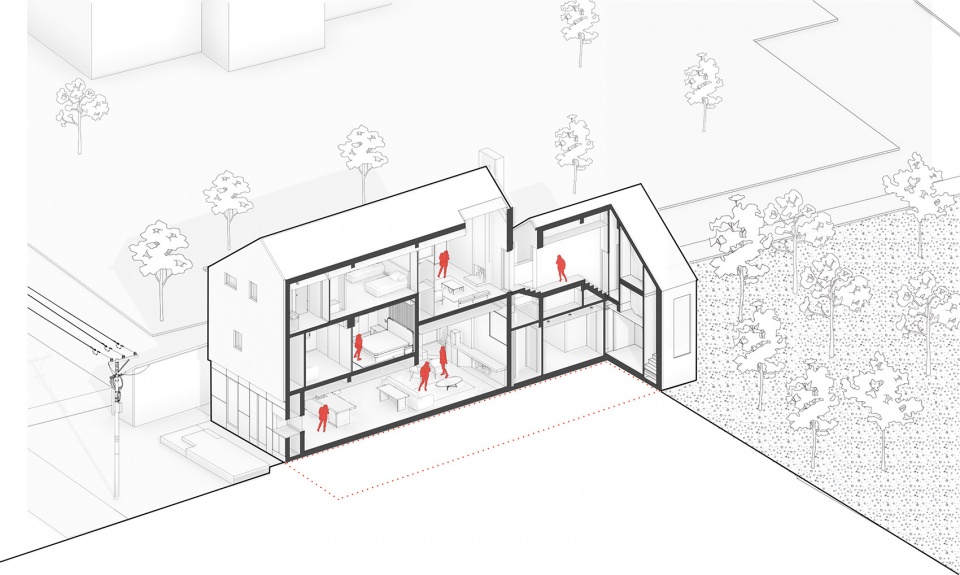
▼早餐厅看向客厅,View from the dinning room to living room © 柯剑波
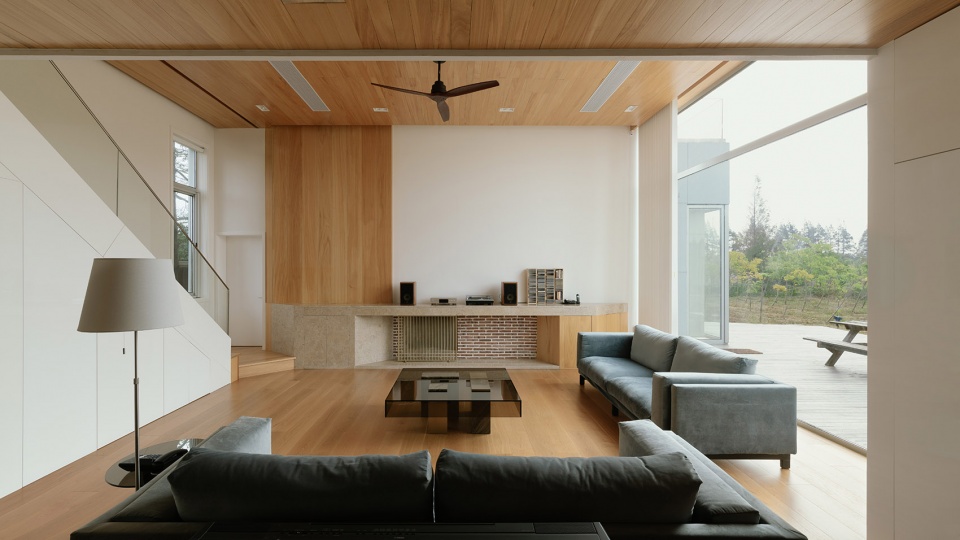
起居室则位于建筑二层半,向下半层可进入主卧室标高层,向上半层连通在阁楼中的次卧室。向东则通向辅房的露台,继而向下半层连通辅房次卧室。
Living room is located on the second half of the building, with access to the master bedroom on the upper floor and the second bedroom in the attic on the upper half of the building. To the east, it leads to the terrace of auxiliary house, which in turn leads to the second bedroom of auxiliary house on the lower half of the building.
▼起居室通向次卧,Living room leads to the second bedroom © 柯剑波
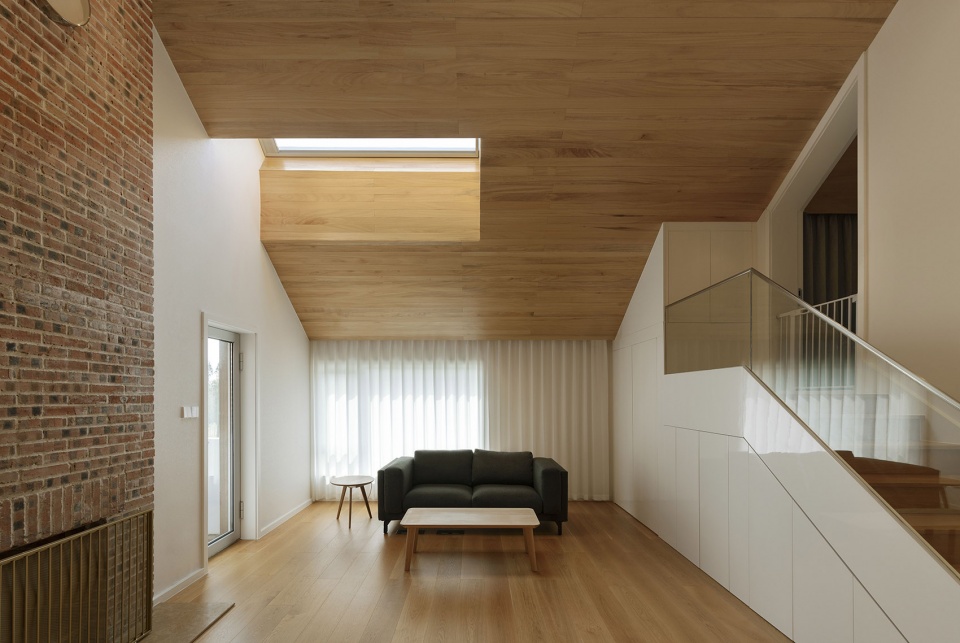
阁楼内剩余的半层空间被设计为卫生间及榻榻米房,通过天窗和浴缸的对位关系改善层高不足的缺陷。
The remaining half floor of attic was designed as a bathroom and tatami room, while the lack of floor height was improved by the alignment of the skylight and bathtub.
▼阁楼卫生间,Attic bathroom © 柯剑波
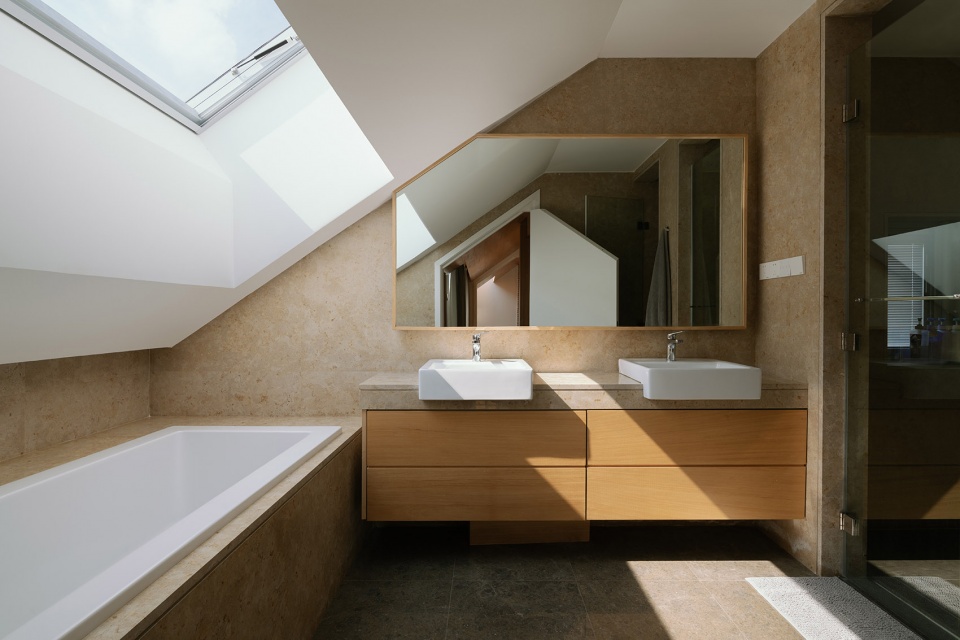
交通与场所
Traffic and places
各个半层的标高以不同的楼梯形式相互连接,而楼梯亦作为重要元素参与空间形式的定义,每组楼梯均成为空间内产生戏剧化效果的视觉焦点。而楼梯下方的空间也被卫生间、洗衣房、水吧台、储藏室等功能填满。
The elevations of each half floor are interconnected by different stairs, which are taken as an important element in defining the form of space, with each set of stairs becoming the visual focal point for dramatic effects in the space. The space below stair is also filled with bathroom, laundry room, water bar, storage room and other functions.
▼客厅楼梯,Stairs in the living room © 柯剑波
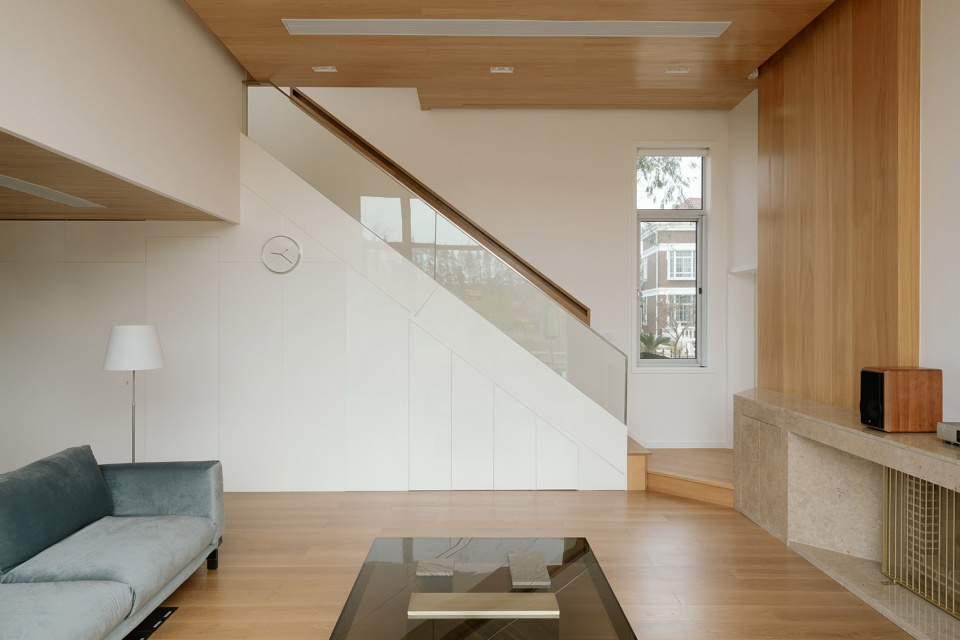
▼起居室楼梯,Stairs in the living room © 孙崧
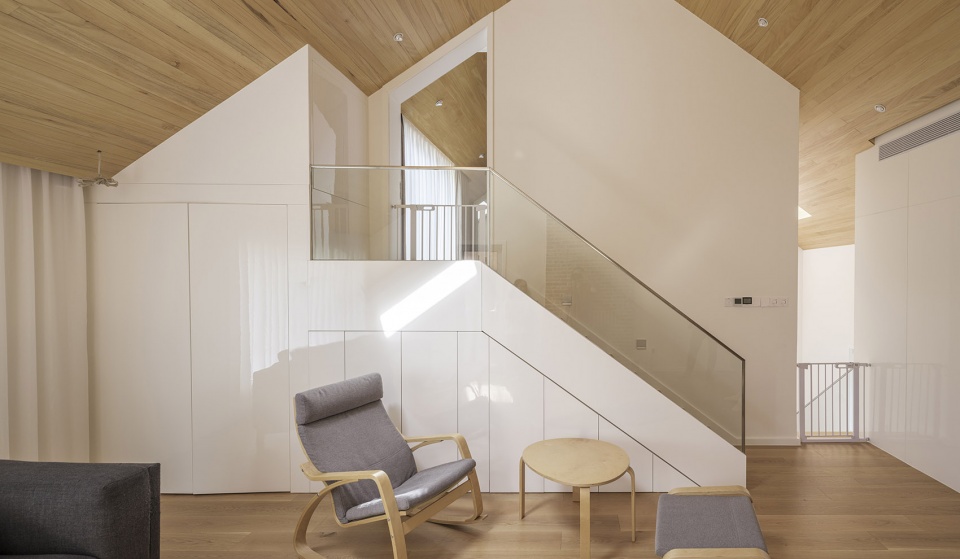
室外楼梯连接了主房和辅房并消解了起居室和露台的高差。各个不同层高的区域被若干分成小段的楼梯串联起来。
The outdoor stair connects the main and secondary houses, while dissolving the height difference between the living room and the terrace. Various areas of different heights are linked by a number of stairs divided into small sections.
▼室外楼梯,Outdoor stairs © 柯剑波
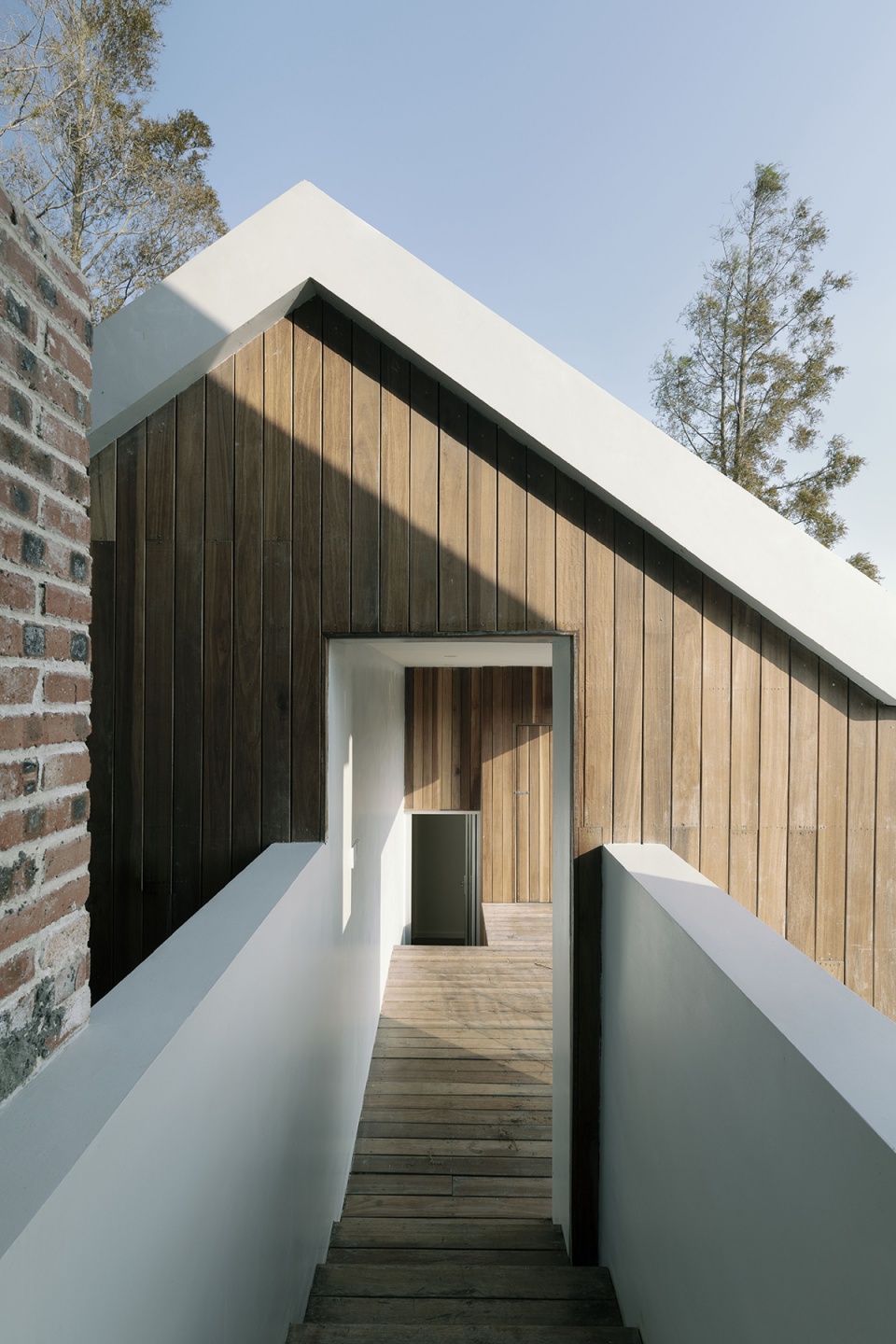
▼辅房露台 © 孙崧
Terrace of the auxiliary house
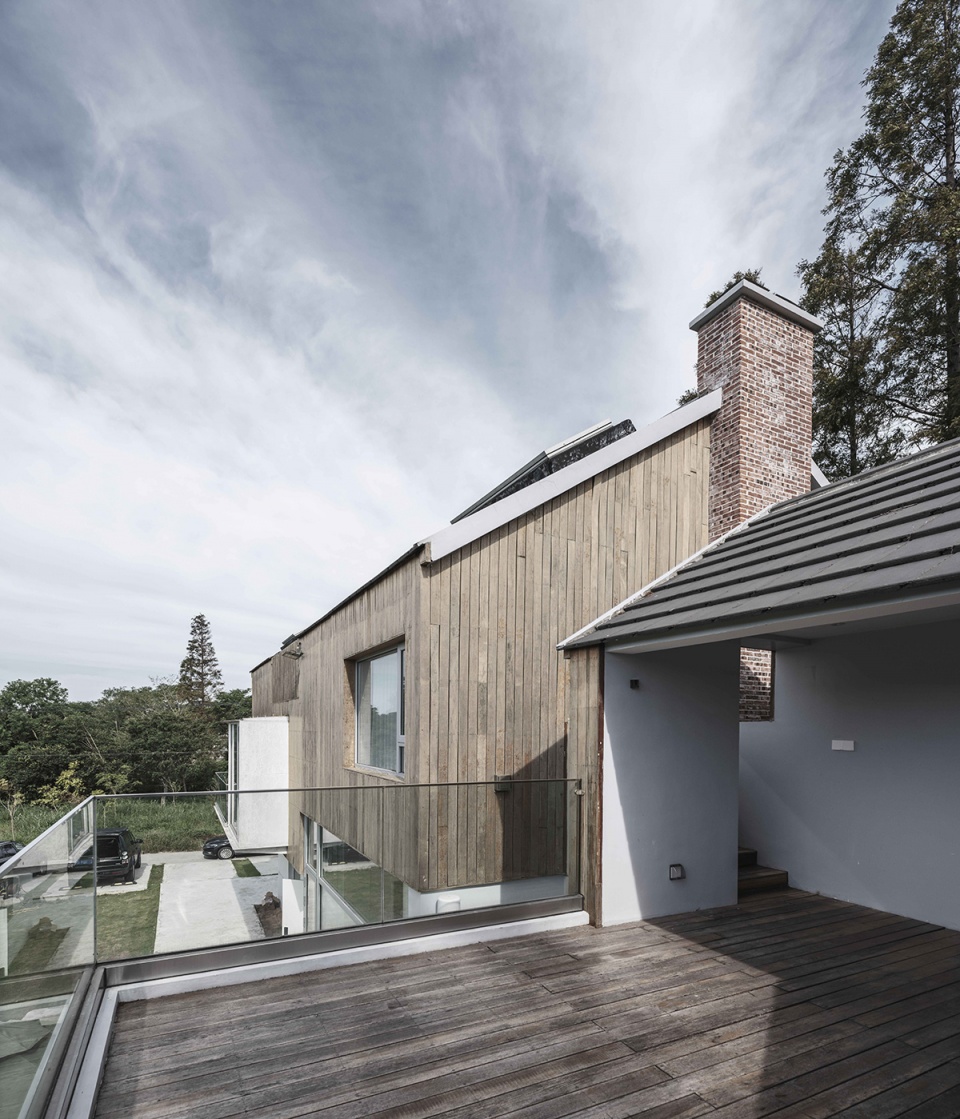
材料和光
Material and light
室内用材以涂以木蜡油的实木加质感涂料为主,局部辅以米黄色大理石及红砖,希望通过材料粗糙的肌理和手工质感营造温暖的度假体验。
Interior materials used are mainly solid wood coated with wood wax oil and textured paint, partially supplemented with beige marble and red brick, hoping to create warm vacation experience through the rough texture of materials and handcrafted texture.
▼大理石拼贴实木材质 © 柯剑波
Marble collage solid wood material
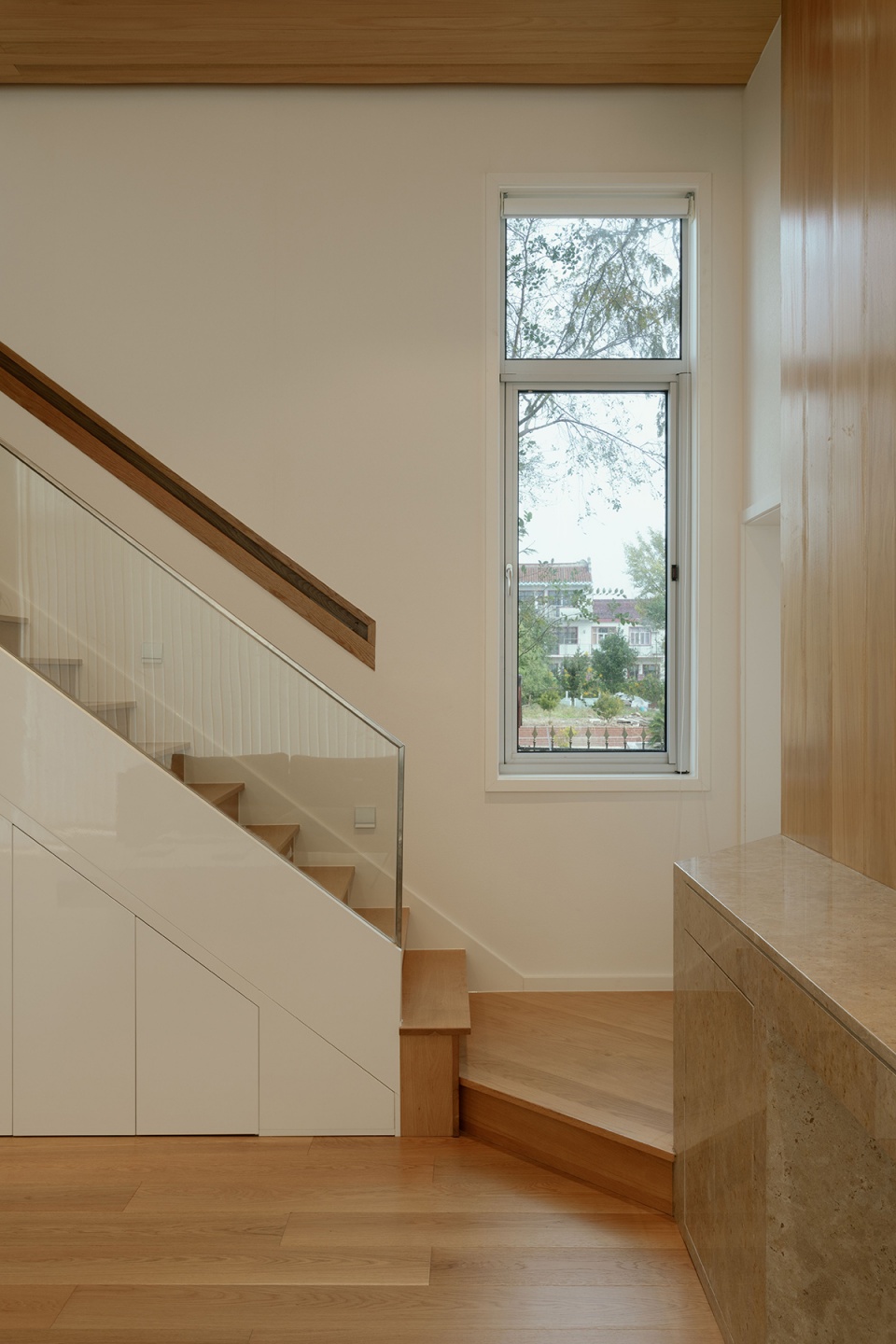
▼红砖拼贴实木材质,Red brick collage solid wood material © 柯剑波
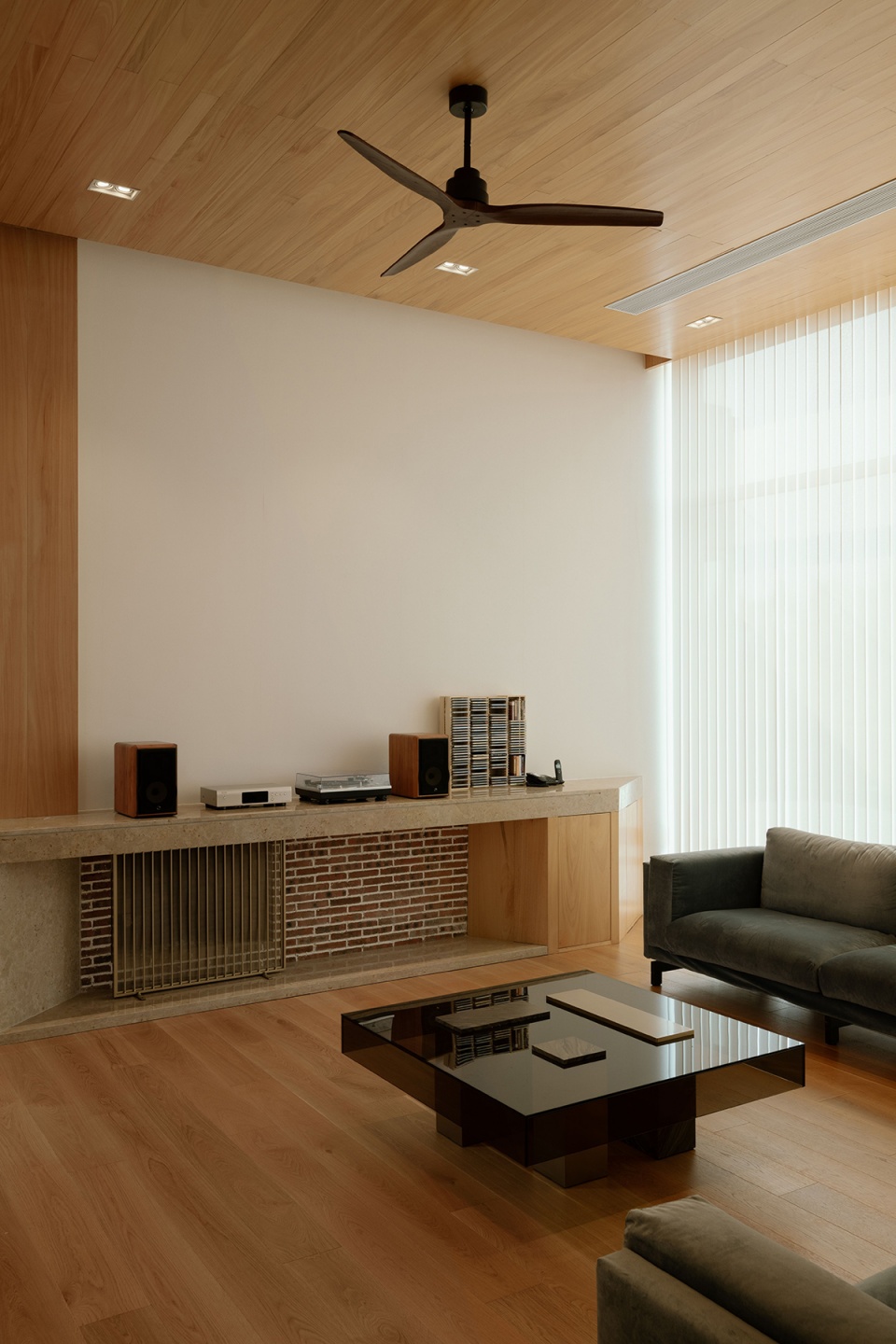
▼白色三聚氰胺板拼贴实木板材,White melamine board collage solid wood panel © 柯剑波
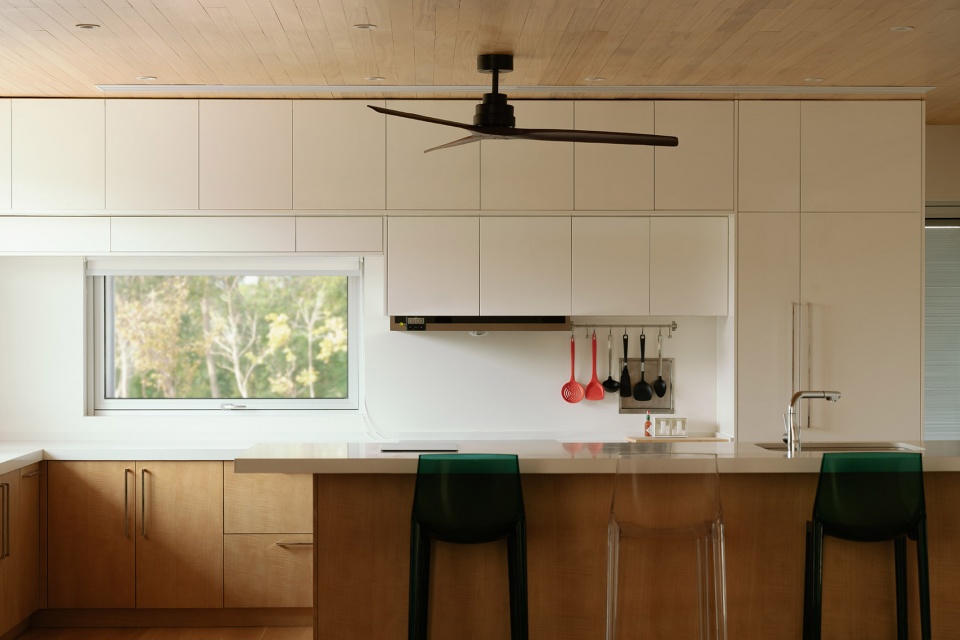
▼厨房窗户,Kitchen window © 柯剑波
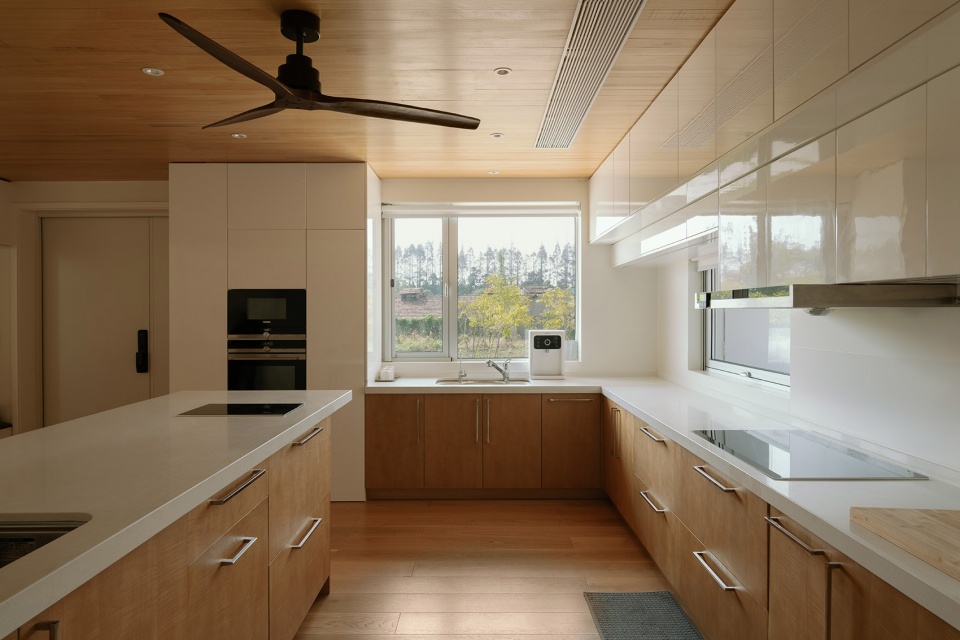
而实木移门则为主卧的睡眠区和活动区提供了可开可合的不同生活场景,凸窗和阳台分列睡眠区和活动区两侧,将室内空间向室外延伸。
The solid wood sliding doors provide different living scenarios for the sleeping and activity areas of master bedroom, while the convex windows and balconies are divided on both sides of the sleeping and activity areas, extending the indoor space to the outdoors.
▼主卧隔断,Master bedroom partition © 孙崧
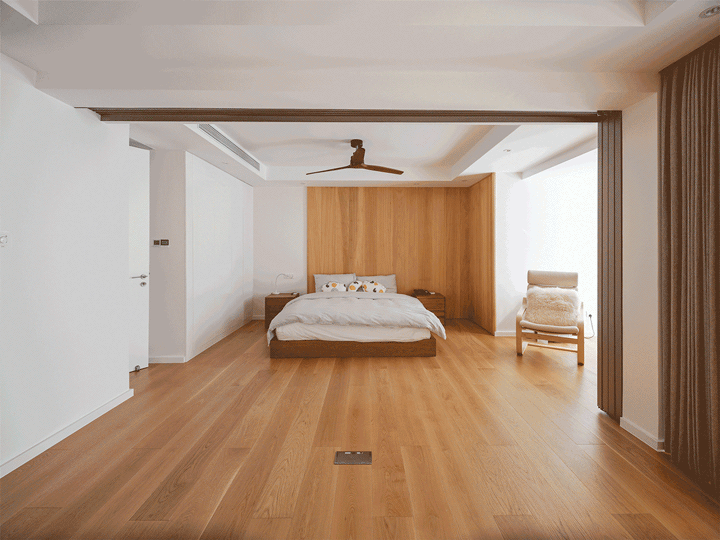
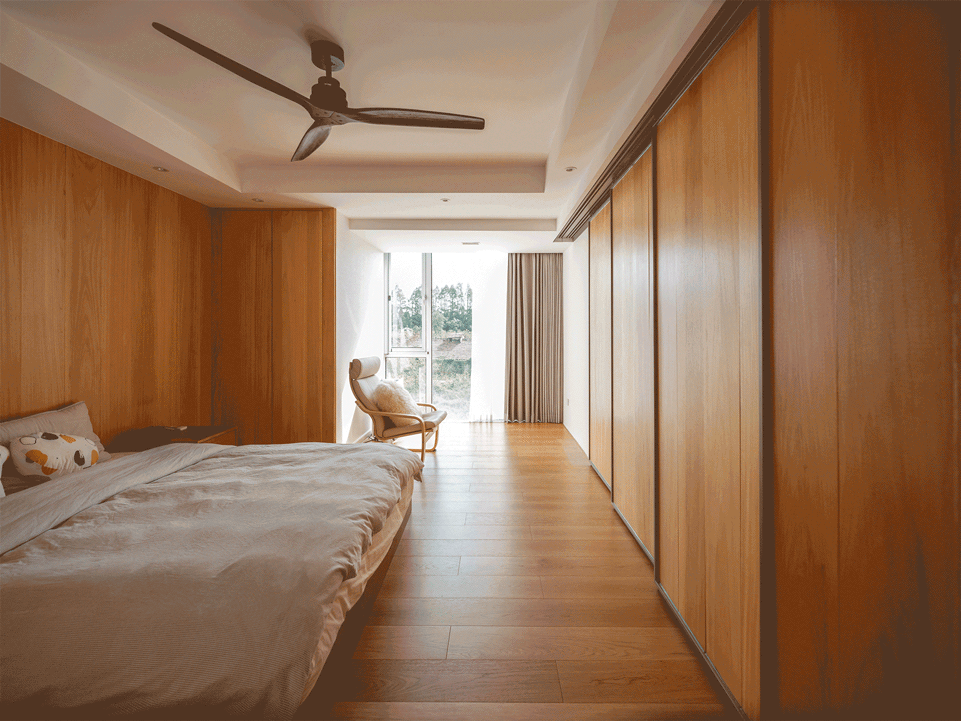
光线作为设室内氛围塑造的另一个重要组成部分,也在建筑中被精心设计。家庭室的天窗让房间一整天沐浴在阳光里,浴缸上方的天窗则可引入星光。楼梯口、厨房台盆处、西厨岛台一端的窗户产生的对景让使用者能时刻感受到外部光线细微的变化。
Light, another important component in shaping the interior ambiance, has also been carefully designed in the building. Skylight in the family room makes the room to be bathed in sunlight throughout the day, while the skylight above the bathtub also brings in starlight. Windows at the stairway, kitchen sink, and west kitchen island create a view that allows the user to feel the subtle changes in light from the outside.
▼家庭室的天光,Skylight in the family room © 柯剑波
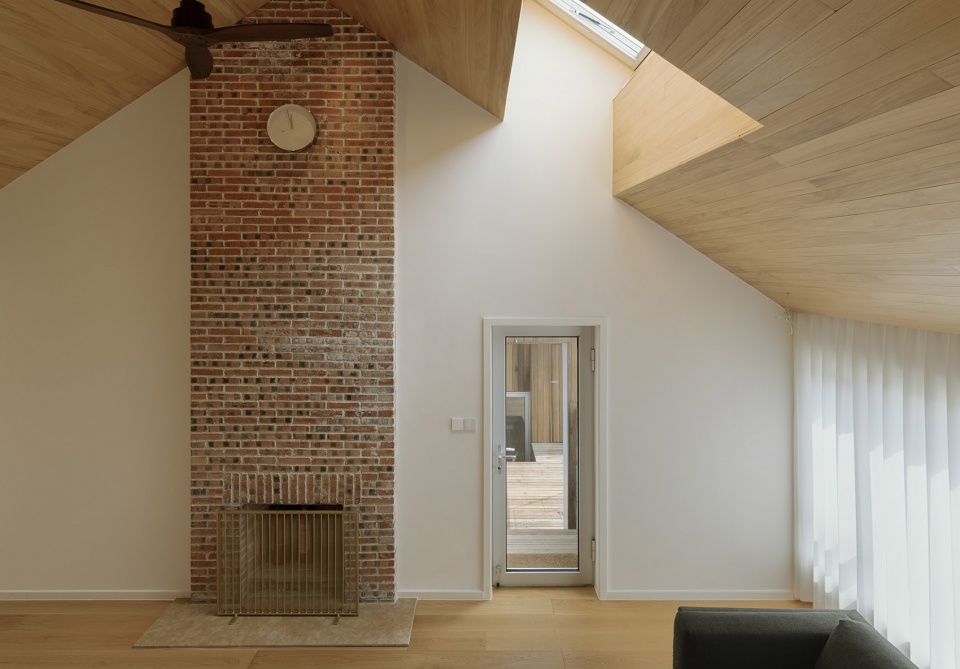
▼一层平面,One-layer plane © 灰空间建筑事务所
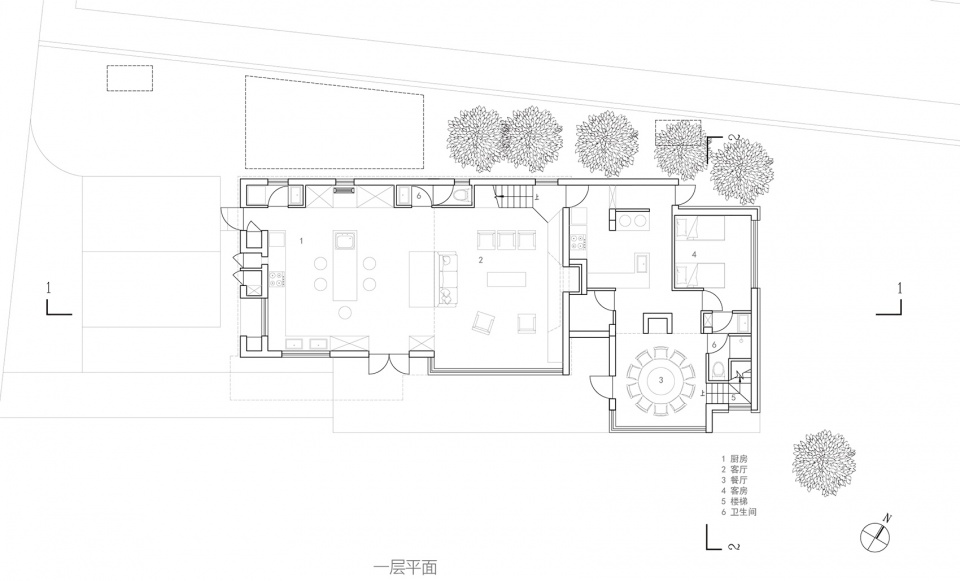
▼二层平面,Two-layer plane © 灰空间建筑事务所
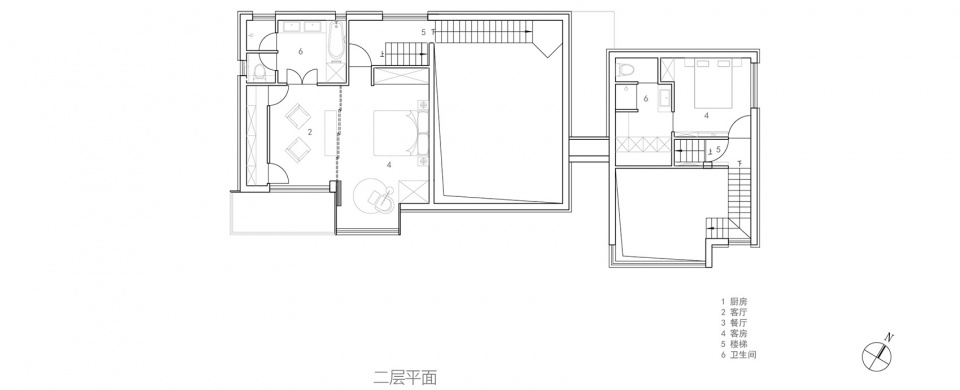
▼三层平面,Three-layer plane © 灰空间建筑事务所
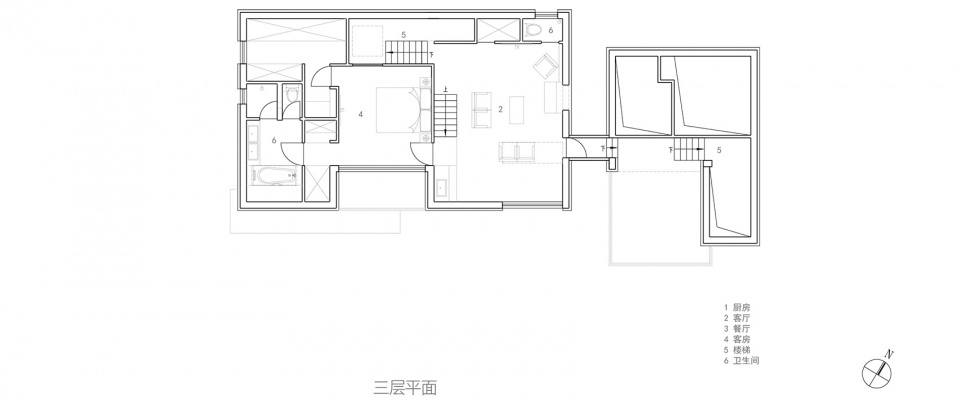
项目名称:上海崇明沈宅
Project Name: Shen House in Chongming, Shanghai
项目类型:建筑/室内
Project Type: Architecture/Indoor
项目地点:上海市崇明区
Project location:Chongming District, Shanghai
设计单位:灰空间建筑事务所
Office Name: Greyspace Architects
主持建筑师:刘漠烟、苏鹏
Lead architects: Liu Moyan, Su Peng
设计团队:琚安琪、杨潇晗、李园园、应世蛟
Design team: Ju Anqi,、Yang Xiaohan、Li Yuanyuan、Ying Shijiao
业主:个人
Client: Individual
建成状态:建成
Completion Status: Completed
设计时间:2018年12月-2019年6月
Design time: December2018-June2019
建成时间:2021年6月
Construction time: June2021
占地面积:620㎡
Area: 620㎡
建筑面积:270㎡
Building Area: 270㎡
结构顾问:李荣鑫
Structural Consultant: Li Rongxin
施工: 尚层装饰
Construction Company: Layer decoration
材料:涂料、柳桉、水泥瓦、木地板
Materials: Paint, willow eucalyptus, cement tile, wood floor
摄影:柯剑波、孙崧
Photography: Ke Jianbo、Sun Song










