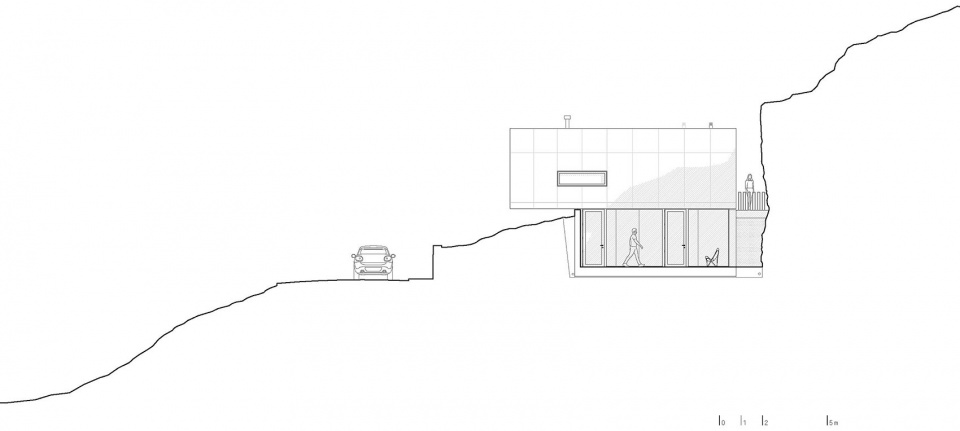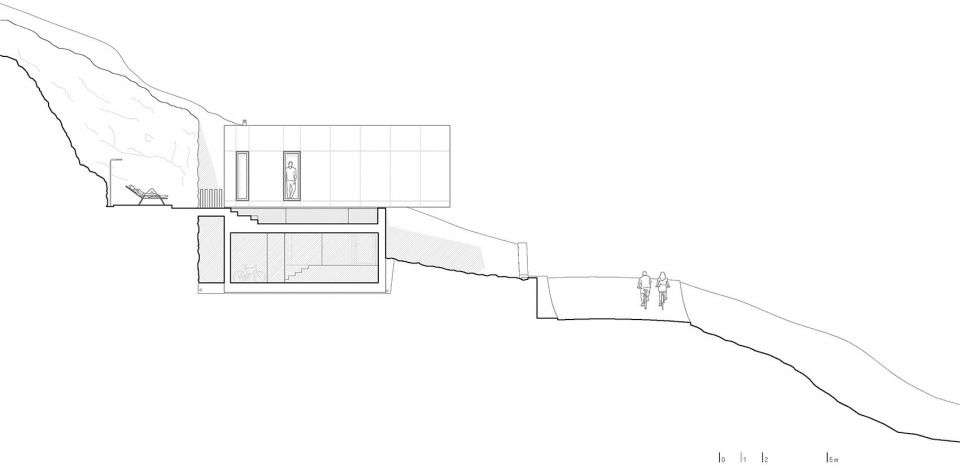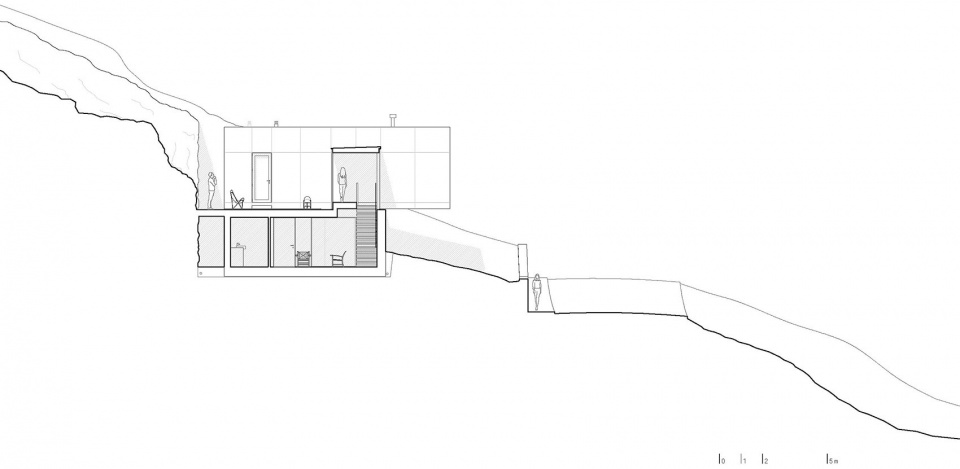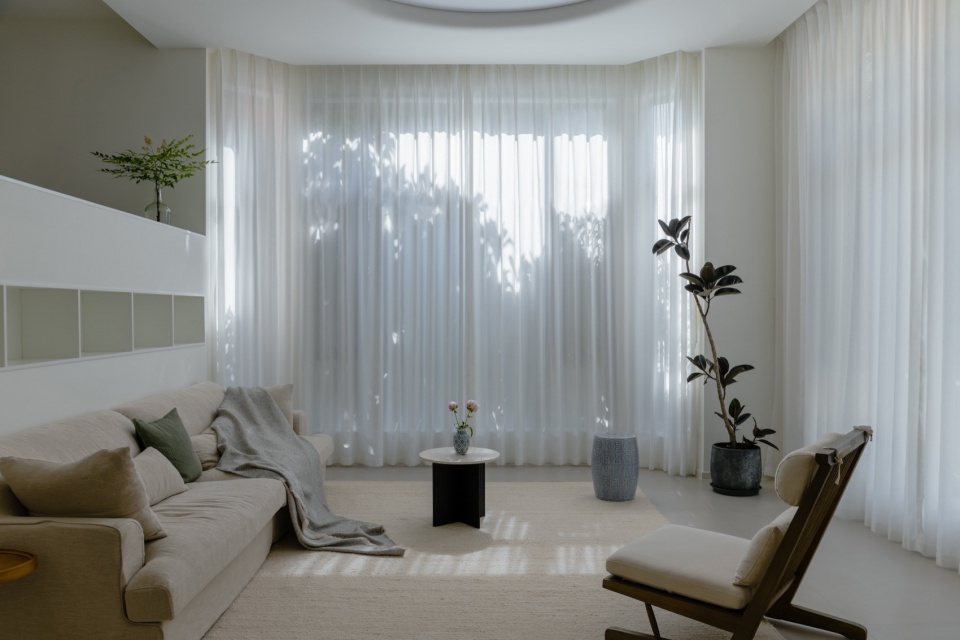

港口住宅是一栋坐落在Costa Brava最北侧海岸边的小小居所。项目基地位于La Tamariua,这是是一片地处Puig Gros北坡的城区,将城镇的码头围在其中。
Port de la Selva is a small coastal settlement in the northernmost part of the Costa Brava. The intervention is located on a plot of land in the “La Tamariua” urbanization on the north slope of Puig Gros, a small promontory that surrounds and protects the town’s port.
▼鸟瞰,住宅俯瞰大海,aerial view of the house overlooking the sea ©Marià Castelló
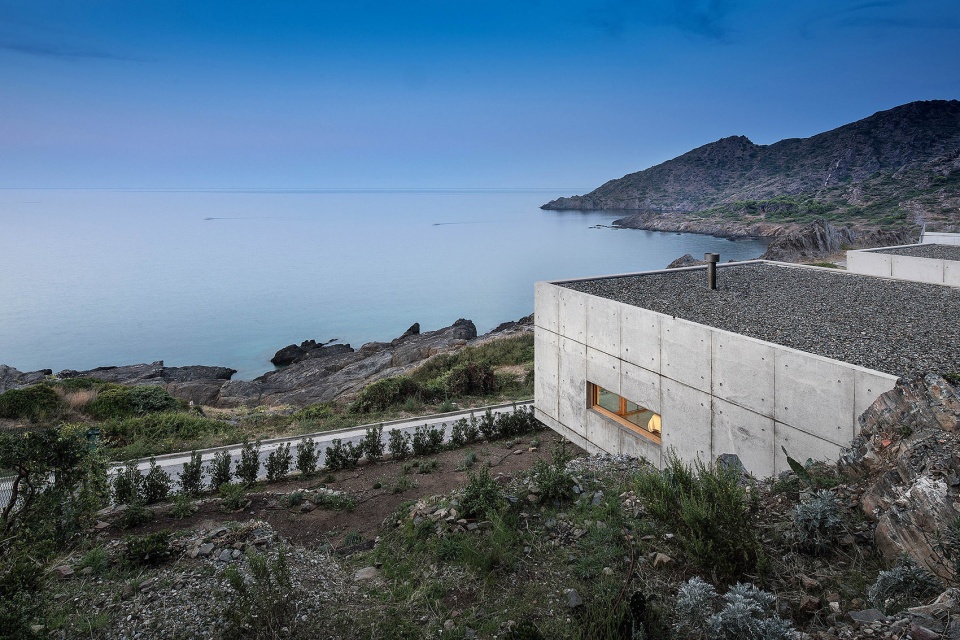
基地为一道面朝大海的山坡,布满被称为pòrfit的裸露岩层,暗色的石块十分坚硬,体现出了火山形成的地貌特征。这里为典型的地中海气候,由于会有来自北侧的强风侵袭海岸,因此偶尔会出现极端天气。
The topography presents a pronounced slope towards the sea with abundant outcrops of “pòrfit”, a dark and very hard rock that characterizes the geology of volcanic origin of the place. The climatic conditions are typical of the Mediterranean climate, although sometimes they become extreme, with strong winds from the north (Tramuntana) that frequently hit the coast.
▼远景鸟瞰,distanced aerial view ©Marià Castelló
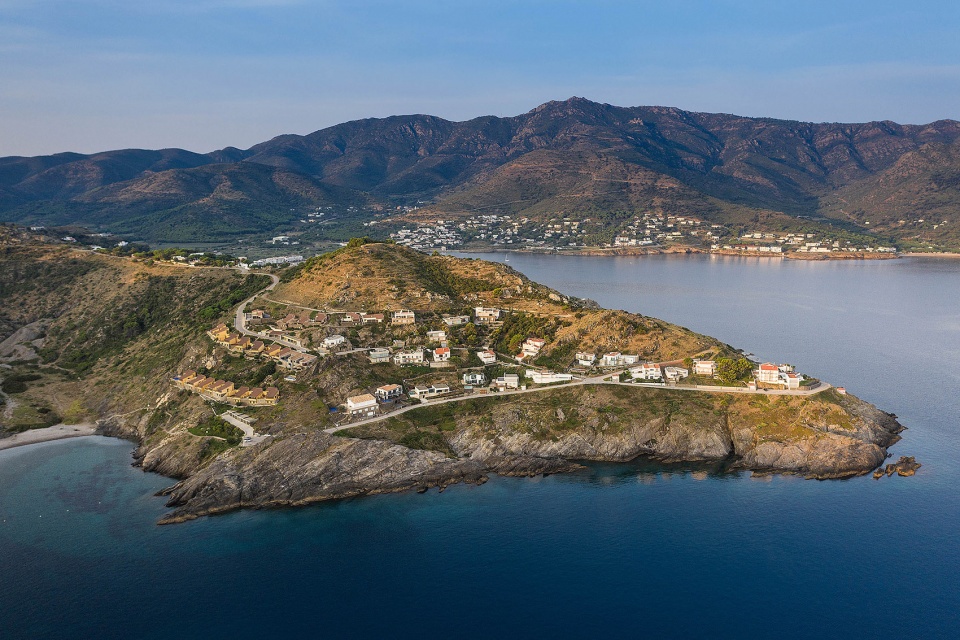
▼从海面看向项目,view to the project from the sea ©Marià Castelló
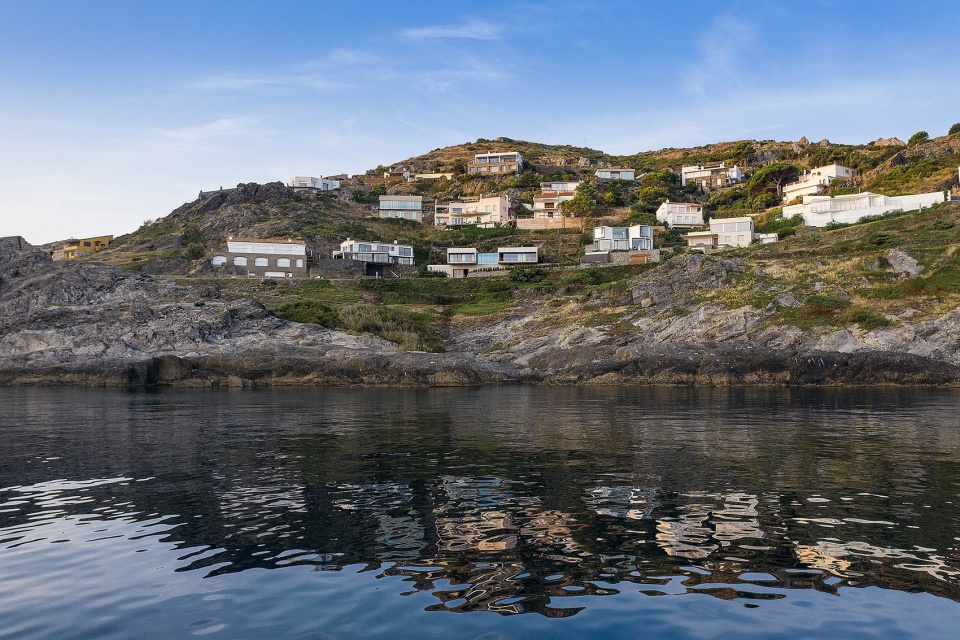
住宅被设计为两层,供一个有四个孩子的家庭居住,平衡良好的采光朝向和深邃的景观视野是项目的重点。建筑的一层空间被埋在岩床下,二层则被打散为两个体块。这两个设计策略的组合既能减少房屋体块的露出,使其更好地和景观融为一体;又能形成多个不同的露台,策略性地提供保温、采光和通风。
▼分解轴测图,exploded axonometric ©Marià Castelló + José Antonio Molina
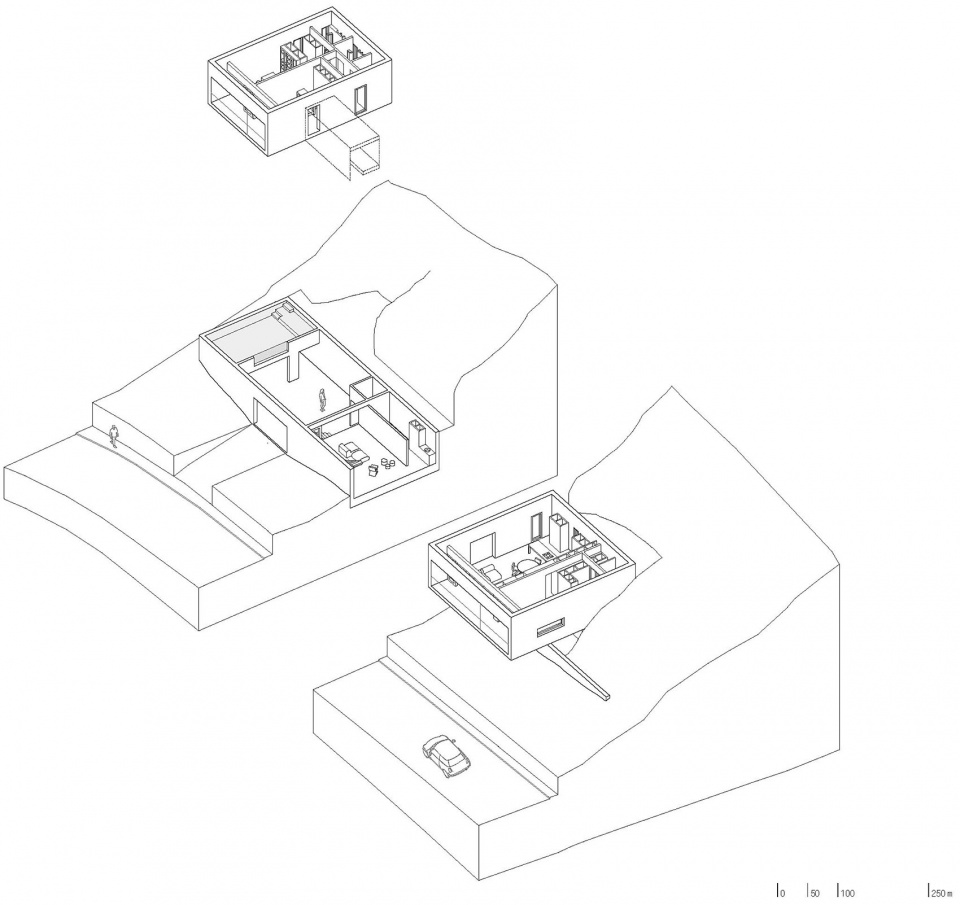
The tension between the optimal solar orientation and the deep panoramic views compresses the program of a house for a family with four children on two levels: the lower one embedded in the bedrock and the upper one, fragmented into two volumes. This combination of strategies (embedding in the ground and volumetric division) makes it possible to reduce the apparent volume of the intervention and improve its integration into the landscape, as well as generating different patios that provide warmth, lighting and ventilation at strategic points.
▼鸟瞰,建筑二层为两个分离的体块,aerial view of the building with two volumes on the upper floor ©Marià Castelló
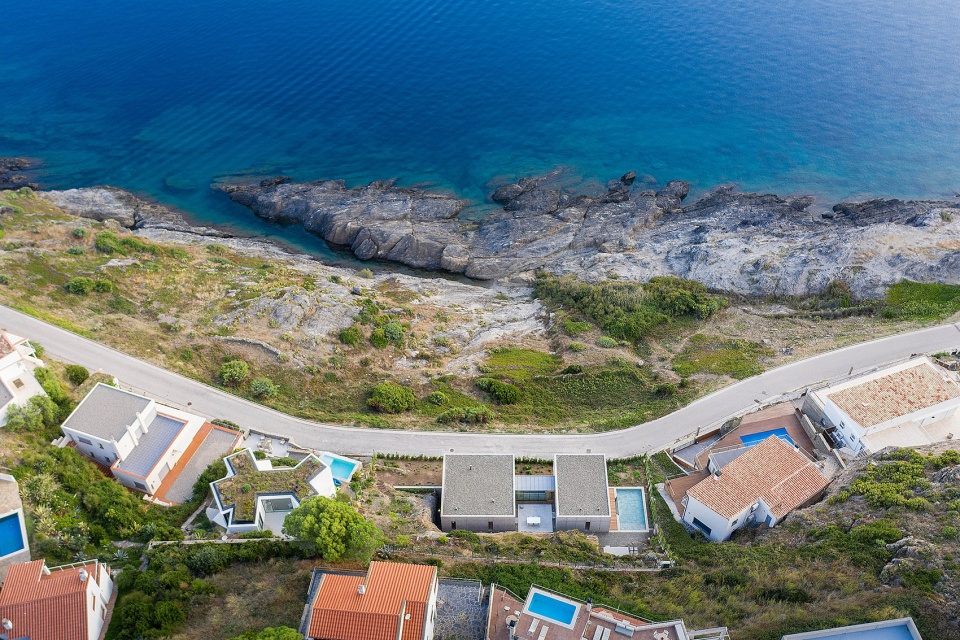
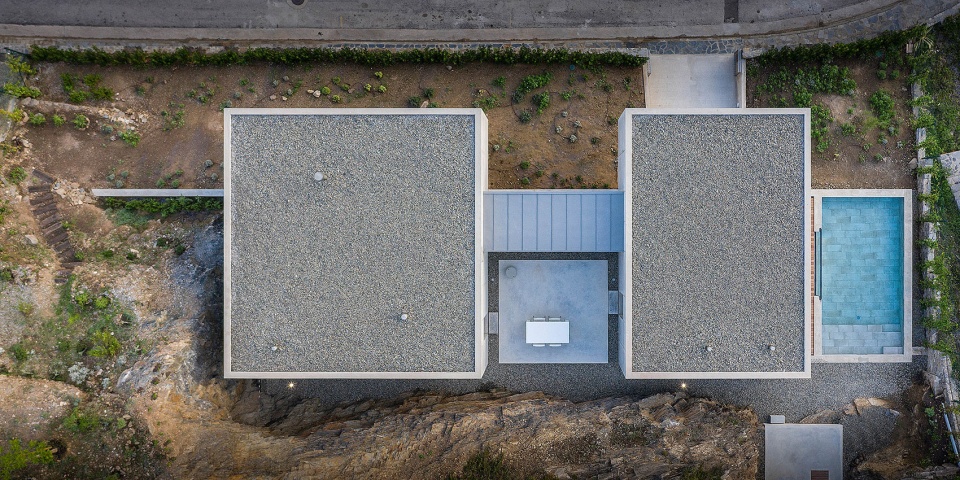
▼室外露台,outdoor patio ©Marià Castelló
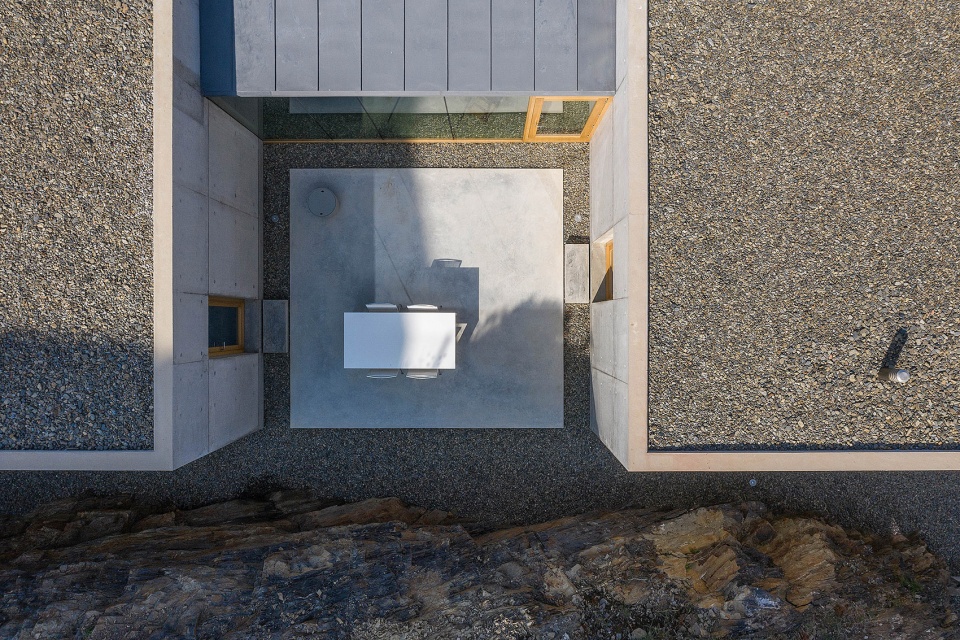
▼体块与岩层,volume and the bedrock ©Marià Castelló
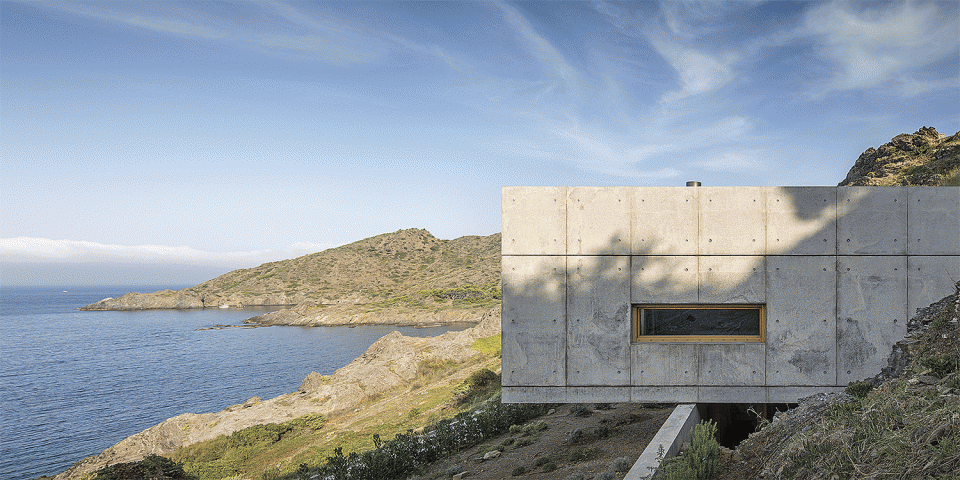
建筑与pòrfit岩层之间的缝隙成为了项目最具诗意的场所,也是人们最希望停留的地方。一层几乎与街道平齐,通过露台与外界建立起了更加亲密的联系;二层的两个体块前部向景观和海平线开放。此外,顶层体块和包裹它们的岩层之间形成了更为内向的空间。连接两个体块的玻璃连接体中设置垂直交通,同时起到挡风屏的作用,并且创造出了一个不受大风影响的带顶室外空间,人们可以从这里欣赏海景。该玻璃体块朝南而设,冬季还可以带来充足的太阳光照。
The interstices between the rocky “pòrfit” substrate and the architecture become the most lyrical moments of the proposal and where you most want to be. While on the lower level, almost at street level, more intimate relationships with the outside are established through patios, on the upper level the two volumes open frontally to the landscape and the sea horizon. Also at the top level more introverted relationships are generated between the volumes and the rocky substrate that surrounds them. Thus, the glass nexus, which connects the two bodies and contains the vertical communication, acts as a screen against the wind and generates an exterior space sheltered from the prevailing wind but visually permeable towards the sea. This in turn is capable of receiving correct sunlight during the winter months, as it is also oriented to the south.
▼从街道看向建筑,view to the house from the street ©Marià Castelló
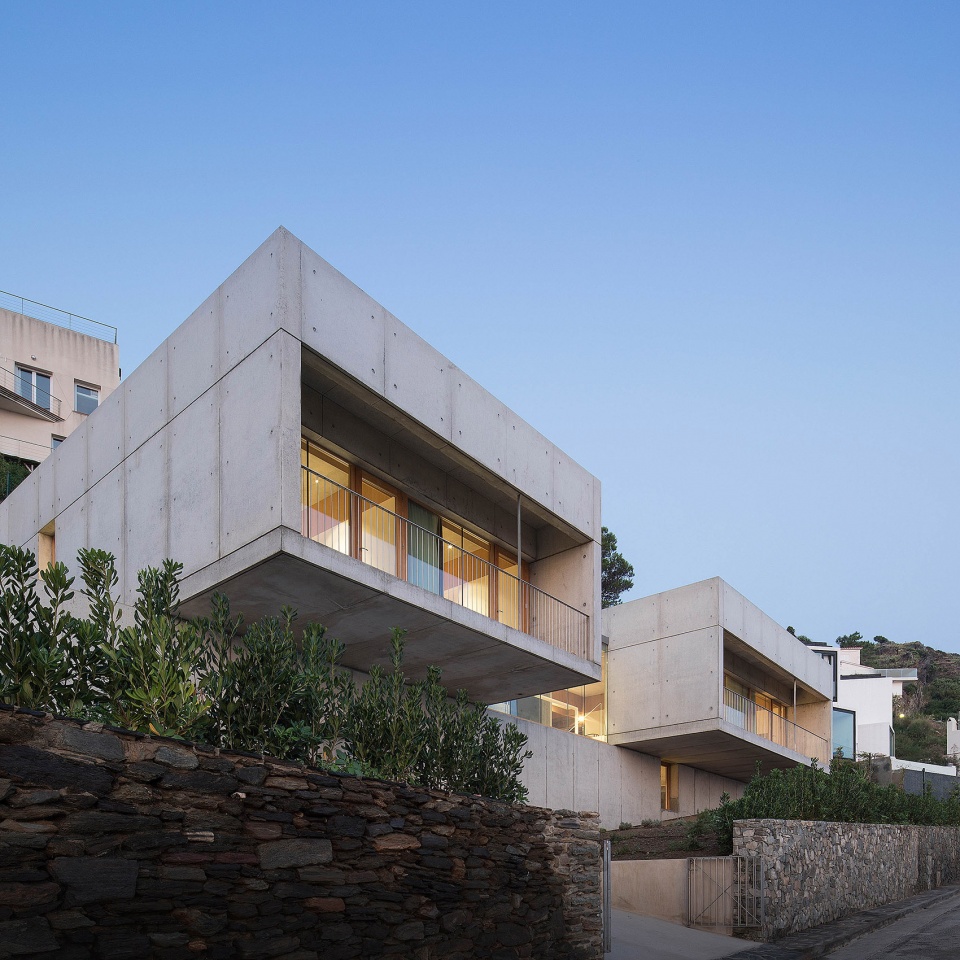
▼入口,entrance ©Marià Castelló
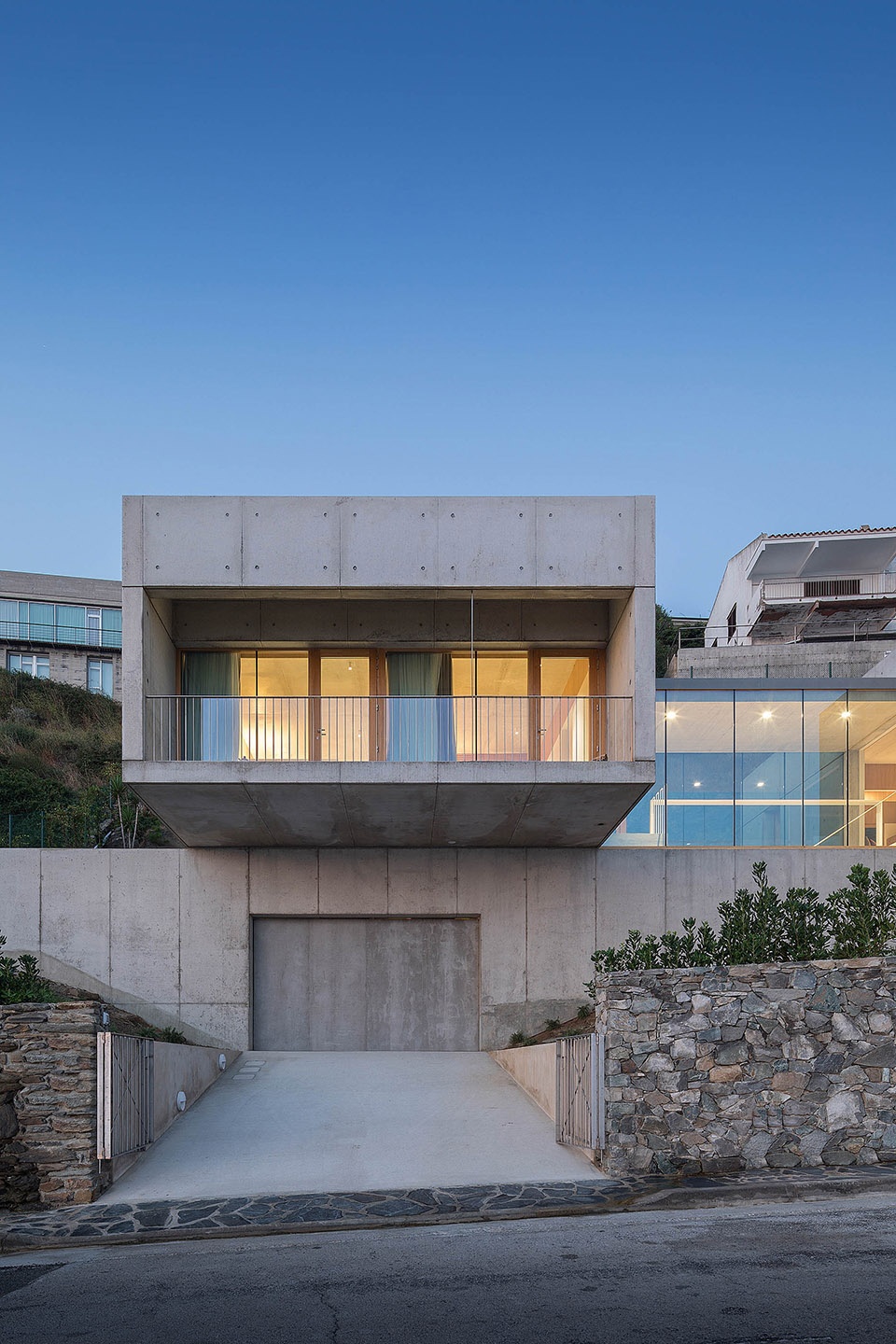
▼车库和泳池,可移动的顶棚
garage and the swimming pool with a movable canopy ©Marià Castelló
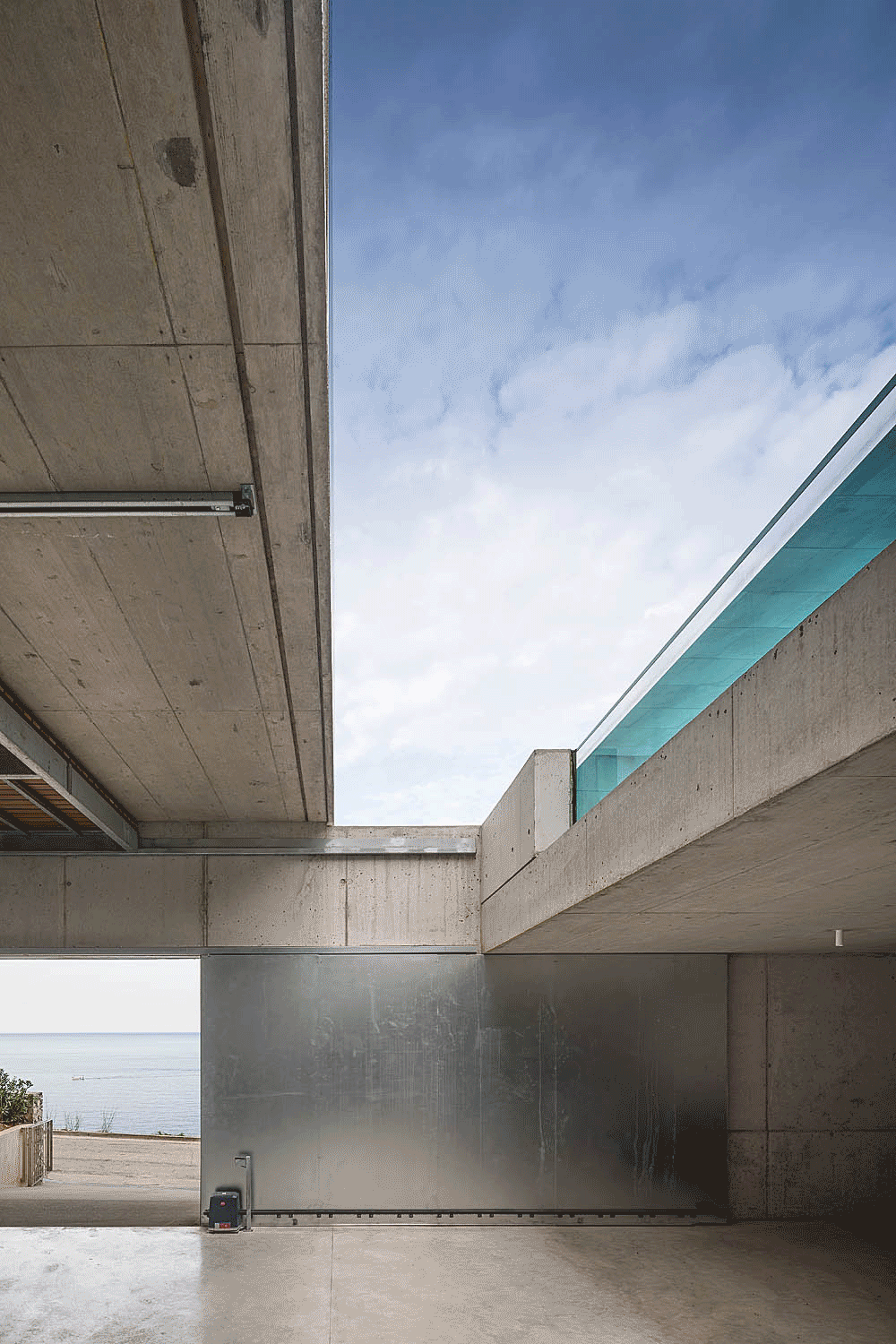
▼可以鸟瞰大海的泳池和露台
patio and swimming pool overlooking the sea ©Marià Castelló
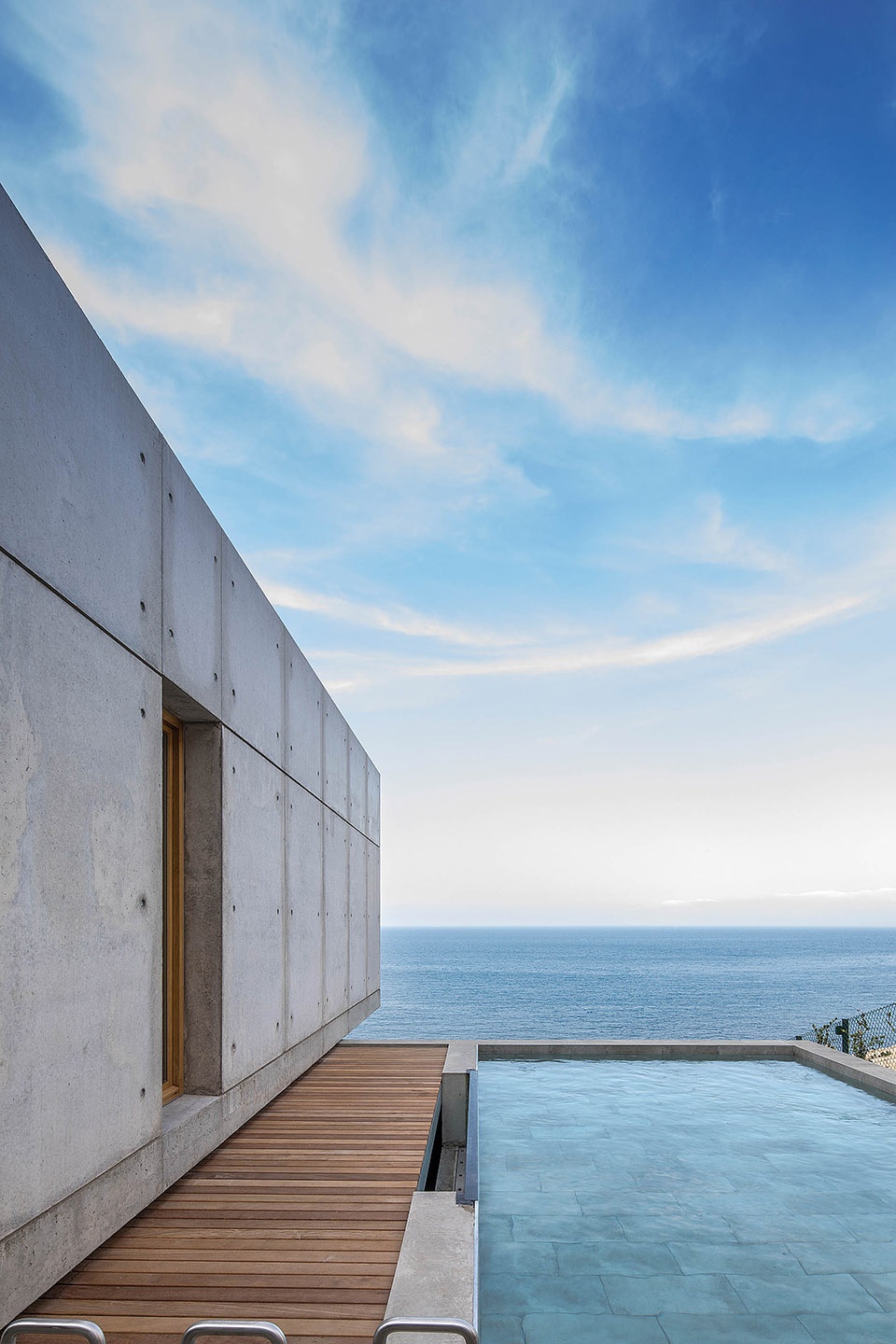
▼建筑和岩层围合的露台,patio enclosed by the building volumes and the rock substrate ©Marià Castelló
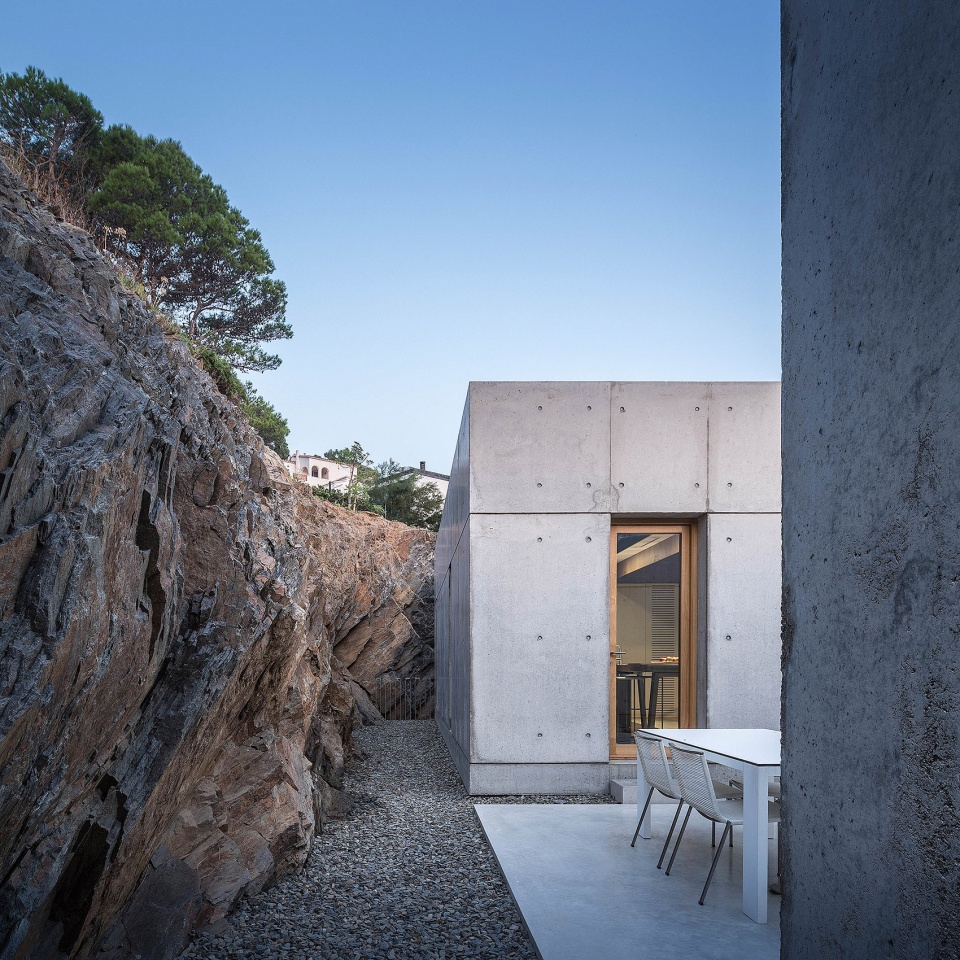
▼连接二层体块的玻璃体量
glass nexus connecting the two upper volumes ©Marià Castelló
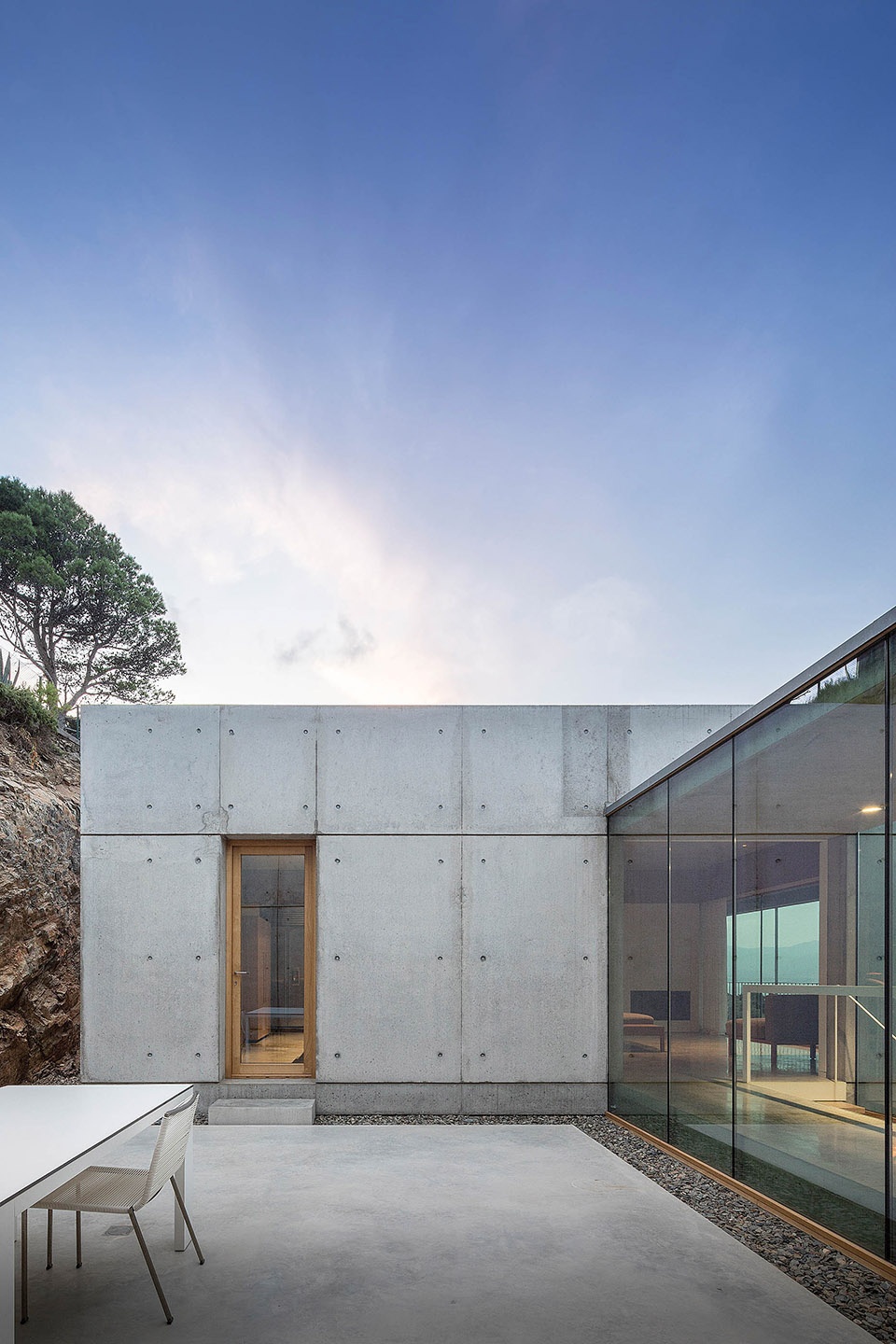
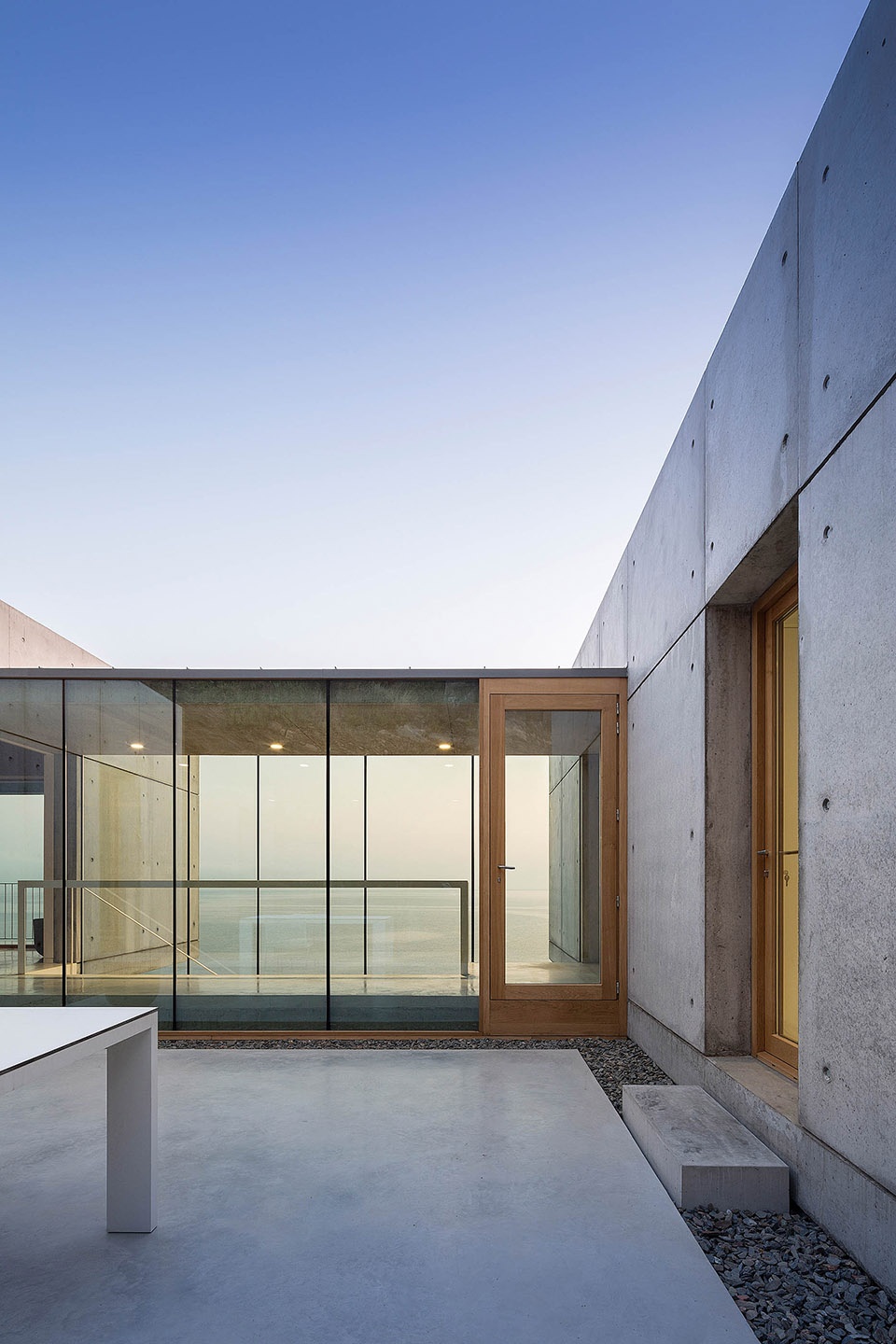
▼看向大海的缝隙空间
interstice overlooking the sea ©Marià Castelló
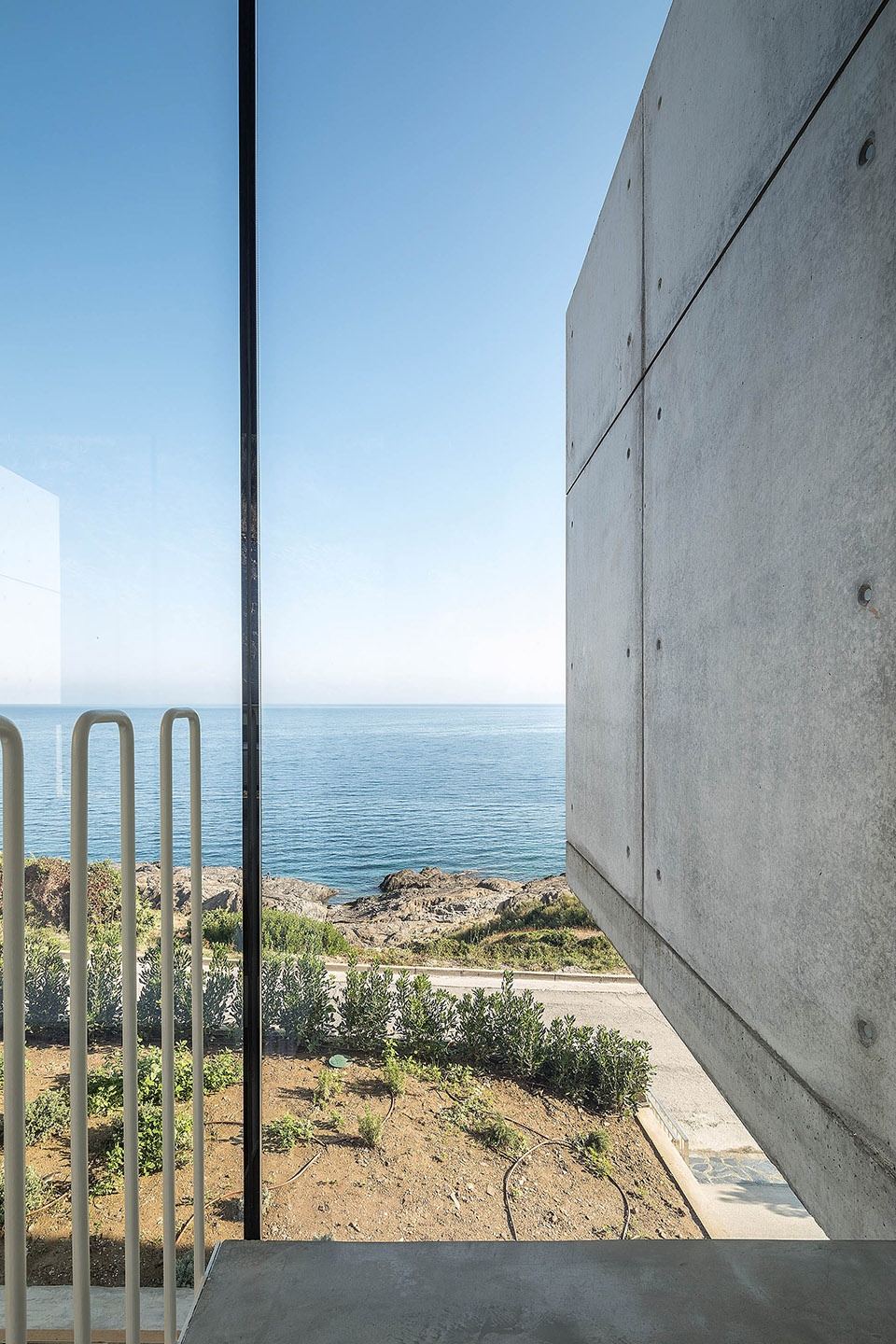
从构造的角度来看,室内外均以混凝土为主要材料,赋予了建筑石块般的自然感,与周边的岩层建立起了紧密的对话。同时,混凝土有较强的的耐候性,可以抵御恶劣天气,如强风、海洋环境等,是最合适的材料选择。其几乎不需要维护,因此具有更好的可持续性。
From a tectonic point of view, concrete is the predominant material both outside and inside, given that its stony nature establishes an intense dialogue with the rocky substratum of the place. Likewise, its resistance to inclement weather (strong winds and marine environment) make it one of the most durable options, with little maintenance and, therefore, more sustainable.
▼入口,entrance ©Marià Castelló
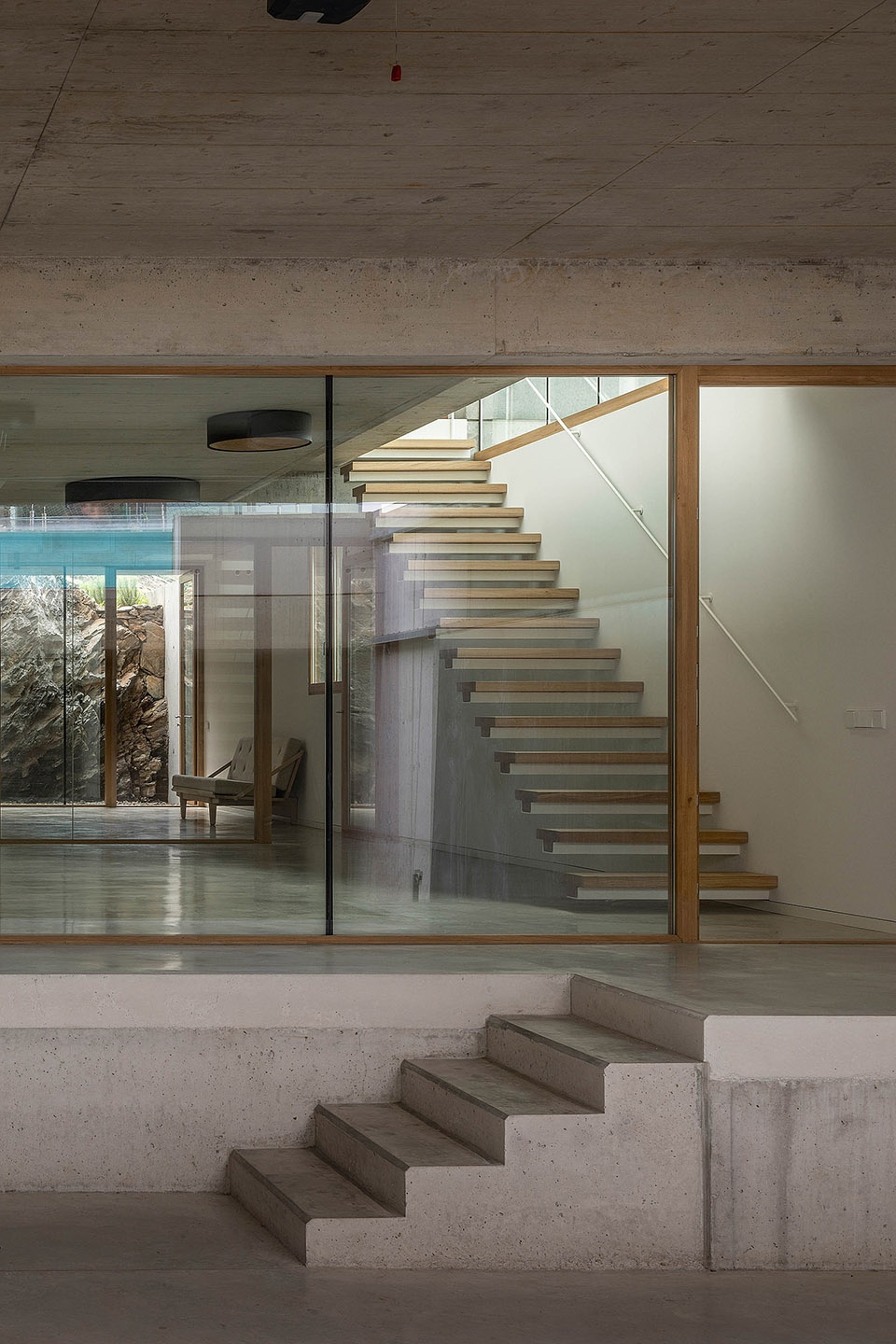
▼客厅,一侧为岩层
living room with bedrock on the one side ©Marià Castelló
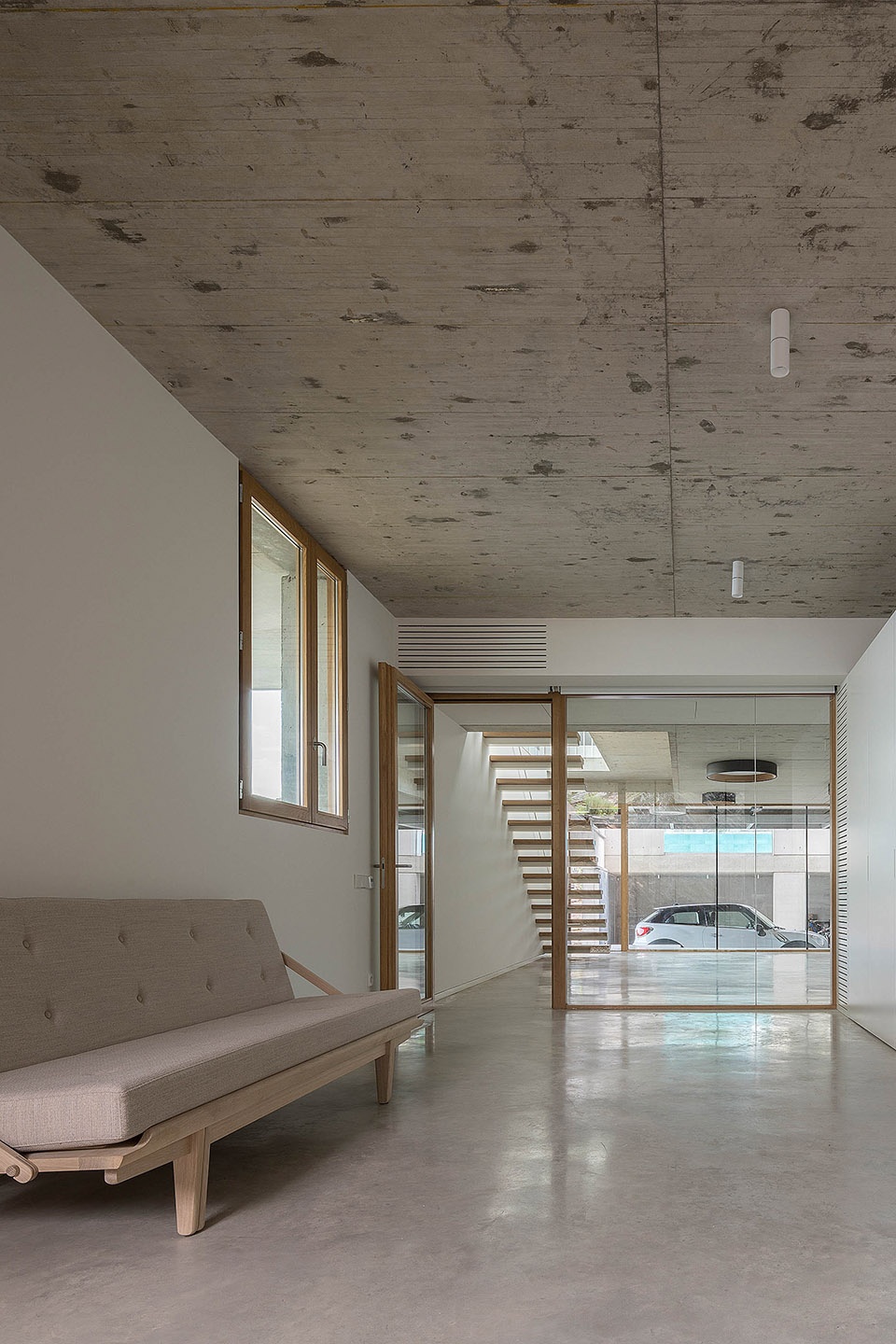
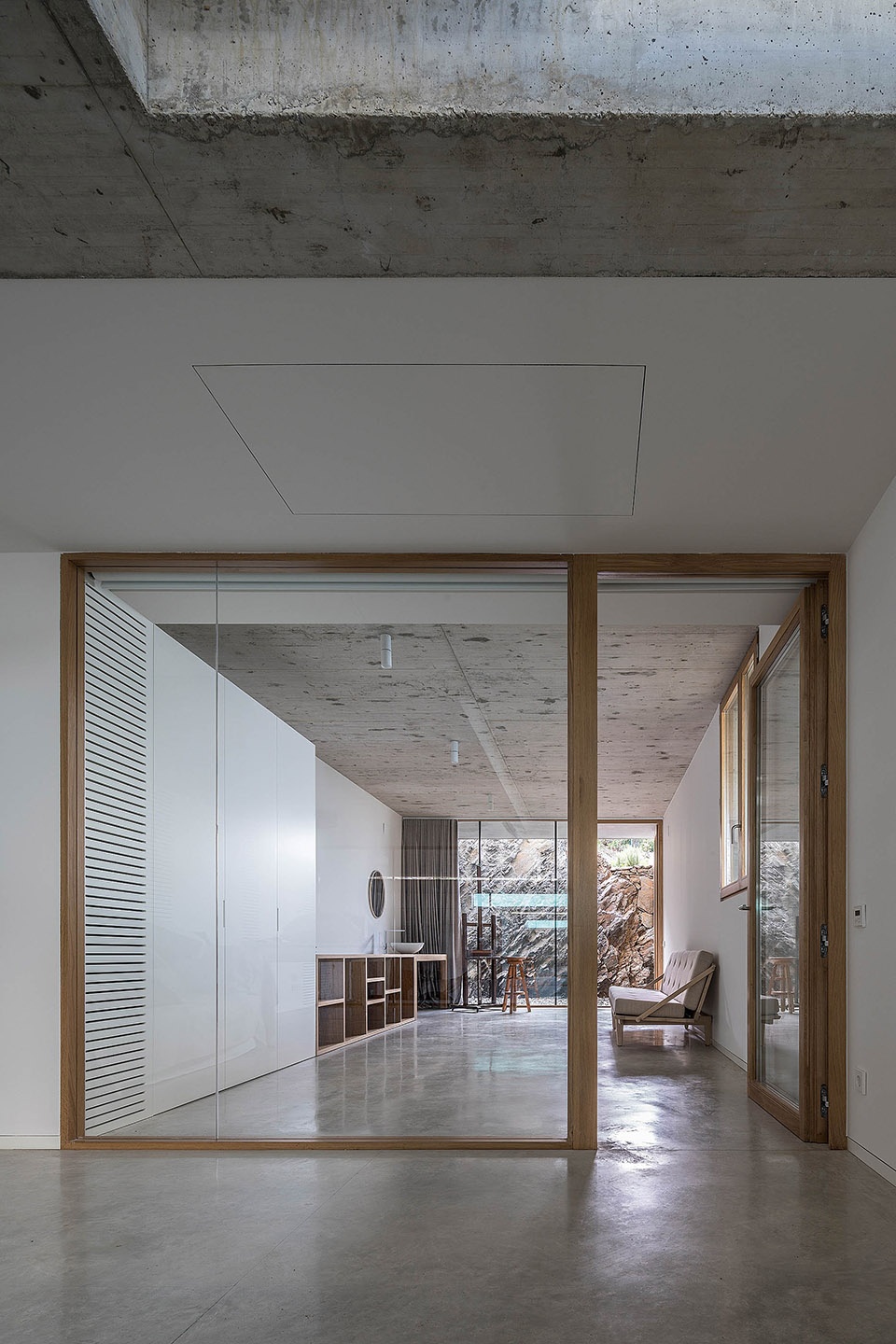
▼一层卧室,bedroom on the lower floor ©Marià Castelló
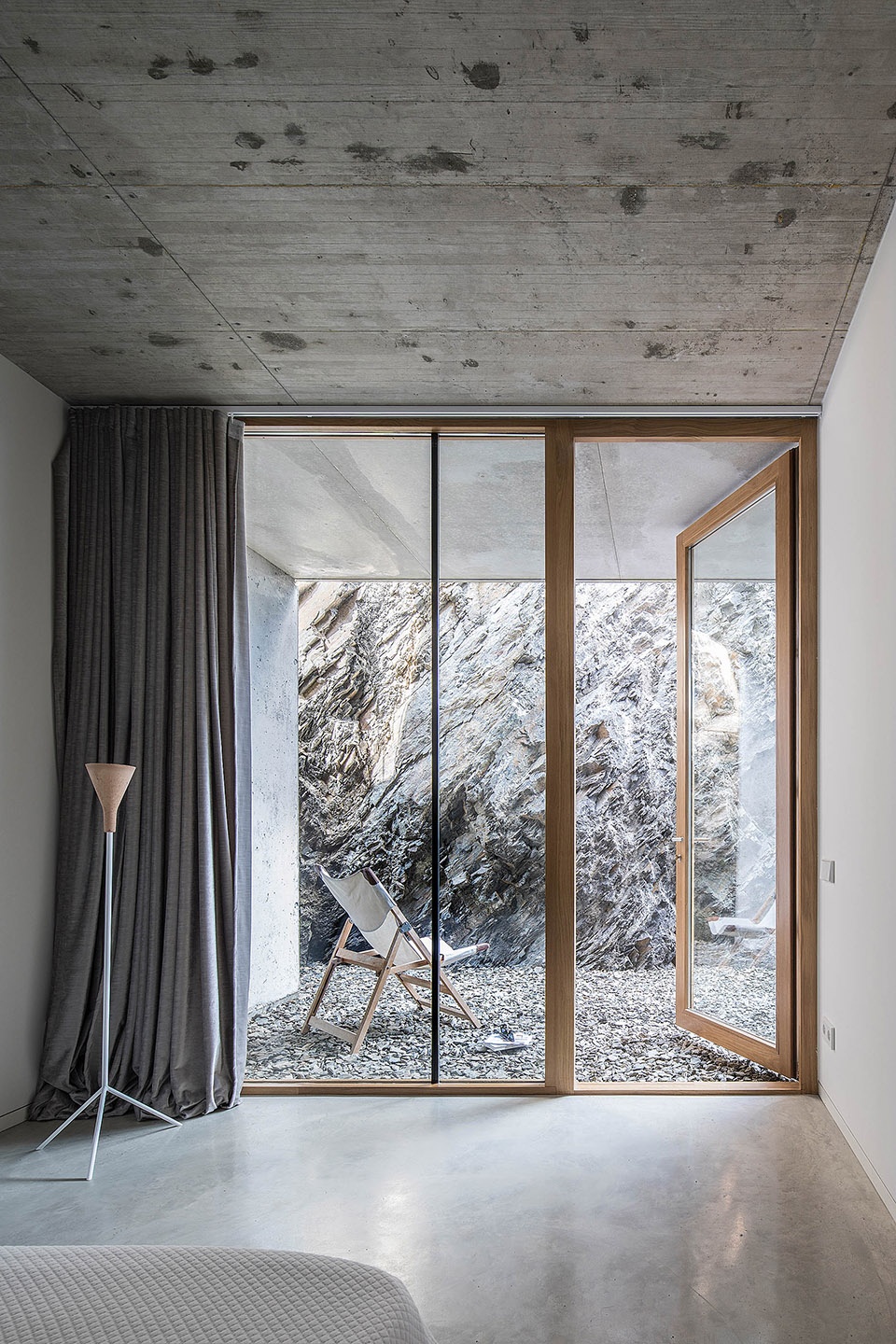
▼建筑与岩层之间的缝隙
interstice between the architecture and the rock substrate ©Marià Castelló
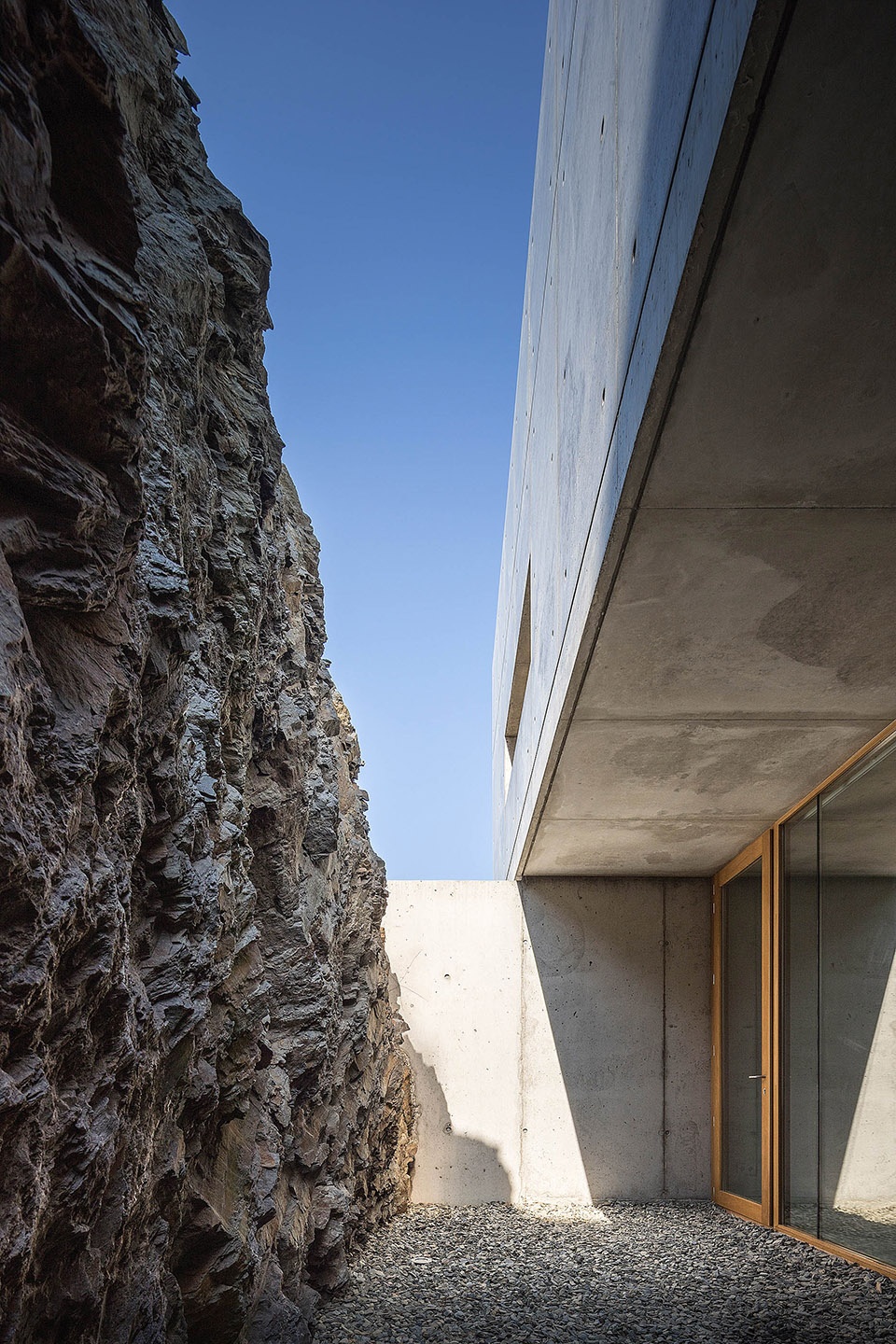
▼通往二层的楼梯
staircase connecting to the upper floor ©Marià Castelló
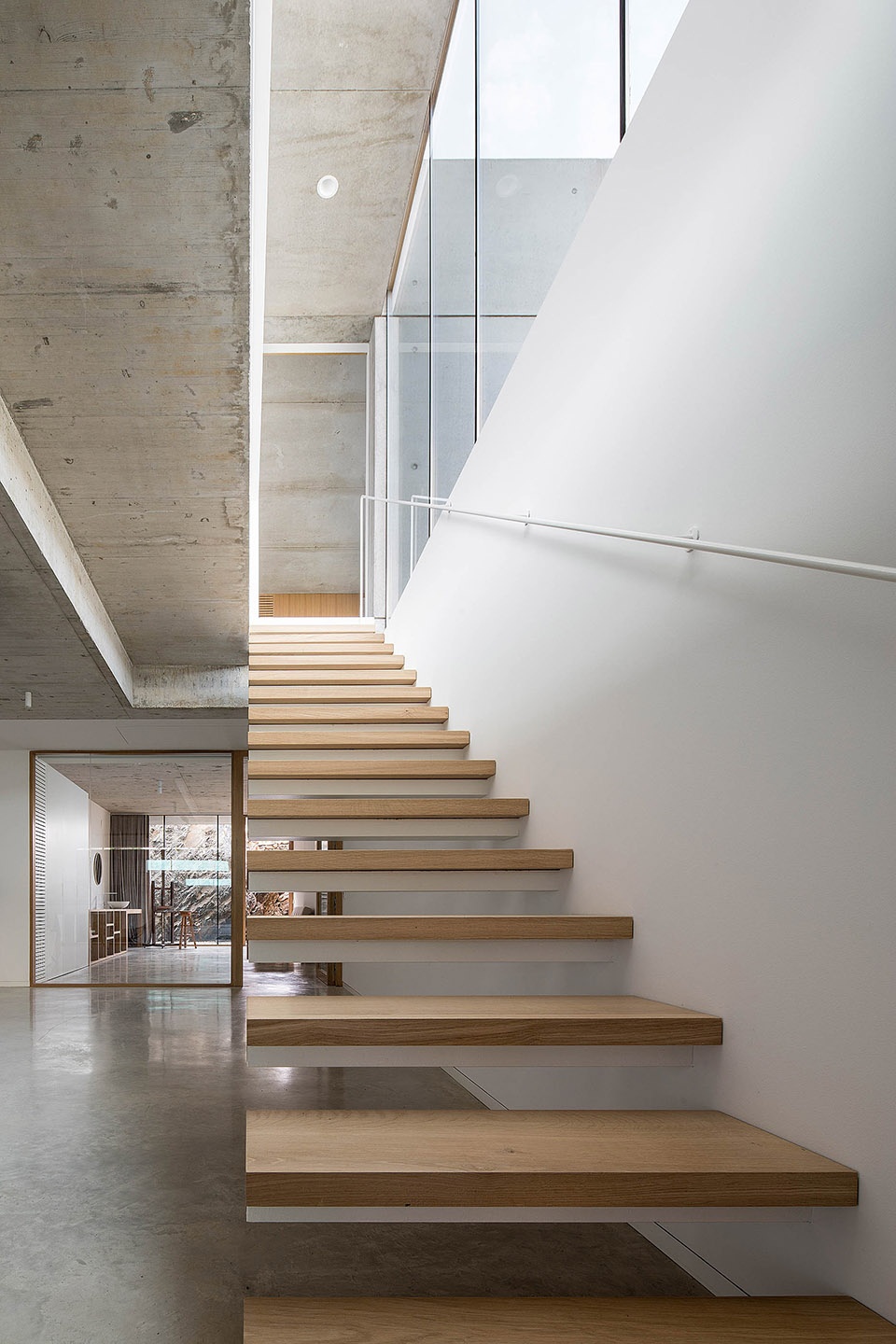
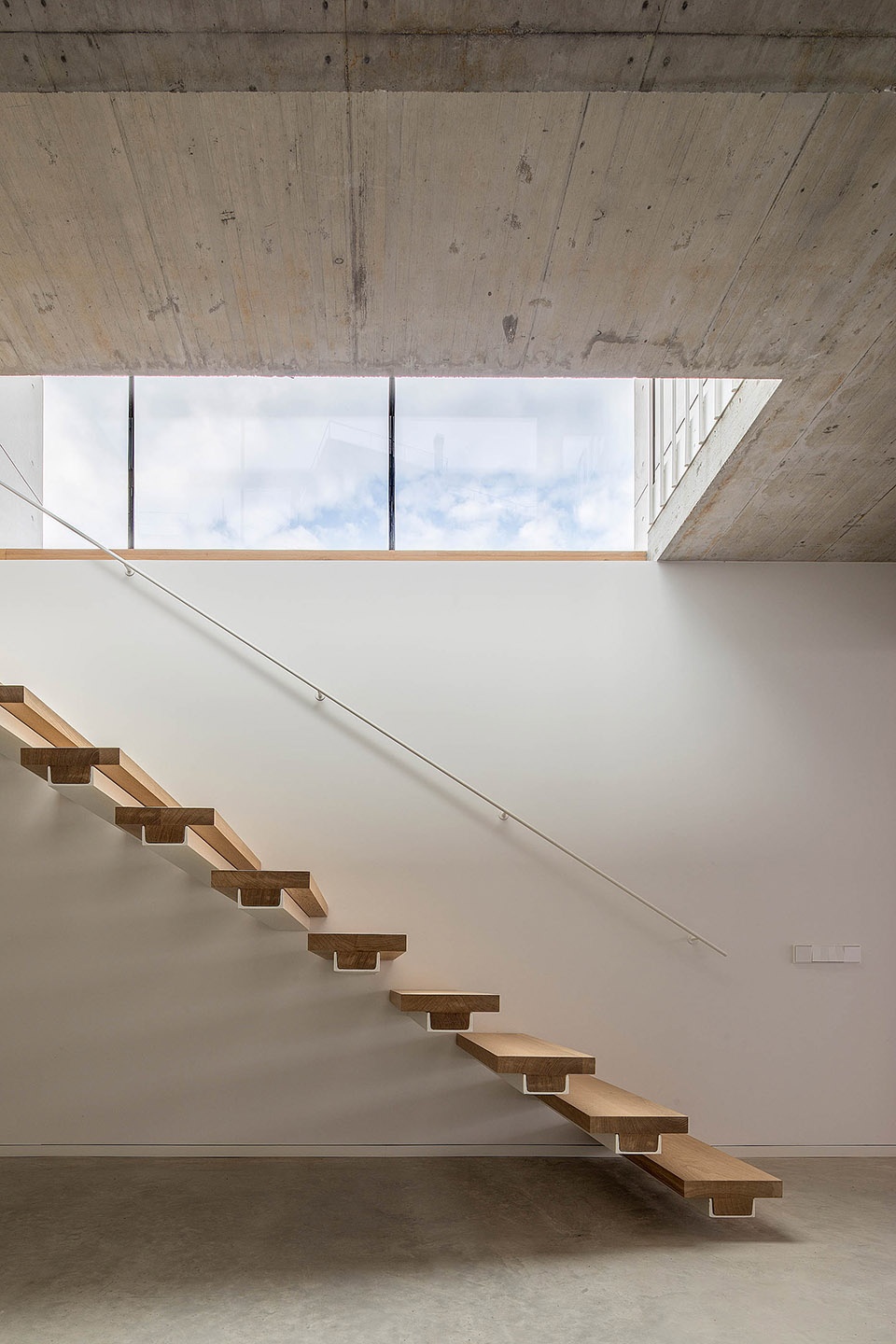
▼二层玻璃连接体内部
inside the glass nexus on the upper floor ©Marià Castelló
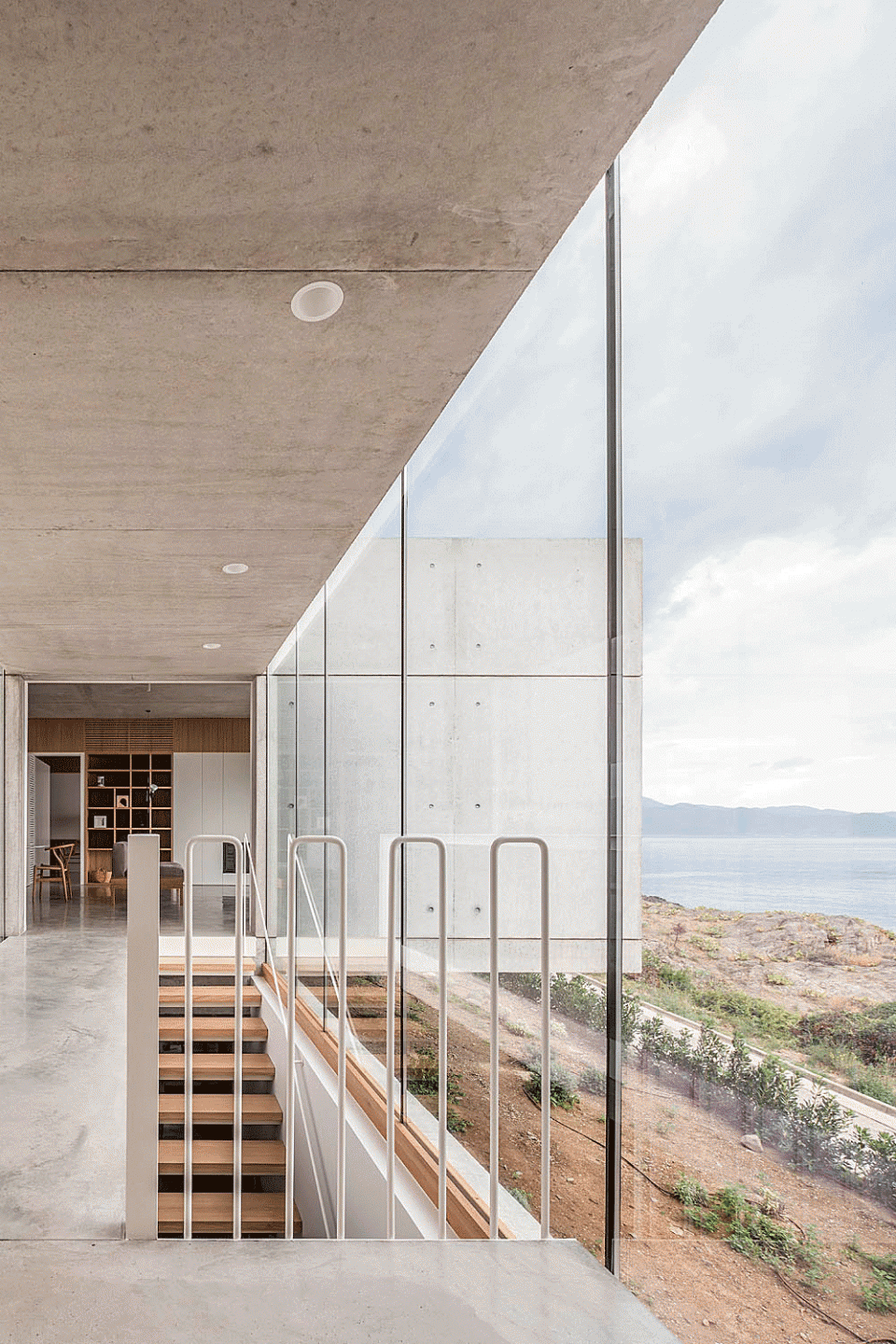
▼二层起居室,living room on the upper floor ©Marià Castelló
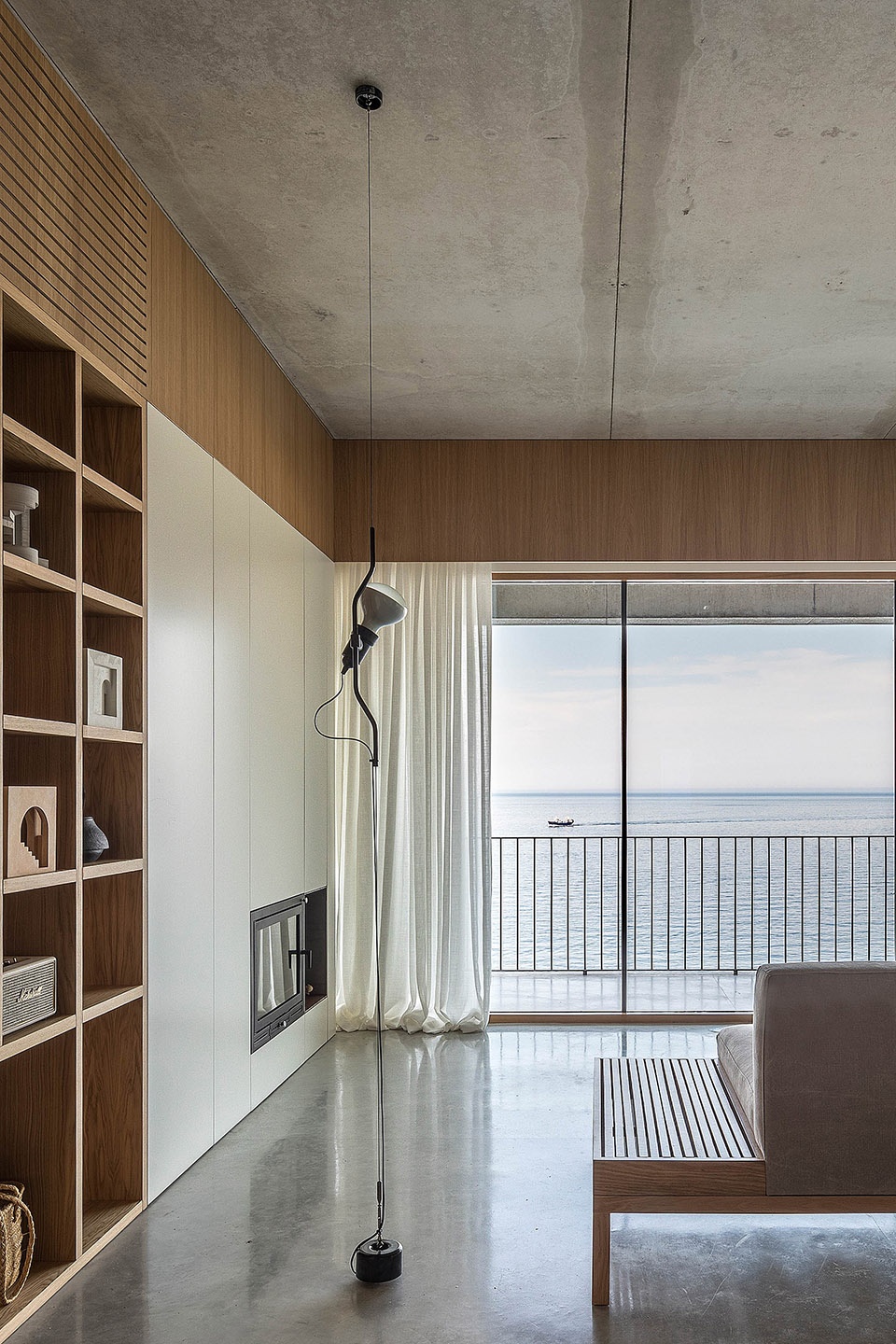
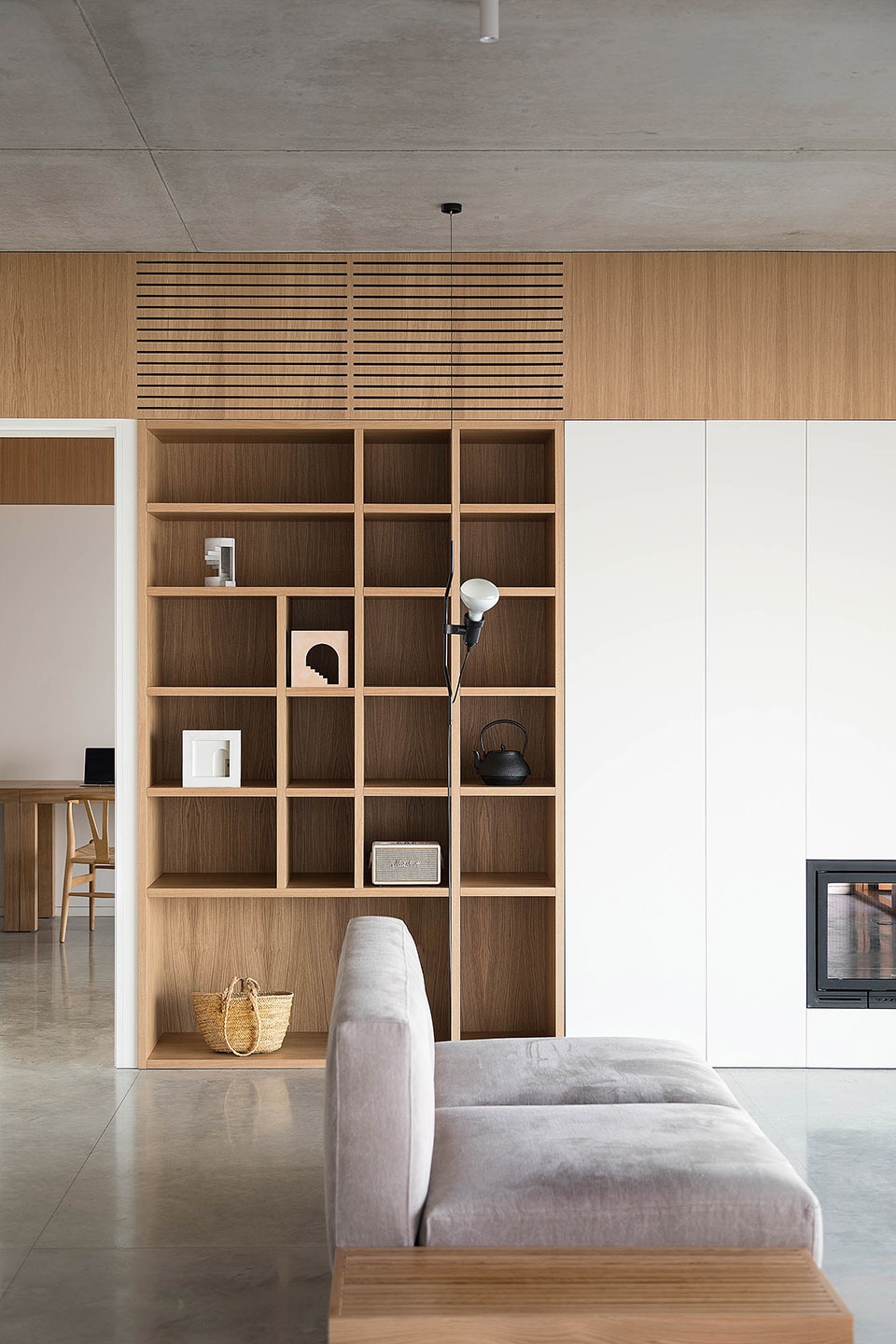
▼阳台和落地窗,French window and balcony ©Marià Castelló
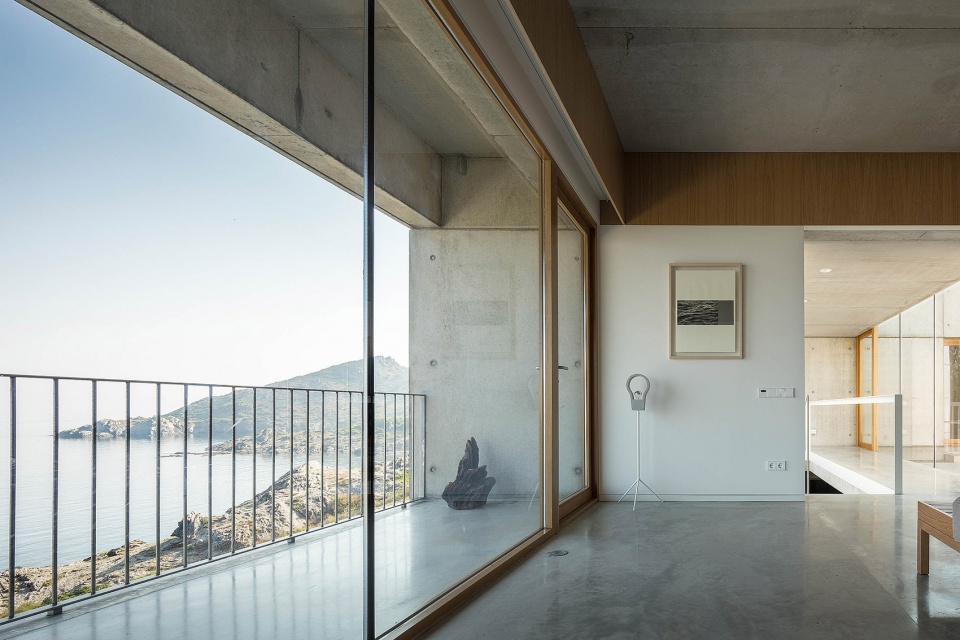
▼从阳台看向外部景观,view to the outdoor landscape from the balcony ©Marià Castelló
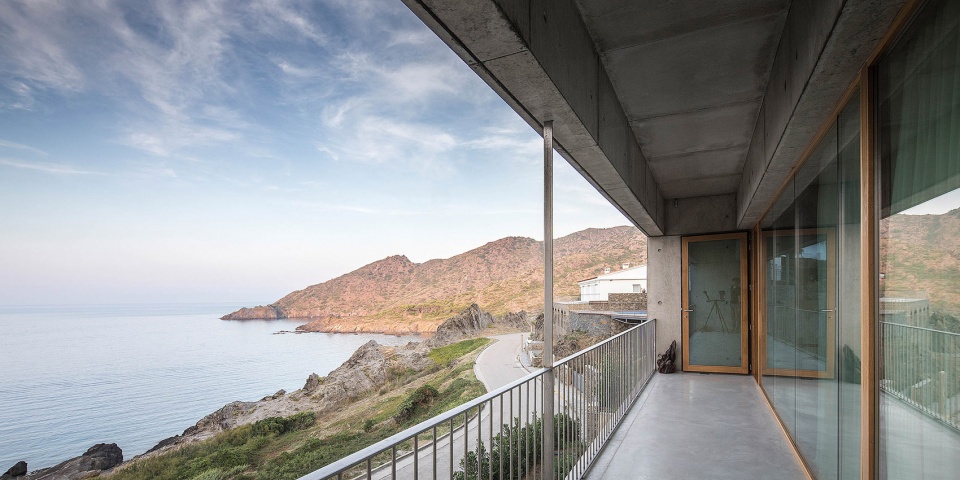
▼开放式厨房,open kitchen ©Marià Castelló
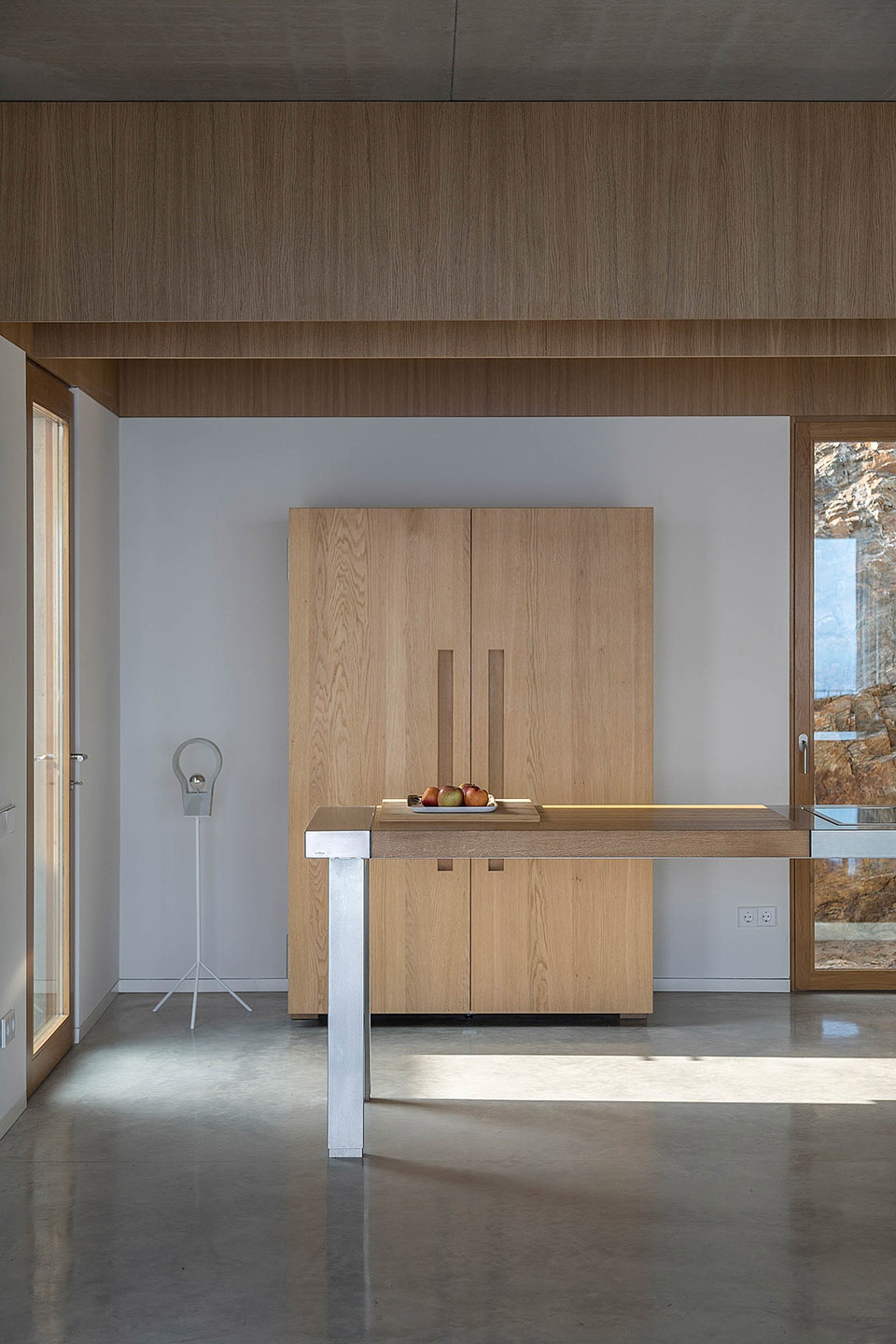
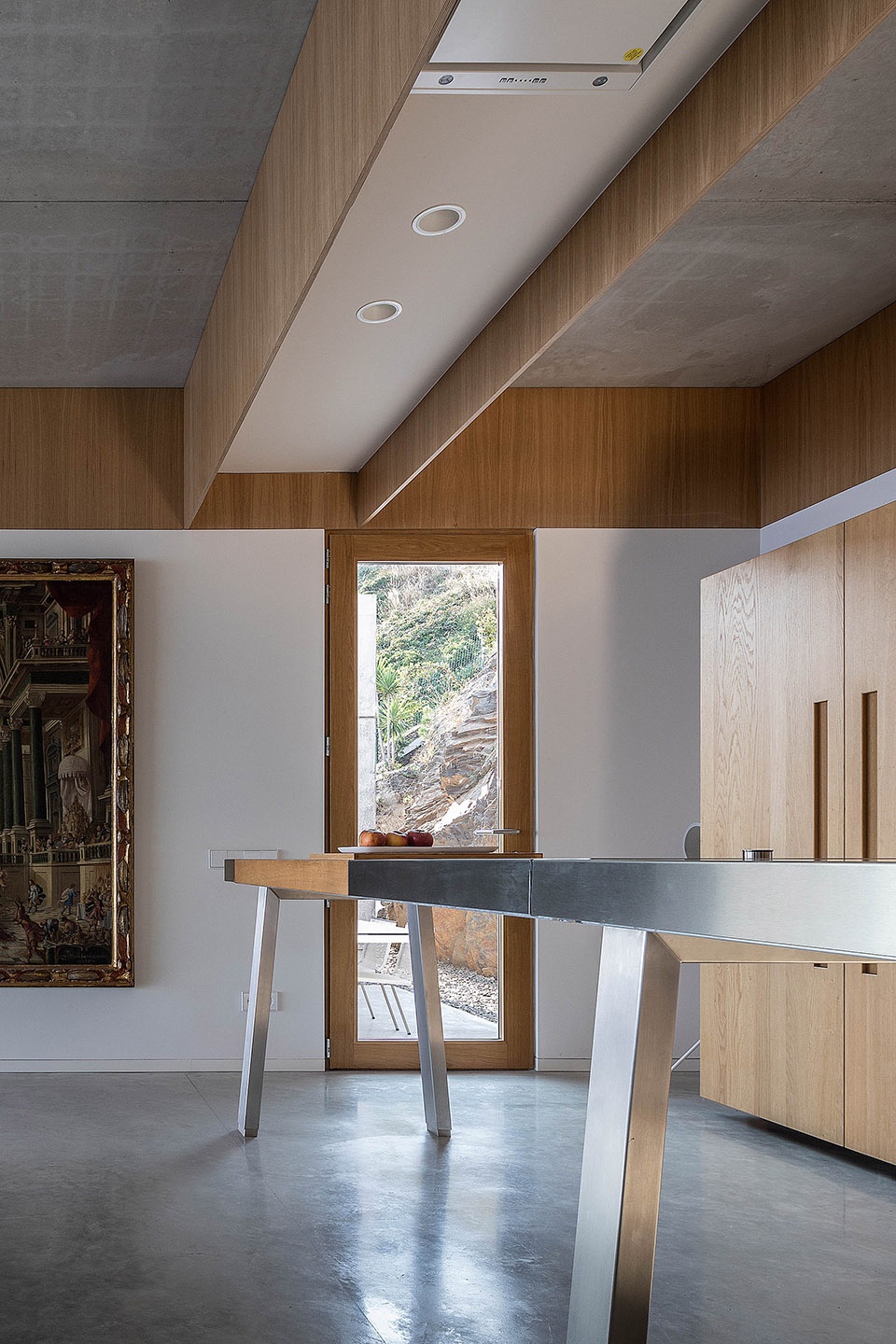
▼灯具细部,details of the lightings ©Marià Castelló
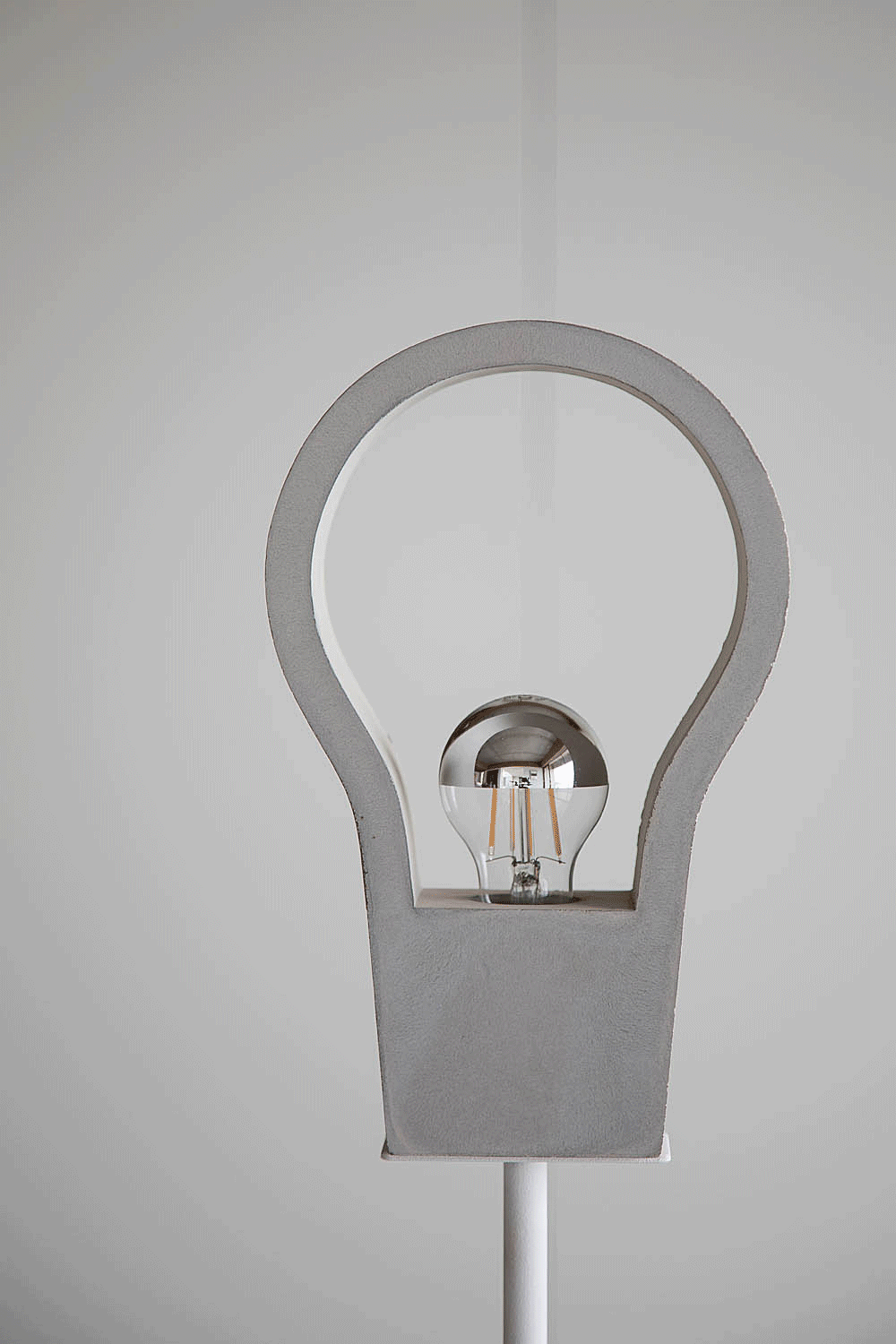
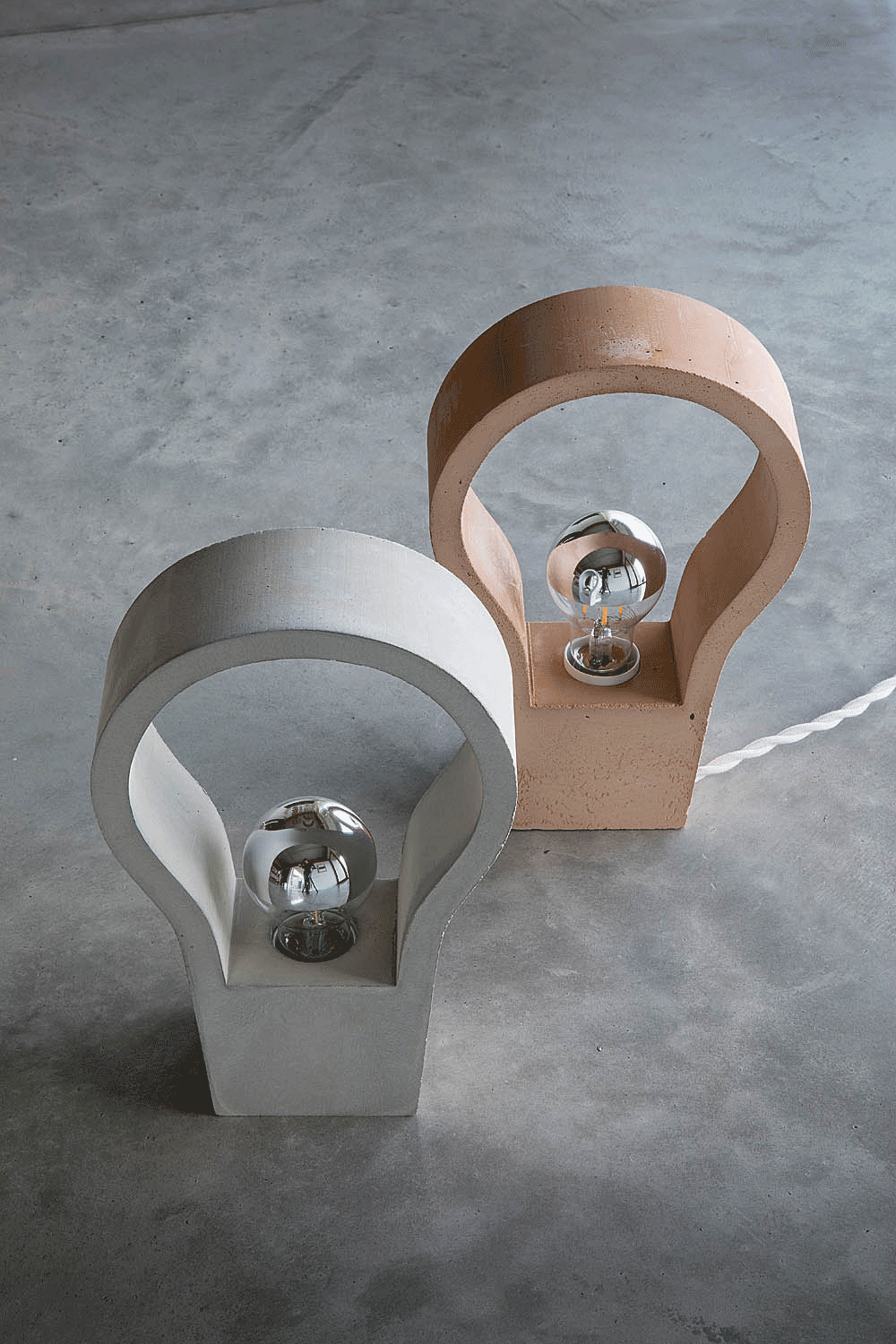
▼隐藏在储物墙后的主卧,master’s bedroom hidden behind the storage wall ©Marià Castelló
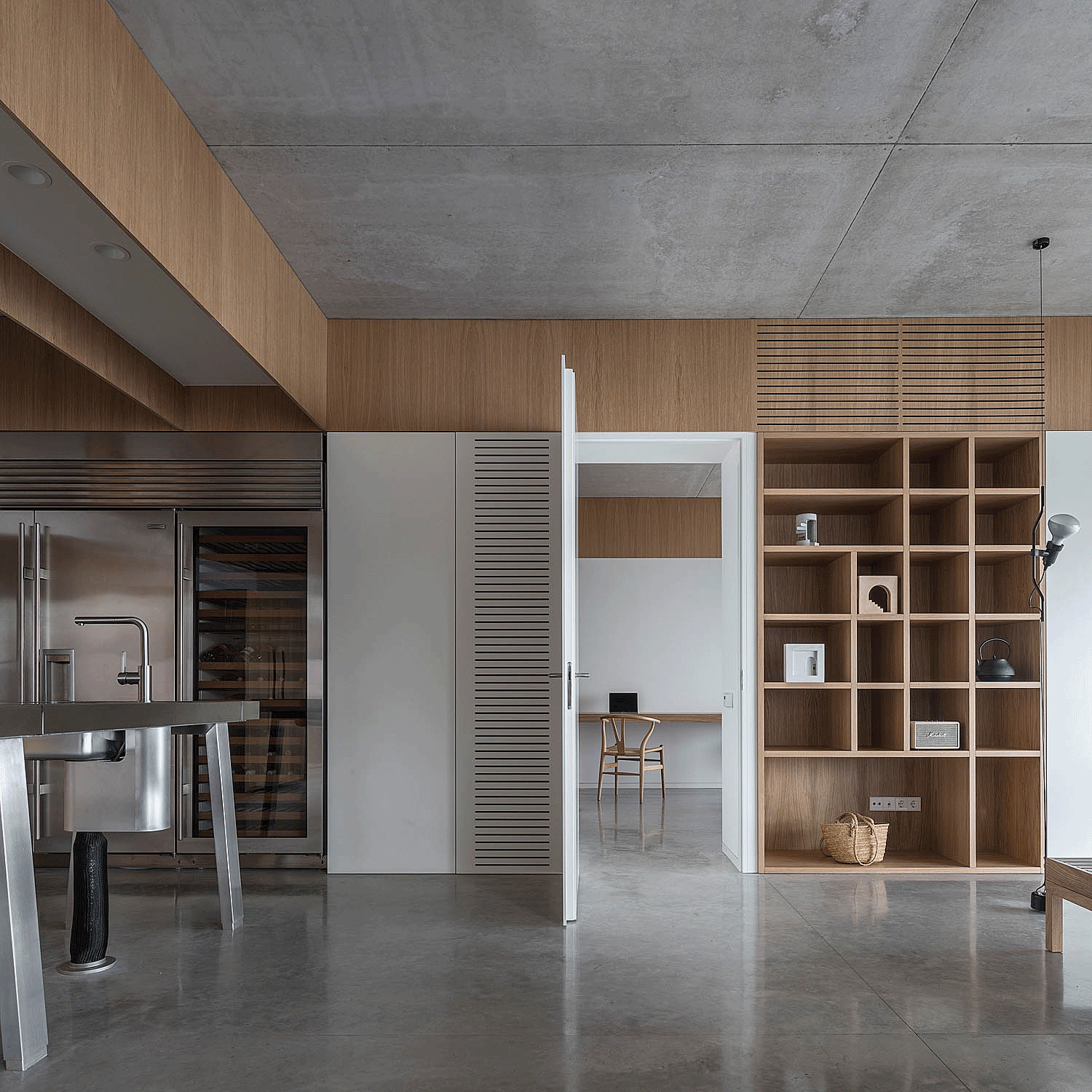
▼主卧,master’s bedroom ©Marià Castelló
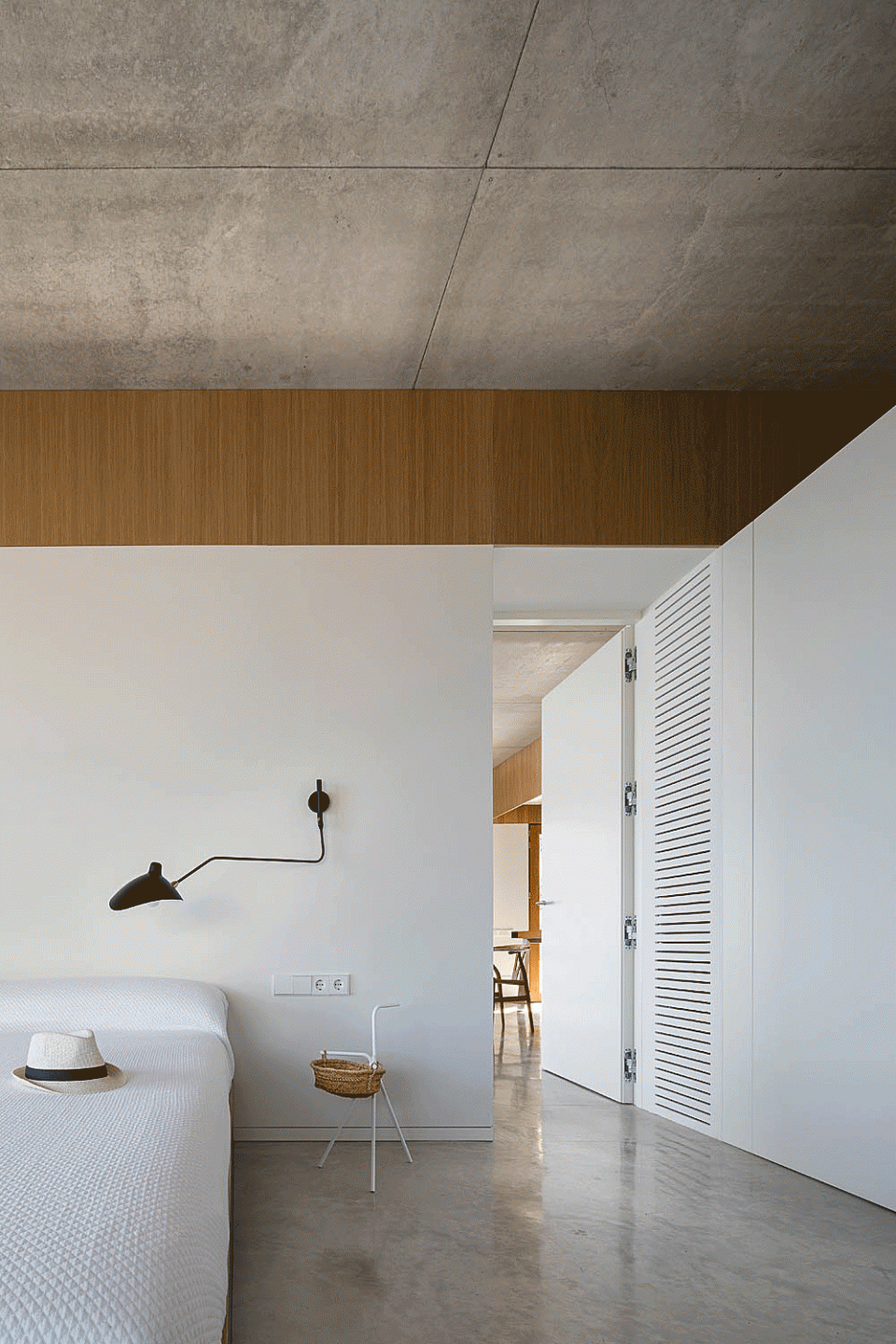
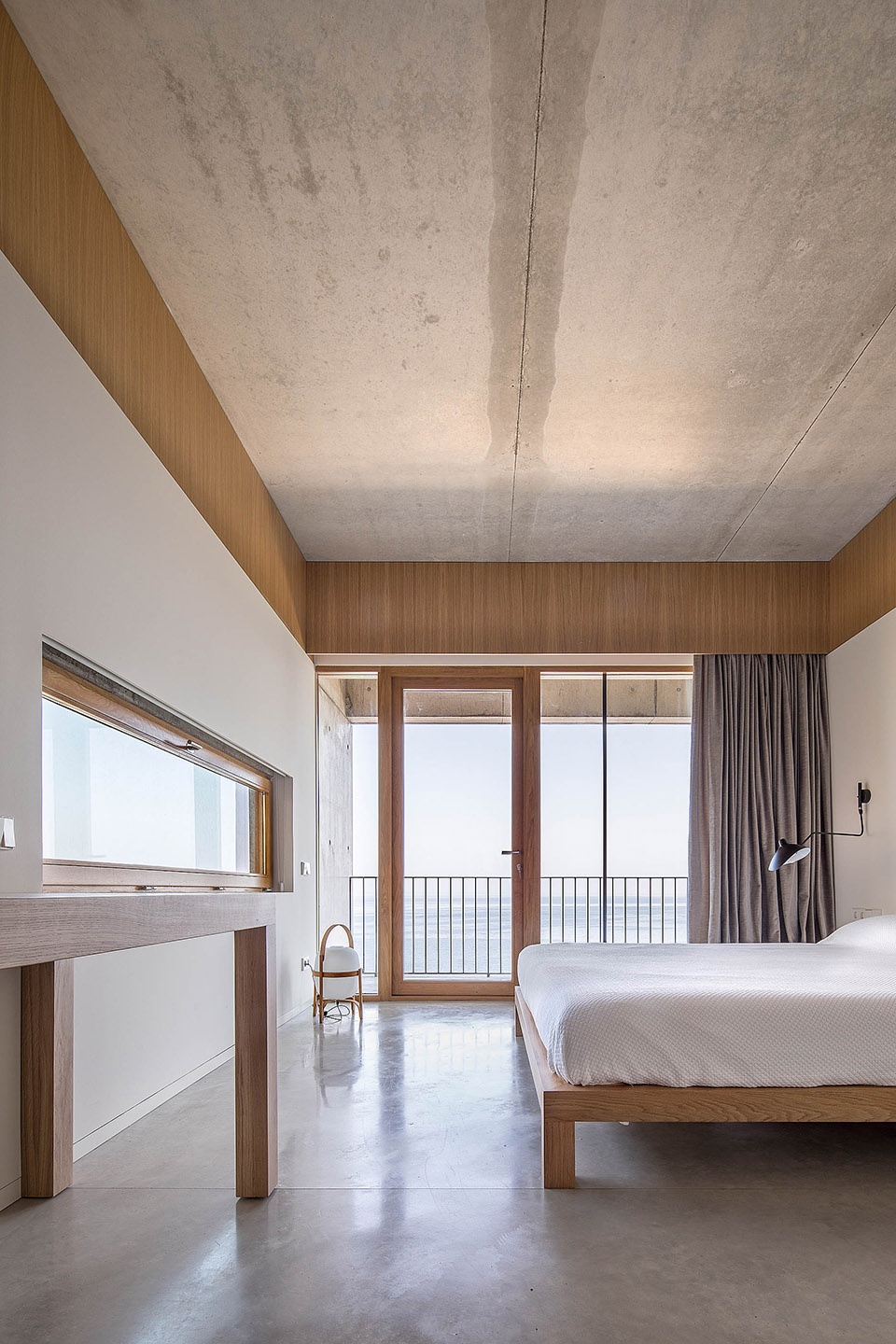
▼书桌和长窗
table and the long window ©Marià Castelló
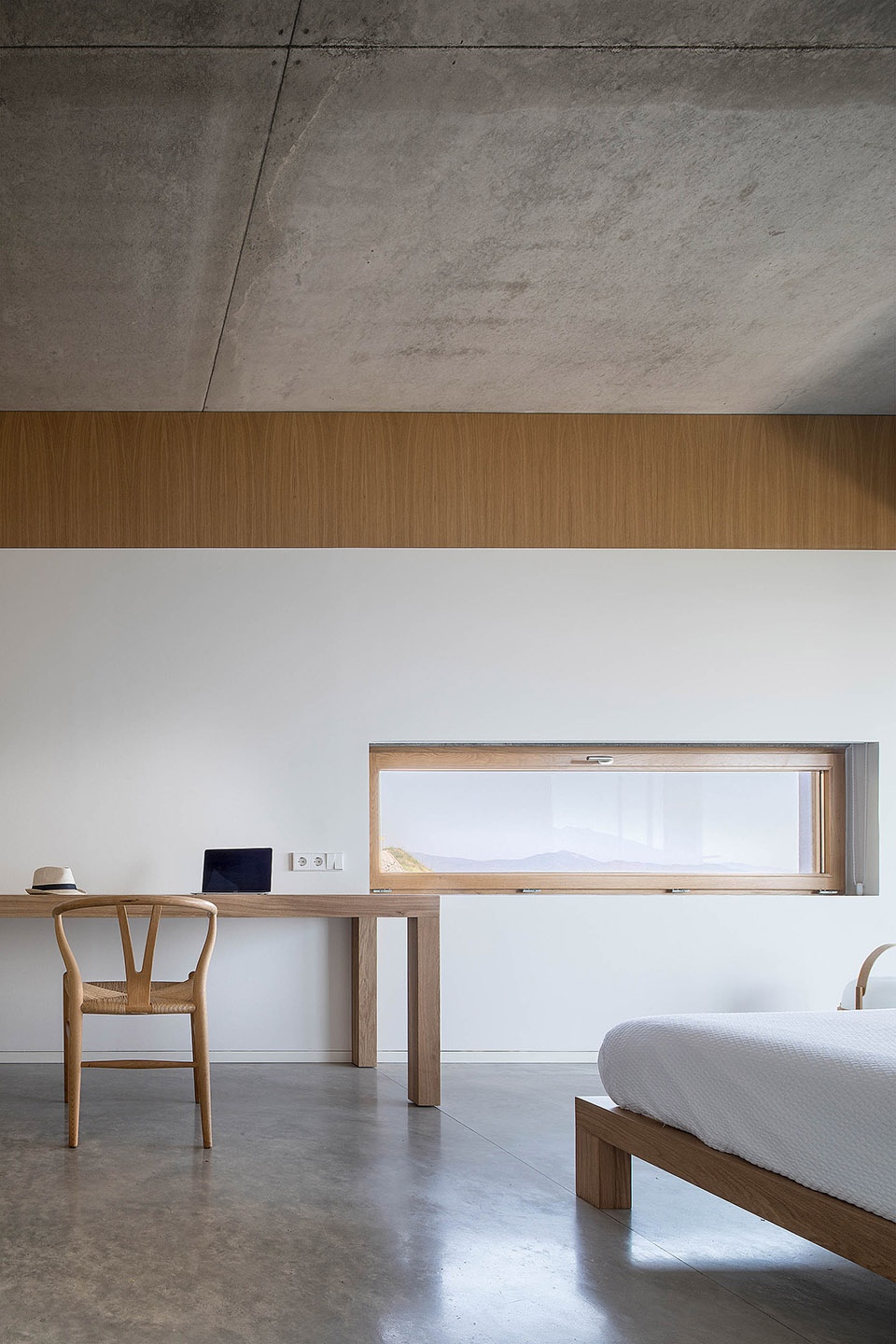
▼二层儿童卧室
children’s bedroom on the upper floor ©Marià Castelló
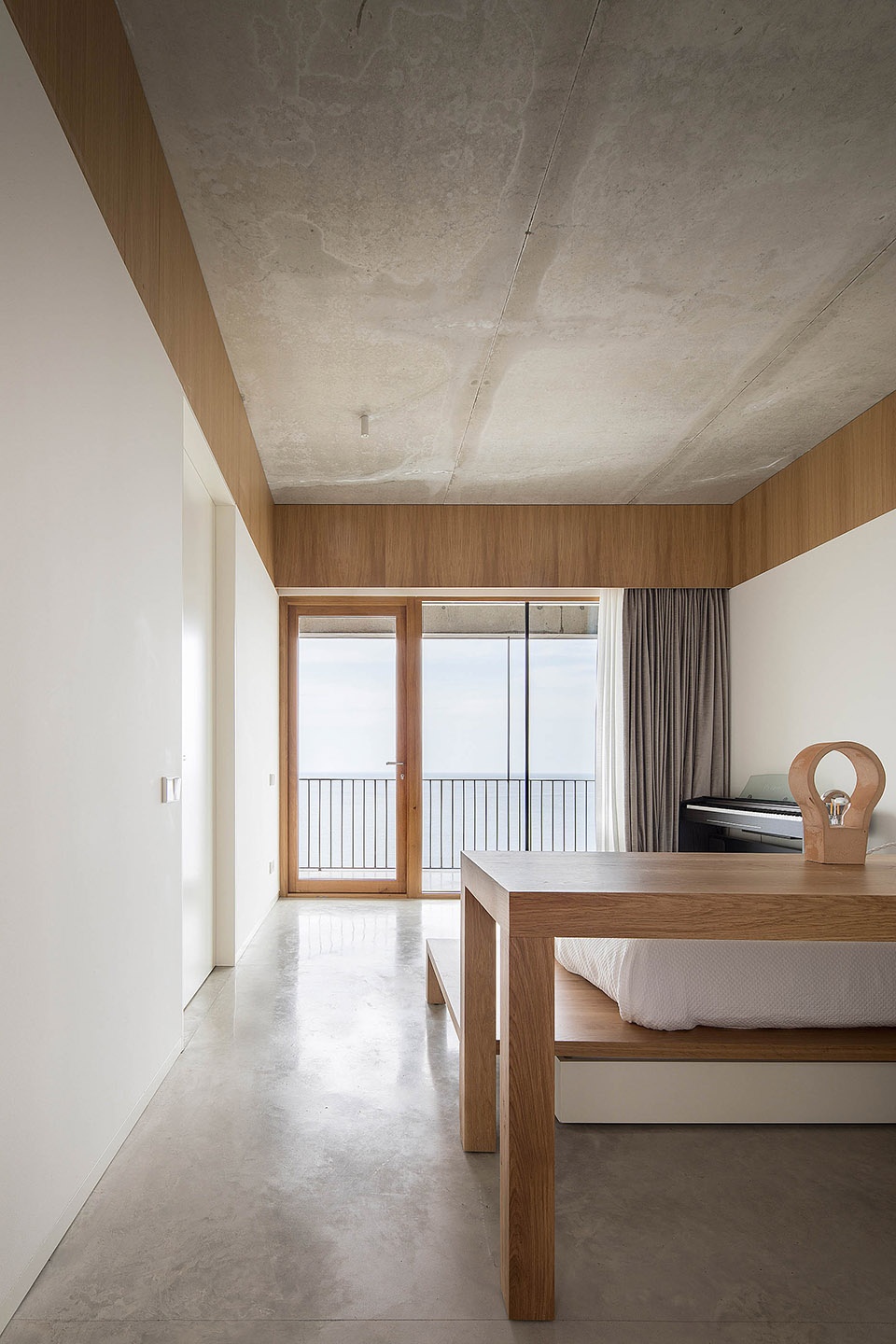
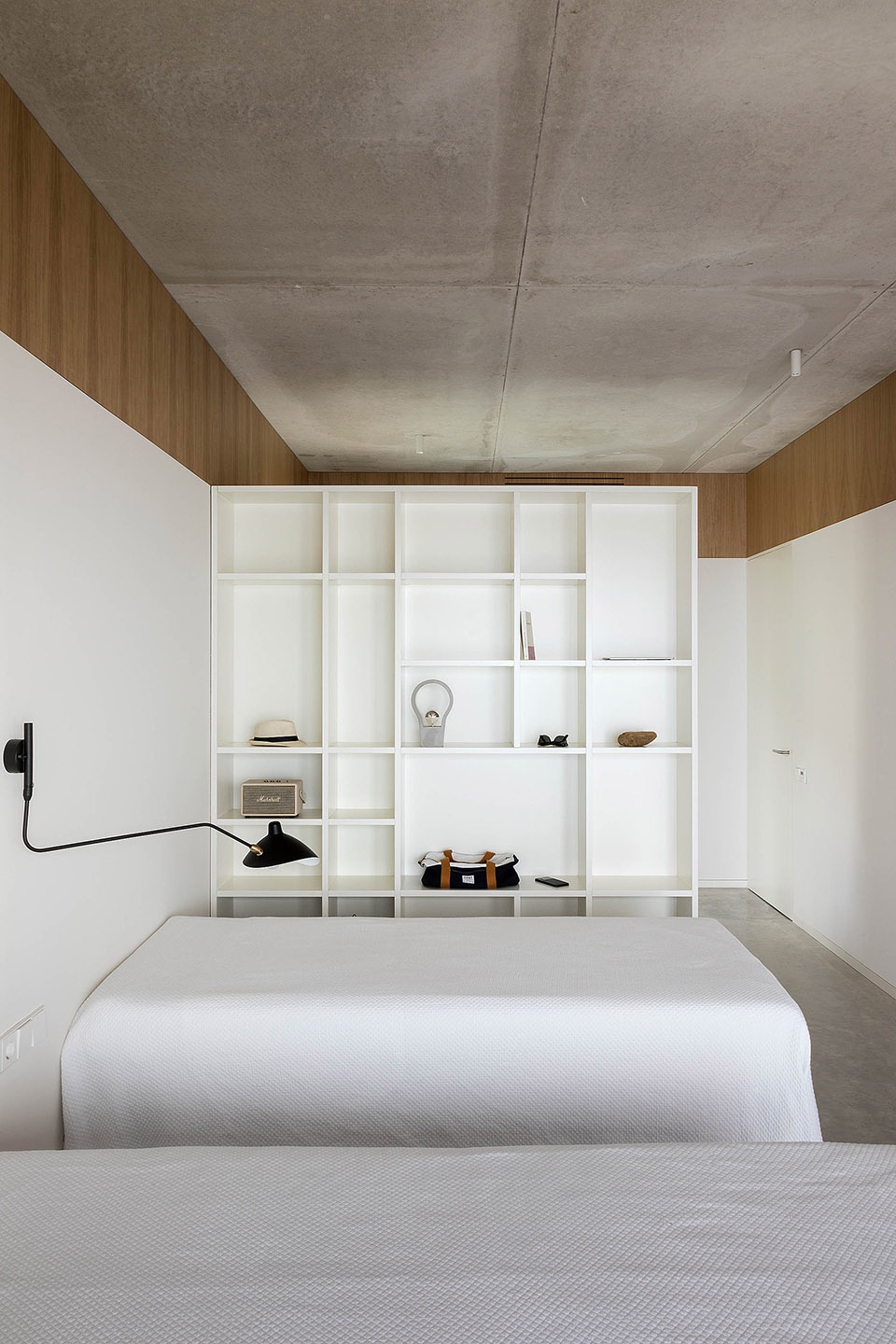
▼卧室与阳台相连
bedroom connected to the balcony ©Marià Castelló
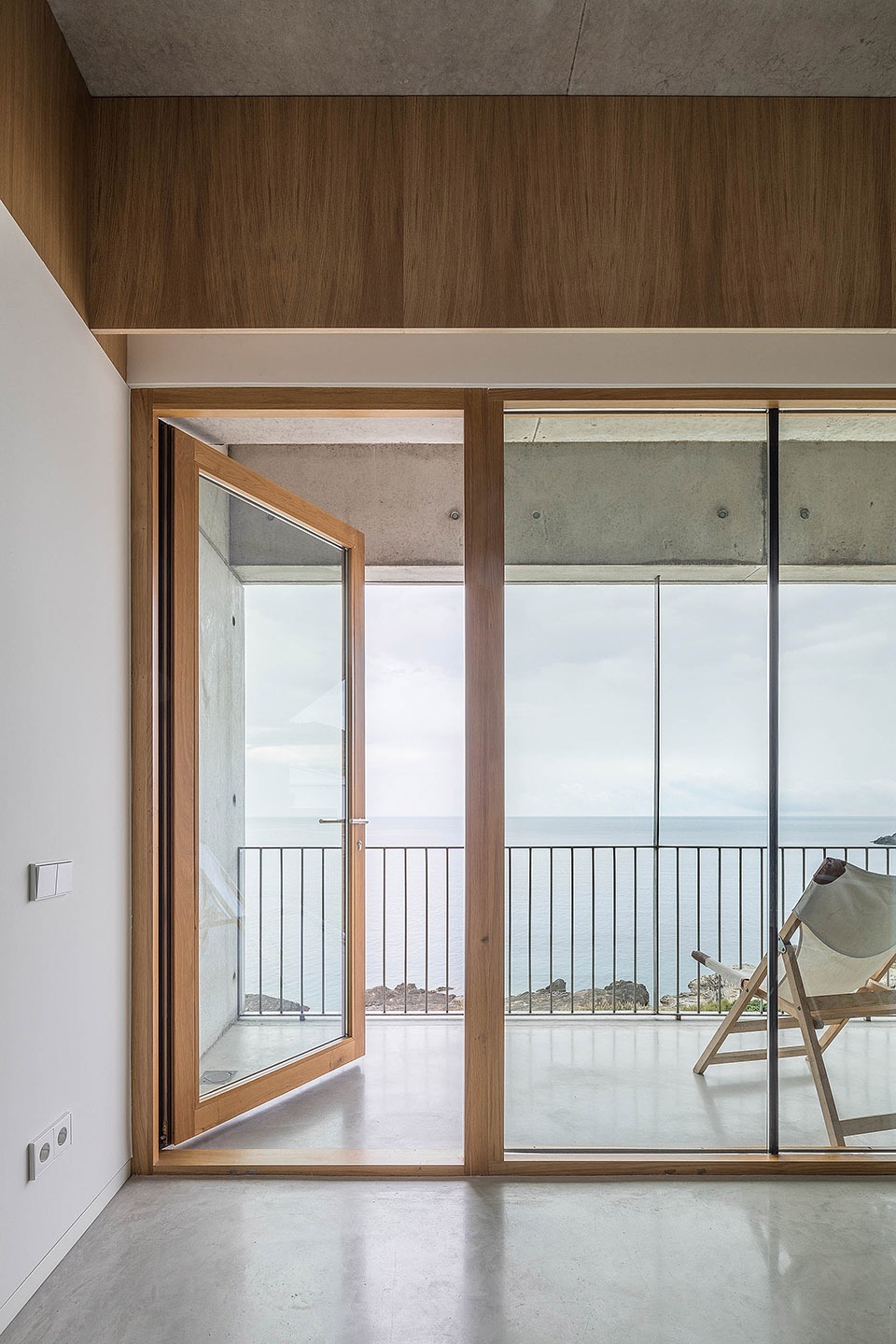
▼卫生间,可以看到岩层
bathroom with a glimpse to the rock substrate ©Marià Castelló
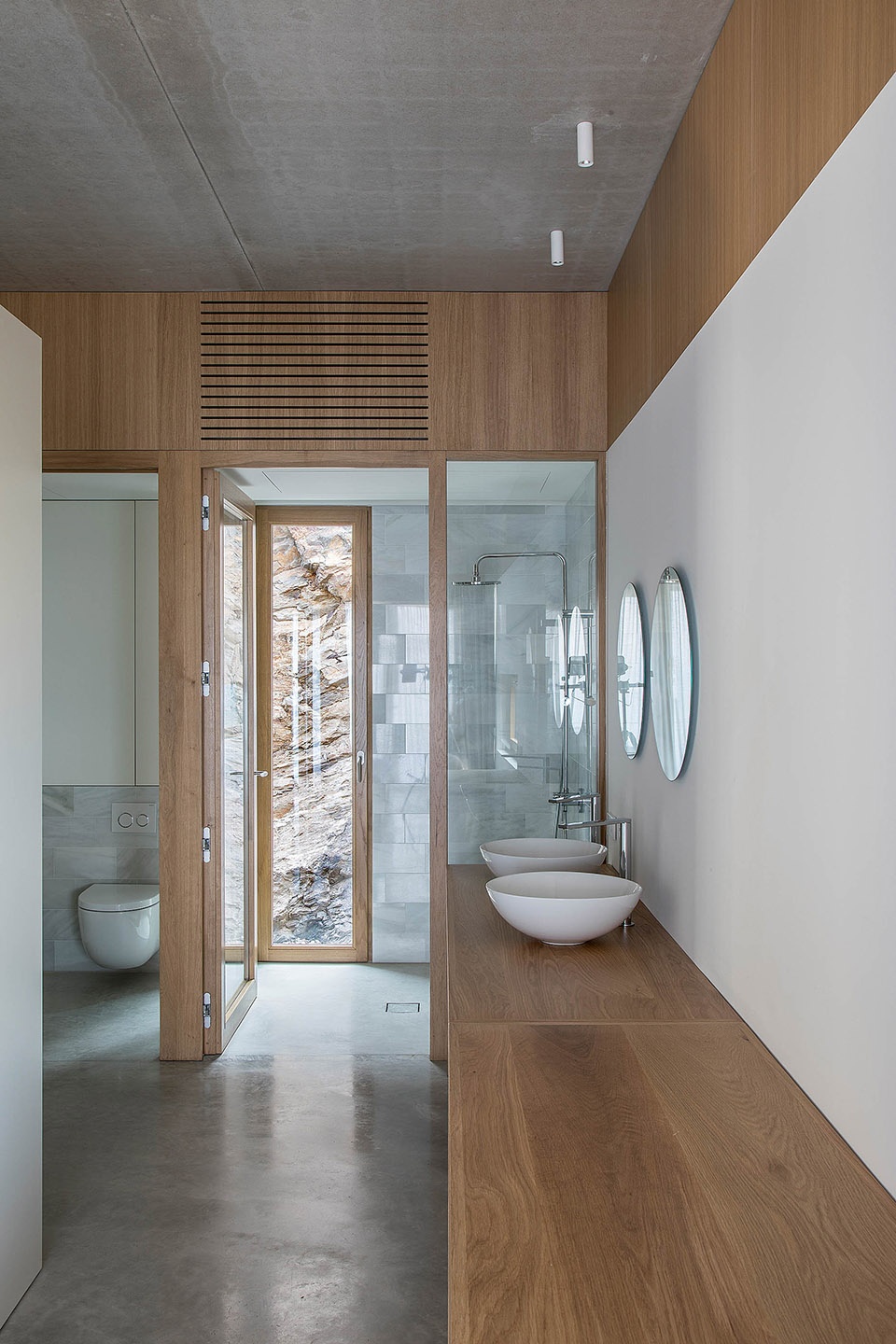
施工中挖掘出来的pòrfit石块被用在了屋顶完成面和建筑与岩床之间的露台中。作为混凝土的补充,设计选择在室外木制品、部分覆板和定制家具中使用橡木,创造了一种温馨和谐的氛围。
Also outside, “pòrfit” gravel from the emptying of the excavation has been used to finish the roofs and the interstitial patios between the intervention and the bedrock. To compensate for the intrinsic qualities of concrete, oak wood has been chosen to materialize the exterior carpentry, some cladding, custom-made furniture, etc., providing the whole with warmth and harmony.
▼挖掘出来的砾石被铺在屋顶上
gravel from the evacuation is used on the roof ©Marià Castelló
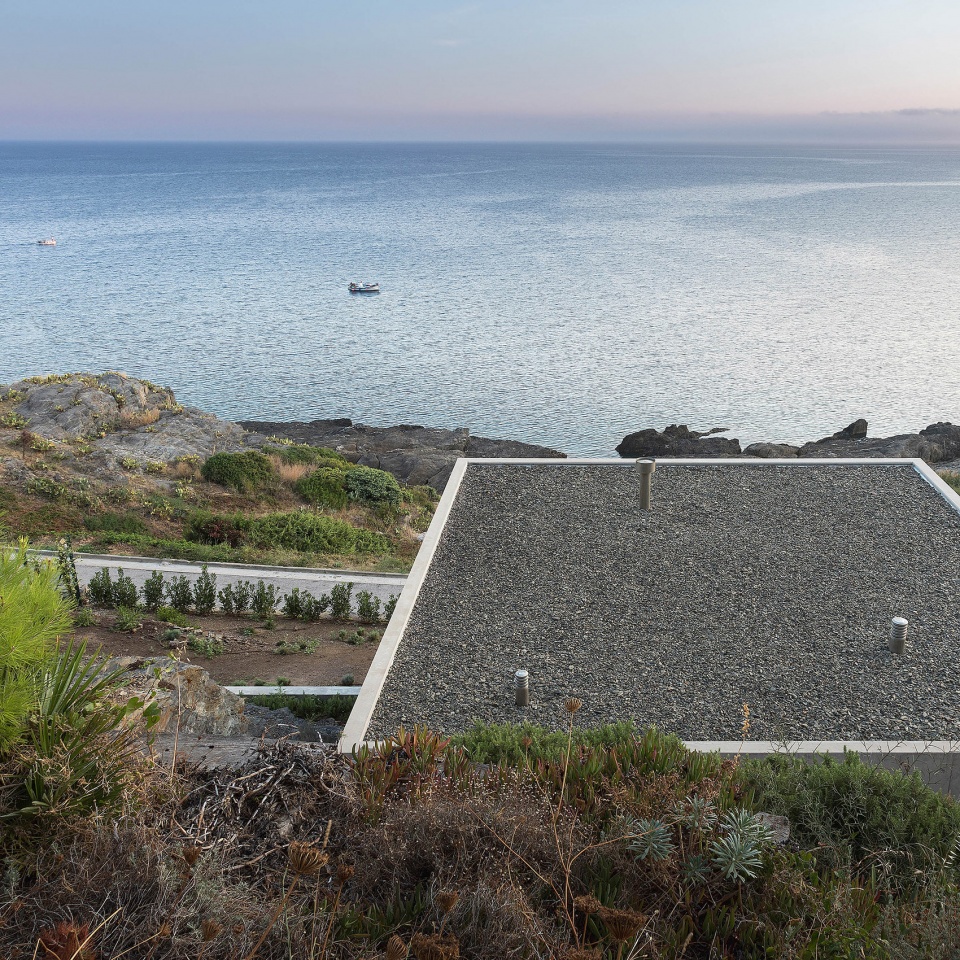
▼夜景鸟瞰
aerial view in the night ©Marià Castelló
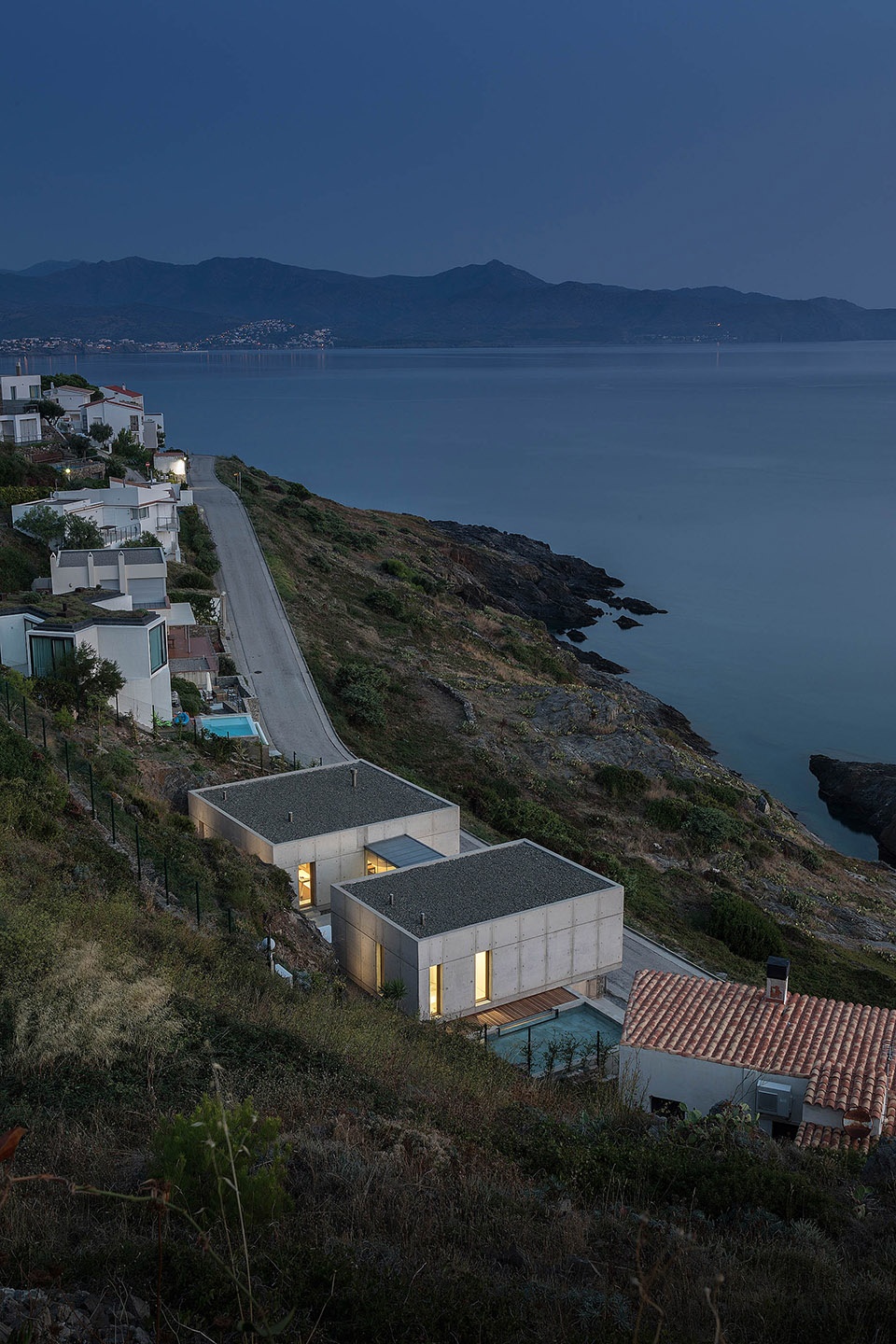
▼朝海立面夜景
night view of the facade facing the sea ©Marià Castelló
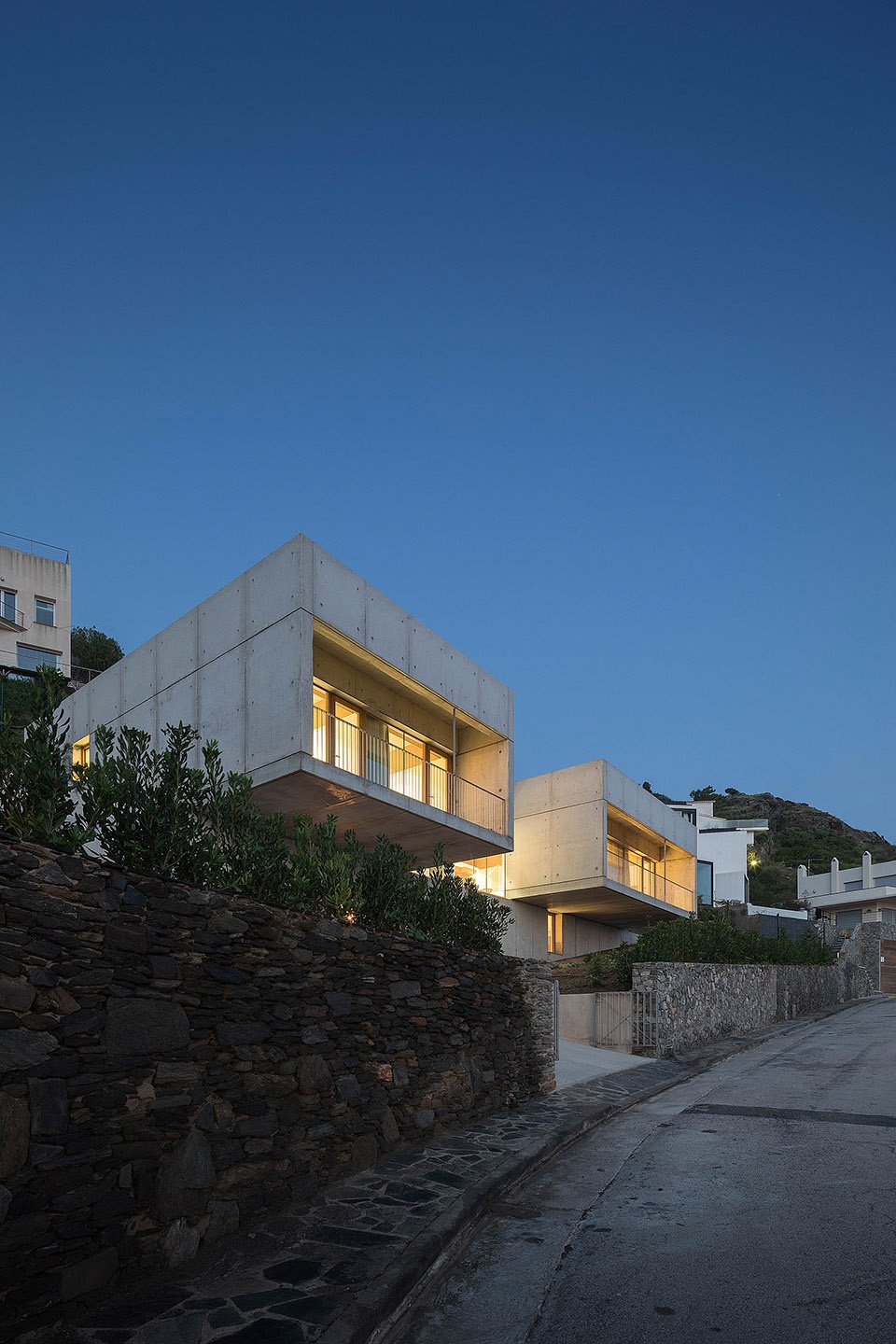
▼泳池夜景,swimming pool in the night ©Marià Castelló
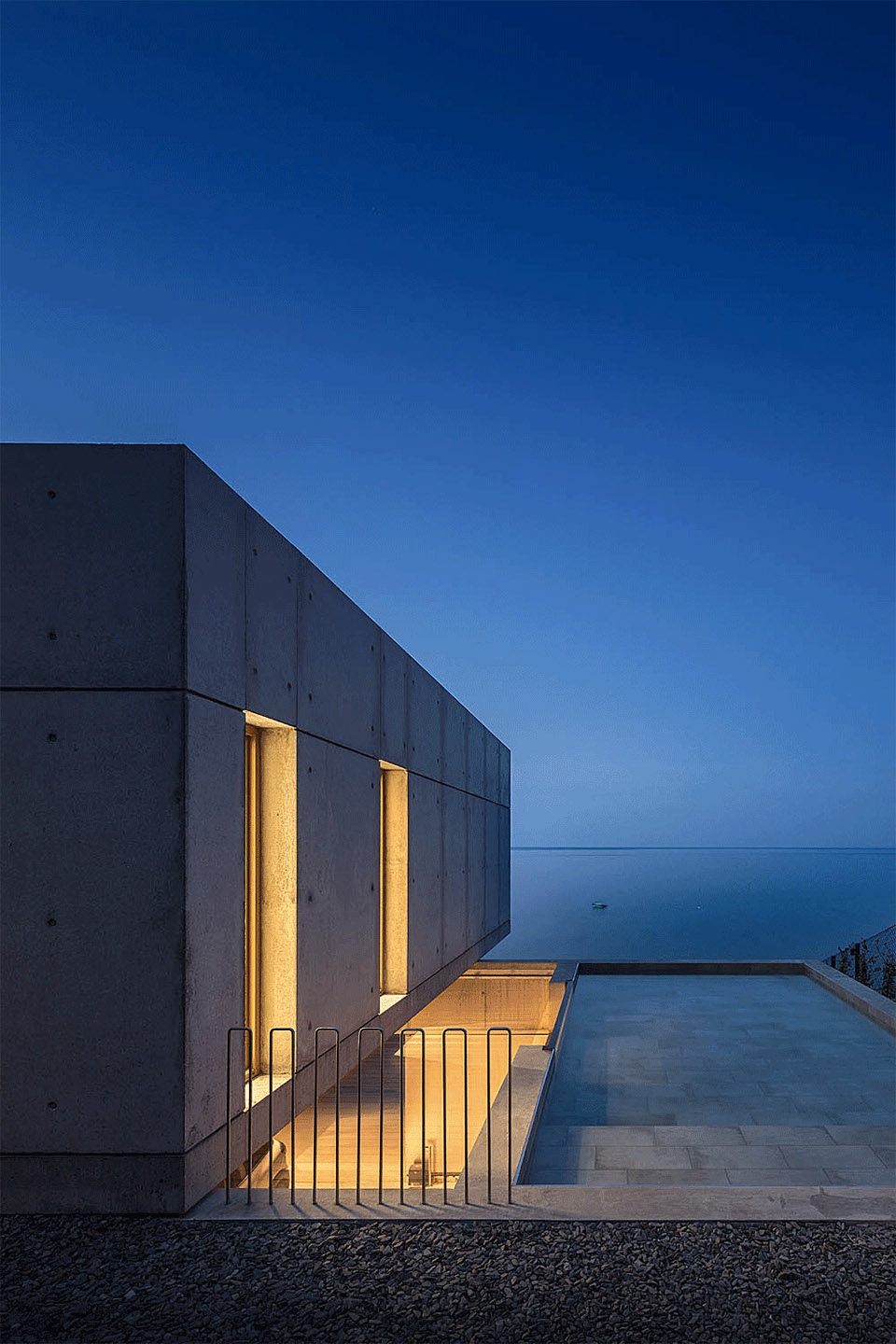
▼模型,model ©Marià Castelló + José Antonio Molina
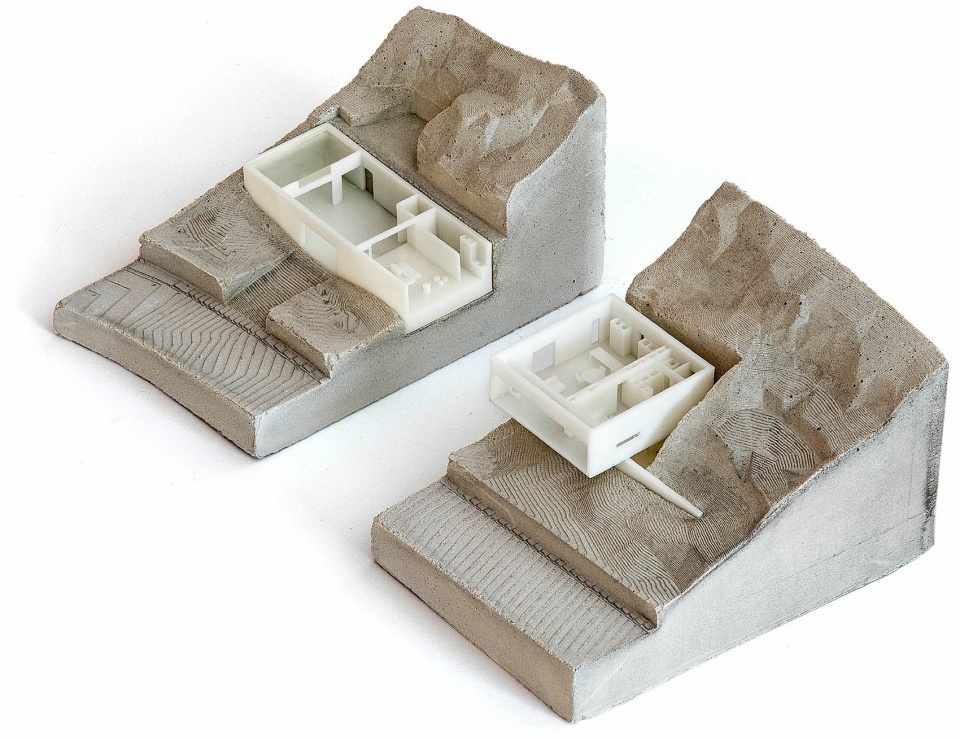
▼一层平面图,first floor plan ©Marià Castelló + José Antonio Molina
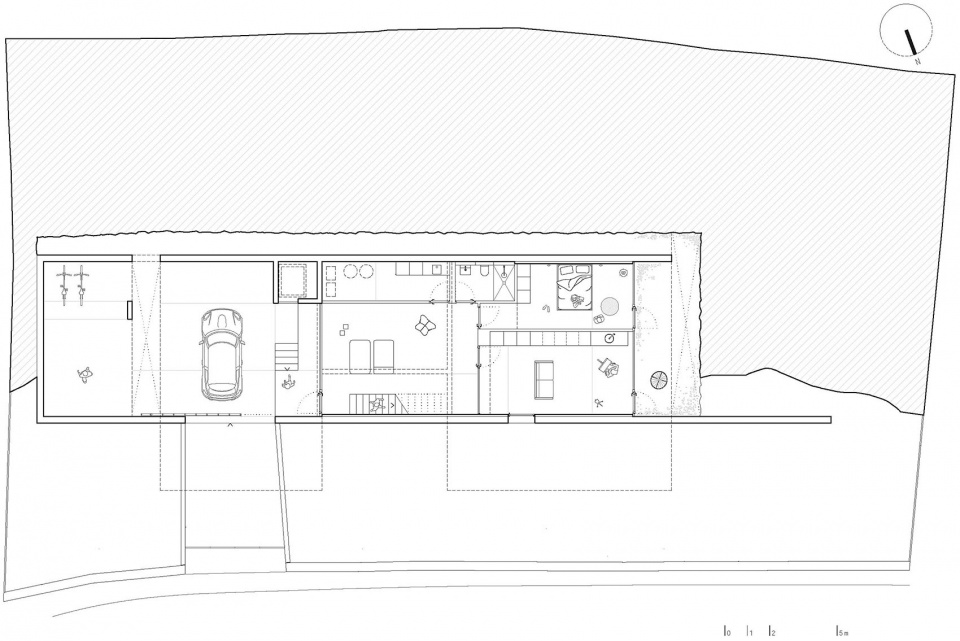
▼二层平面图,second floor plan ©Marià Castelló + José Antonio Molina
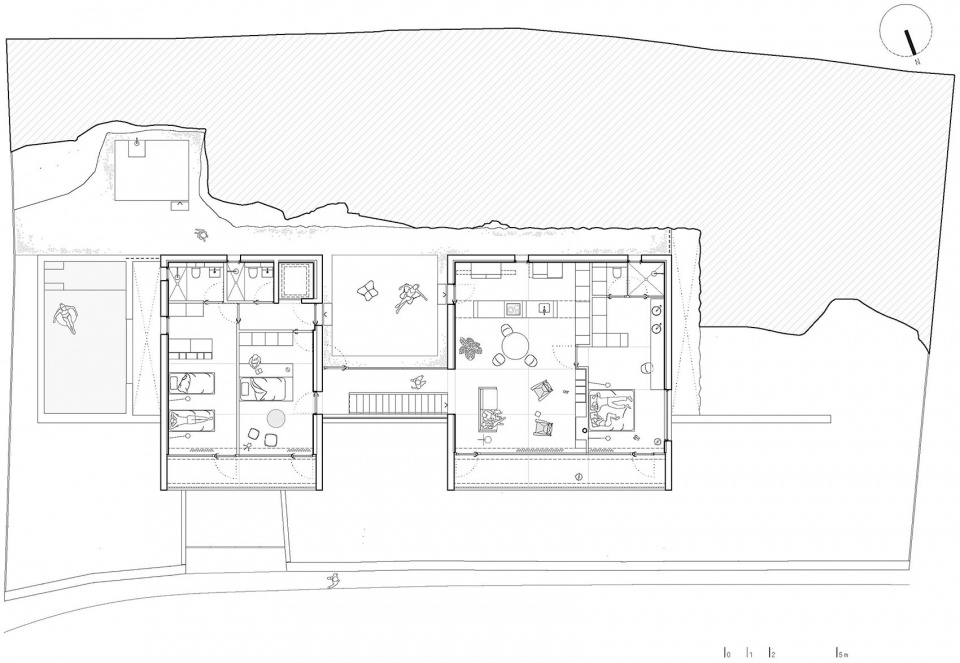
▼屋顶平面图,roof plan ©Marià Castelló + José Antonio Molina
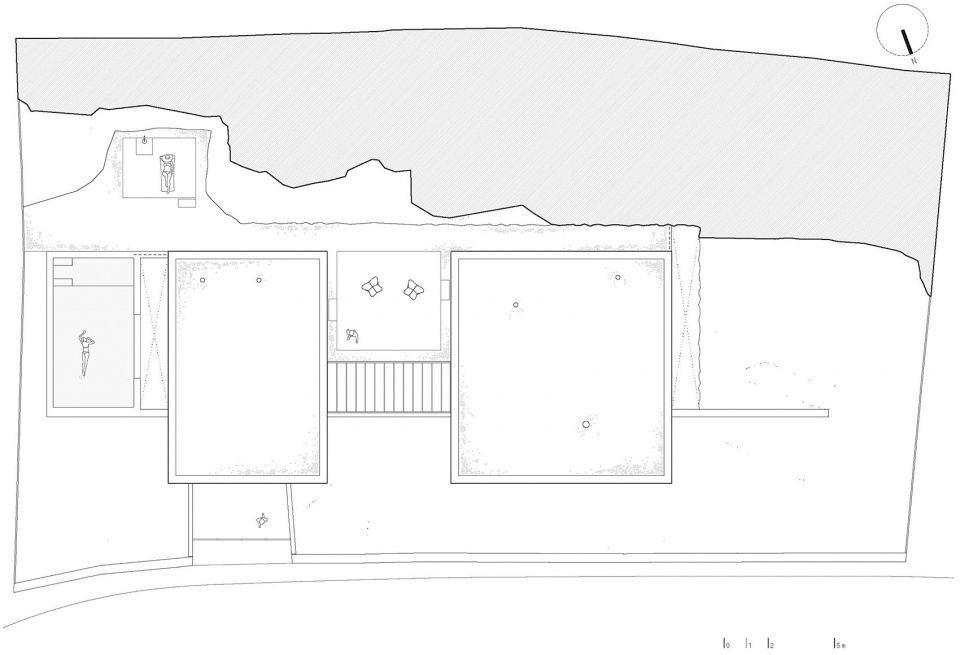
▼立面图,elevations ©Marià Castelló + José Antonio Molina


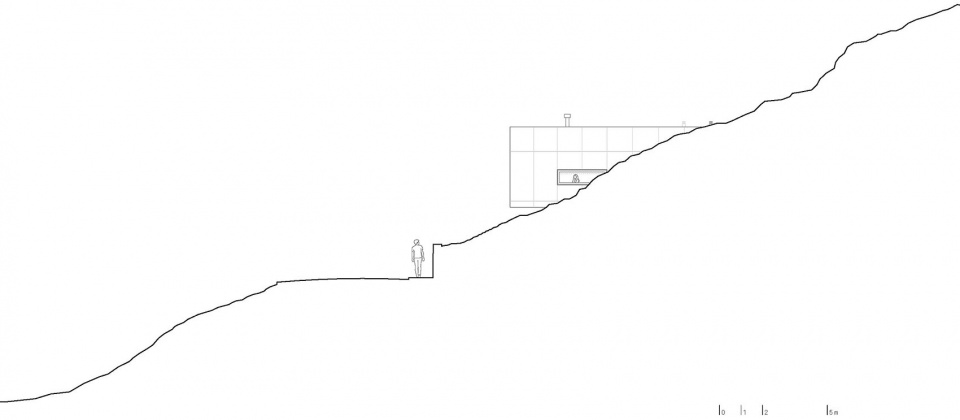
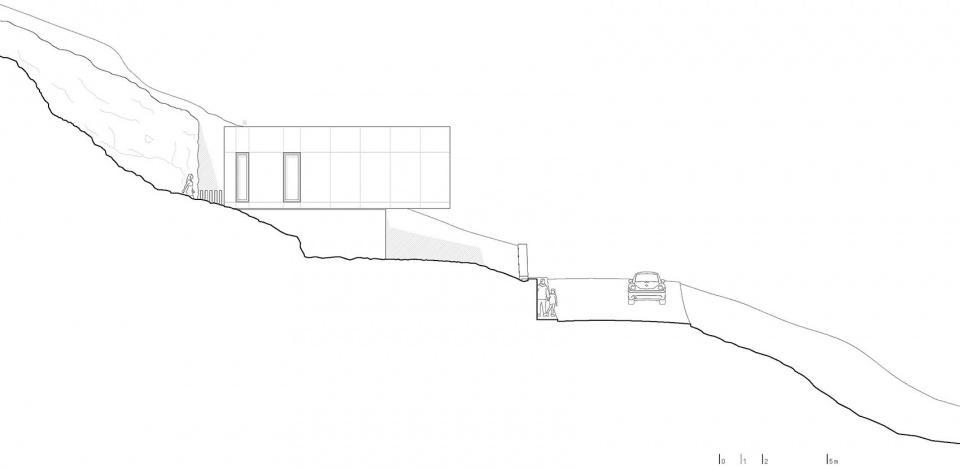
▼剖面图,sections ©Marià Castelló + José Antonio Molina