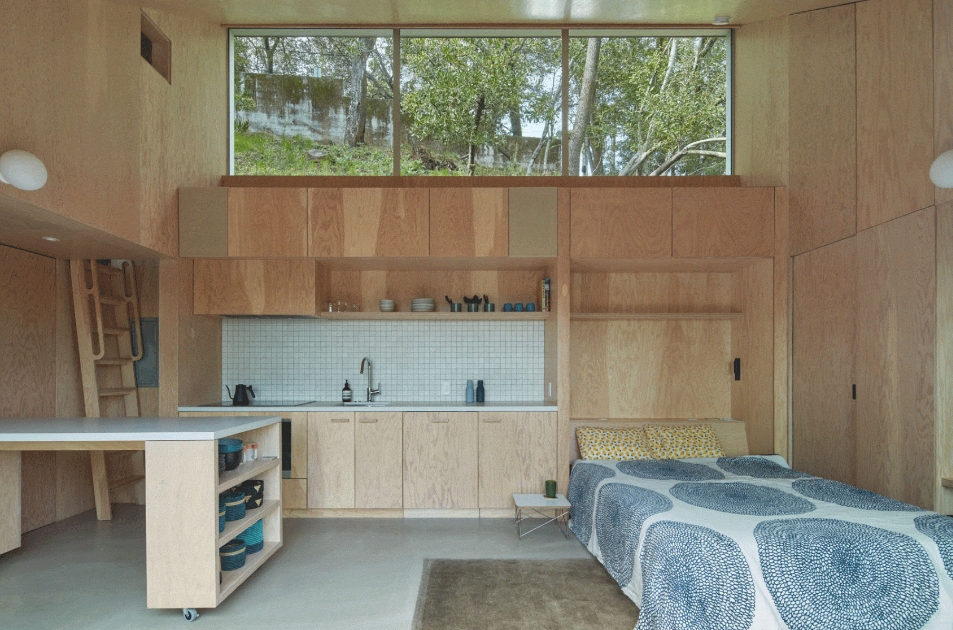

项目概况
Project Overview
这是一个三口之家的住宅,女业主是一位大学英语老师,热爱阅读、厨艺与健身;男业主从事金融行业,喜好品茶;他们的小孩则热衷于拼搭乐高。考虑到这里曾是业主父母的住所,我们希望运用设计语言唤起他们的场所记忆,与此同时,充分考虑每位家庭成员的个性和需求,为他们提供独立又相互联系的空间。
This is a home for a family of three. The hostess is a university English teacher who loves reading, cooking and fitness; the host works in the financial industry and likes tea; and their children are passionate about Lego. Considering that this was once the home of the owners’ parents, we wanted to use the language of design to evoke their memories of the place, while at the same time providing independent and interconnected spaces that take into account the personalities and needs of each member of the family.
▼主要空间概览,Overall view © 同在设计
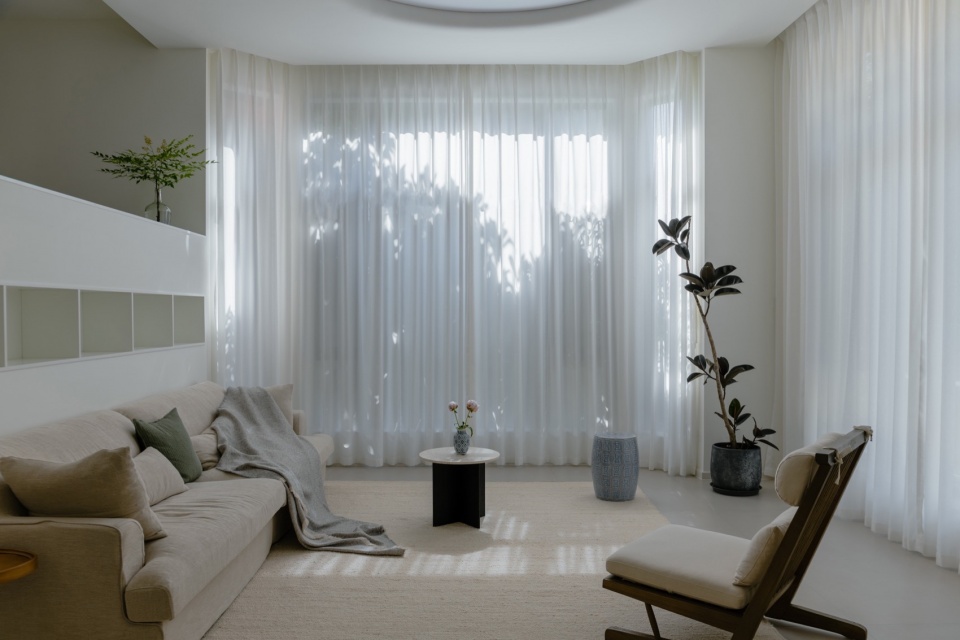
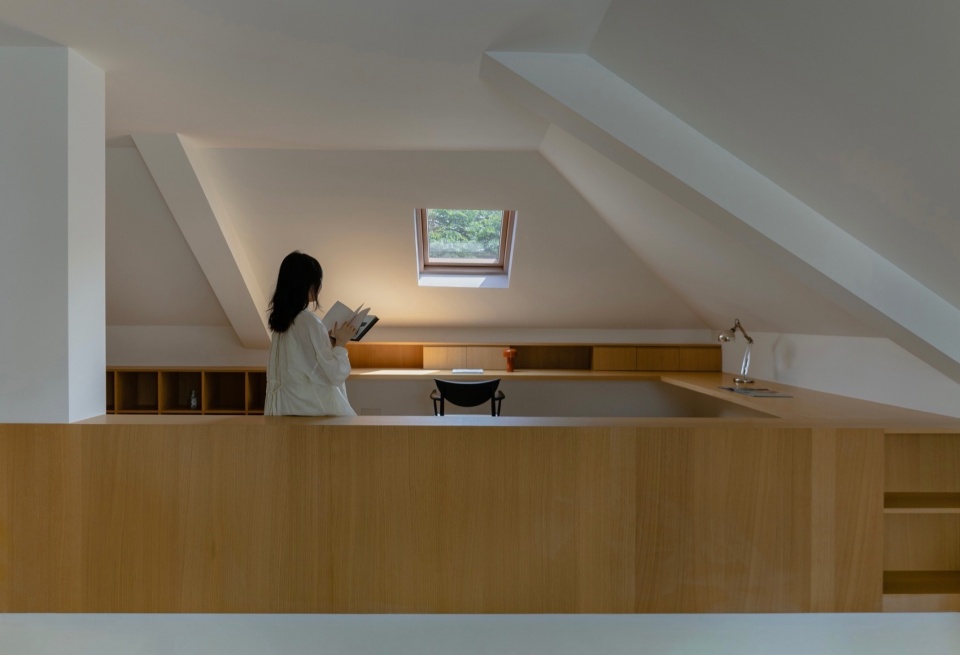
循生活之趣,塑居所之形
Shape your home with the joys of life
设计之初,解决功能问题与铺陈生活兴趣并行。考虑到地下室的采光与通风,我们将日光与绿意自然引入。原本如洞穴版低矮的地下室被细致地分割成多个小区域,涵盖了门厅、茶室、储藏室,以及一个被绿植包裹的小天井。这一设计大大缓解了空间的单一感,赋予了其文化和功能属性,使之呈现出多样的使用场景。茶室沿用部分旧宅家具,保留了场所独有的记忆与情感。
▼轴测分析图,Axonometric Analysis Diagram © 同在设计

At the beginning of the design, solving functional problems and enjoying the interest of life were of same significance. Considering the lighting and ventilation of the basement, we introduced daylight and greenery naturally. The low basement, which was originally like a cave, was meticulously divided into a number of small areas, including a foyer, a tea room, a storage room, and a small patio surrounded in greenery. This design greatly alleviates the monotony of the space, gives it cultural and functional attributes, and makes it present a variety of scenarios of use. The tea room uses some of the furniture from the old house, preserving the unique memories and emotions of the place.
▼地下室空间概览,Basement Space Overview © 同在设计
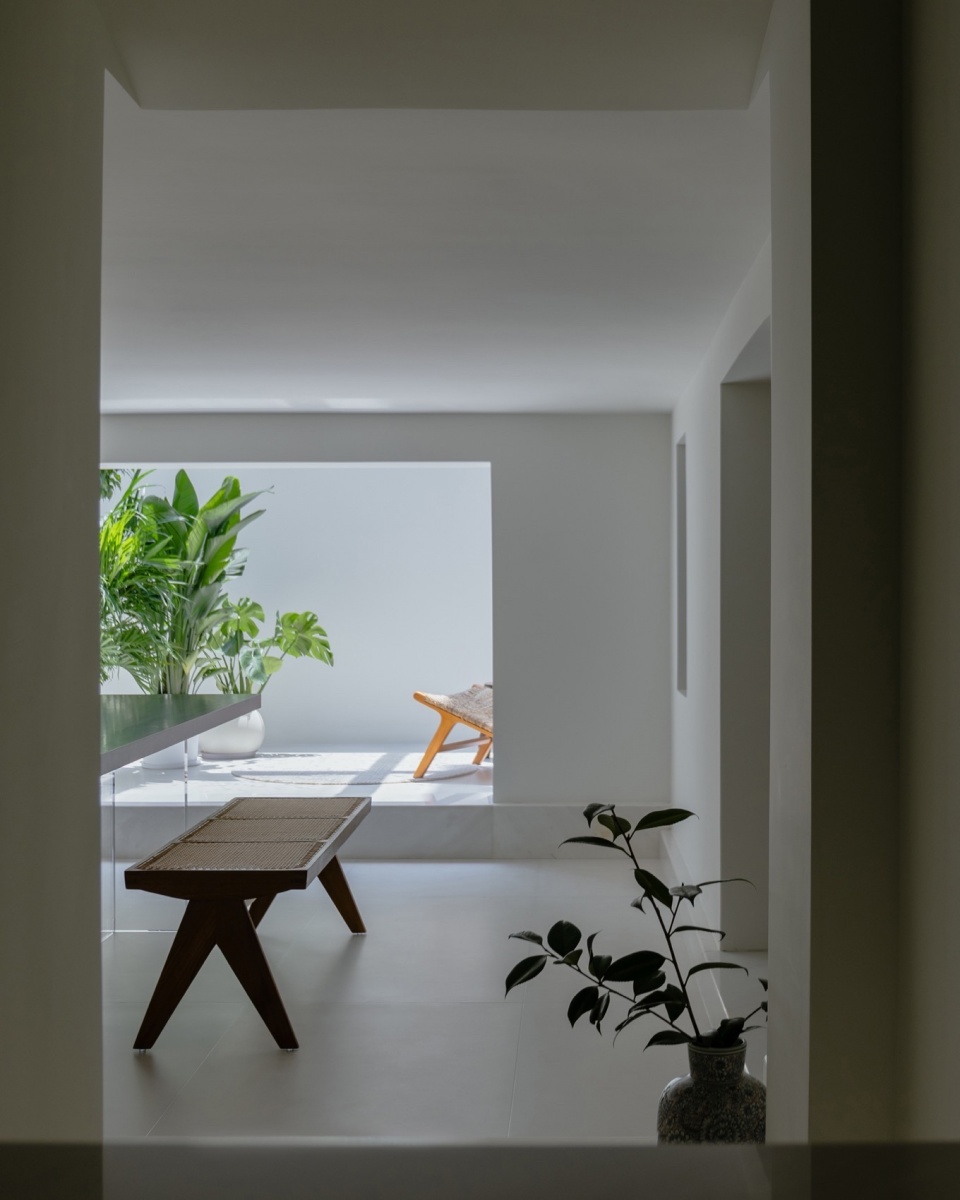
▼茶室,Tea Room © 同在设计
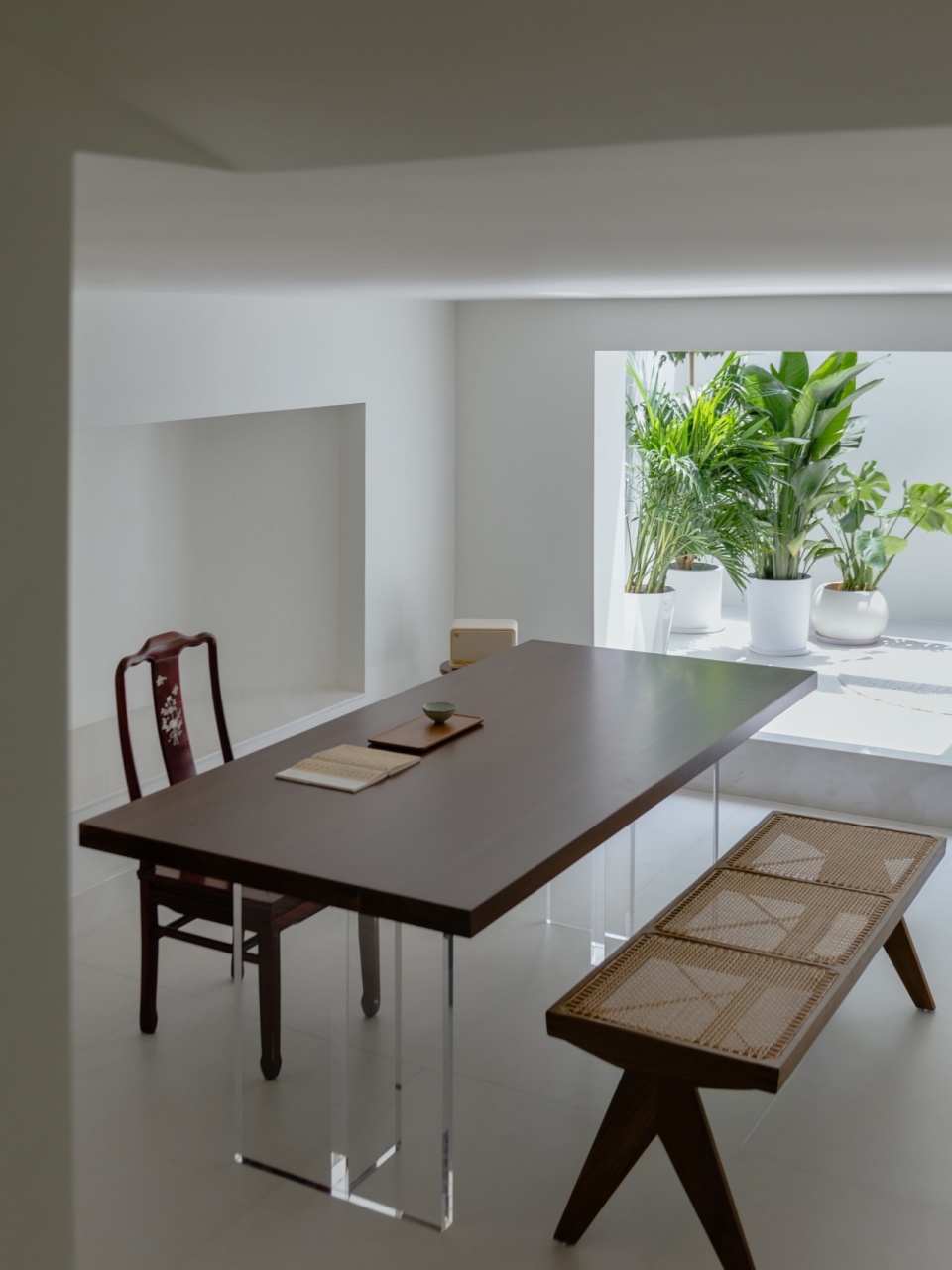
▼从储藏室看向茶室,View From the Storage Room into the Tea Room © 同在设计
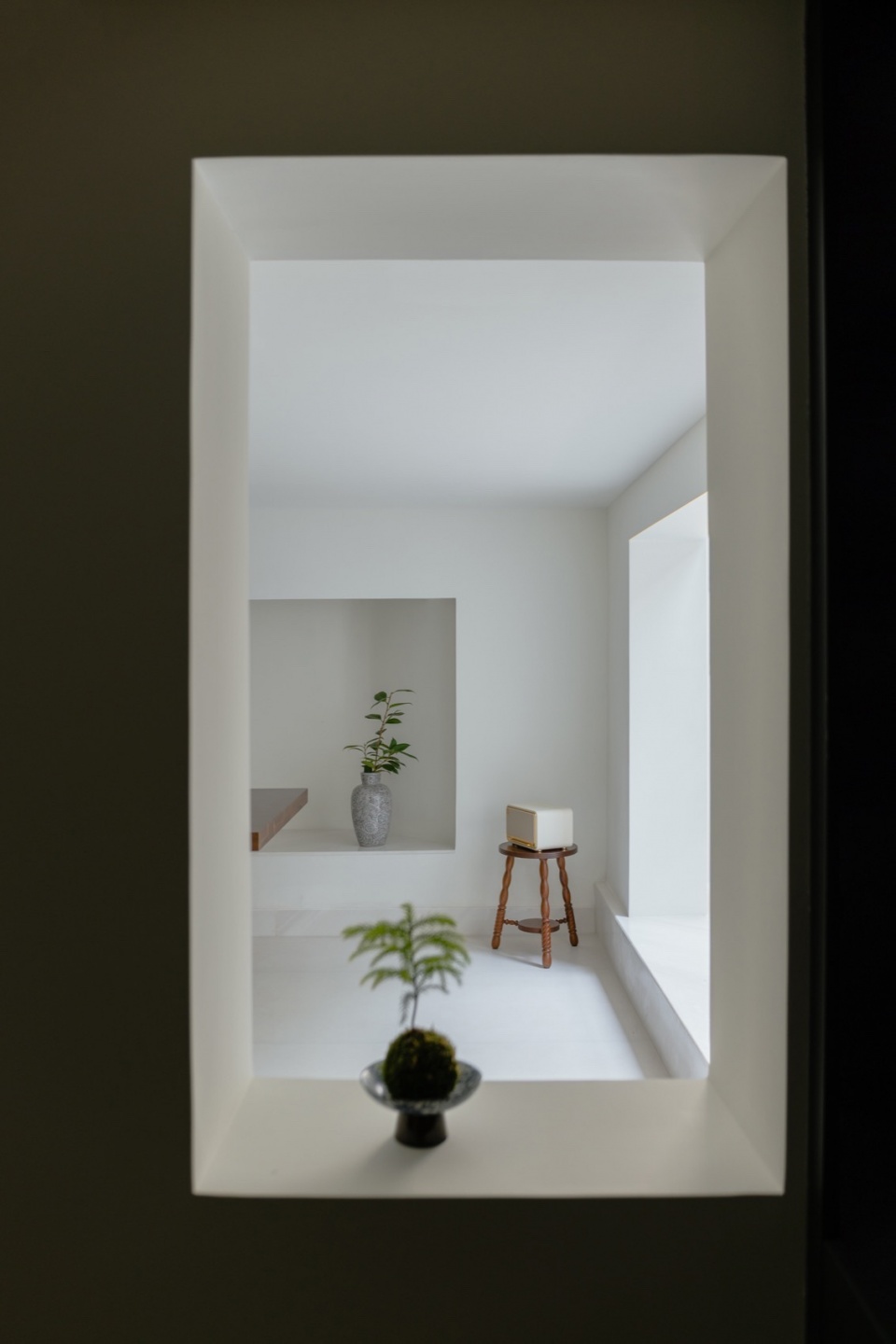
▼延续旧宅记忆的椅子,Chairs That Continue the Memory the Old Mansion © 同在设计
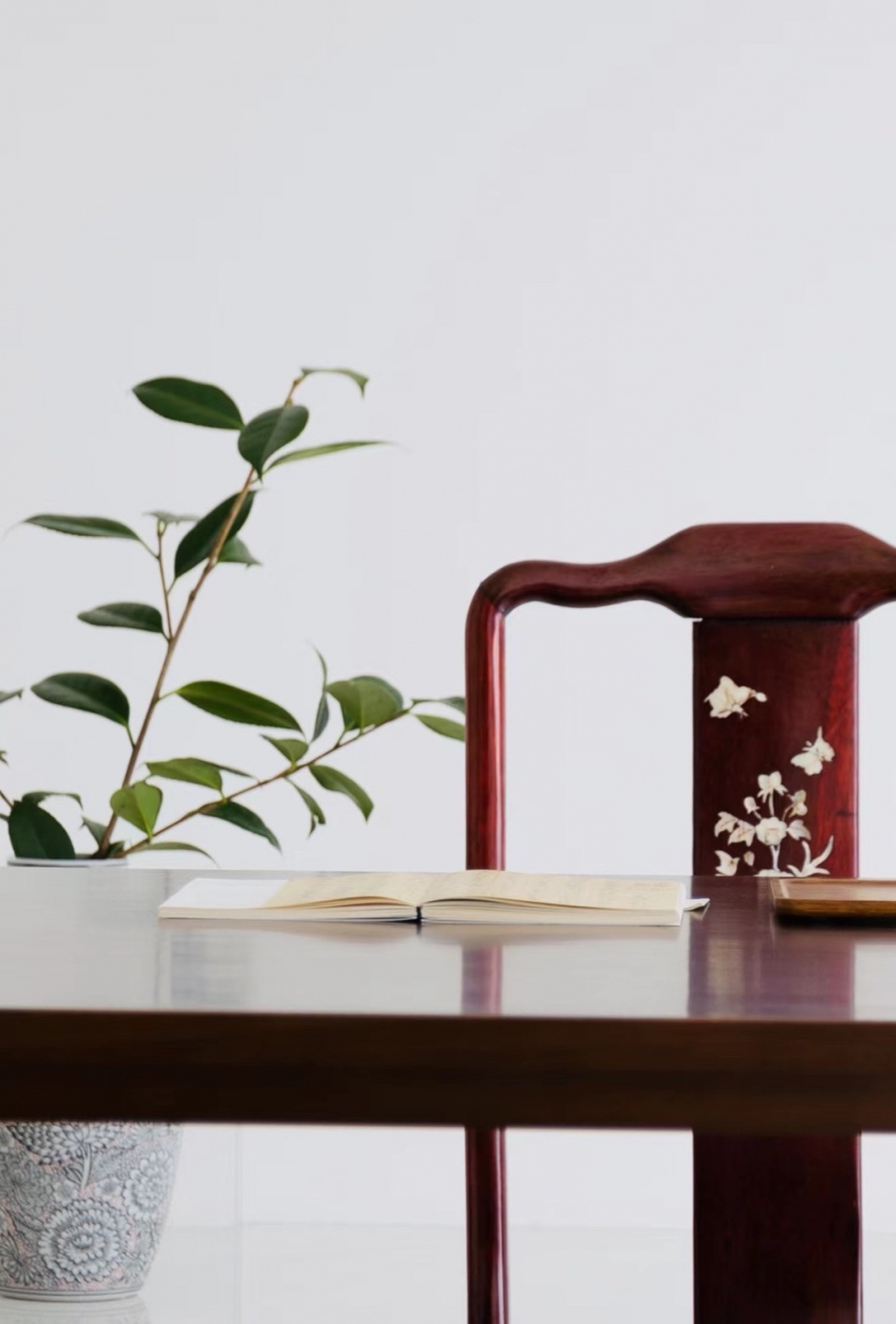
天光云影透进生活,室内与户外景观巧妙连接。抬头能看见扑簌摇晃的香樟树,一杯香茗,闲坐半日,与自然的深度关联带来了家中独有的松弛与惬意。
The sky and clouds penetrate into the life, and the indoor and outdoor landscape are skillfully connected. Looking up, you can see the swaying balsam camphor trees. Sitting with a cup of tea for half a day, the depth of connection with nature brings the unique relaxation and coziness at home.
▼被绿植包围的天井,Patio Surrounded by Greenery © 同在设计
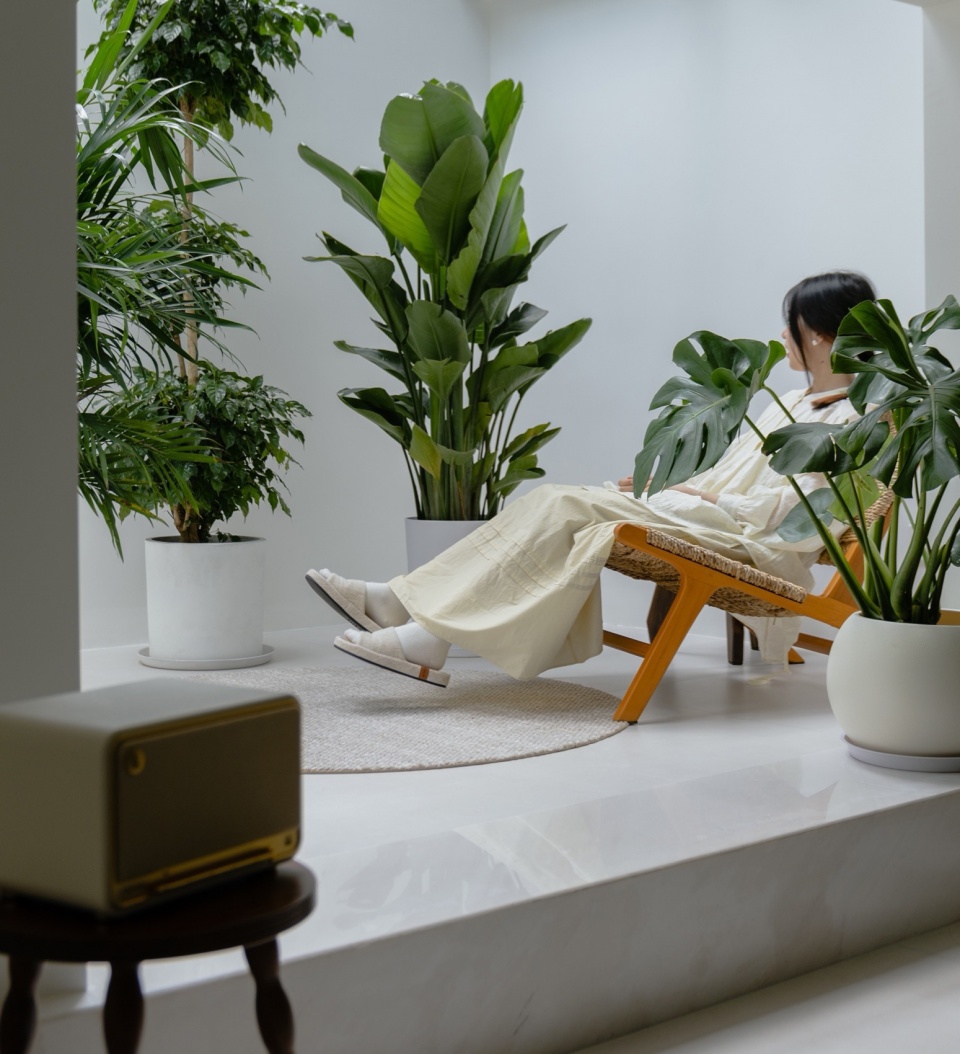
▼从天井看向茶室,View From the Patio to the Tea Room © 同在设计
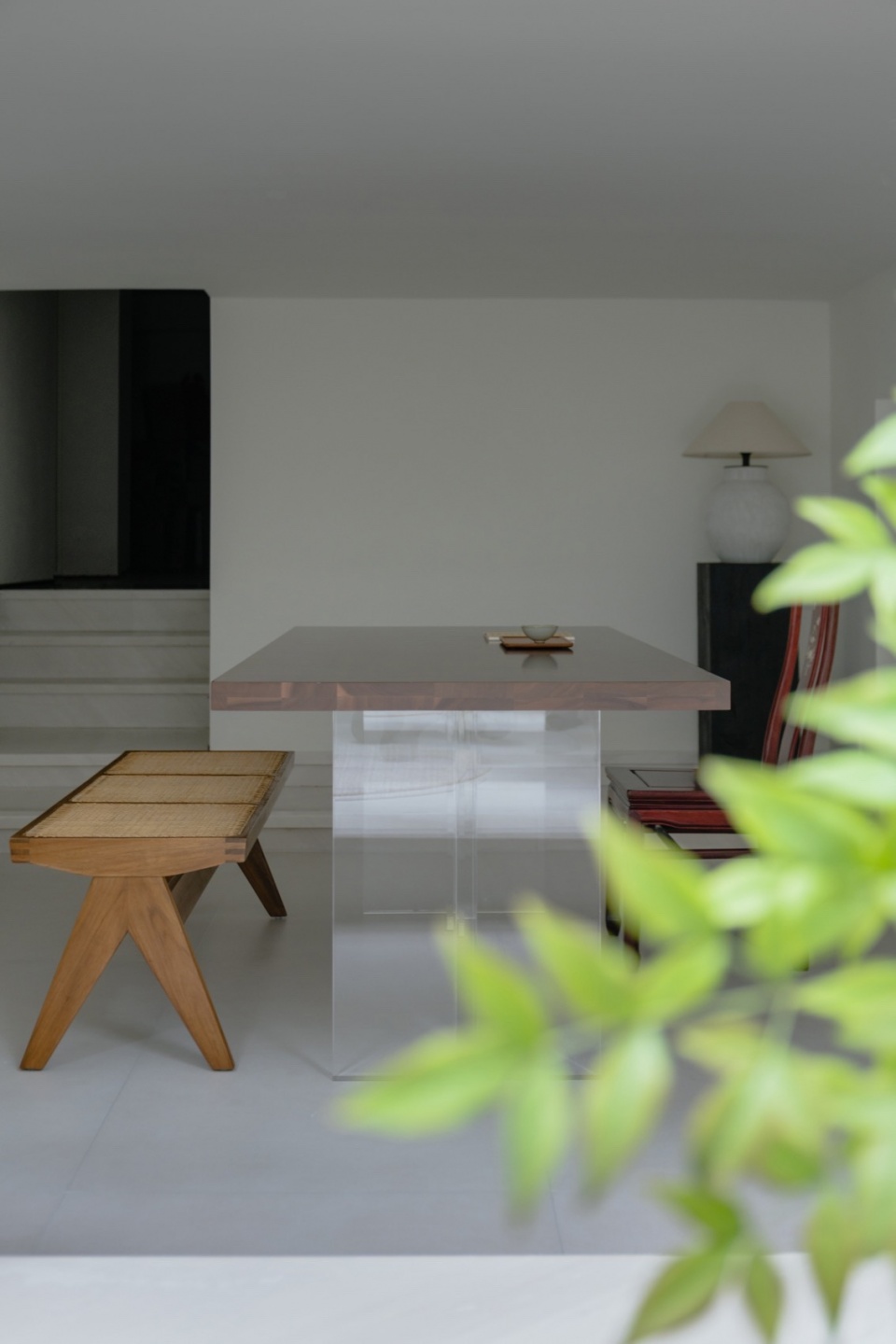
客厅
Living Room
不设局限性的居住体验同样被引入到了一层。客厅去茶几化处理,留白以呼吸,为日常提供多种情境的可能;南侧的天光透过落地窗进入室内,半透的窗帘柔化了直射的阳光,竹影与树影在其间微妙地变化,展现出了另类的阴翳之美;天花板白玉盘似的软膜灯,在夜晚投射出温润的光辉。
The living experience without limitations is also introduced to the first floor. The living room is designed without table, leaving room to breathe, providing a variety of contextual possibilities for daily life; the sky light from the south enters the interior through the French windows, and the semi-transparent curtains soften the direct sunlight. With bamboo shadows and tree shadows subtly changing in between, it reveals the beauty of an alternative shade; the soft-film lamps, like the alabaster discs on the ceiling, project a warm glow at night.
▼客厅,Living room © 同在设计
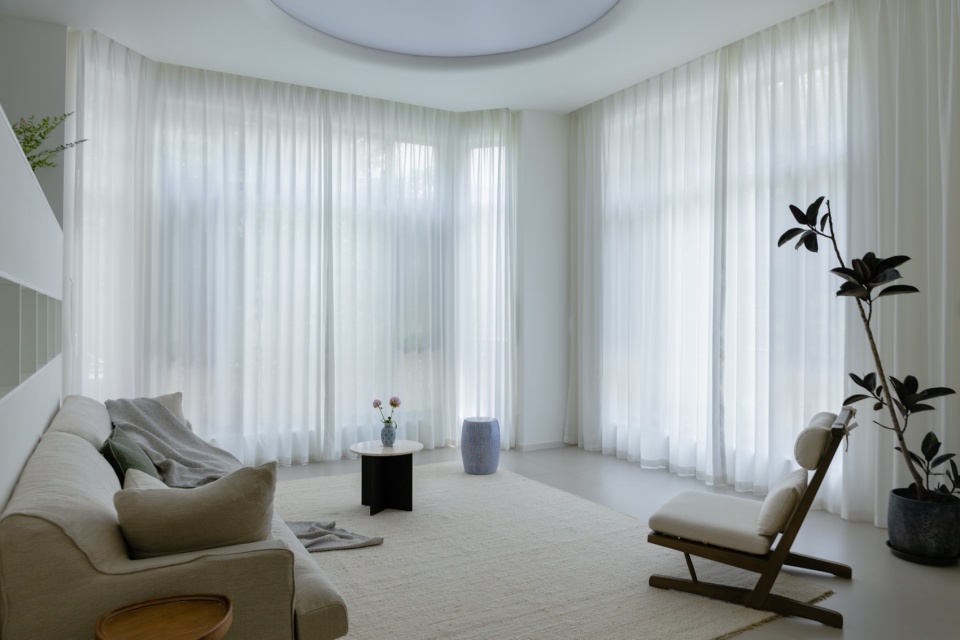
▼客厅细部,Living room detials © 同在设计
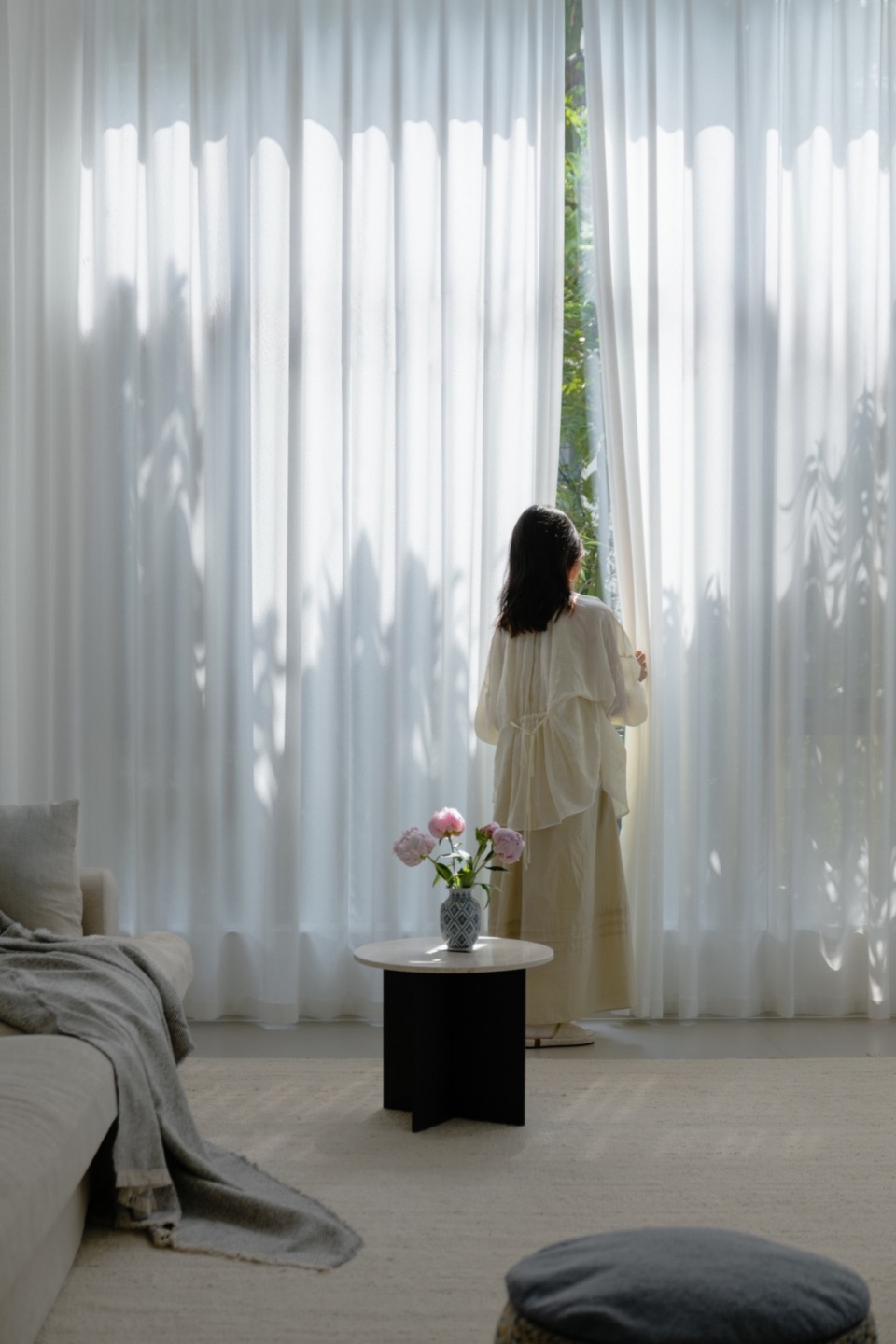
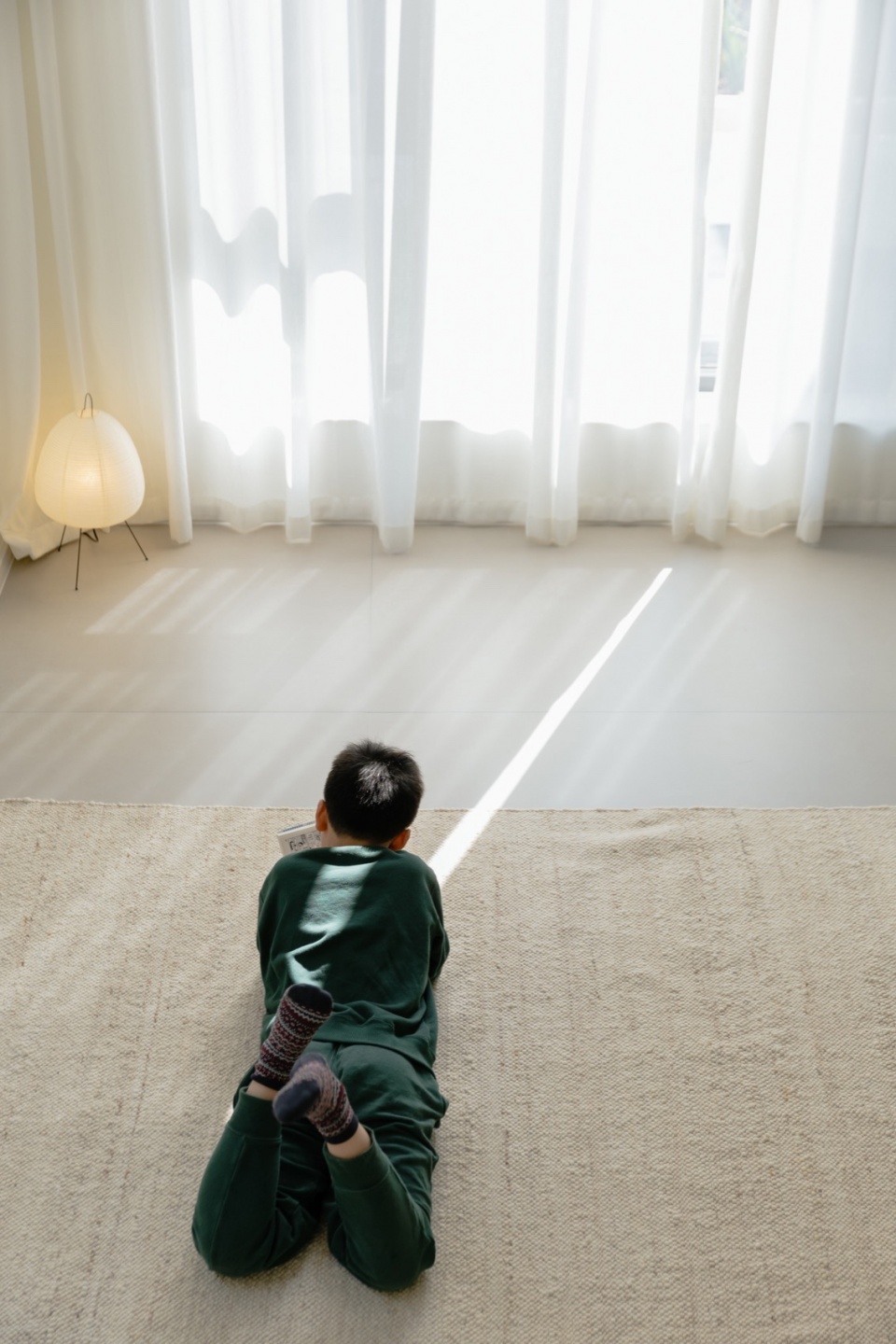
餐厨
Kitchen
开放式餐厨采用环形动线,增强了空间的流畅性及灵活性;架空的餐桌从中岛顺延,可同时满足多人用餐,并与厨房形成了以此为中心的日常社交与烹饪互动的生活场景。
▼餐厅环线分析图,Kitchen analysis © 同在设计
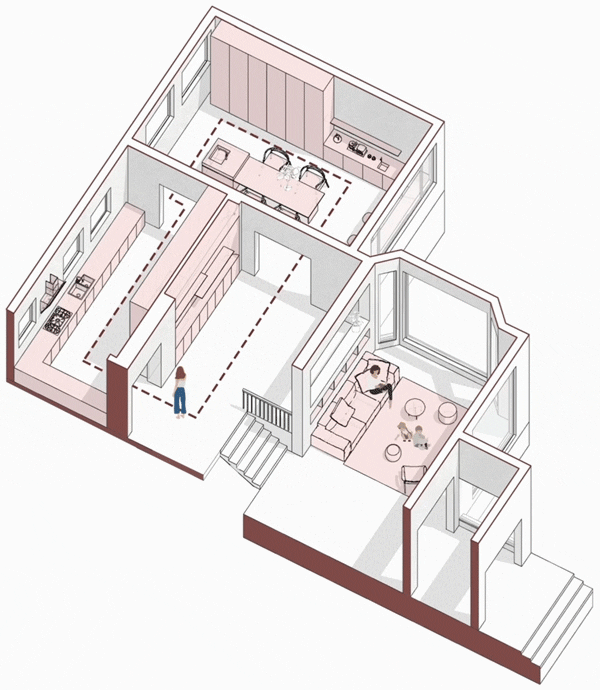
The open dining kitchen adopts a circular dynamic line, which enhances the fluidity and flexibility of the space; the elevated dining table extends from the center island, which can satisfy multiple diners at the same time, and forms a life scene with the kitchen centered on the interaction between daily socializing and cooking.
▼开放式餐厨,Open Kitchen © 同在设计
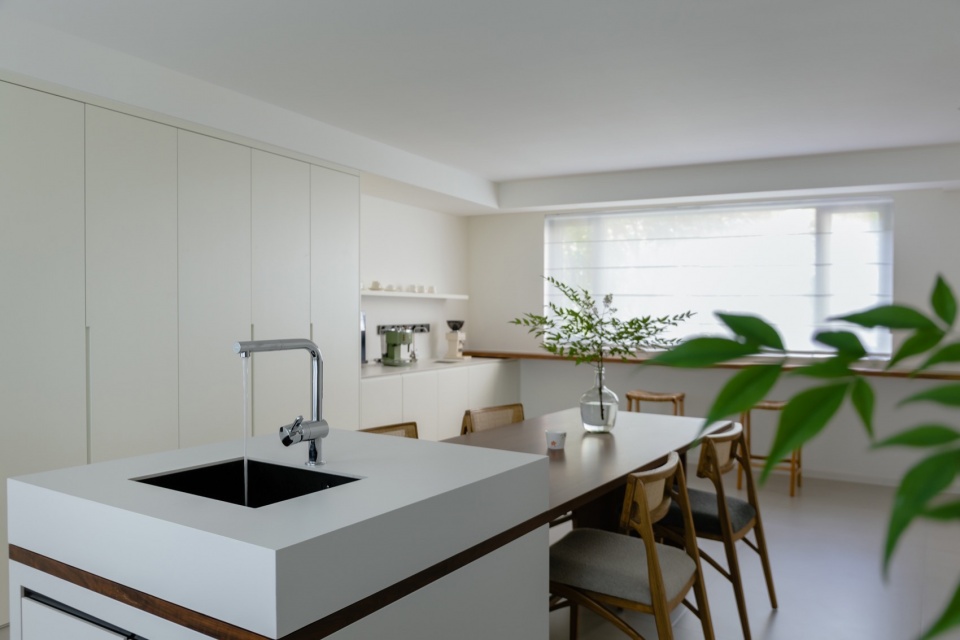
▼从中厨看向西厨和餐厅,View From the Kitchen to the Western Kitchen and Restaurant © 同在设计
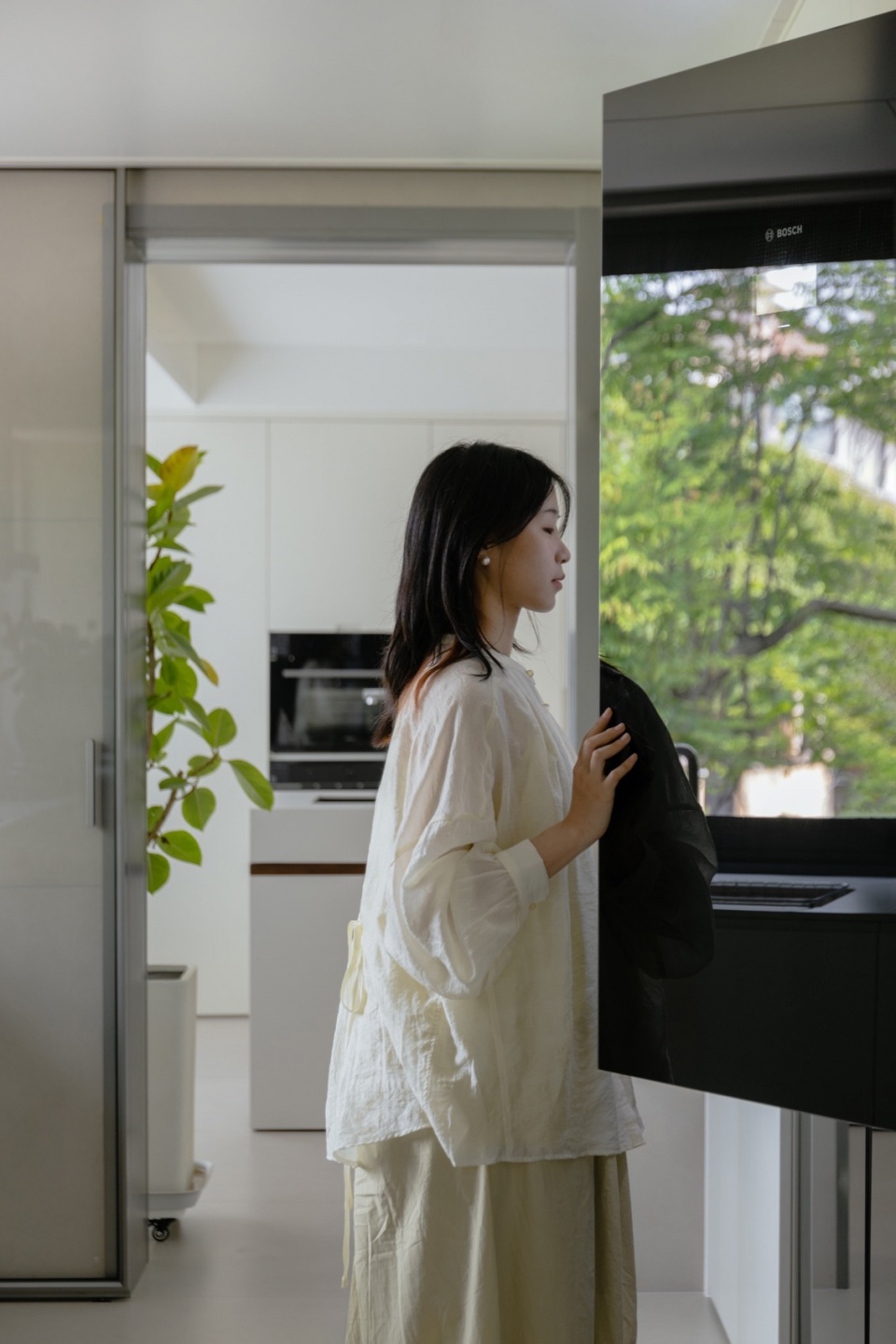
▼西厨细节,Western Kitchen Details © 同在设计
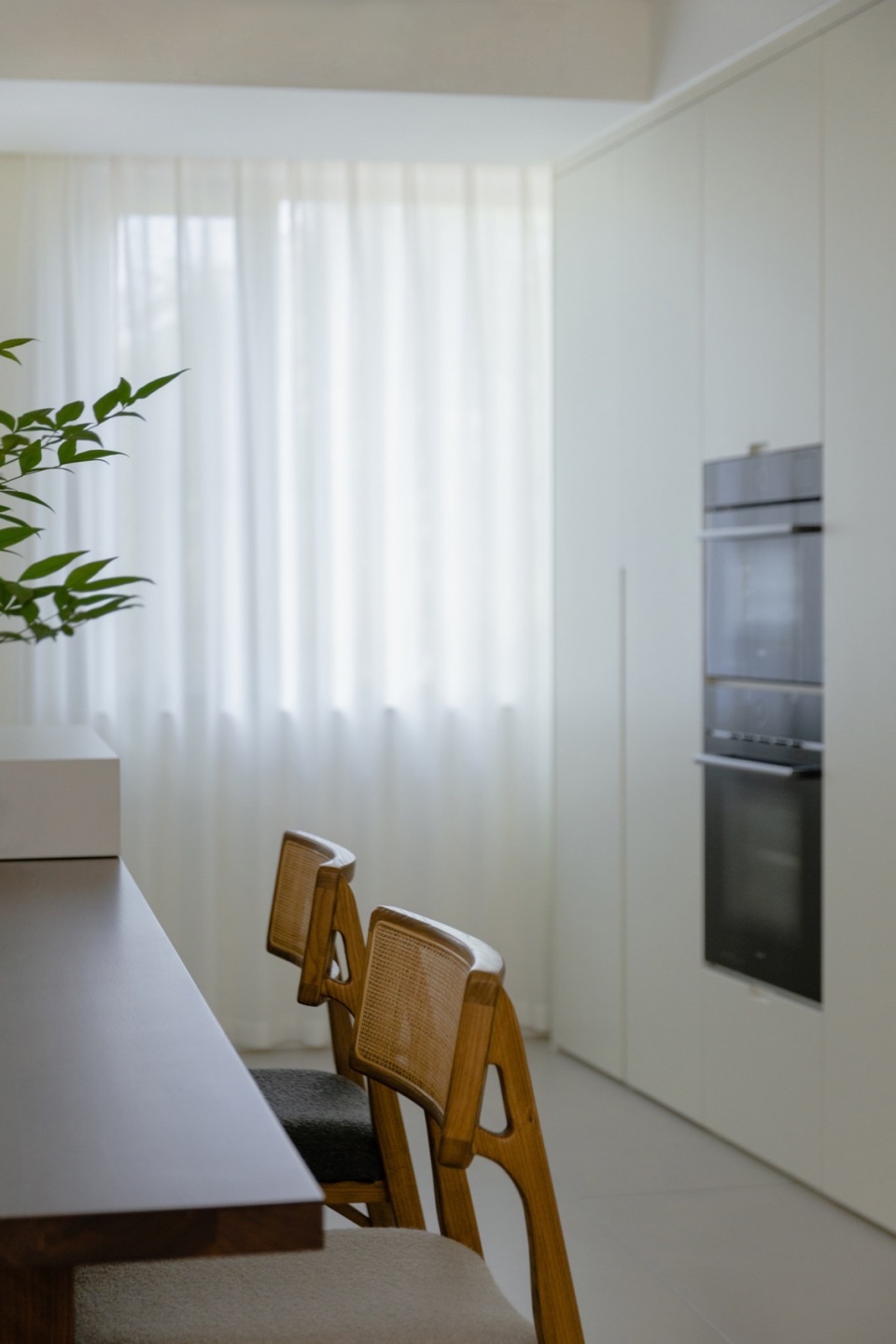
餐厅南侧的小吧台临近竹林院落,设计特意选用通透的玻璃窗与朦胧的纱帘,让空间产生丰富错动的视觉节奏。
The small bar on the south side of the restaurant is close to the bamboo courtyard, and the design deliberately chooses transparent glass windows and hazy gauze curtains to make the space produce a rich and staggering visual rhythm.
▼从过厅看向吧台,View From the Aisle to the Bar © 同在设计
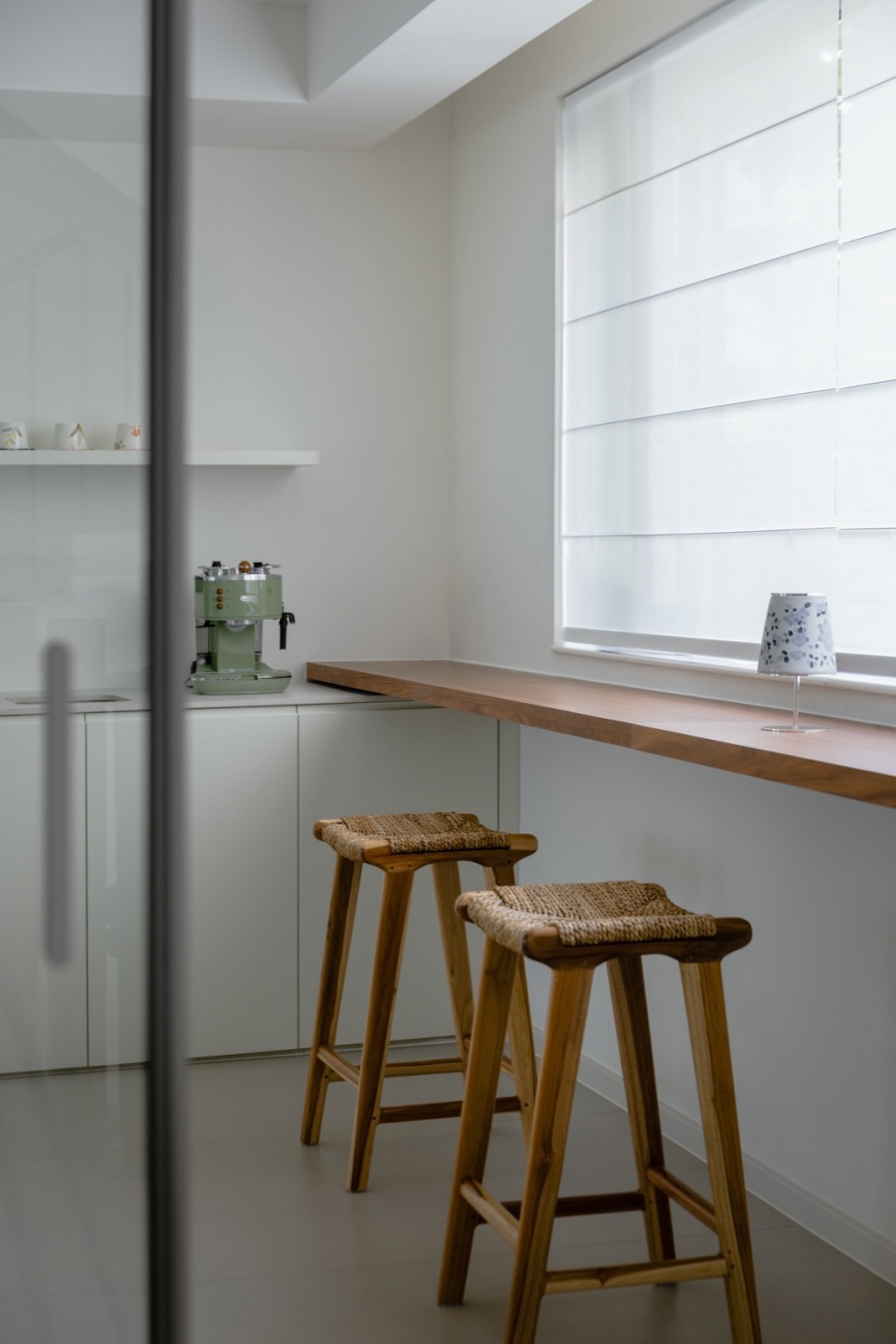
▼吧台细部,Bar Details © 同在设计
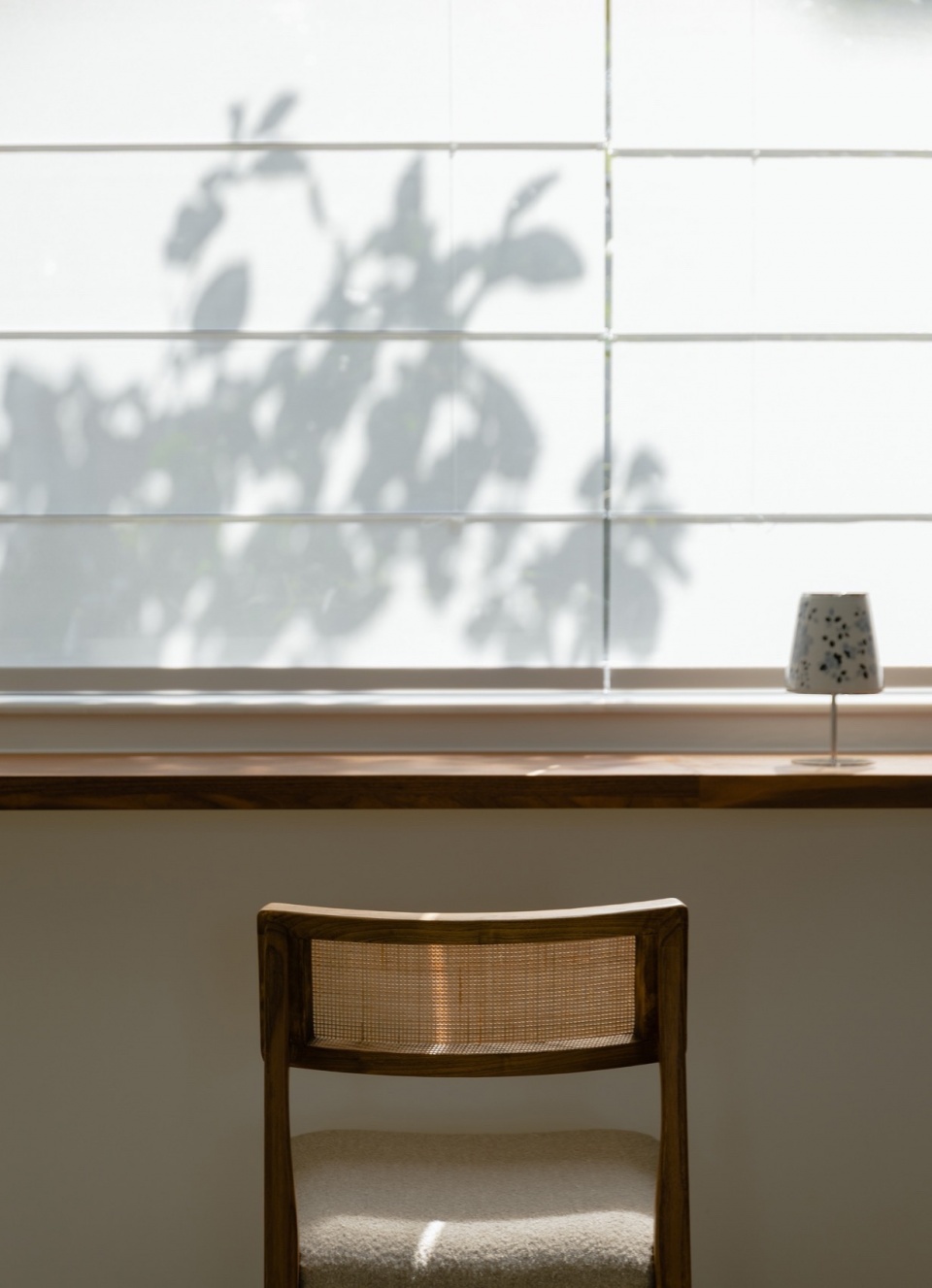
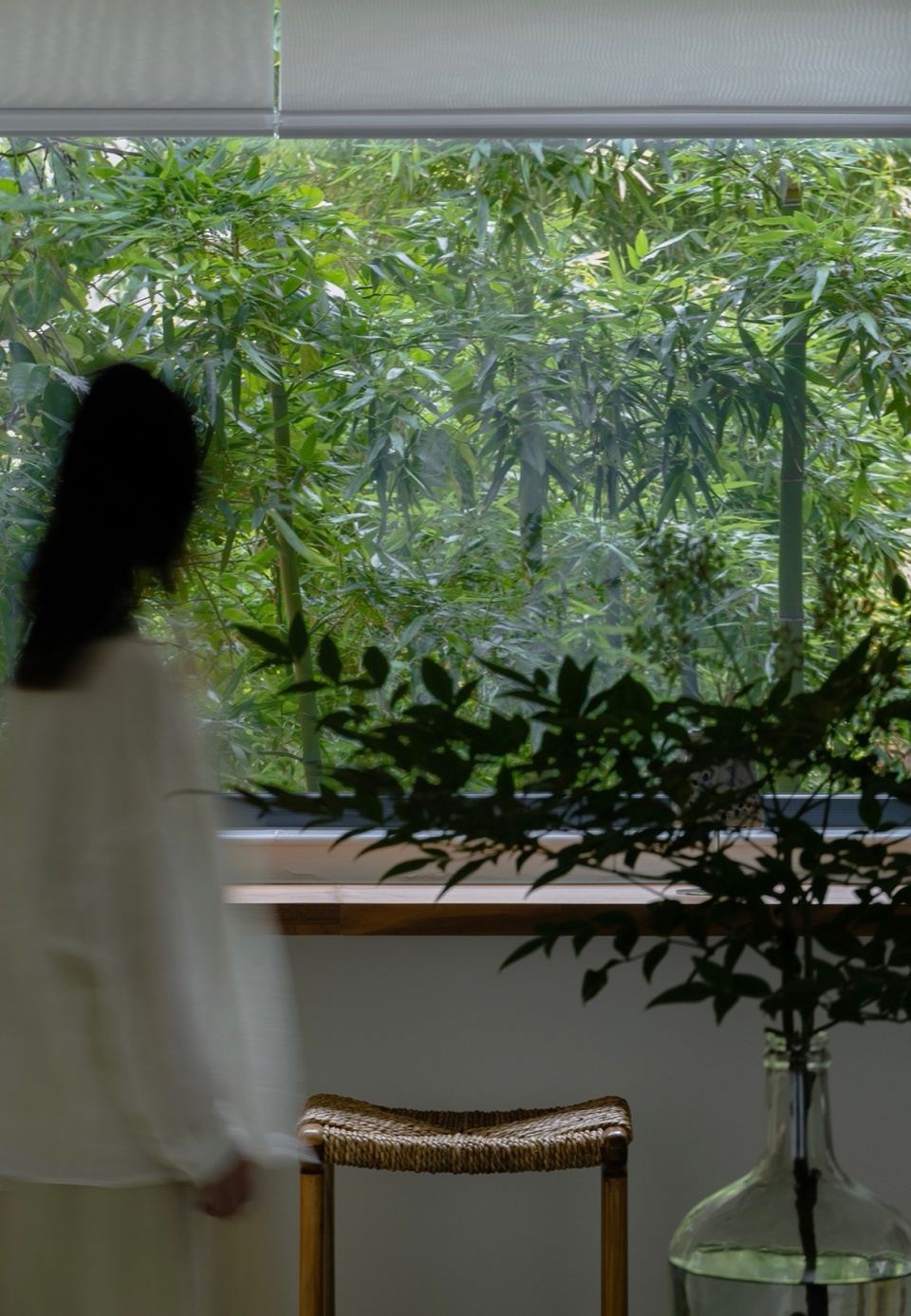
溯情感之源,成恬静之境
Relying on the source of emotion to form a tranquil state
相较于公共空间的“明”视线组织,卧室的景观视线更为私密,并延续公区的简约色调,呈现出静然的侘寂美学;衣帽间与住宅北侧的栾树林有着良好的视觉关系,超两米的化妆台考虑了业主与女儿在未来生活的丰富场景需求;三楼的健身房通过与远处会稽山上的大禹雕像形成微妙的对话关系,在表达地域性的同时也为空间注入了自然能量。
Compared with the “bright” sightline organization of the public space, the bedroom has a more private view of the landscape, and continues the simple tone of the public area, presenting a quiet wabi-sabi aesthetic; the cloakroom has a good visual relationship with the Koelreuteria paniculata forest on the north side of the residence, and the two-meter make-up table takes into account the rich scenario of the owner’s and her daughter’s needs in the future. The gym on the third floor injects natural energy into the space while expressing regionalism by forming a subtle dialog with the statue of Dayu on the distant Kuaiji Mountain.
▼卧室,Bedroom © 同在设计
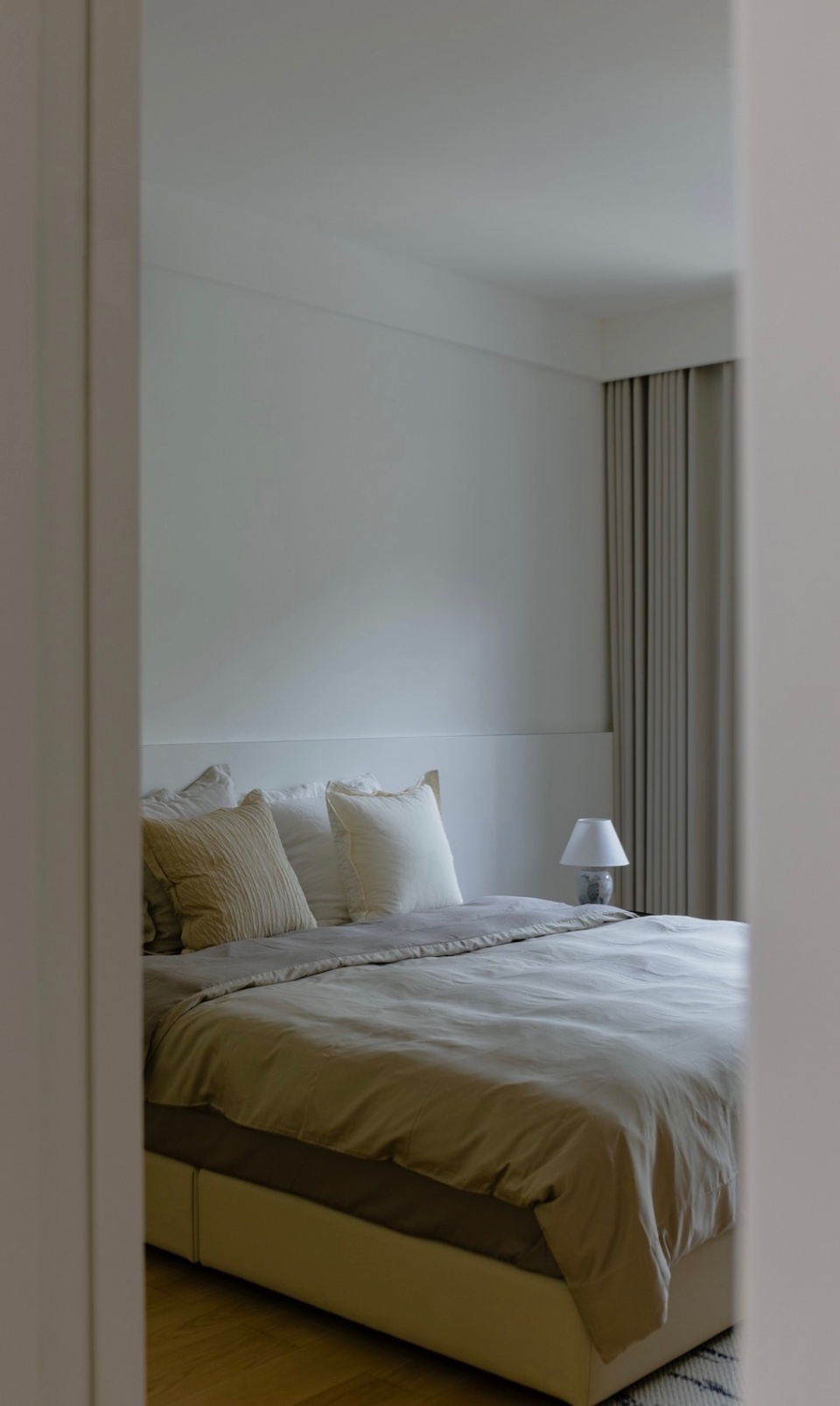
▼健身房,Gym © 同在设计
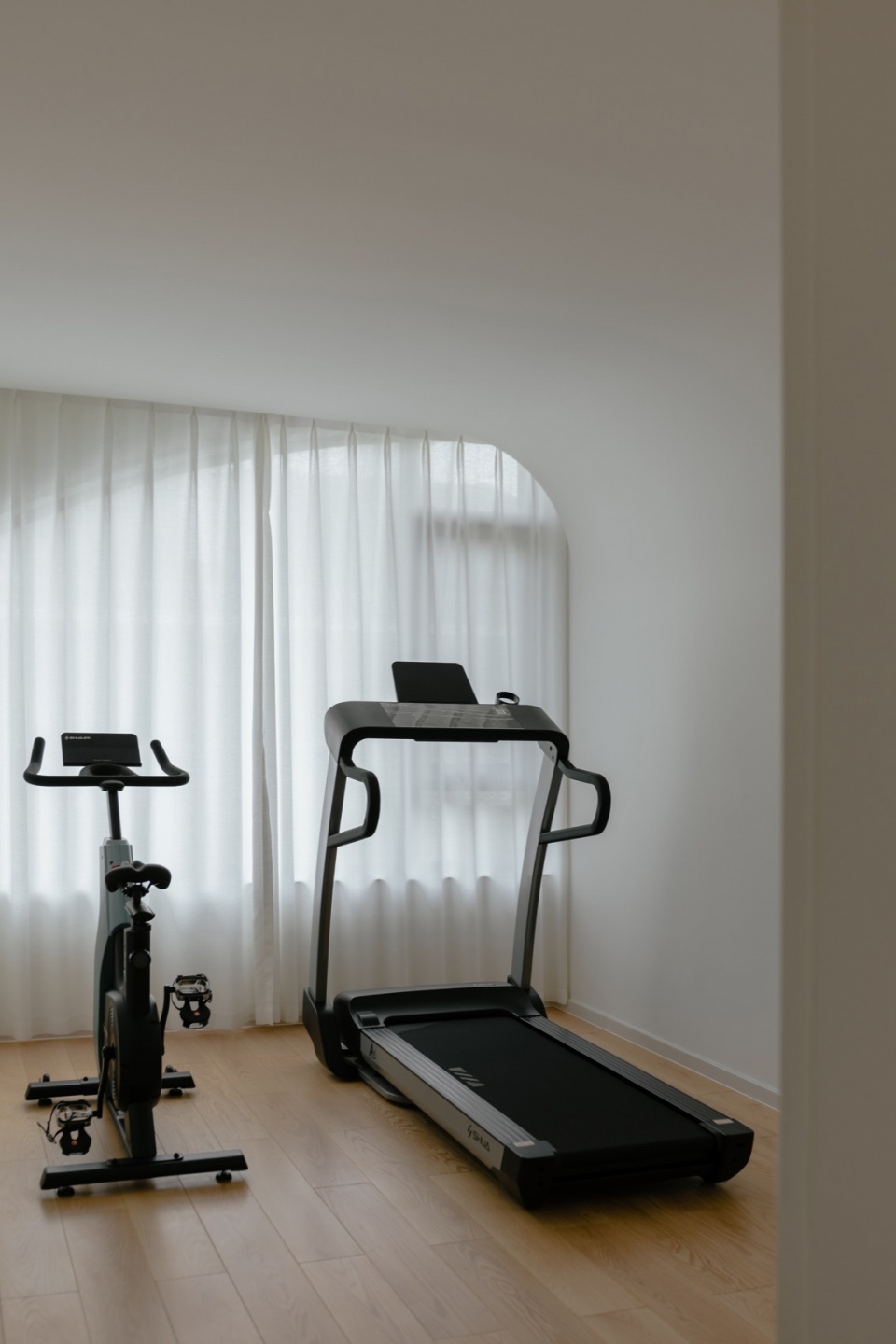
▼衣帽间,Cloakroom © 同在设计
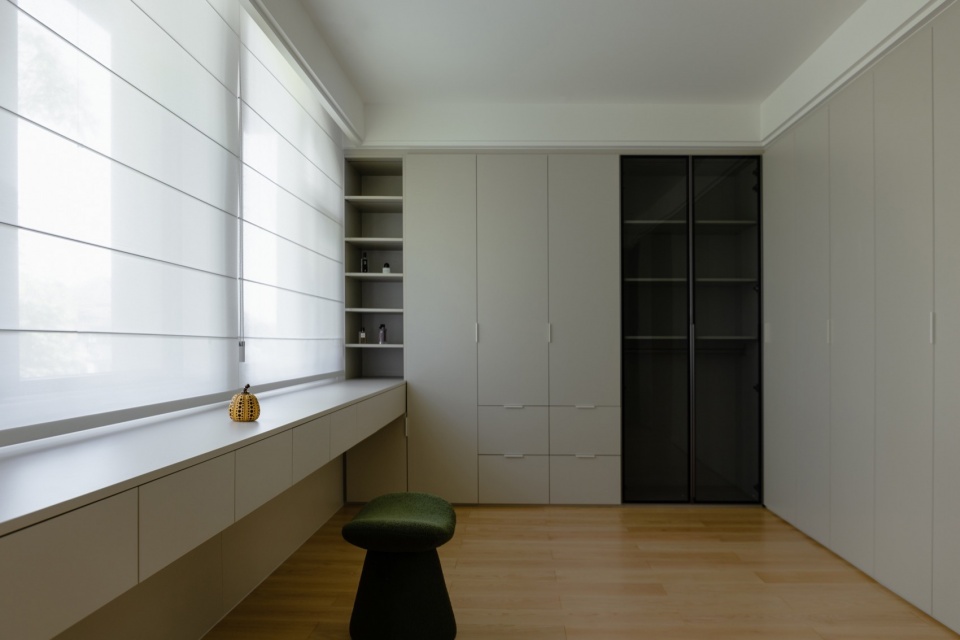
阁楼
Attic
在打造阁楼空间时,我们尝试用更加玩乐性的方式思考:拆除原有墙体将可利用空间最大化、增设天窗引进自然与光线;南侧乐高房利用其特殊高差设计下沉式空间。一个有趣的结果随着台阶的建立而呈现——拾级而下,跃入眼帘的是栾树林的框景;站定,是可仰望的天空。
▼阁楼改造分析,Attic Renovation Analysis © 同在设计
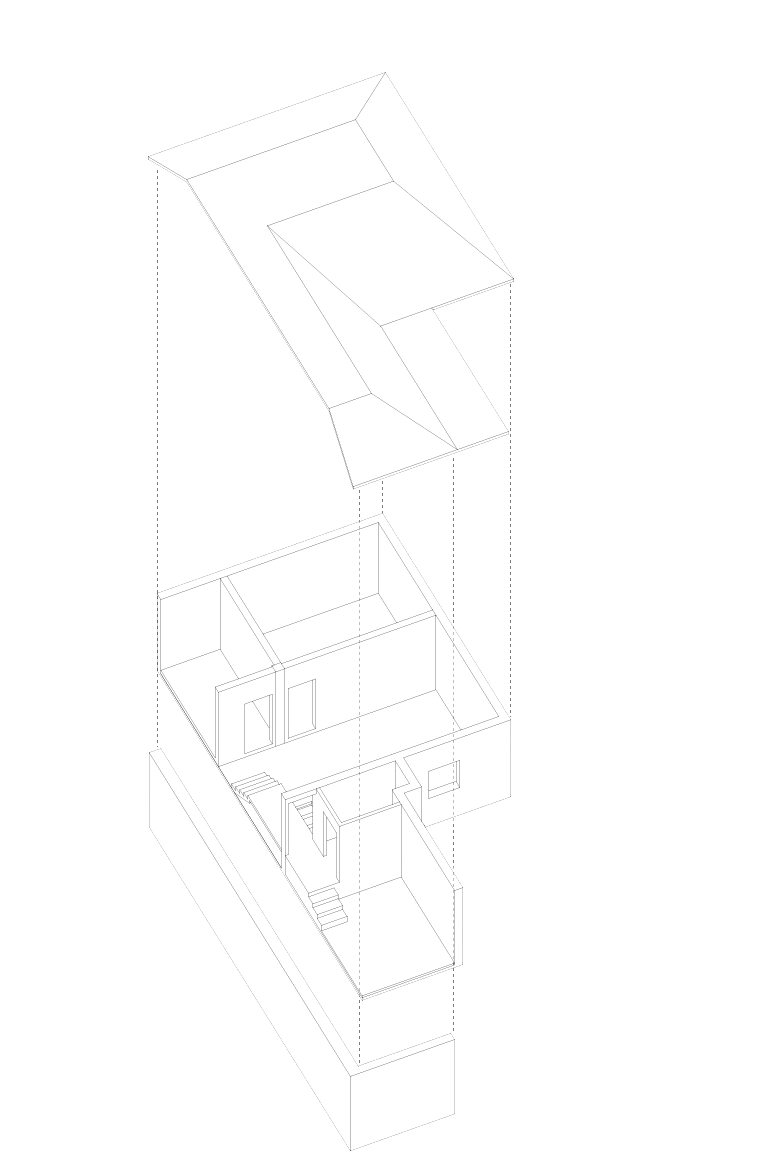
In creating the attic space, we tried to think in a more playful way: removing the original walls to maximize the available space, adding skylights to bring in nature and light; and designing a sunken space for the LEGO room on the south side to take advantage of its special height difference. An interesting result is presented with the establishment of the steps – as you walk down the steps, what jumps into your eyes is the framed view of the Koelreuteria paniculata forest; as you stand still, you can look up to the sky.
▼乐高房,Lego Room © 同在设计
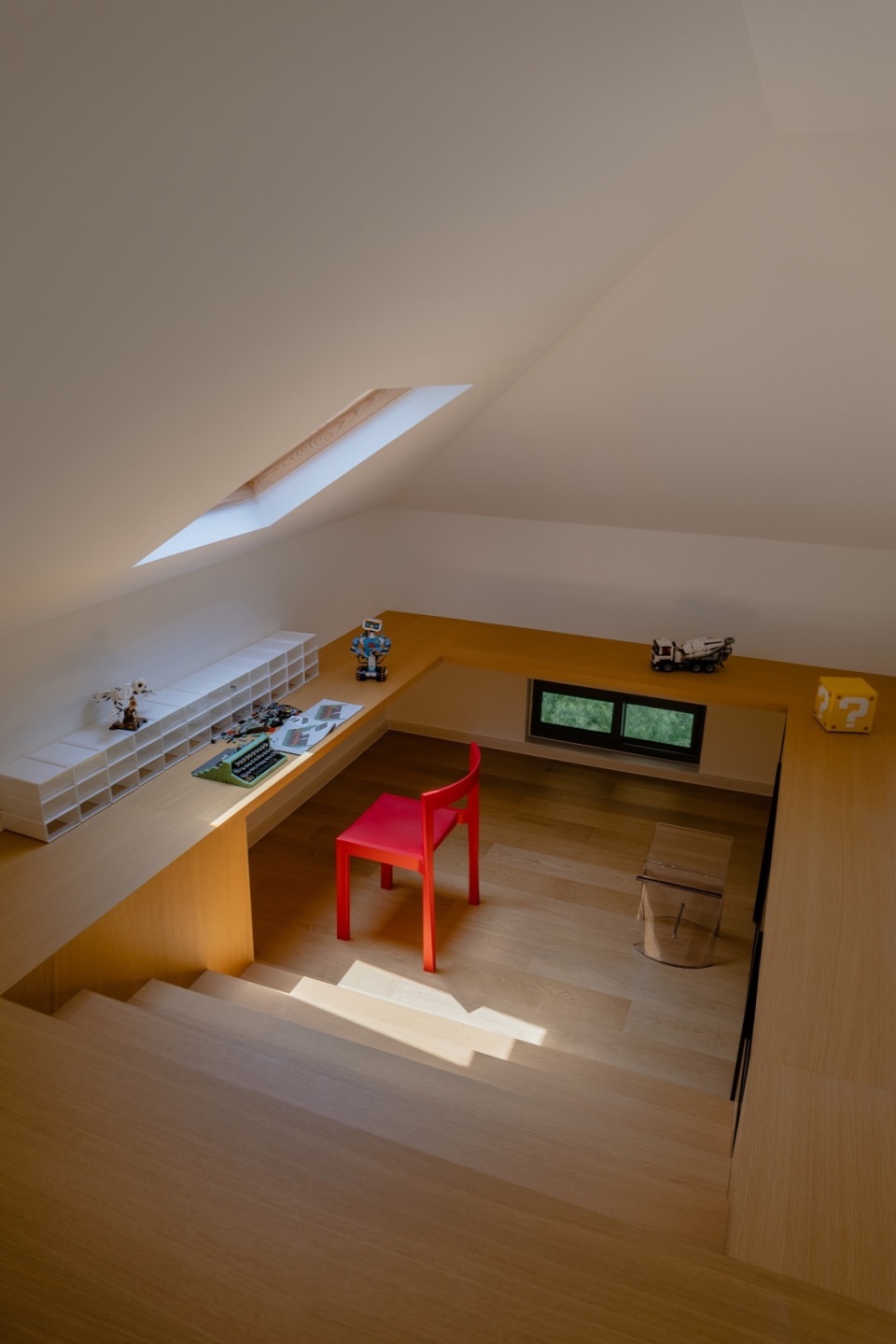
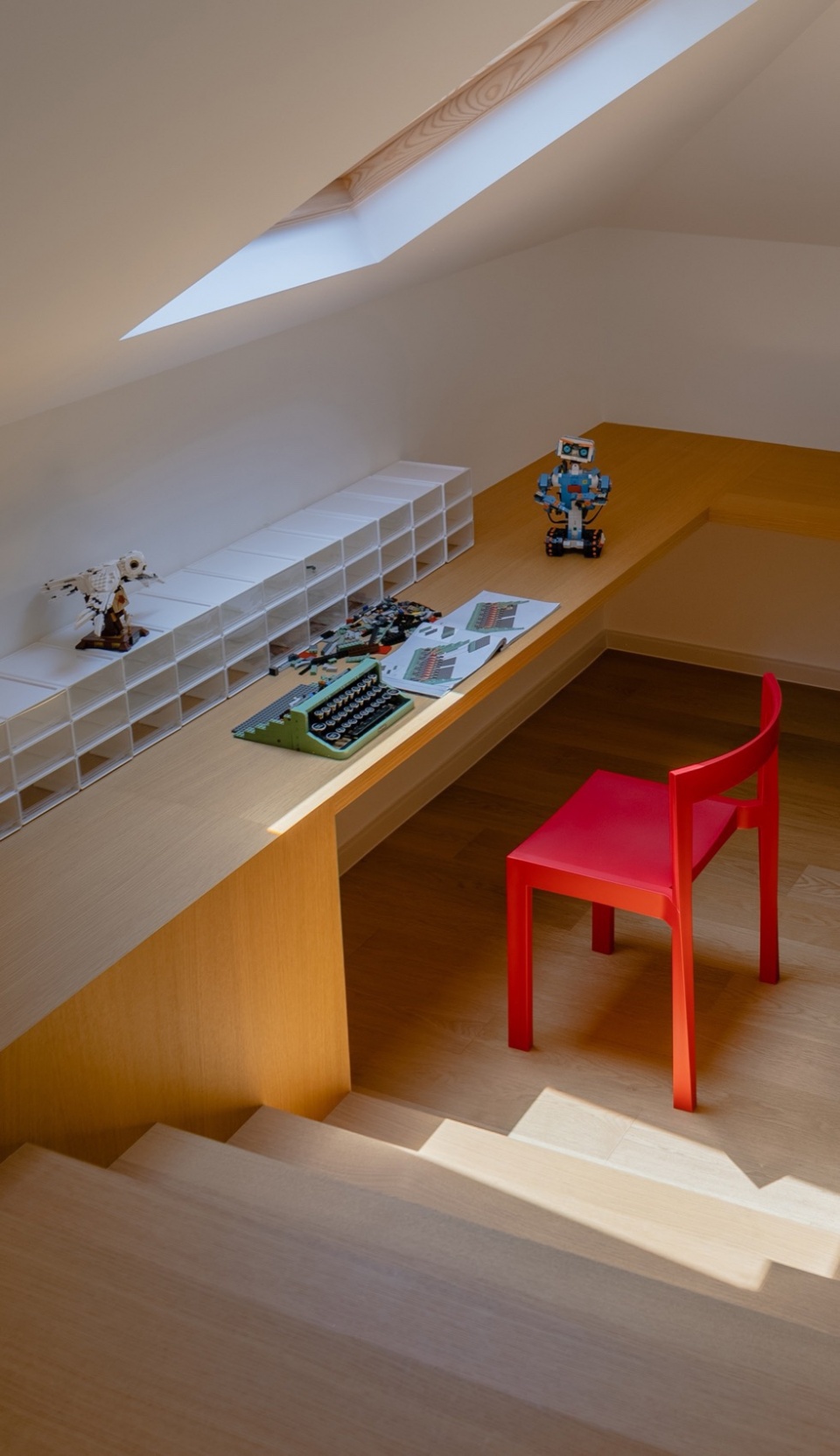
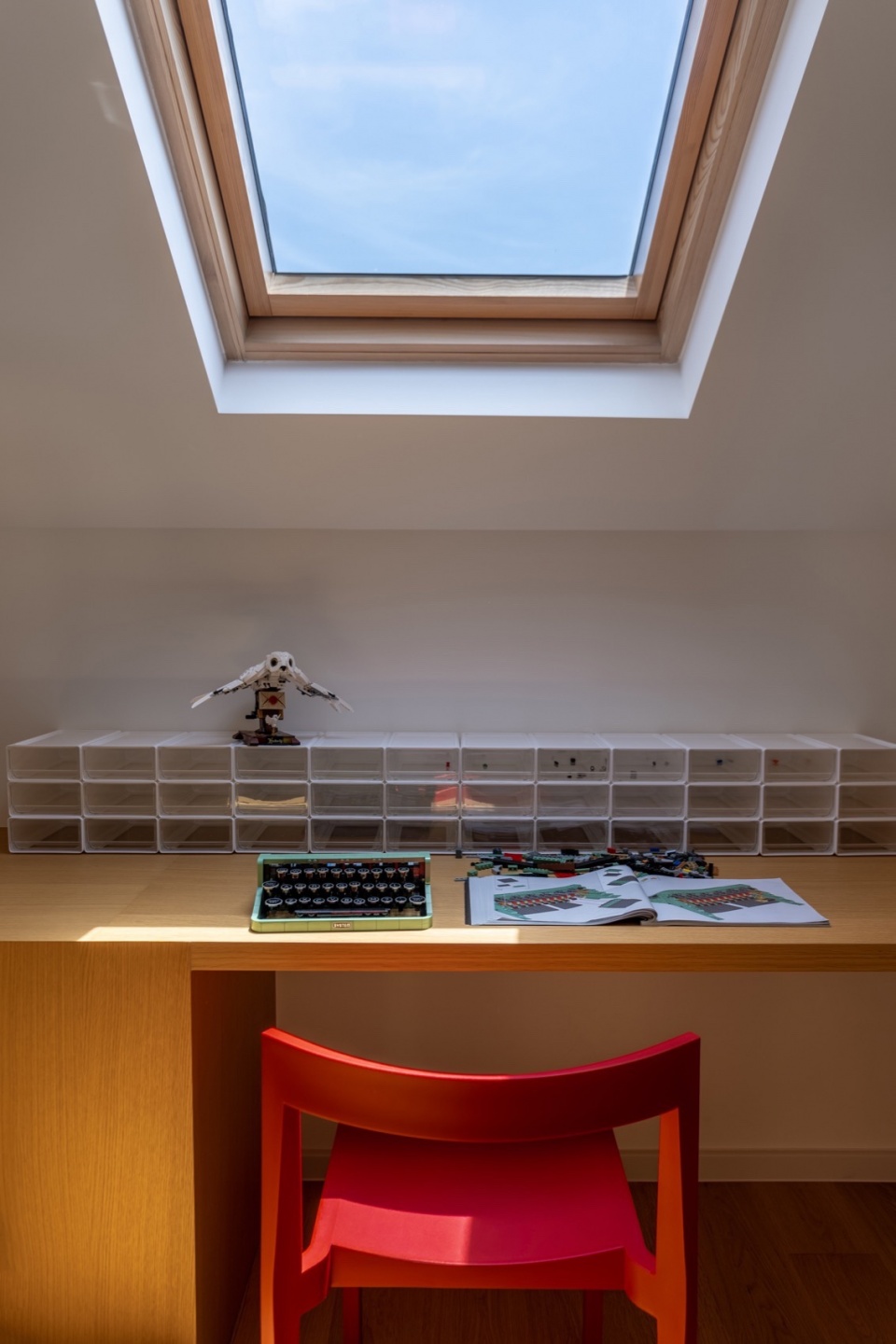
北侧阁楼引入现代版“藏书阁”概念,既满足日常藏书需求,也是家庭成员办公、阅读的互动场所。
The attic on the north side introduces the concept of a modern “library”, which not only meets the needs of daily book collection, but also serves as an interactive place for family members to work and read.
▼“藏书阁”,Library © 同在设计
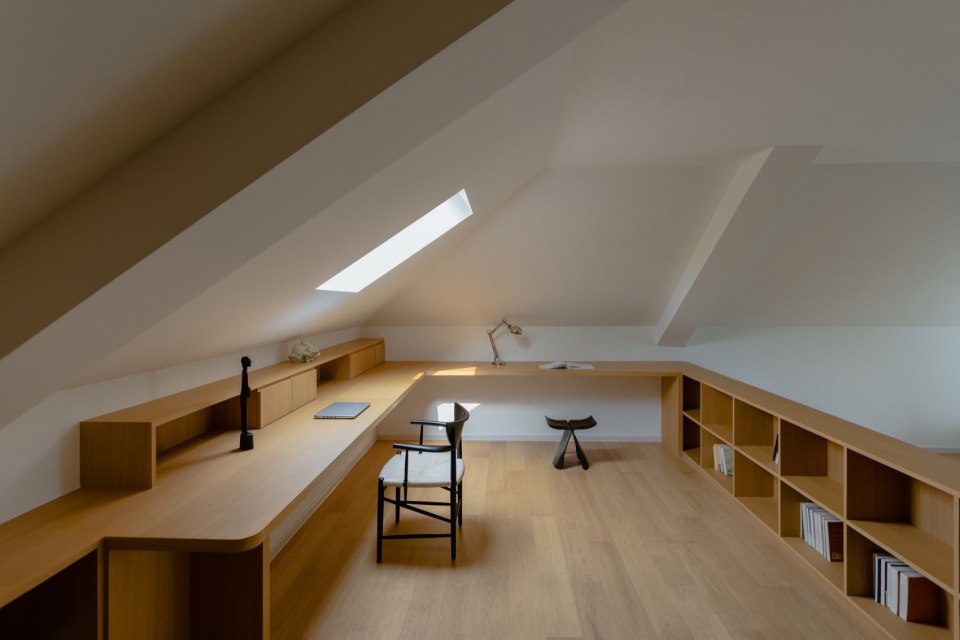
▼“藏书阁”细部,Library detials © 同在设计
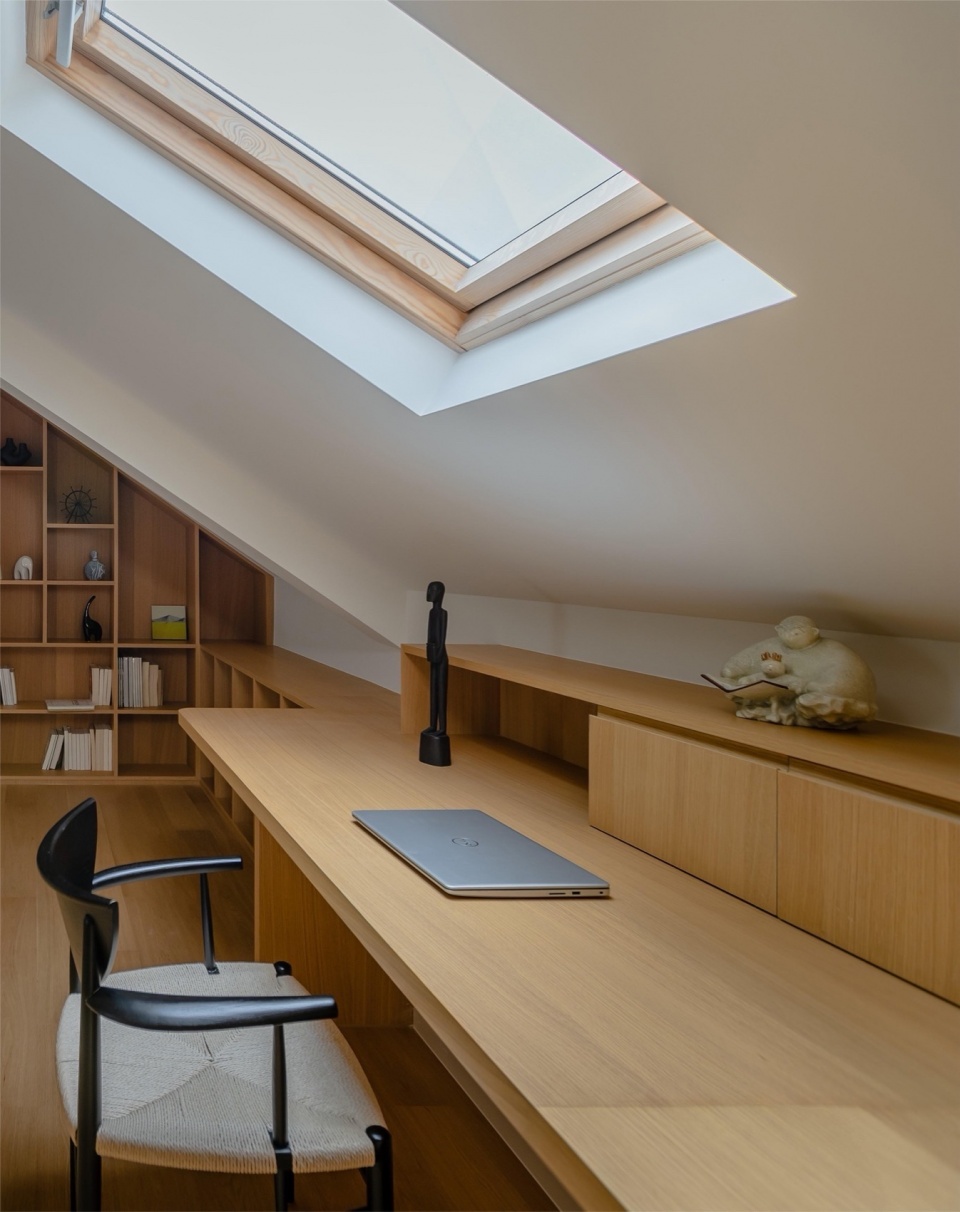
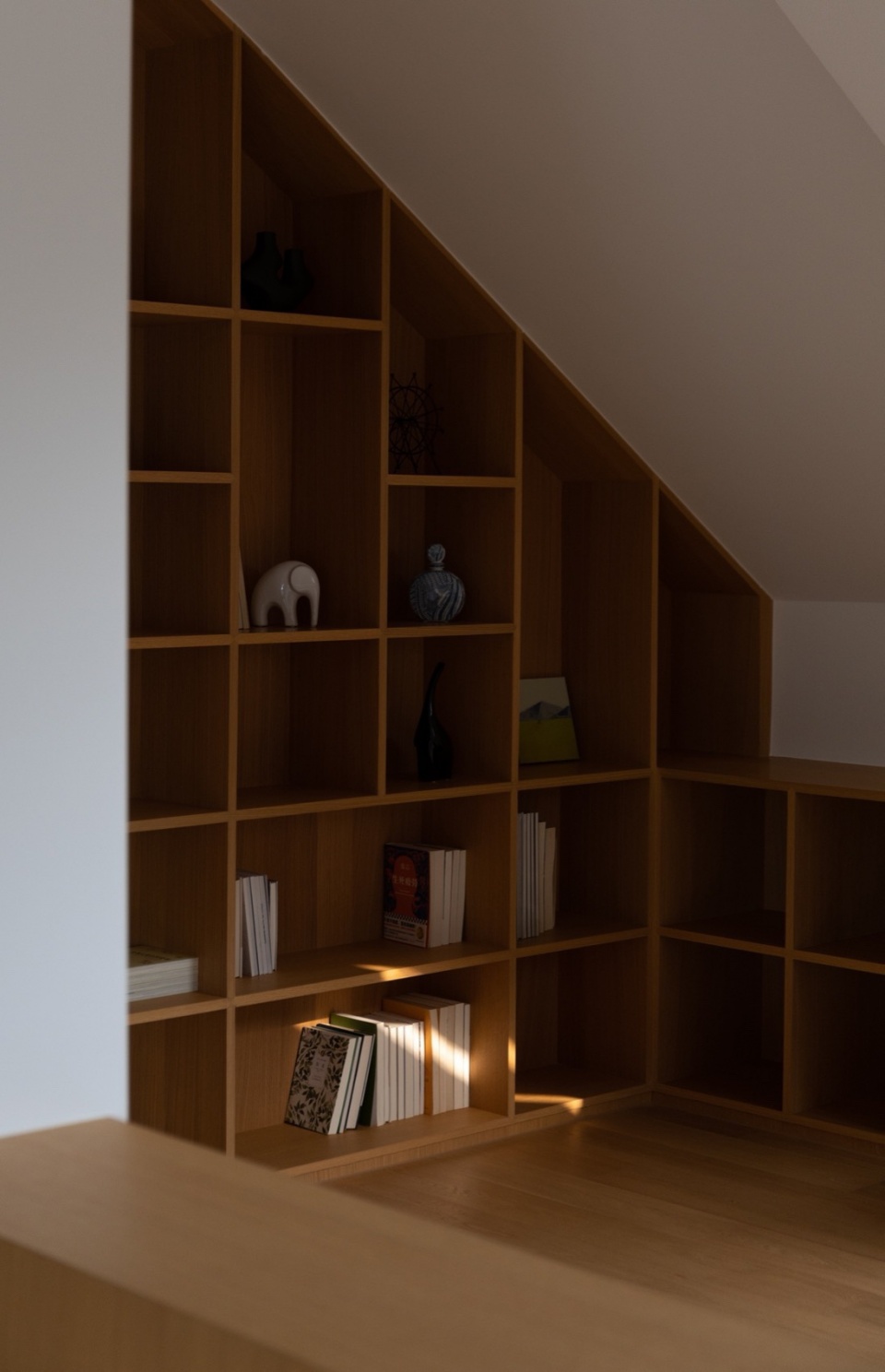
▼观景台细节,Observation Deck Details © 同在设计
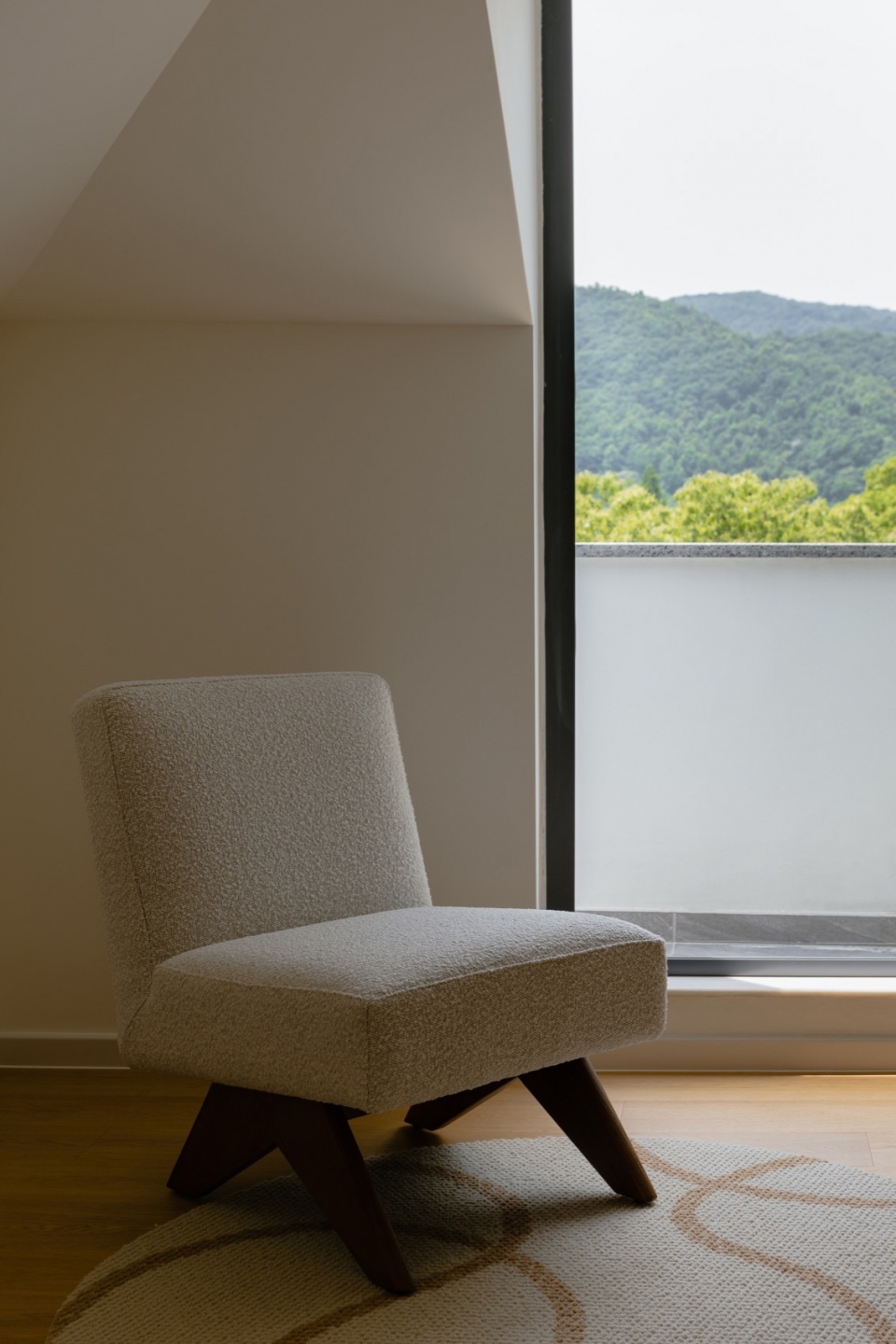
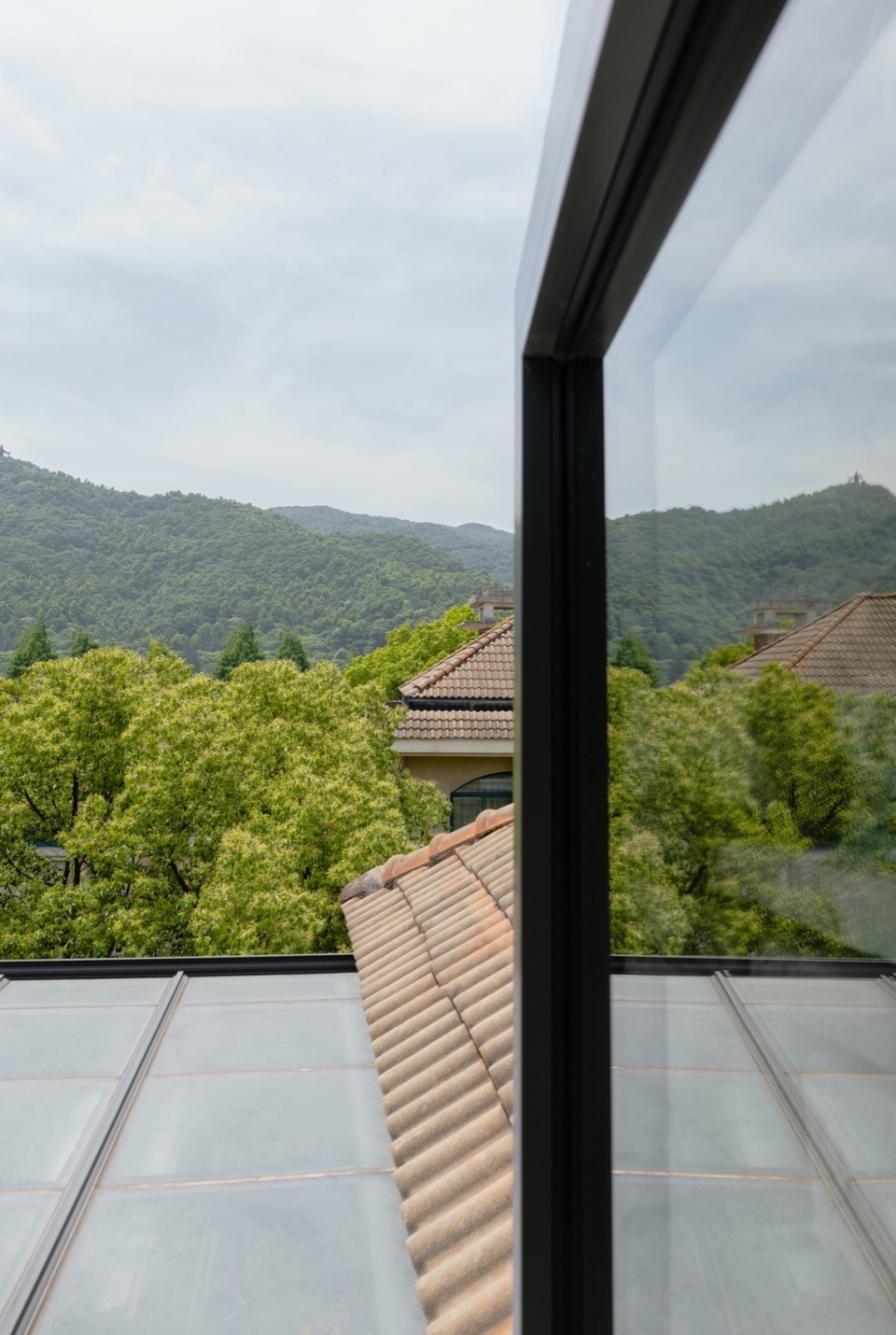
▼从观景台远眺会稽山,A Distant View of Kuaiji Mountain from the Observation Deck © 同在设计
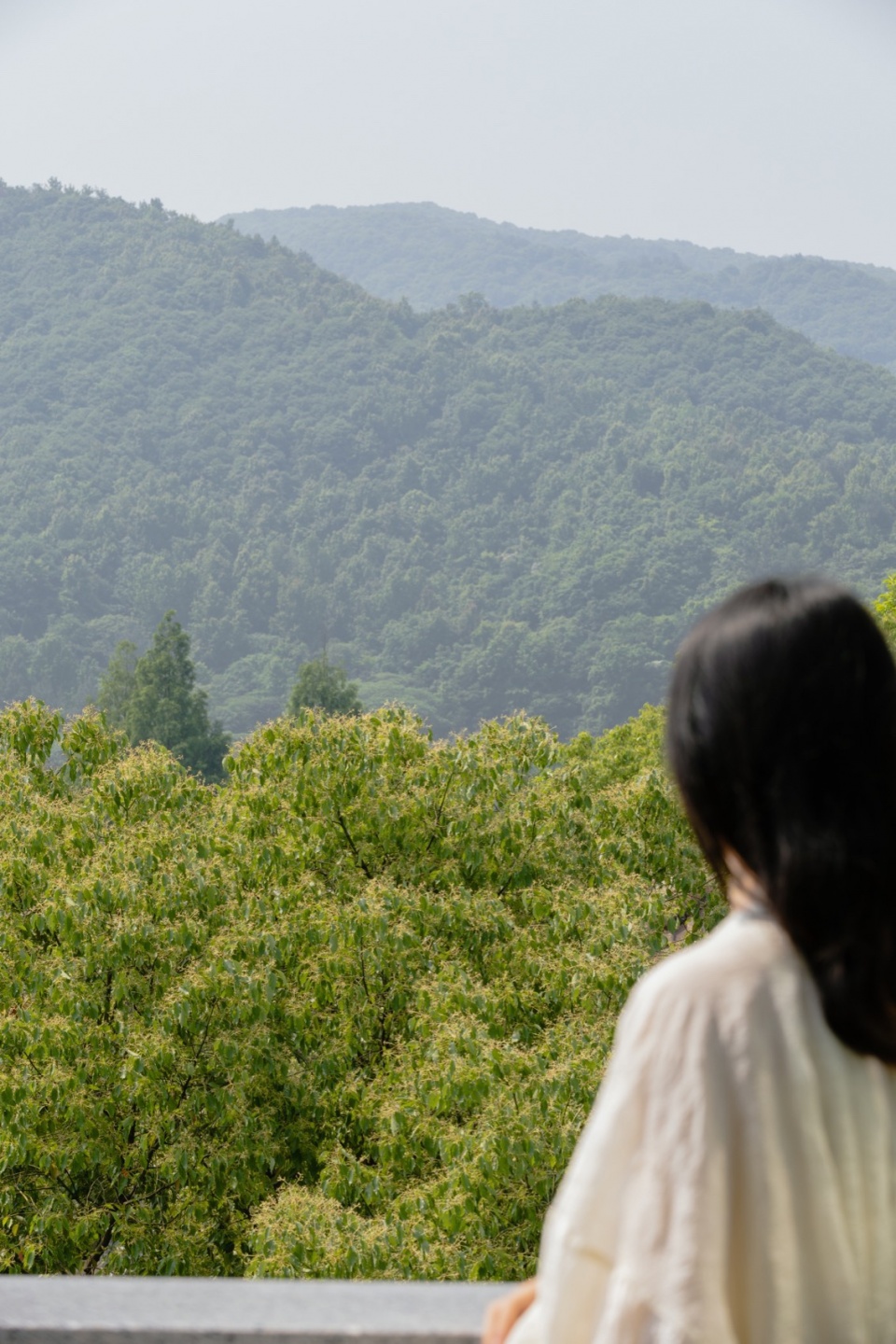
设计之初,我们惊喜发现南侧小窗可一瞥会稽山胜景。我们将其打开并设计了一处观景台,实现了全景的开阔视野和高度自由的开放性。至此,可远眺会稽山的观景台成为阁楼的流线终点与高潮空间,并与藏书阁形成空间上的收放对比。
At the beginning of the design, we were surprised to find that the small window on the south side of the building provided a glimpse of the scenic beauty of Kuaiji Mountain. We opened it up and designed an observation deck to realize the panoramic view and highly free openness. Thus, the observation deck with a view of Kuaiji Mountain becomes the end of the flow and the climax space of the loft, and creates a spatial contrast with the library.
▼地下室平面图,basement floor plan © 同在设计
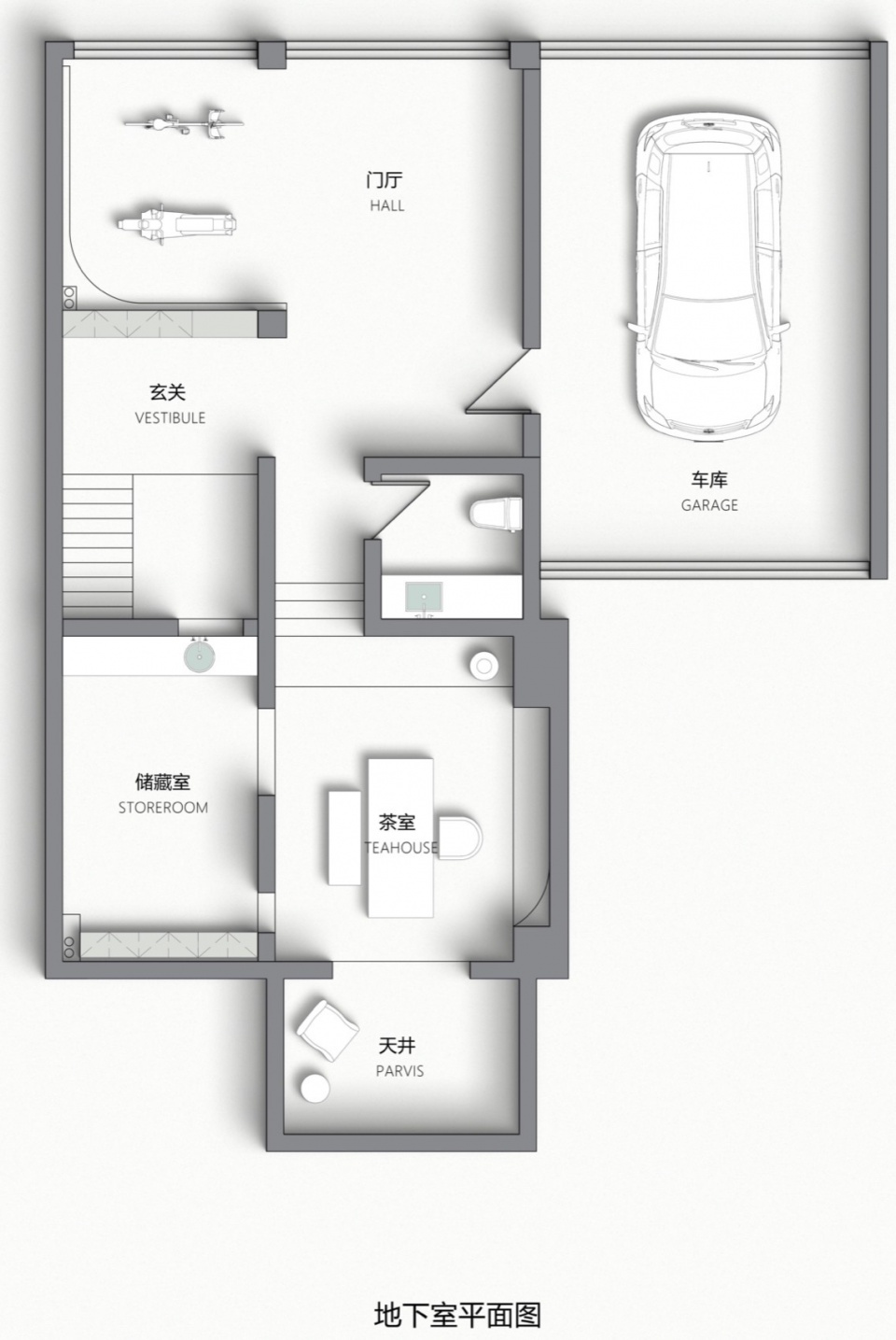
▼一层平面图,first floor plan © 同在设计
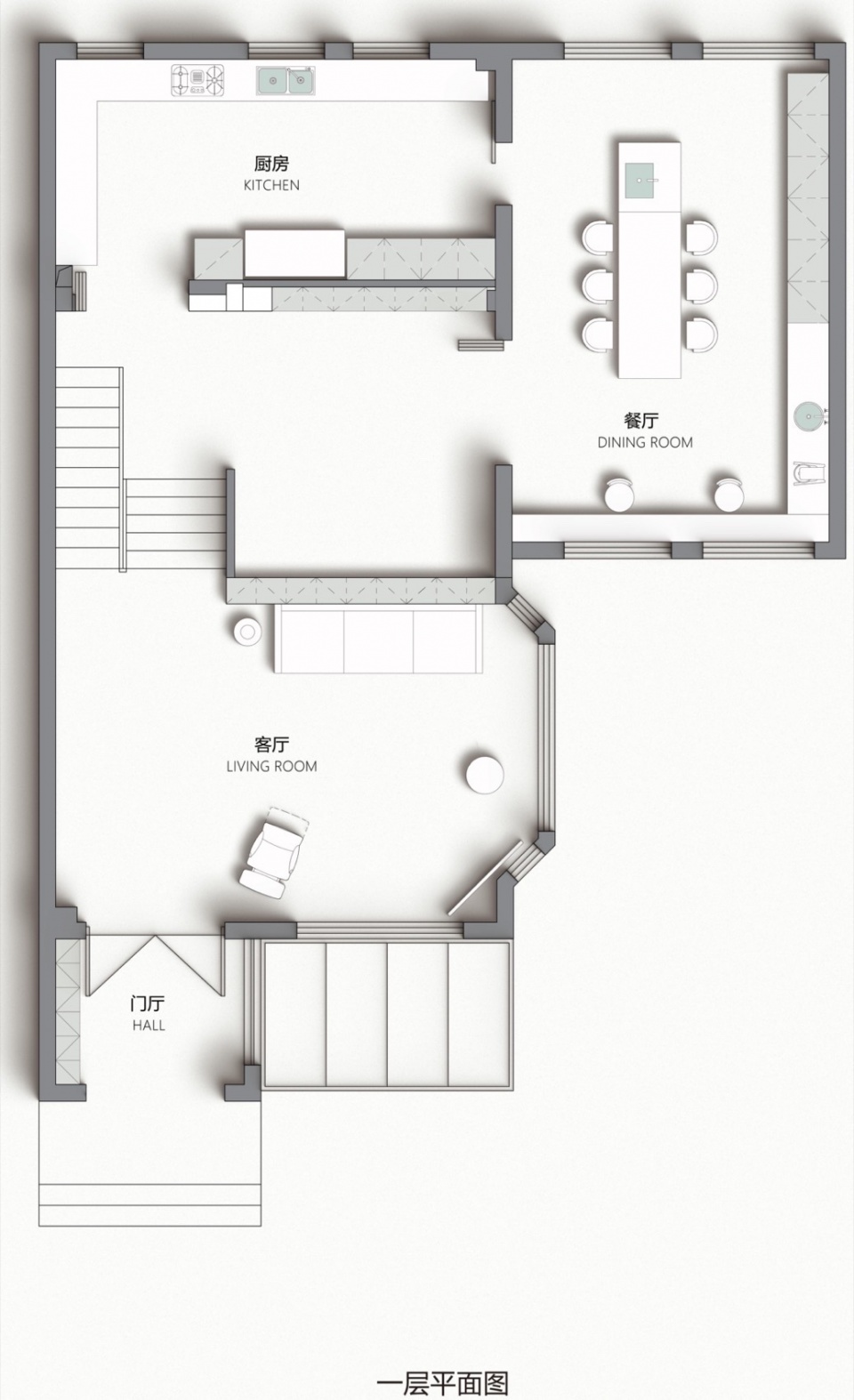
▼二层平面图,second floor plan © 同在设计
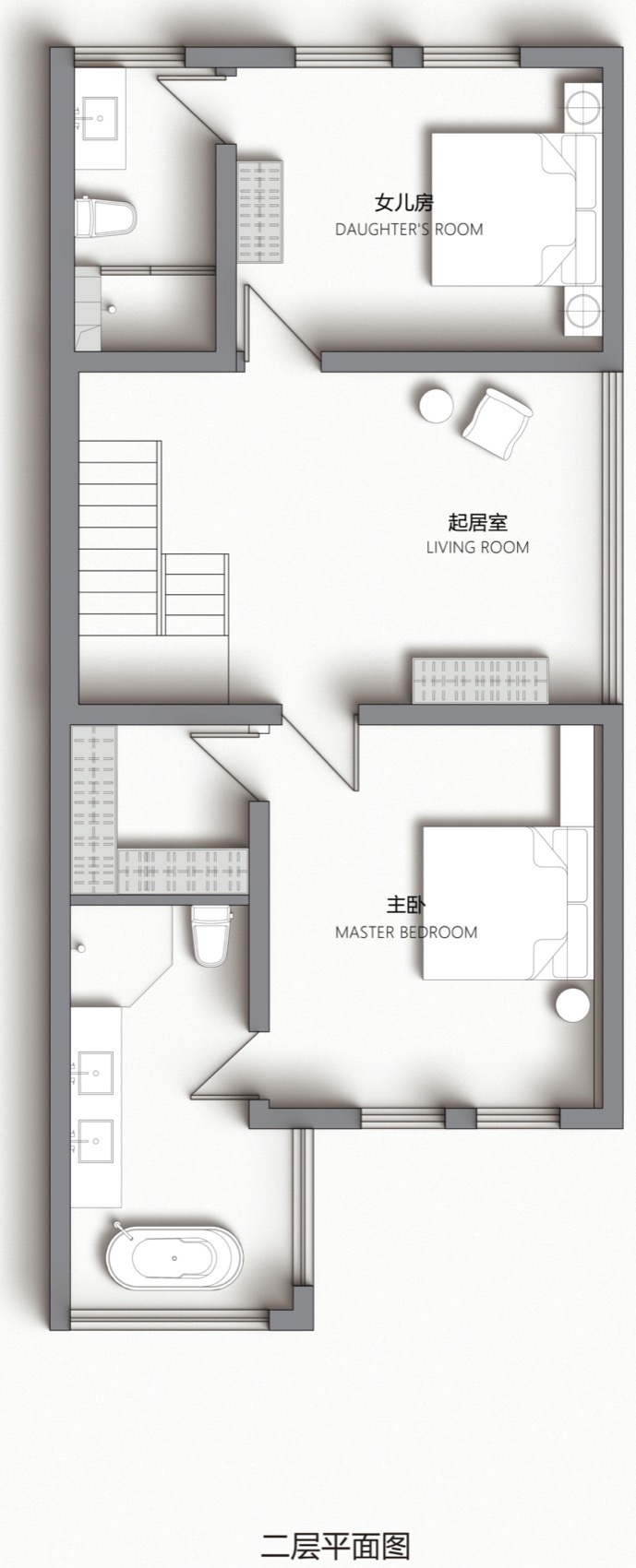
▼三层平面图,third floor plan © 同在设计
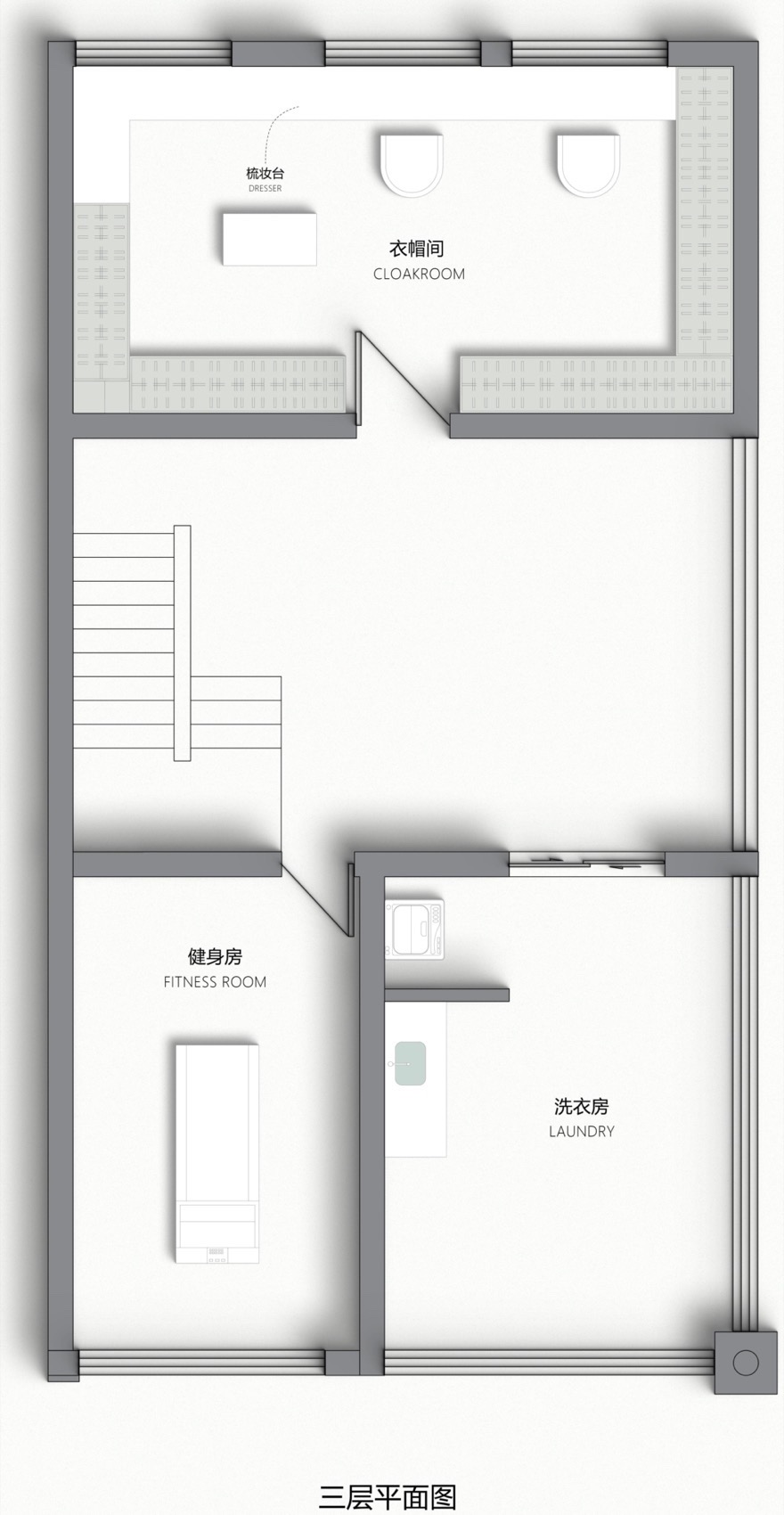
▼阁楼平面图,attic plan © 同在设计
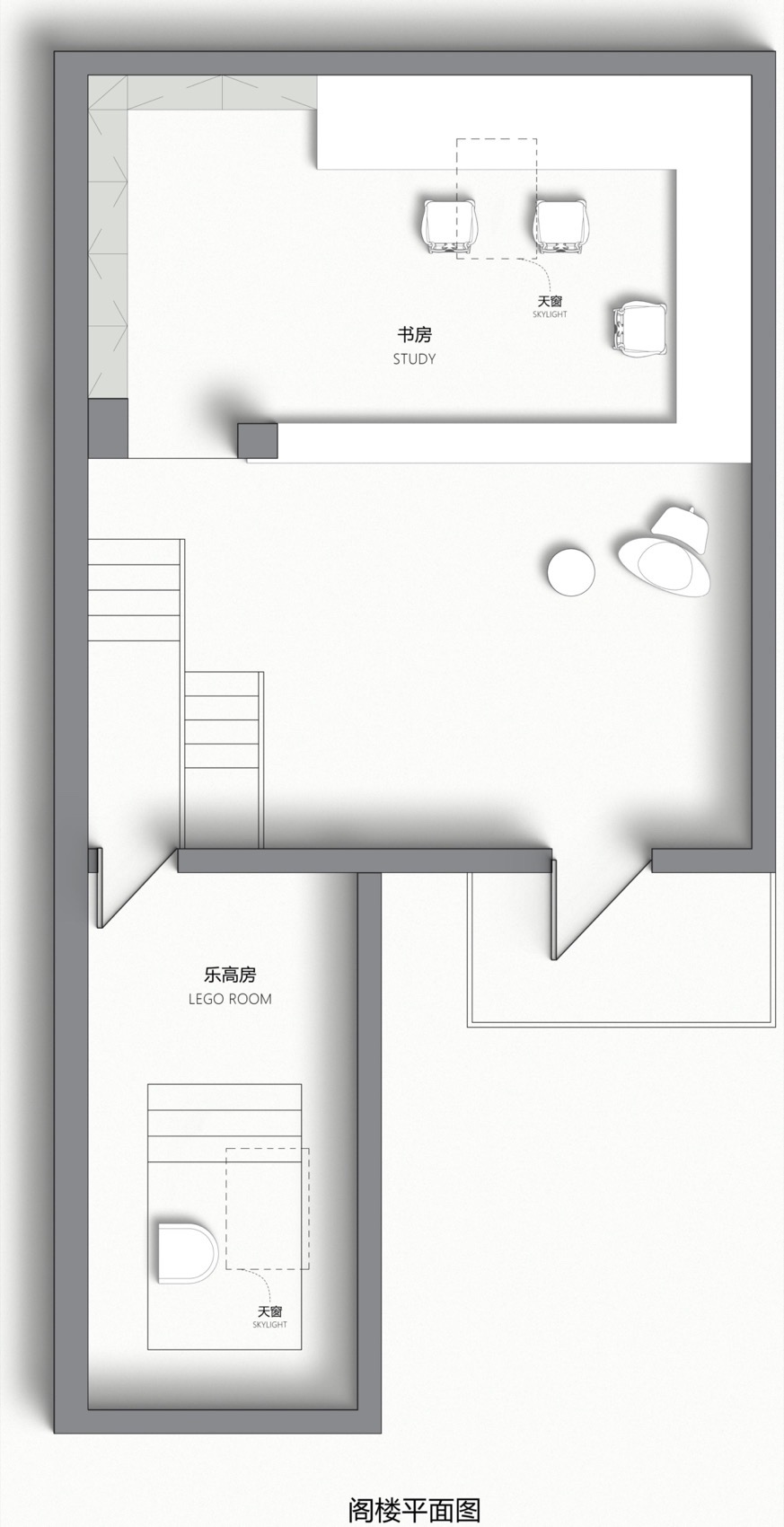
项目信息
项目名称:涵碧庄园谢宅
设计时间:2022年7月
完成时间:2024年6月
项目面积:500+㎡
设计方:同在建筑设计有限公司
公司地址 :浙江省绍兴市越城区大学生创业园
设计团队:陈峰、陈婷薇、郭希可、程海波、周朋、王鹏
施工:辰禾装饰设计
项目地址:浙江绍兴
项目类型:室内、景观、建筑
材料/品牌商:手工涂料—立邦、木地板—圣象、木饰面—凡木简品
摄影版权:陶雪莉、黄妍、王语昊、方佳楠












