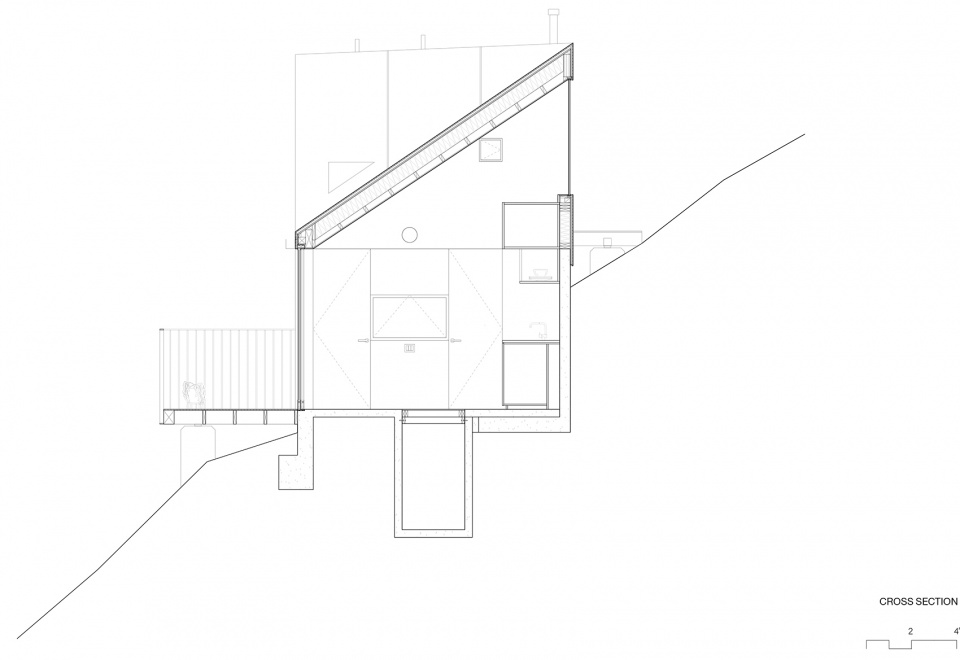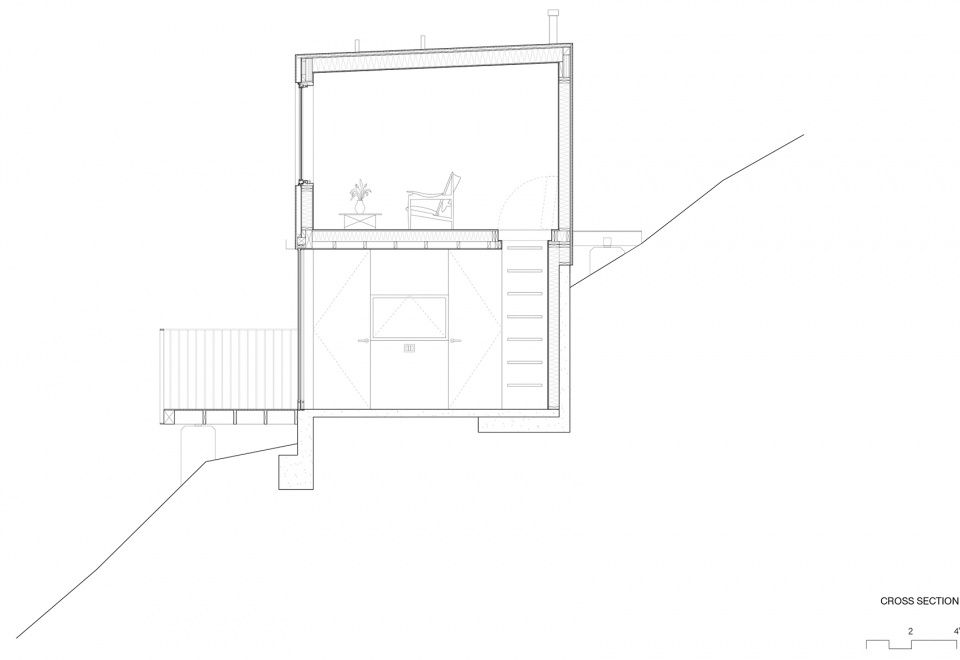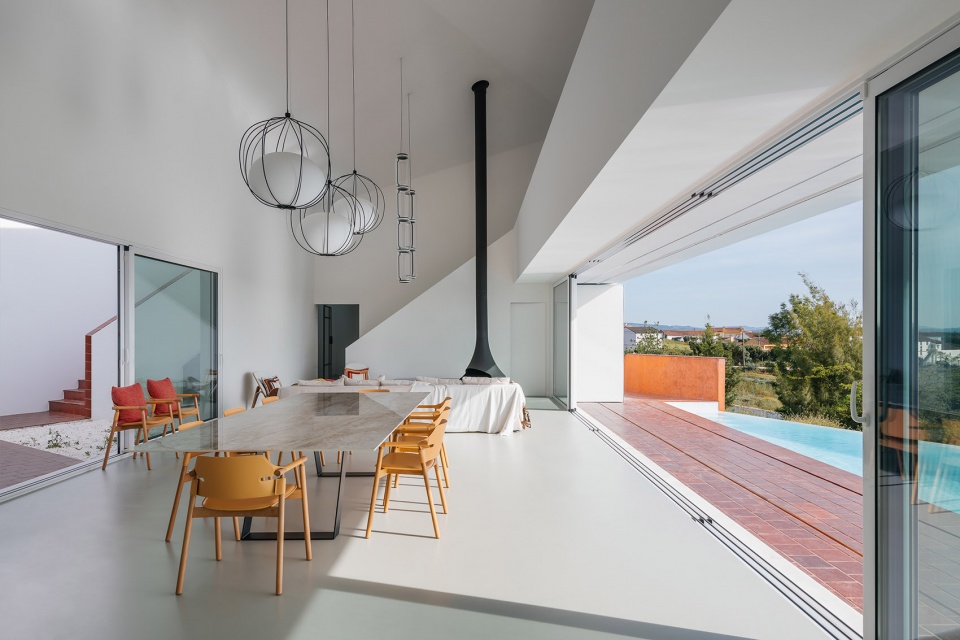

这座400平方英尺(约合37平方米)的客房位于马林县,在旧金山以北约30英里。它经过深思熟虑的设计原则通过巧妙的方案轻巧地驾驭了狭小的空间。
Situated in Marin County, approximately 30 miles north of San Francisco, the 400-square-foot (37-square-meter) guesthouse embodies thoughtful design principles, deftly navigating tight footprints with ingenious solutions.
▼项目远眺,aerial view of the project © Bruce Damonte
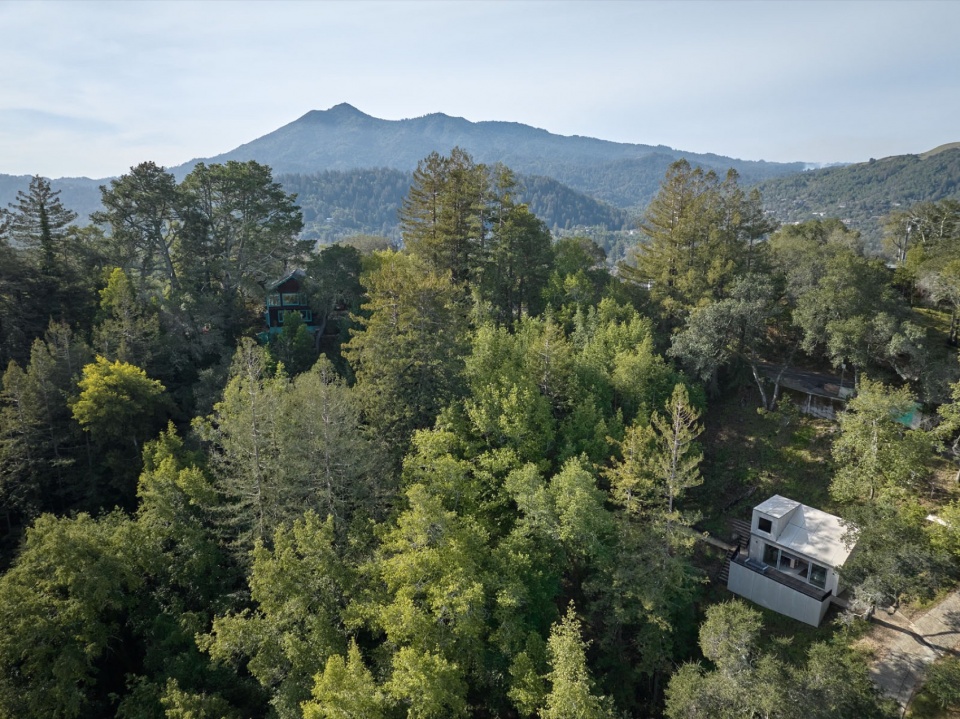
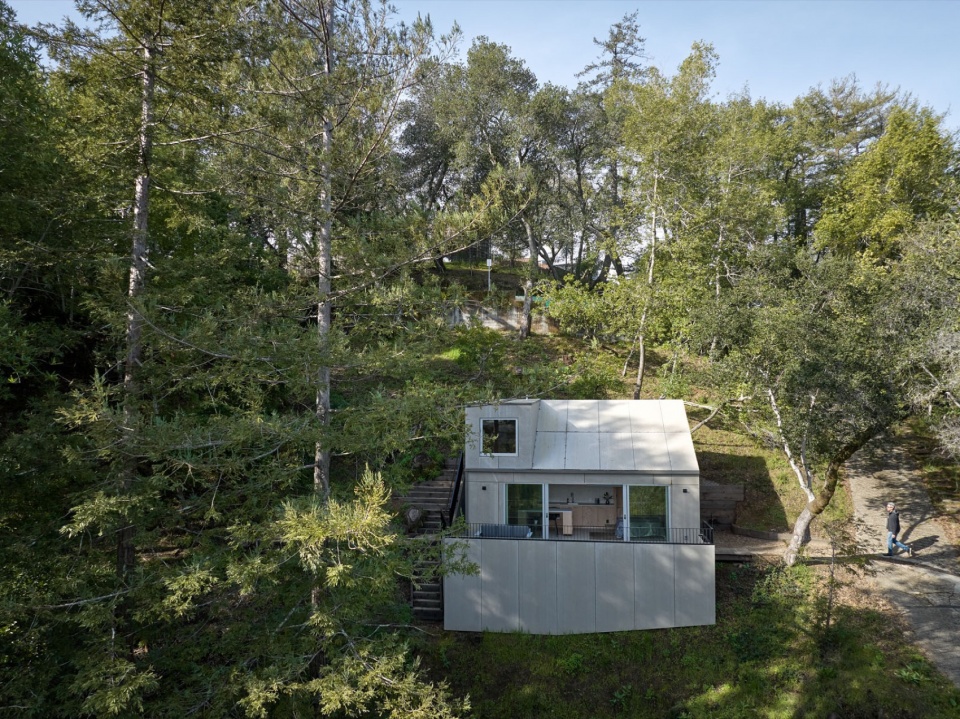
这座一层半的建筑坐落在上世纪50年代车库的地基上,现在被重新用作一家三口在主屋翻新期间的临时住所。占地仅 300 多平方英尺,另外还有100平方英尺的卧室阁楼,建筑师采用了 “瑞士军刀”的设计方法,在有限的空间内实现了功能的最大化。
This one-and-a-half-story structure rests upon the foundation slab of a 1950s garage, now repurposed as a temporary residence for a family of three during the renovation of their main house. With just over 300 square feet on the main level and an additional 100 square feet in the sleeping loft, the architects embraced a “Swiss Army knife” approach, maximizing functionality within constrained dimensions.
▼小屋坐落在车库的地基上,structure rests upon the foundation slab of a garage © Bruce Damonte
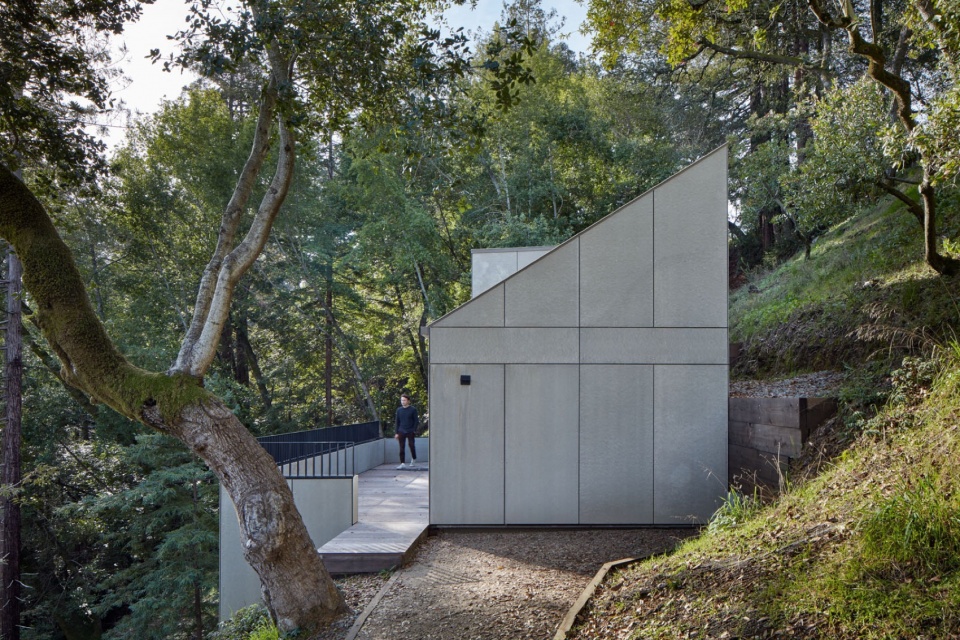
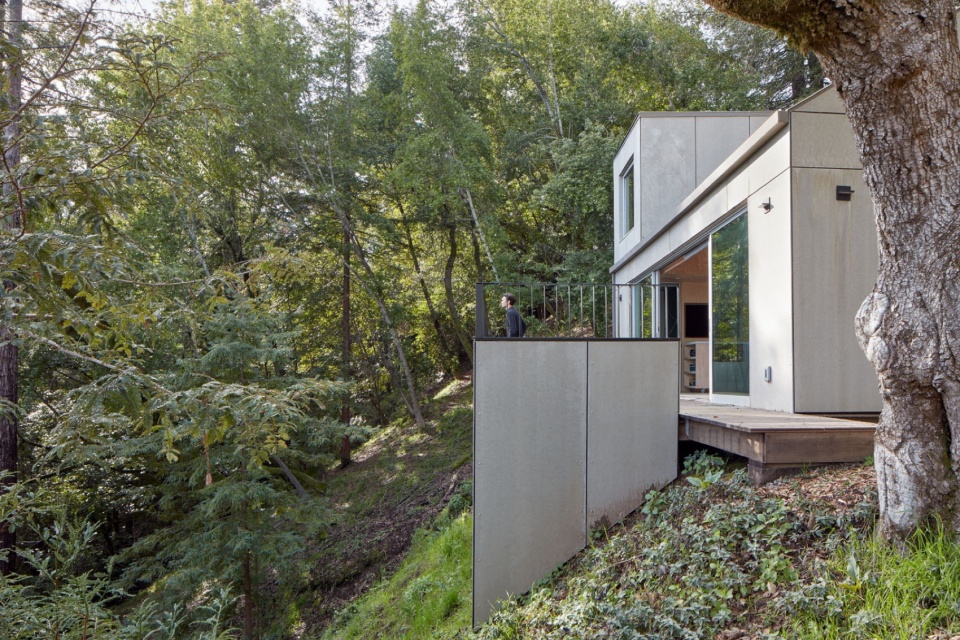
主要起居空间连接着一个宽敞的阳台,充分利用了湾区温和的气候条件,配有可移动的厨房岛台和隐壁折叠床,灵活性极高。岛台配有脚轮,在需要时可作为儿童游戏区或餐桌,不用时可靠墙收起,实现无缝过渡。固定式小厨房配有10英尺长的岩板台面和白色瓷砖背景墙,使整个空间既实用又优雅。
The primary living space, which opens onto an expansive balcony capitalizing on the Bay Area’s mild climate, offers flexibility with a movable kitchen island and Murphy bed. The island, equipped with casters, allows for seamless transitions, serving as a play area for children or a dining table when needed, and can be tucked away against the wall when not in use. Complemented by a fixed kitchenette featuring a 10-foot-long sintered-stone countertop and white tile backsplash, the space exudes both practicality and elegance.
▼起居空间连接着宽敞的阳台, living space opens onto an expansive balcony © Bruce Damonte
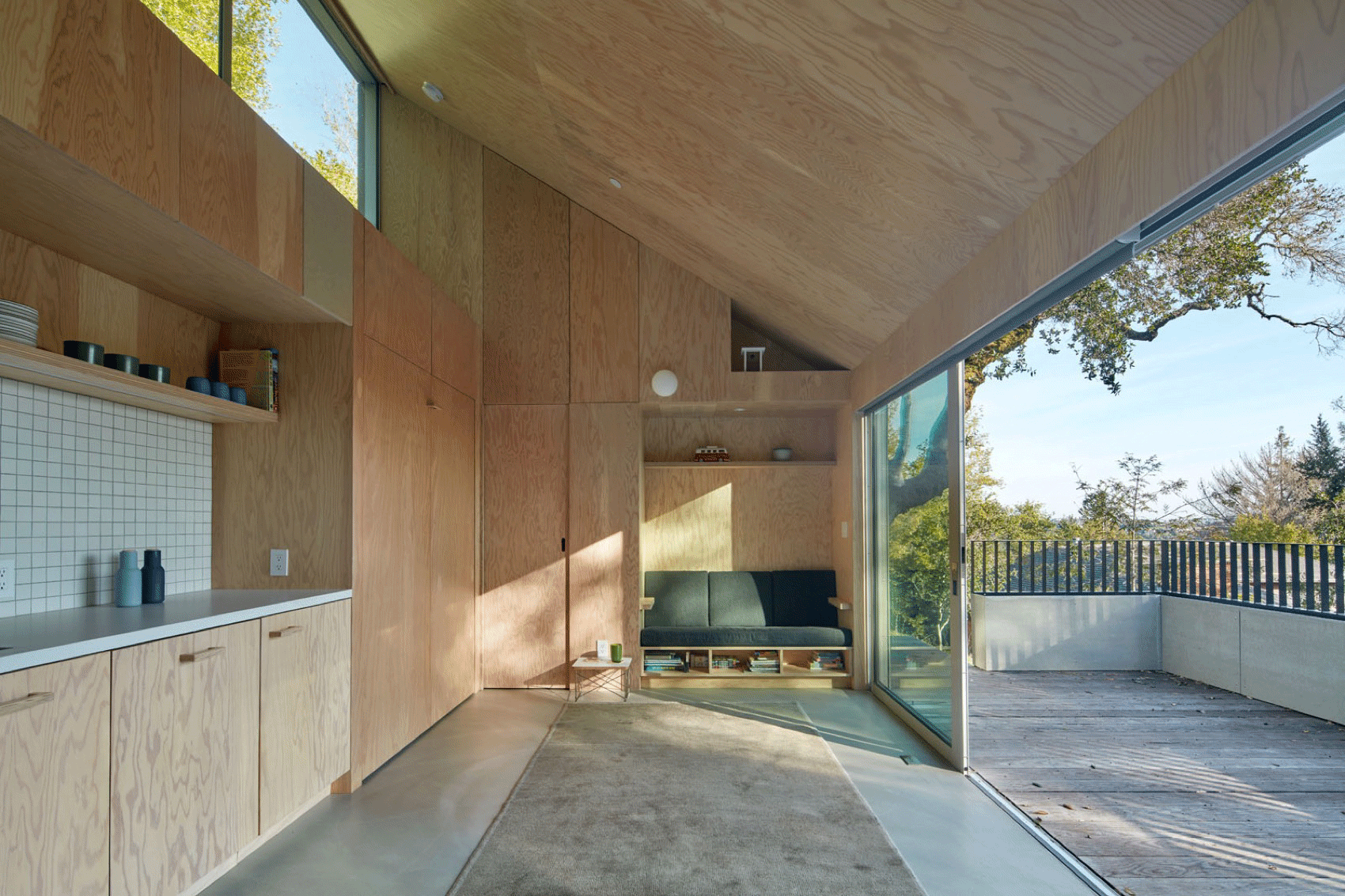
整个室内的墙壁和橱柜均采用未经处理的胶合板,充足的自然光透过天窗照射进来,更显温馨。隐藏式扬声器与橱柜无缝地融为一体,满足了作为音响发烧友的客户的需求。半浴室也是用胶合板装修的,隐藏在房间的西南角。
Throughout the interior, untreated plywood boards clad the walls and cabinets, enhancing the sense of warmth accentuated by ample natural light streaming through a clerestory window. Concealed speakers seamlessly integrated into the cabinetry cater to the clients’ audiophile inclinations. A half bath, also finished with plywood, is discreetly tucked into the southwest corner of the guesthouse.
▼室内通体采用胶合板,plywood boards clad throughout the interior © Bruce Damonte
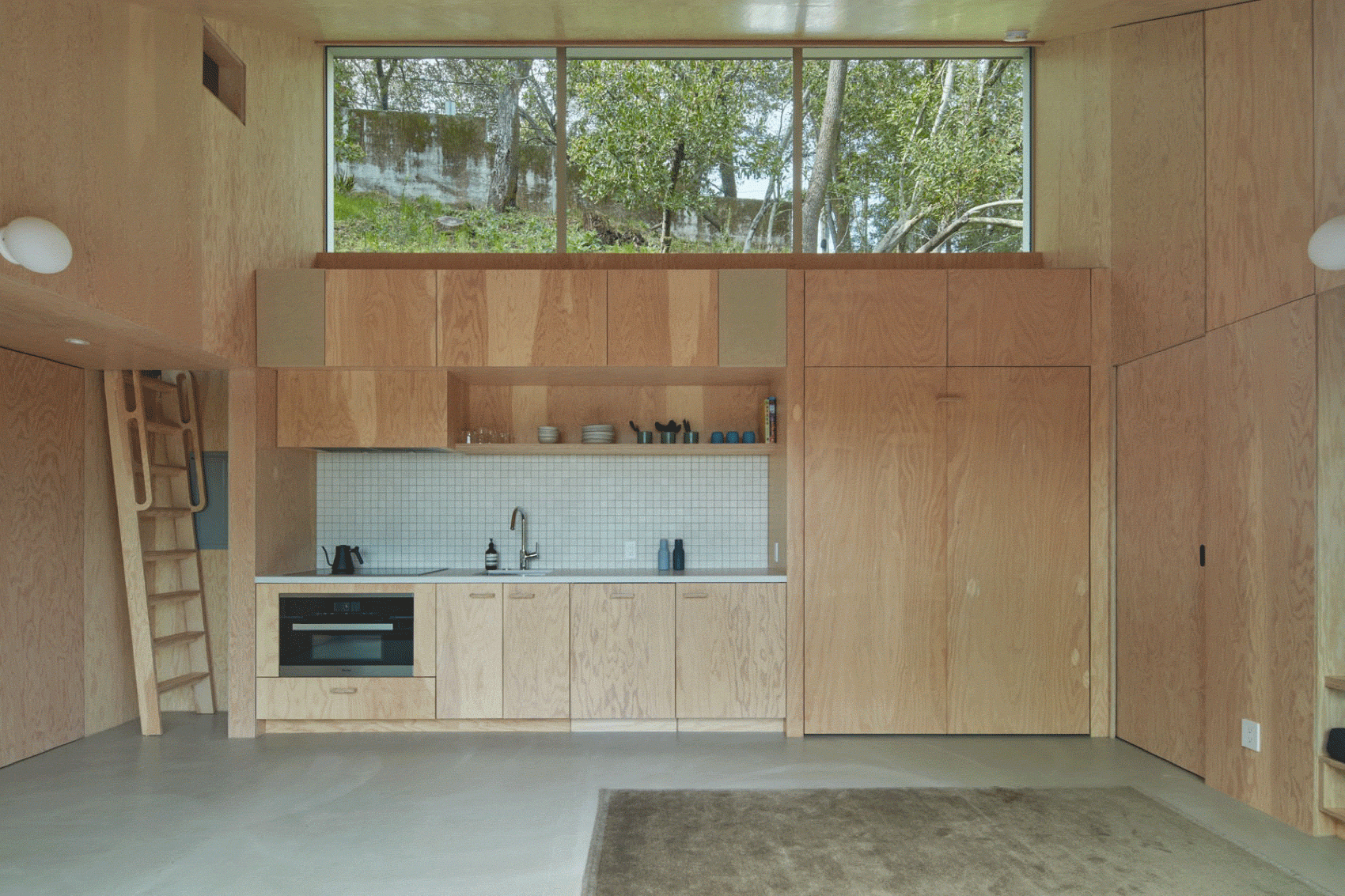
▼灵活的空间布置,flexible movable furniture © Bruce Damonte
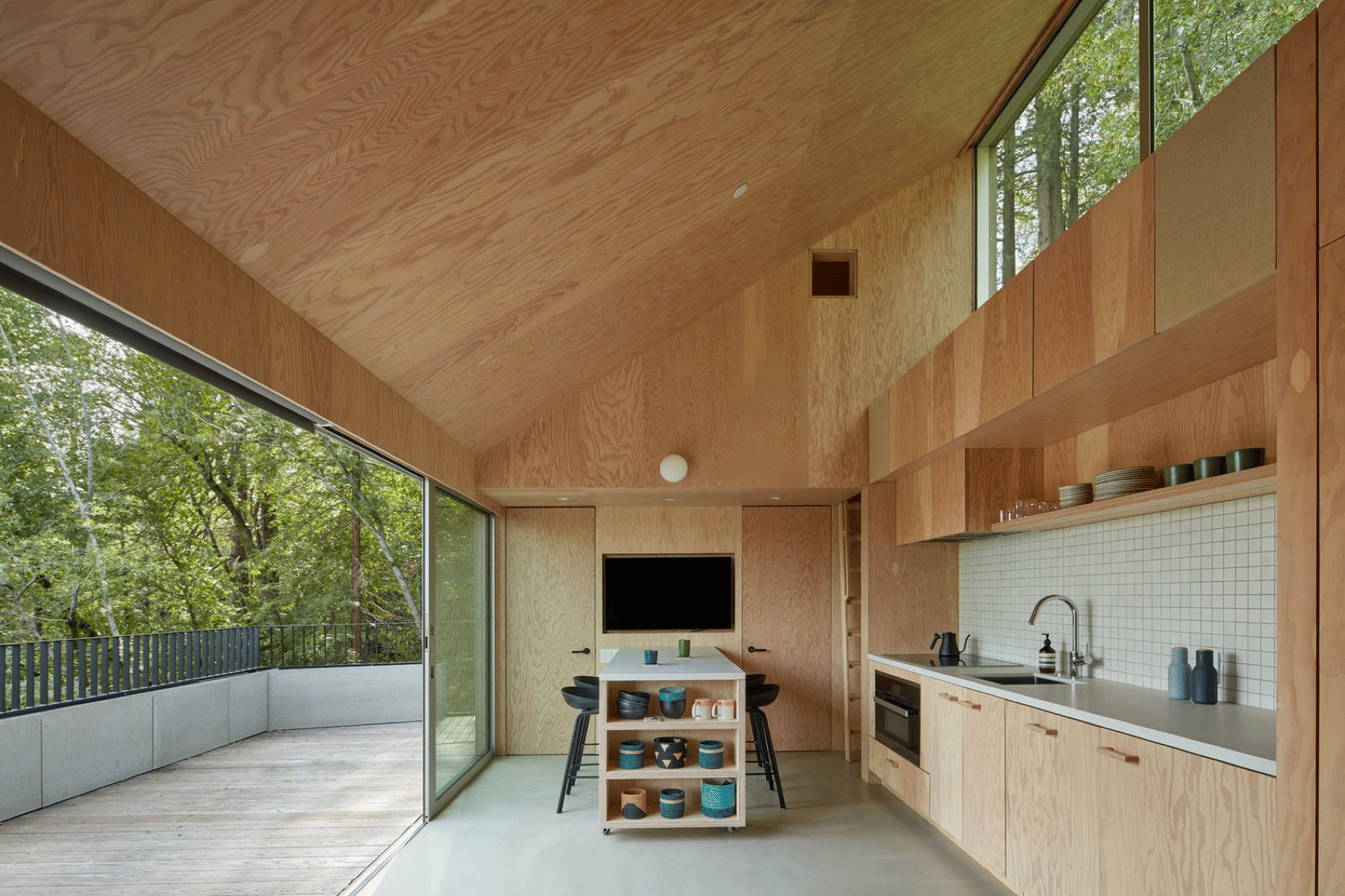
淋浴室与主要起居空间一样,巧妙地利用周围环境营造出宽敞的错觉。满墙铺的松绿色瓷砖面向毗邻的山坡和树冠,酸蚀刻玻璃门在确保隐私的同时又保持了与室外的联系,最终打造出一个紧凑而又视觉开阔的绿洲。
The shower room, like the primary living space, cleverly utilizes its surroundings to create an illusion of spaciousness. With floor-to-ceiling pine-green tiling facing the abutting hillside and tree canopy, and an acid-etched glass door ensuring privacy while maintaining a connection with the outdoors, the result is a compact yet visually expansive oasis.
▼紧凑而又视觉开阔的绿洲, a compact yet visually expansive oasis © Bruce Damonte
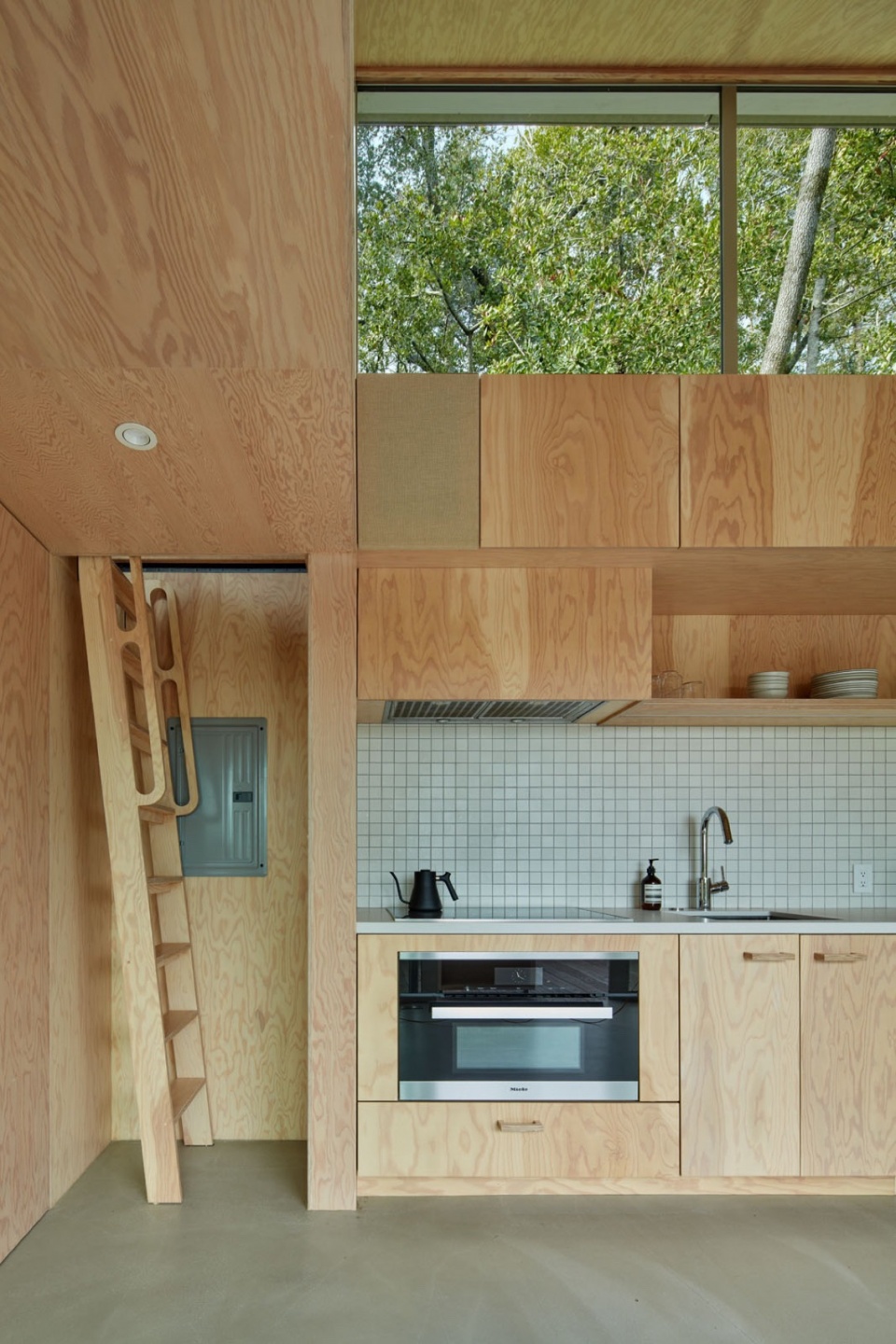
▼淋浴间采用松绿色瓷砖,pine-green tiling in the shower © Bruce Damonte
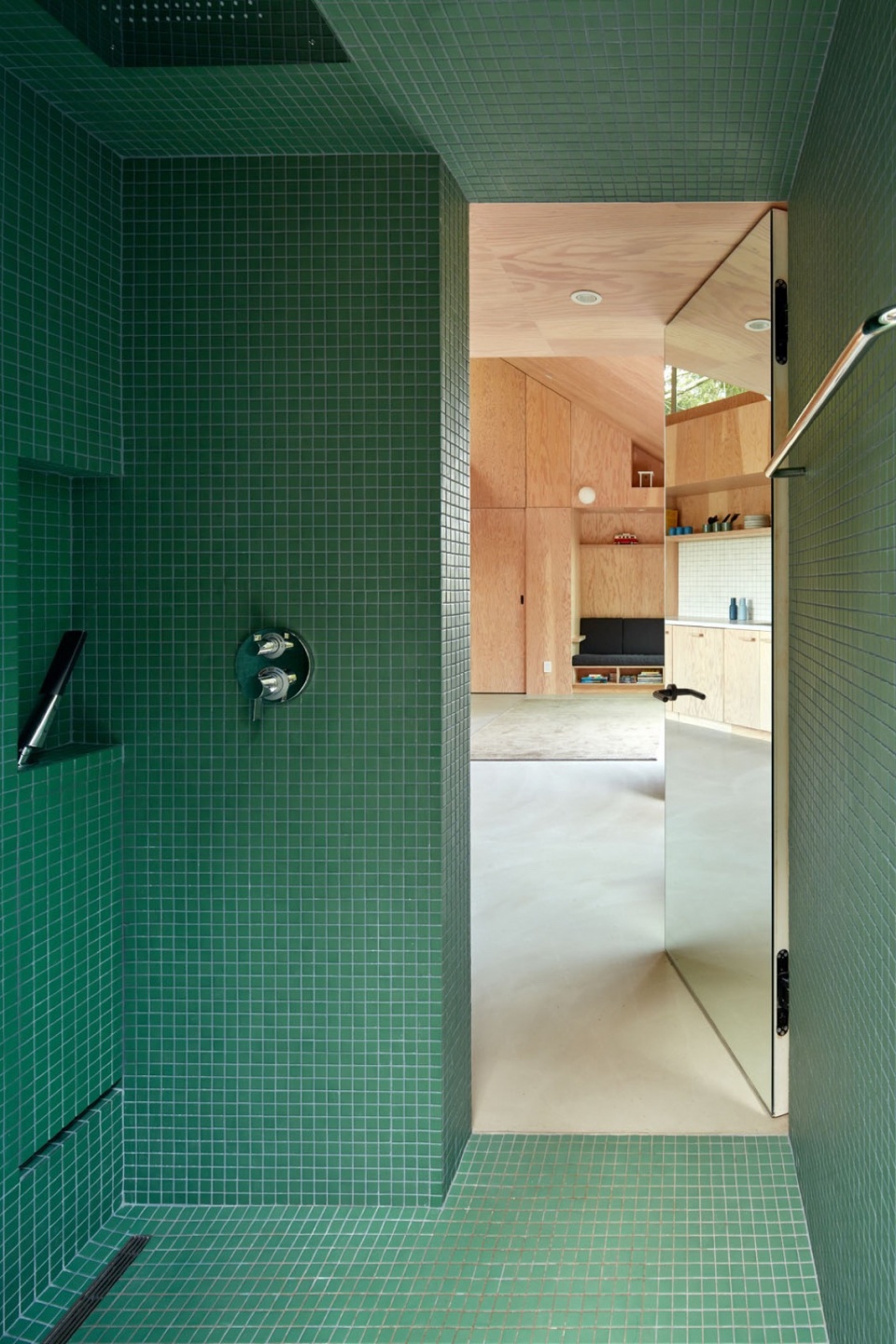
▼总平面图,site plan © Mork-Ulnes Architects
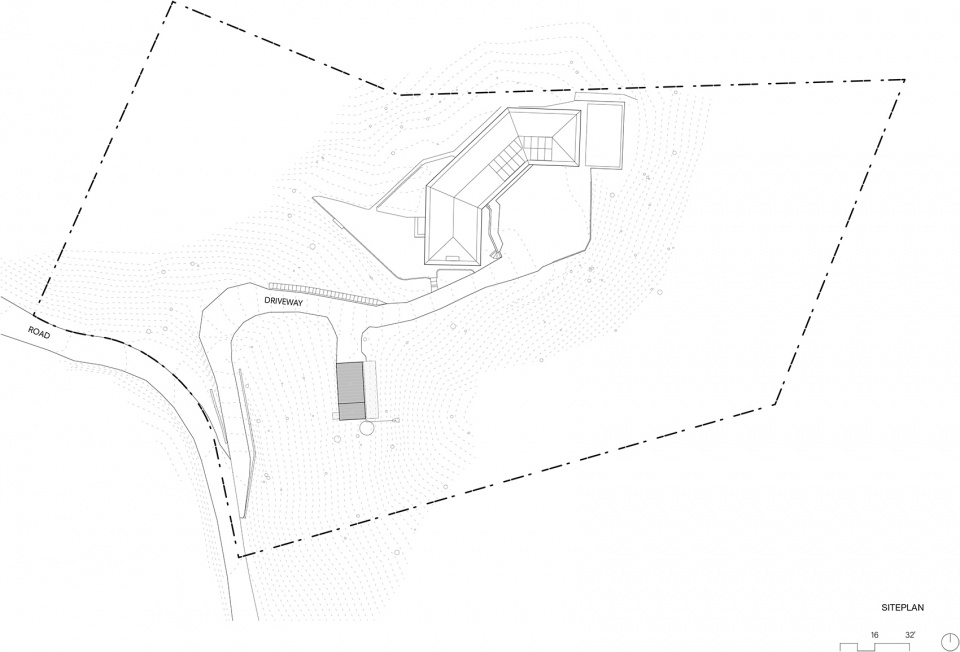
▼一层平面图,Level 1 plan © Mork-Ulnes Architects
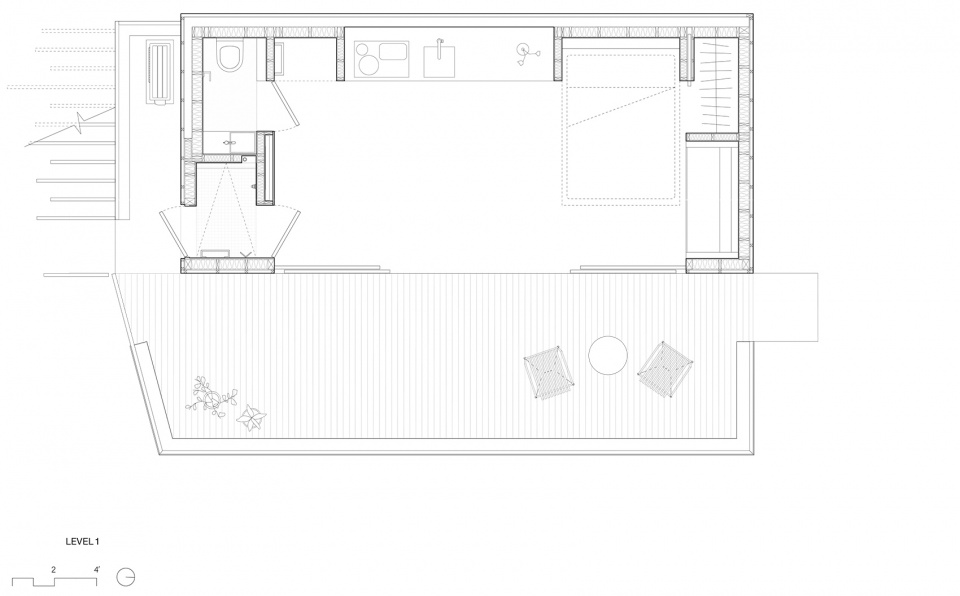
▼夹层平面图, attic plan © Mork-Ulnes Architects
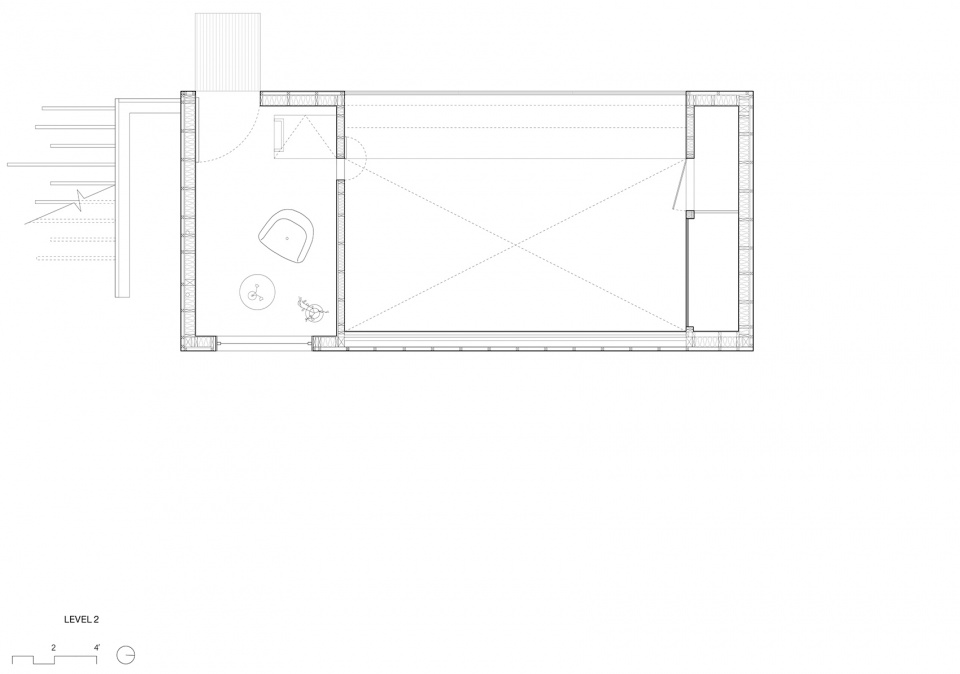
▼剖面图 ,sections © Mork-Ulnes Architects
