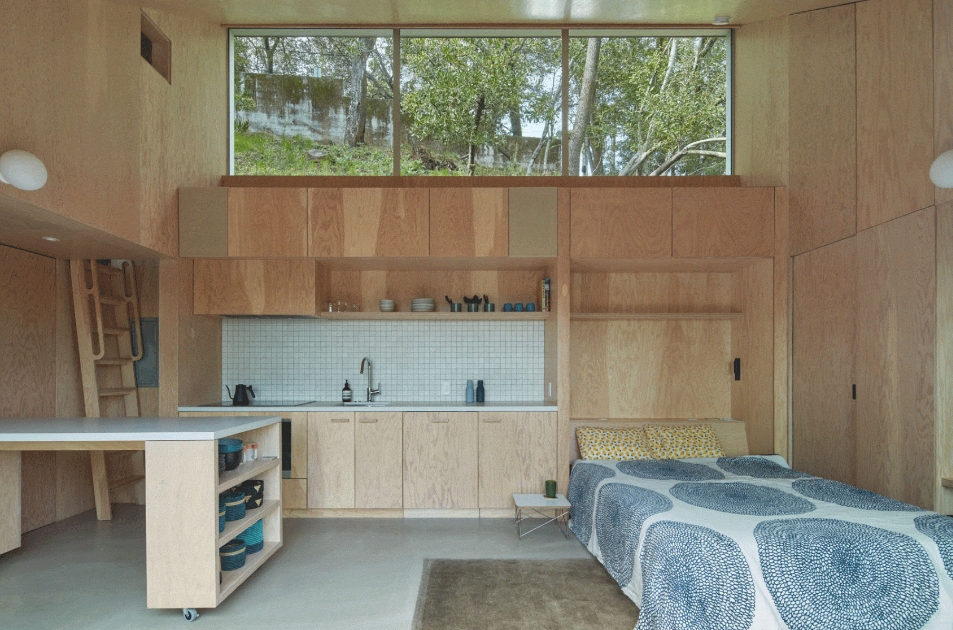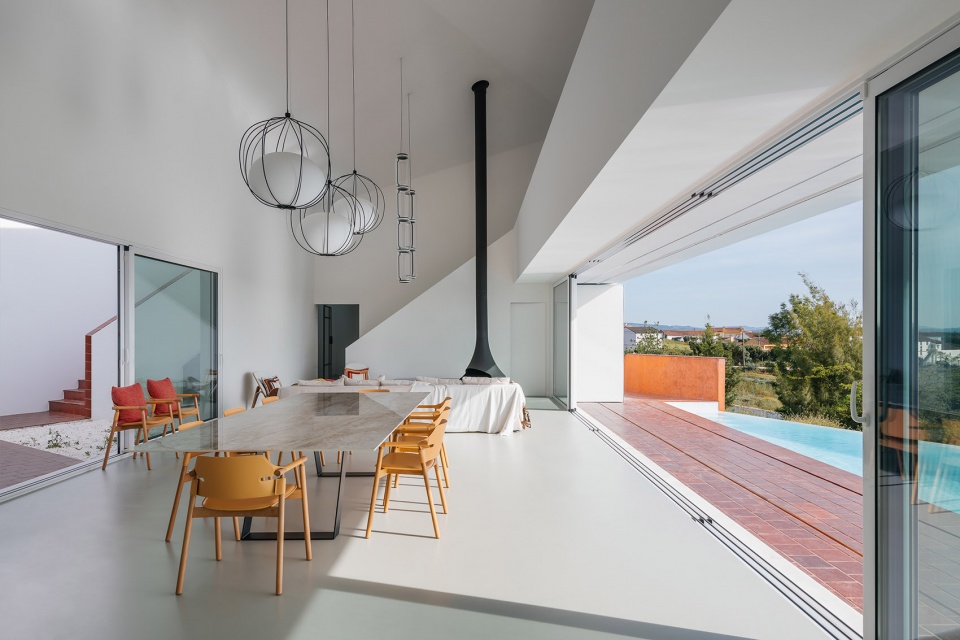

安藤忠雄说: “在我的作品中,光永远是一种把空间戏剧化的重要元素.”Tadao Ando said, “In my works, light is always a crucial element that dramatizes the space.”
▼项目概览,project overview © TT摄影
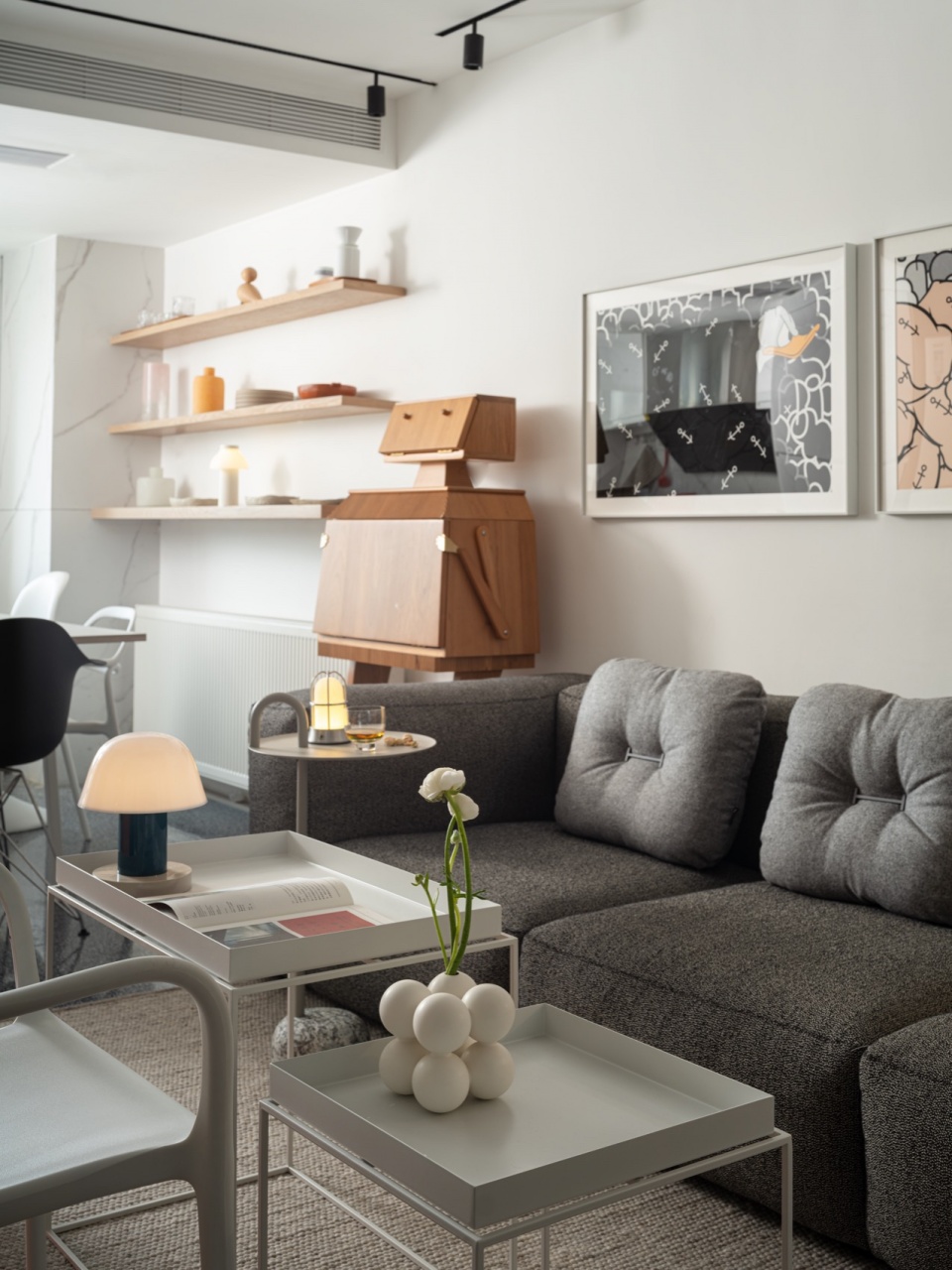
当一次进入这个LOFT空间中,一道西面的冬日阳光从房间的单面落地玻璃上洒下,一个小小的房间仿佛被照进了生命力,让我意识到这个小家最重要的是解决好采光,让”她”洋溢着满满生命气息。如何有更舒适的状态让家人之间的交流?如何结合人工光与天光照明?如何更舒适的打造艺术感陈列?是我思考的重点。
When I first entered this loft, a ray of winter sunlight from the west streamed through the room’s floor-to-ceiling window, breathing life into a small room and making me realize that the most important thing for this little home was to address the lighting well, thus imbuing it with vibrant life. How to create a more comfortable space for family interactions? How to integrate artificial and natural lighting? How to cozily craft an environment with artistic displays? These are the focal points of my considerations.
▼从入口望向室内,view from entry © TT摄影
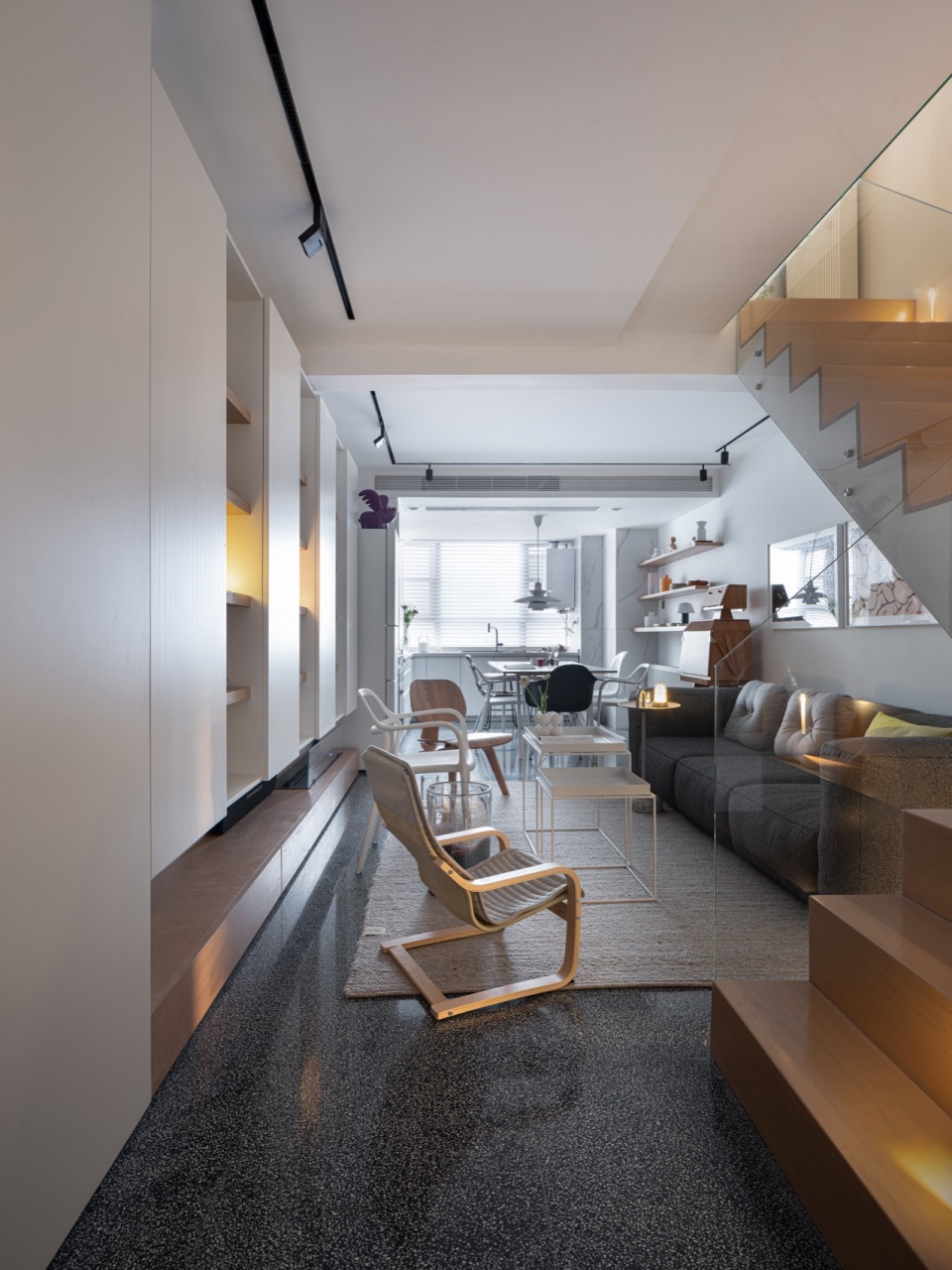
这是委托人的第二个家。在家与家之间往来具有了空间的自由性,我们可以在这里融入更多个人的表达,拥有一个可以真实.纯净可持续交流的生活场景,如同印刻着美好的时光。
This is the client’s second home. A freedom of space between this home and another is created. Here, we can incorporate more personal expression. We own a scenario for true, pure, and sustainable exchanges of life, as if imprinting beautiful moments.
▼客厅概览,living room overview © TT摄影
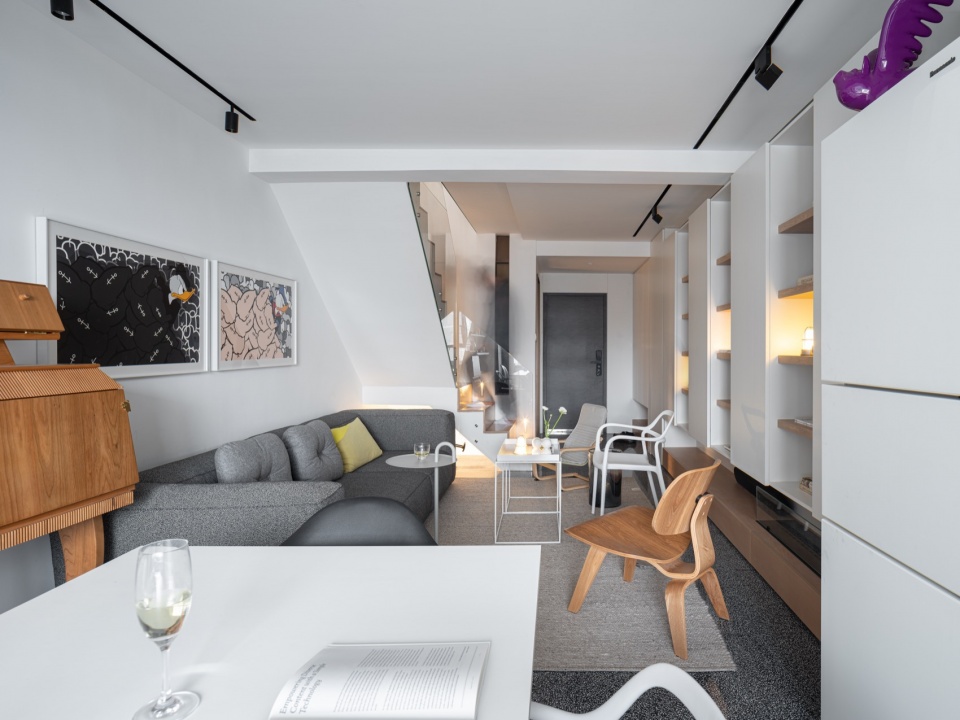
气氛Atmosphere
让阳光进入空间吧,小小的空间中感受清爽的惬意与放松,在坂本龙一的音乐里感受力量。
Lead the sunlight into the space. Experience the refreshing comfort and relaxation in a small area And feel the power in the music of Ryuichi Sakamoto.
▼展示墙,display wall © TT摄影
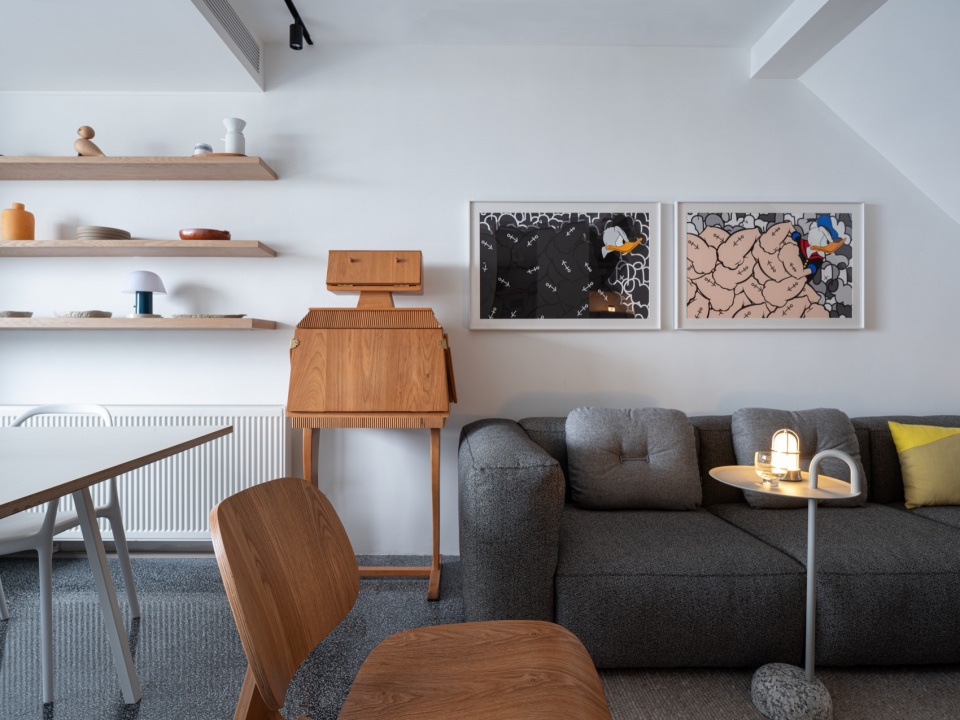
情绪Mood
一本书,一杯威士忌安静下来…自己面对自己的时候,心里才会涌出心流,与书对话,与另一个自己会见。
A book, a glass of whiskey, a calmed mind… It’s when you face yourself alone that thoughts freely flow. Here, engage in a dialogue with the book, with another self.
▼阅读时光,reading time © TT摄影
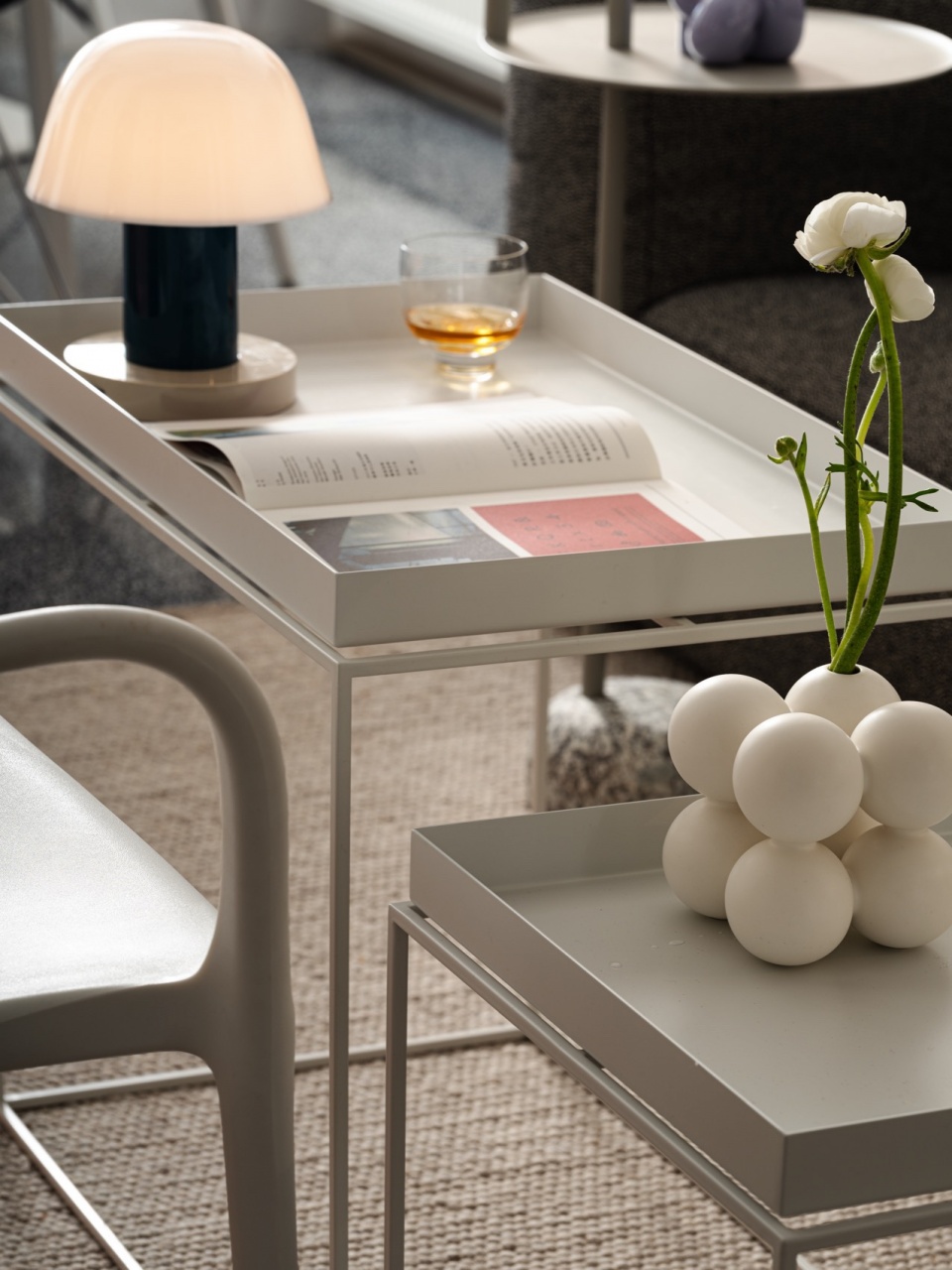
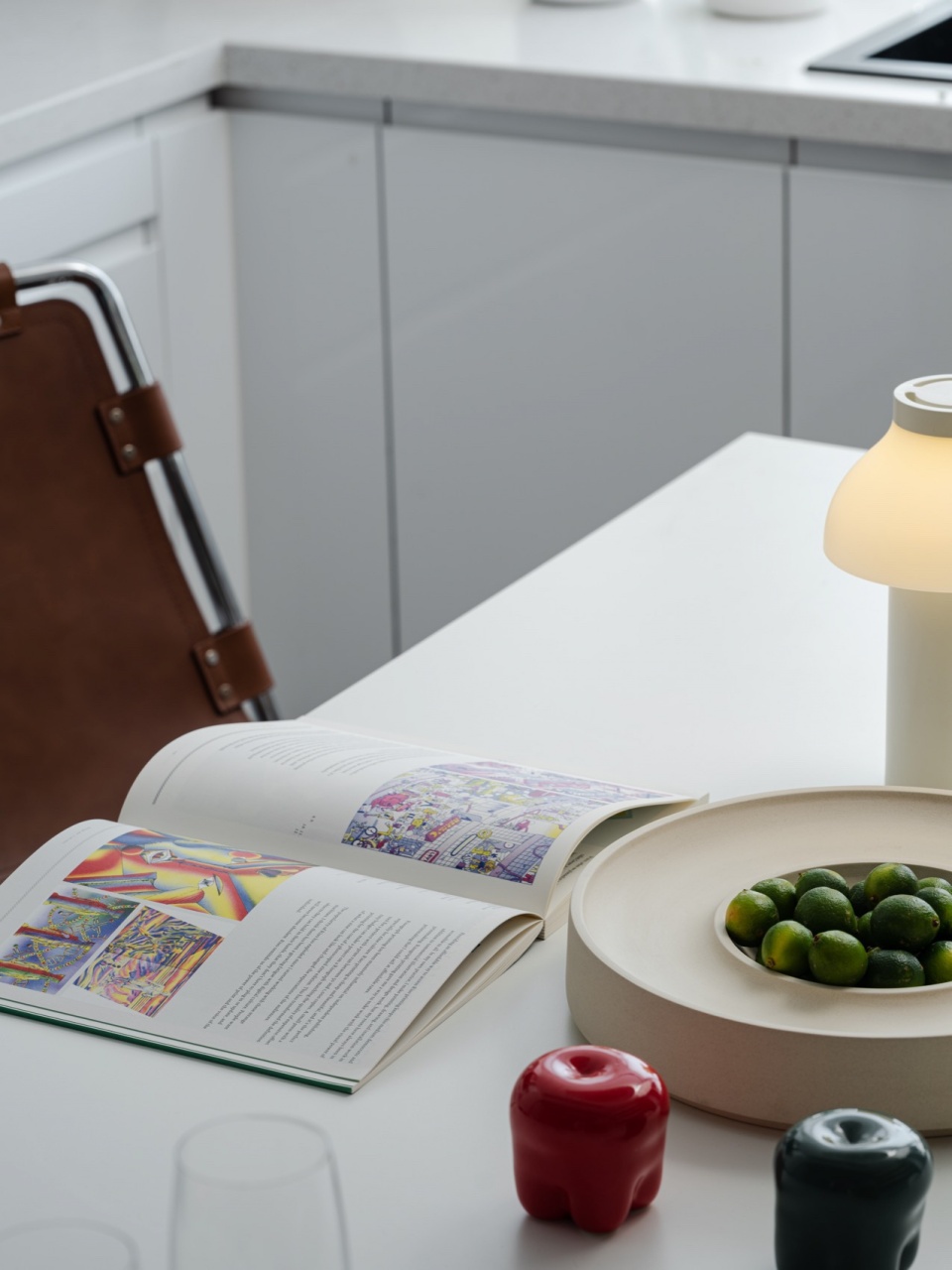
质感Texture
细腻的羊毛与粗犷的水磨石、高光灯具与哑光茶几、直线与曲面、方形与圆形、线状与点状的对比都在营造空间质感与层次,它们之间相互的映衬着。
Delicate wool and rough terrazzo; Glossy lighting fixtures and matte coffee table; contrasts of straight lines with curves, squares with circles, lines with dots, all of which create a sense of texture and layers in the space. They complement each other naturally.
▼材质与灯光细部,material and lighting details © TT摄影
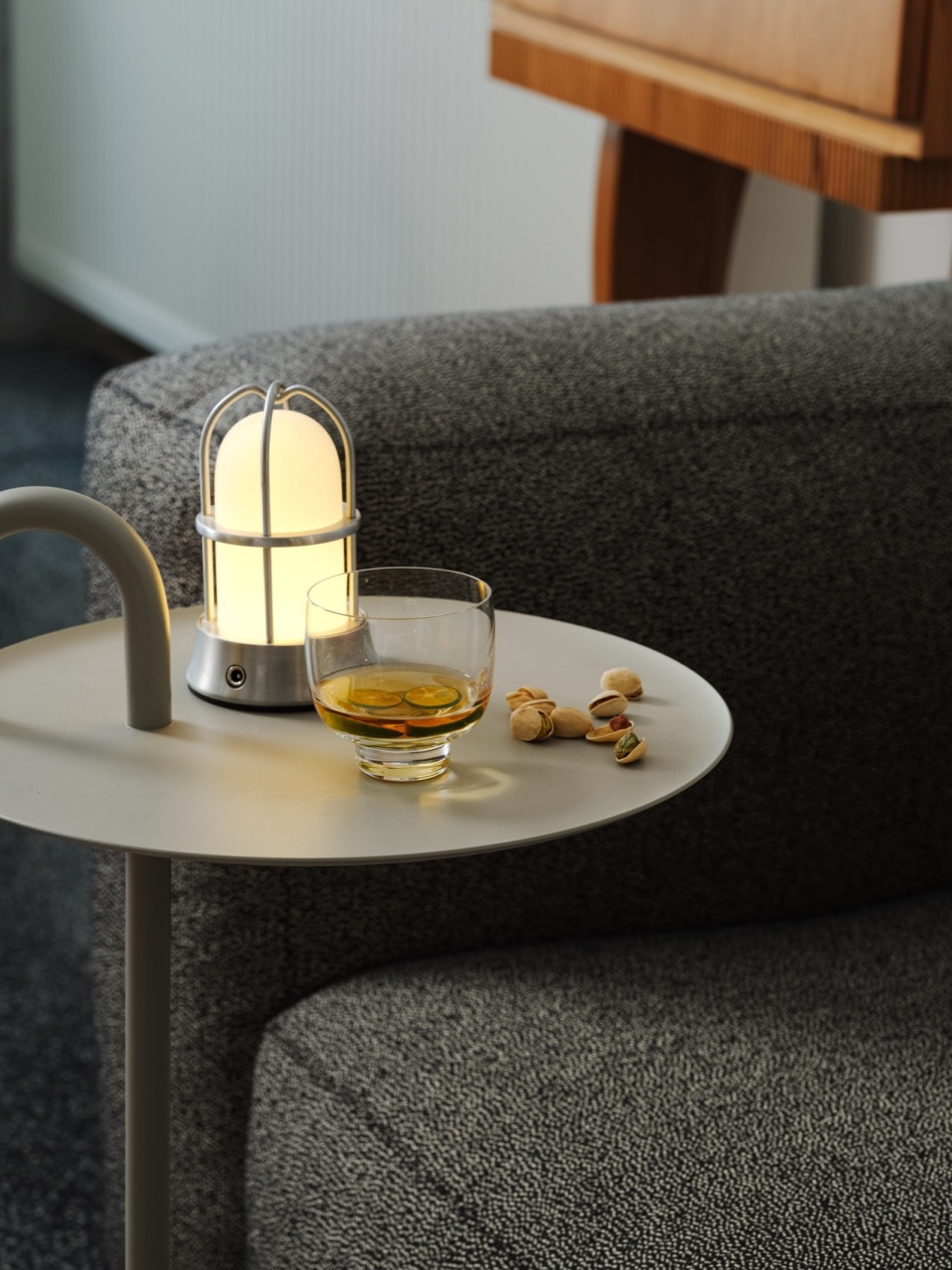
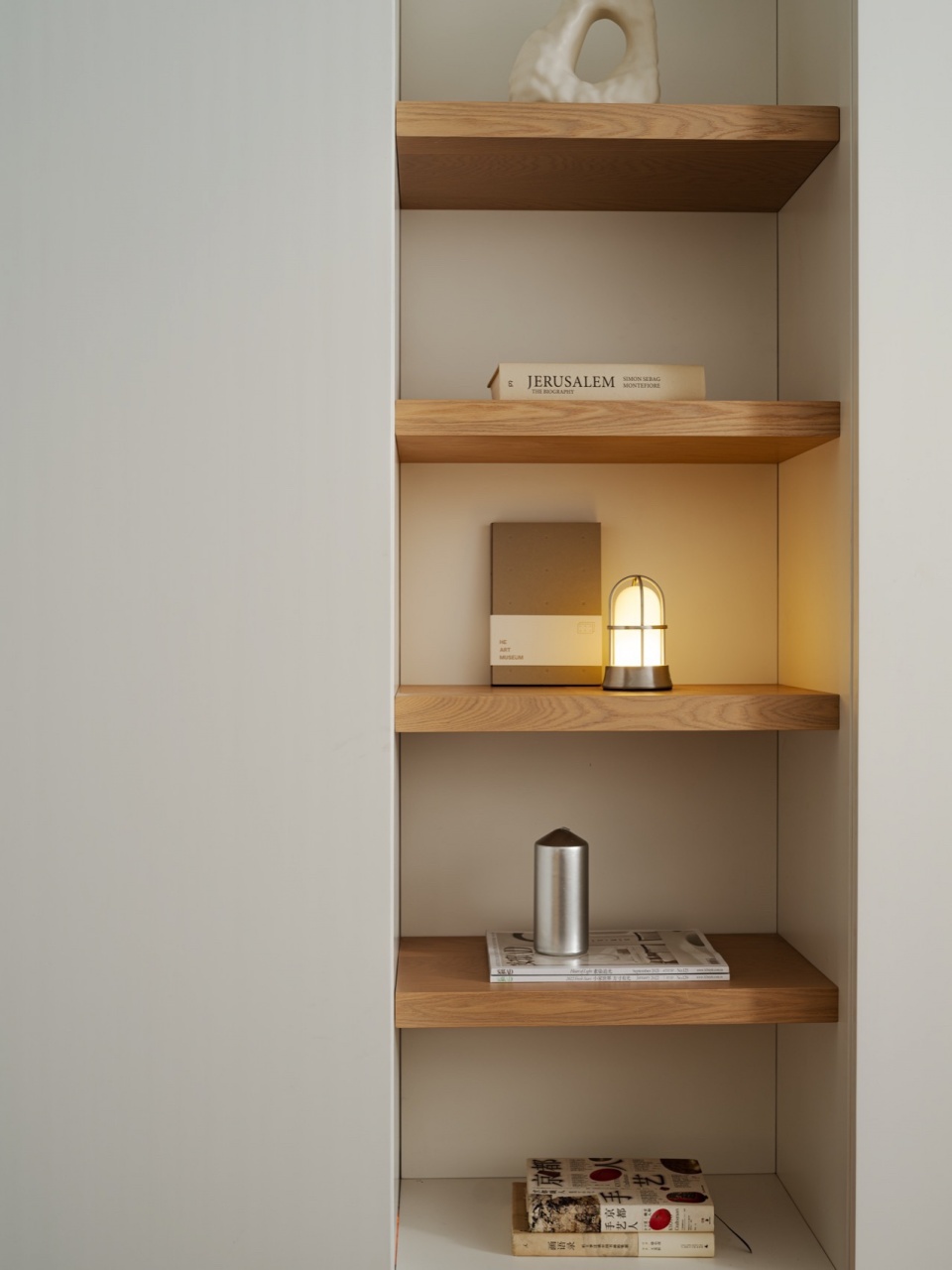
生活陈设Living Setup
生活方式是一种对生活的表白,心中向往的自由和不受束缚的想法也体现在陈设中,自由的家具布局不拘一格,家人的互动与交流更为多元自如。
Lifestyle is an expression of life. The desire for freedom and the idea of being unconstrained are also reflected in the furnishings. The free arrangement of furniture is unconventional, and the interaction and communication among family members are more diverse and fluent.
▼厨房,kitchen © TT摄影
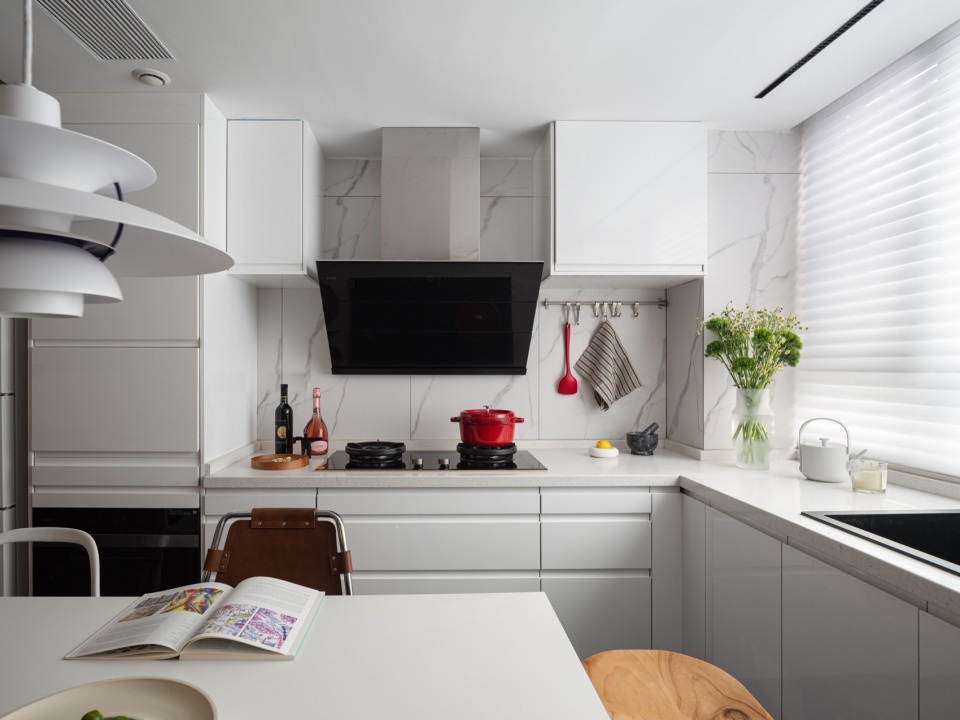
趣味“生活”Quirky “Life”
桌面上的HAY小牙齿陶瓷和墙面挂的无聊计划出品的《拳力以赴》版画与靠墙站着的机器人酒柜形成了趣味的组合,童趣也成了生活乐趣。让房间产生温度的不仅仅是收纳|功能|颜值|,还有对生活充满的热爱。物件就像一个叙事者,传达情怀和美好,治愈的了疲惫。 客厅做了大面积的储物兼具着造型背景的功能,强大的收纳让客厅高效保持整洁,地柜嵌入的壁炉也为冬天的温暖贡献了一份心理上的热度。
On the desk, the HAY small ceramic teeth and the “All Efforts In Fist” print by Boring Plan hanging on the wall, together with the robot-shaped wine cabinet standing against the wall, form a playful combination. Childlike wonder also becomes a joy in life. The warmth of the room comes not only from storage, functionality, and aesthetics, but also from a passionate love for life. Objects act like narrators, conveying emotions and beauty, curing fatigue. The living room is designed for ample storage which also serves as an aesthetic backdrop. The robust storage solutions ensure the living room remains efficiently tidy. A built-in fireplace in the lower cabinet also contributes a psychological warmth during winter.
▼储物兼具着造型背景,storage also serves as backdrop © TT摄影
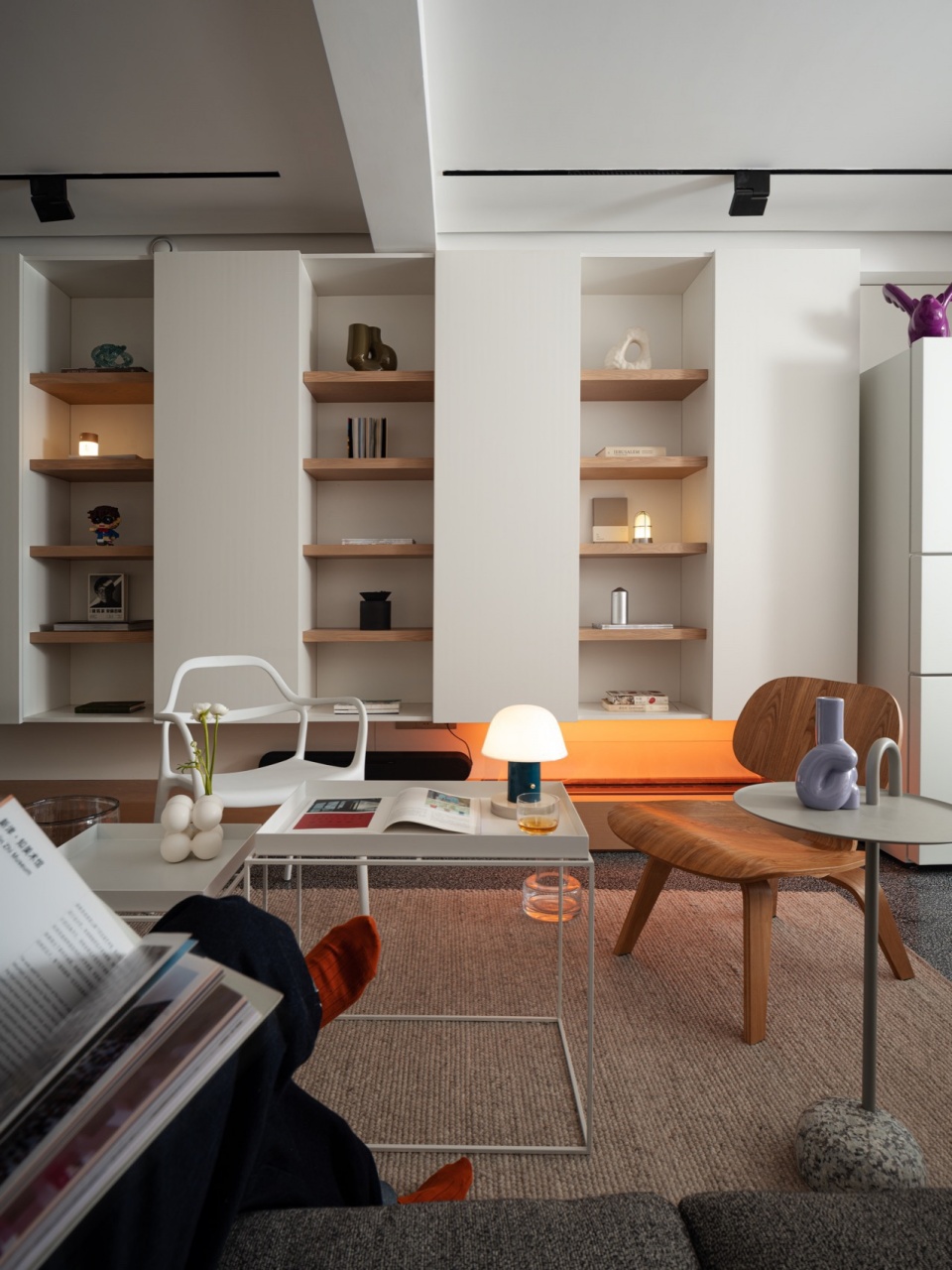
▼机器人酒柜,robot-shaped wine cabinet © TT摄影
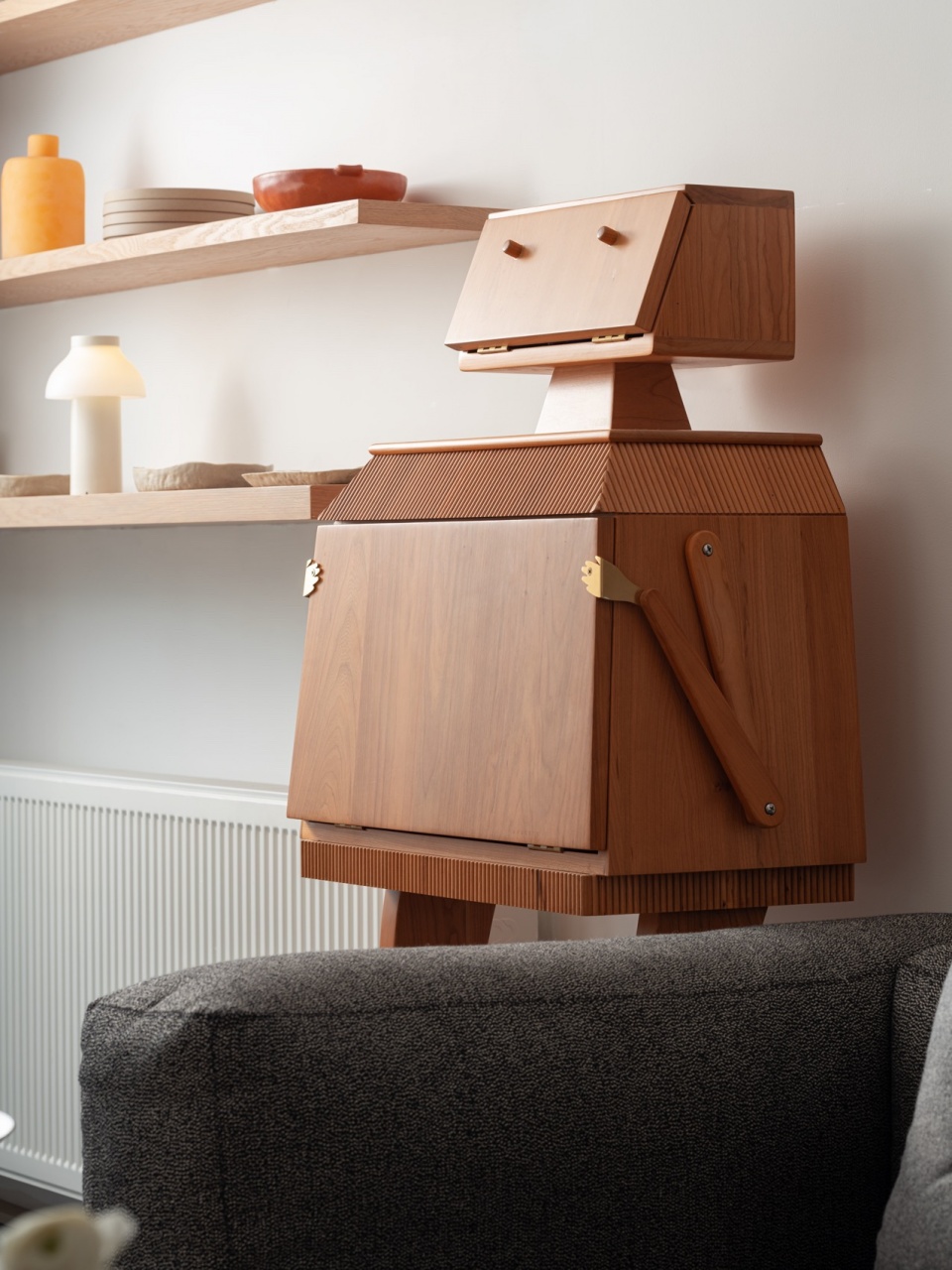
随着简约时尚的玻璃扶手沿着楼梯而上,二楼楼梯口打造了摄影书籍专区和投影休闲区的融合地带.
Accompanying simplified and fashionable glass railings up the stairs, the second-floor landing has been transformed into a fusion zone featuring a photography book area and a projection leisure area.
▼楼梯,staircase © TT摄影
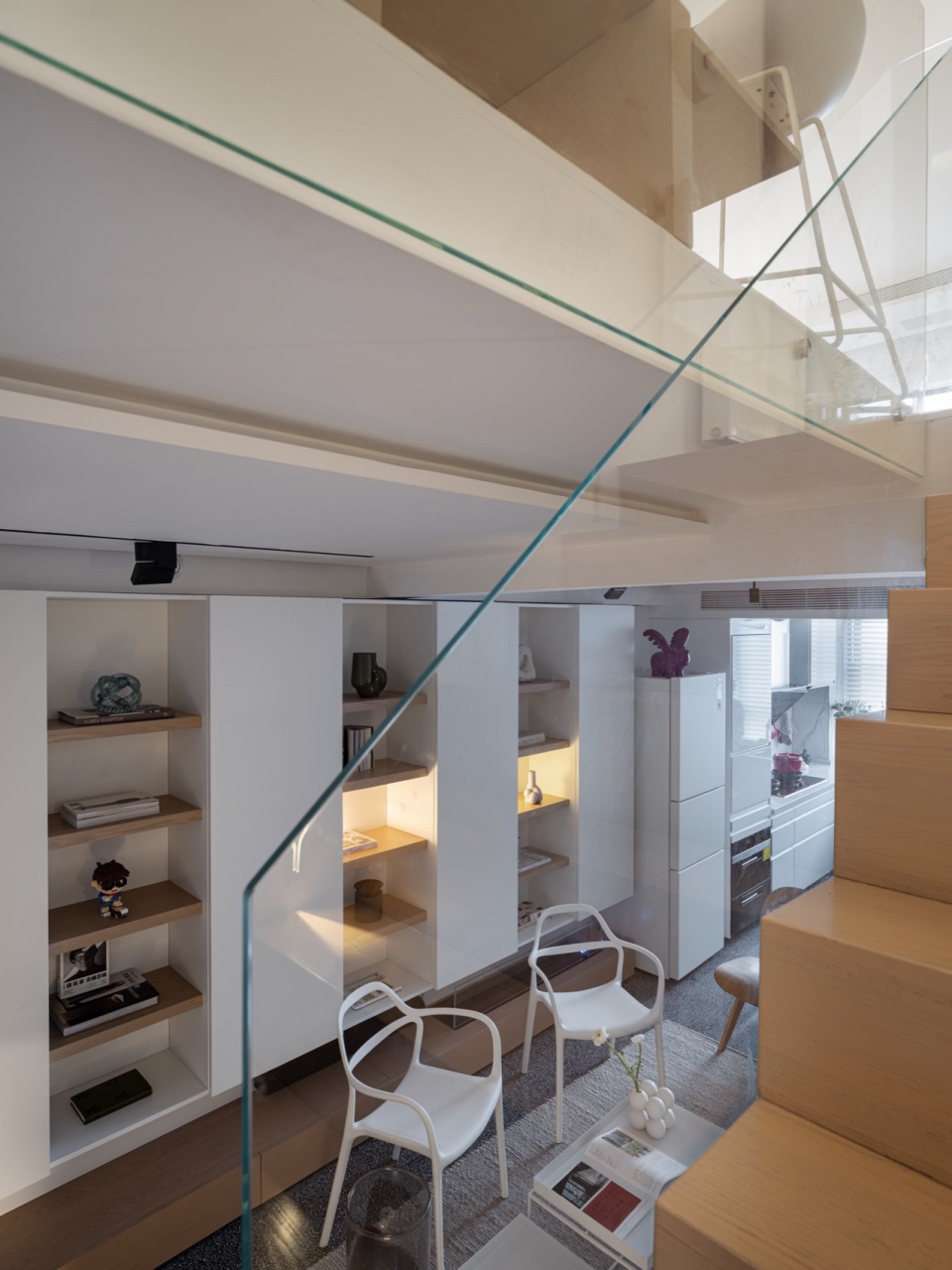
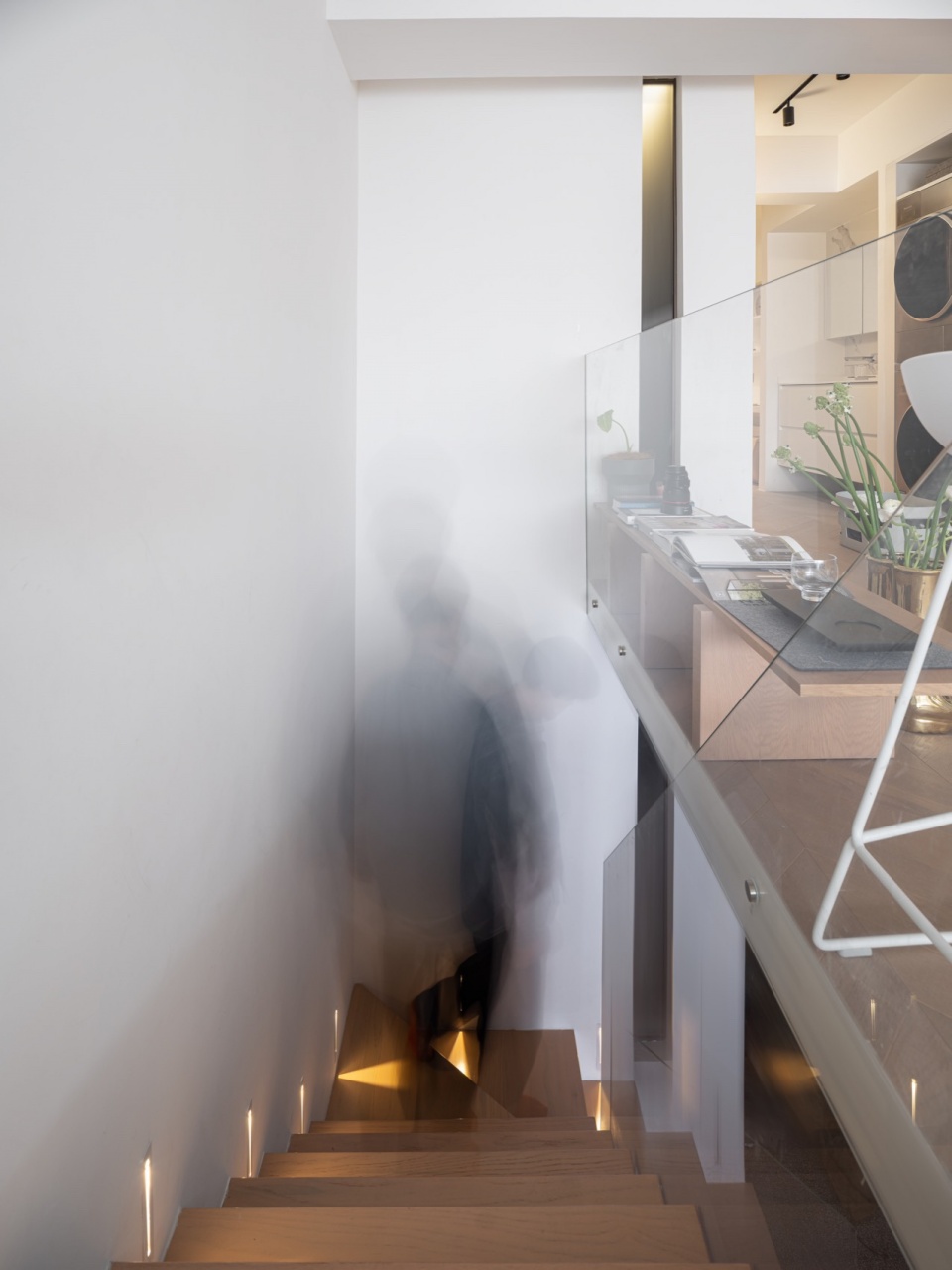
▼阅读区,reading area © TT摄影
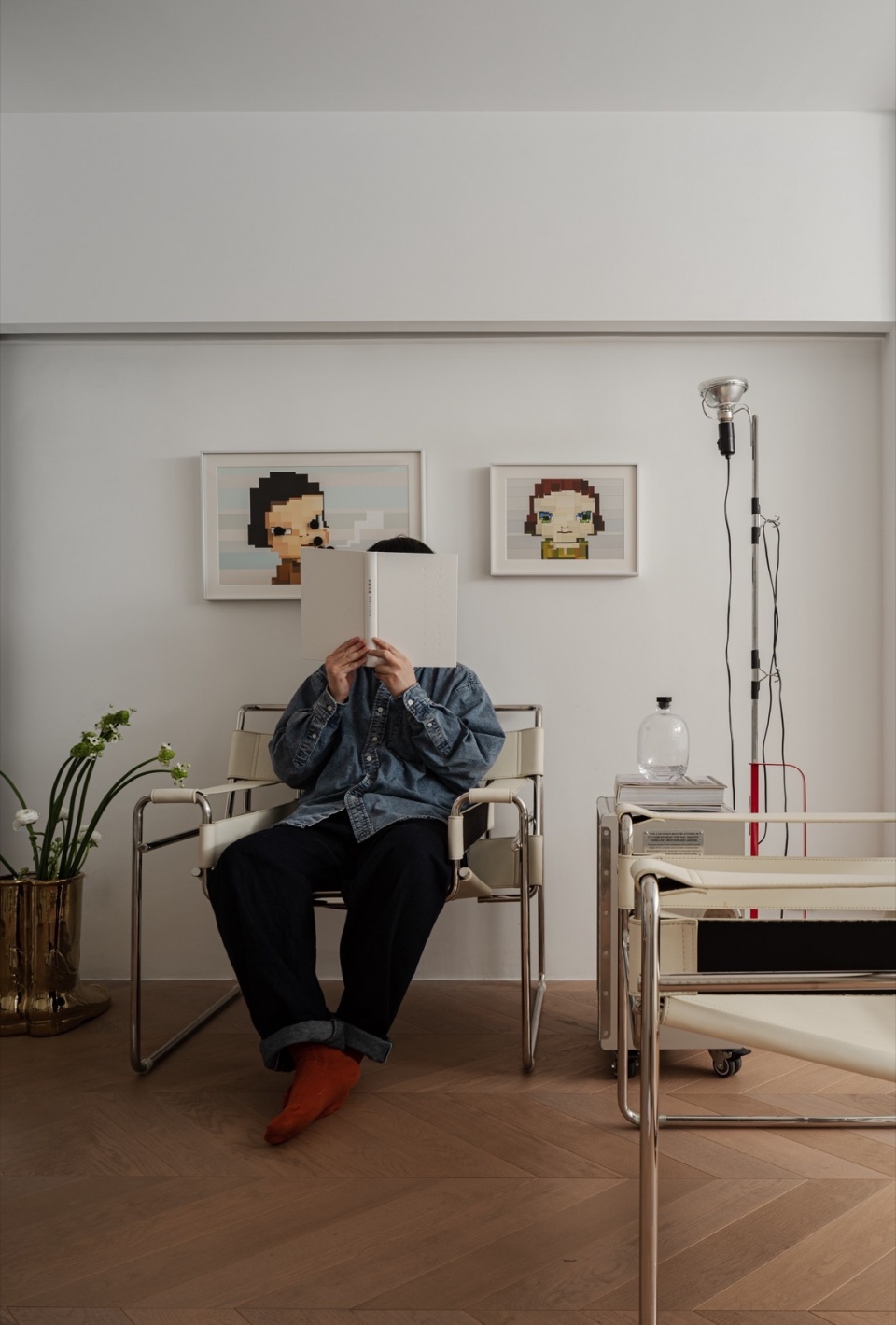
主卧拥有白色的宁静,要尽可能的舒适、安宁、愉悦,用纯白色打造一个可以冥想的空间,让人焕发精神面对新的一天。
The master bedroom exudes tranquility in white, striving for maximum comfort, peace, and pleasure. Using pure white to create a space for meditation, it rejuvenates the spirit to face a new day.
▼主卧,master bedroom © TT摄影
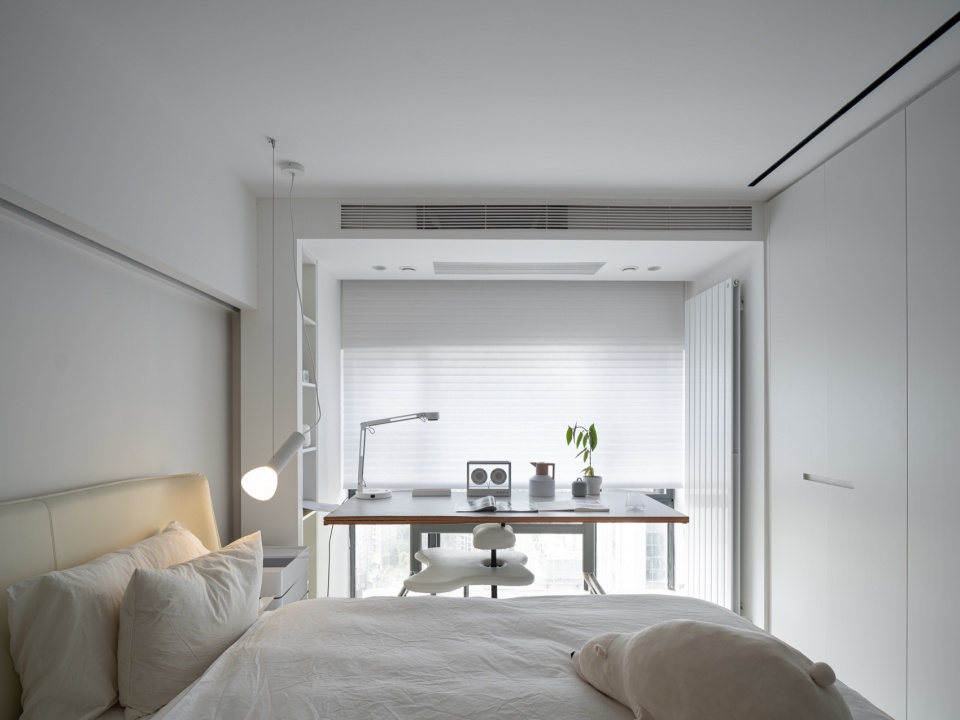
二楼的儿童区和阅读区连接在一起,在亲子的过程中形成了很好的互动关系。儿童房也沿用了白色的整体颜色,空间加入鸭黄色的家具形成了活泼留白的效果,最大范围的让光线得到完美的反射。多处采用人工照明,多样的灯具带来不同的光效,室内感光柔和而视觉效果丰富,很好的解决空间的压抑和采光的弊端。
The children’s area and reading area on the second floor are connected together, forming a great interactive relationship during the parent-child process. The children’s room also adopts white as the main color, livening up by the addition of duck yellow furniture, creating a lively and blank effect. It allows light to be perfectly reflected to the fullest extent. Artificial lighting is used in many places. Various lighting fixtures produce different lighting effects, making the indoor lighting soft and the visual effect rich. This effectively resolves the issues of spatial oppression and the disadvantages of natural lighting.
▼儿童区一瞥,a glimpse at children’s area © TT摄影
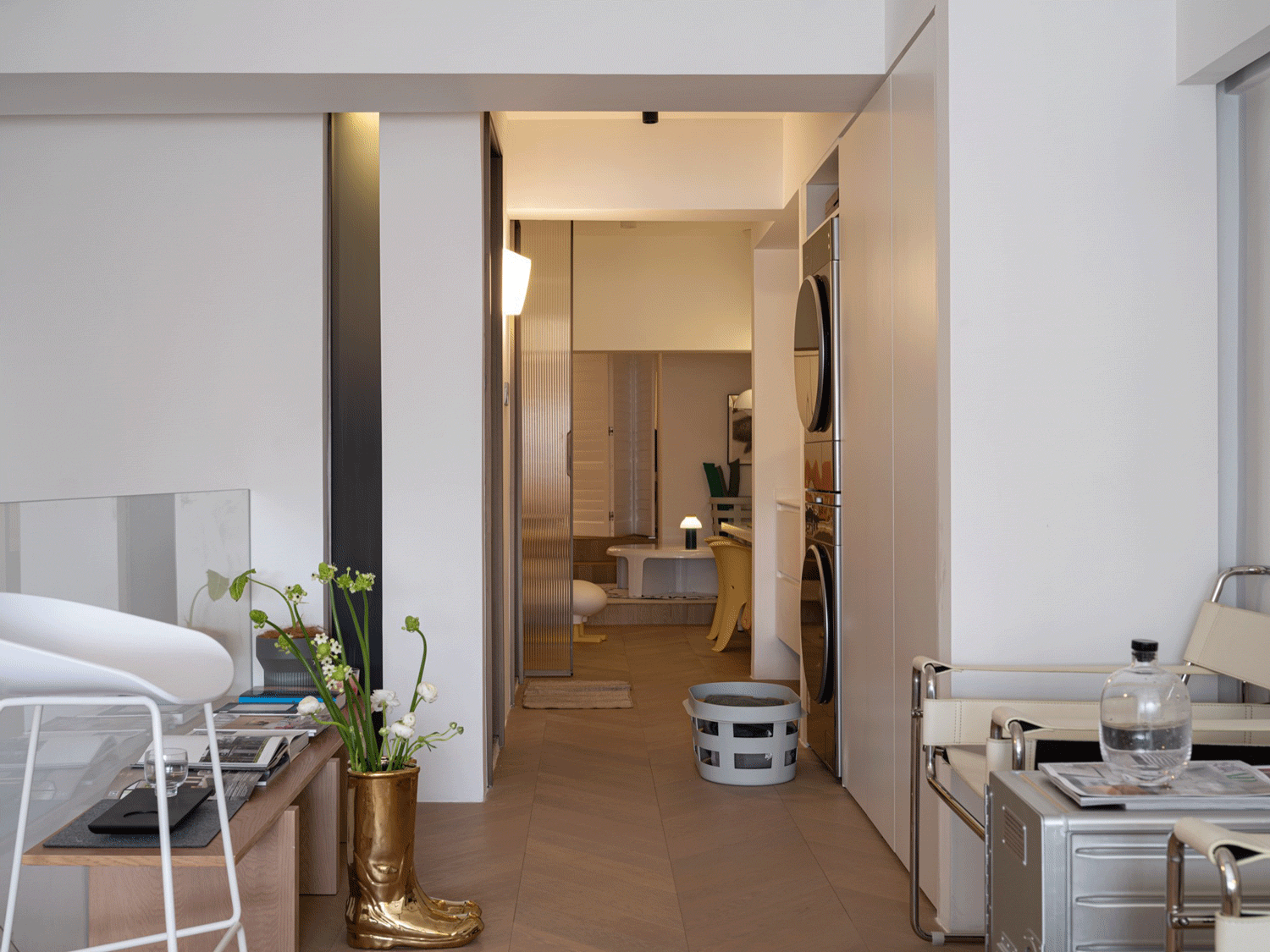
▼儿童区,children’s area © TT摄影
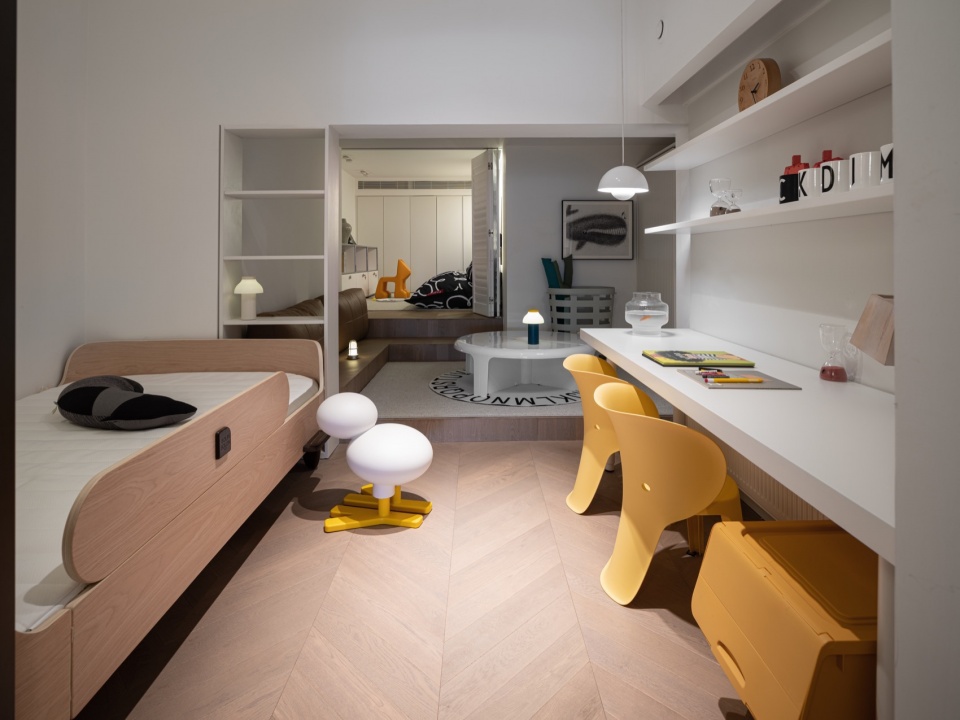
小朋友超级爱到这个房间玩耍,聚会的时候他们都会把这里当成秘密基地,关上门,在自己营造的世界里阻断和大人的视觉联系。小小的他们很得意,为即将为所欲为的疯狂玩耍, 有着大大的期待。而大人则为这一会的情景切换感到尤为欣慰,终于可以安静的聊会天了。这就是空间的转换与我们产生的互动性,衍生了人们的心理和情绪。
Children absolutely love playing in this room. During gatherings, they treat it as their secret base, closing the door to block visual contact with adults and reveling in the world they create. They are very proud, greatly anticipating the wild play to come. The adults, in contrast, feel especially relieved by this temporary change of scene, finally able to have a quiet chat. This is the transformation of space and the interaction it creates with us, evoking people’s psychology and emotions.
▼玩耍的小朋友,child playing © TT摄影
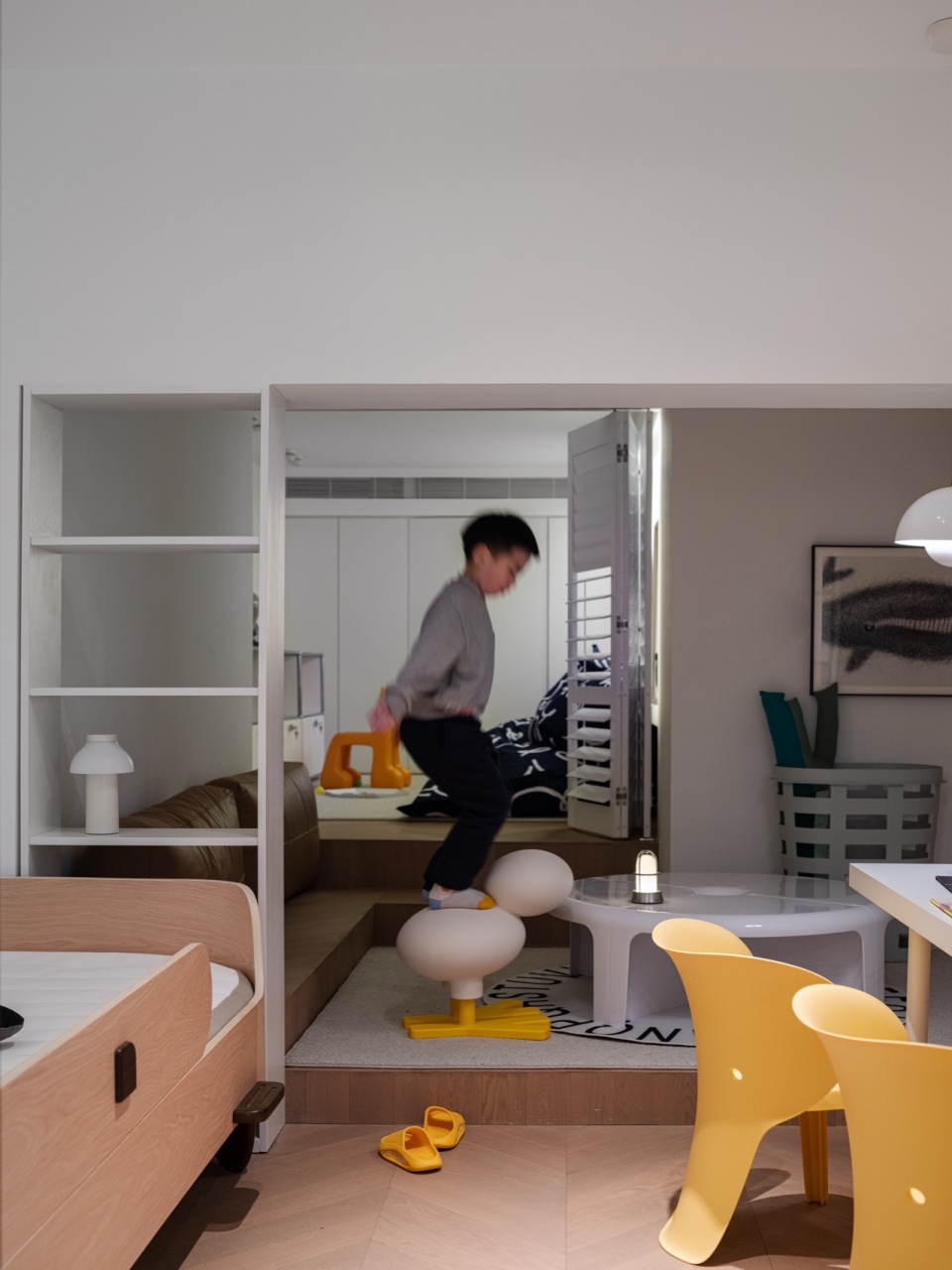
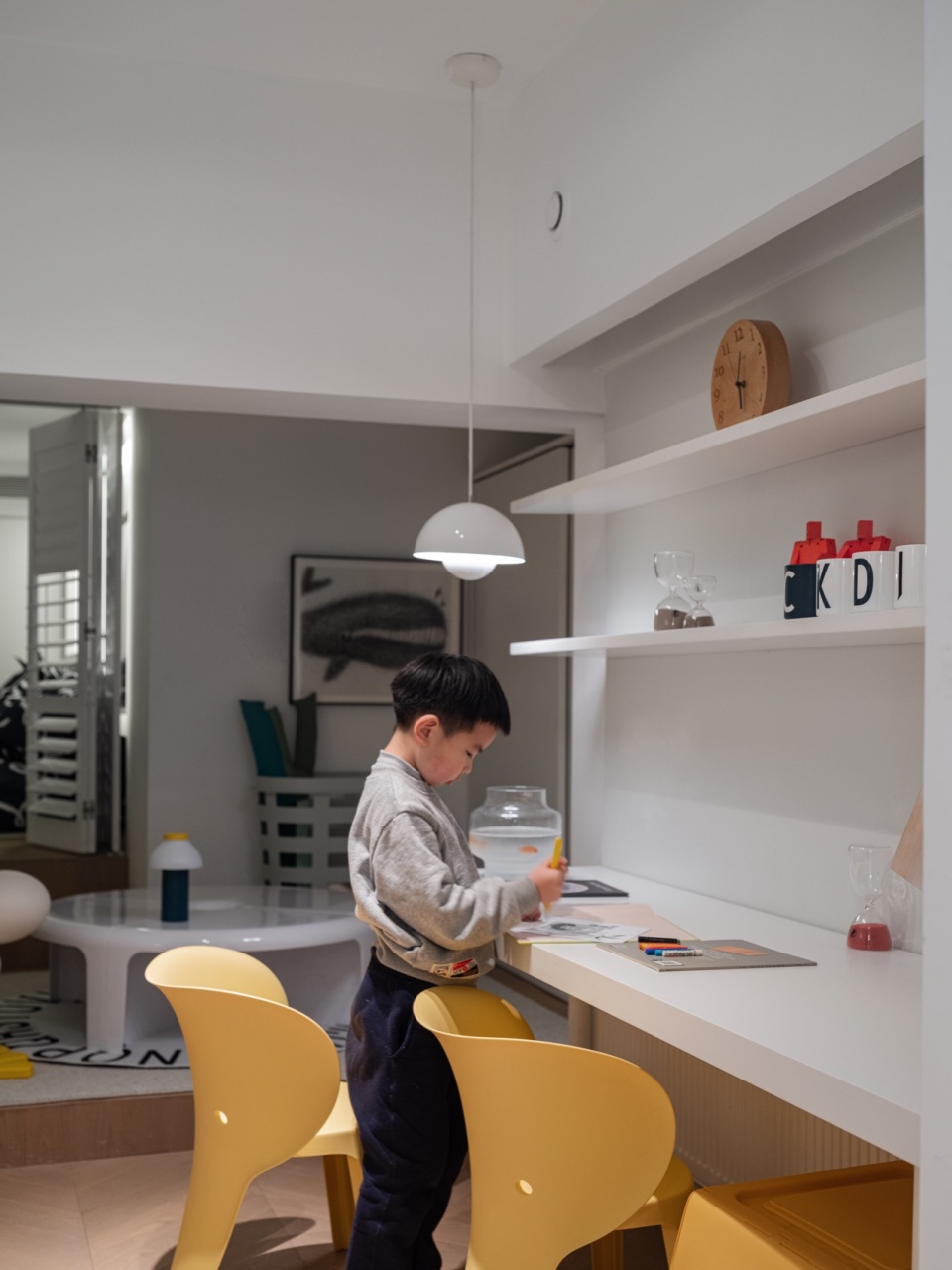
阅读,是最适合投资的一项爱好。作为亲子互动的一个非常棒的情景打造. 半躺在Fatboy懒人沙发上,一会的工夫就讲完了一本绘本。二楼设置的小小休闲区,可以满足聚会、观影、闲聊、吃瓜。
Reading is the most suitable hobby for investment, making for a wonderful parent-child interaction scenario. Half-lying on a Fatboy beanbag, it only takes a moment to finish reading a picture book. The small leisure area set up on the second floor can satisfy gatherings, movie watching, chatting, and gossip.
▼休闲区,leisure area © TT摄影
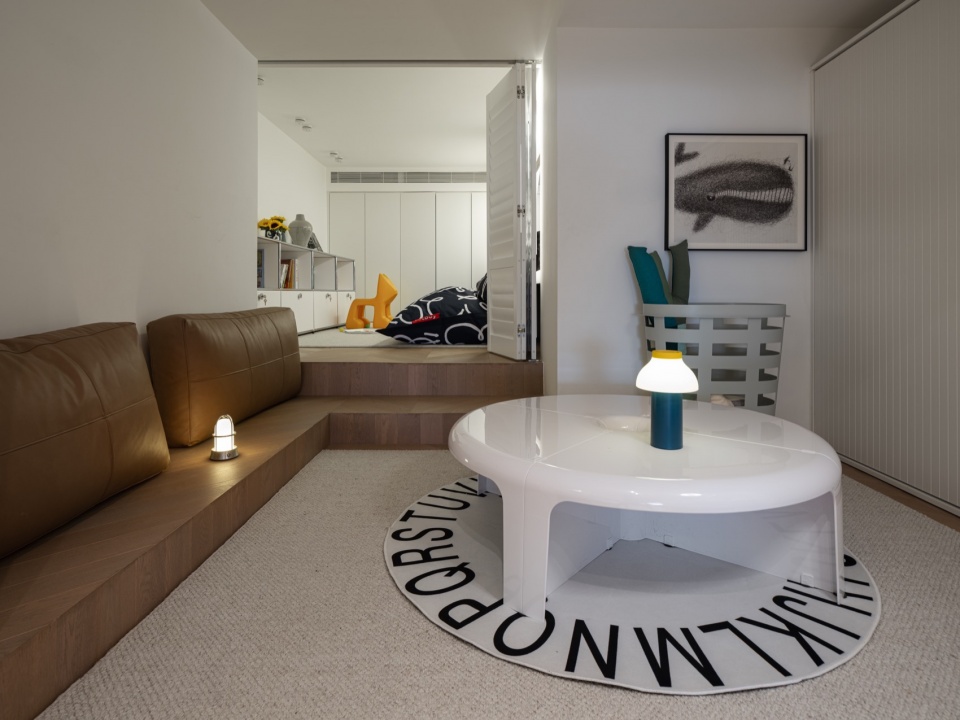
▼儿童活动室,children playing room © TT摄影
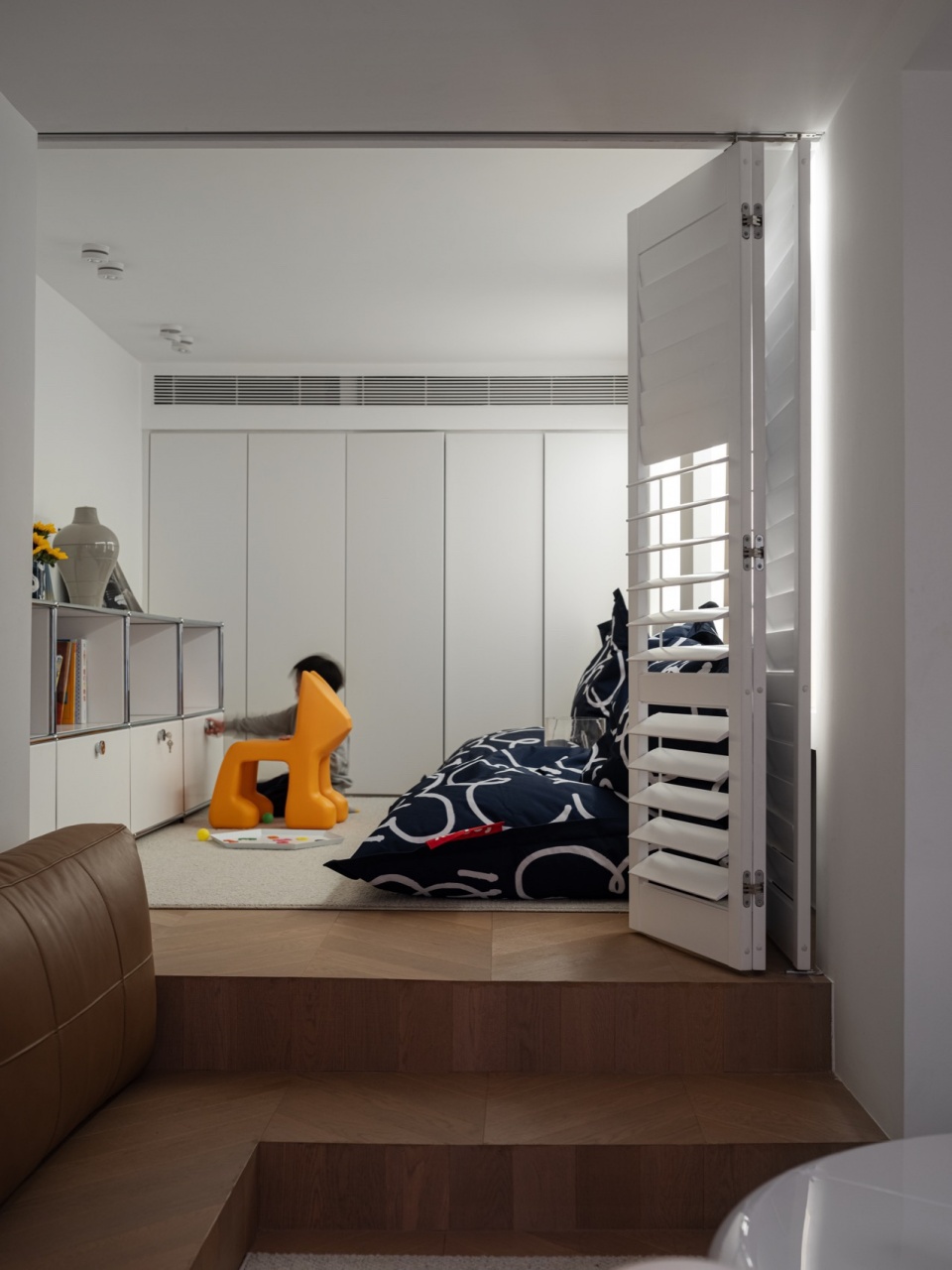
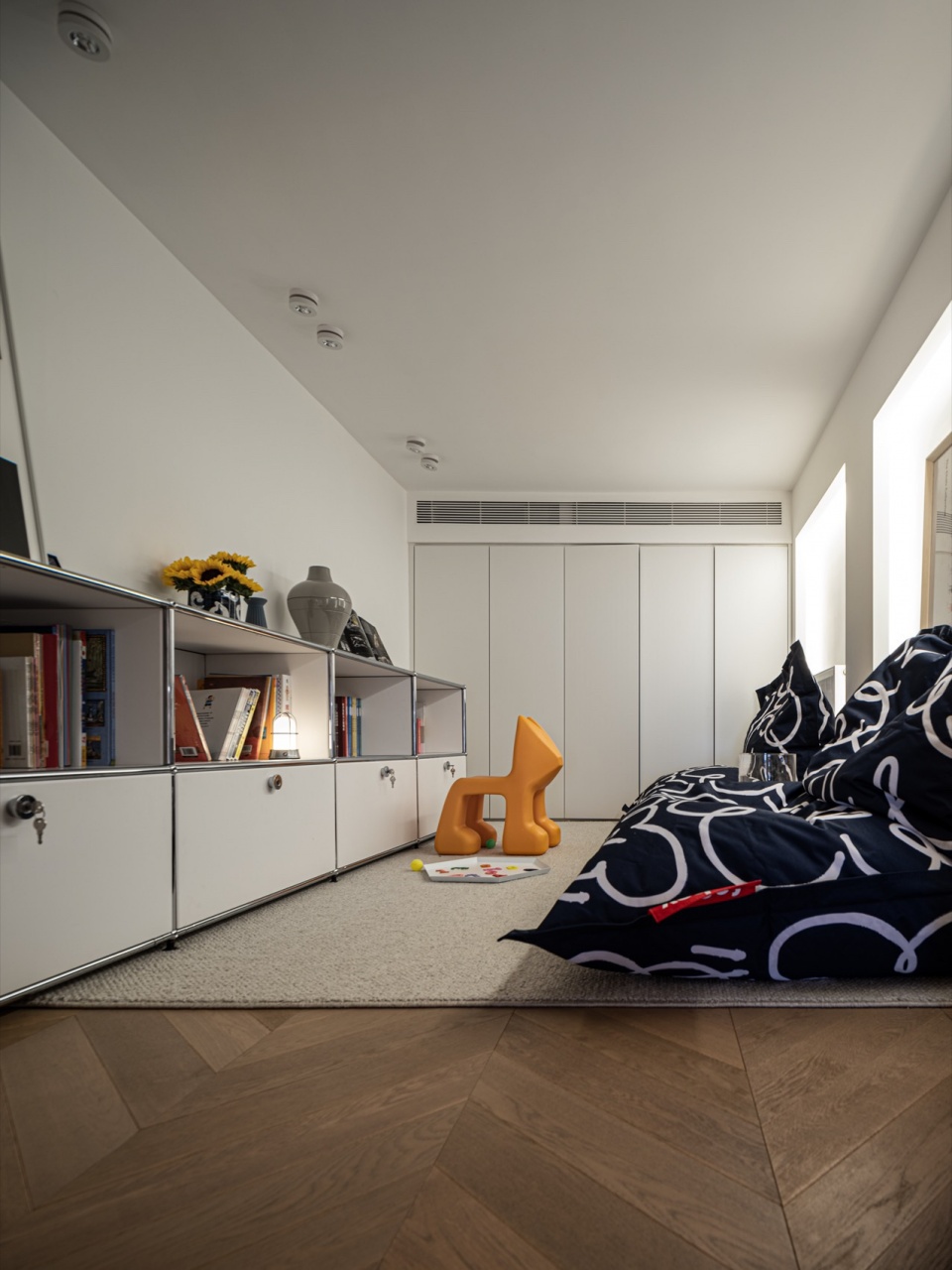
Seletti的雨靴伞桶用来当花器也非常的颜值在线。Flos的落地灯配搭瓦西里椅和航空机箱边几,工业元素的融入十分的跳跃。墙面是无聊计划出品的《马赛克女孩》潮流版画,趣味和搞怪。
Seletti’s rain boot umbrella stand also looks great when used as a flower vase. The Flos floor lamp paired with the Wassily and airplane suitcase side table brings a vibrant mix of industrial elements. The wall features a trendy print of “Mosaic Girl” produced by the Boring Plan, adding a sense of fun and quirkiness.
▼一层平面图,Plan © TT摄影
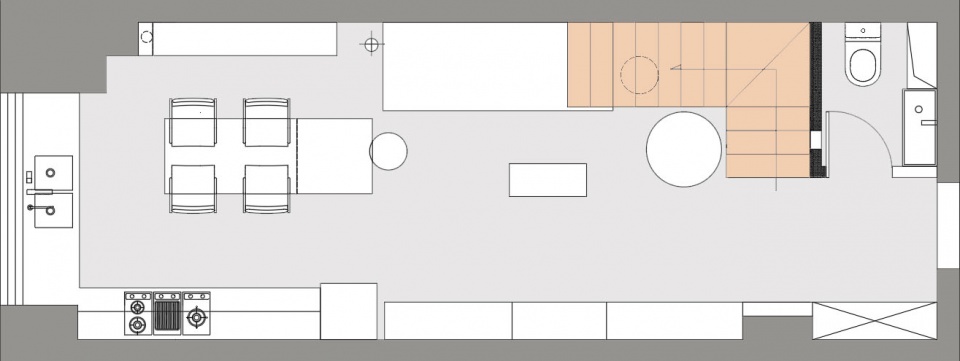
▼二层平面图,Plan © TT摄影

项目名称:自由之家室内设计
项目类型:住宅
设计方:观行设计(武汉)有限公司
项目设计:任德洁
完成年份:2022-2023
设计团队:任德洁 刘恒
项目地址:武汉市汉阳区
建筑面积:100㎡
摄影版权:TT摄影
客户:褚先生
材料:木板 乳胶漆 水磨石品牌:书香门第 柏睿天宸










