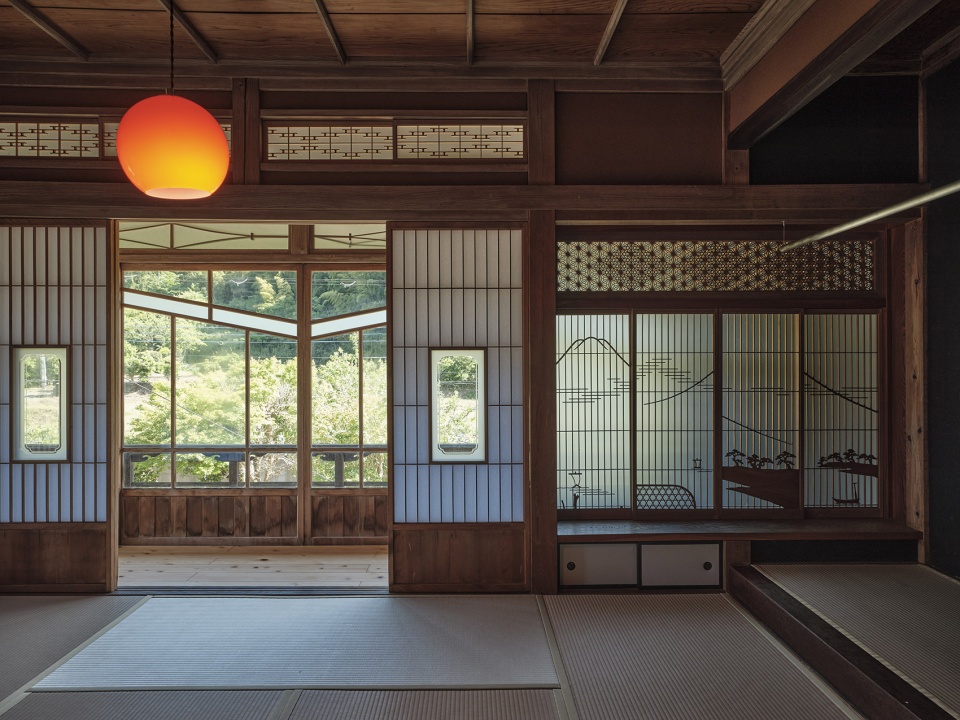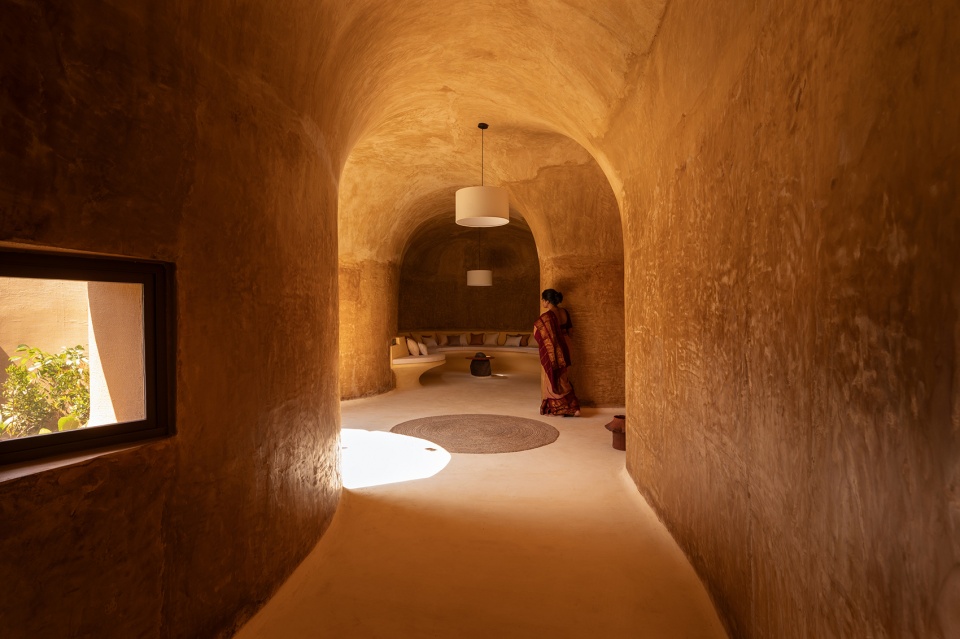

Boratuna住宅位于一块顺应地势划分成多层横向梯田的地块上,朝向山谷壮丽的景色展开。这种布局方式使得各类室外功能区能够高效地安置在不同梯田上。最宽的一层用来建造住宅,其余则分别布置为菜园、泳池、露台,以及出入口和停车区。
The house is located on a plot organized into a series of existing cross terraces, oriented towards the spectacular views of the valley. This layout allows the outdoor program to be efficiently placed on the land. The widest terrace accommodates the house, while the others are designated for various uses such as the orchard, pool, terrace, or access and car park.
▼住宅外观,exterior view of the house © Pol Viladoms
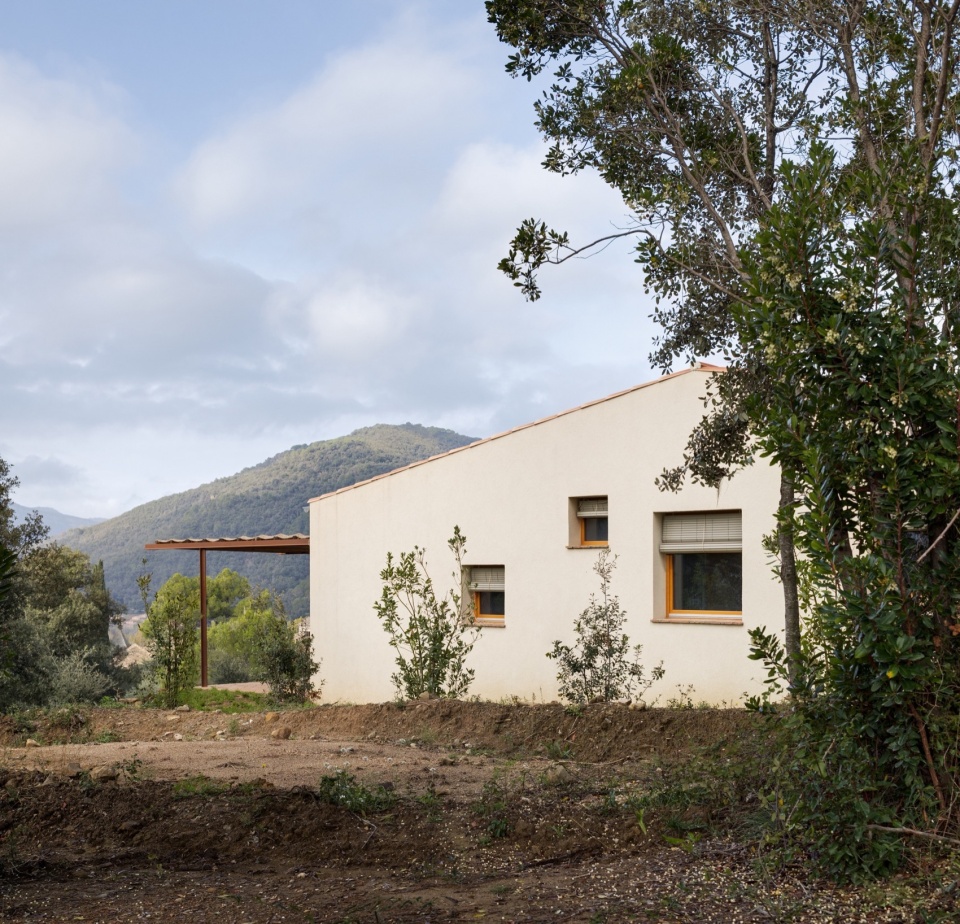
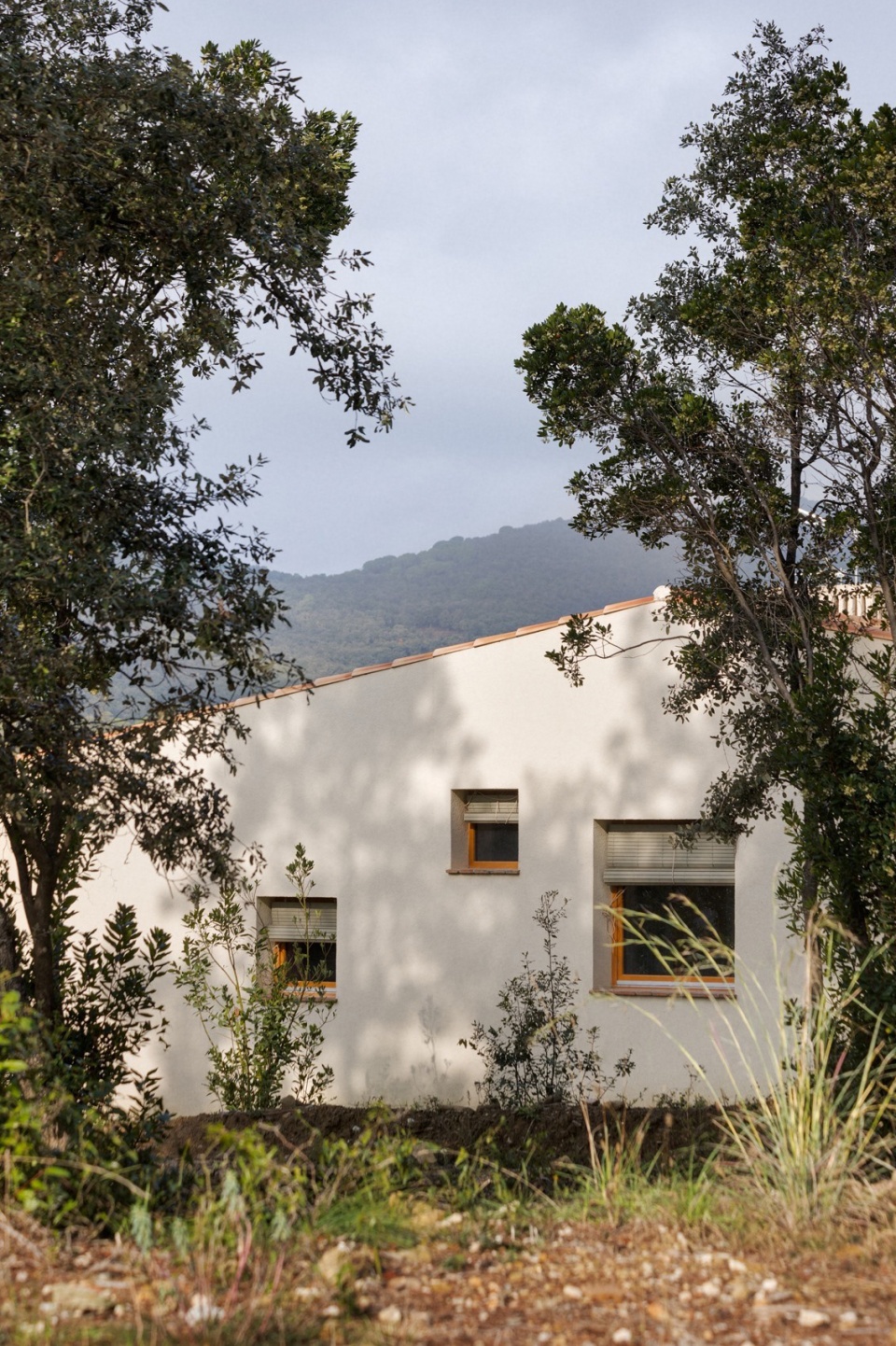
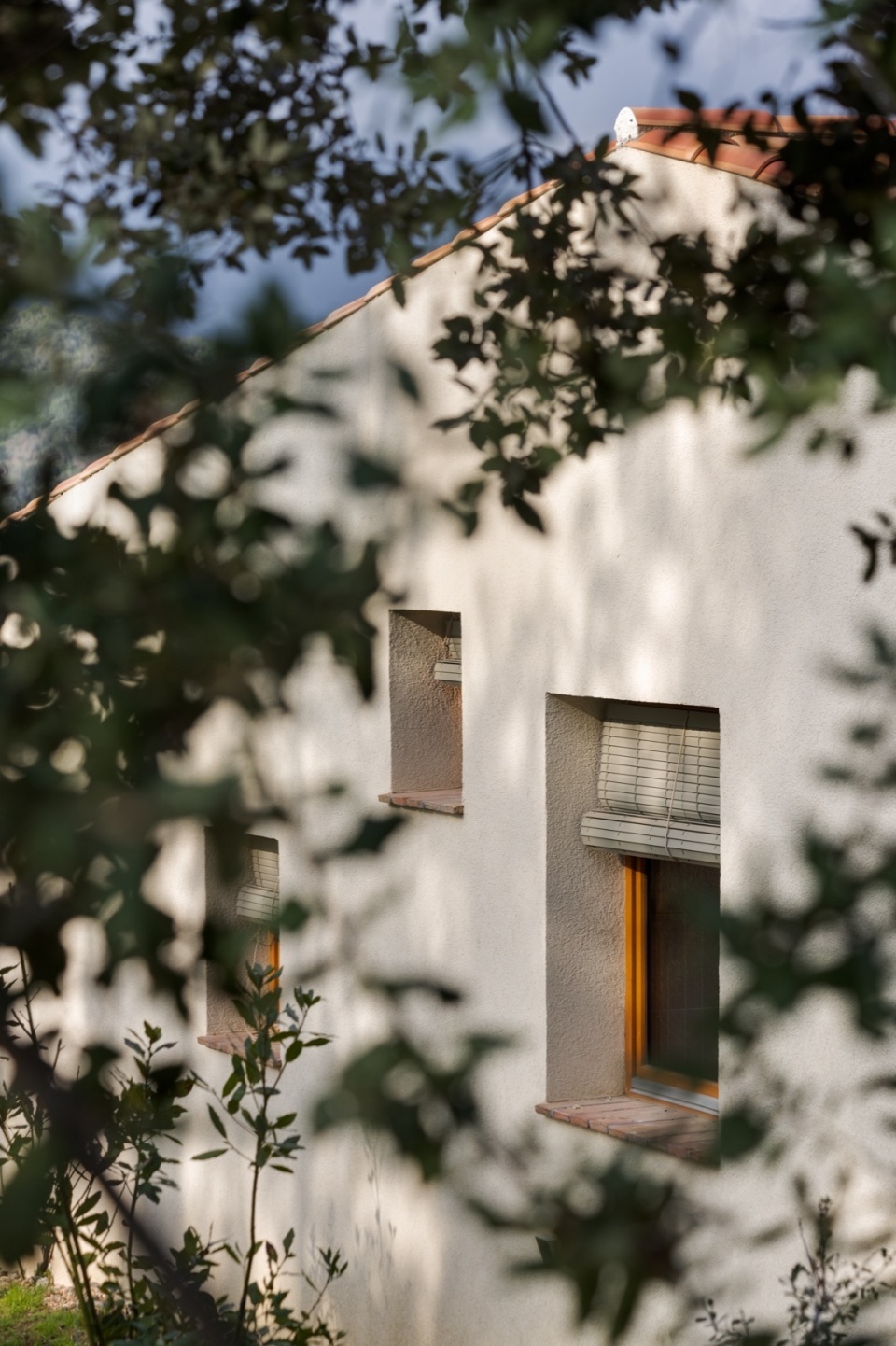
▼泳池一侧外观,exterior view of the pool side © Pol Viladoms
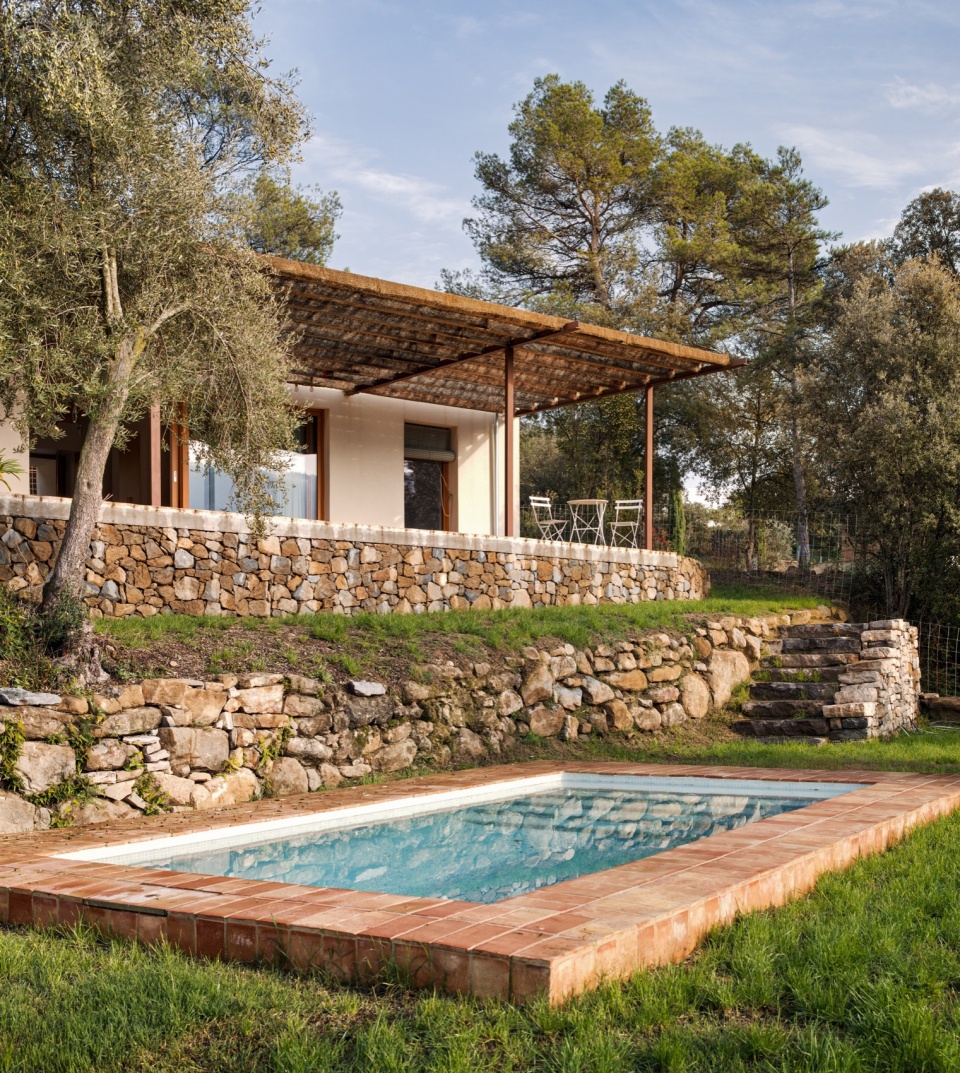
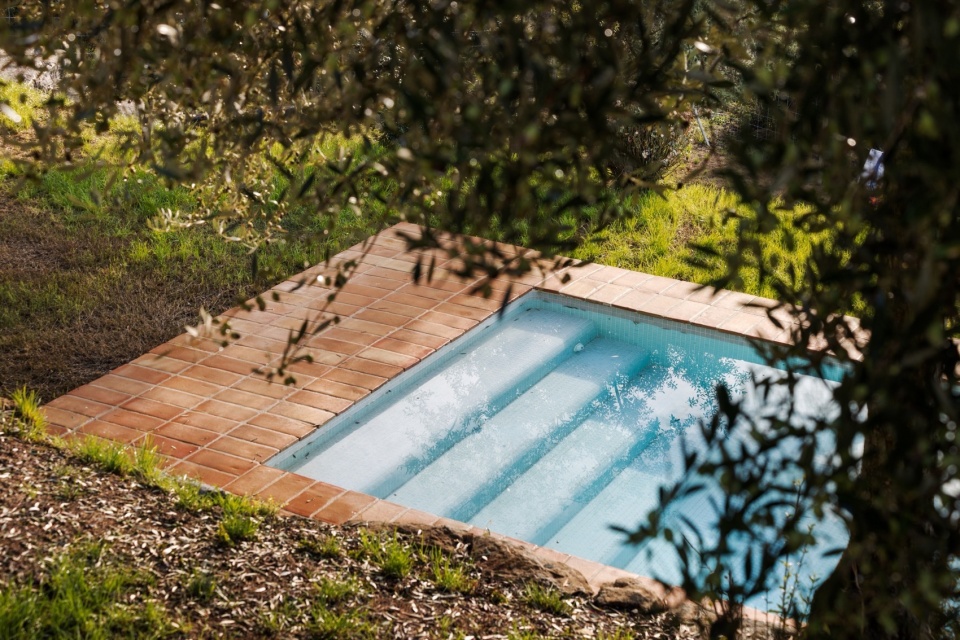
住宅建于较高的一层梯田上,坐拥优越的山谷景观。为更好地顺应地形,建筑平面采用了上下两层的布局,屋顶设计为双坡屋面,以尽量减小体量感。
The house is placed on an upper terrace, with privileged views over the valley. To better adapt to the terrain, the floor plan is distributed in two levels, and the roof is designed with a gable shape, thus minimizing the resulting volume.
▼室内概览,overall of interior © Pol Viladoms
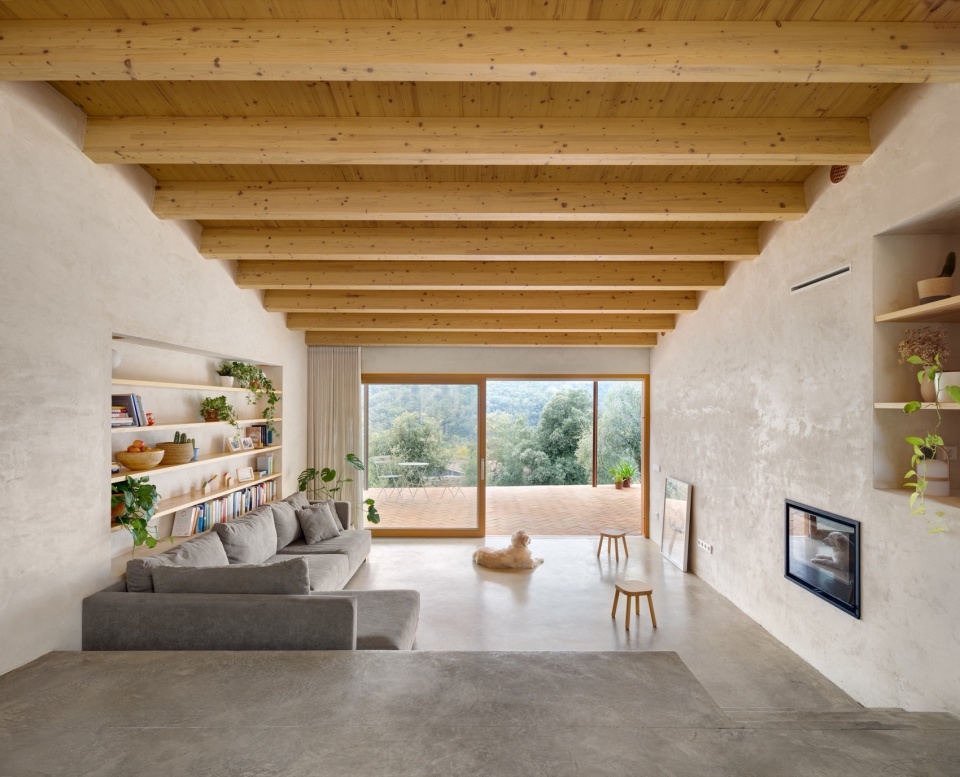
▼客厅位于下半层,the living room on the lower ground © Pol Viladoms
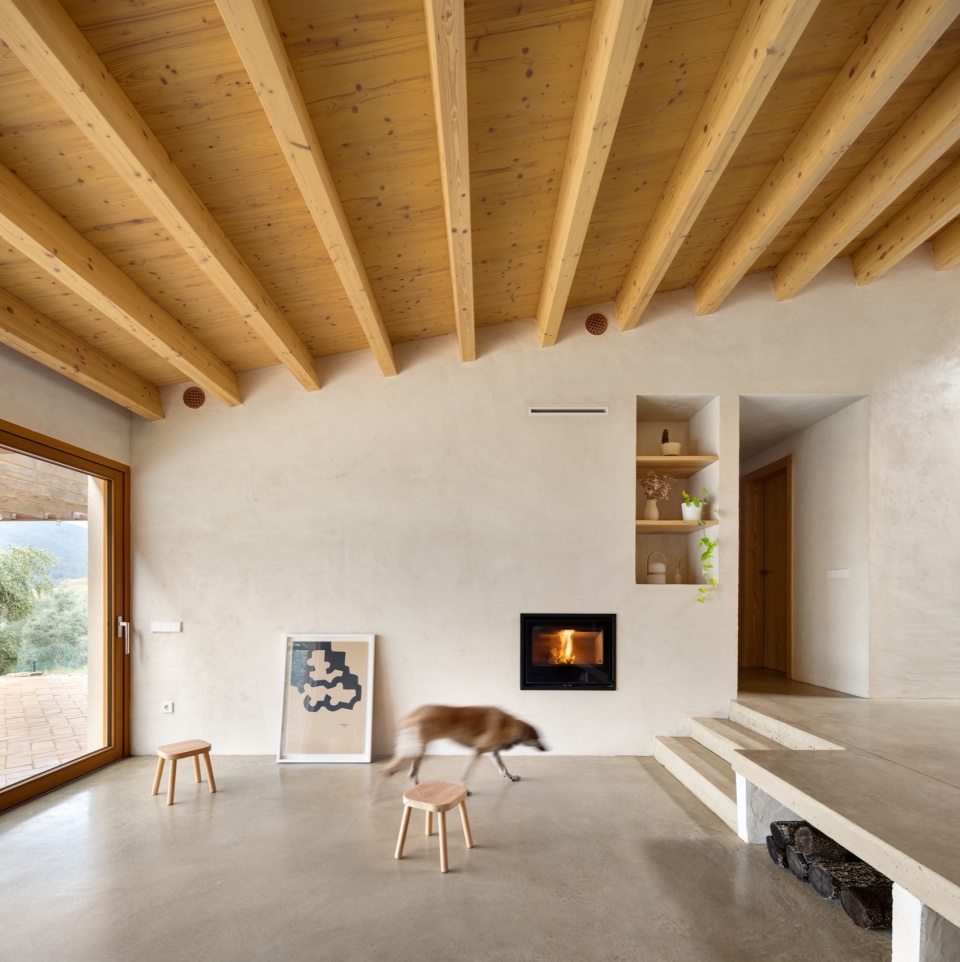
▼客厅细部,details of the living room © Pol Viladoms
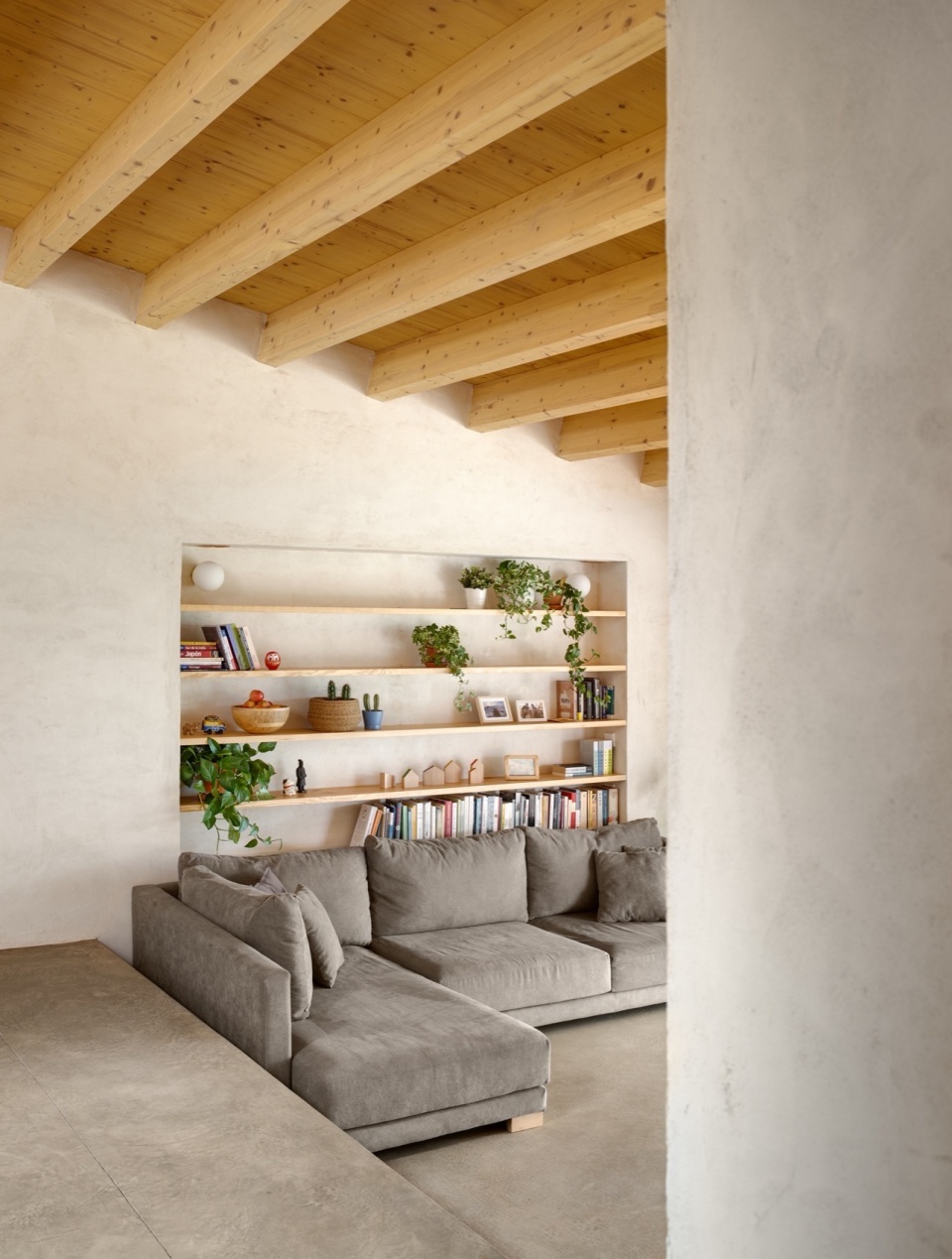
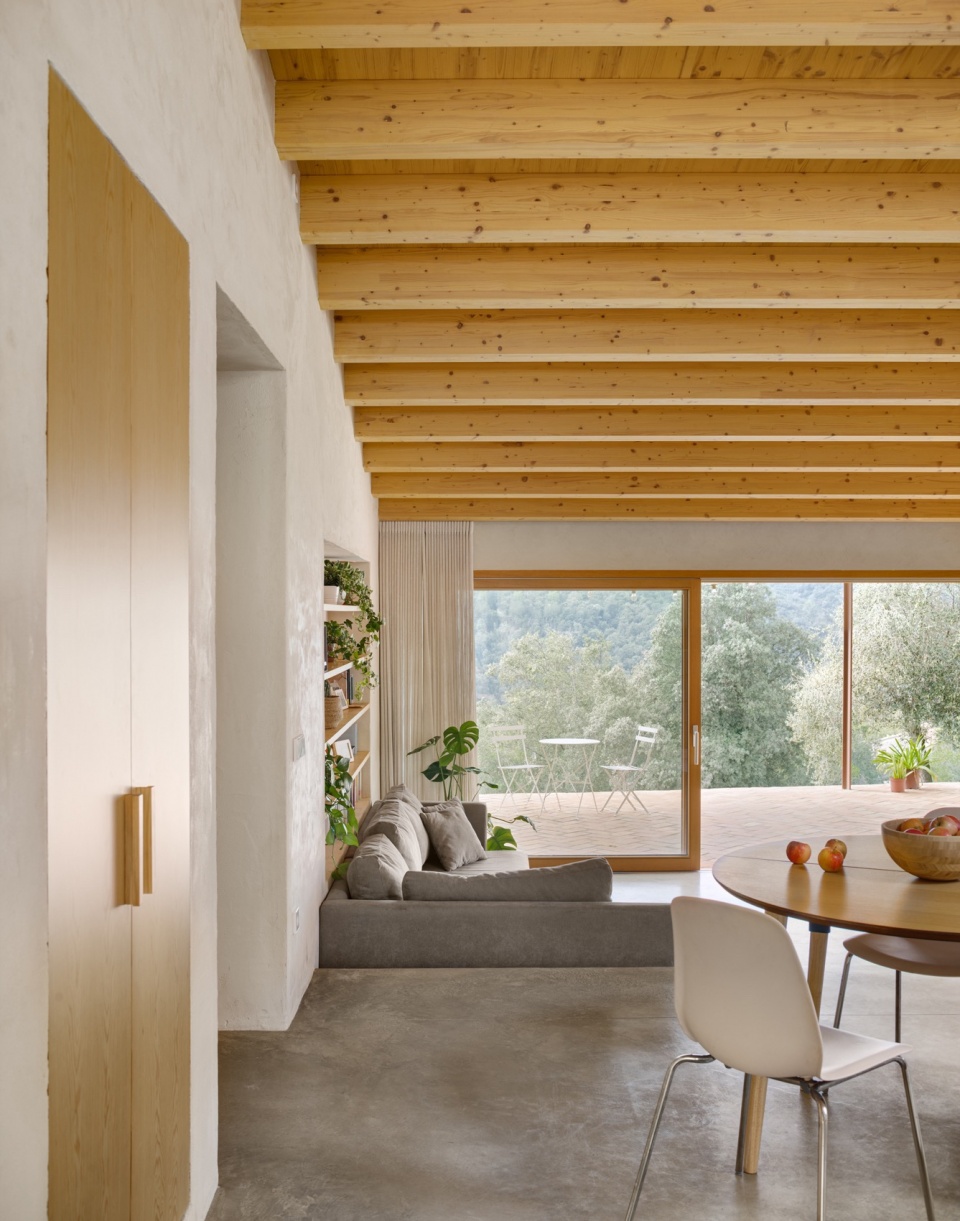
▼理想景观视野,ideal frame view © Pol Viladoms
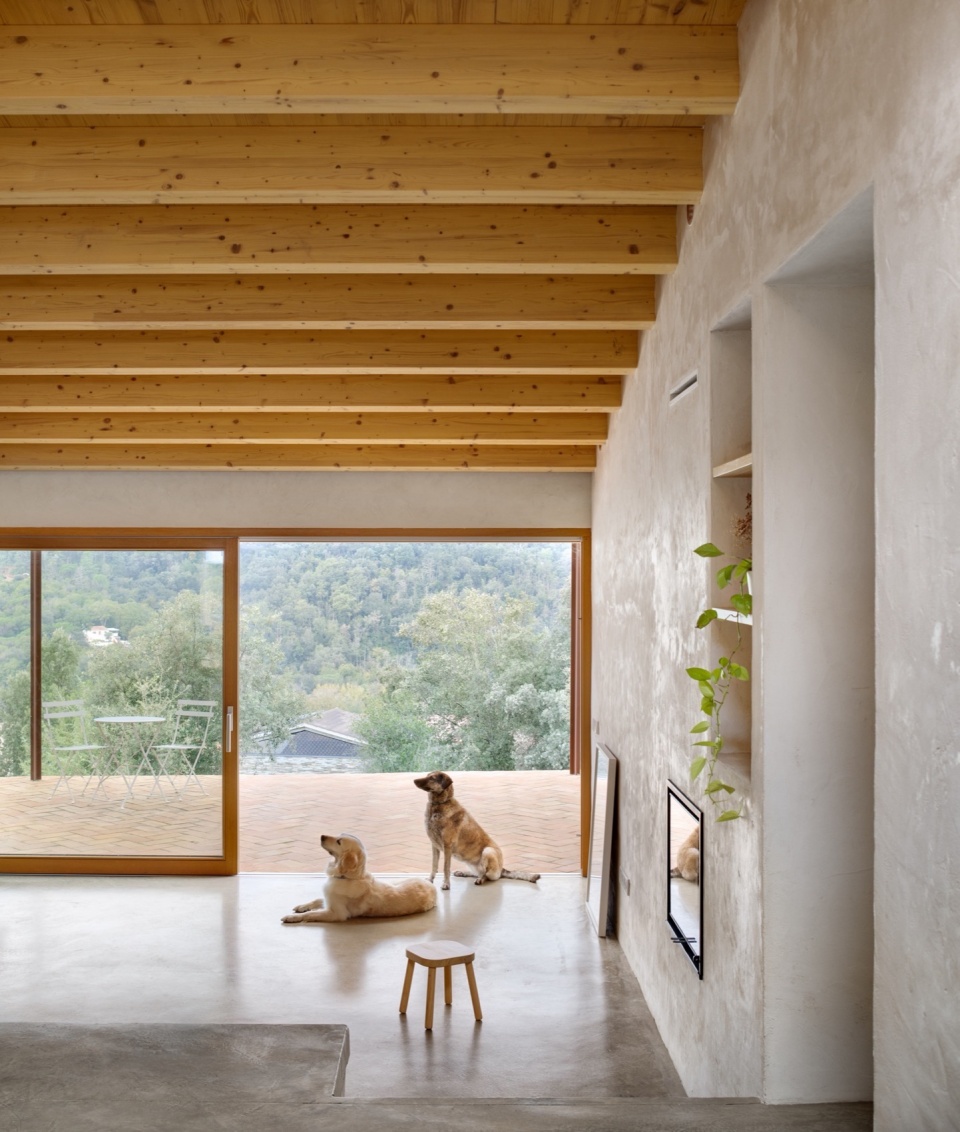
▼台阶,steps © Pol Viladoms
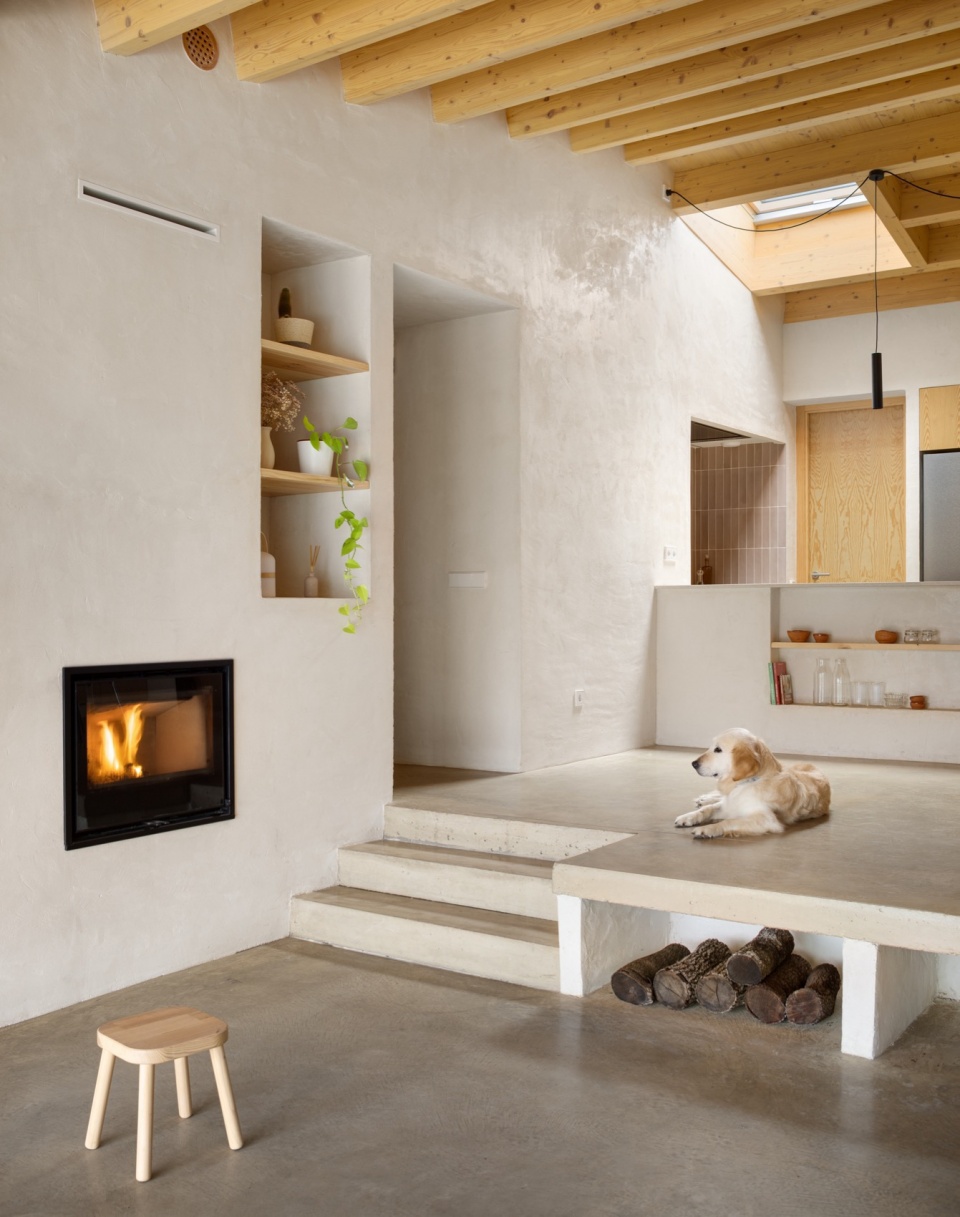
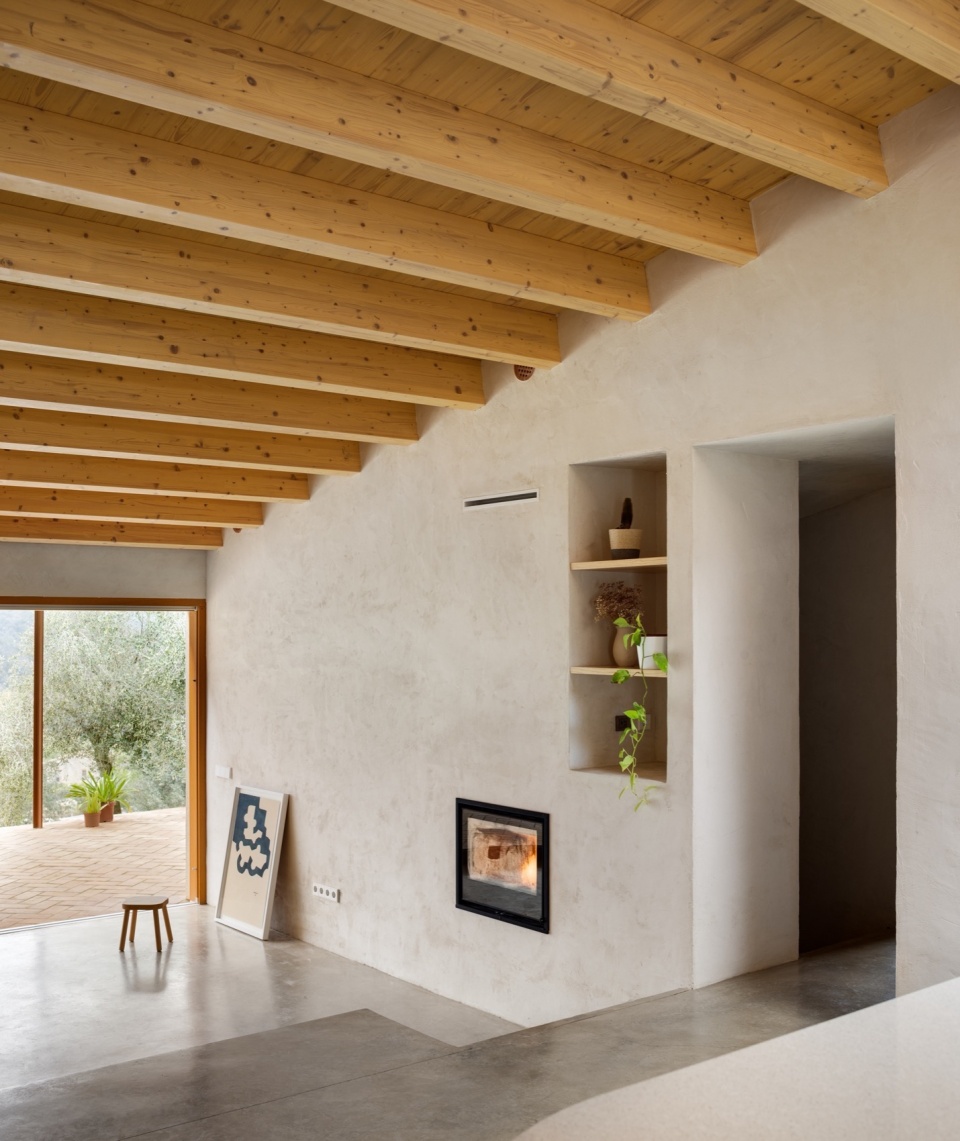
室内布局呈紧凑的方形平面,中部设有一条横向贯通的空间,作为门厅、厨房、起居室和餐厅使用。卧室、浴室和洗衣房则沿四周布置,每个角落设有一间卧室。
The interior layout is designed as a compact, square floor plan, with a central and transverse space functioning as the foyer, kitchen, living room, and dining room. The bedrooms, a bathroom, and the laundry room are organized along the sides of the space, with one bedroom in each corner.
▼厨房,kitchen © Pol Viladoms
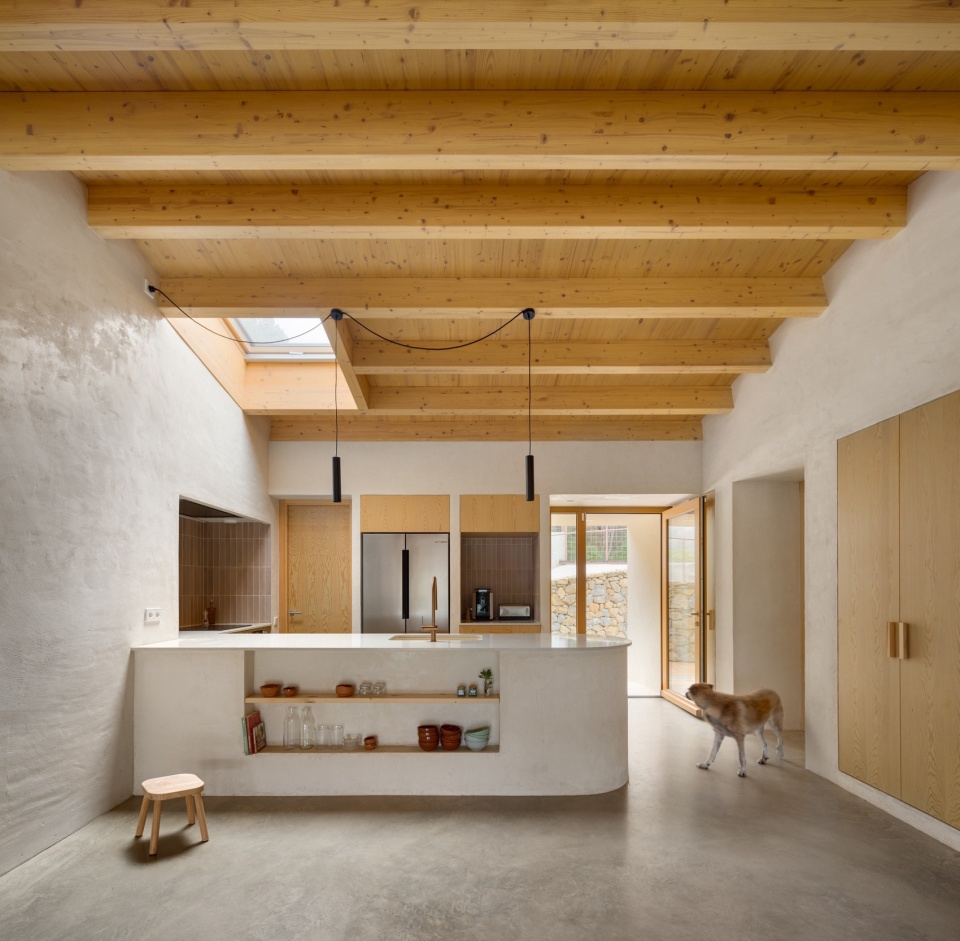
▼厨房台面,kitchen island © Pol Viladoms
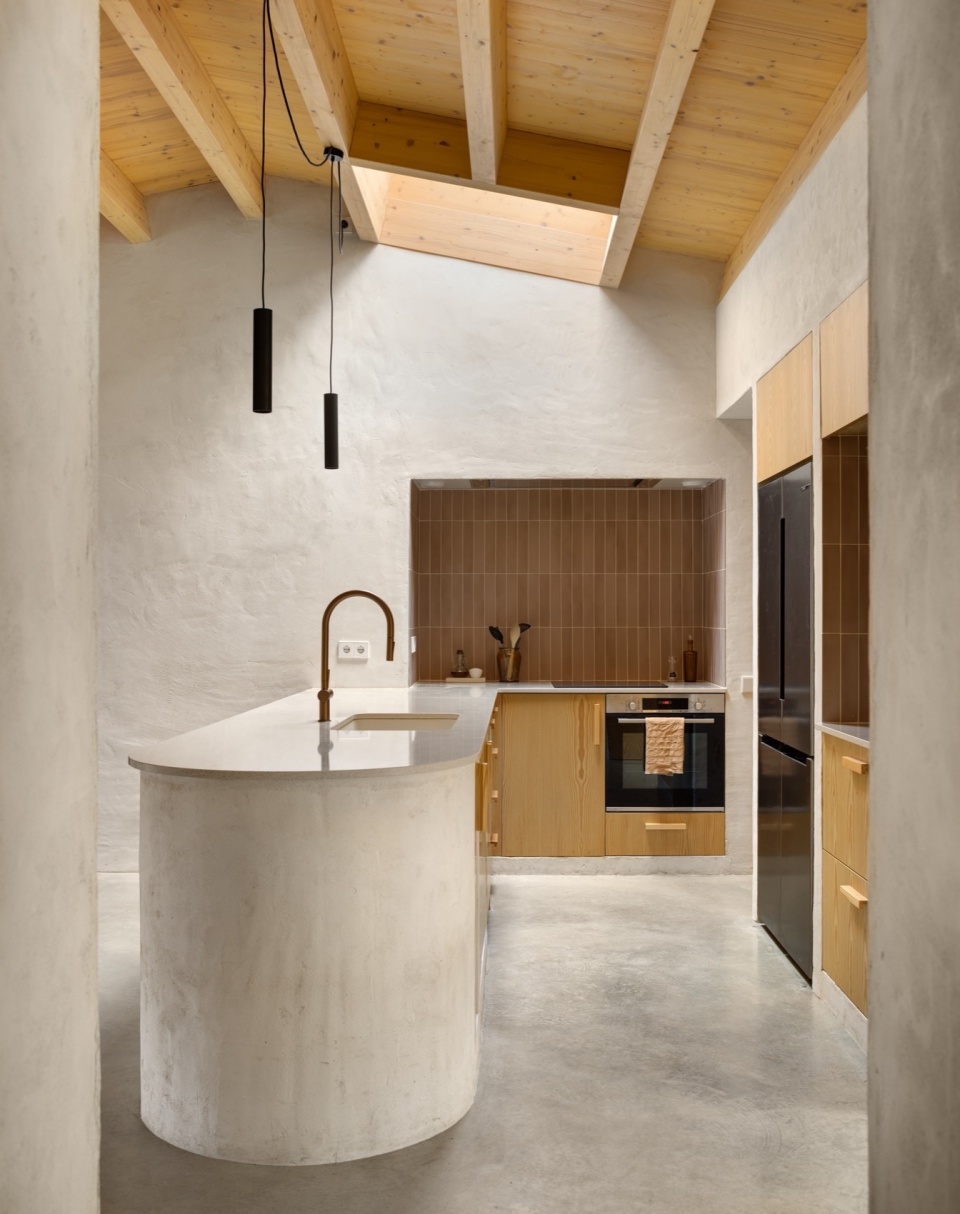
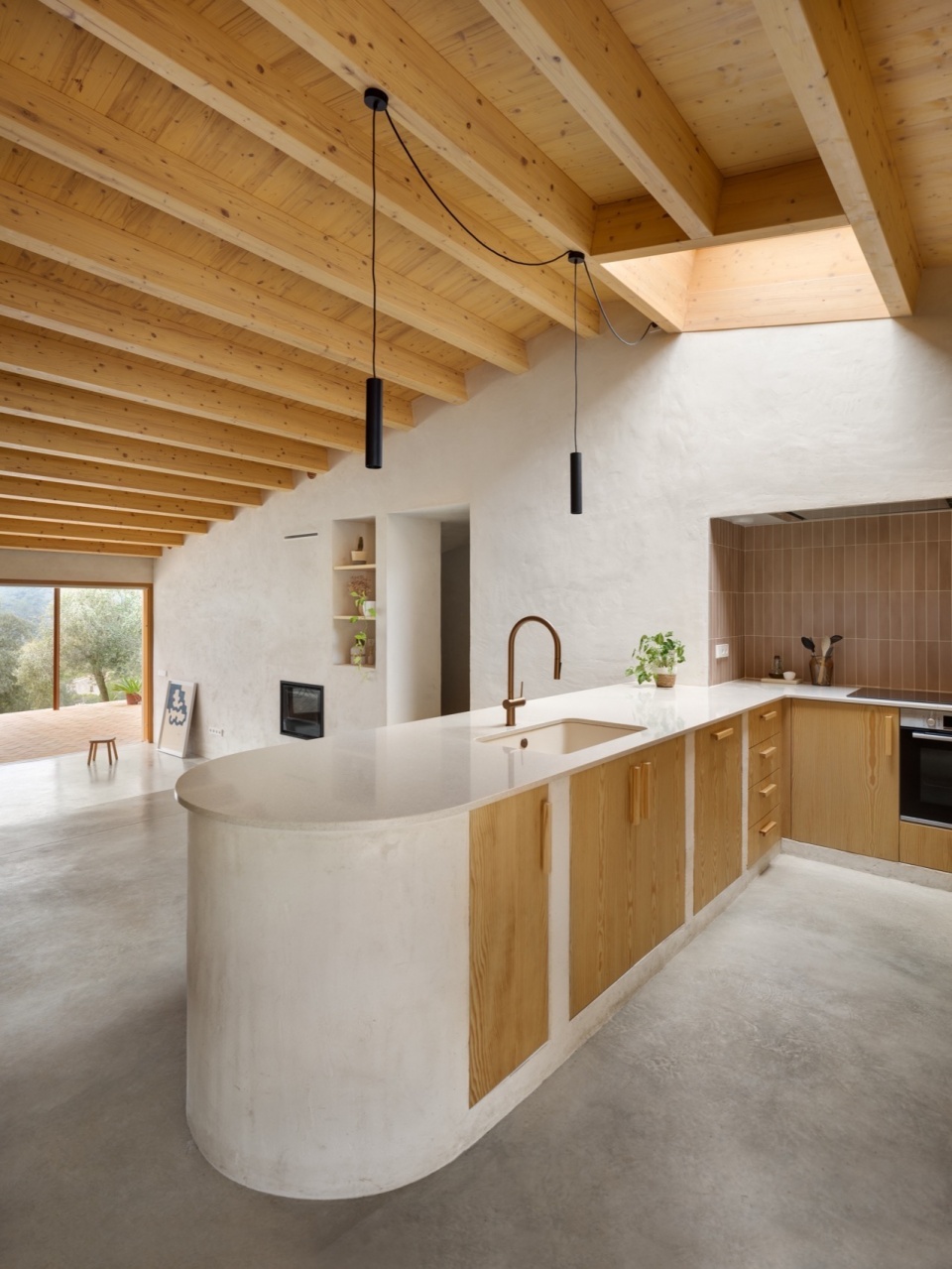
▼厨房中岛细部,details of the kitchen island © Pol Viladoms
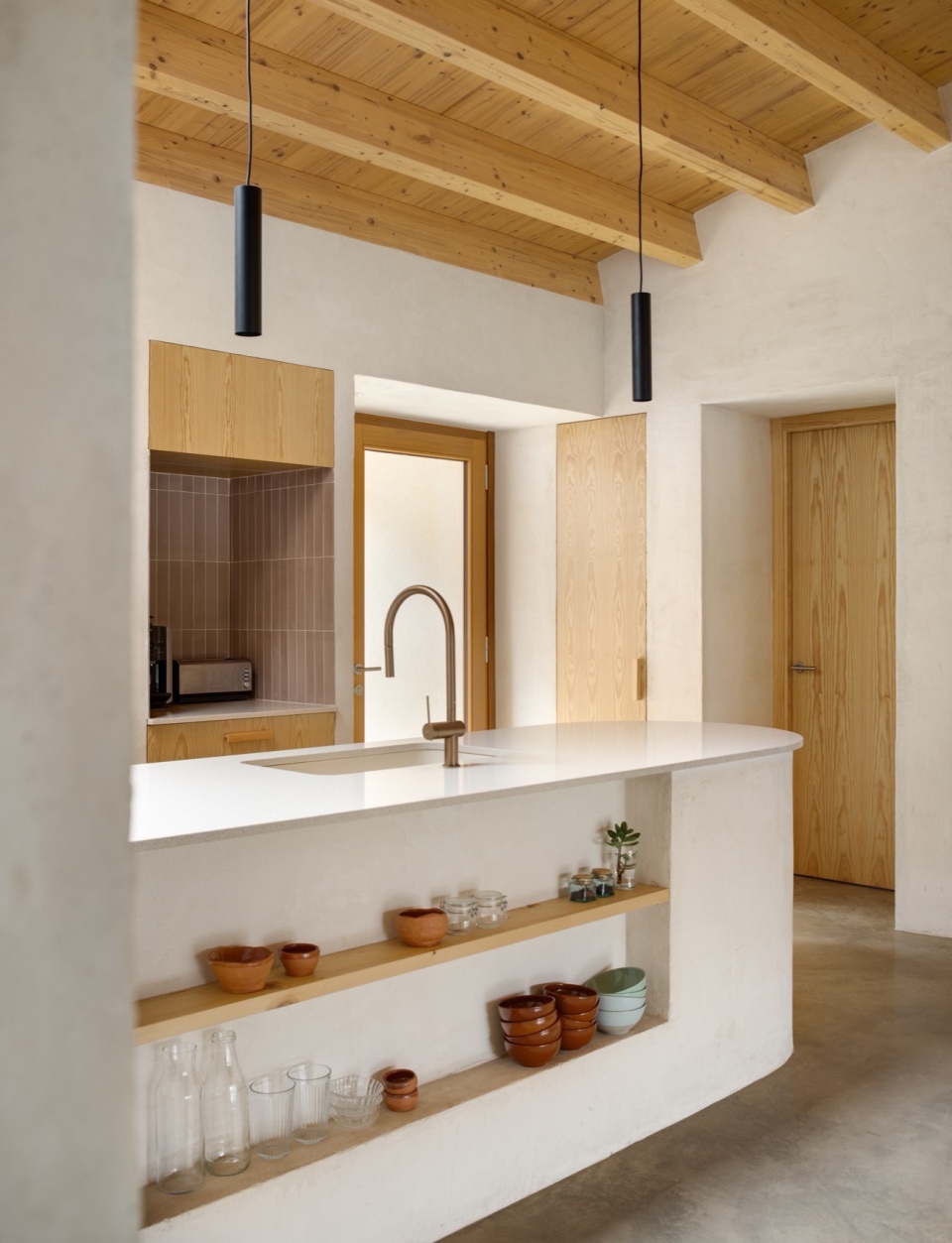
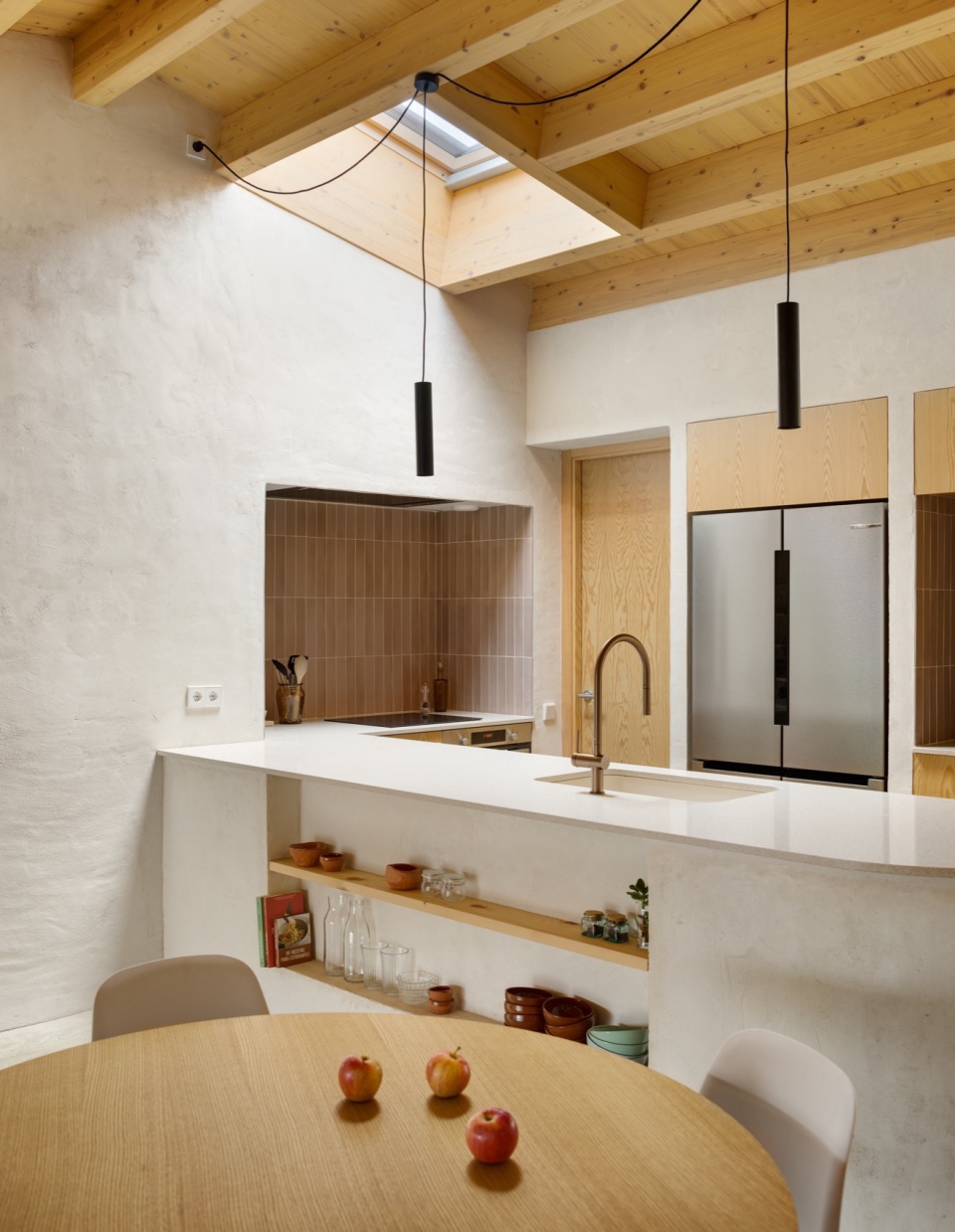
▼卧室,bedroom © Pol Viladoms
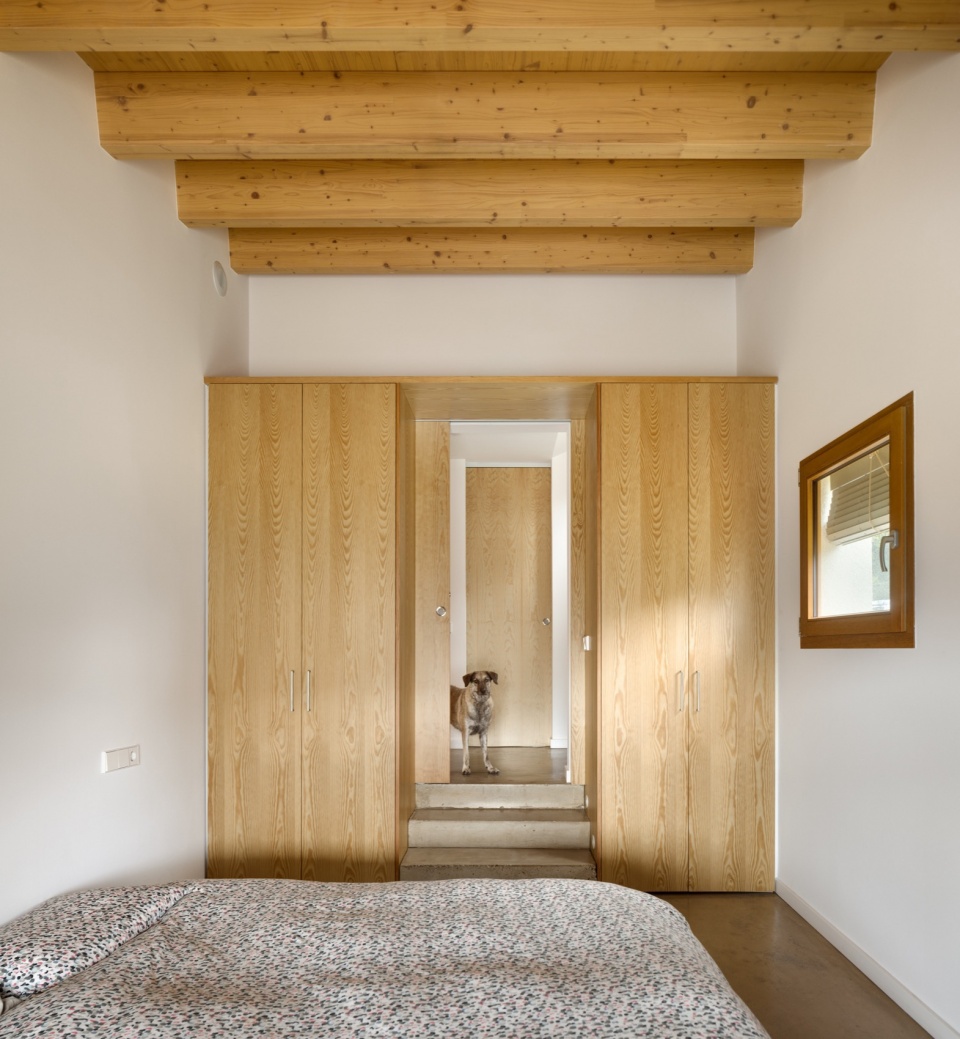
▼洗手池,washing sink © Pol Viladoms
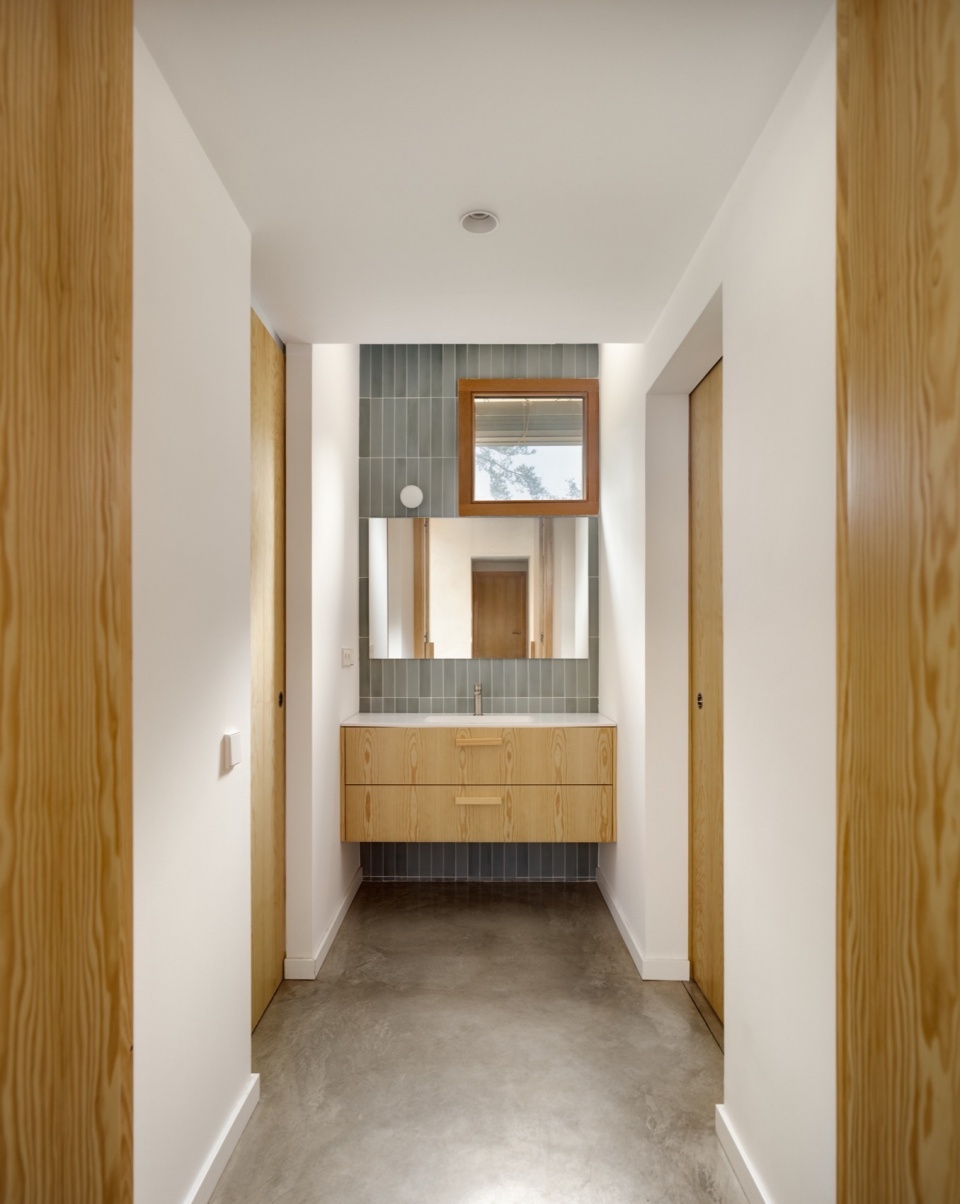
▼细部,details © Anna Queralt
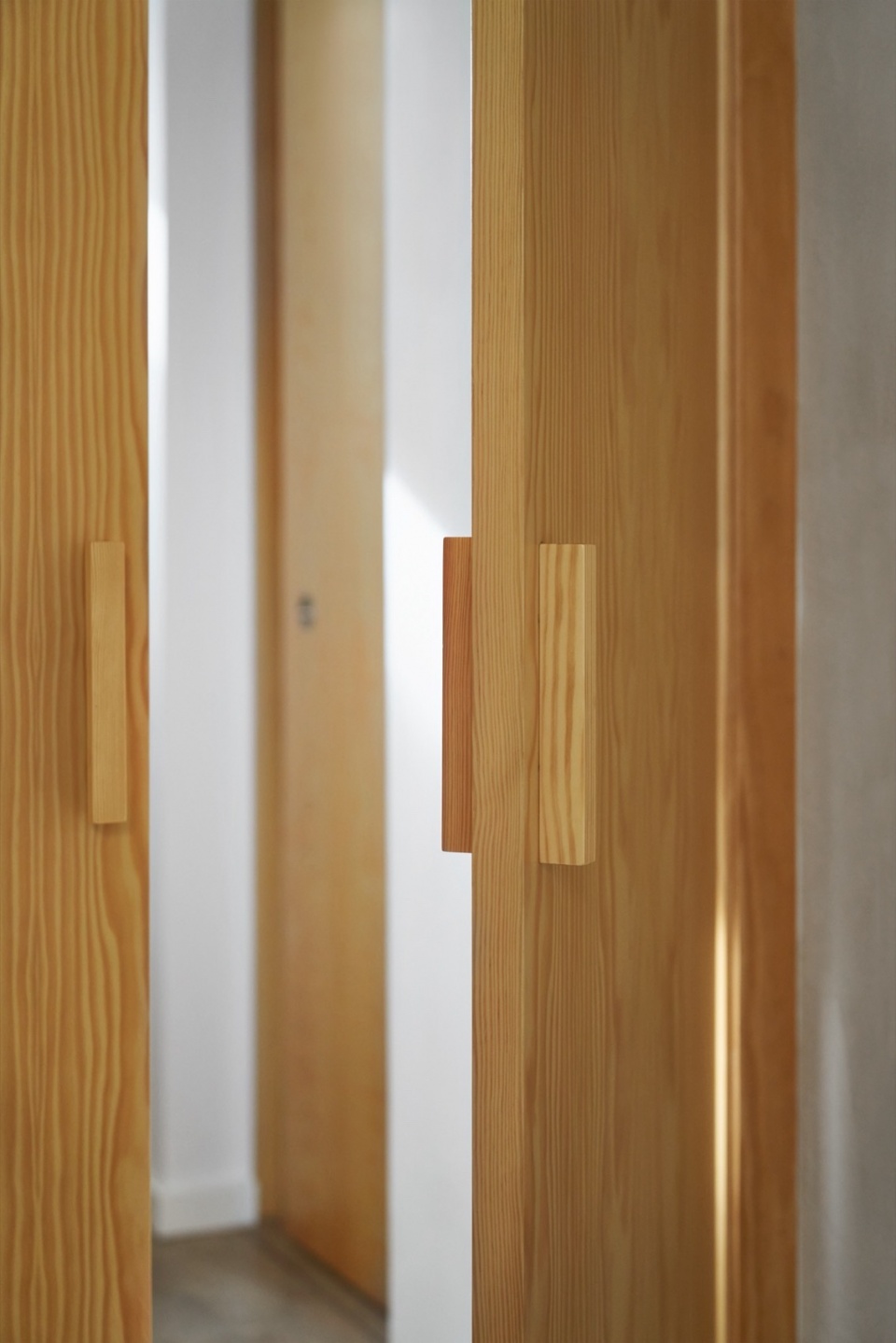
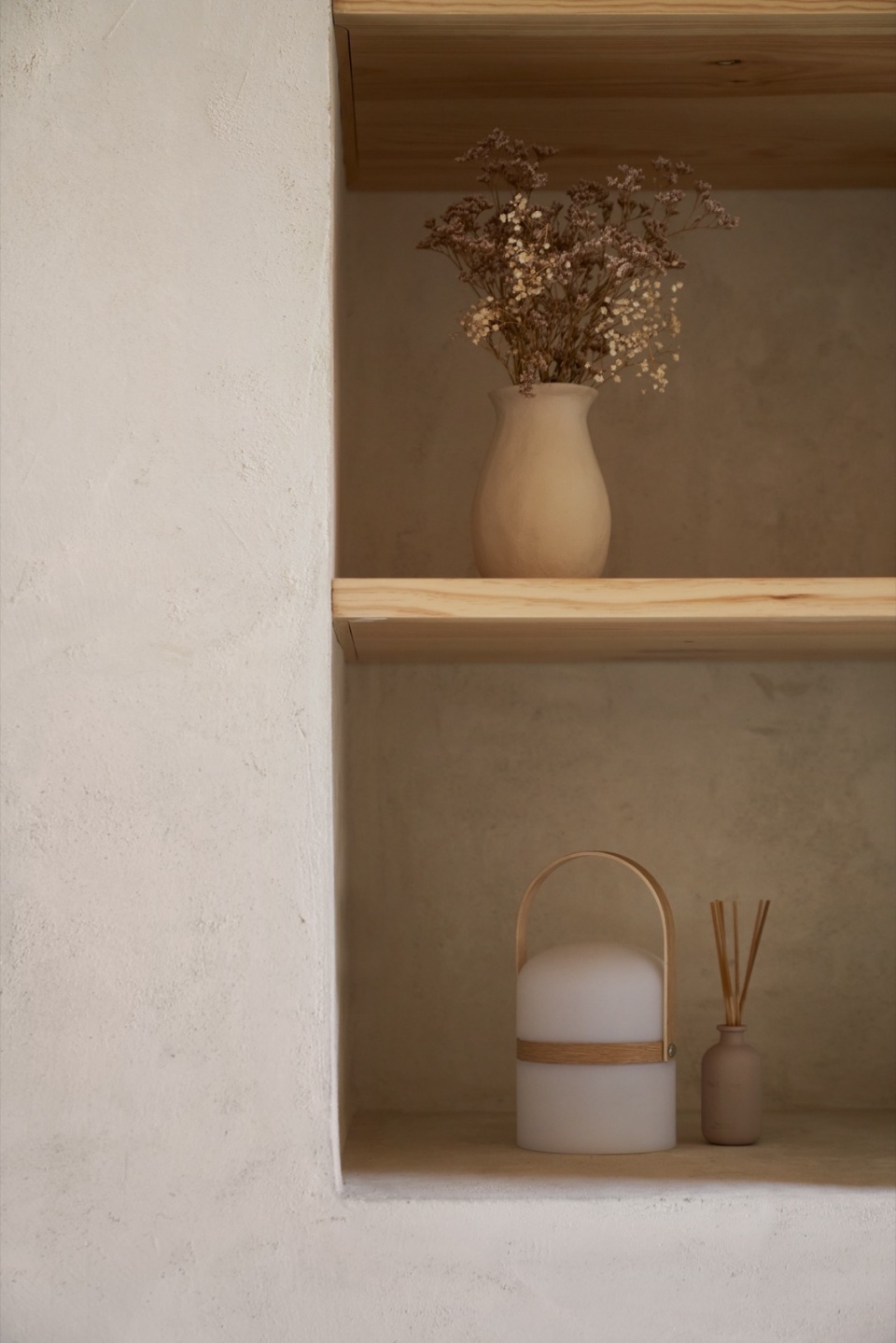
▼细部,details © Anna Queralt
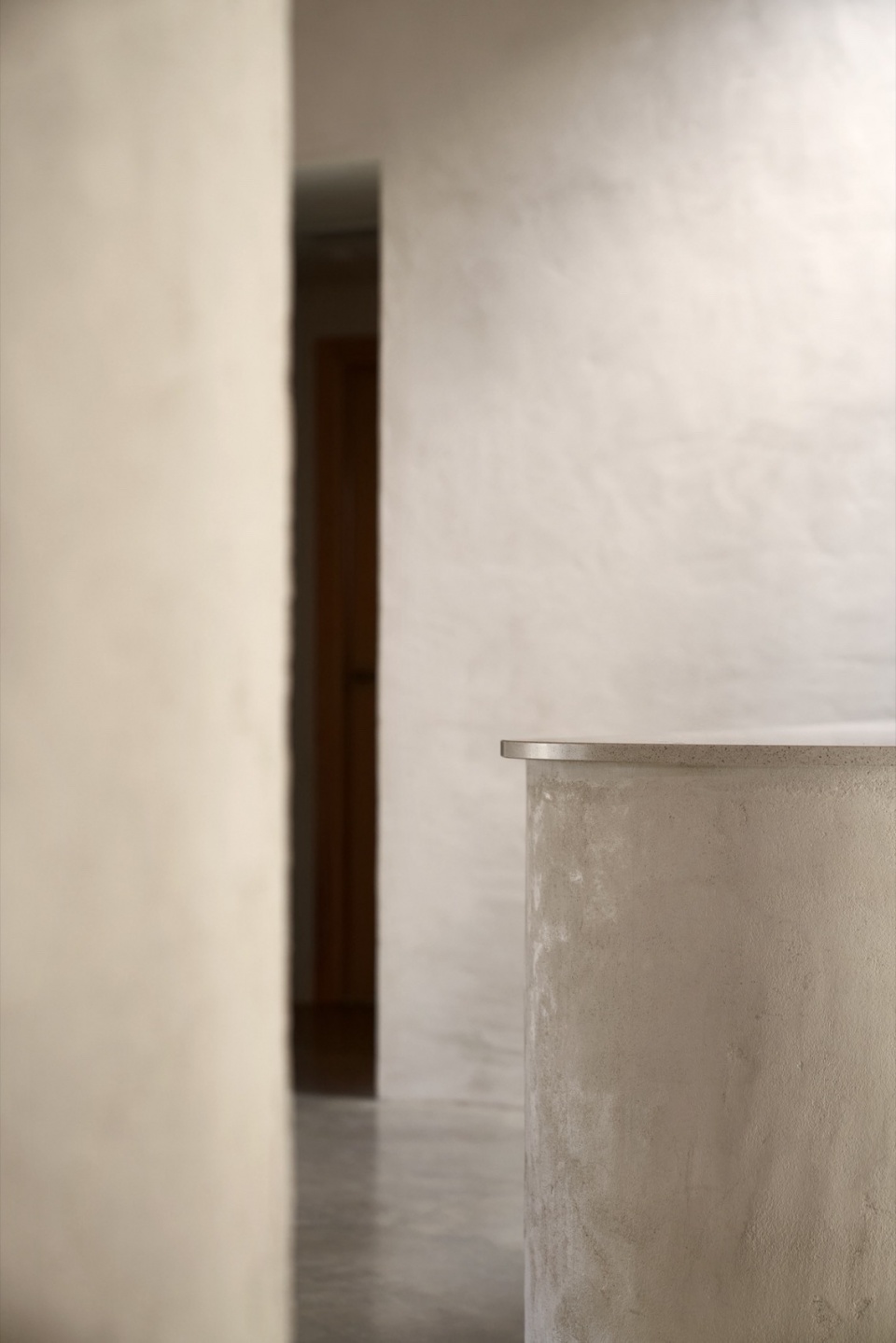
住宅采用高效隔热设计,通过空气源热泵系统提供采暖和热水,接近被动式住宅标准,实现了极低的能耗。建筑紧凑的体量进一步提升了整体能效。
The house is highly insulated and uses a heating and hot water production system through aerothermal energy, approaching passive house standards and achieving very low energy consumption. The compact shape of the volume maximizes the building’s energy efficiency.
▼鸟瞰,aerial view © Pol Viladoms
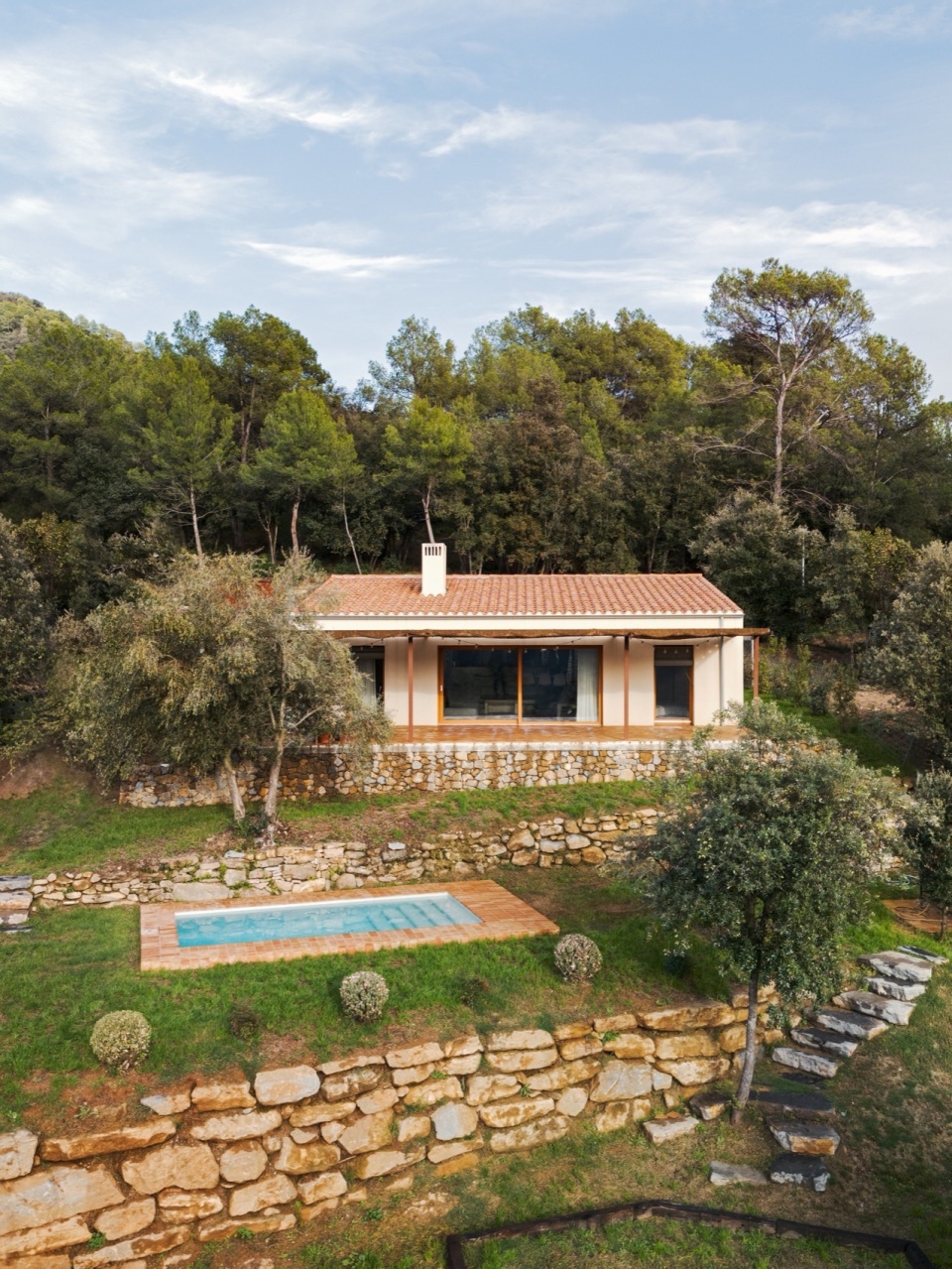
▼外部环境,environment © Anna Queralt
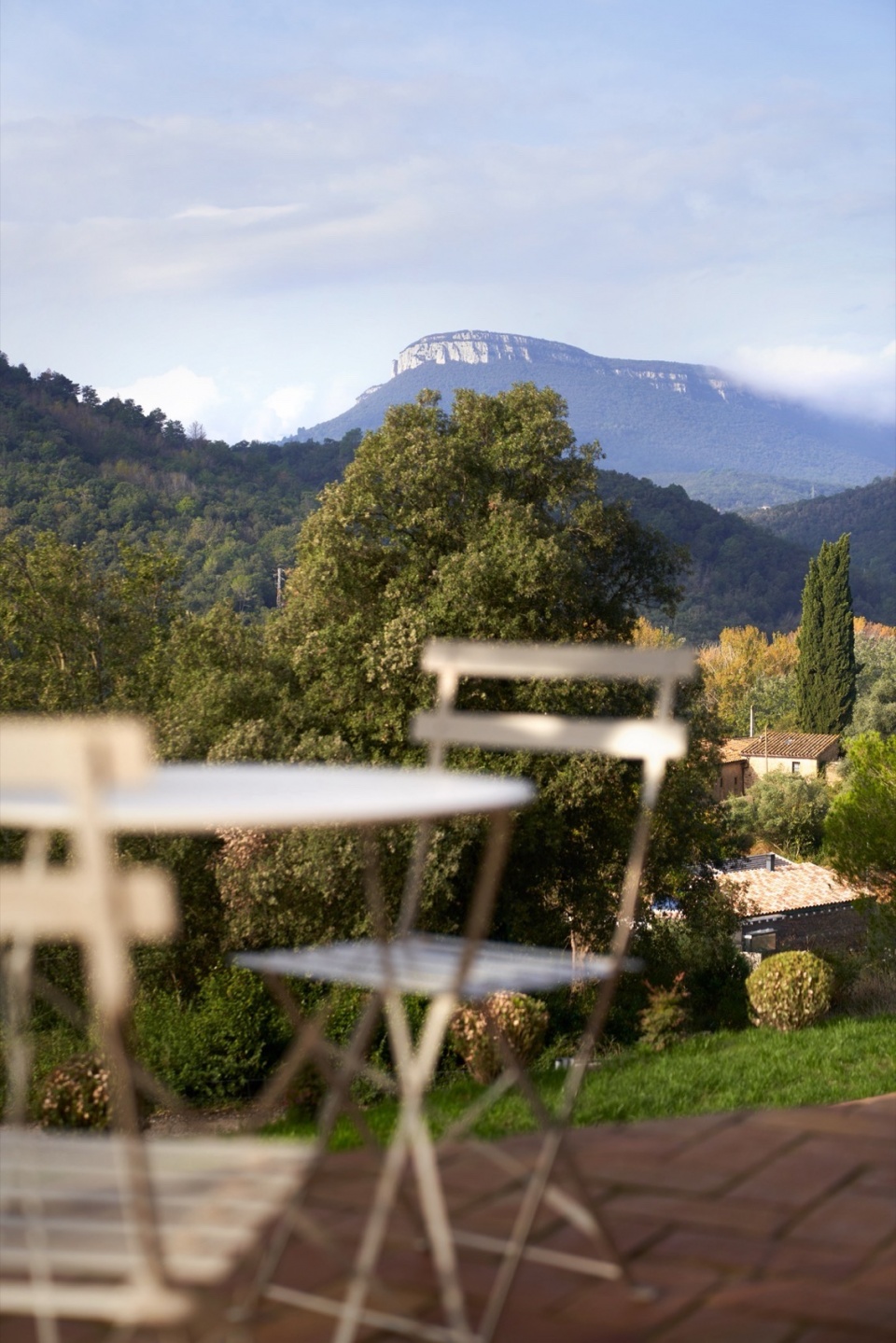
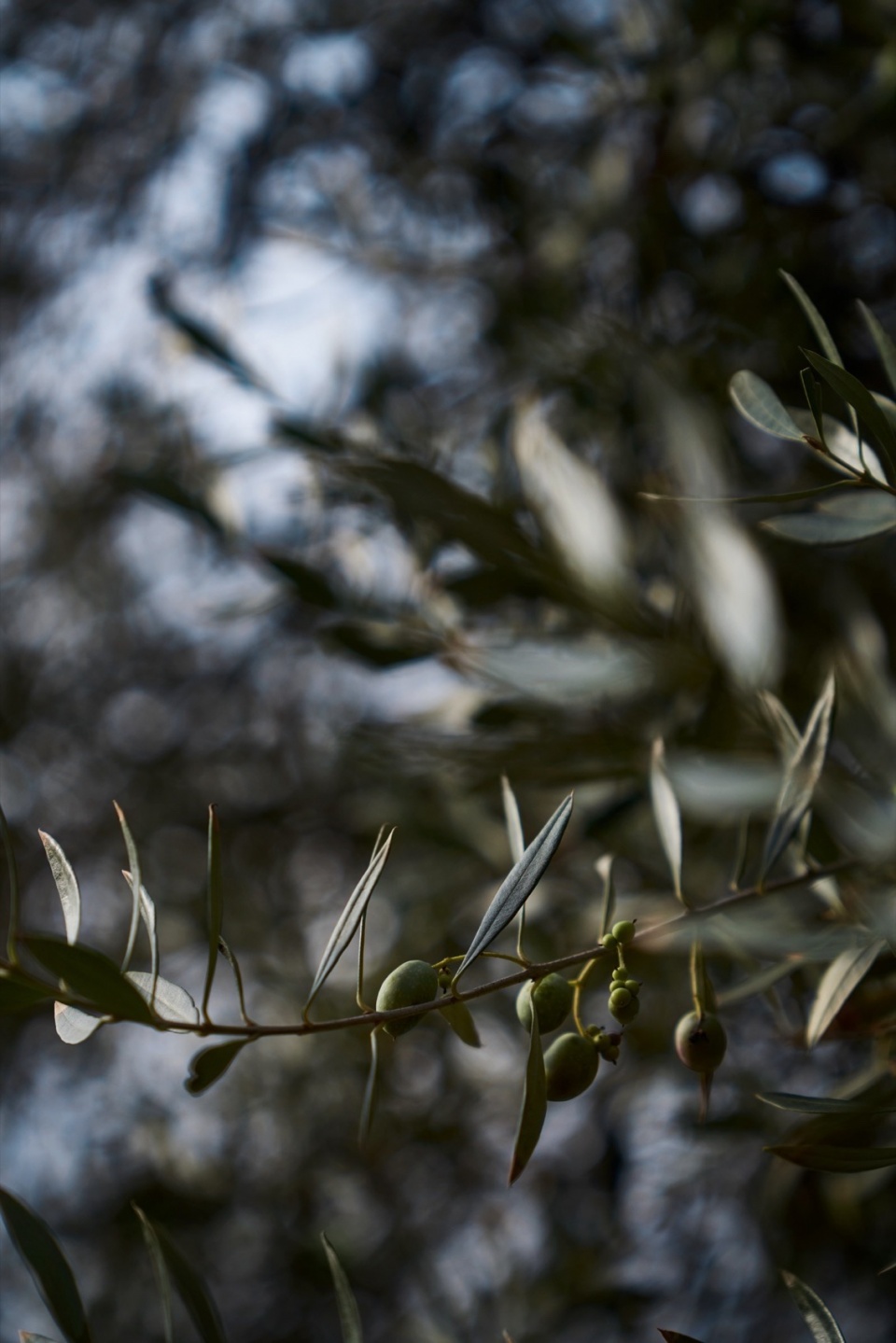
▼细部,details © Anna Queralt
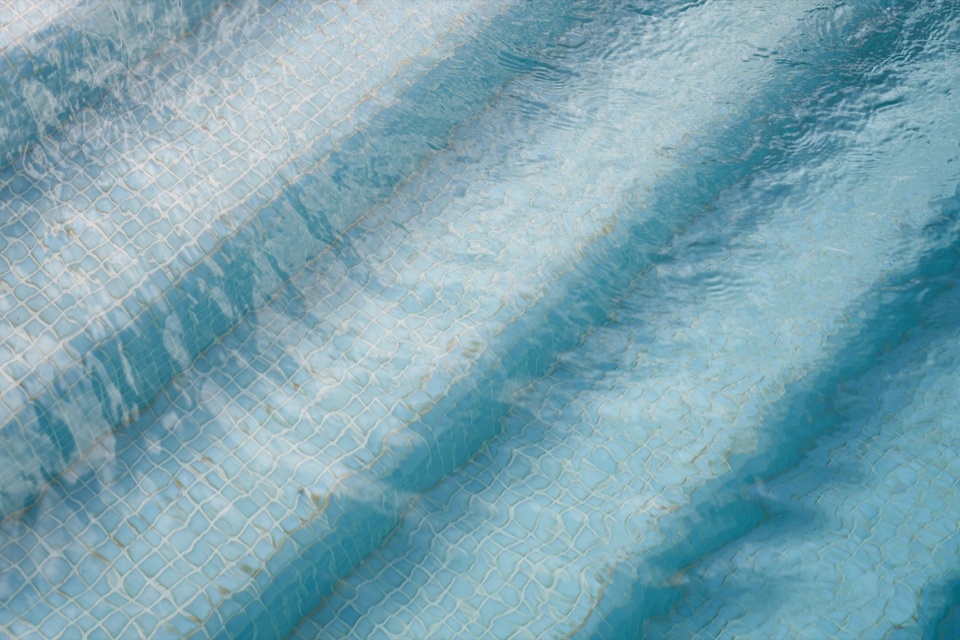
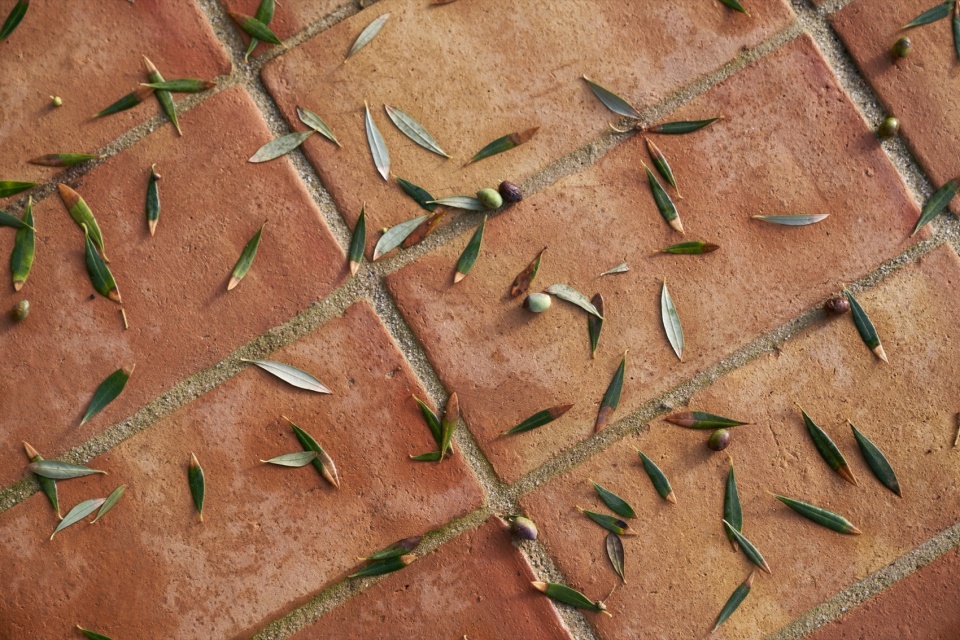
▼平面图,plan © Bouman Arquitectura
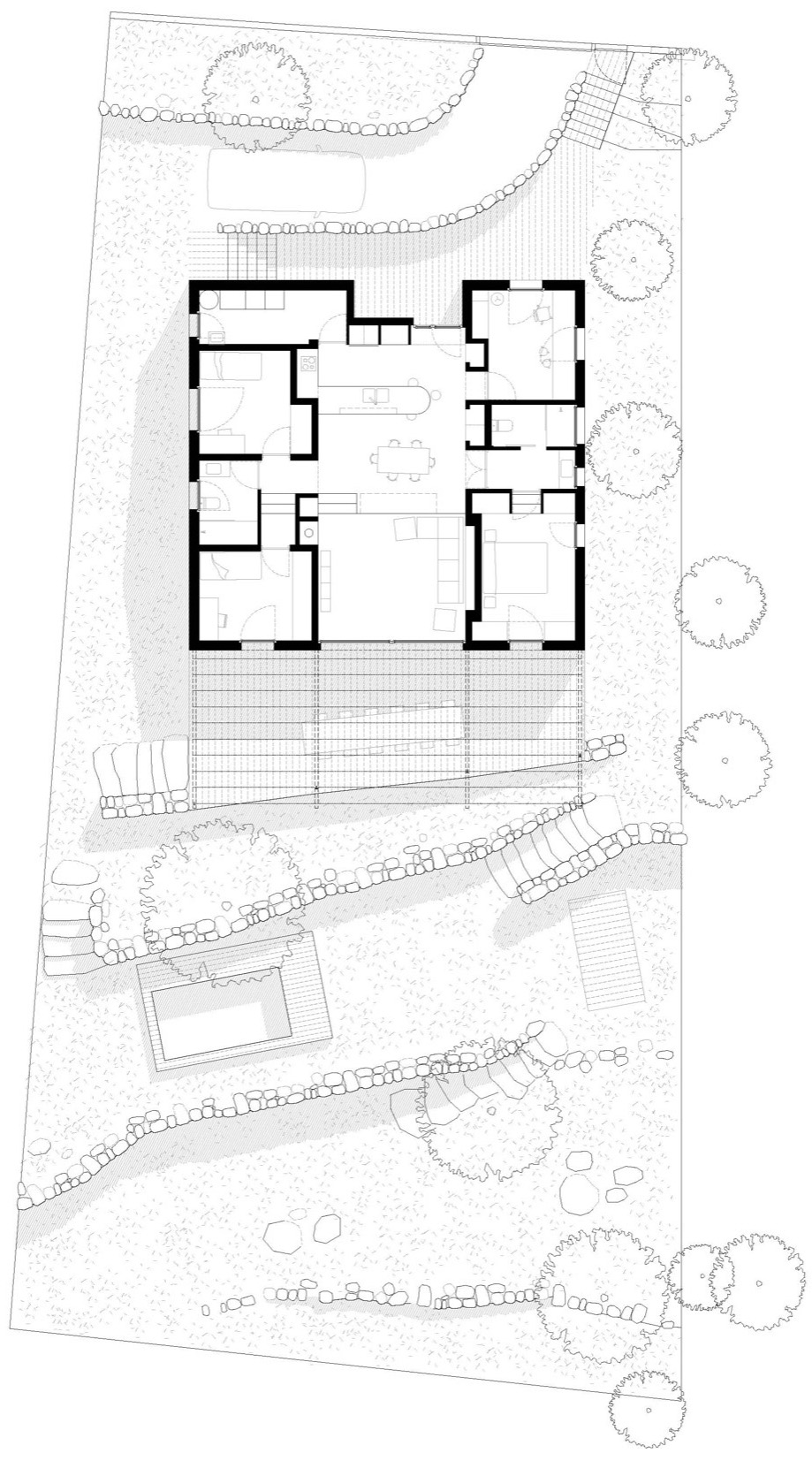
▼剖面图,section © Bouman Arquitectura











