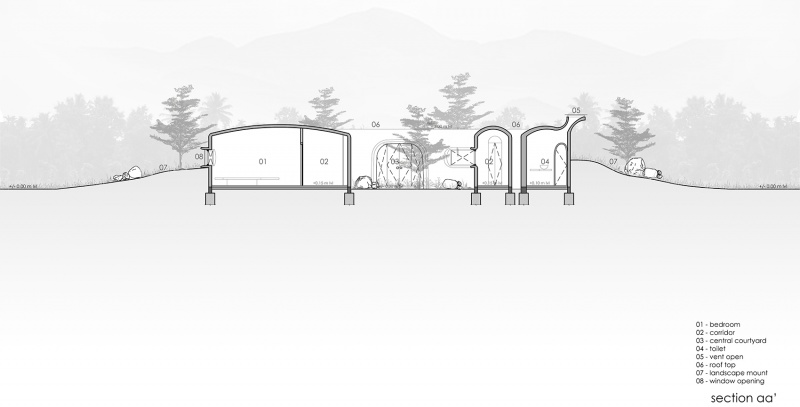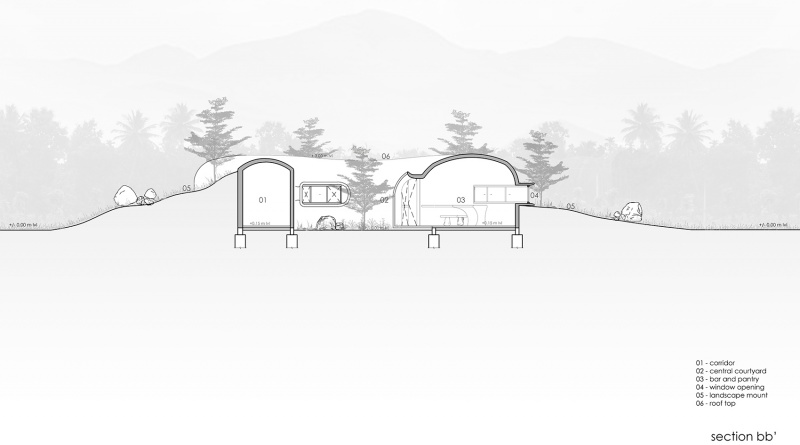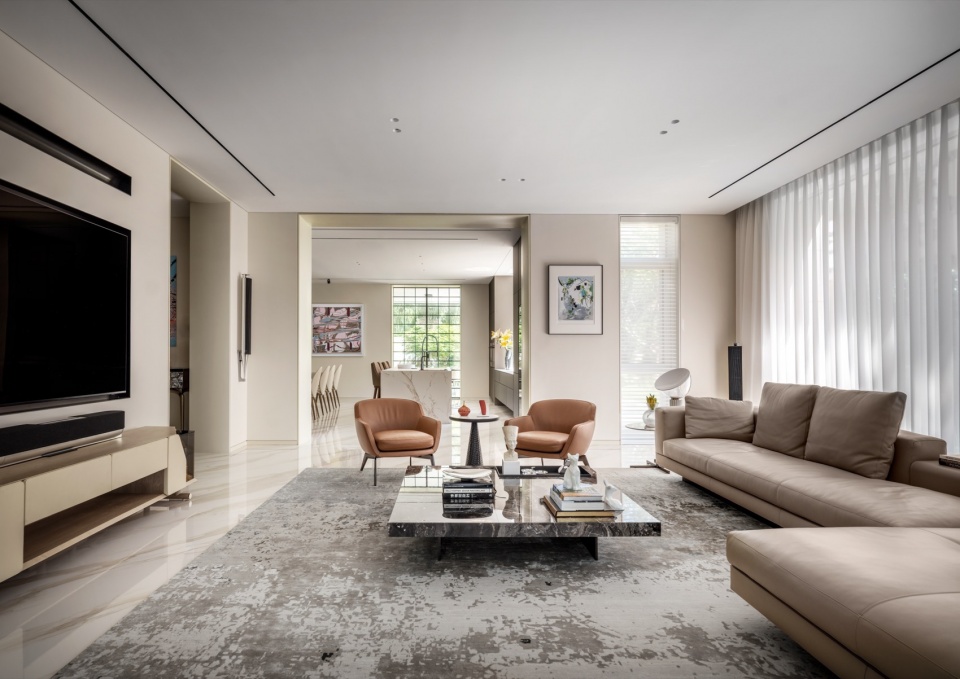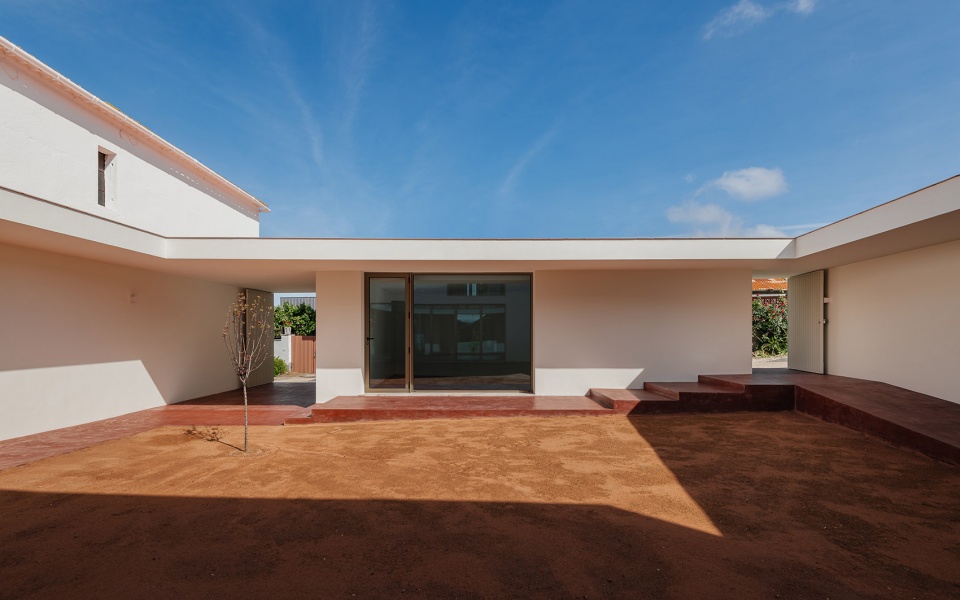

这片土地拥有一望无际的山脉和茂密的椰子树与棕榈树森林景观,场地平坦,没有明显的地形或景观特色。作为开发商的用地,周围约12英亩的土地,包括房屋所在的场地,也都是平坦的。这促使建筑师设计了一座与自然和谐融合的建筑。设计从一开始就注重将25%的重心放在建筑本身,75%的重心放在自然环境上。谈到可持续性,种植树木固然重要,但更为关键的是建筑如何与自然环境互动。因此,设计特别注重采用减少碳排放的建造技术。
With a verdant panoramic view of the mountains and deep woods of coconut and palm trees, the site lays plain with no special characters of terrain or landscape. Being the developer’s site, the surrounding environs of about 12acres including our site are plain. This led to create an interesting building which should respect nature. We started our design focusing on 25% on construction and 75% on nature. Speaking of sustainability, growing and planting trees is not only sustainable, how our building responds to the nature is more important. So, we focused on the construction technique which will reduce the carbon emission.
▼项目概览,overview of the project ©Studio IKSHA
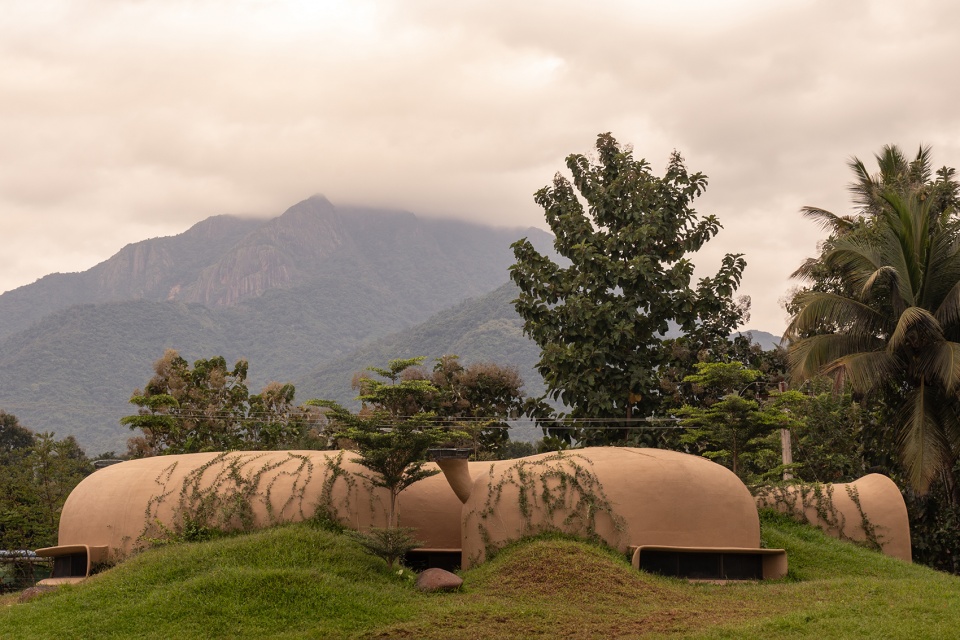
▼项目鸟瞰,Ariel view of the project ©Studio IKSHA

▼项目鸟瞰,Ariel view of the project ©Studio IKSHA
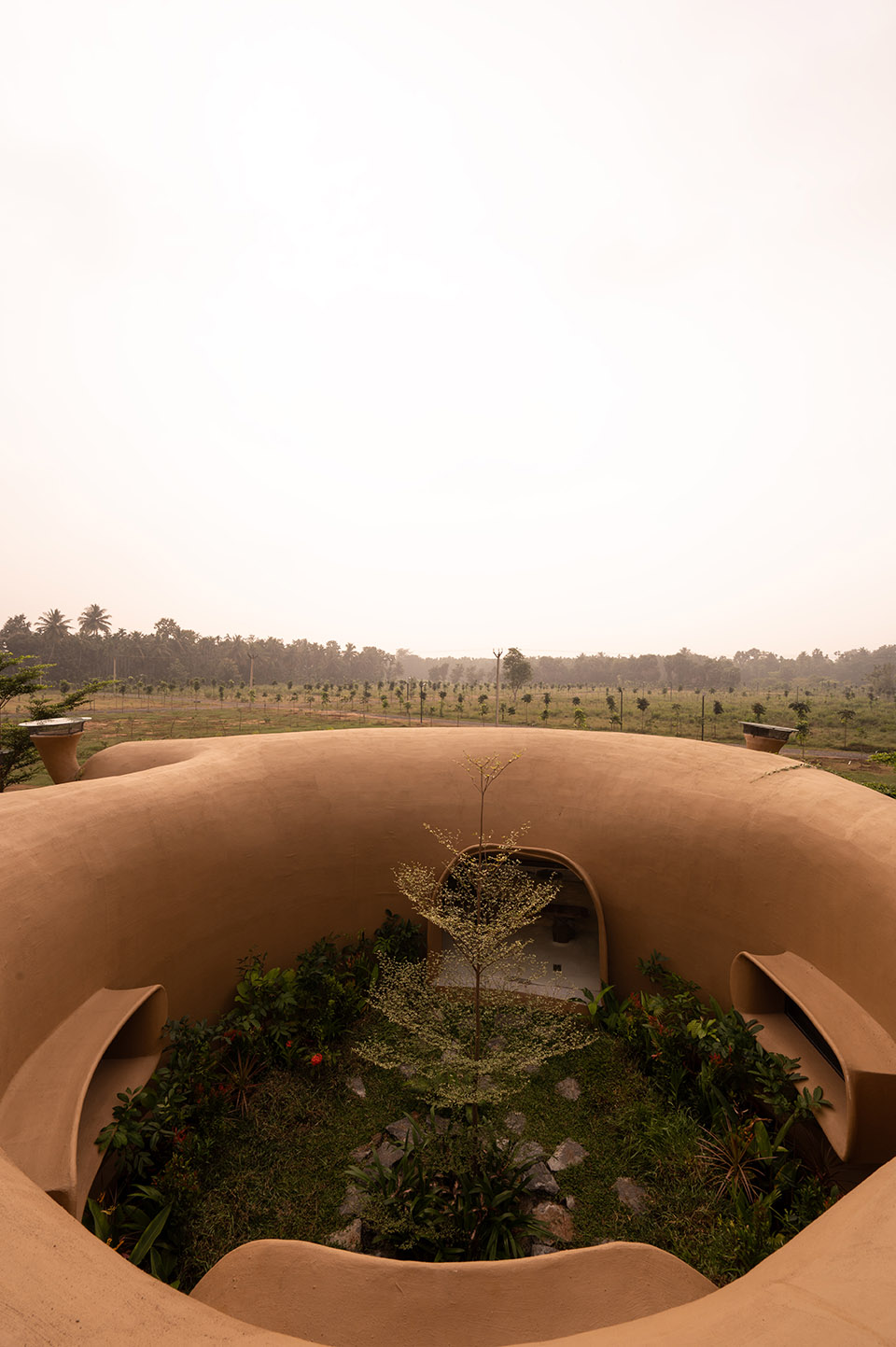
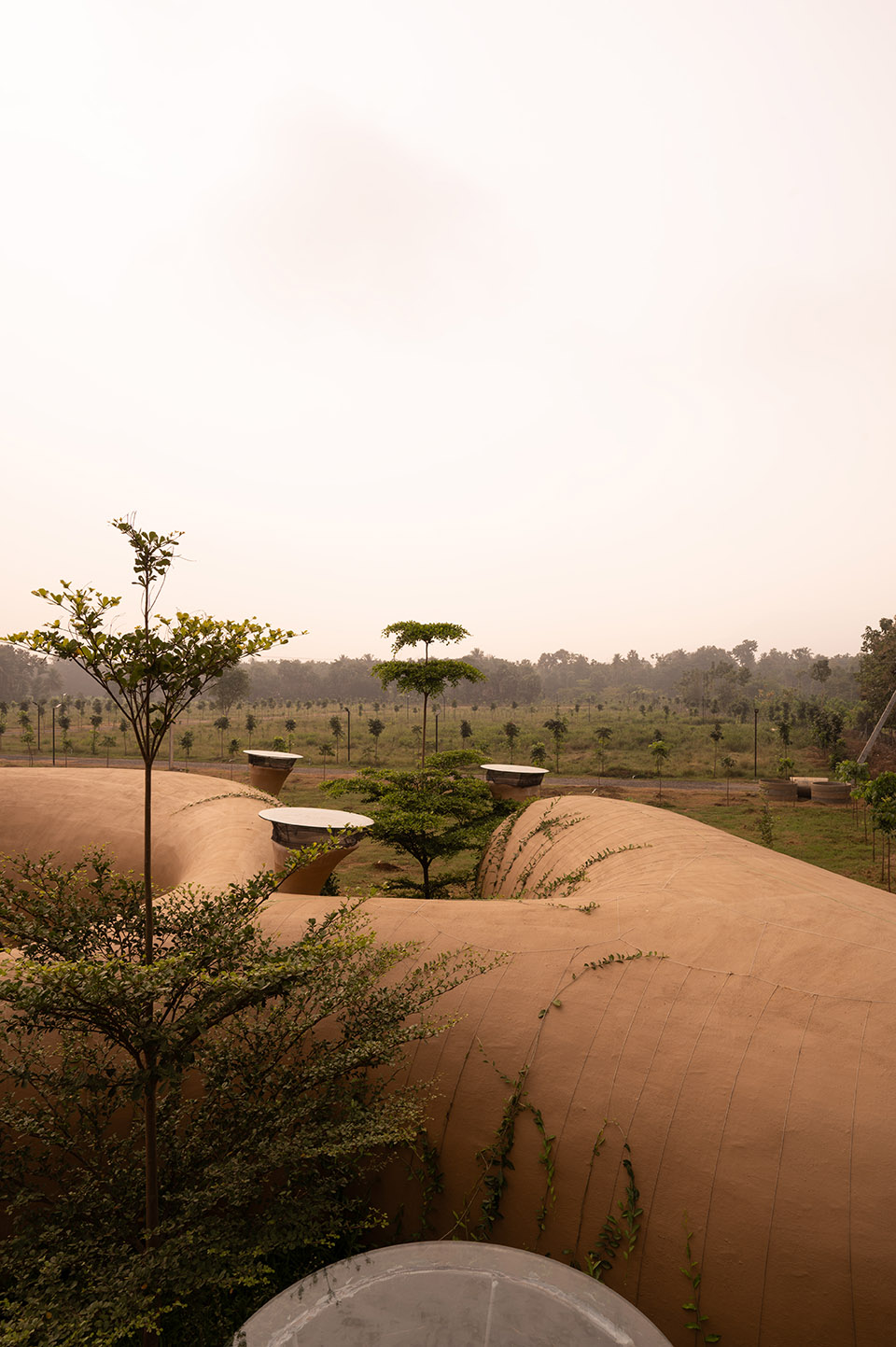
▼建筑入口,entrance of the project ©Studio IKSHA
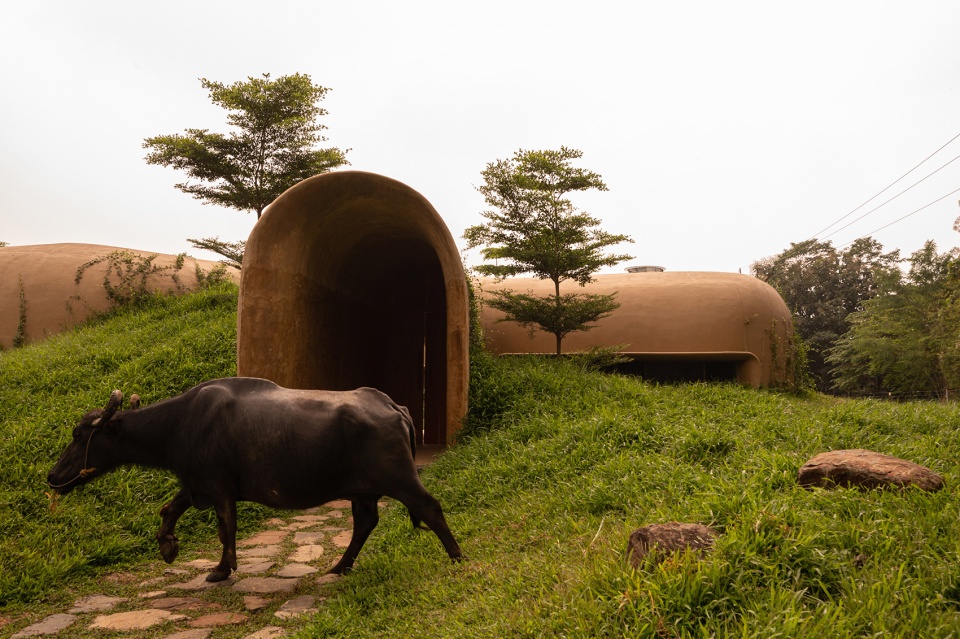
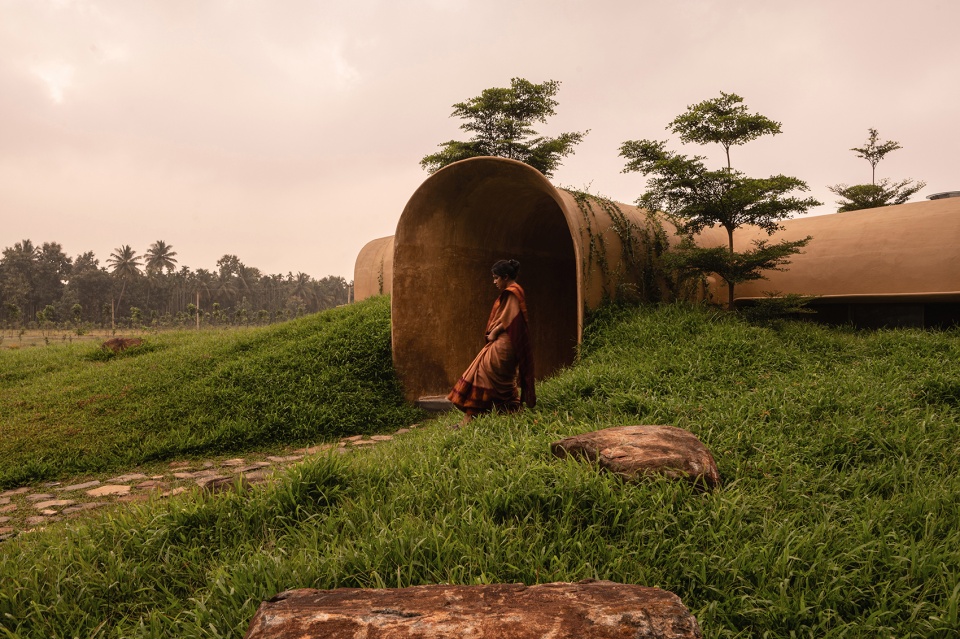
▼建筑入口,entrance of the building ©Studio IKSHA
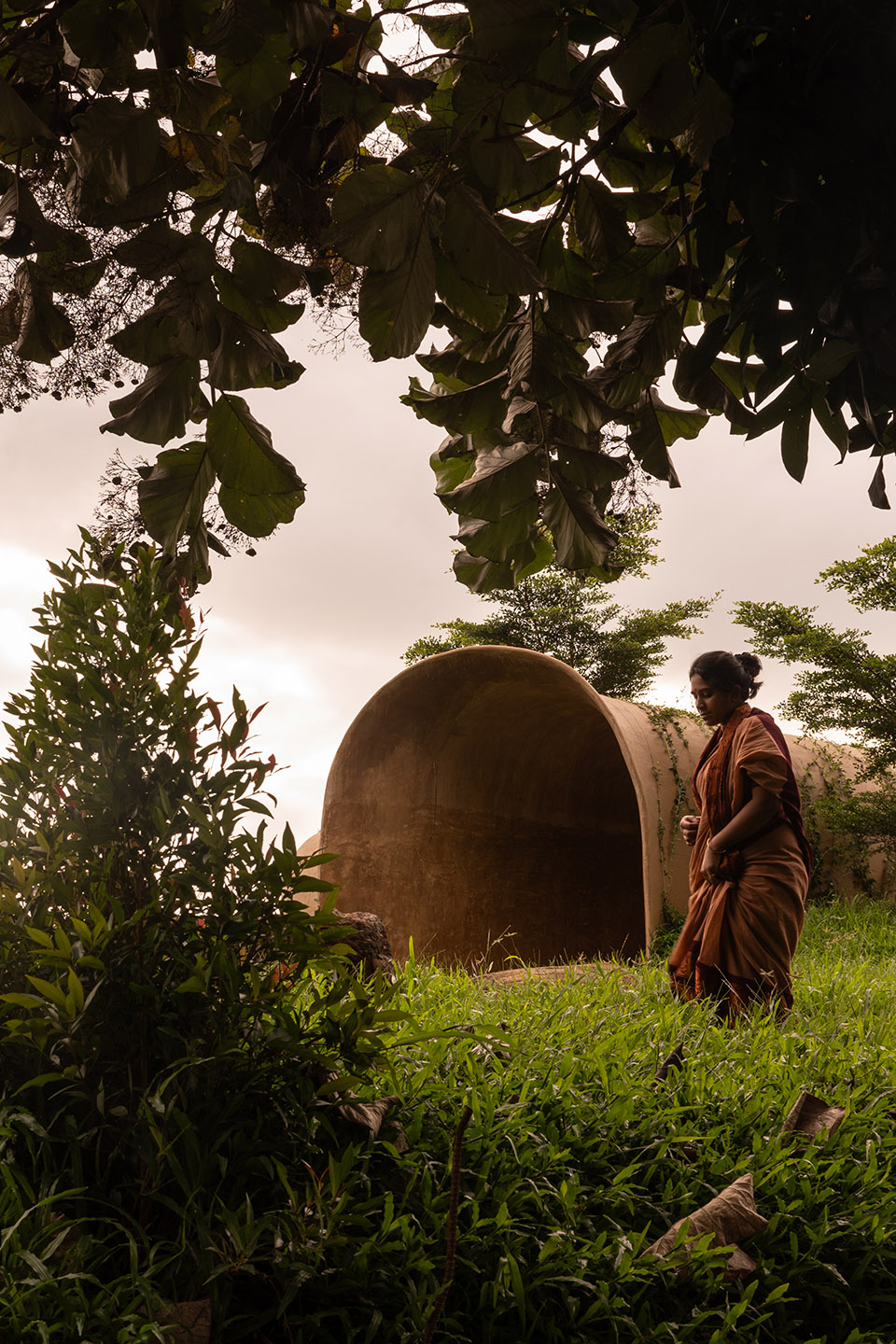
▼建筑屋顶,building roof ©Studio IKSHA
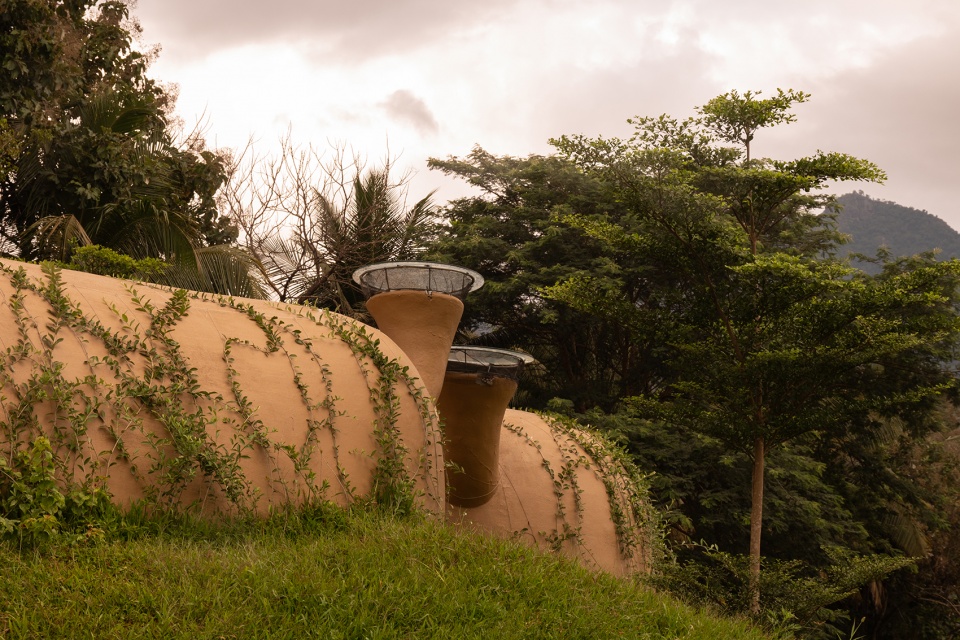
▼建筑屋顶,building roof ©Studio IKSHA
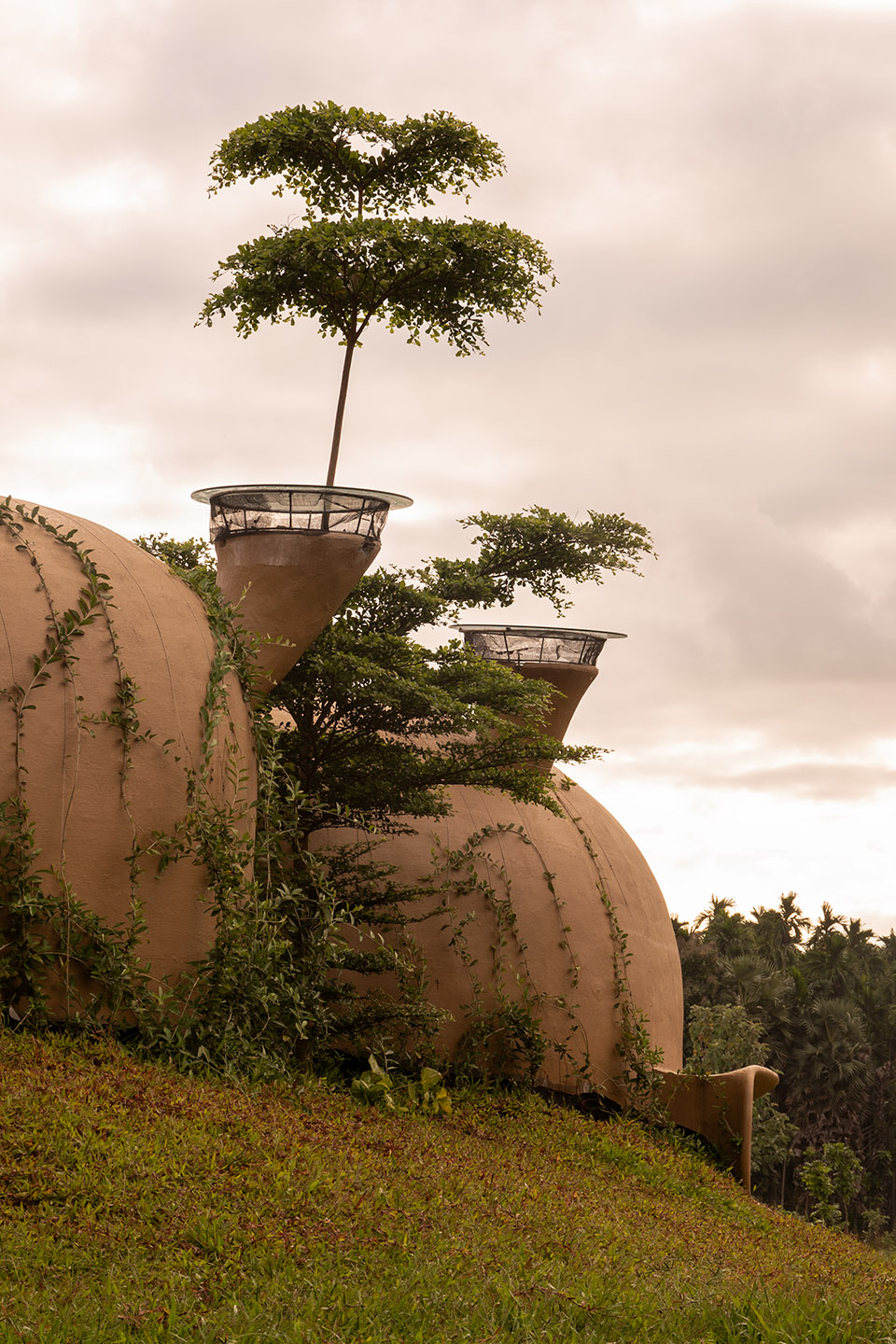
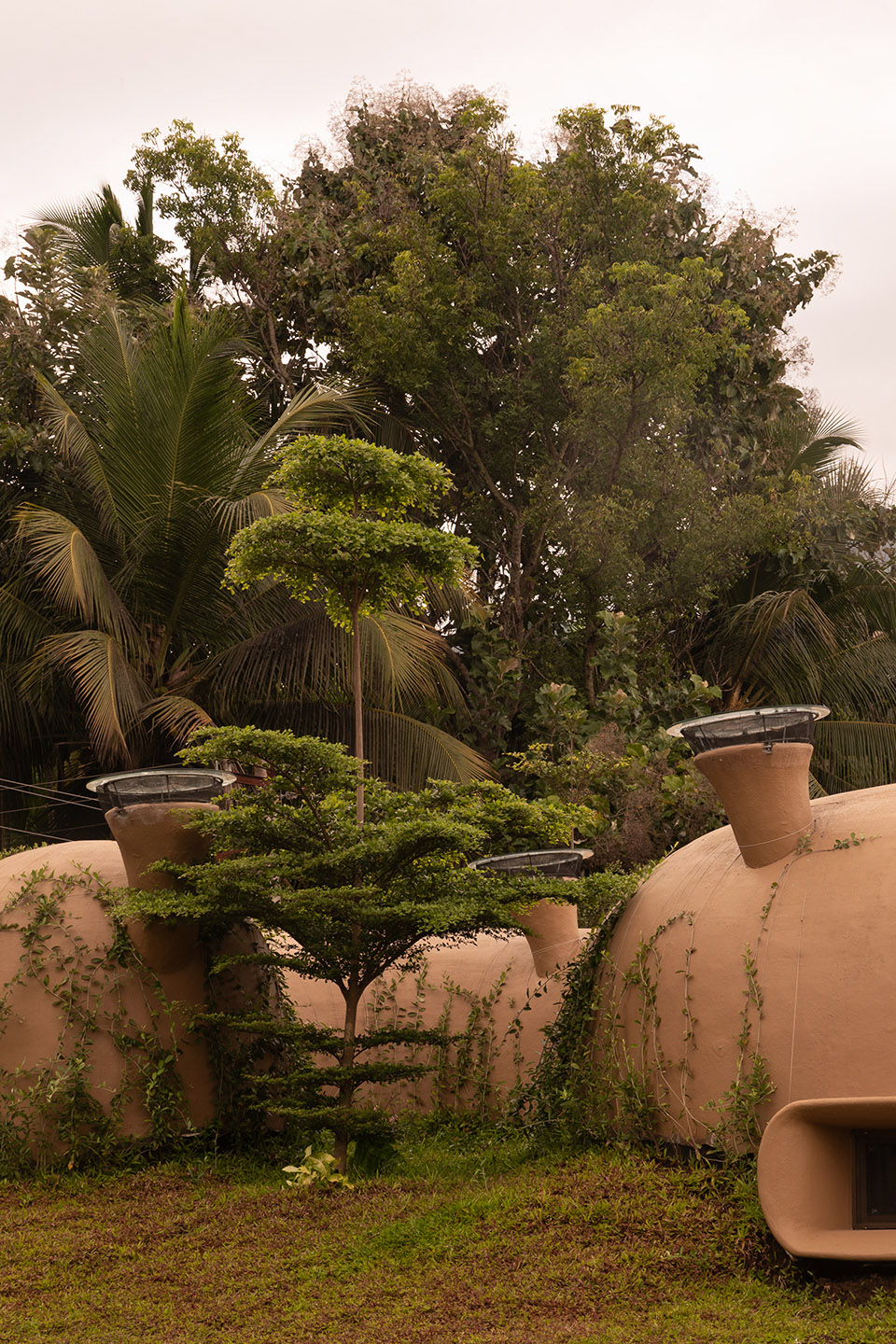
这座自给自足的建筑呈流动的折叠形态,建筑师将这种设计手法称为“折叠建筑”。这座4½英寸厚的外壳通过一系列拱形结构弯曲和延展,外层采用泥土抹灰,内层则是泥浆抹灰,覆盖在钢筋水泥的两侧。作为一座自给自足的建筑,它没有柱子和梁。泥土并不是设计选择的唯一材料,传统的泥土建筑之美不仅体现在材料的使用上,更在于工匠的精湛技艺。来自印度的传统石灰抹灰在地面和家具上流畅地延展,营造出空间内的奢华感。这种设计有助于将室内温度降低约3度。高达7½英尺的绿意盎然的景观环绕着建筑,草地茂盛。由于该地区湿度较高,这种设计不仅有助于降低室内温度,还能作为结构的一部分提供支撑。
This self-sustaining structure folds and flows in a fluidic form and we call this technique as fold architecture. This self-sustaining 4½ inch shell bends and flows with the series of arches with the layers of thappi plaster on the outside and mud plaster on the inside on both sides of the ferrocement. Being a self-sustaining structure, it has no columns or beams. Mud is not a material palette, the beautiful thing in earthen architecture is not only about using the materials, but also about the artisans. Traditional lime plasters from India flows along smoothly on the floor and the furnitures giving a luxuriant feel inside the spaces. This helps in reducing the temperature of about 3 degrees inside the space from the outside. 7½ft tall verdant landscape bends and hugs the structure with lush grown grass all around. Being the high humid area, this helps in reducing the temperature inside the spaces and also acts as a structural member for the structure.
▼传统的泥土建筑之美,the beauty of traditional lime plasters architecture ©Studio IKSHA
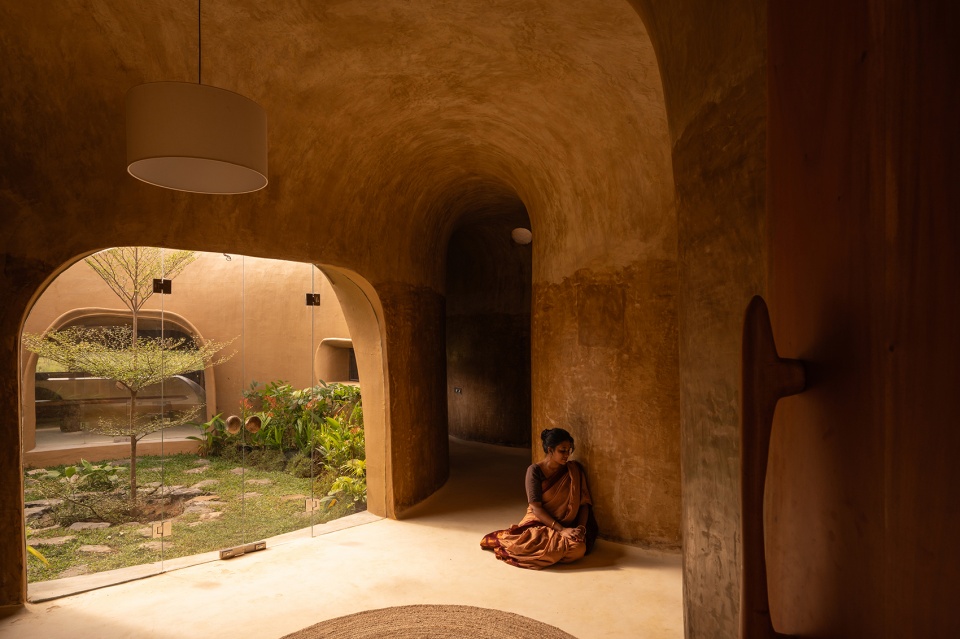
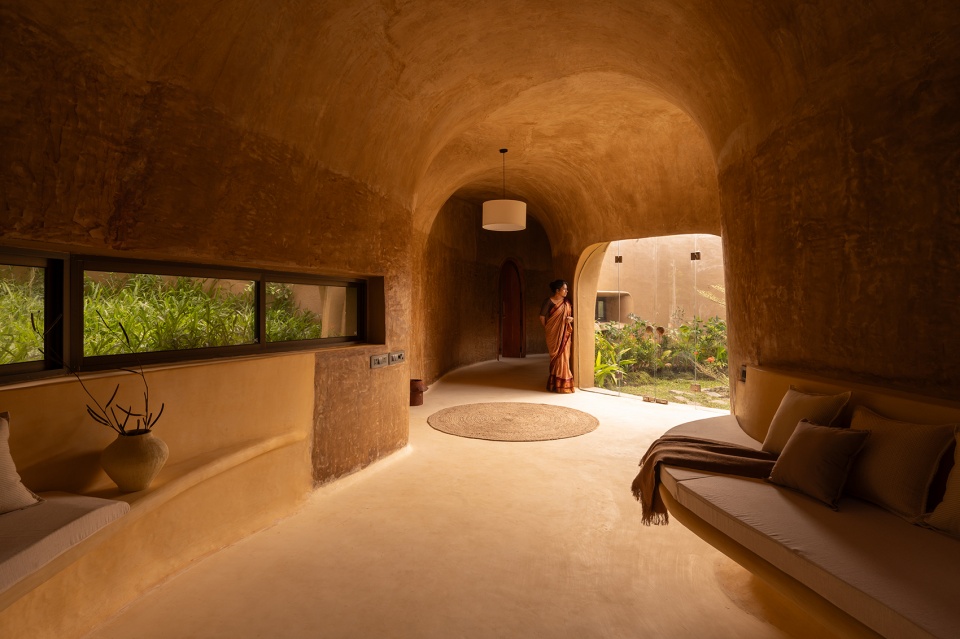
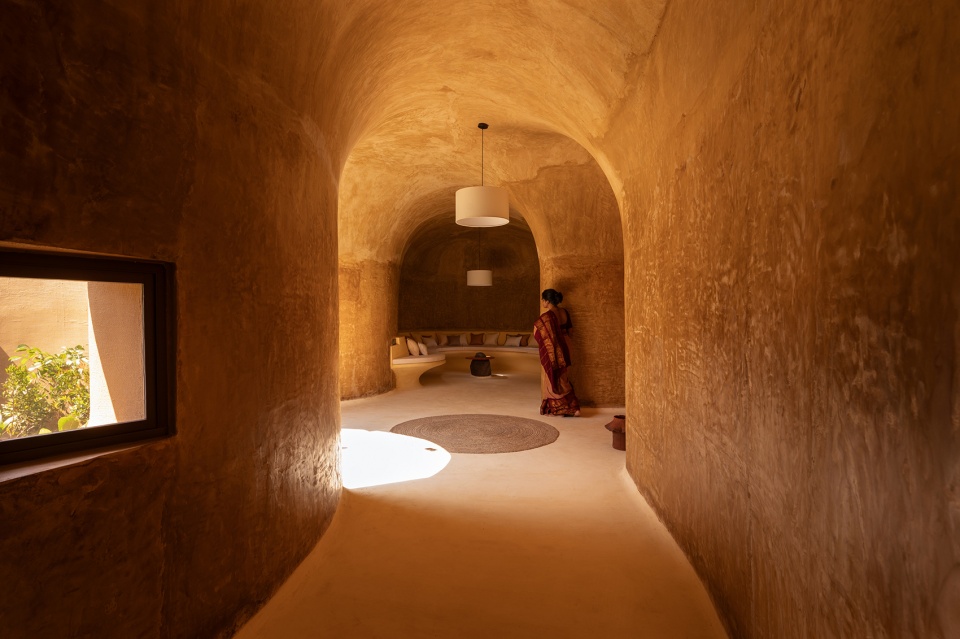
▼中庭的阳光,natural lighting in the courtyard ©Studio IKSHA
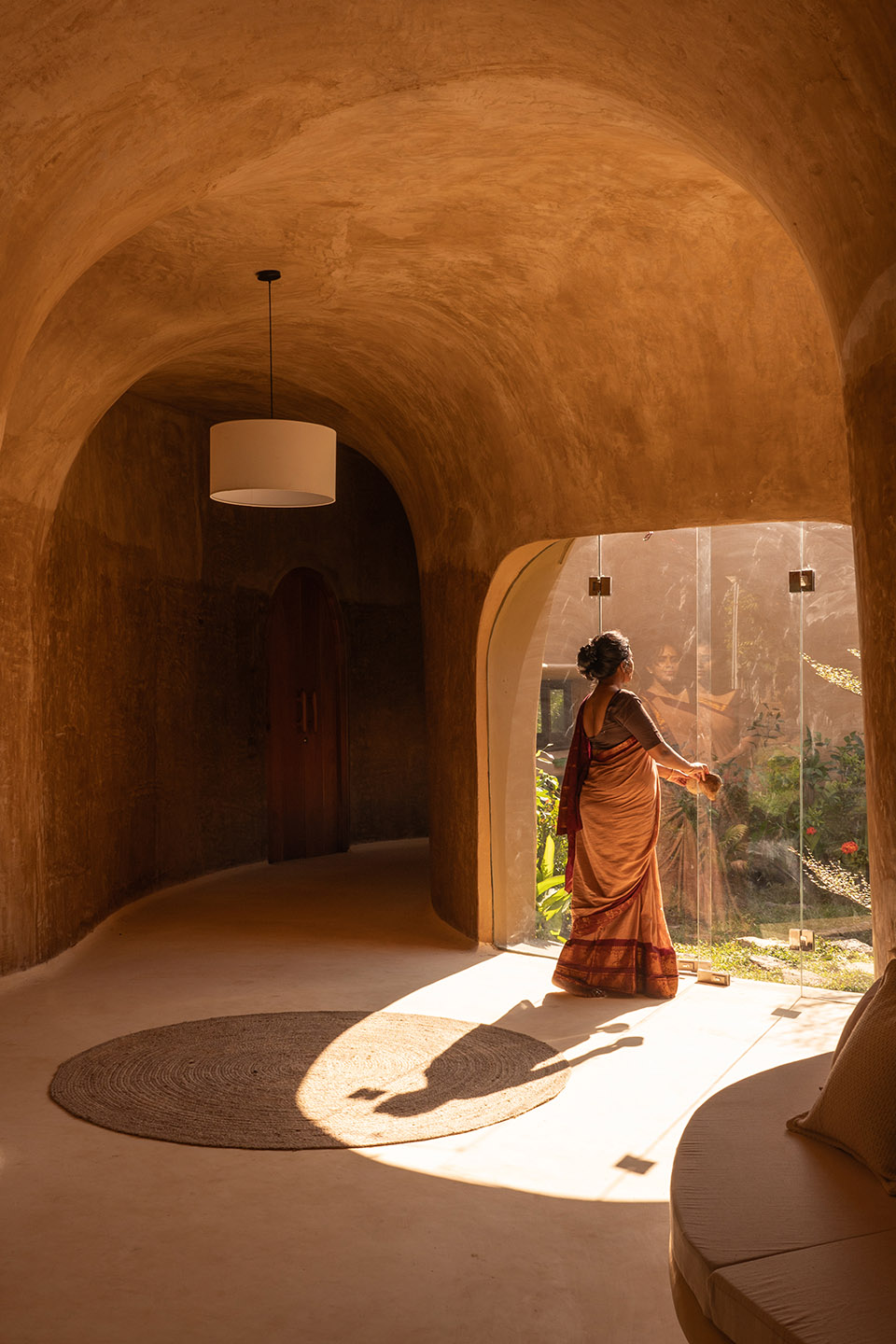
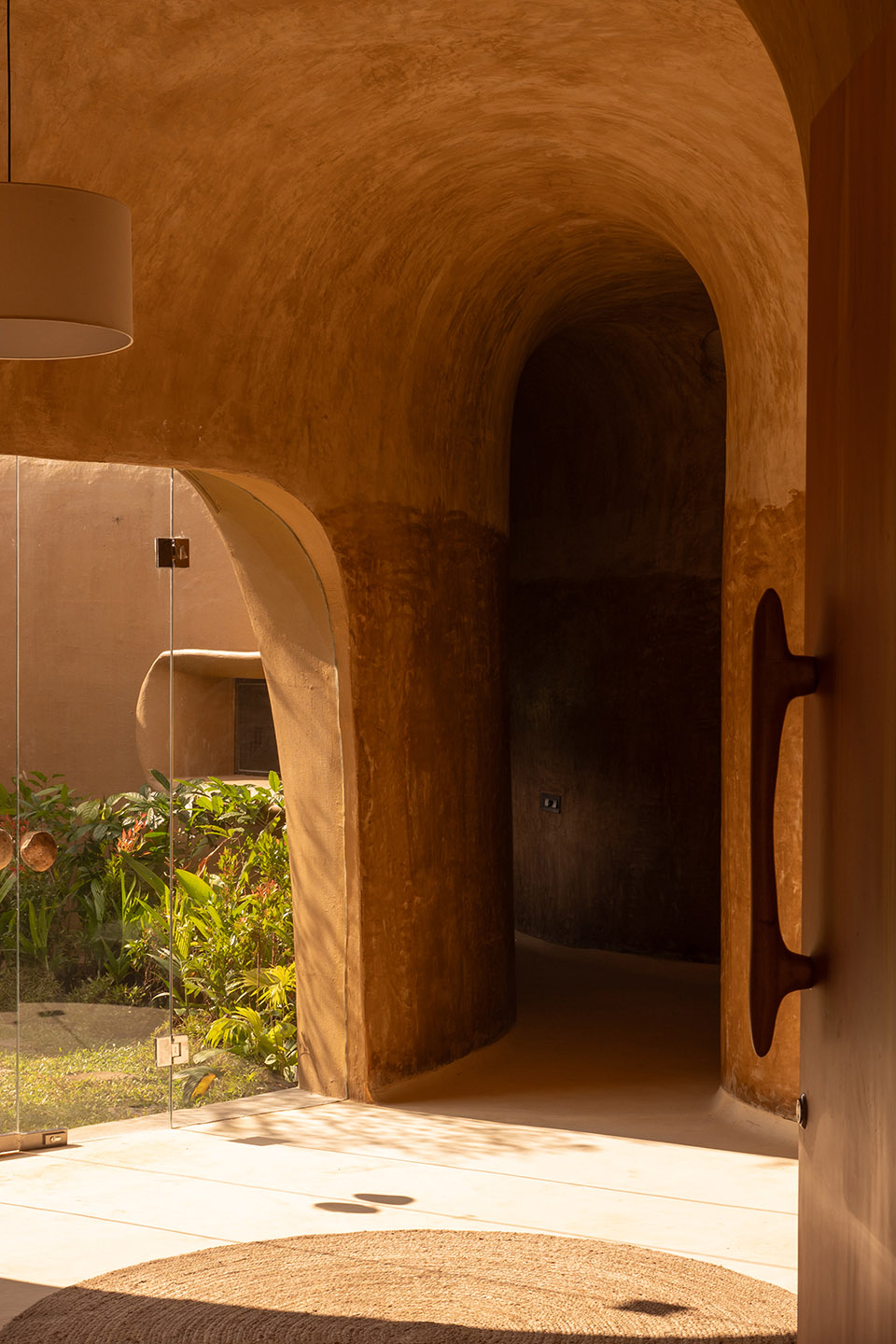
这座2BHK农舍的设计充满了惊喜,每个空间都独具特色。圆形过渡区域激发了人们对空间的好奇心。那些折叠和曲线的设计让人感觉仿佛进入了一个洞穴,带来了一种原始的体验。窗户从下层开放,外面是森林景观,清凉的空气自然流入室内。每个空间的通风口从建筑物中突出,帮助热空气逃逸,形成了自然的通风效应。每个通风口的光影变化,为室内空间增添了戏剧感。酒吧区域的线性开口可以欣赏到高耸的椰子树和棕榈树的全景。中央庭院通过大大小小的开口与室内空间相连,确保自然光和通风顺畅进入,形成开放与半开放的空间过渡感。建筑师相信,室内设计不仅仅是购买家具和布置空间。所有的家具都根据空间的形状和功能量身定制。床、垫子和织物都是根据空间特性精心设计,创造出奢华的氛围。床、吧台、厨房和座椅的饰面都采用高档材料,赋予每个空间奢华的气息。
▼平面图,floor plan ©Earthscape Studio
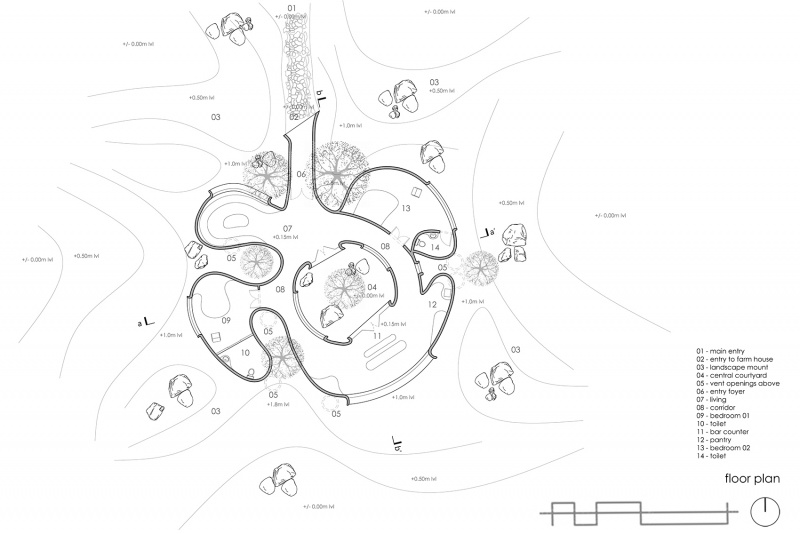
This 2BHK Farm House folds with surprises for each space. The circular transition brings in curiosity about the spaces. These folds and curves feels like entering a cave giving a wild experience. The windows open to the sylvan view on the outside from the lower level bringing the cold air into the space. Vent openings protrudes out from the structure at each space for the hot air to escape creating a stack effect. The light play from each vent creates a dramatic feel inside the spaces. The linear opening at the bar gives a panoramic view of the tall coconut and palm trees. The central courtyard opens into the spaces with smaller and larger openings helping the natural light and ventilation into the space, creating a feel of open and semi open transition. We believe that Interiors are not about purchasing and arranging inside a space. All the furnitures are in-built in accordance to the space. The bed, cushions and the fabrics are customized in accordance to its own shape and play creating an opulence feel. The bed, bar counter, pantry, seating are all done with arise finishes giving a lap of luxury at each space.
▼让人感觉仿佛进入了一个洞穴,feels like entering a cave ©Studio IKSHA
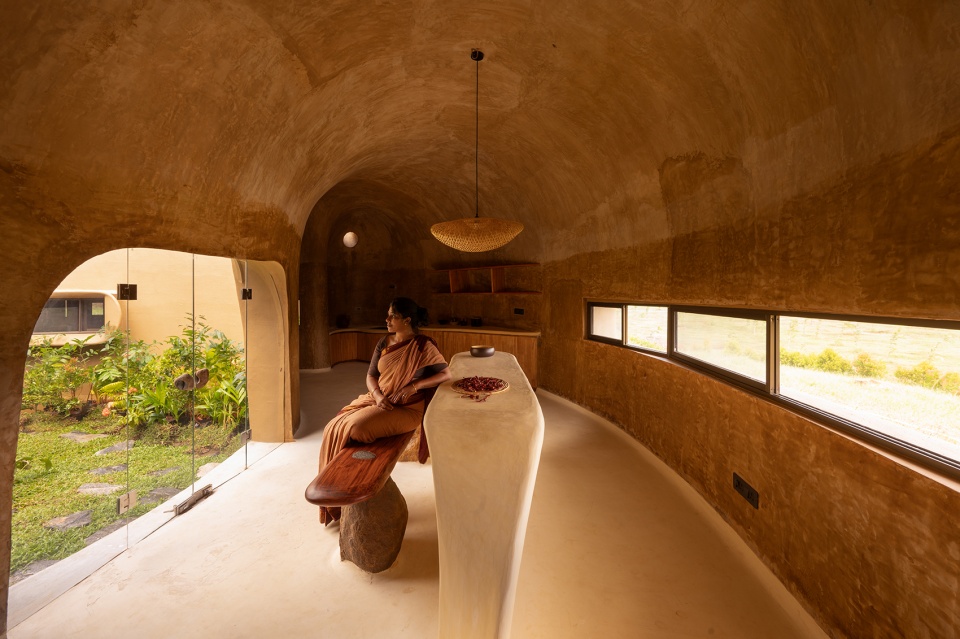
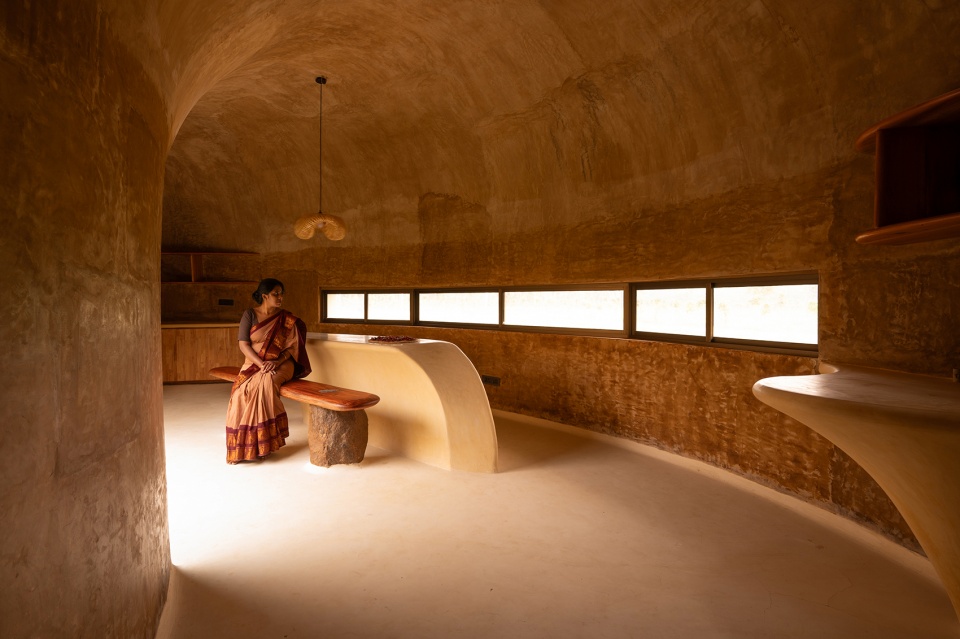
▼让人感觉仿佛进入了一个洞穴,feels like entering a cave ©Studio IKSHA
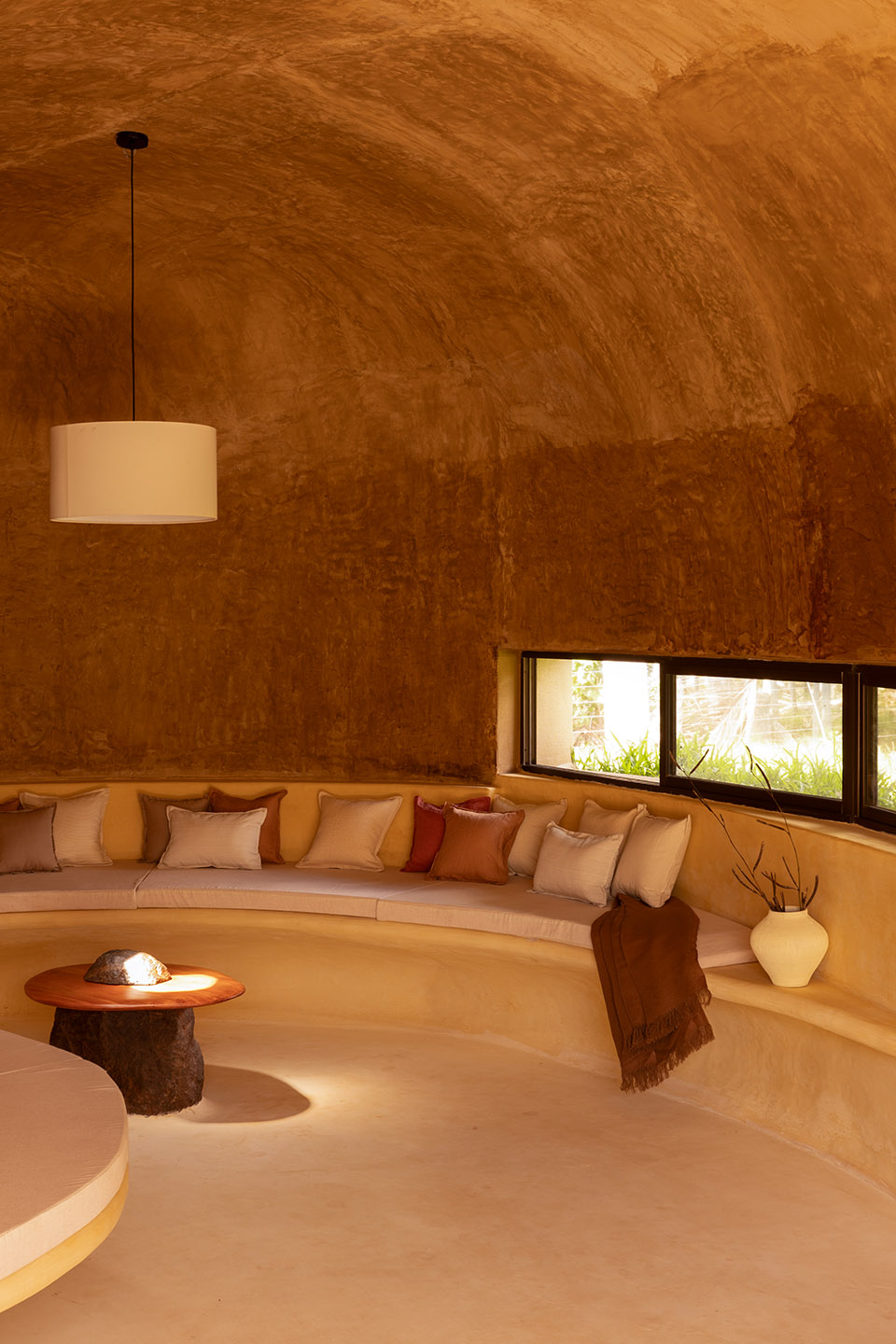
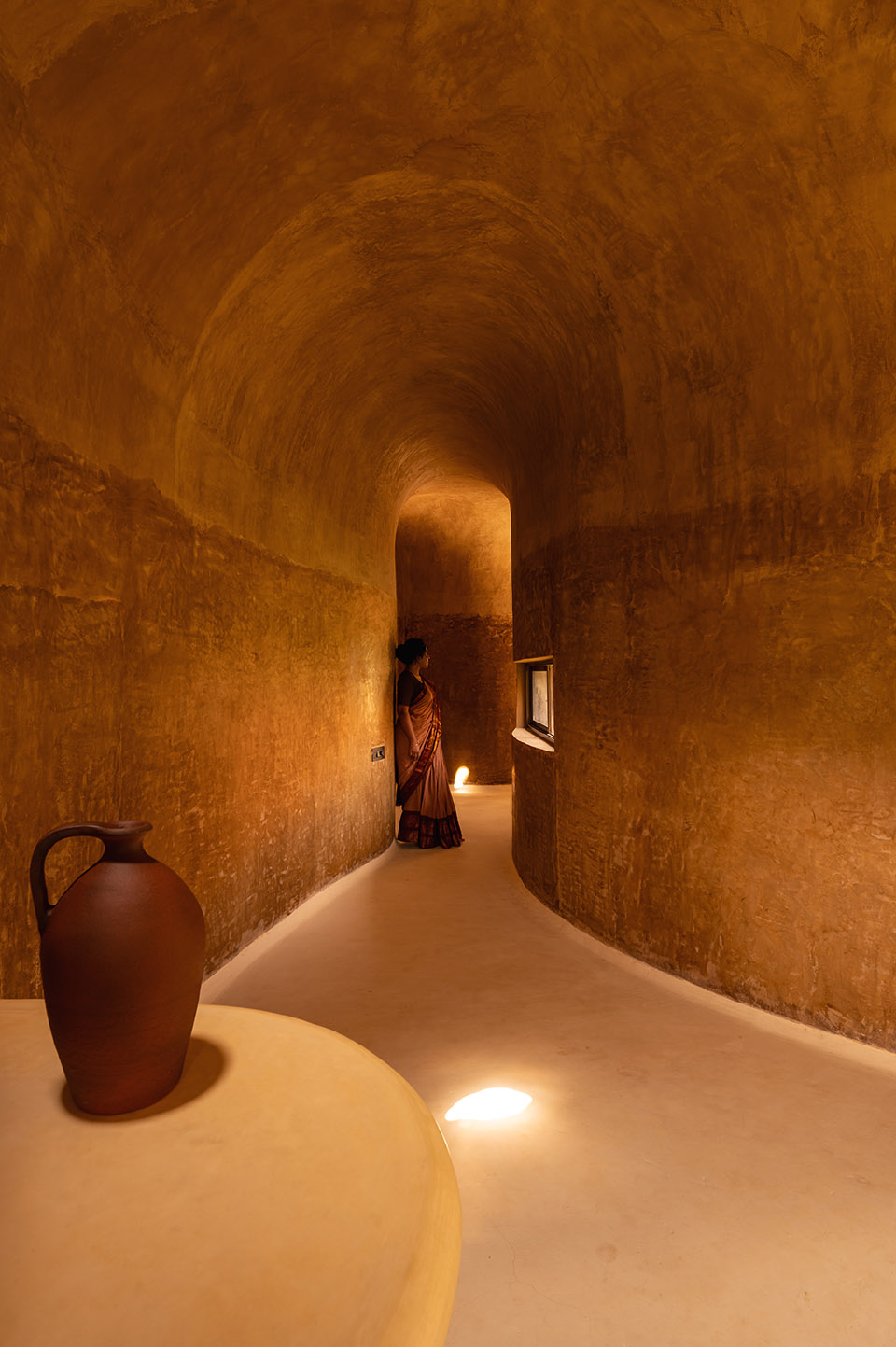
▼卧室区域,bedroom ©Studio IKSHA
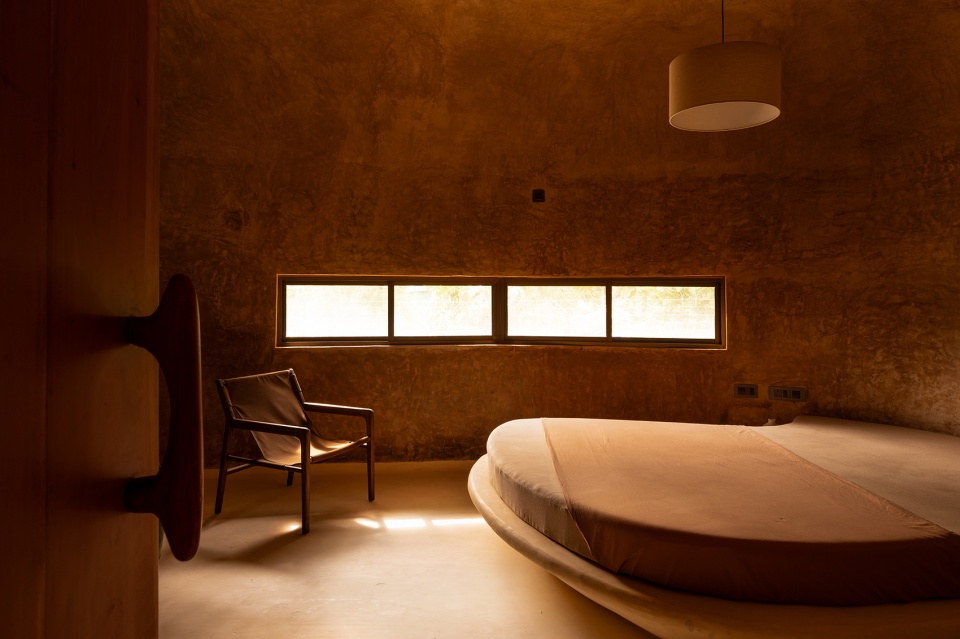
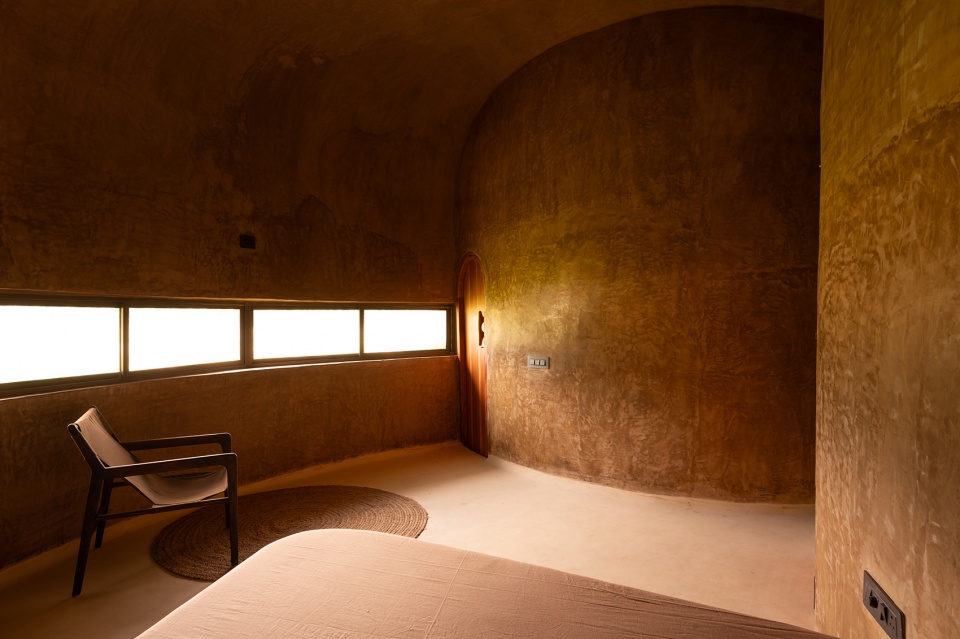
▼卧室区域,bedroom ©Studio IKSHA
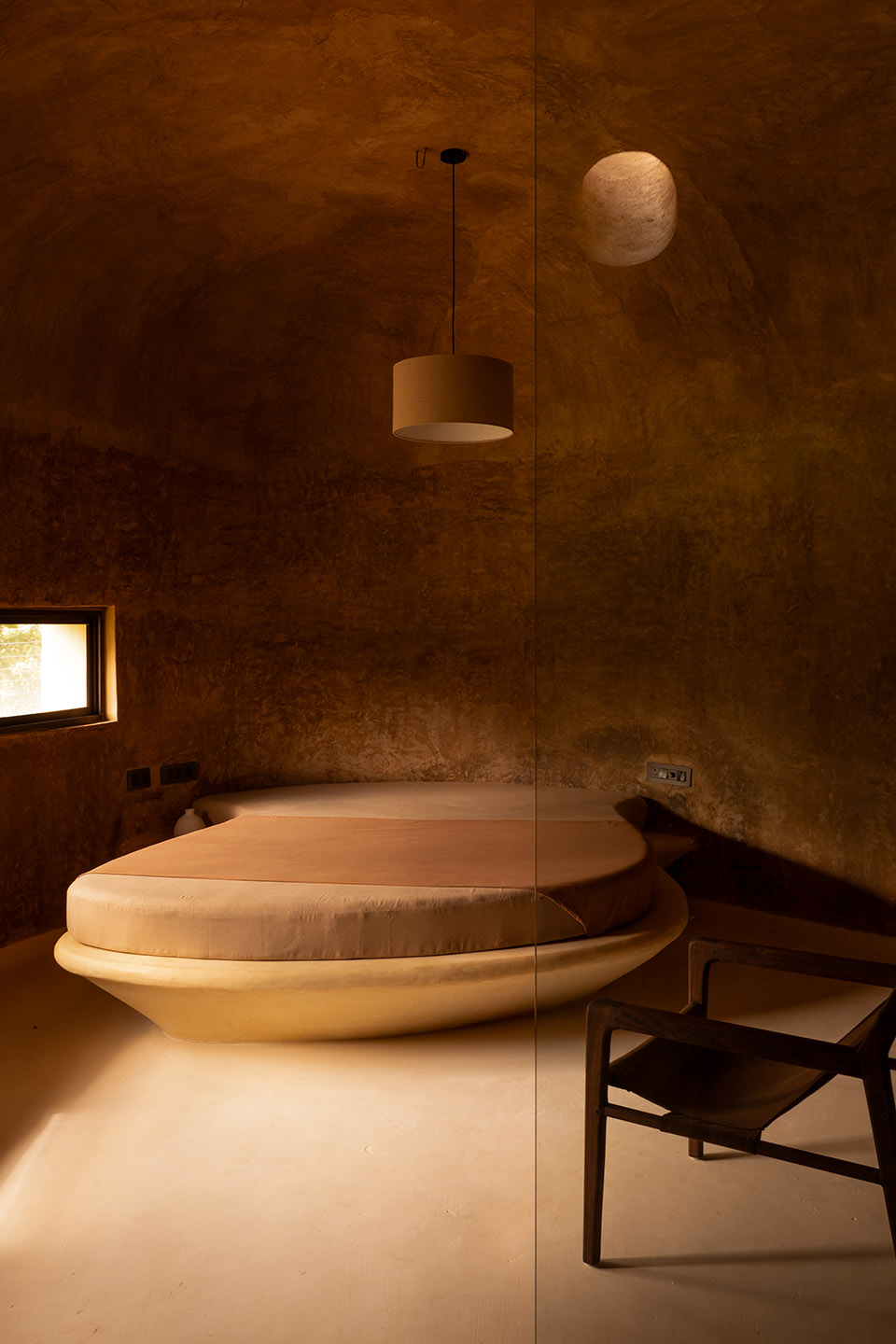
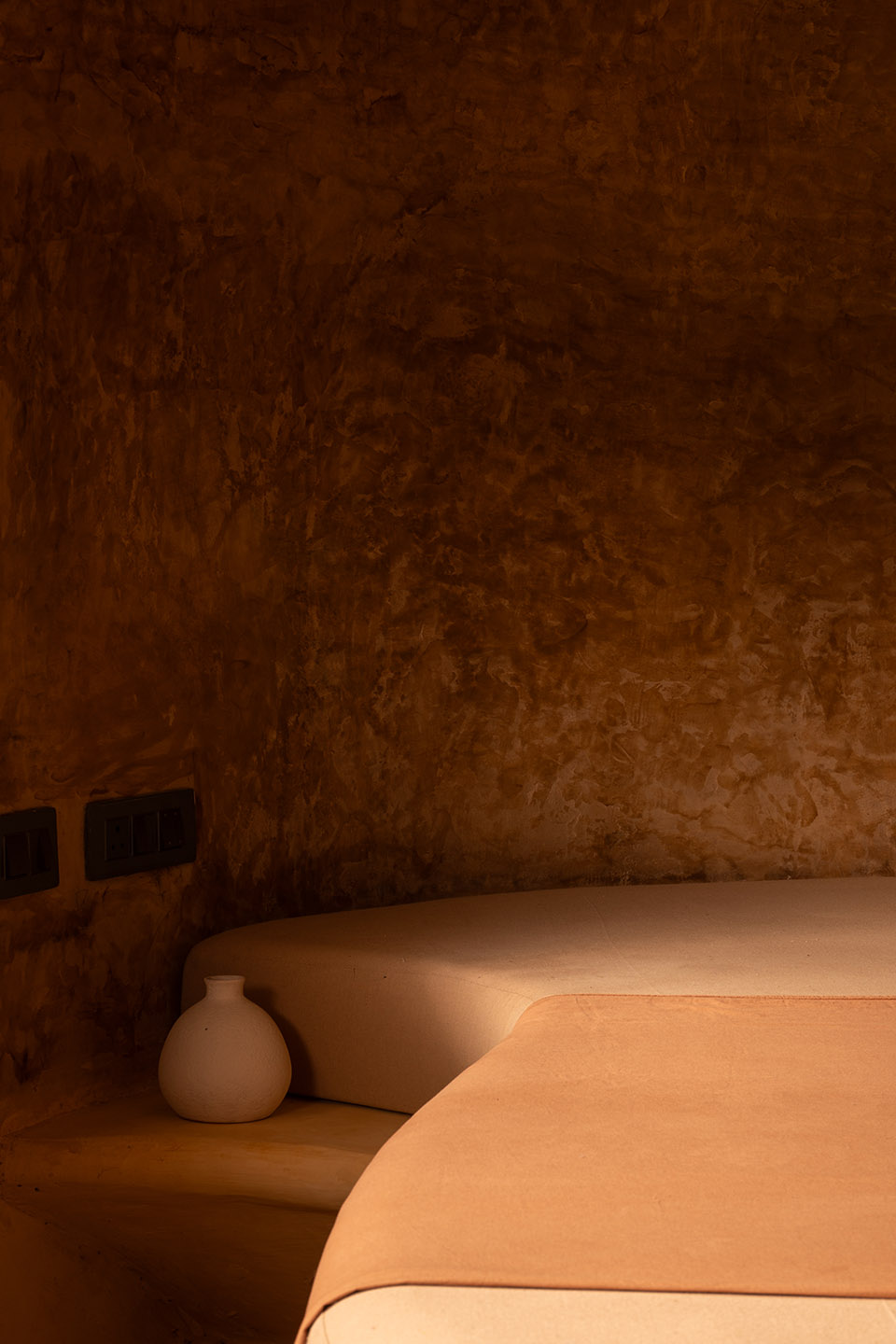
浴室采用精美的饰面,具有天然无化学成分的防水功能。门、长椅和橱柜使用的木材均来自回收的废木材。石制门把手和石制长椅则是在现场雕刻制作,所用石材直接来自现场。覆盖在外壳上的绿色植物为建筑外观增添了一份花园般的气息,而室内则洋溢着家的温馨。
The bathrooms are done with arise finish which acts as a natural chemical free water proofing. The wood used in doors, bench, cabinets are collected from the scrap wood. The stone door handles and stone bench are carved at site where the stones are sourced from the site. The green foliage covering the shell gives a garden feel on the outside and the home on the inside.
▼夜间住宅内部,indoor space at night ©Studio IKSHA
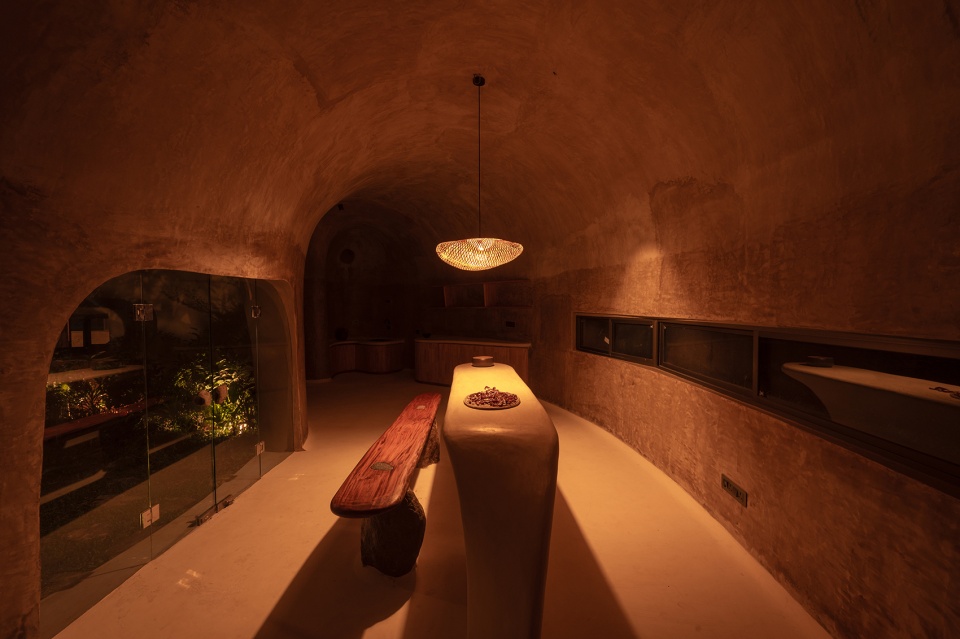
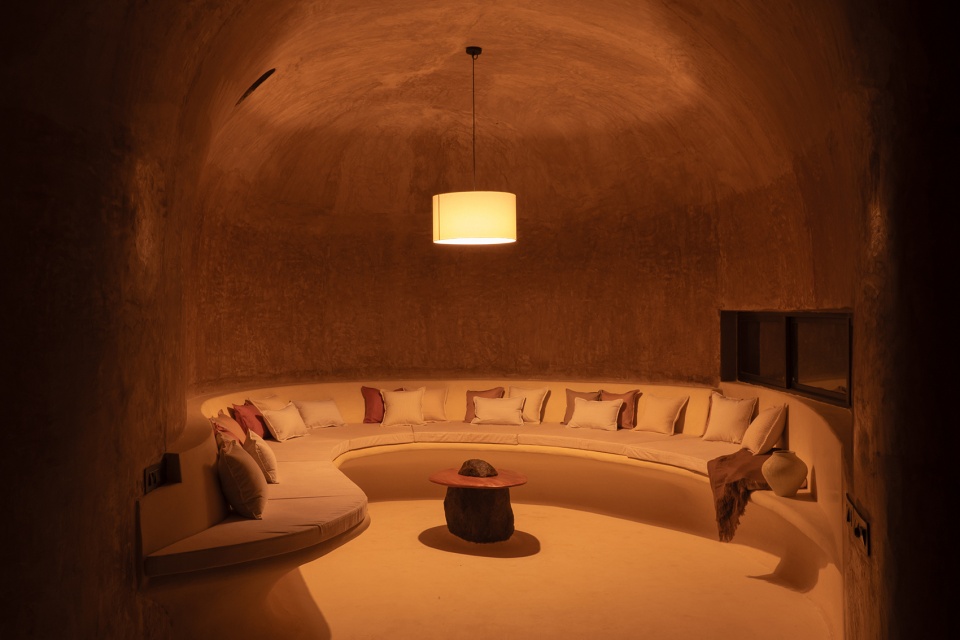
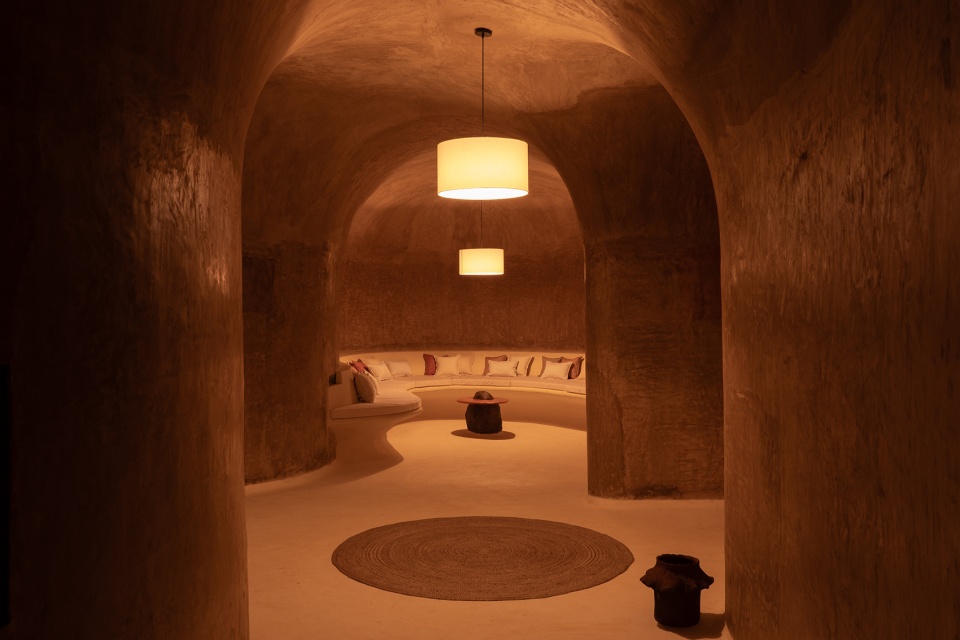
▼屋顶平面,roof plan ©Earthscape Studio
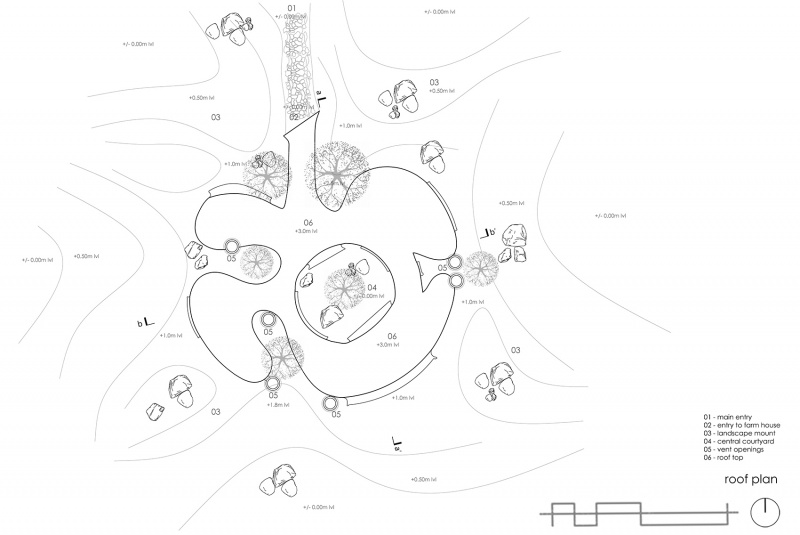
▼立面,elevation ©Earthscape Studio
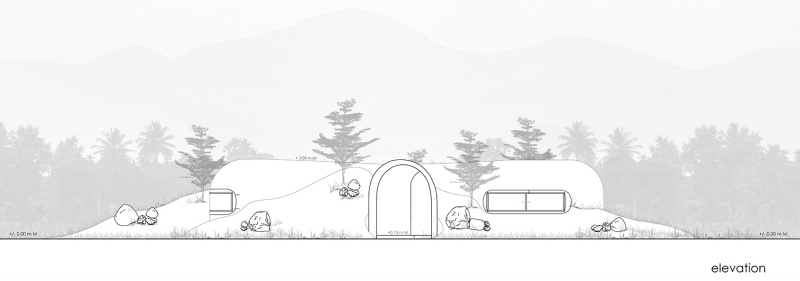
▼剖面,section ©Earthscape Studio
