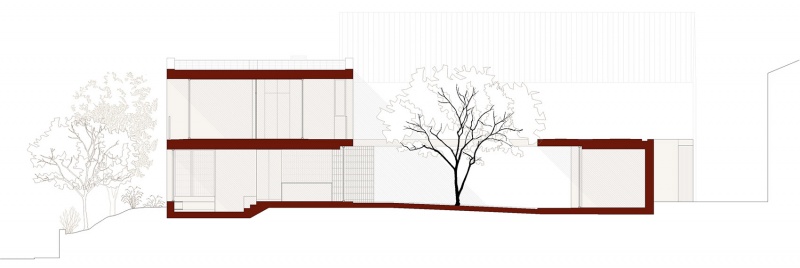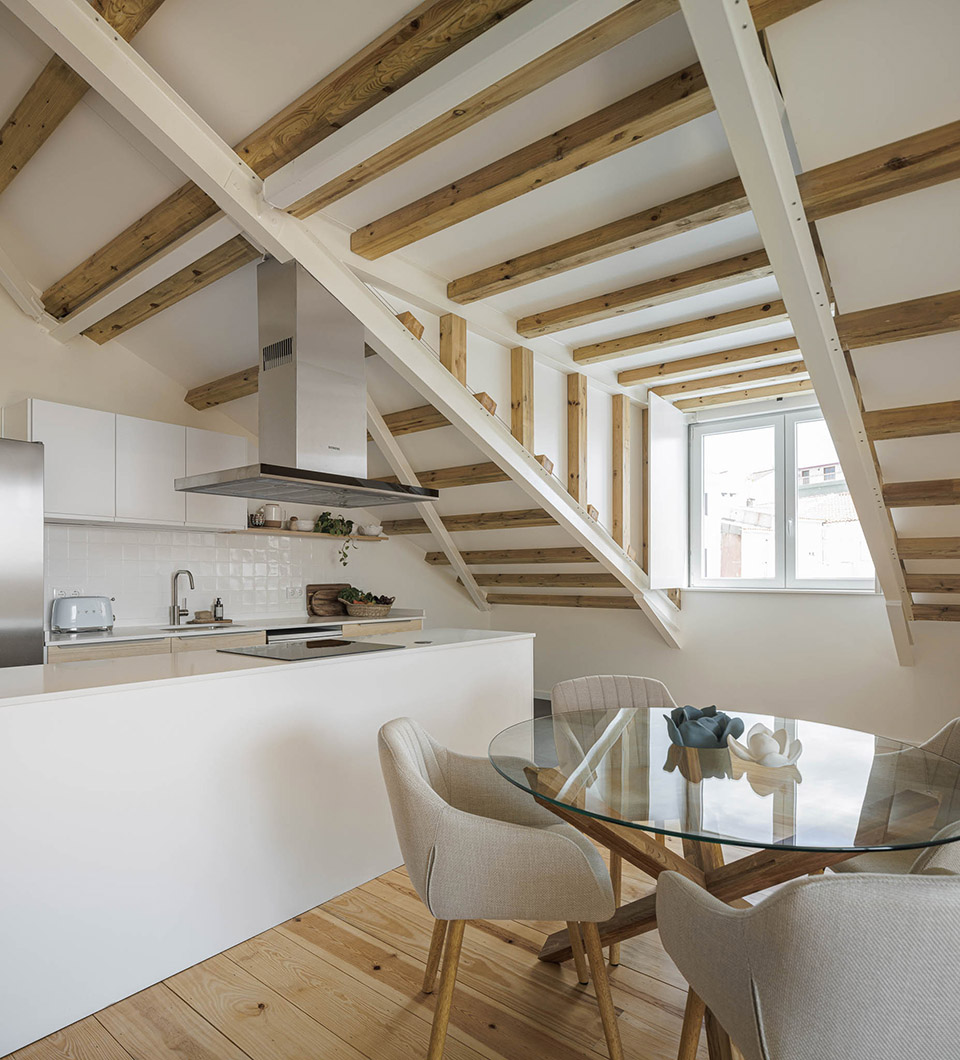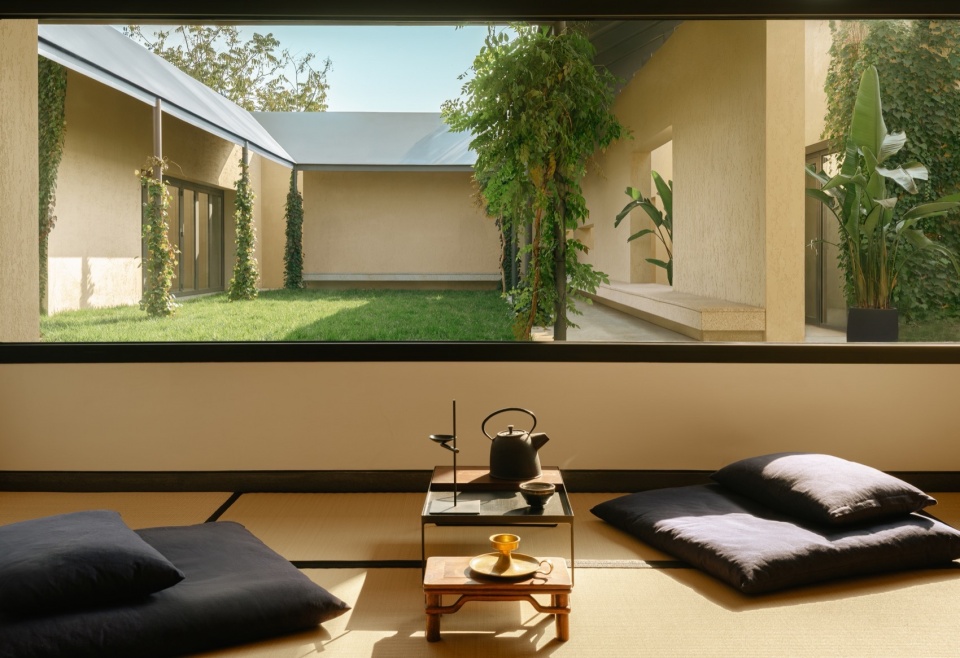

该住宅穿过一个中庭进入,中庭是一个开放的核心空间,也是接待、社交和家庭聚会的场所。该项目呼应了建筑所在环境的体量和尺度,传统屋顶选择的材料和颜色(天然粘土)体现了这一点。
The house is accessed through an atrium: an open, central space, which is also a place for reception, socializing and family gatherings. The project relates to the volume and scale of the building context, with the materiality and color (natural clay) dominant in the traditional roofs.
▼项目鸟瞰,Ariel view of the project ©Eduardo Nascimento
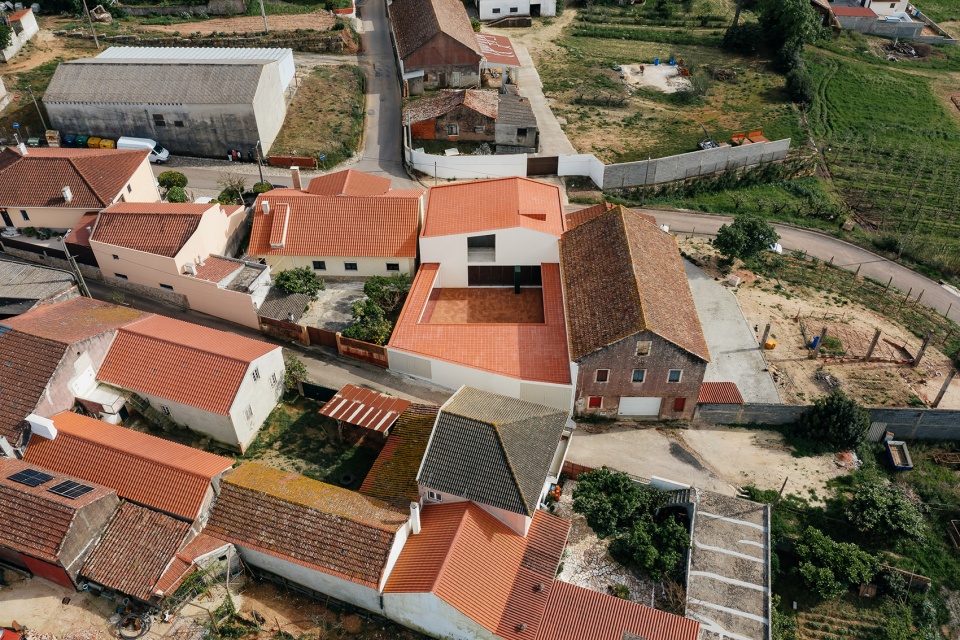
▼项目鸟瞰,Ariel view of the project ©Eduardo Nascimento
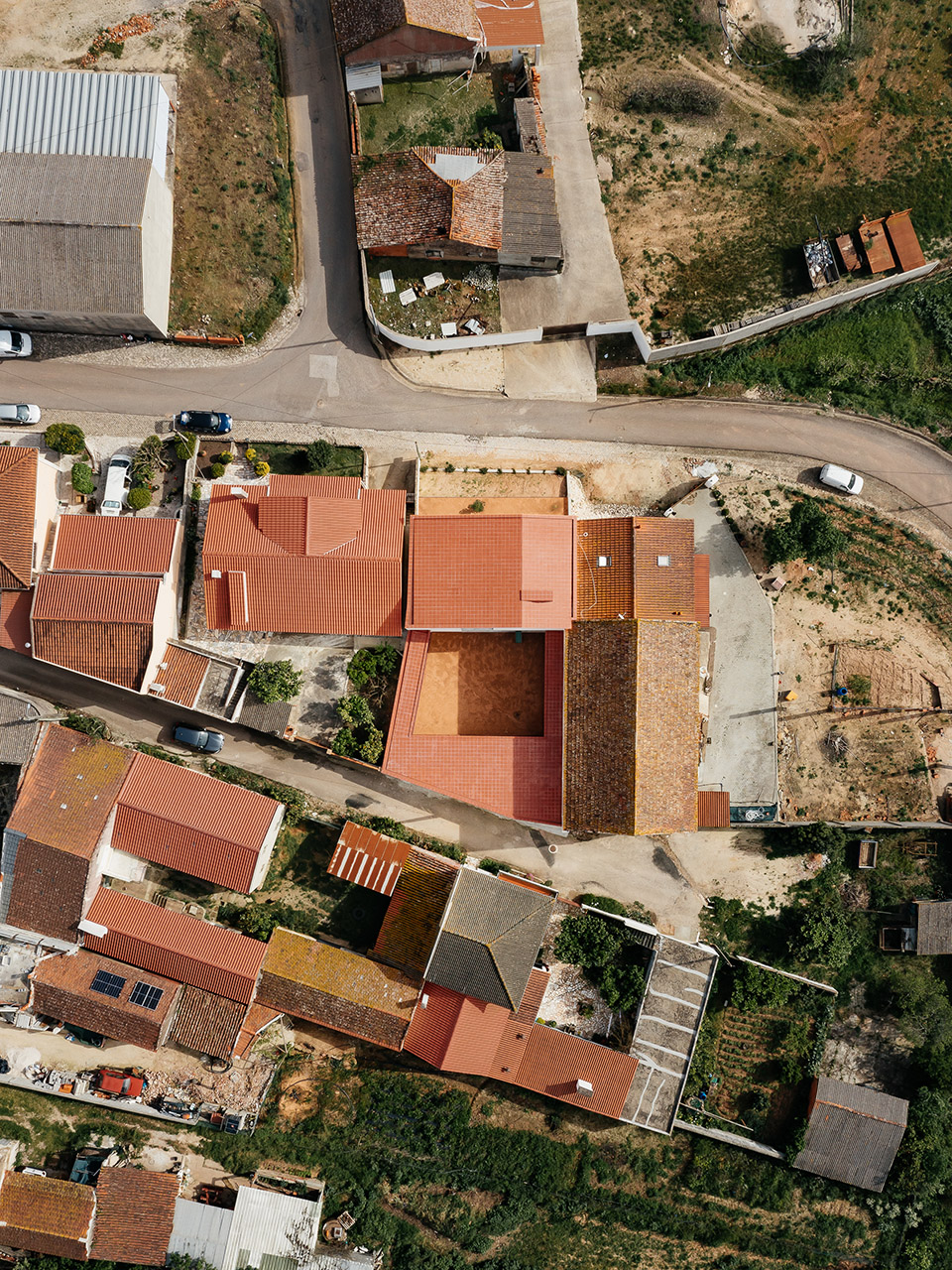
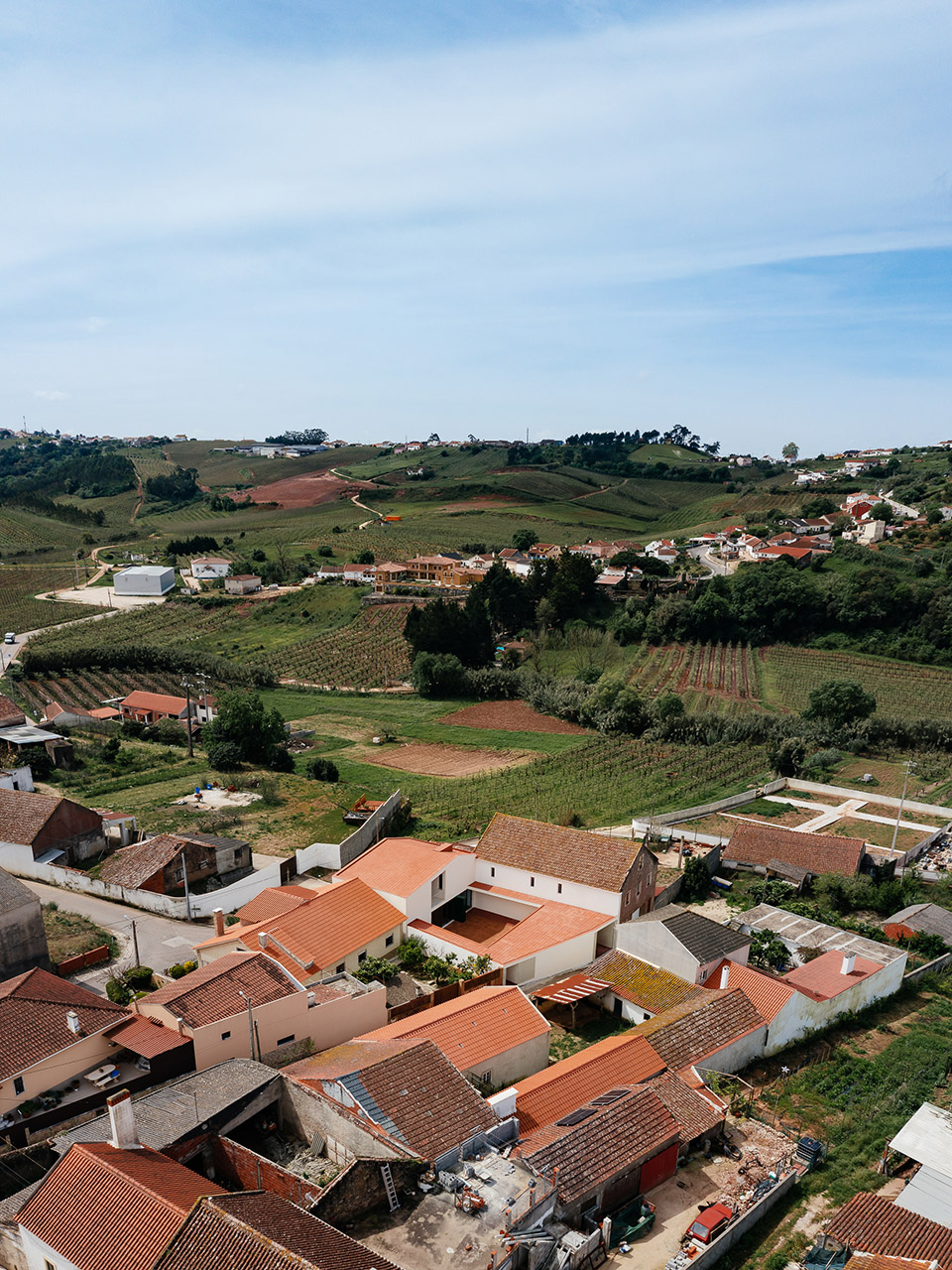
室外中庭享有从东侧照进来的充裕光照,具有汇合场所的特质,也是南面的居住空间和另一侧的工作区域之间的过渡地带。
The exterior atrium, with its privileged light from the east, has the characteristics of a confluence space, and is also a transition space between the residential environment to the south and the work areas at the opposite end.
▼室外中庭,the exterior atrium ©Eduardo Nascimento
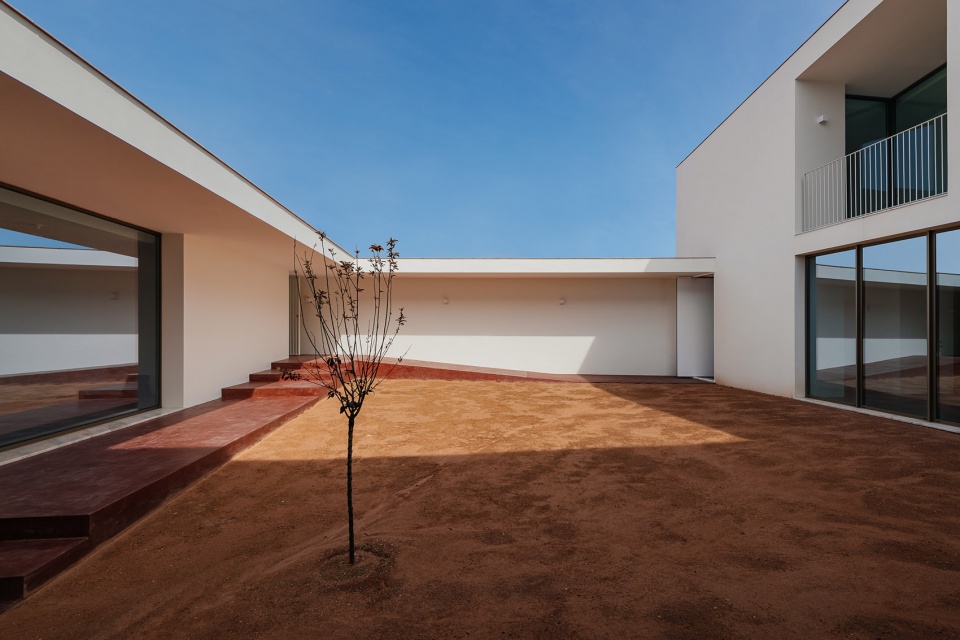
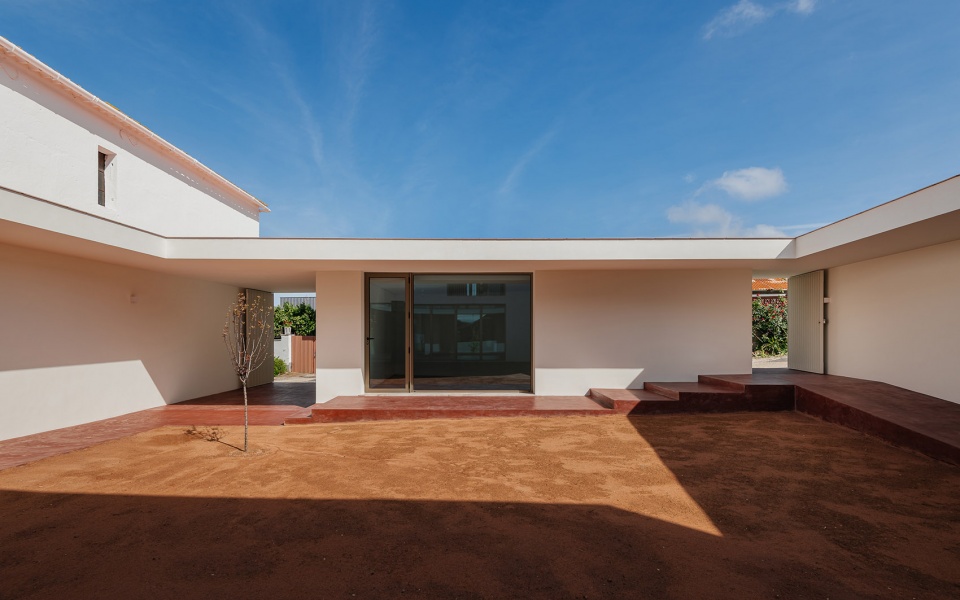
▼室外中庭享有充裕的光照,
the exterior atrium with its privileged light ©Eduardo Nascimento
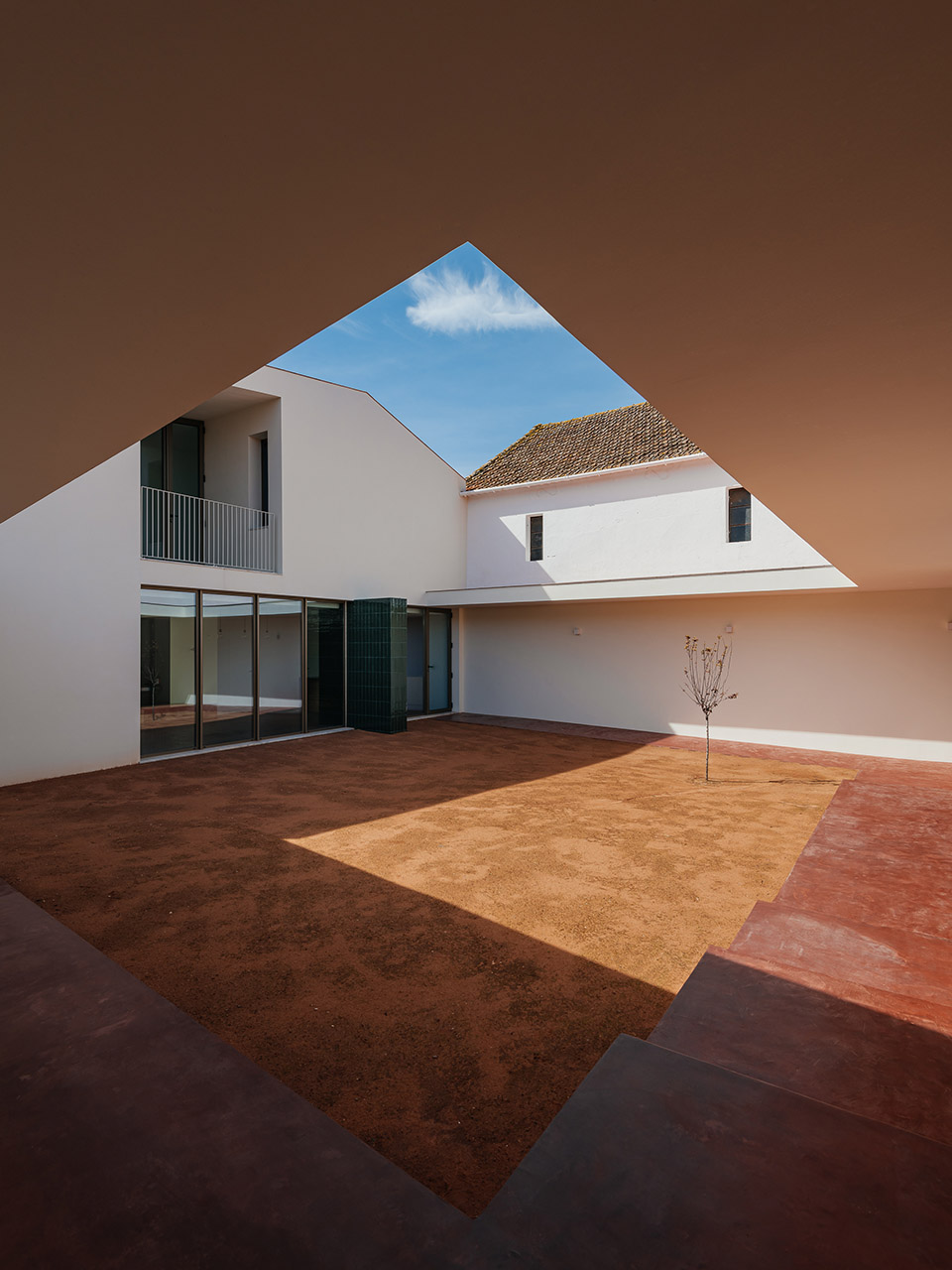
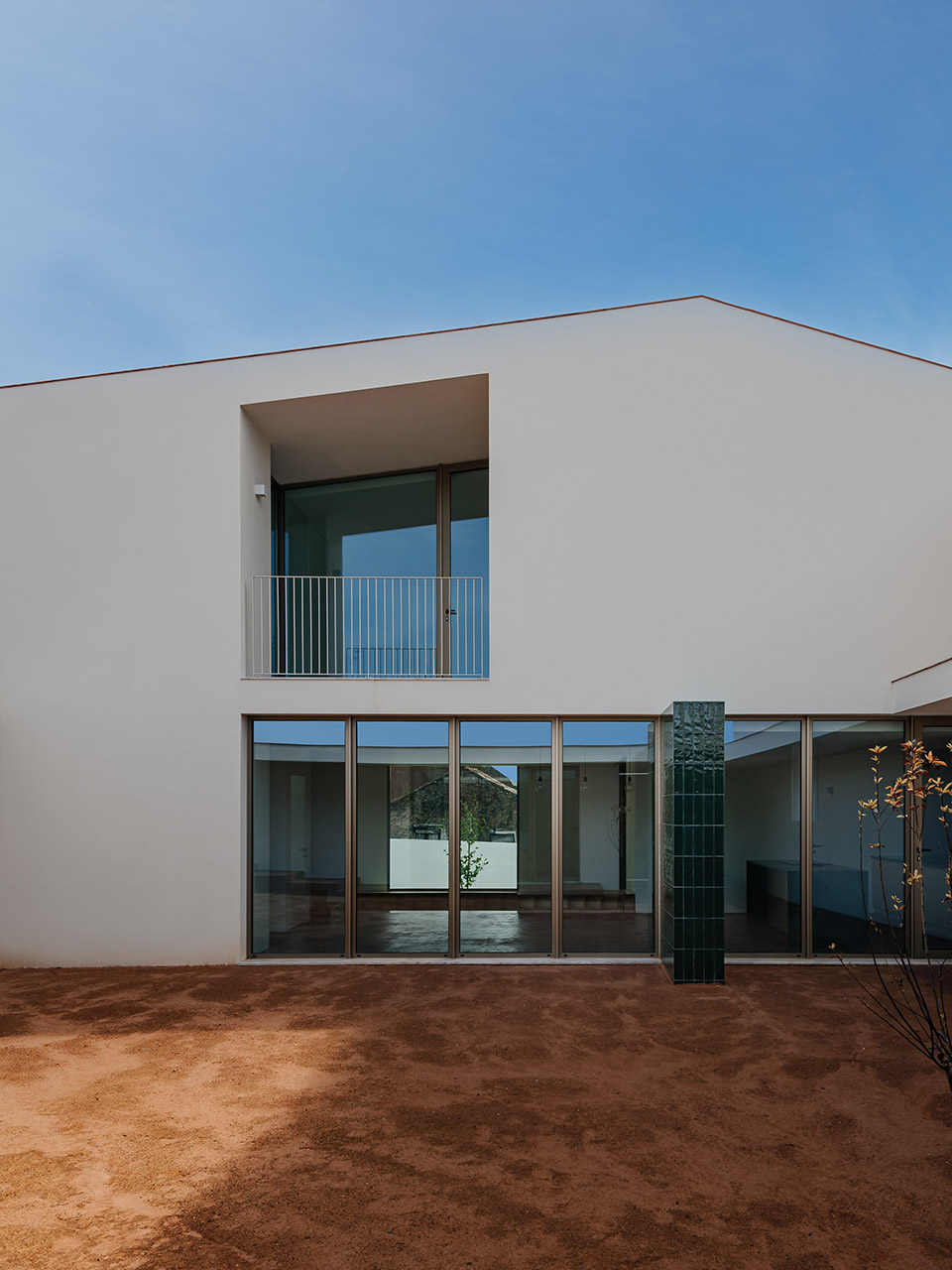
有遮荫的走廊环绕整个空间,连结该建筑的各个楼层,延伸进住宅的室内,为建筑增添了一丝跨越室内与室外的连续性(物质上和视觉上)。在材料上,选用了传统的氧化铁染料技术,提供了一种温暖的氛围, 空间风格与天井和屋顶的自然色调相呼应。
A covered path was designed around this space, which relates to the various levels of the project and extends into the interior of the house, giving an idea of continuity (physical and visual) between inside and outside. Its materiality, using traditional iron oxide pigmentation techniques, provides a warm atmosphere, with a chromatic accent that relates to the natural tones of the patio and roofs.
▼有遮荫的走廊环绕整个空间,A covered path was designed around this space ©Eduardo Nascimento
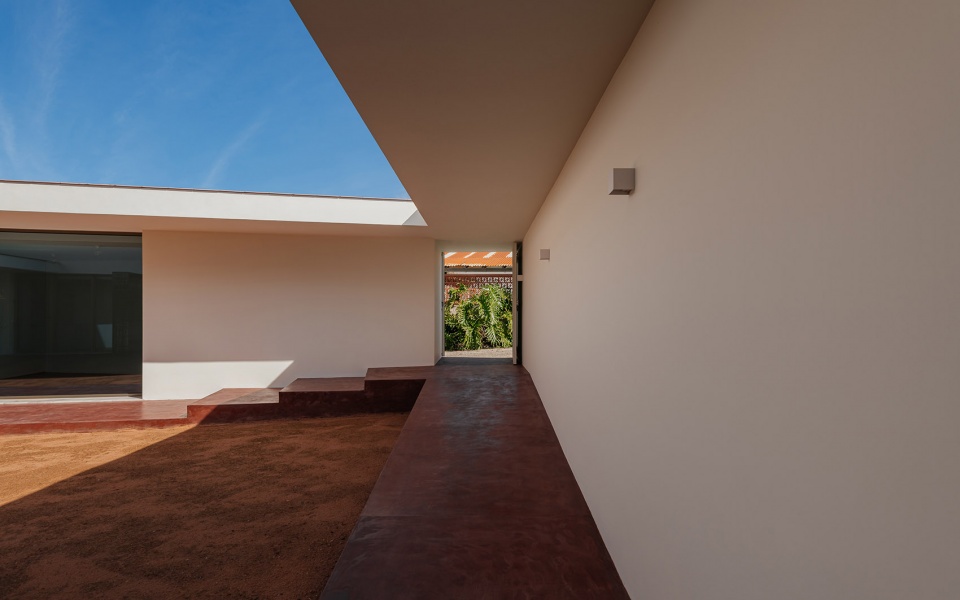
▼走廊连接室内外空间,
covered path connects the indoor and outdoor space ©Eduardo Nascimento
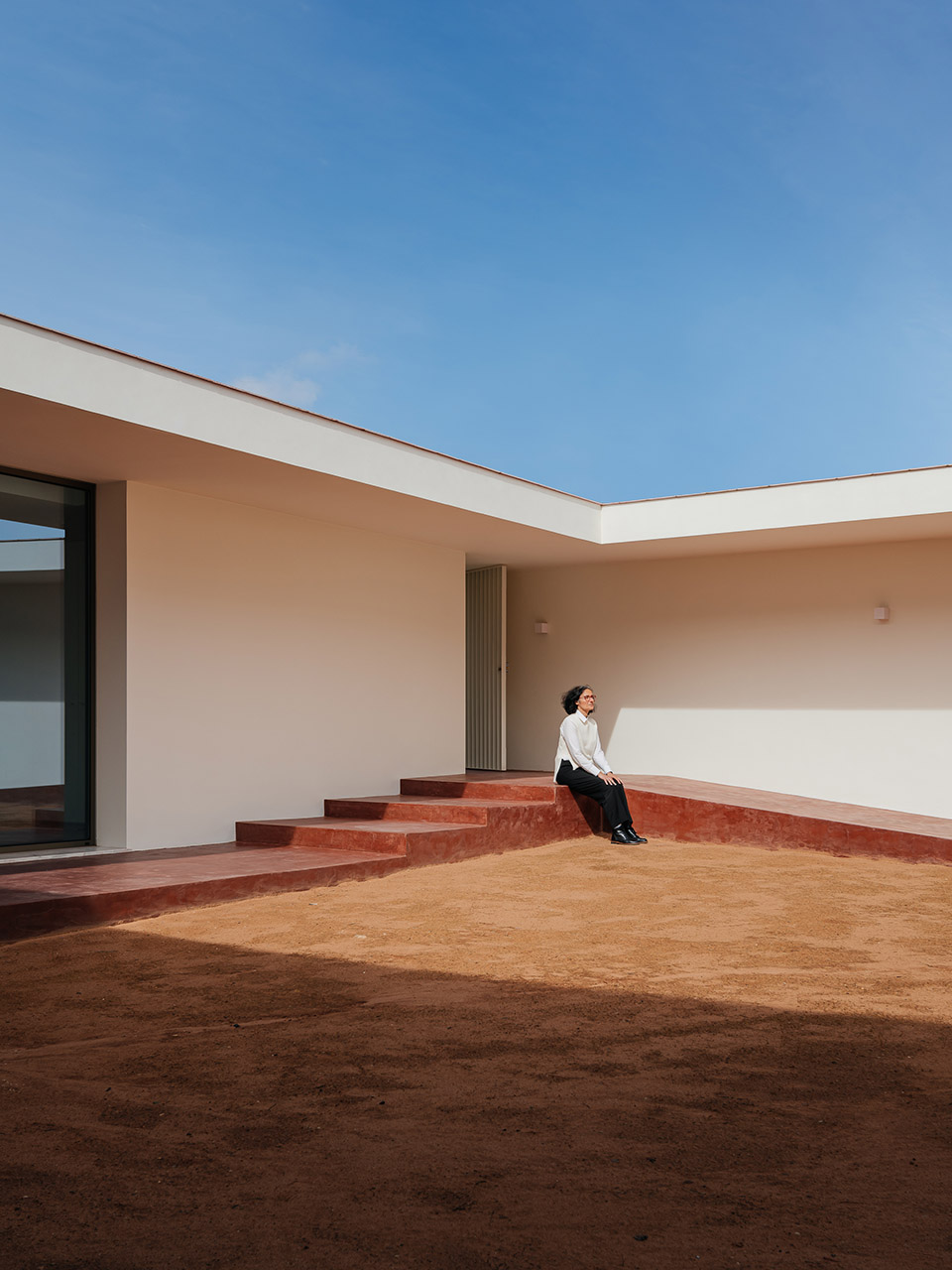
▼走廊细部, covered path detail ©Eduardo Nascimento
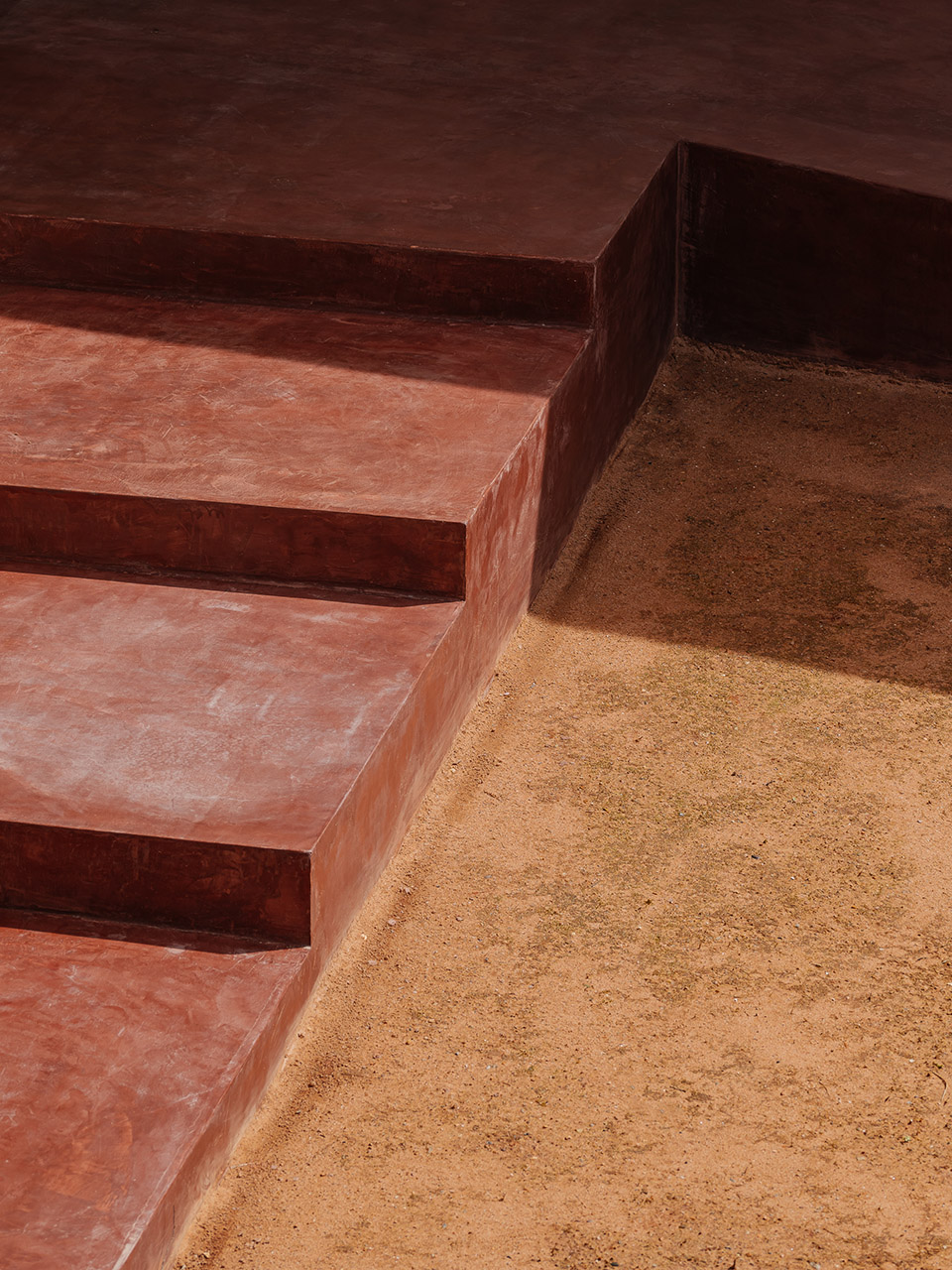
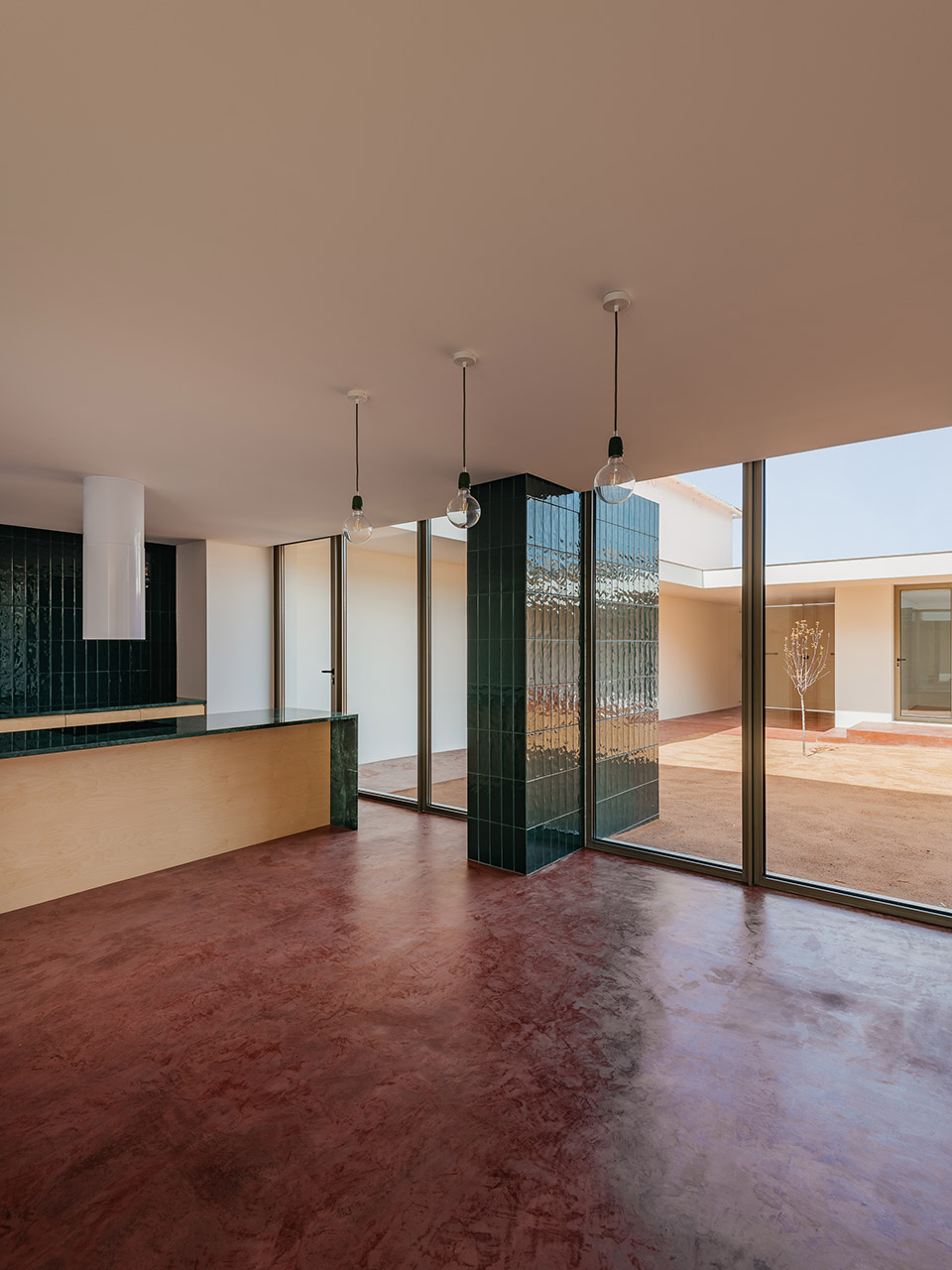
主入口位于人迹罕至的街道。附近的城市环境促成了较低的层高,当你沿着通往房子的坡道向上走时,它的尺度也逐渐变大。当你进入住宅时,双层挑高的天花板便映入眼帘,眼前的楼梯直通卧室。
The main access is from the less-traveled street, whose built context helps define a space with a low ceiling, which increases in scale as you walk up the ramp to the house. The moment you enter the house is accentuated by a double-height ceiling, which reveals the staircase leading to the bedrooms.
▼主入口,the main access ©Eduardo Nascimento
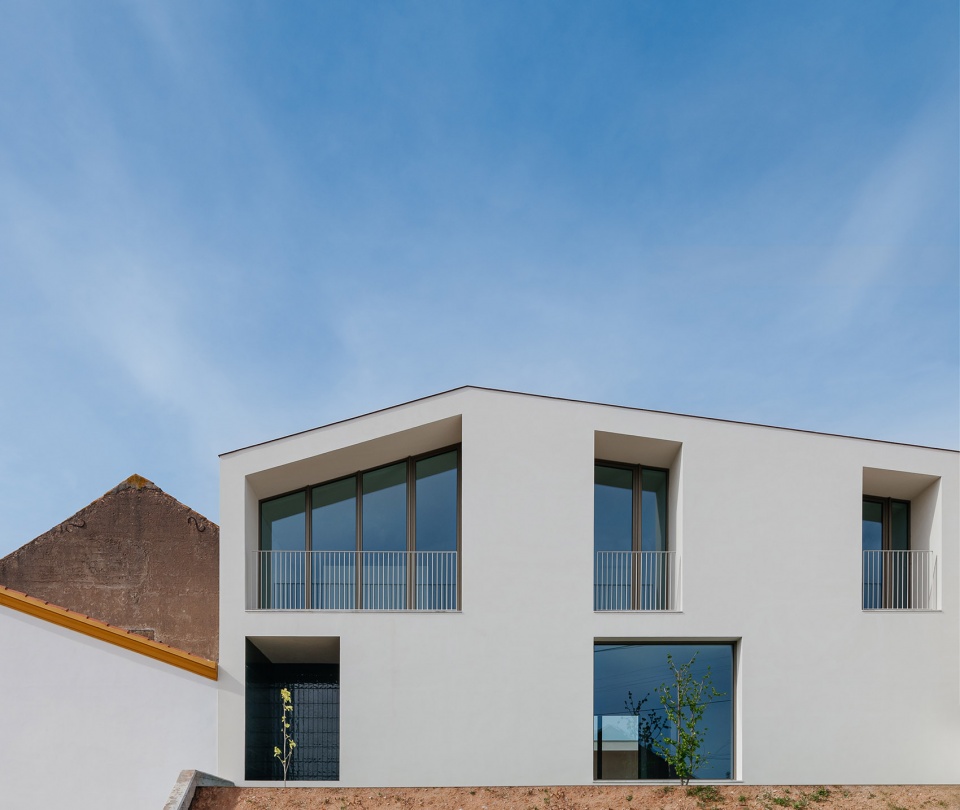
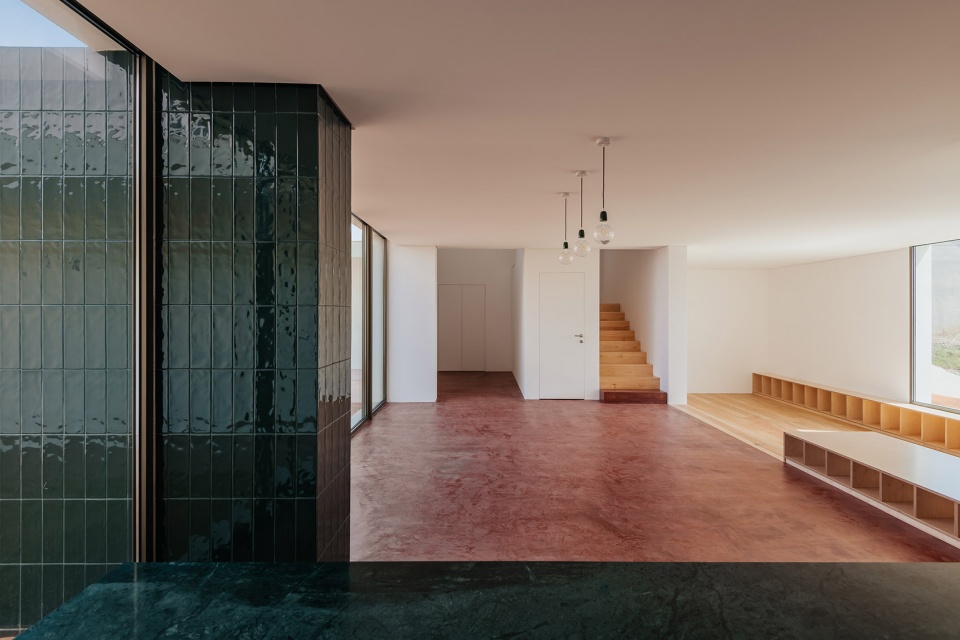
▼主入口,the main access ©Eduardo Nascimento
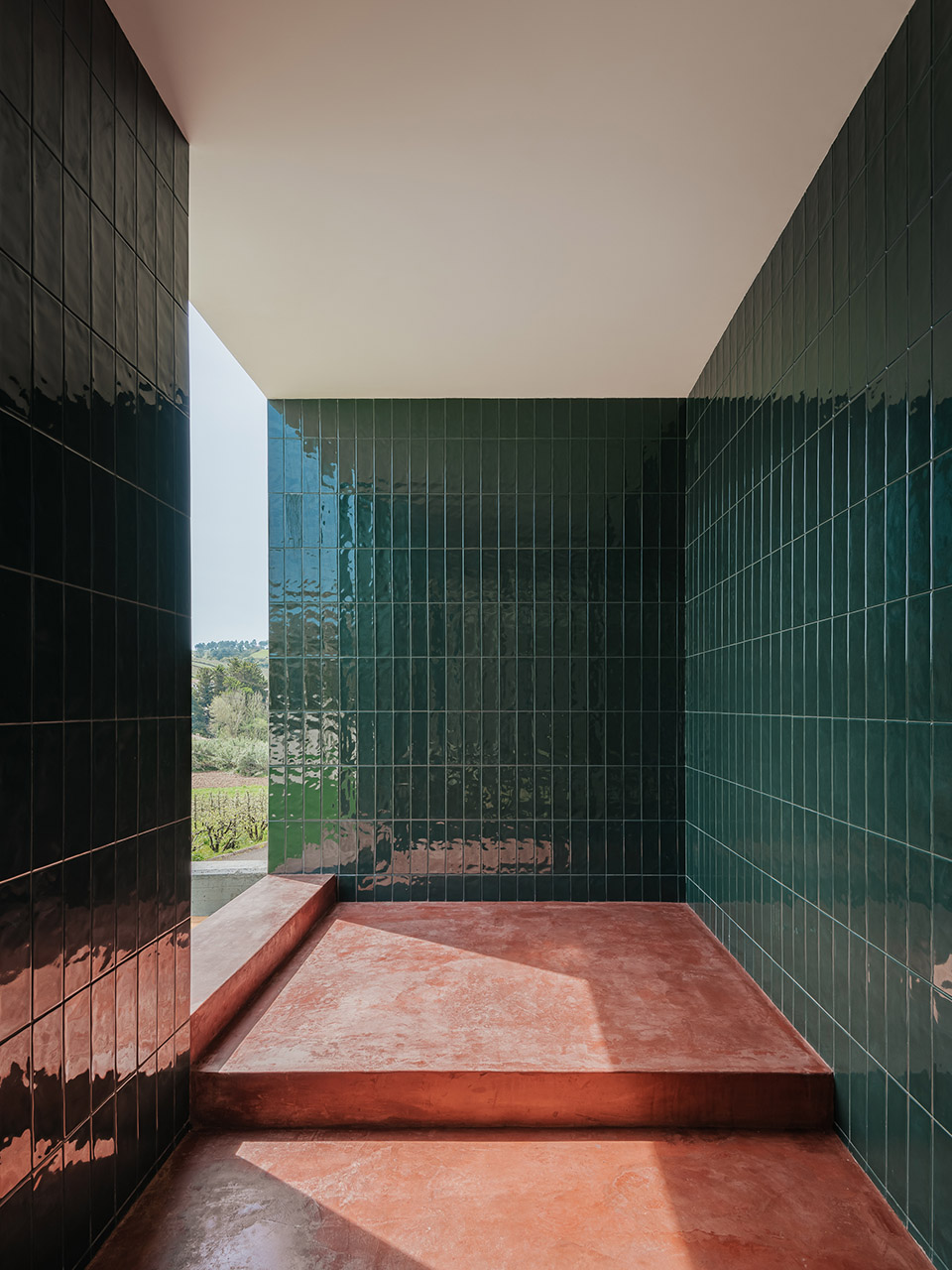
▼一层客厅,living room on the ground floor ©Eduardo Nascimento
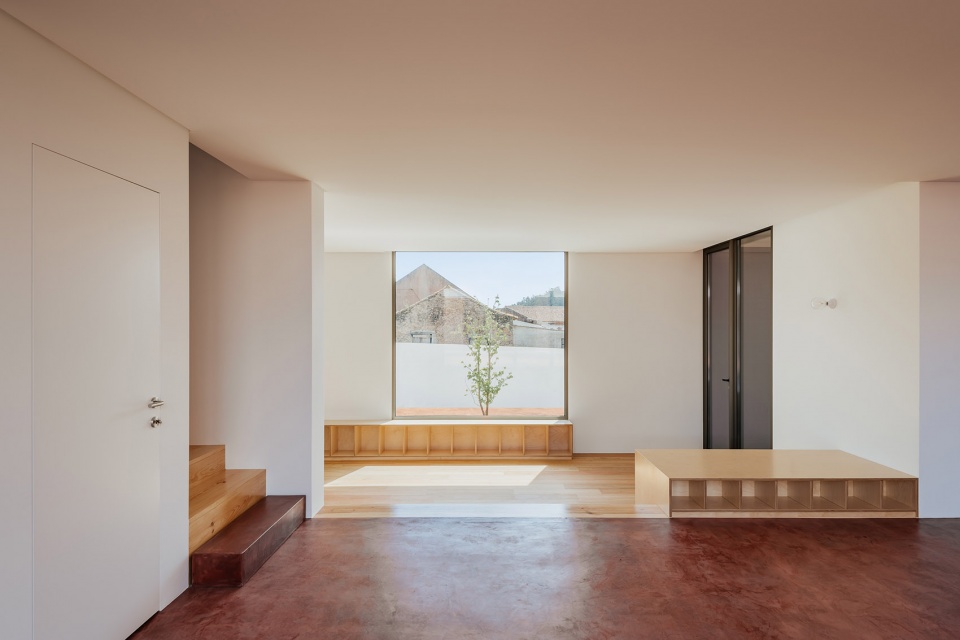
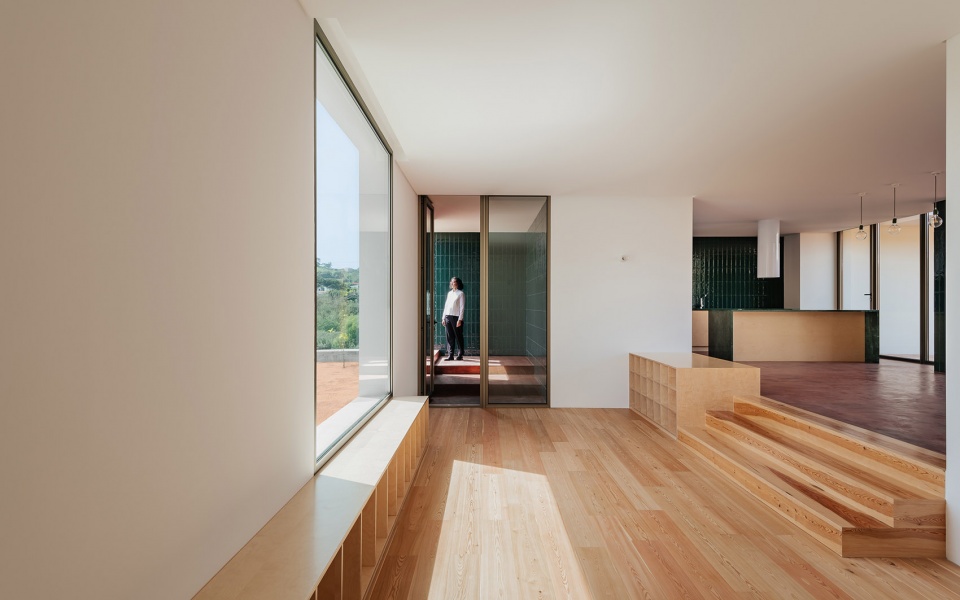
▼一层客厅,living room on the ground floor ©Eduardo Nascimento
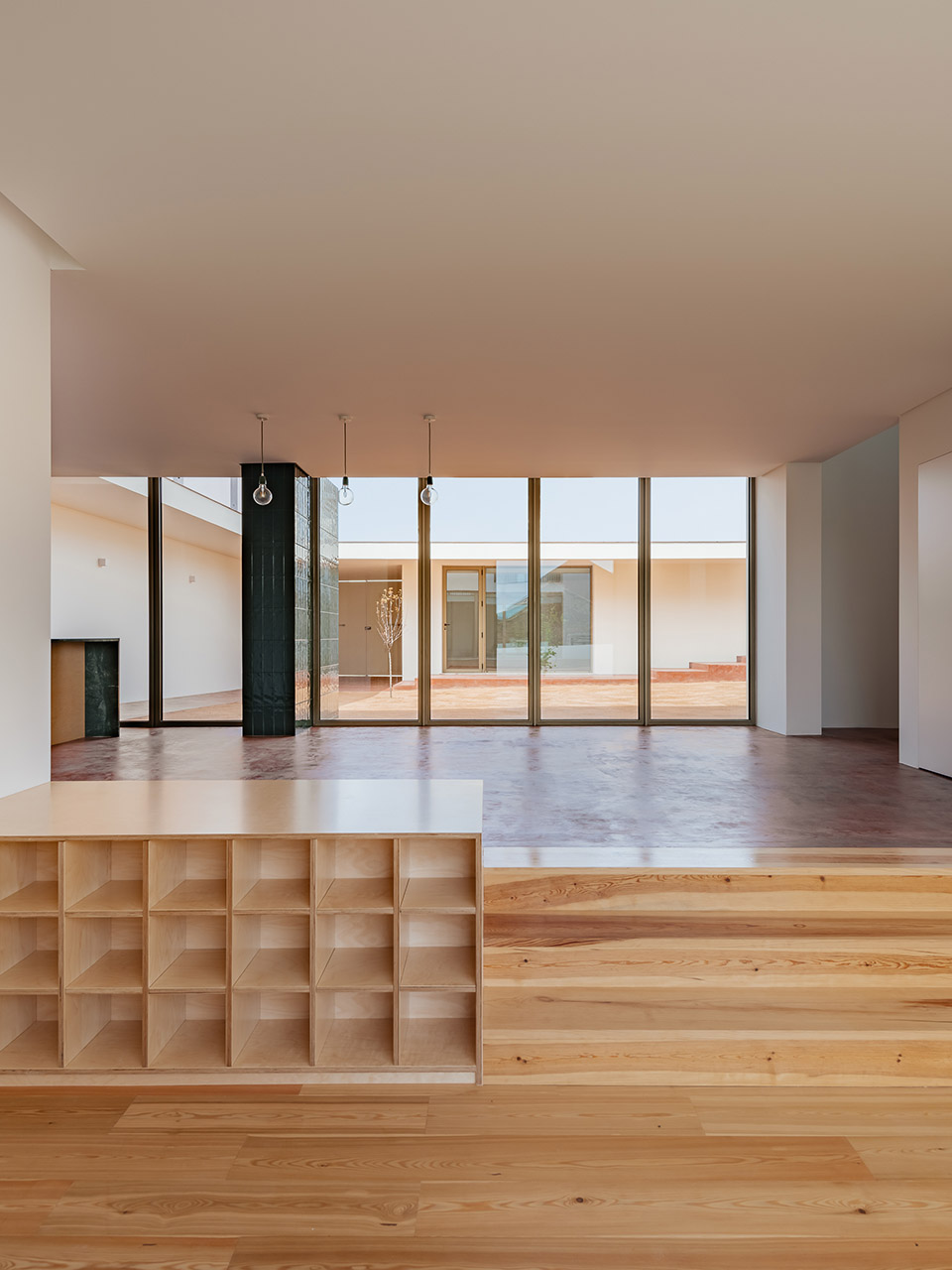
▼楼梯,staircase ©Eduardo Nascimento
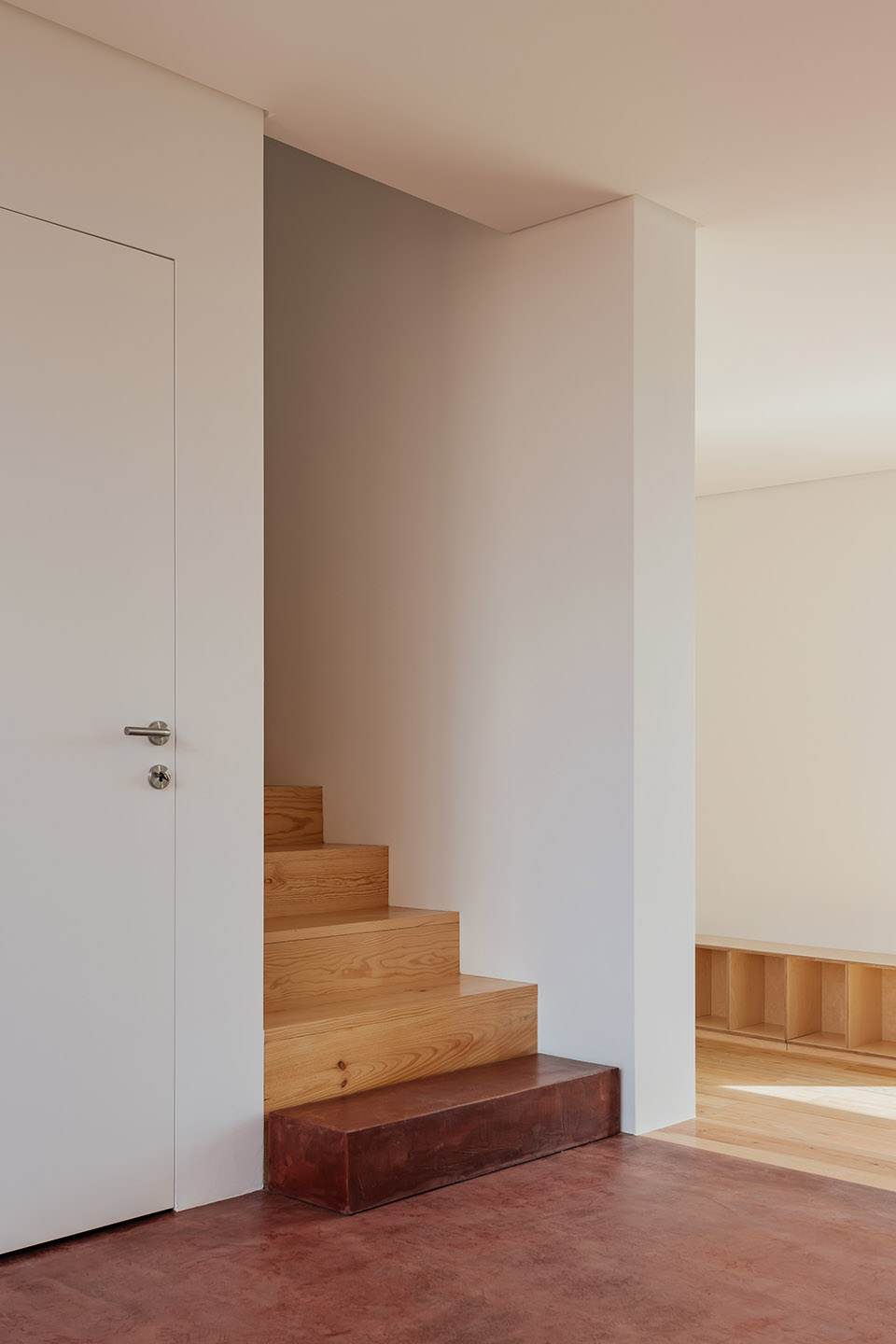
社交区域被分布于两层,客厅位于较低的一层,和南侧的花园呈半地下的关系。该空间装饰有木材,和氧化铁染色的地板完美融合,宽敞的窗户框住窗外的玉兰树,有遮荫的室外露台铺设了绿色瓷砖,采用垂直立体设计,为阅读区创造了一个背景。
The social areas are organized on two levels, with the living room in the lower area, with a semi-underground relationship to the garden to the south. In this space, clad in wood, in harmony with the iron oxide-pigmented floor, there is a large opening that frames a Magnolia tree, as well as a covered outdoor patio covered in green tiles, with vertical stereotomy, creating a backdrop for the reading area.
▼二层空间,upper floor space ©Eduardo Nascimento
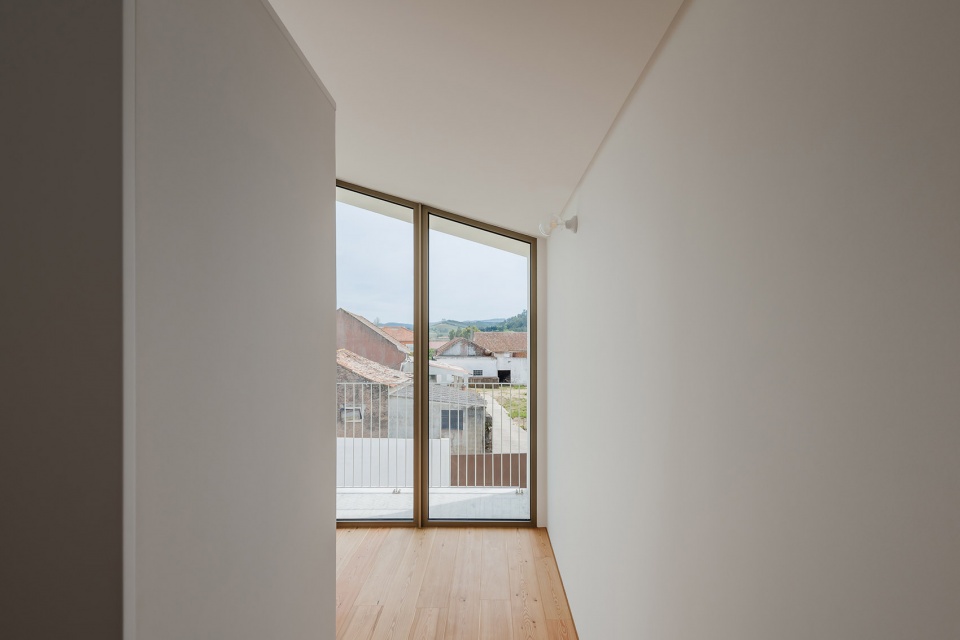
▼楼梯细部,staircase detail ©Eduardo Nascimento
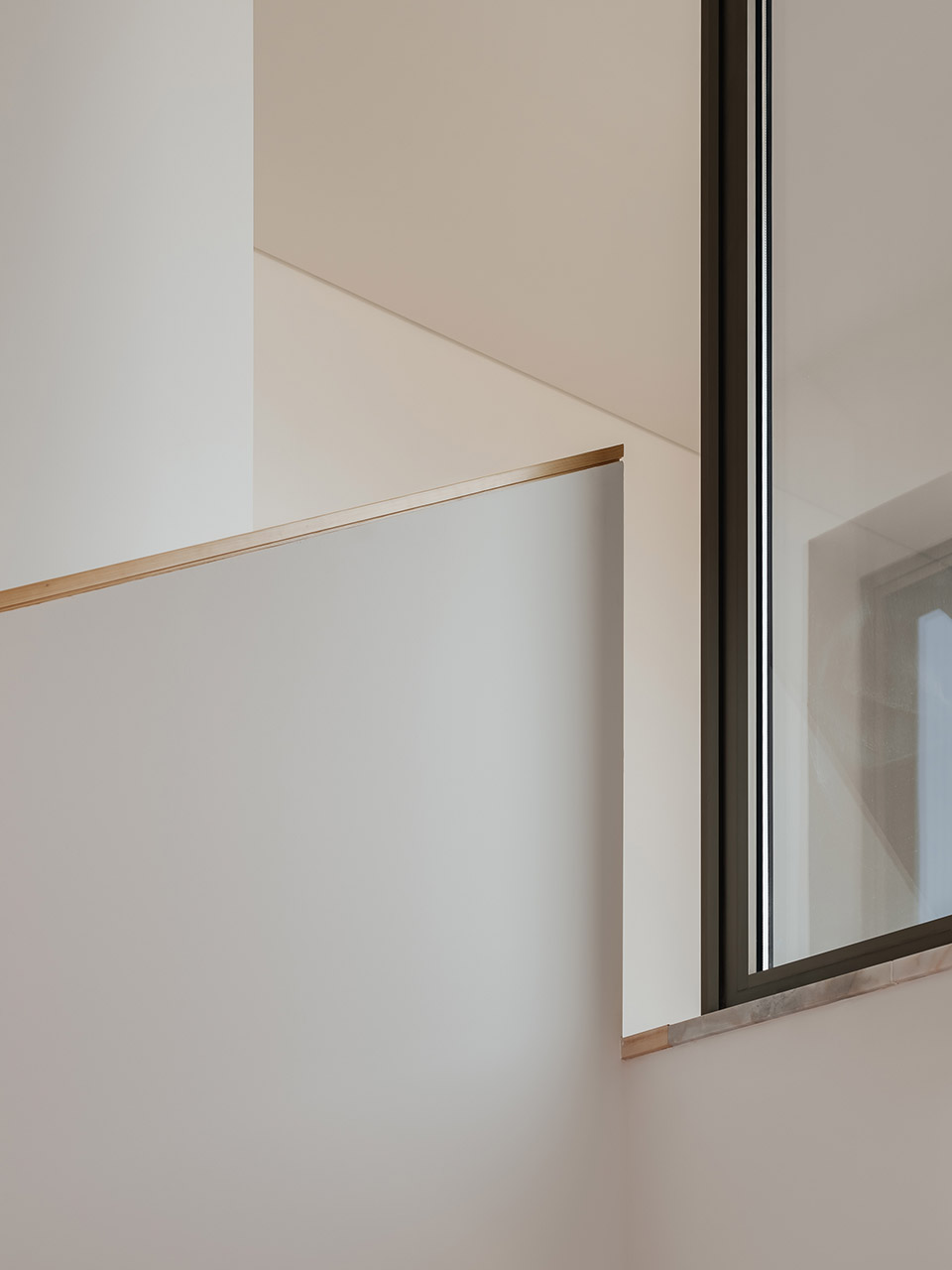
▼二层空间,upper floor space ©Eduardo Nascimento
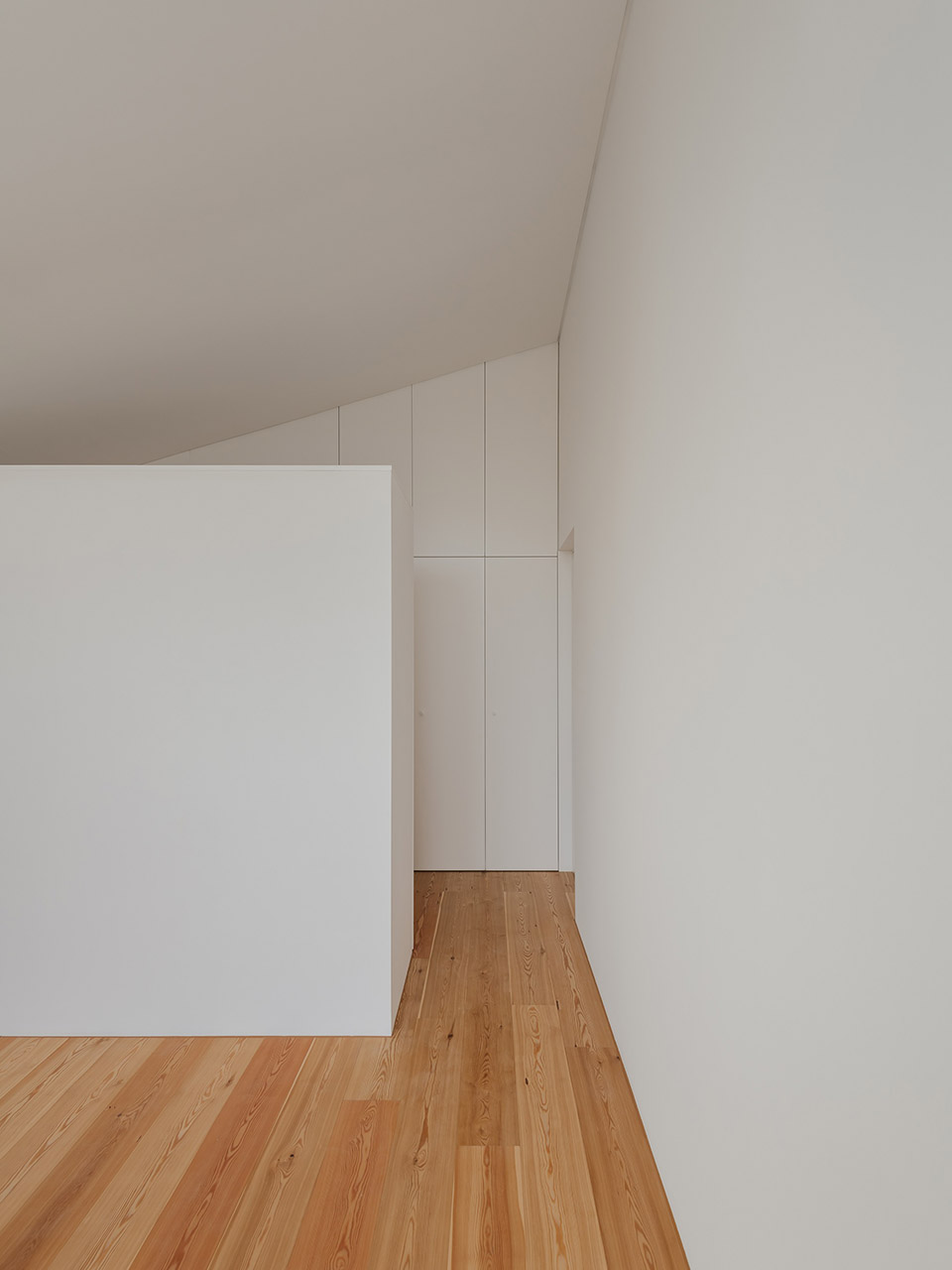
▼建筑外观,exterior of the building ©Eduardo Nascimento
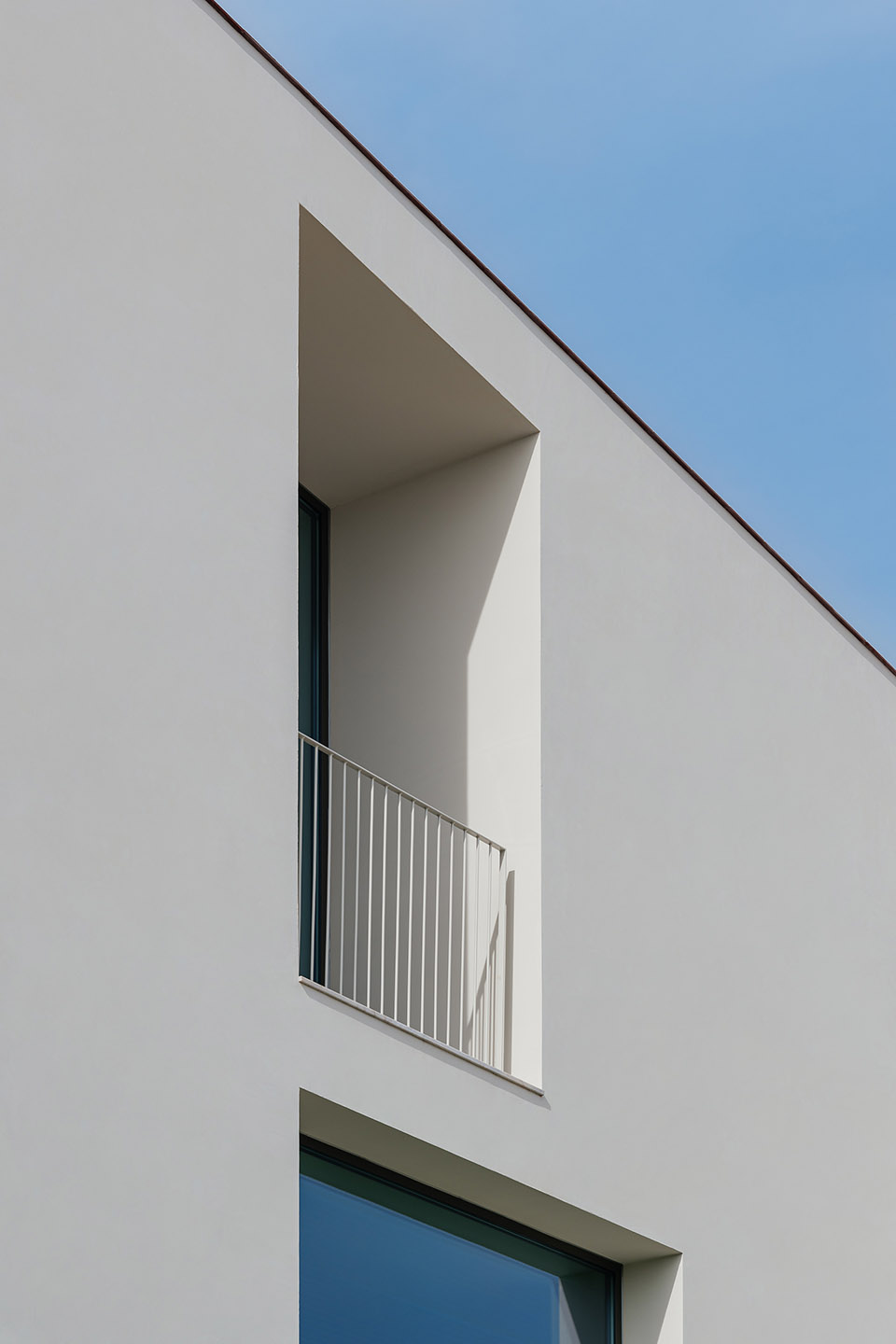
▼一层平面,ground floor plan ©Volume Architecture Lisbon Studio
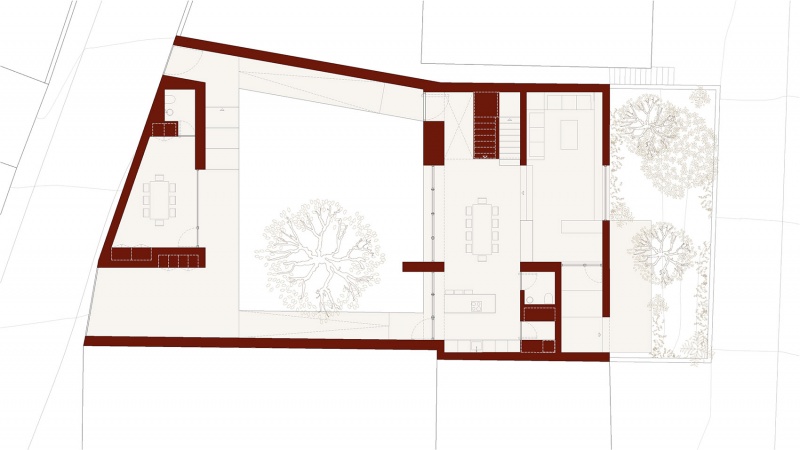
▼二层平面,first floor plan ©Volume Architecture Lisbon Studio
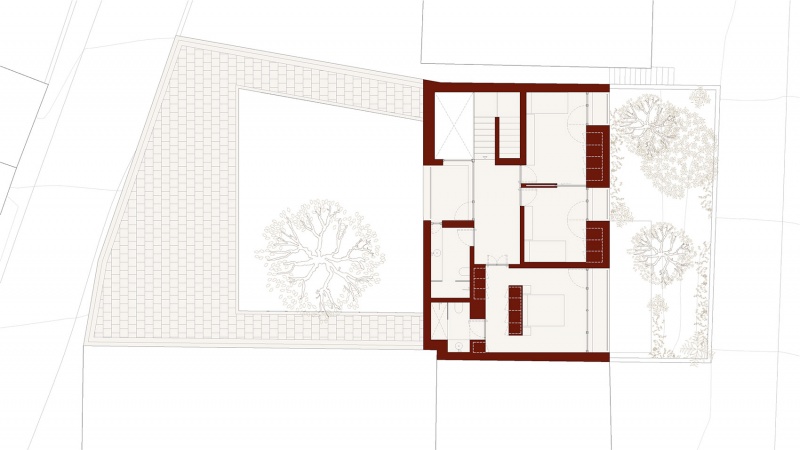
▼屋顶平面,roof plan ©Volume Architecture Lisbon Studio
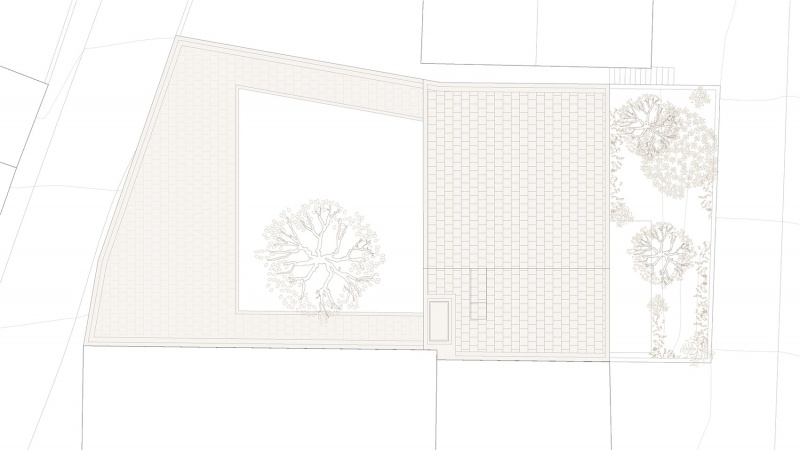
▼立面,elevation ©Volume Architecture Lisbon Studio

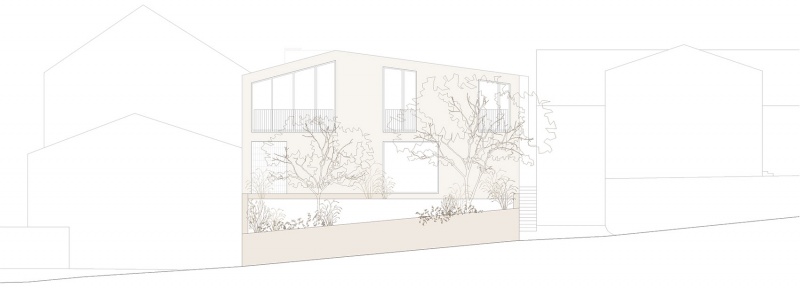
▼剖面,section ©Volume Architecture Lisbon Studio

