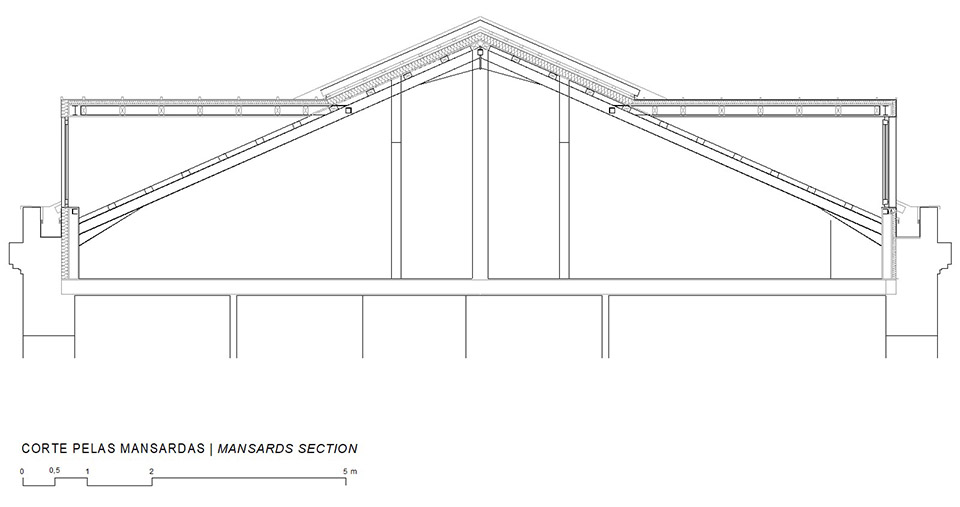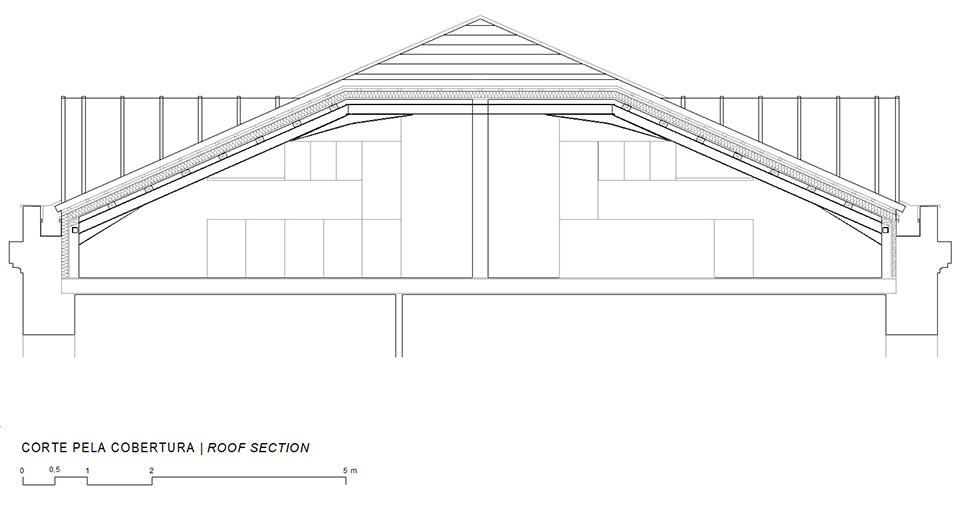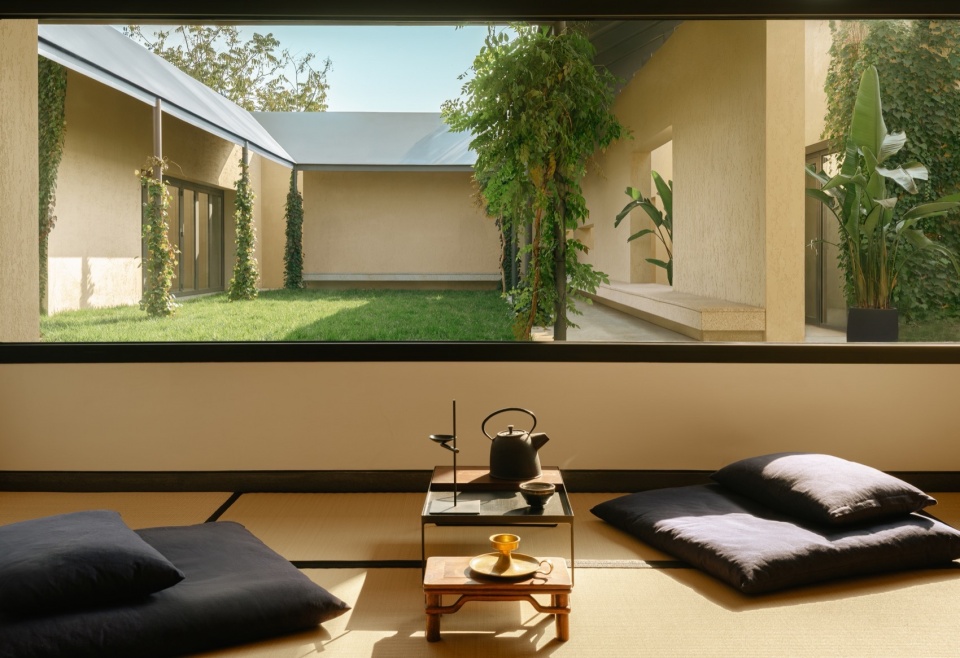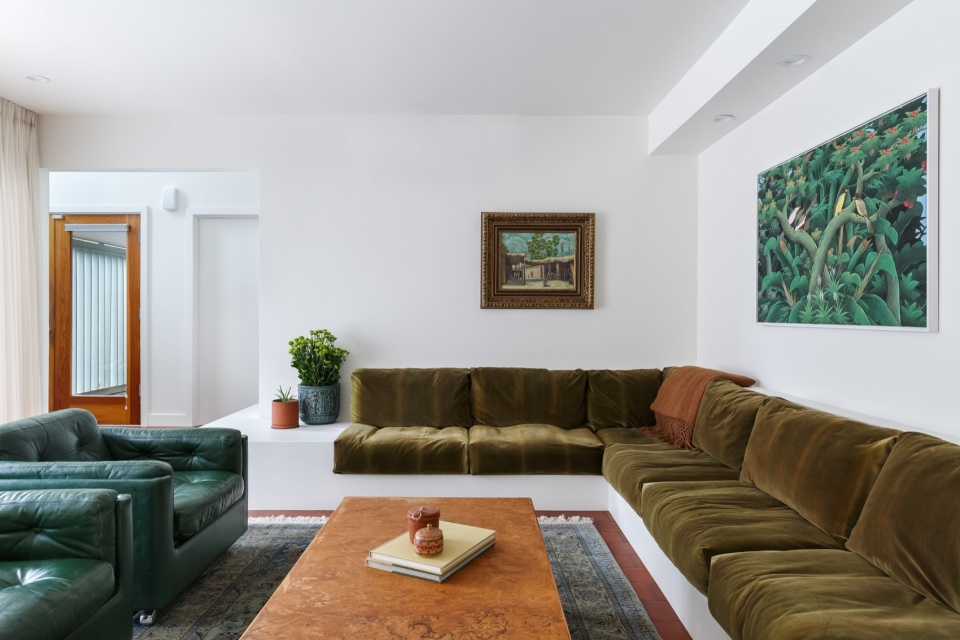

该项目是对位于Figueira da Foz市中心 8 de Maio广场顶端的一栋具有文物价值的 19 世纪建筑进行阁楼改造后产生的。该建筑面朝河流,共有三层和一个阁楼,平面呈长方形,立面对称而规整,屋顶为三坡屋顶,在老城区占据了得天独厚的位置。屋顶及其结构呈现出多种老化问题,这为建筑师提供了一个机会,以一种深刻而综合的方式重新思考这一层的布局。
This project is born from the mansards rehabilitation of a 19th century building, with patrimonial value, located at the top of 8 de Maio Square, in the heart of Figueira da Foz. Facing the river, the building – with 3 floors and an attic, a rectangular plan, symmetrical and regular elevations and a three-pitched roof – occupies a privileged position in the old town. Both the roof and its structure, presenting several pathologies, represent an opportunity to rethink the layout of this floor in a profound and integrated way.
▼建筑鸟瞰,Ariel view of the building ©Ivo Tavares Studio
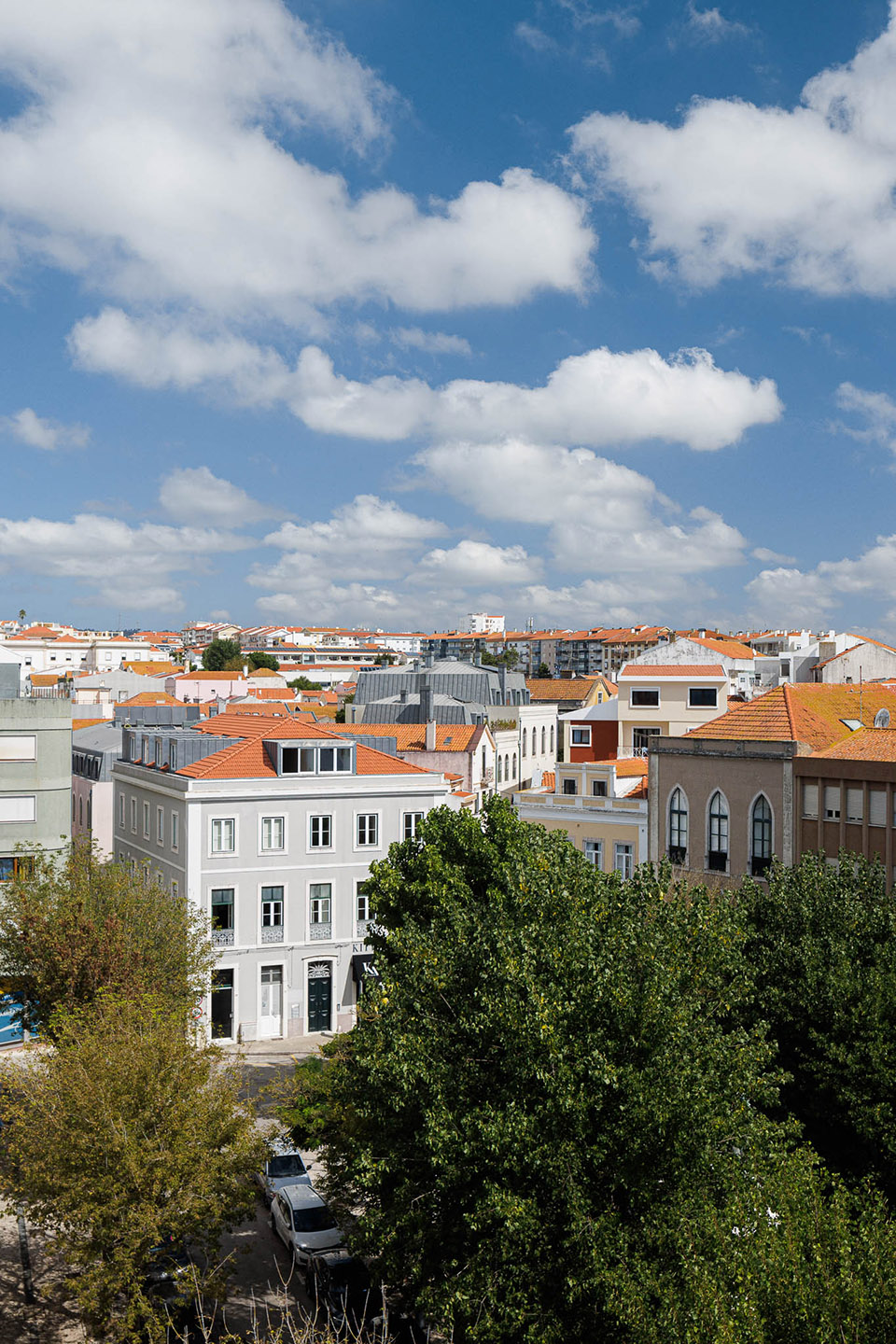
▼建筑街景,street view of the building ©Ivo Tavares Studio
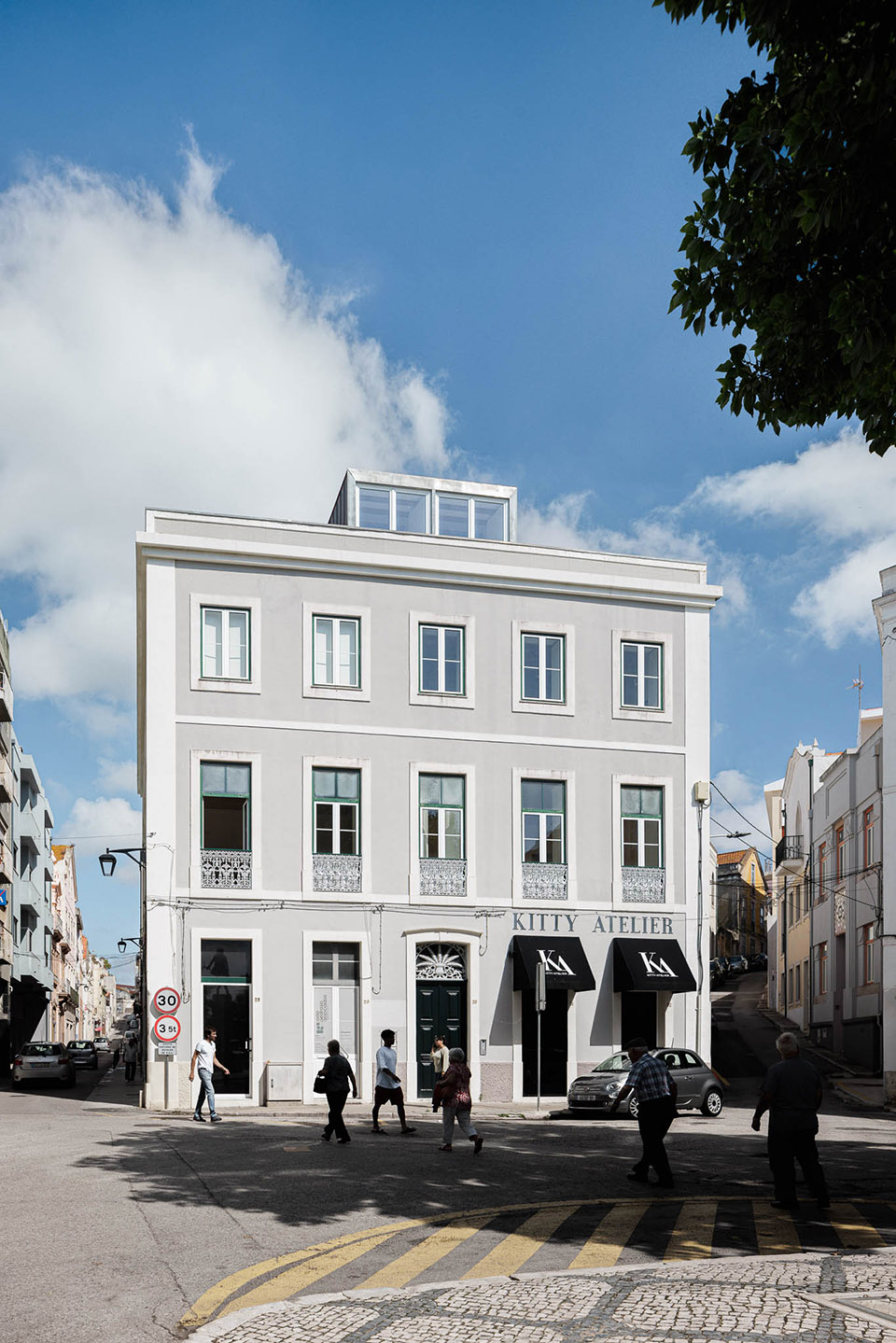
主要挑战在于修复并加固该空间,提高安全性、性能和舒适度,最大化地利用顶层的居住空间。以便在投资修复工程中获利,并在新旧之间建立和谐的对话关系。
The main concerns include preserving and enhancing the space, improving its safety, performance and comfort, optimizing the habitable area on this top floor, in order to make a profit on the investment in its conservation and establishing a harmonious dialogue between the new and the existing.
▼阁楼外观,exterior of the attic ©Ivo Tavares Studio
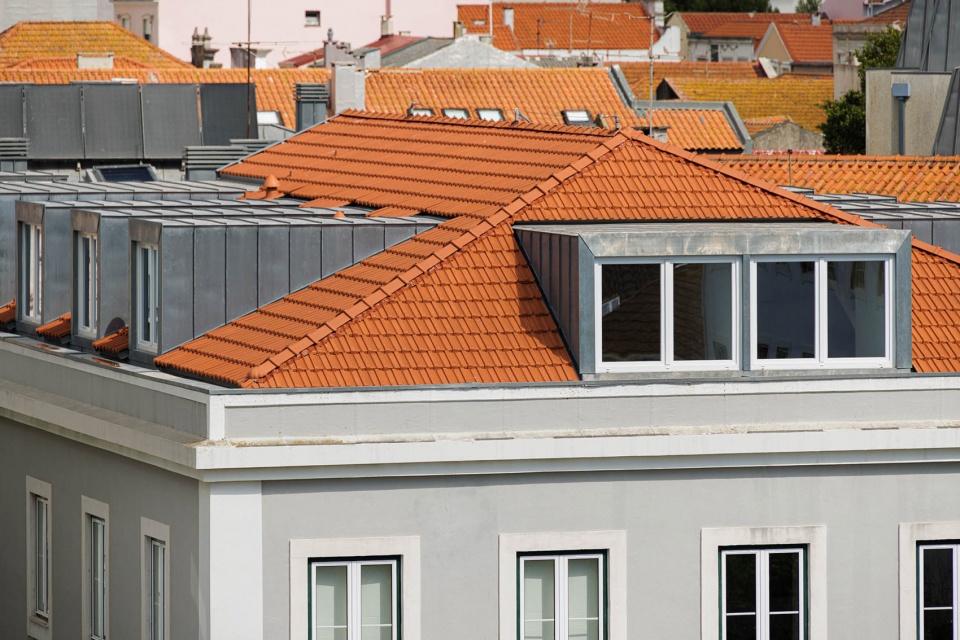
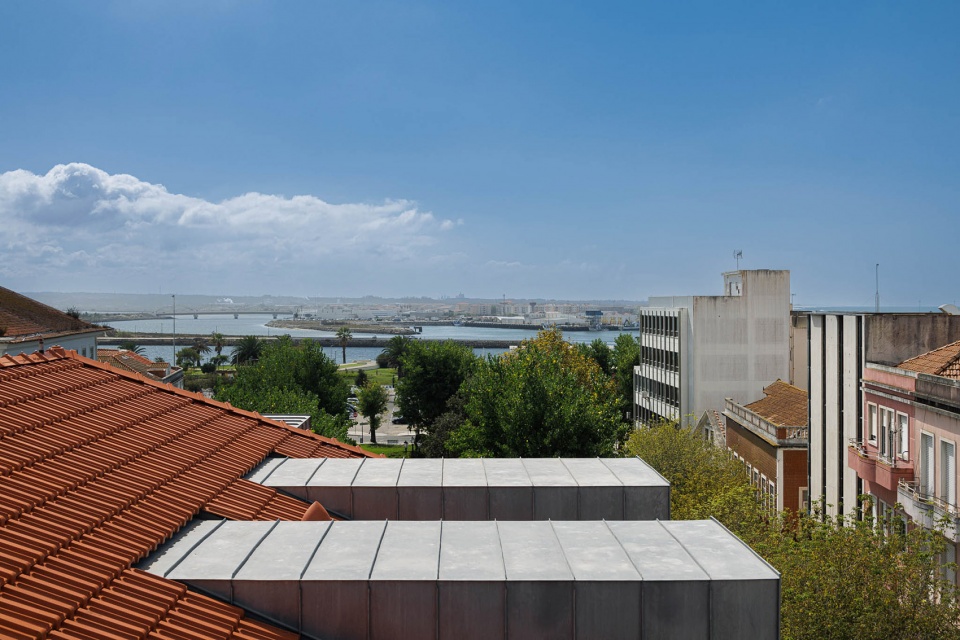
根据这些原则,项目的基本预期包括以下几项:有利于欣赏广场和河流的美景;在现有屋顶的基础上重建屋顶——用马赛克瓷砖铺设三个屋顶积水和一个隐藏式排水沟;在不破坏现有结构的前提下构思新结构,并使其保持稳定,以延长建筑的使用寿命;将新结构——其几何形状、节奏、尺度和材料——作为室内建筑的设计主题,增加空间的可用高度;在不影响建筑整体和谐的前提下,通过开设与低层窗户相同排列方式和频率的镀锌阁楼窗,为住宅引入光线和新鲜空气;必要时加固顶层铺地的木结构,并按原样重建硬木地板。
Based on these, the basic assumptions for the project were defined as follows:to favor views over the square and the river;to rebuild the roof at the image of the existing one – with three roof waters in Marseille tile and a hidden gutter;to conceive the new structure without compromising the existing one and stabilizing it, in order to increase the life span of the building;to use the new structure – its geometry, rhythm, metrics and material – as a design theme for the interior architecture and to increase the usable height of spaces;to introduce light and fresh air into the dwellings, without compromising the overall harmony of the building, through the opening of zinc-coated mansard windows, in the same alignment and frequency as the windows on the lower floors;to reinforce the wooden structure of the top floor pavement where necessary and rebuild the hardwood floor as original.
▼楼梯,staircase ©Ivo Tavares Studio
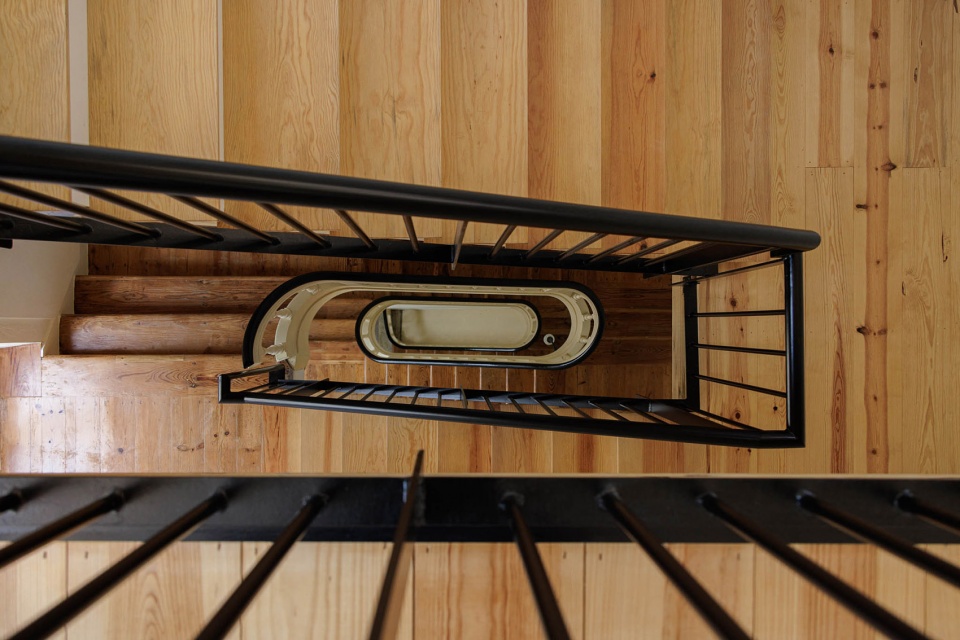
▼楼梯,staircase ©Ivo Tavares Studio
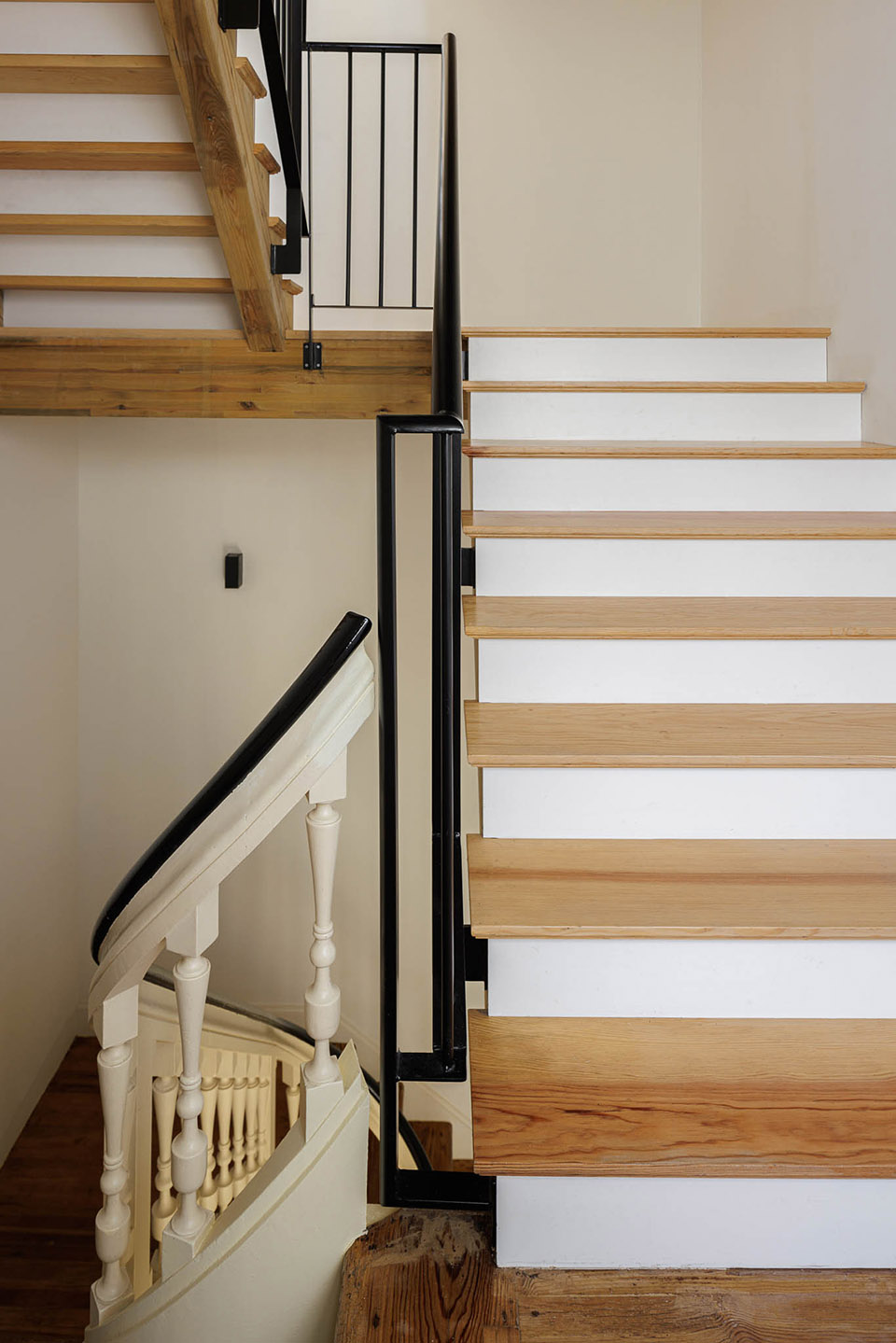
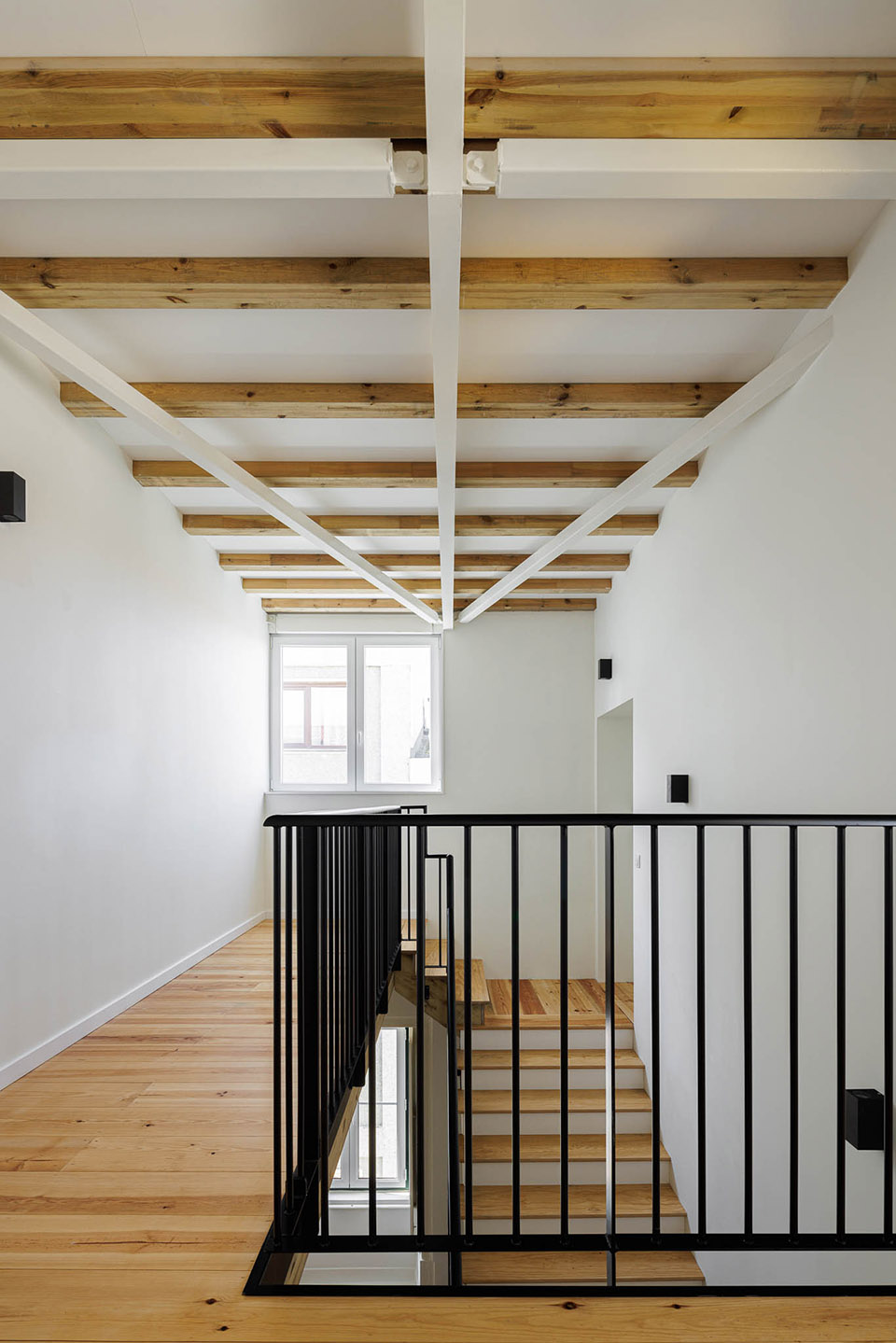
尽管如此,该项目重新设计了通往阁楼的通道——楼梯和电梯——并将楼层平面划分为两套公寓:一套是两室公寓,包括一个开放式客厅和厨房、一间卧室、一间浴室和一个技术/储藏空间;另一套是三室公寓,复制了相同的方案,增加了一间卧室,并在开放式客厅和厨房增加了一些面积,为厨房岛腾出了空间。
That said, the project redesigns the access to the mansard floor – stairs and elevator – and divides the floor plan into two apartments: a two-room apartment, comprising an open-plan living room and kitchen, a bedroom, a bathroom and a technical/storage space; and a three-room apartment, which replicates the same scheme, adding one more bedroom and a little more area in the open-plan living room and kitchen, making room for a kitchen island.
▼入口,entrance ©Ivo Tavares Studio
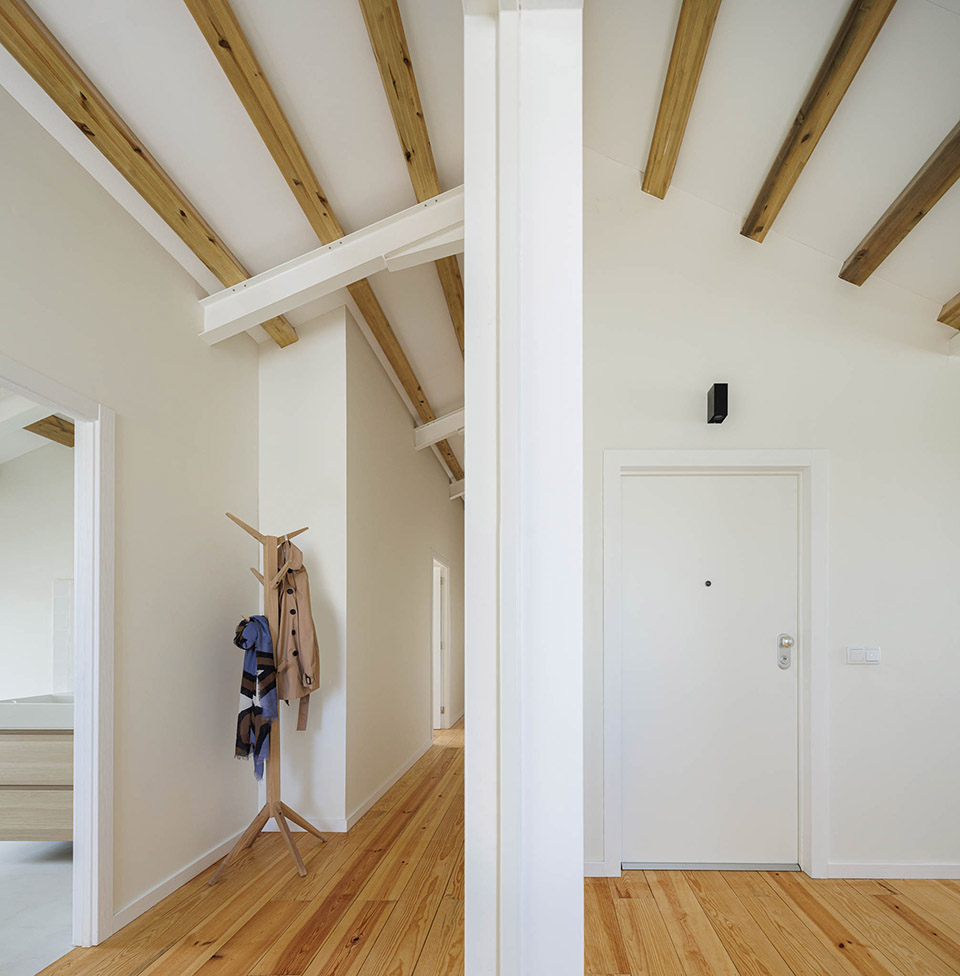
▼走廊,corridor ©Ivo Tavares Studio
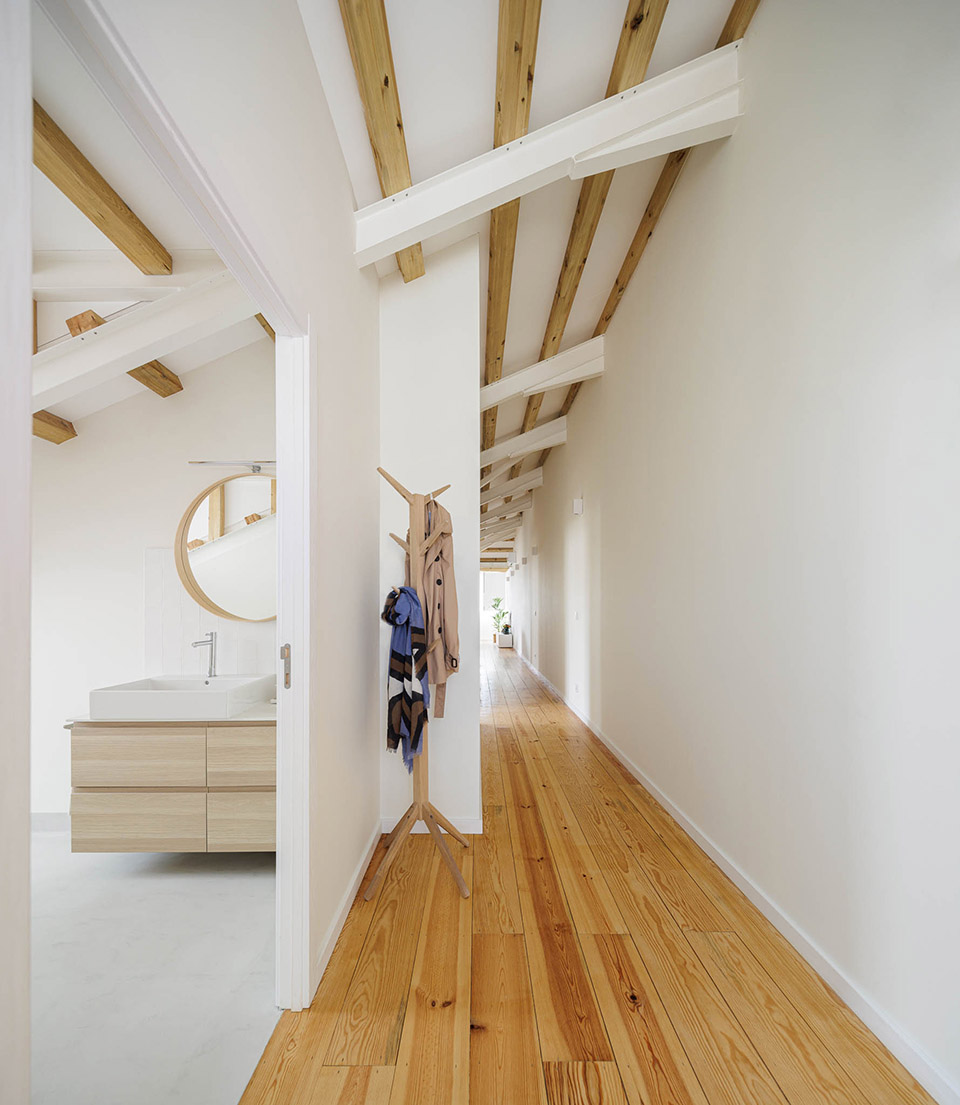
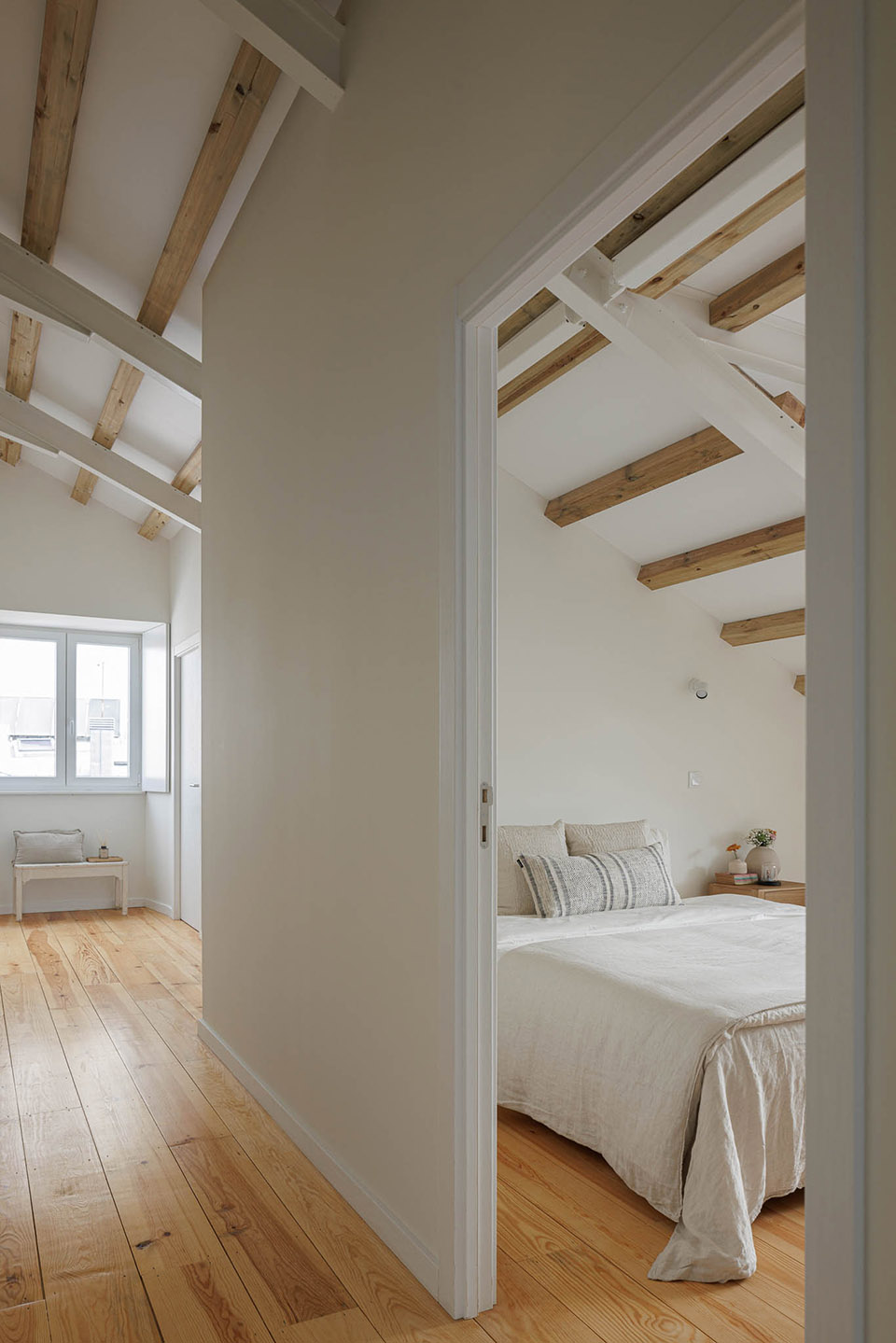
在两套公寓中,客厅都朝向南面,俯瞰广场和河流。其余的区域面向西面和东面,分别位于两室公寓和三室公寓,确保每个居住房间都有窗户。
▼平面图,plan © Tisem
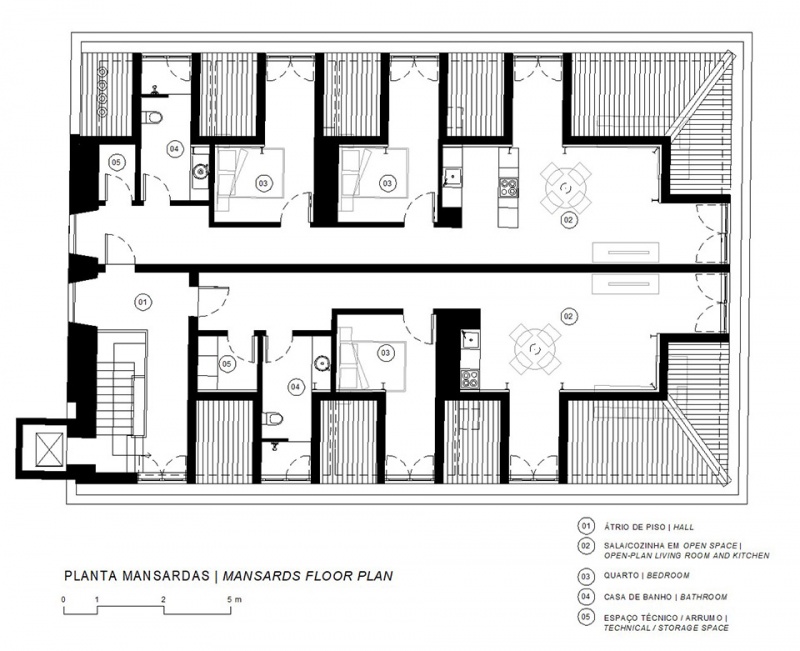
In both apartments, the living rooms are placed facing south, overlooking the square and the river. The remaining spaces face west and east, respectively in the two-room apartment and in the three-room apartment, ensuring that all habitable rooms have a window.
▼厨房,kitchen ©Ivo Tavares Studio
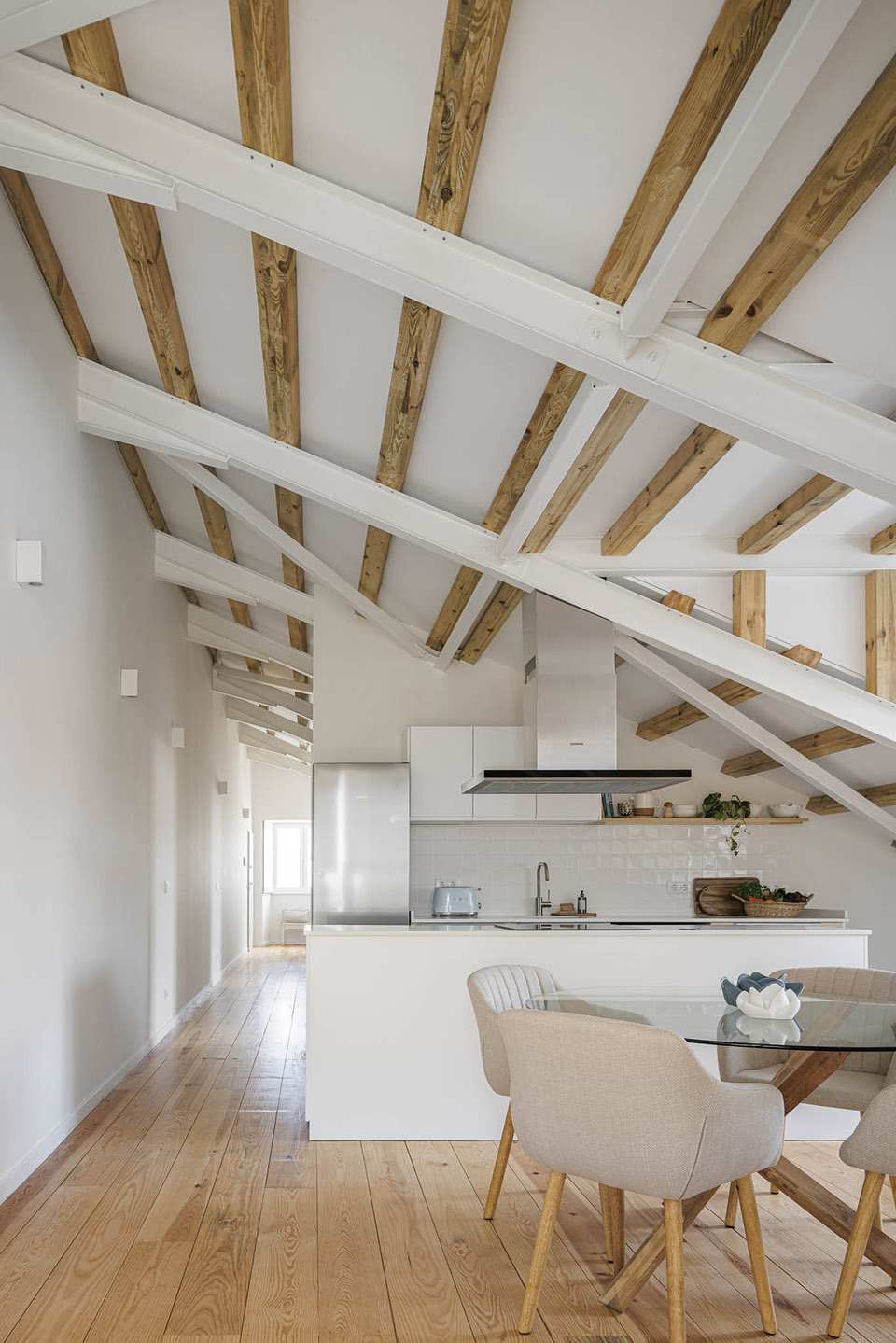
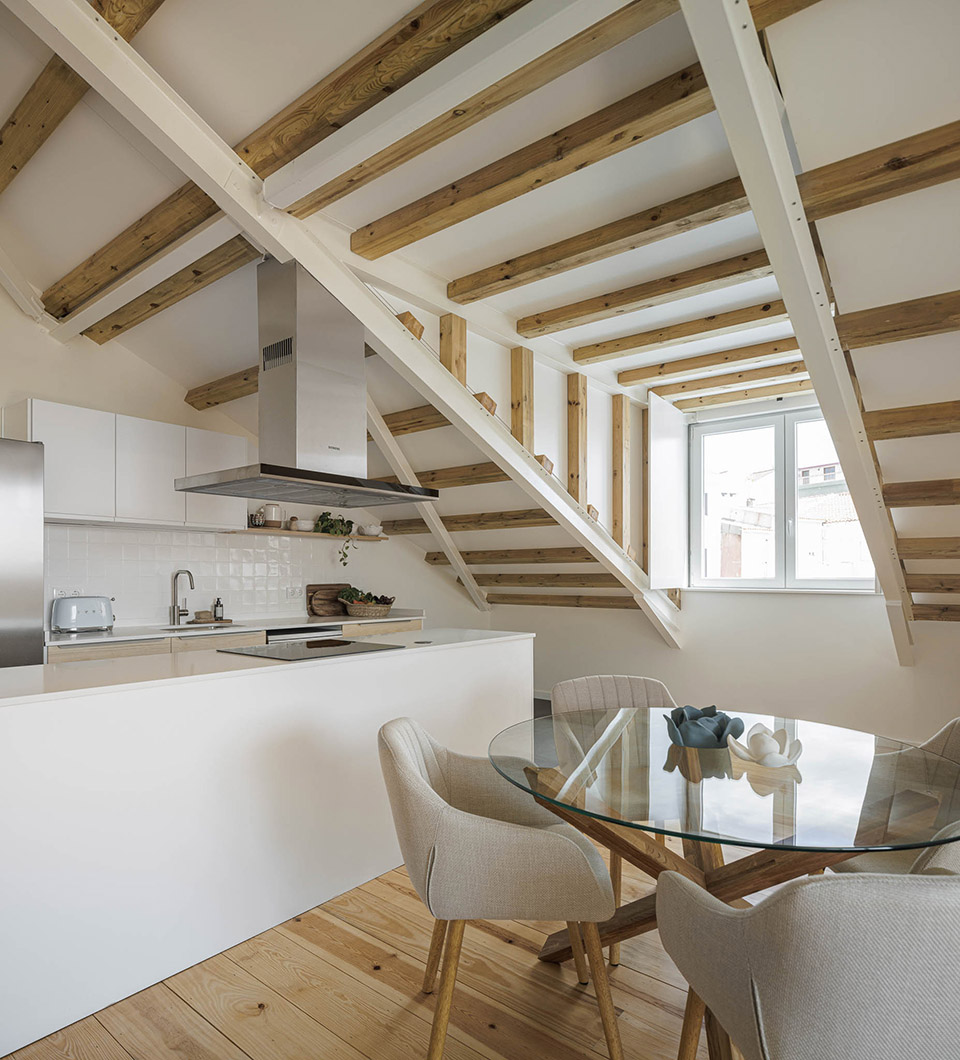
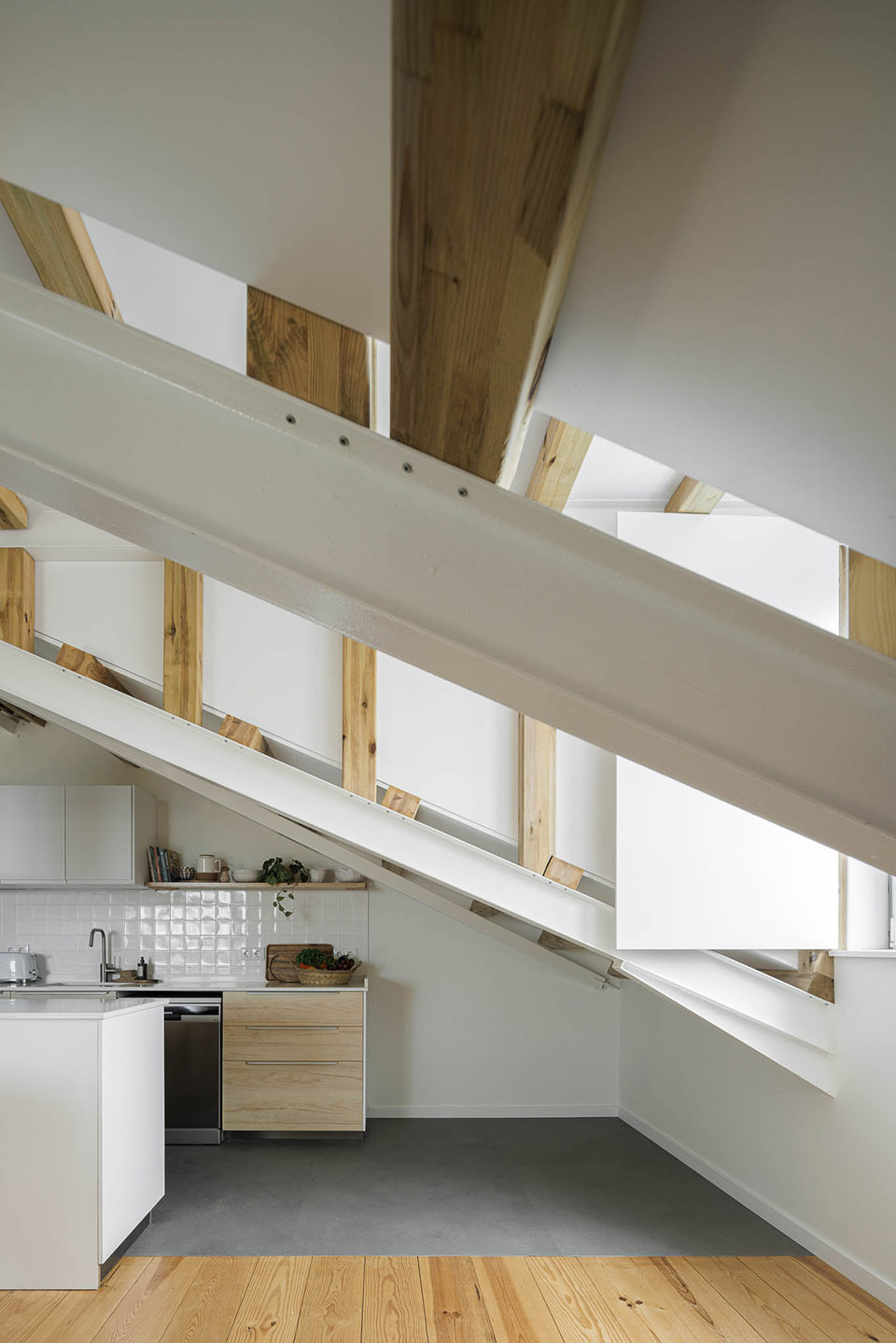
▼餐厅,dining area ©Ivo Tavares Studio
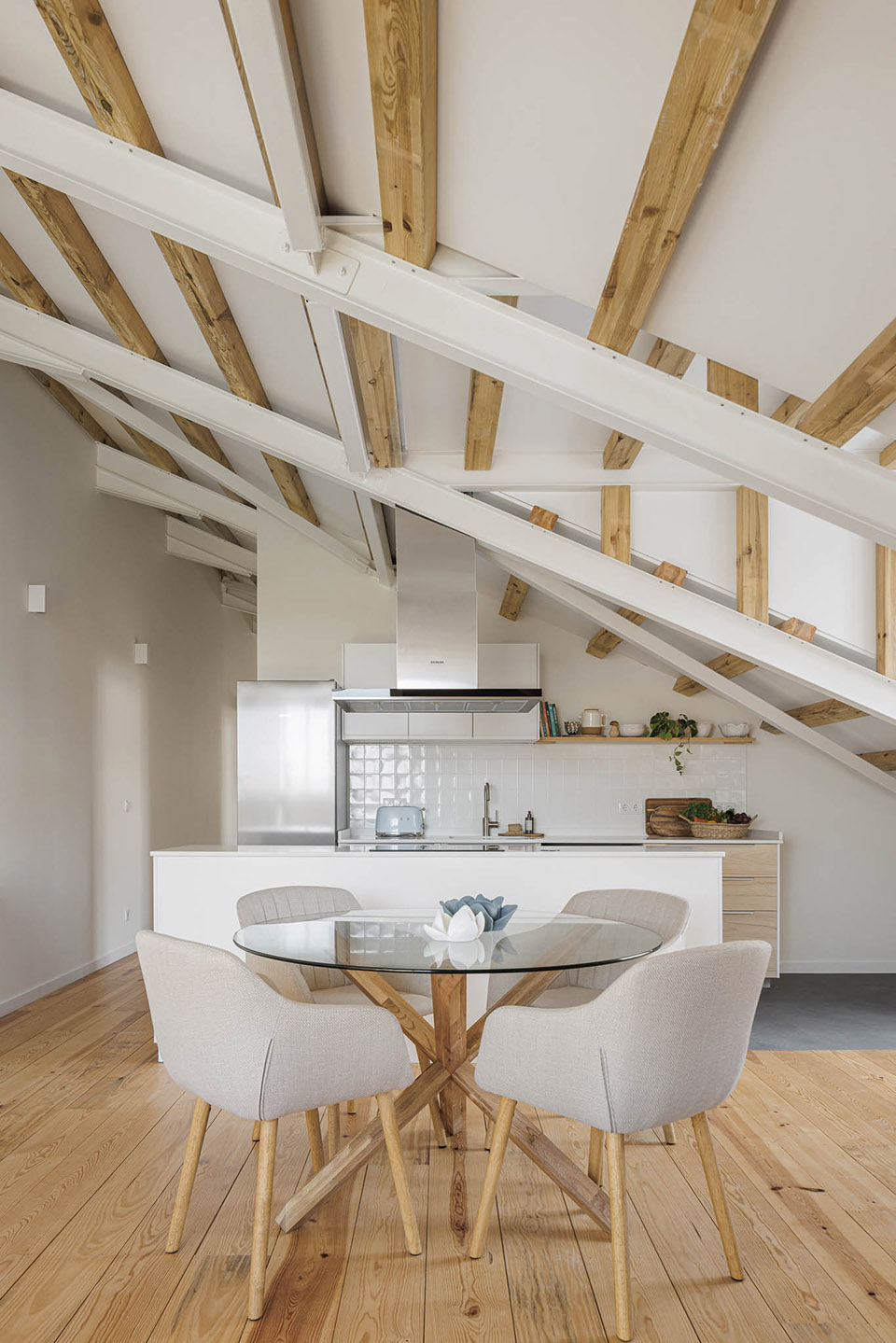
▼客厅,living area ©Ivo Tavares Studio
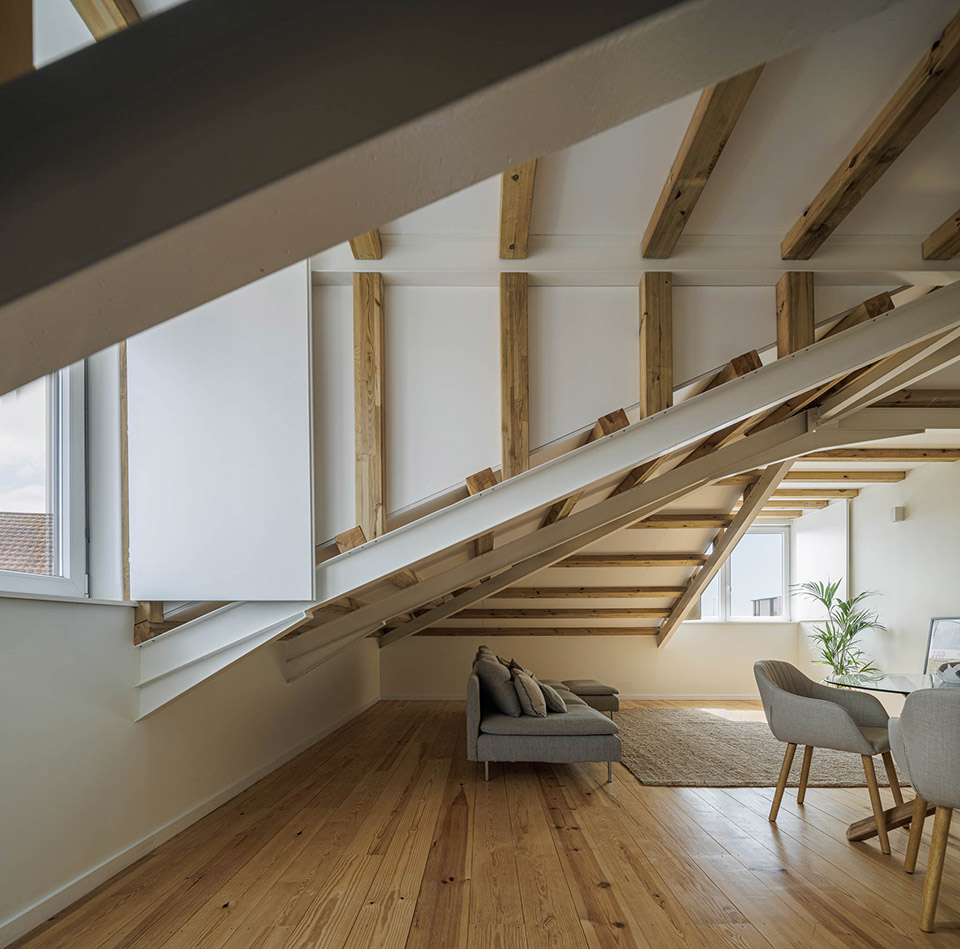
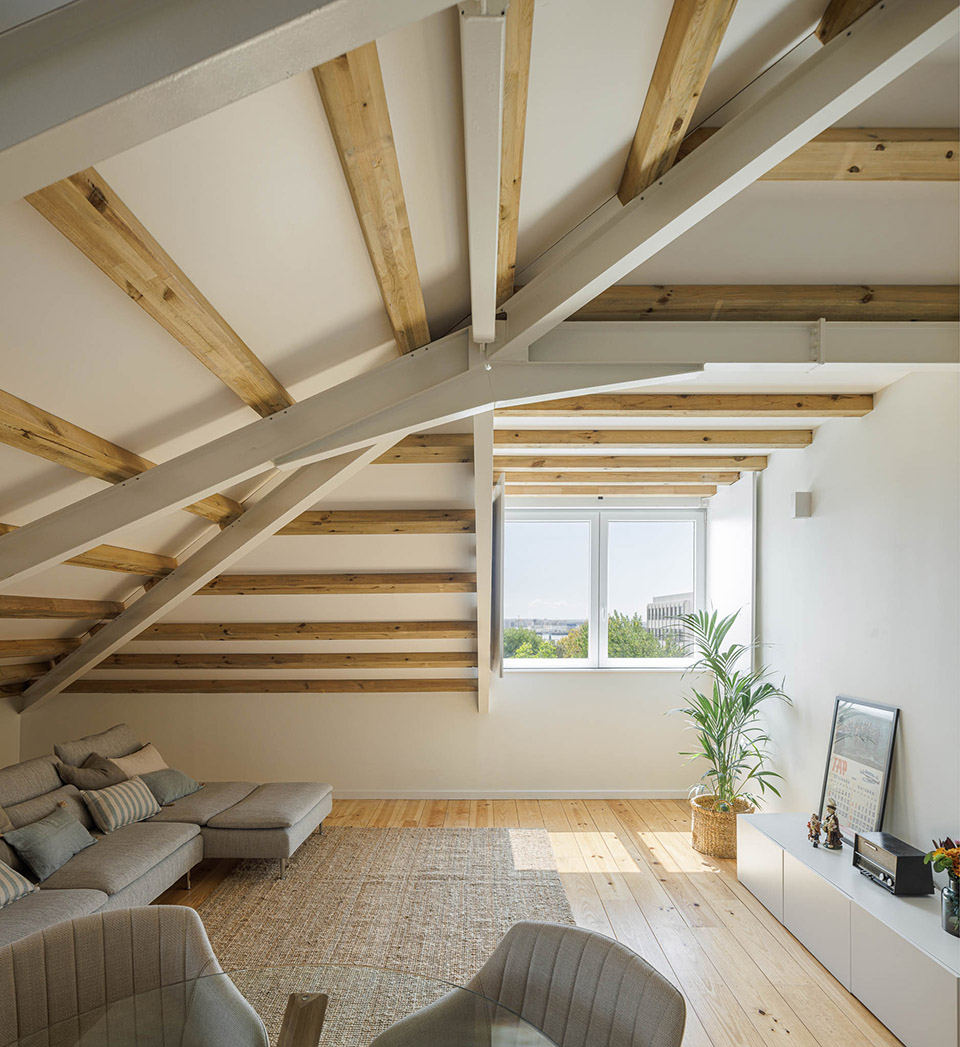
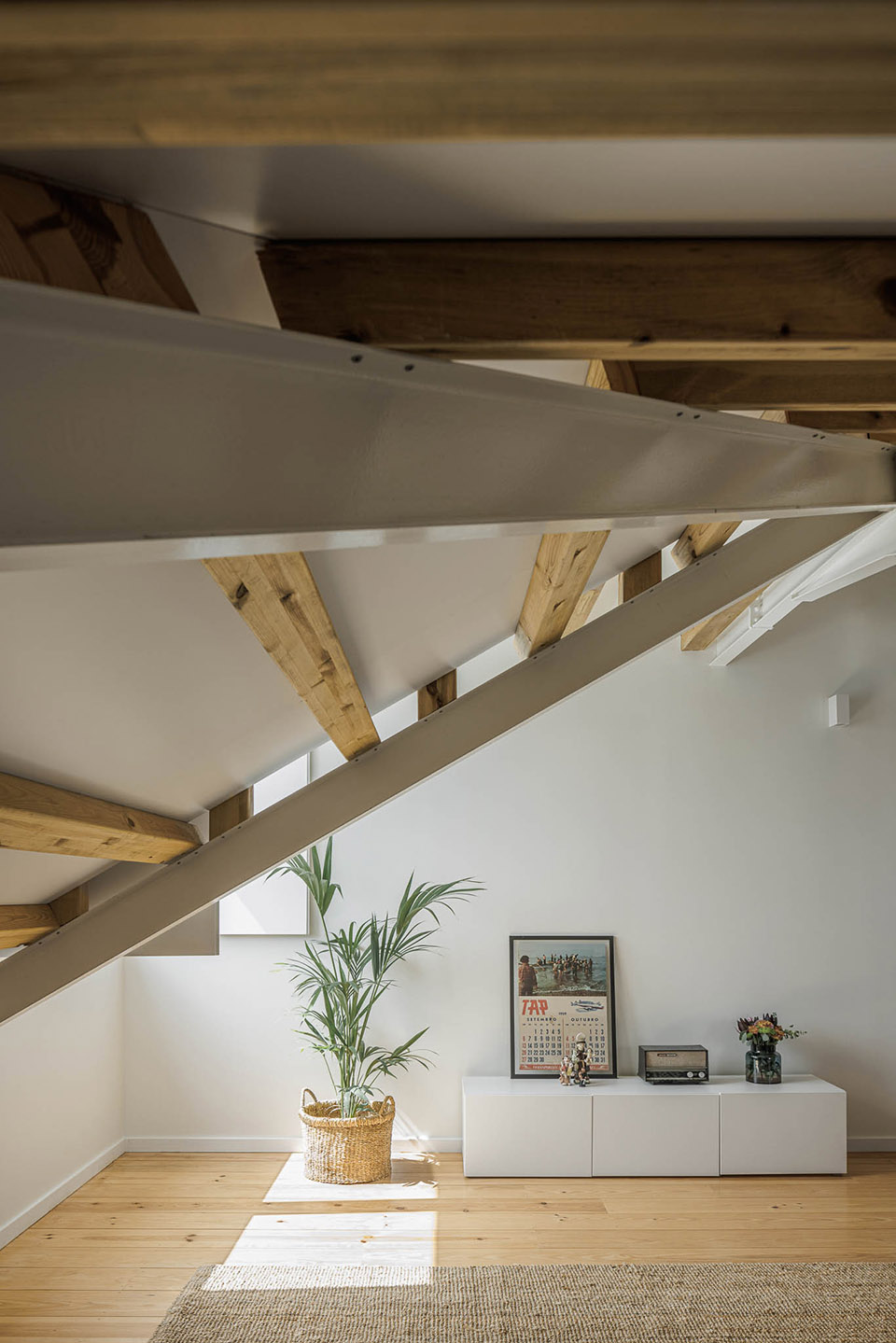
▼向南的卧室,bedroom facing the south ©Ivo Tavares Studio
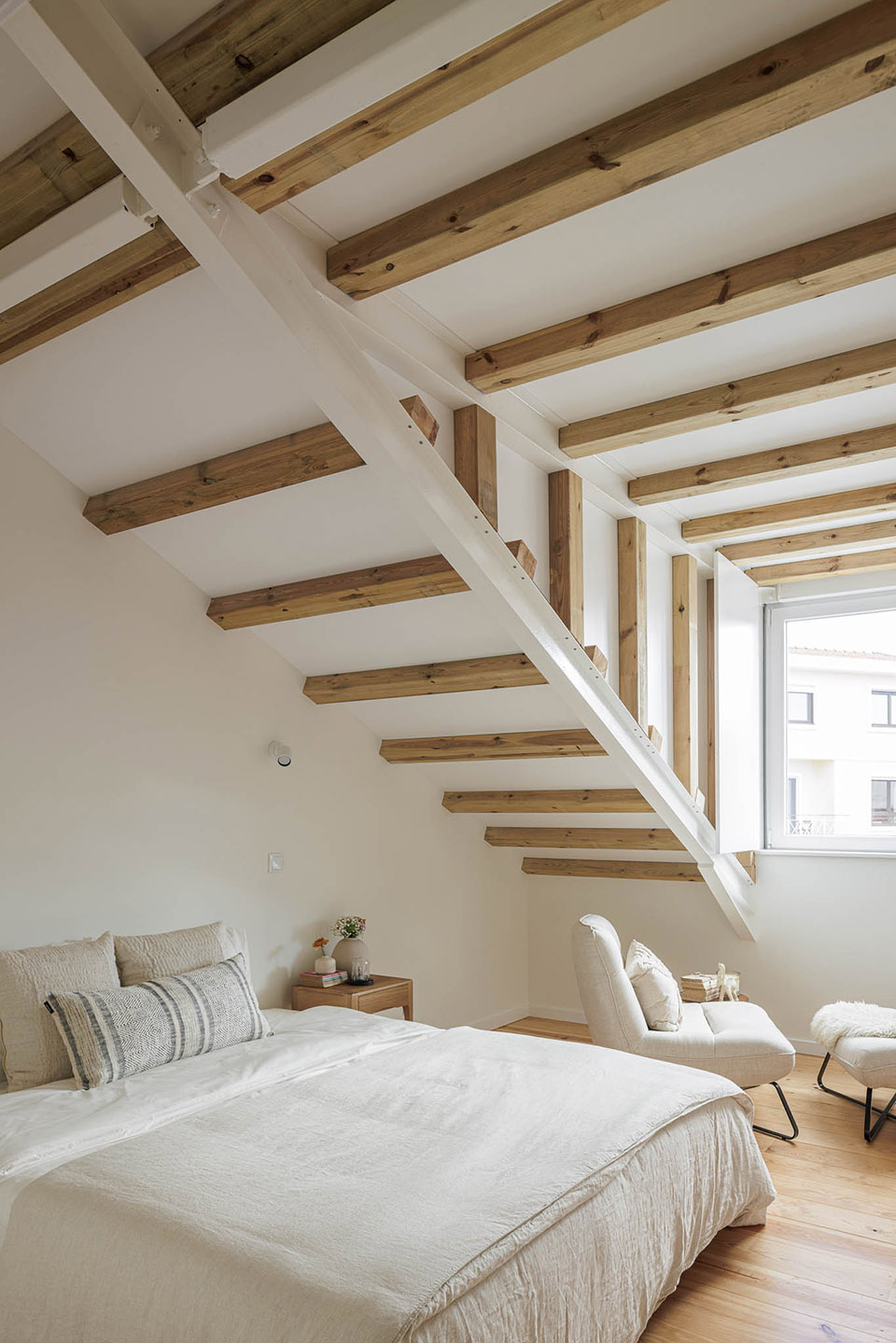
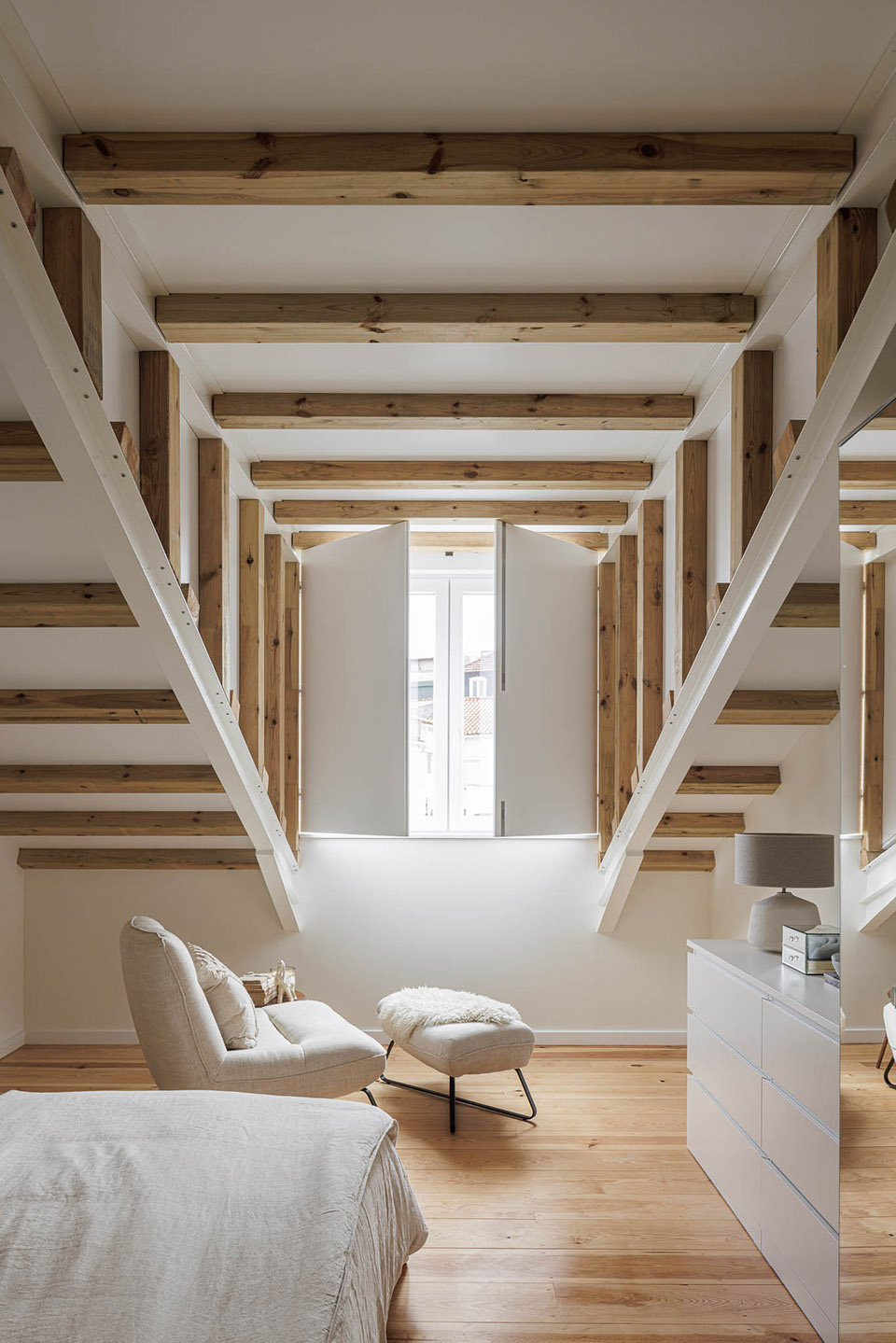
▼卧室细部,bedroom detail ©Ivo Tavares Studio
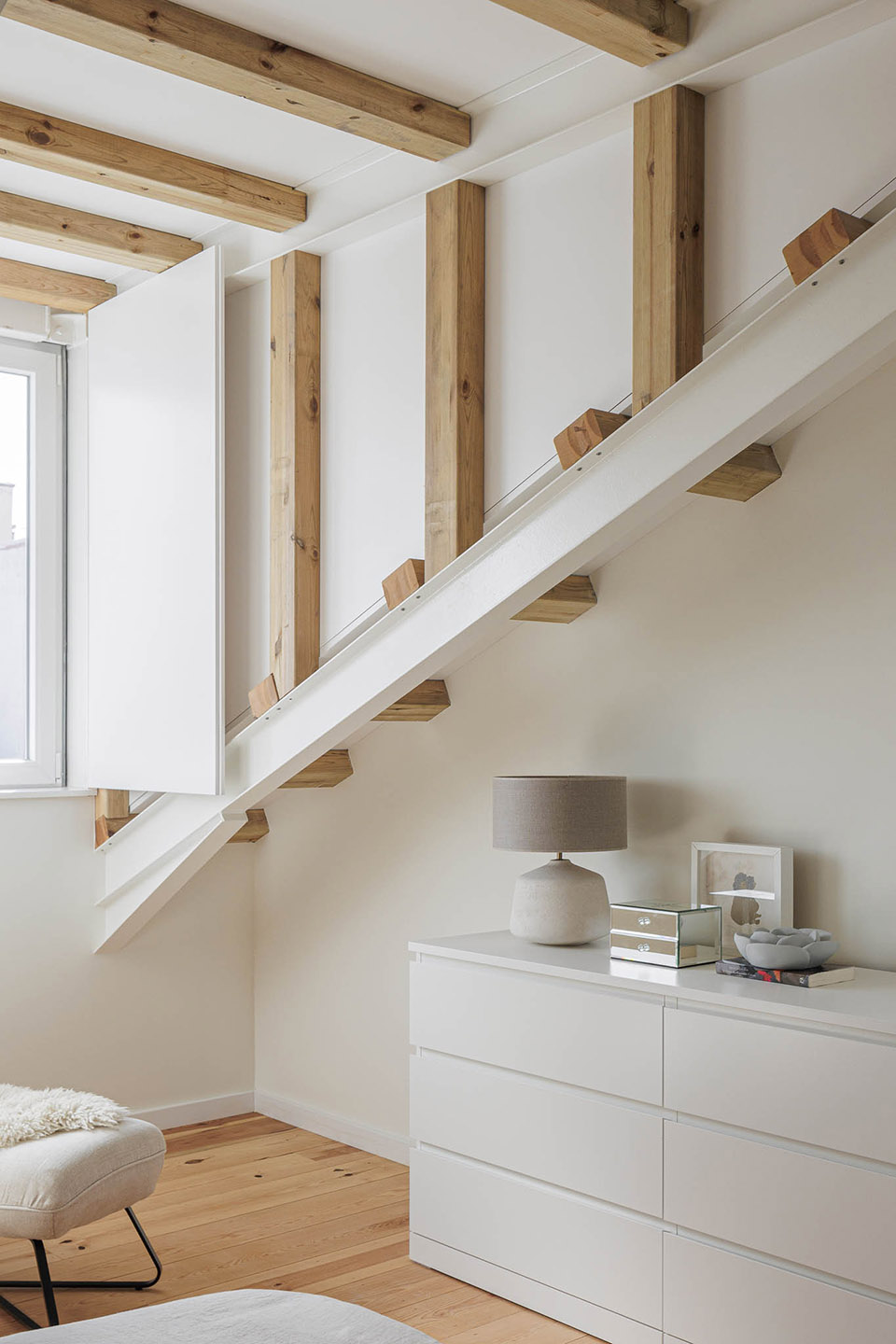
室内设计的韵律和屋顶结构网格相辅相成,光线进入窗户并反射在屋内的白色装饰上,温暖的木质纹理布满整个空间,包括地板和天花板。
The interior is characterized by the rhythm and harmony of the roof’s structural grid, by the luminosity entering through the windows and reflects in the white interior finishes and by the warmth and texture of the natural wood, present in all spaces, both on floor and ceiling.
▼浴室,bathroom ©Ivo Tavares Studio
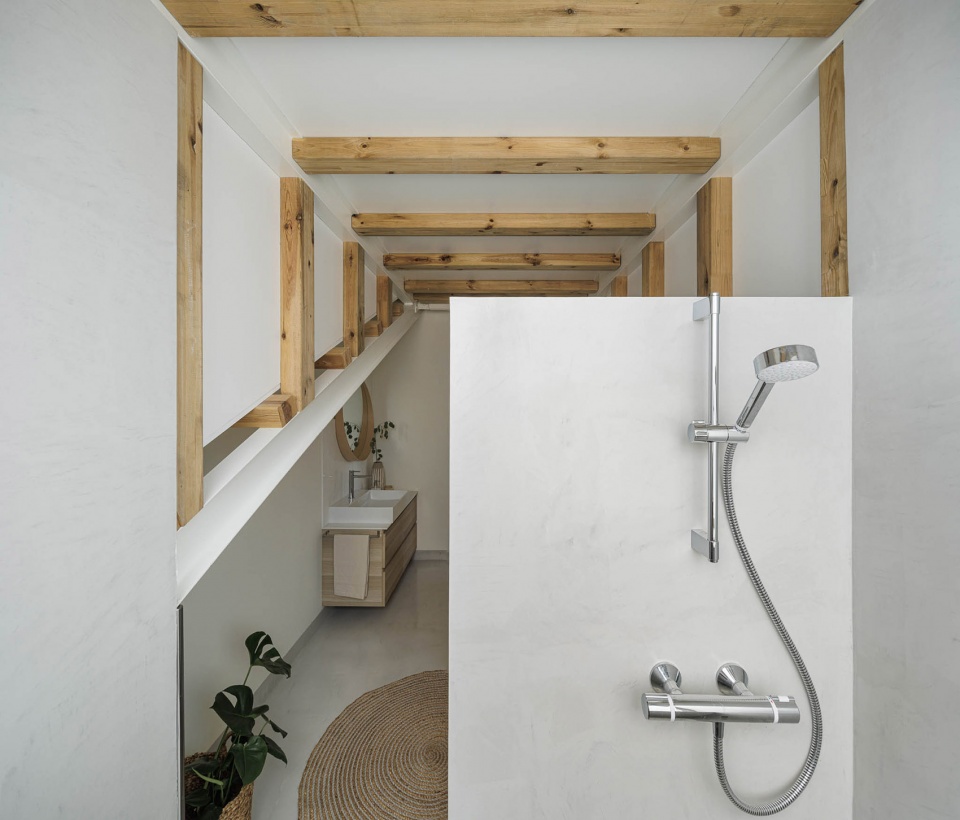
▼浴室,bathroom ©Ivo Tavares Studio
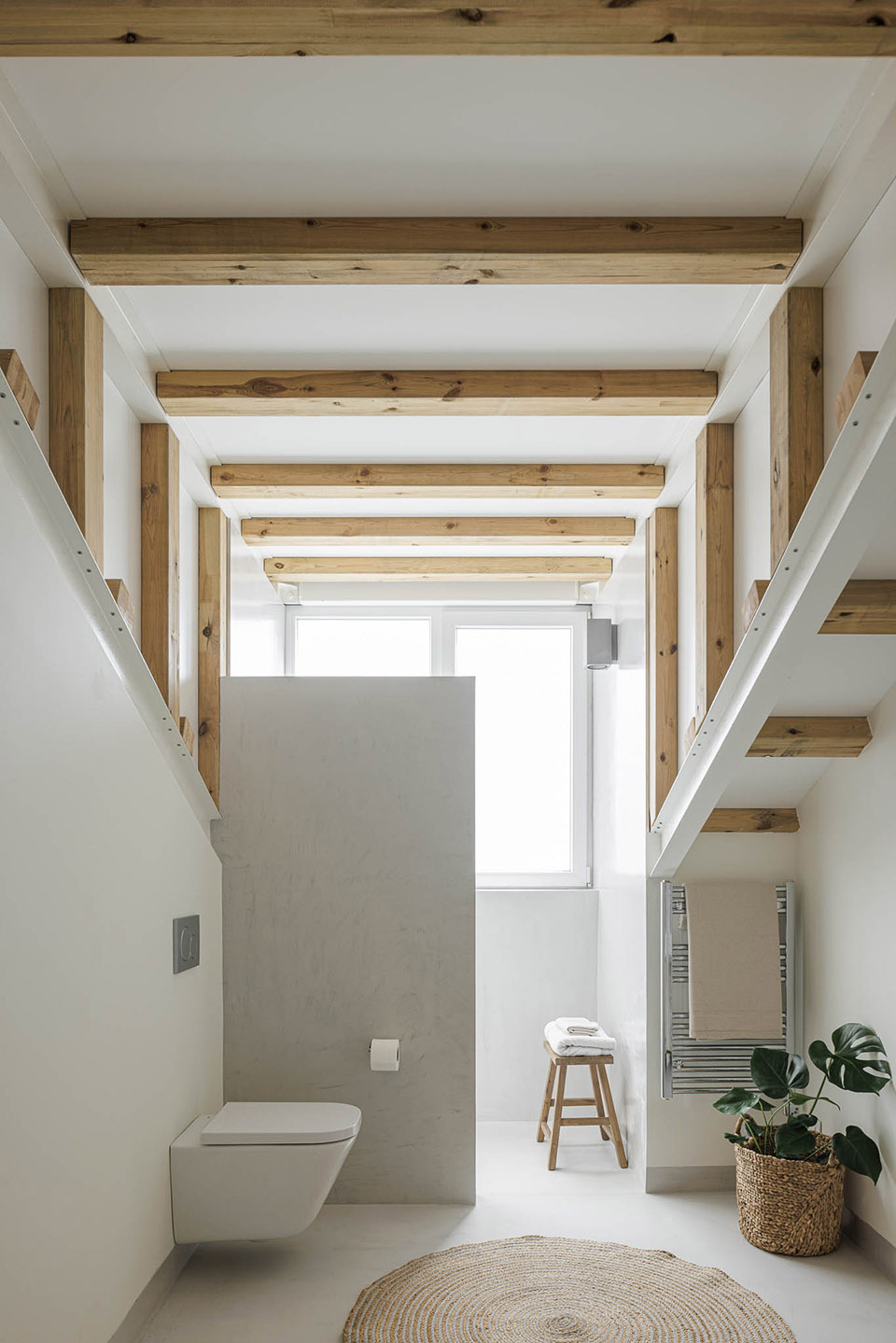
▼浴室局部,bathroom detail ©Ivo Tavares Studio
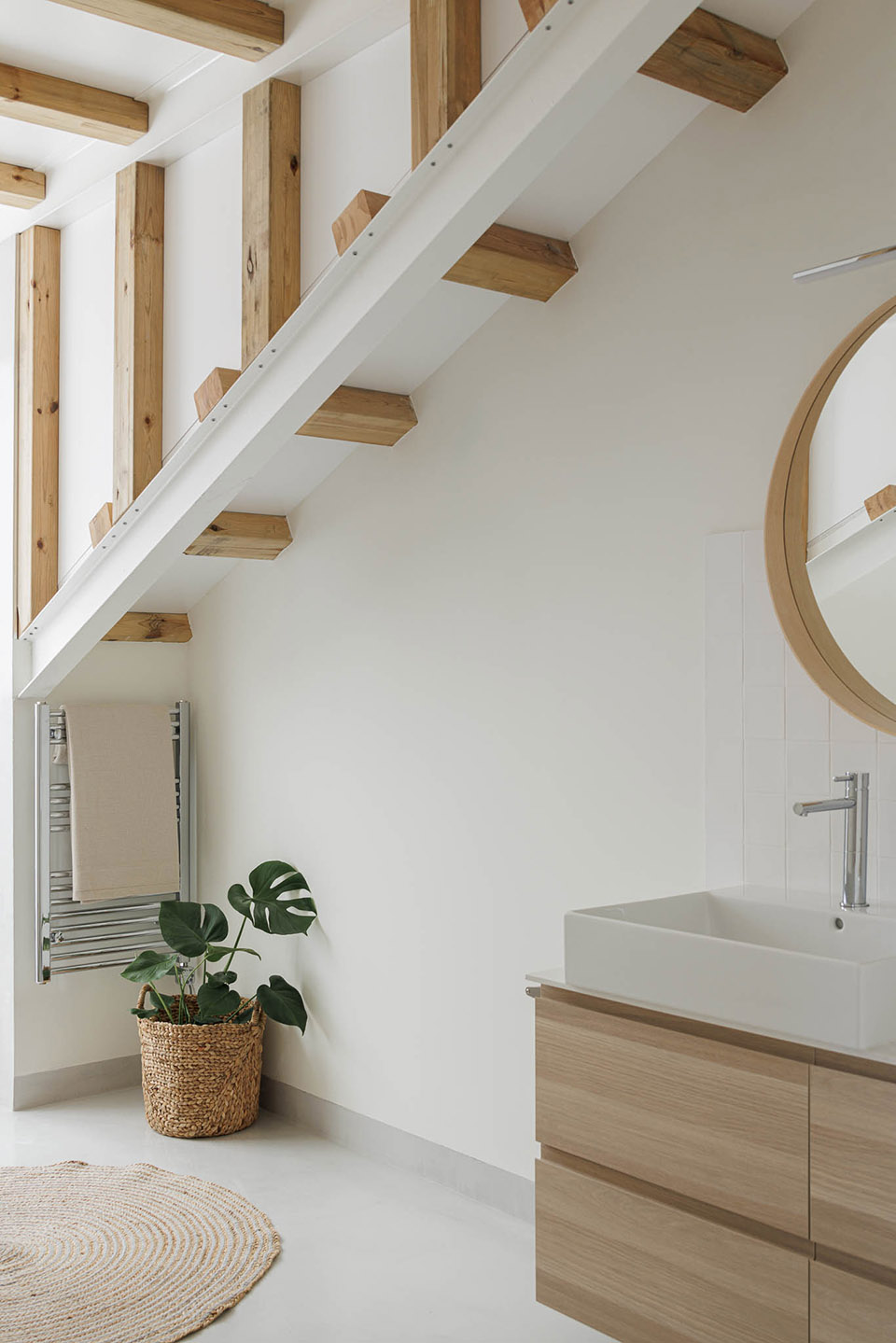
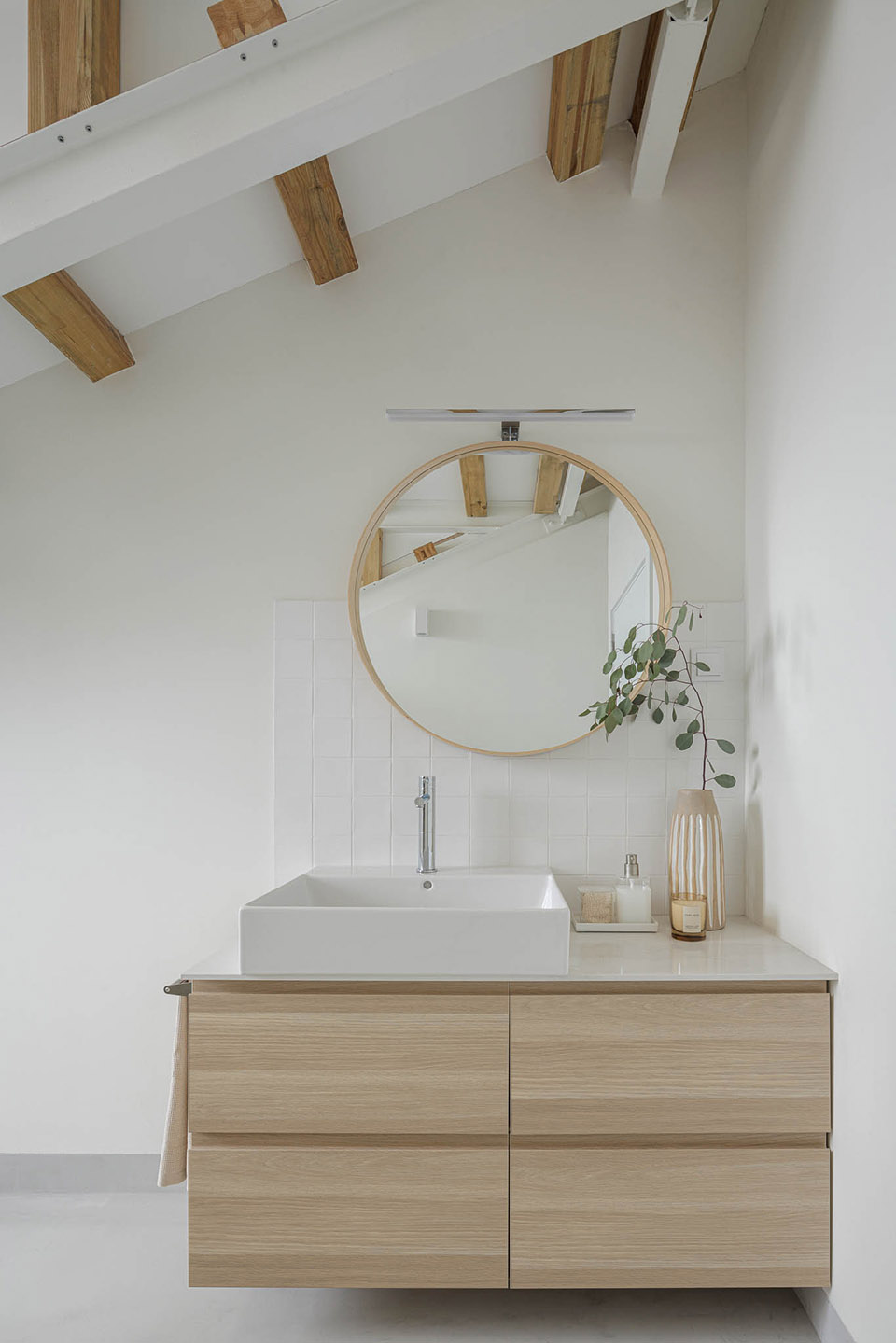
设计简约朴实,根据设计导则,每一项介入都需要体现愿景,当代的艺术与技术——新建不能掺杂或者复制原结构,而是要承认不同并且延续这种传统,继续书写这栋建筑的历史。
The proposed architecture is simple and unpretentious, based on the principle that each intervention must reflect the vision, art and technique of its time – the new does not adulterate or replicate the existing, it assumes differences and ensures continuities, continuing to write the history of the building.
▼细部,detail ©Ivo Tavares Studio
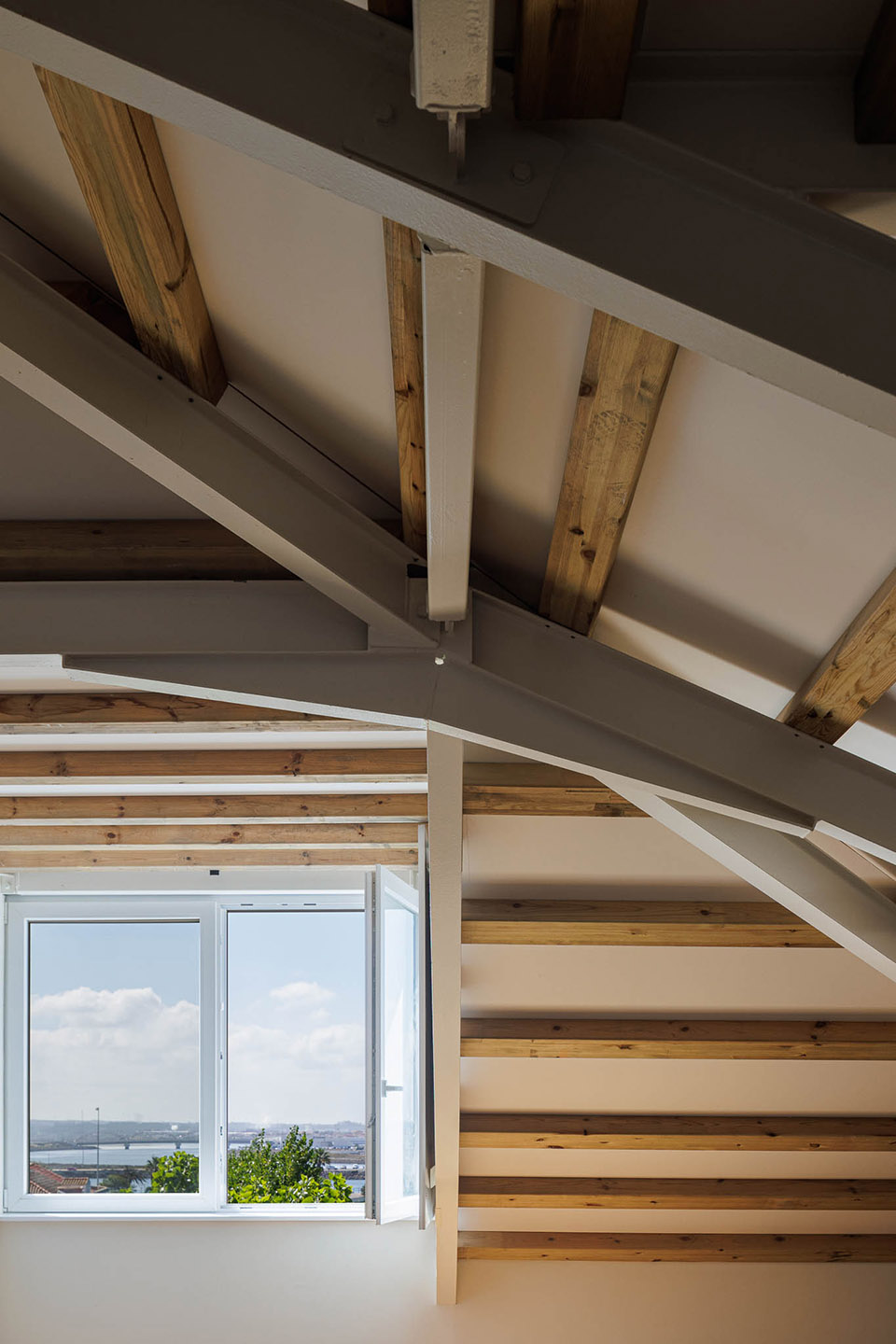
▼场地平面,site plan ©Tisem
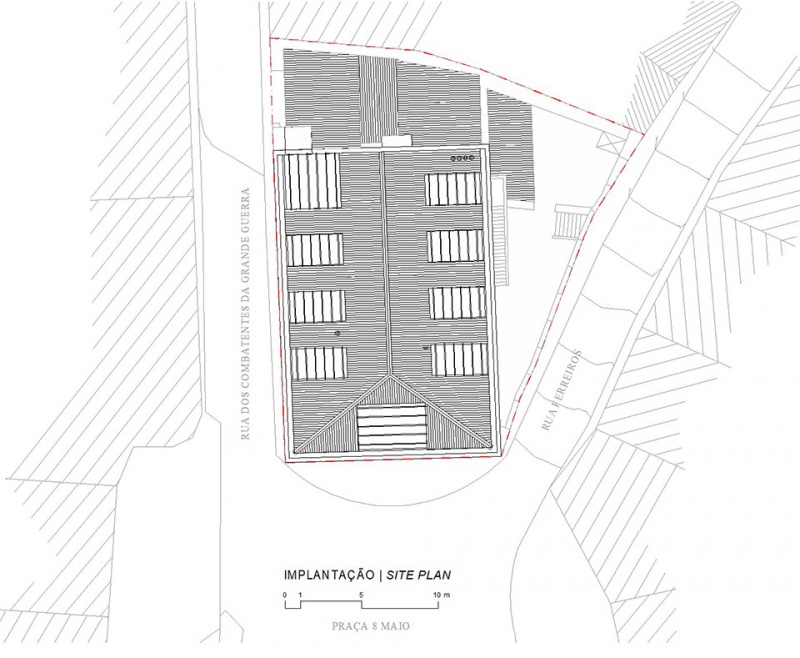
▼屋顶平面,roof plan ©Tisem
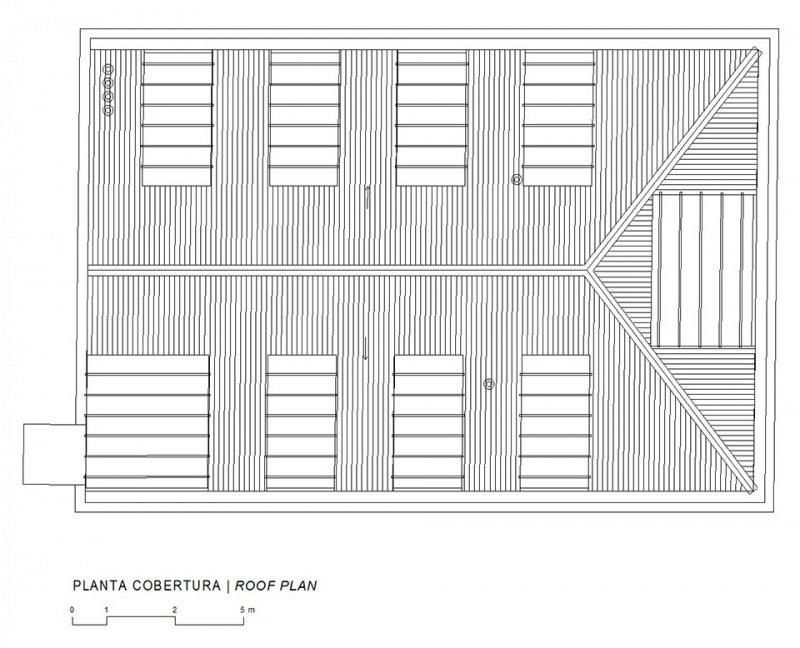
▼立面,elevation ©Tisem
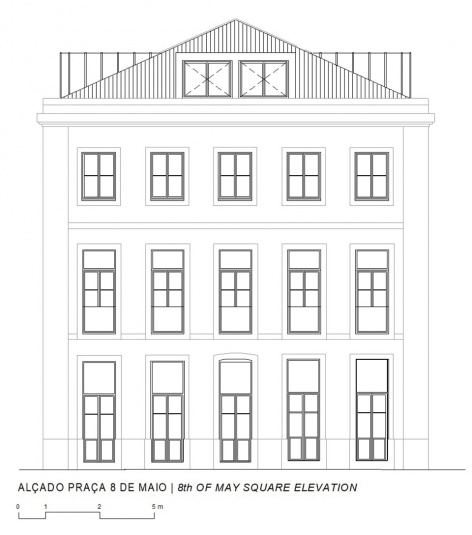
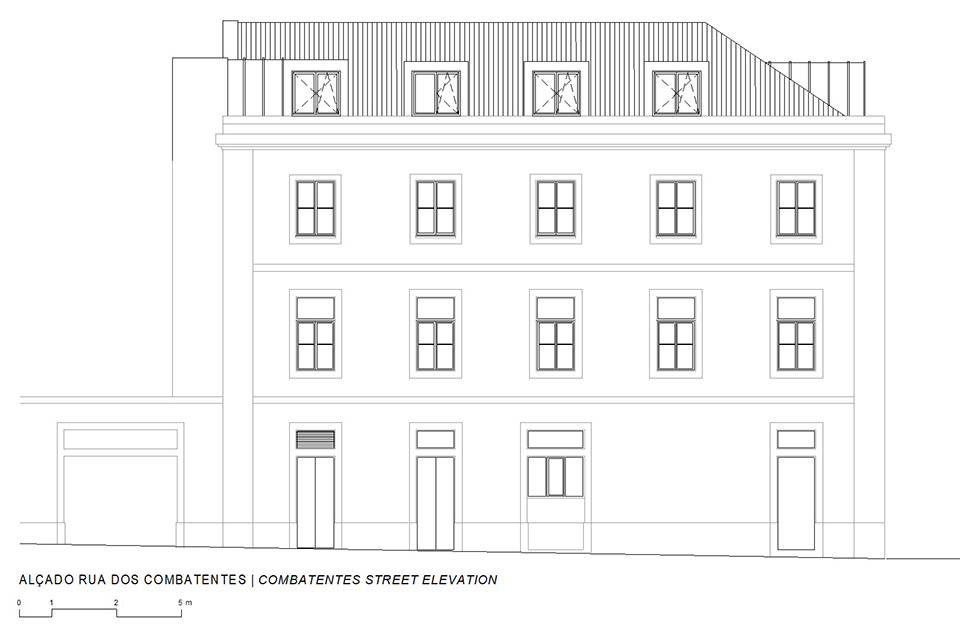
▼剖面,section ©Tisem
