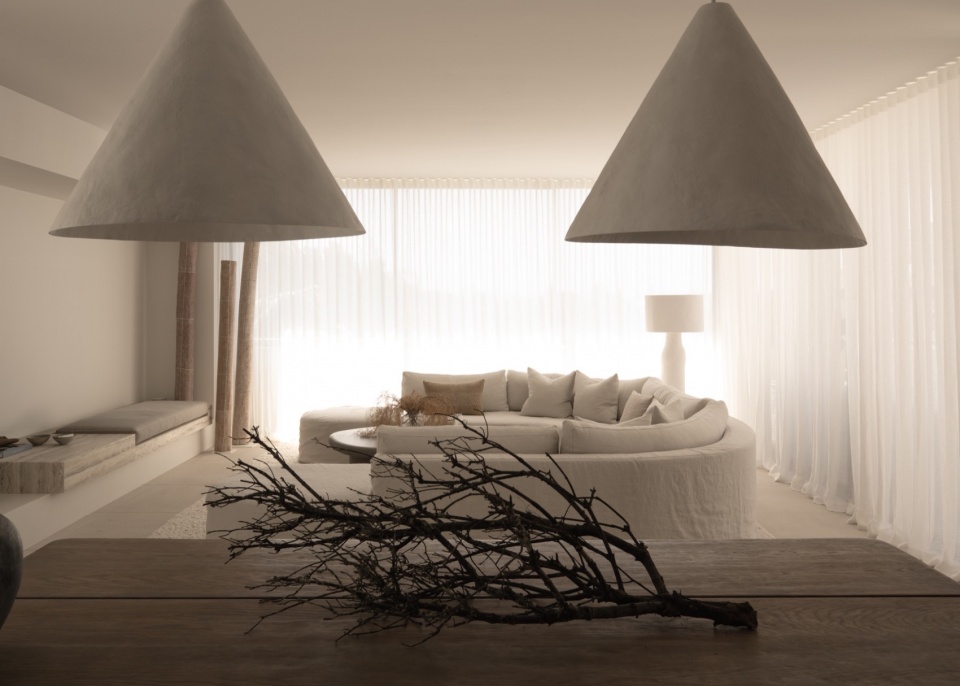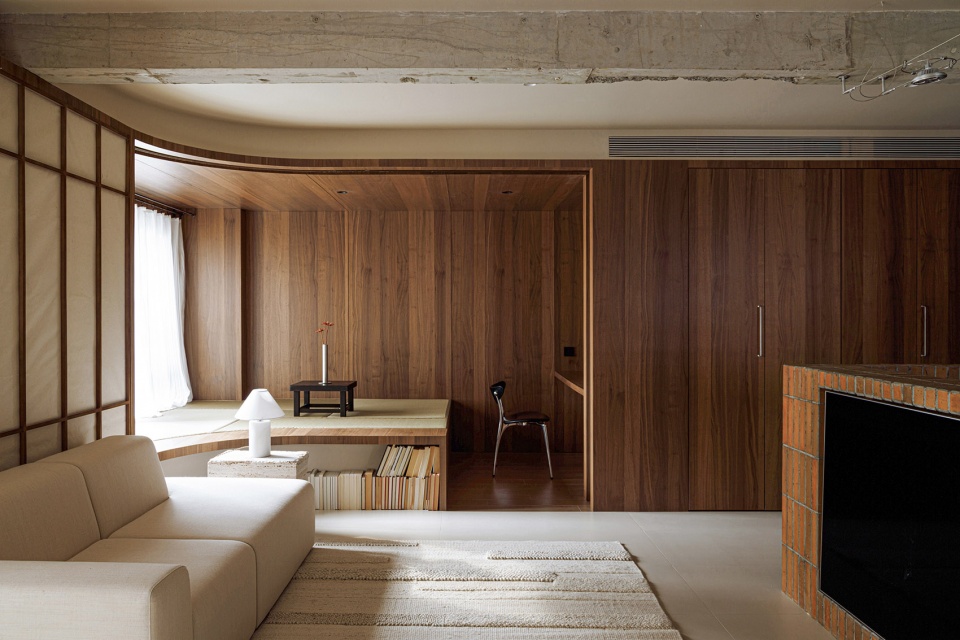

该住宅最初建于1987年,由来自温哥华岛的建筑师Roger Smeeth设计。Smeeth的设计理念融合了现代主义元素,并强调整合室外花园空间。值得一提的是,该住宅拥有一个与主要起居空间毗邻的室外花园。
The house was originally constructed in 1987 and designed by Vancouver Island-based architect Roger Smeeth. Smeeth’s design philosophy incorporated modernist elements and emphasized the integration of exterior garden spaces. Notably, the residence features a courtyard space adjacent to the main living area.
▼住宅外观,residence exterior view © Mmk Creative
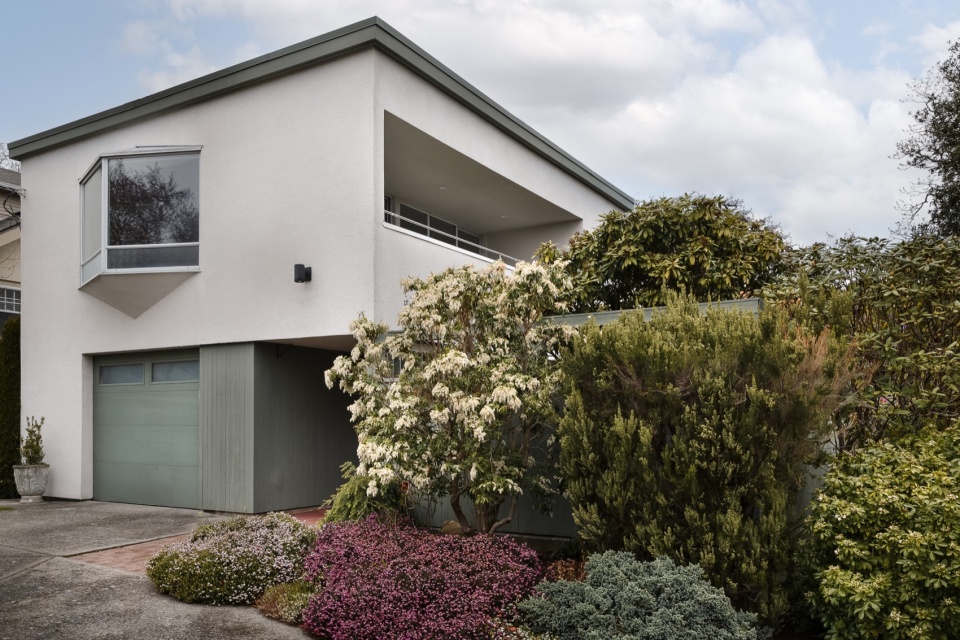
作为受委托进行住宅翻新的设计师,我们旨在调整室内布局以满足新住户的需求,同时尊重Smeeth的最初构想。客户是一对开始组建家庭的年轻夫妇,他们非常欣赏原设计的实用布局和独特功能,我们与客户密切合作,在保留房屋精髓的同时,为其注入现代功能。我们面临的挑战之一是如何将原有的红色瓷砖——这也是改住宅的一大特色——无缝地融入其中。Vineuve公司的精心保护和匹配技术的采用,使这些瓷砖得以保持连续性,以确保能够和谐地融入翻新的室内设计中。
As designers entrusted with the renovation of this home, our aim was to adapt the interior layout to meet the needs of the new occupants while honouring Smeeth’s original vision. Working closely with the clients, a young couple starting a family who appreciated the practical layout and eccentric features of the original design, we proceeded to preserve the essence of the house while infusing it with contemporary functionality. One of our challenges was to seamlessly incorporate the existing red tiles, a distinctive feature of the home. Careful preservation by Vineuve and matching techniques were employed to keep the continuity of these tiles, ensuring a harmonious blend with the updated interior design.
▼主要起居空间,main living area © Mmk Creative
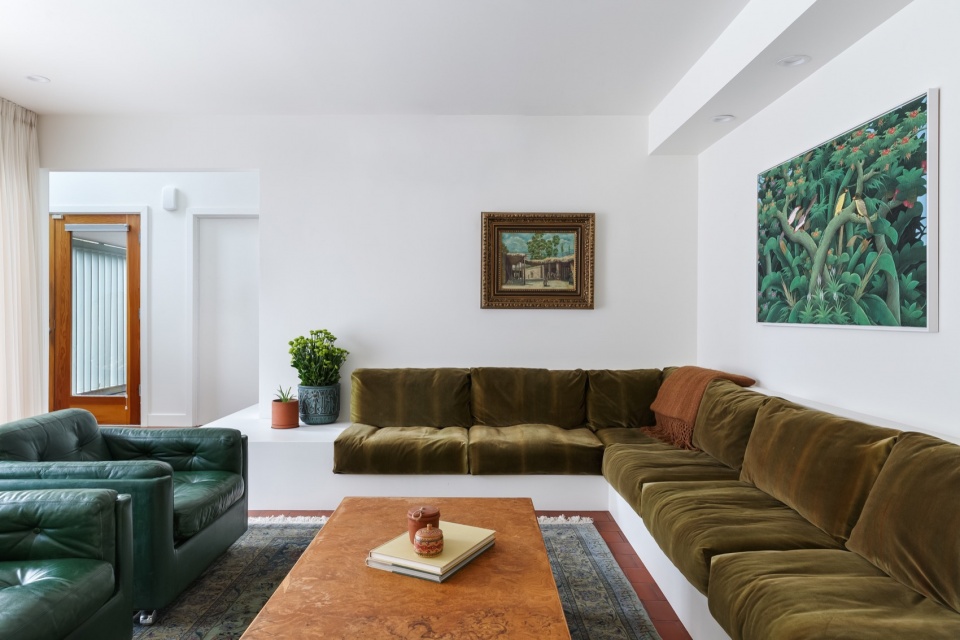
▼厨房概览,kitchen overview © Mmk Creative
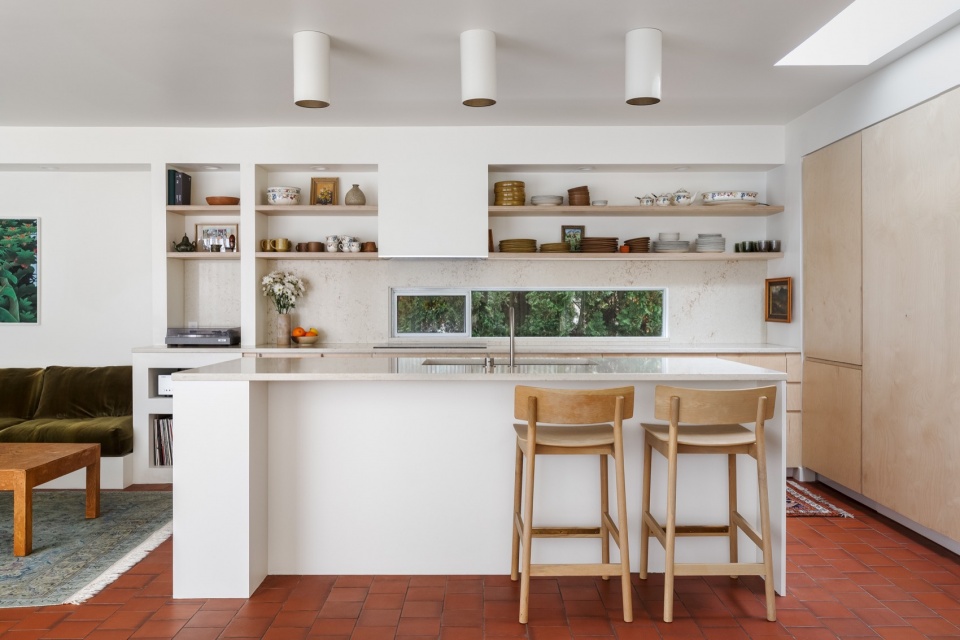
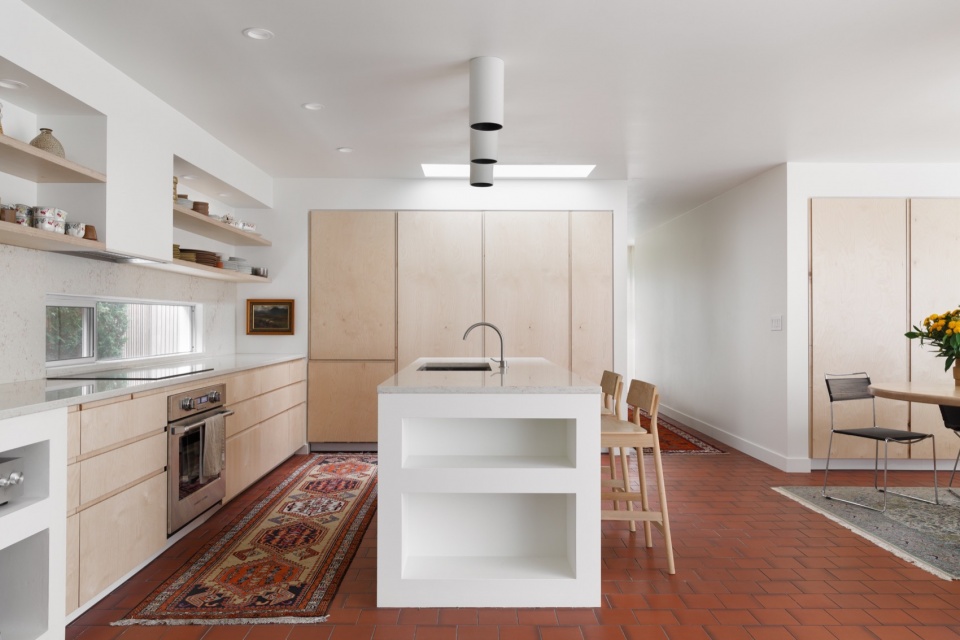
▼餐厅,dining room © Mmk Creative
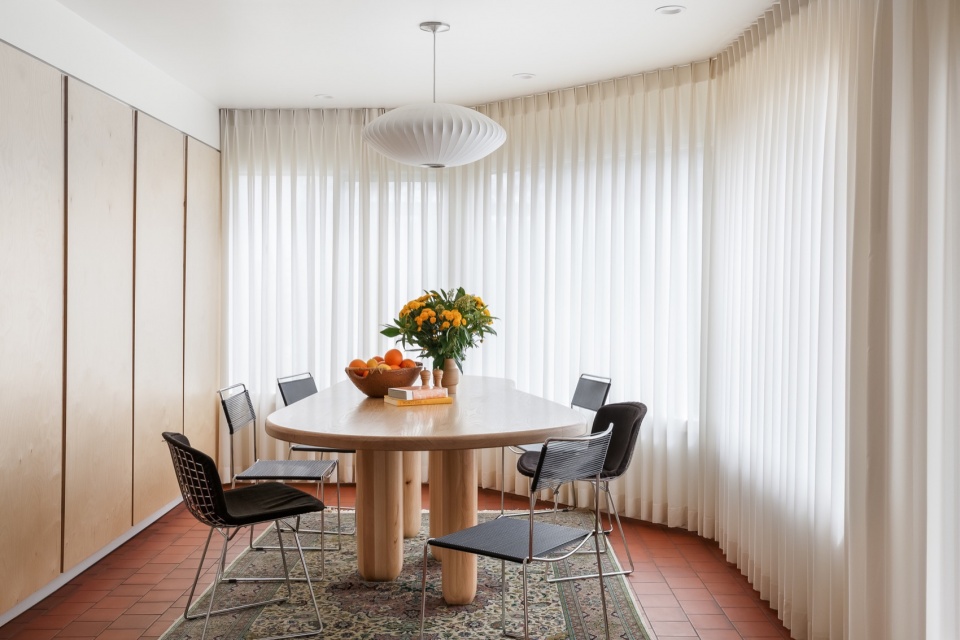
▼餐厅与花园,dining room with garden view © Mmk Creative
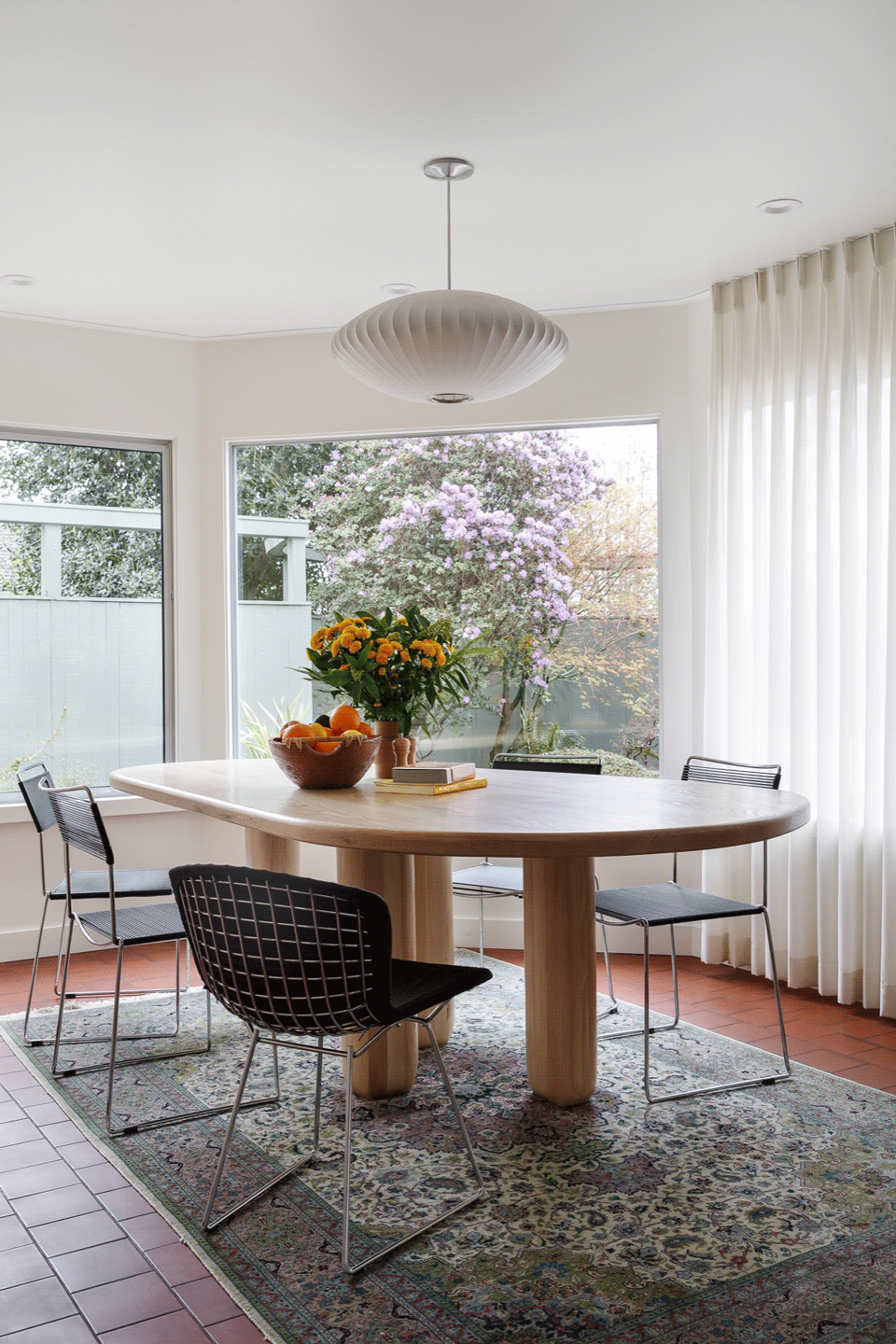
为了增强起居空间的流动和连通性,我们将楼梯间打开,在上下两层起居空间之间建立了视觉和物理连接。这一设计变更不仅使布局更加现代化,还让更多的自然光可以渗透进室内,营造出一种开敞通透的感觉。
In our efforts to enhance the flow and connectivity of the living spaces, we opened up the stairwell, creating a visual and physical link between the lower and upper living areas. This design change not only modernized the layout but also allowed for more natural light to permeate through the house, creating a sense of openness and airiness.
▼打开的楼梯间,opened up stairwell © Mmk Creative
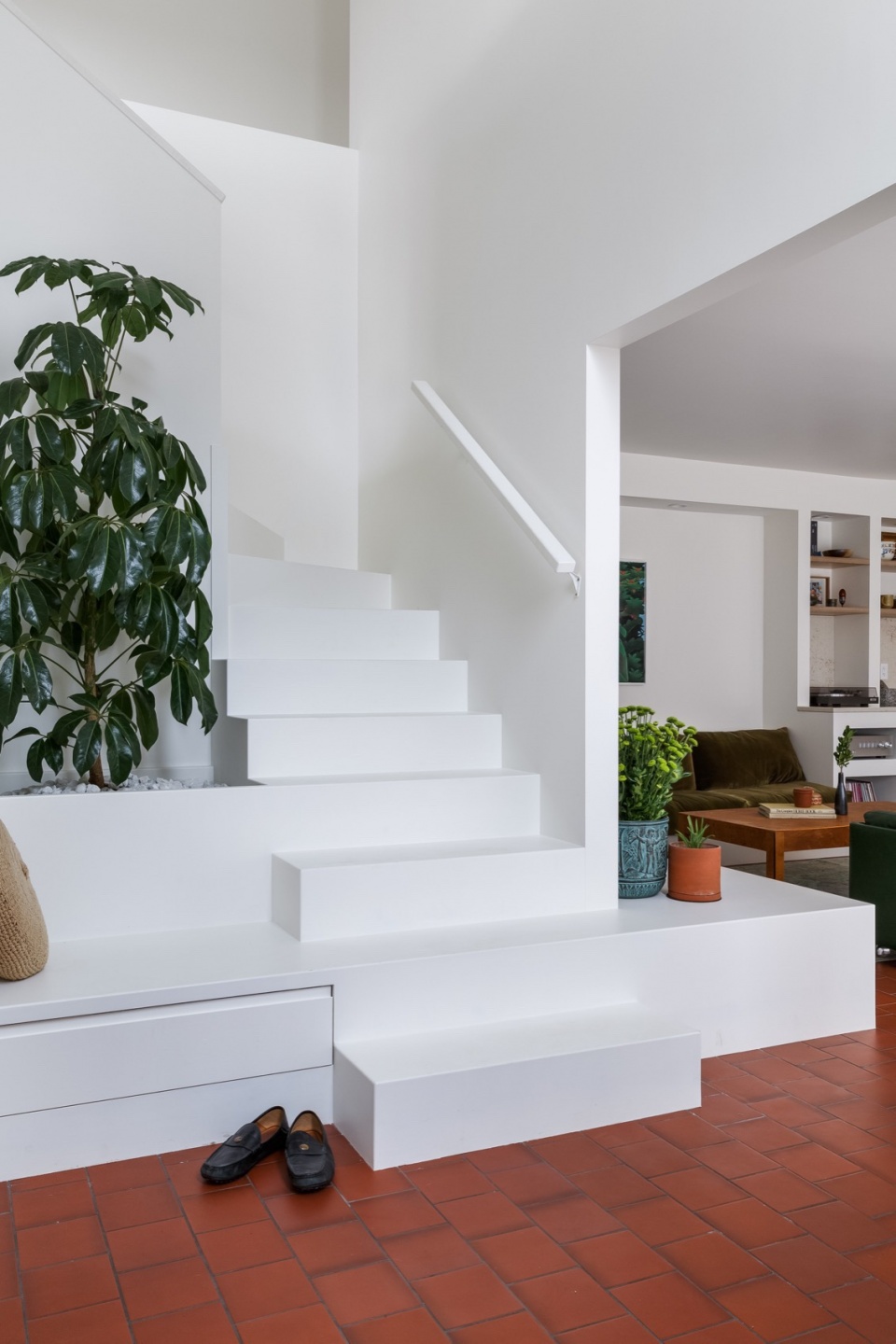
厨房也进行了彻底改造。经过重新设计厨房变得更加开放和温馨,现在已成为住宅的核心。厨房的新布局鼓励互动,承载了客户对烹饪和娱乐的热爱。
The kitchen underwent a significant transformation as well. Redesigned to be more open and inviting, it now serves as the heart of the home. The kitchen’s new layout encourages interaction and accommodates the clients’ love for cooking and entertaining.
▼重新设计的厨房,redesigned kitchen © Mmk Creative
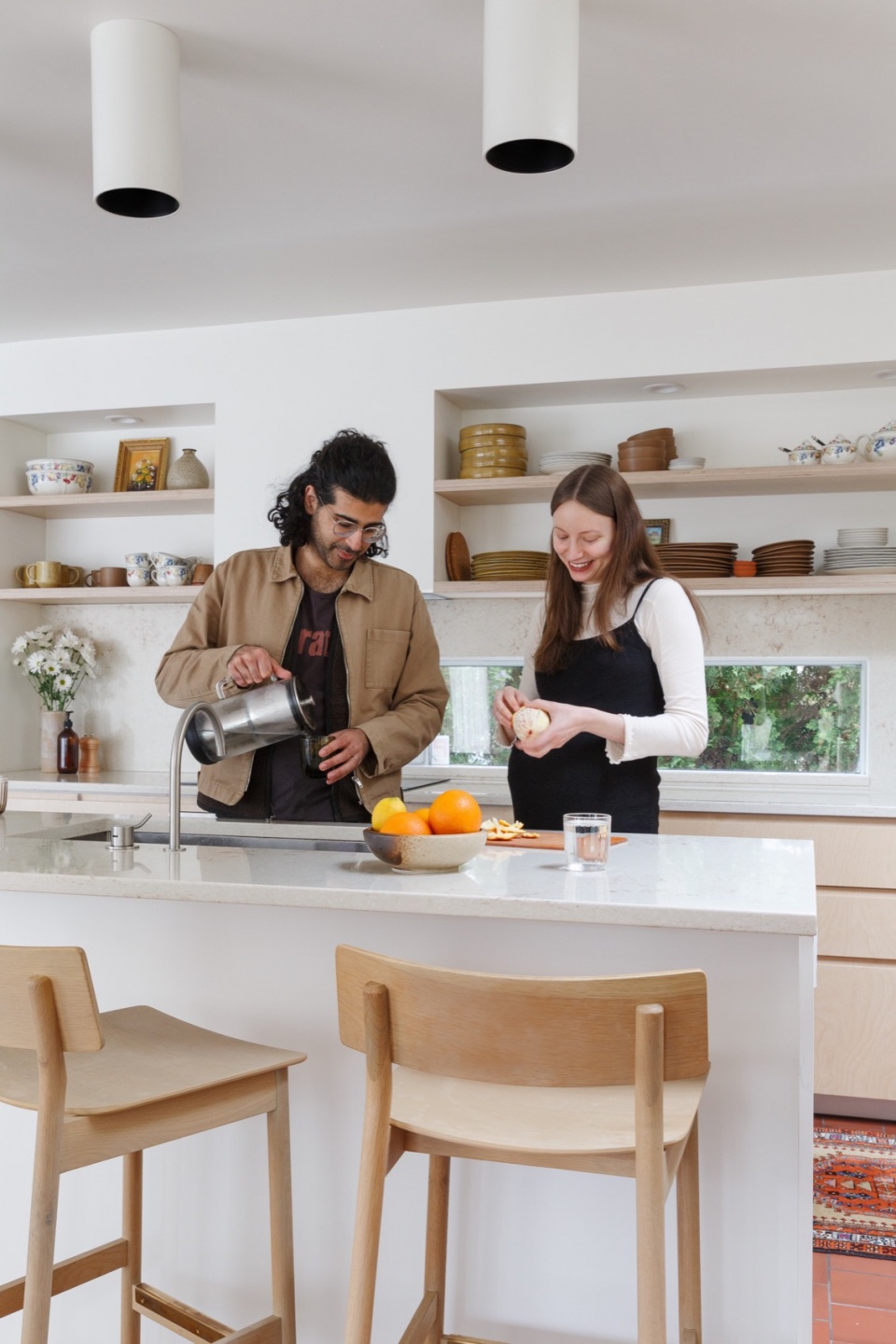
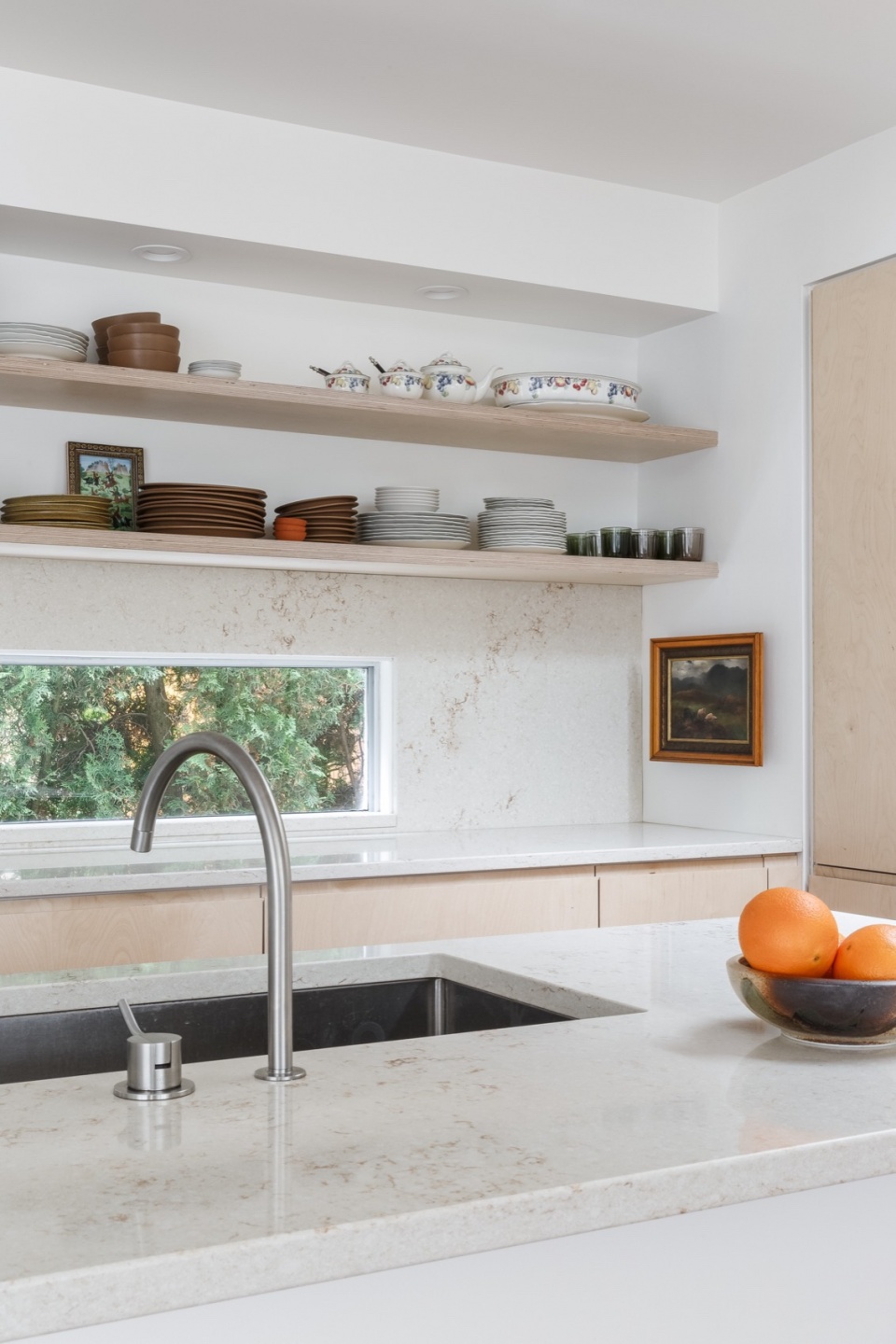
此外,主卧室和套间的布局也进行了重新设计,以优化空间和功能性,来满足家庭成长的需求。该住宅原来设有一个室内热水浴缸(在20世纪80年代很常见),我们将其移除来打造一个功能性更强的套间布局,并引入了一个小型化妆间。
Furthermore, the layout of the primary bedroom and ensuite was reimagined to optimize space and functionality, aligning it with the needs of the growing family. Originally the home featured an indoor hot tub (common in the 1980’s) which was removed to create a more functional ensuite layout as well as introduce a small powder room.
▼卧室,bedroom © Mmk Creative
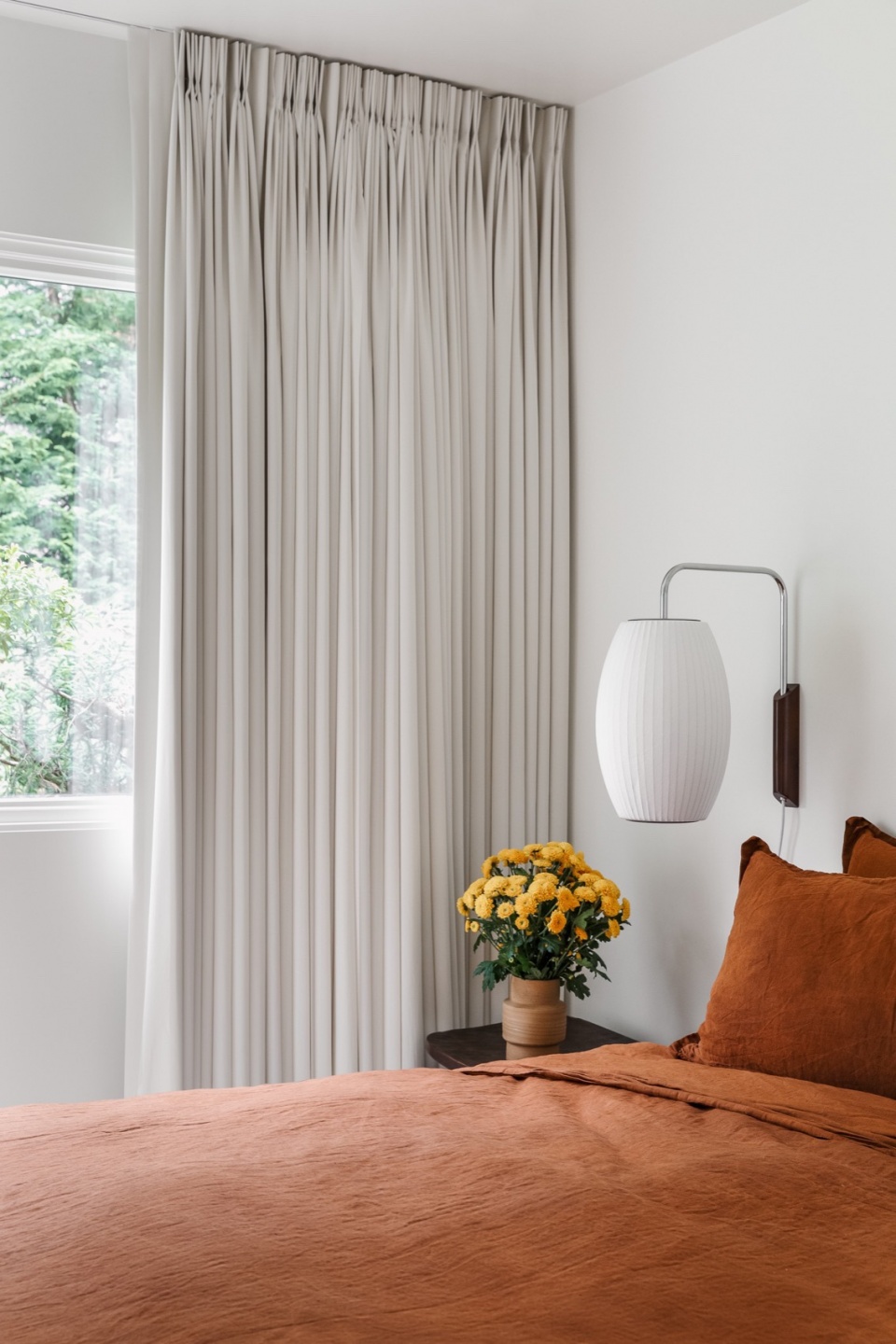
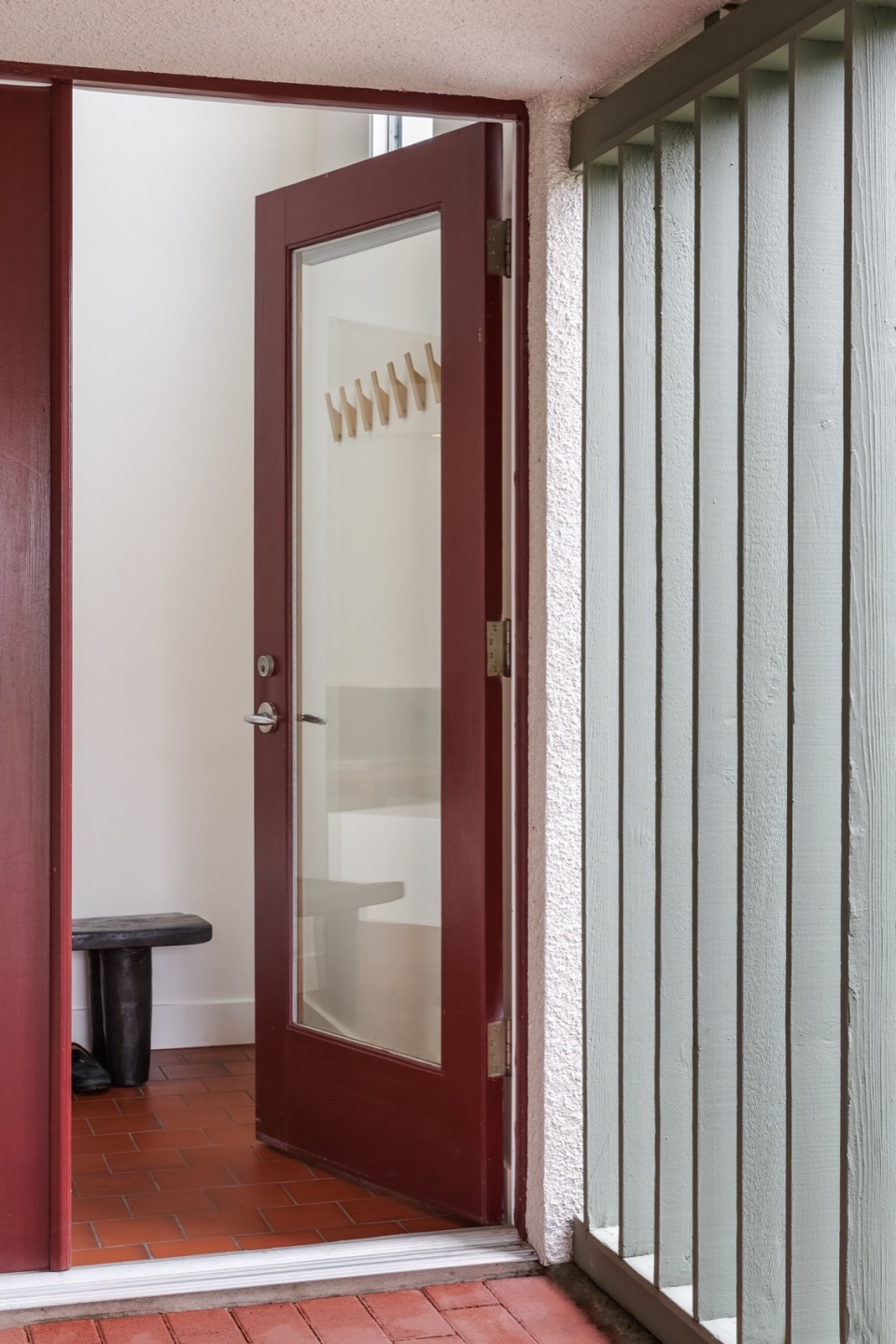
▼浴室,bathroom © Mmk Creative
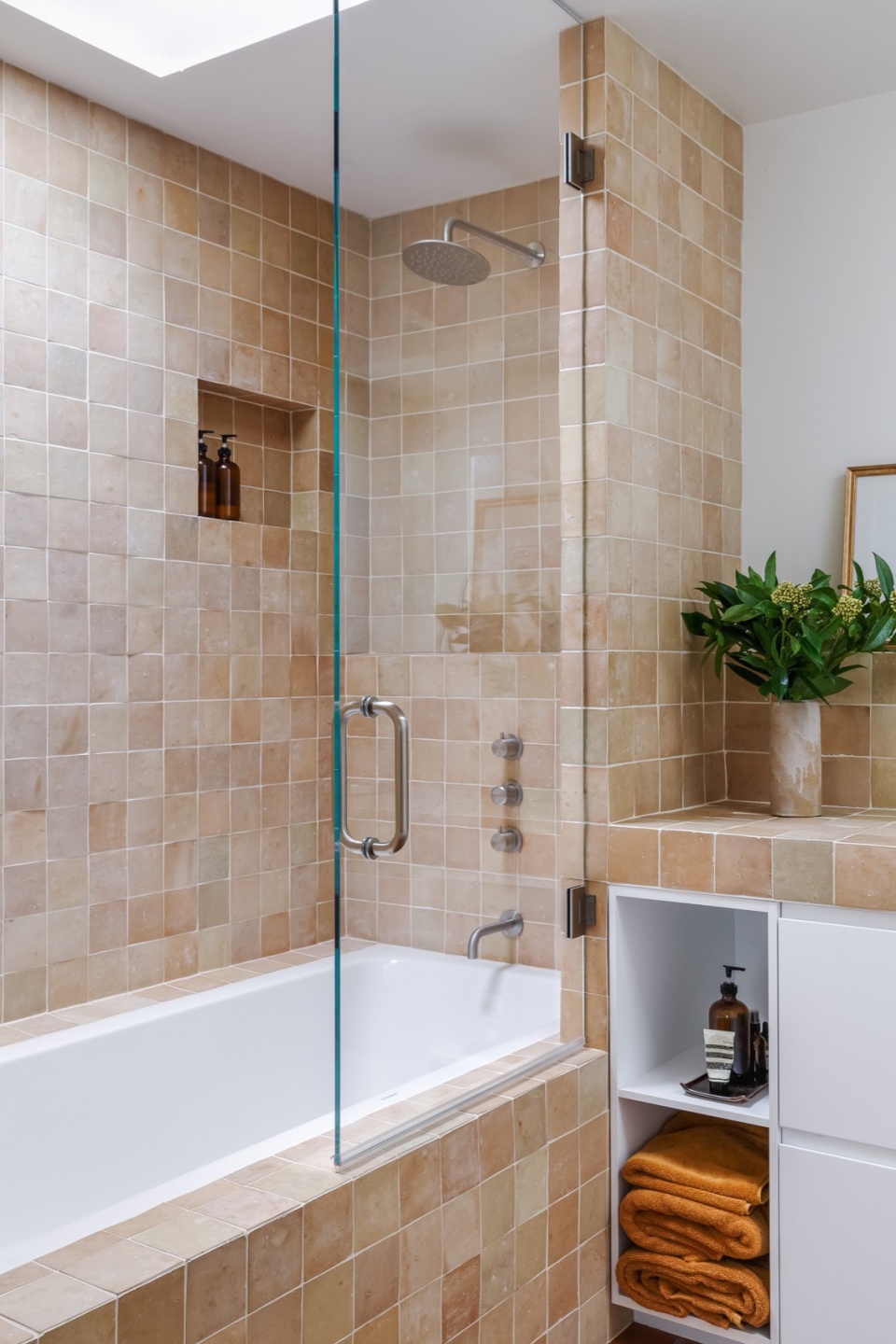
另外,客户还在翻新过程中参与其中,引入了独特的家庭物件,比如将继承的窗帘重新利用为嵌入式沙发的布料。这种新与旧、实用与魅力的融合,让房屋的原有特色得以彰显,创造了一个完美融合了过去与现在的住宅。
Additionally, the clients brought their personal touch to the renovation by incorporating unique family pieces, such as curtains which were inherited and then repurposed to become the fabric of the built-in sofa. This blending of old and new, practicality and charm, allowed the original character of the house to shine through, creating a home that beautifully merges the past and present.
▼新与旧的融合,blending of old and new © Mmk Creative
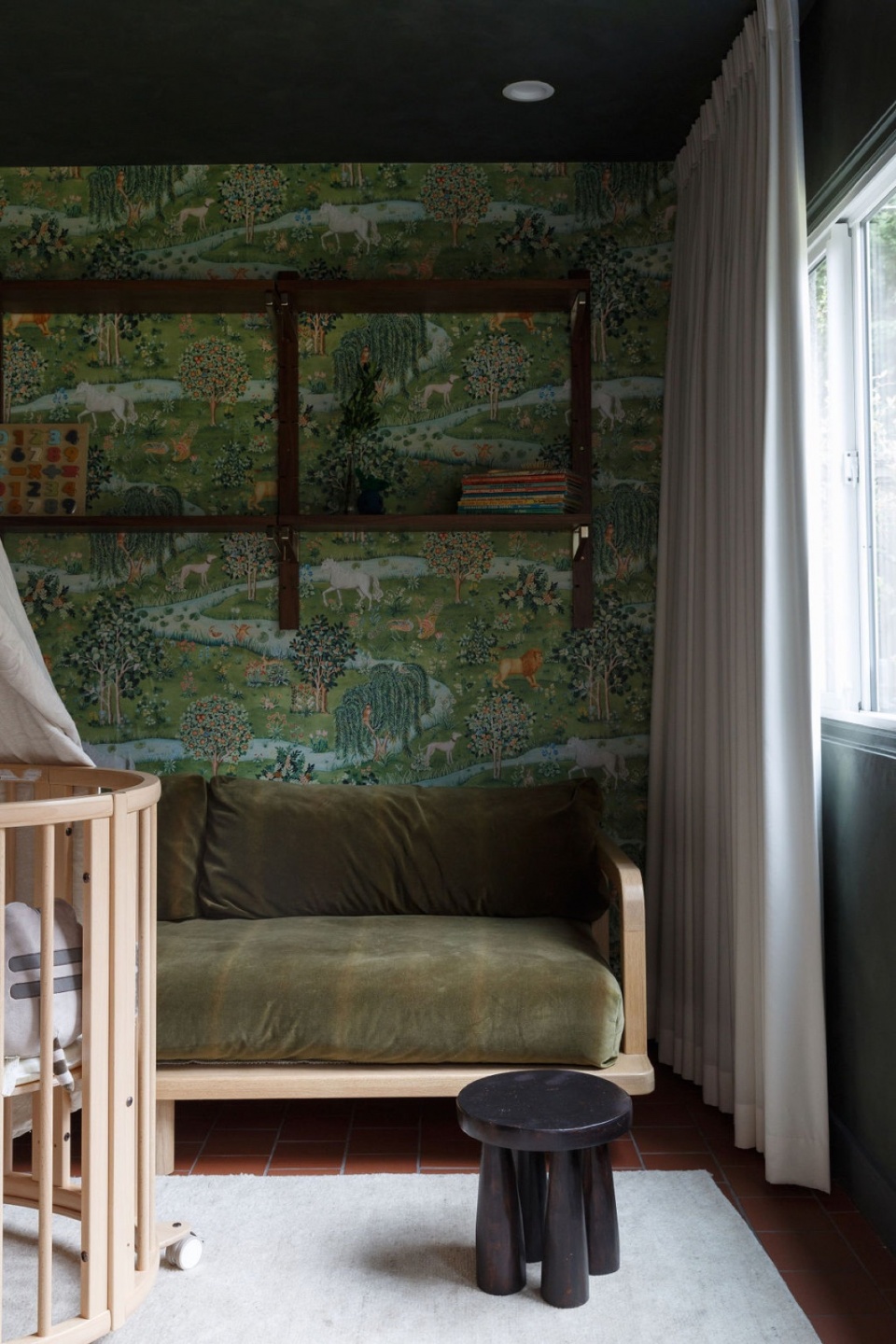
▼首层平面图,ground floor plan © Callander Architecture
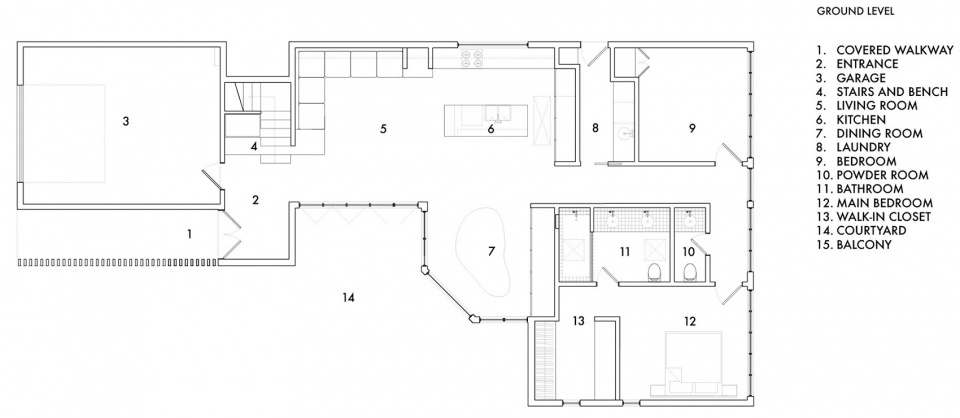
▼二层平面图,upper floor plan © Callander Architecture
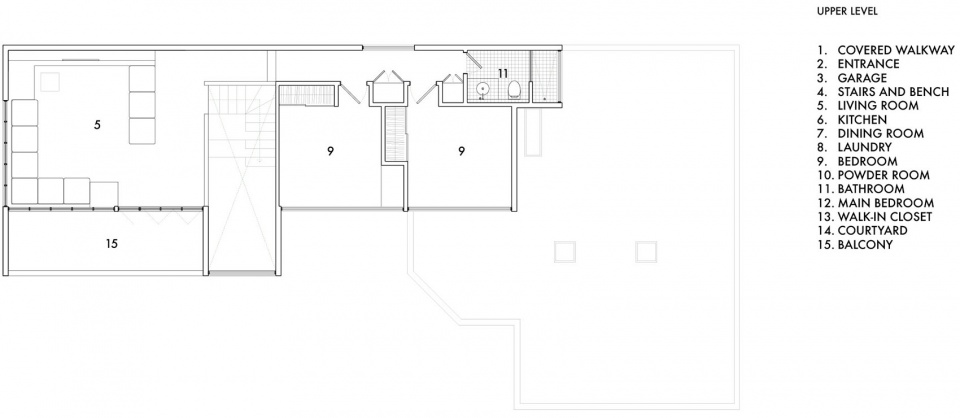
▼立面图,elevatinos © Callander Architecture


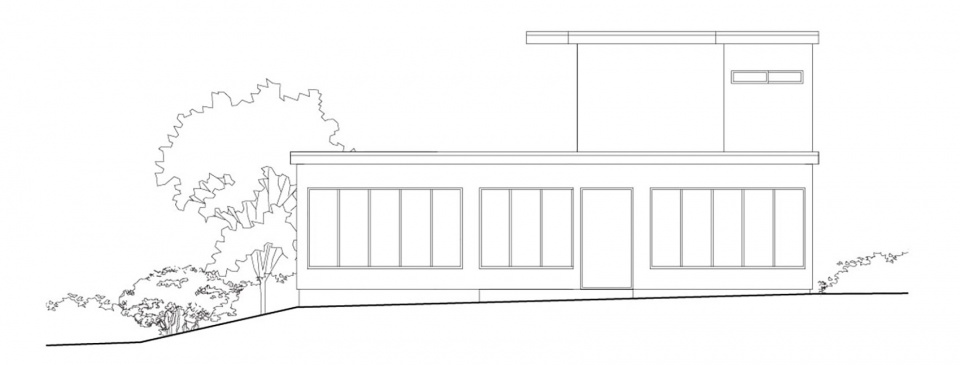
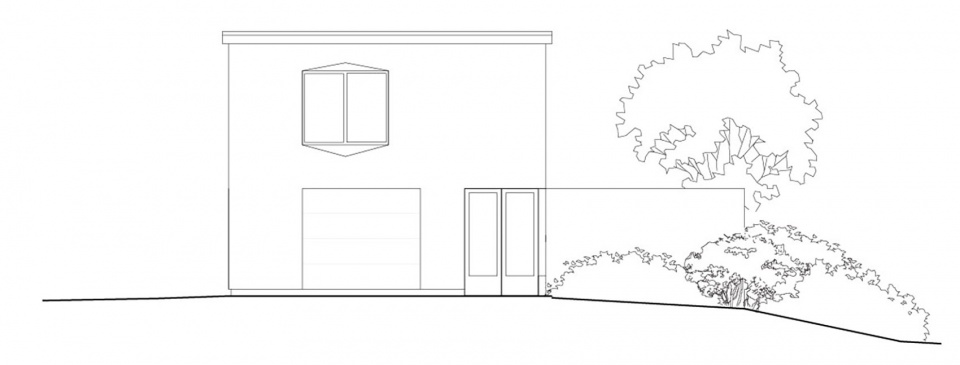
该项目设计于公司更名为“Callander Architecture”之前,是在“September Architecture”事务所的名义下与Shiloh Sukkau合作设计的。










