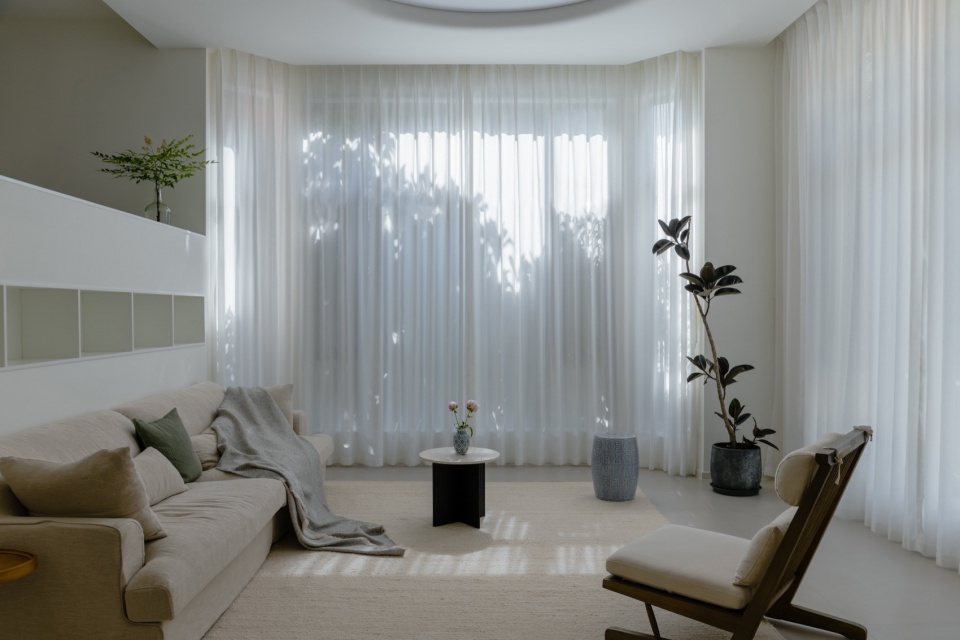

本项目位于北京市朝阳区,建筑面积89平米。原始户型被划分成非常局促的三室一厅,每个空间的利用率比较低。虽然是南北通透的户型,但原始建筑结构的内飘窗台和高窗台限制着窗户的尺寸,影响室内采光和通风。
This project is located in Chaoyang District, Beijing, with a building area of 89 square meters. The original layout was divided into a very cramped three-bedroom and one living room, where each space had low utilization. Although it has a north-south transparent layout, the original building structure’s inwardly extended windowsills and high windowsills restricted the size of the windows, affecting indoor lighting and ventilation.
▼空间概览,overview of the space ©方立明
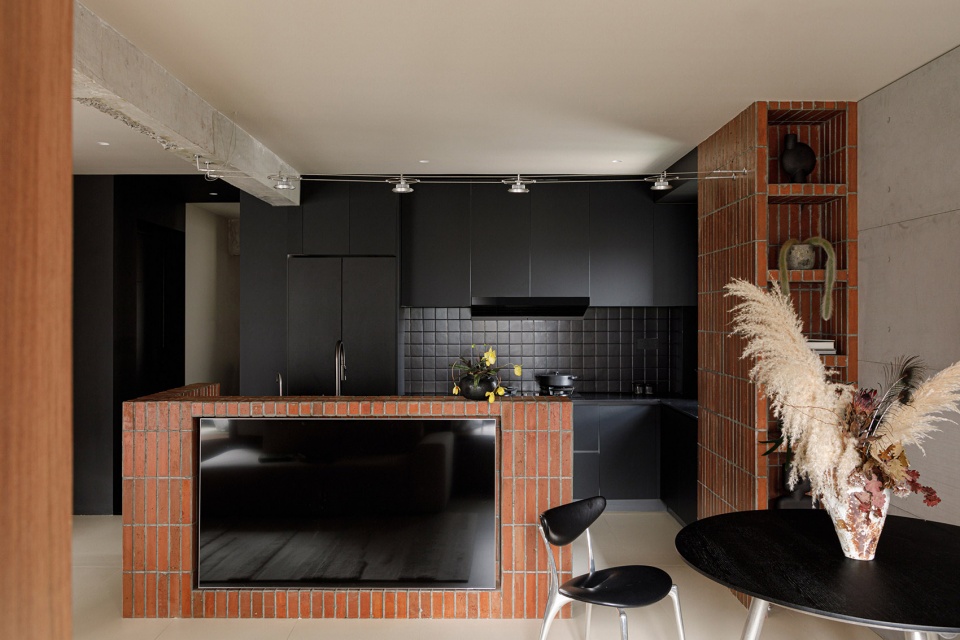
设计师在改造时,构建出横向的L型木质结构作为引光入室的装置,将两扇朝南的飘窗串联起来,加上中间的灯箱组成一扇长达六米五的长窗。这一木结构延伸出了坐台、书桌、收纳和多功能榻榻米房间,化房屋的结构劣势为设计亮点,让居住者轻松实现多种使用场景。
▼改造前后平面图,before and after renovation© 屋已设计工作室
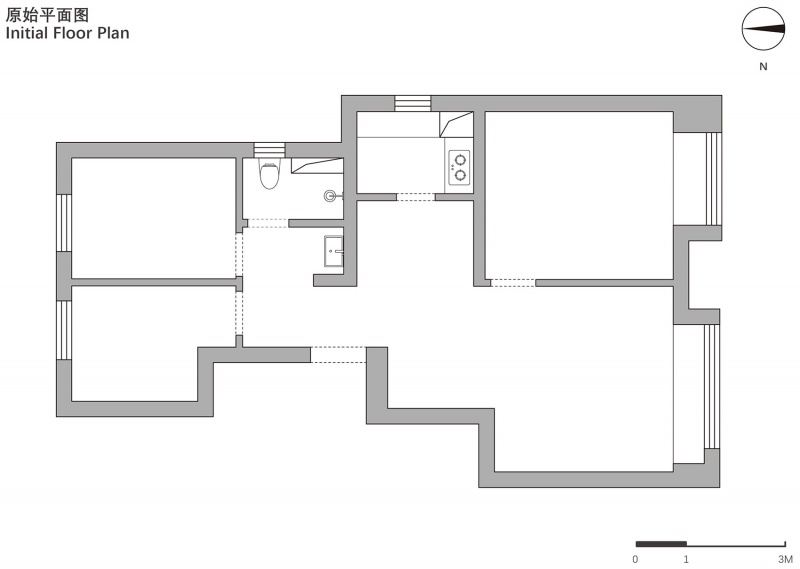
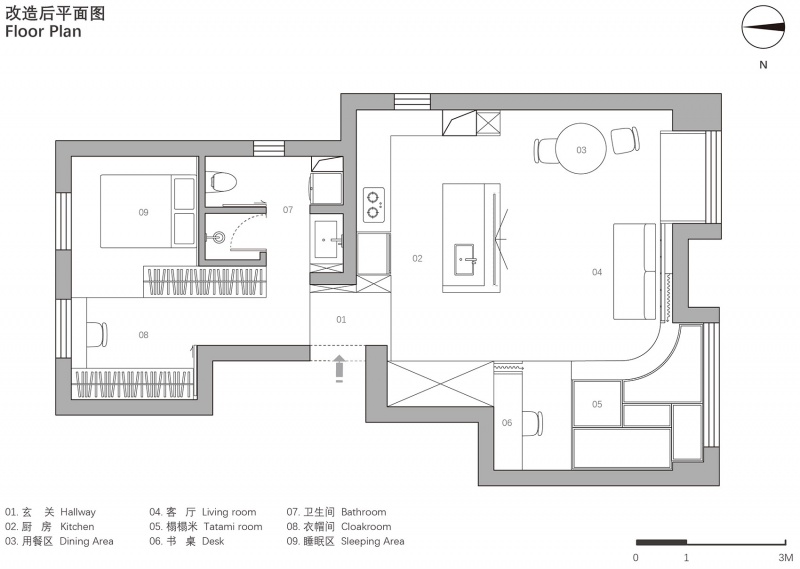
During the renovation, the designer constructed a horizontal L-shaped wooden structure as a device to bring light into the house, linking the two south-facing bay windows together and adding a lightbox in the middle to form a 6.5-meter-long window. This wooden structure extends into a seating platform, desk, storage, and multifunctional tatami room, transforming the structural disadvantages of the house into design highlights, allowing residents to easily realize various usage scenarios.
▼横向的木质结构,horizontal wood structure ©方立明


屋主是一对90后夫妇,他们希望空间尽量灵活和开阔,让人可以自由地穿梭其中。所以我们在客厅一侧设置了抬高的榻榻米房间,日常供屋主喝茶、坐卧与小憩等来扩展客厅的功能。当有客人留宿时,拉开隐藏在木结构里的折叠帘,成为小屋中的第二间卧室。
▼空间轴测,space axonometric© 屋已设计工作室
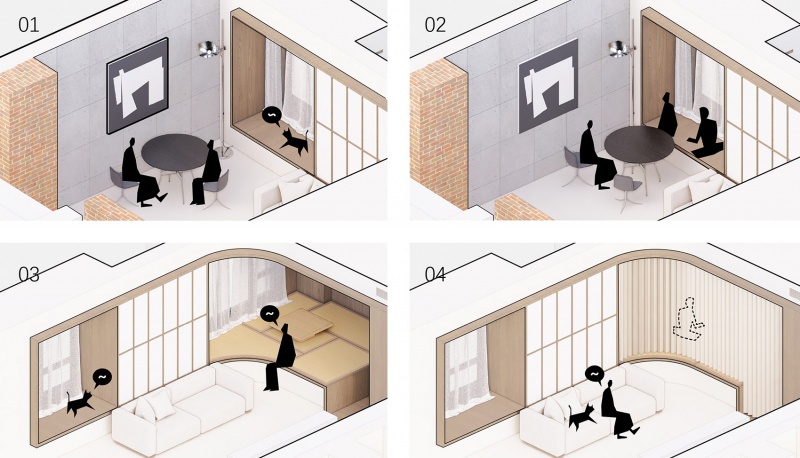
The owners are a post-90s couple who hope for a space that is as flexible and open as possible, allowing free movement throughout. Therefore, we set up a raised tatami room on one side of the living room, which the owners use daily for tea, lounging, and naps, thus extending the function of the living room. When guests stay overnight, the folding screen hidden in the wooden structure can be pulled out, turning it into a second bedroom in the small house.
▼榻榻米折叠帘,tatami folding screen ©方立明
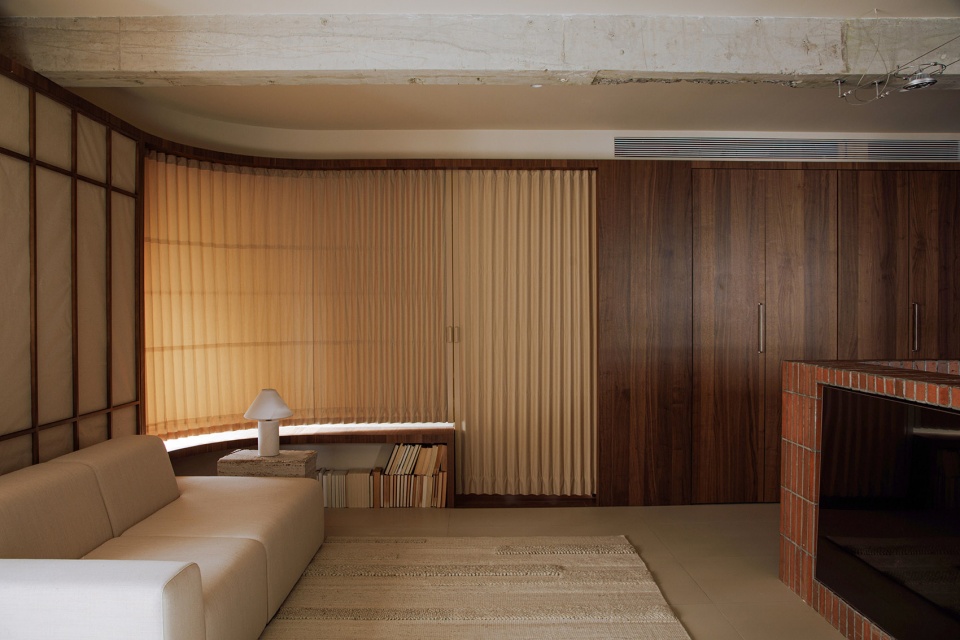
折叠帘合拢后,一侧连接着灯箱,另一侧连接着入户区域的800库收纳柜,连贯的横向结构形成了强烈的形式语言。实木格栅线条、帘子和阵列的竖向木纹,不同疏密和质感的线条从纵向拉伸出空间的层次。
When the folding screen is retracted, one side connects to the lightbox, and the other side connects to the 800-library storage cabinet in the entrance area, forming a strong formal language with the continuous horizontal structure. The solid wood grille lines, screens, and array of vertical wood grains stretch the space’s layers with different densities and textures.
▼空间细部,space detail ©方立明
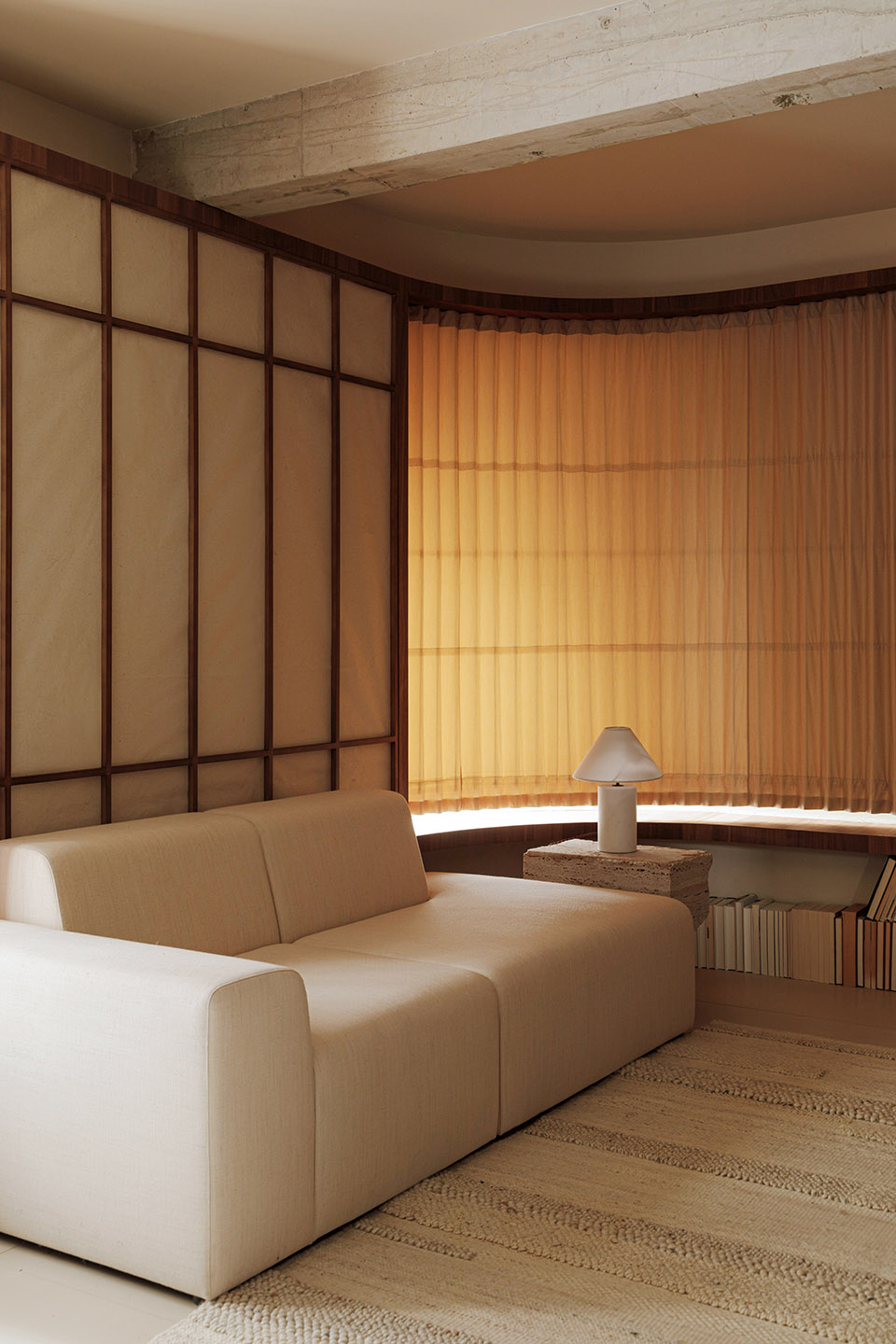
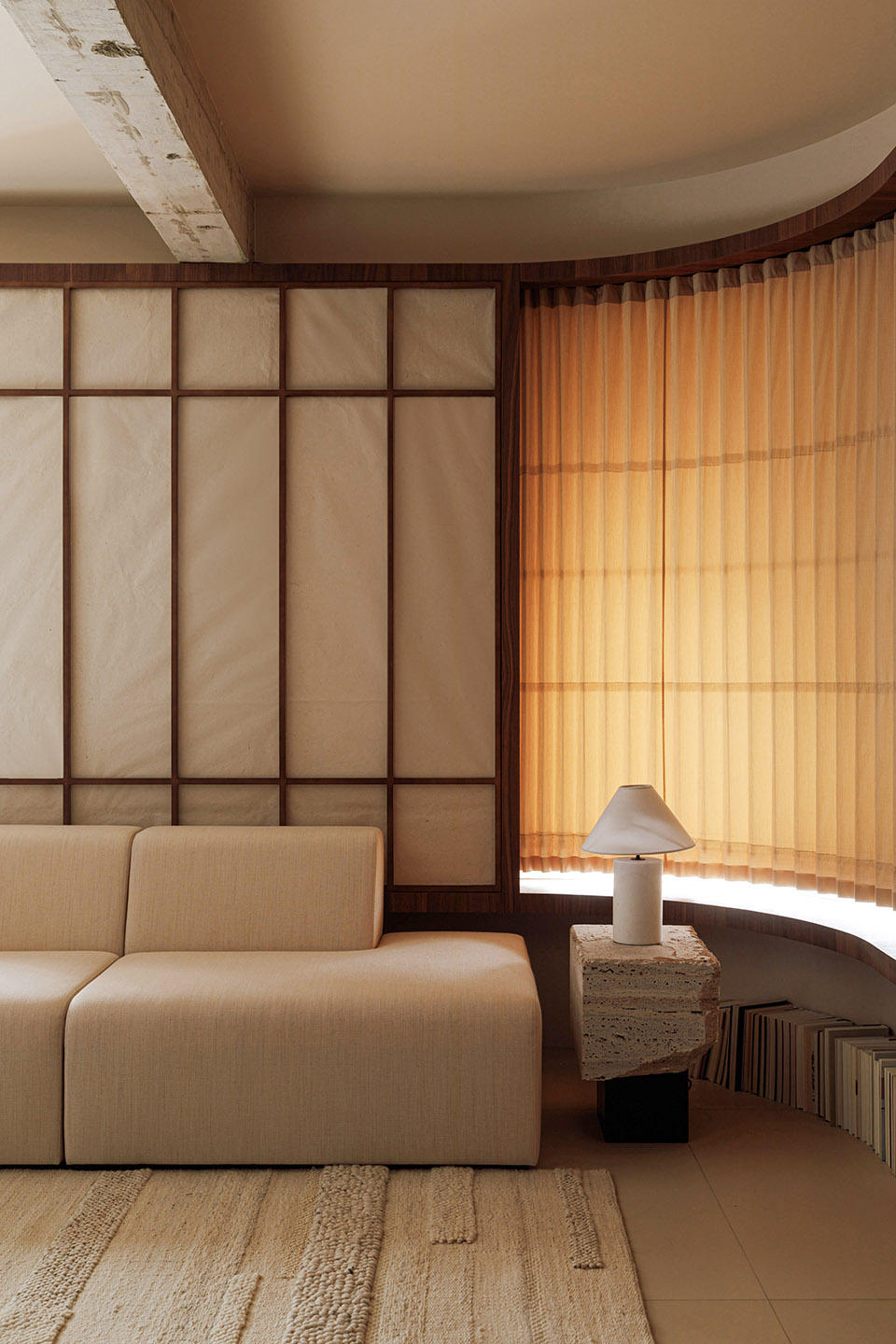
木结构挑出了一条弧形的坐台,与双人沙发围合出客厅的聚合感,米白色精纺羊毛沙发加上手工编织纹理的羊毛地毯和粗糙的洞石边几,社交空间的氛围显得松弛又温馨。
The wooden structure protrudes to form an arc-shaped seating platform, which, together with the double sofa, creates a cohesive living room atmosphere. The off-white fine wool sofa, combined with the hand-woven textured wool carpet and rough travertine side tables, makes the social space feel relaxed and warm.
▼手工麻纸包裹的灯箱,fiber paper wrapped light box ©方立明

以实木格栅和手工麻纸包裹客厅中心的灯箱,当夜晚来临时,柔和的灯光透出麻纤维纸张的细微纹理,体现出东方美学的细腻与诗意。
Wrapped with solid wood grilles and handmade hemp paper, the lightbox at the center of the living room emits a soft light through the delicate texture of the hemp fiber paper at night, reflecting the subtleties and poetry of Eastern aesthetics.
▼榻榻米房间,tatami room ©方立明
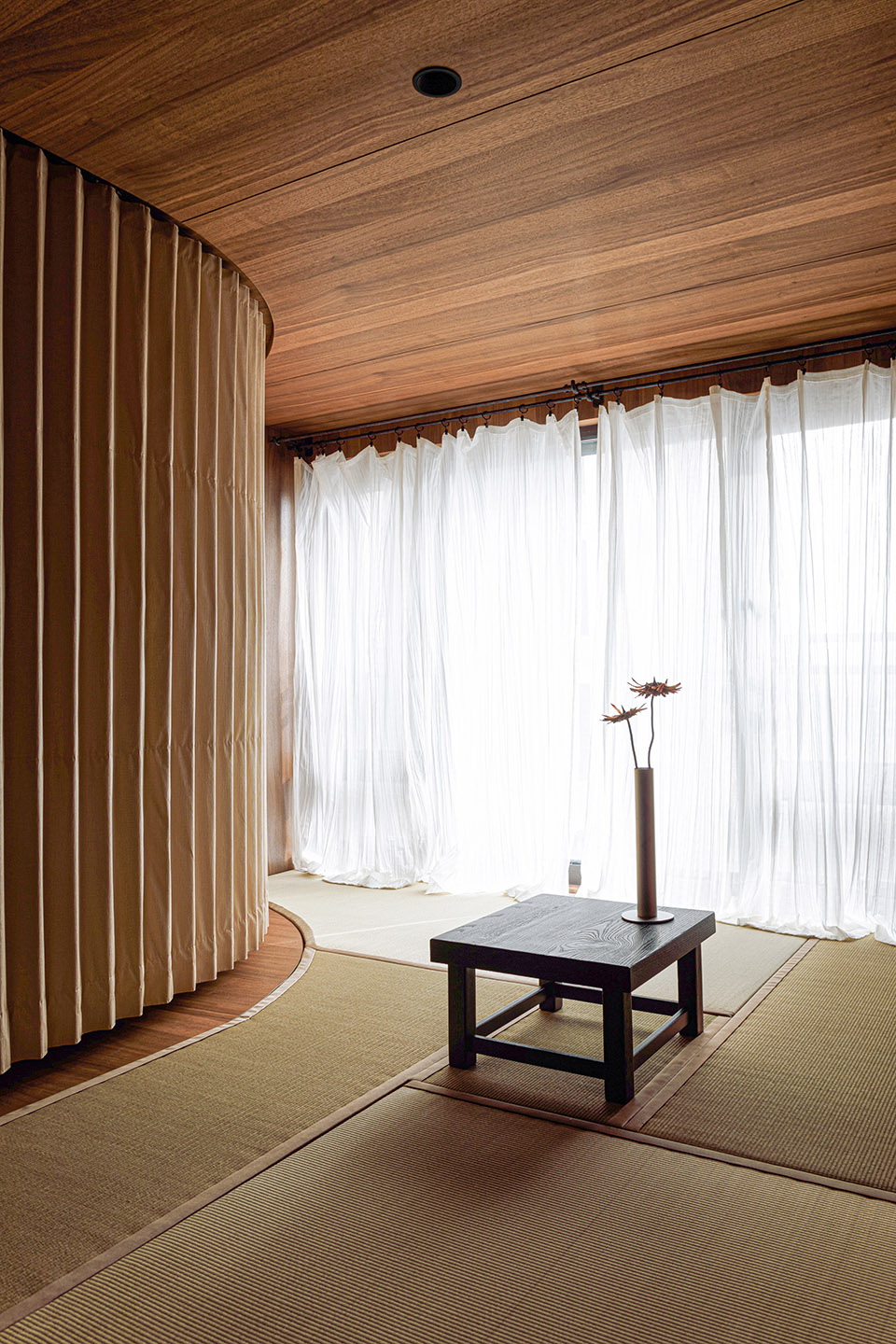
榻榻米房间铺设蔺草黄麻垫子,垫子下方提供充足的储物空间以收纳床垫被褥等,草本植物淡淡的清香让空间各处都散发出自然的生机。
The tatami room is laid with rush and jute mats, providing ample storage space underneath for mattresses and quilts. The faint herbal fragrance gives the space a natural vitality.
▼由榻榻米房间看向客厅,from the tatami room to the living space©方立明
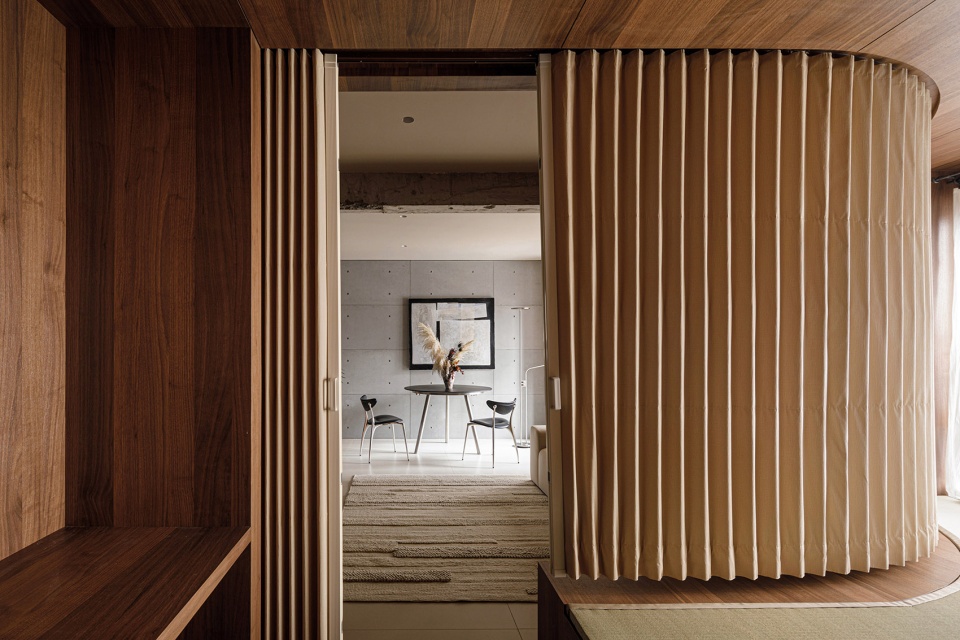
▼书桌区域,study area©方立明
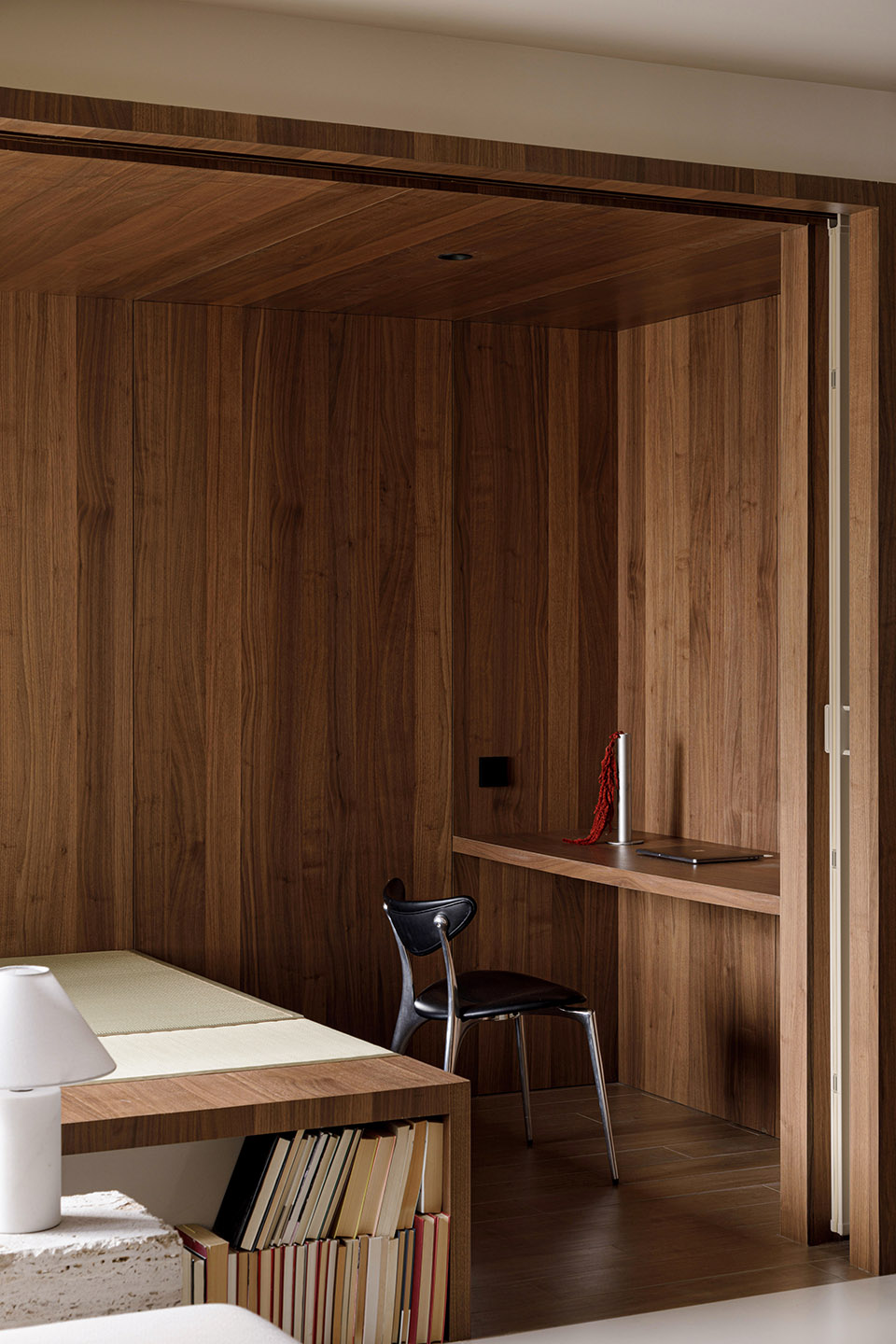
榻榻米对面的书桌区域供屋主阅读和居家办公,墙面顶面与地面同样采用沉稳的胡桃木色,舍弃繁杂的装饰元素,用极简的线条构成让使用者更加专注。
The desk area opposite the tatami room is for the owners to read and work from home. The walls, ceiling, and floor are all in a stable walnut color, with minimal decorative elements and simple lines to help the user focus more.
▼由榻榻米房间看向客厅,from the tatami room to the living space ©方立明
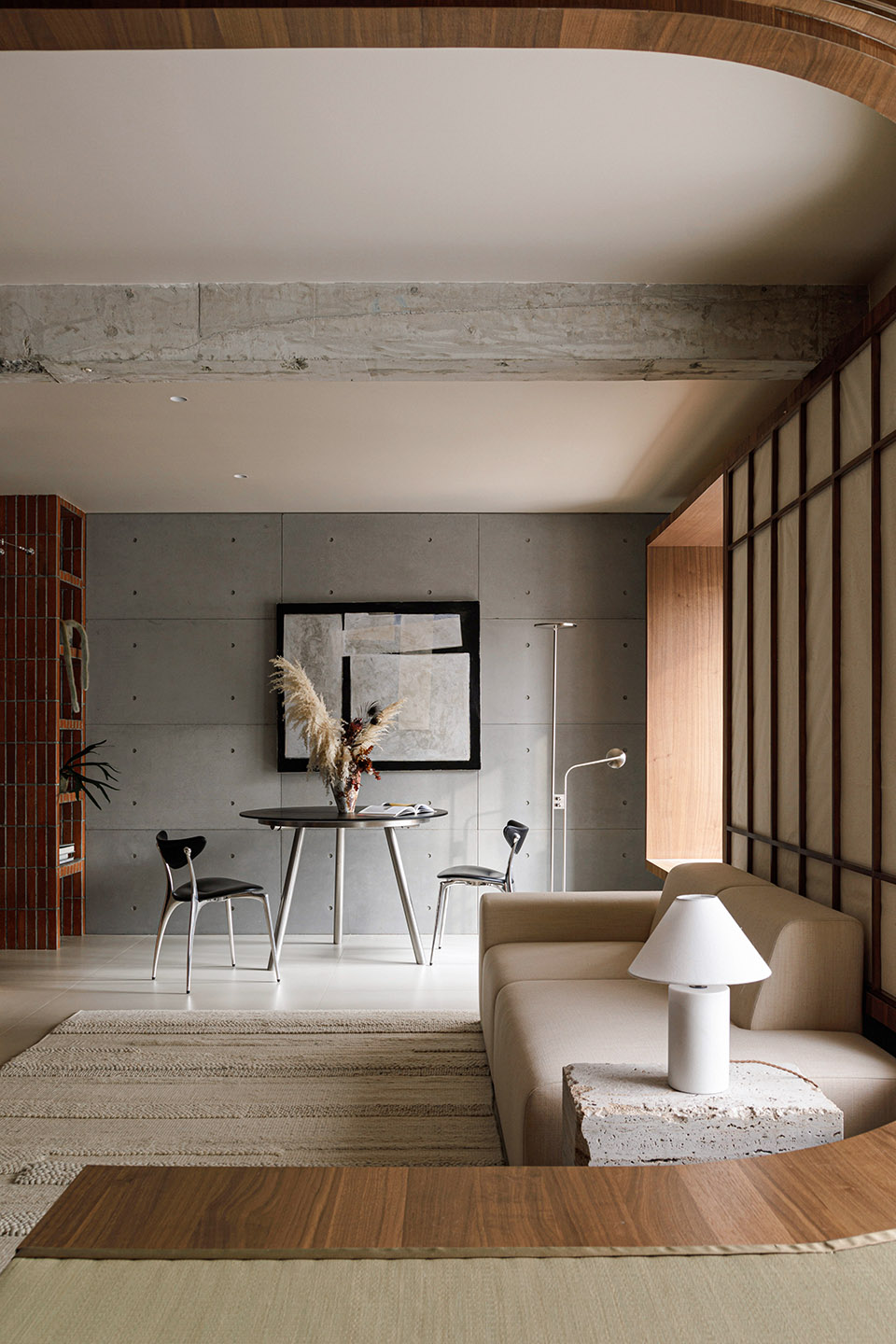
▼客餐厅区域, the living space and dining area ©方立明
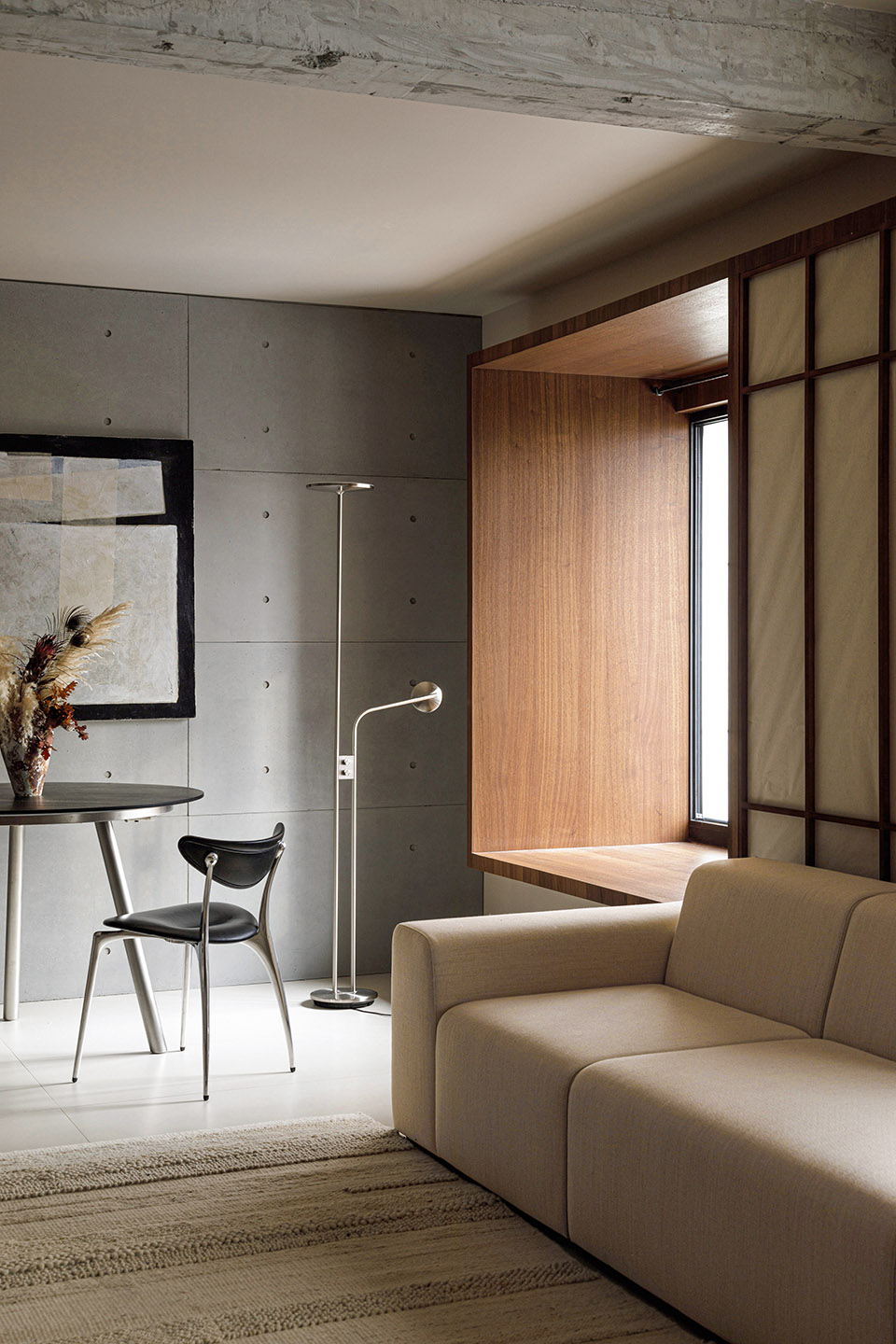
开放式LDK一体式布局将厨房、餐厅和客厅串联,中心的岛台面对厨房一侧为水池吧台,面向客厅一侧则嵌入电视,半高的墙体也得以将光线引入室内。
The open-plan LDK (living, dining, kitchen) layout connects the kitchen, dining room, and living room. The central island faces the kitchen side as a water bar and the living room side as an embedded TV stand, with the half-height wall allowing light to enter the interior.
▼洄游中心的红砖岛台, kitchen center island ©方立明
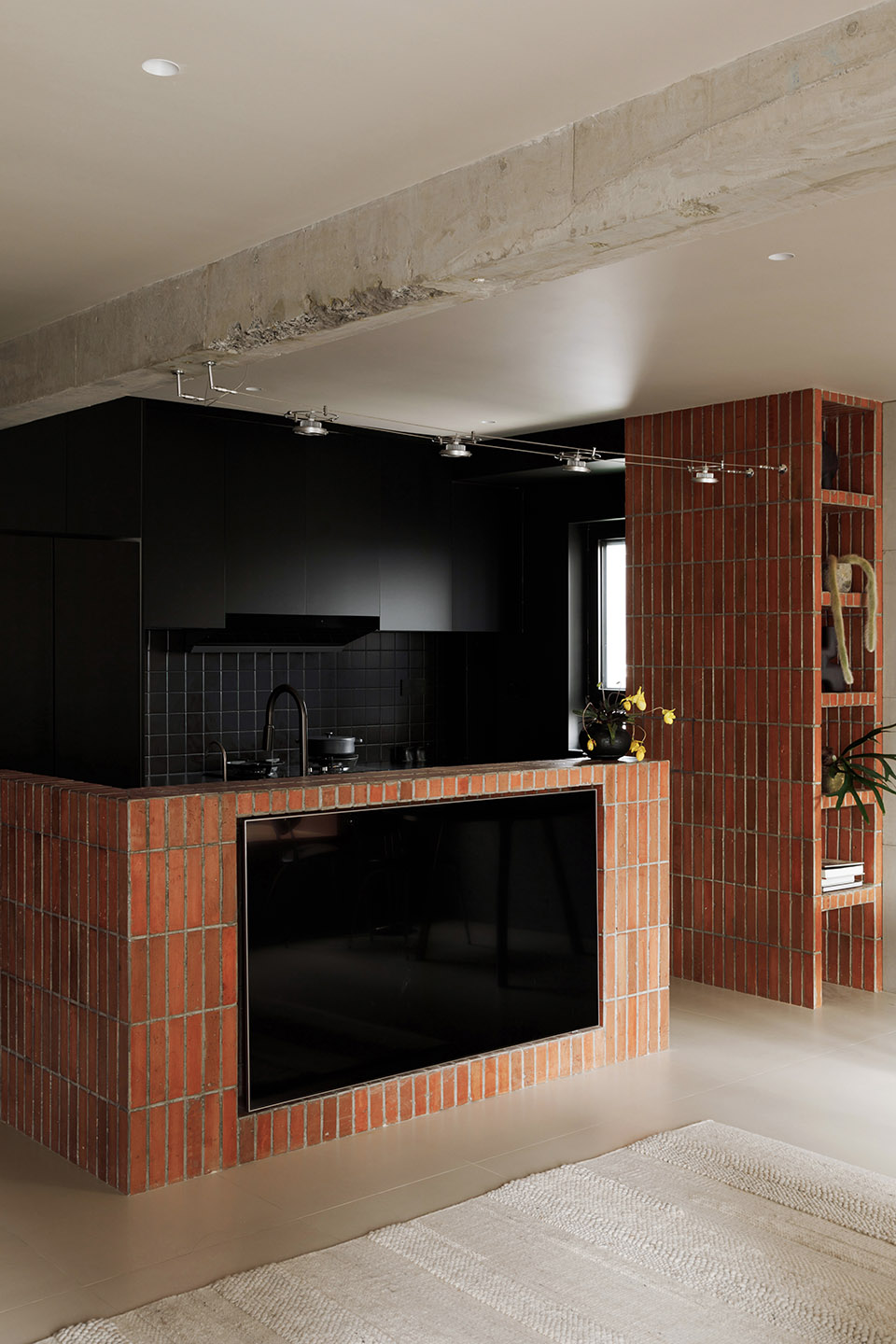
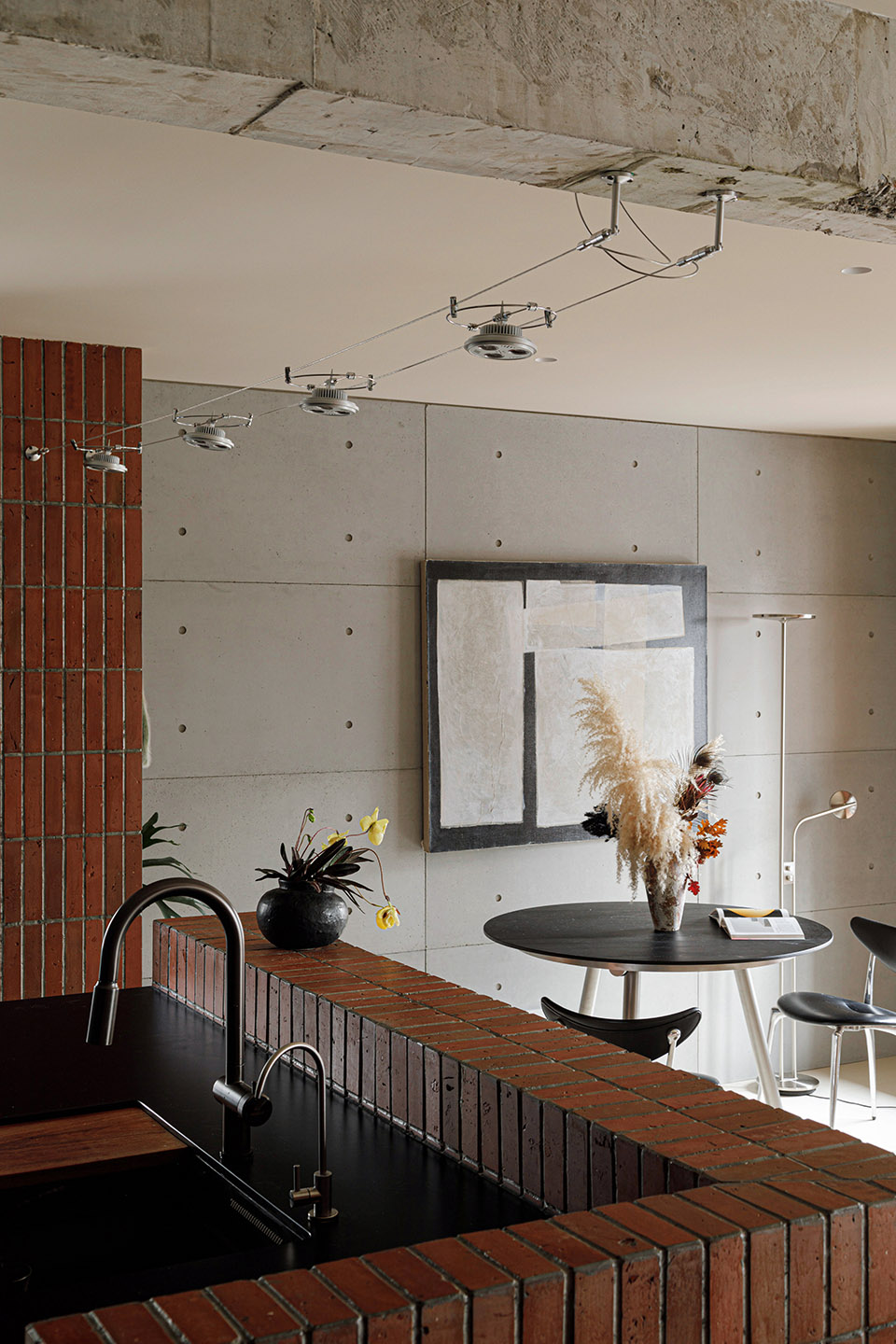
▼红砖侧龛, brick shelf©方立明
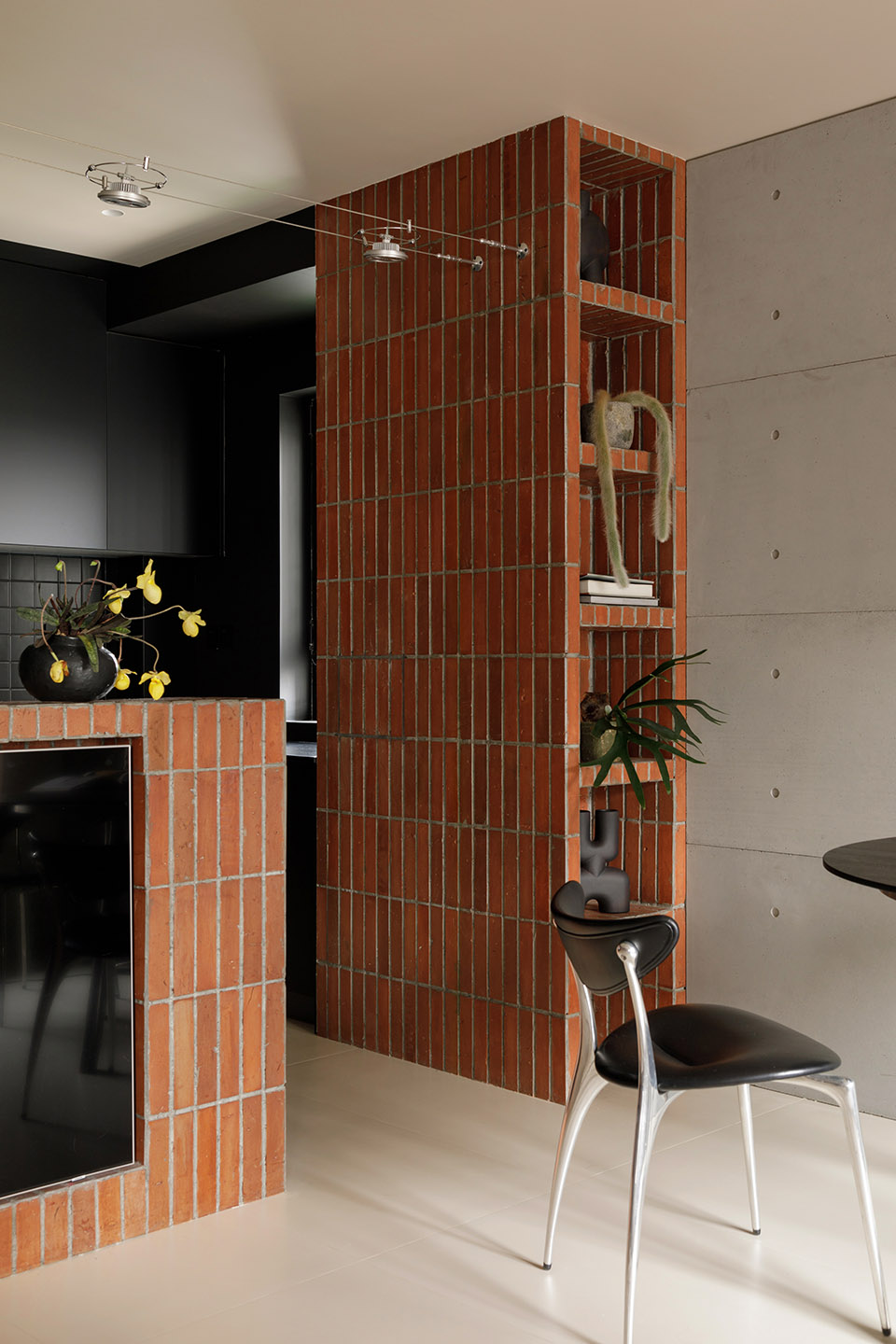
▼厨房与用餐区, kitchen and dining area ©方立明
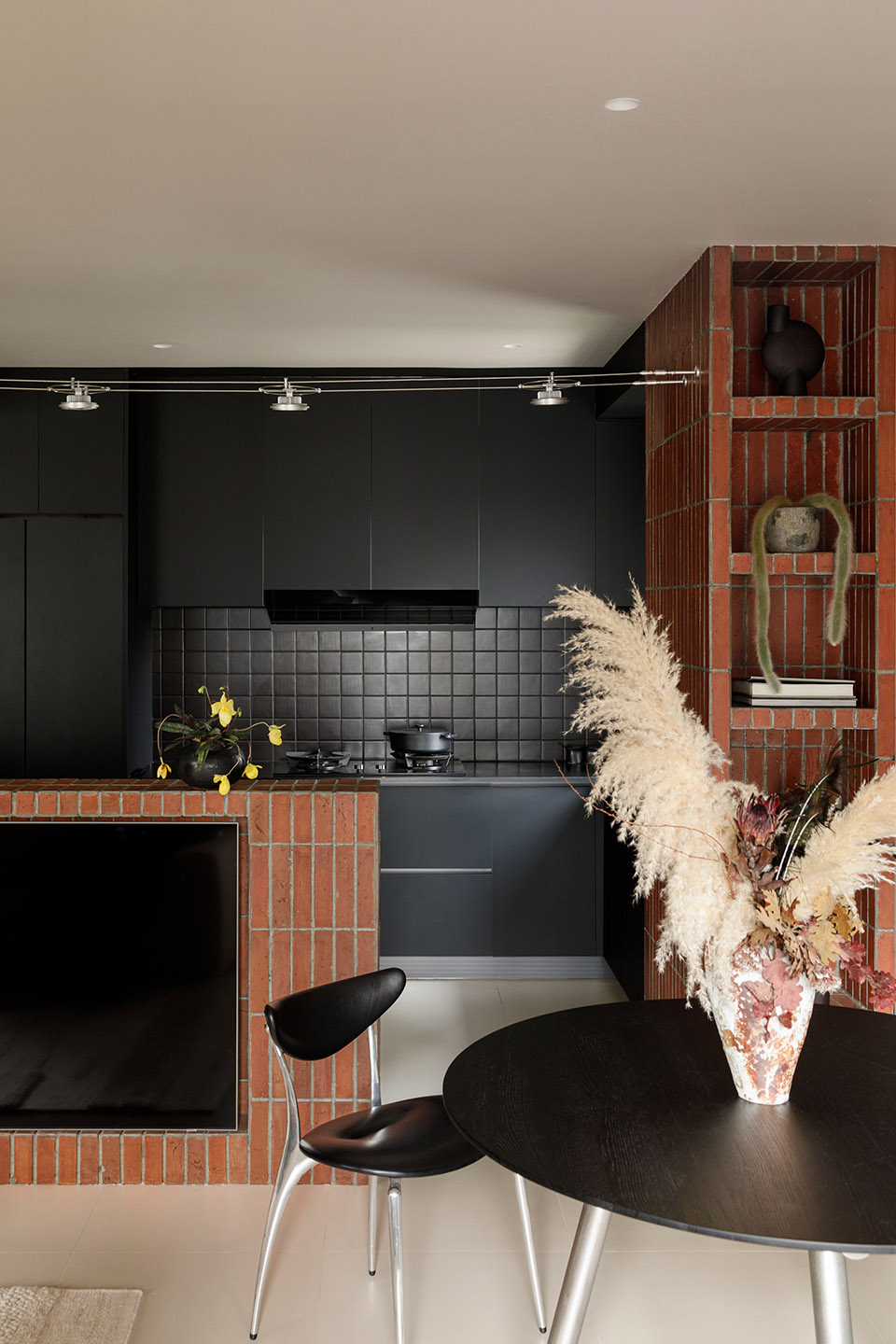
黑色系的厨房使用了黑色马赛克、黑色板材与黑色系家电,呈现出和谐统一又暗藏细腻层次的效果。家中以棕色山纹胡桃木为基调,点缀粗砺的手工红砖,清水混凝土墙面与原始的裸梁呼应,共同构成自然材料沉稳、朴素的美感。
The black kitchen features black mosaic tiles, black panels, and black appliances, presenting a harmonious and subtly layered effect. The home’s overall tone is set by brown walnut with mountain patterns, complemented by rough handmade red bricks. The bare concrete walls and original exposed beams echo each other, creating a natural, stable, and simple aesthetic.
▼厨房细部, kitchen detail ©方立明
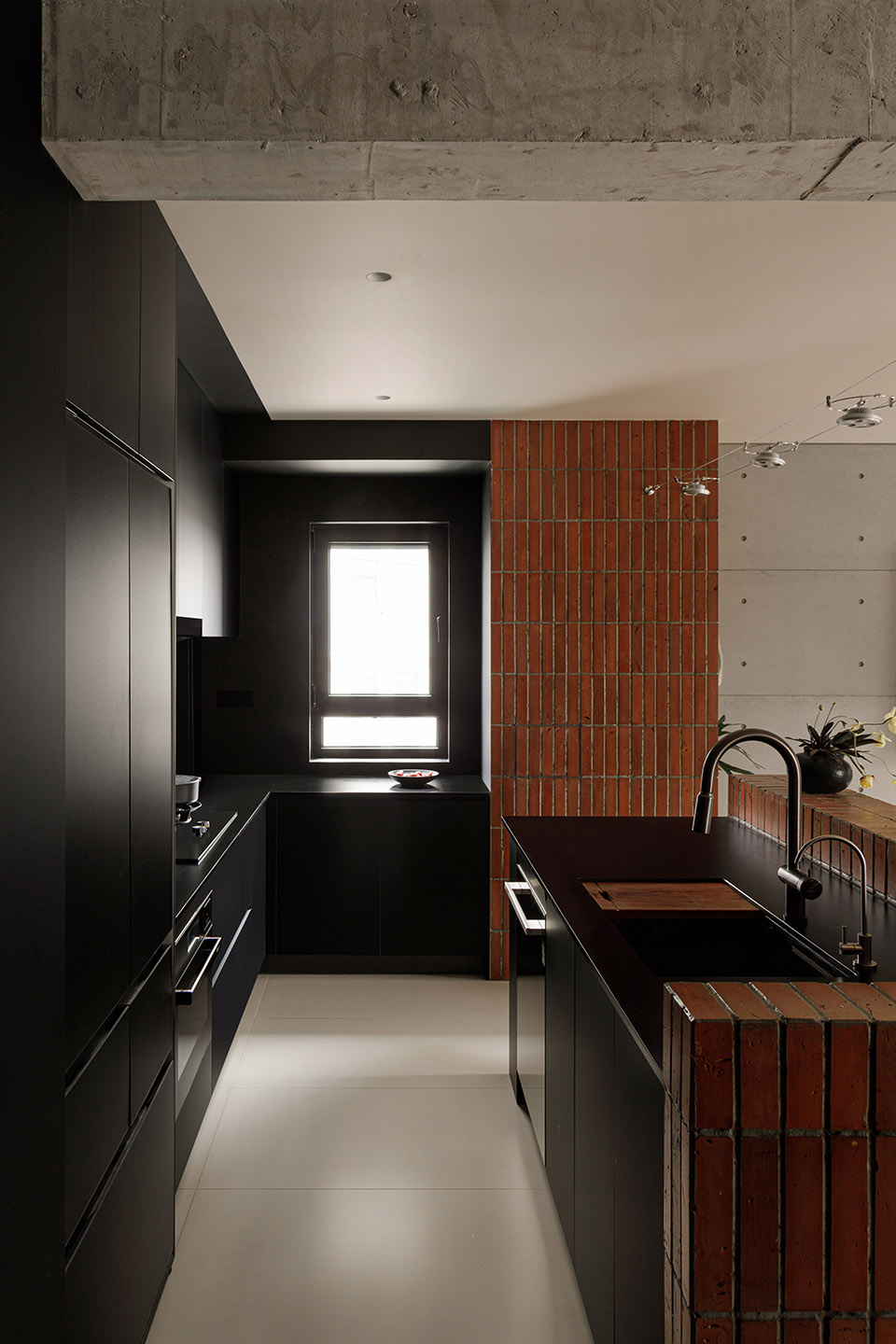
▼玄关区, threshold©方立明
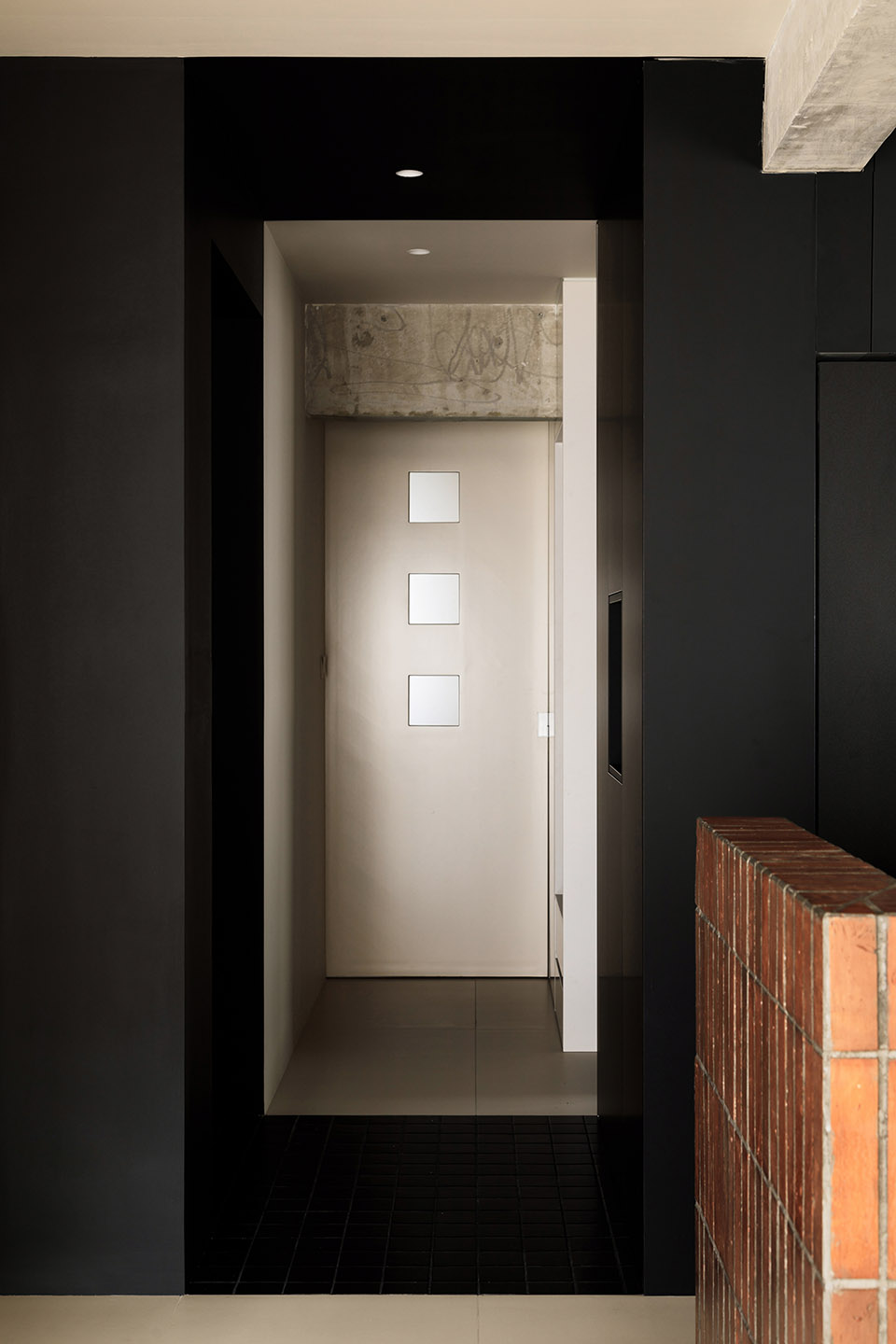
▼玄关黑与白的对比, black contrast with white ©方立明
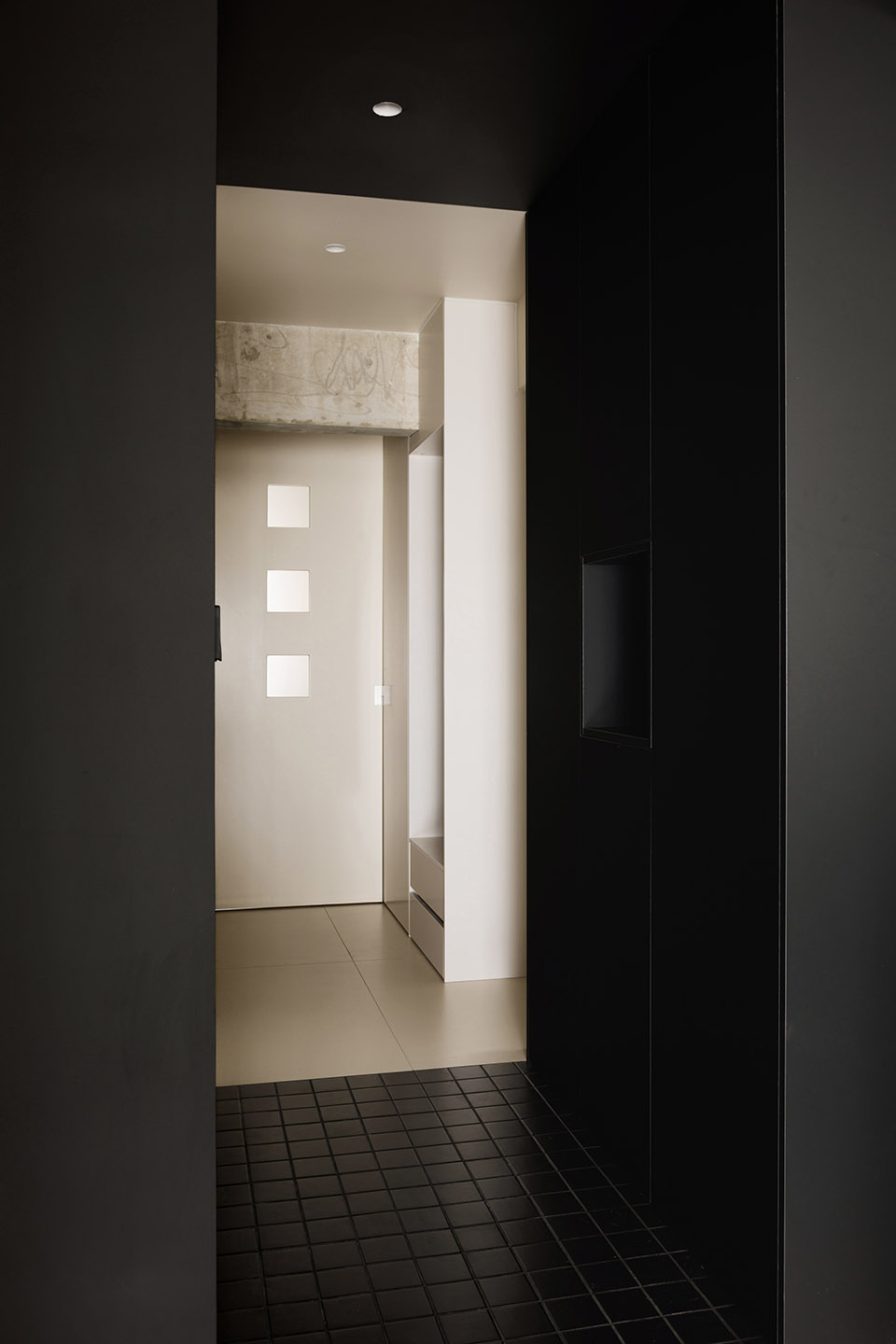
同为黑色系的玄关区域与厨房相连,利用黑与白的颜色对比形成视觉分割,明确了动区与静区之间的划分,并增强入户的仪式感。
The black entryway area is connected to the kitchen, using the contrast between black and white to create a visual division, clarifying the separation between active and quiet areas and enhancing the entryway’s sense of ceremony.
▼走廊, corridor ©方立明
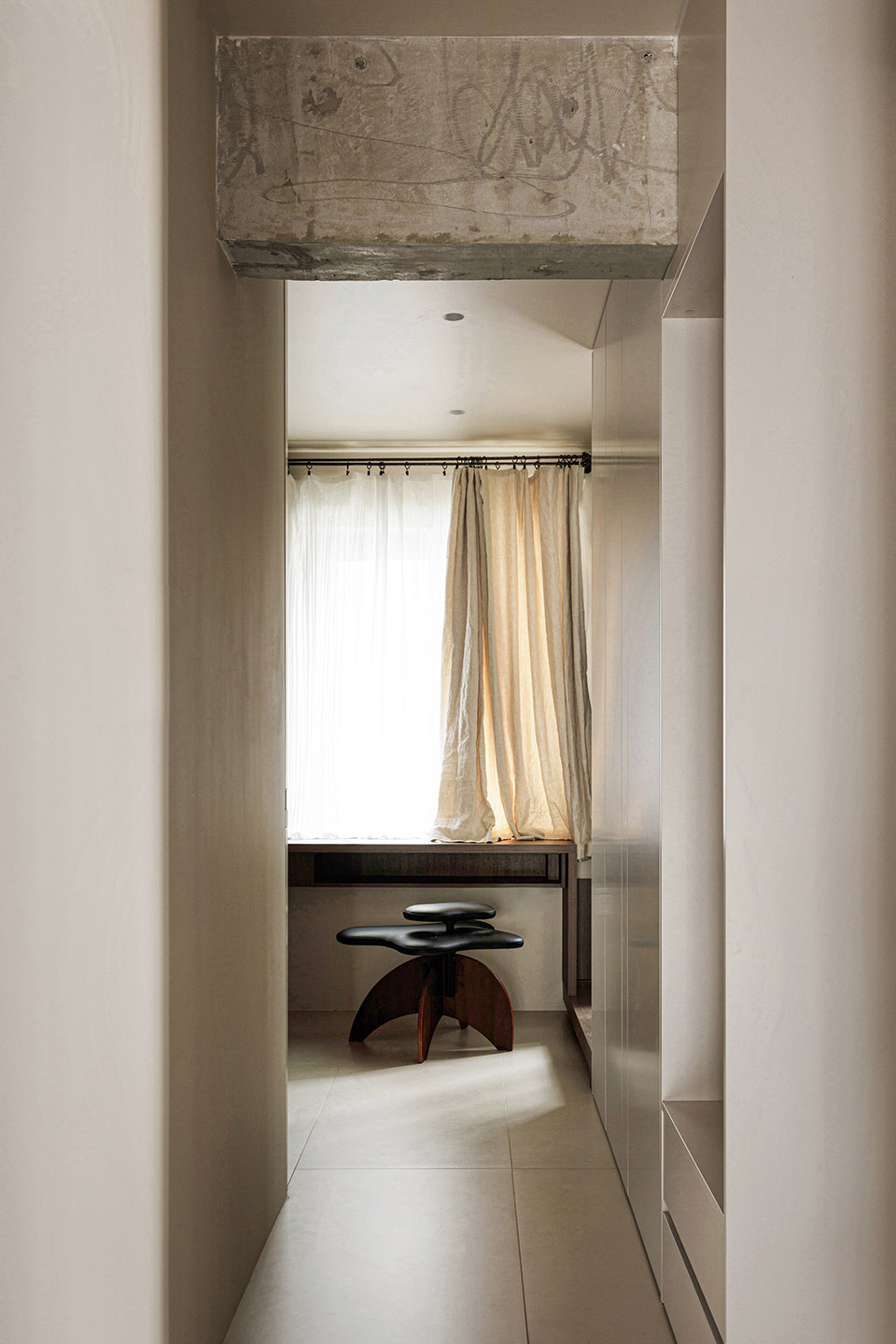
▼走廊次净衣区, corridor ©方立明
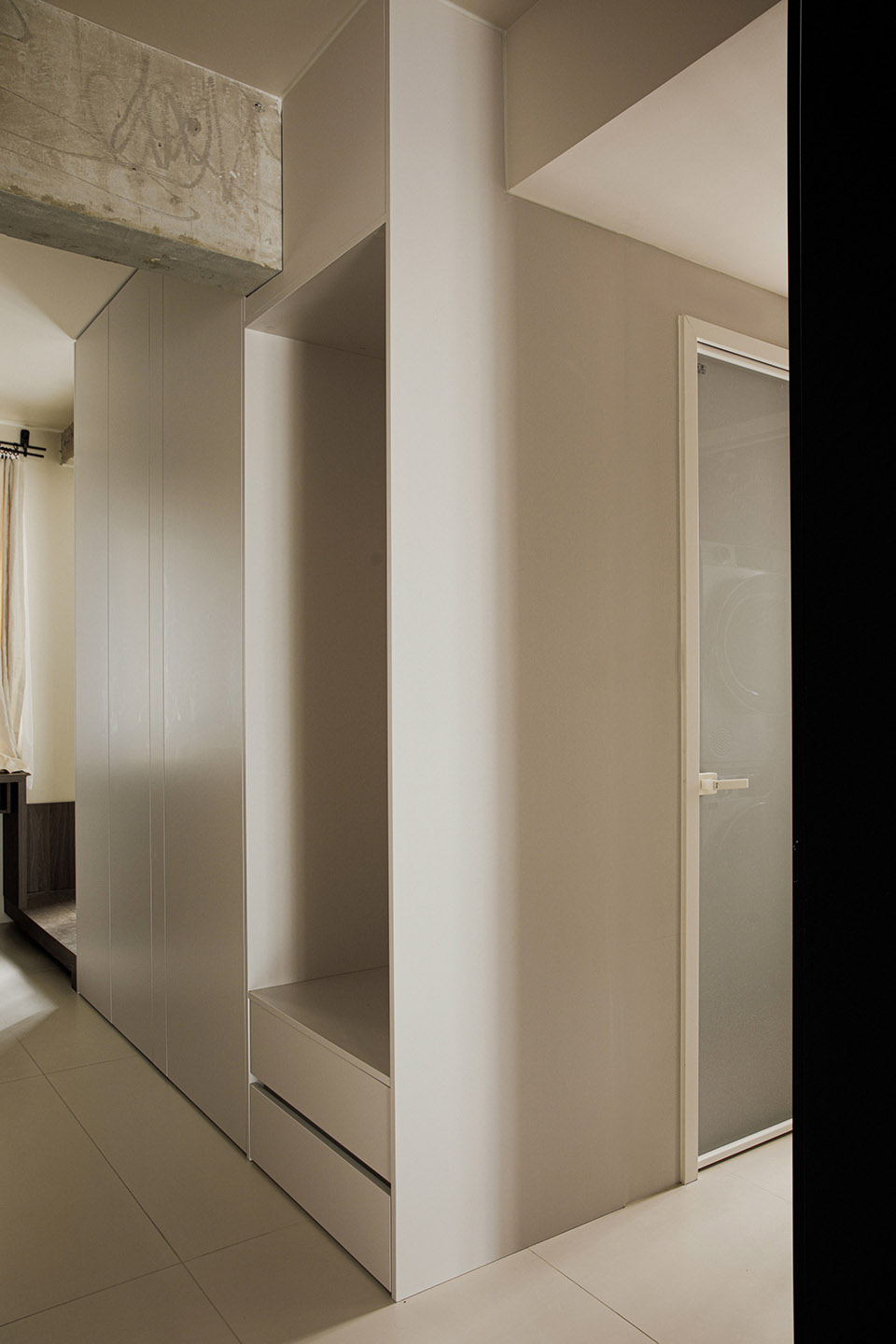
通过走廊进入卧室,窗户延伸出木板作为梳妆台,木板一侧连接衣柜一侧搭接在地台之上,再次形成一组功能性的木结构。窗帘杆为铁匠亲手锻造,手工的痕迹的加入更好地展现出自然材质的温度。
Entering the bedroom through the corridor, the window extends out as a dressing table, with one side connecting to the wardrobe and the other side joining the floor platform, forming another set of functional wooden structures. The curtain rods are hand-forged by a blacksmith, adding the warmth of natural materials through handcrafted details.
▼卧室, bedroom ©方立明
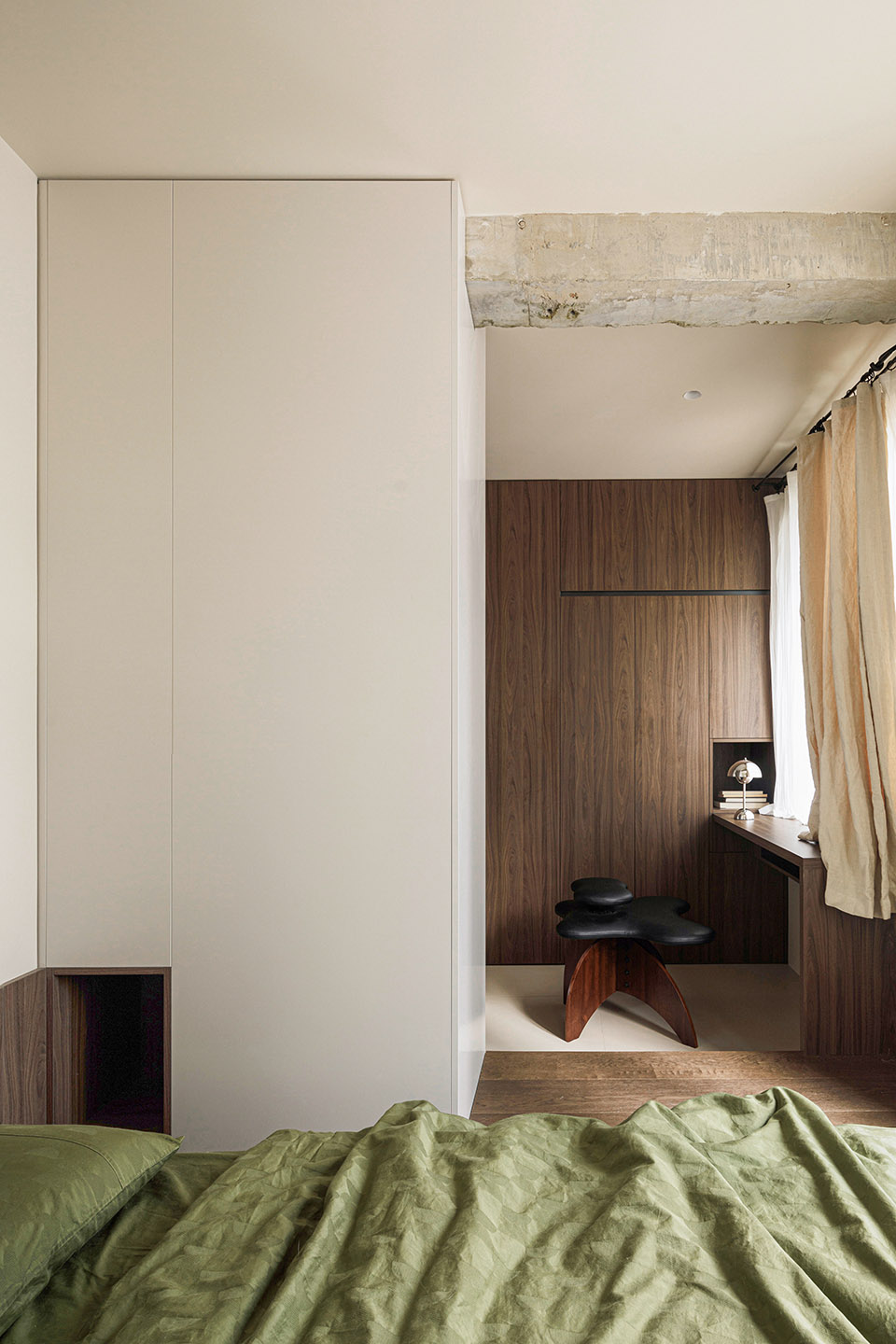
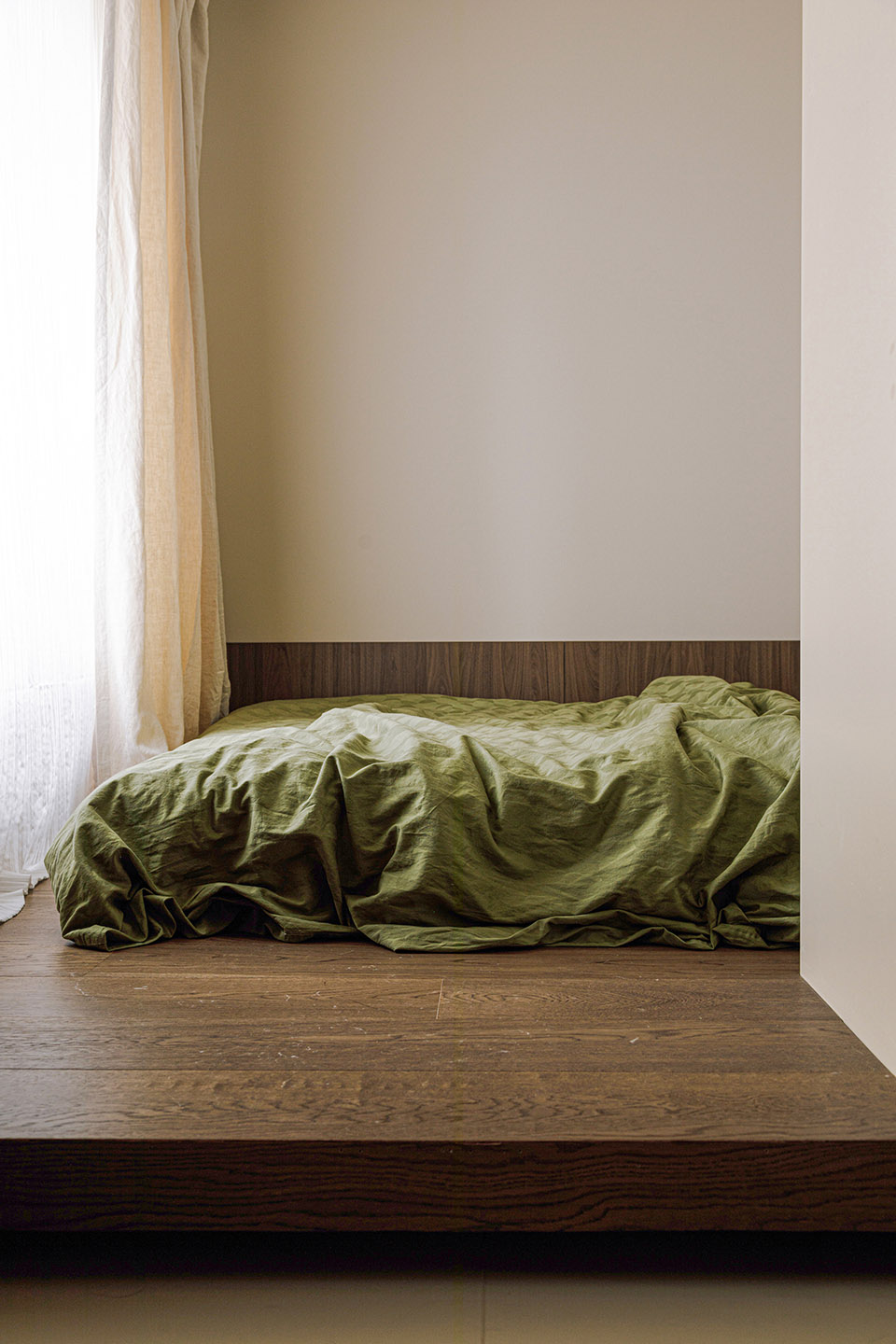
卧室门平时收在墙内,当需要封闭卧室空间时拉开。门上挖出方形洞口镶嵌磨砂玻璃,这样关门之后也可以将光线引入走廊。
The bedroom door is usually hidden in the wall and can be pulled out to enclose the bedroom space when needed. The door has a square hole inlaid with frosted glass, allowing light to enter the corridor even when the door is closed.
▼卧室口袋门, bedroom door ©方立明
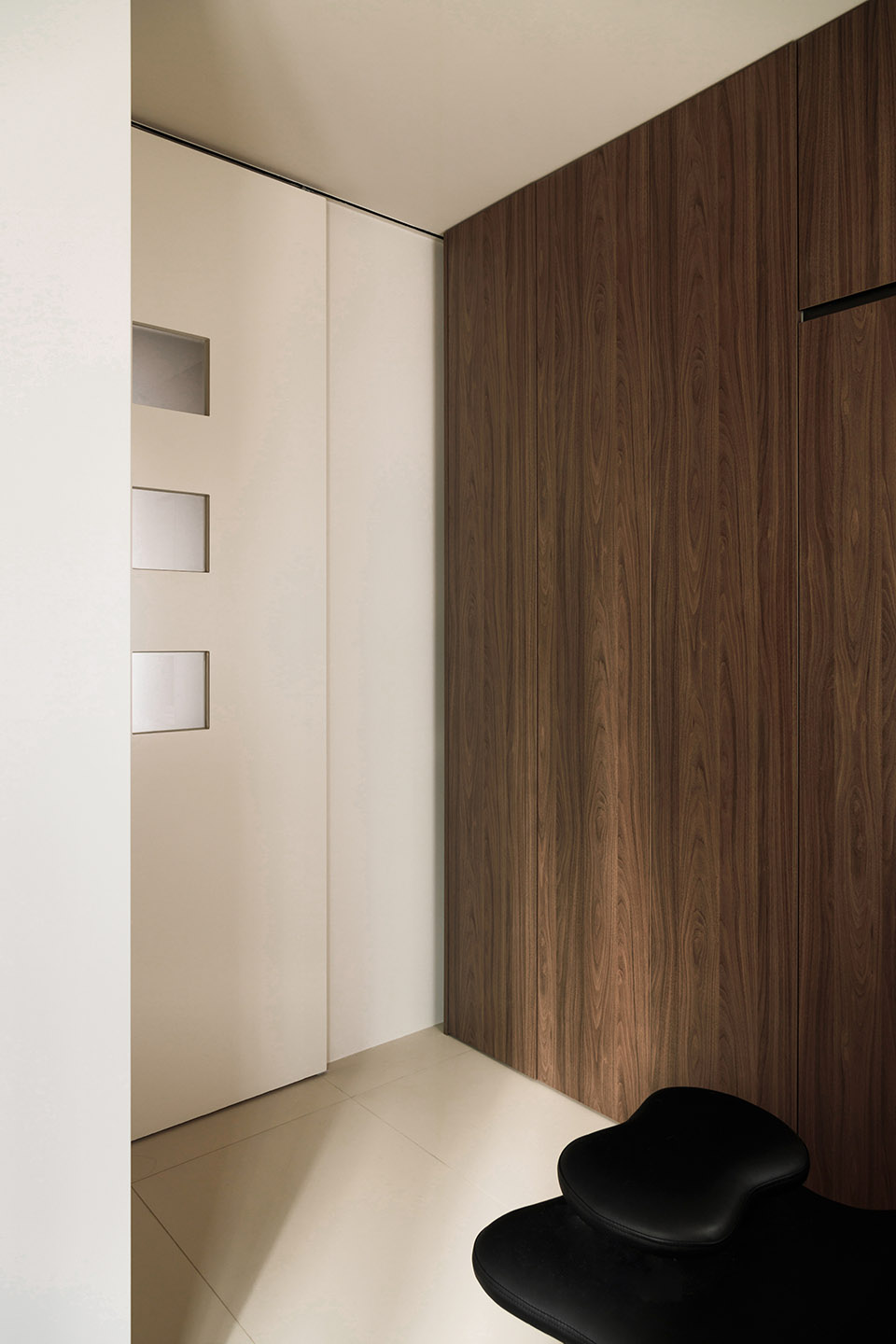
每个房屋都有属于自己的特点,在这次改造中我们利用了南向和北向的窗户结构,搭建出两组多功能的木结构。在这个家,窗户可以是座椅也可以是床榻,人们可以在里面交谈、阅读或睡觉,发掘出多种的可能性,探寻自在生活的乐趣。
Every home has its unique characteristics. In this renovation, we utilized the structure of the south-facing and north-facing windows to build two sets of multifunctional wooden structures. In this home, windows can be seats or beds, and people can converse, read, or sleep, exploring the joys of a free and easy life.
▼卫生间, bathroom©方立明
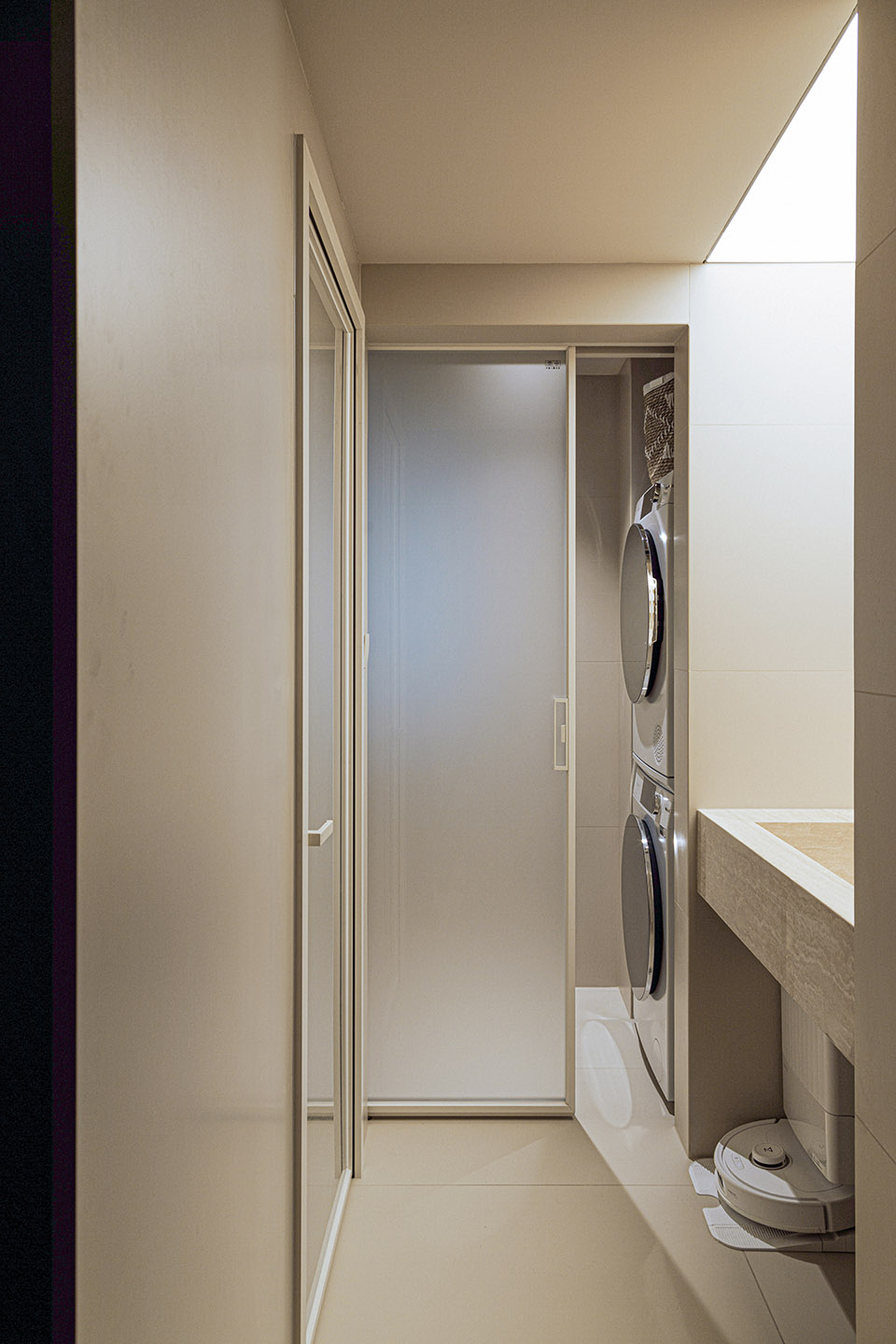
▼改造前照片,photo before the renovation © 屋已设计工作室

▼空间轴测,space axonometric © 屋已设计工作室
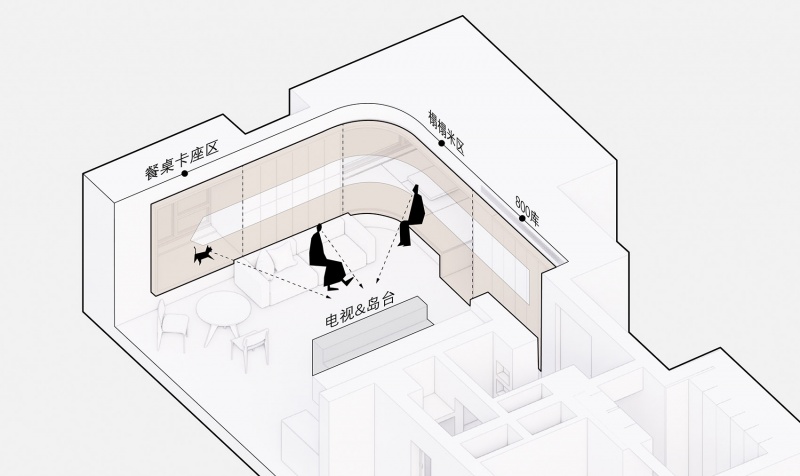
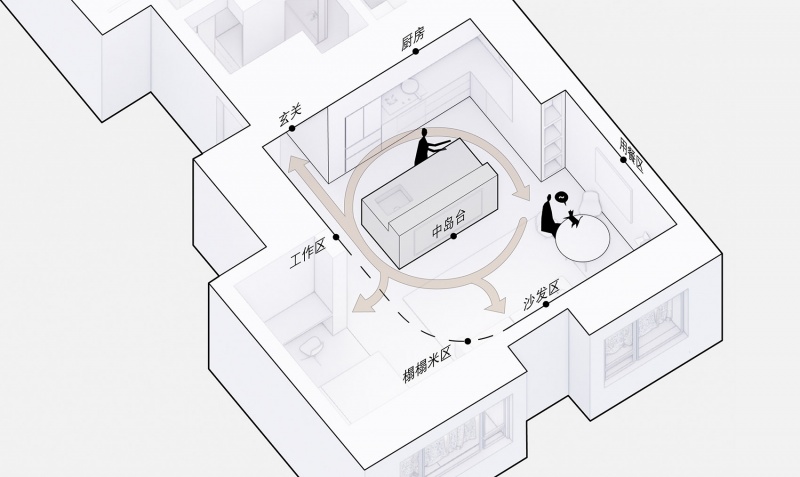
项目名称:横窗之家-由“窗”至“居”
项目类型:住宅改造
设计方:屋已设计工作室
项目设计:2024.01
完成年份:2024.06
设计团队:史英杰、李柯锦
项目地址:北京市朝阳区
建筑面积:89㎡
摄影版权:方立明
材料:胡桃木多层板、手工红砖、瓷砖
沙发:PAPA 面料来自丹麦品牌Kvadrat
餐桌:STRAIGHT
餐椅:Link
落地灯:IKEA ISJAKT
地毯:IKEA BRONDEN










