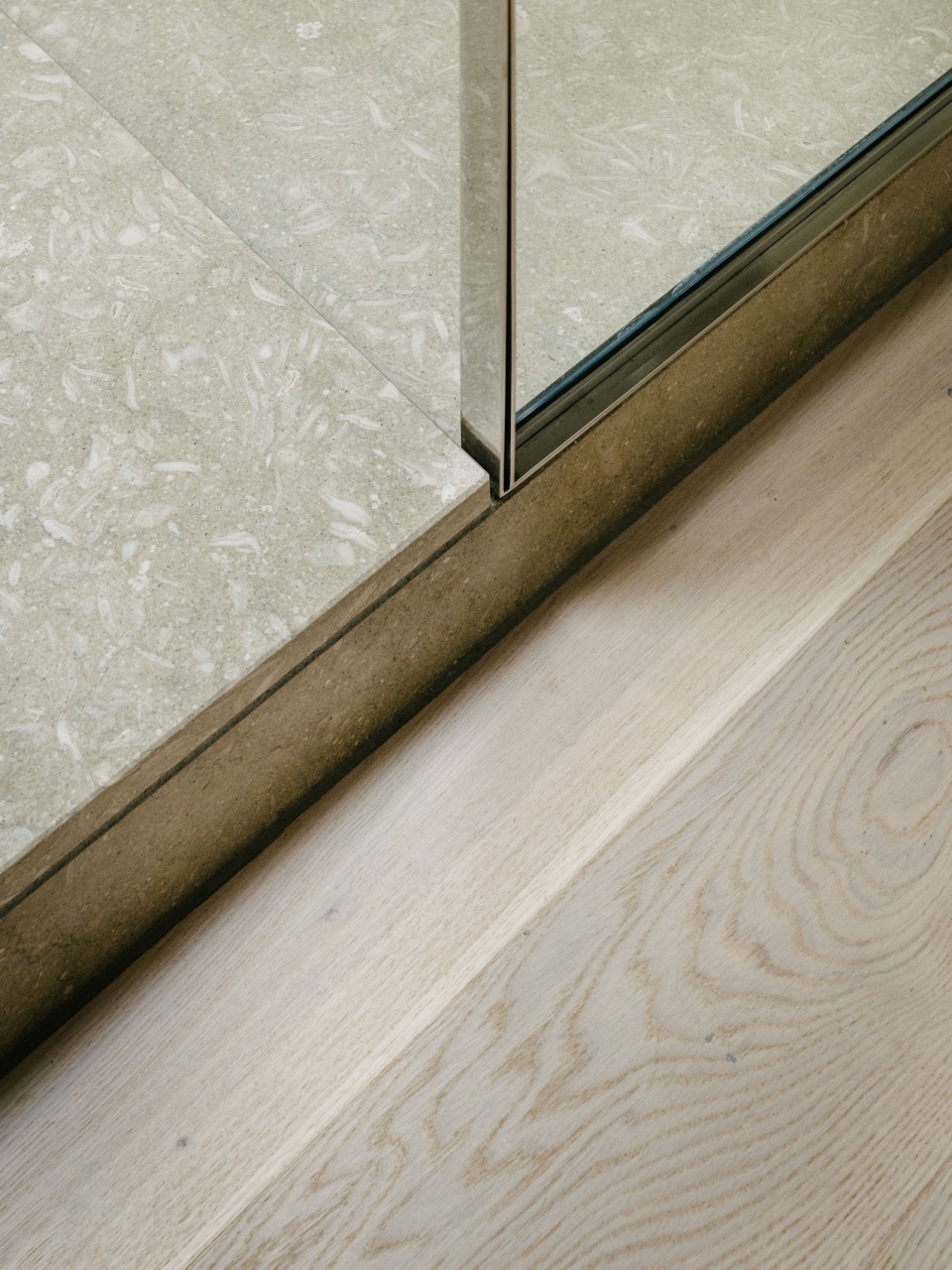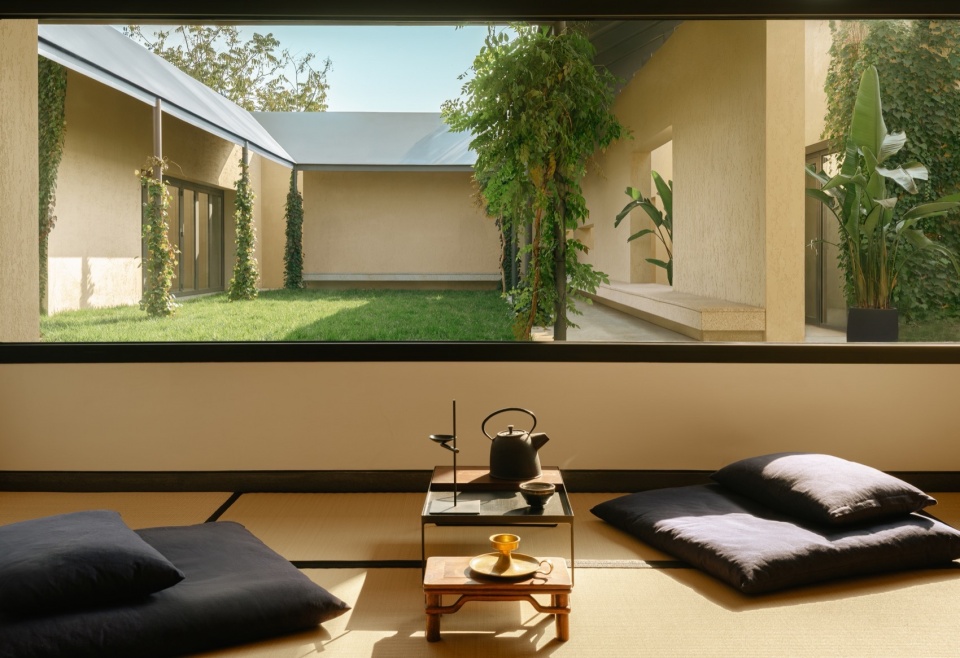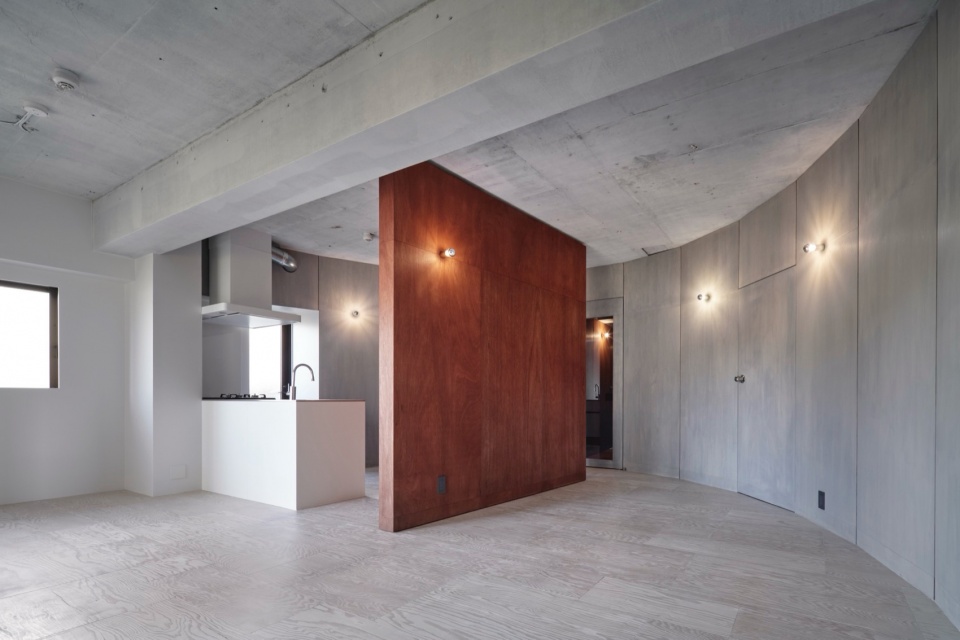

该公寓的设计使用了强烈的色彩,天然的材料,合理的空间规划,冷暖的对比,并在其中隐藏了令人意想不到的惊喜。设计充分利用了现有的材料,并通过在公寓狭长的平面的中心放置一个单一但复杂的“绿色木盒”,使得室内的交通流线在四面流动起来。丰富的色彩和材料与中性的原始混凝土墙壁和天花板形成对比,形成和谐的冷暖对比。
The apartment uses strong colors, natural materials, precise planning, contrasts of cool and warm – and a few surprises. By locating a single but complex green millwork box at the center of the long apartment, circulation can flow around all sides and the design makes the most of existing material conditions. The palette of rich colors and materials contrasts with neutral raw concrete walls and ceilings to harmonize cool and warm.
▼项目概览,overall of the apartment © Robert Rieger
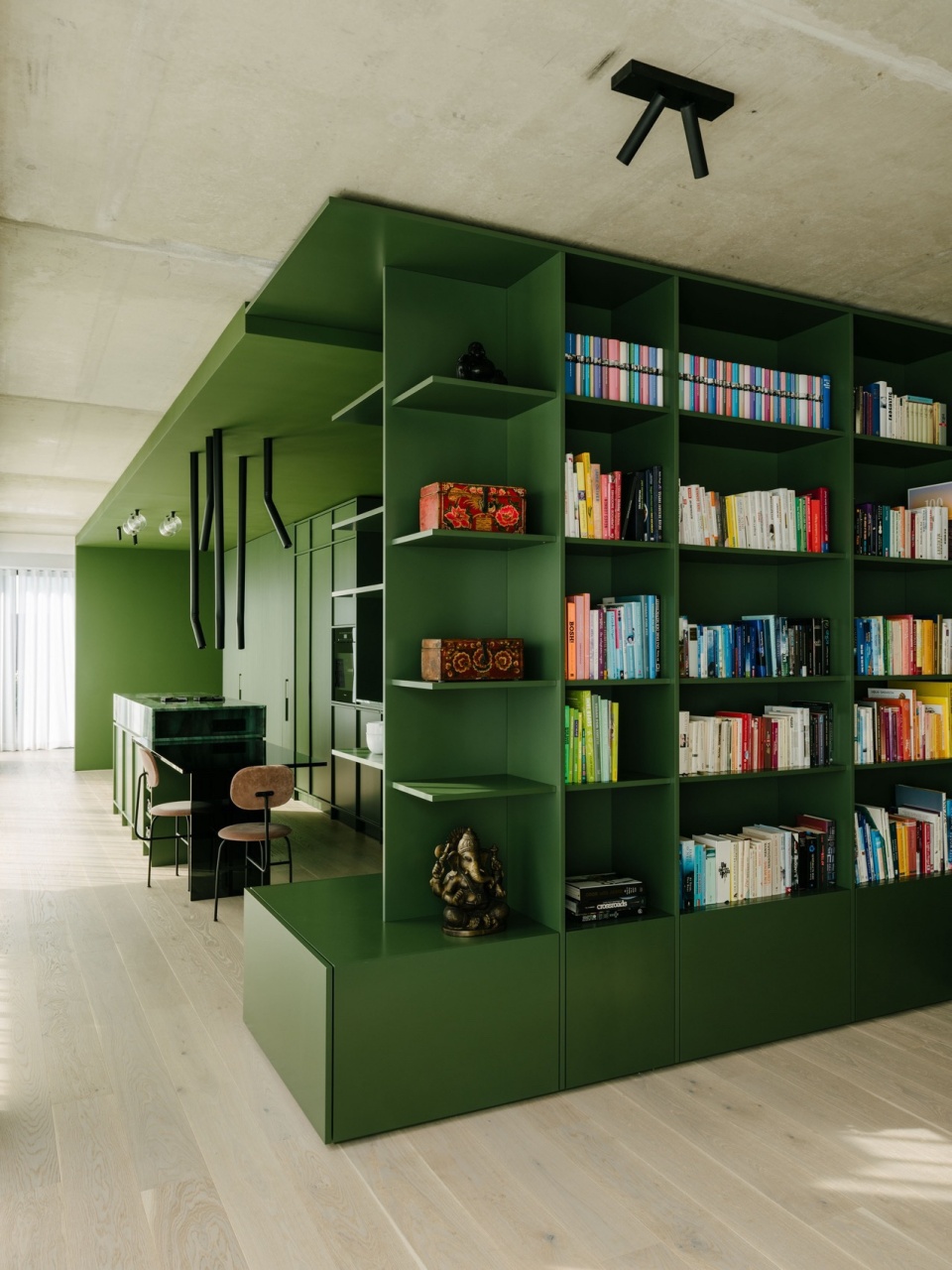
这套顶层公寓由Ester Bruzkus Architekten事务所改造,将成为一对柏林素食主义夫妇未来的舒适之家。公寓两侧设有落地窗,另一侧则是裸露的混凝土墙,呈现出一派原始、冷峻且开放的风格。在新的设计中,设计师认为一些好的元素可以保留下来。因此,与其创造一系列削弱这种原有开放感的传统封闭式房间,设计师决定将一个木制的“盒子”元素,放置在远离墙壁的地方,在它和现有墙壁之间创造出新的空间。
Before Ester Bruzkus Architekten transformed the top-floor apartment into a cozy home for a Berlin couple living a vegan lifestyle, the empty apartment had floorto-ceiling windows on two sides and exposed concrete walls on the other sides. It was raw and cool and open – and there was something nice about that to hold onto in the new design. So rather than create a series of conventional rooms that would close off the sense of openness, a single millwork box was positioned away from the walls to make rooms between it and the existing walls.
▼轴测图,axonometric drawing © Ester Bruzkus Architekten
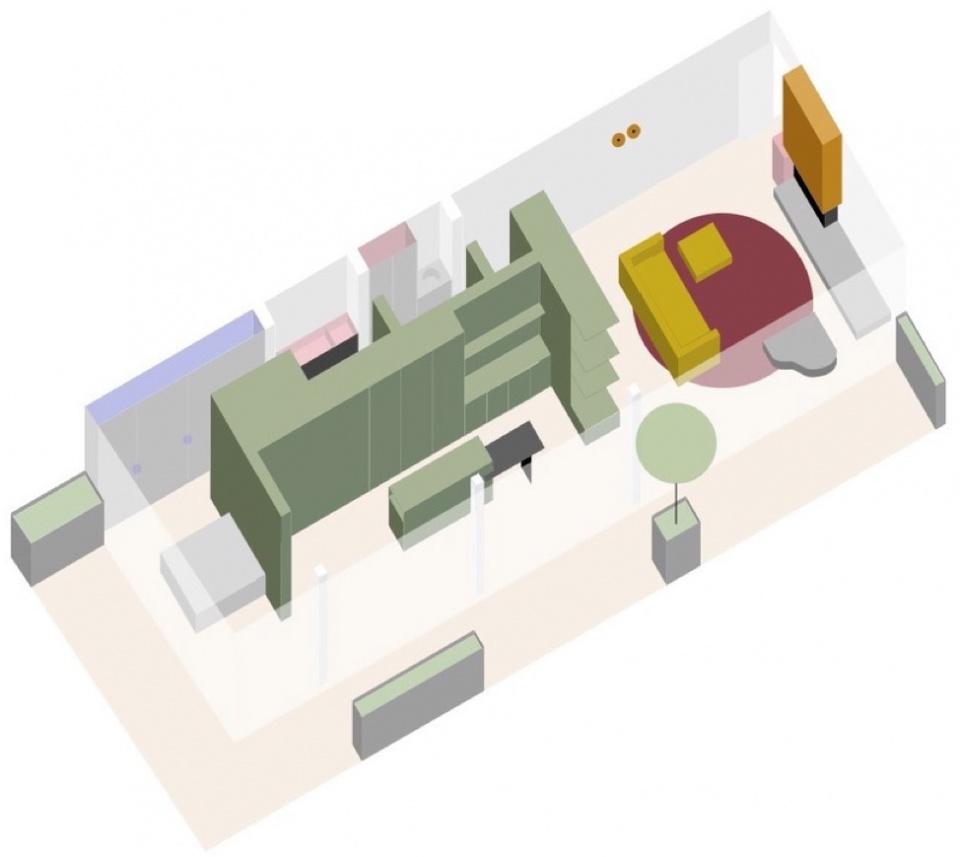
▼平面图,plan © Ester Bruzkus Architekten
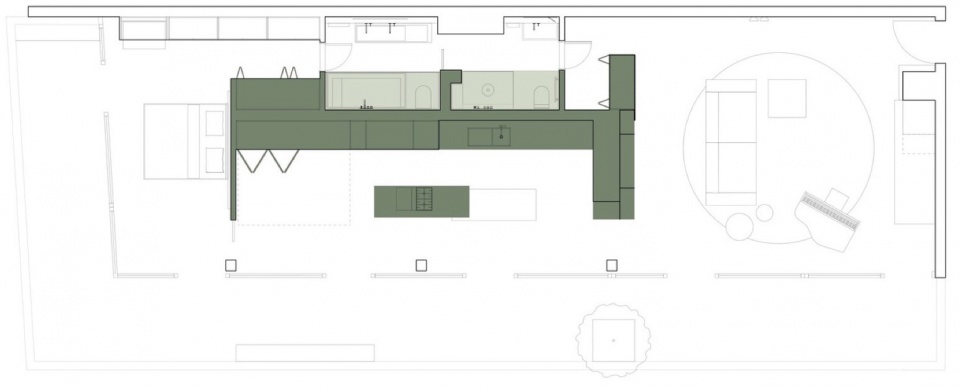
厨房作为公寓中的核心元素,占据了整个“绿色盒子”的长边之一,天然的绿色和紫色石英岩片与漆木相得益彰,而“盒子”内部还隐藏着一个可推出的模块化桑拿浴室!厨房中岛由石英岩、漆木,以及黑色玻璃共同构成,上方则是由PSLab设计的有趣的雕塑灯具,公寓内的所有照明灯具都采用了该品牌。“绿色盒子”的一个重要细节是,天花板也是“盒子”的一部分,并与混凝土天花板保持了一定的距离。通过这种方式,“盒子”不仅构成了一个独立的装置,而且还构成了空间。
The kitchen takes up one of the long sides of the green box (hidden within is also a roll-out modular sauna!). Sheets of natural green-and- violet quartzite work with the lacquered wood. The cooking island combines the quartzite and the lacquered wood with black-tinted glass, and is covered by a playful and sculptural lighting by PSLab, who provided all of the lights for the apartment. An important detail of the green box is that the ceiling is part of the box and is held away from the concrete ceiling. In this way, the “box” is not just a freestanding object but it makes rooms.
▼厨房,kitchen © Robert Rieger
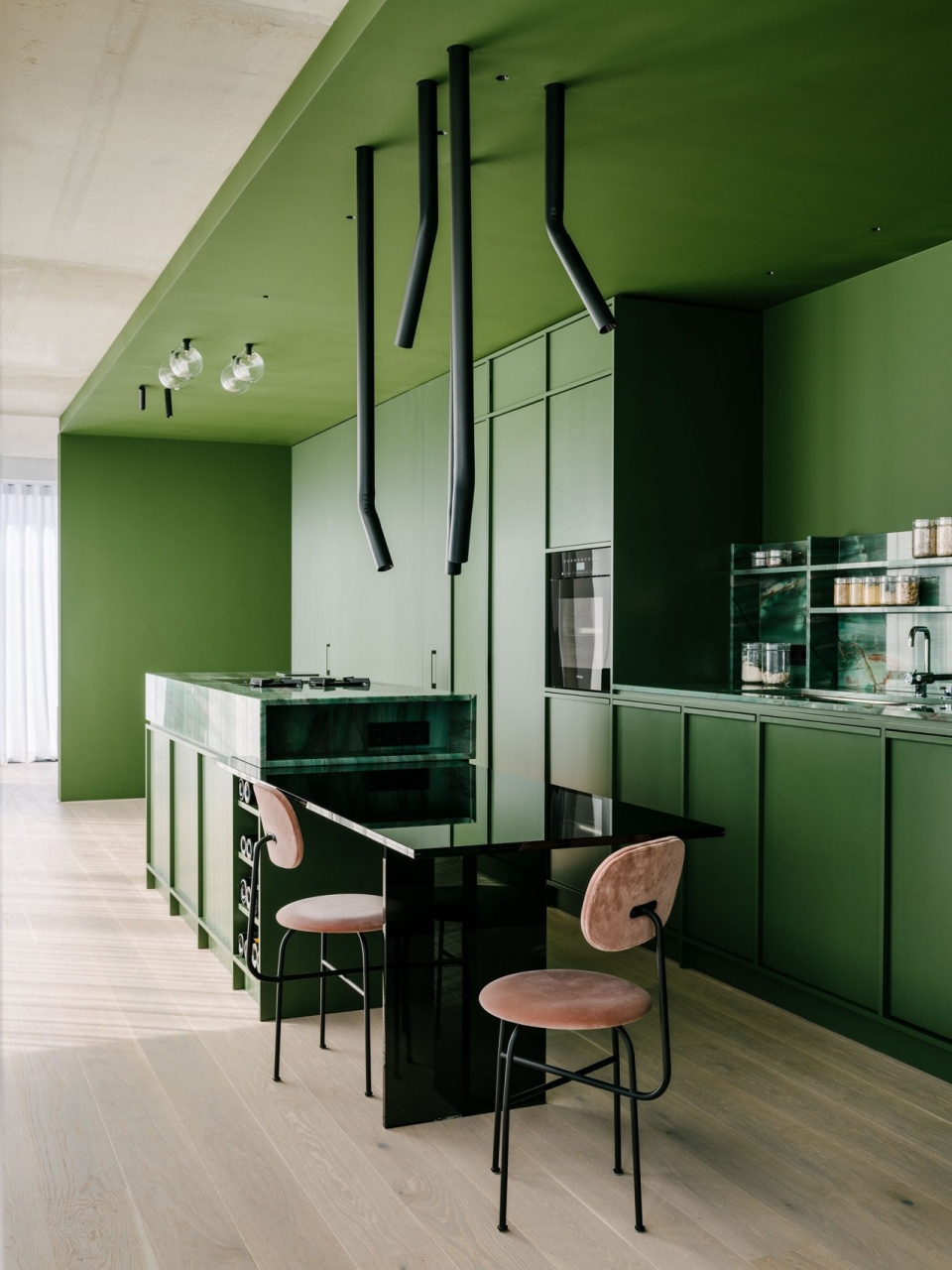
▼调理台,cooking counter © Robert Rieger
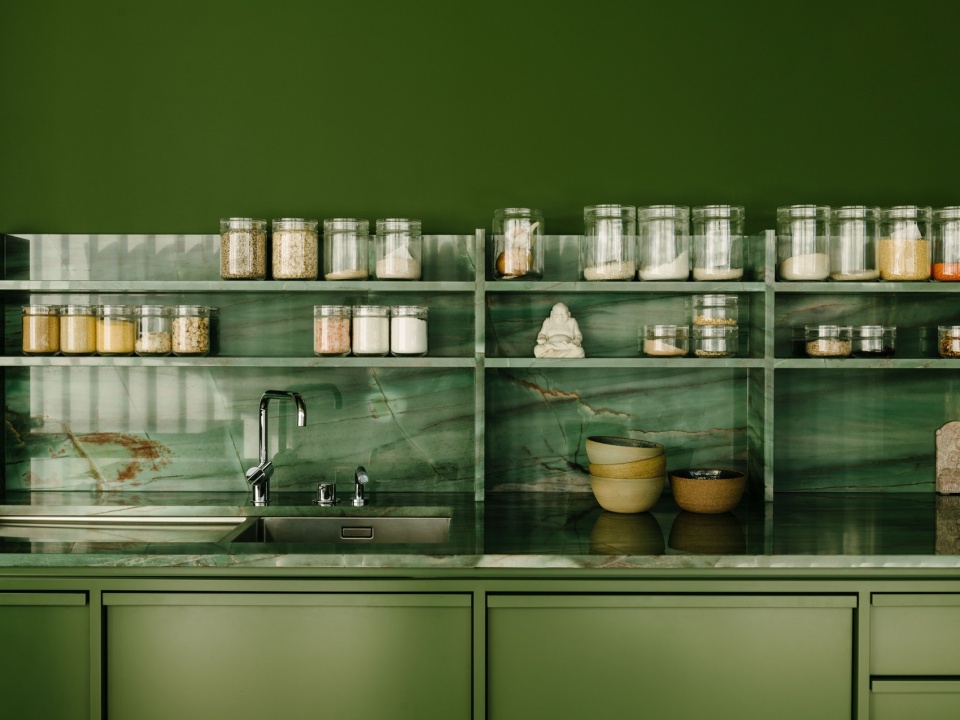
▼隐藏式冰箱柜门,the built-in refrigerator door© Robert Rieger
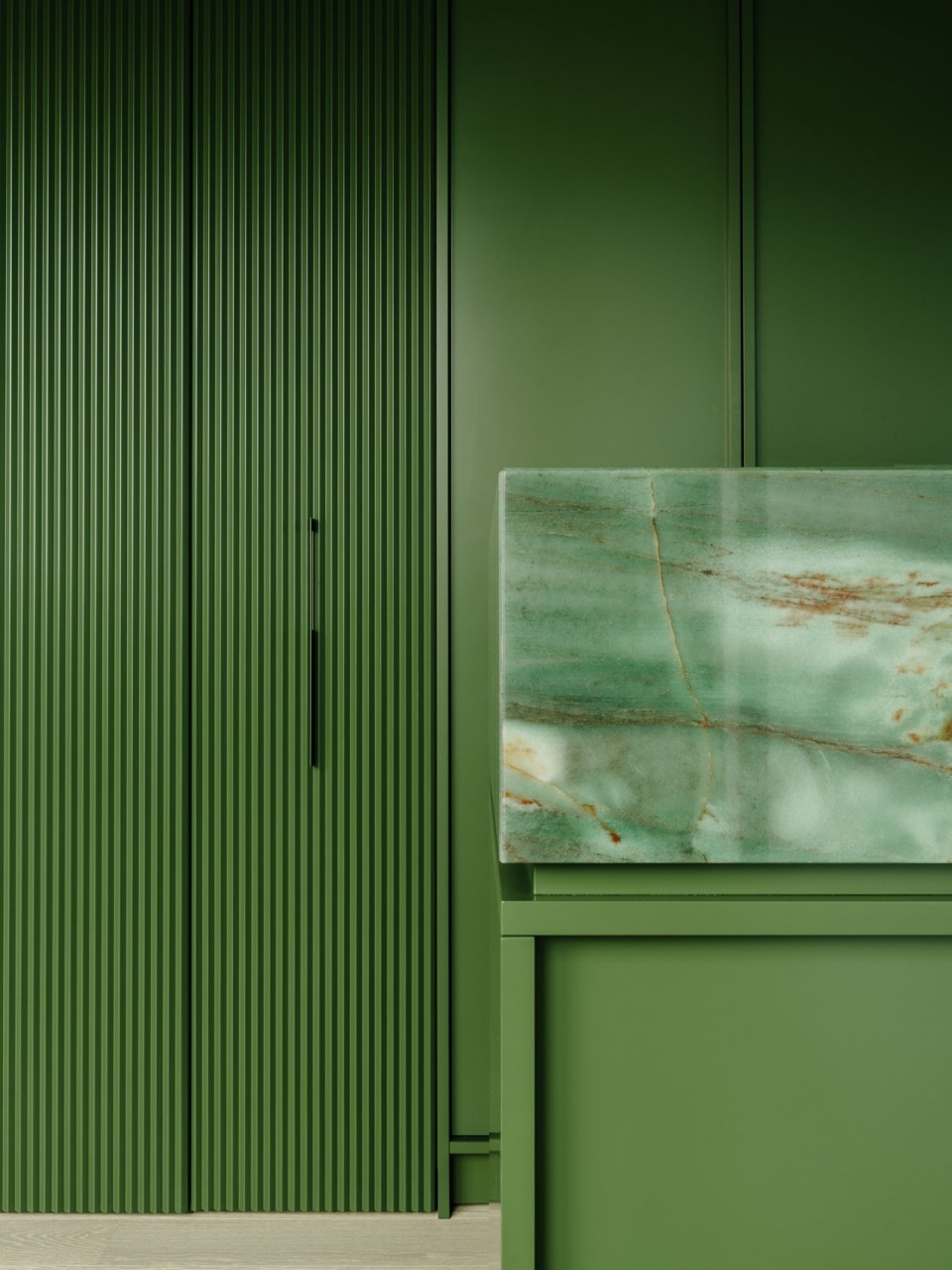
▼厨房中岛台面细部,details of the island top © Robert Rieger
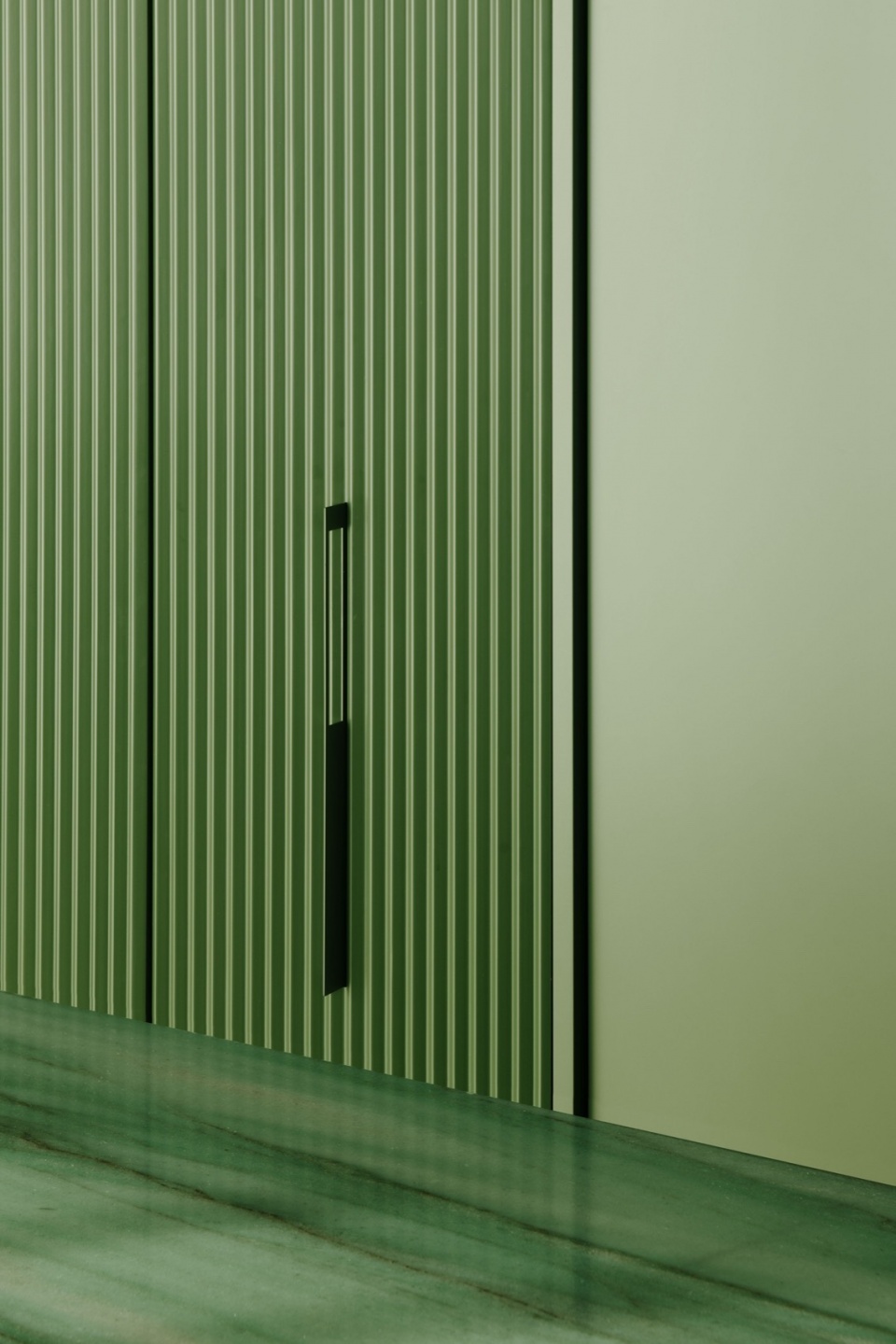
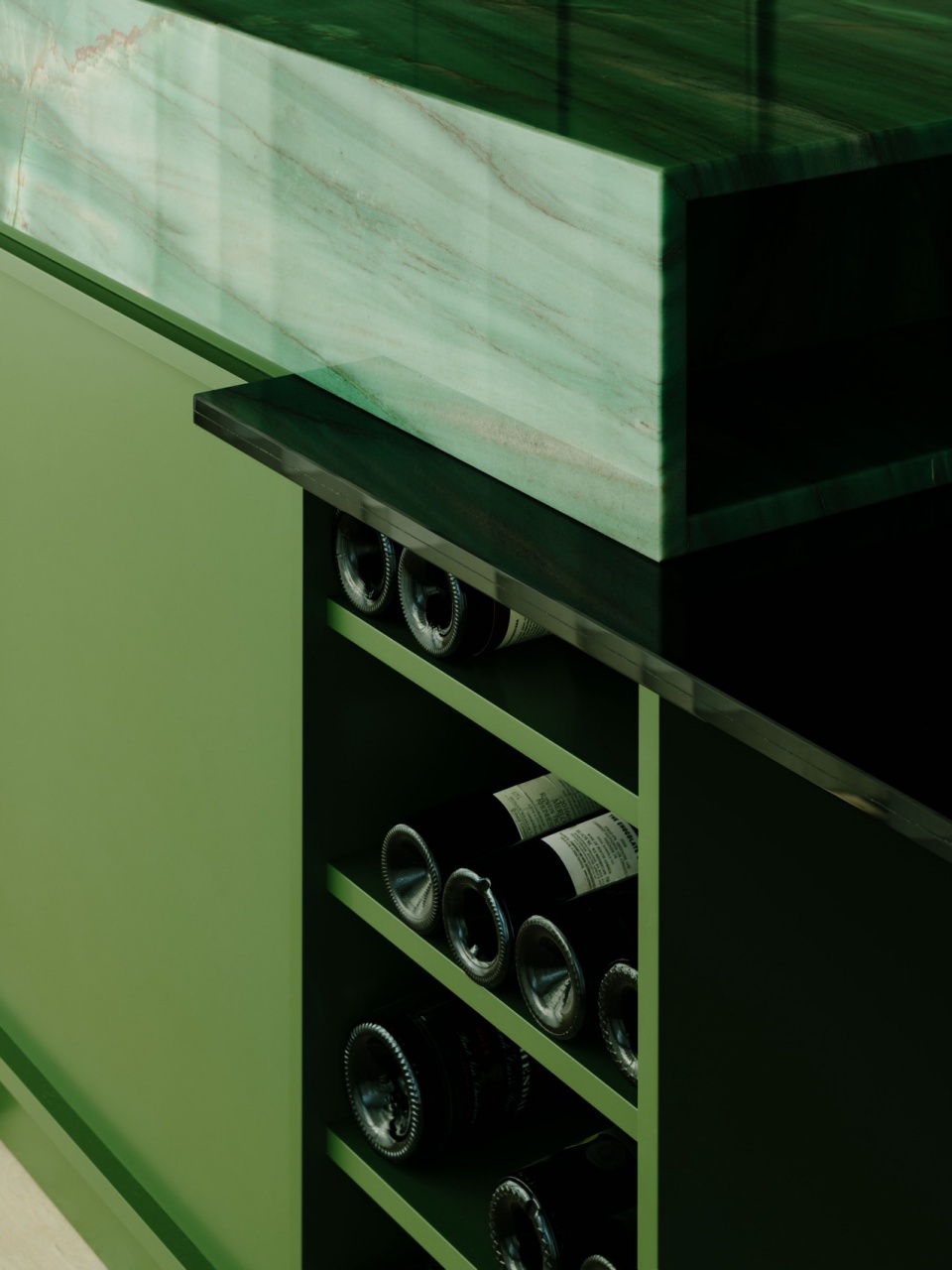
客厅占据了现有墙壁和绿色盒子之间的空间。核心元素由Sierra ebru石、红色洞石、黄铜和不锈钢薄板制成。设计策略旨在为客厅空间与“盒子”之间创造出紧密的联系。在客厅里,一面漆成绿色的带肋面板,形成了书架的边缘。而在厨房里,肋板则构成了内置冰箱门的正面。
The Living Room occupies the space between an existing wall and the green box. The hearth is made from travertine Sierra ebru stone, red travertine, brass, and thin plates of stainless steel. The design strategy is to create relationship between boxes. In the Living Room, a ribbed panel, lacquered green, forms the edge of the bookshelf. In the kitchen, the ribbed boards form the front of built-in refrigerator door.
▼客厅,living room © Robert Rieger
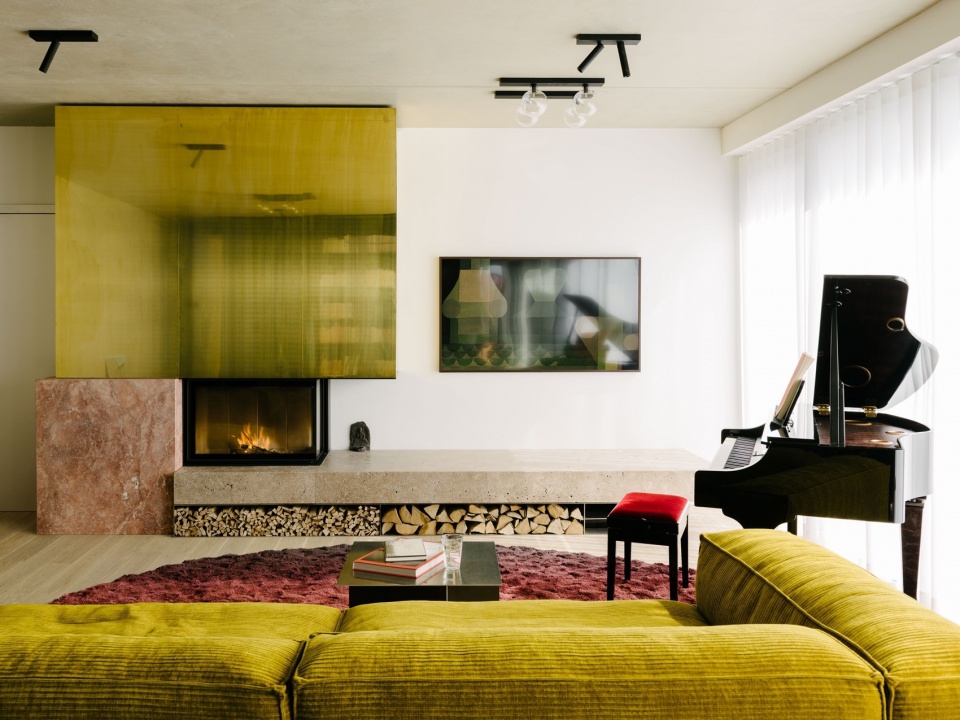
▼客厅细部,details of the living room © Robert Rieger
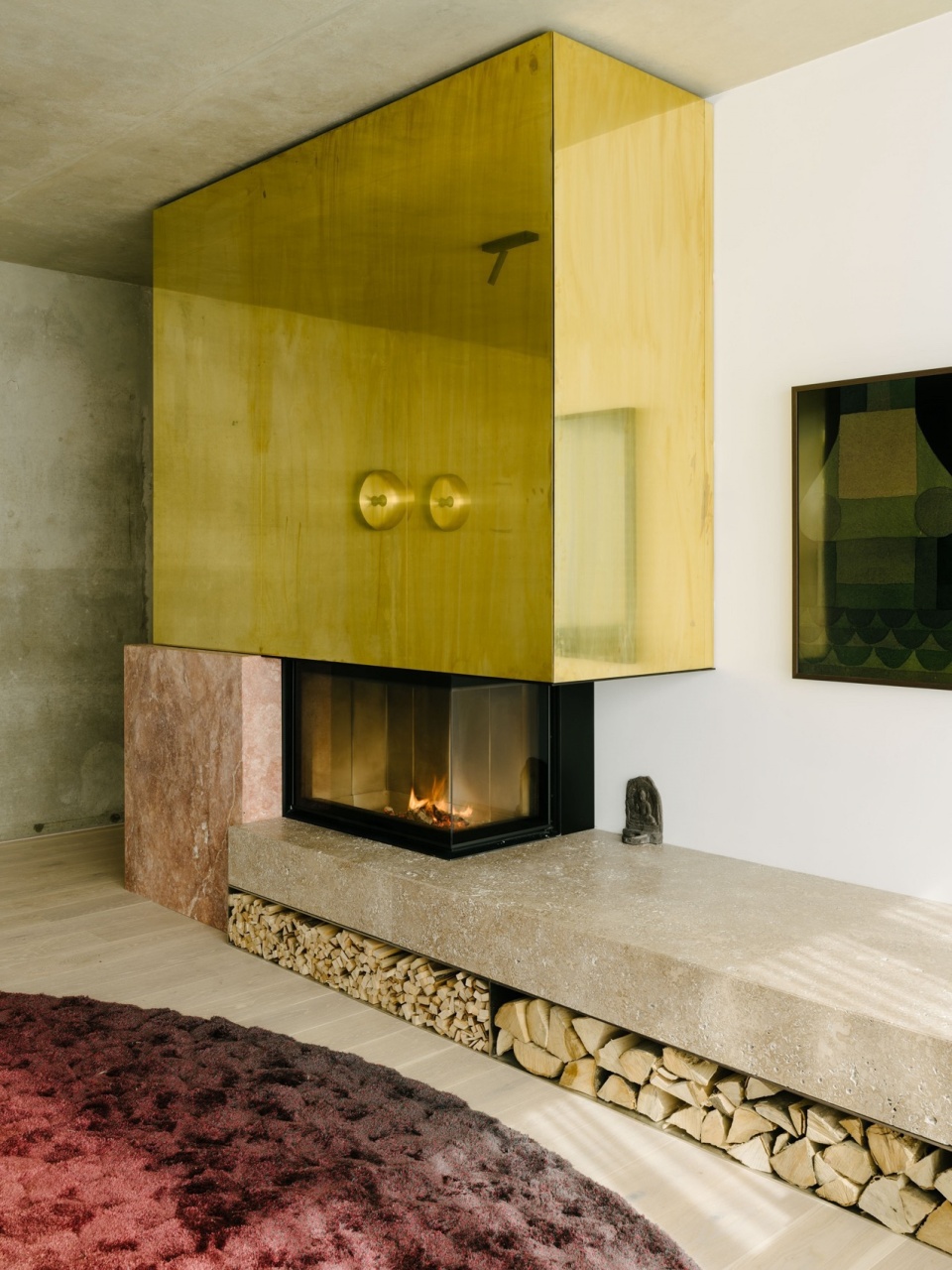
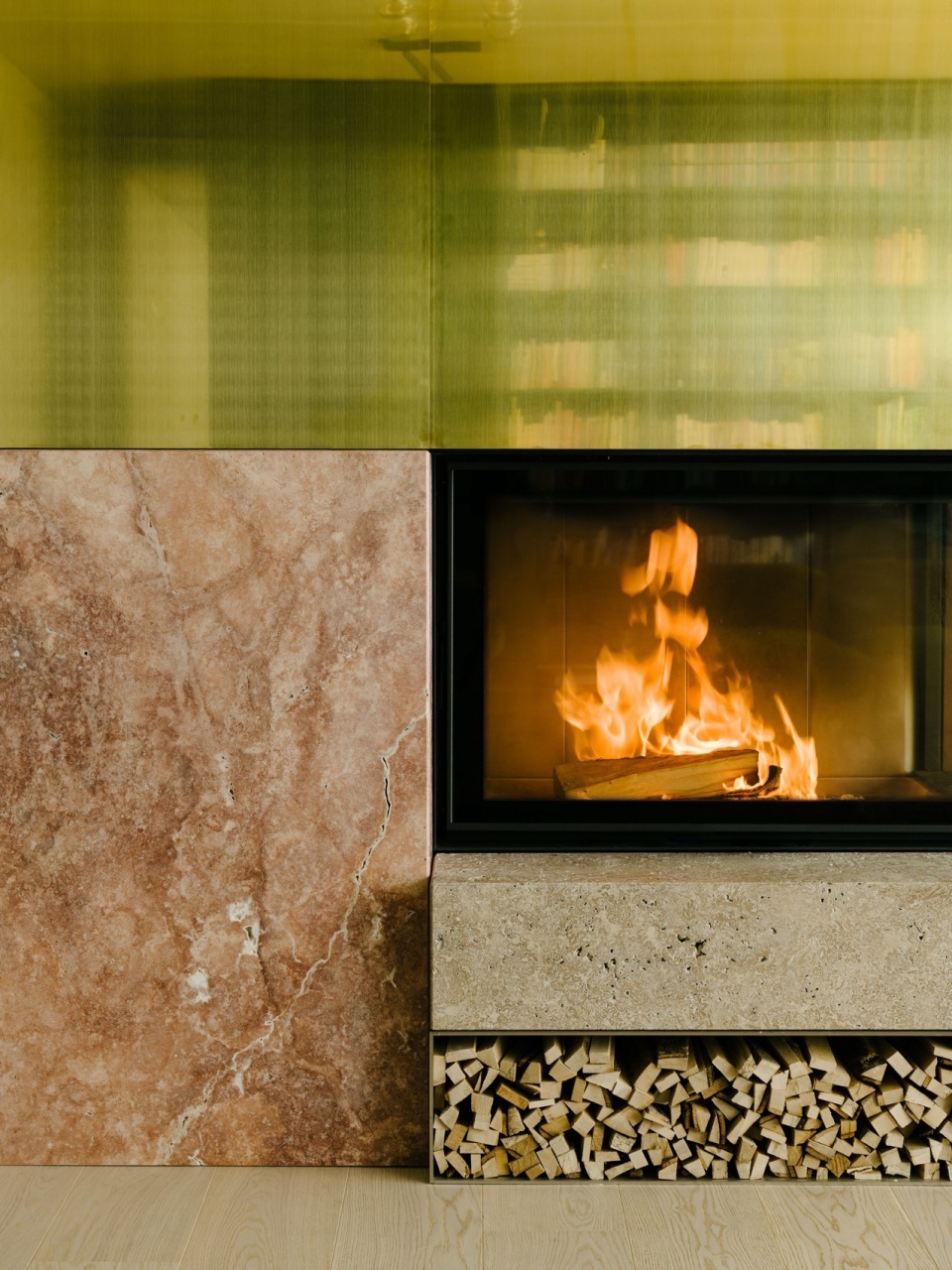
▼面向客厅一侧的“绿色盒子”作为书柜使用,
The “green box” facing the living room side serves as a bookcase © Robert Rieger
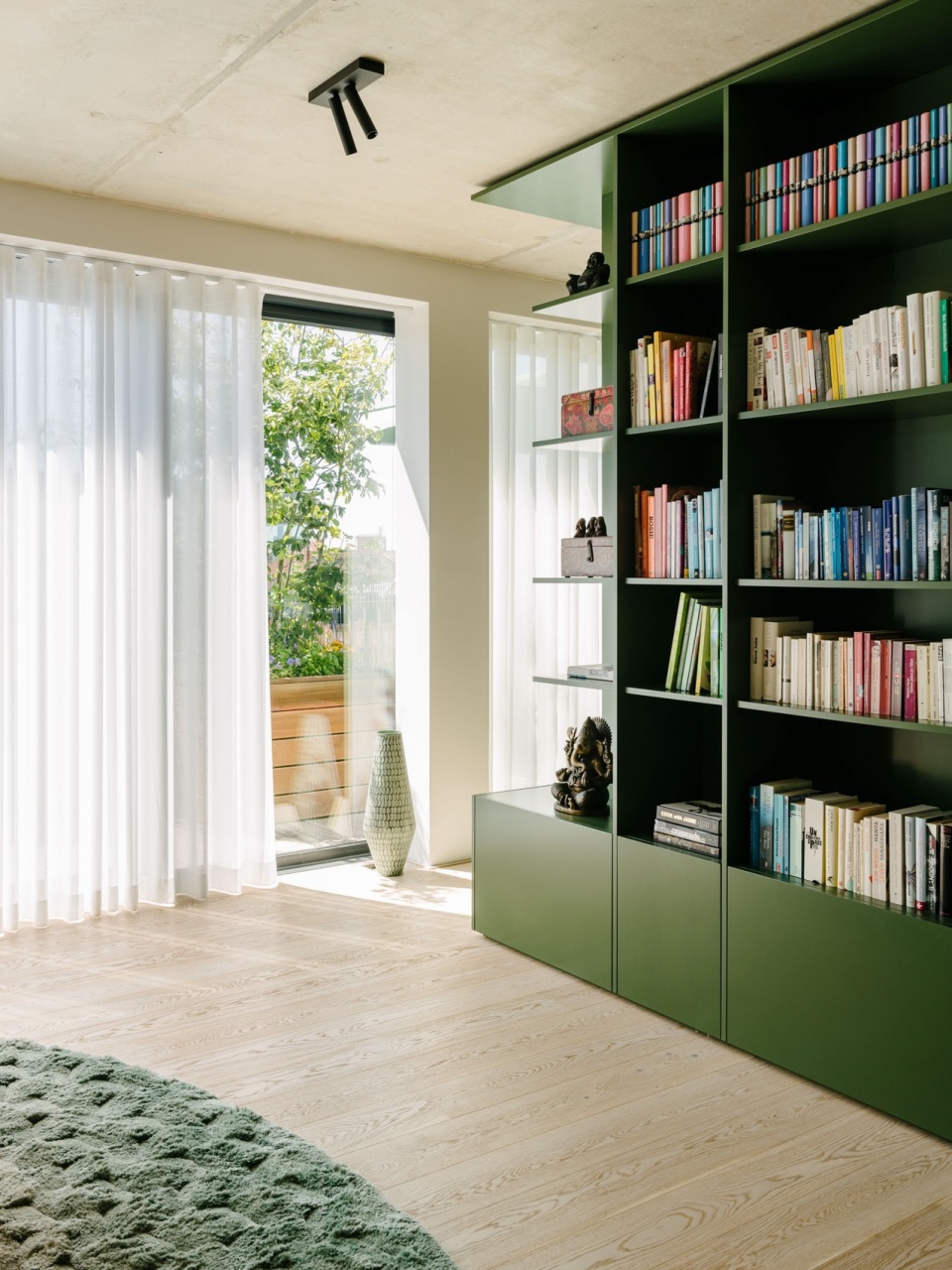
▼带肋绿色饰面板,the ribbed panel, lacquered green © Robert Rieger
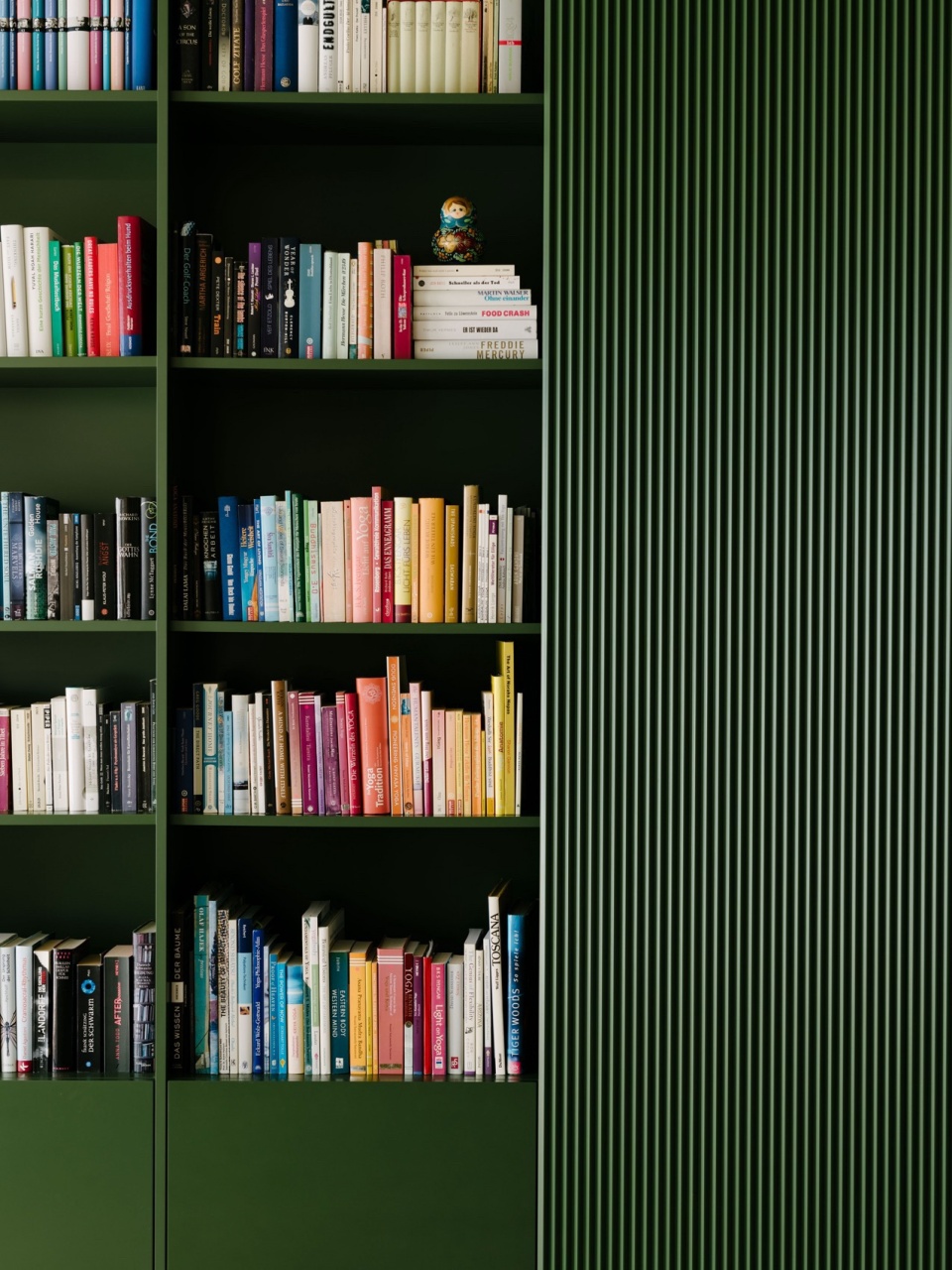
本项目的成功证明了:高效的规划与丰富的材料、颜色和纹理,能够与开放的混凝土空间结合,并营造出凉爽舒适的室内环境。Peter Greenberg为这种规划理念进行了说明:“这是密斯的范斯沃斯住宅中采用的基本策略 —— 在一个盒子里放上另一个反差强烈的盒子。”该公寓便是采用了这种简单的规划策略,通过材料和颜色的对比,以及精心制作的细节,为居住者创造了一个既凉爽又舒适的家。
The effect of the apartment is a study in contrasts: a mix of efficient planning with exuberant materials and colors and textures – all between planes of cool concrete. Peter Greenberg explains the simple planning idea: “This is the essential strategy of Mies’ Farnsworth House – a box of richly contrasting material inside another box.” The apartment deploys this simple planning strategy, contrasting materials and colors, and carefully crafted details to make a home that is at once cool and cozy.
▼卧室,bedroom © Robert Rieger
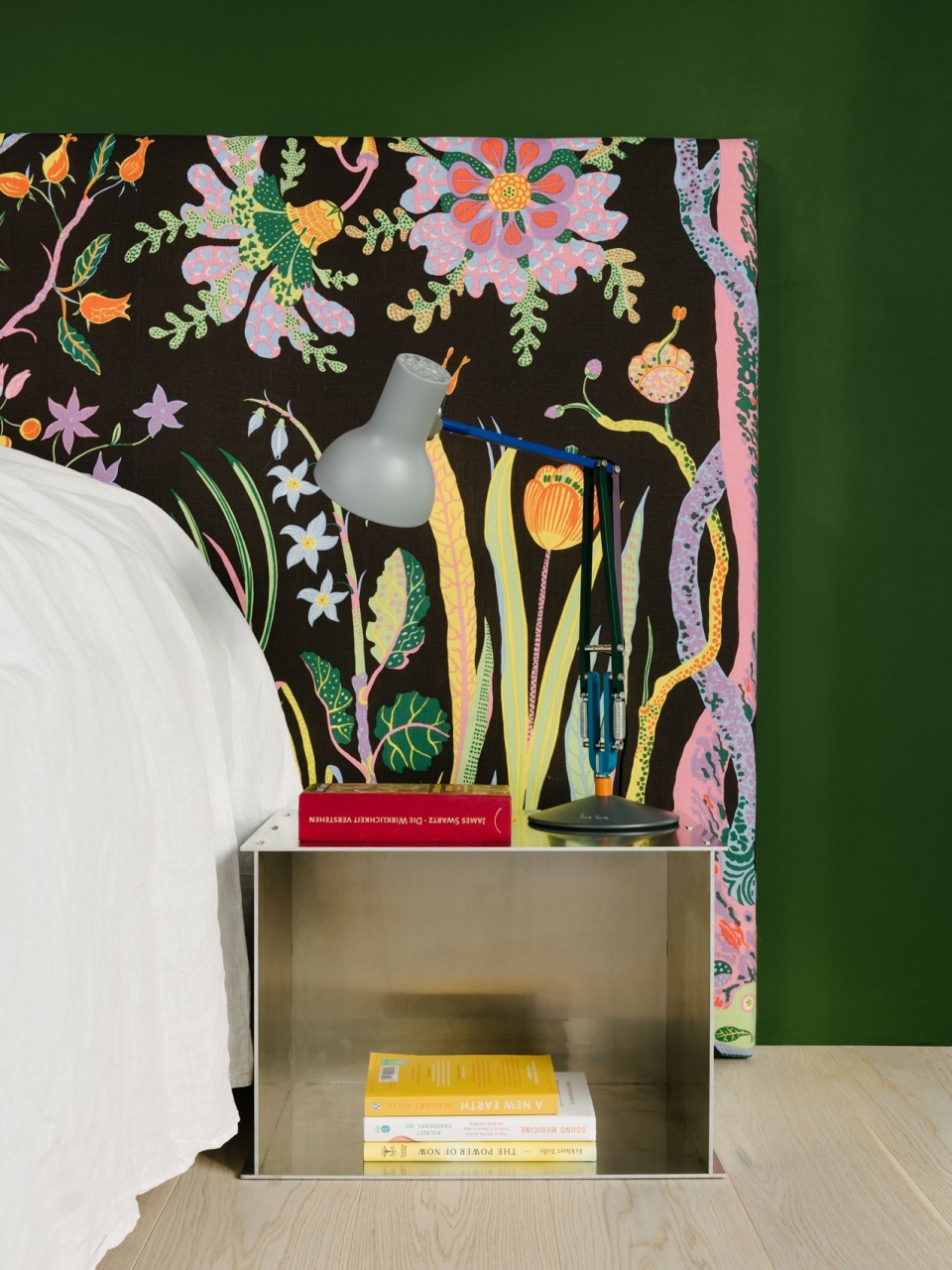
▼衣帽间,walk-in closet © Robert Rieger
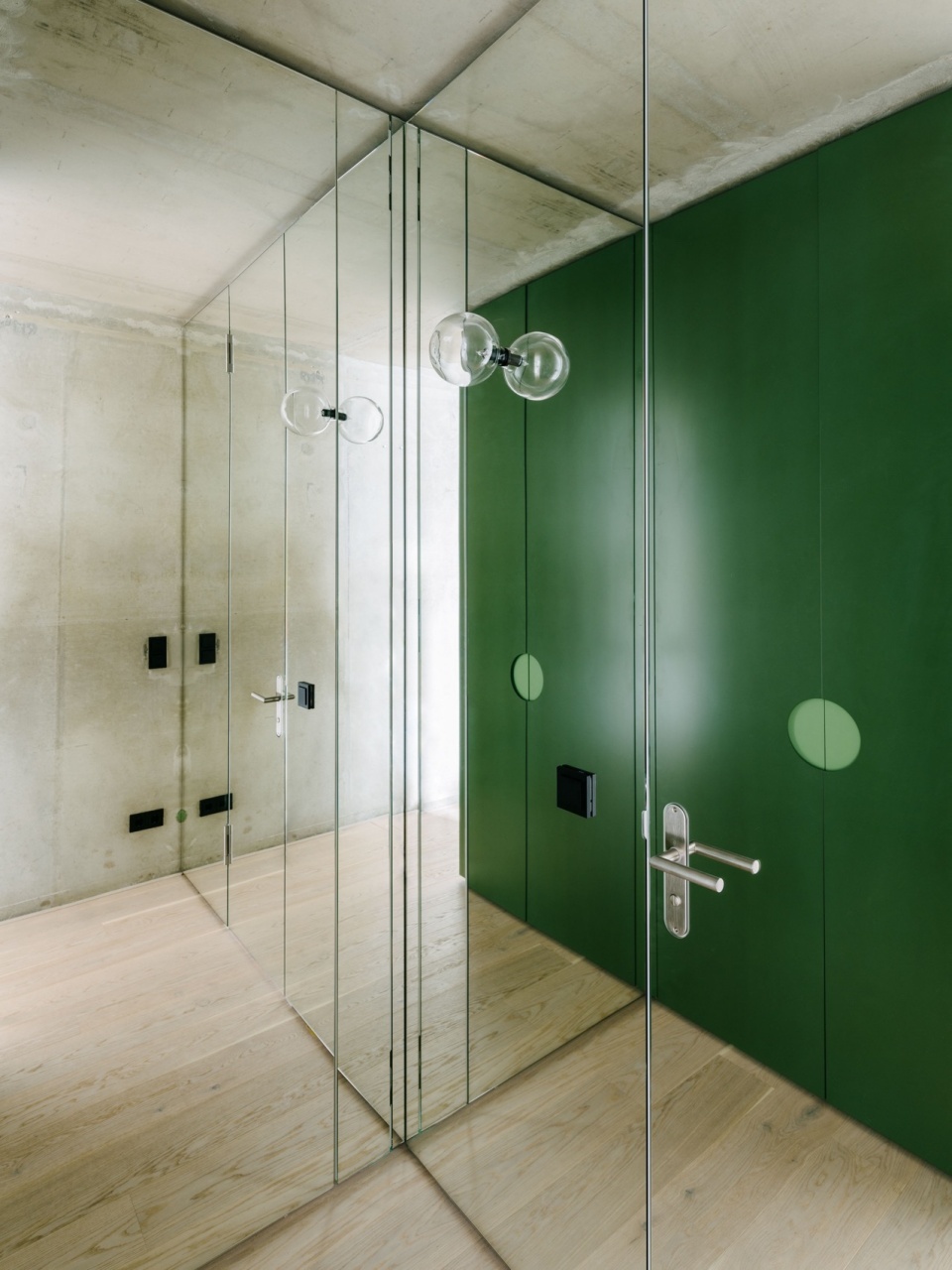
▼洗手池,sink © Robert Rieger
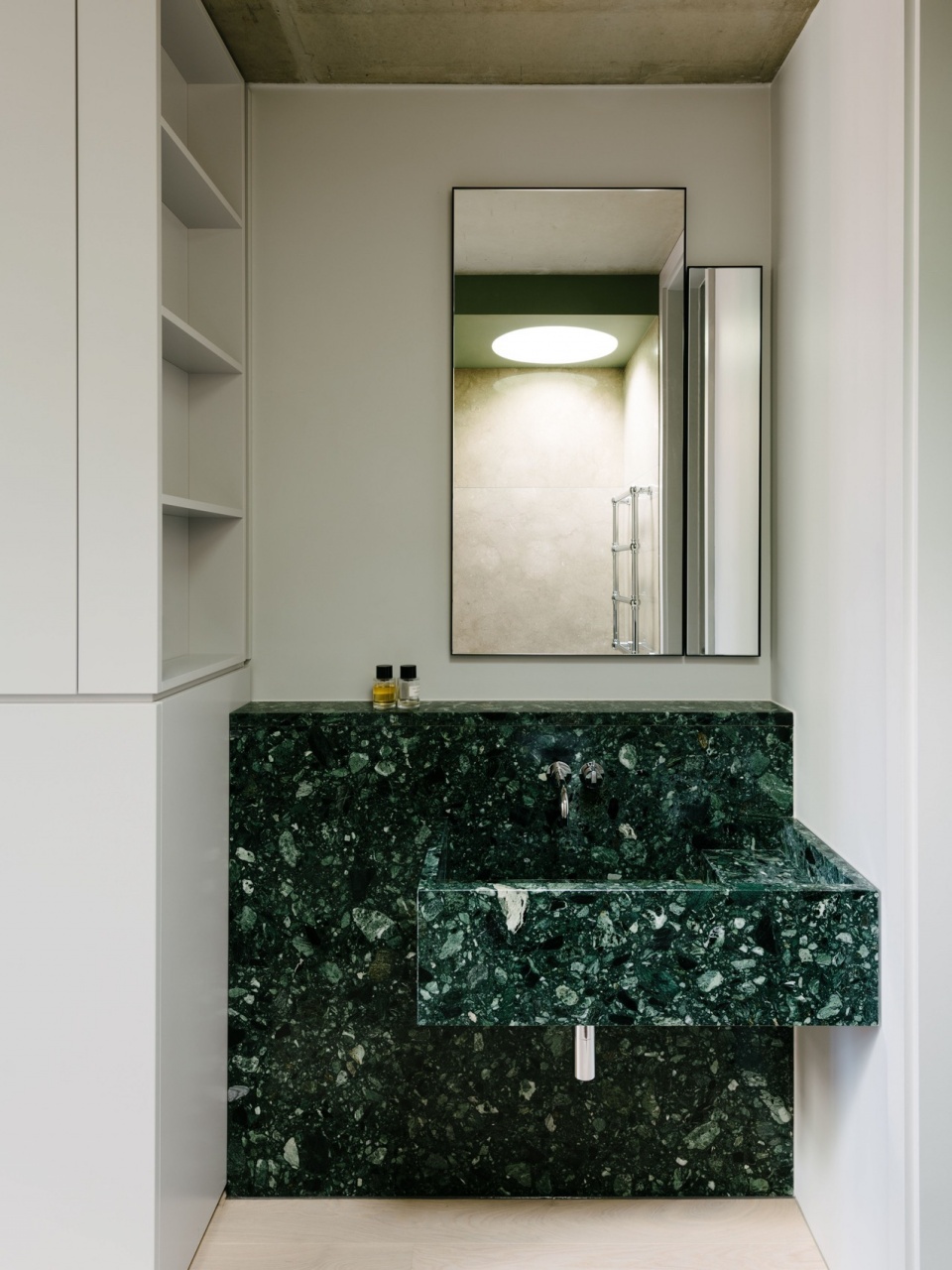
▼浴室入口,bathroom entrance © Robert Rieger
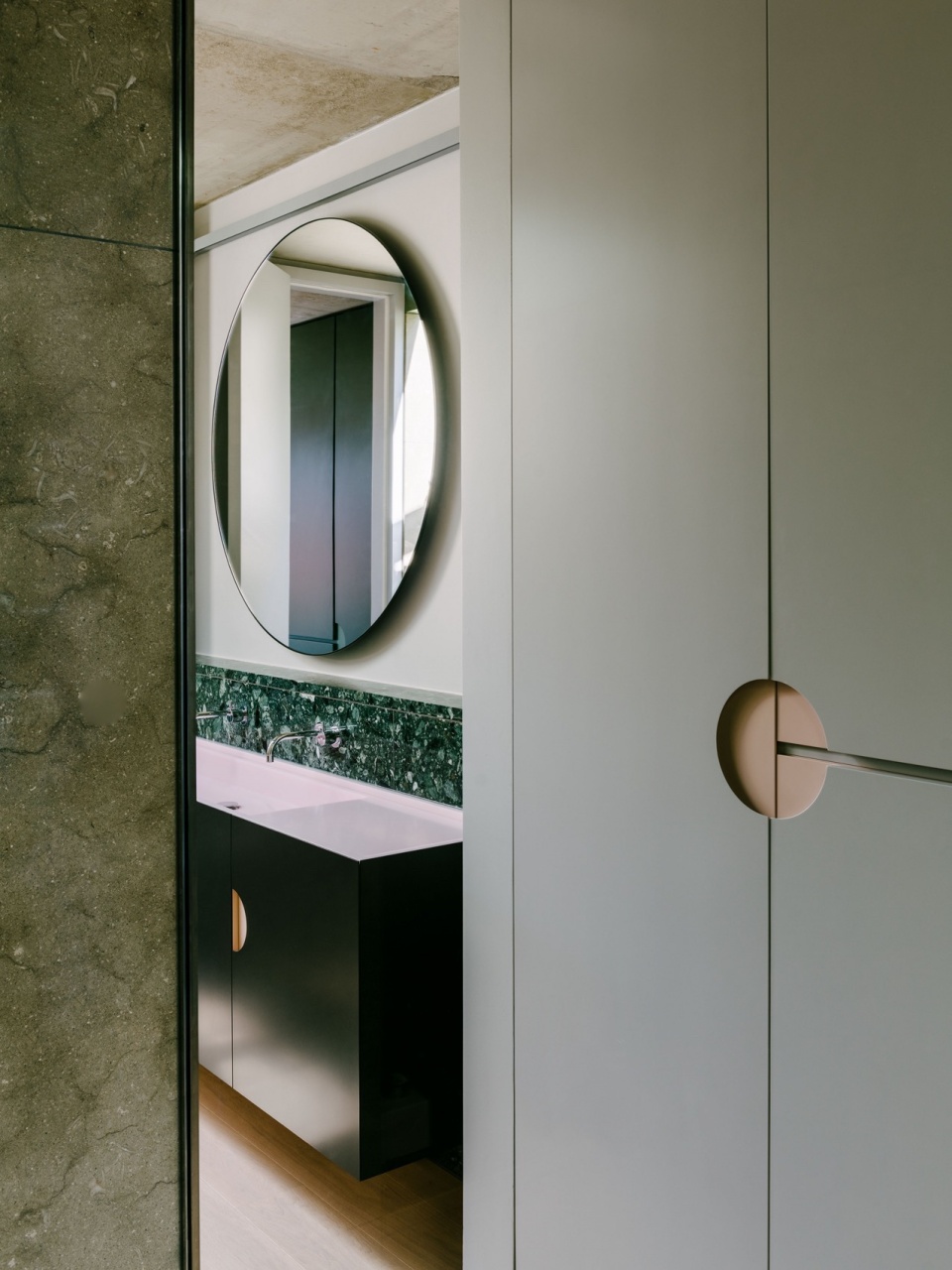
▼浴室洗手池,sink of the bathroom © Robert Rieger
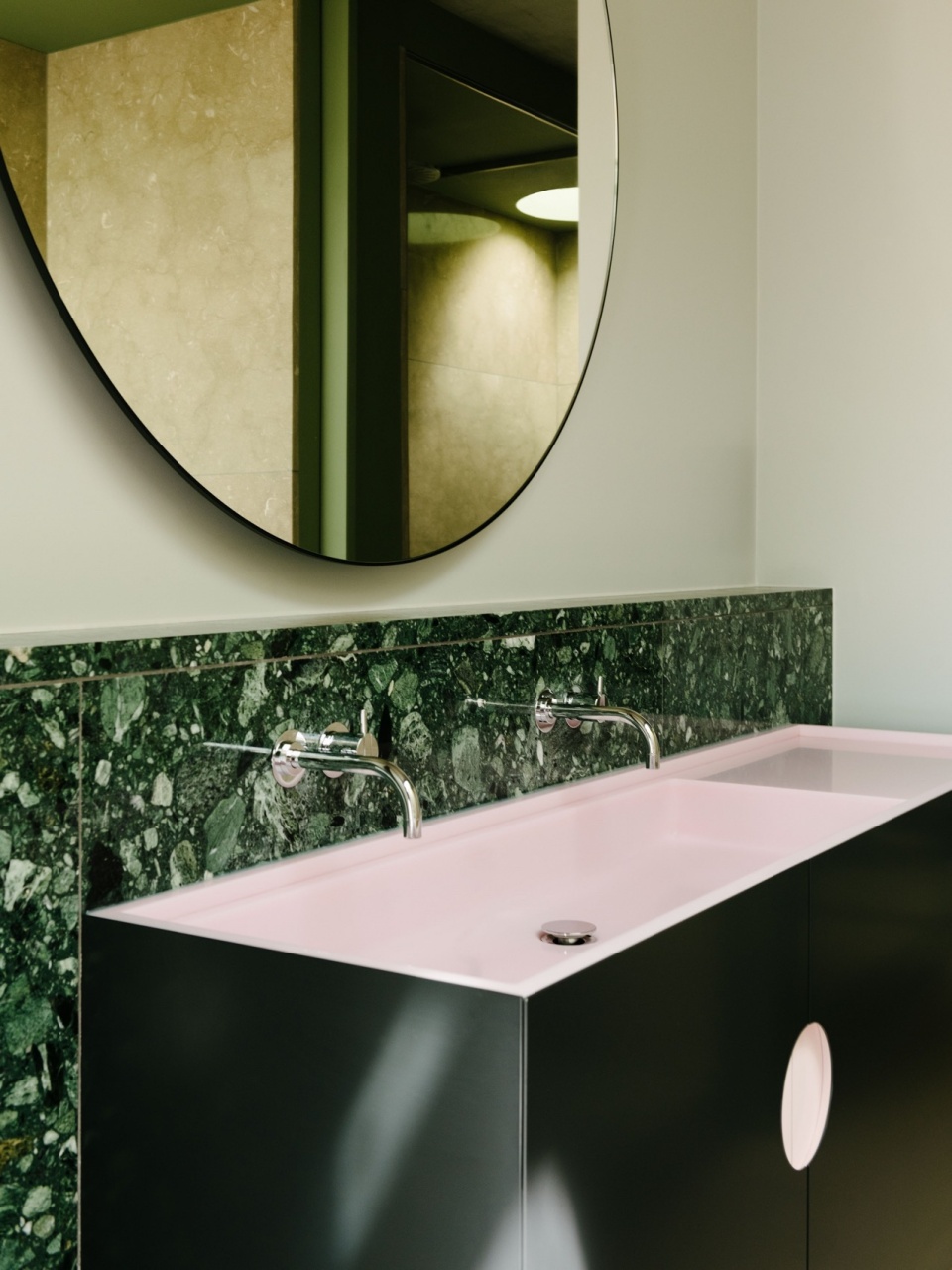
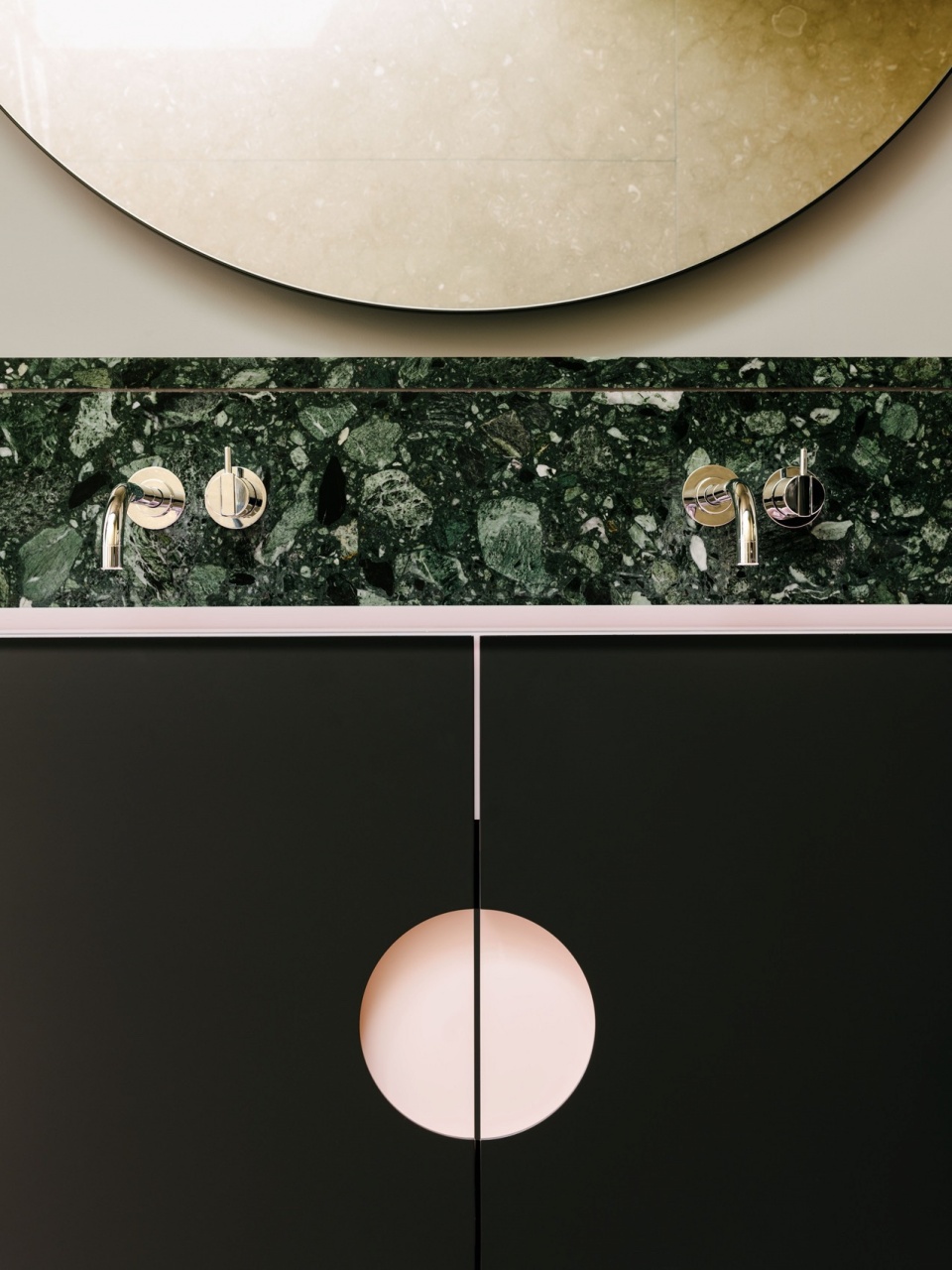
▼浴缸细部,details of the bathtub © Robert Rieger
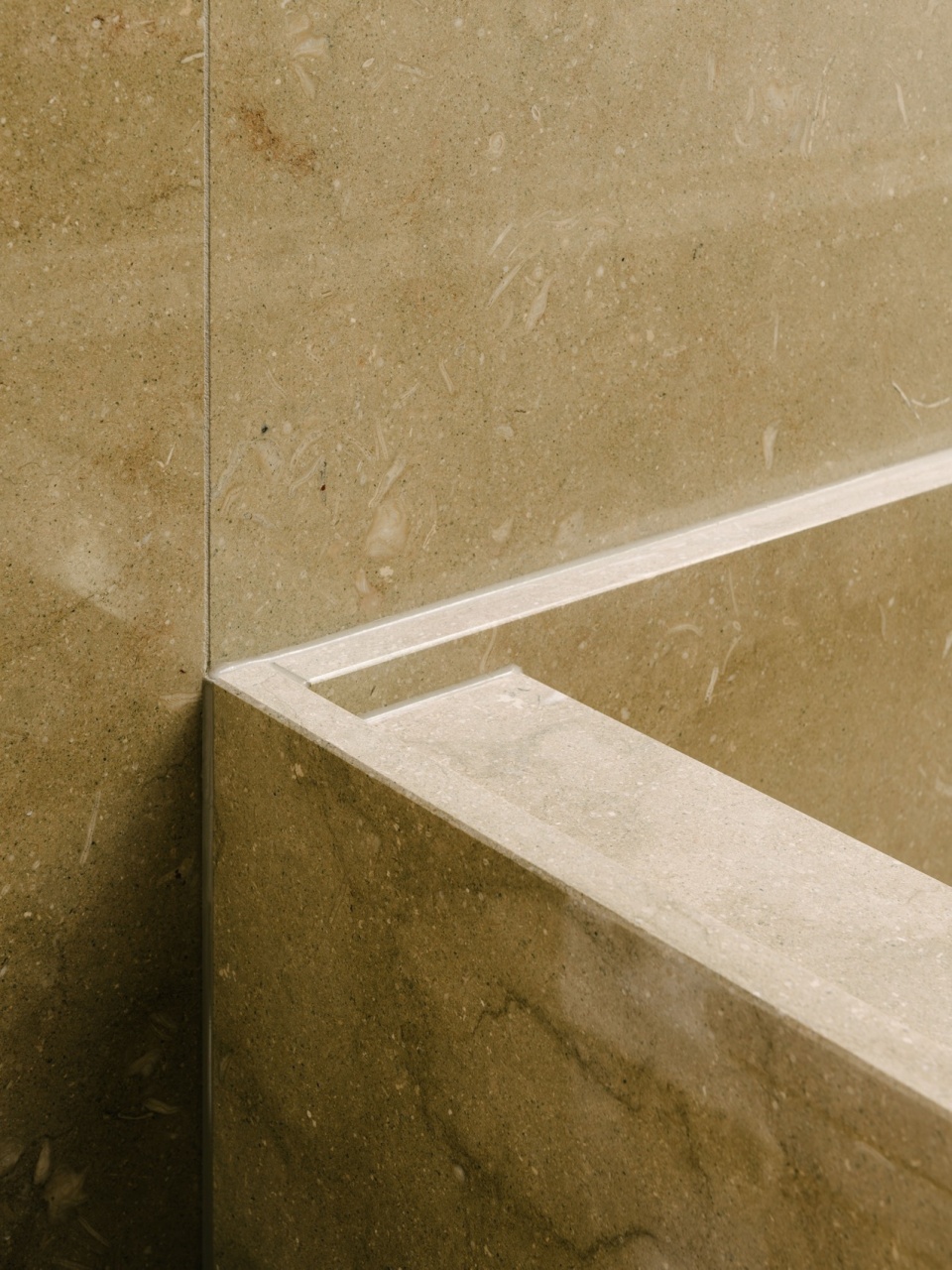
▼把手细部,details of the handrail © Robert Rieger
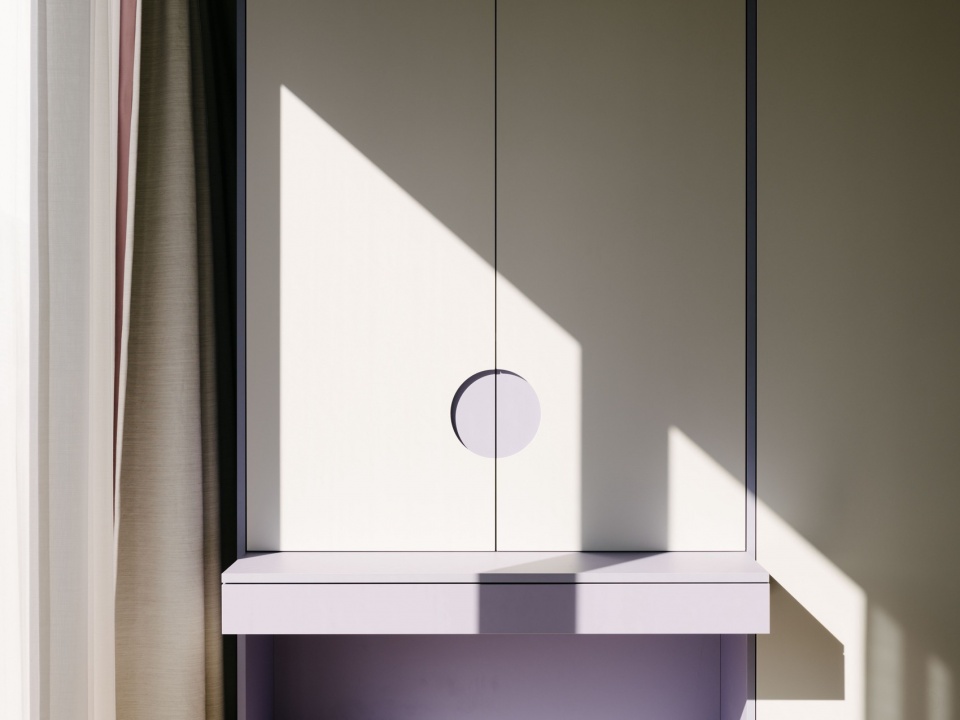
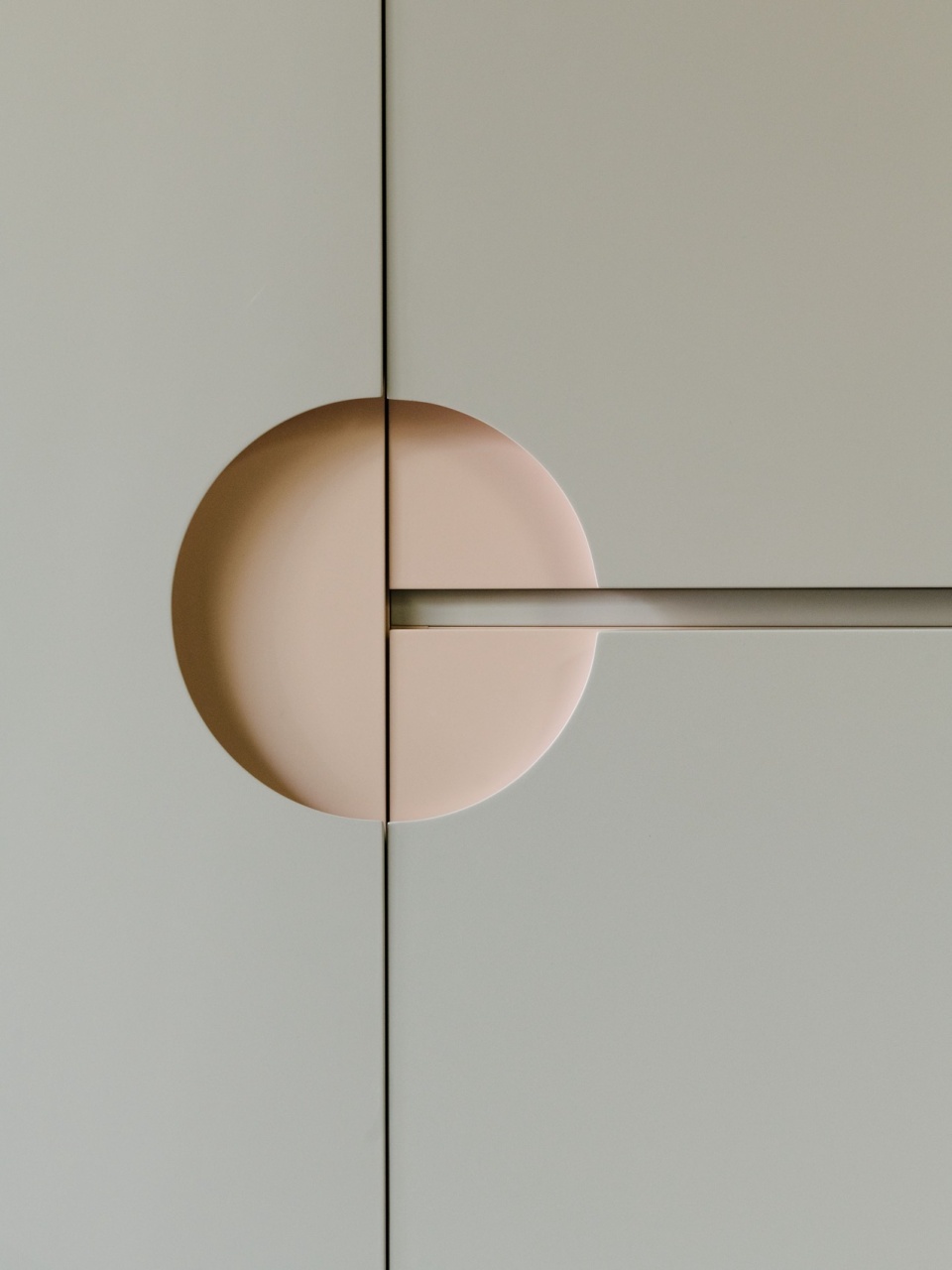
▼细部,details © Robert Rieger
