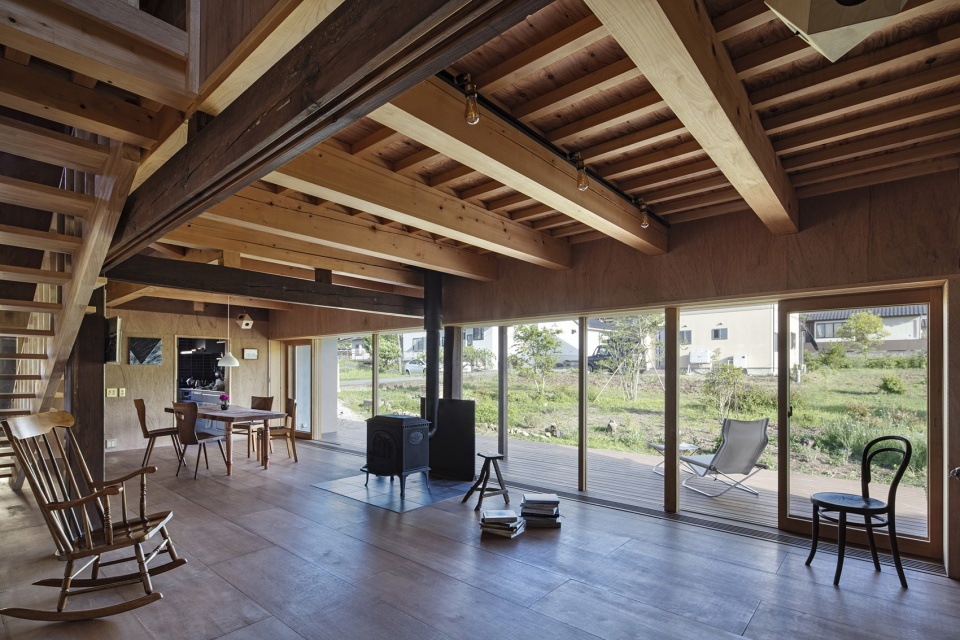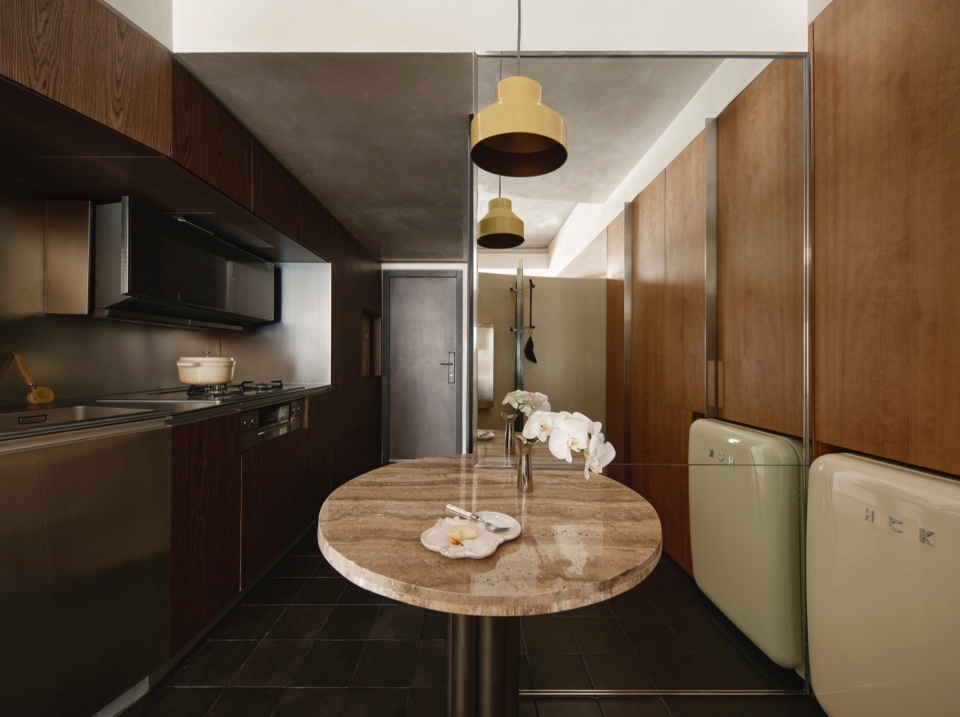

该项目是为“购入后转卖”的计划而翻新房间,这一计划是指买家购买这些标准化房屋,通过翻新使其增值,然后再次转卖。在这种情况中,设计不能从居民的个性出发,我们必须遵循nLDK(n代表卧室数量,L代表起居室,D代表餐厅,K代表厨房)的布局。另一方面,它还需要在市场上脱颖而出,区别于其他公寓,而不仅仅是满足一般需求。换句话说,必须找到一种形式,既能维持一般的平面布局,又可以创造出不同于一般空间的状态。
This project was a request for refurbishment of a room for a scheme known as “Purchase-Resale”, in which buyers buy these standardized houses, add value by refurbishing them and resell them again. In this case, the design cannot be based on the individuality of the inhabitants and we had to follow the plan of nLDK (typical layout in Japan where n stands for the number of bedrooms, L for the Living room, D for the Dining room and K for the Kitchen.). On the other hand, it also needs to “stand out” in the market by differentiating itself from other rooms, rather than simply meeting a general need. In other words, it was necessary to find a format that would create a different state from the general space while protecting the ordinary floor plan.
▼起居空间概览,living room overview © Tomoyuki Kusunose
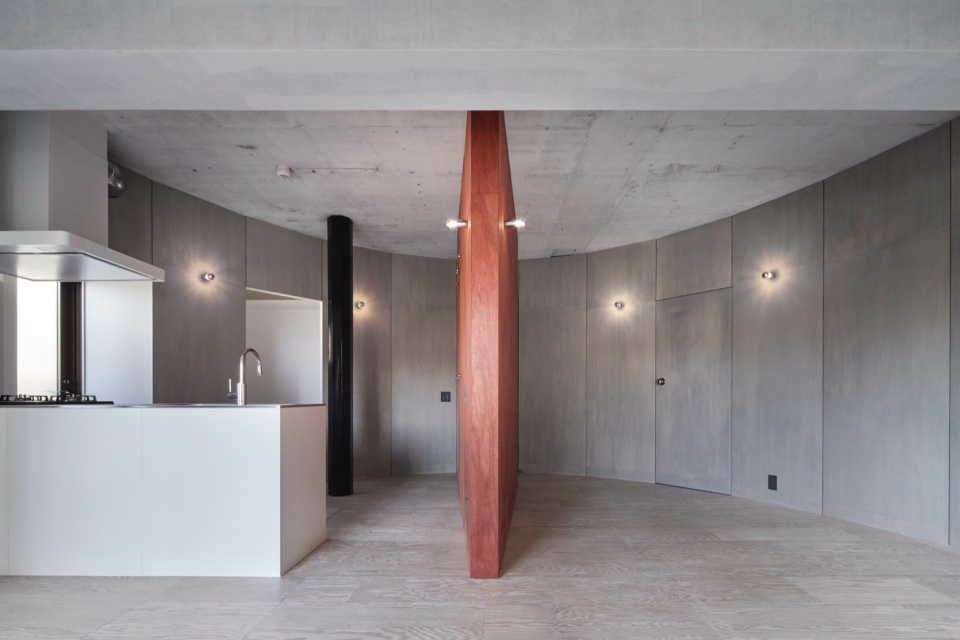
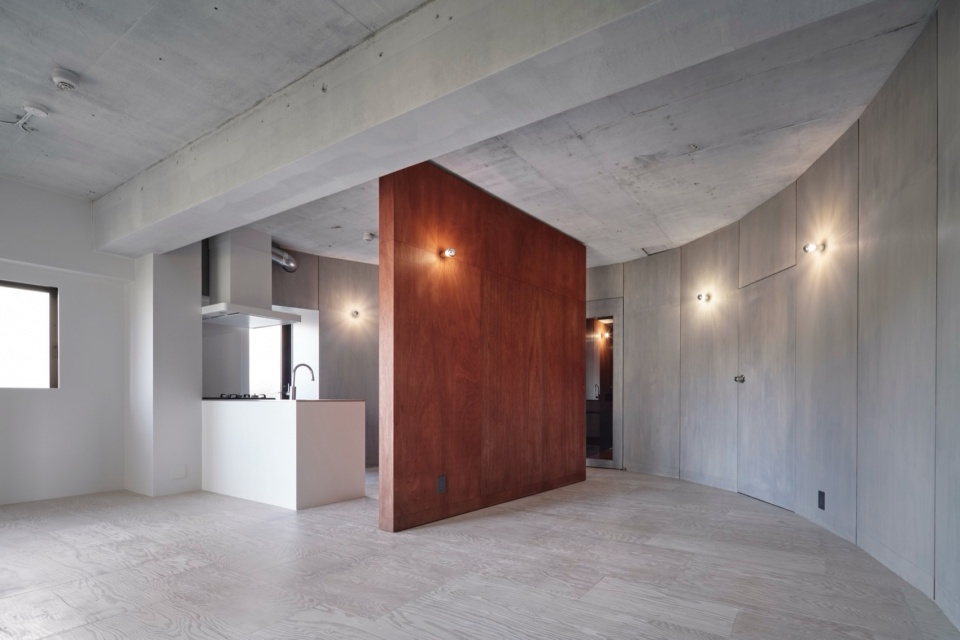
▼可移动的楔形储物柜,movable wedge-shaped shelves © Tomoyuki Kusunose
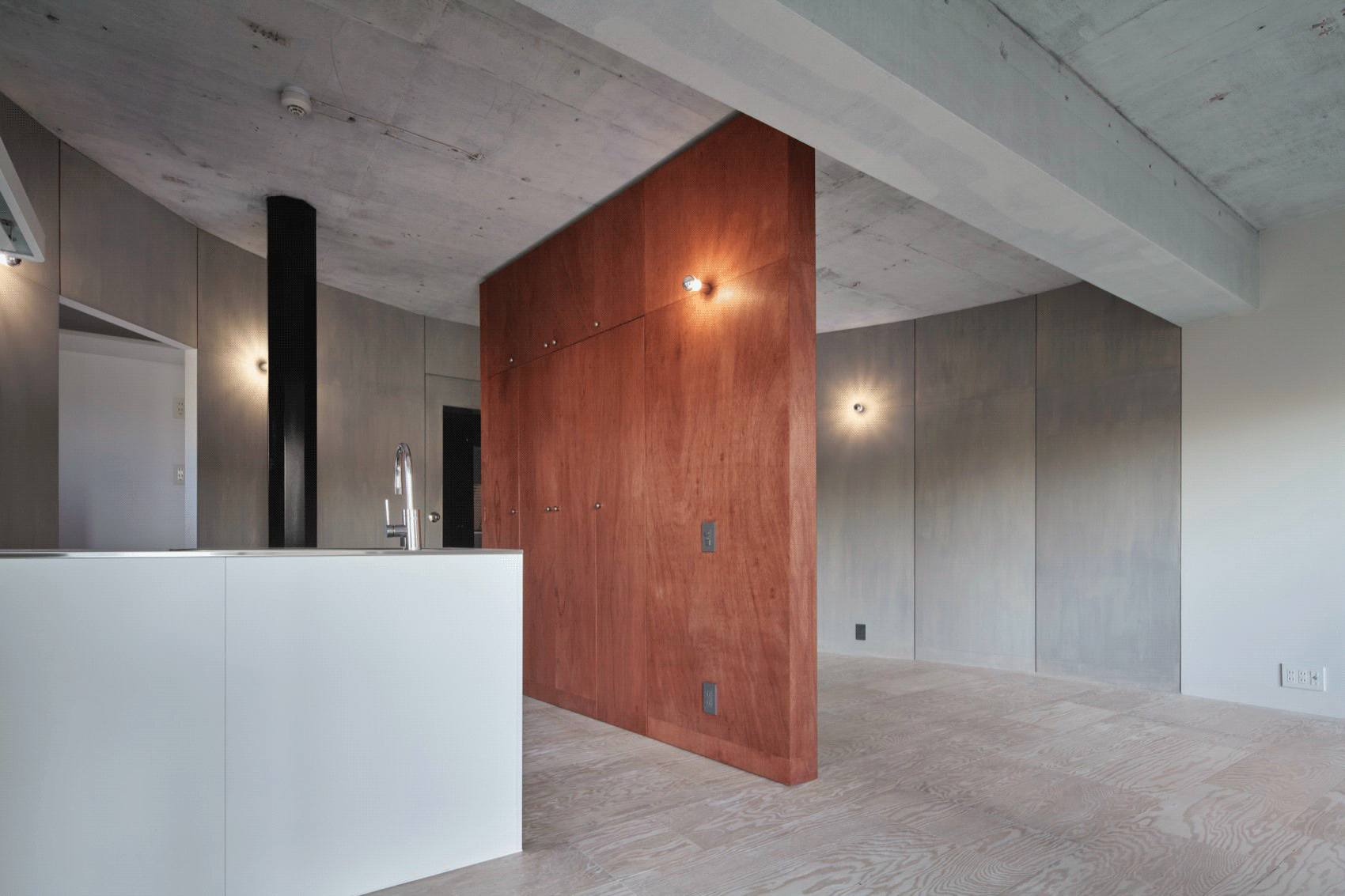
首先,去掉了原来的三居室布局中一间没有窗户的和室,将LDK空间扩建成椭圆形。入口被加宽,走廊向LDK的方向收窄,营造出空间比实际面积大的错觉。在LDK中,白色箱形厨房、分割空间的楔形置物架以及隐藏水管的八角形柱子等特征显将空间赋予个性。
First, the windowless Japanese-style room was removed from the original three-bedroom layout, and the LDK was expanded into an oval shape. The entrance is widened, and the corridor is narrowed towards the LDK to create the illusion that the space is larger than it is. In the LDK, characters such as the white box-shaped kitchen, the wedge-shaped shelves that divide the space and the octagonal columns that hide the plumbing appear, giving identity to the space.
▼白色箱形厨房,white box-shaped kitchen © Tomoyuki Kusunose
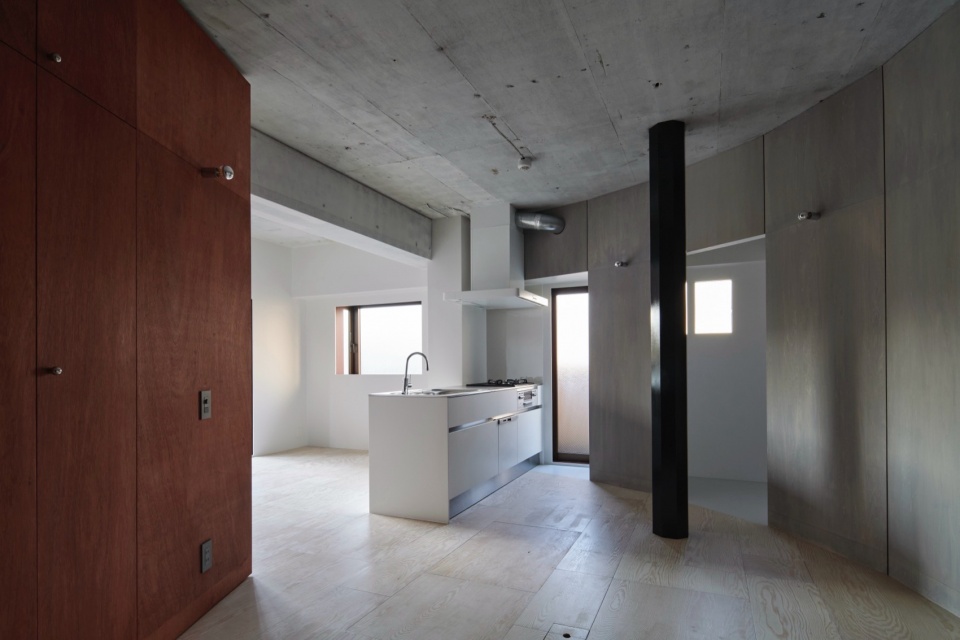
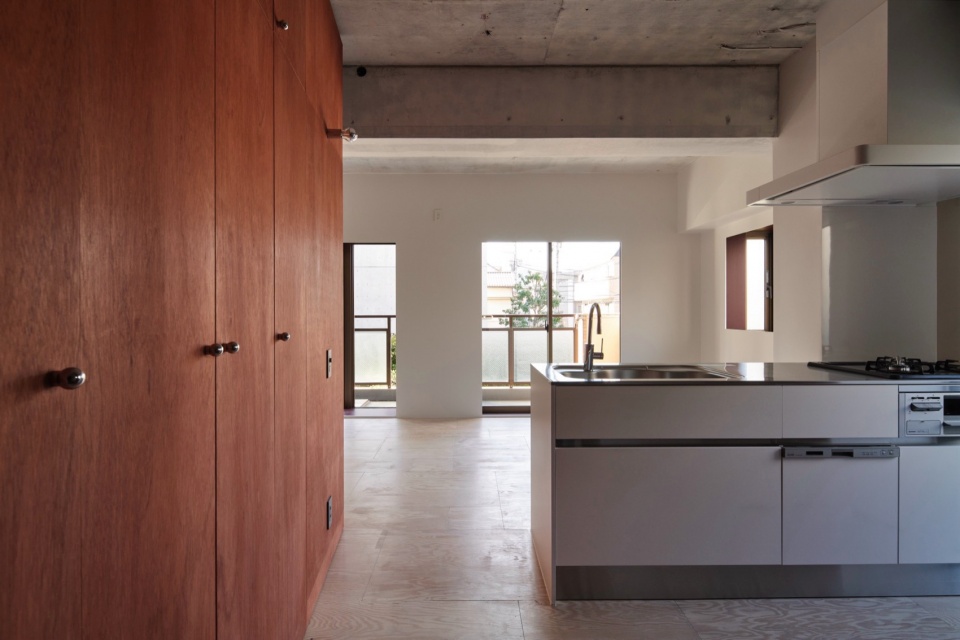
▼镜面,mirror © Tomoyuki Kusunose
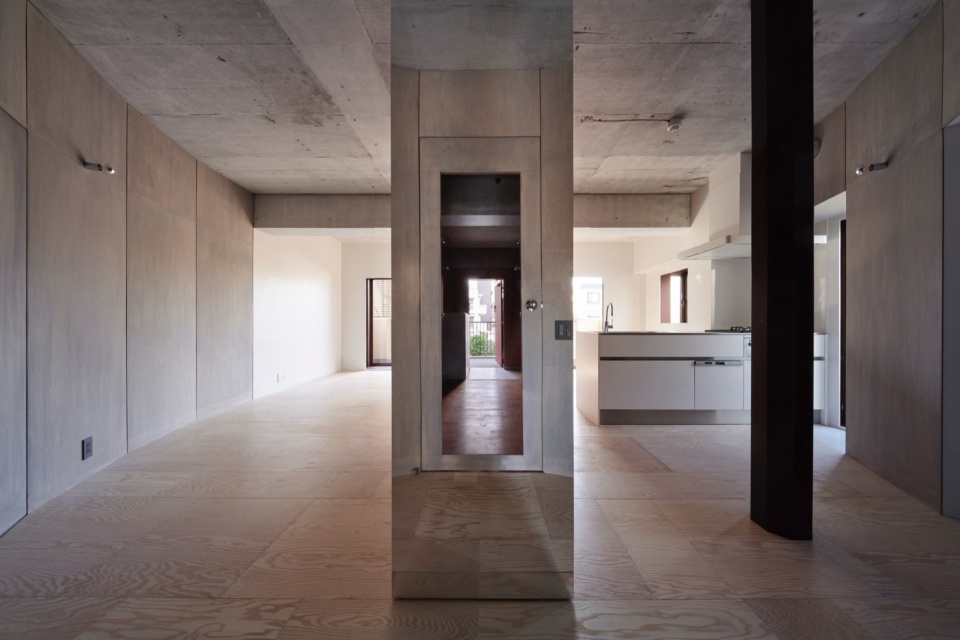
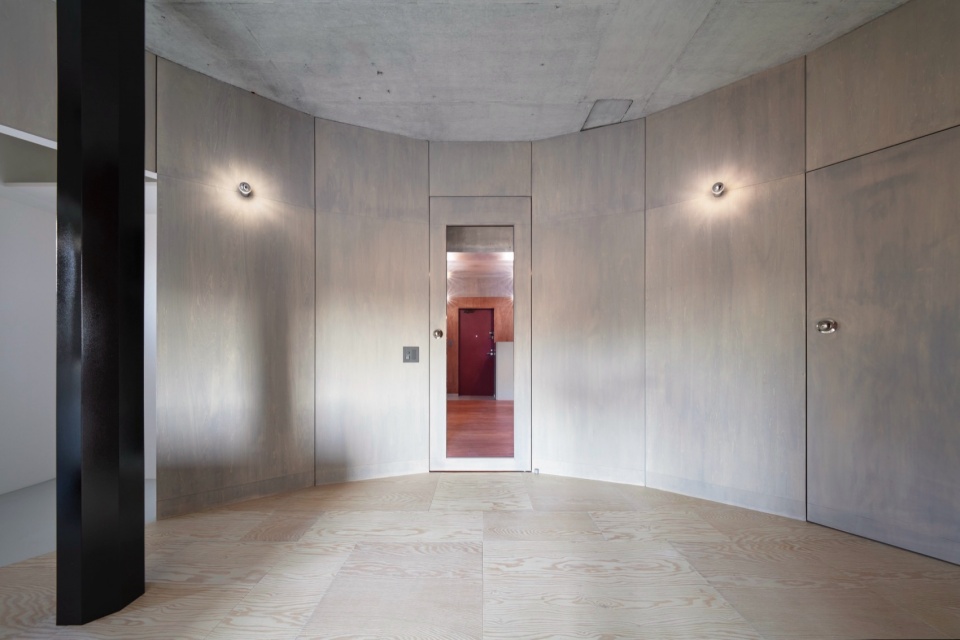
▼隐藏水管的八角形柱子,mirror © Tomoyuki Kusunose
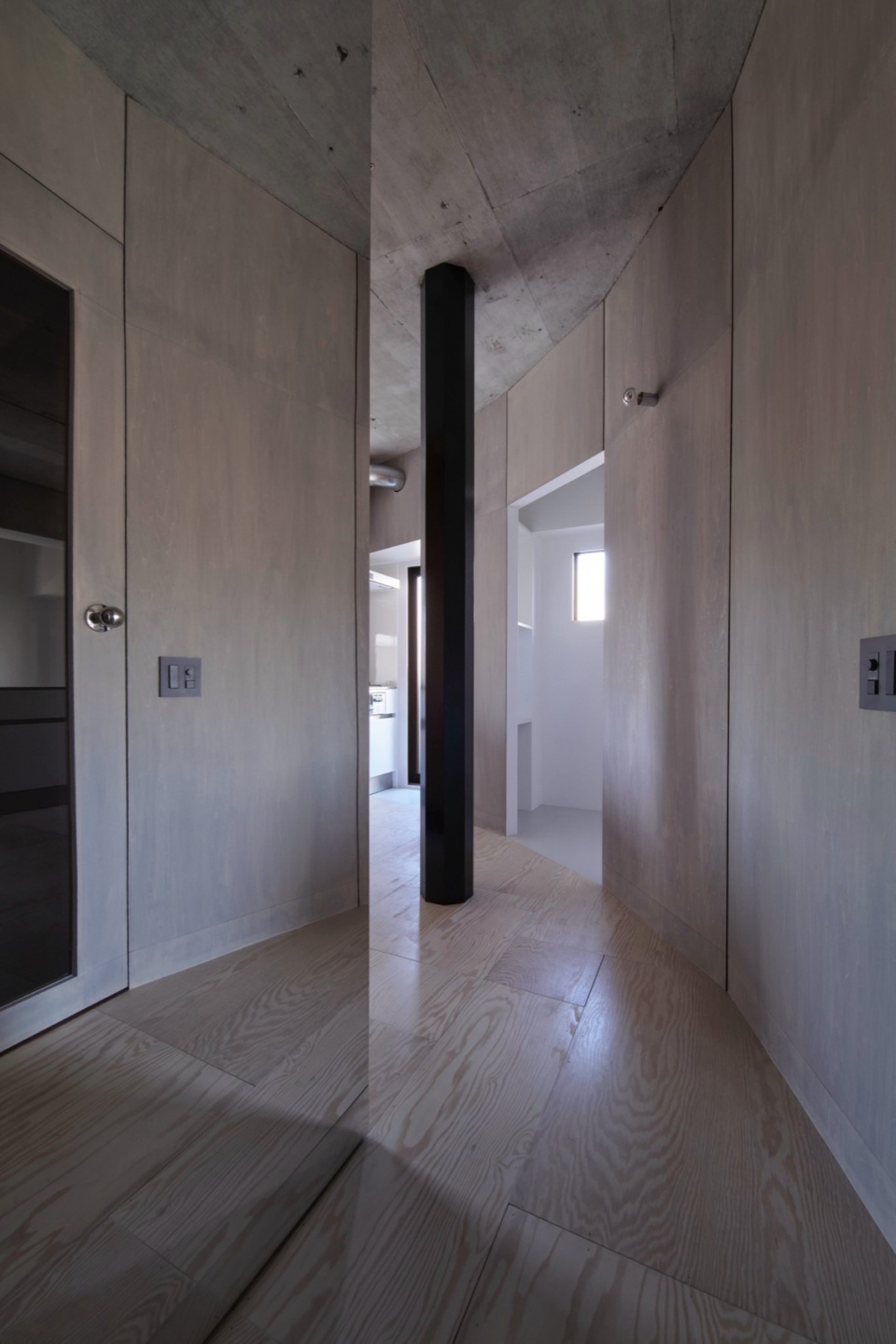
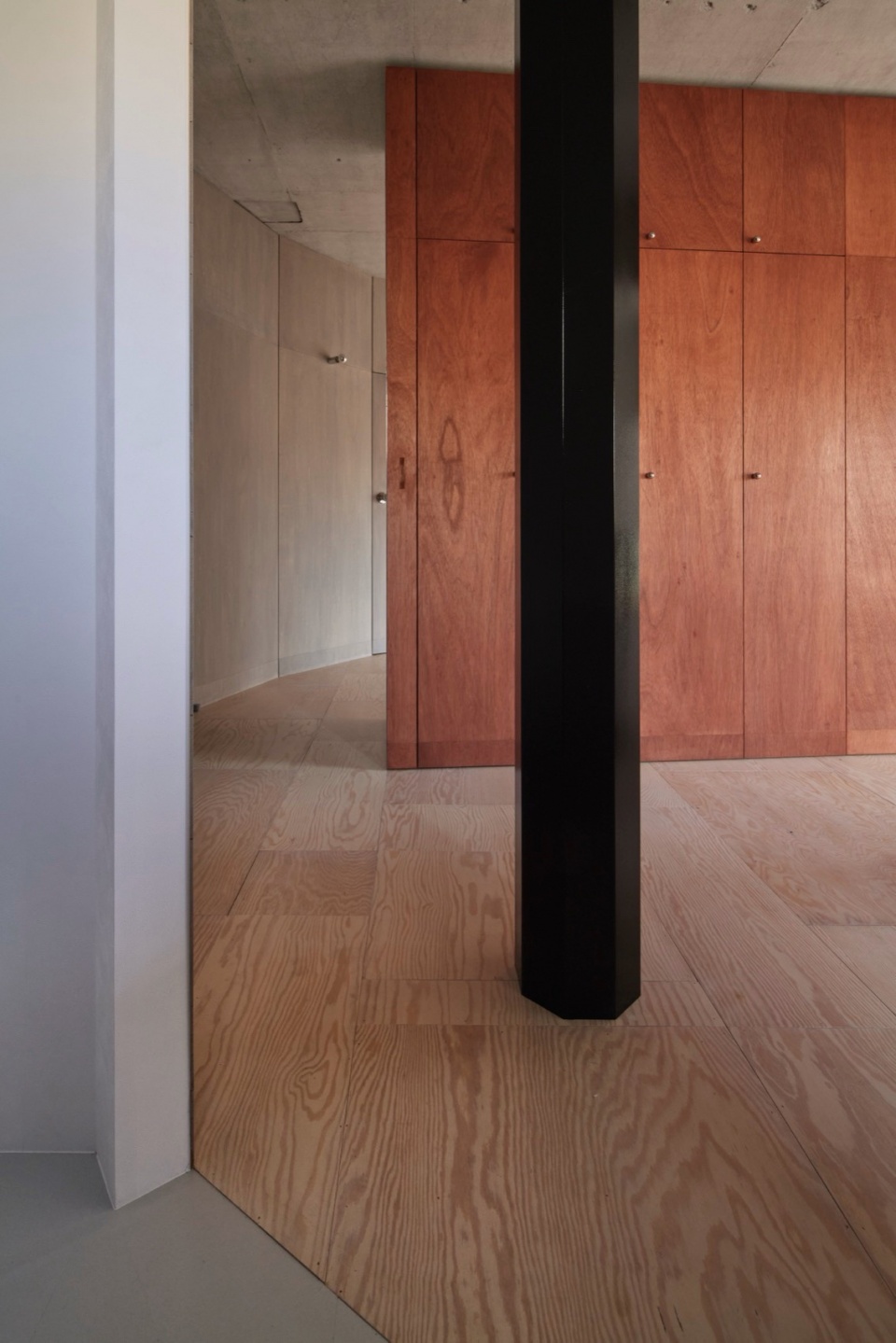
▼厨房,kitchen © Tomoyuki Kusunose
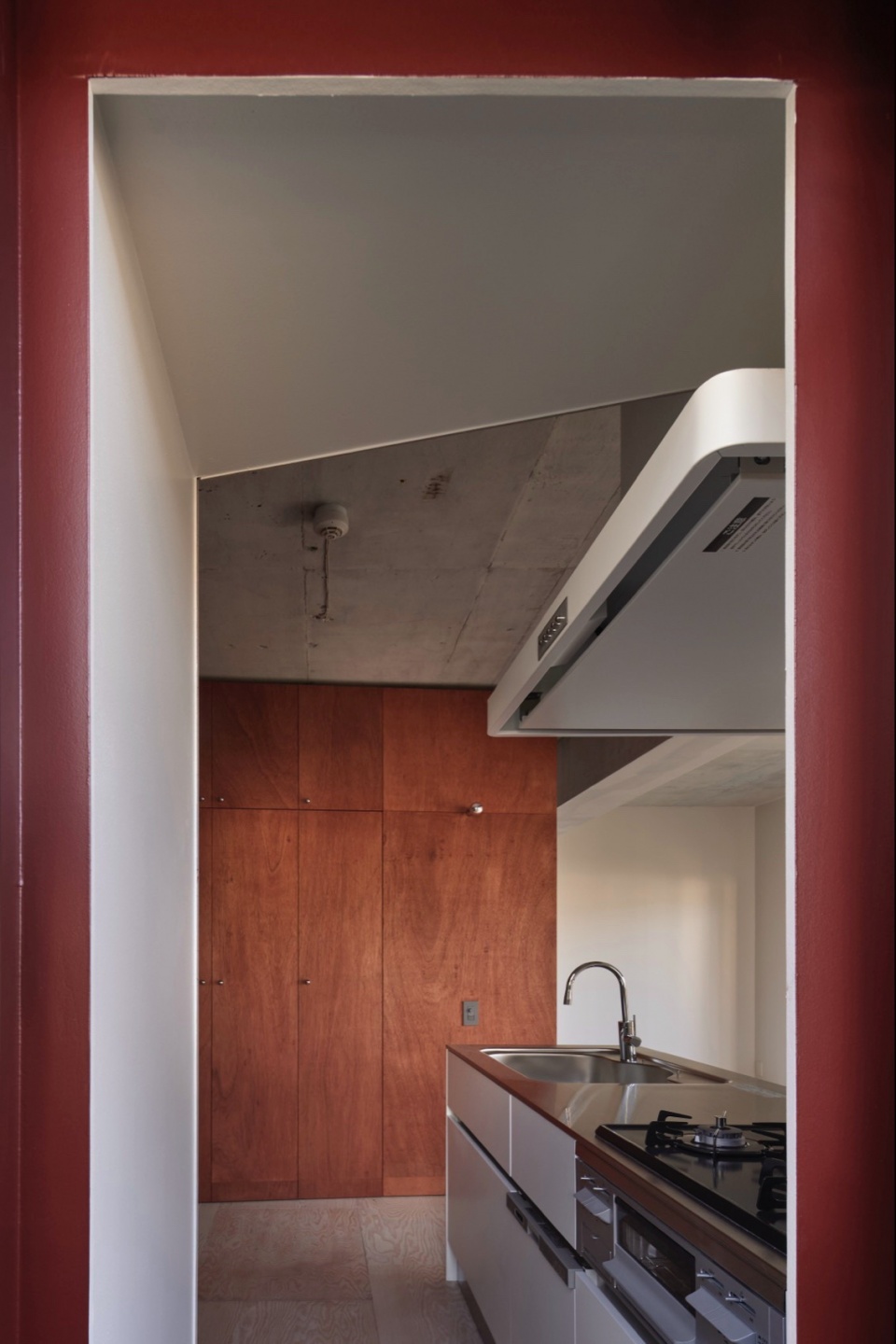
▼俯瞰,top view © Tomoyuki Kusunose
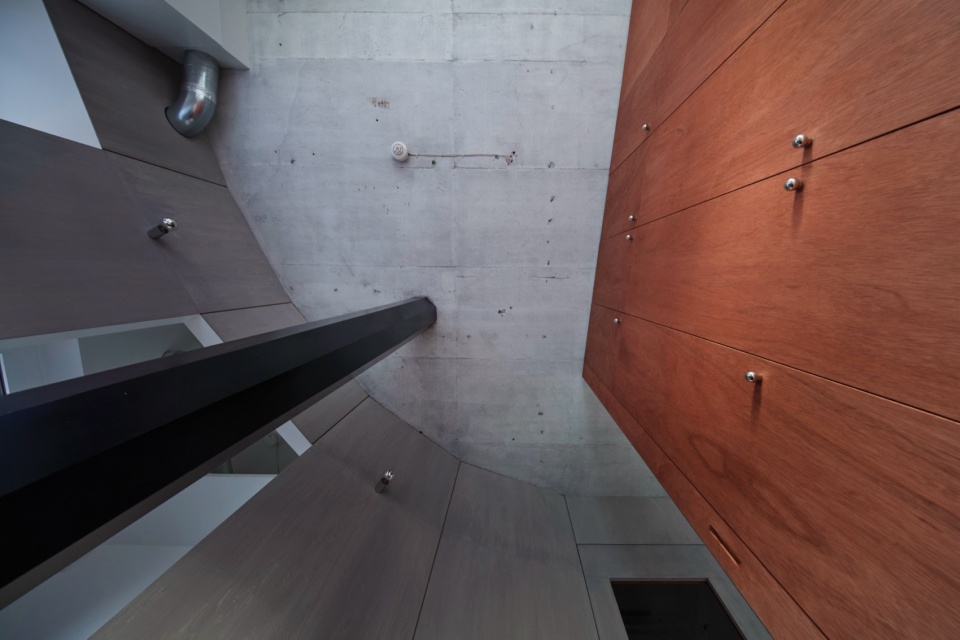
▼储物柜细部,shelves details © Tomoyuki Kusunose
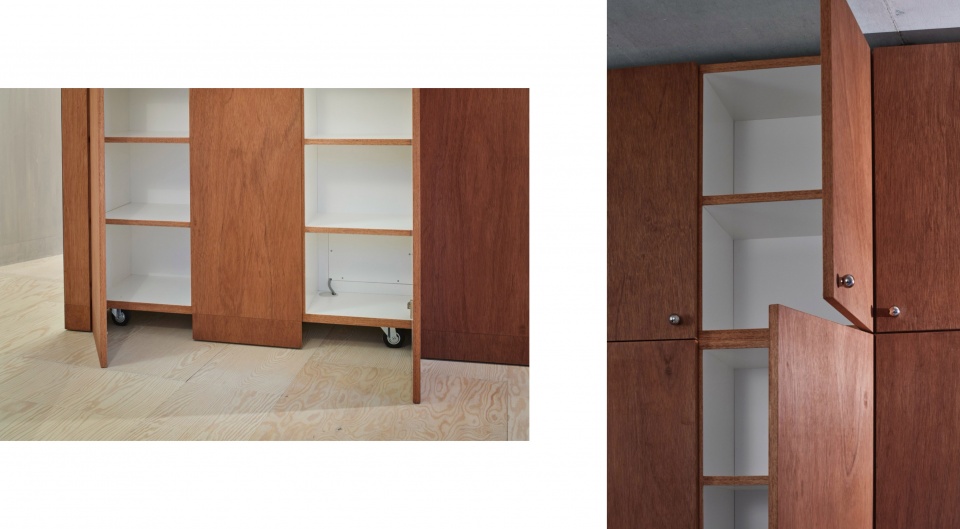
这套公寓包含一个走廊、独立的卧室和一个LDK区域。与平常布局不同的是,扩展后的椭圆形空间以及楔形走廊与普通空间之间发生互动。地板和墙壁由红色胶合板包裹,打开走廊两侧的门,可以看到明亮的白色卧室;进入LDK后,正前方的镜子映出后面的入口,而椭圆形的墙壁则将视线引导向室外。对市场规则的扩建式诠释=遵循nLDK的形式,反过来又创造了一种新型的nLDK。
This flat has a corridor, individual bedrooms and one LDK. What differentiates the generic layout is the interaction between the elliptical expanded space or the wedge-shaped corridor and the generic space. The floor and walls are finished in red plywood, and doors on either side of the corridor open to reveal bright white private rooms; when entering the LDK, a mirror placed in the front reveals the entrance behind, while the elliptical wall guides the eye outwards. Paradoxically, the expanded interpretation of market principles = adherence to the nLDK format has created a new kind of nLDK.
▼走廊,corridor © Tomoyuki Kusunose
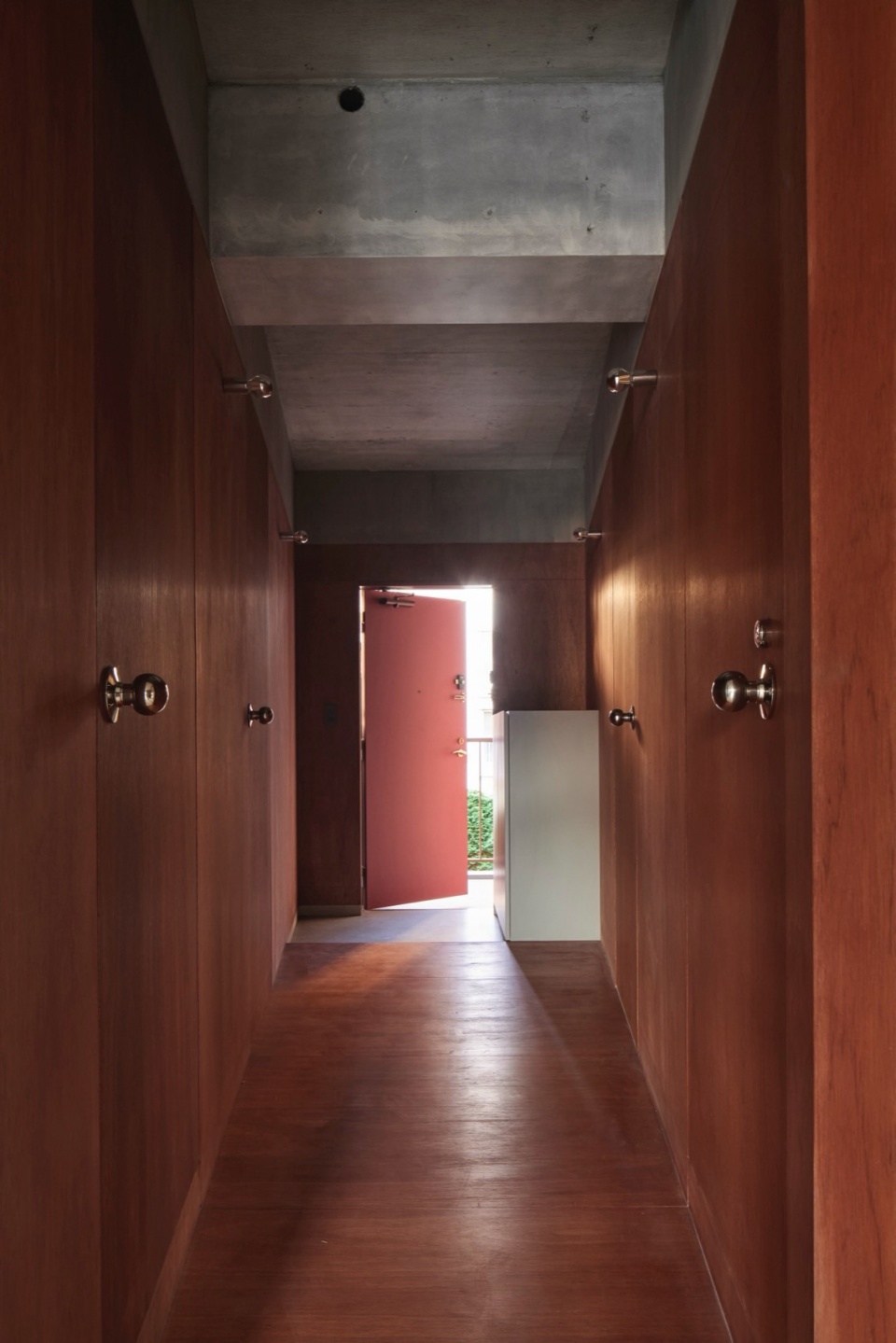
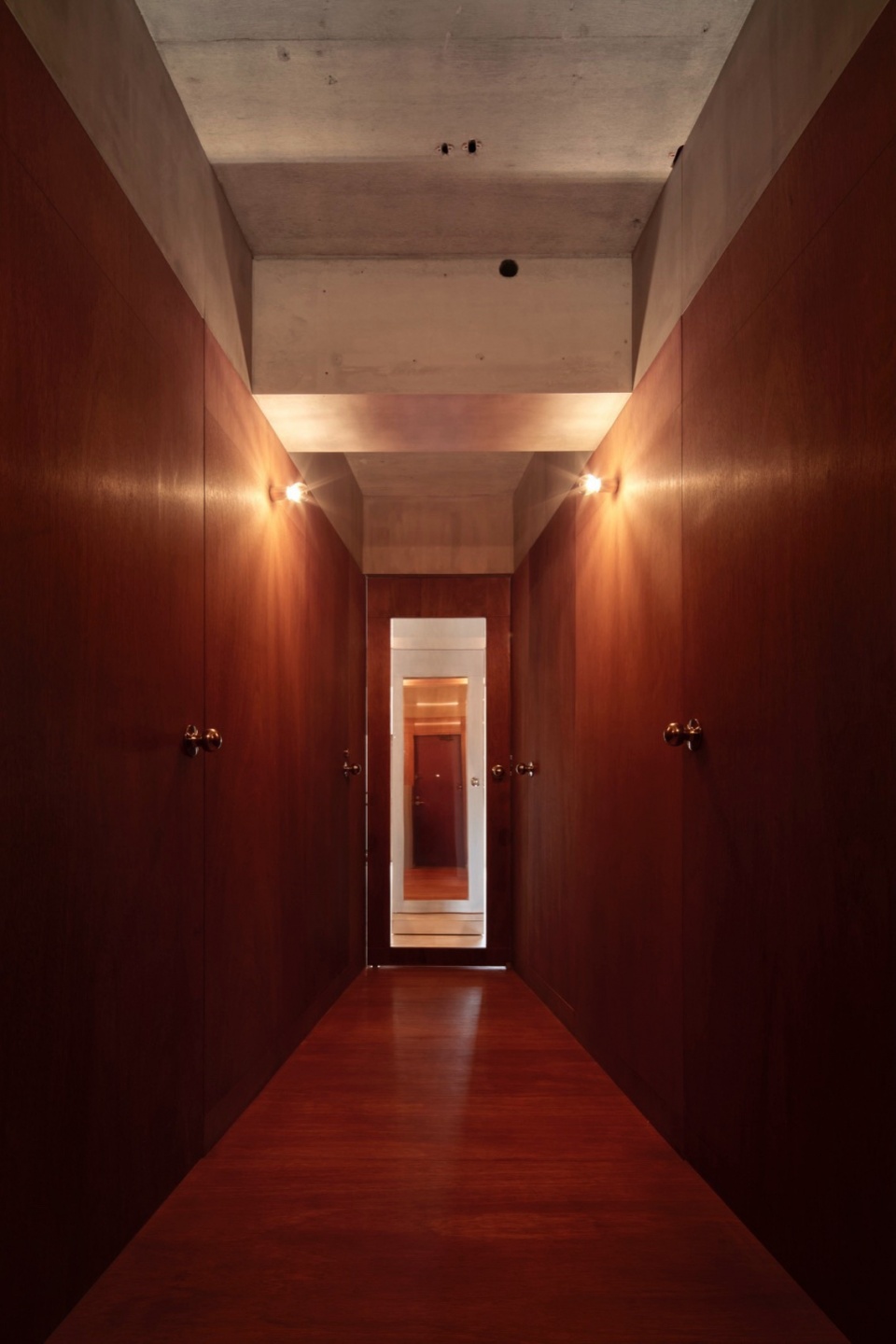
▼走廊两侧的门后是白色的卧室,doors on either side of the corridor open to reveal bright white rooms © Tomoyuki Kusunose
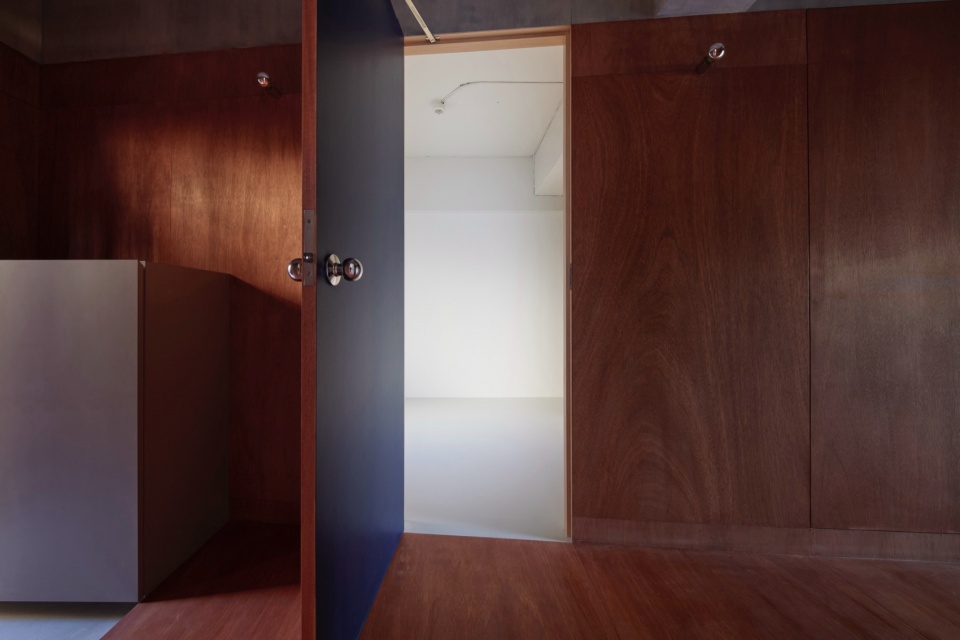
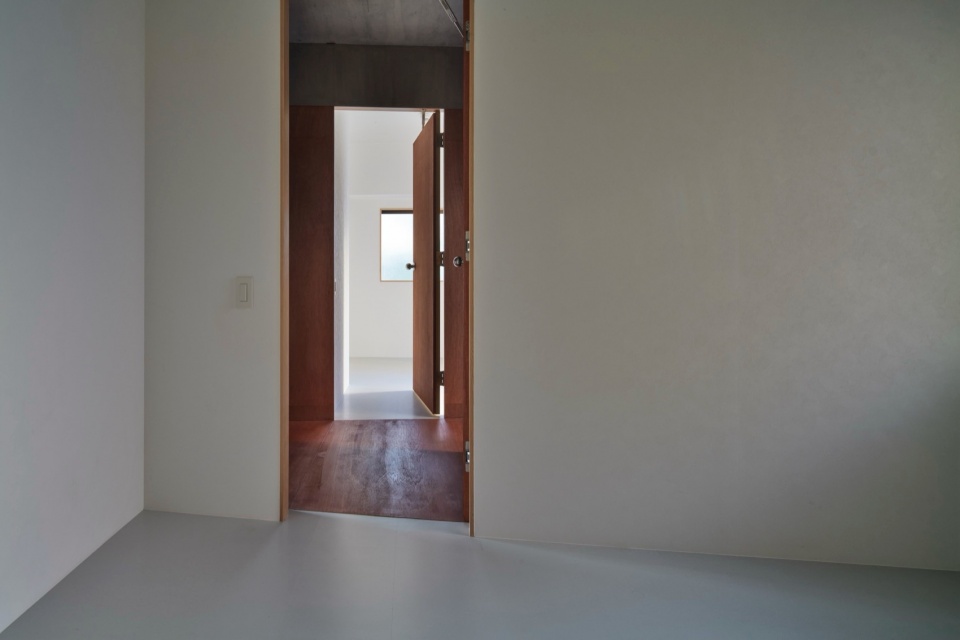
▼卫生间,washing room © Tomoyuki Kusunose
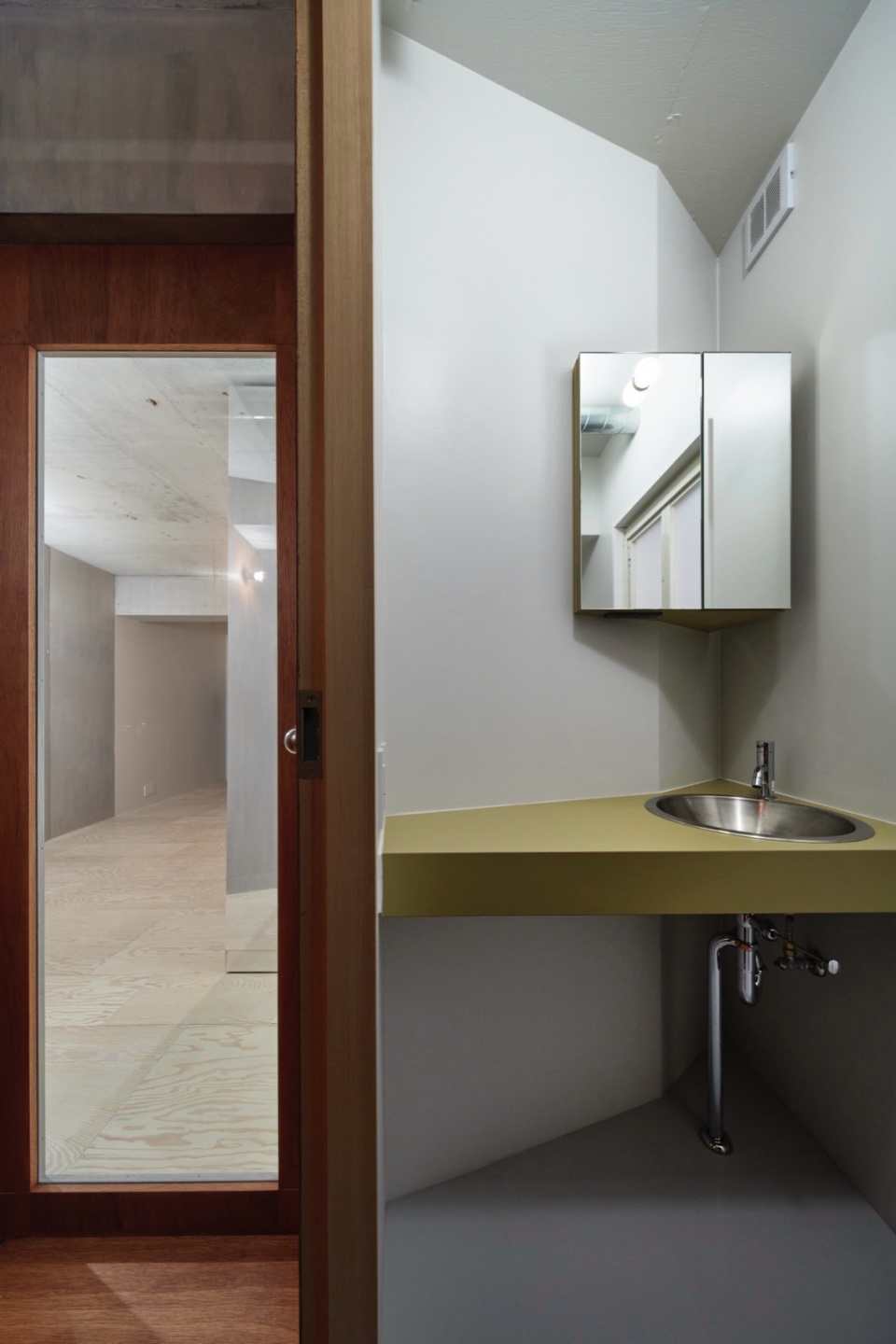
▼正前方的镜子映出后面的入口,mirror placed in the front reveals the entrance behind © Tomoyuki Kusunose
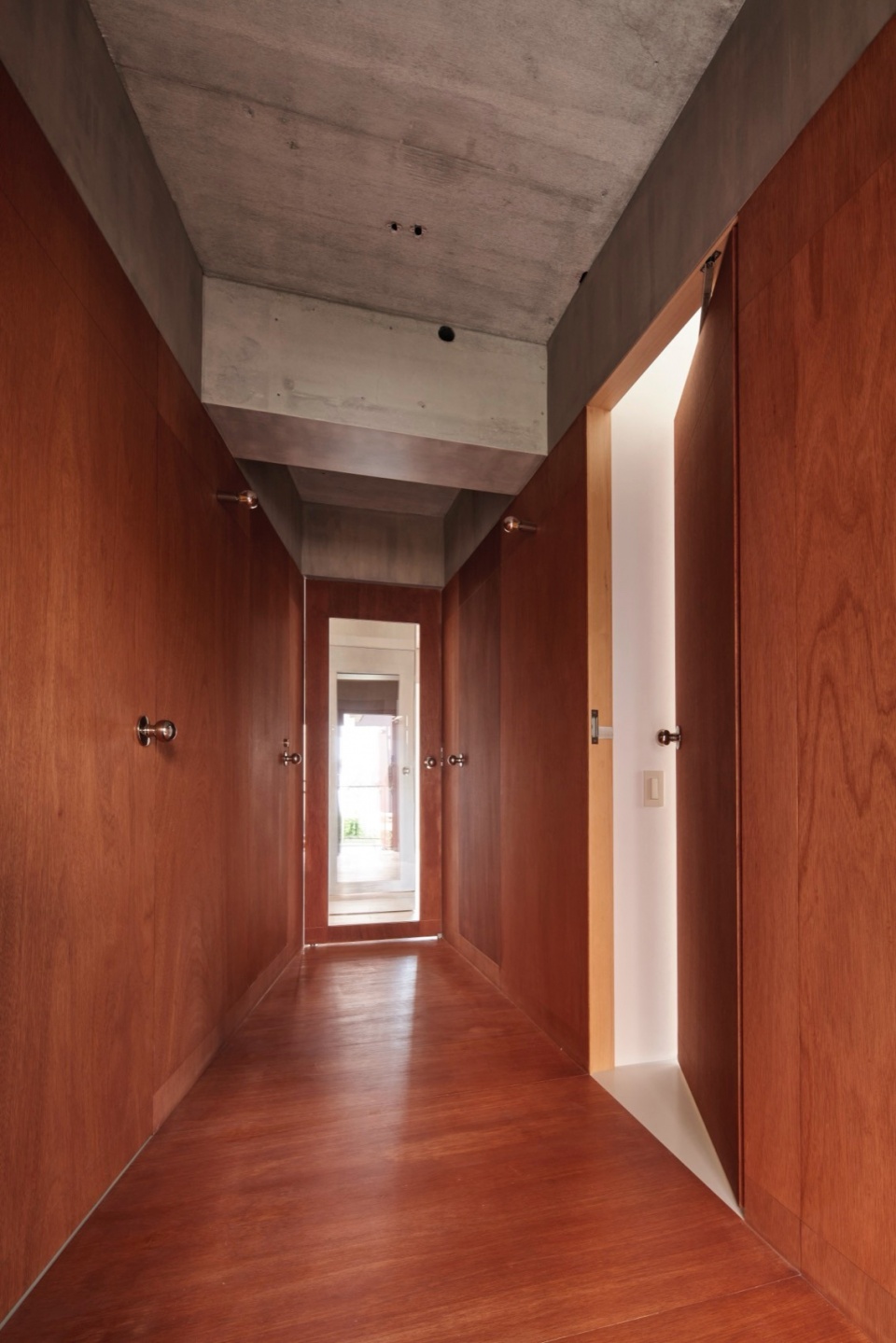
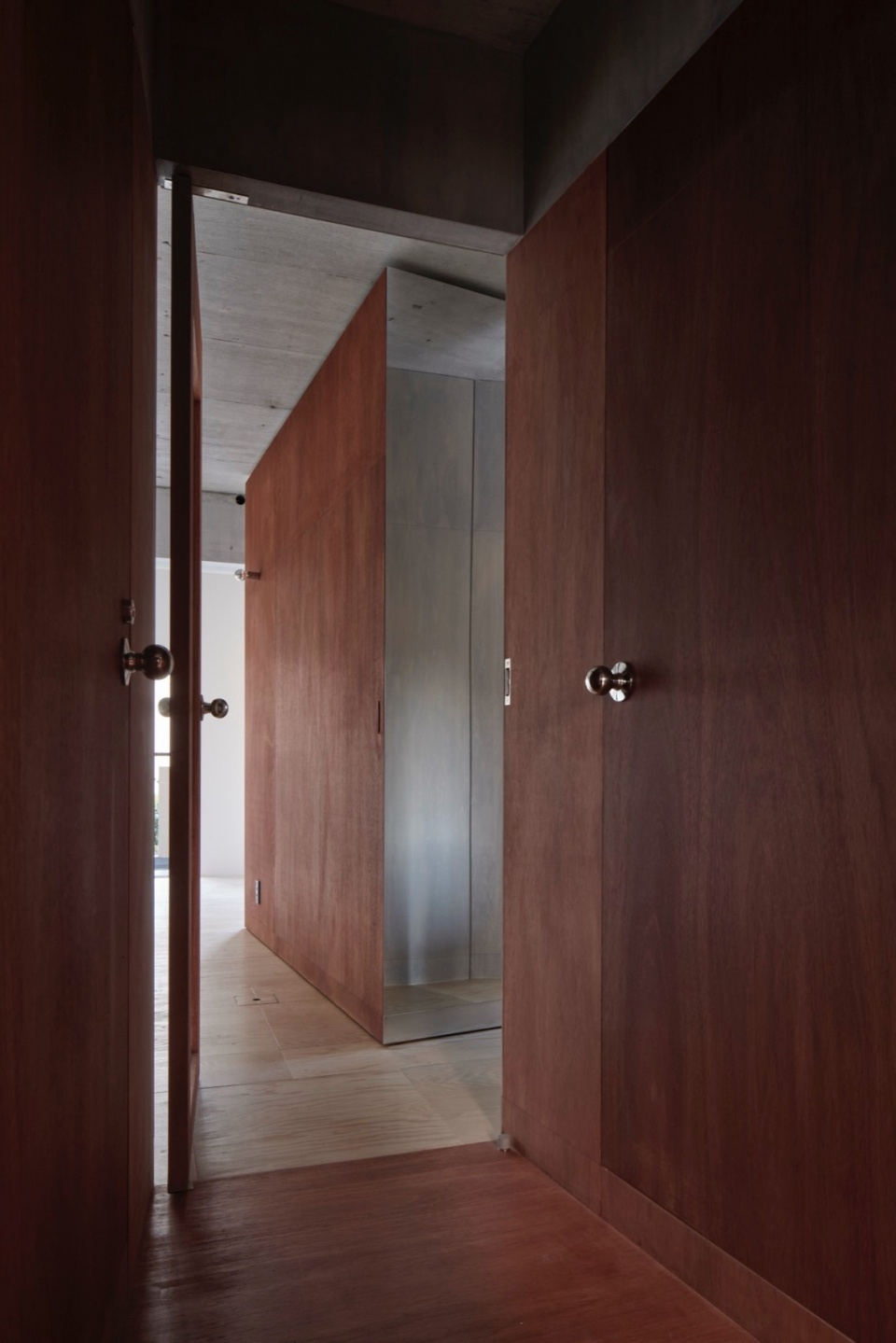
▼平面图,plan © ULTRA STUDIO
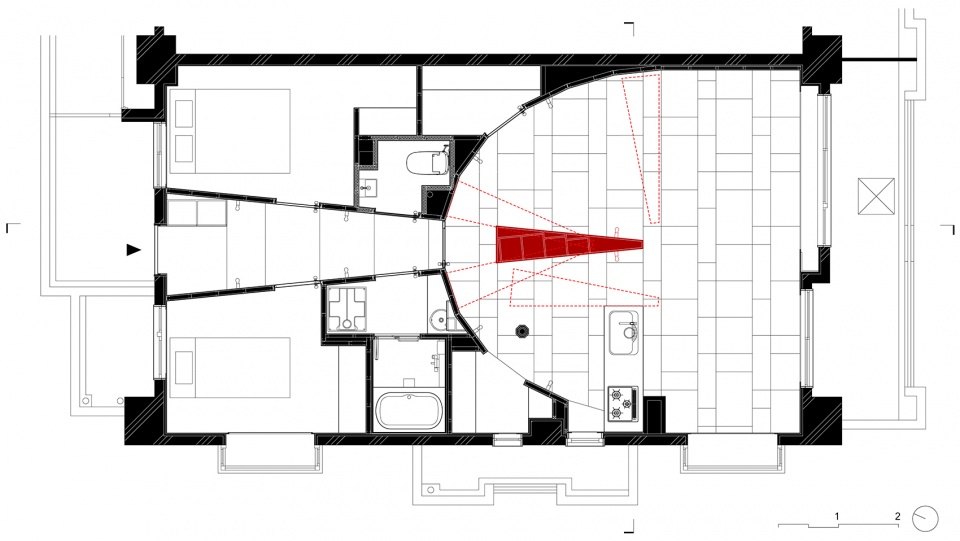
▼剖面图,sections © ULTRA STUDIO












