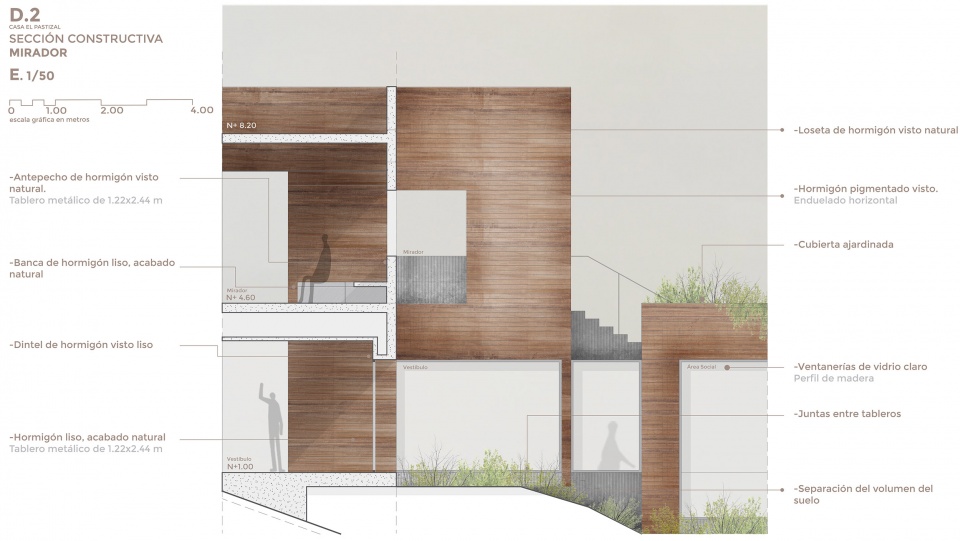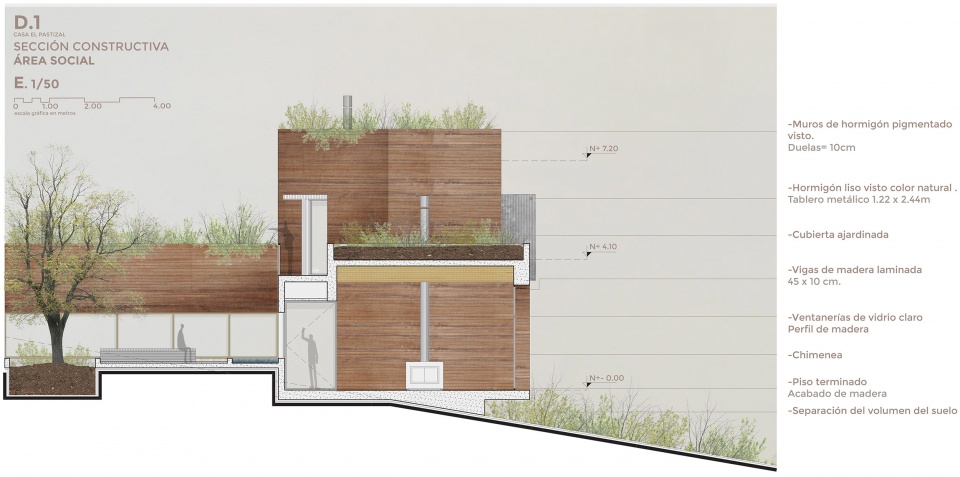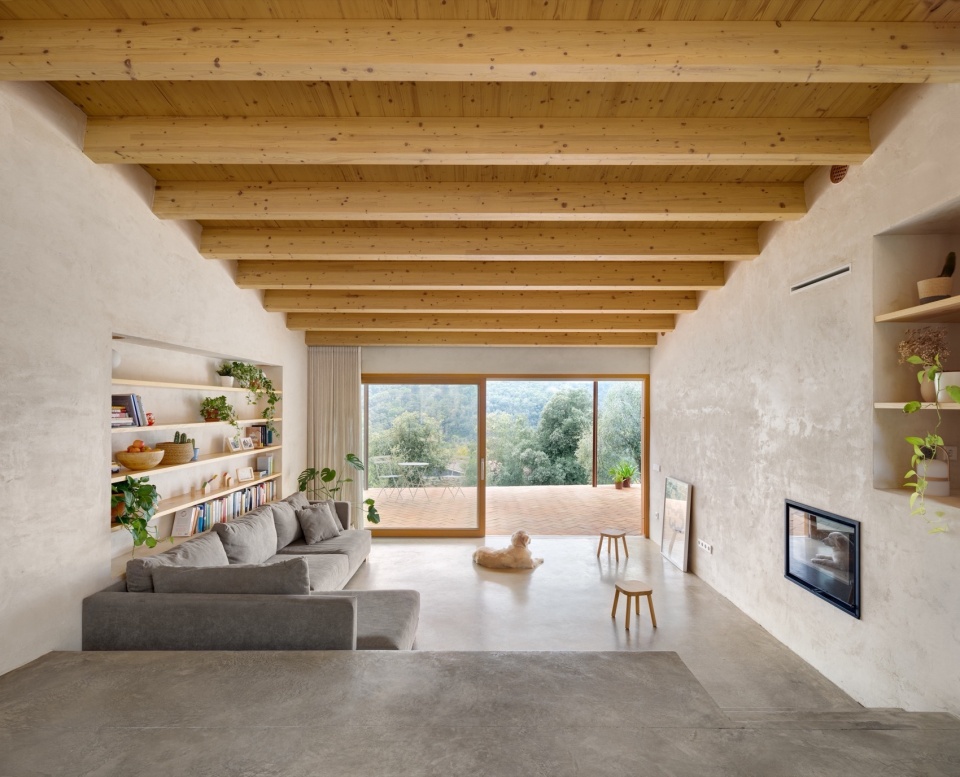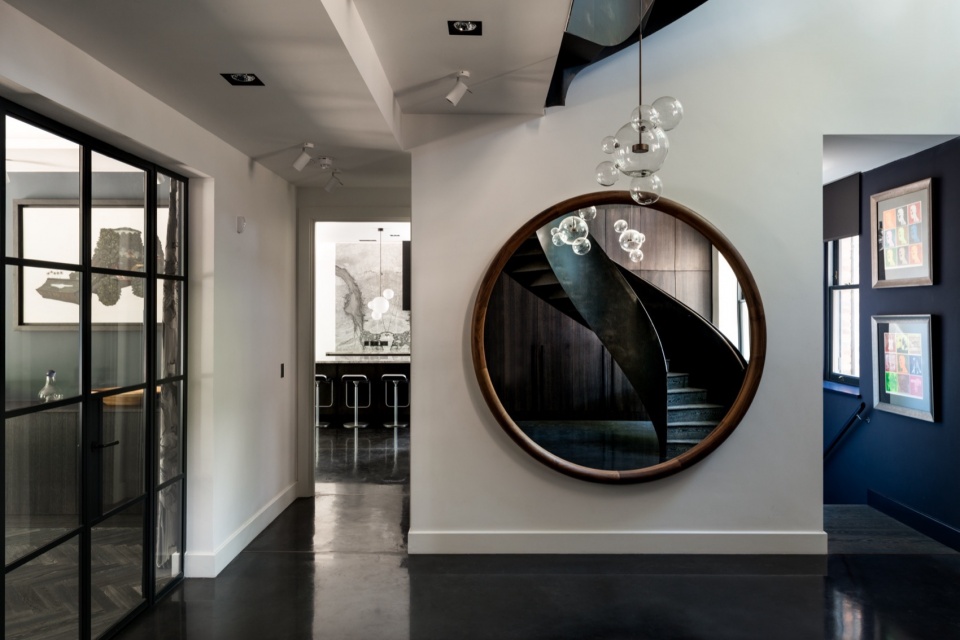

物体与景观
Object and landscape
通过直观的设计过程,在物体与景观、人类与自然之间建立起联系。在一个规模宏大、风景壮丽的地方,碎片化的体量似乎毫不费力地融入地形,保持其自然状态。通过对地形的细腻塑造,建筑体量或下沉、或沉稳地融入土地,仿佛从大地中生长出来;又或升起并旋转,以寻求遥远的景致。整个设计始终在现有景观与规划景观之间寻求对话与平衡。
Through an intuitive process, a link is established between object and landscape, between man and nature. In a place of imposing beauty and scale, the fragmented volume finds its ways of integrating into the territory apparently effortlessly, preserving its natural conditions. In a subtle modelling of the topography, the volume sinks and settles, achieving a sensation that it emerges from the earth. Or it rises and rotates seeking distant views. The proposal will always opt for dialogue and balance between the existing and projected landscape.
▼远眺,distant view © JAG Studio
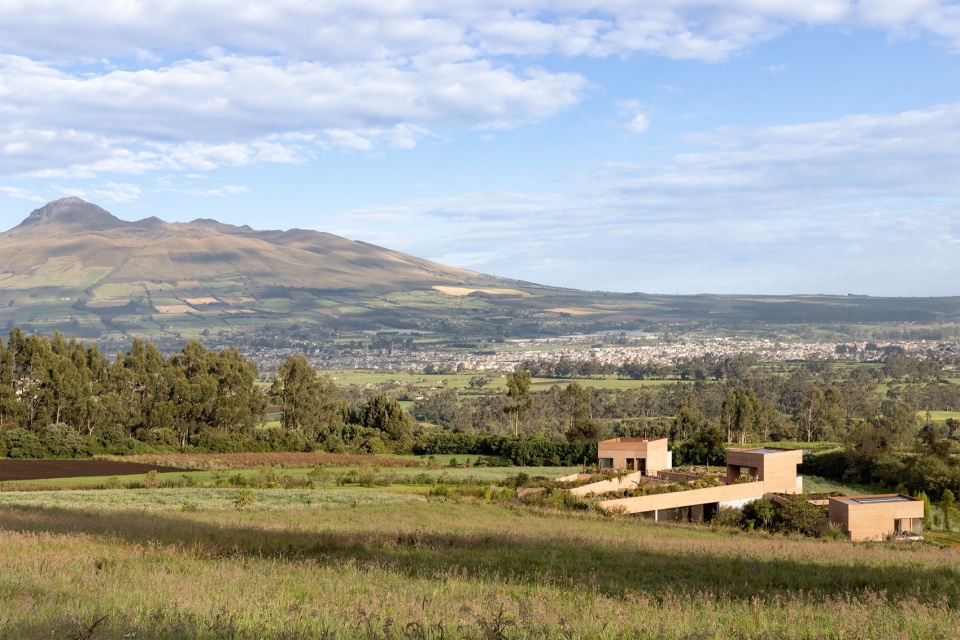
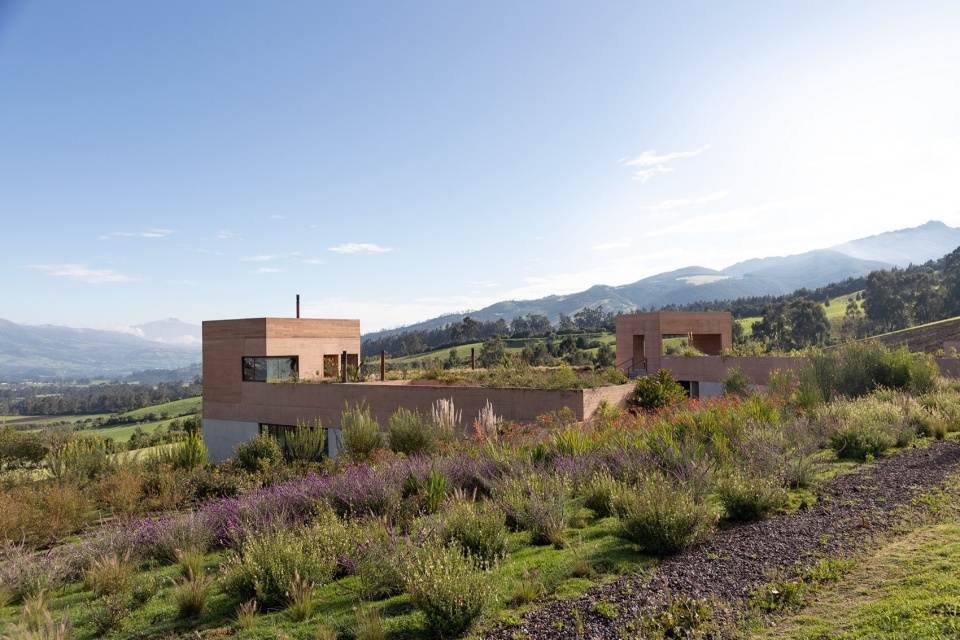
路径与体验
The route, the experience
通过一条从地面低处开始并逐渐上升的侧向路径,建筑在远处显现。随着人们逐渐接近住宅,建筑的高耸垂直元素逐渐被识别,整个住宅也随之呈现。
Through a route that begins at the low level of the land and a lateral ascent, the object is identified in the distance. As we approach the house, the play of higher vertical elements is recognized and the house is revealed.
▼建筑高耸垂直元素在远处显现,higher vertical elements is recognized from distance © JAG Studio
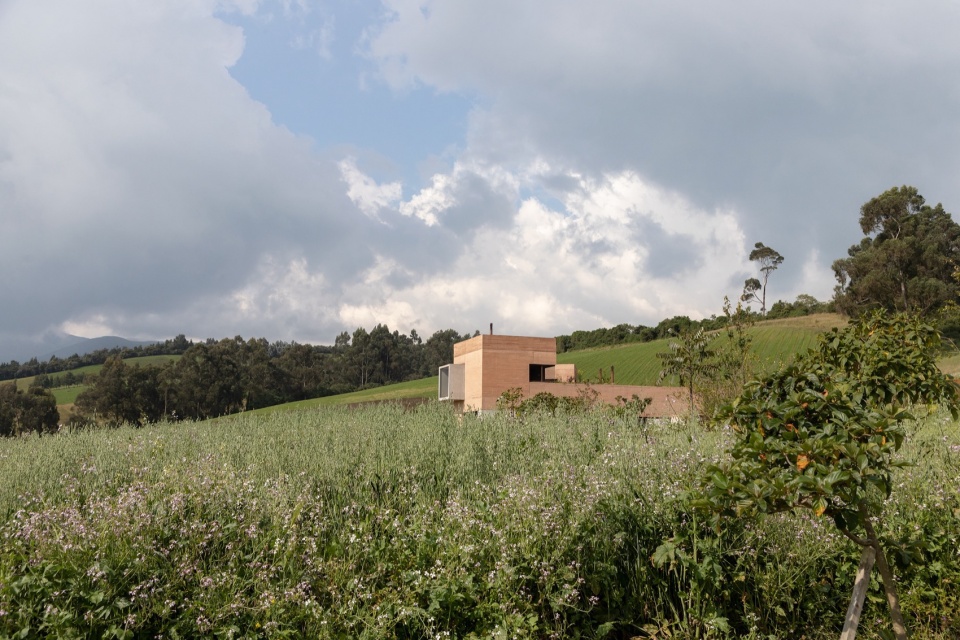
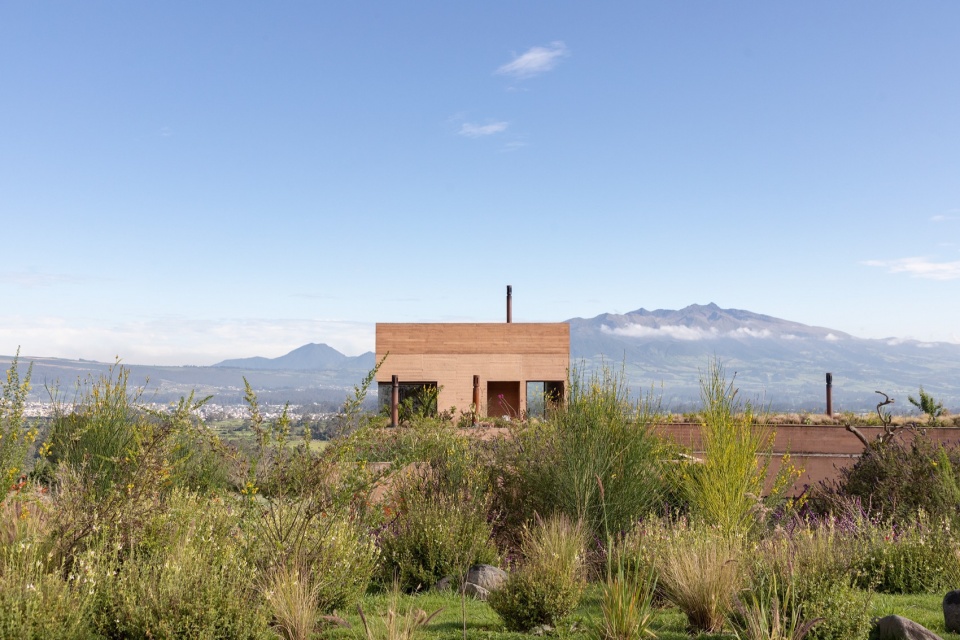
这一体验基于移动与观察的过程,人们在不同位置欣赏广袤的周围景观。从一个空间过渡到另一个空间,成为一场动态、自然且富有情感的体验。
▼意向拼贴,collage © Diez+Muller
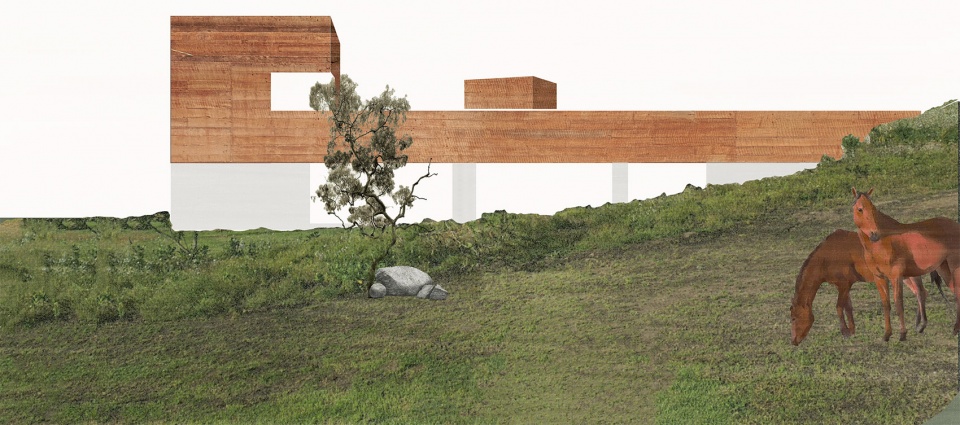
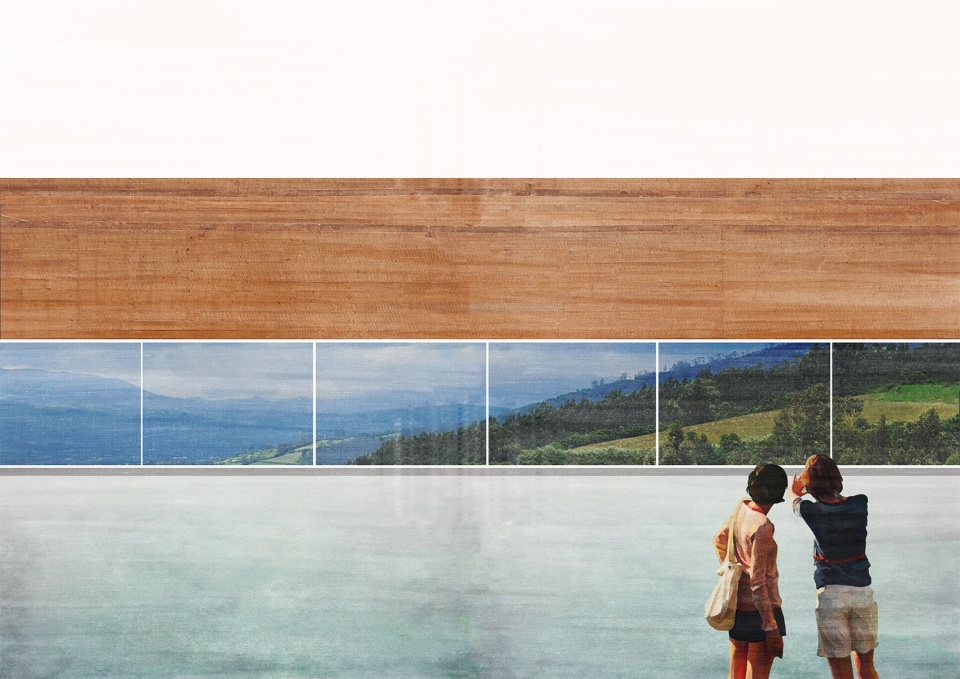
The experience is based on the act of moving and observing the vast surrounding landscape from different points. The passage from one space to another becomes a dynamic, natural and emotional experience.
▼观景平台,viewing terrace © JAG Studio
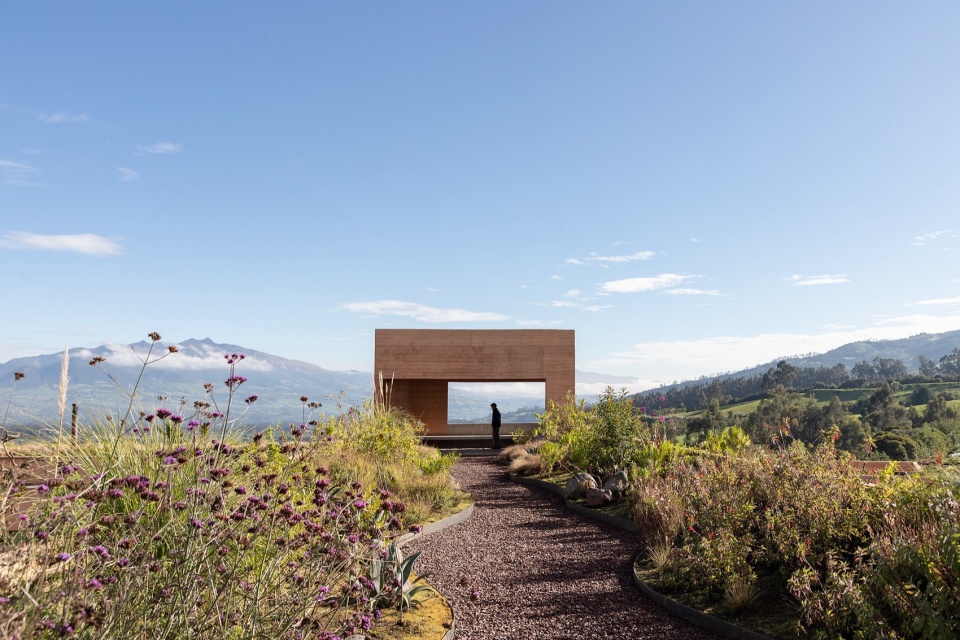
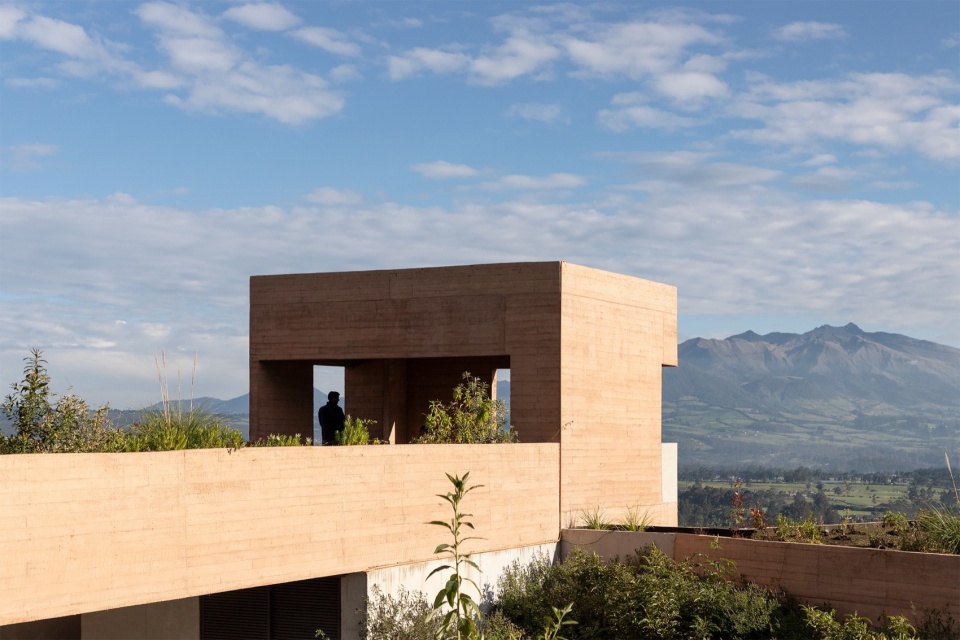
▼观景庇护所,viewing shelter © JAG Studio
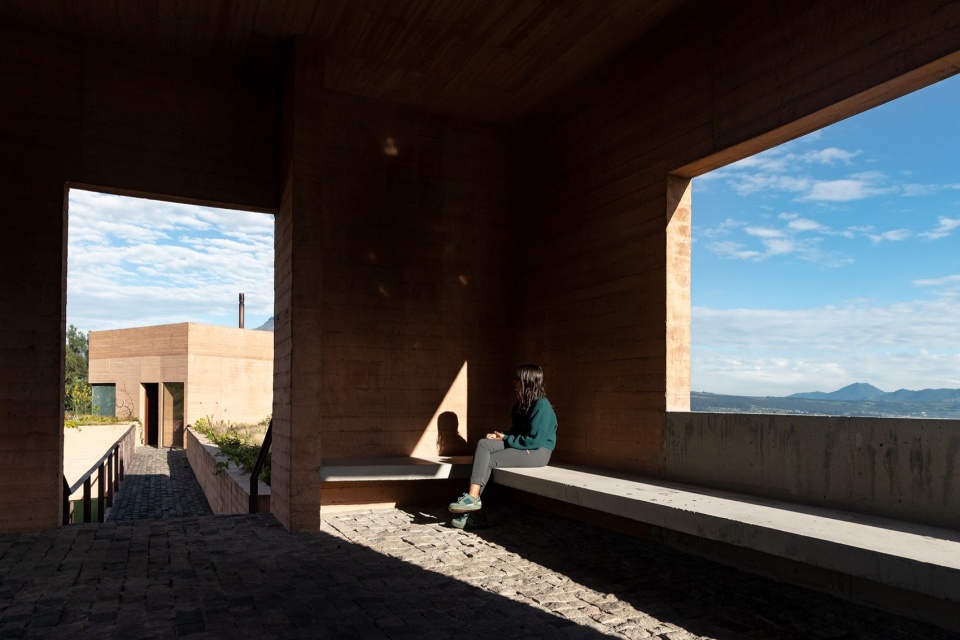
矛盾的是,广阔的场地本身也带来了如何提供宜人体验的挑战。因此,重新找回“人性尺度”显得尤为重要。庭院、观景点和门廊成为与景观互动的缓冲区,为使用者进入室内做好心理准备,提供庇护。
▼轴测,axon © Diez+Muller
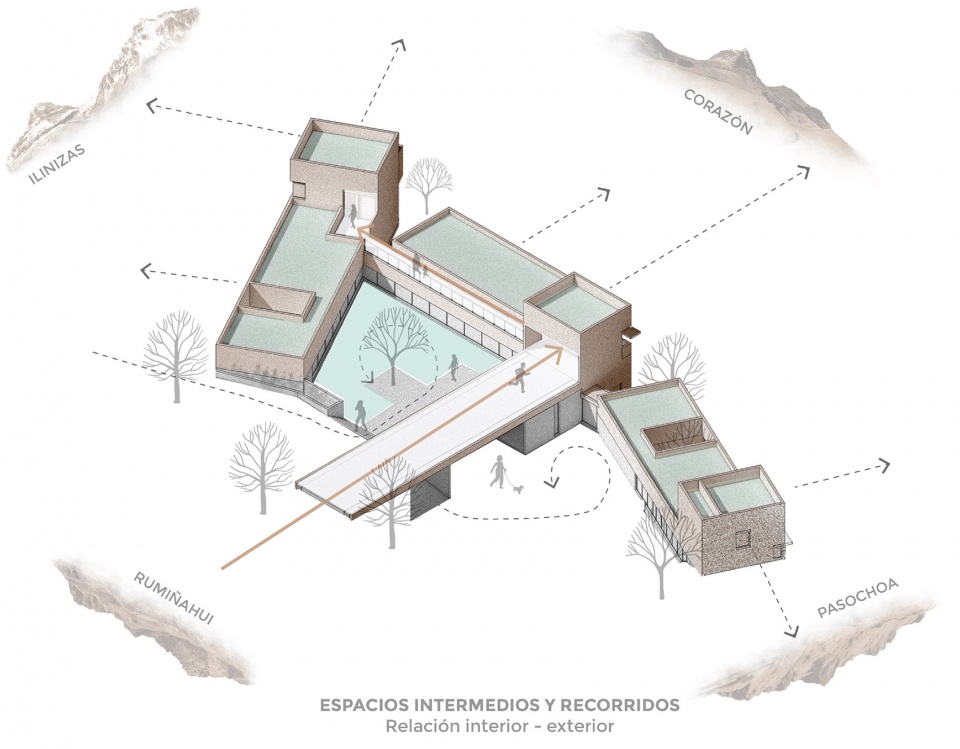
Paradoxically, the vastness of the territory becomes the greatest difficulty in ensuring a pleasant experience of the place. The recovery of the human scale is of vital importance. Patios, viewpoints and thresholds contain the landscape, sheltering and preparing the user for their entry.
▼庭院概览,garden overview © JAG Studio
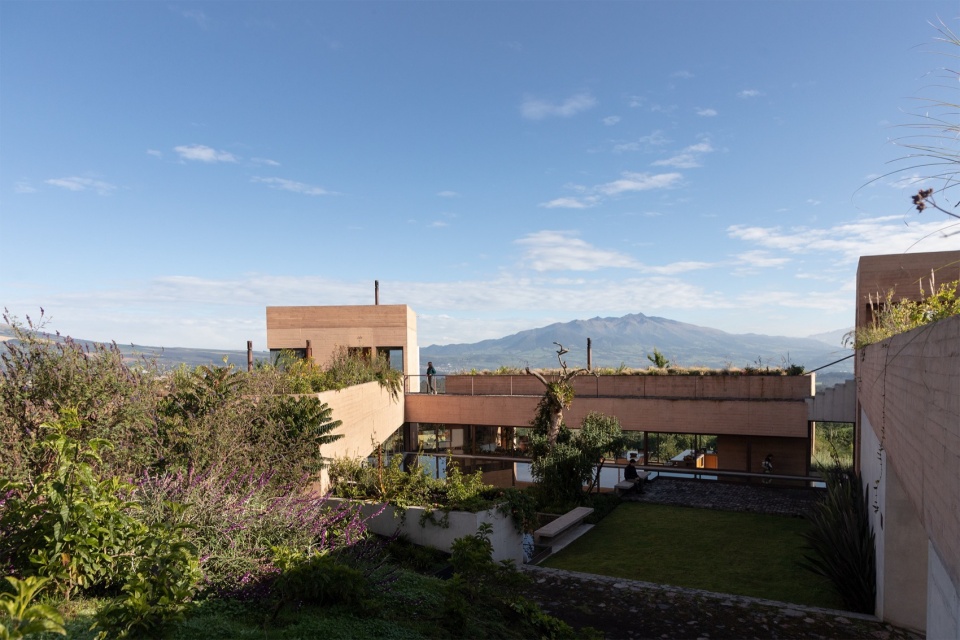
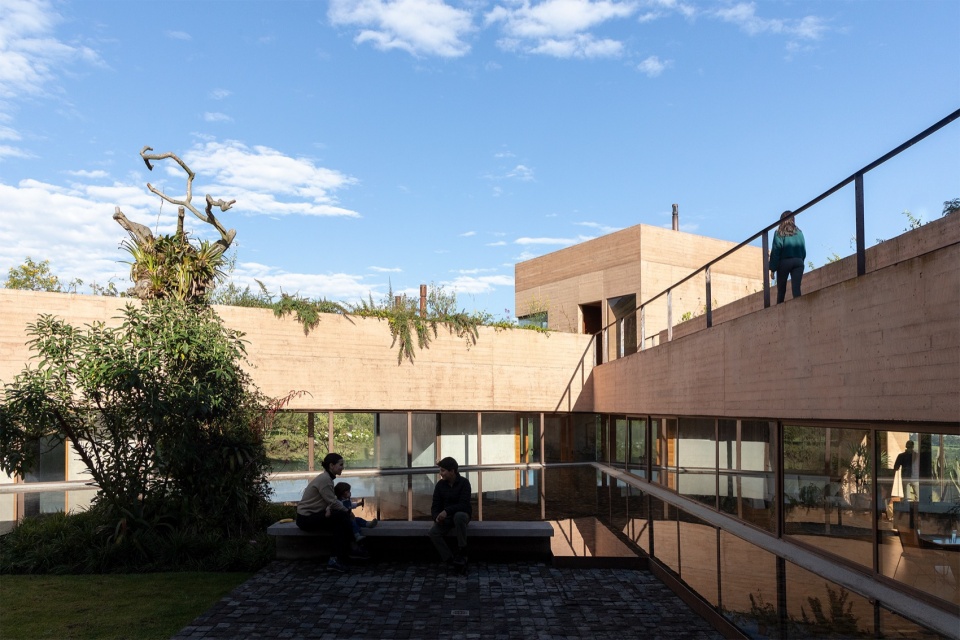
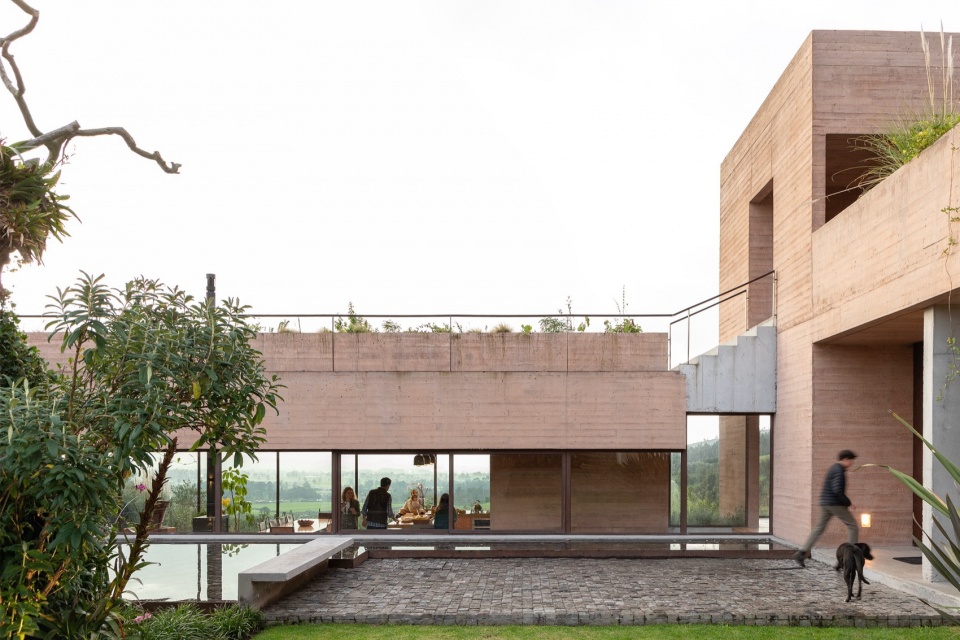
▼与景观互动,interacting with landscape © JAG Studio
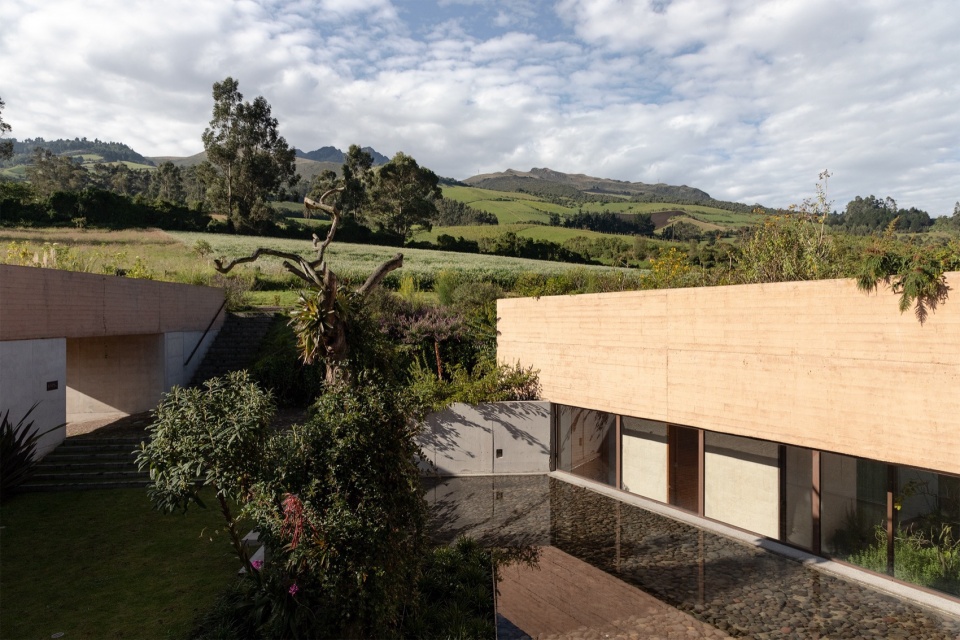
▼庭院俯瞰,garden top view © JAG Studio
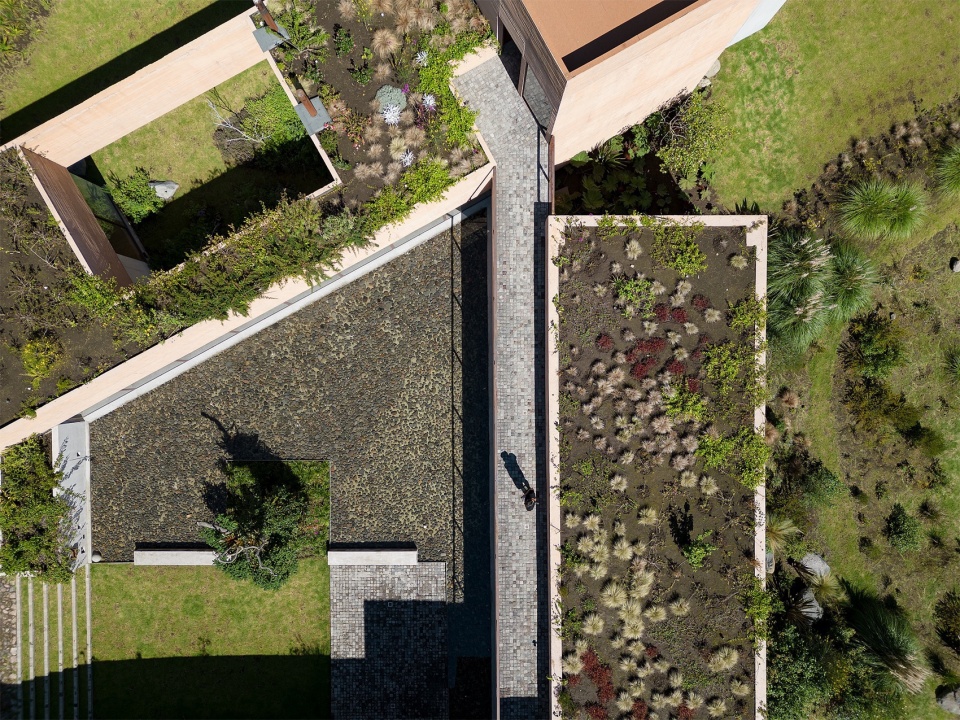
片刻停留,走出日常
Taking a pause, leaving the everyday
建筑同样关乎在住宅内部的沉思与休憩。通过在景观中创造生活空间,使人们在内部流动时能够像在室外一样被激发去停下脚步,欣赏光线与景色的不断变化。
Architecture is also about retreating into the interior of the house. Creating living spaces that are installed in the landscape. To move from one to another, just as outside, circulations are generated that motivate one to stop, attracted by the constant change of light and views.
▼一瞥,a glimpse © JAG Studio
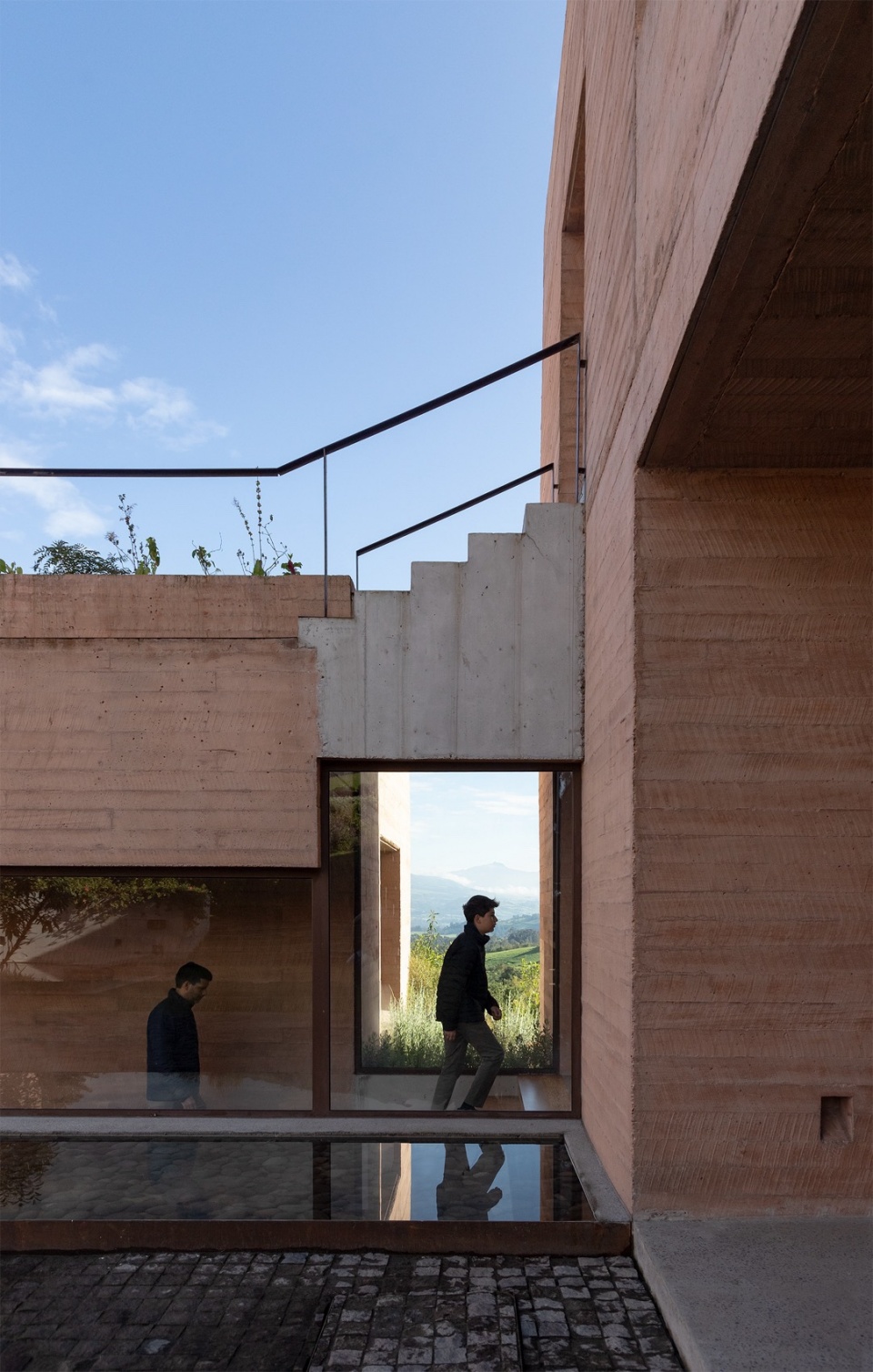
▼门厅,foyer © JAG Studio
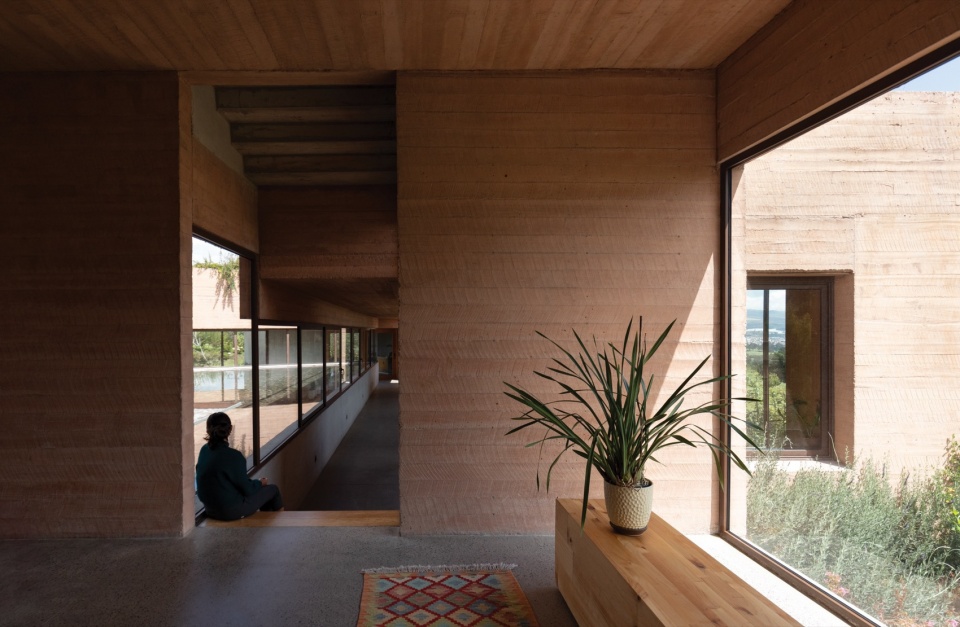
▼起居空间,living area © JAG Studio
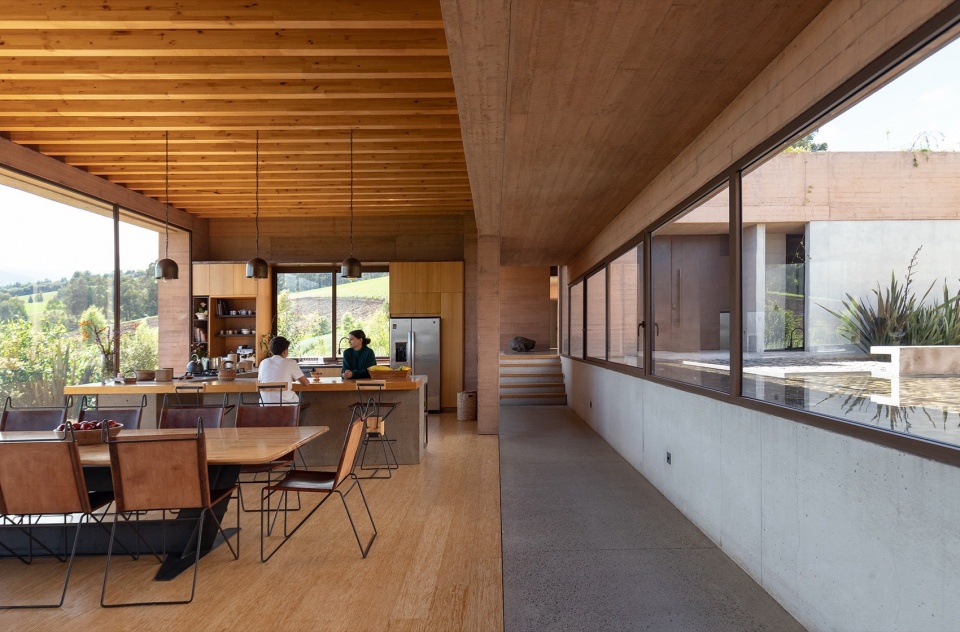
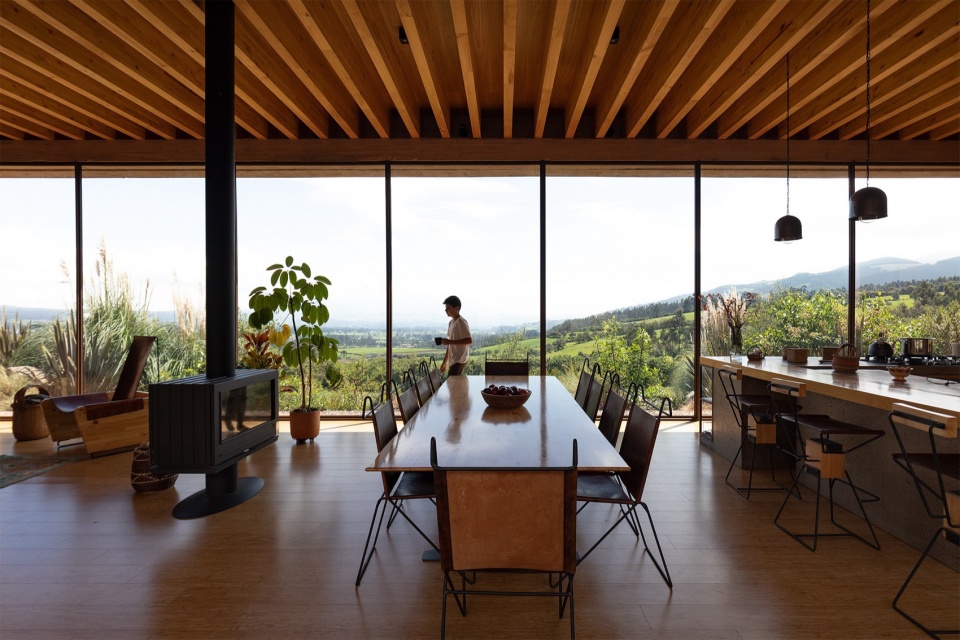
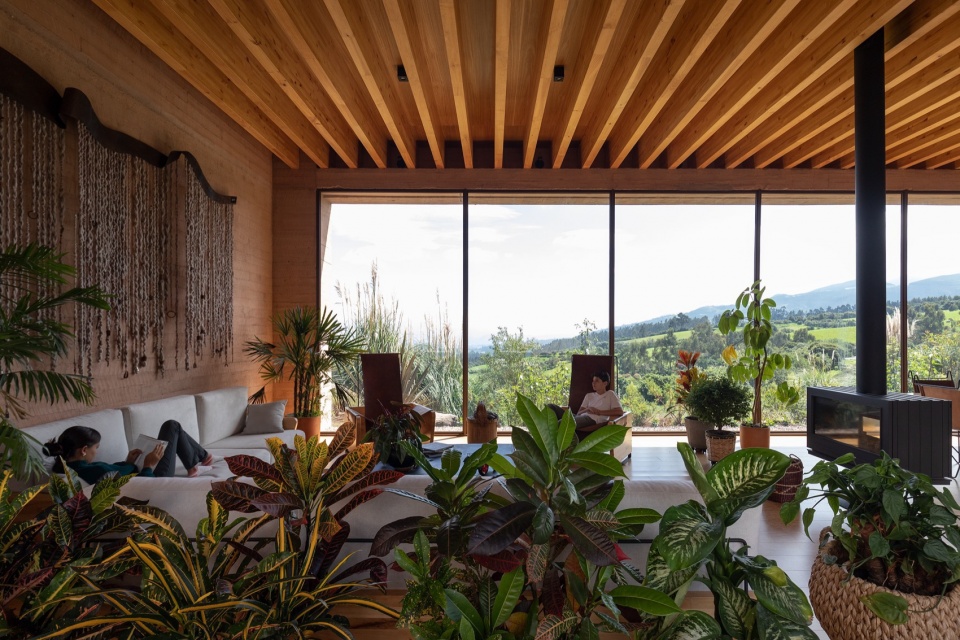
▼起居空间一角,living area corner © JAG Studio
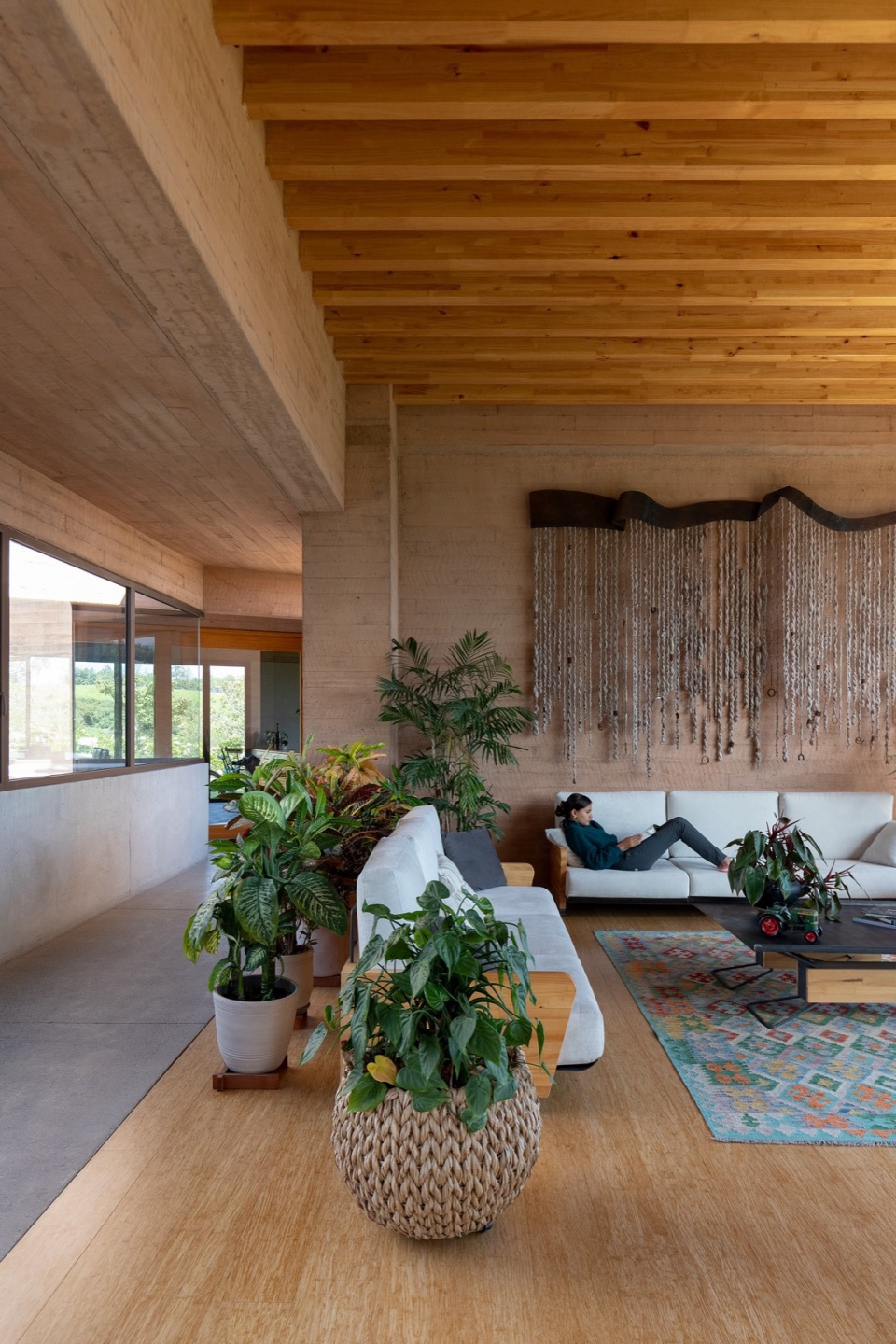
走出日常生活,沿着光影在粗糙与不完美中留下的痕迹前行。住宅通过这些看似瑕疵之处,展现了陪伴生活的事物所蕴含的隐藏品质。
Leaving the everyday, following the path of light and shadows trapped in roughness and imperfections. The house shows in the apparent defects, the hidden quality of the things that accompany life.
▼光影中的粗犷走廊,path of light and shadows trapped in roughness © JAG Studio
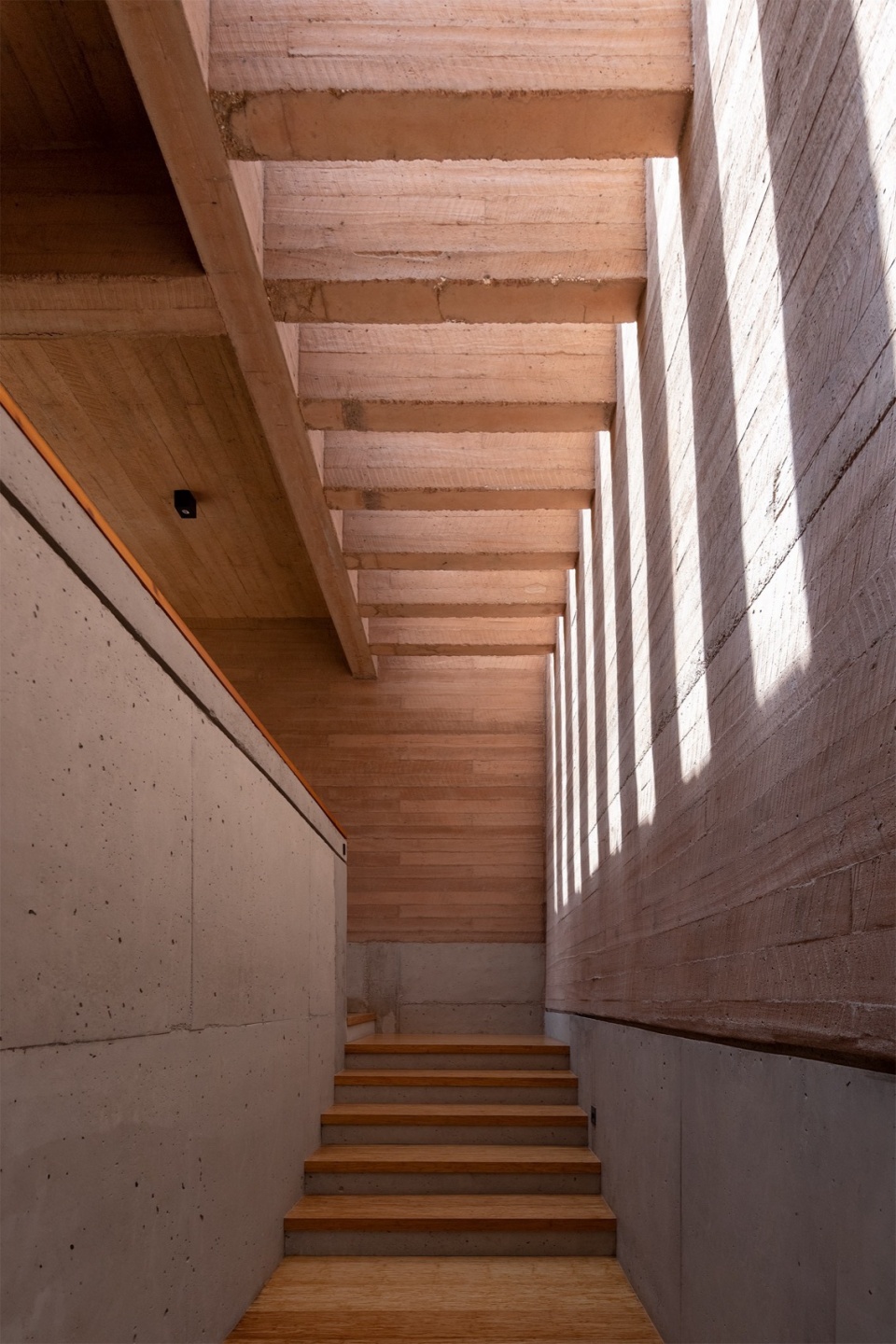
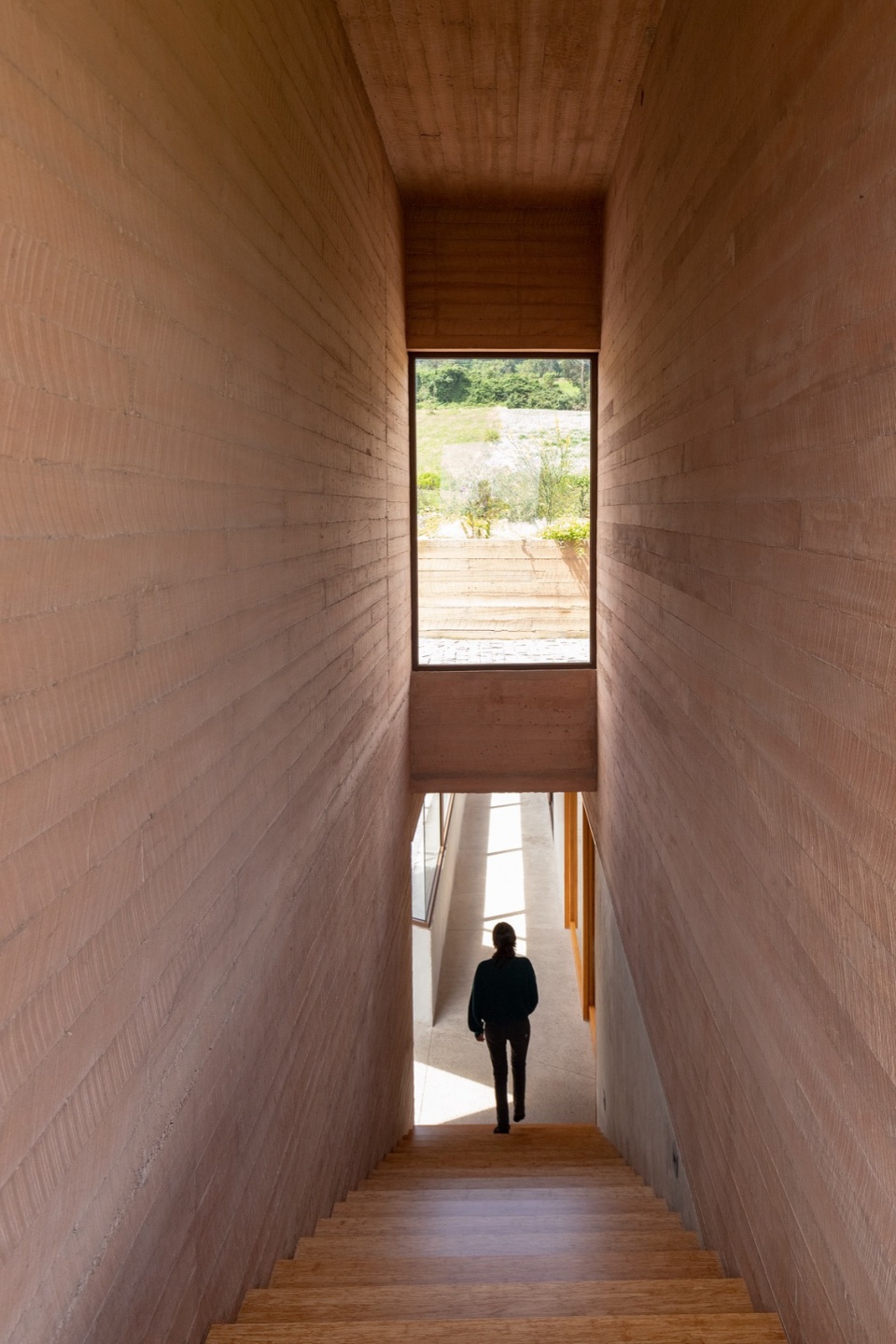
▼在景观中创造生活空间,Creating living spaces that are installed in the landscape © JAG Studio
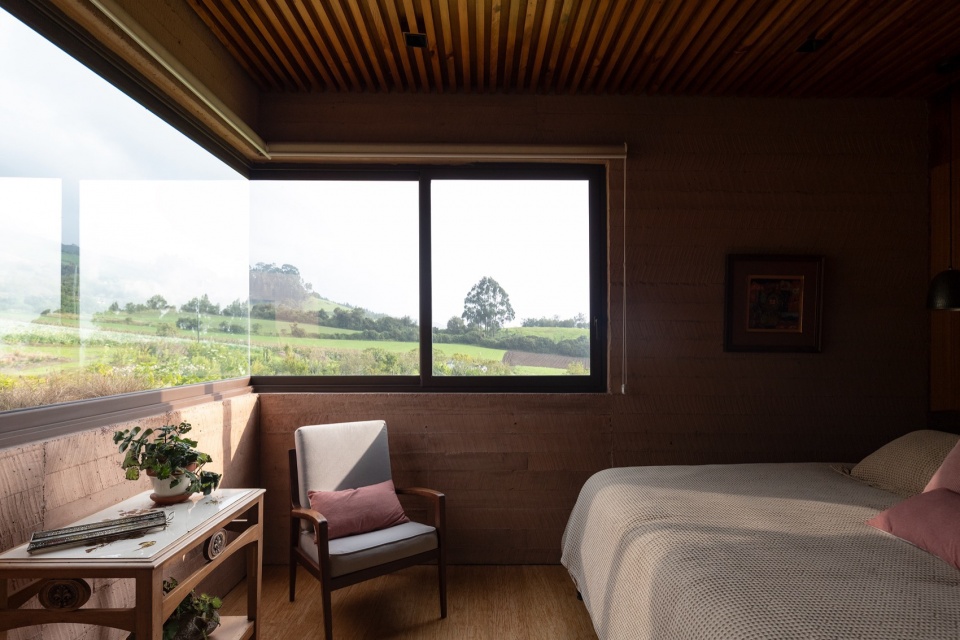
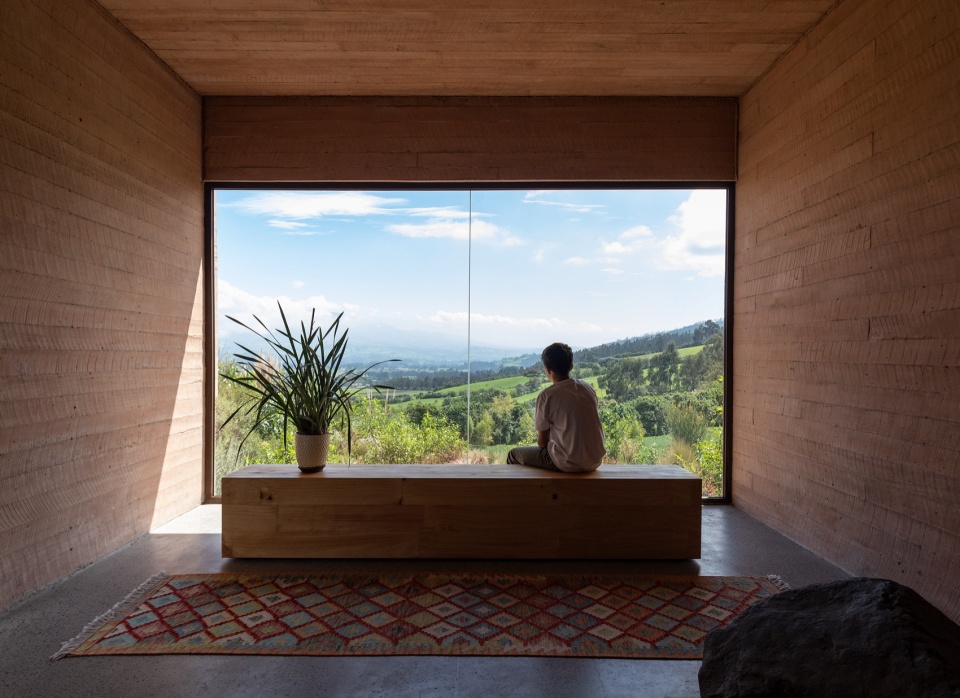
▼细部,details © JAG Studio
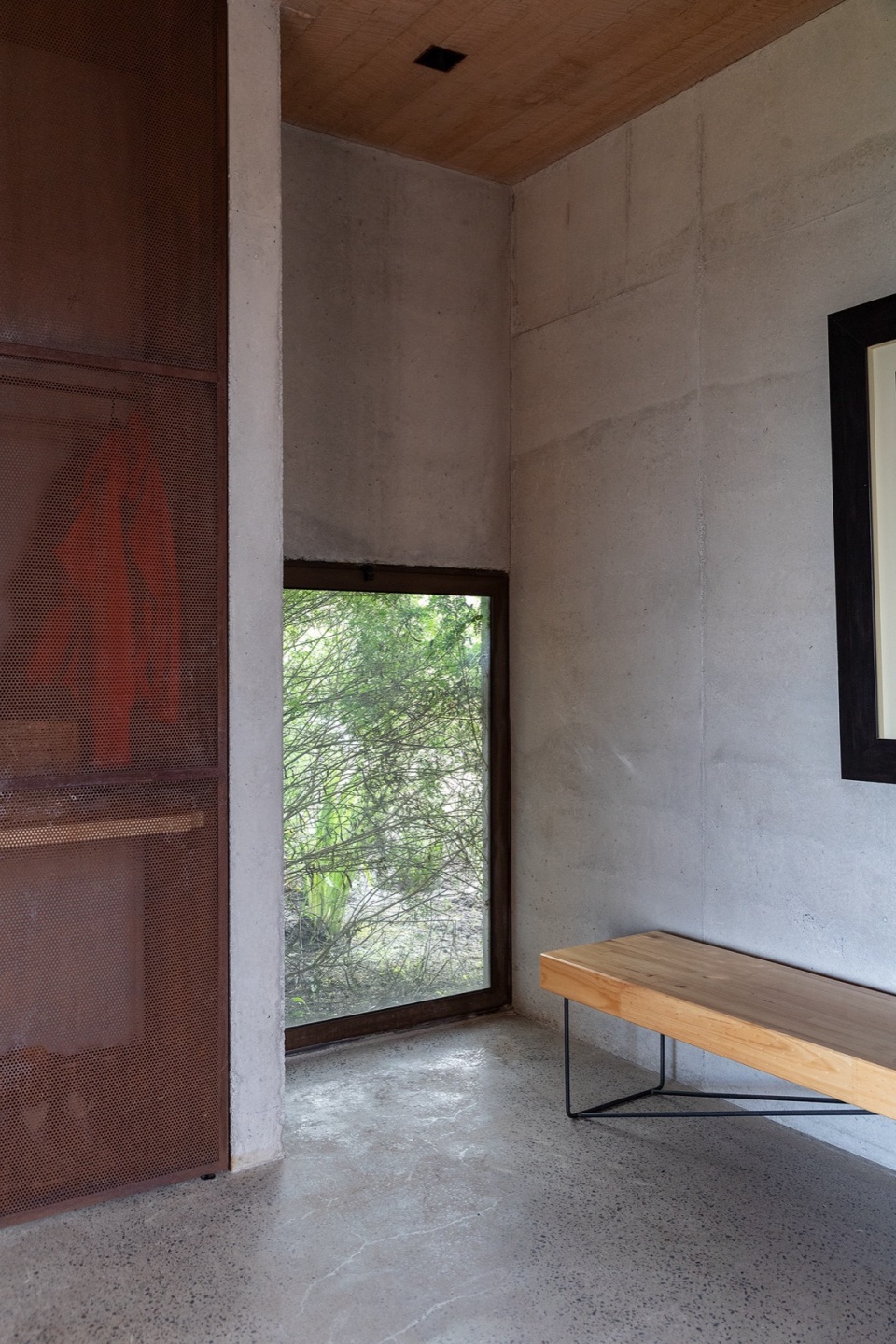
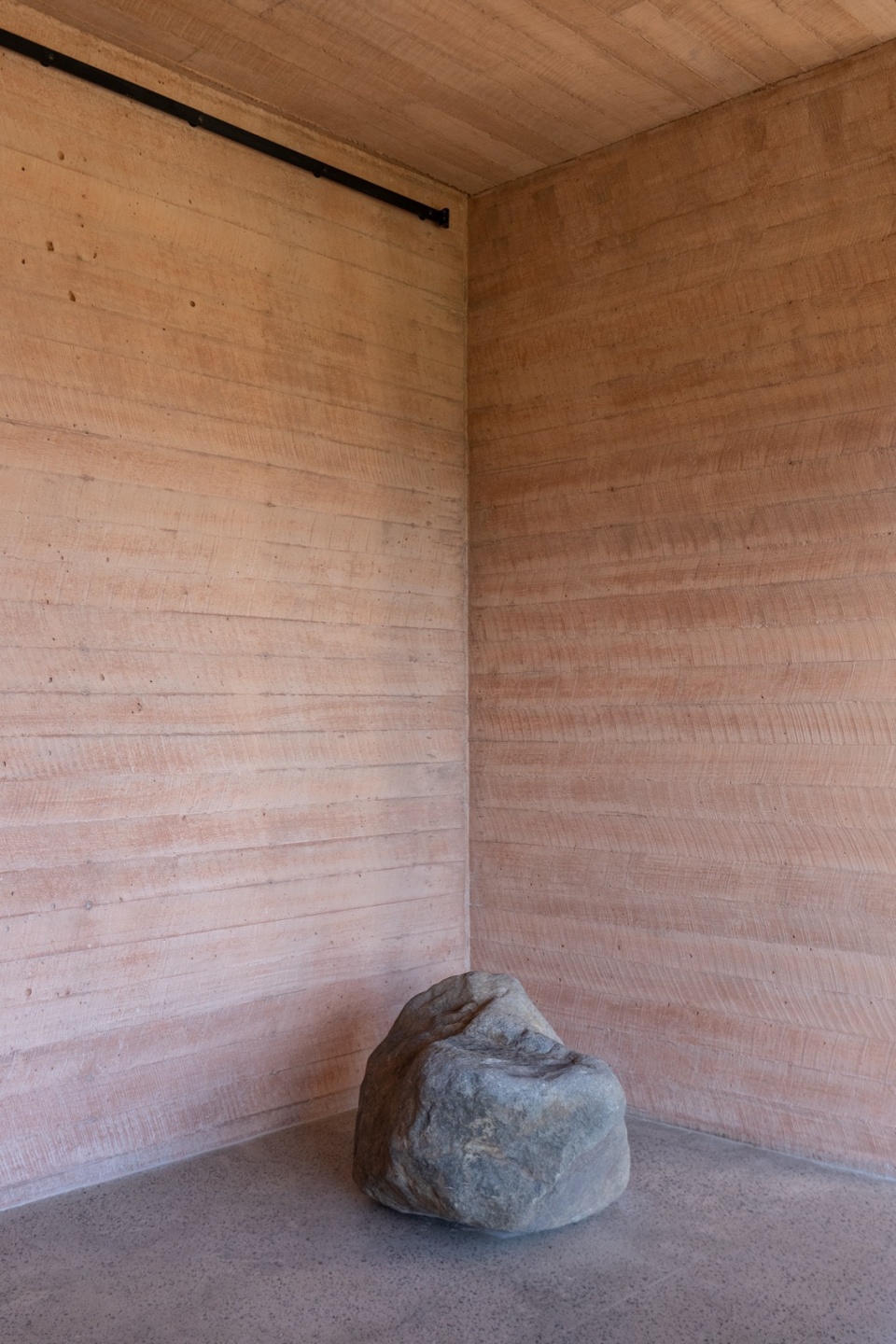
结构与材质
Structure and matter
选用的材料与建造系统在塑性与多样性之间取得平衡,能够承载土壤并适应现有地形,同时在时间的洗礼下应对位于3200米海拔高度的安第斯赤道地区多变且严苛的气候条件。
A materiality and construction system is chosen that allows the desired plasticity and versatility, that can contain the soil and adapt to the existing topography. That it can carry large areas of earth on its slabs to spread vegetation over it and that it has the capacity to respond over time to an aggressive and unpredictable Andean equatorial climate (3200 meters above sea level).
▼承载土壤并适应现有地形,A materiality with desired plasticity and versatility © JAG Studio
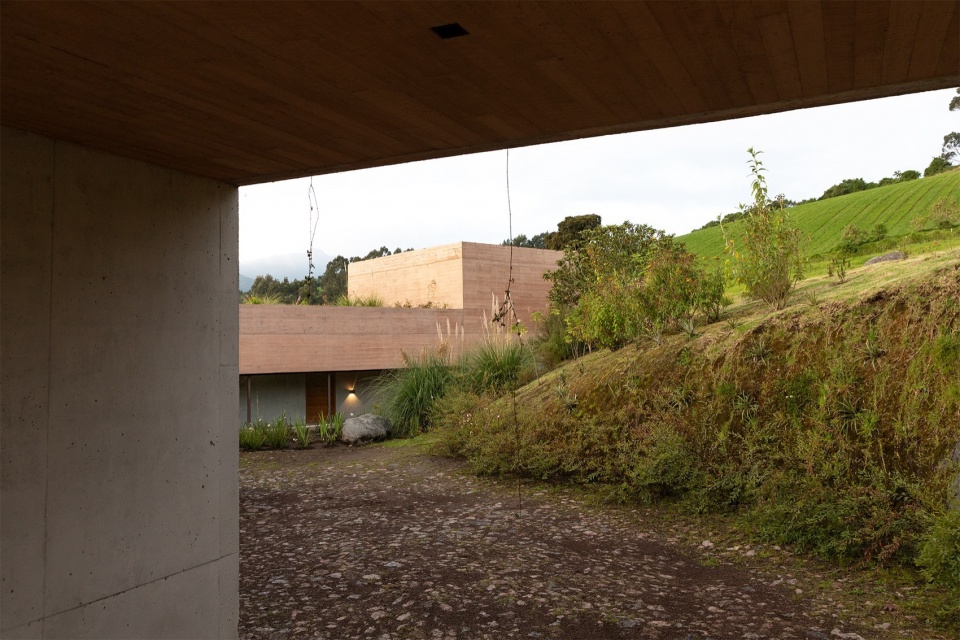
▼高架梁与框景, raised wall and framed view © JAG Studio
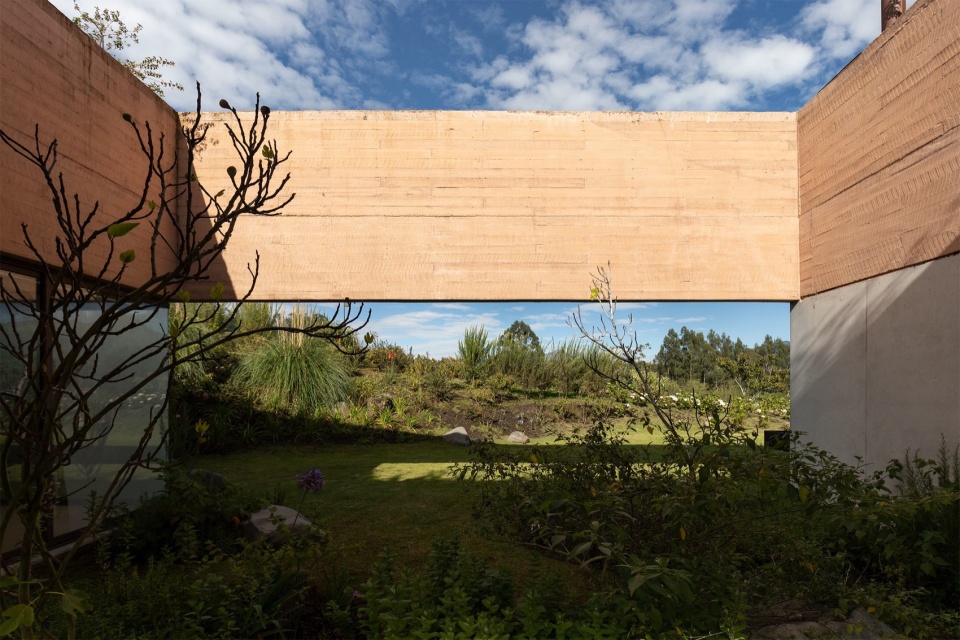
承重墙体支撑着大跨度的高架梁,可覆盖最长达12米的空间。设计追求室内空间与外部景观之间的无缝衔接,营造出轻盈流动的空间边界,从而与混凝土构造的厚重感形成鲜明对比。
Load-bearing walls support large raised beams that resolve spans of up to 12 m in length. We seek a relationship between the interior spatiality of the house and its continuity with the exterior landscape, achieving a light and fluid spatial threshold that contrasts with the built mass of concrete.
▼游廊,veranda © JAG Studio
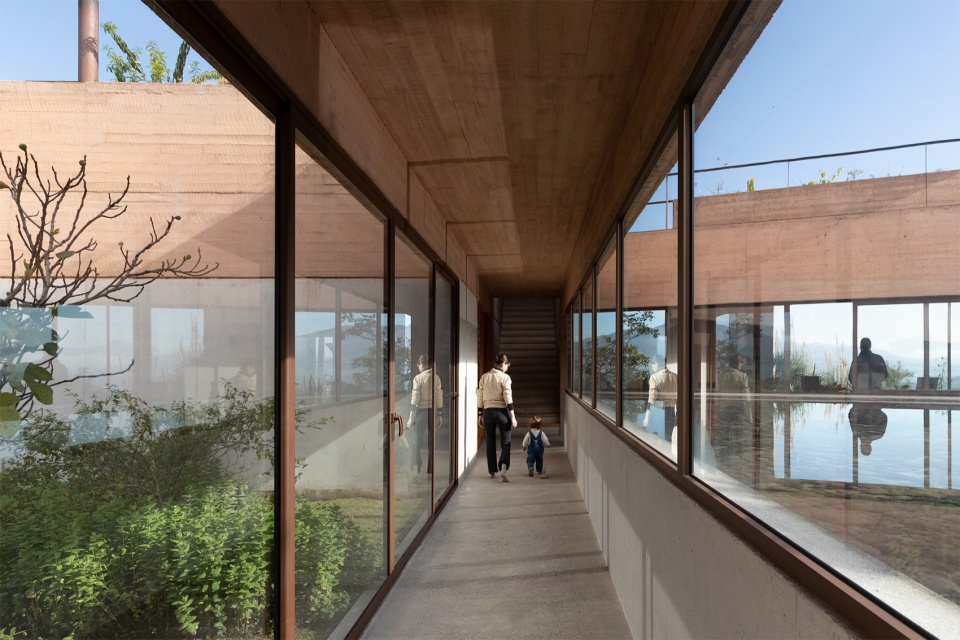
▼转角光影, light and shadows © JAG Studio
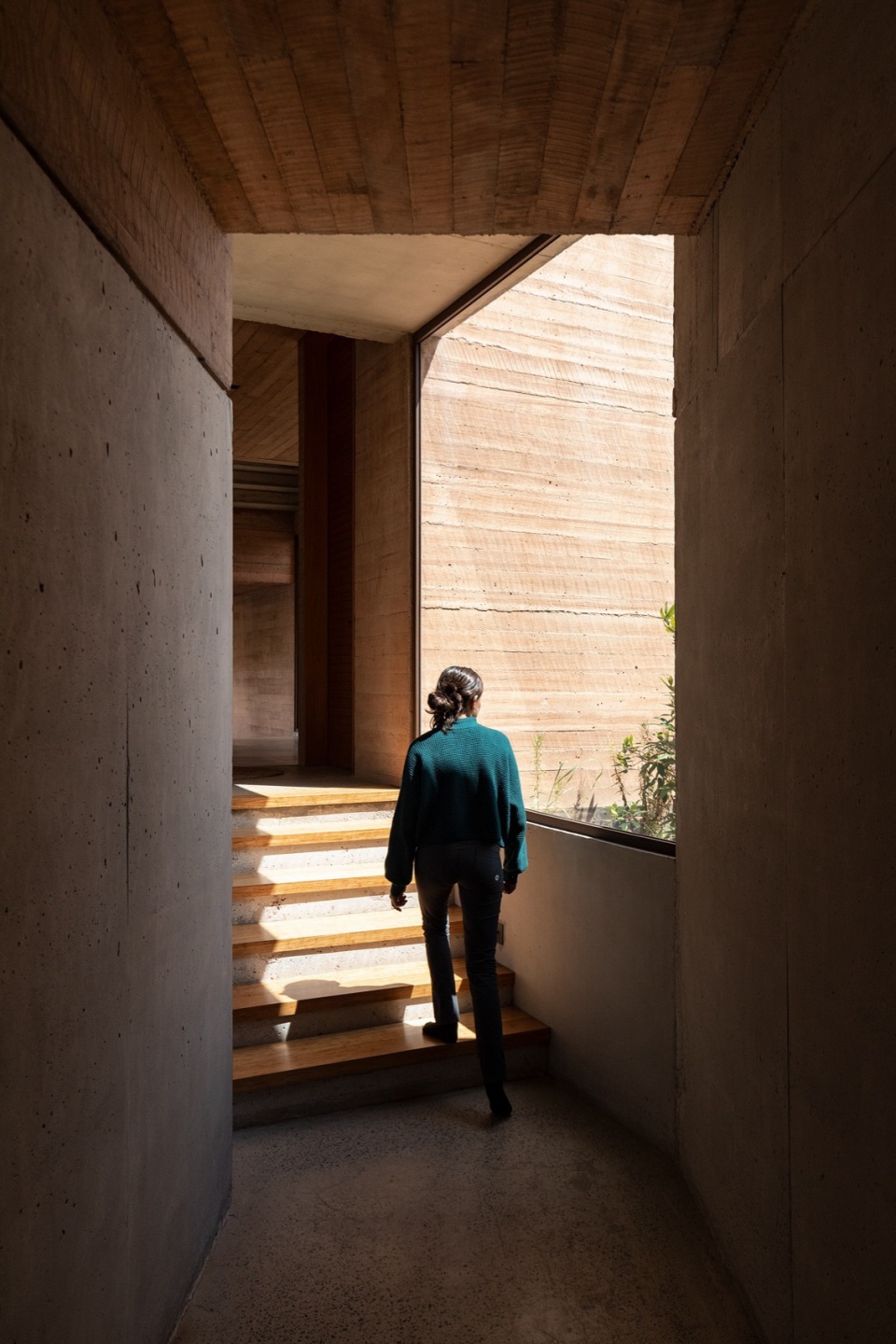
▼模型,models © Diez+Muller
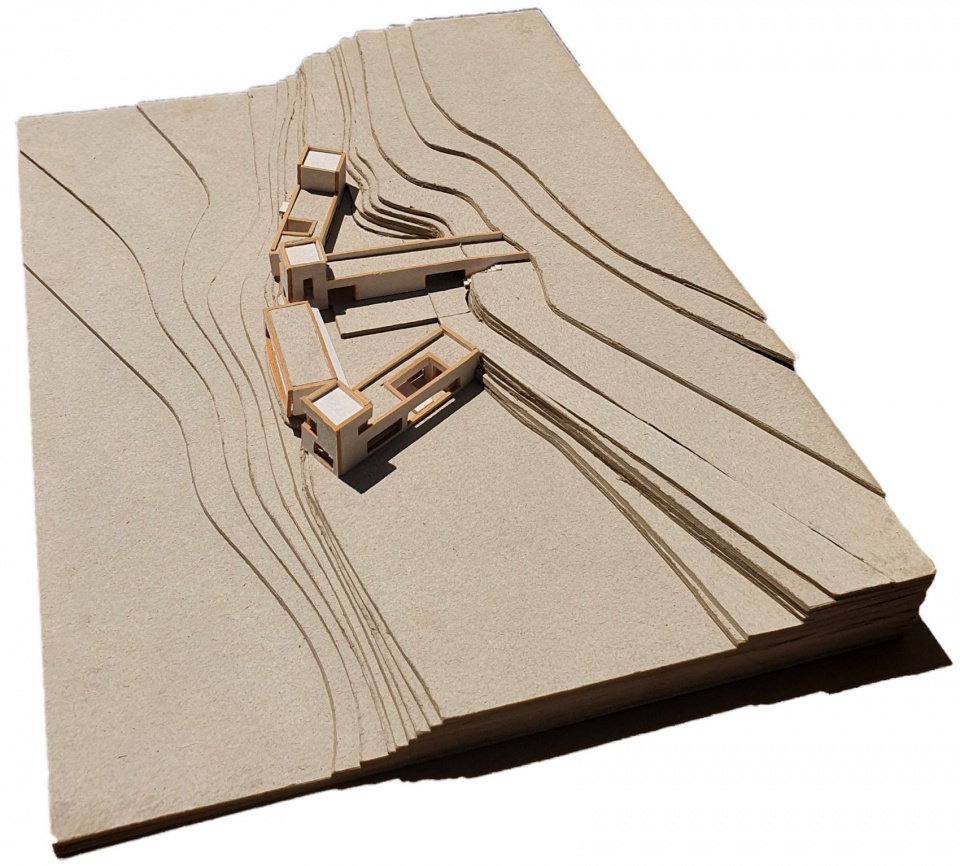
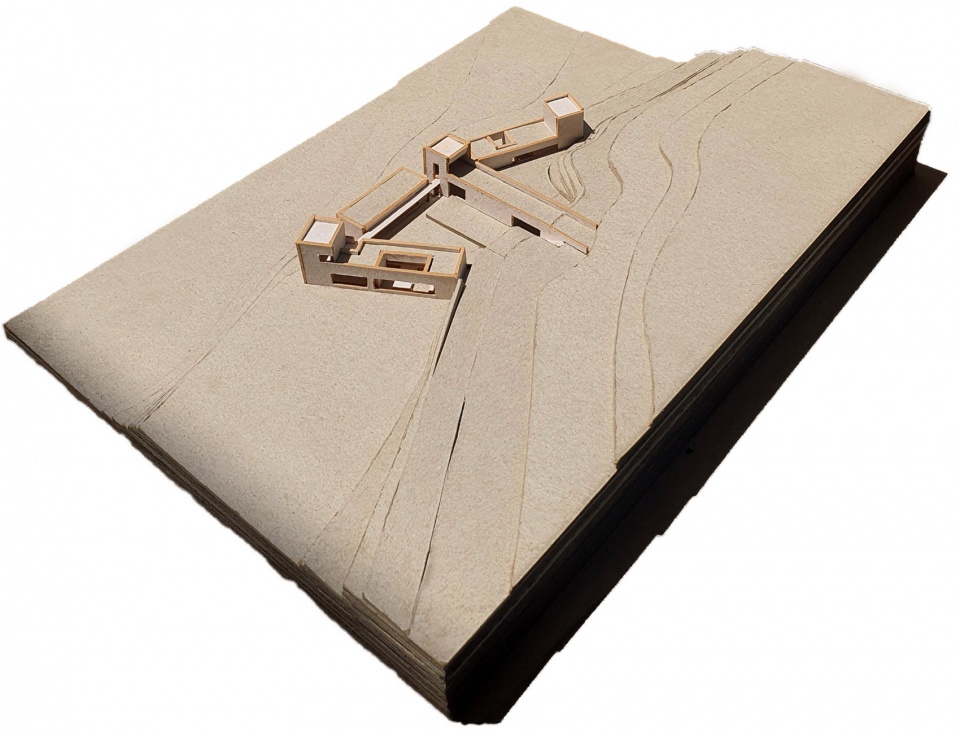
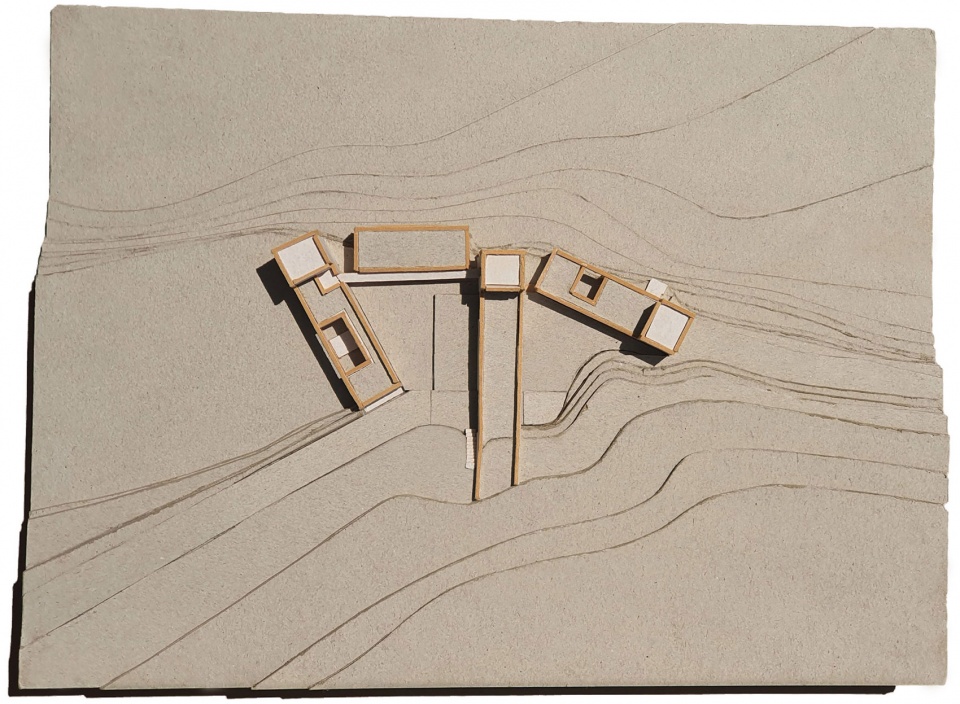
▼效果图,renderings © Diez+Muller
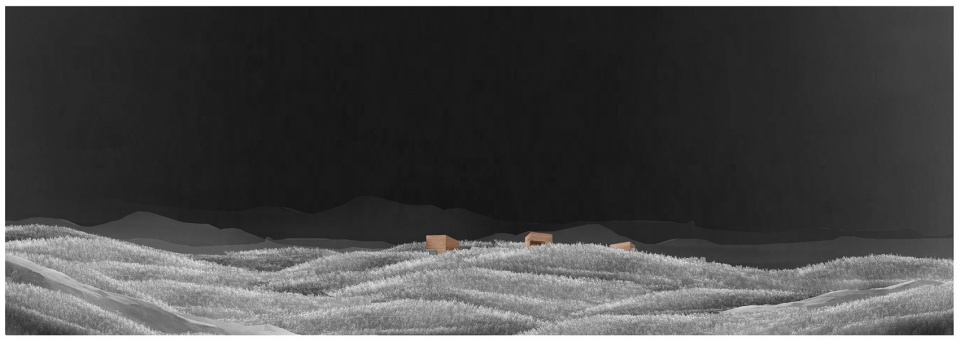
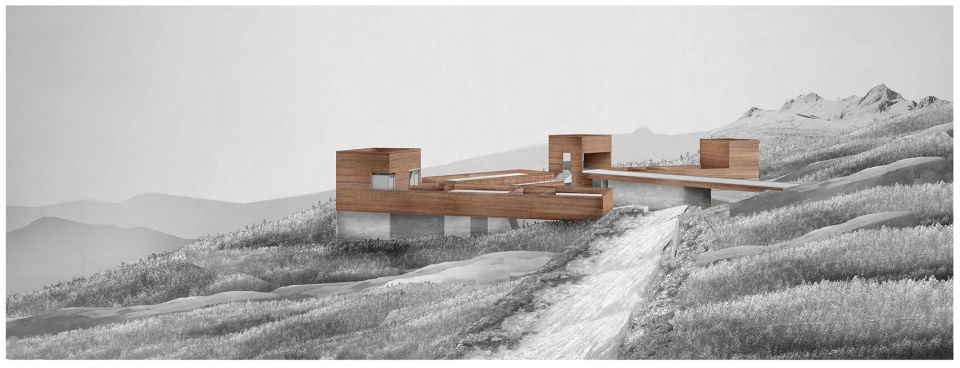
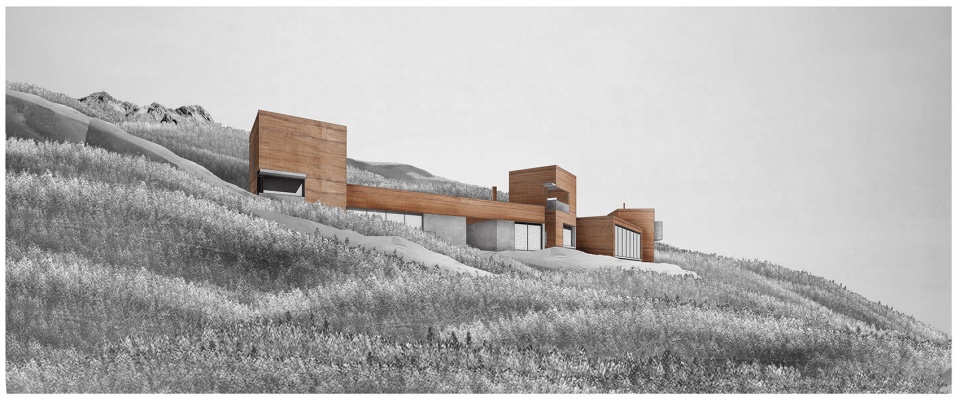
▼首层平面,ground floor plan © Diez+Muller
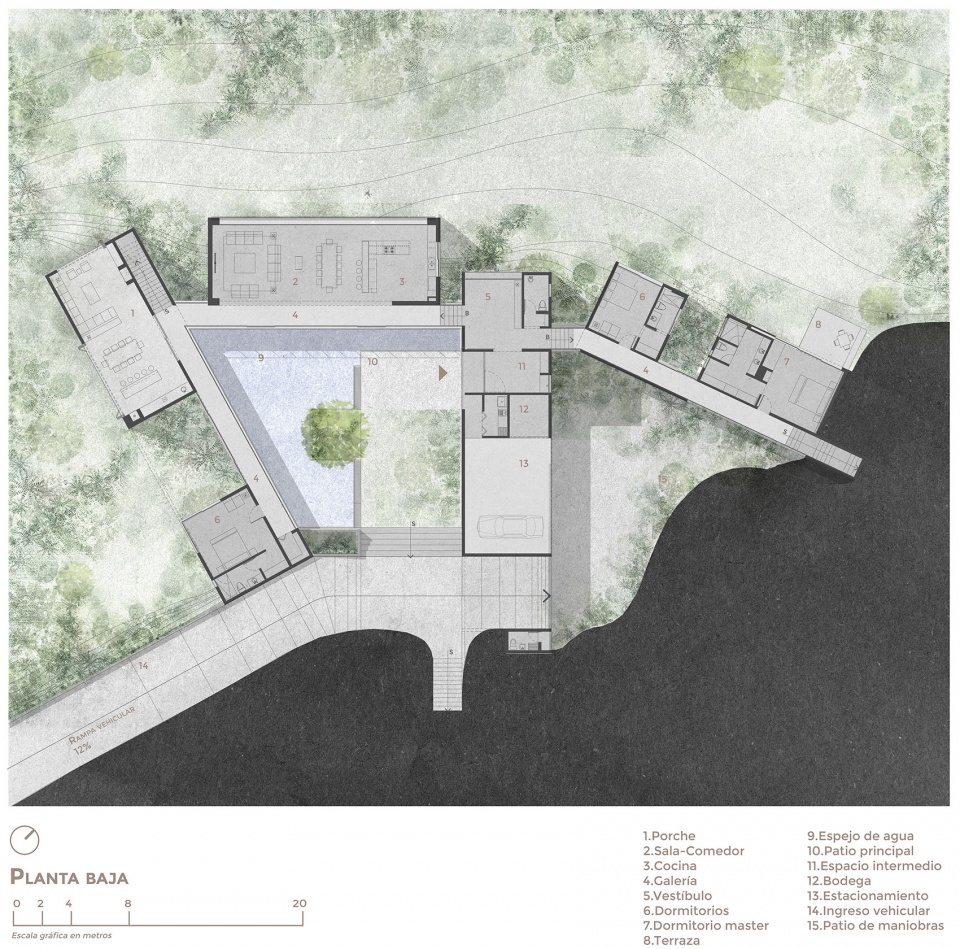
▼二层平面,first floor plan © Diez+Muller
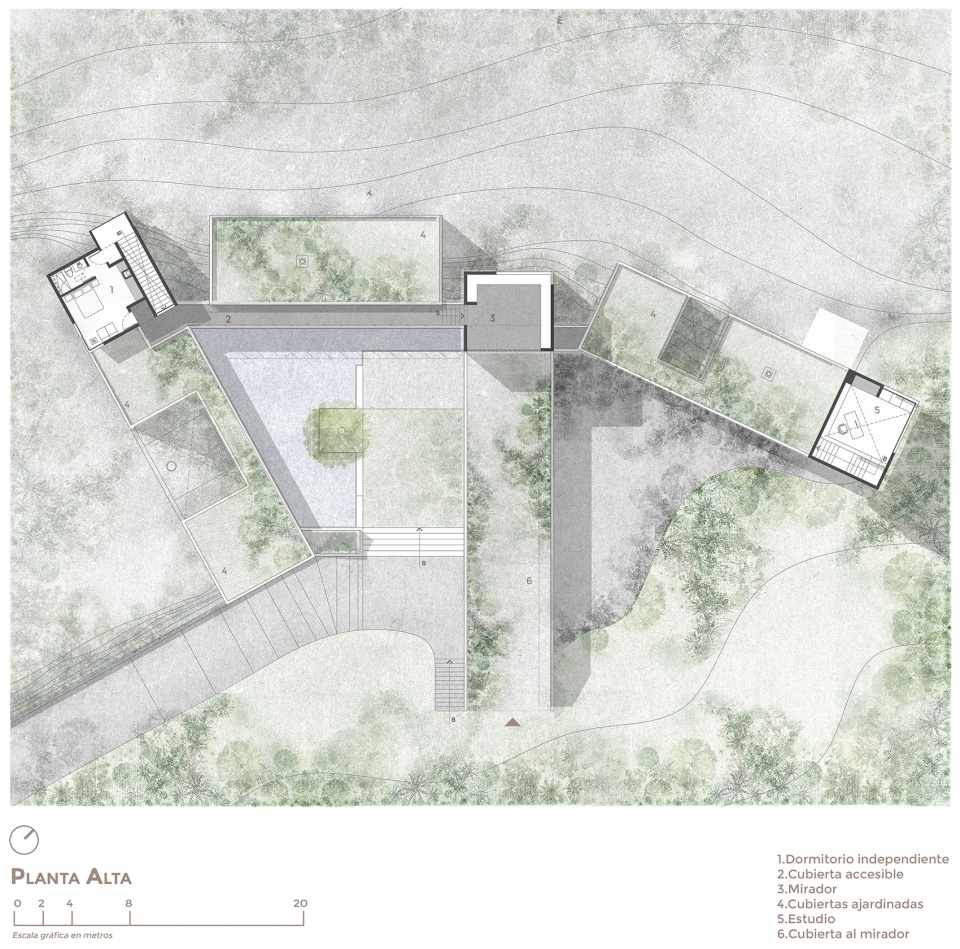
▼剖面,sections © Diez+Muller
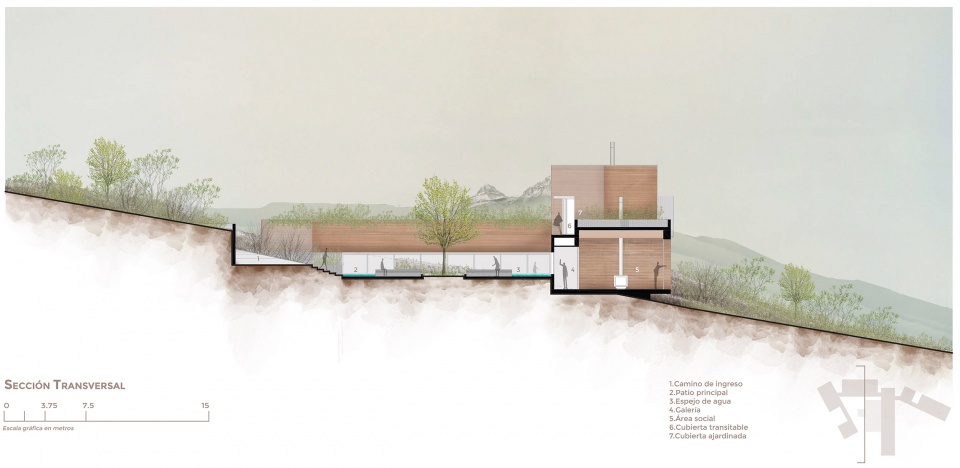
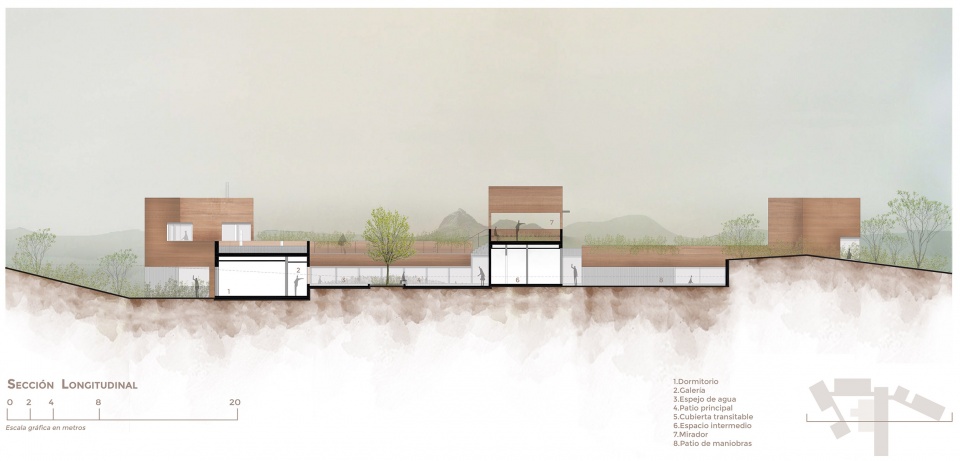
▼剖面透视,perspective sections © Diez+Muller
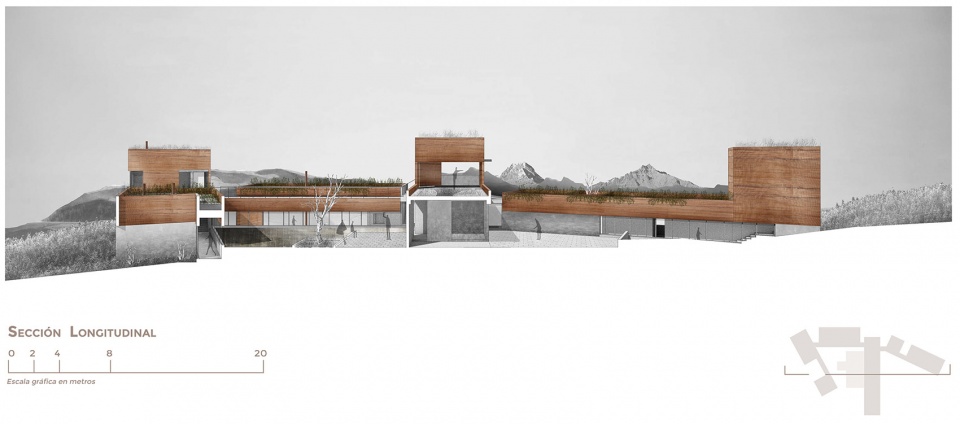
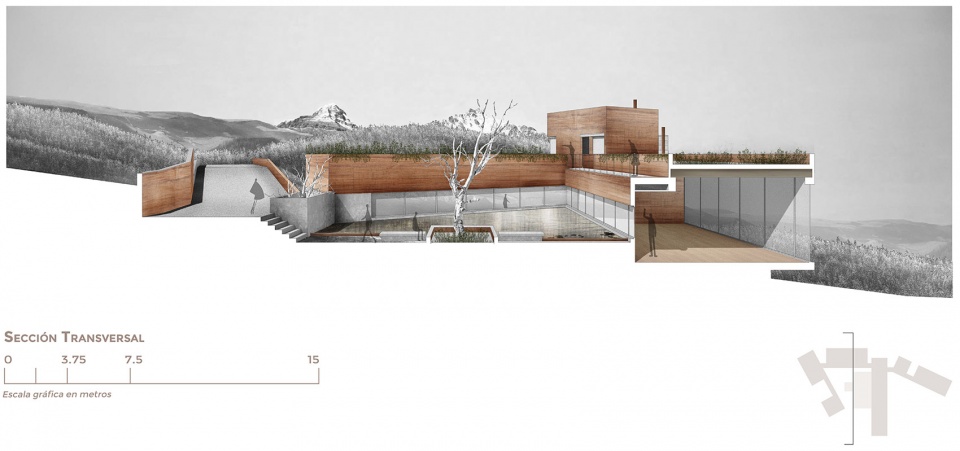
▼剖面细部,detailed sections © Diez+Muller
