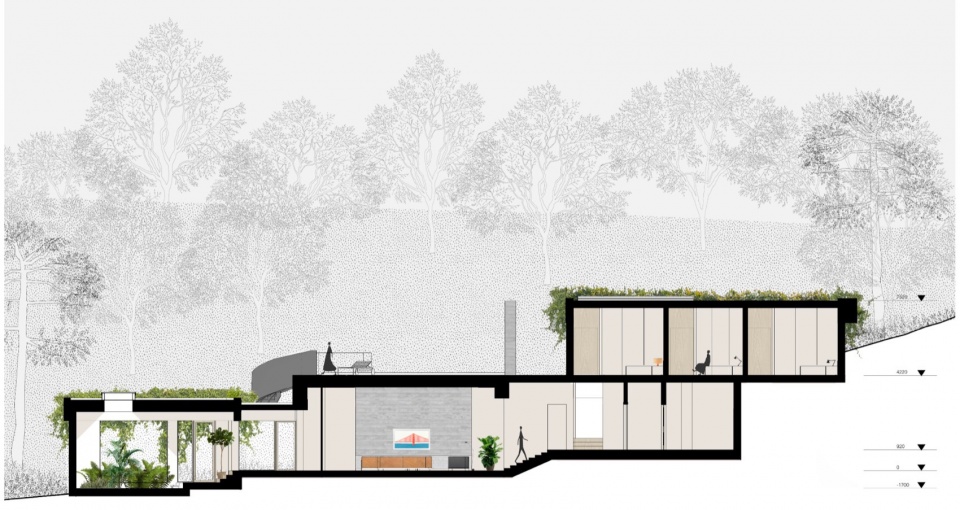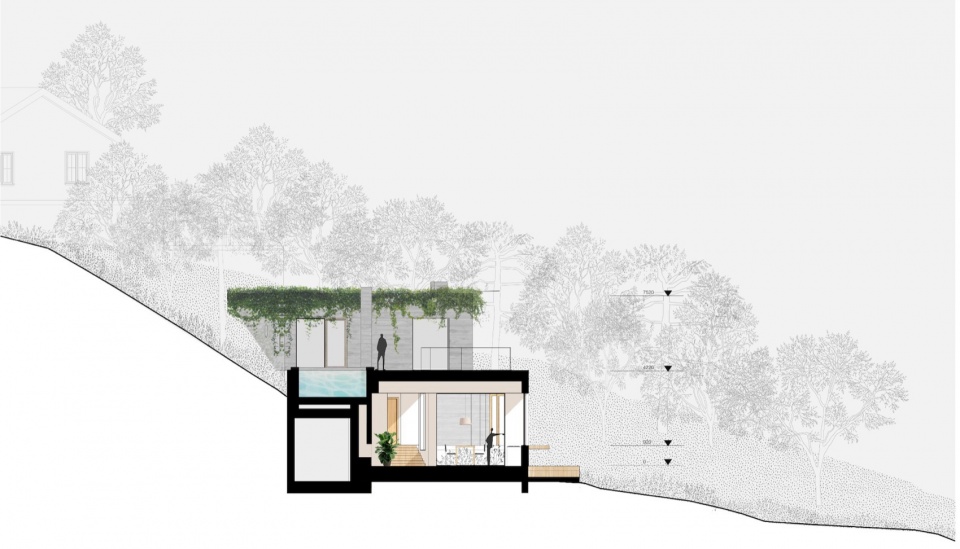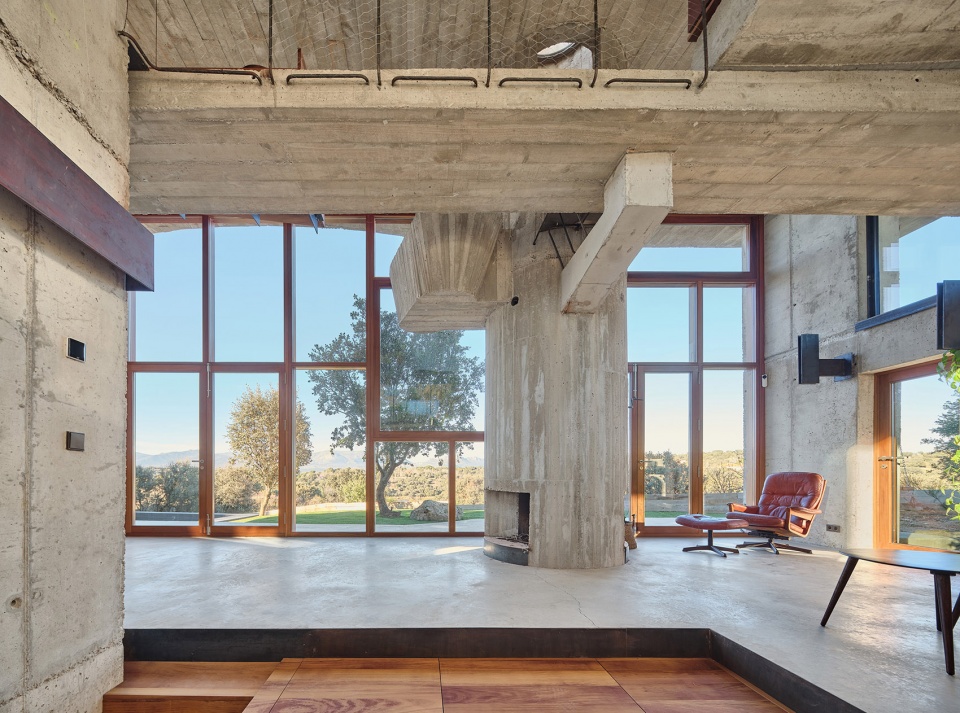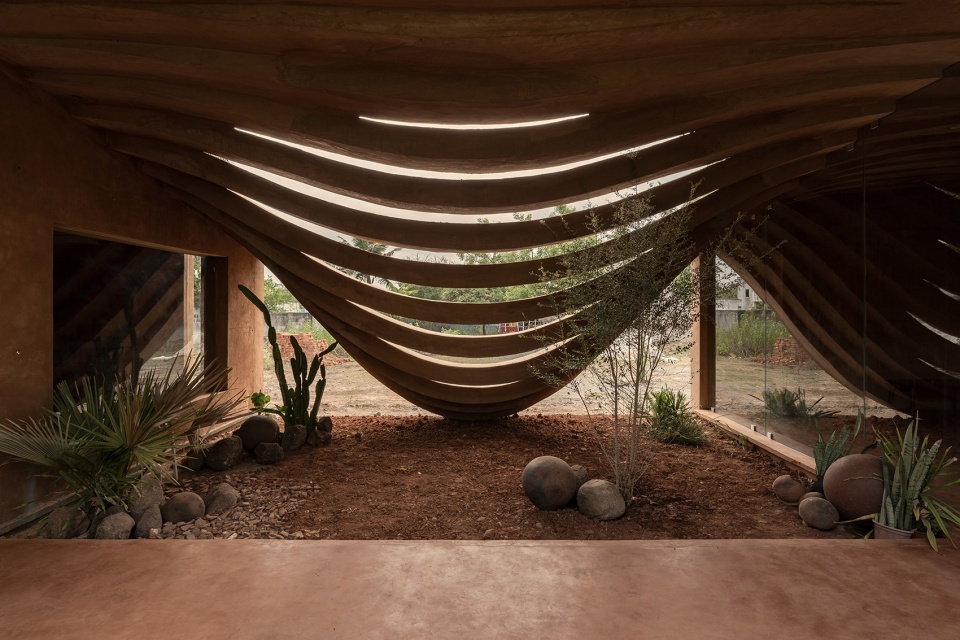

该项目位于格鲁吉亚第比利斯附近的Akhaldaba村,是一座带有泳池的两层独立住宅。经过对场地及周围景观的分析,我们的目标是打造一座与环境和谐融合的建筑——一方面,将业主的需求融入设计;另一方面,通过合理的空间功能布局,塑造一个内容与功能高度契合的建筑形态。
The project is located in the village of Akhaldaba, near Tbilisi, Georgia. The building is a two-story individual residential house with a pool. Following an analysis of the landscape and the site, our goal was to create architecture that harmoniously blends with the environment. On the one hand, by integrating the client’s needs into the design, on the other, through the functional distribution of spaces, to develop an architectural form that ensures the synergy of content and functionality.
▼项目概览,Overall view © Giorgi Mamasakhlisi
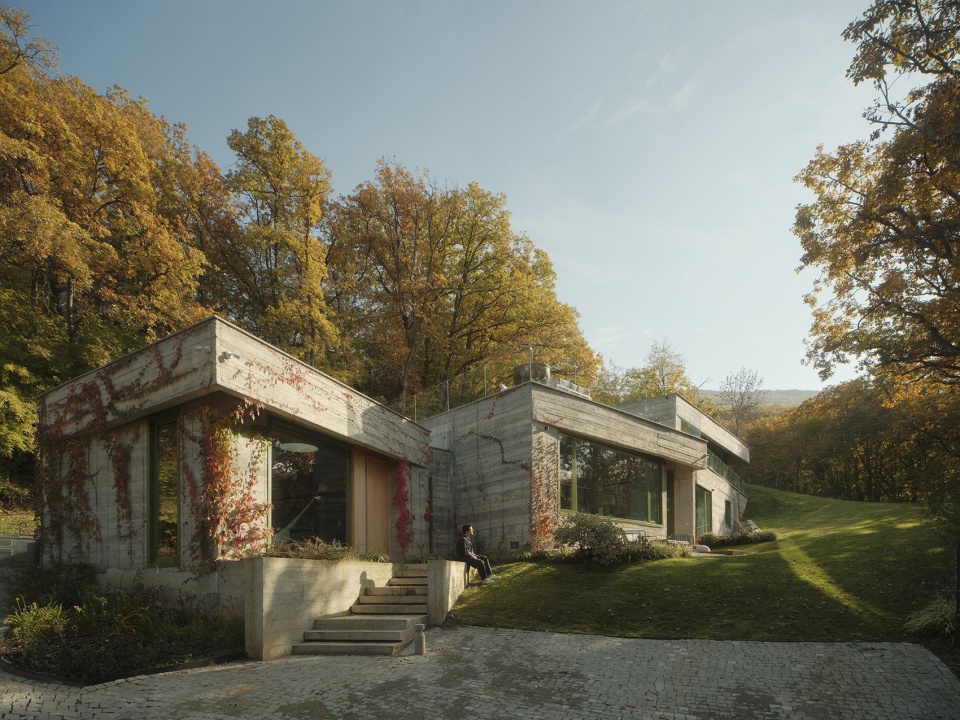
鉴于场地的复杂地形,建筑功能被划分为三个独立的体块。 这些体块的朝向及相互连接方式不仅基于功能关系,同时也受到景观朝向与环境融合方式的影响。体块间的错动布局形成了半开放空间,与周围自然景观产生紧密联系。
Considering the challenging terrain, the functions were distributed into three programmatic blocks. The orientation and interconnection of these blocks were defined not only by their functional relationships but also by their orientation and integration with the landscape. The blocks’ shifting directions created semi-open spaces connecting with the surrounding landscape.
▼户外露台,Outdoor space © Giorgi Mamasakhlisi

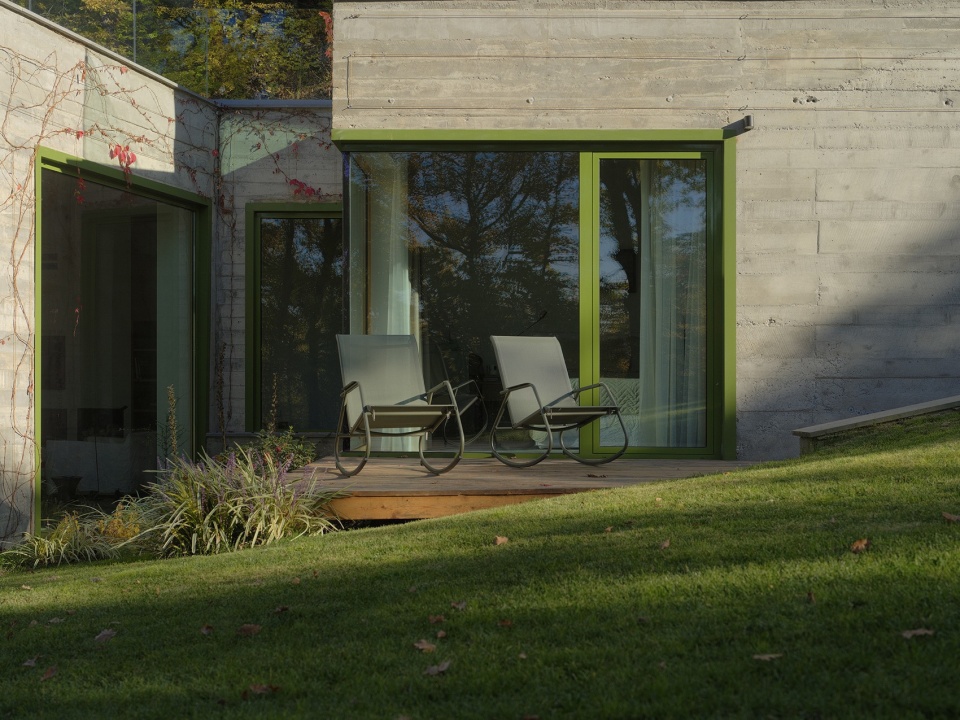
▼露台夜览,Night view of outdoor space © Giorgi Mamasakhlisi
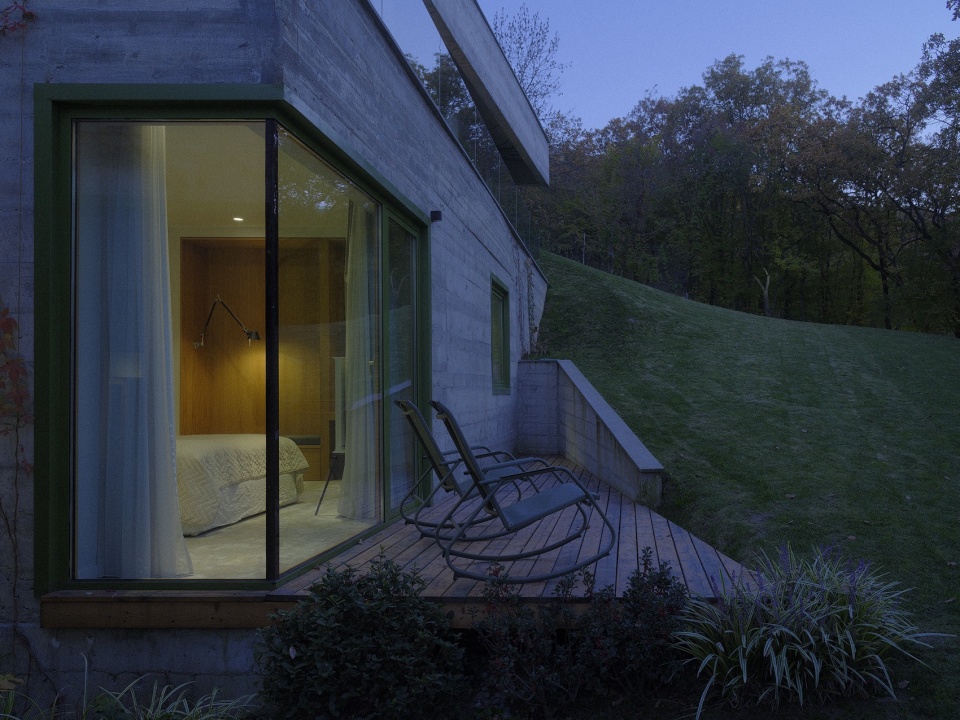
▼屋顶露台,Roof terrace © Giorgi Mamasakhlisi
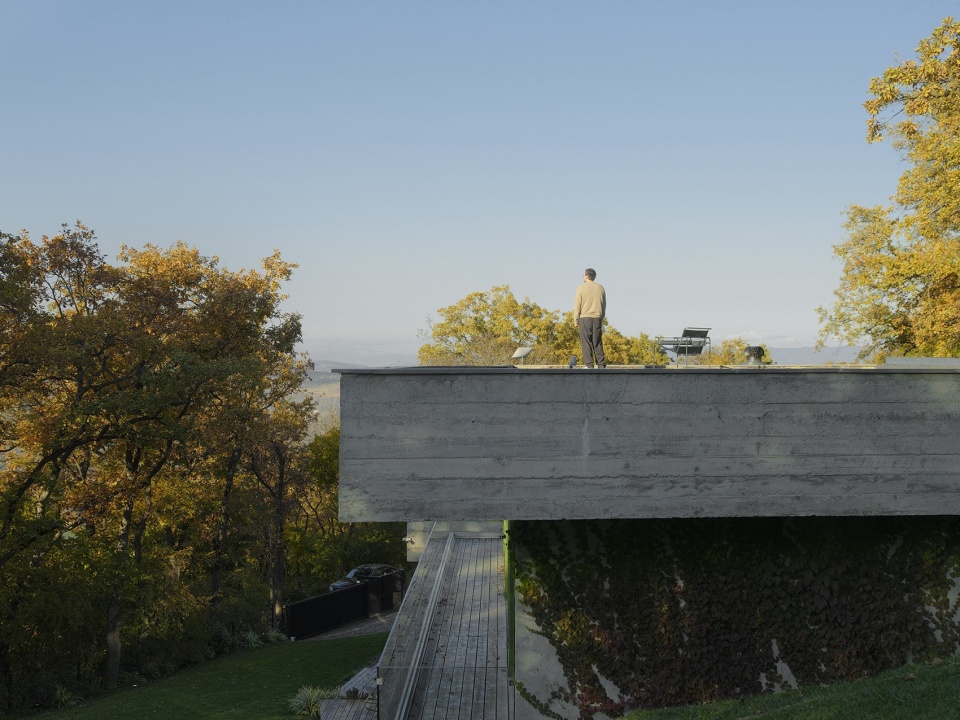
因此,建筑由三个相互连接的体块组成,并通过内部楼梯串联,形成一个完整的整体。 由于建筑的高度变化顺应地形曲线,使场地的改动被降至最低。建筑仿佛被“编织”进环境之中,而从室内望向外部,可见道路和峡谷的景致。
Thus, the building consists of three interconnected blocks linked by internal staircases, forming a cohesive whole. Due to the level differences, which continue the curves of the landscape, the terrain alteration is minimal. The architecture of the building is knitted, into the environment; from the interior, views open toward the road and the ravine.
▼入口处,Entrance © Giorgi Mamasakhlisi
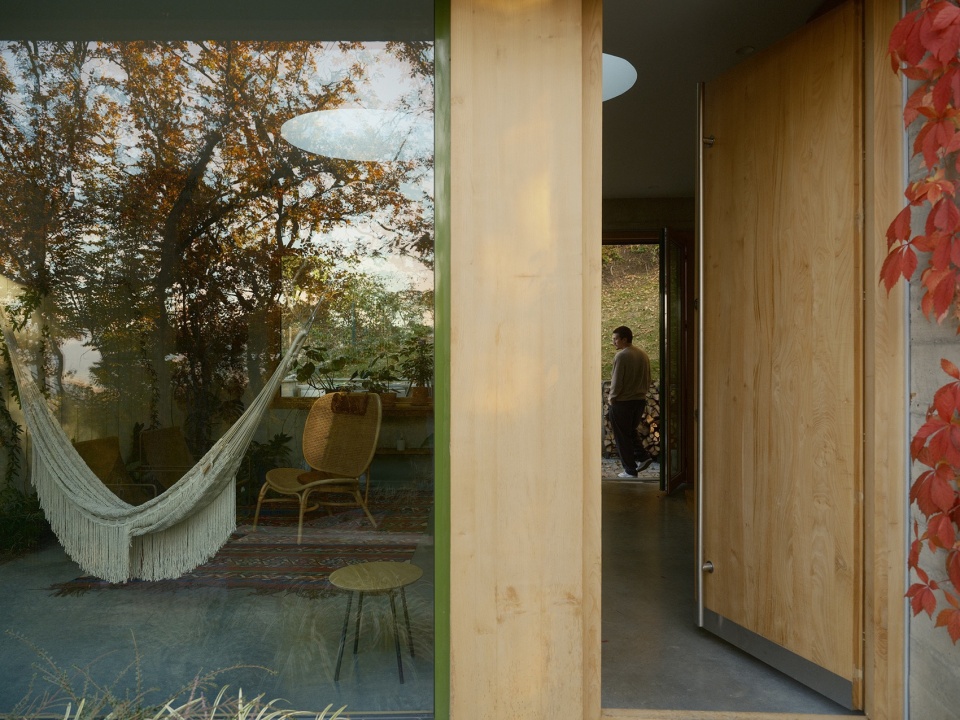
▼入口处的螺旋楼梯,Spiral staircase at the entrance © Giorgi Mamasakhlisi
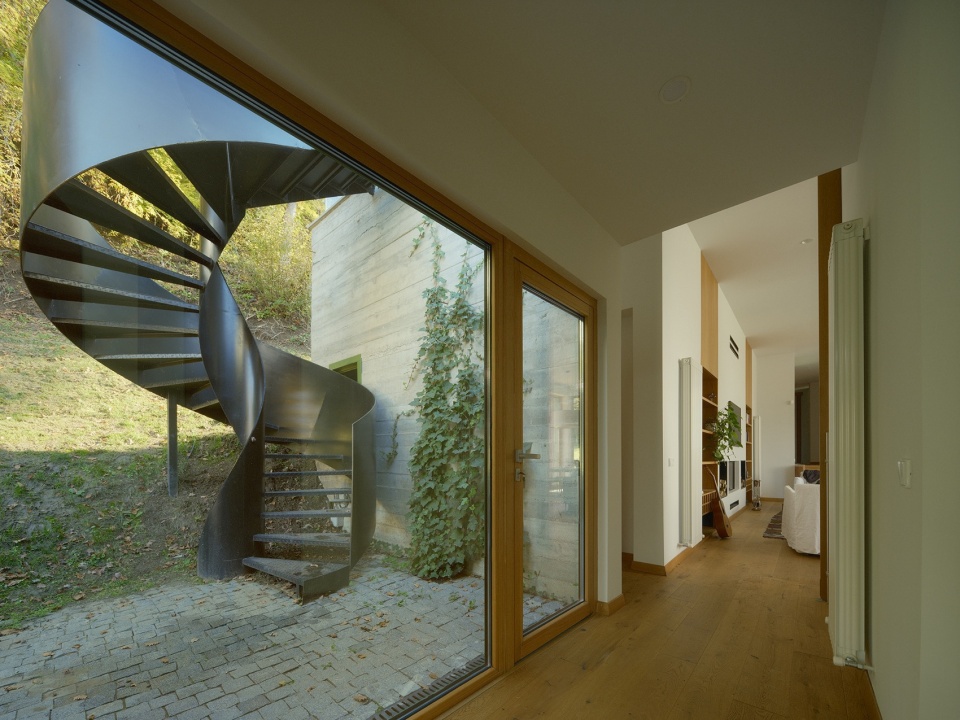
▼室内主要空间概览,Overall view of main interior space © Giorgi Mamasakhlisi
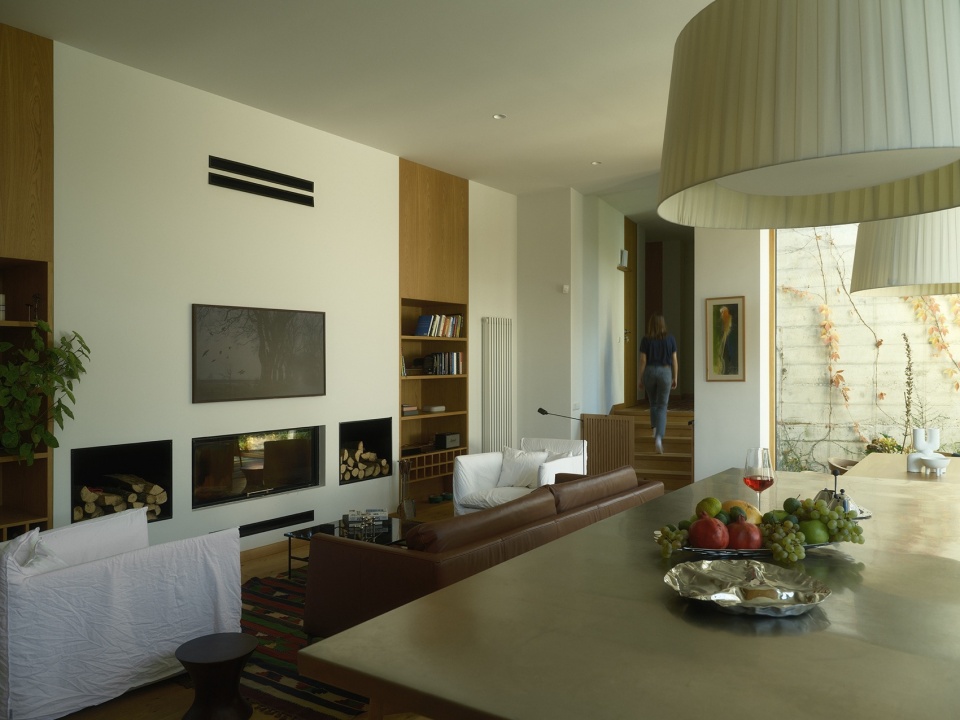
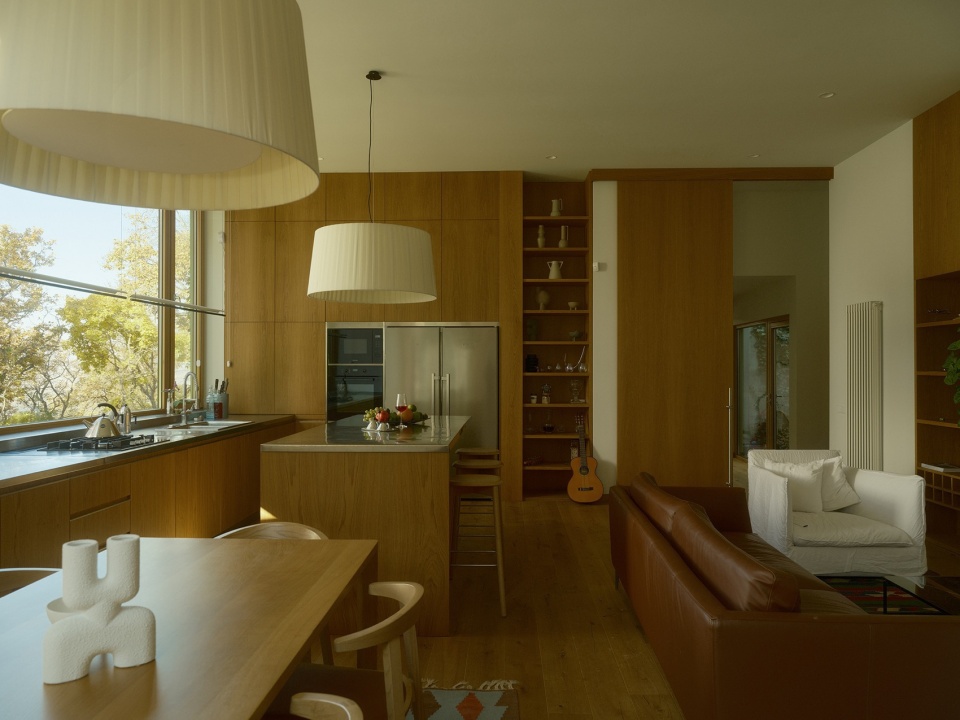
住宅的步行入口位于西北侧,几级台阶通向建筑主入口,同时包含一个温室。该空间通往日间起居区,并进一步延伸至分布在两层的卧室区。
The pedestrian entrance to the residential house is on the northwest side, with a few steps leading to the building’s main entrance, which also includes a greenhouse. This space leads to the daytime zone, which directs further into the bedrooms, distributed across two floors.
▼餐厨空间,Kitchen and dining area © Giorgi Mamasakhlisi
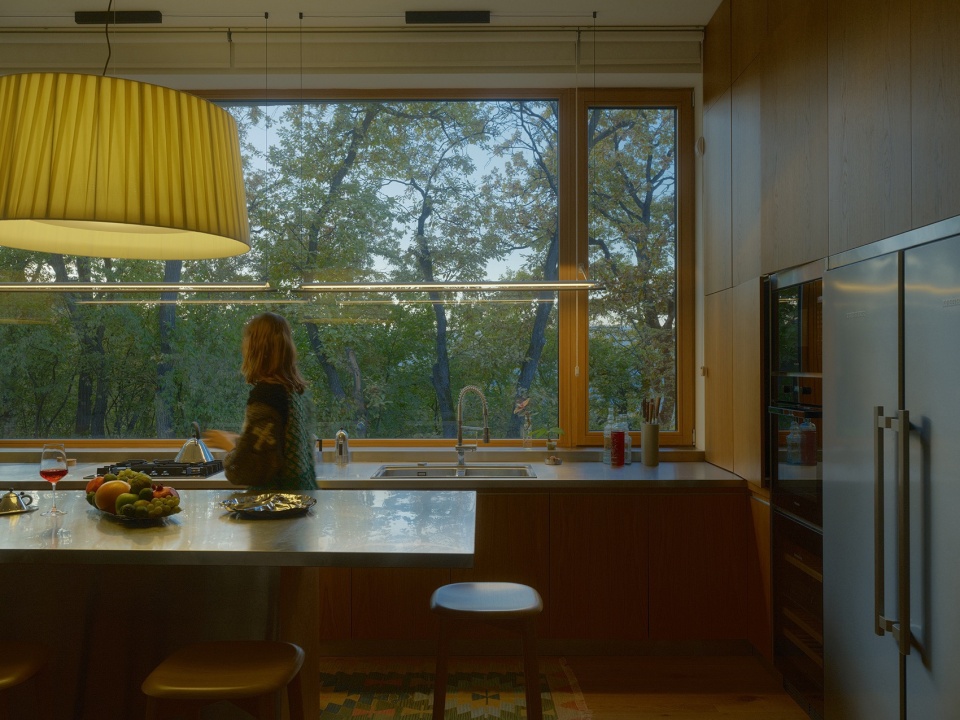
▼餐厨空间看向室外,Looking outside from the dining area © Giorgi Mamasakhlisi
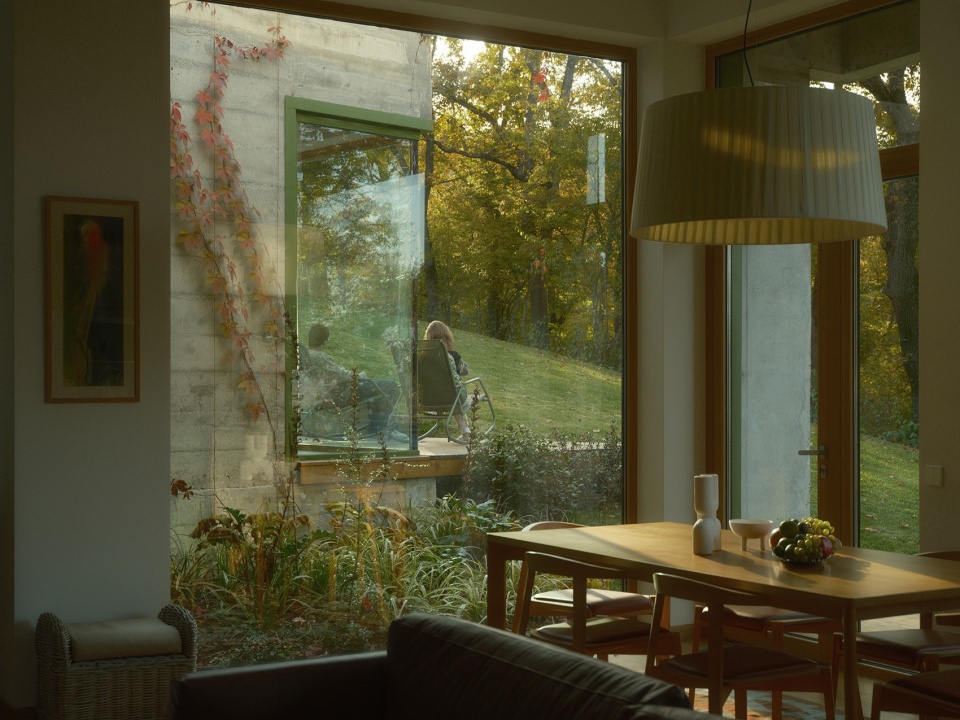
公共区域的屋顶设有露台和泳池,可通过两条路径进入——一条通往卧室区的二层,另一条则由庭院的外部楼梯通达。
The roof of the common area features a terrace and a pool, accessible by two routes – from the second floor of the bedroom zone and the other via an external staircase from the yard.
▼休闲空间,leisure space © Giorgi Mamasakhlisi
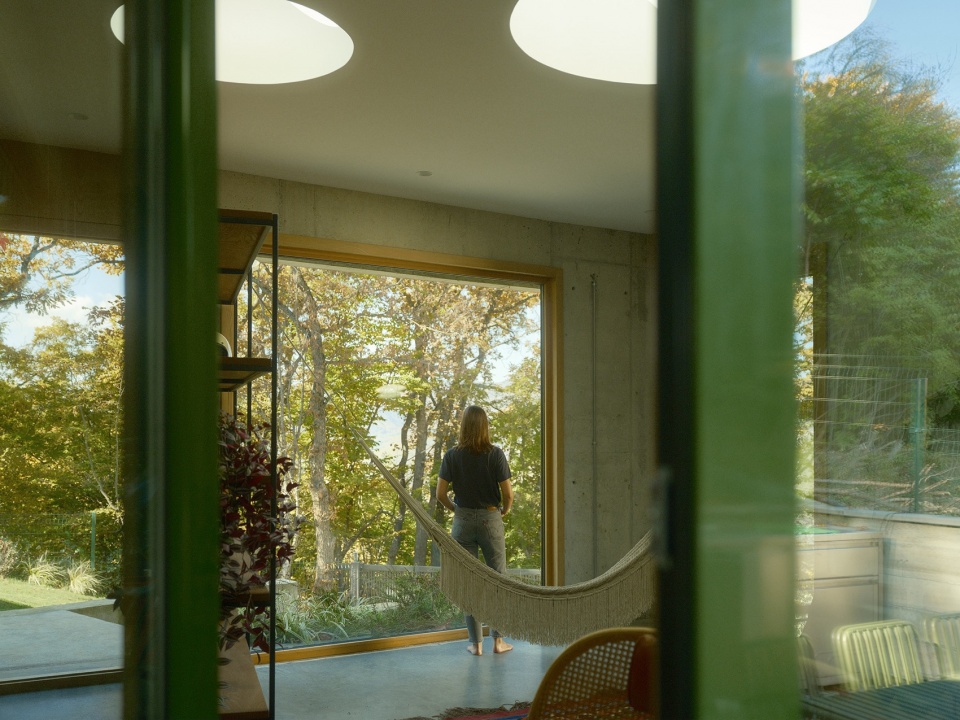
▼室内设计细部,Interior design details © Giorgi Mamasakhlisi
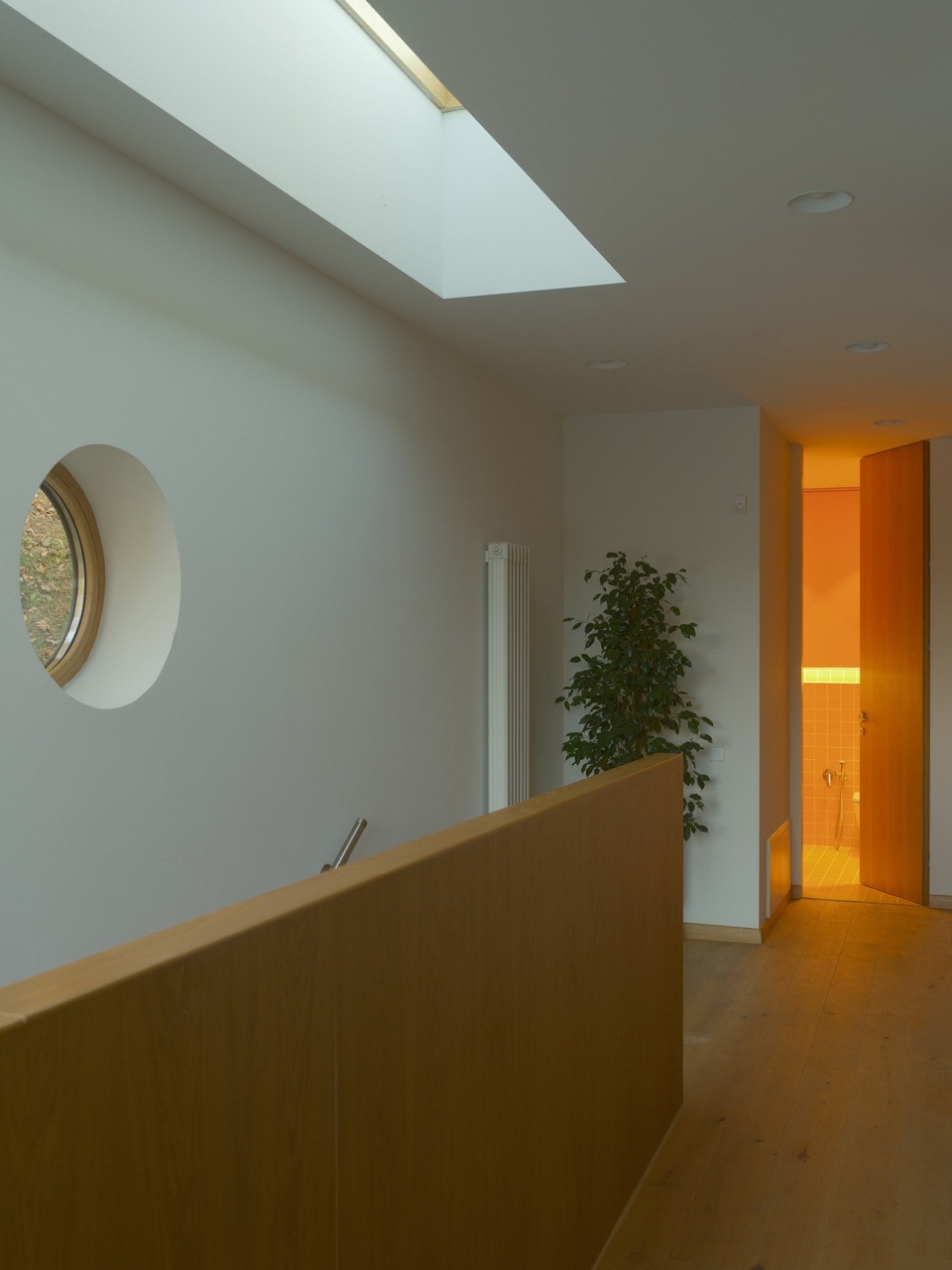
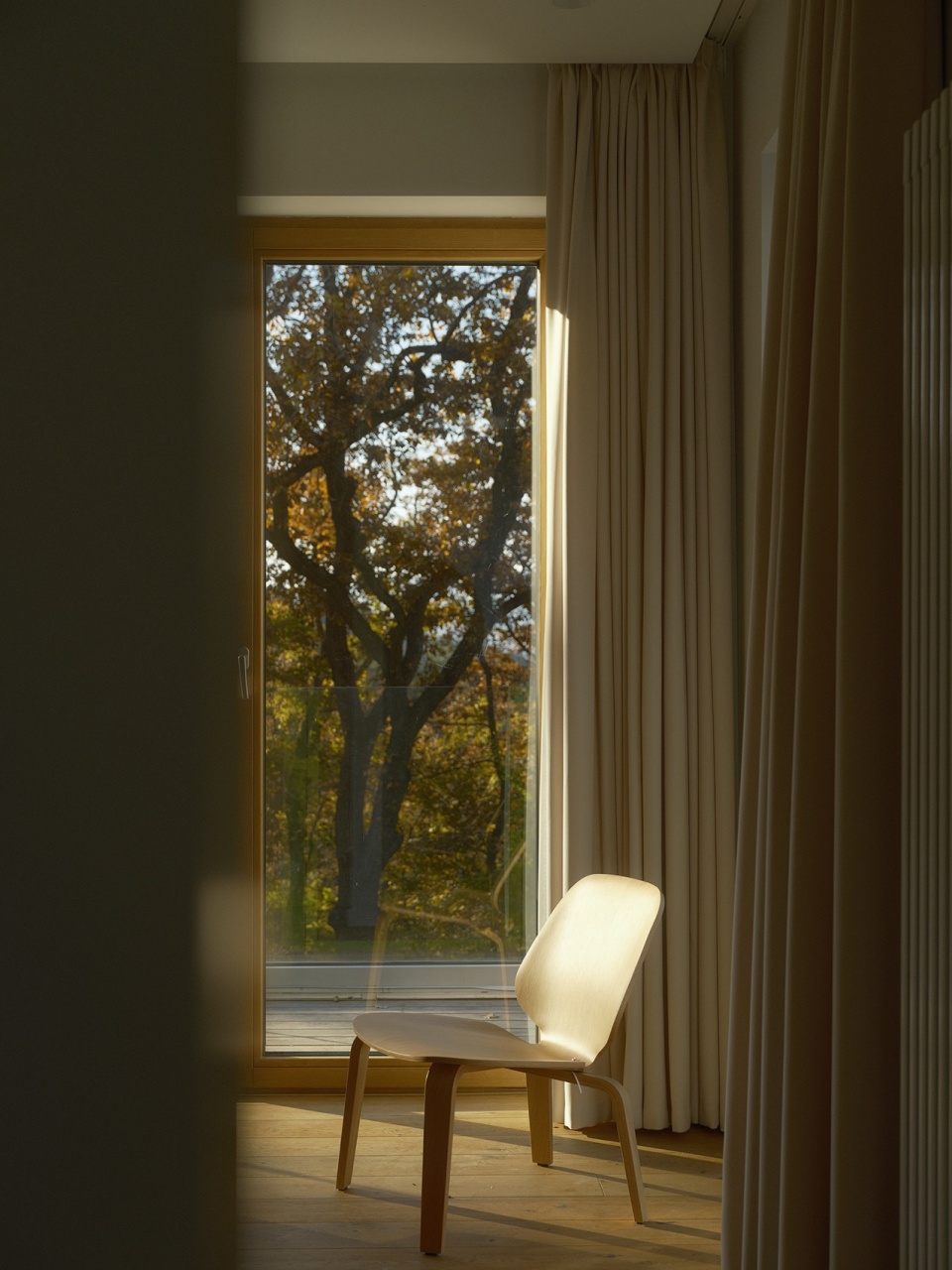
▼洗漱台,Washbasin © Giorgi Mamasakhlisi
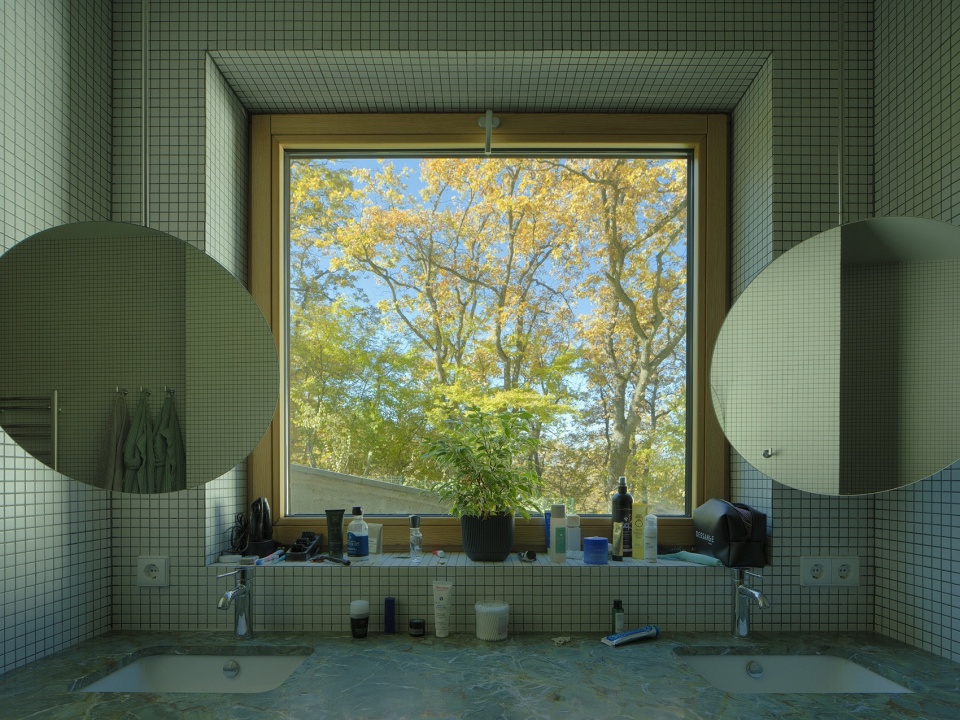
▼夜览,Night view © Giorgi Mamasakhlisi
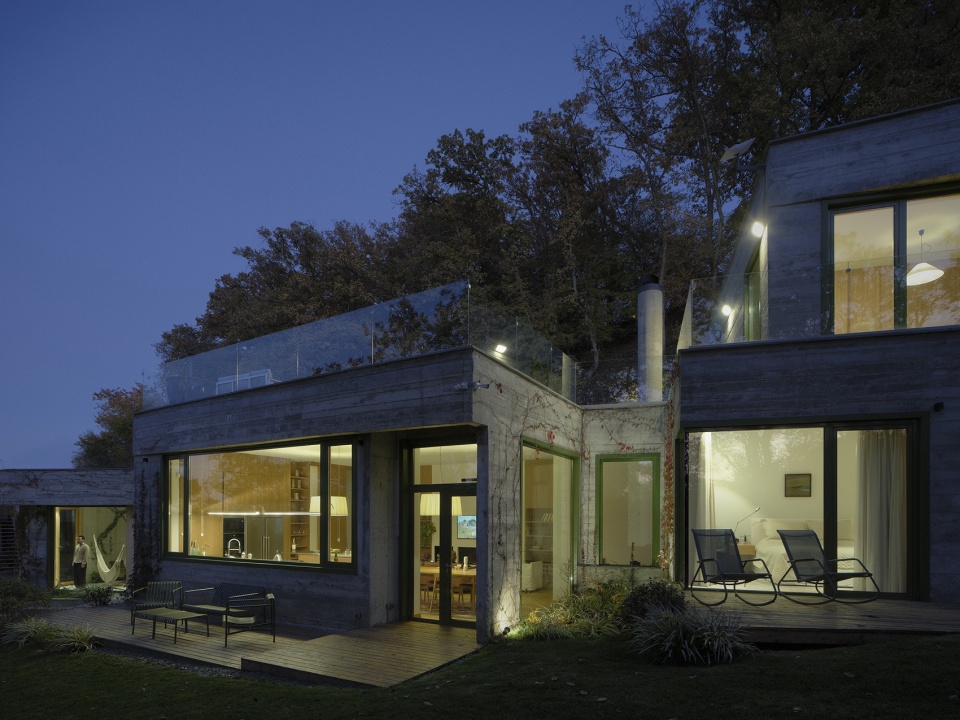
建筑外围采用粗糙质感的混凝土立面,既作为外墙也兼具承重结构。 门窗均采用绿色铝框,外立面上的攀缘植物进一步增强了建筑与周围景观的融合感。
The rough-textured concrete façade of the outer perimeter also serves as a load-bearing structure. The windows and doors are framed with green aluminum. Climbing plants on the exterior walls further enhances the integration of the structure into the landscape.
▼总平面图,overall plan © MUA
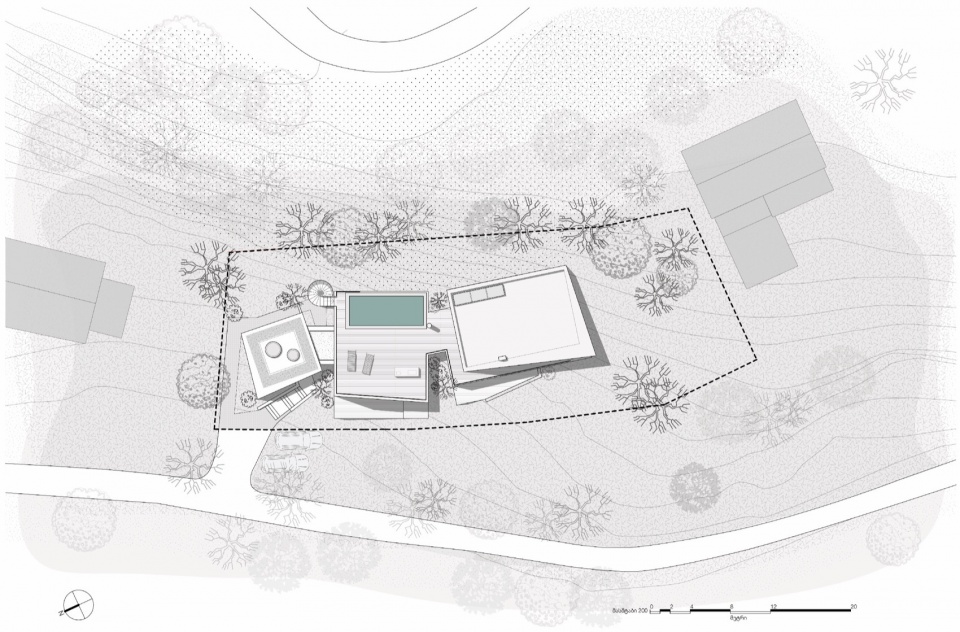
▼首层平面图,ground floor plan © MUA
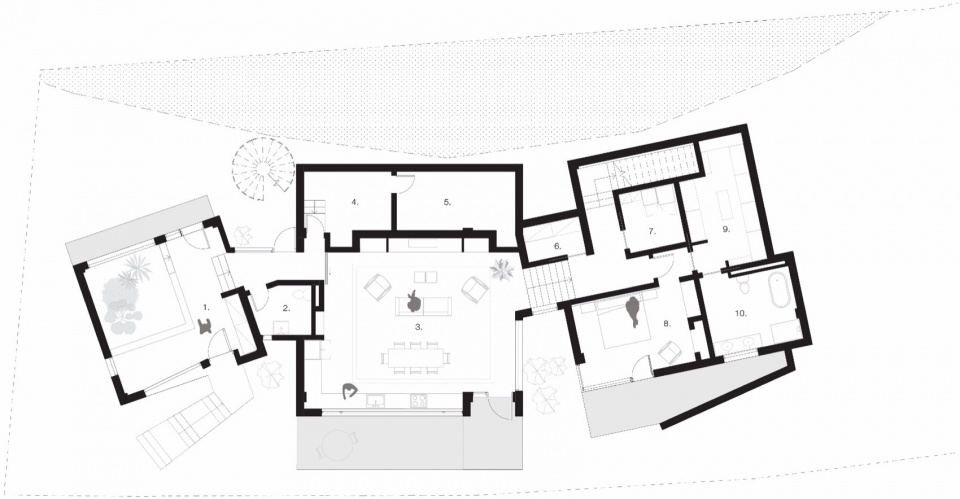
▼二层平面图,first floor plan © MUA
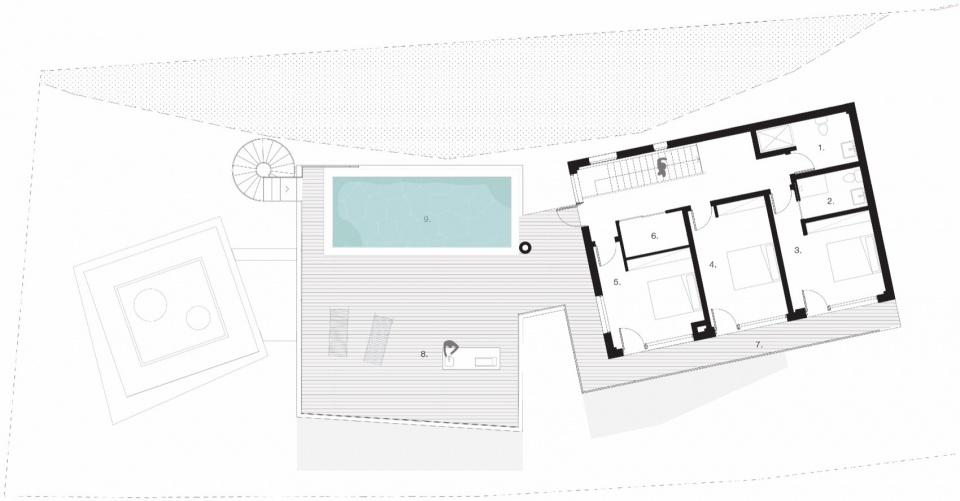
▼立面图,elevation © MUA
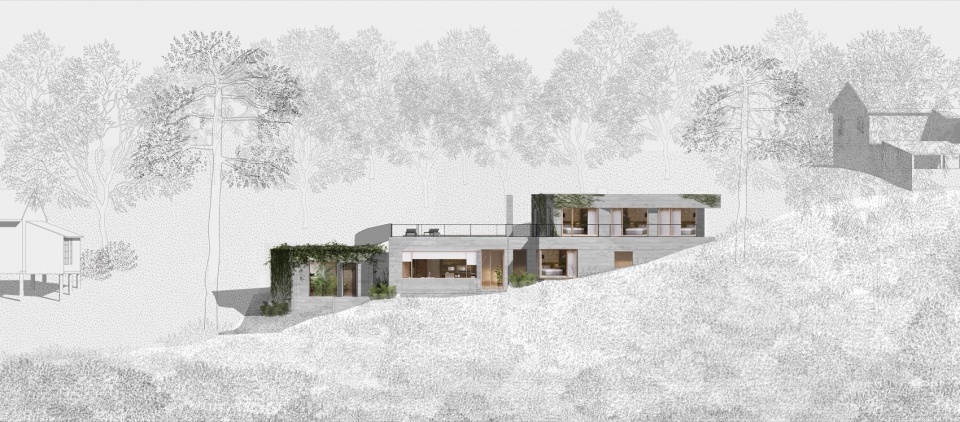
▼剖面图,section © MUA
