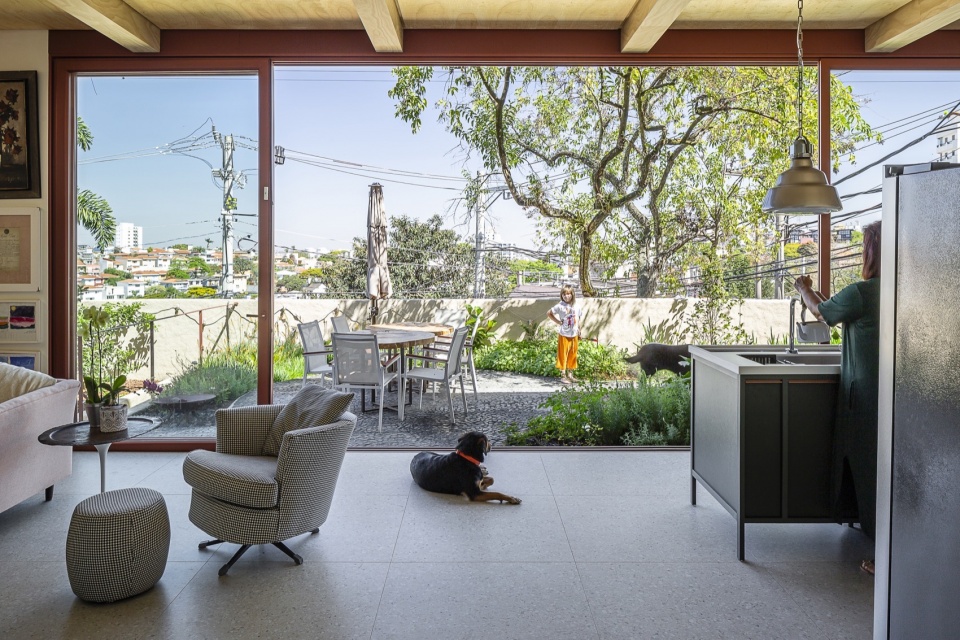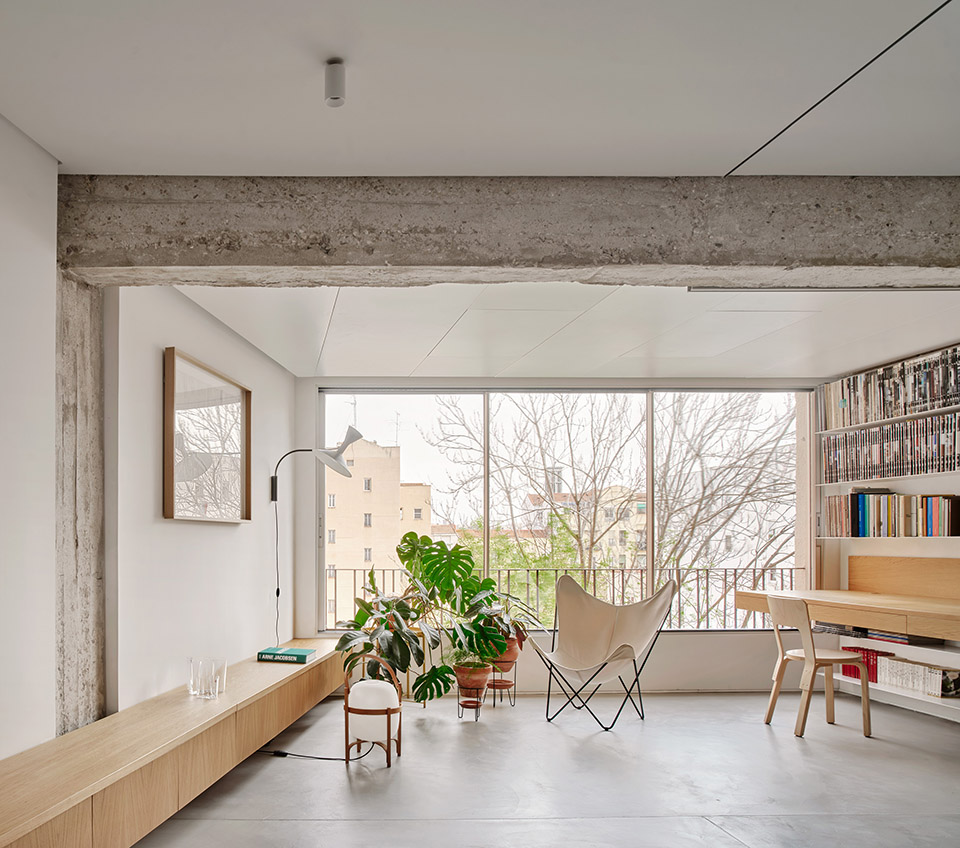

客户Manimaran先生是这座城市的后裔。Manimaran先生与他的妻子和三个孩子一生都生活在金奈(Chennai)。疫情过后,他找到了一个远程工作,决定在Vedanthangal建一座房子,远离喧嚣。这座房子将是人工空调和企业生活中塑料墙面的对立面;它是一座植根于气候和地方的家,一座让人放松和休憩的家。他心中怀揣着与叶芝(W.B. Yeats)所表达的相同梦想:
“我将起身,现在就去,去伊尼斯弗里,我将在那里建一座小木屋,用泥土和柳条做成。”
——叶芝(W.B. Yeats)
“我工作狂,每天在办公室花费无数时间。但当我来到这个村庄时,我感受到一种深深的宁静。”
“我们喜欢雨水,我们的孩子喜欢攀爬。”
——Manimaran先生
The client, Mr. Manimaran, is a progeny of the city. Mr Manimaran, his wife, and three children have lived in Chennai all their lives. After the pandemic, he secured a remote job to build a home in Vedanthangal and escape fromthe chaos. The house was to be the antithesis of artificially cooled air and the plastic walls of corporate life; a home rooted in climate and place. A home to relax and unwind.His heart dreamt of the same dream W.B. Yeats expressed when he wrote
“I will arise and go now, and go to Innisfree, and a small cabin build there, of clay and wattles made.”
——W.B. Yeats,
“I’m a workaholic, spending countless hours at the office. But when I come to this village, I feel a deep sense of peace.”“We love the rain,” “and our children love climbing. ”
——Mr. Manimaran
▼住宅概览, overview of the residence ©Syam Sreesylam
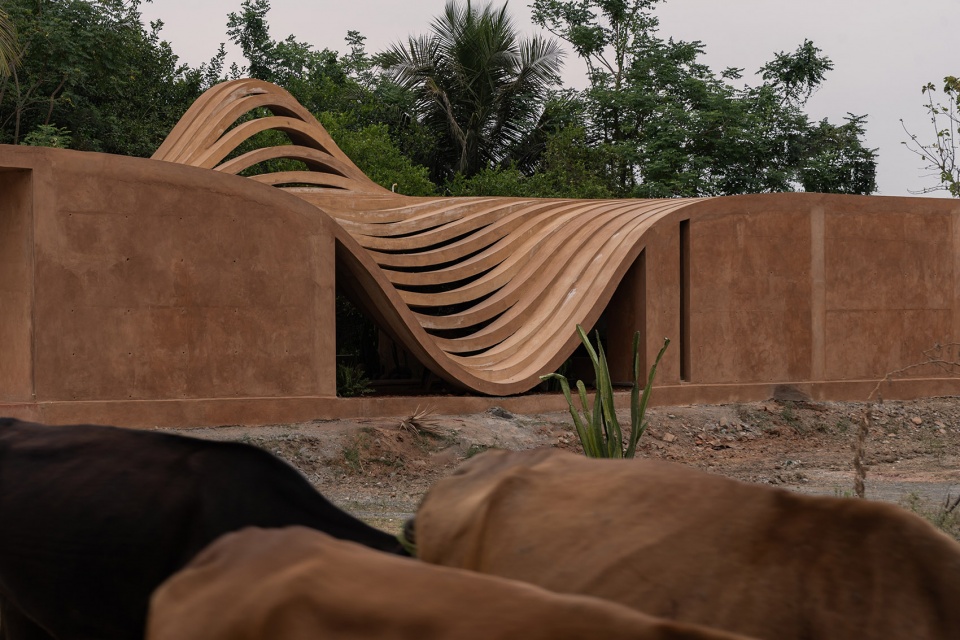
概念说明Concept Note
鸟儿飞翔,在远方的土地上筑巢。Vedanthangal是迁徙鸟类的栖息之地。这里的原始植被和水生植物使得Vedanthangal的鸟类保护区成为该国最古老的保护区之一。客户的故事是一个被城市围困的人的故事。我们的任务作为建筑师,是将他释放到这片神选之地。
Birds fly and make homes in lands far away. Vedanthangal is a chosen land for migratory birds. The untouched vegetationand aquatic plants maintain the bird sanctuary in Vedanthangal as one of the country’s oldest protected regions. Theclient’s story is that of a man caged in the walls of a city. Setting him free in this chosen land was our role as architects.
▼住宅外观,exterior of the residence ©Syam Sreesylam
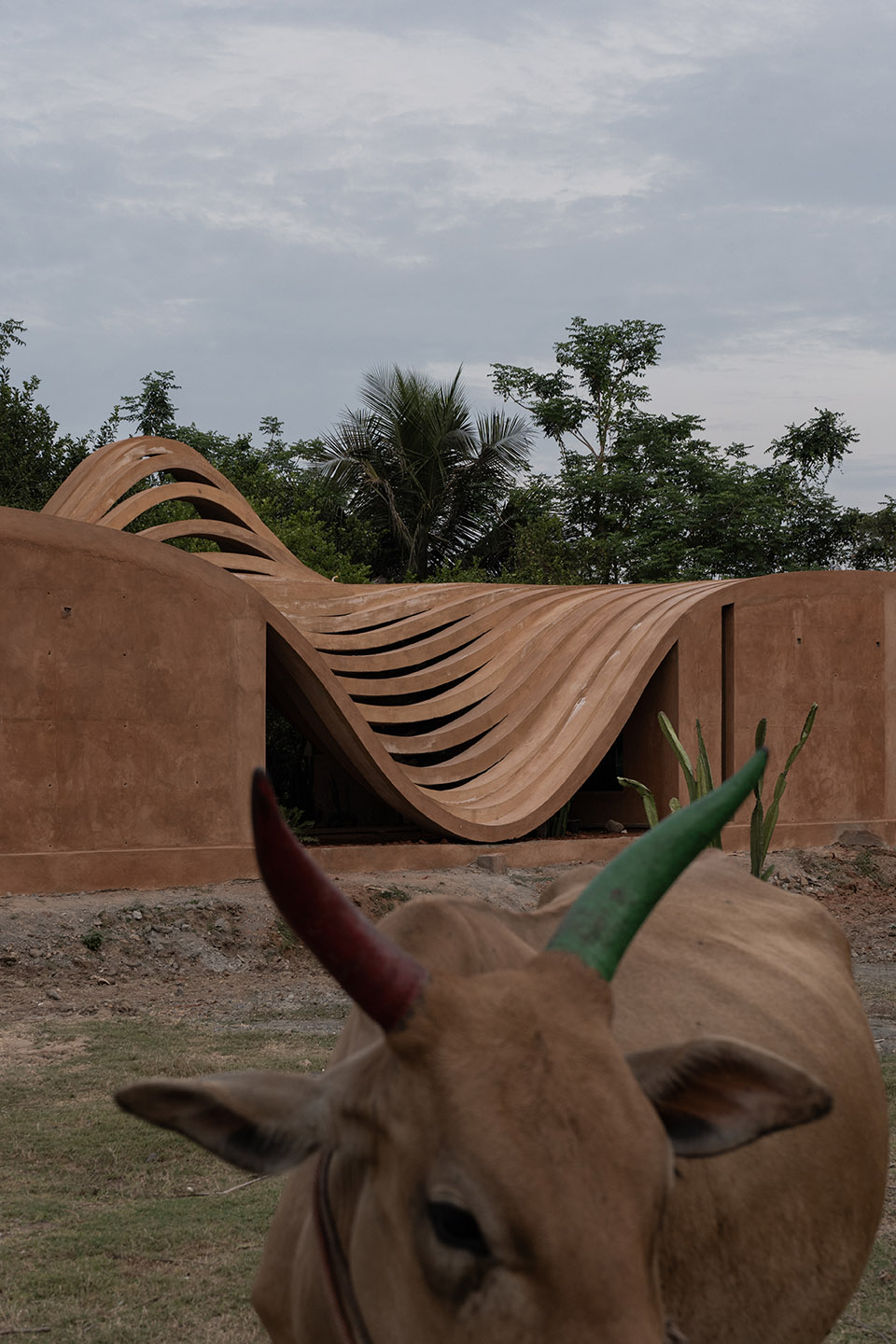
位于脆弱生态系统中的家必须是一个会呼吸的建筑,源自大地,逐渐融入土壤。它是为生物而建的活的家。我们借鉴了泥土建筑和院落式住宅的土著建筑方式,设计理念既扎根历史,又能现代化,以便城市居民适应。建筑的外壳必须允许目光穿透表面,见证岁月和历史的痕迹,同时在布局上包容客户的开放性。
A home in a vulnerable ecosystem had to be a breathing edifice, born of the earth, slowly ebbing into the soil. A livinghome for living beings. With reference to the indigenous construction practices of mud architecture and courtyard houses,our design approach was grounded in history and equally modern for the city dwellers to adapt. The shell had to allow the gaze to penetrate the surfaces, bear witness of age and history on its skin and withhold the openness of the client in itslayout.
▼弧线的屋檐细部,curved roof detail ©Syam Sreesylam
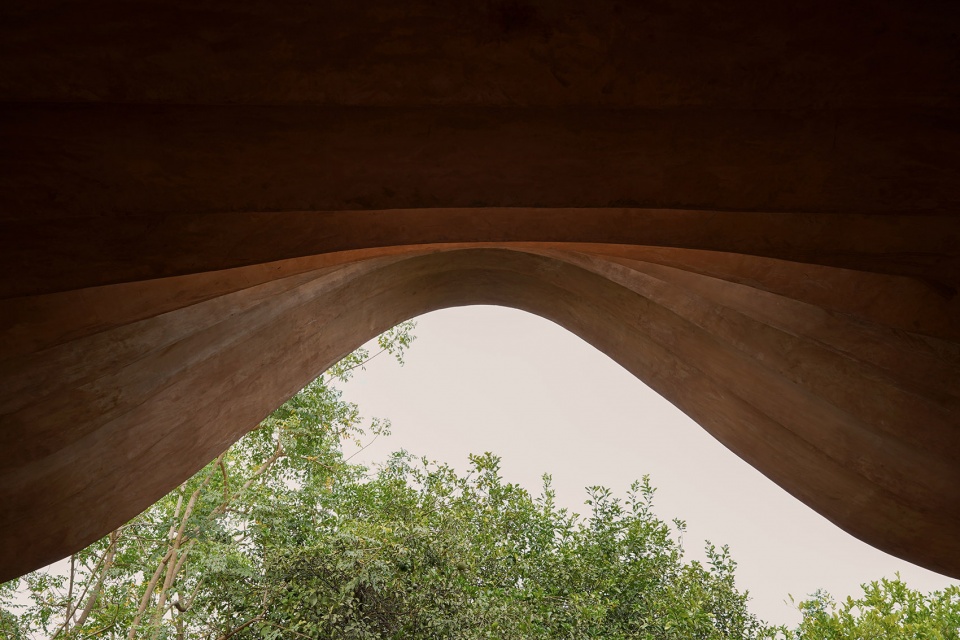
设计过程Design Process
在一片由家族拥有的住宅群落中,朝北的矩形地块位于一个没有明显边界的区域,唯一的界限是“thinnai”——这是一种在泰米尔家庭中固有的高架有顶廊道。这个空间是家人和邻居聊天、喂狗的地方,是归属感的核心。
▼气候策略,climate strategy ©Vy architecture studio
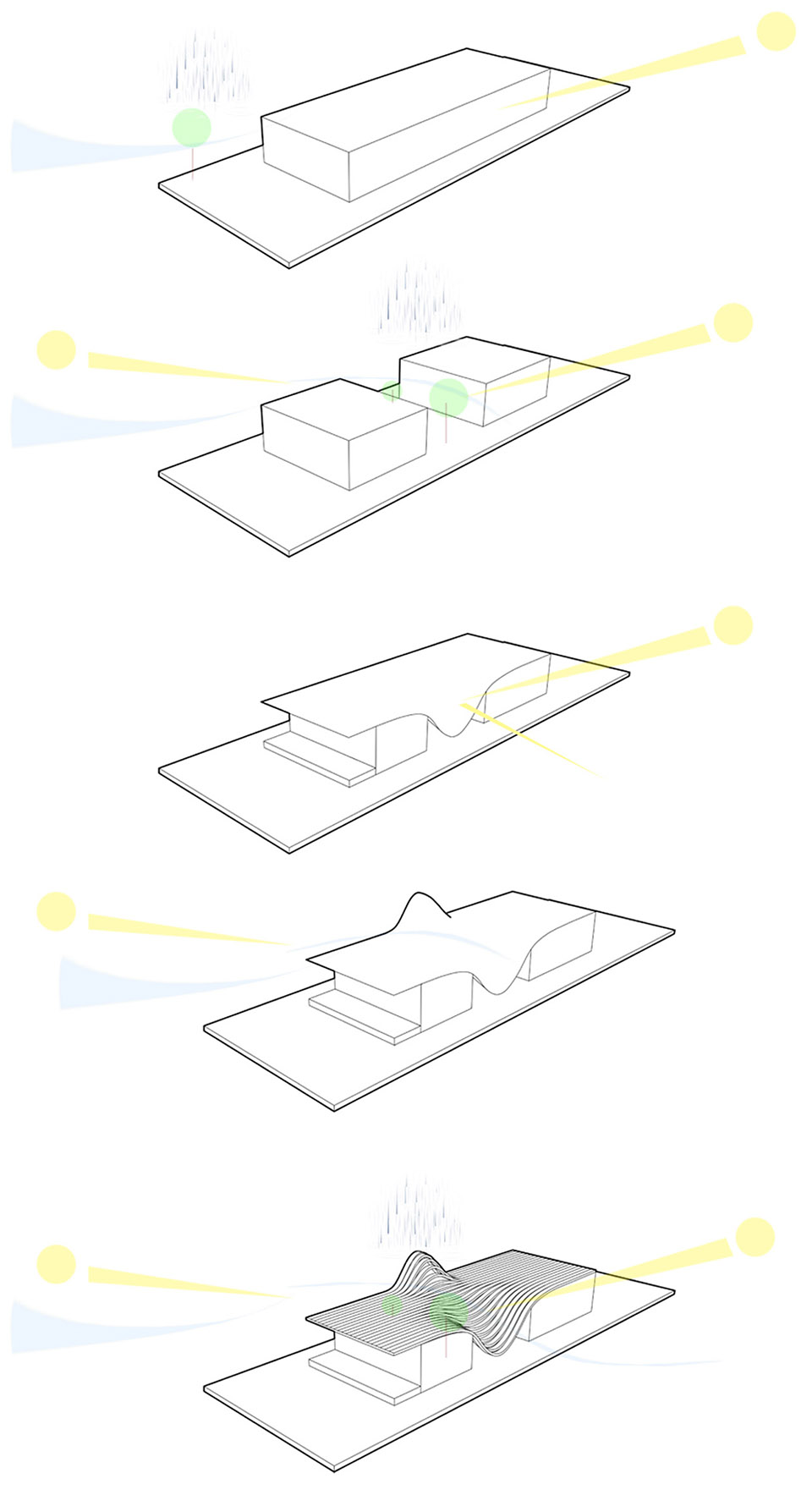
Amid a cluster of family-owned houses, the north-facing rectangular site belongs to a borderless neighbourhood with theonly true boundary being the thinnai —a raised, covered veranda intrinsic to Tamil households. This space, where the family chit-chats with neighbors and feed dogs, serves as the heart of belonging.
▼泰米尔家庭中固有的高架有顶廊道,a raised, covered veranda intrinsic to Tamil households ©Syam Sreesylam
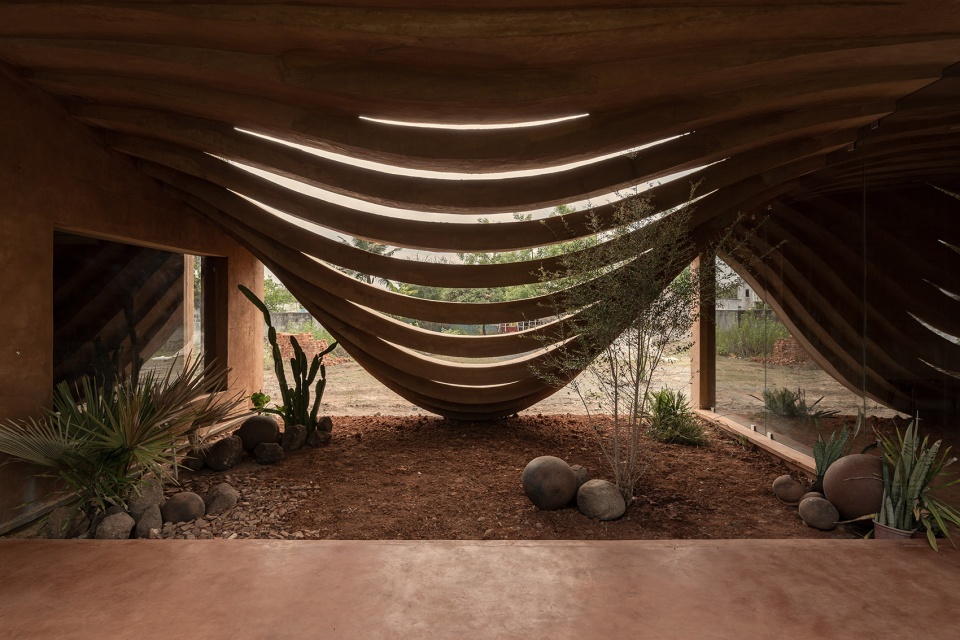
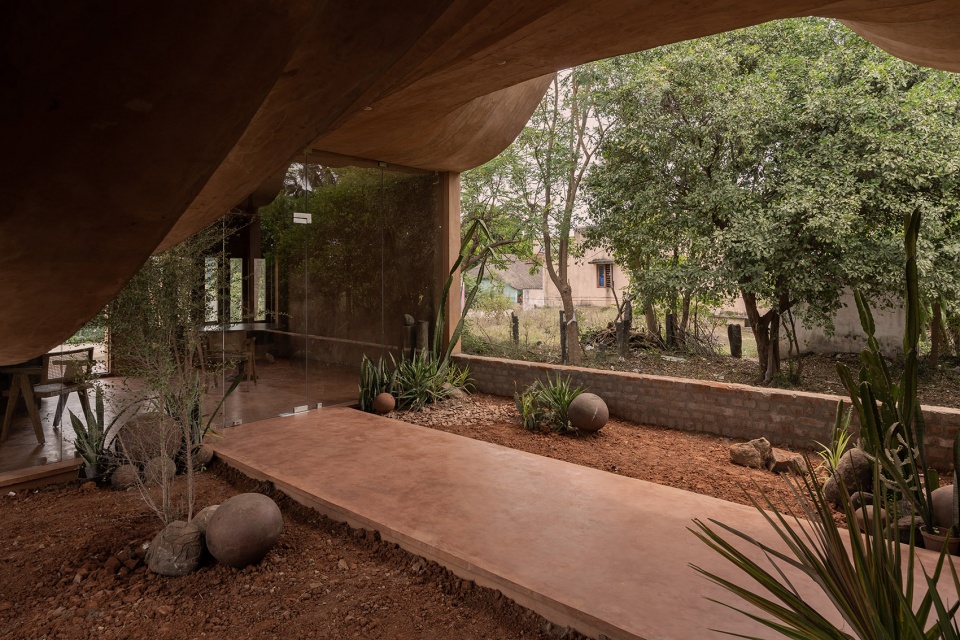
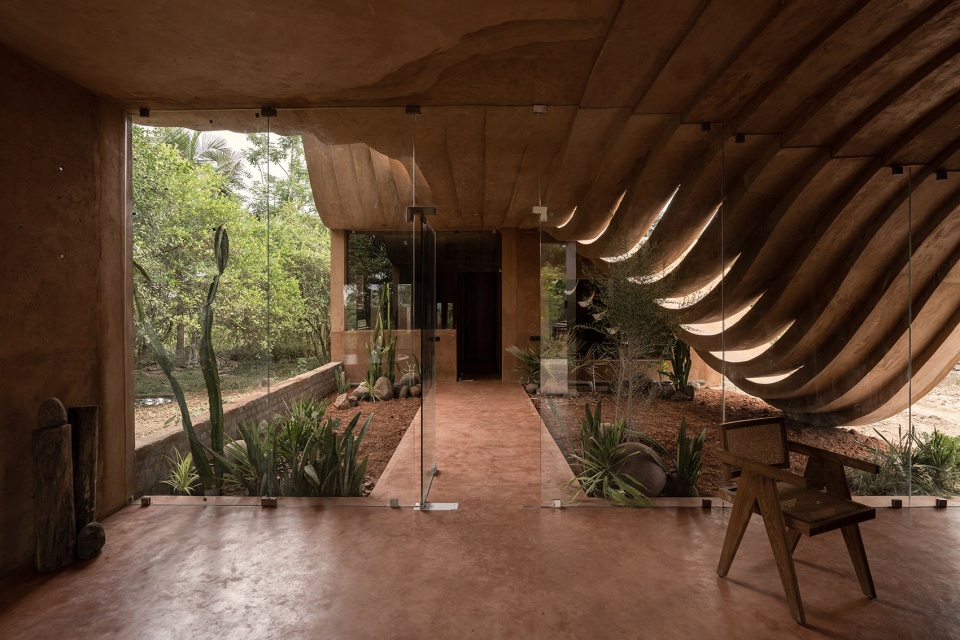
▼弧形弯曲延伸到屋顶,the curve extends to the roof ©Syam Sreesylam
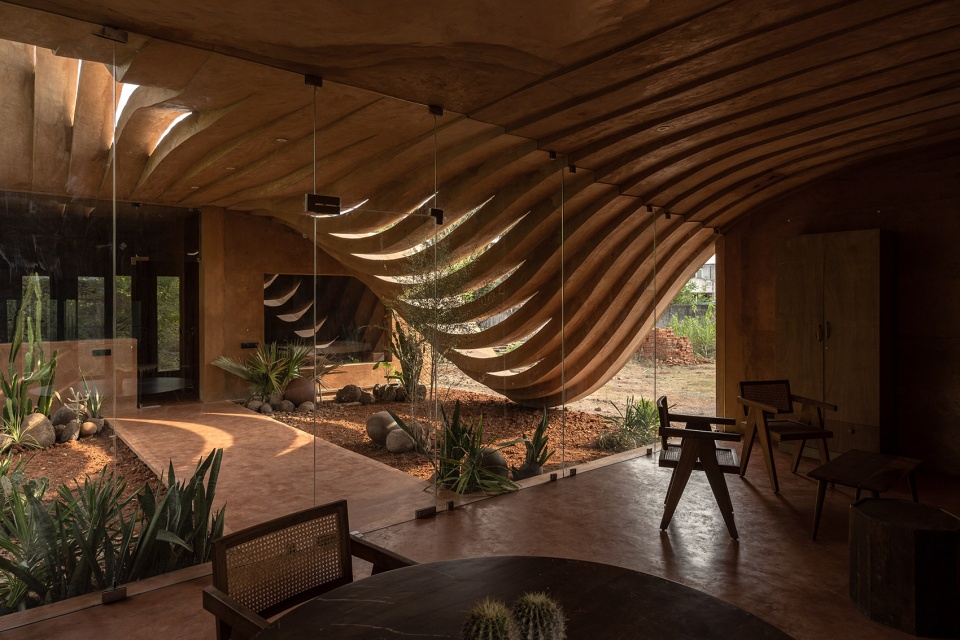
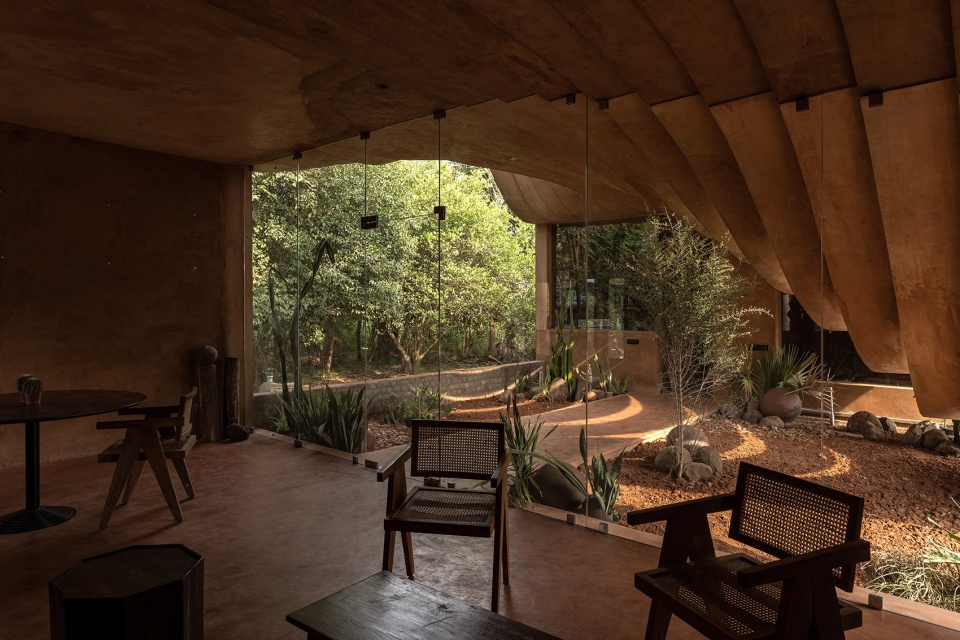
▼细部,detail ©Syam Sreesylam
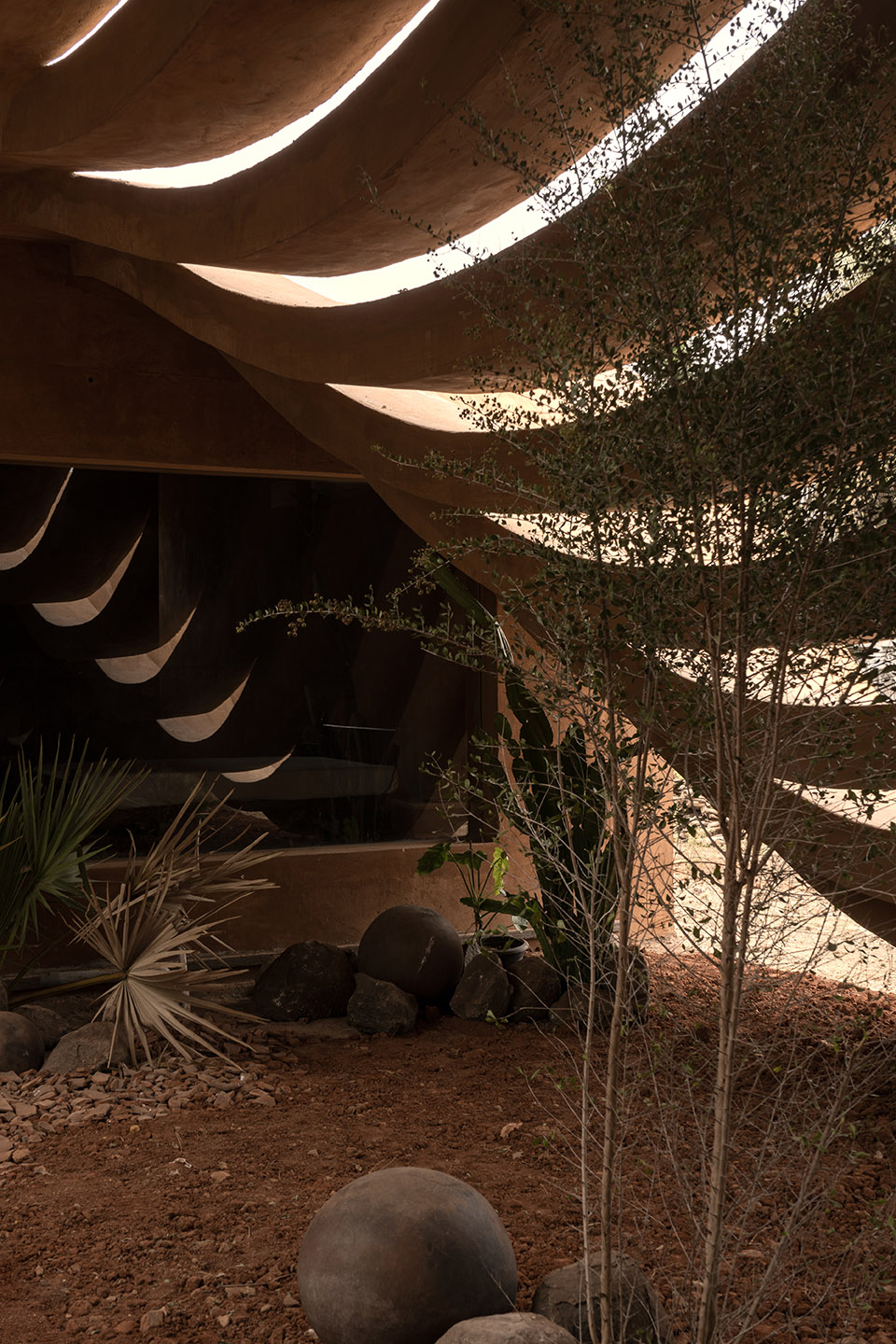
设计将空间分为三大区域:公共空间——thinnai、客厅和院落;以及更加私密的厨房和卧室。每个空间都呈线性排列,以便于每个空间之间的视觉连接。房子的核心是一个院落。一个弯曲的墙体穿过院落的空间,遮挡了西面的烈日。东侧的弯曲延伸到屋顶,形成一个可以沐浴晨曦的开放空间。墙体的孔洞让阳光在类似氧化地面上投射出图案,也让雨水洒入院落。院落中的河卵石是富有纪念意义的物件,唤起了附近河流的记忆。弯曲的墙体不仅仅是一个雕塑元素,更是一堵可以爬上屋顶、躺下看云飘过的墙。它连接了地面和屋顶,创造了一个三维的休闲空间。院落不仅仅欢迎家人,还吸引了鸟类、昆虫、狗和猫,把家变成了所有生物的避风港。在这里,家庆祝着气候的真实——赤脚踩在凉爽湿润的土壤上,屋顶洒下的雨滴,清澈蓝天下的星空——为这一叙事注入了生命。
▼平面,plan ©Vy architecture studio
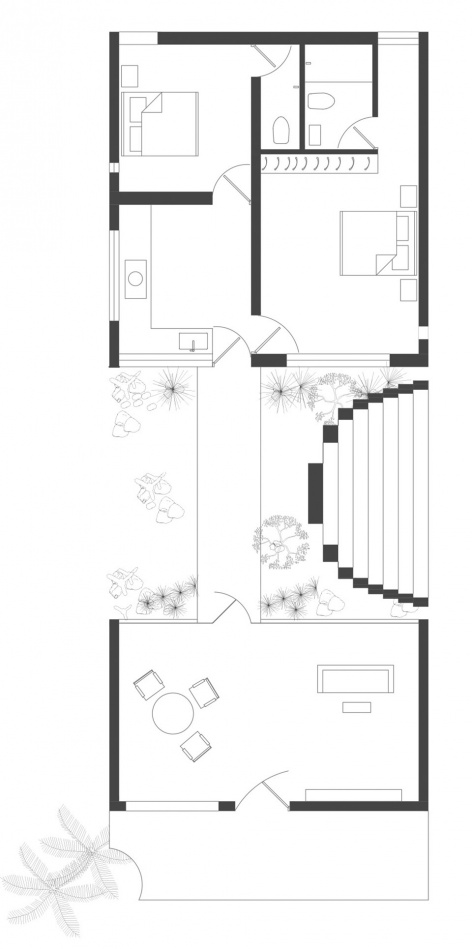
The plan is zoned into three. The communal spaces- thinnai, living room and courtyard, and the more private kitchen andbedrooms are linearly arranged such that every space is visually connected. At the core of the house is a courtyard. A wallcurves through the volume of the courtyard and shelters the west from harsh sun. On the east, the curve extends to the roof, forming an open space to bask in the morning sun. The perforations in the curve let the sun cast patterns on the earth-like oxide floor and shower rain into the courtyard. The river rocks in the courtyard are mnemonic objects, reminiscent ofthe river flowing nearby. The curve, more than a sculptural element, is a play wall to climb up to the roof and lie back,watching clouds drift by. The curve connects the ground and the roof, creating a three-dimensional recreational area. Thecourtyard invites not just the family, but also birds, insects, dogs, and cats, turning the home into a sanctuary for all. Here, the home celebrates the climate ’s veracities—bare feet on cool, damp soil, raindrops from the open roof, stargazing at a clear blue sky—breathing life into the narrative.
▼厨房,kitchen ©Syam Sreesylam
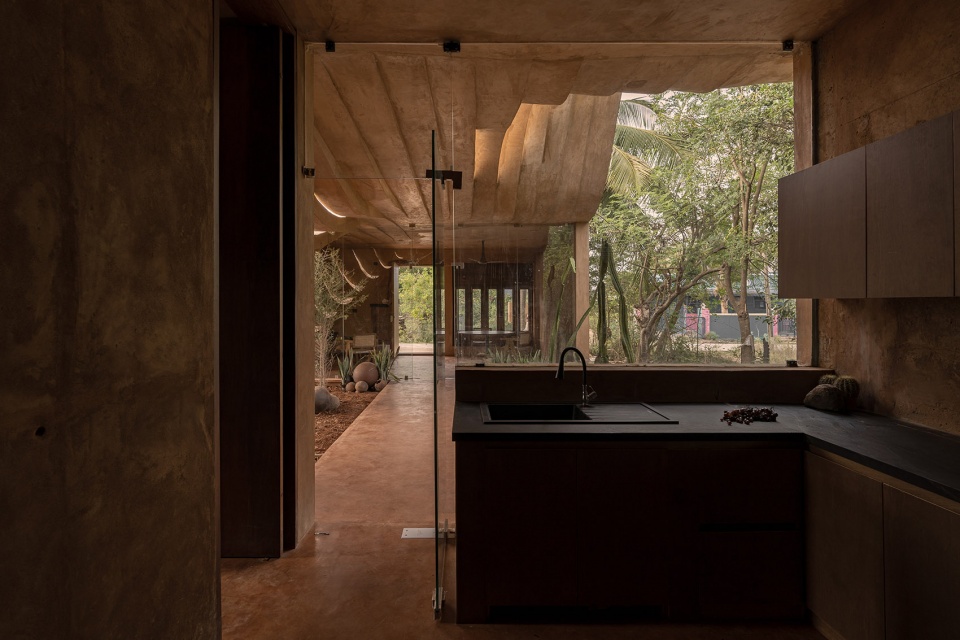
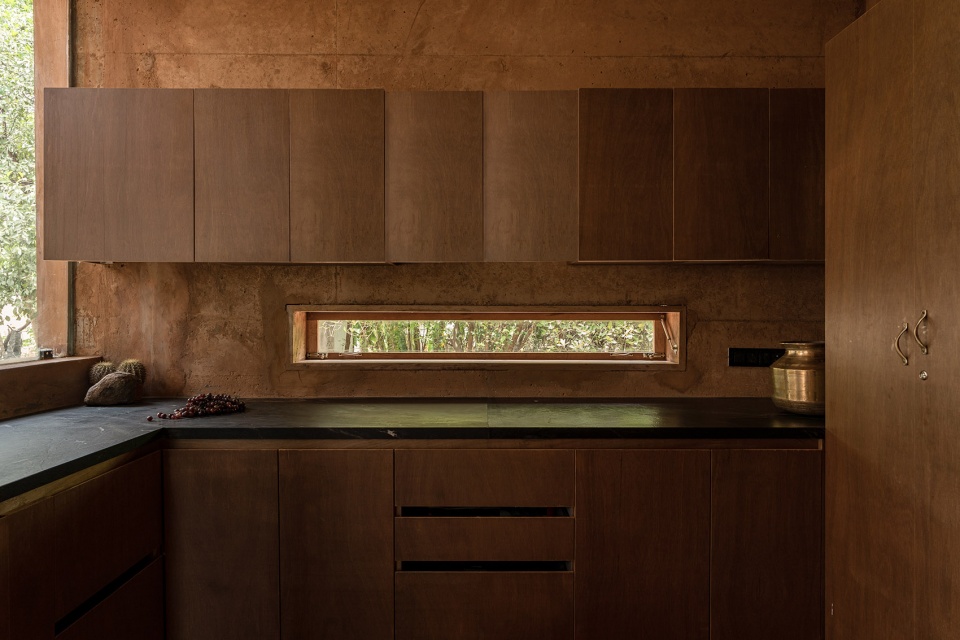
▼餐厅,dining area ©Syam Sreesylam
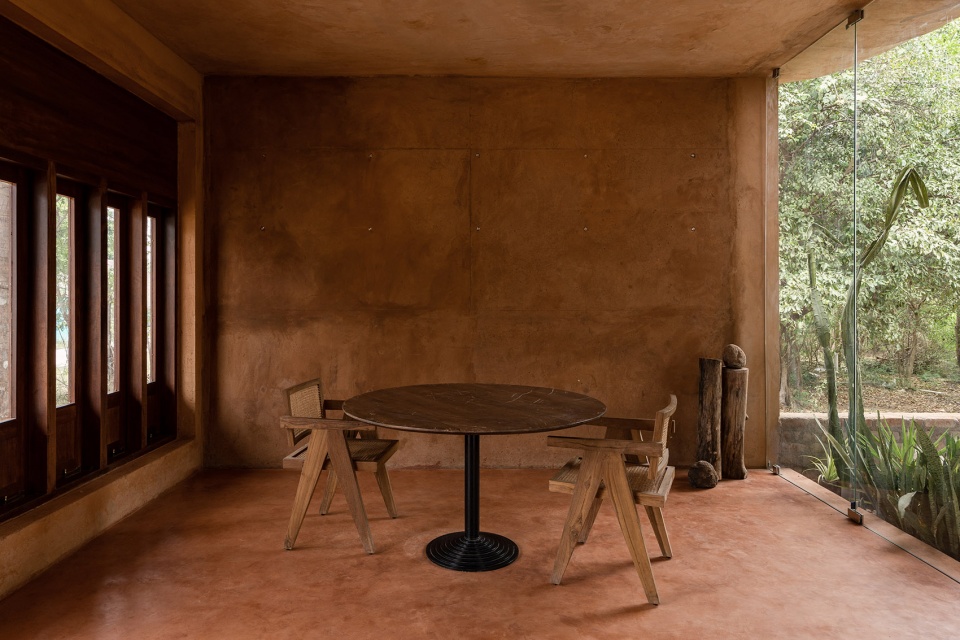
▼卧室,bedroom ©Syam Sreesylam
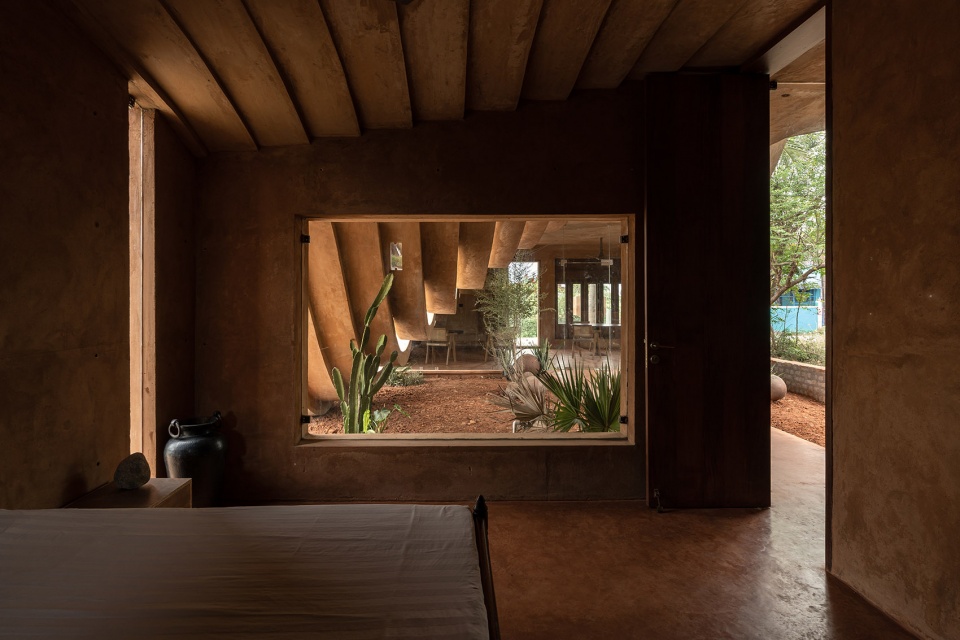
▼卧室,bedroom ©Syam Sreesylam
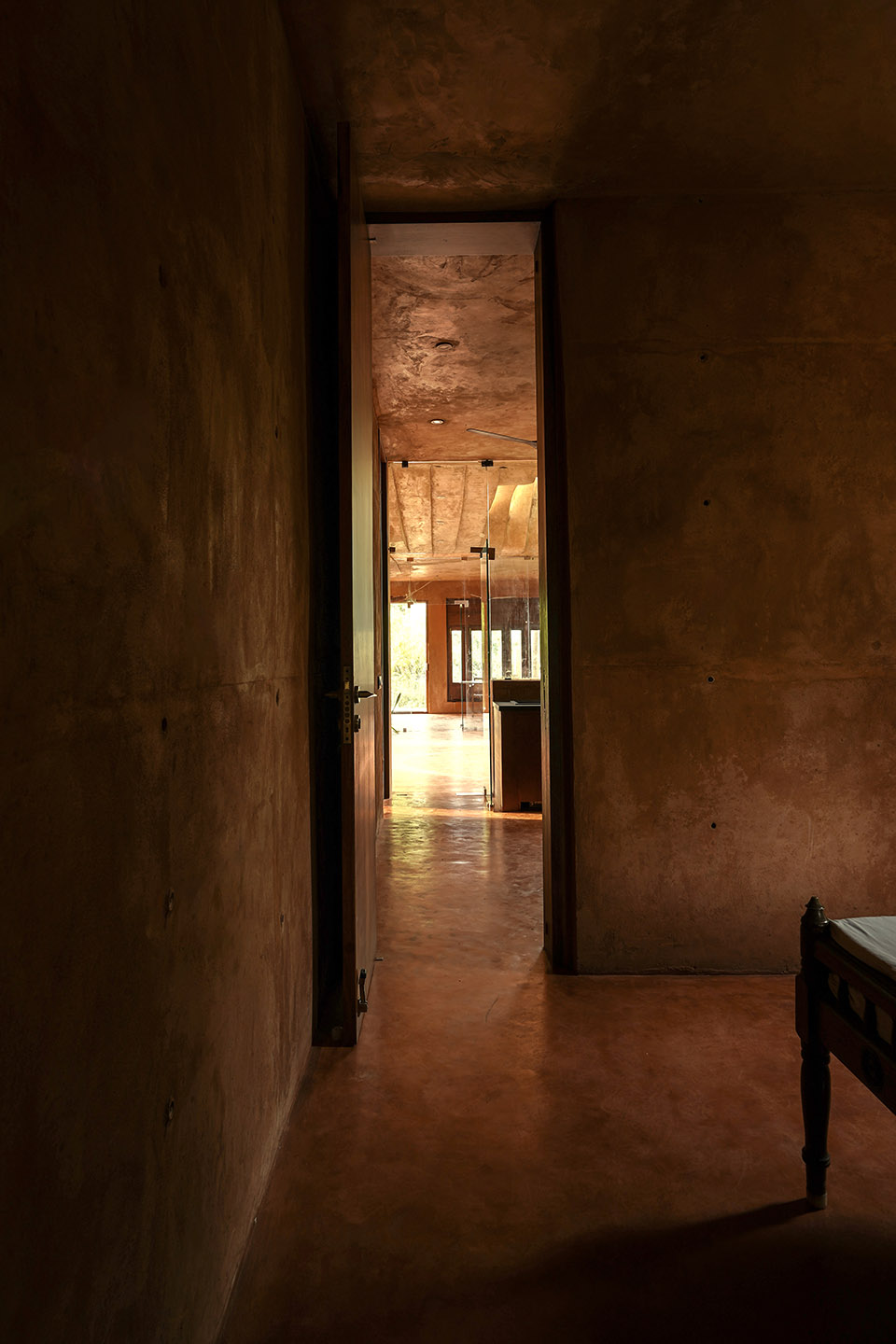
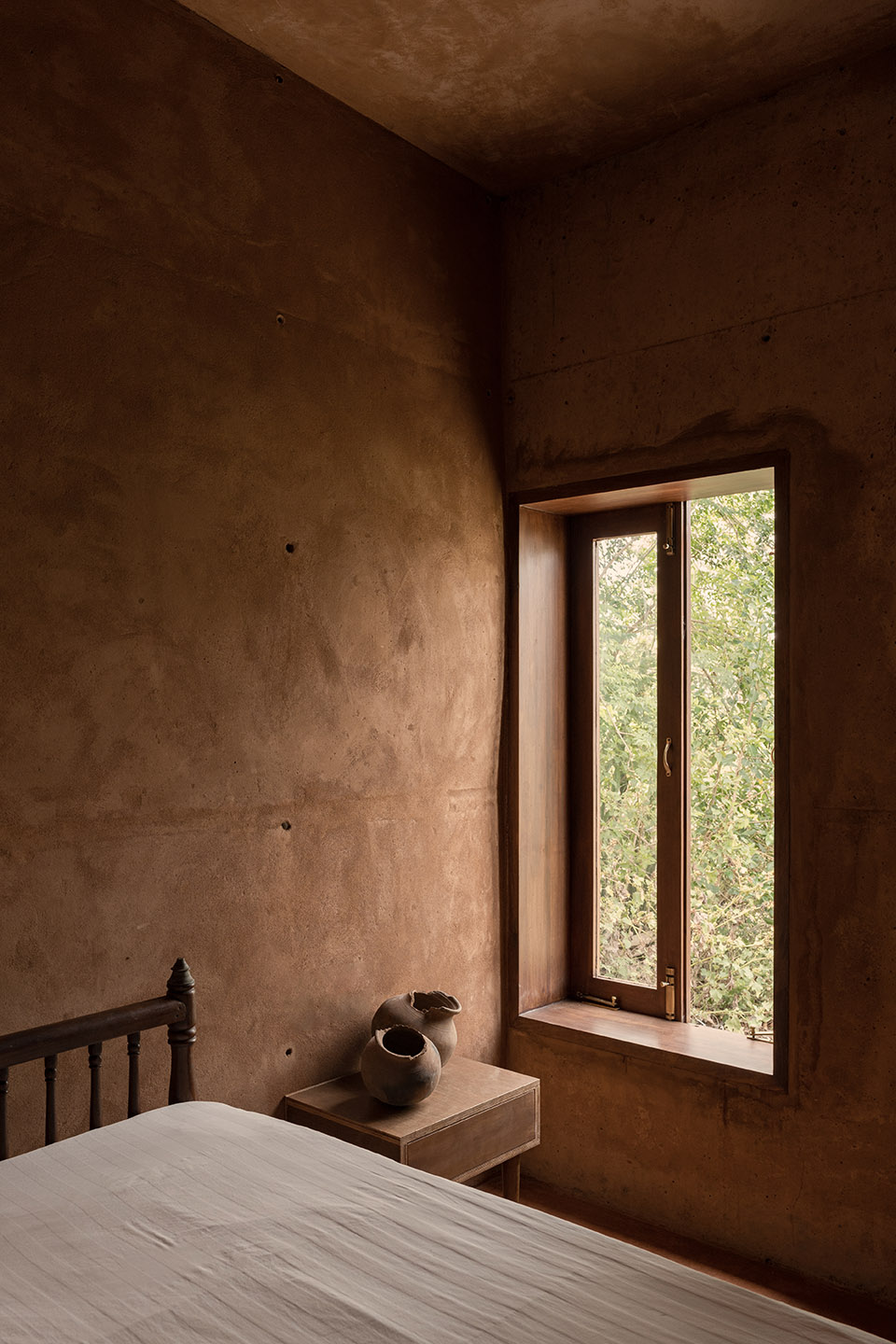
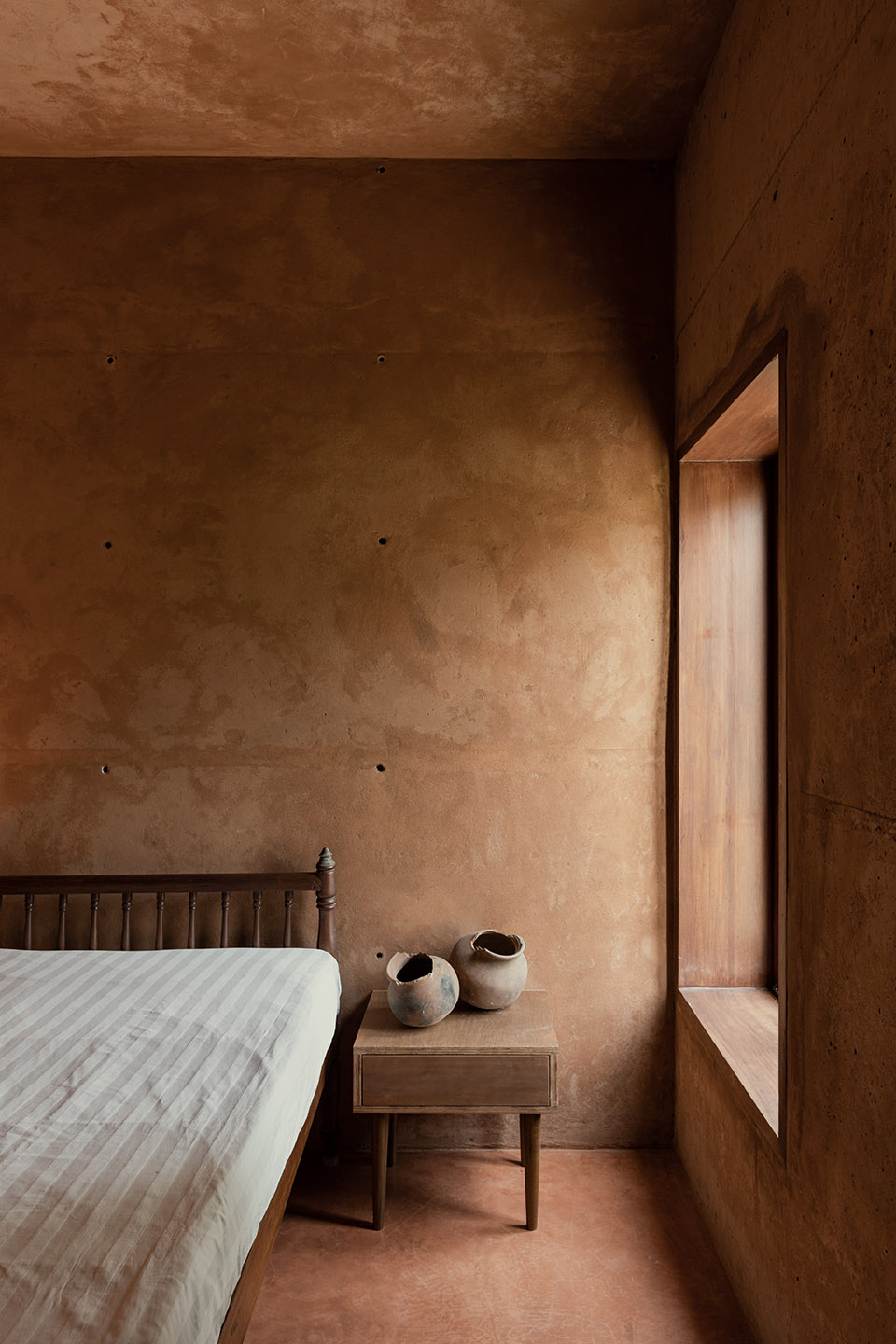
▼夜景,night view ©Syam Sreesylam
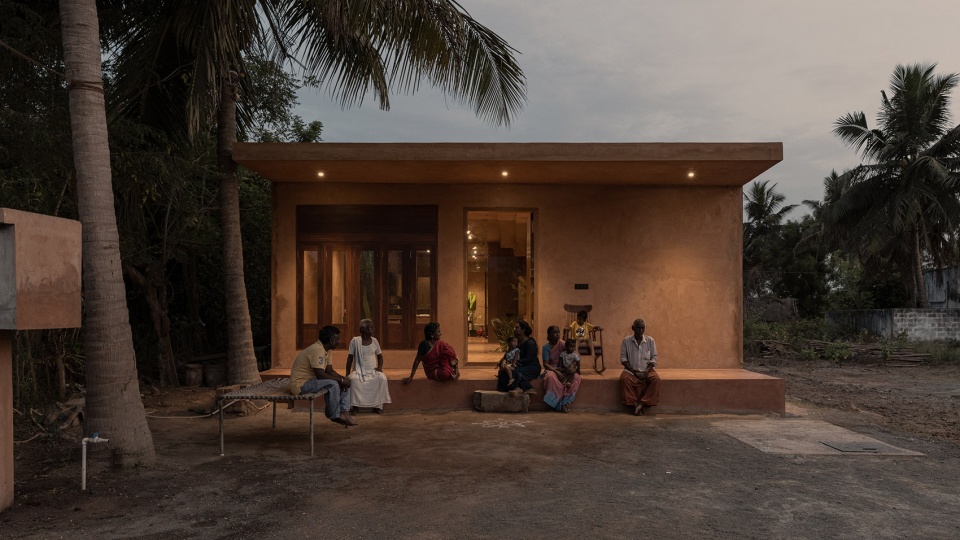
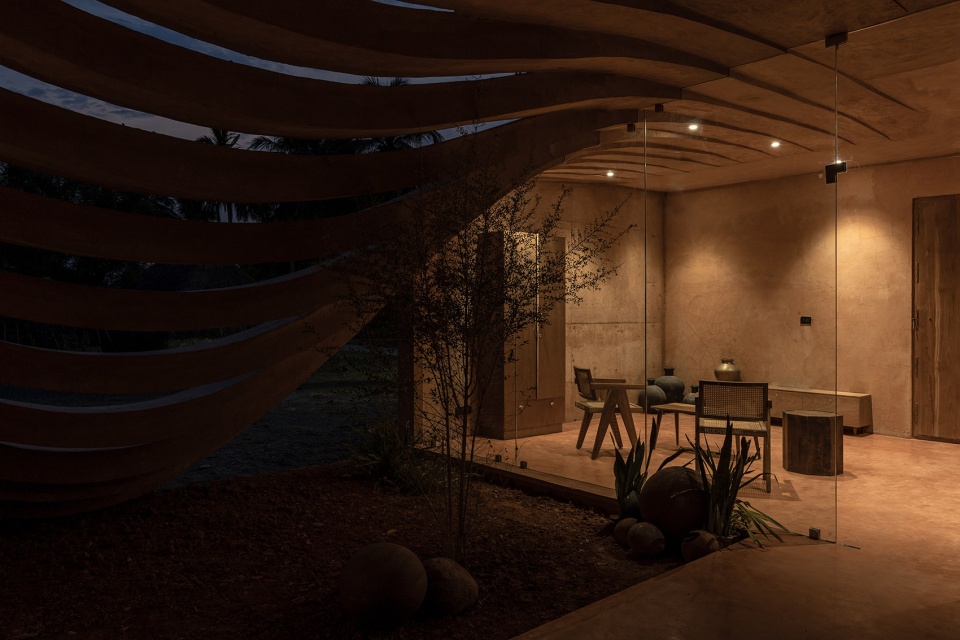
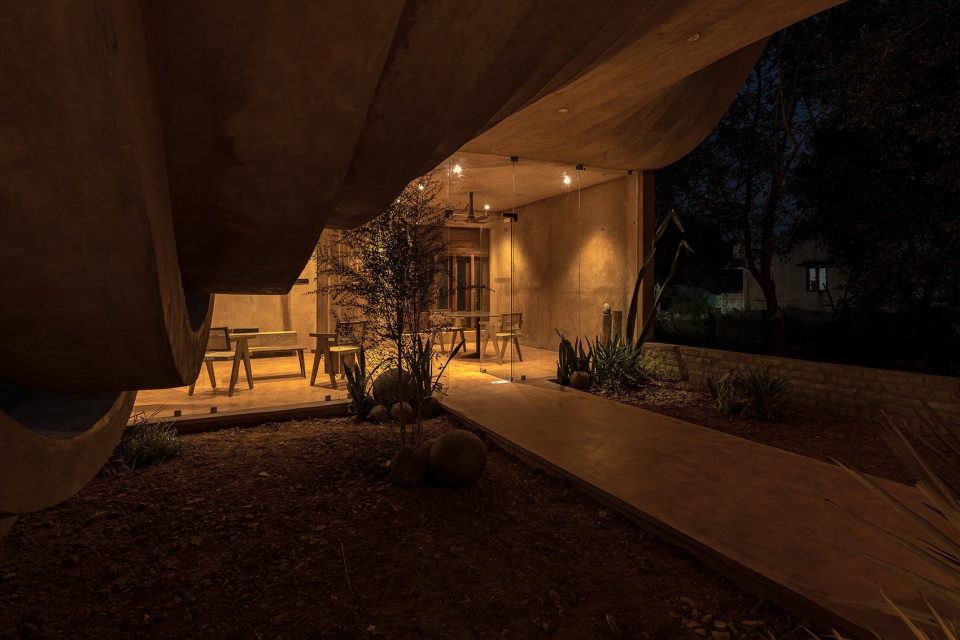
▼立面,elevation ©Vy architecture studio

▼剖面,section ©Vy architecture studio












