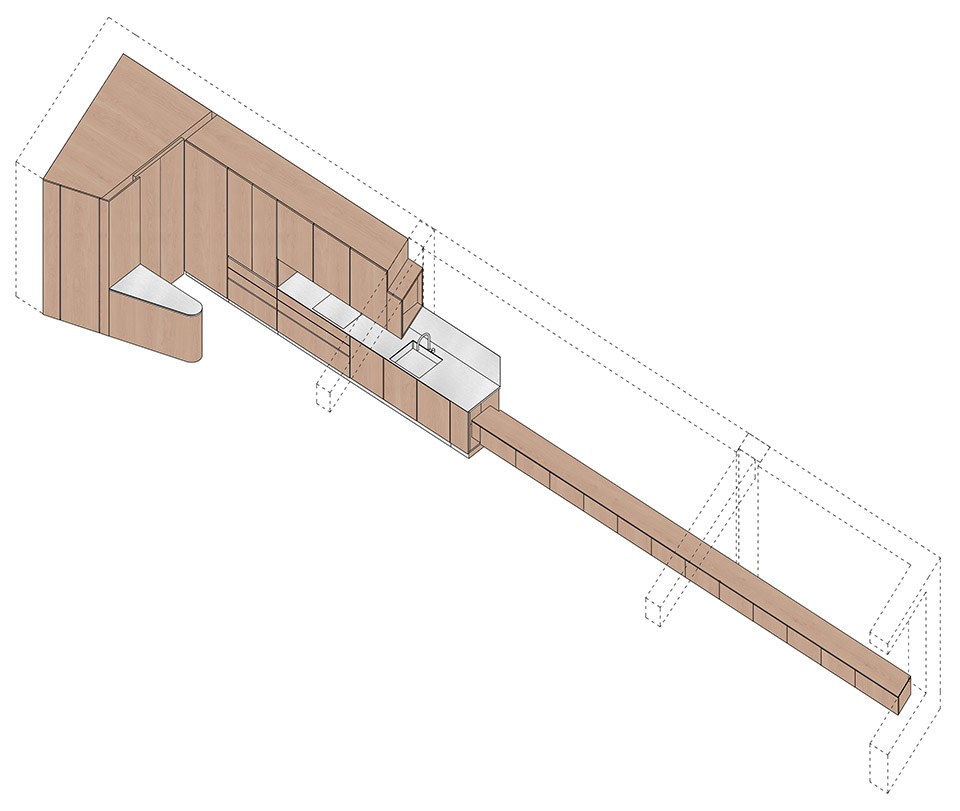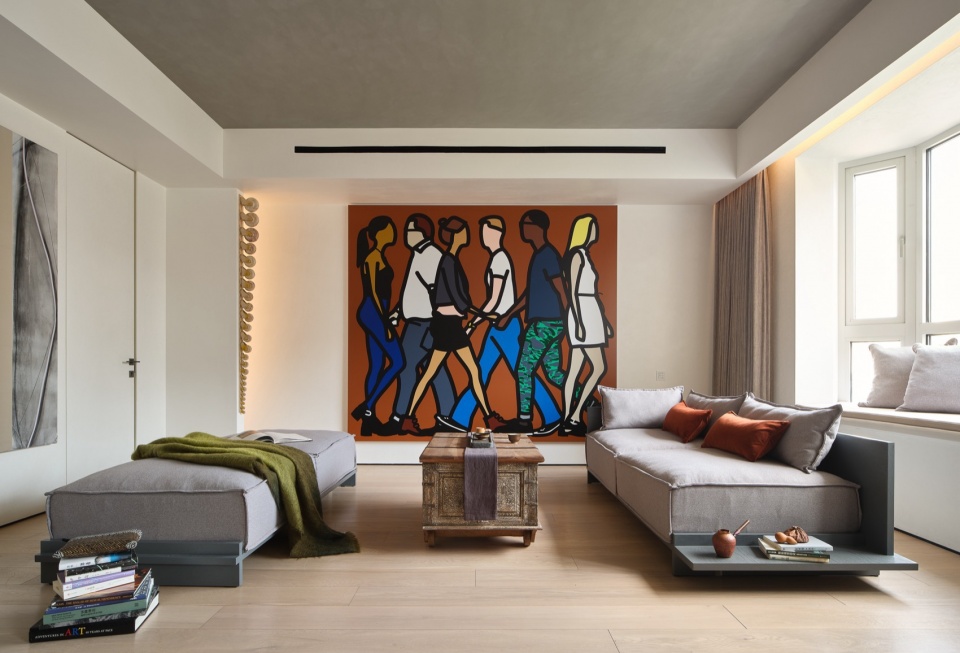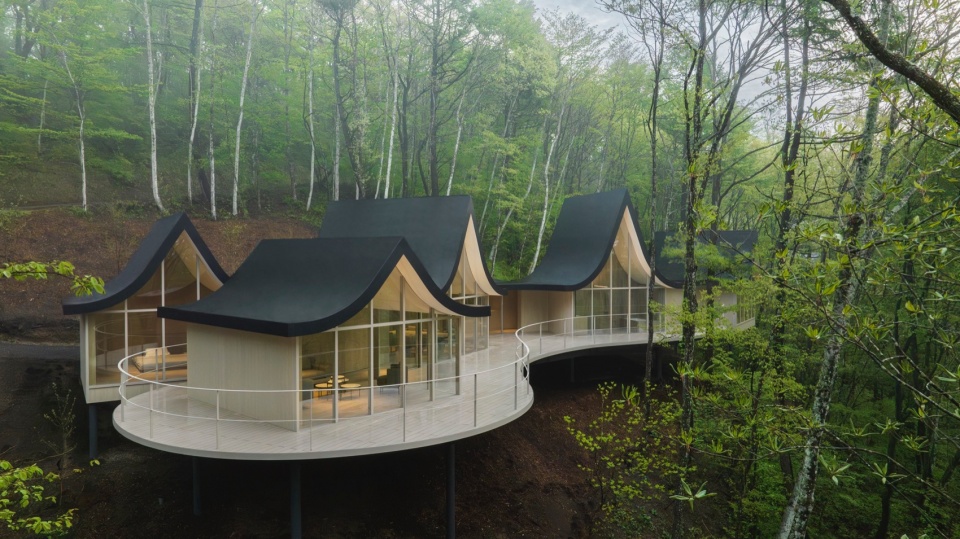

该项目试图重新诠释住宅建筑,以突显当代新生活方式的价值,同时调和工作空间与灵活多功能的住宅空间。这些空间既可以是阅读或游戏区域,也可以是会议或休息场所,充分考虑它们的优势和制约因素。
Reinterpreting domestic architecture to highlight the value of new contemporary lifestyles and the conciliation between work spaces and liquid, multi-purpose domestic spaces that serve as reading or play areas, meeting or rest areas, taking into account their virtues and their conditioning factors.
▼室内概览,overview of the indoor space ©José Hevia
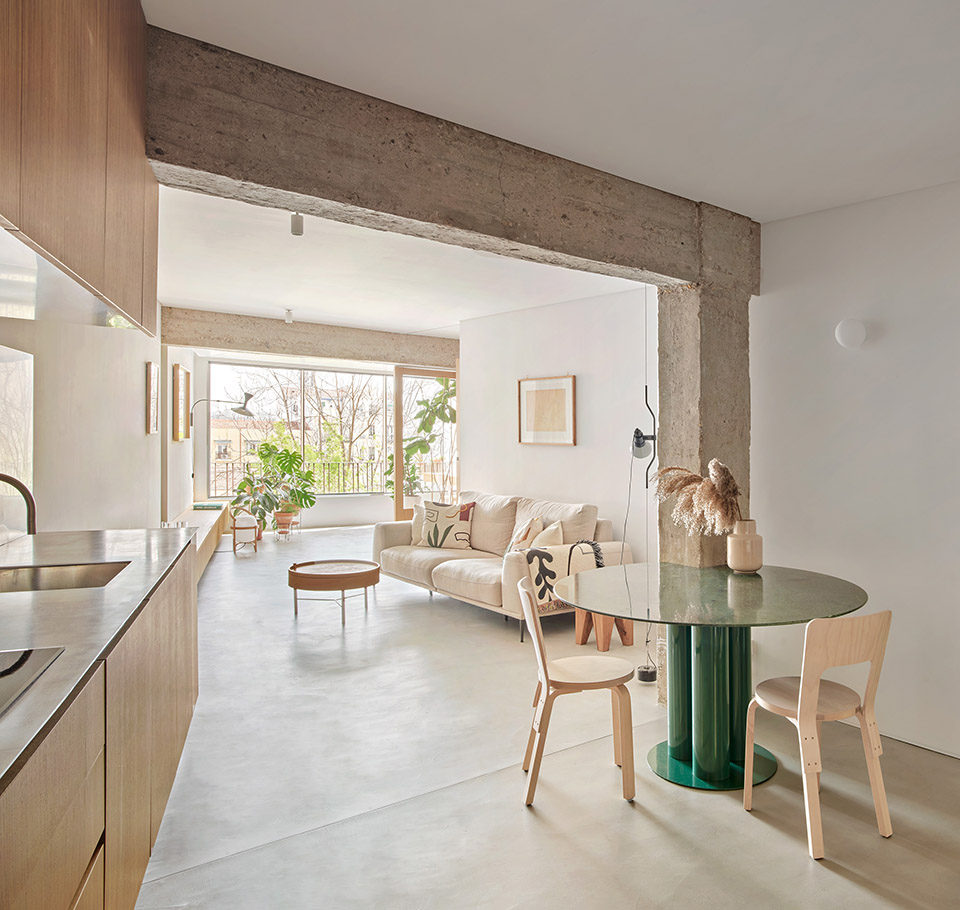
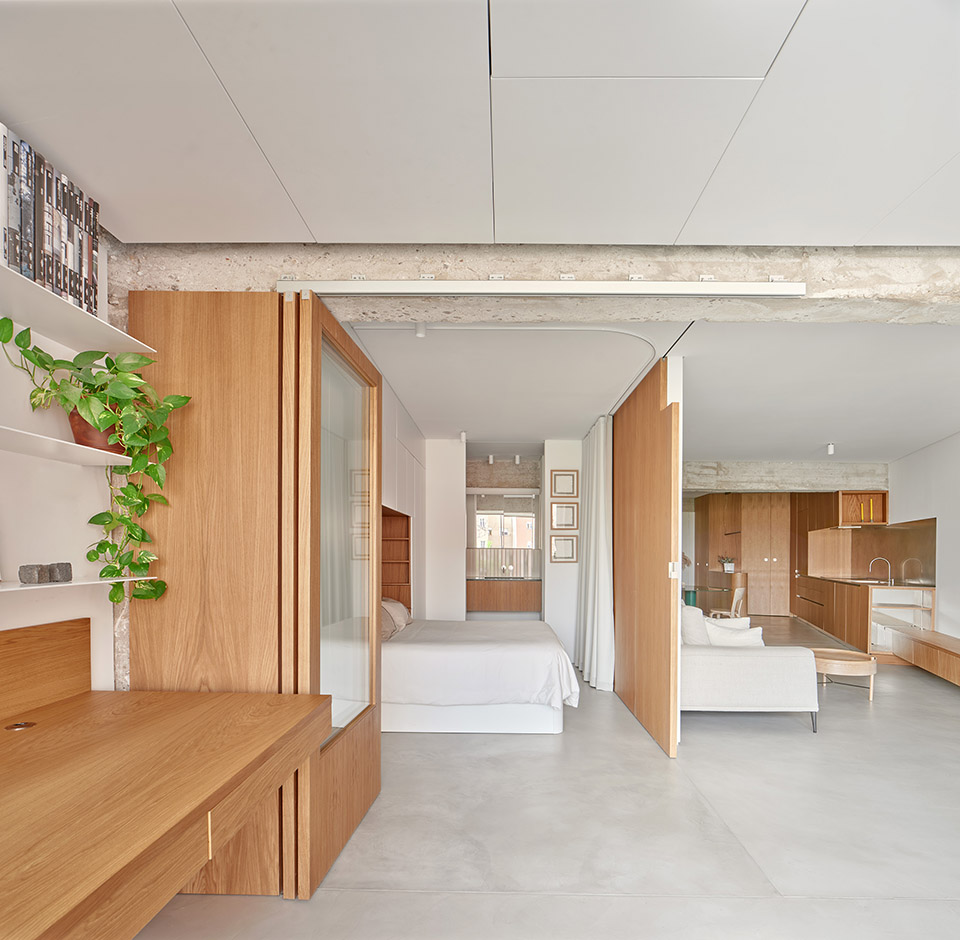
在本项目中,设计意图摆脱传统的刚性布局,创造多个开放式空间,这些空间可以相互转化和融合。室内采用天然橡木木饰面和中性色材料,如抛光混凝土和裸露结构。项目的亮点是一个多功能学习区域,能够欣赏到南向的绿色庭院视野,并享有直接的自然采光。
▼轴测图,axonometric ©pulso.studio
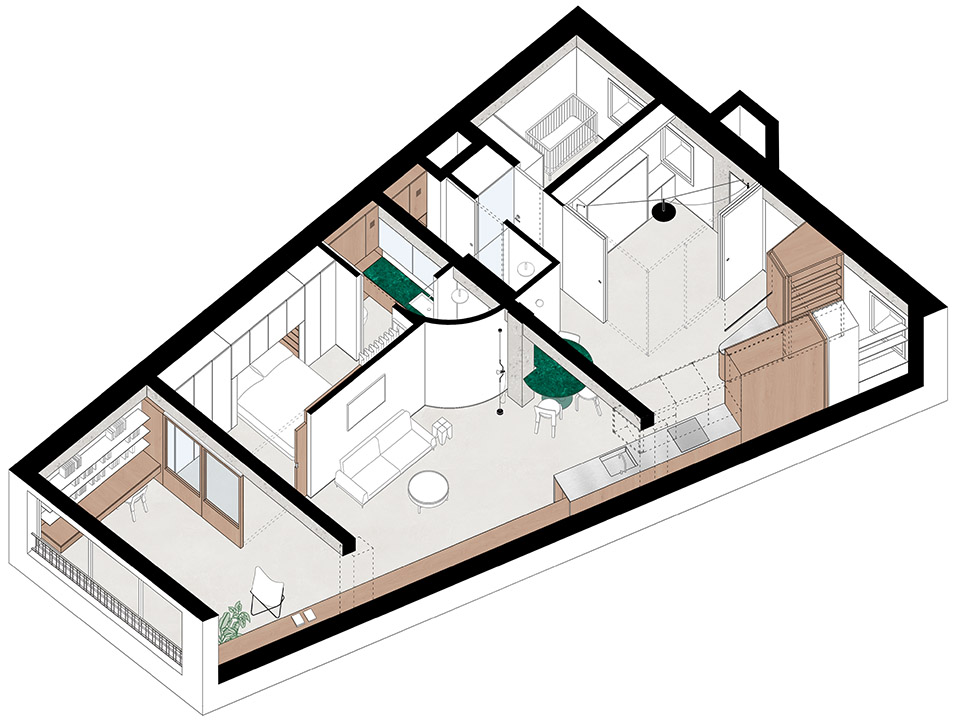
In this project the intervention seeks to flee from a rigid distribution and generates multiple open-plan spaces that are transformed and combined with each other, integrating natural oak wood finishes and neutral materials such as polished concrete and exposed structure, with the spearhead being the polyvalent library space with views of a green courtyard in the city block with a south orientation and direct natural lighting.
▼入口玄关,threshold ©José Hevia
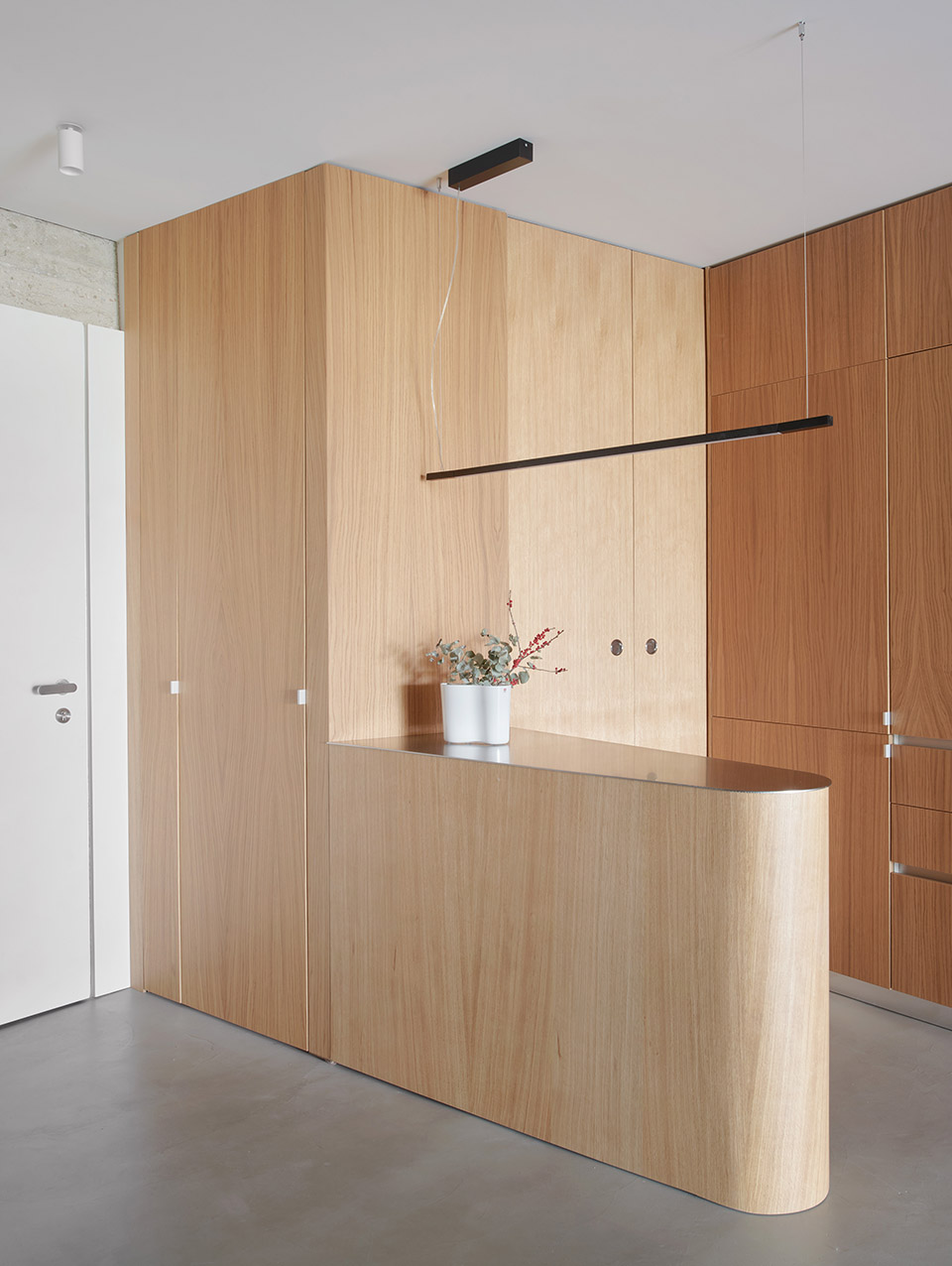
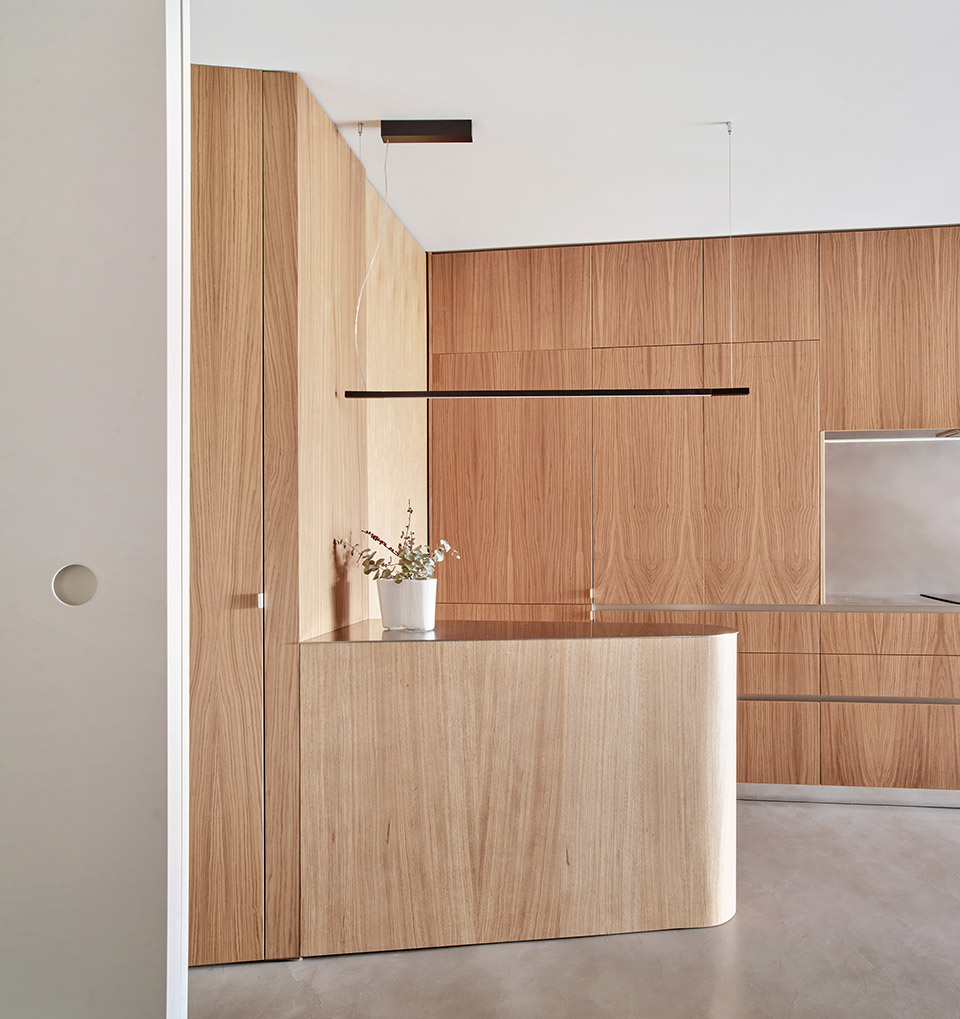
▼厨房,kitchen ©José Hevia
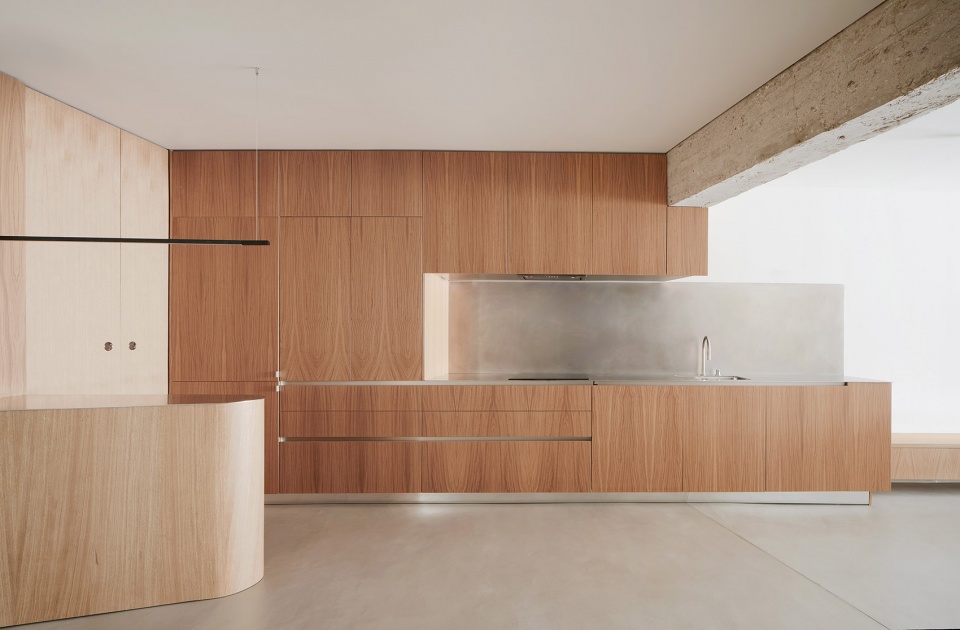
▼厨房,kitchen ©José Hevia
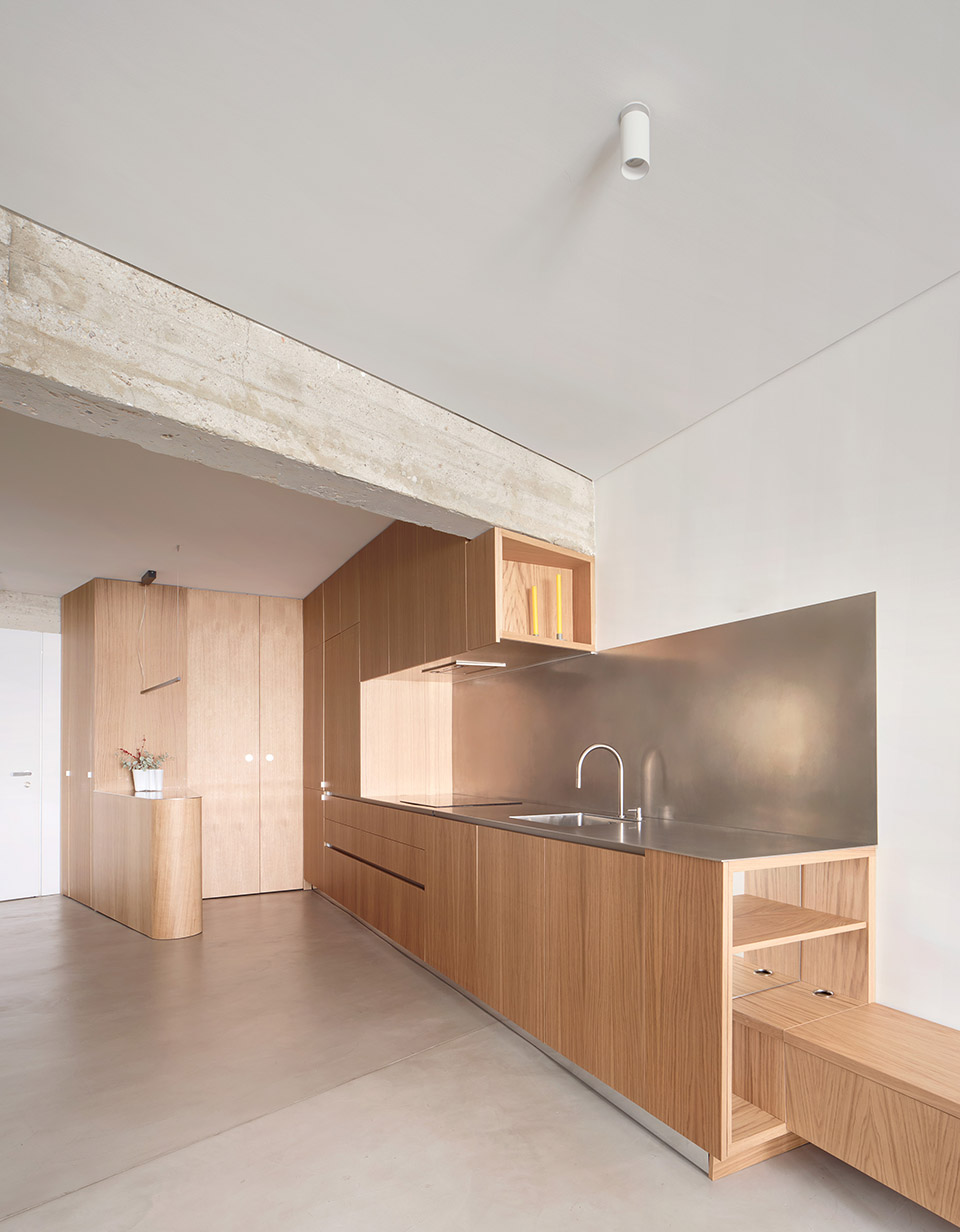
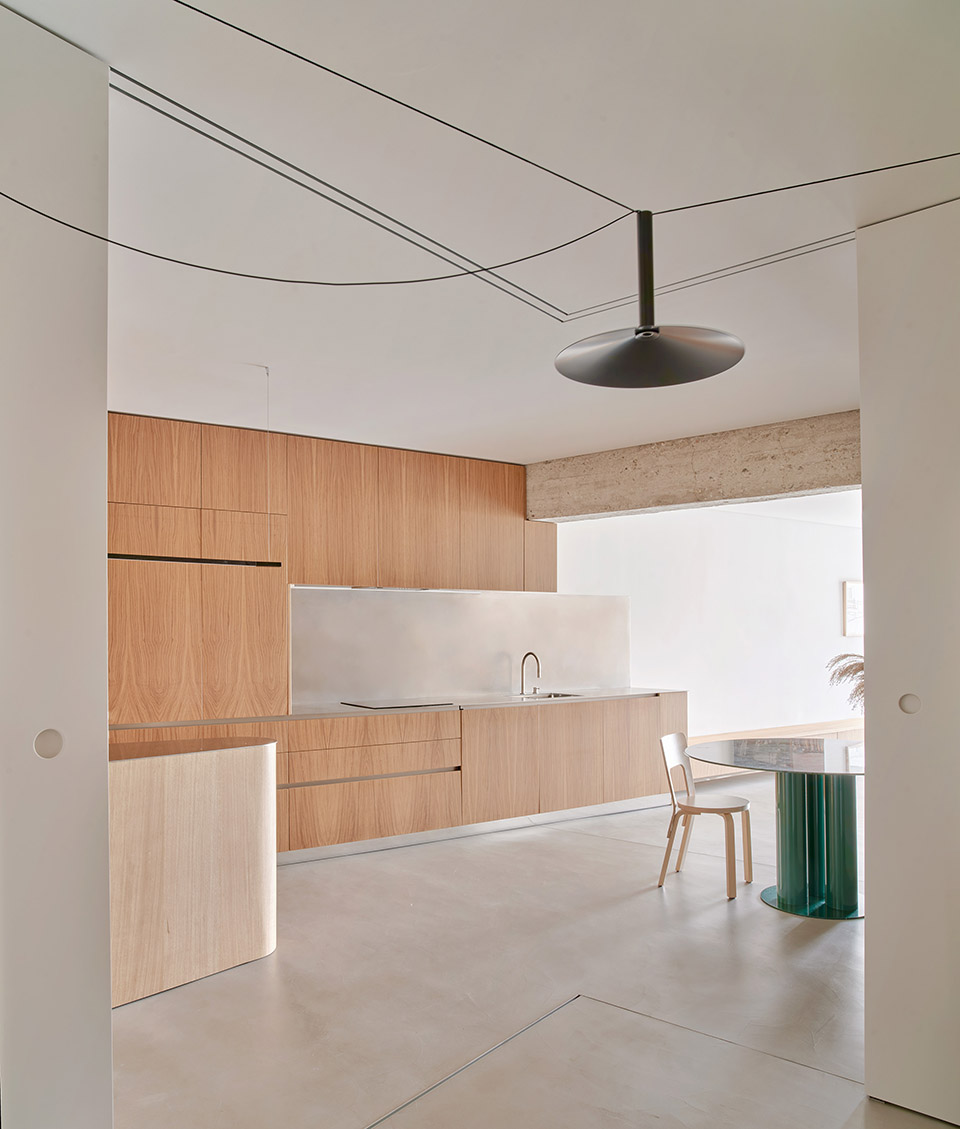
▼客厅,living room ©José Hevia
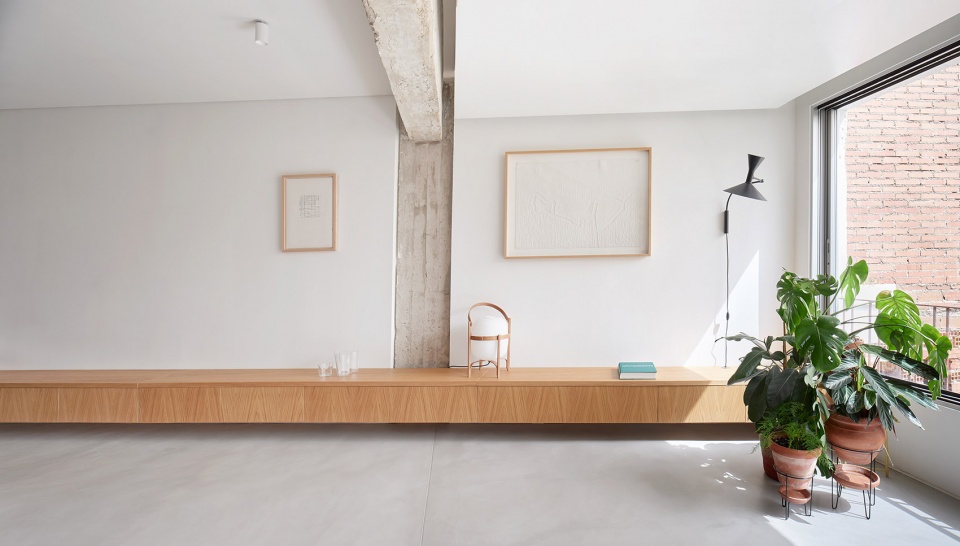
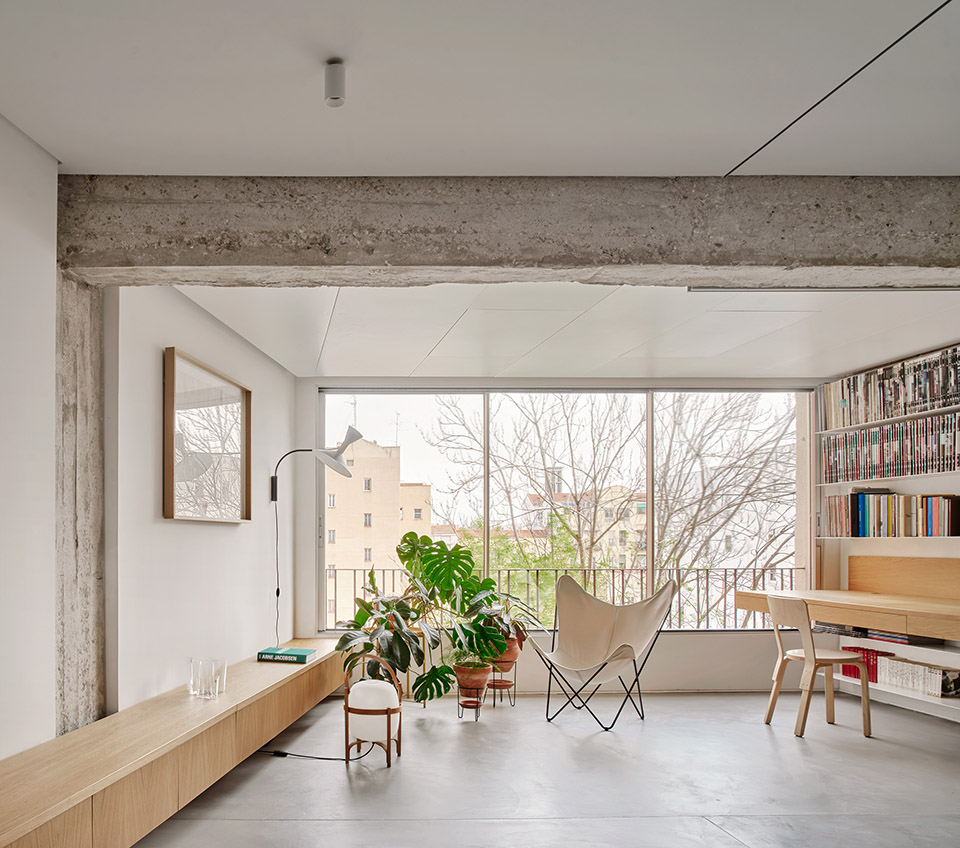
▼客厅局部,partial living room ©José Hevia
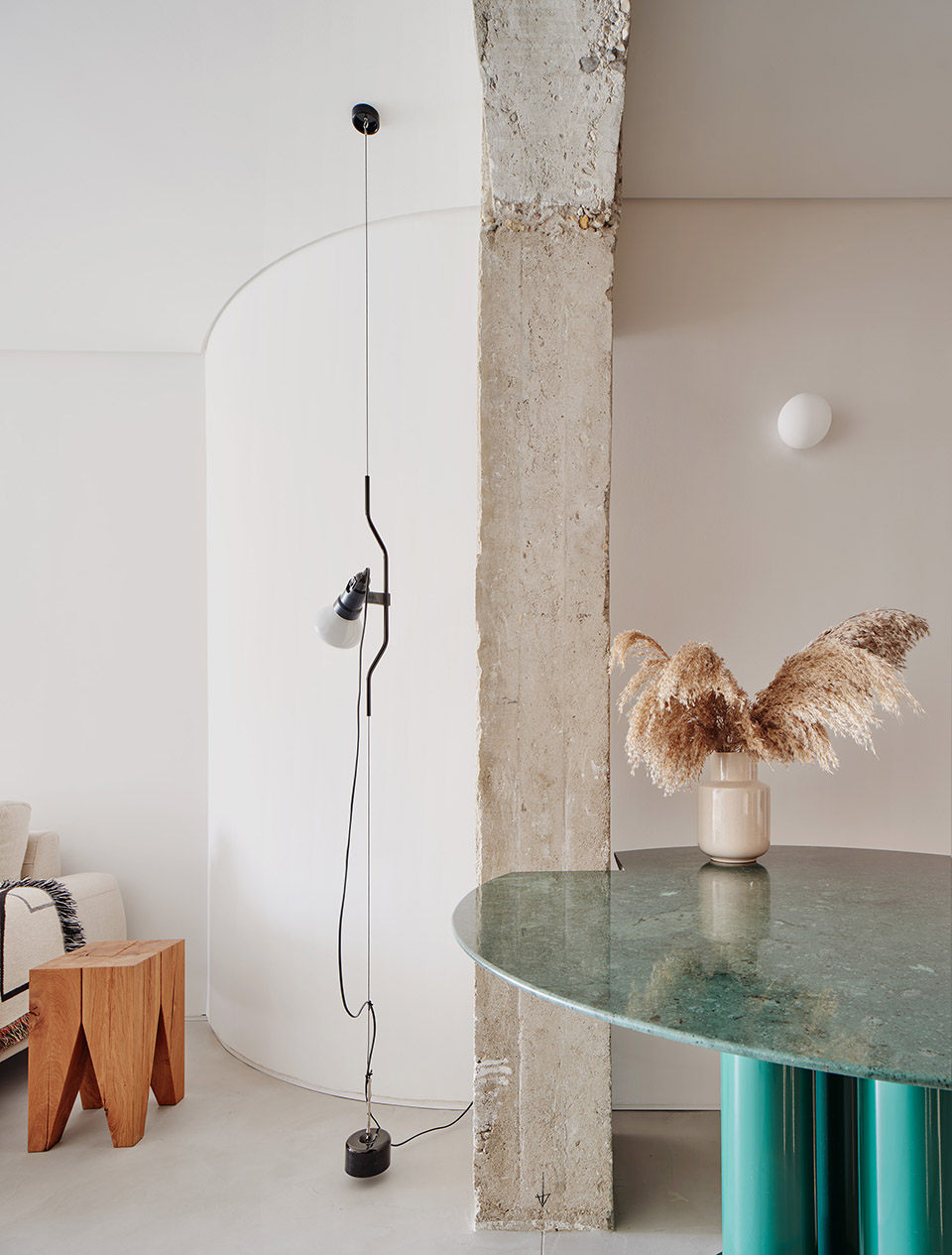

▼学习区域,library ©José Hevia
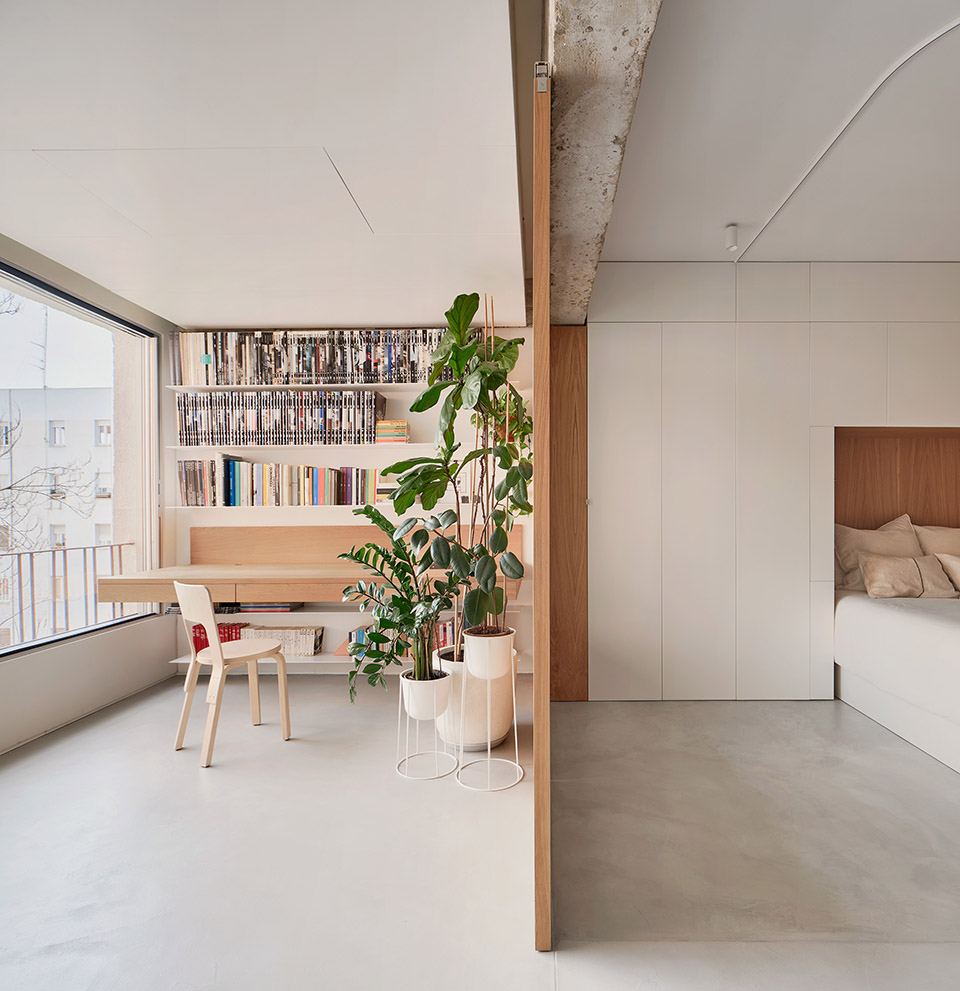
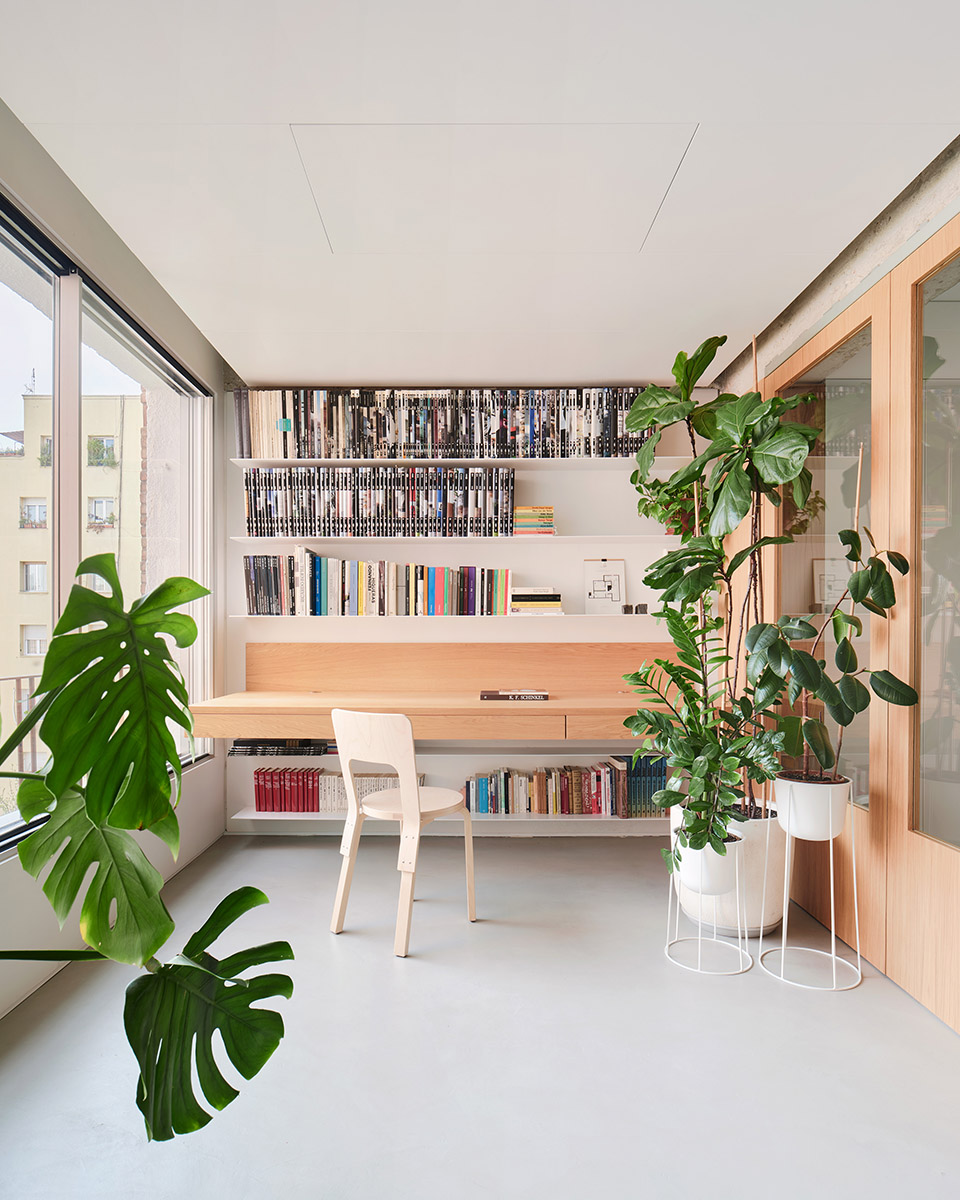
▼学习区域局部,partial of the library ©José Hevia
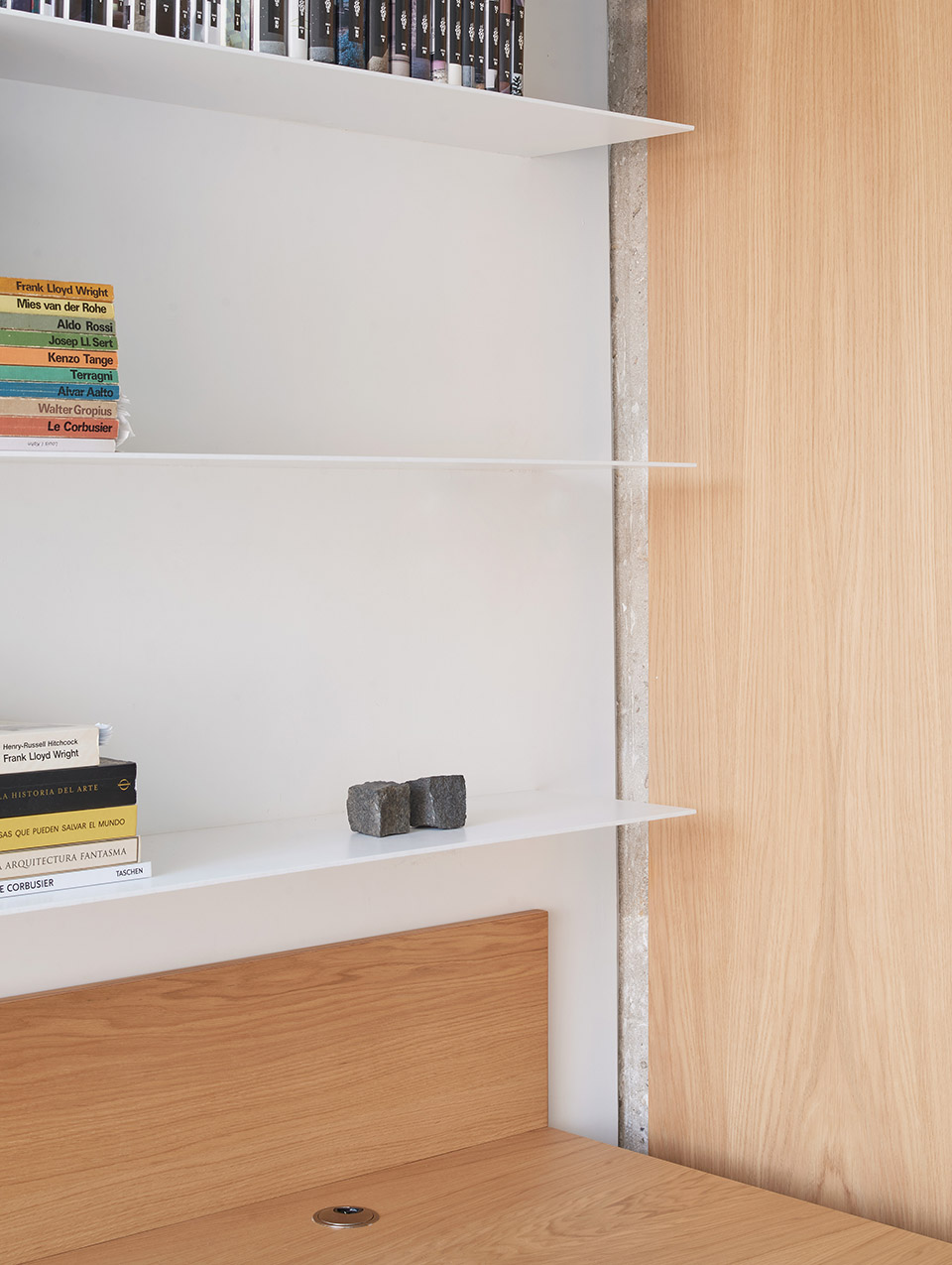
更为私密的空间沿着内庭院和邻墙的外围分布,而日间活动区域则面向外部景观,并围绕从入口延伸的流线布局。
The more private spaces are distributed around the perimeter with respect to the interior courtyard and the party wall and the daytime spaces are focused on the views of the exterior and the flow of circulation from the entrance.
▼通过窗帘分隔空间,using curtain to divide the space ©José Hevia


▼卧室,bedroom ©José Hevia
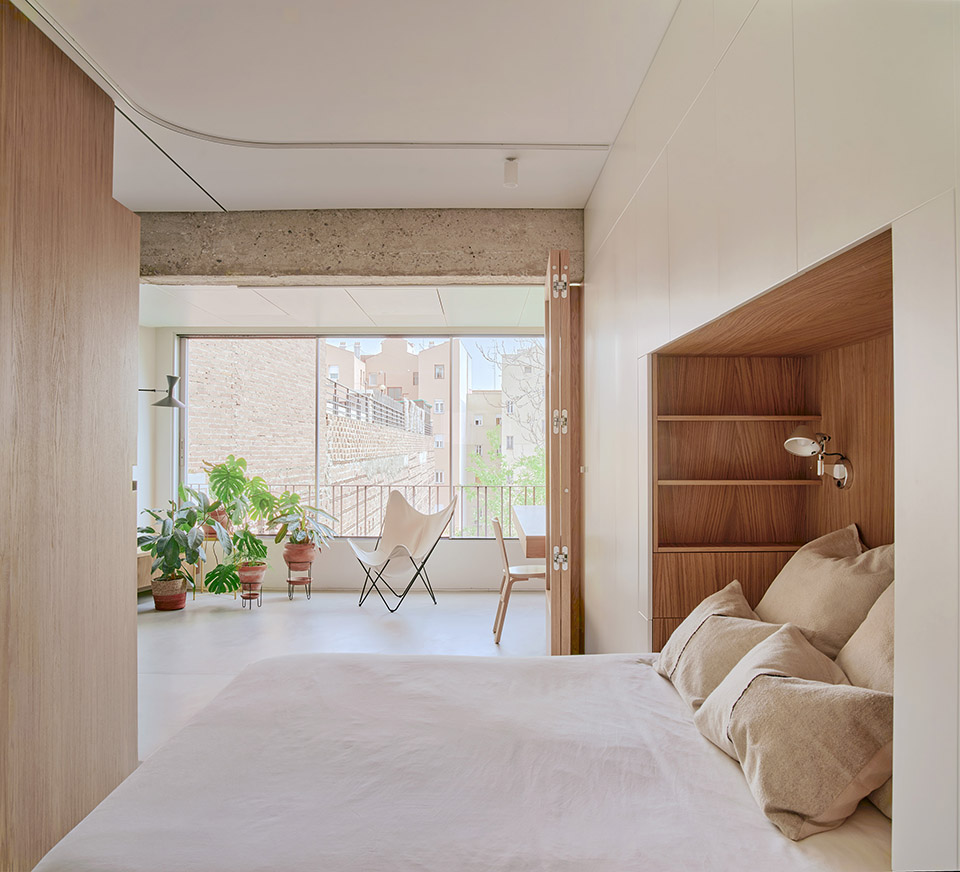
▼浴室,bathroom ©José Hevia
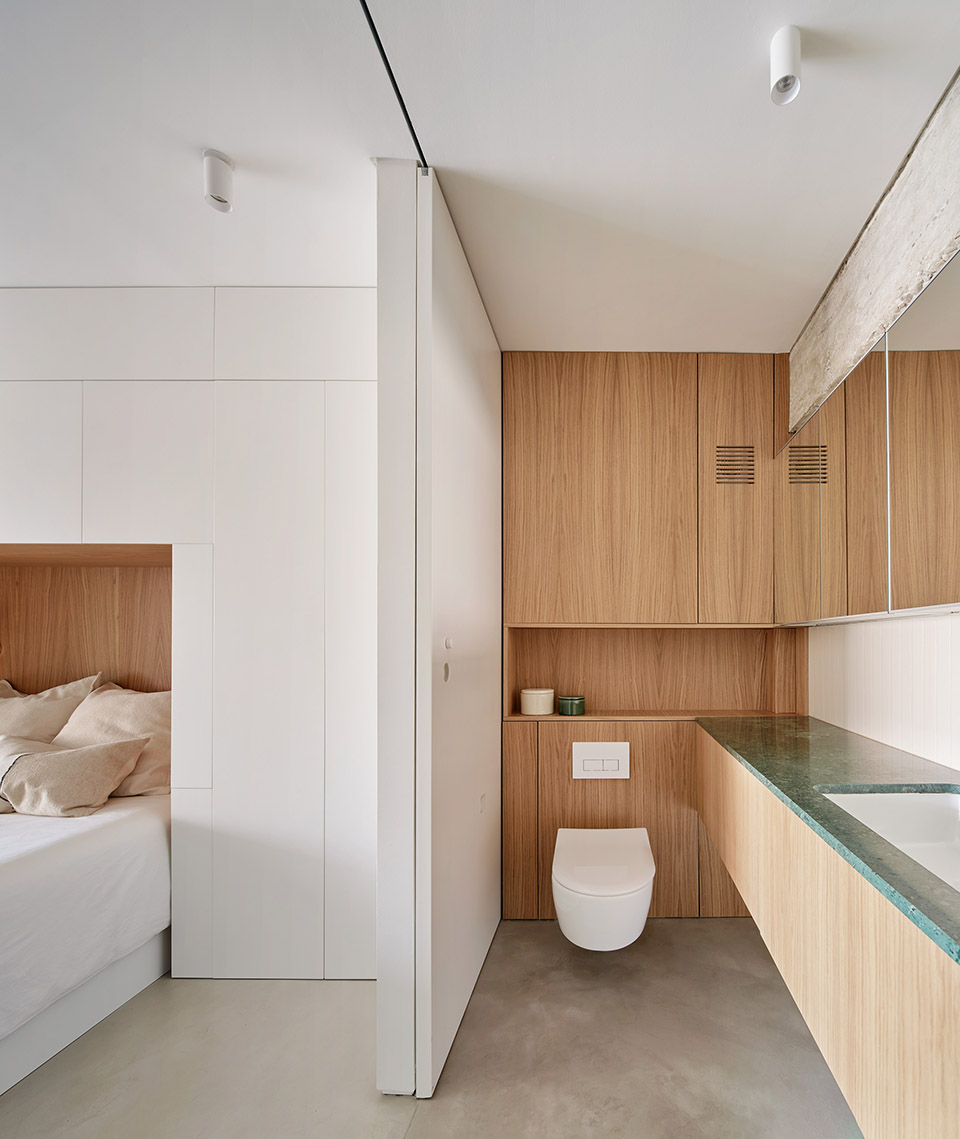
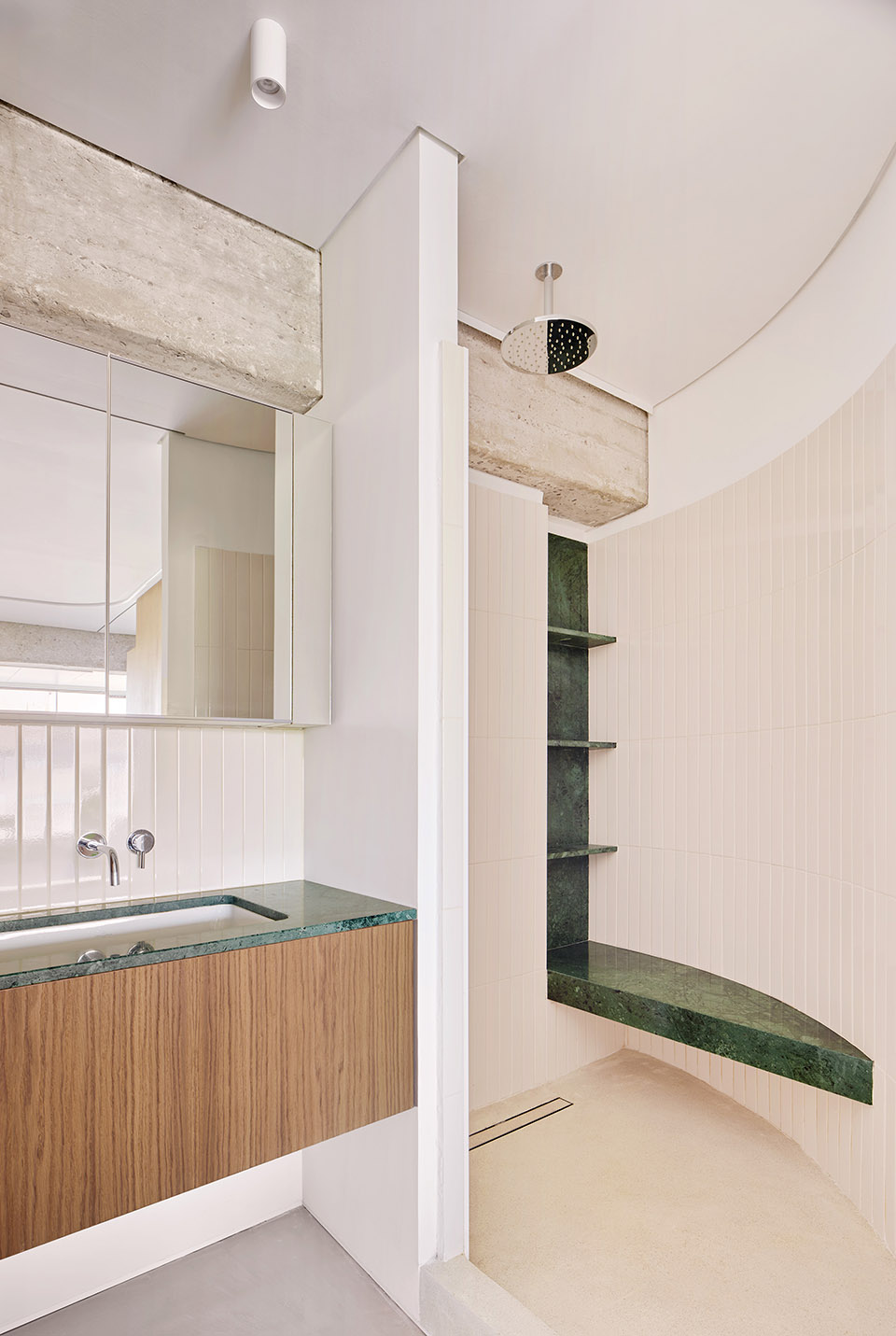

项目以高贵而原始的材料为基础,采用木质饰面、混凝土和连续地板,打造出一个充满创造力、宁静与和谐的氛围。所有房间都大量运用定制家具和木工细节,同时配以精心挑选的设计师家具。
The project develops its own very personal language with noble and raw materials, wood finishes, concrete and continuous floors, achieving an atmosphere of creativity, peace and serenity, with custom-made furniture and carpentry very present in all the rooms accompanied by carefully selected designer furniture.
▼采用木质饰面、混凝土和连续地板,
using wood finishes, concrete and continuous floors ©José Hevia
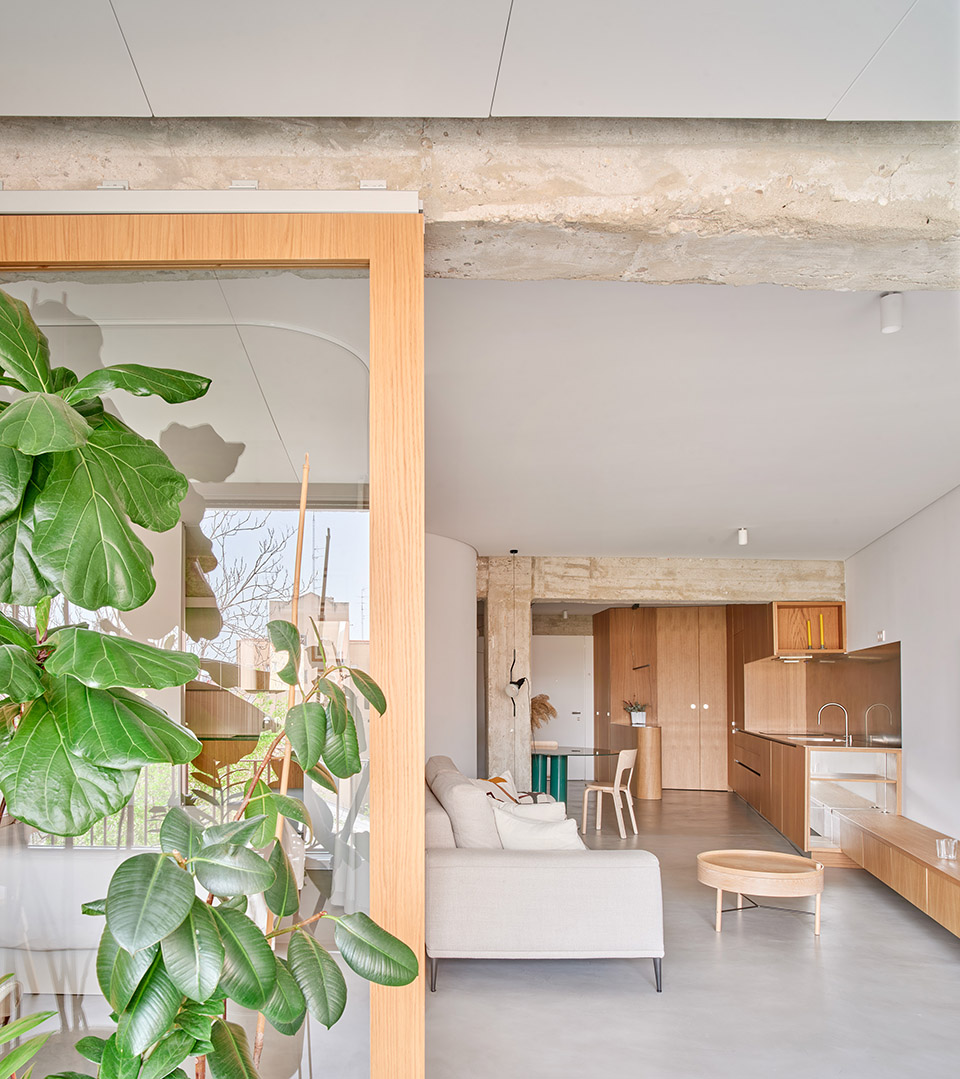

最终成果是一座独特、现代、优雅的住宅,宛如一处安静的避风港,与繁忙喧嚣的城市形成鲜明对比。
The end result is a unique, contemporary, elegant home with a marked character of a quiet refuge in the face of a frenetic and vibrant city.
▼三种不同形态的平面,three layouts ©pulso.studio
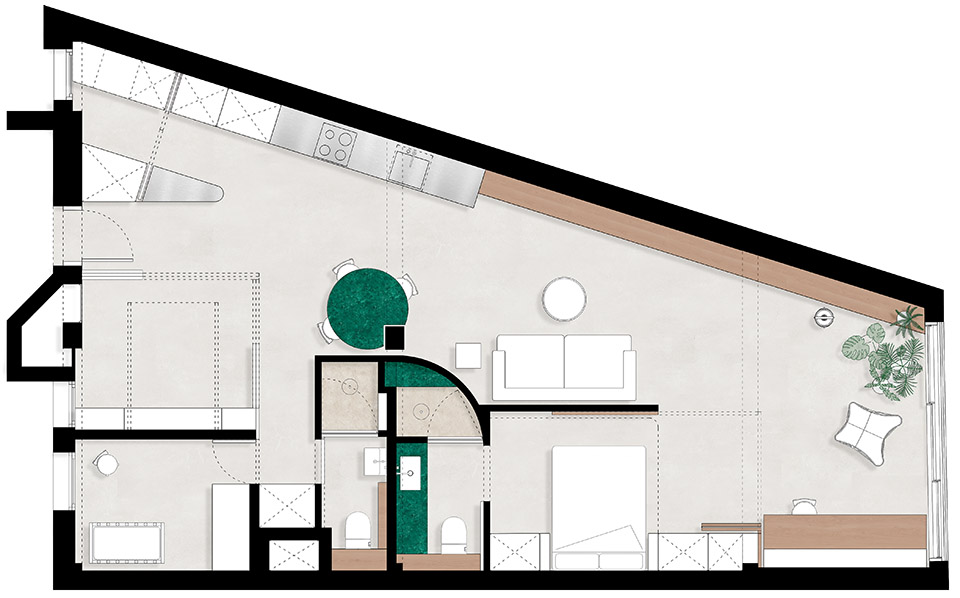
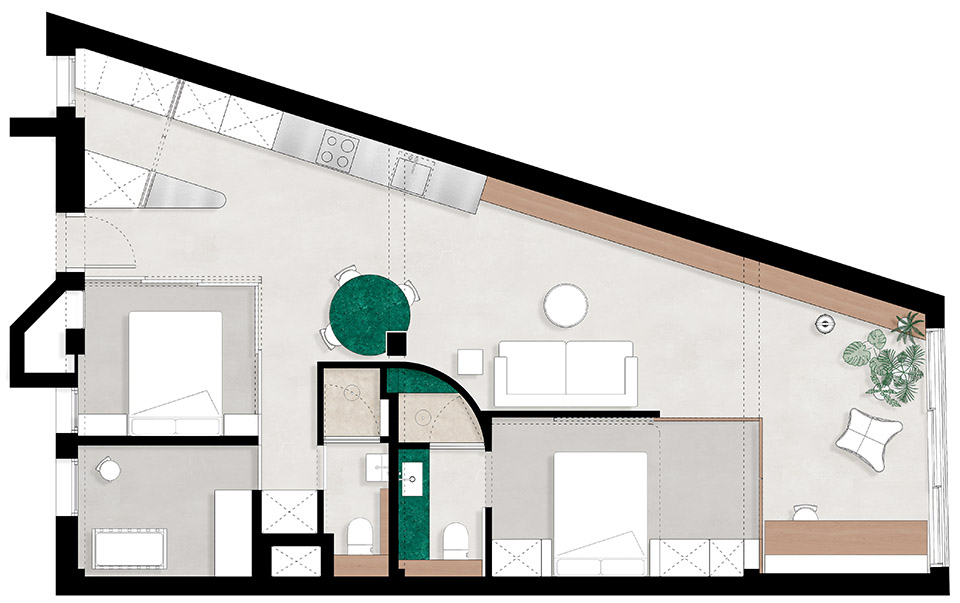
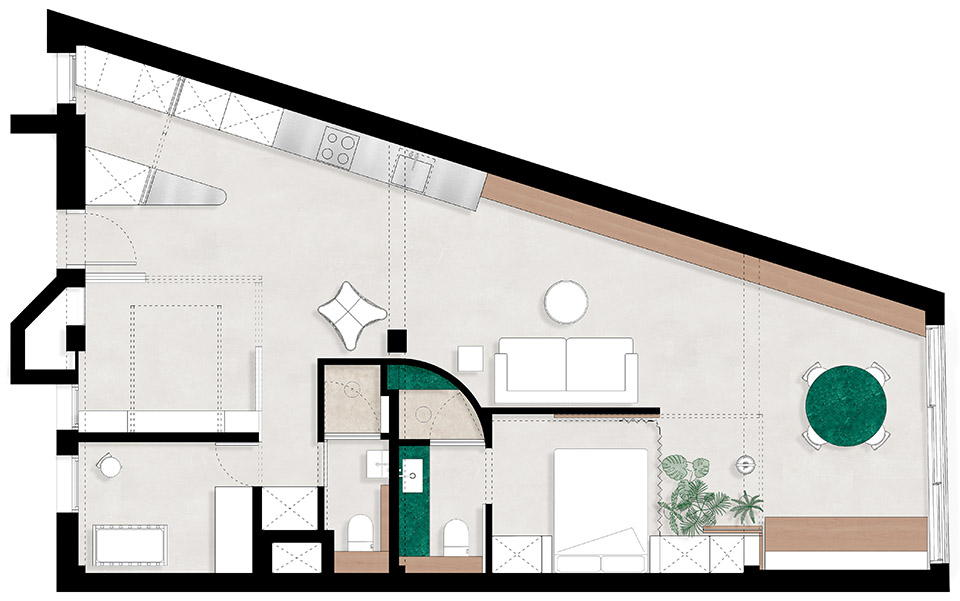
▼结构轴测图,structure axonometric ©pulso.studio
