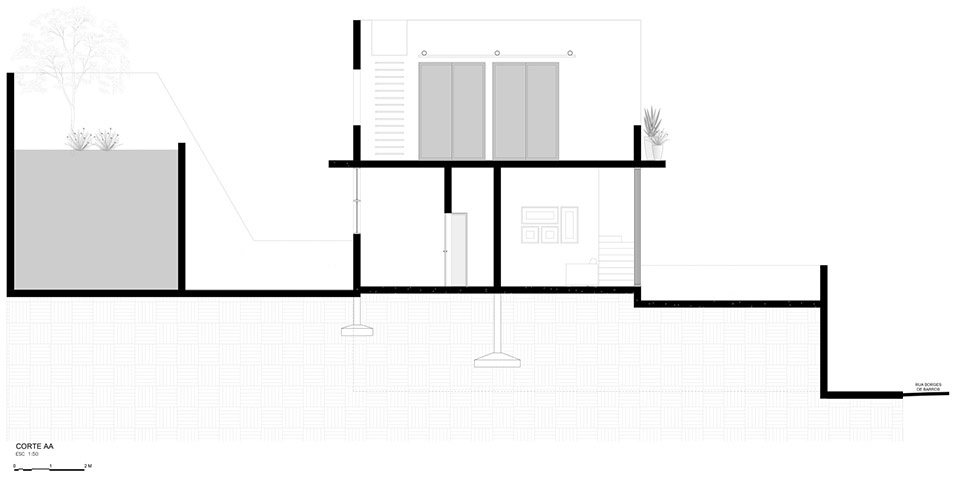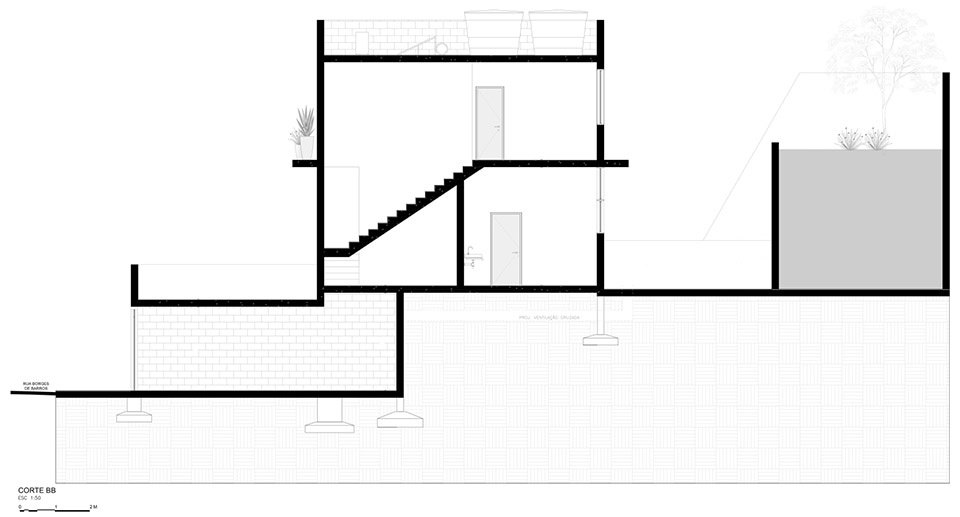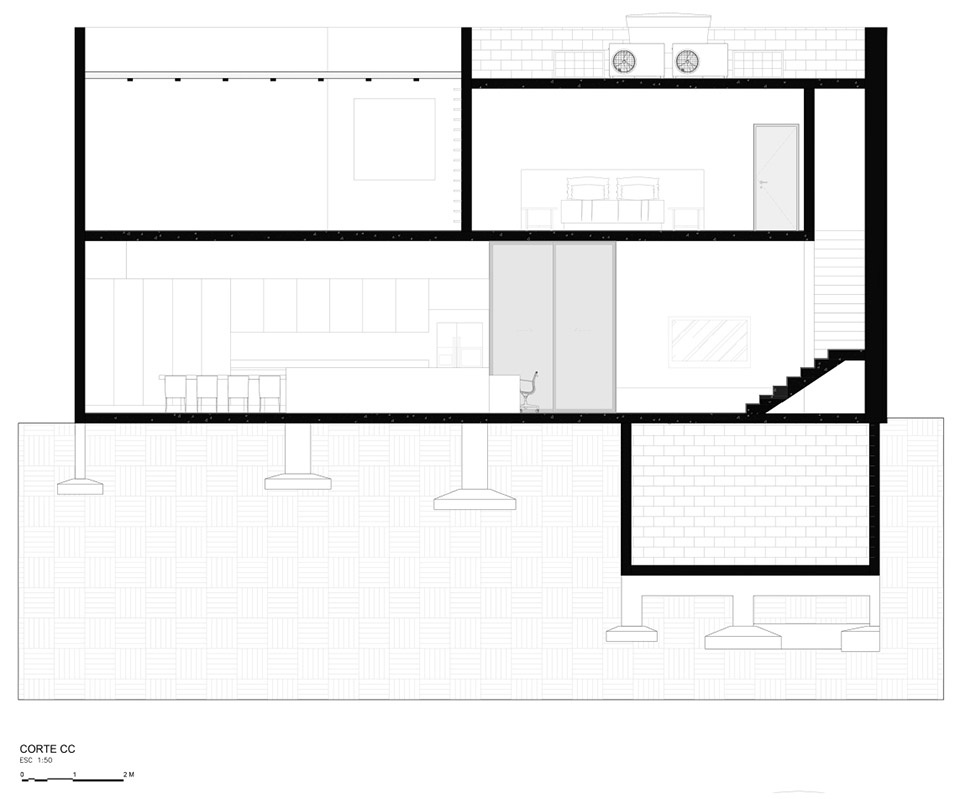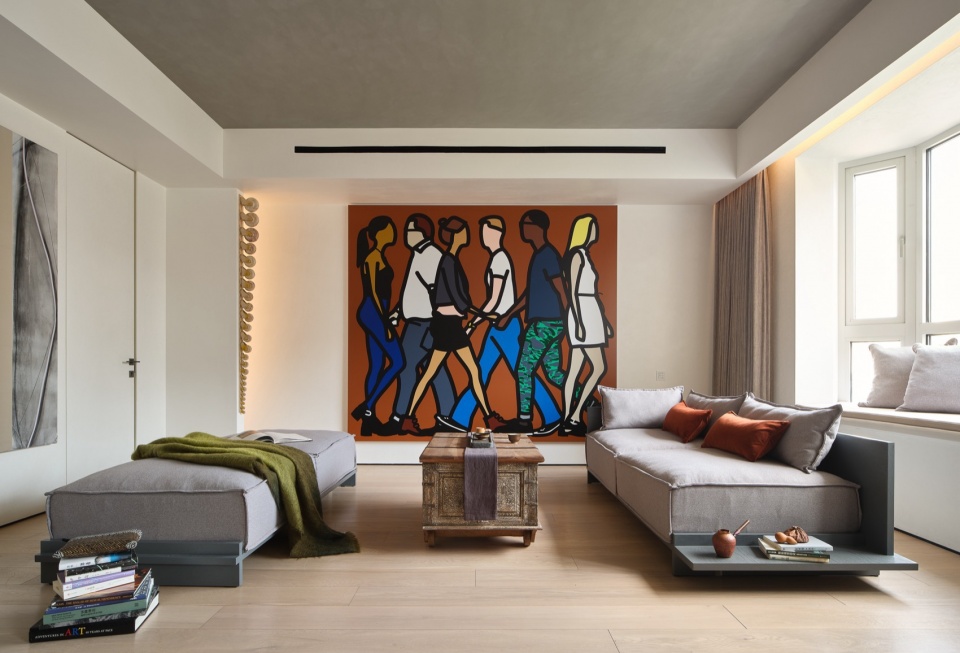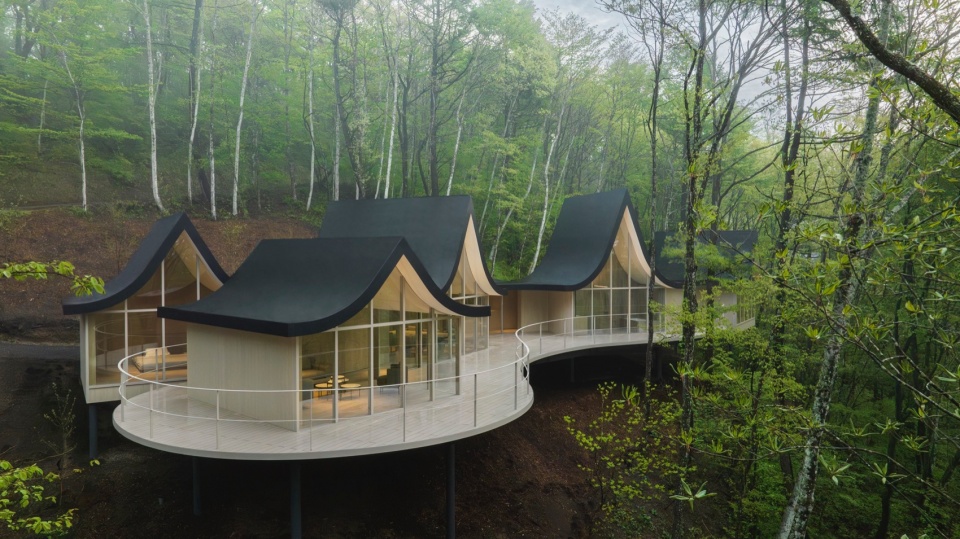

为了与孙女更亲近,这对夫妇决定搬到圣保罗市中心,离开了他们长期居住的乡村。妻子是一名景观设计师,丈夫是一名工程师,童年时曾在墨西哥生活过。他们希望在新家中重现旧居的宁静,同时融入传统墨西哥建筑元素,以唤起怀旧的回忆。这一项目由ARKITITO团队负责设计和实现。
In order to be closer to their granddaughters, the conception for this house in São Paulo’s capital arises from the couple’s decision to change their address, having previously resided in the countryside of the state. The wife, a landscape architect, and the husband, an engineer with ties to Mexico, where he spent part of his childhood, aimed to recreate the serenity of their old home, incorporating elements of traditional Mexican architecture into the new residence as a way to evoke nostalgic memories. The realization of this project entrusted to the ARKITITO team.
▼建筑概览,overview of the project © Ricardo Faiani
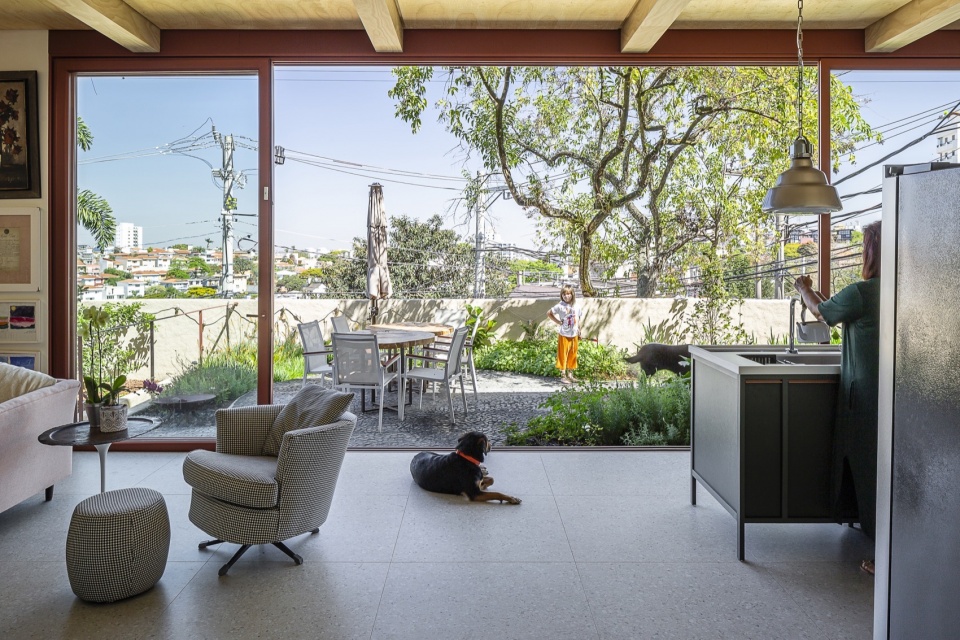
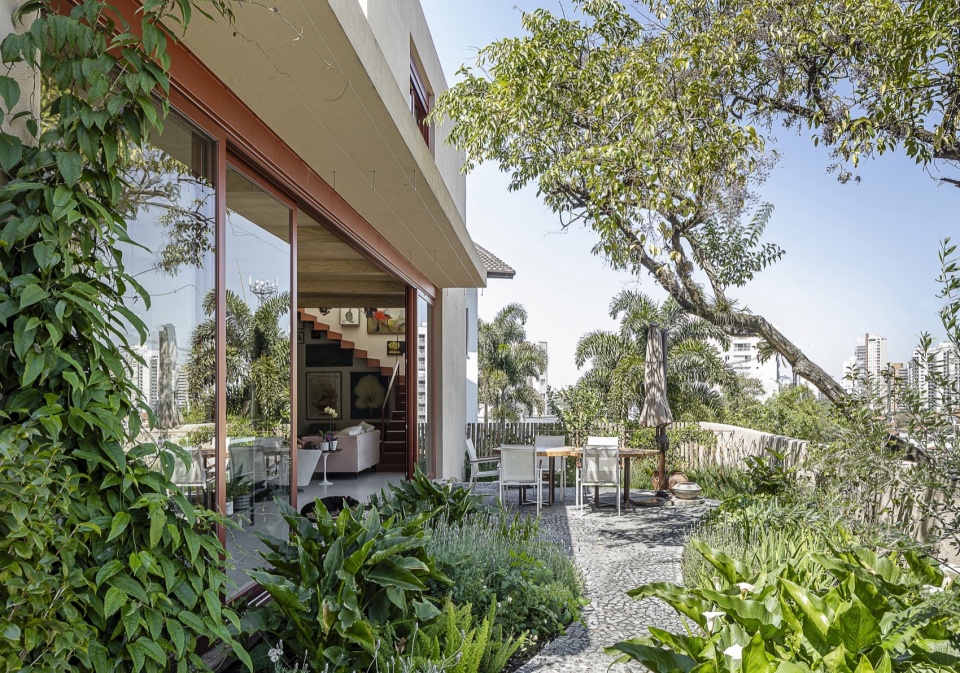
住宅位于Vila Madalena,一个充满活力的社交和文化社区。地块形状特殊,地势倾斜,位于街角,并呈三角形。这些特性为设计带来了挑战,团队通过细致的规划充分利用了地形优势。
Located in Vila Madalena – a neighborhood of intense social and cultural activity – the plot presented notable challenges: sloping, corner, and identified by triangular geometry. Faced with these characteristics, a careful approach adopted, aiming to explore the terrain’s particularities to the fullest.
▼住宅入口,entrance © Ricardo Faiani
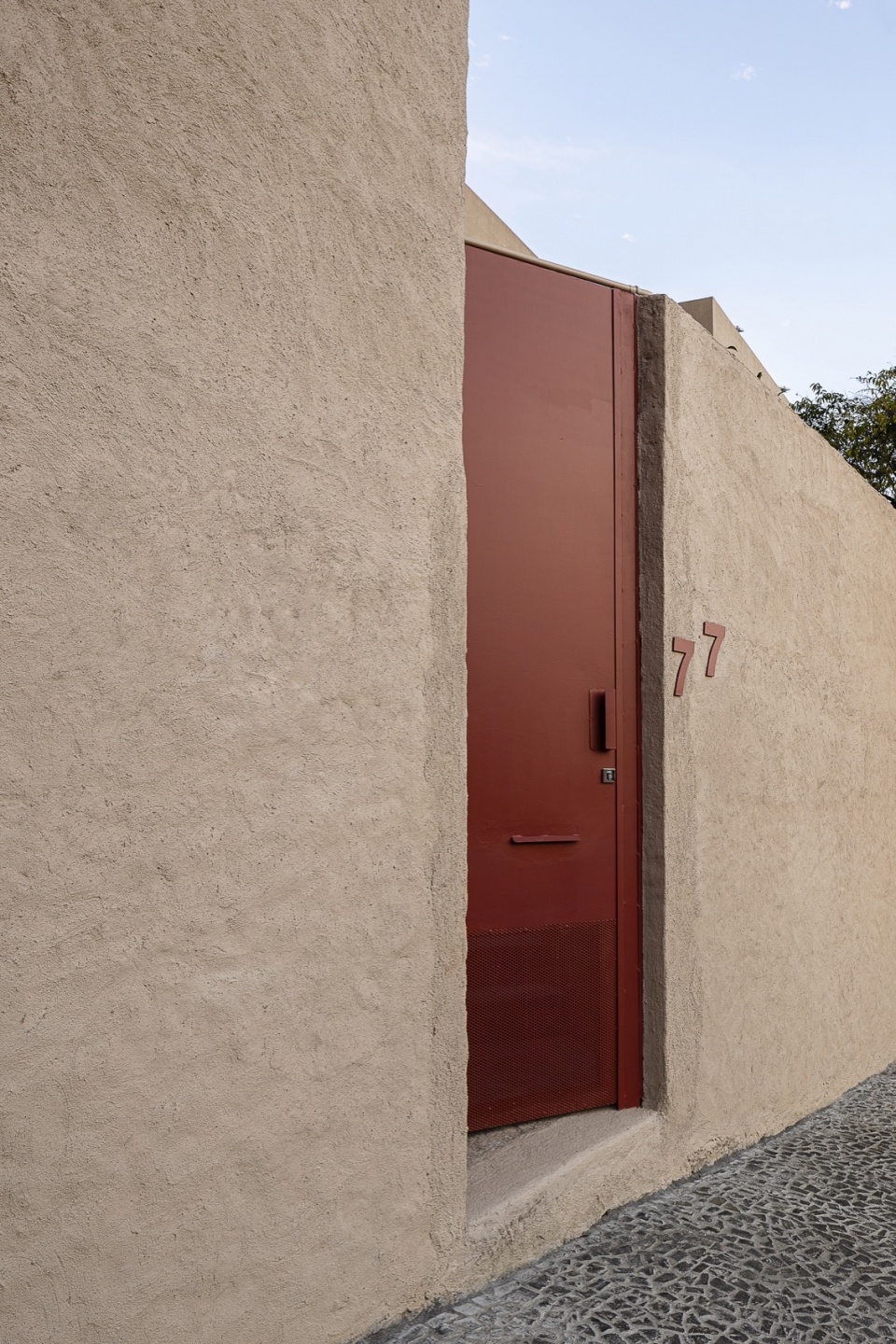
设计方案提出将地面层抬高到地块的最高点。这不仅让住宅与花园实现了自然融合,还创造了一个观景台,可以欣赏周边的社区风景。同时,这一设计在街道层面设立了车库和低调的入口,提升了住宅的私密性。
The proposal consists of creating a new ground floor, elevating it to the highest point of the land. This solution allows for harmonious integration with the garden and the creation of a lookout to appreciate the neighborhood’s landscape. Additionally, it enables the inclusion of a garage at street level and a discreet entrance, providing greater privacy to the residence.
▼临街车库,garage at street level © Ricardo Faiani
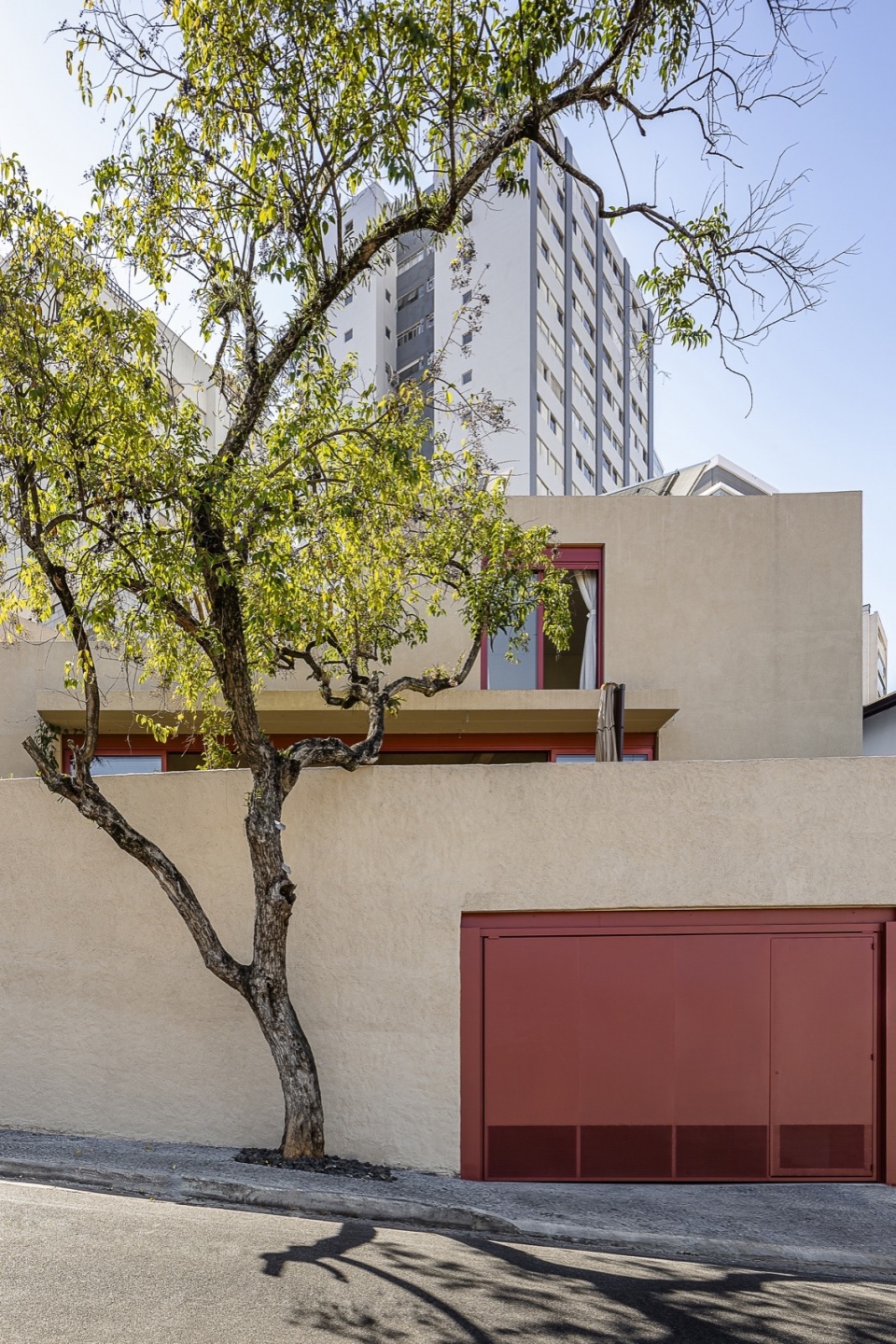
通往主楼层的步行入口设在地块一侧的小楼梯上,通向主花园。
Pedestrian access to the main floor is through a small staircase positioned at the side of the plot, leading to the main garden.
▼通向住宅的小楼梯,small staircase leading to the main floor © Ricardo Faiani
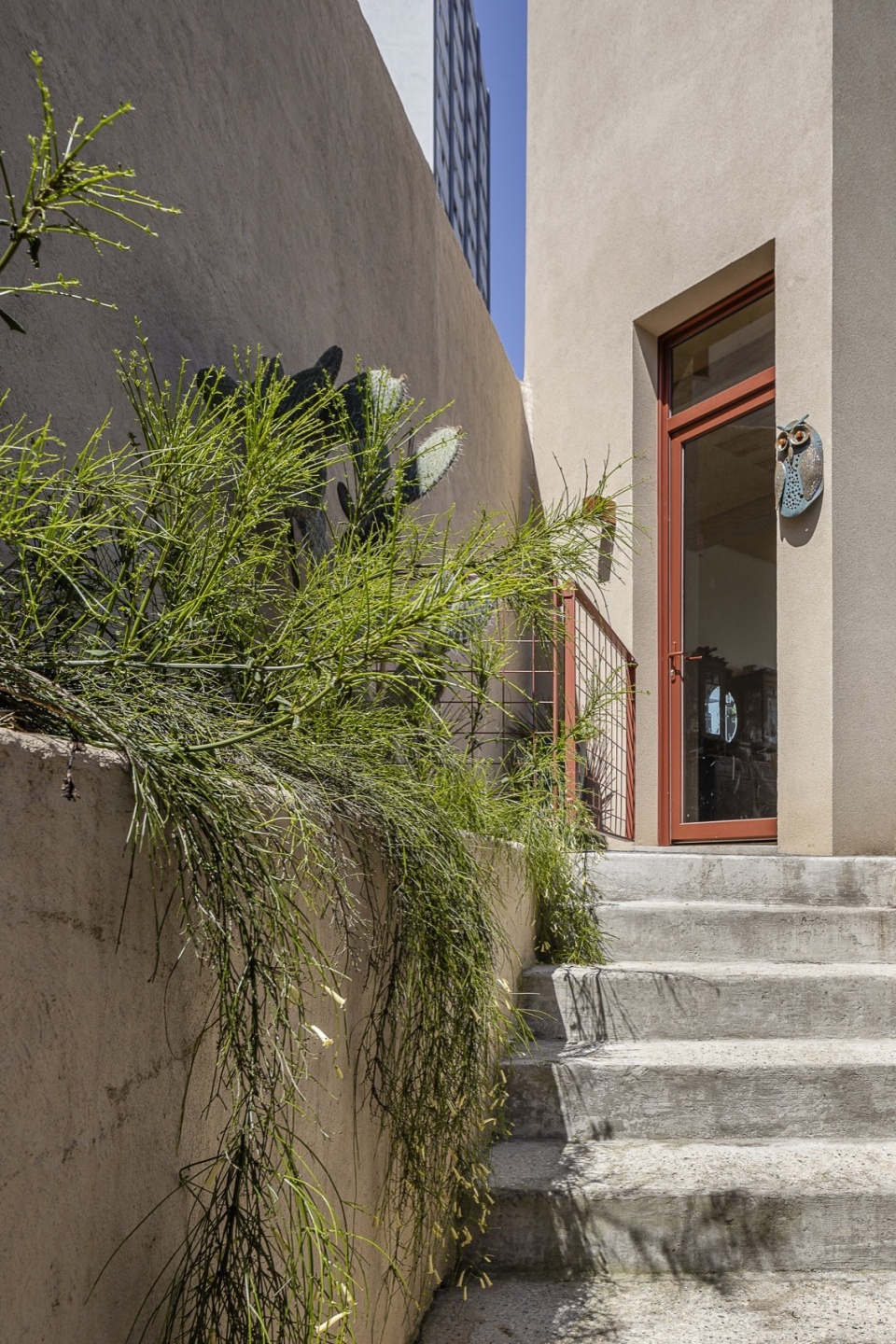
住宅围绕两个庭院展开,这两个庭院通过一条通廊连接。通廊还兼作房主的办公室,全天都有充足的自然光和良好的通风。
The house articulated between two courtyards connected by a circulation gallery, which also serves as an office space for the owner, benefiting from permanent light and ventilation throughout the day.
▼后侧庭院,backyard © Ricardo Faiani
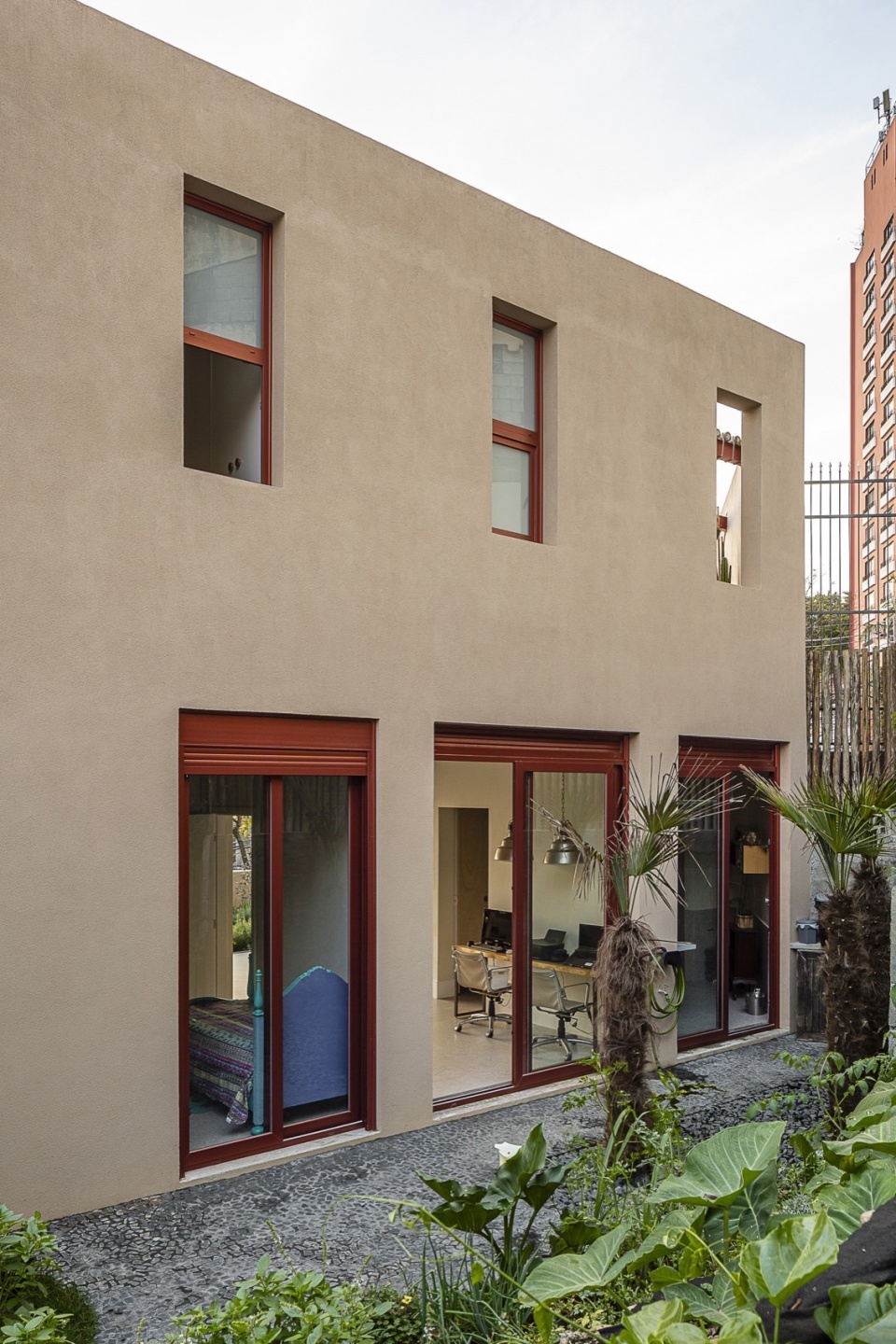
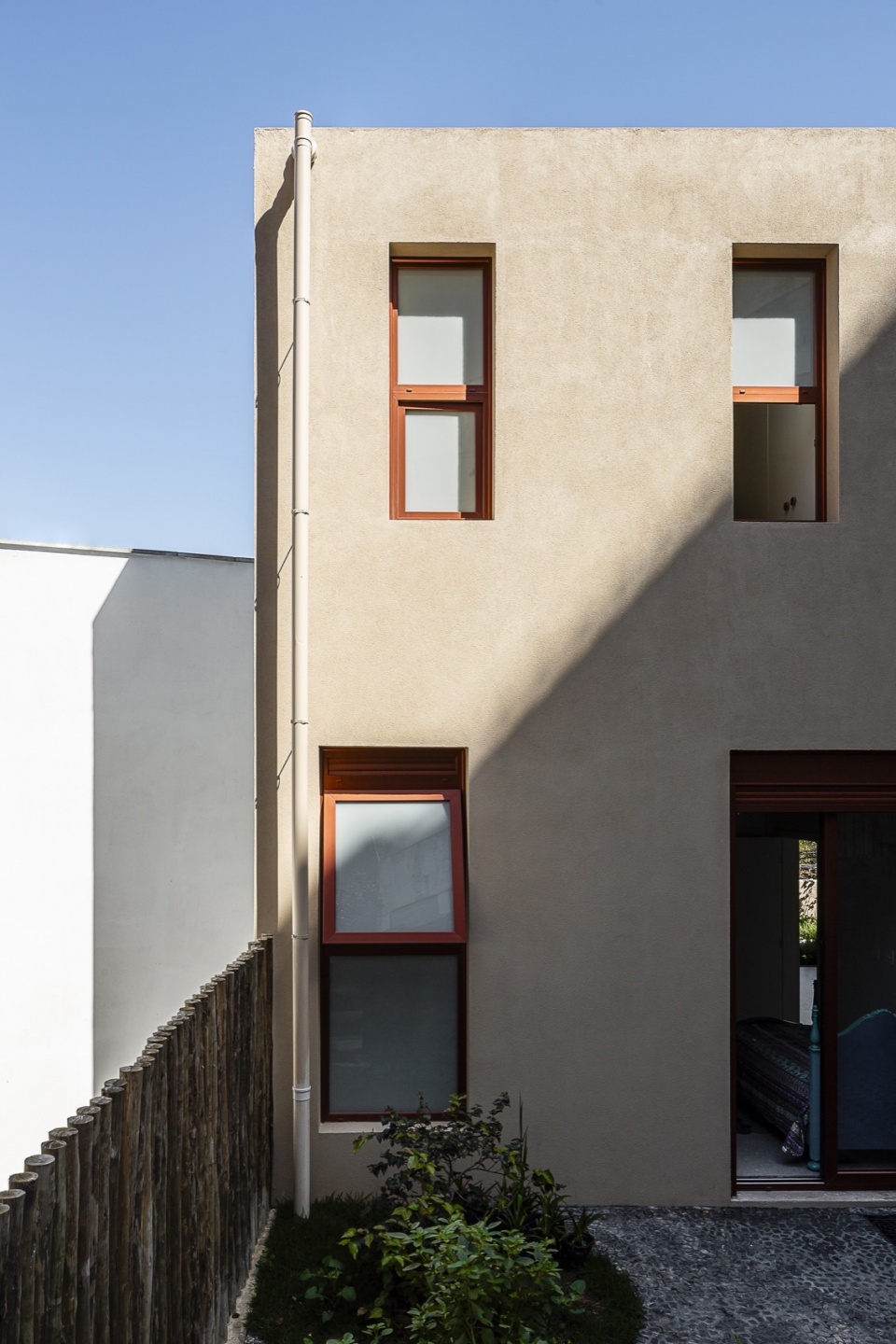
▼通廊连接前后庭院,circulation gallery between two courtyards © Ricardo Faiani
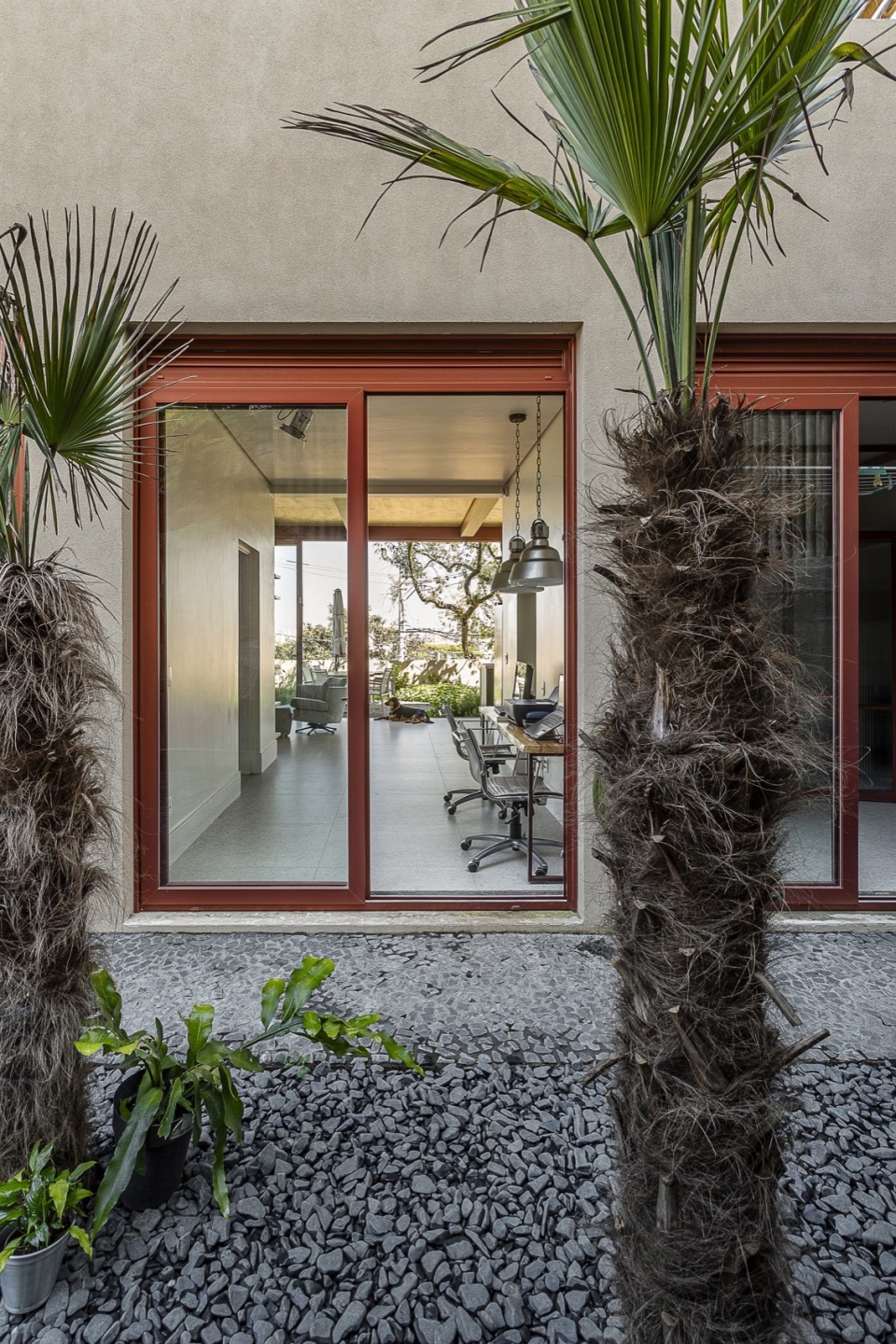
首层层高3.6米,社交区域通过大面积的玻璃推拉门与花园无缝连接,营造出开放且连贯的空间感。花园由房主亲自设计,承担了重要的社交功能,随着使用逐渐演变。花园内设有蜿蜒的小径和用黑色葡萄牙石铺设的私人广场,这个广场与客厅连为一体。厨房外还特别设计了草药和香料园,方便日常使用,同时为室内带来清新的香气。立面的山墙高度延展,兼作栏杆,进一步保护了家庭隐私。
On the ground floor, with a ceiling height of 3.60 meters, the social environments seamlessly integrate with the garden through large glass frames that fully open, creating the sensation of a unified social environment. The garden, designed by the homeowner, plays a fundamental social role and evolves with use, featuring winding pathways and a private square outlined by black Portuguese stone pavement. This square extends as a continuation of the living room, while a herb and spice garden is strategically located in front of the kitchen, for everyday practicality and to infuse the space with fresh aromas. The facade’s gable extended in height to serve as a railing, providing greater privacy for the family.
▼起居空间概览,living room overview © Ricardo Faiani
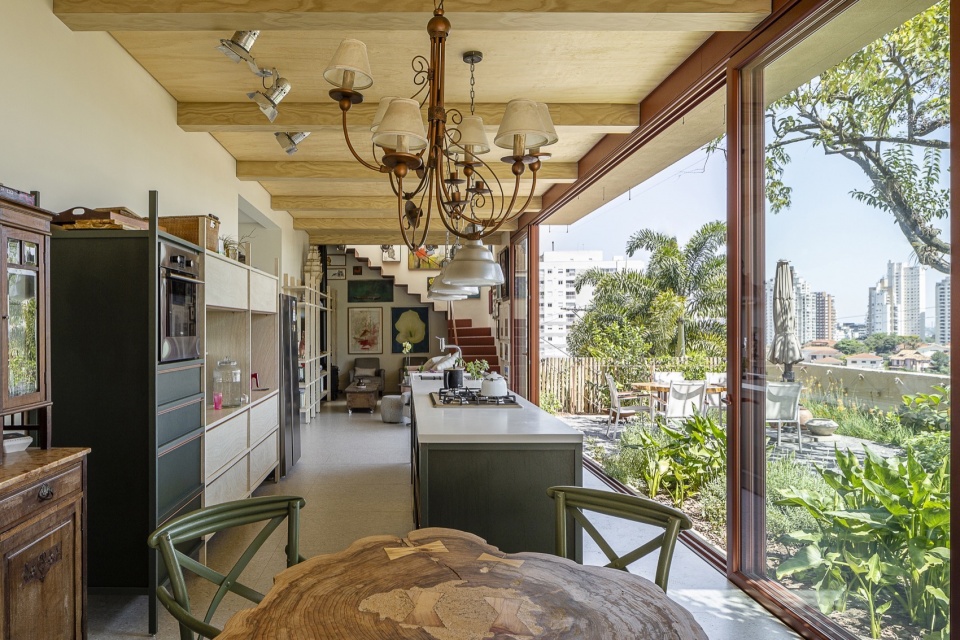
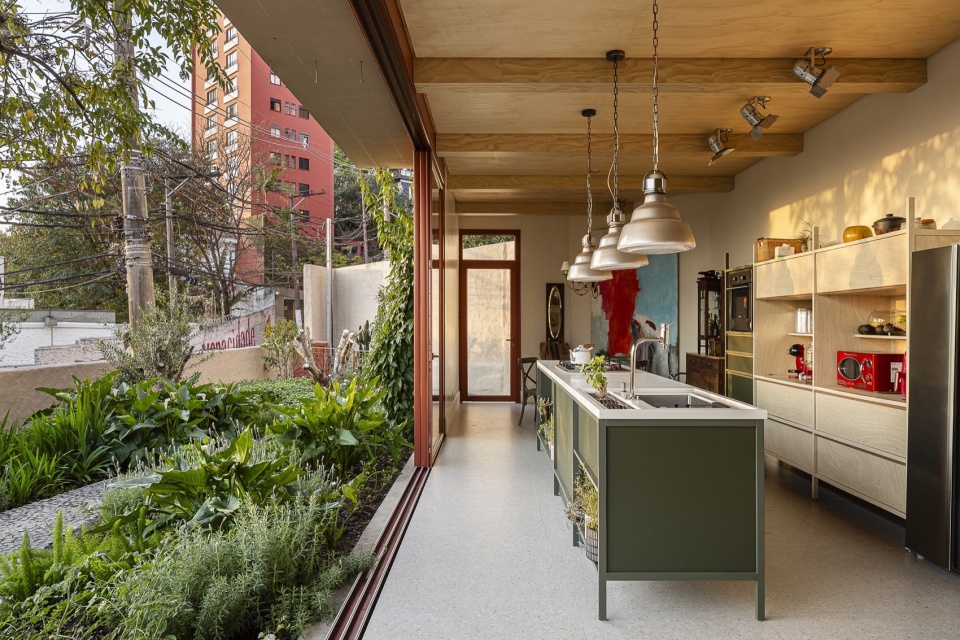
▼与花园无缝连接,seamlessly integrate with the garden © Ricardo Faiani
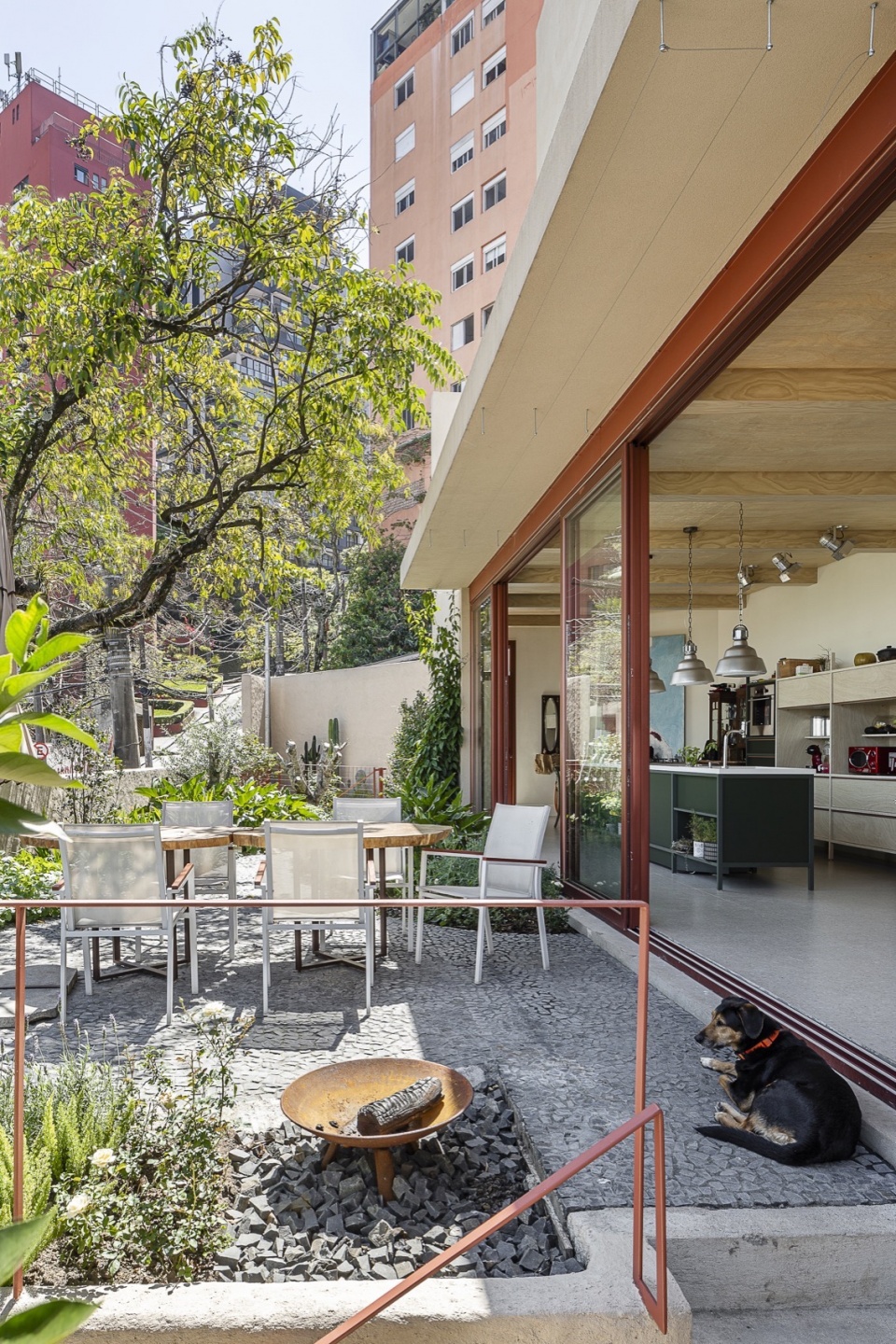
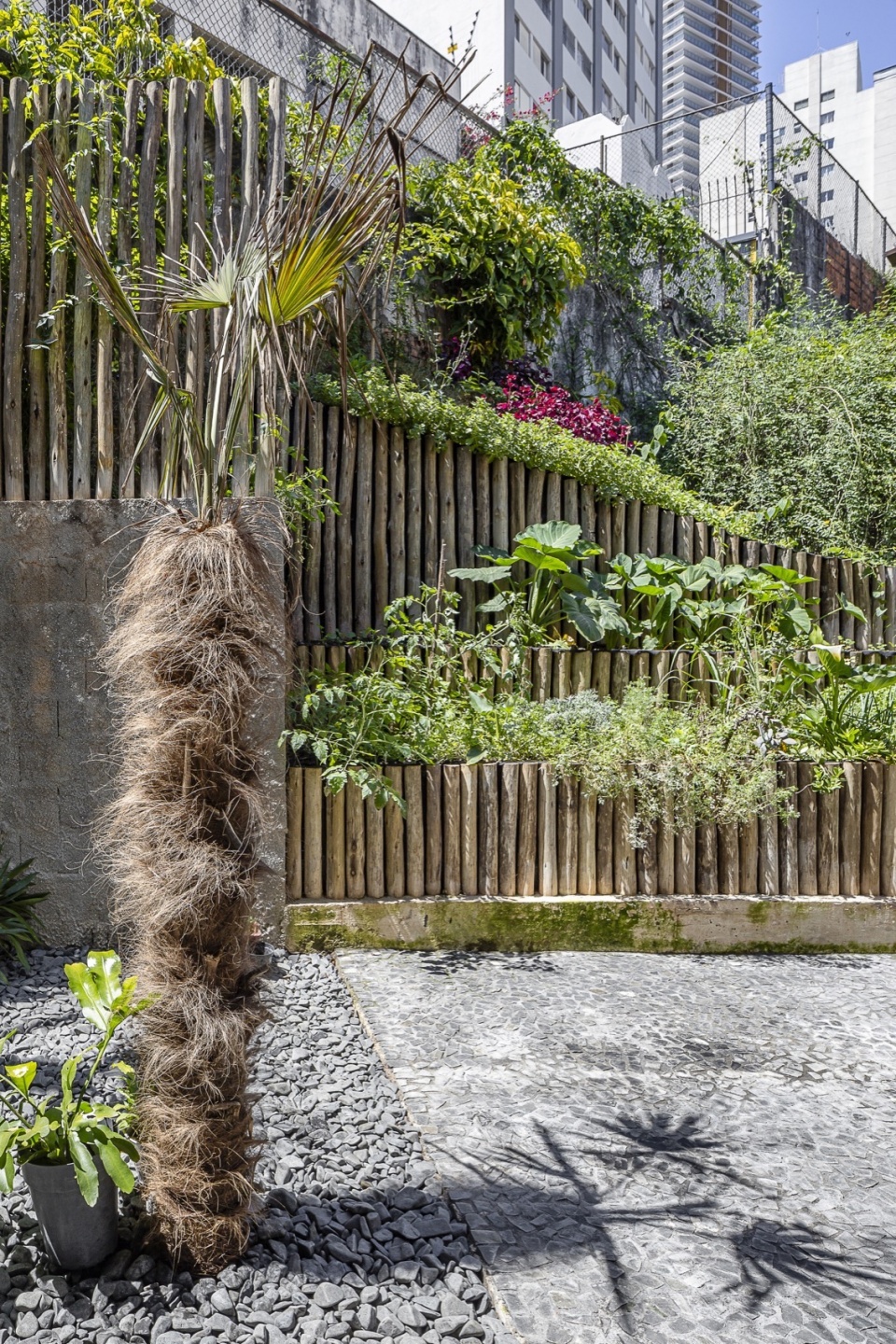
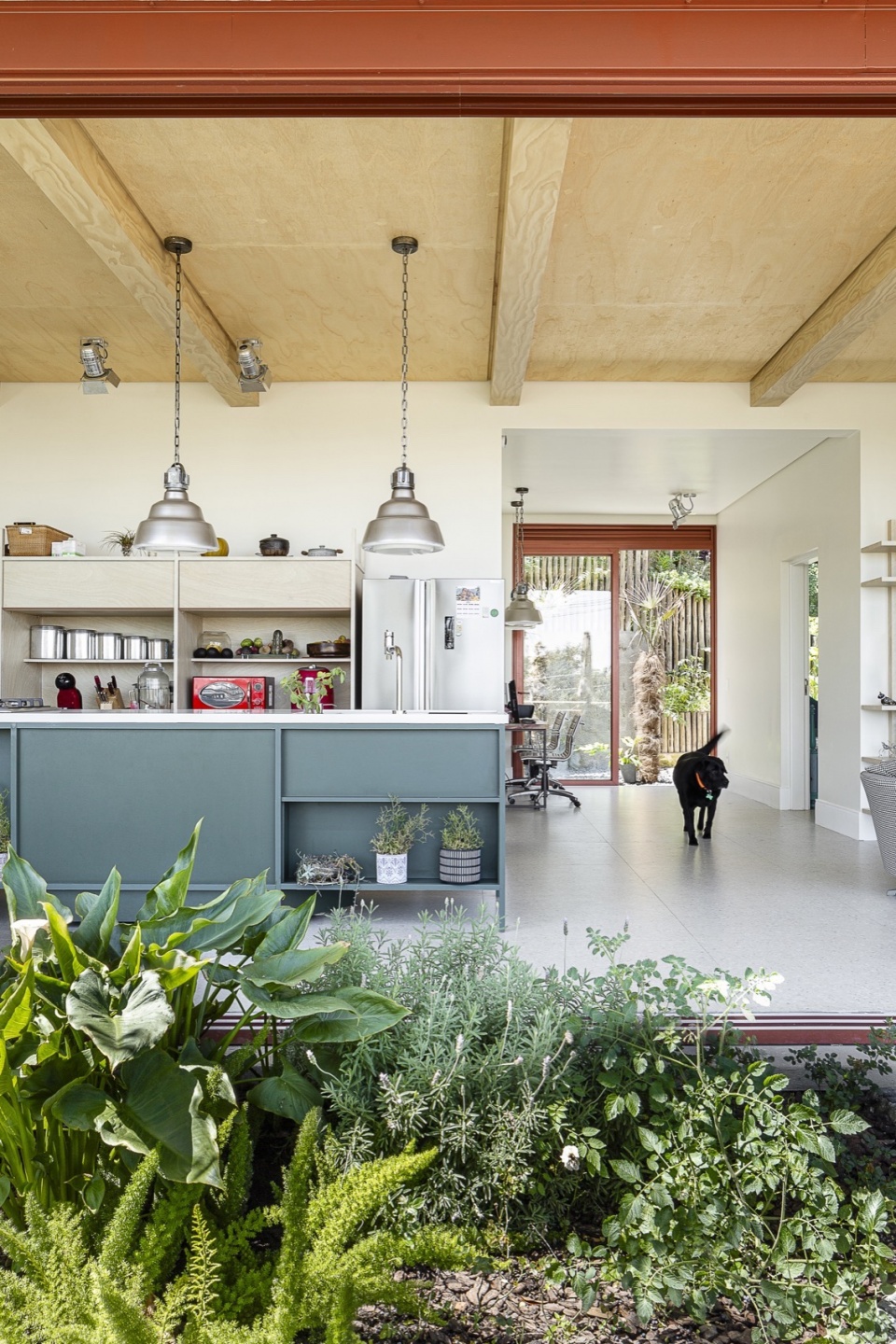
室内设计注重视野的最大化,让住户可以从花园望向树梢和城市天际线。厨房操作台位于空间中心,增添了烹饪的乐趣。橱柜高度低于天花板,营造出宽敞感,模块化设计与主操作台及对面的书架风格统一。色彩搭配以绿色和泥土色为主,与室外自然环境相呼应。
Inside, aiming to provide residents with a panoramic view that extends from the garden to the treetops and the skyline, the kitchen’s workbench positioned in the center of the space. This allows for enjoyable moments during meal preparation. The cabinets designed with a lower height than the ceiling, creating a sense of spaciousness, while the modular design follows the pattern of the main countertop and the opposite bookcase. In the color palette, the presence of greenish and earthy tones, found in the carpentry and frames, allude to the shades found outside.
▼厨房操作台,kitchen’s workbench © Ricardo Faiani
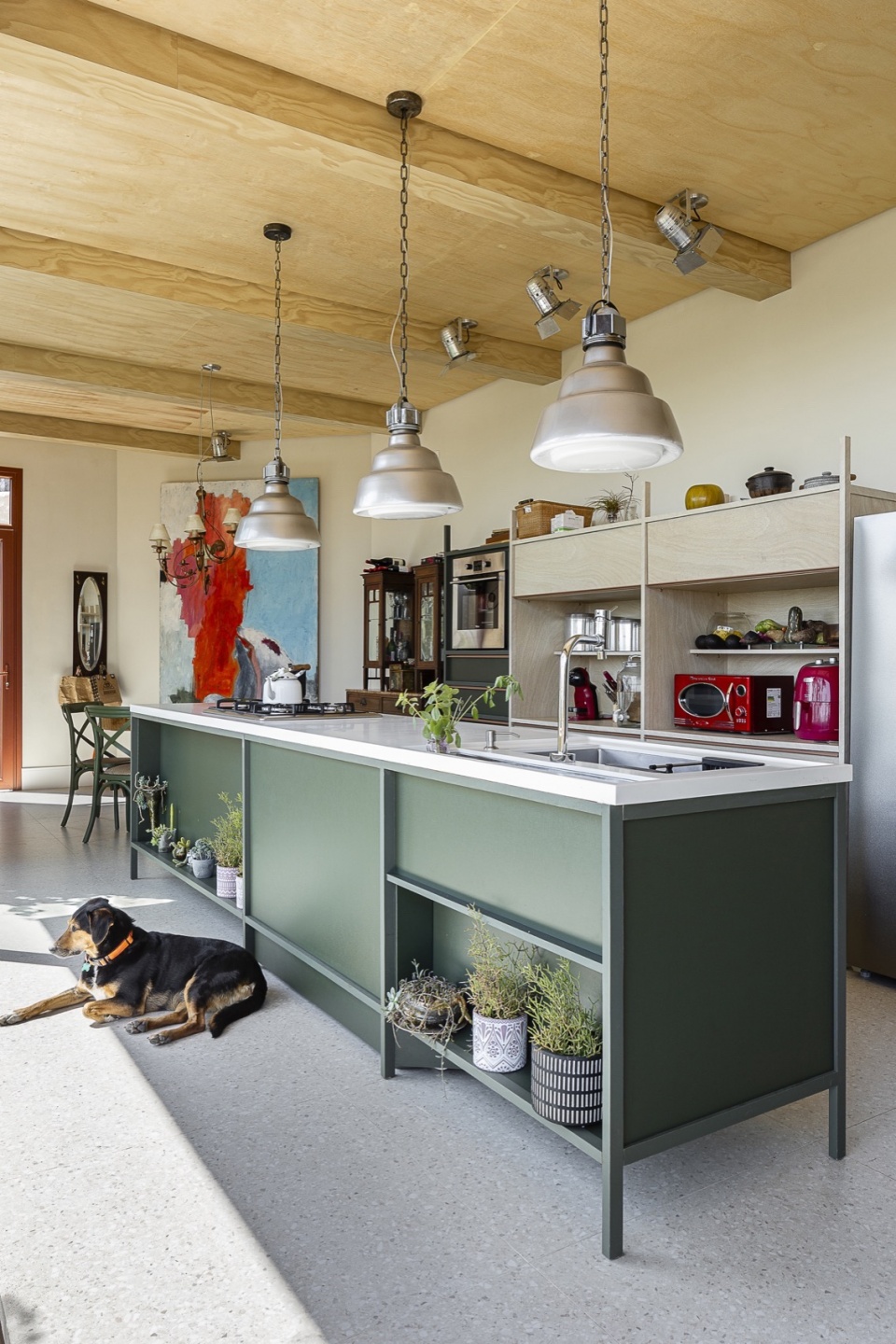
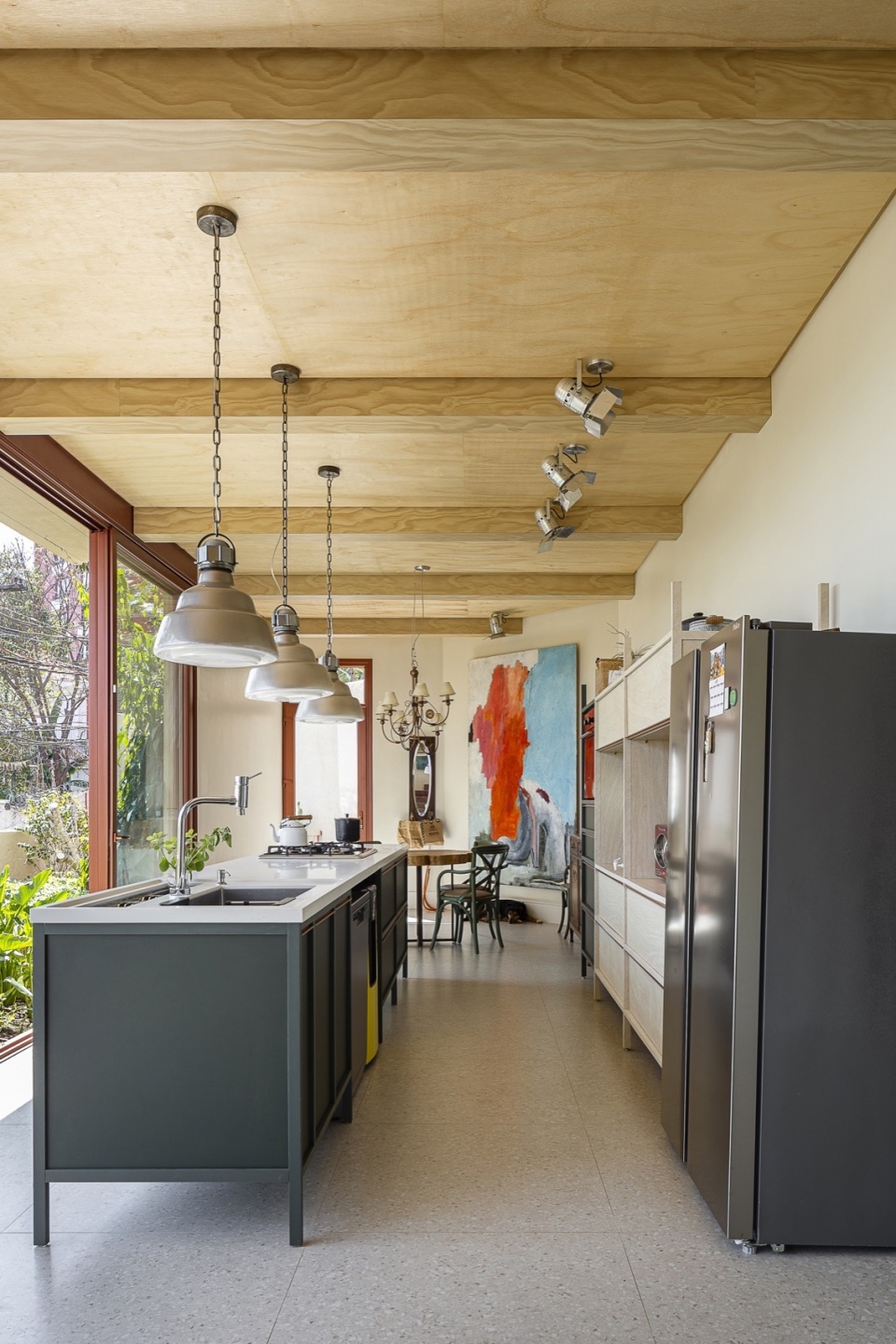
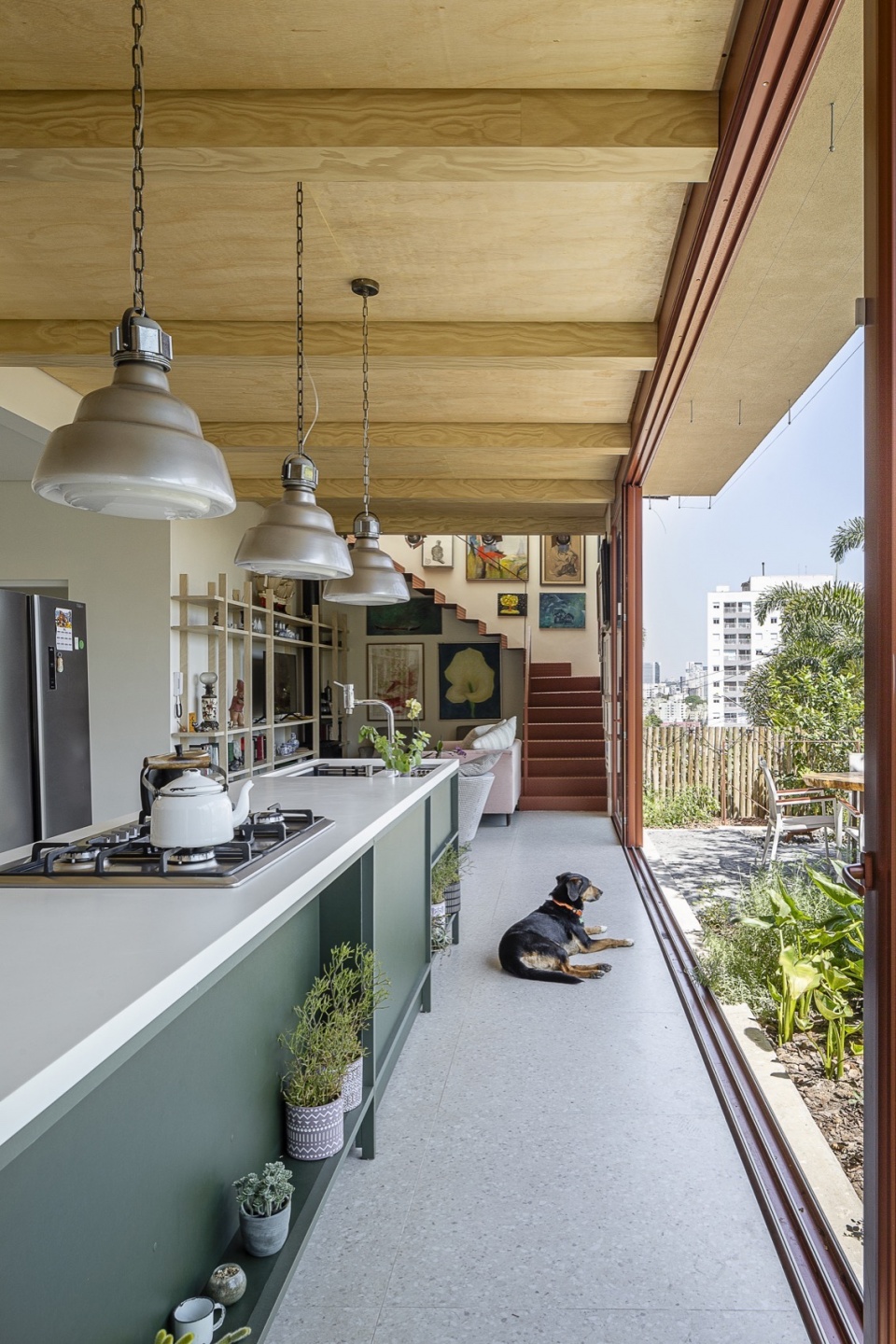
客厅既开放又私密。墙体巧妙地阻隔了部分玻璃视线,营造出适合观影的安静空间。这里还专门开辟了一个画廊,用来展示住户的个人收藏,顶部的天窗提供充足的自然光。
The living room emerges as an integrated yet protected space, with walls that interrupt the line of the frames, creating a more reserved environment, ideal for movie sessions. This solution also opens up space for a gallery specially organized to display the residents’ personal collection, illuminated through the skylight that demarcates the perimeter of the staircase.
▼空间中的艺术收藏,art collection in the space © Ricardo Faiani
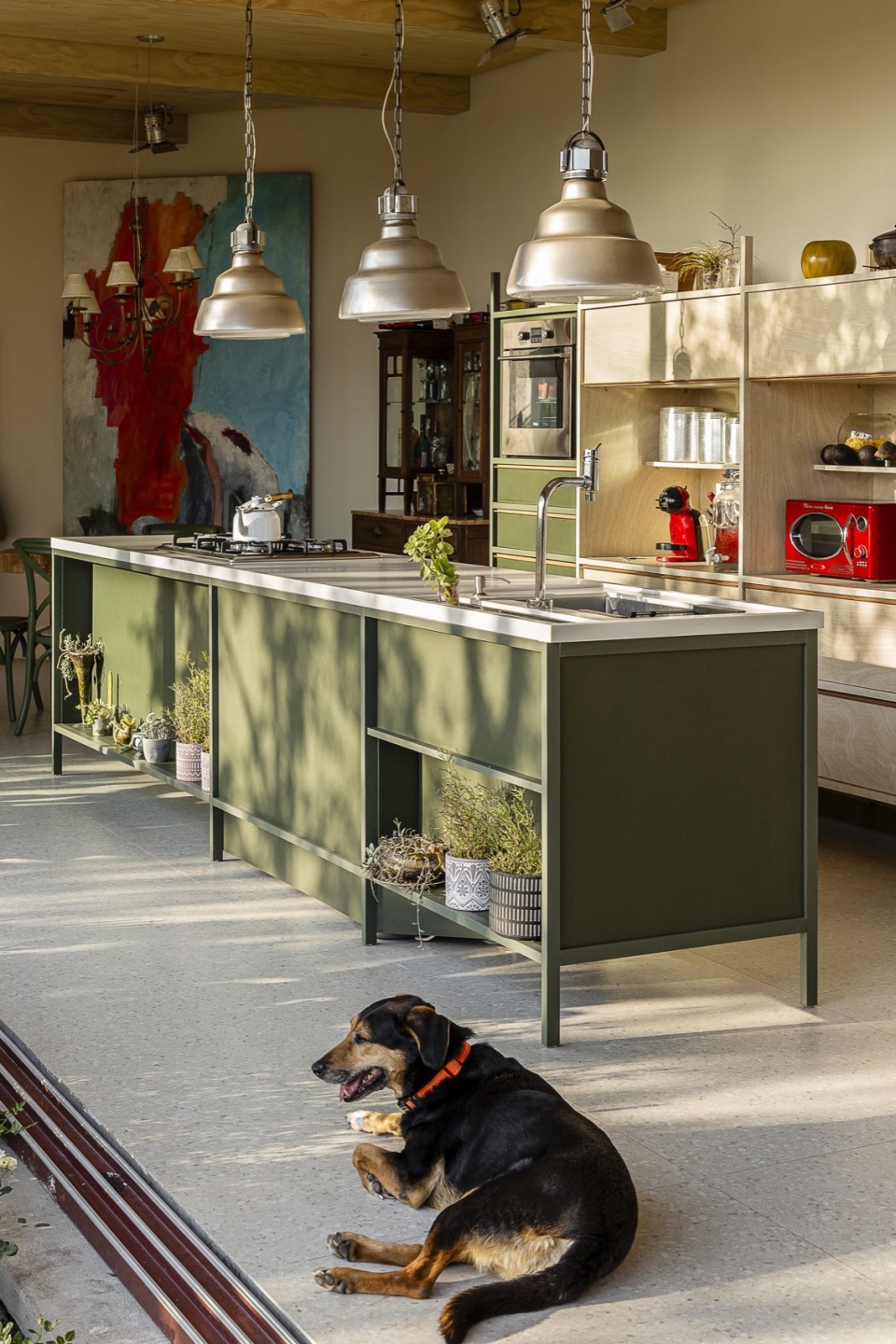
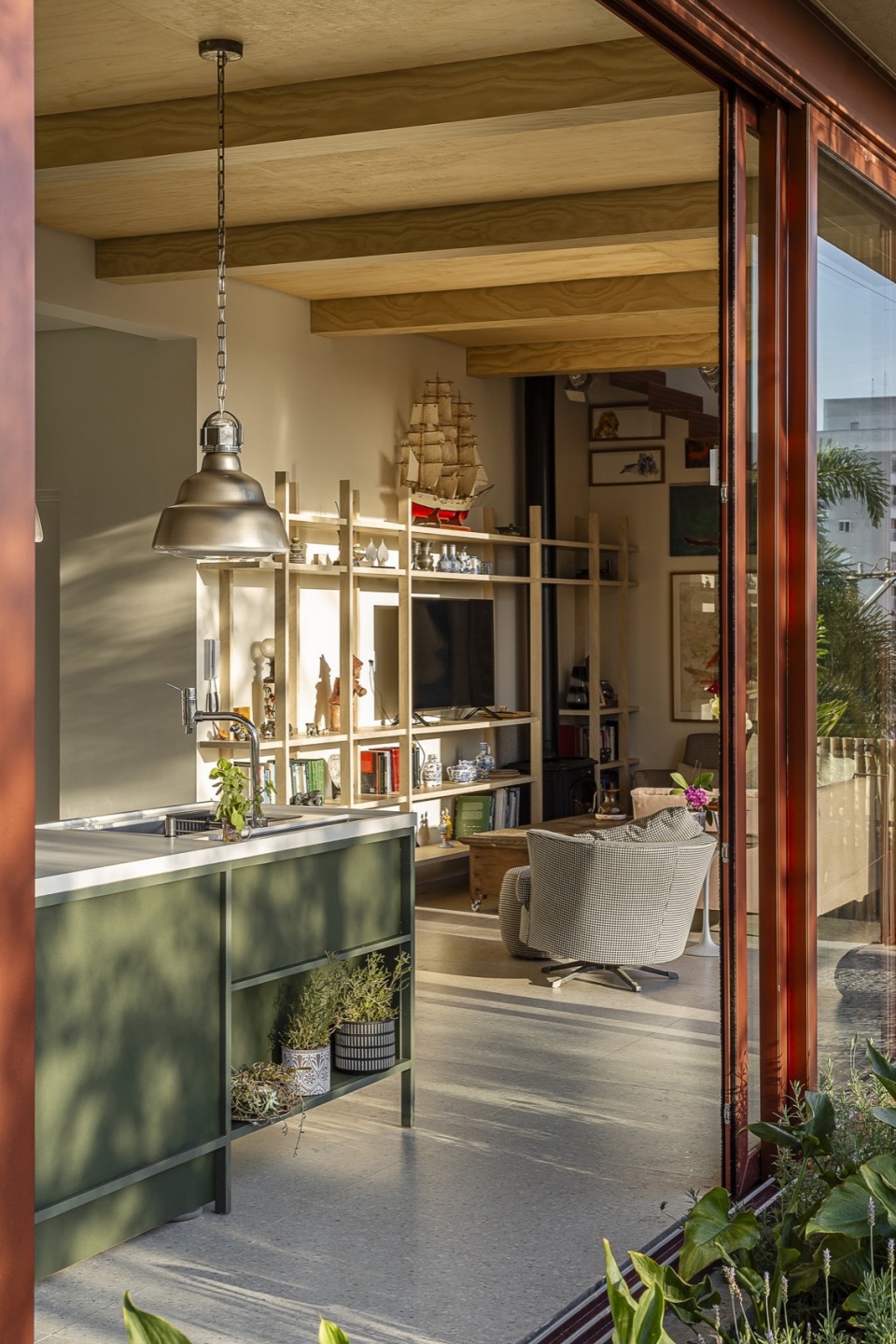
▼画廊,gallery © Ricardo Faiani
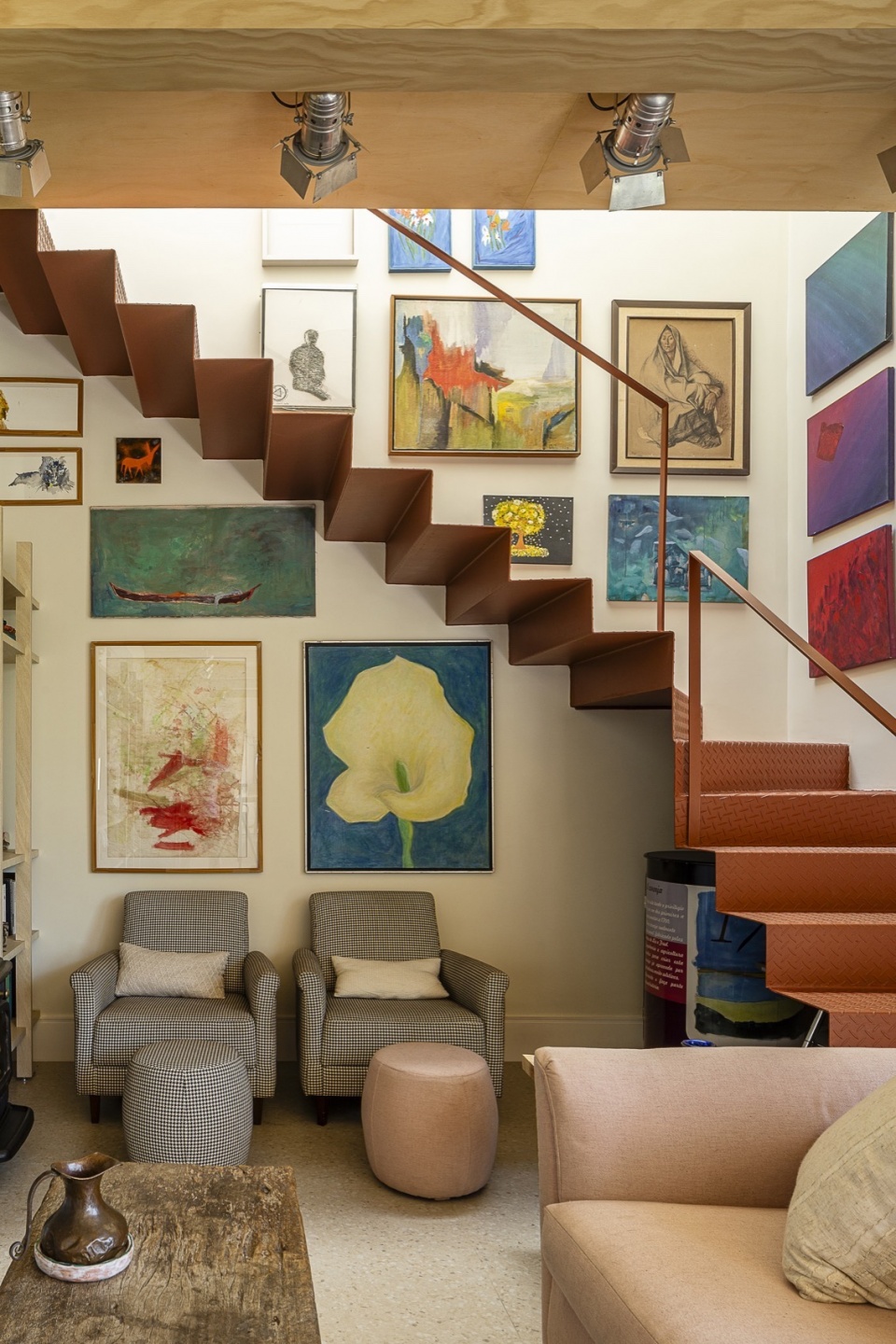
住宅后部设有洗衣房、大型储物空间和一间通向后花园的客房。后花园中设计了三层蔬菜种植区,用于种植绿叶蔬菜和其他作物,延续了住户在乡村生活的习惯。
At the rear, there are the laundry room, ample storage space, and a guest bedroom that opens onto the rear garden. In this space, a three-level vegetable garden designed for growing greens and vegetables, echoing countryside life habits brought by the clients.
▼楼梯,staircase © Ricardo Faiani
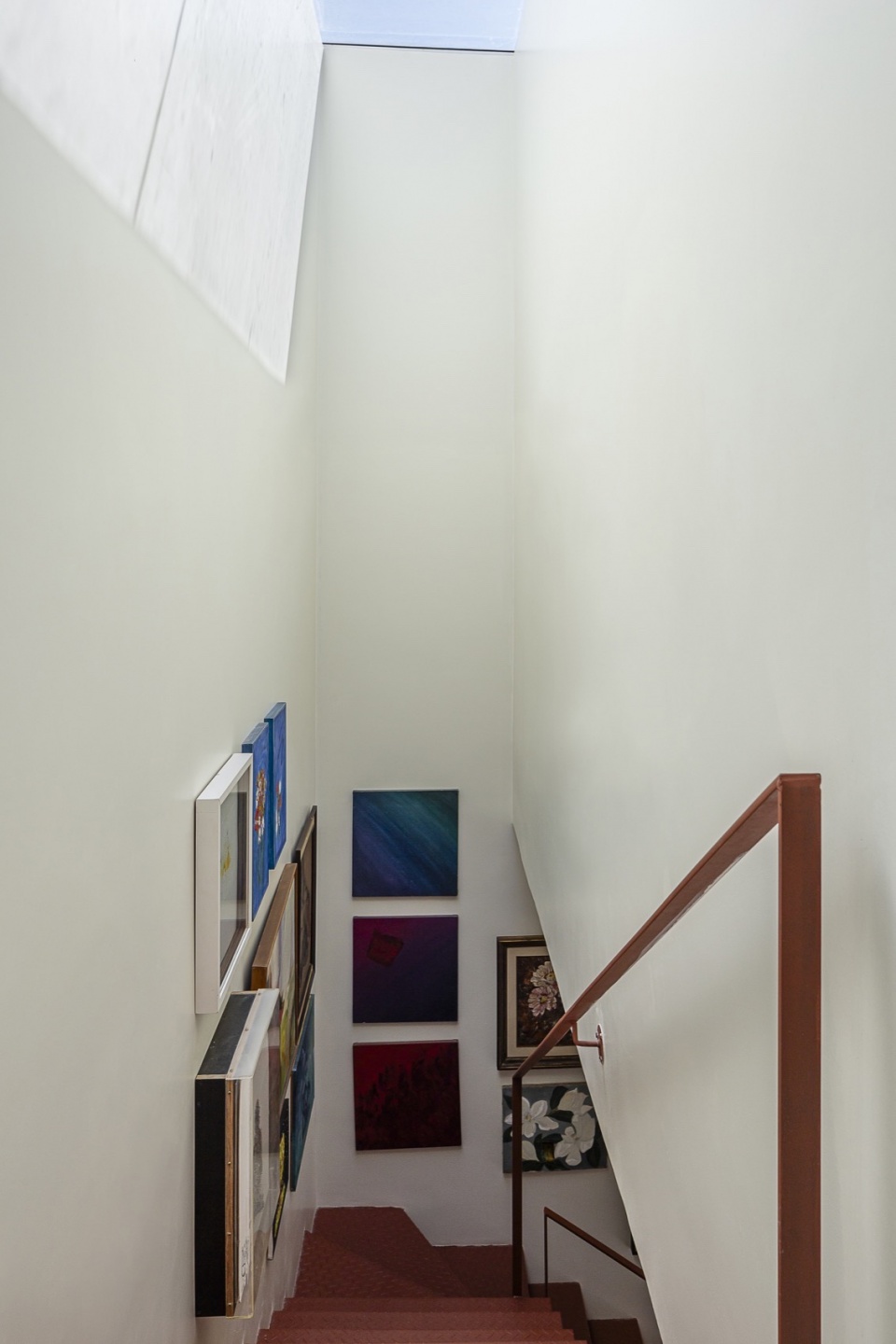
上层是主卧套房,包括卧室、更衣室和宽敞的浴室。卧室的落地窗几乎覆盖整个正面,将景观引入室内。侧门通向私人花园,园内摆放着房主精心挑选的复古装饰。混合结构的凉亭采用金属和粗木构件,提供了一个舒适的遮阴区域。
The upper floor is entirely dedicated to the master suite, comprising a bedroom, a closet, and a spacious bathroom. The almost full-height frame, positioned on the main facade, brings the landscape inside, while the side door leads to the private garden, adorned with vintage pieces selected by the homeowner. The pergola of mixed structure – metal and rough wood pieces – offers a pleasant shaded area.
▼更衣室,closet © Ricardo Faiani

▼主卧,master bedroom © Ricardo Faiani
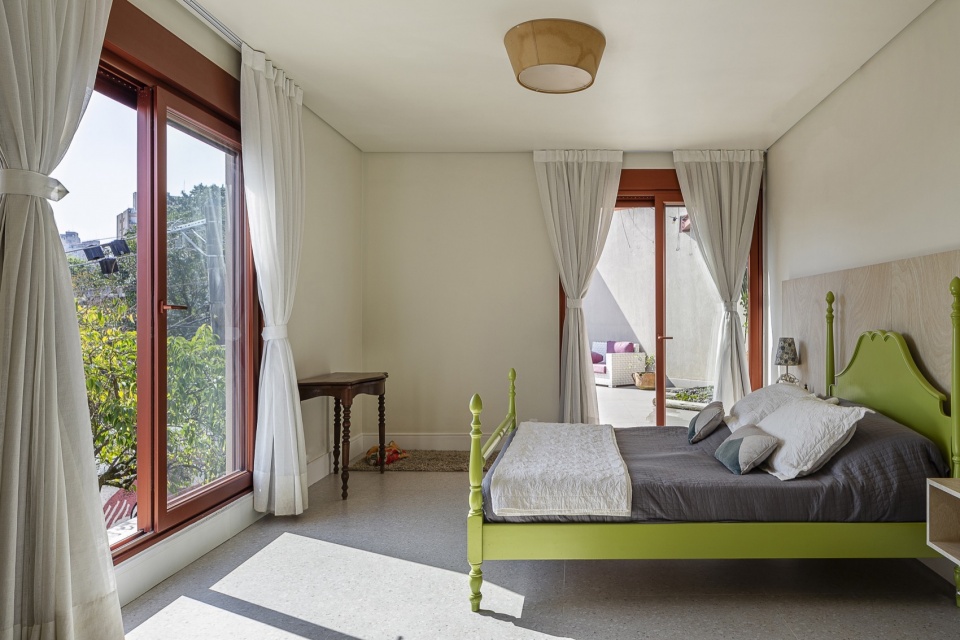
▼私人花园,private garden © Ricardo Faiani
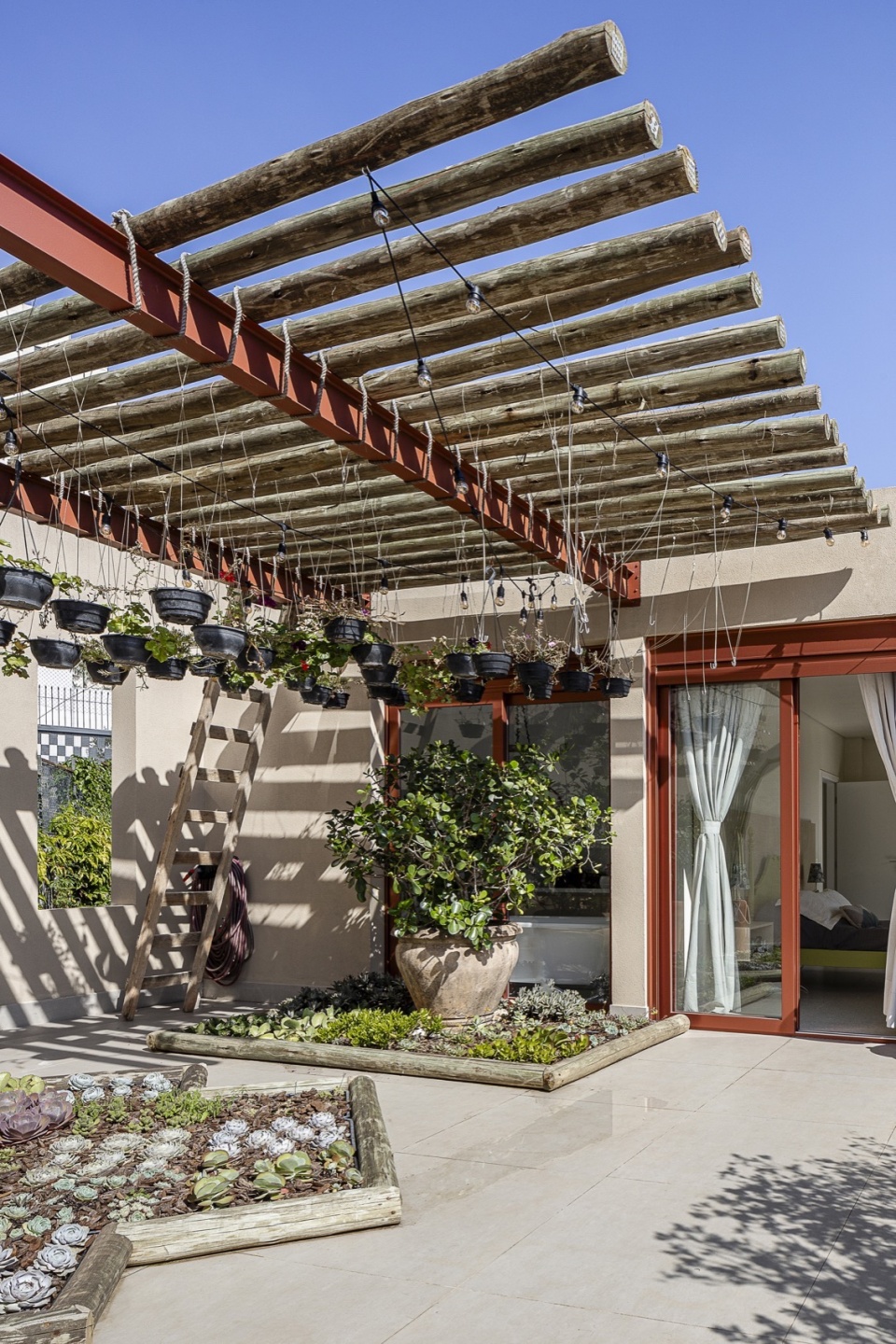
浴室地板铺有带花卉图案的瓷砖,浴缸被安置在玻璃窗前。窗外的树木提供遮挡,让这里成为一个静谧的都市绿洲。
In the bathroom, the floor covered with ceramic tiles with floral graphics, and the bathtub strategically positioned in front of the glass frame, protected by an exterior tree, like an authentic urban oasis.
▼浴缸,bathtub © Ricardo Faiani
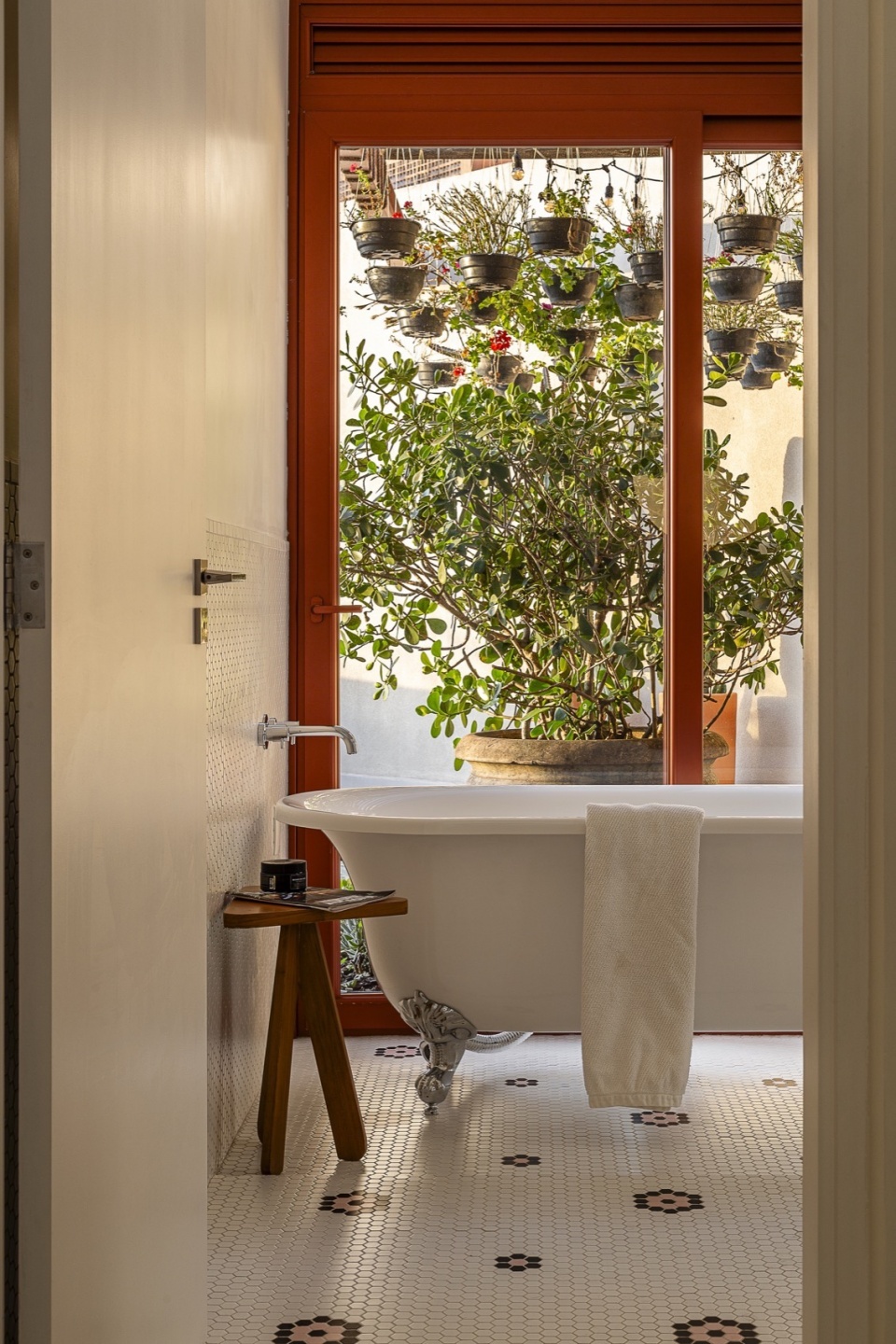
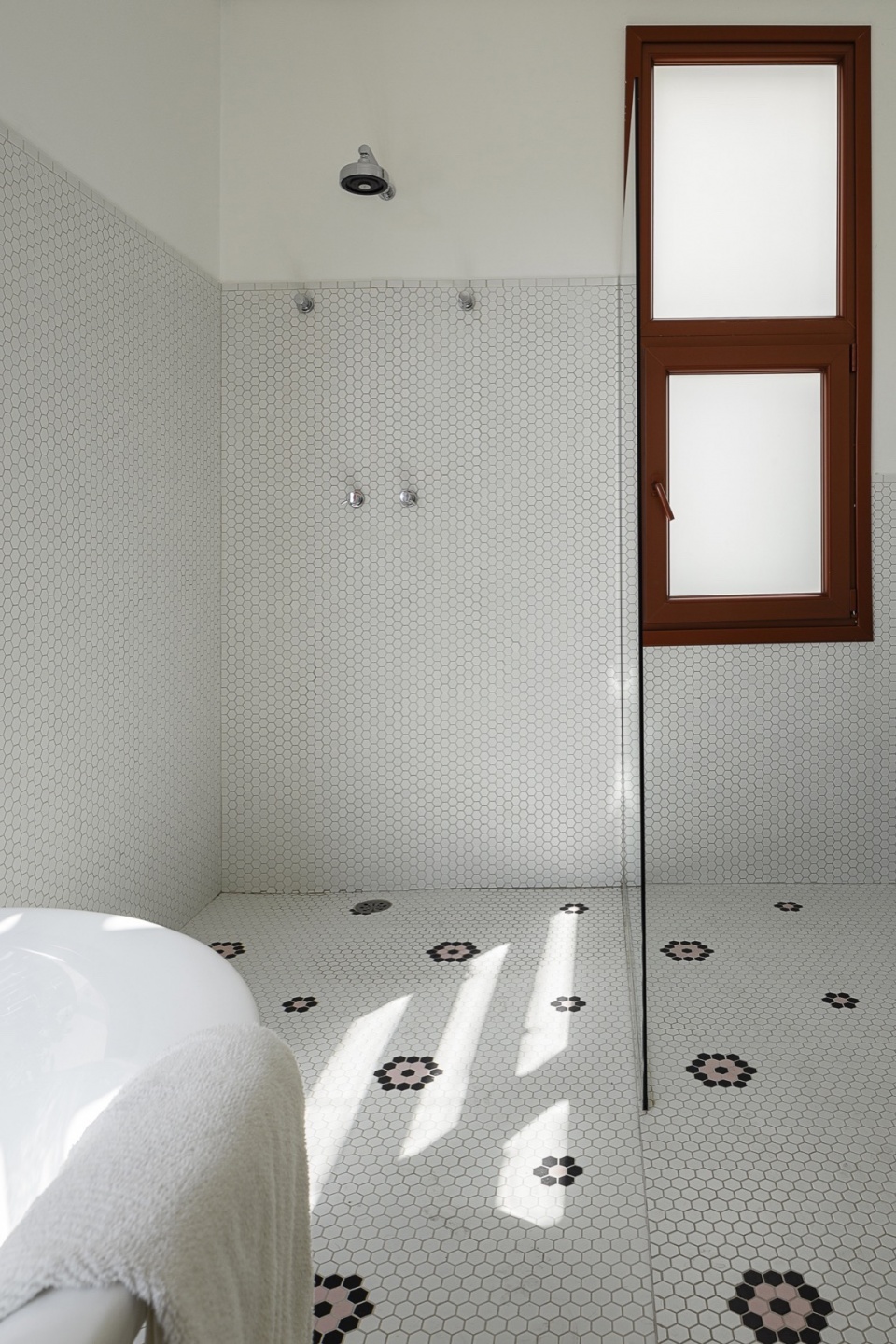
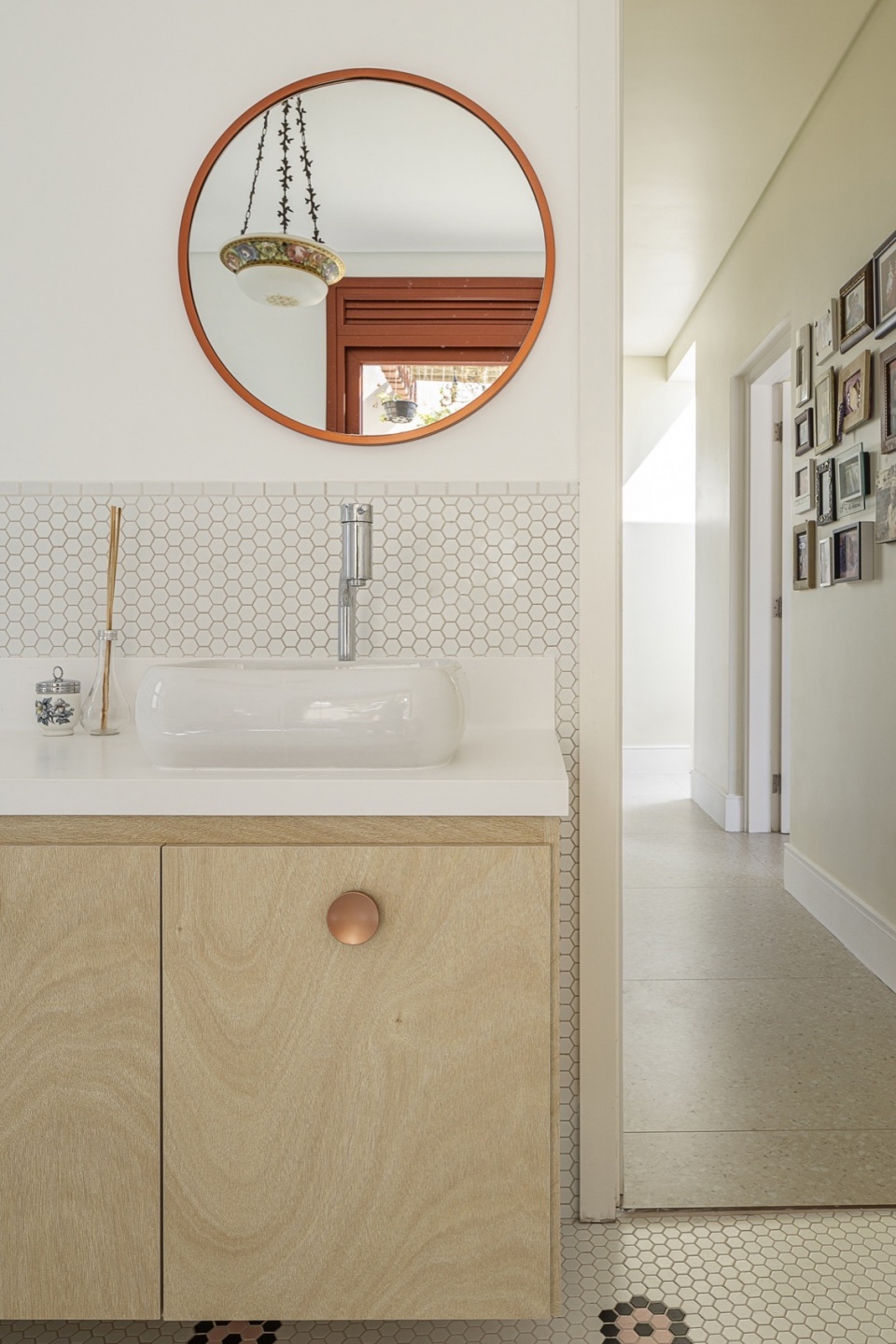
住宅的体量稳重,外立面通过巧妙的开口设计增添了动感,并与庭院形成整体环绕。外墙采用沙色涂料,窗框为铜红色,这些设计灵感来自住户的童年记忆,也呼应了花园中的设计细节。住宅被命名为“Lechuza”,在西班牙语中意为“猫头鹰”。除了象征智慧和保护,这一名字还暗指住宅居高临下俯瞰城市的独特位置。
The house’s volumetry presents itself as a solid structure, interrupted by the dynamism of the openings that strategically cleave the facades and surrounded by the pair of courtyards. The external color, in a sandy tone, and the coppery-red frames reference the resident’s childhood memories, as well as some choices for the garden. The house’s name, Lechuza – attributed by the residents – means “owl” in Spanish, and besides the meanings of wisdom and protection, also evokes the observant position of the residence, situated at a high point overlooking the city.
▼一瞥,a glimpse © Ricardo Faiani
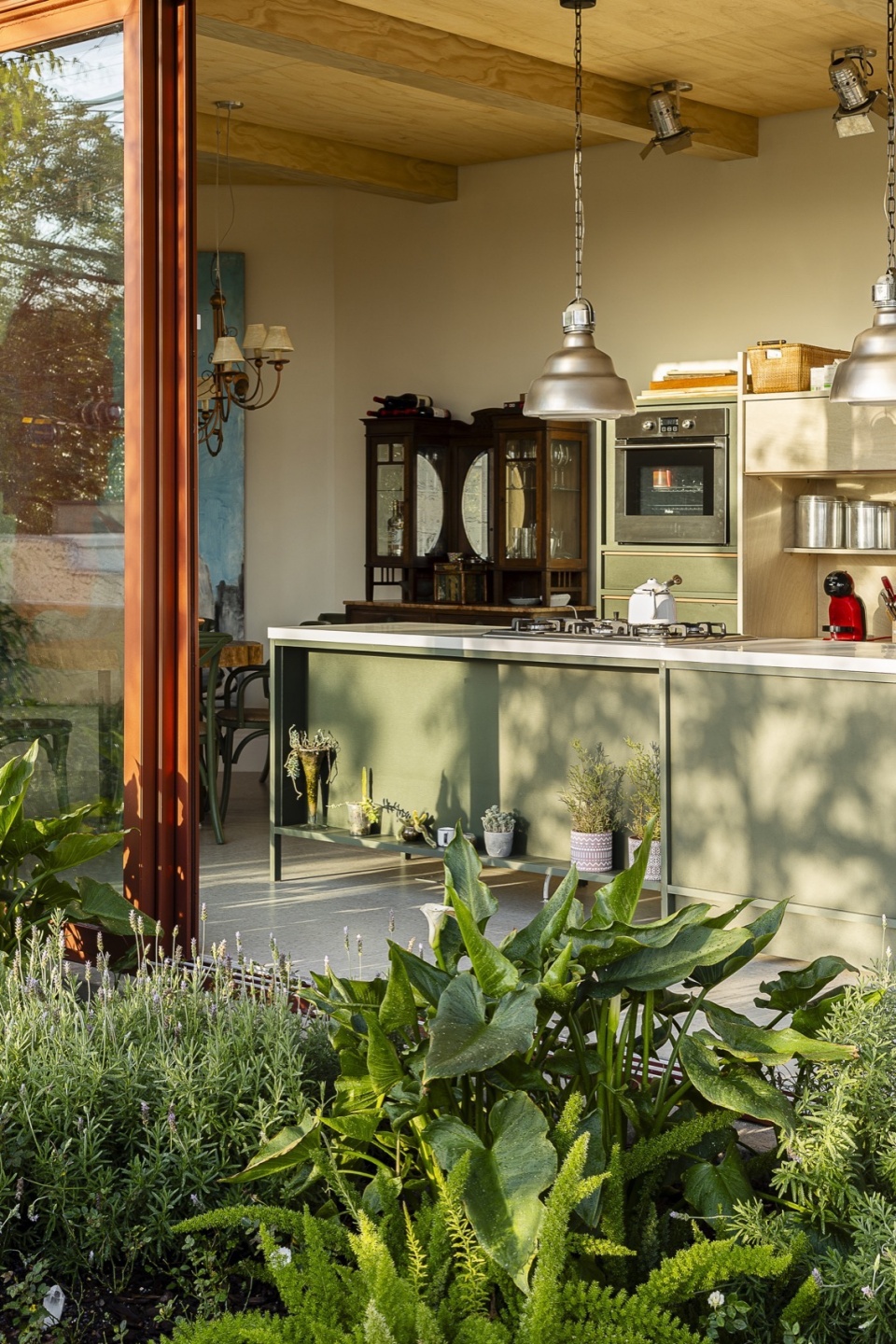
▼地下层平面,basement floor plan © ARKITITO
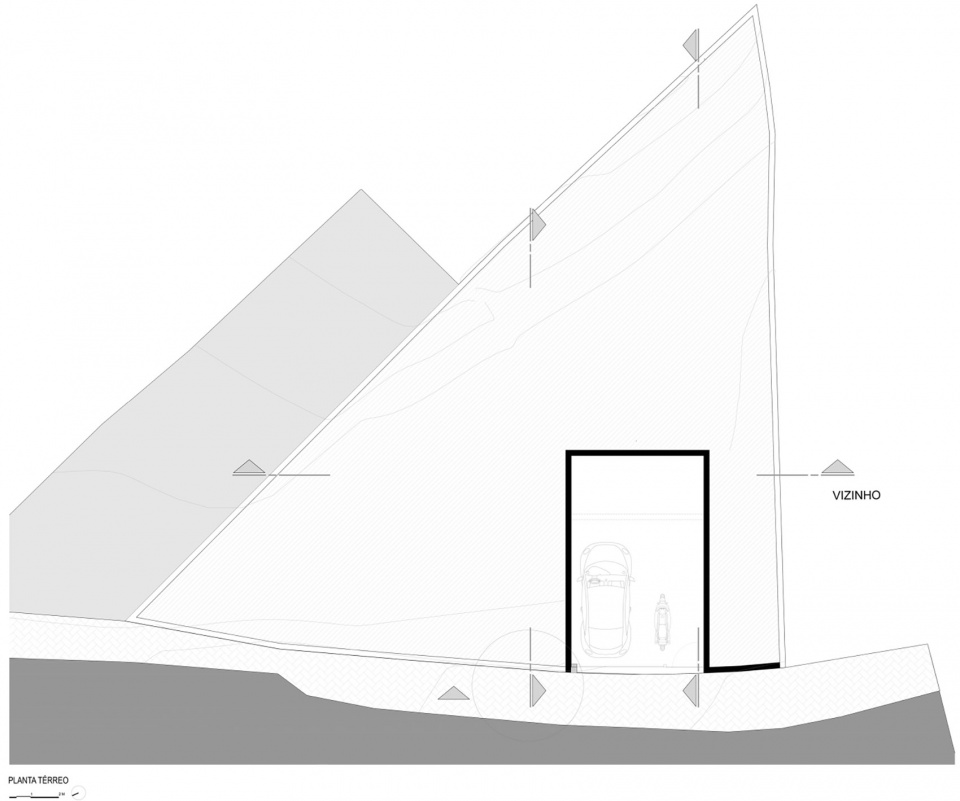
▼首层平面,ground floor plan © ARKITITO
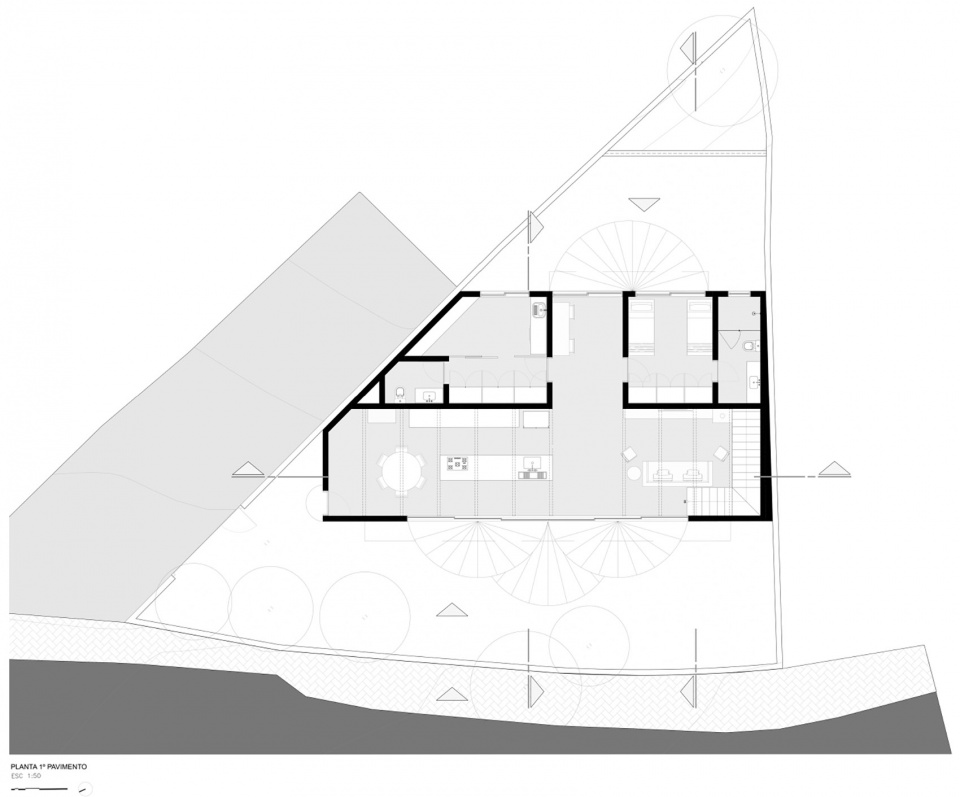
▼上层平面,upper floor plan © ARKITITO
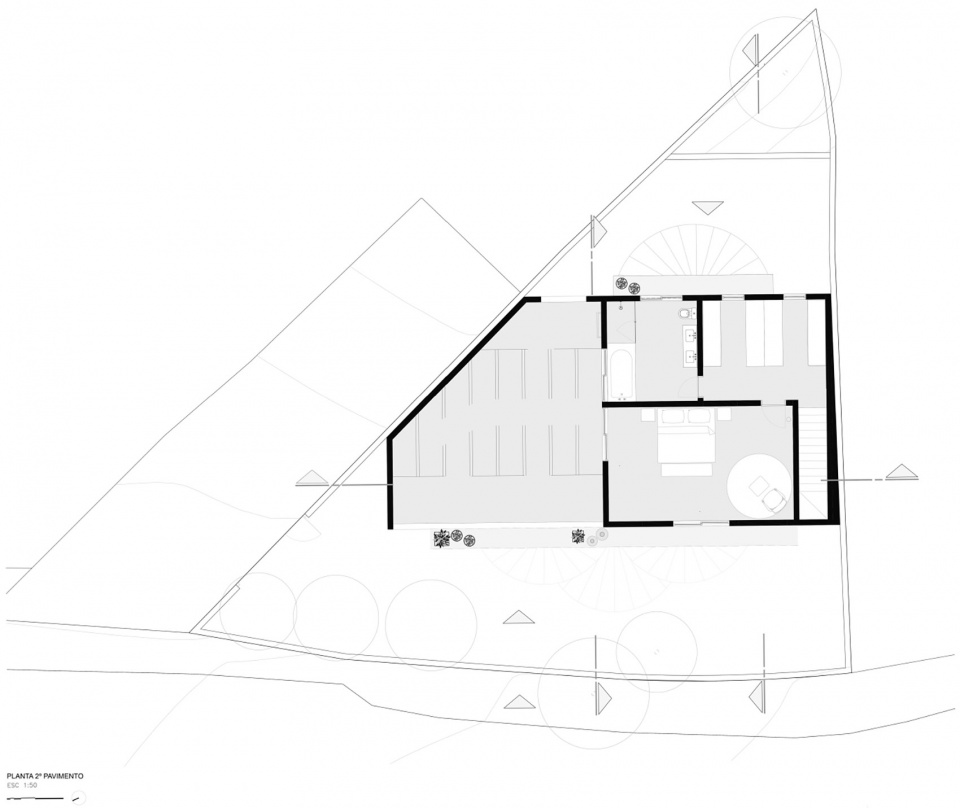
▼屋顶层平面,roof floor plan © ARKITITO
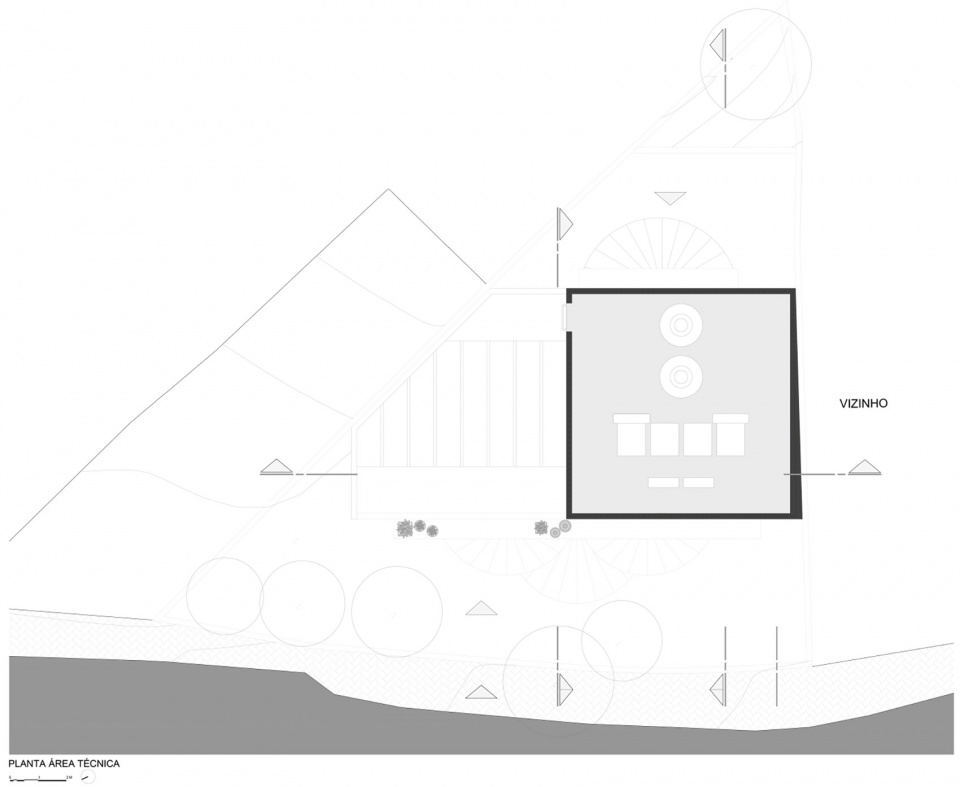
▼立面,elevations © ARKITITO
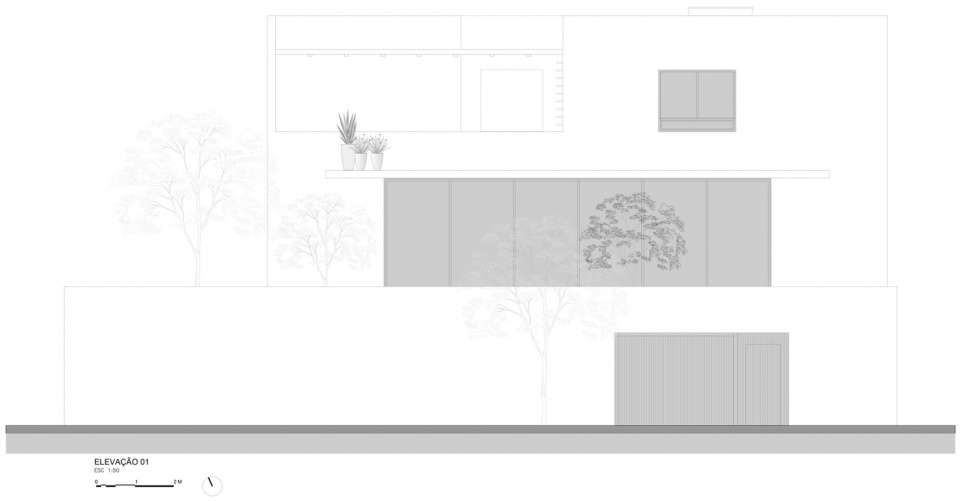
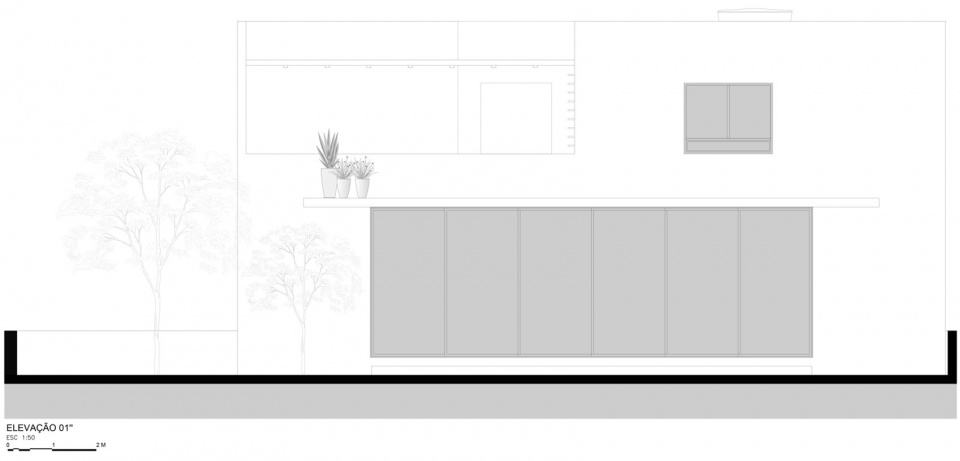
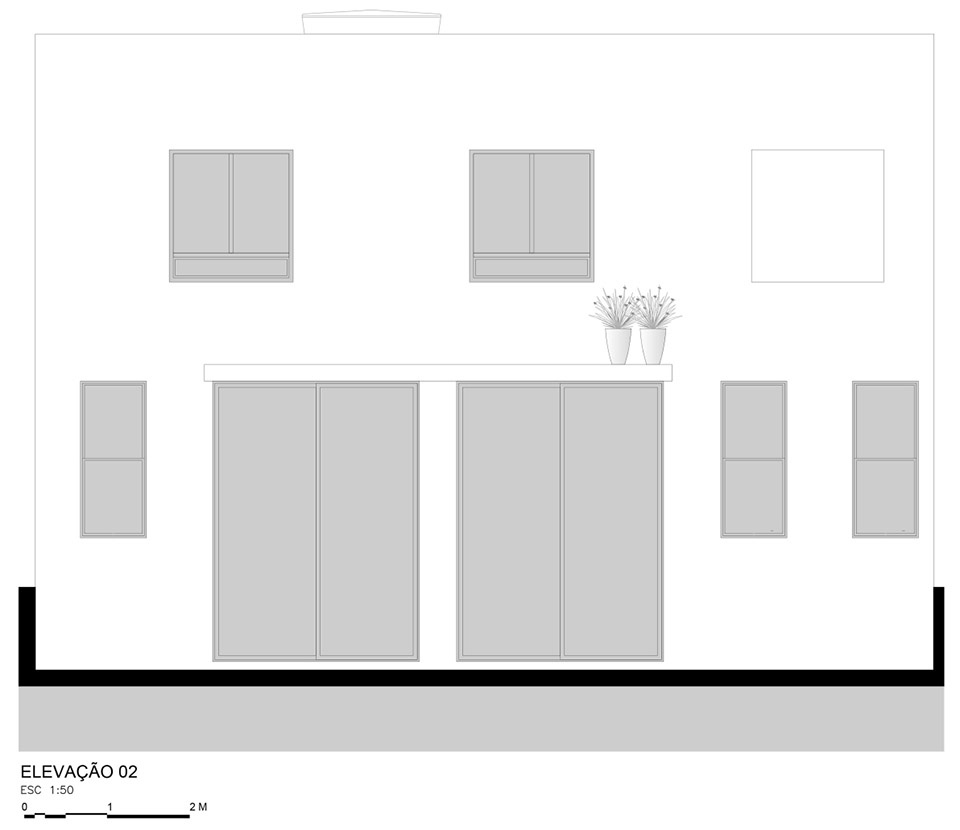
▼剖面,sections © ARKITITO
