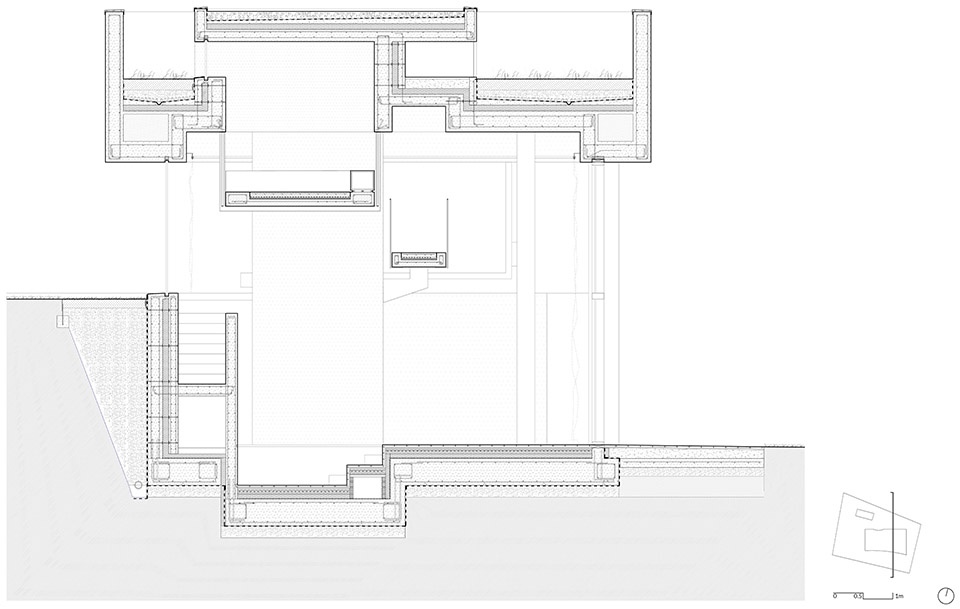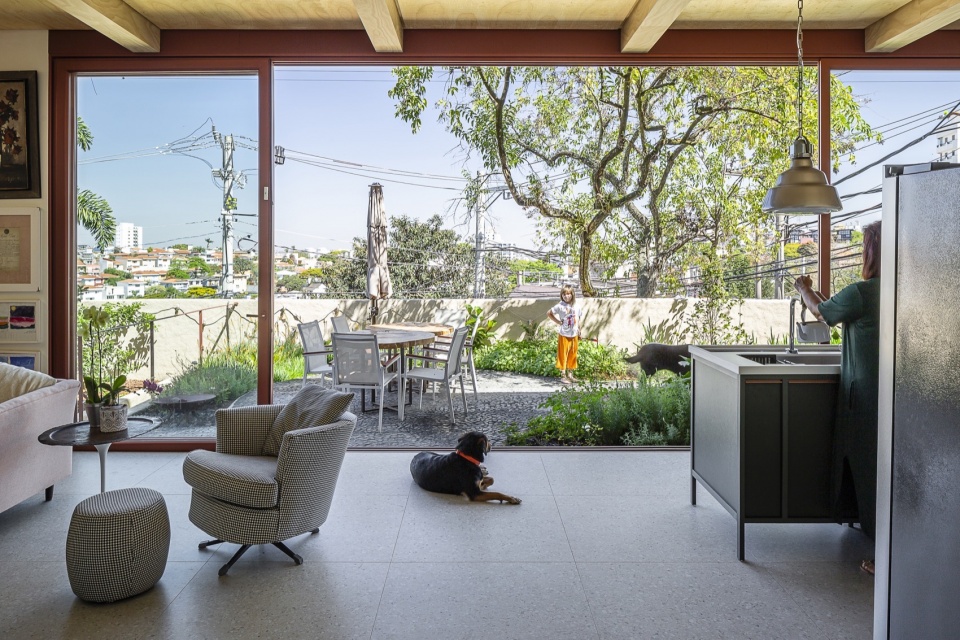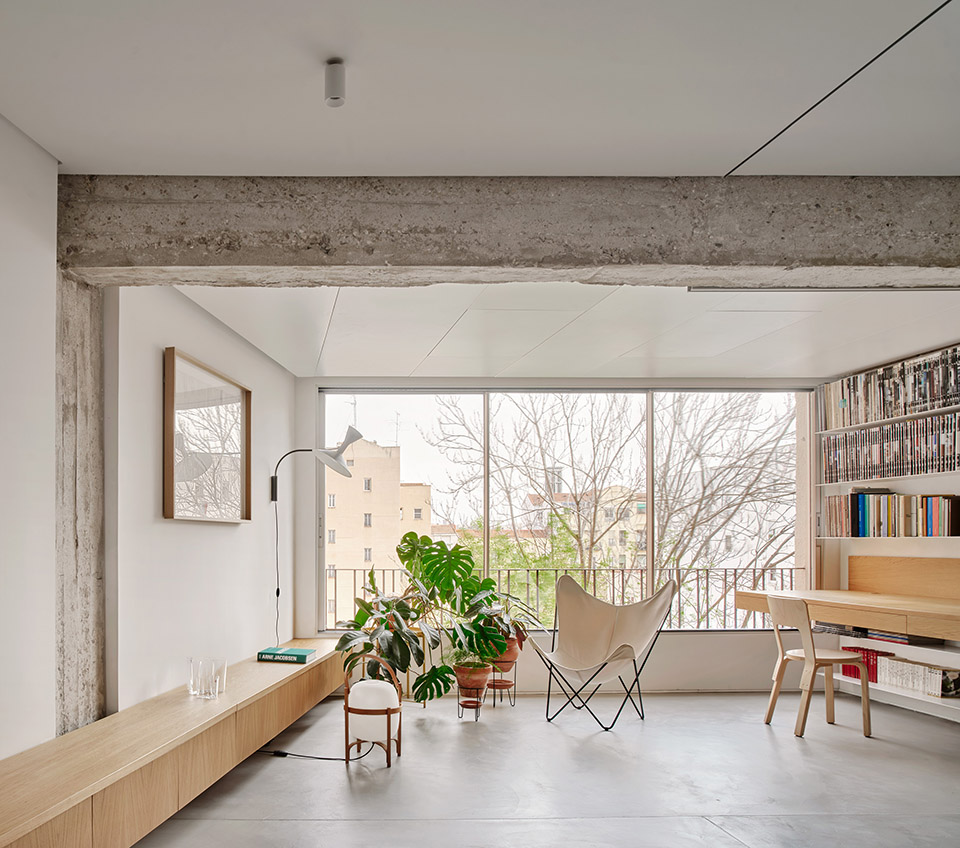

两棵橡树、一片水域和地平线等自然元素构成了住宅周边的环境,也深刻影响了房屋的位置和形式布局。前景中的植被与背景中的佩德雷苏埃拉水库,使得房屋的布局设计必须调整以与这些元素相协调,最终呈现出两种形式上的回应:南立面上的入口被压缩至单一高度,使得房屋的转角更加温和、连续。而北立面则设有一个双层高的玻璃区域,橡树的存在迫使原本的直线在某个点处弯曲,将建筑引向内部。某种程度上,建筑通过这些小巧而有意的设计,展现了对自然的敬畏,呈现出原始景观和随之而来的变化。
Two oak trees, a sheet of water and the horizon are the pre-existing elements in this plot, which influence the position and formal configuration of the house. The presence of this vegetation in the foreground, and the Pedrezuela Reservoir in the background, forces the house’s floor plan to adjust its geometry to these elements, offering two responses: towards the south façade, where the compressed access at a single height makes a gentler, more continuous turn. The north façade, on the other hand, offers a double-height glazed area where the oak forces the straight line to bend at a point, pushing the building towards the interior. In a way, the construction manifests its subordination to nature by offering a reading of what was there before, and what came after, through these small, intentional gestures.
▼住宅外观,exterior of the house ©Adrià Goul
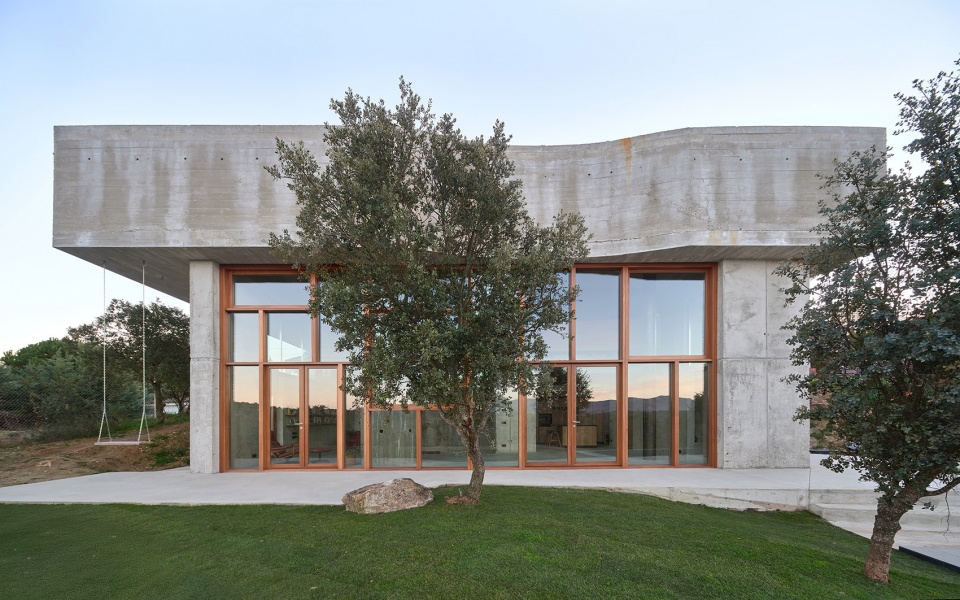
▼住宅外观,exterior of the house ©Adrià Goula
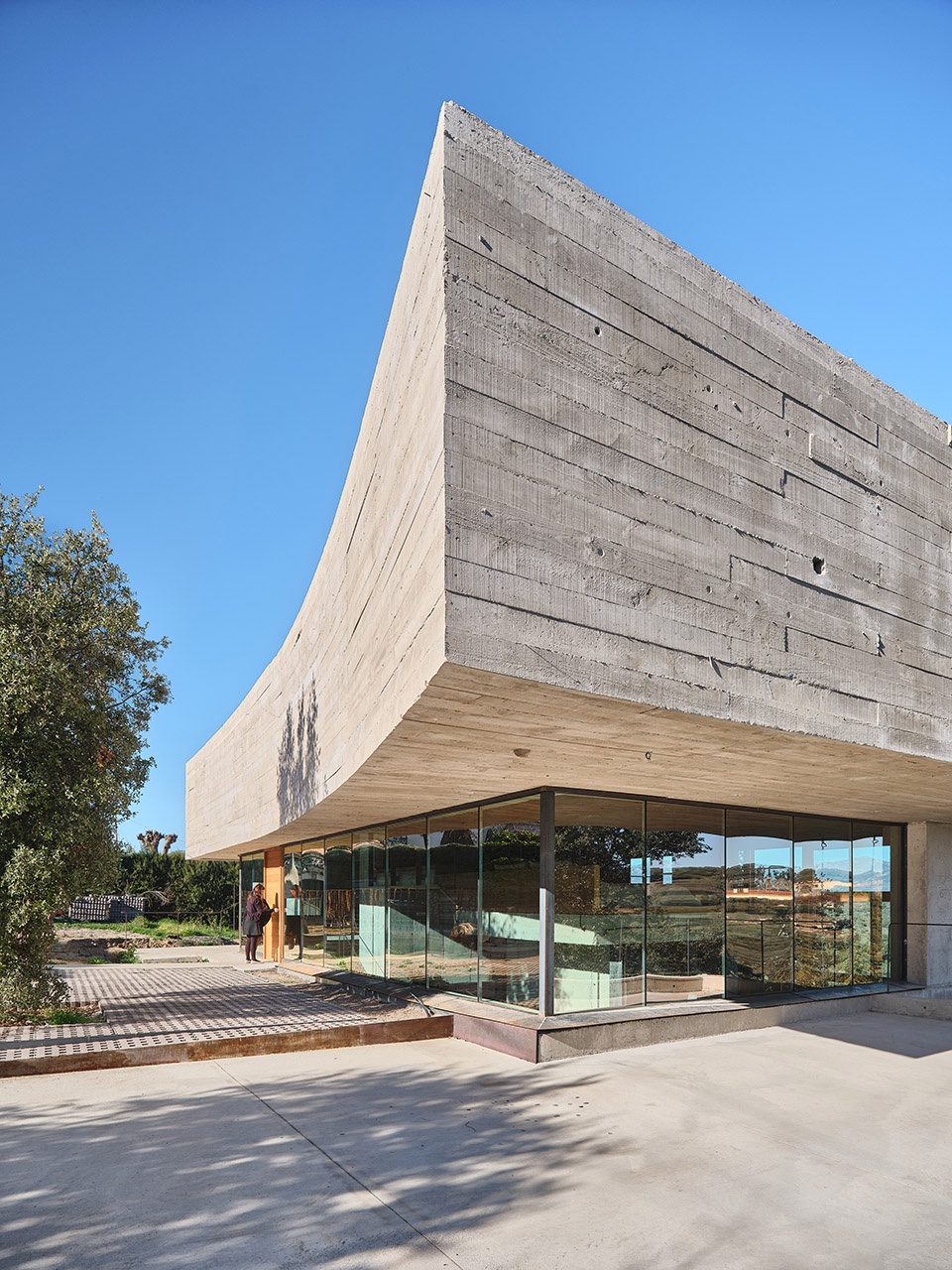
北立面是欣赏美景和沉思的好去处,同时也是土地坡度下降的方向,这种对角线布局影响了房间的空间关系,使自然光能够照射到房屋的各个楼层和空间。
The opportunity to enjoy the views and contemplate the landscape is found on the north façade, which also marks the direction in which the land’s slope descends, influencing the spatial relationship of the rooms with a diagonal layout that allows natural light to reach all levels and spaces in the house.
▼北立面外观,the north facade ©Adrià Goula
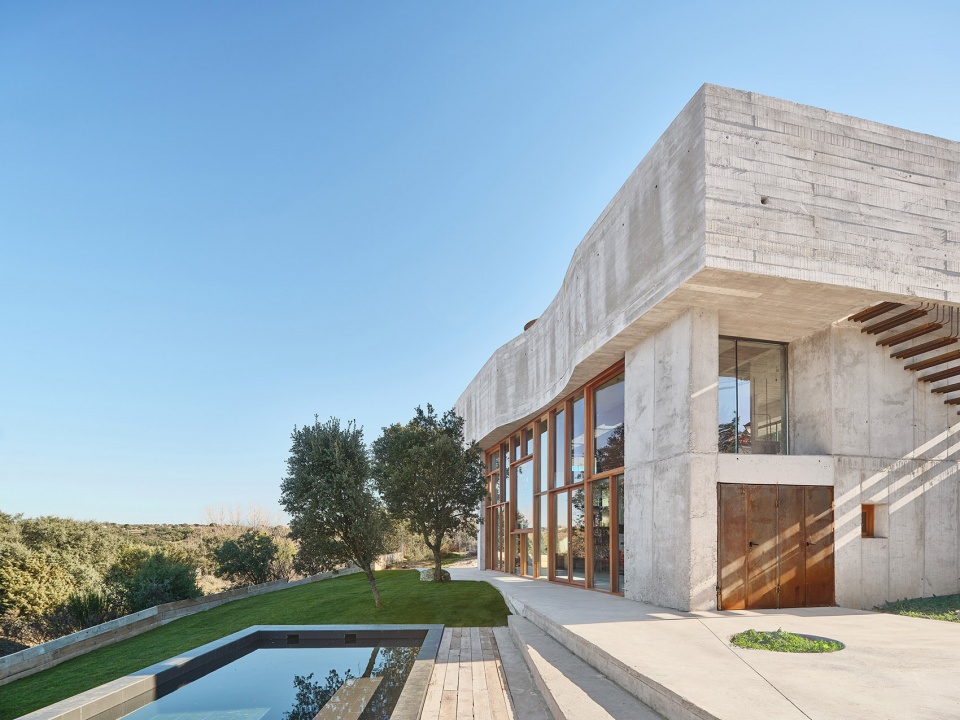
▼自然光能够照射到房屋的各个楼层和空间,allows natural light to reach all levels and spaces in the house ©Adrià Goula
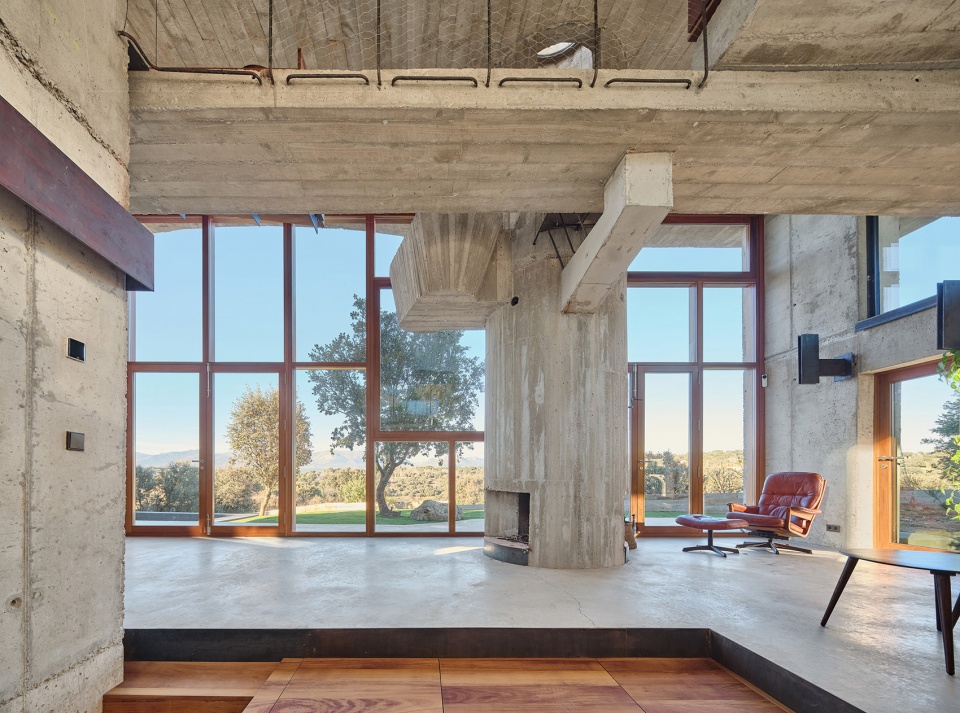
▼自然光能够照射到房屋的各个空间,allows natural light to reach spaces in the house ©Adrià Goula
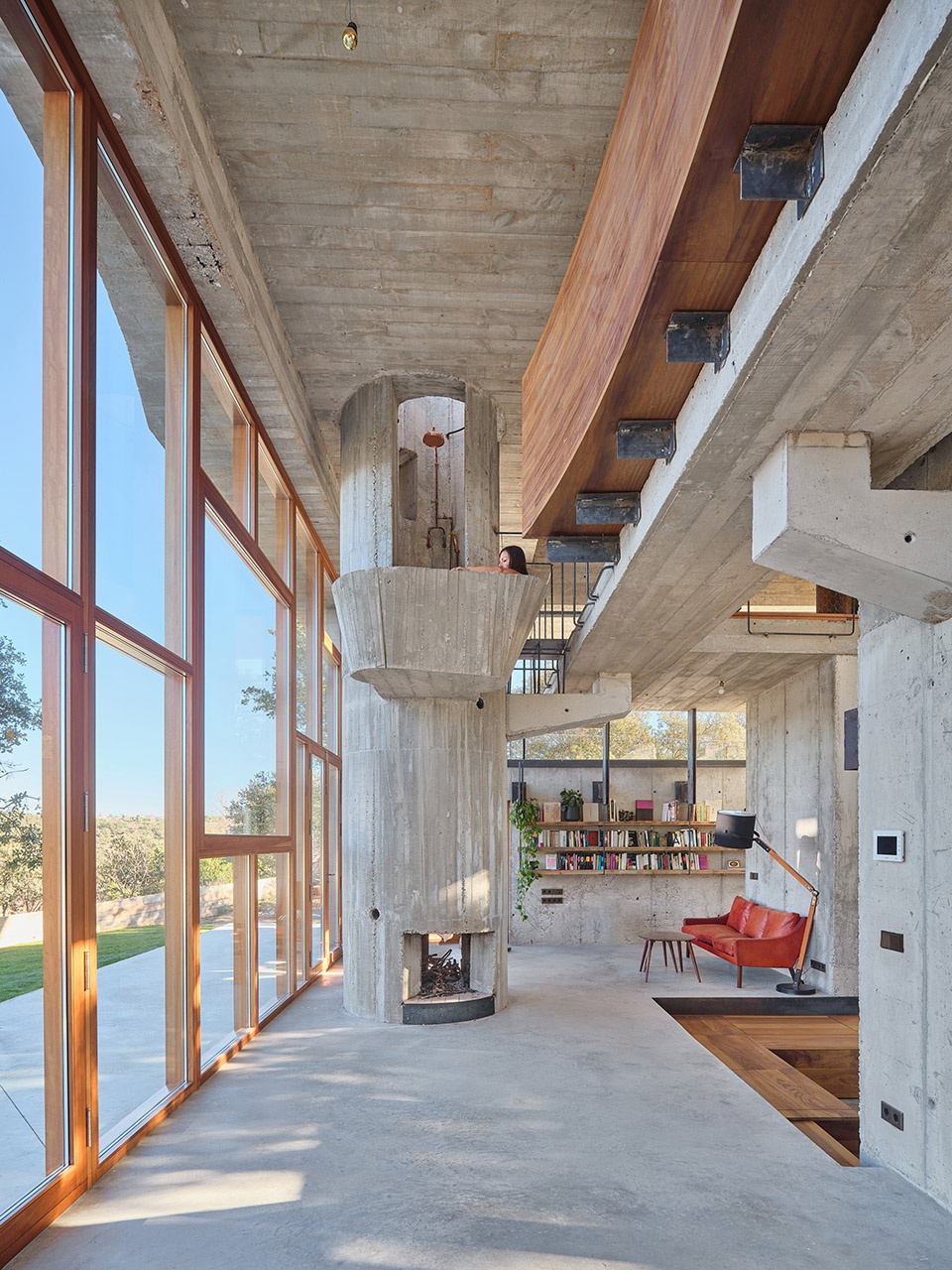
混凝土结构使得支撑点的布局更具灵活性,这些支撑结构各自拥有独特的几何形态与材质。由此,房屋内部的不同层级或浮动平台形成了一个螺旋式的上升空间,不仅在空间上呈现逐渐上升的效果,也在隐私性上体现出层级关系。整个动线呈现从较低的社交空间(如接待区、书房画廊)到更高私密空间(如淋浴区、浴缸、卧室和更衣室)的渐进式变化。
▼二层平面,first floor plan ©MUKA arquitectura
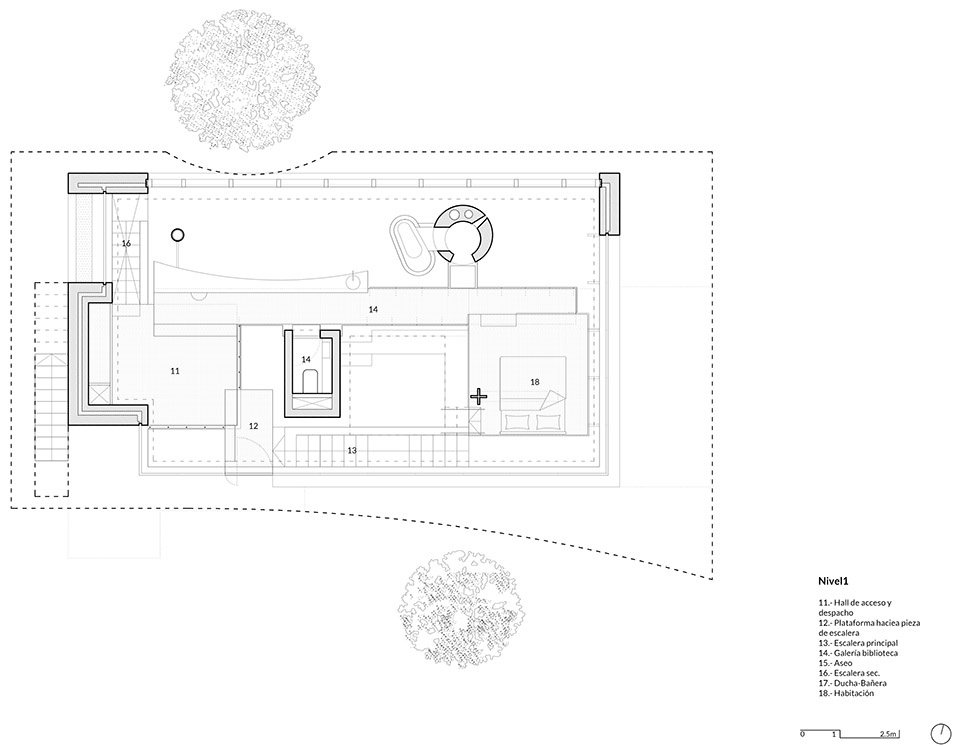
The concrete structure offers freedom in the placement of the supports, which have their own geometry and materiality. In this way, the different levels or floating trays that make up the interior journey of the house form an ascending spiral that not only takes place physically, but also in terms of privacy. The itinerary, therefore, offers spatial continuity between the reception area, study gallery, shower, bathtub, bedroom, and walk-in closet, in a gradient that runs from the more social areas of the house—at lower levels—to the more private areas—at higher levels.
▼混凝土结构,the concrete structure ©Adrià Goula
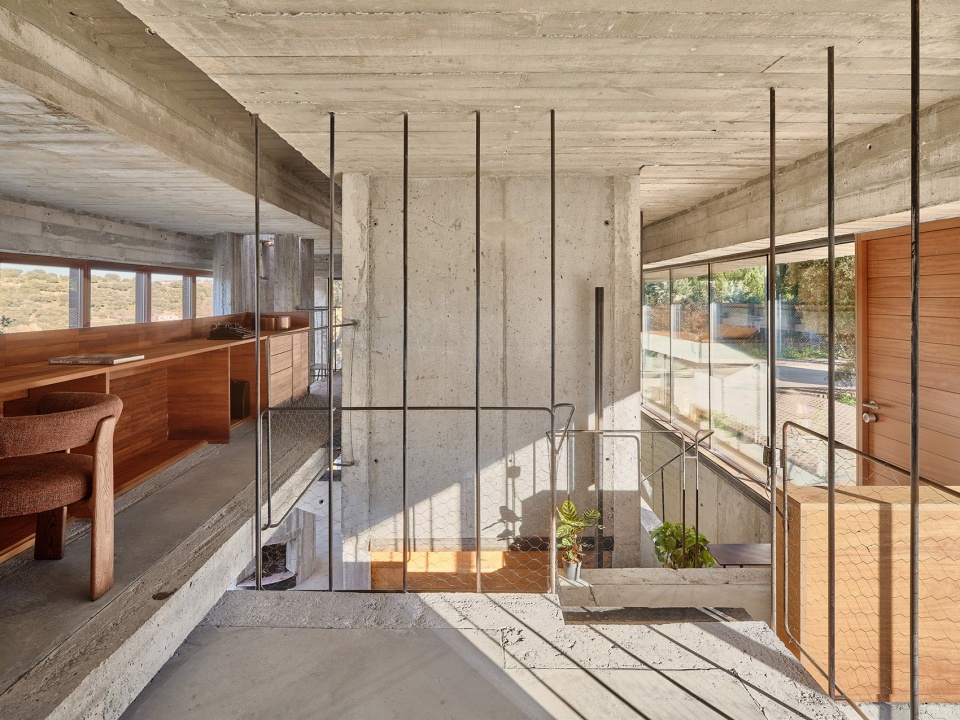
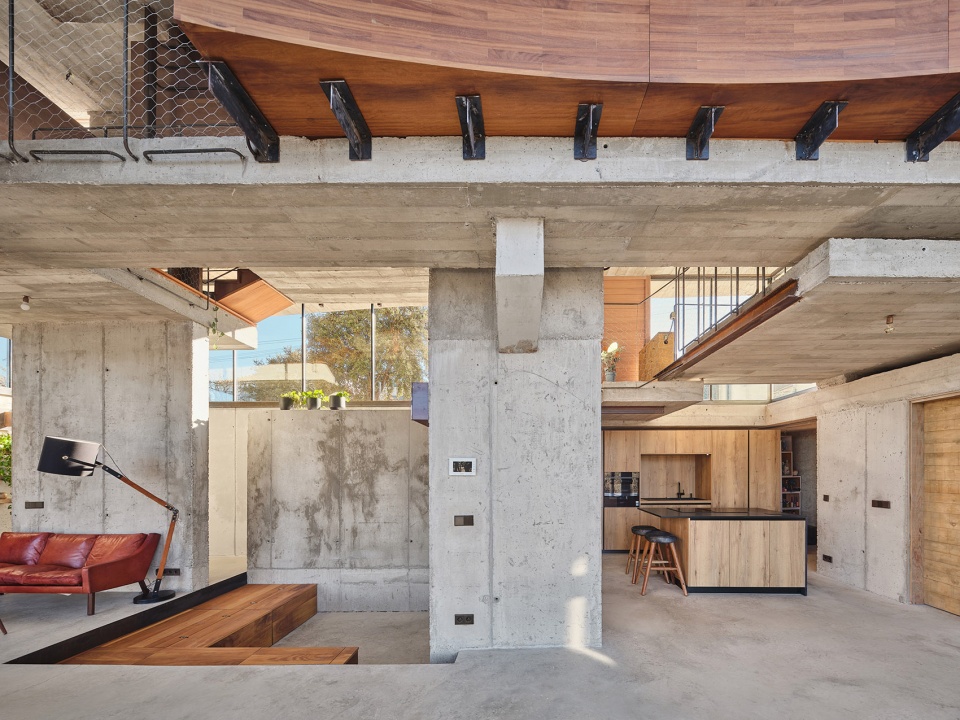
▼开放的社交空间,the open social space ©Adrià Goula
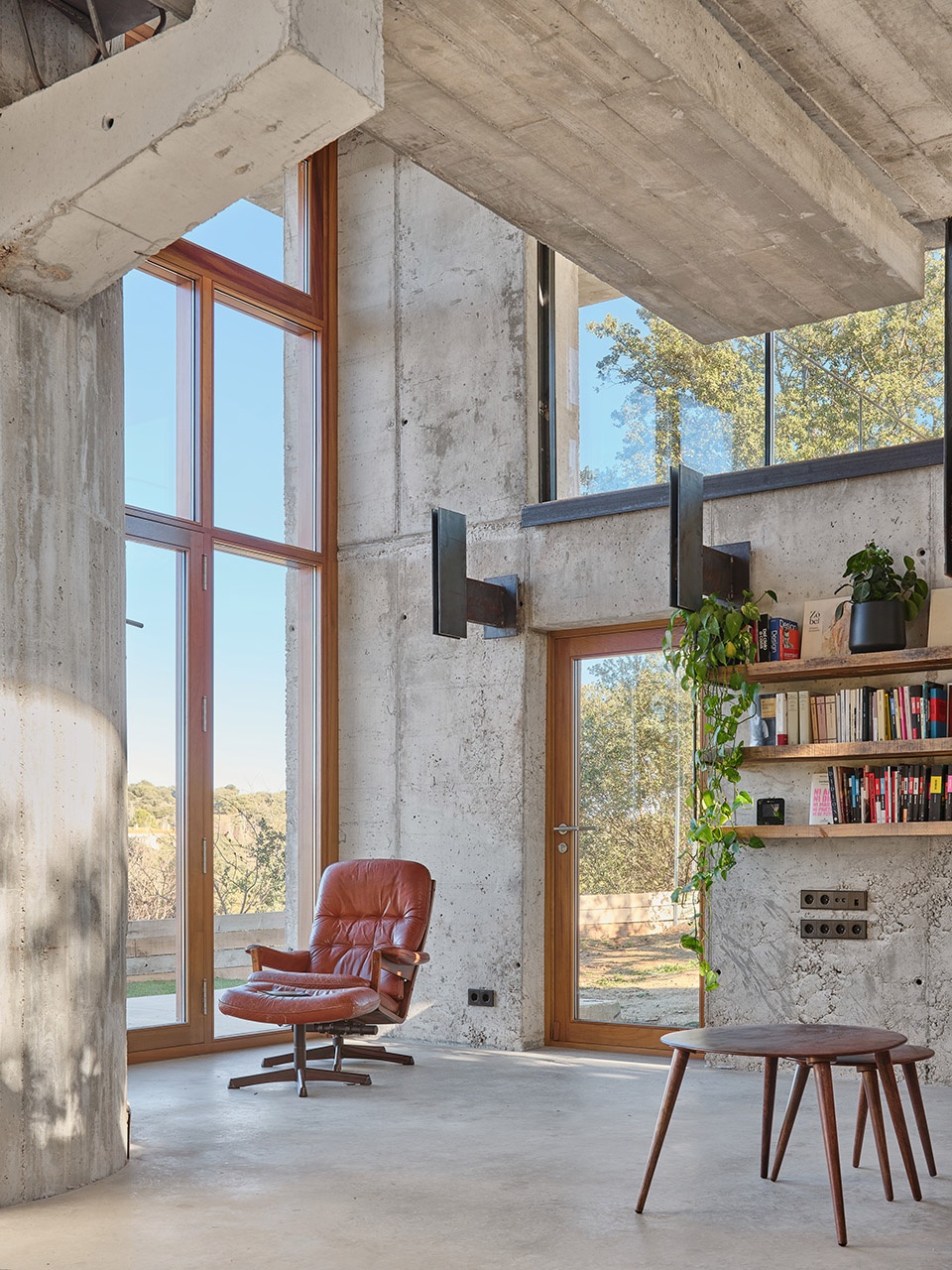
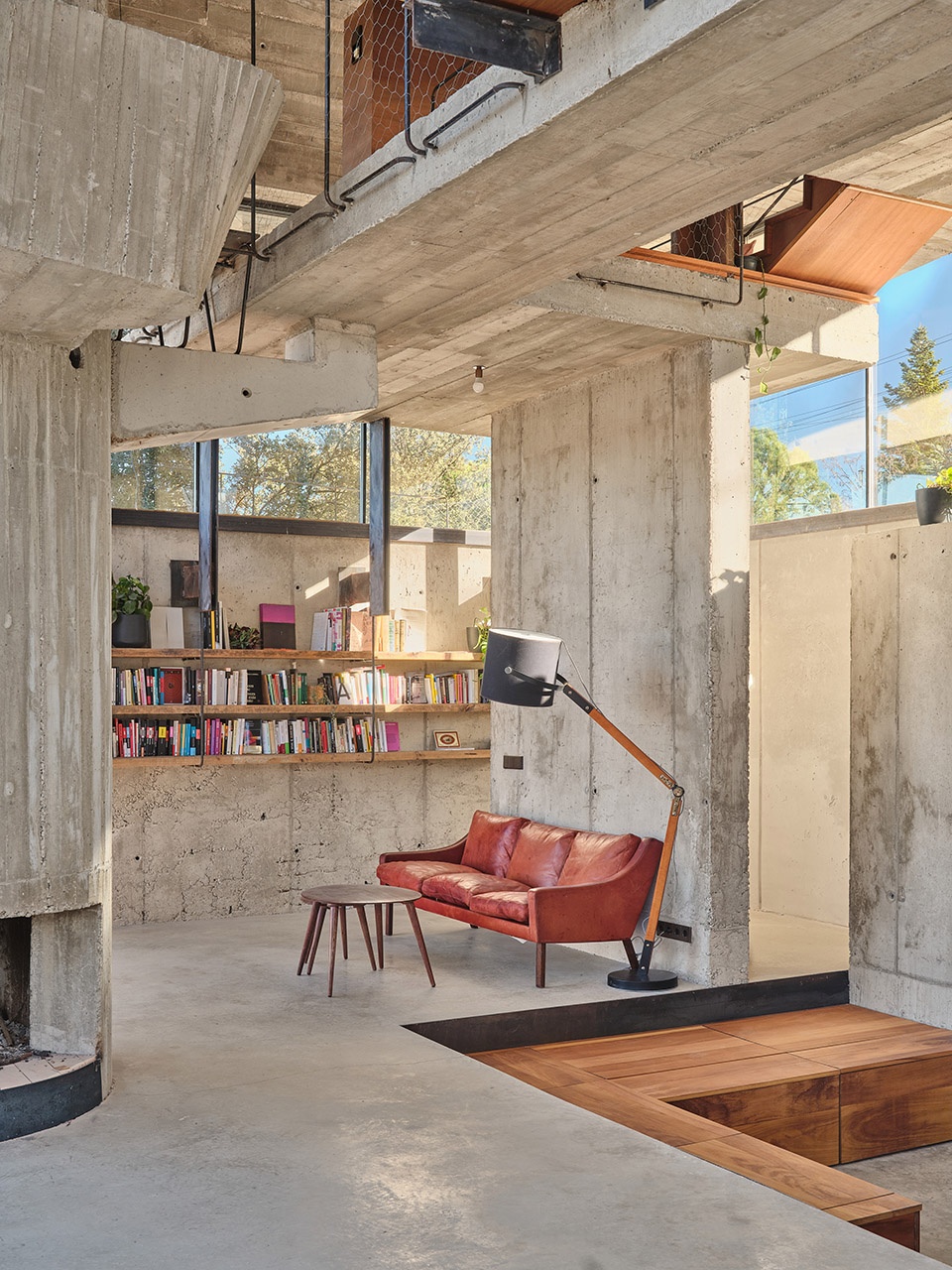
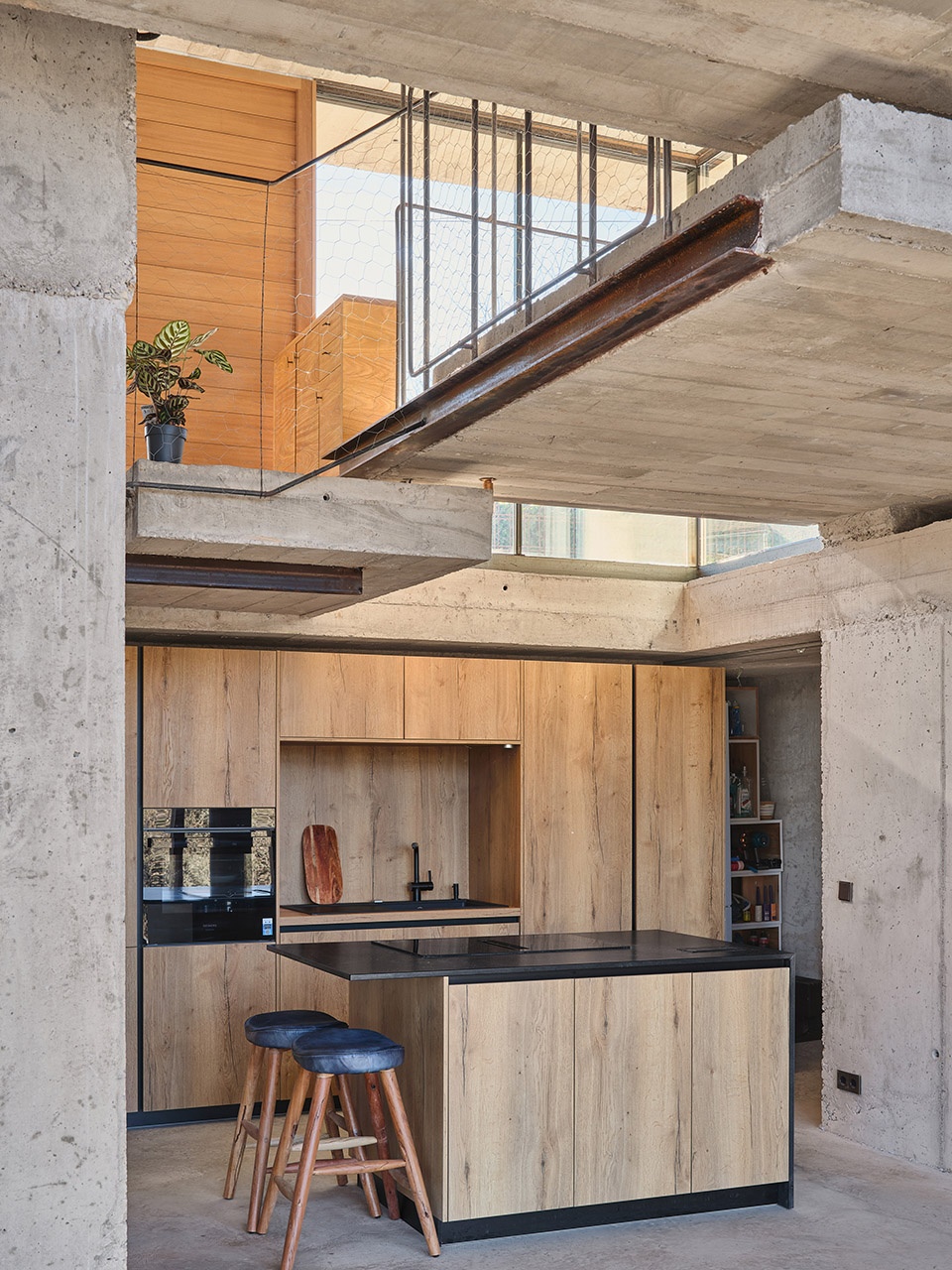
▼双层表皮结构,double-skin structure ©Adrià Goula
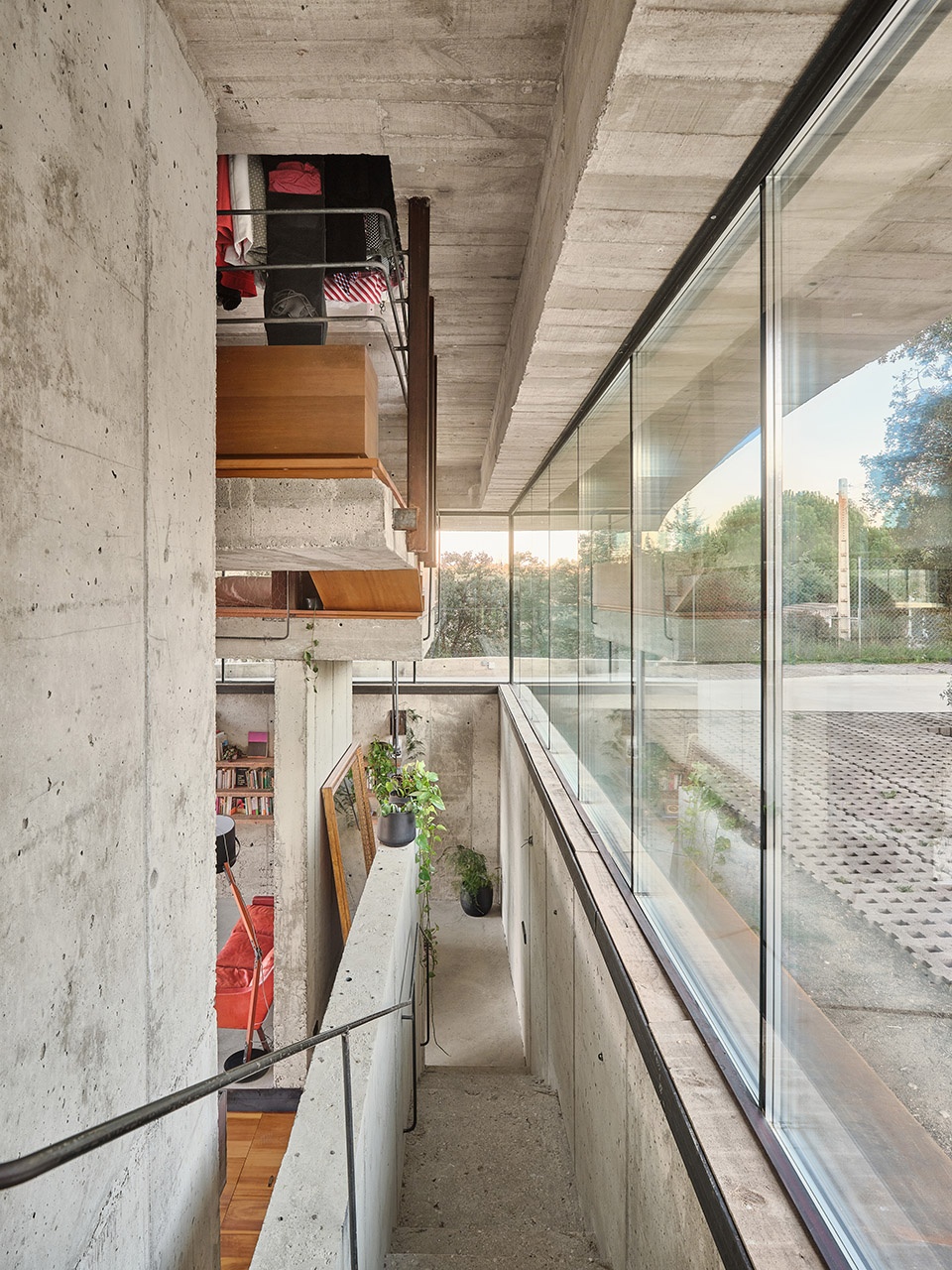
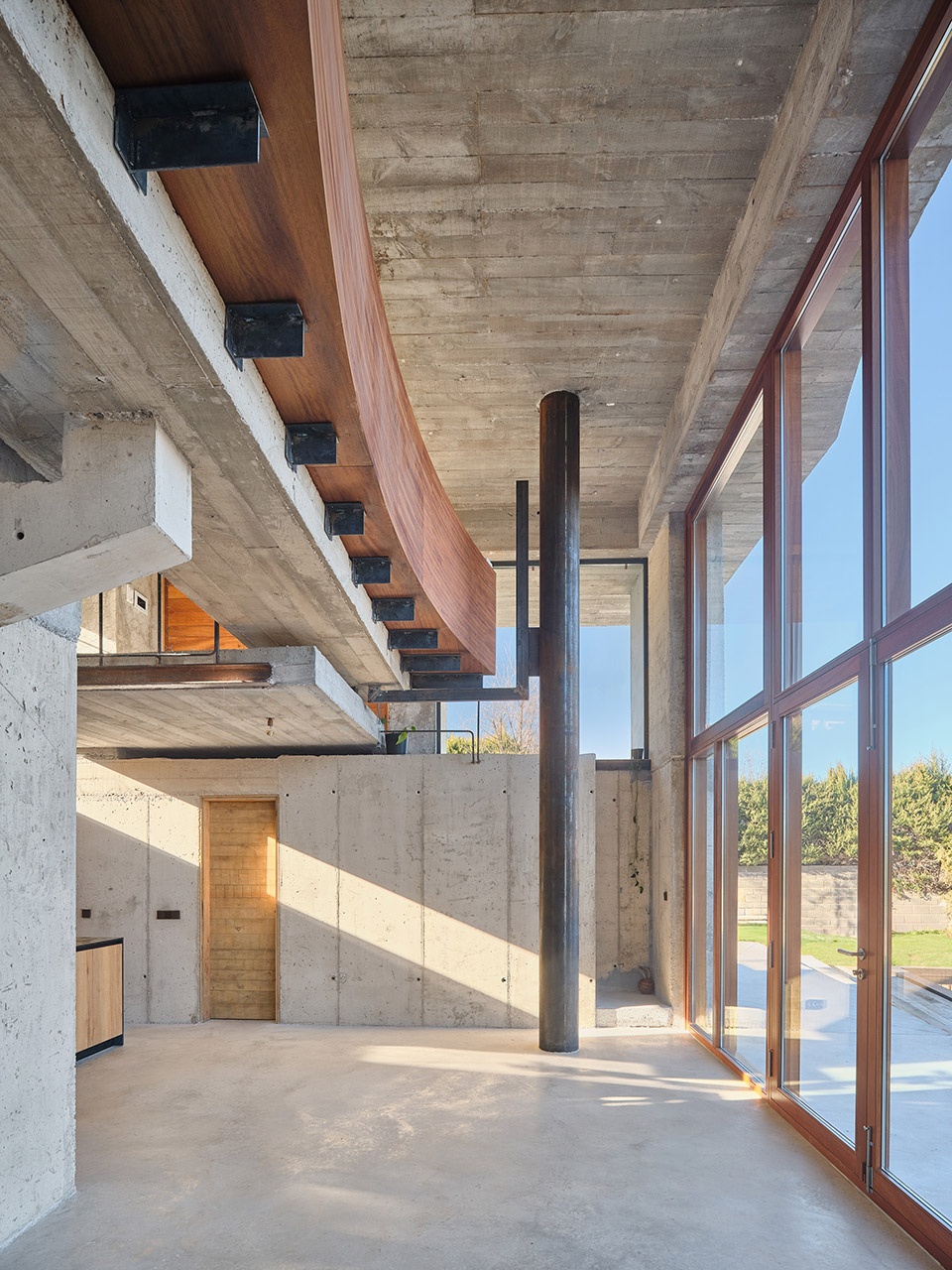
▼从开放空间逐渐过渡到私人空间,the transition between public space to the private space ©Adrià Goula
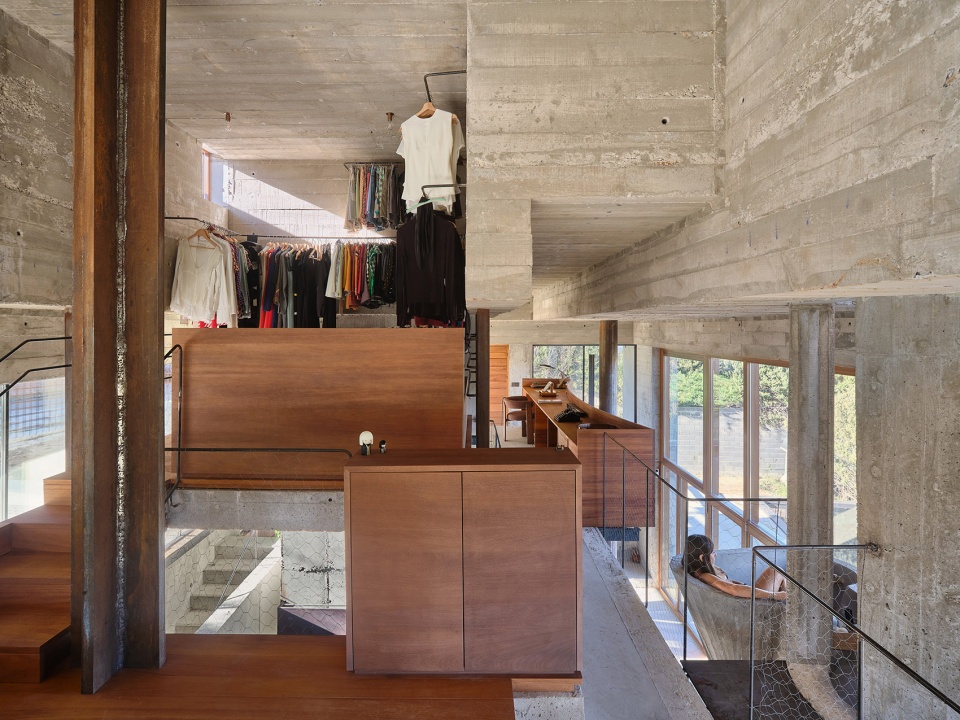
▼较为封闭的私人空间,the more private area ©Adrià Goula
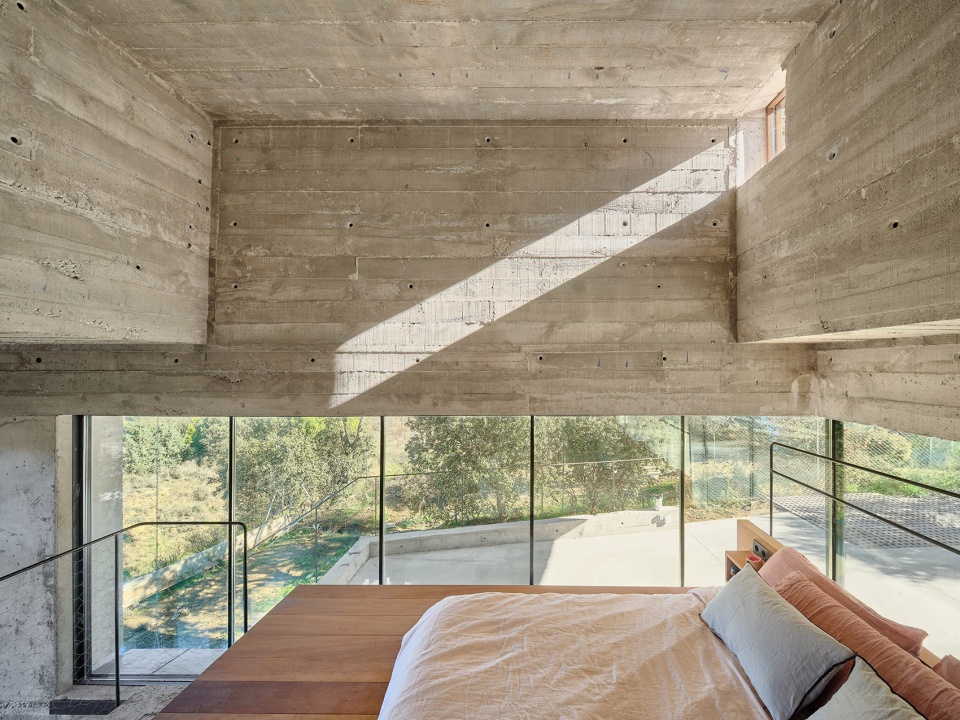
▼较为封闭的私人空间,the more private area ©Adrià Goula
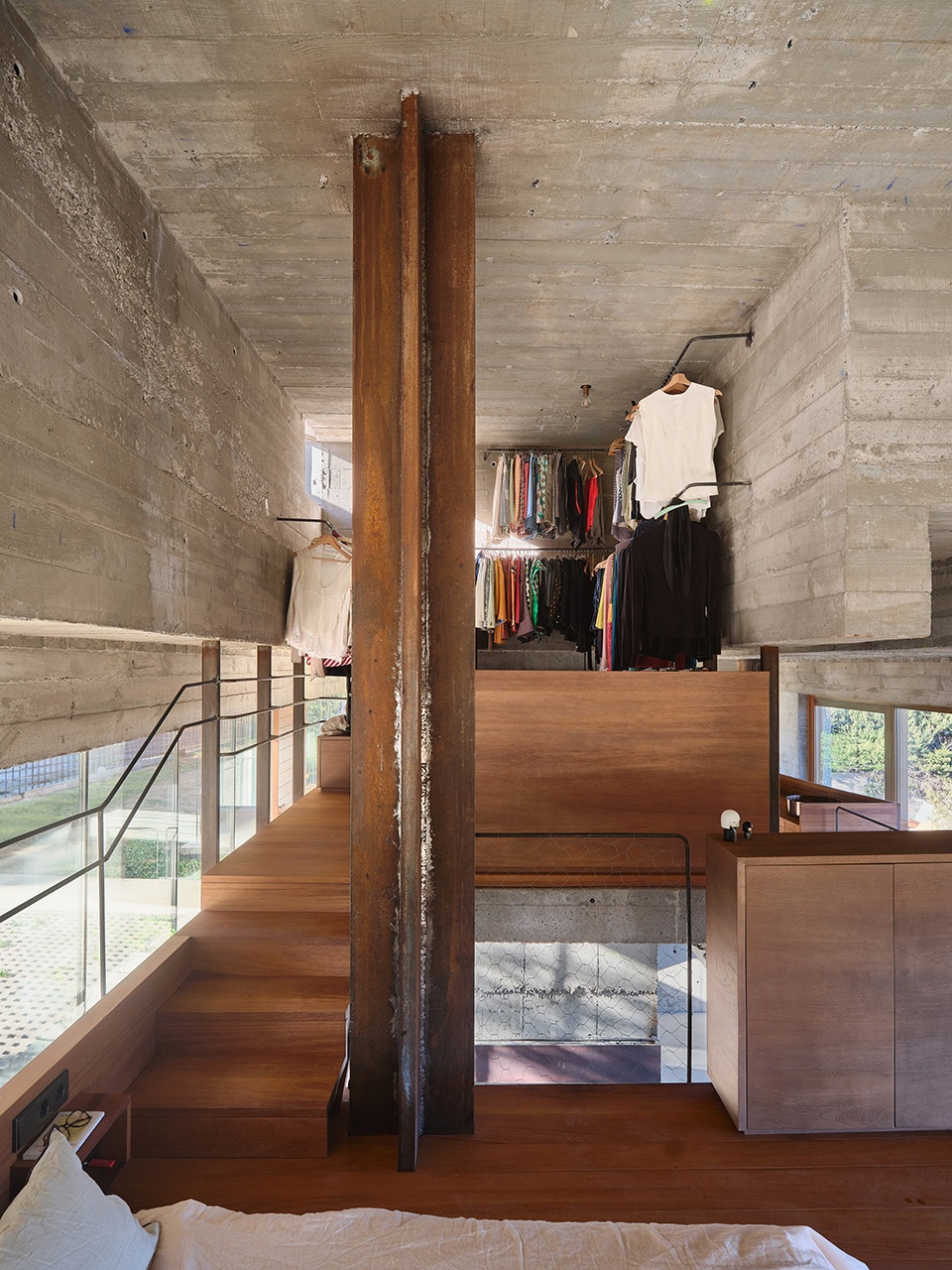
住宅的双层结构表皮主要使用了混凝土,并在其中穿插隔热材料,旨在模糊内部和外部之间的界限,并提供一种多功能的建筑解决方案,用单一材料解决结构、围护结构、内部甚至贯穿内部的装置问题。混凝土作为一种材料,其特性也使住宅的条件反映出一种朴素、光秃秃和不加修饰的性质,本质上是永恒的。
▼轴测图,axonometric ©MUKA arquitectura
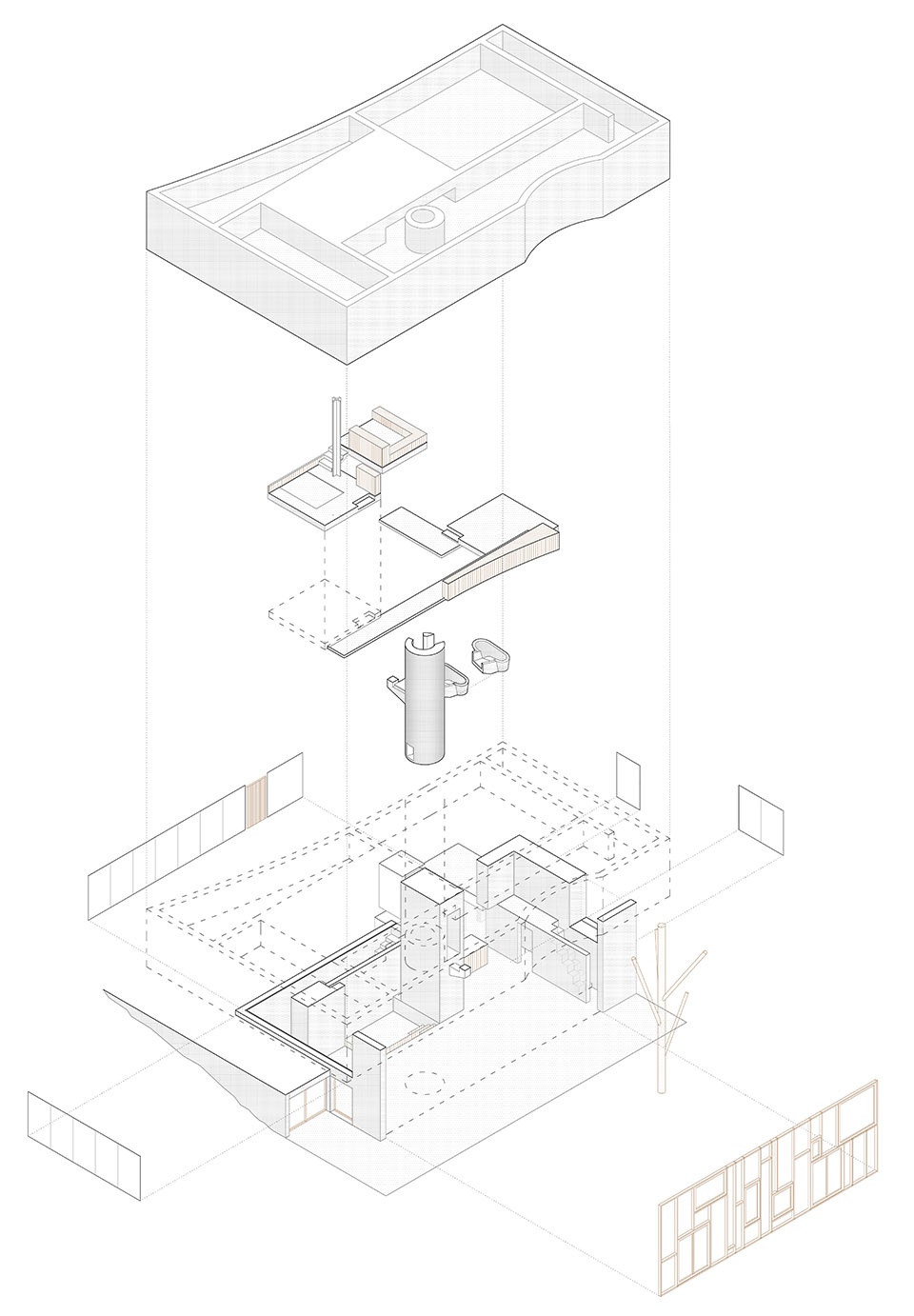
The use of concrete through a double structural skin, in which insulation is interspersed, aims to blur the boundaries between interior and exterior, providing a versatile construction solution where a single material resolves the structure, enclosure, interior, and even the installations, which run through its interior. The character of concrete, as a material, also allows the dwelling’s condition to reflect an austere, bare, and unadorned nature, timeless in essence.
▼傍晚景象,view at dusk ©Adrià Goula
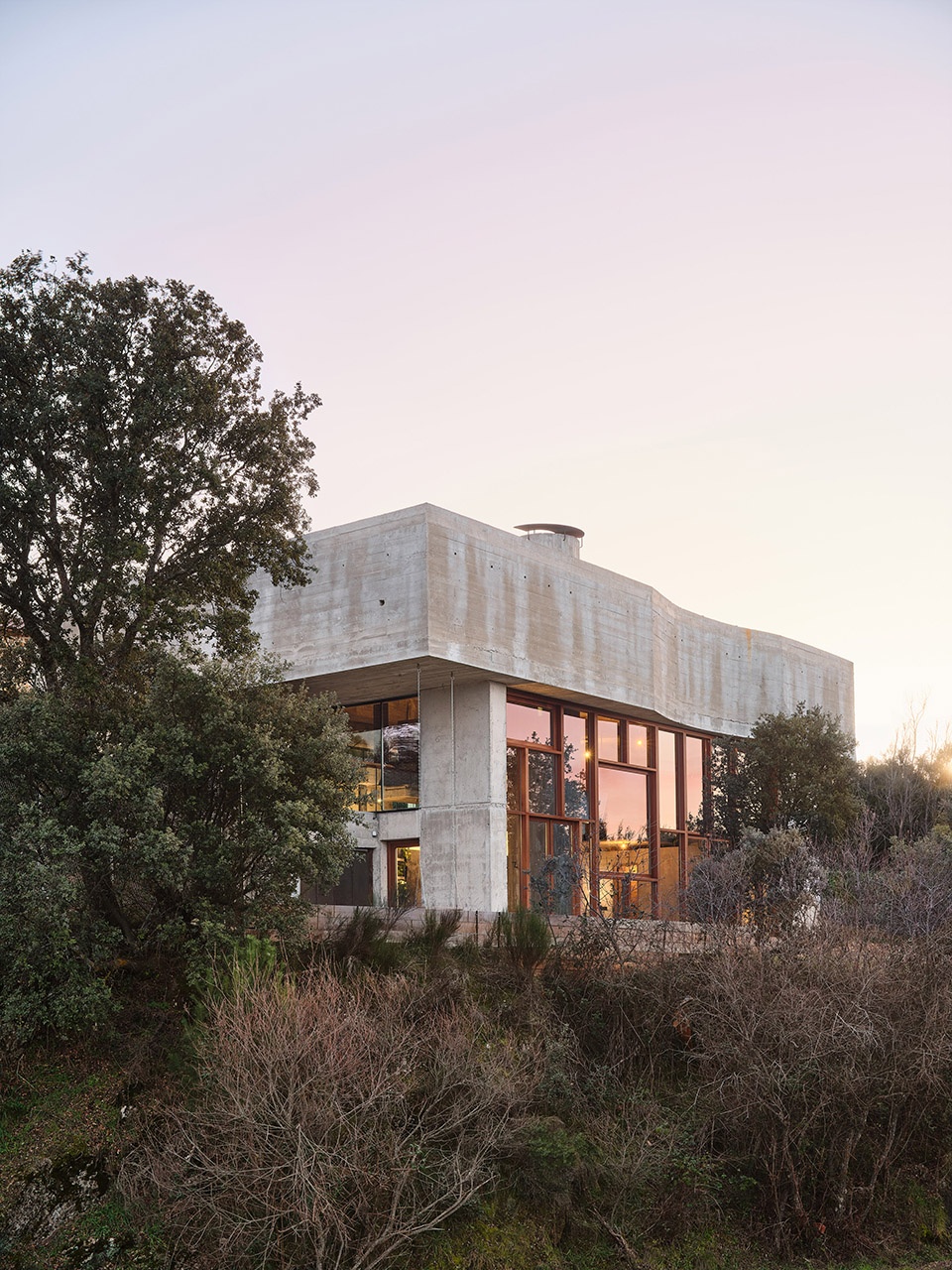
▼夜景,night view ©Adrià Goula
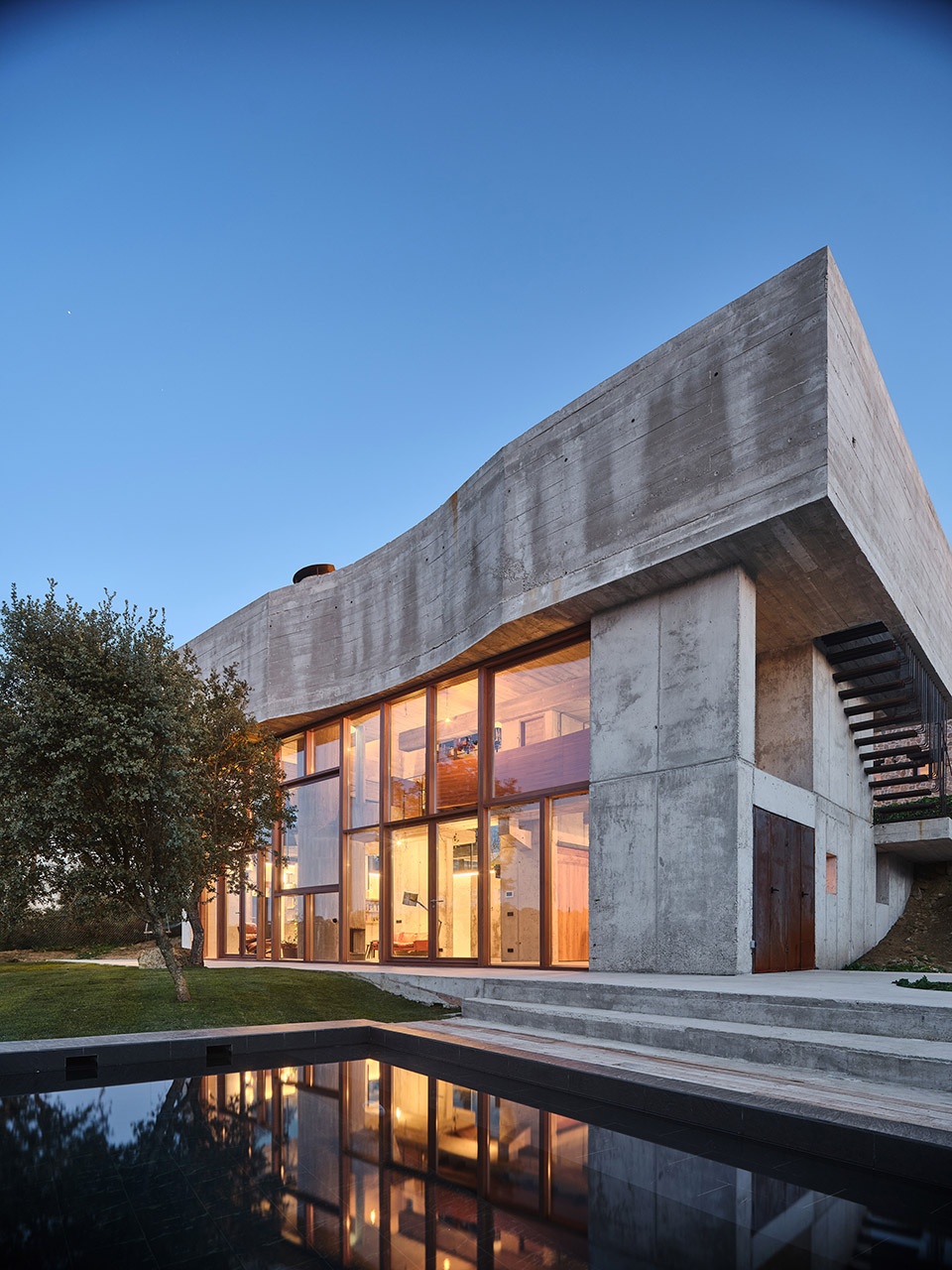
▼夜景,night view ©Adrià Goula
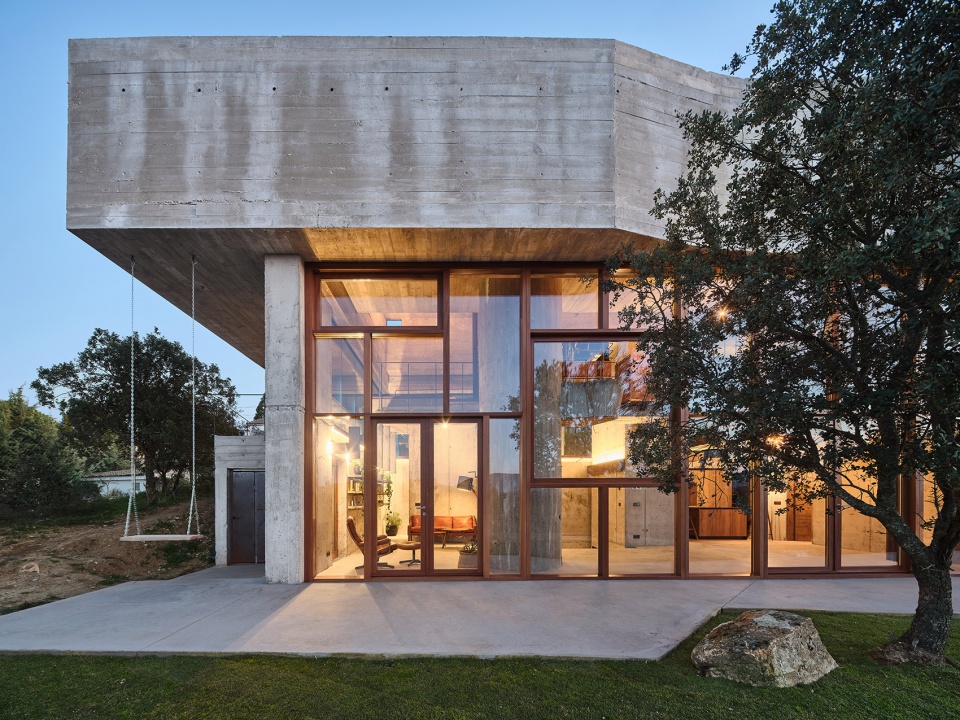
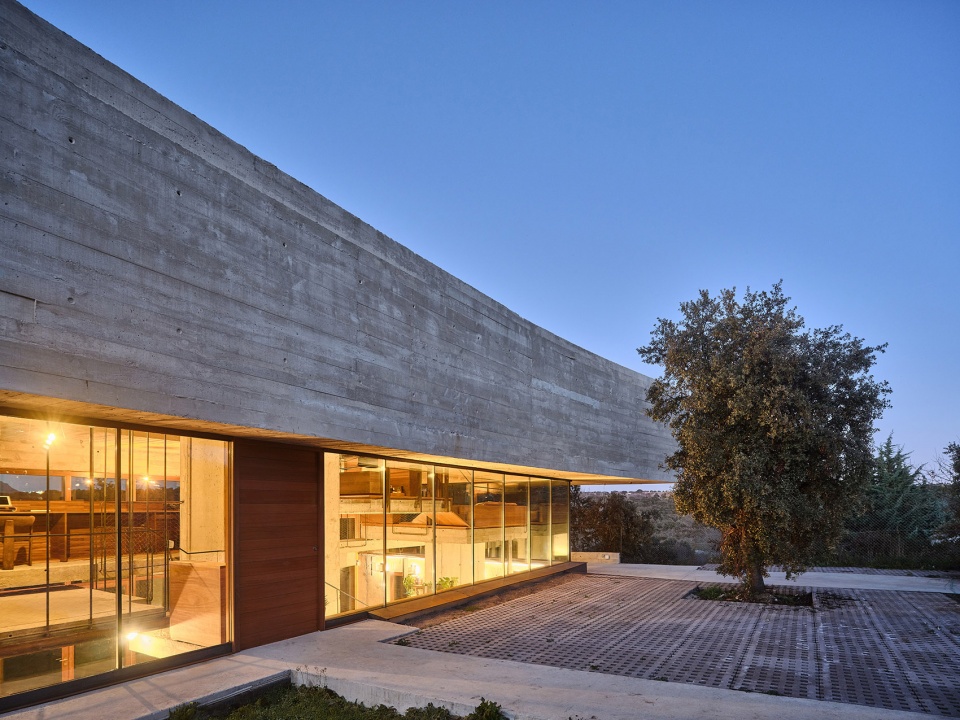
▼场地平面,site plan ©MUKA arquitectura

▼一层平面,ground floor plan ©MUKA arquitectura
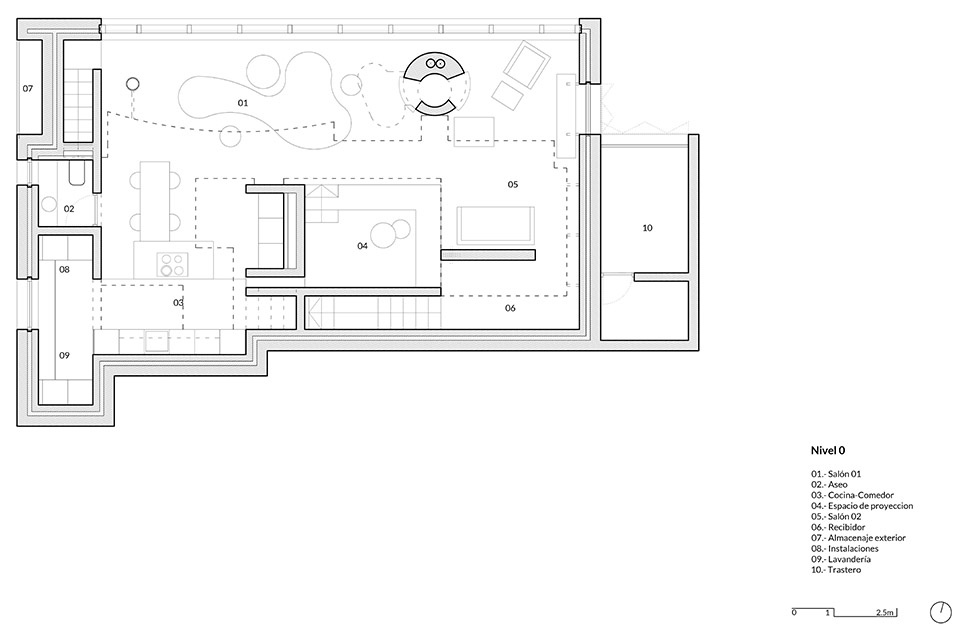
▼三层平面,second floor plan ©MUKA arquitectura
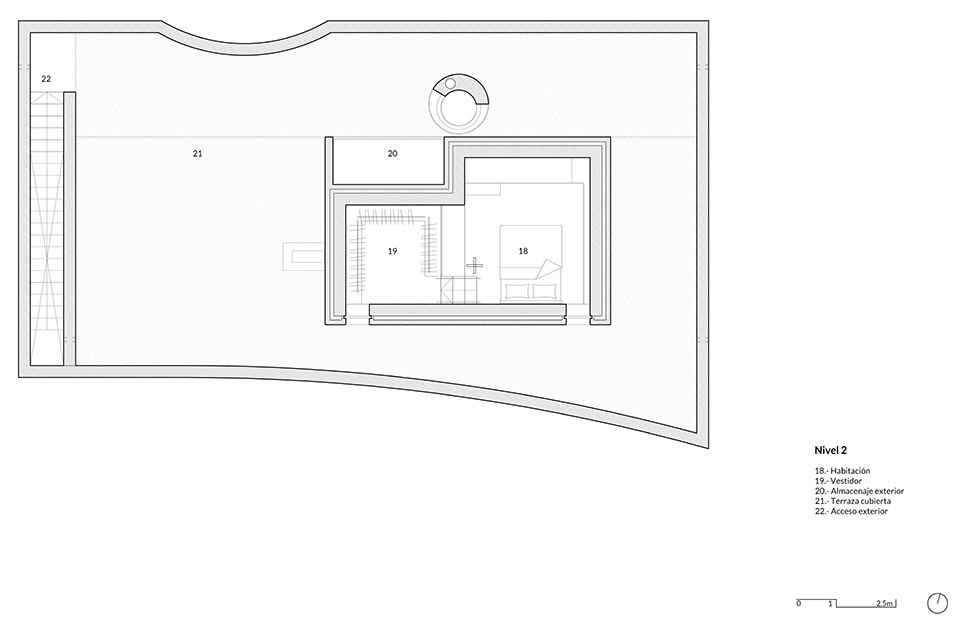
▼立面,elevation ©MUKA arquitectura
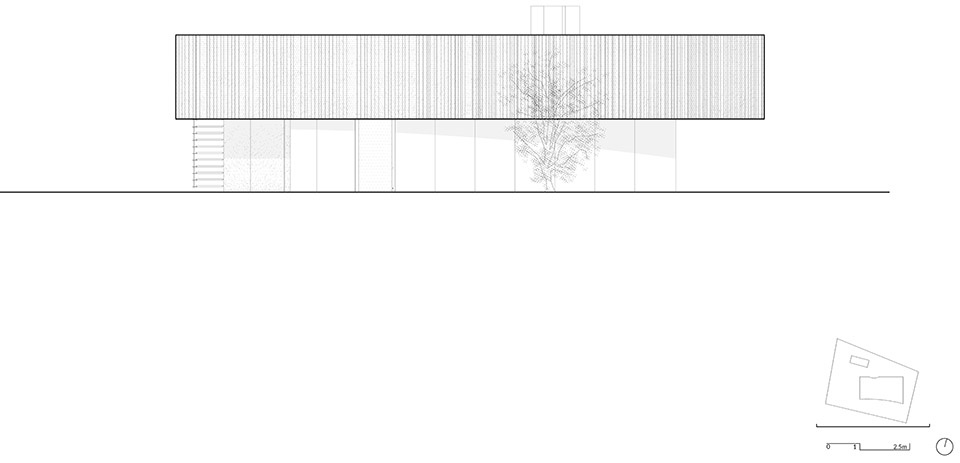
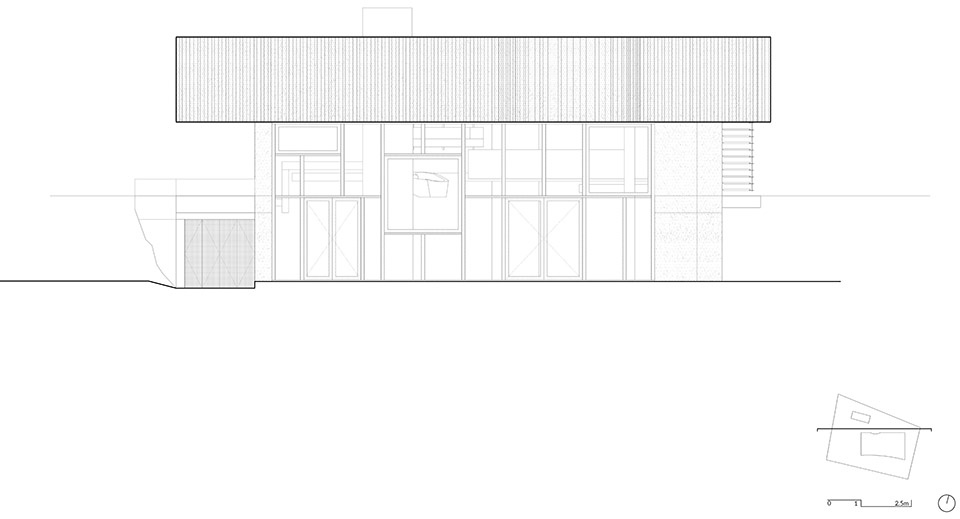
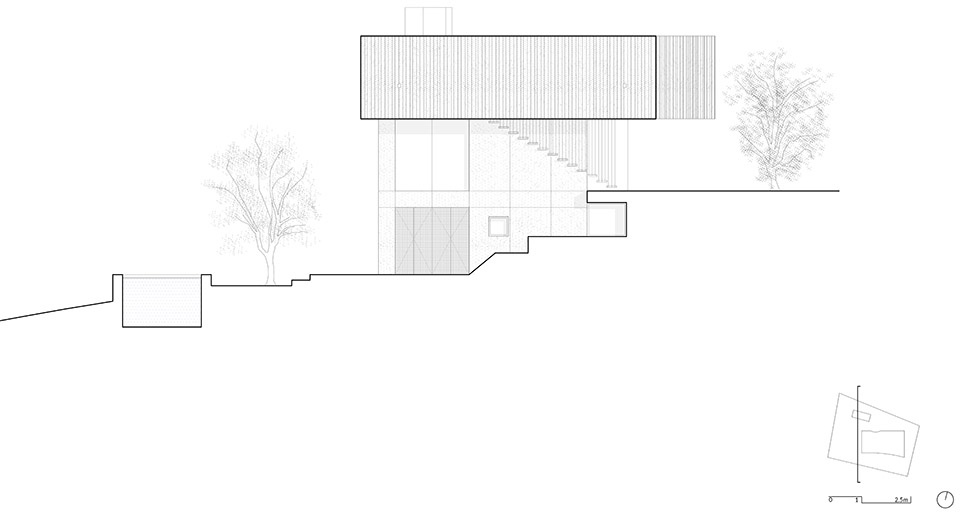
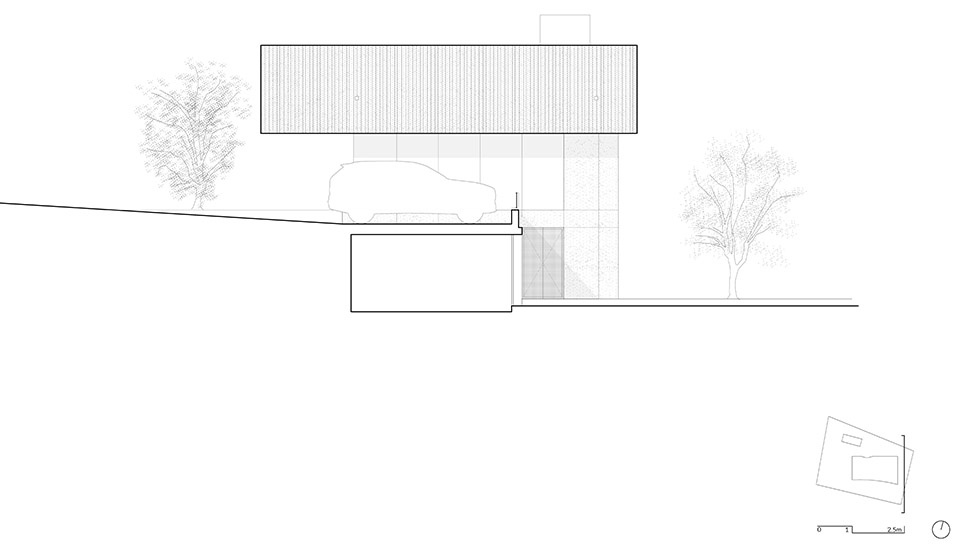
▼剖面,section ©MUKA arquitectura
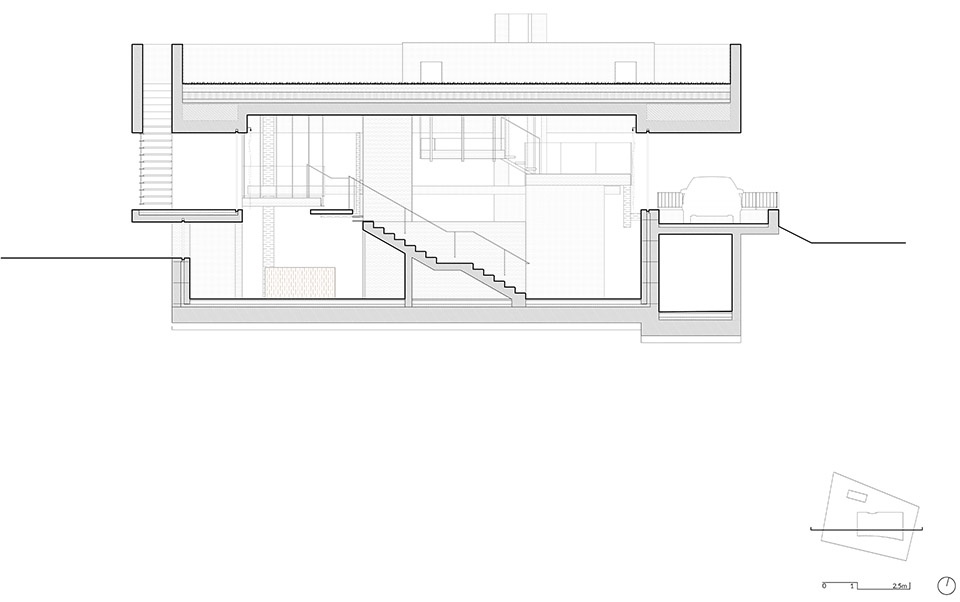
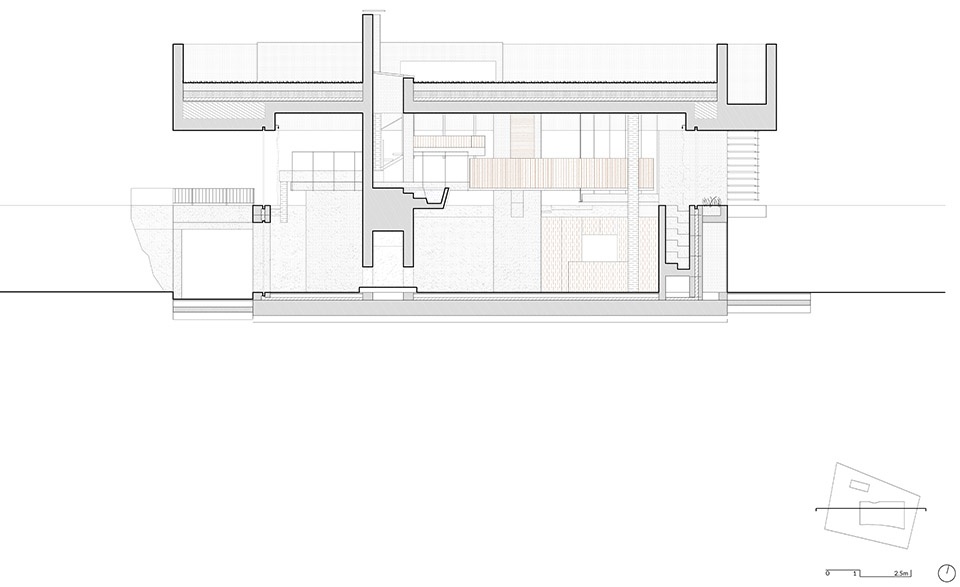
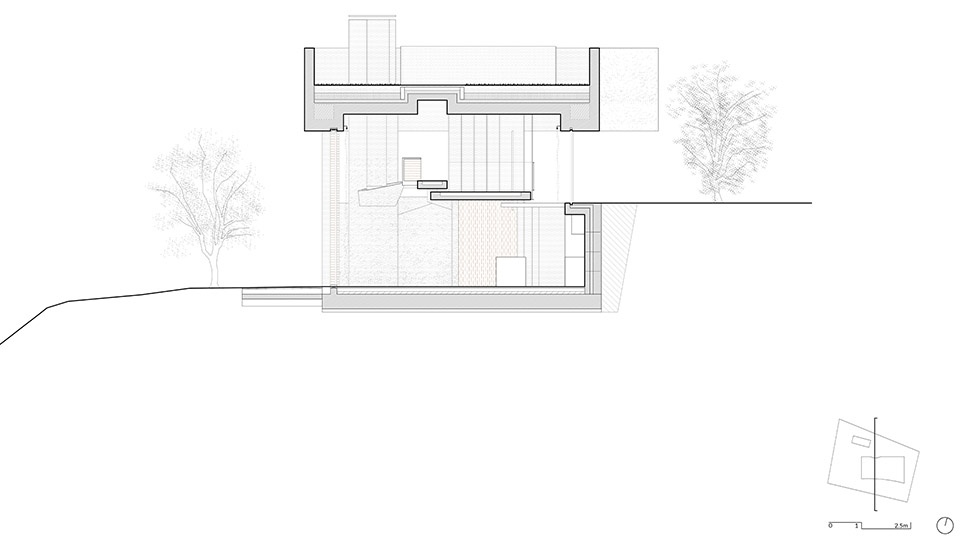
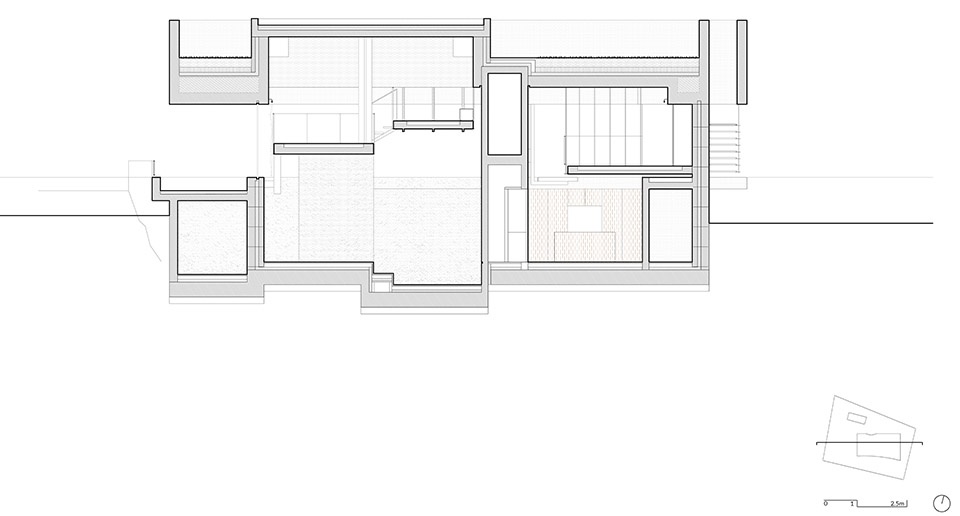
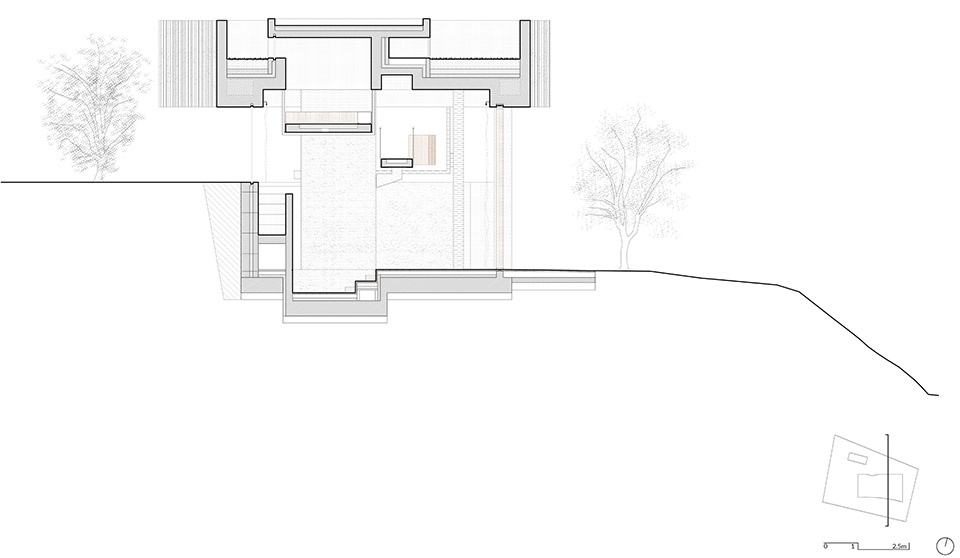
▼细部,detail ©MUKA arquitectura
