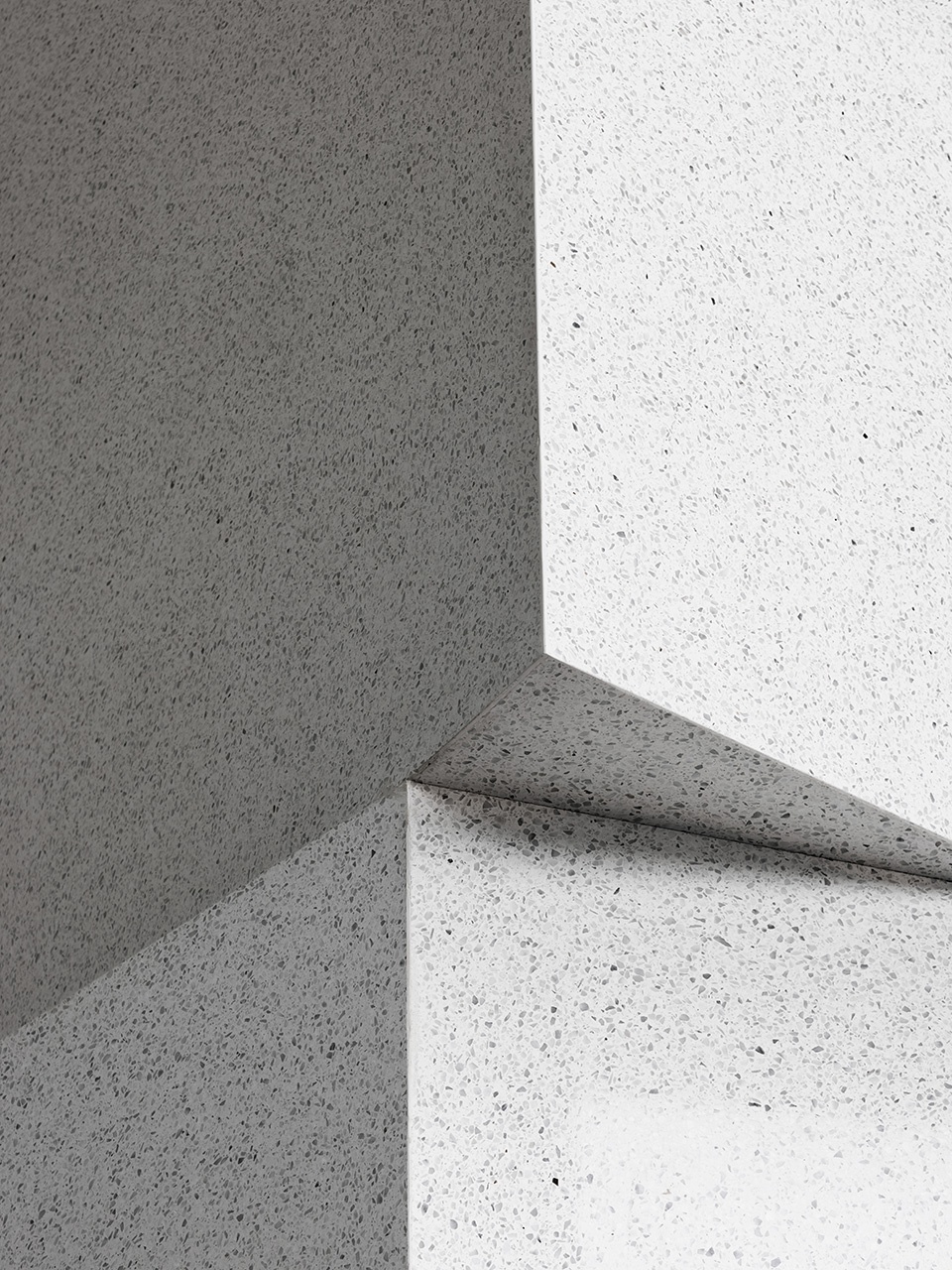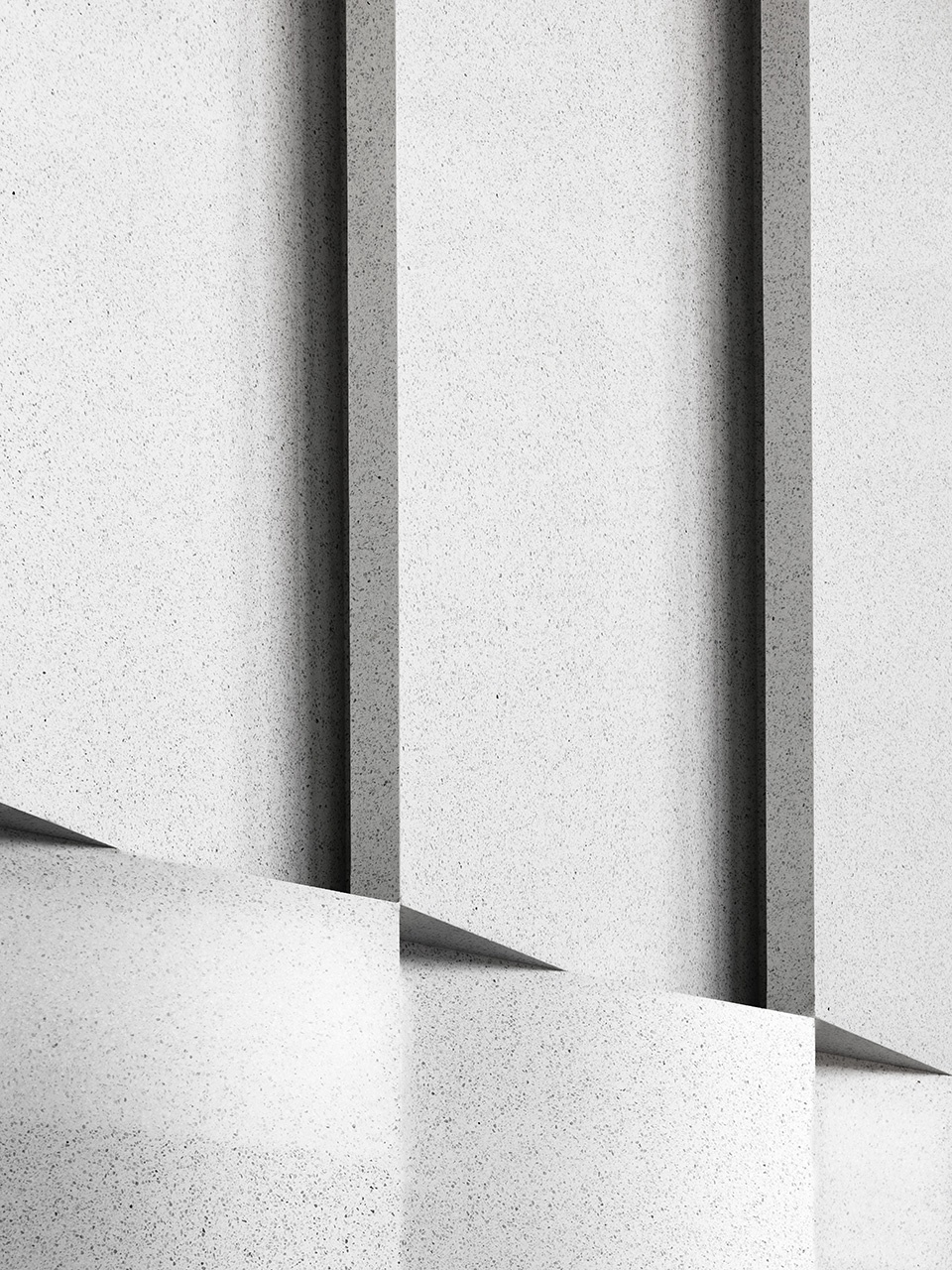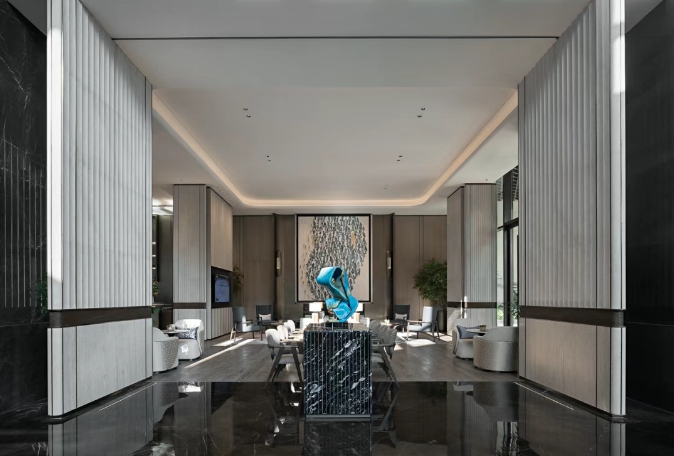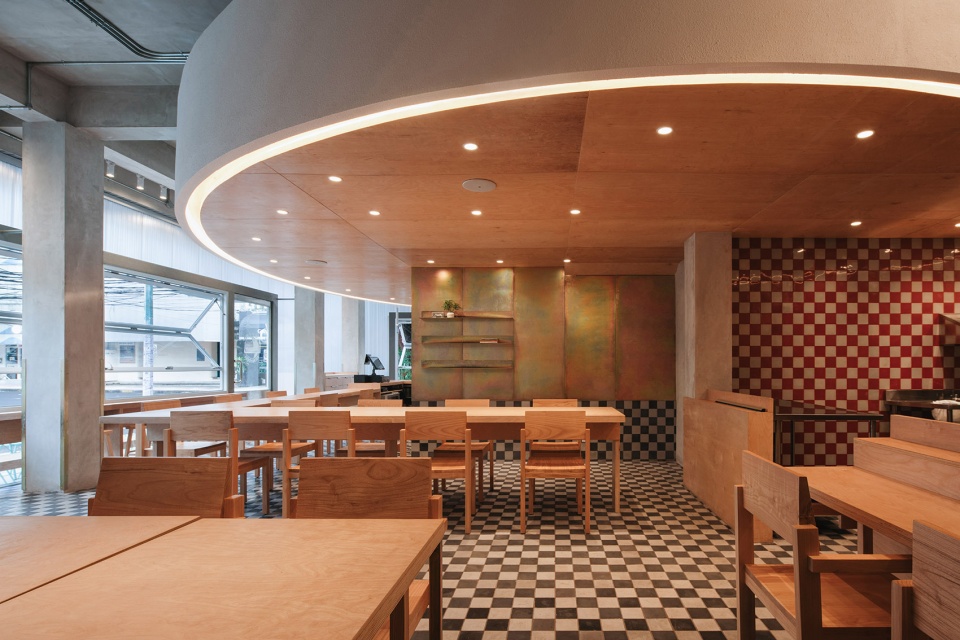

由gmp建筑事务所在上海西部设计规划的科技园将为人工智能、生物技术、医疗健康和新材料领域的200家中国国内和国际IT公司开辟活动空间。该园区的开发商——长三角投资(上海)有限公司也将落户于此,IFG则接受委托,为其设计公司总部。
大堂是公司给访客留下的第一印象。这间大堂以恢弘的气势将引领未来的科技维度与前瞻性展现得淋漓尽致。纳米芯片般的精细度转化为结构性的简洁明了。白色的形与面既融合统一,又凸显材质差异,从而达到视觉上的拉伸效果,用抽象为创造力开辟空间。光洁的大理石地面与壮观的意大利水磨石墙体搭配,一道道纵向的斜面将大堂内的光线折射,产生三维的光影效果,为空间赋予可塑性,既泾渭分明又开阔明朗,用简明的语言传达出勃勃生机。
▼大堂一览,Overall view of the lobby ©Zhu Di
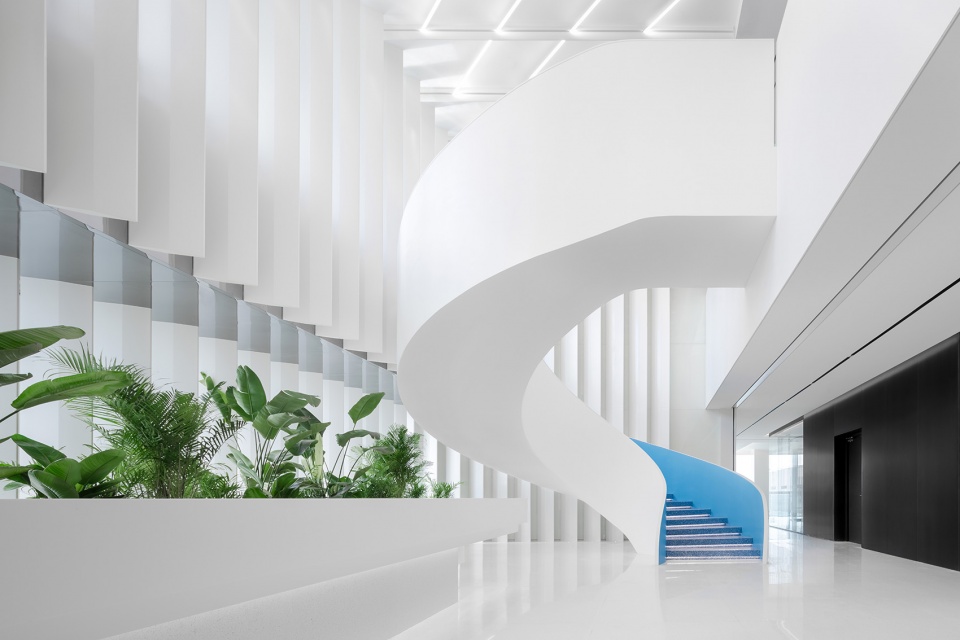
A tech campus designed by gmp Architects in the west of Shanghai provides space for up to 200 national and international IT companies with a focus on artificial intelligence, biotech, healthcare and new materials. The property developer will also relocate here: to our headquarters for Yangtze River Delta Investment.
Customers and visitors are welcomed into an impressive lobby, whose magnitude expresses the visionary dimensions of the new technologies that are shaping the future. The precision of a nanochip is translated into a structural clarity in which white-on-white shapes and surfaces meld and merge. The interplay of their different materiality generates a depth of perception, which allows the abstract to emerge as a space of potential. A polished marble floor meets expressively modelled Italian terrazzo, which breaks up the daylight in the lobby through its acute, offset angles. This three-dimensional design creates a play of light and shadow that gives the space its plasticity: clear and succinct, yet open and bright, this is a level of precision that radiates dynamism.
▼大堂内的旋转楼梯,Spiral staircase in the lobby ©Zhu Di
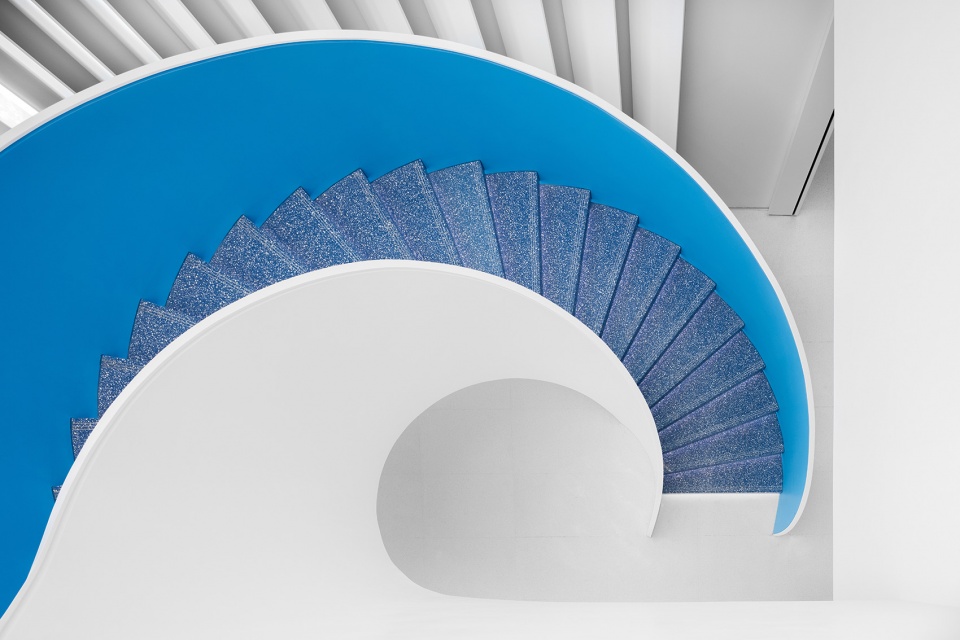
进步与发展是一个迭代的过程,通过透明度和对关联与过渡的追寻逐步找到形态。我们将这一抽象的基本理念用具象的设计语言表达出来。这就是一个直径五米的巨大环形,伫立在棱角分明的墨绿色大理石前台的一侧,默默讲述成功和可持续发展的道路——激发改变,星火燎原,潜移默化,在未完中寻求结果,然后周而复始,再激发新一轮的改变。
Progress and development are iterative processes that gain form through transparency and a search for connections and affiliations. We give expression to this basic understanding: a perfect ring, five-metres in diameter, that stands suspended in space next to a sharply delineated, green marble reception counter. Successful, sustainable development sets something in motion, draws circles, achieves transitions, inevitably finding its conclusion in incompleteness – only to roll off anew.
▼直径五米的巨大环形伫立在墨绿色大理石前台一侧 ©Zhu Di
A perfect ring with a diameter of five meters stands next to a green marble reception counter
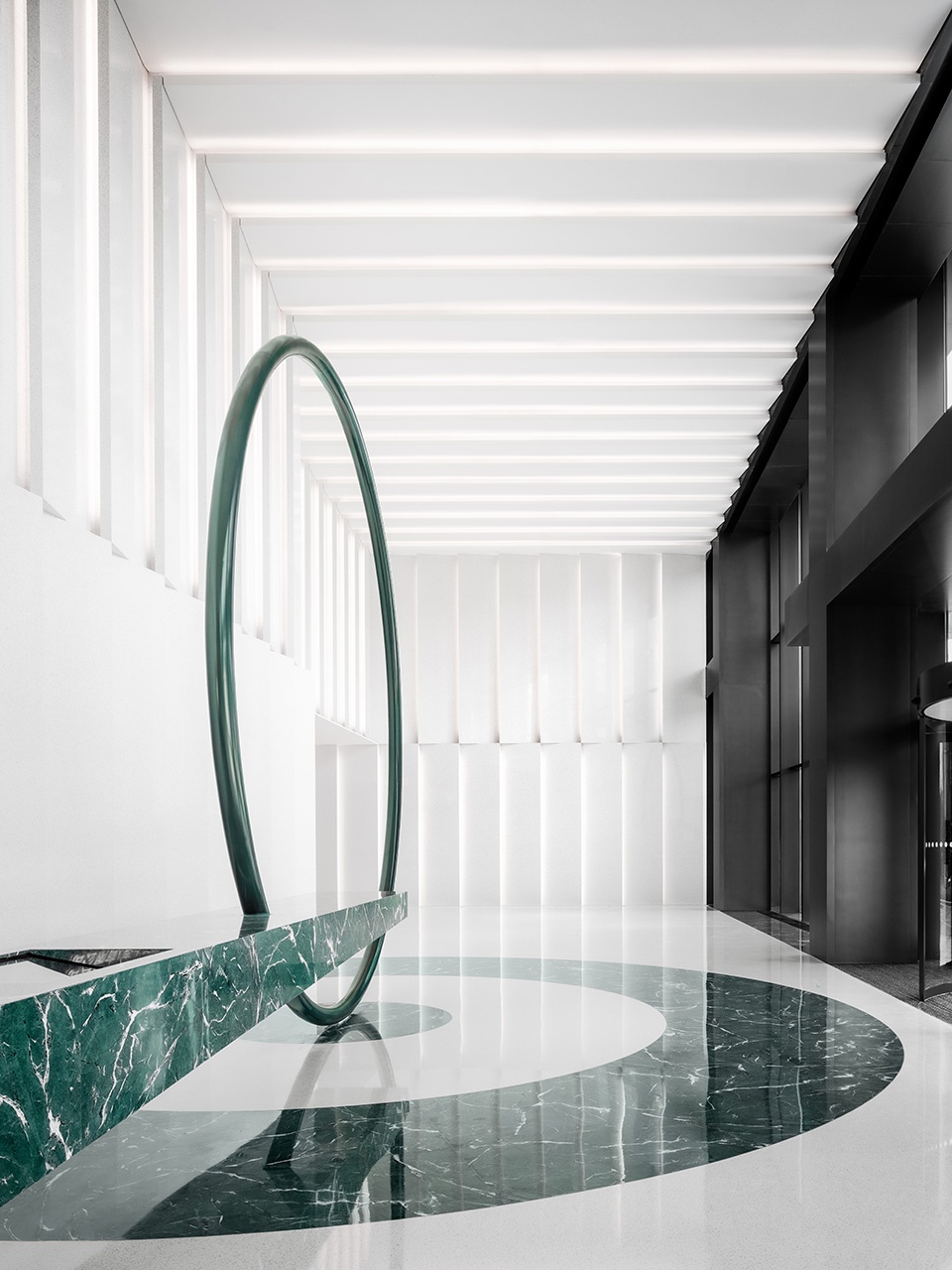
▼天花与墙面,Ceiling and wall ©Zhu Di
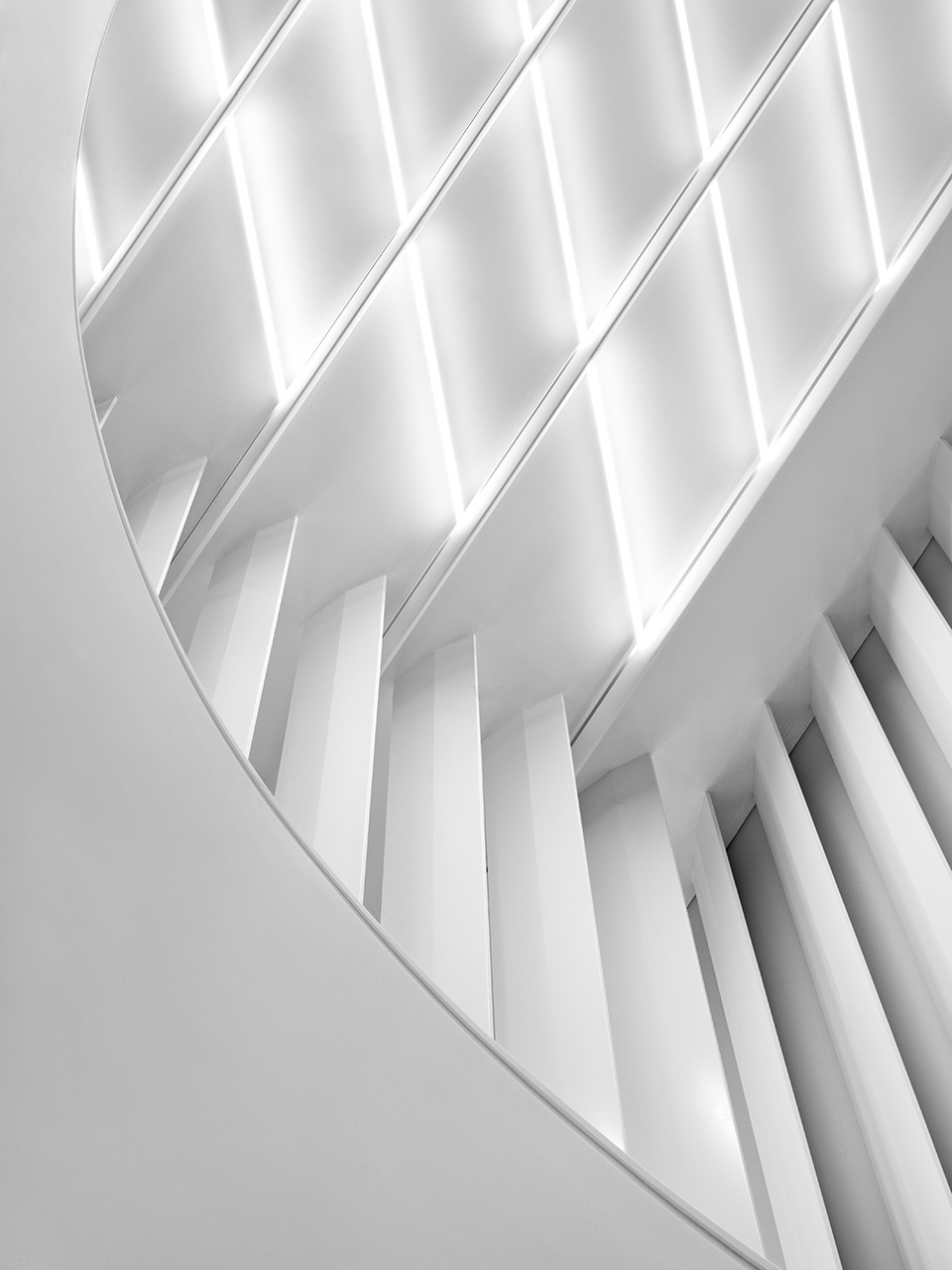
经过大堂之后,访客在电梯间继续其“旅程”。这里的设计语言与大堂呼应,延续使用白色和墨绿色的天然石材,只另增添了一层黑色的金属外皮。位于大厦10楼的总部接待中心上下跨度两层,由一道线条柔和的白色楼梯相连,螺旋上行,好似一个图像志。楼梯的体积近似一尊雕塑,但又充满动感,抽象而满怀个性。寂静与明朗融汇在一个单色的形态之中,有序而精简的颜色点缀既不打断流畅的效果,又增强了主体给人留下的印象。天花板上层叠的间接照明将整个空间笼罩在一个充满创造性的张力之下,围绕精益求精的精神和涌动的生命力发散开来。
The customer journey continues in the lift lobbies, which echo the design idiom of the lobby, complementing the already familiar pairing of white and green natural stone with black metal cladding. The two-storey reception area of the ninth-floor headquarters is connected by a white staircase that achieves a soft and curving iconographic effect. In its size, it appears sculptural yet dynamic, abstract yet full of personality. Tranquillity and clarity find expression in this monochromatic design, which helps the deliberate, sparingly placed colour accents to make a particular impact without interrupting the overall fluid effect. Together with the light-channelling ceiling lamellae, a space is created that speaks for the radiance of innovation, and focuses on a combination of precision and vitality.
▼电梯厅,Lift lobbies ©Zhu Di
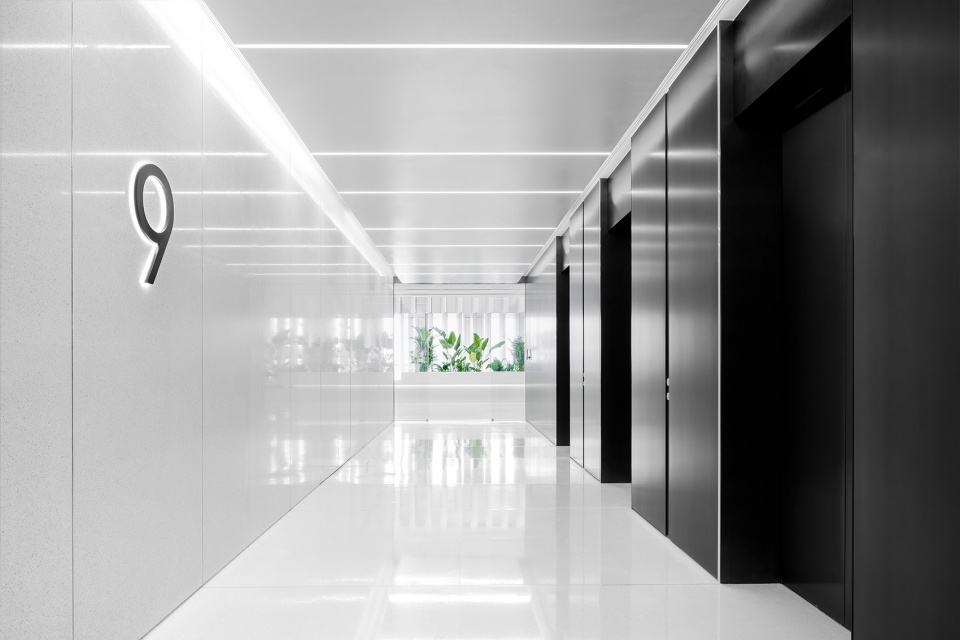
▼办公区走廊,Corridor of office area ©Zhu Di

总部的办公区是工作场所形式变迁的体现。沟通与合作为创意开辟自由发挥的空间。人与人的接触与碰撞是产生创意的土壤。建立横向联系,将偶发性的联想转化为前瞻性的解决方案是这座殿堂的诉求。IFG为此所做的室内设计正是为此搭建框架,使这里的工作性质不再以遵从和墨守成规的重复性劳动为核心,而是为以价值观为导向的、以共同理想为目标的合作缔造家园。每一层的办公区除常规的、彼此间隔的办公室和会议室之外,还提供有丰富多样的开放式办公场所,可以开会、交谈或进行通信沟通。另外,办公区还设有一个面积宽阔的露台,为非正式会面和举办团队活动创造露天条件。
The office space reflects the diversity of different workplace typologies that are in constant flux. Communication and collaboration create the necessary free space for creative thinking. New things are born in spaces in which encounters take place, cross-connections are made and spontaneous associations are developed into ground-breaking solutions. Our interior architecture establishes the framework for workflows that essentially no longer consist of following and working through linear processes, but in which value-oriented collaboration takes place in and around one central whole. In this way, each floor contains numerous open meeting areas, lounges and communication hubs in addition to more classical, individual offices and conference rooms. In a final statement, a large terrace invites more informal exchange and hosts al fresco team events.
▼材料细部,Details ©Zhu Di

