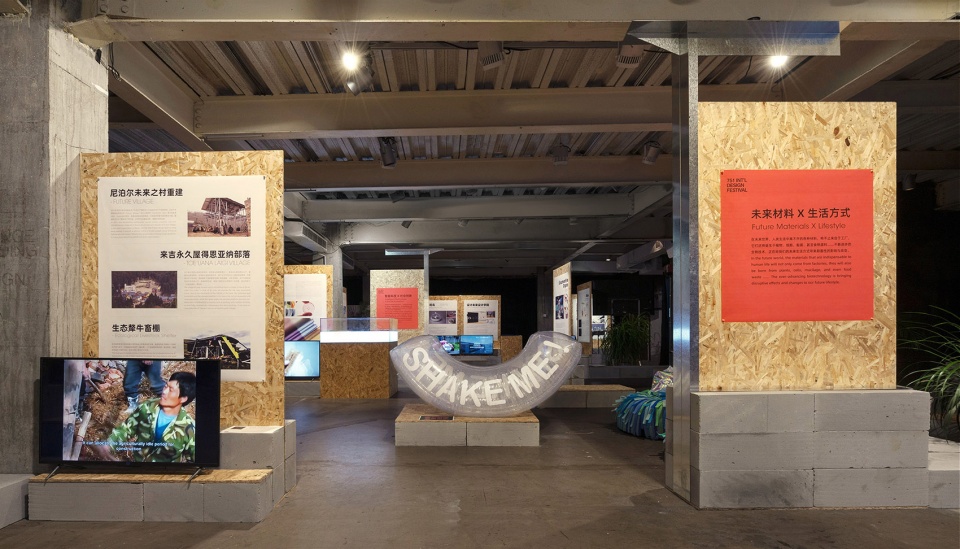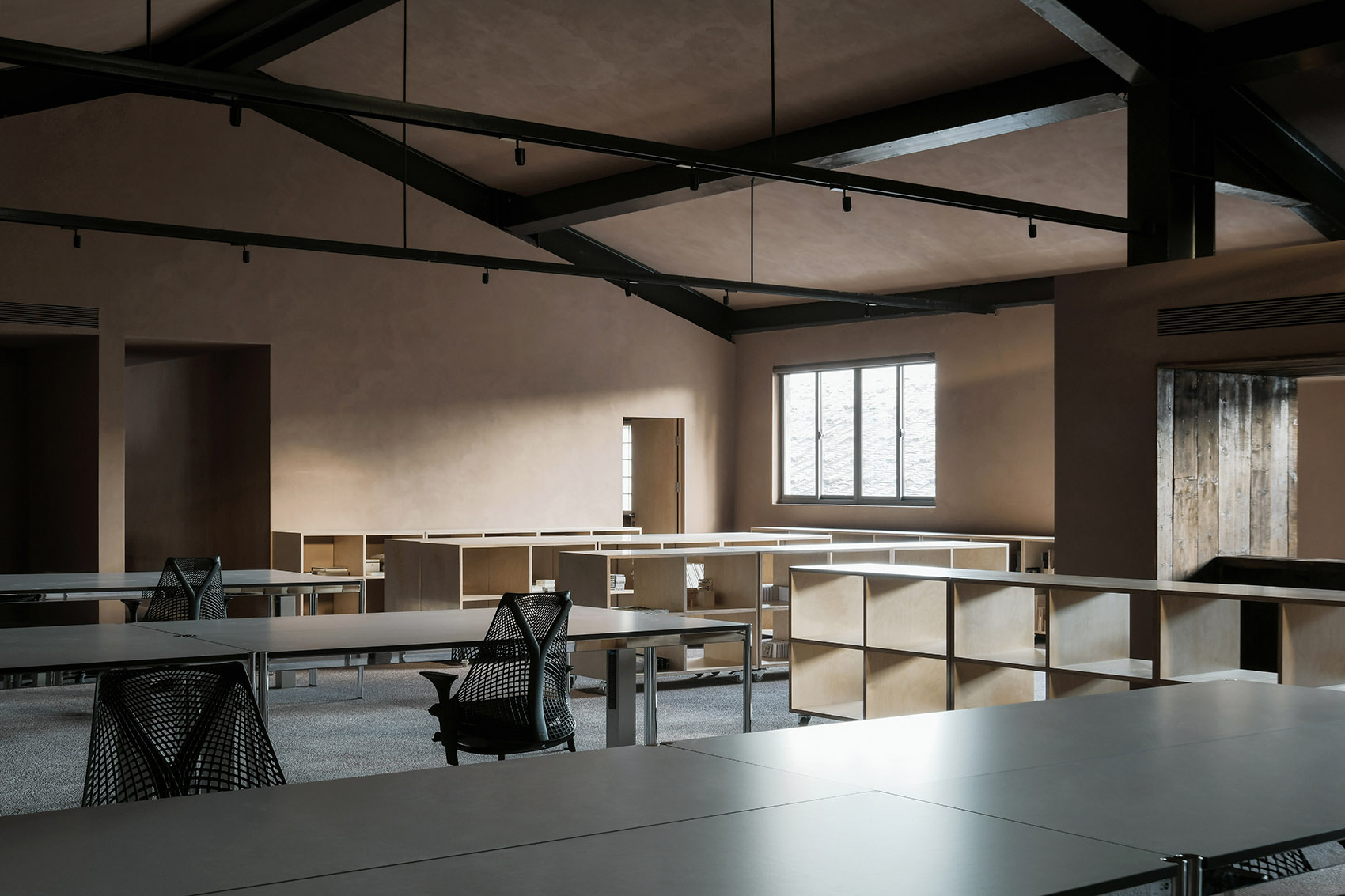

项目位于十三朝古都——洛阳。新的项目是一个可以容纳数千观众的剧院。室内设计先建筑所限制,狭长的圆弧形的空间好似山谷一样,一侧的玻璃幕墙,更是限制室内设计的发挥空间,如若对空间把握稍有差池,便会给人压迫感,这是我们在项目设计之初所面临的挑战。
This new theatre project is located in Luoyang, one of China’s ancient capital cities, was a seat of power for 13 dynasties and is a saint city in respect of the historical and cultural background. It has an open interior space that can accommodate thousands of spectators. The interior design is limited by the building construction – the long and narrow arc-shaped space looks like a valley and the glass curtain wall on one side restricts the design space further. This limitation has become the biggest challenge at the beginning of the design stage. If we did not think clearly, the space might give people a sense of oppression.
▼项目概览,overview of the project © 雷坛坛
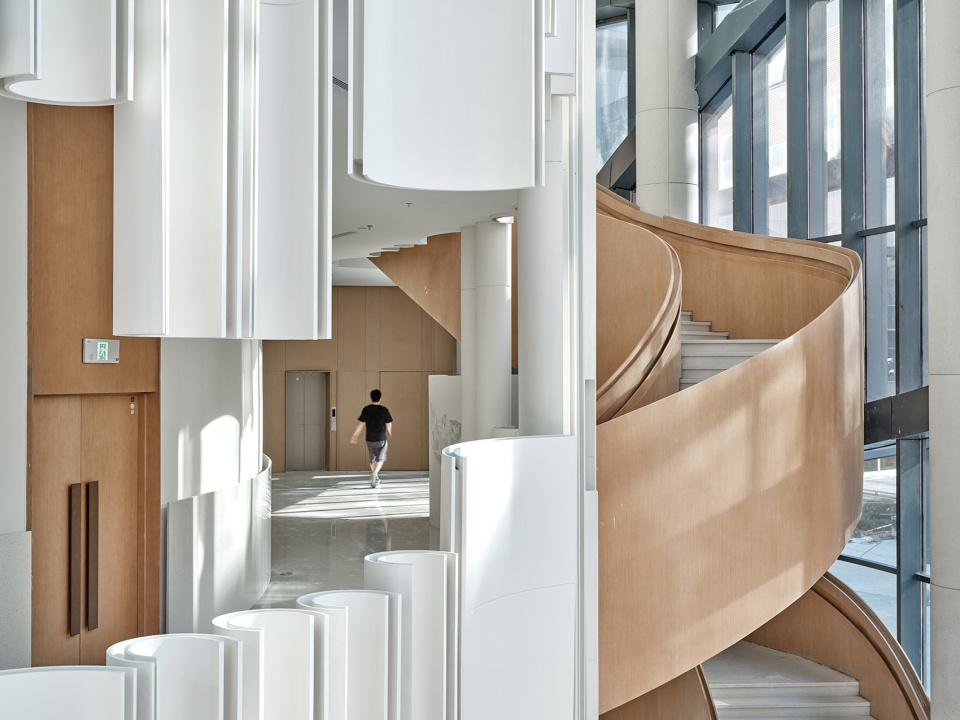
牡丹花从一千多年前的唐朝开始,就名动天下,国人以牡丹为尊。牡丹也是洛阳的市花,洛阳更有牡丹花城的美誉,从千年前的唐朝开始,洛阳与牡丹花便紧密联系在一起,历史渊源流长,蜚声国际。绽放盛开的花瓣呈现优雅的姿态,让我们联想到剧院种关于舞蹈、音乐剧等不同形式的艺术表演,我们想到舞台上演员曼妙的身影所呈现的优雅姿态,就如同牡丹花的样子,于是我们将之结合在一起,以牡丹为设计灵感。我们将牡丹花盛开时候的花瓣,抽象成空间中弧形的元素,并且结合管风琴高低错落的音管,将之“花瓣”的元素在空间中拉长并立于剧院之中。
Since the Tang Dynasty more than a thousand years ago, the peony has been famous all over the country, and is being respected by fellow citizens. Luoyang is renowned as being ‘the city of peonies’. The city has long been famous for its beautiful peonies. A poem states that ’only the peony is really a national beauty with its bloom shocking the capital’. The elegant blooming petals remind us of the theater’s different forms of artistic performances such as dance and musicals. We think of the graceful posture of the actors and dancers on the stage, just like the appearance of a peony, so we combine them together and use peony as the inspiration. The arc-shaped elements throughout the interior are actually an abstract way of resembling the petals of the peony in full bloom – these combined with the organ pipes in various heights create the elongated organic decorative shapes throughout the space.
▼剧院入口内景,interior view at the entrance © 雷坛坛
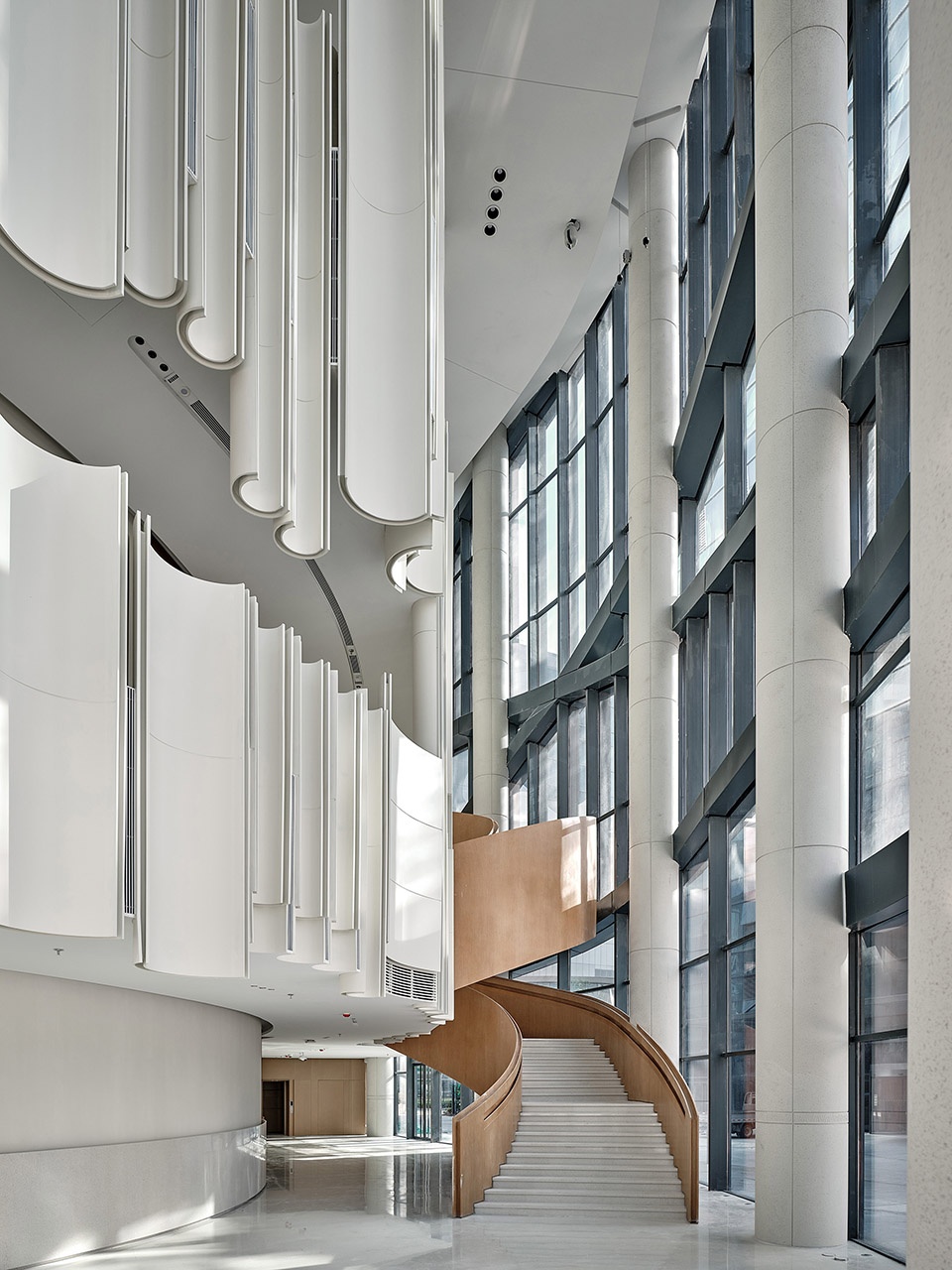
▼俯瞰一层空间,view of looking down the ground floor © 雷坛坛
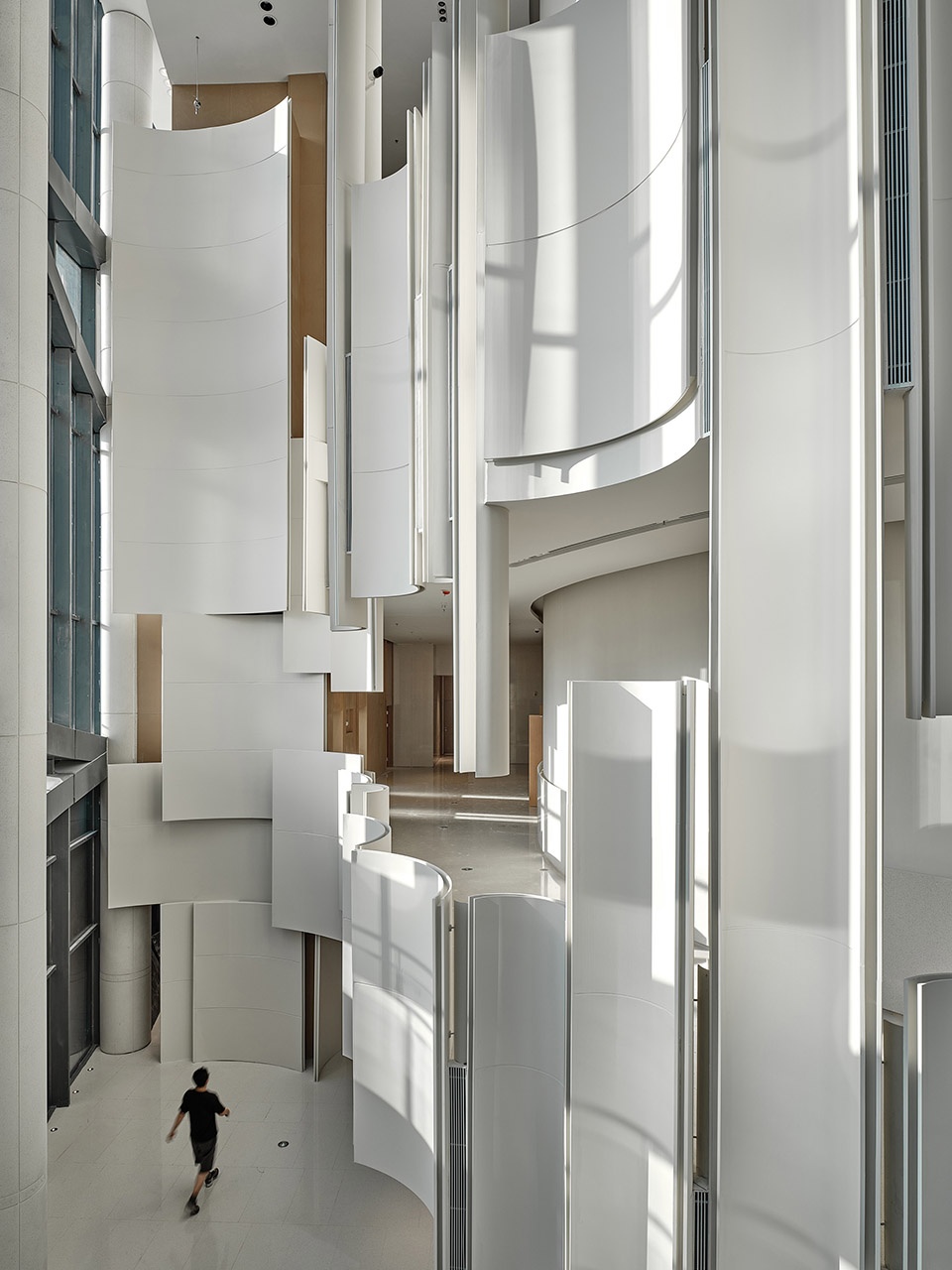
于是,从步入剧院正门那一刻起,就可以看到剧院中向外翻转的圆弧形金属造型,一片片错落有致的沿着剧院走廊展开。弧形之间的错落交叠,以及不同高度之间形成的错落差异,让空间变得通透起来。我们用金属的弯曲成一段段圆弧,并且通过高低的错落,以及不同弧度之间的组合,让金属的物料带给人轻巧的感觉,不会因为繁重的结构造成视觉上的压迫感。
From the moment you step into the main entrance of the theater, you can see the arc-shaped metal installations that are turned outwards, spreading out along the theater in various heights. We carefully planned the overlap portions and space between the arcs, so as to make the interior more open. We bend metals into different sections of arcs, and through the combination of various heights and arcs angles, the metal materials give people a light feeling. Visually, this method reduces the oppressive feeling brought by a complex construction otherwise.
▼沿着走廊展开的圆弧形金属护栏,the arc-shaped metal installations spreading out along the theater © 雷坛坛
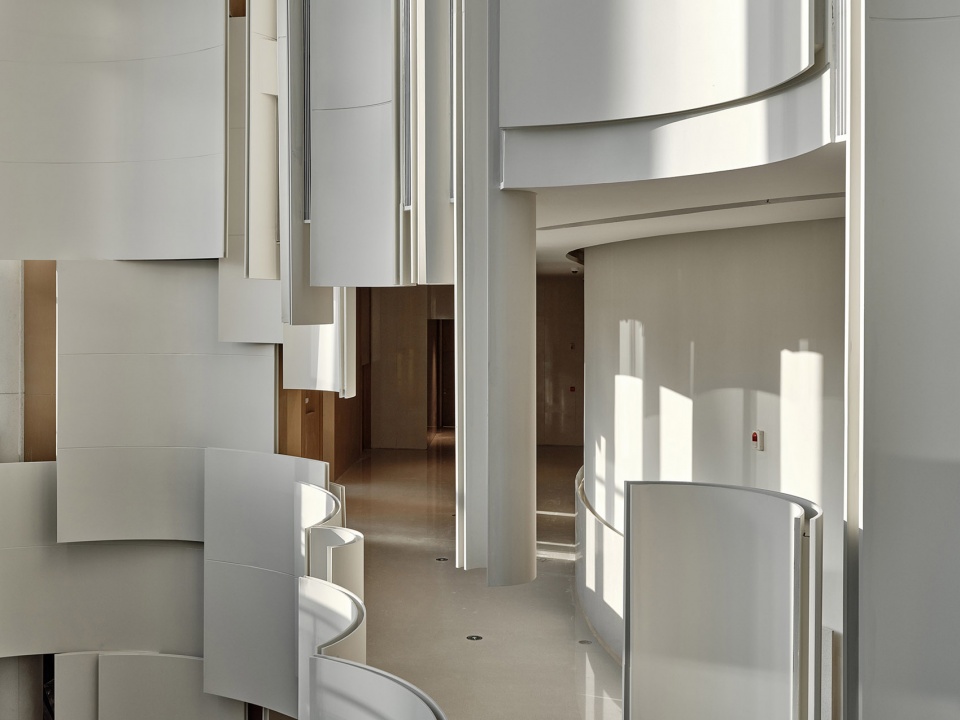
▼贯穿大厅空间的弧形元素,the full-height arc-shaped metal plates throughout the space © 雷坛坛
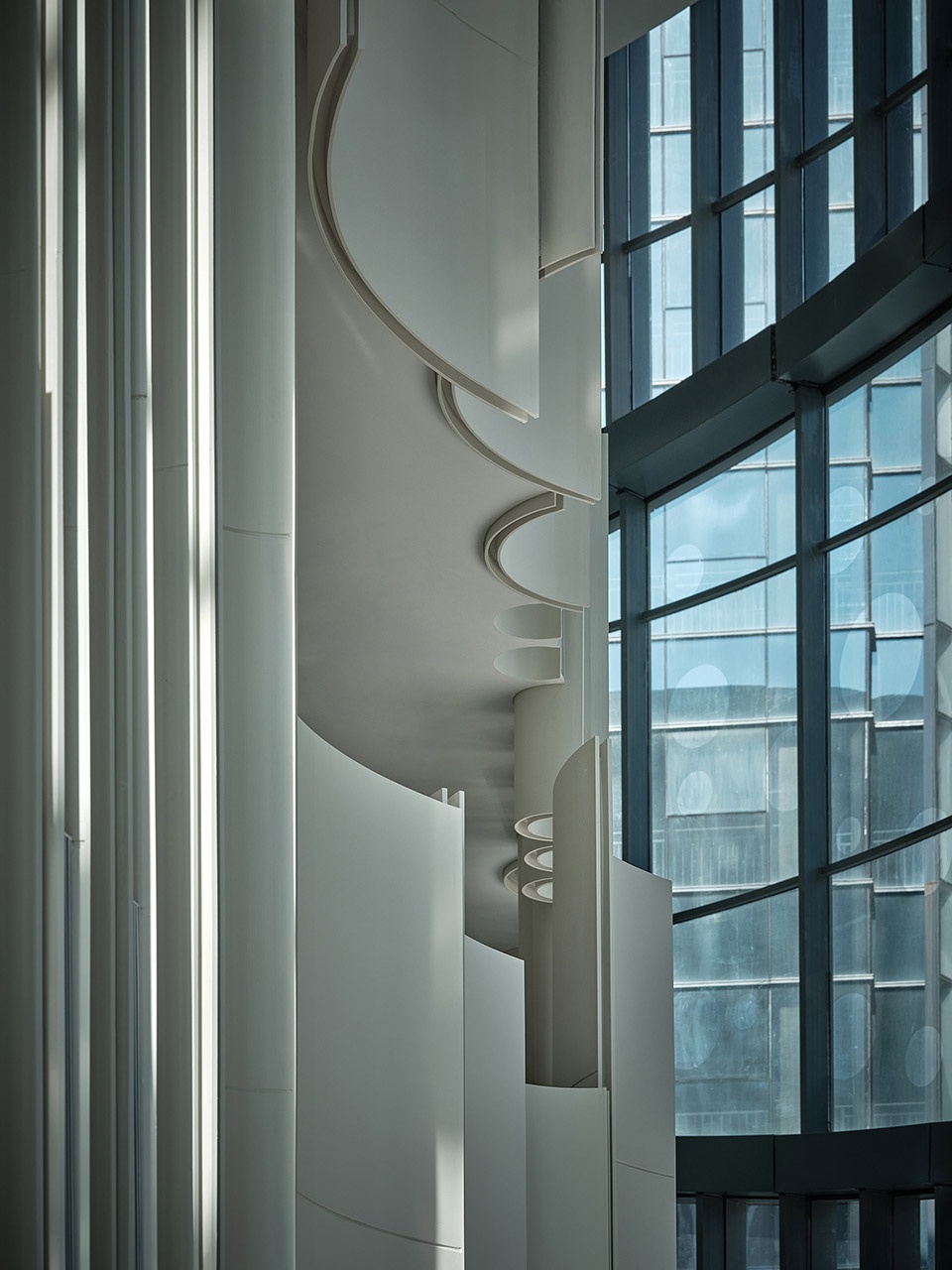
▼从空间内向上望,view of looking up at the entrance © 雷坛坛
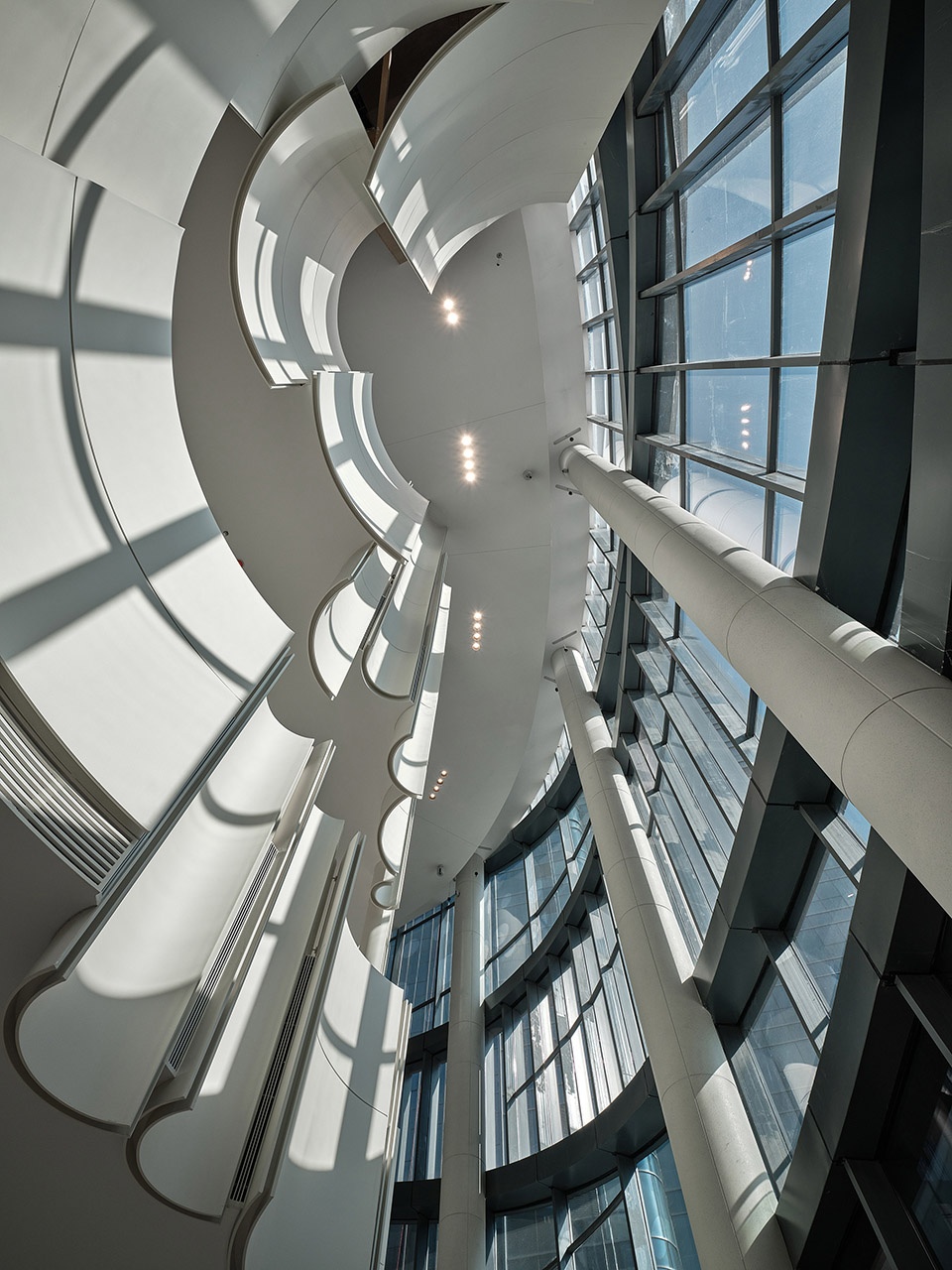
通身高度的圆弧形金属板固定在2楼和3楼的楼板之间,于是大堂所看到的通身造型,既可以视做空间中的饰面装饰,也兼具2楼和3楼的护栏隔断。不仅要将组合成如牡丹盛开的样子,也要考虑安全问题,每片弧形的间距,我们都要考虑到确保安全的范围,不能让小朋友摔下去。同样也要考虑空调的风口能够在这些缝隙间顺利的出风,并隐藏在金属板之后。
The full-height arc-shaped metal plates are fixed between the floor slabs on the 2nd and 3rd floors. They can be served as a decorative part in the space, and also as a partition between the 2nd and 3rd floors. Natural light penetrates from the glass curtain walls of the building, and the light and shadow formed by the arc shapes appear on the floors and walls of the theater. The lobby on the first floor and the entrance of the second floor are connected by a simple arc-shaped staircase, which appropriately follows the consistency of the space.
▼金属面板还可作为2楼与3楼的护栏隔断,those metal plates served as a partition between the 2nd and 3rd floors. © 雷坛坛
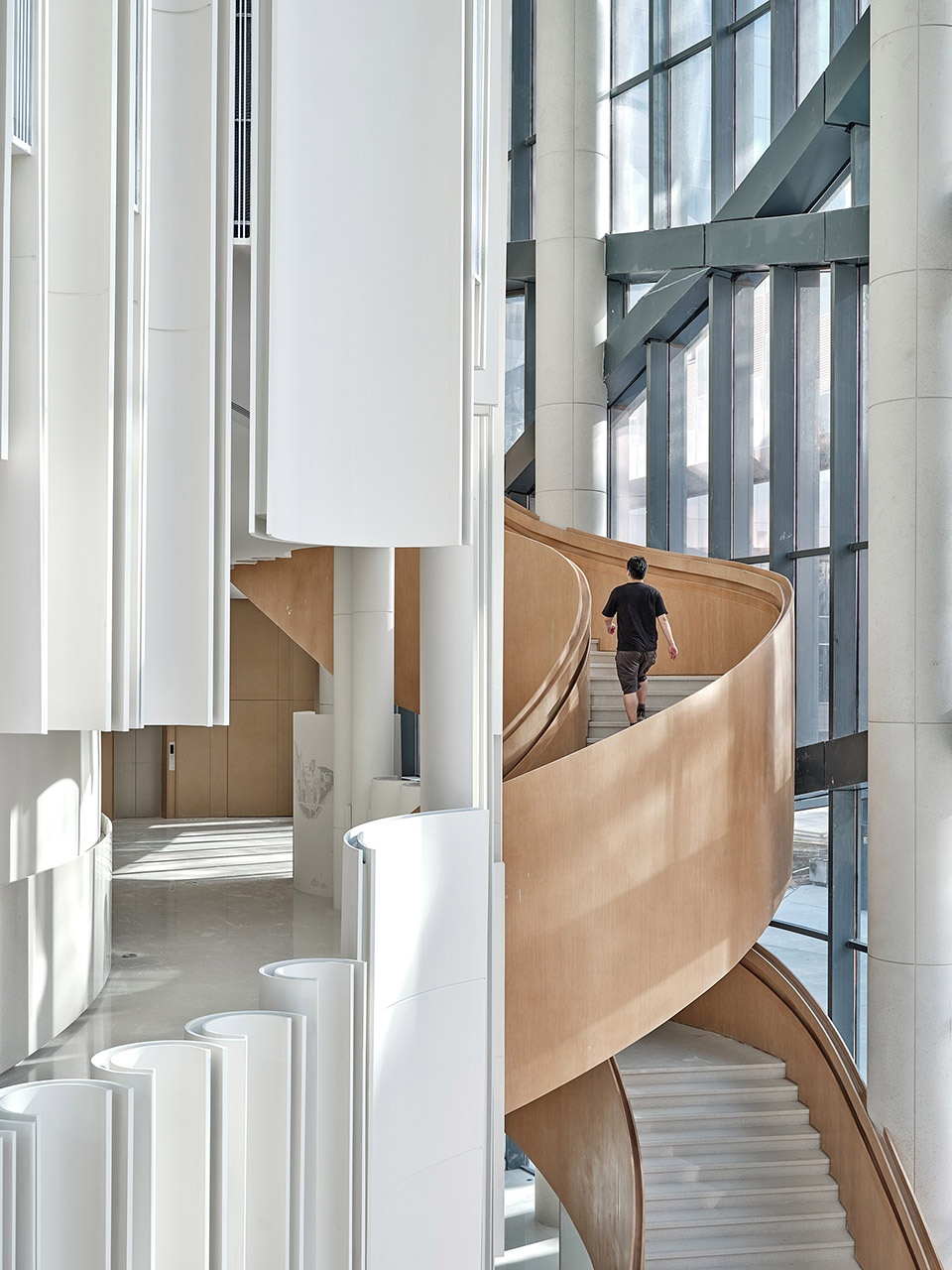
▼楼梯细节,detail view of the stairs © 雷坛坛
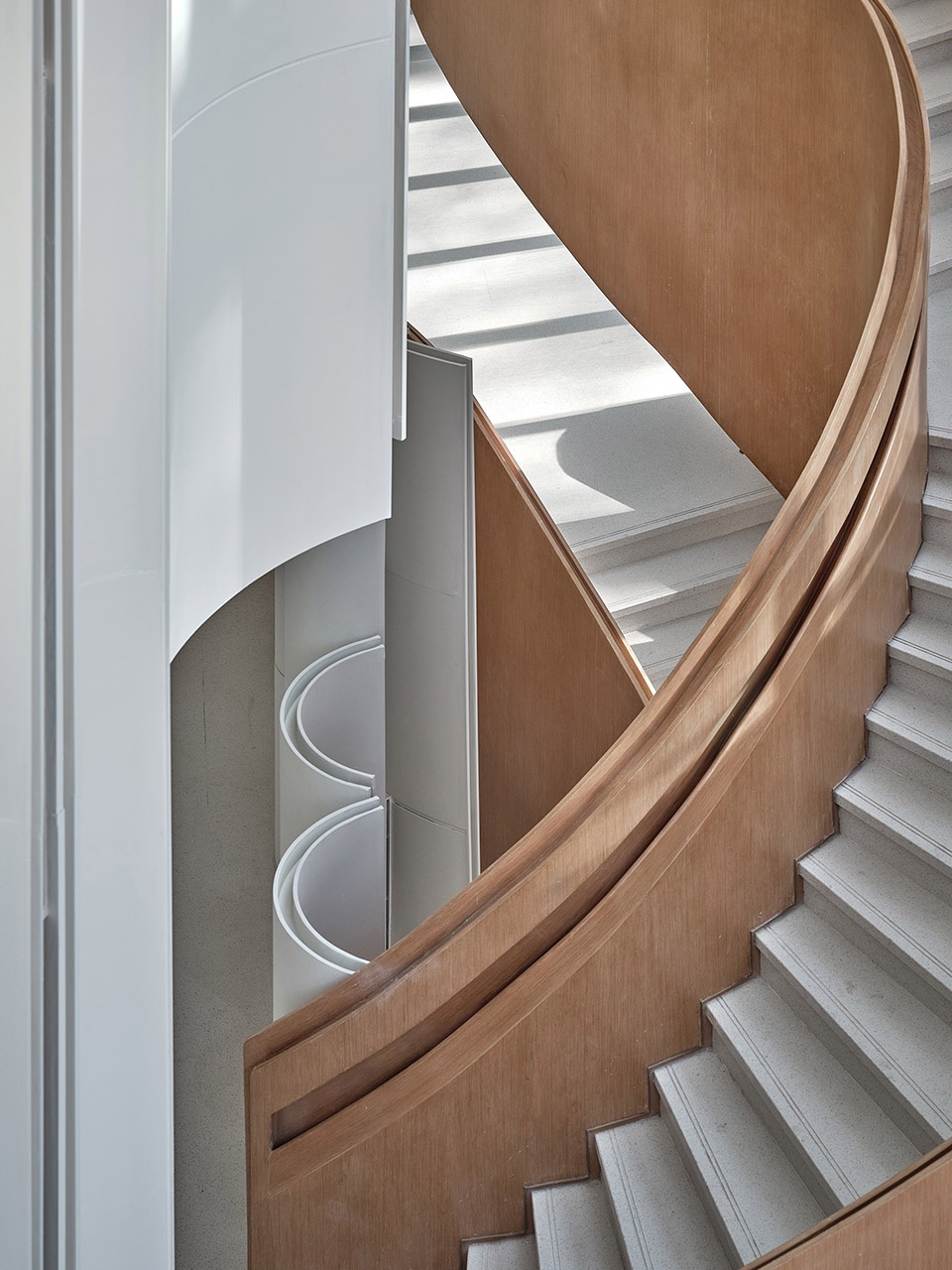
▼隐藏在金属板之后的空调风口,A/C vents hiding behind the metal plates © 雷坛坛
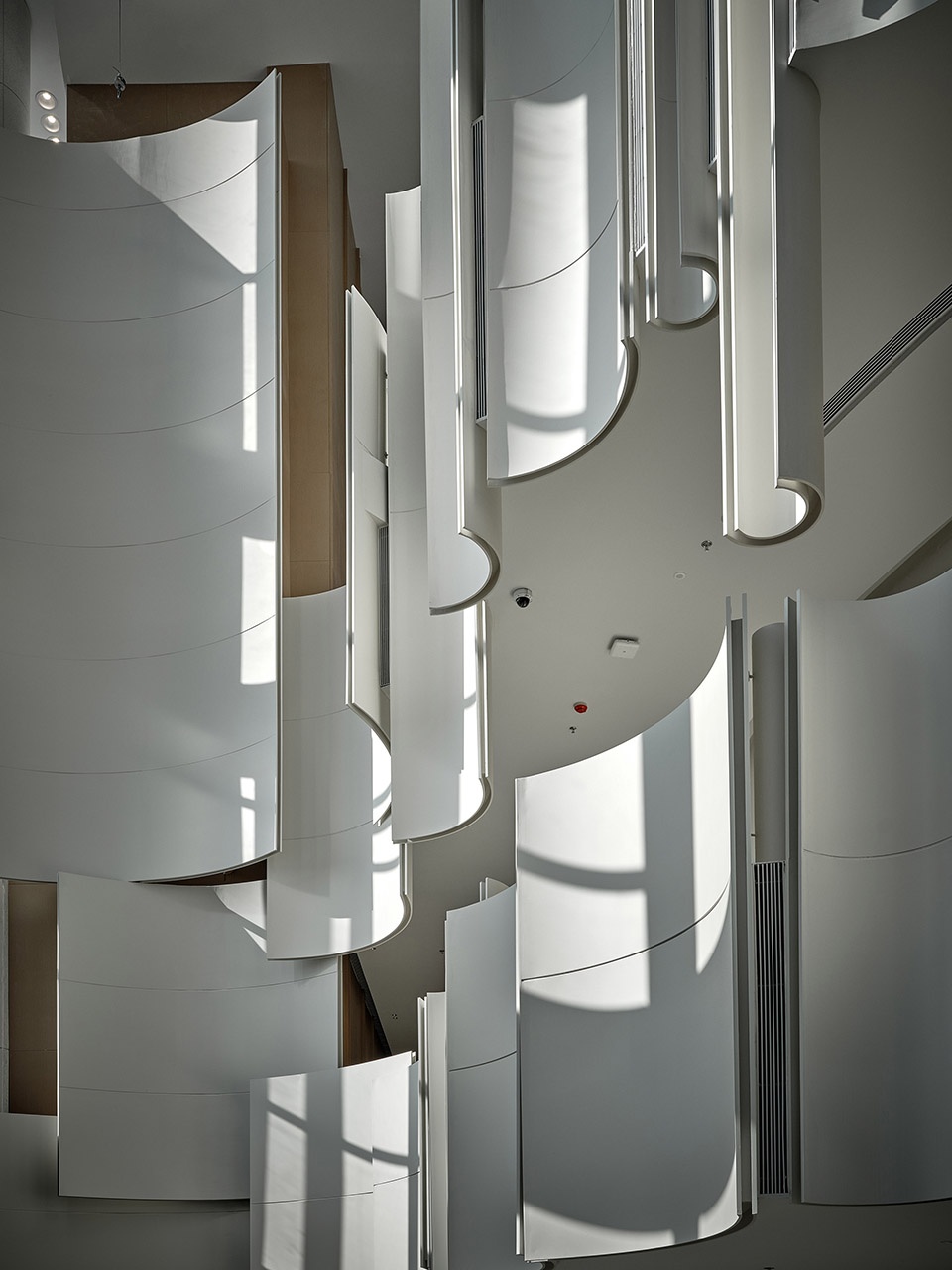
金属的造型通过不同的高度、宽度和弧度加以呈现,在功能上既能如同扶手一样的安全,也像装置艺术一样静静的陈列于大堂之中。所以观众走到不同的楼层,会看到完全不同的景象,随着步行和视线的角度所行成不同的景象。自然光线从建筑玻璃幕墙引入,透过圆弧形造型所形成的光影,照射在空间之中。随着太阳的东升西落,光影的变化从剧院的东侧移动到西侧。所以剧院随着时间的不同而形成不同的景致。空间中我们以哑白色为主,我们让变化集中在光影的变化中,不再用其他多余的颜色而影响这种随着时间变化的光影质感。所以,颜色方面我们就选择了最简单的颜色——白色来表现整体的空间;并且白色所代表的含义既经典永恒,又能够代表优雅的颜色。让光明与阴影之间形成的对话,去展现整个剧院的场景。
▼玻璃幕墙与高低错落的弧形金属板,the glass curtain wall and the metal plate in various height © 雷坛坛
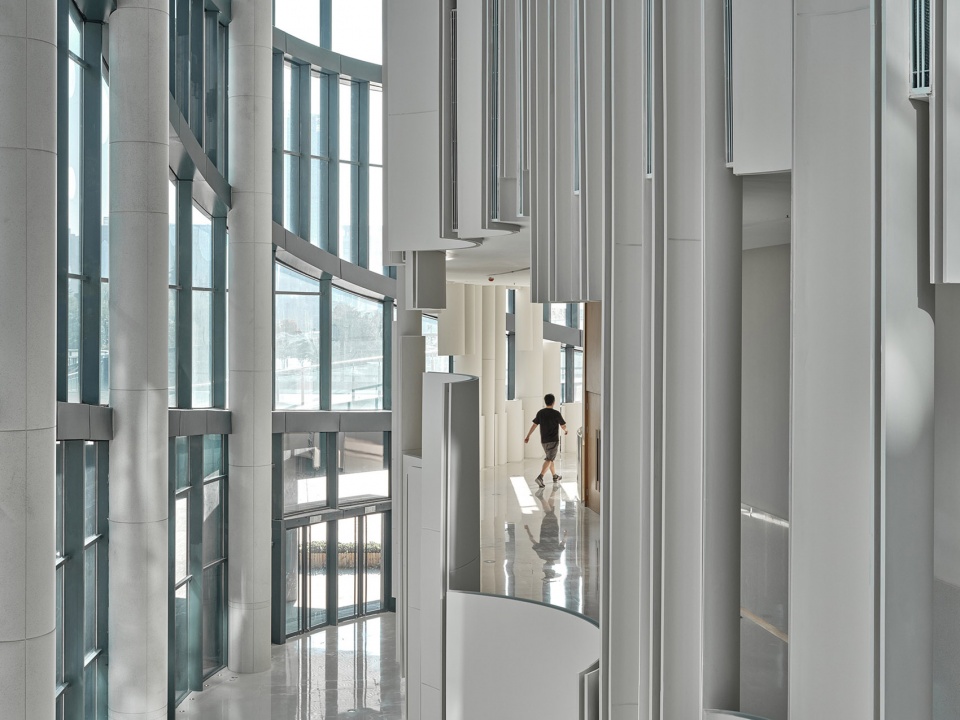
▼室内景致随时间而变化,view changes along with the light © 雷坛坛
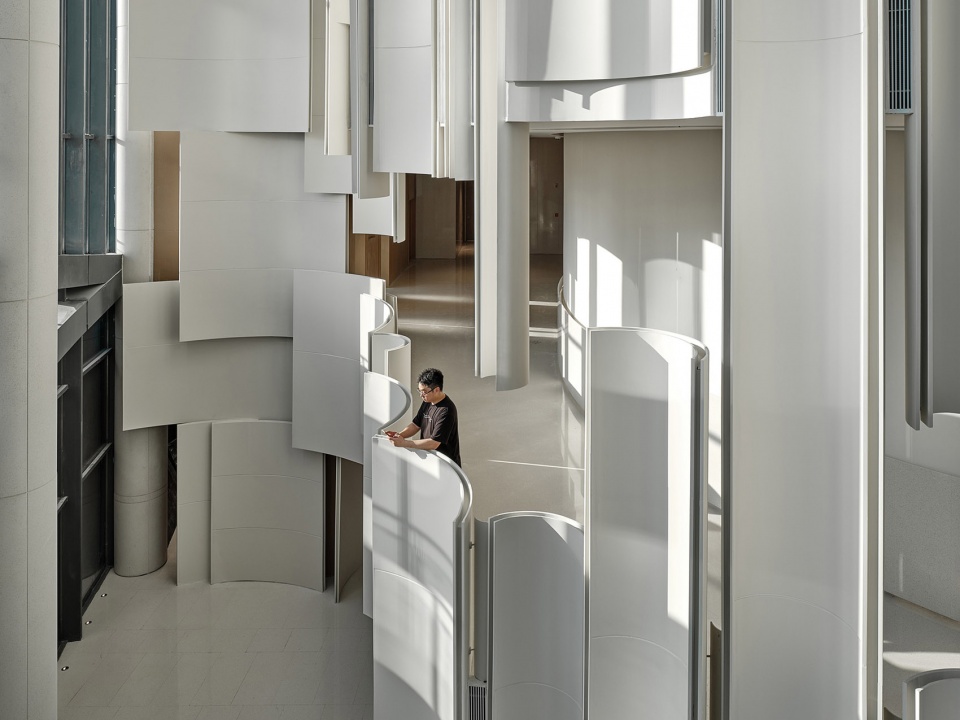
Matt white is the main colour for this project. We chose this colour because the glass curtain walls on the front of the theater can transmit natural light very well. Such light changes as the sun rises and falls each day – the light shines on the curved metal plates and the shadows reflected on the ground will also change over time. Therefore, in terms of color, we chose the simplest color – white for the overall space; and the meaning of white is both classic, timeless and elegant. We avoid choosing too many colours to make the visuals simpler and let the light and shadow create a ‘dialogue’ for the interior.
▼弧形金属板与音管近景,detail view of the curved metal plates and organ pipe © 雷坛坛
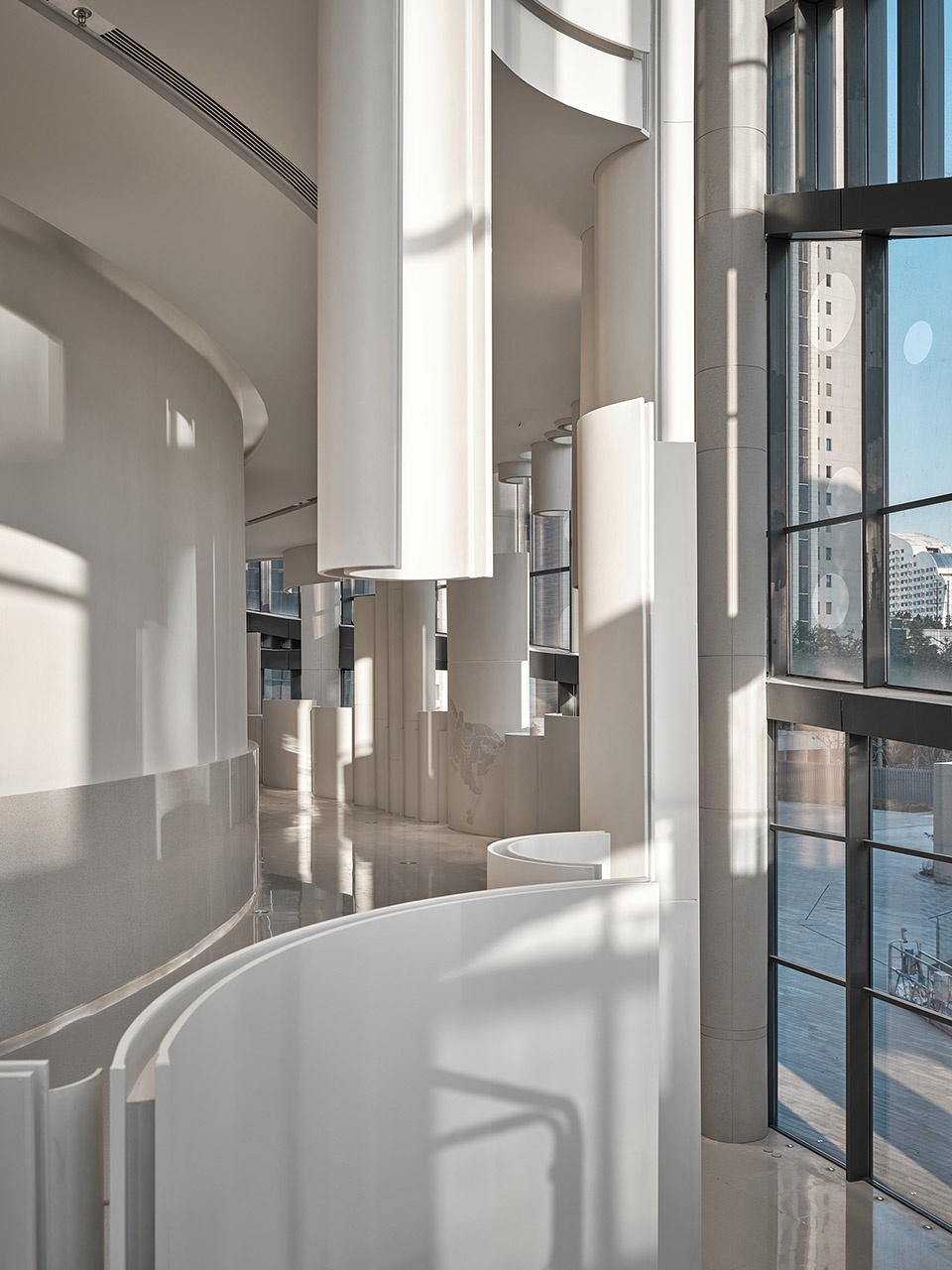
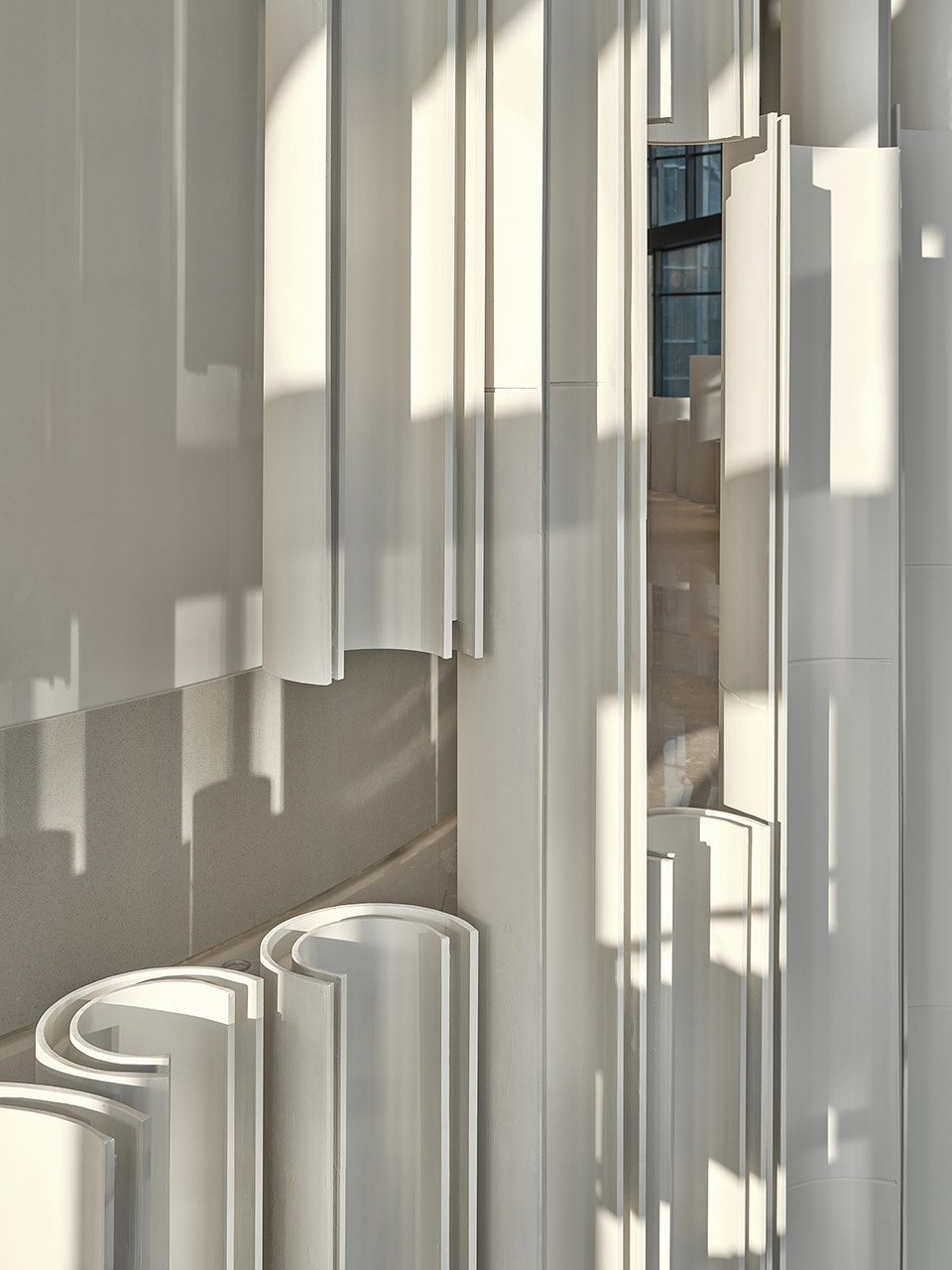
▼光影细节,the light shines on the curved metal plates © 雷坛坛
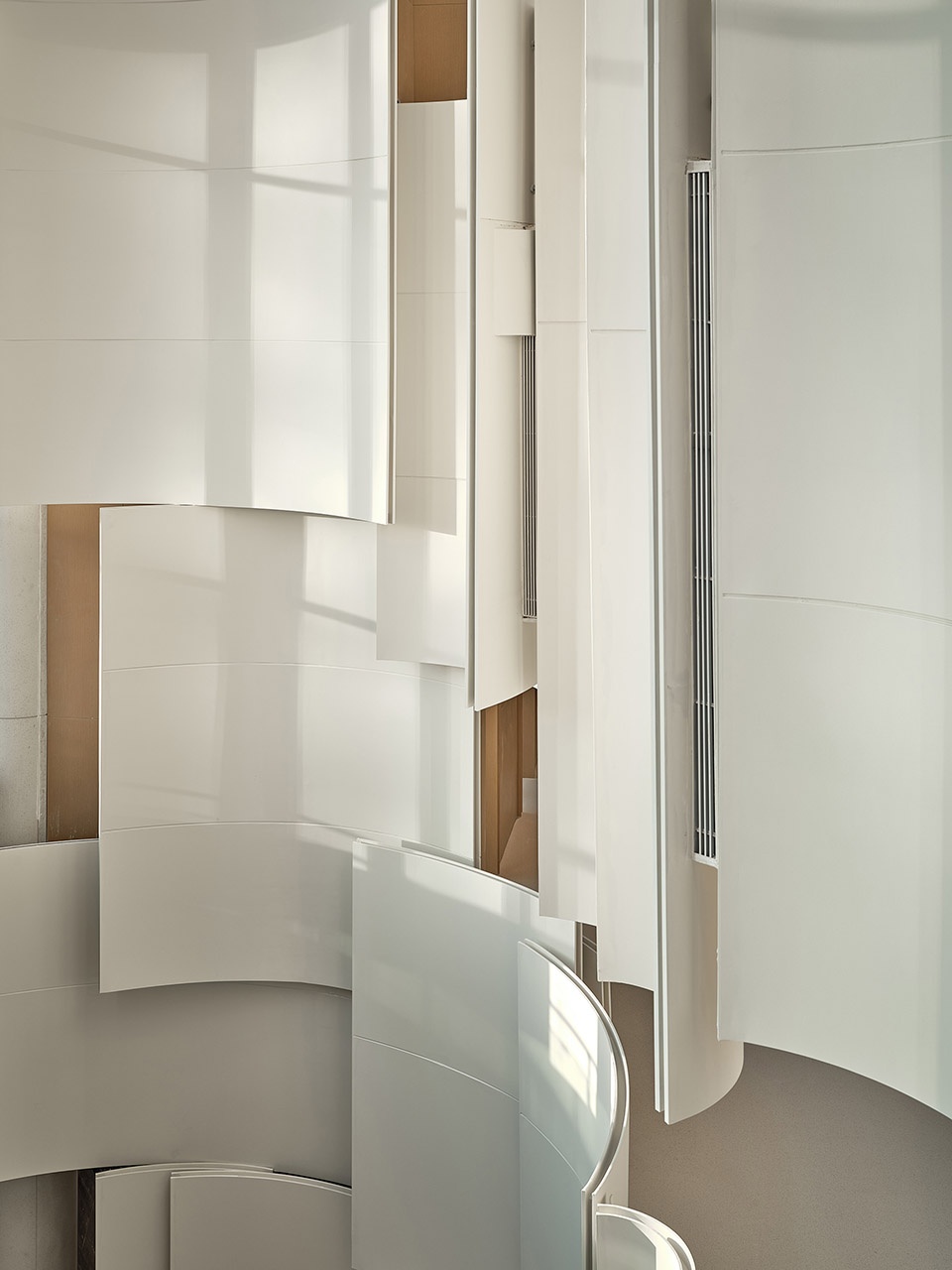
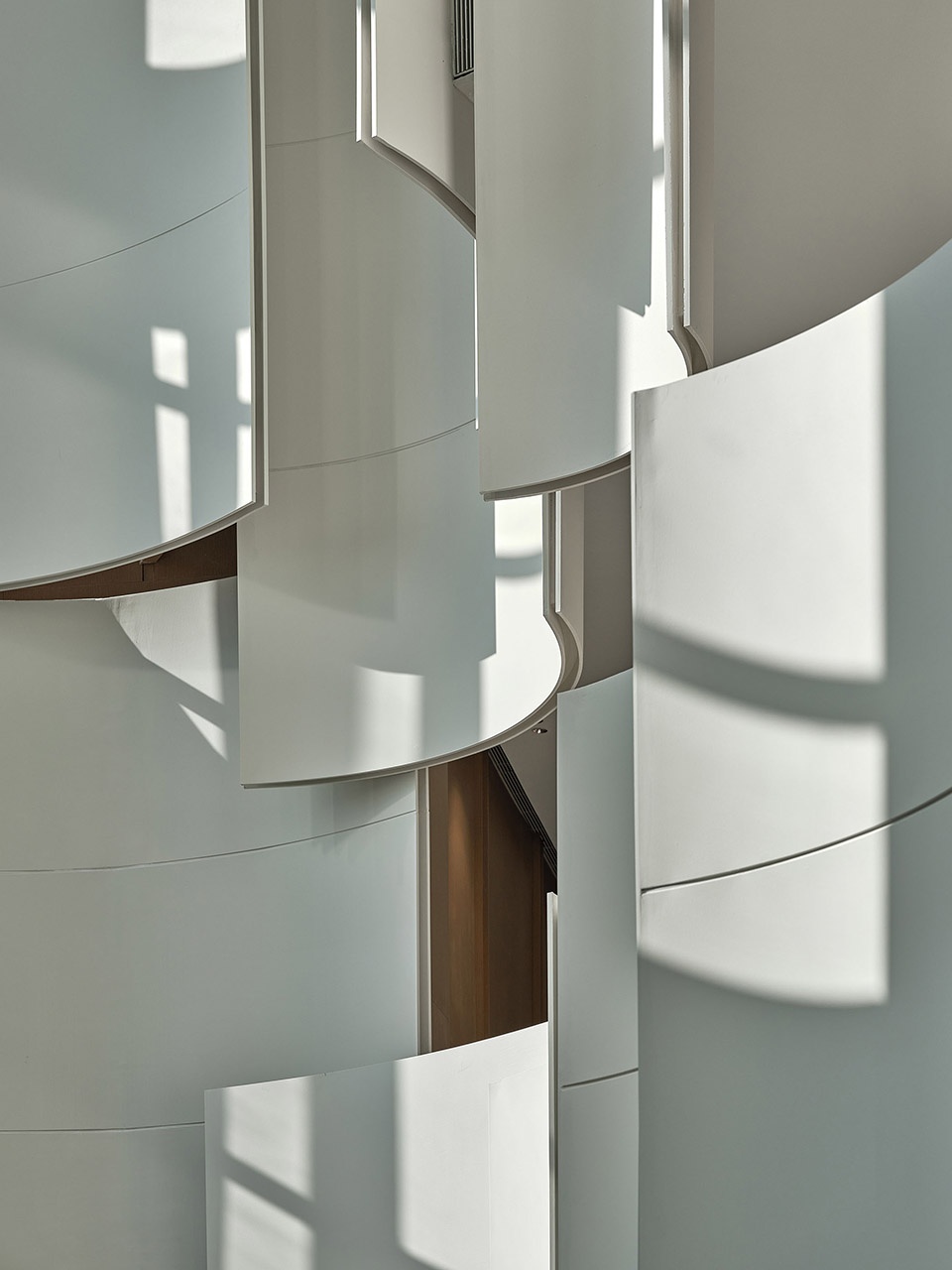
因为项目所处的城市所具备的悠久历史,所以在设计之初,我们将历史融入到这个新的剧院之中,希望以文化空间为载体,唤醒更多人关注到历史当中去。于是我们将中国历史上的朝代以手写体的方式嵌入在白色的地坪中;以洛阳白马寺门前的白马为形象,将马的形象用不同大小的圆点表现出来,并安装在弧形金属板上。
As this project location is full of long and ancient history, right at the very beginning of the project stage, we were determined to use this cultural space as a reminder – we hope that more people will pay attention to the history after experiencing this space themselves. Therefore, we have meticulously added elements full of Chinese history and culture in the space. For example, the names of the past dynasties in Chinese history are embedded in the white floor in the form of handwriting; the white horse’s elements are inspired by the White Horse Temple in Luoyang and are represented in dots of various sizes, then installed on a curved metal plate.
▼弧形围栏与隐约可见的白马元素curved partitions and white horse elements presented in a metal plate © 雷坛坛
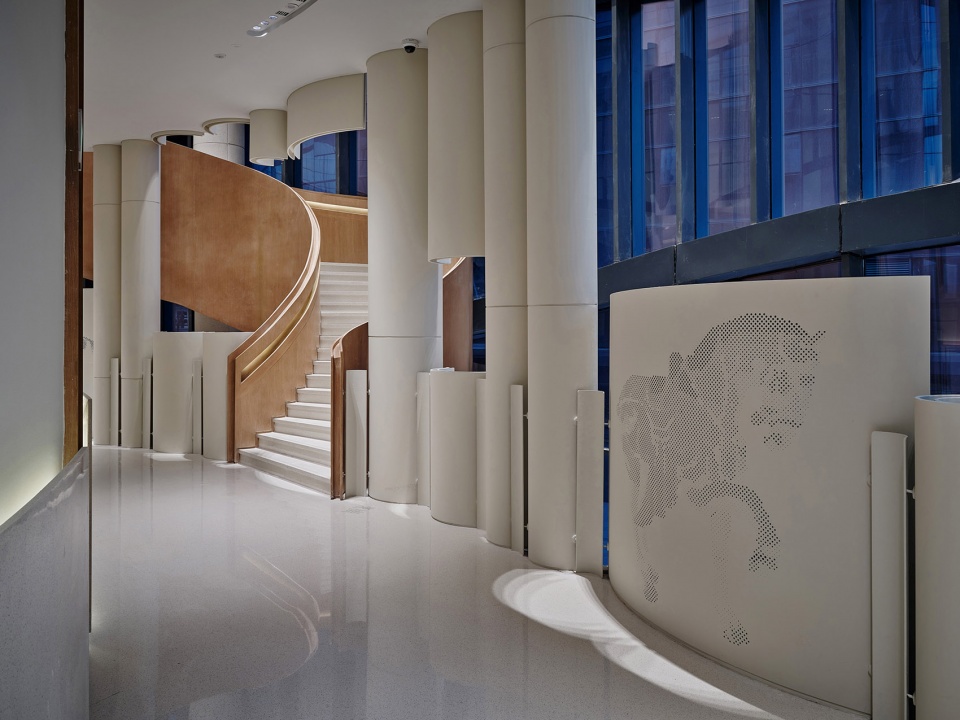
▼以不同大小圆点描绘出马的姿态the white horse’s elements are represented in dots of various sizes © 雷坛坛
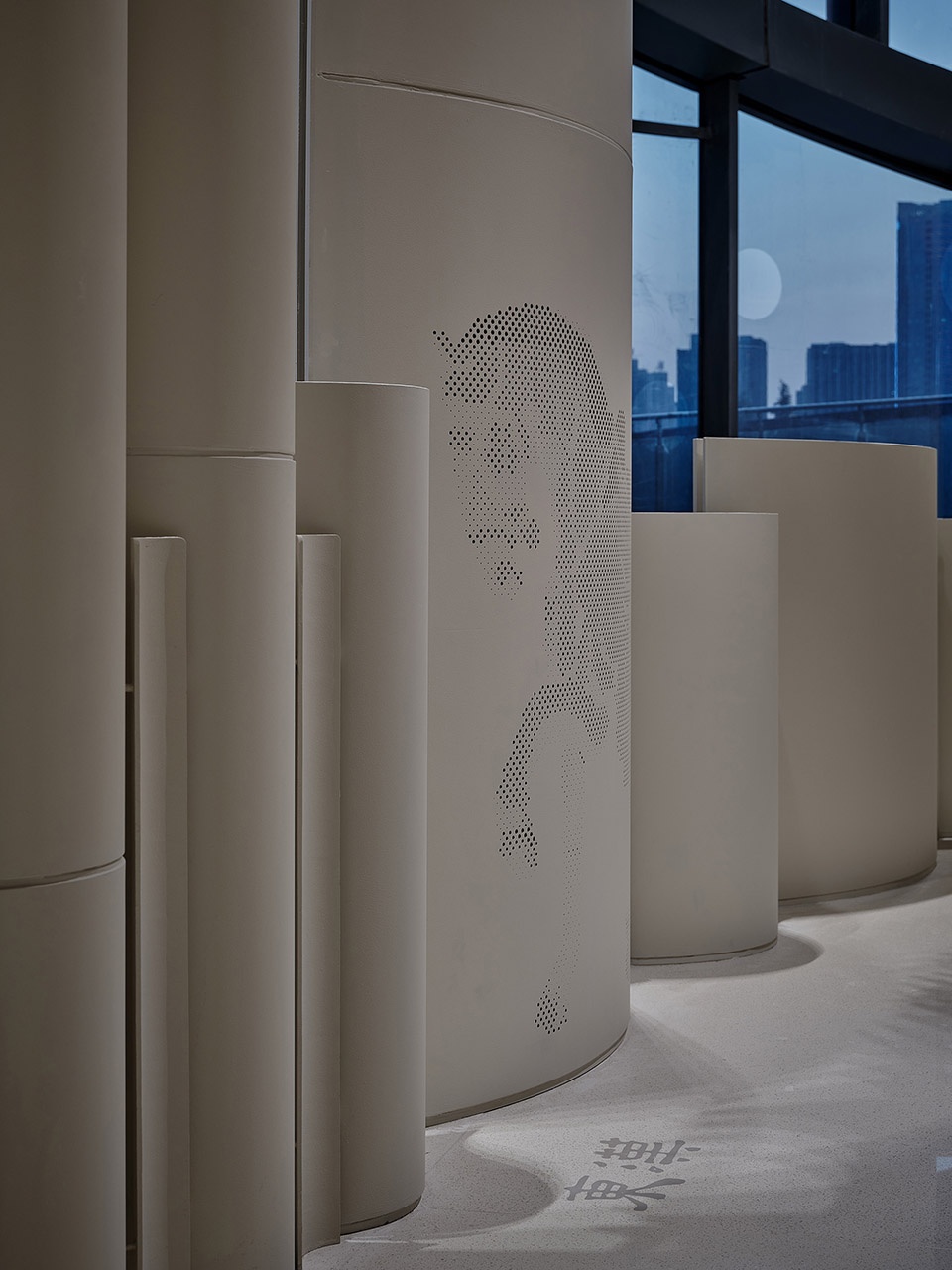
项目名称:洛阳正大剧院
设计方:壹正企划有限公司
项目设计 & 完成年份:2021年8月完工
主创及设计团队:罗灵杰、龙慧祺
项目地址:河南洛阳
建筑面积:4000㎡
摄影版权:雷坛坛
客户:正大集团










