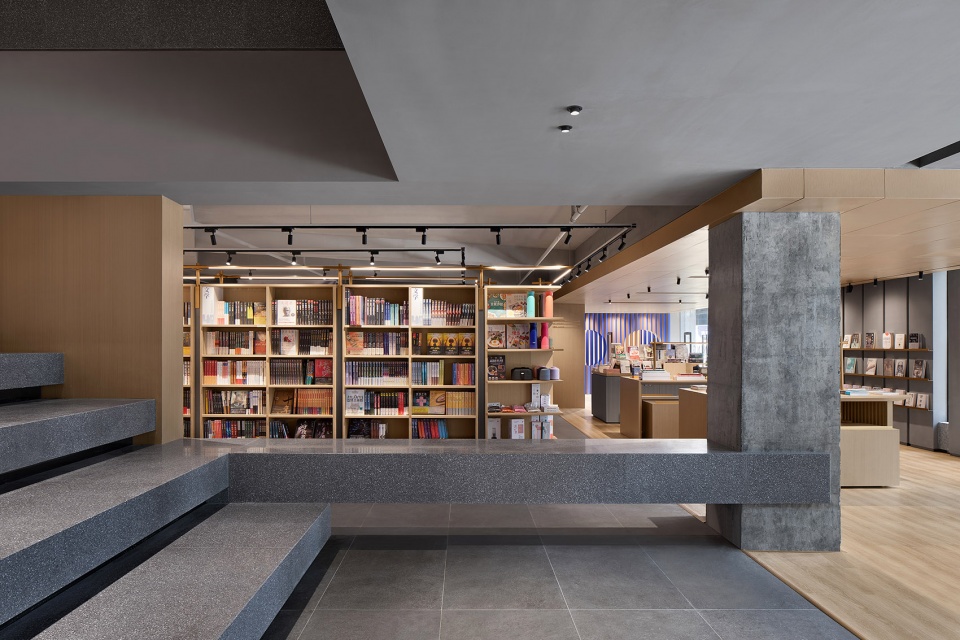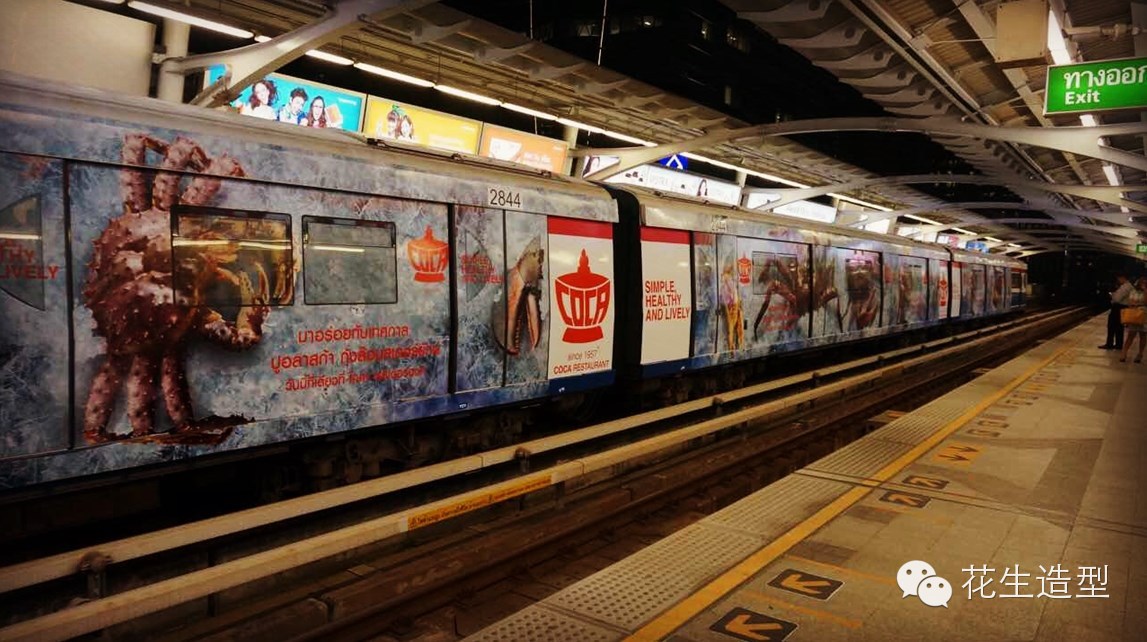

白井屋酒店(SHIROIYA Hotel)位于日本群马县前桥市中心,是由一座废弃建筑改造而来。建筑原先属于一家老字号旅馆,大约于40年前搬迁至此处。项目旨在帮助整个市中心重新焕发活力,其主要任务分为两个部分,一是对既有的4层钢筋混凝土主体建筑进行改造,二是在场地内打造一栋新的建筑。在完工后,两座建筑分别作为“传统楼”(Heritage Tower)和“绿塔”(Green Tower)向客人开放。
The project was to rejuvenate a defunct building in the centre of Maebashi City, Gunma Prefecture. Formerly belonging to a long-established inn, the work was intended to assist in regeneration of the whole city centre. Our brief was to renovate the four-storey reinforced concrete main building into which the inn had moved some 40 years ago. This would be called the Heritage Tower. The second task was to construct of a new building, to be called the Green Tower.
▼“绿塔”外观(Green Tower) © Katsumasa Tanaka
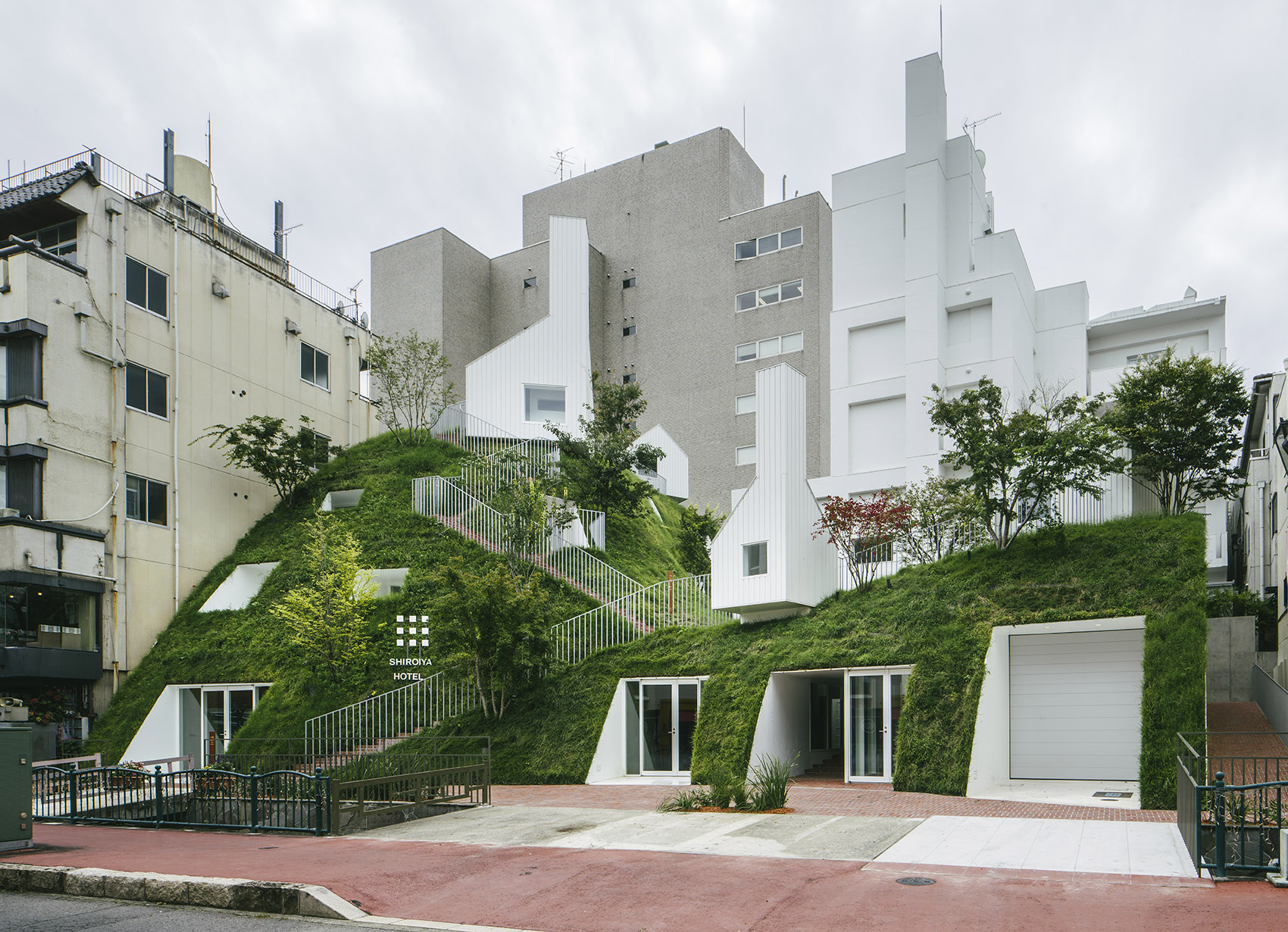
▼“传统楼”外观(Heritage Tower) © Katsumasa Tanaka
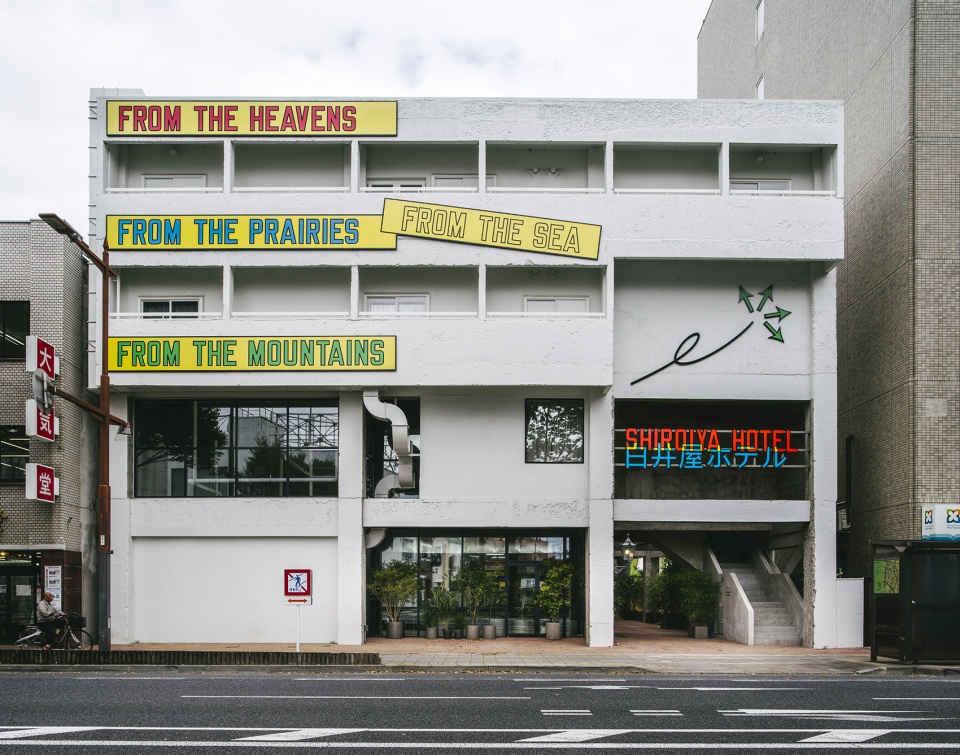
酒店的前身是“白井屋旅馆”(SHIROIYA Ryokan),自江户时代便开始营业,已有300多年的历史。随着时代变迁,旅馆被迫停止营业,其所在的建筑也不得不被弃置。前几年,JINS眼镜公司社长田中仁(其本人亦是前桥出身)买下了这座废弃的建筑,并希望通过对“白井屋”的修复来振新整个前桥市中心区域。
The Shiroiya Ryokan (inn) had been in operation for over 300 years, since the Edo Period, but it sadly had to close, leaving the building vacant. The rejuvenation project began when Jin Tanaka, President of the JINS Eyewear Company and himself from Maebashi, purchased the derelict structure with the hope of using it to revitalise the whole hollowed-out centre of Maebashi, called the machi-naka area.
▼新建的“绿塔”灵感源自利根川旧时的河岸 © Katsumasa Tanaka
Green Tower is a new building inspired by the former river bank of Tonegawa
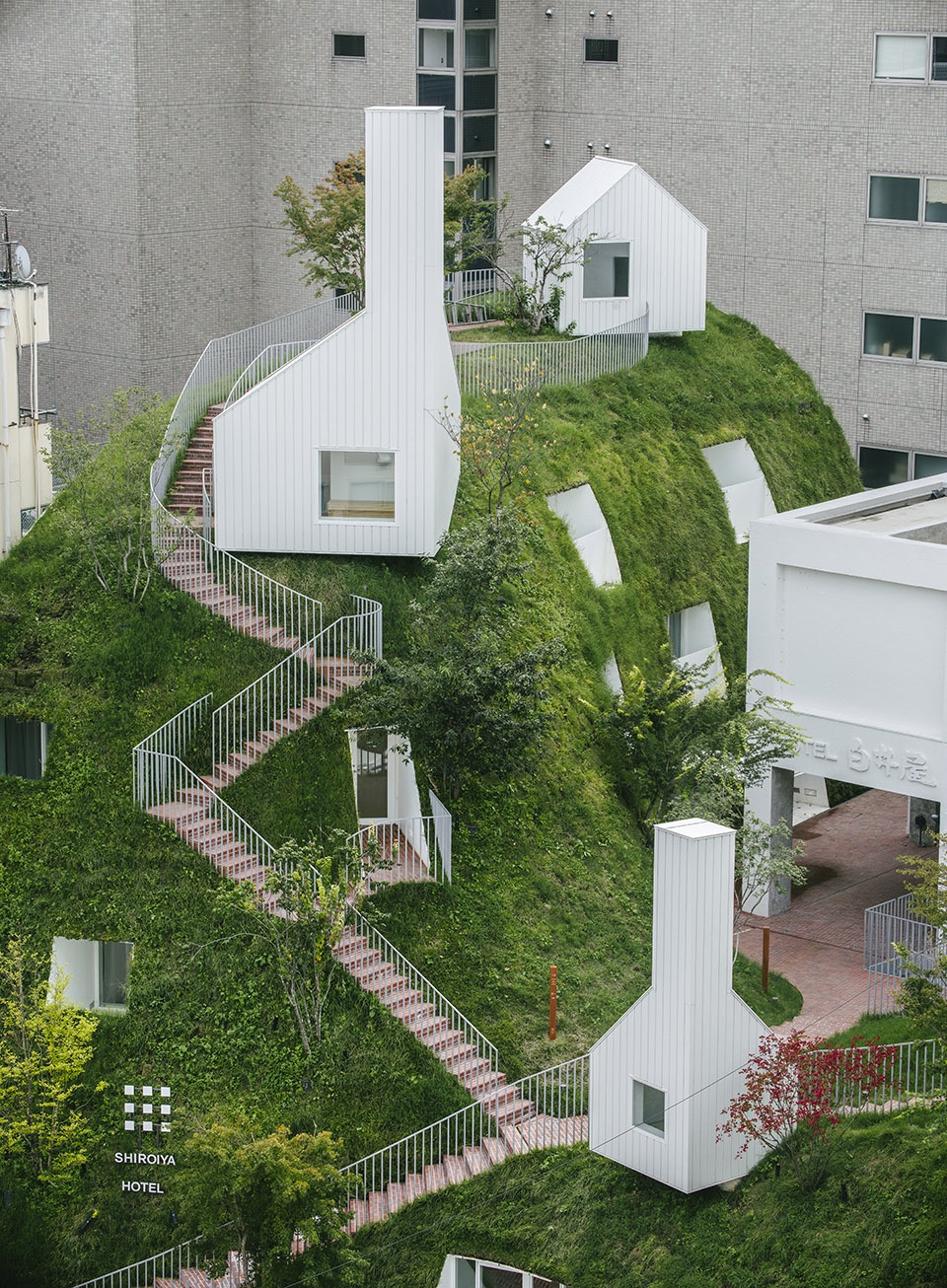
在项目初始,设计团队便对场地和这座普通的钢筋混凝土结构进行了调研,随后决定拆除四个楼层的墙壁和楼板,以便创造出巨大的中庭空间。这一想法也为之后的设计奠定了基础。
We visited the site at the earliest opportunity, and found a banal four-storey RC structure. We felt that something drastic was needed to realise any potentiality, and at the start of the design process, we decided to dismantle the walls and floors across all four storeys to create a gigantic central atrium. This initial idea inspired the ensuing design concepts.
▼中庭入口,entry way © Daici Ano + Tomoyuki Kusunose
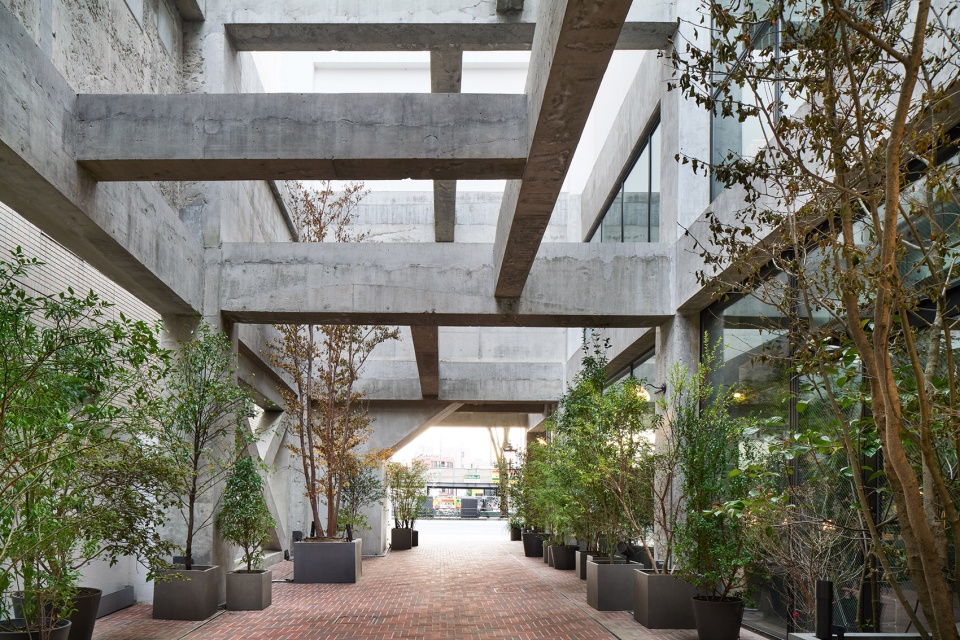
▼通高的中庭空间,the full-height atrium © Daici Ano + Tomoyuki Kusunose
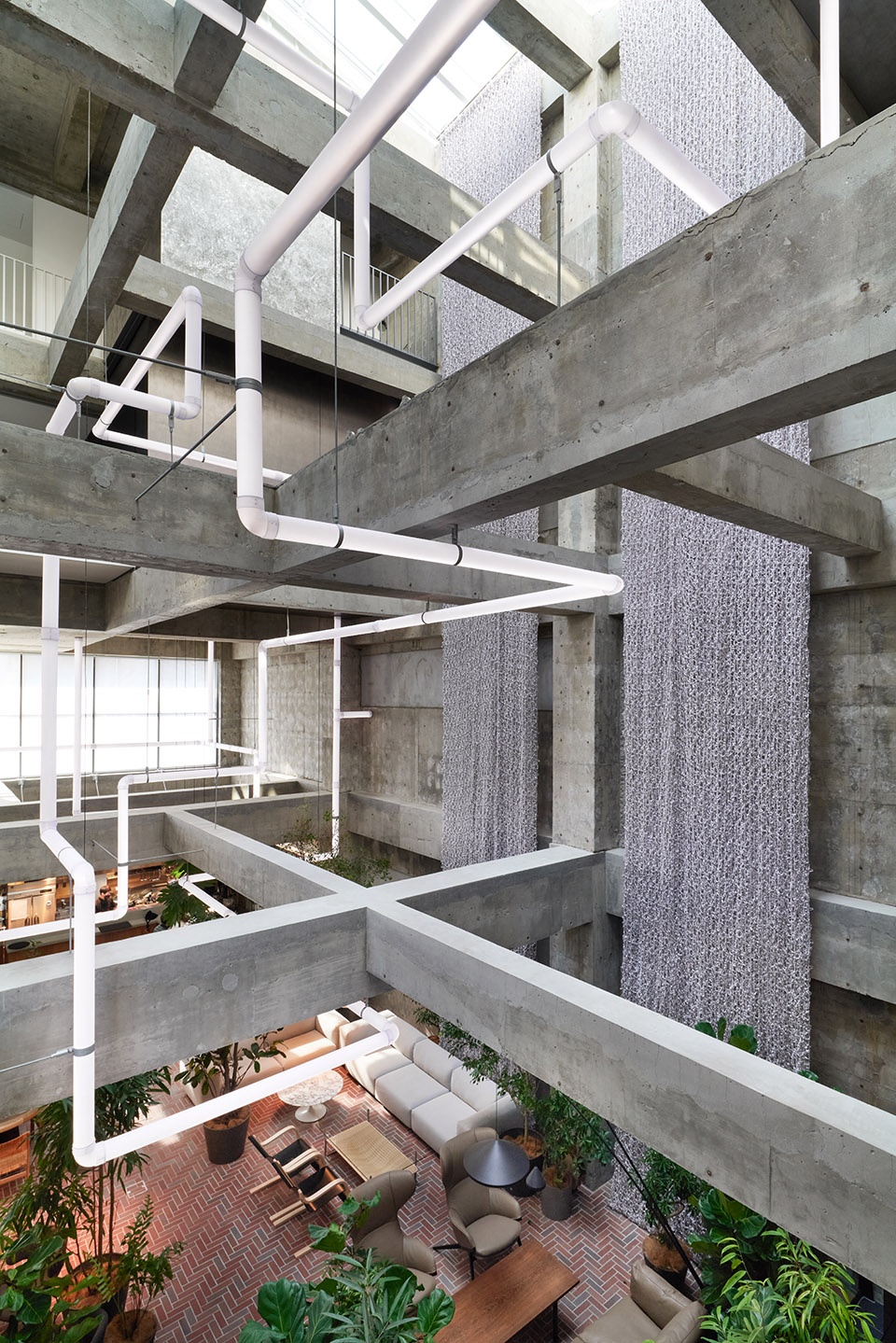
▼城市客厅,the “urban living room” © Katsumasa Tanaka
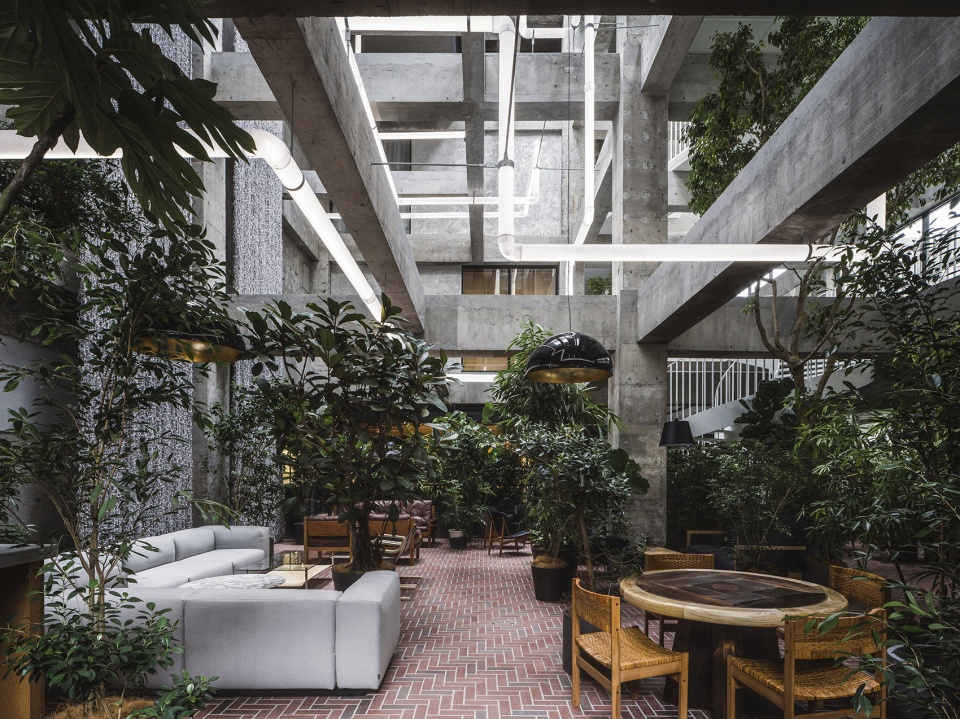
▼旋转楼梯,the spiral staircase © Daici Ano + Tomoyuki Kusunose
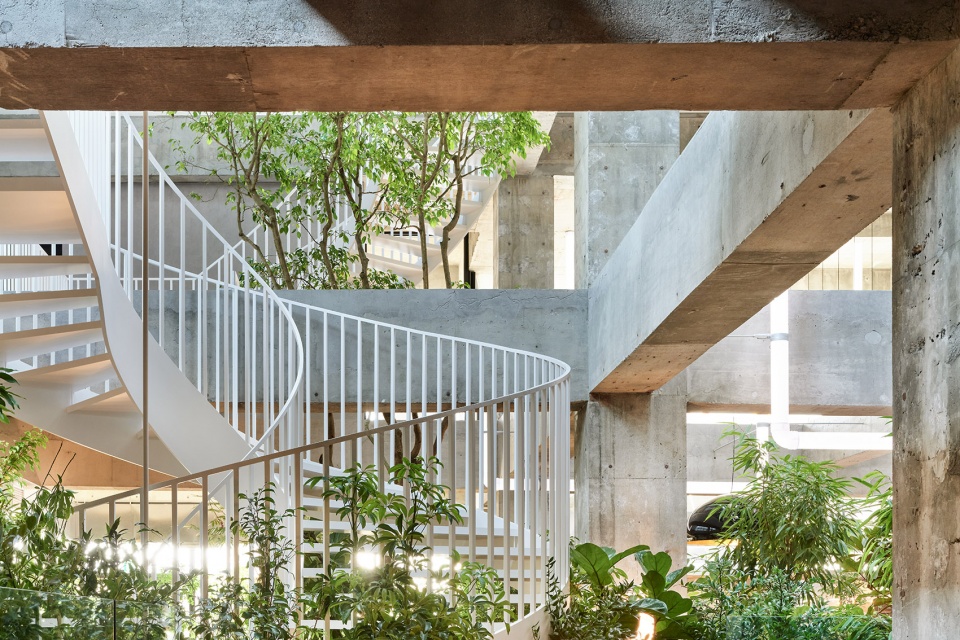
▼细节,detailed view © Daici Ano
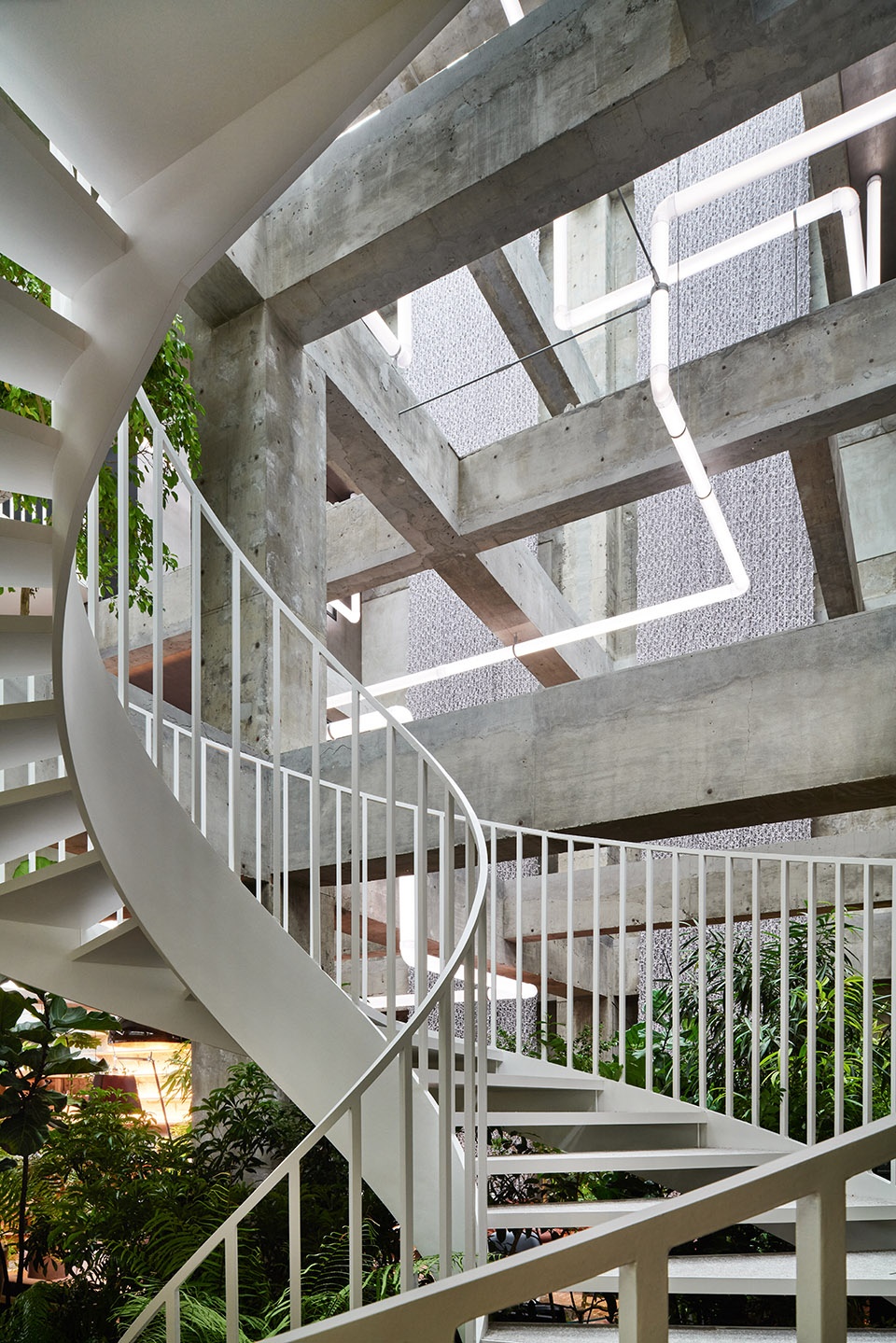
位于中庭底层的休闲空间被打造为“城市客厅”,与外部街道融为一体,吸引着客人们的到访和聚集。在这个巨大的空腔内,混凝土立柱和裸露的横梁纵横交错,顶部的天窗则引入了大量的自然光线。这是一个具有城市尺度的内部广场,容纳了艺术品、植物、家具、幕帘和楼梯等多种多样的元素。
A lounge space in the atrium’s ground level serves as a ‘living room for the city’. It is continuous with the street outside, inviting people in, as a place for all kinds of people to meet and gather. The huge cavity, with its powerful concrete columns and exposed beams, is filled with the natural rays from upper-level skylights. It is a city-scale internal piazza where diverse elements coexist, such as artworks, plants, furniture, curtains and staircases.
▼传统楼内的“城市客厅”囊括了众多艺术作品,其中包括Leandro Erlich的“灯管” © Katsumasa Tanaka
The atrium of the four-story Heritage Tower houses numerous artworks, including the fantastical “Lighting Pipes” by Leandro Erlich
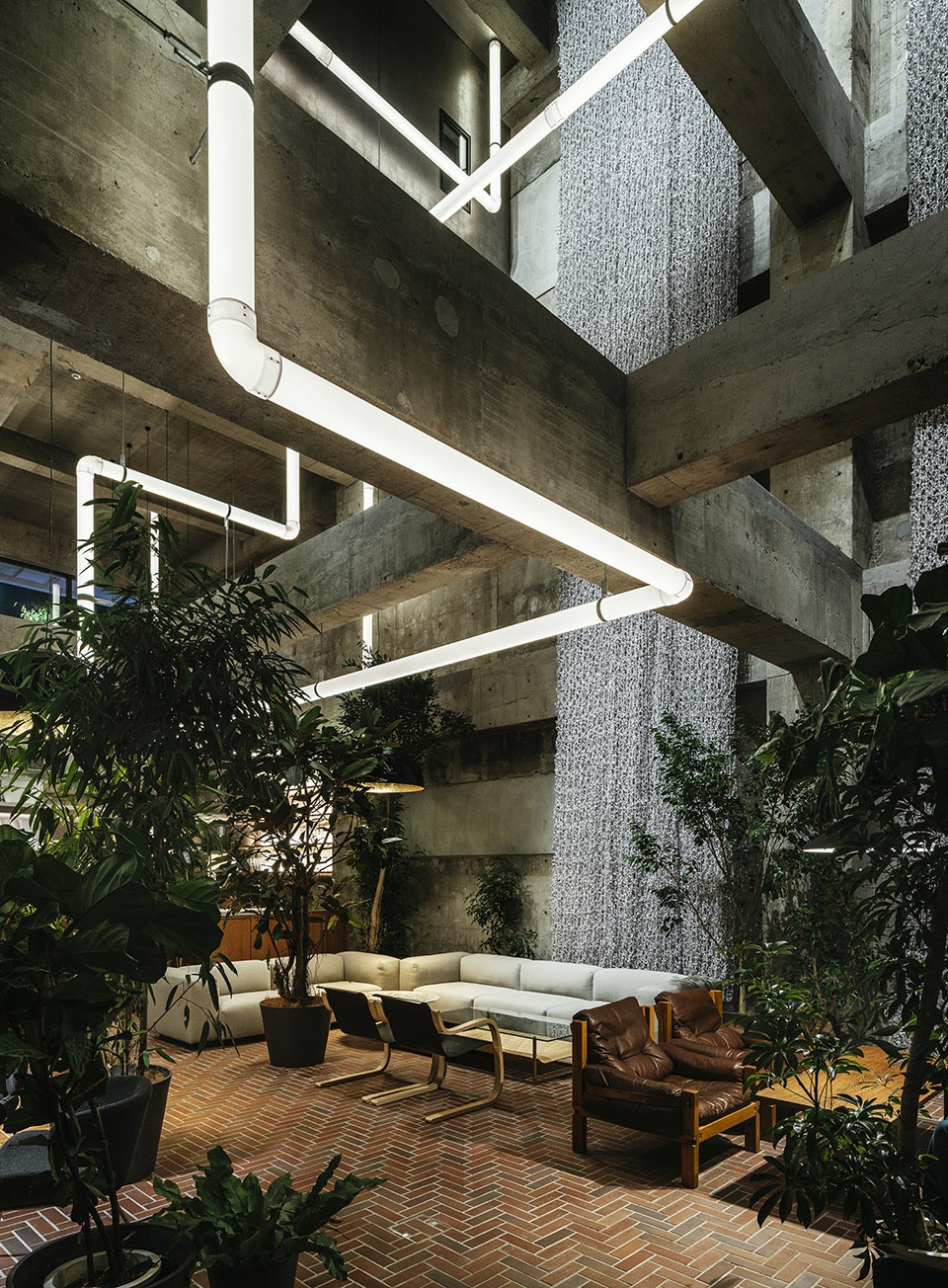
▼休闲吧台,the bar © Katsumasa Tanaka
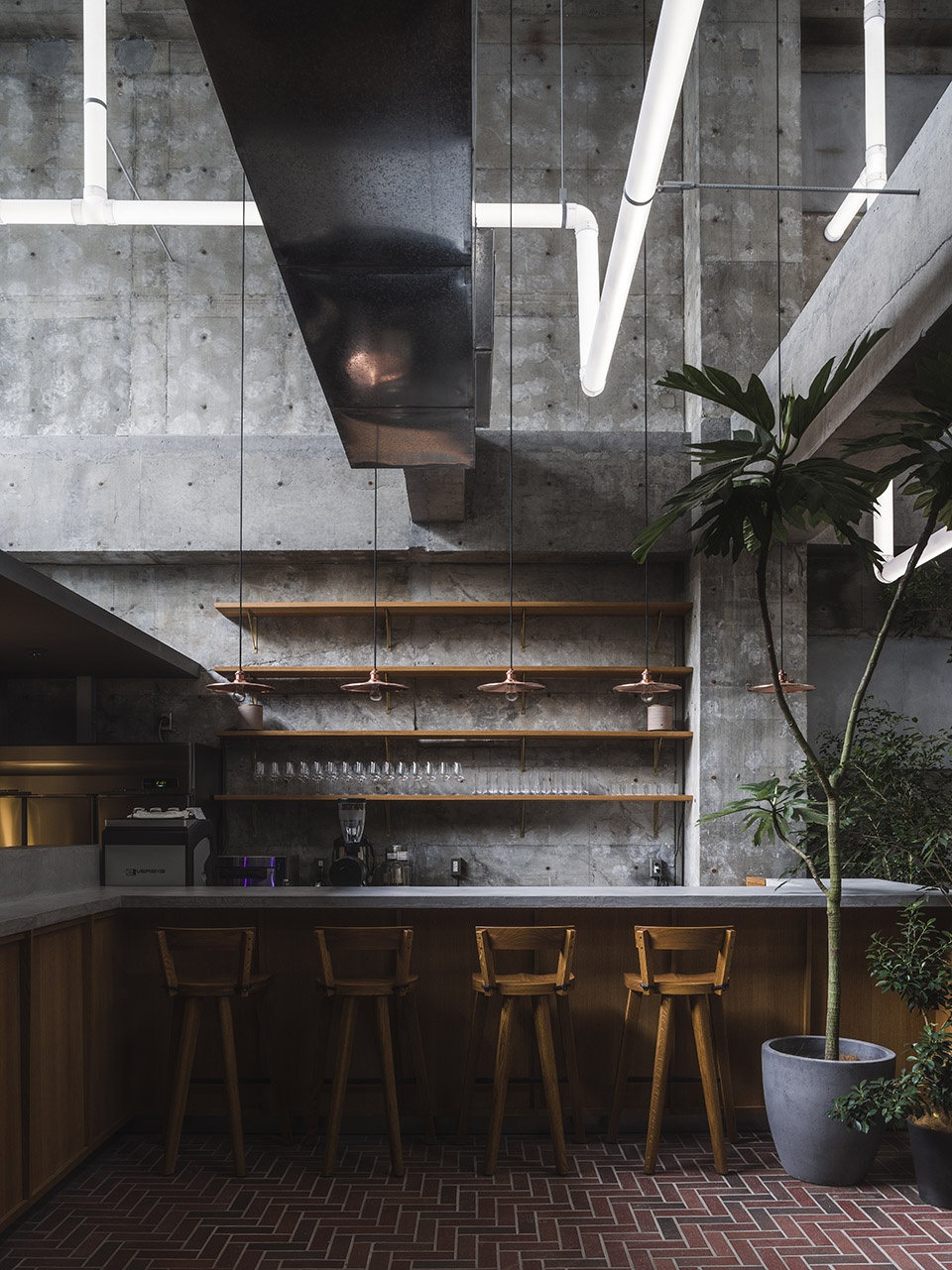
▼接待台后方悬挂着Hiroshi Sugimoto的摄影作品 © Katsumasa Tanaka
A Hiroshi Sugimoto photograph behind the reception desk. Photo: Katsumasa Tanaka
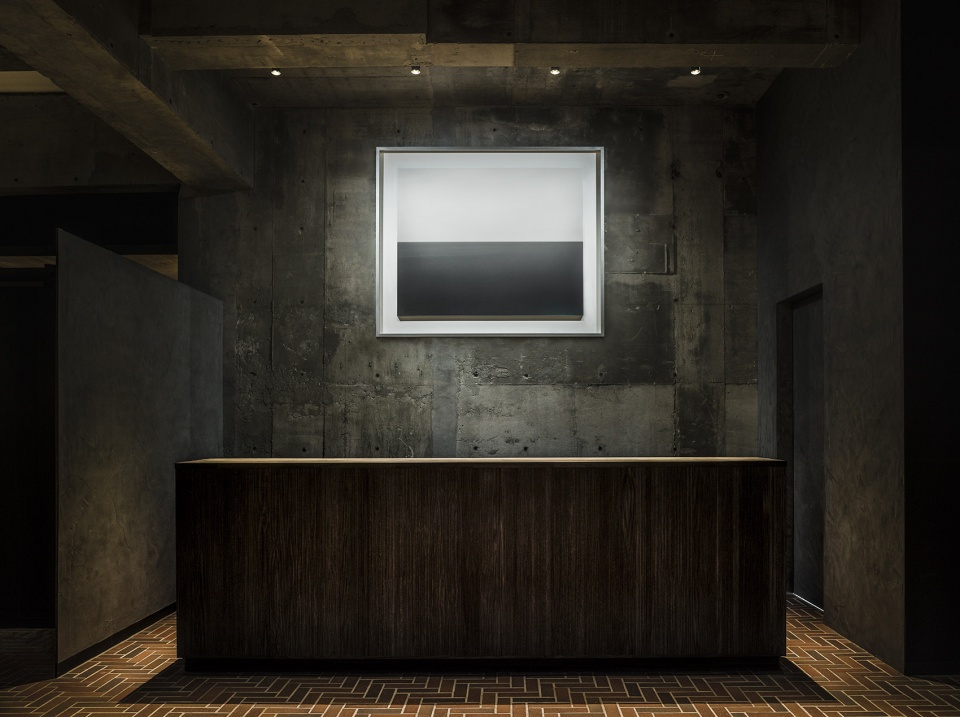
在爬上楼梯之后,客人们将感受到空间的变化:根据视角和身体方向的不同,这些空间也呈现出不同的层级和深度,带来一种类似于在真实城市中行走的体验。连贯而流畅的立体感一直延续至中庭的顶部,垂直的空腔构成了立体的城市领域,并与室外的街道形成连接。与此同时,中庭也成为了一个类似于广场的城市空间,可以容纳不同的物品、人群与活动。
When a visitor climbs the stairs, they perceive spatial changes, stretching and reducing in depth and overlapping in all directions, as their sight-lines and body-direction alter along the route. This replicates the experience of moving through an actual city. The seamless three-dimensionality continues right up to the top of the atrium. This vertical cavity forms a 3D urban district of streets, which continue on from outdoor pathways. At the same time, the atrium is a piazza, or ‘room belonging to the city’, for diverse objects, people and activities.
▼垂直的空腔构成了立体的城市领域,The vertical cavity forms a 3D urban district of streets © Katsumasa Tanaka
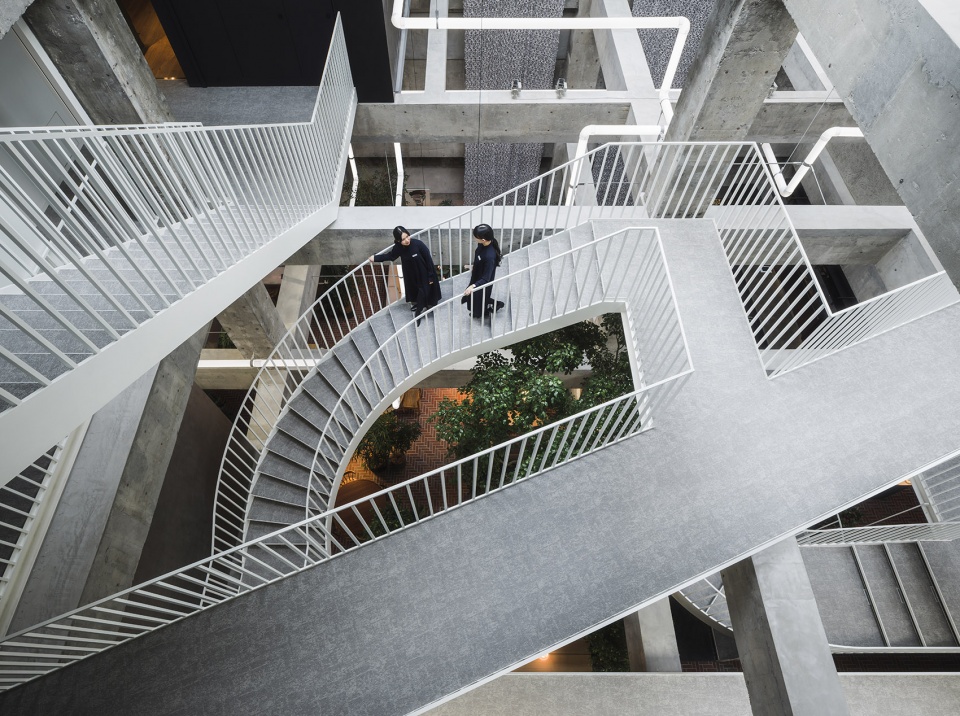
▼混凝土立柱和裸露的横梁纵横交错,顶部天窗引入大量的自然光线 © Katsumasa Tanaka
The huge cavity, with its powerful concrete columns and exposed beams, is filled with the natural rays from upper-level skylights
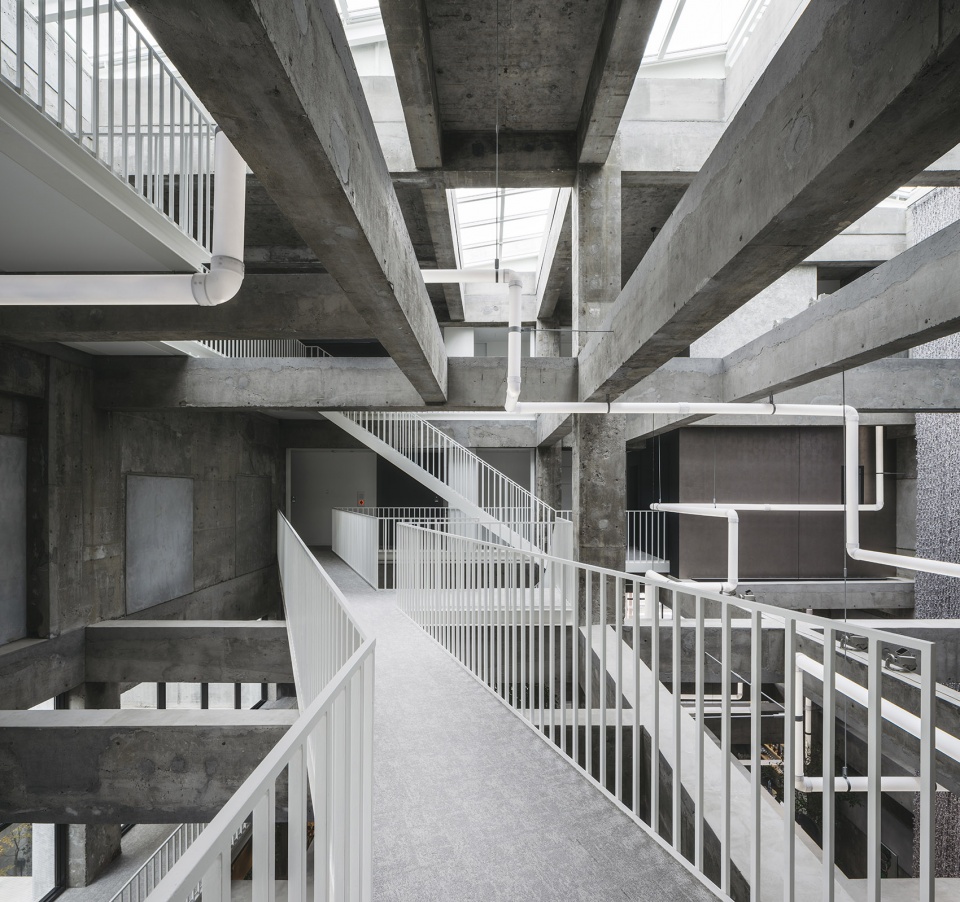
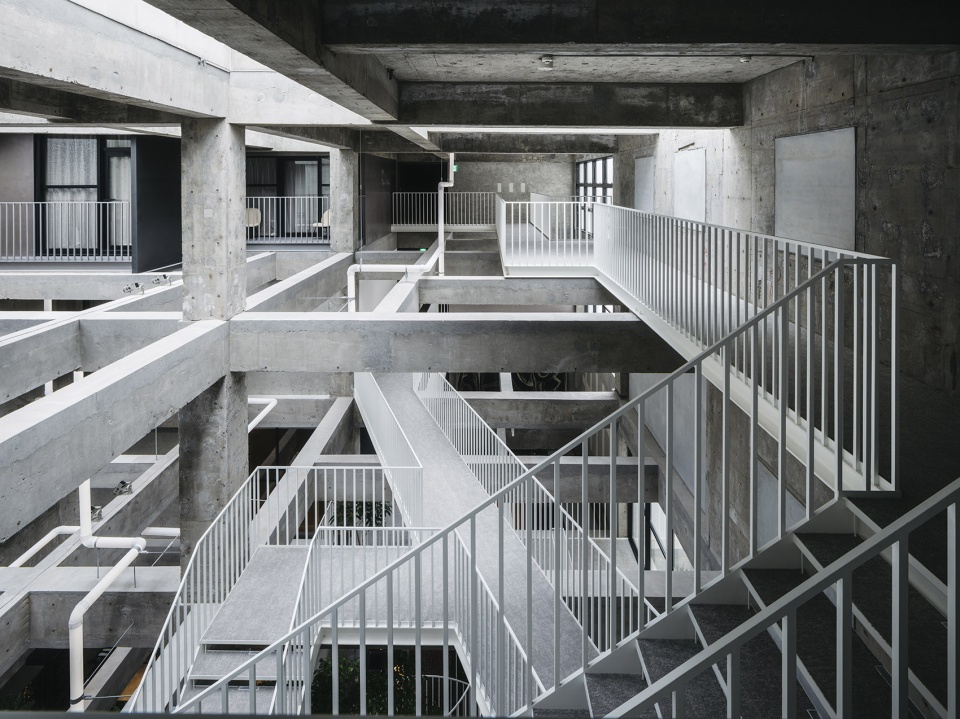
新建筑与既有建筑相邻,其所在位置原先是横跨利根川支流的平台,左右两侧有着大约1层楼的高差。主楼前方原本有一条公共人行道,连接了场地前方的主干道和后方的Babakkawa-dori大街。在此基础上,建筑团队提出了营造“绿岸”的想法,使其发挥与原平台类似的功能:一方面将主干道与后方街道连接起来,另一方面也能够弥补场地高度的差异。“绿岸”空间抬升于地面并呈现出如山丘般起伏的形态,在提供新城市空间的同时成为了既有路径的立体延伸。“绿岸”与主体建筑共同展现出一种二元性的观点,例如新与旧、内与外以及城市性与建筑性的对应关系。
The new building is adjacent to the old one. Its location was formerly a terrace over a tributary of Tone River, and the two sites have a height difference equivalent to one storey. Originally, the main building had a public footpath traversing its site from the main road at the front, to Babakkawa-dori street in the back. We therefore proposed a green bank to function as similarly, running from the main road to the rear street, which would also compensate for the height-difference. We created a raised bank to offer a new urban space and to be a three-dimensional extension of the existing route. It is also a spatial expansion of the sidewalk, and is surrounded by curved surfaces. This bank is coupled with the main building on the concept of oppositions, such as new/old, outside/inside and urban/architectural.
▼“绿岸”空间抬升于地面并呈现出如山丘般起伏的形态
The green bank is raised and surrounded by curved surfaces © Katsumasa Tanaka
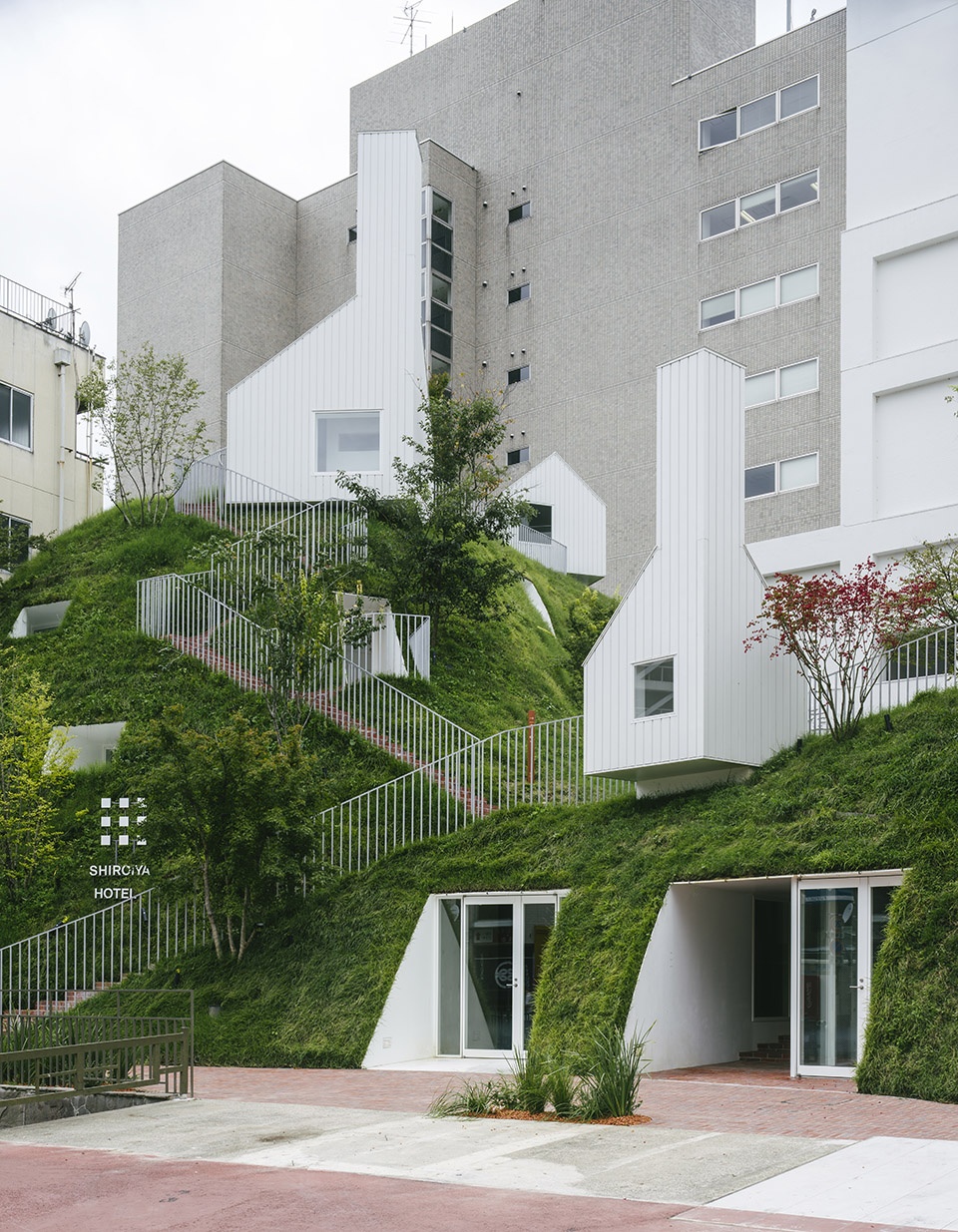
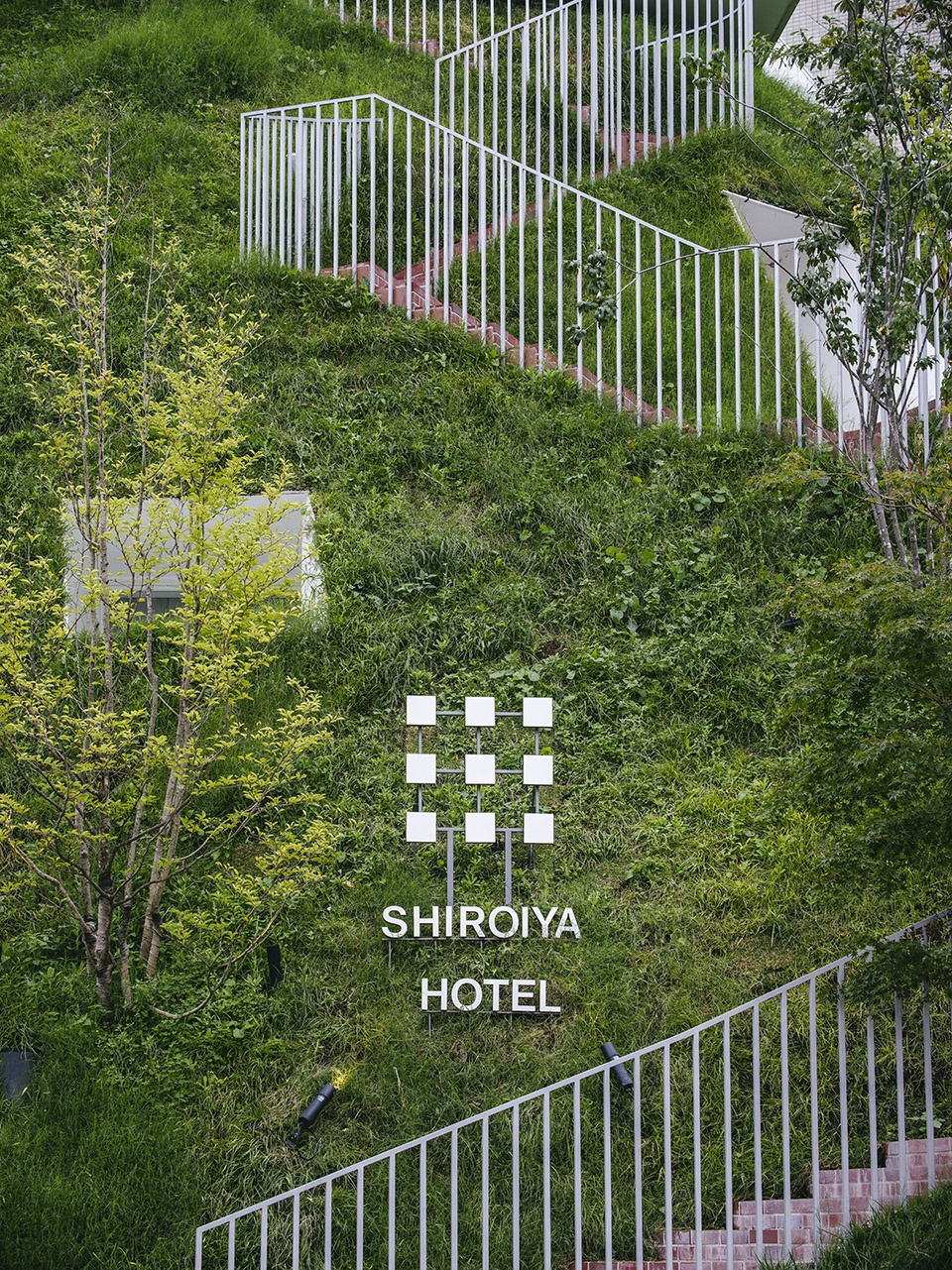
作为业主的田中先生曾多次参与前桥市中心的再生项目,此次的白井屋酒店也不例外。2016年,在新建筑的设计阶段,田中先生与前桥市政府共同对城市的主要特征进行了研究和分析,并提出了“萌芽”(mebuku)的概念——这也将是前桥市未来100年发展的关键词汇。在白井屋酒店的新建筑中,起伏的绿色山丘与“萌芽”的概念形成呼应,同时也唤起了人们对于城市化之前的前桥市的记忆。
Our client, Mr. Tanaka, is involved in numerous regeneration projects for Maebashi’s machi-naka, and the Shiroiya Hotel was not alone. While the new building was under design, in 2016, Mr. Tanaka and Maebashi City teamed up to research and analyse the principal features of the city, and they came up with the concept of of mebuku, or ‘sprouting’. This would be the keyword for visualising Maebashi City 100 years in the future. The undulating green hills of the new building resonate with the concept of mebuku, while also referring back to what Maebashi was like before it urbanised.
▼客房视野,view from the guest room © Katsumasa Tanaka
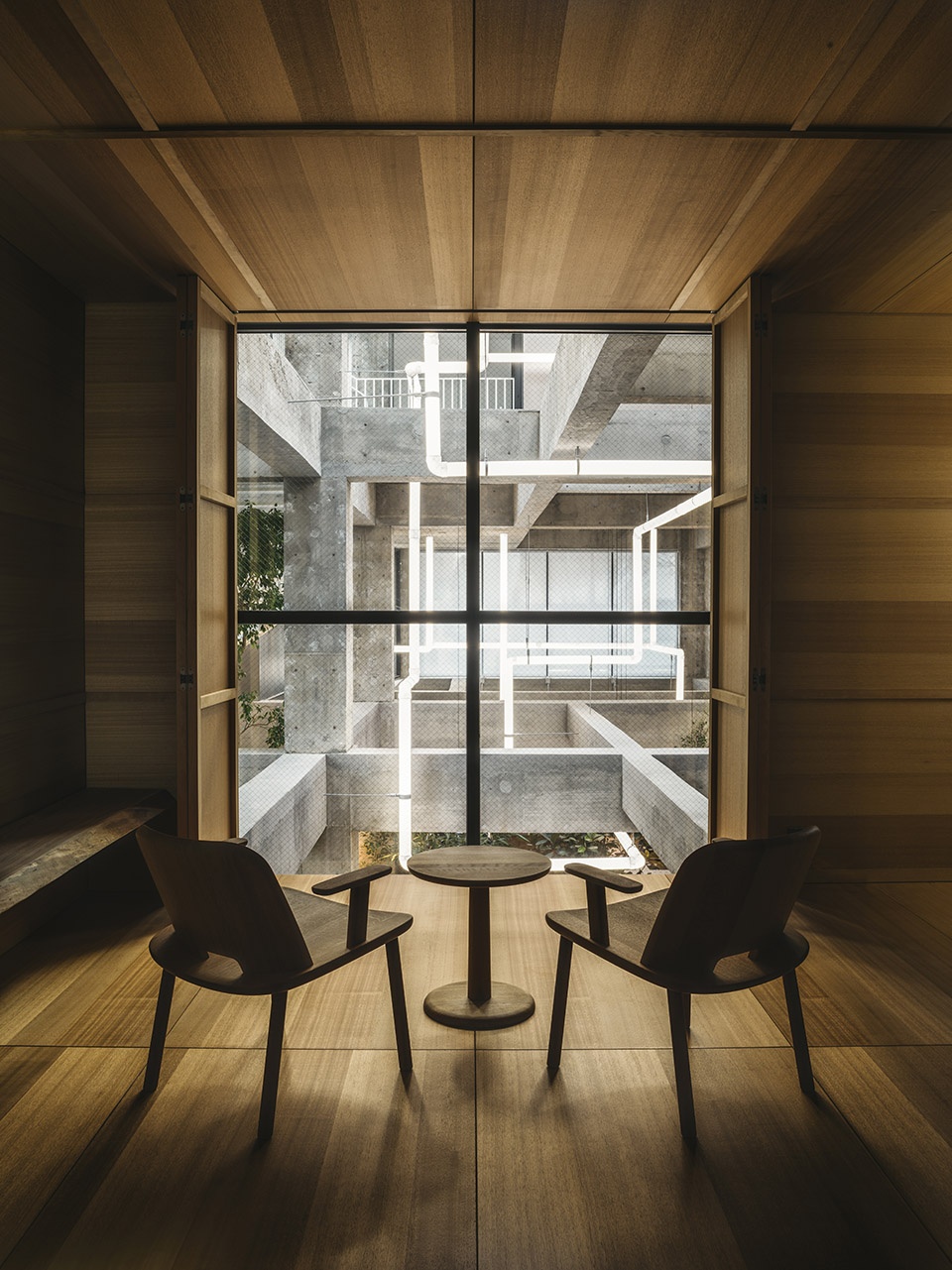
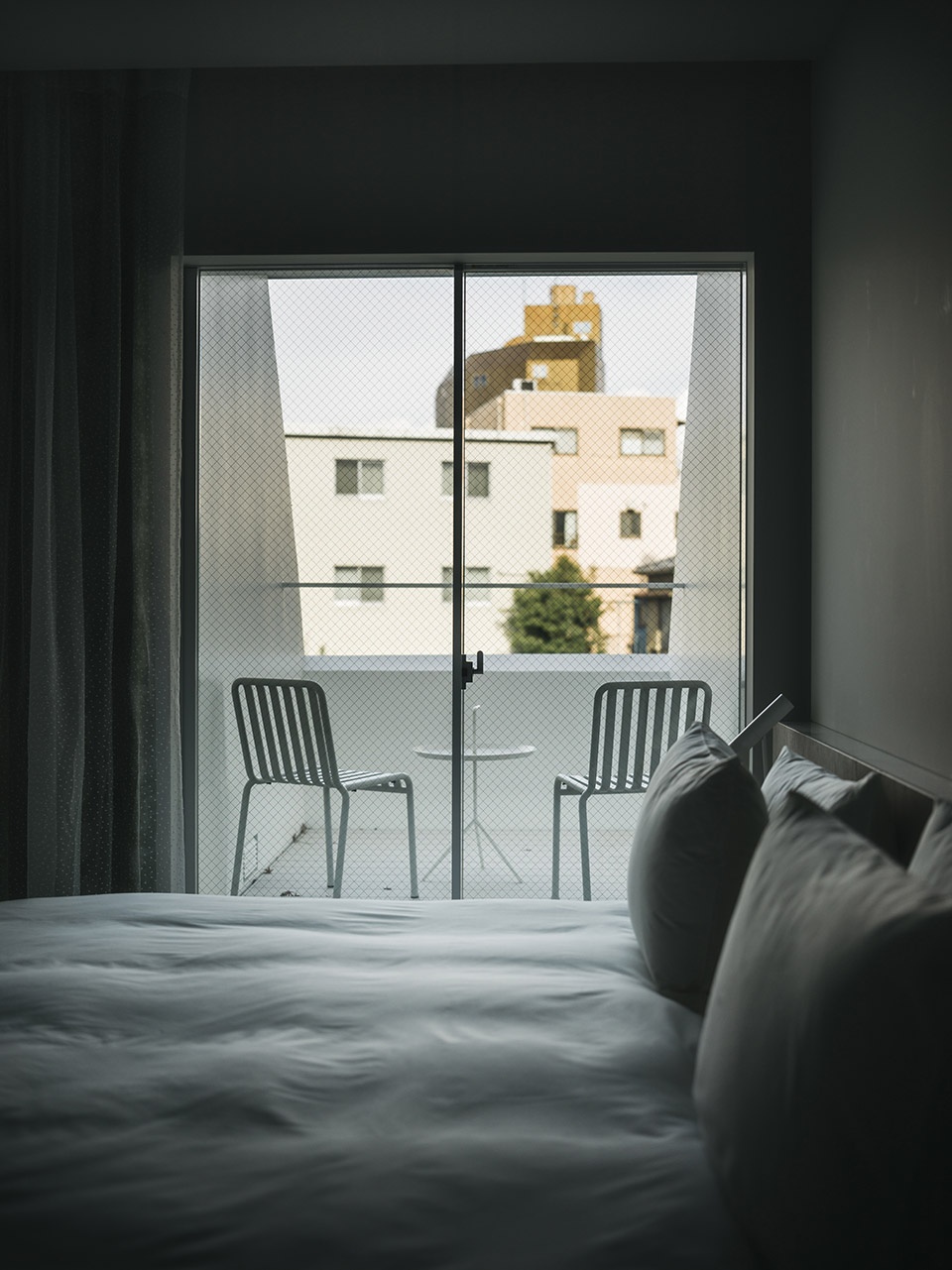
▼特色房间:Michele De Lucchi客房,Special Room: The Michele De Lucchi Room © Katsumasa Tanaka
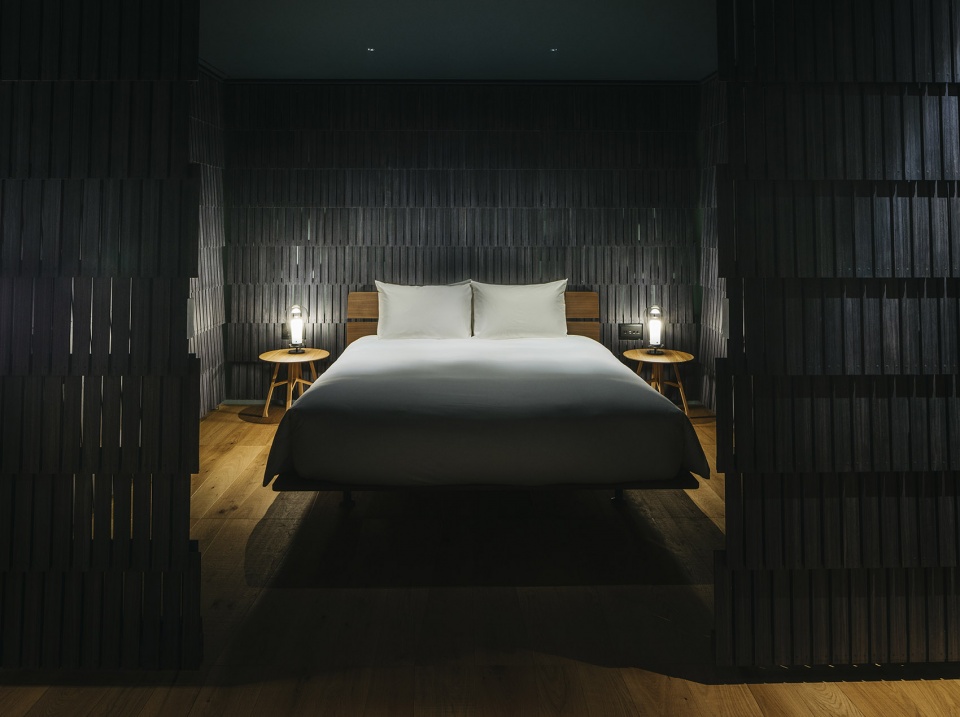
▼特色房间:Jasper Morrison客房,Special Room: The Jasper Morrison Room © Katsumasa Tanaka
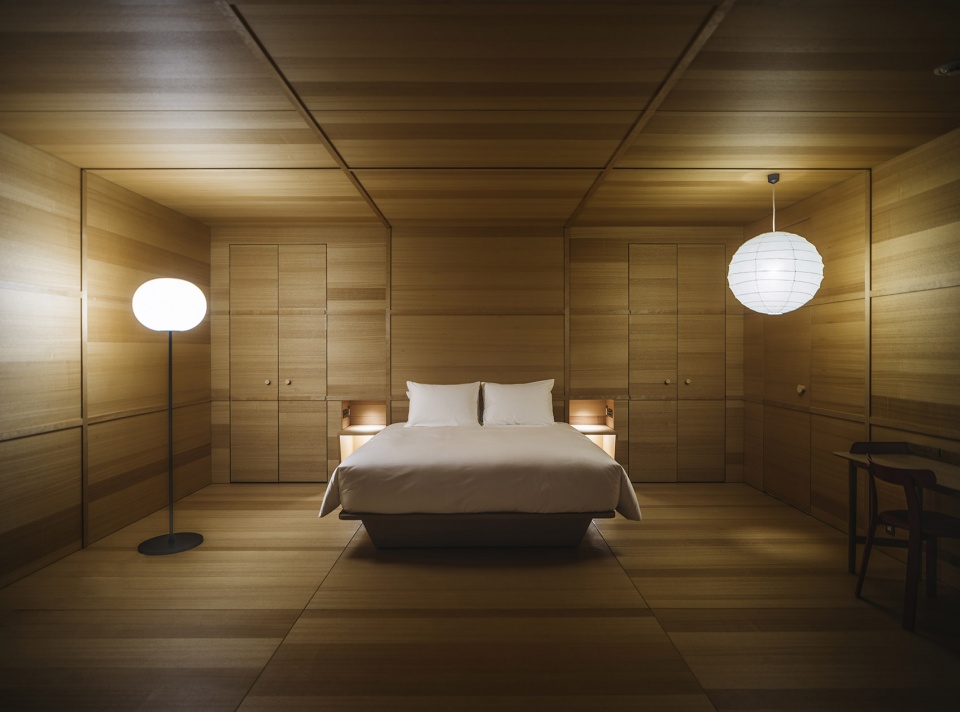
▼传统楼客房,Heritage Tower room © Daici Ano + Tomoyuki Kusunose
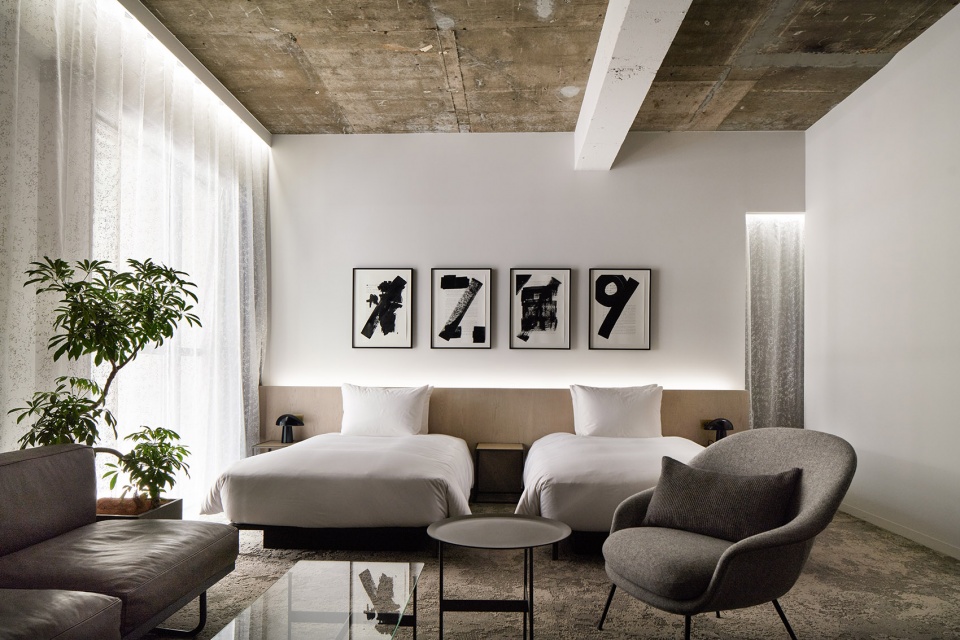
▼楼梯,stairs © Katsumasa Tanaka
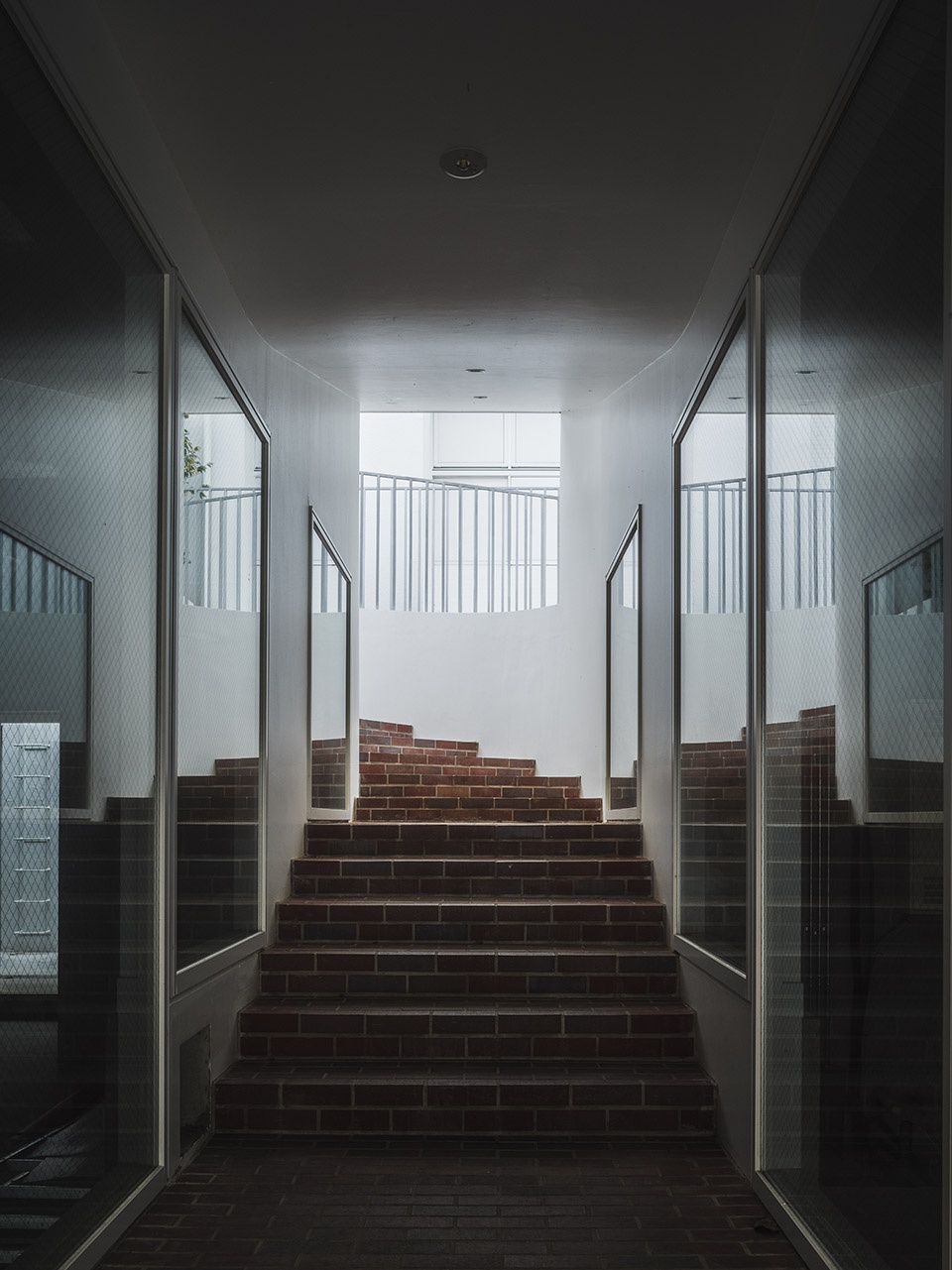
随着白井屋酒店项目的推进,前桥市的面貌也在逐渐改变,并与该项目形成了共生的关系。田中先生的设想得到了众多艺术家、设计师以及市民的支持,并通过群众和团体之间的合作彰显出城市发展的多样性。我们希望这个从城市、建筑和景观的混合体中诞生的项目能够继续为未来的城市重塑做出贡献,与整个前桥市共同成长和发展。
As work at the Shiroiya progressed, Maebashi City underwent gradual change, which became symbiotic with the project. Several artists, designers and city residents participated to support Mr. Tanaka’s vision, and the Shiroiya project embraced diversity through collaboration with those individuals and groups. We hope this new space, born from a mixture of city, architecture and landscape, will contribute to the remaking of a future city, growing and resonating throughout Maebashi City.
▼夜晚的城市客厅,the living room by night © Katsumasa Tanaka
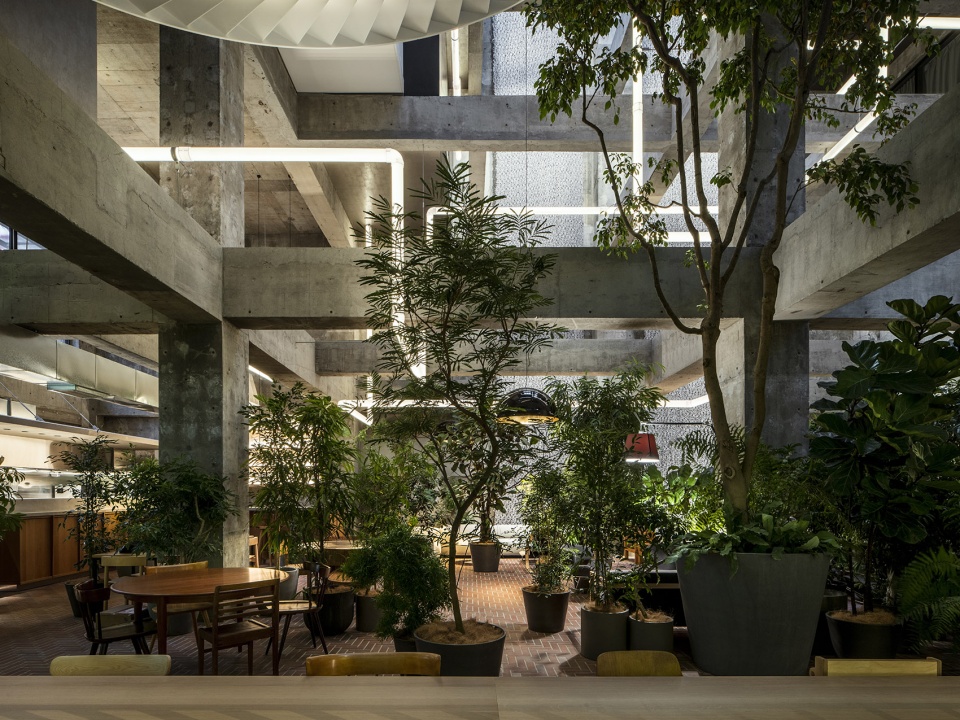
▼白井屋酒店,绿塔,SHIROIYA Hotel Green Tower © Daici Ano + Tomoyuki Kusunose
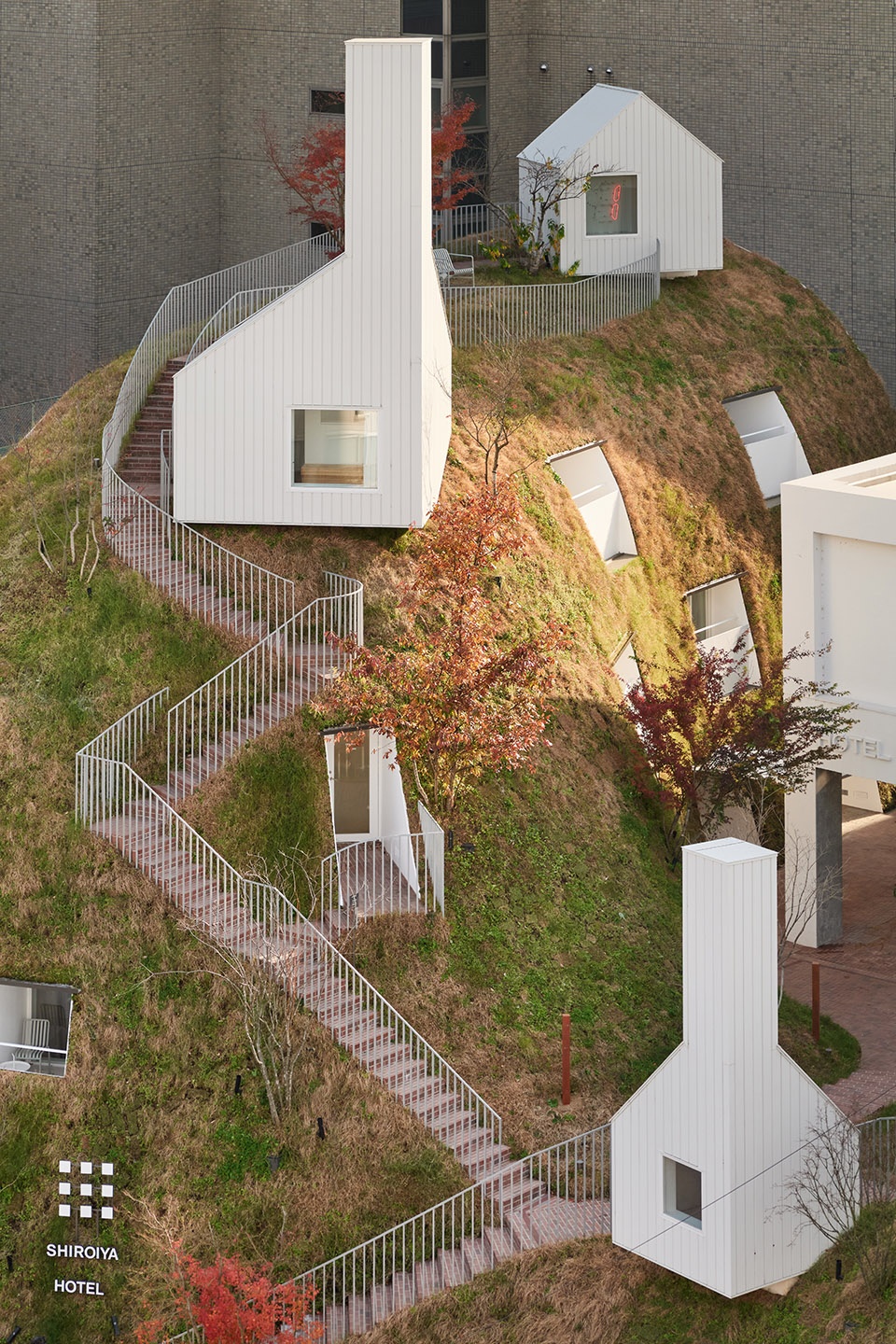
Overall Architecture & Design: Sou Fujimoto
Guest Room Design: Michele De Lucchi, Jasper Morrison, Leandro Erlich, Sou Fujimoto
Lighting Design: Hiroyasu Shoji
Textile Design: Yoko Ando
Interior Coordination: Tomomi Nagayama
Digital Signage, Art Direction: nanilani
Restaurant Supervisor: Hiroyasu Kawate (Florilège)
Restaurant Design: Shinsuke Kai (Esquisse, inc.)
Planting Supervisor: Taichi Saito (Solso)









