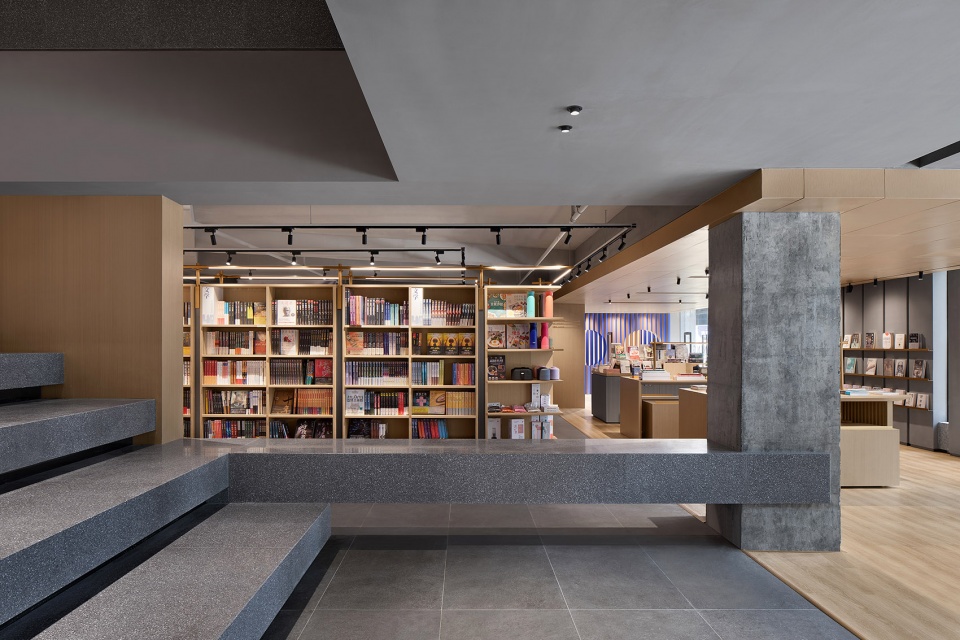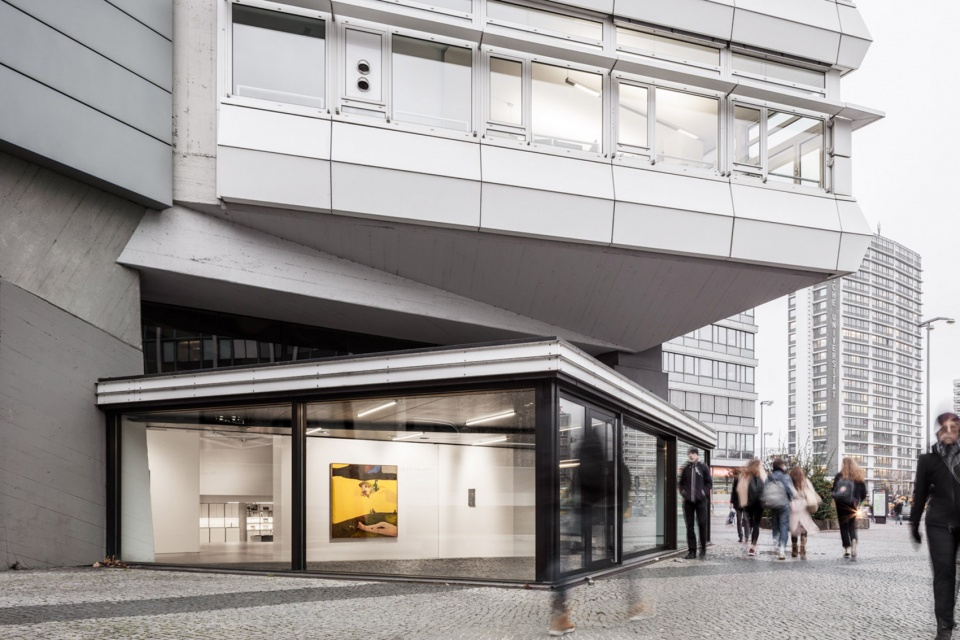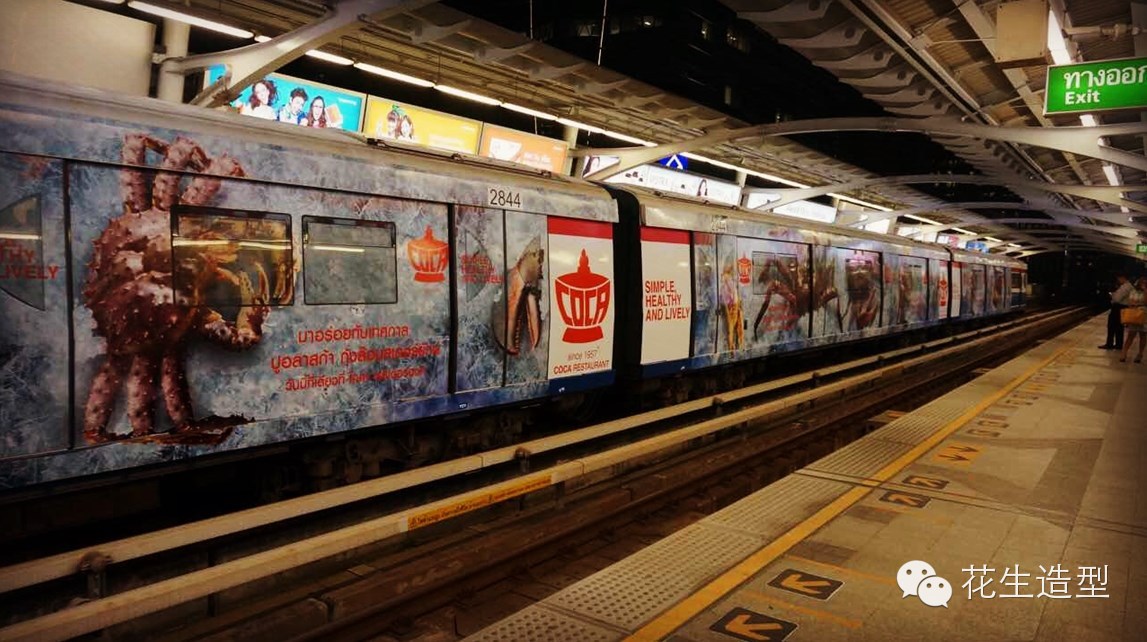

用纯粹的材质打造舒适空间是Scarlett的设计理念,也是她成立知物设计的初心 。Scarlett从事空间设计十几年,2021年将工作室从新一线城市将工作室迁移到一个静谧又有活力的小镇———桐庐分水镇。希望在这慢生活的小镇中静心设计每一个作品。
To create comfortable space by pure material is the concept of Scarlett’s design and also her original intention of setting up Zhiwu Design. Scarlett has been working on space designing for more than 10 years, and she transferred her studio from the new first-tier cities to a small peaceful but energetic town—Fenshui Town, Tonglu. She intends to design every piece of her work elaborately in this town of slow life pace.
▼临街外观,street view ©戚朔迁
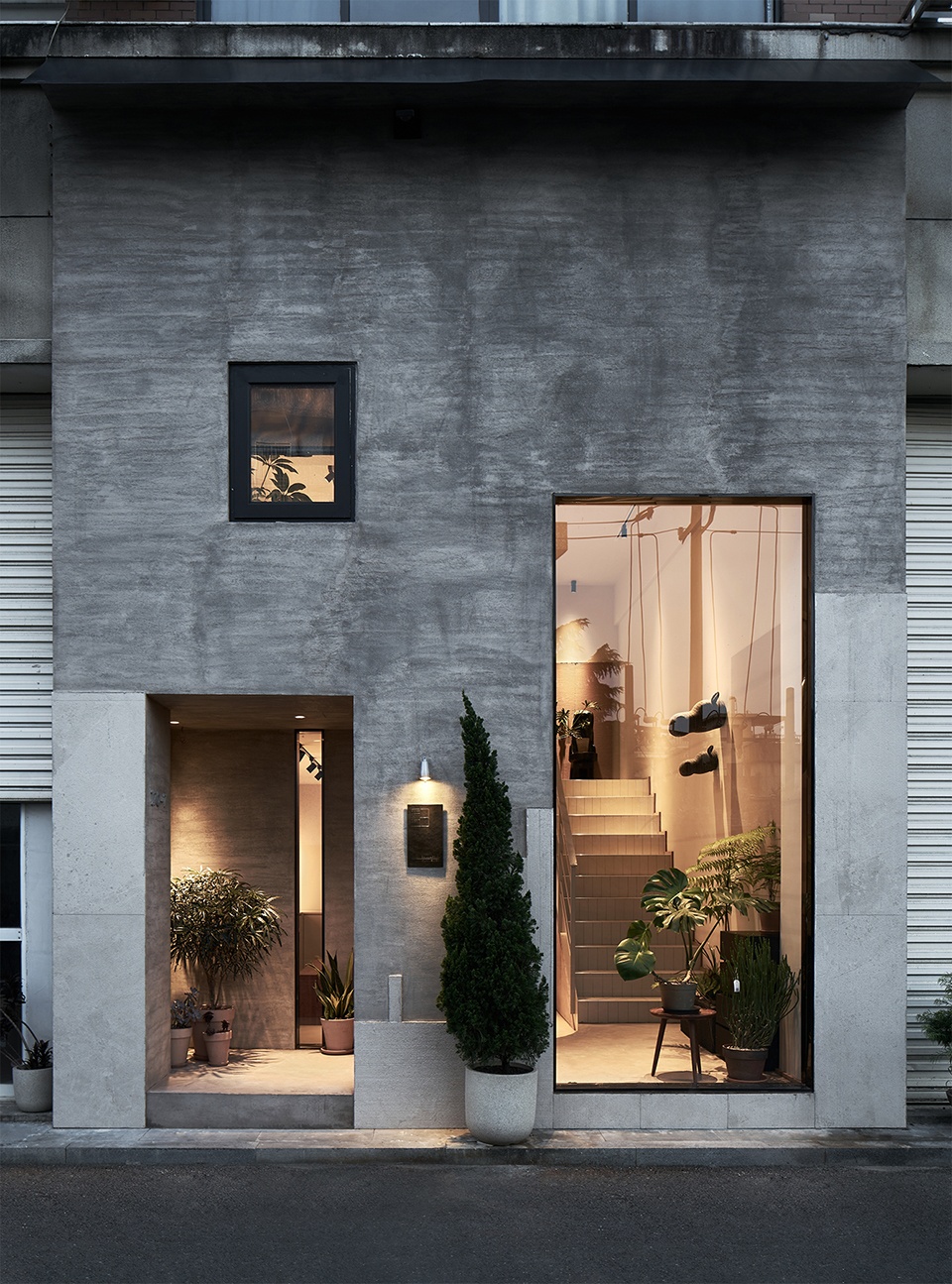
外立面与建筑链接,门窗做了不对称设计,质朴粗糙的墙面与光滑的落地玻璃材质相互衬托,丰富了外立面的触感。入口台阶的设计,缓解屋檐溅水问题,同时丰富了内部空间的层次感。
The exterior wall is connected to the building, and the door and window are designed asymmetrically. The coarse wall is mutually complimented by the smooth French window, enriching the sense of touch. The design of the steps at the entrance alleviates the splashing problem as well as increases the internal space level at the same time.
▼入口,entrance ©Scarlett
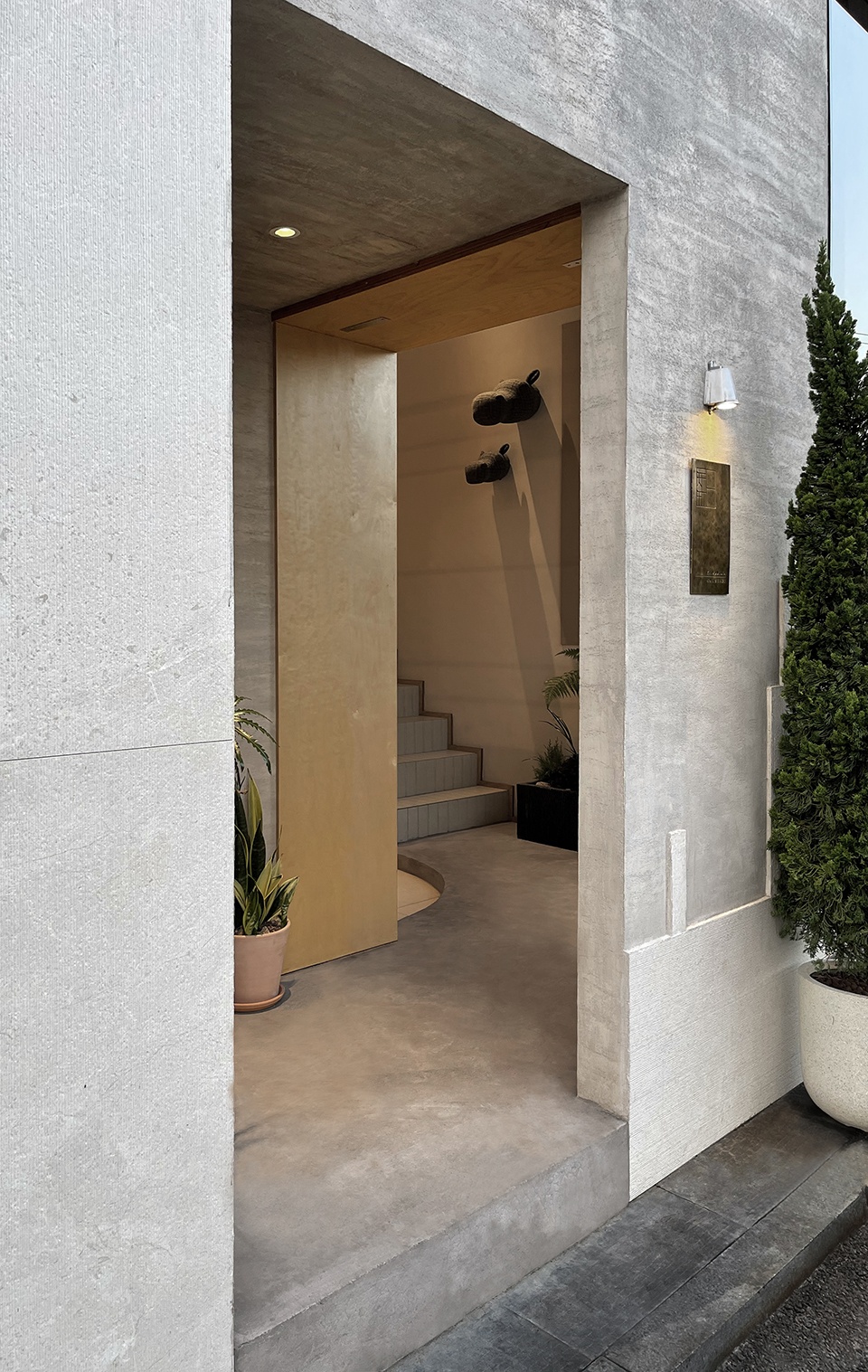
▼材质细部,details ©Scarlett
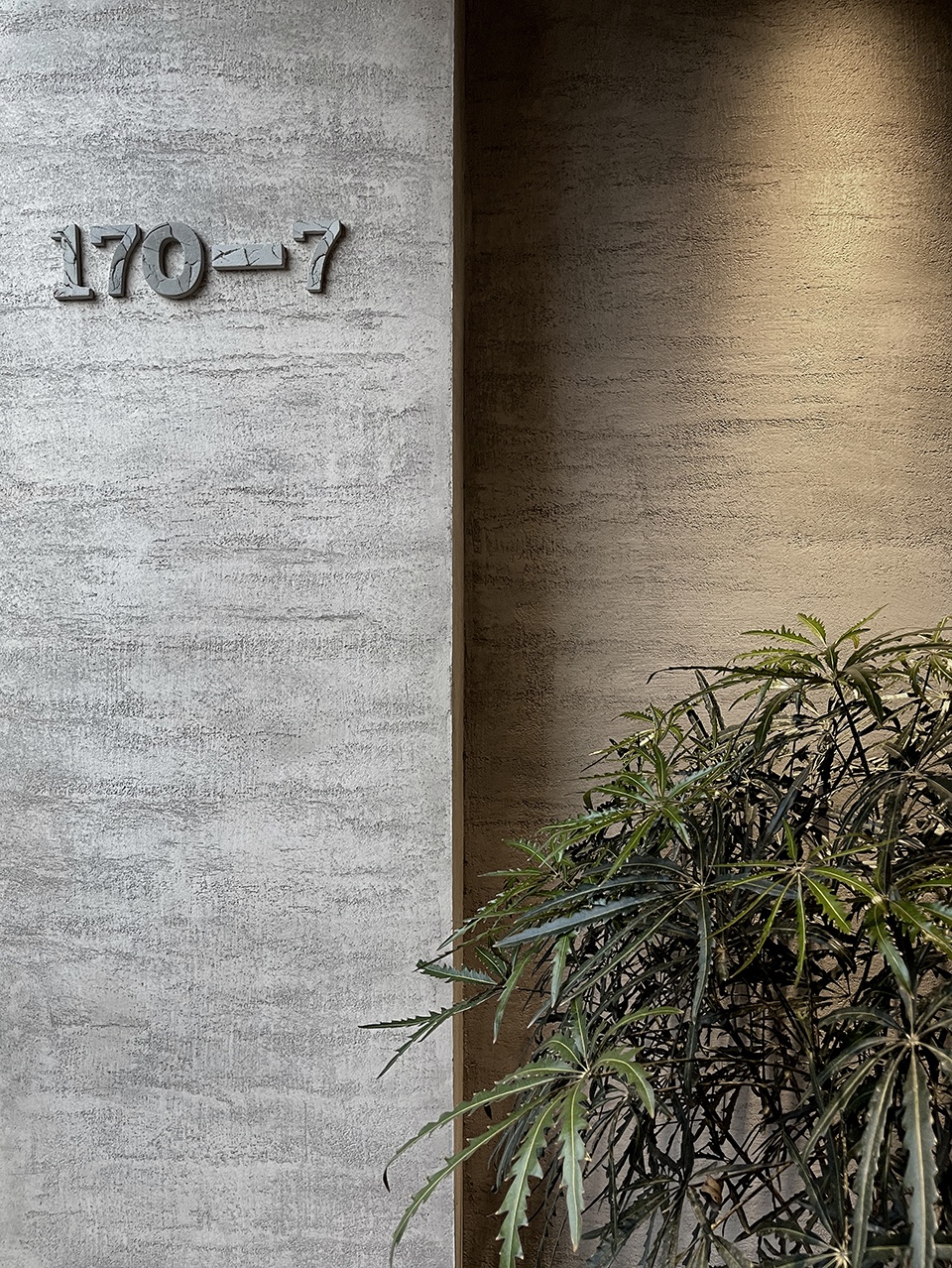
穿透落地玻璃窗,阳光随着日出日落围着靠窗的植物轻盈起舞,这扇窗的光影每日陪伴着设计,让每一个作品都多了一份温度。
Filtering through the French window, the sunshine dances around the plants nearby the window as the sun rises and falls. The shadow brought by the window accompanies with the designers’ designing so that the temperature of the sun warms every piece of the work.
▼阳光透过落地玻璃窗洒进室内,the sunlight flood in through the floor-to-ceiling glass window ©戚朔迁
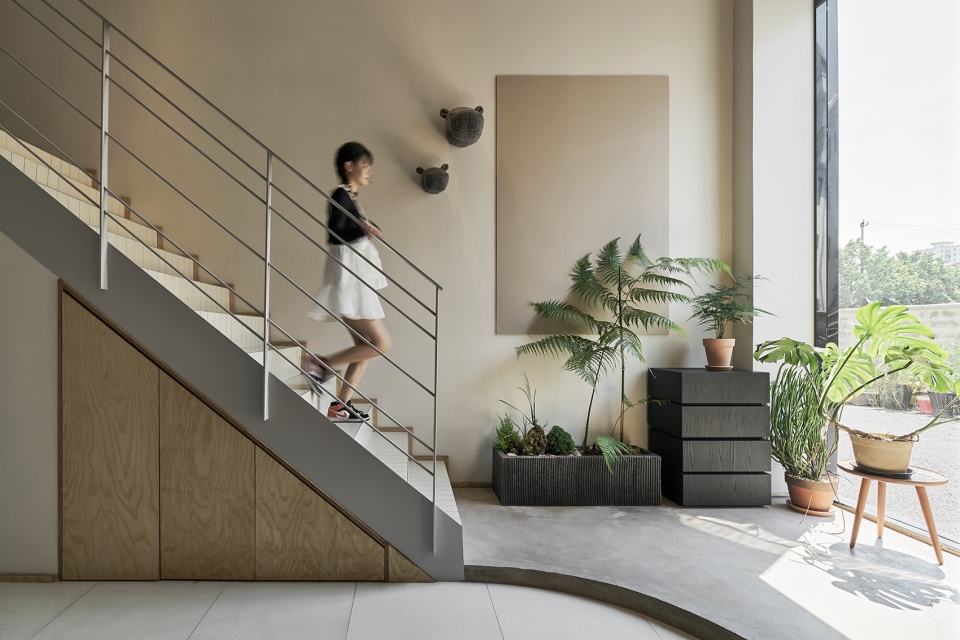
▼空间角落摆放绿植,Plants in the corners of the space ©戚朔迁
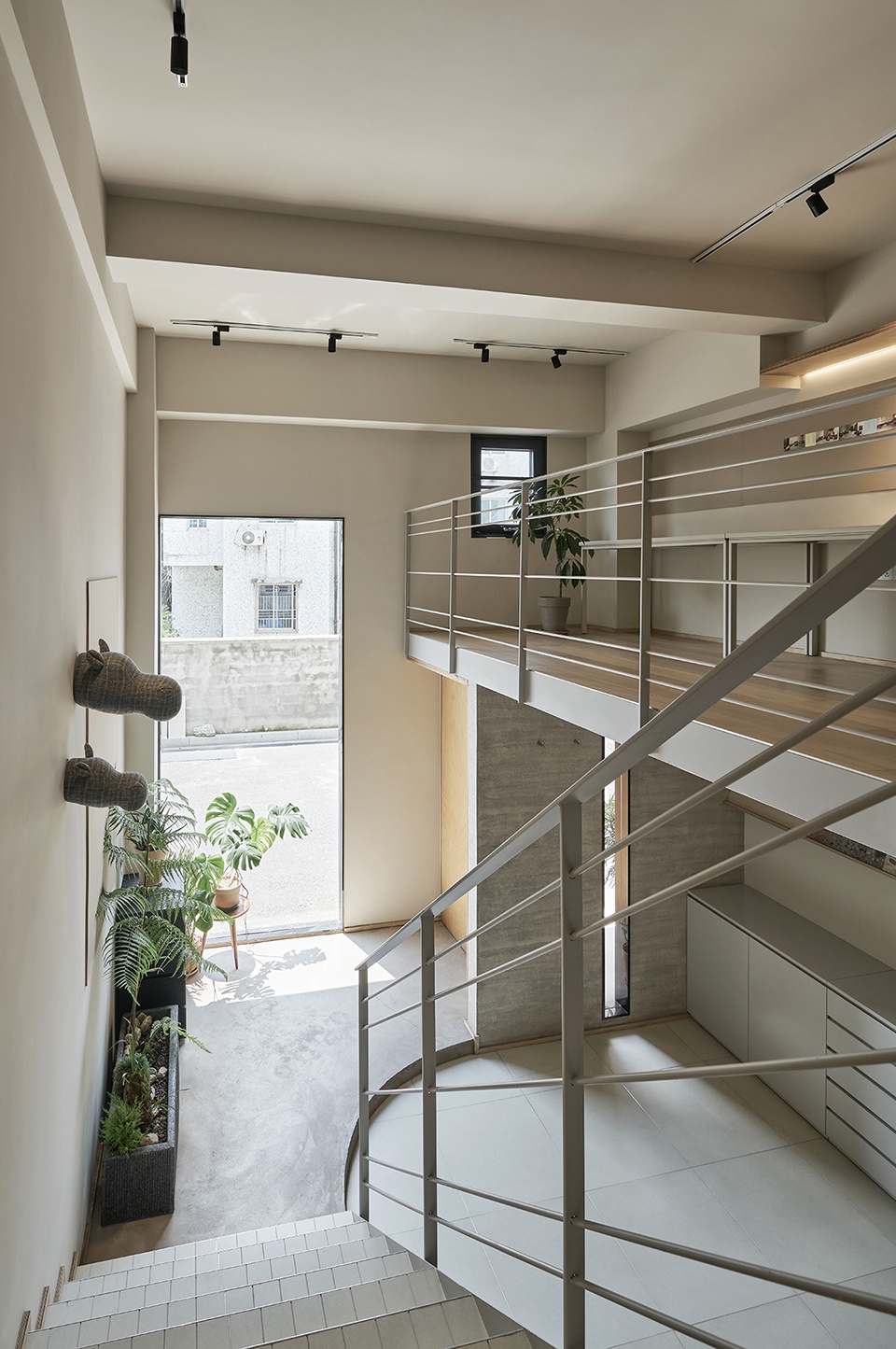
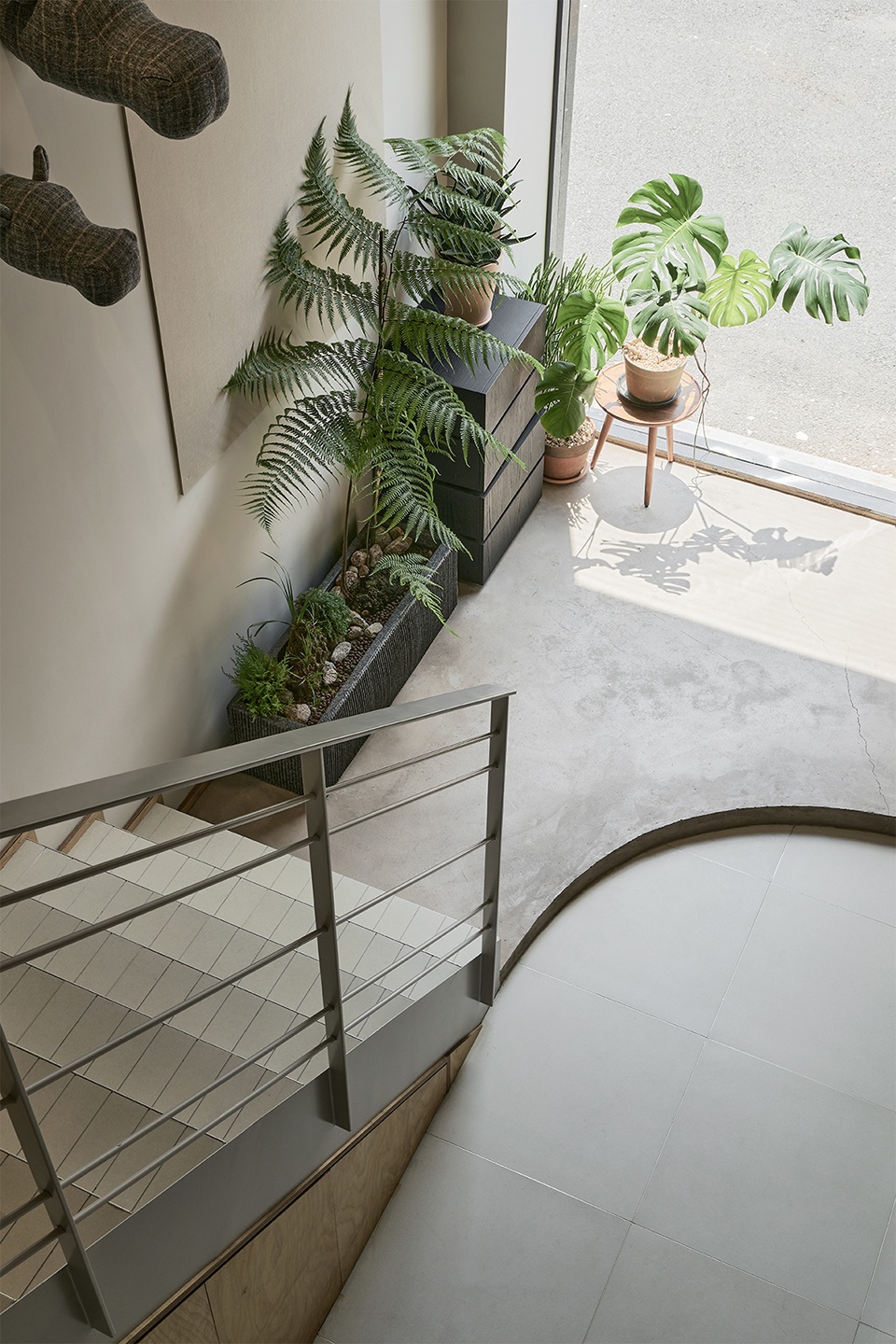
室内原本是一个挑高的两层空间,用了一个半隔层将两个空间融合。保留部分挑高,增加了互动视角。尤其在楼梯两头让绿植自由的穿插,让空间里充满了自然的生命力。
The interior space was two-story separated space, and the two space was blended together by a half-separation. Part of the separated space is adopted, increasing the space of interaction. The free laying of green plants at the each end of the stair makes it filled with natural vitality.
▼挑高空间,height space ©戚朔迁
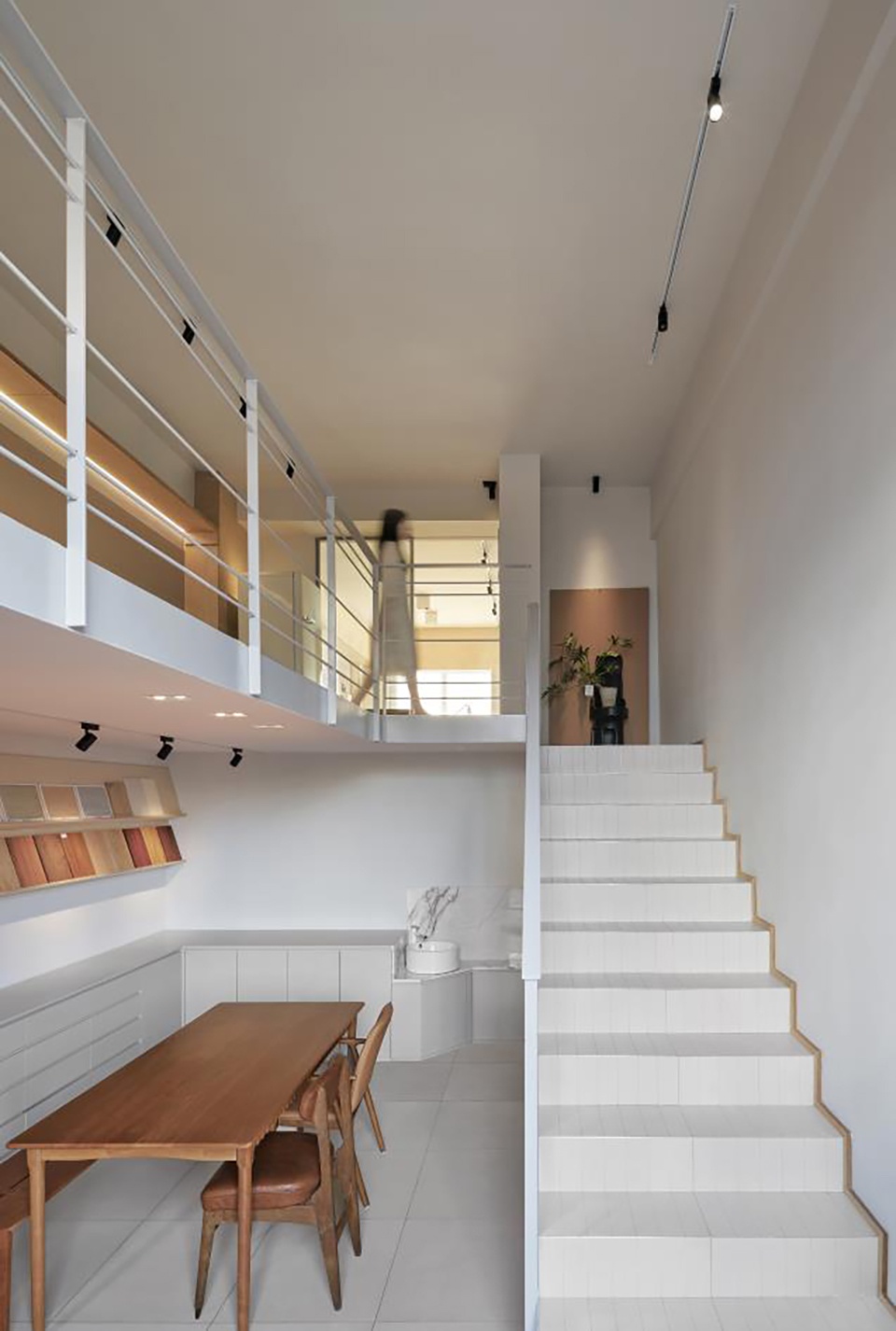
▼隔层空间,mezzanine space ©戚朔迁
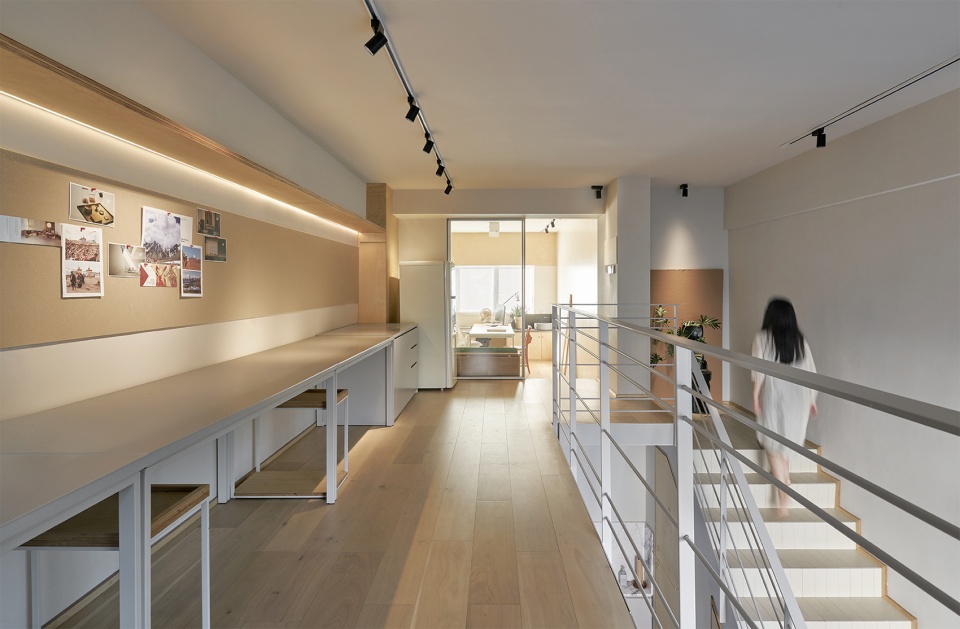
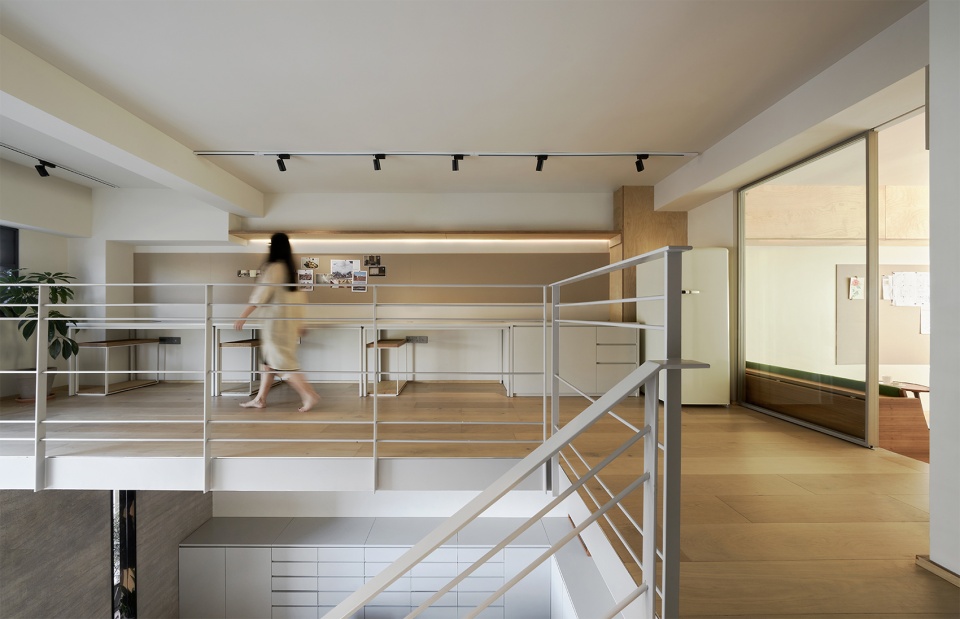
▼办公区,office area ©戚朔迁
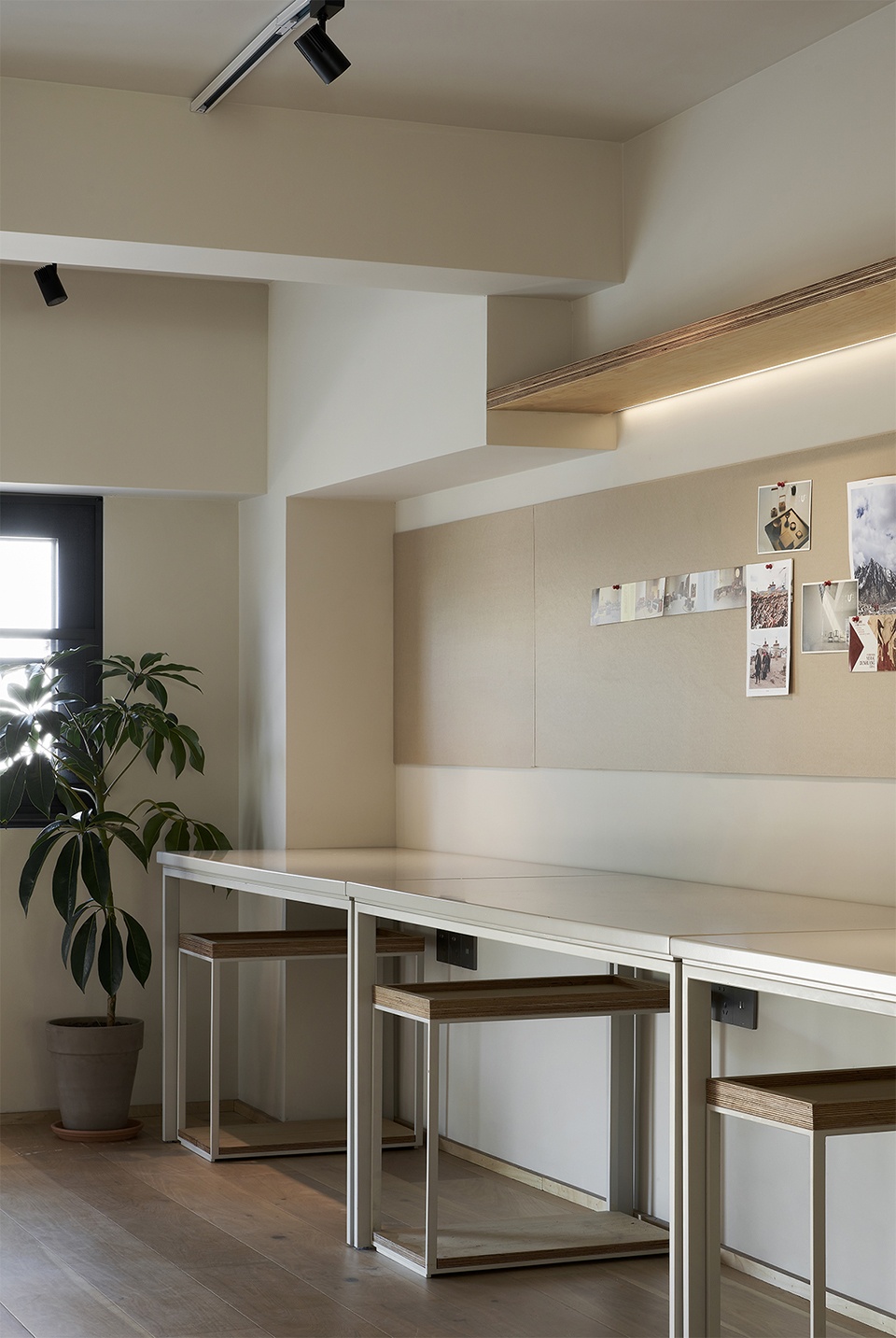
▼办公室,office ©戚朔迁
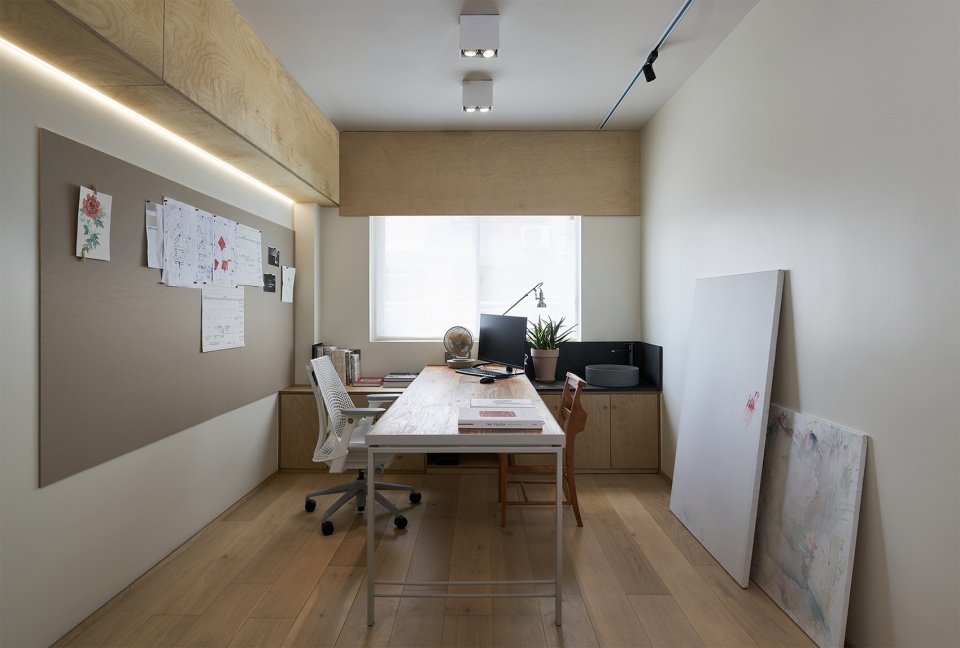
▼光线柔和,soft lighting ©(左)戚朔迁,(右)Scarlett
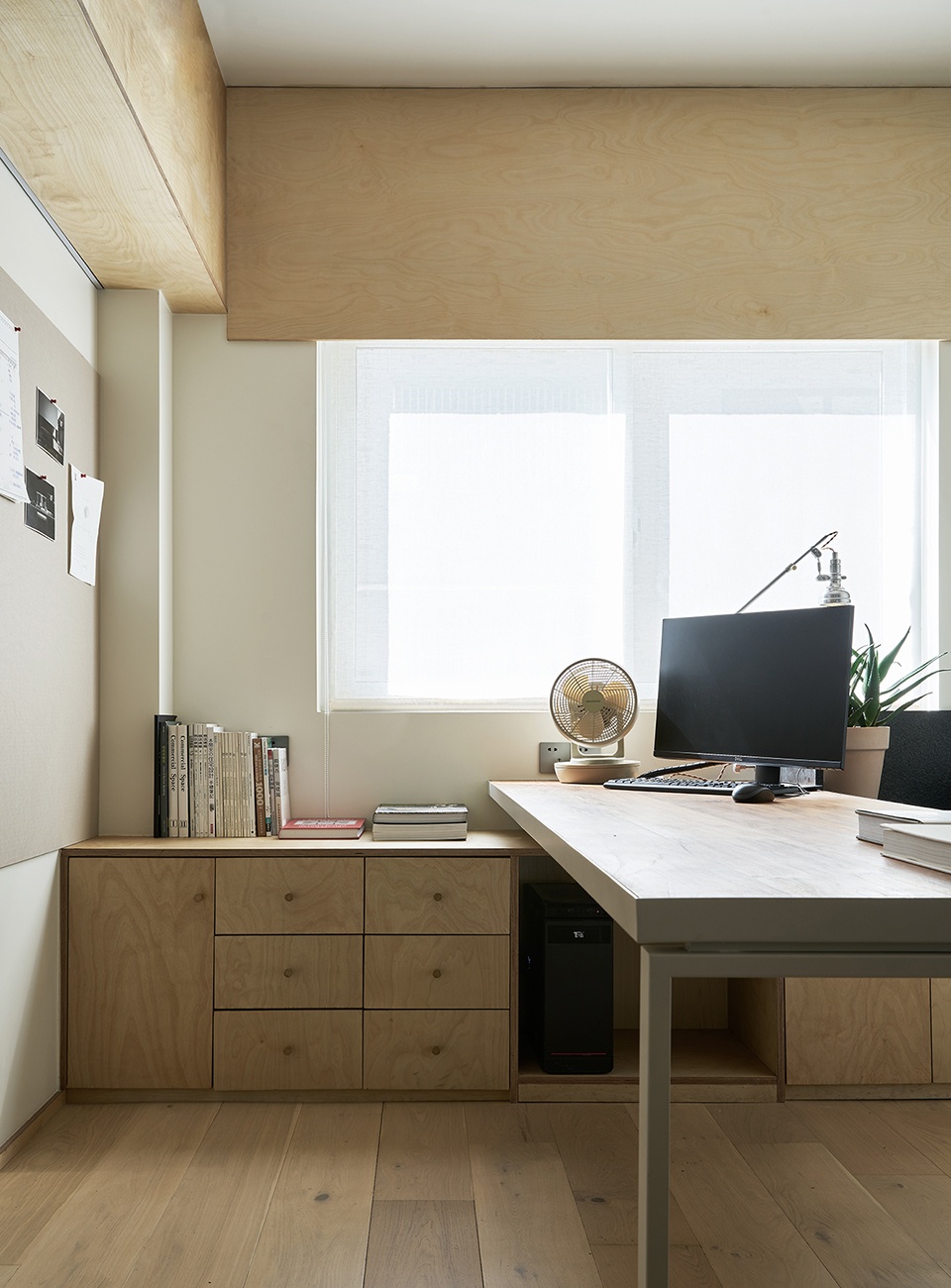
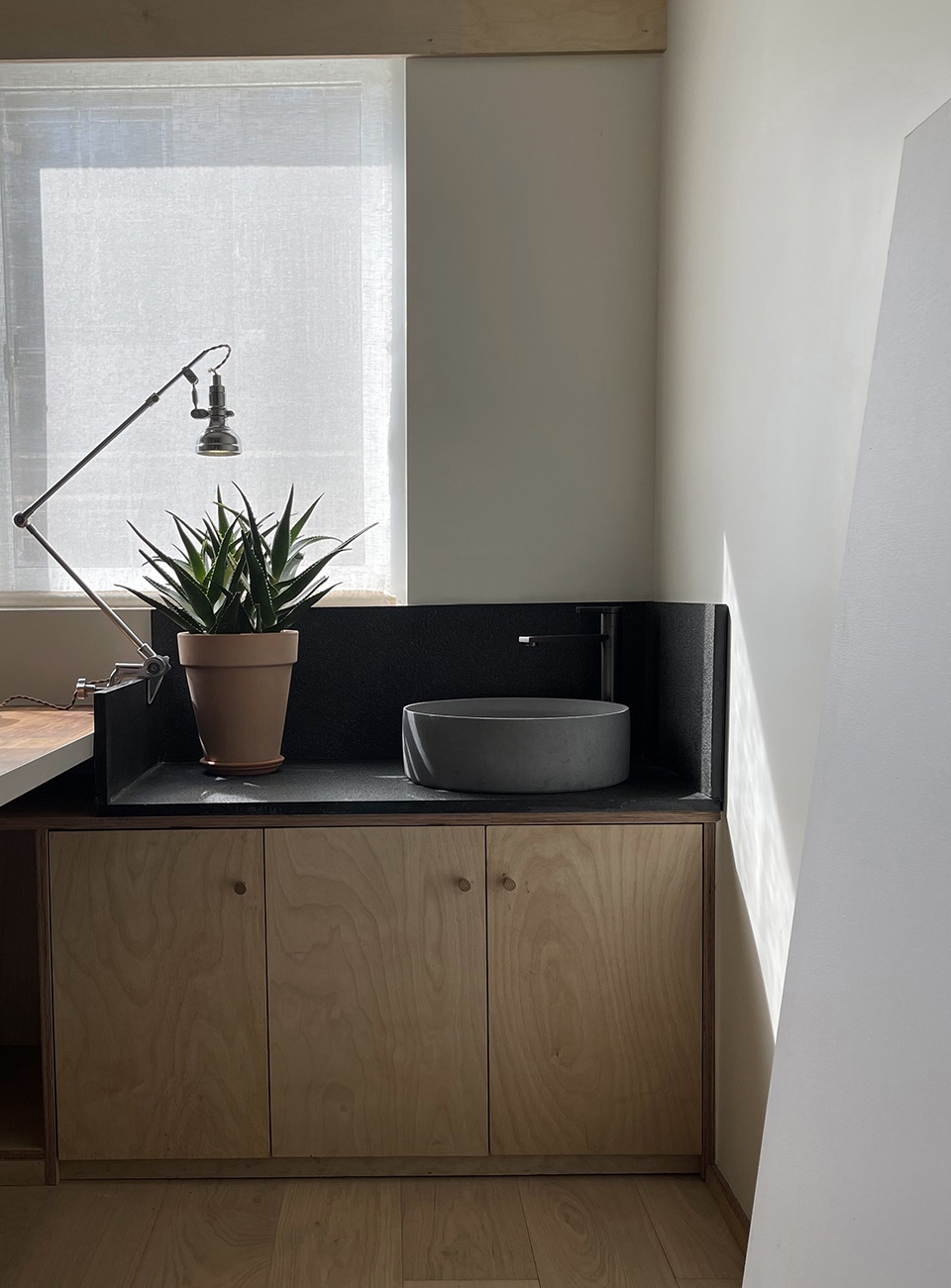
楼梯是一个很有温度的空间,不仅是一个上下层打通的功能性通道,在艺术世界里,它是一个瞬间通往永恒,已知走向未知,每一步都呈现不同视野的空间,所以在楼梯的选材和呈现方式上,特意选线条感的设计,增加了空间的仪式感,而台阶尽管用纯色的竖切瓷砖,却有钢琴键般的效果,仿佛能让人走出喜悦的律动。楼梯下暗藏洗手间及储物间,将空间利用最大化。绿植和独特的盆栽点缀,让美好的人,不缺乏仪式感。
The stair is a space full of warmth, not only serving as a channel to connect the story both above and under it , but is also a space to connect moment to eternity, and to connect the known to the unknown in art world. Every step shows space of different perspectives, so the choosing of material and presenting way of the stair is designed with sense of lines, increasing the sense of ceremony of the space. However, the steps exhibit the effect of piano keys, though piled up with pure colored ceramic tile, which looks that it allows people to walk on joyous rhythm. Under the stair hide a washroom and a storeroom, maximizing the function of the space. Decorated with green potting plants, life is never lack of sense of ceremony.
▼楼梯下暗藏洗手间,under the stair hides a washroom ©Scarlett
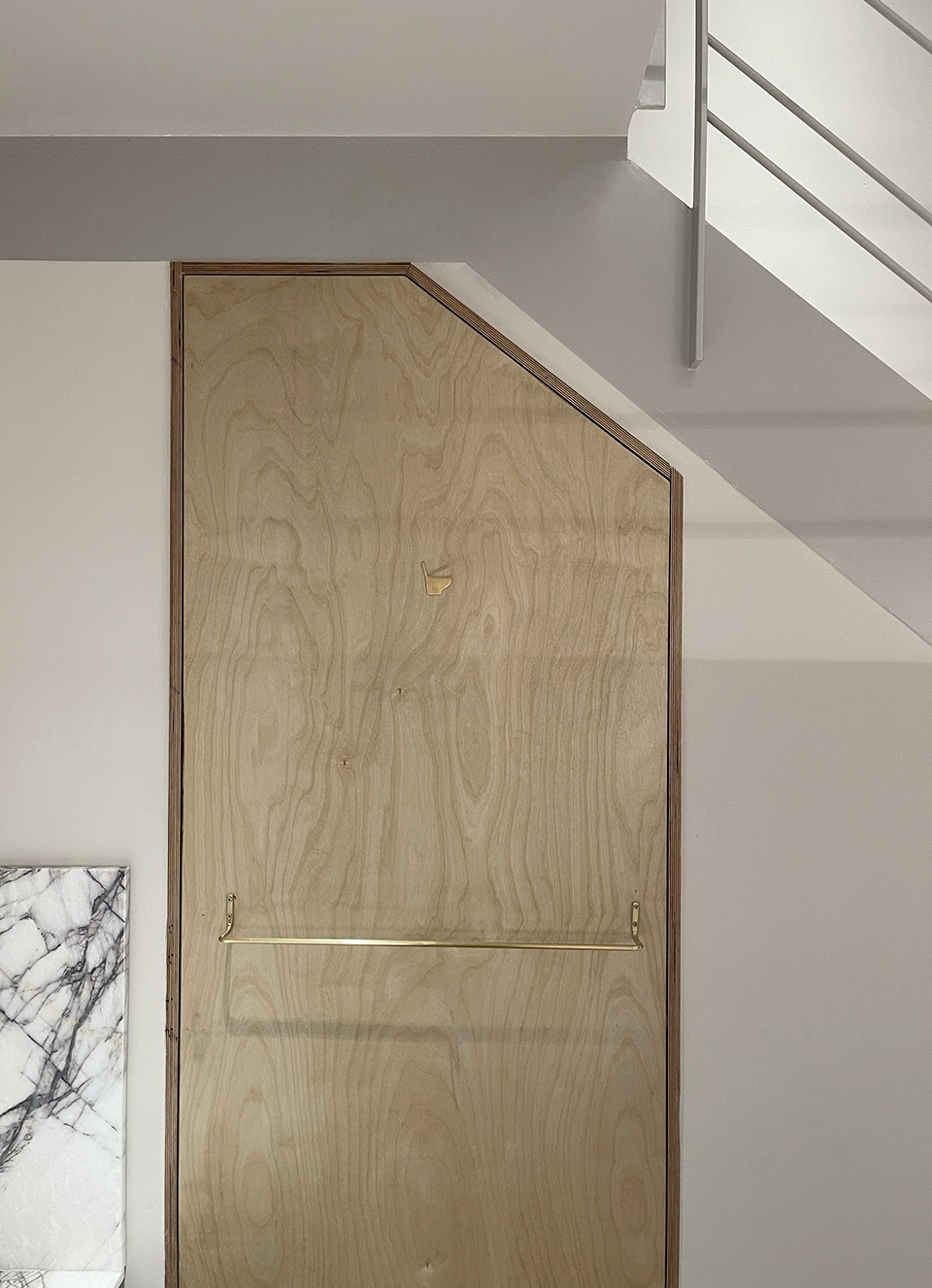
▼楼梯细部,details ©戚朔迁
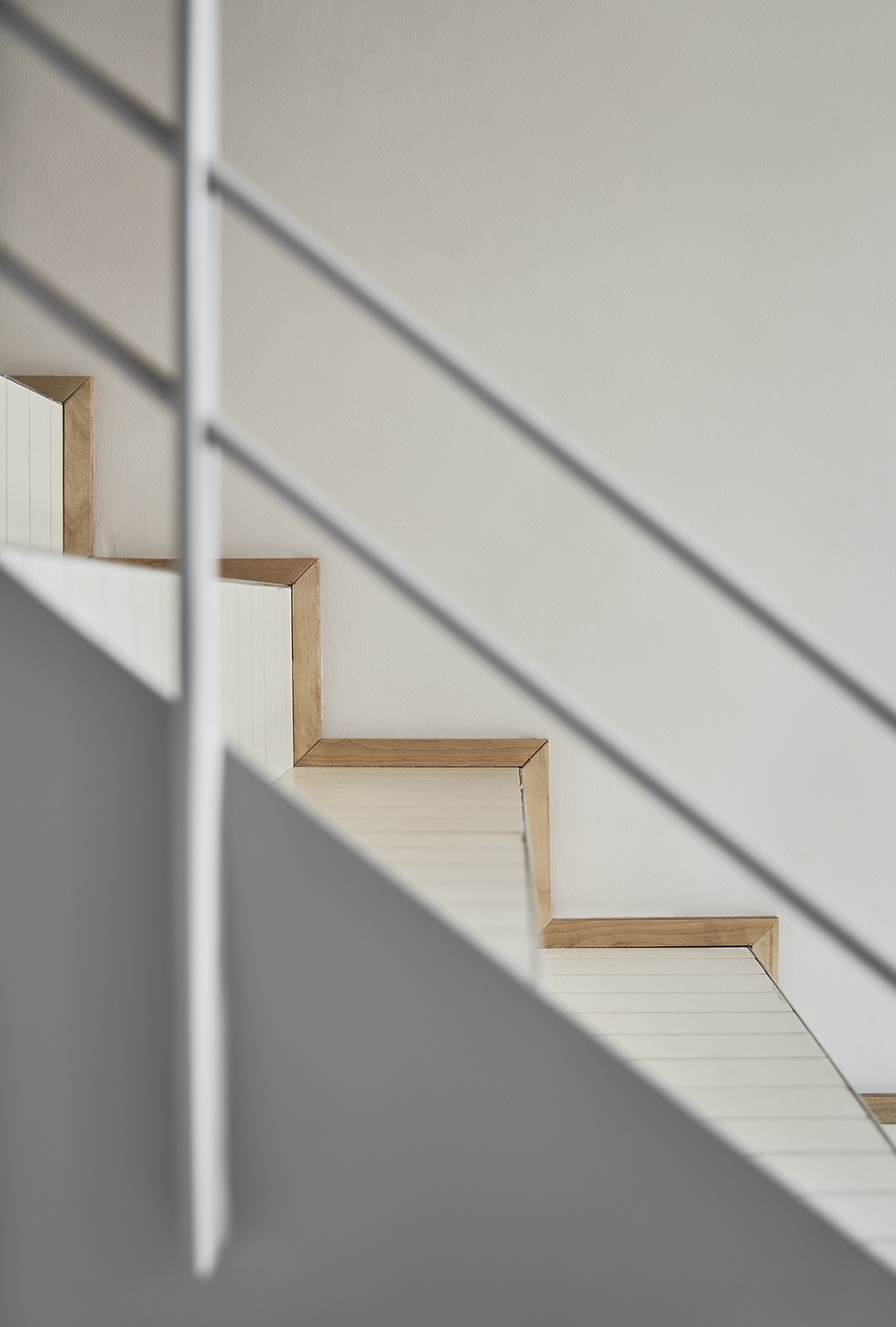
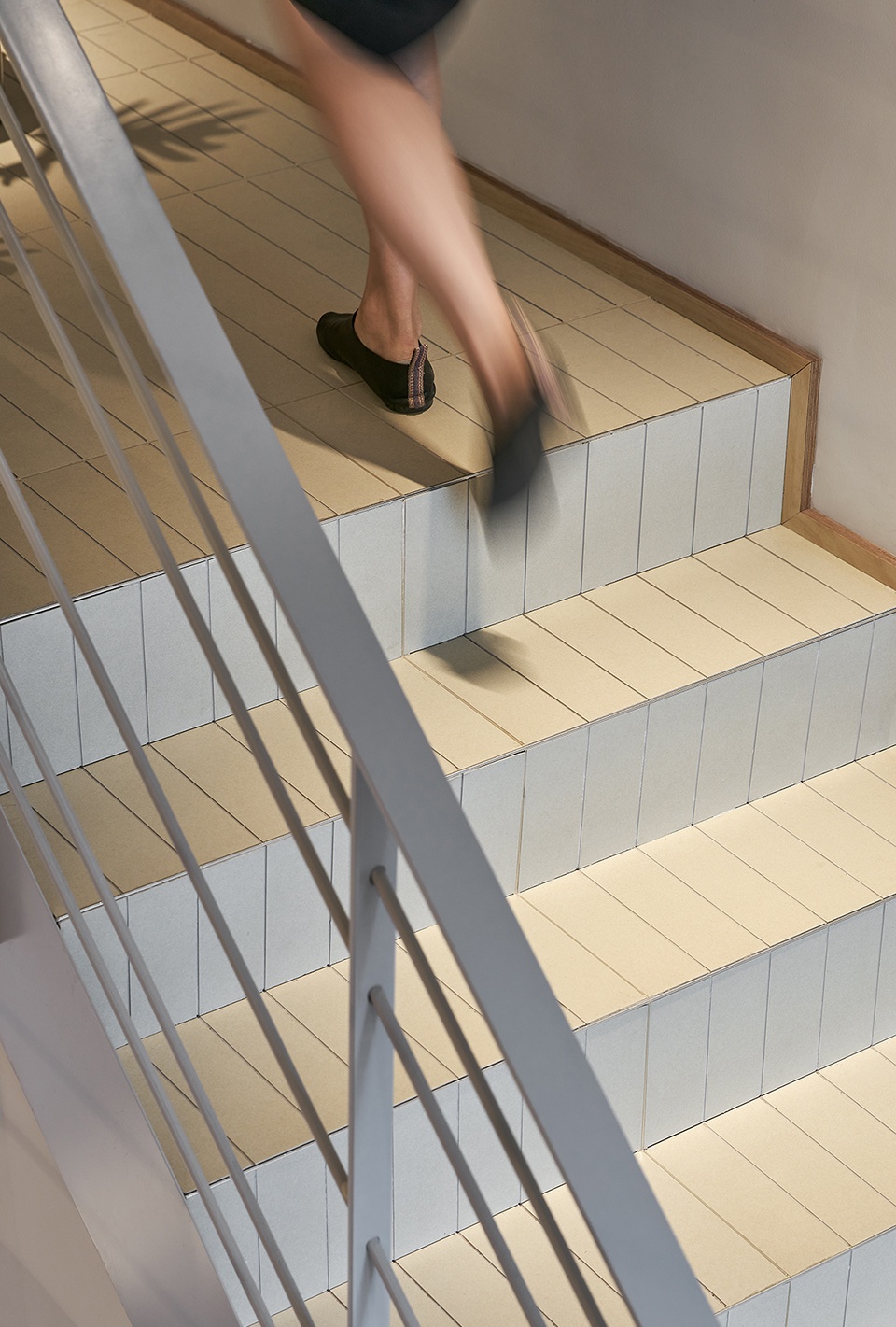
▼入口夜景,entrance by night ©戚朔迁
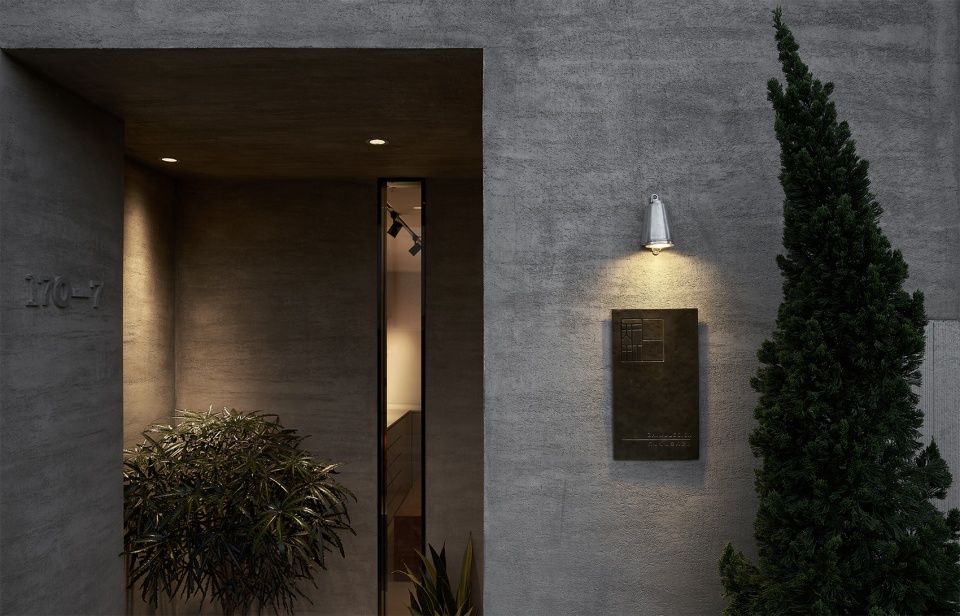
▼平面图,plans ©知物设计
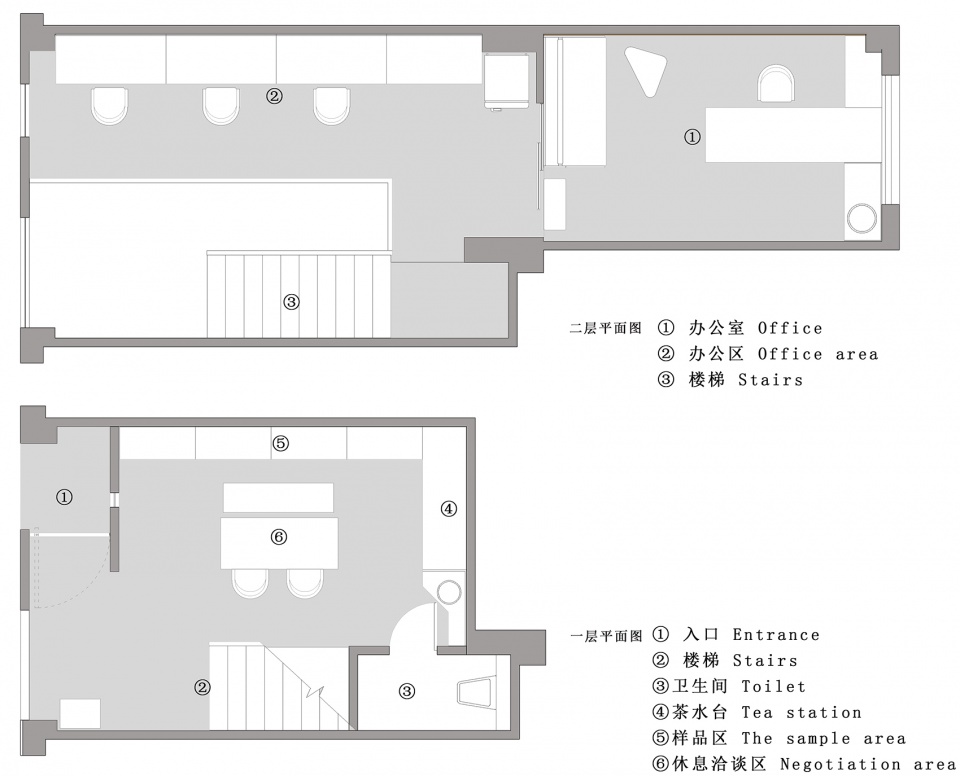
空间名称:知物办公室设计
空间类型:办公空间
设计公司:杭州知物室内装饰有限公司
主创设计:李思佳
联系邮箱:hzzhiwu@163.com
空间面积:41平米
竣工日期:2021年4月
主要材料:艺术涂料/桦木多层板/纳米漆/铁艺/烤漆
空间摄影:戚朔迁/Scarlett









