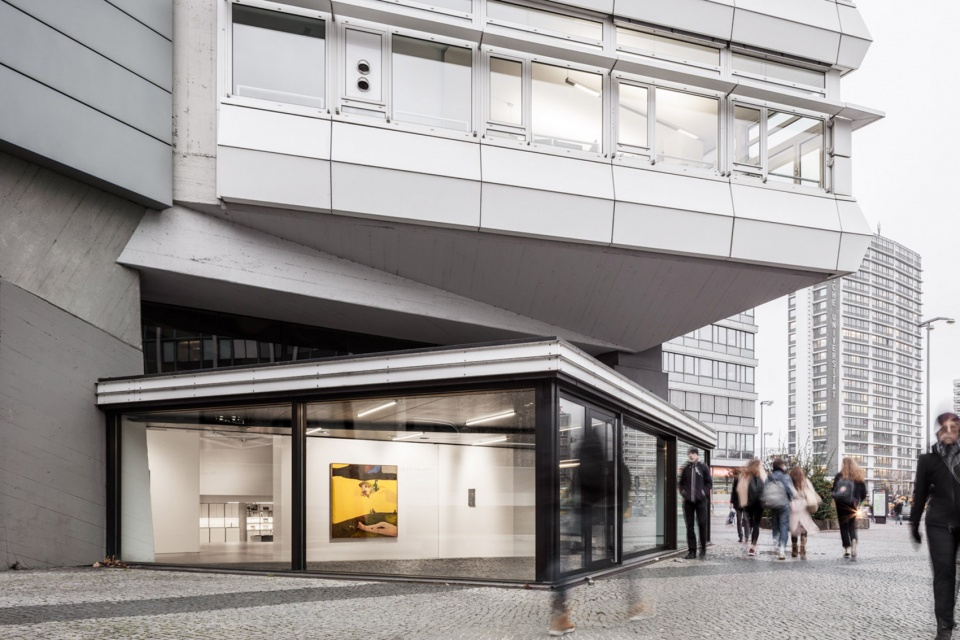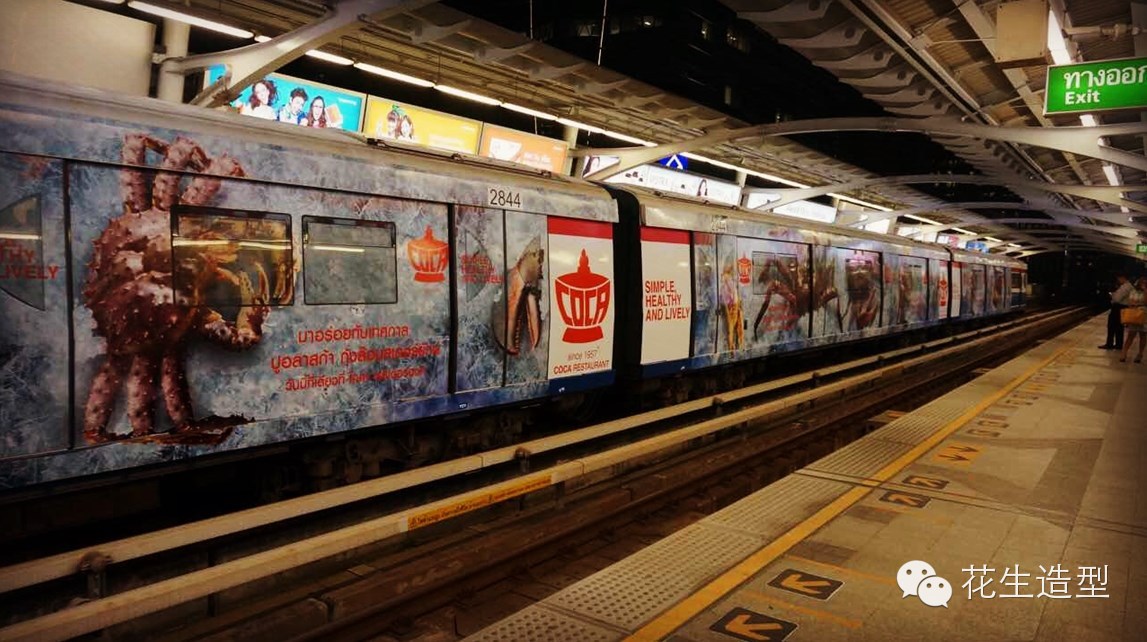

唐宁书店四海城店位于广州番禺四海城广场的核心位置,前接下沉广场,背靠住宅,闹中取静。以社区为基,该项目的选址优势在疫情下得到放大。
The project is a bookstore that occupies a pivotal position within Si Hai Cheng Plaza, Panyu District, Guangzhou. Connected to a sunken square at the front and backed by apartment buildings, it enjoys a tranquil environment in a lively neighborhood. In the post-pandemic era, its community-based location has a huge advantage.
▼书店外观,external view of the book store ©肖恩

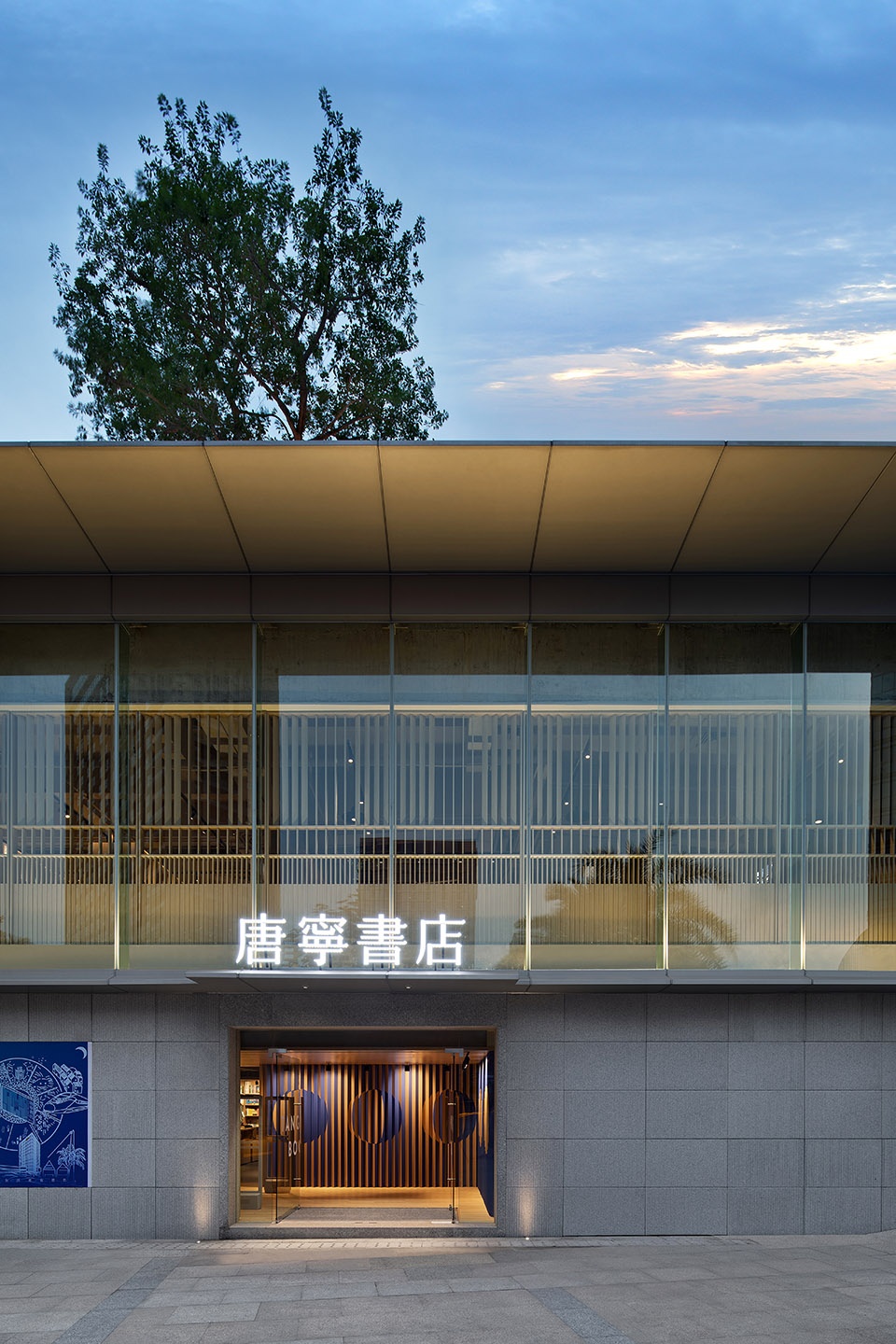
在原规划中,横跨四十多米的两层建筑属天台马场的配套设施,故空间非常低矮,结构不规则,难以作为商业空间使用。立品团队通过一系列设计手法改善了空间布局。
The original building was the supporting facility of a terrace racecourse. It was a two-storey structure which spanned more than 40 meters. The interior space had a low ceiling and irregular structures, making it difficult to serve commercial purposes. For this reason, Leaping Creative team worked out a series of strategies to improve the spatial pattern.
▼入口处的装饰墙面,decoration wall at the entrance ©肖恩
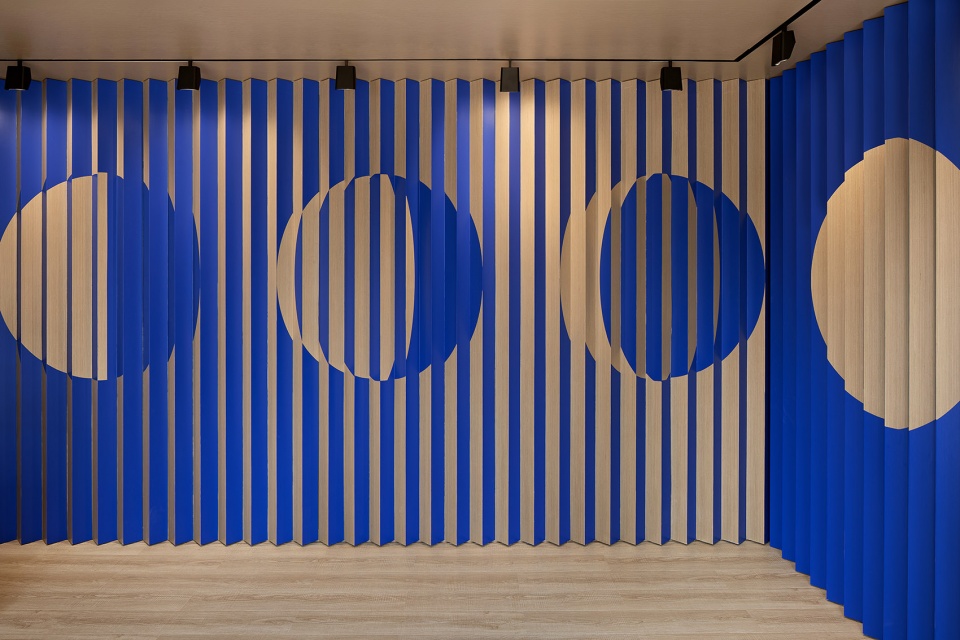
打掉楼板、改动楼梯位置,用开阔空间营造舒适的阅读体验
Remove floor slabs, adjust the position of staircase, and create comfortable reading experiences via an open space
原建筑梁底最低处只有2.3米,空间过低产生的压迫感不利于顾客的长时间停留,这对于书店来说是个亟需解决的问题。设计团队选择打开大面积楼板,利用挑高空间设置阶梯小剧场。
The lowest beam of the original building was only 2.3 meters high, which caused an oppressive feeling and were not conducive for customers to stay long in the space. To conceive a bookstore, the low ceiling was the first problem that needed solving. The design team chose to remove a few floor slabs, to obtain a hollow double-height space and insert a small terraced theater into it.
▼建筑原状,original condition of the building ©立品设计
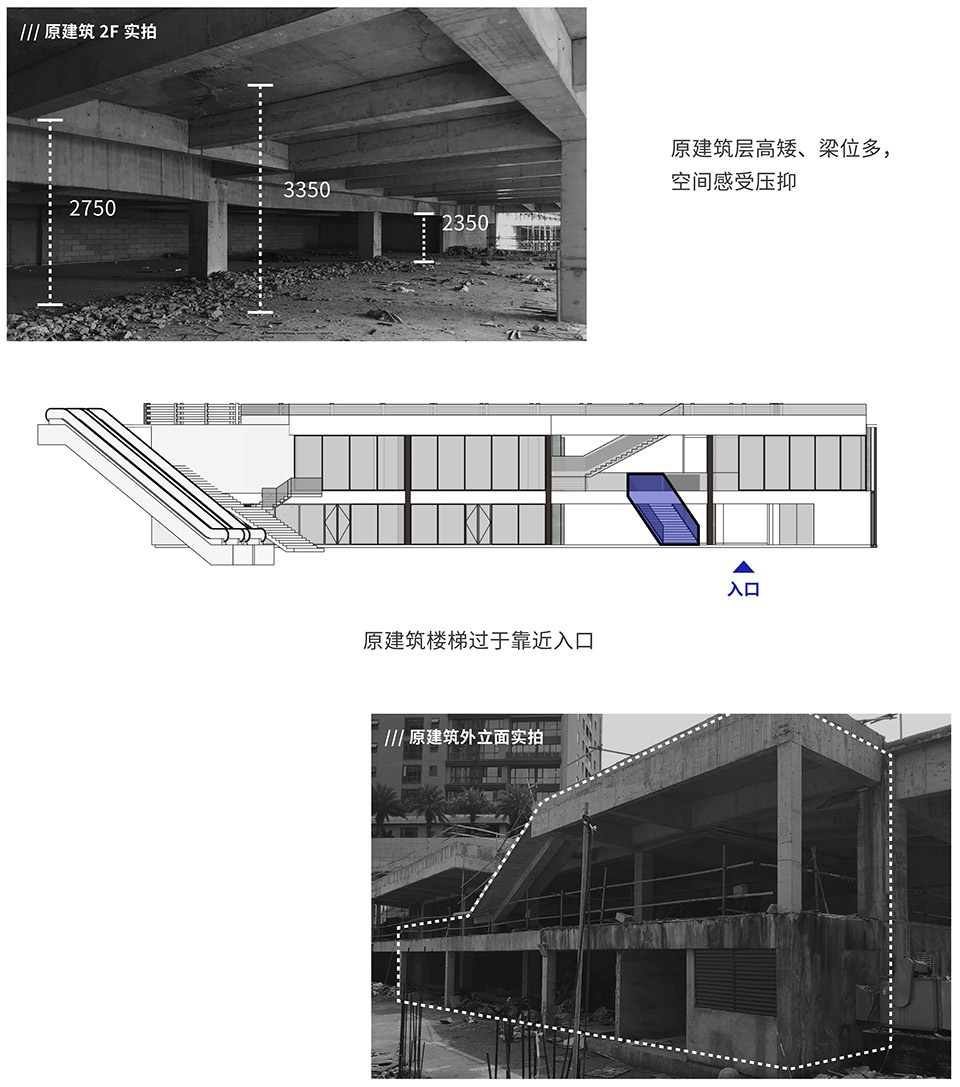
阶梯剧场所面向的外立面应用玻璃幕墙,让将原本局促的空间变得开阔;同时增加了室内外的互动性,使读者在舒适阅读的同时静观时间流逝带来的光照变化。
The theater area faces a glass curtain wall, which makes the cramped space appear more open and expansive. Moreover, the glass strengthens the interaction between interior and outside, and allows customers to enjoy reading while at the same time feeling the changes of light throughout the day.
▼改造后立面,阶梯剧场面向玻璃幕墙,elevation after renovation, theater facing the glass facade ©肖恩
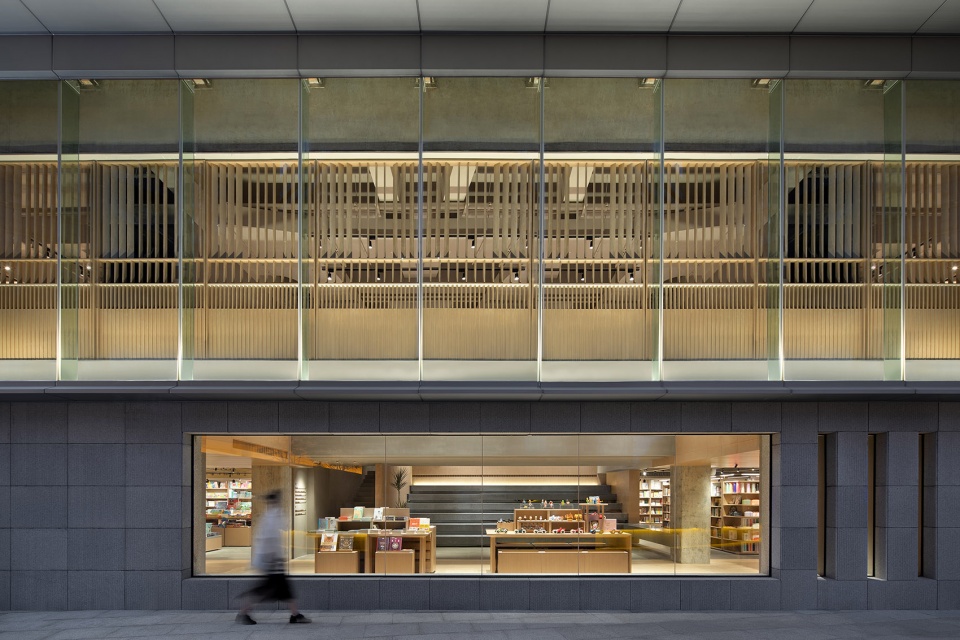
▼阶梯剧场,theater ©肖恩
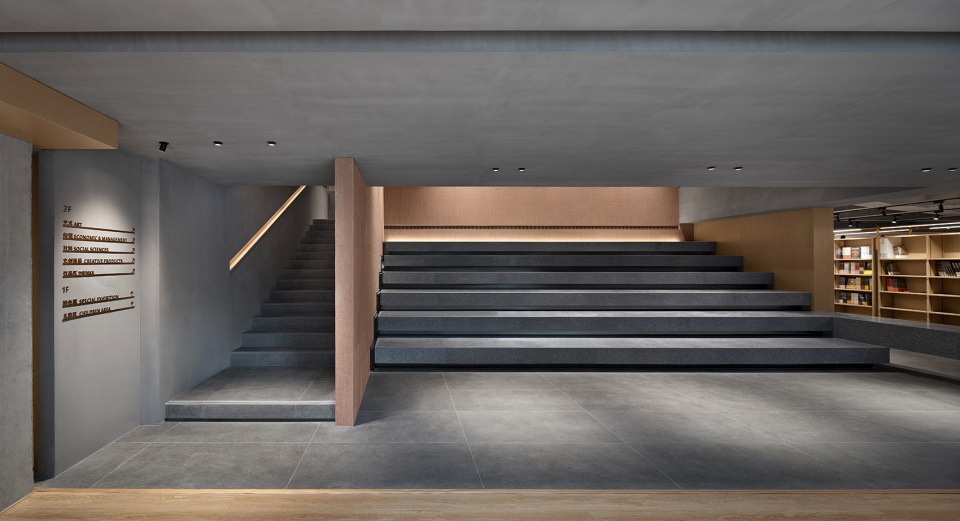
原建筑的水泥裸柱被保留,在崭新的空间中继续承重。既不隐藏也不强调,为书店的质朴、自然质感定下基调。
Exposed concrete columns were preserved to support the new space. Neither being concealed nor accentuated, they set the tone for the plain and natural textures of the space.
▼保留原有的水泥裸柱,original exposed concrete column is remained ©肖恩
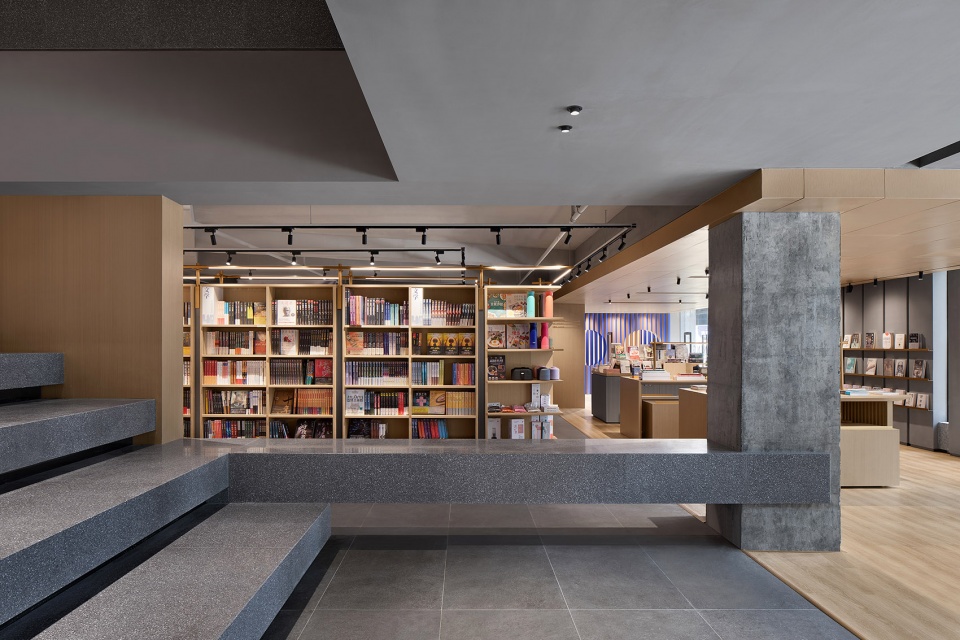
小剧场承载着书店的社交属性。到了夜晚,这里会承办文化沙龙、脱口秀、电影放映等活动,向社区居民开放丰富多元、高附加值的文化体验。开阔的空间打破了讲者与听众的隔阂,成为近距离遇见知识的场所。
The theater area carries the socializing attribute of the bookstore. As night falls, a series of public activities such as cultural salons, talk shows and film screenings are hosted here, which offers diversified and valuable cultural experiences to residents in the neighborhood. The expansive space breaks down the barrier between speakers and audience, turning it into a venue for close encounters with knowledge.
▼小剧场建立文化交流空间,theater creating space for cultural exchange ©肖恩

▼阶梯剧场旁的书架,book shelves beside the theater ©肖恩
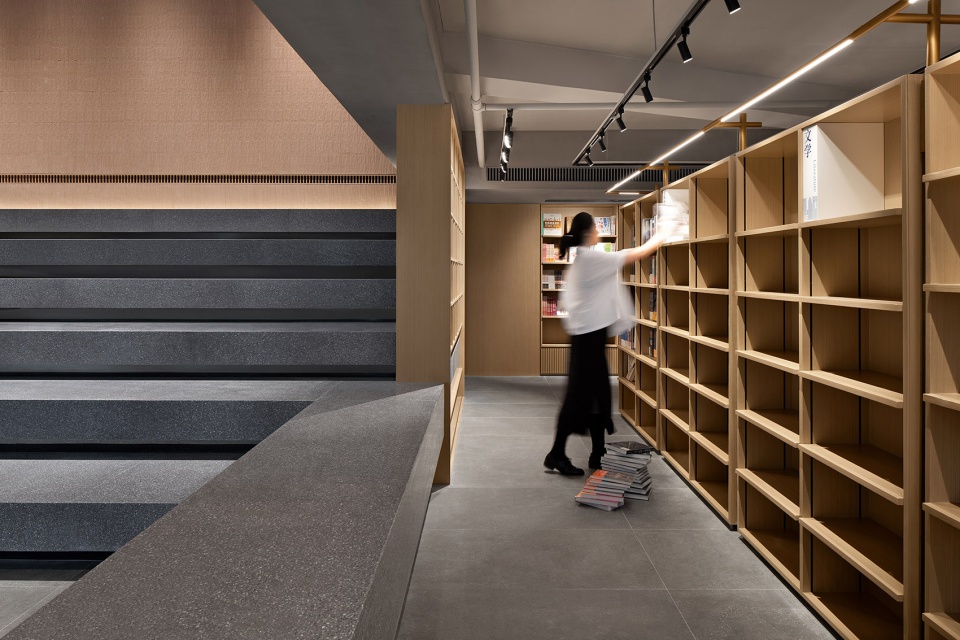
新建的楼梯被移至小剧场旁,构成平行而互不干扰的两个空间。宽度加大,使上下往来的人们行走处于舒适的尺度中。沉稳的色调结合低调的照明效果,为读者带来沉静平和的感受,并给予转换心态的暗示。
A new staircase was built next to the theater area, which are parallel yet not interfere with each other. The width of stairs was increased, in order to create a comfortable scale and pleasant walking experiences for customers. The elegant color palette and low-profile lighting generate a calming, peaceful atmosphere for readers, and also function as a hint of mentality shift.
▼小剧场旁的楼梯,staircase beside the theater ©肖恩
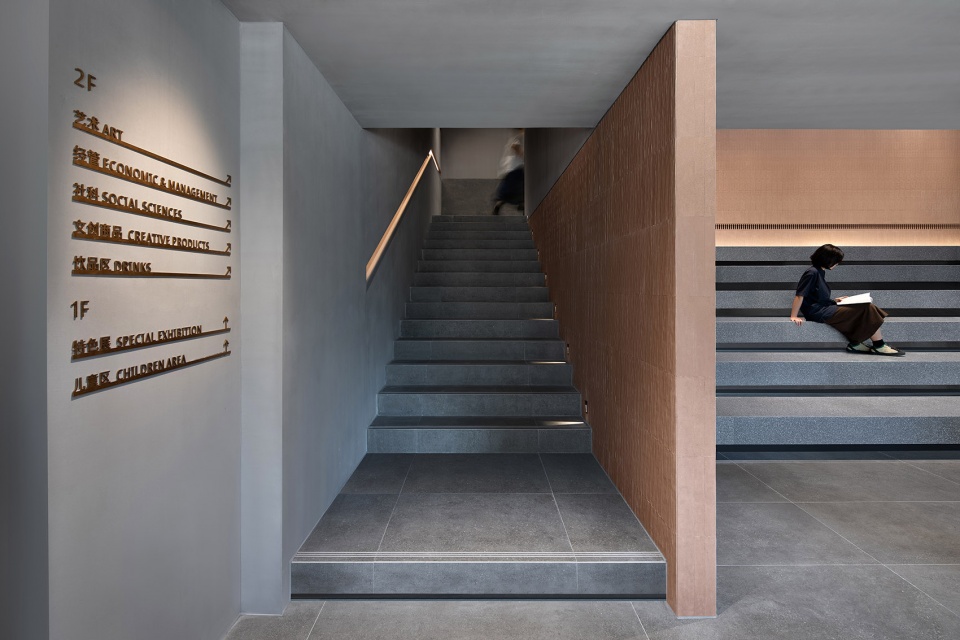
▼楼梯间,staircase ©肖恩
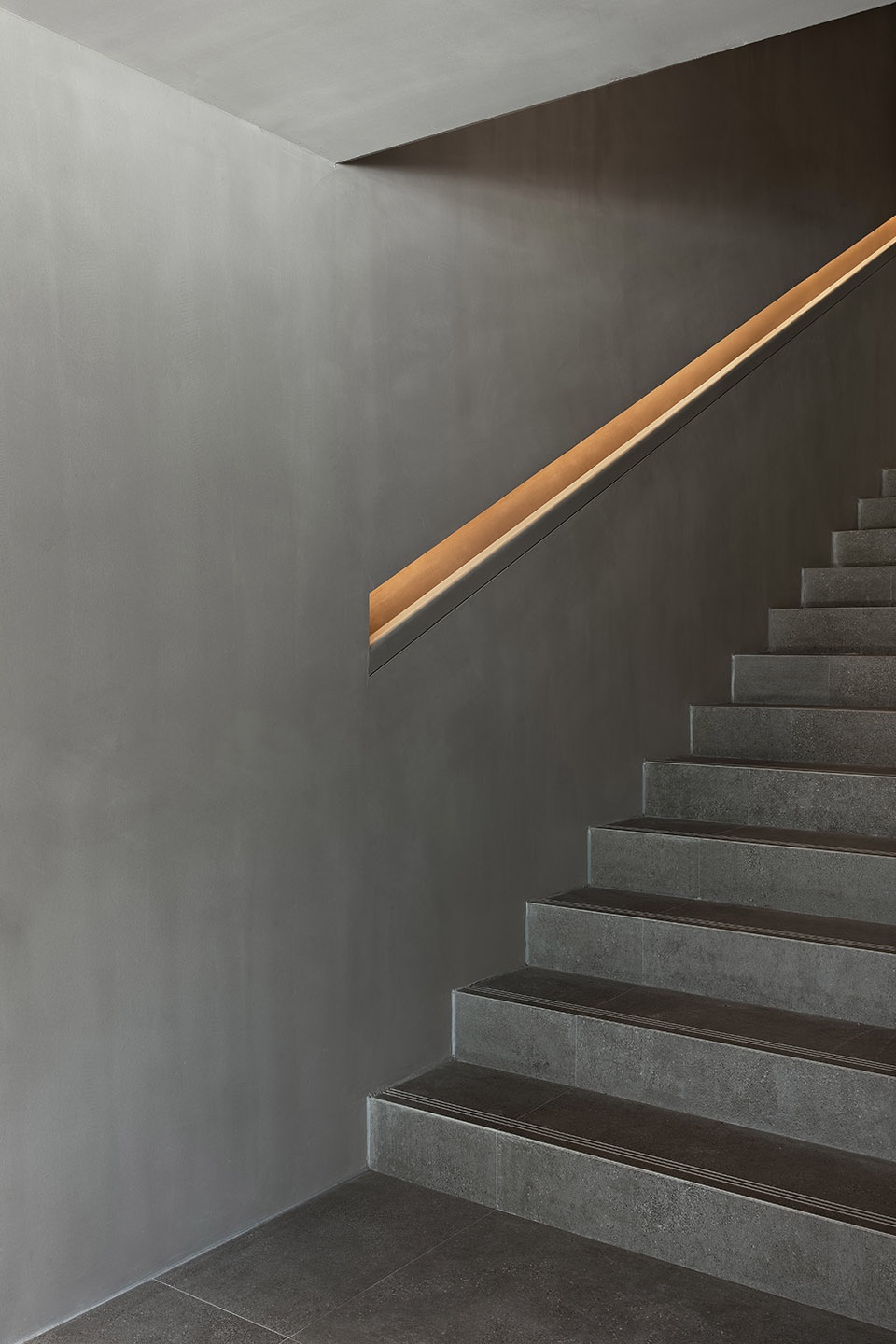
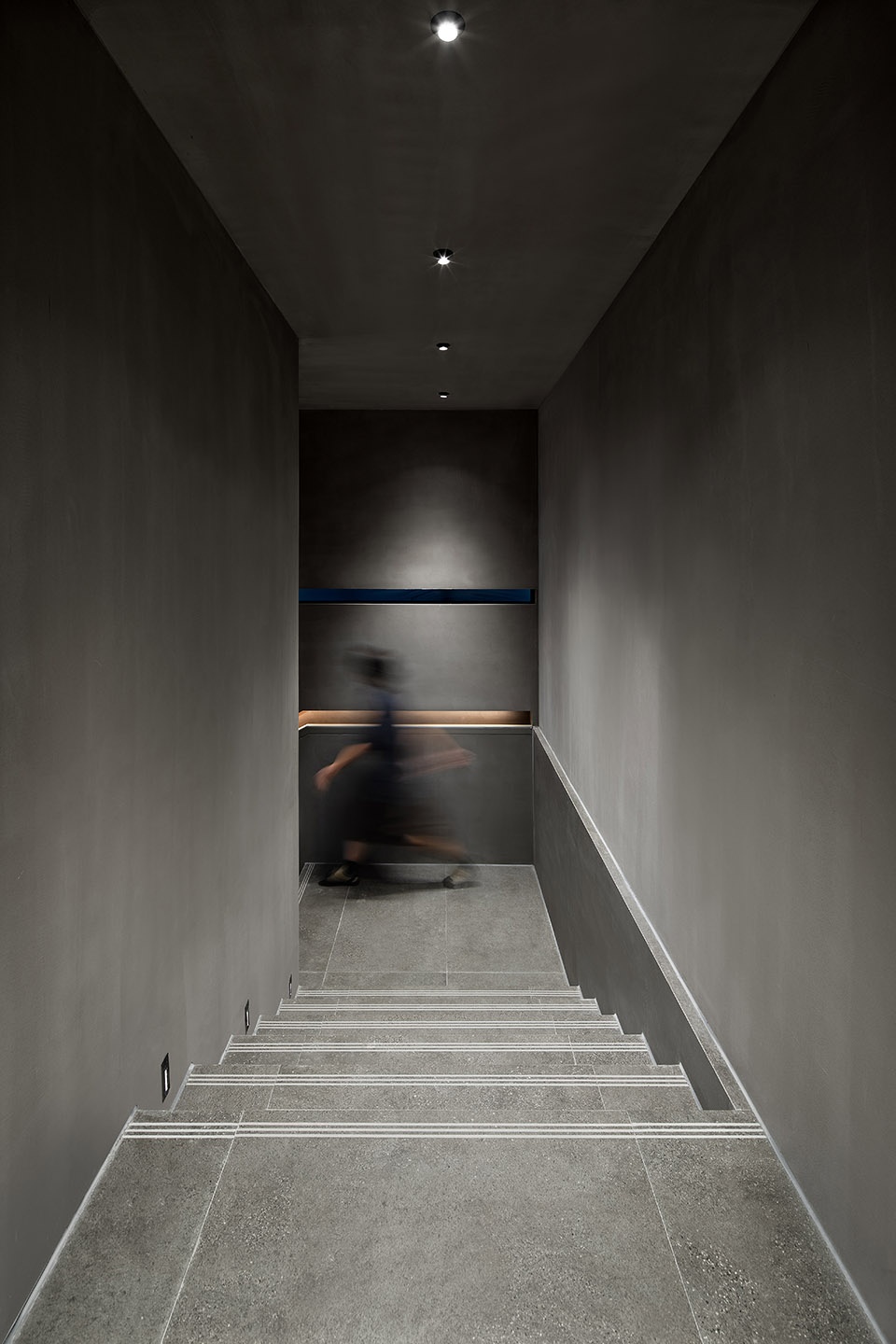
时光长廊连通童书区与成人区,以装置手法打造趣味幻境
Connect children’s book area and adult area via the time tunnel, and incorporate immersive art installations into it to create fun, surreal scenes
▼分解轴测图,exploded axonometric ©立品设计
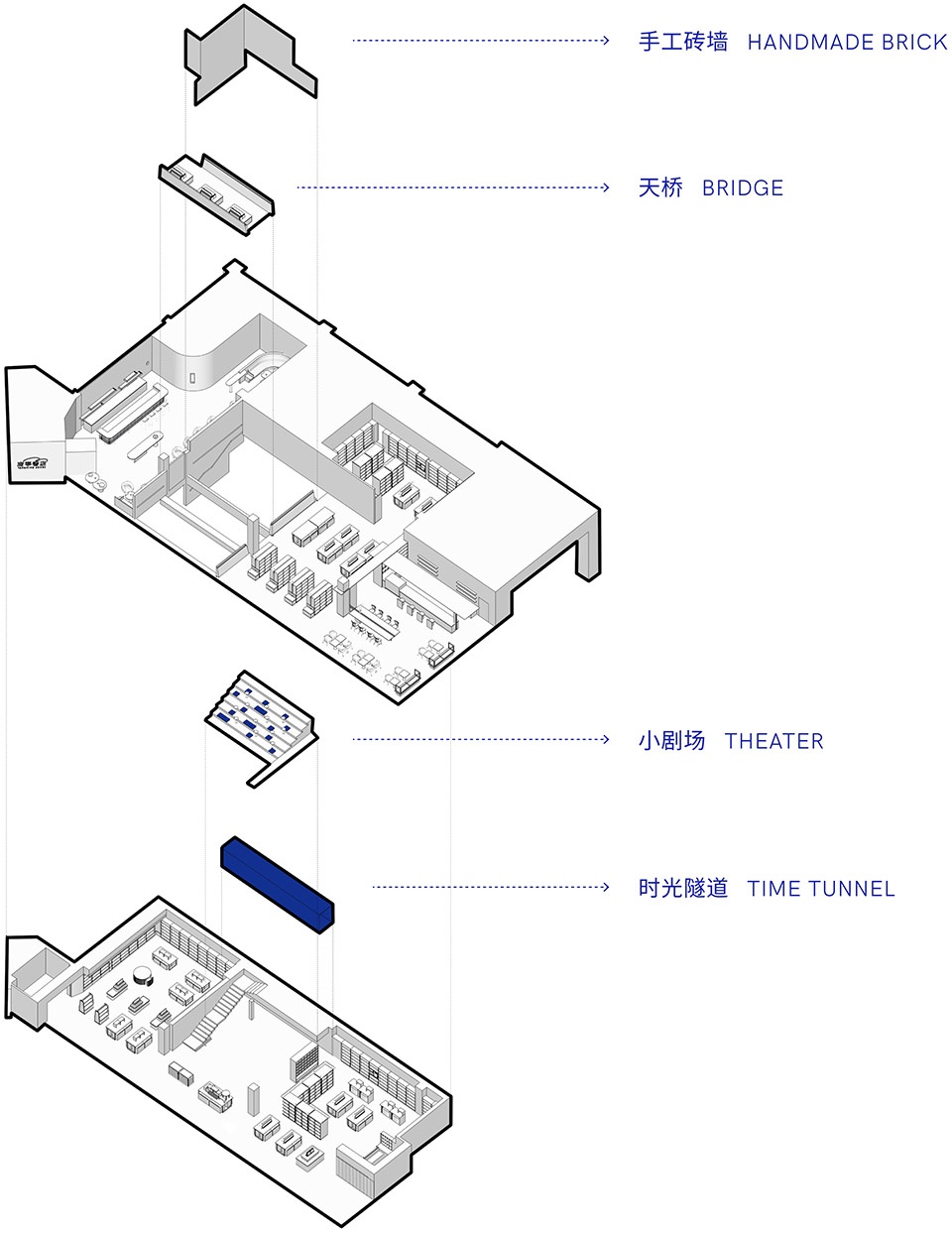
改造后,阶梯剧场背后形成了狭长的“通道”,两端连接儿童区与生活方式书籍区。该通道在功能上可以吸引小读者从此处通过,以避免四处跑动影响前方小剧场中活动的开展。另一方面,设计师运用装置手法,巧妙地将“不好用的空间”变为视觉效果突出的“时光隧道”,为儿童及家长构建趣味光影幻境,成为空间中的彩蛋。
After structural transformation, a long narrow passage was formed behind the stepped theater, with children’s area and lifestyle book area at its two ends. The passage can attract kids to pass through, and prevent them from running around and affecting activities at the theater area. By incorporating immersive art installations, the designers subtly turn this “tricky space” into a striking “time tunnel”. It presents playful lighting effects and dreamy scenes to both parents and kids, hence becoming a bonus area within the space.
▼连接儿童区和生活方式区的通道
passage connecting the children’s area and the lifestyle book area ©肖恩
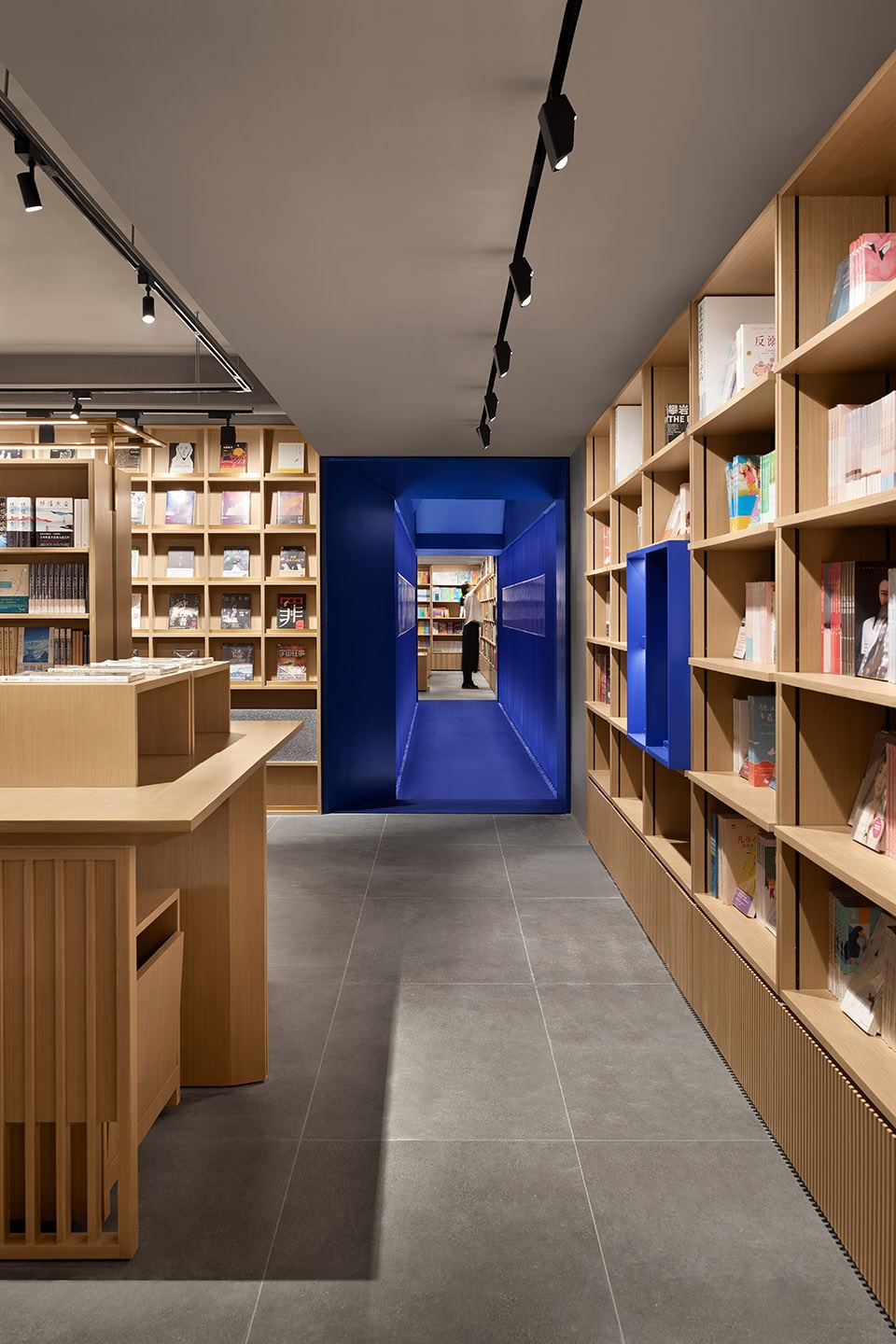
长廊内嵌入的插画由光栅板制成,行进方向不同,光栅版所呈现的故事也不同:从儿童区走向成人书籍区,可以看见一个小朋友放飞纸飞机、梦想自己长大成为宇航员的画面;而从另一端出发,故事则是关于时光的回溯,成年人重返童年的绮梦。也许书籍中就蕴含着和时光长廊类似的隐喻——孩童从书本里开启探索世界的征程,而成年人在其中回望和思辨,找回初心。
Images on two sides of the passage are presented on lenticular sheets, which show different stories as people walking towards distinct directions. Passing from Children’s area to adult area, they can see a child flying a paper plane and dreaming of becoming an astronaut as growing up; while moving to the opposite side, the story is about past memories and a dream about returning to childhood. The metaphor of “time tunnel” may also be included in books, through which kids start the journey of exploring the world whilst adults reflect on the past and try to find the original intention.
▼隧道内的图案,illustrations in the passage ©肖恩
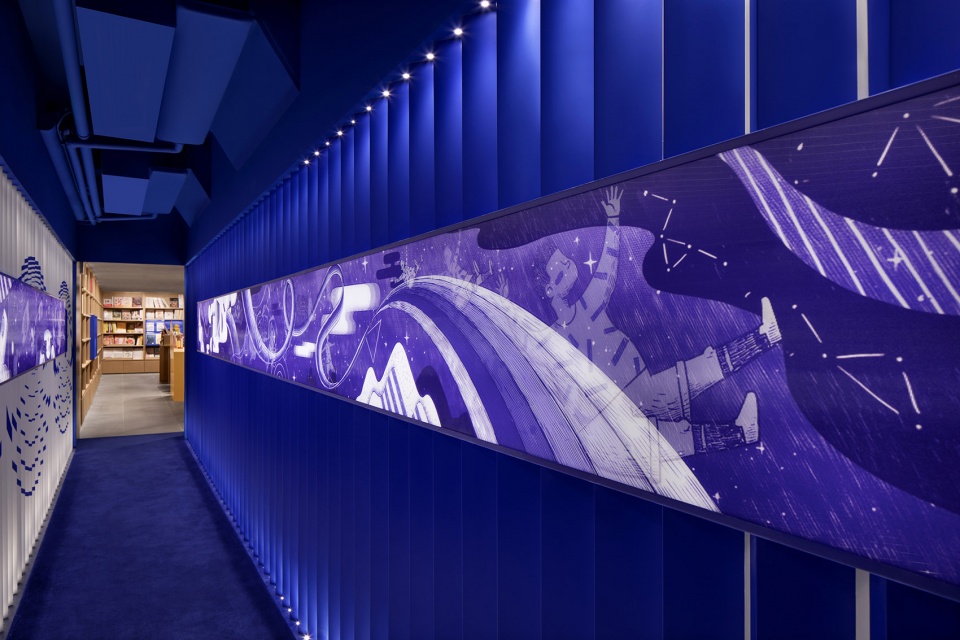
不同图书区域,包容不同的阅读心境
Diverse reading areas cater for different states of reading
靠近书店入口处的生活方式书籍区陈列了杂志、各类畅销书及生活方式产品,用最贴近日常生活的内容为刚进店的读者提供选书灵感。
The lifestyle book area near the bookstore entrance displays magazines, best-selling books and lifestyle products. It provides those who’ve just entered the store with book options that are most relevant to daily life.
▼生活方式书籍区,lifestyle book area ©肖恩
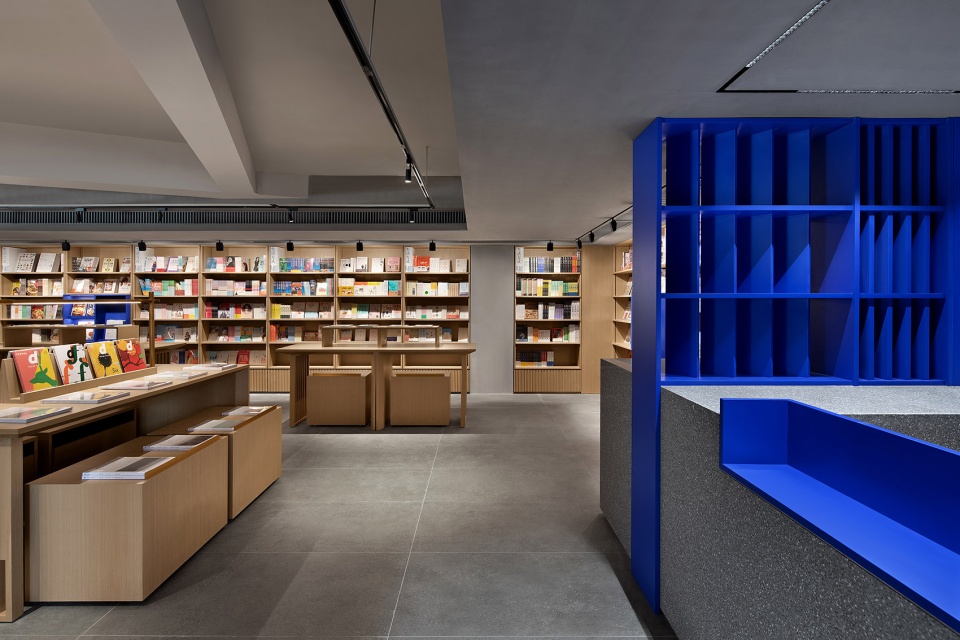
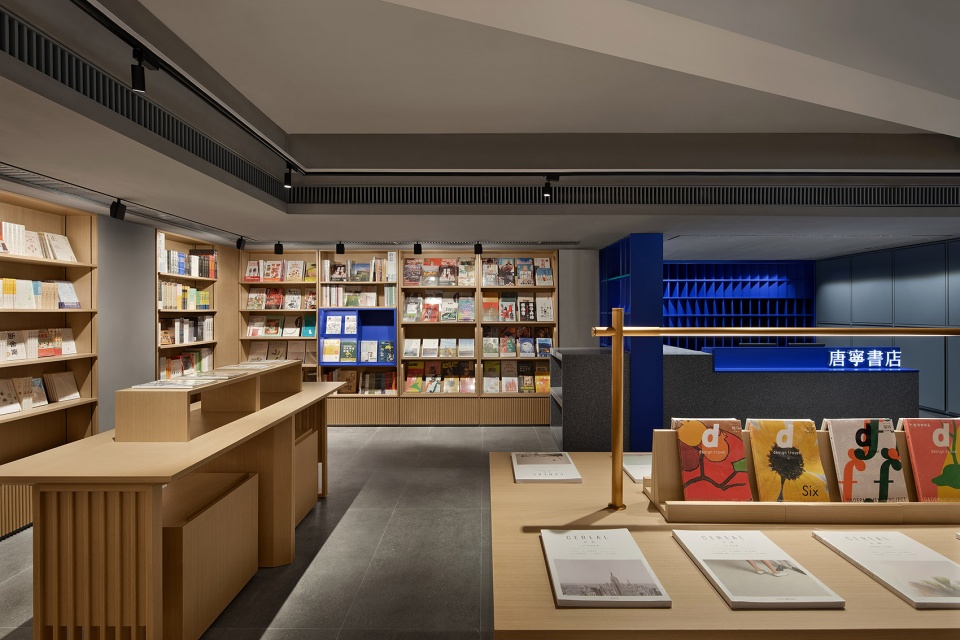
▼收银台,cashier ©肖恩
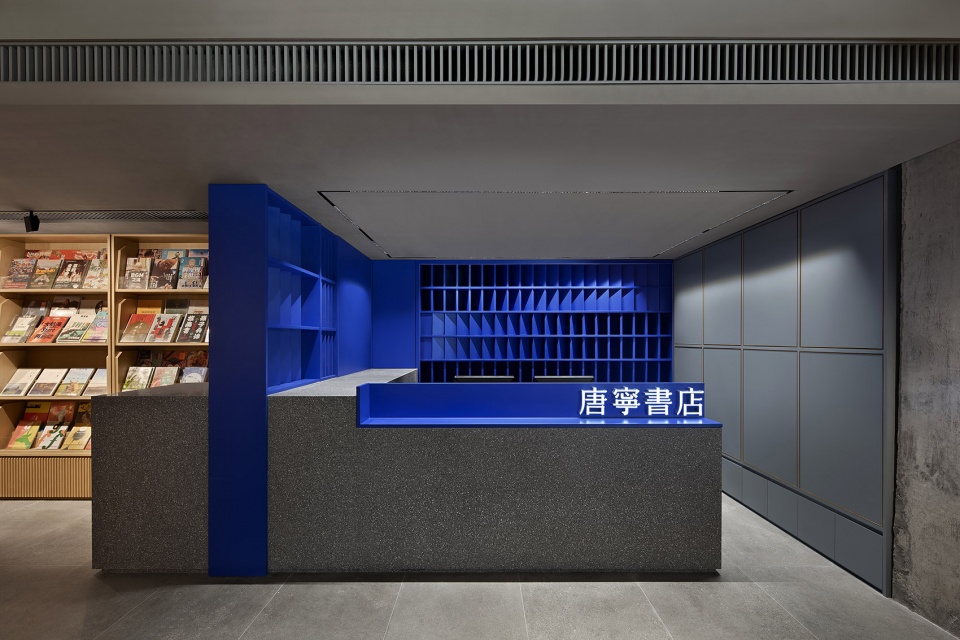
▼透过条窗可以看到室外,view to the outside space through the narrow openings ©肖恩
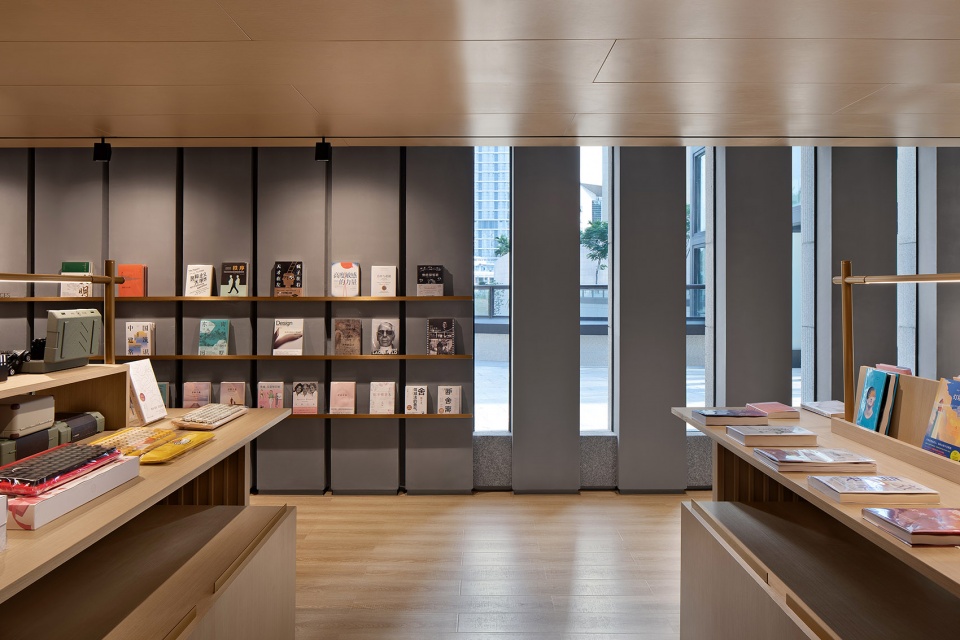
▼铺地区分产品区和书籍区
different floorings define product area and book area ©肖恩
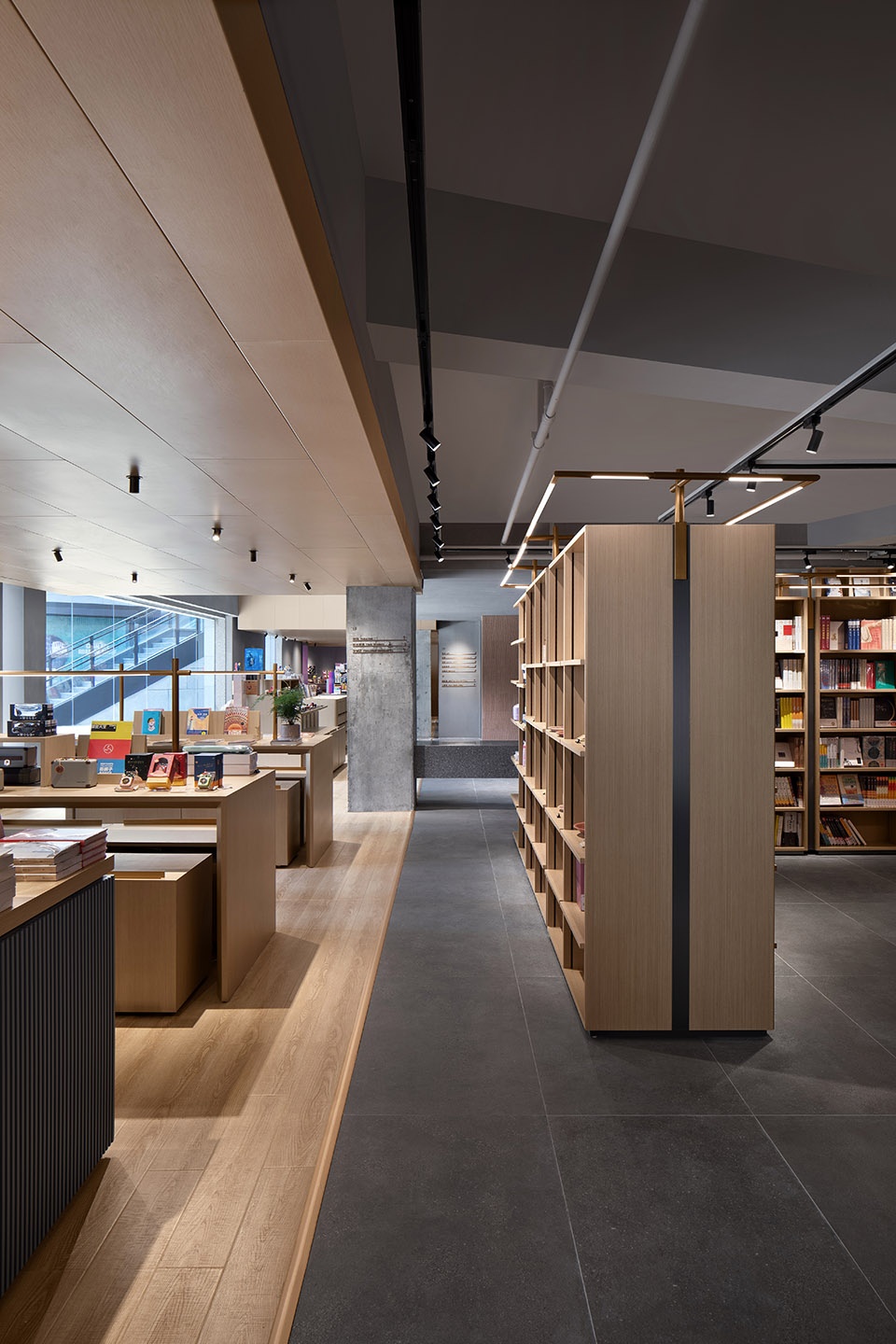
▼展架细部,details of the display podium ©肖恩
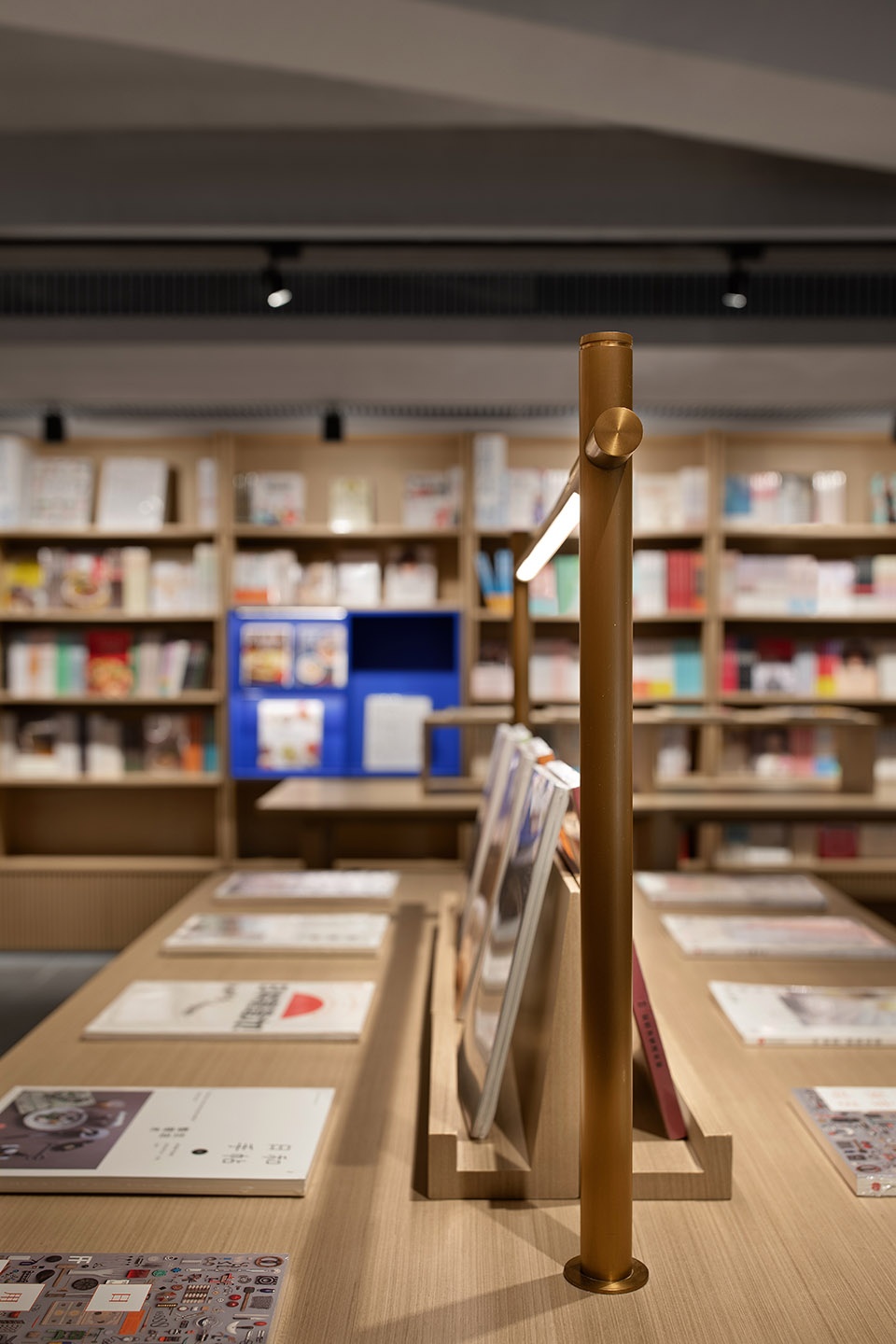
在儿童区,可灵活组合的小家具为小读者们提供了自由发挥的空间;更触手可得的书籍和座椅帮助孩童自发地进入阅读世界。
Small furniture in children’s area can be flexibly combined, which enables kids to give full play to their imagination. Books and seats are within easy reach, hence encouraging them to be spontaneously immersed in reading.
▼可变家具,flexible furniture ©立品设计
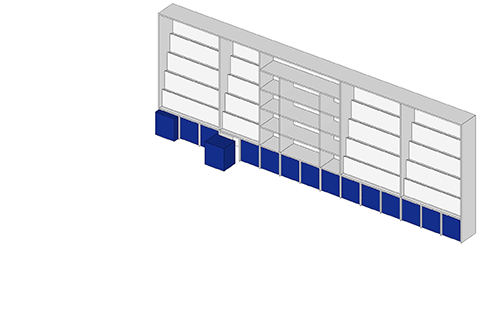
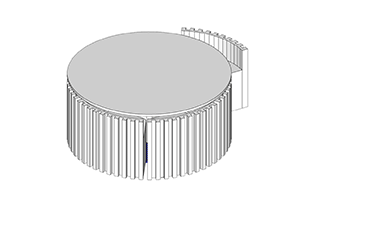
▼儿童区,children’s area ©肖恩
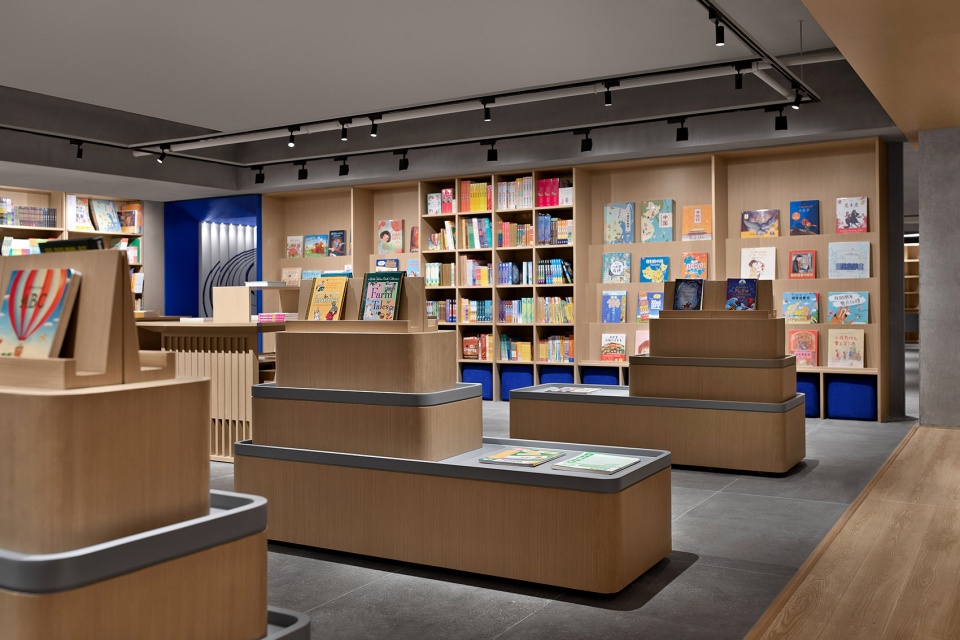
▼可变家具形成丰富的阅读空间,flexible furniture creating various reading spaces ©肖恩
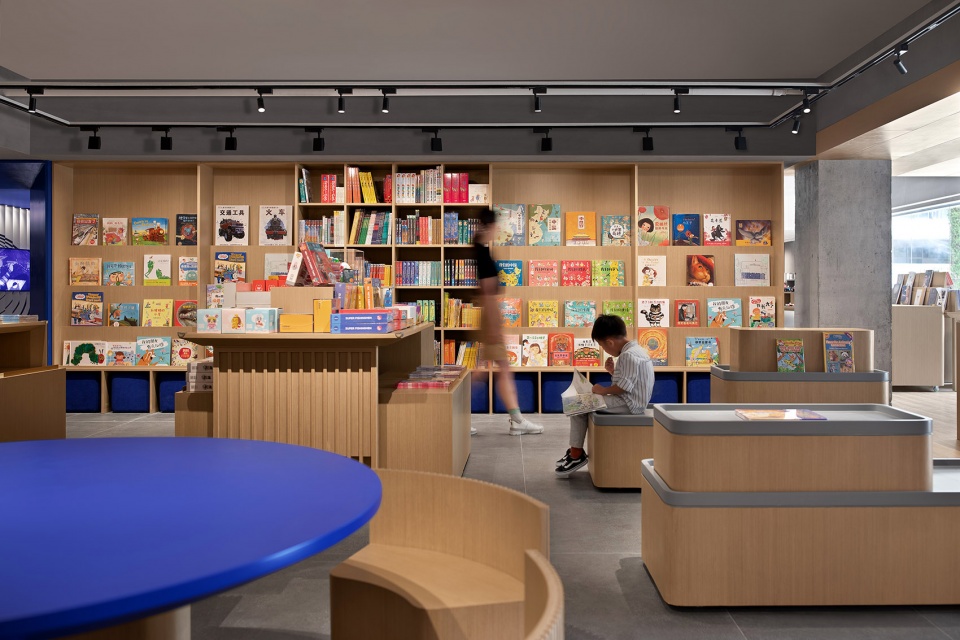

二楼的艺术书籍区则提供了适合长时间静坐阅读、兼具最好视野的区域。当阳光穿过格栅落在书架上,交织的线条便赋予空间更多的层次与趣味。
Art book area on 2F provides an open view and a tranquil environment for sitting down to enjoy reading. As sunlight penetrates window grilles and cast onto bookshelves, the interweaving lines enhance the playfulness and sense of layering of the space.
▼二楼艺术书籍区,art book area on the second floor ©肖恩
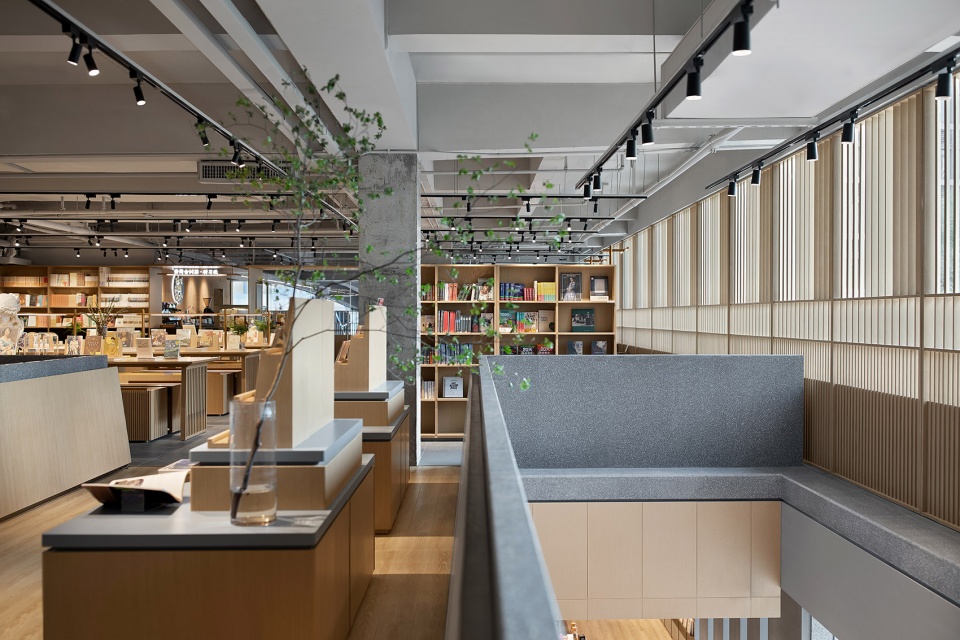
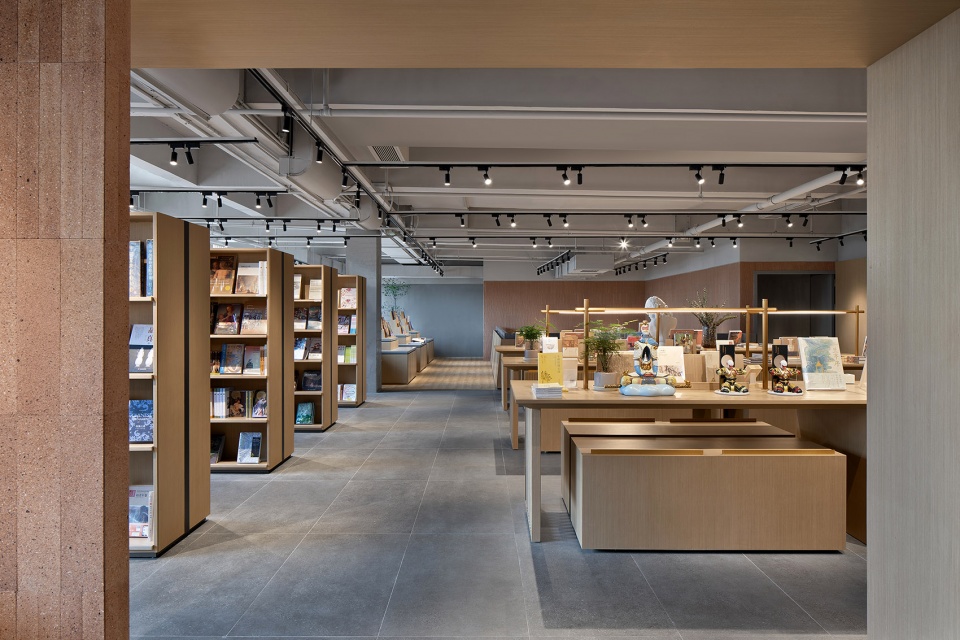
通过书架与展台的穿插设置,读者能够在随意游走中对空间进行探索。既可以隐于高大书架之间,沉浸于一个人的冥想,也可以走入更开放的空间,与新的朋友产生交流和互动。
This area combines bookshelves and stands, which allow readers to freely wander around and explore the space. They can either hide between lofty bookshelves and meditate, or walk to the open area to communicate with others.
▼面向格栅的安静阅读区,quiet reading area facing the grills ©肖恩
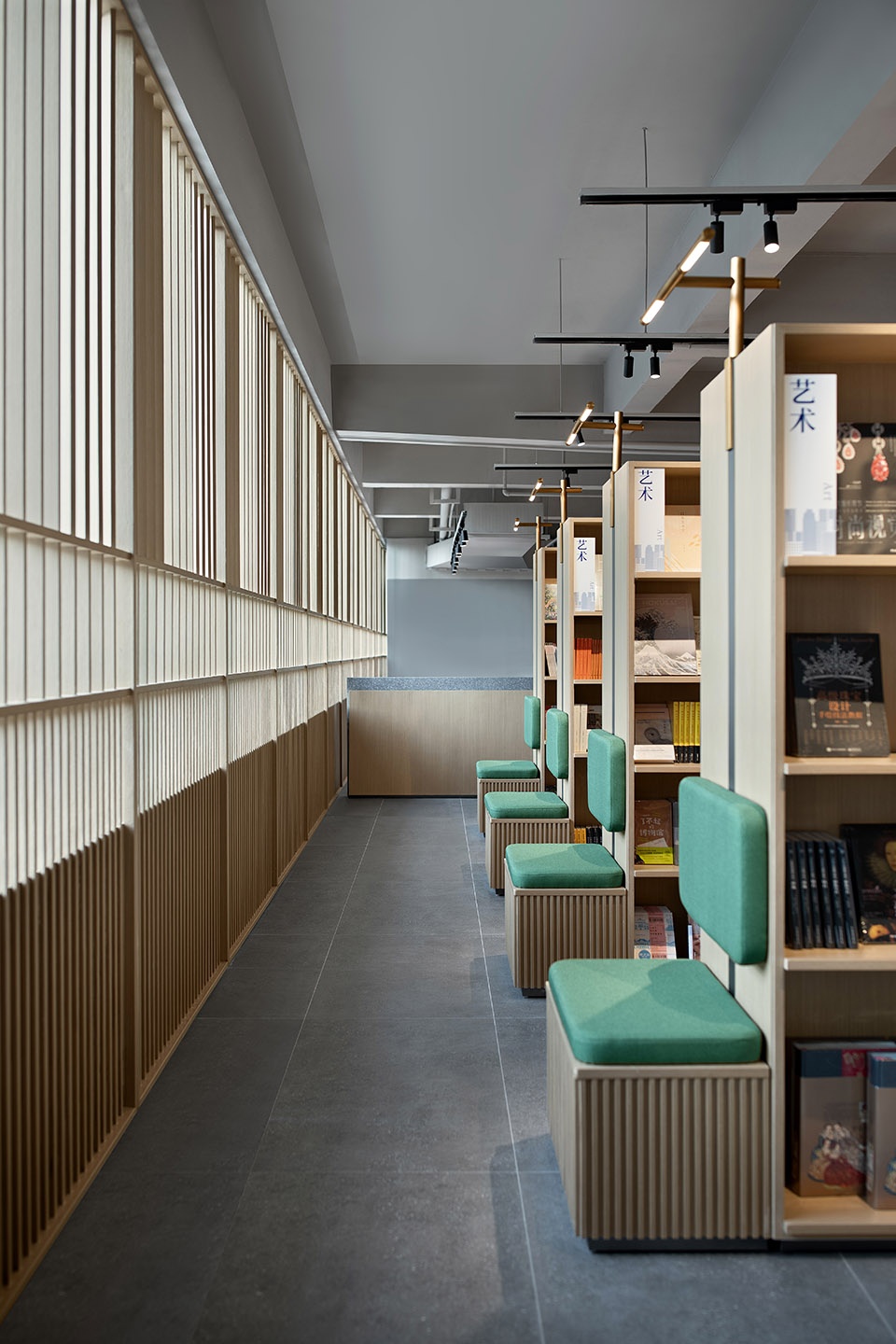
潮玩、茶饮、酒吧,覆盖更多社区人群及更长时段
Art toys, tea drinks and bar help reach more people beyond the neighborhood and extend the service time
在社交媒体盛行的当下,许多书店早已被异化为人们拍照、打卡的背景。唐宁书店作为一家社区书店,将能适配不同读者群体与多种阅读场景的空间作为其核心部分。书籍区之外,书店还引入了潮玩、茶饮等更多业态,并持续迭代更新,在满足年轻社区居民需求的同时,也为更多元的消费者提供新的生活方式提案。
In the social media age, more and more bookstores have become backdrops for taking photos and sharing on the internet. As a community-oriented bookstore, Tangning Books aims to provide a space that is adaptable to various reader groups and reading scenes. Apart from book areas, the bookstore also brings in art toys and tea drinks, to enrich and continuously renew its operations. In this way, it not only satisfies the demands of young residents in the community, but also provides more new lifestyle options for a wider spectrum of consumers in the city.
▼茶饮区,tea area ©肖恩
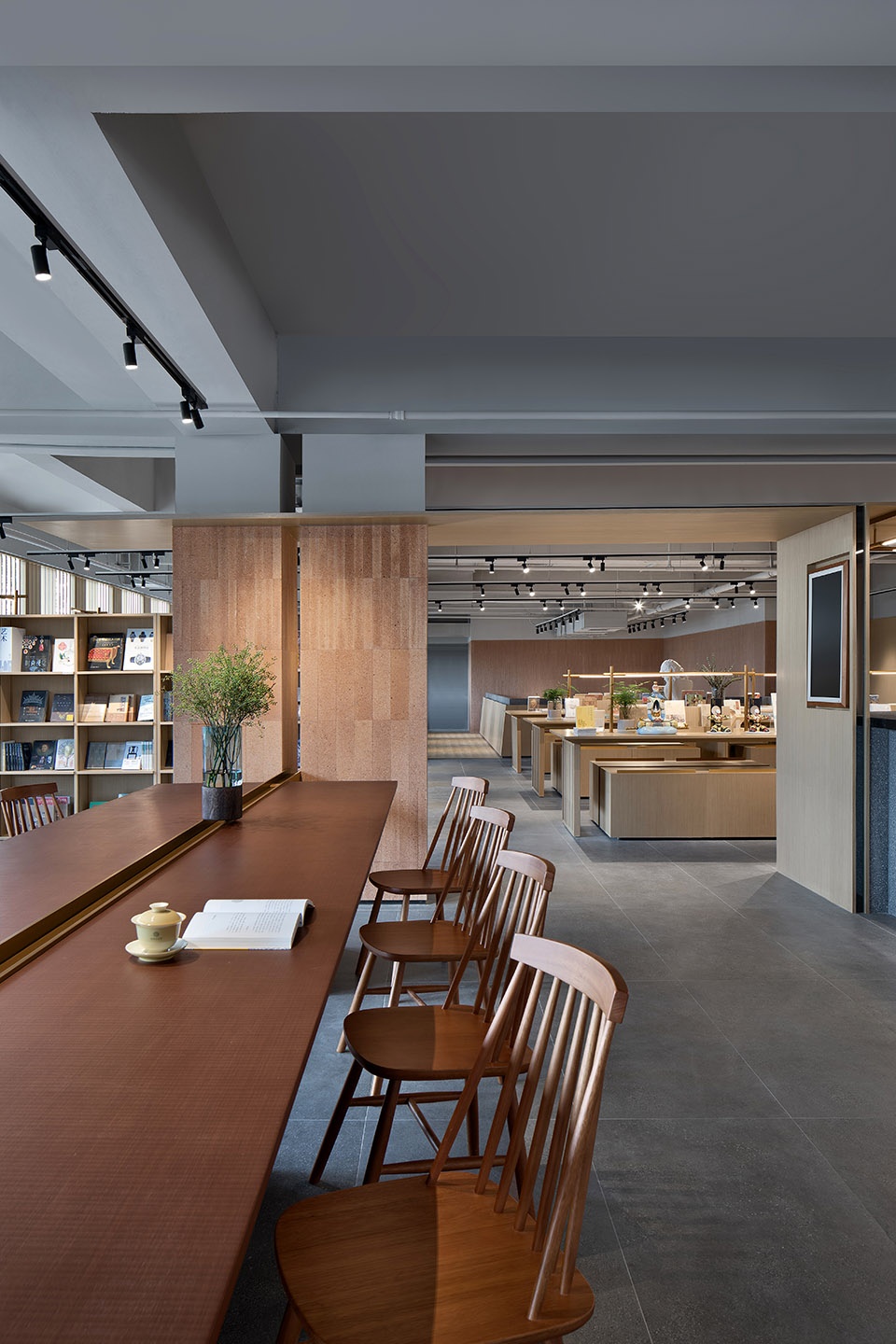
▼细部,details
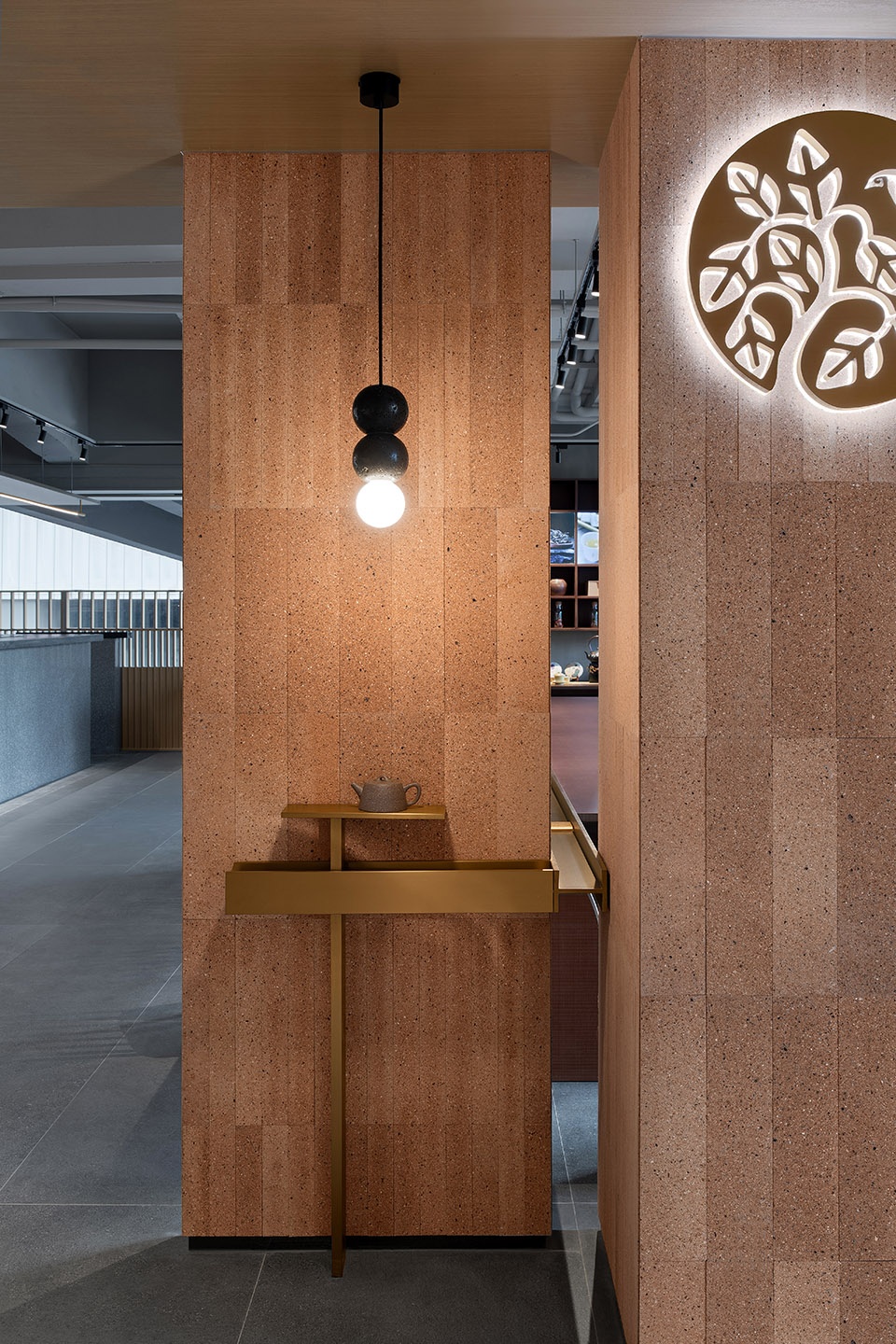
▼一层平面图,first floor plan ©立品设计
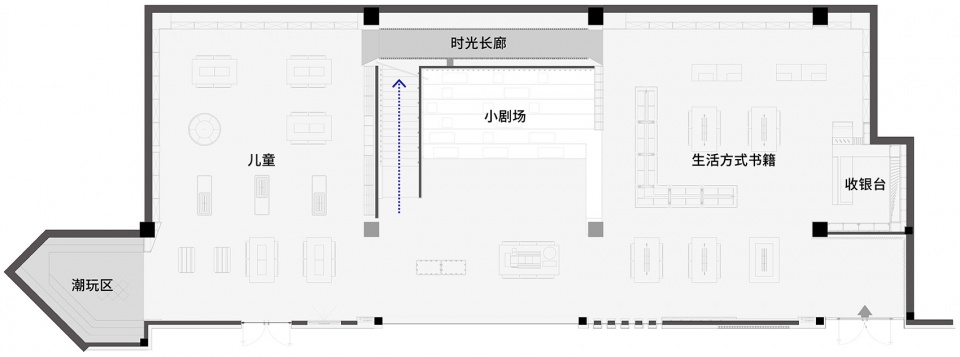
▼二层平面图,second floor plan ©立品设计
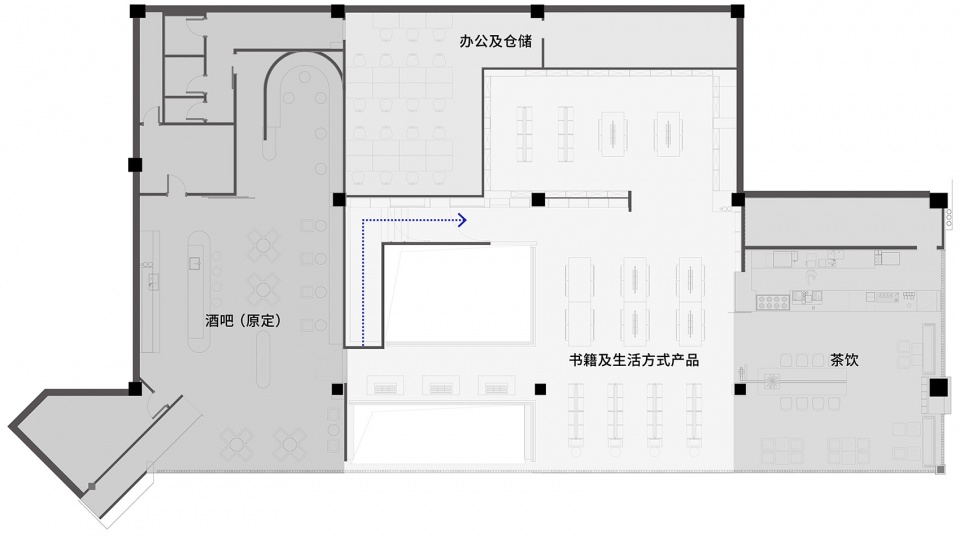
项目名称:日夜流转中的都市文化灯塔 | 唐宁书店四海城店
设计方:立品设计
项目设计&完成年份:2020
设计总监:郑铮 Zen
空间主案设计:刘永成
空间参与设计:吴德华、刘福通、胡锐润、杨鹏辉
装置设计:龚乐诗、黄子昕
空间导视设计:黄绮琳
项目经理:罗天蔚 Tina
项目地址:广州番禺四海城
建筑面积:1000㎡
摄影版权: 肖恩
客户:唐宁书店











