

Kiddol是一个儿童用品销售平台的办公场所。我们的理念是希望空间不过于童趣的同时,给这个办公空间注入自然与生机。呈现出一个关于自然,关于生长,能够”光合作用”的有机办公场所。
THE PREFACE: Kiddol is a office space of sale platform for children products.Our idea is to inject nature and vitality into the space for presenting a “photosynthetic “organic workplace with respect to nature as well sa growth ,without excessive childlike elements.
▼入口“山丘”造型,the entrance ©张家宁
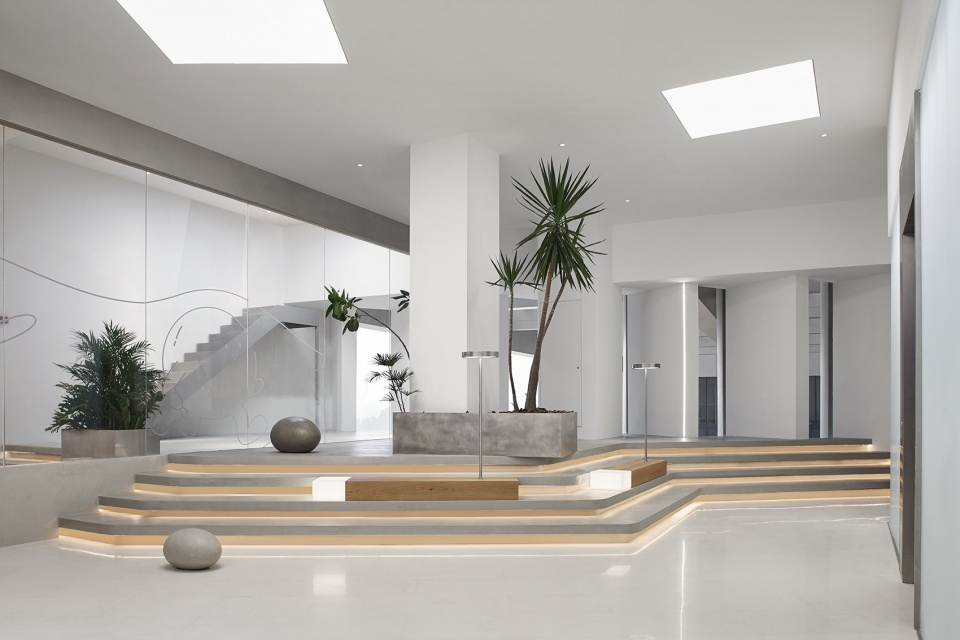
入口在空间的入口处和休息区域,分别放置了两个抽象的“山丘”造型。也做了一些植物的镶嵌,营造自然的工作氛围
THE ENTRANCE, We placed two abstract “hills” with some inlaid plants at the entrance and the resting area of the space to create natural atmosphere of work.
▼入口前台,the entrance ©张家宁
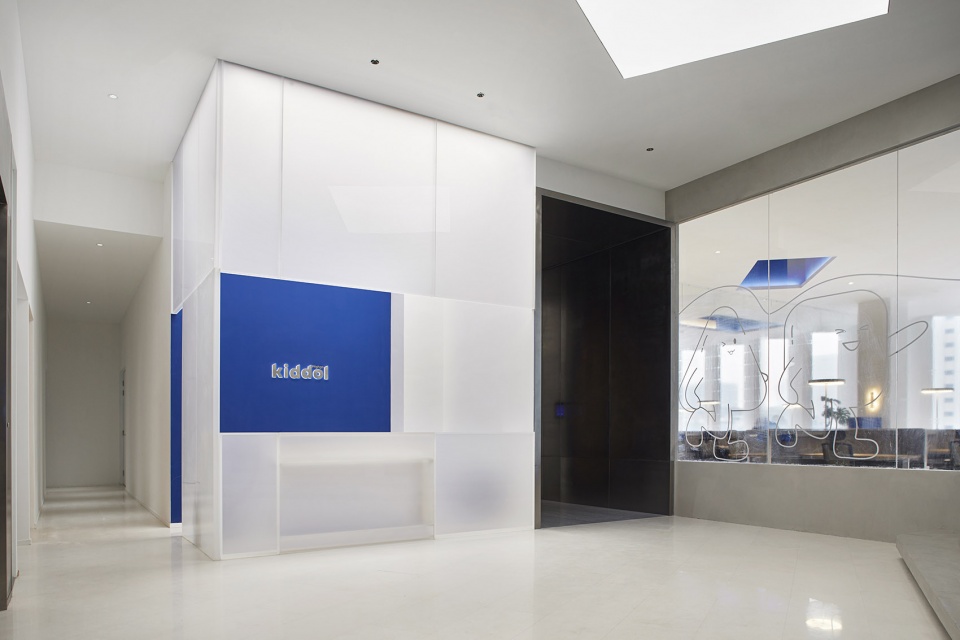
▼前台细部,details of the reception ©张家宁
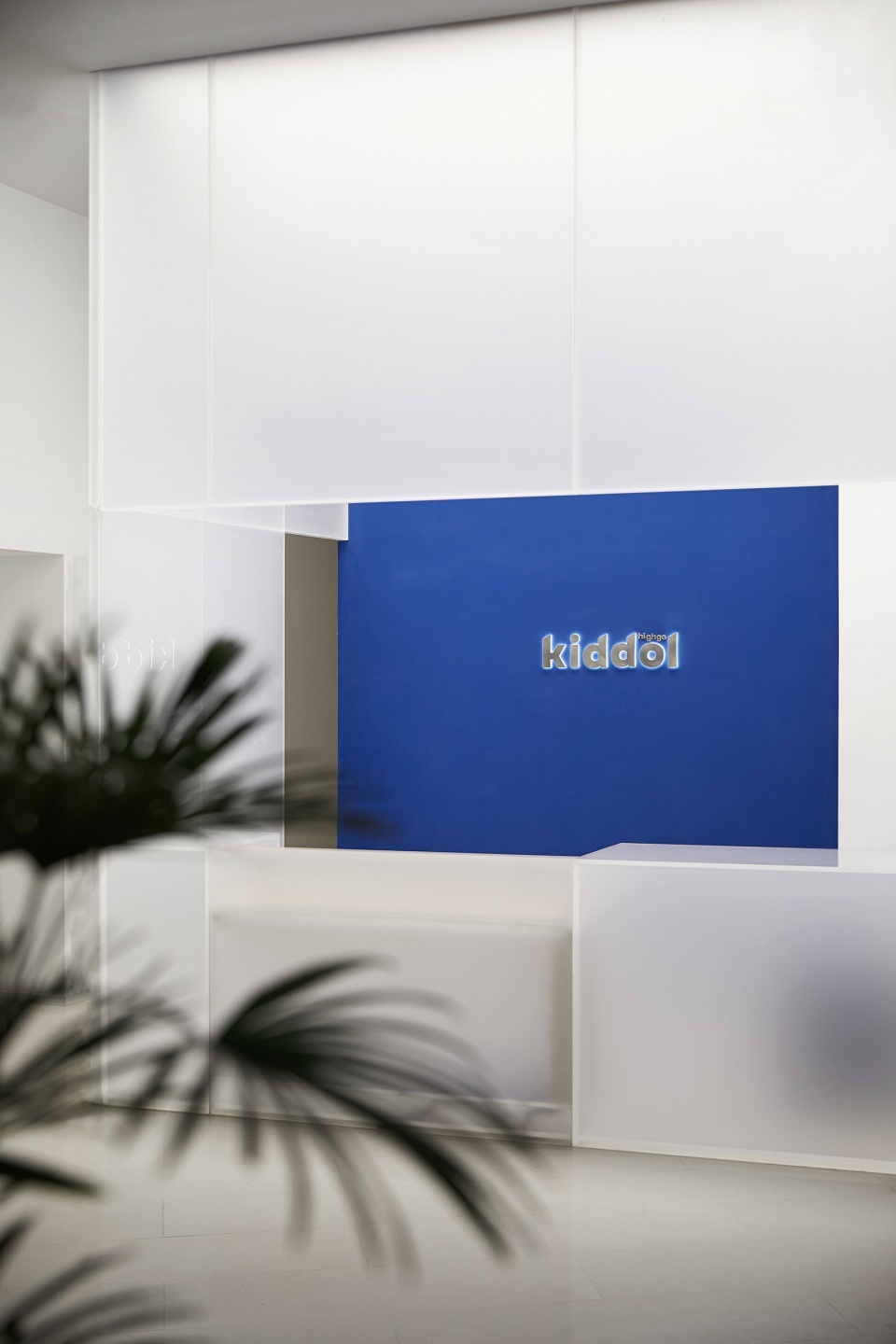
从金属通道到有机玻璃隔断的过渡,形成较强的虚实变化。也增加了上班路径的仪式感,丰富了空间的节奏和韵律感。
Transition from metal channel to the partition by plexiglass forms distinct changes of virtual and real, enriches the rhythm and rhyme of the space as well as rituals of the path to work.
▼从金属通道到有机玻璃隔断的过渡
transition from metal channel to the partition by plexiglass ©张家宁
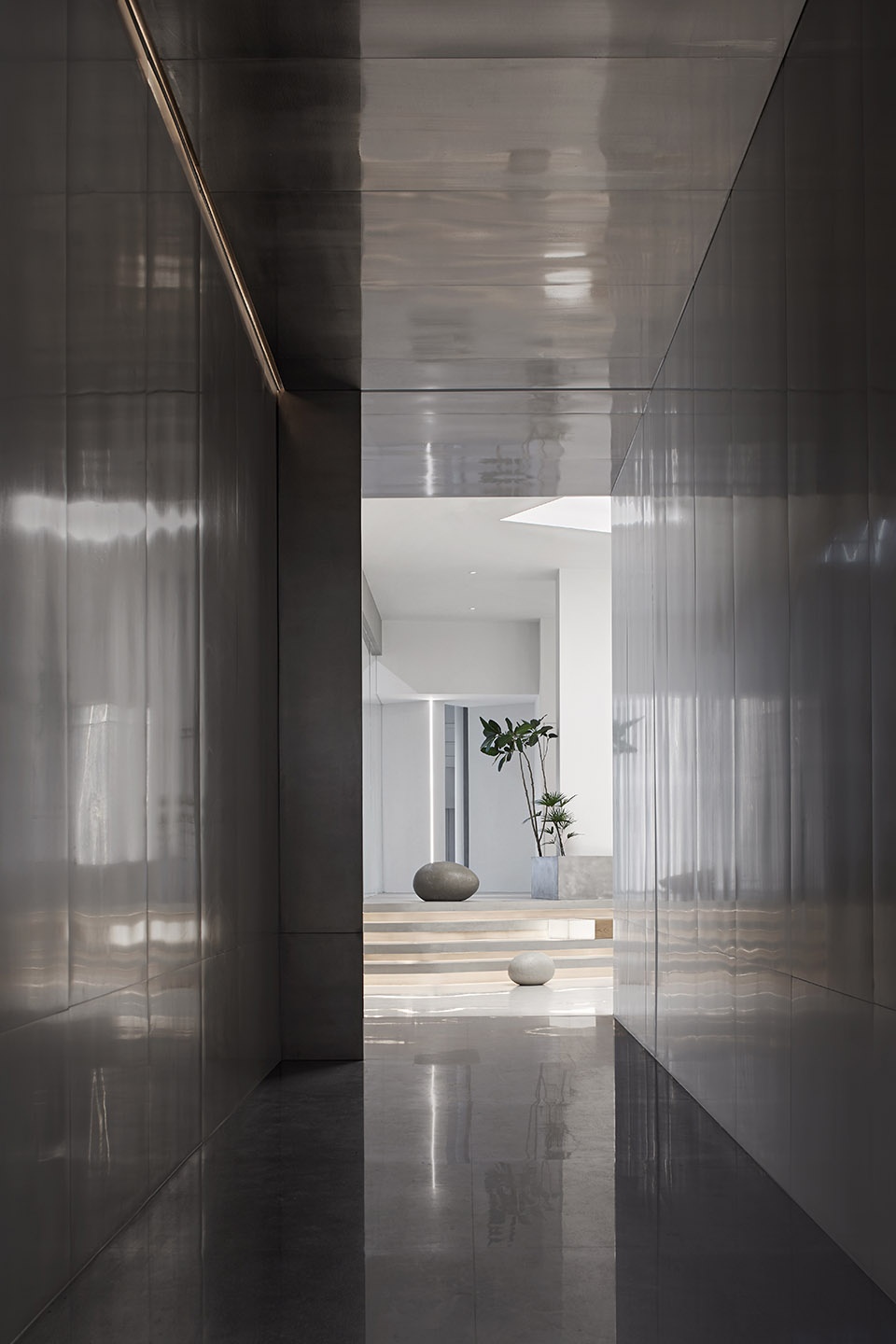
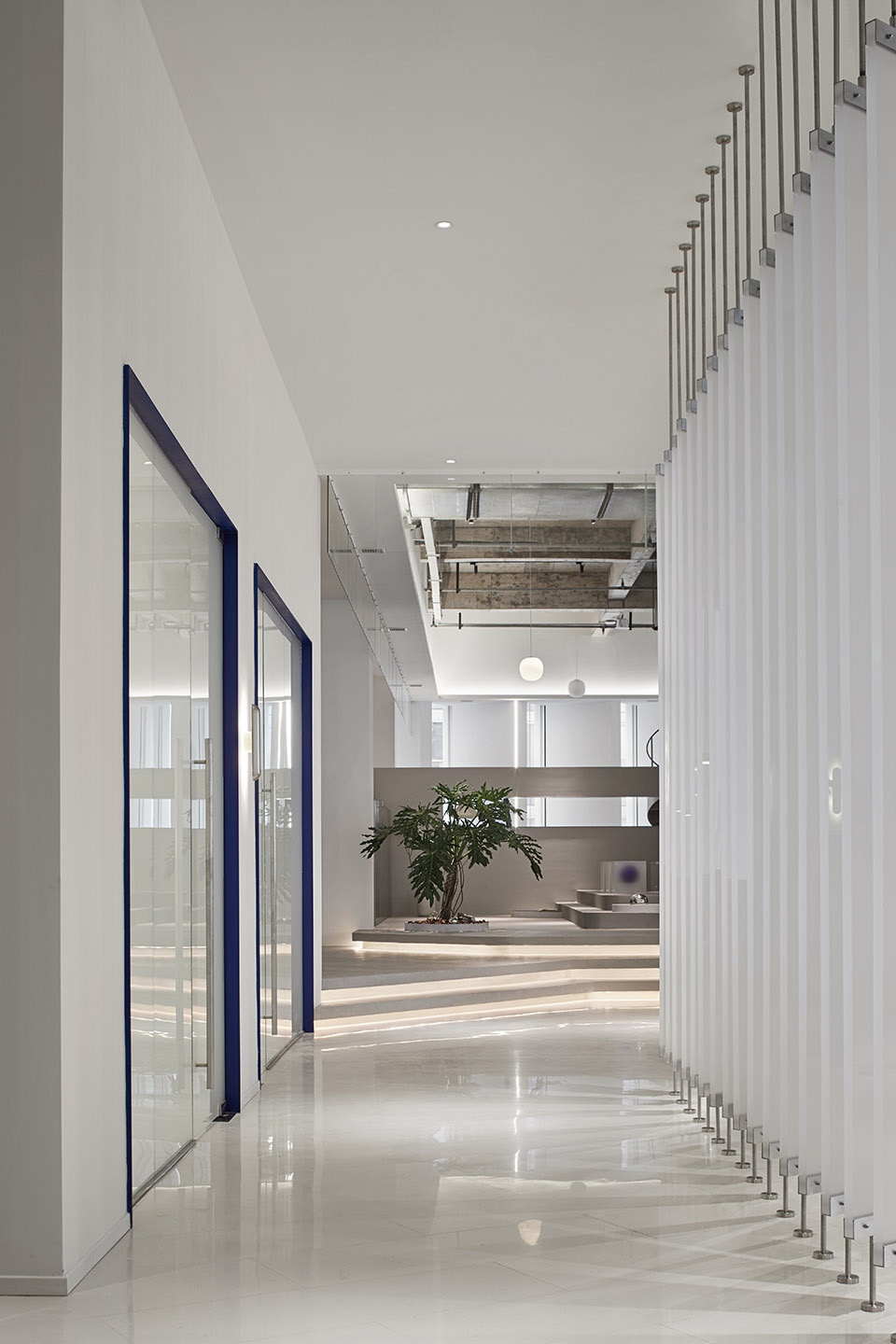
我们提取了Kiddol的企业色,不同质感的蓝色,成为贯穿始终的设计符号。
We used the bule, which poccessed different texture feeling ,extracted from the enterprise color of Kiddol, as a design symbol that runs through.
▼透过百叶窗看办公空间,view of the working area through the sash windows ©张家宁
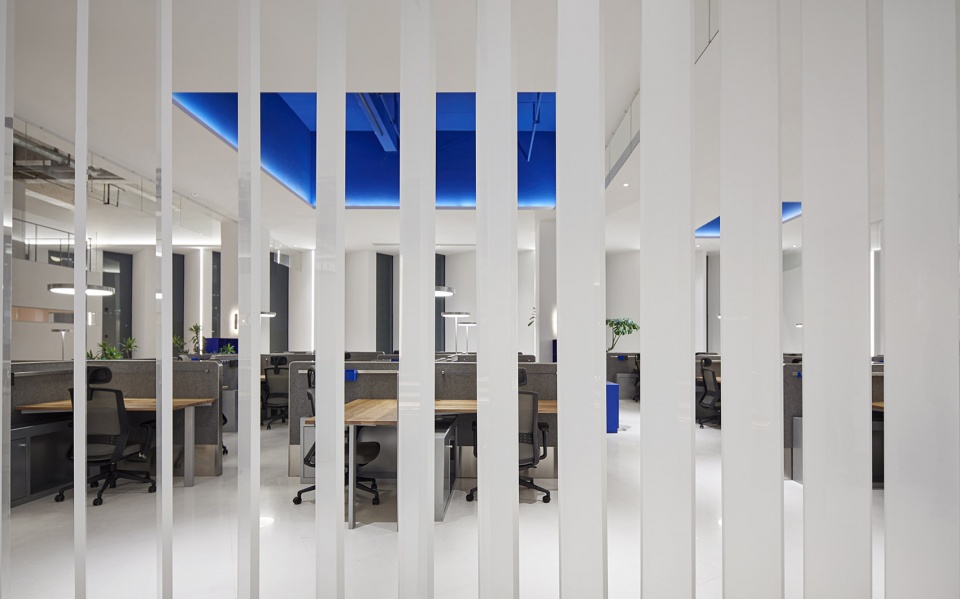
▼从办公空间看向休息区的大台阶,view from the working area ©张家宁
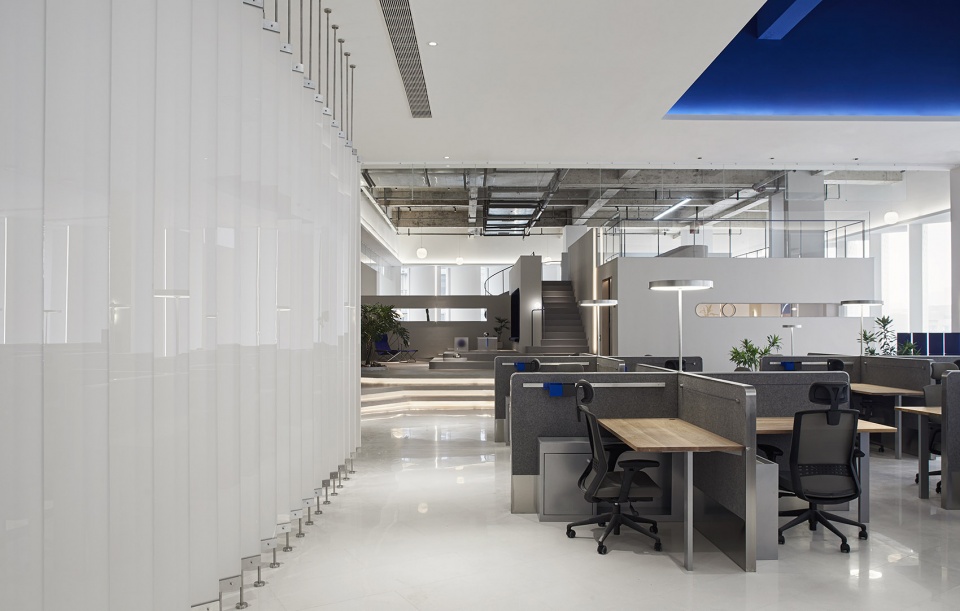
▼办公空间,working area ©张家宁
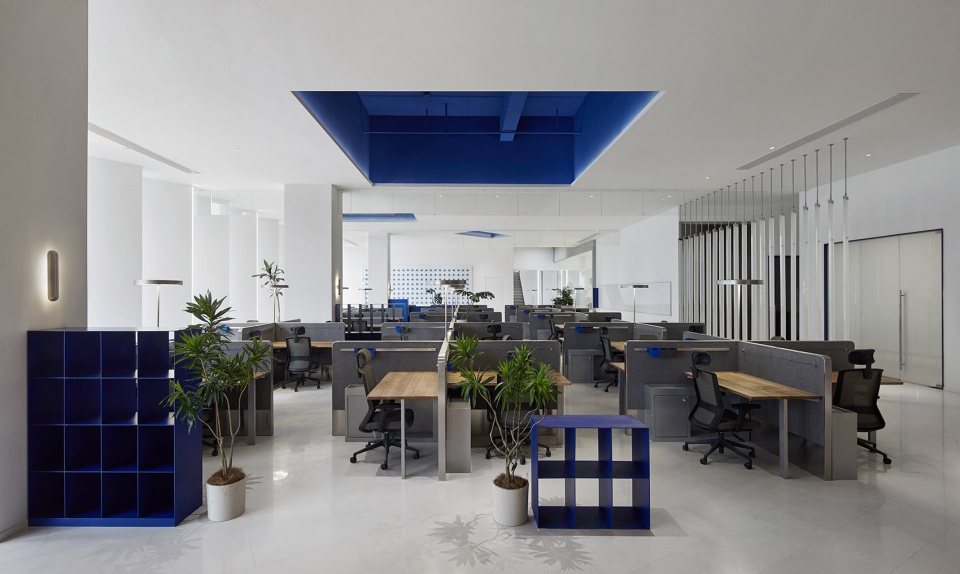
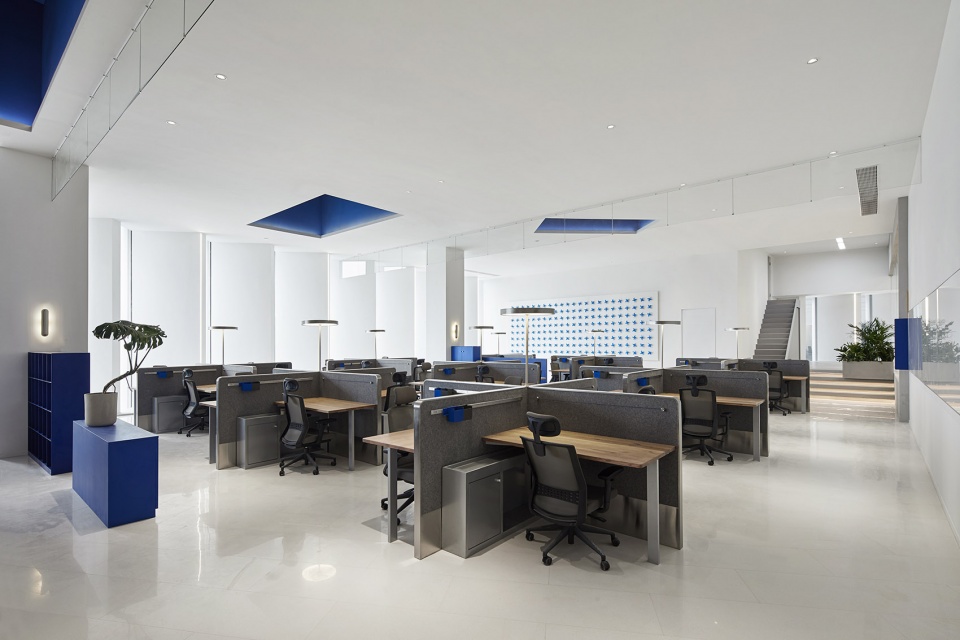
▼办公区过道视角,view in the working area ©张家宁
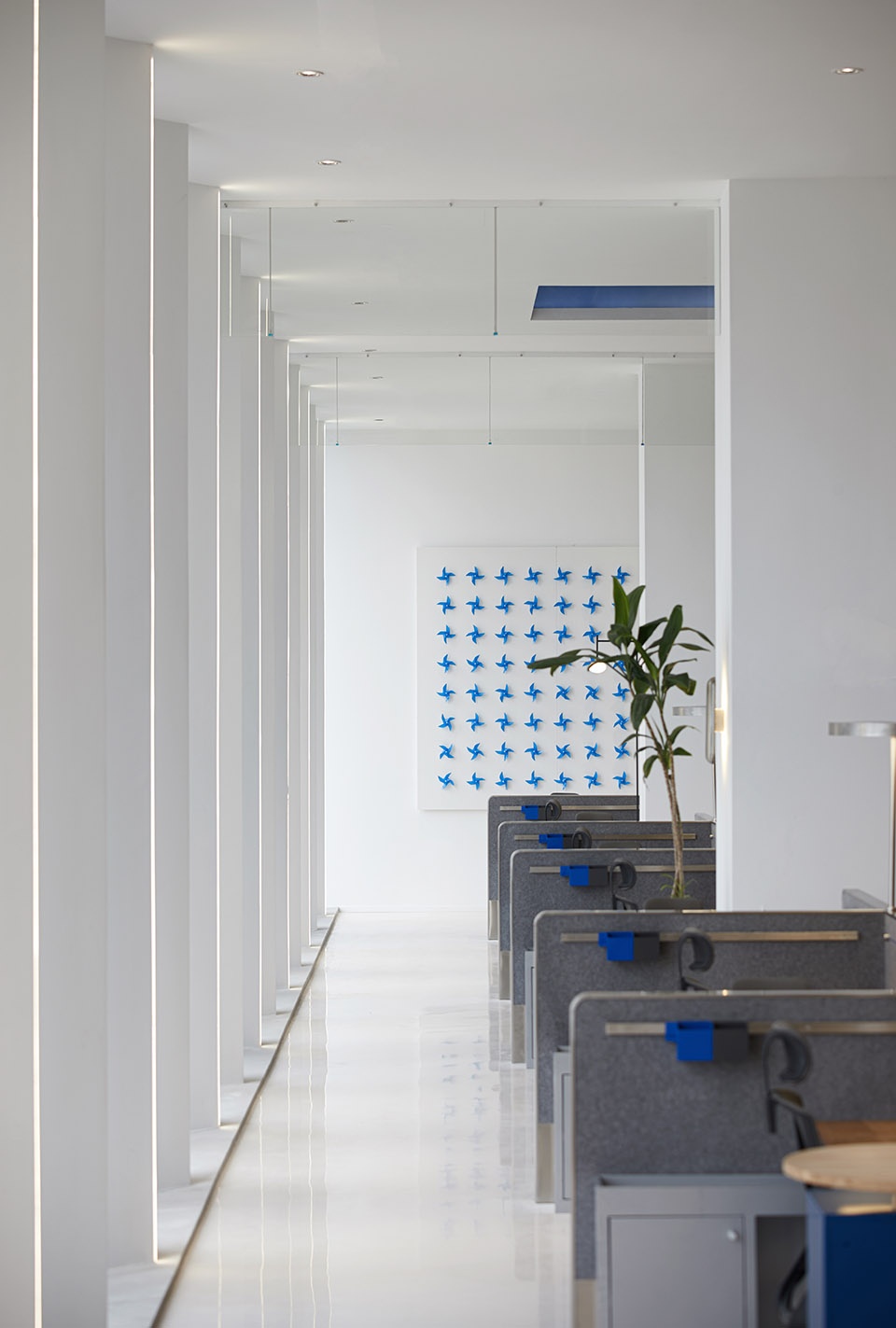
▼提取风车元素,windmill as a design symbol ©张家宁
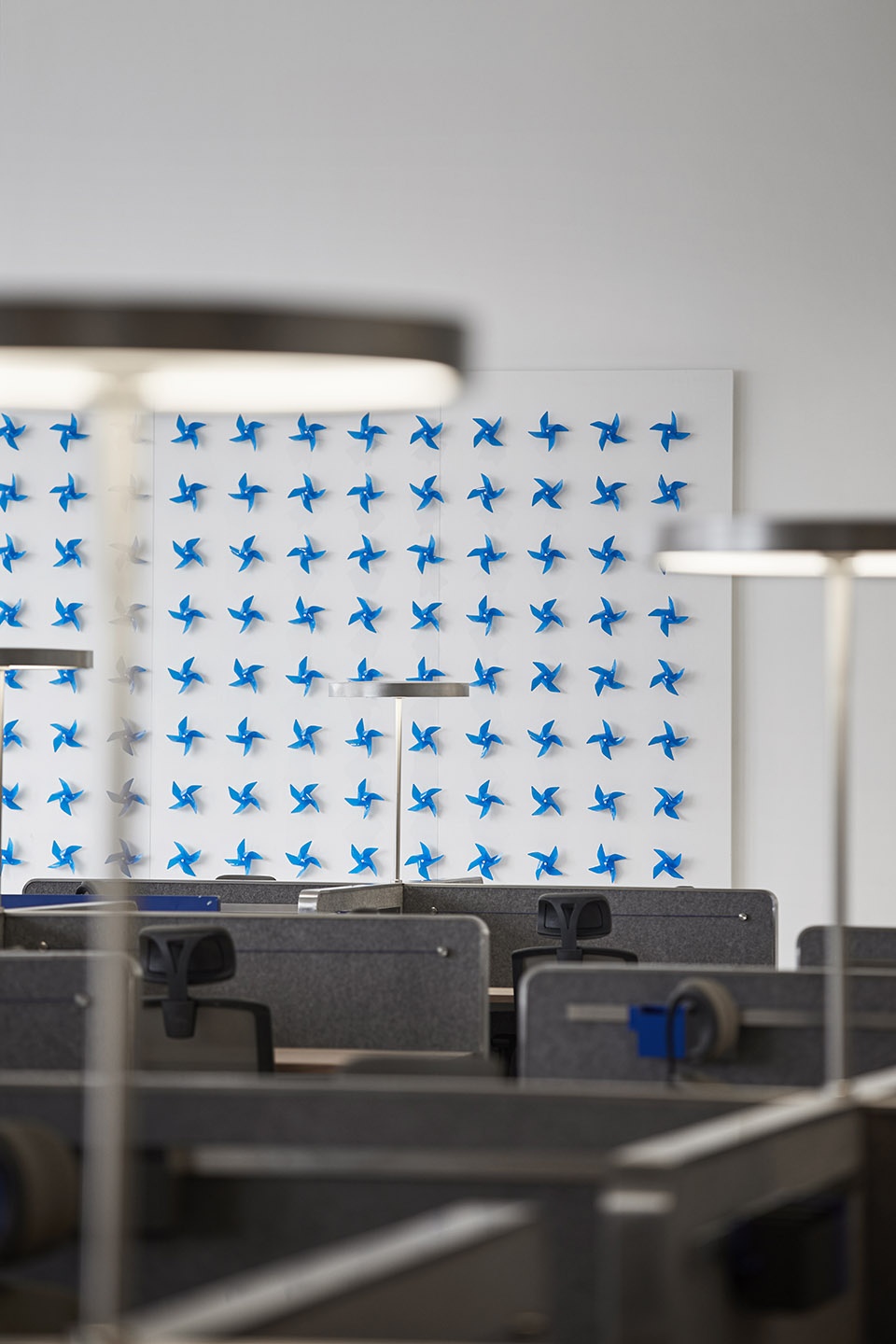
定制的风车形办公位,有别于传统办公位的形式,提供了相对独立的办公区域。为了保证吊顶的完整性,让蘑菇状灯具从桌上“生长”出来,作为办公桌的基础照明,每组办公位可以独立控制开关,更节能和可控。在收纳功能上,我们也做了更多考虑。
Customized windmill-shaped office space, different from the traditional area, provides relatively independent workplace. So as to the integrity of the ceiling, the mushroom-shaped lamps which “grow” out from the desk were adopted as the base lighting of working, and each group of office space can be independently controlled by the switch to reach more energy-saving and controllable purposes. Besides, we took more consideration into storage function.
▼定制的风车形办公位,customized windmill-shaped office space ©张家宁
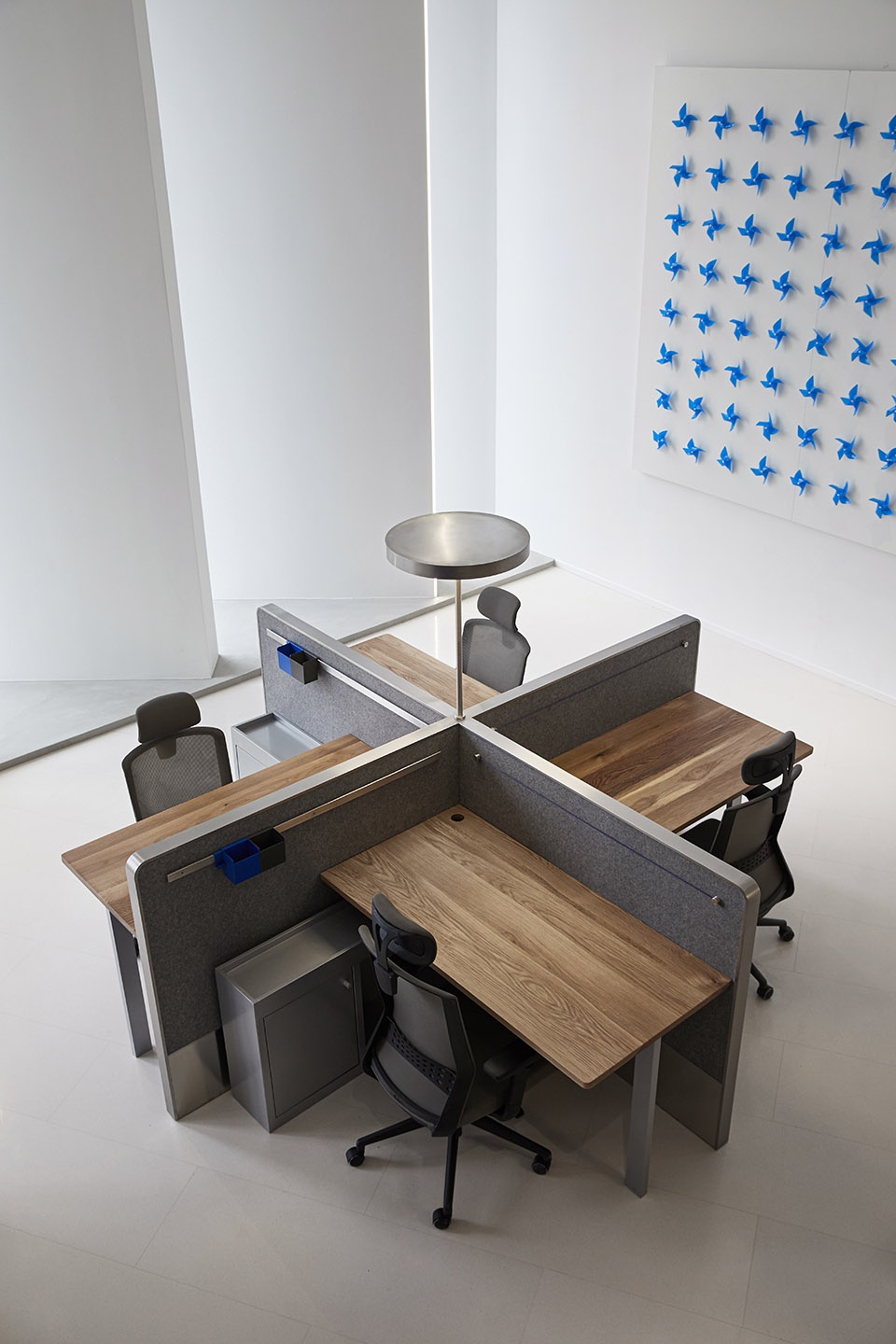
▼家具细部,details of the furnitures ©张家宁
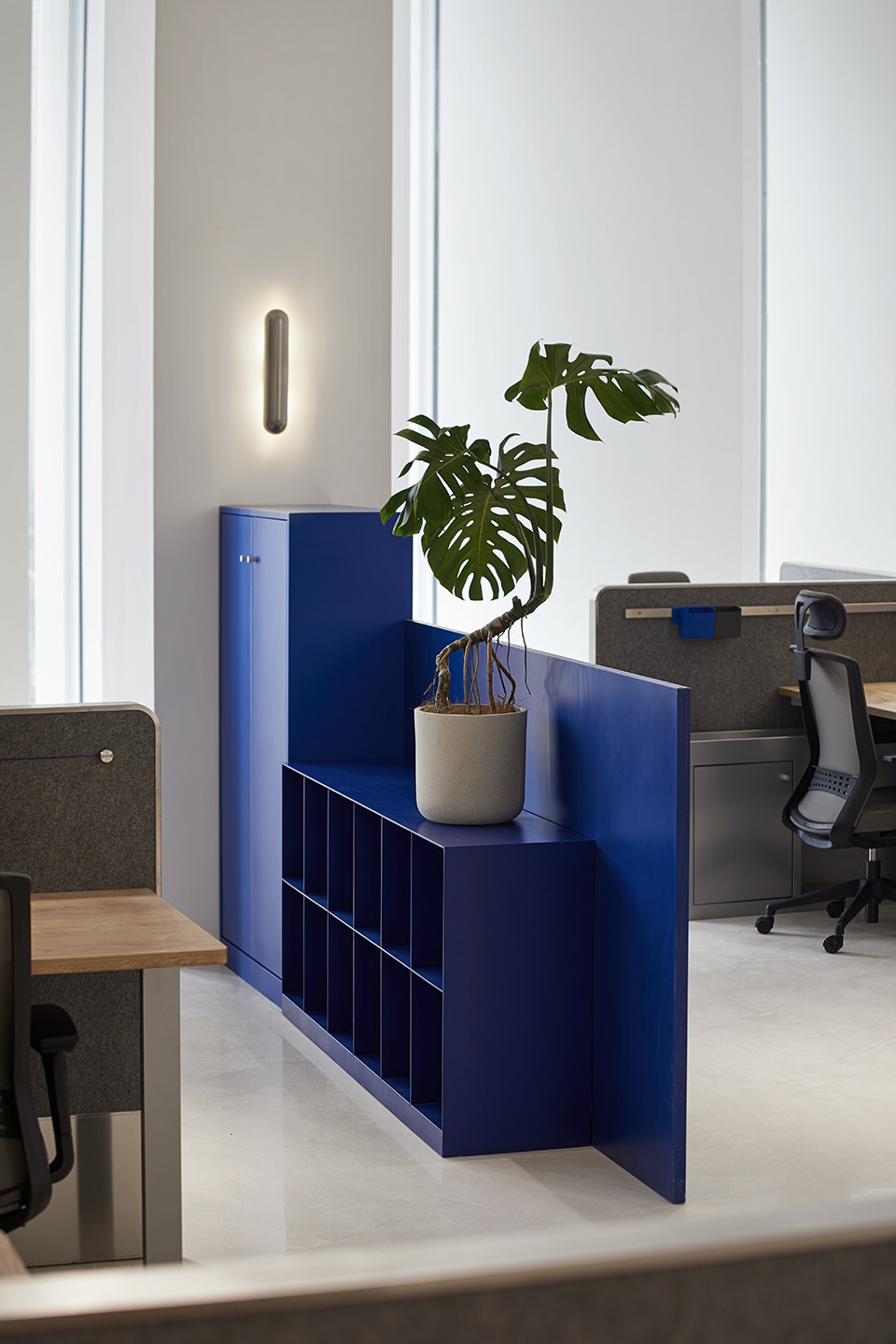
员工休息区是第二个“山丘”的所在,拾级而上的台阶自然形成了不同的区域。也连通着通往休息区的旋转楼梯,前后场被隐秘的联系在一起。
The staff lounge area is located at the second ‘ hill ‘ where the steps up naturally form the different areas as well as connects the rotating stairs leading to the rest area, the front and rear fields are linked secretly.
▼员工休息区,the resting area ©张家宁
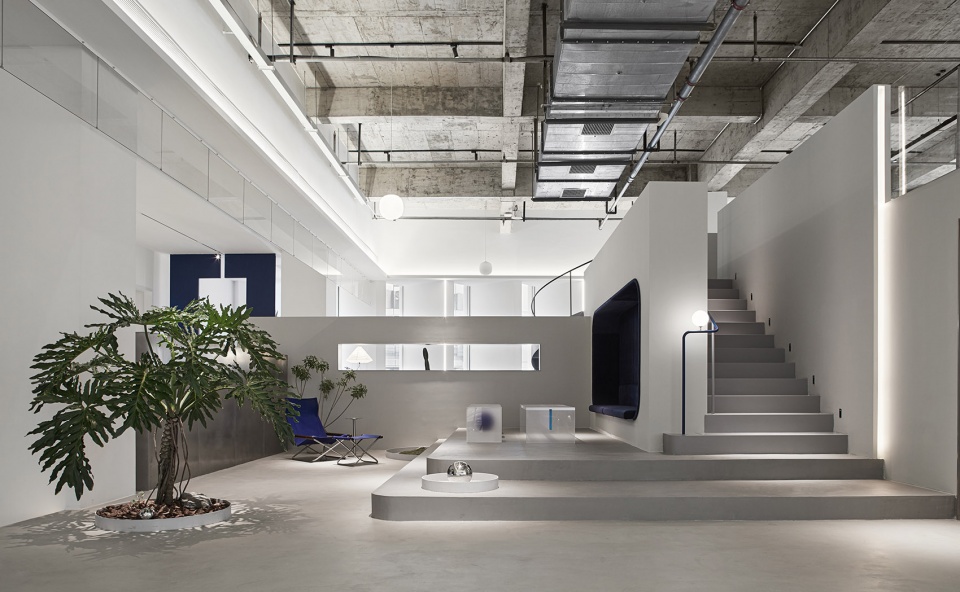
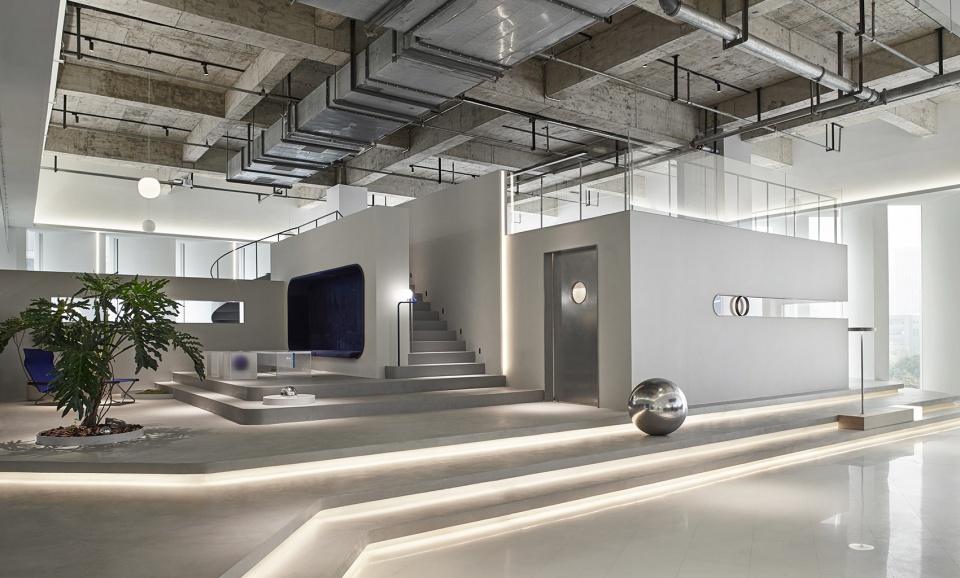
▼员工休息区细部,details of the resting area ©张家宁
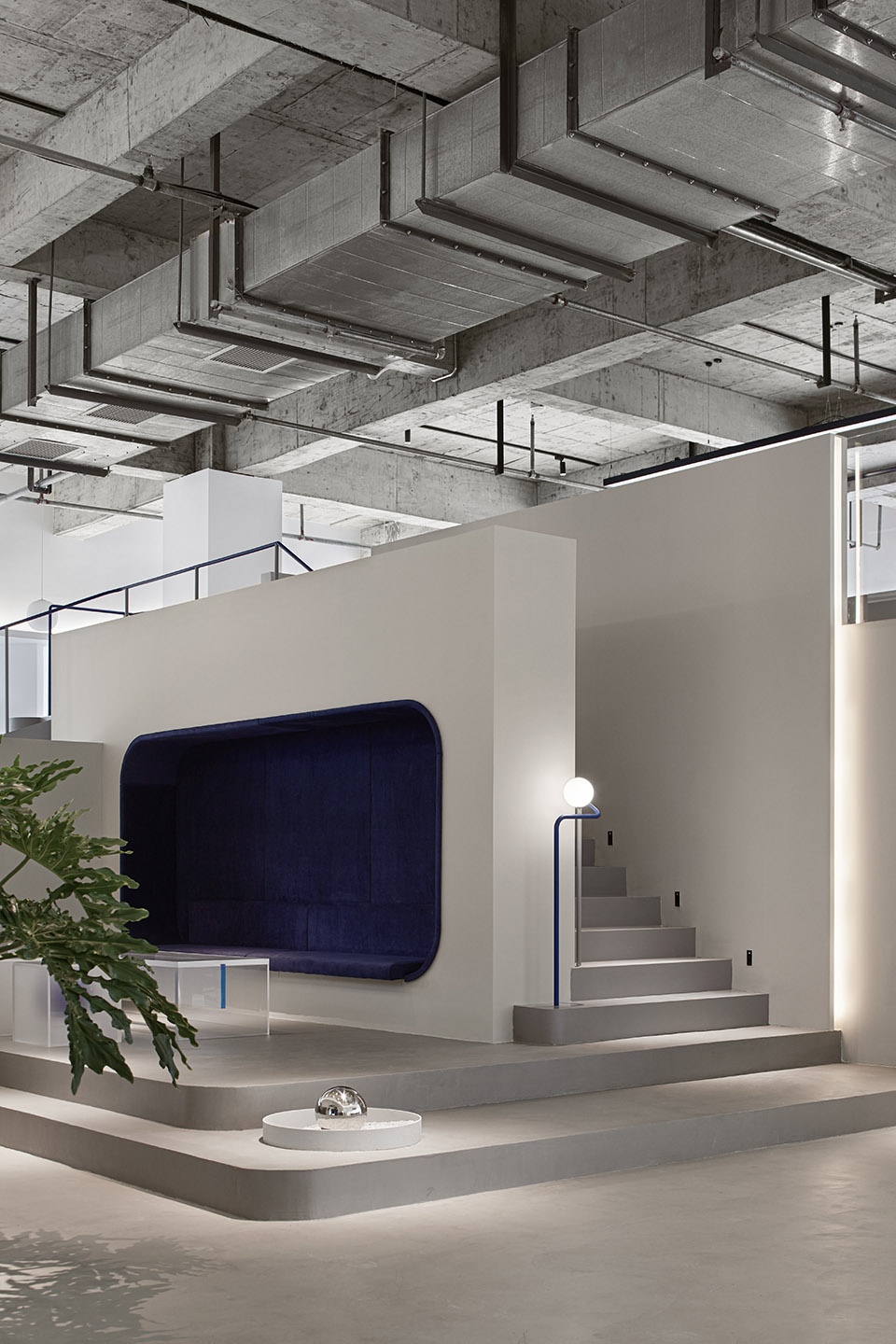
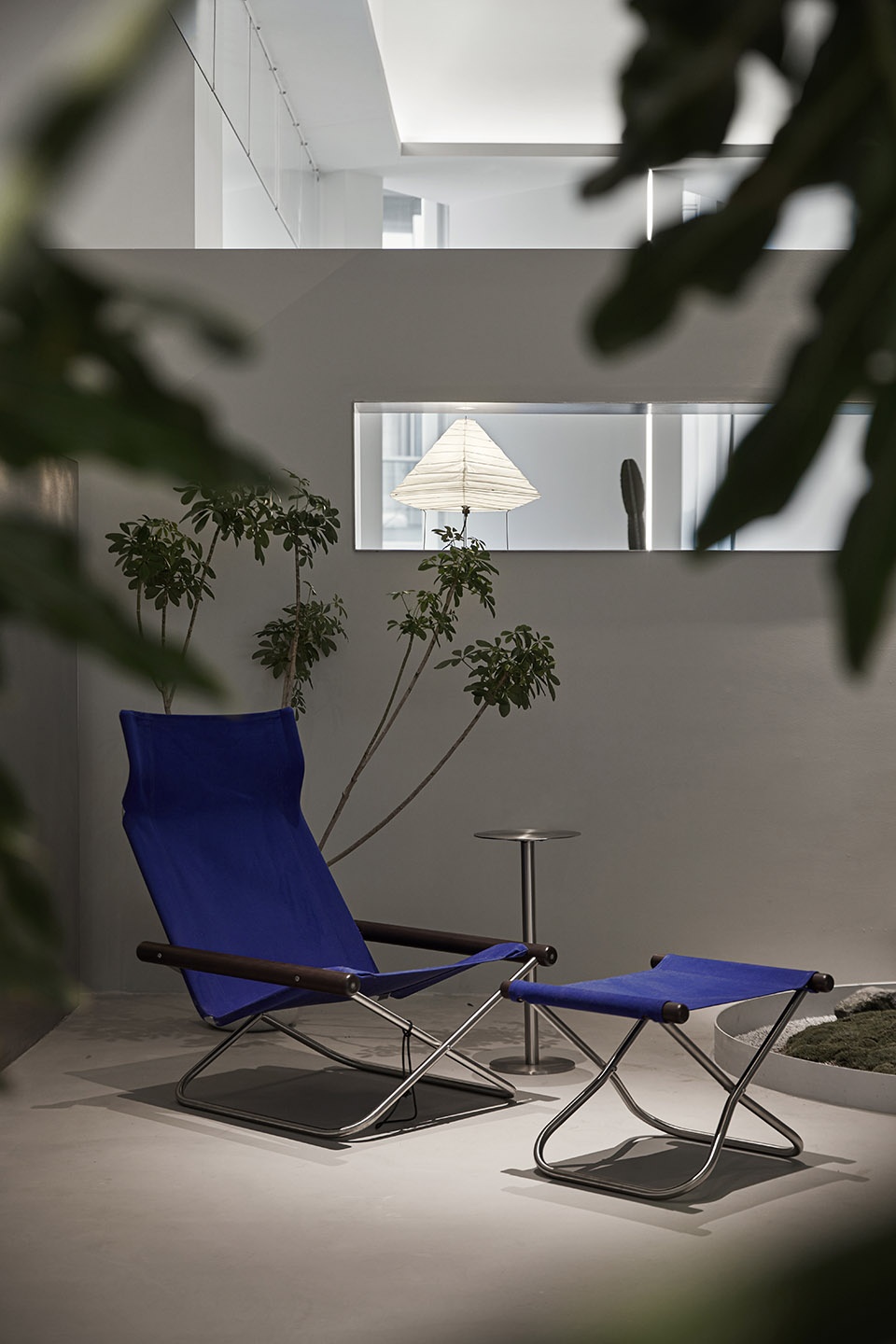
▼旋转楼梯,the spiral stair ©张家宁
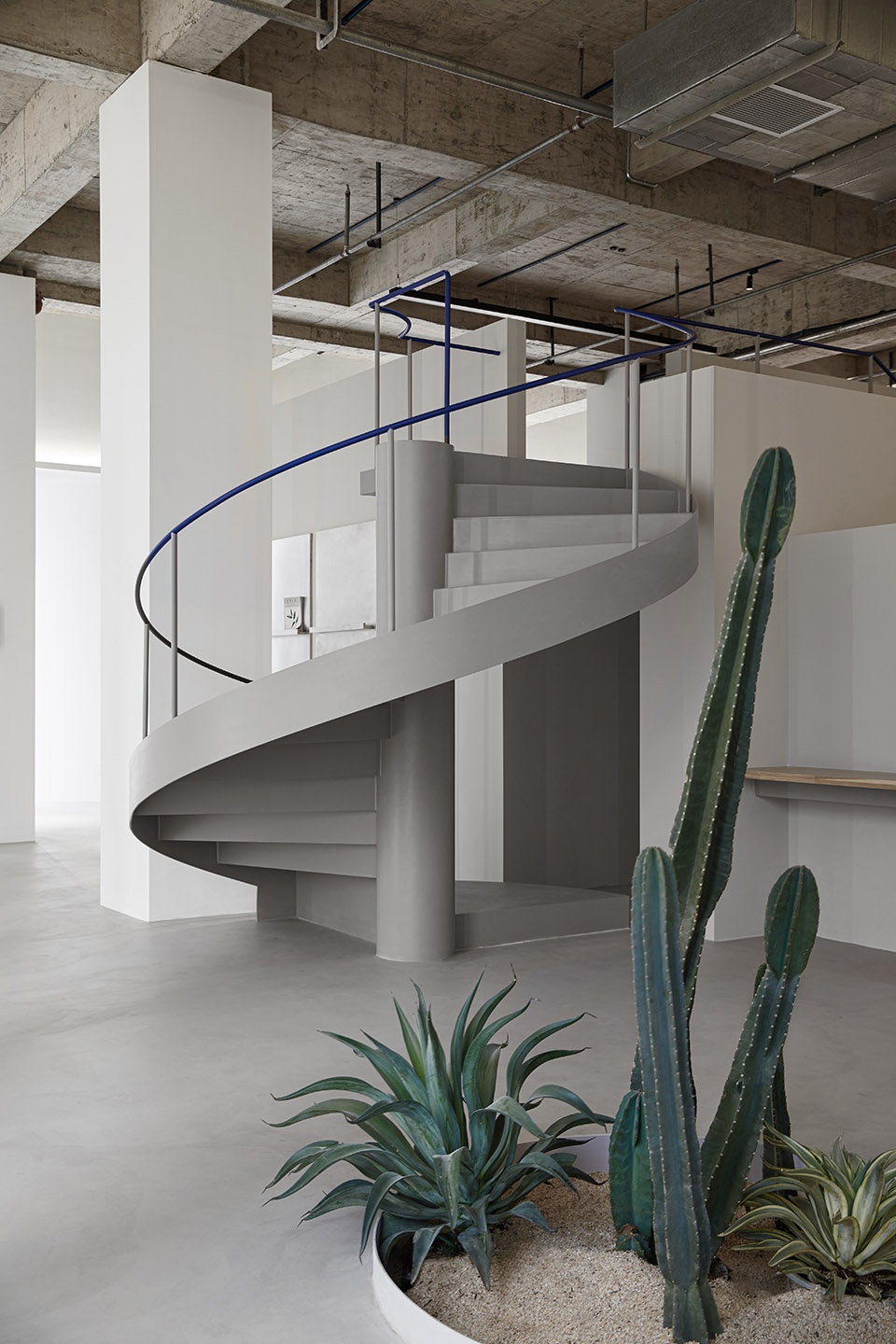
休息区湛蓝色的取景框,提示着休息空间的存在。地面的灯带,则引导着通往休息区的路径。
The brilliant blue viewfinder frame in THE RESTING AREA points out the existence of the resting space, and the light belt on the ground guides the path to the rest area.
▼休息区,the spiral stair ©张家宁
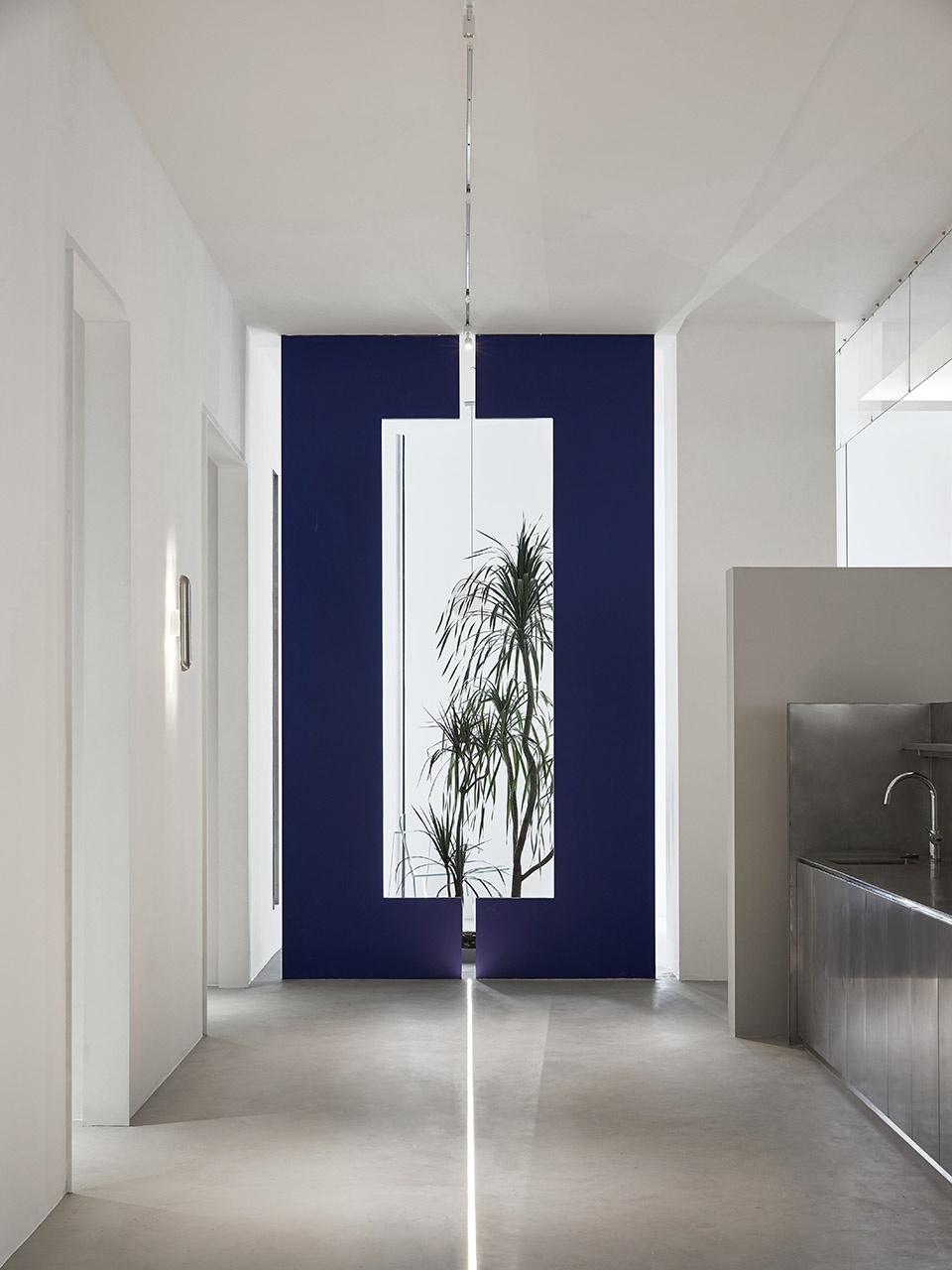
阳光透过斜窗的过滤,匀质的洒在空间中。最初打动我们的空间记忆,刻意保持了它的纯净。只在间隔的斜窗上增加了竖向的阳角灯带,作为氛围照明的同时,勾勒了竖向线条。
The sunlight is filtered through the sash windows and sprinkled in the space in a homogeneous manner. The memory of the space that initially struck us has been deliberately kept pure. A vertical positive angle light belt is added on the inclined window of the interval to outline the vertical lines as the atmosphere lighting.
▼阳光透过斜窗,the sunlight through the sash windows ©张家宁
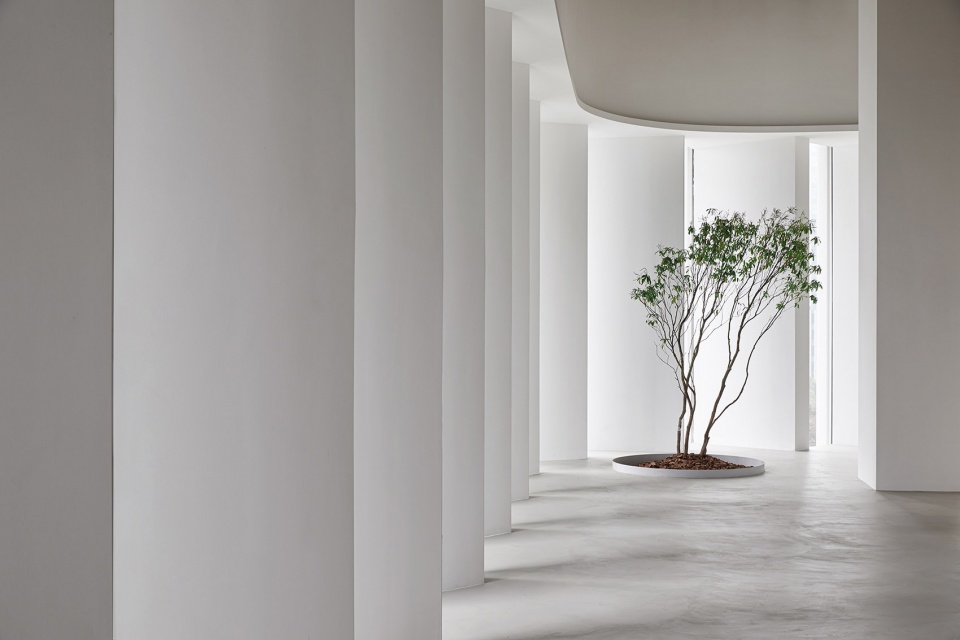
▼阳角灯带勾勒竖向,light belt outlining the vertical lines ©张家宁
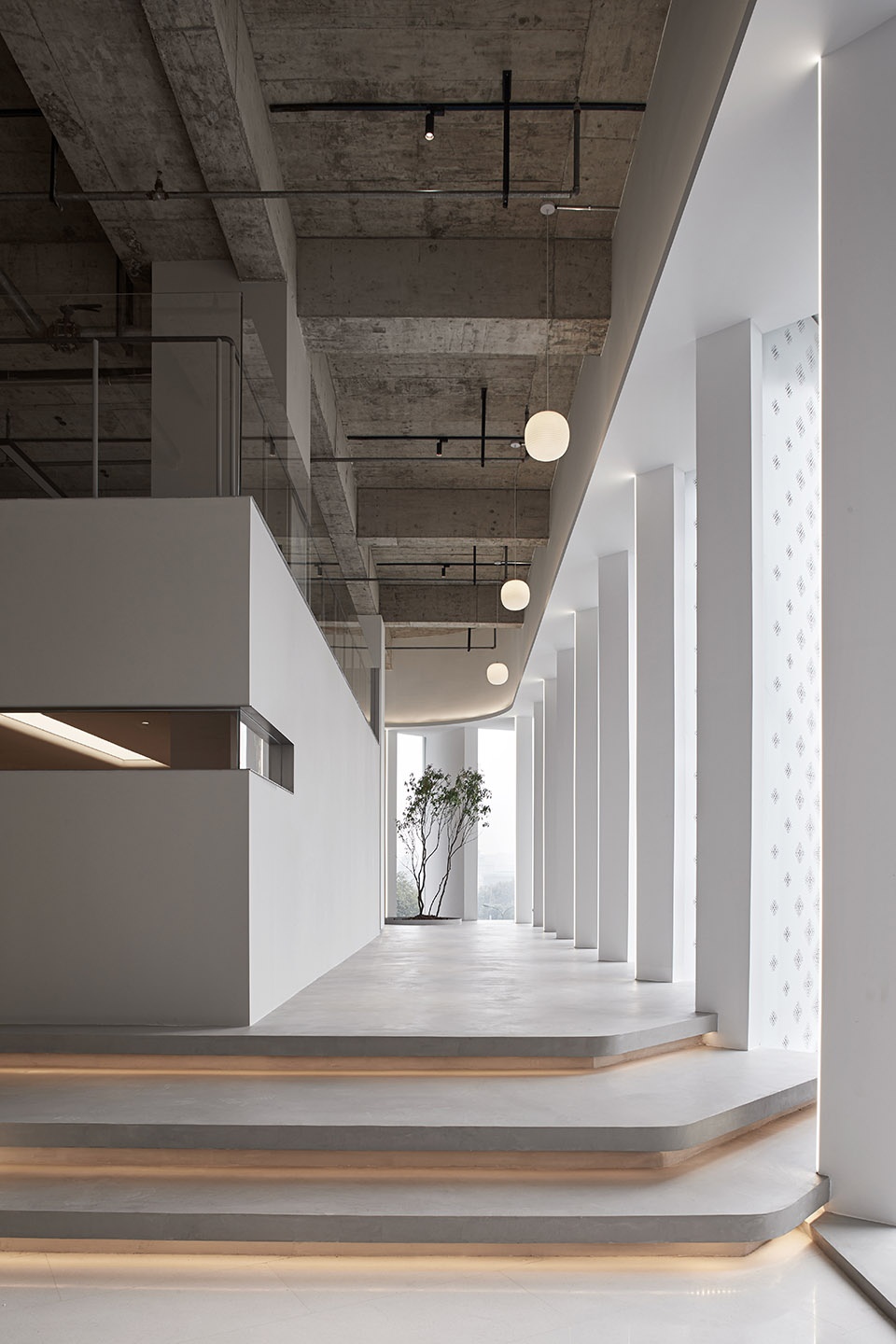
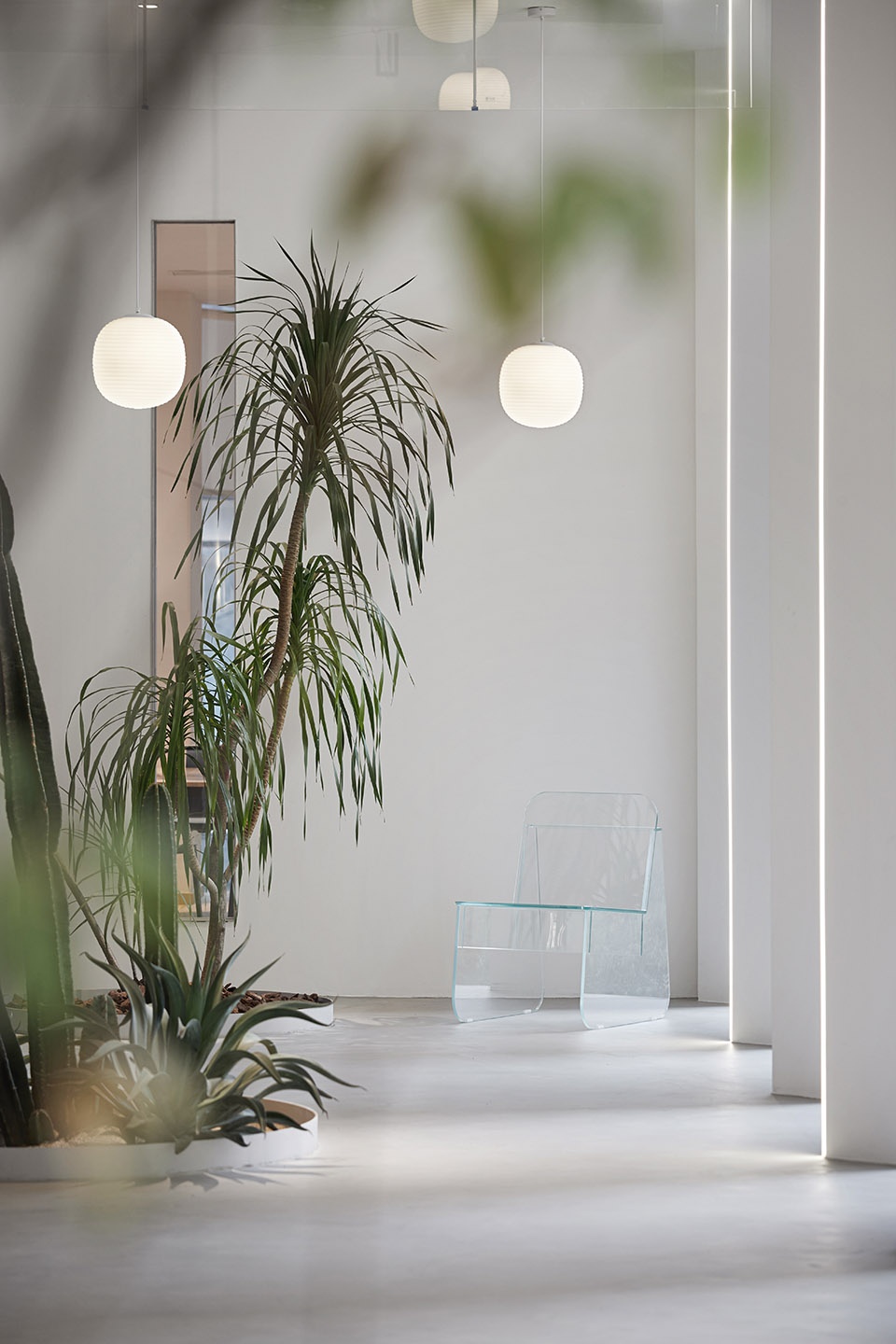
高管办公区域嵌入的蓝色墙体,同样为了强调高管办公区入口的存在。
The inlaid bule wall body in executive office areas also emphasize the presence of the entrance.
▼高管办公区入口,entrance of the executive office ©张家宁
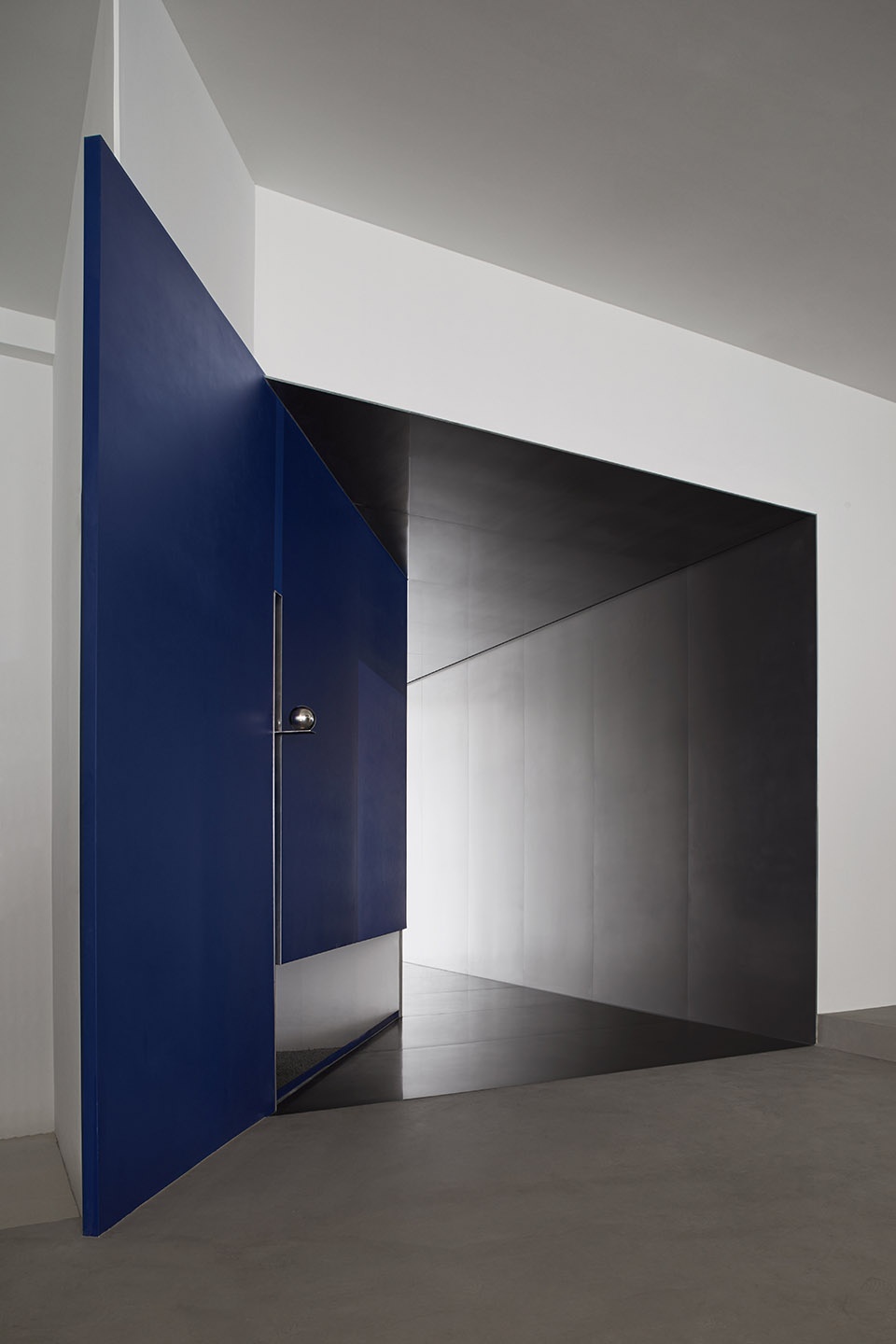
▼高管办公区内部视角,view of the executive office ©张家宁

▼会议空间,meeting spaces ©张家宁
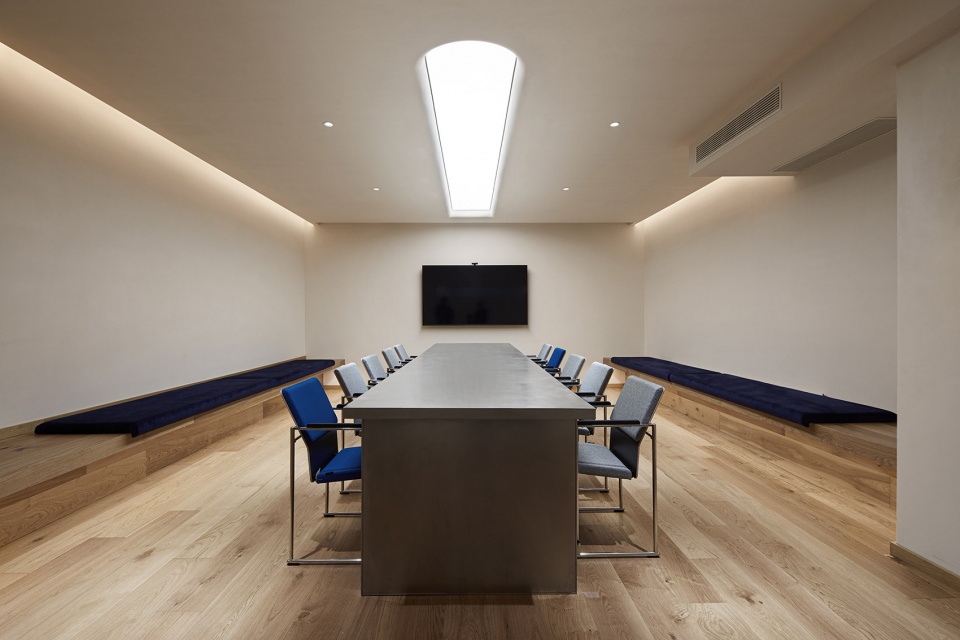
▼轴测图,axonometric © 杭州吾好空间设计有限公司
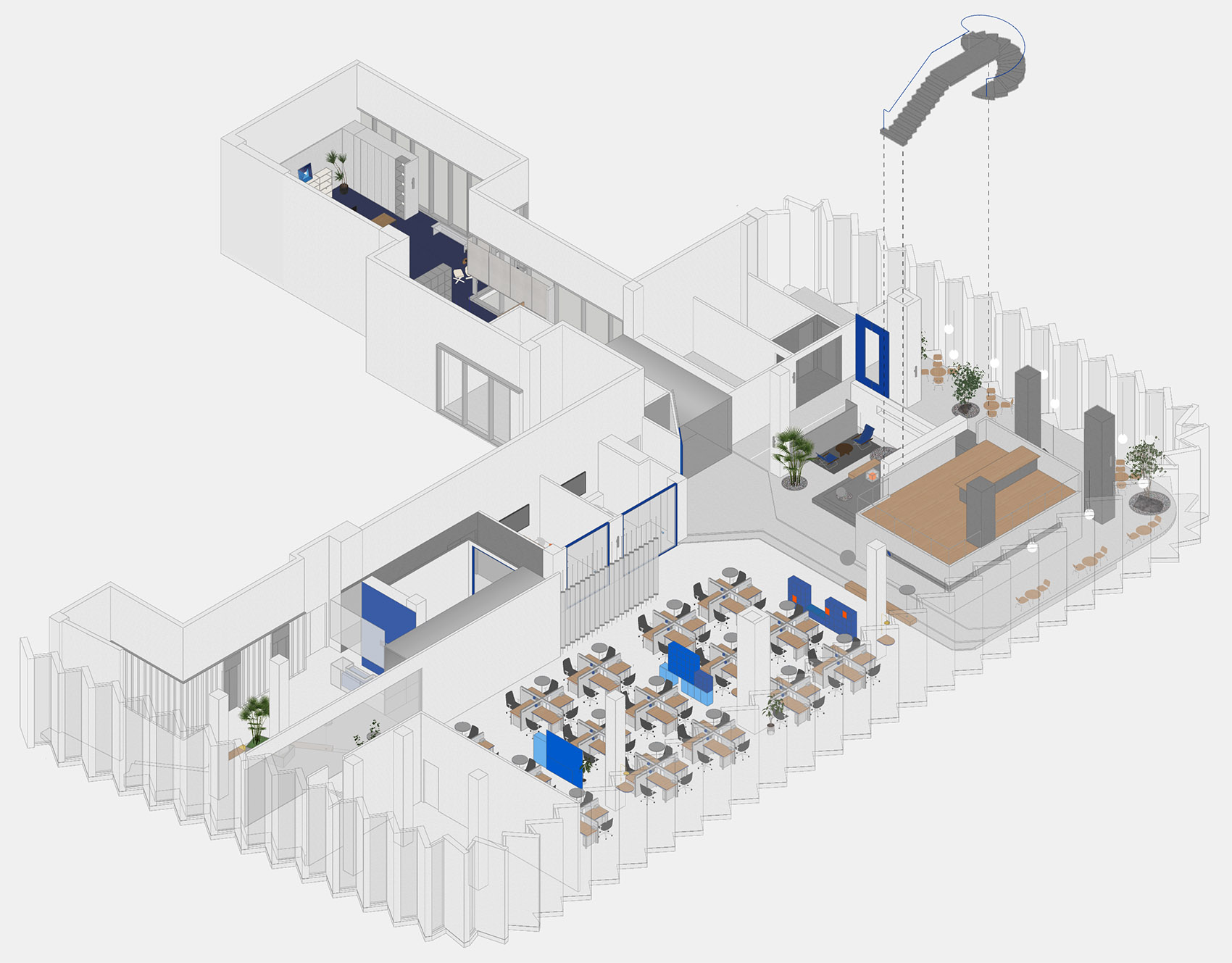
▼平面图,plan © 杭州吾好空间设计有限公司
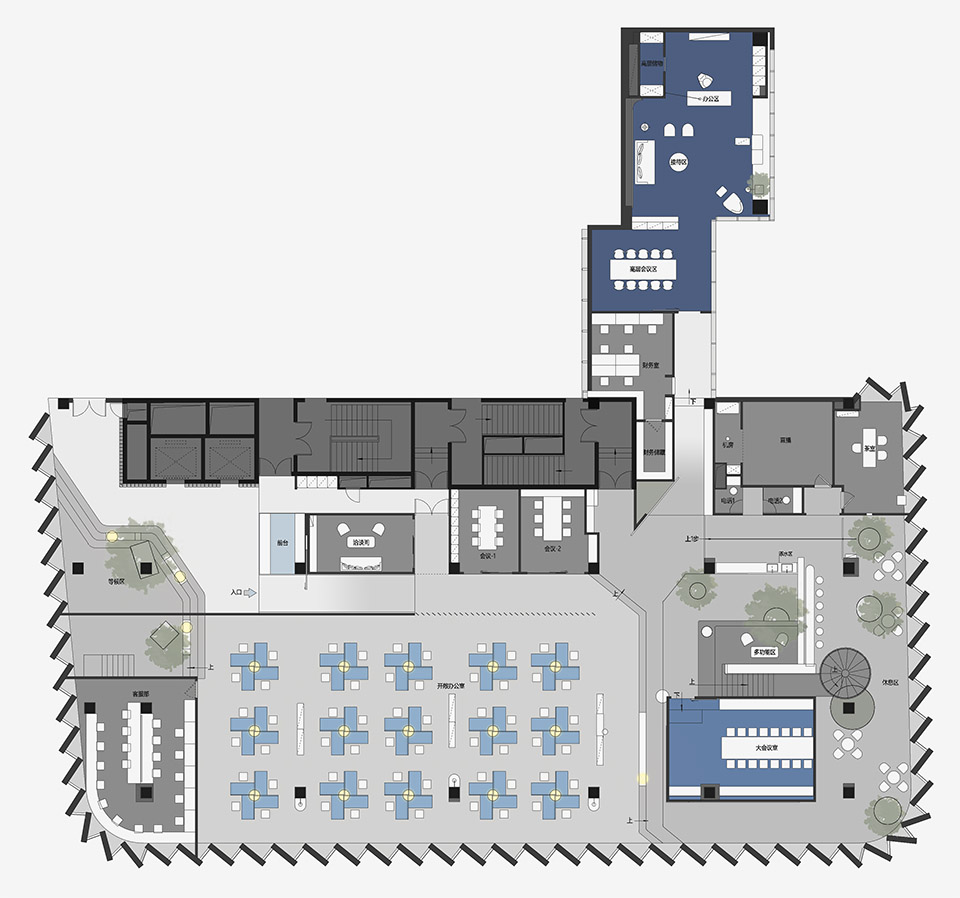
项目名称 Kiddol办公室
设计方 杭州吾好空间设计有限公司
项目设计 & 完成年份 2021.6-2021.11
主创及设计团队 主创:张琼芬 方峰张恒 .设计团队:胡哲涞 沈萍
项目地址 中国 / 杭州
建筑面积 1200
摄影版权 张家宁
施工方 杭州匠星
客户 Kiddol












