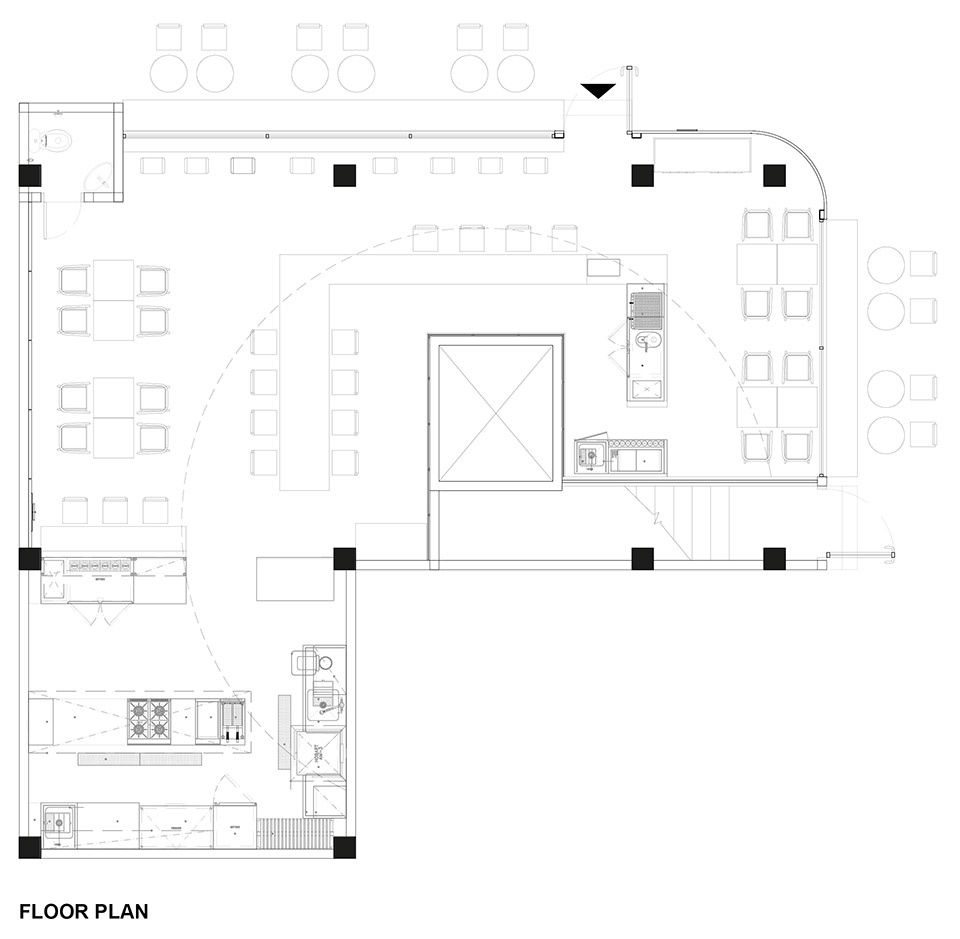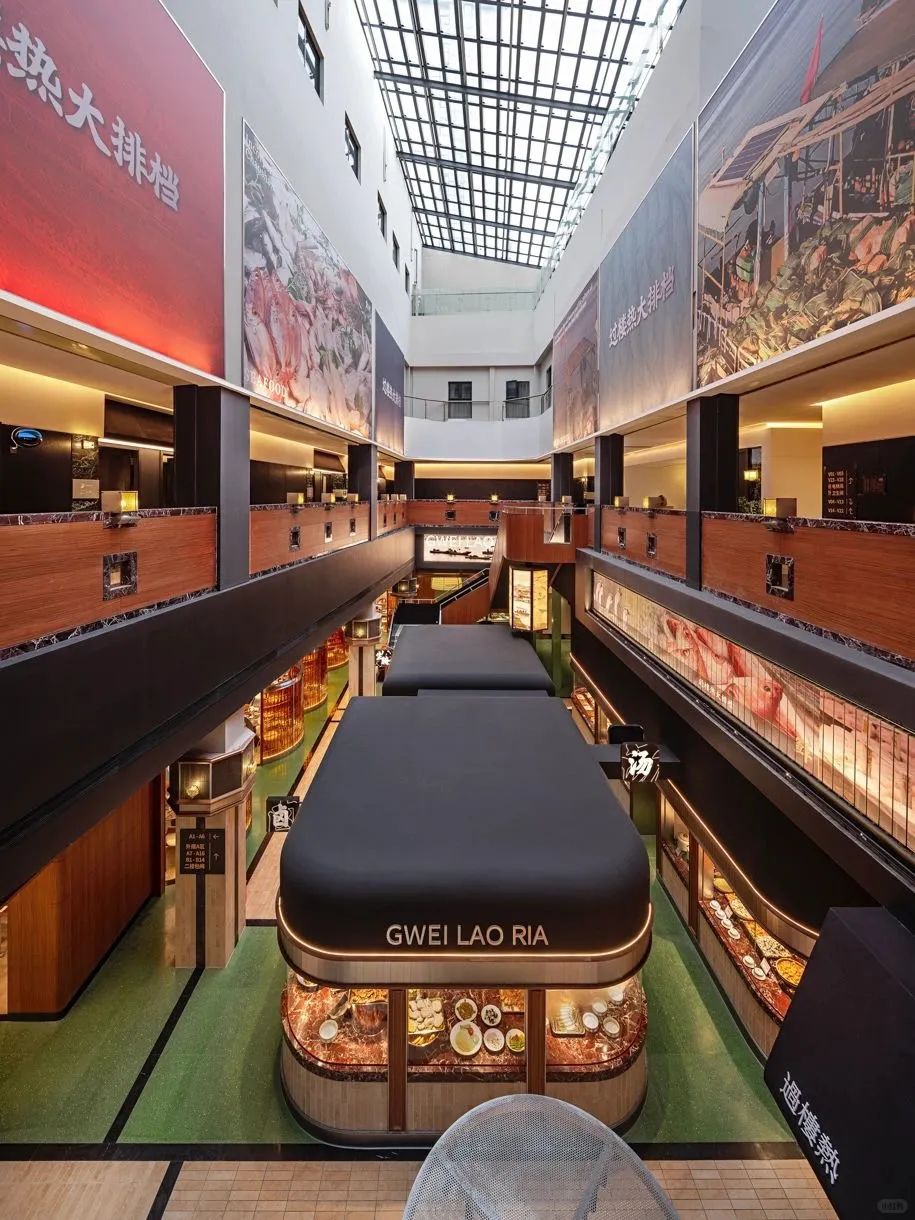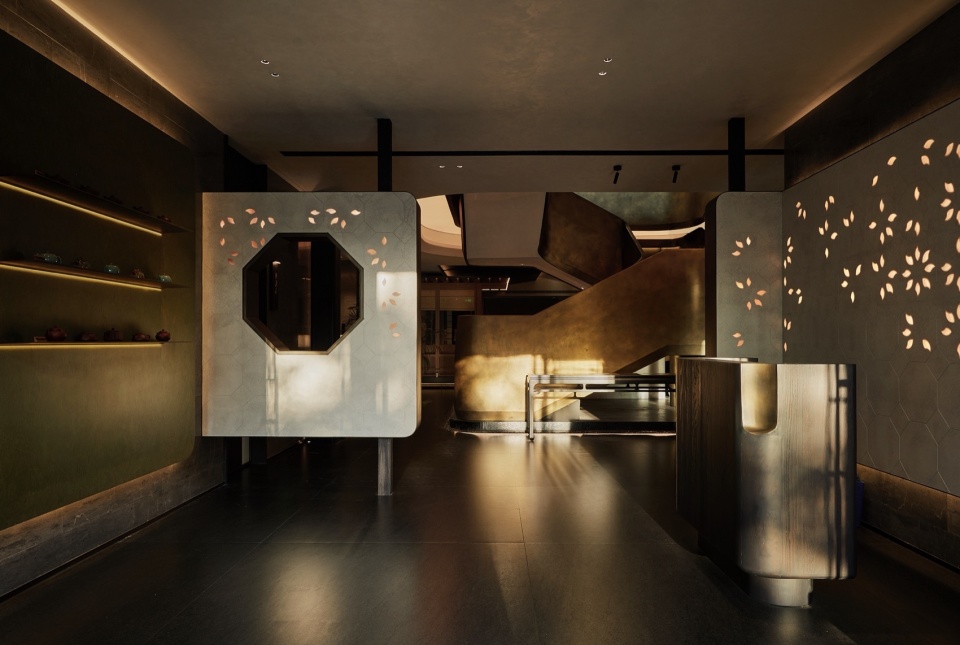

这家主打牛肉饭的街区餐厅位于南雅加达老牌商业区Blok M的一栋四层办公楼角落内,使用面积为100平方米。原有空间为一处商业用途区域,层高达4米,但自然采光较差,导致室内整体昏暗、封闭。同时,电梯井与楼梯的存在进一步切割了室内空间,造成功能分区零散、使用效率不高。设计的主要挑战在于解决这种空间碎片化问题,并将其转化为一个统一、高效、可用的整体室内环境。
Located in Blok M, an old commercial district in South Jakarta, this neighborhood restaurant specializes in beef bowls. The restaurant is tucked into a corner of a four-story office building, covering a 100 m² floor area. The existing space is a commercial area with a 4-meter floor-to-ceiling height and limited daylight penetration, contributing to a rather dark and closed-off interior. Additionally, the presence of a lift shaft and staircase further divides the room, creating a fragmented space that was less efficient and functional. The design challenge was to address this spatial fragmentation and transform it into a more unified, usable, and efficient interior.
▼室内概览,overview of the indoor space ©Ernest Theofilus
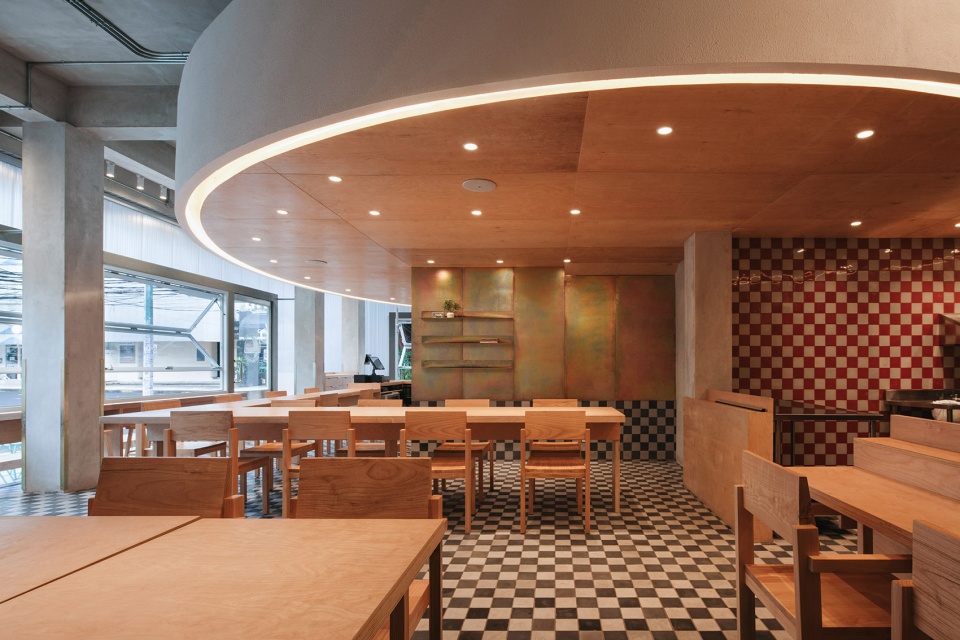
▼入口,entrance ©Ernest Theofilus
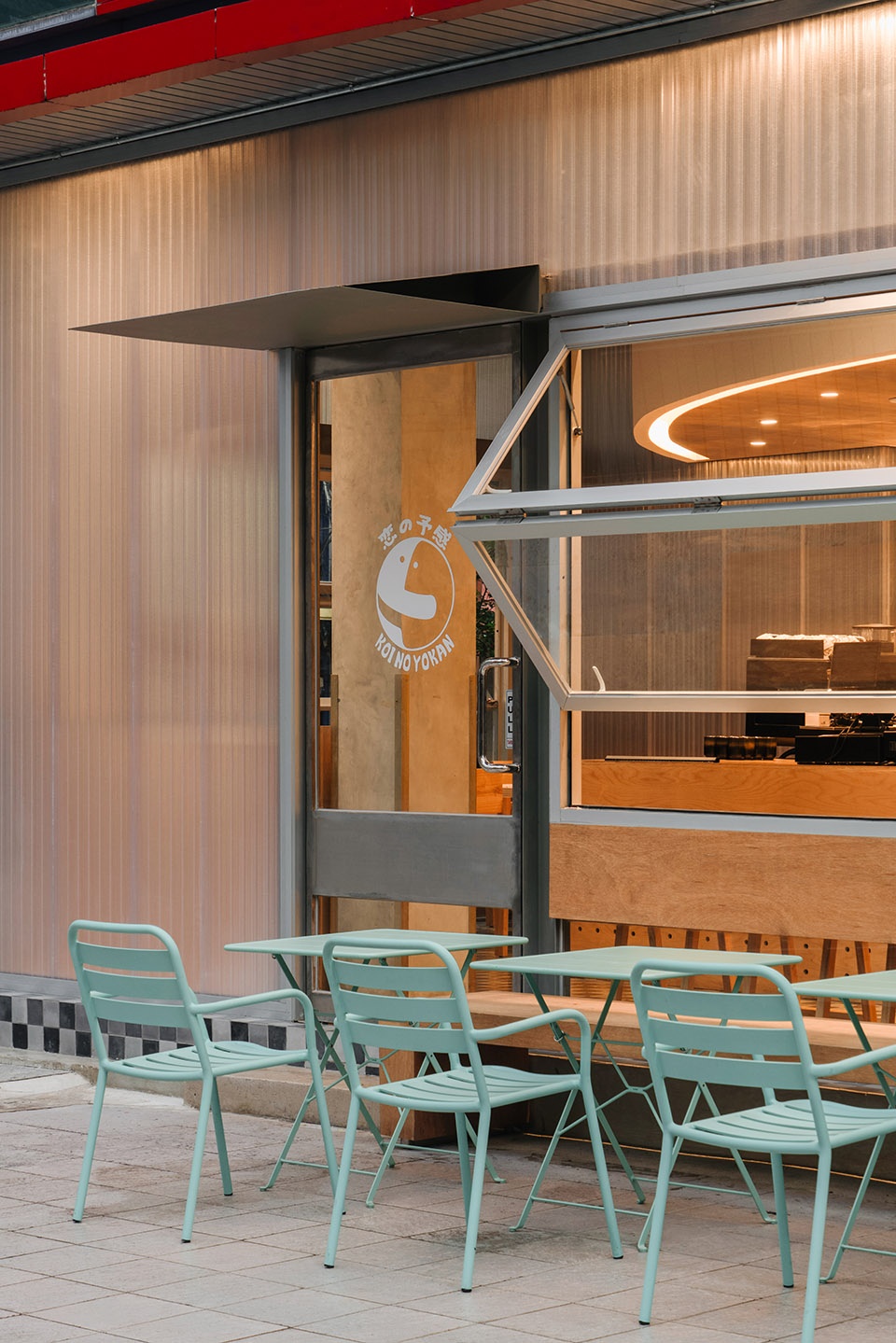
为解决这一问题,设计引入了一个圆形吊顶作为统一的建筑元素。该吊顶横跨咖啡吧、公共与单人就座区及部分厨房空间,有效地将餐厅内部的各个功能区串联起来。圆形吊顶被设置在空间中央,与包覆起来的电梯井一起,构成了室内的视觉焦点,吸引视线向上聚焦,为原本零散的平面布局营造出一种整体感。
To solve this, a circular drop ceiling was introduced as a unifying architectural element. The ceiling, which spans over the coffee bar, communal and individual seating areas, and part of the kitchen, serves to connect the various zones of the restaurant. Positioned in the center of the space, the circular ceiling, along with the covered lift shaft, becomes the focal point of the interior, drawing the eye upward and creating a sense of cohesiveness in the otherwise disjointed layout.
▼引入圆形吊顶,introduce a circular drop ceiling ©Ernest Theofilus
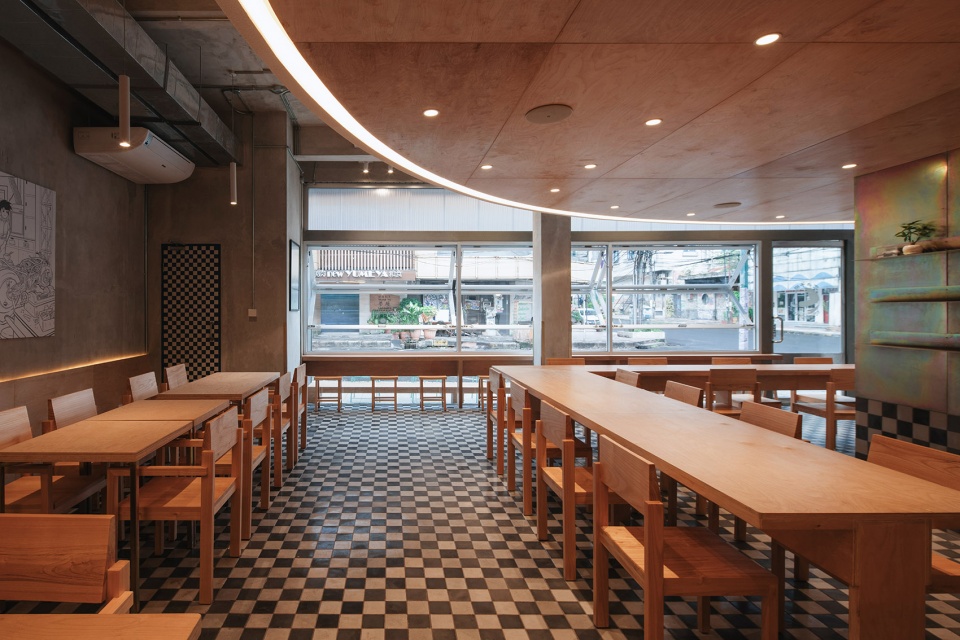
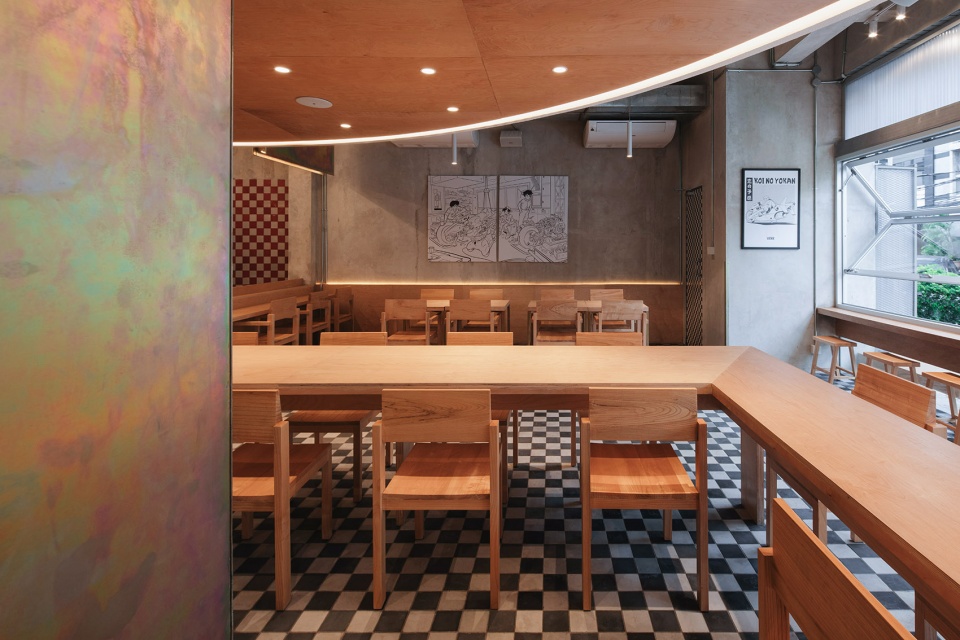
电梯井外包采用了镀锌黄金属板,灵感来源于汽车部件中常见的工业风金属饰面。这种对汽车文化的兴趣也体现在地面设计中:采用黑白棋盘格瓷砖,模仿赛道终点旗帜的图案,营造出动感与活力。整体材料选择以金属、混凝土和木材为主,保留最简洁的饰面处理,营造出一种原始、工业化的氛围,仿佛进入一个充满机械气息的车间,为空间增添了独特的个性。
The lift shaft itself is covered in yellow zinc-plated metal panels, a material choice inspired by the sleek, industrial finishes often found in automotive components. This interest in automobiles extends to the floor design as well, with checkerboard tiles chosen to resemble a race flag, evoking a sense of movement and energy. The material palette predominantly features metal, concrete, and wood with minimal finishes, which contribute to a raw, technical atmosphere reminiscent of a car workshop, adding character and personality to the space.
▼电梯井外包采用了镀锌黄金属板,
the lift shaft itself is covered in yellow zinc-plated metal panels ©Ernest Theofilus
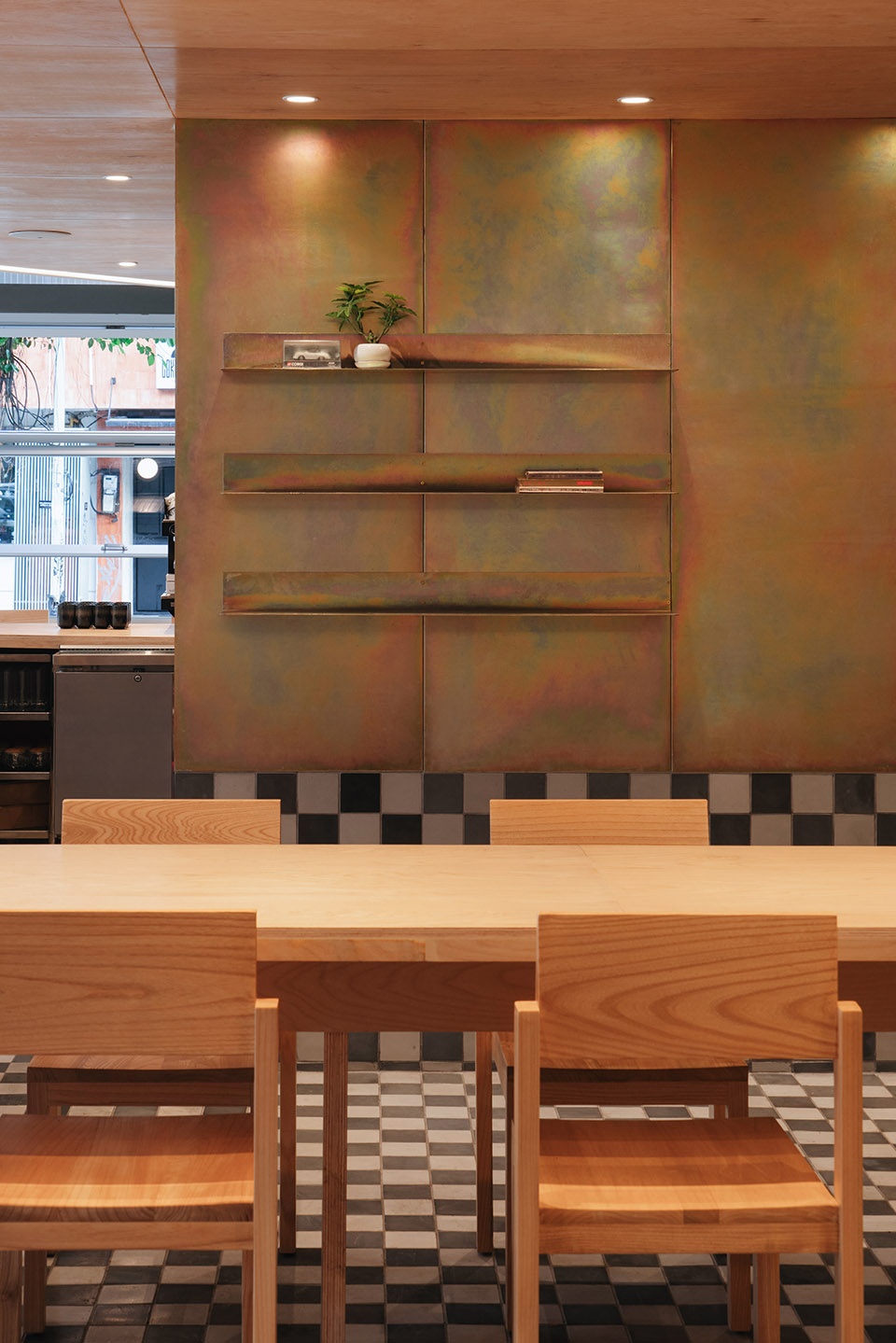
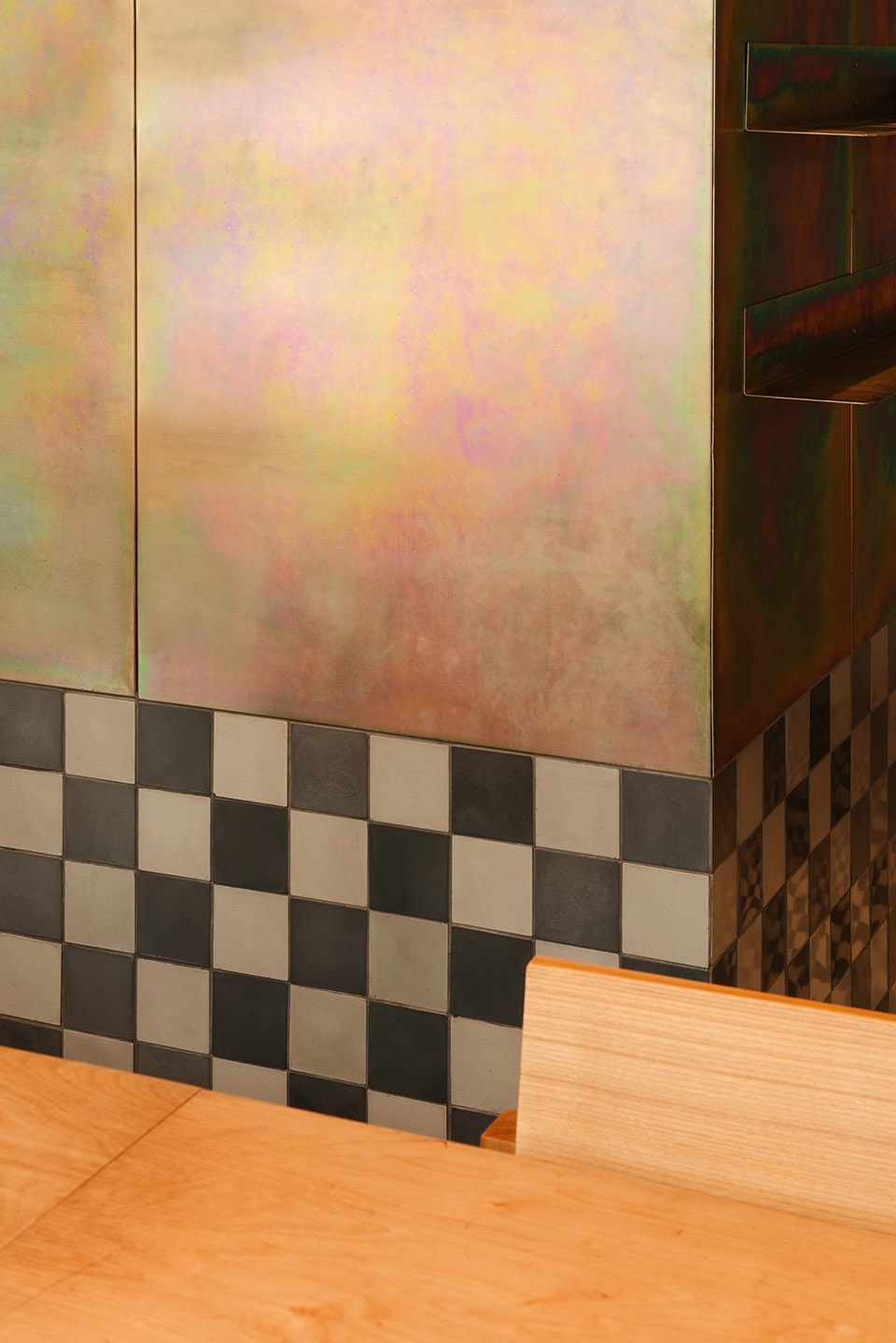
为改善采光并营造更开放的室内氛围,原有的砖砌外墙被完全拆除,改以聚碳酸酯板替代。新材料显著提升了自然光照,使整个空间更加明亮、宜人。同时,立面还新增了可开启的窗户,方便自然通风,增强室内与外部城市环境的联系。上悬式窗户的设计也提升了视觉通透性,让餐厅更好地融入Blok M街区活跃的人行环境之中。
To brighten the interior and make it feel more open, the entire existing exterior brick wall was removed and replaced with polycarbonate panels. This change maximizes natural light, transforming the space into a brighter, more welcoming environment. Additionally, operable windows were installed on the façade, allowing fresh air to circulate freely and further connecting the indoor space with the bustling urban environment outside. The top-hung windows offer better visual integration, enhancing the connection between the restaurant and the lively pedestrian context of Blok M.
▼营造更开放的室内氛围,creating more open atmosphere ©Ernest Theofilus
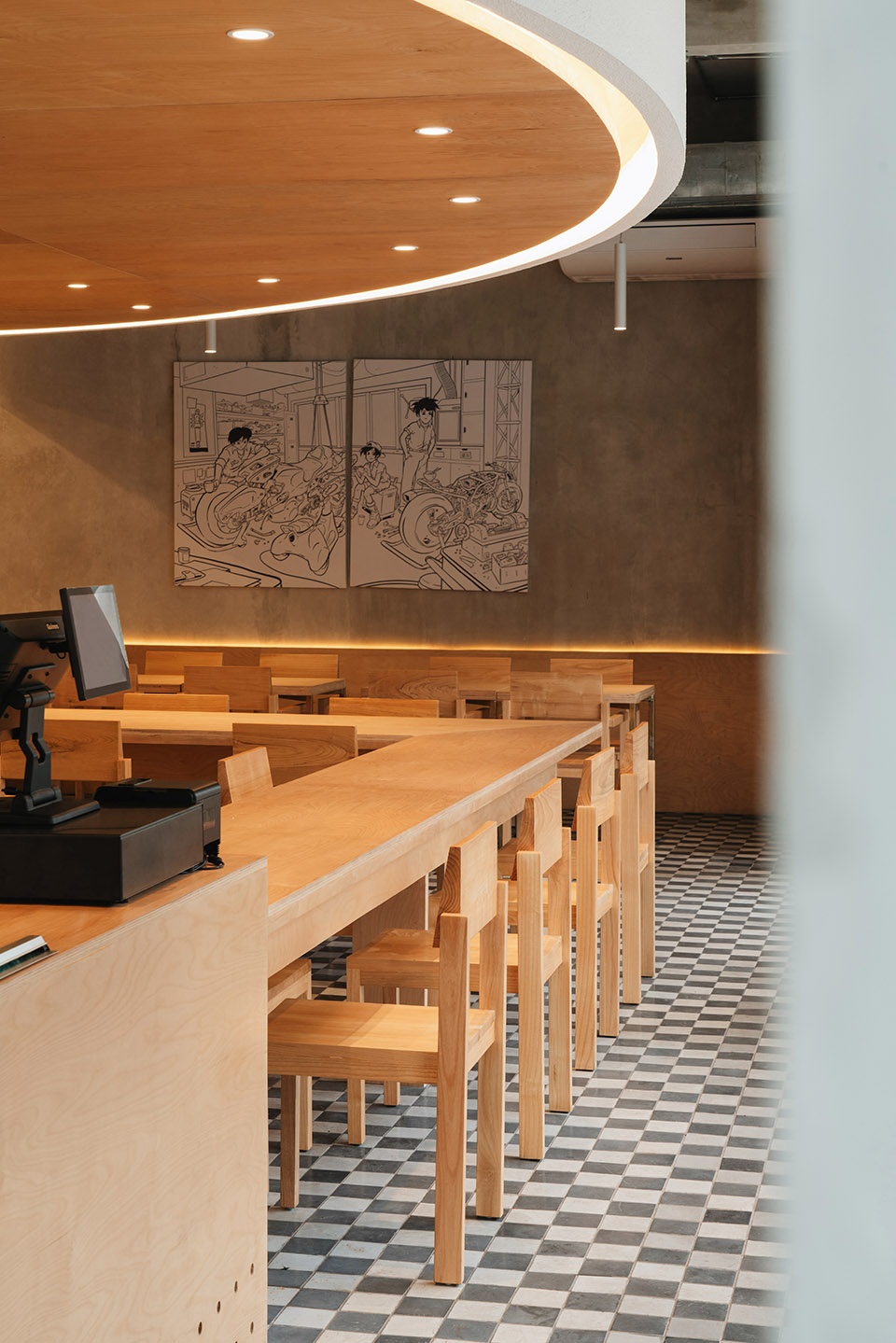
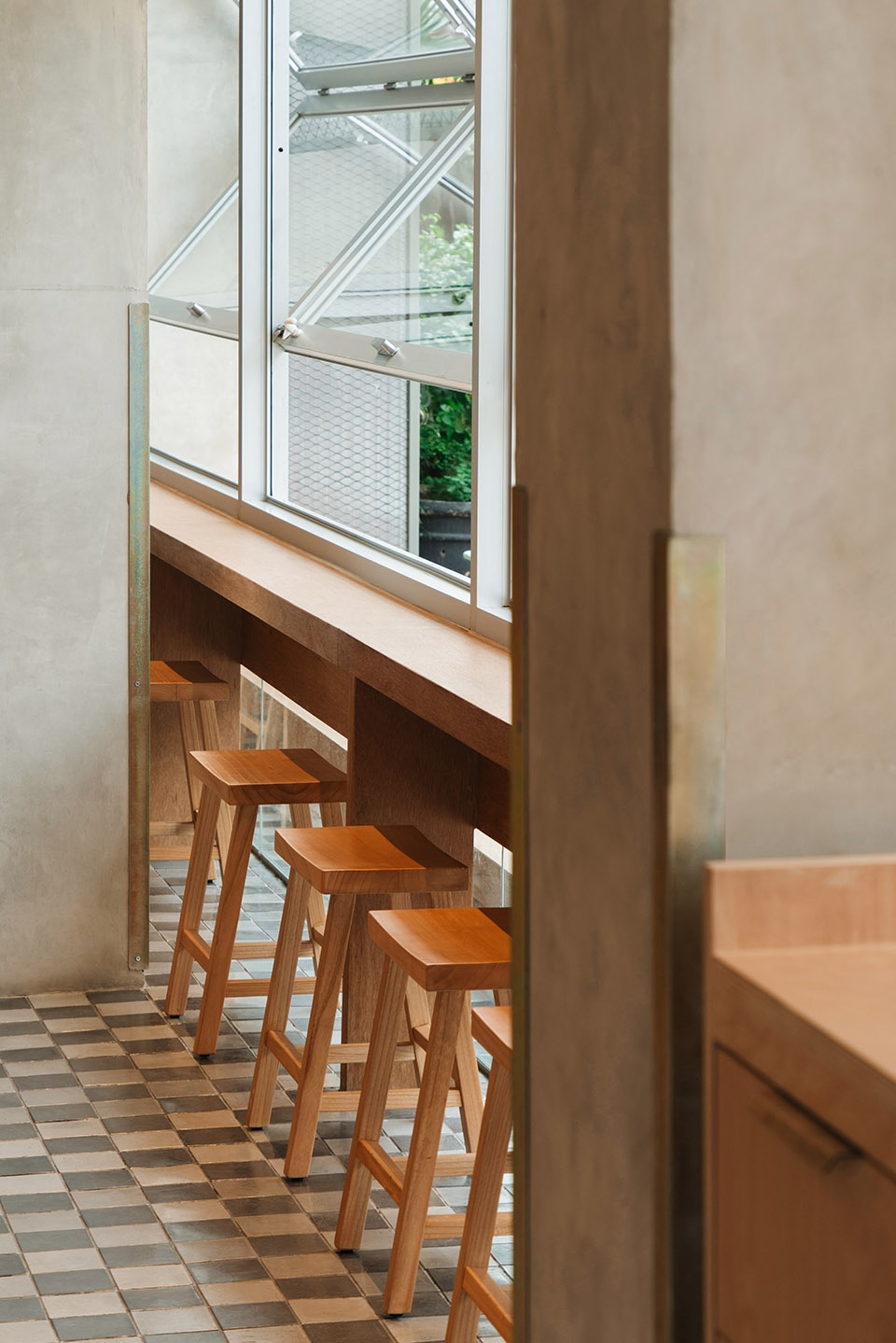
餐厅采用开放式布局,餐区与厨房自然衔接,界限模糊。这种设计鼓励空间内人与人之间的互动交流,营造出一种开放、充满活力的氛围。餐厅同时提供室内与室外座位,既能满足希望安静用餐的客人,也为愿意感受Blok M历史街区热闹氛围的食客提供了理想选择。
The restaurant’s layout follows an open-plan concept, with the dining area and kitchen flowing seamlessly into one another. This design fosters a dynamic, interactive atmosphere where the boundaries between patrons and chefs are blurred, encouraging a sense of openness and engagement. Both indoor and outdoor seating options are available, catering to those seeking a more private dining experience or those who wish to enjoy the vibrant, historical surroundings of the Blok M area.
▼夜景,night view ©Ernest Theofilus
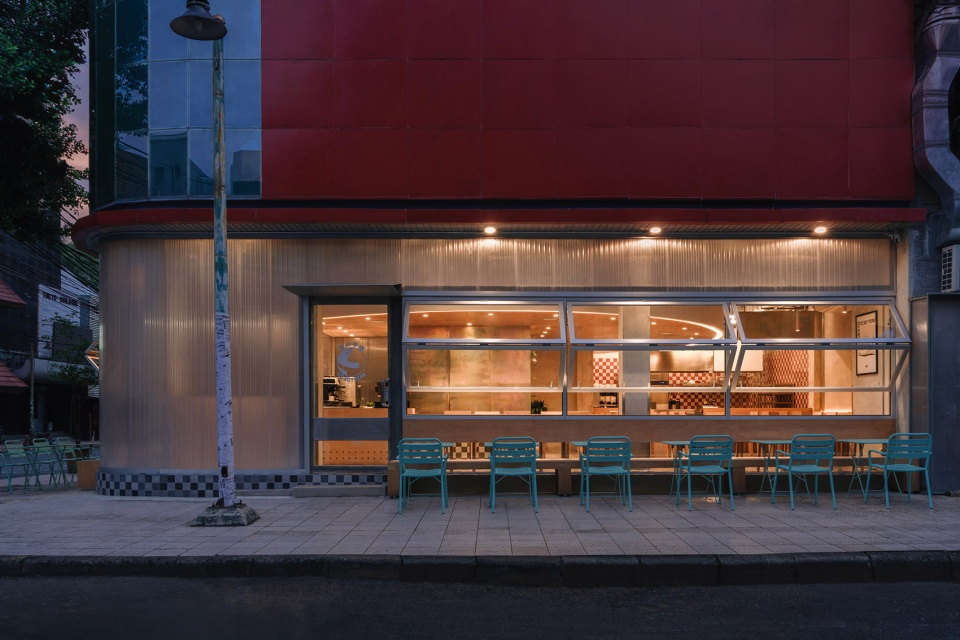
▼夜景,night view ©Ernest Theofilus
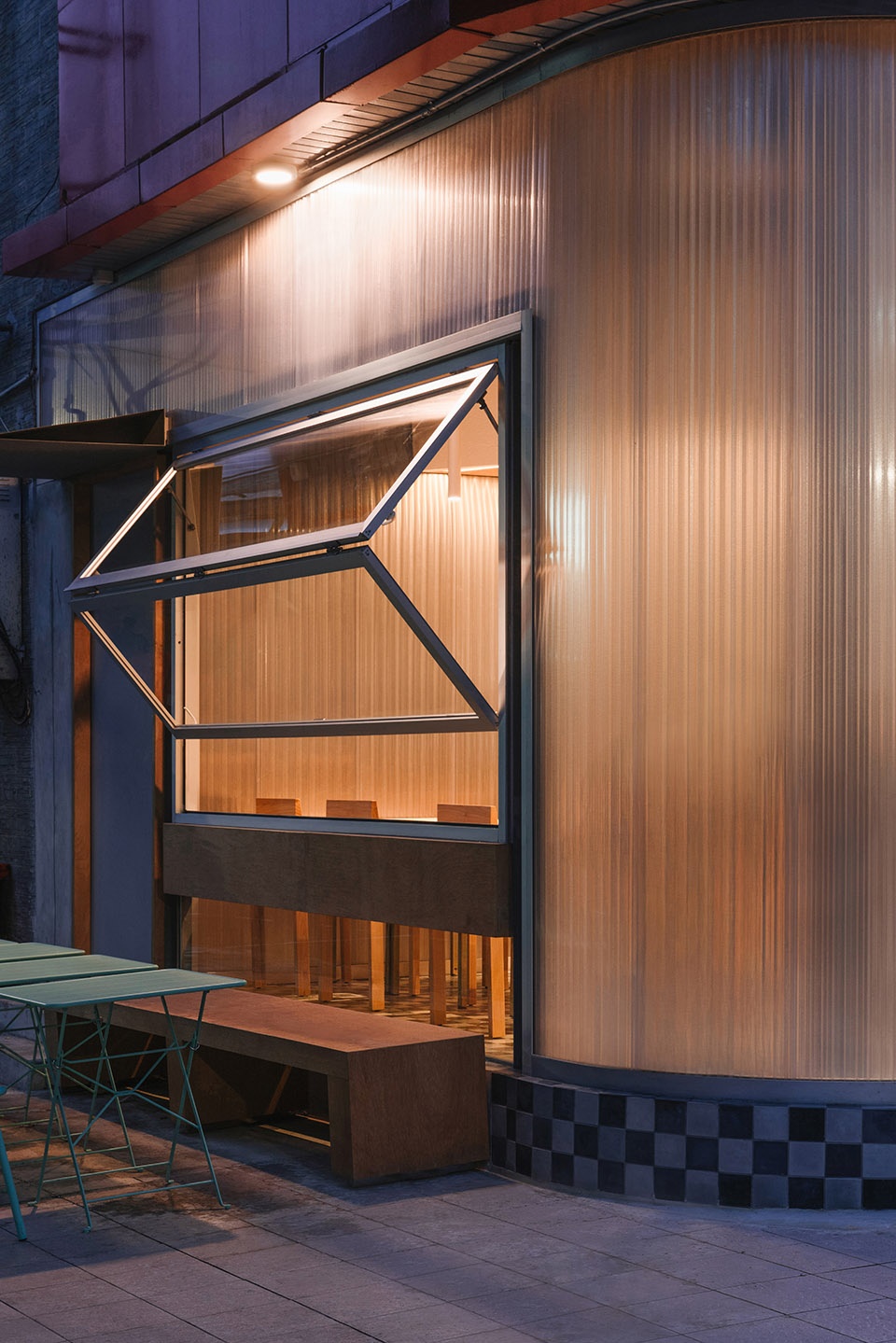
▼轴测图,axonometric ©Studio Kota
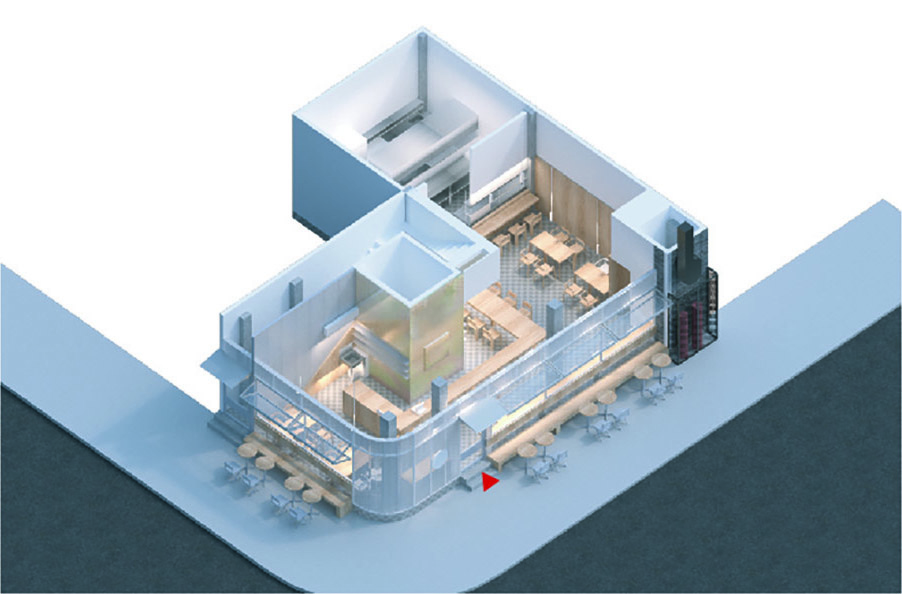
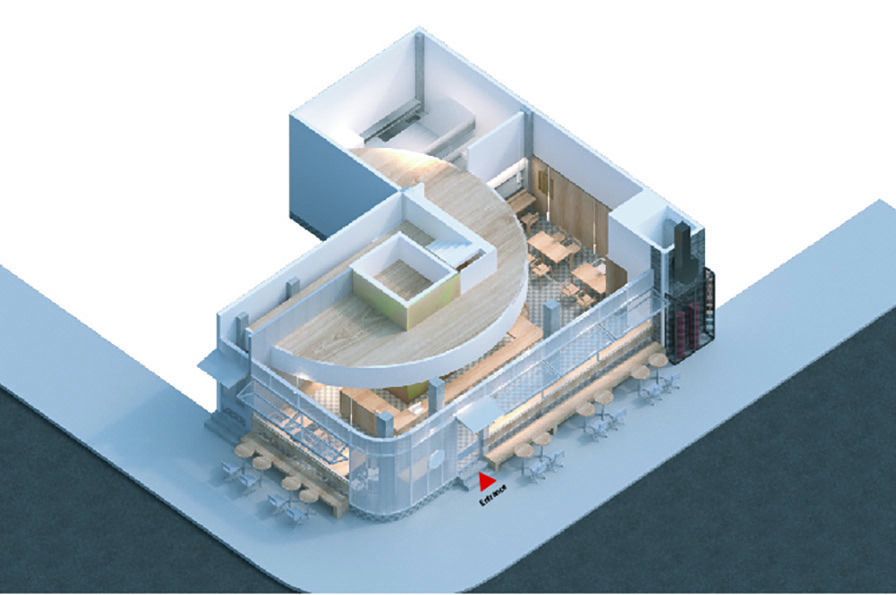
▼平面图,plan ©Studio Kota
