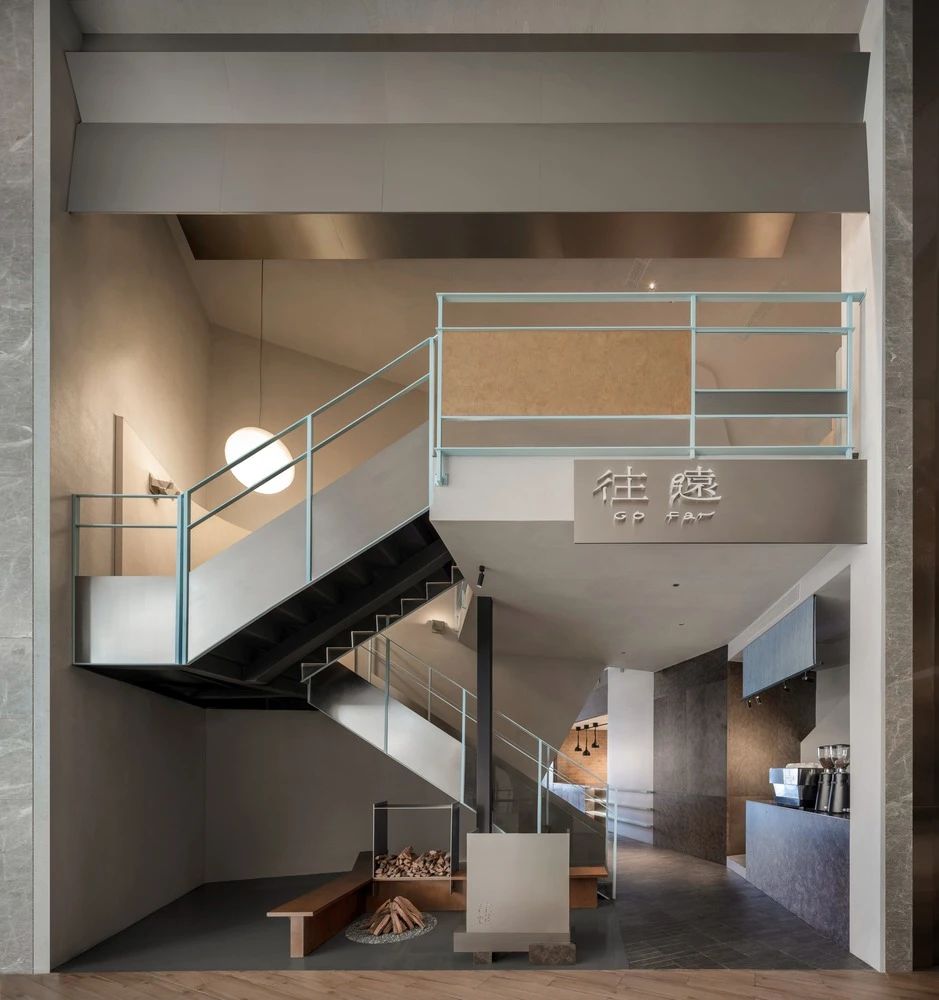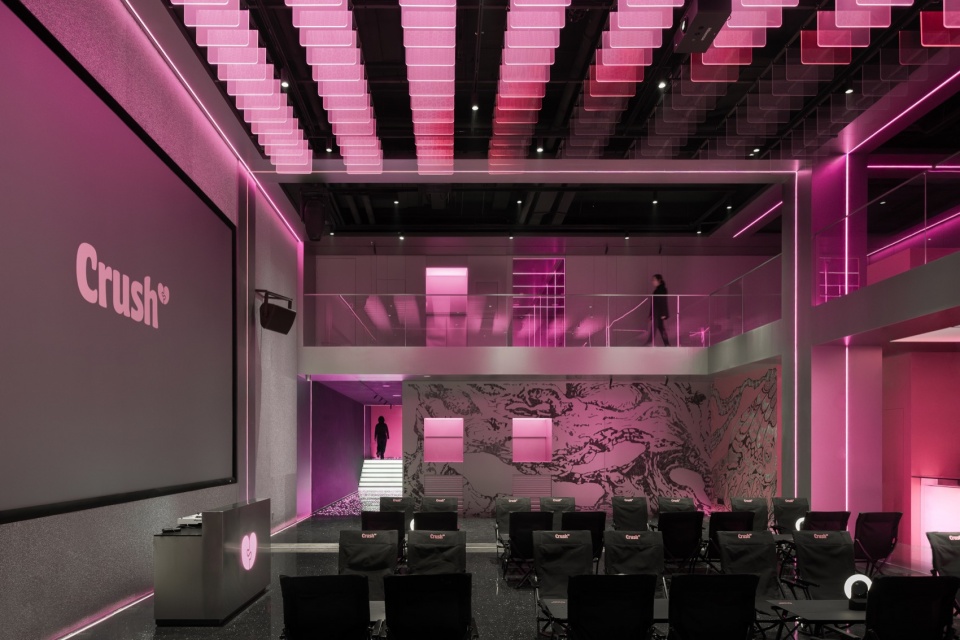

1. 项目概况
Project Overview
越美术馆与悦马术馆位于烟台城市科技职业学院校内,建筑面积约4500平方米。该建筑是由马术馆与美术馆共同组成的一个功能复合体建筑。马术馆是一座依照国际马联标准设计的现代化室内马术场馆。场馆配备恒温新风系统与无影照明矩阵等现代化设施。马术馆的功能包括:室内马术场地、马厩、办公室、接待室等。
Situated within the campus of Yantai City College of Science and Technology, the Yue Art Museum and Yue Equestrian Hall (the two Yue are different Chinese characters with different meanings) form a multi-functional complex with a building area of approximately 4,500㎡. The equestrian facility, compliant with FEI (Fédération Équestre Internationale) standards, serves as a modern indoor venue equipped with climate-controlled ventilation and uniform illumination systems. Its integrated spaces include riding arenas, stables, administrative offices, and reception areas.
▼鸟瞰图,Birdview © Jin Weiqi
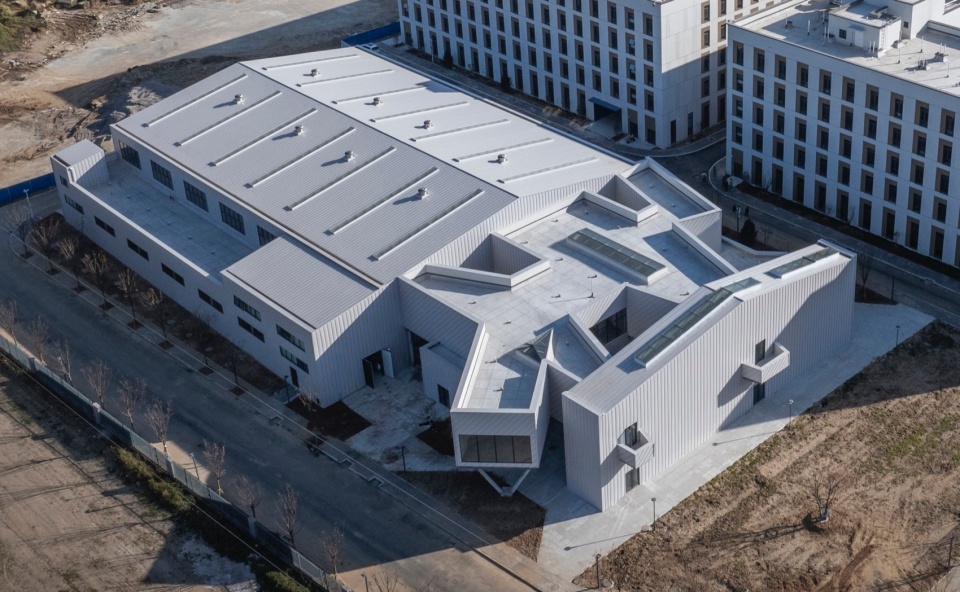
美术馆是一座专注当代艺术、教育工坊、驻地创作的大学美术馆。美术馆的功能包括:展厅、咖啡、工作室、办公室、库房等。
The art museum component operates as a university-affiliated institution dedicated to contemporary art, offering exhibition galleries, arts education workshops, and artist residency programs. Additional amenities comprise a café, studios, administrative offices, and storage.
▼庭院入口,Entrance of Yard © Jin Weiqi
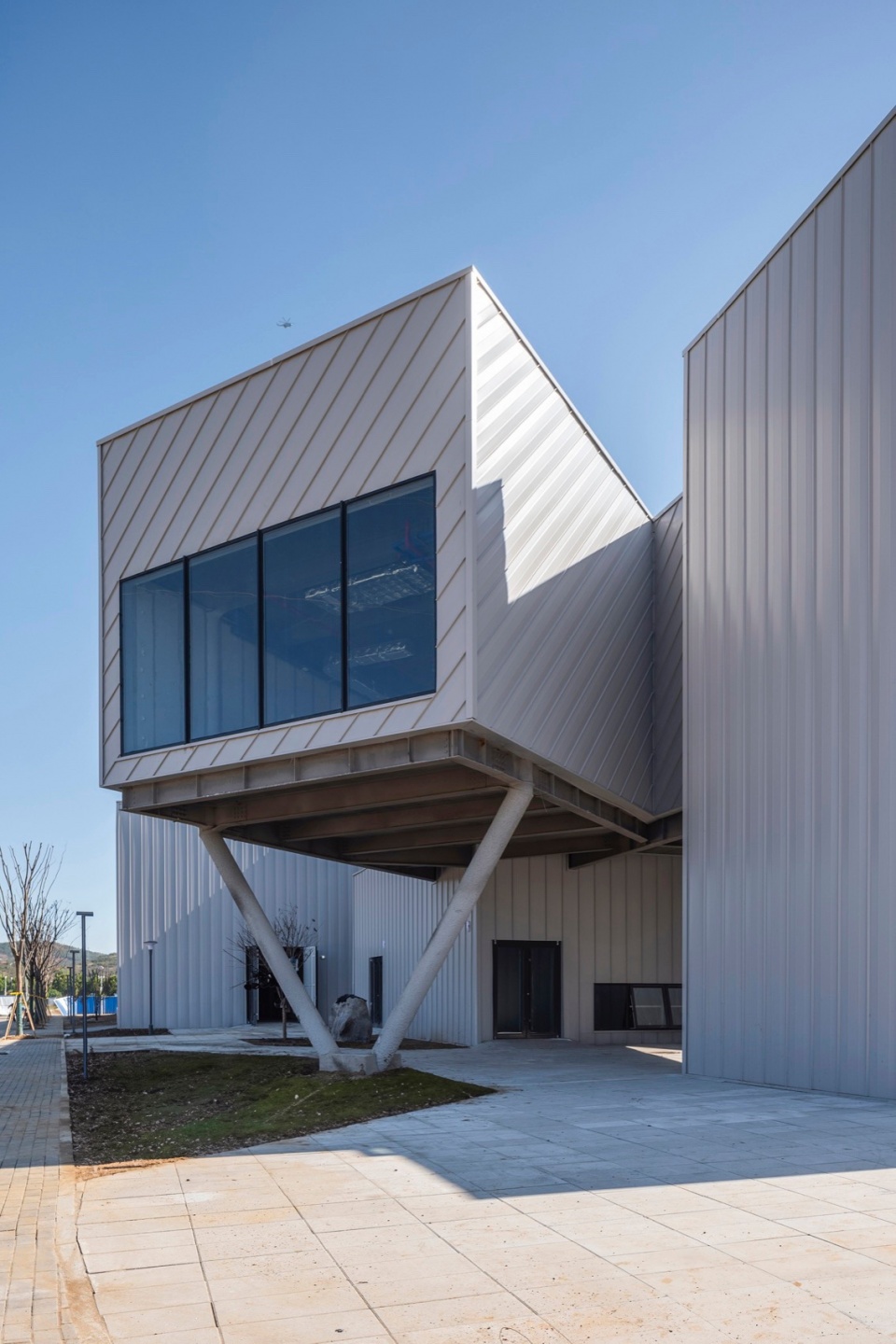
▼庭院入口,Entrance of Yard © Huang Shaoli
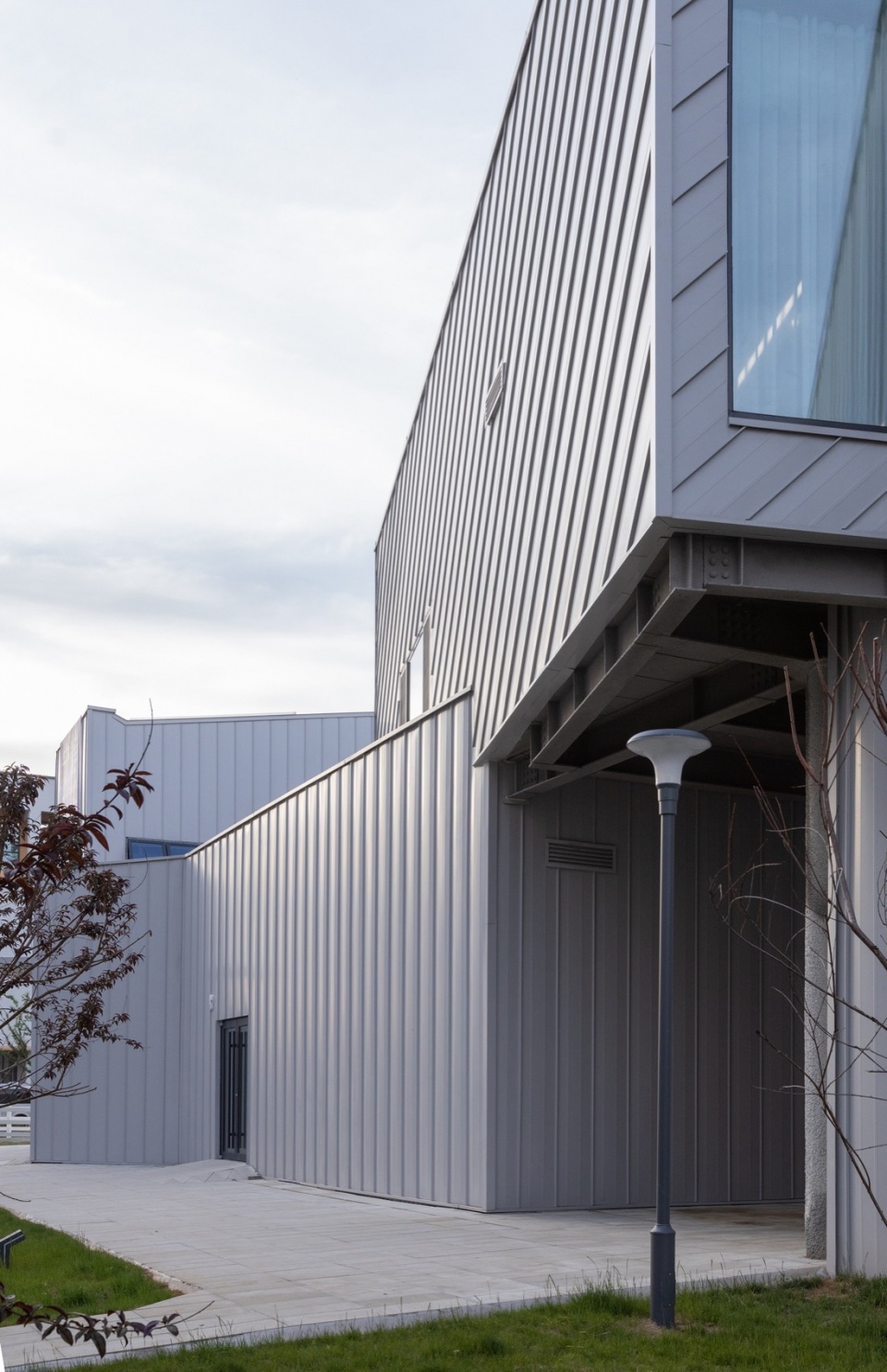
2. 当美术馆遇到马术馆
When an Art Museum Meets an Equestrian Hall
烟台城市科技职业学院是一所新成立的大学。校园位于烟台市福山区并不临海的内陆地区。校园周边是有待开发的区域,尚缺乏商业与服务设施。由于绝大多数学生都需要住校,因此校园内部多样化的功能对于未来的校园生活具有十分重要的意义。在校园规划最初的设想中,包括了马术馆的功能以及美术馆的功能。为什么不把这两个功能结合在一起,形成一个马术与美术的综合体?建筑师这一创新性的想法与校方一拍即合。
▼轴测图,Axonometrical Drawing © CU Office
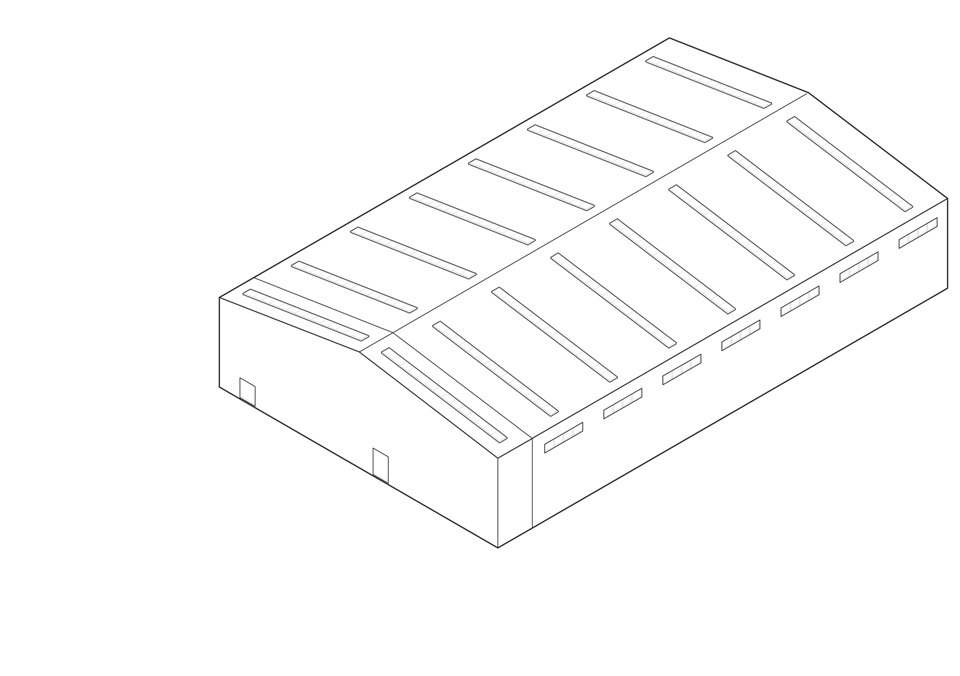
Yantai City College of Science And Technology, a newly founded university, lies in inland of Fushan District, Yantai City, distant from coastal zones. Its campus occupies an emerging suburban area where commercial infrastructure remains sparse. With most students residing on campus, it was planned to have amenities to cultivate vibrant campus life. And the equestrian hall and the art museum were considered as key components in the initial conception of campus planning. The challenge of the intensive land use for both components sparked the architect’s proposal: Why not combine these two into a complex of equestrianism and fine arts? The architect’s innovative idea was immediately accepted by the client.
▼二层展厅,Exhibition Hall Second Floor © Huang Shaoli
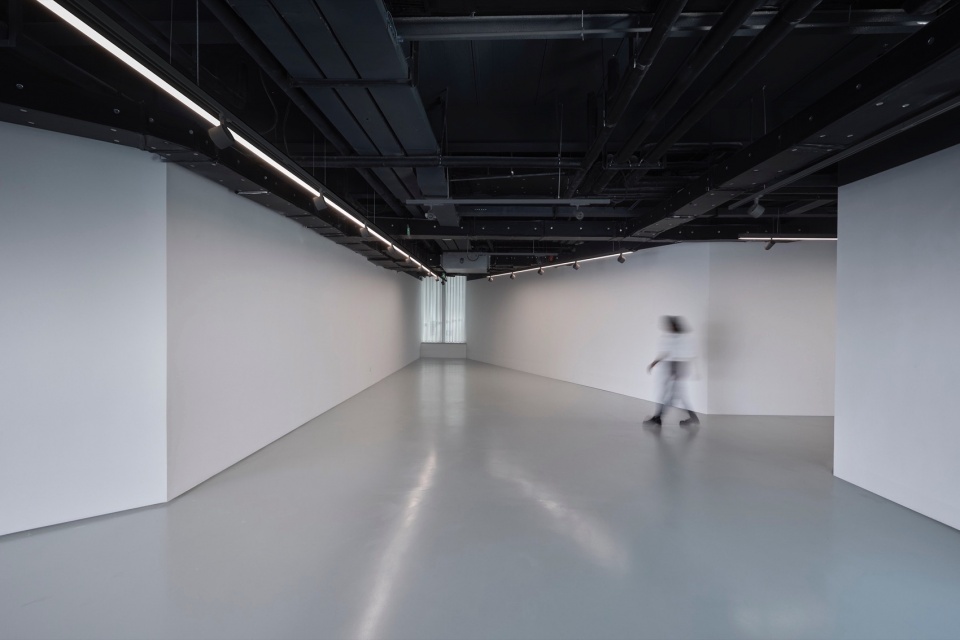
▼马术馆,Equestrian Hall © Jin Weiqi
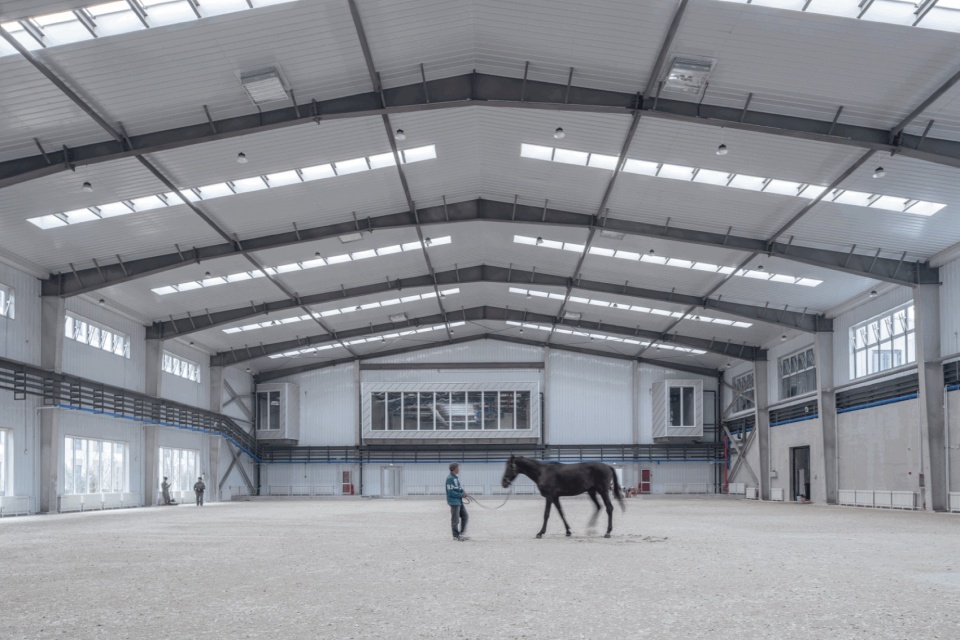
3. 教育的起源
Humanist traditions
艺术与马术都有着古老的起源,在人类文明的最初阶段就已经出现。它们同样是中国古代最早的教育中的六艺之一。大学马术馆与大学美术馆,并不仅仅是学生课余生活的补充,而是与这所新大学充满雄心的教育目标紧密相连。强健的体魄与优雅的审美是大学育人的核心而非补充。因此,大学里的马术馆与美术馆具有育人的重要功能。其功能超出了其自身承载的艺术与马术课程。
Art and equestrianism share deep roots in humanistic traditions, tracing back to China’s ancient “Six Arts” education system that cultivated well-rounded scholars (“Junzi” called in Chinese). The equestrian-art complex transcends its role as a recreational facility, serving as a vital embodiment of the university’s educational mission. Rather than peripheral additions, the complex building implements the university’s core belief: cultivating student’s physical vitality and aesthetic discernment constitute the essential goal in modern education.
▼马术馆,Equestrian Hall © Huang Shaoli
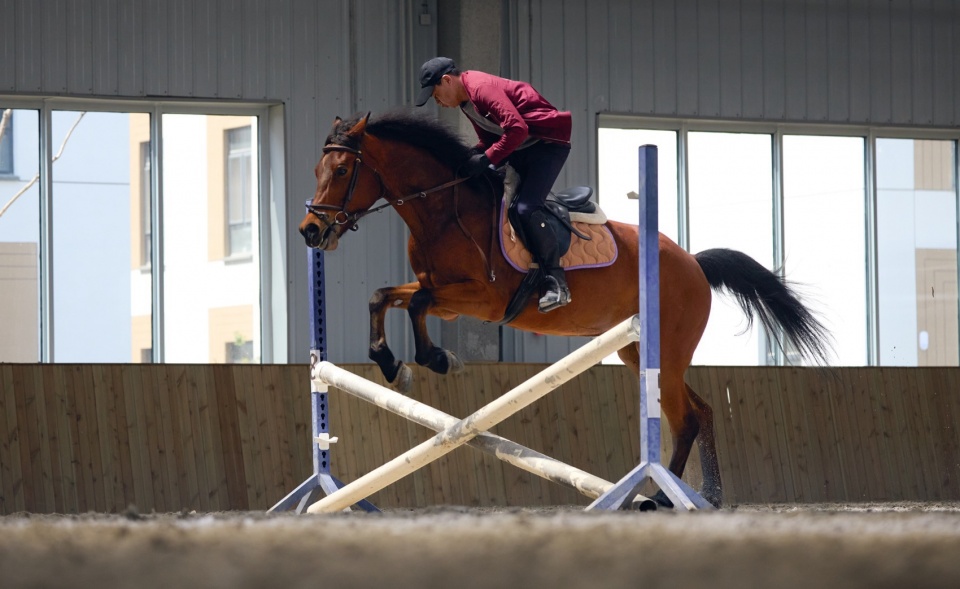
▼展览空间,Exhibition Space © Huang Shaoli
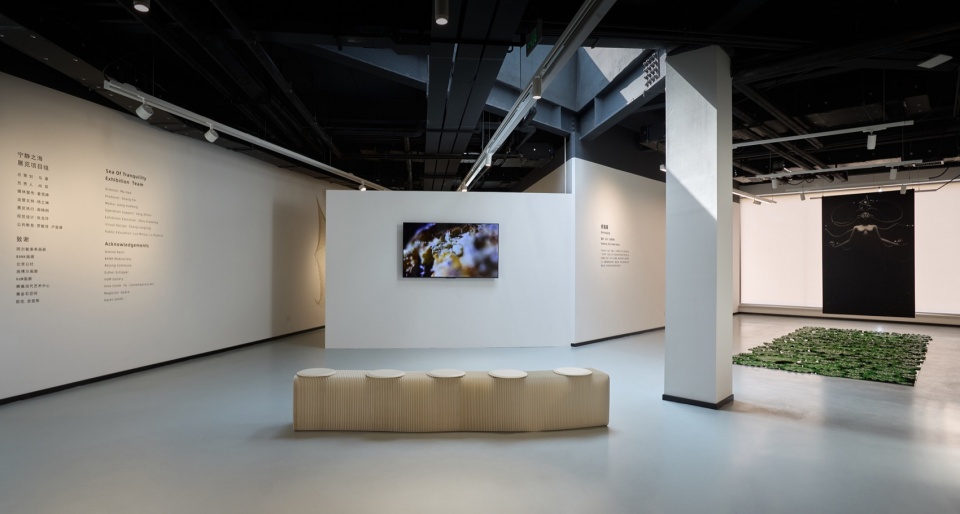
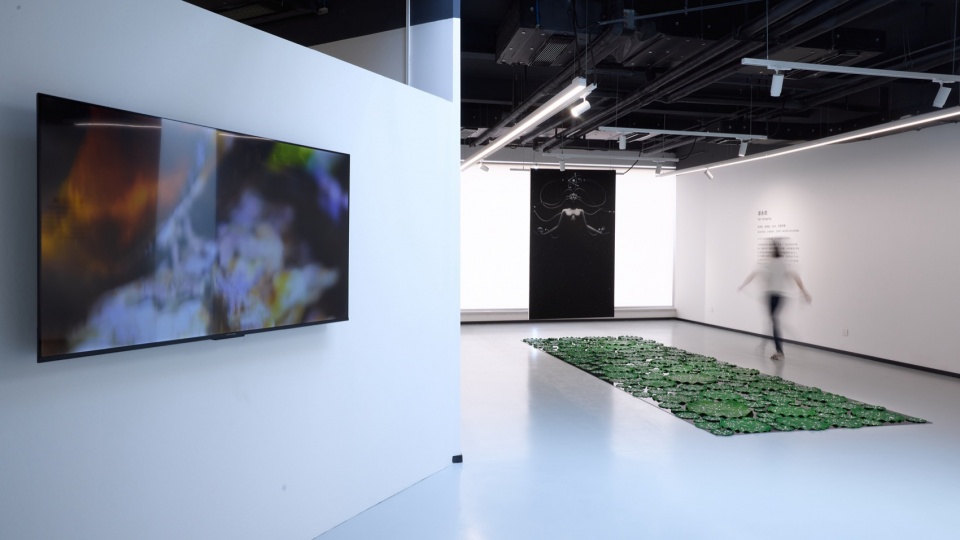
4. 青年文化的社区中心
Community engine
新规划的马术馆与美术馆,不仅是校园内,向来自不同学院的学生开放的共享空间,更是一个面向世界的窗口。来自全国的马术爱好者与来自世界的当代艺术家走入这所大学,成为这个大学社区的一部分。这里将成为当代青年文化的社区中心。伴随着每年都涌入的新学生加入这个社区,马术馆与美术馆将为这个社区提供源源不断的马术与艺术活动,成为整个社区的发动机。
The equestrian-art complex serves not only as a shared space on campus open to students from different majors, but also as a window to the outside of the campus. Equestrian enthusiasts from all over the country and contemporary artists from all over the world come to this university and become part of this university community. With the influx of new students joining this community every year, the equestrian hall and art museum will provide this community with a steady stream of equestrian and art activities, becoming the engine of the entire community.
▼北侧视角,North view © Jin Weiqi
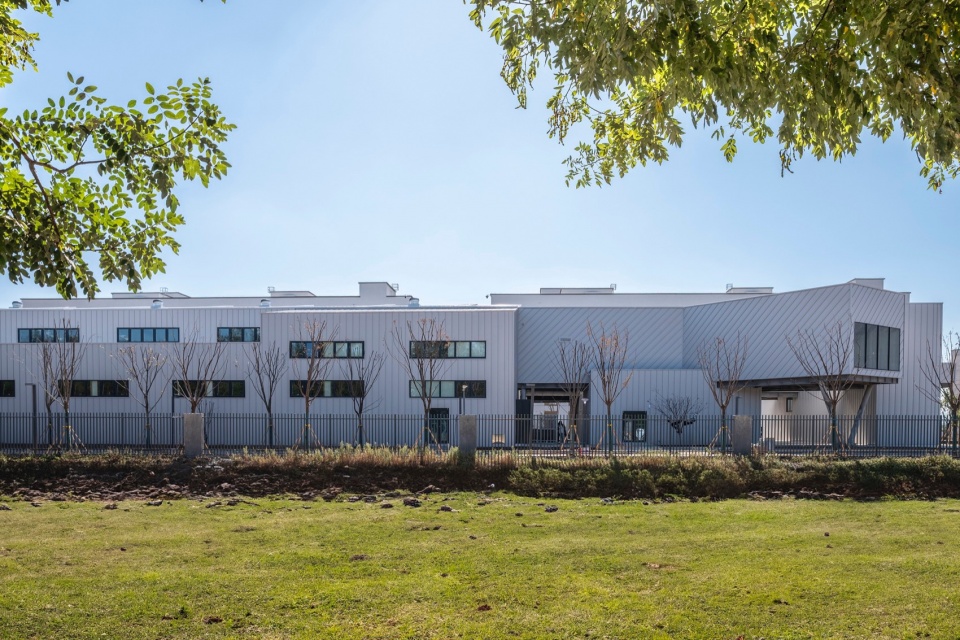
▼西北侧视角,North-West view © Jin Weiqi
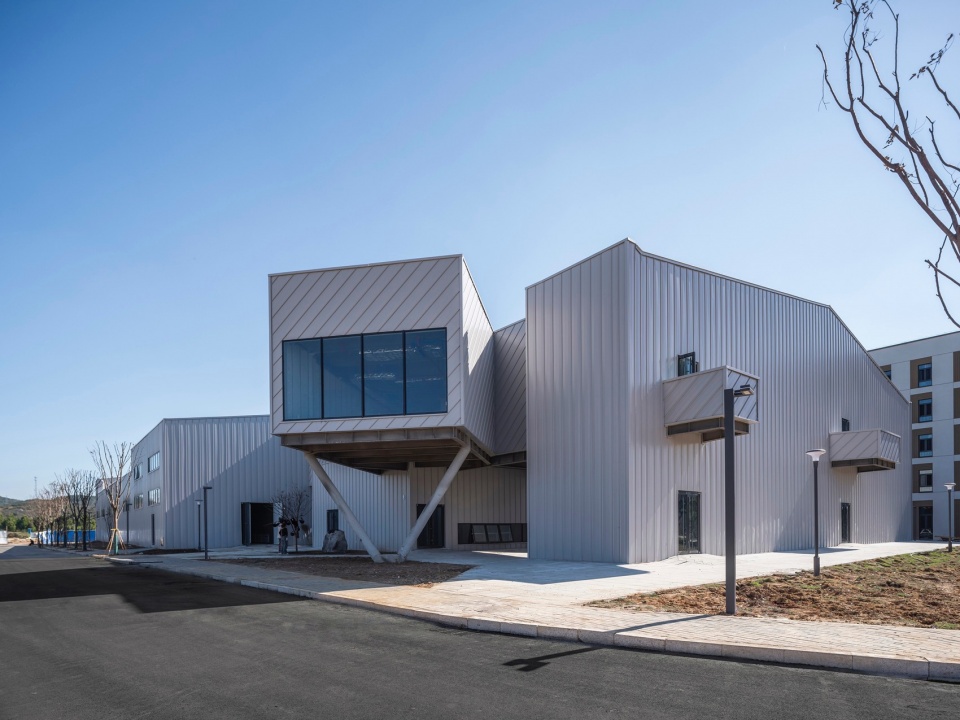
▼南侧视角,South view © Jin Weiqi
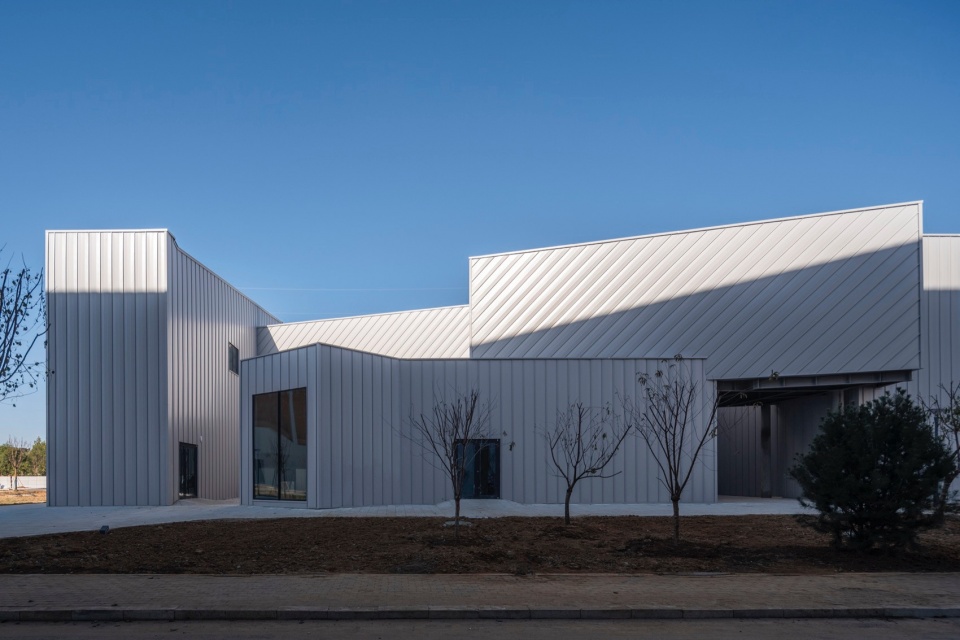
5. 建筑形态
Architectural form
马术馆与美术馆位于校园北门入口的东侧。基于用地与预算的考虑,马术馆与美术馆在建筑形态上,首先要满足标准的室内马术场地的尺寸规格。因此它在形态上首先是一个简单的门式刚架结构的矩形空间。这个矩形的空间最西侧的部分被分离出来成为了建筑的主立面。
The complex of equestrian hall and art museum are located on east of the campus’s north entrance. Due to site constraints and budget considerations, the architectural form of the equestrian hall and art museum must first adhere to the standard size specifications of an indoor equestrian venue. As a result, the primary structure is a simple rectangular space with a portal frame design.
▼西南侧视角,South-West © Jin Weiqi
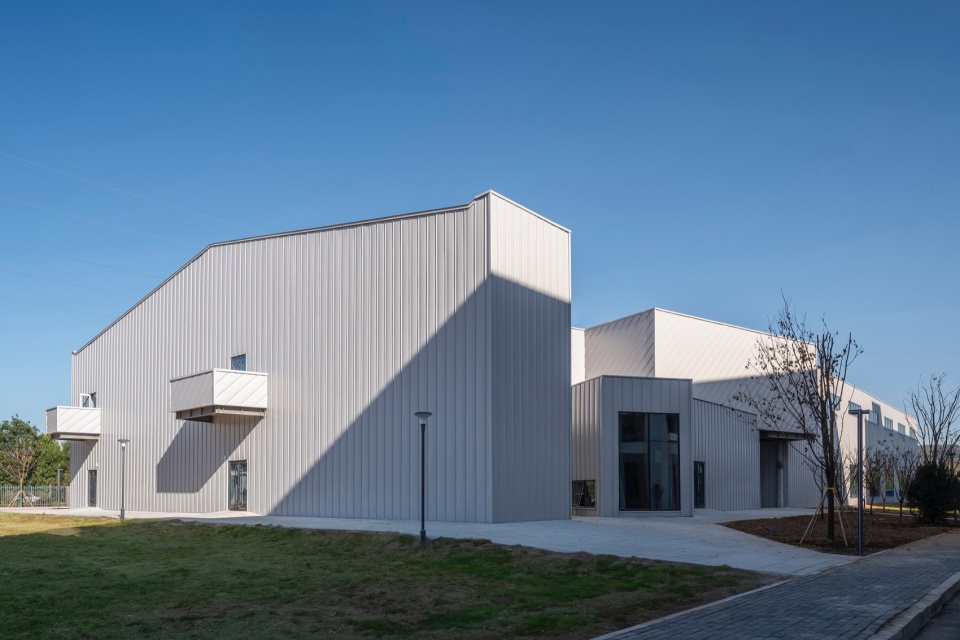
这个双坡的立面与普通的钢结构厂房的立面的唯一区别仅仅是在立面上出挑了两个小阳台以及下面的入口。如此朴实无华的立面却将马房的原始形态——小木屋和美术馆的原始形态——巴西利卡,融为一体。在功能上这个窄长的空间既是画廊也是组织室内交通的空间。
The westernmost section of this rectangular space is partitioned to form the building’s main facade. This gabled facade resembles that of an ordinary steel-framed factory-kind building, with the only distinguishing features being two small balconies and the entrance below. This minimalist design merges the traditional form of a stable—the cabin—with the classical structure of an art gallery—the basilica. Functionally, this narrow, elongated space serves as both a gallery and a circulation area for indoor traffic.
▼建筑立面,Facade © Jin Weiqi
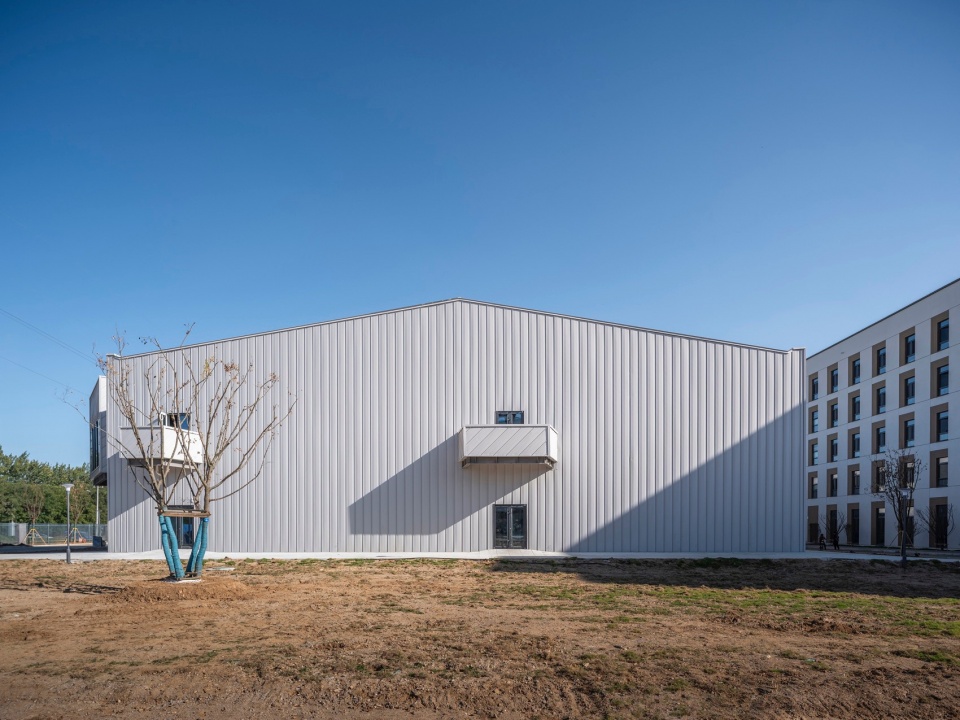
▼二层展厅,Exhibition Hall Second Floor © Huang Shaoli
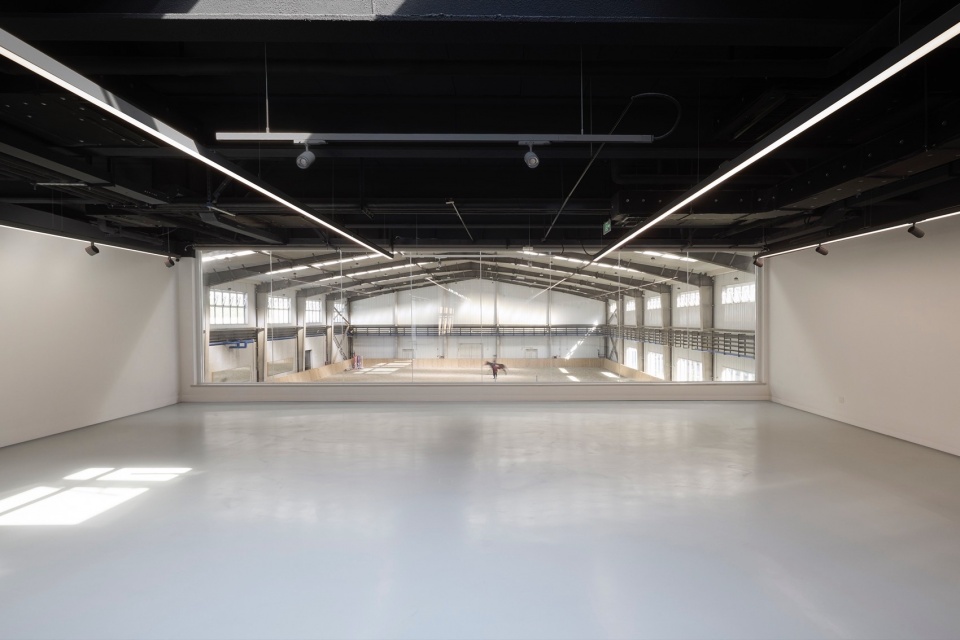
在这个立面建筑体的后面是美术馆的核心部分。空间成不规则状,指向不同的方向。该设计的灵感来自于建筑师对马厩的观察:马从马厩中探出的它的头,并好奇地观看周围。因此这个被设计了多个出挑的窗口,既面向外部街道,也面向内部的马术场馆。好奇心是推动人类知识进步的原动力,也是大学教育的核心之一。
Behind the facade lies the heartof the art museum—an irregularly shaped space that extends in multiple directions. The architect drew inspiration from observing stables: the horse sticks its head out of the stable and looks around curiously. This concept is reflected in the design through multiple projecting windows, which face both the external street and the internal equestrian venue. Curiosity, as a driving force behind human knowledge and a fundamental aspect of university education, is embodied in this dynamic architecture.
▼内院,Inner Yard © Jin Weiqi
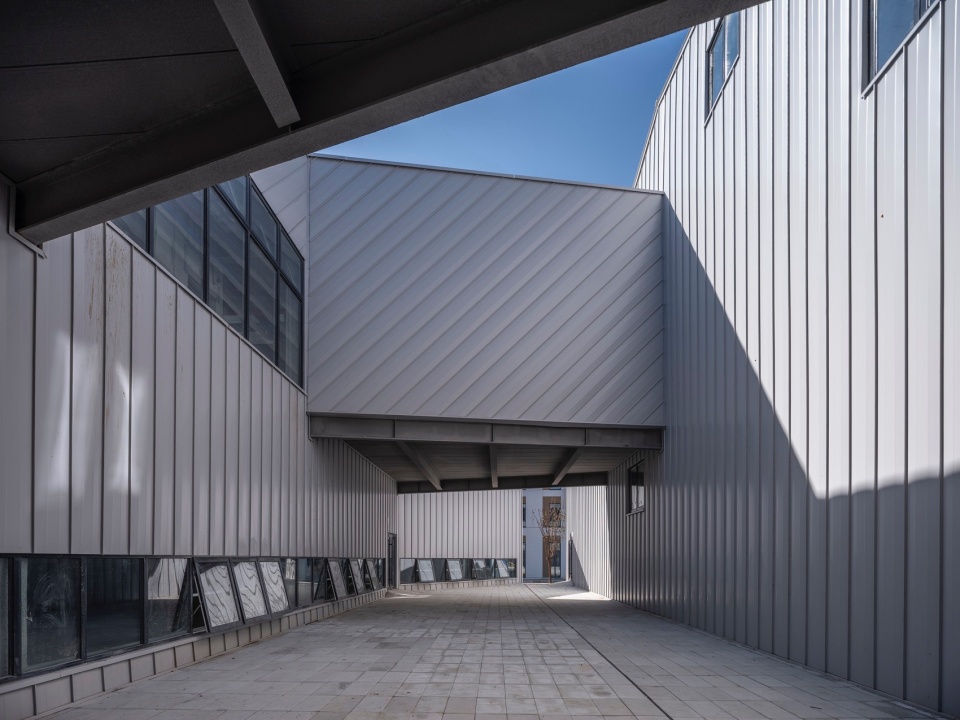
▼建筑外观,Outside of Building © Huang Shaoli
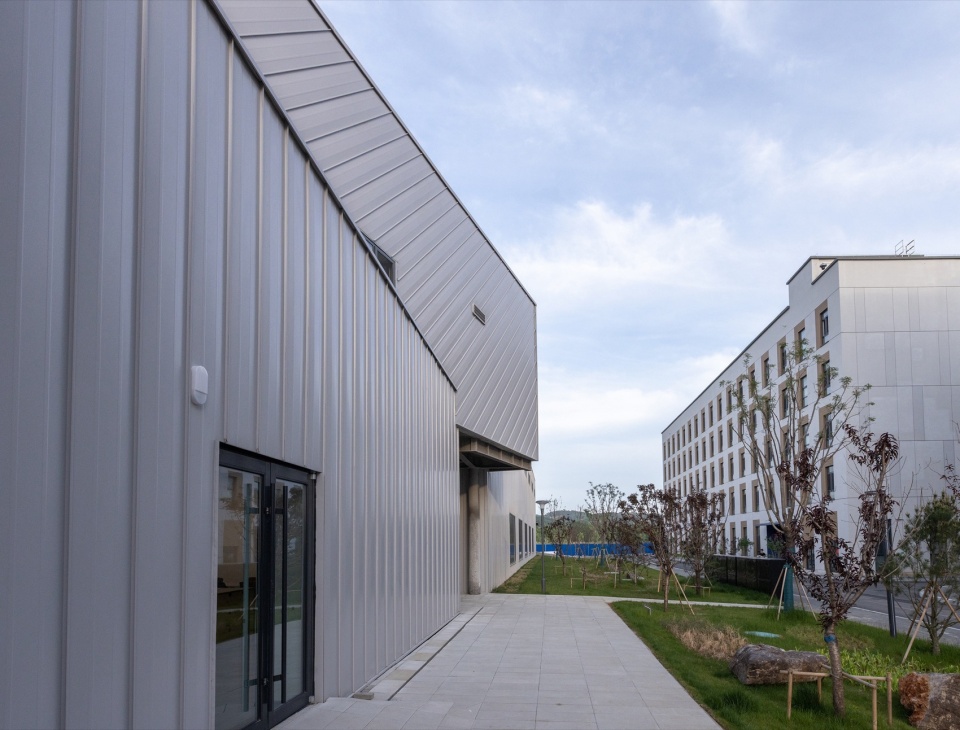
这个位于建筑中间的不规则形态,使得这个呆板的矩形空间变得灵动起来,并创造出了一些类似院落的空间将立面建筑与美术馆以及位于东侧的马术馆连接起来。此外,立面建筑的三层通往这里的屋面,使得屋面的空间得以充分利用。而在建筑的东侧则是由常驻10匹马的马厩、服务用房和室内马术场组成的马术馆。其中马厩及其服务型用房位于北侧,而室内马术场位于南侧。
This irregular shape in the middle of the building makes this rigid rectangular space more dynamic and creates some courtyard-like spaces that connect the facade building with the art gallery and the equestrian hall on east.. Additionally, the second floor of the facade building provides access to the rooftop. The eastern section houses the equestrian hall, which includes a stable for approximately ten horses, service rooms, and an indoor riding arena. The stable and its auxiliary spaces are situated on the northern side, while the indoor arena occupies the southern portion.
▼内院,Inner Yard © Jin Weiqi
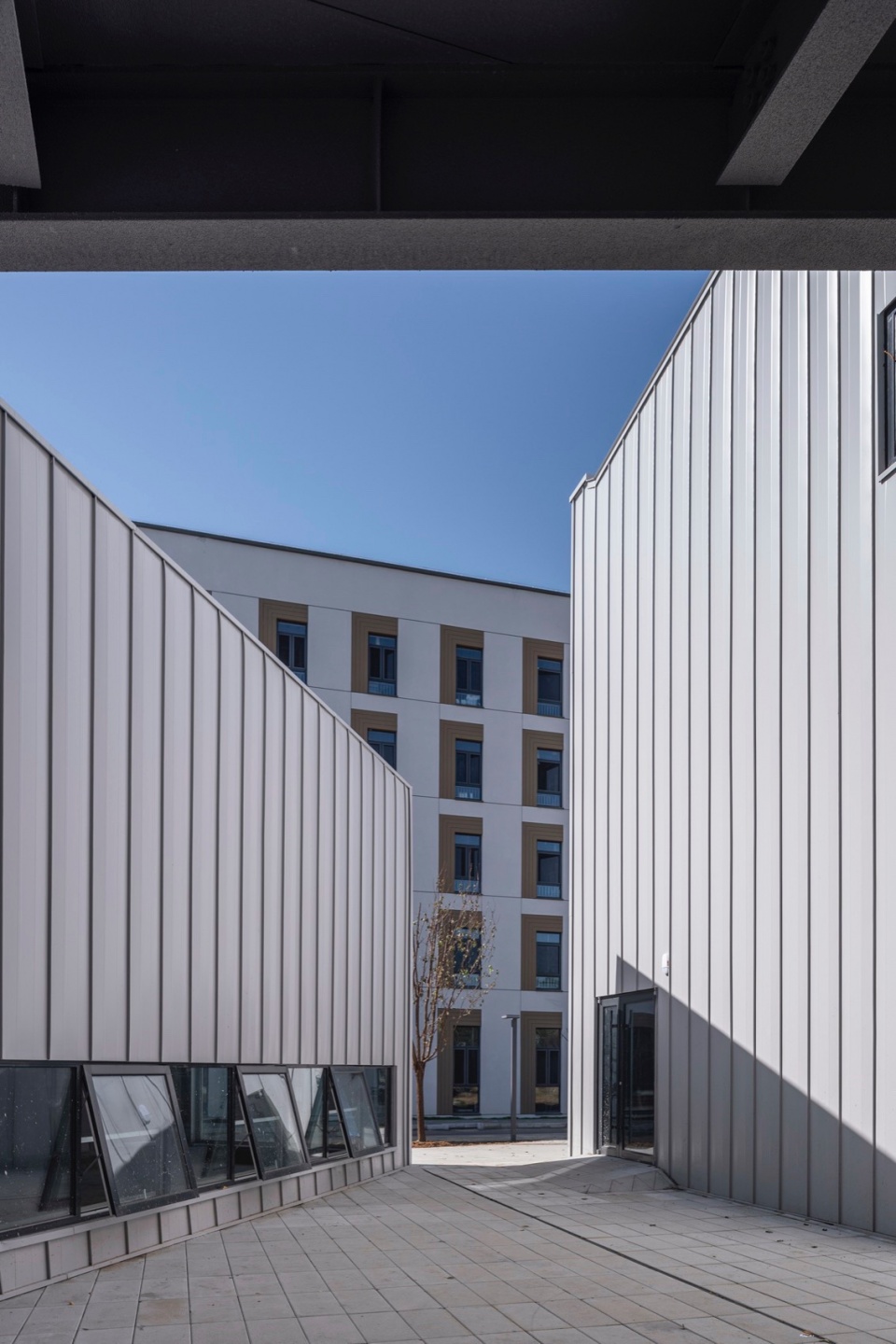
▼内院,Inner Yard © Jin Weiqi
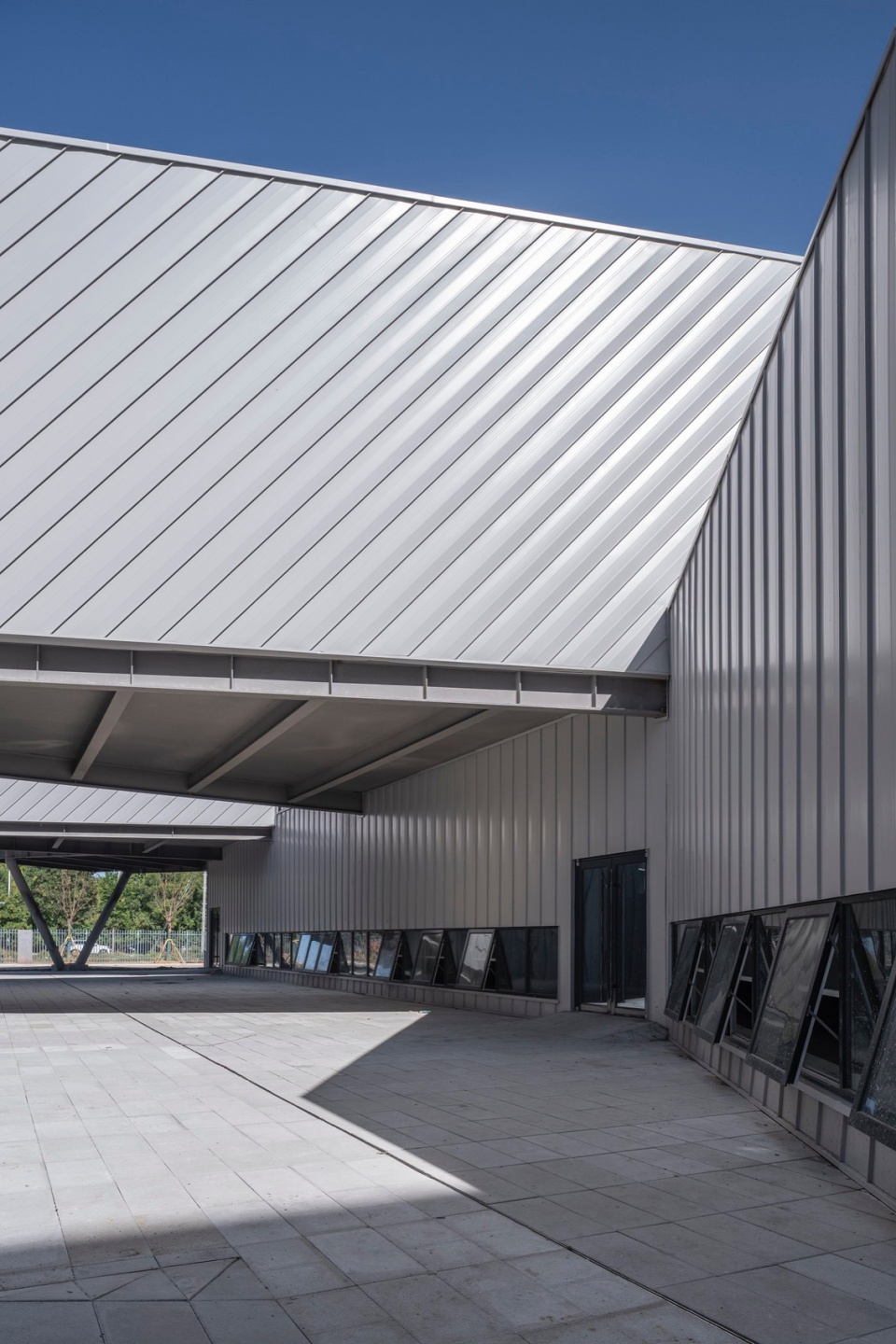
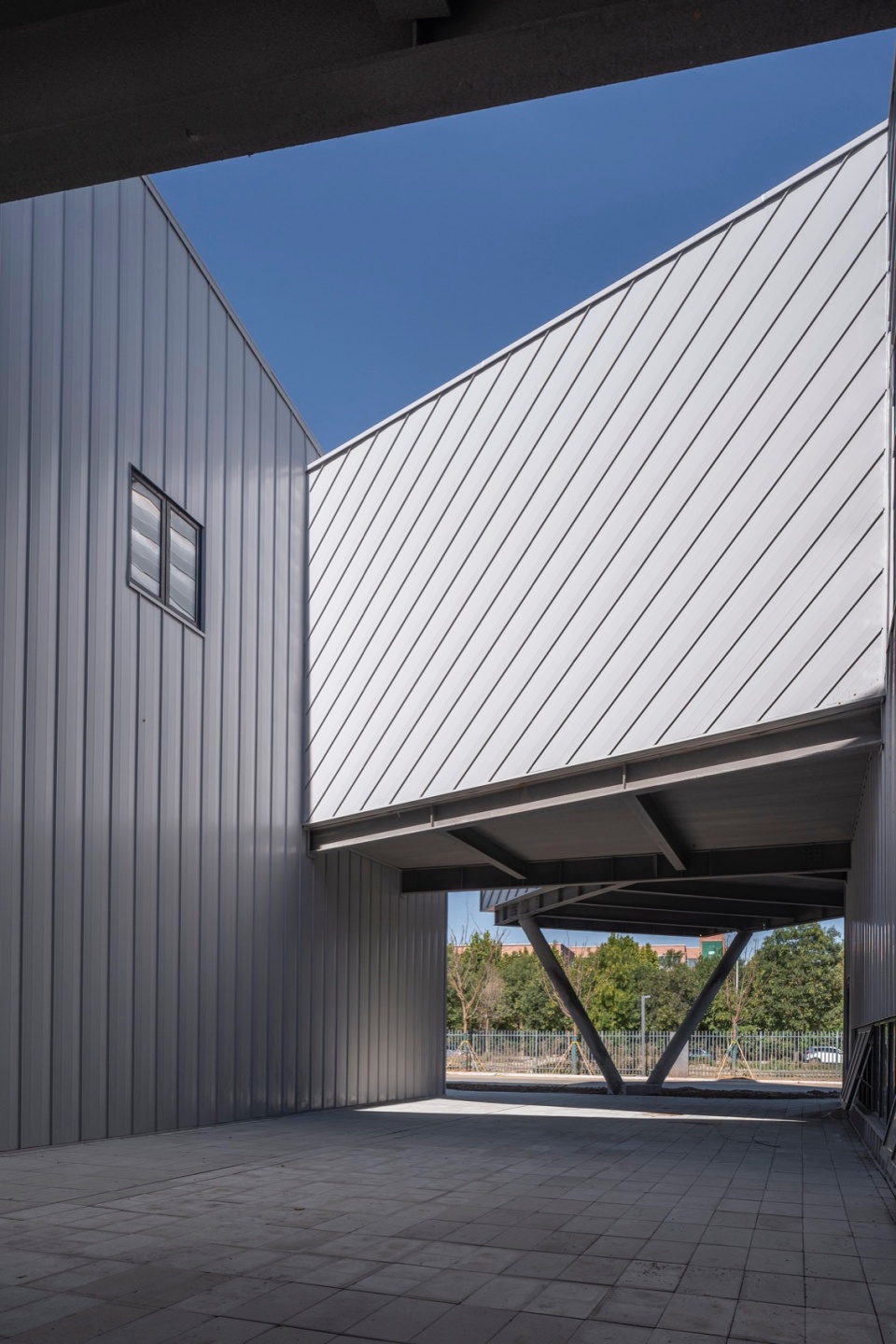
最终,这些不同的功能与形态,构成了一个马术与美术的复合体,一个静观与运动的复合体。
In the end, these different functions and forms constitute a complex of equestrianism and arts, a complex of observation and movement.
▼入口大厅,Entrance Hall Floor © Huang Shaoli
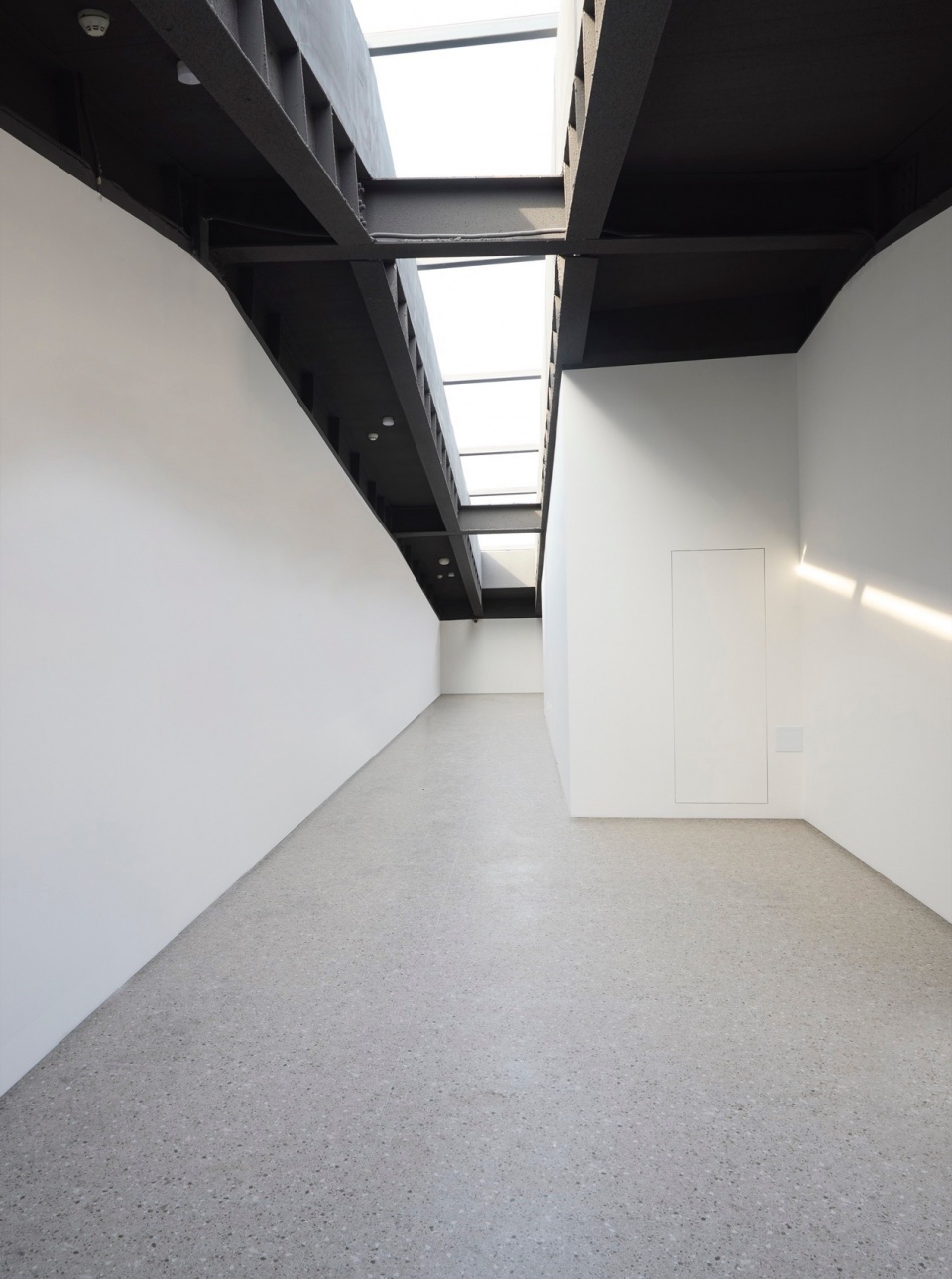
▼入口大厅楼梯,Entrance Hall Floor © Huang Shaoli
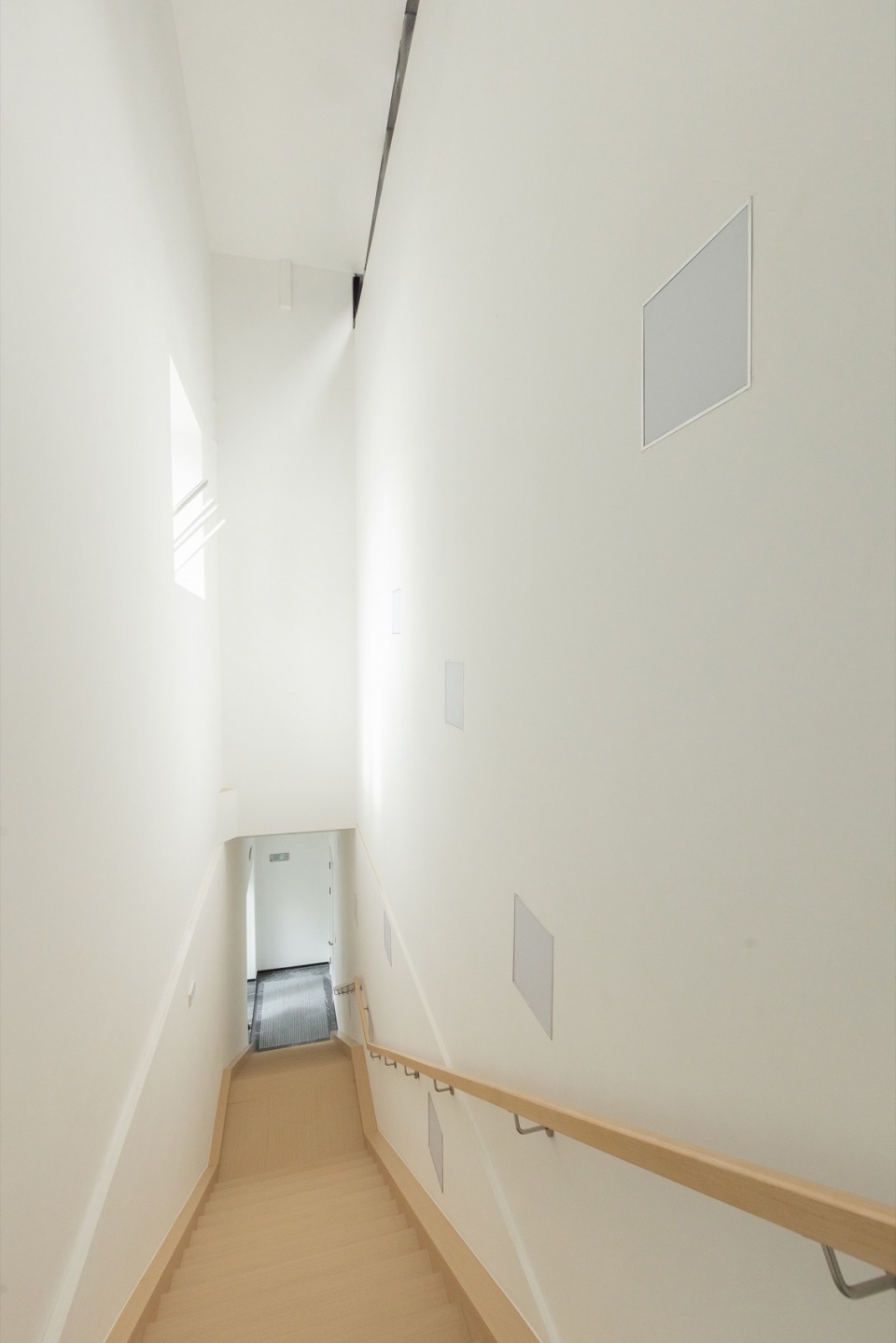
▼轴测图,Axonometrical Drawing © CU Office
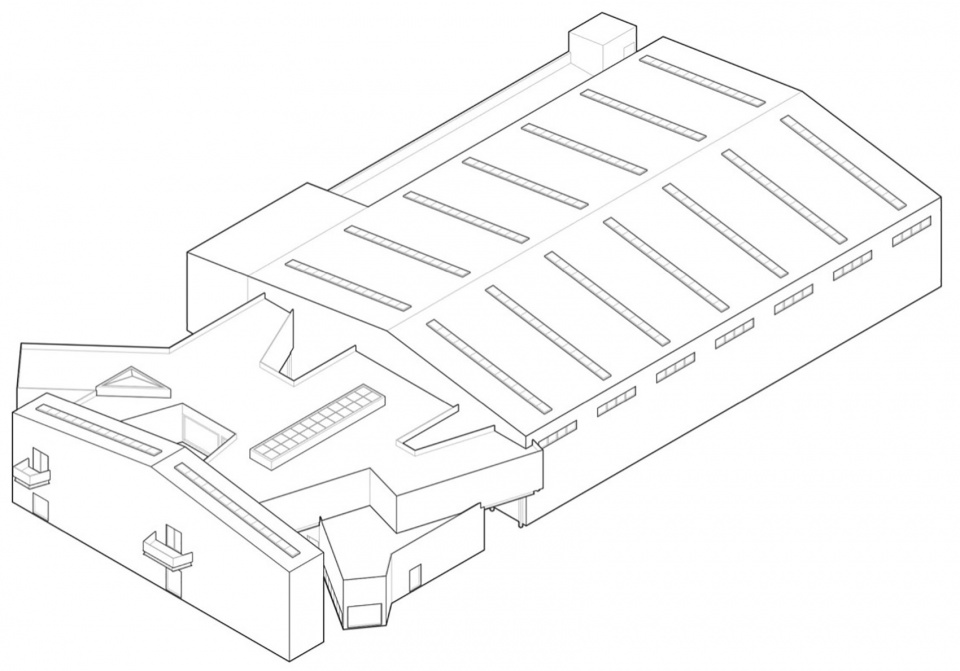
▼总平面图,Site Plan © CU Office
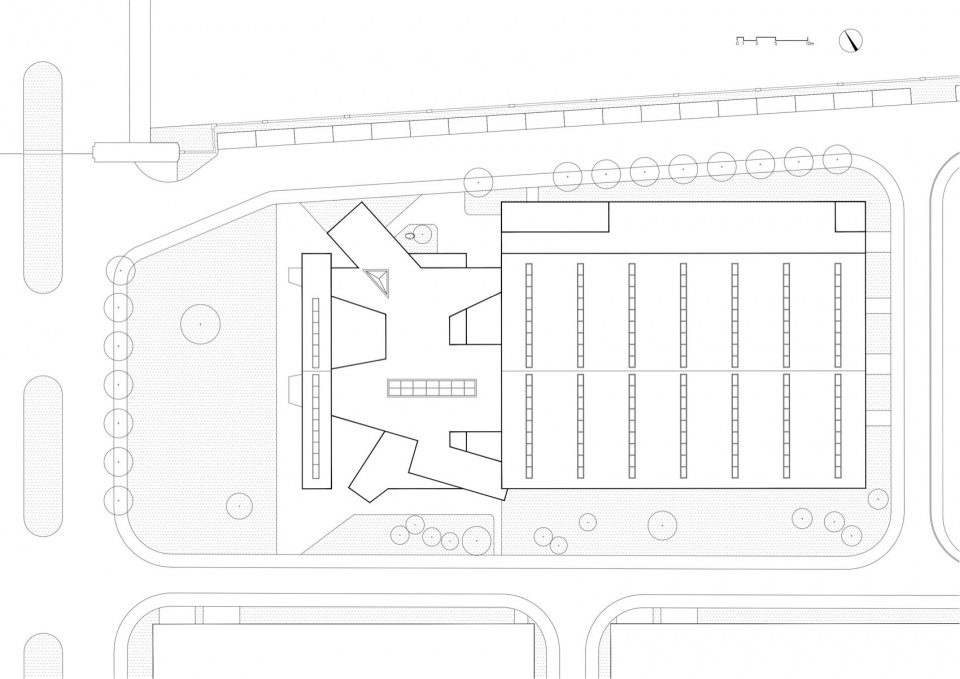
▼底层平面图,Ground Floor Plan © CU Office
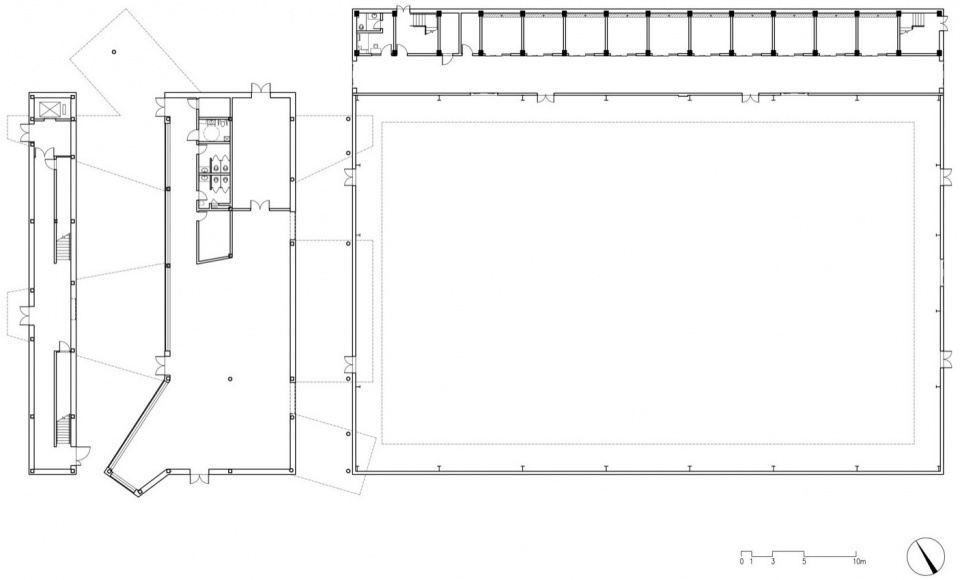
▼二层平面图,First Floor Plan © CU Office
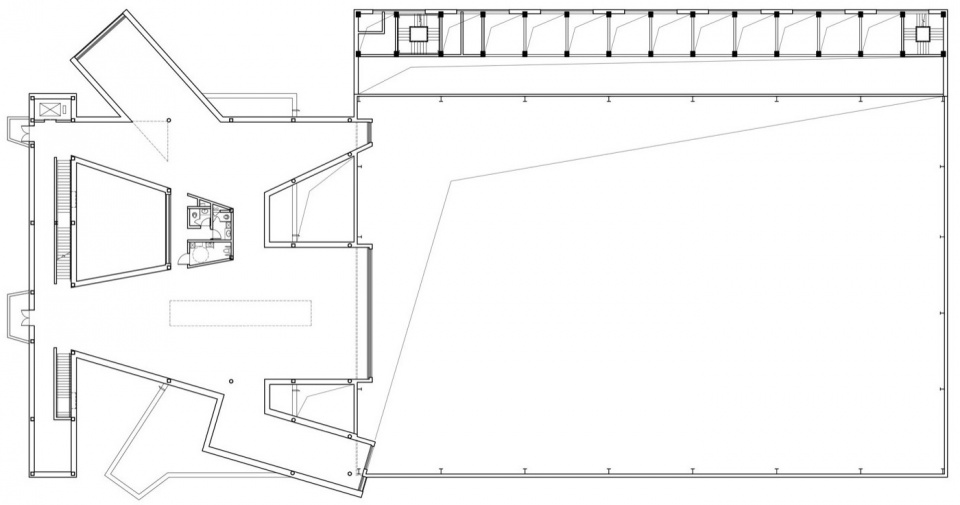
▼三层平面图,Second Floor Plan © CU Office
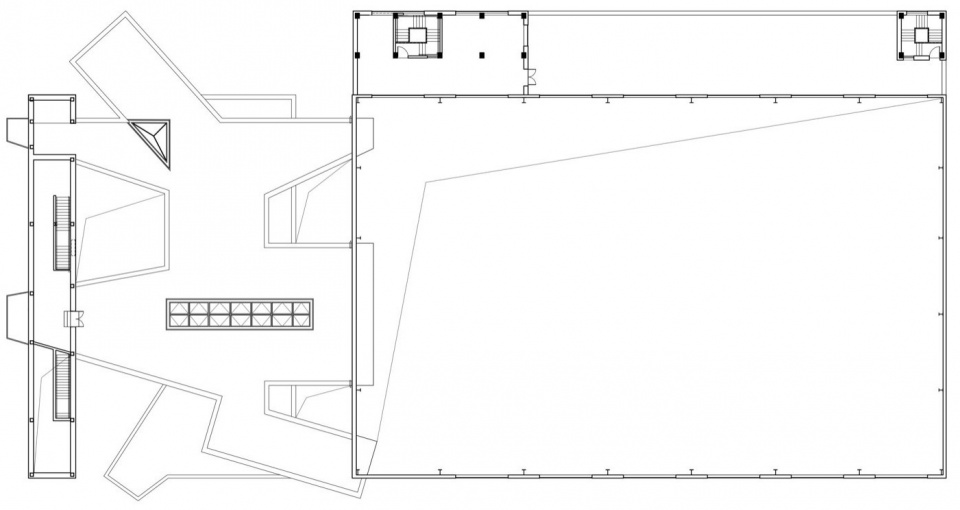
▼屋顶平面图,Rooftop Plan © CU Office
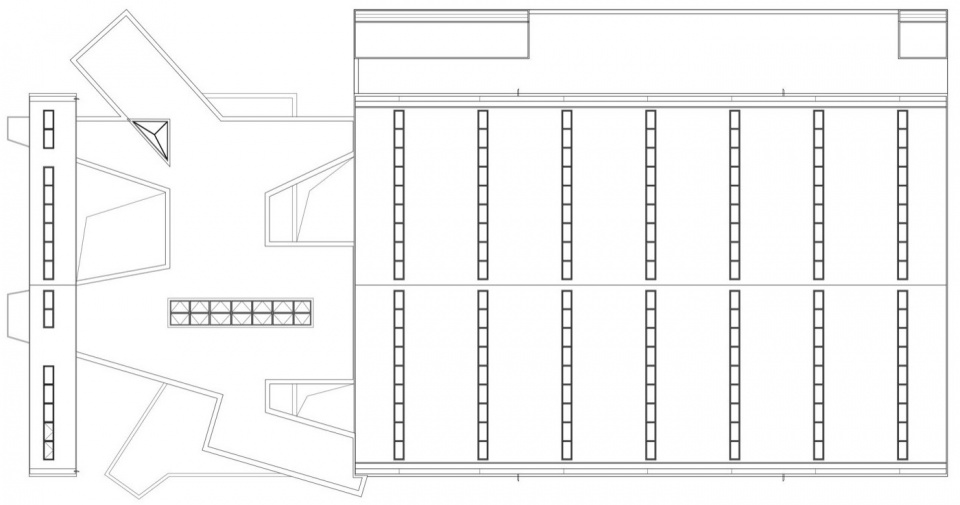
▼南立面图,South Elevation © CU Office

▼北立面图,North Elevation © CU Office

▼东立面图&西立面图,East Elevation & West Elevation © CU Office

▼剖面图,Section © CU Office

项目名称:越美术馆+悦马术馆
设计单位:北京超城建筑设计有限公司
项目业主:烟台城市科技职业学院
项目地点:烟台市福山区河滨南路99号
设计内容:建筑设计、景观设计
建筑类型:美术馆、马术馆
建筑面积:4500 ㎡
设计时间:2023年
竣工时间:2025年
主创建筑师:车飞、章雪峰
设计团队:赵世广、穆高杰、揭以彤、孙潇、陈海凤、陈逾、张耀文、黄明润
合作方:
施工图设计单位:同圆设计集团股份有限公司
室内与展览设计:越美术馆
马术馆设计顾问:陈富贵
摄影:金伟琦、黄少丽










