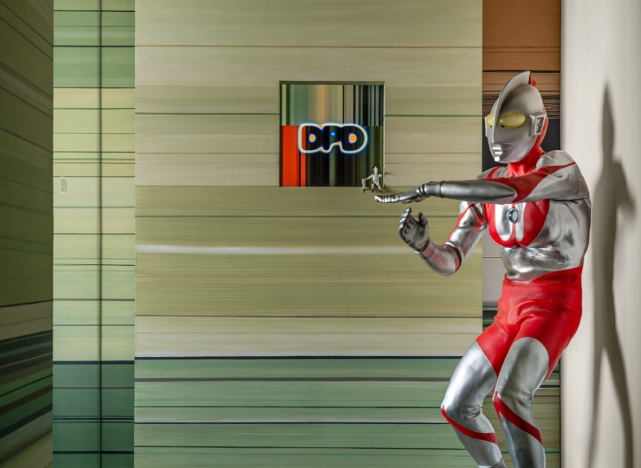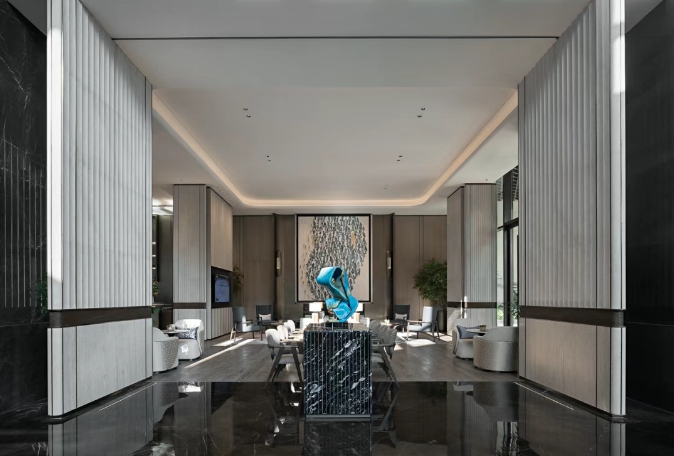

以流动的金属质感碰撞朦胧的粉色光雾,打造都市夜晚的暧昧实验室。当冷冽的不锈钢遇见浪漫的粉红色光晕,在棱镜折射的虚实边界,构筑无需言明的默契磁场。
Where dynamic metallic textures collide with a hazy pink glow, an ambiguous laboratory of urban nights emerges. When cold stainless steel encounters romantic pink halos, they construct a magnetic field of unspoken synergy at the prism-refracted boundary between reality and illusion.
▼空间概览,Overview © 罗灿辉建筑摄影
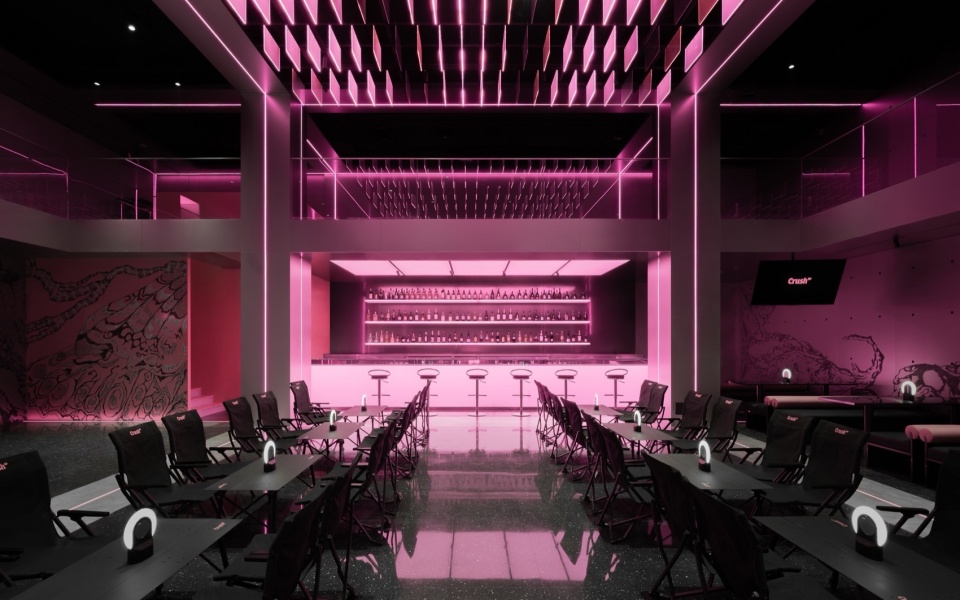
▼冷焰与粉氲的序列心跳,Cold Flame and Pink Haze © 罗灿辉建筑摄影
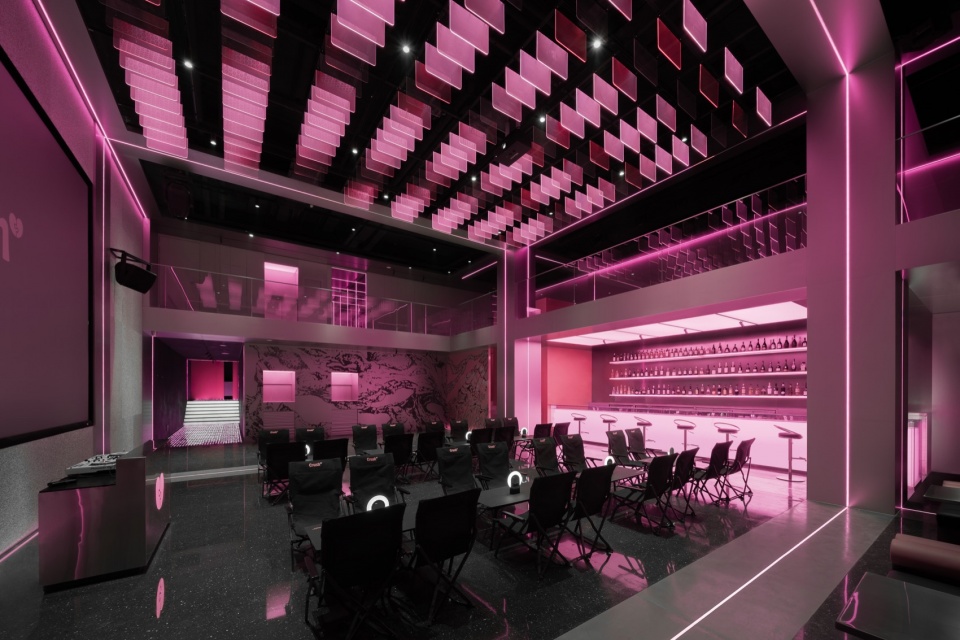
▼金属质感碰撞朦胧粉色,Metal Collides with Pink © 罗灿辉建筑摄影
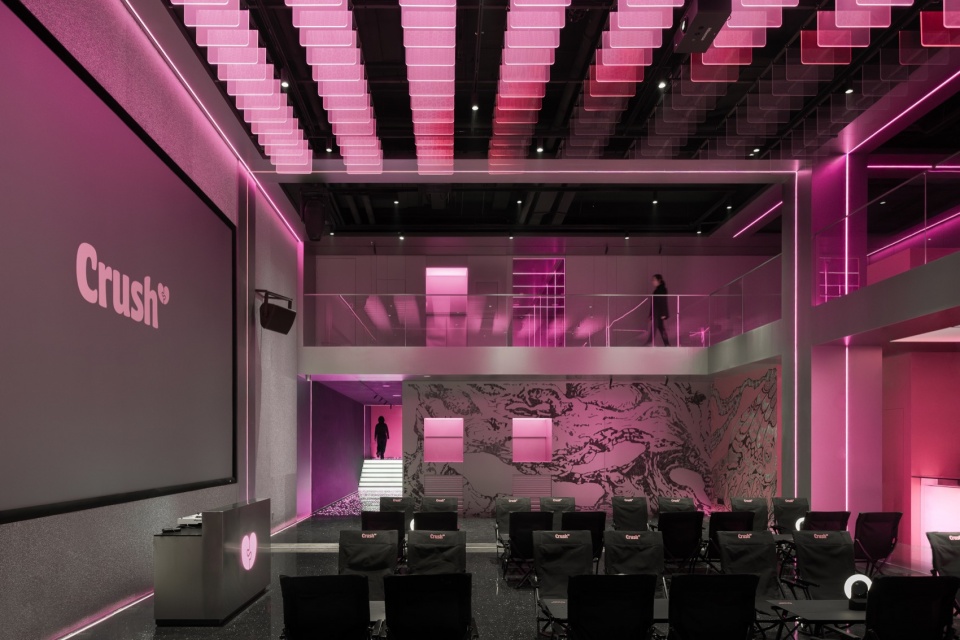
赛博帷幕(入口)
CYBER VEIL (ENTRY)
Crush酒吧藏身于北京三里屯机电院园区,这里昼间人潮熙攘,入夜酒影摇曳。入口处的大屏幕化身动态画布,跳跃的粉色图像在眼前绘制惊喜。
Crush Bar is tucked away in the Sanlitun jidianyuan in Beijing, a place where crowds surge during the day and the shadows of drinks sway at night. The large screen at the entrance serves as a dynamic canvas, with leaping pink images creating surprises before your eyes.
▼入口动态屏幕,Entrance Dynamic Screen © 罗灿辉建筑摄影
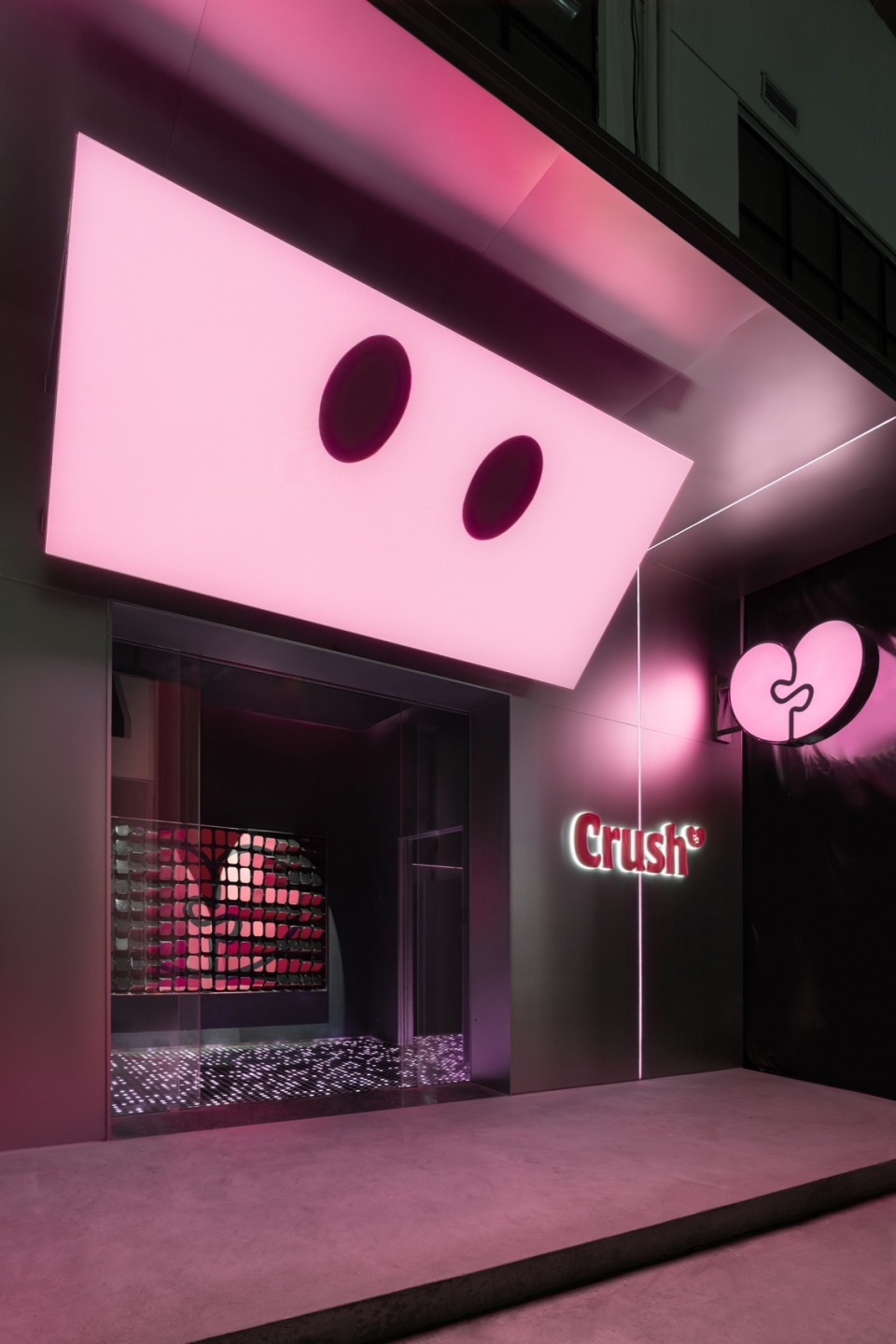
▼入口形象,Entry © 罗灿辉建筑摄影
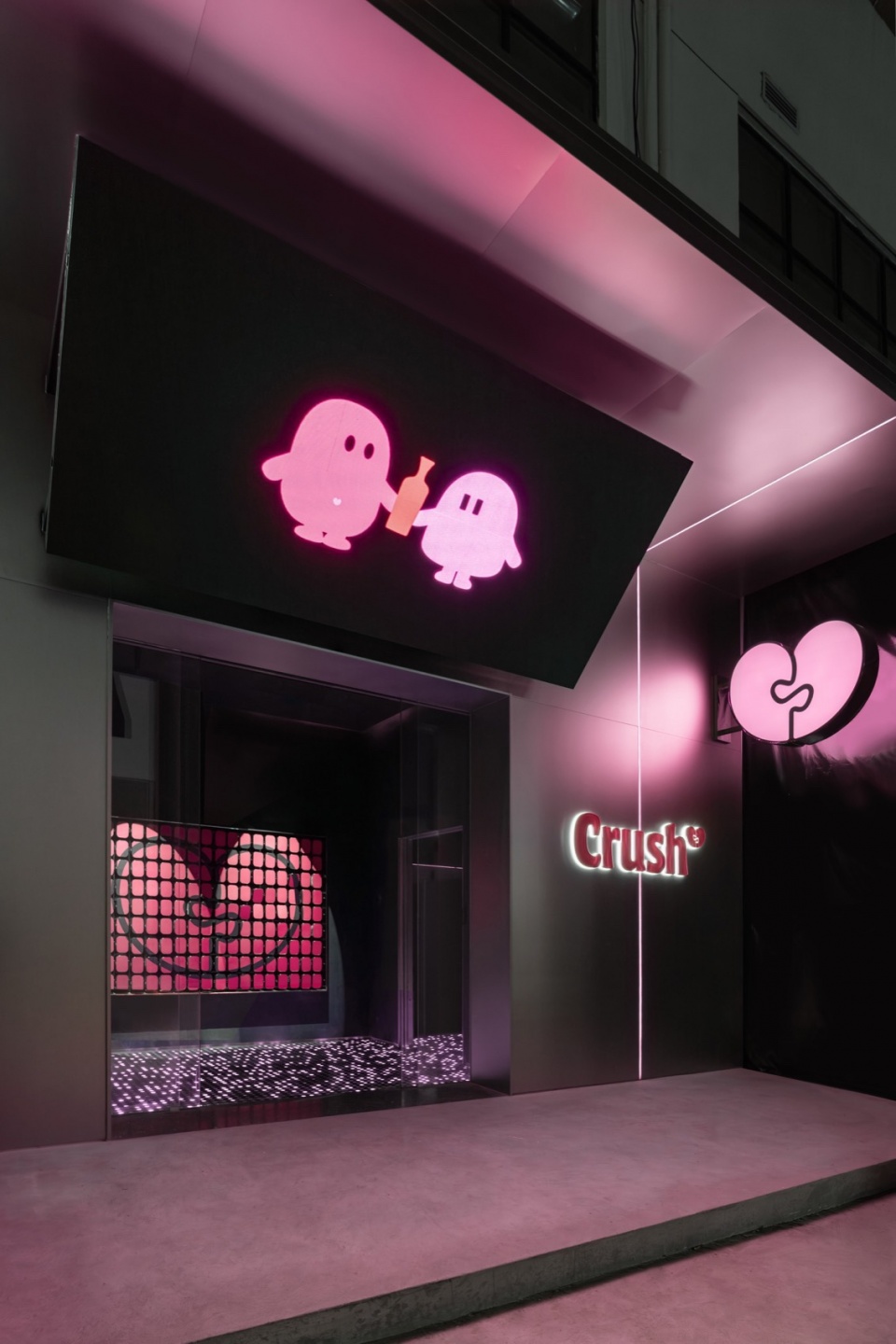
▼入口空间,Entrance © 罗灿辉建筑摄影
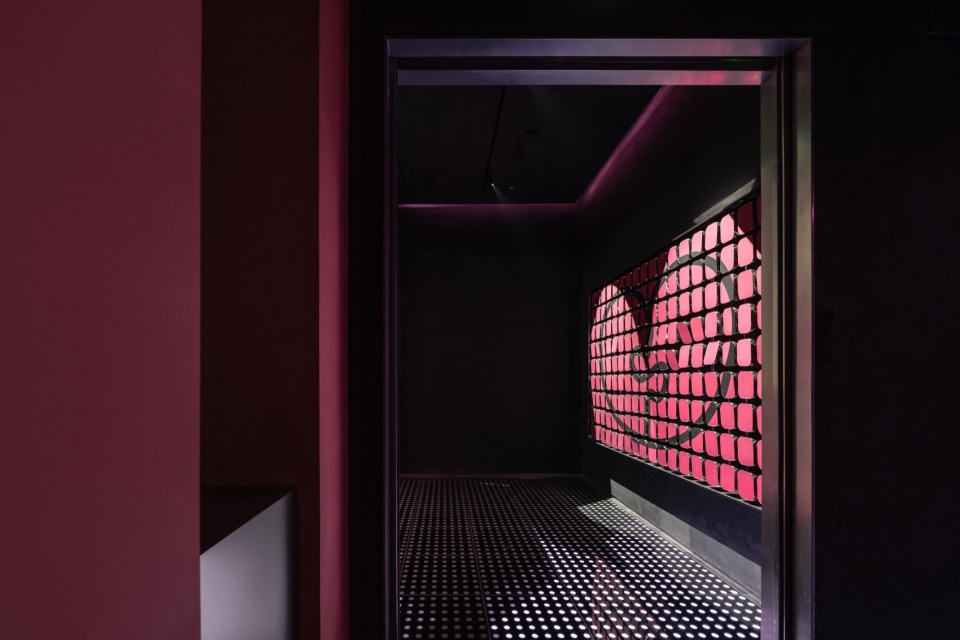
当暮色浸染墙面,透过玻璃门,内部那面“会呼吸”的光影帷幕便成为街道最亮眼的风景——200片智能镜面鳞片如生物般起伏,将路人的剪影折射成德库宁式的抽象画,吸引你缓缓走入。
As dusk colors the walls, through the glass door, the “breathing” light-and-shadow curtain inside becomes the most dazzling sight on the street—200 intelligent mirrored scales undulate like living beings, refracting the silhouettes of passers-by into de Kooning-esque abstract paintings, drawing you in gently.
▼呼吸起伏的动态装置,Dynamic Installation © 罗灿辉建筑摄影
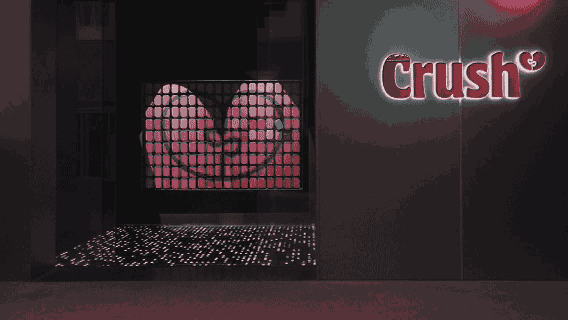
▼呼吸起伏的动态装置,Dynamic Installation © 罗灿辉建筑摄影
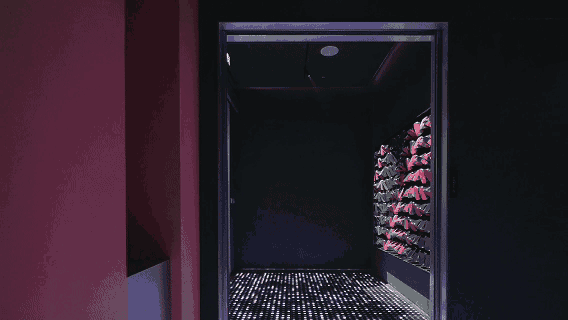
▼灯光变幻的效果,The Effects of Light Variation © 罗灿辉建筑摄影
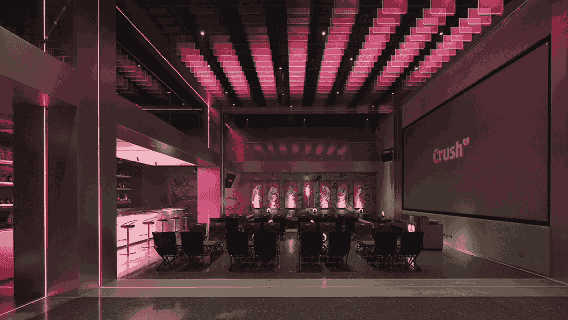
时空甬道(走廊)
SPACETIME TUNNEL (GALLERY)
极简的线条灯带从门头延伸至室内,勾勒出未来感通道。走廊压低的天花覆满斑驳的纹理,地面流淌着粉色的渐变光流,时而聚合成星云漩涡,时而碎裂成电子尘埃。
Minimalist linear light strips extend from the entrance into the interior, outlining a futuristic passage. The lowered ceiling of the corridor is covered with mottled textures, while the floor flows with a pink gradient light that sometimes coalesces into a nebula vortex and other times shatters into electronic dust.
▼地面星云漩涡,Floor of Nebula Vortex © 罗灿辉建筑摄影
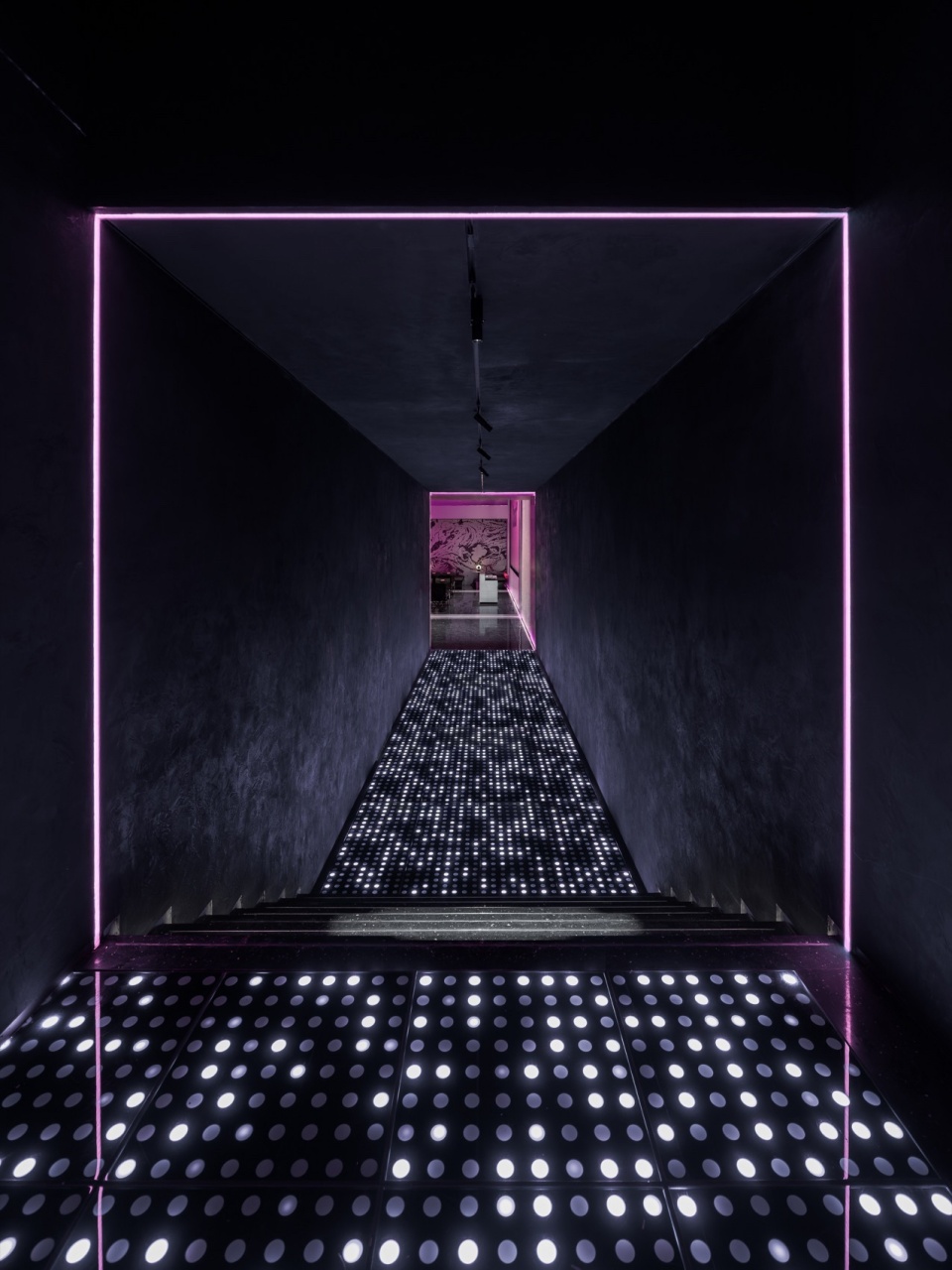
▼走廊区域,Corridor Area © 罗灿辉建筑摄影
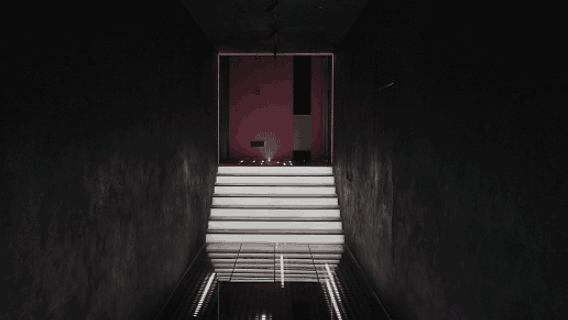
压低的空间将感官聚焦于脚下,光斑以心跳的节奏向深处脉动——直到6米挑高中庭轰然展开,漫天粉色星尘裹挟着威士忌香气倾盆坠落。
The compressed space focuses the senses on the ground, where light spots pulse rhythmically like heartbeats until the 6-meter-high atrium suddenly unfolds, with a cascade of pink stardust and the aroma of whiskey pouring down from above.
▼不同质感的融合与碰撞,The Interplay of Diverse Textures © 罗灿辉建筑摄影
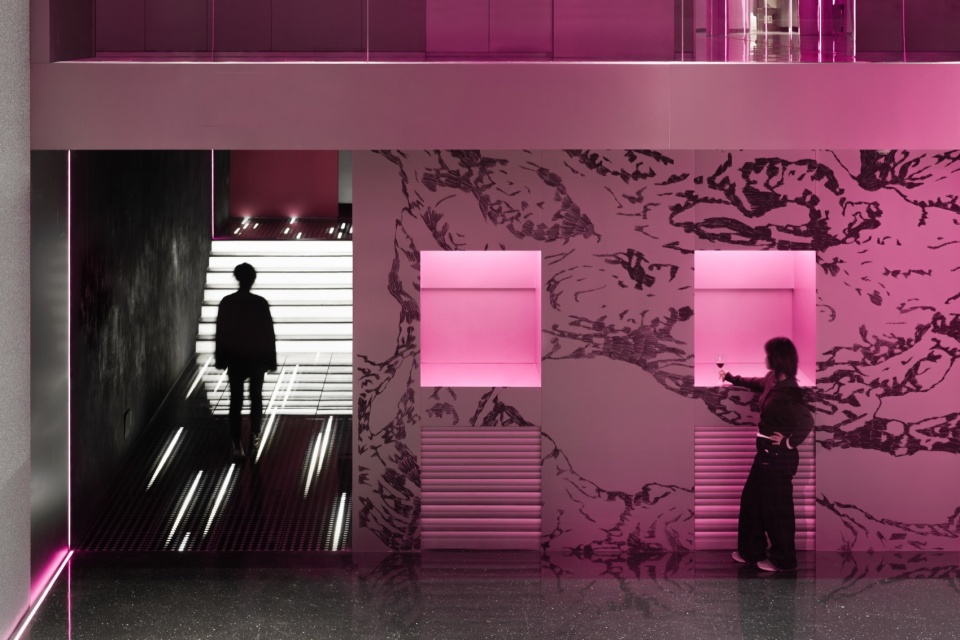
未来剧场(中庭)
FUTURE THEATER (ATRIUM)
金属立柱以克制优雅的姿态贯穿空间,线性光带沿柱体向天地两极延伸,在空间中投射出无限生长的光之矩阵。200条自穹顶垂落的光纤编织成流动的光幕,威士忌的芬芳与电子旋律在空气中形成微妙共振。
▼轴测分析图,Axo Diagram © MARS星球建筑
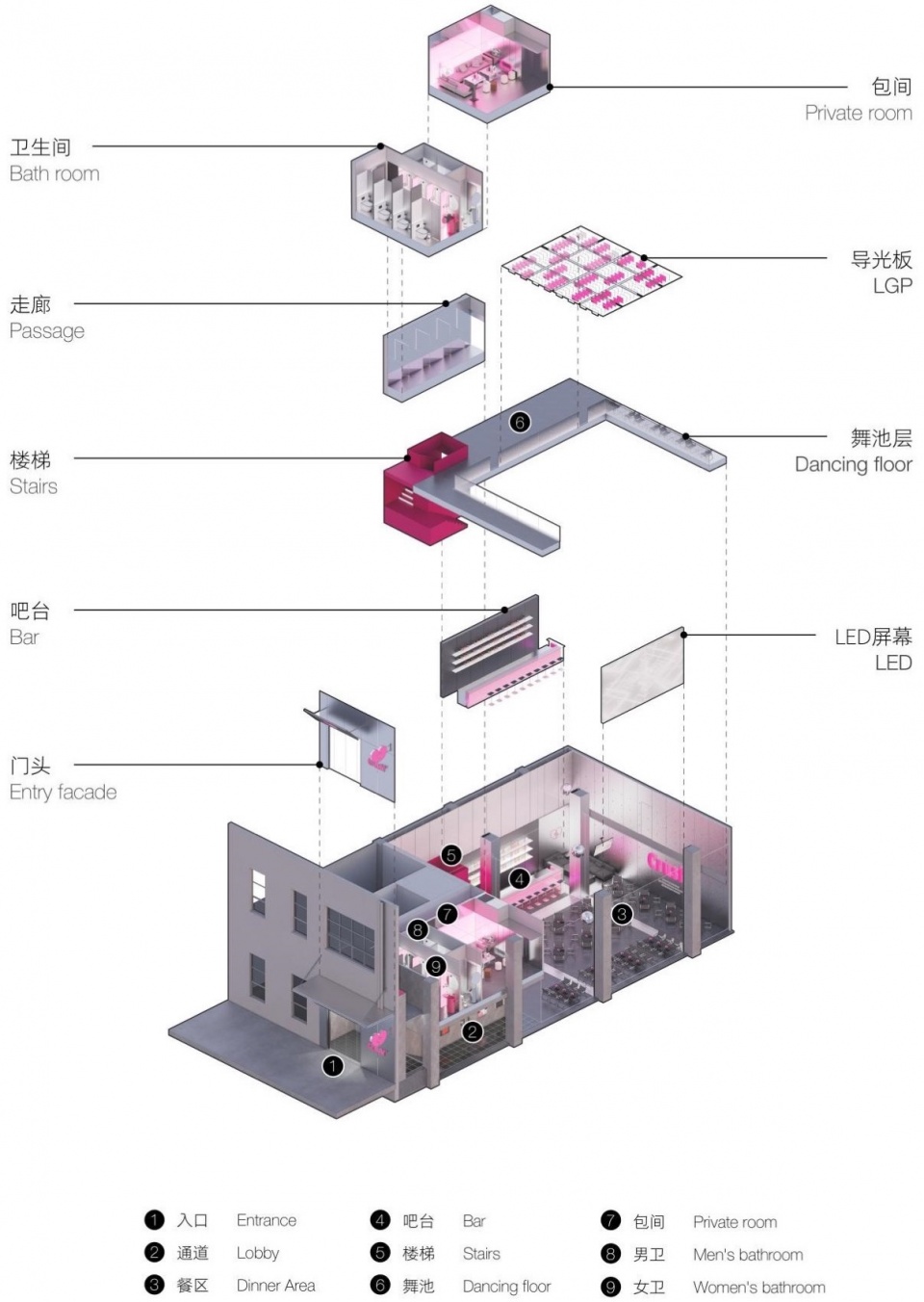
The metal pillars stand gracefully and restrained, piercing through the space. Linear light bands extend from the pillars towards the zenith and nadir, projecting an infinitely growing matrix of light within the space. Two hundred optical fibers cascading from the dome weave into a flowing light curtain.
▼光之矩阵,Light Matrix © 罗灿辉建筑摄影
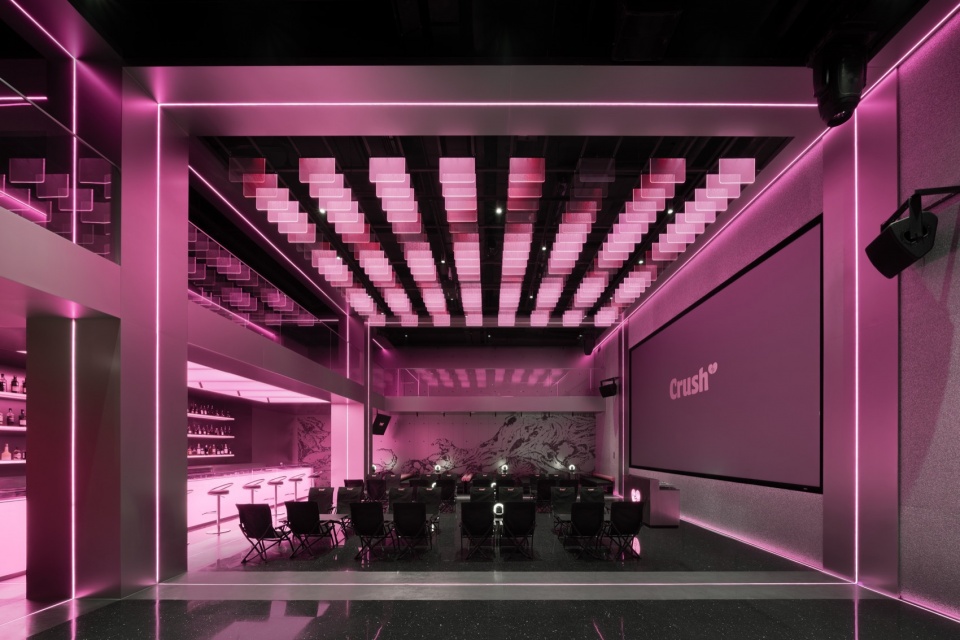
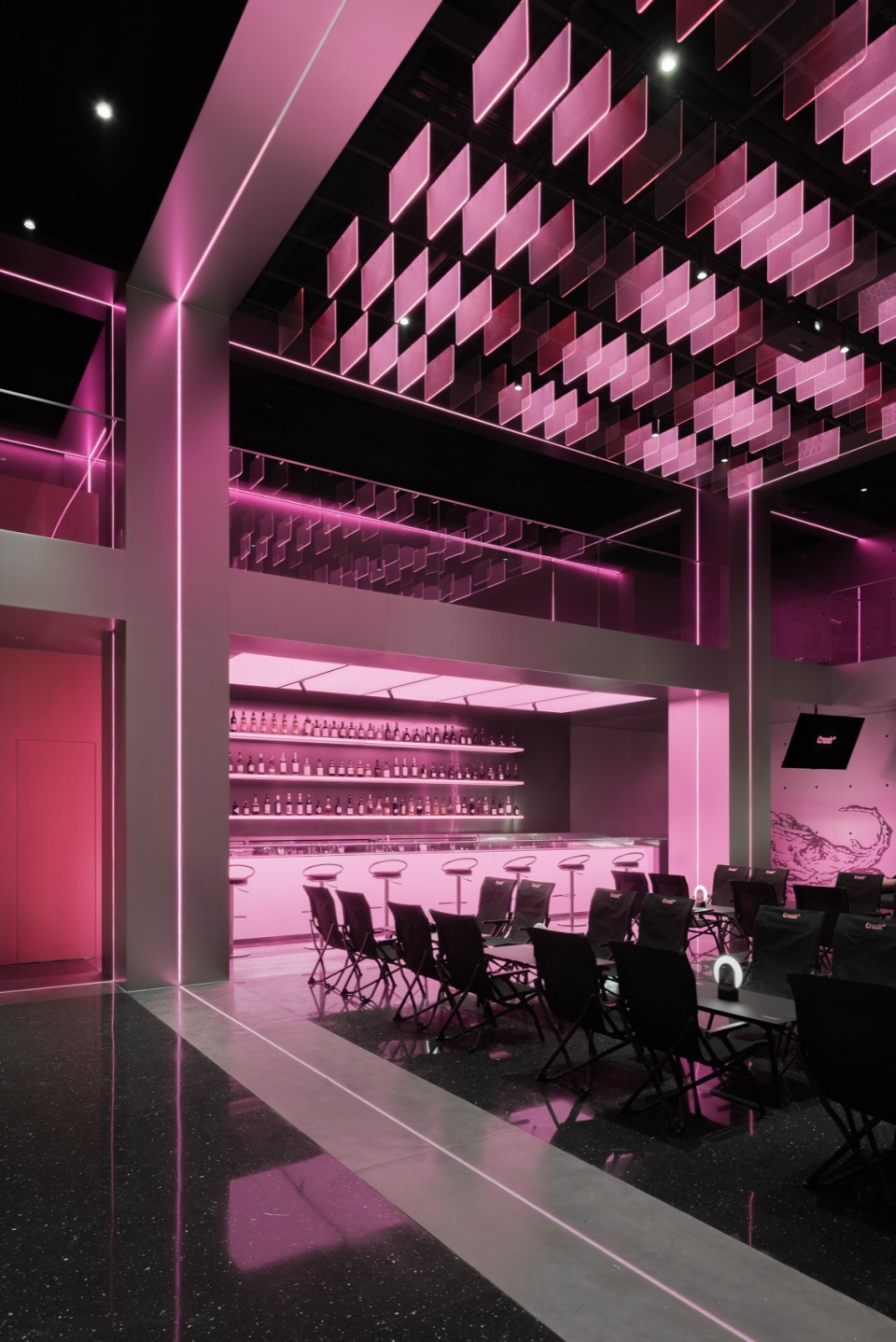
当粉色的光线掠过立柱的精密切面,冷冽的金属折射出丝绸光泽——那些棱角分明的几何结构,在光影魔法下显露出工业美学特有的诗意。
The aroma of whiskey and electronic melodies form a subtle resonance in the air. When the pink light brushes across the precise facets of the pillars, the cold metal refracts a silk-like luster—those sharply defined geometric structures reveal the unique poetry of industrial aesthetics under the magic of light and shadow.
▼不同界面的互动,Different Interfaces © 罗灿辉建筑摄影
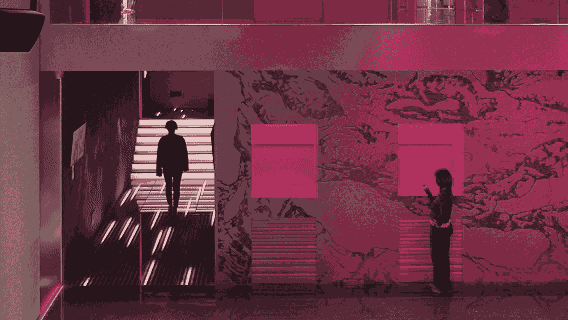
▼动态光影流转,Dynamic Light in Flux © 罗灿辉建筑摄影
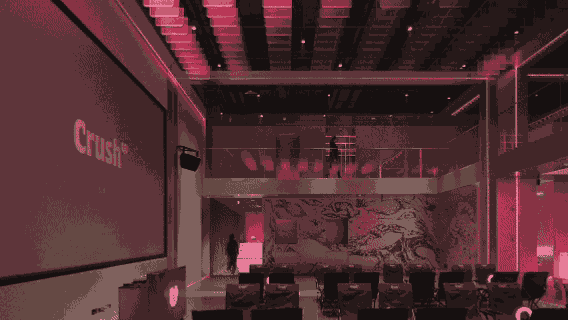
粉色钢楼梯嵌入压力传感器,踏阶时触发光流涟漪效应。人与楼梯形成了有趣的互动。
The pink steel staircase is embedded with pressure sensors. When stepped on, it triggers a light ripple effect. This creates an interesting interaction between people and the staircase.
▼二层入口,Entry to 2nd Floor © 罗灿辉建筑摄影
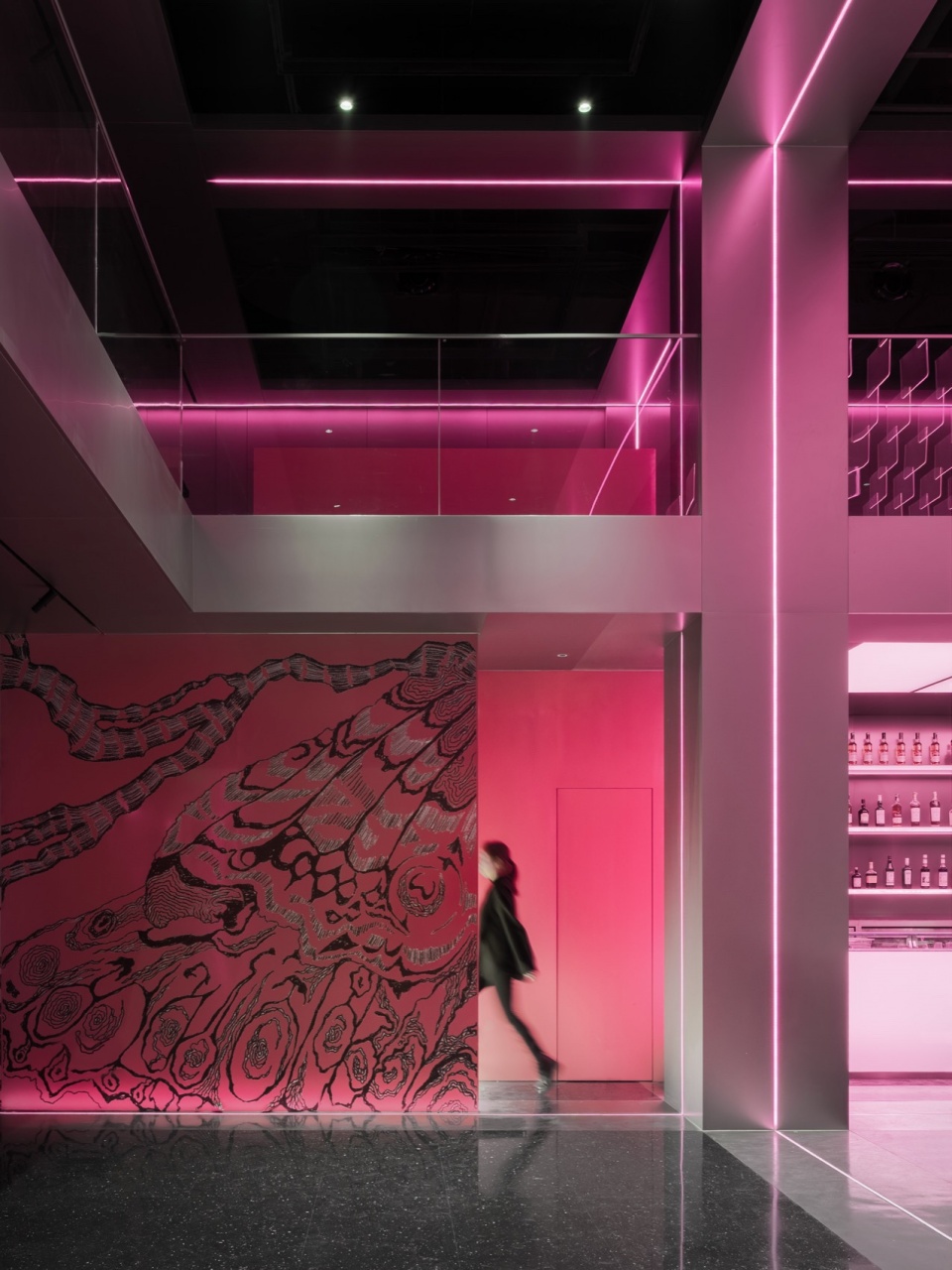
▼通往二层的楼梯,Staircase to 2nd Floor © 罗灿辉建筑摄影
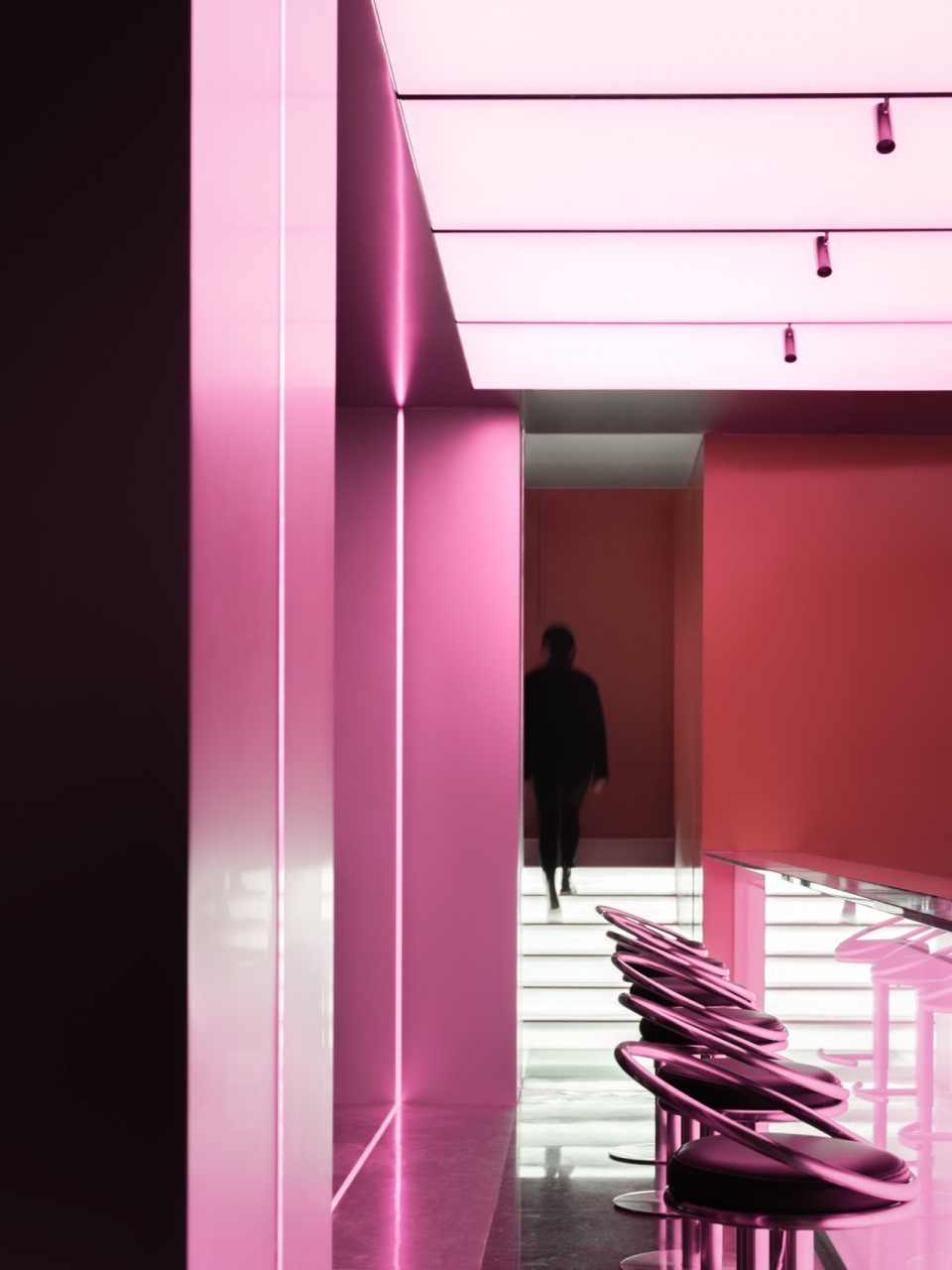
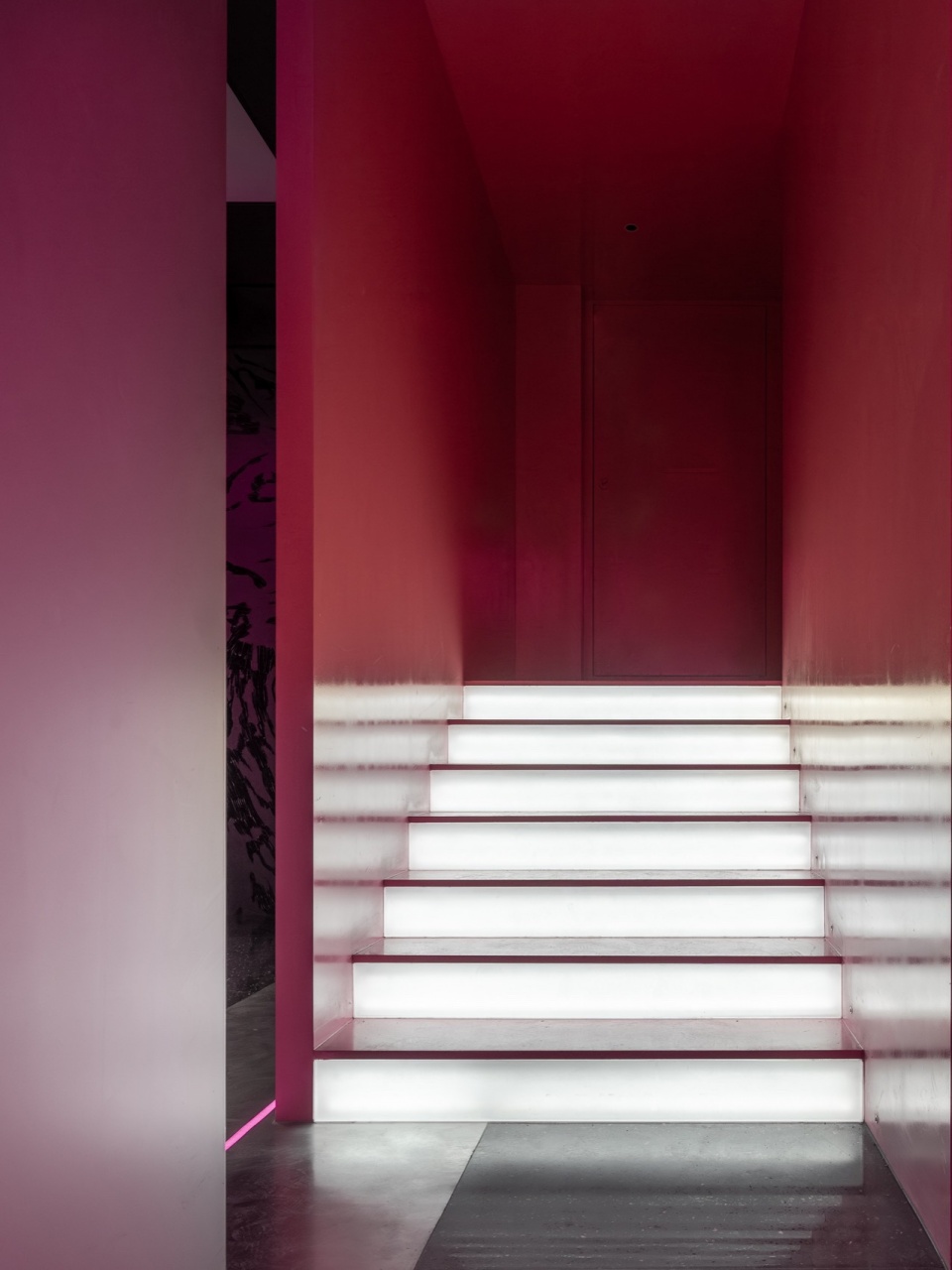
▼楼梯区域,Staircase Area © 罗灿辉建筑摄影
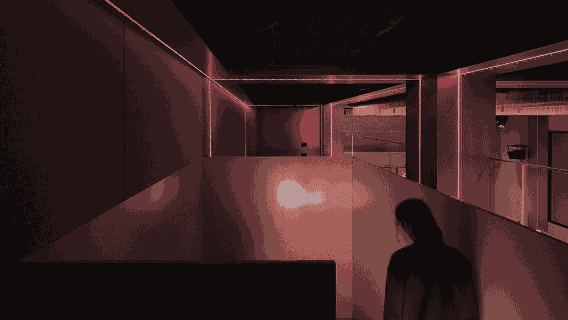
心跳变奏(吧台)
HEARTBEAT VARIATIONS(BAR AREA)
吧台区域被上方柔和的灯膜与吧台自身的朦胧灯光共同笼罩,营造出沉浸式的体验空间。几何线条与粉光在秩序中碰撞。融合灯光与音乐,打造不同的心跳体验。
The bar area is enveloped by the soft light film above and the bar’s own hazy lighting, creating an immersive experiential space. Geometric lines collide with pink light in an orderly fashion. Integrating light and music, pink mist carrying the aroma of whiskey will drift down from above, crafting a unique heart-pounding experience.
▼动态光影流转,Dynamic Light in Flux © 罗灿辉建筑摄影
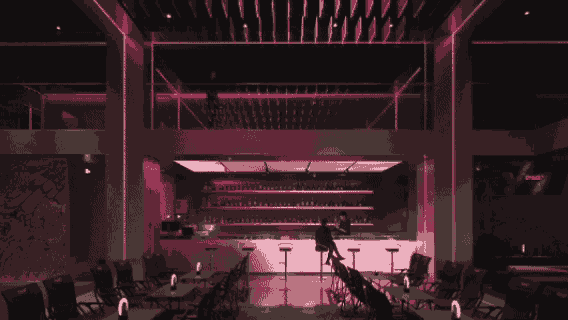
▼吧台看向大厅,Looking from the Bar to the Hall © 罗灿辉建筑摄影
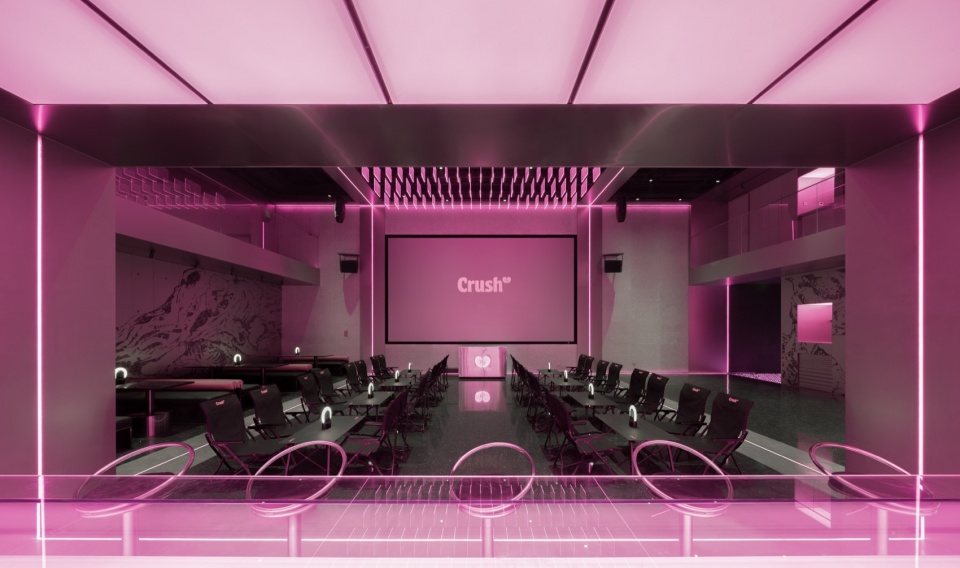
8米长整体的玻璃吧台实为光影实验台,调酒师腕间震动的余波,唤醒台面下沉睡的星尘河流,液态灯光化作被揉碎的银河,在玻璃河道中缓慢舒展。
The 8-meter-long, integrated glass bar is essentially a light-and-shadow laboratory. The residual vibrations from the bartender’s wrist awaken the dormant star-dust river on the surface. Liquid light, transformed into a shattered galaxy, slowly unfurls within the glass riverbed.
▼主吧台,The Bar Counter © 罗灿辉建筑摄影
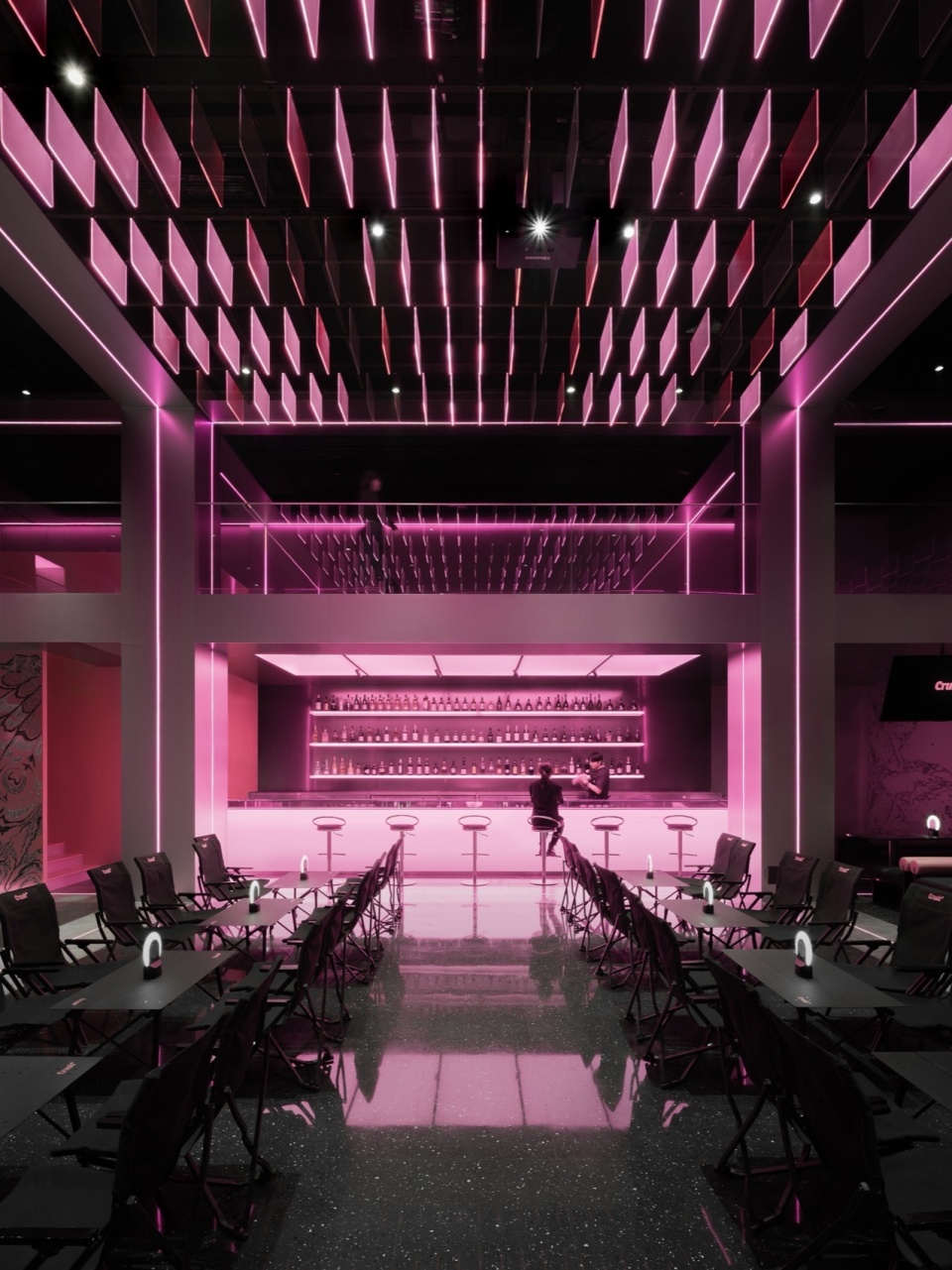
▼极简线条感,Minimalist Line Aesthetic © 罗灿辉建筑摄影
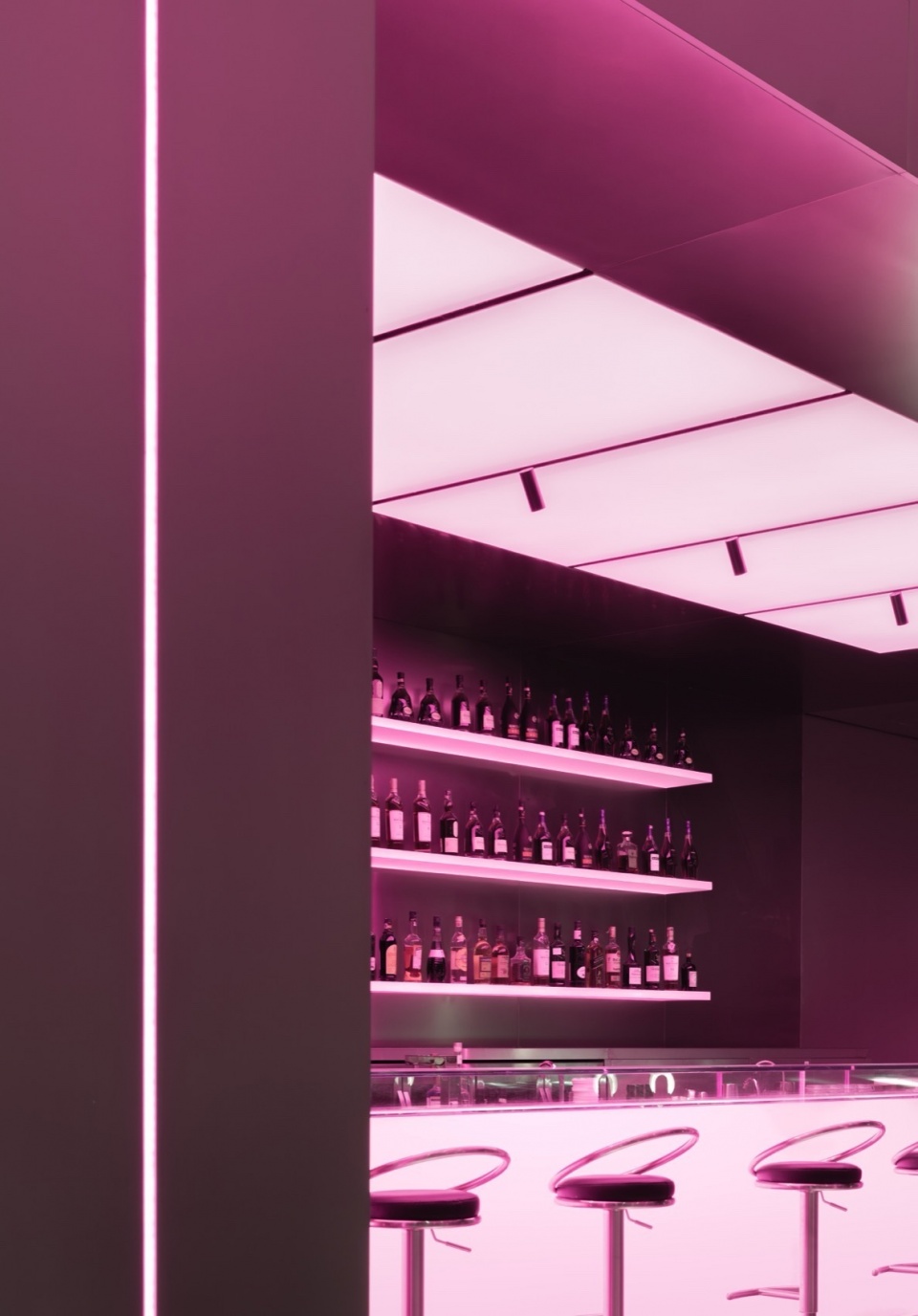
▼吧台细部,Details © 罗灿辉建筑摄影
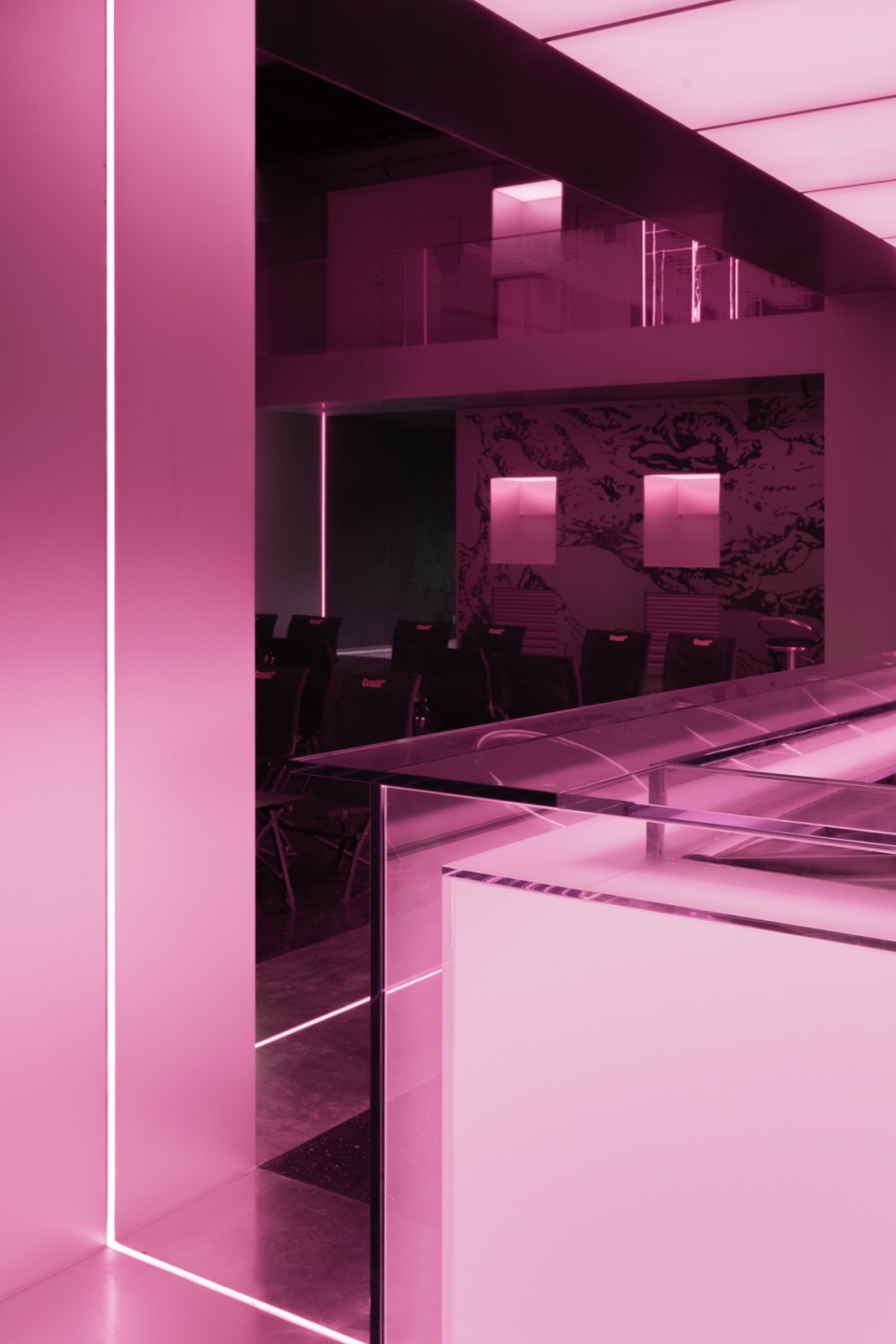
光域私语(VIP包厢)
WHISPER OF LIGHT (VIP LOUNGE)
VIP包厢延续大堂的材质,手法却更显克制——哑光金属墙面与渐变光膜,粉色光晕在接缝处晕染。镜面的天花巧妙地延展了空间的视觉高度,仿佛破晓时分的天际线,专属感藏在细节褶皱里。
The VIP room continues the material palette of the lobby, yet with a more restrained approach—matte metal walls paired with gradient light films, where pink halos are diffused at the seams. The mirrored ceiling cleverly extends the visual height of the space, resembling the horizon at dawn, with a sense of exclusivity hidden in the details.
▼包间氛围,Private Room Ambiance © 罗灿辉建筑摄影
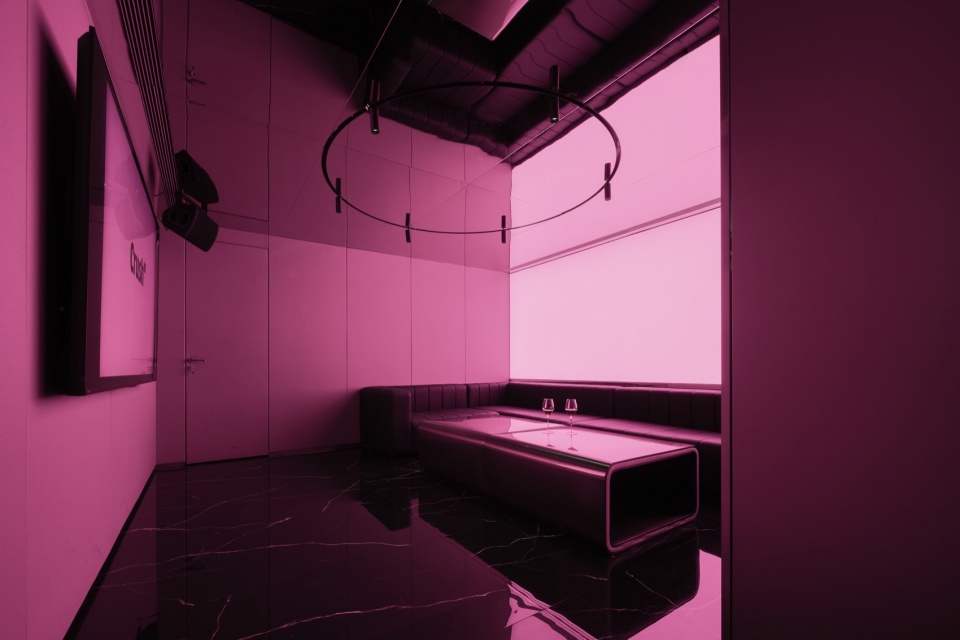
▼极简又高级的氛围,Private Room Ambiance © 罗灿辉建筑摄影
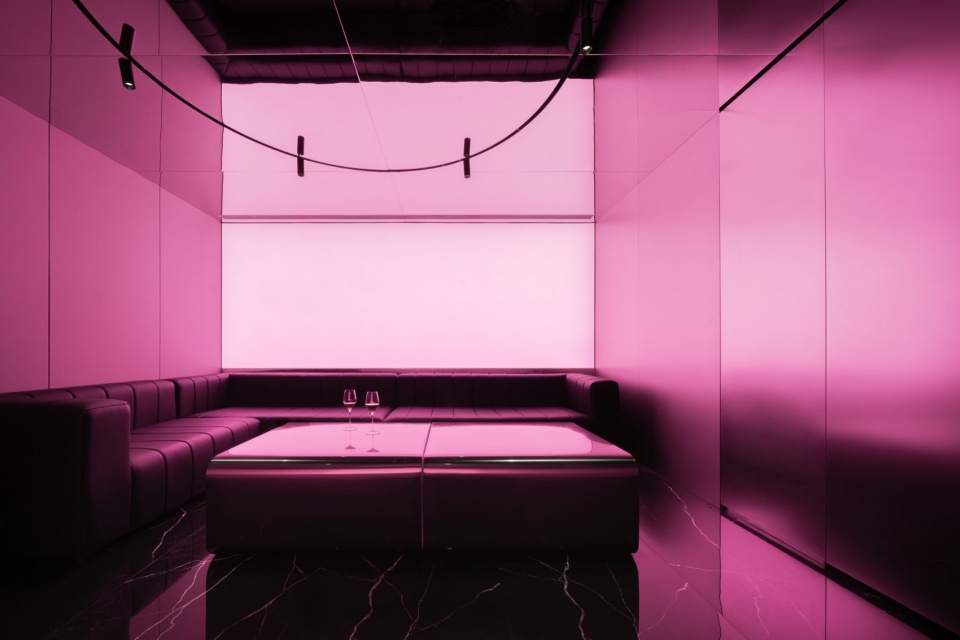
▼VIP包厢,VIP Lounge © 罗灿辉建筑摄影
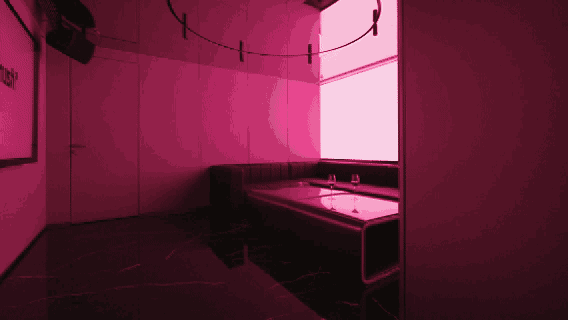
卫生间独立化妆区是场微型的私密仪式,环形光镜模拟美术馆的天窗柔光。远处的软膜墙面,动态灯光如梦似幻,绚起层层涟漪动效,为这片空间添上一抹灵动的气息。
The independent makeup area in the bathroom is a mini private ritual. The circular light mirror simulates the soft illumination of an art gallery’s skylight, while in the distance, the flexible film wall, with its dreamlike dynamic lighting, ripples with layer upon layer of dynamic effects, adding a touch of liveliness to the space.
▼卫生间区域,Bathroom Area © 罗灿辉建筑摄影
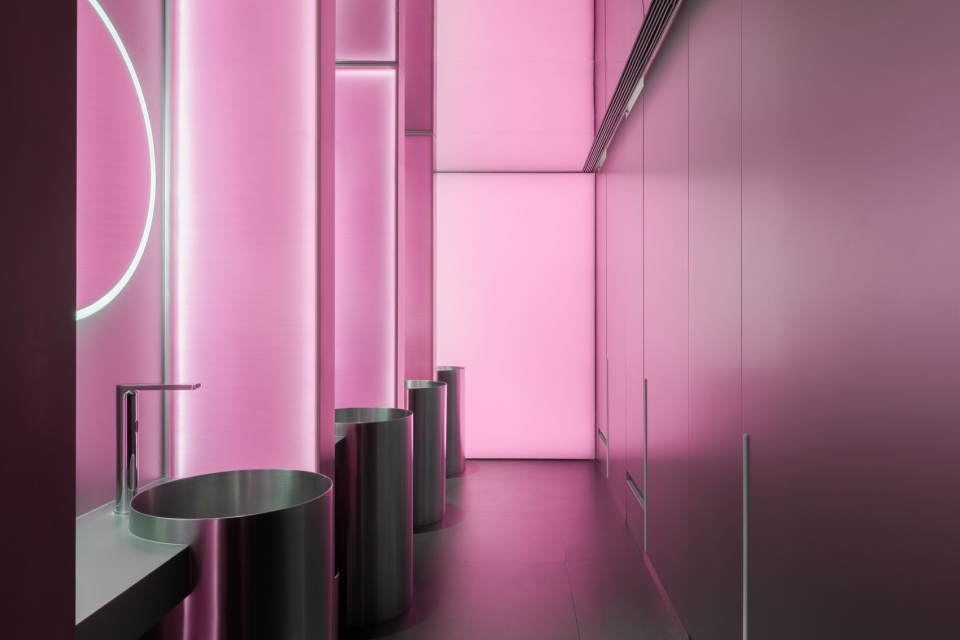
▼层层涟漪特效,Layers of Ripple Effects © 罗灿辉建筑摄影
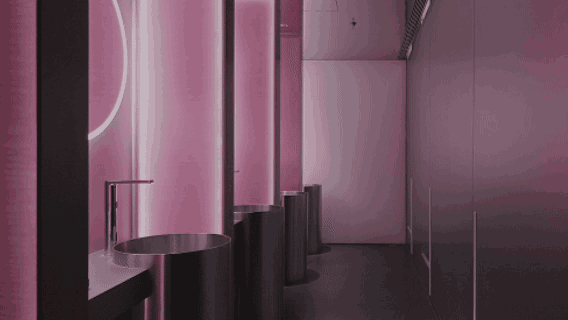
▼通往卫生间的镜廊,Hall of Mirrors © 罗灿辉建筑摄影
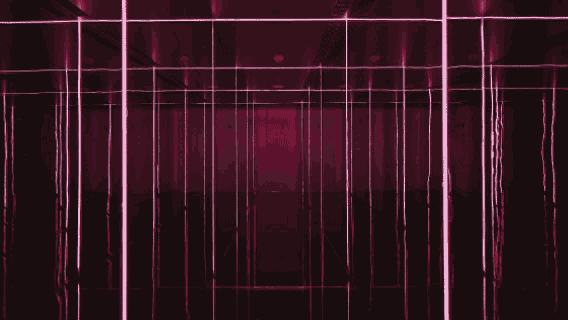
空间灵活性
SPATIAL ADAPTABILITY
四周暗藏的磁吸轨道静候着艺术的重组,顶部的悬吊系统随时准备升起新的视觉焦点,地面的电源网络默默编织着无限可能——这里的每个结构都暗藏变奏的基因,在酒吧、艺廊、秀场间自如切换。
Hidden magnetic tracks around the perimeter await the reconfiguration of art, while the overhead suspension system is ready to lift new focal points of vision at any time. The power network on the ground quietly weaves endless possibilities—every structure here harbors the genes for variation, effortlessly transforming between a bar, an art gallery, and a runway.
▼大厅通向走廊,Lobby to Gallery © 罗灿辉建筑摄影
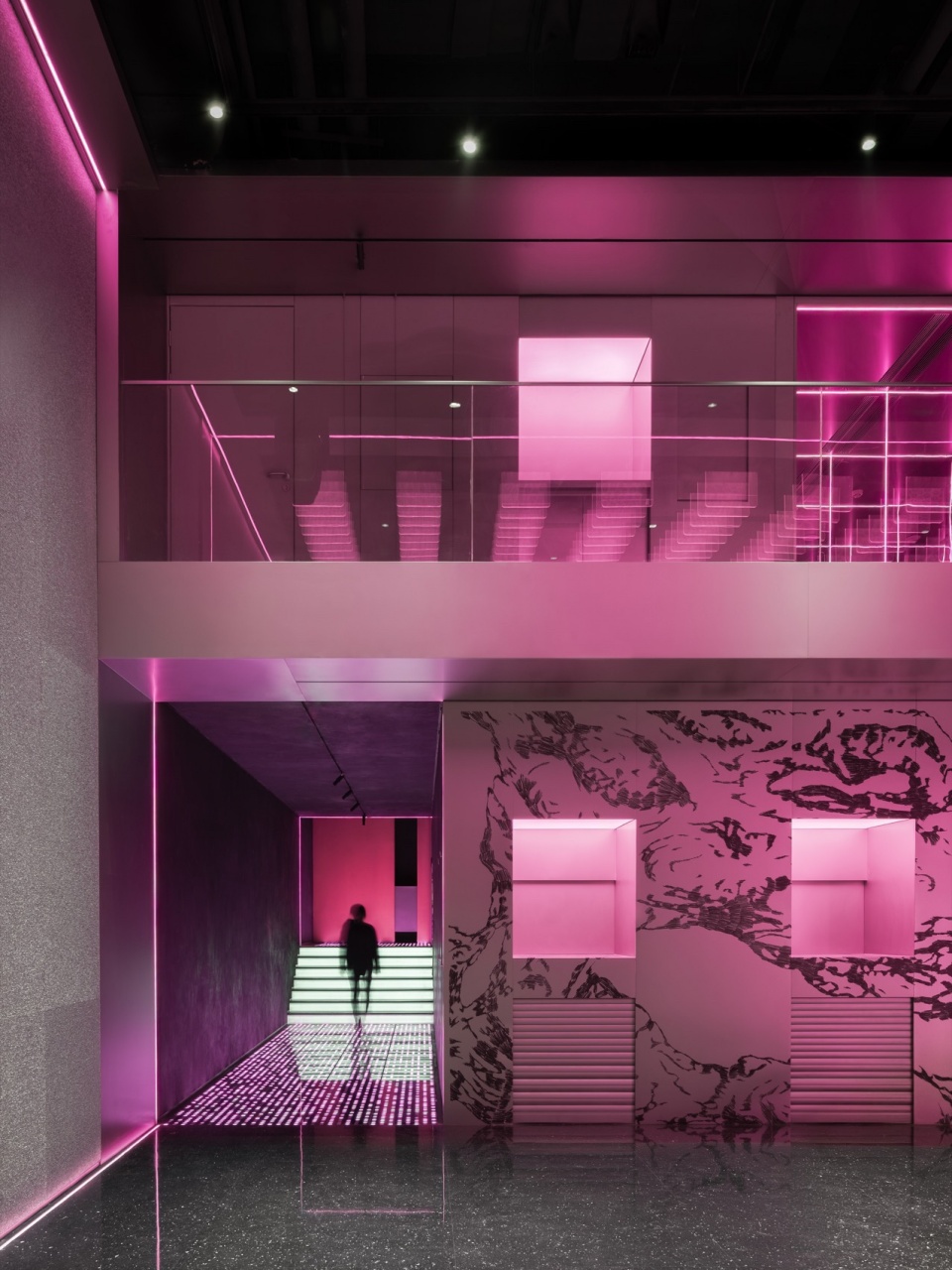
▼卡座区,Booth Area © 罗灿辉建筑摄影
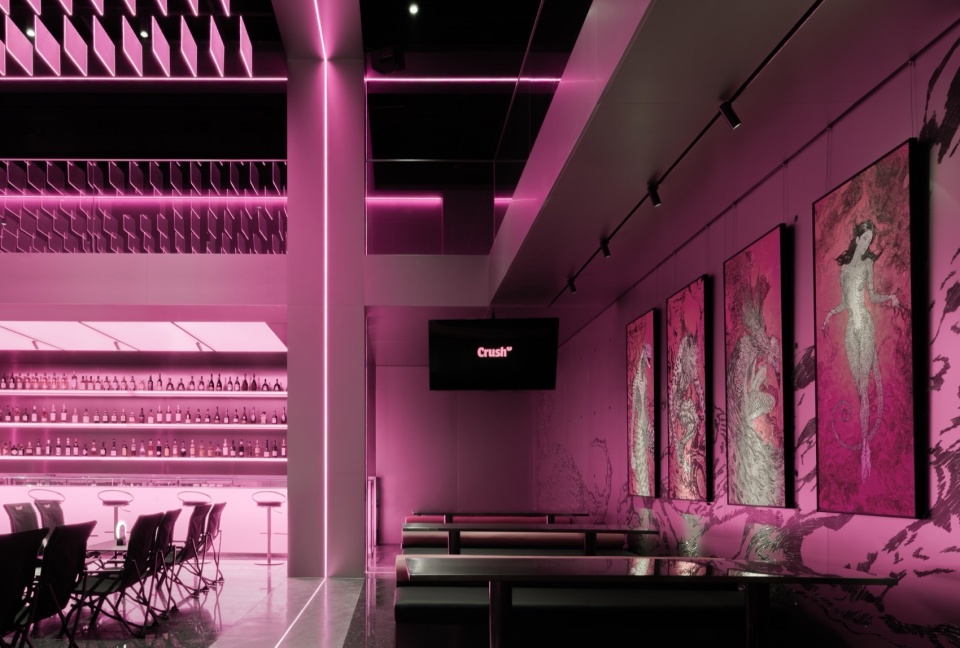
光影协奏(灯光系统)
LUMINOUS SYMPHONY (LIGHTING)
光与材质展开了一场精妙的共舞:亚克力导光板梳理着光线的轨迹,线性灯带雕琢出光的轮廓,棱镜玻璃谱写最后的视觉韵律。
Light and materials engage in a delicate dance: Acrylic light-guide panels trace the paths of light, linear light strips carve out the contours of illumination, and prism glass composes the final visual rhythm.
▼灯光矩阵,Lighting Matrix © 罗灿辉建筑摄影
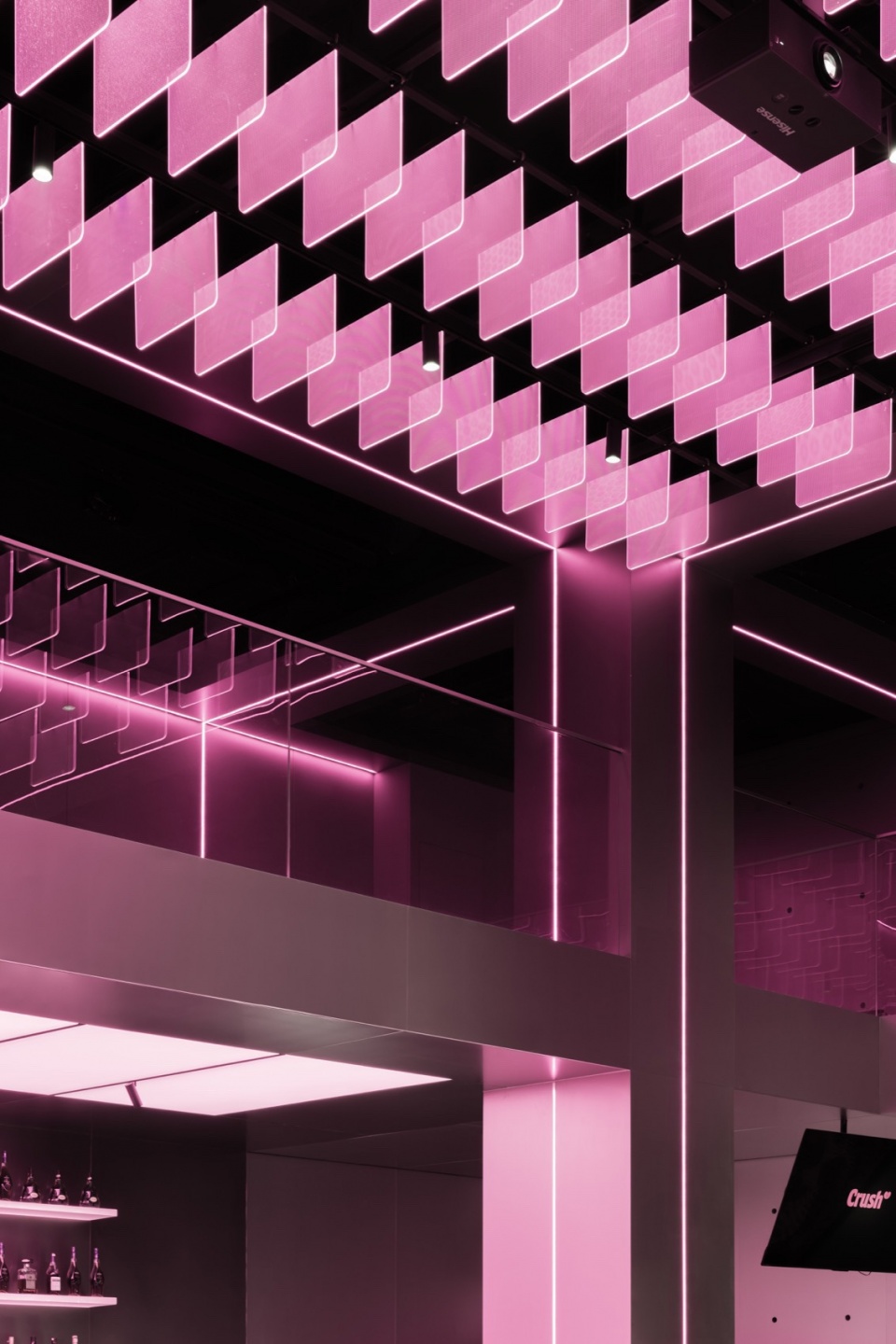
▼二层看望吧台,Other Perspectices © 罗灿辉建筑摄影
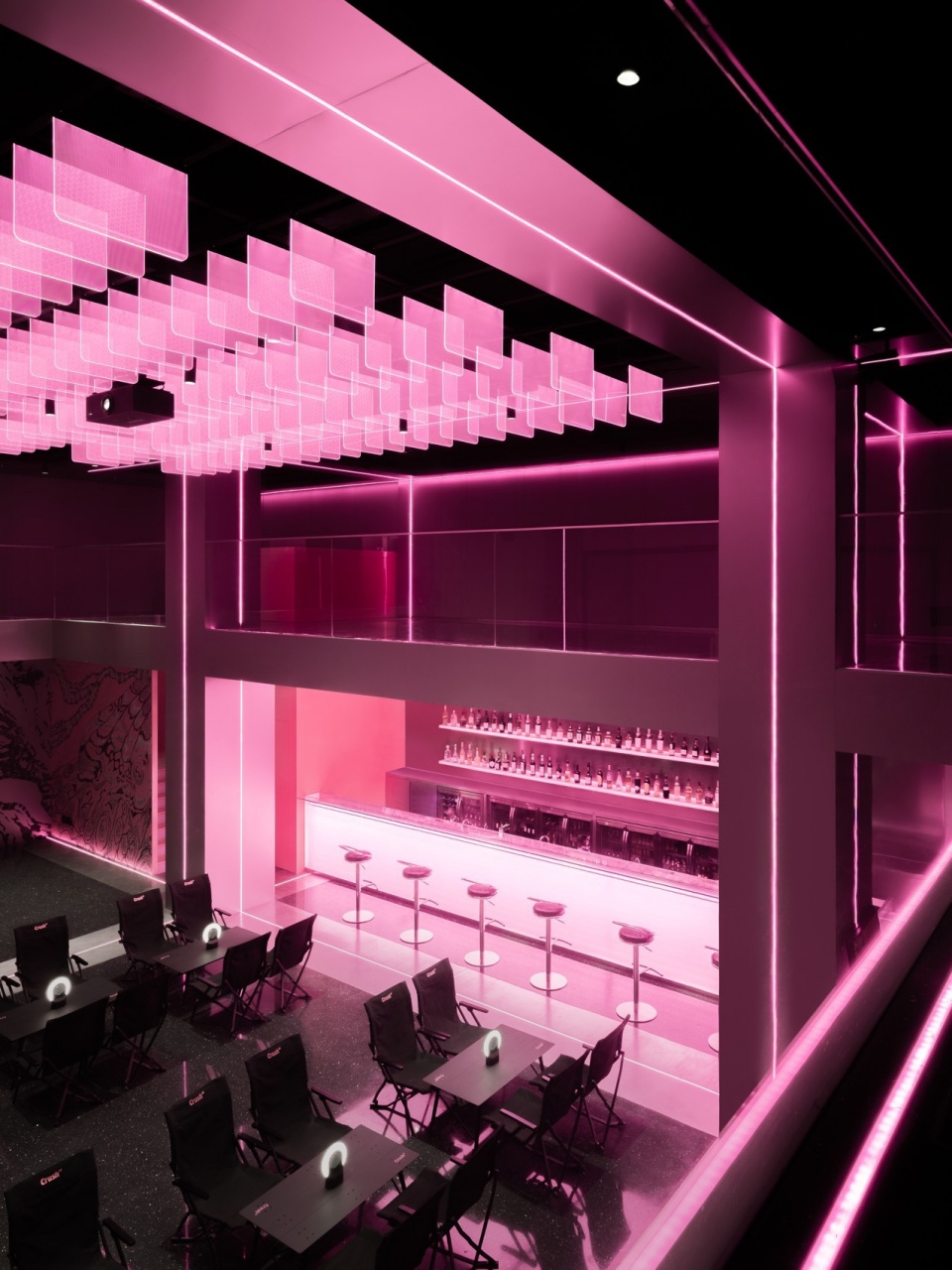
智能系统以12种基础光效为调色盘,根据音乐与香氛实时调配光影配方。所有金属表面的反射都被精心控制在柔和的区间内,光的三重奏如同精心谱写的乐章,在理性架构中演绎光的诗意。
The intelligent system, using 12 basic lighting effects as a palette, adjusts the light and shadow recipes in real time according to the music and fragrance.
The reflections on all metal surfaces are carefully controlled within a soft range, and the triad of light performs like a meticulously composed symphony, interpreting the poetry of light within a rational framework.
▼灯光变幻的效果,The Effects of Light Variations © 罗灿辉建筑摄影
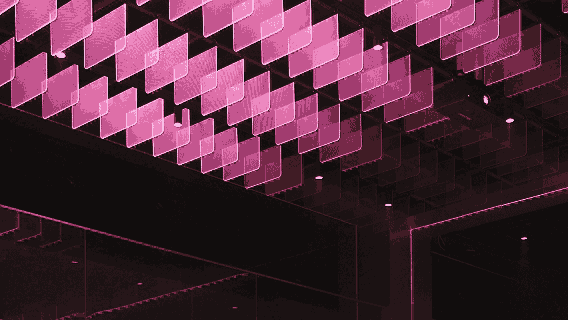
▼2层灯光效果,Lighting on 2nd FL © 罗灿辉建筑摄影
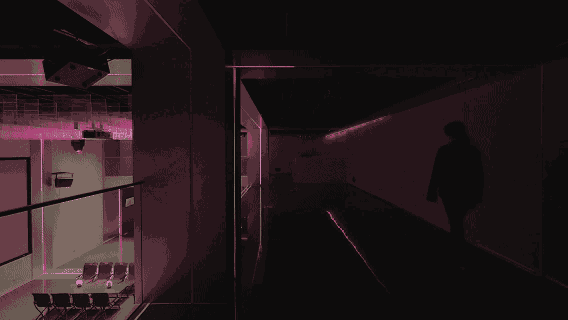
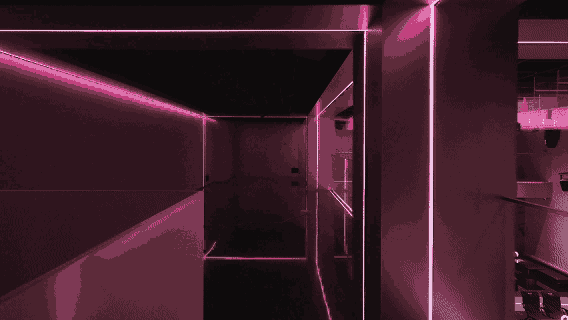
结语
EPILOGUE
Crush在三里屯机电院的夜色中苏醒,金属骨骼披上光的丝绸——白昼是精密运转的艺术容器,入夜化作调制心跳的频率场。
Crush awakens in Sanlitun’s Machinery & Electronics Compound, its metallic skeleton clad in silk of light – a precision-engineered kinetic sculpture by day transforming into nocturnal frequency field modulating heartbeats.
▼吧台细节,Bar Details © 罗灿辉建筑摄影
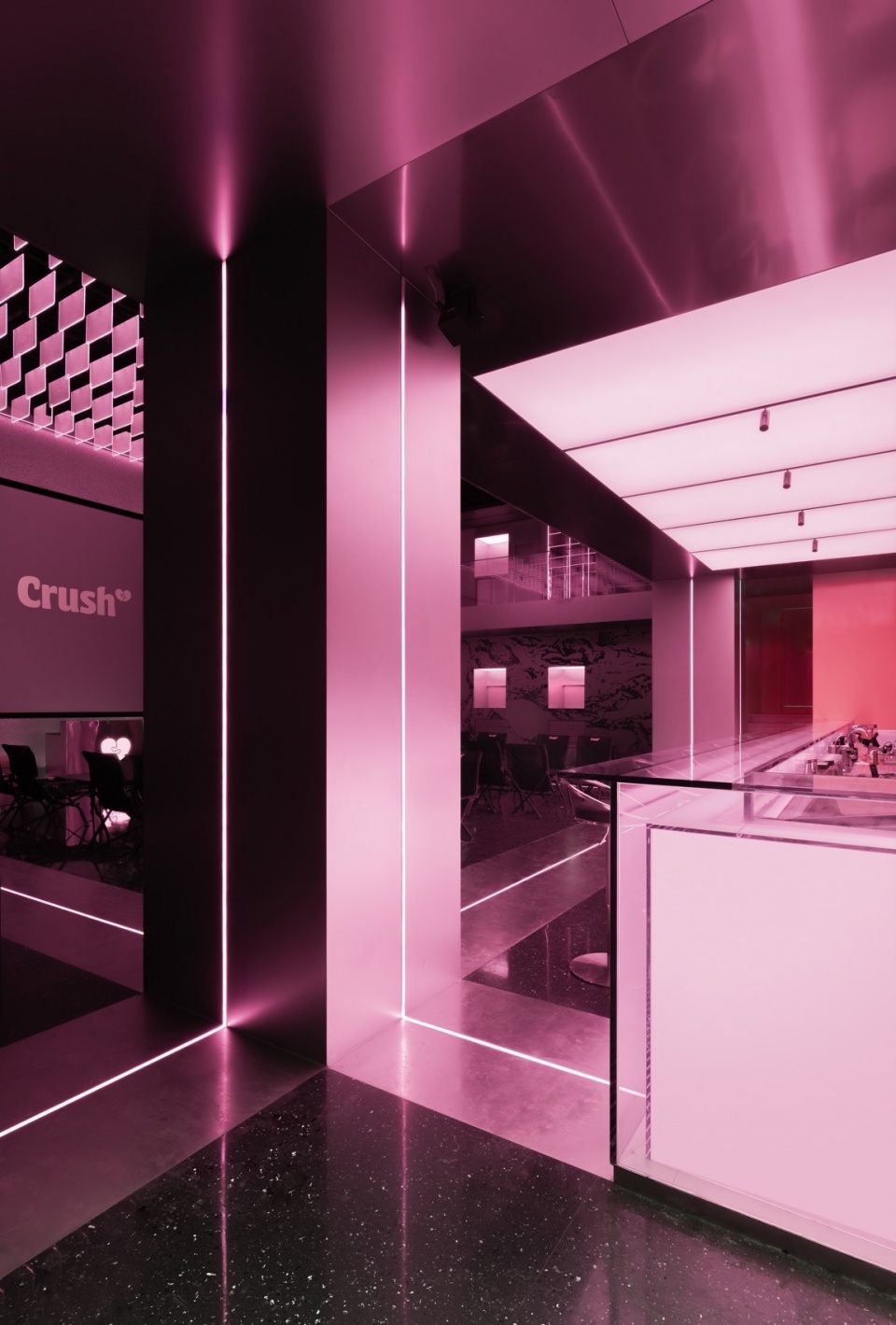
▼空间细部,Details © 罗灿辉建筑摄影
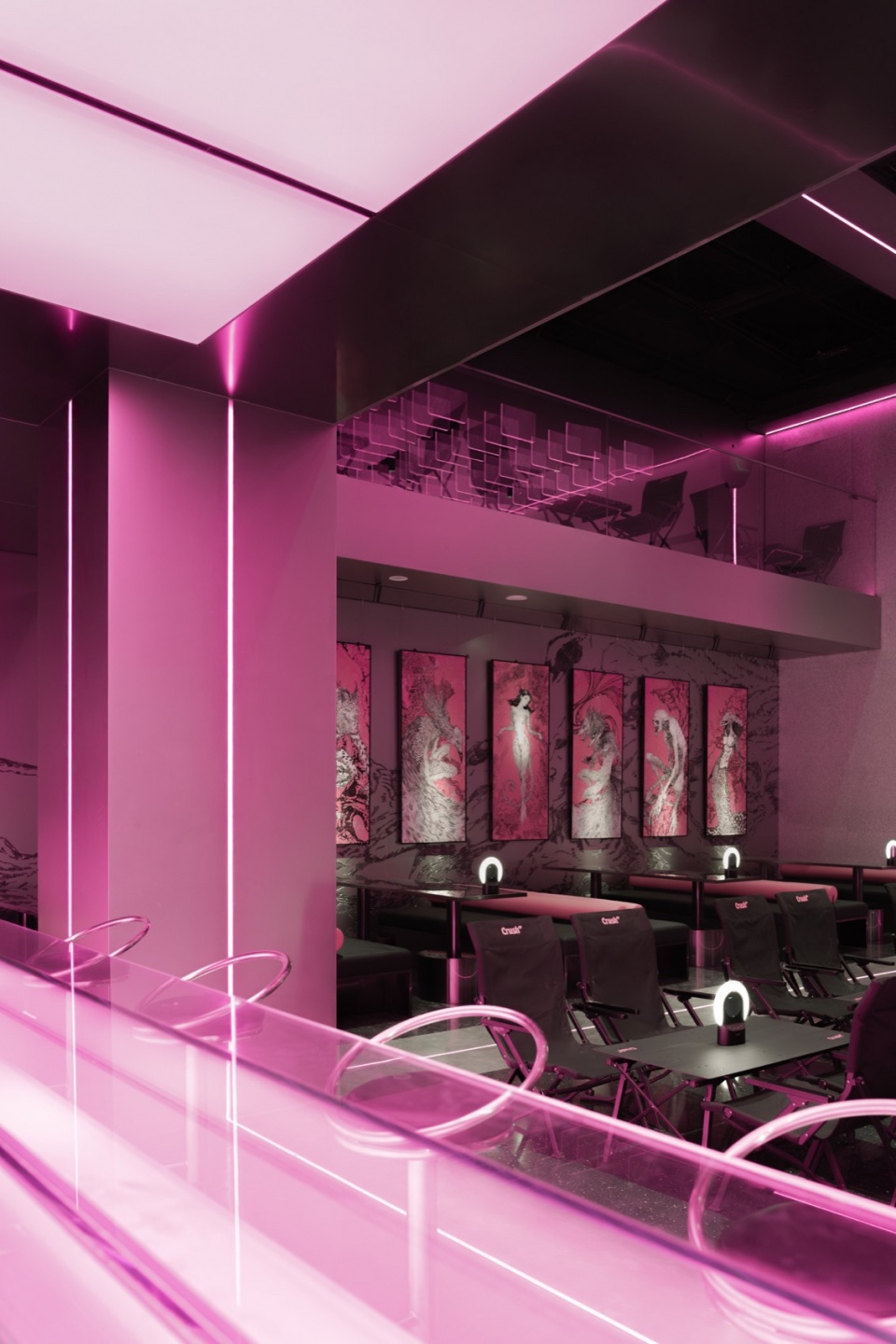
金属褶皱里沉睡的春天正在等待光的触须轻轻拨动,将严谨的几何解构成星尘的情书。当威士忌的分子与数控光影在空气中键合,每个瞬间都在重写着人与空间相遇的无限可能。
Within metallic pleats sleeps a dormant spring awaiting light’s probing tendrils to deconstruct rigid geometries into stardust love letters. As whiskey molecules bond with CNC-programmed luminosity in midair, every nanosecond rewrites the infinite permutations of human-space encounters.
▼空间平面,Plan © MARS星球建筑
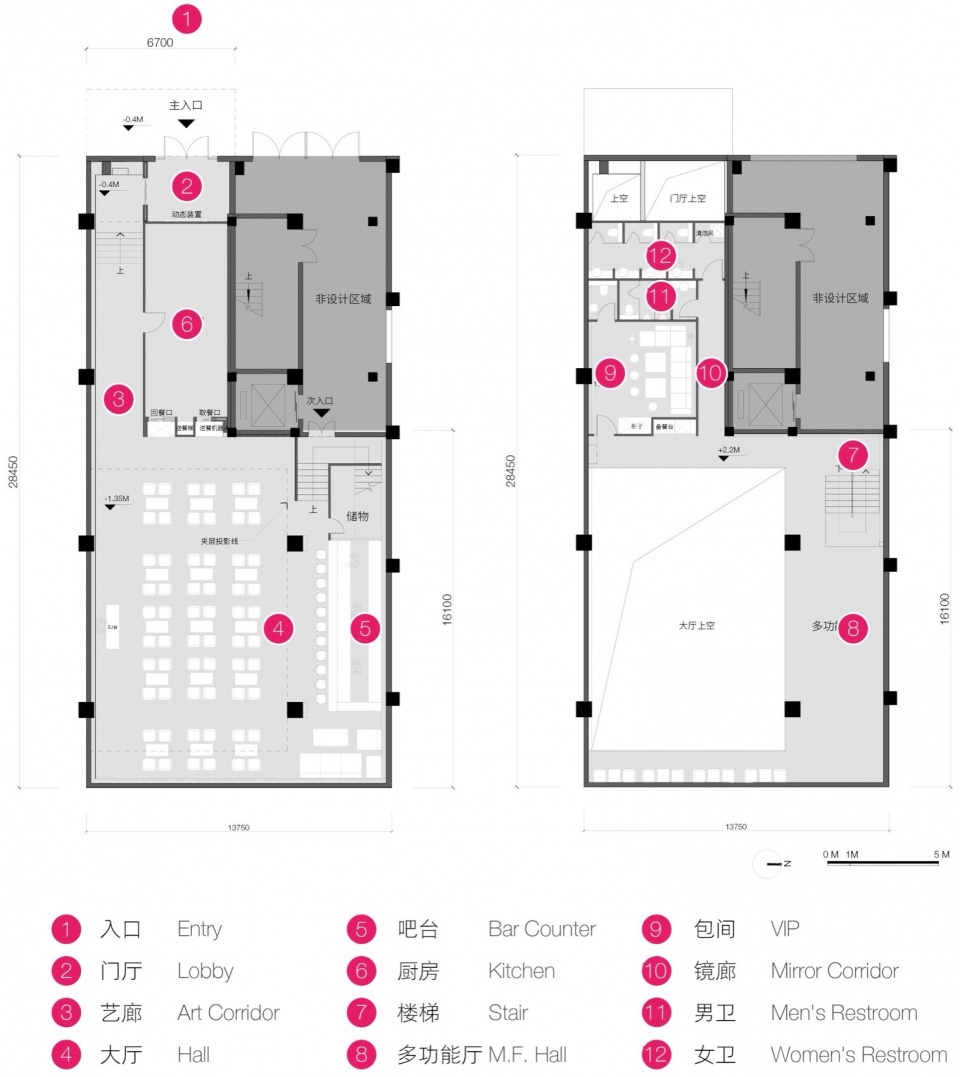
项目名称:北京跨时(Crush)酒吧
设计单位:MARS星球建筑
设计时间:2024.08-2024.10
完成时间:2024.11-2025.01
项目位置:北京
室内面积:441平方米
主创设计师:马宁
设计负责人:杜婧
项目团队:杨佳欣,朱克,李子牧,陈泊含
灯光设计:陈梦婷
机电设计:崔令栋
摄影:罗灿辉










