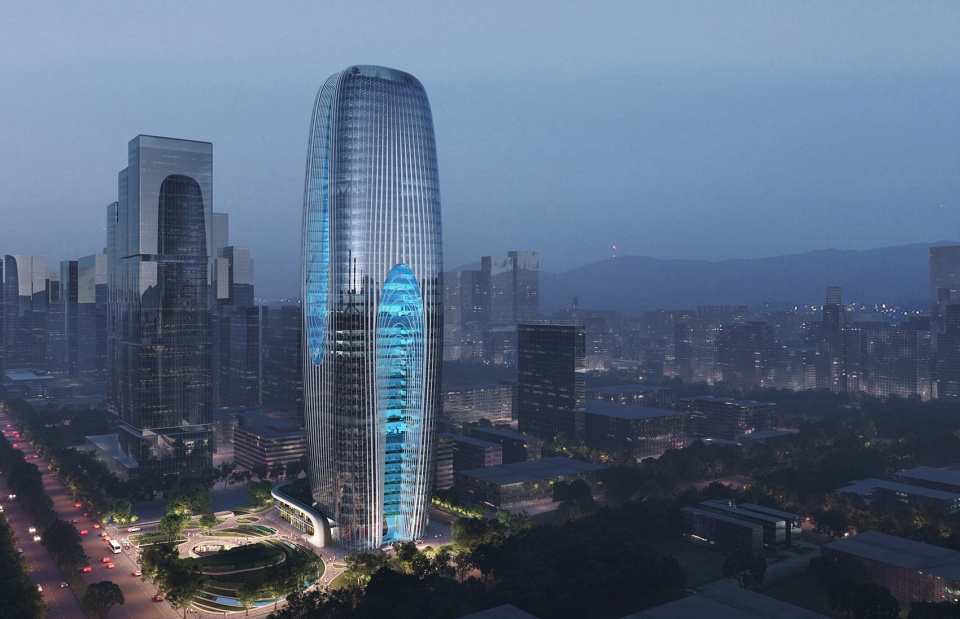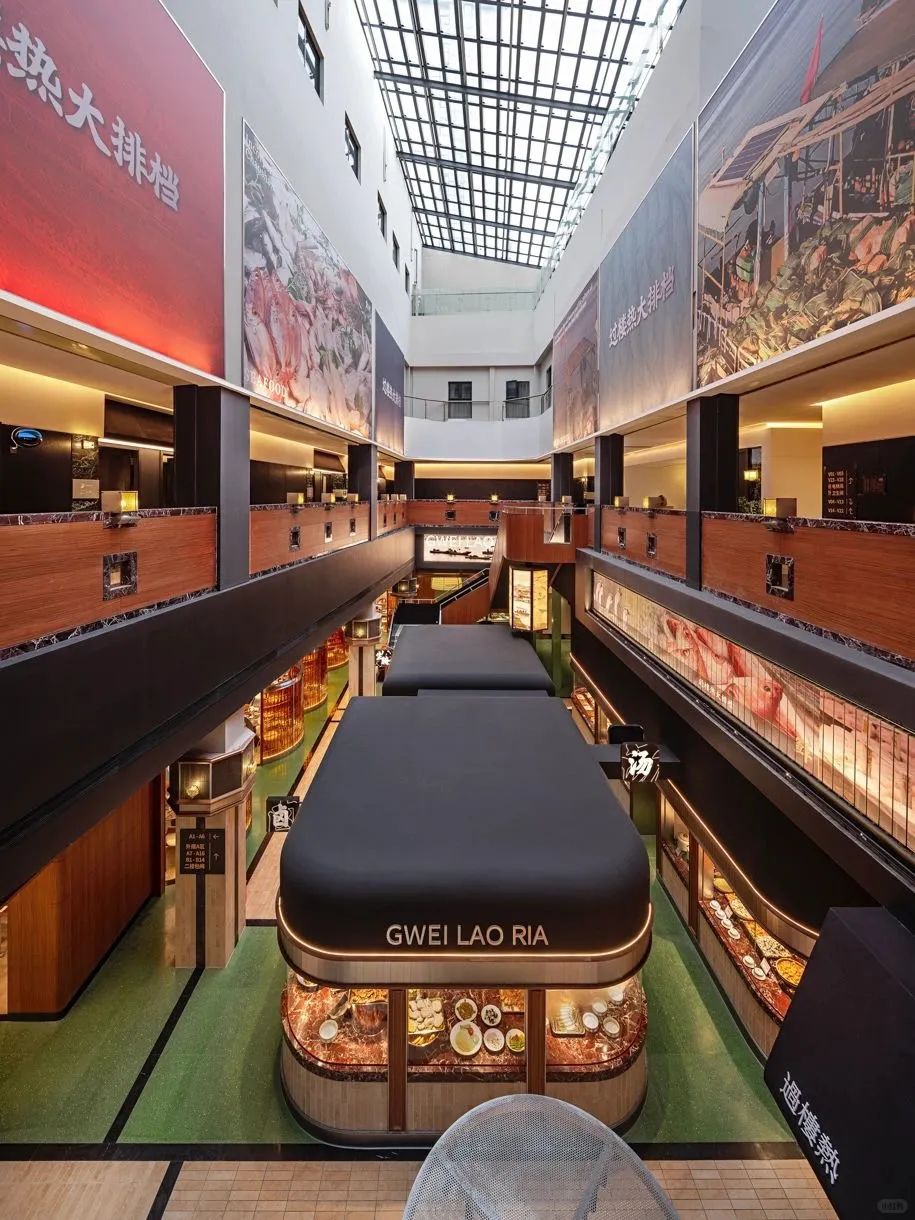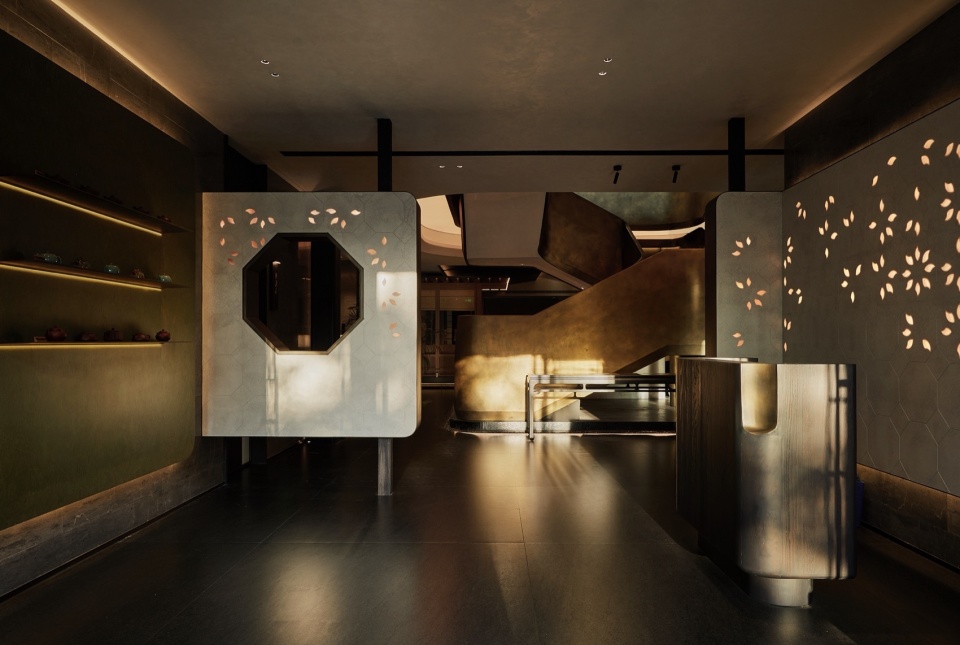

在作为西安经济增长主要驱动力的高新技术区,扎哈·哈迪德建筑事务所将为大夏集团打造高楼“夏中心”。
The new Daxia Tower by Zaha Hadid Architects for Daxia Group on Jingye Road is at the core of Xi’an’s high-tech zone which has become a key driver of the city’s economic growth.
▼项目整体效果图,Project render © ATCHAIN

项目坐落于西安市雁塔区敬业路和丈八五路交叉口东南角,占地1.67万平方米,建筑高度210米,集合了办公、零售和配套设施,总建筑面积为127,220平方米。夏中心与开发区周边的城市规划融为一体,同时也是西安商务区及其高层建筑群的中心点。
Situated on a 16,700 sq. m site at the southeast corner of the Jingye Road and Zhangbawu Road intersection in the Yanta district of the city, the 210 m Daxia Tower will incorporate 127,220 sq. m of offices, retail and ancillary facilities. Integrating with the surrounding urbanism of the development zone, Daxia Tower lies at the heart of Xi’an’s business district and its cluster of high-rise buildings that include corporate headquarters, commercial offices, international hotels and residential developments.
▼夏中心和城市环境效果图,Daxia Tower and the urban context © ATCHAIN
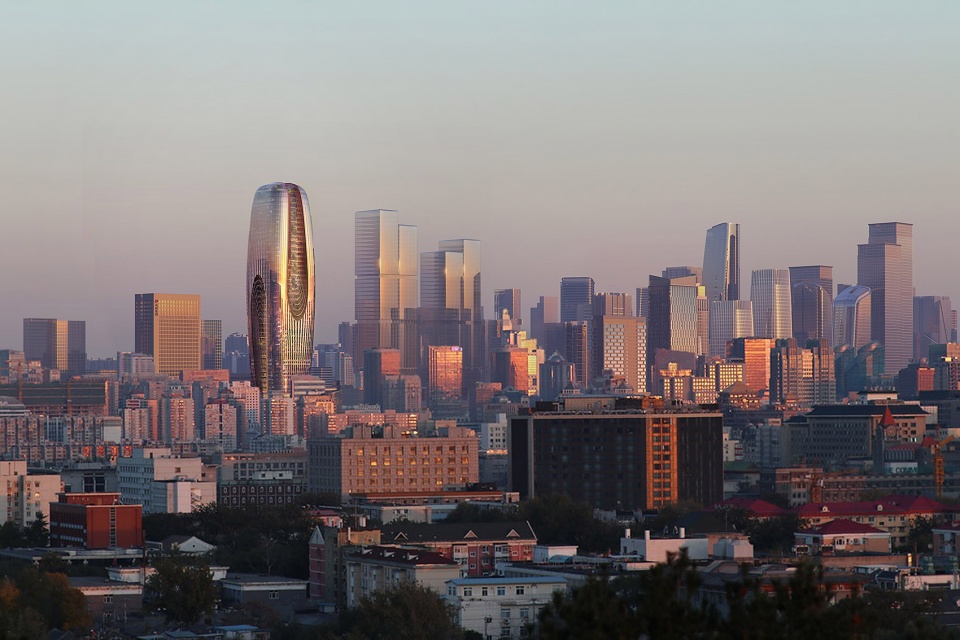
夏中心外部被层叠的玻璃图案和极具特色的中庭使自然光线得以进入楼层深处,同时凸显出大楼优美的曲线轮廓。每个中庭都设计了如山间瀑布般层层跌落的室内种植露台,并且可以享受到北面和东面的历史城区,或南面和西面蓬勃发展的高新区的全景视野。
Demarcating the centre of the business district, Daxia Tower’s gently curving silhouette is accentuated by layers of patterned glazing and dramatic atriums that bring natural light deep into its floorplates. Creating a cascade of planted interior terraces that echo mountainside waterfalls, each atrium gives panoramic views over the historic city to the north and east, or the growing high-tech zone to the south and west.
▼建筑外观和中庭效果图,Exterior view render © ATCHAIN
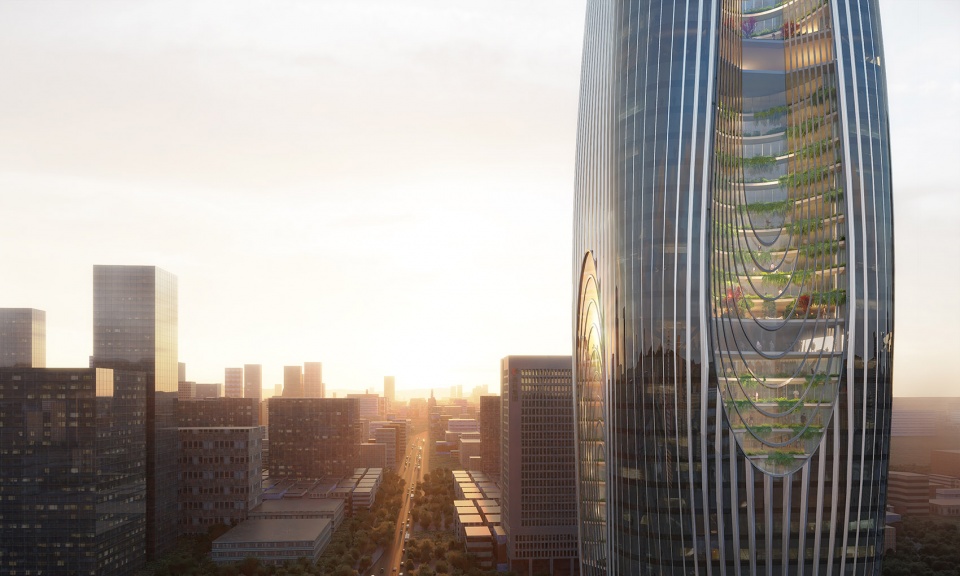
在温带大陆性季风气候的条件下,夏中心的设计以LEED金级认证和中国绿色建筑评级最高的三星评级为标准。塔楼采用高性能低辐射组合式玻璃和隔热涂层,旨在优化自然采光和通风,同时采用低U值隔热材料以减少能源需求并提高效率。塔楼的外立面装配有集成传感器,并采用光伏单元,可为楼内的各种系统提供可再生能源。
Within Xi’an’s temperate continental monsoon climate, Daxia Tower’s design targets LEED Gold certification and the highest three-star rating of China’s Green Building Program. Optimizing natural daylighting and ventilation using high- performance low-emissivity, unitized glazing with a thermal coating and insulated for low U-values to reduce energy demand and enhance efficiencies, the tower’s responsive facade with integrated sensors will include photovoltaics to enable renewable energy generation to power various systems within the building.
▼夜间视角效果图,Night view render © ATCHAIN
