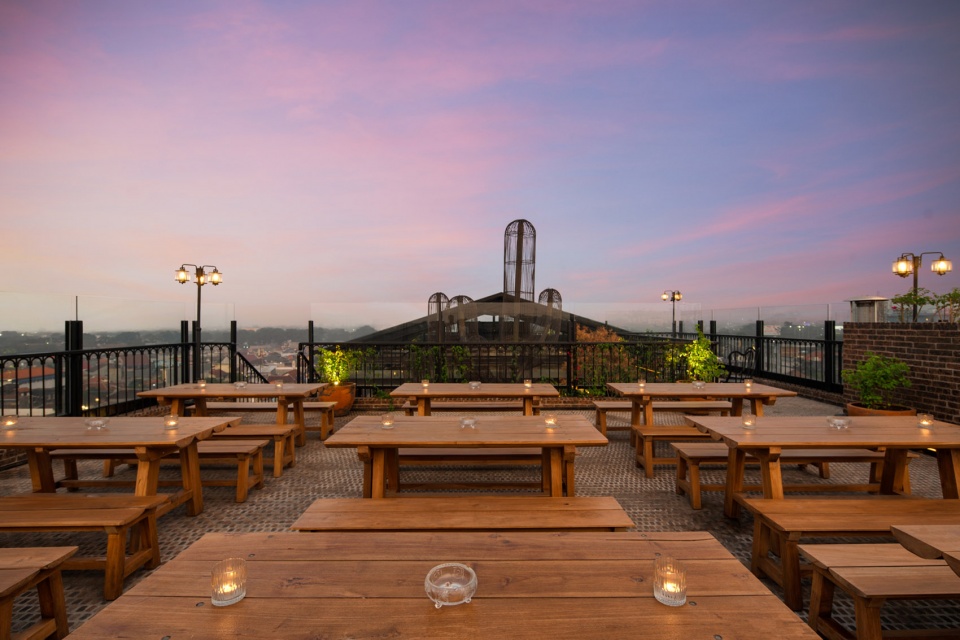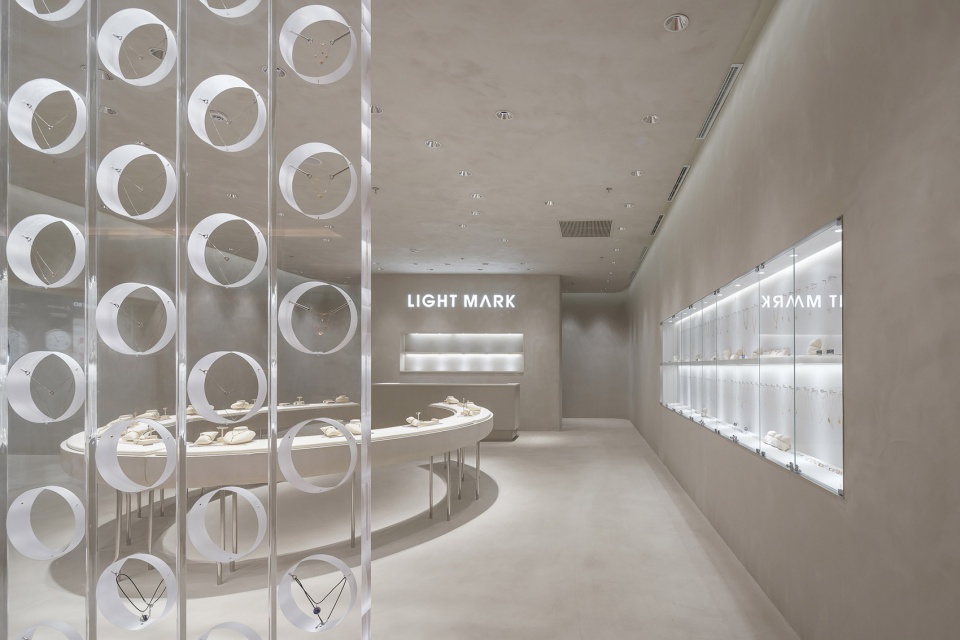

疫情的影响改变了印尼人喜好室内空间的习惯,转而青睐室外空间,因此Seniman Ruang团队受邀将万隆市一幢复合建筑中的闲置屋顶改造成一处地下餐酒馆空间——Aom餐酒馆。项目旨在打造一处经典永恒的场所,为这处供应亚洲融合菜系、甜点和鸡尾酒的400平米餐厅增添怀旧气息与浪漫氛围。空间内部主要包括三处座位区,分别位于砖拱结构下方的餐厅及酒吧区域,围绕乐队舞台的VIP区以及处于厨房上方的屋顶座位区域。
The recent pandemic evokes a shifting preferences of Indonesian people from indoor spaces to outdoor spaces, resulting in an idea to transform a sheltered empty rooftop of a mixed building in Bandung City into a speakeasy restaurant and bar. Designed by Seniman Ruang, Aom Diningclub aims for timelessness, bringing nostalgia and romance into this 400 sqm dining place that serves fusion Asian cuisine, desserts and cocktails. It consists of three main seating areas; the dining and bar area that sits under a repetition form of brick arches, the elevated VIP area surrounding a music band stage, and the rooftop seating located on top of the kitchen.
▼项目概览,Overview of the project ©Mario Wibowo
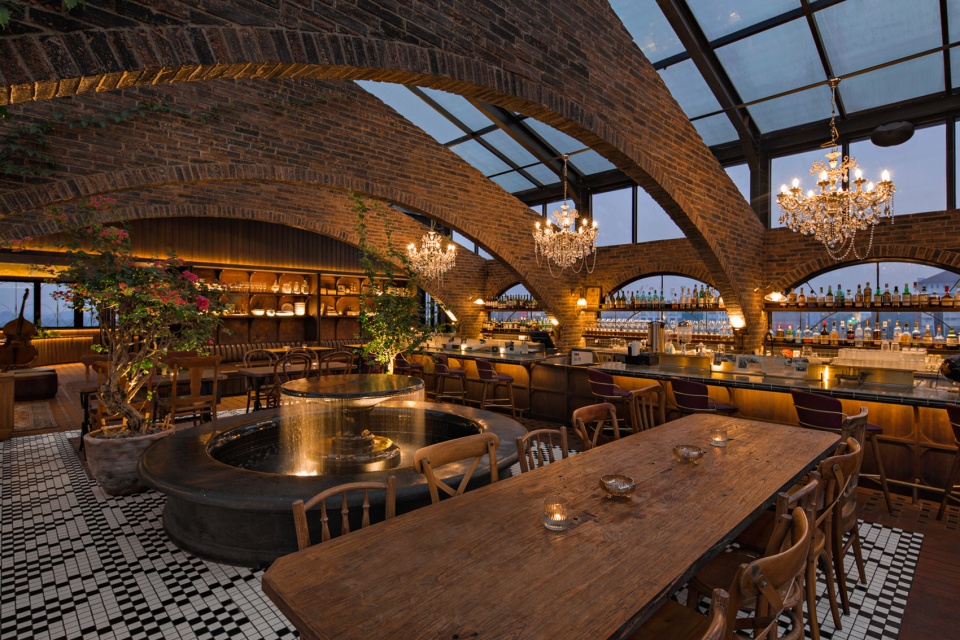
经由楼梯和电梯抵达的餐厅入口,连同一侧酒窖一并被设计成了一处环形门厅。酒窖处采用单向玻璃及镜面设计,可形成隧穿效应令人产生错觉,从而使酒瓶数量看起来更多。
The entrance is designed as a circular foyer area from the stairs and elevator access, where it leads to a short trip through a line of curved wine cellars. These wine cellars are designed with infinite illusion using one-way glass and mirror, which gives tunnelling effects with more numerous wine bottles.
▼入口, entrance ©Mario Wibowo
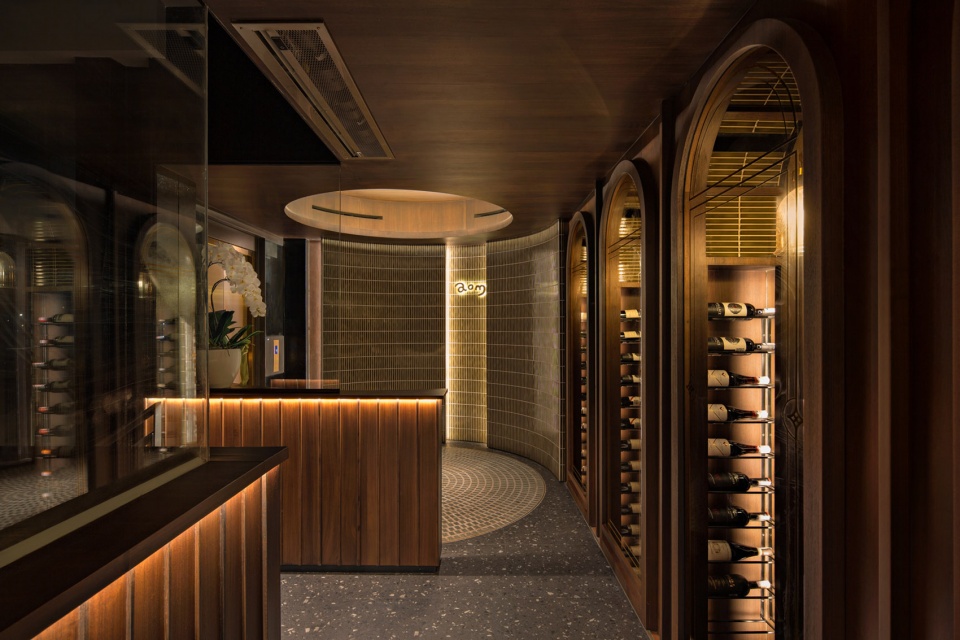
▼由入口处望向室内空间,View from the foyer entrance to the inside ©Mario Wibowo
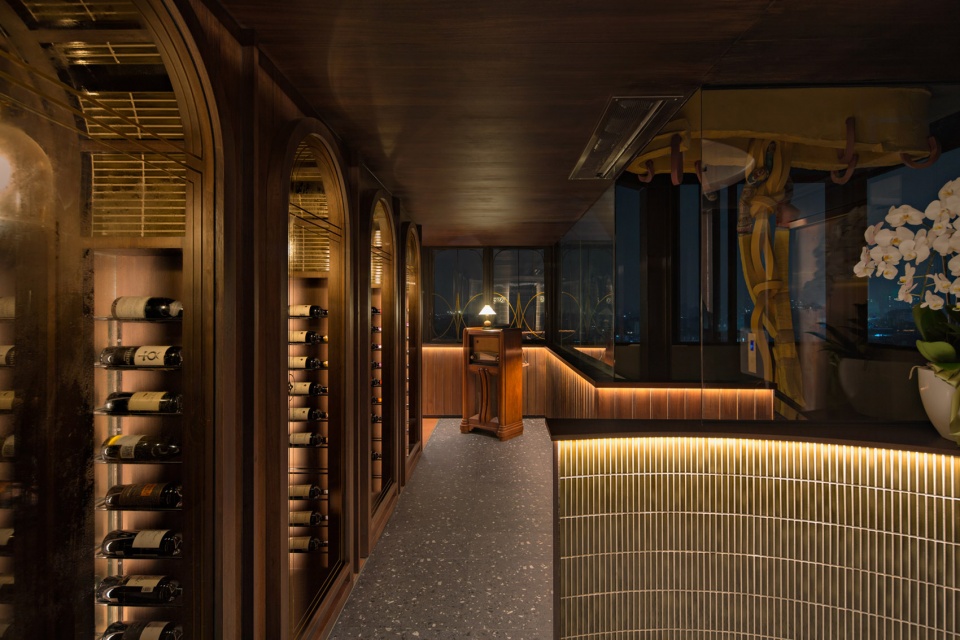
▼酒窖,The wine cellar ©Mario Wibowo
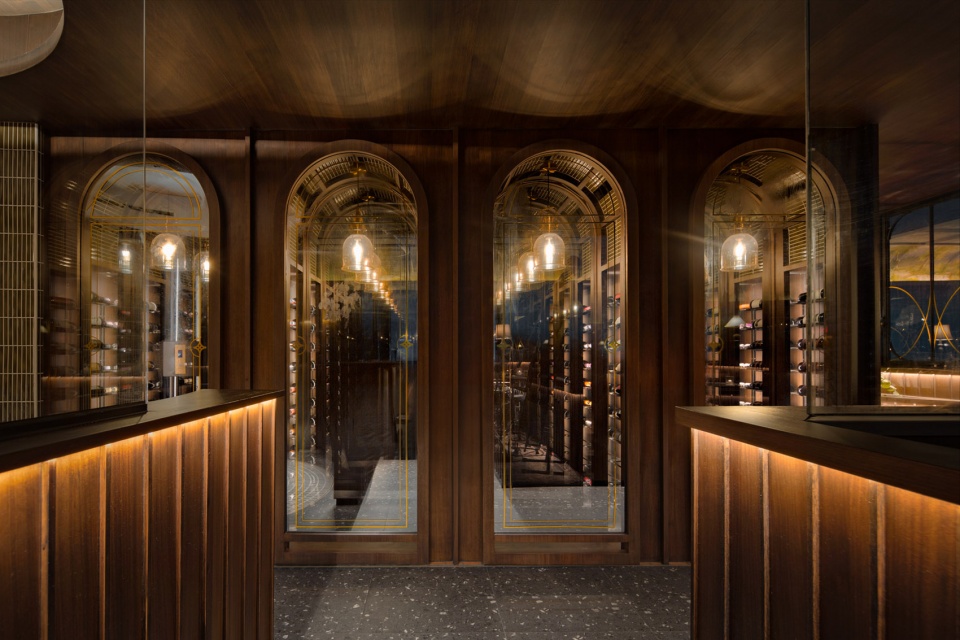
空间内部主要使用带有破旧感的质朴材料以打造质感、深度、层次及永恒感。现有的玻璃屋顶下方,以横跨餐厅的重复拱型结构填充挑高的天花板空间,也为晚间酒吧营造亲密的氛围。从殖民时期的旧建筑中回收保留原始印记的砖块,装饰拱型结构表面。篮式格子瓷砖及陶土砖铺满整个餐厅及VIP区地面,而带有无数小划痕的再生柚木也被用以定制家具及桌子。
The interior mainly uses a combination of worn-out and honest materials to build texture, depth, specific richness and timelessness. A repetition of architectural arches stretch across the width of the dining room, positioned lower from the existing glass roof, to fill in the high ceiling space and create an intimate atmosphere for the evening bar. Reclaimed bricks from an old colonial building with their original stamps are preserved and reused as the surface of the arches. Tiles and terracotta floor with basket-weave pattern are implemented in the dining and VIP area. Reclaimed teak woods with innumerable small scratches are utilized as bespoke furniture and tables.
▼邻近入口的VIP座位区,VIP area nearby the entrance ©Mario Wibowo
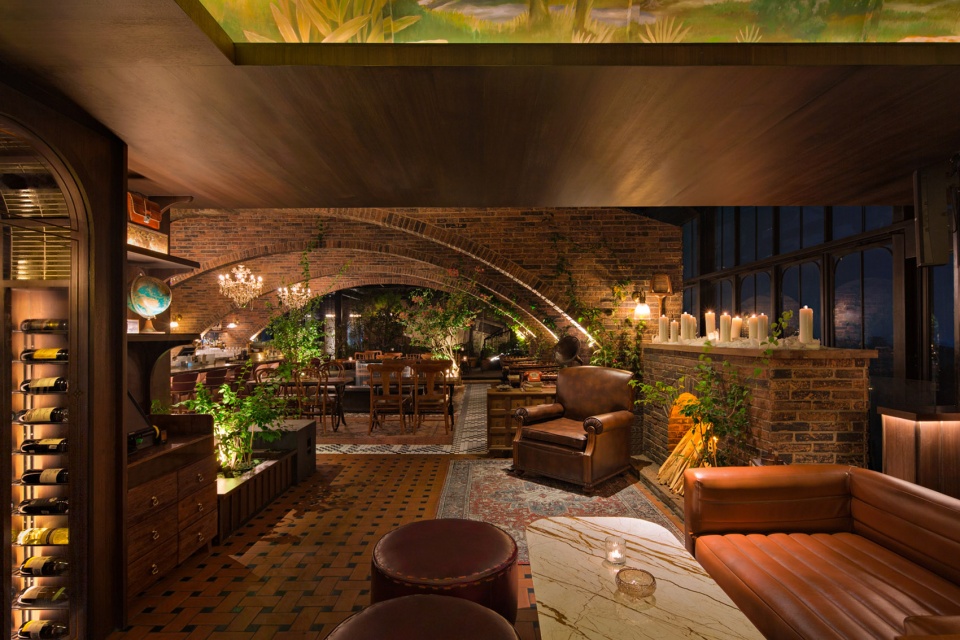
▼从室内望向VIP座位区及酒窖,View from the inside to the VIP area and the wine cellar ©Mario Wibowo
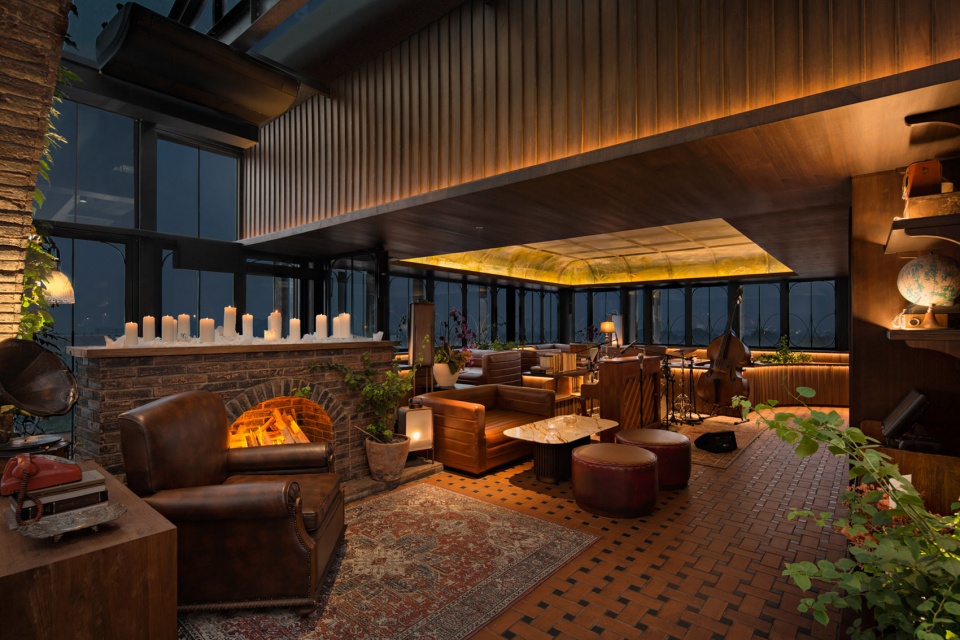
▼乐队演奏区及酒窖近景,Detailed view of the music band stage and the wine cellar ©Mario Wibowo
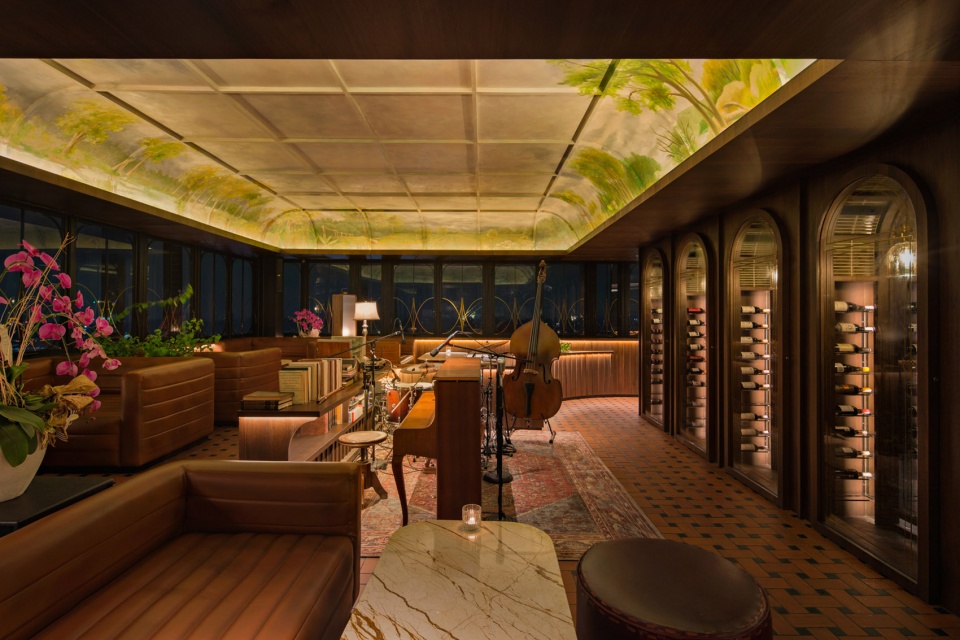
▼项目内景,Arrangement of the project ©Mario Wibowo
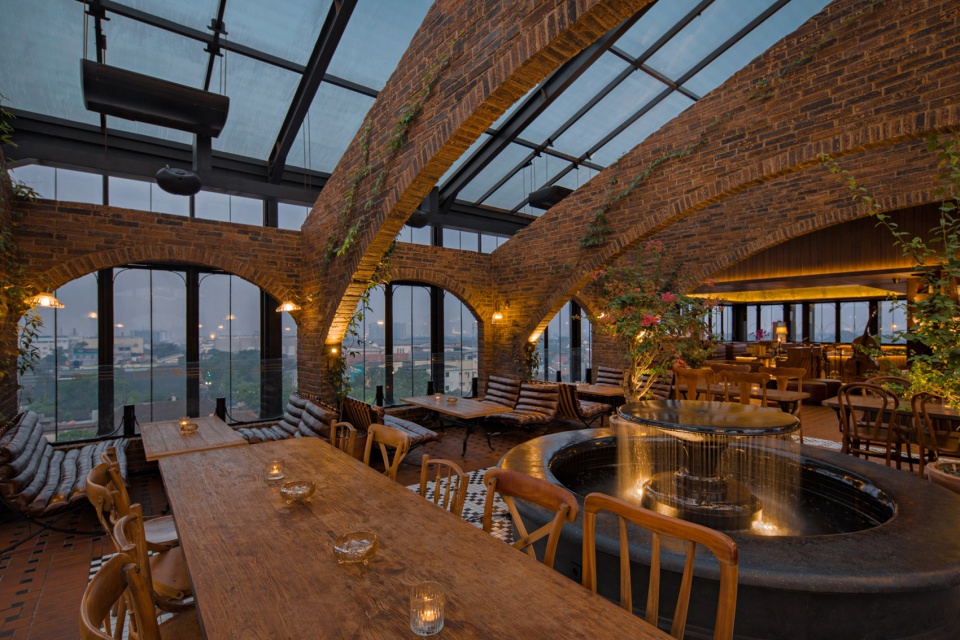
每个区域的设计都是一次唤起对家的记忆的过程,比如被装点如自家客厅的vip区,以及酷似家中餐厅和厨房的用餐区。在这处承载情感的空间中,通过现场演奏的爵士乐、中央喷泉的水声、墙壁上三角梅的花香、ErreLuce设计的渐弱灯光氛围与窗口吹进来的微风相互作用而呈现了一场多感官体验。拱门之间悬挂着三个发光的水晶吊灯,在周围材料的衬托下,更显夜晚灯光的浪漫。空间内放置各式从当地的古董店搜集的老旧收音机、电视、书籍、留声机以及明信片,就像对过往生活的一种纪念。
Each area is designed to respect the process of remembering our home, the vip area that resembles our living room and the dining area that resembles our dining room and kitchen pantry. In the creation of an emotional space, a multi-sensory experience is presented by interplay other elements that support the interior; a live jazz music, the water sound from the center fountain, the spread and smell of bougainvillea flowers on the wall, the atmosphere of dimming lights design by ErreLuce, and the gentle breeze blowing through the window openings. Three glowing chandeliers are hung between the arches, contradicting the weariness of surrounding materials and reflecting the romantic night lights. Old radio, TV, books, gramophones, and postcards are collected from the local vintage store as the embodiment to reality of past life.
▼砖拱结构下的餐厅及酒吧区域,
The dining and bar area that sits under a repetition form of brick arches ©Mario Wibowo
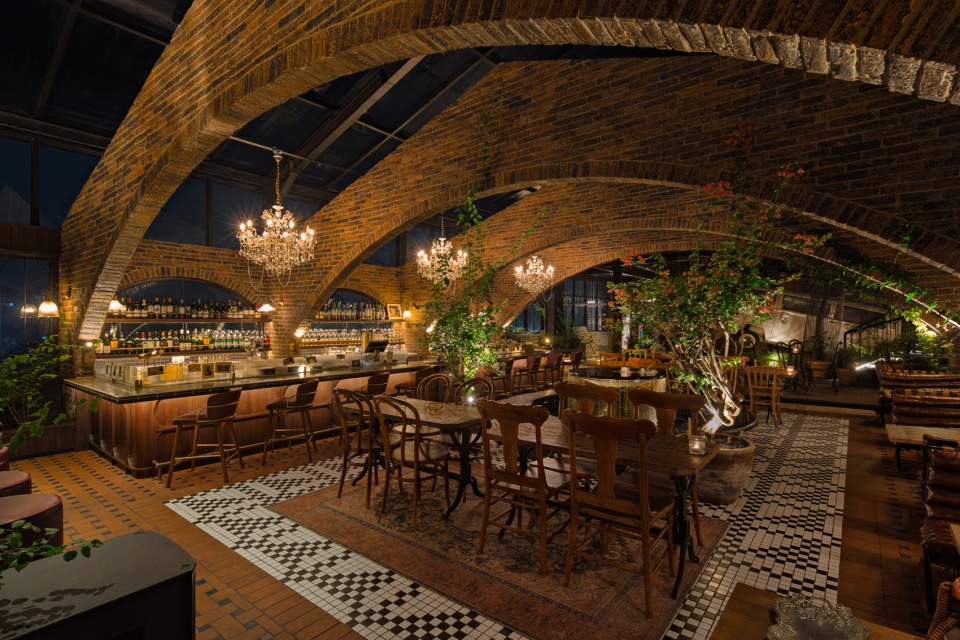
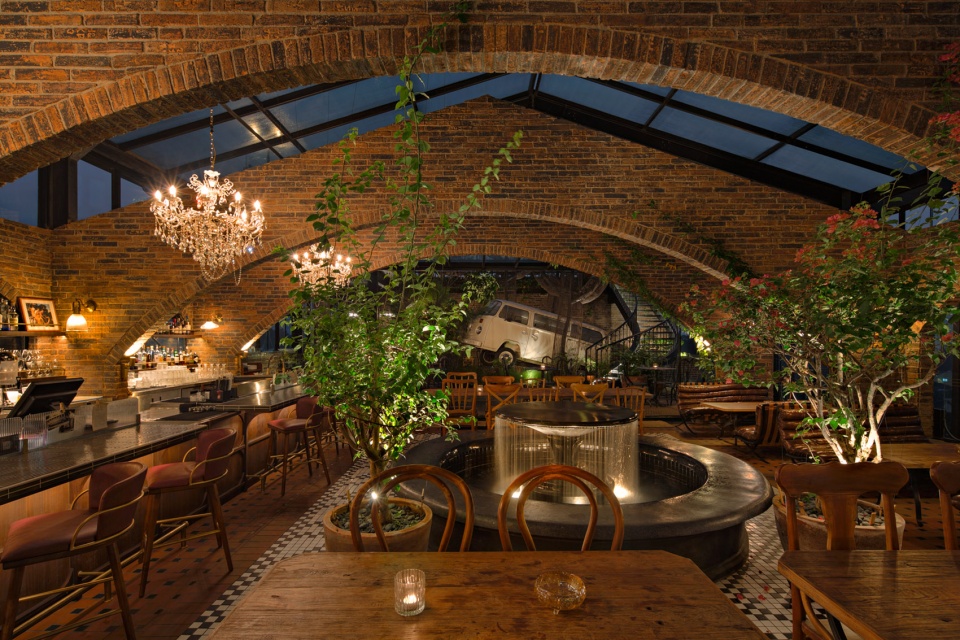
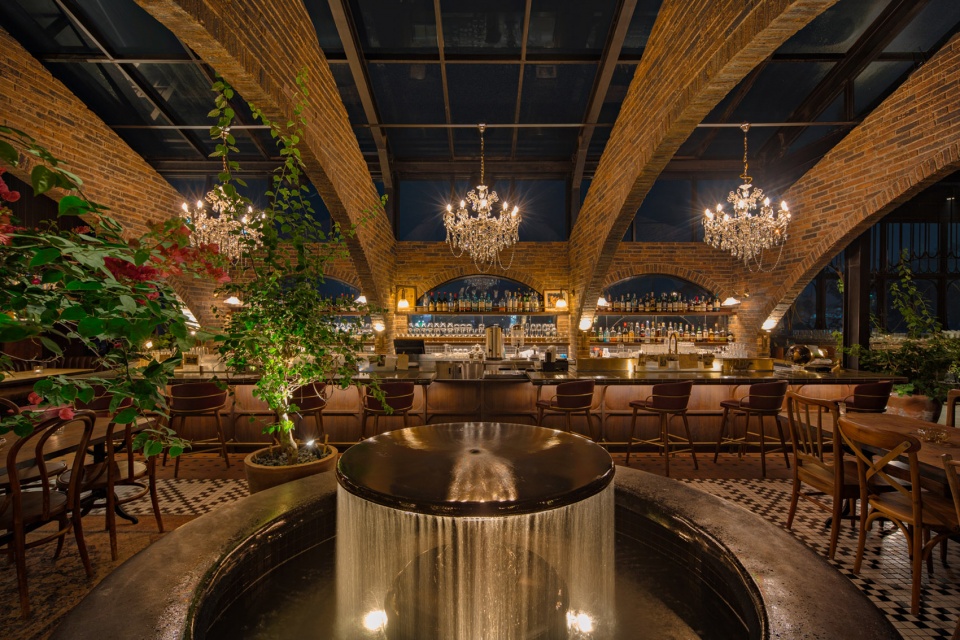
▼吧台区,The bar area ©Mario Wibowo
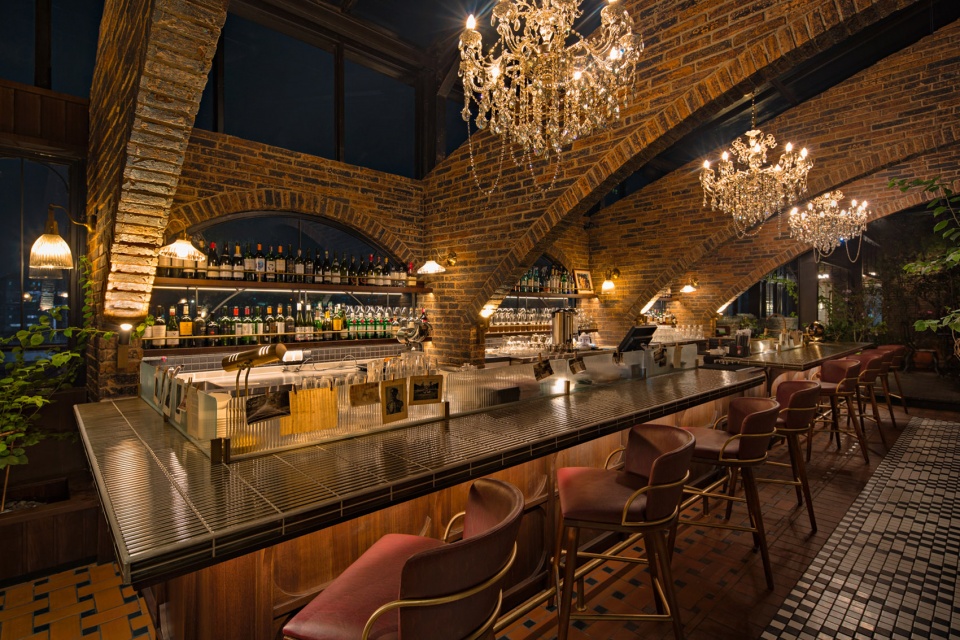
深入内部,埃迪·普拉班多诺(Eddi Prabandono)创作的象牙色大篷车艺术品被装饰在仙人掌之间,登上旁边的经典旋转楼梯可到达屋顶的开放式餐厅。由Walk The Plank制作的户外餐桌,铁制底座上精心雕刻了巴洛克风格的细节,与其他野餐桌组合在一起可供团体活动,一同欣赏万隆壮丽的城市景致。
Going further inside, a classic spiral staircase leads to an open rooftop dining, accentuated with commissioned artwork of an ivory caravan stuck between cactus trees by Eddi Prabandono. The outdoor tables are made by Walk The Plank with baroque carved details cast on iron base, combined with some other picnic tables for group seating with a spectacular view of Bandung city.
▼旋转楼梯与象牙色大篷车,A classic spiral staircase and the ivory caravan stuck ©Mario Wibowo
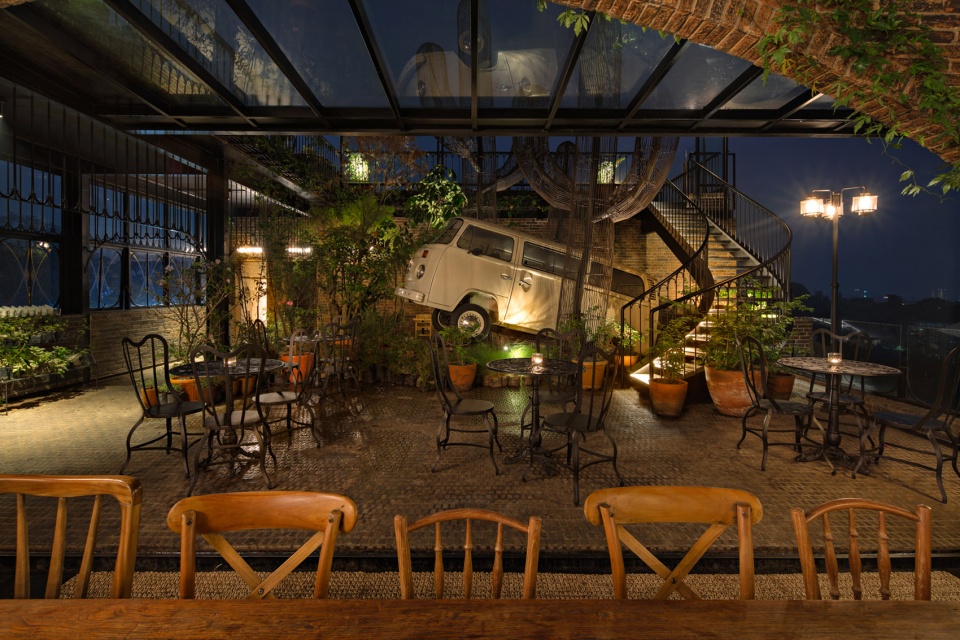
▼屋顶座位区,The rooftop area ©Mario Wibowo
