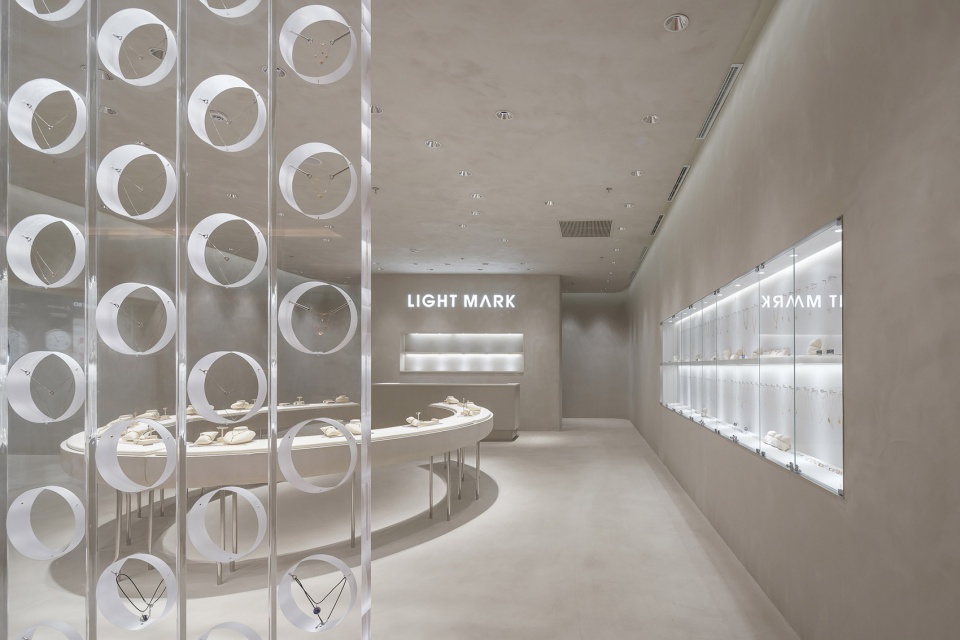

随着教育革新和人口暴涨,深圳校园建设面临质与量的高压。在集约用地的基础上,如何设计满足学科融合、体验性式的学习空间?如何实现稀缺教学资源的复合共享?如何实现投入到品质的高效转化?深圳市格致中学,以设计解答城市问题,让空间创新与建造模式革新并行。
With educational innovation and population boom, Shenzhen is faced with high pressure of both quality and quantity in construction of schoolyards. On the basis of intensive use of land, How to design an experiential learning space that satisfies the integration of disciplines? How to realize compound sharing of scarce teaching resources? And how to achieve efficient conversion of input to quality? Shenzhen Gezhi High School Answers These Urban Questions with Design. Let space innovation and construction mode innovation go side by side.
▼项目概览
overall view of the project ©陈灿铭
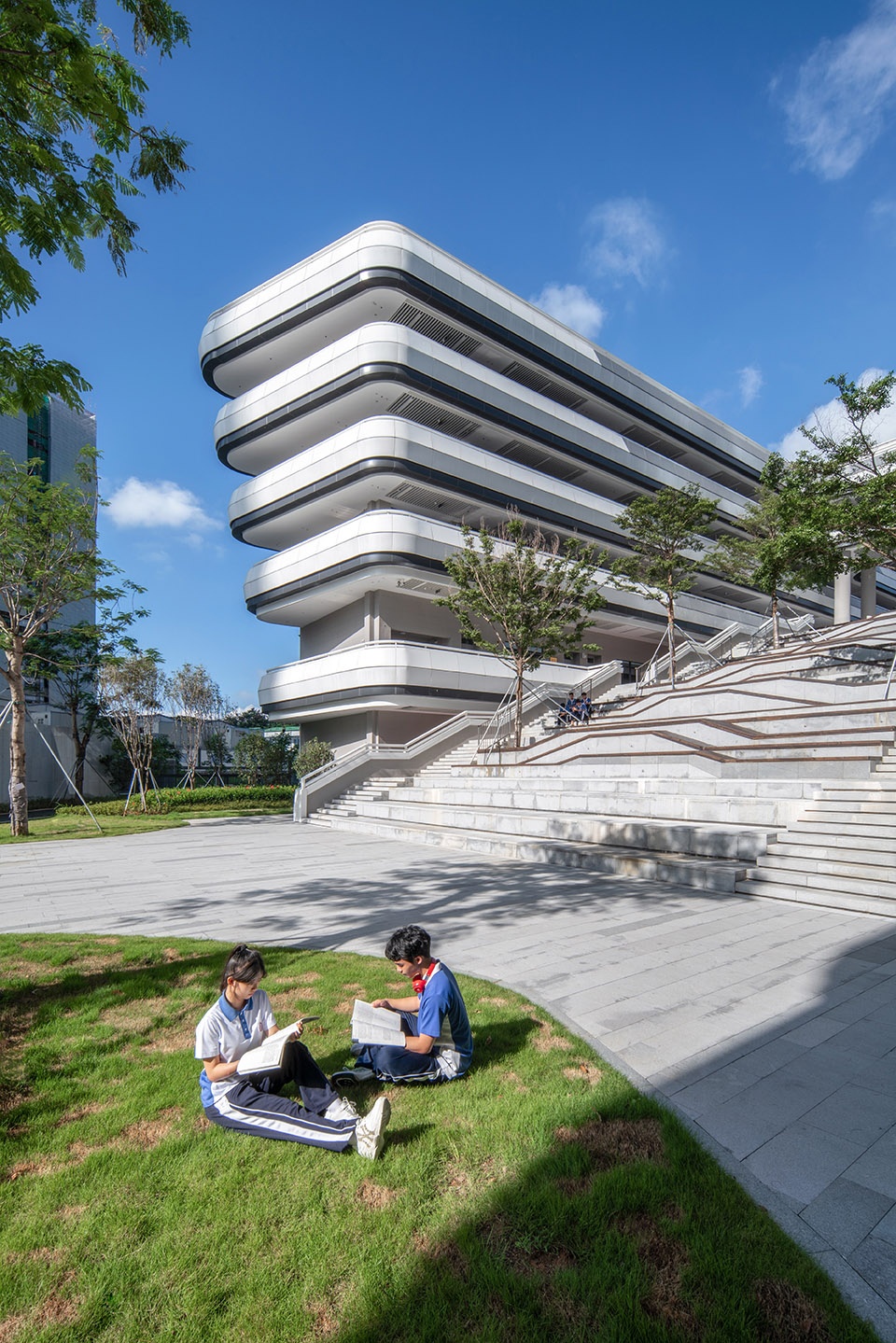
区位理解
Understanding of Space within Longhua District
龙华中轴的教育绿肺 | Be Green Lung of Education on the Longhua Central Axis
格致中学地处深圳中轴,是龙华区教育系统重点新建的“理工科技特色”寄宿制高中,建成36个教学班,提供学位1800个。作为一所城市型公立中学,项目紧邻红山地铁站,总体区位交通便利,环境优美,但场地狭小,制约较多。
紧缺的用地与激增的教育需求、高标准的办学目标,对设计的复合度提出了更高的要求。深圳的校园建筑早已向空中发展,但与之对立的是亲近自然的活动空间之于学生成长的必要性。
Locating on the central axis of Shenzhen, Gezhi High School is a key boarding high school newly established by Shenzhen Longhua District Education Bureau and characterized by “science and technology”. After completion, it can provide 36 classes and offer 1,800 degrees. As an urban public high school, the project is close to Hongshan subway station. So generally, it has convenient transportation and beautiful environment, but the site is small and is restricted in many aspects.
The shortage of land, the surging education demand and the high-standard school-running goals have come up with higher requirements for the complexity of building design. As a result, Shenzhen’s education buildings have been developed by seeking for space in the air for a long time. But on the opposite side is the necessity of activity space close to nature for the growth of students.
▼项目区位:西临新区大道,有大量绿地;南侧是规划中的文化公园;北侧、东侧是已建成的综合体龙光玖钻 ©华阳国际设计集团
project location: generous green land to the west, cultural park in planning to the south, completed complex building to the north and east
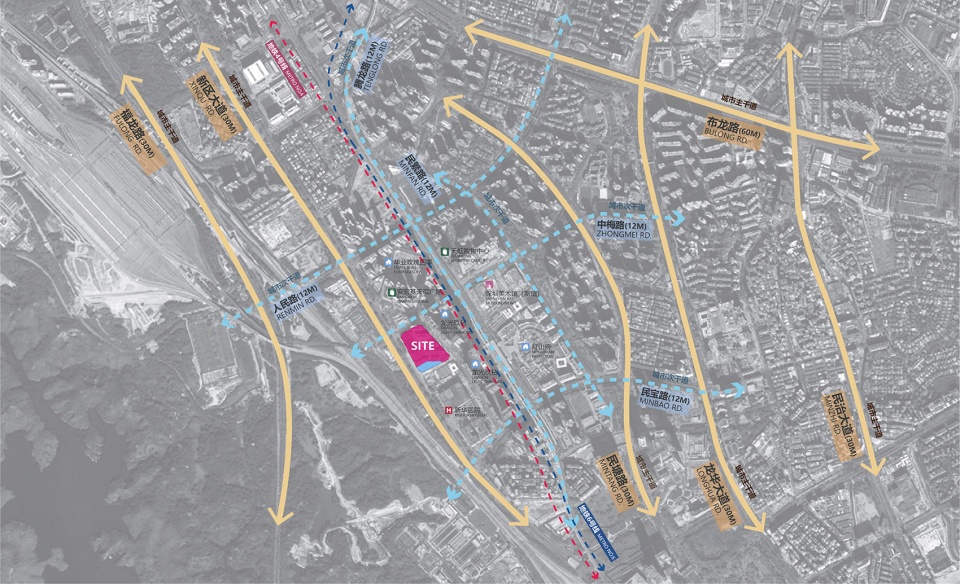
▼图底关系,nolli plan ©华阳国际设计集团
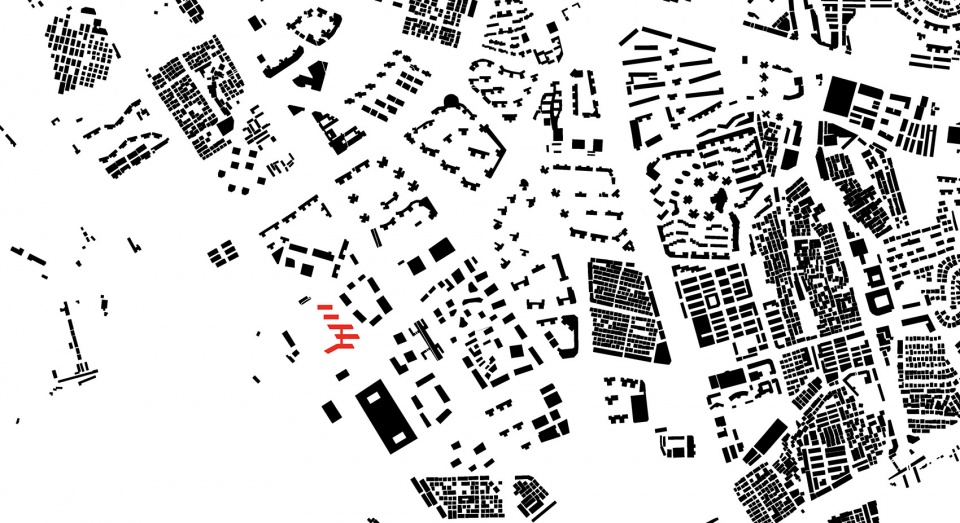
设计积极寻求高密度城市建成区中高容量、高品质校园设计的破题之策,从场地环境出发,以纯白建筑与山脉形态营造校园形象,希望在高密度的城市环境中,从建筑形态、立面细节到院落空间,呈现出连接自然、面向未来、充满想象的校园空间。
The Design actively seeks solutions for designing a high-capacity and high-quality schoolyard within high-density urban built-up area. It creates a schoolyard image based on the site environment and consisted of pure white buildings and mountain shapes and hopes to present a schoolyard space that connects with nature, faces the future and is full of imagination from apsects of architectural form, facade details to courtyard space.
▼高密度城市背景中的校园,campus in a high-density urban context ©陈灿铭
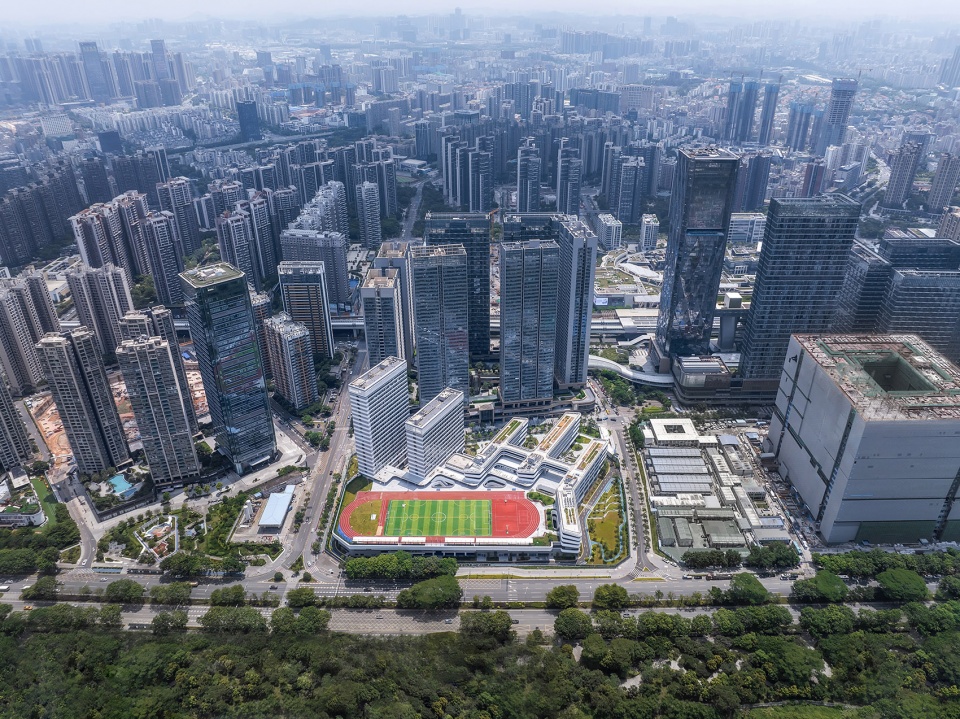
设计策略
Design Strategy
园景相融的理性表达 | Rationally Integrate Garden with View
重构校园空间序列,应以学生为本。如何找到高密度下学校空间多样化与最大限度融合自然之间的平衡点,是这次项目的主要课题。设计旨在以服务教育为理念,打破场地束缚,重塑传统格局,探索园中游学的空间体验,创造一座具有生命力的校园。
The reconstruction of a schoolyard space sequence should be student-oriented. The main topic of this project is to find a balance under high density between the diversification of school space and the maximum integration of nature. The Design is based on the concept of service education, aiming to break the constraints of the site, reshape the traditional pattern, explore the space experience of studying in garden and create a schoolyard with vitality.
▼夕阳下的格致中学,external view of the campus in the dusk ©陈灿铭
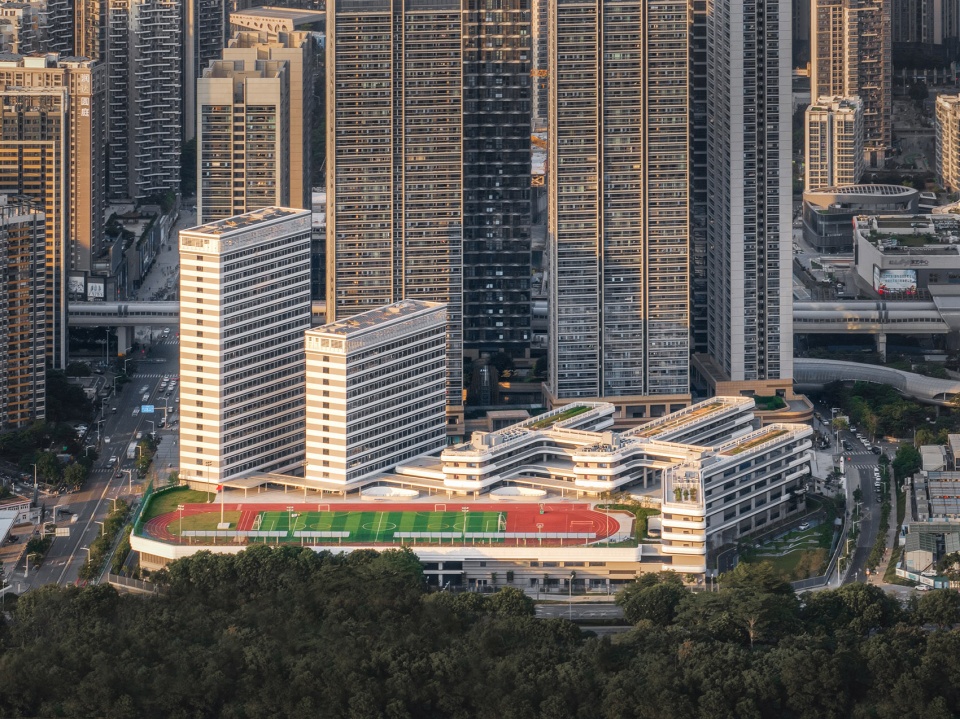
01 规划设计:园景相融的场地回应
Site Planning: Integration of Garden with View
规划层面上,场地西侧有良好景观界面,北、东两面高层紧贴环绕,如何处理好这两个界面将成为设计上的重点。
设计将运动场设置于临新区大道一侧,减少对周边建筑及教学区的噪音影响。充分利用场地正南北偏向,将教学区及宿舍区取绝对正面朝南,同时减少对东侧公寓楼的视野遮挡,使得在城市肌理上,该片区临近学校的建筑群保持空间通透,还能将西侧公园景色引入校园中。南侧有一块水源保护用地,设计顺势而为,打造成景观园地,为城市高密度校园现状提供不可多得的大面积绿地环境,提升校园品质。
At the site planning level, on the west side lies a good landscape, and on the north and east sides closely stand the high-rise buildings. So, how to handle these two interfaces will become the focus of the design.
The Design places the sports field on the side close to Xinqu Avenue to reduce the impact of noise on surrounding buildings and teaching areas. By making full use of the due north-south orientation of the site, the teaching area and the dormitory area are designed to absolutely face south, and their obstruction to the view of apartment building on the east side is reduced, so that in terms of urban texture a transparent space is maintained for buildings adjacent to the school in this area and that the scenery of the park on the west side can also be introduced into the schoolyard. In addition, the Design uses the water source protection land on the south side to create a landscape garden, providing a rare large-area green space environment for current situation of high-density urban schoolyard and improving the quality.
▼学校与山、城两个界面的对话,dialogue with the mountain and the city ©陈灿铭
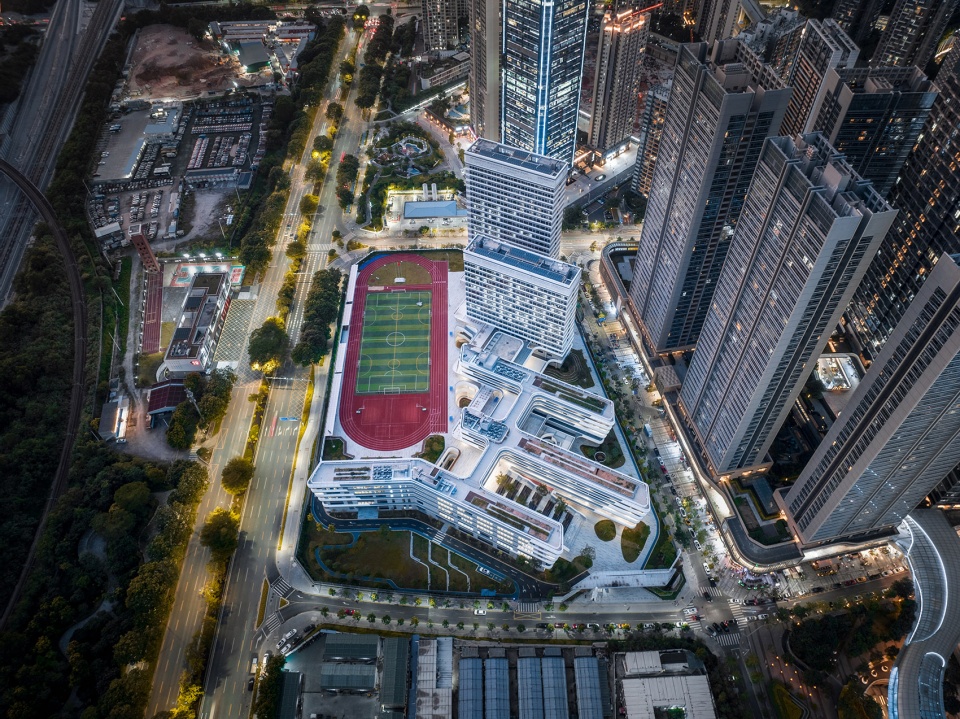
02 平面设计:高效动线的多向延展
Plan Design: Multi-directional Extension of Efficient Moving Lines
日益发展的教学需求促使校园功能空间渐渐往更具立体性、灵活性的模式发展,而这类空间相比传统课室,将承载更多学习及活动行为,赋予师生在校舍拥有更丰富多彩的院内生活。
The growing demand for teaching has prompted the gradual development of schoolyard’s functional spaces to a more three-dimensional and flexible mode. Compared with traditional classrooms, this type of space will carry more learning and activity behaviors, giving both teachers and students a more colorful experience within the schoolyard.
▼校园主入口,main entrance ©陈灿铭
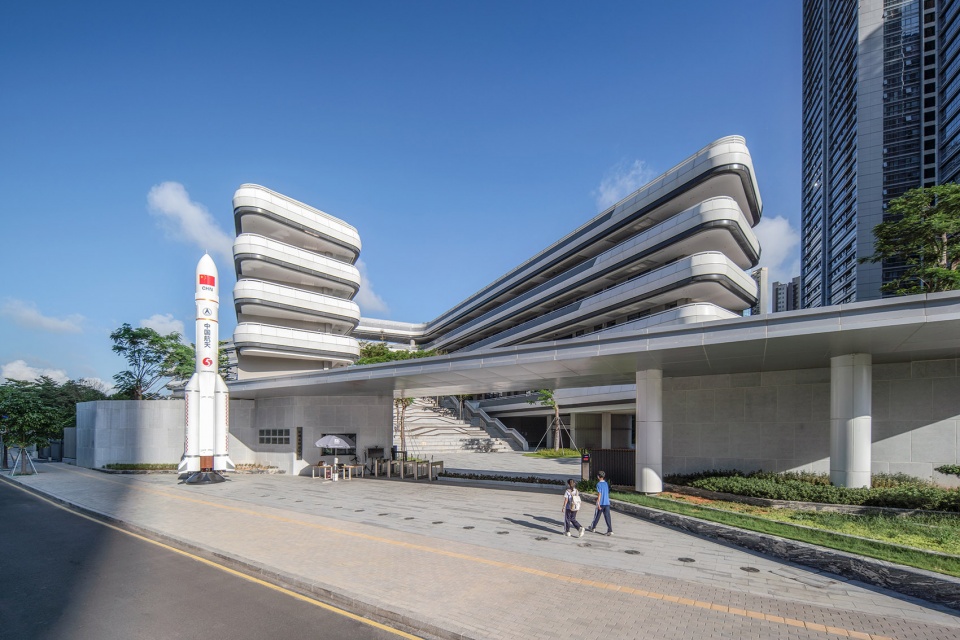
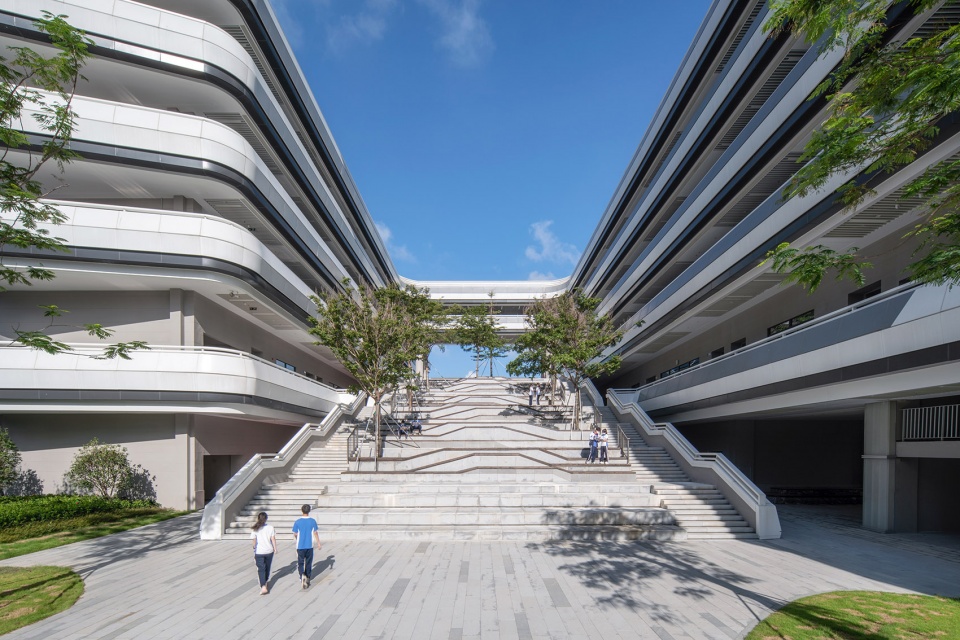
我们在项目中置入十字双轴,赋予师生进行交流、共享、教学、演艺等不同活动的可能。精神仪式轴为入口台阶,连接首层至二、三层平台,为学生进入校园生活营造极具仪式感的精神场所,打造开放立体、层次丰富的室外活动空间;活力启智轴中的设计采用减法,在建筑中设置多个采光中庭,并增加风雨连廊,塑造出安静敞亮、尺度宜人的不同灰空间,为学生就近活动提供条件,创造出富有活力的非正式教育空间体验。
▼建筑分析,building analysis ©华阳国际设计集团
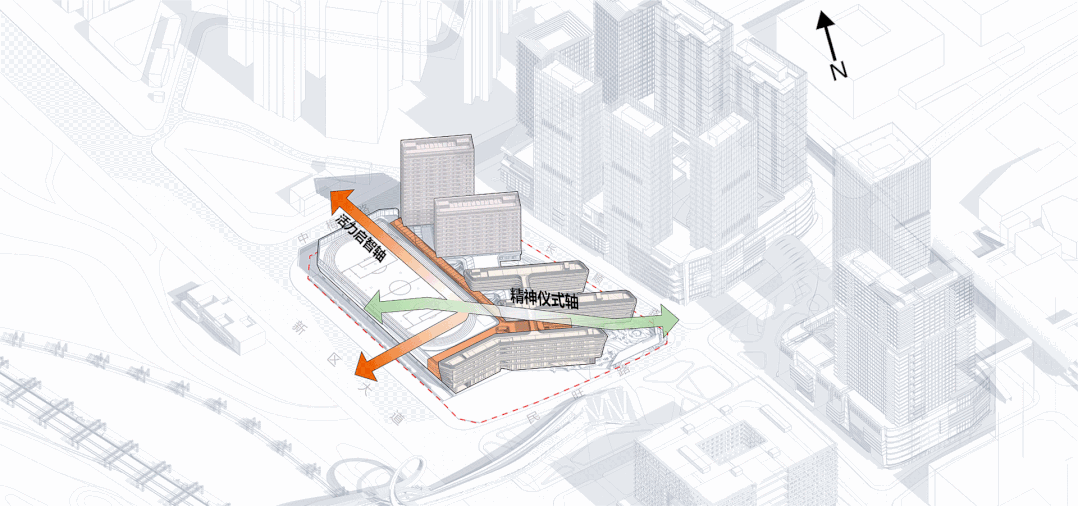
▼交通流线,circulation ©华阳国际设计集团
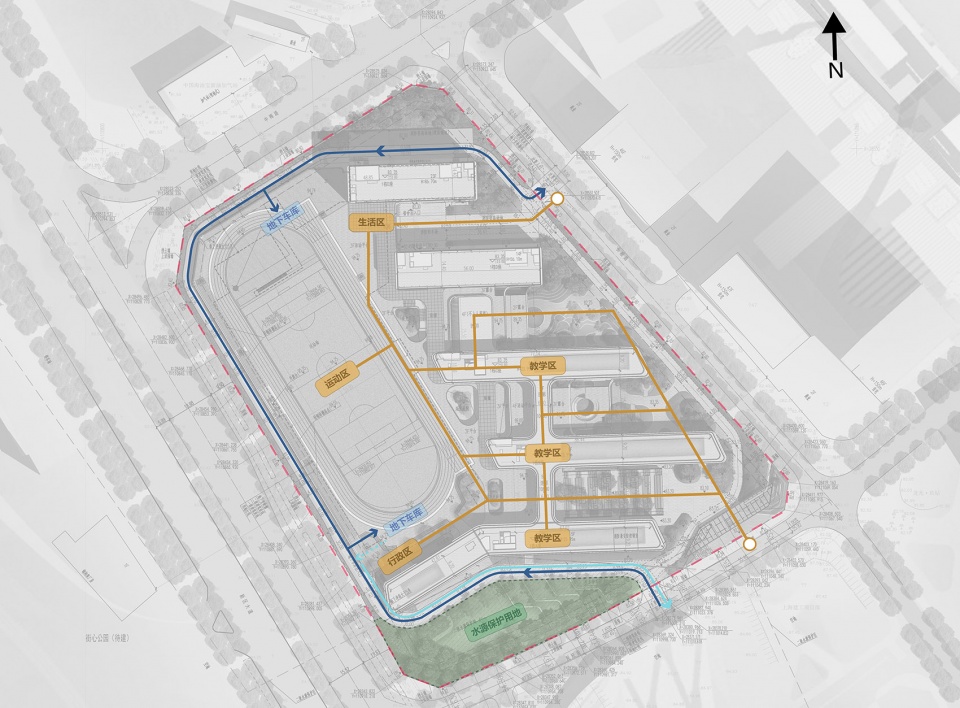
A cross biaxis is designed in the project, giving teachers and students the possibility to do communication, sharing, teaching, performing and other activities. The spiritual ritual axis is the steps at entrance, connecting the first floor to platforms on the second and the third floors, creating a spiritual place with a sense of ritual for students to enter schoolyard life and creating an open three-dimensional and richly layered outdoor activity space. The design in the vitality enlightenment axis adopts subtraction, sets up multiple lighting atriums in the building and adds open corridors, creating different gray spaces that are quiet, open, bright and pleasant in scale, so as to provide students with conditions for nearby activities and create an experience of dynamic informal education space.
▼校园入口大台阶,large steps at the entrance ©陈灿铭
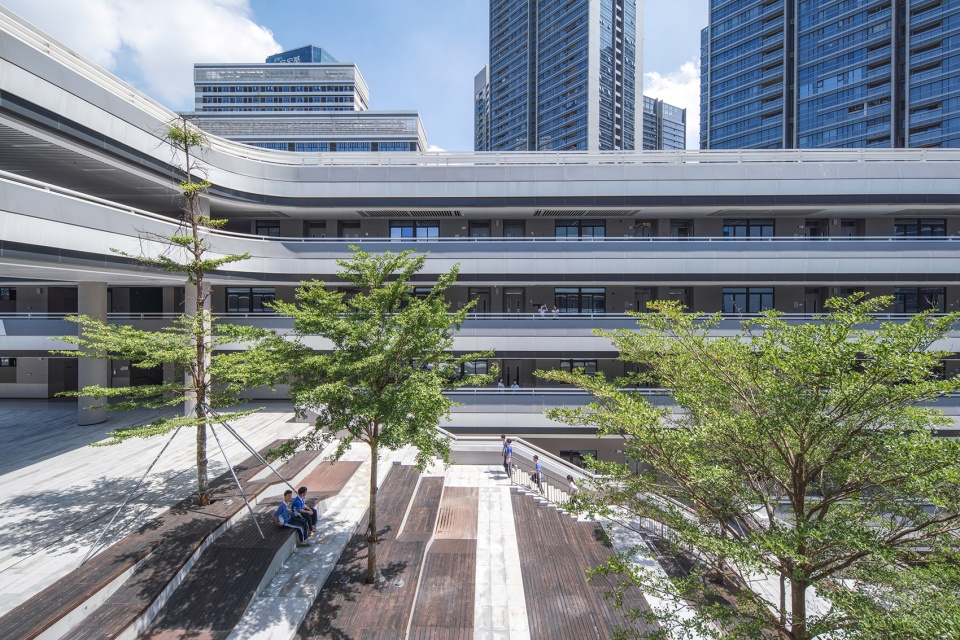
▼三层标高的共享广场空间,shared plaza at the third floor ©罗润桦
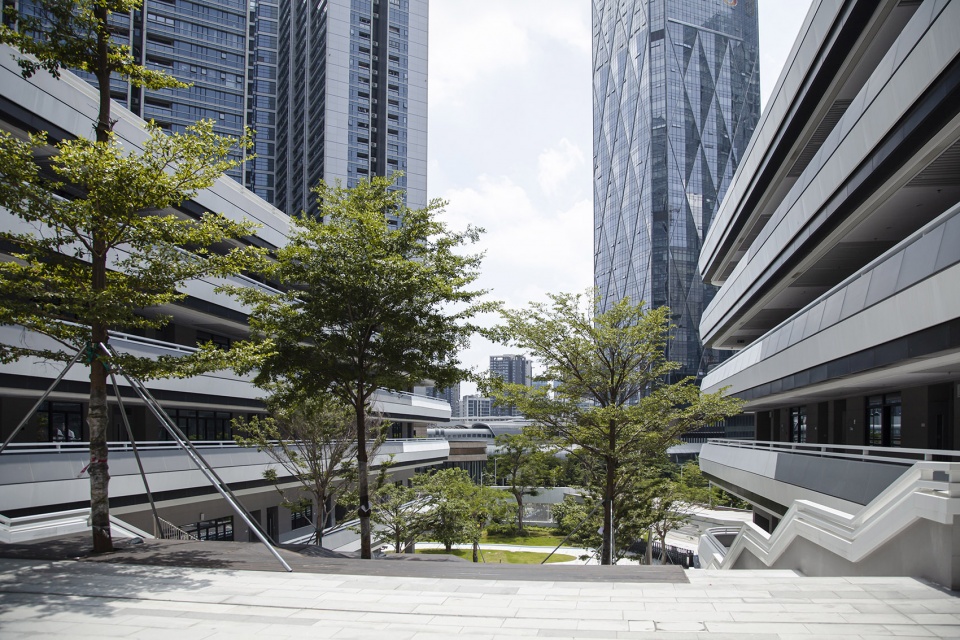
▼共享广场大台阶,steps in the shared plaza ©罗润桦
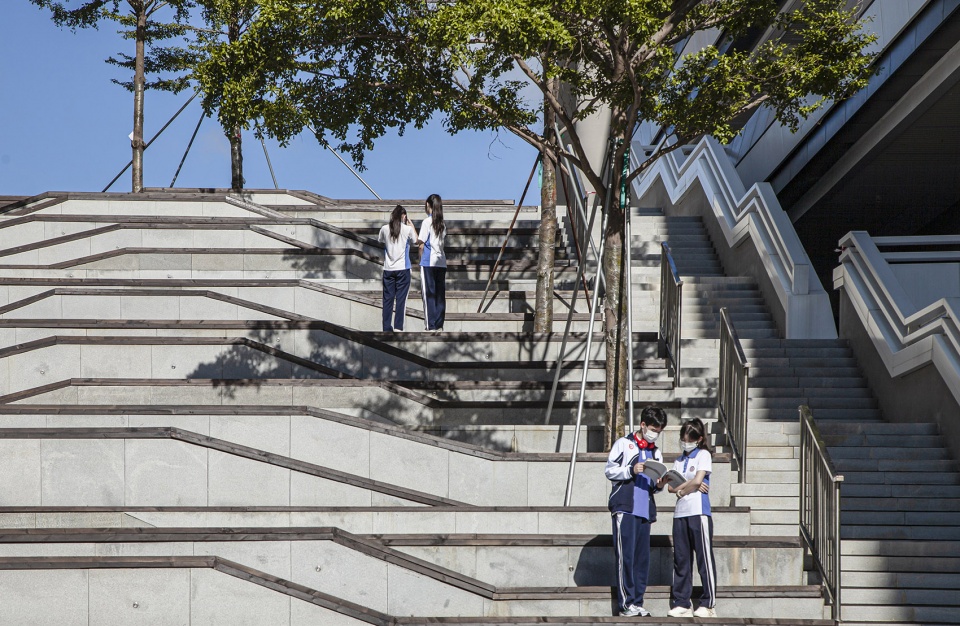
平面设计上动线均考虑最短路线,通过架空层、空中连廊等手段实现建筑之间的有效穿梭,让使用者更快到达目的位置。临东侧的首层架空更多,只留下必须的交通核及少量房间,通过让出更大面积的架空层为师生提供足够的活动空间。
The shortest routes are considered for the moving lines in plan design, realizing the effective shuttle between buildings by means of overhead floors and air corridors, so that users can reach their destination faster. The first floor on the east side is designed more overhead, with only necessary traffic switching hubs and a small number of rooms reserved, ensuring there is enough activity space for teachers and students by keeping a larger area of overhead floor.
▼首层架空层空间,elevated ground floor space ©罗润桦
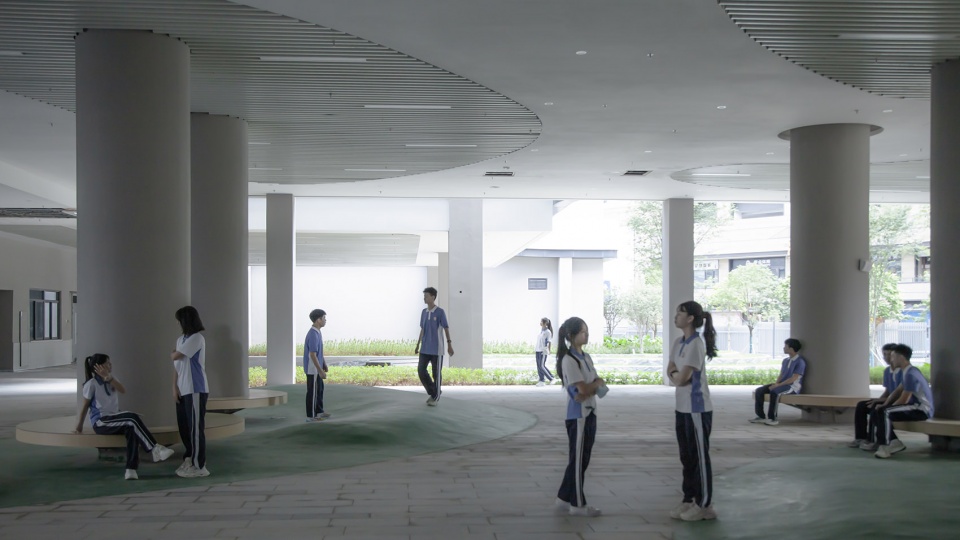
▼空中连廊架空空间,space under the bridge ©罗润桦
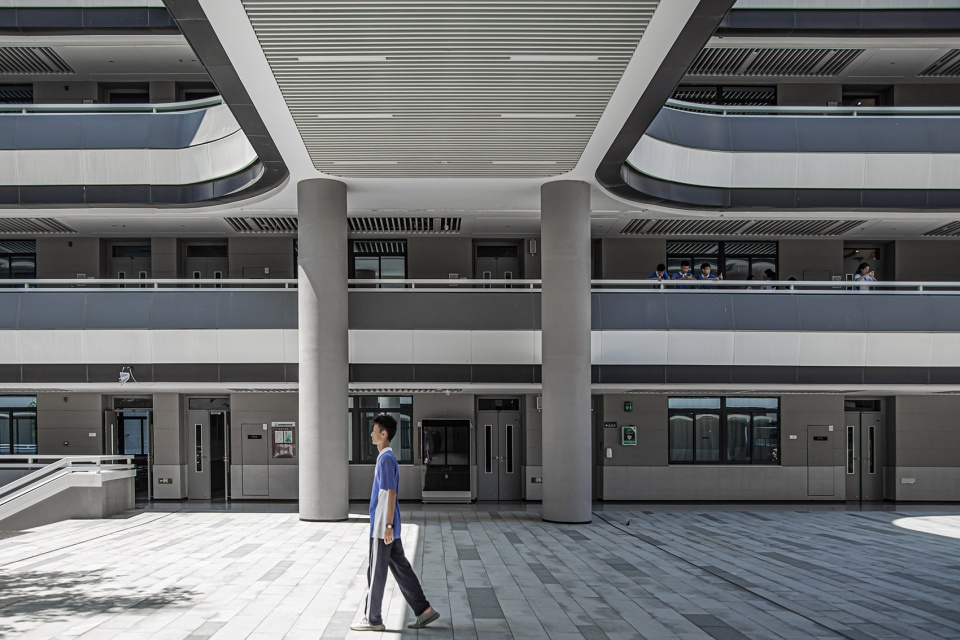
▼首层螺旋楼梯,spiral staircase ©罗润桦
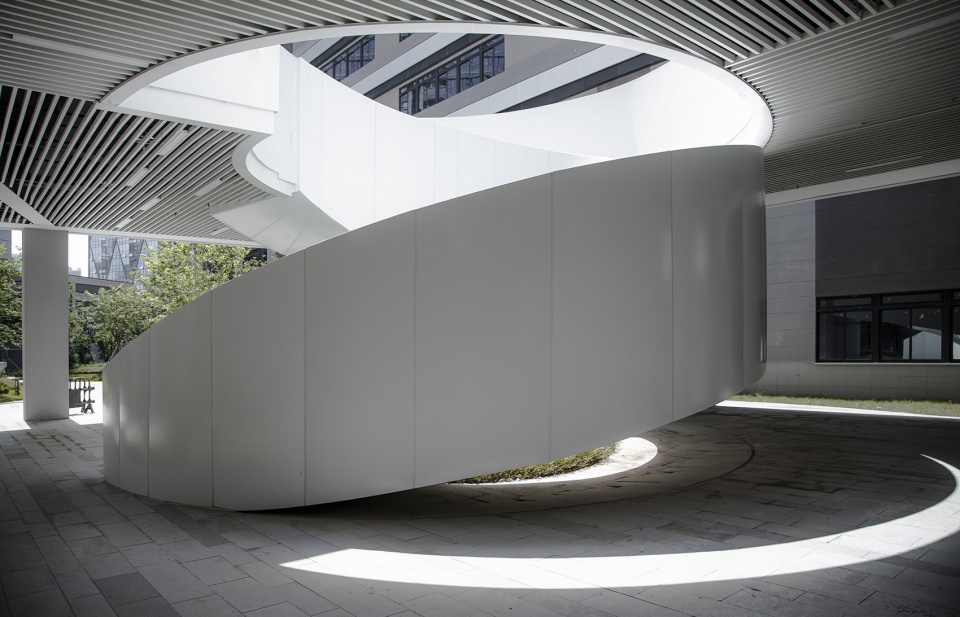
▼课室走道空间,corridor outside the classrooms ©罗润桦
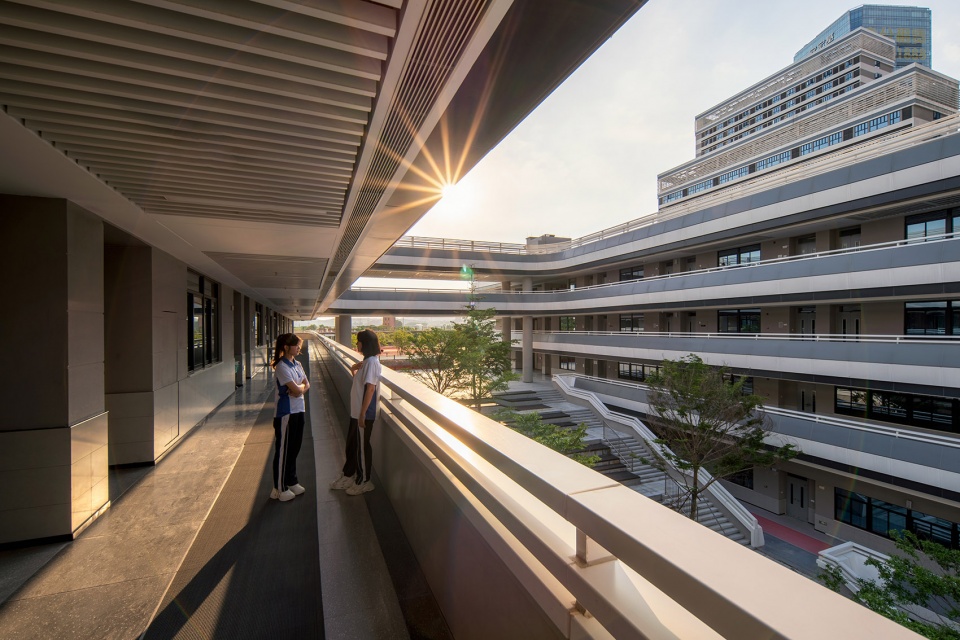
十字双轴串联起阶、院、廊、层等多义空间,是园中游学的在地演绎。学生在不同场景的转换中,感知空间的光影变化,感悟建筑对自然的回应。
Multi-meaning spaces such as steps, courtyards, corridor, and floors are connected in series by the cross biaxis, which are local interpretation of study tour within the schoolyard. In the transformation of different scenes, students can perceive the changes of light and shadow in space and perceive the response of architecture to nature.
▼首层半围合庭院,semi-enclosed courtyard ©罗润桦
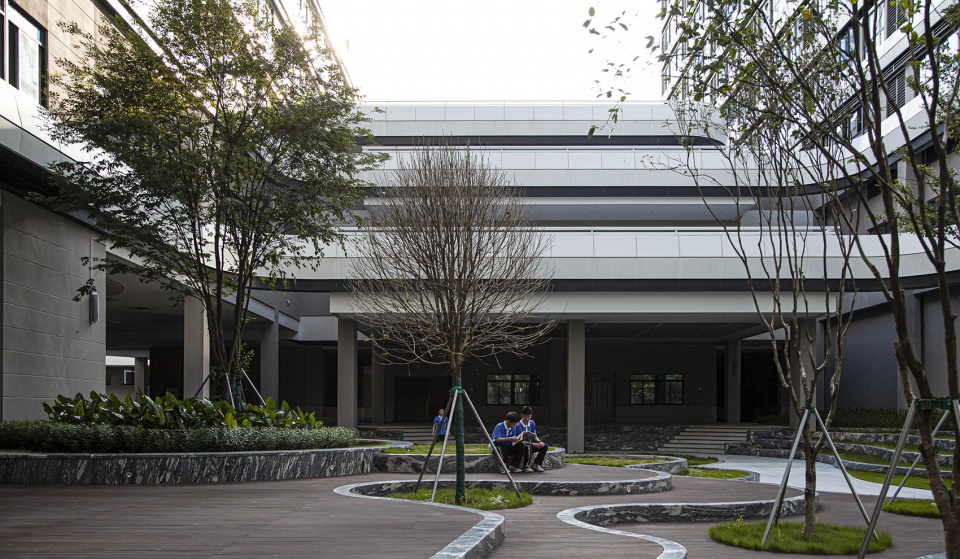
▼架空空间与庭院的渗透关系,courtyard integrated with the elevated ground floor ©罗润桦
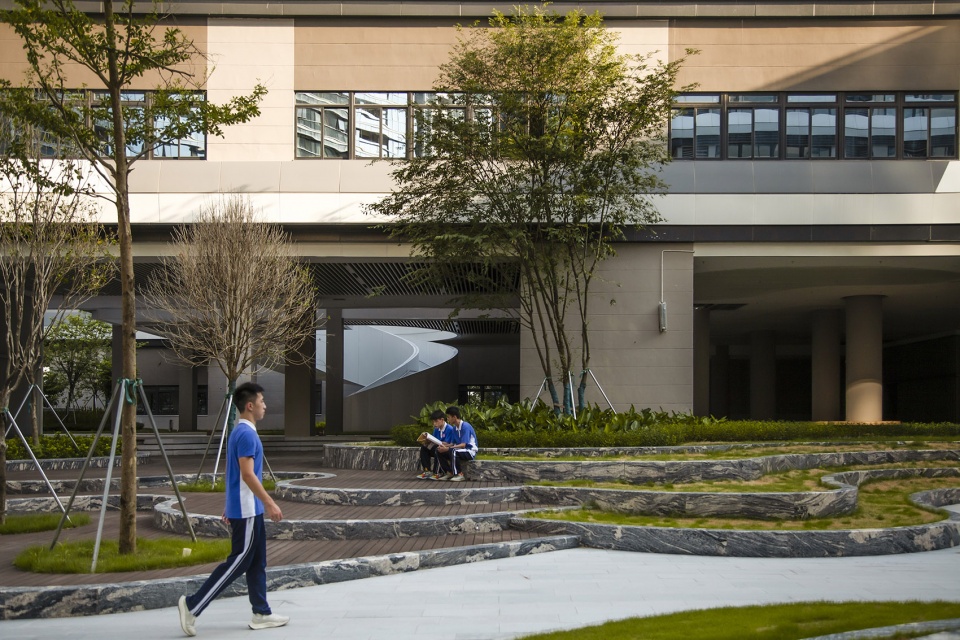
▼庭院内景式学习角,learning corner in the courtyard ©罗润桦
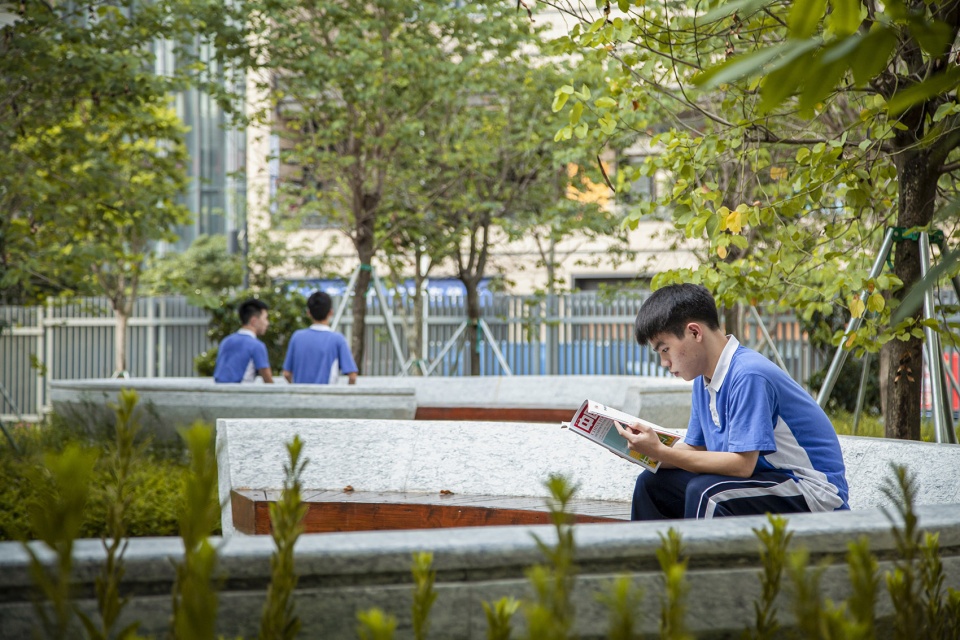
03 立面设计:多洛米蒂山脉的设计转译
Facade Design: Translation of Dolomites in Design
主体形态的设计塑造了富有雕塑感的建筑形象,设计强调主入口并与其形成对话。简洁的立面语言,暗自呼应多洛米蒂山的形态,同时强化校园建筑的秩序性与韵律感。自然的色调与周边环境共鸣,外立面表情呈现出冷静理性的独特气质。
The design of the main body creates a sculptural building image, not only emphasizing the main entrance but also forming a conversation with it. Concise façade language secretly echoes the shape of the Dolomites, strengthening the order and rhythm of the buildings within the schoolyard. The natural tones resonate with the surrounding environment, making the facade expression present a unique temperament of calmness and rationality.
▼运动场与建筑立面的关系,playground and the building facade ©罗润桦
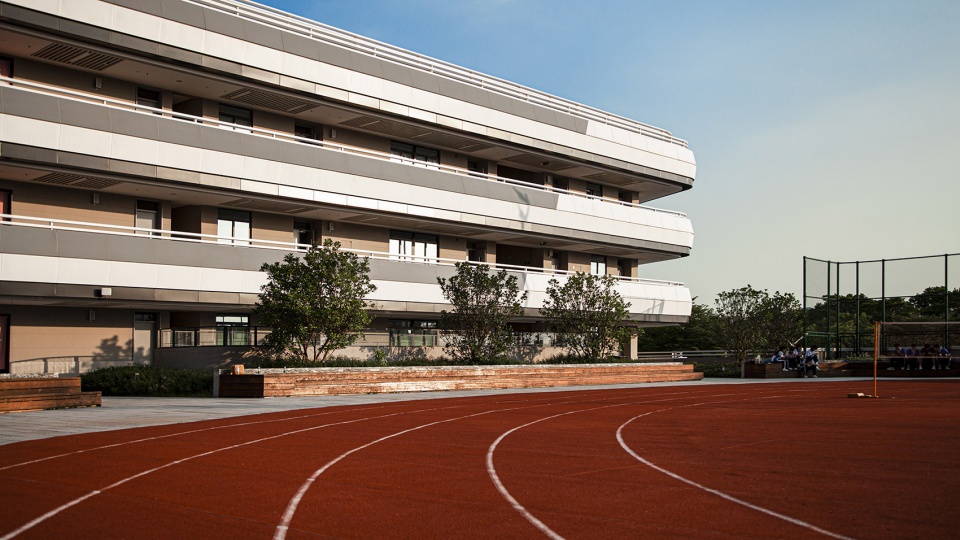
建筑立面以横线条为主,整体统一。流动的造型在直线两端从上而下收分,建筑边缘圆角处理,犹如悬挑的峭壁一般,简洁有力地坐落在新区大道边上,既有力量的刚毅,也不失曲线的柔美。
The building façade is dominated by horizontal lines and is unified as a whole. The flowing shape is divided from top to bottom at both ends of the straight line. With their edges rounded, the buildings are like cantilevered cliffs, locating on the edge of Xinqu Avenue simply and powerfully and showing both the fortitude of strength and the softness of curve.
▼公共空间与建筑立面的对景,look at the buildings from the public space ©罗润桦
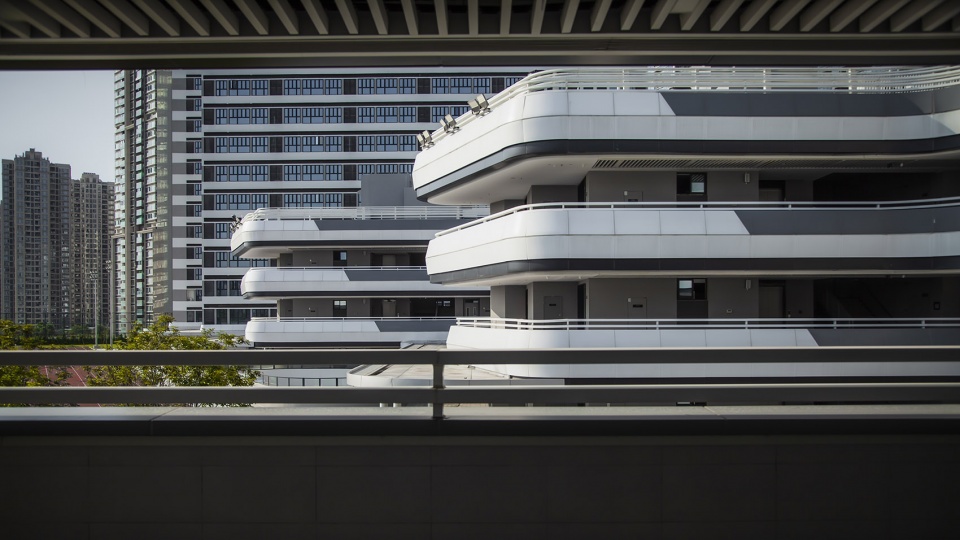
▼夜间建筑立面细部,facade details in the night ©陈灿铭
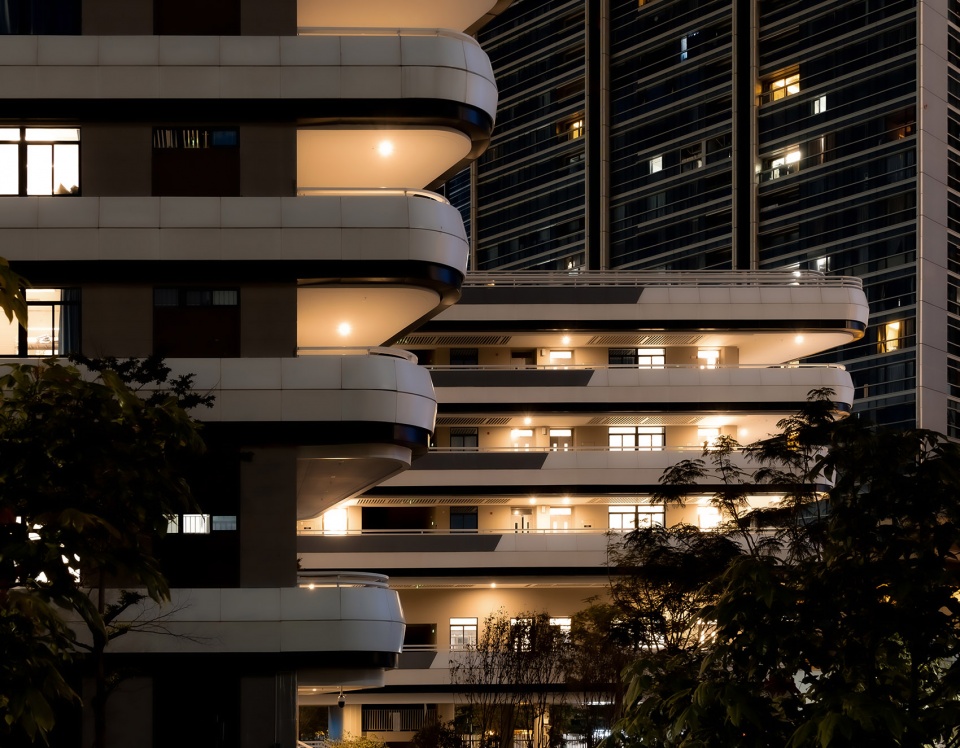
04 重构人与自然的对话
Reconstruction of Dialogue between Man and Nature
如何构建景观与视线、自然与建筑之间的关系,也是重点考虑的问题之一。东侧整个校区界面将打造一个渗透性高且空间丰富的架空公园,通过蜿蜒的景观步道与线性的建筑总图形成强烈对比。该区域除了会营造出大量的绿植自然环境,同时也创造出退台、室外剧场等学生活动空间。
How to construct the relationship between landscape and sight and the relationship between nature and building is also one of the key issues to be considered. The entire schoolyard interface on the east side will be created as a high-permeability and space-rich overhead park, which contrasts strongly with the linear architectural master plan through winding landscape walks. In addition to creation of a natural environment with a large number of green plants, this area will also be created as a space for student activities such as terraces and outdoor theaters.
▼重建人与自然的连接,rebuild the connection between people and the nature ©陈灿铭
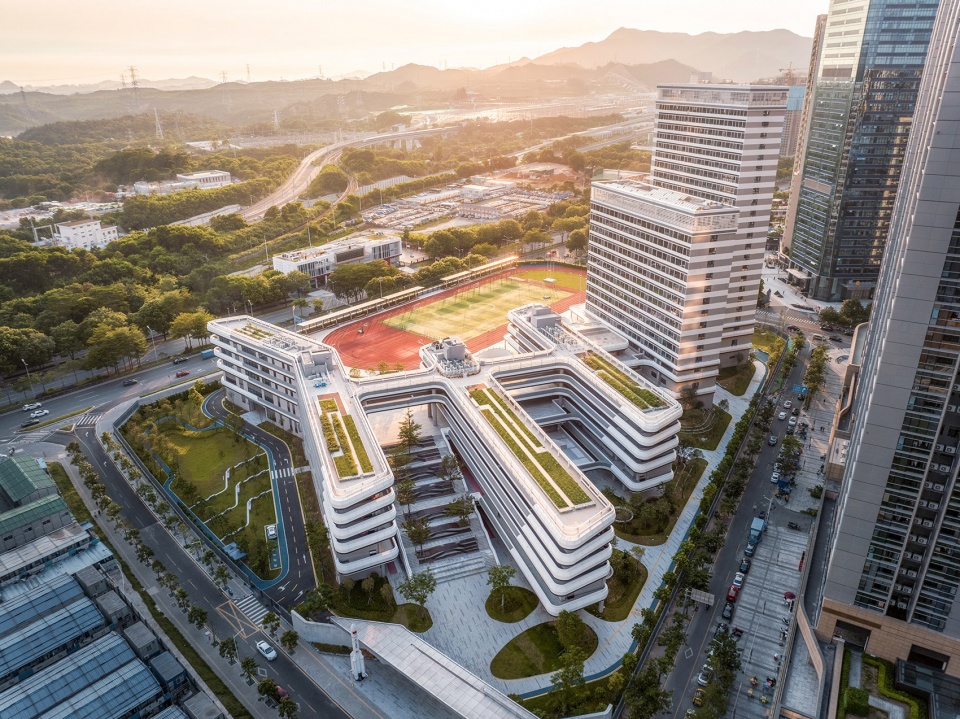
项目南侧的水源保护用地被打造成景观园地,建筑引景入园,不仅促使校园空间与城市绿地形成亲切的互动,营造对场地内外友好的氛围,同时增添了独特的学院气质,进一步打造舒适的城市界面,以此达成与周边环境相融共生的意愿。
The water source protection land on the south side of the project is designed as a landscape garden, realizing introduction of the scenery by buildings into the garden, which not only promotes a cordial interaction between the schoolyard space and the urban green space to create a friendly atmosphere inside and outside the site but also adds unique temperament to the schoolyard to further create a comfortable urban interface, so as to achieve the willingness to integrate and coexist with the surrounding environment.
▼俯瞰首层游园式景观肌理,overlook the garden-like landscape ©陈灿铭
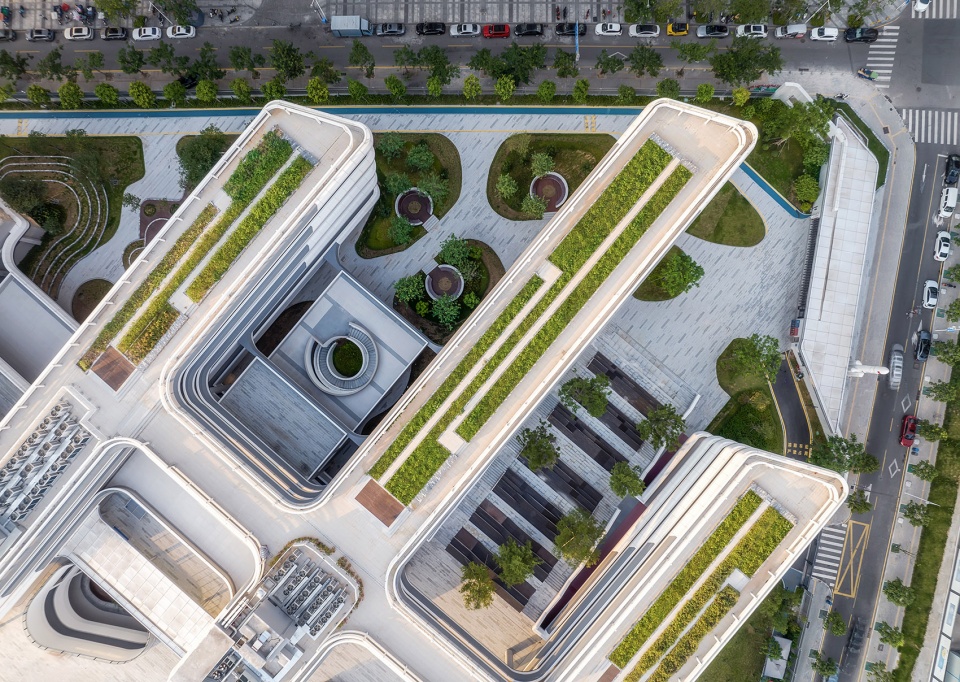
▼俯瞰首层游园式局部景观肌理,partial view of the landscape ©陈灿铭
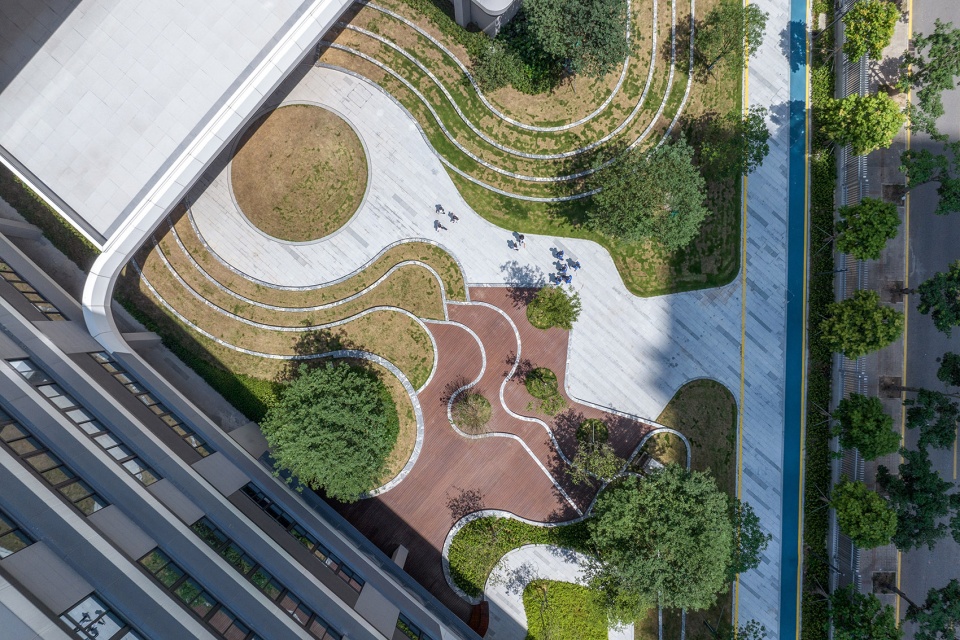
▼采光中庭,lighting atrium ©罗润桦
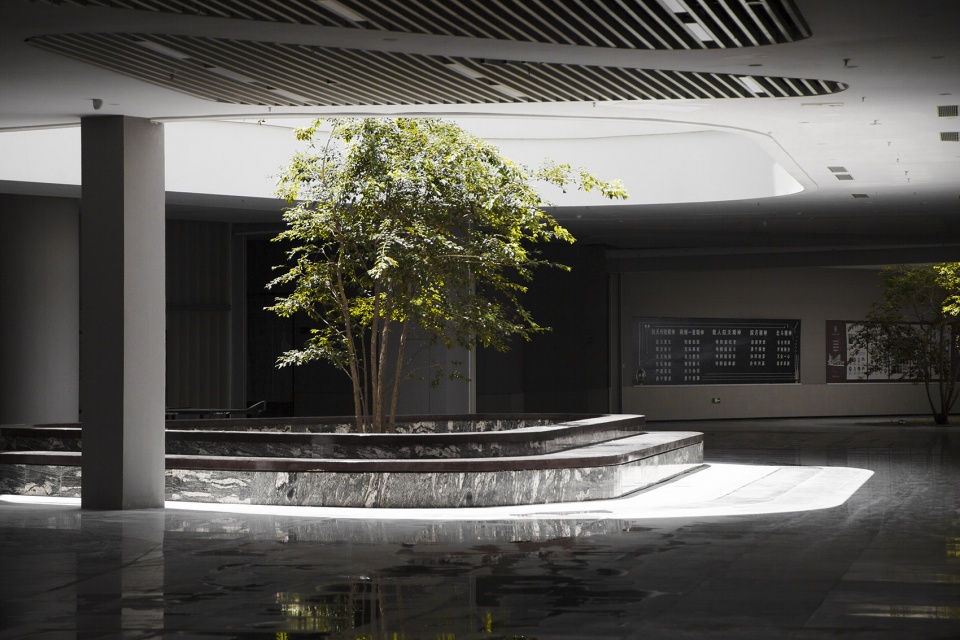
▼从庭院看向建筑
look at the building from the courtyard ©陈灿铭
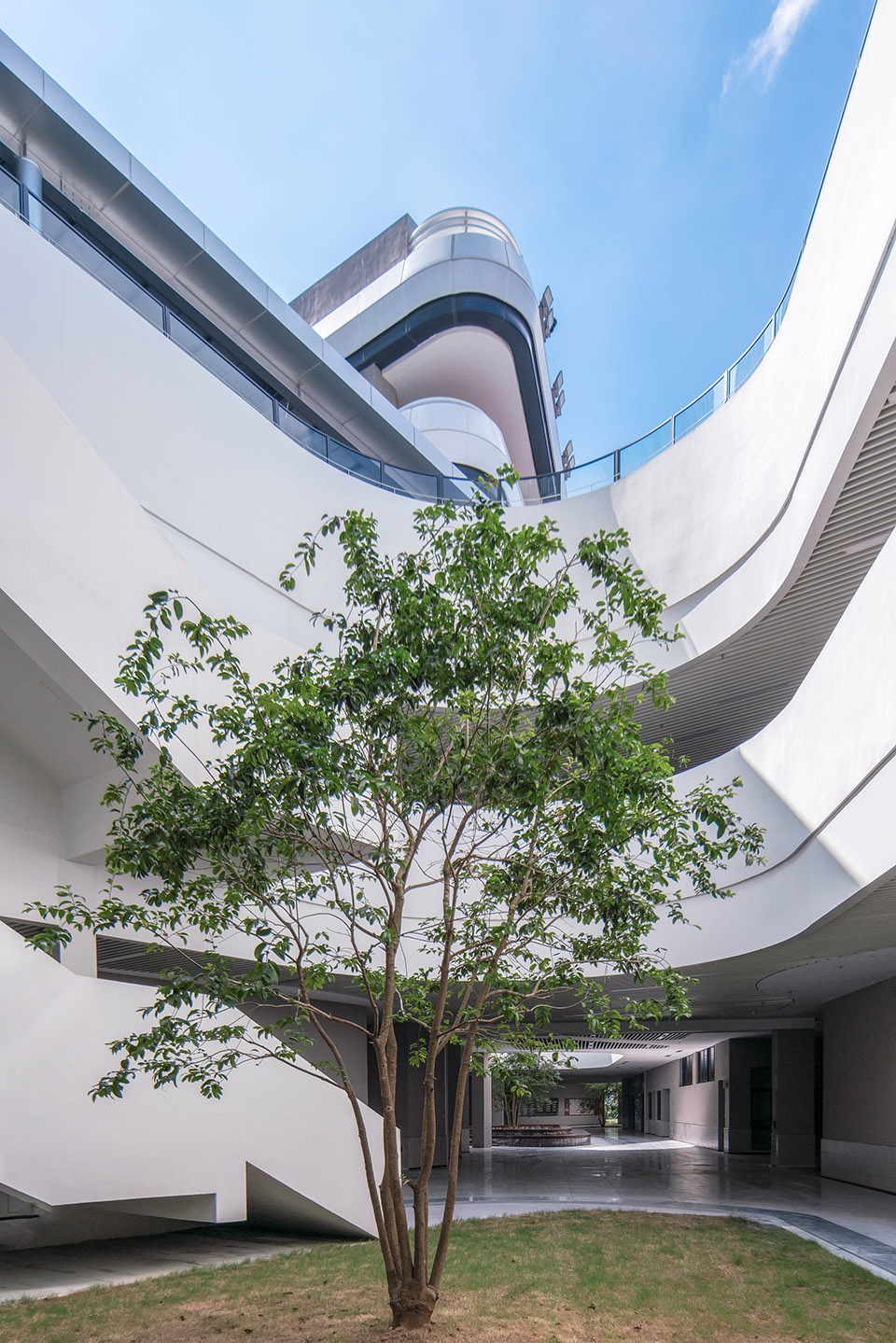
▼建筑细部
building details ©陈灿铭
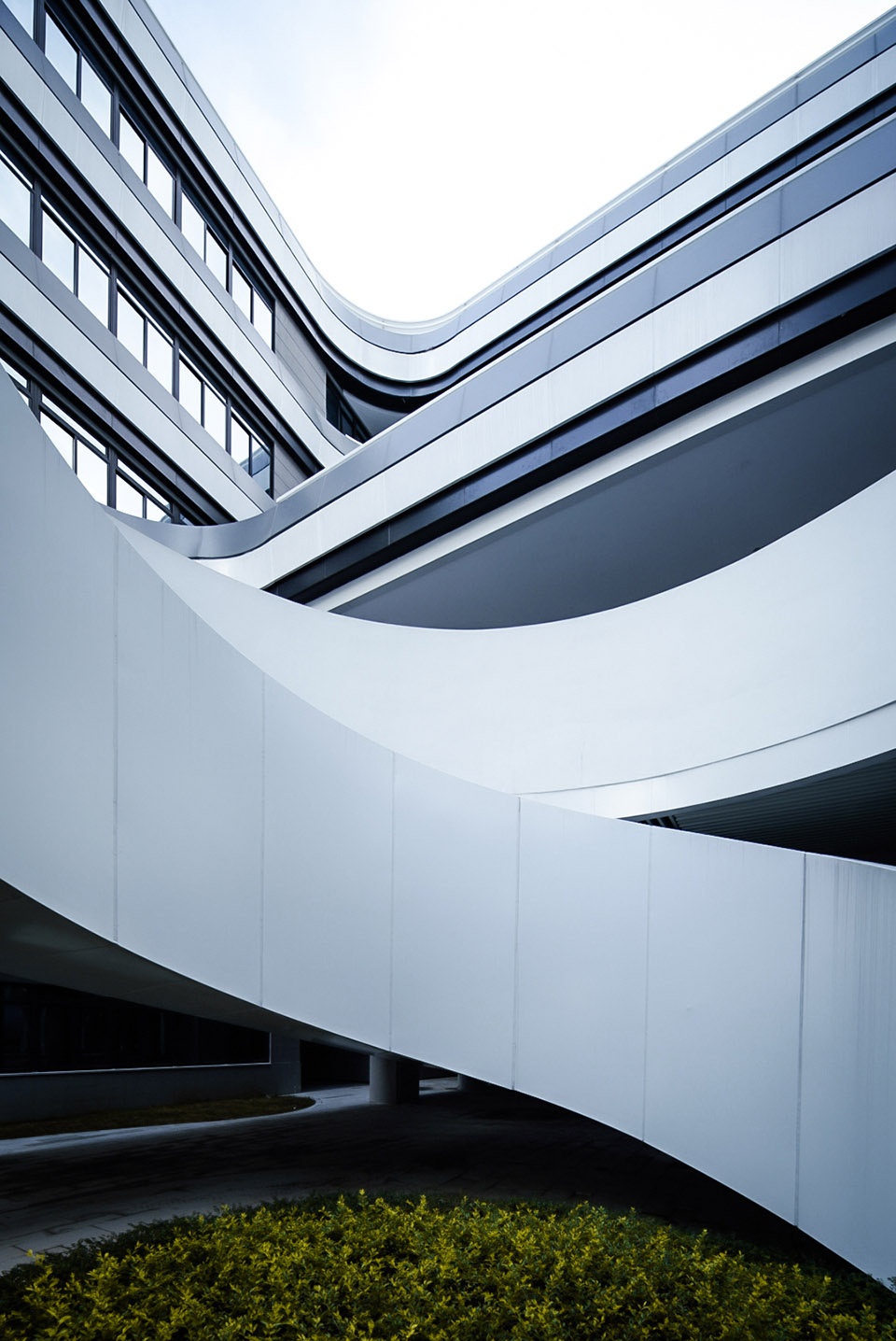
▼U玻包围的交通核光影,circulation core enclosed by U-shaped glass ©罗润桦
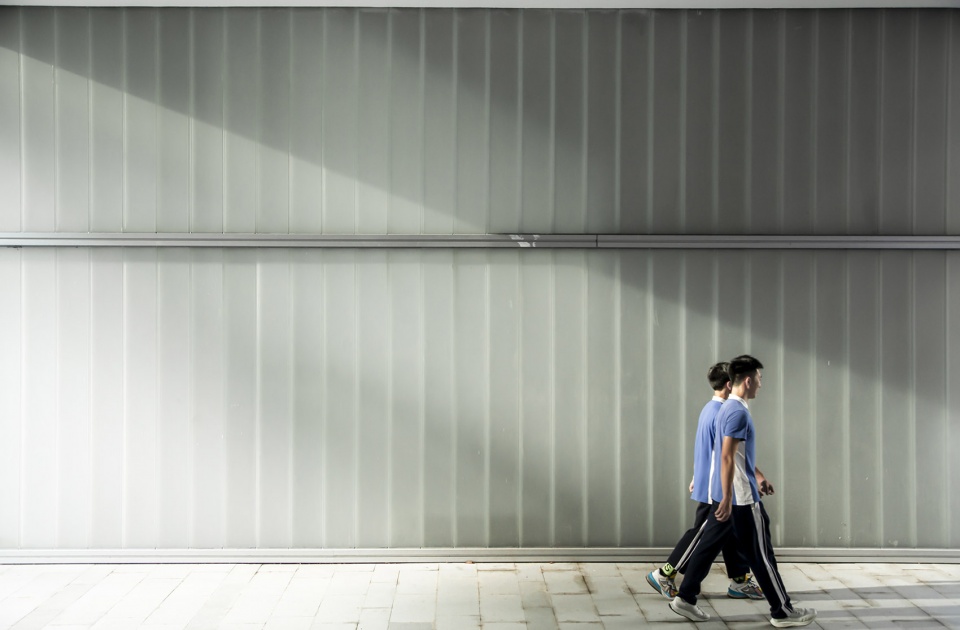
▼会议室,auditorium ©陈灿铭
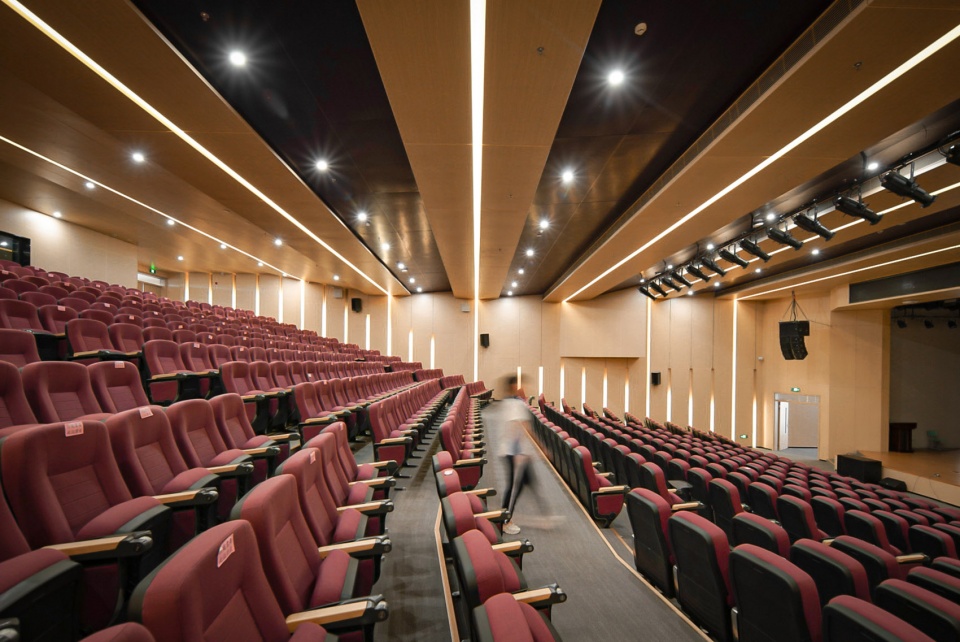
▼图书馆,library ©陈灿铭
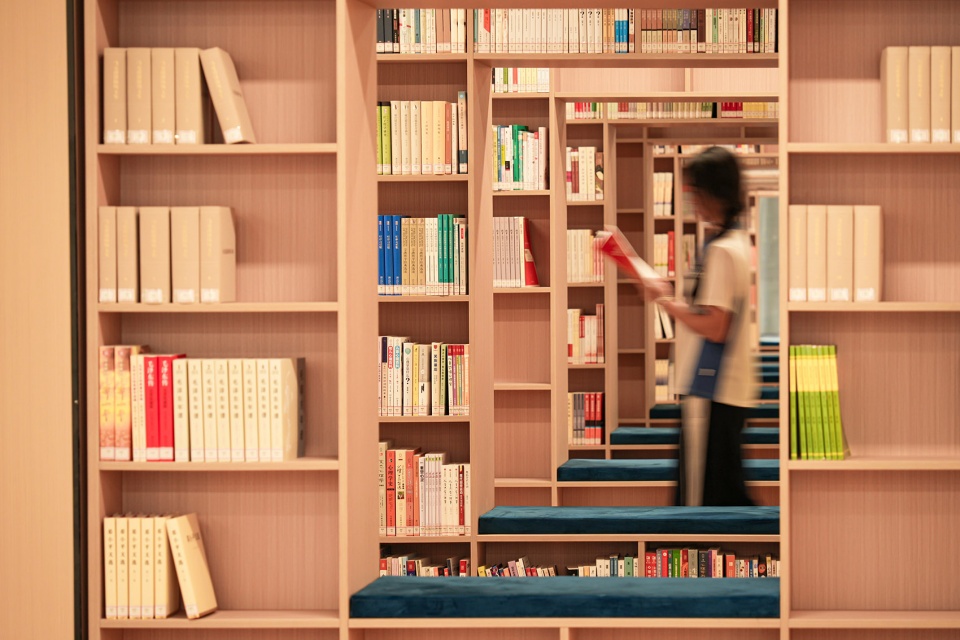
项目名称: 深圳格致中学
项目类型:教育建筑
项目地点:深圳,龙华
总用地面积:31,474㎡
总建筑面积:72,000㎡
竣工时间:2022
设计单位:华阳国际设计集团
建设单位:深圳市龙华区建筑工务署
使用单位:深圳市龙华区教育局
公司网站:http://www.capol.cn/
公司所在地:深圳市福田保税区市花路盈福大厦4层
摄影师:陈灿铭、罗润桦












