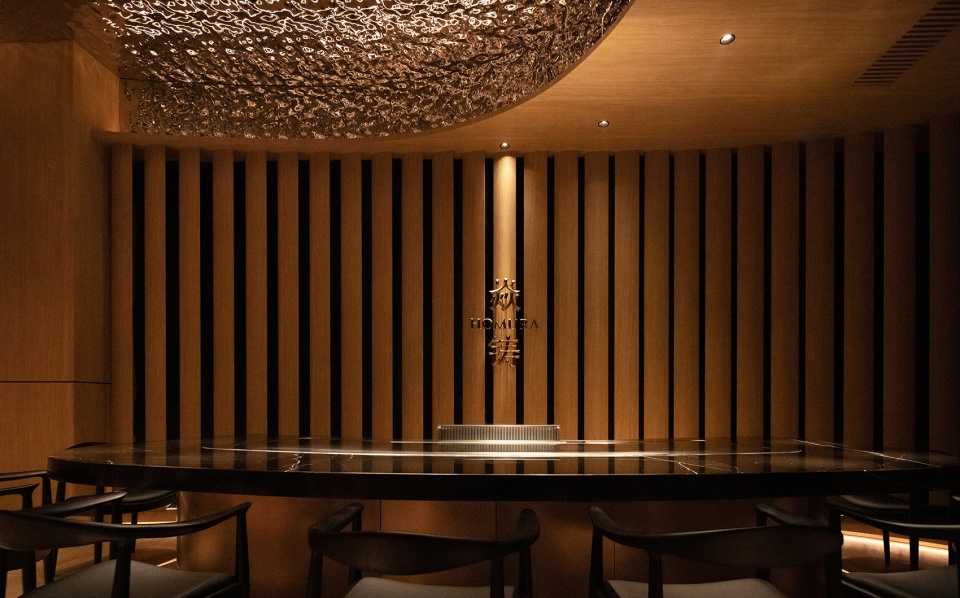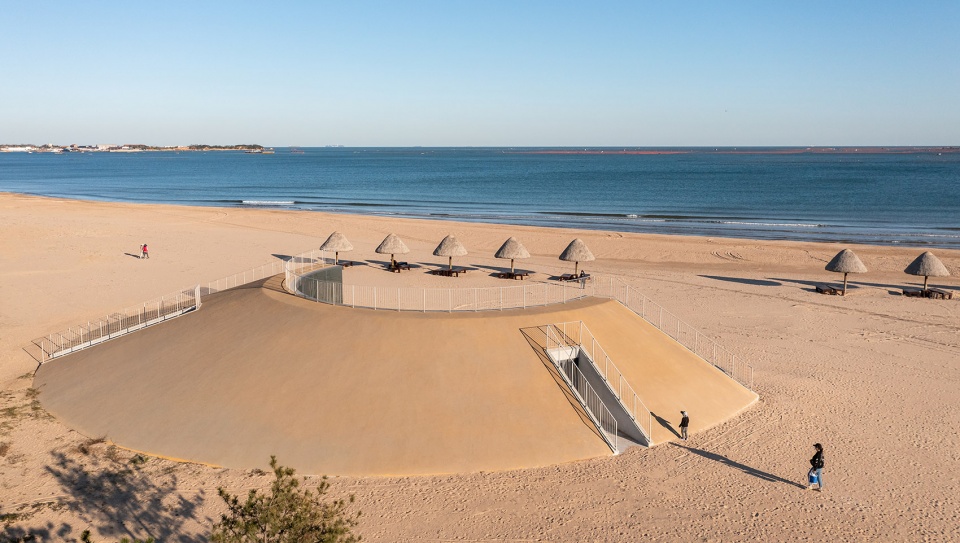

“百货随潮船入市,万家沽酒户垂帘”,福州这座拥有7000多年历史文化积淀和2200多年的建城史的古城,从宋代开始,就成为重要港口城市,尤其在鸦片战争之后,更是成为首批开放的五口通商口岸之一,因此造就了黛瓦相连、百年沧桑的古建筑群。
“All kinds of merchandise enter the market, thousands of wineries engage in business. Fuzhou”, an ancient city with over 7,000 years’ historical and cultural accumulation and more than 2,200 years of city-building history, has been an important port city since the Song Dynasty. Especially after the Opium War, it became one of the first five trading ports, thus creating a complex of ancient buildings with blue tiles and centuries of vicissitudes.
▼项目概览,overall of the project ©HereSpace 贺川
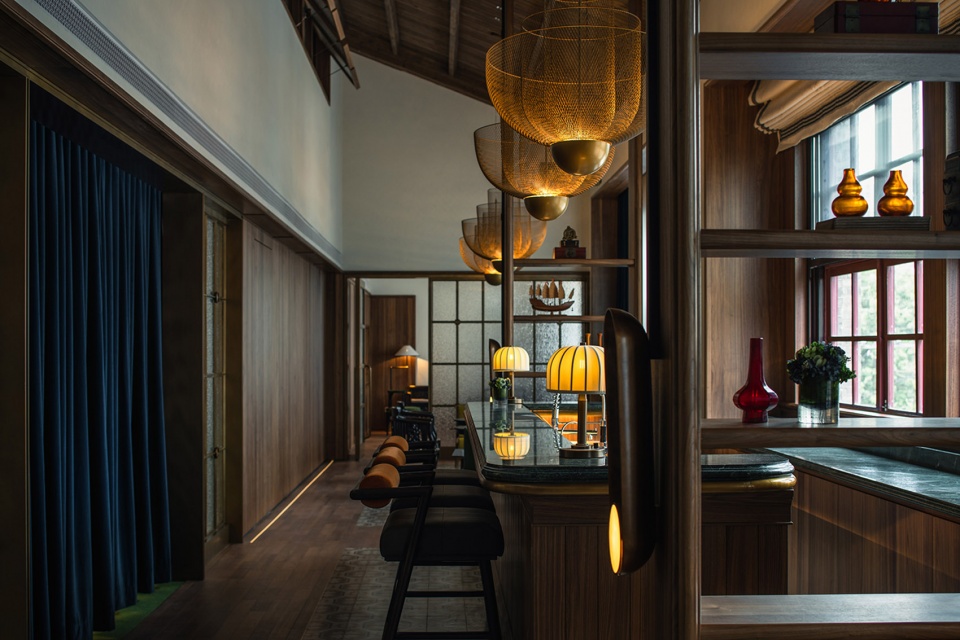
“共和壹号”位于老仓山桥南环岛十字路口,连接烟台山、泛船浦和会展中心,是“烟台山—泛船浦”历史文脉的重要一环。其前身是福州第一茶厂春记茶行,在民国时期曾作为福州海上丝绸之路的重要源头港口和闽茶外贸的交易集散地,同时孙中山等同盟会创始革命家曾在这里短暂工作生活过。本次由华荣集团融旧修新,以建筑致敬历史,还复文物古韵光华,促使本案得以与众人会面。
Located at the crossroads of the Qiaonan Roundabout of the Laocangshan, “Republic No. 1” connects Yantai Mountain, Fanchuanpu and the Exhibition Center, being regarded as an essential part in the historical context of “Yantai Mountain – Fanchuanpu”. Its predecessor was Chunji Tea Shop, the first tea factory in Fuzhou. In the period of the Republic of China, it served as a major source port of Fuzhou Maritime Silk Road and a trading center for foreign trade of Fujian tea. Meanwhile, Sun Yat-sen and other founding revolutionaries of the Chinese Revolutionary League once worked and lived here for a short time. This time, Huarong Group merged the old and repaired the new, paying tribute to the history with architecture, and restoring the ancient charm of cultural relics, bringing the project to light again.
▼历史文脉,history of the site
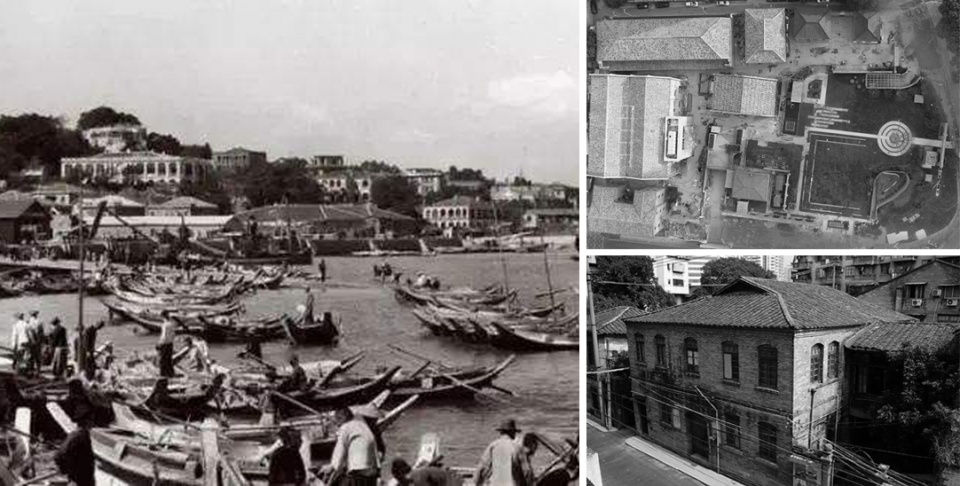
尊古
连接旧与新、传统与当代
Respect the past
Connecting old and new, traditional and contemporary
建筑是有生命的,它虽然是凝固的,可在它上面蕴含着人文思想。在漫长的时间长河里,共和壹号安安静静地伫立在老仓山,历经风雨飘零,即便如此,它仍以独有的形式见证一个城市的变迁和发展,像是文明的记录者和传承者,既见证了黄金时代十里洋场的风光,后经过开发、修缮,也将与新时代再创辉煌。
Architecture is alive, although in a solid state, it contains humanistic thoughts. For a long time, Republic No.1 stood quietly in Laocang Mountain, withstanding wind and rain. Even so, it still witnesses the changes and development of a city in a unique form. Like the recorder and inheritor of civilization, it has not only witnessed the scenery of a metropolis infested with foreign adventures in the golden age, but after development and repair, it will also create brilliance in the new era.
▼建筑外观,exterior view of the building ©HereSpace 贺川
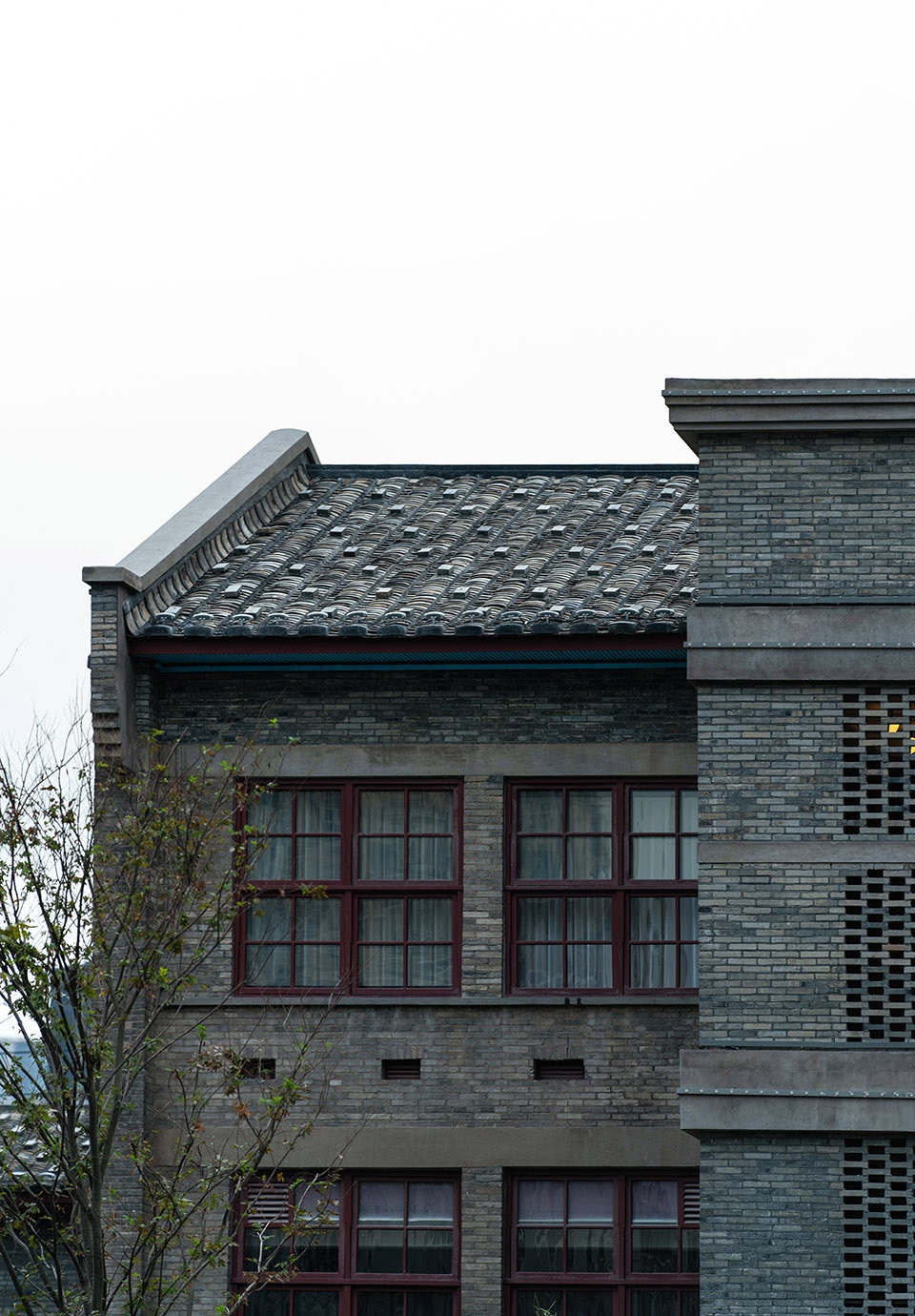
接到案子后,我们进行实地考察,看着破败的原“省外贸仓库”,心怀澎湃的同时,始终对它保持敬畏之心。因此在构思本案时,尊古成为很重要的脉络。在保留原有屋檐和外形特征的基础上,将内部重组,打造一个时间与空间、功能与内涵并存,当代与传统有序连接的场所。
▼分析图,analysis diagram ©大成设计
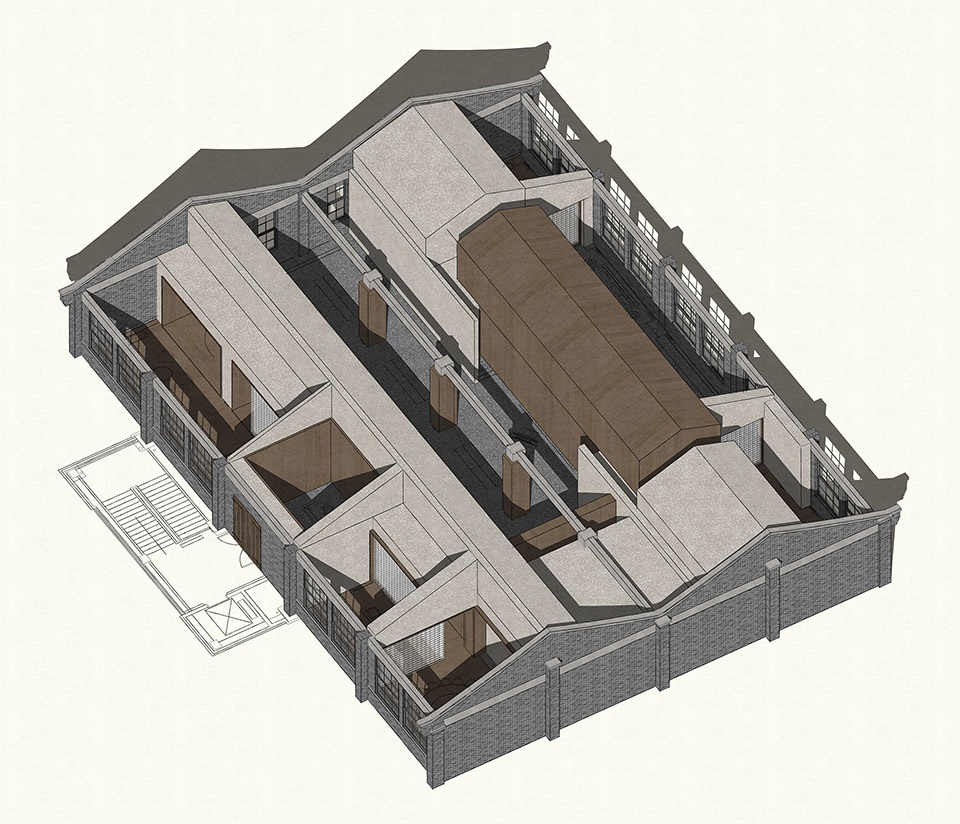
After undertaking the project, we conducted a field trip. Seeing the dilapidated original “Provincial Foreign Trade Warehouse”. While being full of enthusiasm, we have also been in awe of it. Therefore, when conceiving this project, respecting the past has been an essential context. On the basis of retaining the original eaves and appearance features, we reorganized the interior to create a place where time and space, function and connotation coexist, and contemporary and traditional are connected in an orderly manner.
▼入口,entrance ©HereSpace 贺川
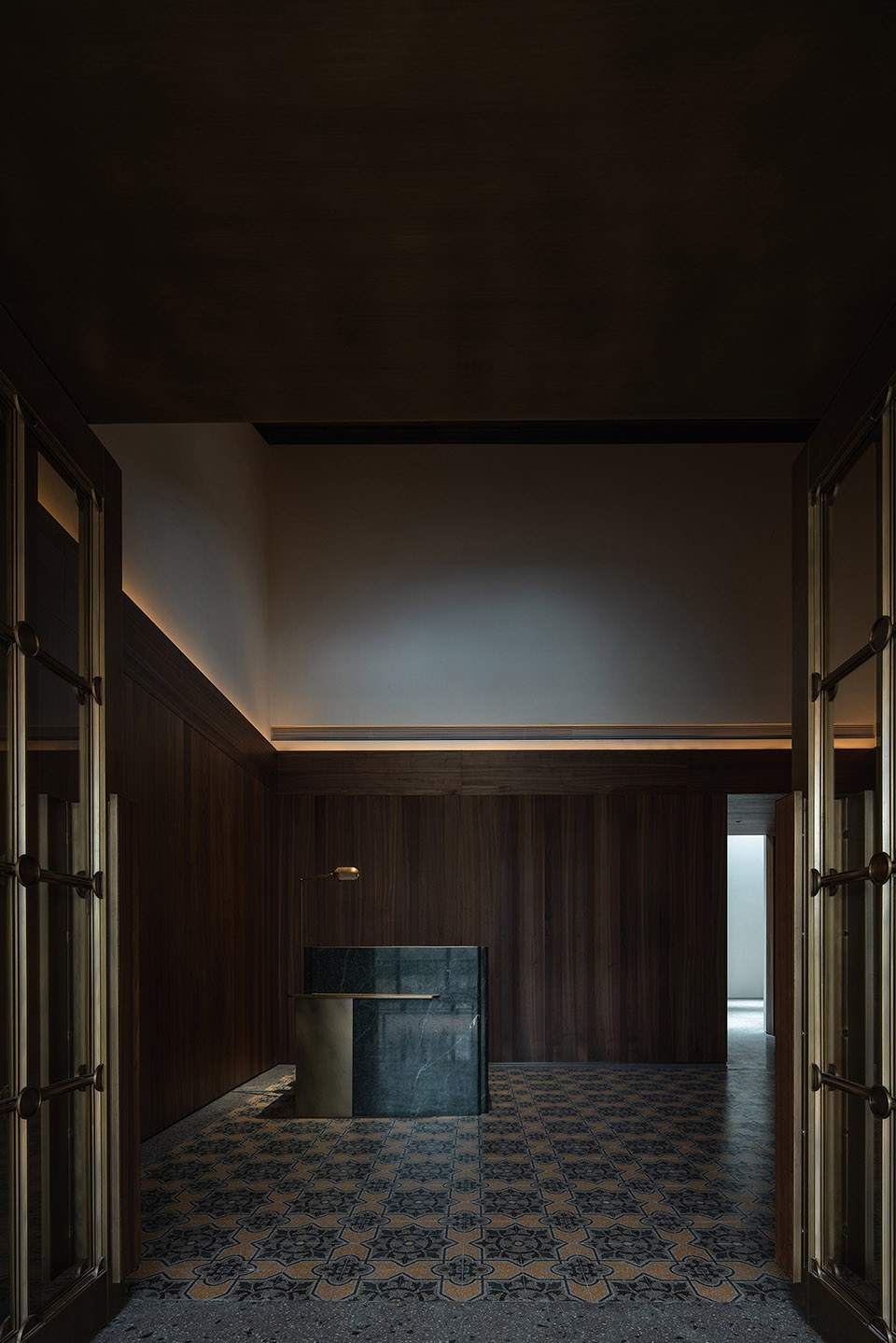
由于建筑本身是双人字屋顶结构,不同切面的层高呈规律变化,根据人在内部活动的预设,我们将挑高充足部分预留给重要的功能体块,于是空间主要被划分为前、中、后三大区域,分别作为总裁办公和接待、私人展览、以及休闲娱乐用途;区块的连接处则分布着走廊、酒窖、KTV室、操作间、卫生间等功能服务区。
Since the building itself is in a double-herringbone roof structure, the story heights of different sections change regularly. According to the preset of people’s activities in the interior space, we reserve a high enough part for important functional blocks. Therefore, the space is divided into three areas: front, middle and back, which are used for the president’s office and reception, private exhibitions, and leisure and entertainment purposes respectively. At the connection of the blocks, there are corridors, wine cellars, KTV rooms, operation rooms, toilets, and other functional service areas.
▼人字屋顶结构,herringbone roof structure ©HereSpace 贺川
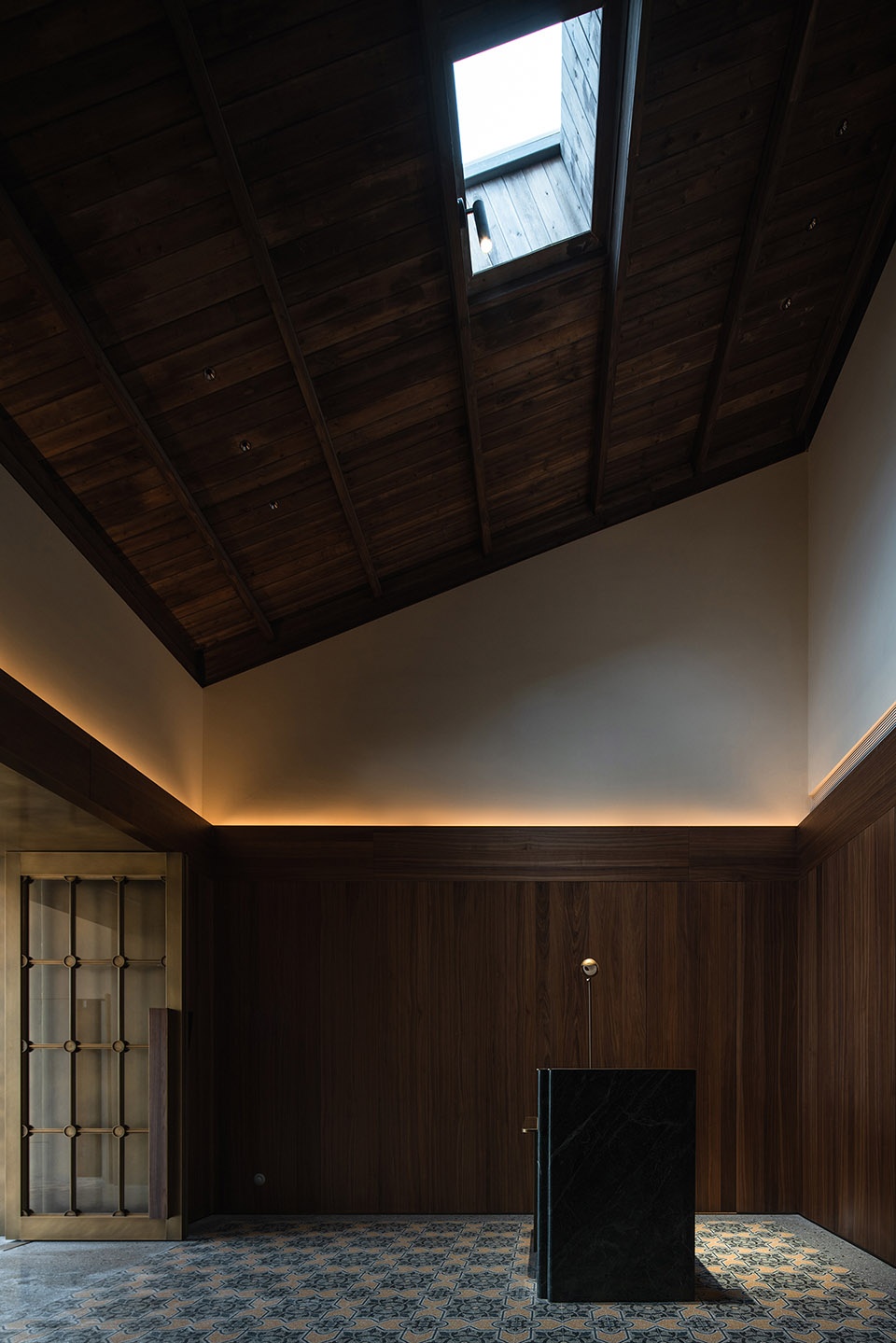
▼入口细部,detail of the entrance ©HereSpace 贺川
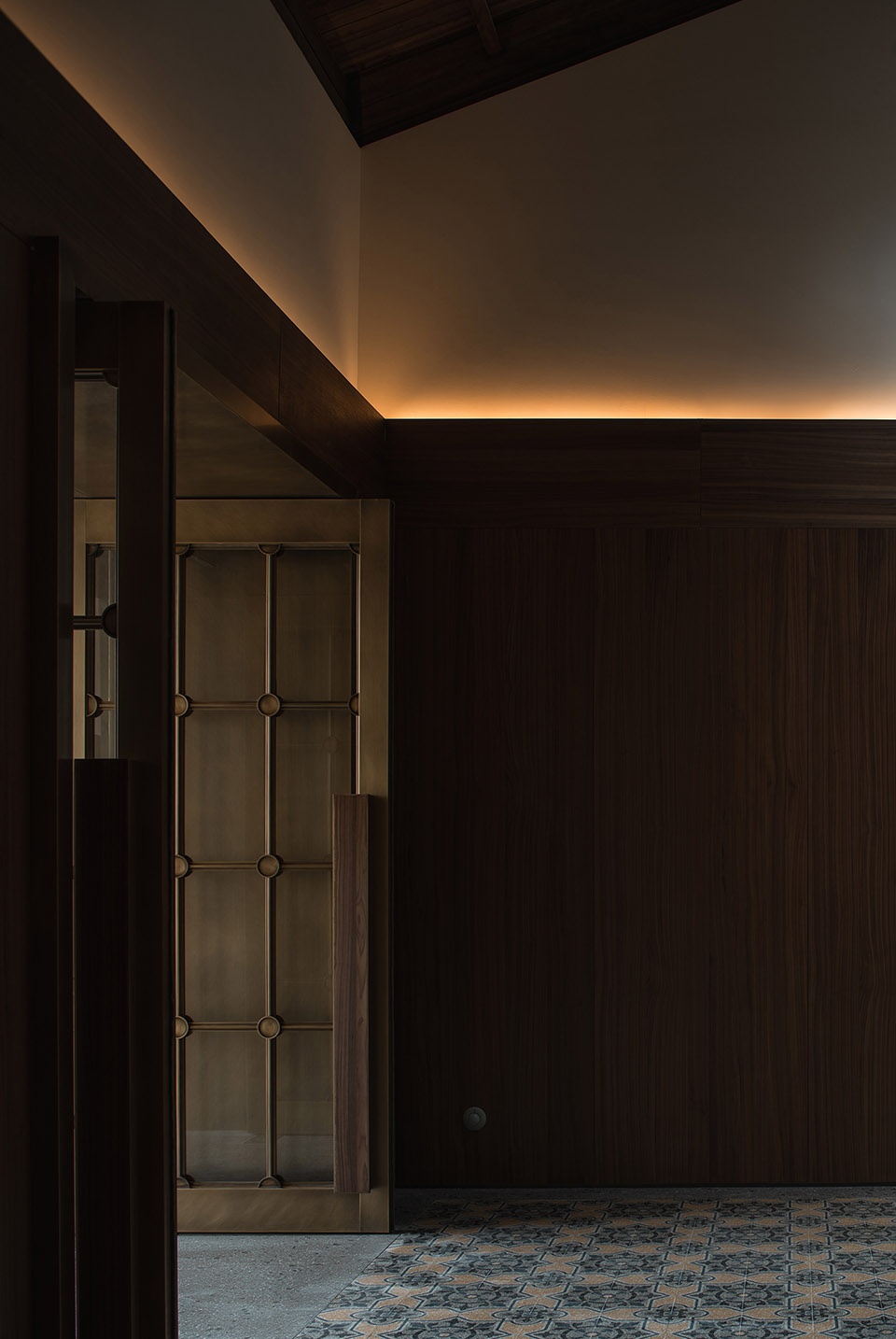
对话
重现古建筑深厚的底蕴
Dialogue
Reproduce the profound heritage of ancient buildings
从建筑到室内,通过砖、铜、木、石等材料的形态和材质质感关联,呈现新与旧的融合,让内与外拥有和谐统一的时间和空间感。入口接待处引入自然天光,从破晓到午夜,光影时时变幻,赋予空间灵动的气息。
From the building to the interior, through the connection of the form and texture of materials such as brick, copper, wood, stone, etc., the fusion of the new and the old is presented, allowing the interior and exterior to have a harmonious and unified sense of time and space. The entrance reception area introduces natural skylight. From dawn to midnight, the light and shadow change from time to time, giving the space a dynamic atmosphere.
▼形态和材质的关联呈现新与旧的融合,the association of form and material presents the fusion of old and new ©HereSpace 贺川
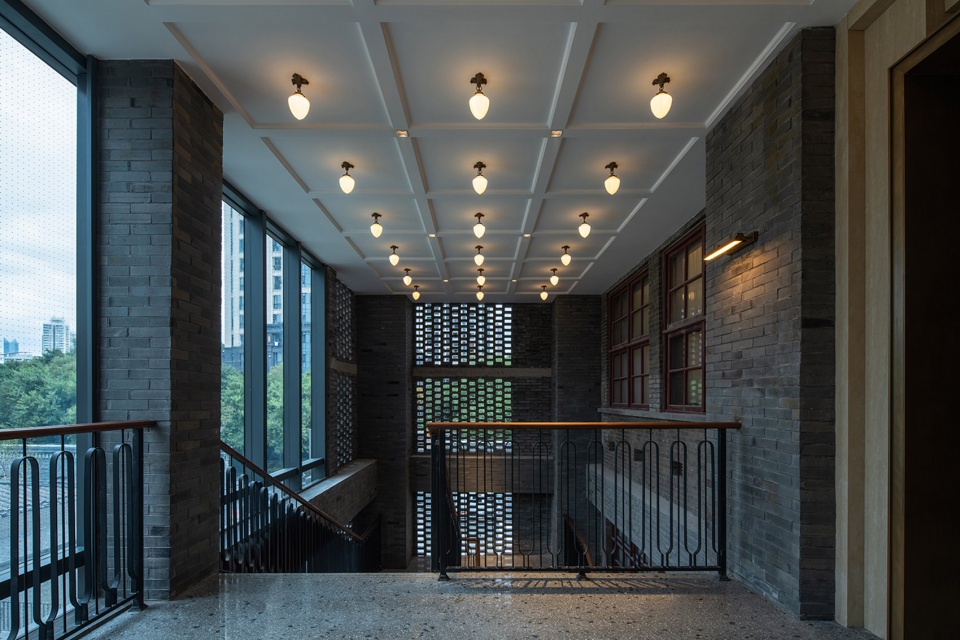
右侧的茶室与餐厅相连,多路径规划令两处空间既独立又可根据场景的需要进行组合。除此之外,与接待区衔接的服务通道,同时和西厨、酒吧贯连,动线上更为灵巧合理。缓缓推开木门,复古的气息扑面而来,铜色的台灯自带时代滤镜,静静地立于桌面,夜幕降临,柔和的光晕和铜色的加持极易让人产生年代交替的错觉。
The tea room on the right is connected to the restaurant. The multi-path planning makes the two spaces independent and can be combined according to the needs of the scene. In addition, the service channel connected with the reception area is simultaneously connected with the western kitchen and bar, in a more flexible and reasonable moving line. Slowing pushing the wooden door, you will be greeted by a retro atmosphere. The copper-colored table lamp comes with its own filter of the era, standing quietly on the desktop. When night falls, the soft halo and the blessing of copper color can easily create the illusion of the alternation of eras.
▼茶室入口,entrance of the tea room ©HereSpace 贺川
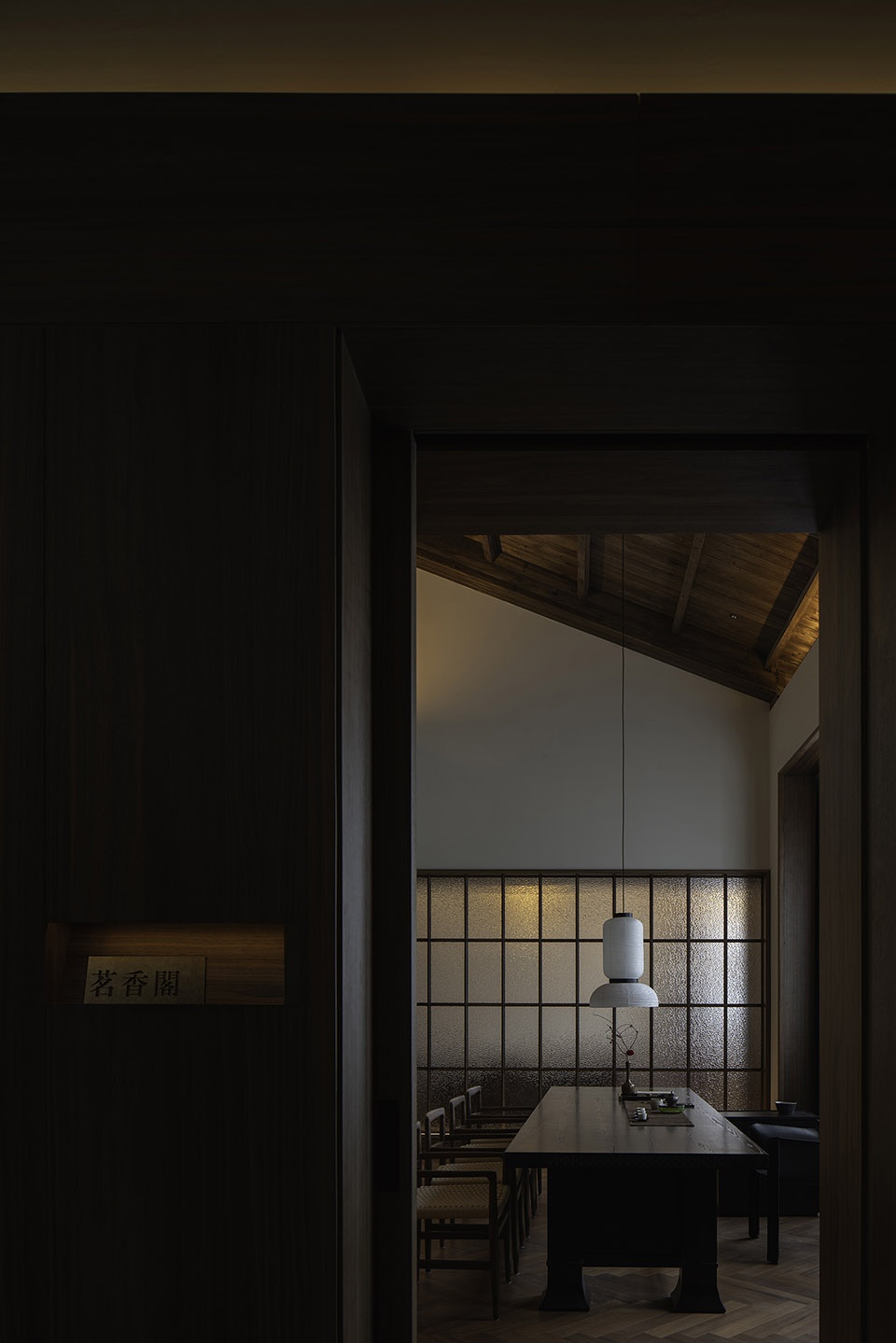
▼茶室,tea room ©HereSpace 贺川
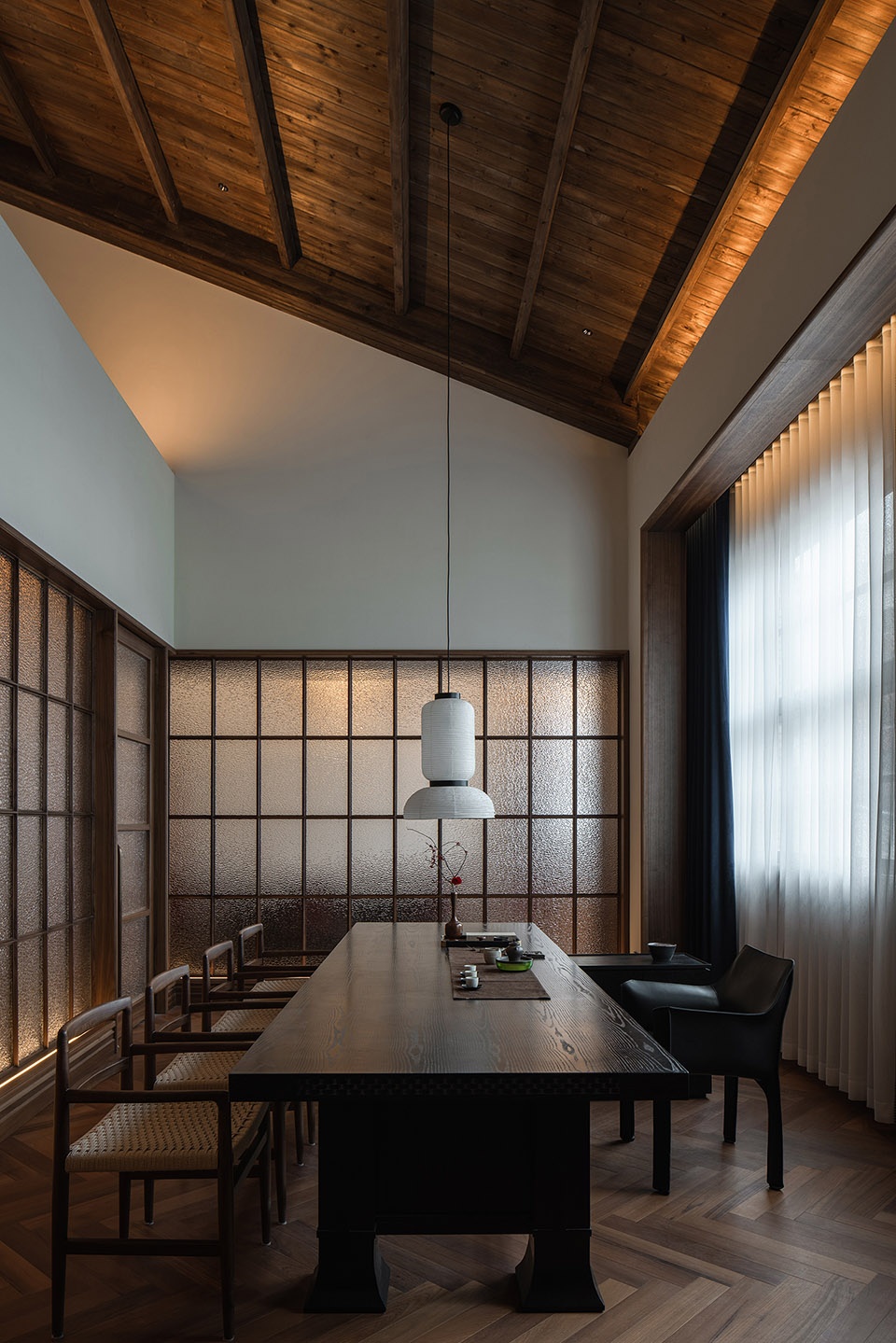
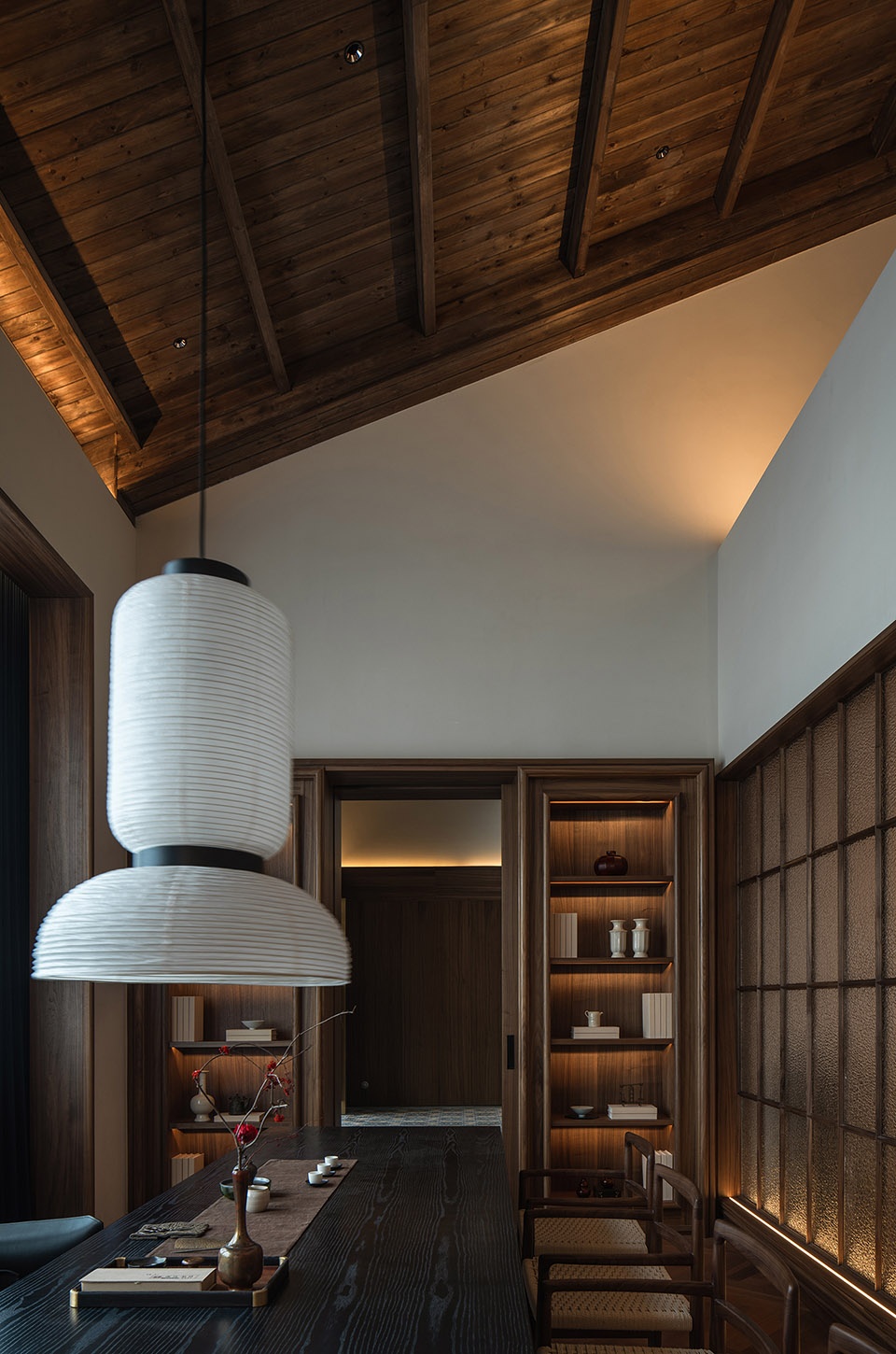
▼餐厅入口,entrance of the dining area ©HereSpace 贺川
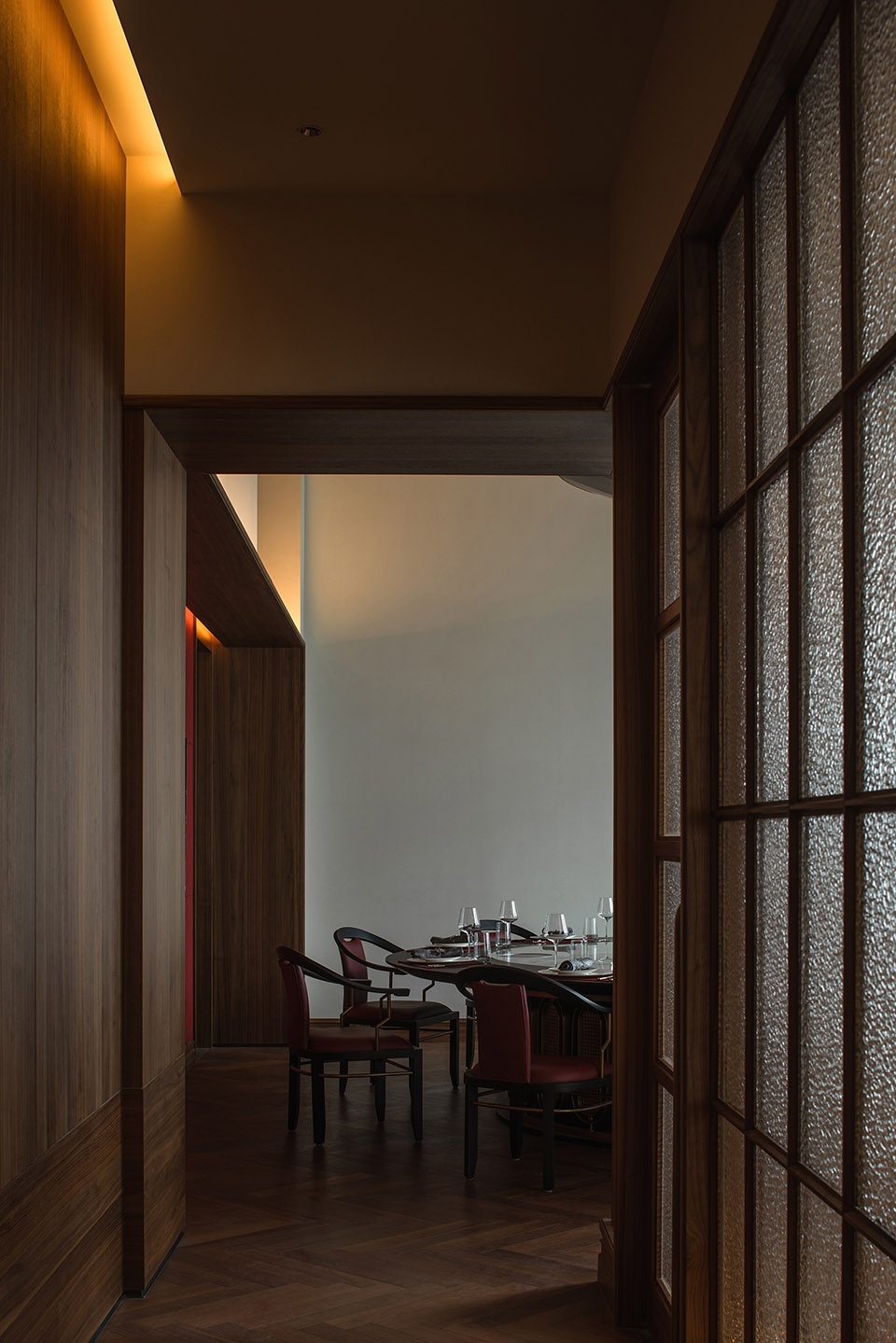
▼餐厅,dining area ©HereSpace 贺川
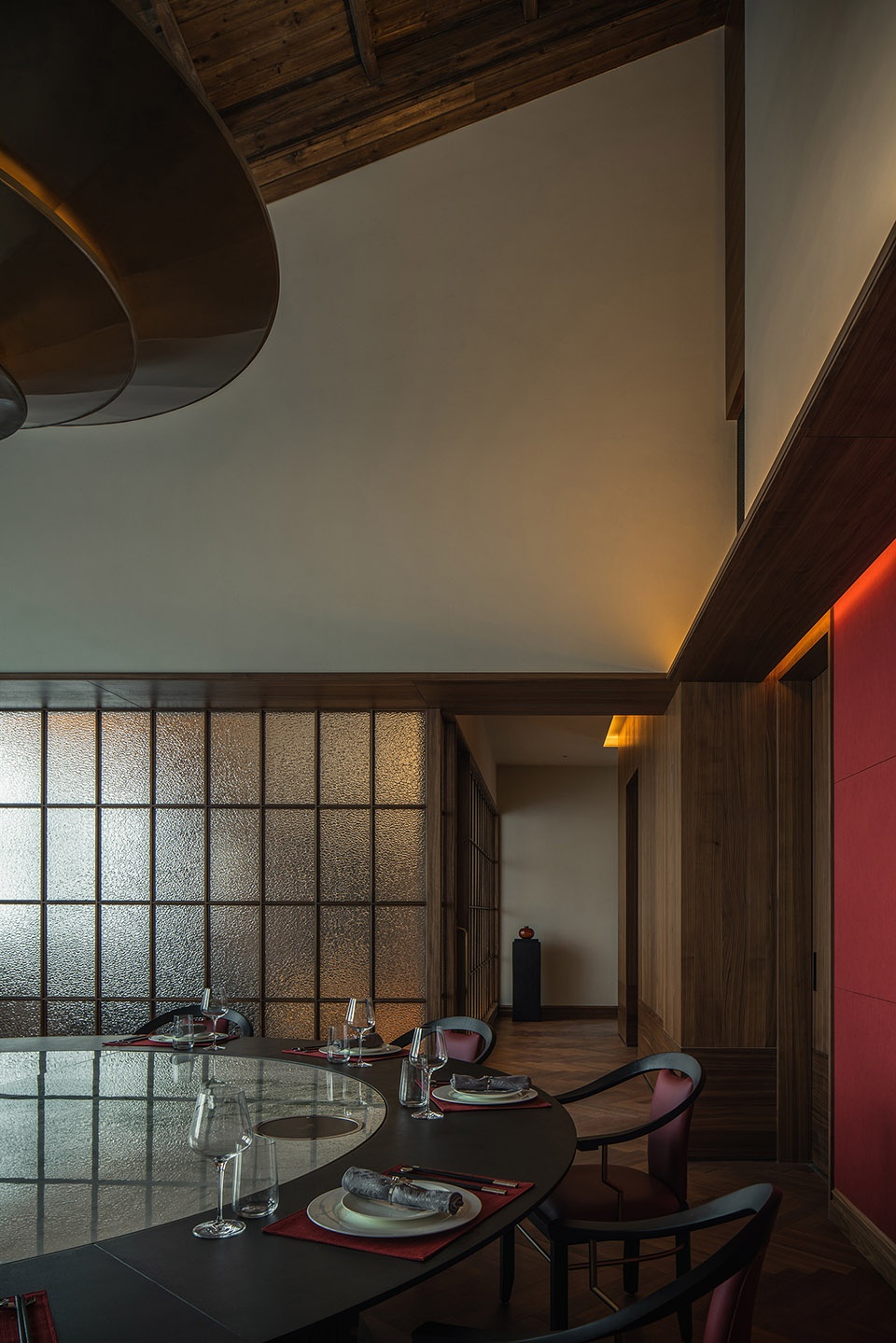
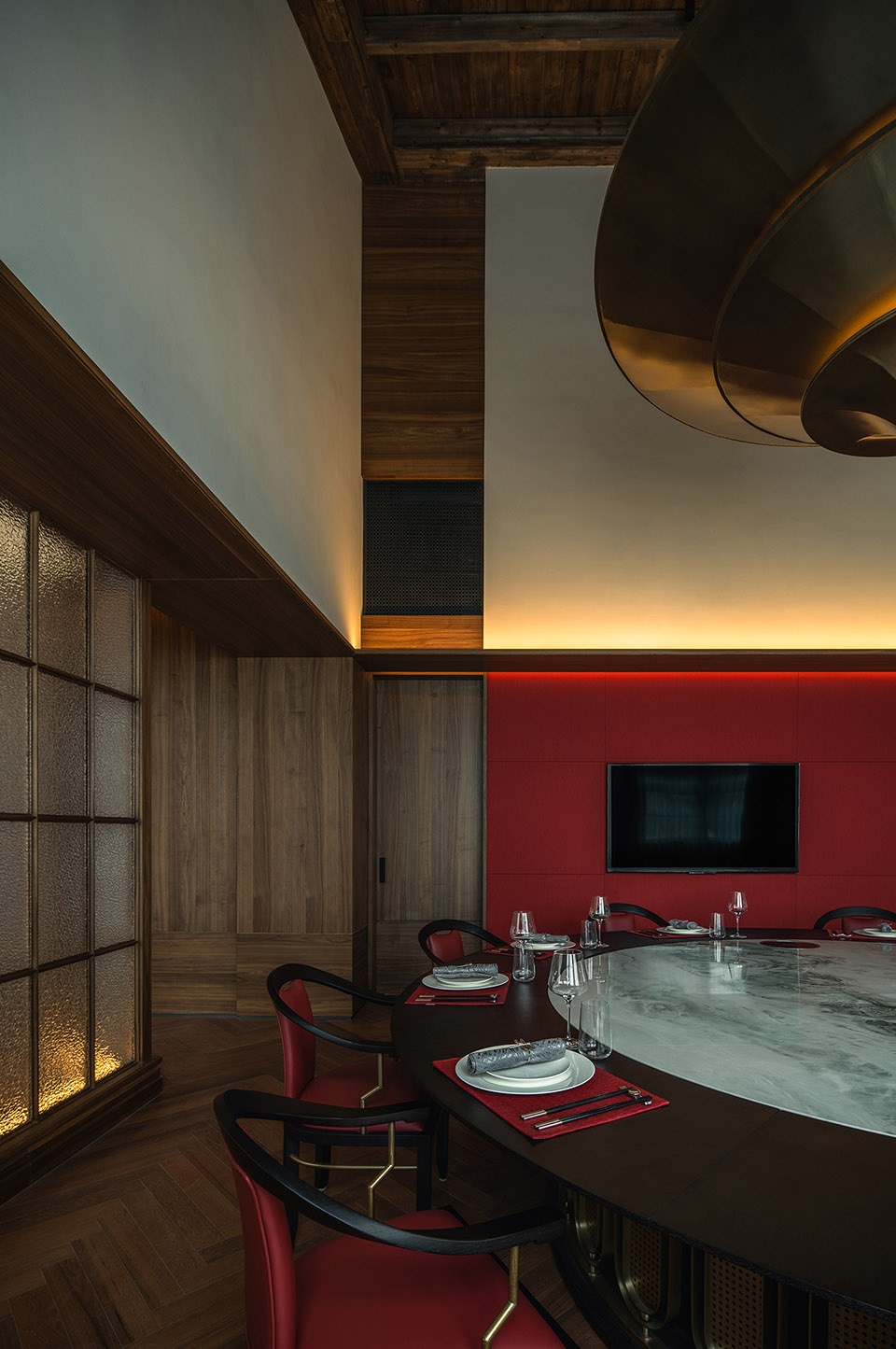
改造设计,尤其面对历史悠久的老建筑,更要撇开炫技心理,尊重建筑本源。我们花费大量精力去修复木构斜面的层顶,进而采用简洁的语言对内部空间进行重构,尽可能生动地诠释悠悠历史、环境及文化。同时,搭配材质、色彩以及陈设,将大隐于市的氛围组织得酣畅淋漓。
In renovation design, especially in the face of old buildings with a long history, we need to put aside the psychology of dazzling skills and respect the origin of the building. We spent a lot of energy restoring the roof of the wooden bevel and then used concise language to reconstruct the interior space, interpreting the history, environment and culture as vividly as possible. At the same time, the materials, colors and furnishings are matched to bring out the atmosphere of concealing in the crowd.
▼总裁办公室前台,reception of the CEO office ©HereSpace 贺川
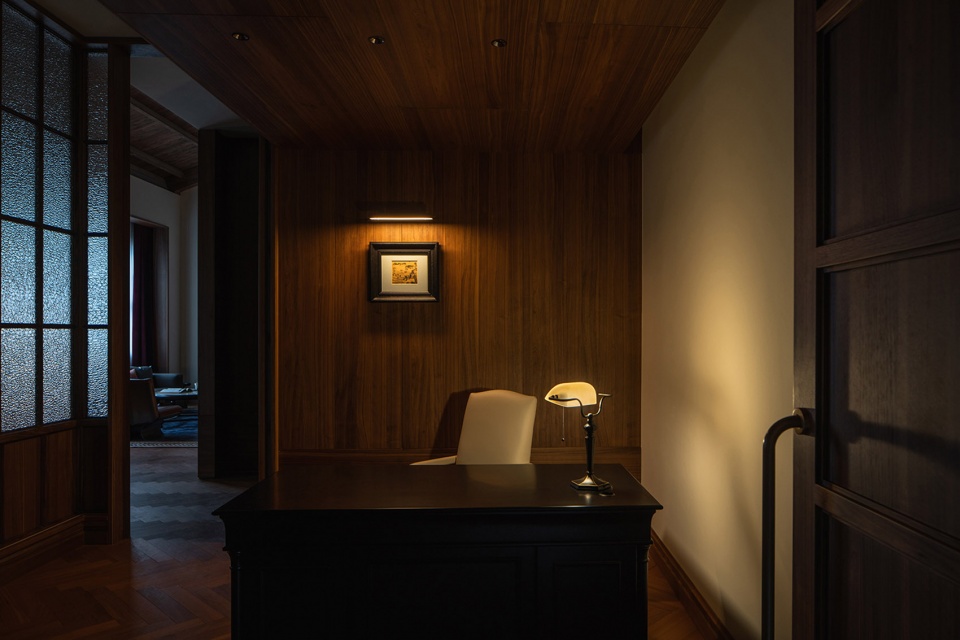
▼复古的空间氛围,vintage ambiance of the space ©HereSpace 贺川
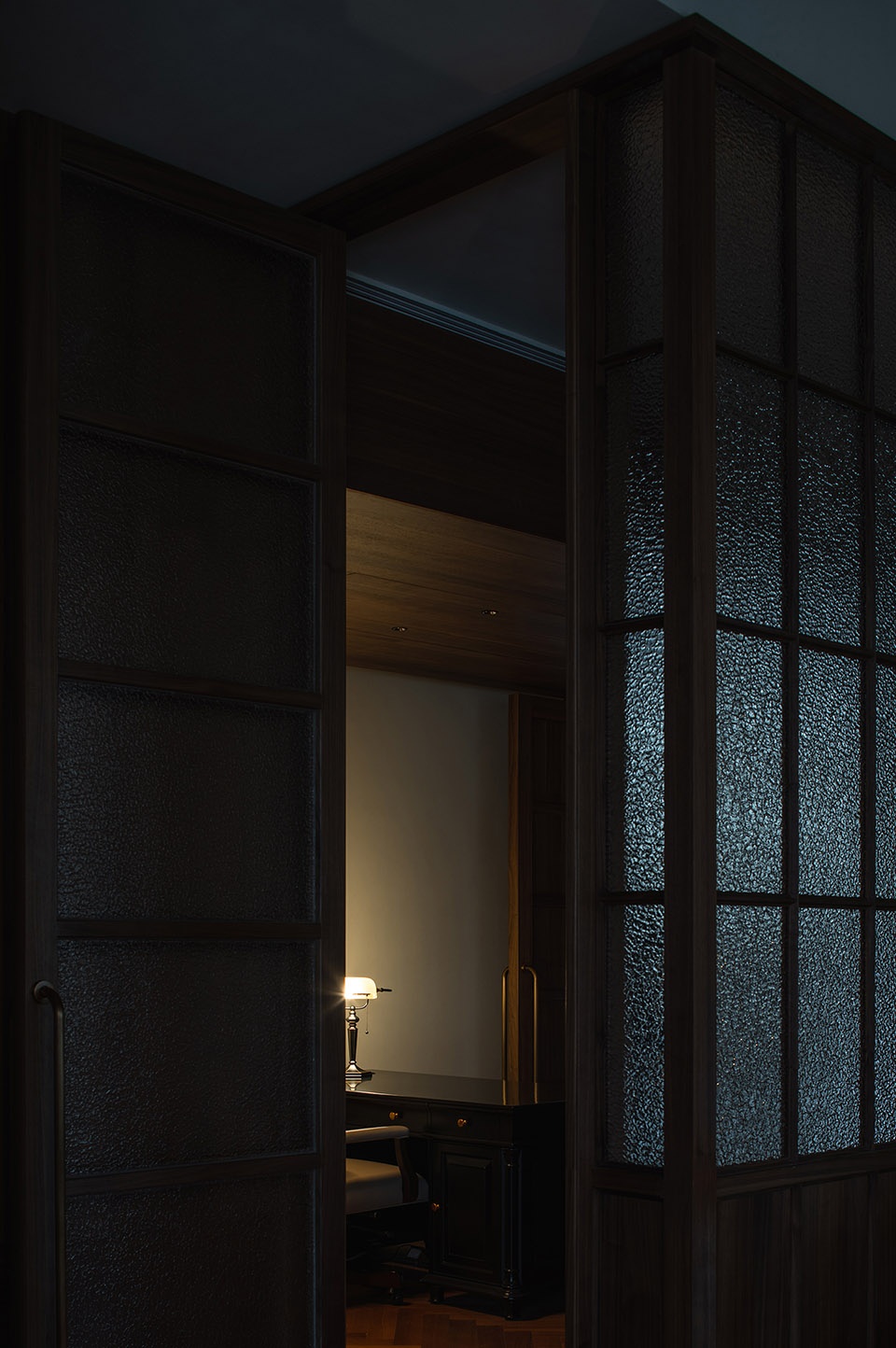
▼总裁办公室,CEO office ©HereSpace 贺川
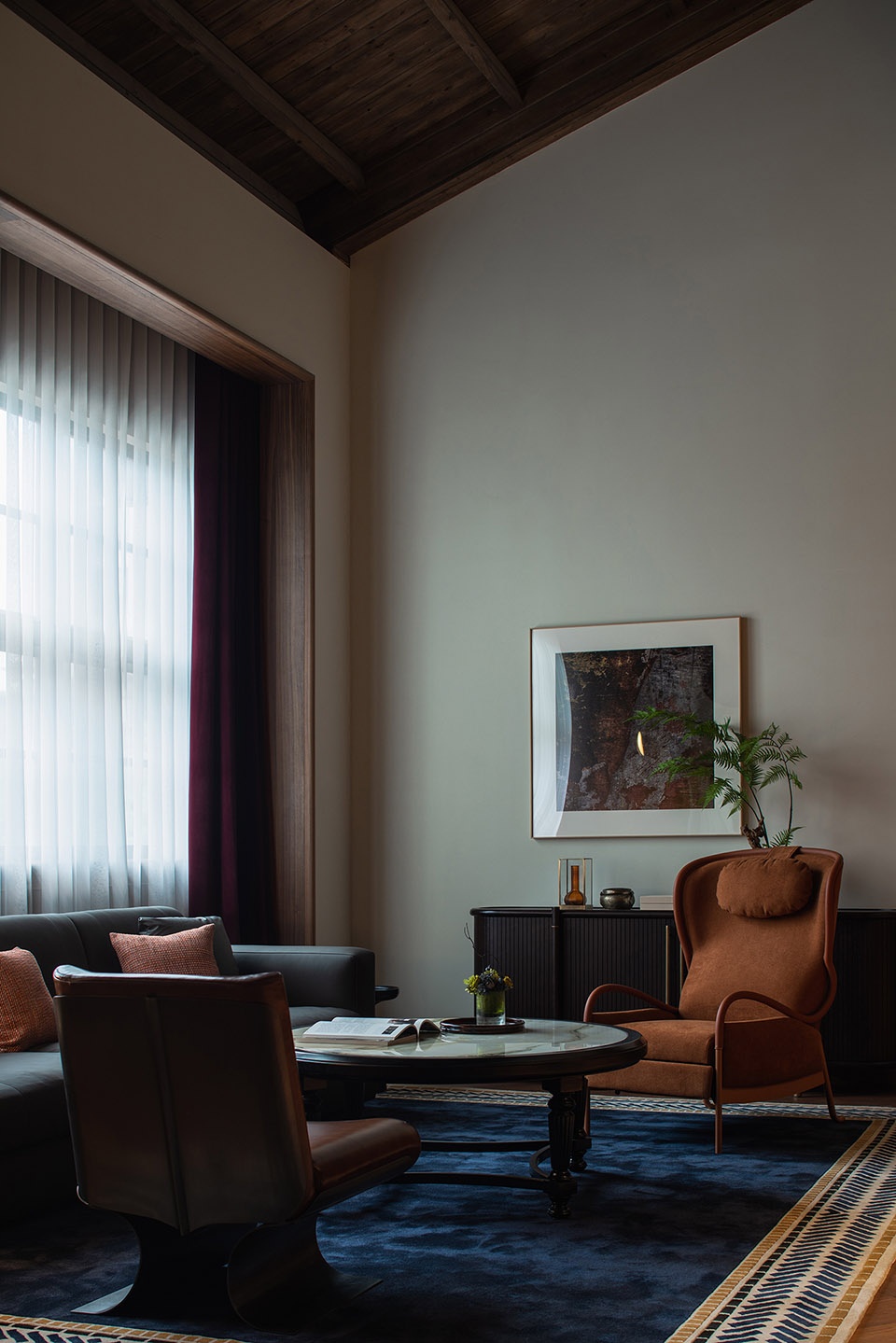
尺度
改造不是推翻而是良性更新
Scale
Transformation is not rejection but benign renewal
历史建筑的改造设计不仅要还原、保护建筑本体,更重要的是对其所在的空间场景进行再生设计。共和壹号正在恢复生机,在办公、接待之外,融入了美术馆的功能,我们依屋面之势,通过体块穿插,将内敛雅致的传统文化融入现代的设计语言,打造一个回廊式展区,以展现浓厚的人文底蕴与本土的艺术特色,最终延续老建筑的良性更新。
The renovation design of historical buildings should not only restore and protect the building itself; but more importantly, regenerate the space scene where it is located. Republic No. 1 is restoring to life. In addition to the office and reception, it also integrates the functions of the art gallery. According to the trend of the roof, we interspersed the blocks to integrate the restrained and elegant traditional culture into the modern design language to create a corridor-style exhibition area. It aims to show the strong humanistic heritage and local artistic characteristics, and finally continue the benign renewal of the old building.
▼展区,exhibition area ©HereSpace 贺川
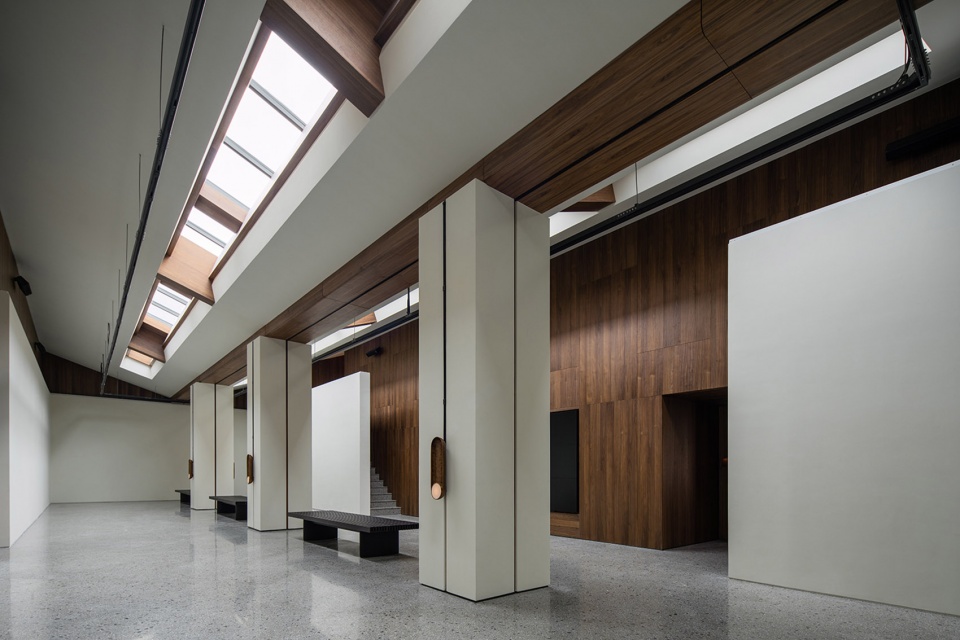
▼两排天窗为展区引入充足自然光线,two rows of skylights introduce ample natural light into the exhibition area ©HereSpace 贺川
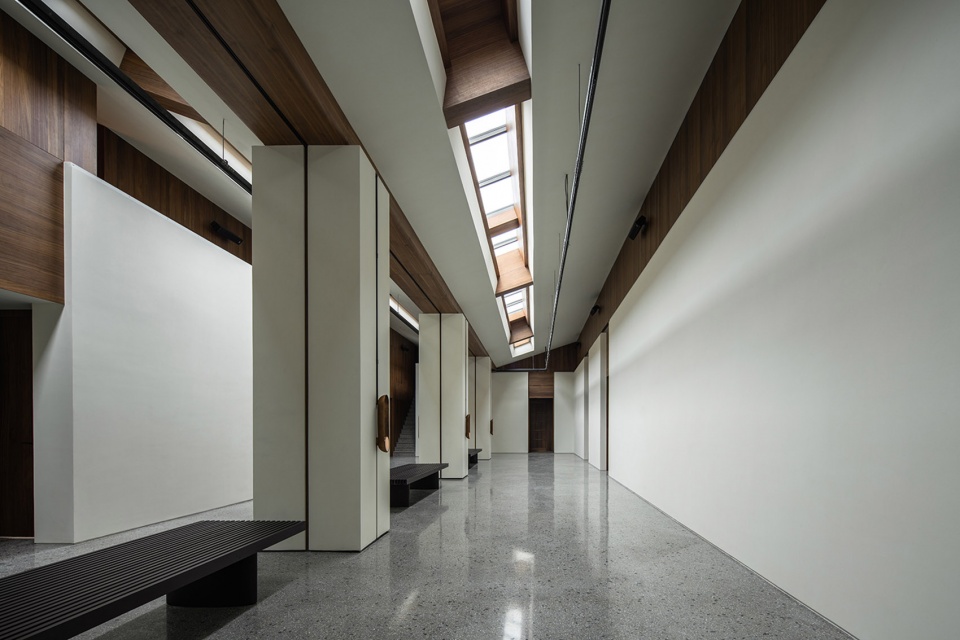
展区的屋顶铺设了两排天窗,自然光轻而易举地进入室内,再配合反光板和过滤器,使进入空间的光线尽可能柔和,观者迈入该空间,体验到的是舒适而不会过分晃眼。除此之外,自然光能够在展品展现的过程中更好地呈现出其真实性及艺术性。
The roof of the exhibition area is covered with two rows of skylights, where natural light can easily enter the interior. The combination of reflectors and filters makes the light entering the space as soft as possible. When entering this space, the viewer experiences comfort without being too dazzling. In addition, natural light can better show its authenticity and artistry in the process of displaying exhibits.
▼回廊式展区,corridor-style exhibition area ©HereSpace 贺川
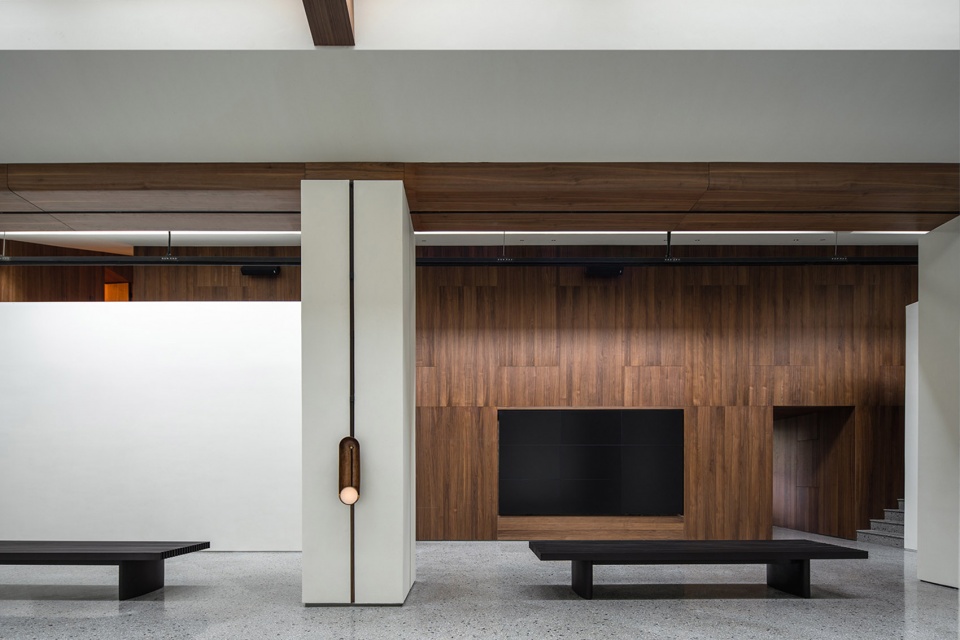
▼天窗配合反光板和过滤器营造出柔和光环境,the skylights work with reflectors and filters to create a soft light environment ©HereSpace 贺川
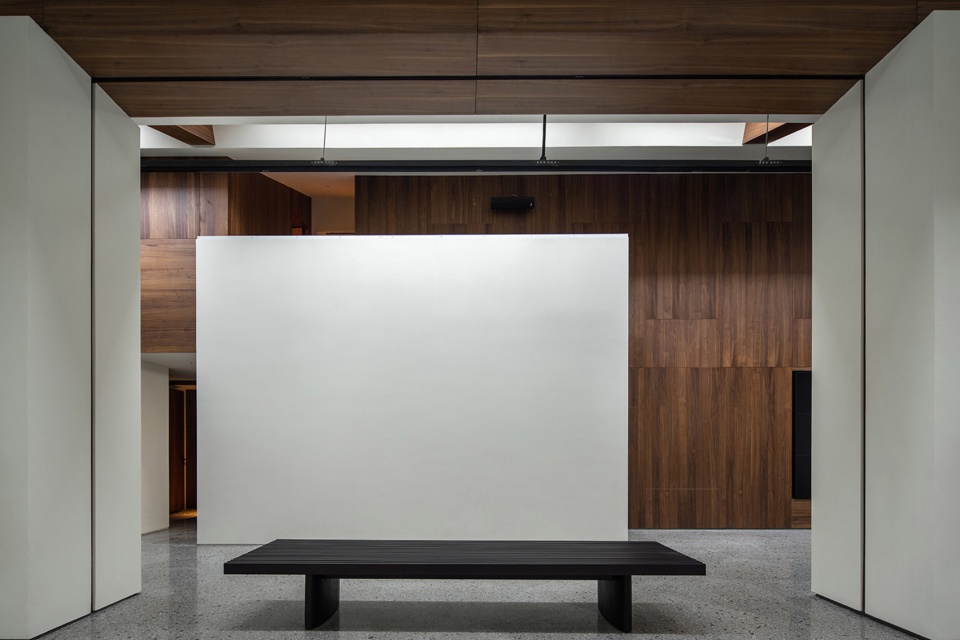
▼展区细部,detail of the exhibition area ©HereSpace 贺川
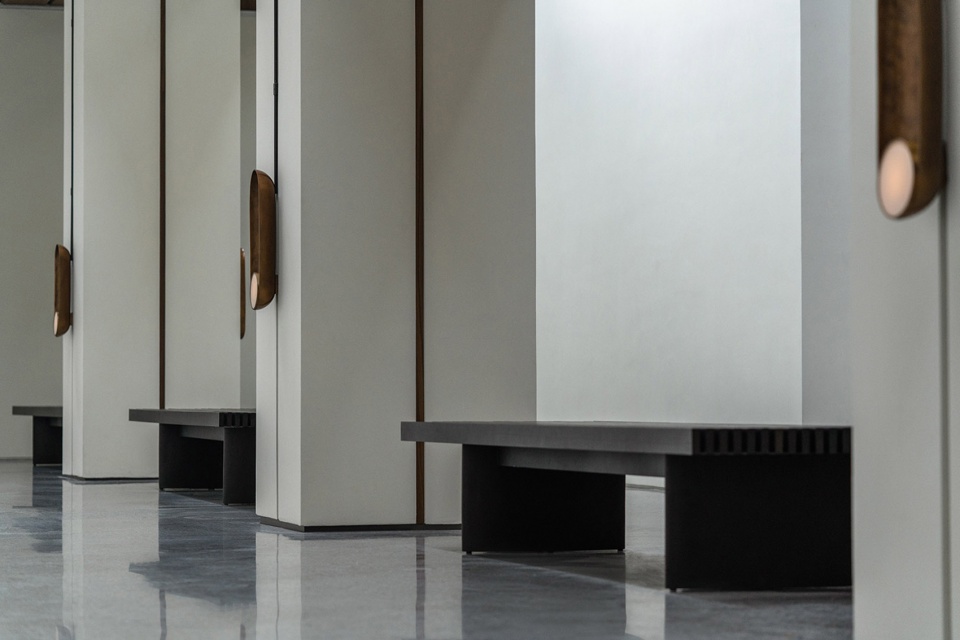
复古
一场欲说还休的暧昧
Retro
An ambiguous affair
穿过逼仄的走廊,映入眼帘的是墨绿的沙发和年代久远的老凳子,婉约的氛围、色彩的碰撞,空气中弥散着欲说还休的暧昧,像极了《花样年华》中呈现的经典场景,将人拉回上个世纪黄金时代。
Passing through the narrow corridor, the dark green sofa and the old stool come into view. In the graceful atmosphere, the collision of colors, the air is filled with unspoken ambiguity. It is very much like the classic scene presented in “In the Mood for Love”, pulling people back to the golden age of the last century.
▼逼仄的走廊呈现《花样年华》的经典场景,the narrow corridor like the classic scene presented in “In the Mood for Love” ©HereSpace 贺川
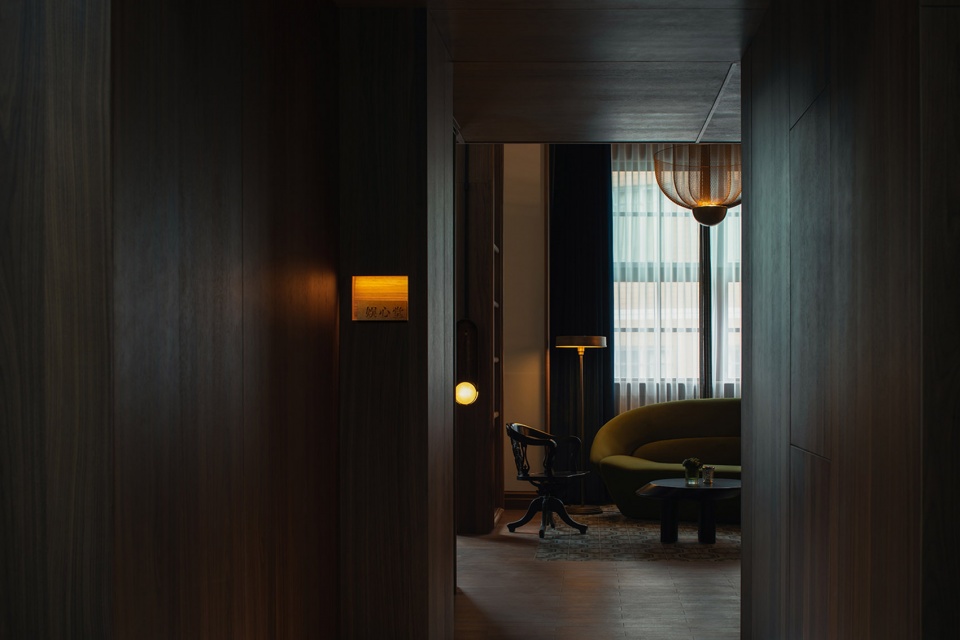
▼墨绿的沙发和年代久远的老凳子,the dark green sofa and the old stool ©HereSpace 贺川
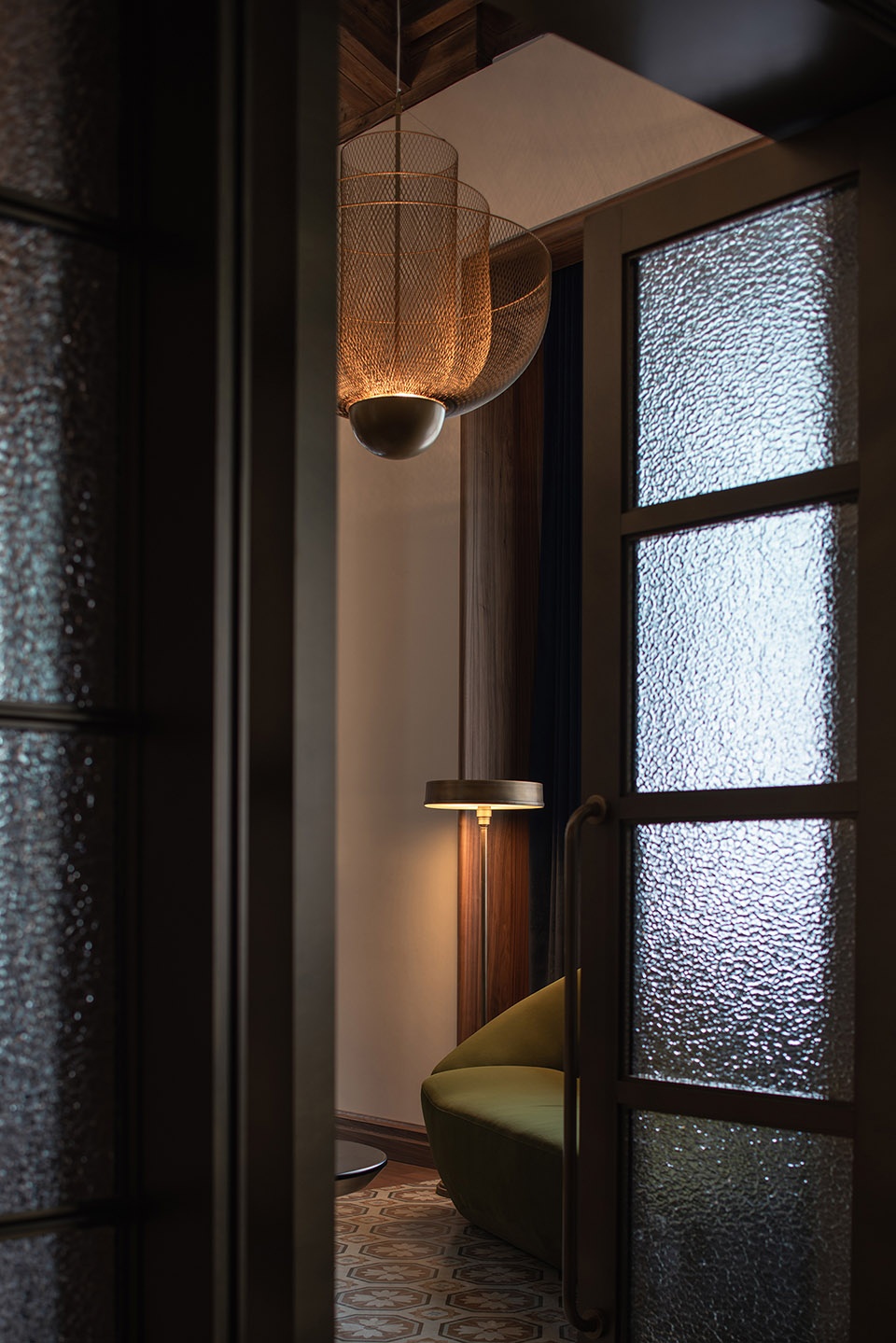
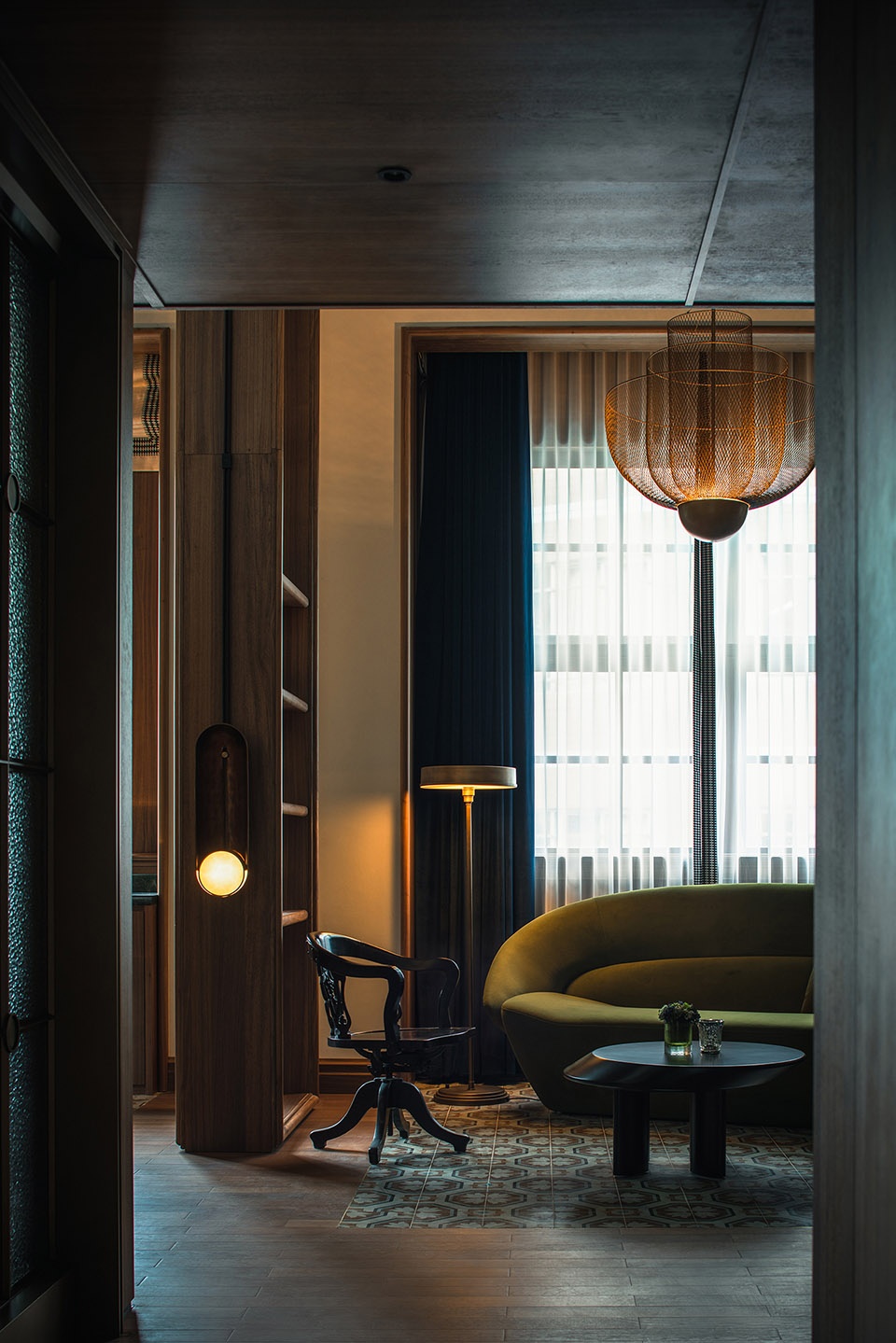
绘画上有种技法叫“留白”,阅读理解中有“烘托气氛”,而日语中“今晚的月光真美”更是流传甚广,空间如是,没有过多的语言解释和多余的情节动作,给人留下了无限的遐想空间,不断地回味场景所要传达的思想意图。
There is a technique in the painting called “blank”, and in reading comprehension, there is a term “highlighting the atmosphere”, and “the moonlight tonight is really beautiful” in Japanese is even more widely circulated. The same is true for space. Without excessive language explanations and redundant plot actions, it leaves people with infinite reverie, constantly reminiscing about the ideological intentions conveyed by the scene.
▼酒吧,bar ©HereSpace 贺川
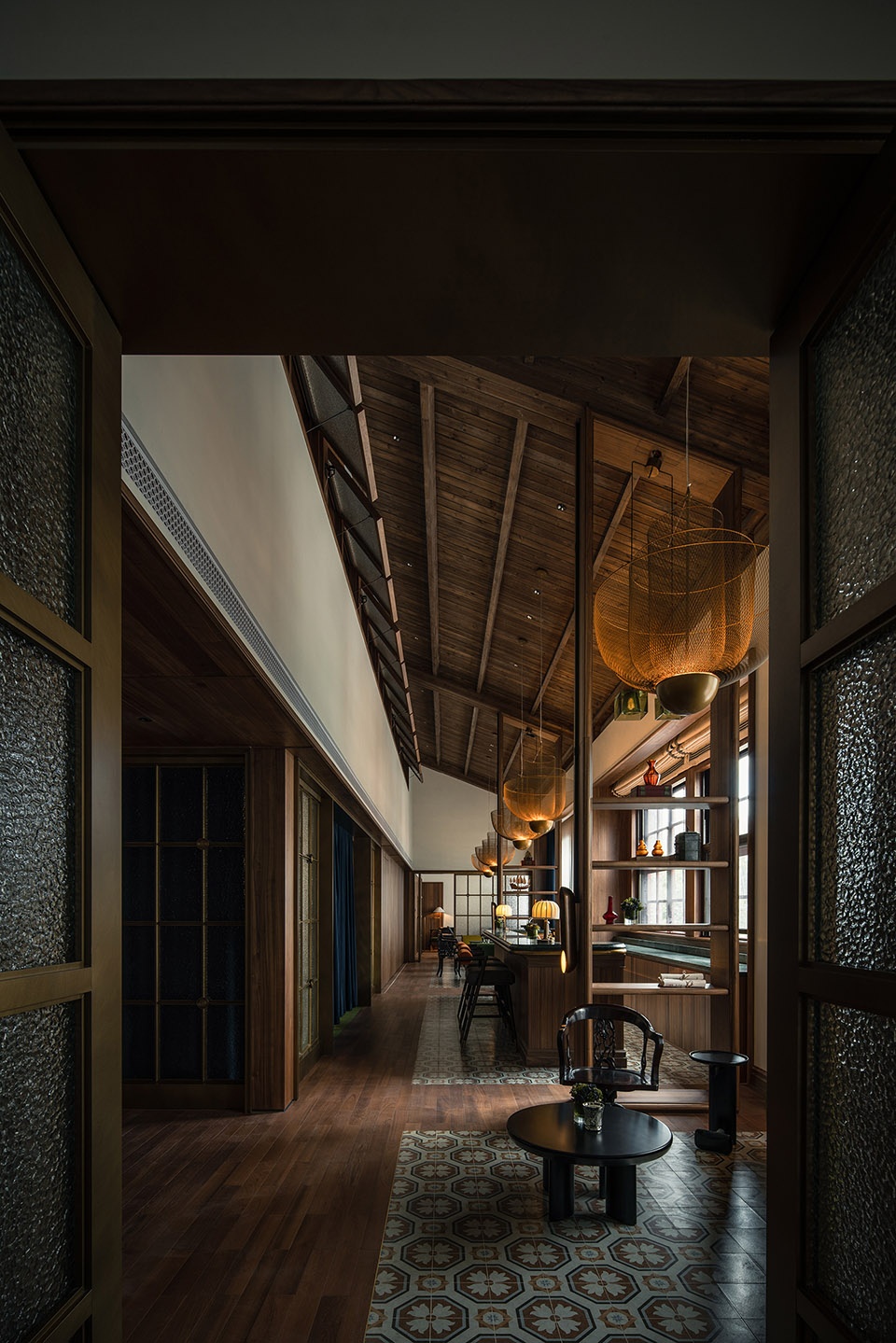
▼酒吧内的民国时期老家具,
the old furniture of the Republic of China in the bar ©HereSpace 贺川
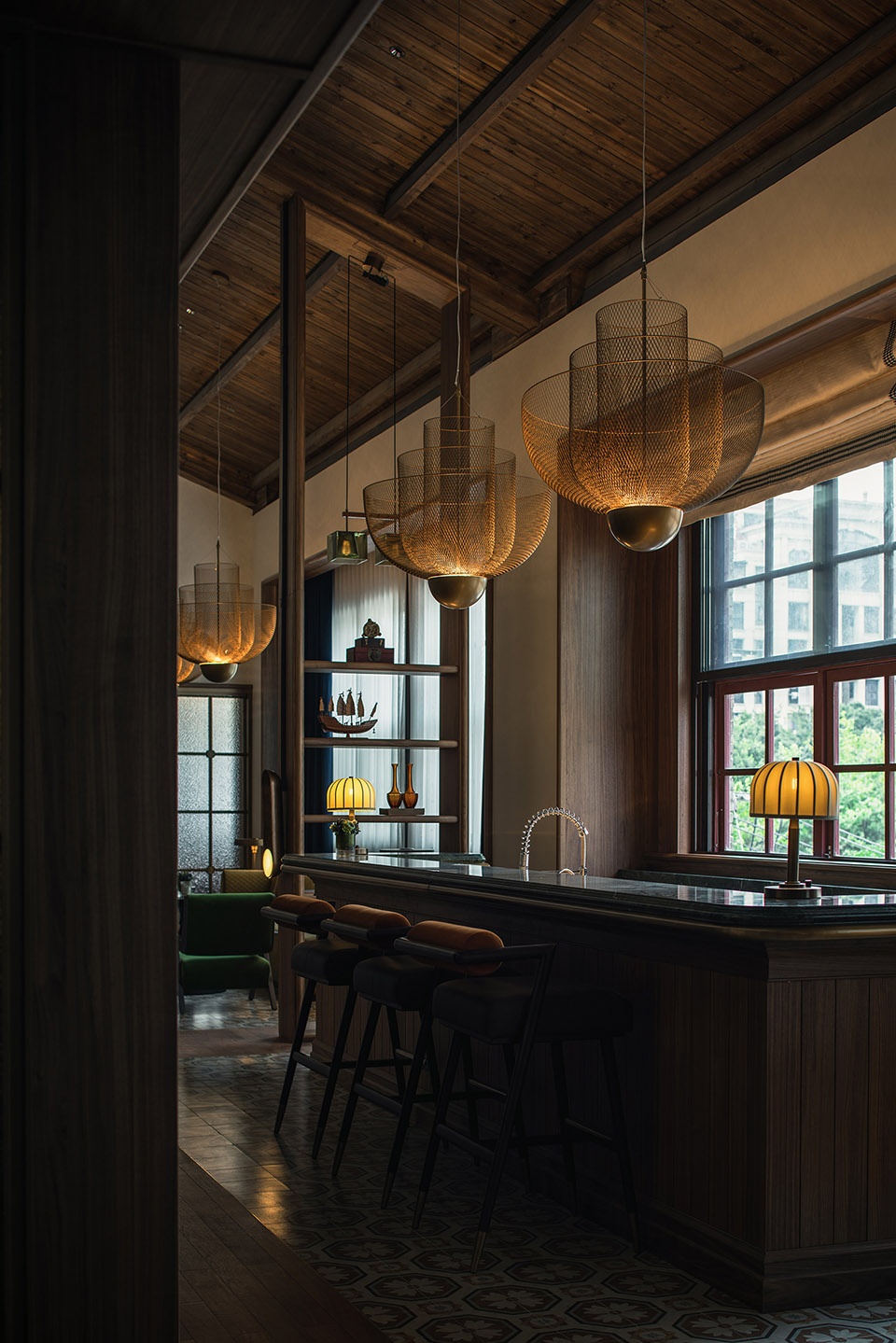
▼复古的调性,retro tonality ©HereSpace 贺川
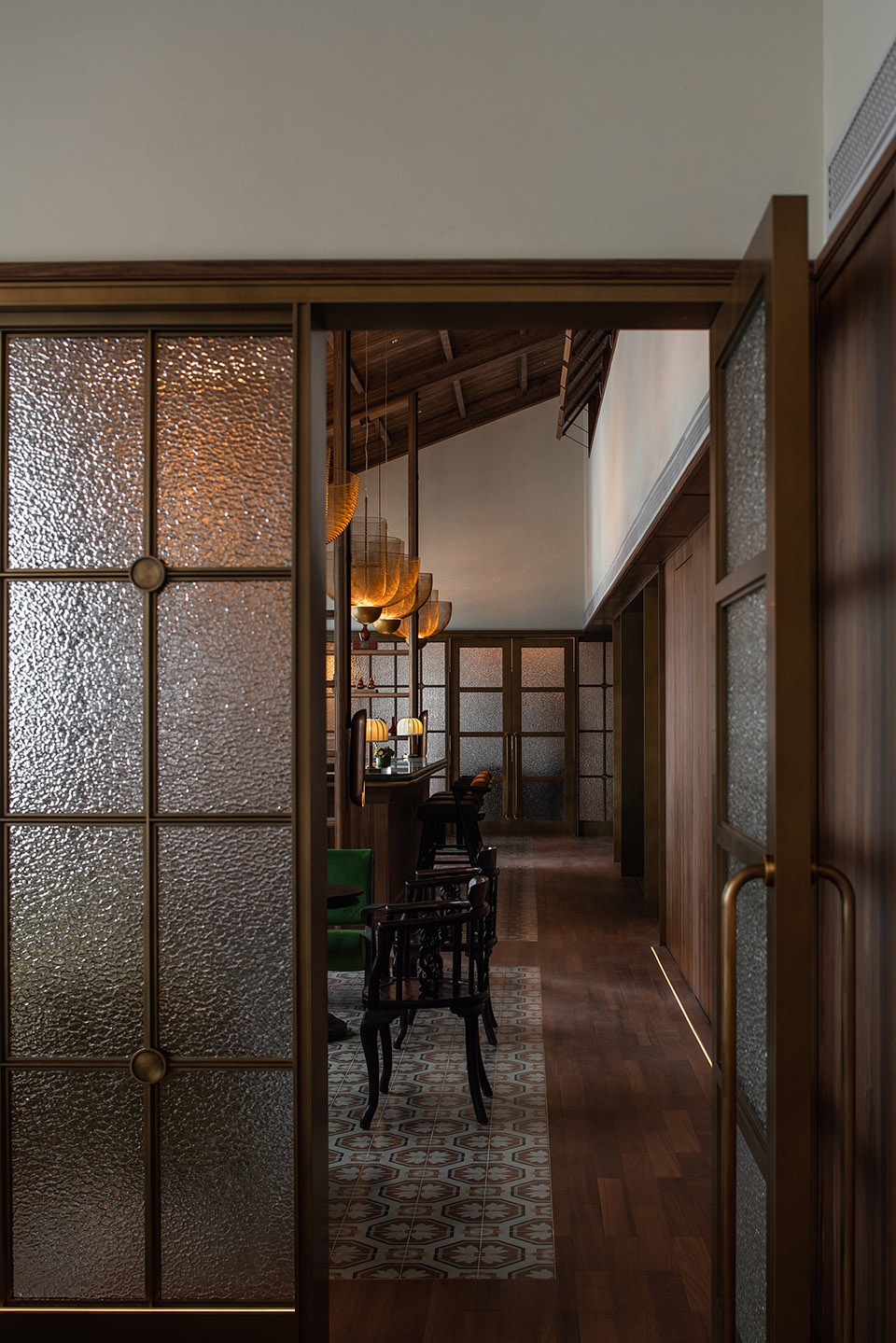
▼裹挟时代印记的琉璃灯罩,the glazed lampshade with the imprint of the times ©HereSpace 贺川
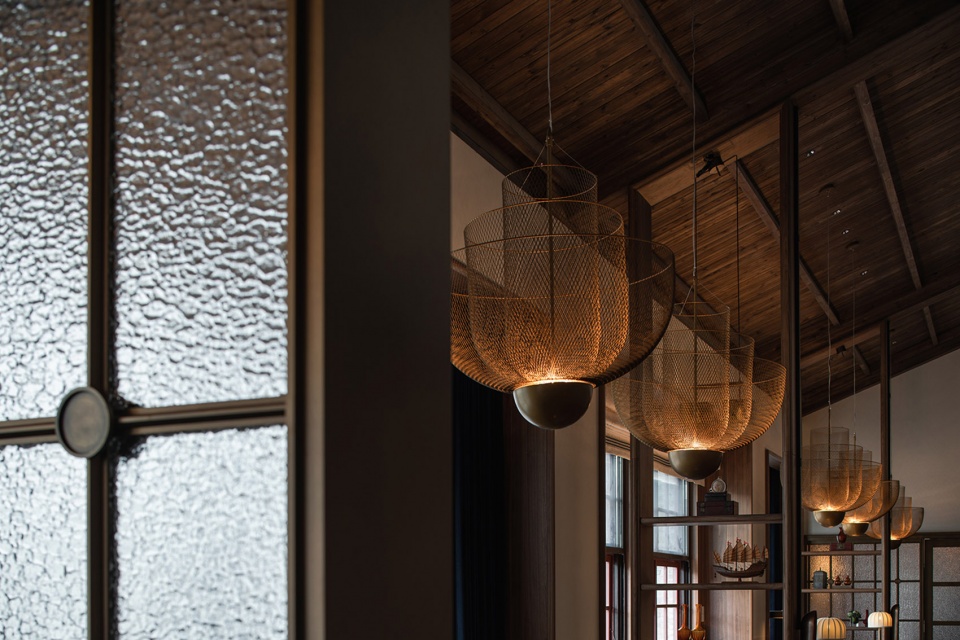
往里走,民国时期的老家具和裹挟时代印记的琉璃灯罩,兼具实用性和复古的调性,搭配精心甄选的色彩鲜明的软装陈设,每一个转场、定格都是一幅精心构思的画卷。
Going inside, the old furniture of the Republic of China and the glazed lampshade with the imprint of the times have both practicality and retro tone. With selected brightly-colored soft furnishings, every transition and frame is a well-conceived picture there.
▼会议室入口,entrance of the meeting room ©HereSpace 贺川
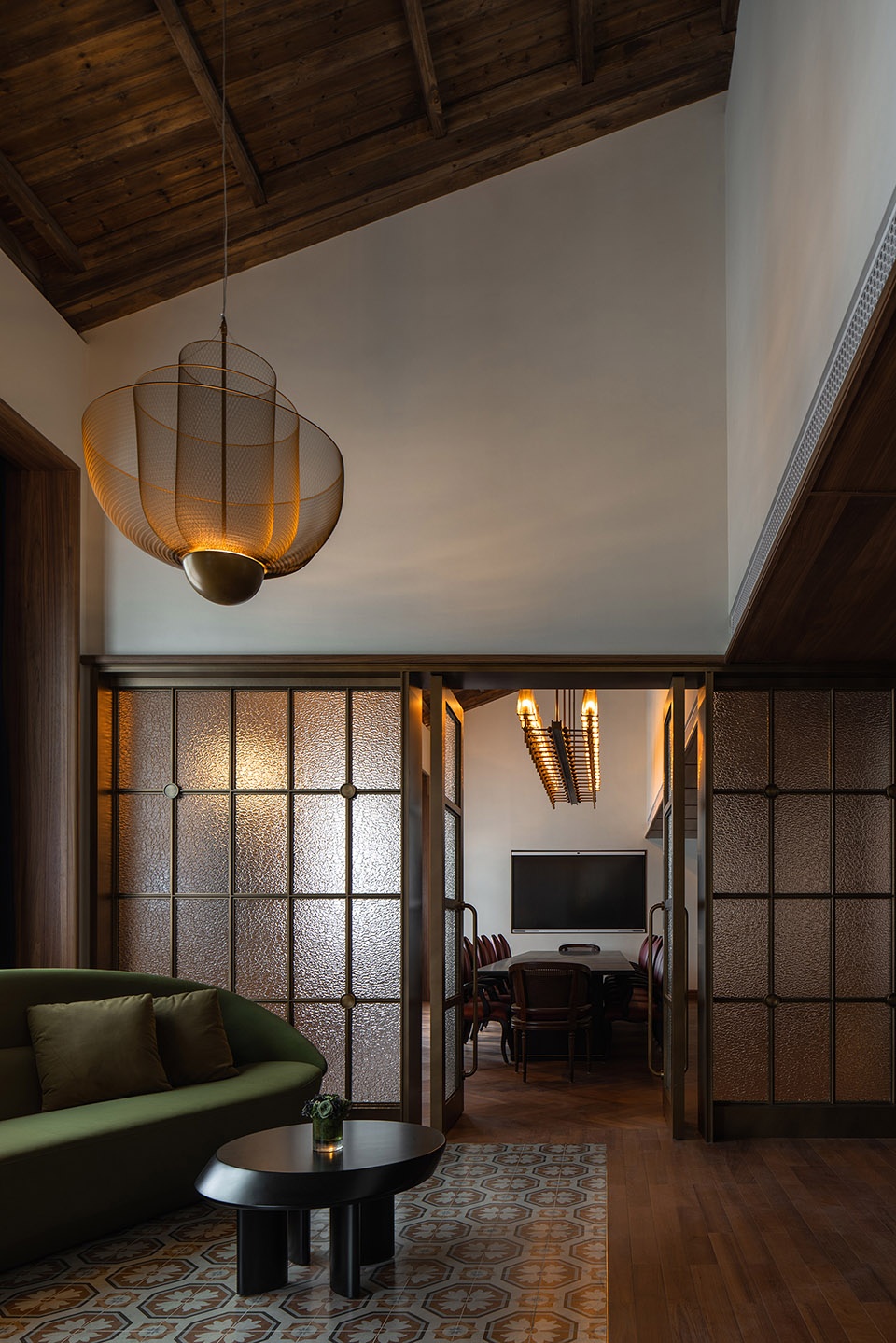
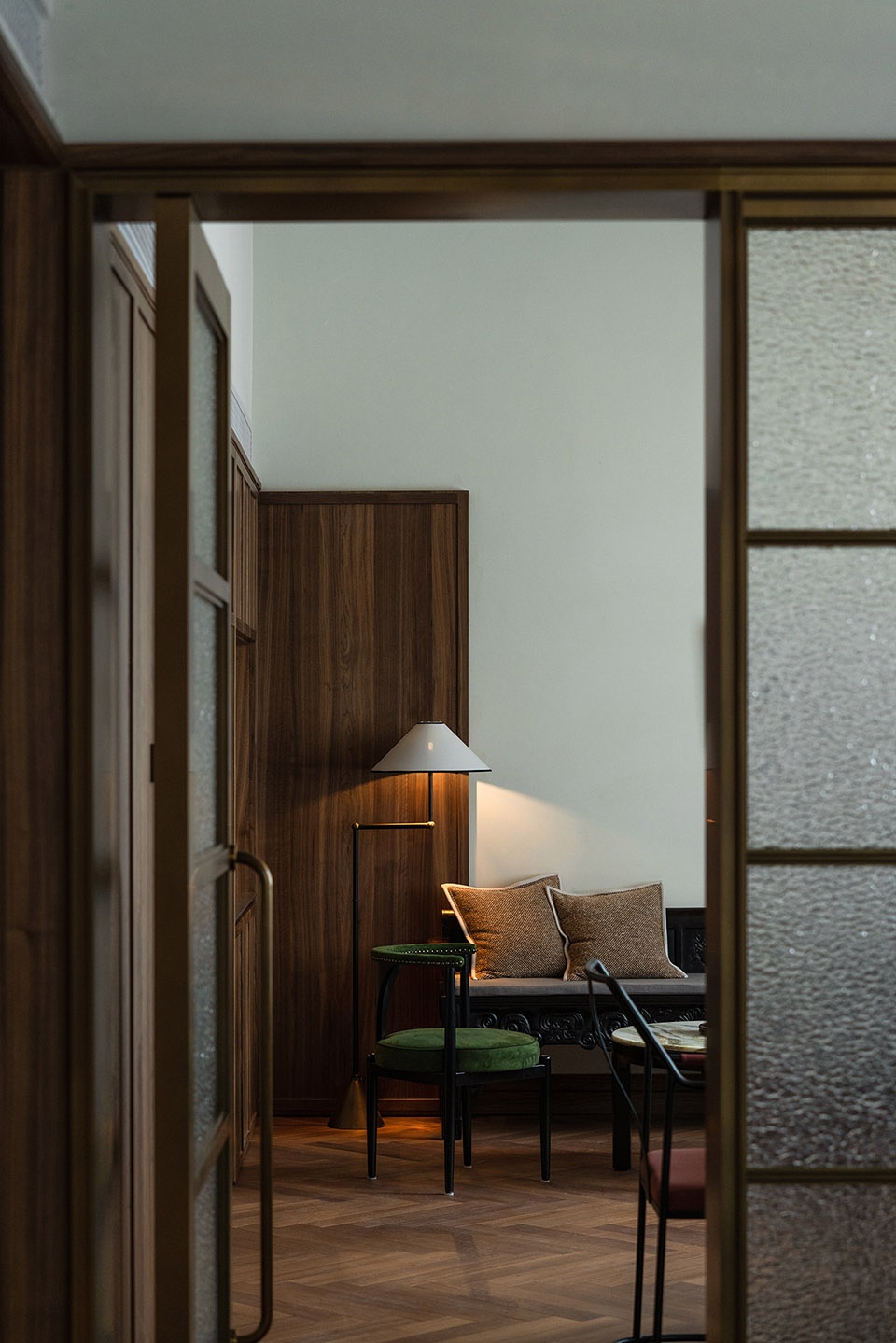
▼会议室,the meeting room ©HereSpace 贺川
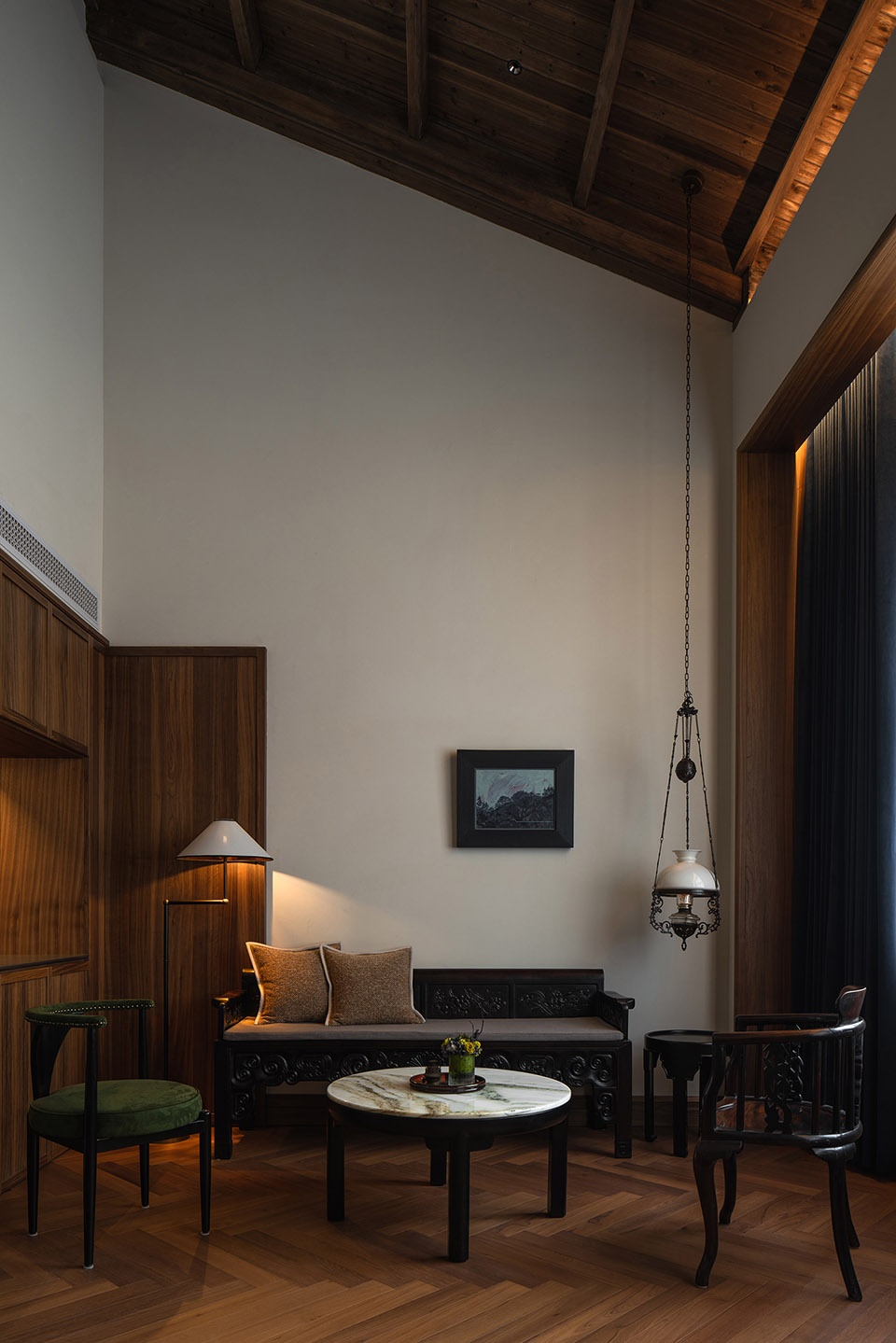
▼家具细部,detail of furniture ©HereSpace 贺川
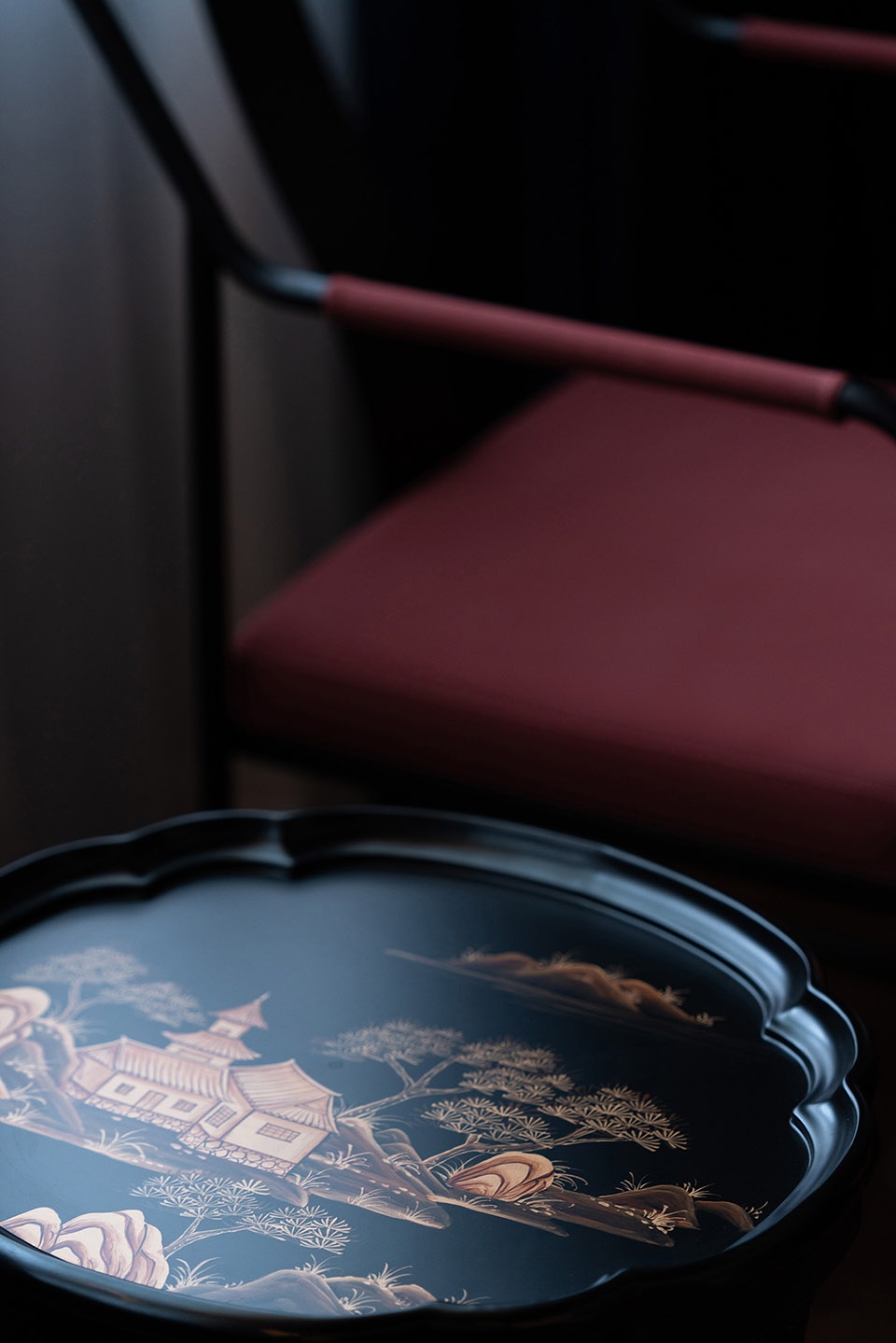
都说民国是最好的时期,传统未被抛弃,新事物被温和接纳,我们何其有幸能够参与城市古建筑改造,重现经典,以致敬一个永不落幕的时代!
It is said that the Republic of China is the best period, where traditions were not abandoned, while new things were gently accepted. How fortunate we are to have the opportunity to make the renovation of the city’s ancient buildings, recreate the classics, and pay tribute to an era that never ends!
▼一层平面图,first floor plan ©大成设计
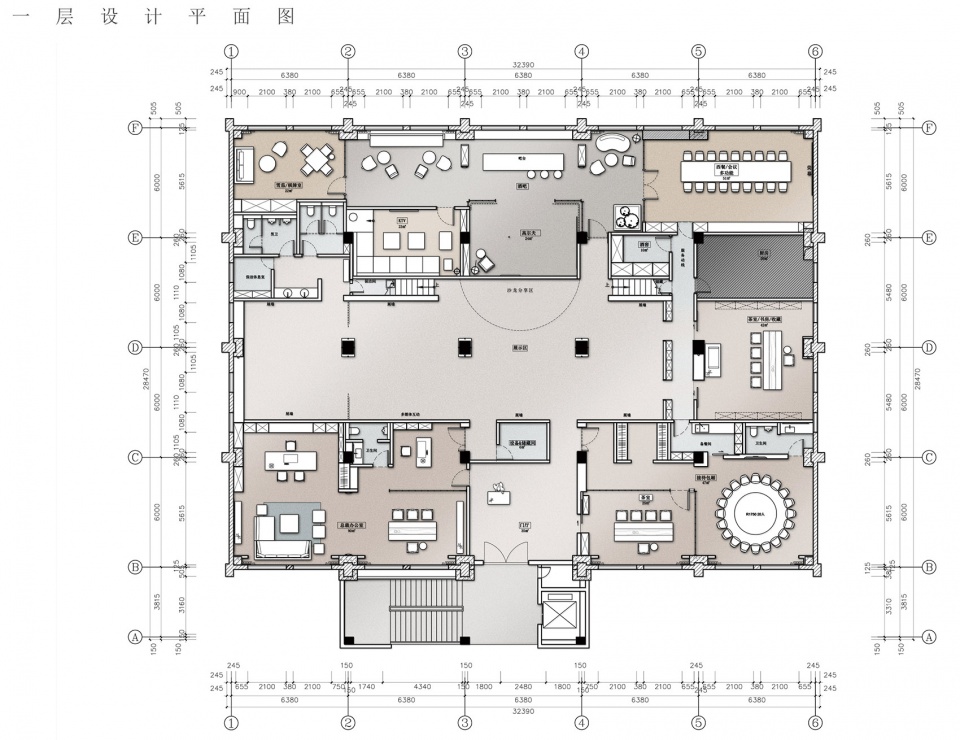
▼剖面图,sections ©大成设计
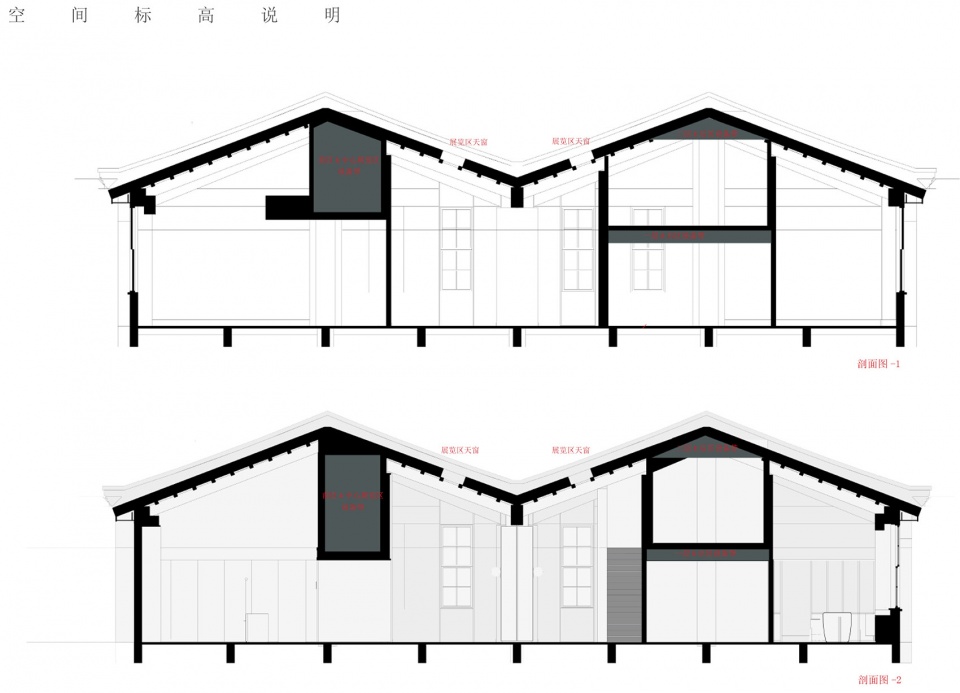
项目名称:共和壹号
设计单位:DCD 大成设计
主持设计:林开新
协作设计:周成钢、韩艳香
项目地点:福建·福州
项目面积:约935平米
完工时间:2021.12
软装设计:极所设计 陈威 俞鹏举
摄影:HereSpace 贺川










