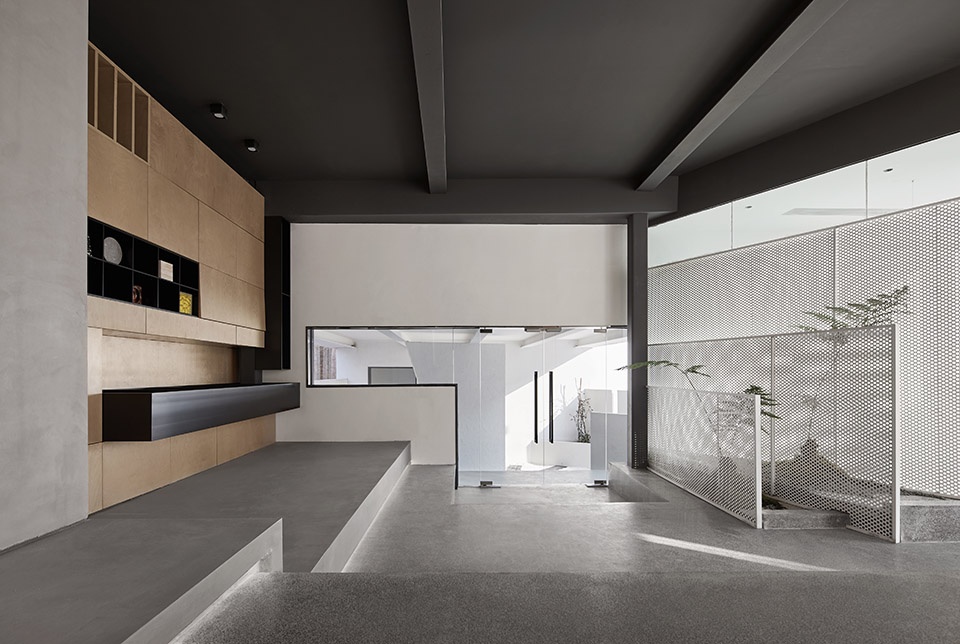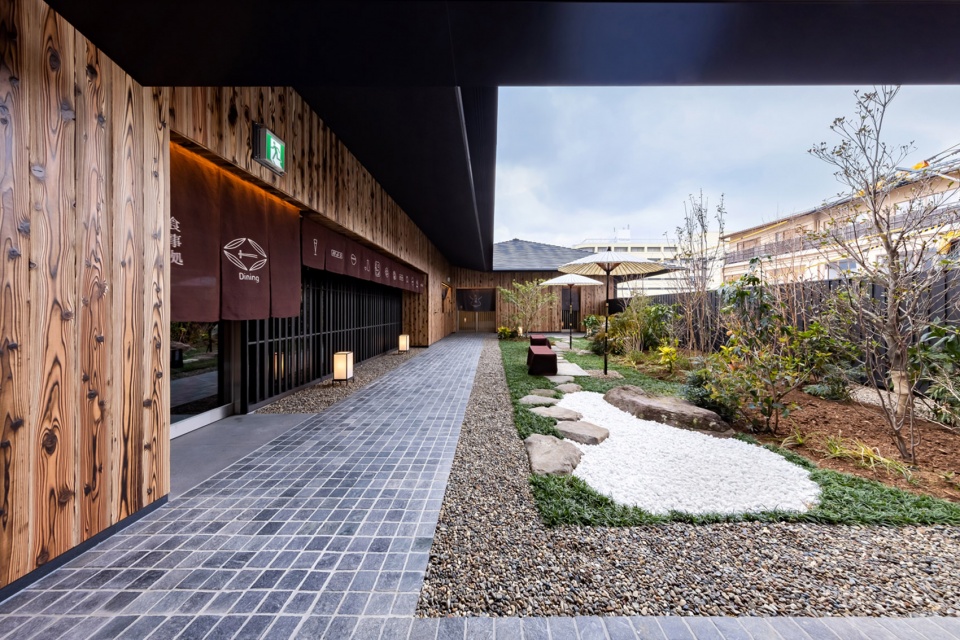

荣成市,位于山东省延伸入海的最东端,坐拥三公里长蜿蜒的海岸线和众多优美的沙滩。它的小城风韵,如世外桃源般质朴,令人流连忘返。匆匆时光似对它情有独钟而放缓了脚步,这儿是安逸的,舒缓的,人与自然相融相生……
Rongcheng City, located at the easternmost point of Shandong Province, where extends into the sea. It has a three-kilometer-long winding coastline and plenty of beautiful sandy beaches. Its small-town charm and paradise-like simplicity attracts people tend to linger there. The rush of time seems to have a soft spot for it and slows down its pace. People live in harmony with nature, here in a comfortable and soothing place.
▼项目外观,external view of the project ©筑作视觉
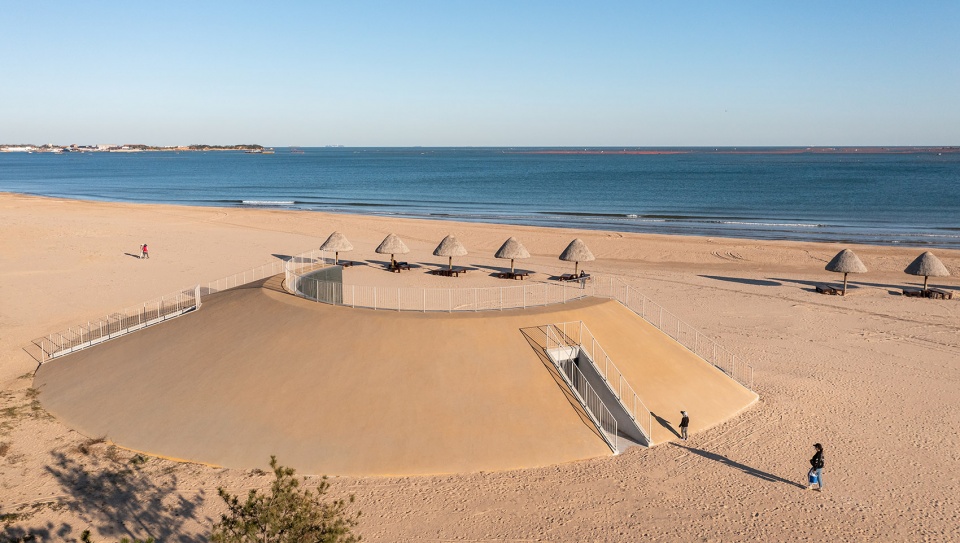
“海之回声”坐落在荣成爱莲湾风景区,背倚天鹅湖;冬季成群结队的天鹅从西伯利亚南下过冬,夏季荷花成片地怒放。因此爱莲湾的这片海滩深受附近住户及游客的喜爱。现有的海滩上散落着陈旧的基础服务设施,业主希望整合原有零散功能,通过新建的特色建筑串联起整个海滩景观带,并起到画龙点睛的作用。
“Echo of the Sea” is located in Rongcheng Ailian Bay Scenic Area, backed by Swan Lake. Swans travel south from Siberia to spend the winter, and lotus flowers bloom in summer. Therefore, this beach in Ailian Bay is very popular with nearby residents and tourists. The beach was scattered with outdated basic facilities. The developer hopes to integrate the original scattered functions, and connect the entire beach landscape belt through the new characteristic building, to make space come alive.
▼远景鸟瞰,distanced aerial view ©筑作视觉
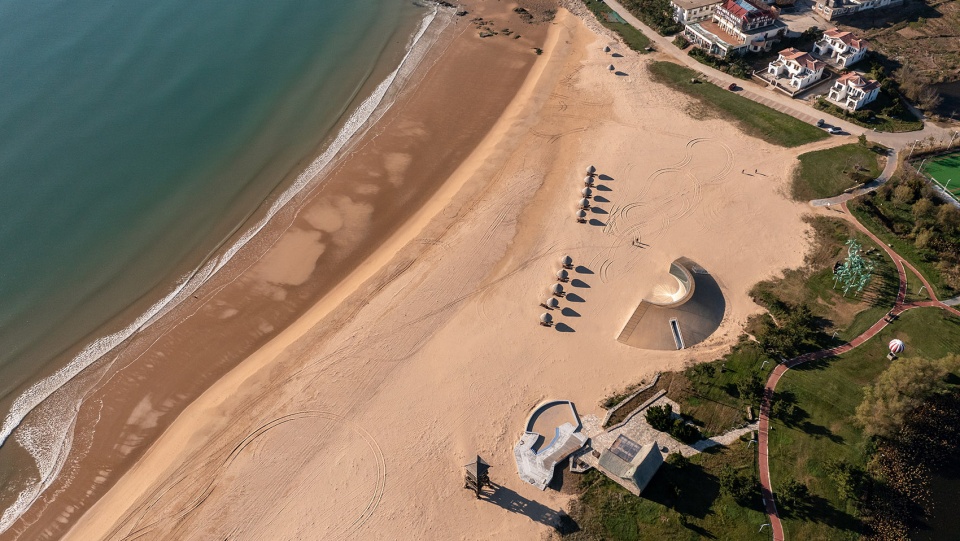
▼建筑面朝大海,背倚天鹅湖,building facing the sea, with Swan Lake at the back ©筑作视觉
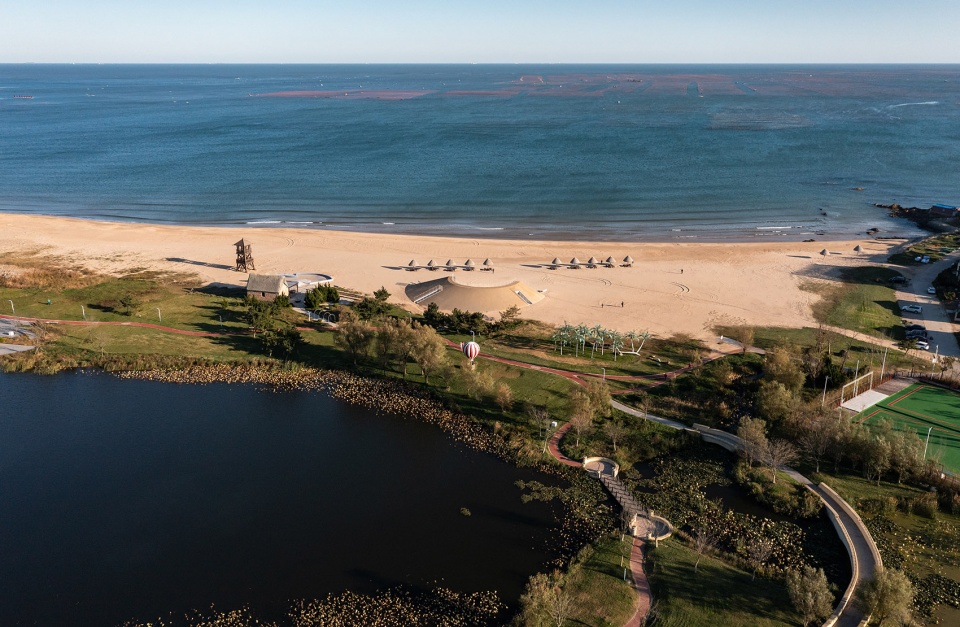
当我们有机会在海边建造一座特色建筑的时候,如何轻松而有趣的回应自然,成为设计的首要切入点。满足基本服务功能的同时,需要尽可能的不影响现有的自然景观,因此如何把握“隐”与“显”,“外在尺度”与“内部空间”的平衡也成为贯穿项目始终的思考。
When we have the opportunity to build a characteristic building by the sea, thinking about how to respond to nature easily and interestingly becomes the primary entry point of the design. While satisfying the basic service functions, it does not affect the existing natural landscape as much as possible. Therefore, how to grasp the balance between “hidden” and “explicit”, “external scale” and “internal space” has also become a consideration throughout the project.
▼近景鸟瞰,隐藏在沙滩中的建筑,closer aerial view, building hidden in the beach ©筑作视觉
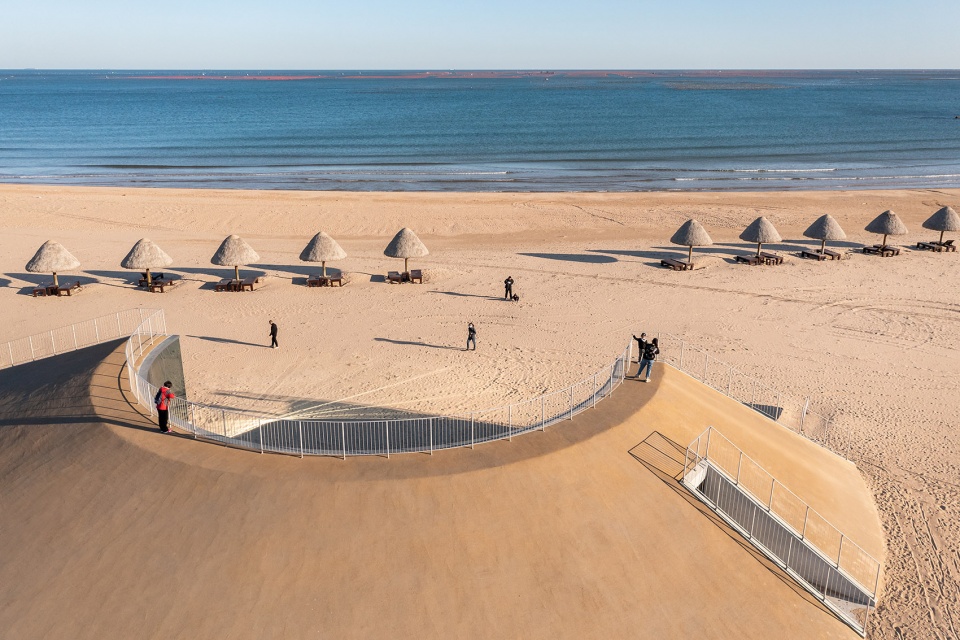
建筑模拟了贝壳形态,朝向陆地一侧是从地面延伸而成的小小沙丘,自然地融于海滩中;而朝向大海一侧的立面,通过镜面反射的弧形玻璃回应辽阔的海域,创造了360度全景视听的双重感官盛宴。
The building simulates the shape of a shell. The façade facing the land is a small sand dune extending from the ground, which naturally blends into the beach; while the façade facing the sea responds to the vastness through the mirror-reflection curved glass. The sea also creates a 360-degree panoramic audio-visual dual sensory feast.
▼朝向陆地的一侧,小小的沙丘,external view of the building from the land side, a small sand dune ©筑作视觉
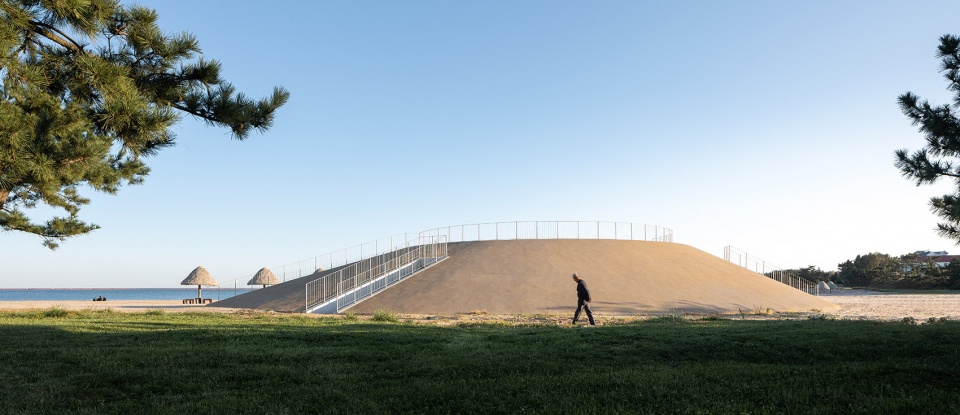
▼面向大海的立面,镜面弧形玻璃,facade facing the sea with curved mirrored glass ©筑作视觉
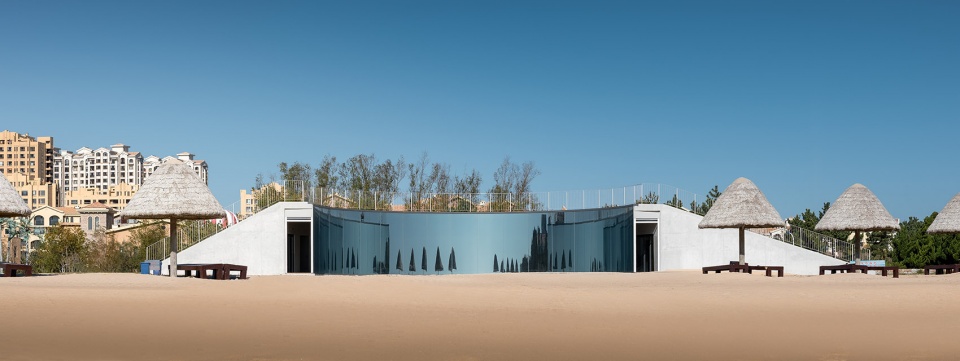
▼镜面玻璃反射大海景观,sea view reflected on the mirrored glass ©筑作视觉
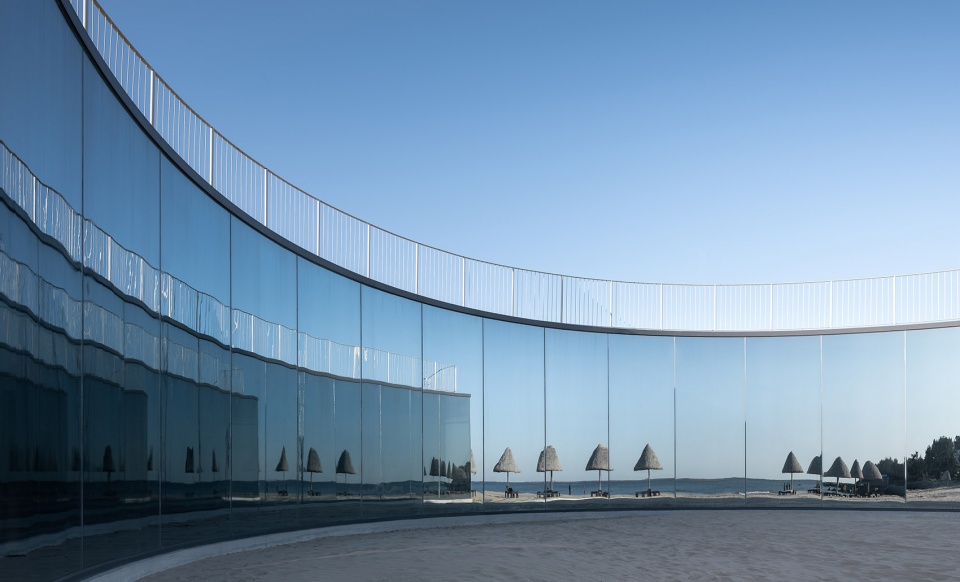
建筑的整体外形,由直径18米的半圆弧,缓缓放坡至地面直径40米的半圆弧,并最终与沙滩轻巧的衔接在一起,建筑高度上可分为三个环形空间:从0.00标高至1.2米高度,是混凝土填实无法利用的区域;1.2米至2.4米的高度部分是整个建筑的配电间及空调、水、电等设备管线的走线区域;2.4米至3.6米的高度则设置主要功能。
The overall shape of the building, from a semi-circular arc with a diameter of 18 meters, is gently sloped to a semi-circular arc with a diameter of 40 meters on the ground, and finally connects with the beach lightly. The building height can be divided into three-space semi-rings: The height from 0.00 to 1.2 M is the area that cannot be used for concrete filling; the height of 1.2 to 2.4M is the distribution room of the whole building and the wiring area of air-conditioning, water, electricity, and other equipment pipelines; 2.4 to 3.6M height sets the main function.
▼分解轴测图
exploded axonometric ©同一建筑事务所
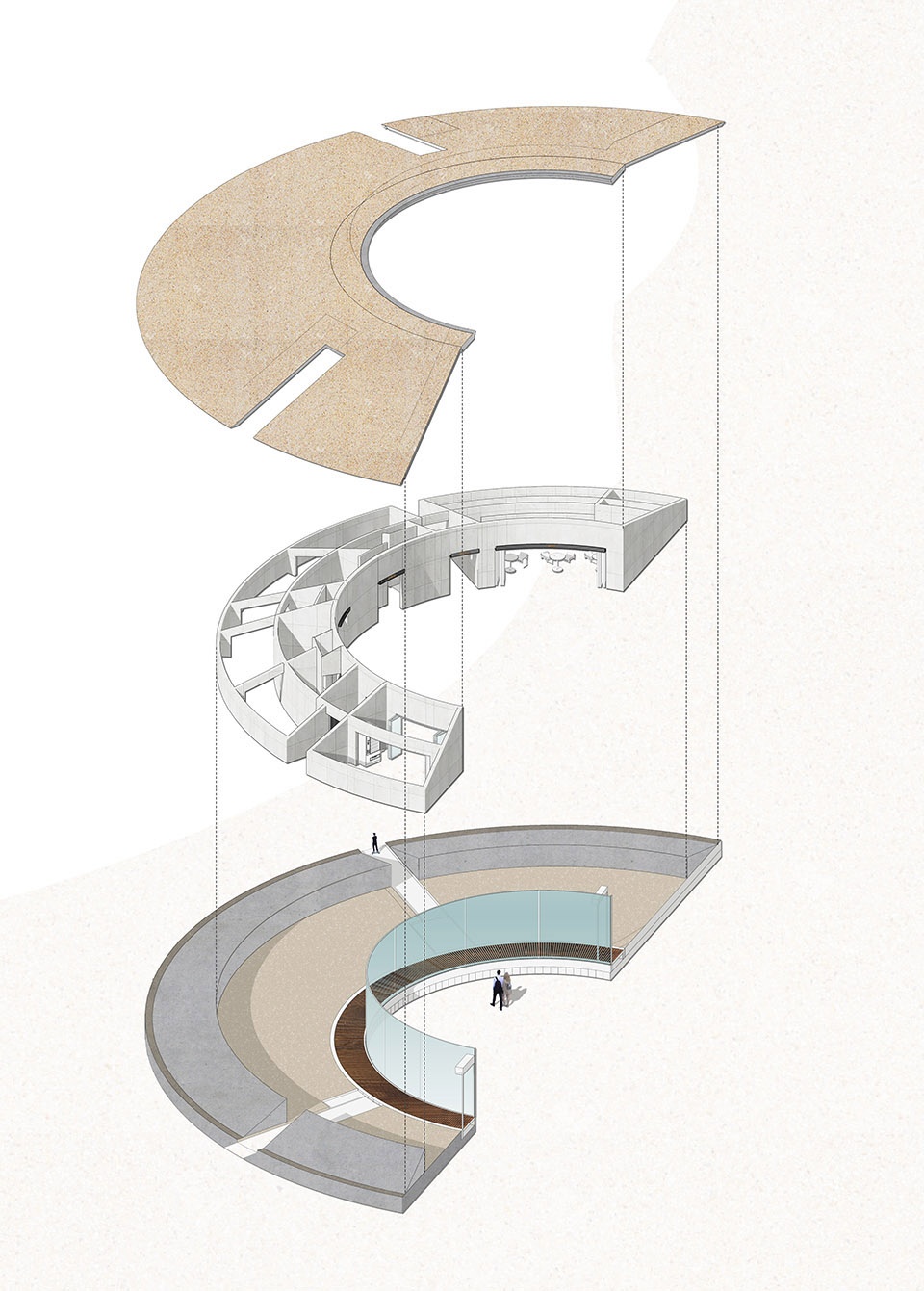
其中,咖啡休憩设置在北侧较宽的端部,拥有较大的进深和挑高,咖啡厅打开推拉门可以获得最大的观海面和南向充足的阳光。南侧较窄的端部设置自动售卖及儿童角的功能。中间有两条通道插进圆弧坡内,引导从天鹅湖步道过来的游客进入建筑内部的环形廊道,并在这里结合设置了冲脚池、卫生间和淋浴间。
Among them, a cafe is set at the wider end on the north side, with greater depth and height. The cafe opens its sliding doors to get the maximum view of the sea and sufficient sunlight to the south. The narrower end on the south side is equipped with the functions of vending machines and children’s corners. There are two passages inserted into the arc slope in the middle to guide visitors from the Swan Lake trail to enter the circular corridor inside the building, where a foot bath, toilet, and shower are designed by combining the two passages.
▼环形廊道,circular corridor ©筑作视觉
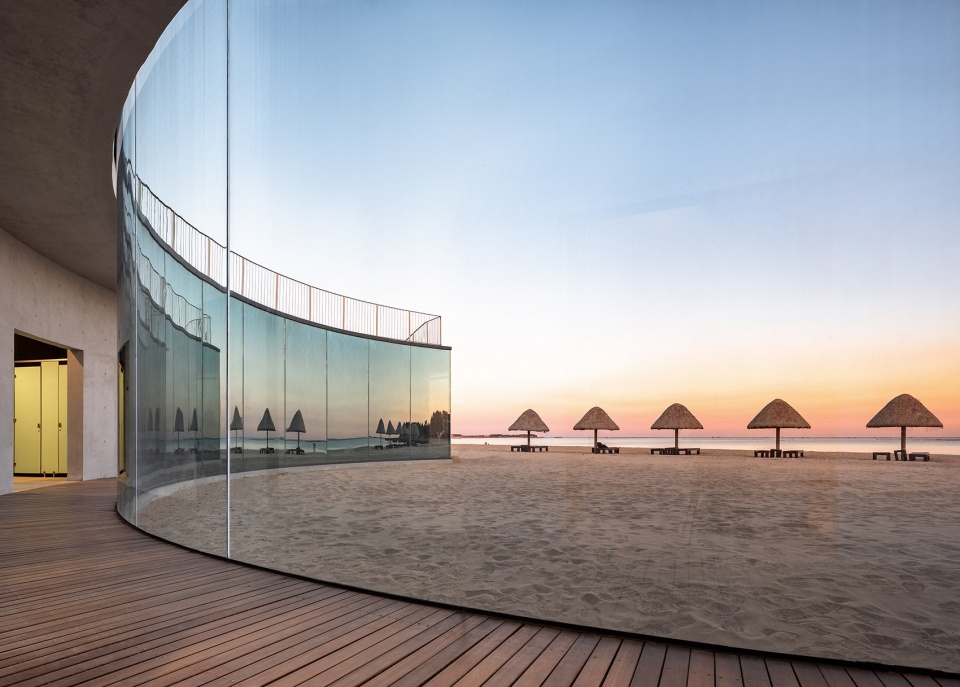
▼咖啡厅,cafe ©筑作视觉
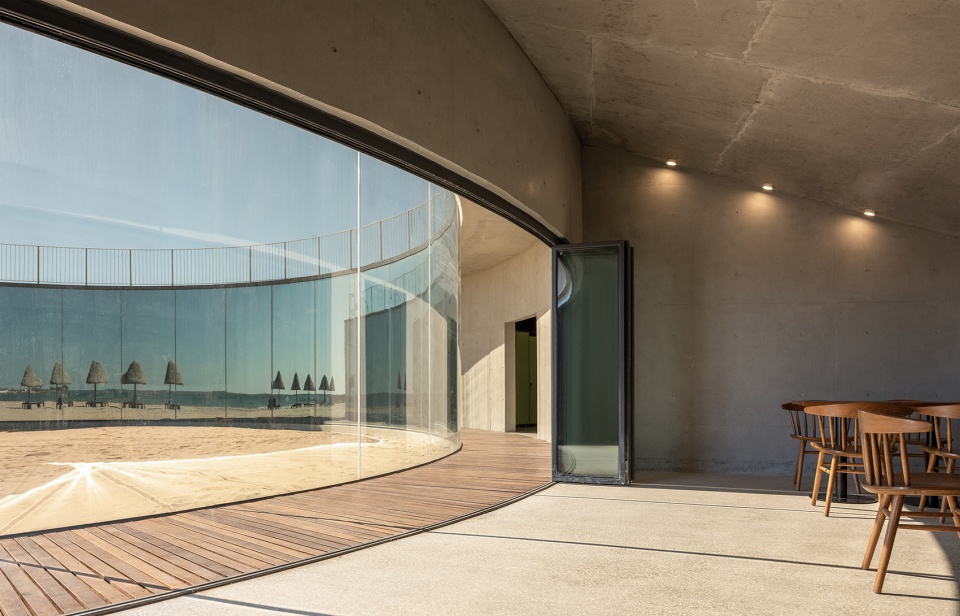
面朝大海的玻璃后侧设置半室外的弧形廊道串联各个功能。在设计中通过选择特殊的单透反射弧形玻璃,让室内也拥有充足的阳光和无敌海景。步入廊道以后,游客行走在室内与室外,透射与反射,光与影之间微妙而模糊的界线中,随着日转星移体验着一种似有隔阂却又直面大自然的独特空间感受。
Behind the glass curtain wall facing the sea, a semi-outdoor curved corridor is set up to connect various functions. In the design, by choosing special one-way light through curved glass, the interior also has sufficient sunlight and an invincible sea view. After entering the corridor, visitors walk in the delicate and blurred boundaries between indoor and outdoor, transmission and reflection, light and shadow, and experience a unique space feeling that seems to be separated but also faces nature with the move of the sun, moon, and motion of stars.
▼廊道串联各个功能,corridor connecting various functions ©筑作视觉
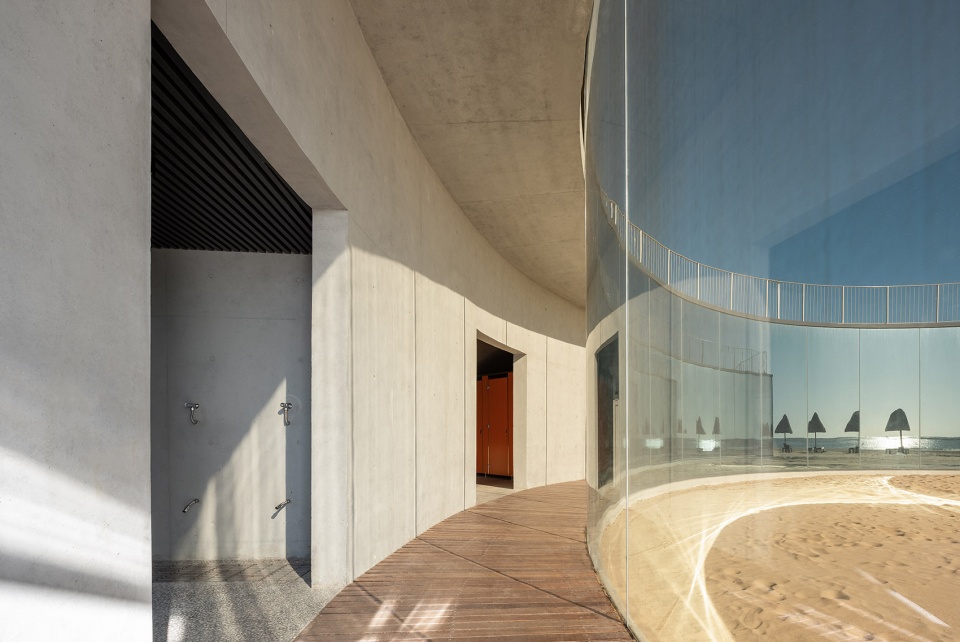
▼玻璃模糊室内外界限
glass blurring the boundary between the interior and the exterior ©筑作视觉
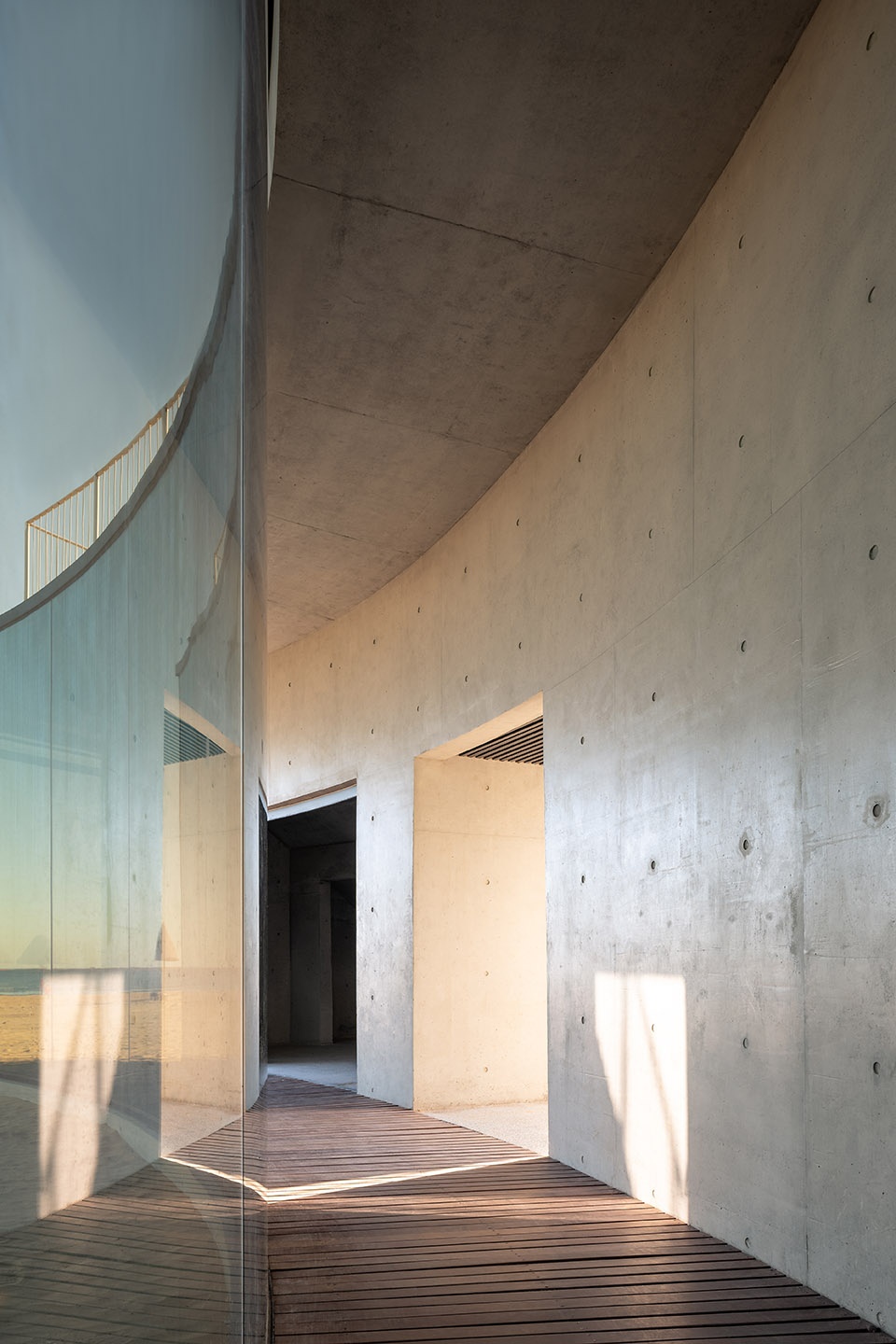
▼淋浴间,shower room ©筑作视觉
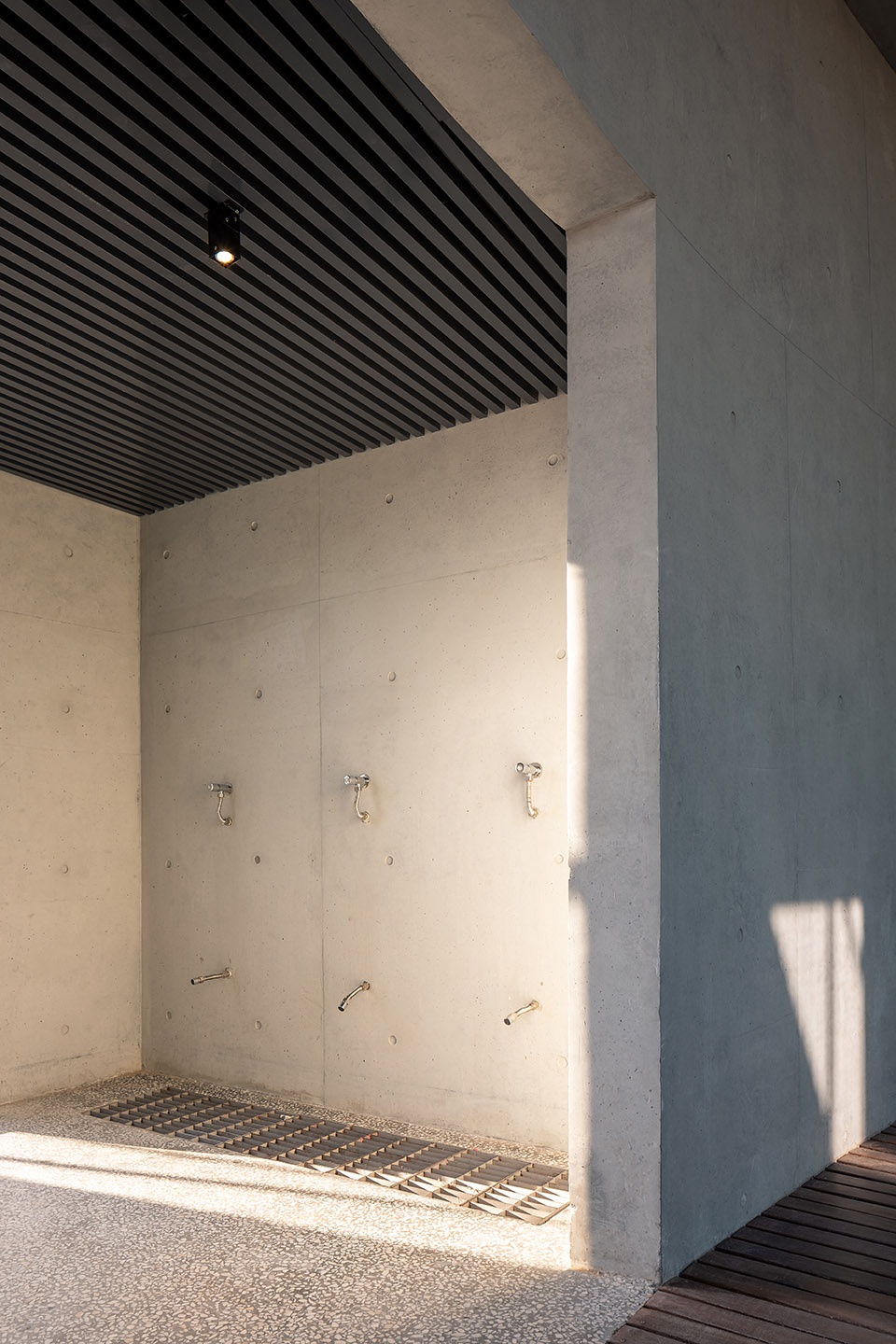
海边环境决定了混凝土是为数不多可以选择的抗强腐蚀建筑材料。通过和当地施工队反复尺寸的确认及模板细节的推敲,最终清水混凝土的呈现效果,在自然海滩环境中出人意料得好。环廊地面的木格栅能够有效的过滤从沙滩带入的细沙,并与功能区更加细腻的灰色水磨石地面相连。
The seaside environment determines that concrete is one of the few strong corrosion-resistant building materials that can be selected. Through repeated confirmation of the size with the local construction team and deliberation on the details of the formwork, the final presentation effect of the fair-faced concrete is unexpectedly good in the natural beach environment. The wooden grille on the floor of the corridor can effectively filter the fine sand brought in from the beach and is connected with the more delicate gray terrazzo floor of the functional area.
▼材料细部,material details ©筑作视觉
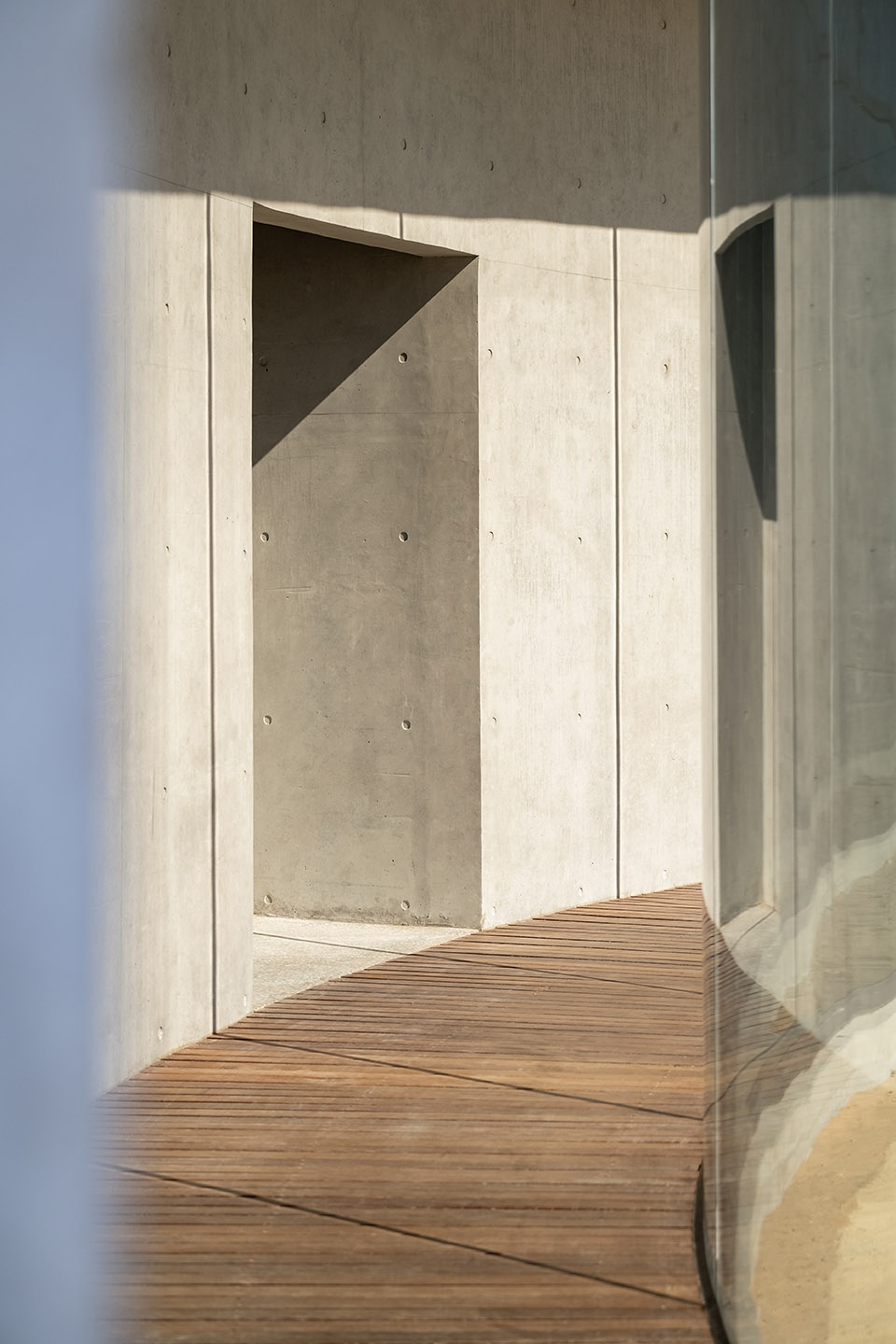
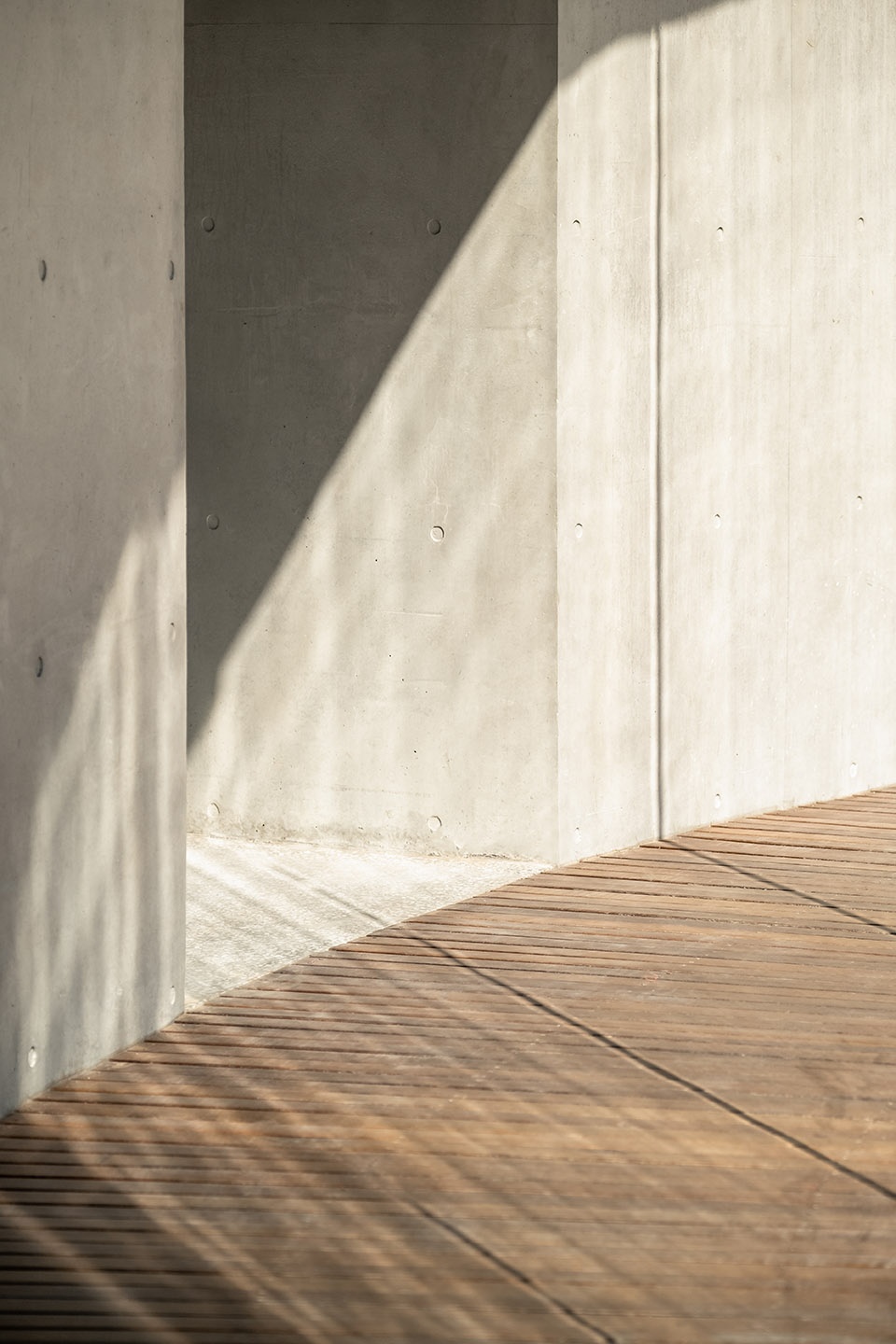
超大尺寸的曲面单透反射夹胶玻璃,由专业的玻璃厂家生产,在生产过程中严格控制工艺技术并减小玻璃热弯时的反射膜波浪变形,随后被运送到现场用吊车进行吊装。通过对玻璃后方弧形混凝土墙面开洞尺寸的控制,建筑在夜晚灯光点亮时,也能呈现出优雅而均衡的比例效果。
The super-sized curved one-way laminated glass is produced by a professional glass manufacturer. In the production process, the process technology is strictly controlled and the wave deformation of the reflective film of the glass during hot bending is reduced. It is then transported to the site for hoisting by cranes. Through the control of the opening size of the curved concrete wall behind the glass, the building can also present an elegant and balanced proportion effect when the light is lit at night.
▼夜晚玻璃立面后的开洞与灯光,openings and lighting behind the glass facade in the night ©筑作视觉
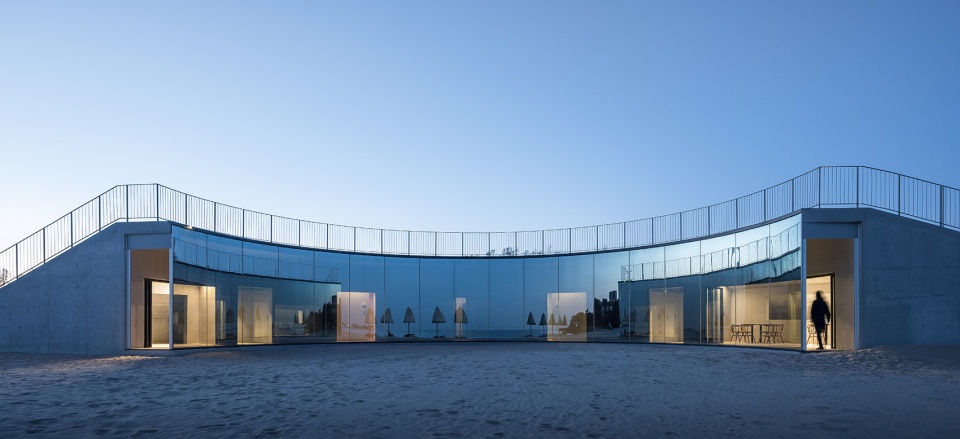
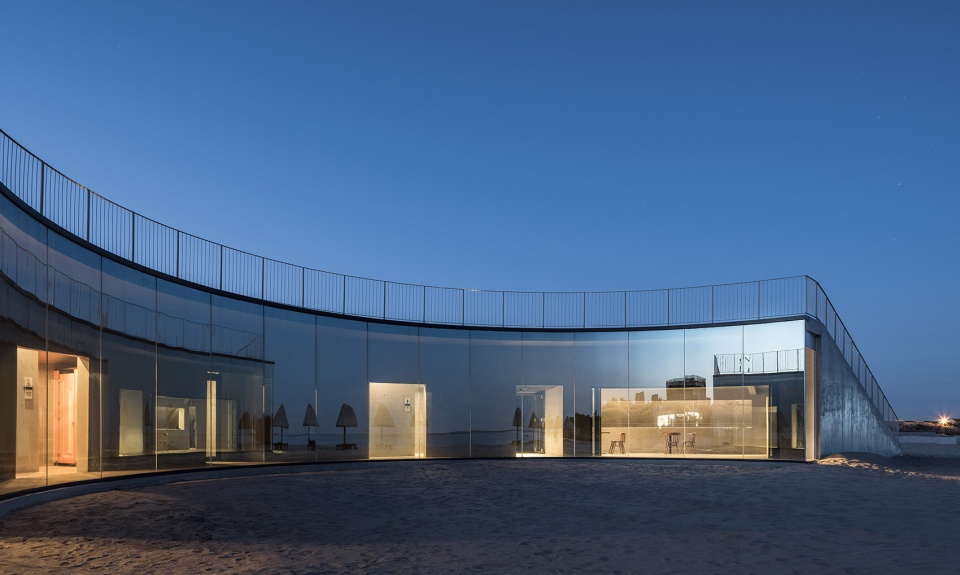
出于安全的考虑,屋面最终选择了天然的橡胶材料。通过对橡胶多种颜色的本色颗粒进行比例混合实验,敲定了更为接近这片沙滩色彩的配比,从而使整体建筑能更为完美地隐于环境中。
For safety reasons, a natural rubber material was finally chosen for the roof. Through the experiment of mixing the natural colour particles of various colors of rubber, the proportion that is closer to the colour of this beach was finalised, so that the whole building can be hidden in the environment perfectly.
▼屋面与沙滩颜色接近,融入环境之中,roof color similar to the beach, merging into the environment ©筑作视觉
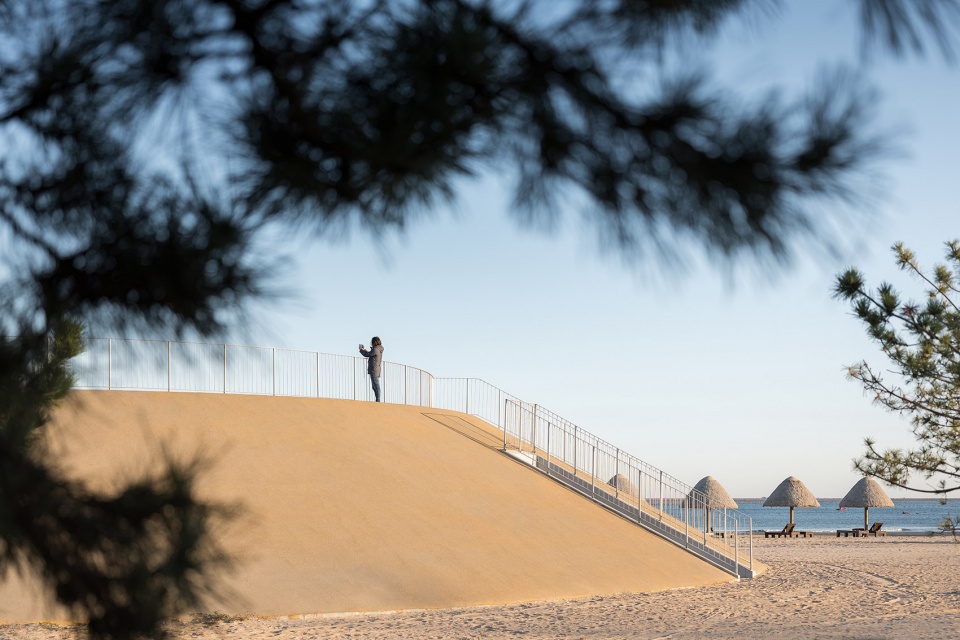
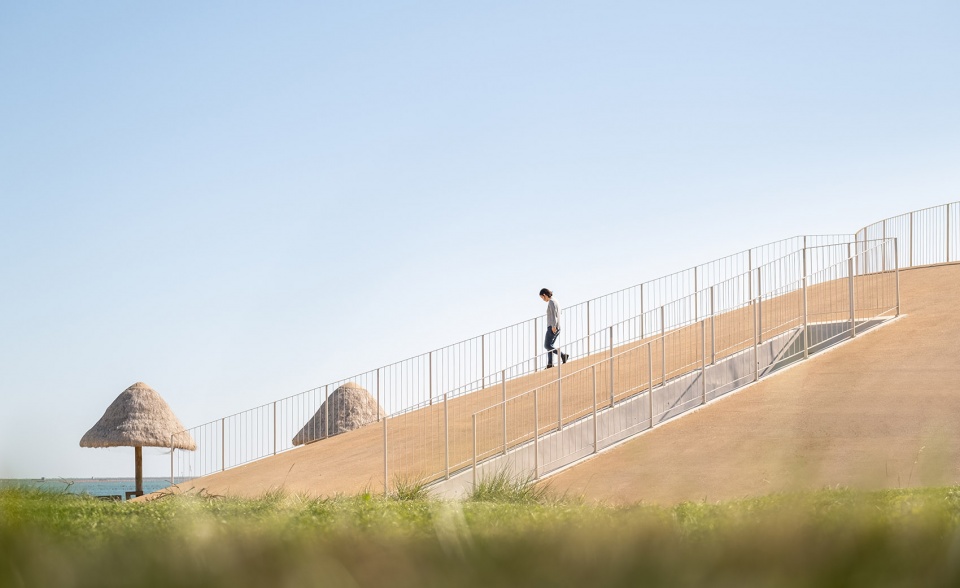
项目落成后的第一个夏天,“海之回声”初步开放了卫生淋浴功能,方便前来沙滩的游客使用。当地人还亲切的给它起了个“小海螺”的昵称。建筑的特殊形态赋予了不同使用的可能。游客可以自由的沿着缓坡爬上“海之回声”的建筑屋面,在高处欣赏大海的美景。而小朋友们则充满乐趣的发现正面的玻璃弧墙除了放大海浪的声音之外,还会映射出无垠的大海中自己或胖或瘦的身形。
In the first summer after the completion of the project, “Echo of the Sea” initially opened the sanitary shower function, which is convenient for tourists who come to the beach. The locals also affectionately nicknamed it “Little Conch”. The special form of the building gives the possibility of different uses.People can freely climb up the top of the “Echo of the Sea” building along the gentle slope. Admire the beauty of the sea from above.Kids are full of fun to find that the glass arc wall on the front not only amplifies the sound of the waves but also reflects the boundless sea and the fat or thin self.
▼在屋顶休憩,resting on the roof ©筑作视觉
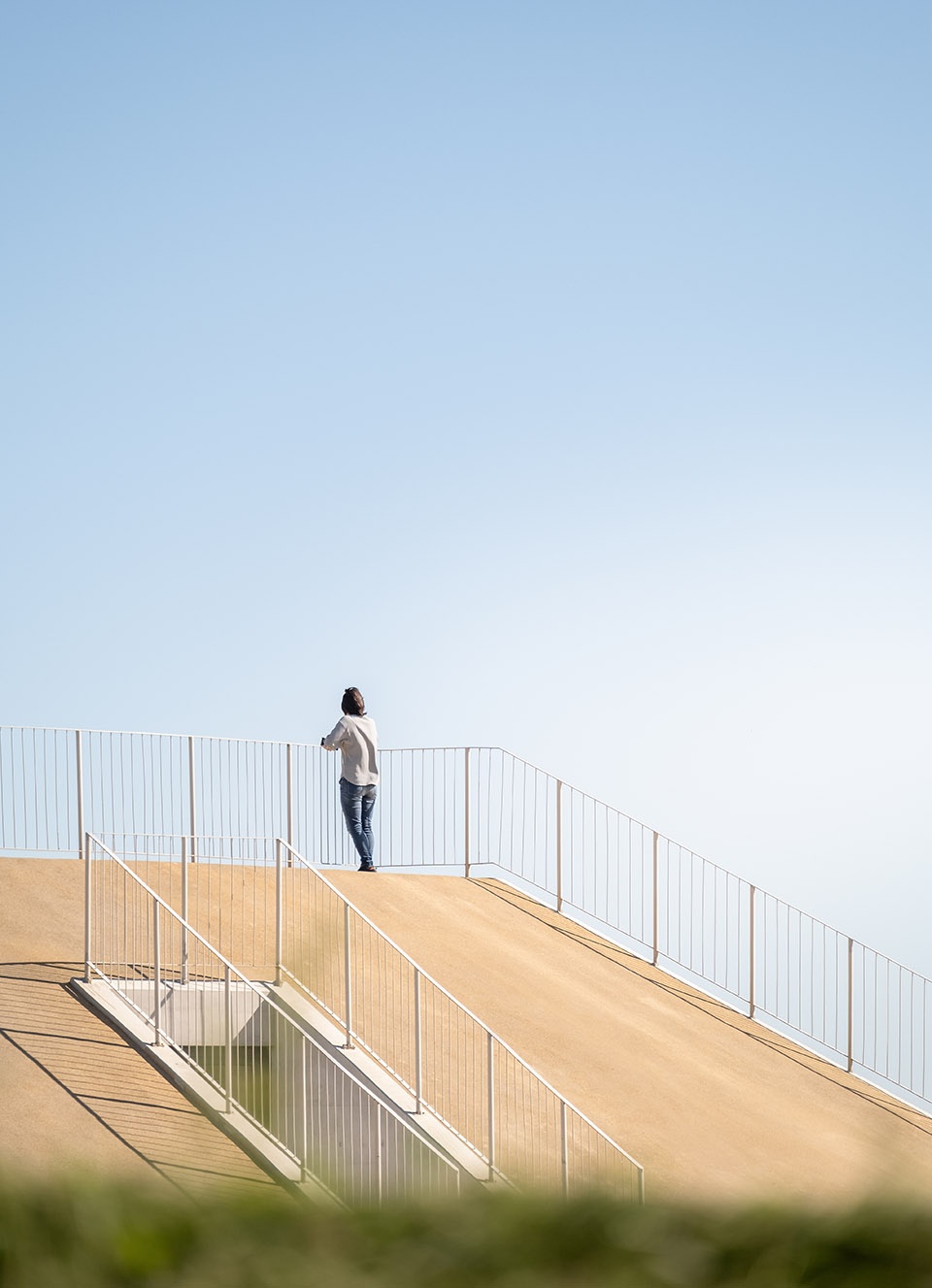
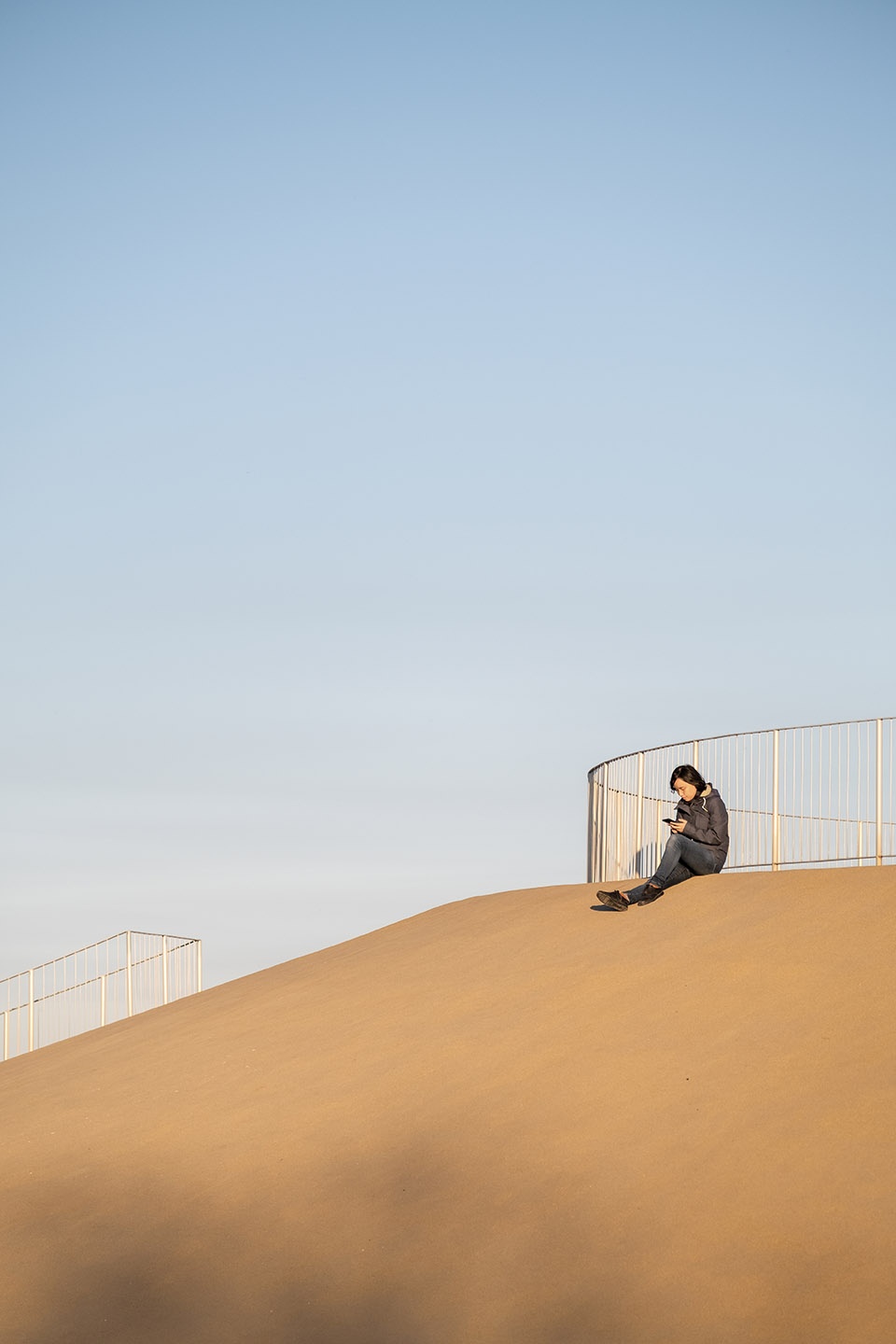
▼入口细部,closer view to the entrance ©筑作视觉
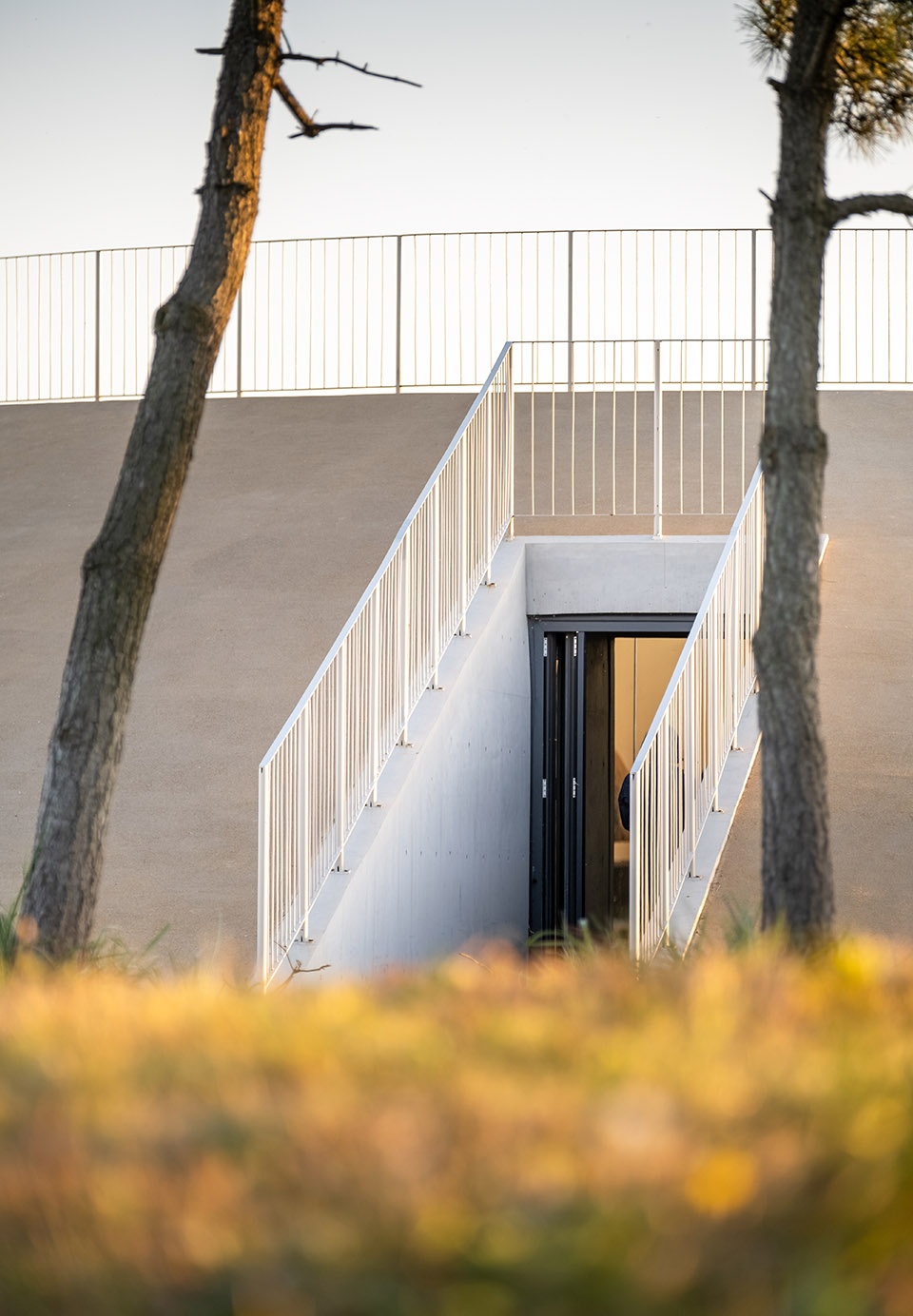
相信随着海之回声内部咖啡厅和小卖部的开放,这片沙滩会变得更加热闹起来。而建筑本身对自然的有趣回应,也会给游客带来更多独特有趣的大海体验。
We believe that this beach will become livelier with the opening of the internal cafes and retails of Echo of the Sea. The interesting response of the building itself to nature will also bring more unique and interesting sea experiences to tourists.
▼夜景鸟瞰,aerial view in the night ©筑作视觉
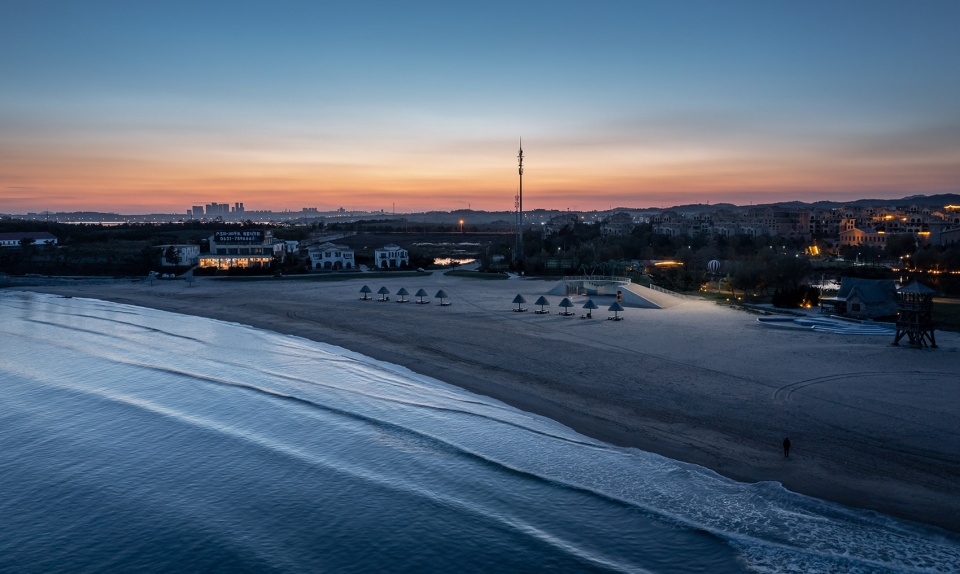
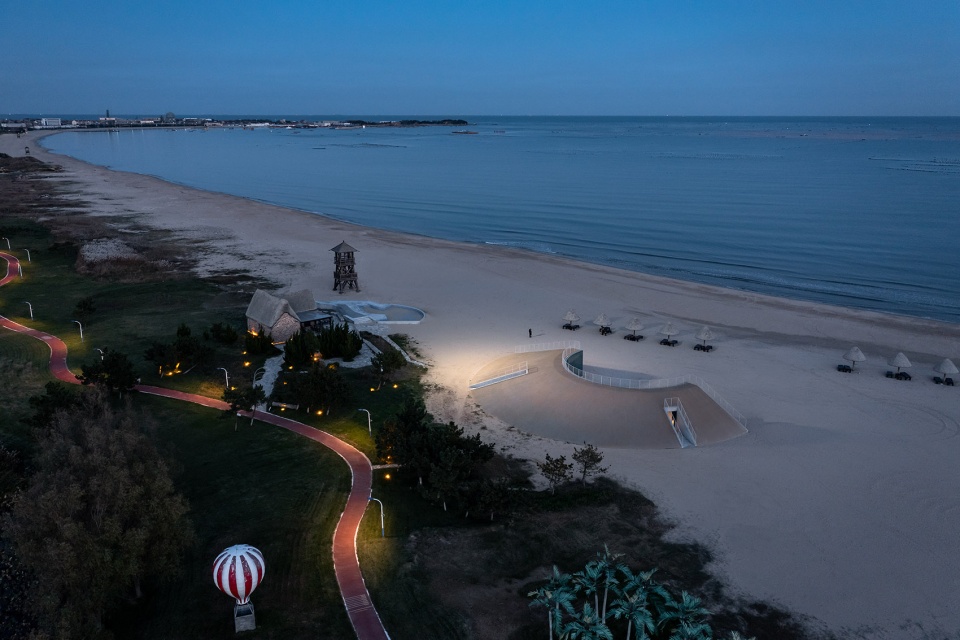
▼独特的大海体验,unique experience of the sea ©筑作视觉
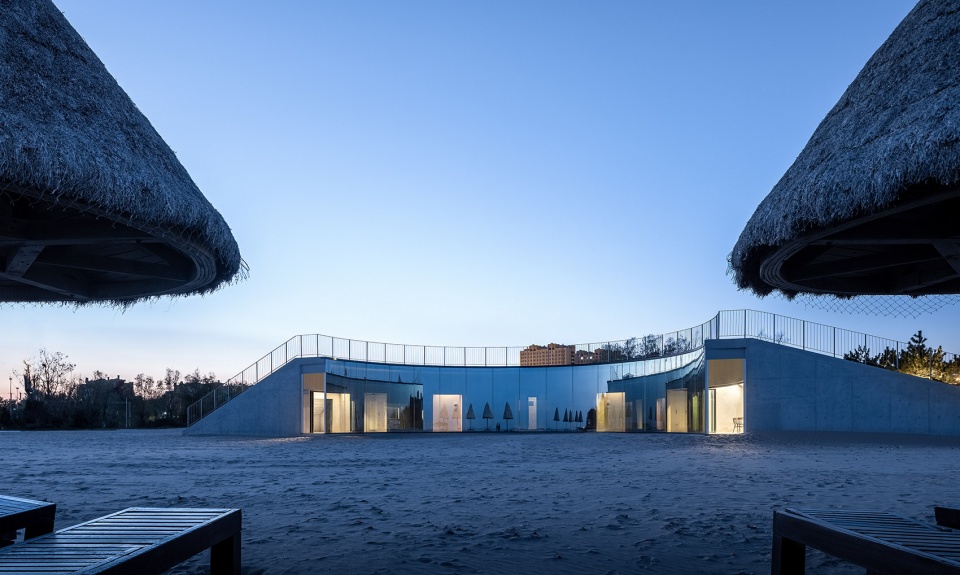
海是这座小城不可分割的一部分,它融入每个荣成人的血脉与灵魂。“海之回声”响应着人们对大海的热爱,它静卧在此,与你我一起聆听海的声音。
Sea is an inseparable part of this small town, and it is integrated into the blood and soul of every prosperous person. “Echo of the Sea” responds to people’s love for the sea. It lies here and listens to the sound of the sea with you and me.
▼总平面图,site plan ©同一建筑事务所
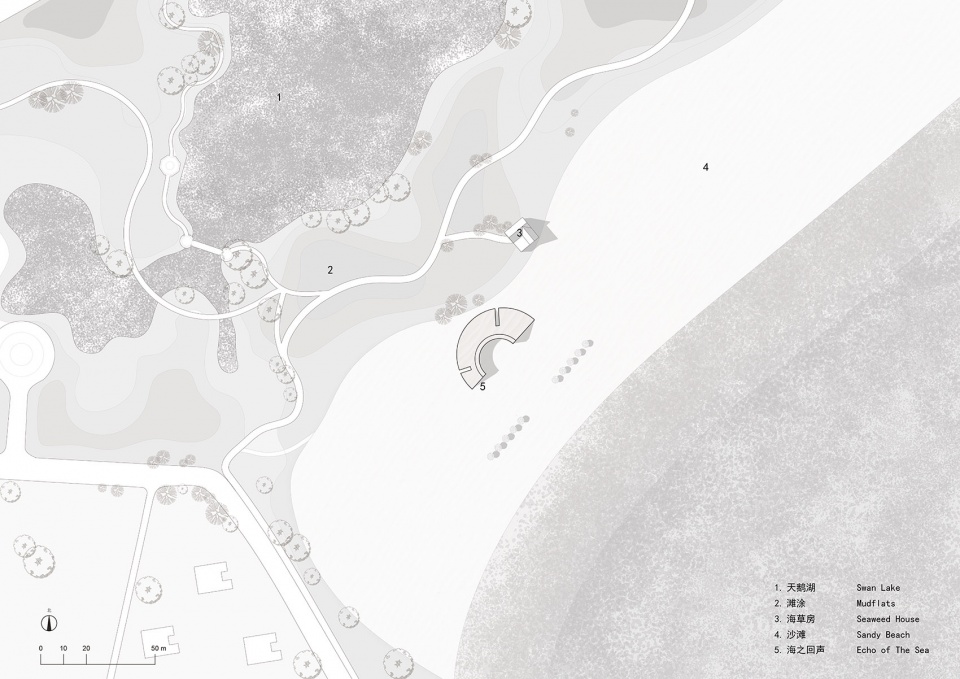
▼平面图,plan ©同一建筑事务所
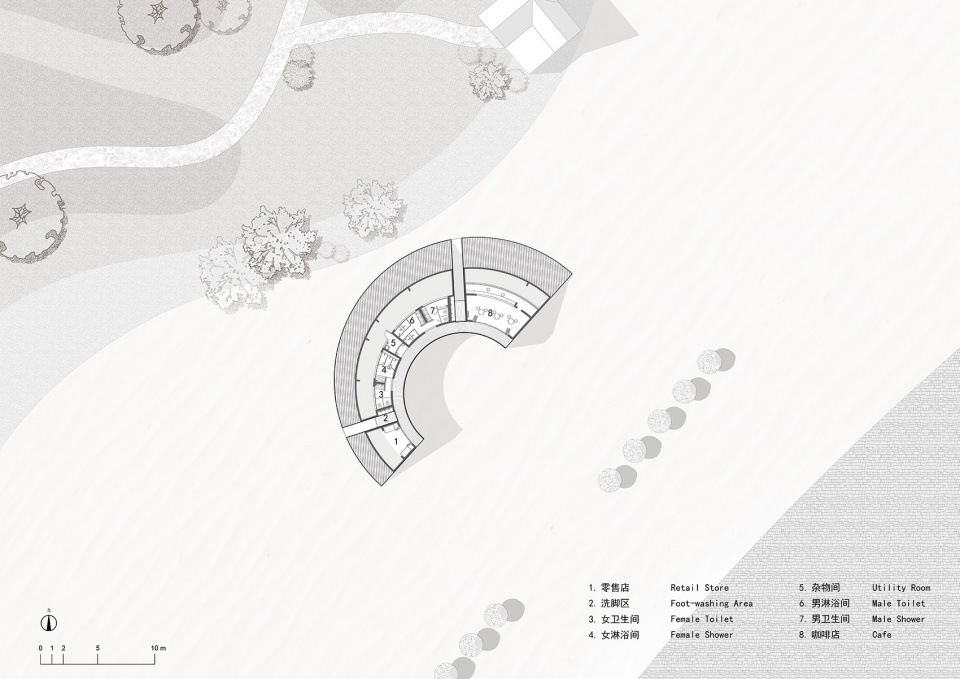
▼立面图,elevation ©同一建筑事务所

▼剖面图,sections ©同一建筑事务所
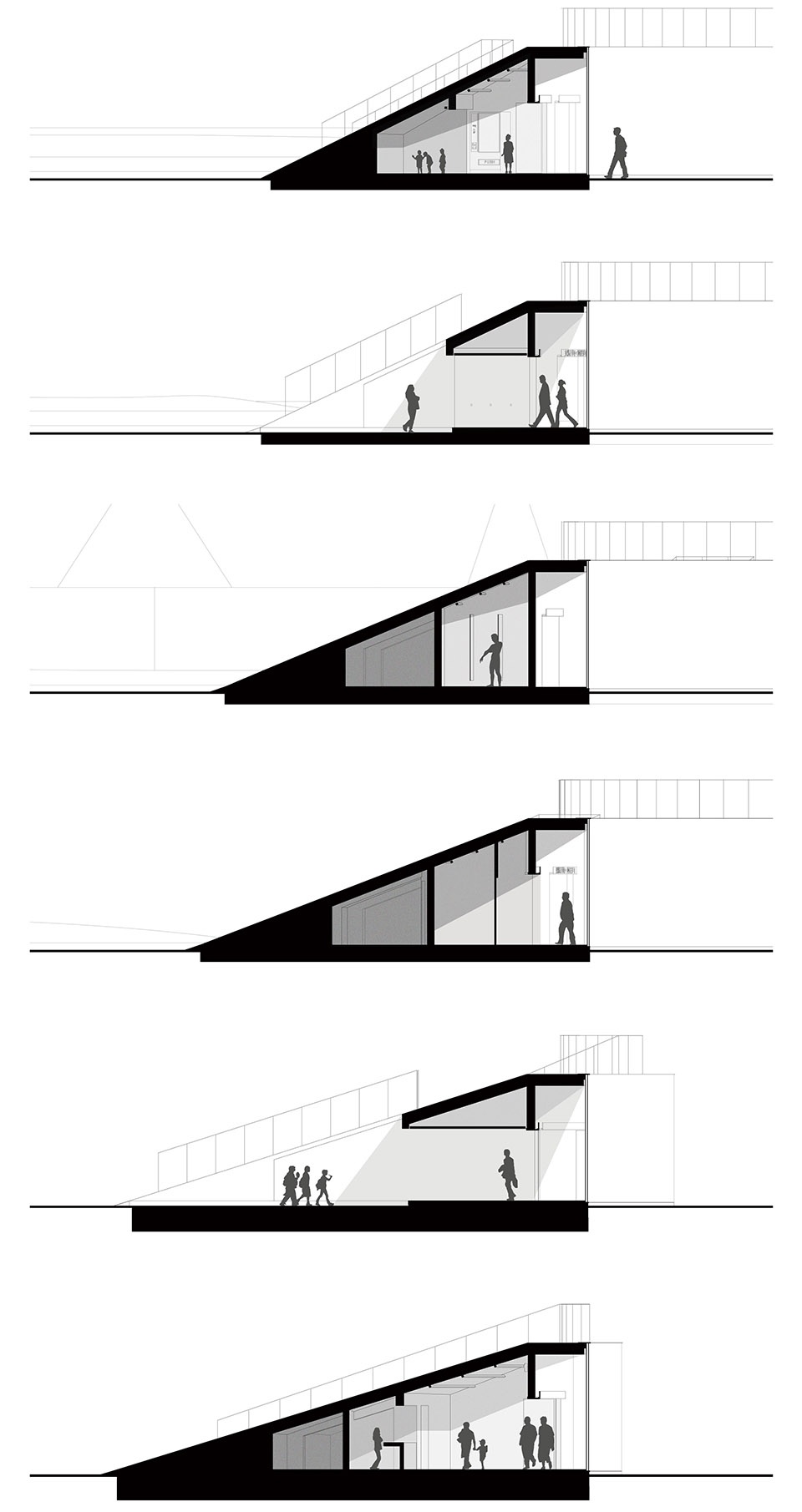
项目名称:海之回声
设计方:同一建筑设计事务所
项目设计&完成年份:2021
主持设计:孔晡虹、黄梦
设计团队:鞠萍,胡宇贶,徐菀,曹毓晖
项目地址:山东荣成爱莲湾
建筑面积:509平方米
摄影版权:筑作视觉
施工图设计:山东大地建筑规划设计有限公司
施工单位:威海天和建设工程有限公司
客户:威海天和房地产开发有限公司
玻璃厂家:台玻长江玻璃有限公司
混凝土修护厂家:北京益汇达清水建筑工程有些公司海南分公司
门窗厂家:荣成市泰和工贸有限公司”










