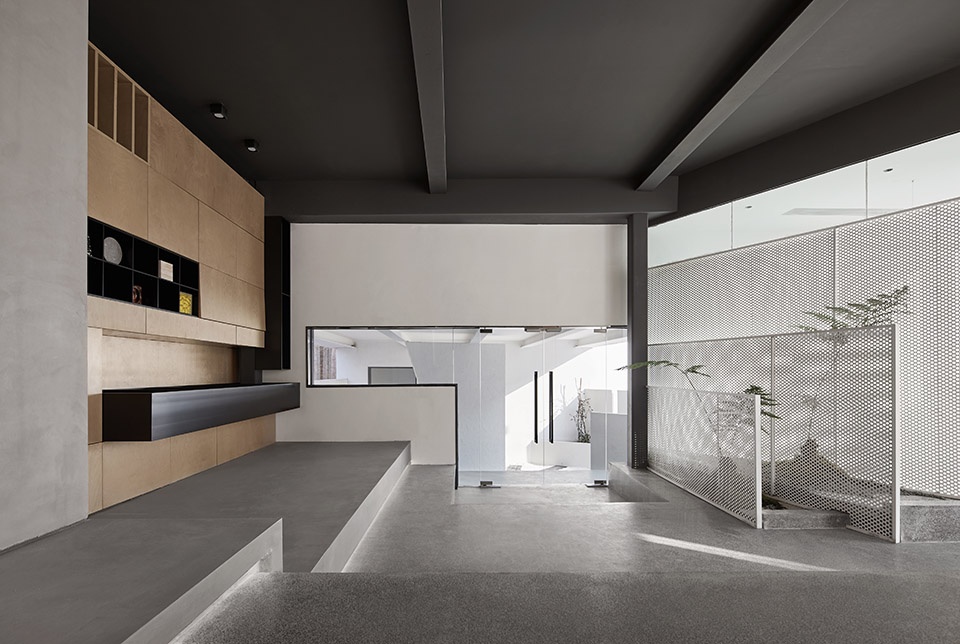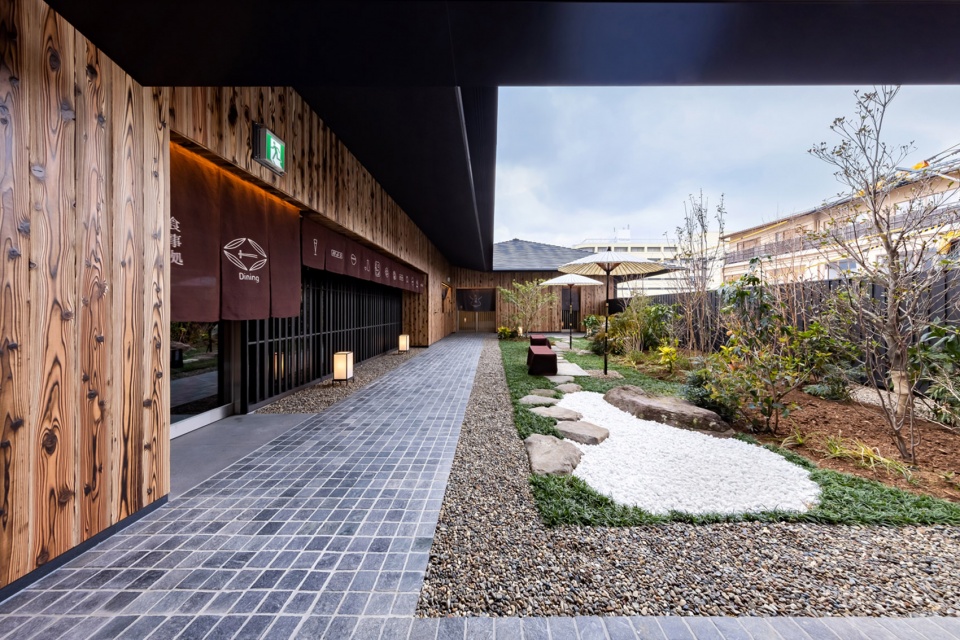

日料店如果一味地营造日本文化氛围,往往会导致不能引起国人的共鸣。大量复制、堆砌日本传统元素,更是与日料文化中最重要的人文情怀和匠人精神背道而驰。共鸣是文化的转译,而不是元素的堆砌。
HOMURA焱铸,品牌前身为焱Teppanyaki,主营日式铁板料理。老店采取预约制,藏匿于背街,在铺天盖地的视觉营销里,低调内敛。此次新店的全案设计中,我们尝试将品牌专注而坚定、平静而富有生机的特征,结合东方特有的禅意,传达给顾客。
▼空间概览,preview ©张筱锴
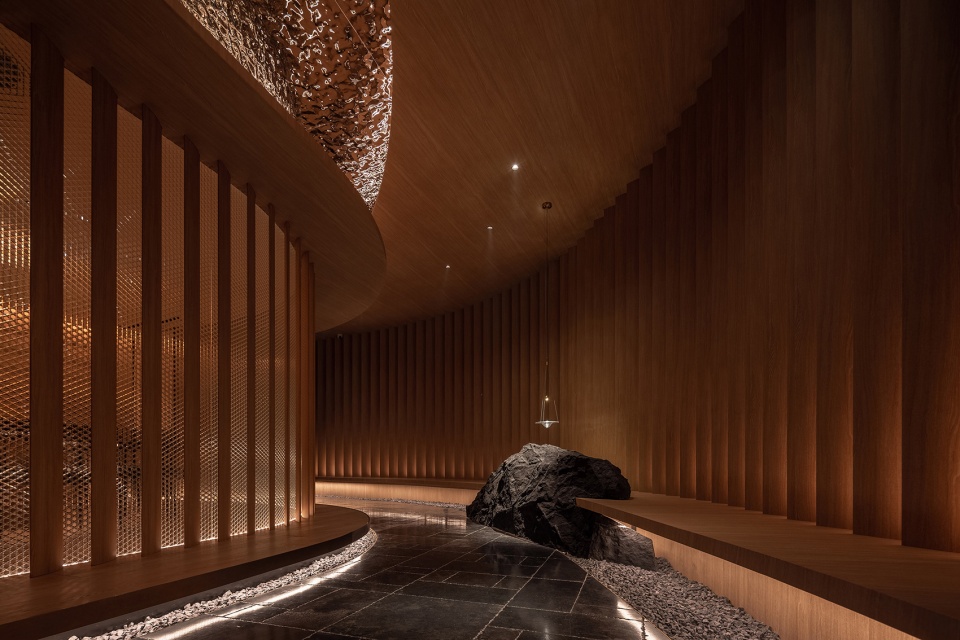
Japanese restaurants that are obsessed with creating a Japanese cultural atmosphere often fail to resonate with the national population. A large number of copies and piles of traditional Japanese elements are contrary to the most important humanistic sentiment and artisan spirit in Japanese food culture. Resonance is the translation of culture, not the piling up of elements.
HOMURA 焱铸, the brand formerly known as Amazing Teppanyaki, specializes in Japanese Teppanyaki cuisine. The old restaurant was a reservation system, hidden in the back streets, and was low-key and introverted in the overwhelming visual marketing. In the full project design of this new restaurant, we tried to convey the brand’s focused but firm, calm and vibrant characteristics, combined with the unique Zen meaning of the East, to customers.
▼轴测分解图,axon exploded ©武汉朴开十向设计事务所
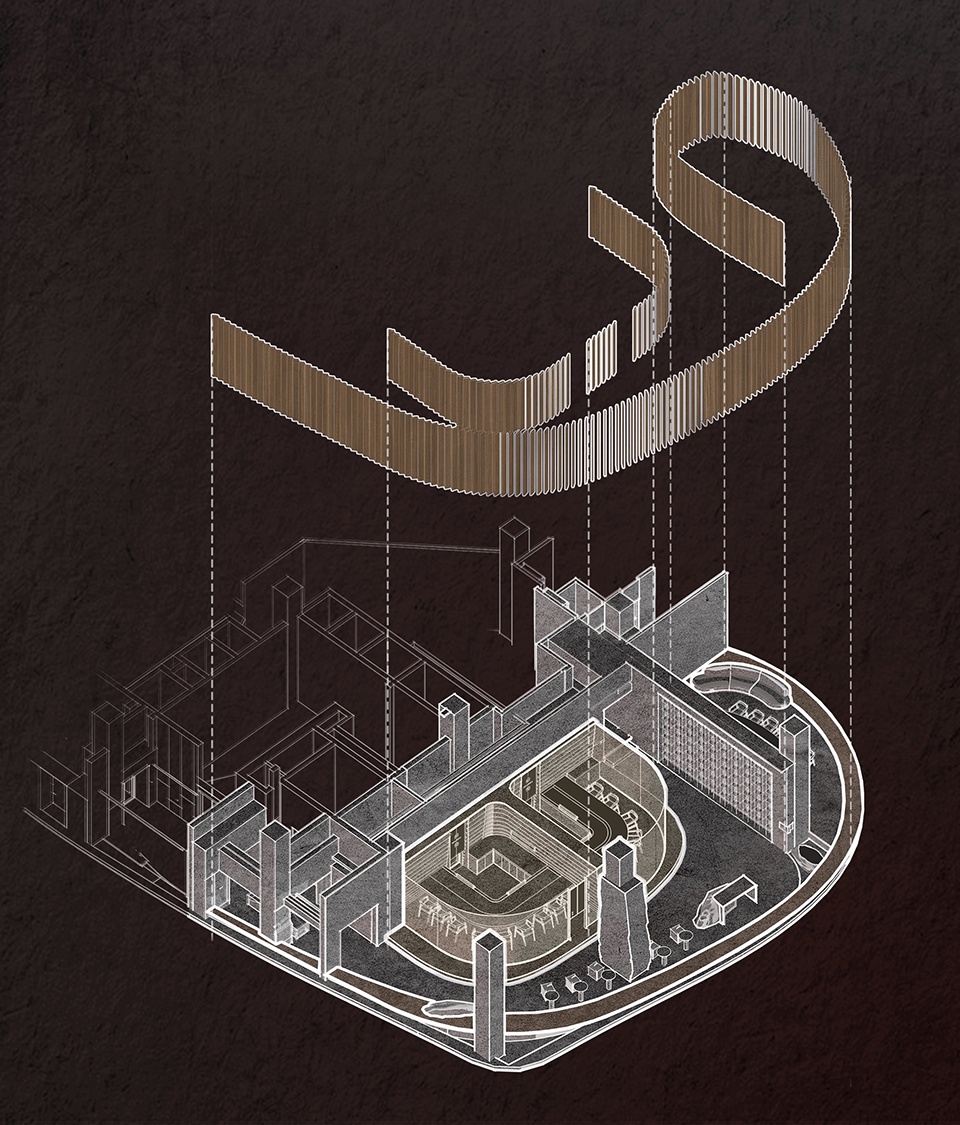
禅的形与意
Chinese Zen
“好战而祥和,黩武而好美,傲慢而尚礼…”鲁思·本尼迪克特用“菊”与“刀”来象征日本人的矛盾性格,而正是这种矛盾的共生赋予日本文化独特的美,空间也一样。
我们依托场地形状,用舒展的曲线、秩序的格栅建立动态的平衡;用日式建筑标志性的檐下空间,模糊室内与室外的界限,让开敞与封闭共存。矛盾的平衡与共存衍生出无限生机与耐人寻味的意境,这也是禅意的来源。
“The Japanese are, to the highest degree, both aggressive and unaggressive, both militaristic and aesthetic,…” Ruth Benedict used “chrysanthemum” and “sword” to symbolize the contradictory character of Japanese people, and it is this contradictory symbiosis that gives Japanese culture its unique beauty, and so does the space.
Based on the shape of the site, we use spreading curves and orderly grilles to establish a dynamic balance; we use the iconic space under the eaves of Japanese architecture to blur the boundary between interior and exterior, allowing openness and closure to coexist. The contradictory balance and coexistence give rise to infinite vitality and intriguing moods, which is the source of Zen spirit.
▼接待前厅,reception area ©张筱锴
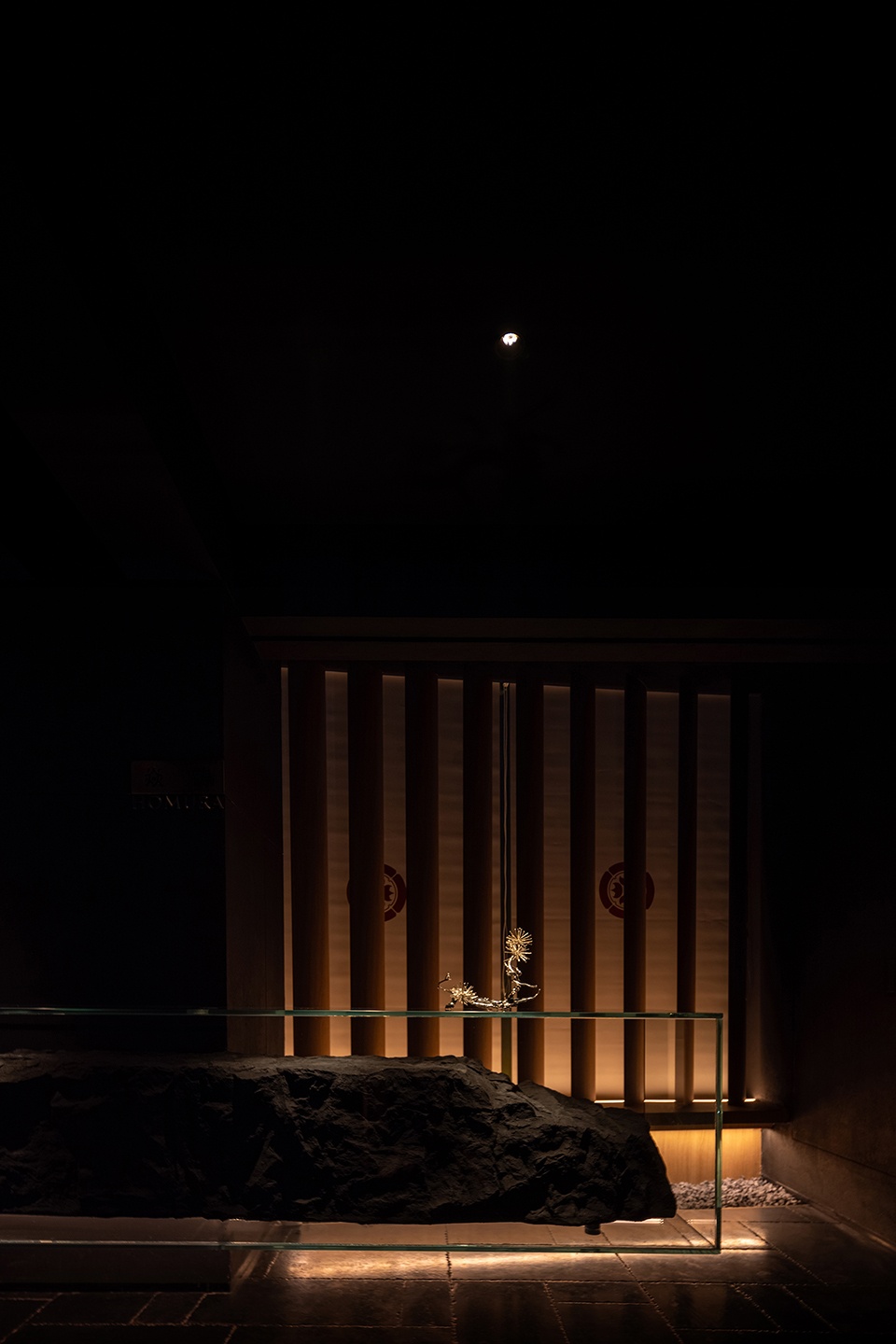
▼接待台,reception desk ©张筱锴
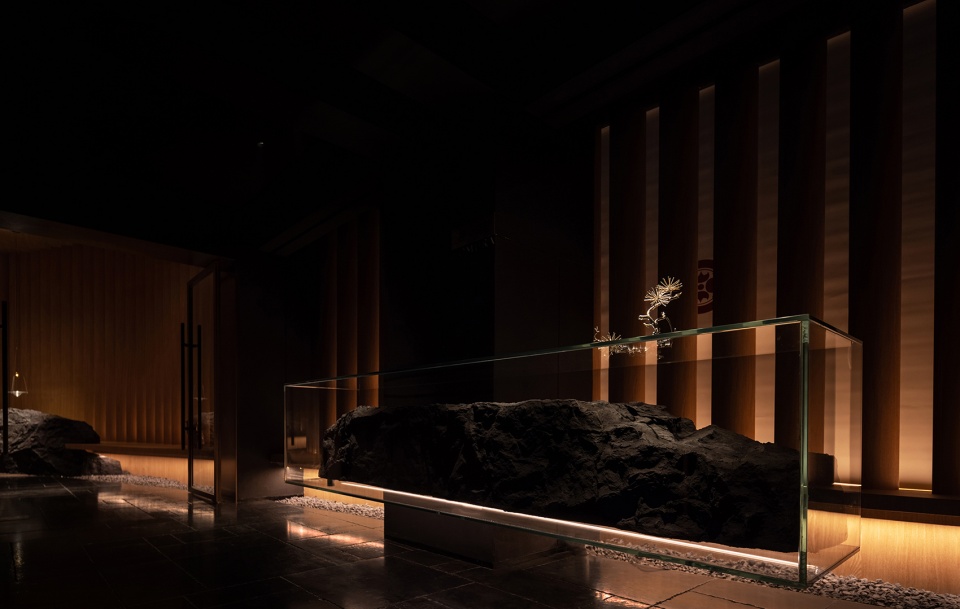
▼环形走廊,circular corridor ©张筱锴
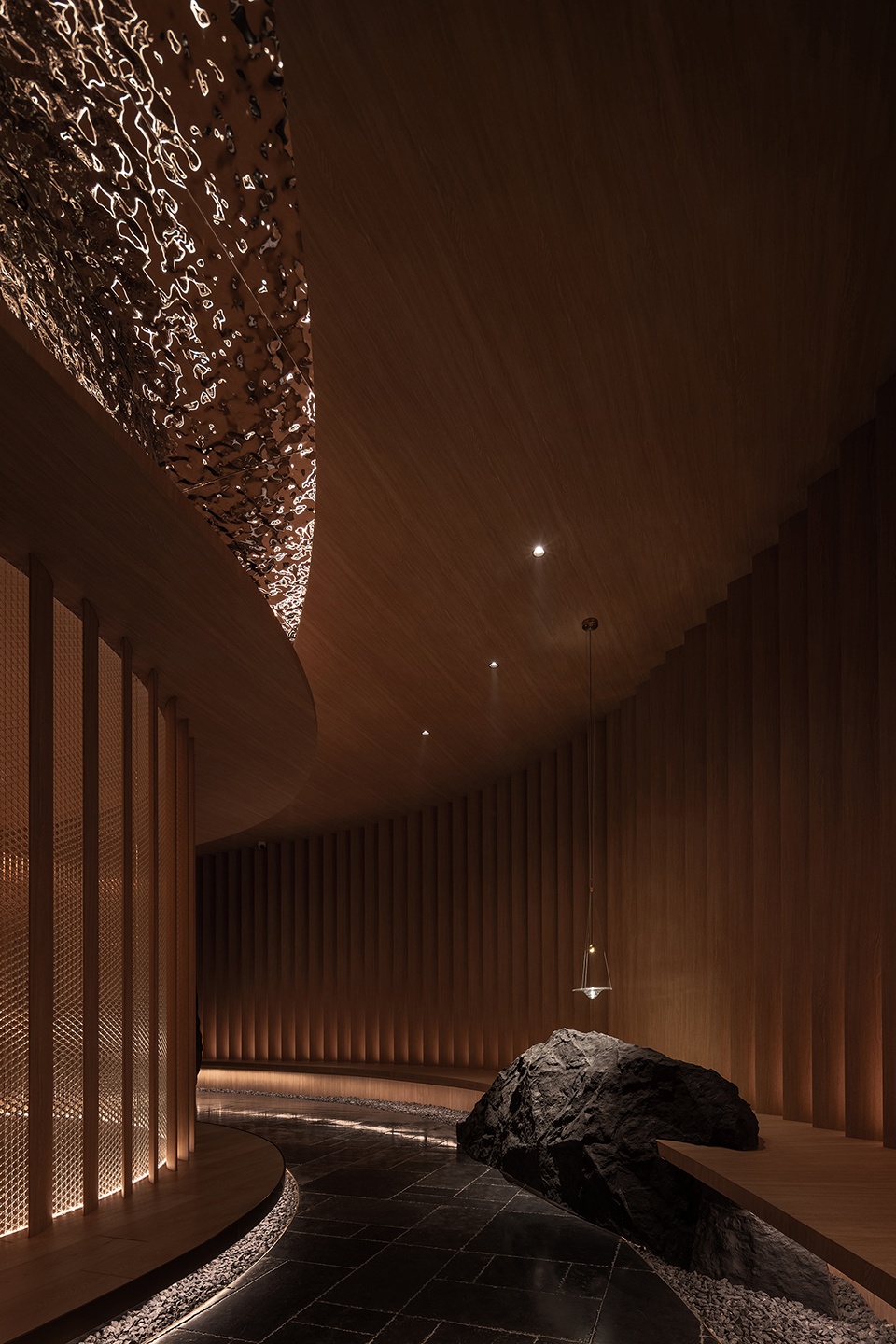
▼禅意空间,Zen space ©张筱锴
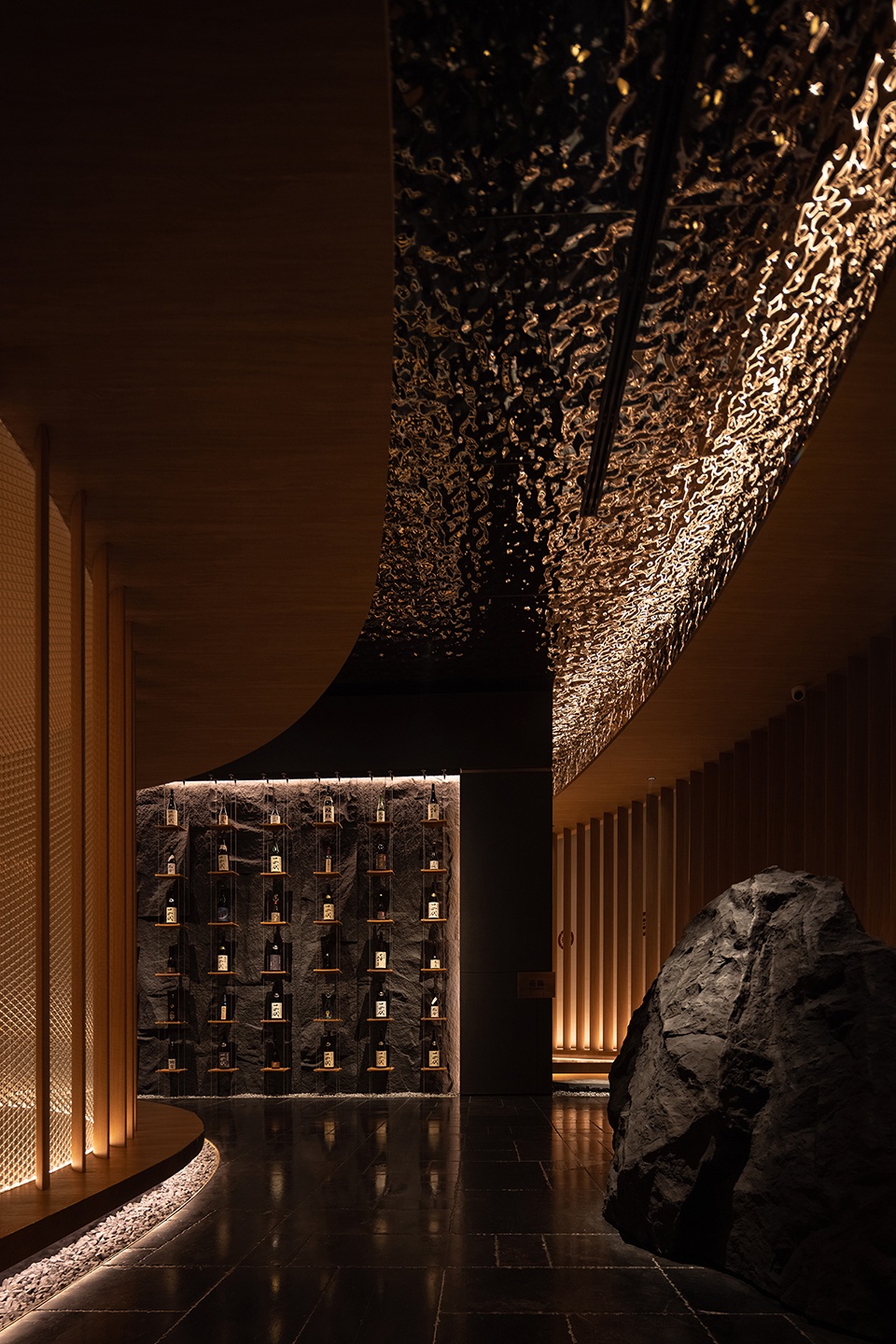
▼酒水展墙,wine display wall ©张筱锴
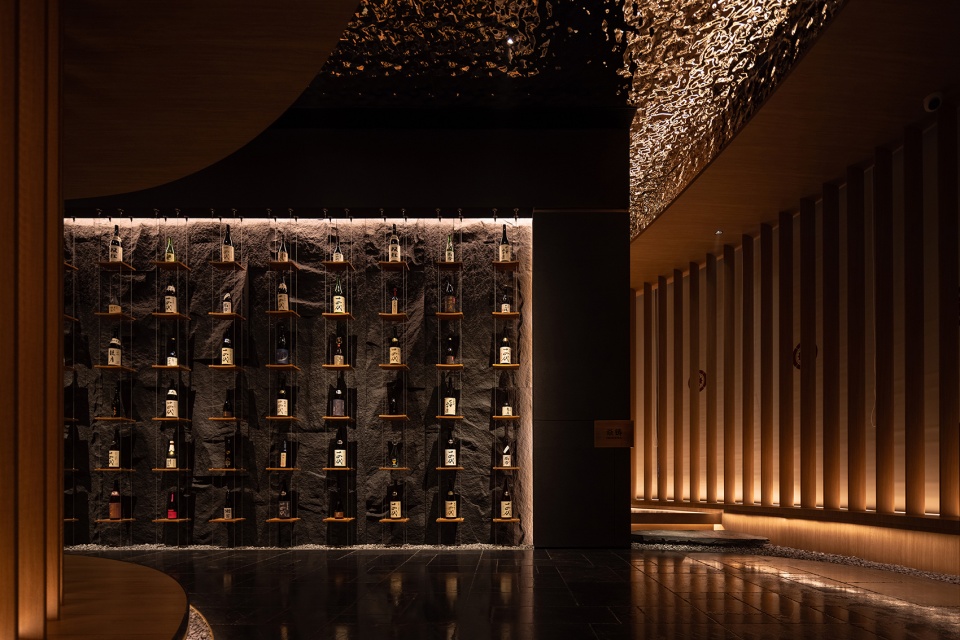
▼展墙一瞥,a glance to the display wall ©张筱锴
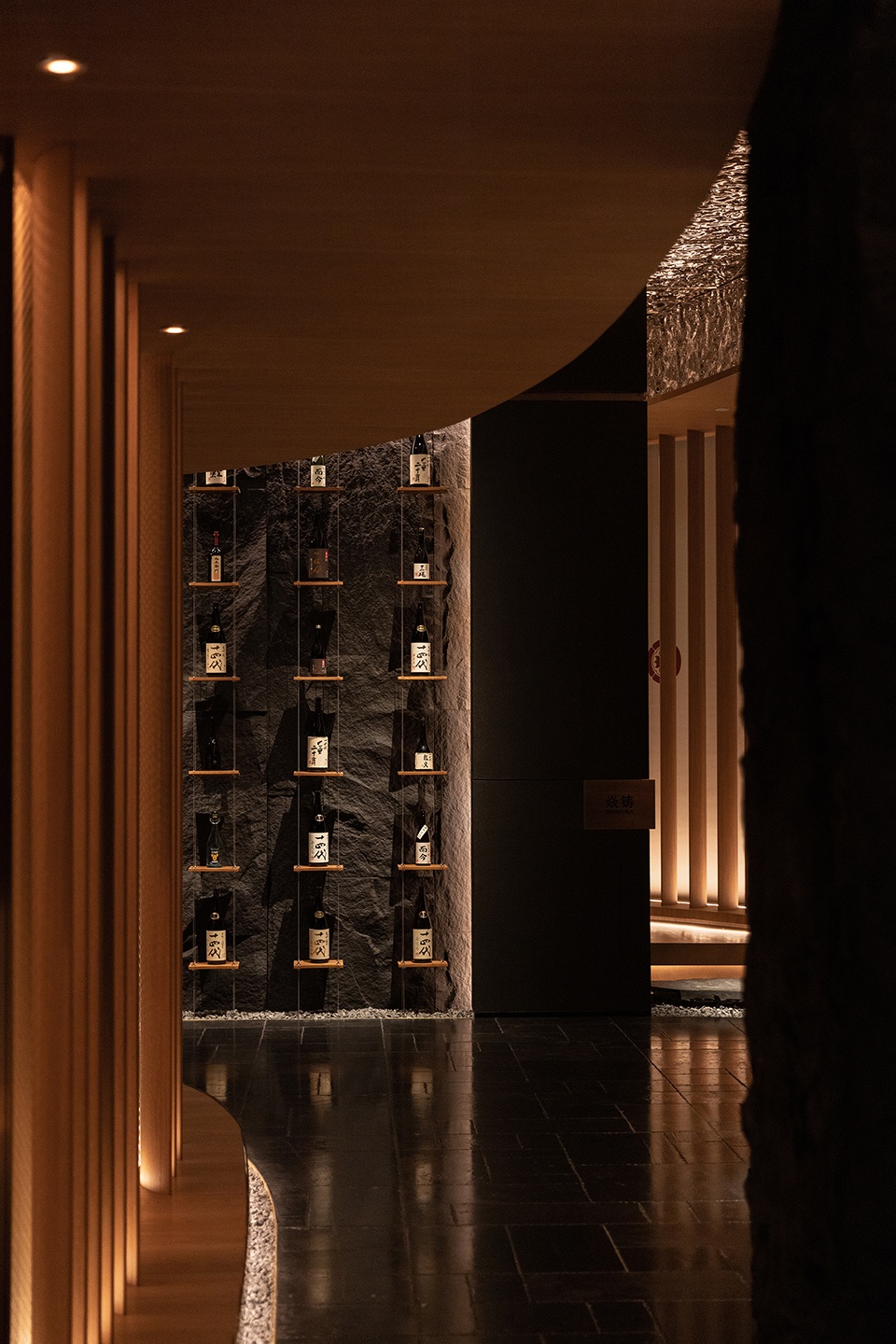
▼模糊内外界限的格栅,the grilles that blur the boundaries between inside and outside ©张筱锴
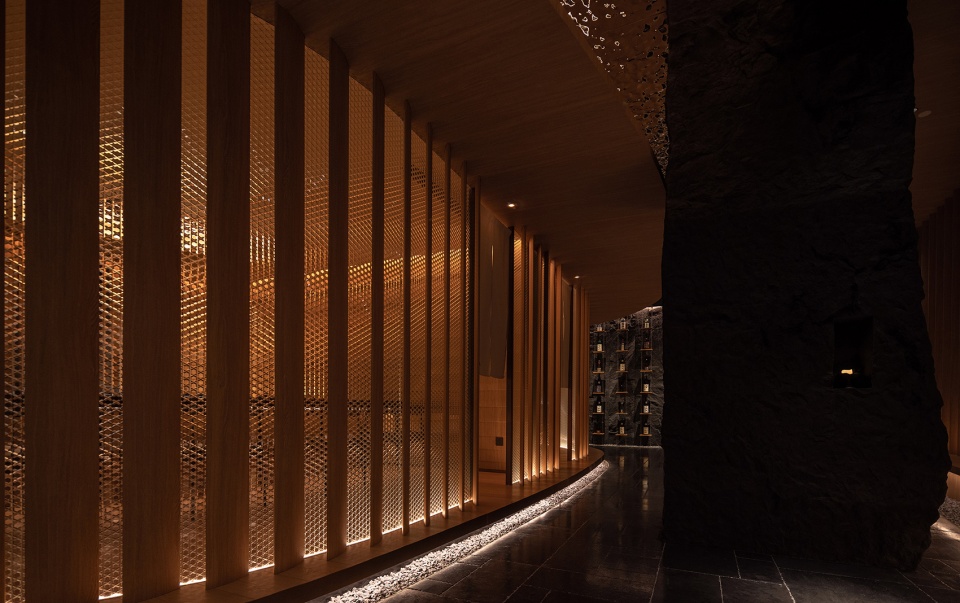
▼用餐区,dining area ©张筱锴
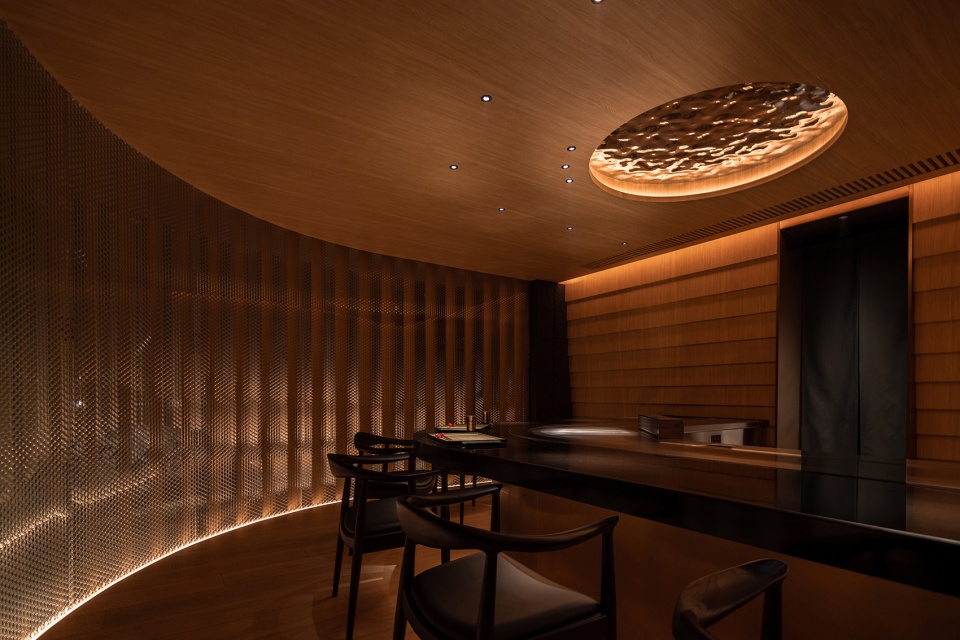
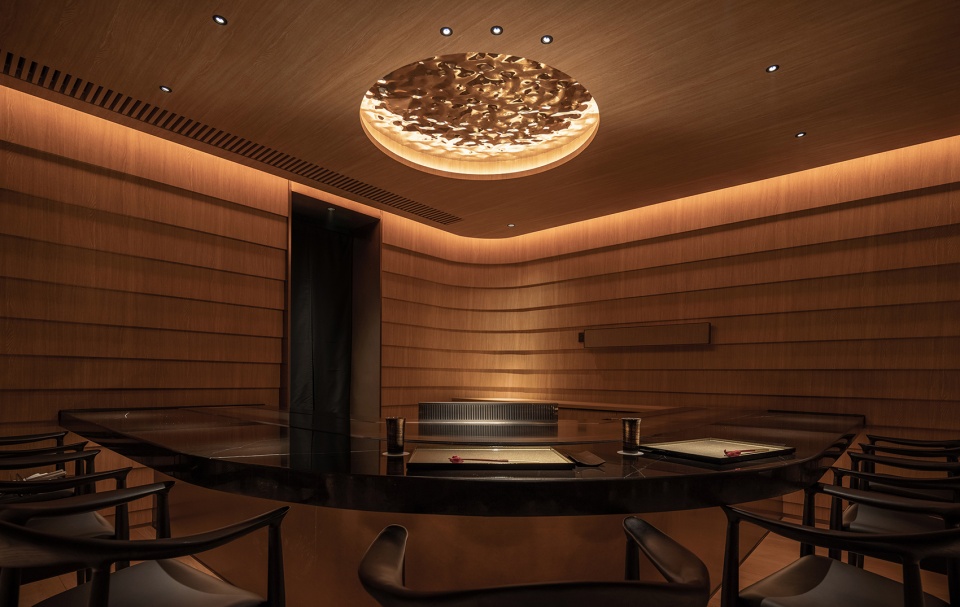
▼团体用餐区,dining area for group ©张筱锴
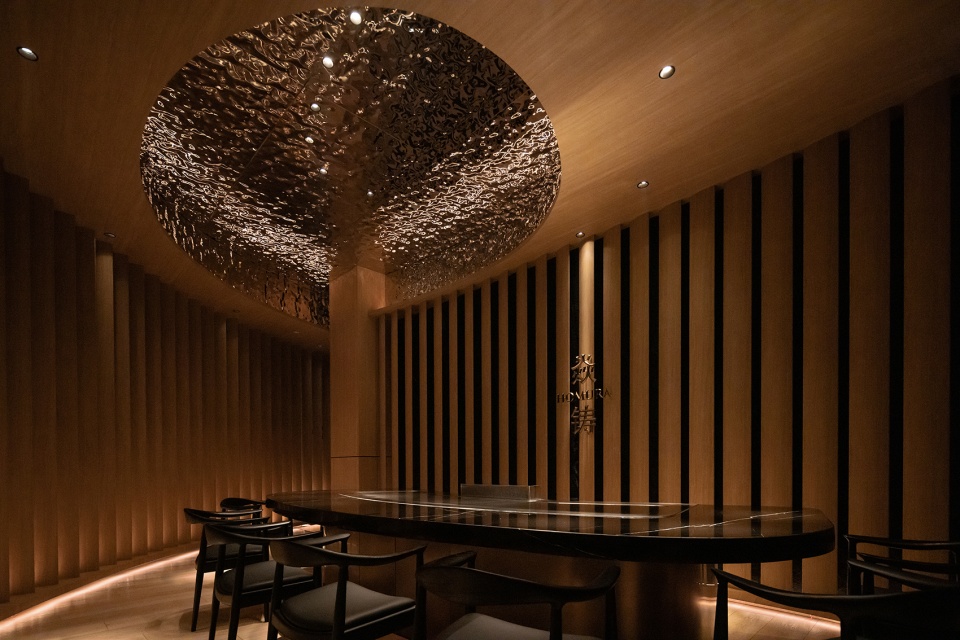
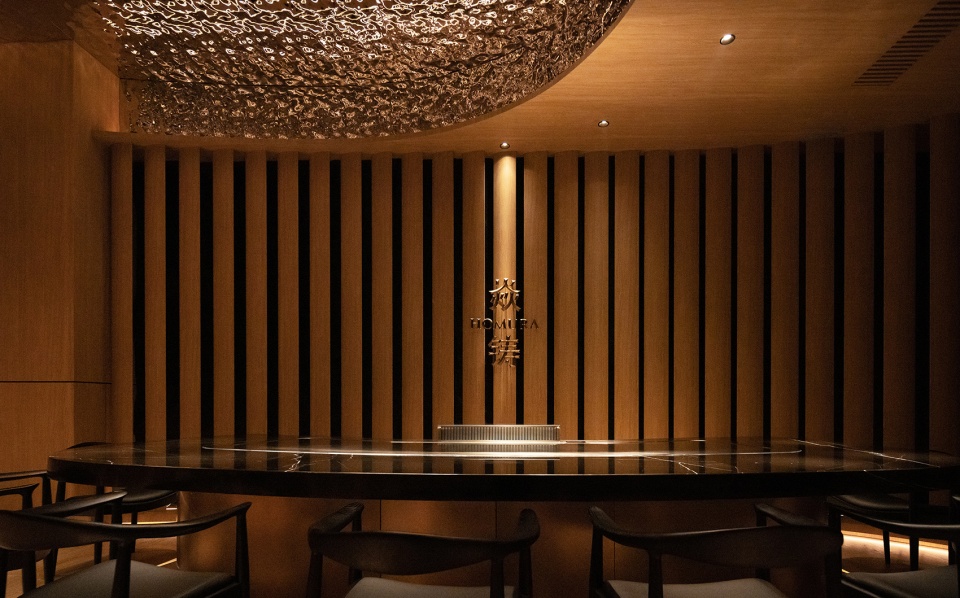
石、木、铜、铁,空间里克制的材质表达,是用有限的物质,引导无限的精神展开想象。或是粼粼水波、或是他山之石,以物喻景的“枯山水”是禅的另一种重要表征。
Stone, wood, copper and iron, the restrained material expression in the space is to use the limited material to guide the infinite spirit to unfold the imagination. The “withered landscape” is another important expression of Zen, whether it is a sparkling water wave or a stone from another mountain.
▼餐饮空间中的木材,wood in dining space ©张筱锴
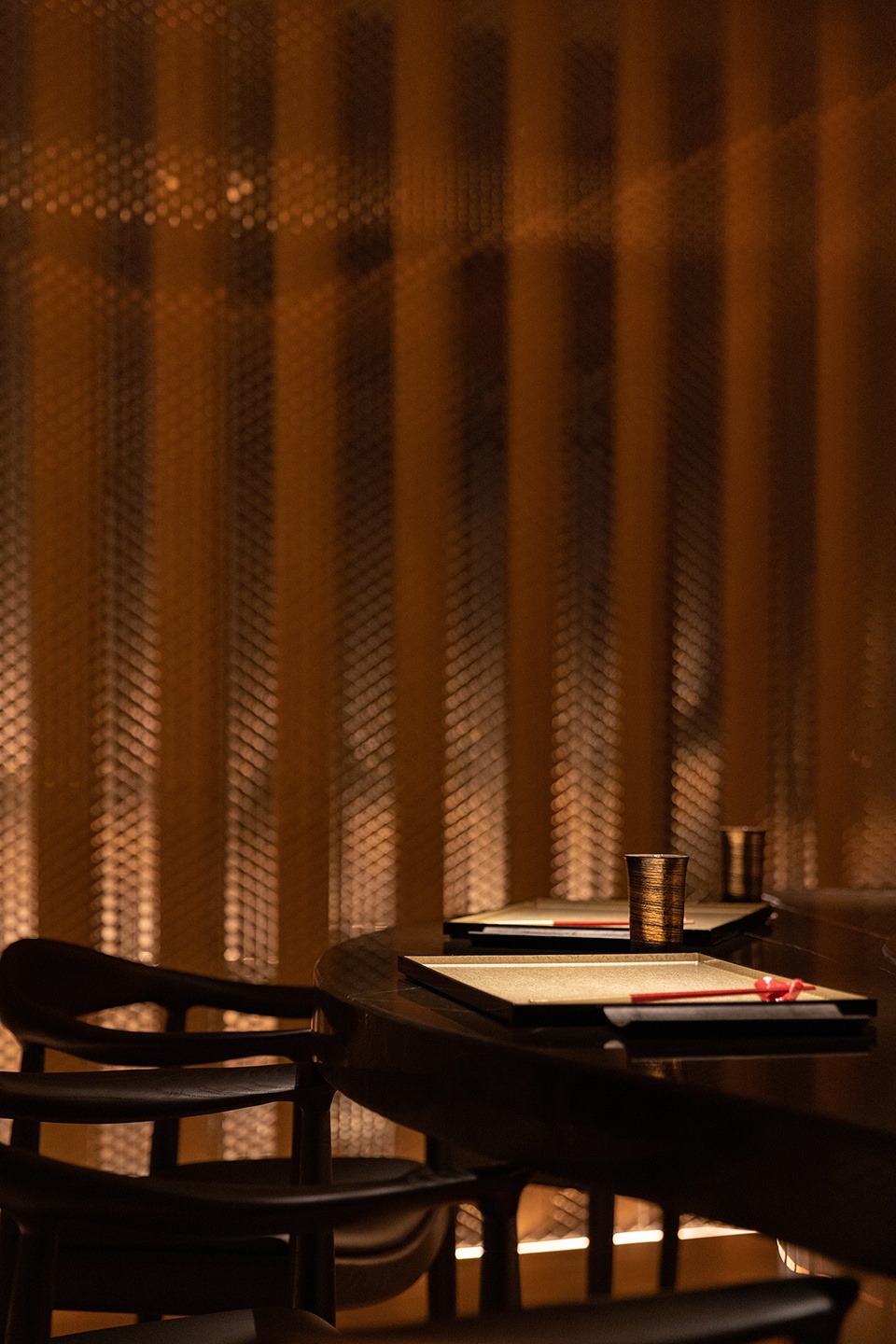
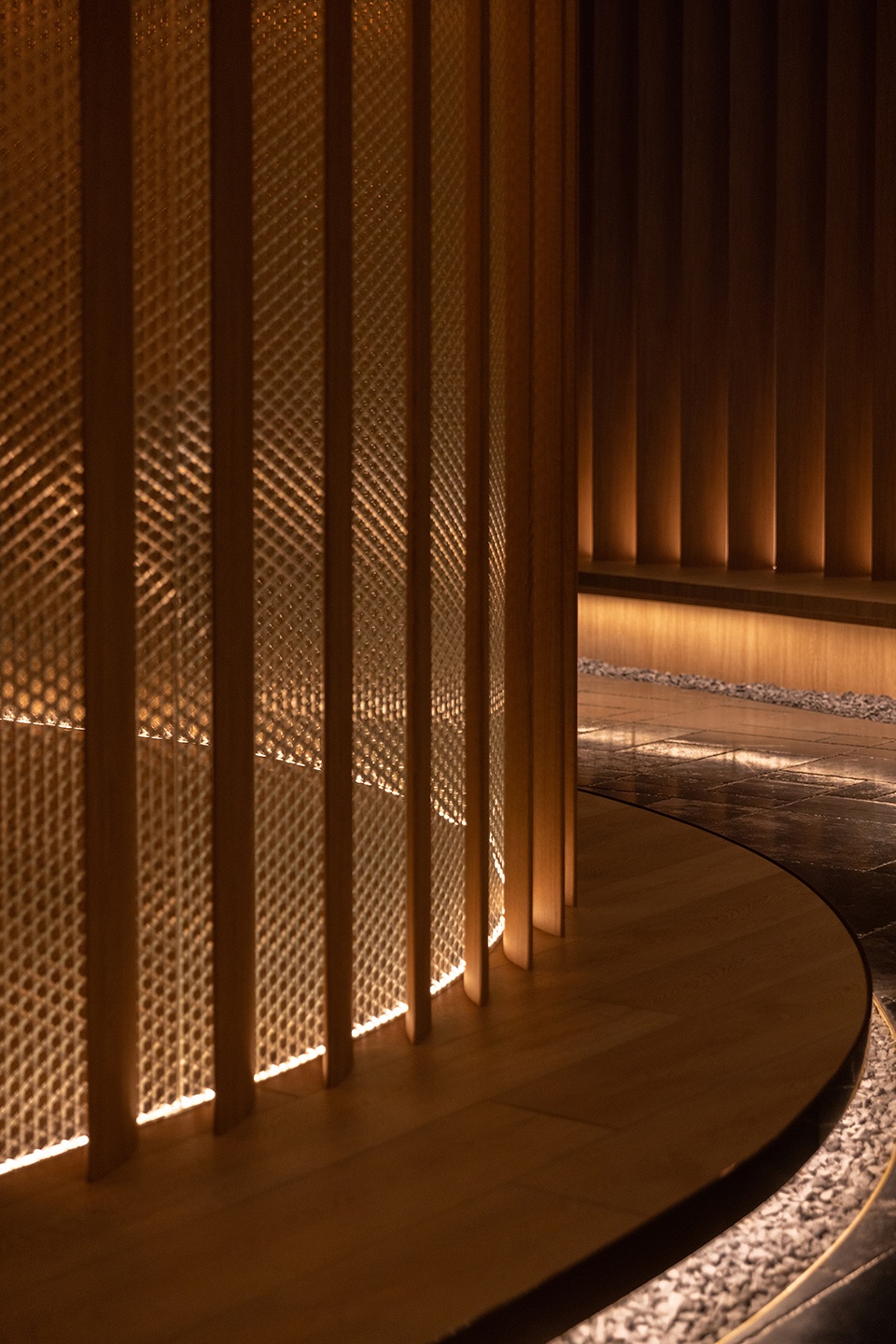
▼洗手间中的石材,stone in restroom ©张筱锴
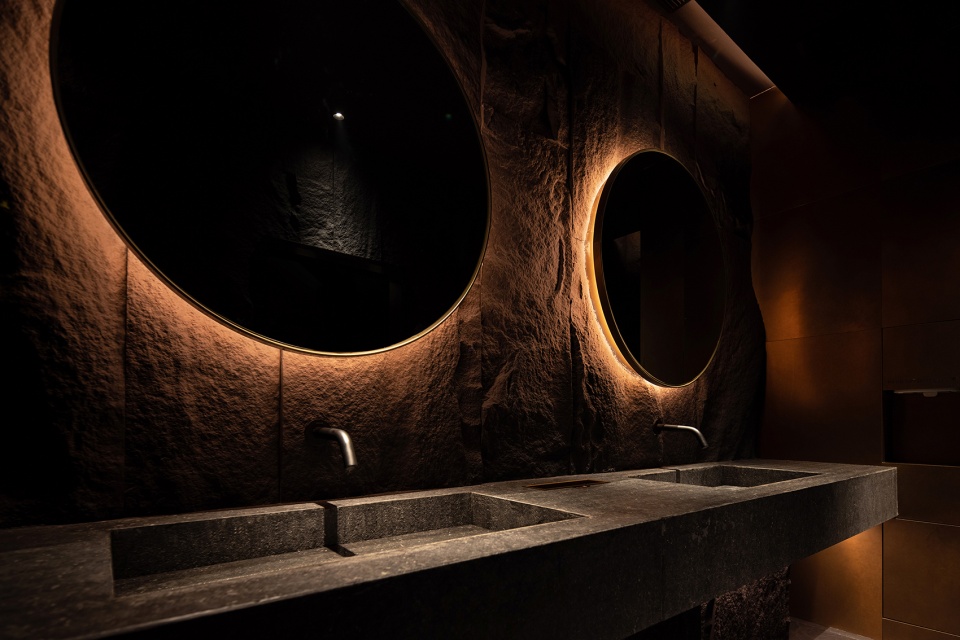
品牌与人
Brand and People
品牌视觉以商业业态——铁板、割烹的动态形式为切入点,以漆红食器为启发,简洁直观但同样蕴含二元平衡的理念。衍生的家徽式图章,衬垫于格栅后,顾客进店时视线被遮挡,离店时视角反转,家徽显现。流程性的体验规划使产品、品牌、空间三者融合,引导顾客与场所建立情感上的联结。
The brand vision takes the dynamic form of commercial business – iron plate and cut cooking as the entry point, and the lacquer red foodware as the inspiration, which is simple and intuitive but also contains the concept of duality and balance. The derived family crest-style seal is lined behind the grille, so that the customer’s view is blocked when entering the store and reversed when leaving the store and the family crest is revealed. The process-oriented experience planning integrates product, brand and space, leading customers to establish an emotional connection with the place.
▼餐厅标识,logos ©张筱锴
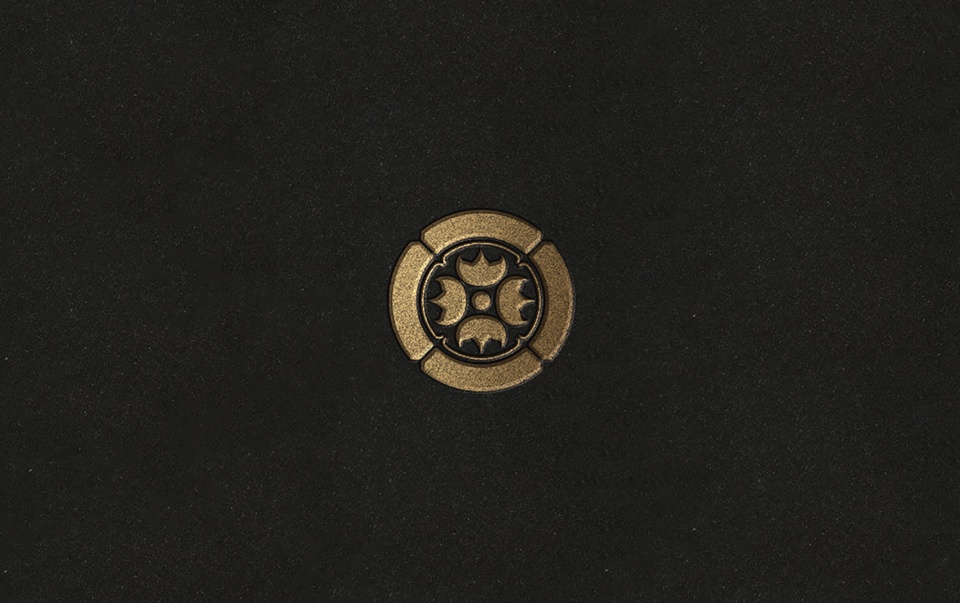
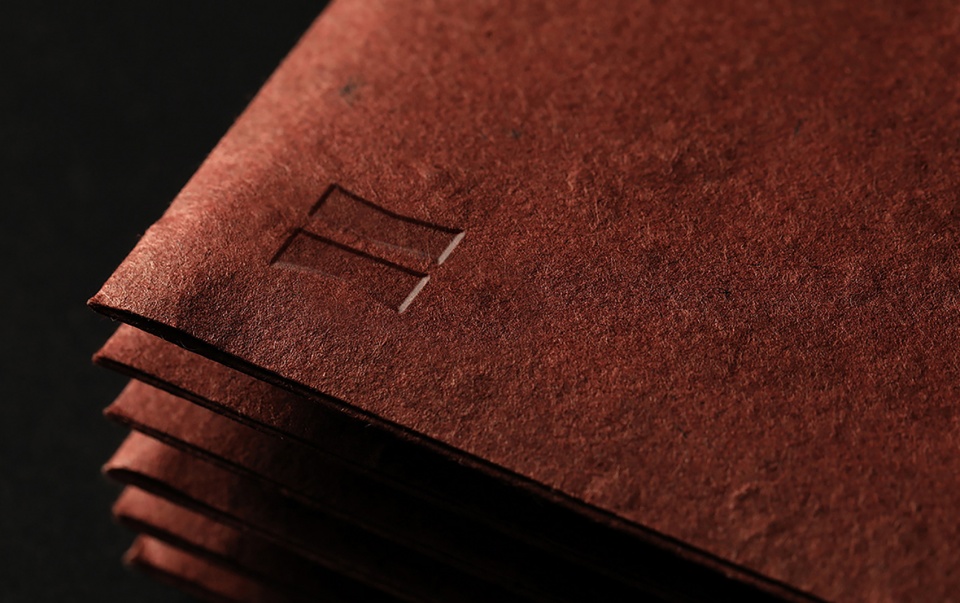
▼菜品展示,variety of dishes ©张筱锴
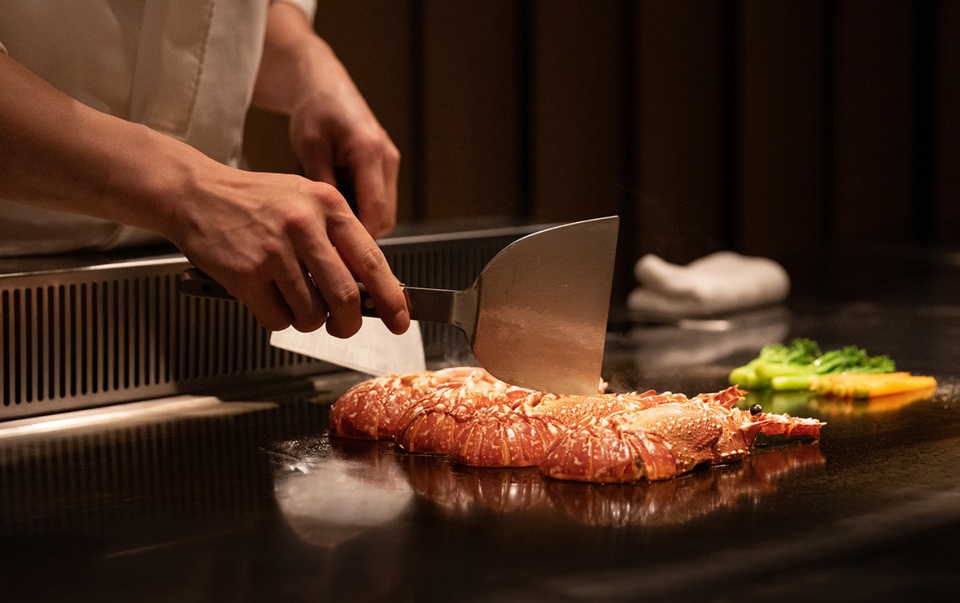
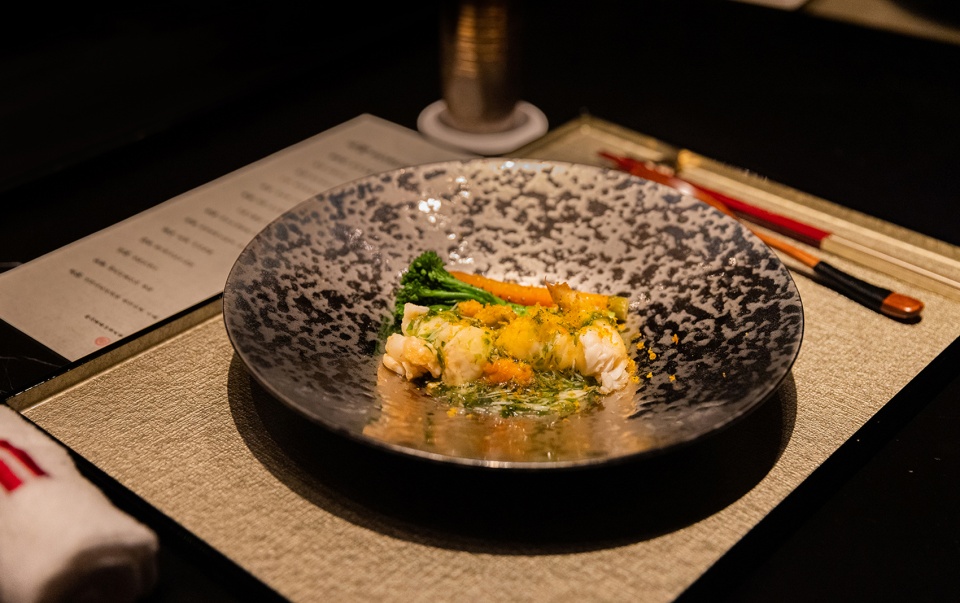
人造而自然的空间、庄重却亲和的氛围、疏离但真切的联结,HOMURA焱铸 以矛盾的共存传递东方禅意,摒弃繁复的装点与修饰,探寻日料文化的内核。无山无水,却有风来。
The artificial but natural space, the solemn but friendly atmosphere, and the detached but genuine connection, HOMURA AMAZING CUSTOMER is a paradoxical coexistence.The space is a Zen oriental space that is free from elaborate decorations and embellishments, and explores the core of Japanese culture. There is no mountain and no water, but the wind comes.
▼平面图,plan ©武汉朴开十向设计事务所
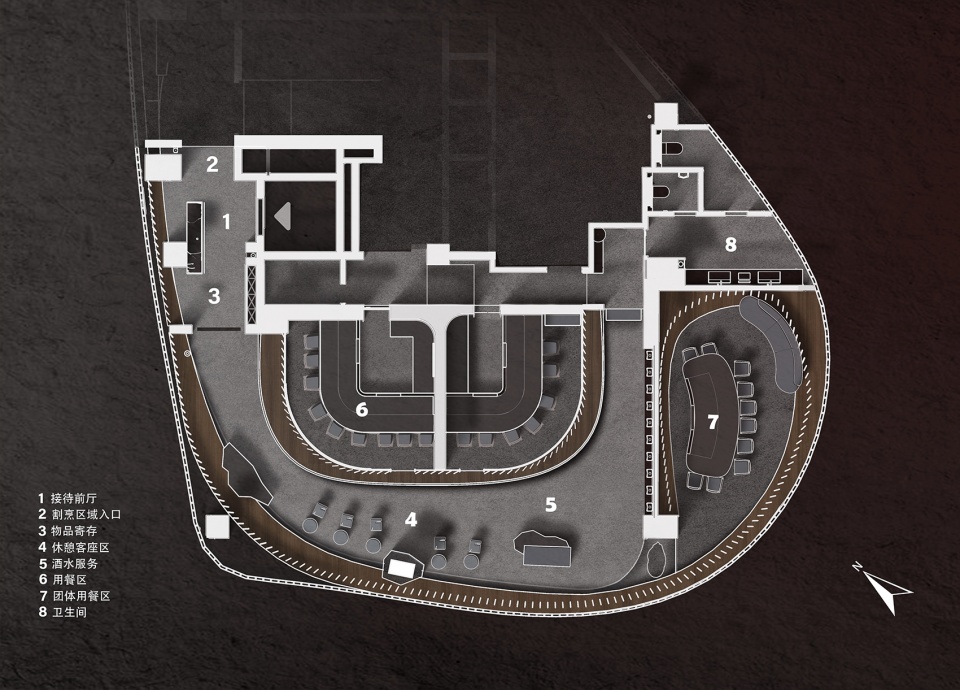
▼剖面图,section ©武汉朴开十向设计事务所
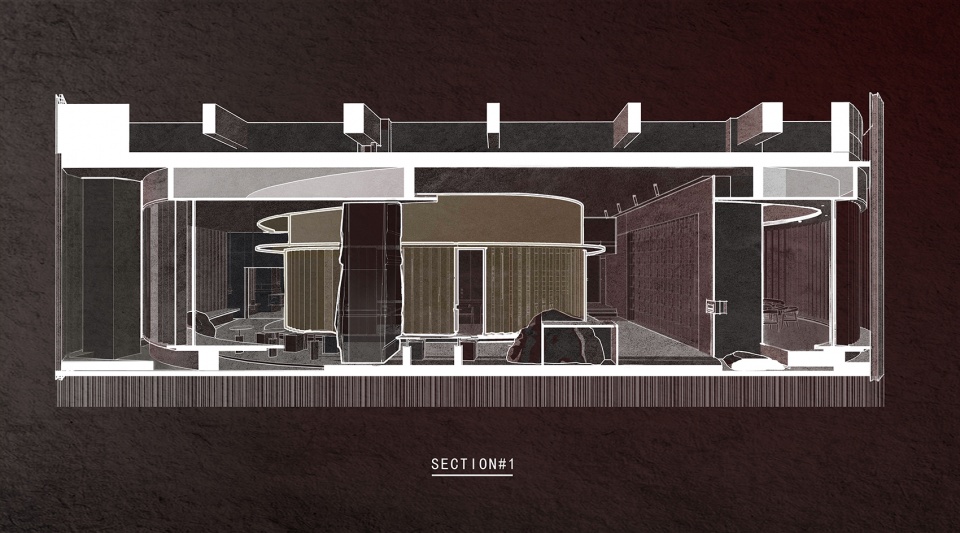
设计总监:熊天宇 张筱锴
设计团队:陆宏达 冯程程
项⽬地址:湖北省 武汉市
项⽬⾯积:500平⽅⽶
完⼯时间:2022年4⽉
摄影:张筱锴
材料:⽔波纹不锈钢,PU⽯,⽊饰⾯,车刻玻璃
项⽬名称:焱铸HOMURA
设计机构:武汉朴开⼗向设计事务所
工程建造:武汉汇东装饰设计工程有限公这










