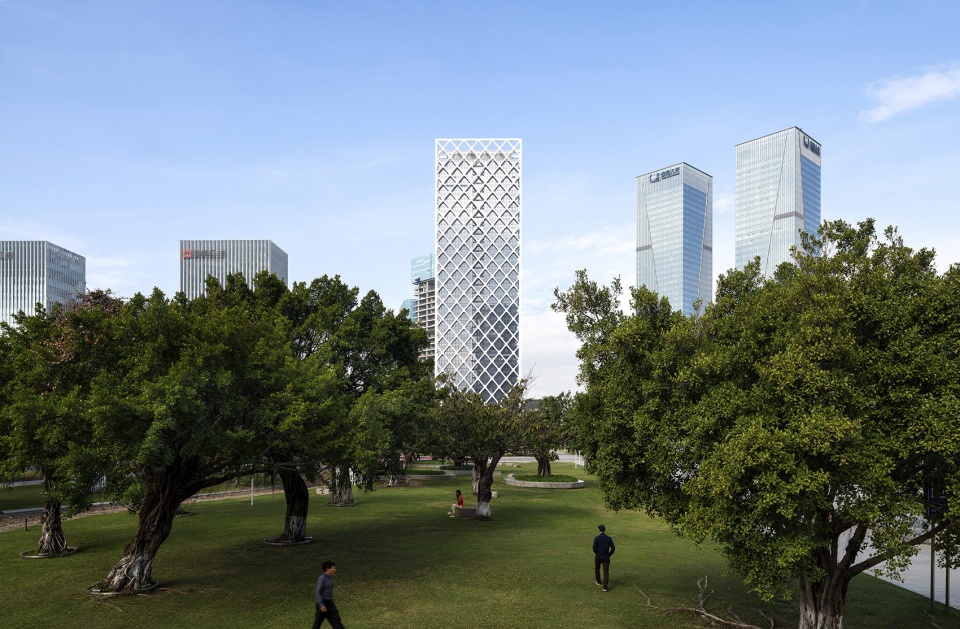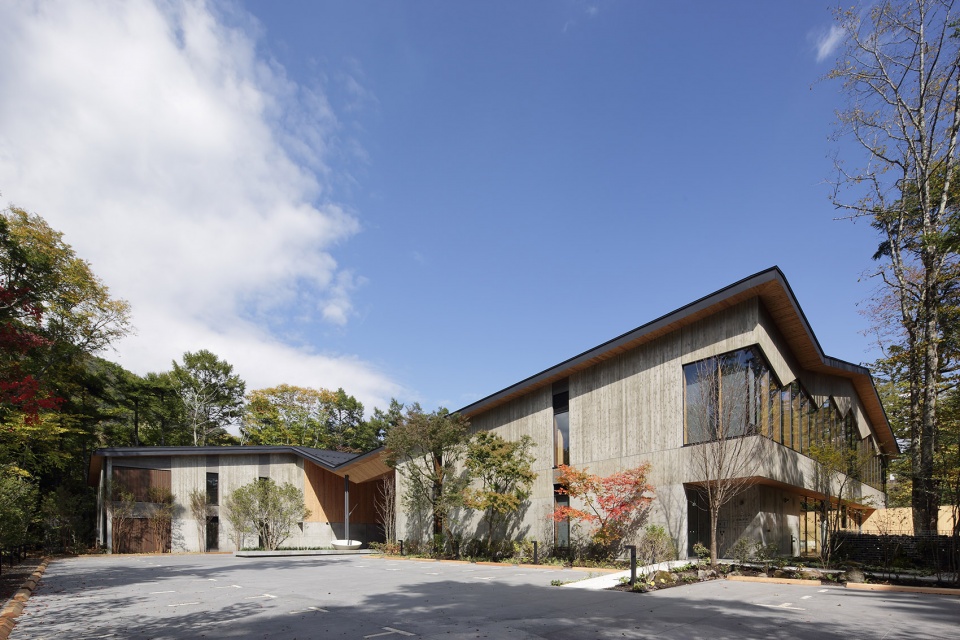

节语间酒店位于水乡乌镇一处由多条河流交汇形成的半岛三角洲。具有私密性甚至有些神秘色彩的场地引导我们将酒店定义为一个宁静、内省的场所。
Located on a peninsula in the historic town of Wuzhen, Chapter and Verse hotel is conceived as a creative retreat that celebrates the local spatial tradition.
▼项目概览,overview ©吴清山
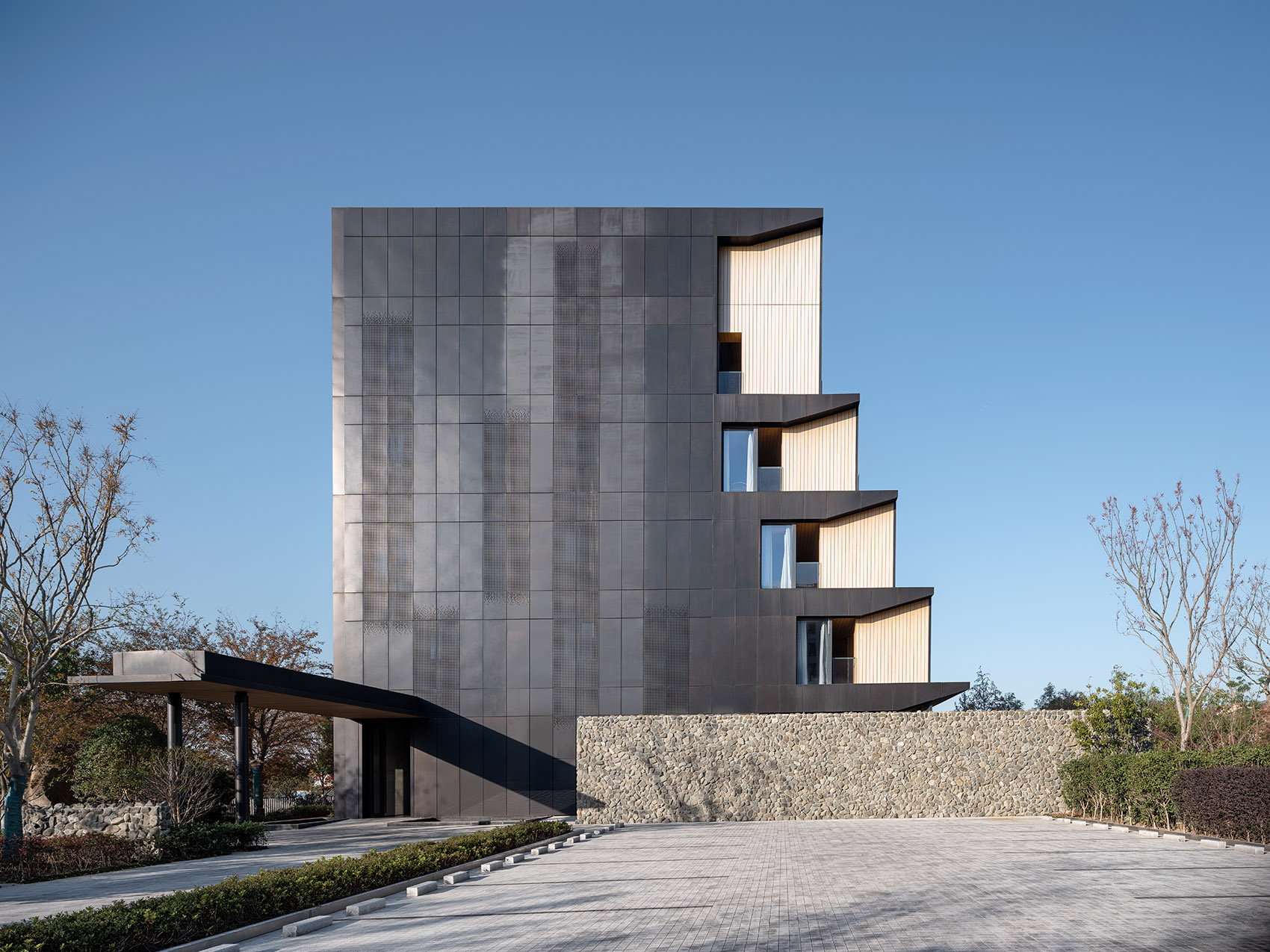
▼夜景,night view ©吴清山
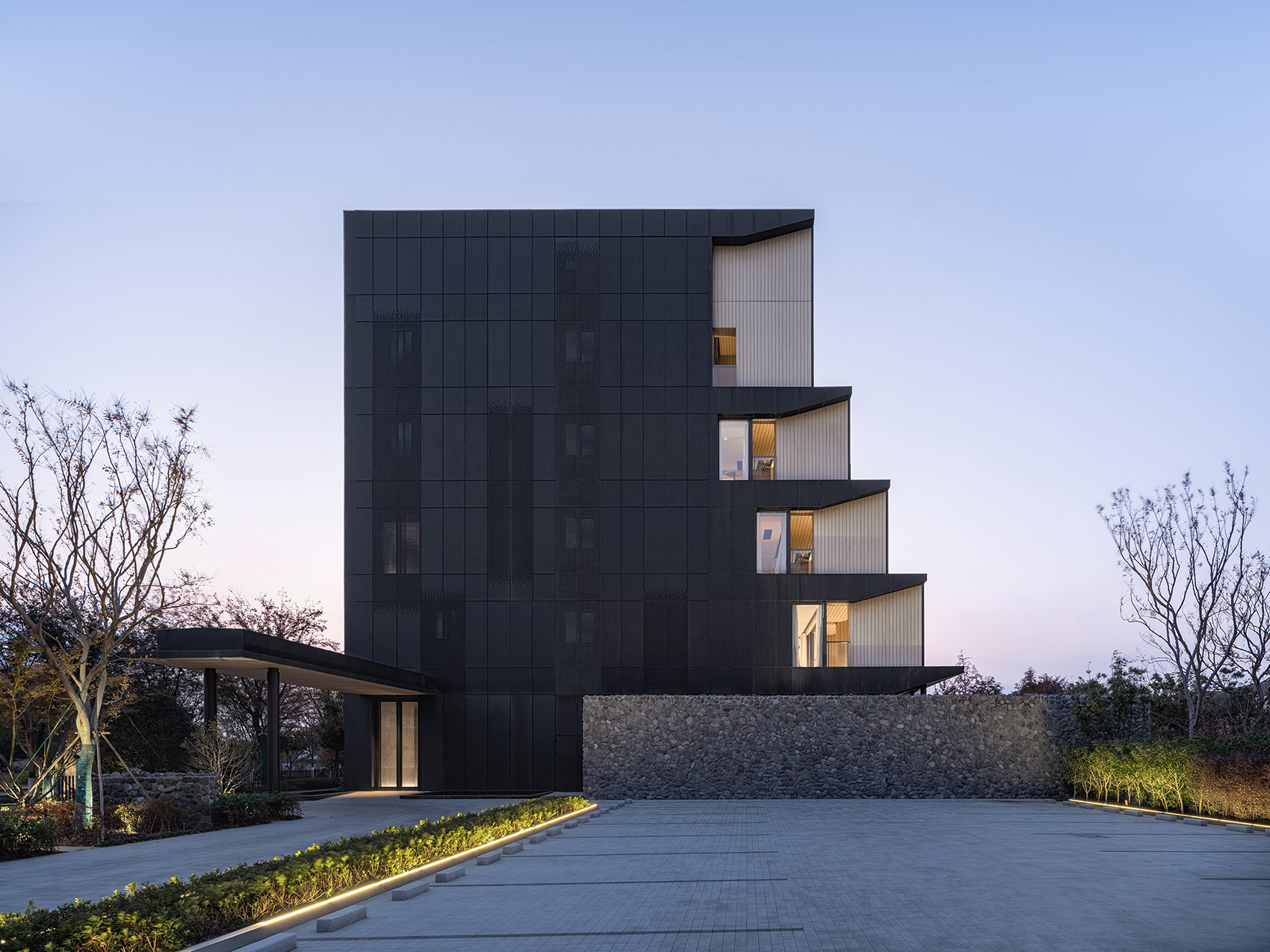
江南水乡临水而居、沿河为宅的建筑文脉成为节语间酒店建筑概念的缘起。一个贯穿五层空间的中庭成为酒店内部空间组织的核心,一系列连桥漂浮于中庭之中,连接客房与公共走道。旅客穿越连桥进入各自的房间,体验与众不同的旅居仪式感。
Inspired by the local architectural context of residences built above waterways, the design of the hotel centers around an atrium with a series of floating bridges that connect guestrooms to the public space.
▼沿街立面,facade along the street ©吴清山
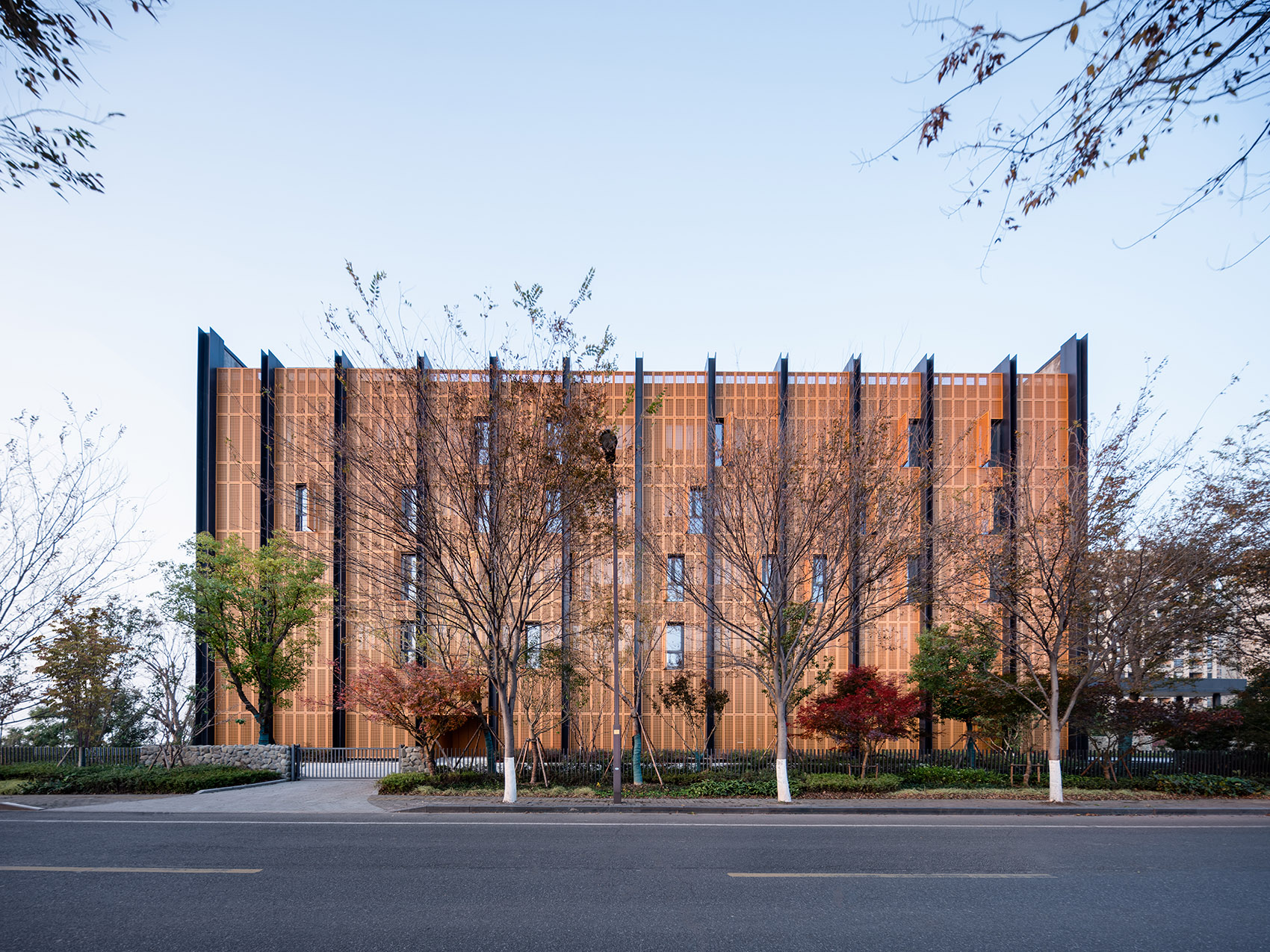
▼立面细部,details ©吴清山
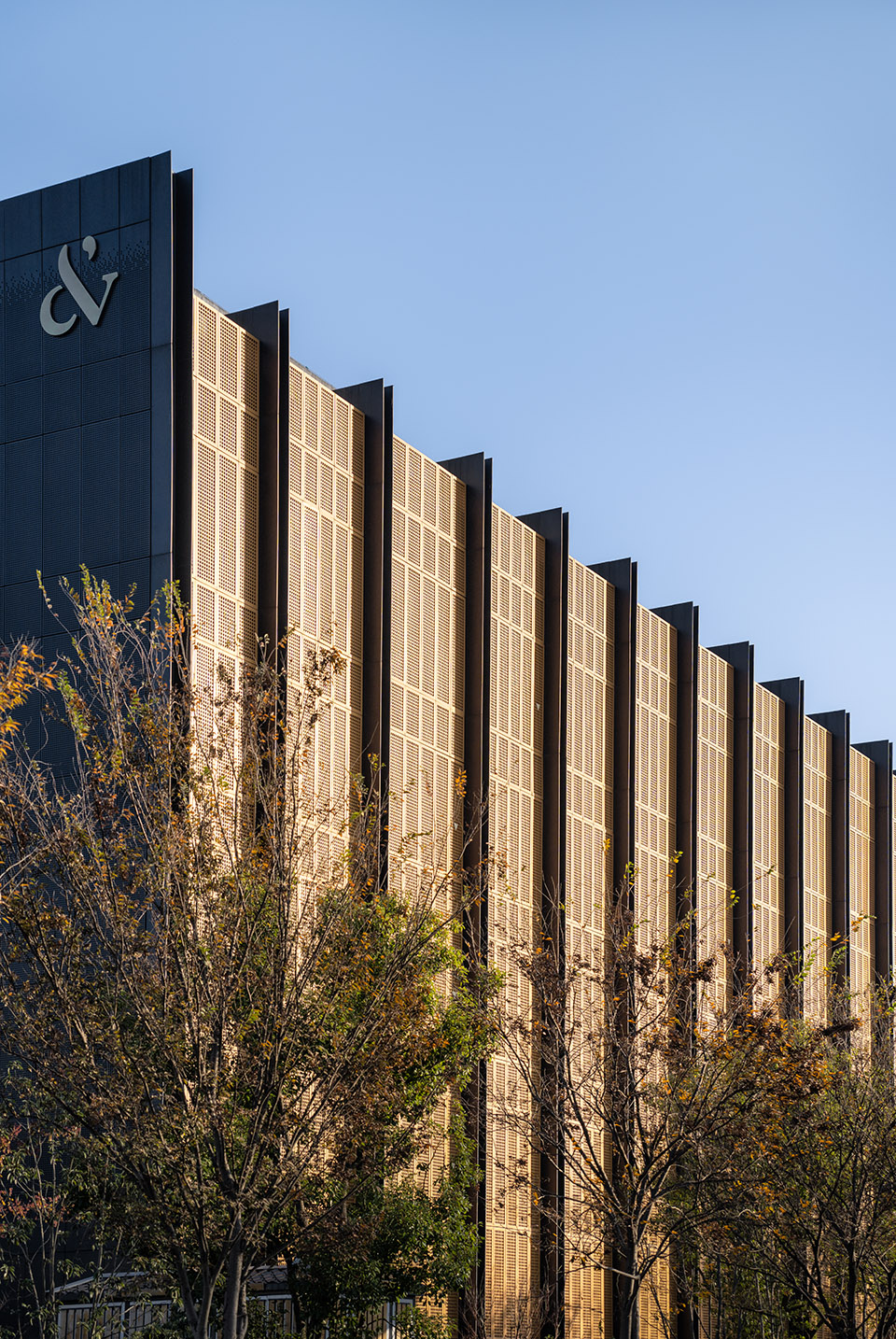
中庭北侧层层叠落的客房形成退台式的景观露台,在获取更佳的河流视野同时,为旅客提供了室外休憩的空间。可开启的铝木格栅屏幕包裹了中庭南侧临街的立面,在建立起室内与室外模糊联系的同时,也为中庭提供微妙的自然光以及舒适的微气候。
To the north of the atrium, the staggered guestrooms open to outdoor terraces with optimized views of the river.To the south of the atrium, the façade facing the street is enveloped with wooden screens that open, filtering natural light while creating an ambiguous relationship between the exterior and interior.
▼退台式的景观露台,outdoor terraces with optimized views of the river ©吴清山
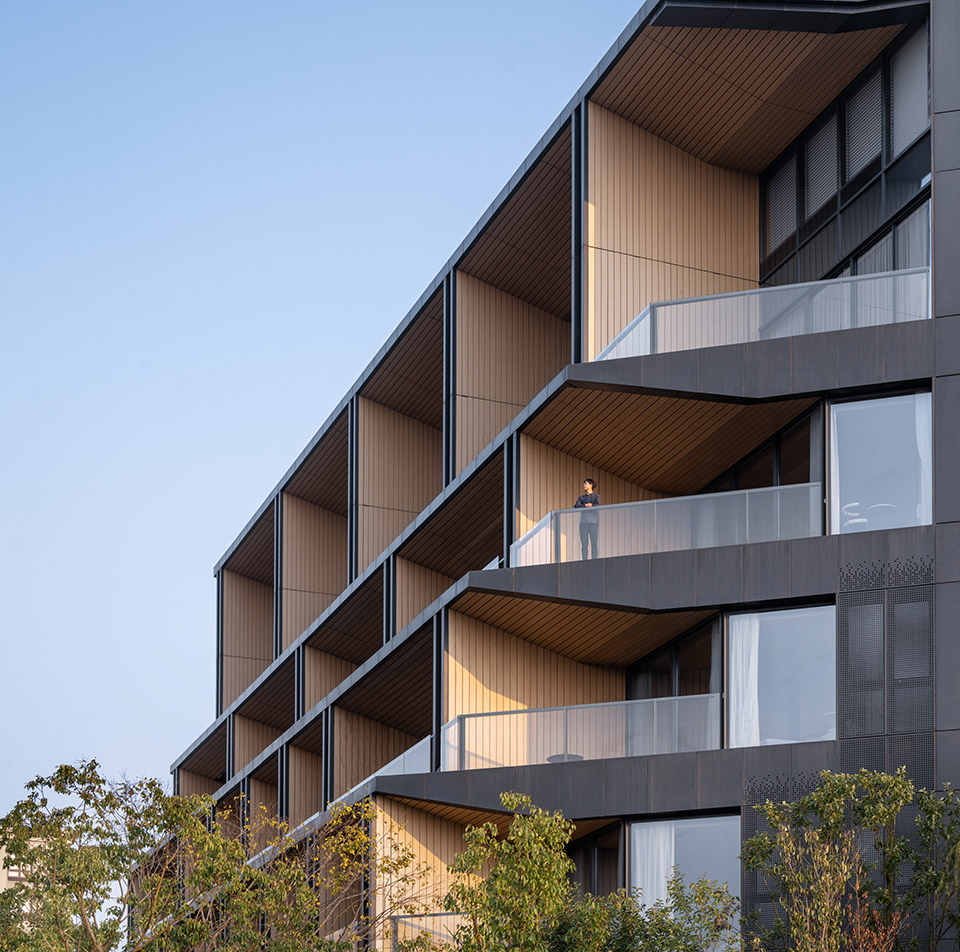
酒店的室内设计从当地的空间传统以及水乡宁静的环境获取灵感,自然的木材、工匠手工完成的抹灰、定制的水磨石墙面和地面,以及精心设计的艺术品,贯穿了酒店的室内空间。一个具有雕塑感的旋转楼梯将住客从酒店大堂引入中庭。
From natural wood to handcrafted plaster, to custom terrazzo and artworks, the rich history of the local environment and the tranquil surroundings are woven into the hotel’s interior. A sculptural staircase connects the lobby to the atrium, where guests will find 30 rooms.
▼酒店大堂,the lobby ©吴清山
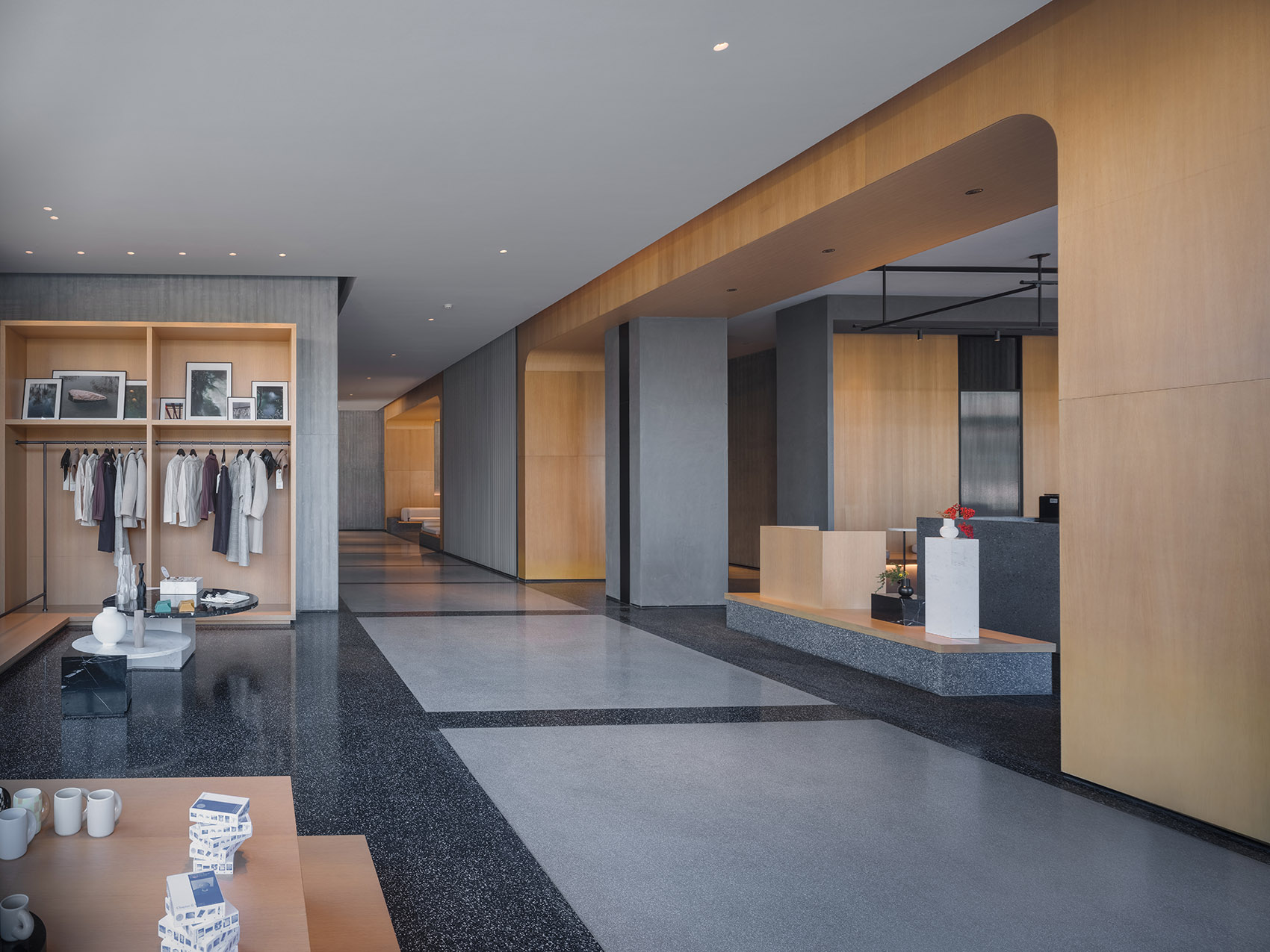
▼休息区,the lounge ©吴清山
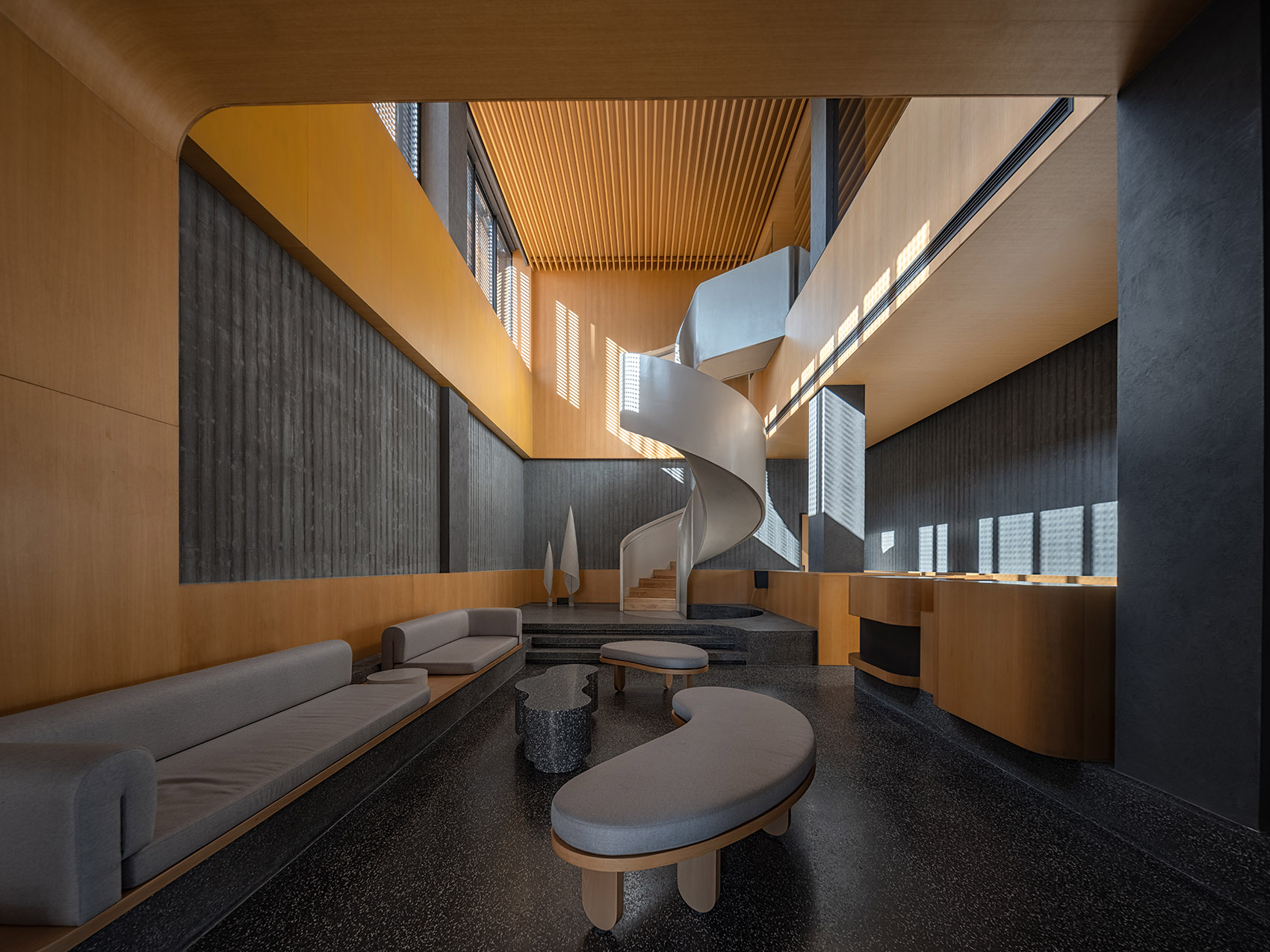
▼中庭,the atrium 上©吴清山;下©Jiaxi&Zhe
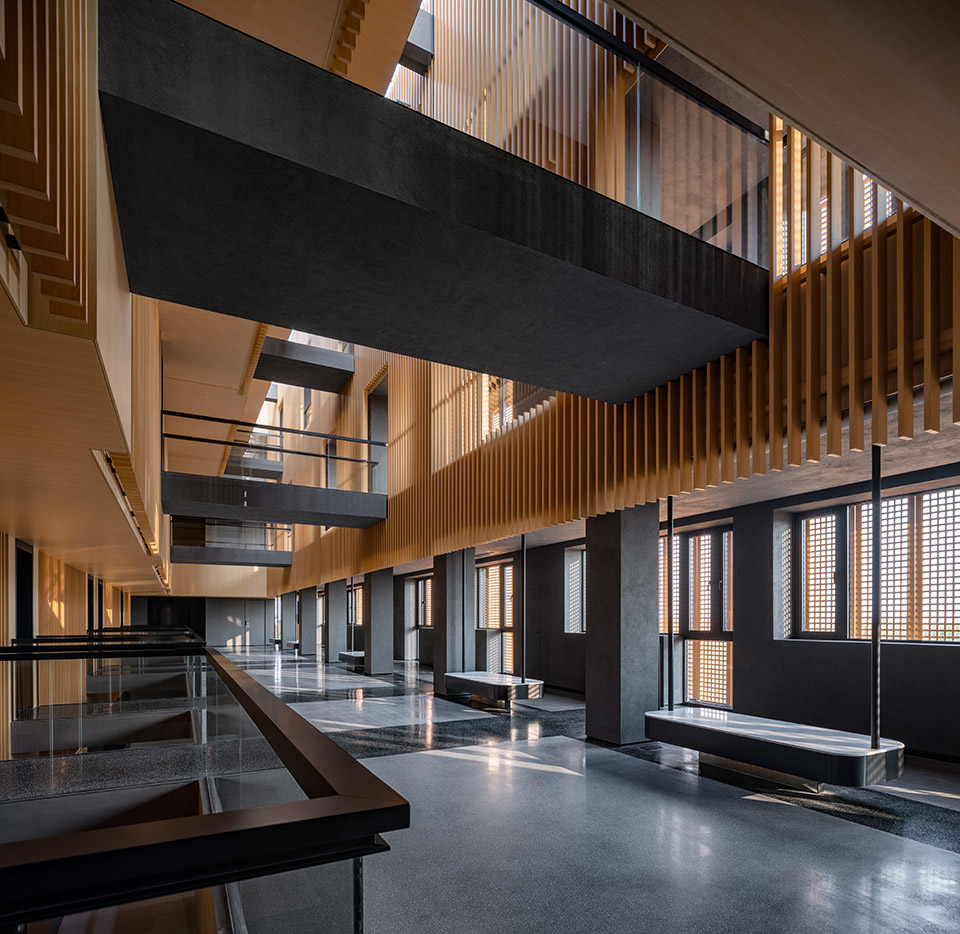
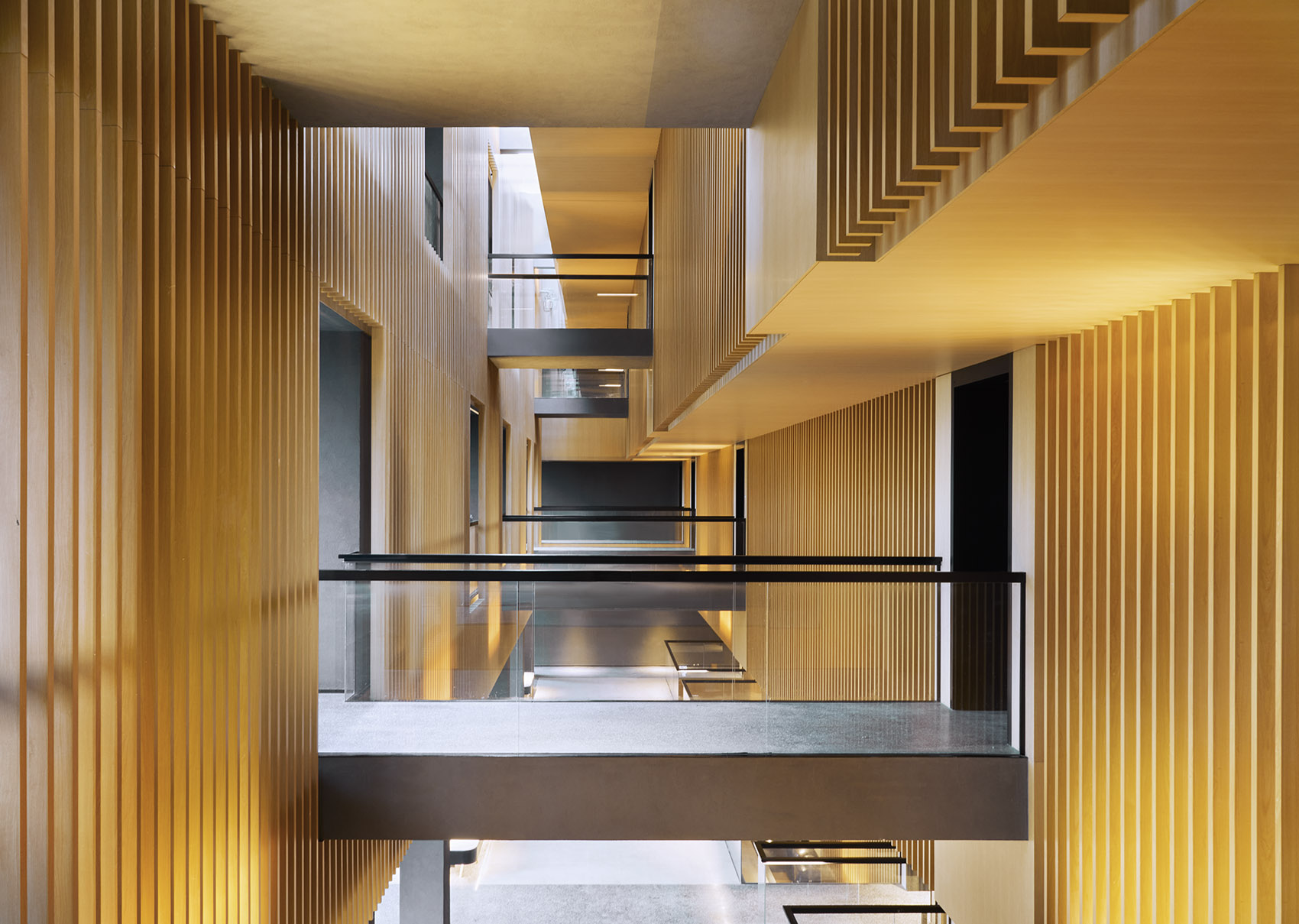
▼交通空间,corridors 上©吴清山;下©Jiaxi&Zhe
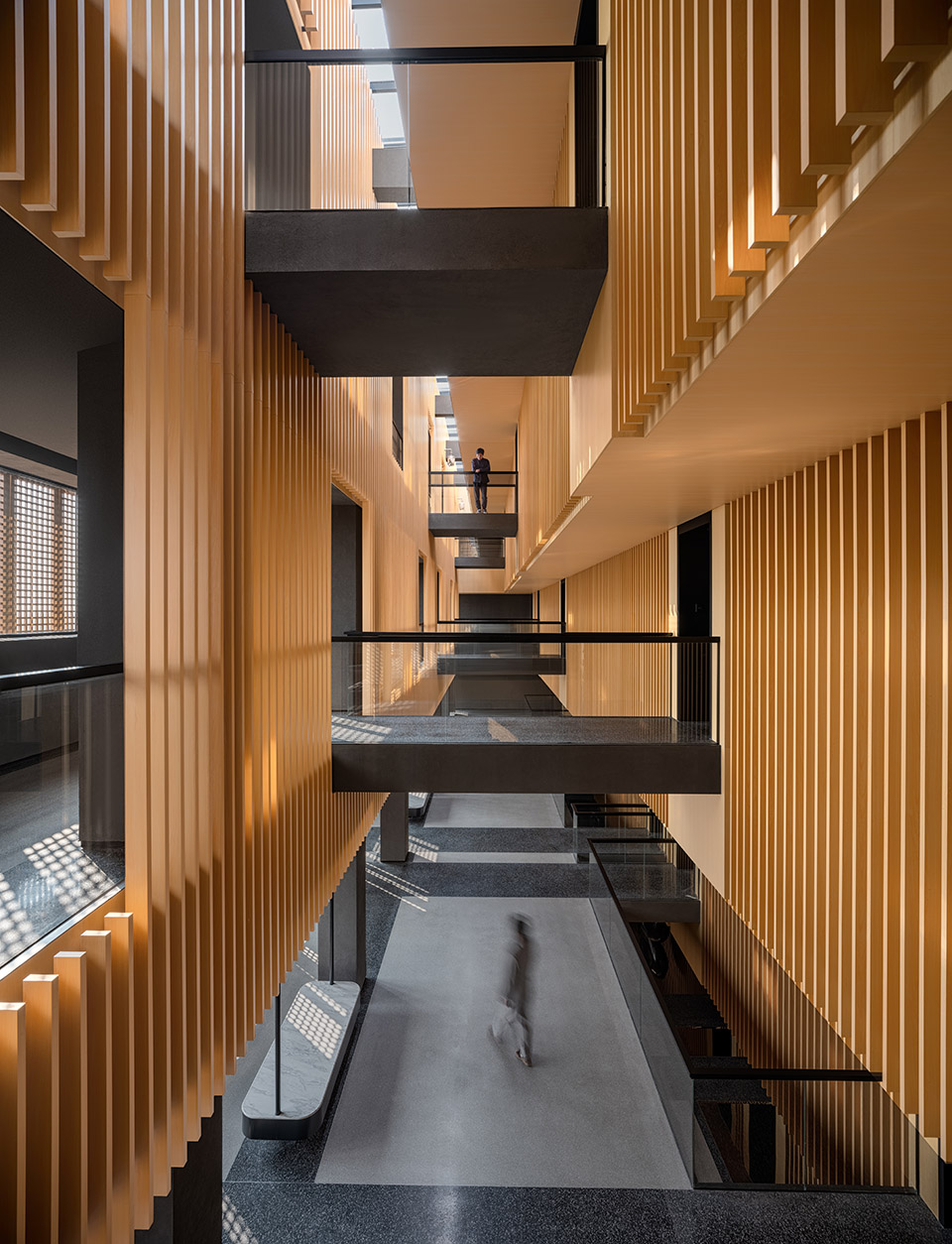
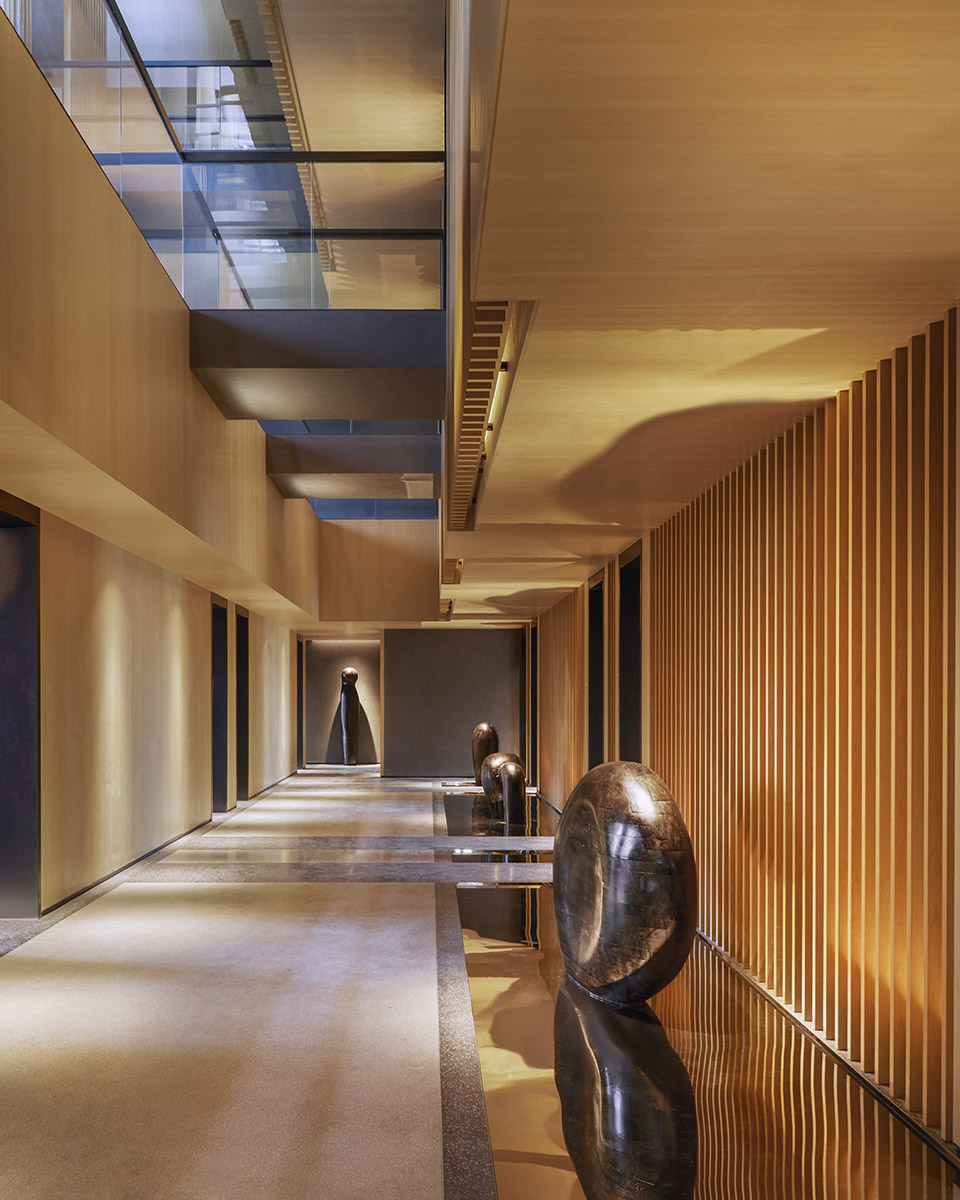
酒店包含多达8种不同类型的客房,包括紧凑而充满自然光的单人房,拥有绝佳河景的双人房,乃至享有私人空中花园的跃层套房。在酒店的首层,餐厅面朝半岛的花园景观开放,连系起酒店的室内及室外空间。
There are eight different room types, ranging from compact single rooms filled with natural light, to double rooms with river views, to a loft with a private garden. On the ground floor, the Verse restaurant features panoramic views of the garden, seamlessly extending the interior of the hotel to the exterior.
▼客房内景,interior view of the guest room ©李芸
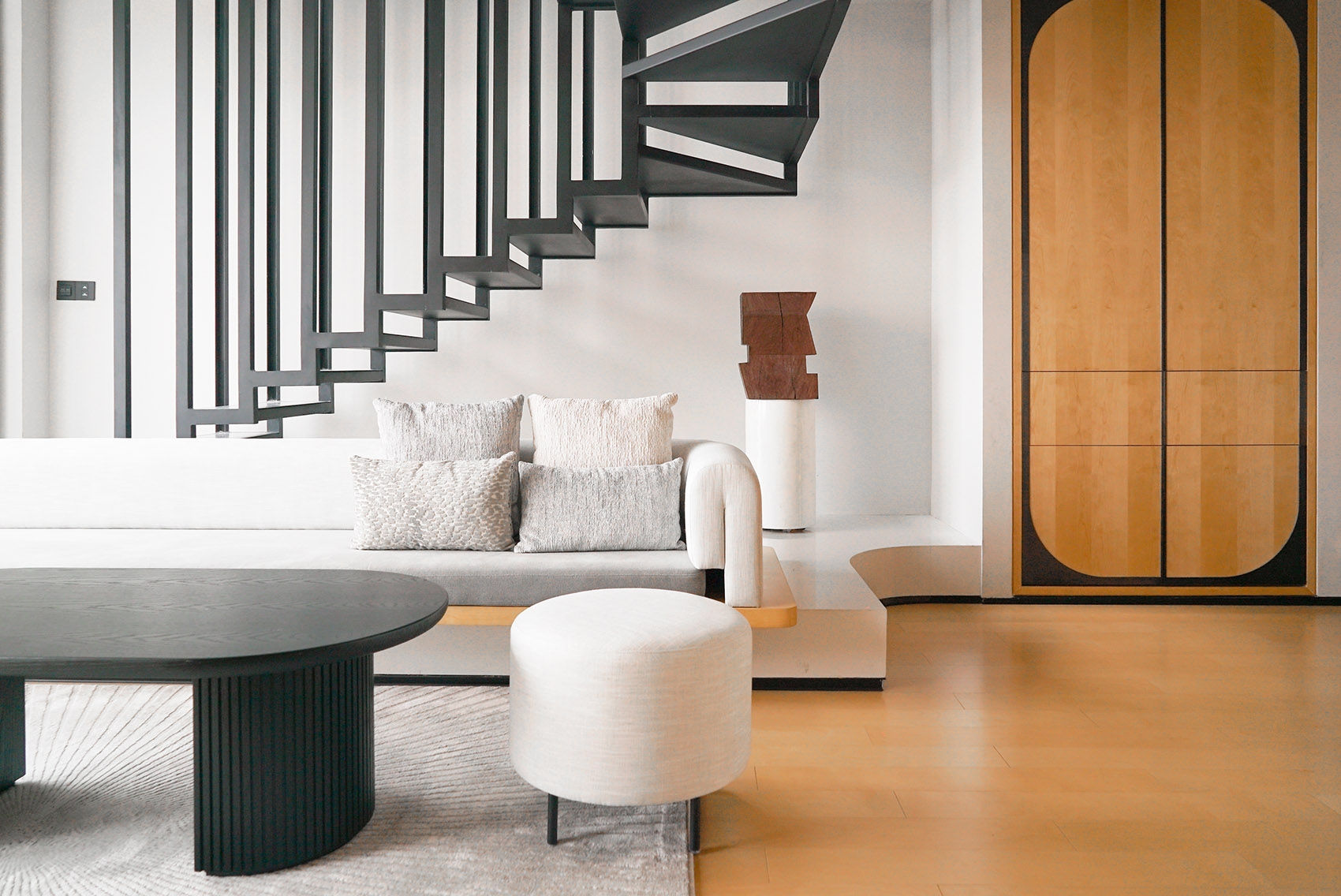
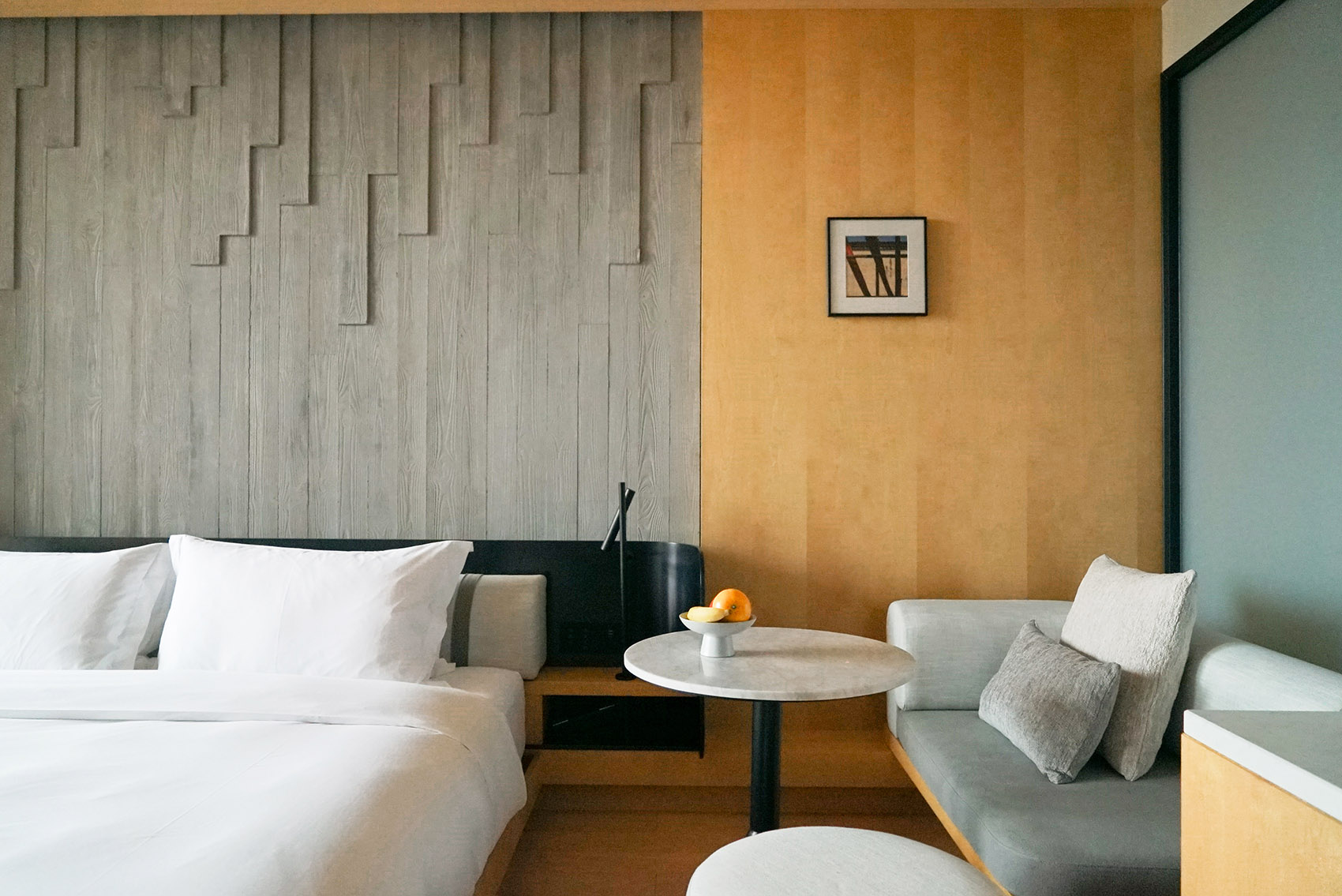
▼家具细部,details ©李芸
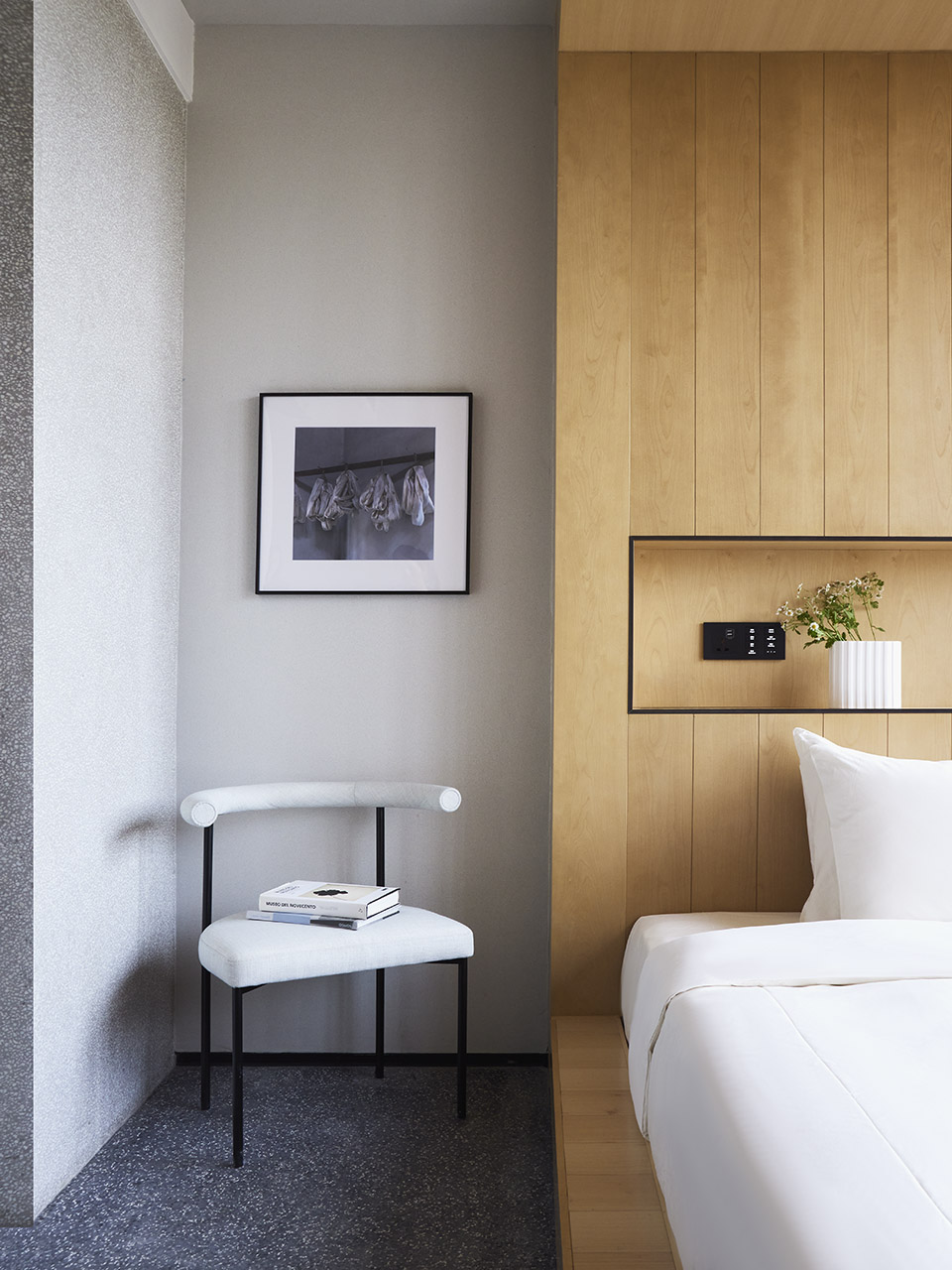
▼总平面图,masterplan ©新实建设计事务所
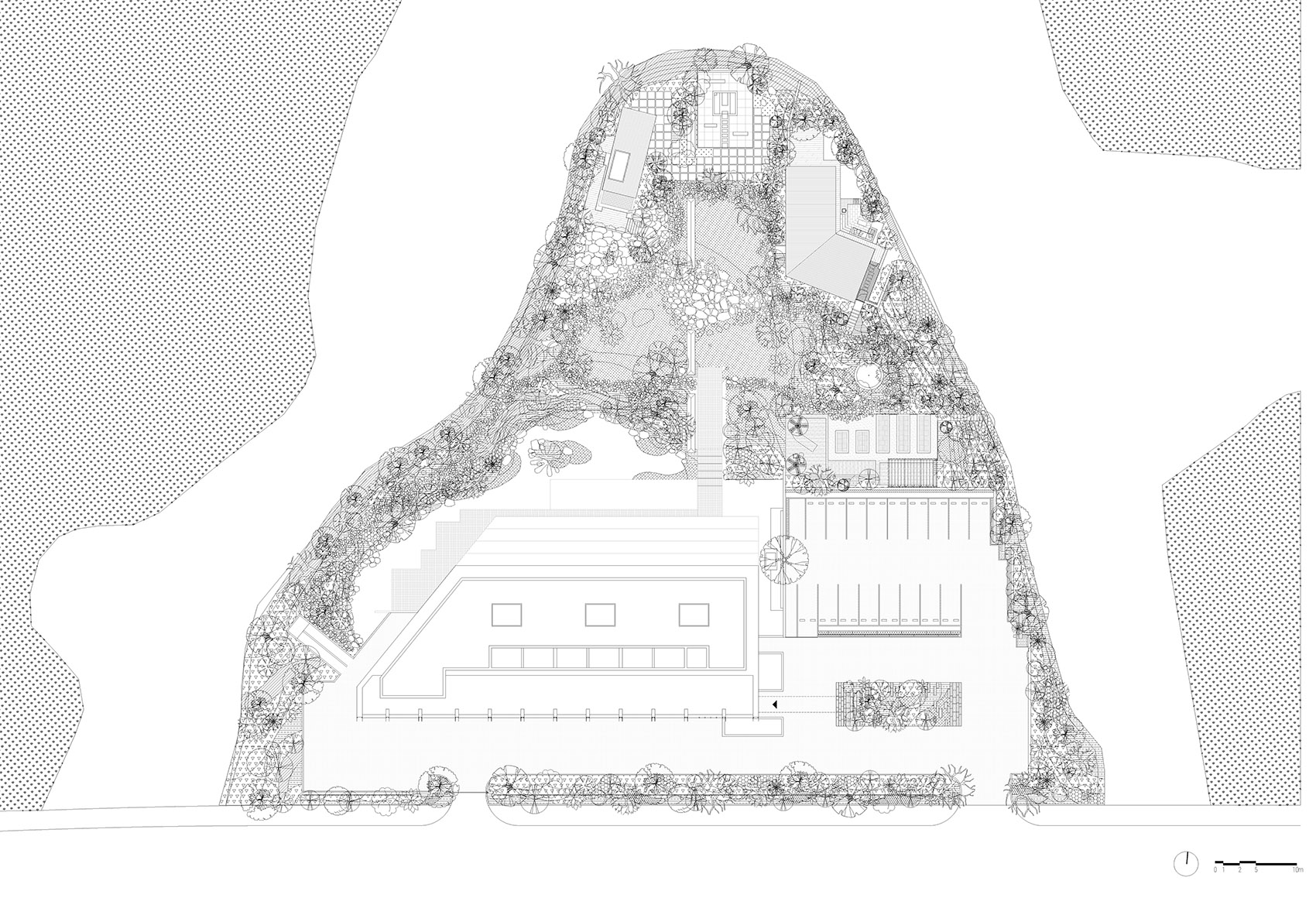
▼首层平面图,the 1st floor plan ©新实建设计事务所
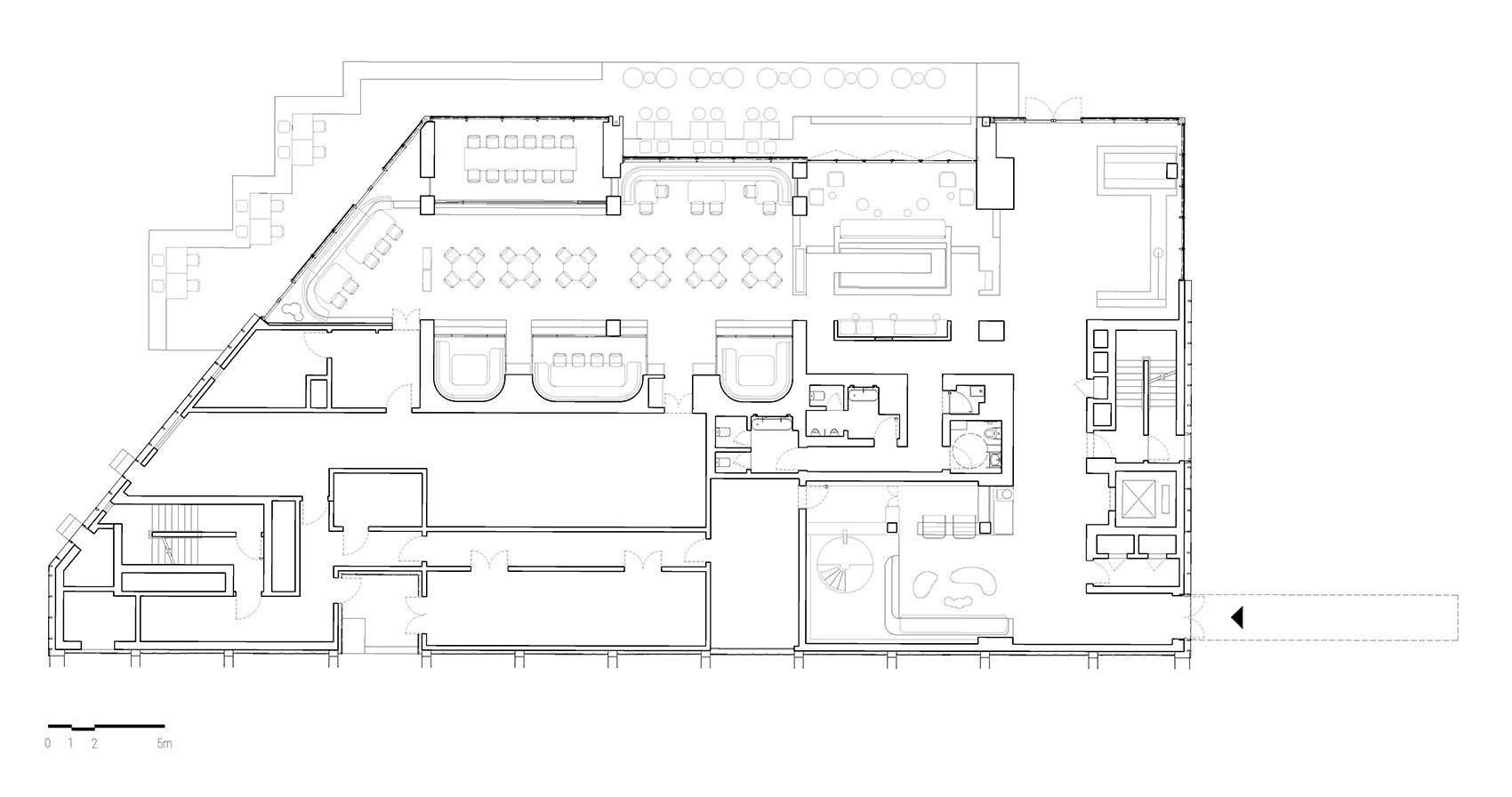
▼二层平面图,the 2nd floor plan ©新实建设计事务所
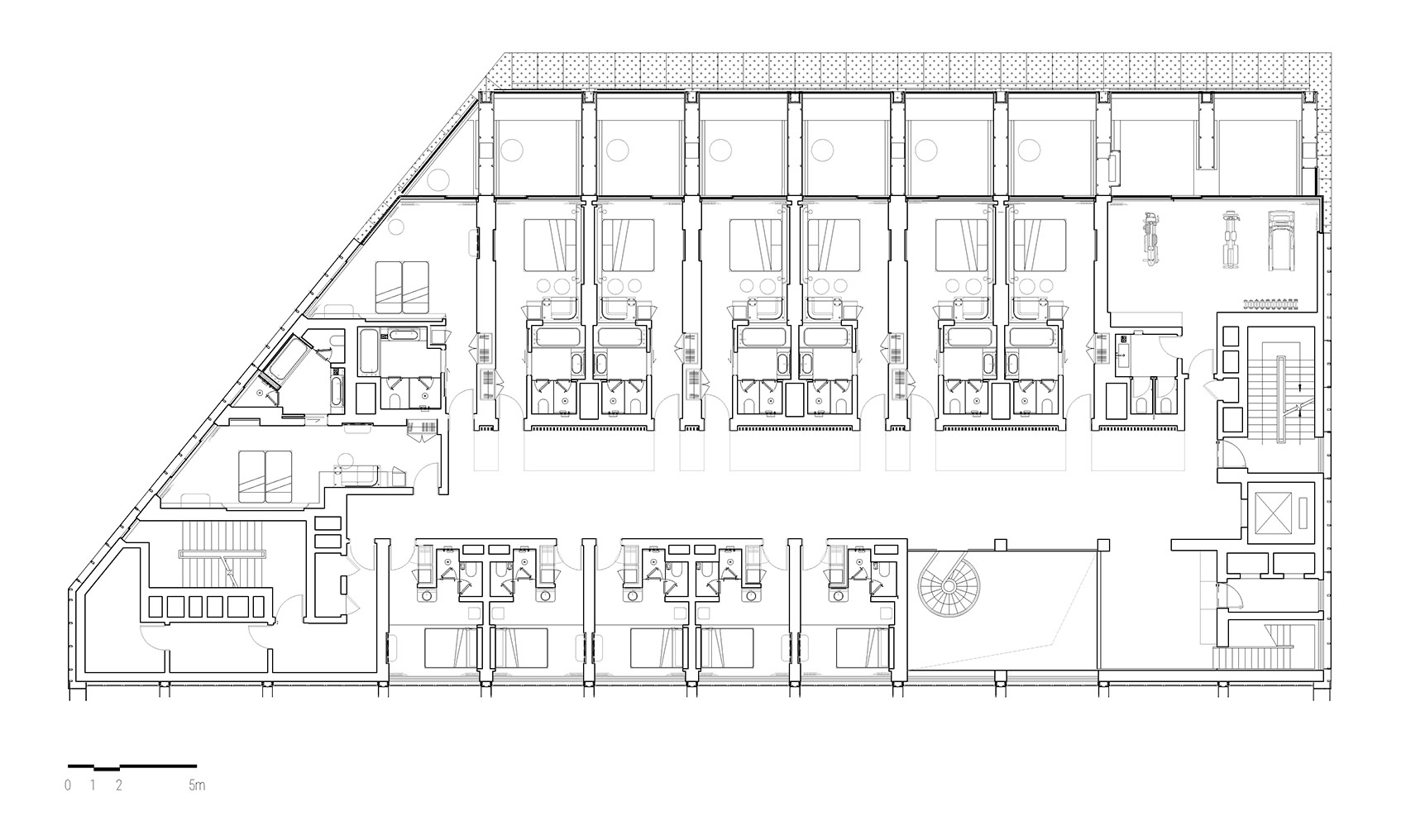
▼三层平面图,the 3rd floor plan ©新实建设计事务所
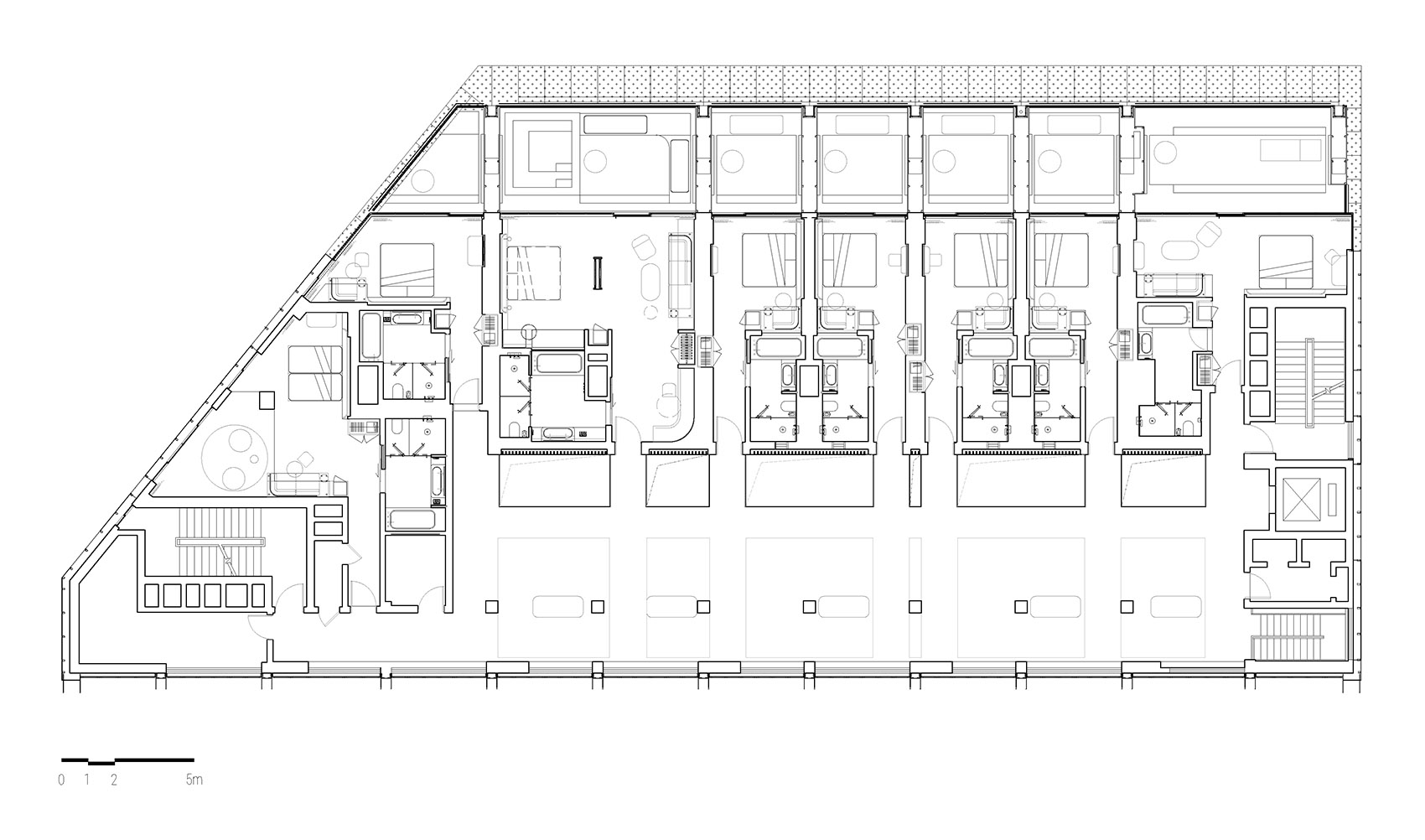
▼四层平面图,the 4th floor plan ©新实建设计事务所
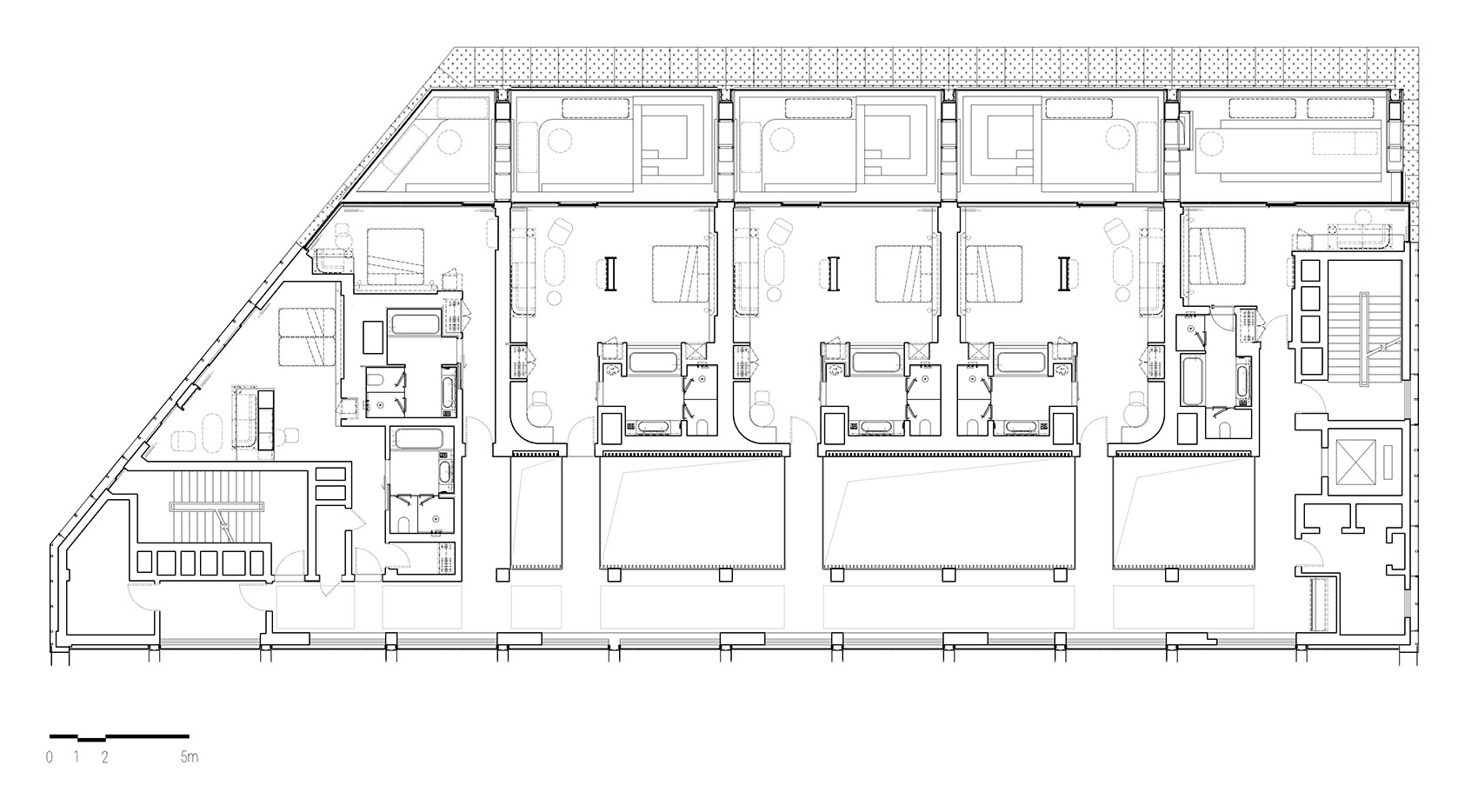
▼顶层平面图,the top floor plan ©新实建设计事务所
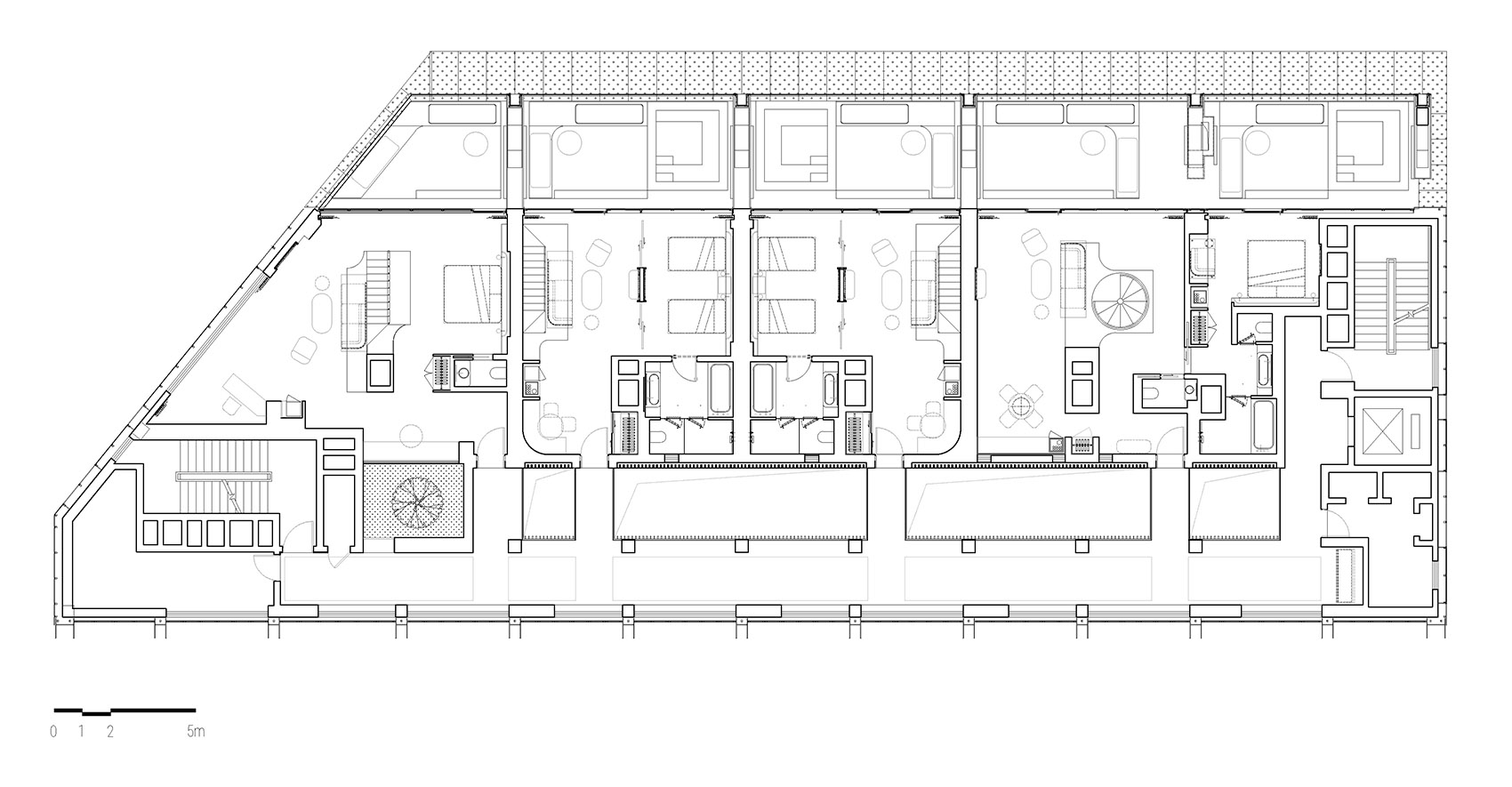
▼剖面图,section ©新实建设计事务所
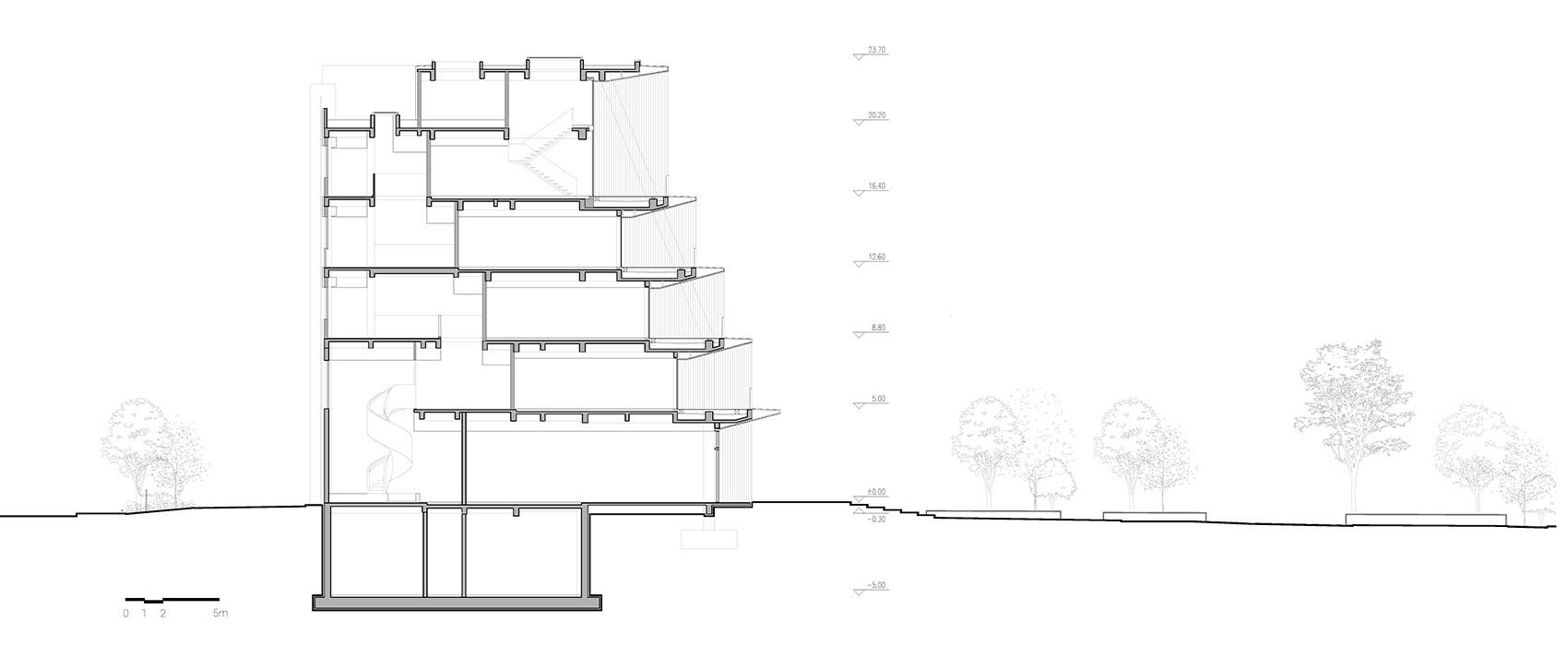
建筑及室内设计:新实建设计事务所 (New Practice Studio)
主创建筑师:钟念来
设计团队:郎斯栋,李泰利,陶霆星,崔睿,Andy Chu,杨隽超,王一伊,梁文颖
本地设计院:同济大学建筑设计院(TJAD)
景观设计:E-DESIGN
灯光设计:Illumination of City Environment (ICE)
品牌设计:NOSIGNER
室内施工:浙江梵石装修工程有限公司
建筑面积:5,000平米
完成年份:2021
地点:乌镇,中国
摄影:吴清山,Jiaxi&Zhe,李芸










