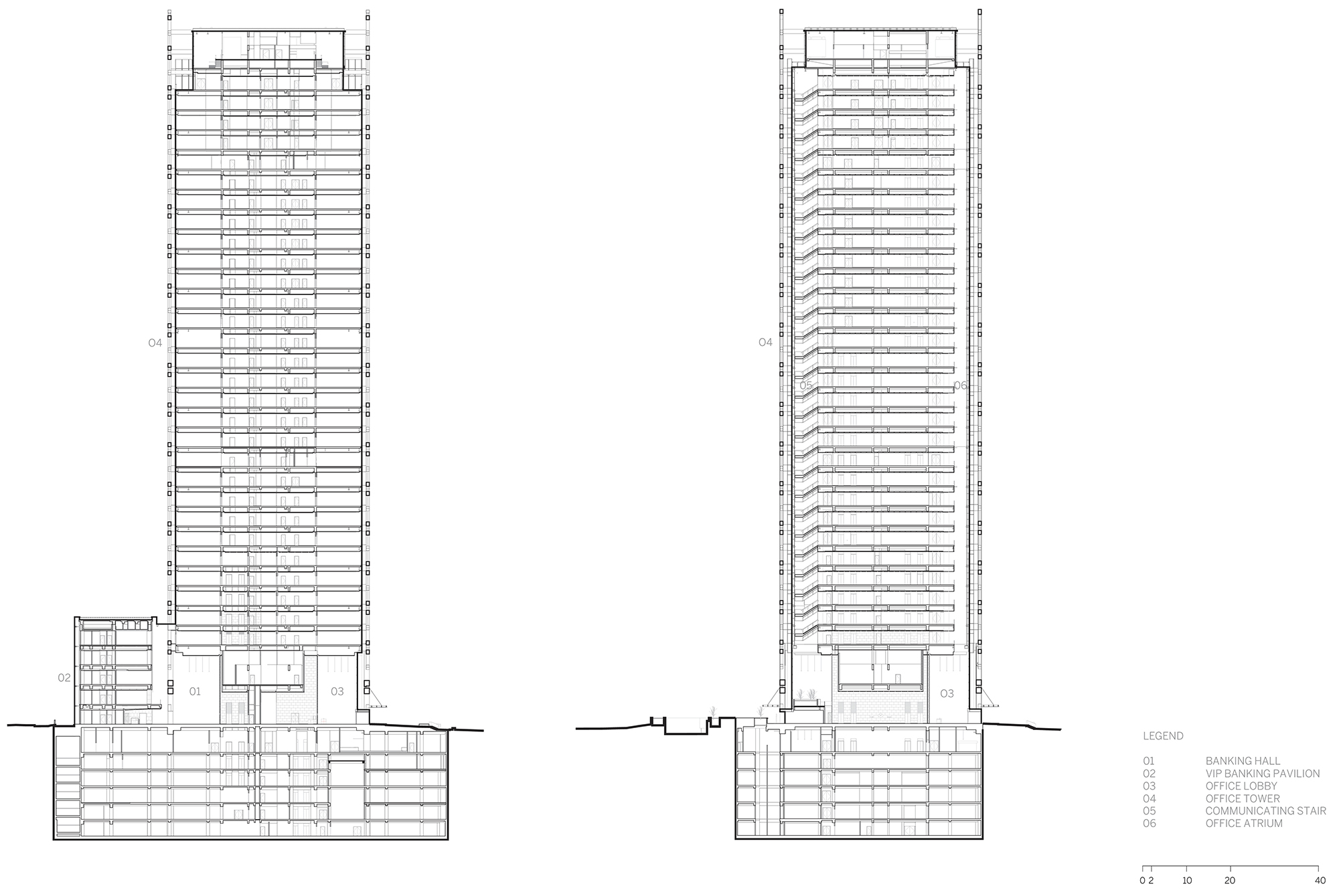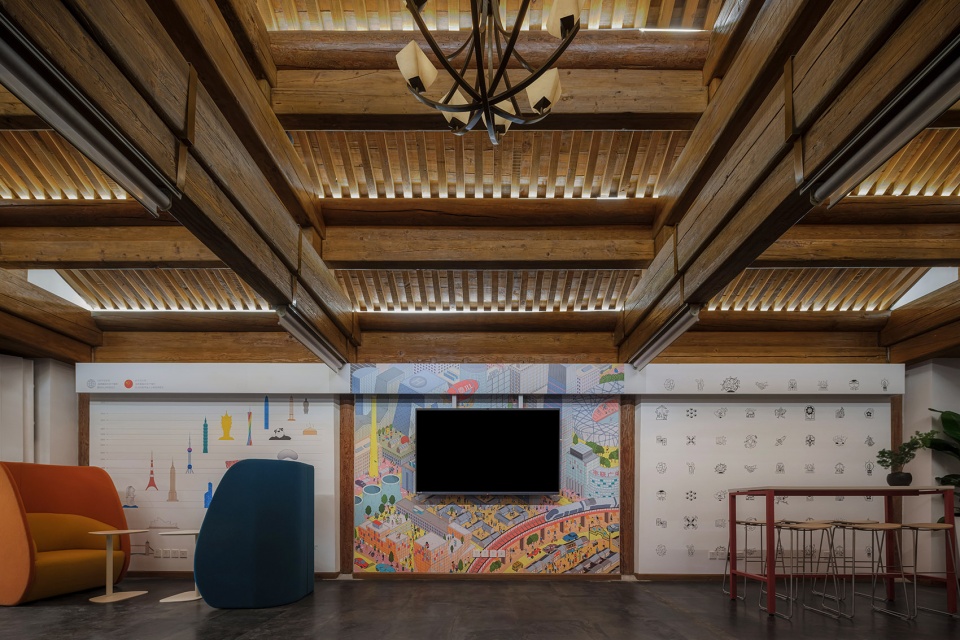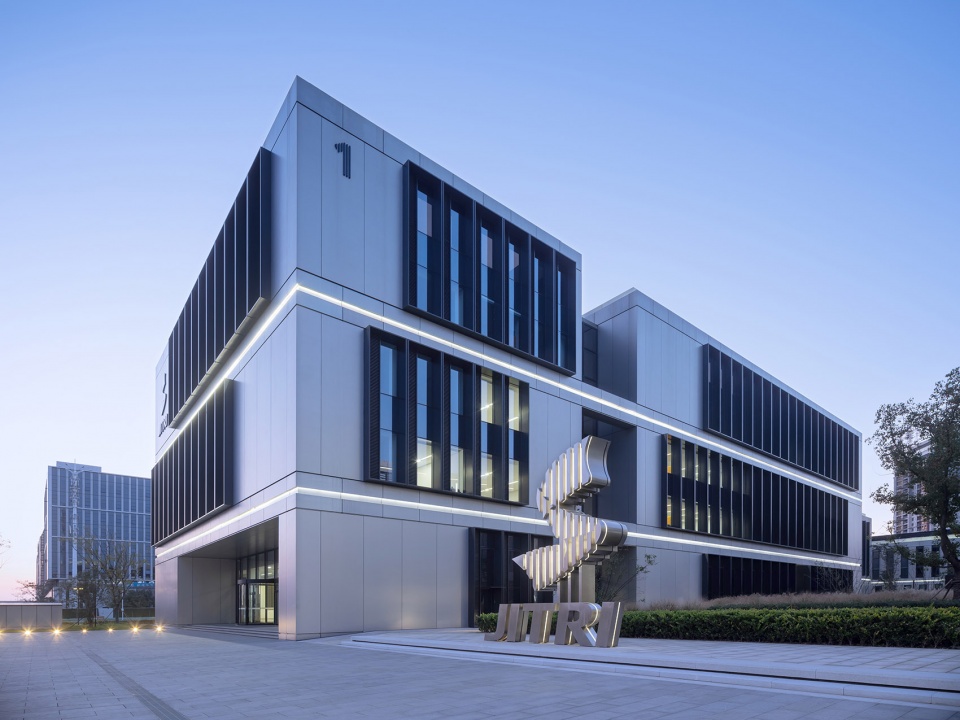

一直以来,SOM 都以极具创新的工程设计方案而著称业界。深圳农商银行的新总部大厦采用独特的外部斜撑结构,可显著降低太阳辐射得热。在建筑内部,先进的响应式遮阳技术和自然通风方式进一步保证了建筑使用者的身心健康,提升幸福感。
Building on SOM’s tradition of innovative engineering, the design for a bank’s new headquarters incorporates adistinctive external diagrid that significantly reduces solar gain. Inside, responsive solar shading technology and naturalairflow enhance staff wellbeing.
▼从公园看向大楼,view to the tower from the park ©Seth Powers
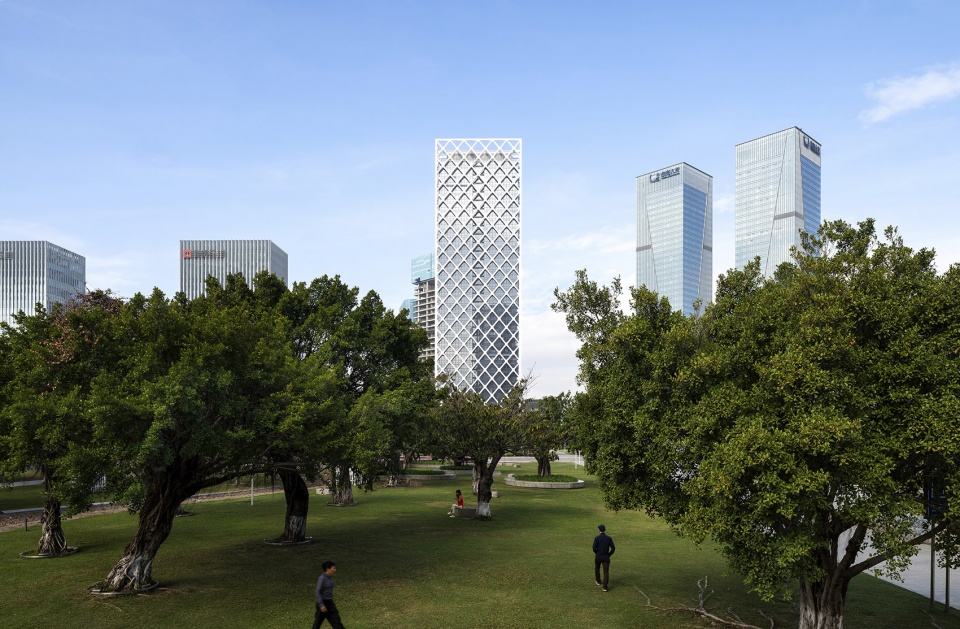
▼从街道看向大楼,view to the tower from the street ©Seth Powers
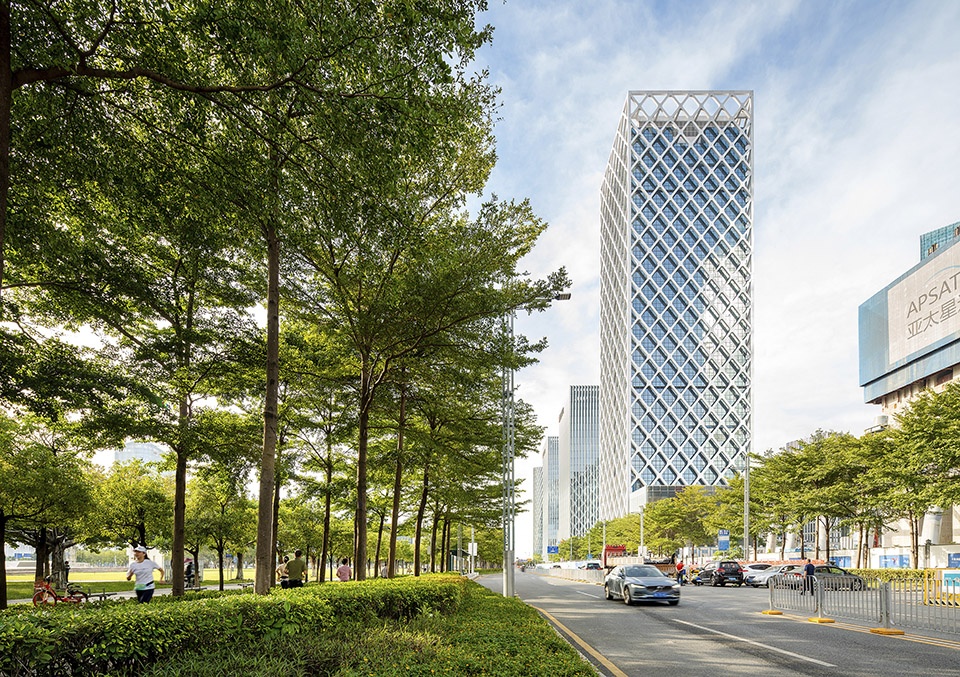
SOM设计,高度为158米,总楼层数位33层的深圳农商银行塔楼近期正式落成。大厦位于深圳核心商业区的中心位置,紧邻一座公园。项目采用一系列亲自然的元素和可持续性设计,设计方案对深圳所在地理位置的热带气候条件作出响应。2012年,深圳农村商业银行委托 SOM 设计一座新总部大楼,要求既能体现深圳农商银行曾经作为农村信用社的历史,又能展现银行的未来愿景。
Skidmore, Owings & Merrill (SOM) has completed a 158-meter-tall, 33-story tower, located on the edge of a publicpark at the center of one of Shenzhen’s key business districts, that responds to the region’s tropical climate through a series of biophilic and sustainable design solutions. The firm was commissioned by Shenzhen Rural Commercial Bank in 2012 to design a new headquarters that balances the bank’s vision for the future alongside its history as a rural creditunion.
▼大楼外观,external view of the tower ©Seth Powers
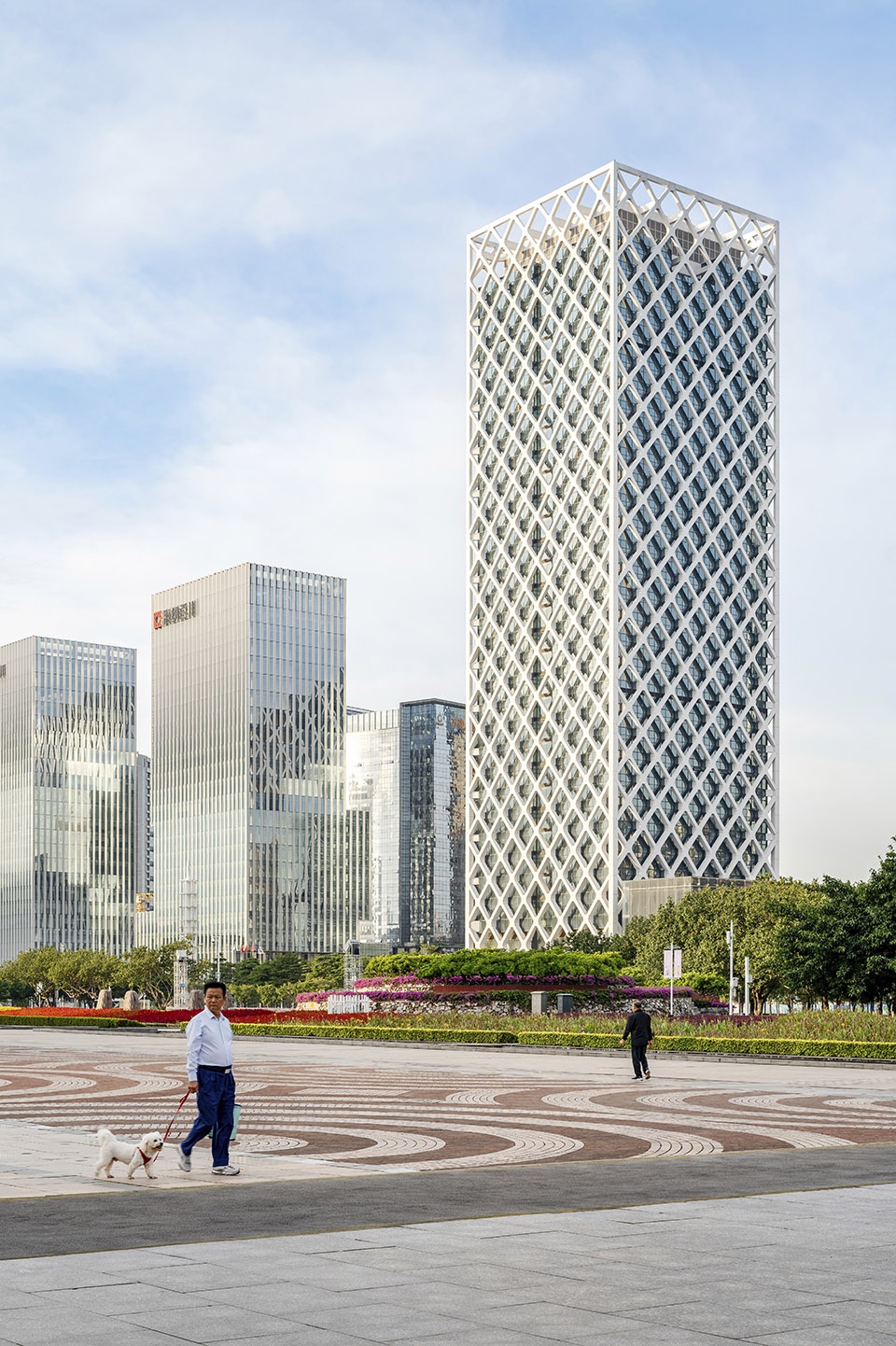
塔楼的外立面采用外部斜交网格——这种设计既体现了建筑的结构形式,也是塔楼重要遮阳元素。塔楼在底部对斜交网格进行了加宽——创造了框架式的开口,能让人欣赏周边公园的景色和咫尺之外深圳湾的壮美海景。
The tower’s facade is defined by an external diagrid, which serves as both the building’s structure as well as an important solar shading element. At its base, the diagrid widens to create framed openings and views to the surrounding park andSouth China Sea, a short walk from the building.
▼大楼立面,tower facade ©Seth Powers
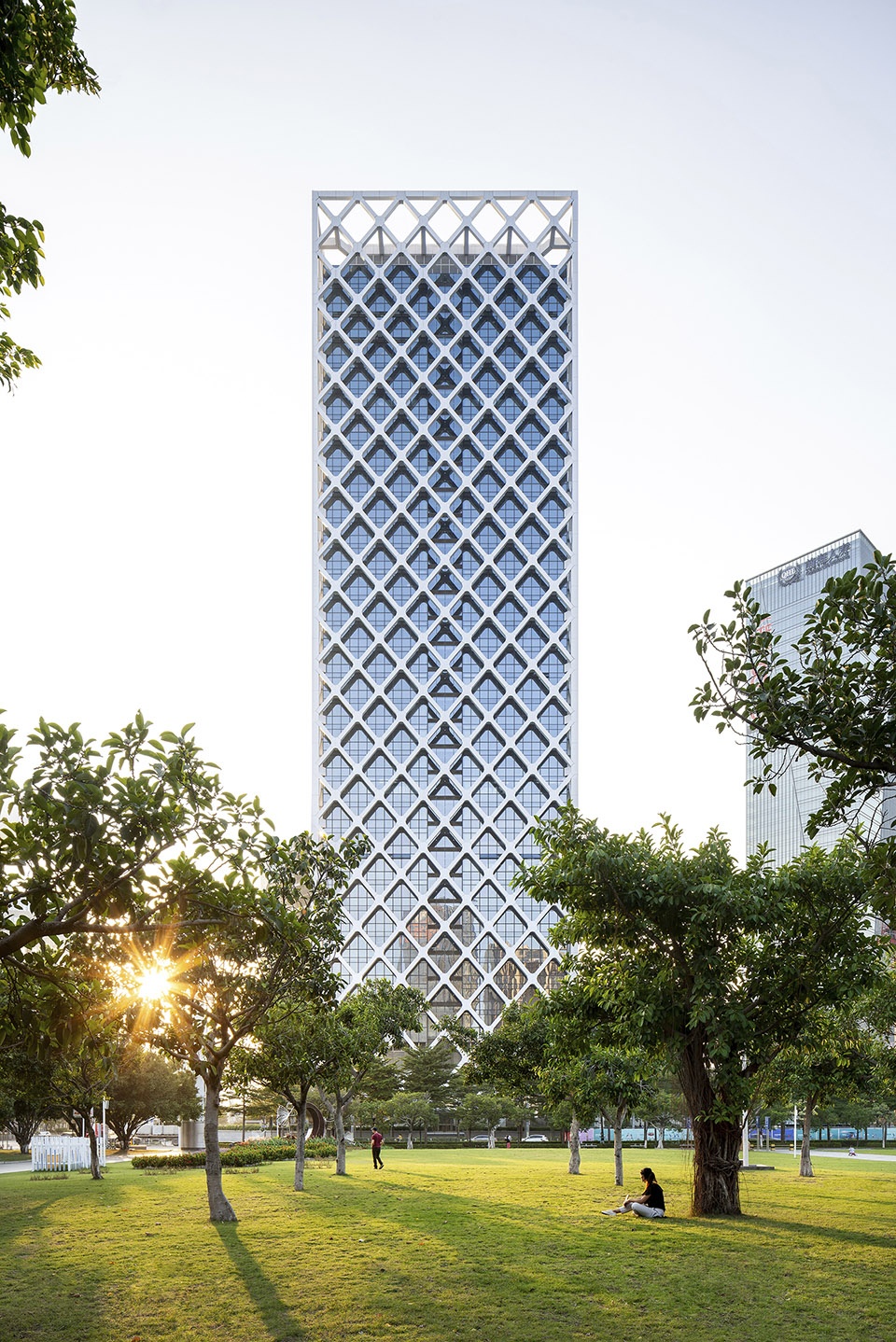
▼立面外部采用斜交网格,facade covered by external diagrid ©Seth Powers
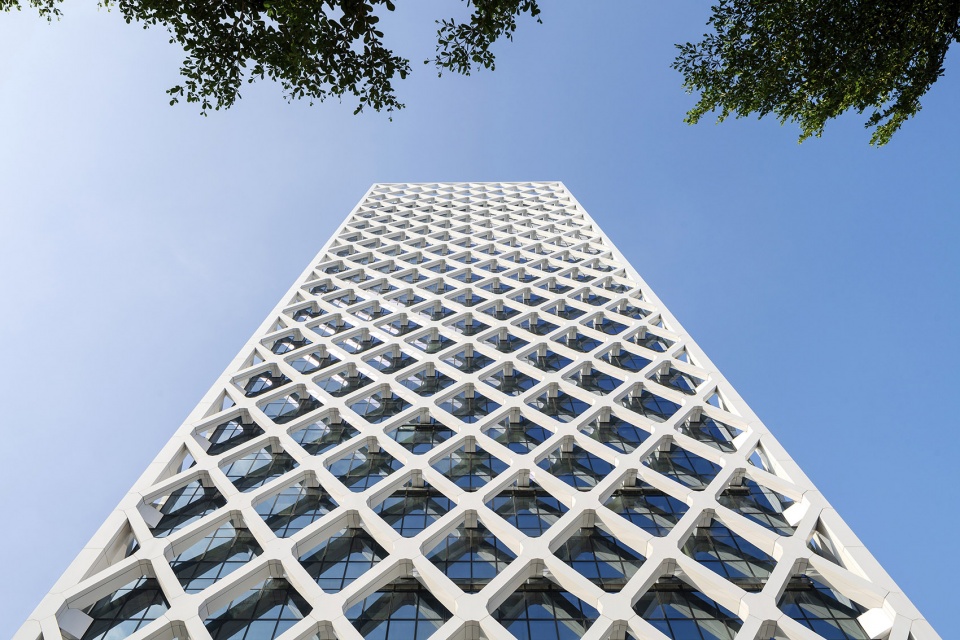
▼网格细部,closer view to the diagrid ©Seth Powers
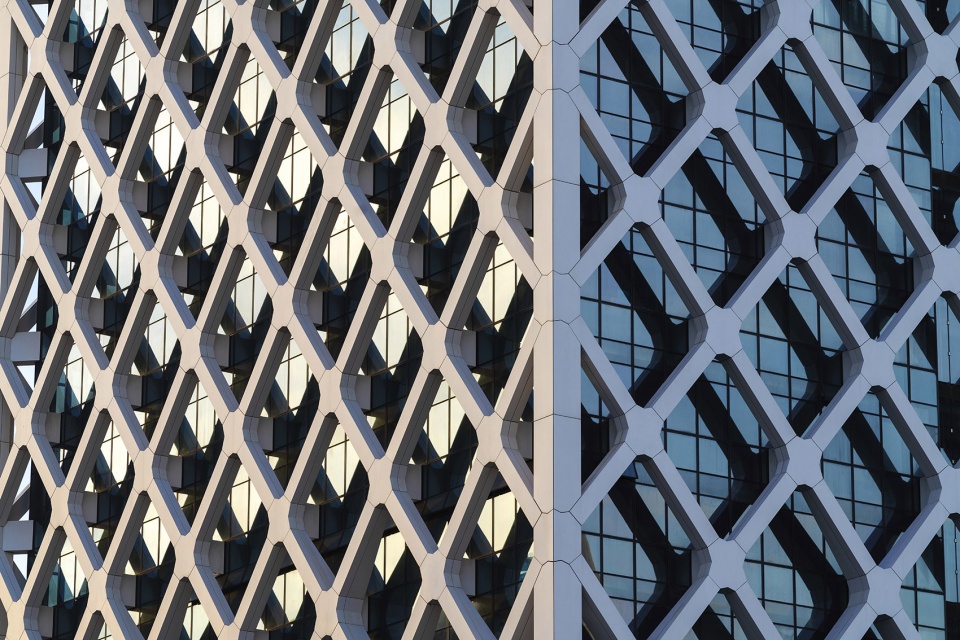
▼底部网格加宽形成入口,the diagrid widens at the bottom to create framed openings ©Seth Powers
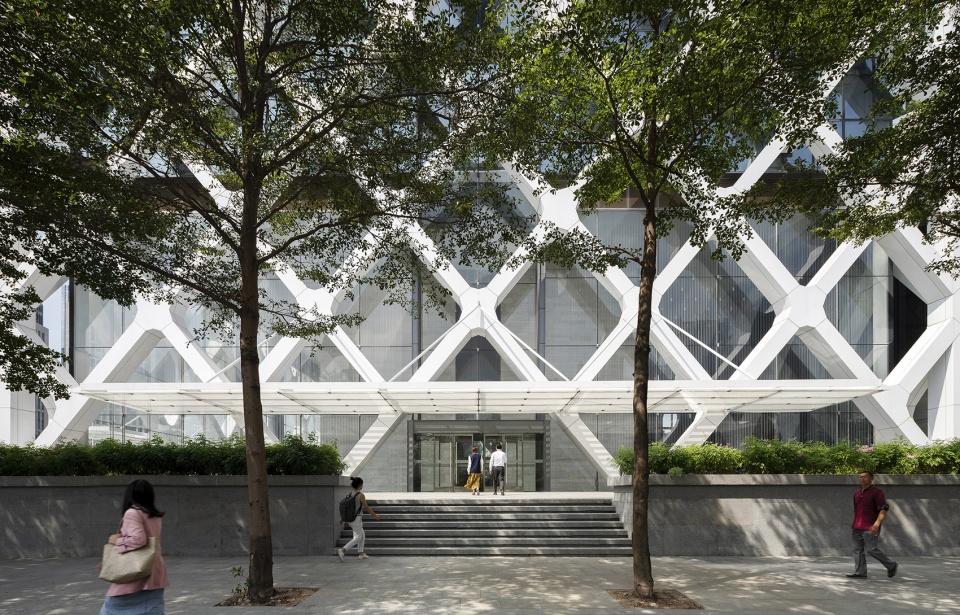
SOM 设计合伙人 Scott Duncan先生介绍说: “我们一直在探索将创造性的工程解决方案与建筑设计相结合的机会。 农村商业银行总部项目给了我们这样的机会,我们在设计中采用斜交网格(类似于外骨骼)将结构拉向外部,同时将塔楼内部结构体有效地悬挂和支撑起来,创建了一个宽大无柱的工作空间。”
“We’re always exploring opportunities to synthesize inventive engineering solutions with architectural design. The RuralCommercial Bank Headquarters gave us the chance to incorporate a diagrid—similar to an exoskeleton—that pulls thestructure to the exterior and effectively suspends the tower within to create column-free workspaces,” explains ScottDuncan, SOM Design Partner.
根据风水学的原理,水与财富息息相关。大堂由一个倒影池环绕,并在邻近主入口处设有一道涟漪水墙。大堂中有一道15 米高的“雨幕”,倾泻而下的半透明细丝状水滴排列在大堂超高透明度的玻璃墙上。在炎热的夏日,这些水景可为整个建筑提供蒸发冷却的效果;大堂上方悬挂的照明装置模仿雨滴的效果;大堂的大理石墙从纹理饰面转变为亚光饰面,呈现出水滴落在石头上产生的效果。
Drawing upon principles from Feng Shui, in which water and wealth are intrinsically linked, the lobby is encircled by areflecting pool and features a rippling wall of water adjacent to the main entrance. A 15 meter high “rain curtain,” withdroplets of water that cascade down small translucent filaments, lines the lobby’s ultra transparent glass walls. On hotsummer days, these water features provide an evaporative cooling effect for the entire building. Above, suspendedlighting fixtures mimic droplets of rain and the lobby’s marble walls shift from a textured to honed finish to evoke water’s effect on stone.
▼银行大厅,bank hall ©Seth Powers
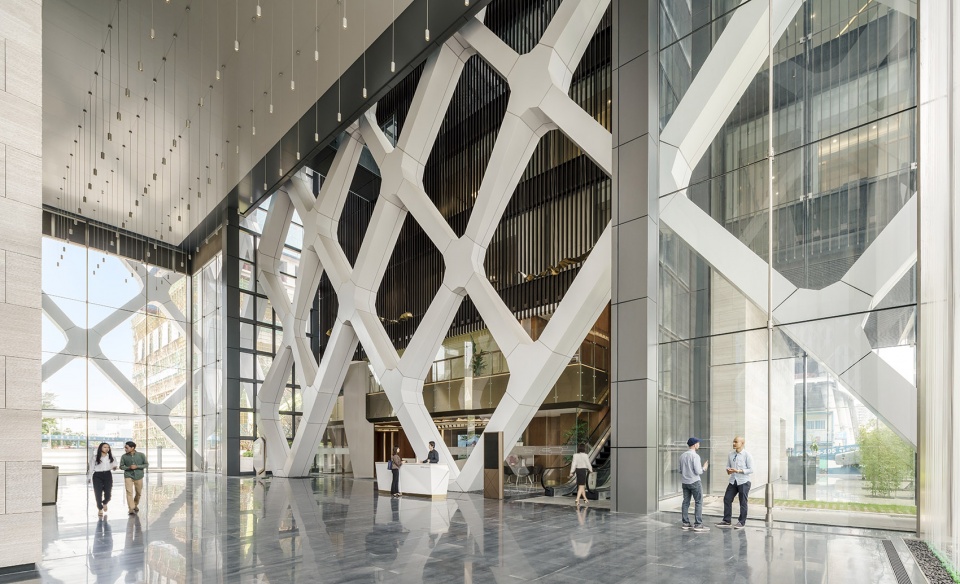
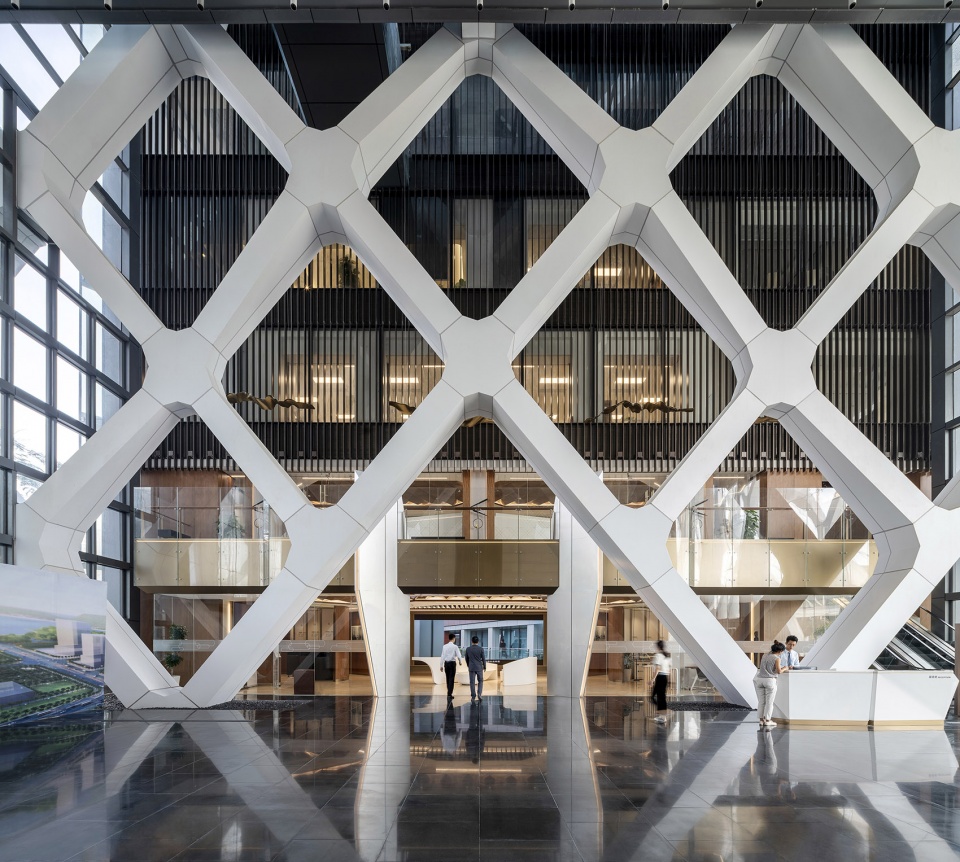
▼办公入口大堂,office lobby ©Seth Powers
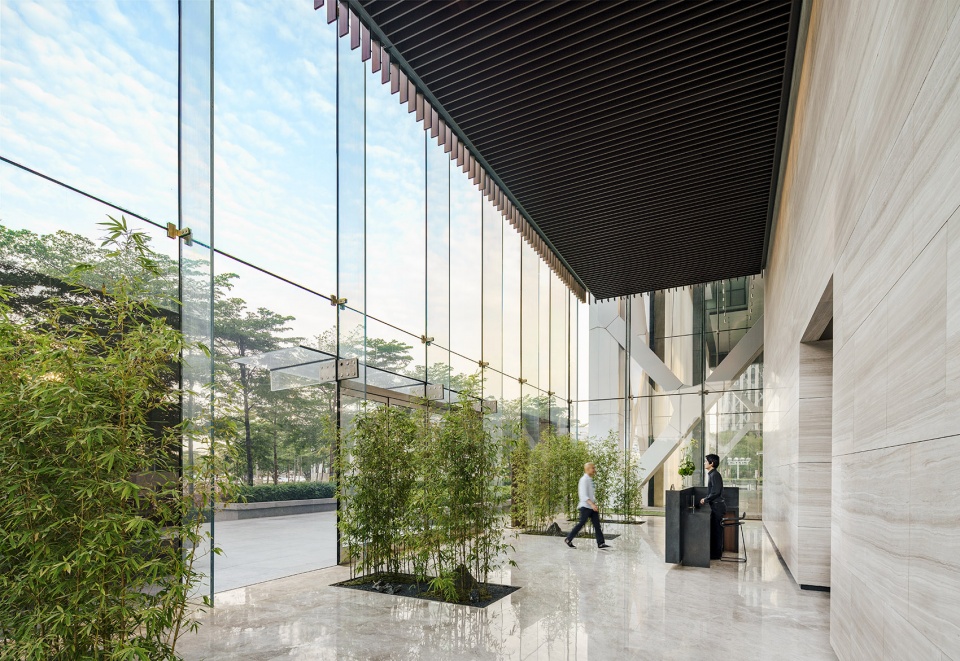
▼宽敞通透的空间
spacious and transparent space ©Seth Powers
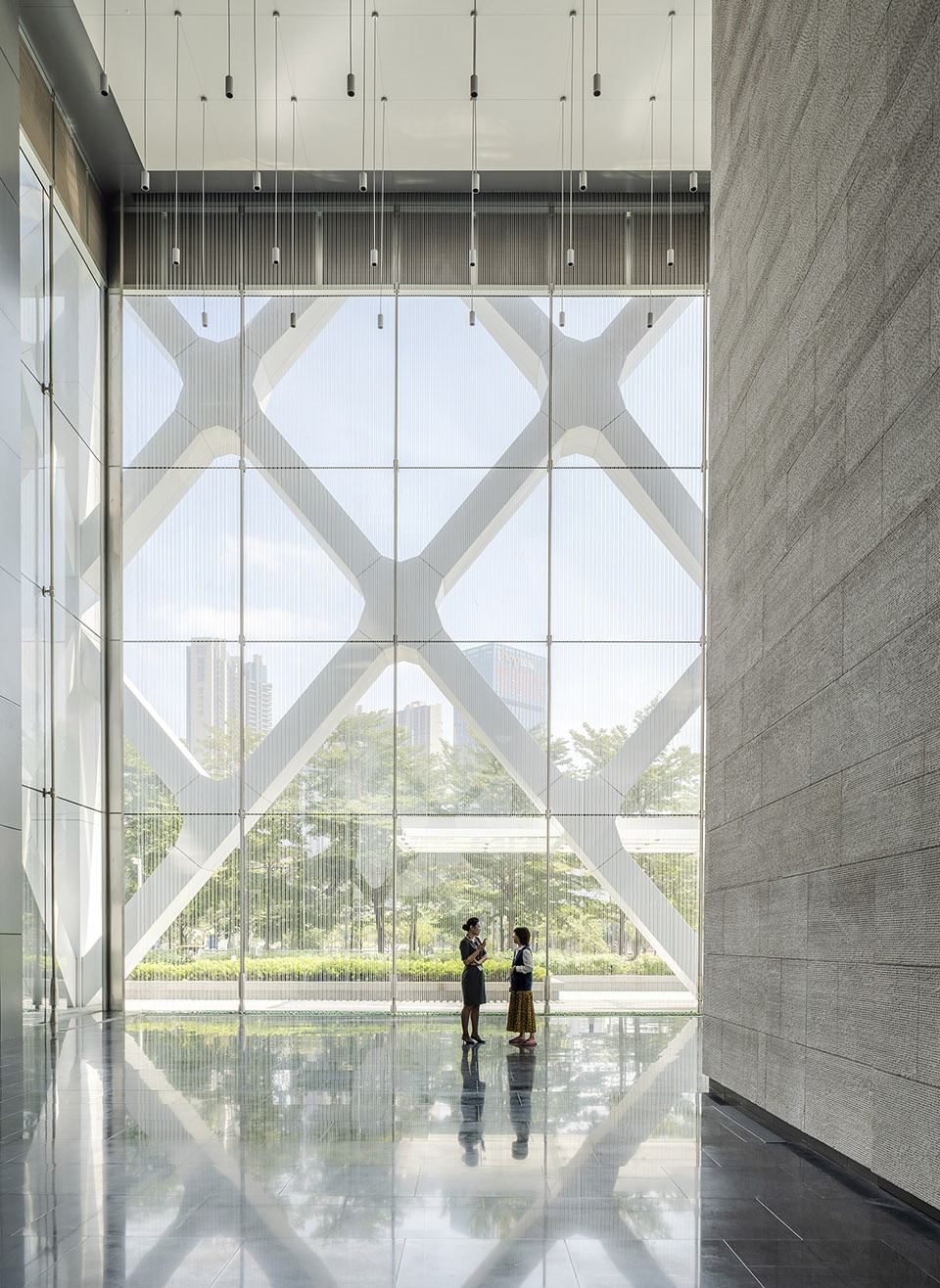
▼大堂中的“雨幕”,”rain curtain” in the lobby ©Seth Powers
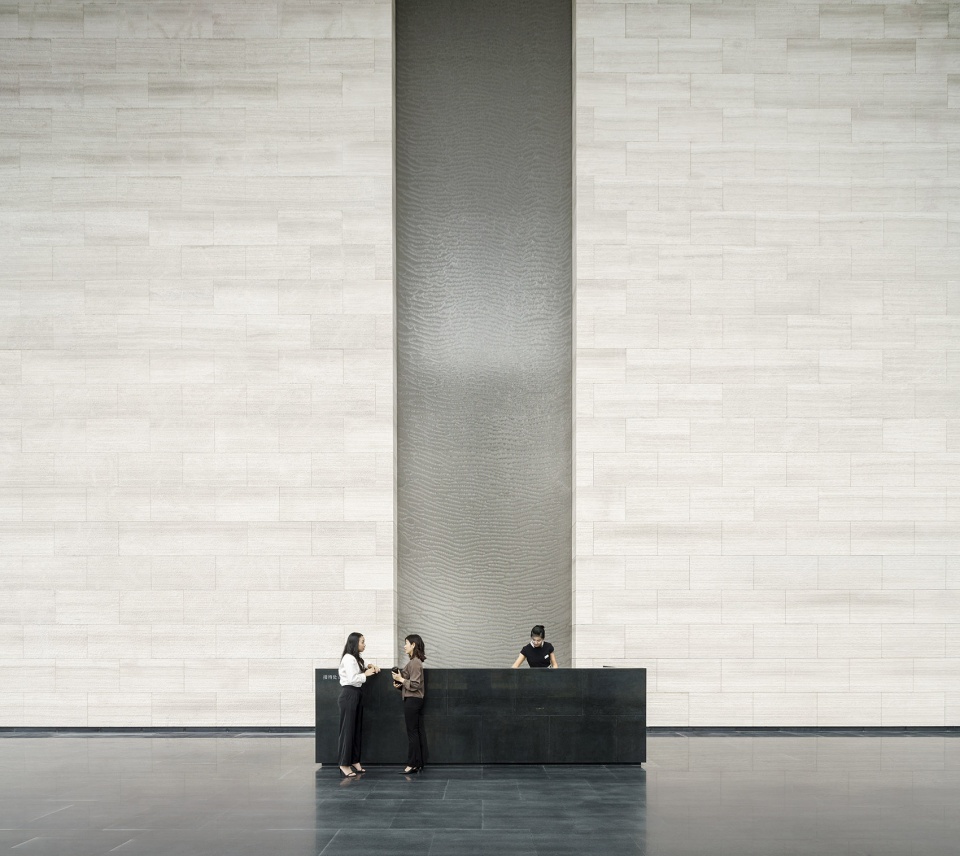
▼“雨幕”细部
details of the “rain curtain” ©Seth Powers
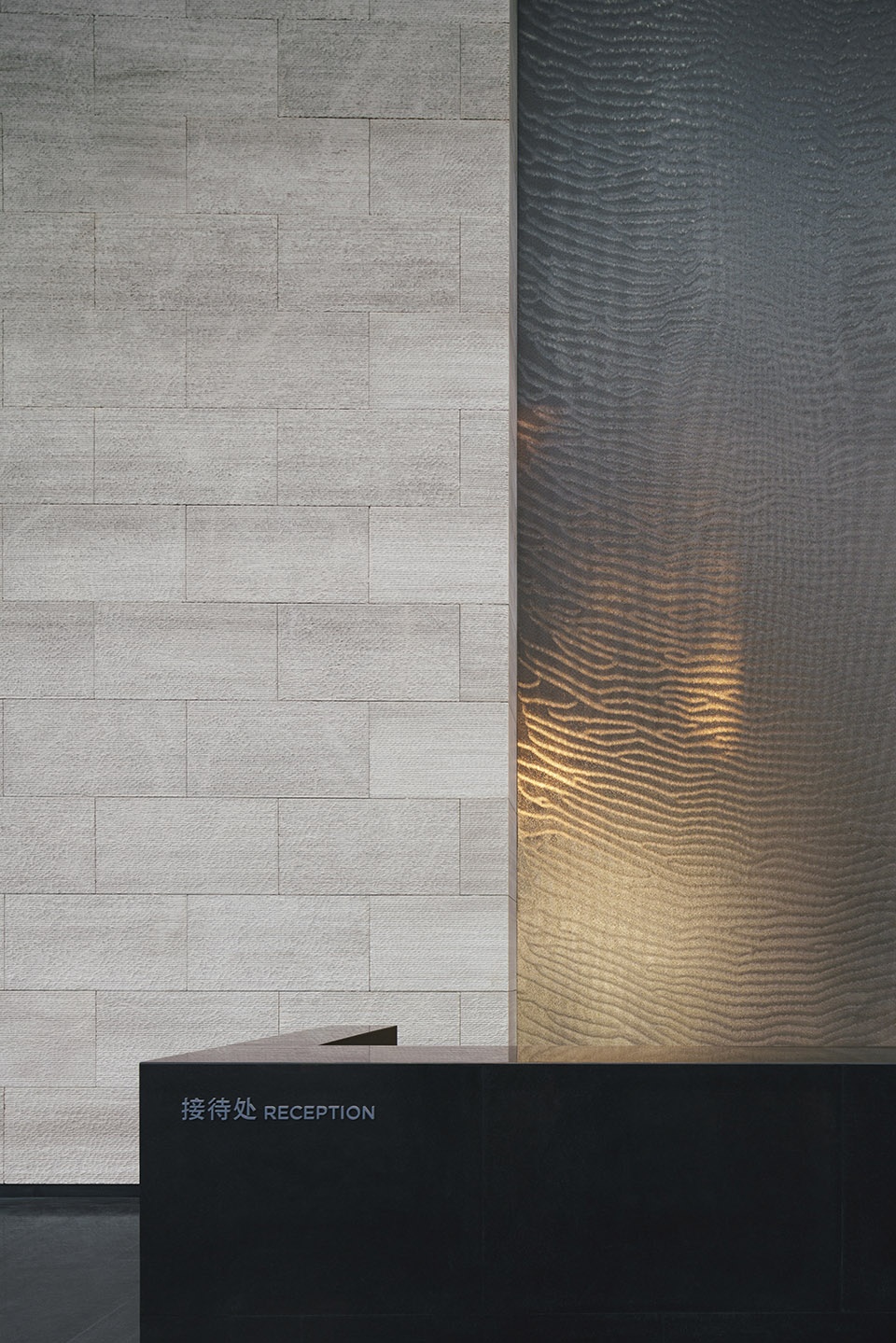
土壤、水和空气,这三种基本元素在建筑特色中占据着重要地位,从主大堂的多层雨幕到塔楼电梯核心筒外包的条纹大理石,再到将新风引入公共区域和办公空间的自然通风系统,三种元素都得以体现。倒影池,灰色花岗岩的铺砌、休息区,乃至树木和地被植物共同界定了主入口空间,塔楼底部还设有小型花园。在向上进入到开敞楼层平面和上方“悬浮”的斜交网格时,这种在地面层带给人们的接触式体验变得更具氛围感。在塔冠处,可开启式幕墙和室外平台的设计弱化了室内外空间之间的界限。
Three essential elements—earth, water and air—figure prominently in the building features, from the multistory raincurtain in the main lobby, to the striated marble cladding the tower’s elevator core, and to the natural ventilation system that brings fresh air into common areas and office spaces. Reflecting pools, grey granite paving and seating areas, and arrays of trees and ground cover define the main entrance spaces and small gardens at the base of the tower. This tactileexperience at ground level transitions and becomes more atmospheric as one progresses up the tower to the open floorplans and “floating” diagrid above. At the crown of the tower, operable walls and an outdoor deck blur distinctions between indoor and outdoor spaces.
▼电梯核心筒,雨幕和条纹大理石
elevator core with rain curtain and striated marble ©Seth Powers
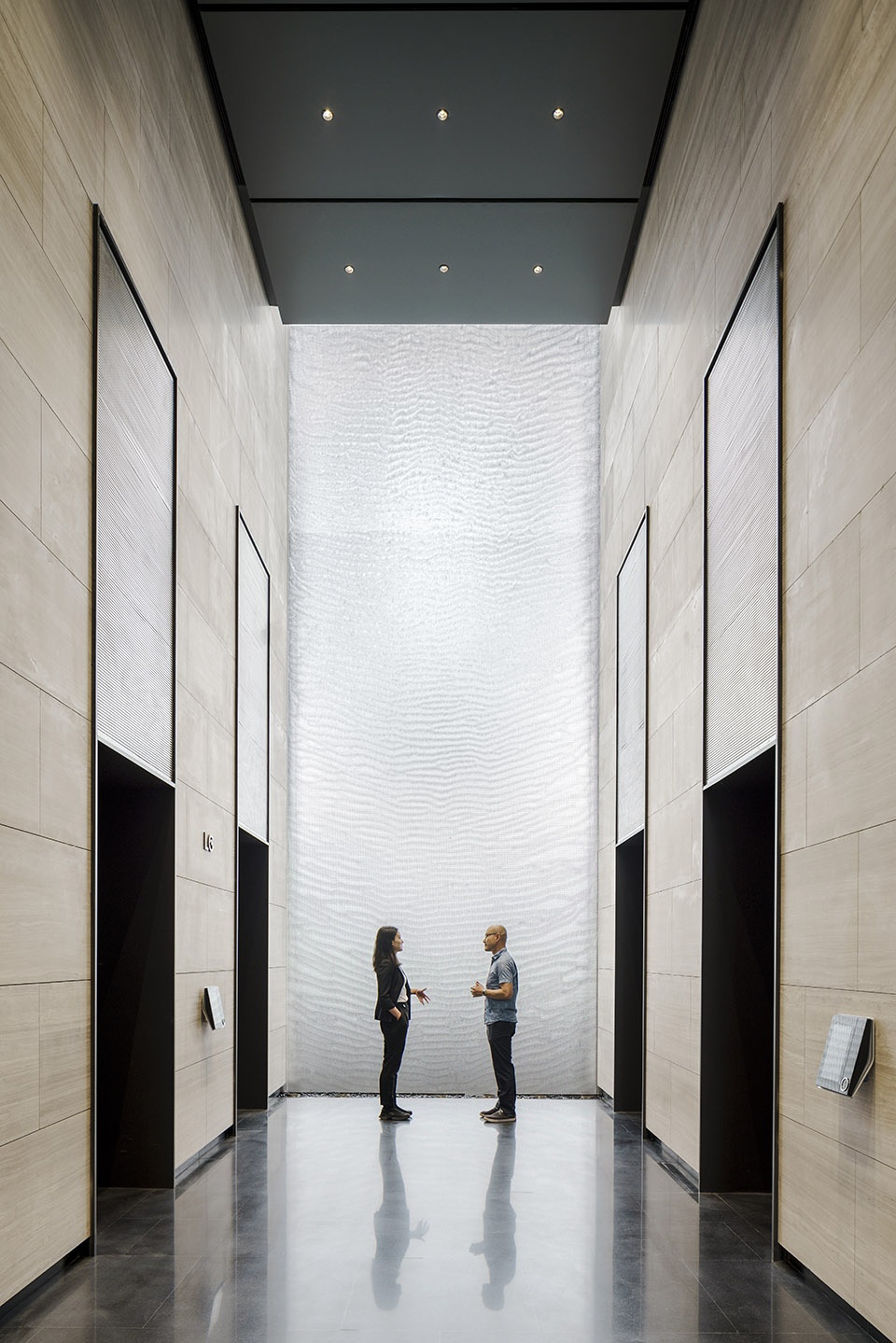
▼楼冠处的室外平台
outdoor deck at the crown of the tower ©Seth Powers
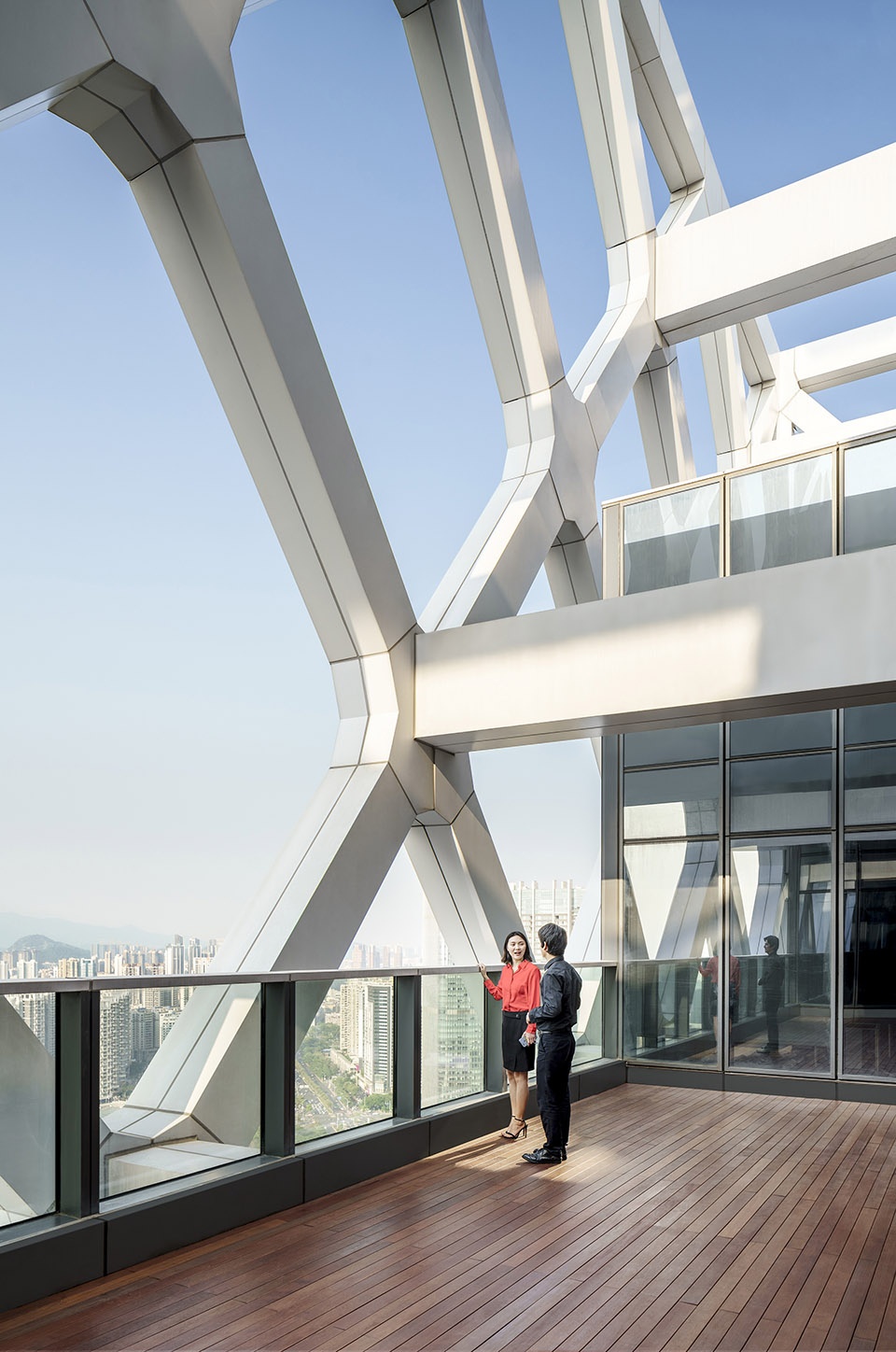
两个垂直的中庭贯穿整座塔楼。在每一层楼上,员工都可以使用百叶打开和关闭通风口,从中庭获得新风。这种方式可让建筑在深圳气候宜人的时候进行“呼吸”,让整座建筑充满新鲜空气,租户可以在室内也享受和室外同样的新风。通过类似人体呼吸系统的运作方式,在整座建筑中循环新风,这些功能可以显著提升建筑的环境和能源效率。设计优先考虑租户舒适度和幸福感所达到的程度在办公环境的营造中也是前所未有的。室内空间则由最少的外围玻璃墙和日光响应遮阳系统来定义。方便使用者交流联系的楼梯贯穿整座塔楼,有效地促进了同事之间的联系与协作。
Two vertical atria span the height of the tower. On each floor, employees can use louvres to open and close vents,accessing fresh air from the atria. This allows the building to “breathe” when Shenzhen’s climate is pleasant, filling theentire building with fresh air so tenants can enjoy the same air inside as they do outside. By functioning like airways in a body and cycling fresh air throughout the building, these features generate significant savings in environmental andenergy efficiency. This system prioritizes tenant comfort and wellbeing to a degree typically unheard of in officeenvironments. Interior spaces are defined by a minimal glass perimeter wall and a daylight-responsive shading system. Acommunicating stairway runs the height of the tower, fostering connectivity and collaboration among coworkers.
▼办公空间,office space ©Seth Powers
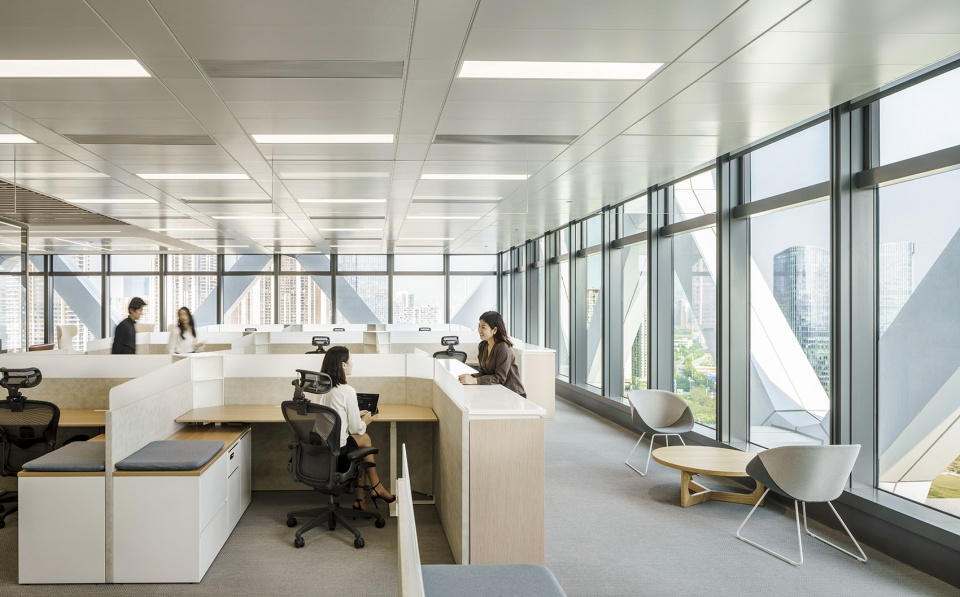
▼电梯厅,elevator hall ©Seth Powers
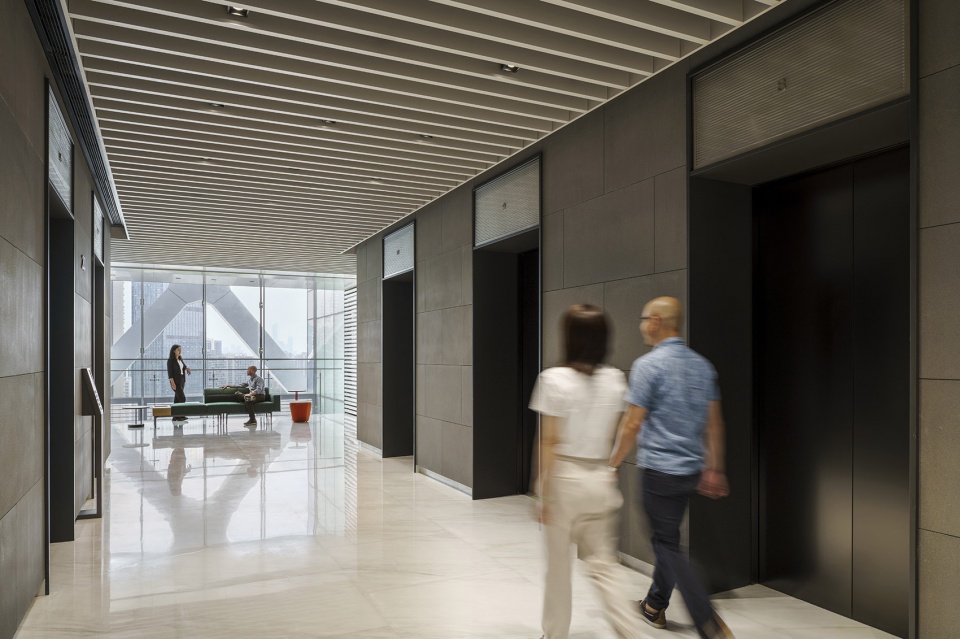
▼接待区,reception area ©Seth Powers
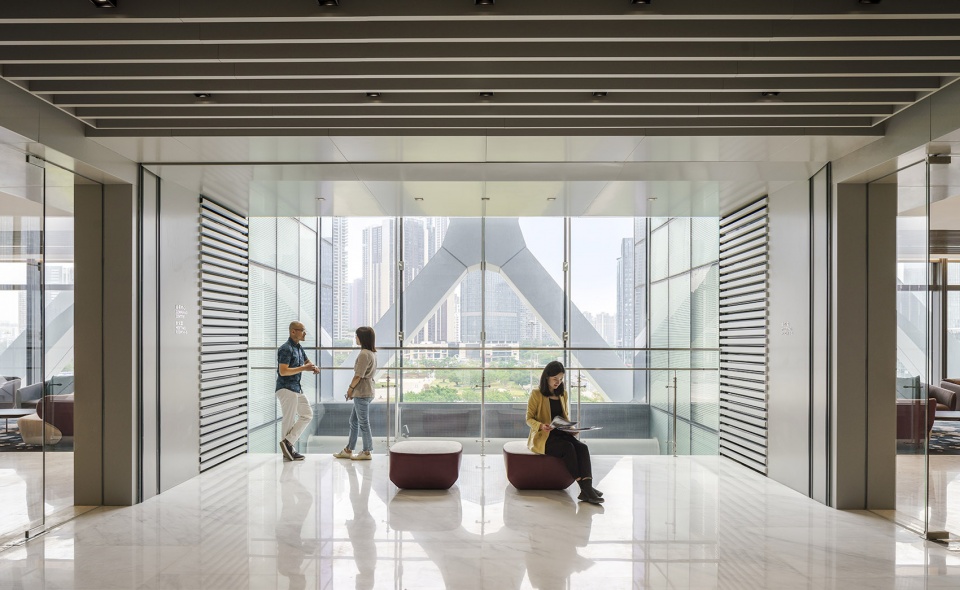
▼楼梯间,staircase ©Seth Powers
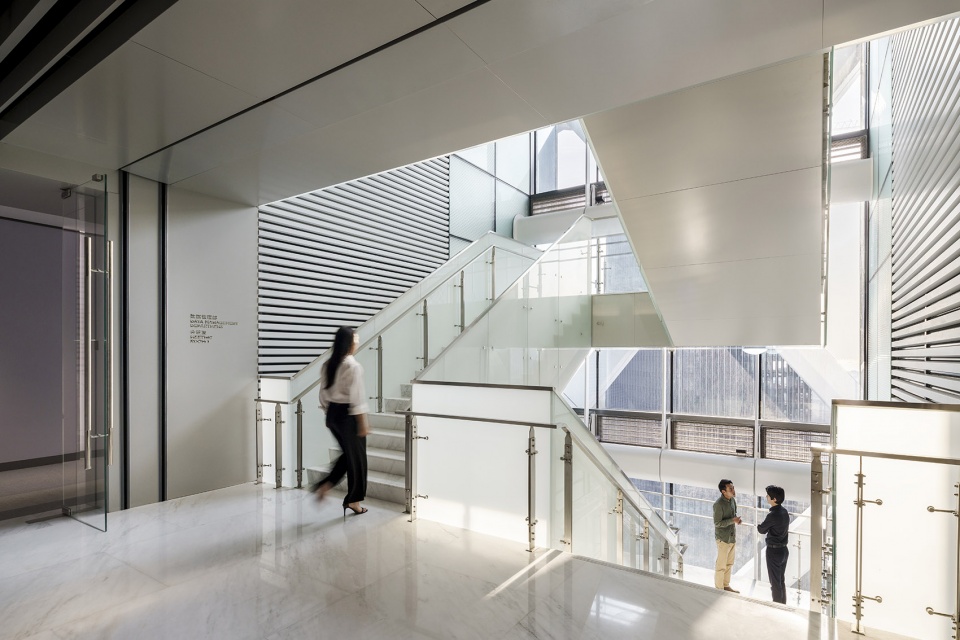
▼贯穿塔楼的中庭,vertical atria span the height of the tower ©Seth Powers
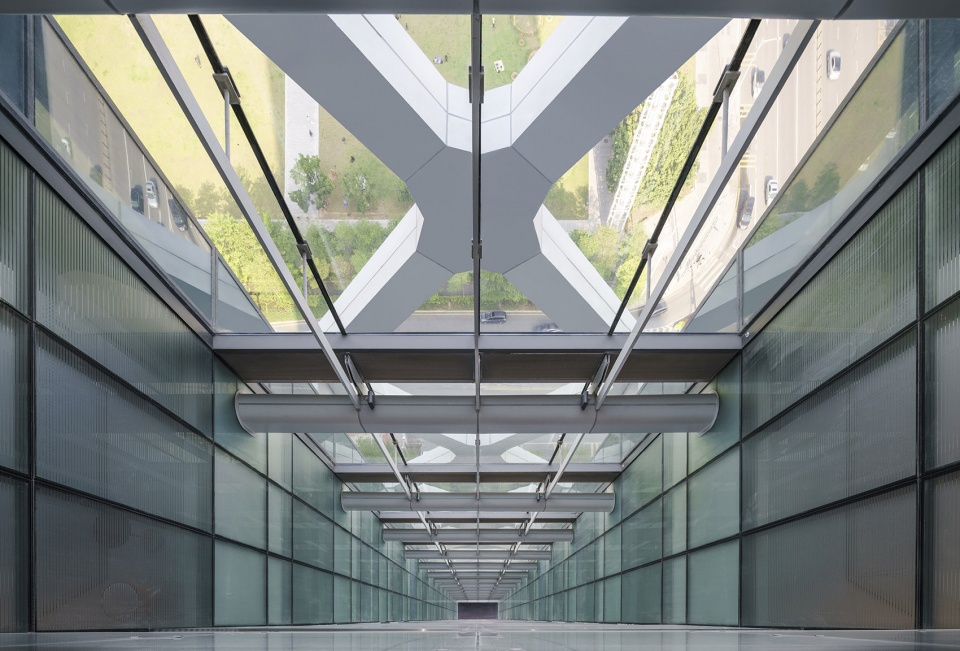
SOM 为深圳农村商业银行大厦提供的设计服务包括建筑设计、设备、电气和给排水设计、结构以及土木工程设计。塔楼的设计与北京市建筑设计研究院(BIAD)和江河创建合作完成,项目获得“LEED 白金级”认证,并有望获得“中国绿色之星”认证。
本项目在国内外众多业界大奖中屡获殊荣。在国内,除了今年的 REARD 全球地产大奖(铂金奖)和上海市建筑学会普罗奖(金奖)等等重磅大奖之外,去年底,深圳农商银行大厦还荣获 2021 MIPM Asia Awards(亚太区房地产领袖高峰会奖)“最佳绿色开发项目”大奖。
SOM’s work on the Shenzhen Rural Commercial Bank Headquarters included architecture, mechanical, electrical andplumbing, structural and civil engineering. The tower is designed in collaboration with Beijing Institute of Architectural Design (BIAD) and Jangho Construction, and is targeting LEED Platinum and China Green Star certification.
▼夜晚外观
external view in the night ©Seth Powers
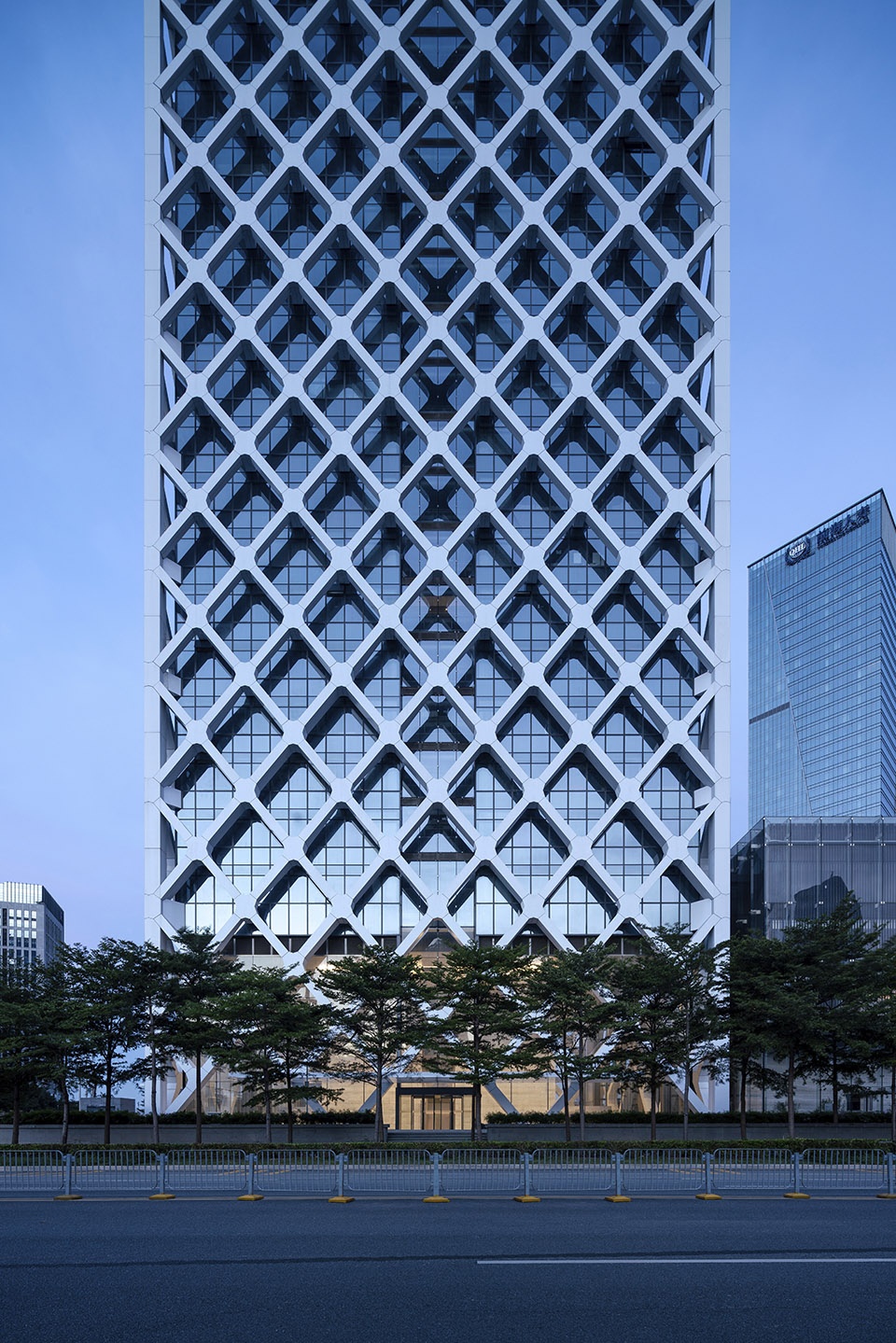
▼一层平面图,first floor plan ©SOM
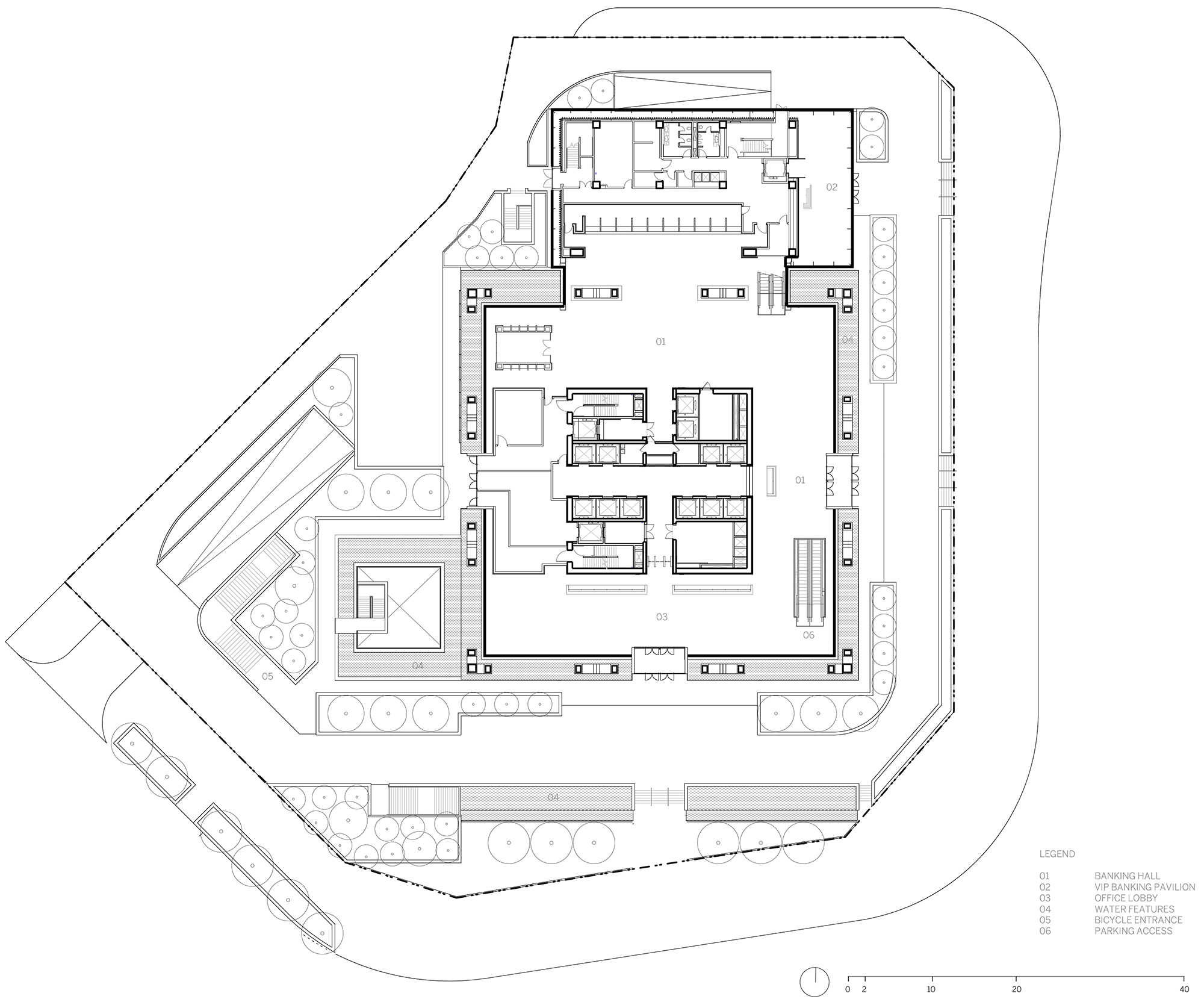
▼标准层平面图,typical floor plan ©SOM
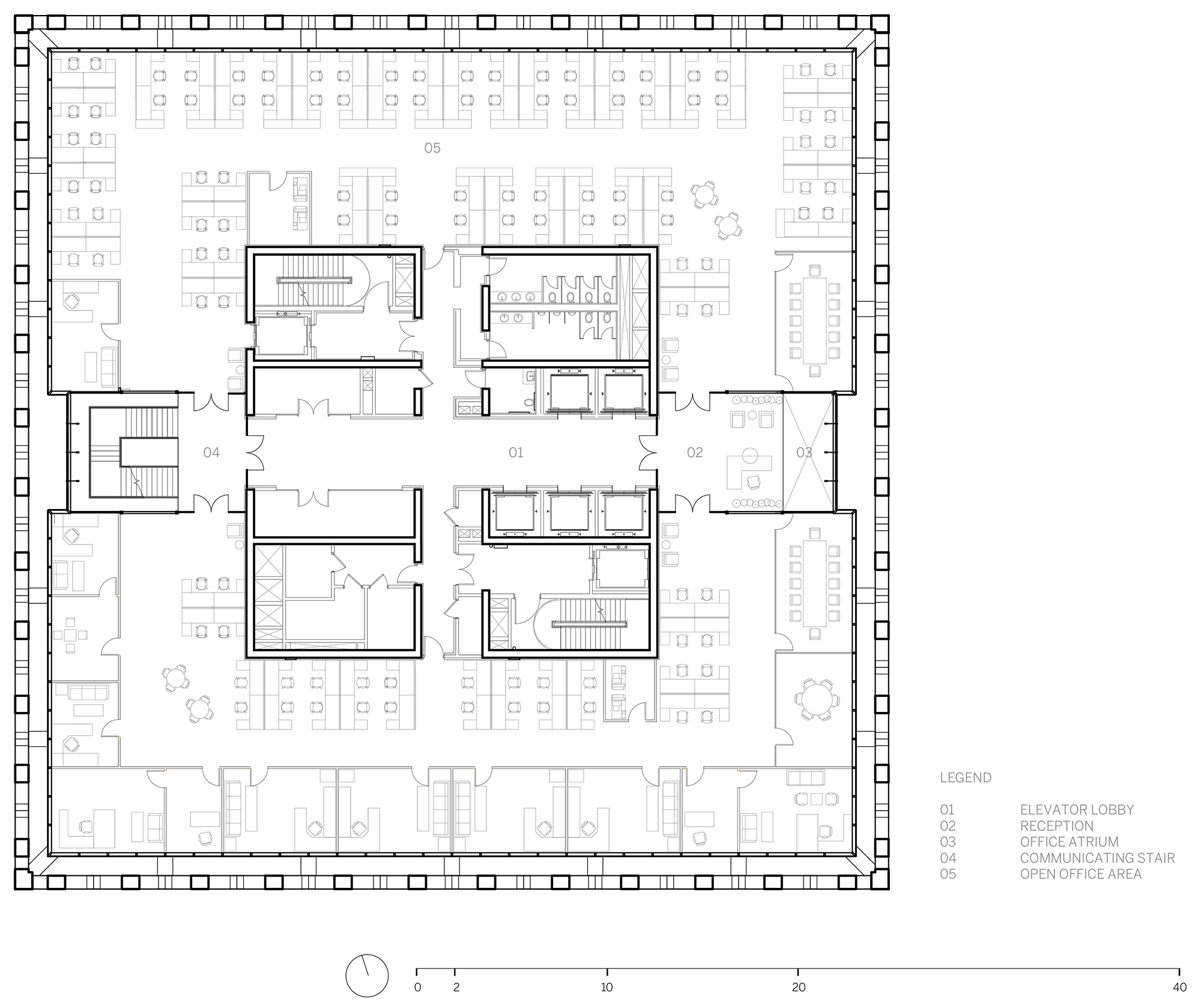
▼立面图,elevation ©SOM
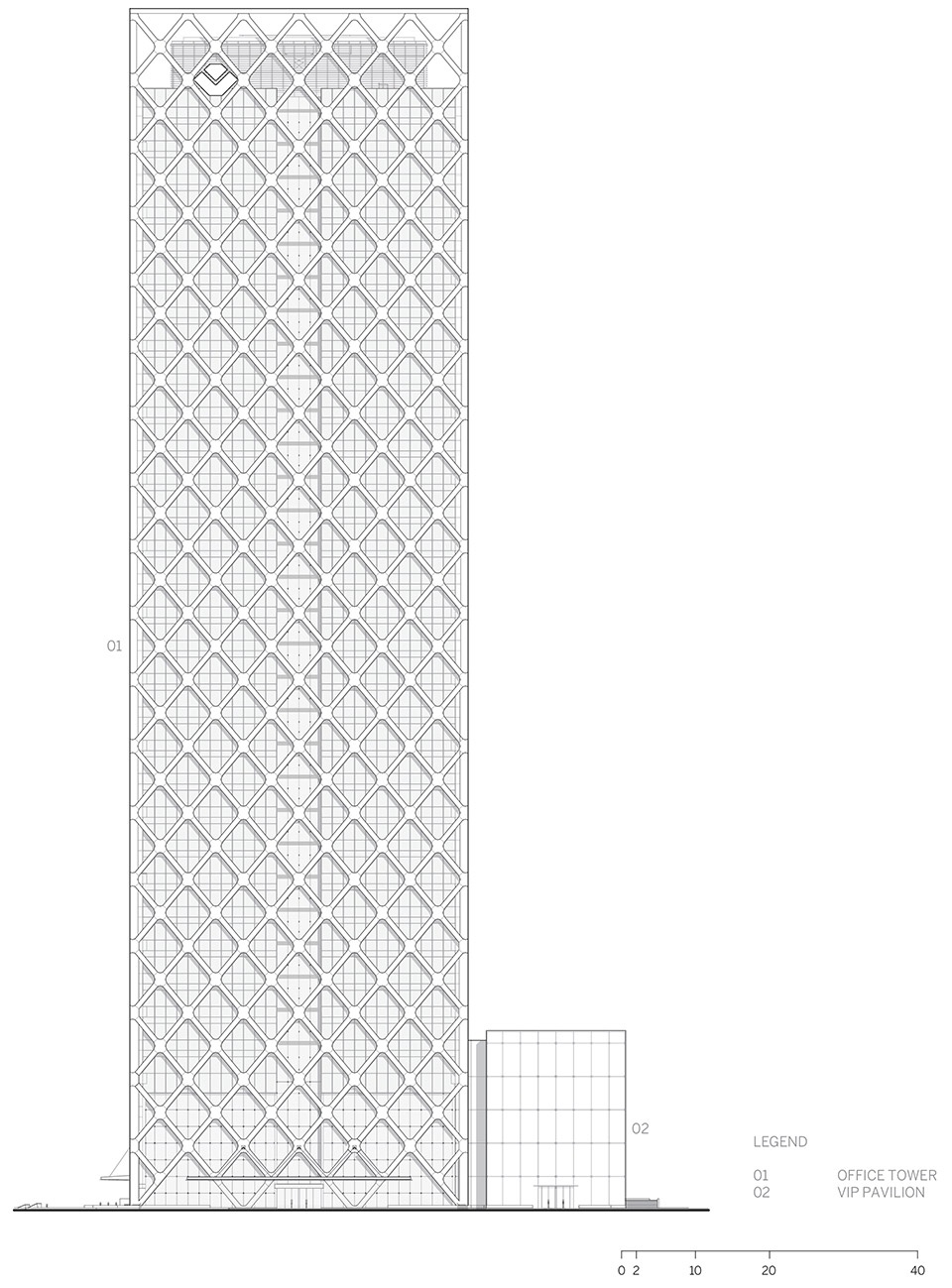
▼剖面图,sections ©SOM
