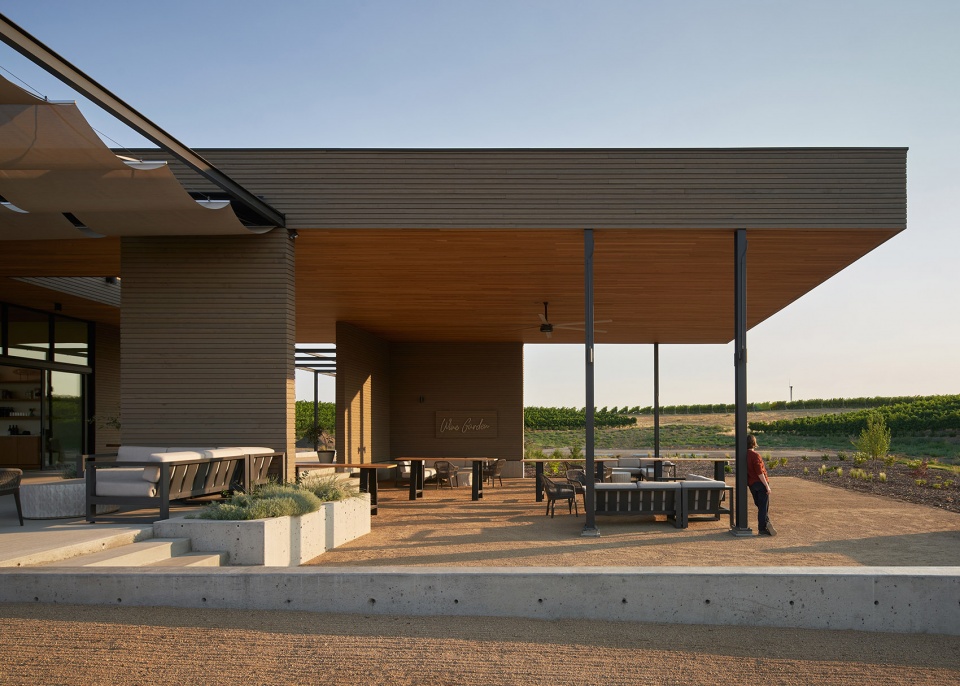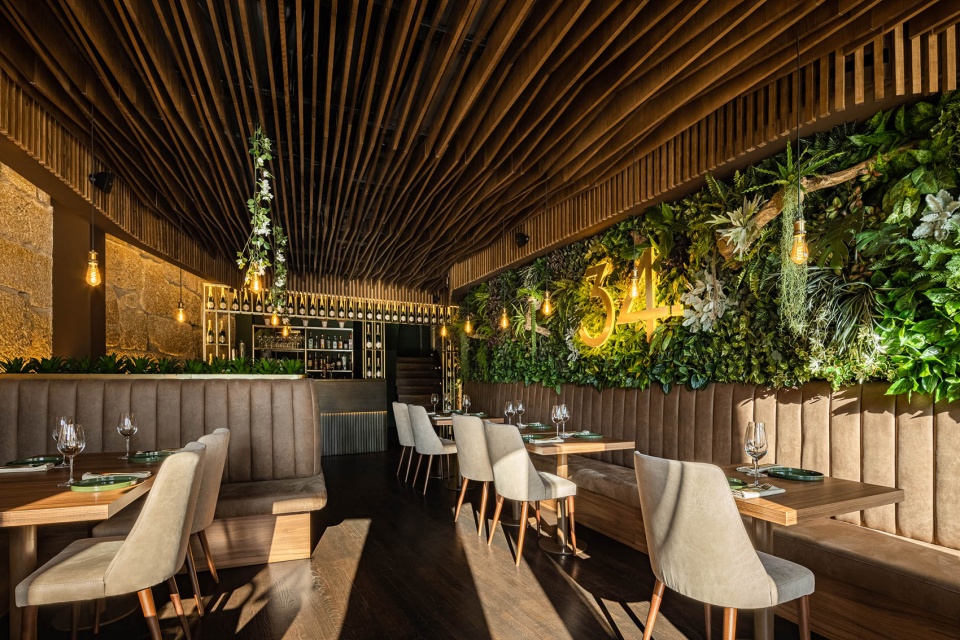

老城更新,是每一座城市破旧立新的纾难路径。传统建筑改造在私人会所和网红餐厅中反复循环,似乎总是难逃这两种宿命。当北京四合院遇到现代办公,它们之间会碰撞出怎样的火花?我们希望在33号院的设计中找寻答案。33号院位于护城河边一处安静的胡同里,是一个面积不大却形制周正的四合院。客户JLL希望这个小空间具备公司宣传、会议接待、灵活办公、市场活动、艺术展示等多重功能。螺狮壳里做道场,应该说的就是这种状态。
Urban regeneration is a relief path for every city’ development. The transformation of traditional buildings is repeated in private clubs and fashionable restaurants, and it seems that these two destinies are always inevitable. When Beijing quadrangle meets modern working, what kind of sparks will collide between them? We hope to find the answer in the design of 33 Courtyard. 33 Courtyard is located in a quiet alley by the moat. It is a small quadrangle with typical layout. Client JLL hopes that this space has multiple functions including company promotion, team meeting, mobile working, marketing events, product launches, client dinners, and art shows. This is similar to the state that making a dojo in a snail-lion shell.
建筑
Architecture
小院的房子是砖木结构,充满空间和材料之美。开扬稳重的抬梁式木构屋顶,乌黛光润的金砖地面,敦厚地展示着自信。传统建筑的魅力,在时间的流逝中愈显珍贵。我们希望找到能激活这座建筑的穴位,使传统之美更加突显,现代情趣意寓其中。
The houses are built in brick-wood structure, full of space and material beauty. The open and steady beam-lifting wooden roof and the silky finish “golden brick” floor show self-confidence in a humble way. The charm of traditional architecture becomes more precious in the passage of time. We hope to find acupuncture points that can activate this building, so that the traditional beauty is more prominent, and the modern taste is embedded in it.
▼小院建筑外观,architecture of the courtyard ©史云峰
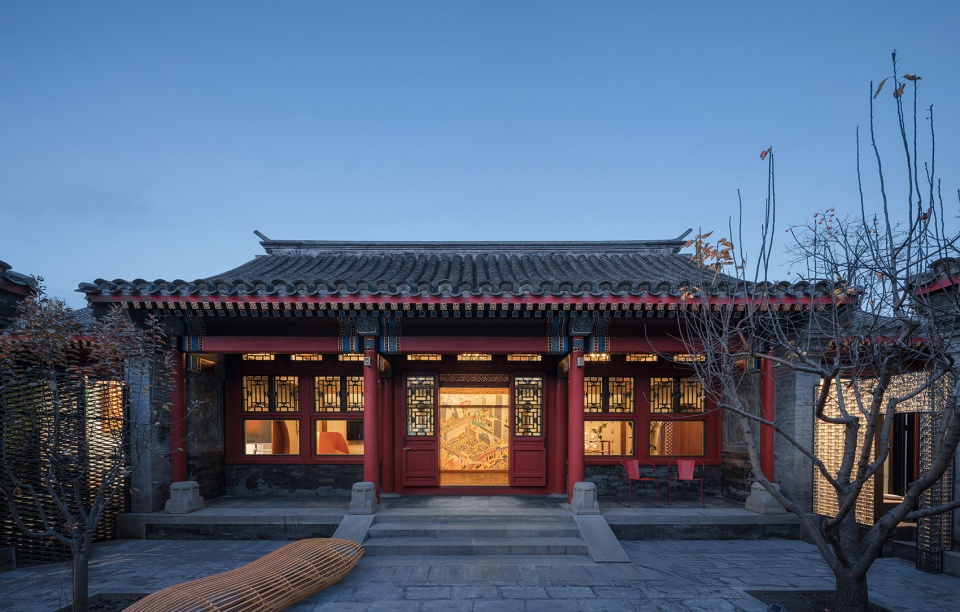
▼传统抬梁式木构建筑,
Traditional beam type wooden construction ©史云峰
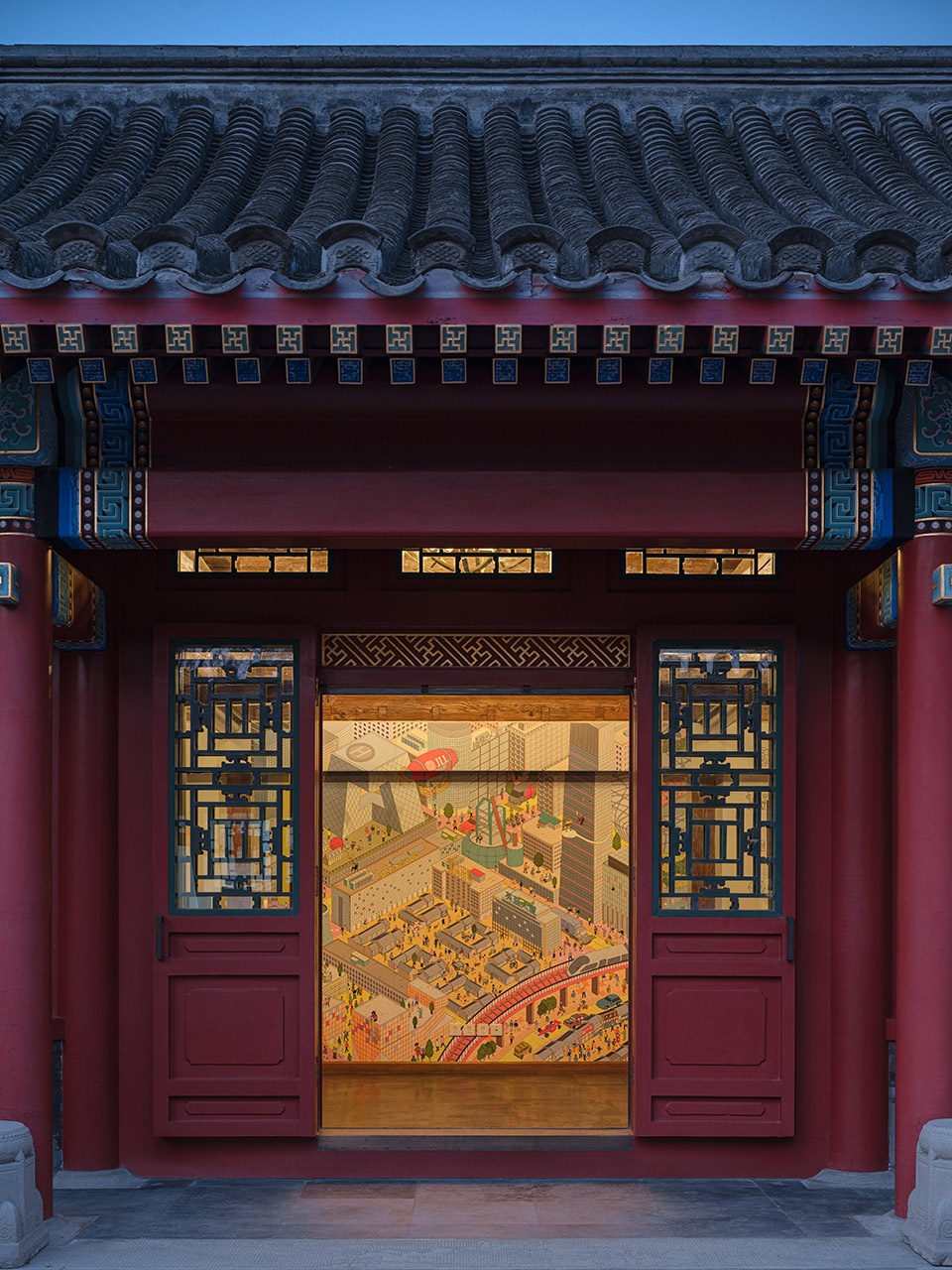
这个穴位,藏在东西耳房与厢房之间的角落里。这里原本是两块小的空地,它与房屋相邻,却没有太多联系;与院子相通,却又独处一隅。这两块小空地如同泉水的泉眼,给了我们汩汩灵感。东侧的角落,利用正房与院落的高差,形成一个下沉花园。艺术因其“无用”性,而具备了承载意义的多样可能和无尽深度。我们在项目方案阶段,就决定邀请四位艺术家共同参与创作。他们以不同的手法和维度,将时间融汇在艺术作品中。小院入口的墙面上,是剪纸艺术家了了从庄子《逍遥游》中汲取灵感,根据公司发展历程创作的题为“鲲鹏之心、鸿鹄之志”的作品。当天色暗下,背光开启,JLL的slogan“成就梦想Achieve Ambition”在中国传统文化的画面中实现了诗意的表达。
This acupuncture point is hidden in the corner between the east and west ear chambers and the wing rooms. It was originally two small vacant lots, adjacent to the house but without much contact; connected to the courtyard, but situated in a corner. These two small open spaces are like sources of spring water, giving us gurgling inspiration.The east side corner was made into a sunken garden by making use of the height difference between the main building and the courtyard. Because of its “uselessness”, art has various possibilities and endless depth to carry meaning. At the first beginning of project, we decided to invite four artists to participate in design. The concept of Time is integrated in different ways into their artworks. At the entrance, two laser cut wall carvings are created by artist Liao Liao based on her paper-cut work. Inspired by Zhuang Zi’s Xiao Yao You, the artwork is titled “Kunpeng’s Heart, Honghu’s Ambition”. When the sky is dark and the backlight is on, JLL’s slogan “Achieve Ambition” realizes a poetic expression in the pictures of traditional Chinese culture.
▼小院入口的墙面上的剪纸艺术,
Paper-cut art on the wall at the entrance of the courtyard ©史云峰
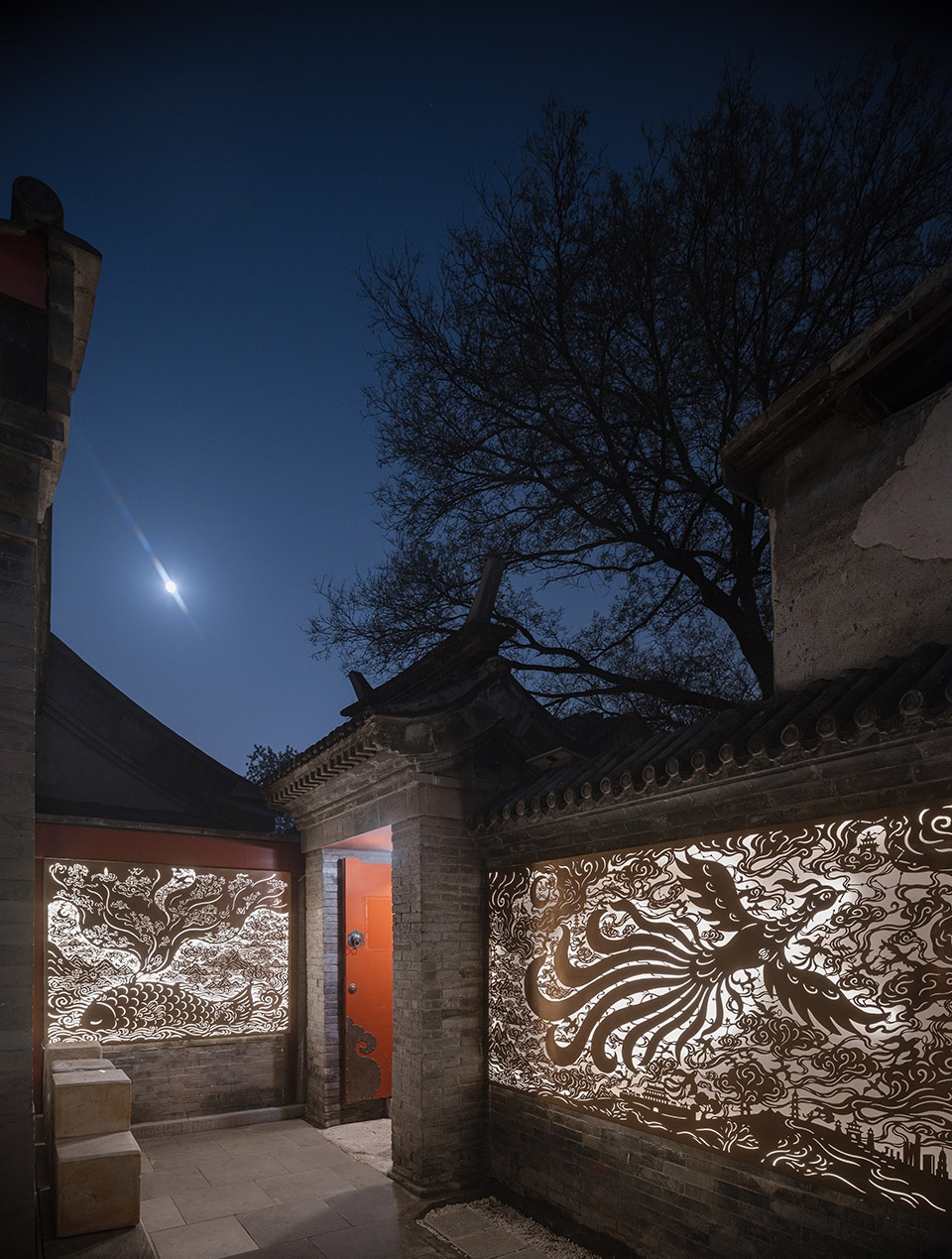
▼下沉花园夜景,
Sunken garden at night ©史云峰
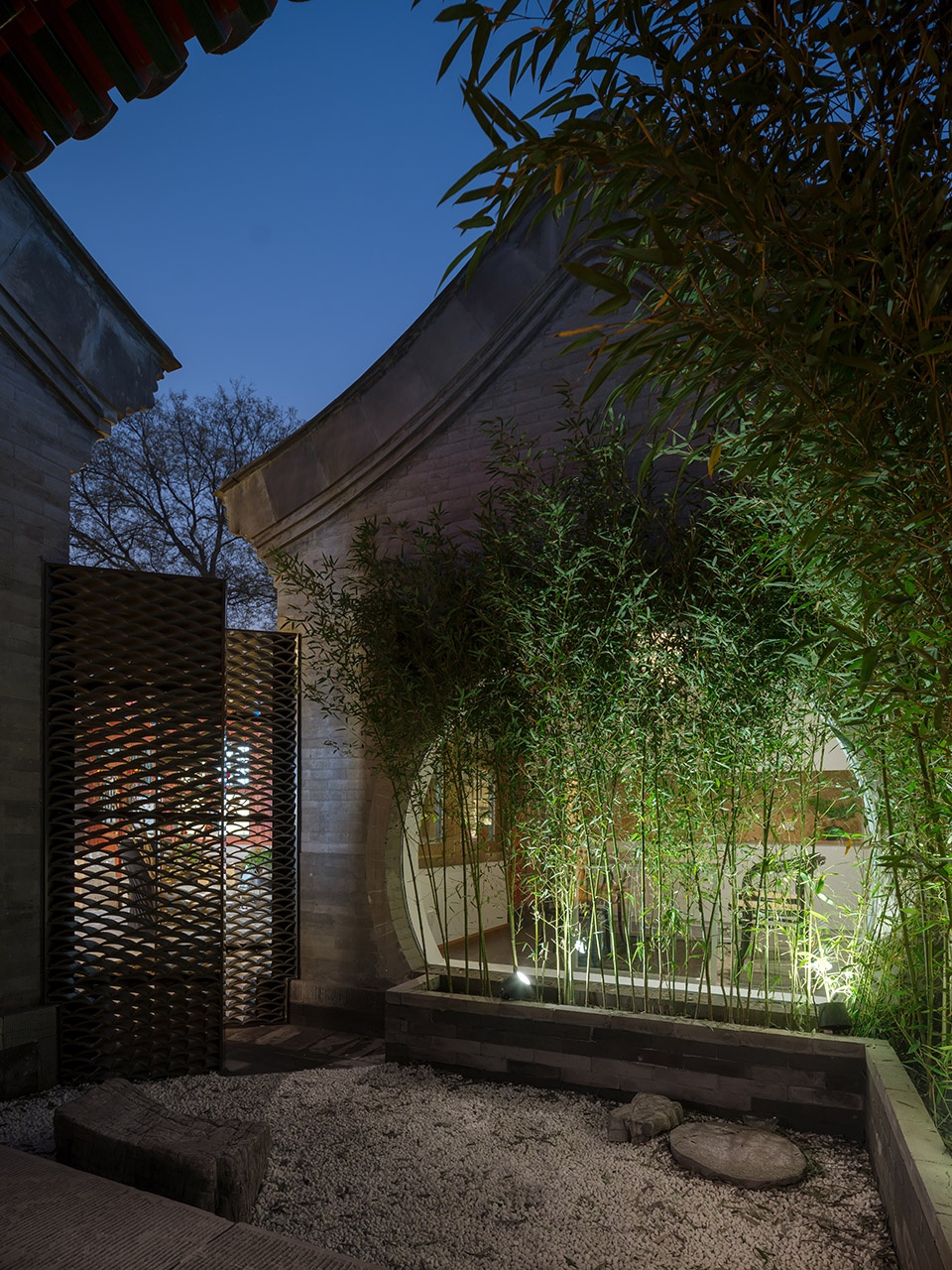
白天阳光满洒,寻常的工作和讨论因光影而生动;夜晚,在满天星斗下看场露天观影,感受疏风朗月相伴的惬意。 水纹玻璃砖将这里与主院分开,午后的阳光穿过玻璃砖墙,筛下斑驳片片。
During the day, the peer discussions under sunshine become lively with the game of light and shadow; at night, under the starry sky, watch the movies in the open air and feel the comfort of the wind and the moon.The water-grained glass brick separates this place from the main courtyard, and the afternoon sun shines through the glass brick wall, sifting through the mottled patches.
▼日间建筑外观,
appearance of the courtyard in the day ©史云峰
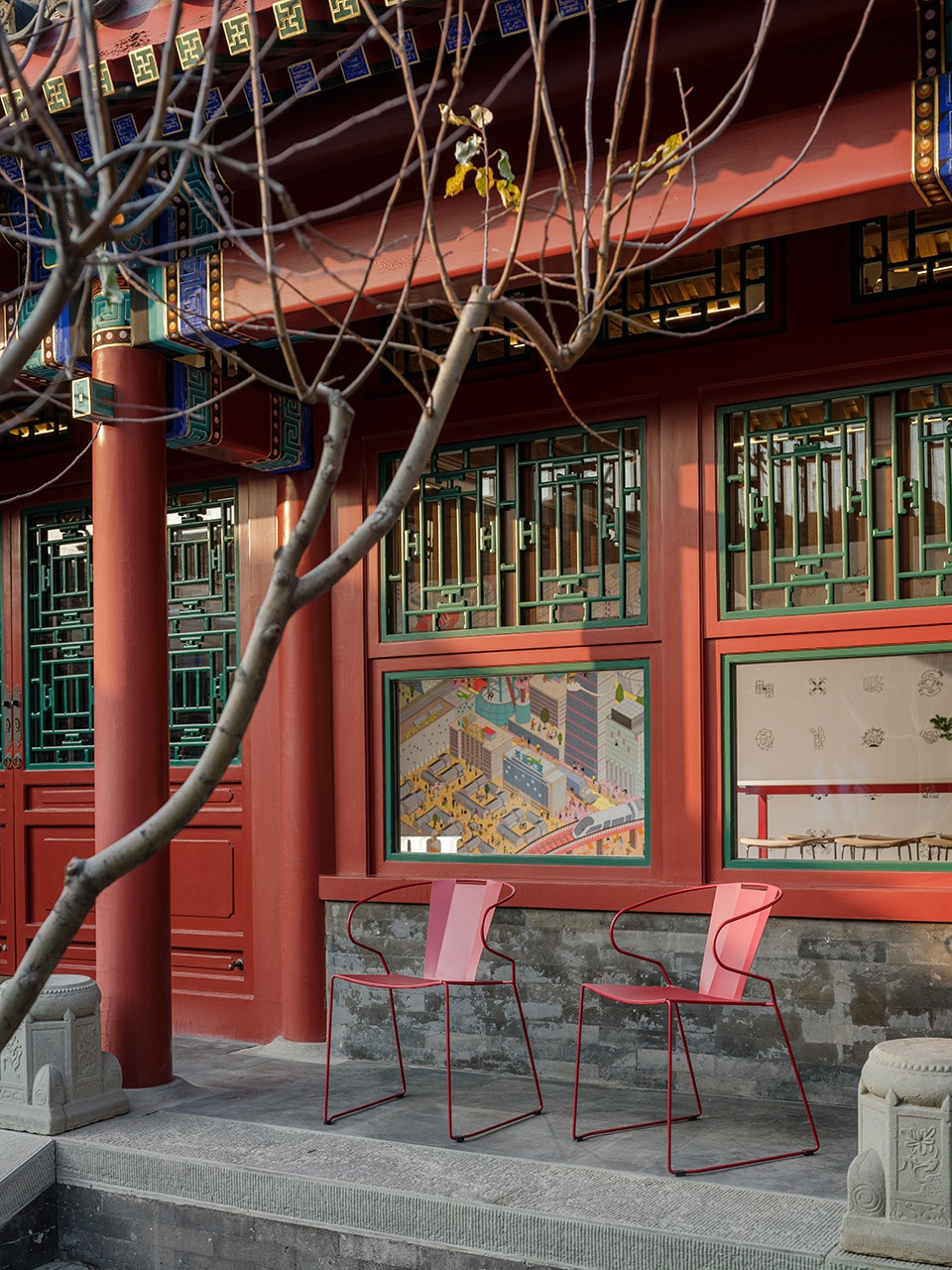
▼建筑因光影而生动,
Buildings are animated by light and shadow ©史云峰
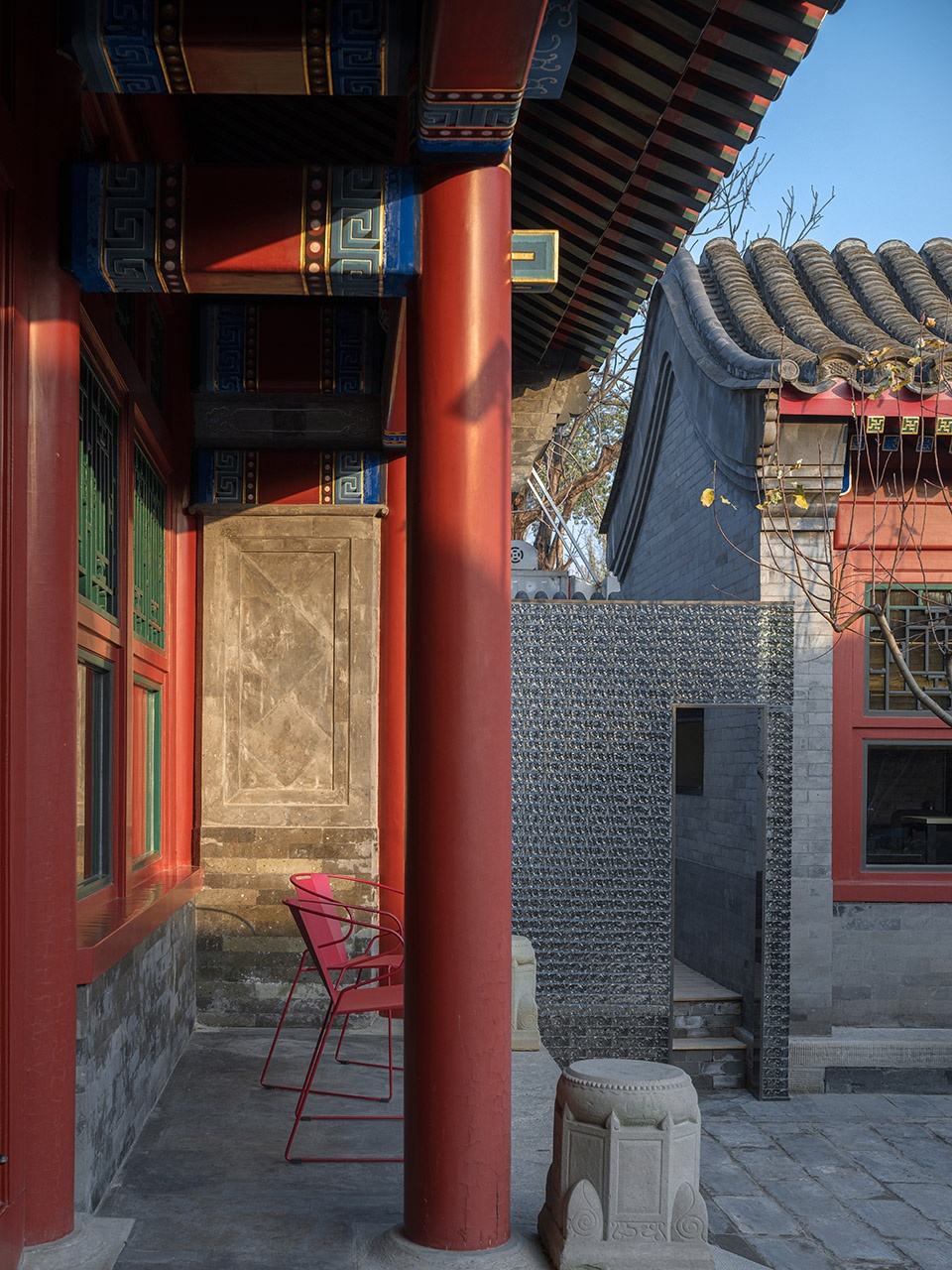
▼院落中宁静的空间氛围,
The tranquil atmosphere of space in the courtyard©史云峰
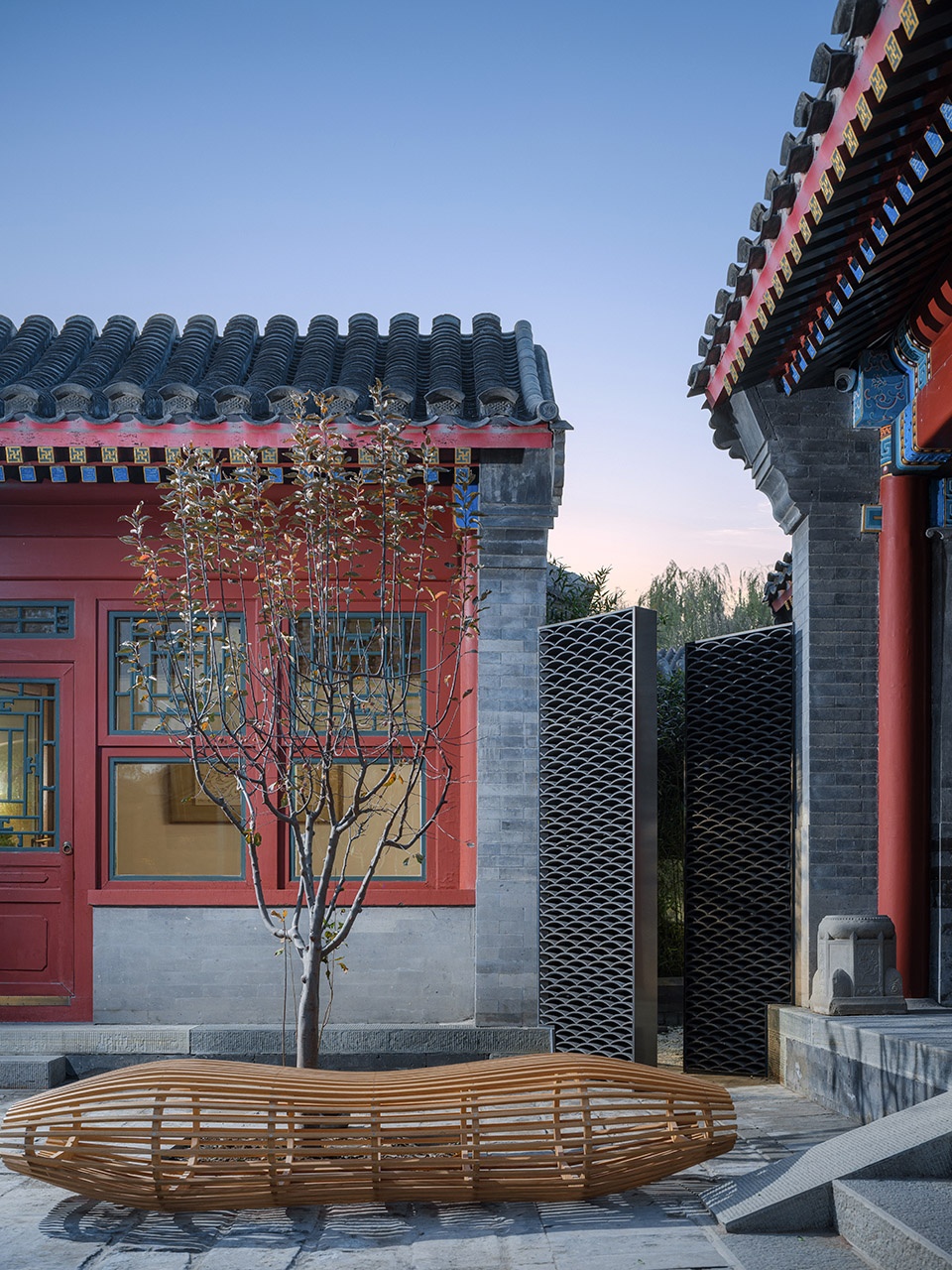
▼水纹玻璃砖墙,
glass brick wall ©史云峰
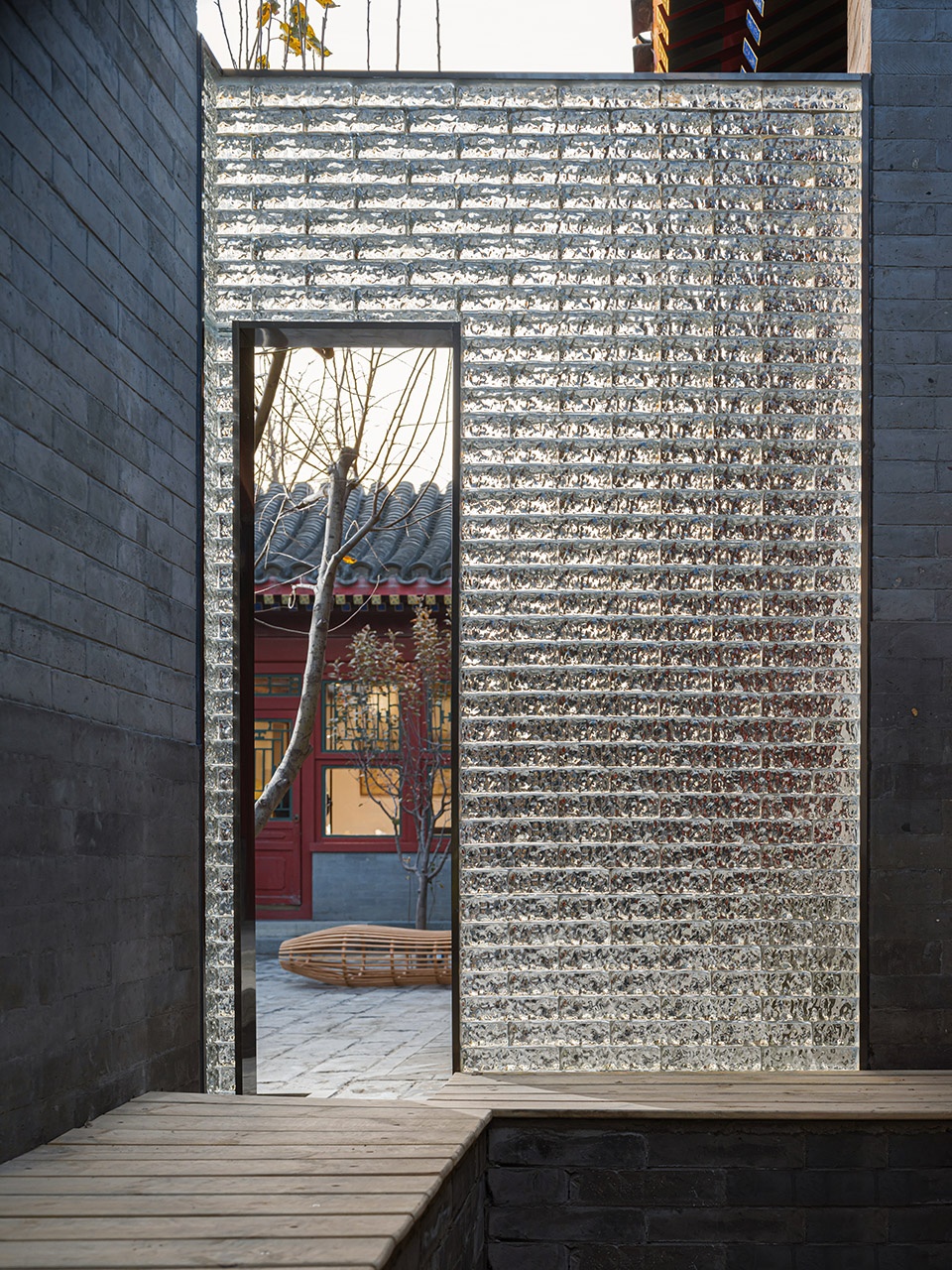
时间
Time
仲量联行(JLL),一家创建200多年,在北京有26年历史的跨国公司,选择紫禁城下、北海老城边的一处院落作为创新空间,使这个项目从一开始就自带光环。在我们着手分析场地特点和客户需求的过程中,“时间”这个词从八方扑面而来,成为设计展开的核心概念。时间,流淌在JLL 200多年的持续发展和变革中,浸染在小院日出日落、春花秋月的感受里,穿梭在不同功能下空间的转换和演化中。如果时间有刻度,我们想把它编织进建筑和艺术里。
JLL, a multinational company with over 200 years history worldwide and 26-year history in Beijing, chose a courtyard next to the Forbidden City and the Old City of Beihai as their innovation center, which gives this project its own aura from the very beginning. As we set out to analyze the site characteristics and customer needs, the word “Time” came from all directions and became the main design concept. Time flows in the continuous development and transformation of JLL for more than 200 years, immersed in the feeling of sunrise and sunset, season changes in the courtyard, and shuttles in the transformation and evolution of space under different functions. If time has a scale, we want to weave it into architecture and art.
▼由星空庭院看室内,Interior view from starry sky courtyard ©史云峰
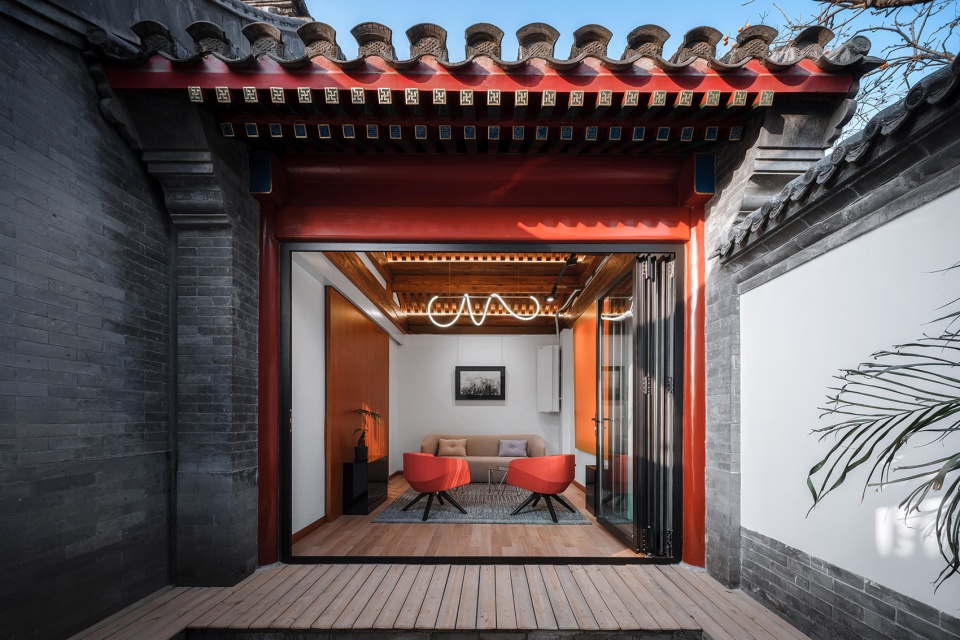
点穴,通过三层贯通。
第一层贯通,以正房南北中线为轴,通过在两侧墙体开设月亮门的方式,将正房与耳房东西贯通。随着屋梁下的四幅画卷自动升降,空间在不同使用场景下实现自由连通。东西两侧的画卷分别印着乾隆年间与今日北京的城市地图,咫尺之间,连接起JLL从蹒跚起步到裕业有孚。二百多年的光阴,从一座城市的演变中飞过。
▼轴测分析图,diagram ©自在设计
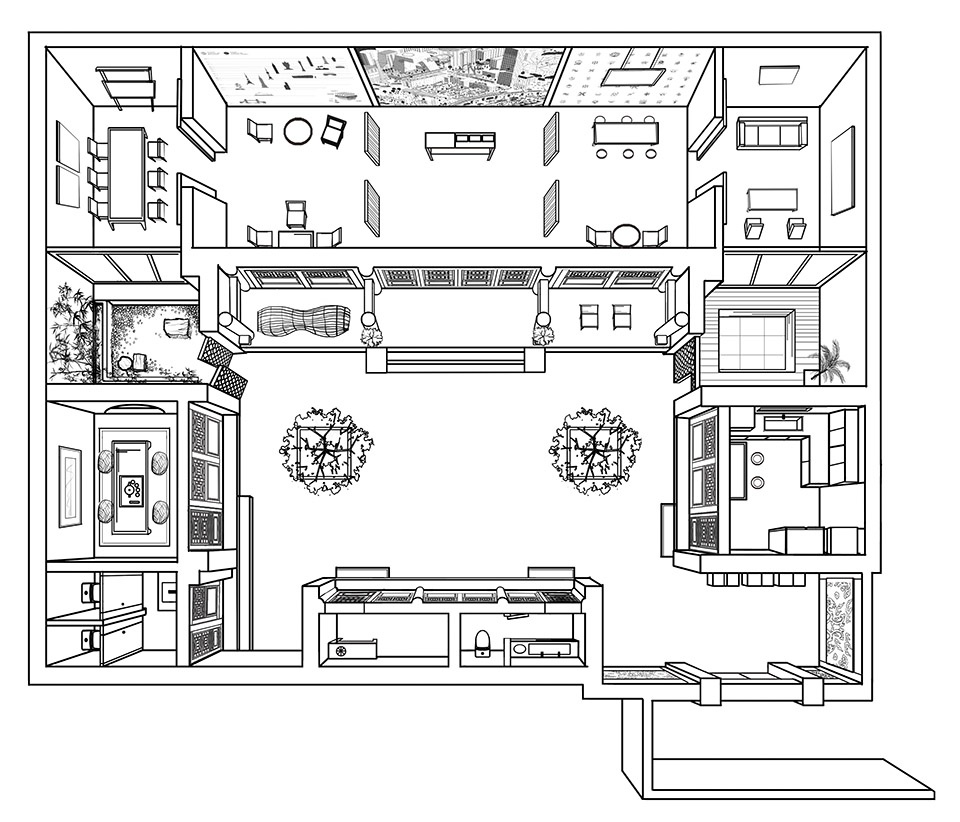
Acupoints will be hit through three layers of connections.
The first connection is made between the main hall and two ear rooms through moon gates on each side. With the automatic lifting of the four scrolls under the beams, the space can be freely opened up in different usage scenarios. The scrolls on east and west are respectively printed with city maps of 200 years ago and today’s Beijing. More than two hundred years of time have flown from the evolution of a city.
▼室内概览,overall of interior ©史云峰
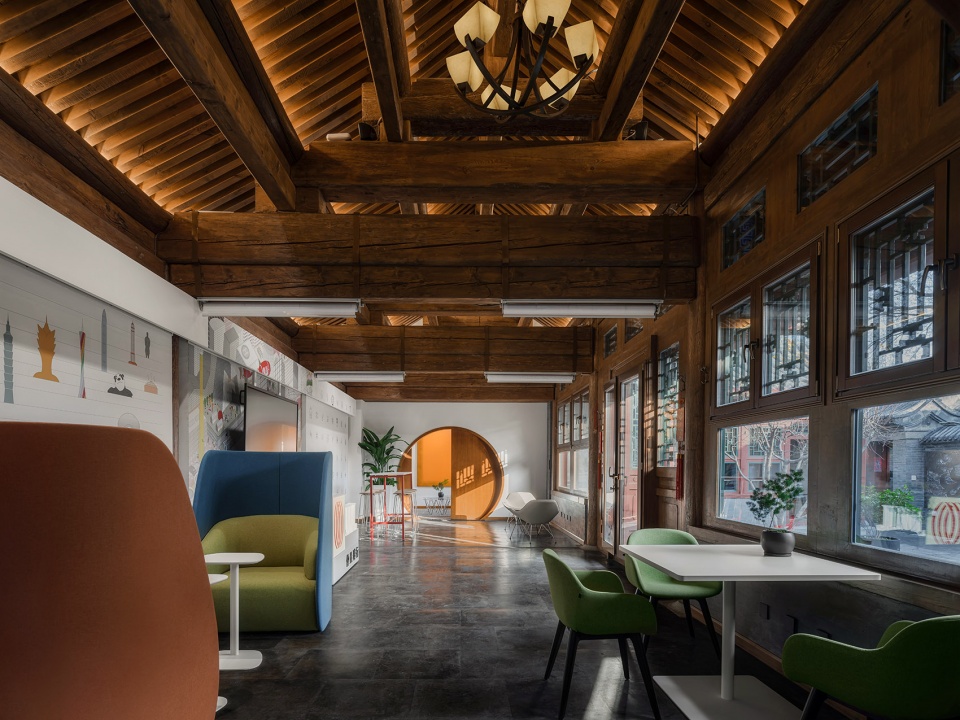
正房大门正对的 “现在”板块,插画师禹惟以建筑轴测图和插画结合的手法,讲述JLL在北京26年的发展历程及主要业务线的里程碑,充满都市氛围和时尚元素。画面中埋伏的众多彩蛋,惟有对公司历史足够了解的人方能解读。在西东两侧的“过去”和“未来”板块,平面设计师侯越通过对数据和文字信息的艺术处理,用图像方式展示出JLL的全球发展历程和未来战略,直观而幽默。
▼插画师禹惟的建筑轴测图插画作品,Architectural axonometric drawings and illustrations ©禹惟
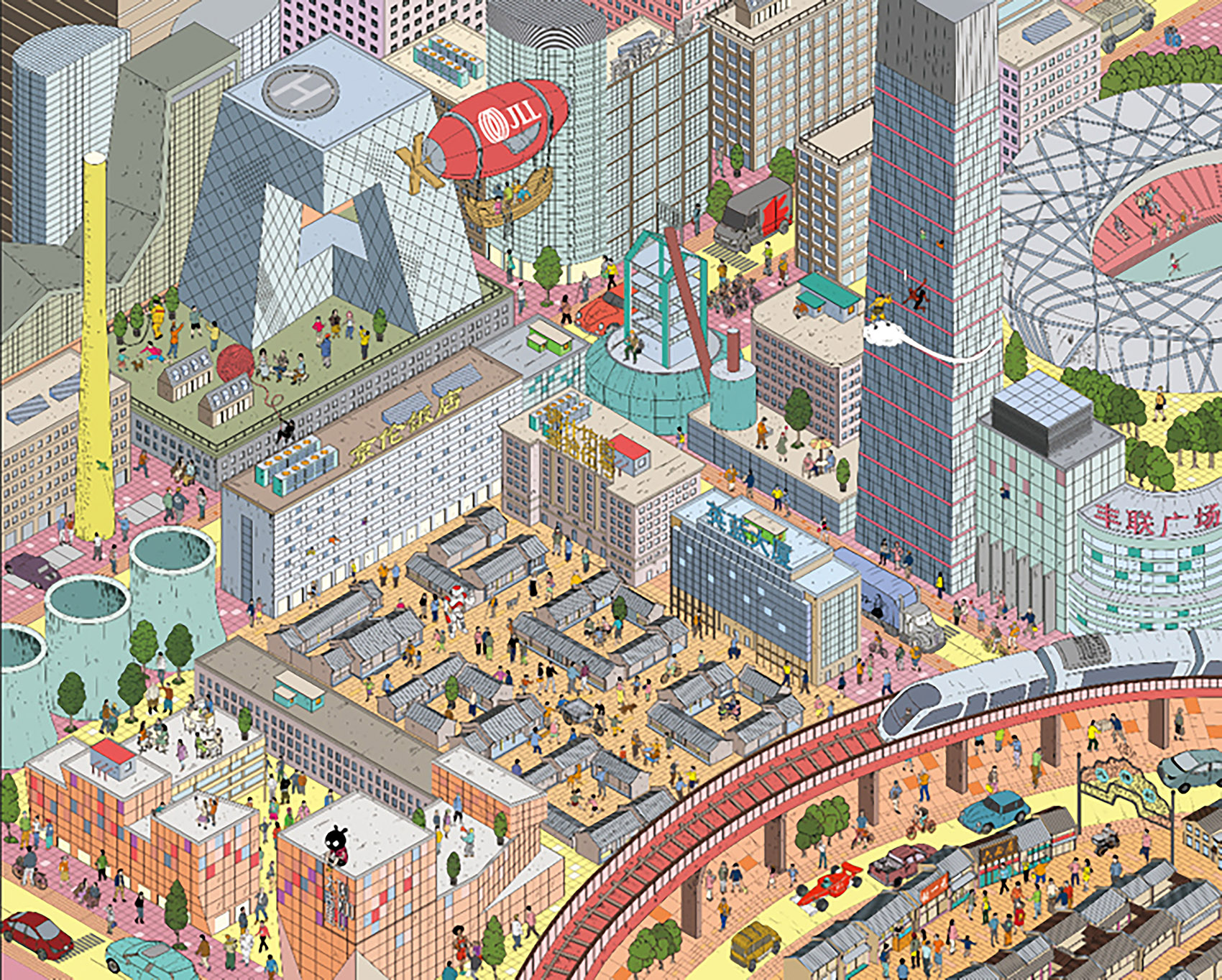
In the “Present” section facing the main door, illustrator Yu Wei uses a combination of architectural axonometric drawings and illustrations to describe JLL’s 26-year development in Beijing and the milestones of its key business lines, full of urban atmosphere and fashion elements. The many bonus details ambush in the picture can only be interpreted by people who have enough knowledge of the company’s history. In the “Past” and “Future” sections of the main hall, graphic designer Hou Yue converts the data and text information to graphics to show JLL’s global development history and future strategy in an intuitive and humorous way.
▼正房大门视角,the “Present” section facing the main door ©史云峰
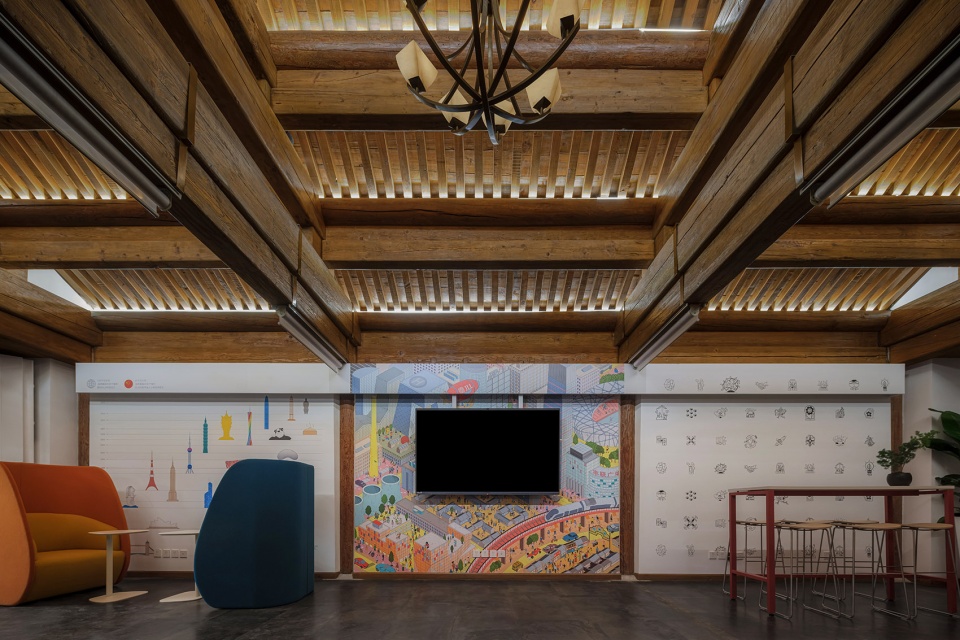
正房三间,自西向东分别以不同的艺术形式演绎JLL的过去、现在和未来。一个大型触摸屏在三个区域间滑动,满足不同使用场景下的功能需求。从现代办公的场地预订、视频会议系统,到画卷、月亮门,均采用电子化控制,呼应JLL未来以科技为目标的发展方向。传统砖木建筑的外壳下,悄然隐藏着科技的内核。
The scrolls divide the main hall into three parts, from west to east to interpret JLL’s past, present and future with artistic interpretation. A large touch screen slides automatically to meet different function requirements. From office booking and video conference, to scrolls and moon gates, every modern working function is supported by technology, which echoes JLL’s future development direction. Under the shell of traditional brick and wood buildings, the core of technology is quietly hidden.
▼由正房看向东侧耳房,viewing the east conference room from the middle ©史云峰
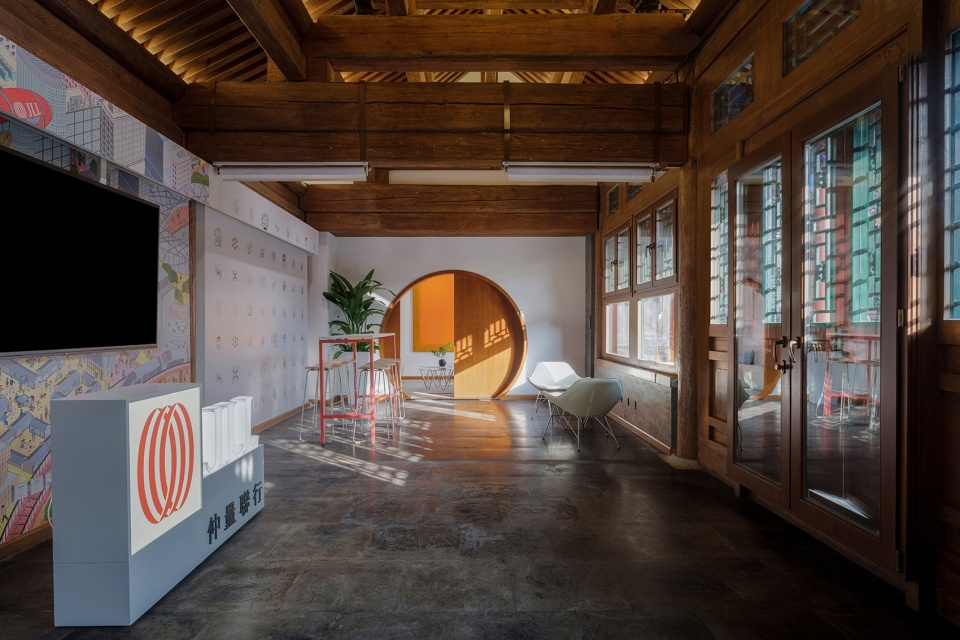
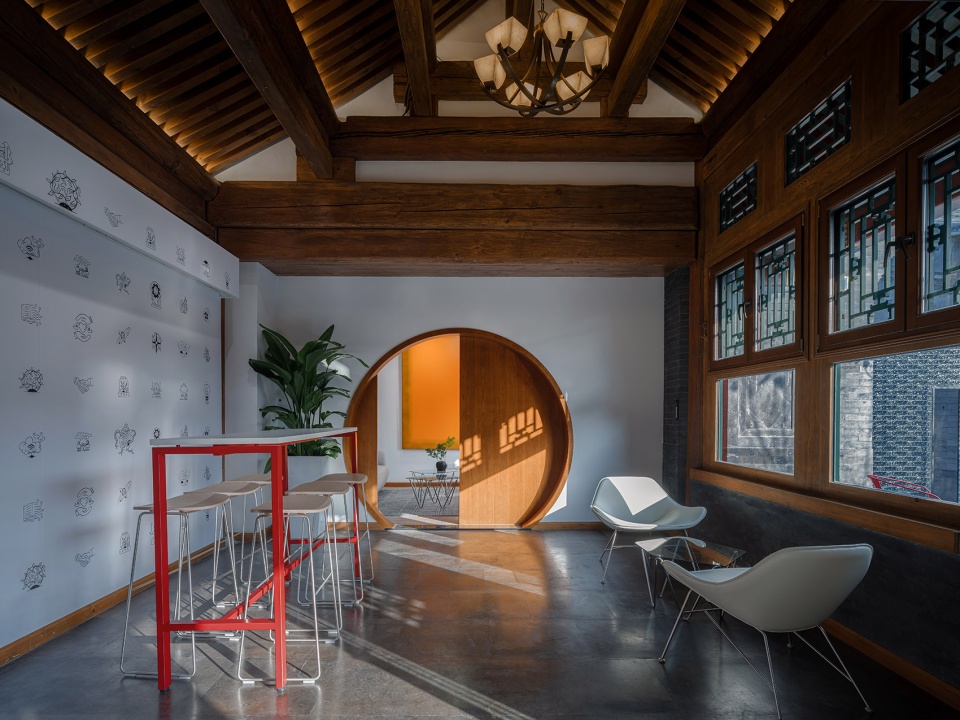
▼由正房看向西侧耳房,viewing the west conference room from the middle ©史云峰
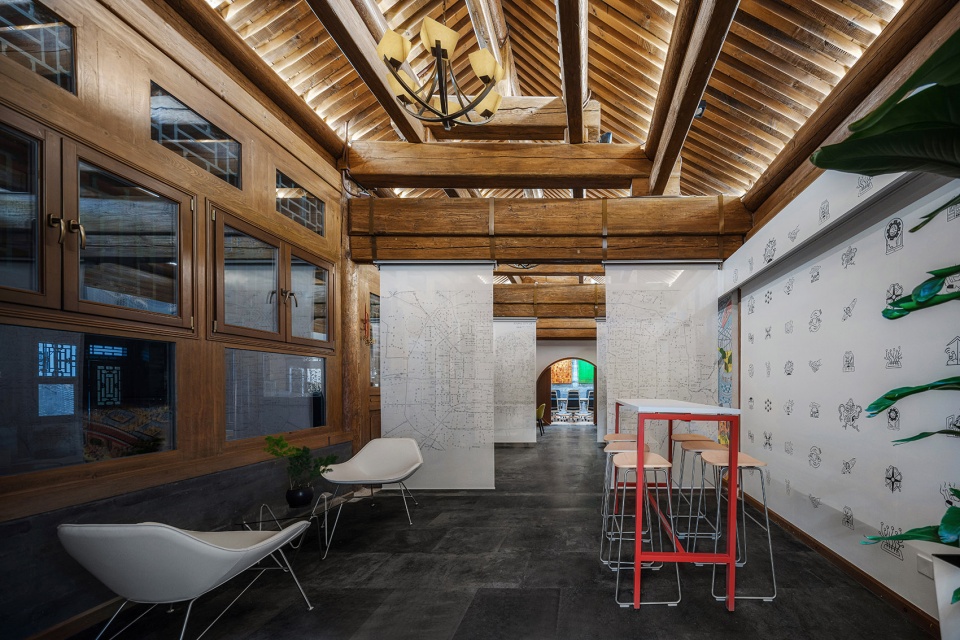
▼画卷与月亮门,scrolls and moon gates ©史云峰
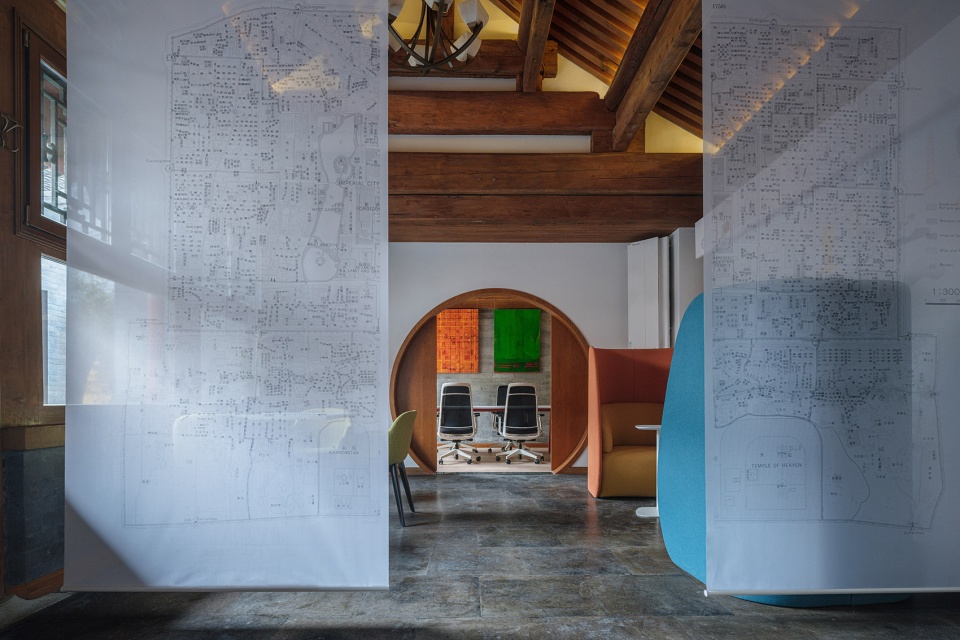
东西两间耳房分别是两个不同风格的会议空间。西侧会议室以传统围桌讨论、视频会议为主。东侧俱乐部突出舒适轻松的氛围,适合会客和头脑风暴。两间会议室在东西向通过月亮门与正房连接,在南北向通过折叠门与花园相连。当门完全打开时,墙的概念消失,实现了第三层内外空间的贯通。
There is one meeting room on each side of the main hall. The west side has a traditional meeting room with table and chairs around. The east side is more like a clubhouse with cozy and relaxing atmosphere, suitable for meeting guests and brainstorming. The two meeting rooms are connected to the main lobby by the moon gate in the east-west direction, and connected to the garden by the folding door in the north-south direction. When the door is fully opened, the wall disappears, realizing the third connection between the inner and outer spaces.
▼会议空间掩映在画卷之后,
The meeting space is hidden behind the scroll ©史云峰
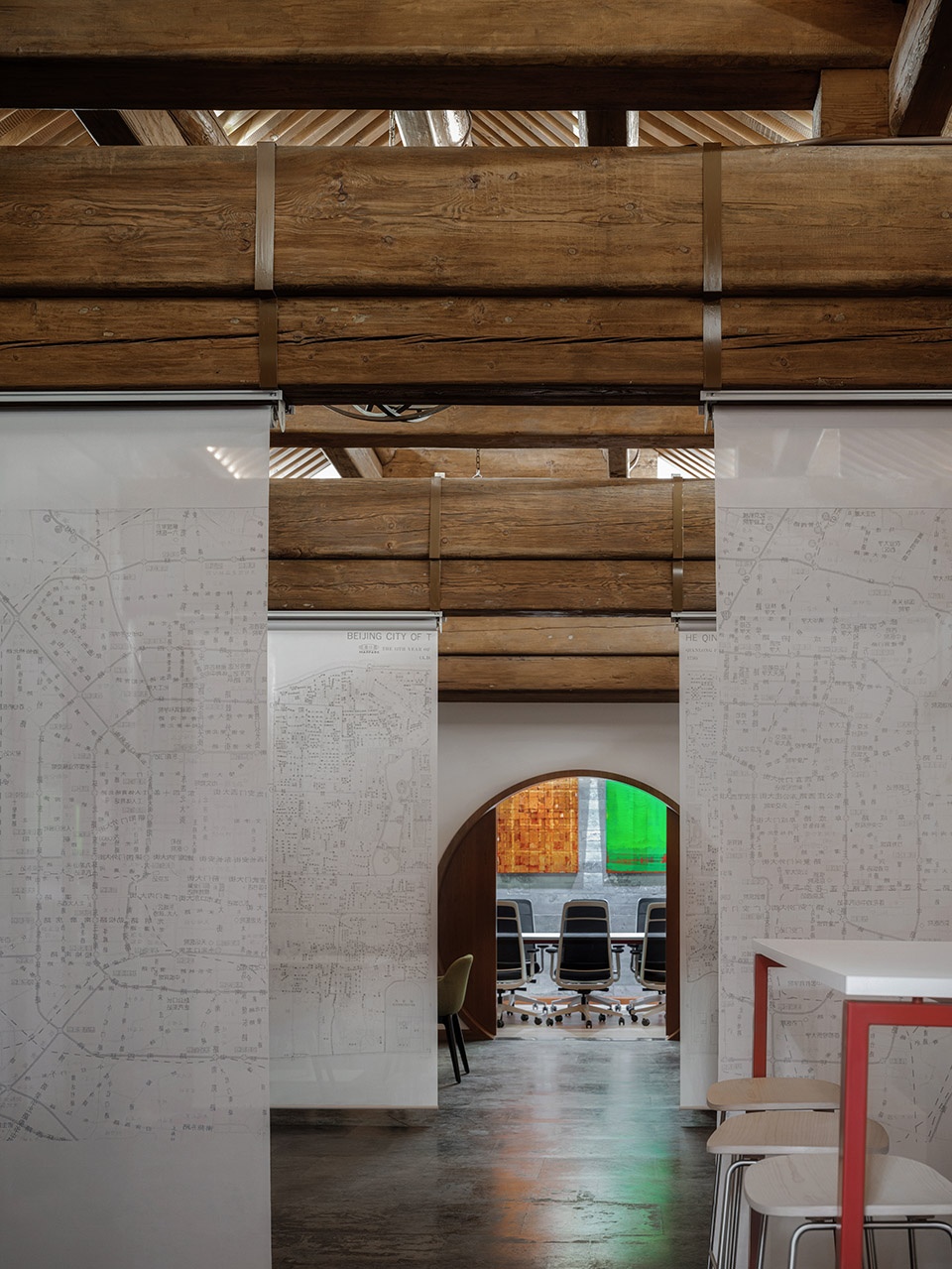
▼西侧会议室以传统围桌讨论、视频会议为主,
The west side has a traditional meeting room with table and chairs around ©史云峰
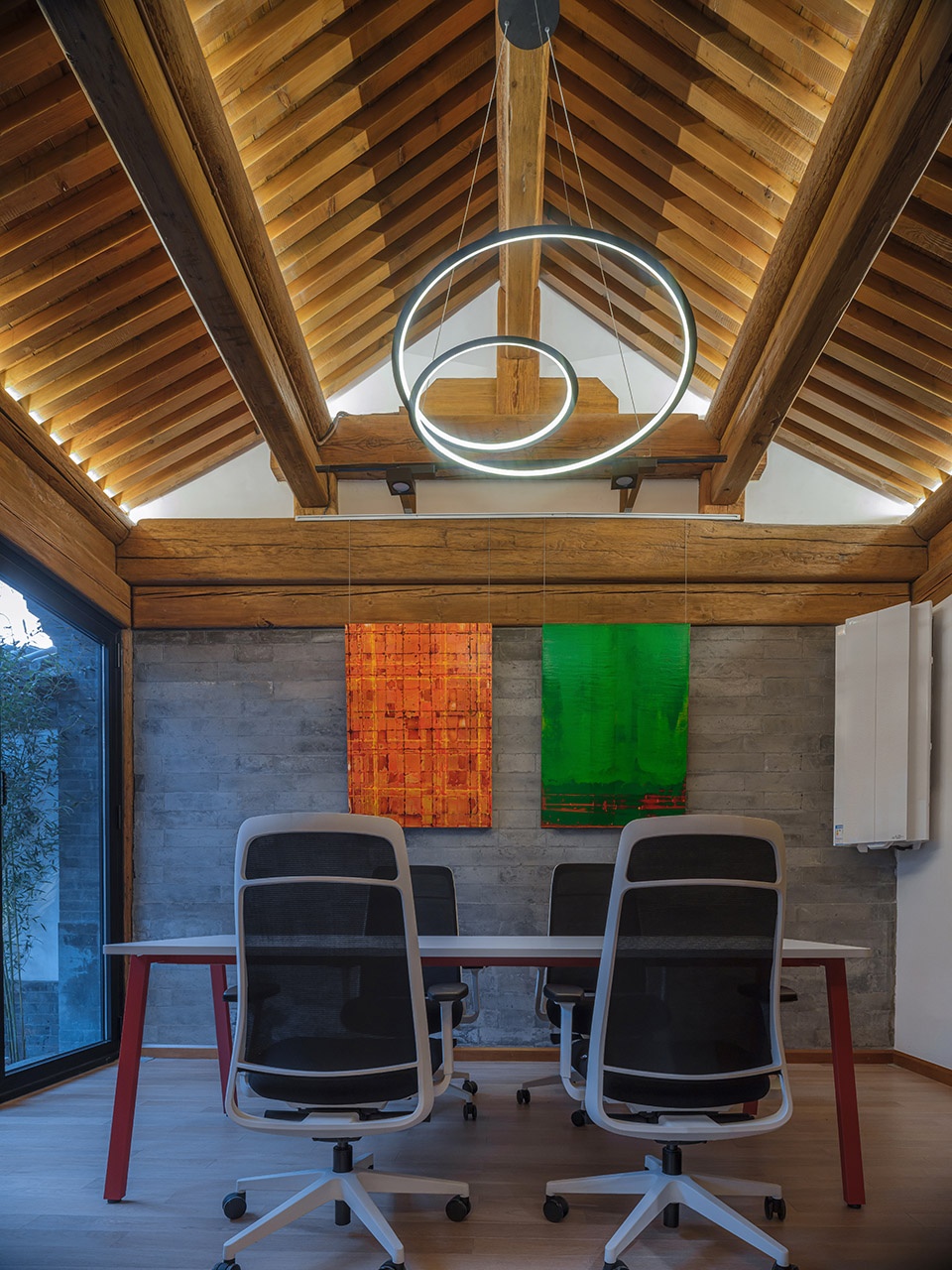
▼由西侧会议室看庭院,
viewing the courtyard from the west meeting room ©史云峰
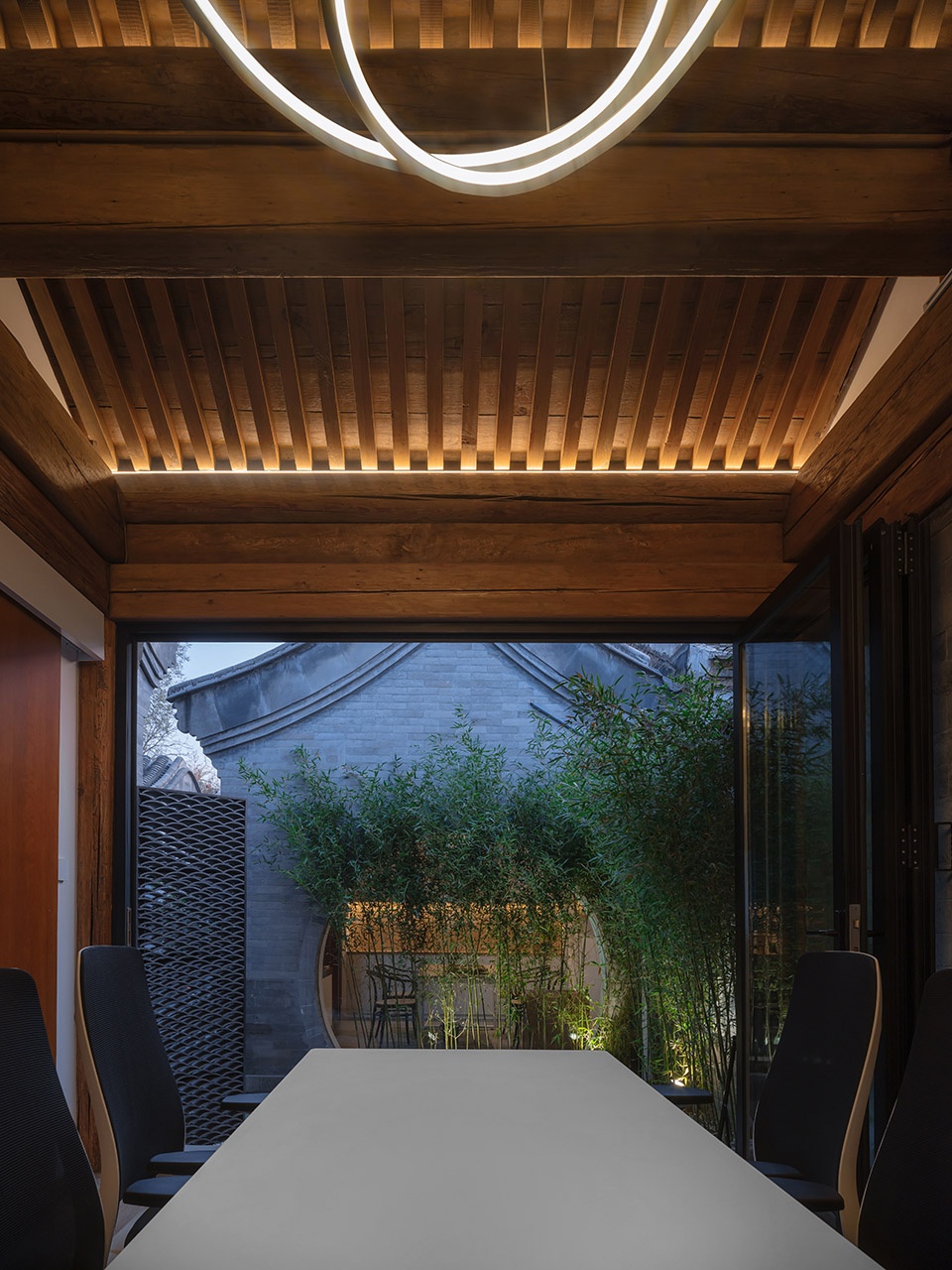
西侧会议室和东侧的俱乐部,展示的是艺术家柳元正的大幅水性树脂画作。他的作品表现能量与规律,独特的创作过程与时间有紧密联系。抽象的表现方式和充满激情的色彩,在与传统建筑环境的鲜明对比中,彼此强化着感受与表现力。
Artworks on both meeting room walls are water-based resin paintings by artist Liu YuanZheng. His works express energy and law, and the unique creative process is closely related to time. Abstract expressions and passionate colors, in sharp contrast with the traditional architectural environment, strengthen each other’s feelings and expressiveness.
▼东侧俱乐部以休闲为主,The club on the east side is mainly for leisure ©史云峰
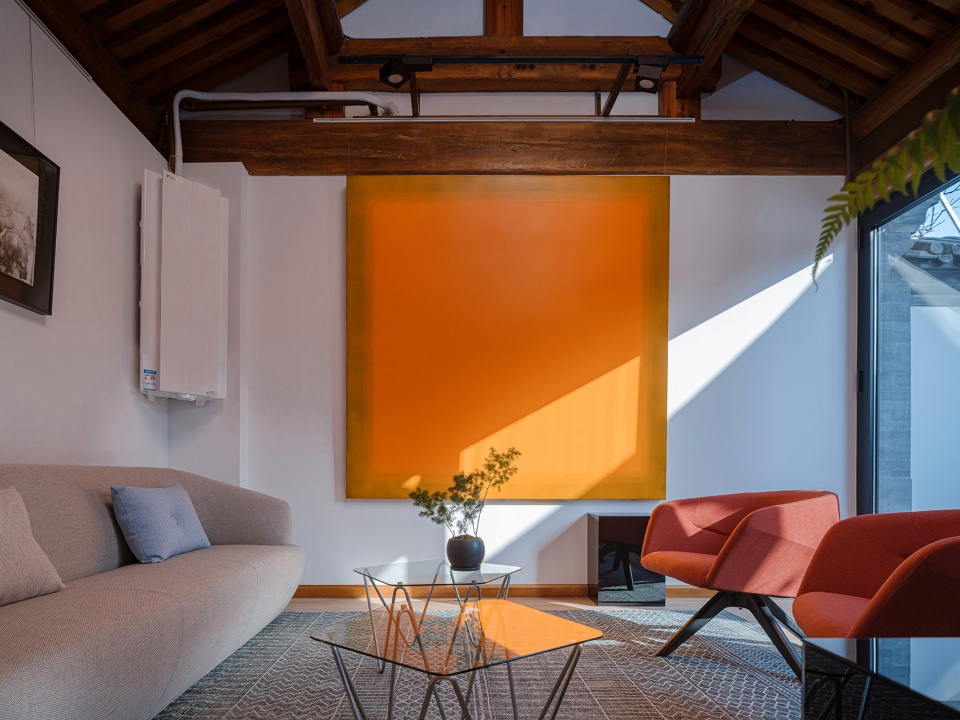
▼墙壁上的绘画充满激情的色彩,
The paintings on the walls are full of passionate colors ©史云峰
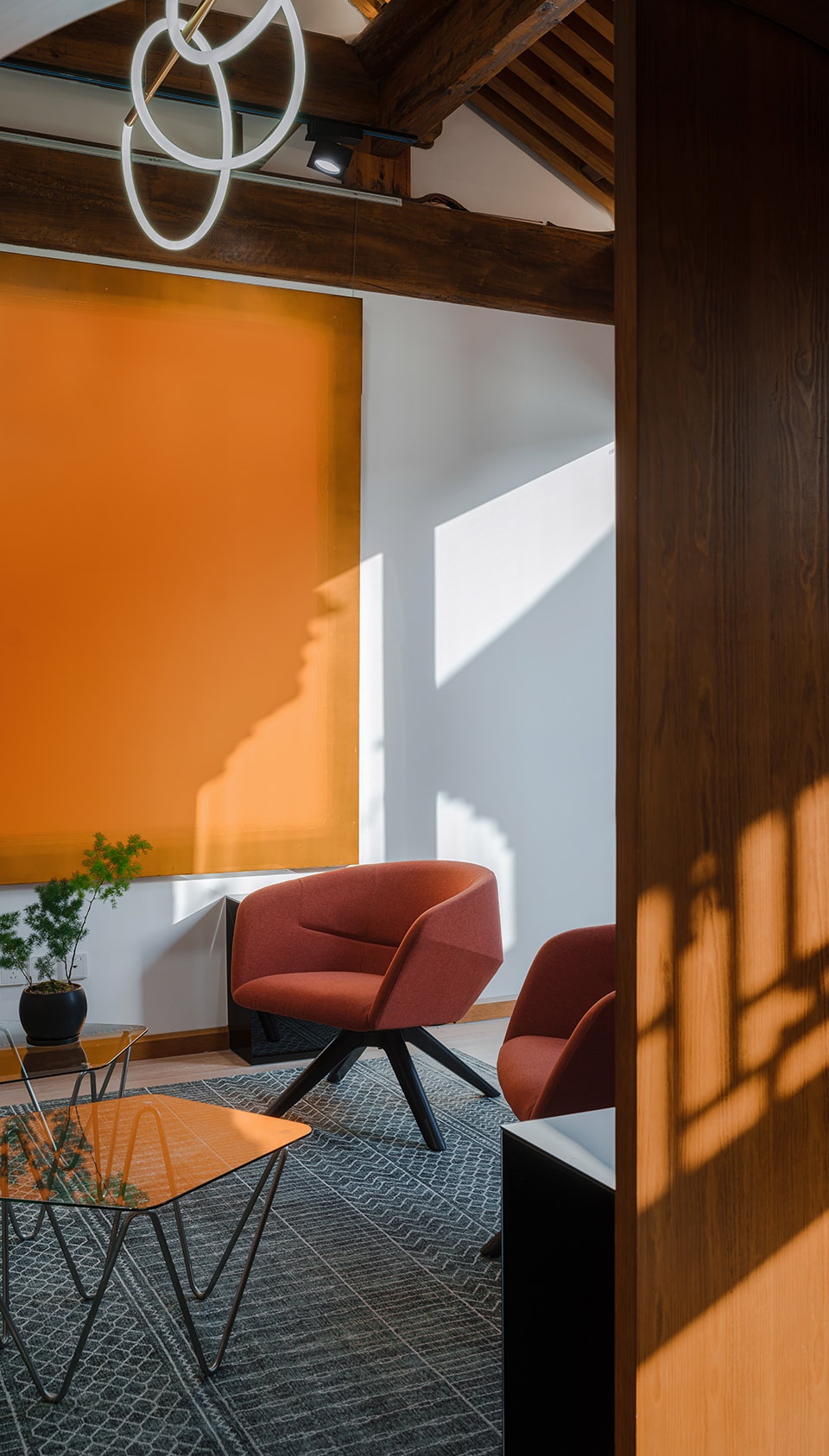
▼由东侧会议室看庭院,
viewing the courtyard from the east meeting room ©史云峰
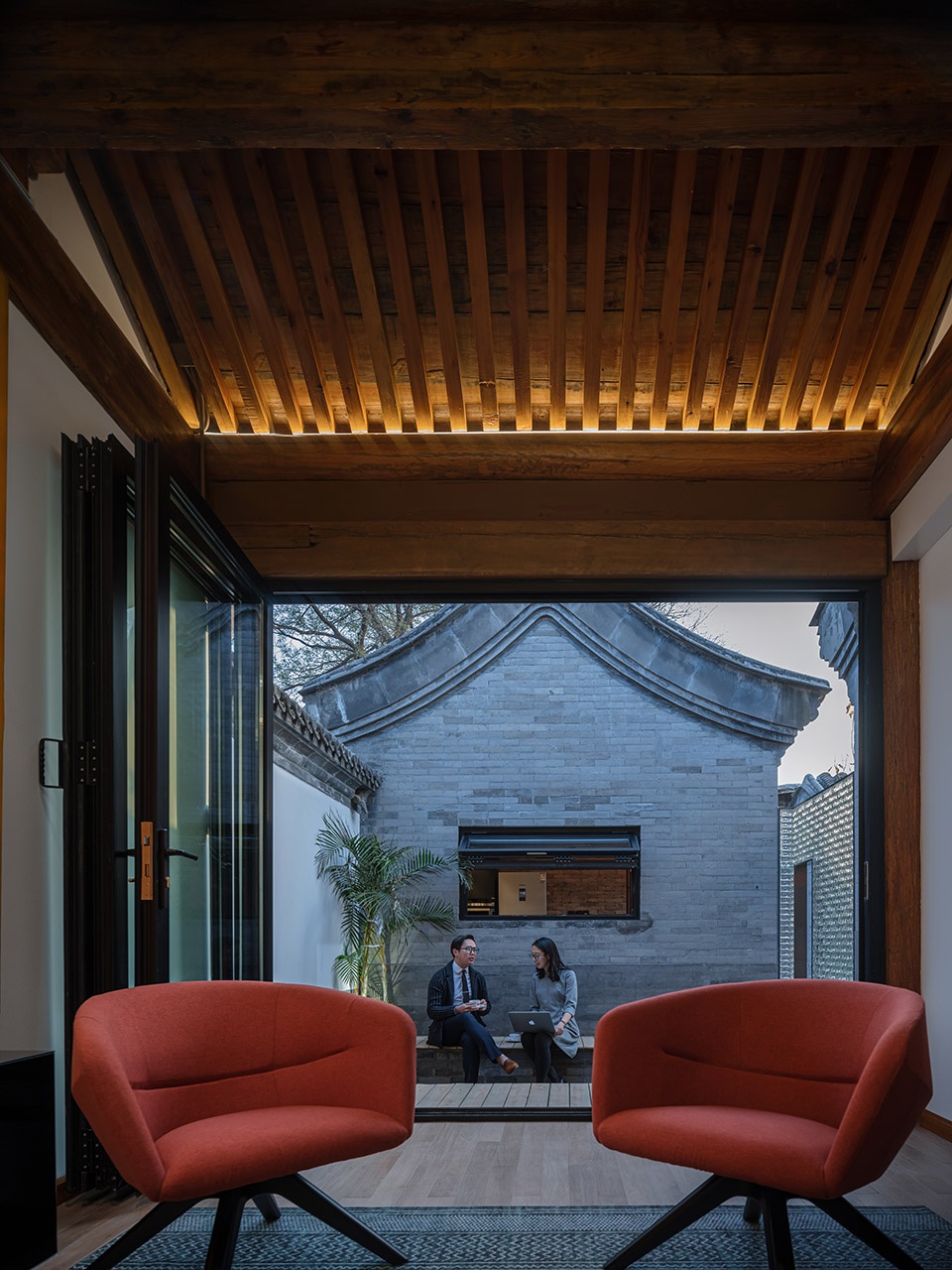
东西两个角落,通过巧妙遮挡,围合出两个隐蔽的花园,在正房与厢房之间建立起第二层贯通。角落花园在主院不易看到,惟有走近或从内部看去,方可见洞天。在西侧,我们利用现场铺地砖作的斜角搭起两扇灰瓦屏风,与建筑和院墙之间形成竹林花园。花园可从屏风之间的窄道进入,也与西侧会议室相连。白石翠竹,聚拢出一方清雅静谧的小天地。小天地在苏州园林的布局中扮演着重要的角色,它不仅有自成一体的美,还是相邻空间框景借景的视觉源泉。茶室一侧的圆形窗洞邀一丛翠竹入室,同时与对面的会议室之间形成一层虚实相间的屏障。借景之余,茶室、花园和会议室互不干扰。
The east and west corners are subtly shielded to enclose two hidden gardens, and the second connection is established between the main room and the wing room. The corner garden is not easy to find from the main courtyard, and they are only be seen by approaching or looking from the inside. On the west side, we used the oblique corners of the on-site floor tiles to build two gray tile screens to form a bamboo garden between the building and the courtyard wall. The garden can be accessed from the narrow passage between the screens and is also connected to the west meeting room. White stones and green bamboos gather together to create a small, elegant and quiet world. The ‘’small world” plays an important role in Chinese gardens. It not only exists as a beautiful scenery, it also creates the visual interests of framed scenery and borrowed scenery to adjacent spaces. The round window of the tea room invites a bunch of green bamboos into the room, and at the same time forms a visual barrier inside and outside.
▼茶室,the tea room ©史云峰
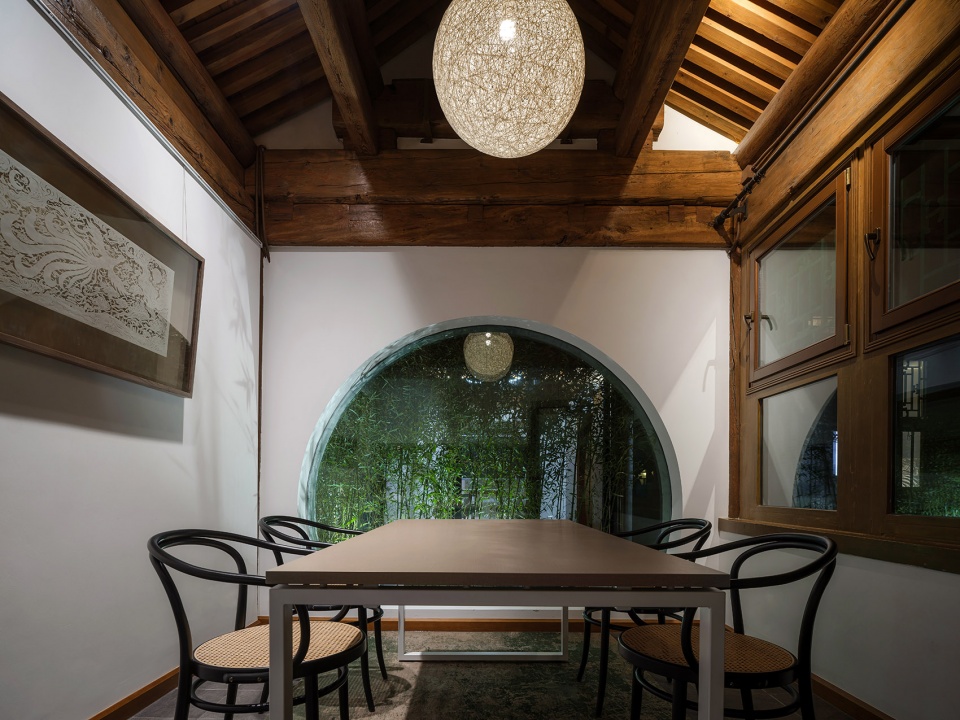
▼茶室一侧的圆形窗洞邀一丛翠竹入室,
The round window of the tea room invites a bunch of green bamboos ©史云峰
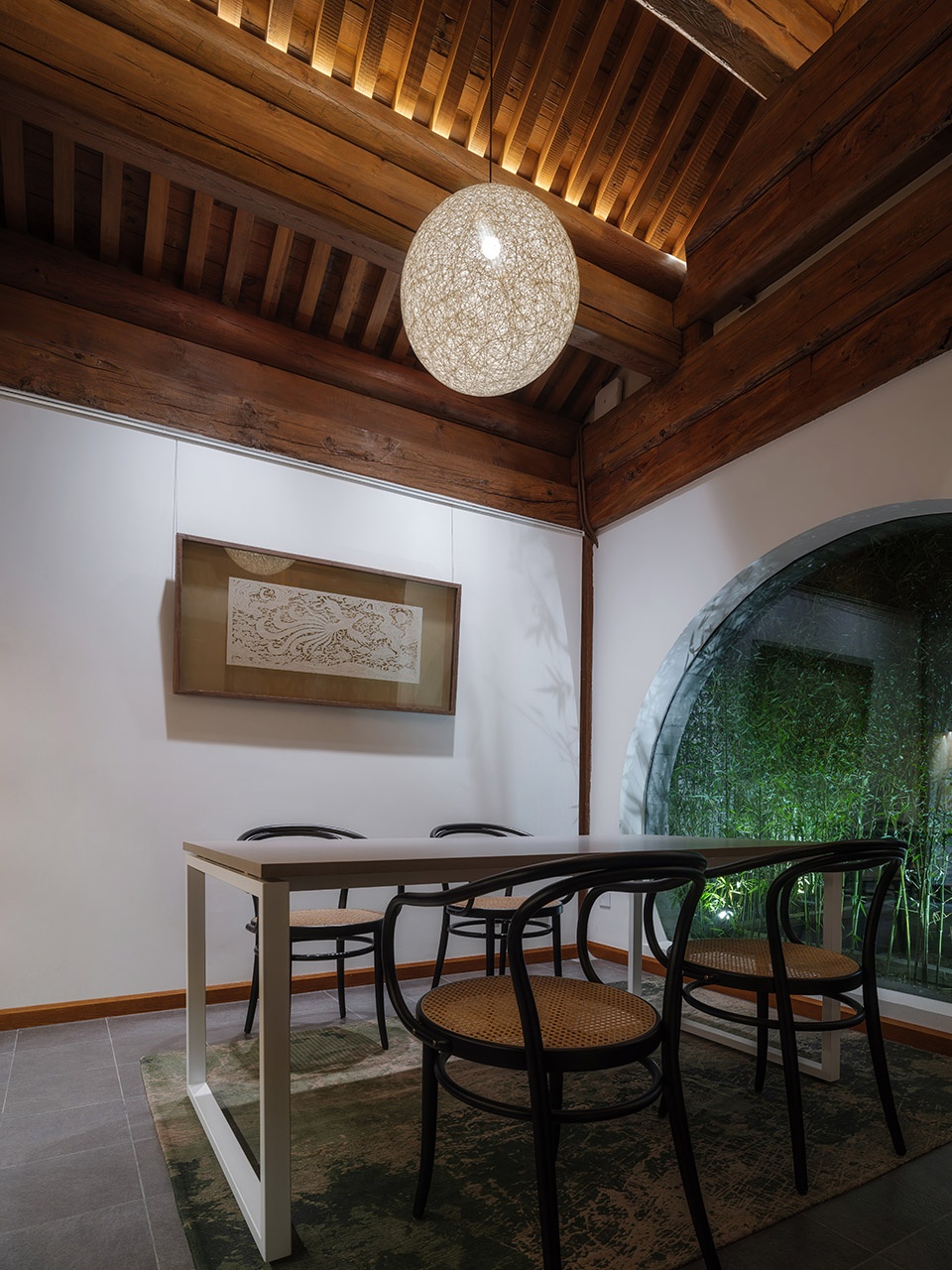
▼由庭院看茶室,
viewing the team room from the yard ©史云峰
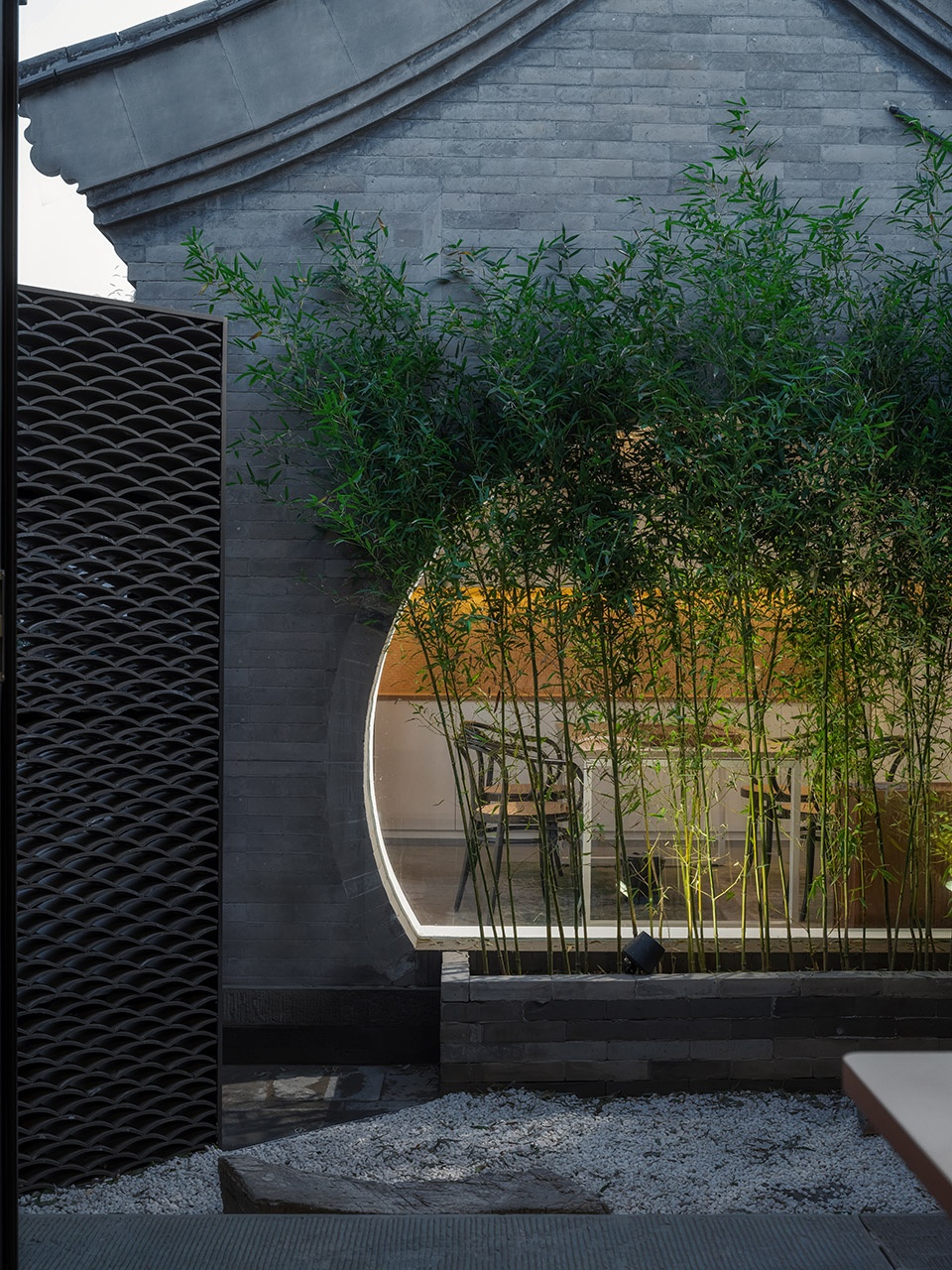
小院里的两处卫生间以古朴和未来隔空对话:一边是老砖和鹅卵石手盆,温暖质朴;一边是点点星光与黑色镜面的无限反射,突破边界。 院子的主人留下两块石头,造型恰似字母L。我们又找来一块儿,在影壁前组成独具小院儿特色的JLL LOGO。
There are two washrooms in the courtyard interpreting the past and the future: on one side are recycled brick and cobblestone basin, warm and rustic; on the other side are the infinite reflections of stars and black mirrors, breaking the boundary. The landlord left two stones, which resemble the shape of L. We got another one as J and made them an unique JLL LOGO in front of the screen wall.
▼卫生间的黑色镜面,
black mirror in the washroom ©史云峰
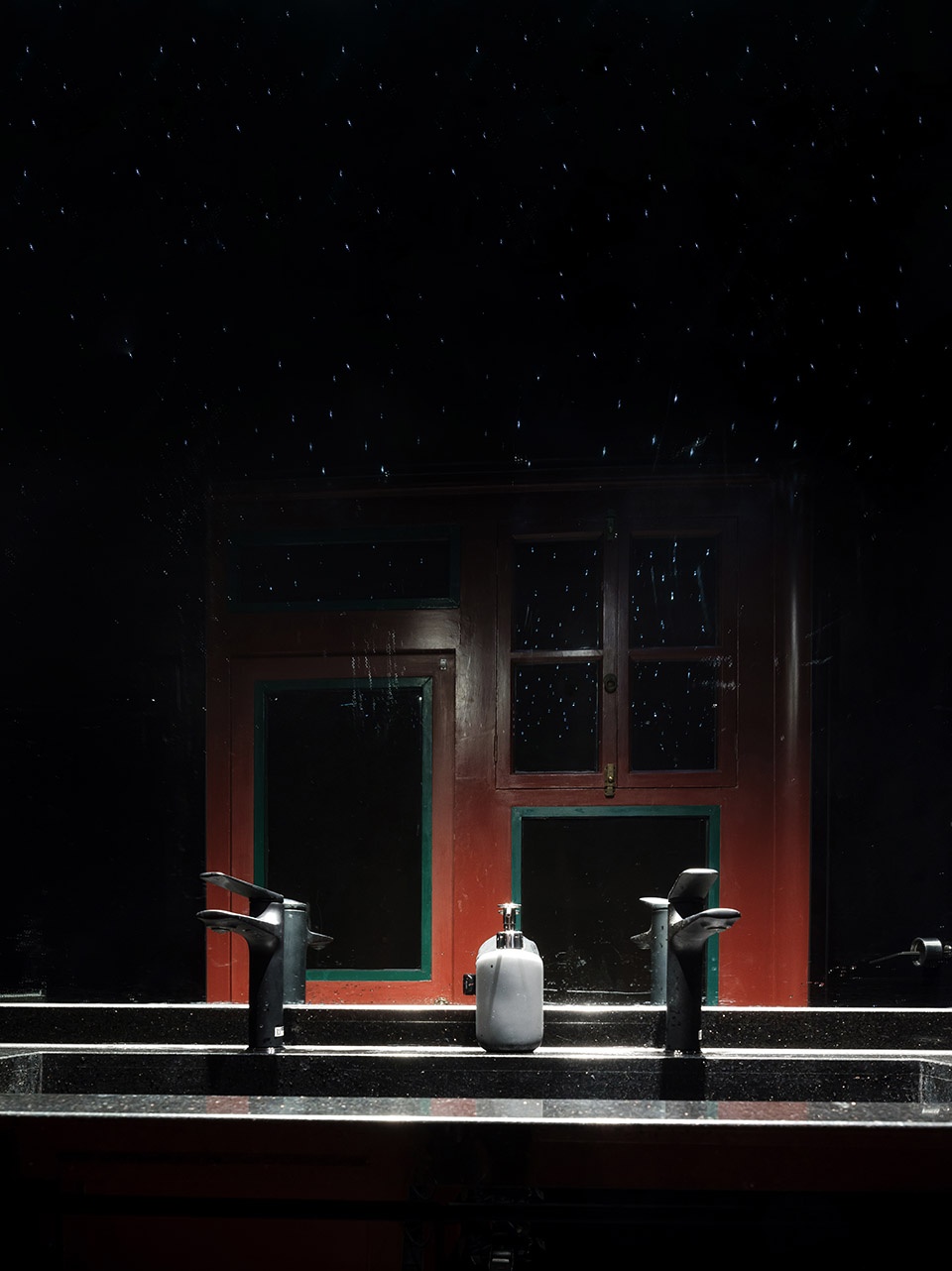
三,是一个具象的数字,呼应着小院中的一砖一瓦一石,连通着建筑的穴位与脉络,也映照着JLL的过去、现在和未来;三,也是一个多维度的象征,“一生二,二生三,三生万物”,聚合无数智慧与思考的创新空间,孕育着朝下的生活重力与向上的无限生命力。33号院,在时间的刻度里,见证创新的未来。
Three is a concrete number, echoing the bricks, tiles and stones in the courtyard, connecting the acupuncture points and veins of the building, and reflecting the past, present and future of JLL; three is also a multidimensional symbol, “One beget Two, two beget three, three beget all things”, an innovative space that gathers countless wisdom and thinking, bred downward living gravity and upward infinite vitality. 33 courtyard, in the scale of time, witnesses the future of innovation.
▼轴测图,axonometric drawing ©自在设计
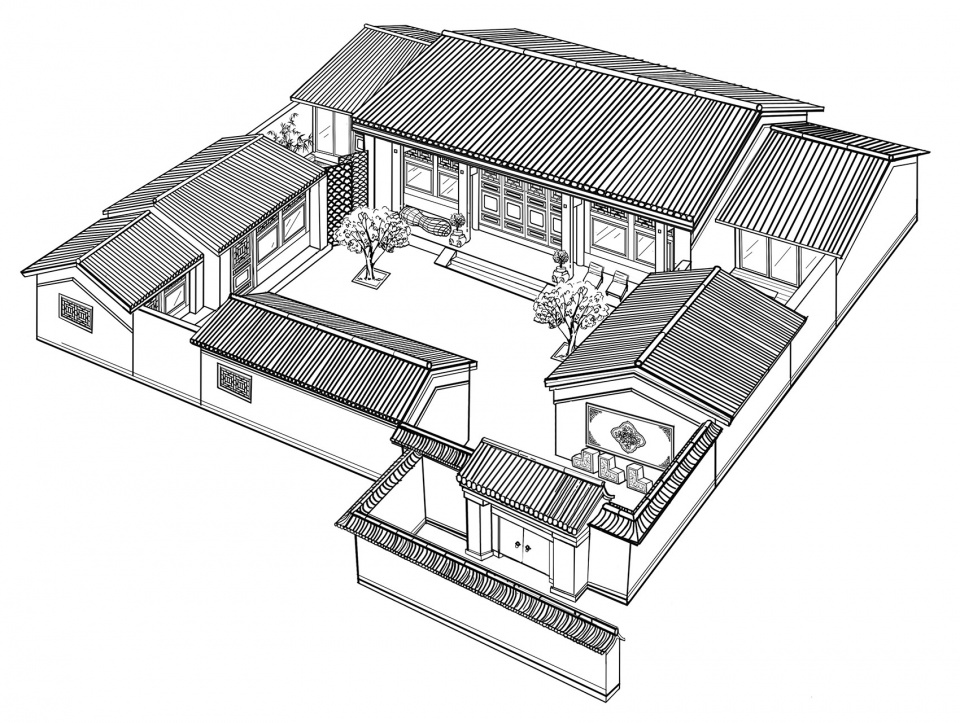
▼平面图,plan ©自在设计
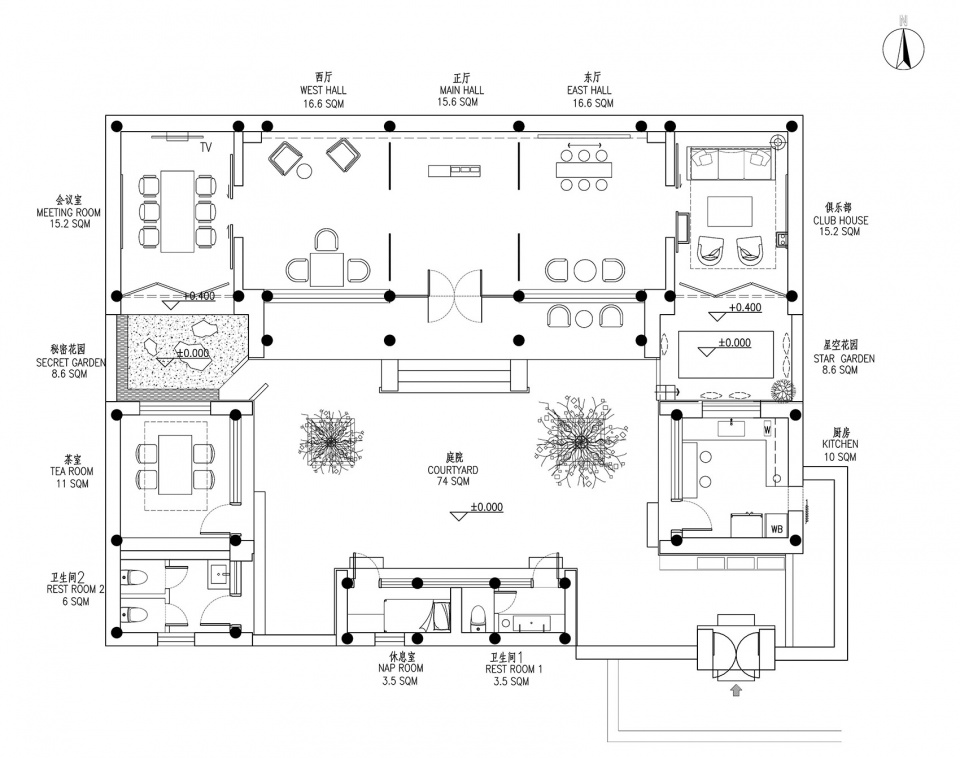
项目名称:33号院
客户名称:仲量联行JLL
设计公司:自在设计
设计主创:侯志明
设计团队:葛云龙 张宗然
项目经理:安碌碌
施工单位:北京金碧合力工程有限公司
家具配合:PWG翩美(Woodmark /Hi Pad Citsol /Ton 33/ David Trubridge/ chair ISI)
材料:回收灰砖 玻璃砖 黑镜 黑金砂石材
项目面积:188 m²
项目时间:2021.6-11
项目地址:北京西城区
项目摄影:史云峰










