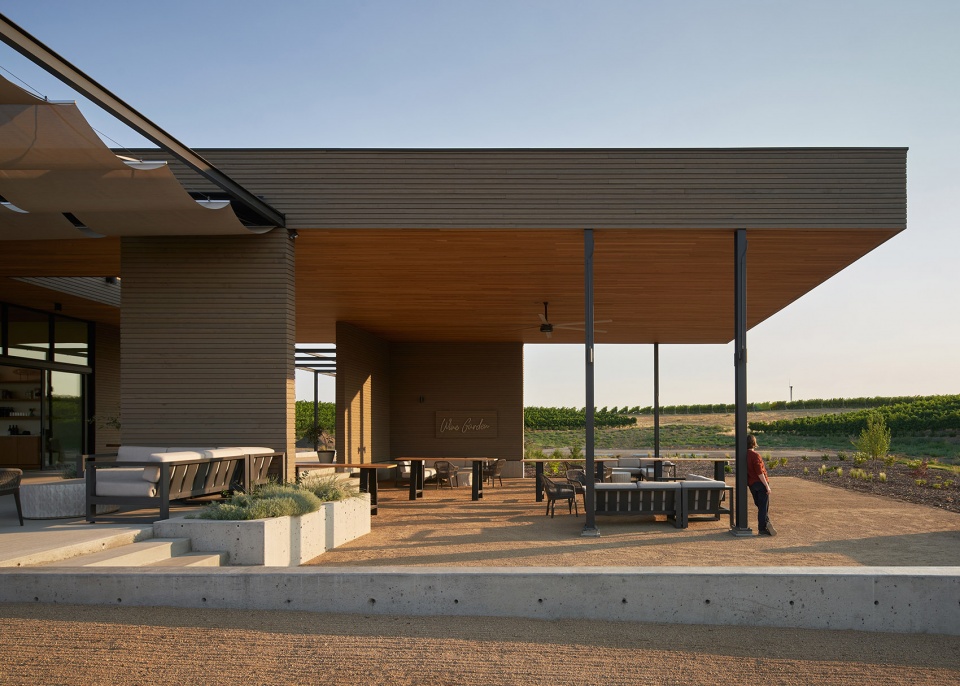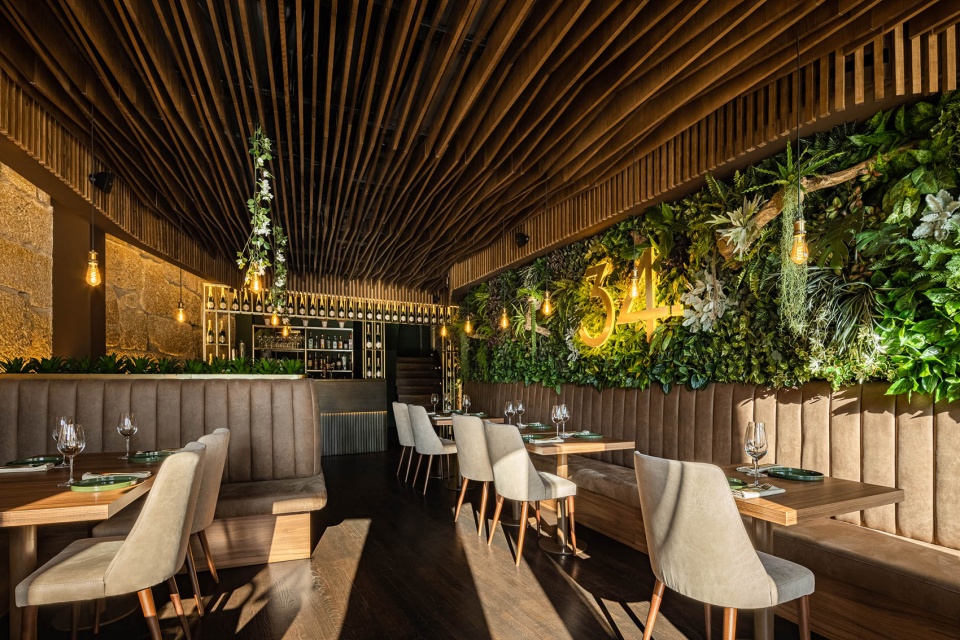

园区身份 —— 统一性与标志性
Identity – Integrity and landmark
江苏省产业技术研究院固定场所建设项目选址江北新区产业技术研创园启动区内,用于项目科研及预研、科技公共服务、创新成果展示、学术交流与会议等。项目总建筑面积约10万平方米,由地上9栋多层建筑及一层地下室组成。
Permanent Location Project of JITRI is located at the starting zone of Technology research and innovation Park in Jiangbei new area, which is utilized for projects research and pre-research, technology public service, innovative products exhibition, academic communication and meetings, etc. The gross area of the project which consists of 9 low-rise buildings and one floor of basement is about 100,000 square meters.
▼项目鸟瞰-清晨
aerial view of the project-early morning ©章鱼见筑
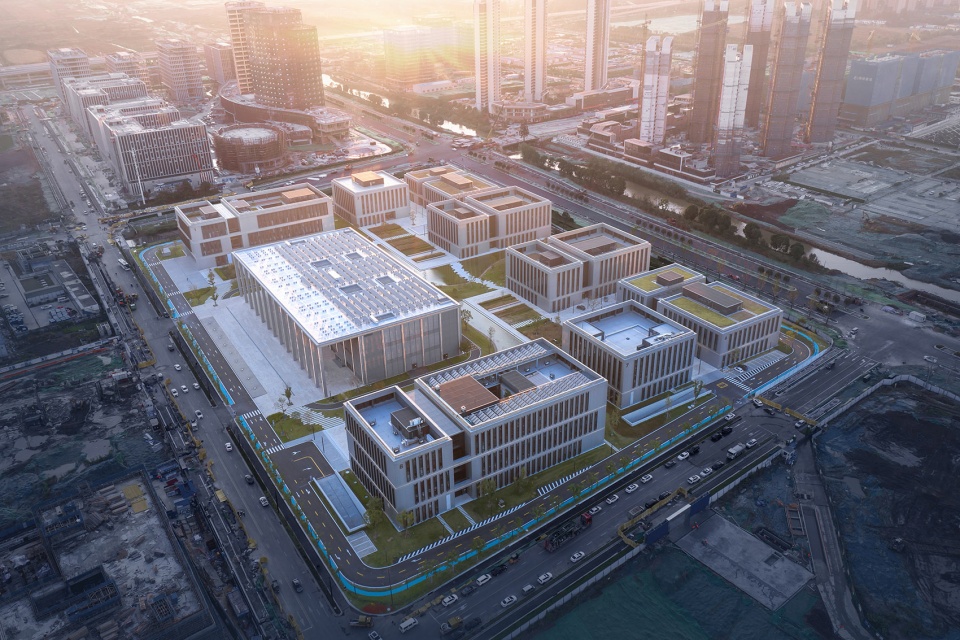
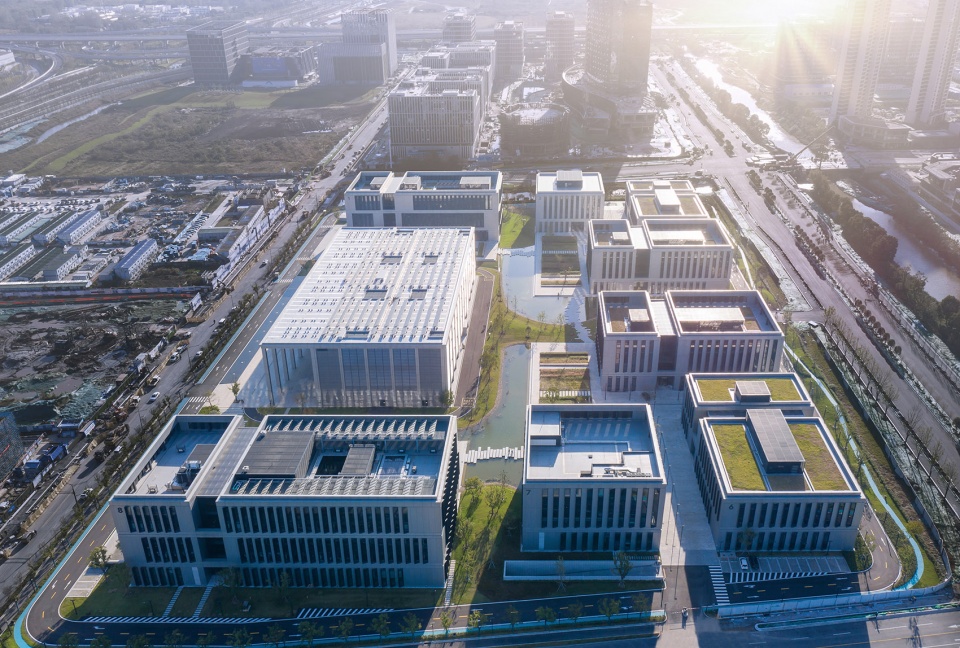
项目将建筑设计、园林景观、室内设计等以统一的设计手法协调组织起来,由此创造了一个自洽和谐的研发办公园区。
This project combined the architectural design, landscape design and interior design in a consistent manner, thus creating a working place with harmony.
▼项目顶视图
top view ©章鱼见筑
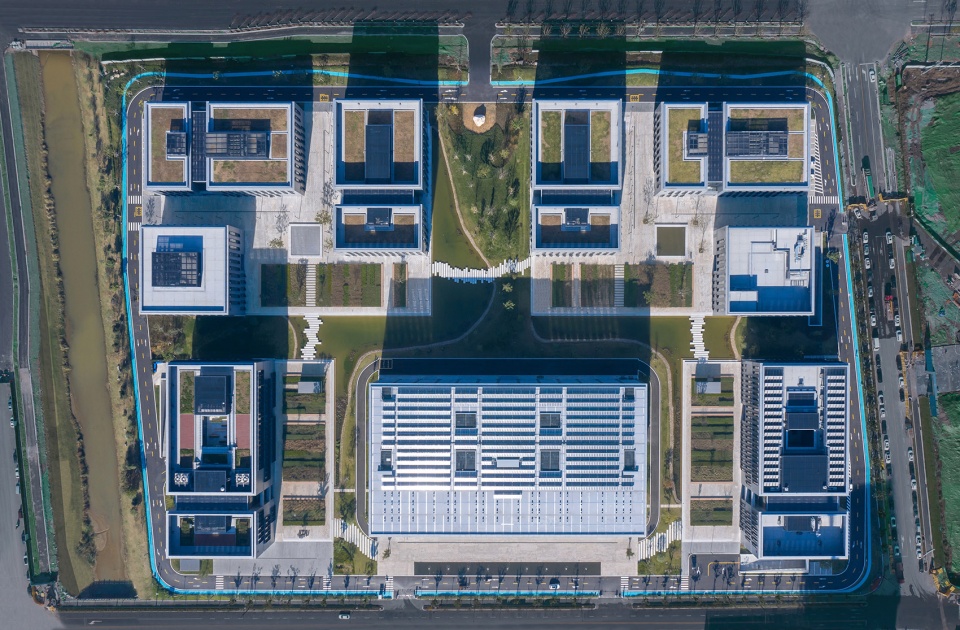
具有活力的现代产业园区
A dynamic modern industrial park
本项目集合了多种使用功能,融科研办公、展览展示、国际会晤、餐饮休憩、档案存放等于一体。通过和谐统一的规划和设计,打造了一座充满活力并能激发创造力的企业科技园区。
通过生态化的景观将不同功能的组团集合在一起,其中的自然景观给人们在园区内的工作与科研提供了创新与交流的舒适空间。
The project integrates a variety of functions, including research and office, exhibition, international meeting, food and entertainment, archive storage, etc. Through harmonious planning and design, it creates a dynamic technology park that inspires the power of creativity.
Through ecological landscape it brings different clusters of various functions together. The natural landscape provides a comfortable space for innovation and communication for people to work and research in the park.
▼湿地景观带实景图
view of wetland landscape area ©章鱼见筑
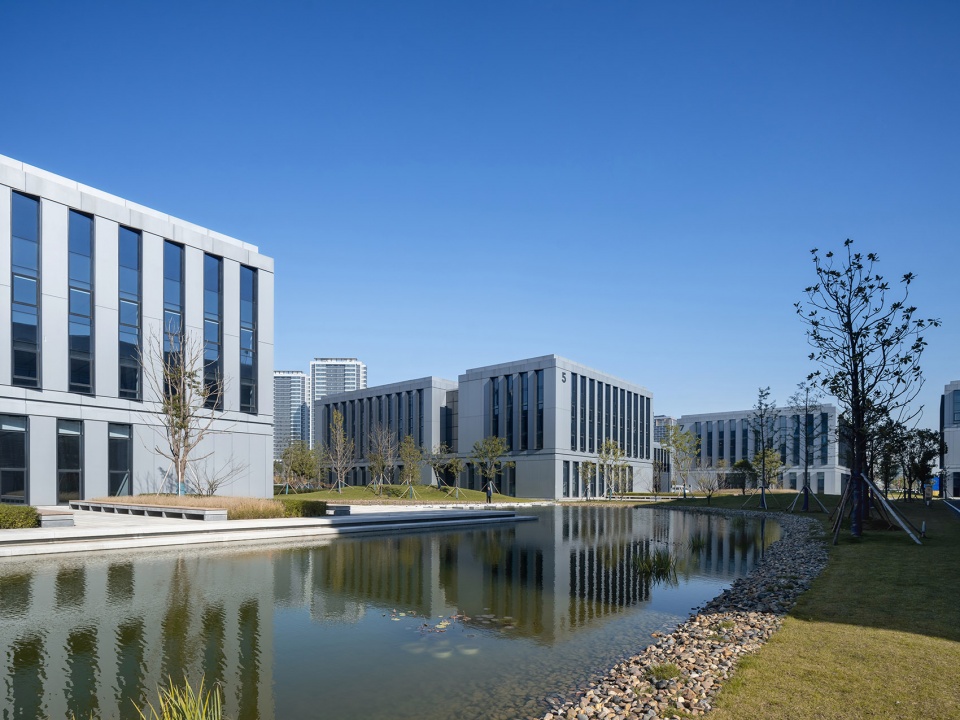
总体布局 —— 组团化规划设计
Site plan – Group based planning and design
靠南侧三组组团为开放性较强的组团,分别为中心的展厅建筑,两侧的总部办公组团及学术交流组团。北侧为两个较为私密的办公研发组团。组团间围合出一个开阔的绿色生态景观区,大型水池与建筑组团直接相邻,吸引人们到此休憩。各个建筑单体面向一个共享中心区布局并位于抬高的基座上,俯视整个生态景观区。组团间的径直连接和视觉联系提供了沟通、交流和展示的多种可能。
The three groups on the south side are relatively open to public, which consists an exhibition building in the center, a headquarter block and an academic block at two sides. Two groups on the north are relatively private, which are office and research groups. These groups form an open green and ecological landscape area. A large water feature is directly adjacent to the building cluster which attracts people to have a rest there. Individual buildings which sit on raised platforms are arranged to face a shared central area, overlooking the whole ecological landscape area. The physical and visual connection between groups provides various possibilities for communication and exhibition.
▼组团鸟瞰
aerial view of the project ©章鱼见筑
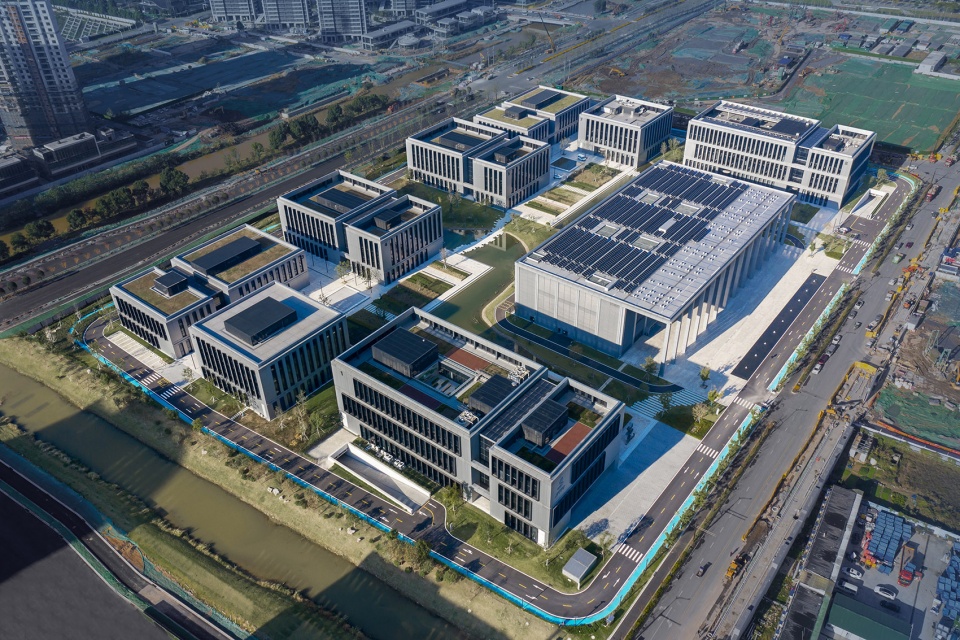
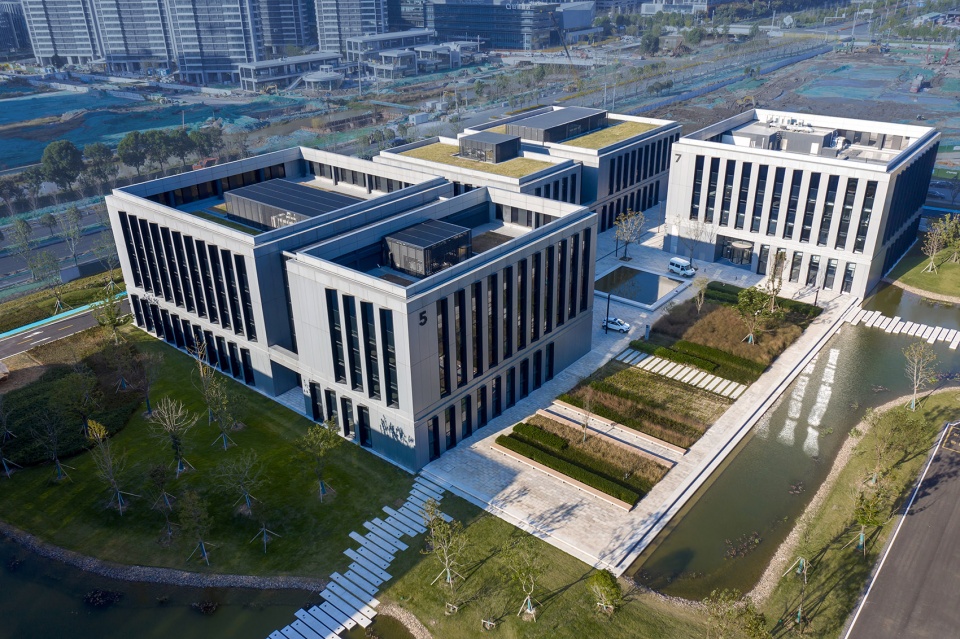
对于本项目来说,促进科研人员的创新与交流,保证他们集中精力从事科研活动,是设计的重心之一。为此,将各个建筑单体围绕一个中心场地进行排布。这里是工作和交流的场所。宽敞的中庭构成通往办公室和实验室的通道,提供了能让人聚精会神工作且不受干扰的空间。
For this project, promoting innovation and communication among researchers and ensuring their concentration on research activities is one of the major goals of the design. To achieve this goal, individual buildings are arranged around a central area. This area is for work and communication. Wide atrium space forms an access to the offices and laboratories, which provides a space where people can concentrate and work without distractions.
▼产业技术研究院总部办公楼
JITRI headquarter office building ©章鱼见筑
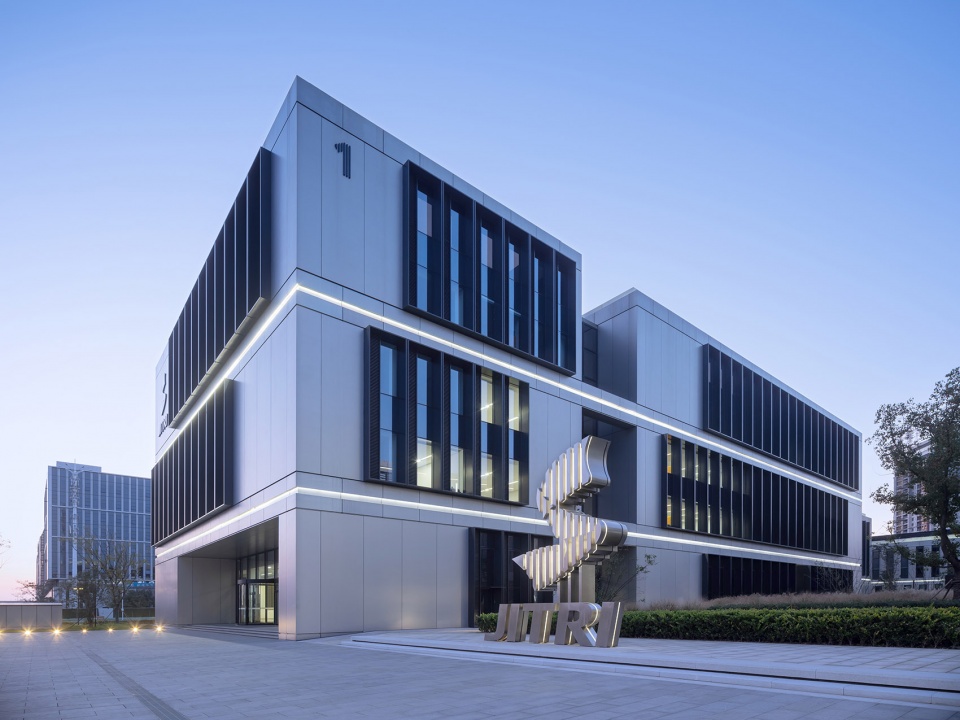
▼研发办公楼
research office building ©章鱼见筑
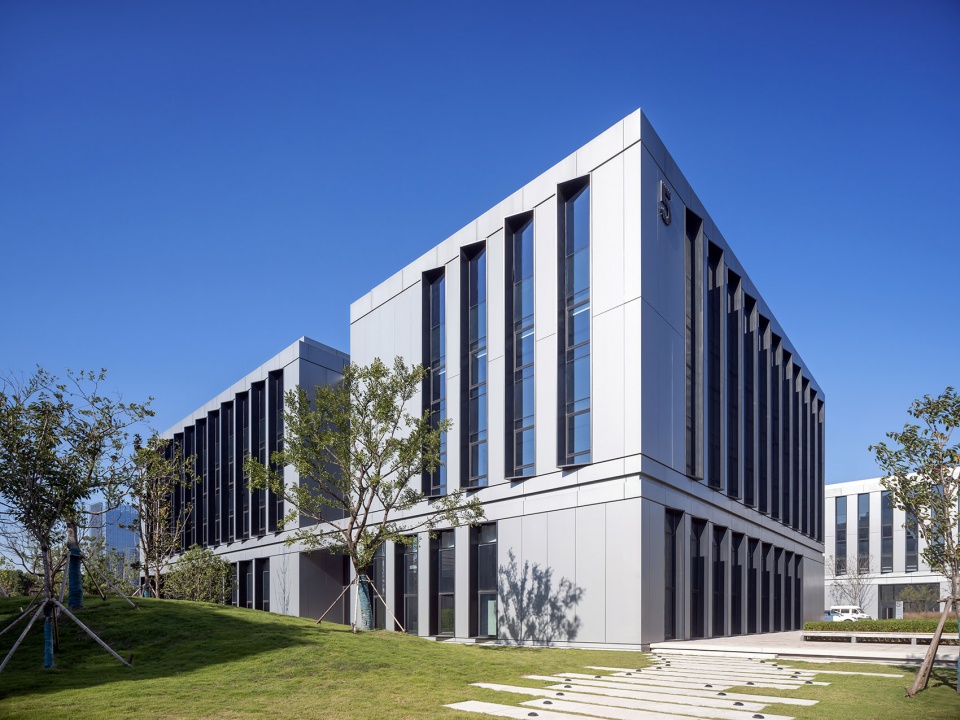
▼组团局部实景图
cluster close-up view ©章鱼见筑
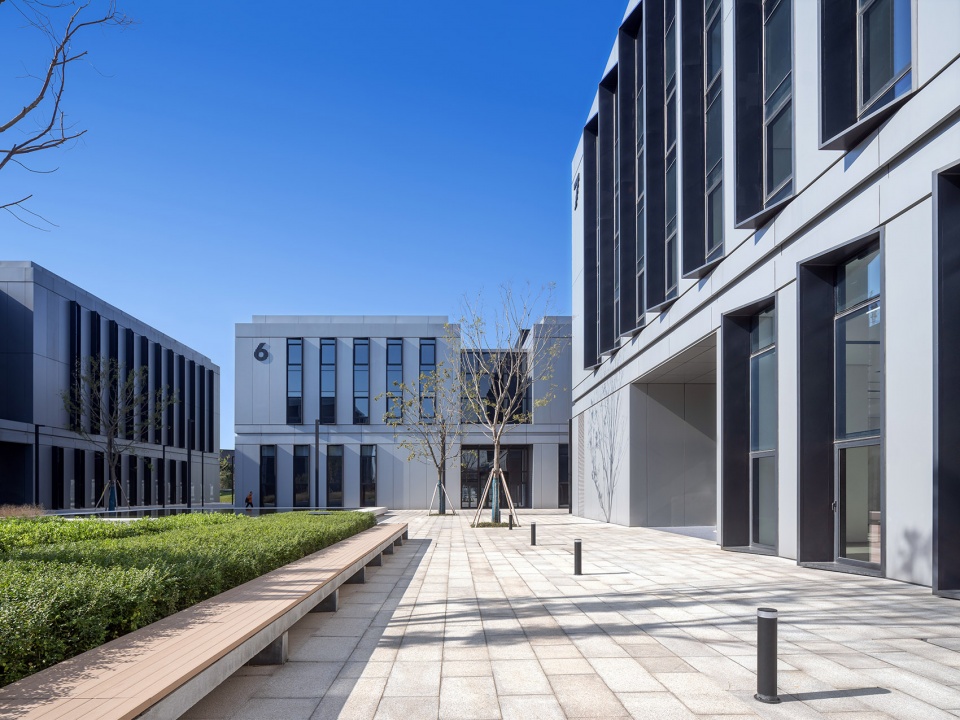
建筑表达的统一性与多样性
Consistency and diversity in architectural expression
园区内科研办公建筑通过统一的蜂窝铝板+玻璃幕墙的材料及统一的构造方式形成单体建筑的形式统一。位于中心处的展览会议建筑则通过柱廊与横向铝格栅的处理形成整个项目的视觉中心,从建筑群的统一背景中凸显出来。
Research office buildings in the park form a harmonious appearance by using honeycomb aluminum panel and glass curtain wall material with unified tectonic way. The exhibition building in the center location creates a visual focus of the park by means of colonnade and horizontal aluminum louvers, which stands out from the unified background of the building complex.
▼展览会议中心单体正立面实景
elevation view of the exhibition and conference center ©章鱼见筑
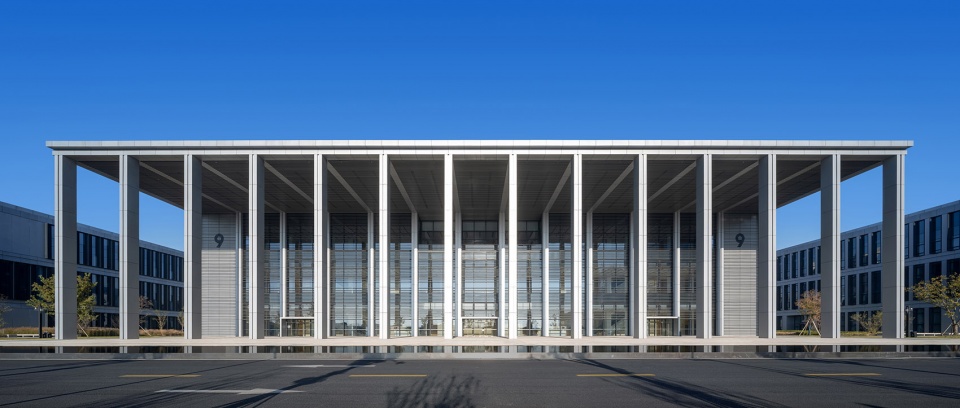
▼展览会议中心单体柱廊及前广场景观喷泉实景
colonnade and landscape fountain in the front plaza of the exhibition and conference center ©章鱼见筑
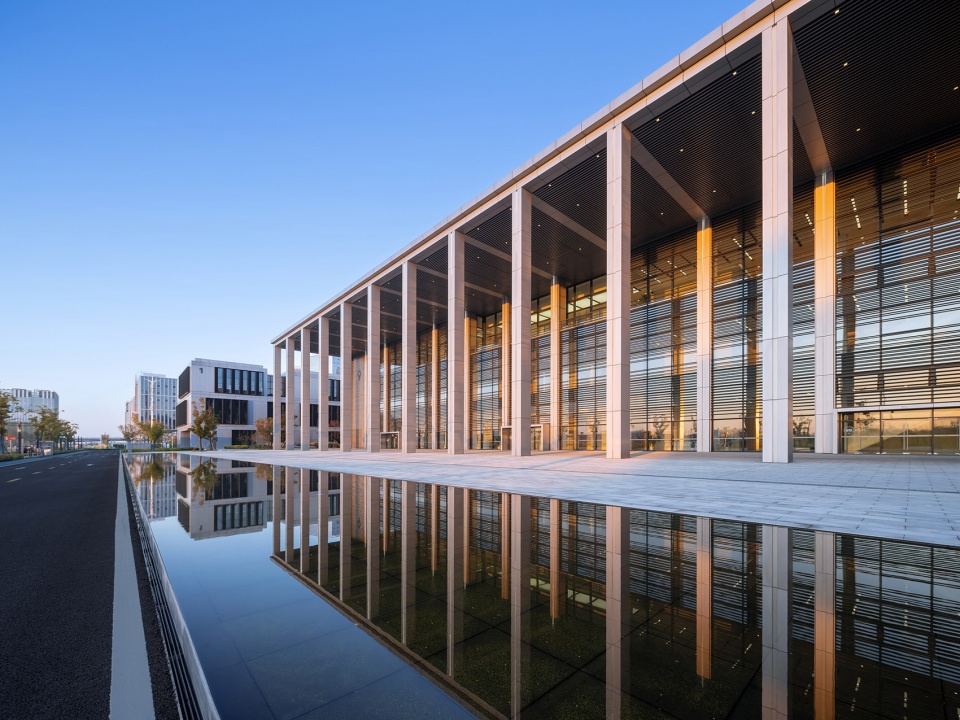
幕墙设计与泛光照明
Curtain wall and lighting design
项目通过对幕墙单元的细部设计解决了建筑使用中的实际问题如采光通风等,同时也达到了外部环境的和谐统一。
Through the detail design of the curtain wall unit, the project solves the practical problems for the daily use of the building such as lighting and ventilation, meanwhile it achieves the harmony and unity with the external environment.
▼展览会议中心通过柱廊与横向铝板百叶的元素凸显出在园区内的特殊性
the exhibition and conference center highlights its particularity in the park through the elements of colonnades and horizontal aluminum louvers ©章鱼见筑
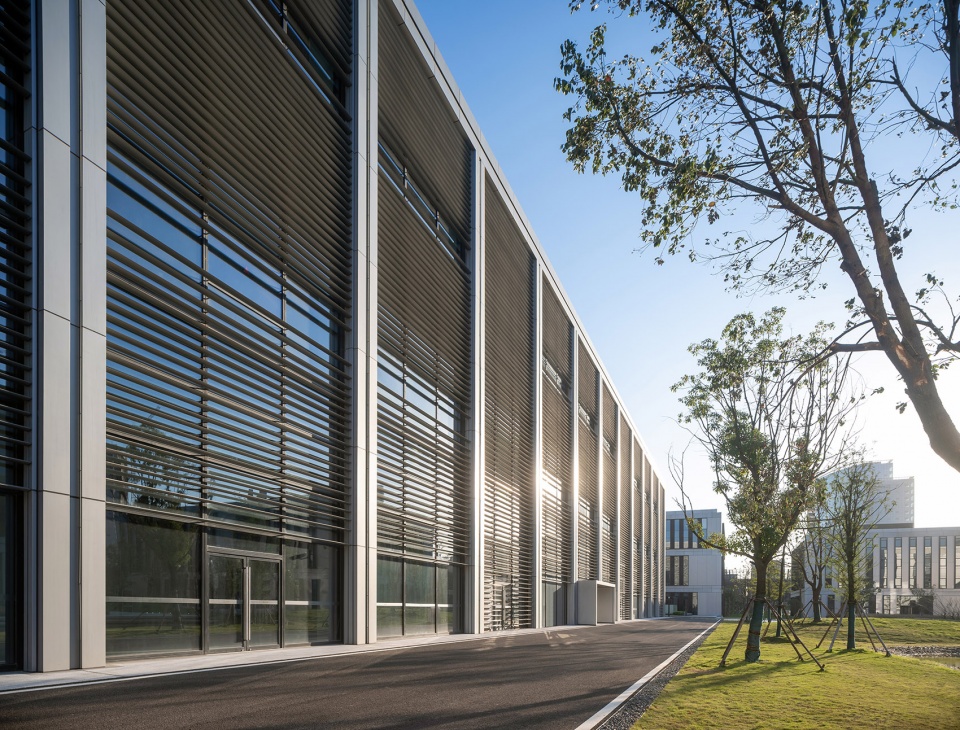
科研办公单体建筑的外立面通过深色遮阳构件形成其独特的建筑元素,而这些突出的三角形遮阳构件通过每个面的日照角度进行了严格的计算。
▼构件遮阳分析
sun shading components analysis ©gmp + 同济大学建筑设计研究院
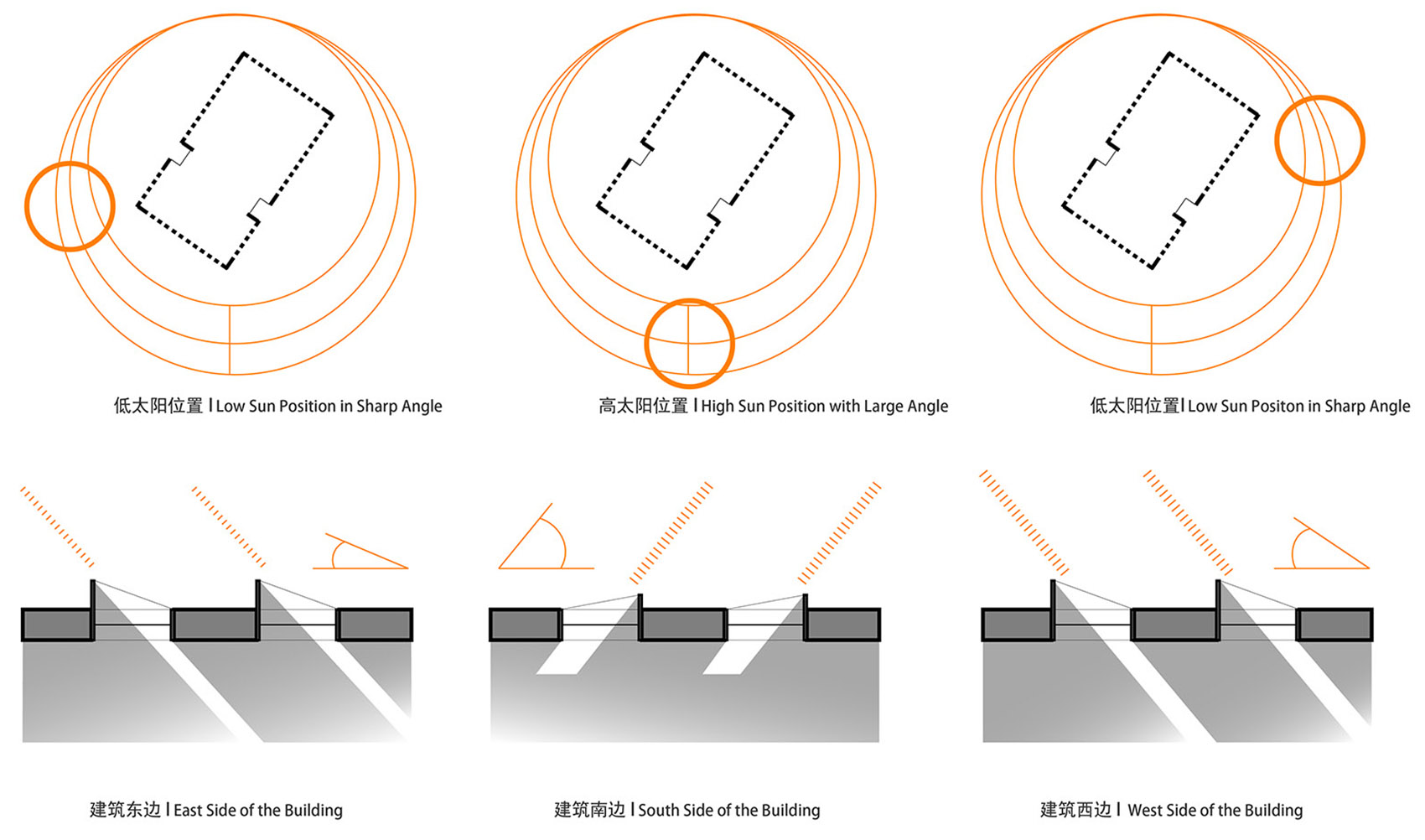
The dark shading components on the façade of the research and office buildings form its unique architectural elements. These protruding triangular shading components are rigorously calculated by the angle of sunlight on each façade.
▼总部办公楼立面局部细节
headquarter office building elevation details ©章鱼见筑
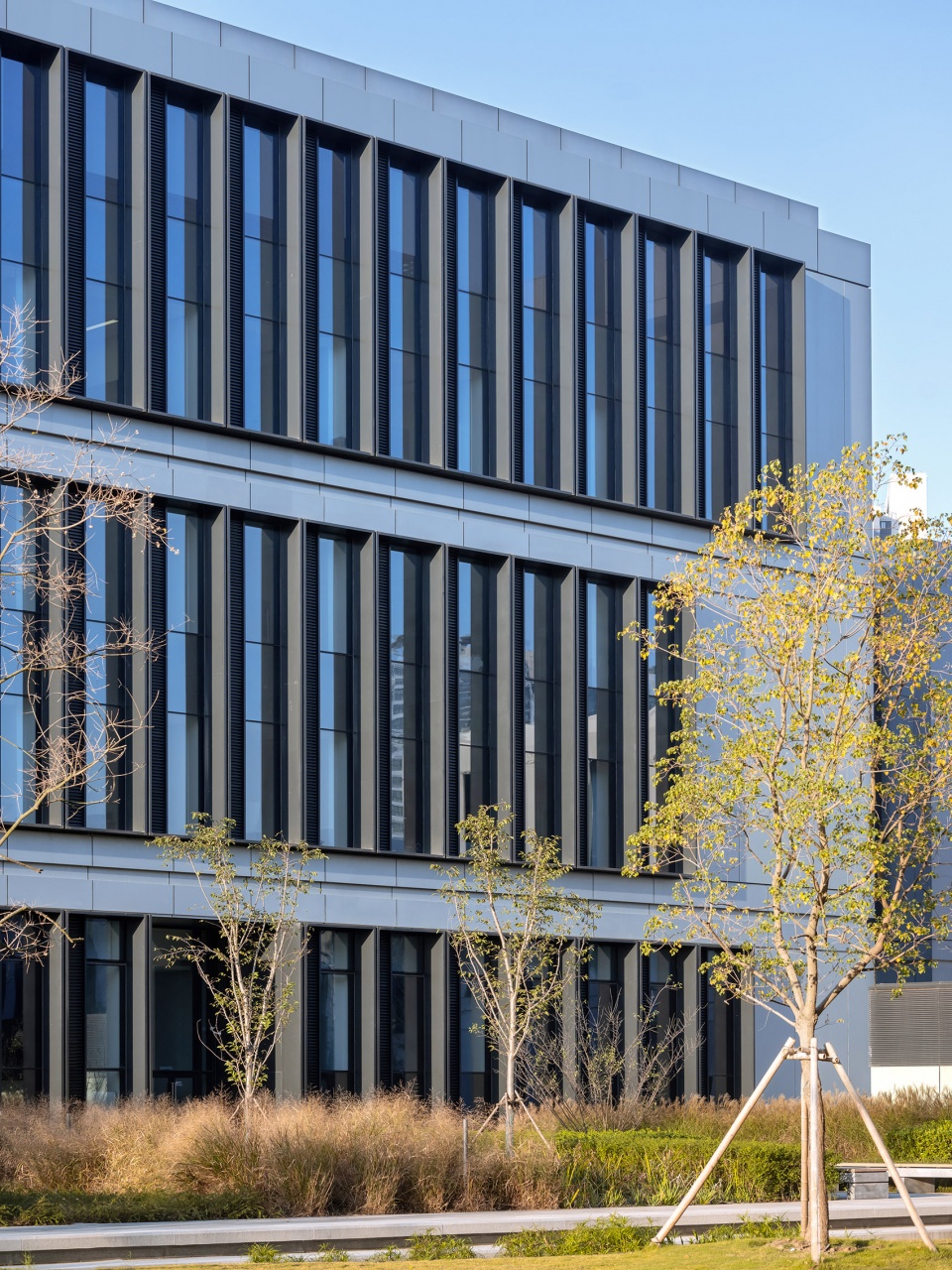
▼科研办公楼立面局部细节
research office building elevation details ©章鱼见筑
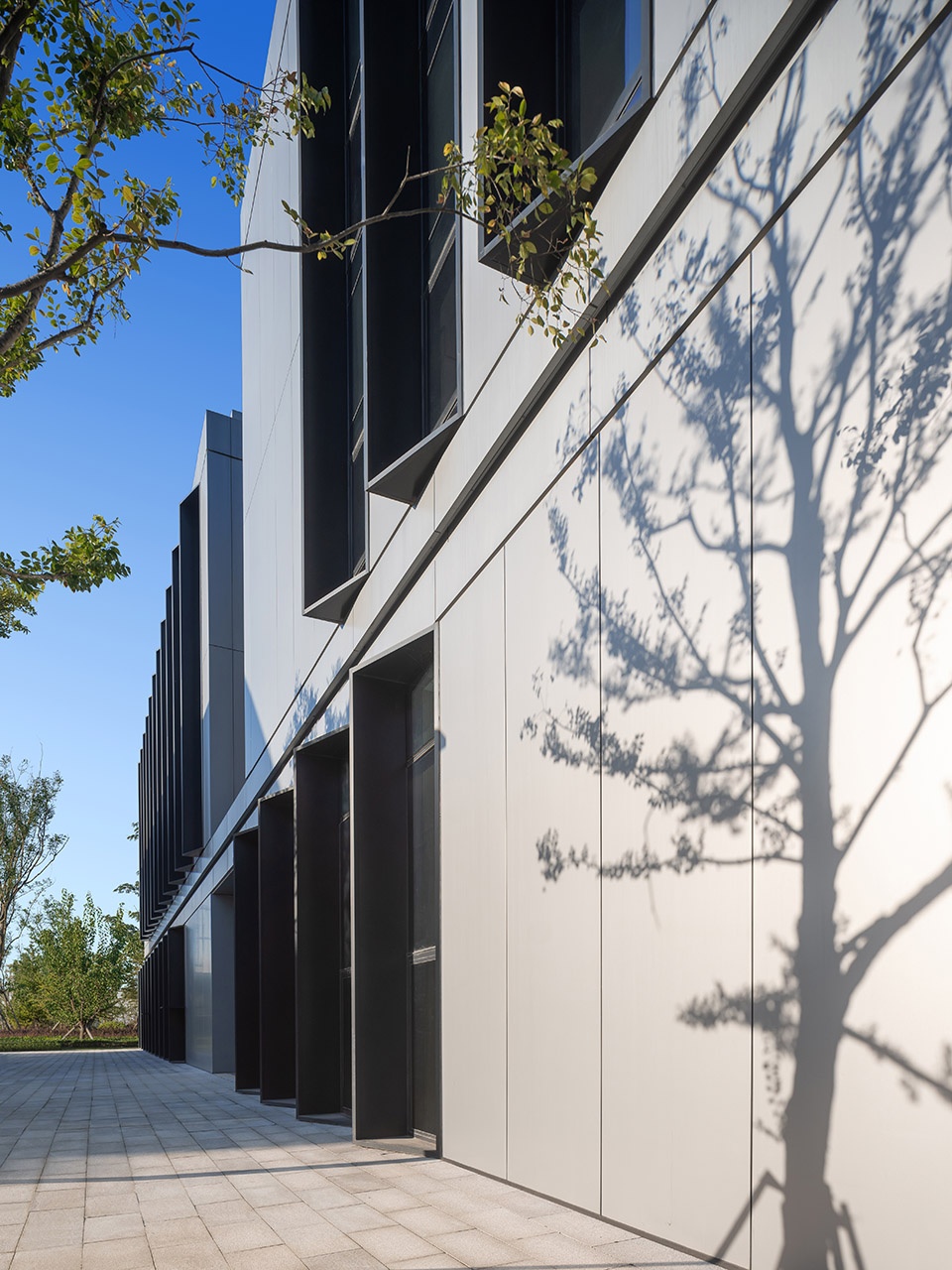
泛光设计将照明灯具与建筑幕墙的细节结合起来,避免了灯具直接照射产生的眩光,同时强化了建筑的形式特征。
The lighting design accommodates the lighting fixtures into the curtain wall details, which avoids glare caused by the direct illumination of the lighting fixtures, meanwhile, it enhances the formal characteristics of the building.
▼夜景照明总体鸟瞰图
general aerial view at night ©章鱼见筑
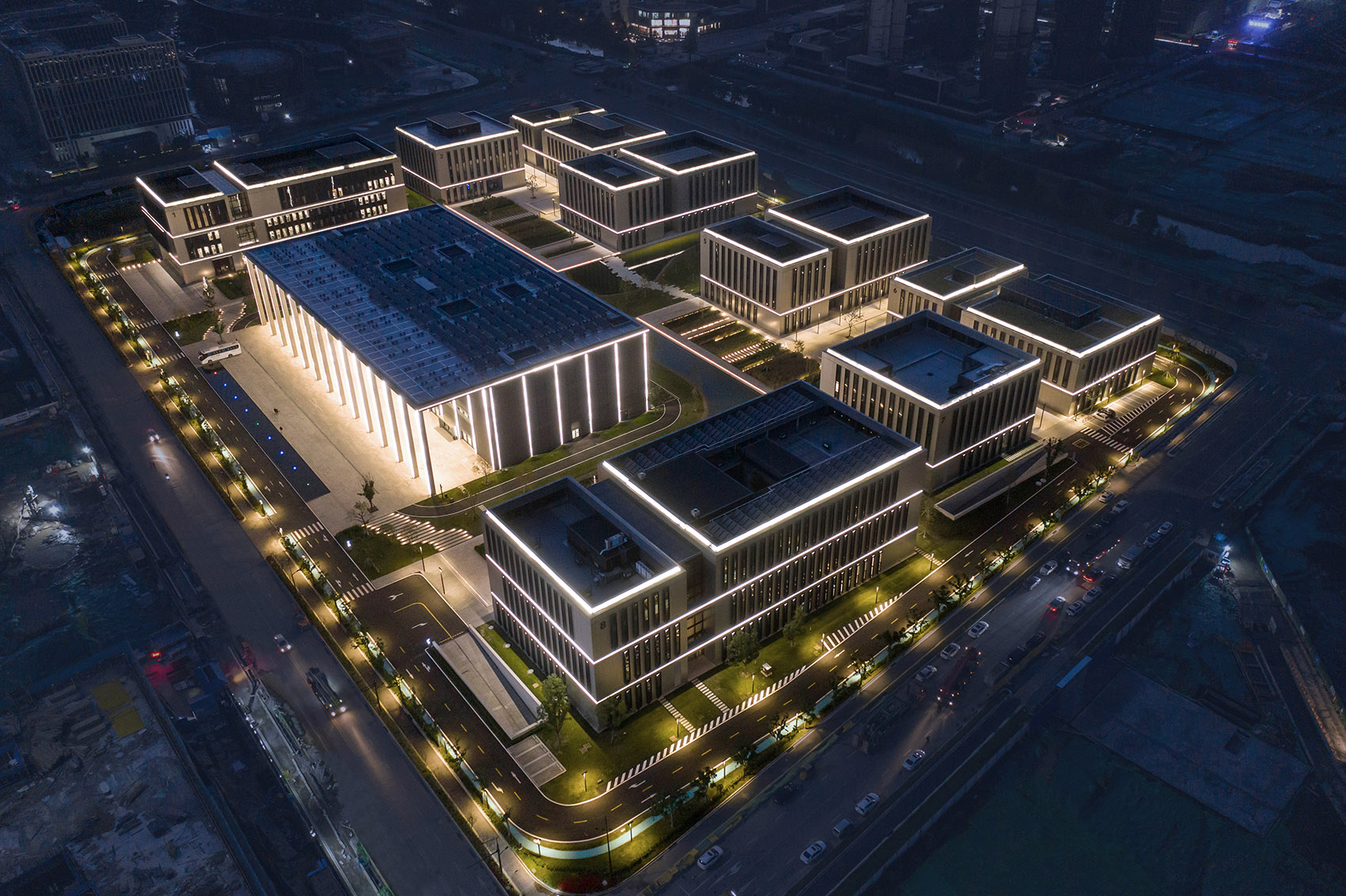
▼景观的照明设计与幕墙泛光照明结合起来,使整个园区在夜间形成统一和谐的景象
by combining the lighting design of the landscape with the lighting design of the curtain wall, it forms a unified and harmonious scene at night ©章鱼见筑
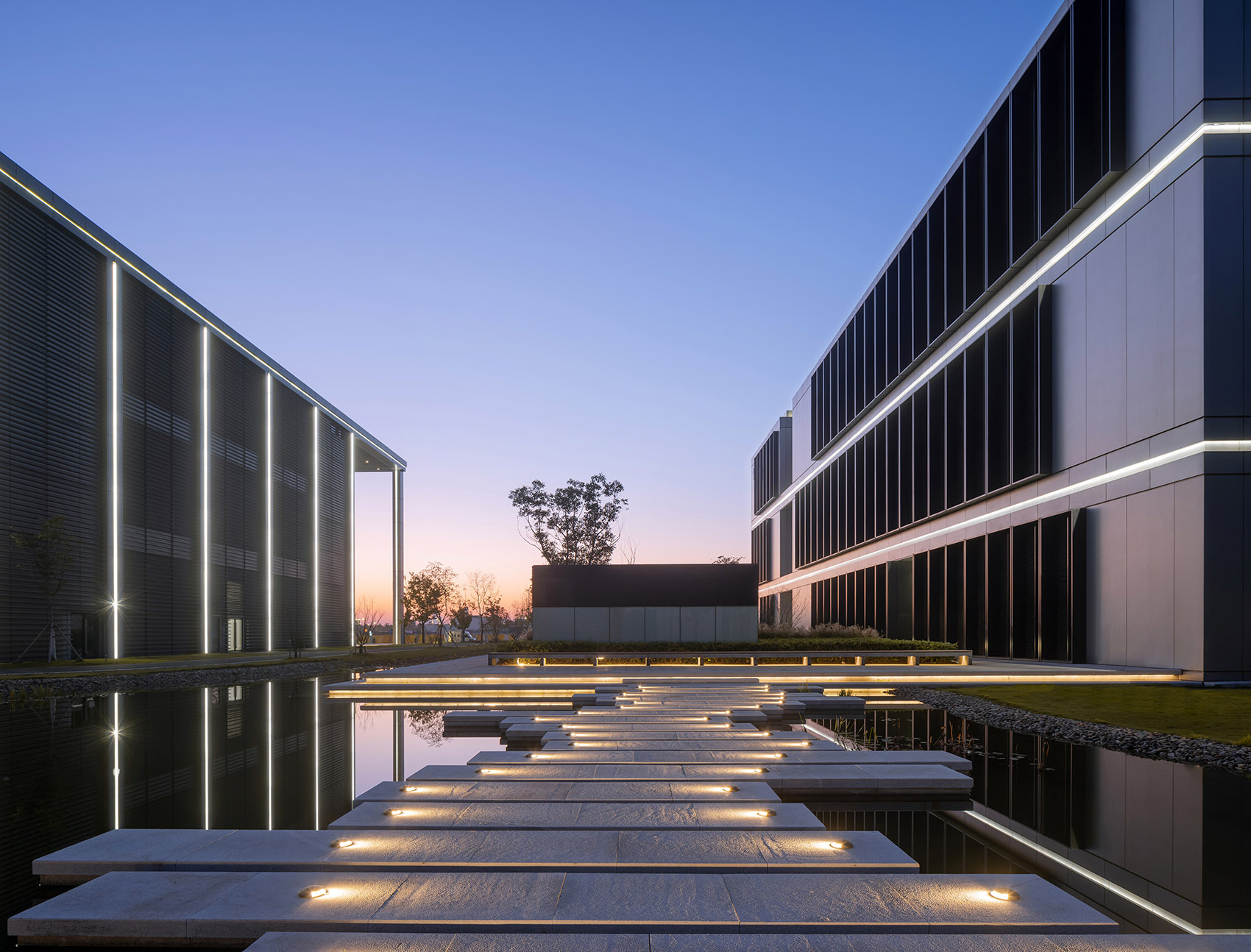
▼9号楼夜间透视
night view of Building block #9 ©章鱼见筑
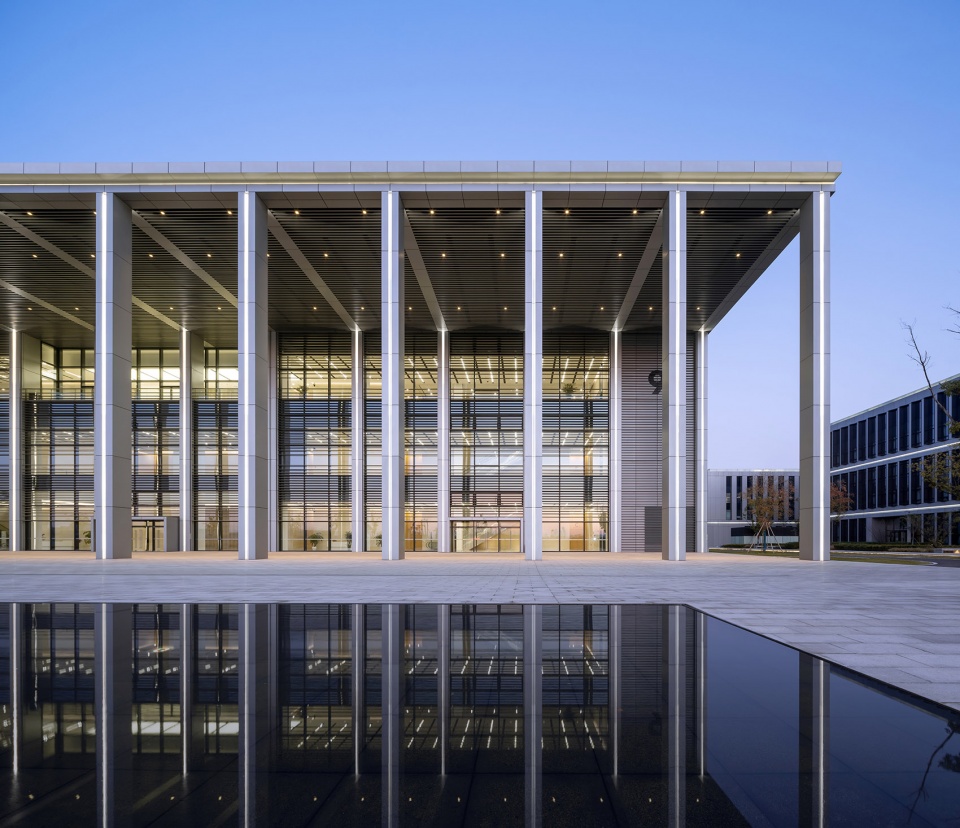
▼通过9号楼柱廊部位的重点照明强化了柱廊空间在整个园区中的重要性,形成了一个可供夜间聚集的广场空间
the importance of the colonnade space in the whole park is enhanced through the special lighting design of the colonnade space in Building block #9, forming a plaza space for gathering at night ©章鱼见筑
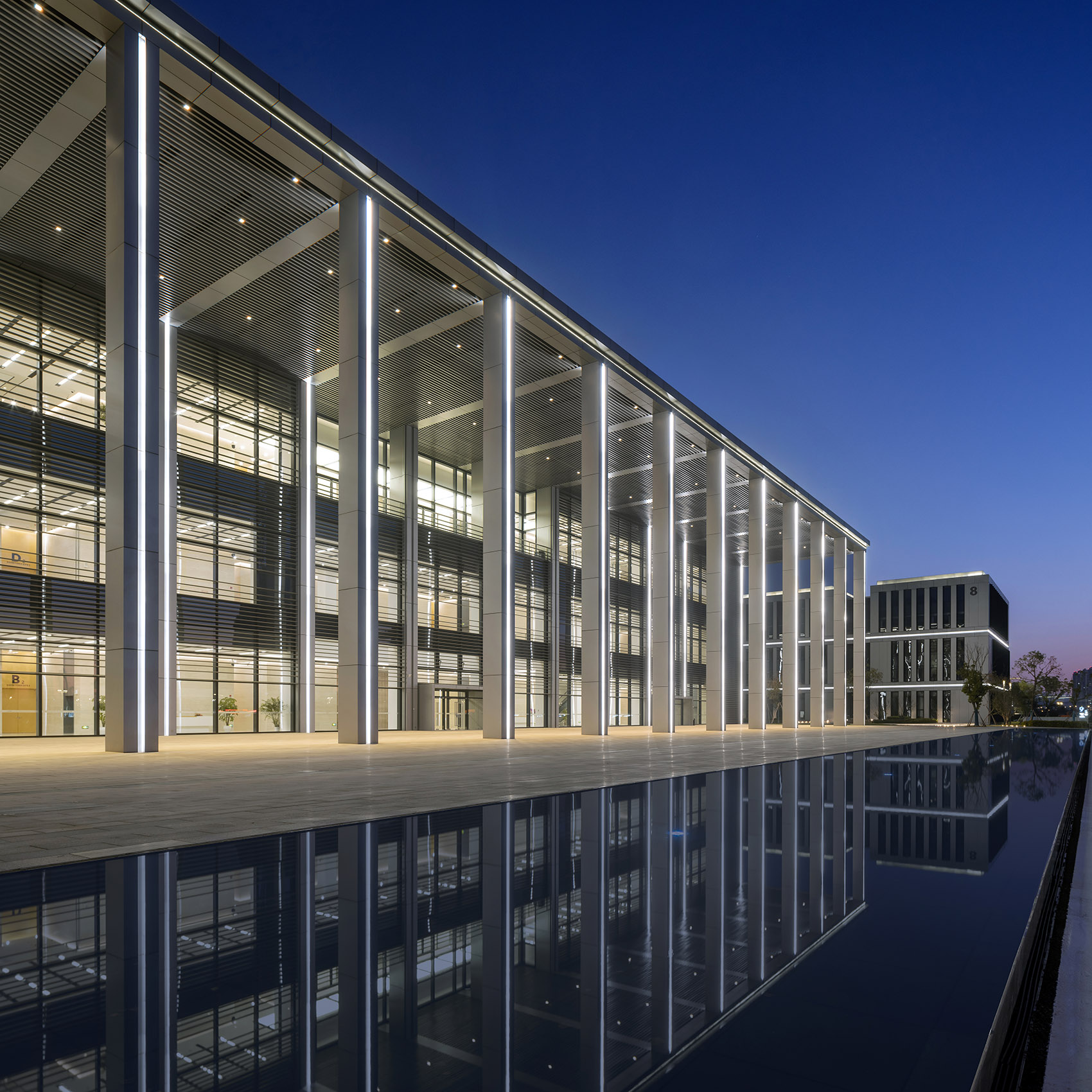
▼9号楼柱廊局部夜间实景
night view of the colonnade space in building block #9 ©章鱼见筑
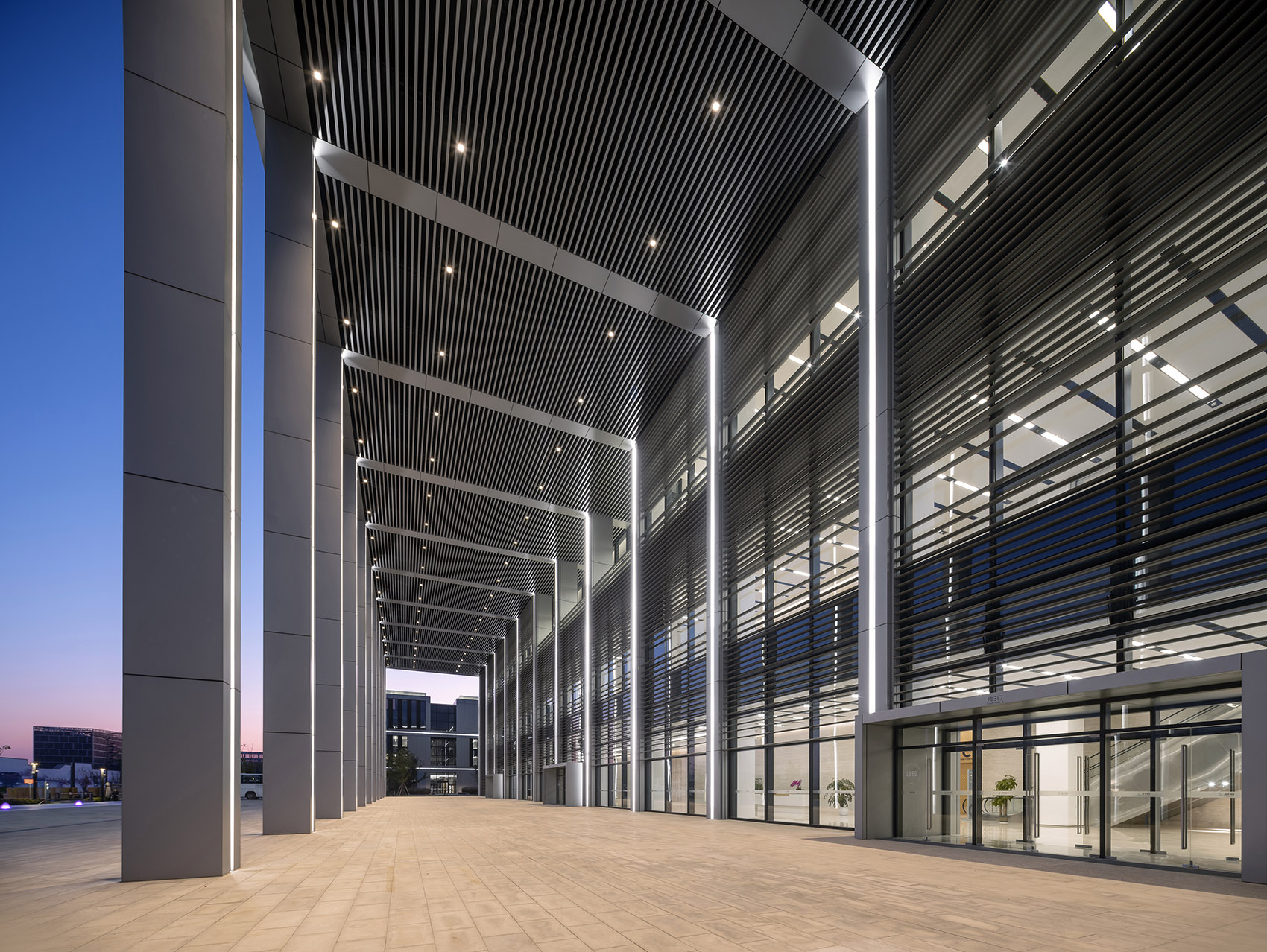
室内设计同样采用简洁的设计方式,设置吊顶集成带并充分考虑了与外立面元素的对位关系,使室内元素与室外元素有了高度的视觉统一。
The interior design also adopts a simple design approach. By setting integrated equipment belts in the ceiling which fully considers the relationship with the facade elements, it creates a high degree of visual integrity between interior elements and exterior ones.
▼总部办公楼中庭空间实景
view of atrium space in the headquarter office building ©章鱼见筑
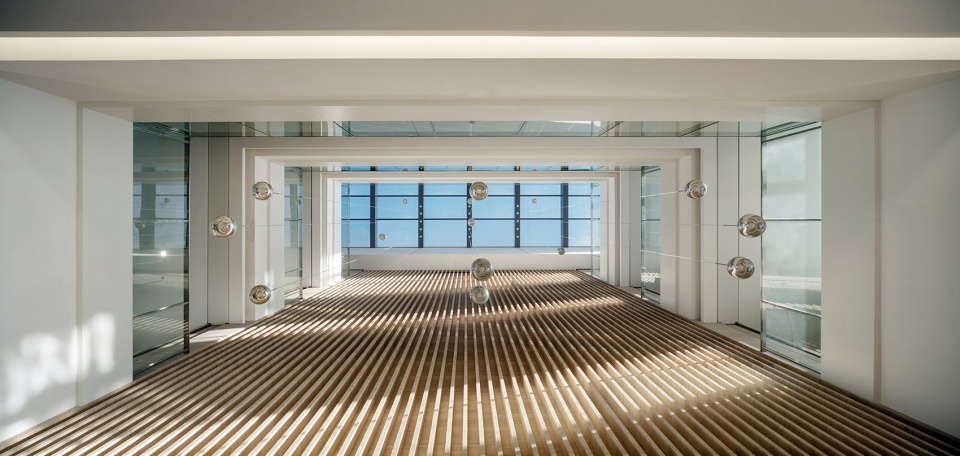
▼9号楼室内大厅实景,interior view of hallway in building block #9 ©章鱼见筑
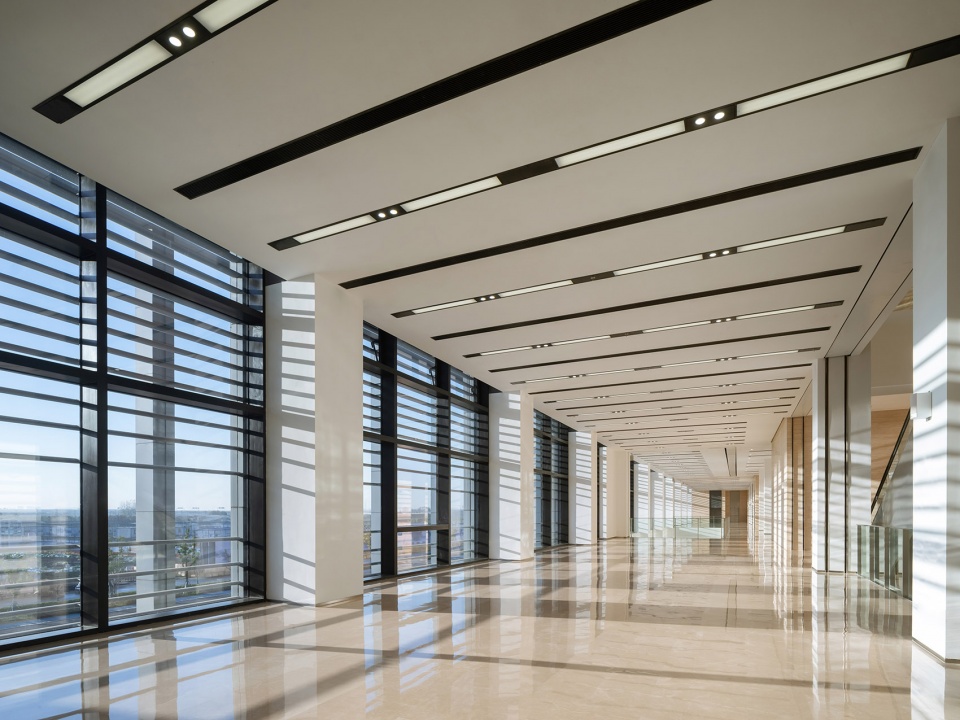
▼9号楼国际报告厅实景
interior view of international conference hall in building block #9 ©章鱼见筑
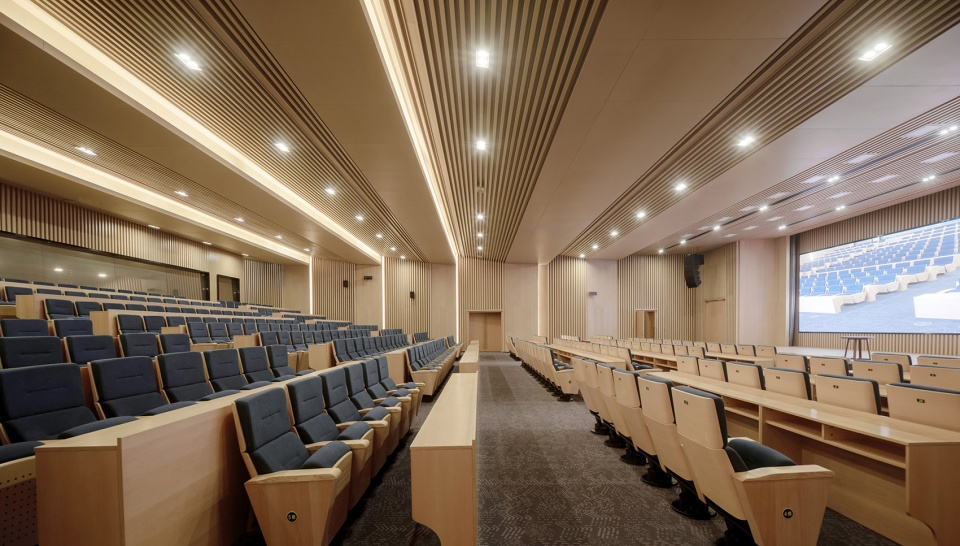
设计公司:gmp International GmbH (德国gmp国际建筑设计有限公司) + 同济大学建筑设计研究院
位置:中国 江苏 南京
类型:建筑
材料:钢筋混凝土 铝板 玻璃
分类:办公建筑 园区










