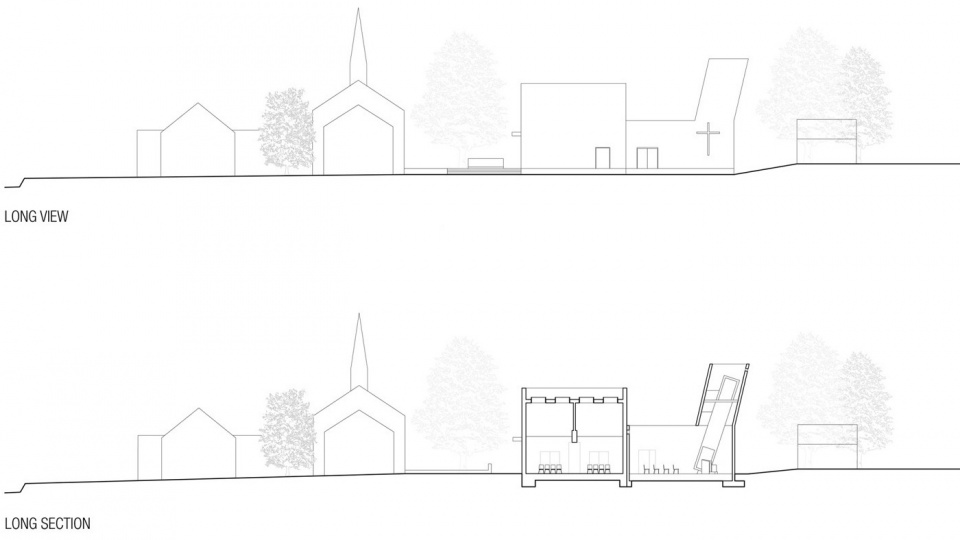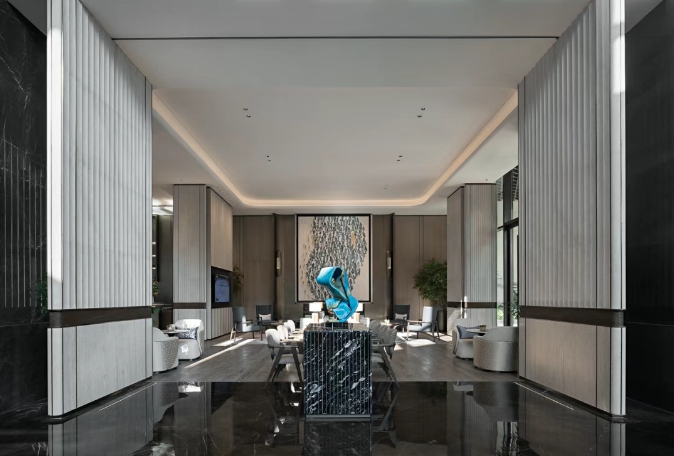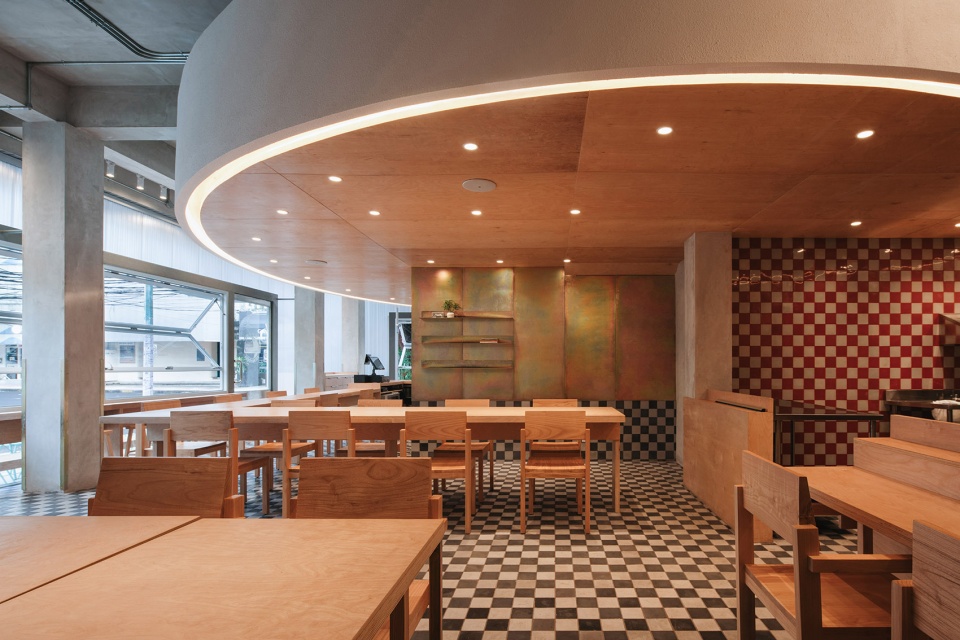

原有建筑群由一座幼儿园和路加教堂(Lukaskirche)组成,此次扩建项目新增了一个教堂广场、新的教区大厅以及一座新的户外教堂。这座由新旧建筑共同构成的扩展性建筑群,反映出在对原有结构进行发展的过程中,使用者往往需告别旧有建筑,以便接纳新环境,并逐步将其内化为自身的一部分。
The existing ensemble consisting of a childcare facility and the Lukaskirche (Church of St. Luke) is being expanded to feature a new church square, a new parish hall, and the new outer church. The new and enlarged ensemble with the combination of old and new builds reflects the fact that in the course of advancing existing structures, the users by having to give up old builds in exchange for the new, frequently have to bid farewell to the past and try and make the new their own.
▼鸟瞰,aerial view © Christoph Kraneburg
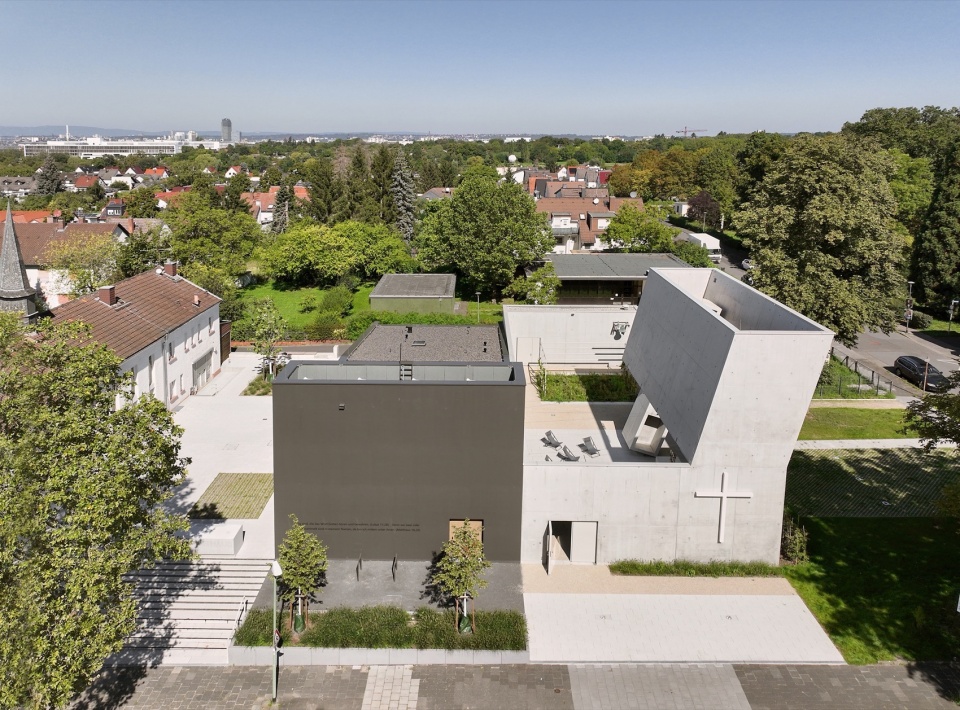
▼顶视图,top view © Christoph Kraneburg
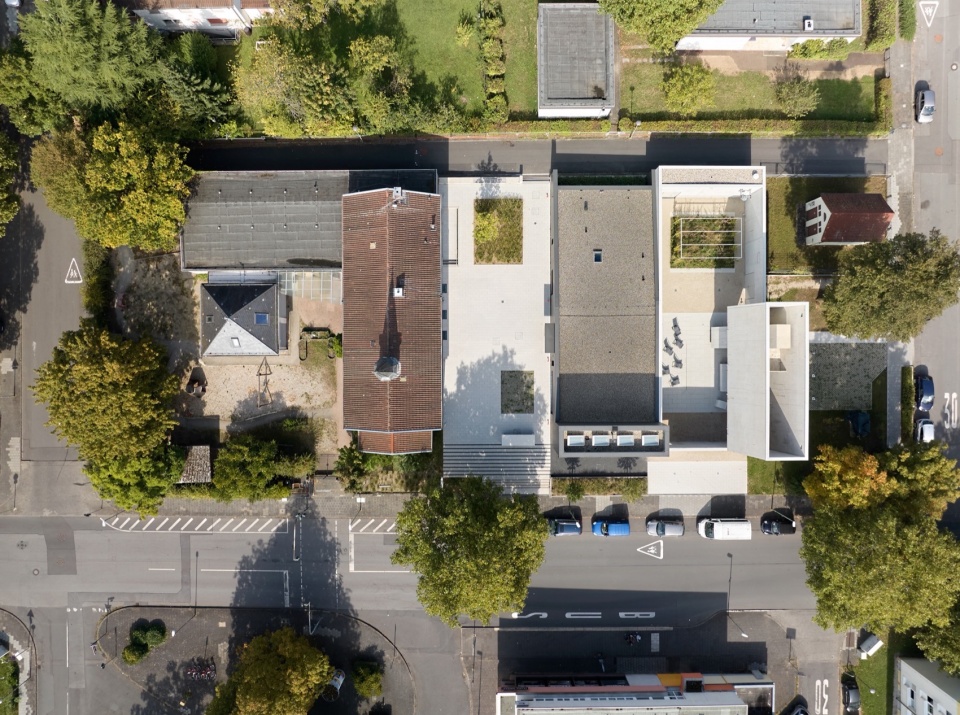
整个场地自西向东依次展开,如同一条时间轴——从最西端的幼儿园和原有教堂开始,延伸至新的教区大厅,再抵达最东侧的户外教堂,从而形成一段“建筑史”。这段历史因户外教堂而保持开放,它作为一个“建造中的中间状态”,呈现出一种开放与封闭之间的模糊性,借助建筑形式体现过程性——是一个充满可能性的空间,以双重意义上的“开放”指向未来。
▼分析图,analysis diagram © MEIXNER SCHLÜTER WENDT
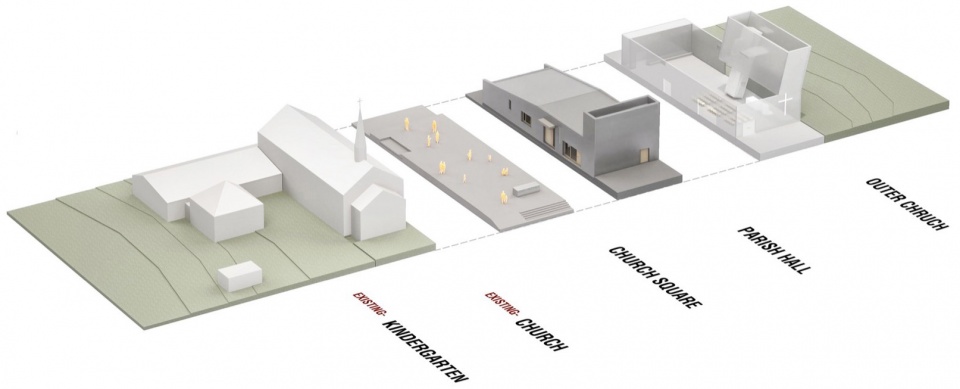
The site extends, as if along a timeline, from west to east, starting with the childcare center and the existing church and moving into the new parish hall, creating a kind of “building history” which is open-ended thanks to the outer church. The latter, as a constructed intermediate state, can be read ambivalently as half-open/half-closed, and using construction to depict a process. As a realm of possibilities and as an open space in both senses it points to the future.
▼外观,exterior view © Christoph Kraneburg
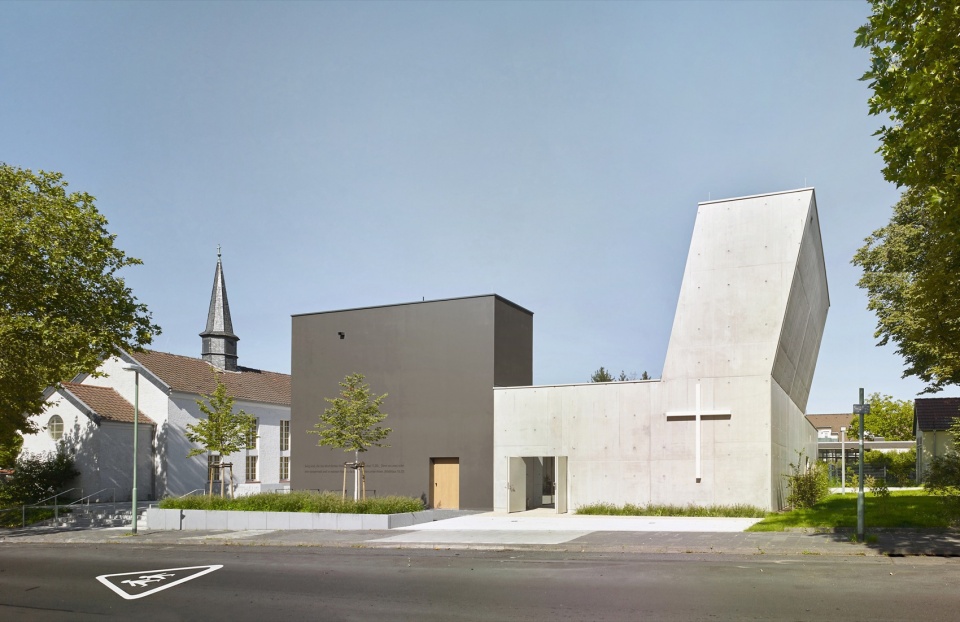
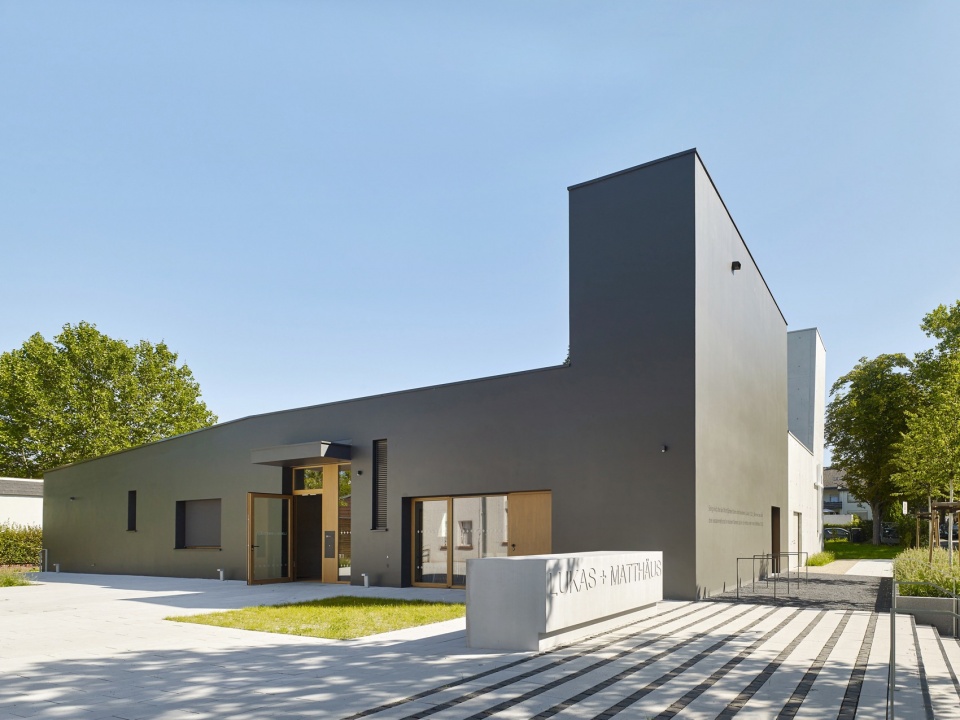
扩建项目被划分为三个连续的区域:教堂广场、教区大厅和户外教堂,向东延续了场地西侧“幼儿园—教堂”的现有序列。在西侧,新的教堂广场将教区大厅与现有教堂连接起来,形成一个对公众开放的广场。该广场不仅便于教堂和教区大厅访客的流动,也为社会活动和节庆聚会提供了空间。朝向南侧Brunnenweg街道的一侧设有“街道祭坛”,面向城市环境展开,强调该建筑群的宗教功能。
▼模型,model © MEIXNER SCHLÜTER WENDT
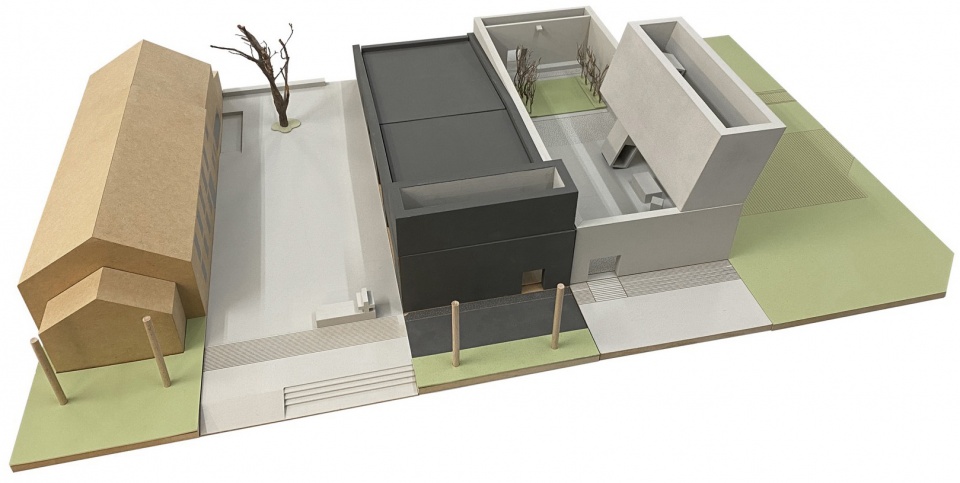
The expansion is work divided up into three sequential zones: the church square, the parish hall, and the outer church. This continues eastwards the existing sequence of childcare facility and church on the west side of the site. To the west the new church square connects the parish hall with the existing church. It is a public square, allowing visitors to the church and parish hall to disperse easily, and encourages social gatherings such as events and festivities. Facing Brunnenweg to the south, the “street altar” opens onto the street and the urban environment, highlighting the ensemble’s ecclesiastical function.
▼户外花园,outdoor garden © Christoph Kraneburg
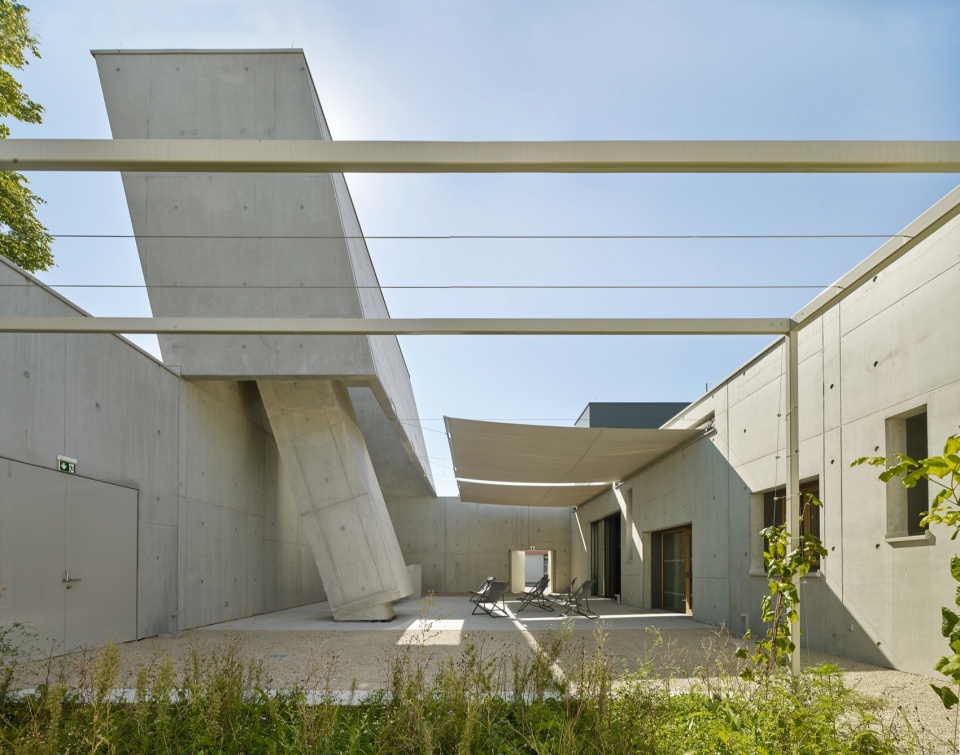
▼“街道祭坛”,面向城市环境展开,the “street altar” opens onto the street and the urban environment © Christoph Kraneburg
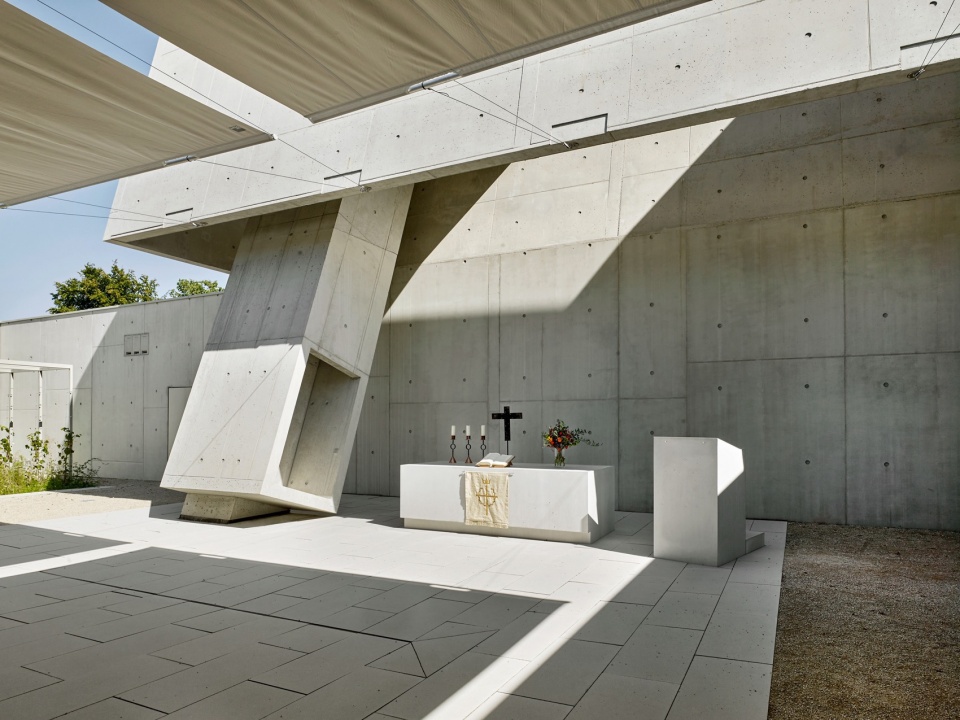
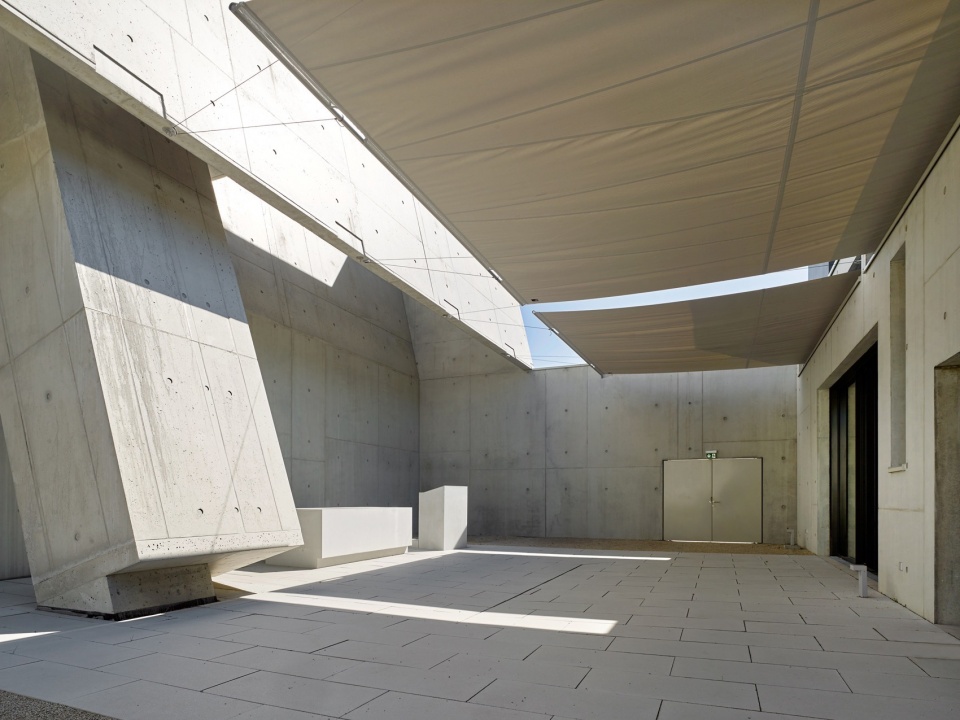
▼细部,details © Christoph Kraneburg
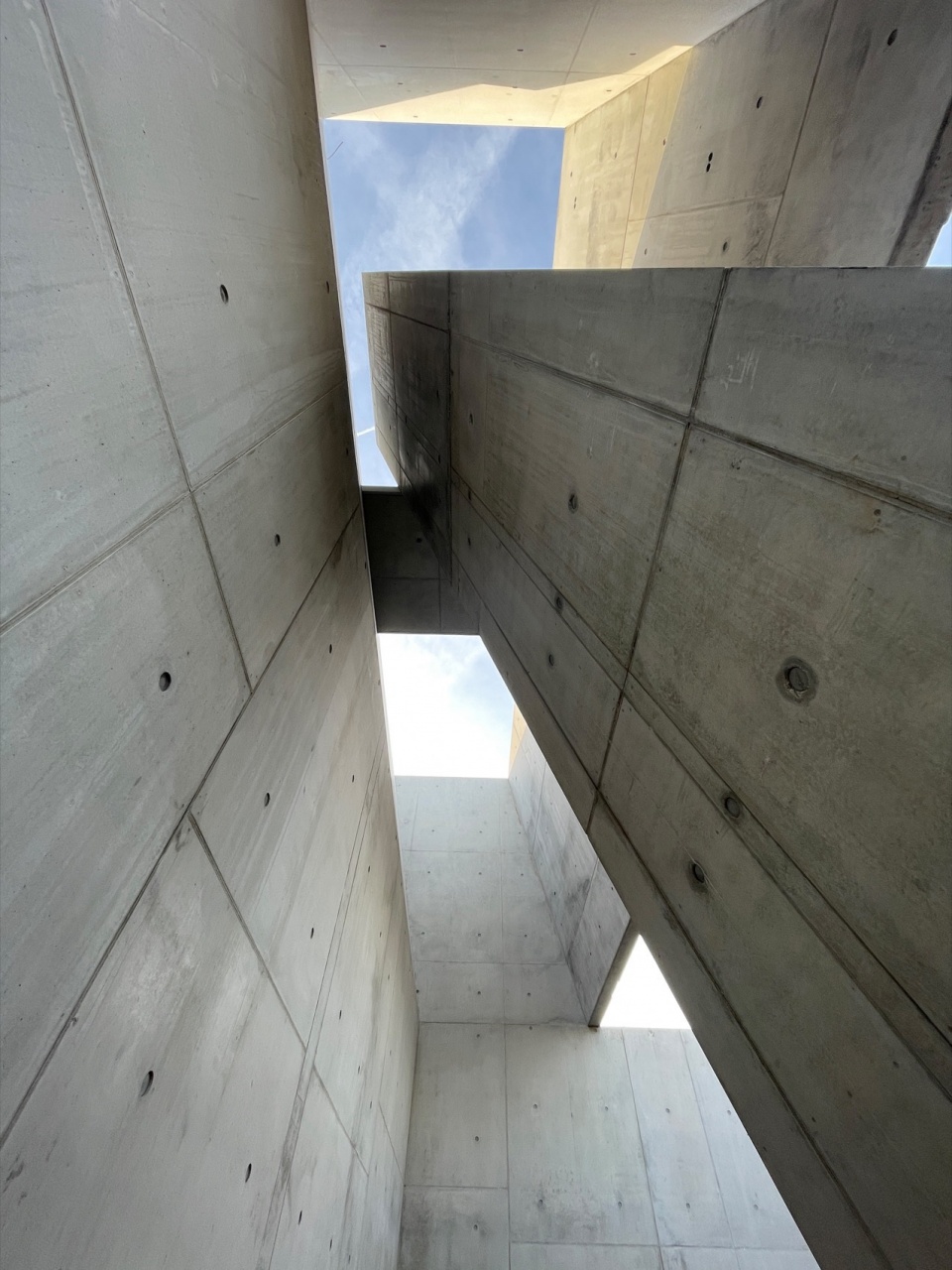
▼祭坛,altar © Christoph Kraneburg
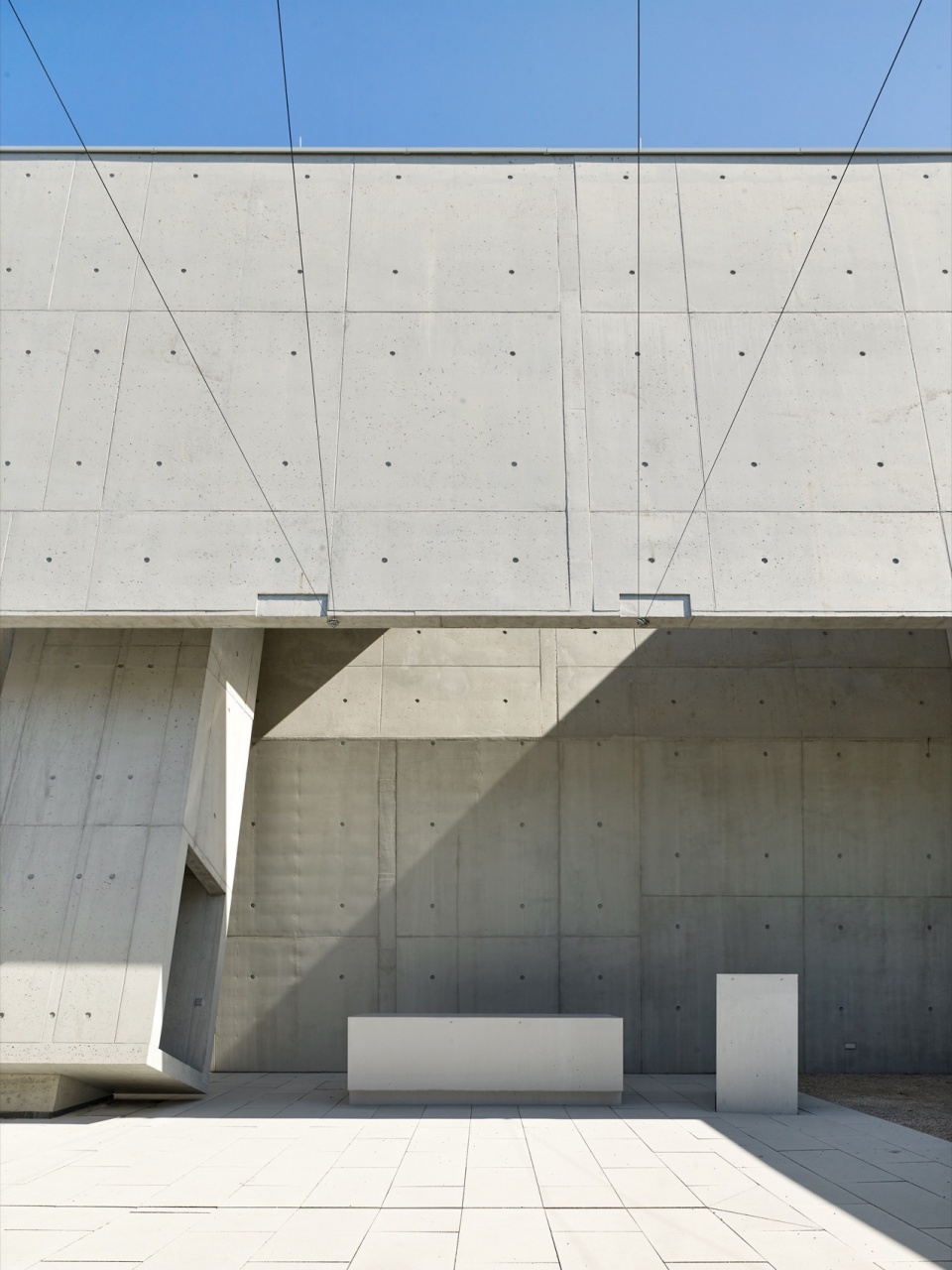
▼由室内看室外,viewing the altar from interior © Christoph Kraneburg
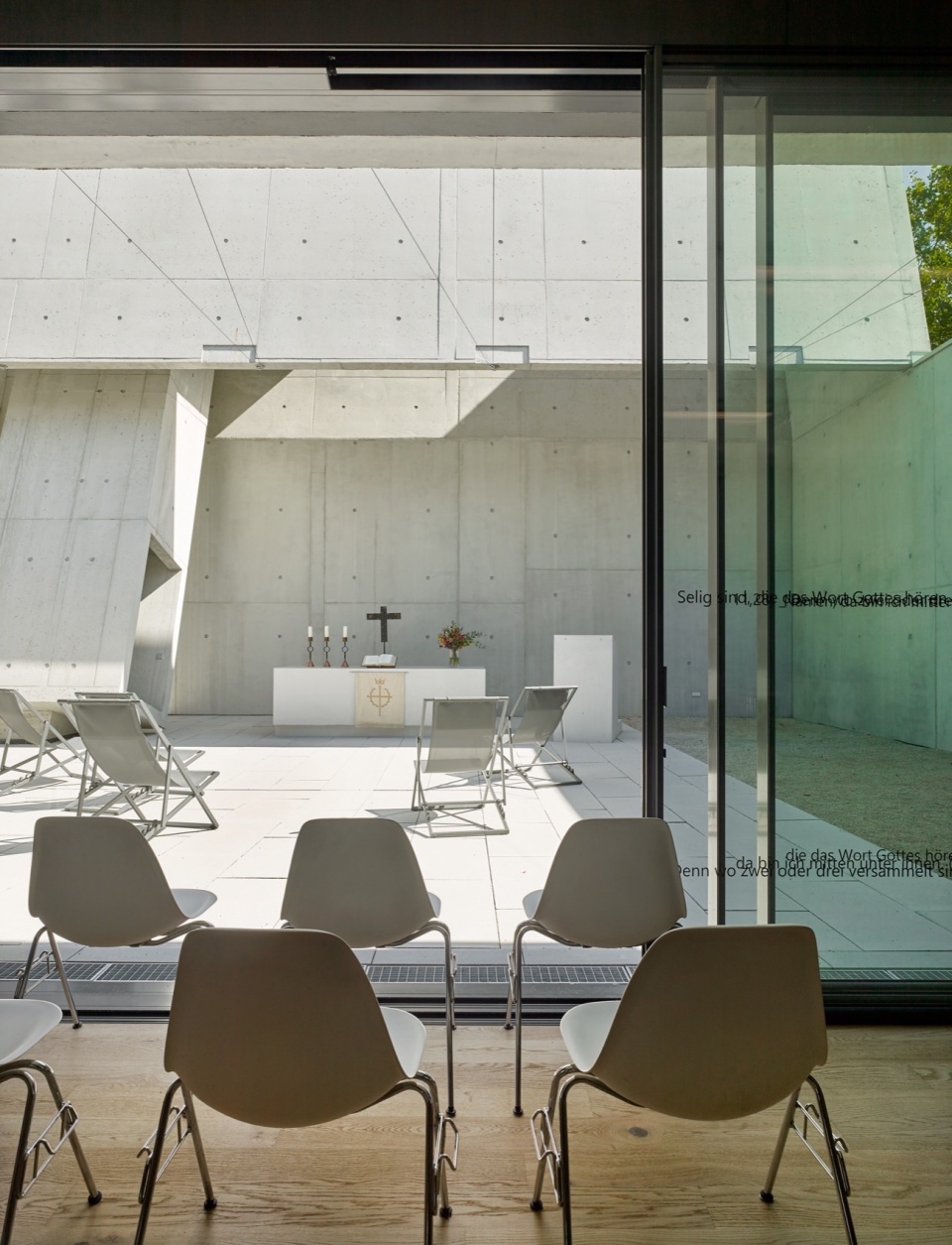
教区大厅的平面为简洁的长方形,但通过纵向布置在城市结构中形成独特存在感。大厅南侧设有一条贯穿整个建筑宽度的天窗,为空间带来自然光线。这里是教堂大厅——教区活动和礼拜仪式的举行地。建筑后部以斜坡形式降低高度,与侧向使用的附属空间形成连贯布局。大厅内两扇落地大窗相对而设,将教堂广场、教区大厅与户外教堂串联成一个视觉轴线,使访客得以亲身体验“空间序列”的设计理念。
The parish hall has a simple, rectangular footprint but stands out for its lengthwise orientation. To the south a skylight is running the entire width of the building embedding it in the urban fabric. This is the church hall: the place where the parish activities and events take place, including the church services. The edifice flattens out at an angle towards the back in line with the use of the side rooms. The hall boasts two generous floor-to-ceiling windows located opposite each other, forging a link between the square, the parish hall, and the outer church. This line of vision allows users to experience the sequencing concept for themselves.
▼大厅,the parish hall © Christoph Kraneburg
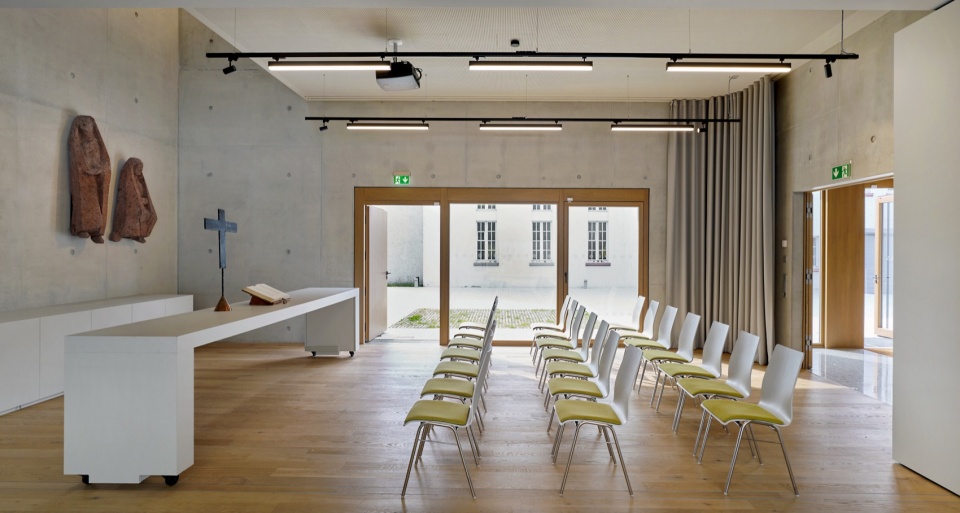
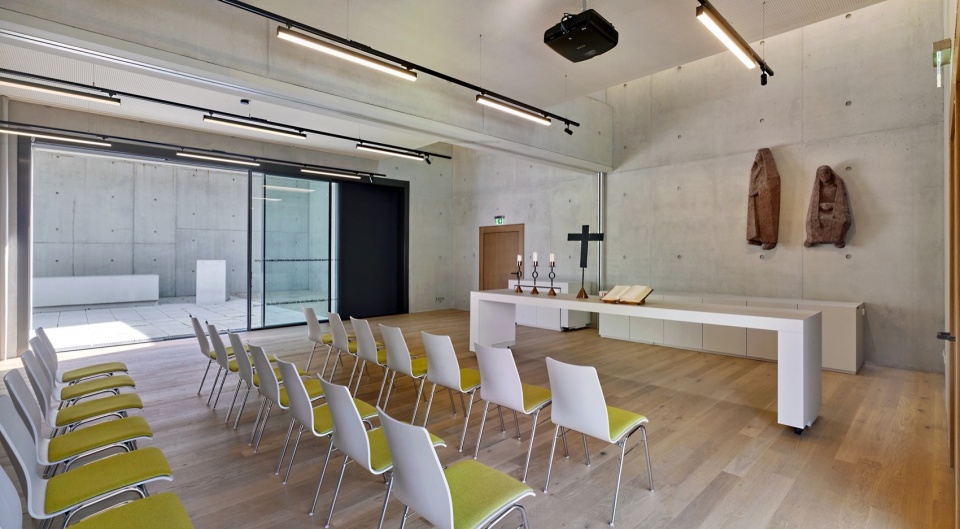
▼室内细部,details of interior © Christoph Kraneburg
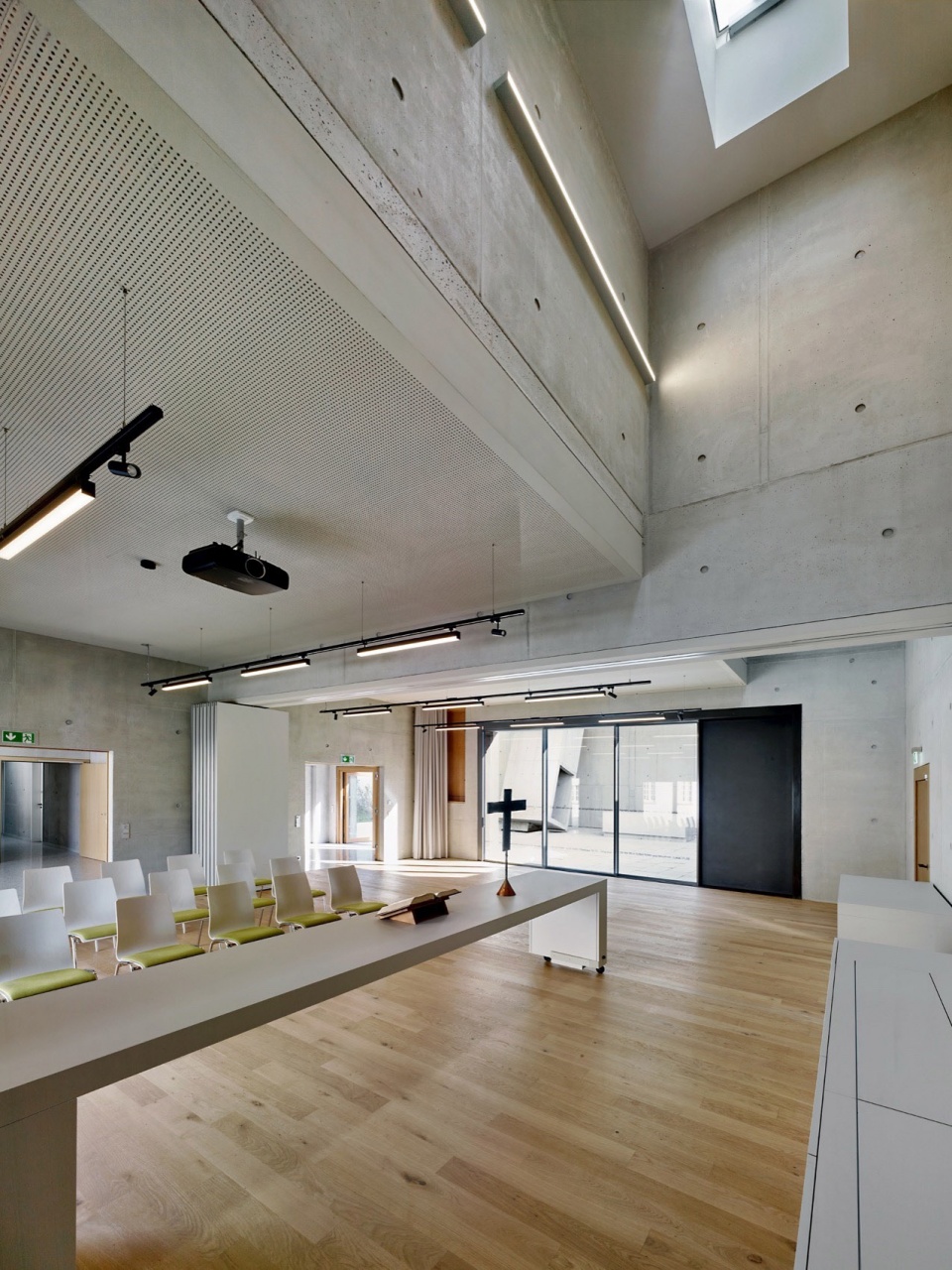
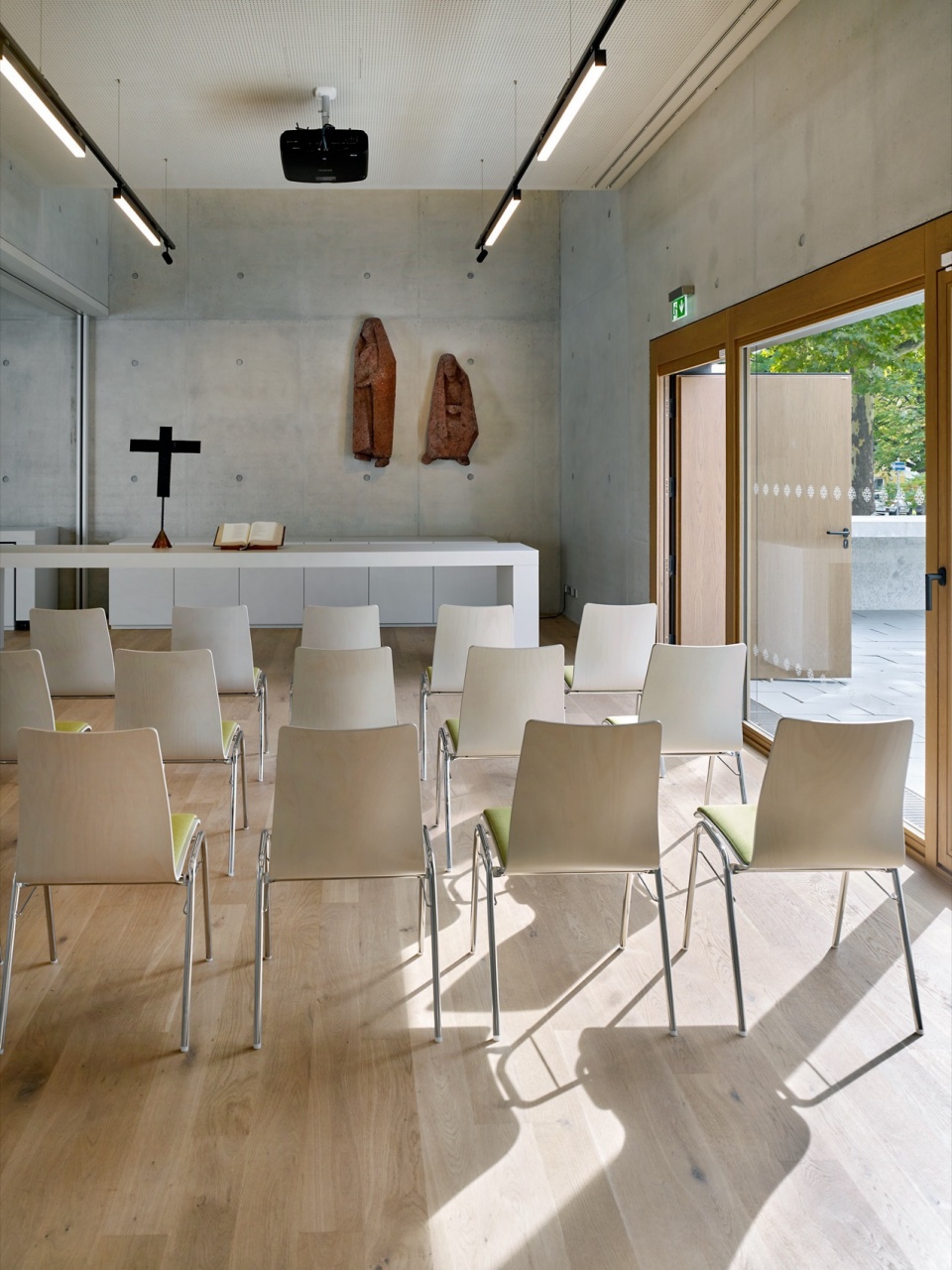
▼室内视角,interior view © Christoph Kraneburg
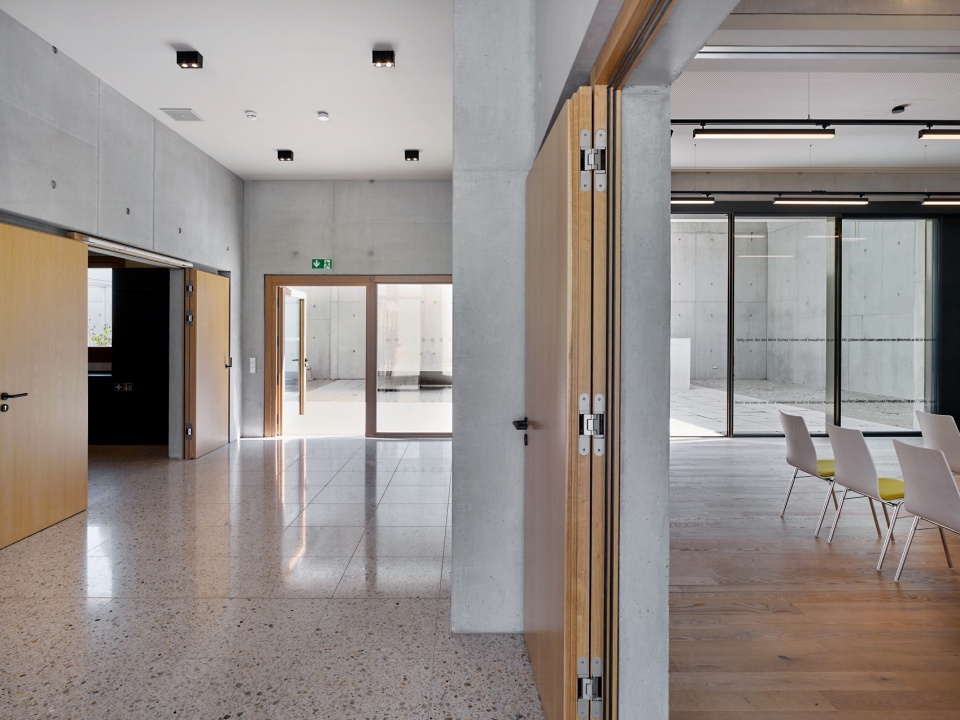
在最东侧,新的户外教堂提供了一个与教堂广场不同的空间——更具庇护性与内省性,唯一不受遮挡的视线直指树冠与天空。一个如同传统教堂塔尖的天窗成为城市中的视觉焦点,其洒落的自然光营造出一种氛围感,为礼拜仪式及其他活动增添精神层面的感受。天窗下方的祭坛、讲道台与象征“通往天堂的阶梯”共同以家具的尺度呼应整个户外教堂的结构。由于采用清水混凝土材质,这些内部装置与建筑本体融为一体。教堂外墙上白色的十字架因其独特的色彩与材质而格外醒目。
To the east, the new outer church provides an additional outdoor space that unlike the church square is sheltered and introspective, whereby there is an unimpeded view upwards exclusively of trees and the sky. Like a traditional church spire, a skylight acts as an urban highlight. The skylight creates atmospheric lighting inside the outer church, lending church services and other events a spiritual touch. Under the skylight the altar, the ambo and the “stairway to heaven” echoes the structure of the outer church on the scale of furniture. Since both use fair-face concrete, the fit-out and the building meld. The white cross on the outside wall catches the eye thanks to its special color and materials.
▼夜景,night view © Christoph Kraneburg
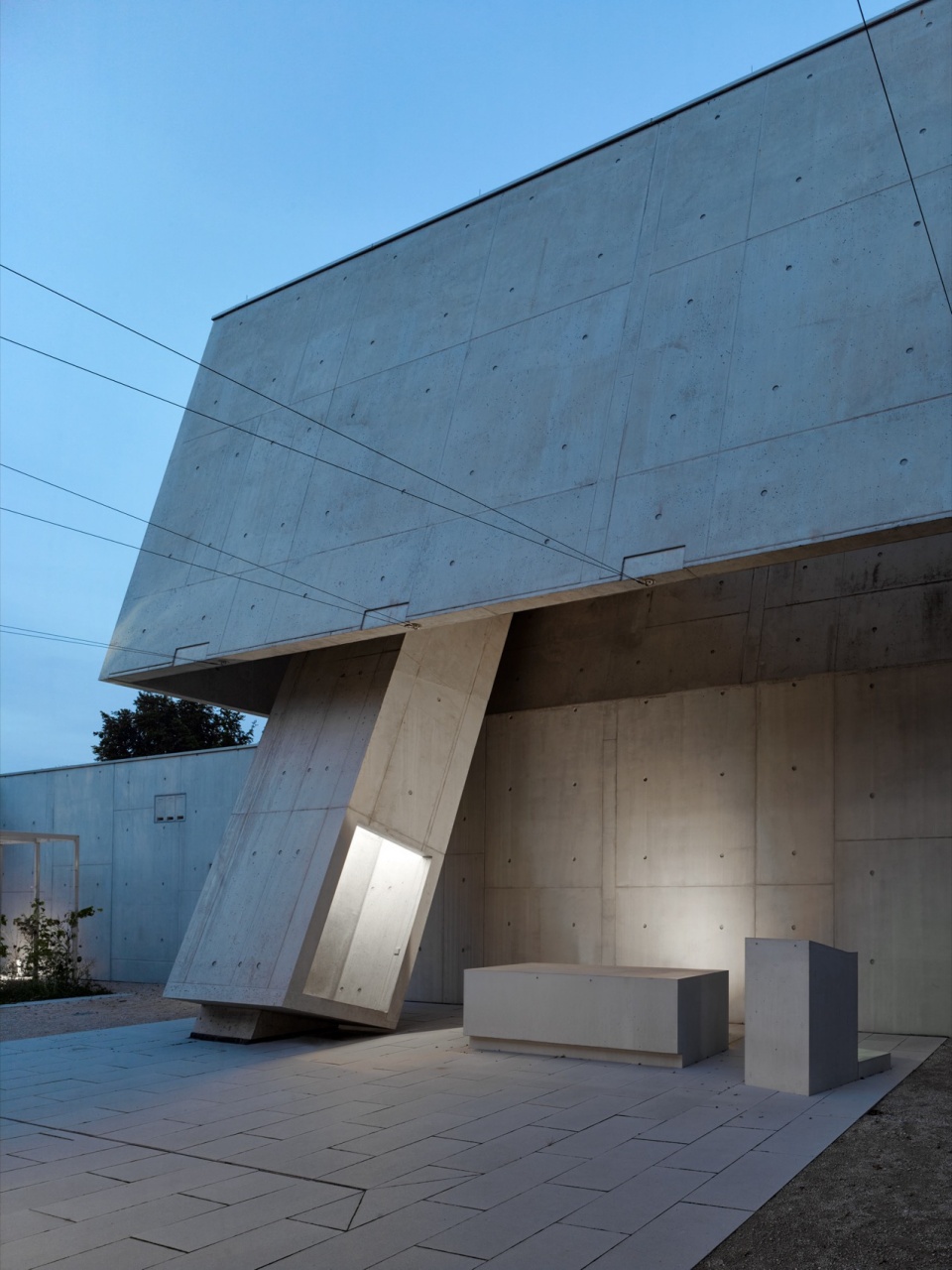
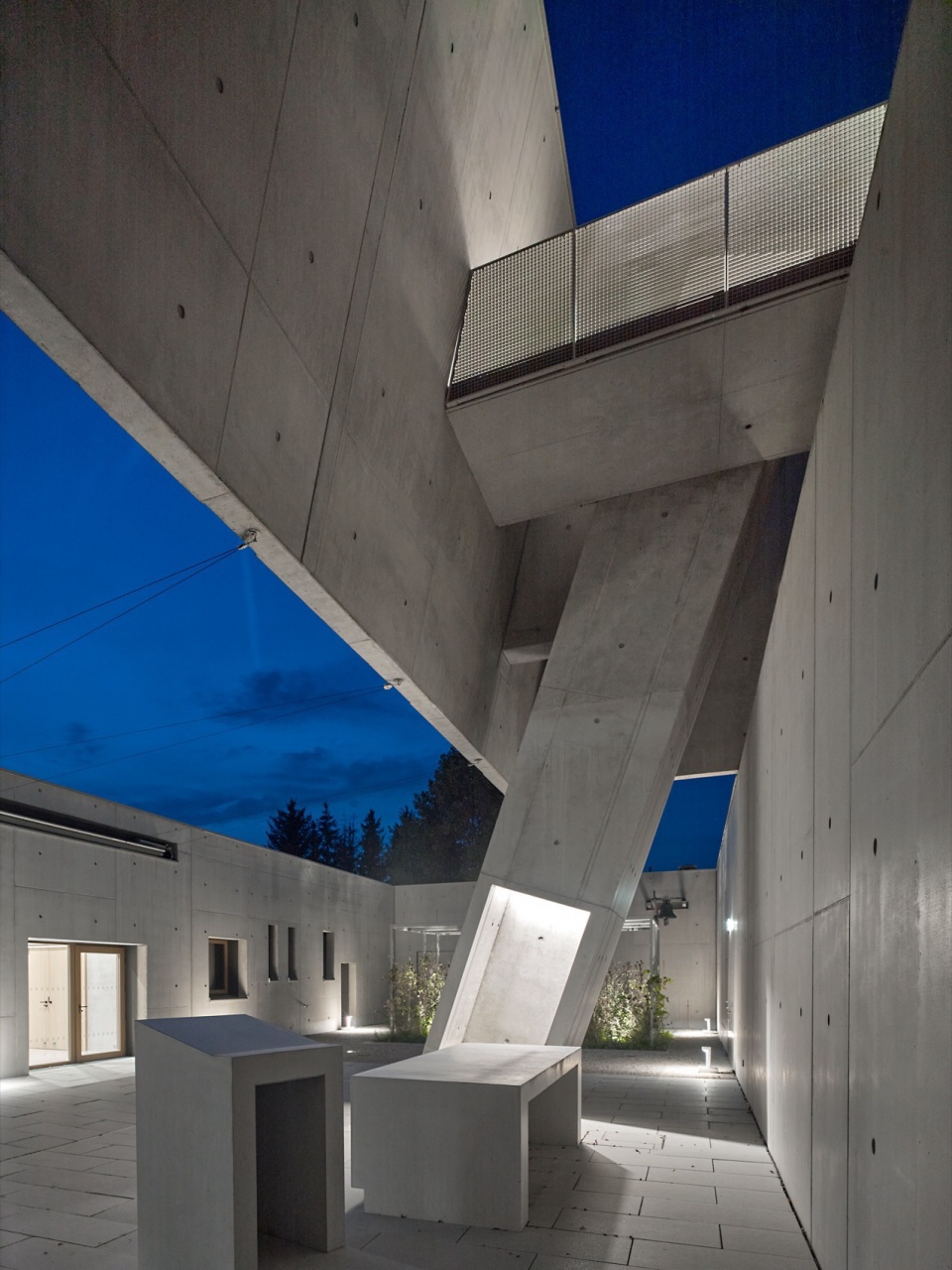
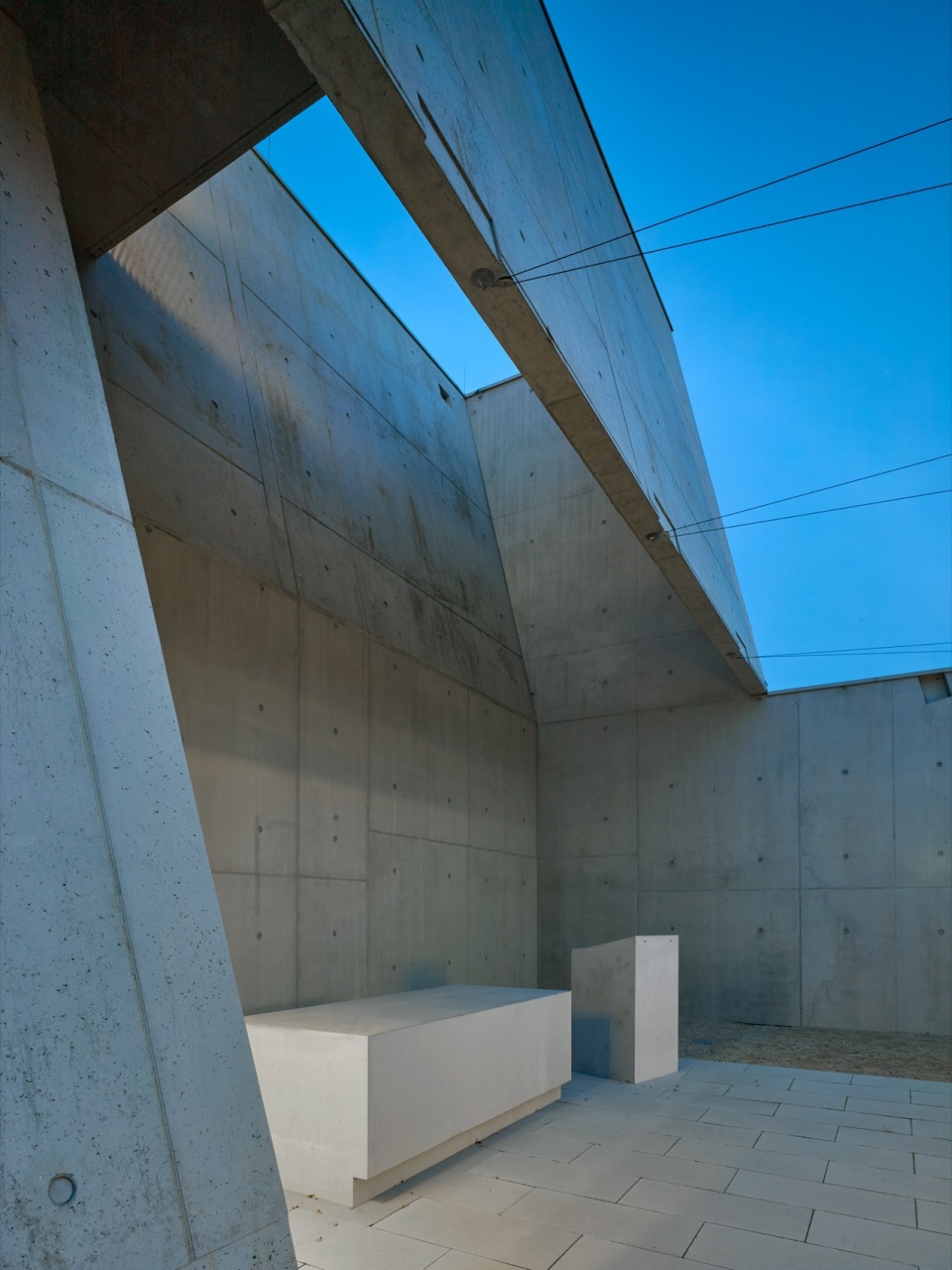
▼总平面图,master plan © MEIXNER SCHLÜTER WENDT
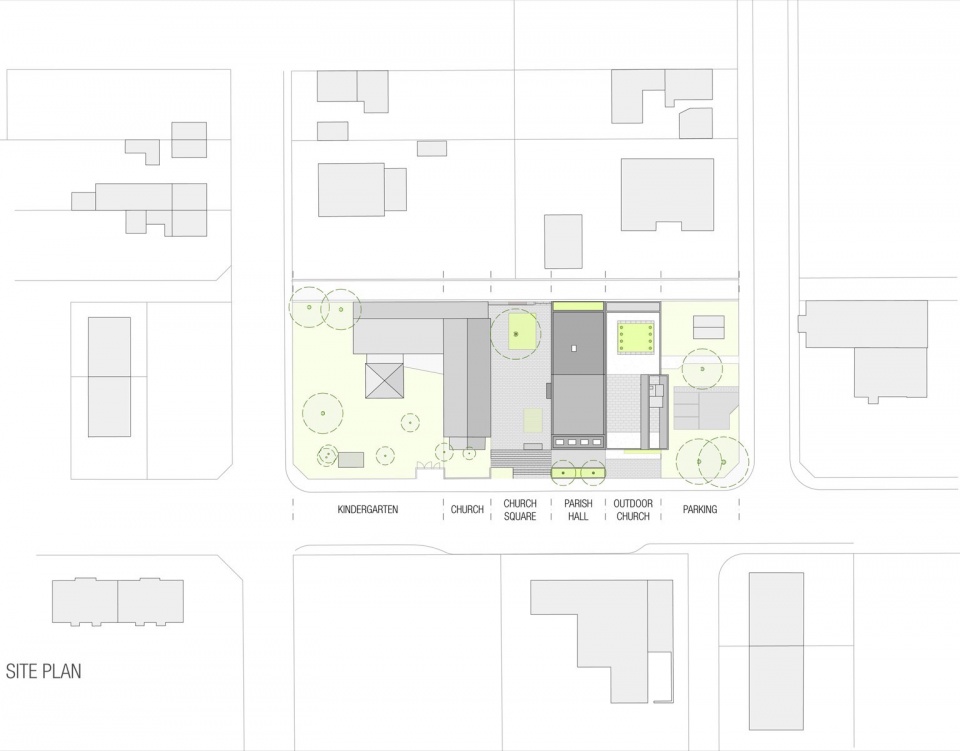
▼平面图,plan © MEIXNER SCHLÜTER WENDT
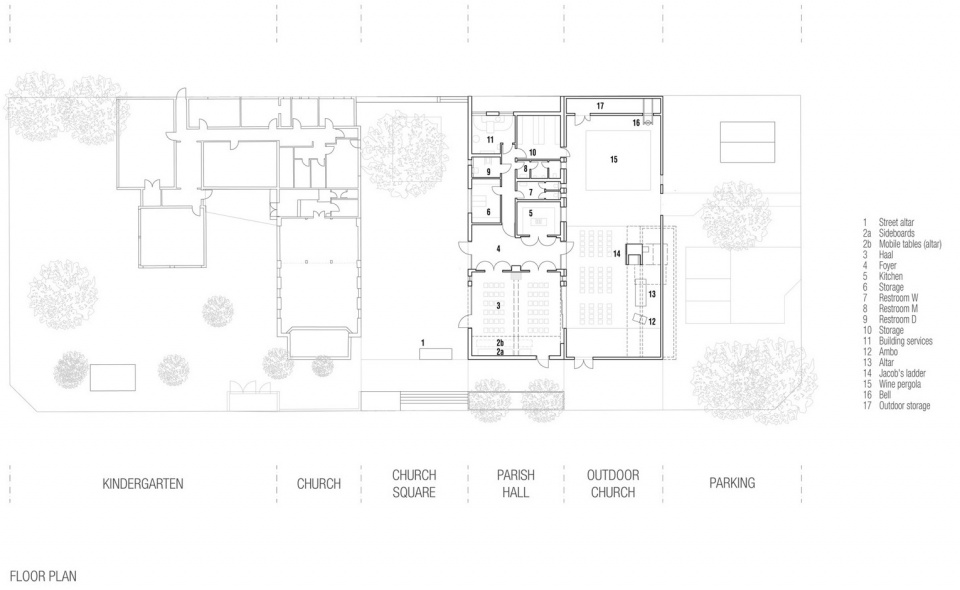
▼立面图与剖面图,elevation and section © MEIXNER SCHLÜTER WENDT
