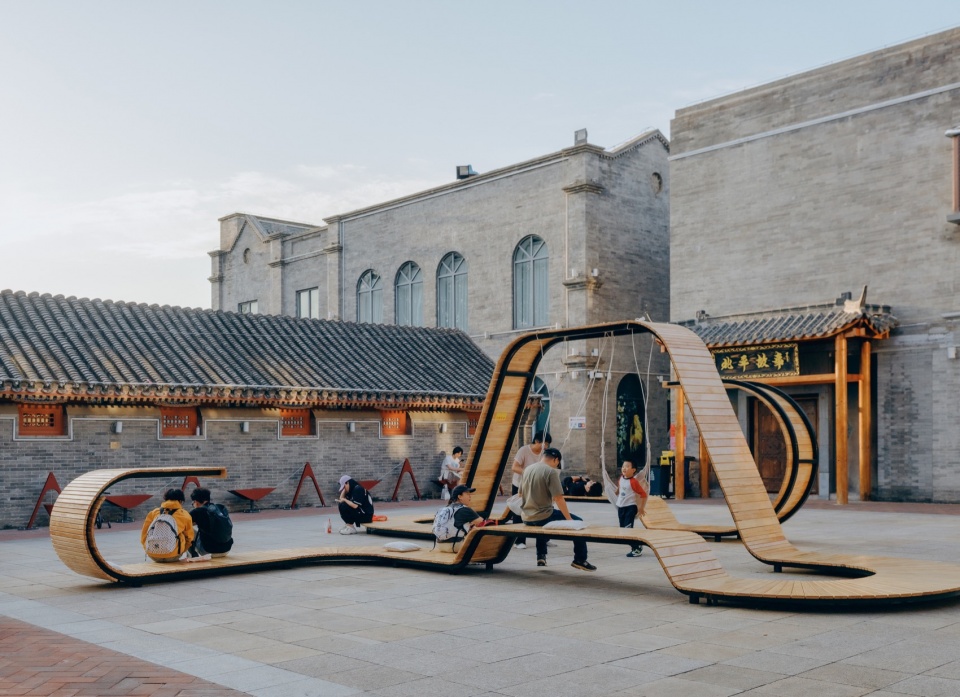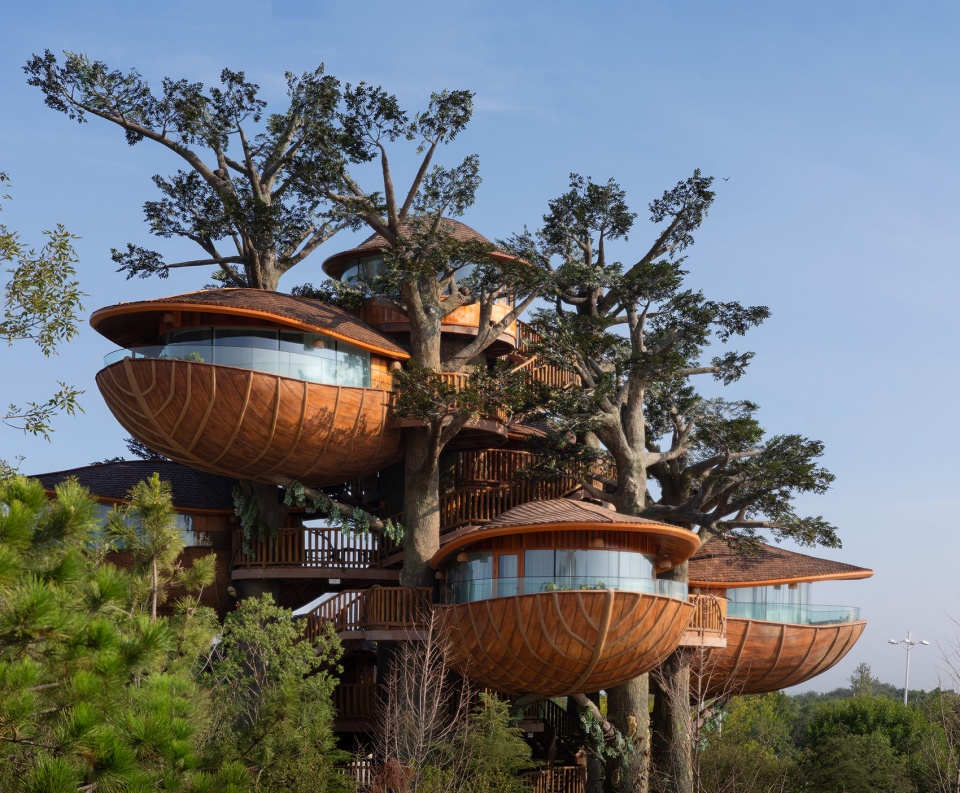

在城市中,茶室、咖啡厅、甜品店、酒吧等现代餐饮场所不断寻求空间新创意的同时,传统的早餐档,尤其是小笼包店,也迎来了品牌形象和空间设计的全面升级。新镇江上海小笼概念店的设计,正是这一趋势的体现,它不仅代表了传统早餐对品牌形象的全面升级,更是对小笼包这种餐饮类型的空间创新。
As modern dining establishments such as tea rooms, cafés, dessert shops, and bars continue to innovate with unique spatial concepts, traditional dim-sum shops—especially those specializing in xiaolongbao—have also undergone a significant transformation. The new Zhenjiang Shanghai Xiao Long Bao concept store is a prime example of this evolution, seamlessly blending the traditional charm of breakfast dim sum with a modern, innovative design that elevates both brand identity and the dining experience.
▼室内概览,overview of the indoor space ©直角建筑
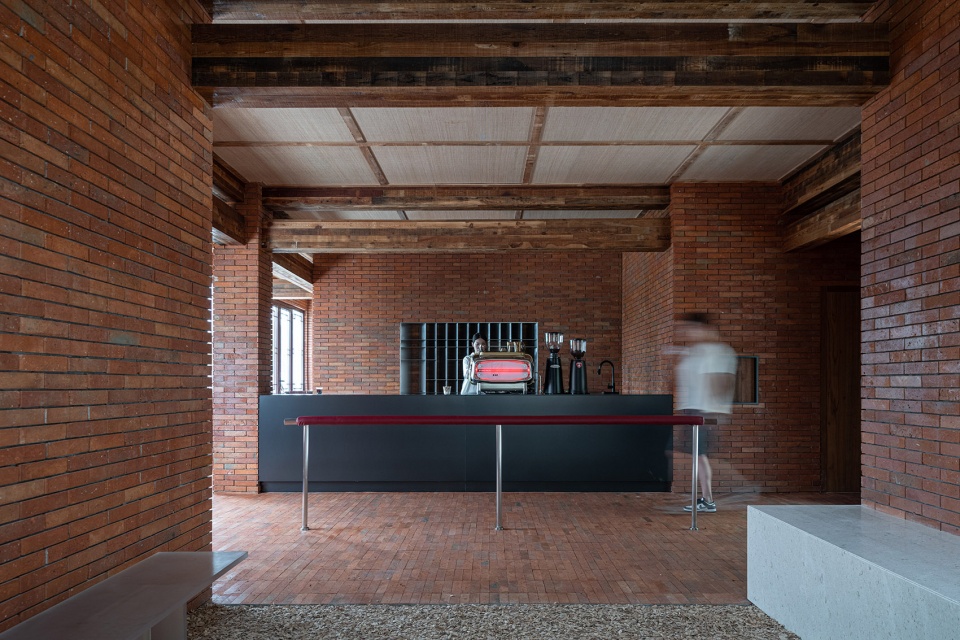
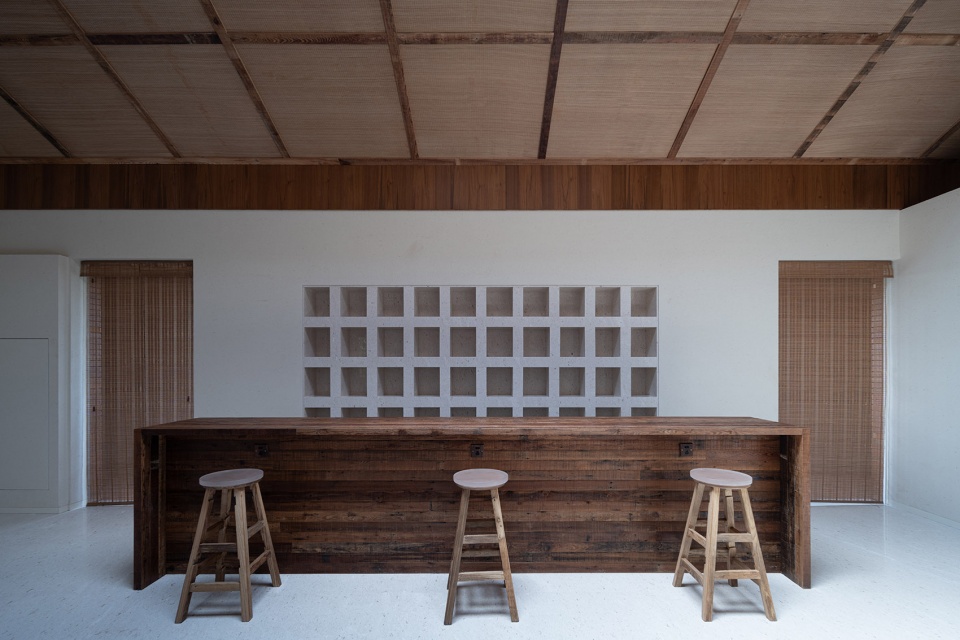
01从红砖出发,打造现代餐饮空间
Creating a Modern Dining Space with Red Brick
新镇江上海小笼概念店的设计,从追求原材料品质的理念出发,将这一理念融入到空间设计中。通过采用生活中最常见的材料,在造价可控的范围内,营造出朴素、从容的现代餐饮空间。这种设计理念不仅体现了对原材料的尊重,也展现了品牌对现代消费者需求的深刻理解。
The design of the new Zhenjiang Shanghai Xiao Long Bao concept store begins with a commitment to quality ingredients, which is reflected not only in the culinary offerings but also in the space itself. By utilizing common materials in unexpected ways, the design creates a contemporary dining environment that remains within a reasonable construction budget.
▼入口,entrance ©直角建筑
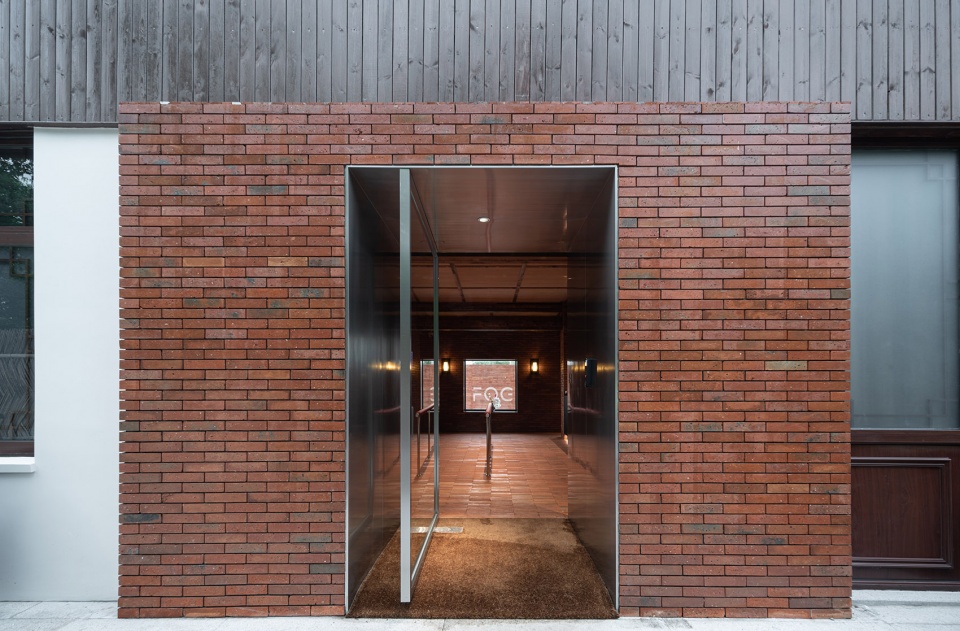
在空间设计上,新镇江上海小笼概念店采用了红砖作为主要铺装材料,贯穿于店面的外立面、室内墙面、地面乃至天花板,营造出极致的沉浸感。这种设计不仅增强了空间的包裹感,还在视觉上引导顾客从户外到室内,再到坐定用餐的过程中,逐渐放大感官体验。
Red brick, a material deeply rooted in everyday life, is used throughout the store—on the façade, interior walls, floors, and even the ceilings. This creates an immersive, cohesive atmosphere that draws customers in from the street and gradually enhances their sensory experience as they move from the outdoor space to the dining area. The warmth of the red brick provides a subtle yet powerful sense of enclosure, guiding guests into the heart of the space.
▼采用了红砖作为主要铺装材料,use red brick as the main material ©直角建筑
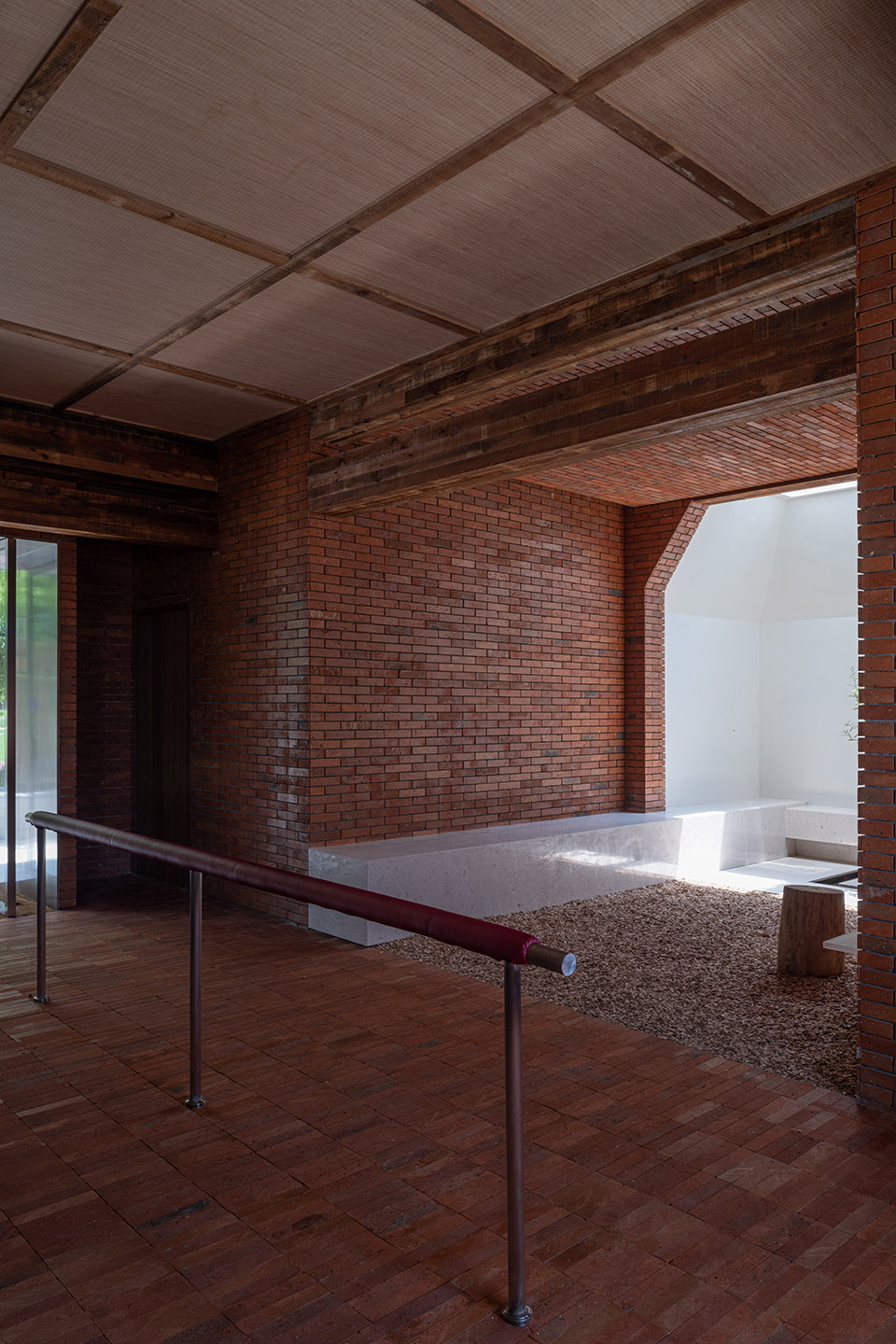
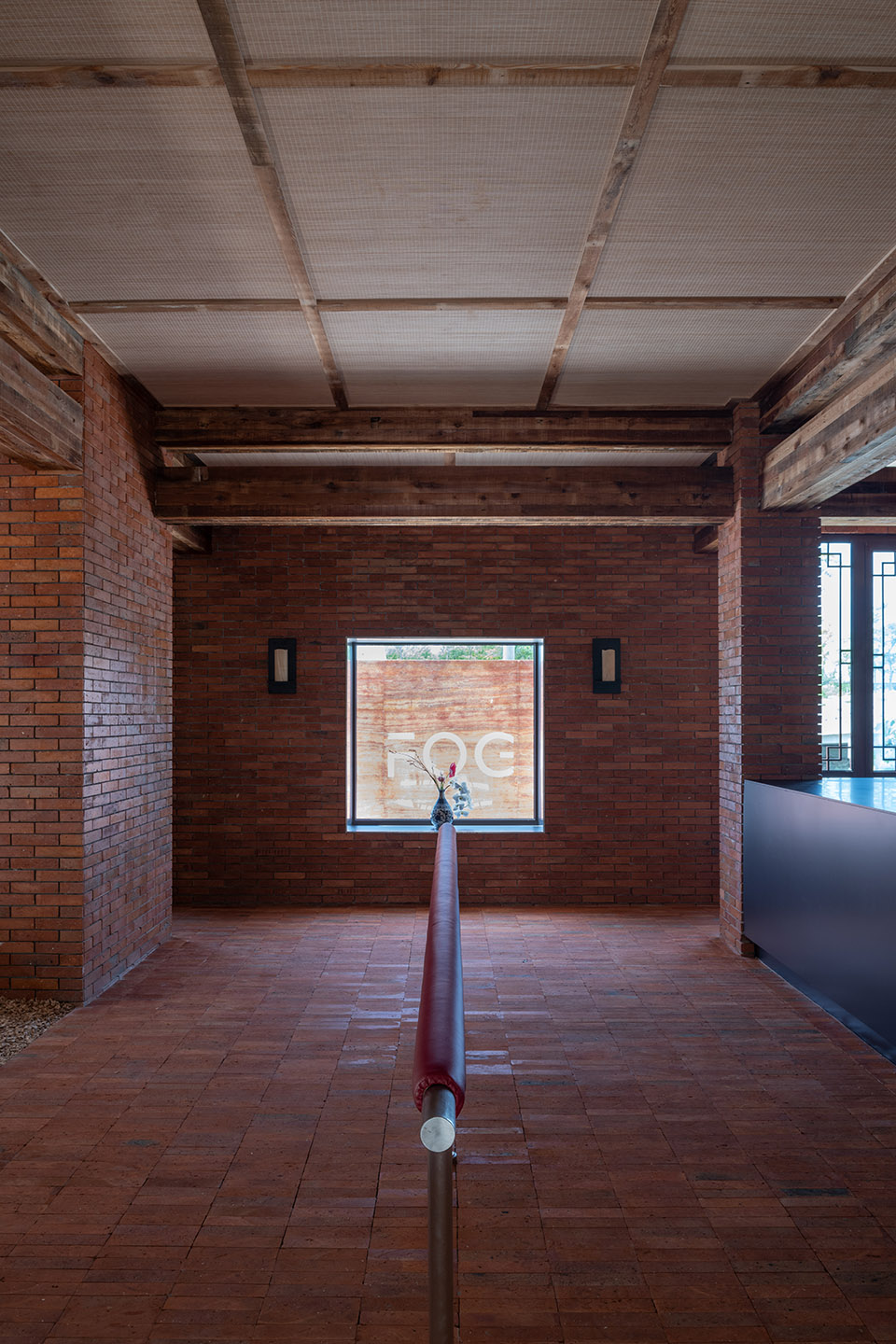
02郊野的自然感延续到室内
Bringing Nature Indoors
因为小笼包店所处的场地环境恰在浦江镇郊野公园附近,设计师选择了自然亲近的材料构成室内的一部分。天花板覆盖以竹席,墙面刷稻草漆,这些自然的肌理不仅延续了浦江镇的自然气息,更与柔和的自然光相拥,漫反射出一室的温馨与舒适。店内简约的木桌木凳也与自然氛围相辅相成。
The store’s location near Pujiang Township Country Park inspired the design team to incorporate natural elements that connect the interior to its surrounding environment. The ceiling is adorned with bamboo mats, while the walls are painted with straw-based paint, both of which evoke the textures and colors of nature. These materials not only extend the natural ambiance of Pujiang Township but also embrace soft, natural light, creating a warm and inviting atmosphere throughout the restaurant.
▼天花板覆盖以竹席,The ceiling is adorned with bamboo mats ©直角建筑
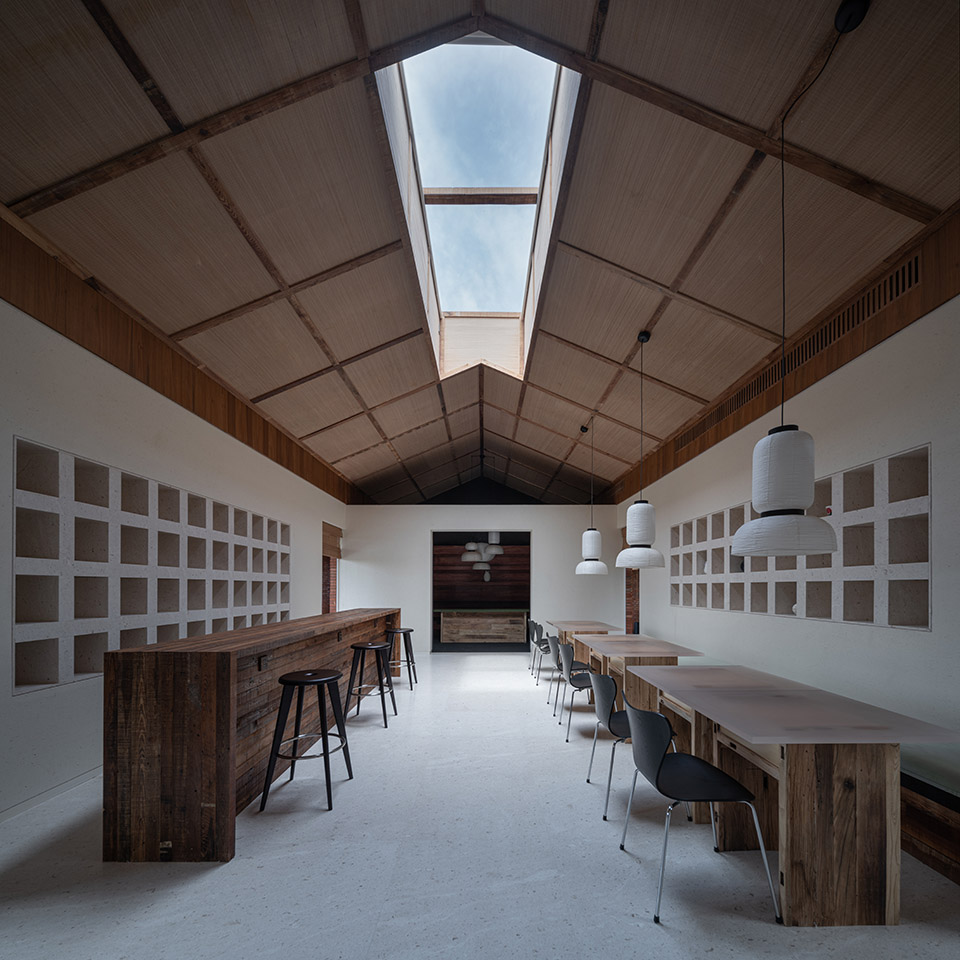
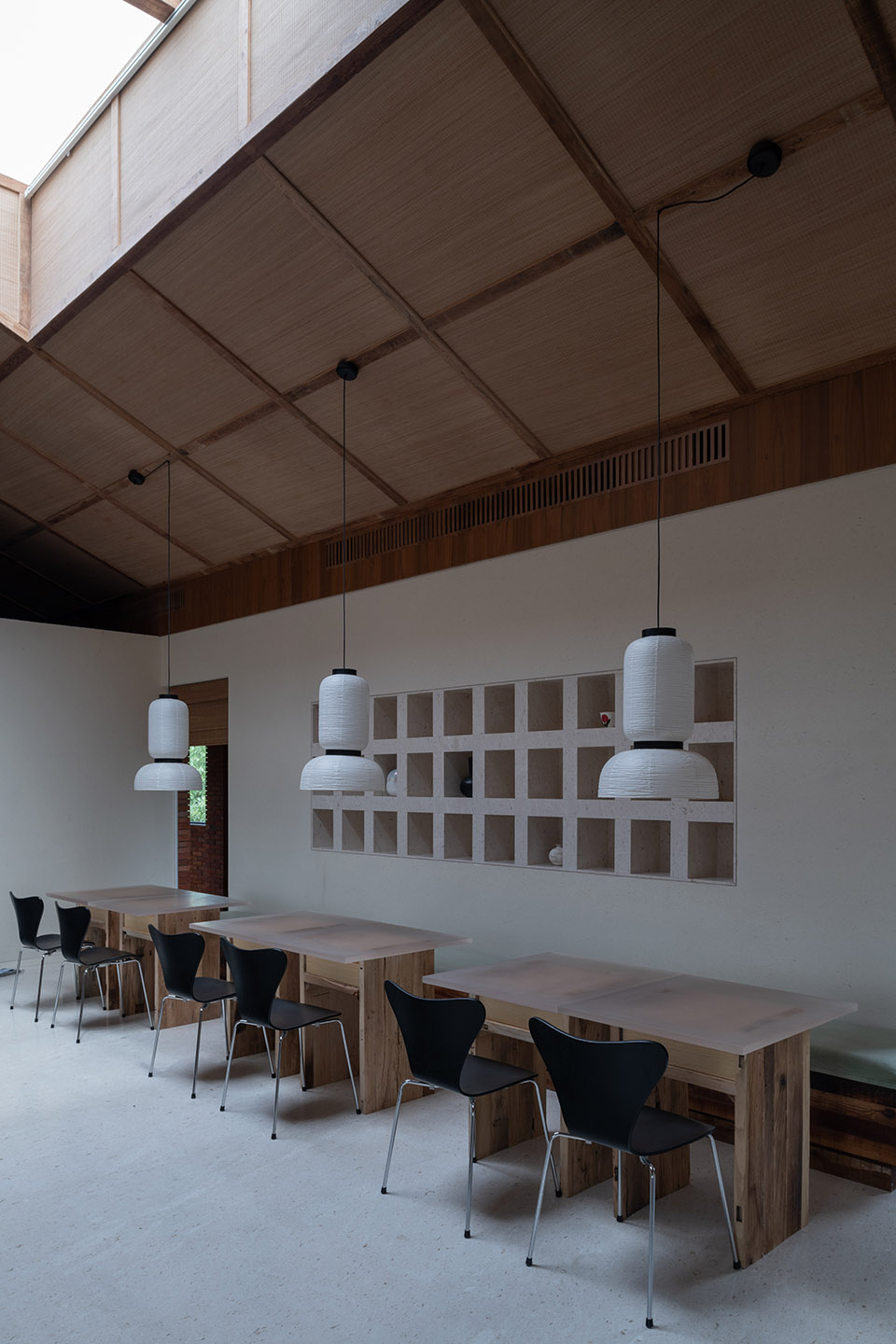
▼墙面刷稻草漆,the walls are painted with straw-based paint ©直角建筑
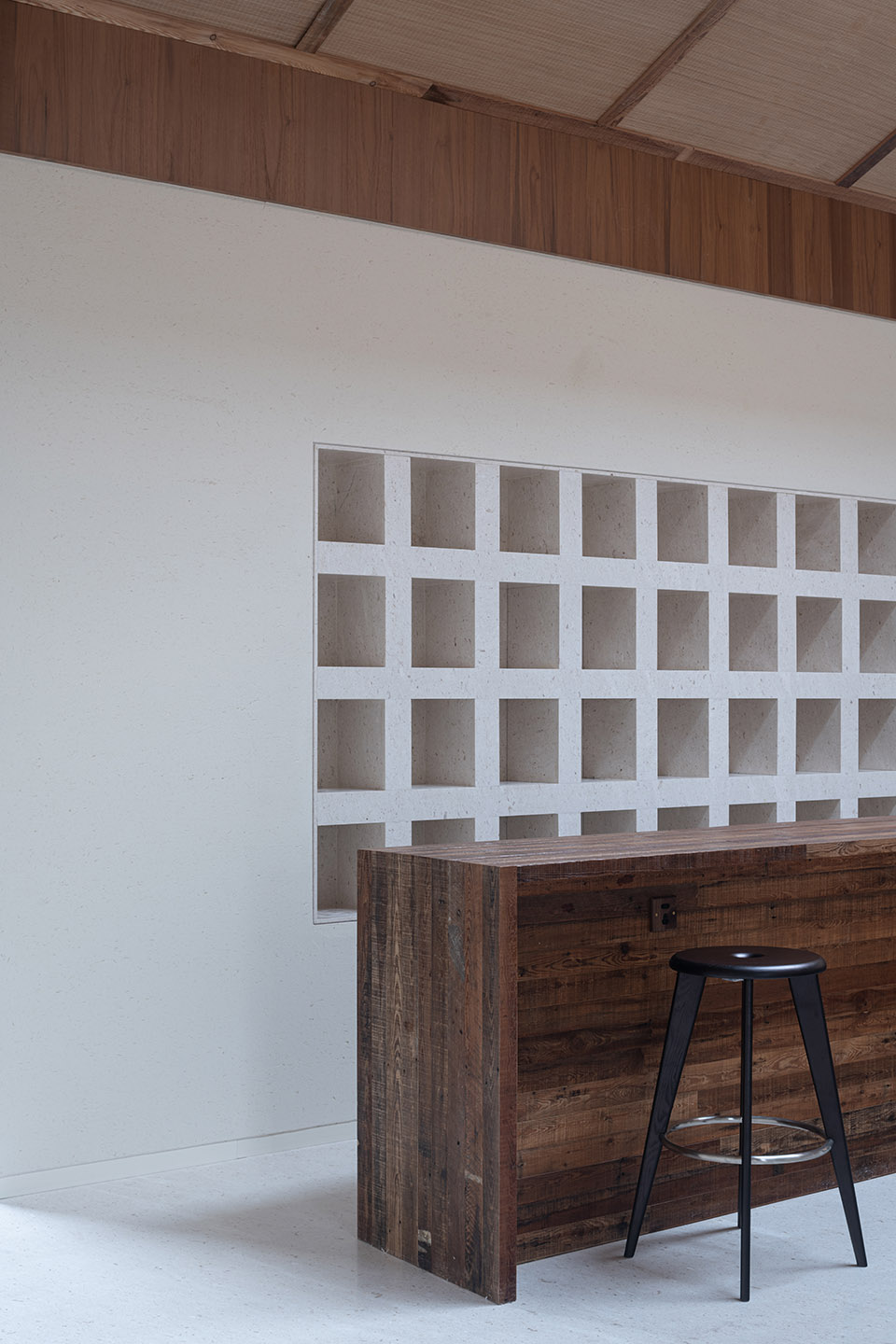
尽管竹席、木凳等都是相对廉价的材料,但通过精心的设计和布局,它们不再是简单的物品,而是变成了空间中精致的语言,共同营造出了一种精致的氛围。通过将熟悉的肌理和材质转化为新鲜的陌生感,给用餐者带来全新的视觉和感官体验。
Simple wooden tables and stools add to this organic aesthetic, contributing to the overall harmony of the space. Despite their modest cost, the careful design and thoughtful arrangement of these elements elevate them from functional objects to sophisticated pieces of the overall design. By transforming familiar materials into fresh, unexpected forms, the space offers a new visual and sensory experience for diners.
▼将熟悉的肌理和材质转化为新鲜的陌生感,transforming familiar materials into fresh, unexpected forms ©直角建筑
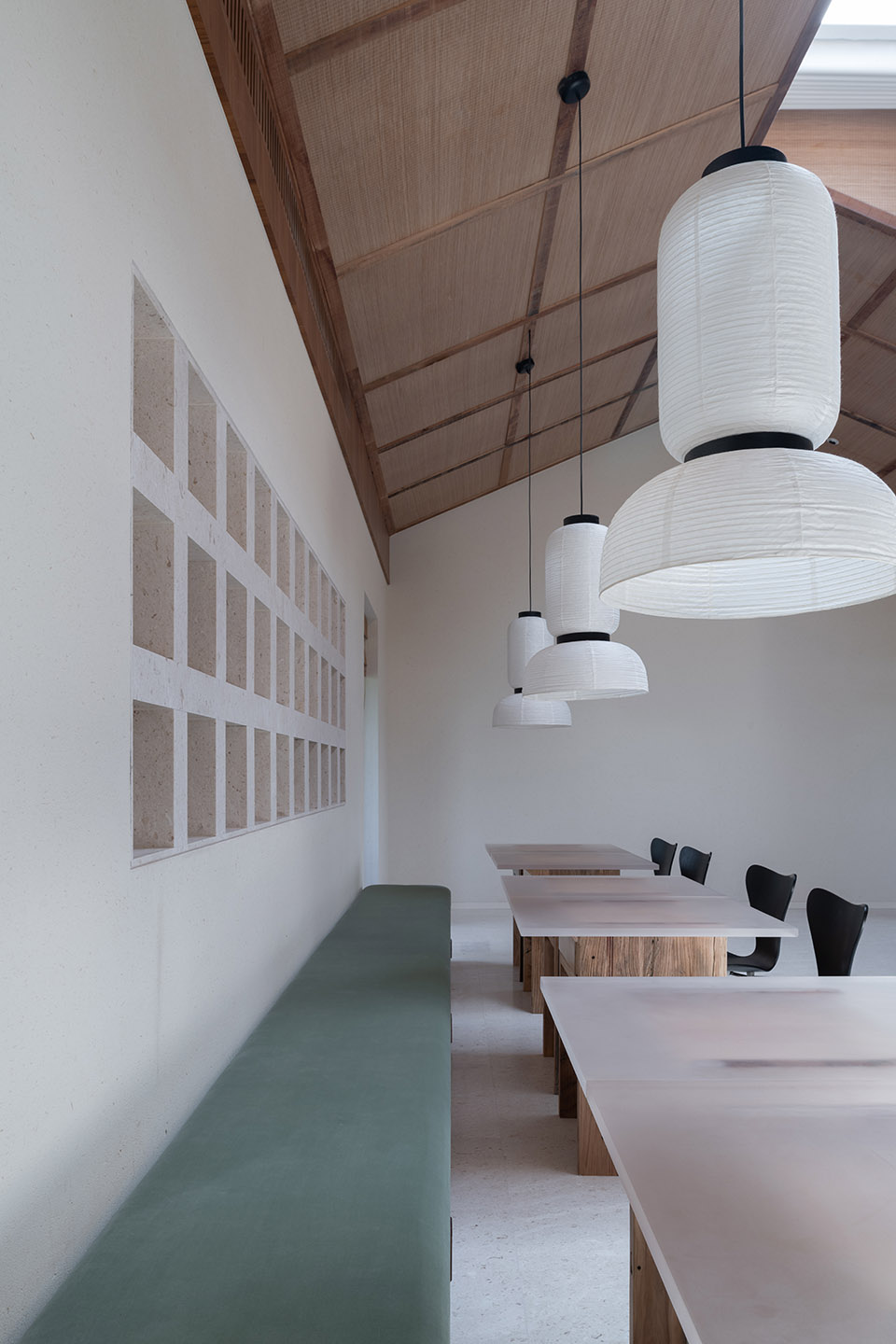
03诗意的社交场景创造
Crafting a Poetic Social Space
在现代餐饮空间的设计中,营造能够激发访客打卡与社交的区域已成为至关重要的一环。新镇江上海小笼概念店一楼的一隅,以其独特的魅力,吸引着每一位踏入的宾客。
In today’s competitive dining landscape, creating spaces that inspire guests to pause, photograph, and share their experiences is key. One such area on the first floor of the store stands out for its unique charm and allure. This corner, designed with the precision of an art piece, features a striking spatial structure that celebrates the beauty of geometric forms and three-dimensional design.
▼立体的切割感和几何造型的美感,The beauty of three-dimensional cut-outs and geometric shapes ©直角建筑

这个角落的空间结构,如同经过精心雕琢的艺术品,展现出立体的切割感和几何造型的美感。天窗的设计,仿佛是江南庭院中天井的现代诠释,它不仅捕捉了光线,也捕捉了时间,营造出一种宁静而悠然的氛围。天窗之下,一棵橄榄树矗立其中,它不仅是生命力的象征,也是这个空间的灵魂。
A skylight, reminiscent of a modern reinterpretation of the traditional southern courtyard, invites natural light into the space while also capturing the passage of time. This creates a serene, almost meditative environment. Below the skylight, an olive tree stands proudly—its symbolism of vitality and growth serving as the soul of the space.
▼天窗的设计,skylight design ©直角建筑
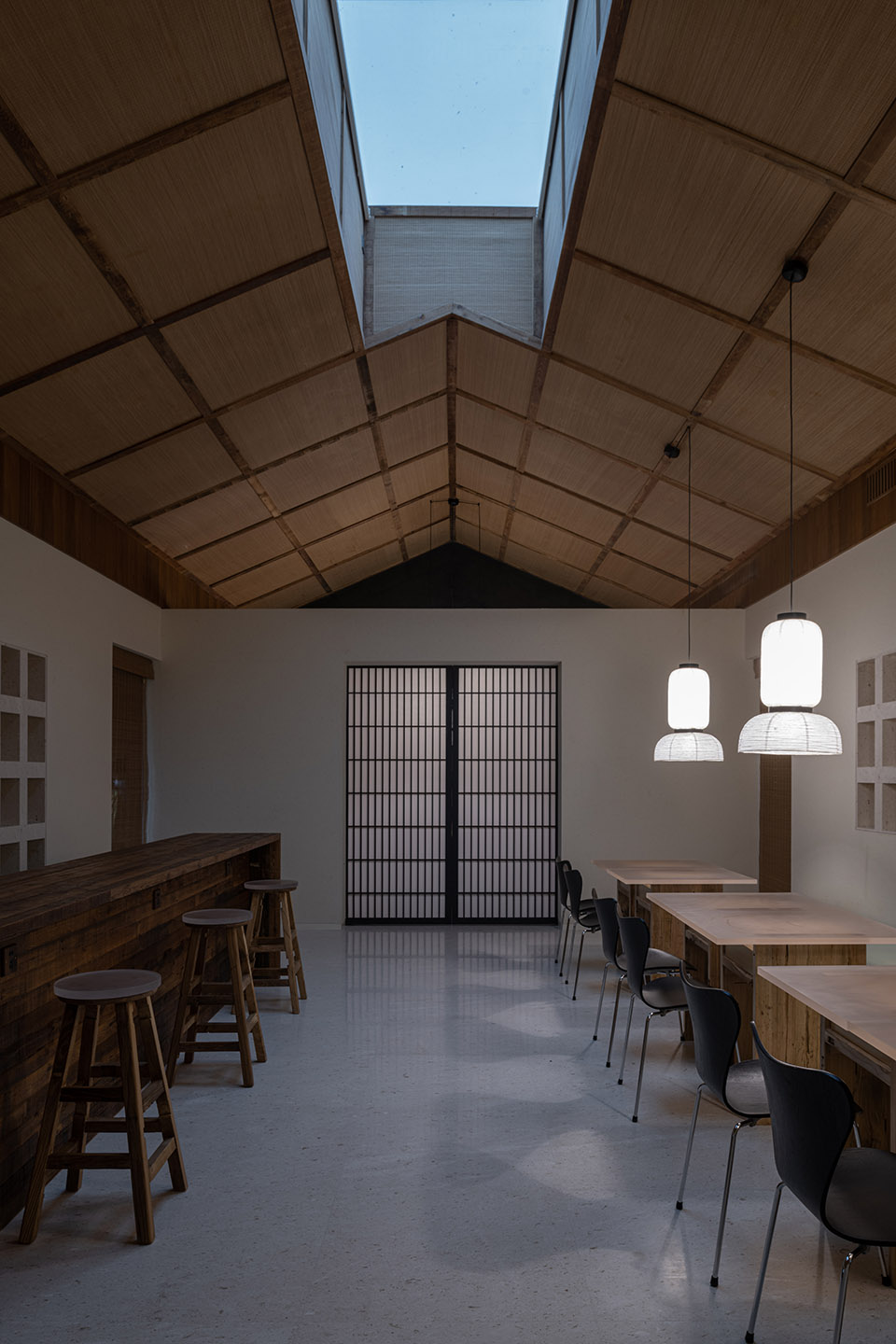
围绕着这棵橄榄树,水景与台座巧妙地布局,它们自然而然地环绕着树干,形成了店内最主要的公共空间。这里,不仅是一个简单的休息区,更是一个社交的磁场,吸引着人们在此相聚、交流。特别值得一提的是,当水滴落下,这个小小的庭院也成了聆听自然之音的地点。坐在这个小小的天地中,仿佛置身于一个远离尘嚣的世外桃源,让人的心灵得到片刻的宁静与放松。
Around the olive tree, carefully arranged water features and pedestals gently encircle the trunk, forming a public gathering space that serves as the heart of the store. This area is more than just a rest zone; it is a social magnet that invites guests to pause, converse, and connect. As the water gently cascades, the space takes on an almost tranquil, poetic quality. It becomes a place where diners can escape the hustle and bustle of everyday life, offering a moment of peace and relaxation—a brief retreat into a serene, otherworldly haven.
▼围绕着这棵橄榄树的设计,design around the olive tree ©直角建筑
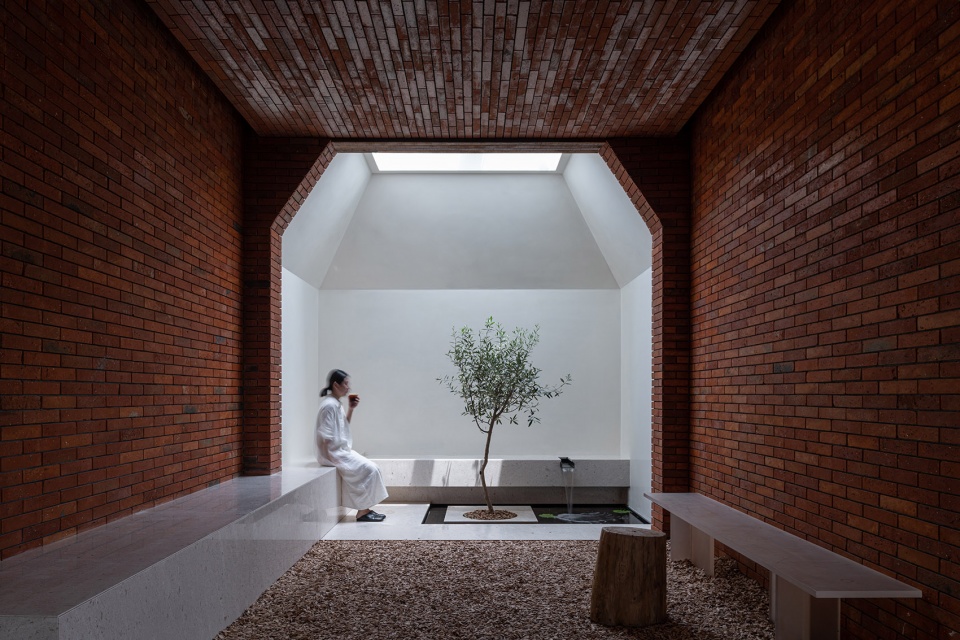
04结语
Conclusion
新镇江上海小笼概念店的设计,是对传统小笼包店形象的一次大胆革新,打破了中式快餐既定的饮食模式。它不仅在视觉上给人以新鲜感,更在功能上满足了现代消费者对于社交和体验的需求。通过巧妙地融合传统与现代、自然与人工,新镇江上海小笼概念店为顾客提供了一个既亲切又充满惊喜的就餐环境,这正是现代餐饮空间设计中所追求的创意与平衡。
The design of the new Zhenjiang Shanghai Xiao Long Bao concept shop is a bold innovation to the image of traditional Xiao Long Bao shops, breaking the established eating pattern of Chinese fast food. It is not only visually refreshing, but also functionally satisfying the modern consumer’s need for socialisation and experience. By skilfully blending the traditional with the modern, the natural with the artificial, the new Zhenjiang Shanghai Xiao Long Bao Concept Store offers customers a dining environment that is both intimate and full of surprises, which is exactly the kind of creativity and balance that is sought after in the design of modern catering spaces.
▼室内灯光,indoor lighting ©直角建筑
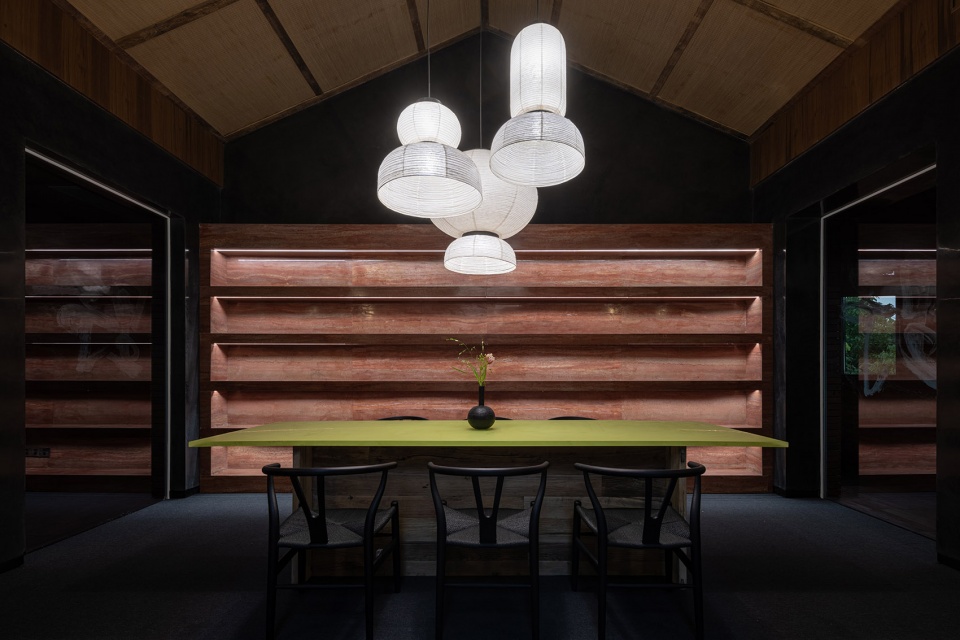
▼一层平面,ground floor plan ©直角建筑
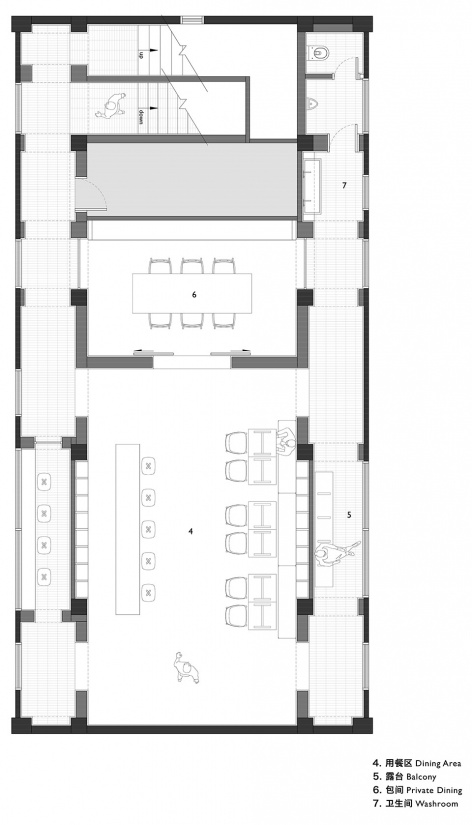
▼二层平面,first floor plan ©直角建筑
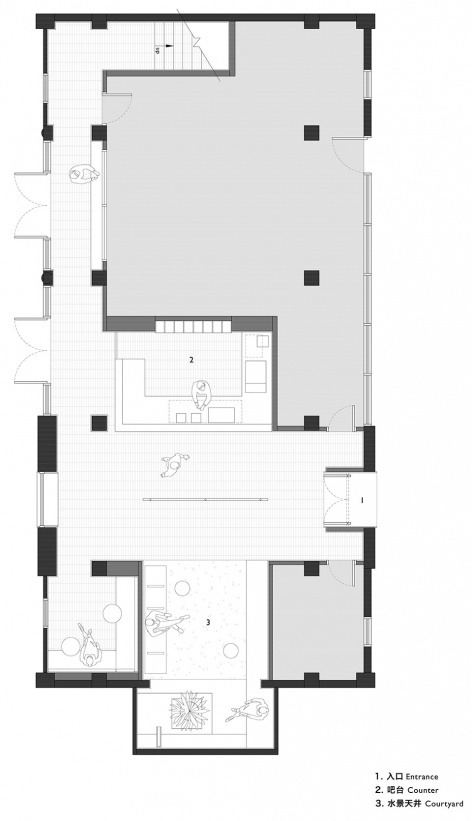
项目名称:新镇江上海小笼概念店
项目类型:餐饮空间
设计方:否格设计
项目设计:否格设计
完成年份:2022/12
设计团队:高正杰/王一非
项目地址:上海
建筑面积:350㎡
摄影版权:直角建筑










