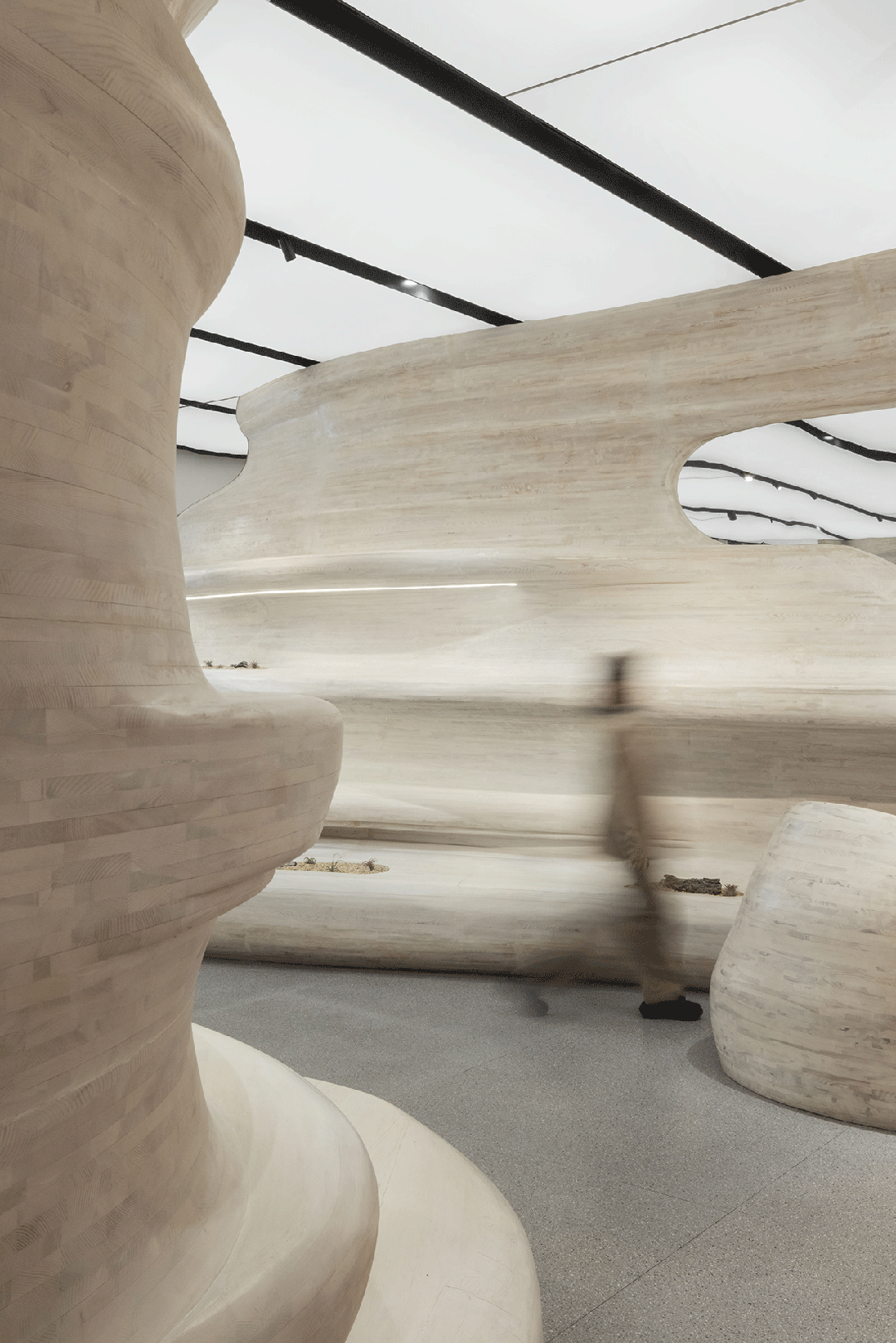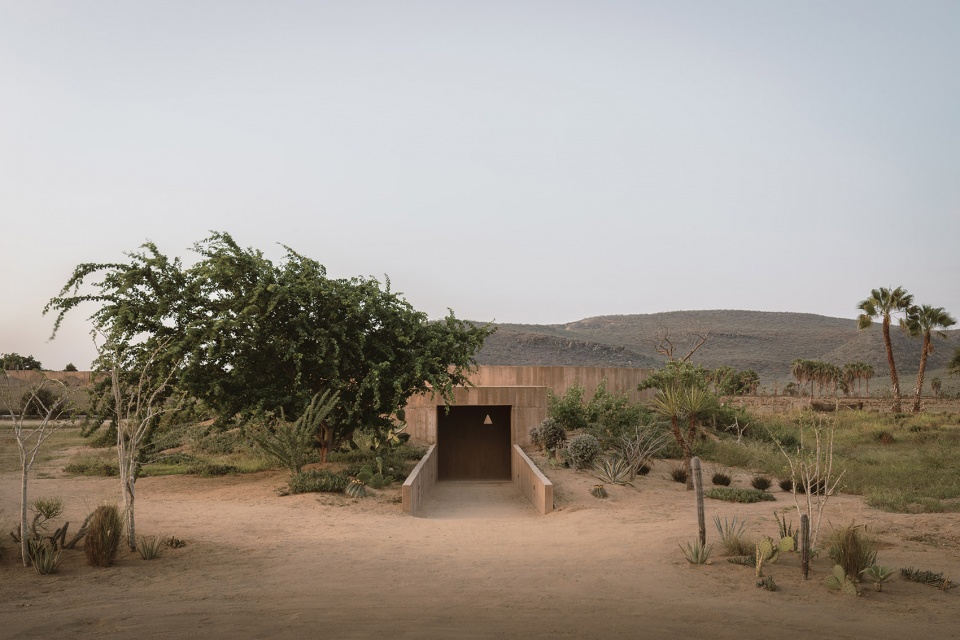

在城市更新语境下,旧厂房作为工业时代物质遗存,是城市肌理中沉默却富含集体记忆的 “文本” 。依据场所精神理论(Genius Loci),场所不仅是物理空间,更是历史、文化与情感的容器。挪威城市建筑学家诺伯舒兹(Christian Norberg – Schulz)提出,场所精神强调建筑应扎根于地域文化与历史脉络,承载并传递人们对空间的认同感与归属感 。致朴茶肆择址旧厂房,旨在突破工业空间固有认知框架,以茶文化为脉络重塑空间,构建承载中式慢生活、链接自然与人文的诗意场域,让都市人暂别喧嚣,于茶香绿意间探寻内心宁静,赋予旧建筑文化与社交新生机,契合 “城市修补” 理念,唤醒工业遗产的当代价值 。
In urban renewal, old factory buildings, as industrial – era material legacies, are silent “texts” rich in collective memories in the urban fabric. Per Genius Loci theory, a place is not just physical but a container of history, culture and emotions. Norwegian urban architect Christian Norberg – Schulz proposed that genius loci stresses architecture should root in regional cultural and historical contexts, conveying people’s spatial identity and belonging. Zhibu Teahouse is located in an old factory. It aims to break the inherent cognitive framework of industrial spaces, reshape the space with tea culture as the thread, and build a poetic field carrying Chinese – style slow life and linking nature and humanity. It lets urban people temporarily escape the hustle and bustle, seek inner peace in tea fragrance and greenery, endow the old building with new cultural and social vitality, conform to the “urban repair” concept, and awaken the contemporary value of industrial heritage.
▼外观概览,Exterior view © BLEND DESIGN
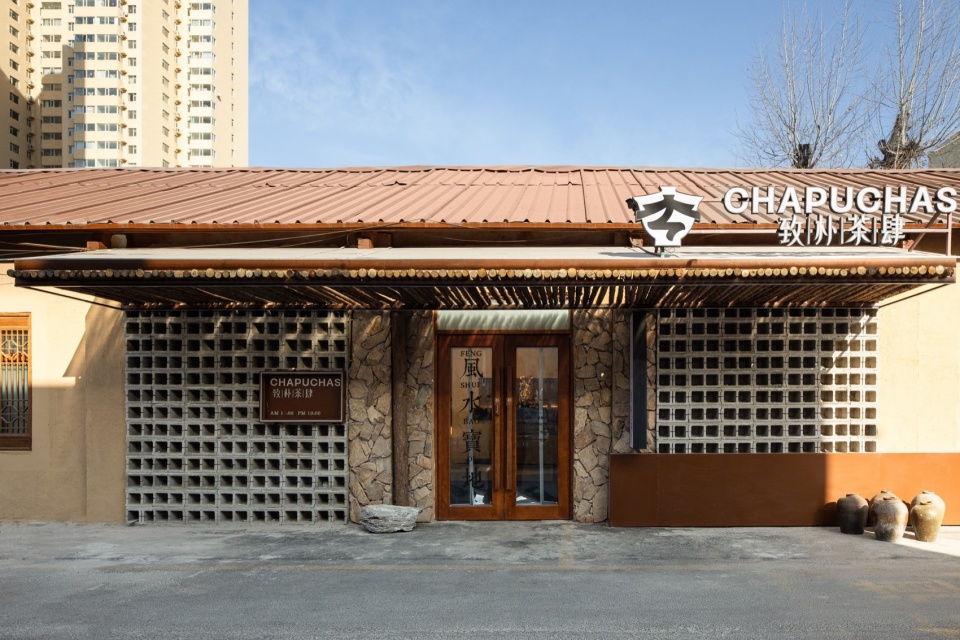
设计理念:缝合工业、自然与传统
Design Concept: Stitching Together Industry, Nature and Tradition
保留旧厂房原始木质结构、屋架肌理,它们是时光的见证者。斑驳的梁木、质朴的桁架,带着工业时代的厚重,与茶文化的沉稳内敛相呼应,让历史记忆在空间中延续。当顾客踏入茶肆,通过对工业原型的感知,触发集体记忆共鸣,实现历史与当下的对话,契合类型学 “延续建筑文化基因” 的理论诉求 。如意大利建筑师阿尔多・罗西(Aldo Rossi)在城市建筑改造中,通过保留建筑原型元素,唤起人们对城市历史的记忆,致朴茶肆对工业原型的传承,亦是对这一理论的在地化实践 。
The renovation keeps the old factory’s original wooden structure and roof truss, witnesses to time. Mottled beams and rustic trusses, loaded with industrial-era weight, echo tea culture’s calmness, preserving historical memories in space. Customers entering the teahouse resonate with collective memories through industrial prototypes, dialoguing history and the present—a practice of typology’s “cultural gene continuity” theory. Like Aldo Rossi preserving architectural prototypes to evoke urban history, Zhibu Teahouse localizes this theory by inheriting industrial elements.
▼外立面,Facade © BLEND DESIGN
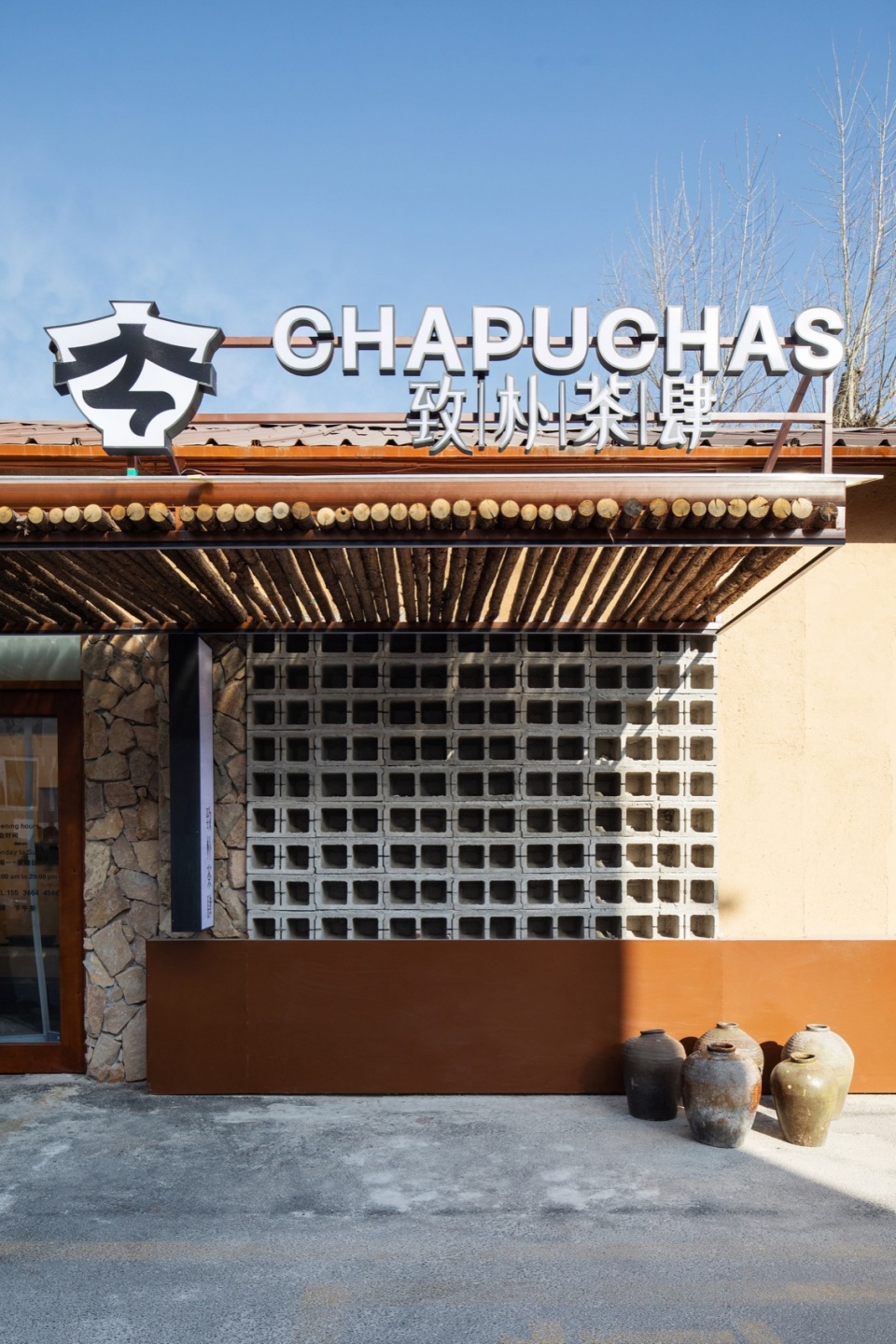
这些自然元素并非简单堆砌,而是与工业遗存的木质结构、砖石墙面相互映衬。高大的树木与厂房原有的高耸空间呼应,强化纵深感;苔藓覆盖的石块置于梁柱之下,柔化工业空间的硬朗线条。通过自然元素的植入,不仅打破了厂房封闭、机械的氛围,构建出 “茶在林间,人融自然” 的诗意意境,更实现了人工与自然的和谐共生,使茶饮空间回归宁静与松弛的本质,让顾客在品茶过程中,获得身体与心灵的双重自然疗愈 。
Natural elements aren’t just piled up—they complement the industrial relics’ wooden structures and masonry walls. Tall trees echo the factory’s high ceilings to deepen spatial depth; mossy stones under beams soften the industrial space’s rigid lines. Implanting nature breaks the factory’s closed, mechanical vibe, creating a “tea in forest, man in nature” poetic scene. This harmonizes man-made and natural elements, restoring the tea space to its peaceful core, letting customers enjoy physical and mental healing through tea.
▼门头近景,Front door close view © BLEND DESIGN
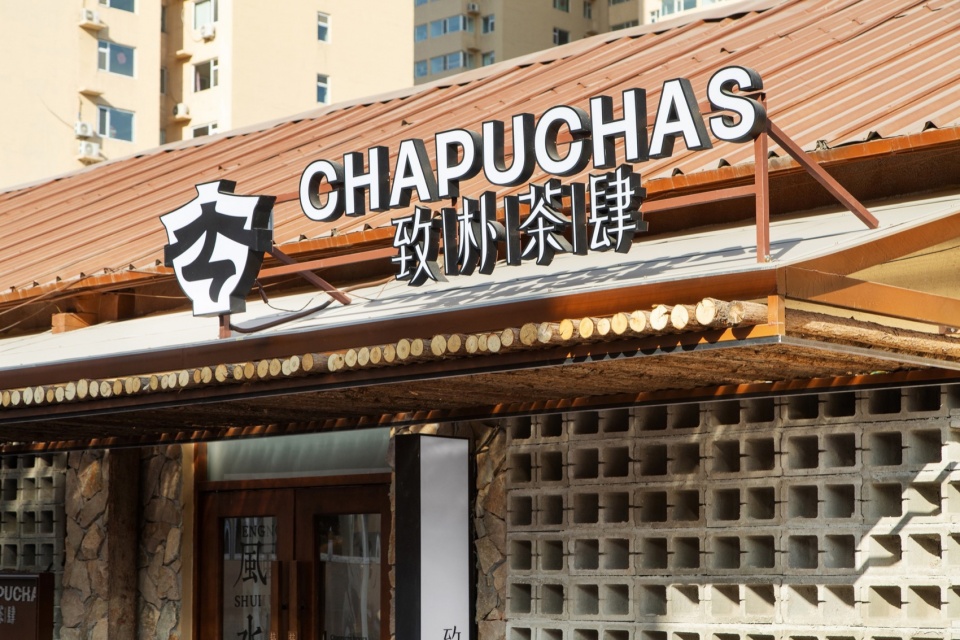
将自然元素大规模引入工业空间,是对 “内建筑” 理念与古典园林造景智慧的创新性实践。日本建筑师原广司提出的 “内建筑” 理论,强调在建筑内部创造相对独立又与整体空间相互关联的 “微型建筑”。在致朴茶肆中,通过坡道构建上下两层空间,打造出 “上房揭瓦” 的喝茶区域与‘’湖中小亭‘’,正是这一理论的具象化呈现。这些人工搭建的空间形态,犹如嵌入工业空间的 “微型建筑”,打破了厂房原有的规整格局。上层的喝茶区域模拟 “上房揭瓦” 的趣味场景,使人仿佛置身于老院子的屋顶,俯瞰全景;下层的‘’湖中小亭‘’以独然而立的姿态呼应自然,重现传统园林 “亭台水榭” 的雅致意境。两者通过坡道相连,重塑空间秩序,形成独特的立体叙事。人们在上下穿行中,不仅实现了空间的转换,更收获了如在老院子中穿梭、于湖畔亭间品茗的沉浸式体验,赋予茶饮空间独特的故事性与体验感。
▼ “内建筑”立面,elevation © BLEND DESIGN
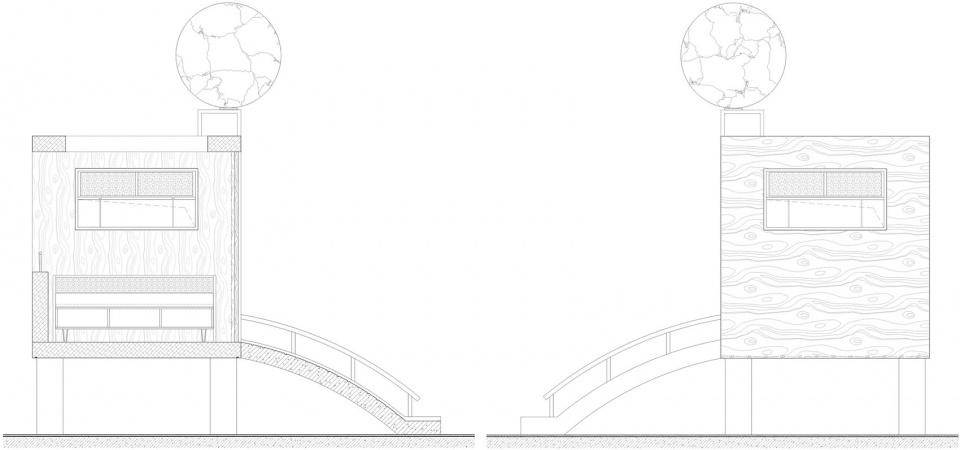
▼ “内建筑”剖面,section © BLEND DESIGN
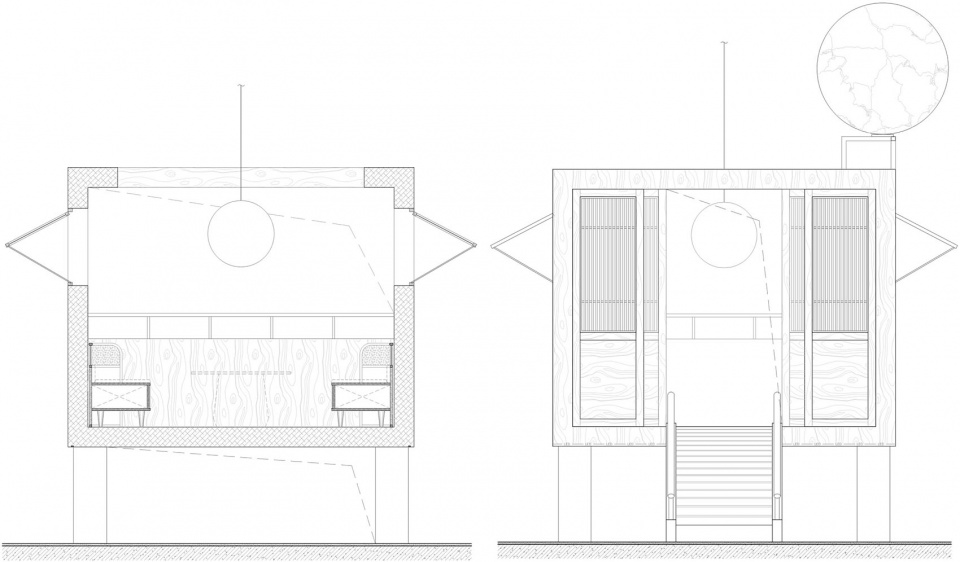
Introducing natural elements into industrial spaces innovatively applies “interior architecture” theory and classical garden wisdom. Japanese architect Hiroshi Hara’s concept highlights creating independent yet connected “micro-architectures” within buildings. At Zhibu Teahouse, this is realized through a two-layer space with ramps, forming a “rooftop tea area” and “lakeside pavilion”. These “micro-architectures” disrupt the factory’s rigid layout. The upper area mimics old courtyard rooftops for panoramic views, while the lower “pavilion” recreates traditional garden elegance. Linked by ramps, they form a 3D narrative. Moving between layers offers immersive experiences of wandering courtyards and sipping tea by lakeside pavilions, adding storytelling and depth to the space.
▼“上房揭瓦” 的喝茶区域,Tea area © BLEND DESIGN
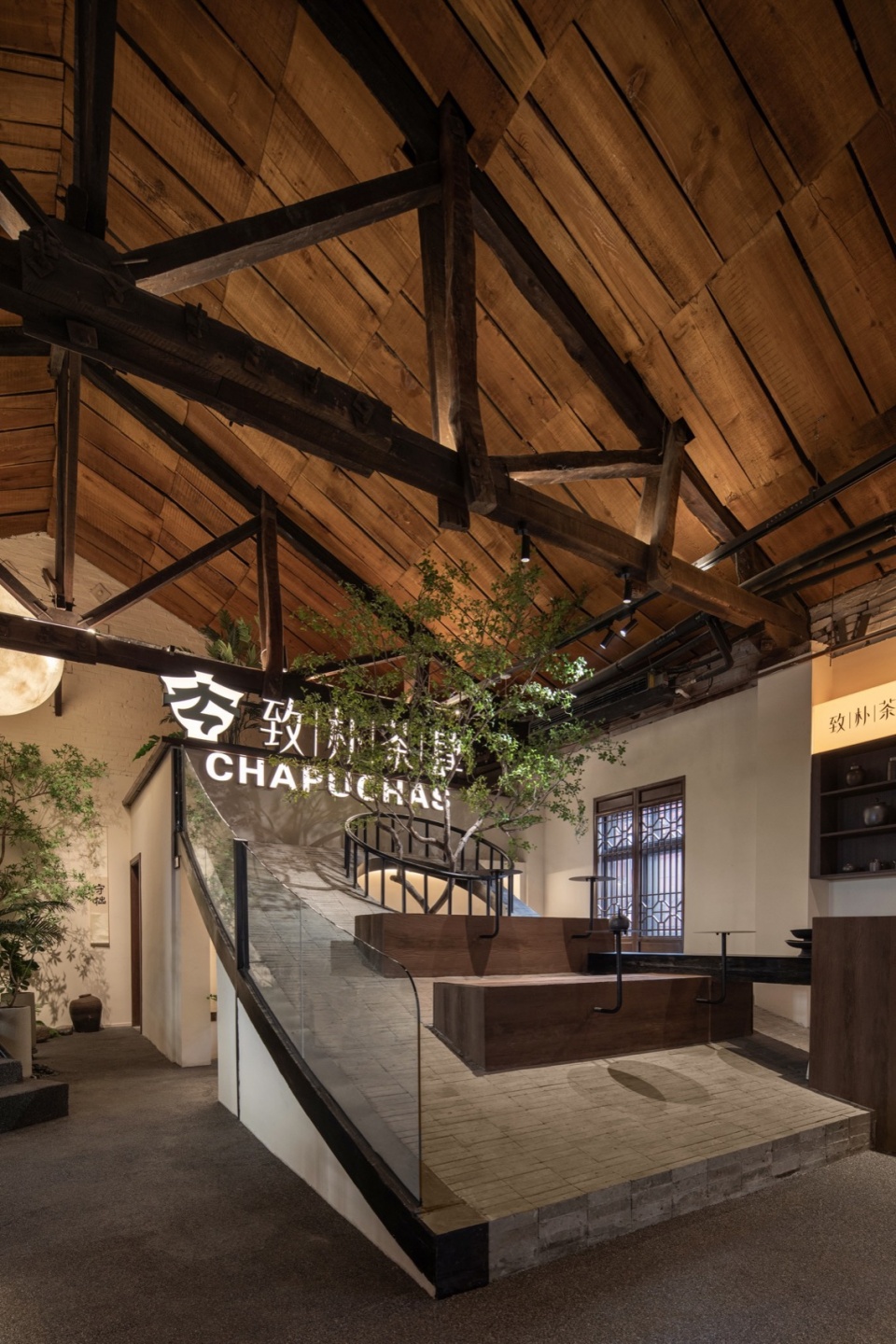
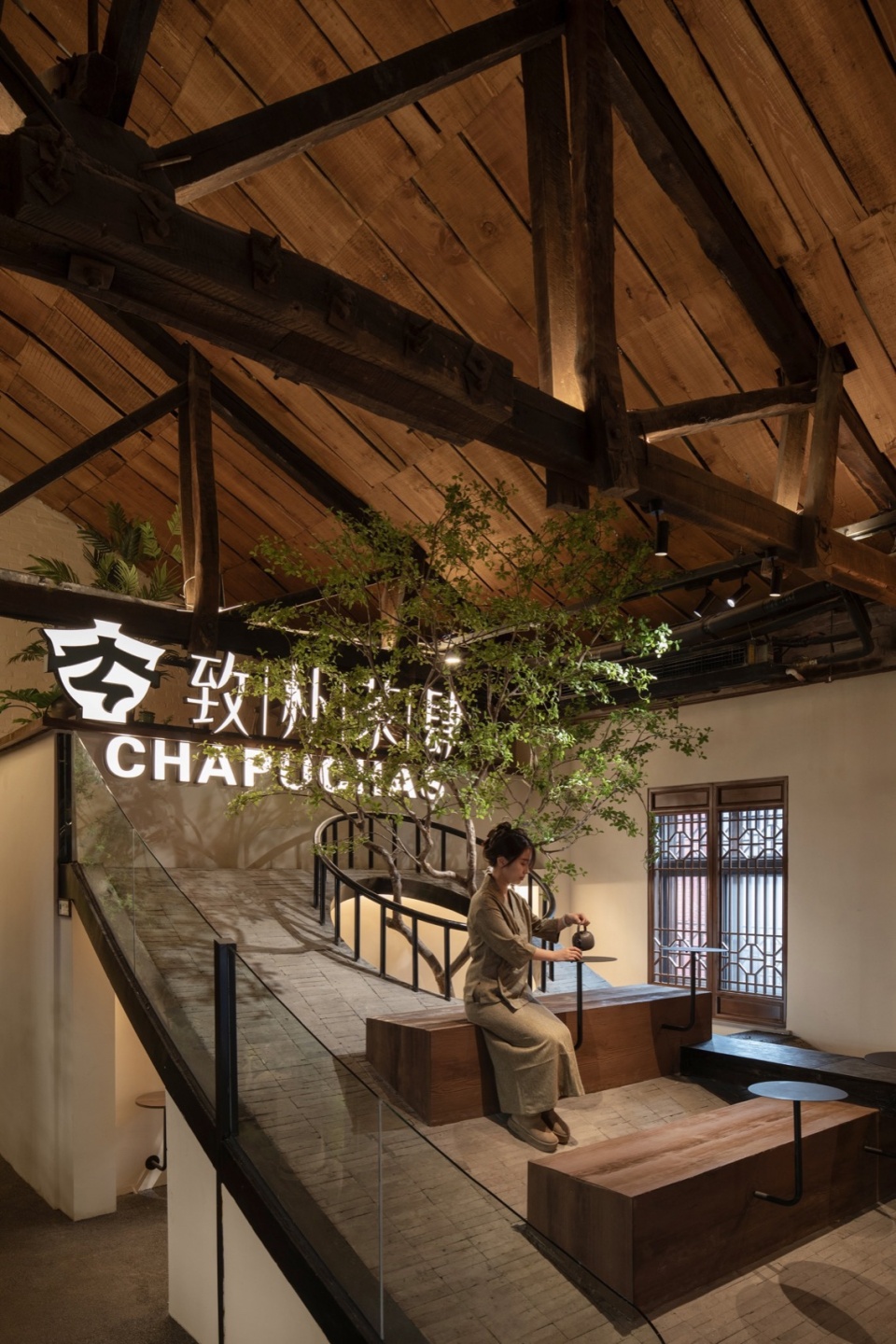
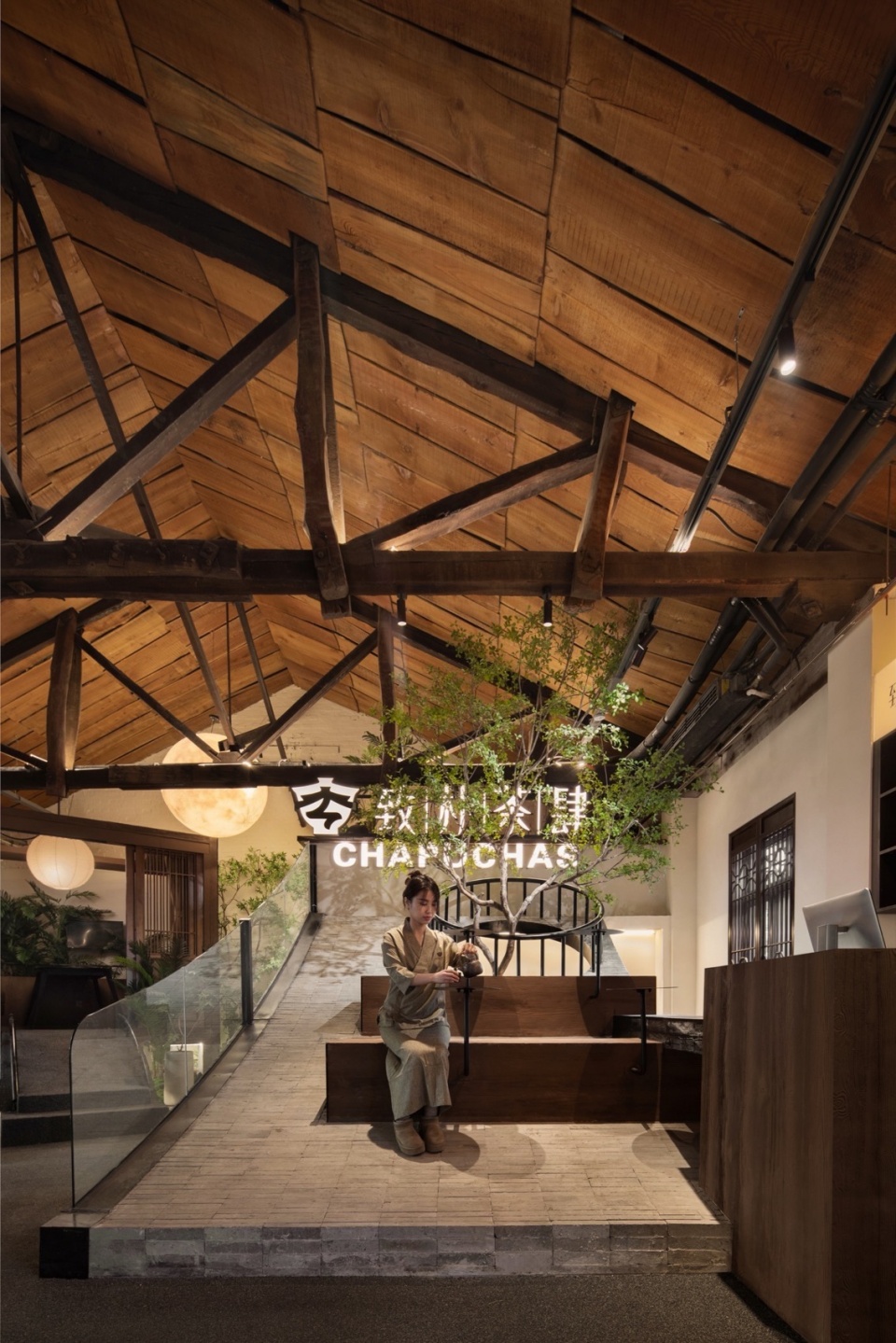
▼“上房揭瓦” 的喝茶区域近景,Close-up of the tea drinking area © BLEND DESIGN
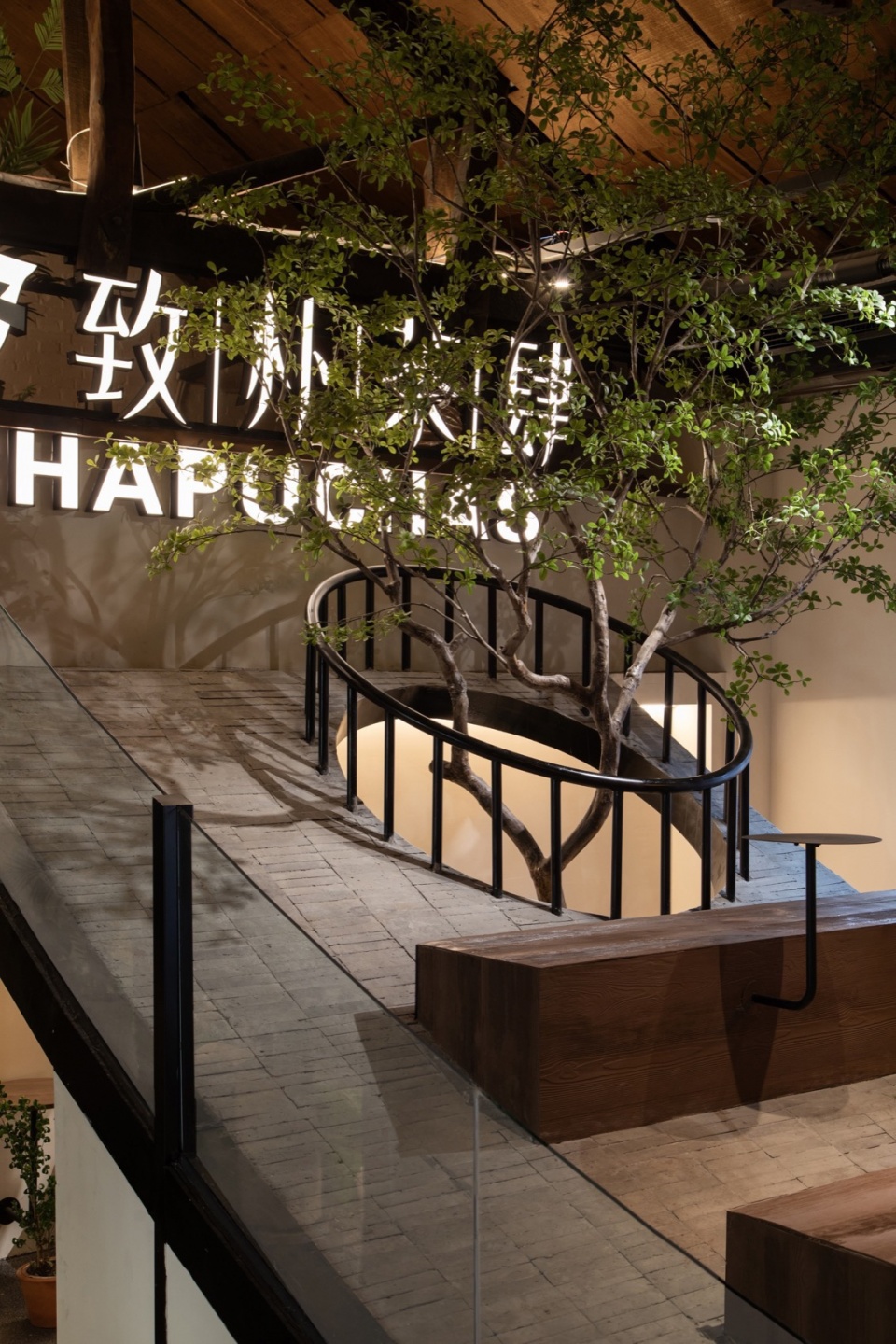
在造景上,借古典园林 “巧于因借” 之法,将高耸树木、苔藓蕨类引入室内,化厂房为山林,让顾客品茶时仿若置身自然。同时,以纱幔、花窗作框景,将绿植小品纳入视野,模糊人工与自然边界。新旧元素碰撞间,既留存复古韵味,又彰显现代质感,让旧厂房变身传统茶文化的当代载体。
In landscaping, the teahouse uses the classical garden technique of “clever borrowing”, bringing in tall trees, moss and ferns to turn the factory into a mountain forest. Customers feel immersed in nature while drinking tea. Gauze curtains and latticed windows frame greenery, blurring the line between man-made and natural. Old and new elements blend to keep retro charm and modern texture, making the factory a modern carrier of traditional tea culture.
▼“亭台水榭” 的雅致意境,The elegant artistic conception of “pavilions and waterside pavilions” © BLEND DESIGN
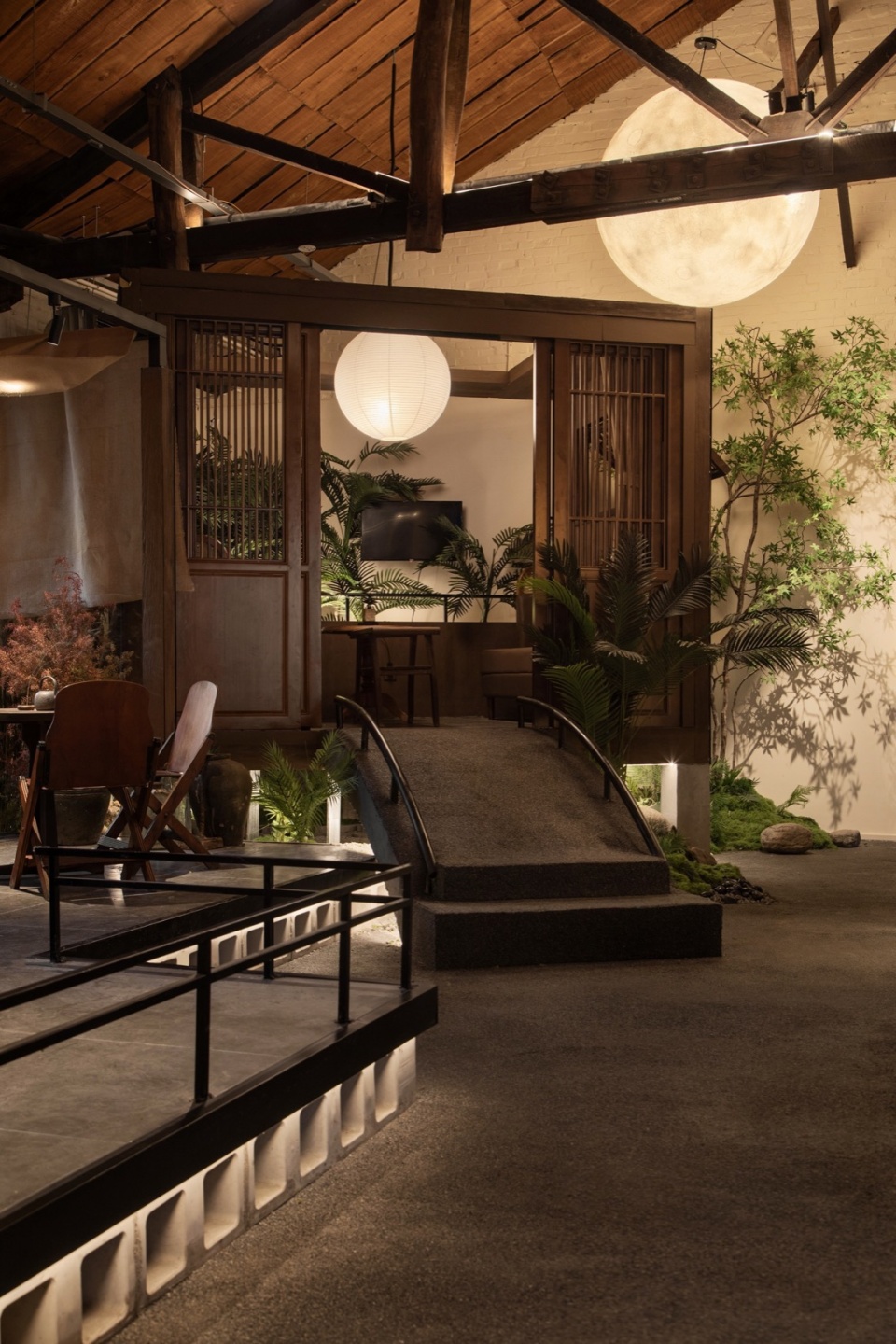
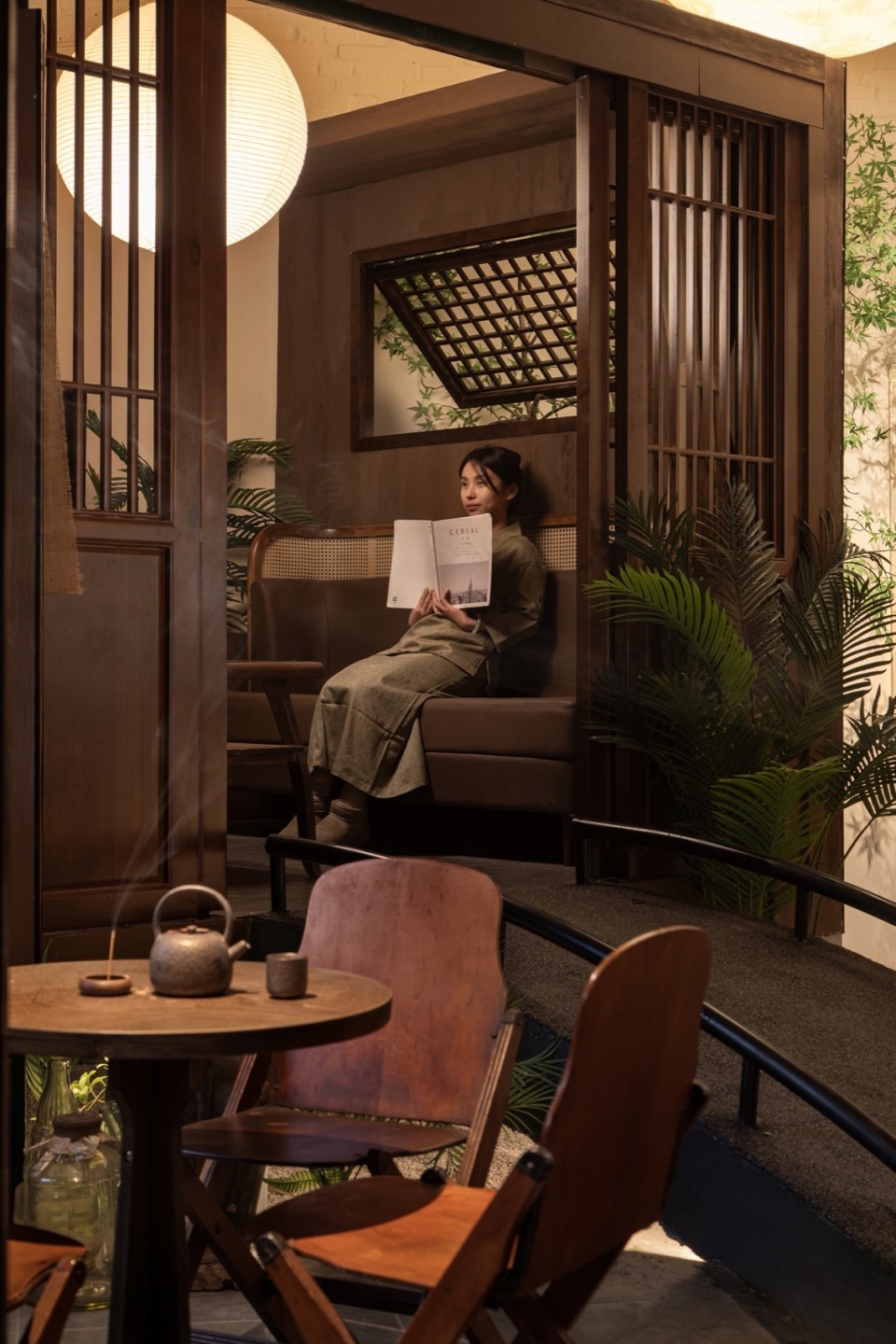
▼引树木入室内,Bringing trees indoors © BLEND DESIGN
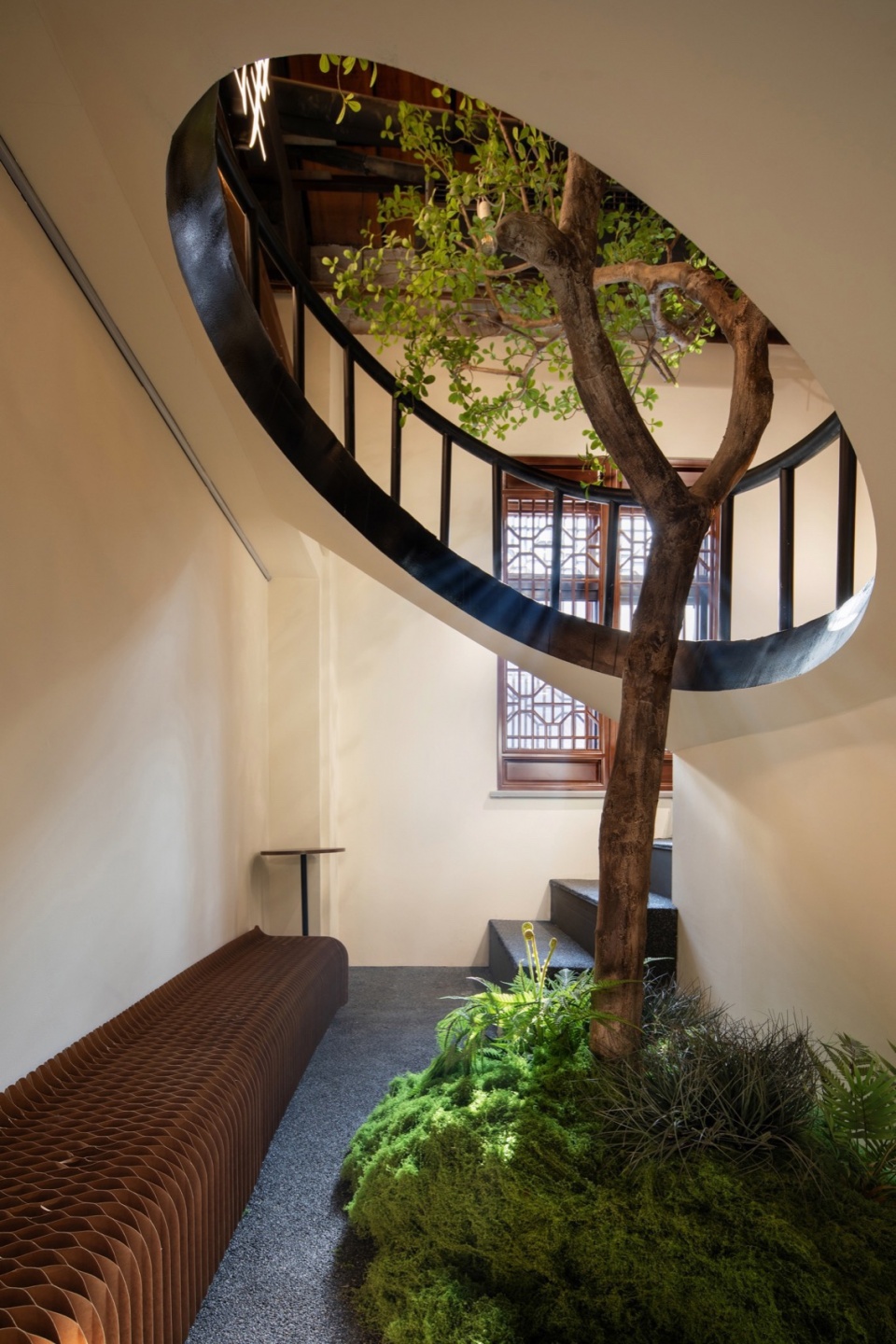
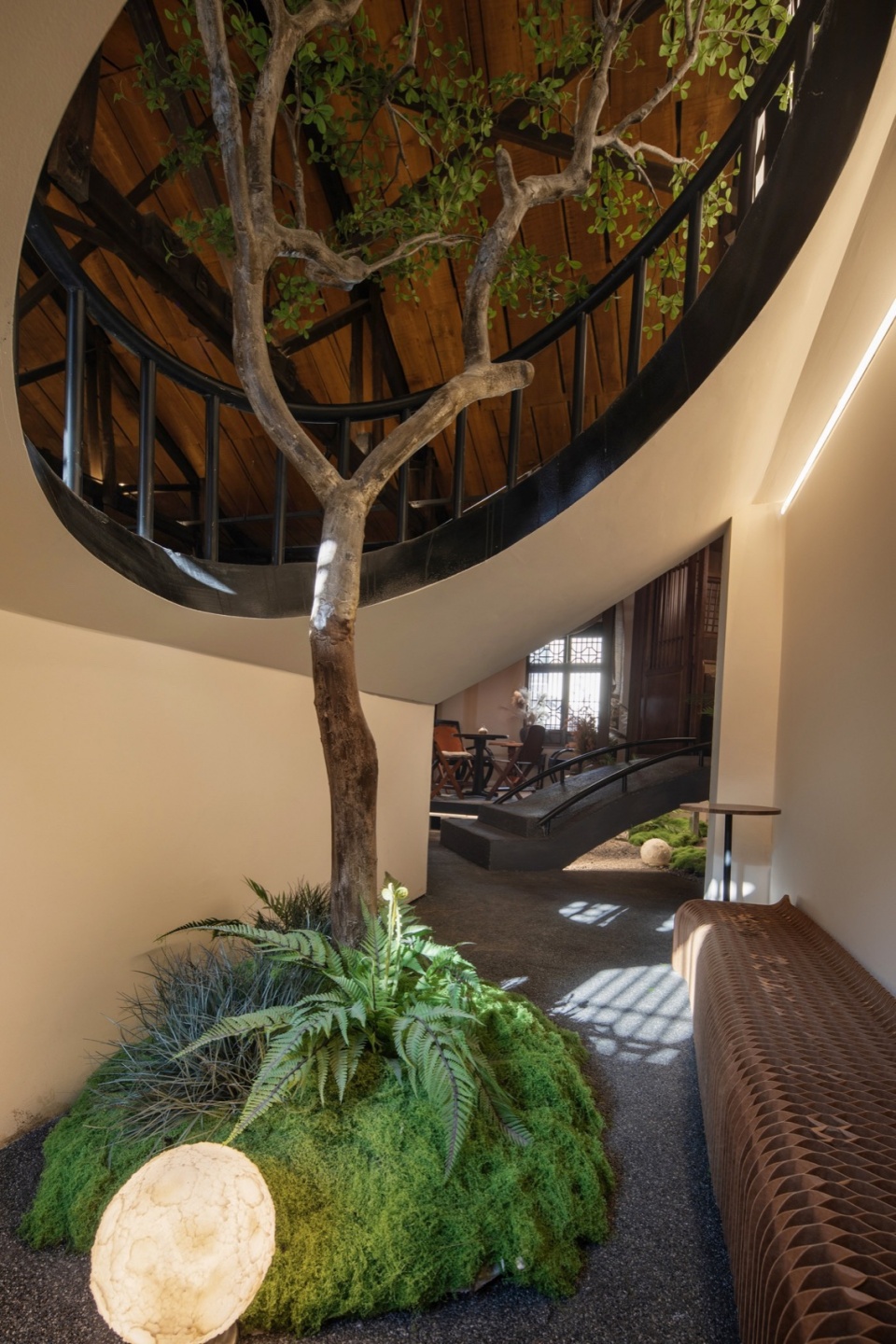
▼俯瞰与仰视,Looking down and looking up © BLEND DESIGN
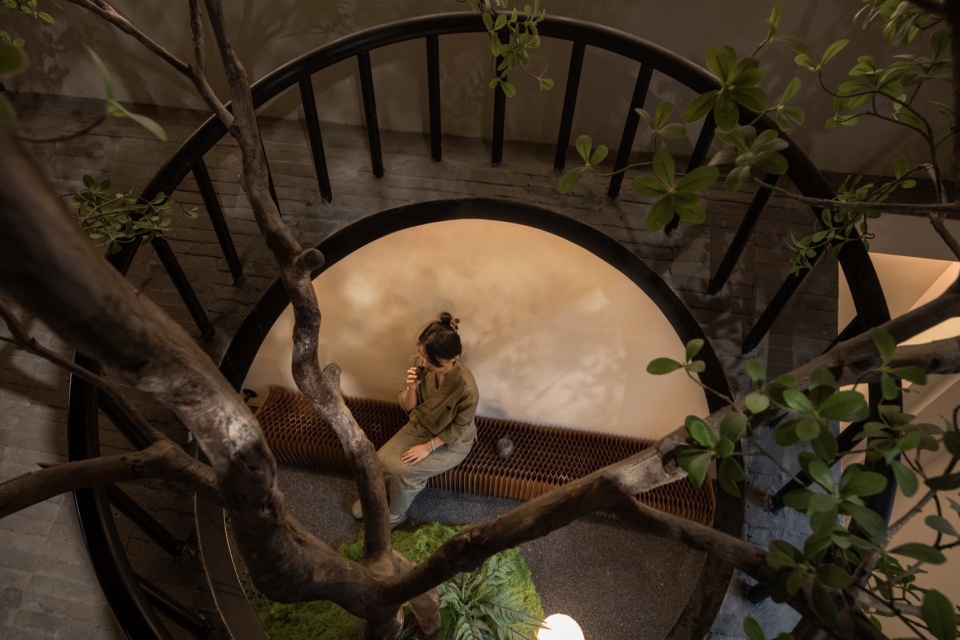
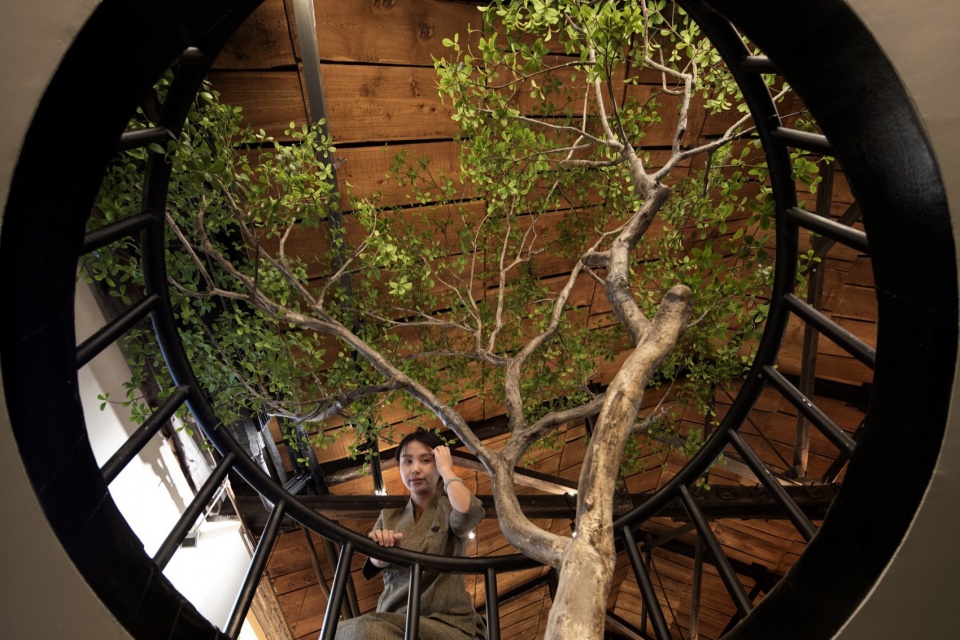
空间营造:解构工业,编织茶韵场景
Space Creation: Deconstructing Industry, Weaving Tea Rhythm Scenes
借旧厂房高挑空优势,通过地面抬升、平台错落,打破工业空间的水平单调。不同高度的茶饮区,或临水、或靠树,创造丰富视觉与体验层次。顾客在移动、停留间,视角不断转换,工业结构、自然景致与茶饮场景相互交织,让空间充满动态的诗意 。
Leveraging the old factory’s high ceiling advantage, raised floors and staggered platforms break the horizontal monotony of industrial space. Tearooms at varying heights—some by water, others by trees—create rich visual and experiential layers. As customers move or pause, shifting perspectives interweave industrial structures, natural scenery, and tea-drinking scenes, infusing the space with dynamic poetry.
▼不同的喝茶区,Different tea drinking areas © BLEND DESIGN
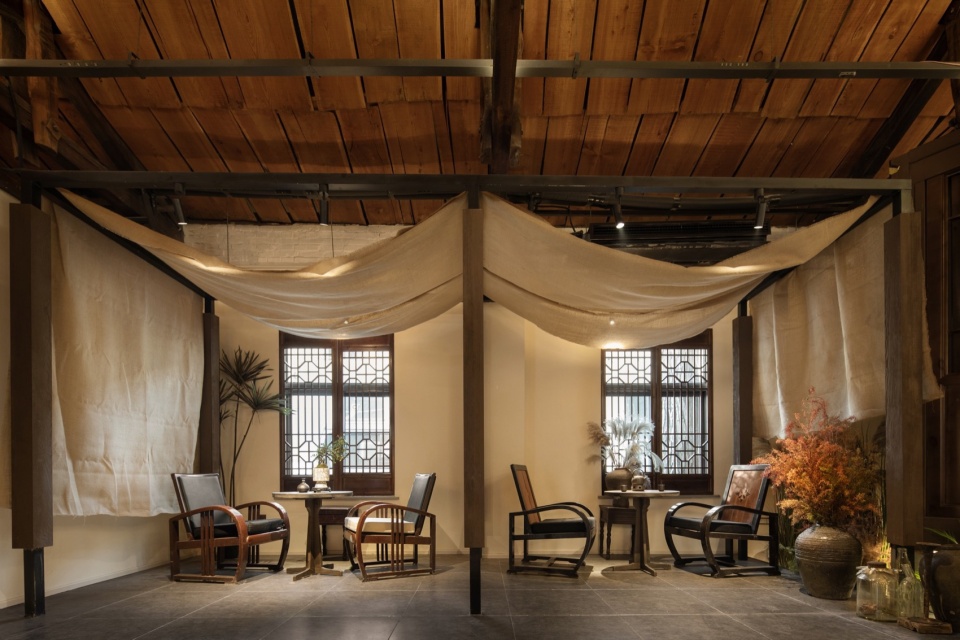
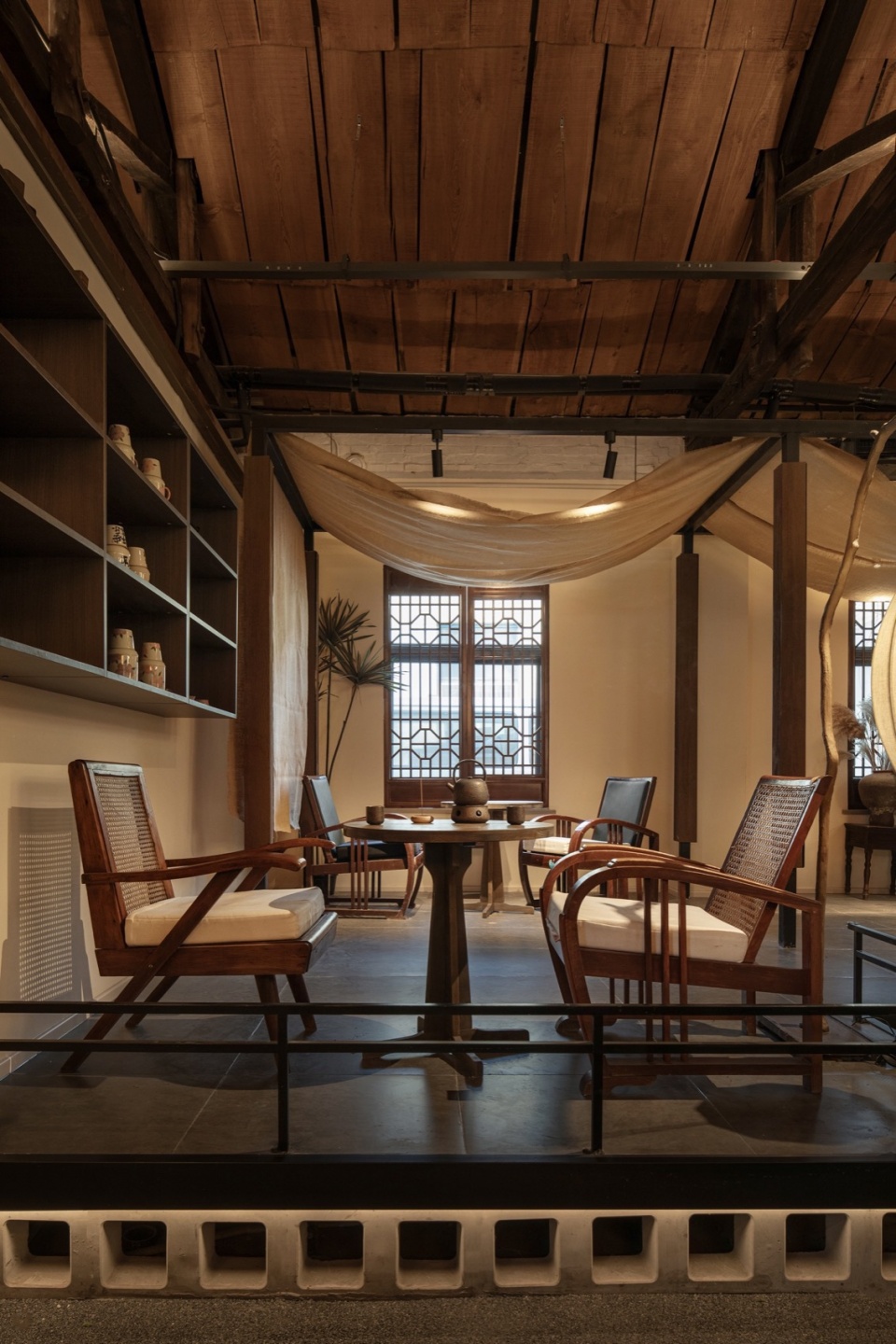
进门是流水,序景空间,入耳的潺潺流水,与古意与、几何兼顾的空间中相得益彰。动线曲径通幽,步入主空间豁然开朗之感。主空间中的一座小亭,搭配景观仿佛坐舟游玩,窗户做仿古木窗花在这里一气呵成形成浓厚的中古氛围,帷幔的柔软搭配磨毛石材的粗糙,轻盈的绿植协调瓦罐的笨重,大树把自然带入室内,一茶一萃,回归最原始的品茗环境
At the entrance, a water feature greets visitors—murmuring streams blend antique charm with geometric design. Meandering paths lead to the main area, revealing sudden openness. A central pavilion with landscape elements evokes boating; ancient-style window tracery creates a mid-ancient vibe. Soft drapery contrasts rough brushed stone, while greenery balances clay jars. Indoor trees bring nature in, letting tea drinking return to its primal essence.
▼仿古花窗,Antique window © BLEND DESIGN
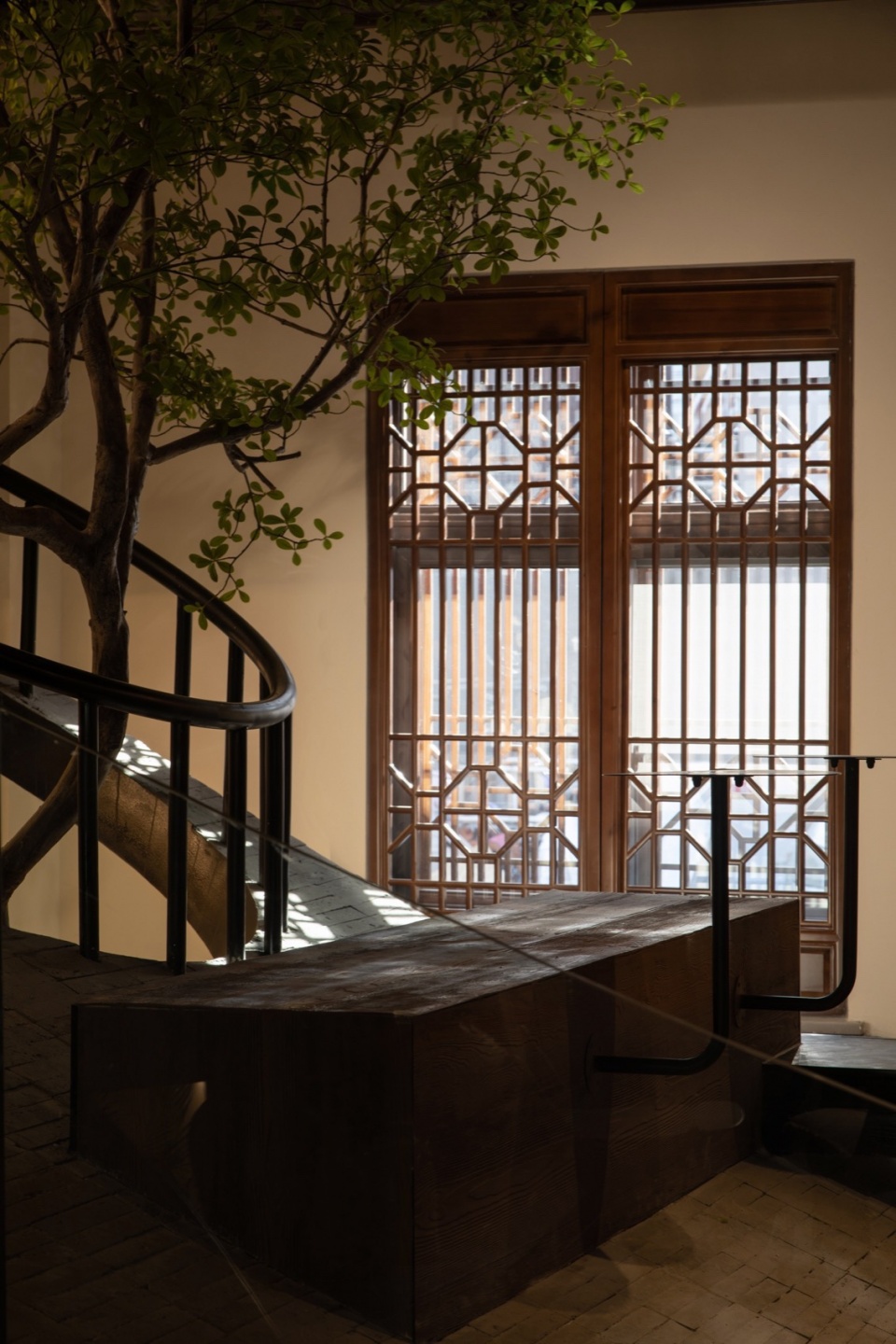
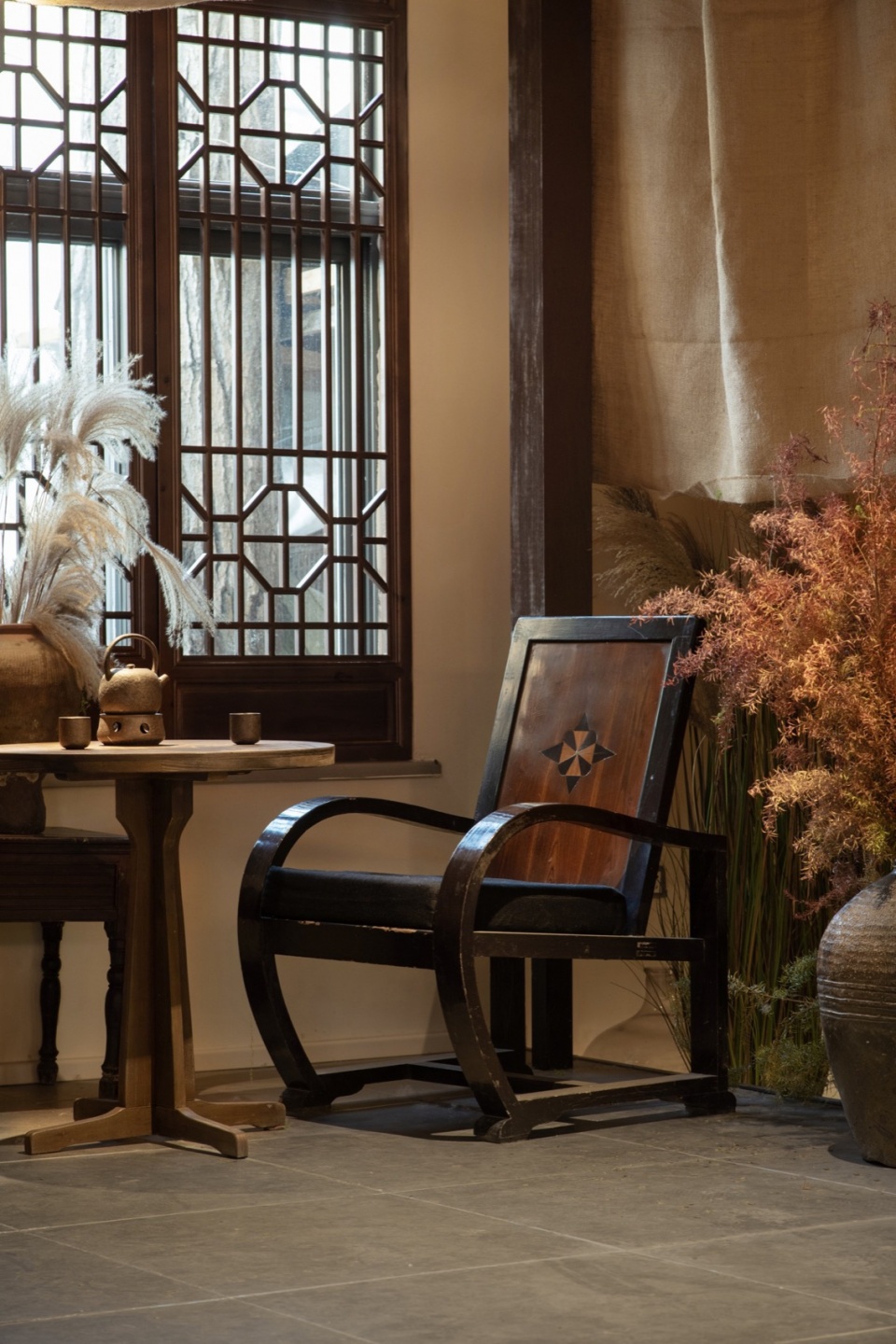
▼茶具架,Tea rack © BLEND DESIGN
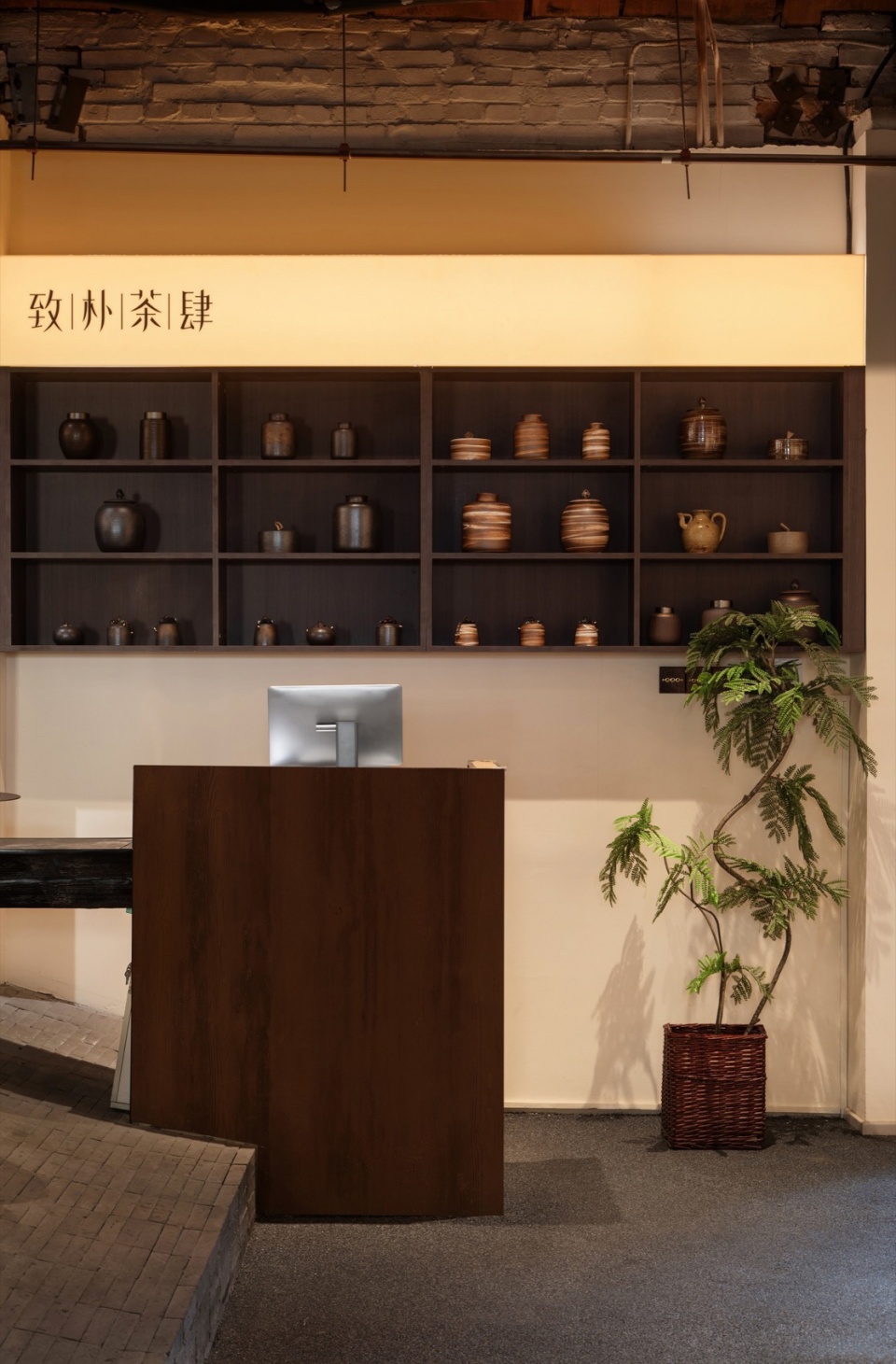
材质与色彩:平衡工业与自然
Material and Color: Balancing Industry and Nature
简单的线条、粗糙的木植、墙面的肌理,简单纯粹,回归自然,不俗套也不华丽没有过多繁杂的装饰,空间带给人们不仅仅是品茗、交流、休憩的功能,更多的是精神上的享受。
Simple lines, rough wood, and textured walls—pure and natural, free from clichés or ostentation. With minimal ornamentation, the space offers more than just functions for tea-drinking, socializing, and resting; it provides spiritual enjoyment.
▼简单的线条,Simple lines © BLEND DESIGN
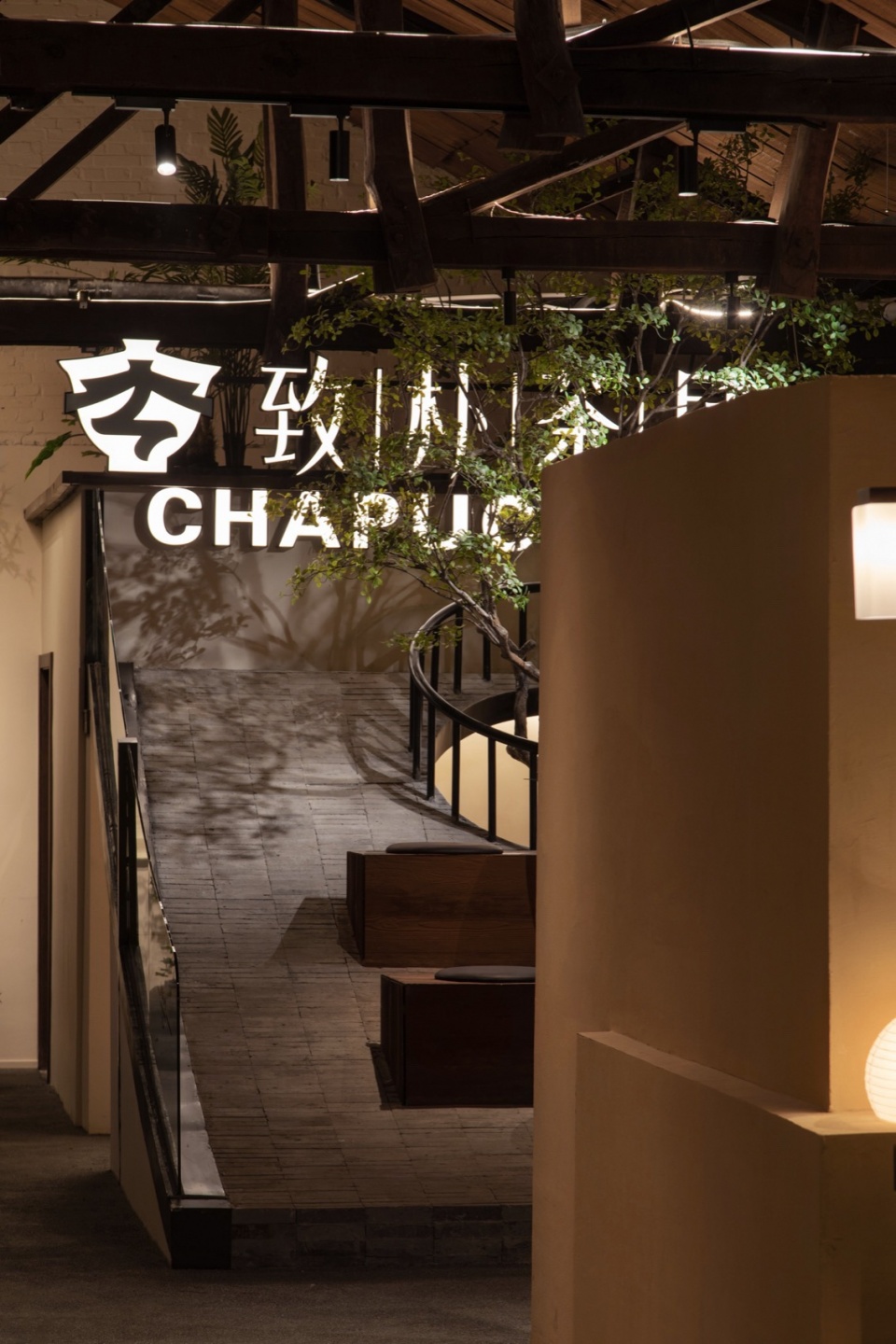
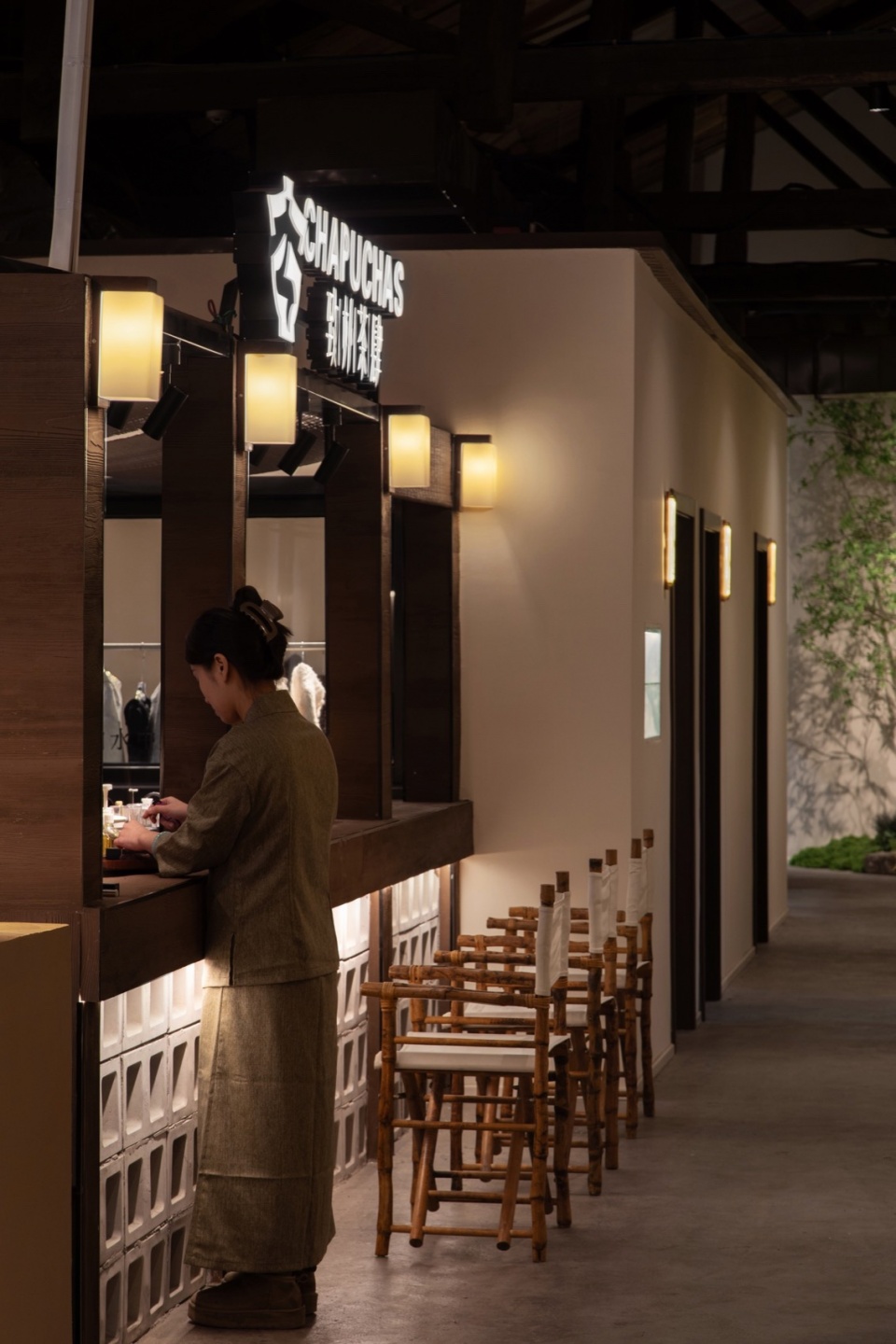
延续旧厂房木材、砖石、金属材质,原木保留天然纹理,传递自然温度;砖石裸露粗犷肌理,呼应工业基因;黑色金属勾勒线条,增添精致感。融入玻璃增强空间通透,搭配苔藓、绿植等自然材质,软化工业冷硬,实现材质间的有机对话,让工业与自然特质共生共融 。
Using wood, brick and metal from the old factory, raw wood keeps natural textures for warmth; exposed bricks/stone show rough textures, echoing industrial roots; black metal adds clean lines for refinement. Glass boosts transparency, while moss and greenery soften industrial hardness, creating material dialogue. This lets industry and nature coexist and blend.
▼延续旧厂房木材,Continuation of old factory wood © BLEND DESIGN
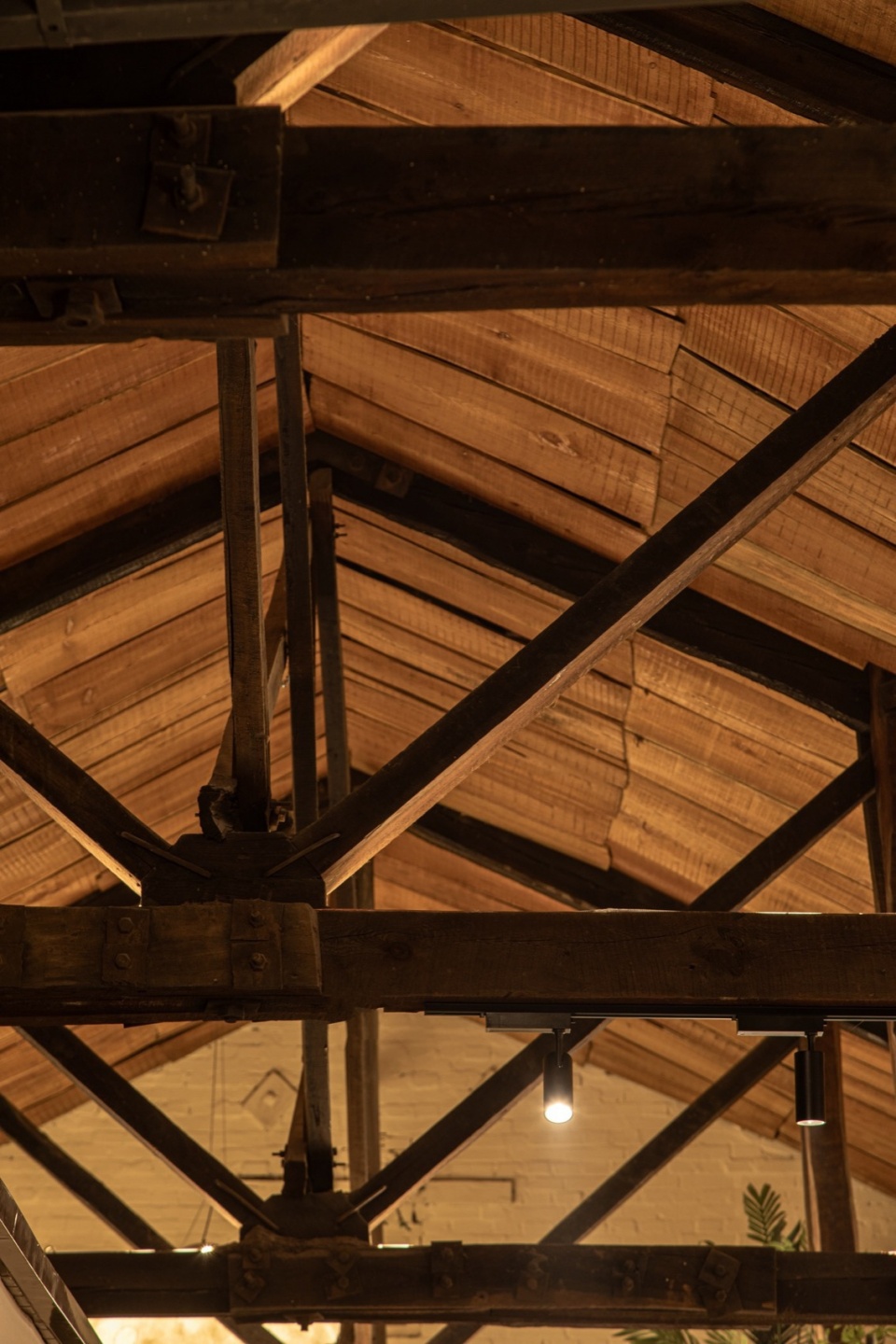
致朴茶肆对旧厂房的改造,是基于类型学、生态美学、空间叙事等设计理论的实践探索。通过唤醒工业遗产的历史基因、植入自然生态的共生理念、编织茶韵场景的叙事体验,使冰冷工业建筑蜕变为准满茶韵、自然意趣与人文温度的诗意场所。“人在草木,在山水中奔赴,在器物中相逢”,恰是设计理论与茶文化融合的注脚 —— 以空间为媒介,让工业遗韵、自然诗意与人文情感在此交织共生,为城市更新背景下的工业遗产改造,提供 “文化传承 + 体验创新” 的设计范式 。
The renovation of old factory buildings by Zhibu Teahouse is a practical exploration based on design theories such as typology, ecological aesthetics, and spatial narrative. By awakening the historical genes of industrial heritage, implanting the concept of natural ecological symbiosis, and weaving narrative experiences of tea – rhyme scenes, it transforms the cold industrial architecture into a poetic place imbued with tea fragrance, natural charm, and humanistic warmth. “People exist among plants, journey through landscapes, and meet in utensils”—this perfectly exemplifies the integration of design theories and tea culture. Using space as a medium, it allows industrial heritage, natural poetry, and human emotions to interweave and coexist, providing a “cultural inheritance + experiential innovation” design paradigm for the renovation of industrial heritage in the context of urban renewal.
▼立面图,elevation © BLEND DESIGN
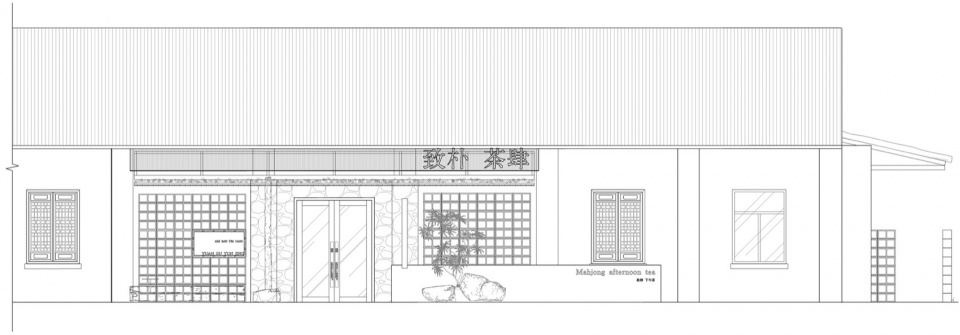
▼剖面图,section © BLEND DESIGN
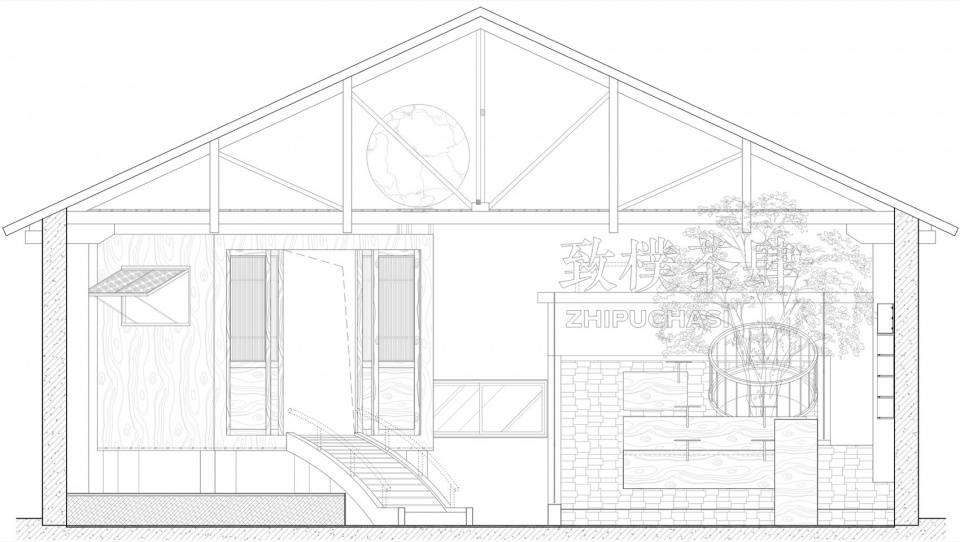
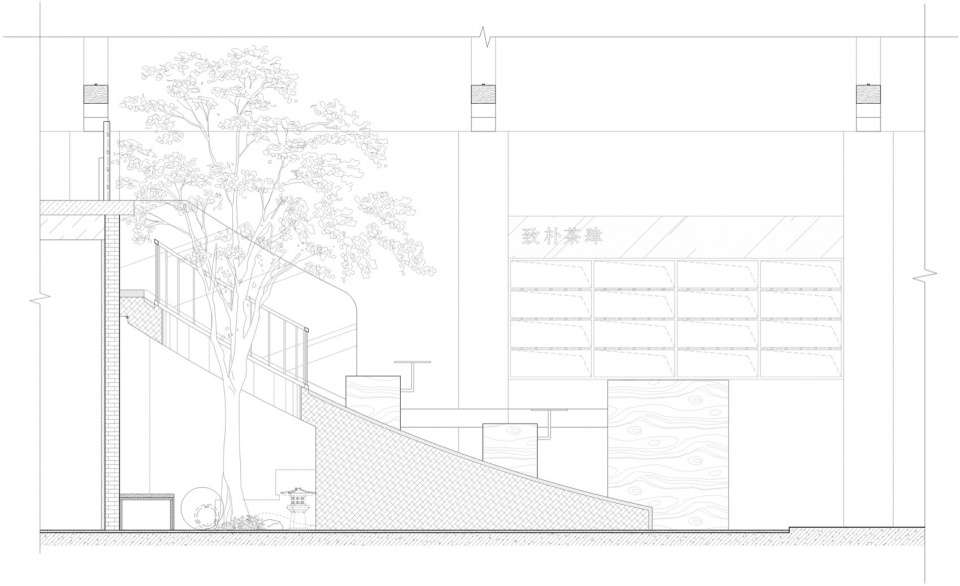
项目名称:致朴茶肆
项目类型:茶饮
设计方:斑斓空间设计
项目设计:2024
完成年份:2024
设计团队:斑斓空间设计团队
项目地址:山西太原
建筑面积:160㎡
摄影版权:斑斓空间设计










