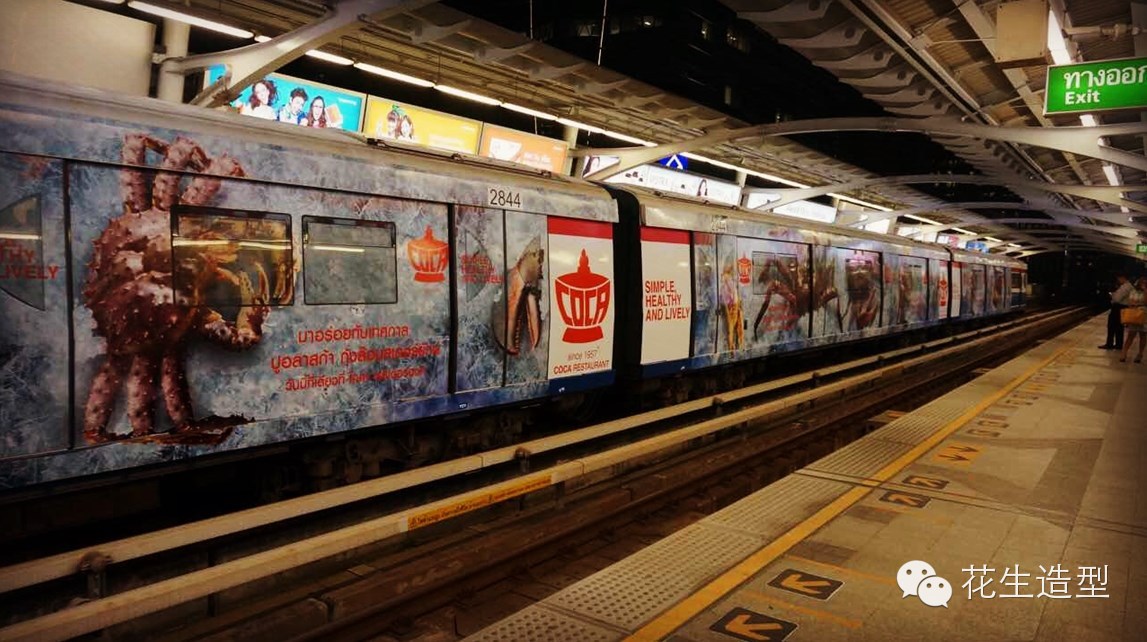

从整体设计构思到细节把控,空间设计遵循品牌一贯守正创新意图,用更年轻和当代的可视化设计语言,去营造更纯粹和高级的空间气质。
From the overall situation to the control of details, the space design follows the brand’s consistent way of innovation purpose to achieve a kind of high-end and pure temperament of the space with a younger, contemporary and visual design language.
▼项目外观,external view ©张超
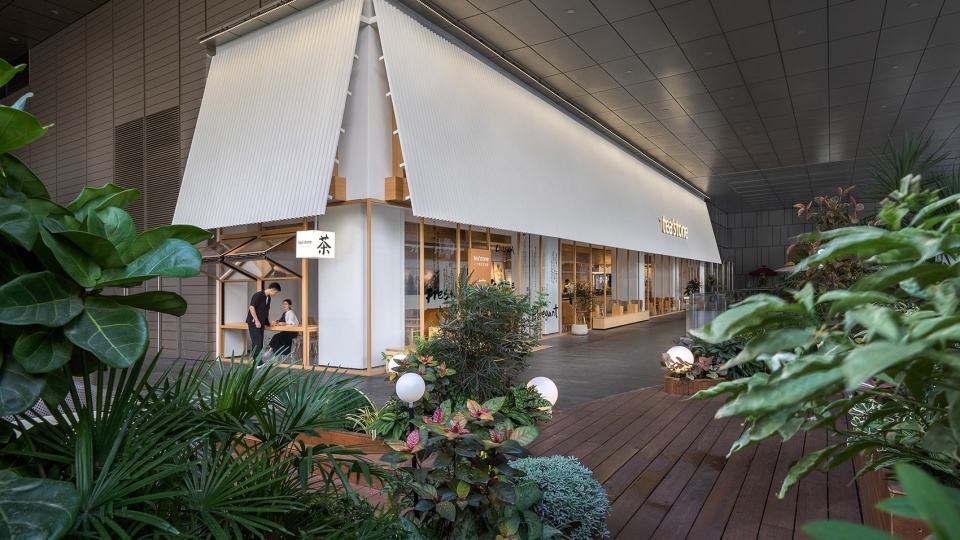
▼外观近景,closer view ©张超
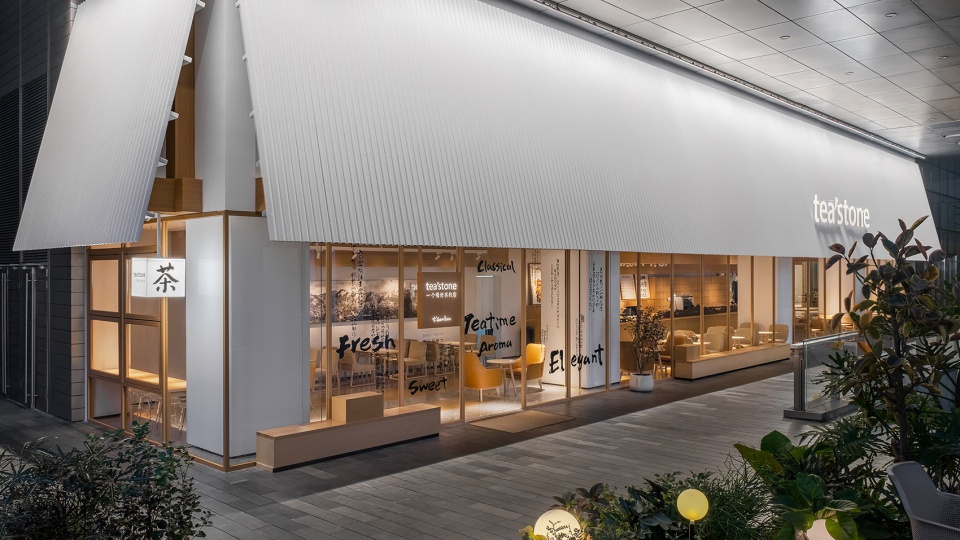
商铺外立面以纯白色的金属瓦为底,构建了一幅约4米高30米长的当代抽象版盛唐建筑屋檐景象。使原本退居在平台后部的商铺凭空跃出。通过这一简单却极具力量的设计表达,强化视觉记忆同时恰当的传递出品牌特有的人文气息。
To build a 4-meter-high and 30-meter-long eaves with white metal tiles, which is like a contemporary abstract art picture, so that the store’s facade which originally retreated behind the platform leaped out of the building. Through a simple and powerful design expression of the facade, a visual memory of the store is strengthened and the humanistic flavor that the brand hopes to convey is expressed.
▼商铺外立面,facade ©张超
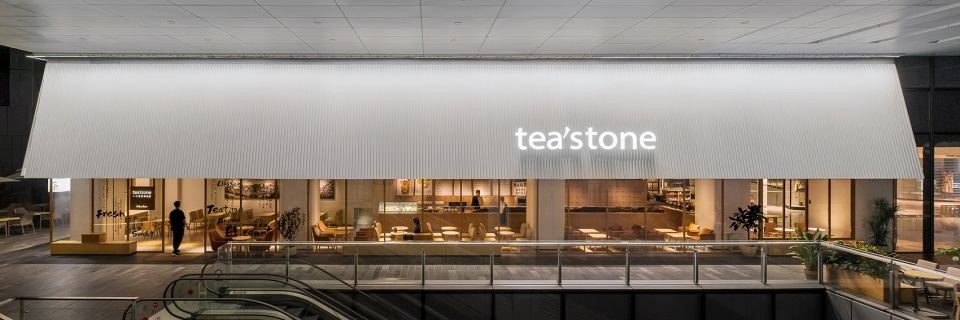
▼纯白色的金属瓦屋檐,eaves with white metal tiles ©张超
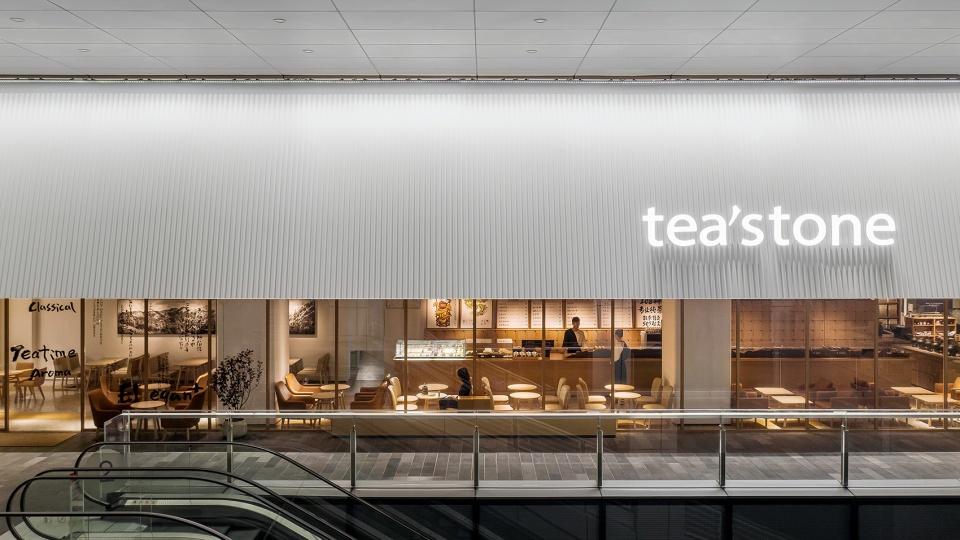
▼人文气息,humanistic flavor ©张超
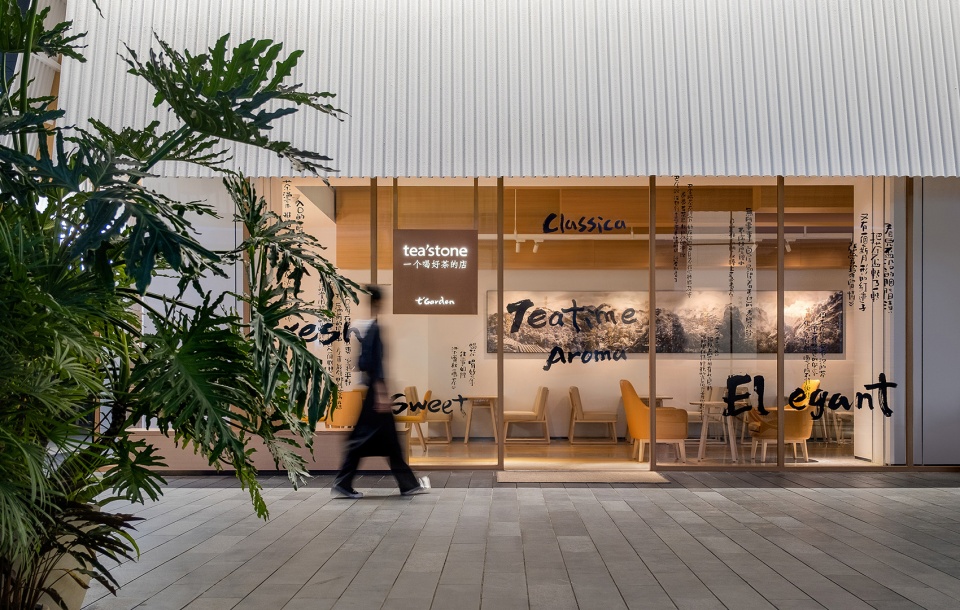
大面积玻璃隔断和局部开窗的处理模糊了室内室外的界限,使原本狭长的室内空间得到延伸。室外景观与室内空间紧密关联,极大提升消费体验。
The boundary between the indoor and the outdoor have been blurred by the extensive use of glass partitions and windows, which make the original interior space seems more larger. The close link between the indoor space and the outdoor view enhances the experience of consumption from customers.
▼大面积玻璃隔断,large glass partitions ©张超
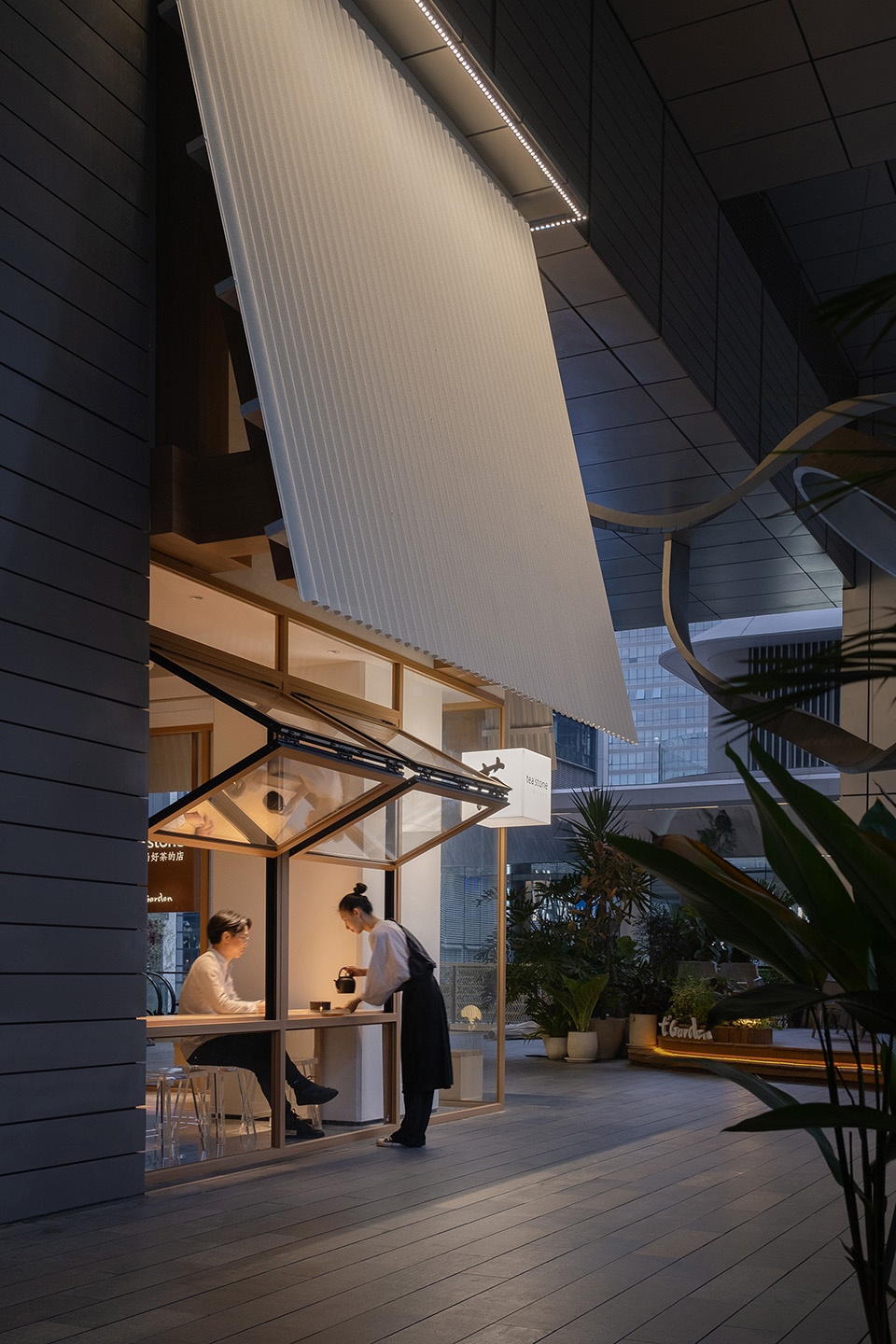
▼局部开窗,windows ©张超
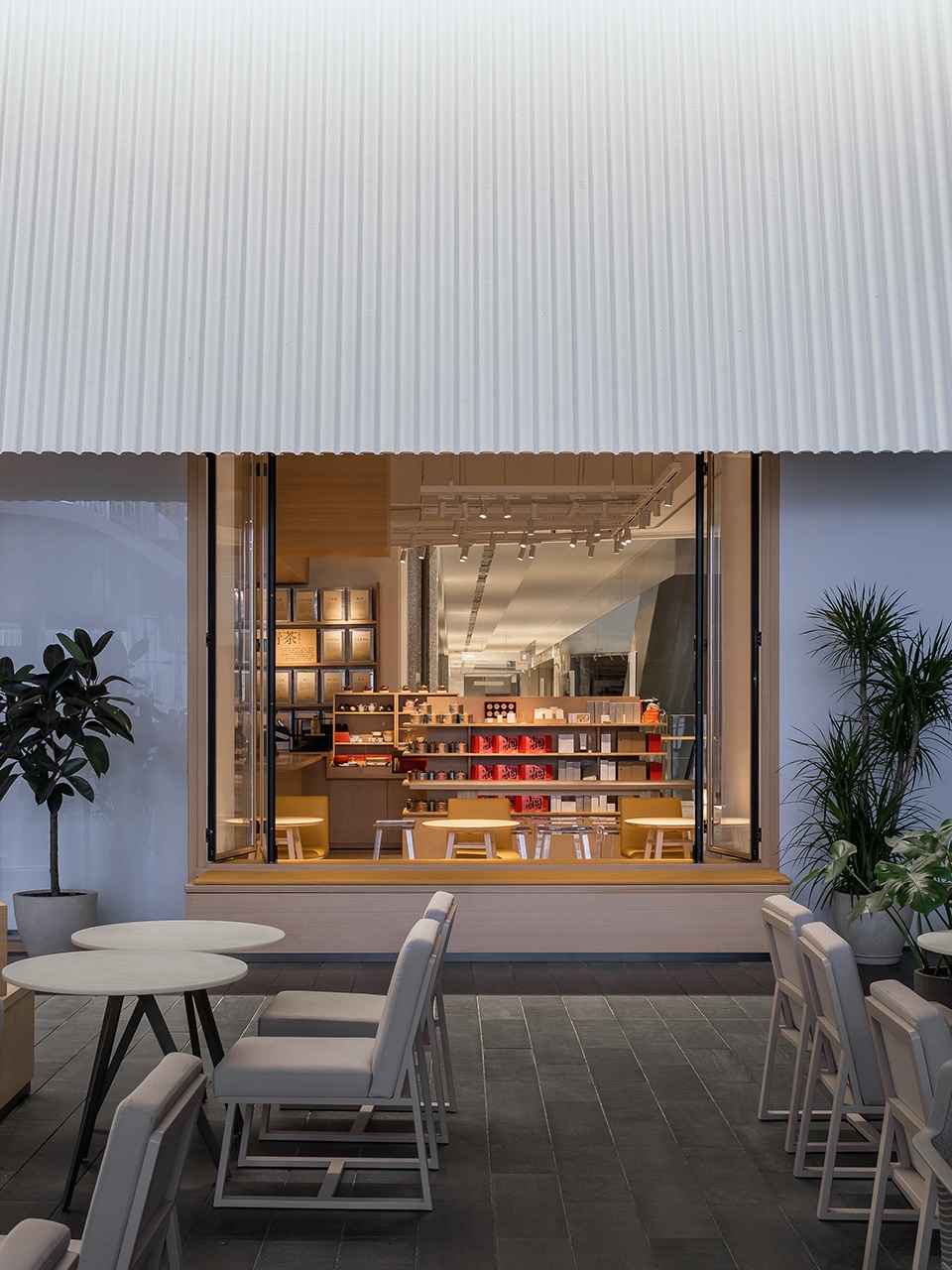
▼透过玻璃隔断望向室内,interior space through glass partitions ©张超
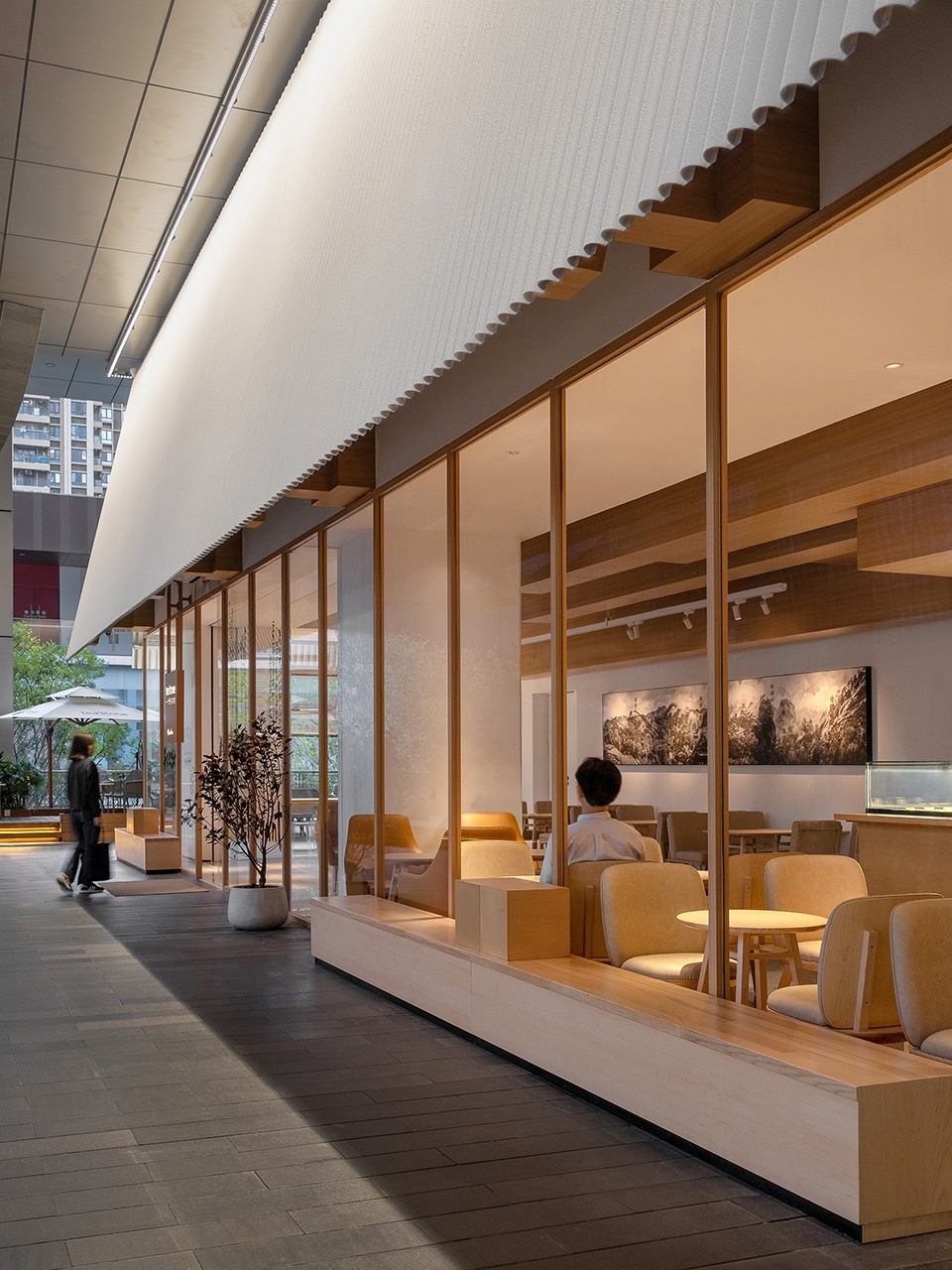
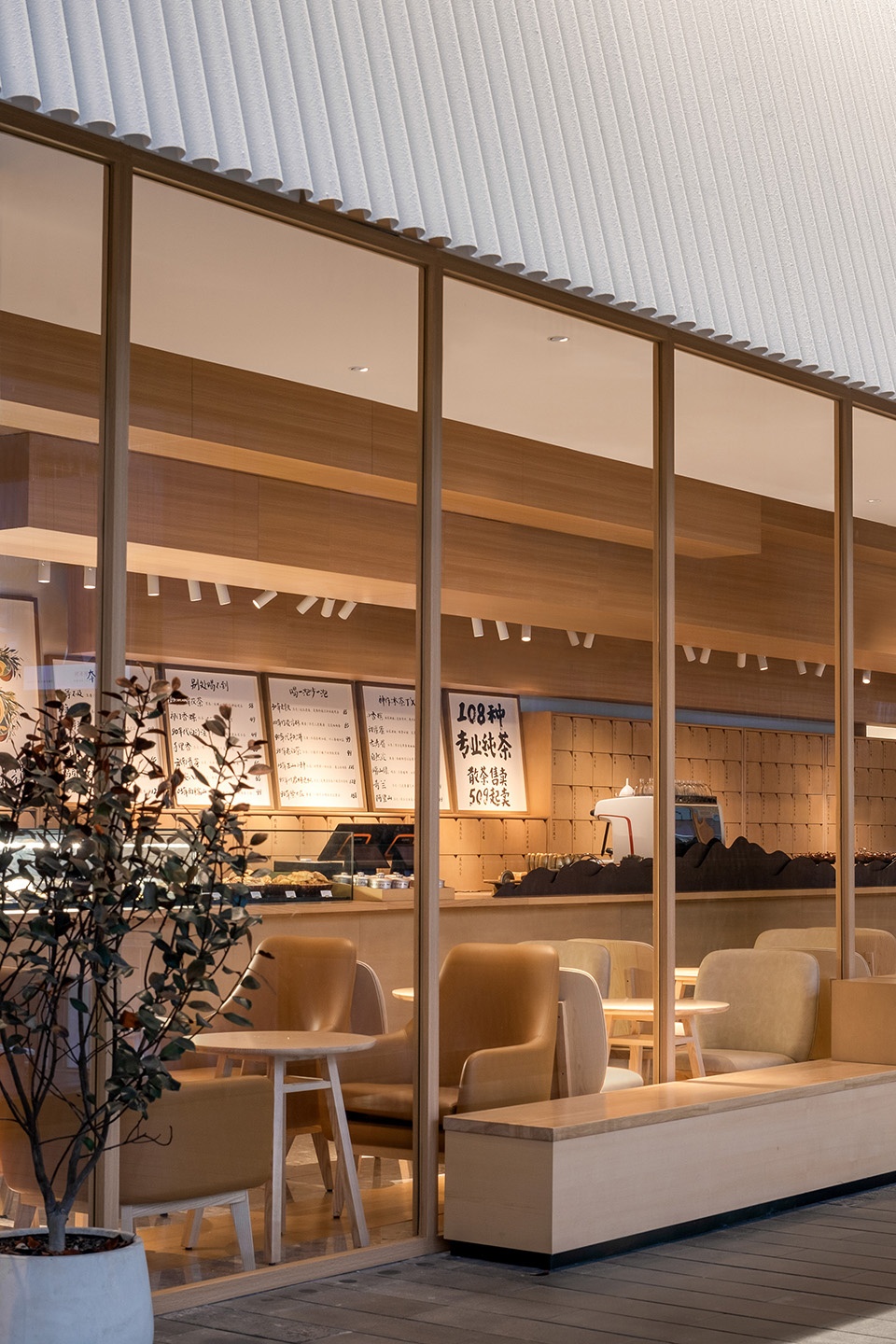
▼狭长的室内空间得到延伸,narrow interior space seems more larger ©张超
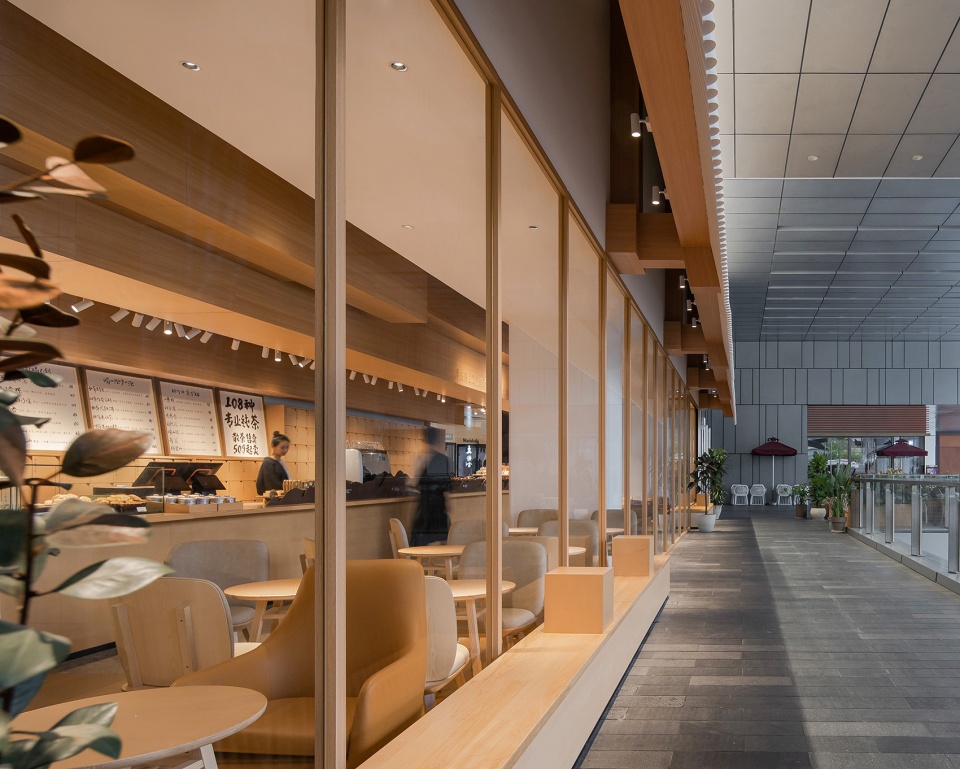
室内空间设计以传统建筑元素“梁”作为视觉构成的主体,以艺术装置的表达形式,放大了尺寸,去除历史沉重感,用当代的设计语言加以提炼。高低错落的自由的相互交叠,分散延伸至整个空间,组成戏剧性和装置感的天花,室内空间因此有了节奏感,极大提升品牌的空间识别性。设计通过对品牌和商业空间的深刻理解,合理回应和平衡了空间美学与商业需求的关系。
The interior design takes “beam” which is an element of traditional architecture as the theme of visual composition. The design also uses the expression of art installation, enlarges the scale of beam, removes the redundant historical heaviness, and refines it with modern design language. The high and low blocks are freely superimposed, scattered and extended over the space, forming a ceiling area full of sense of installation and drama, which adds a sense of rhythm to the interior space and greatly enhances the brand recognition. With the understanding of the brand and the commercial space, the design had been reasonably responded to and balanced the relationship between the spacial aesthetics and the commercial needs.
▼室内概览:高低错落的梁分散延伸至整个空间,interior space: the high and low blocks are scattered and extended over the space ©张超

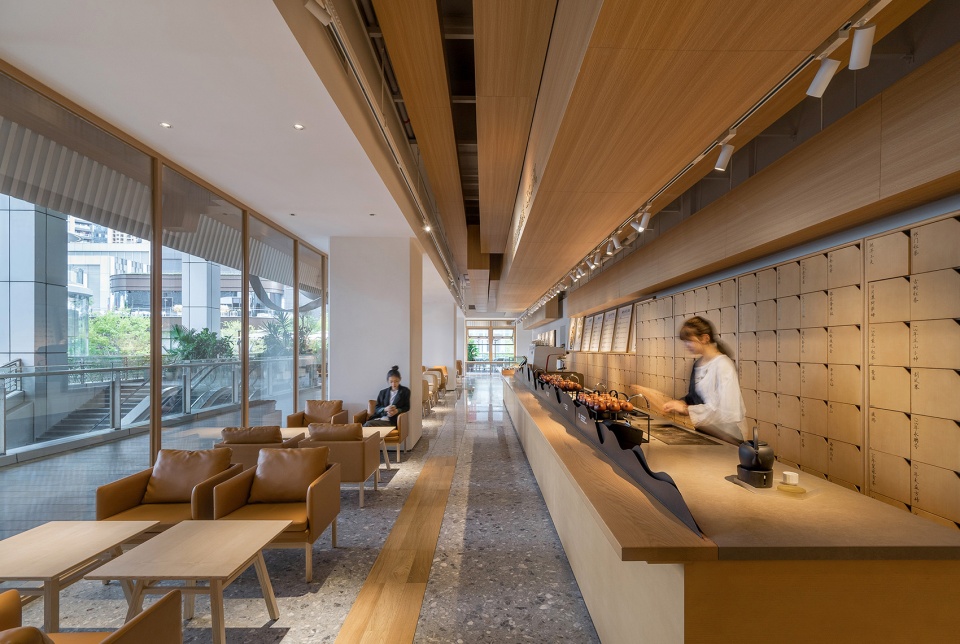
▼茶艺区,tea art area ©张超
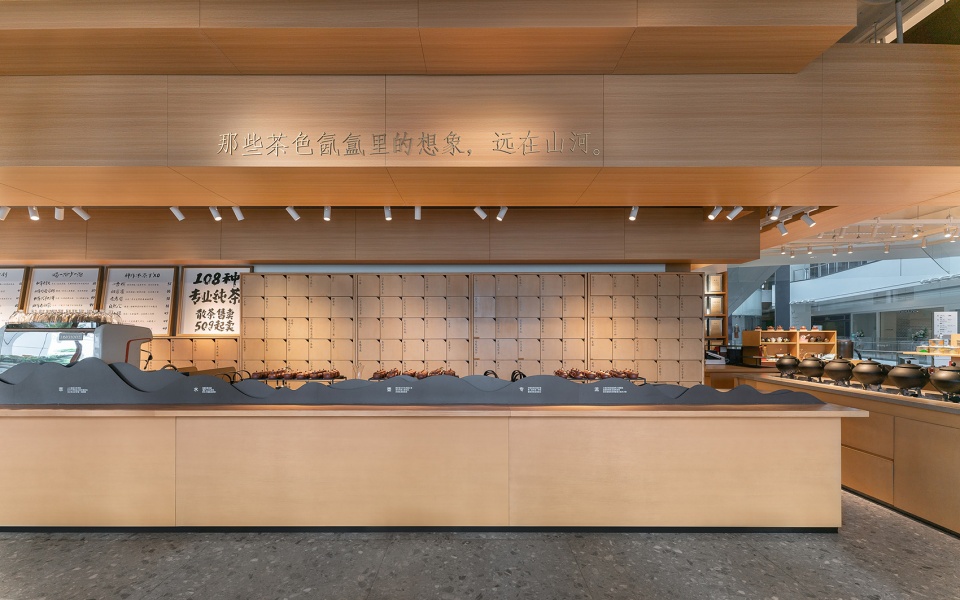
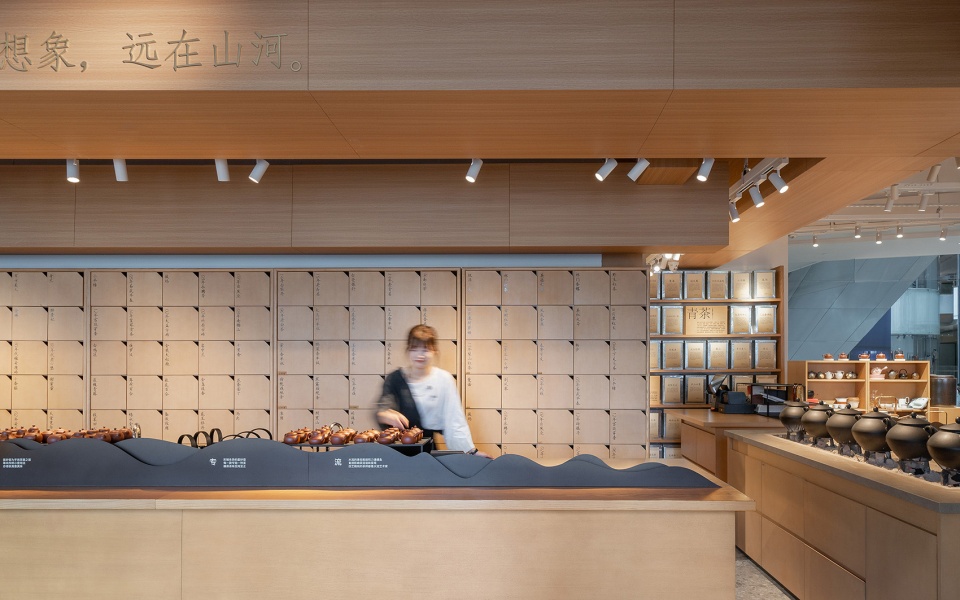
横梁下16米长的吧台内,每天都上演着汉唐古法与现代科技设备高度结合的情景,将中国茶的冲泡技艺以现代人的方式呈现给每一位客人。
The 16-meter-long bar under the crossbeam displays the ancient methods of Han and Tang Dynasties and modern technology in front of every guest every day, presenting the skills of making each kind of teas.
▼横梁下16米长的吧台 ©张超
the 16-meter-long bar under the crossbeam
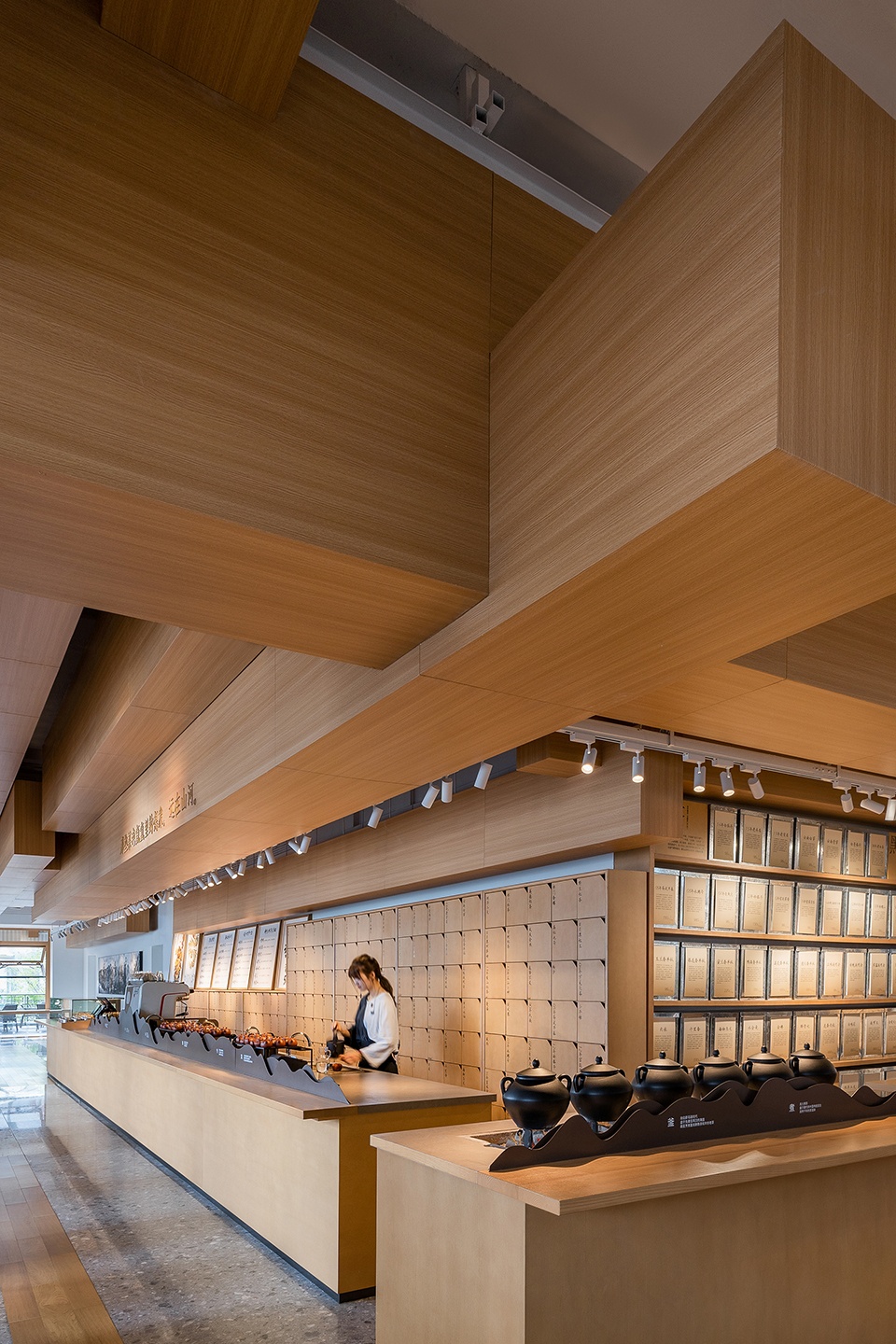
▼标识细部,details ©张超
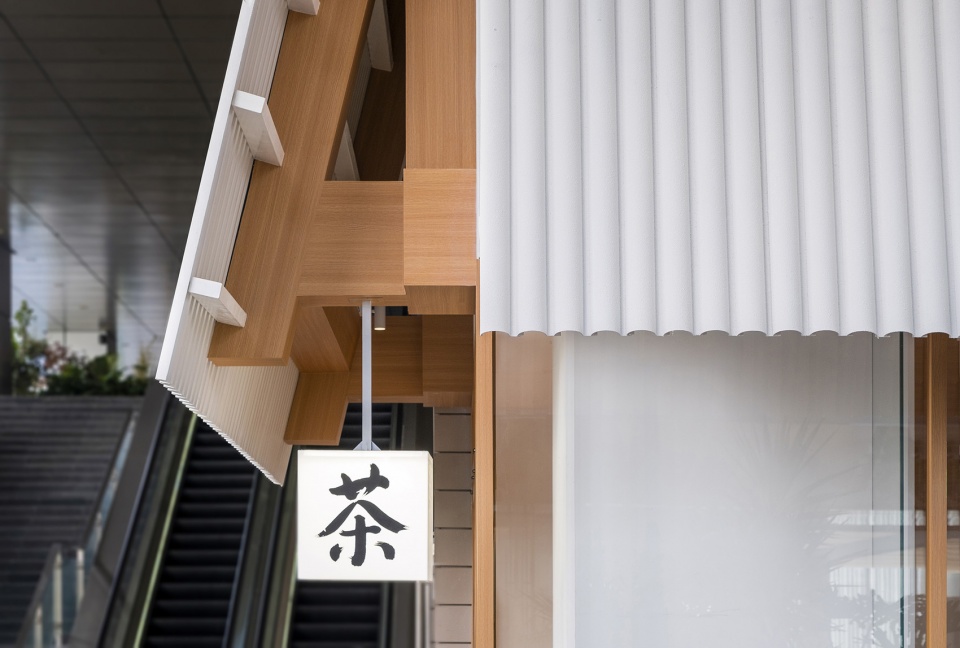
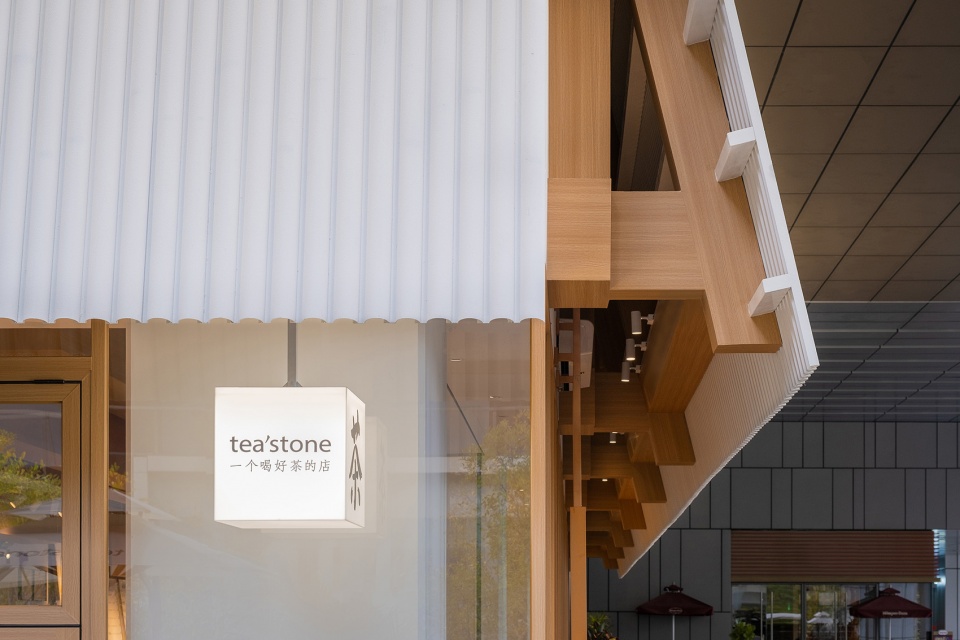
▼平面图,plan ©普悦设计
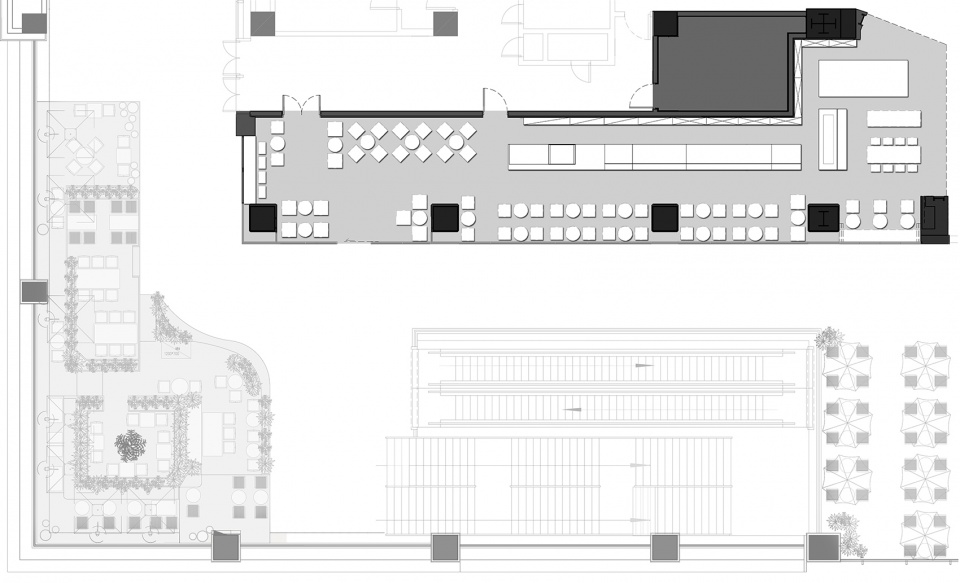
▼立面图1,elevation 1 ©普悦设计

▼立面图2,elevation 2 ©普悦设计
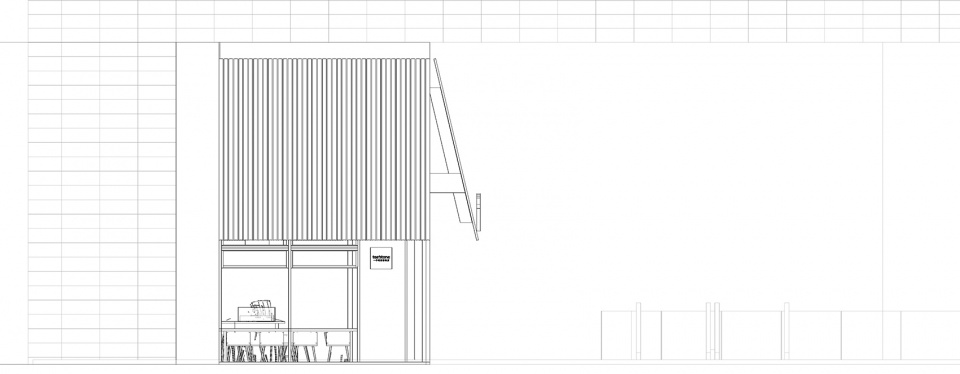
▼剖面图1,section 1 ©普悦设计

▼剖面图2,section 2 ©普悦设计

▼剖面图3,section 3 ©普悦设计
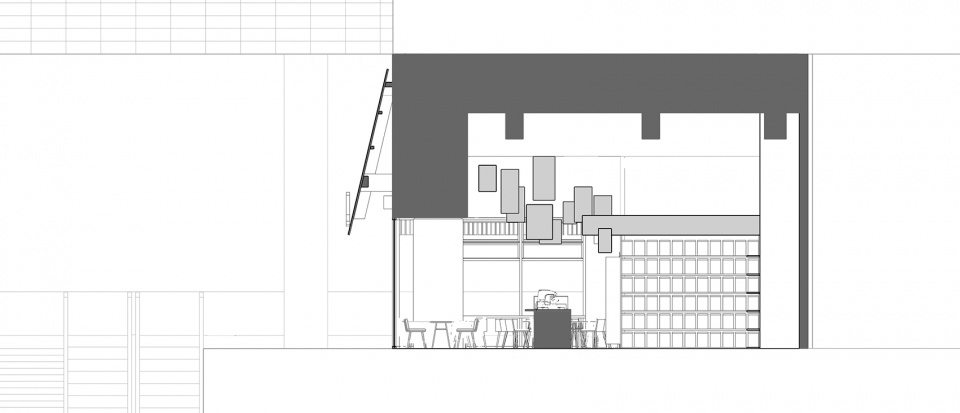
项目名称:tea’stone华润万象天地店
Project Name: tea’stone Mixc Store
项目地址:深圳市南山区粤海街道大冲社区华润万象天地SL218
Location: The Mixc SL218, Dachong community, Yuehai street, Nanshan District, Shenzhen
设计单位:普悦设计(深圳)有限公司
Design Company: idodesign.cn
主案设计师:刘大敏
Chief Designer: Min Liu
辅助设计师:陈欣
Assistant Designer: Xin Chen
项目面积:200㎡
Area: 200 square meters
设计起止日期:2020年6月13日~2020年7月28日
Design Cycle: June 13, 2020 to July 28, 2020
完工时间:2020年9月23日
Completion time: September 23, 2020
主要材料:木纹铝板、再生石材、肌理涂料、复合木地板、玻璃
Main Materials: wood grain aluminum broad, recycled stone, texture coating, composite wood floor, glass
业主名称:深圳市茶生活文化产业有限公司
Client Name: Shenzhen Tea Life Cultural Industry Co., Ltd
项目摄影:张超
Photographer: Chao Zhang












