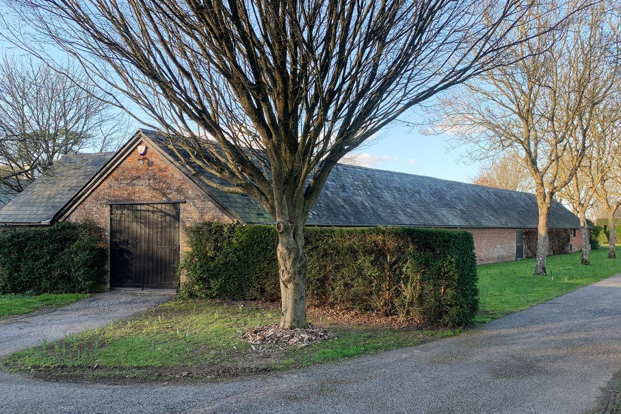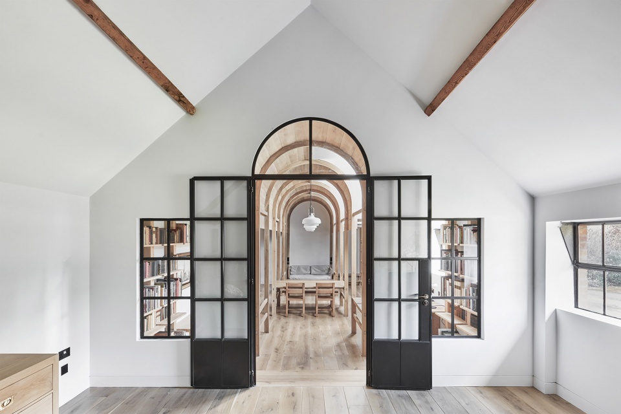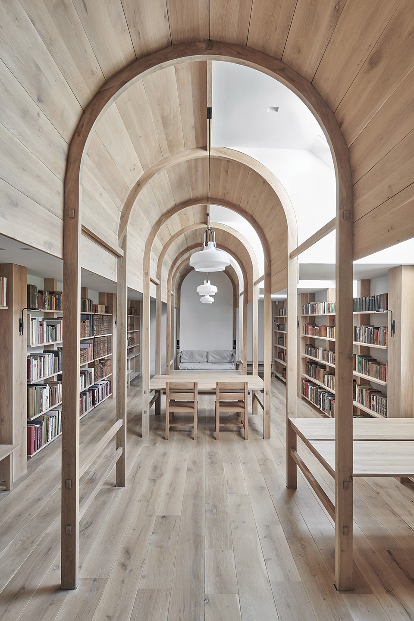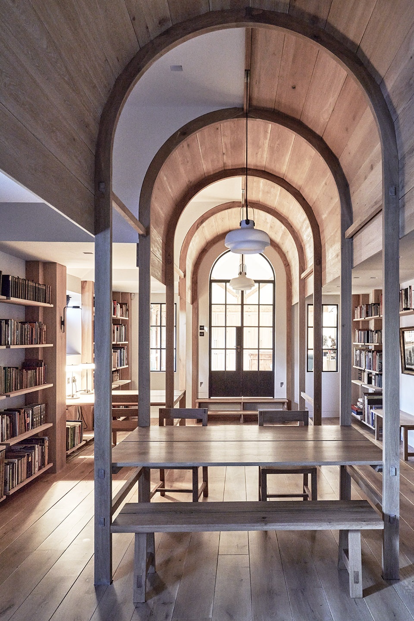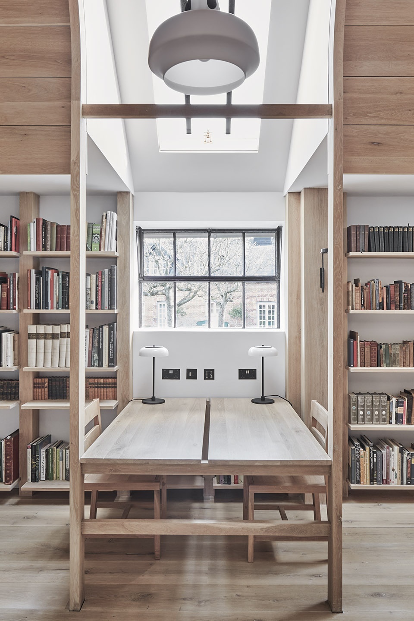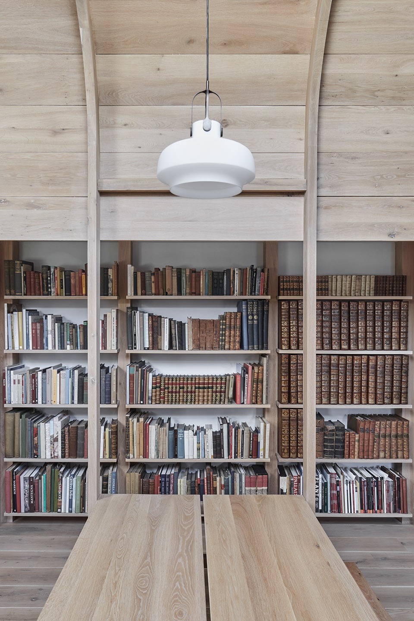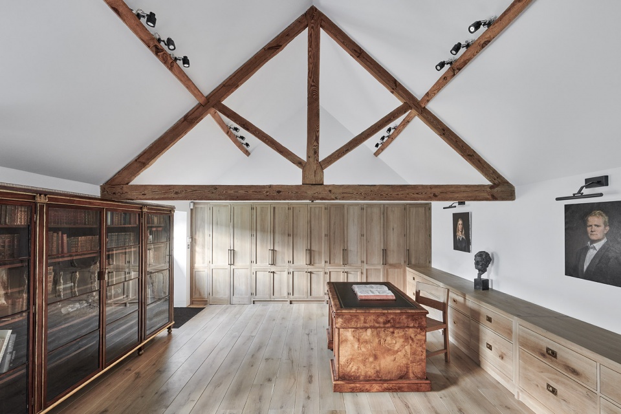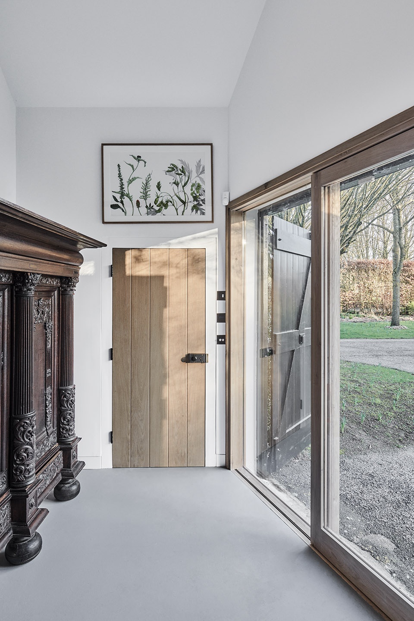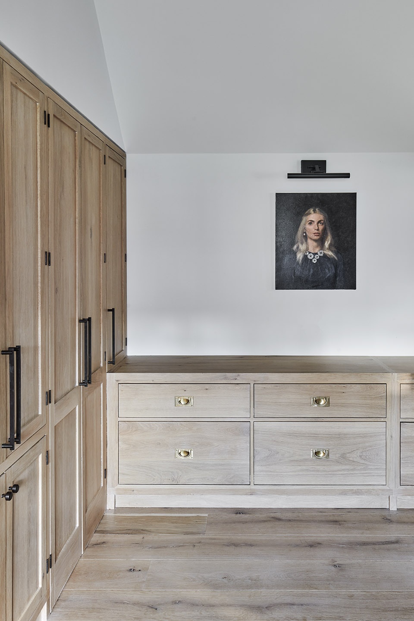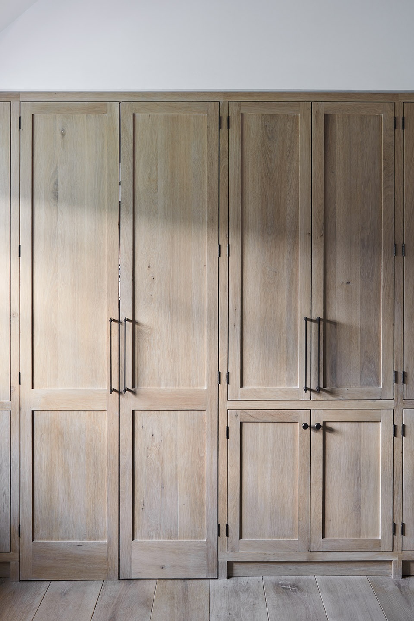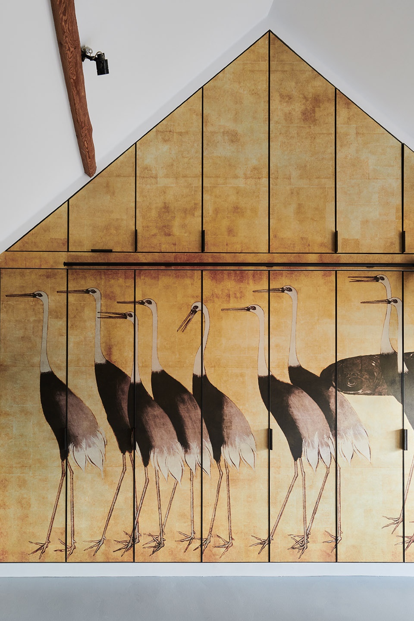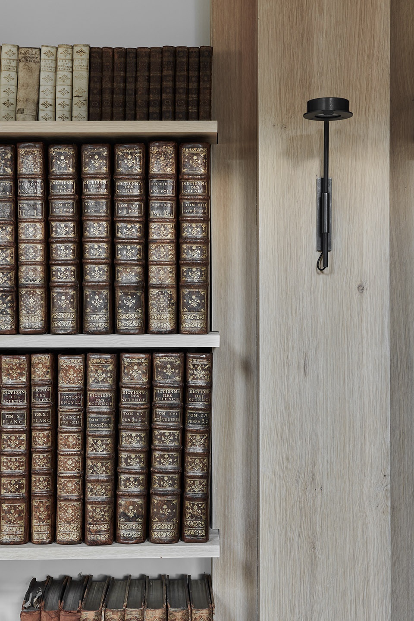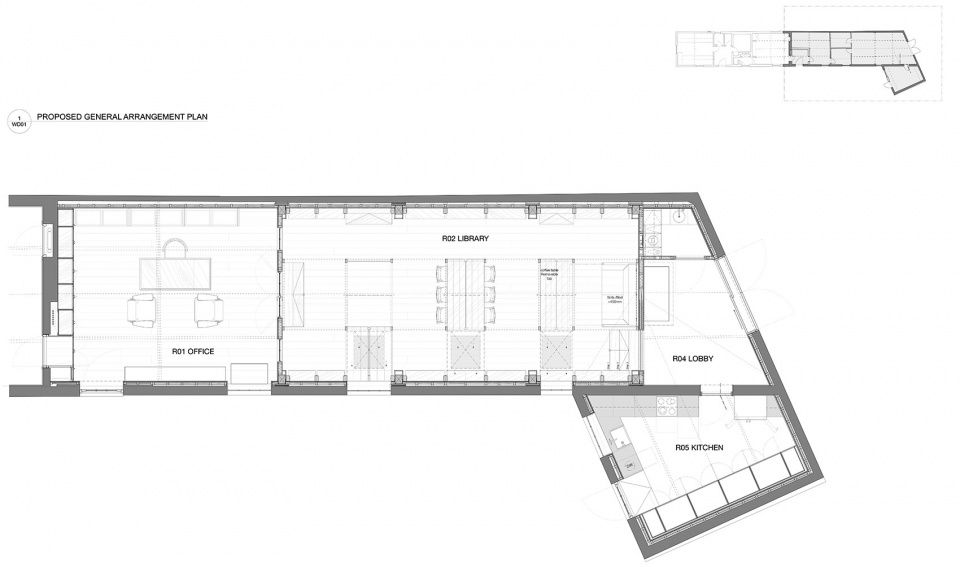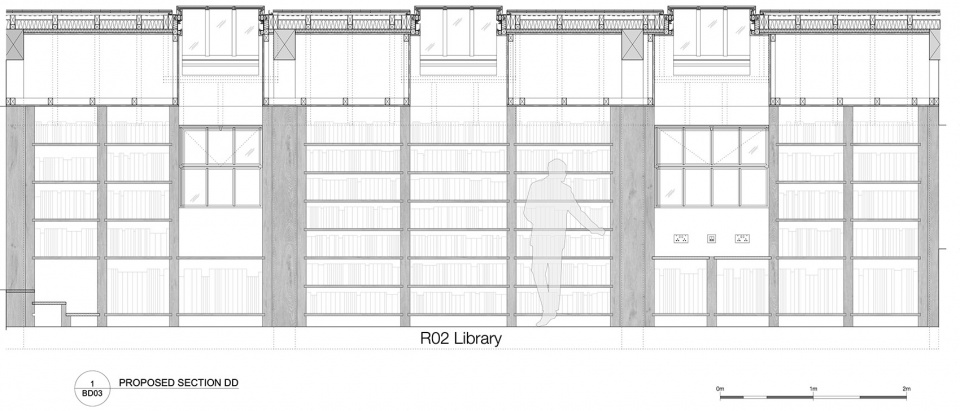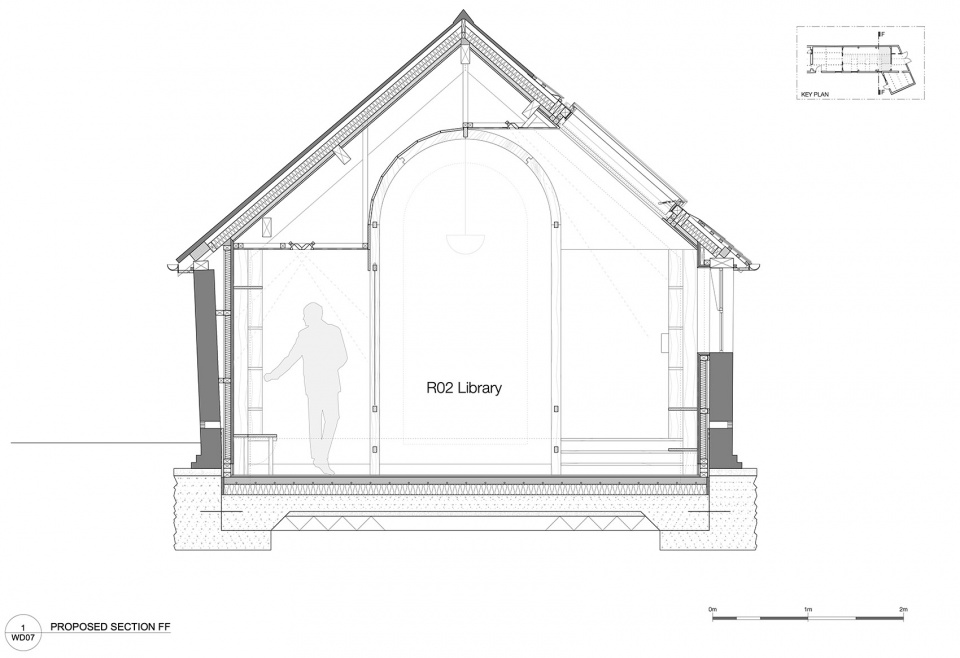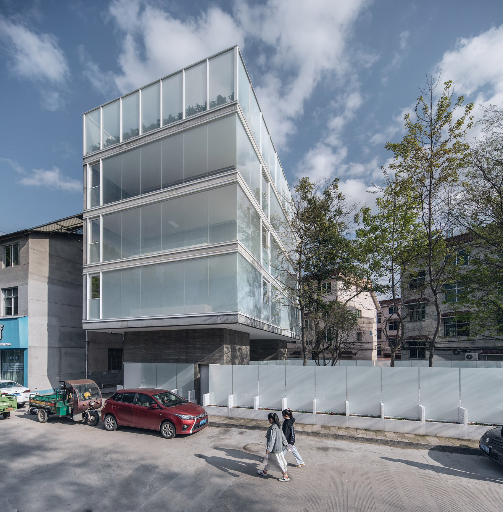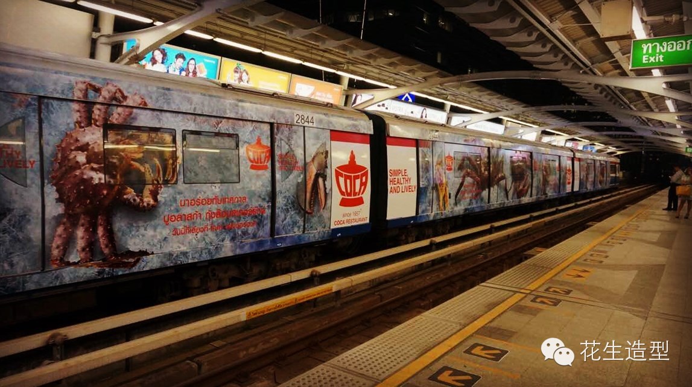

项目坐落于英格兰多塞特郡被列为二级保护遗产的Stanbridge Mill农场中,曾是农场外围建筑群中的一栋。本项目中主要改造的建筑是一座美丽的乔治亚风格乡村农屋,屋前流淌着一条浅浅的河流,河流的尽头是一座保存完好的水磨房。这里曾是农场的牛棚,四十多年来一直用于储存农业机械和园艺用具。
The new library is set in a group of out-buildings within the curtilage of the Grade II listed Stanbridge Mill Farm in Dorset. The main house is a beautifully converted Georgian farm house with a shallow river running beneath to turn a well-preserved water mill. The library building was originally a cow-shed but had been used for storage of farm machinery and garden maintenance equipment for over forty years.
▼项目外观,exterior appearance of the library ©Ingrid Rasmussen
▼主入口,entrance of the library ©Ingrid Rasmussen
项目的设计方Crawshaw建筑事务所树立了一个雄心勃勃的目标,致力于为这栋不受欢迎的建筑赋予惊人的吸引力,并将以前狭窄幽暗的农场建筑改造成通透明亮的图书馆与办公空间,除了用于收藏私人书籍外,还将保存并展出一系列关于帕拉第亚建筑的部分史料章节。虽然建筑的室内空间注定了被改造的命运,但是设计师认为建筑的原始功能应该成为整个项目叙事线索中的一部分。
Crawshaw Architects were asked to design an ambitious conversion that would transform this un- loved out-building into somewhere fabulous that would attract frequent use and bring the previously narrow, poorly-lit farm building into service as a library and office, not least to house a private collection of books, including a section of historic books on Palladian architecture. While a decisive transformation of the interior was called for, we felt that the original use of the building needed to be part of the story.
▼由办公室看图书馆部分,viewing the library from the office ©Ingrid Rasmussen
图书馆呈现出中央拱顶以及对称式走廊的古典形式,但是原始结构中采用的传统农场木工、金属材料与施工工艺,却在建筑的新旧用途之间建立起一定的联系。改造方案仅仅涉及到两座原始木桁架的拆除,拆除的桁架如今已被层压木框架结构所取代,全新的结构除了起到加固外墙的作用外,同时还形成了隧道式的中央拱顶走廊。中央空间的一侧,连续的木制拱顶被三处天窗打断,这种设置为书架以及阅读空间提供了充足的自然光线。图书馆的部分地面采用了下沉的形式,这些下沉空间比其余室内空间低两英尺(约60厘米)。
The high nave and pair of aisles are in the form of a classical library, but are set out in the register of the original building using the materials and construction techniques of traditional farm carpentry and metal-work- making possible a degree of analogy between the old and the new uses. The structural interventions are limited to the removal of two of the original wooden trusses which have been replaced with laminated wooden portal-frames in order to stabilise the external walls and to make way for the barrel-vaulted nave. Three new conservation-style roof lights interrupt the vault to provide natural light to the book-stacks. The floor in the library has been partially dug out by hand and lowered by two feet.
▼图书馆空间概览,overall of the main hall of the library ©Ingrid Rasmussen
▼中央拱形廊道在不同光线下的空间效果,
Space effect of central arcade under different light ©Ingrid Rasmussen
▼中央拱廊两侧的书架与阅读空间,Bookshelves and reading spaces on either side of the central arcade ©Crawshaw Architects
▼天窗与原有的开窗提供了充足的自然光线,Skylights and existing windows provide plenty of natural light ©Ingrid Rasmussen
▼拱顶、书架、桌椅均采用同样的橡木材质,
The vault, bookshelves, tables and chairs are all made of the same oak material ©Crawshaw Architects
▼人工照明下的阅读空间,Reading space under artificial light ©Crawshaw Architects
拱顶、柱子、书架以及桌椅均采用了相同材质,相同连接方式的实心橡木板,并采用了简单的传统嵌套木工技术,连接节点以及材料表面的自然瑕疵都被悉数展示了出来。新增的室内门窗与原有的黑色钢框架外窗形成和谐的对比与呼应。项目中所有节点都采用了当代的材料与技术,但又与原始的铁制框架以及连接构件有着紧密的联系。
The vault, columns, shelves, tables and seating are made of the same solid oak planks and sections, deliberately selected to show knots and natural blemishes, and assembled using simple traditional socketed carpentry. The new internal doors and windows match the existing black steel-framed external windows. All the fittings are contemporary but closely related to the original iron frames and fixings.
▼办公室,Office area ©Ingrid Rasmussen
▼玄关,entrance lobby ©Ingrid Rasmussen
▼厨房,kitchen ©Ingrid Rasmussen
▼壁柜,Built-in wardrobe ©Crawshaw Architects
本项目利用木制结构以及天然保温材料使原有的建筑焕发出新的生命,并且彰显出高度的可持续性价值。
The re-purposing of the existing shell using a wooden structural intervention and natural insulation materials combine to make this project a highly sustainable.
▼墙面以及书架细部,detail of the wall and the bookshelf ©Ingrid Rasmussen
▼平面图,plan ©Crawshaw Architects
▼整体剖面图,section ©Crawshaw Architects
▼图书馆部分剖面图,section of the library ©Crawshaw Architects
▼拱廊剖面图,section of the arcade ©Crawshaw Architects
▼厨房部分剖面图,section of the kitchen ©Crawshaw Architects
Location:Stanbridge Mill, Wimbourne, Dorset
Design Team: Pandora Dourmisi, Aidan Crawshaw
Structural Engineer: Hardman Structural Engineers
Contractor: CanDo Constructions ltd
Photography: Ingrid Rasmussen








