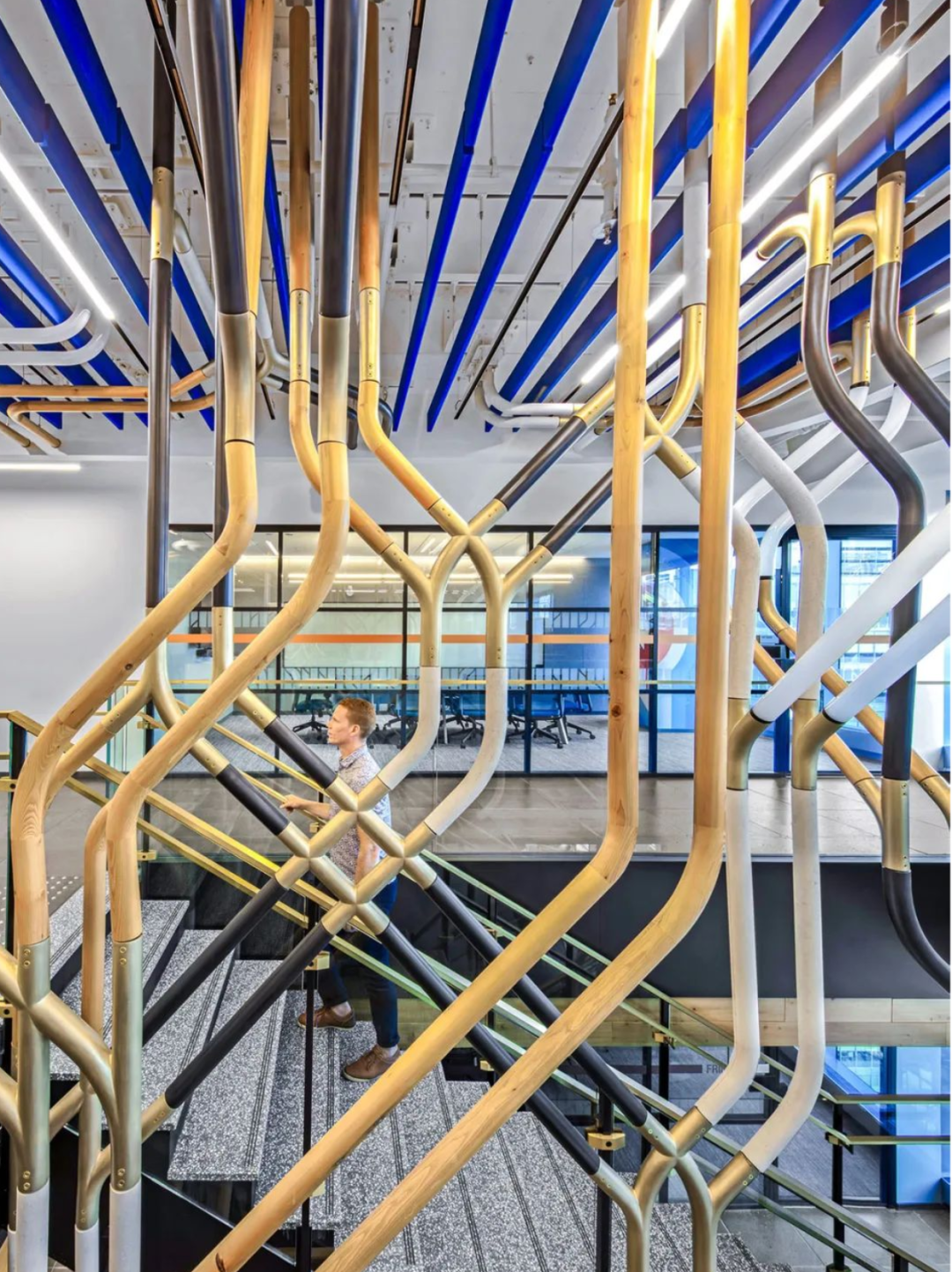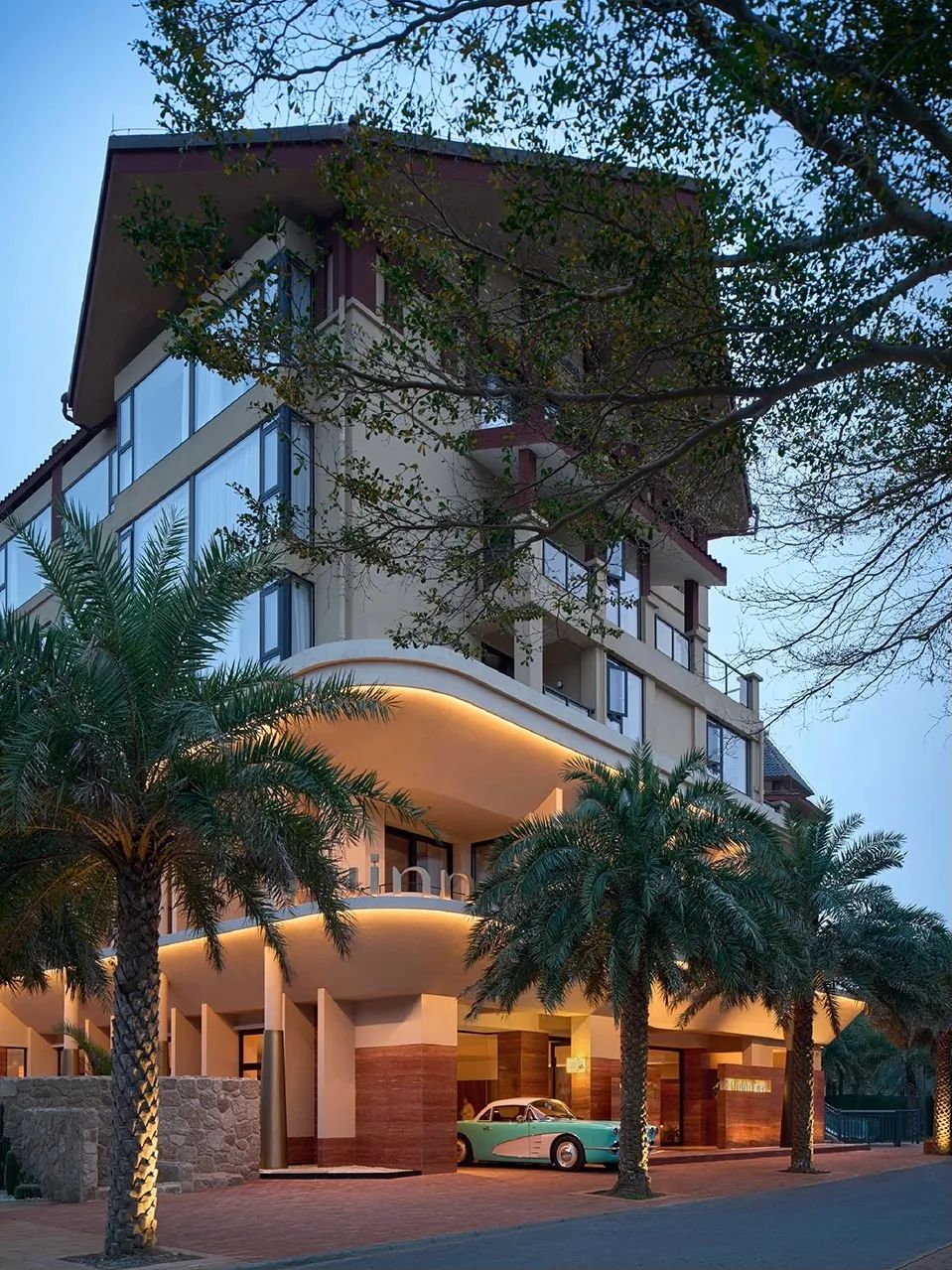

项目背景
PROJECT BACKGROUND
本项目位于鄂尔多斯伊金霍洛旗,迹外·芃酒店是natrail迹外·中国品牌系列之一。迹外是一个立志游牧中国的户外度假品牌,选择黄河、草原、沙漠、雨林、海岛等特殊地形进行深度远行目的地的打造。以游牧、行军、探险等户外原教旨指导度假旅行产品。而鄂尔多斯芃·酒店就是其中一站。鄂尔多斯又叫“暖城”。这里出产的羊绒占全球13%。保证着全国1/6的煤炭和天然气供应。从茫茫草原到猎猎荒漠,千年来商旅脚步不停的穿越与停留,为了这里丰富的地表能量、奶、羊绒和美酒,留下无数勇敢者的故事。历史的高光集中出现在鄂尔多斯伊金霍洛旗,历代贵胄在此建府,多彩的文化在这里交融。因此迹外也选择了这里作为从户外走向居所的一站。
This project is located in YiJinhuolu Banner, Ordos. natrail · Peng Hotel is part of the natrail · China brand series. natrail is an outdoor resort brand dedicated to exploring China’s distinctive terrains,including the Yellow River, grasslands, deserts, rainforests, and islands, to create deep travel destinations. The brand emphasizes nomadic, military, and adventure-style vacation experiences. Ordos Peng·Hotel represents one such destination. Ordos, also known as the “Warm City,” contributes 13% of the world’s cashmere and provides 1/6 of China’s coal and natural gas. From vast grasslands to harsh deserts, the area has been a crossroads for merchants and travelers for centuries, leaving behind numerous stories of bravery due to its rich surface energy, milk, cashmere, and fine wine. In particular.is a site of historical significance where diverse cultures have blended. Consequently,natrail has chosen this place as a transition from outdoor experiences to residential spaces.
▼入口,entrance © 唐徐国
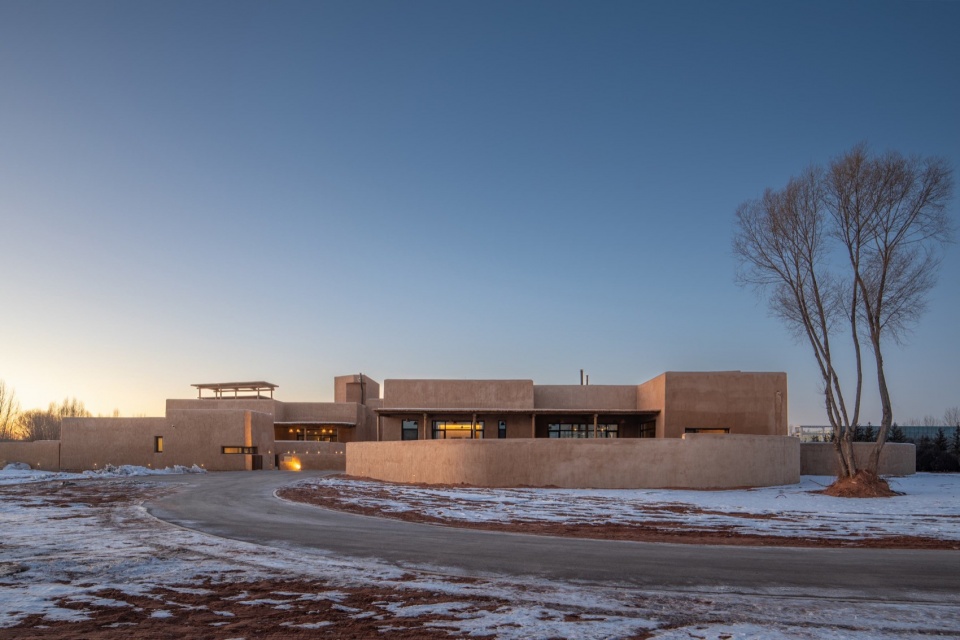
本项目由晓辉设计工作室与LEL DESIGN STUDIO联合出品。从鄂尔多斯本土的三种原生建筑:蒙古包、土坯房屋和窑洞中汲取灵感。采用自然原生态材料,将鄂尔多斯自然风土,源流美学,织物文化以及世界游牧文化的家居饰物集于一体。不只是居所,也是文化的探索,是对生活美学的集真和把玩,也是矛盾与复杂的野奢度假属性以及旅行目的地的全新表达。
This project is a collaboration between Xiaohui Design Studio and LEL DESIGN STUDIO. It draws inspiration from three native types of architecture in Ordos: the yurt, the mud-brick house, and the cave dwelling. By utilizing natural and ecological materials, it integrates the local flavor of Ordos, , aesthetic traditions, fabric culture, and global nomadic cultural artifacts. It is not only a residence but also an exploration of culture and a celebration of living aesthetics, reflecting the paradoxical and complex nature of luxury and travel destinations.
▼前院,front courtyard © 唐徐国
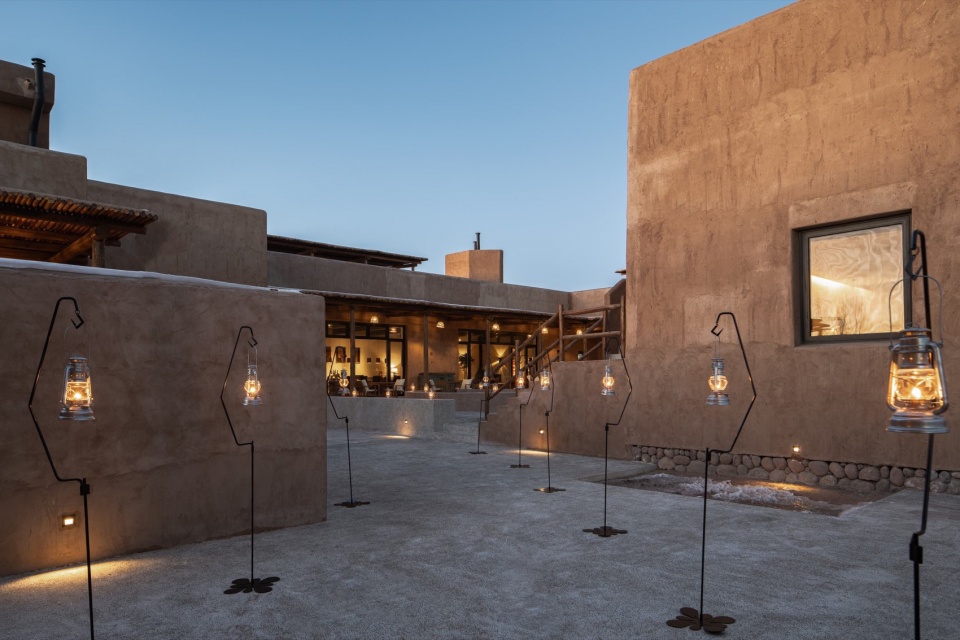
▼中庭,central courtyard © 唐徐国
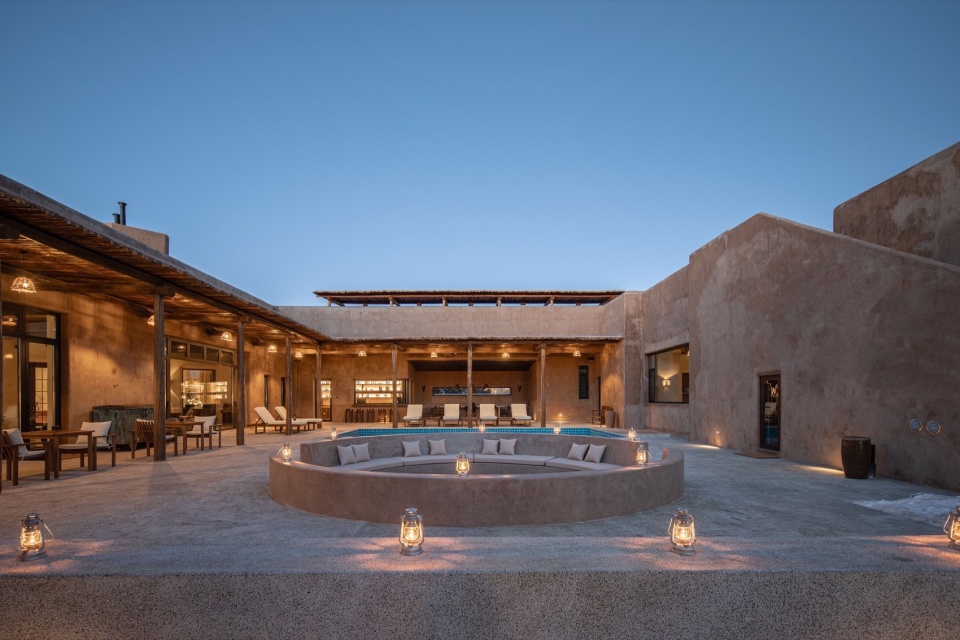
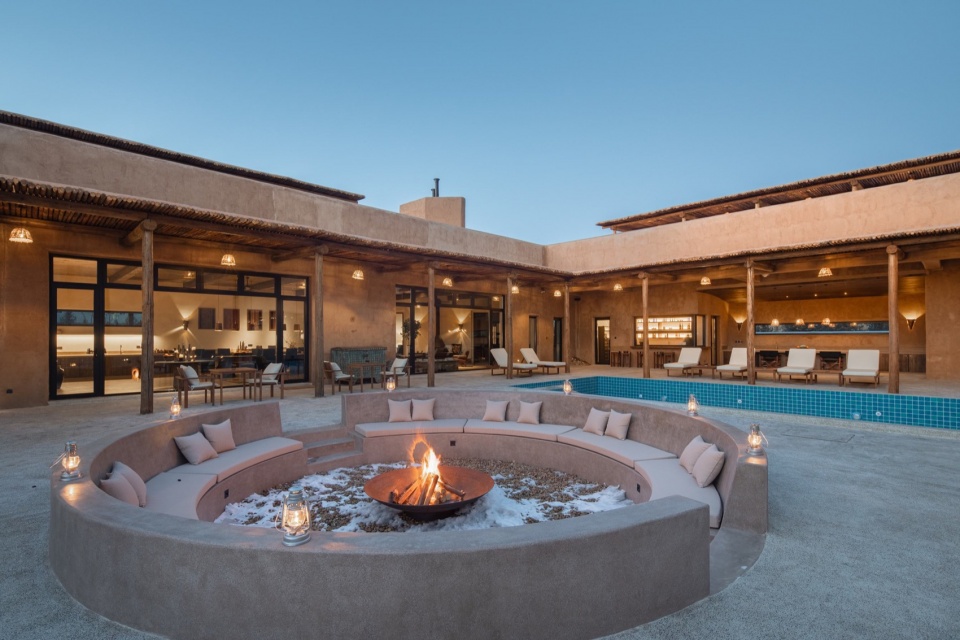
▼檐廊空间,space under the eaves © 唐徐国
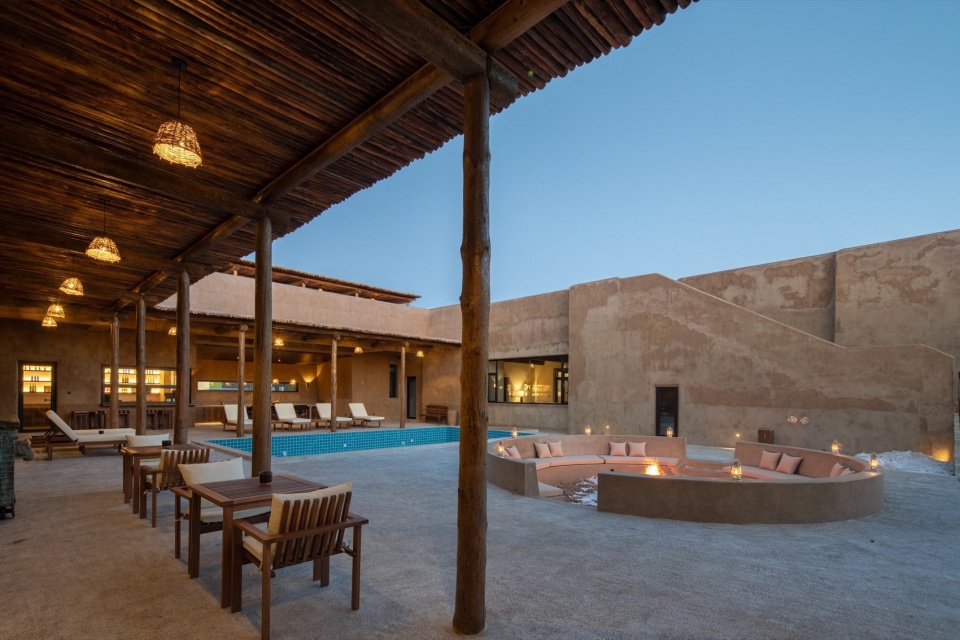
▼套房庭院,suite courtyard © 唐徐国
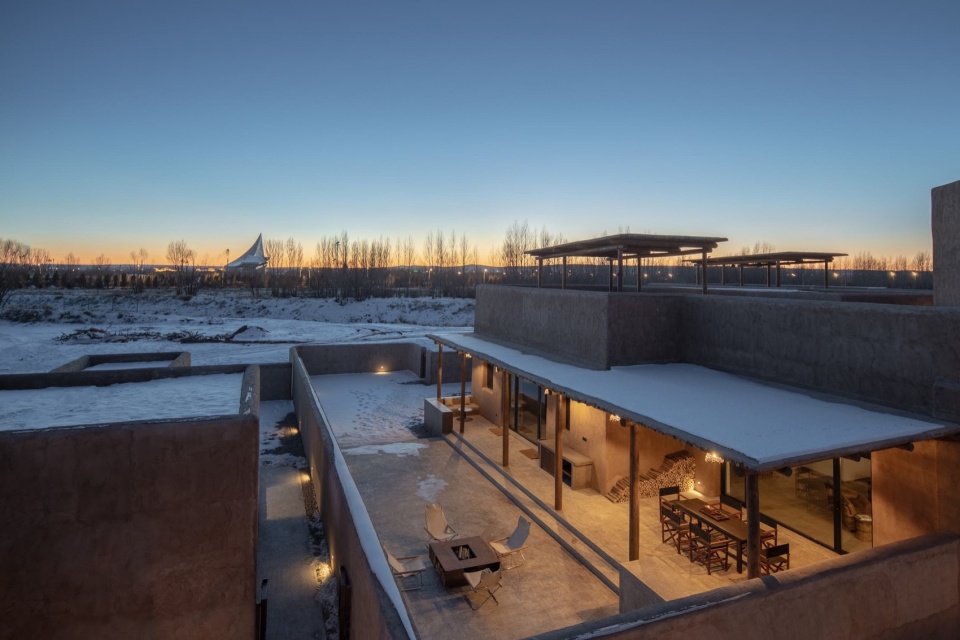
材质与风格
Materials and Style
本项目外立面材质选用当地泥土及碎石骨料混合形成具有在地风格的墙面质感,摒弃工业感的技术处理方式,圆钝的墙身转角及女儿墙收头处理使建筑总体呈现出更为柔和的风貌。墙身微微倾斜,敦厚扎实,适合寒冷地区的气候特征。项目所处鄂尔多斯地区以蒙古族为主,但建筑希望呈现的是具有游牧民族共同属性的世界性的文化底色。
The facade of the project uses a mix of local soil and gravel aggregates, creating a wall texture with a local style. It eschews industrial techniques in favor of more traditional methods, with rounded wall corners and parapet details to give the building a softer overall appearance. The slightly slanted walls are solid and substantial, suitable for the cold climate of the region. Although the project is located in Ordos, predominantly inhabited by the Mongolian ethnic group, the architecture aims to reflect a universal cultural background common to nomadic peoples.
▼泳池吧——躺椅区,pool bar seatings © 唐徐国
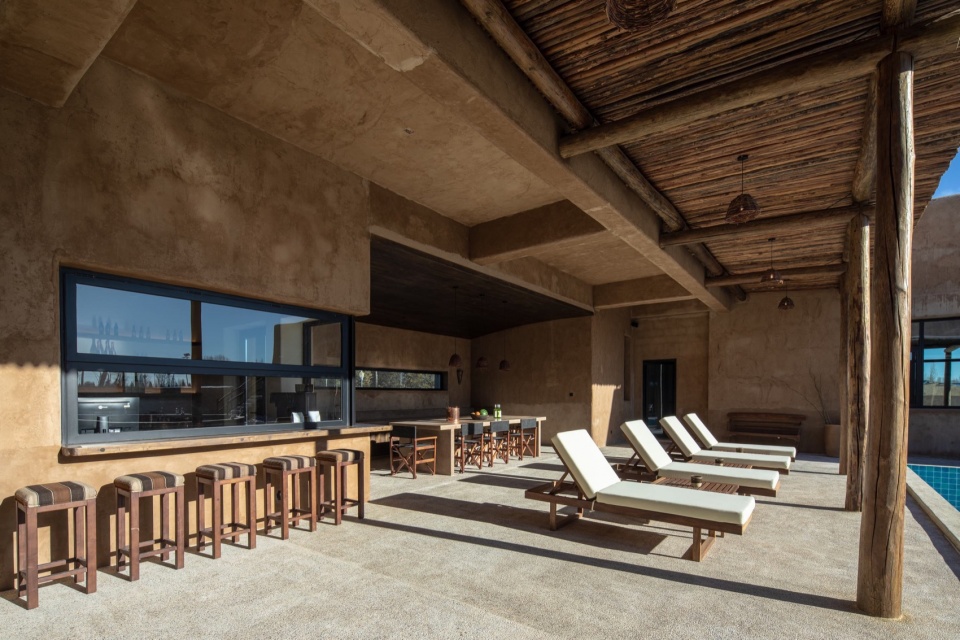
▼泳池吧——餐区,pool bar dining area © 唐徐国
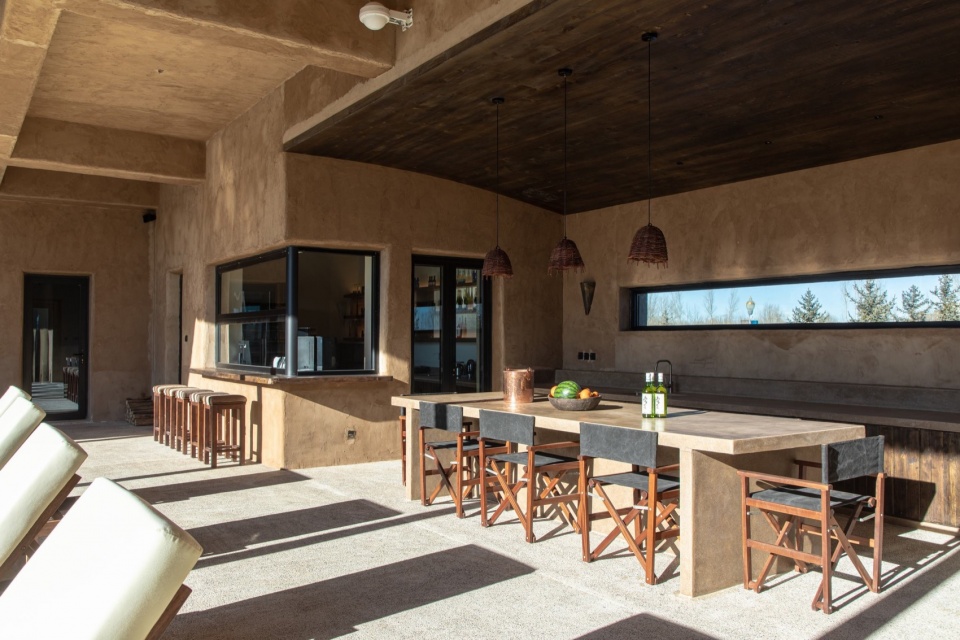
室内外空间
Indoor and Outdoor Spaces
当地多风,从气候条件出发,中庭院落围合出主要活动空间,户外泳池,泳池吧与篝火休闲区,形成丰富变化的活动区域。弱化建筑手法的表达,去繁存真,从更切实的空间运营使用的角度展开空间组织。
Due to the region’s windy climate, the design encloses the central courtyard to create the primary activity areas, including an outdoor swimming pool, a pool bar, and a bonfire lounge area. This arrangement forms a rich and varied activity zone. The design minimizes the expression of architectural techniques, focusing instead on practical space usage and organization.
▼玄关,vestibule © 唐徐国
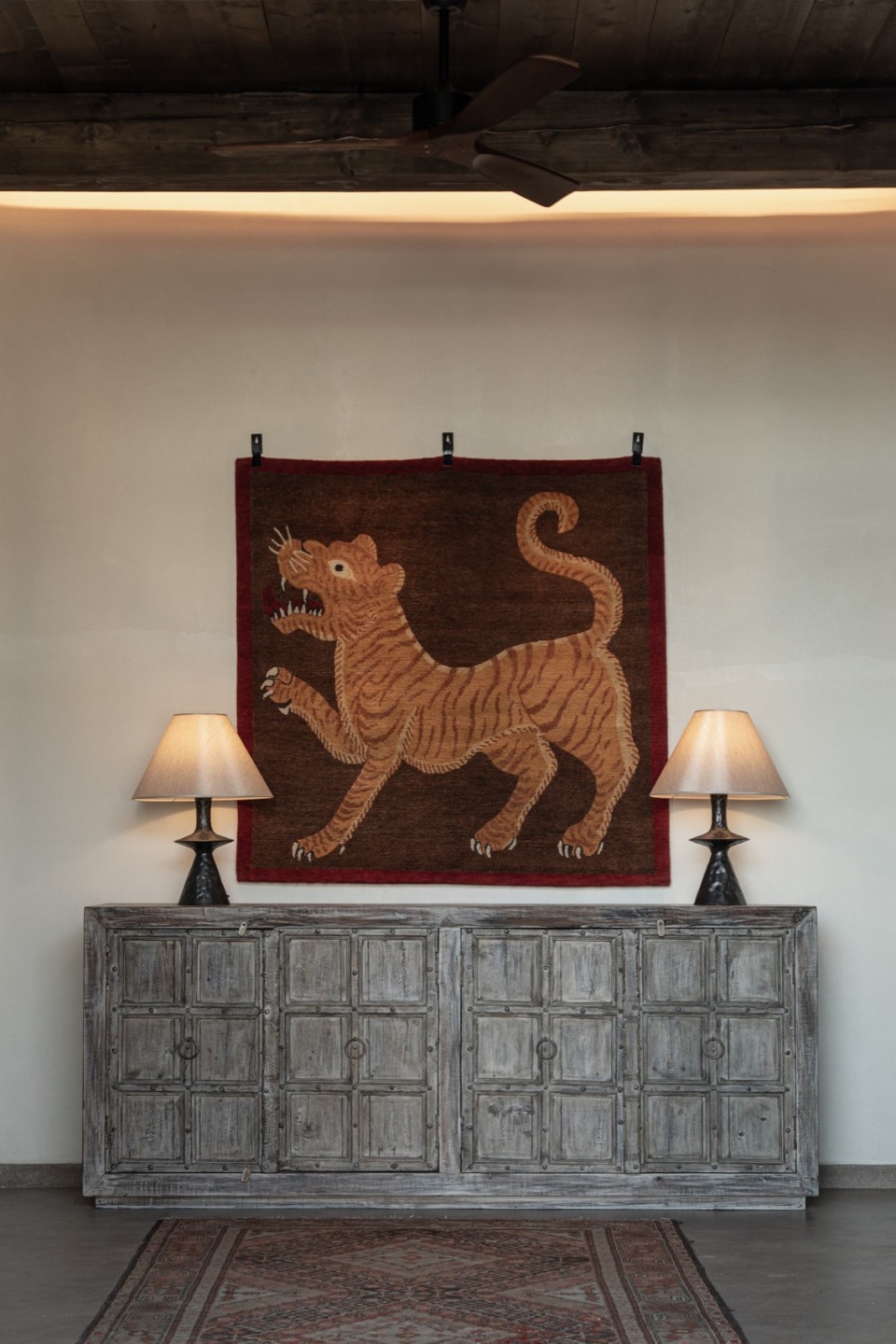
▼客厅,lounge area © 唐徐国
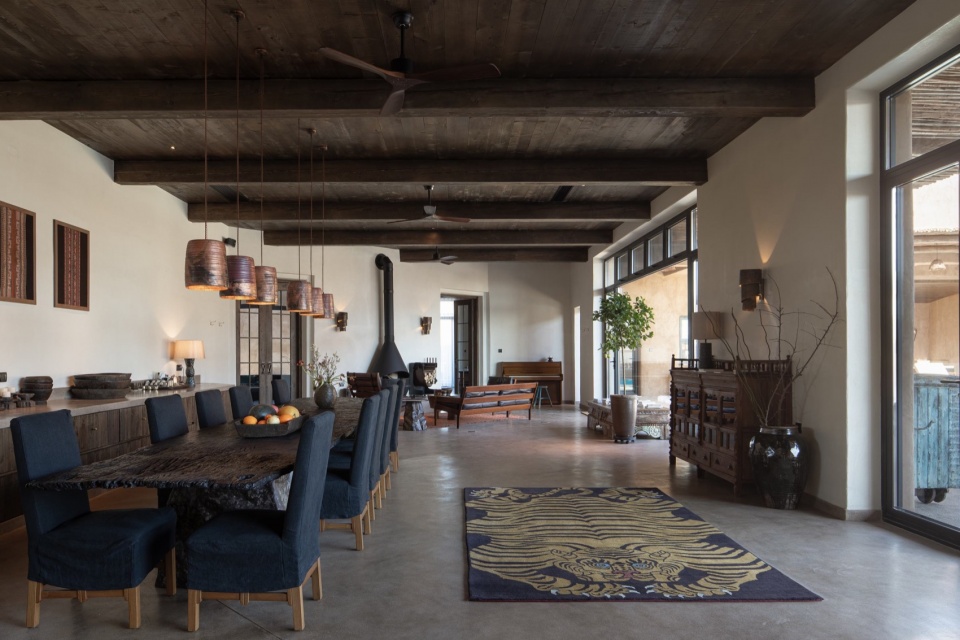
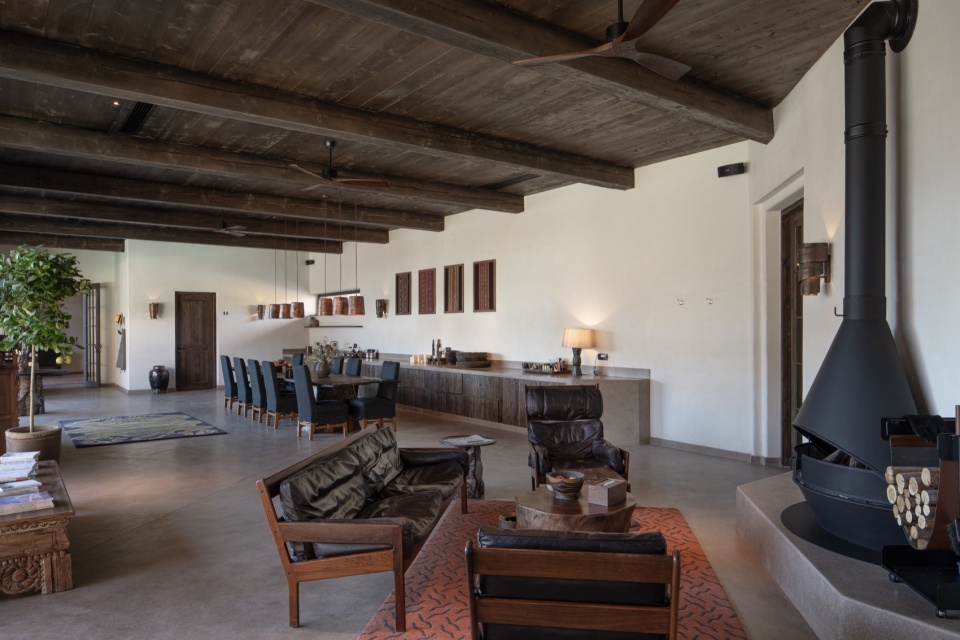
▼餐厅,dining area © 唐徐国
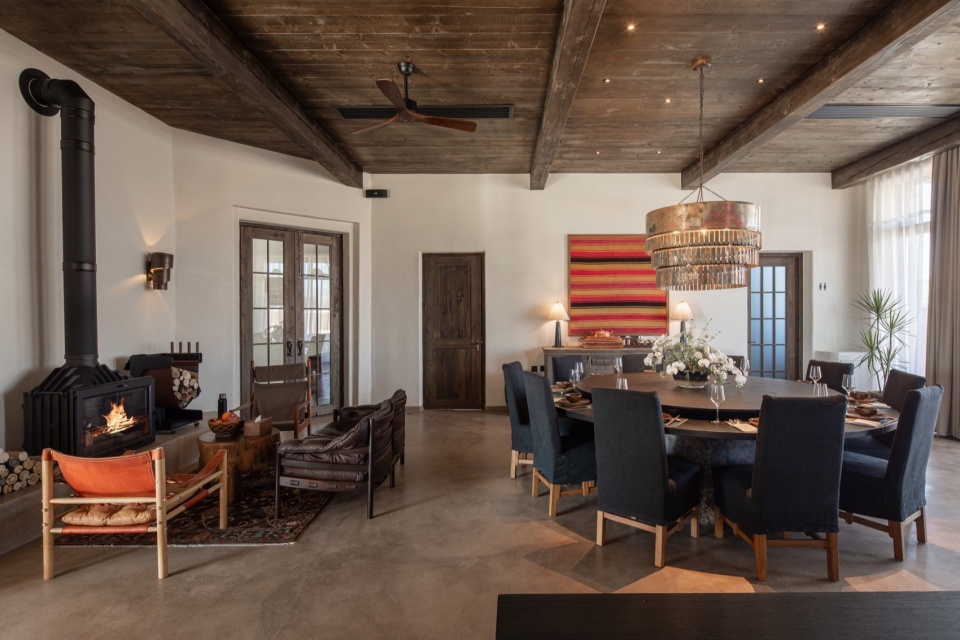
▼餐具,tableware © 唐徐国
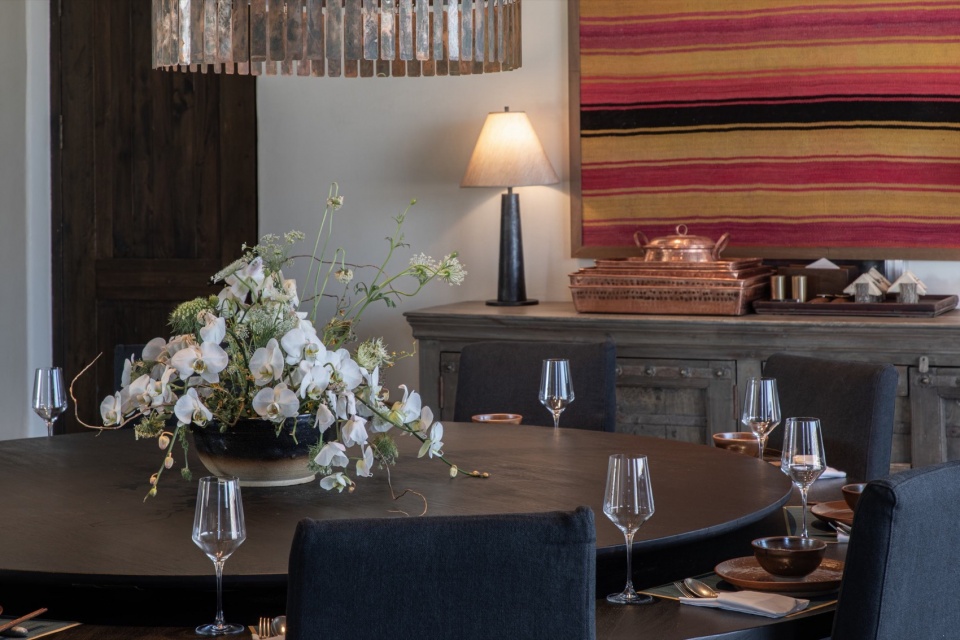
▼中古家具,vintage furniture © 唐徐国
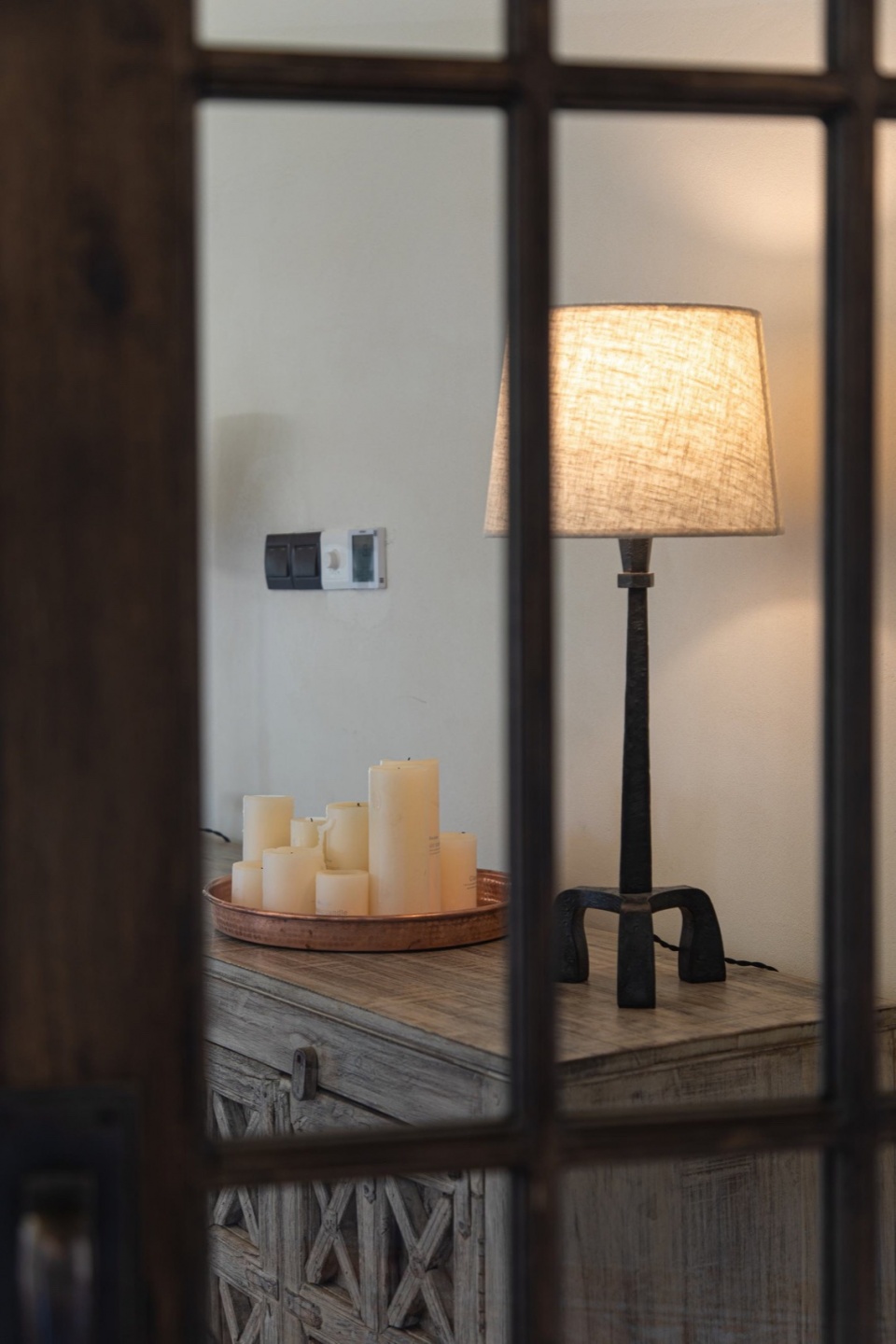
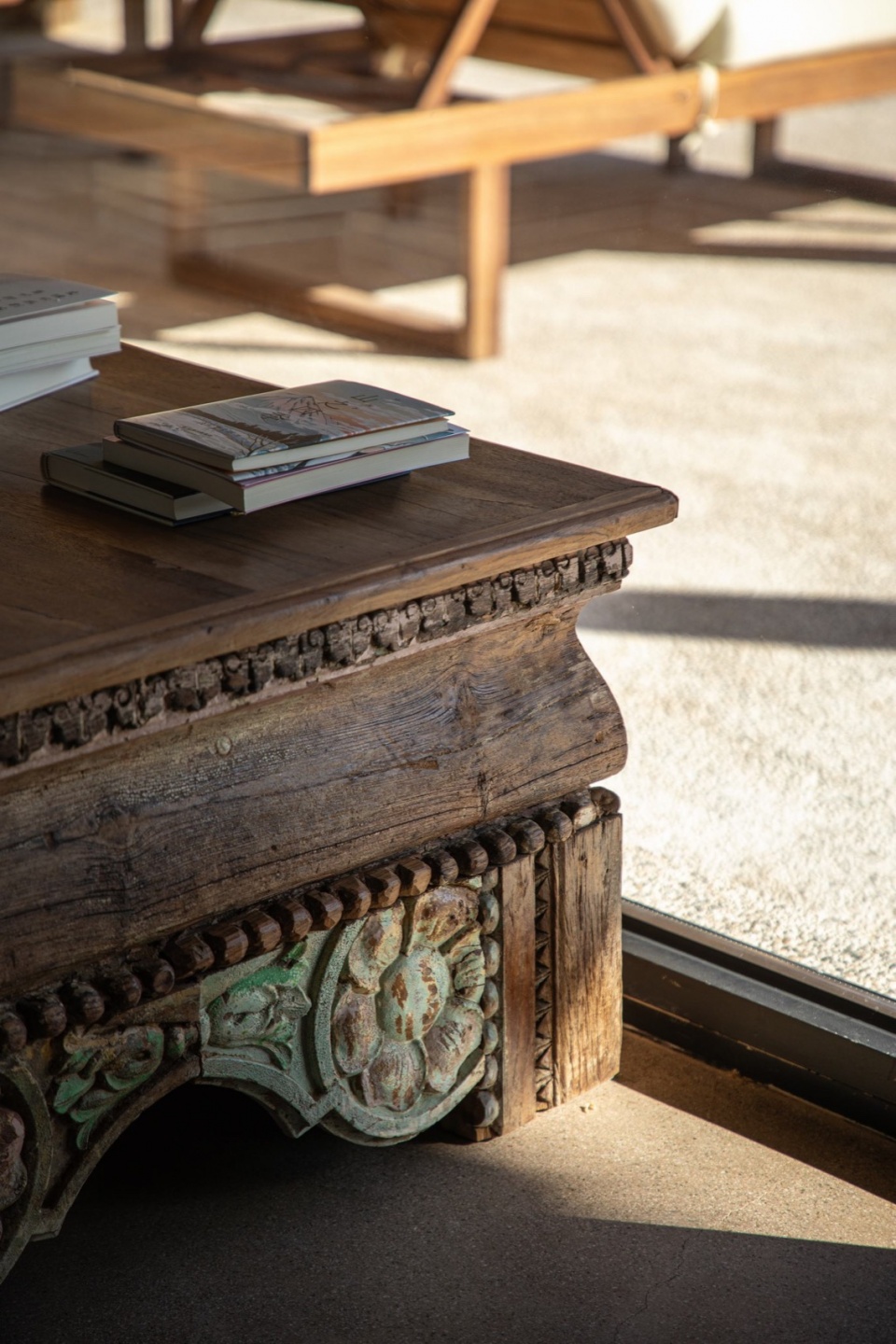
▼中古钢琴+边柜,vintage piano and cabinet © 唐徐国
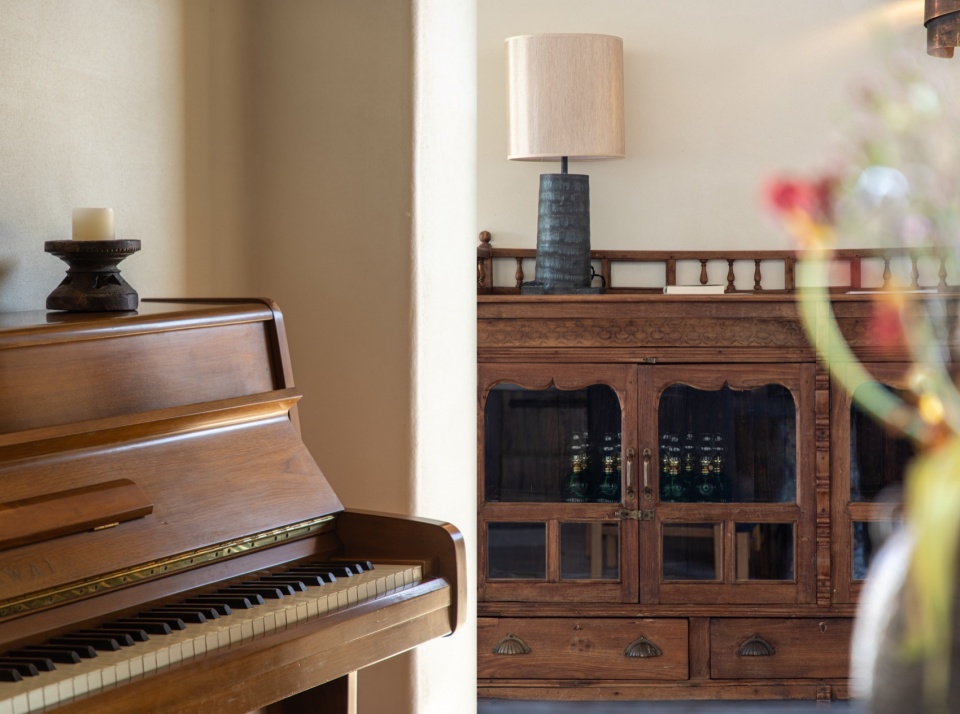
装饰美学
Decorative Aesthetics
迹外品牌运营方与设计方共同完成了室内软装设计。具有丰富运营经验的业主方收藏了来自世界各地的代表游牧民族文化的编织挂毯及中古家具,形成室内颇具特色的软装家具陈设。因此,这是一个设计师与业主共同努力打造完成的作品。
The interior soft decoration design was completed collaboratively by the brand operators and the design team. The owner has curated a collection of woven tapestries and antique furniture representing nomadic cultures from around the globe. This has resulted in a distinctly characteristic soft furnishing arrangement for the interior. Consequently, this project represents a synthesis of the designers’ and the owner’s collective efforts.
▼套房A—客厅外檐廊,Suite A covered outdoor space © 唐徐国
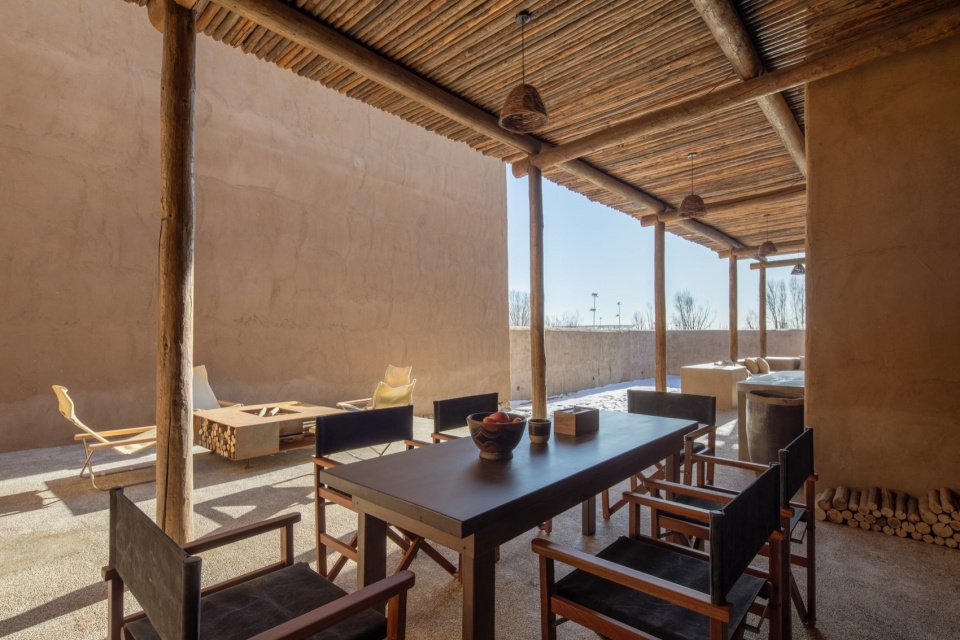
▼套房A客厅,Suite A living room © 唐徐国
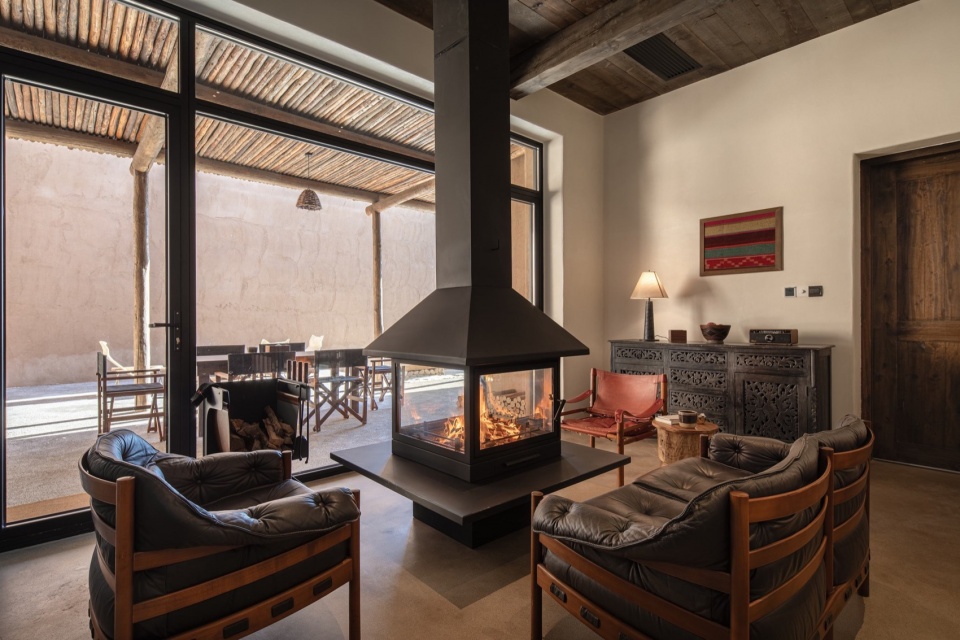
▼客房1,guest room 1 © 唐徐国
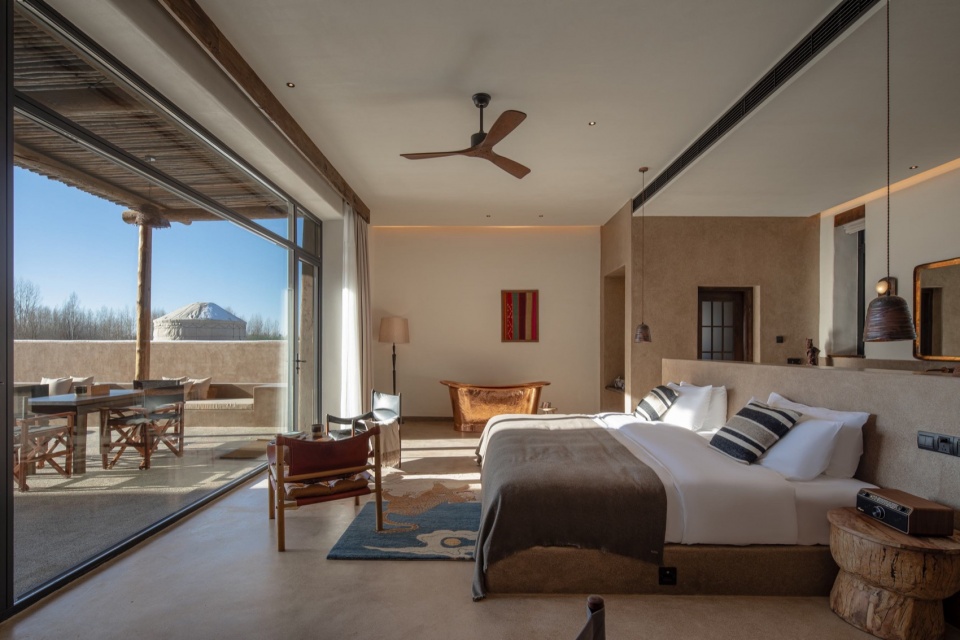
▼客房1开放式洗手台梳妆台,guest room 1 open sink vanity © 唐徐国
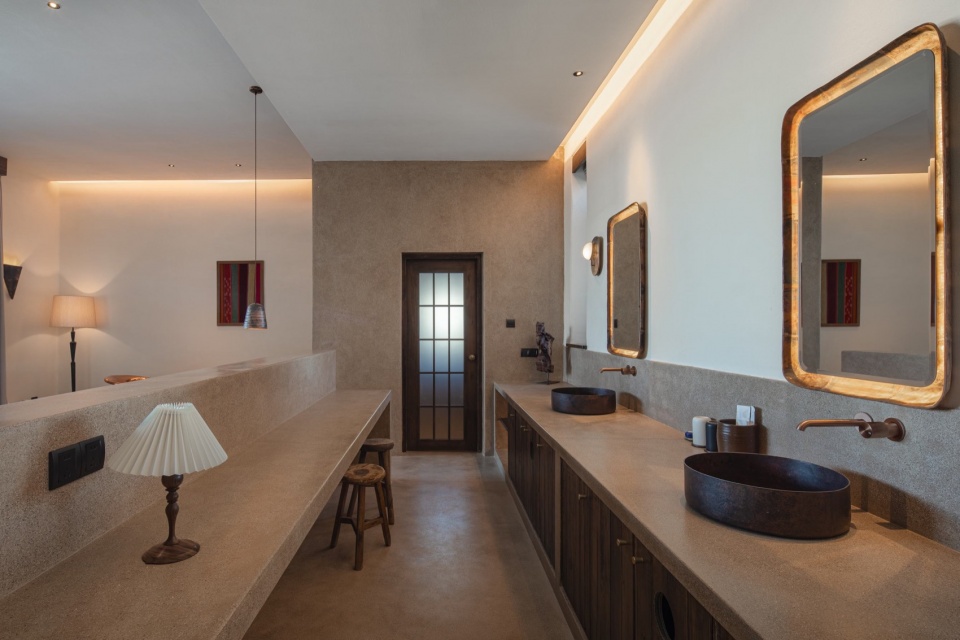
▼客房1铜浴缸,copper bathtub © 唐徐国
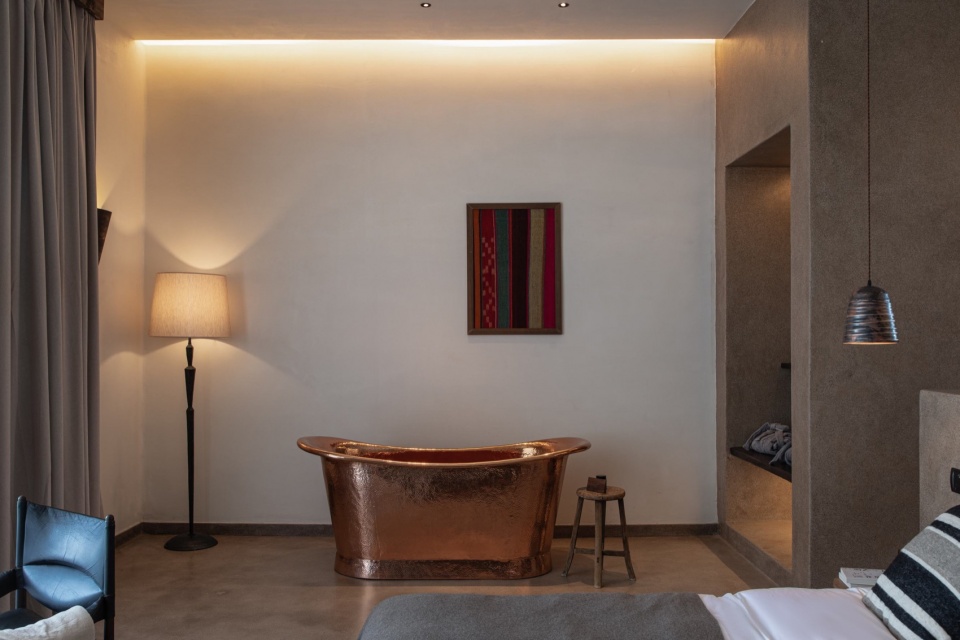
▼客房2,guest room 2 © 唐徐国
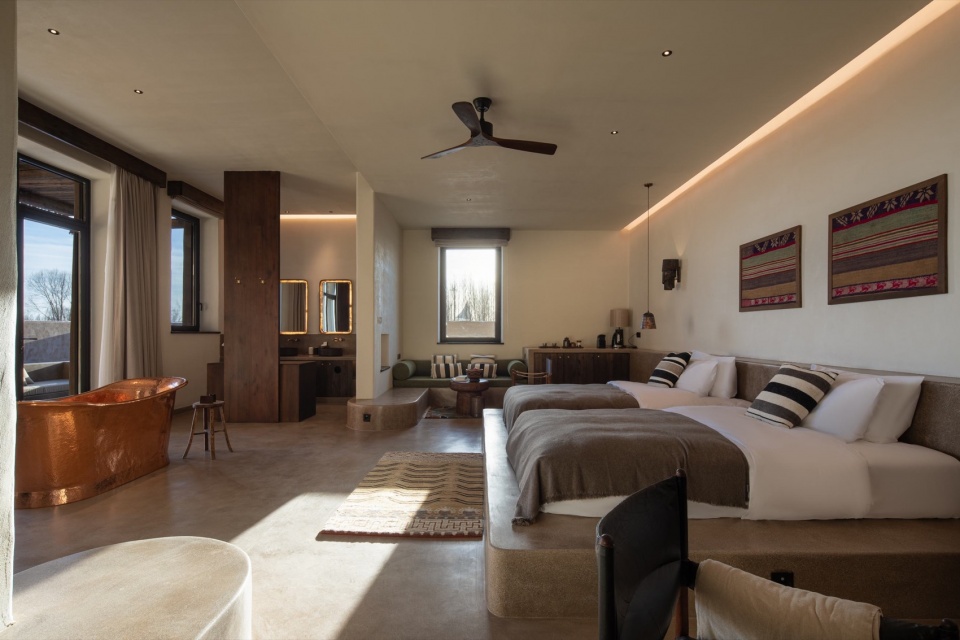
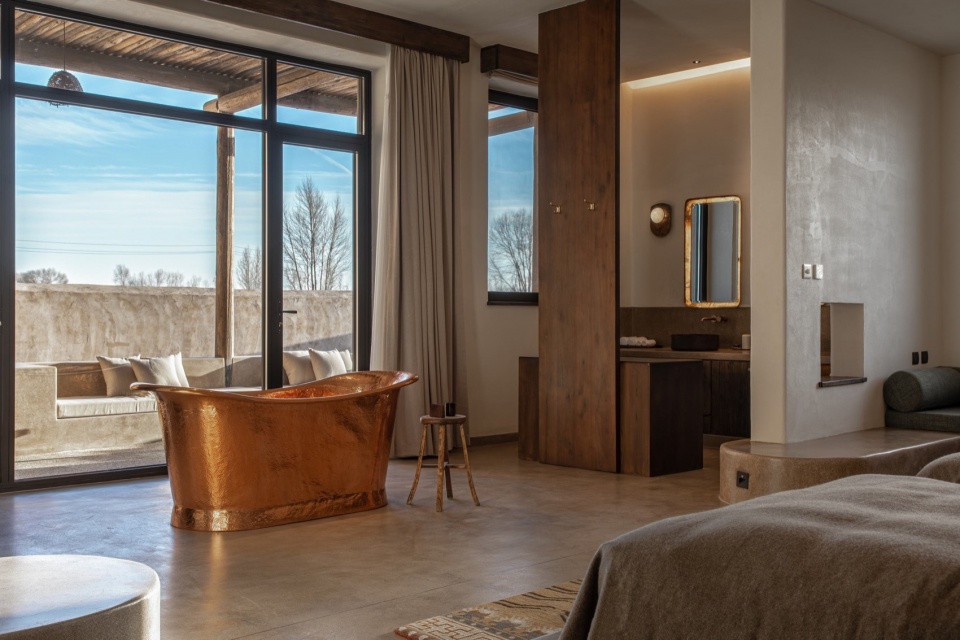
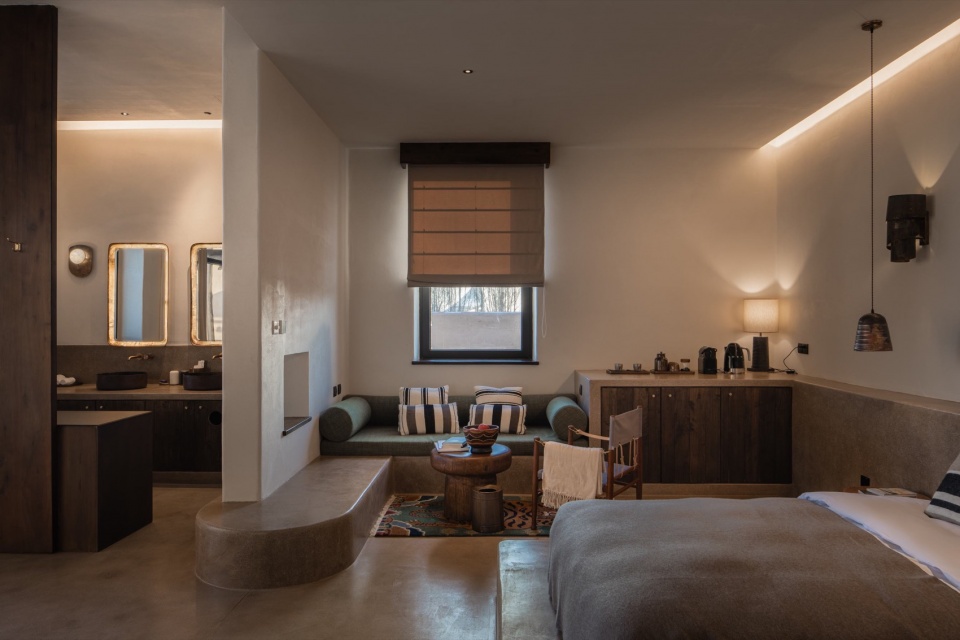
▼客房2细部,guest room 2 details © 唐徐国
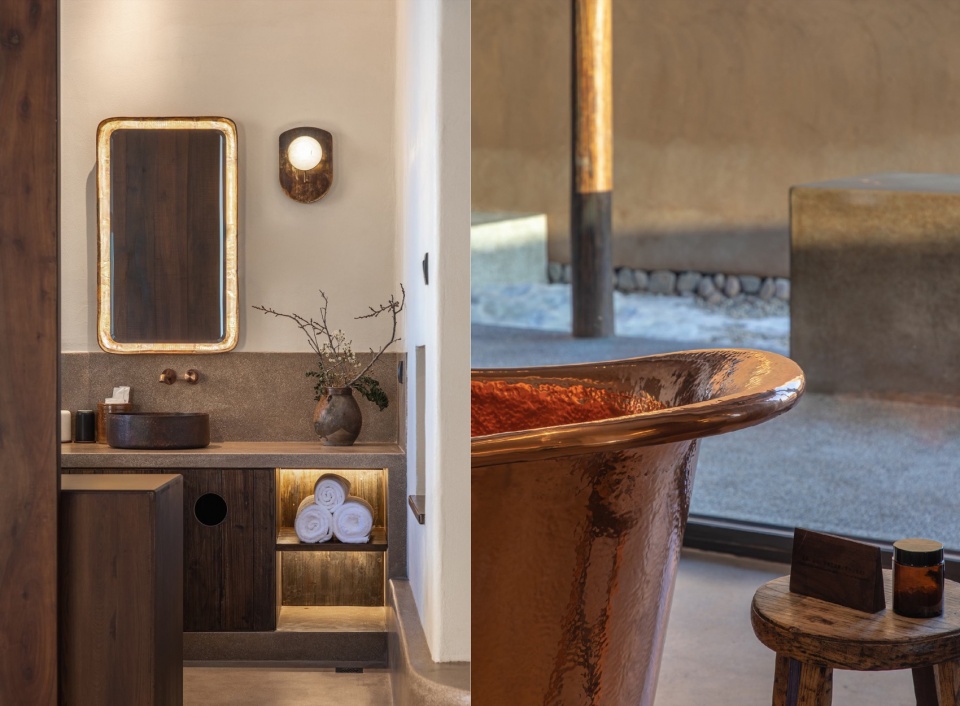
客房区域
Guest Room Area
本项目共有3组客房,两组客房为一厅两房,一组客房为一厅一房,共5间。希望有别于传统的酒店和常规的民宿布局,而是以更适合鄂尔多斯贵胄之宅定位的形态设计。室内抛光混凝土色调与户外土墙保持协调一致,皮革,羊毛地毯,羊绒床毯是室内软装的主要元素。室内抛光混凝土色调与户外土墙保持协调一致,皮革,羊毛地毯,羊绒床毯是室内软装的主要元素。开放式洗手台梳妆台,舒展中正的房间布局更体现游牧民族健朗大气的性格特点。
The project comprises three sets of guest rooms: two sets feature a layout of one living room and two bedrooms, while the remaining set includes one living room and one bedroom, totaling five rooms. The design seeks to distinguish itself from traditional hotel and conventional guesthouse layouts, opting instead for a form that aligns more closely with the grandeur typical of Ordos residences. The polished concrete tones of the interior are harmonized with the exterior earthen walls. Key elements of the interior soft furnishings include leather, wool rugs, and cashmere throws. The open washbasin and vanity, along with the spacious and well-proportioned room layout, effectively reflect the robust and dignified characteristics of nomadic cultures.
▼套房B客厅,Suite B living room © 唐徐国
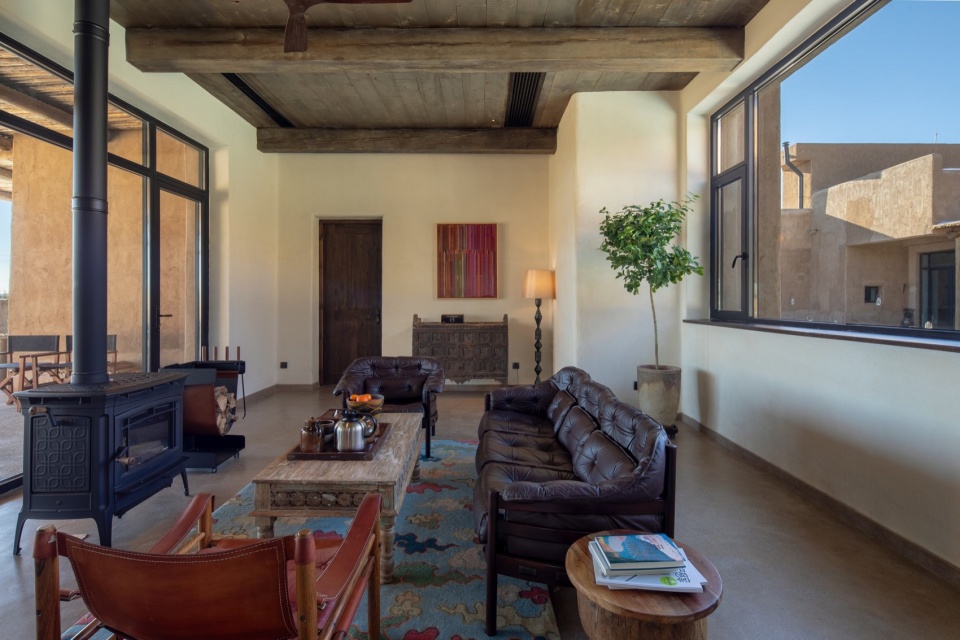
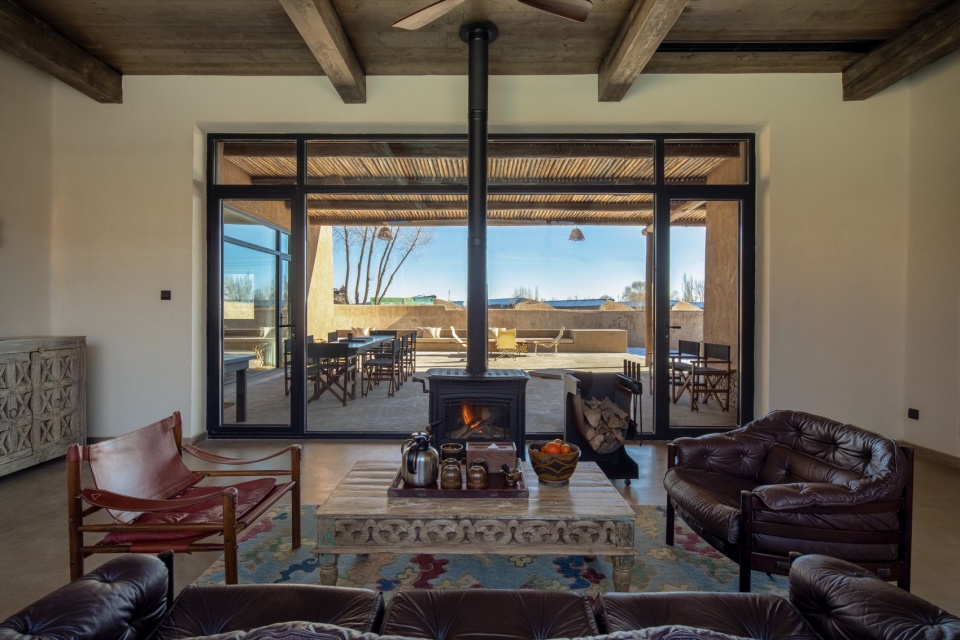
▼套房B客房3,Suite B guest room 3 © 唐徐国
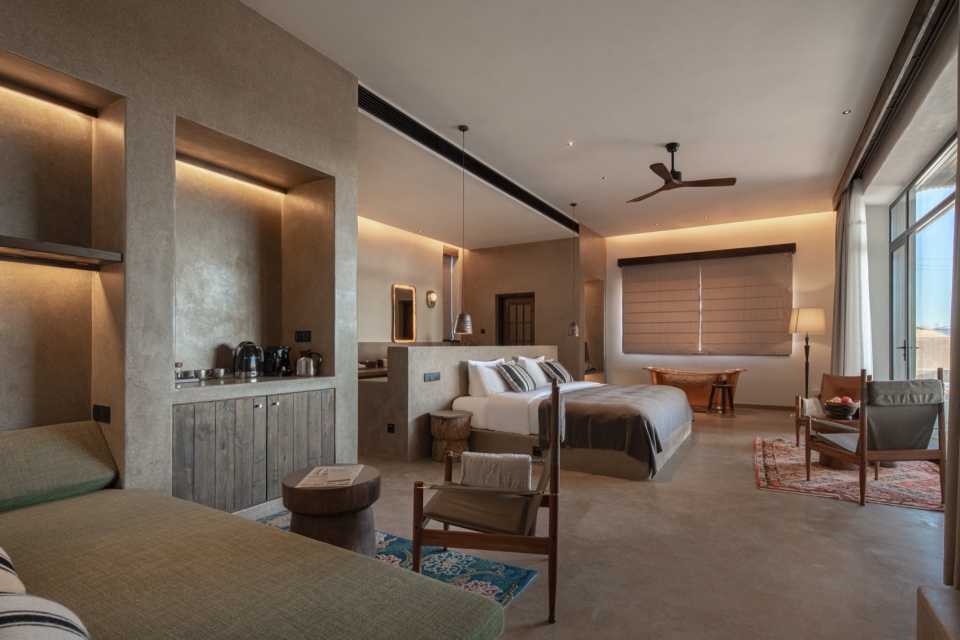
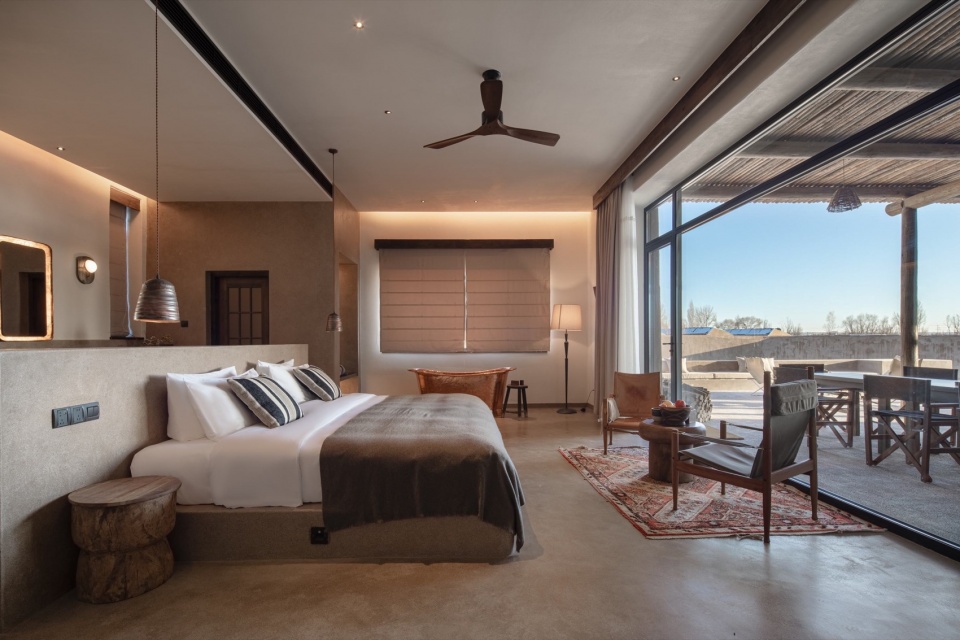
▼套房C客厅,Suite C living room © 唐徐国
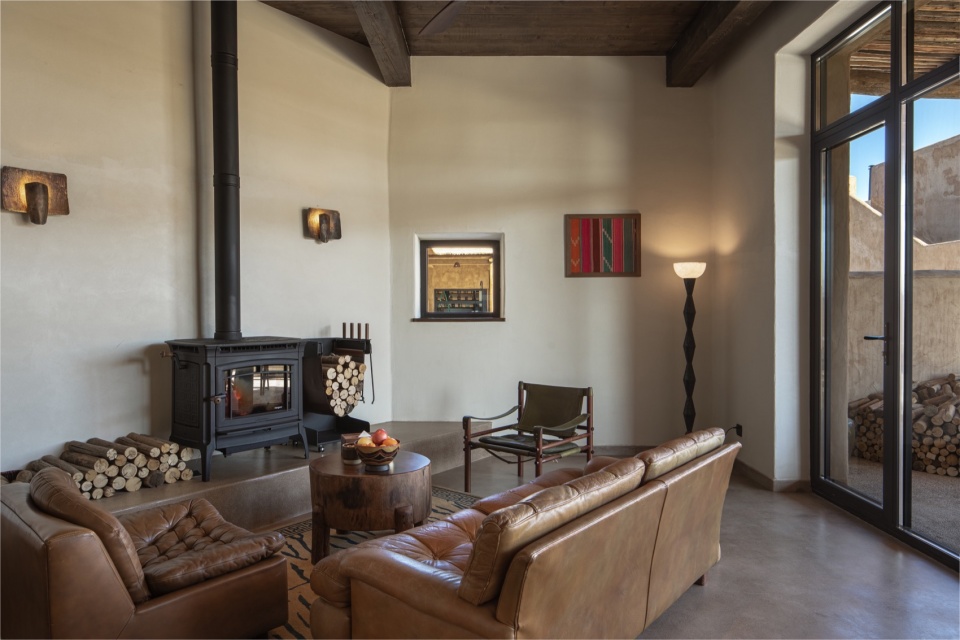
▼套房C客房,Suite C guest room © 唐徐国
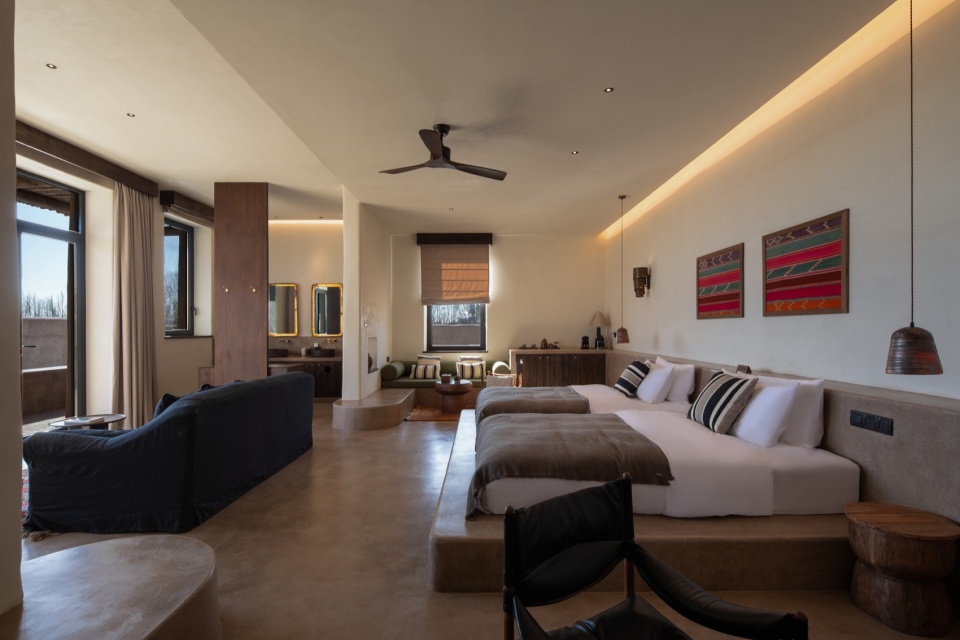
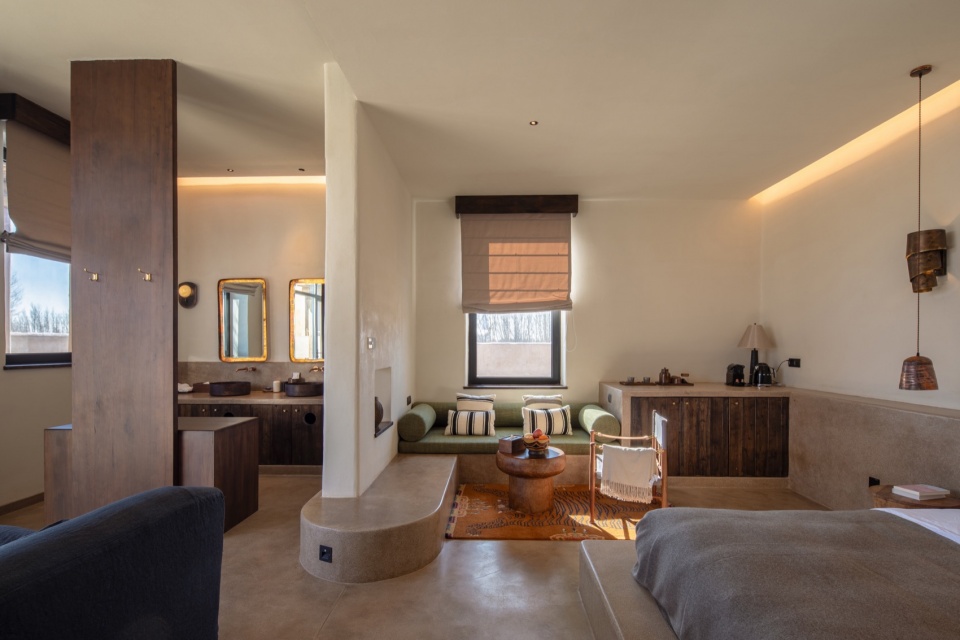
▼套房C客房水吧,Suite C guest room bar © 唐徐国
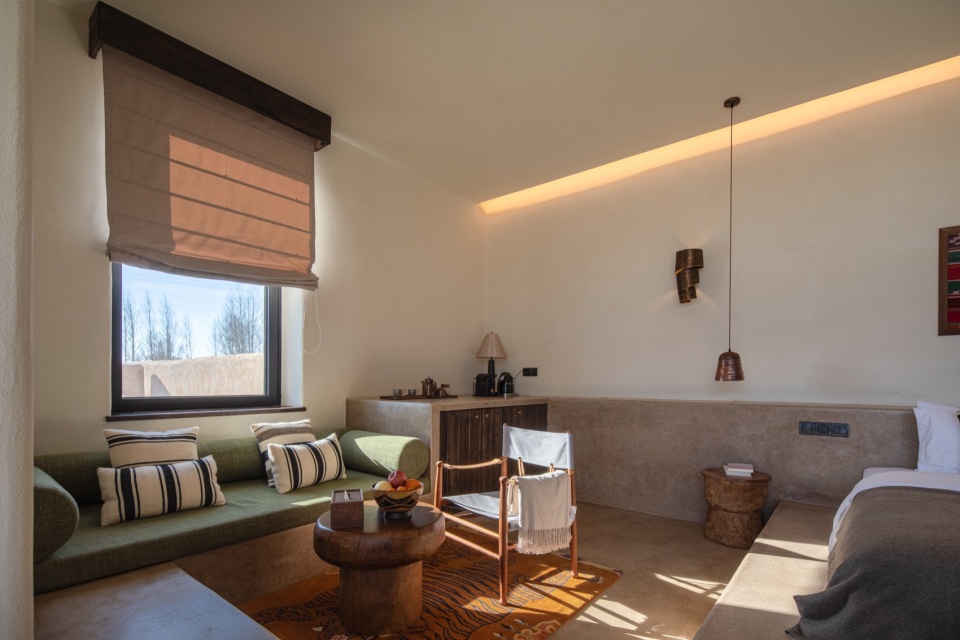
▼过廊空间,corridor space © 唐徐国
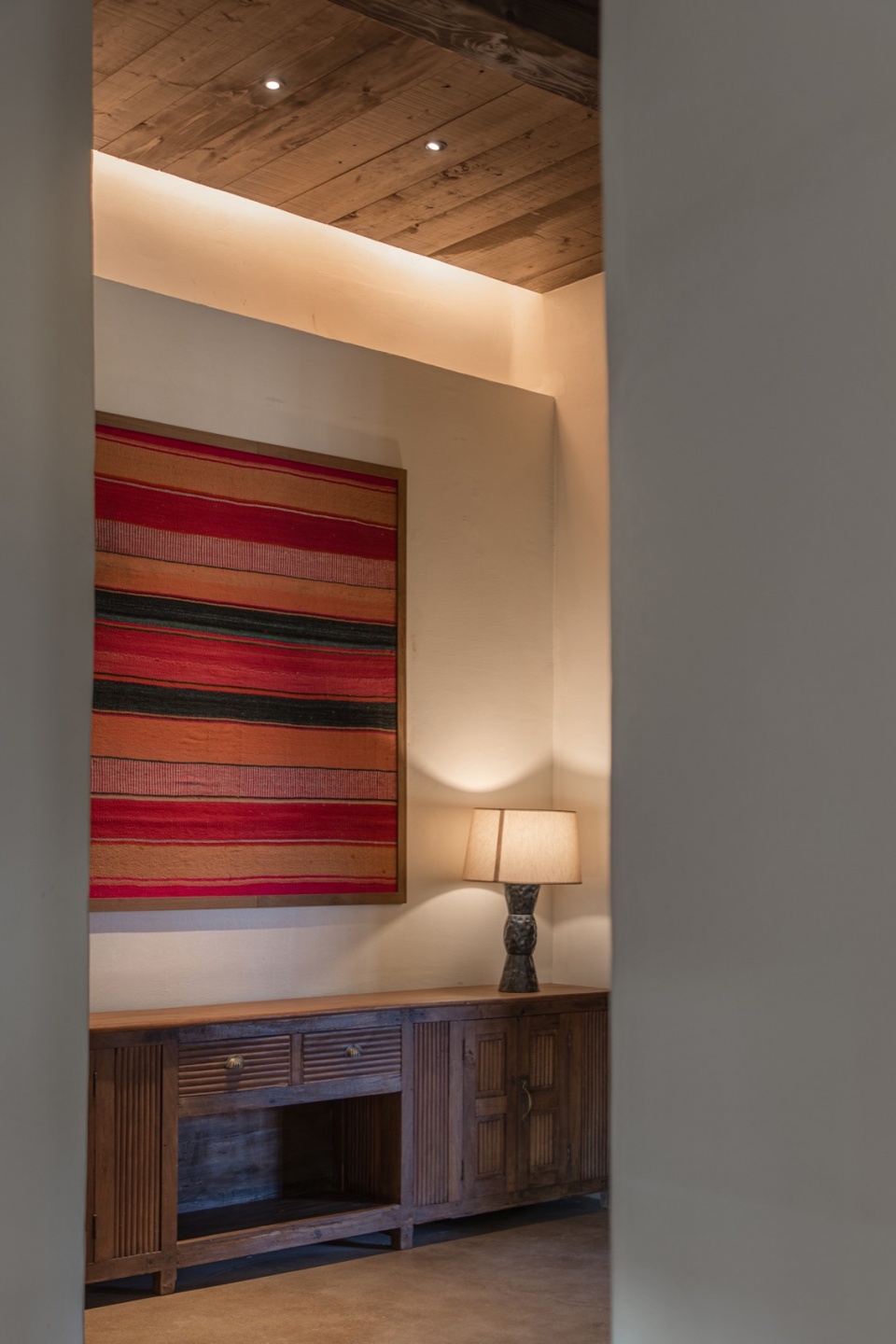
▼露台,terrace © 唐徐国
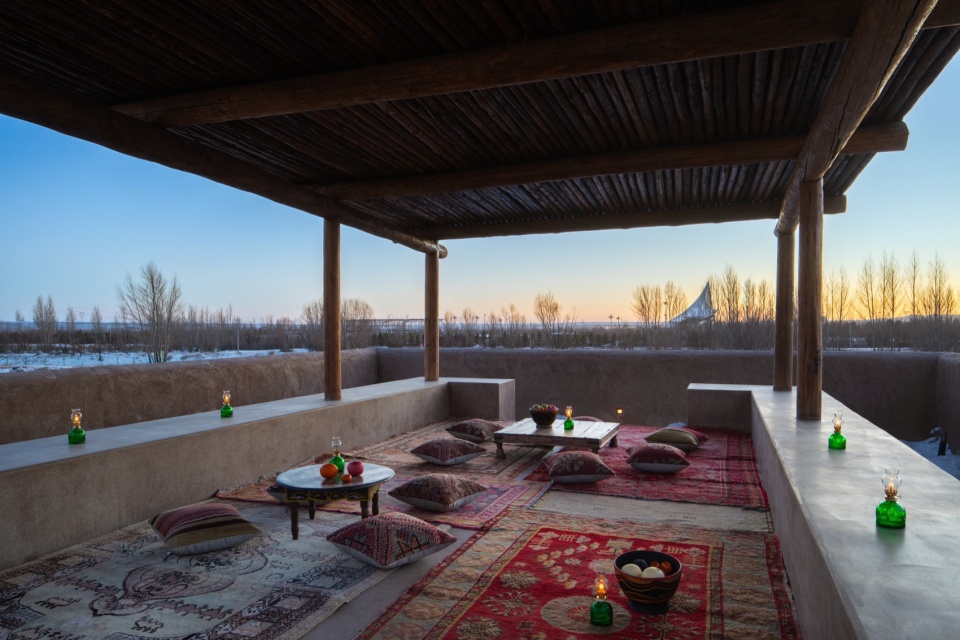
▼首层平面图,ground floor plan © 晓辉设计工作室 + LEL DESIGN STUDIO

▼屋顶层平面图,roof floor plan © 晓辉设计工作室 + LEL DESIGN STUDIO
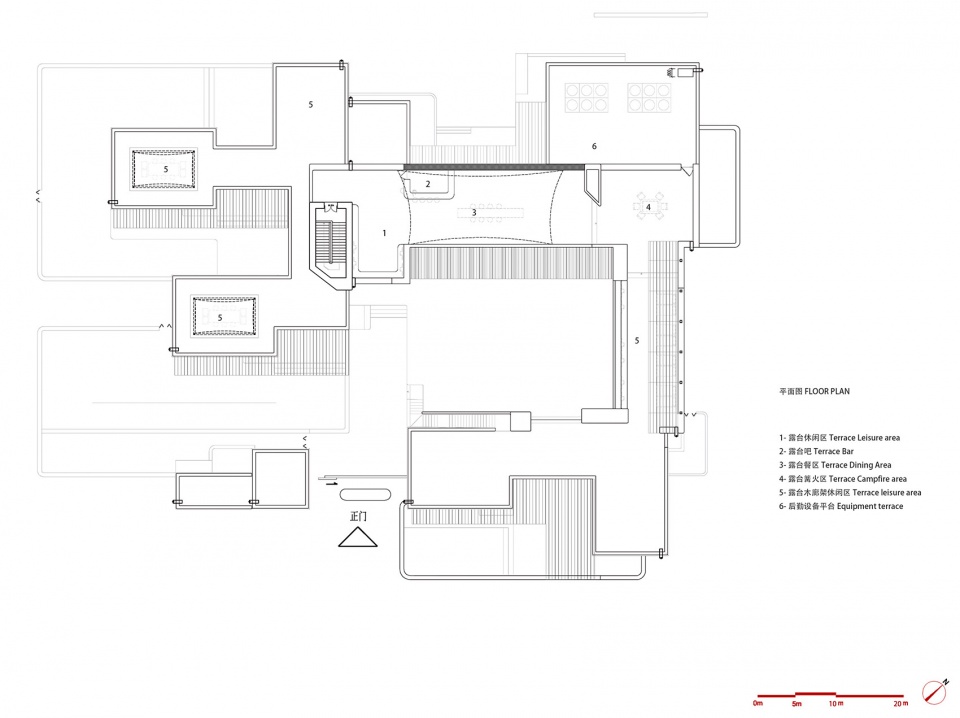
项目名称:鄂尔多斯迹外 · 芃酒店
项目类型:建筑/室内设计
项目地点:内蒙古自治区鄂尔多斯市
业主:鄂尔多斯市东方房地产开发有限公司
建成状态:建成
占地面积:1500平方米
建筑面积:1500平方米
设计时间:2022年6月-2022年10月
建设时间:2022年10月-2023年10月
设计单位:XIAOHUI DESIGN STUDIO + LEL DESIGN STUDIO
主创建筑师:吕晓辉 刘璐
设计团队完整名单
建筑设计:吕晓辉、刘璐、吕琪、余快、罗赛
室内设计:吕晓辉、刘璐、陈有坤、梵凡磊
室内施工图团队:杭州自在行间设计有限公司
软装实施团队:宁夏华政文旅发展有限公司
项目总协调:刘璐
撰文:刘璐
材料:自研土色外墙涂料、抛光混凝土、实木
摄影师:唐徐国










