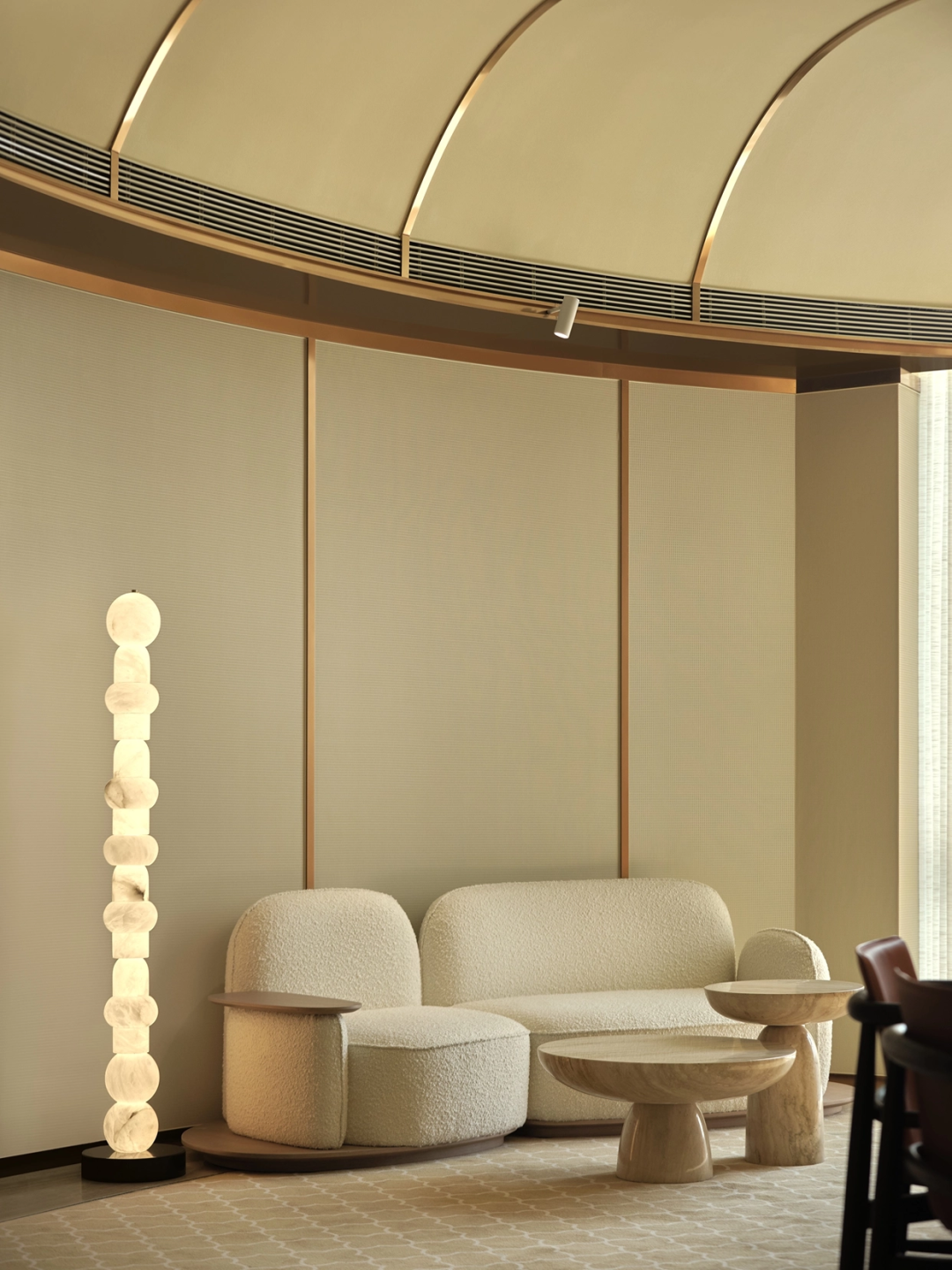

以大体量、全业态、核心区位的优势,成为合肥国际时尚、高品质一站式购物中心的商业高地——合肥万象城,自2023年下半年公布并启动了为期数年、分阶段实施的焕新升级计划。AG汇创受邀担纲5/6F美食街区焕新设计,以“云端绿洲”概念打造全新餐饮空间——Foodie Sky,以突破、蜕变、新生探寻城市的万般新意,拓宽时代的想象边界,构建城市新的超级商业打卡目的地。
Hefei MixC, a commercial highland of international fashion and high-quality one-stop shopping center with the advantages of large volume, full-industry, and core location, has announced and launched a several-year, phased implementation of the renewal and upgrade plan since the second half of 2023, and Atelier Global was invited to take charge of the new design of the 5/6F food street area to create a brand-new dining space – Foodie Sky with the concept of “cloud oasis”, to explore all kinds of new meanings in the city with breakthrough, transformation, and renewal, and to build a new imaginary boundary of the city. The concept of “cloud oasis” creates a new dining space – Foodie Sky, exploring the city’s new ideas with breakthroughs, transformations, and rebirths, broadening the boundaries of the era’s imagination, and constructing the city’s new super-commercial destination.
▼从绿植望向餐厅,
Looking from the Greenery to Canteen ©️ 青橙影像
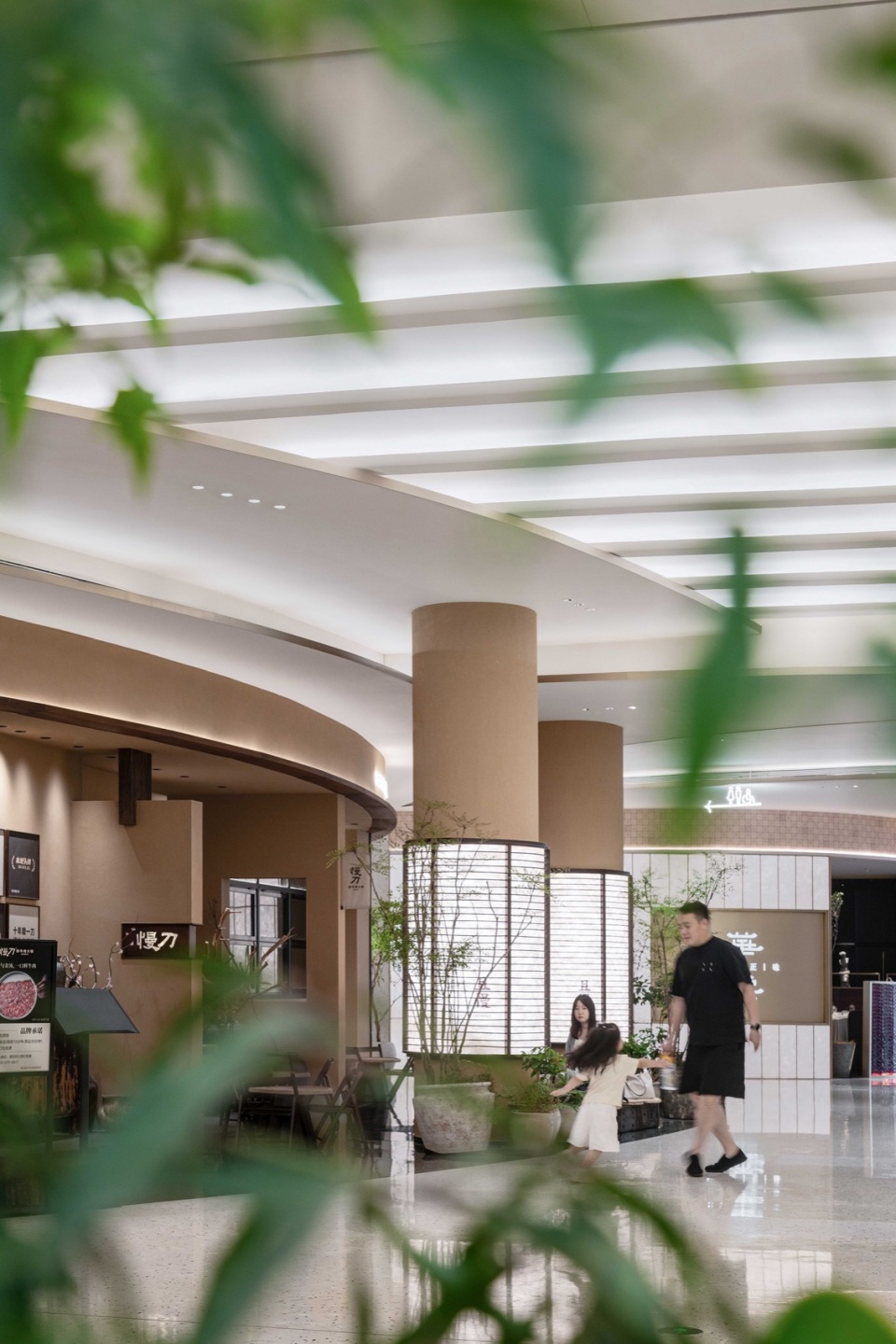
▼从绿植望向光影天花一角,
Looking from the Greenery to Ceiling ©️ 青橙影像
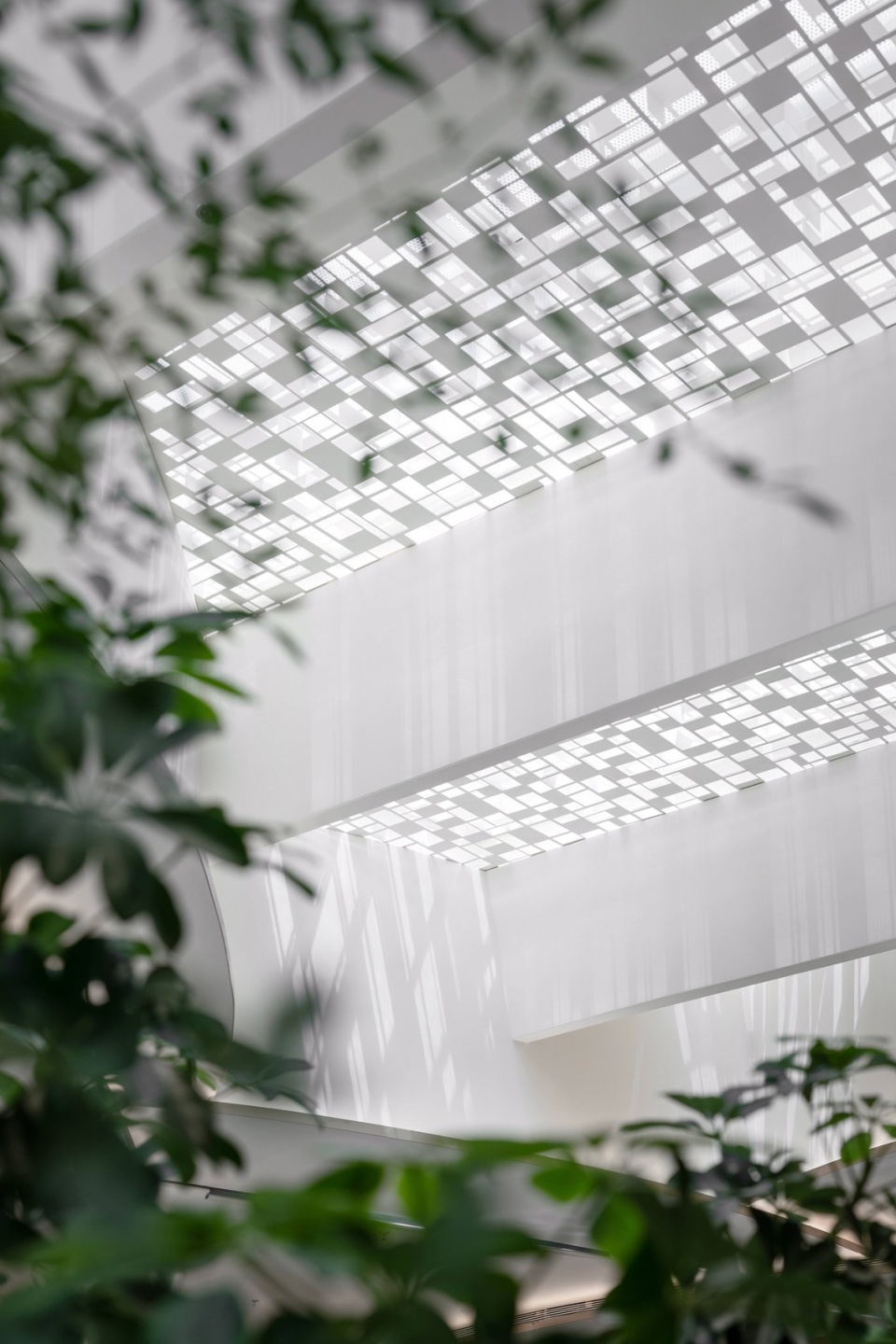
01
自然奢享
Natural Luxury
作为集建筑、景观、室内,租户综合共创的商业典范,设计由内而外、由点连线再拓展为面,透过对室外景观及风格的延续,以弧形元素在室内塑造自然的曲线,使用丰富精致的材质肌理打造自然的表皮,并结合多样的绿植软装赋予空间自然的生机,以此奠定合肥万象城Foodie Sky的“野奢”基调。
▼轴侧图研究,Axonometric Diagram Study © Atelier Global
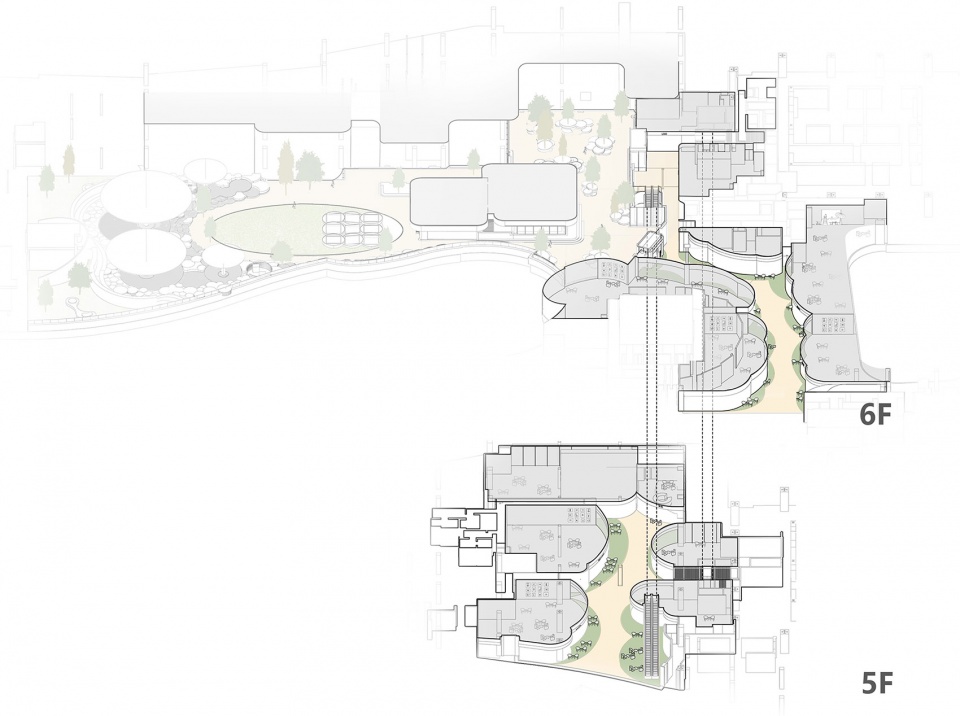
As a commercial model integrating architecture, landscape, interior and tenants, the design is from the inside out, from point to line and then expanding to surface, through the continuation of the outdoor landscape and style, shaping natural curves indoors with curved elements, using rich and exquisite material texture to create a natural skin, and combining with a variety of greenery and soft furnishings to give the space natural vitality, thus laying a “wild extravagance” tone of Hefei Vientiane City’s Foodie Sky. This sets the tone of “wild luxury” for Foodie Sky at Hefei MixC.
▼Foodie Sky 入口,Entrance of Foodie Sky ©️ 青橙影像
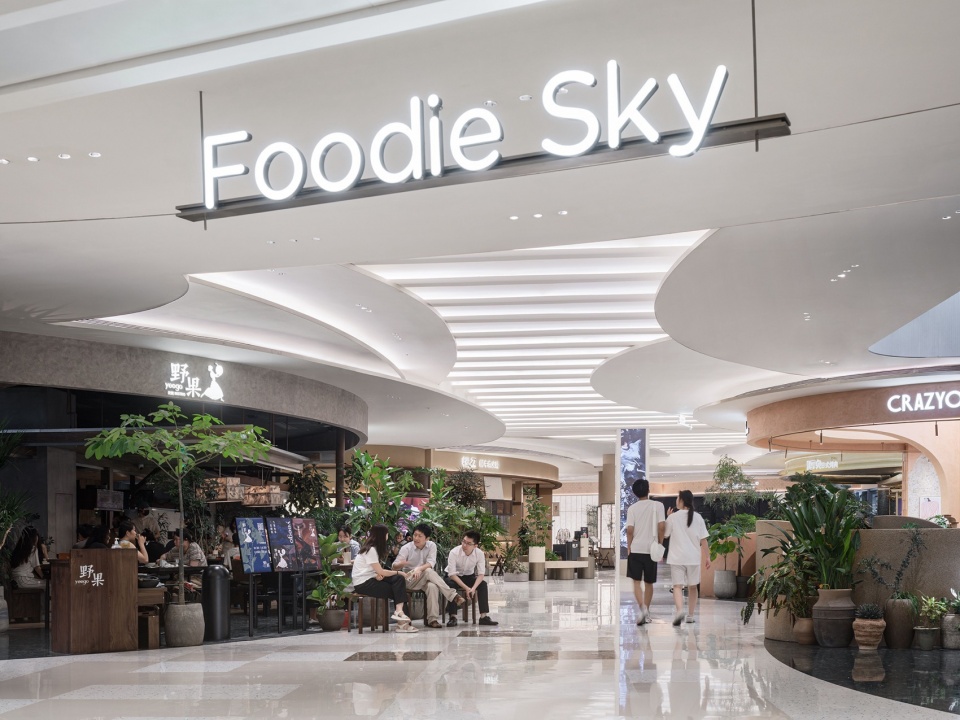
流动、变形、叠合的设计手法让自然艺术在空间里蔓延共生,自然环境与室内空间无缝融合,营造出室内外空间的连续性,为旧改项目带来全新的游玩、就餐体验,赋予空间新的商业活力。
The design techniques of flow, deformation and superposition allow natural art to spread and coexist in the space, seamlessly integrating the natural environment with the indoor space, creating continuity between indoor and outdoor space, bringing a brand new play and dining experience to the old reform project, and giving the space new commercial vitality.
▼自然流云状屋顶,Naturally Flowing Clouds-like Roof ©️ 青橙影像
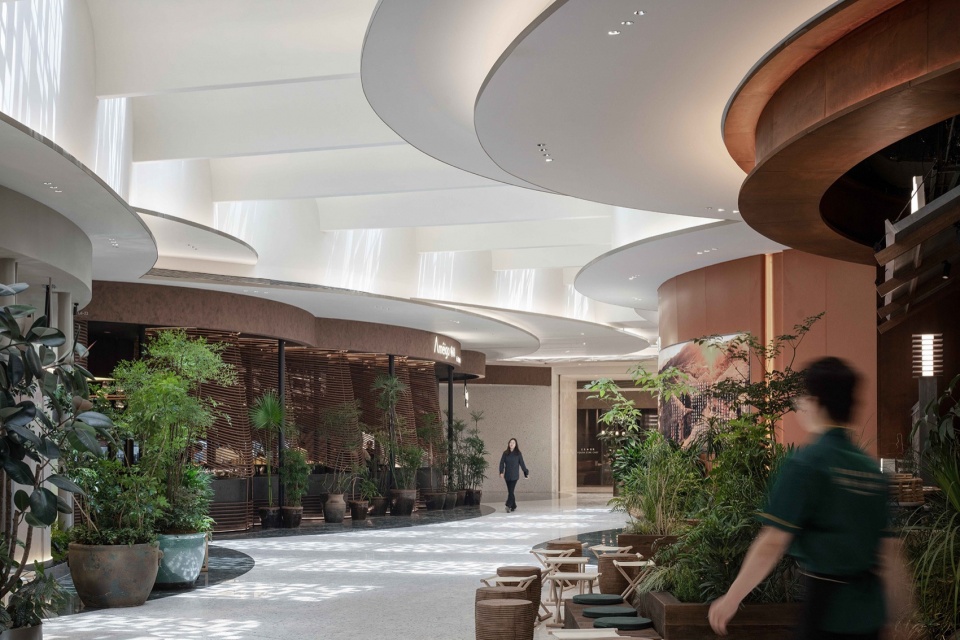
02
云朵之下
Beneath the Clouds
5F全新街区餐饮空间,设计以流动连续的自然流云屋顶构筑,让室内空间挣脱天花板的桎梏。两侧轻盈的叠级营造宛如自然之中漂浮的云朵,自由、舒展且飘逸,使得整层空间呈现“流动”之态。
▼原始5F平面,5F Plan Before Renovation © Atelier Global
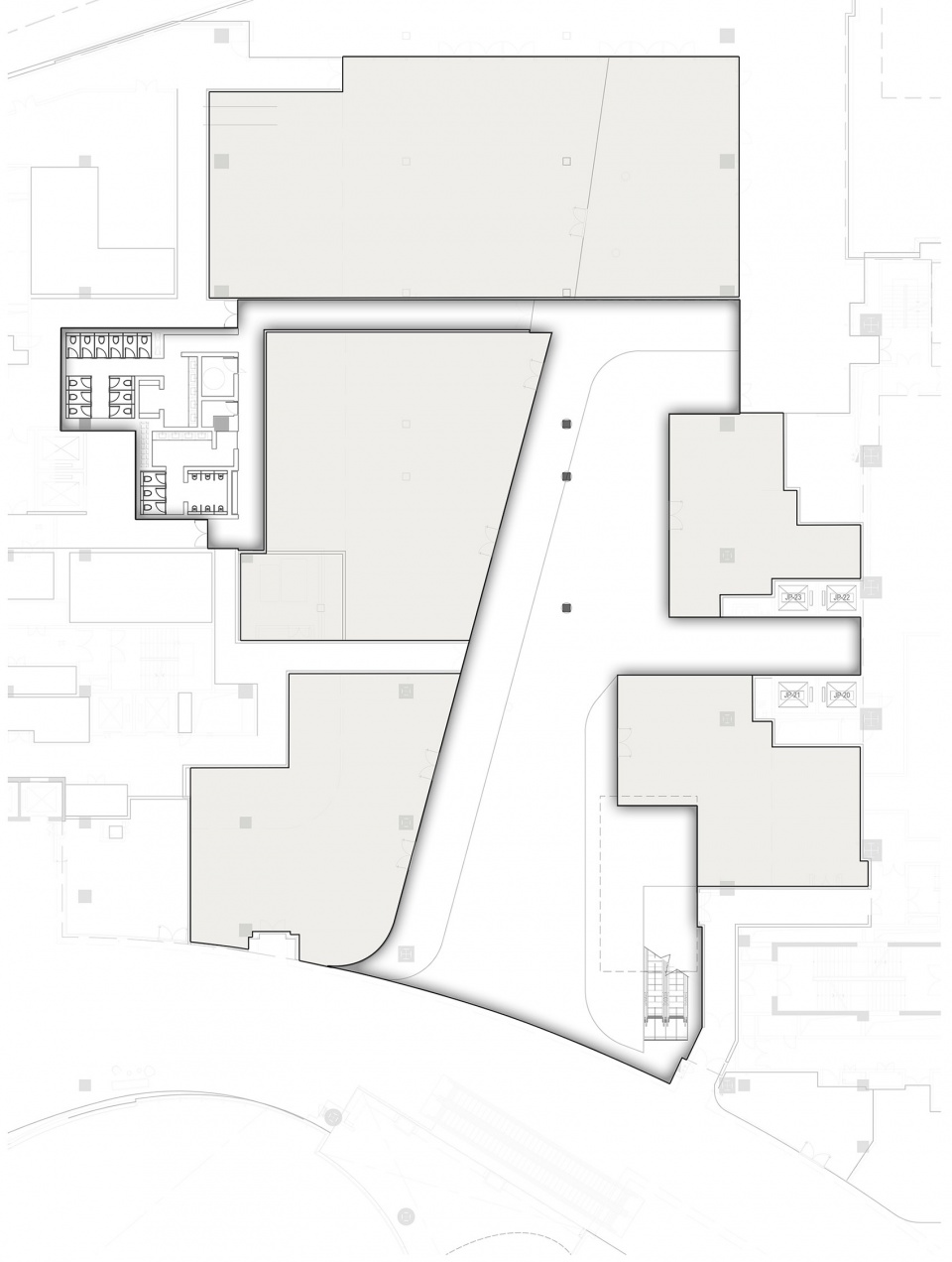
▼设计改造后5F平面,5F Plan After Renovation © Atelier Global
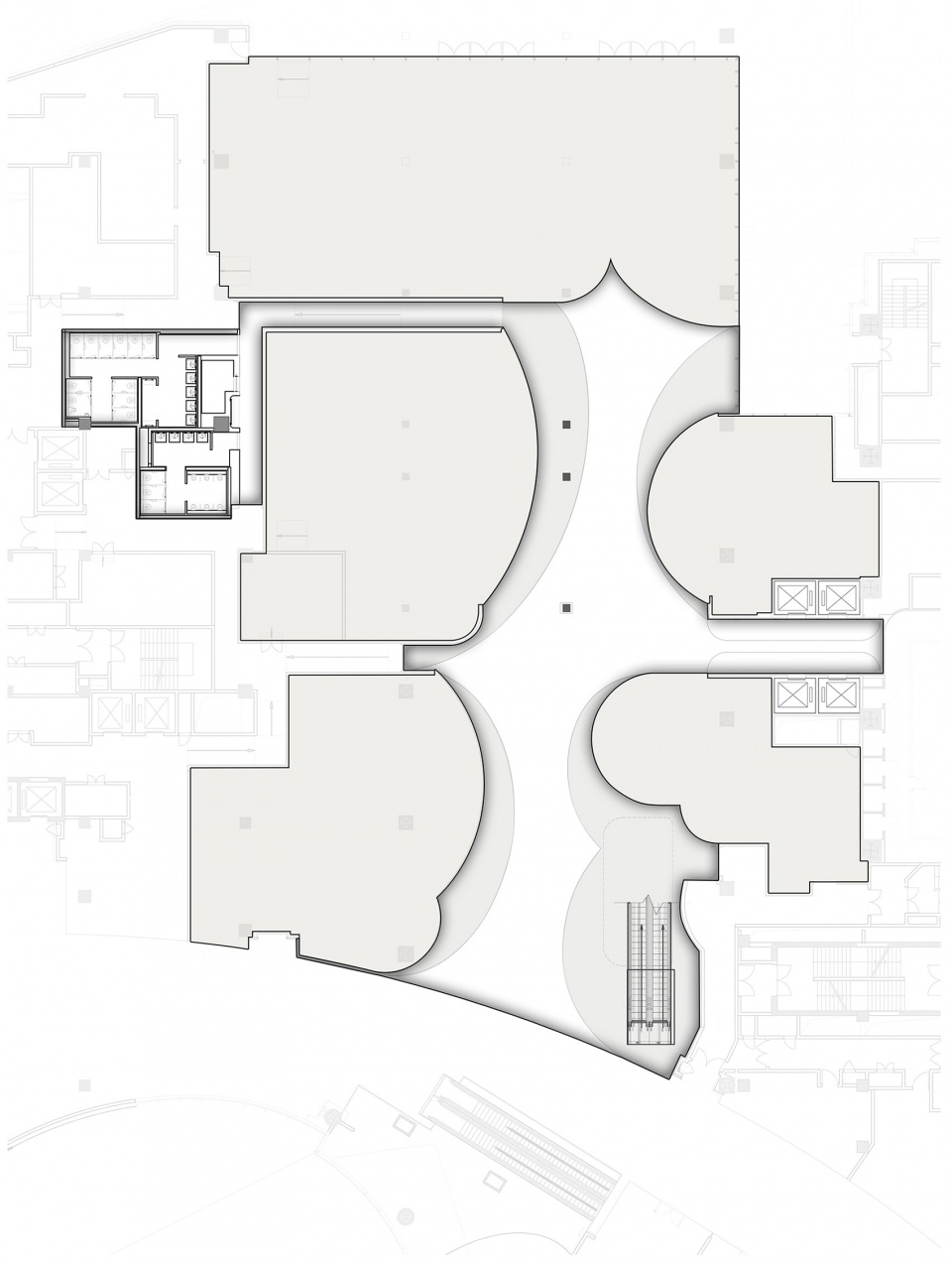
▼天花研究,Ceiling Study © Atelier Global
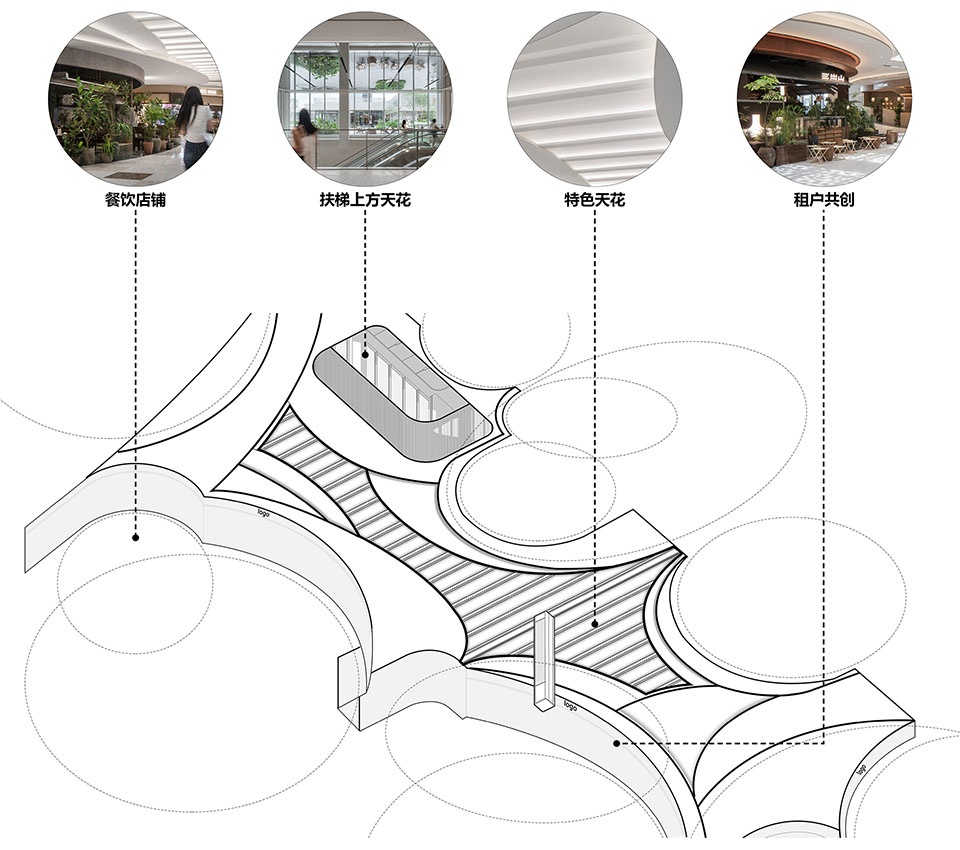
The 5F new neighborhood dining space is designed with a flowing and continuous natural cloud roof, allowing the interior space to break free from the shackles of the ceiling. The lightweight stacked levels on both sides are created like floating clouds in nature, which are free, stretchable and ethereal, making the whole floor space appear “flowing”.
▼施工建造 ,Under Construction © Atelier Global
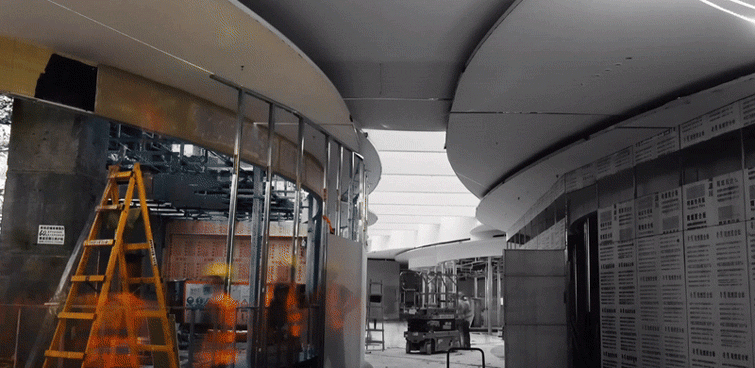
“云朵”之下,四周植景错落,人造石绿草地面与白色艺术肌理漆等材质的介入与运用,让材料与空间形成更为自然的对话,创造出舒适有趣的空间游走及就餐体验。
Under the “clouds”, the surrounding vegetation is scattered, and the intervention and use of artificial stone, green grass floor and white art texture paint and other materials allow the material and space to form a more natural dialog, creating a comfortable and interesting space to wander and dining experience.
▼云朵之下的绿植与人造石,
Greenery and Artificial Stone beneath Clouds ©️ 青橙影像
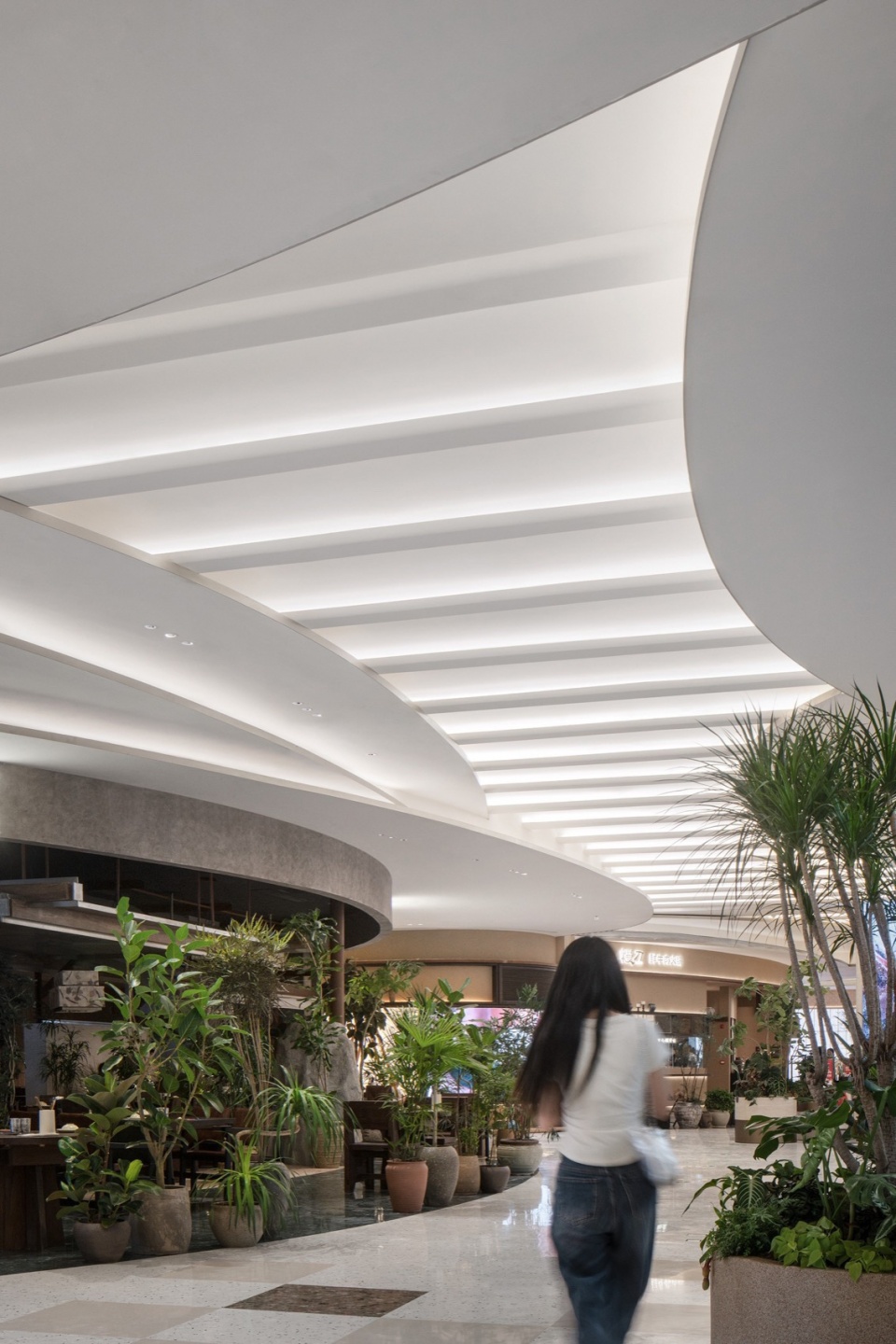
▼绿植与餐厅门面,Greenery and Canteen Facade ©️ 青橙影像
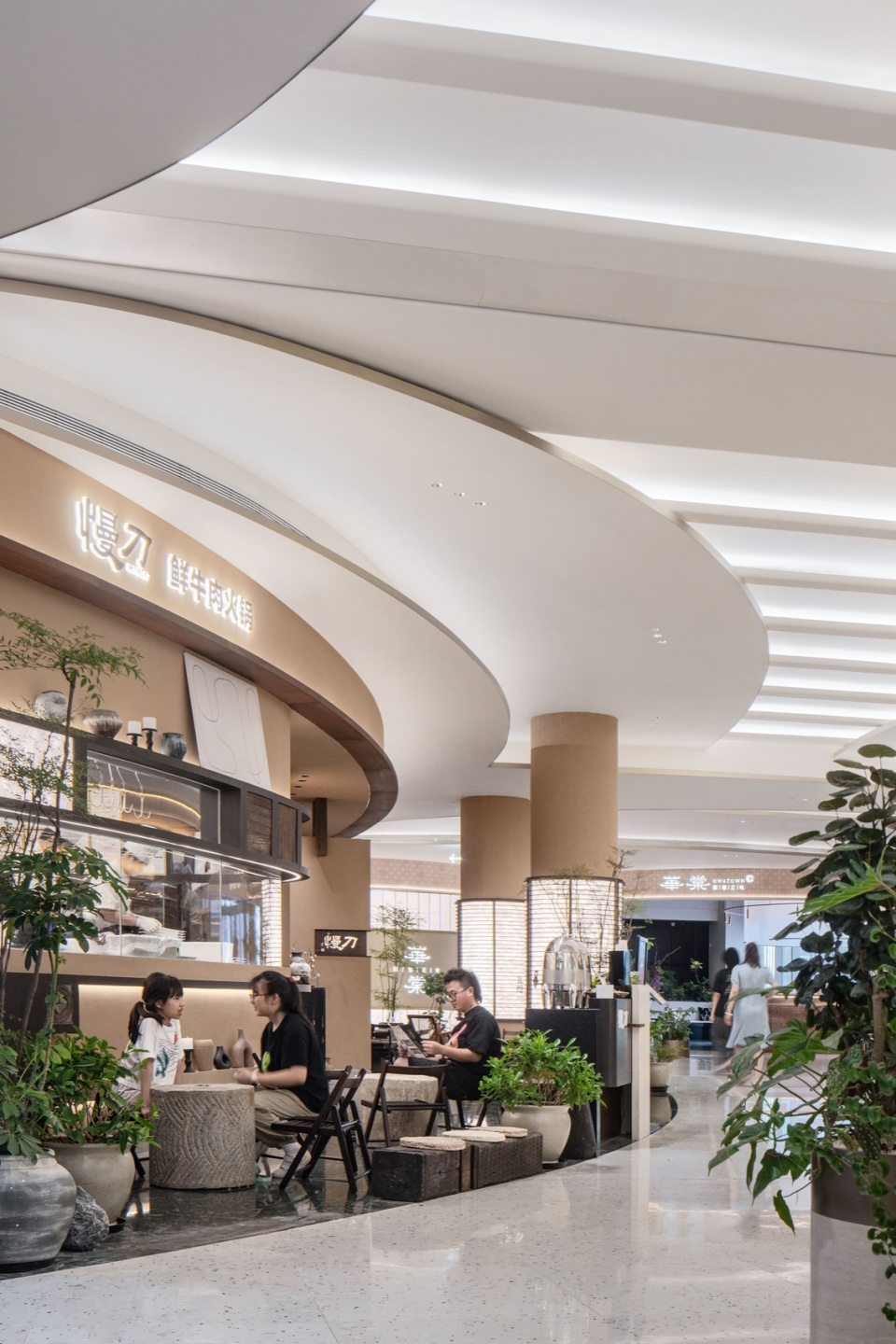
03
光影流动
The flow of light and shadow
将几何分割手法运用到空间中,原桁架结构与新镂空天花的设计融合打破了原有屋顶的沉闷,得以让自然天光穿过缝隙倾洒室内的同时,也与下方开放式弧形店铺造型、自然花园街中穿插的白色基调形成呼应。
▼原始6F平面,6F Plan Before Renovation © Atelier Global
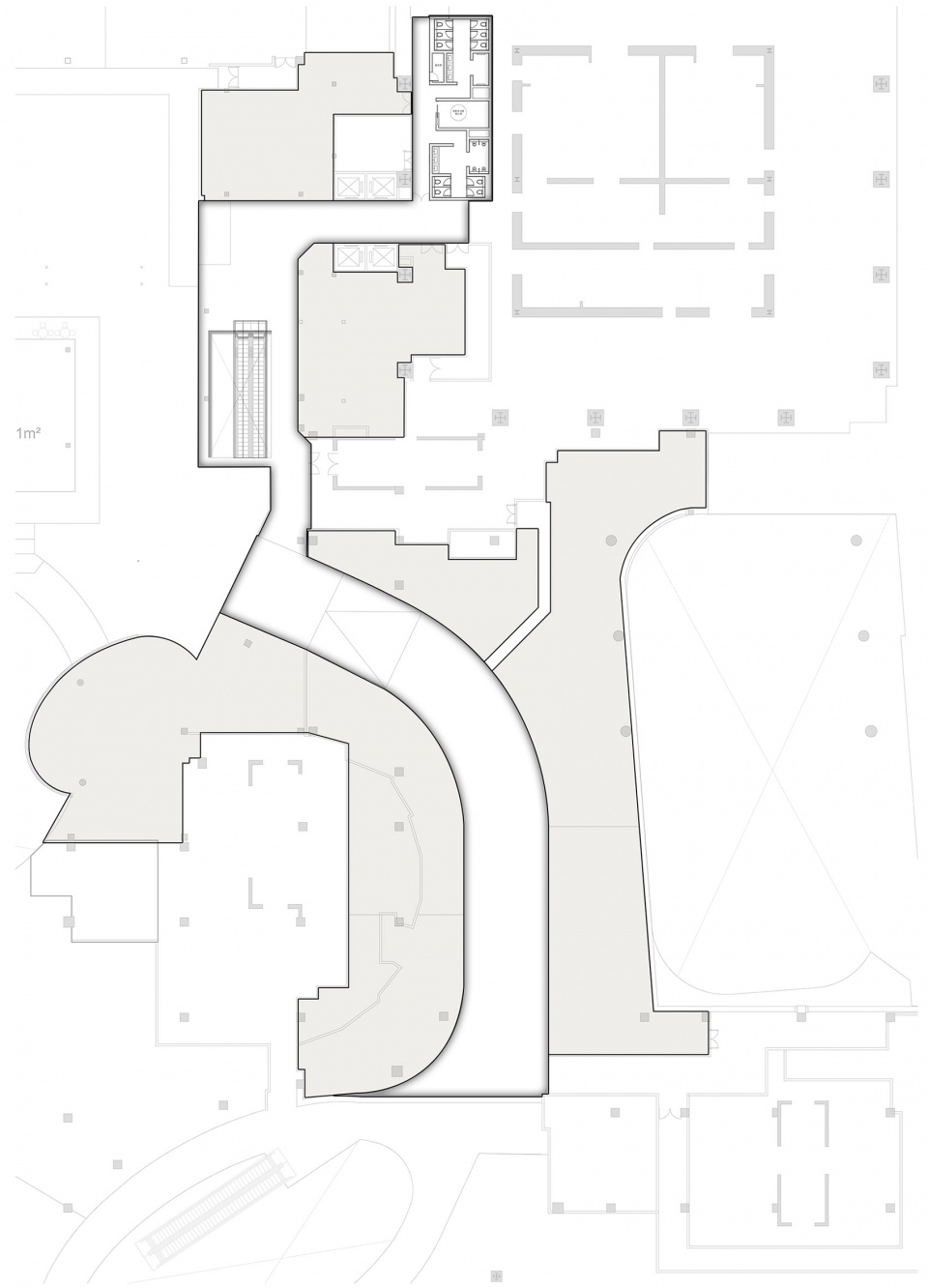
▼设计改造后6F平面,6F Plan After Renovation © Atelier Global
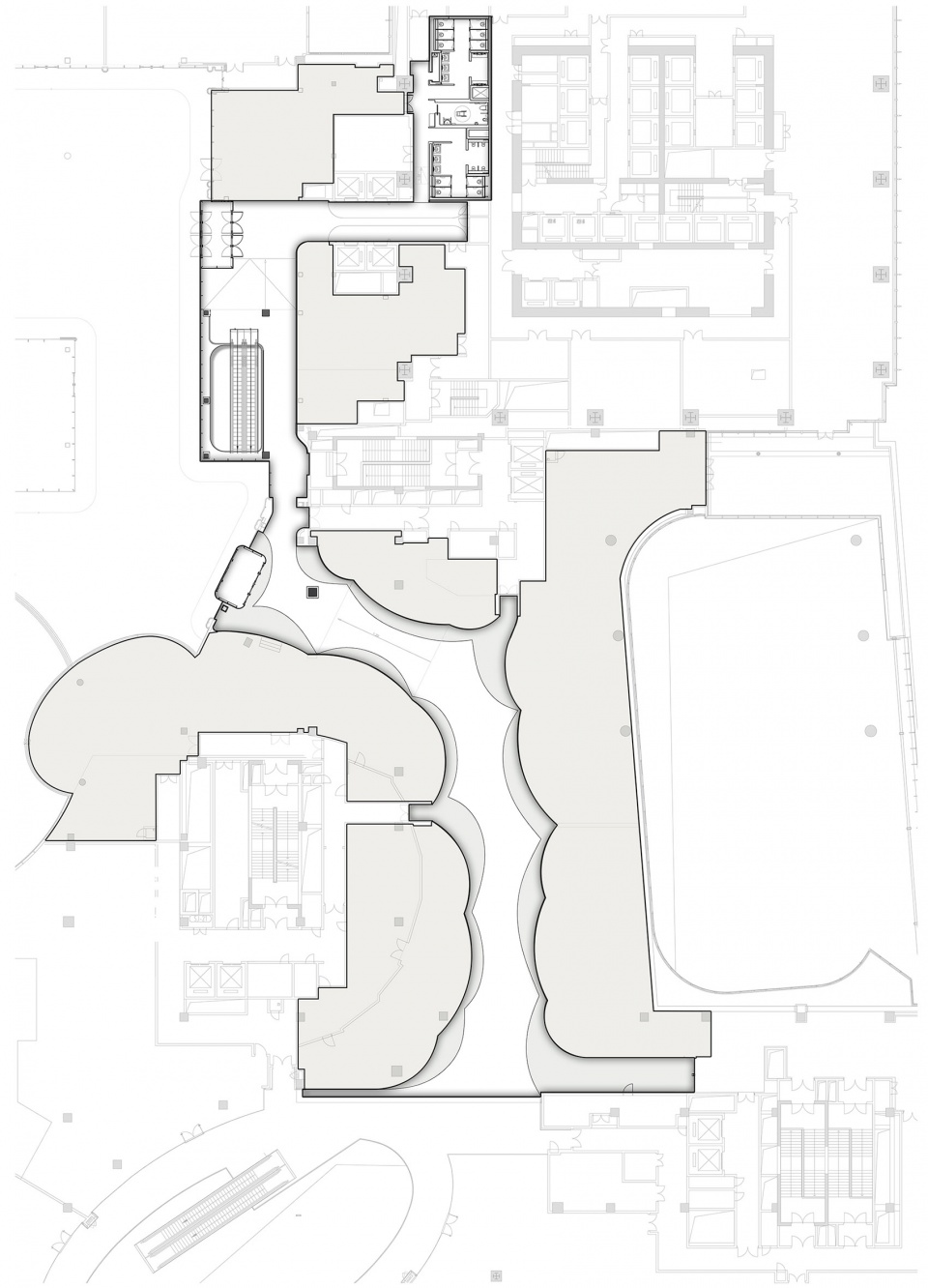
▼天花研究 ,Ceiling Study © Atelier Global
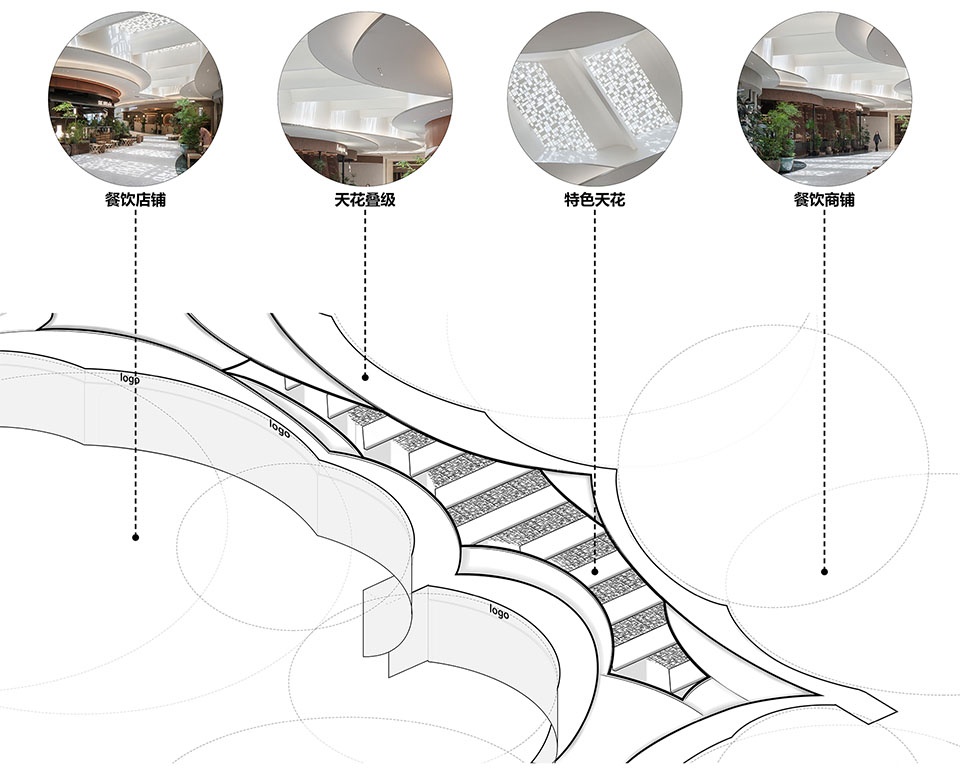
Applying geometric segmentation to the space, the integration of the original truss structure and the new openwork ceiling design breaks the dullness of the original roof, allowing natural light to pour through the gaps into the interior, while echoing the open curved store shape below and the white color tone interspersed in the natural garden street.
▼剖面研究,Section Study © Atelier Global
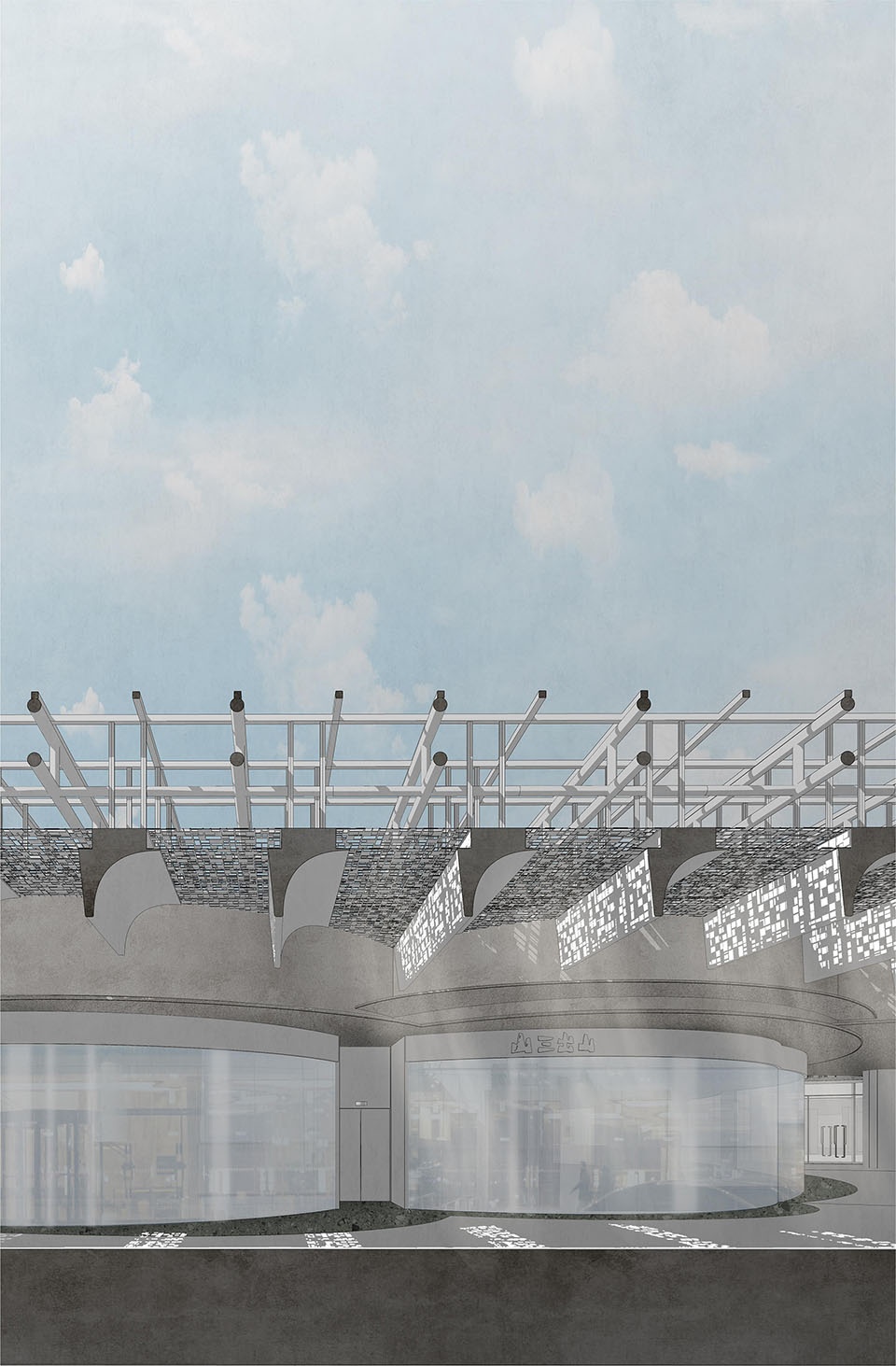
▼模型研究,Model Study © Atelier Global
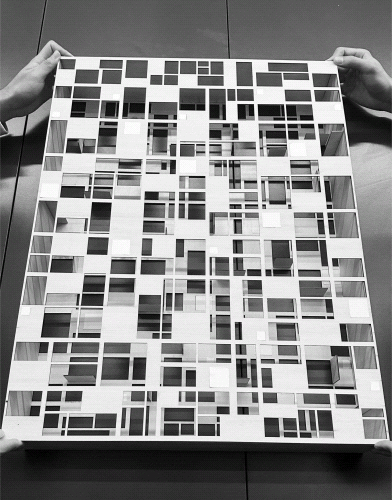
▼施工建造 ,Under Construction © Atelier Global
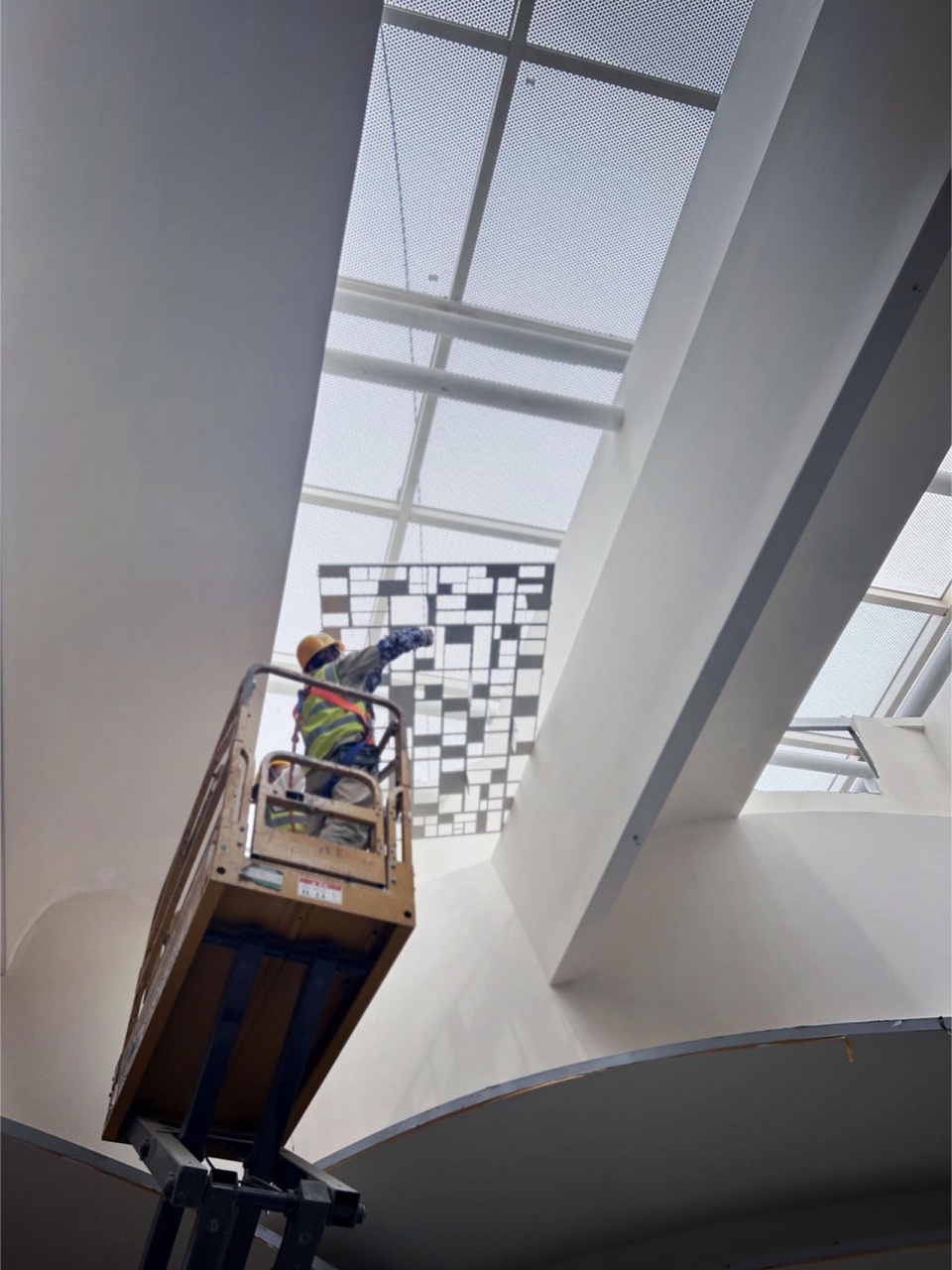
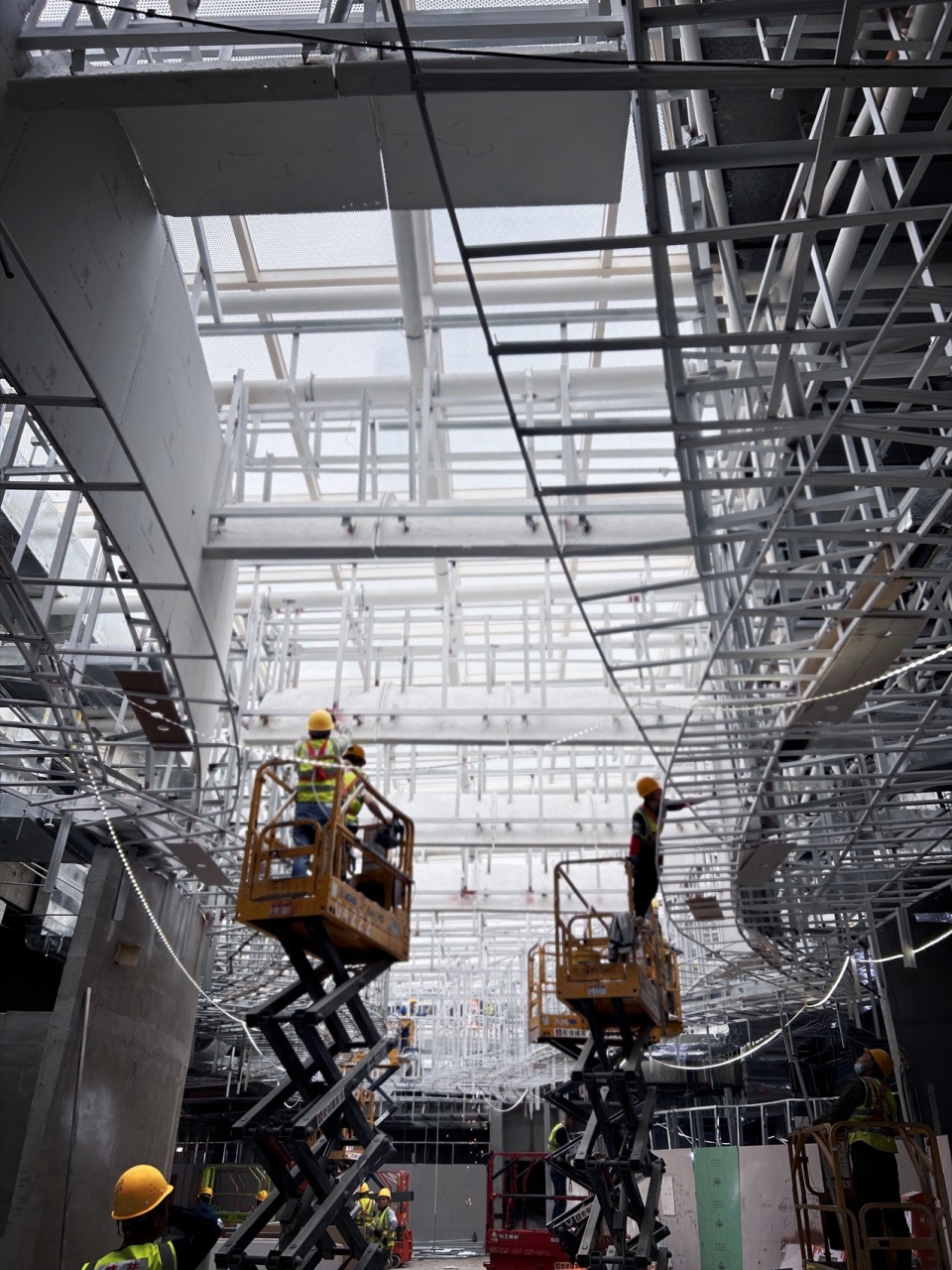
四时四景,光影随之而动,游逛间宛若瞬时置身绿野绮境,自然与奢享轻松兼得,创造了一场关于感知空间自然野趣的旅程。
Four scenes in four seasons, light and shadow move with it, and it’s like being in a green field in an instant when you are wandering around, so it’s easy to enjoy nature and luxury at the same time, which creates a journey about perceiving the natural wildness of the space.
▼镂空天花,Open-work Ceiling ©️ 青橙影像
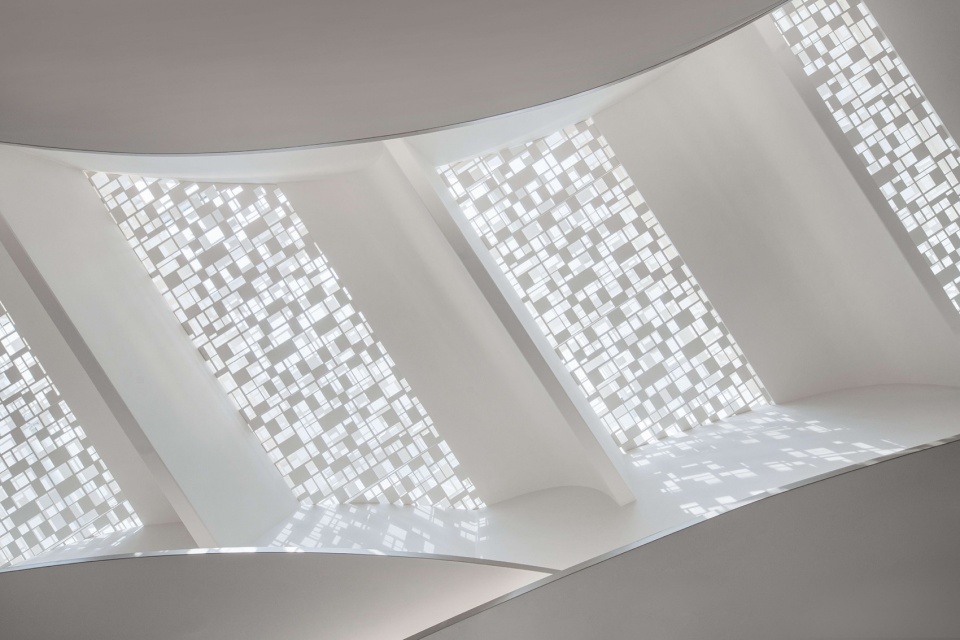
▼透过镂空天花的光影落在室内,
Natural Light Filters through the Open-work Ceiling ©️ 青橙影像
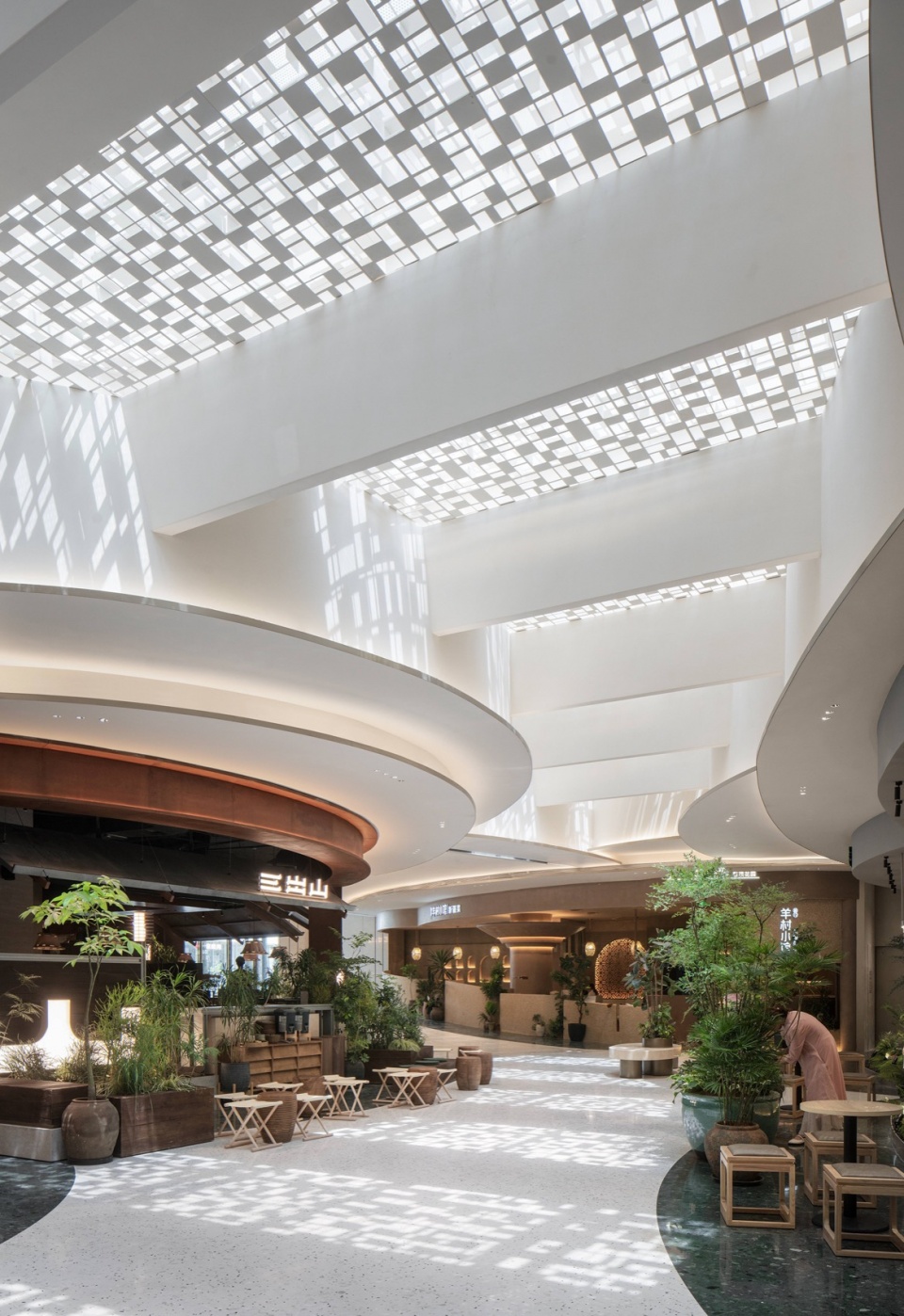
04
引景入室
Lead the view into the Room
基于原扶梯厅附近的空间较为狭小、消防结构上的局限性,设计于此采用镜面不锈钢运用在天花,借势把室外的景观映入室内,在将野奢的主题贯彻到底。
Based on the original escalator hall near the space is relatively small, fire structural limitations, the design of the use of stainless steel mirrors used in the ceiling, taking advantage of the outdoor landscape into the interior, in the wild luxury theme to the end.
▼镜面不锈钢天花将室外景观映入室内,
Mirror-finished Stainless Steel Ceiling Reflects the Outdoor Scenery into the Interior ©️ 青橙影像
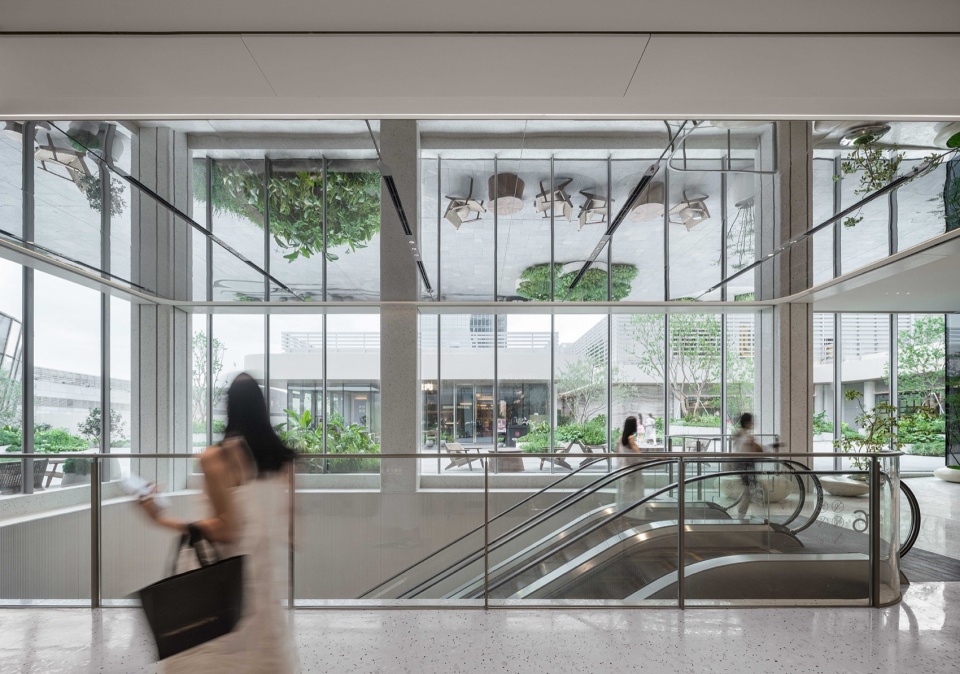
▼走廊,Corridor ©️ 青橙影像
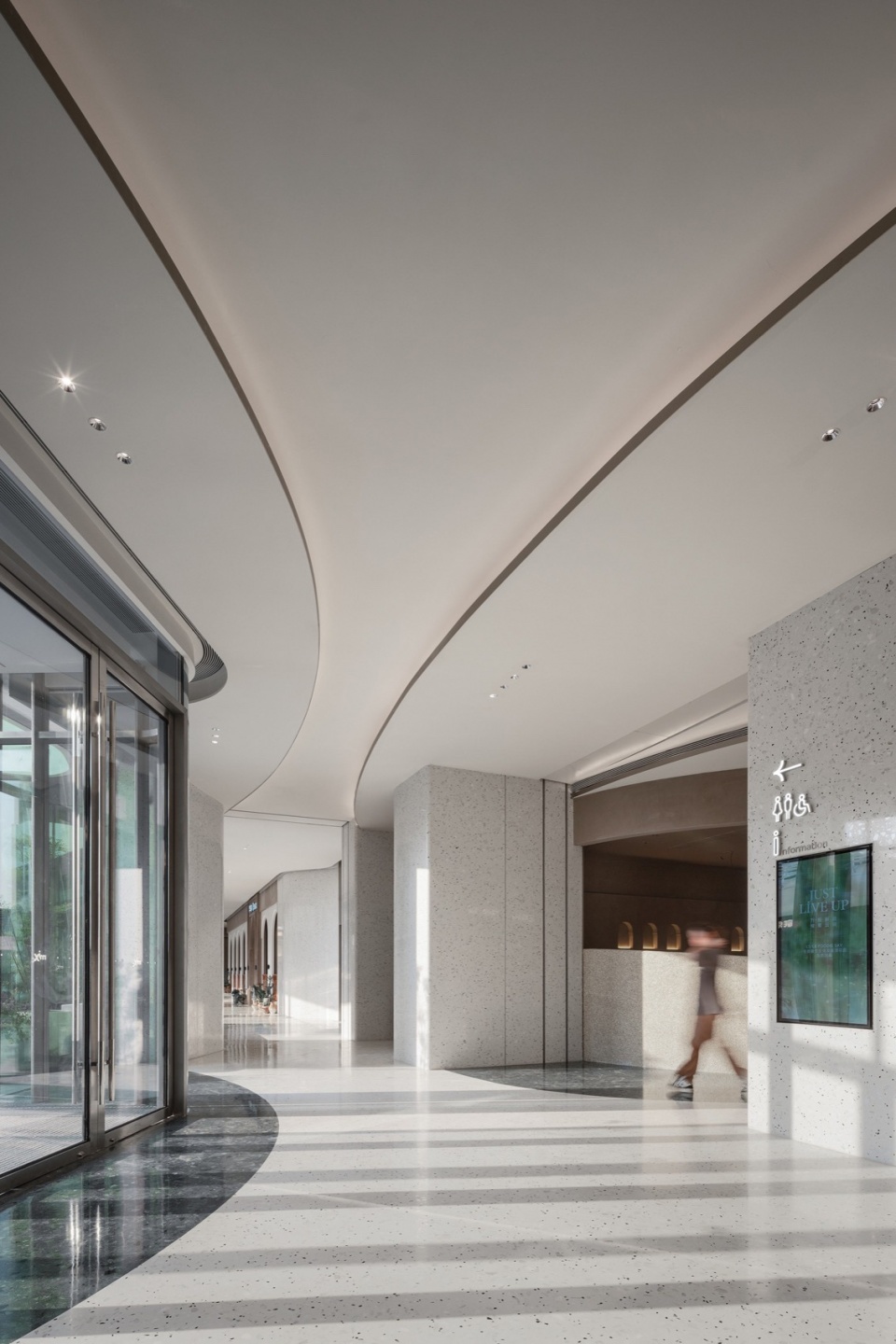
将室外自然环境与室内空间无缝结合,模糊边界,提升视觉张力;余下的空间则大胆采用留白的设计手法,使得空间更加干净与纯粹。
Seamlessly combining the natural outdoor environment with the indoor space, blurring the boundaries and enhancing the visual tension; the remaining space boldly adopts the white space design technique, making the space cleaner and purer.
▼室外自然与室内空间无缝结合,
Seamless Integration of Outdoor Scenery and Indoor Space ©️ 青橙影像
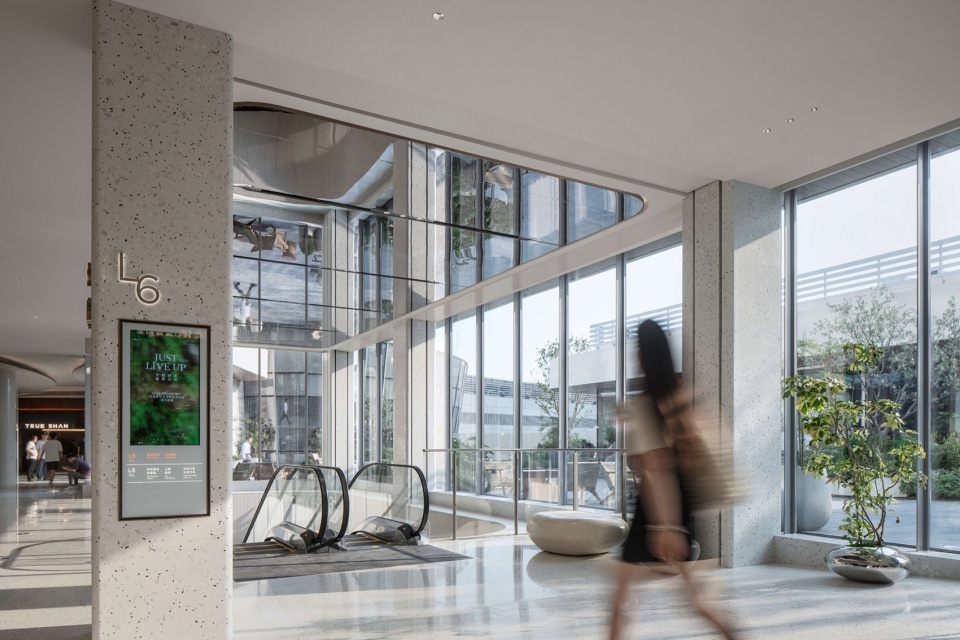
05
灵动之弧
The Spirit of Arc
室内电梯厅和通廊继续延续公共区域的设计手法,以渐变弧拱与点缀其中的金属线条的设计运用,搭配与墙面凹凸肌理的石材,营造出富有节奏的空间层次及质感。
▼施工建造,Under Construction © Atelier Global
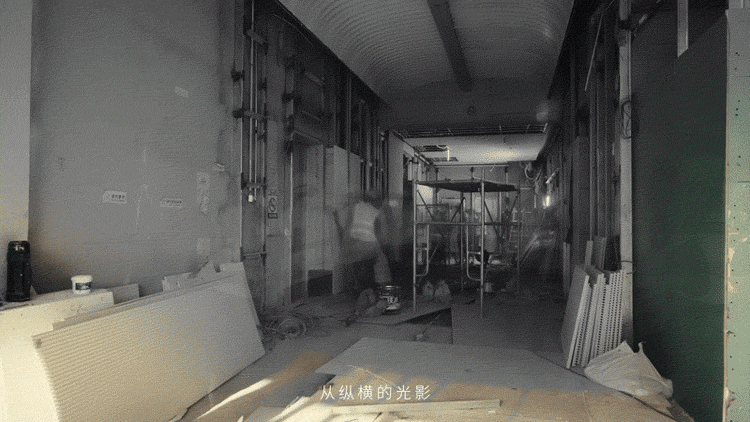
The interior elevator hall and corridor continue to continue the design of the public area, with the use of gradient arc arches and metal lines embellished with the use of concave-convex texture of the wall stone, creating a rhythmic spatial layers and texture.
▼通廊,Corridor ©️ 青橙影像
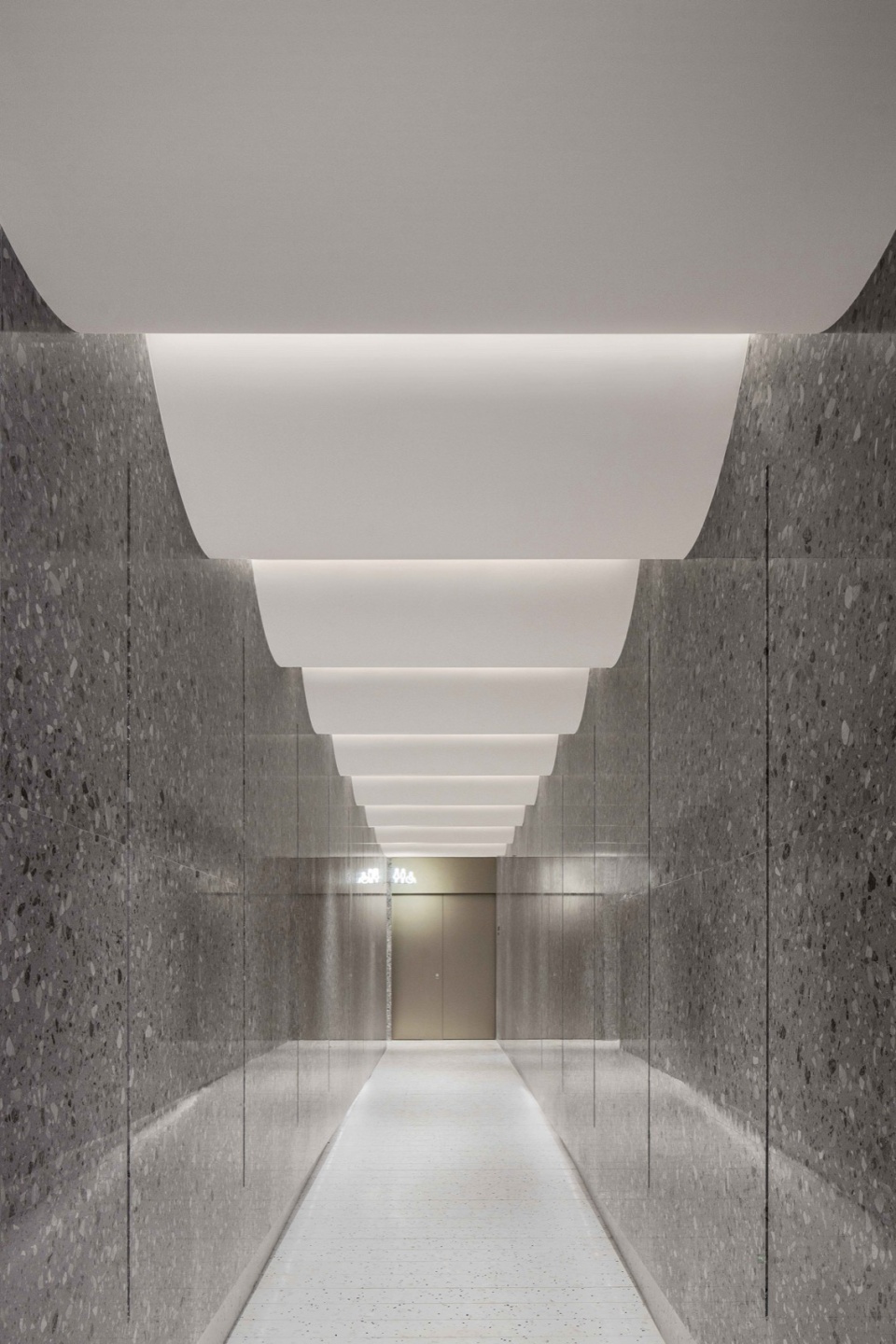
▼从绿植看向电梯,Looking from the Greenery to Elevator ©️ 青橙影像
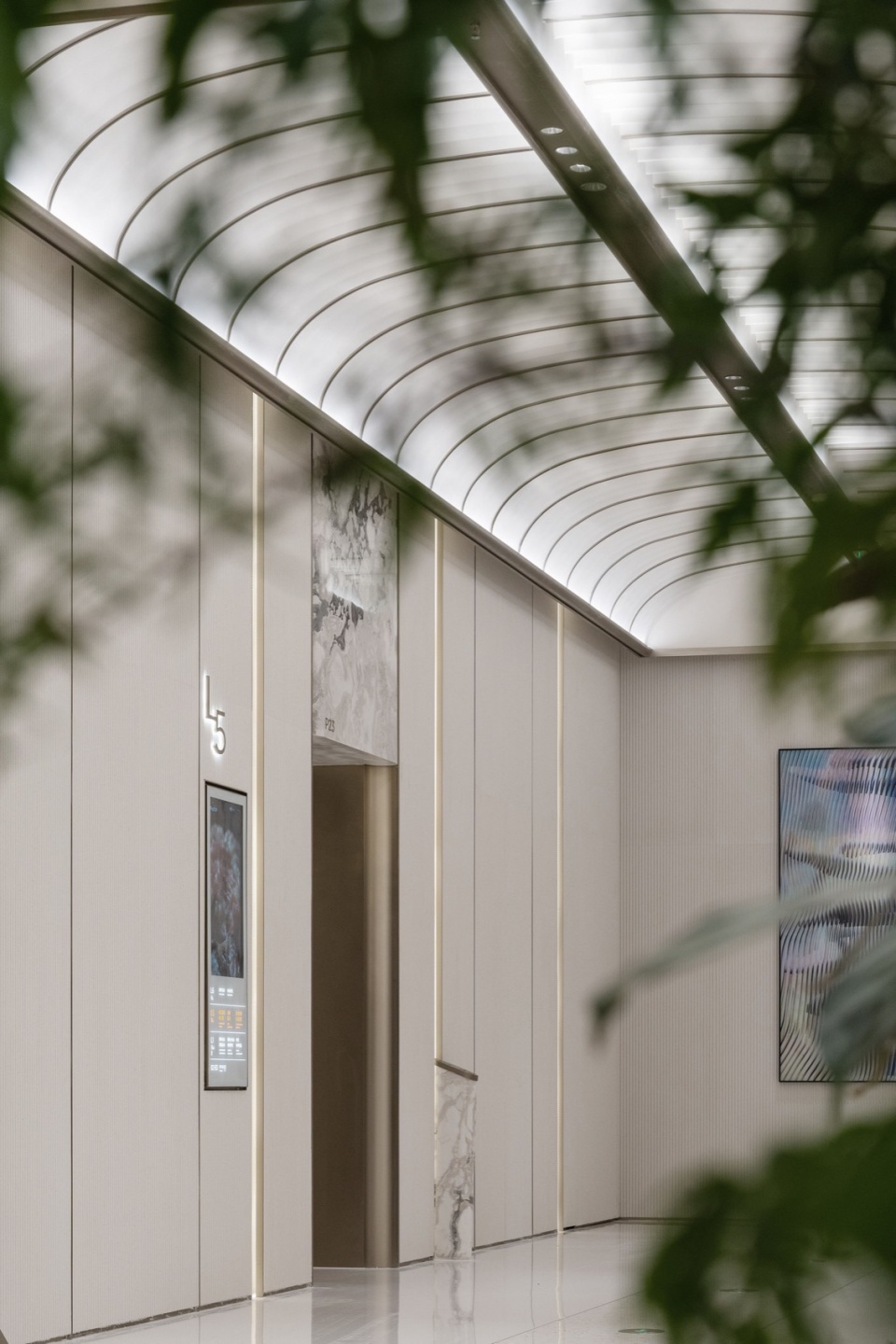
▼方圆拱天花,Square Circular Arch ©️ 青橙影像
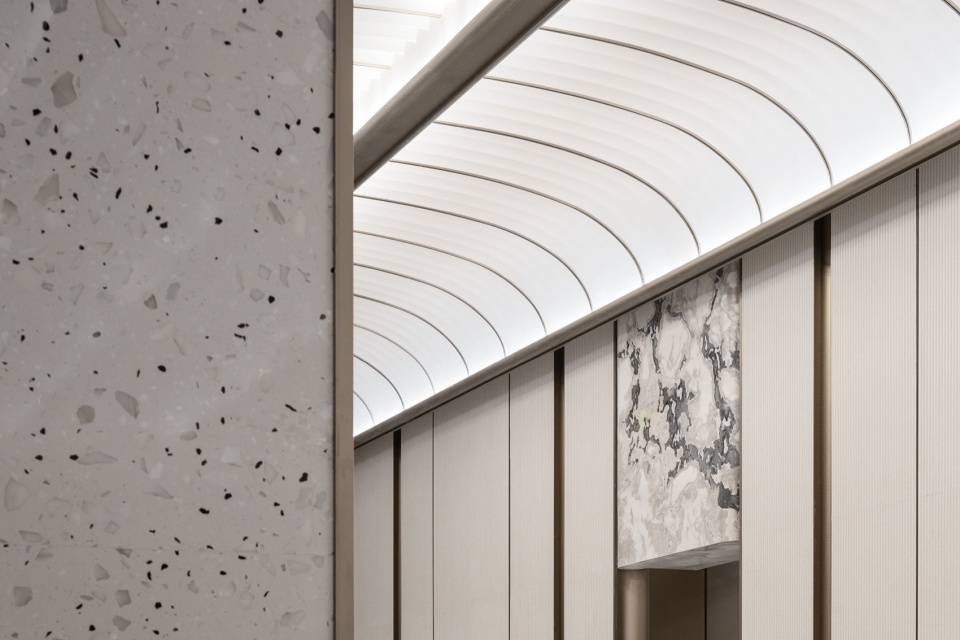
焕然呈现出全新设计精彩演绎的结构美学,于细微之处彰显精致的空间隐奢格调。
The structure aesthetics of the new design is brilliantly interpreted, and the subtleties of the space highlight the exquisite hidden luxury style.
▼电梯厅,Elevator Hall ©️ 青橙影像
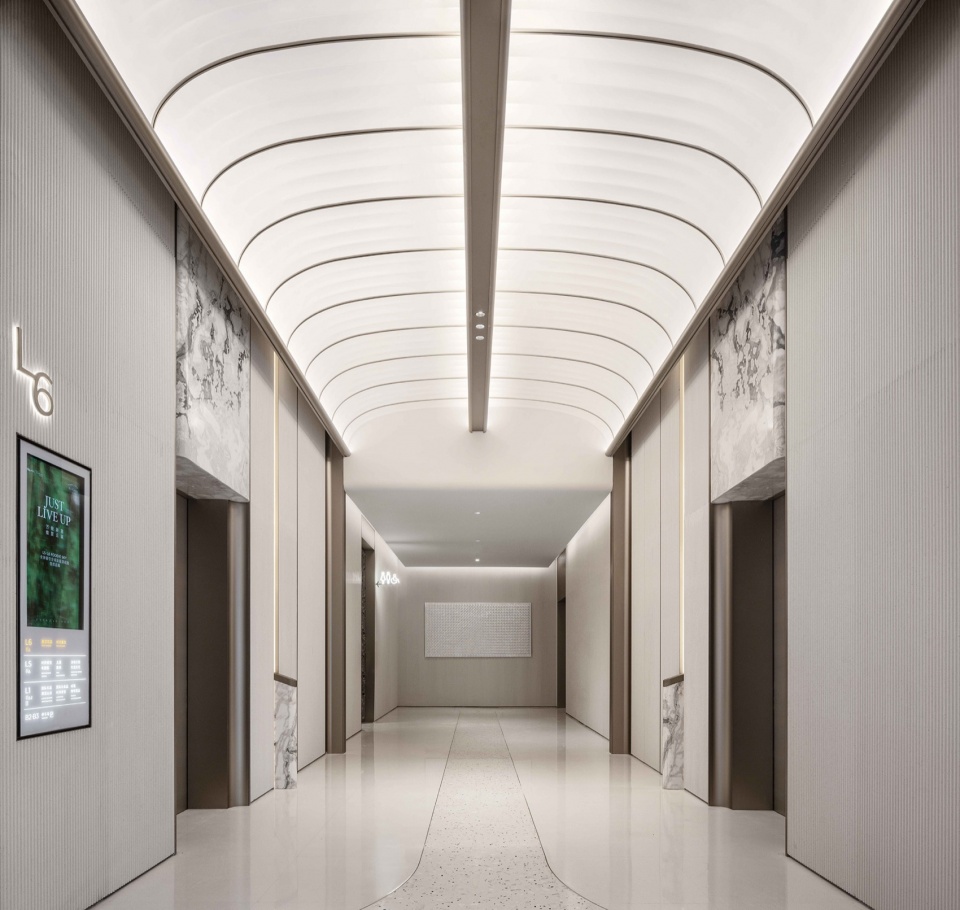
▼墙体凹陷处的发光线条,
Illuminated Lines in Wall Recesses ©️ 青橙影像
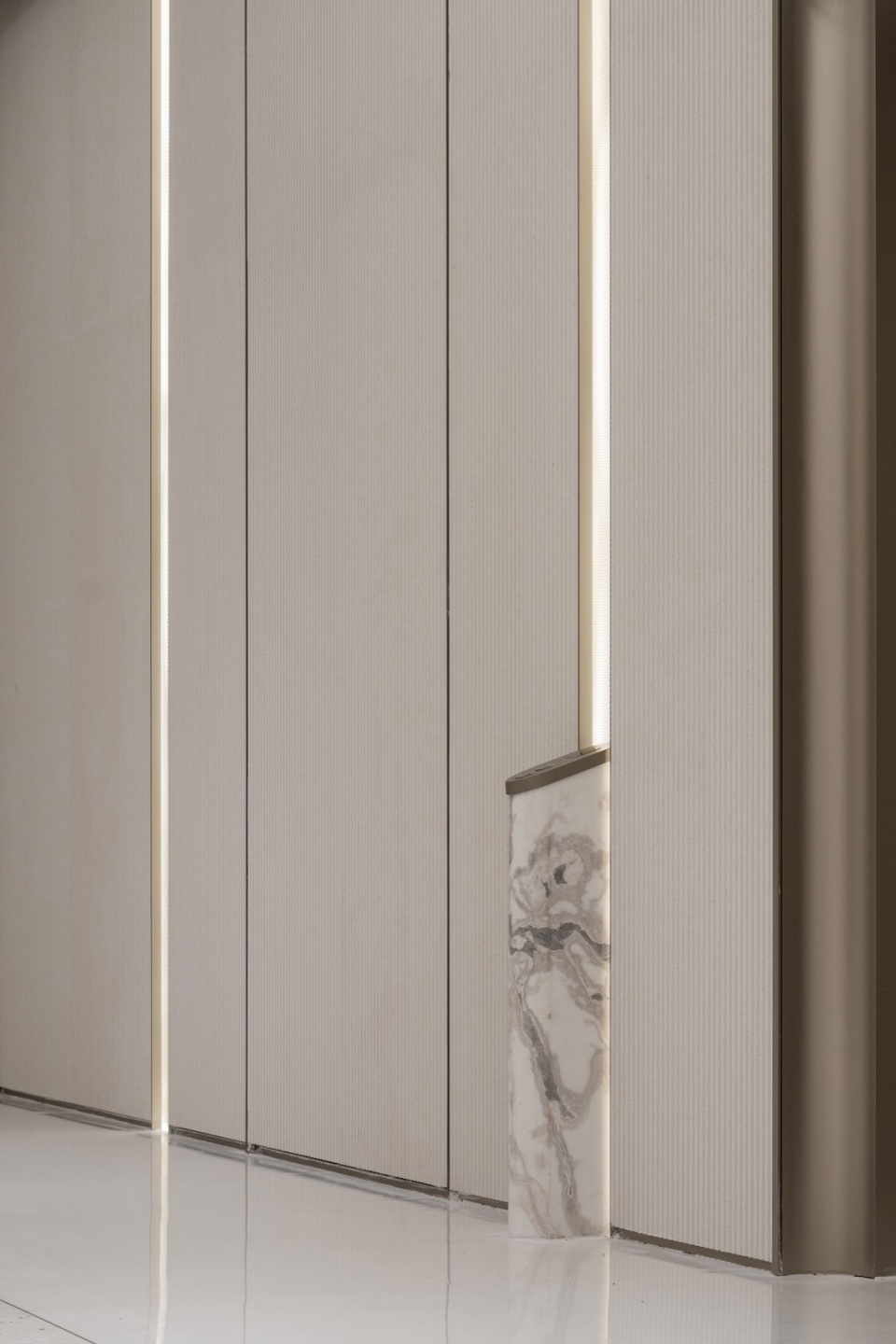
06
秩序之美
The Beauty of Order
遵循“野奢”原则贯穿整个设计,提取自然绿叶的微型形态转译应用于洗手间中。
Following the principle of “wild luxury” throughout the design, the miniature forms of natural green leaves are extracted and applied in the restroom.
▼犬牙交错的三角形镜柜与三角形天花镜,
Staggered with Triangle Mirror Cabinet and Triangular Ceiling Mirror ©️ 青橙影像
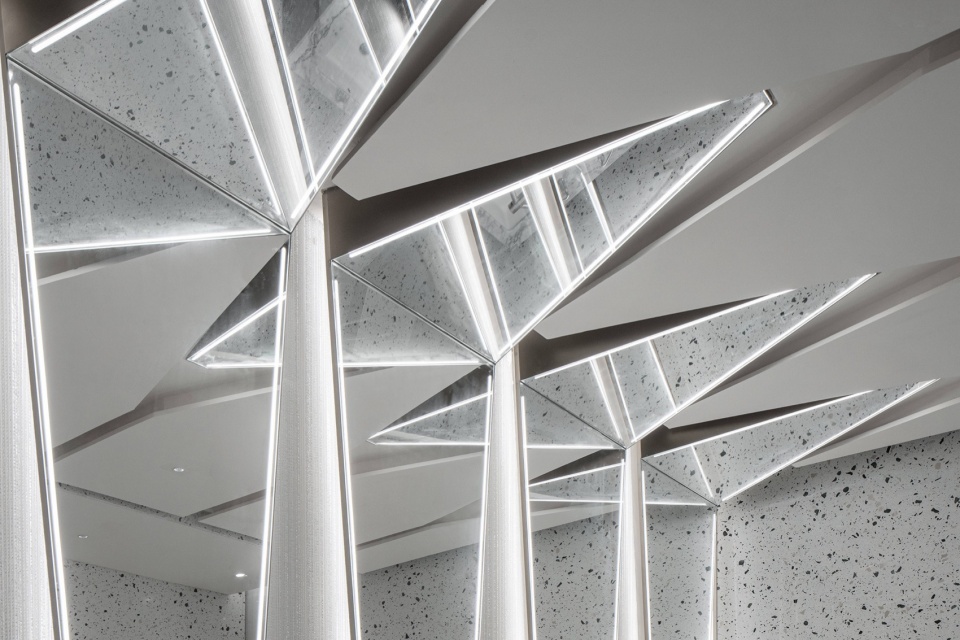
三角形的镜柜与天花造型取自叶子的叶尖,石膏板天花与镜子天花交错犹如自然中犬牙交错的树叶,尽显其间细致入微的对称美感与空间秩序。
Triangular mirror cabinet and ceiling modeling from the tip of the leaf, gypsum board ceiling and mirror ceiling interlaced as if the nature of the intertwined leaves, showing the meticulous symmetry of the beauty and spatial order.
▼从墙体到天花的立体树叶状镜子,
Leaf-shaped Mirrors from Bottom of the Wall to Ceiling ©️ 青橙影像
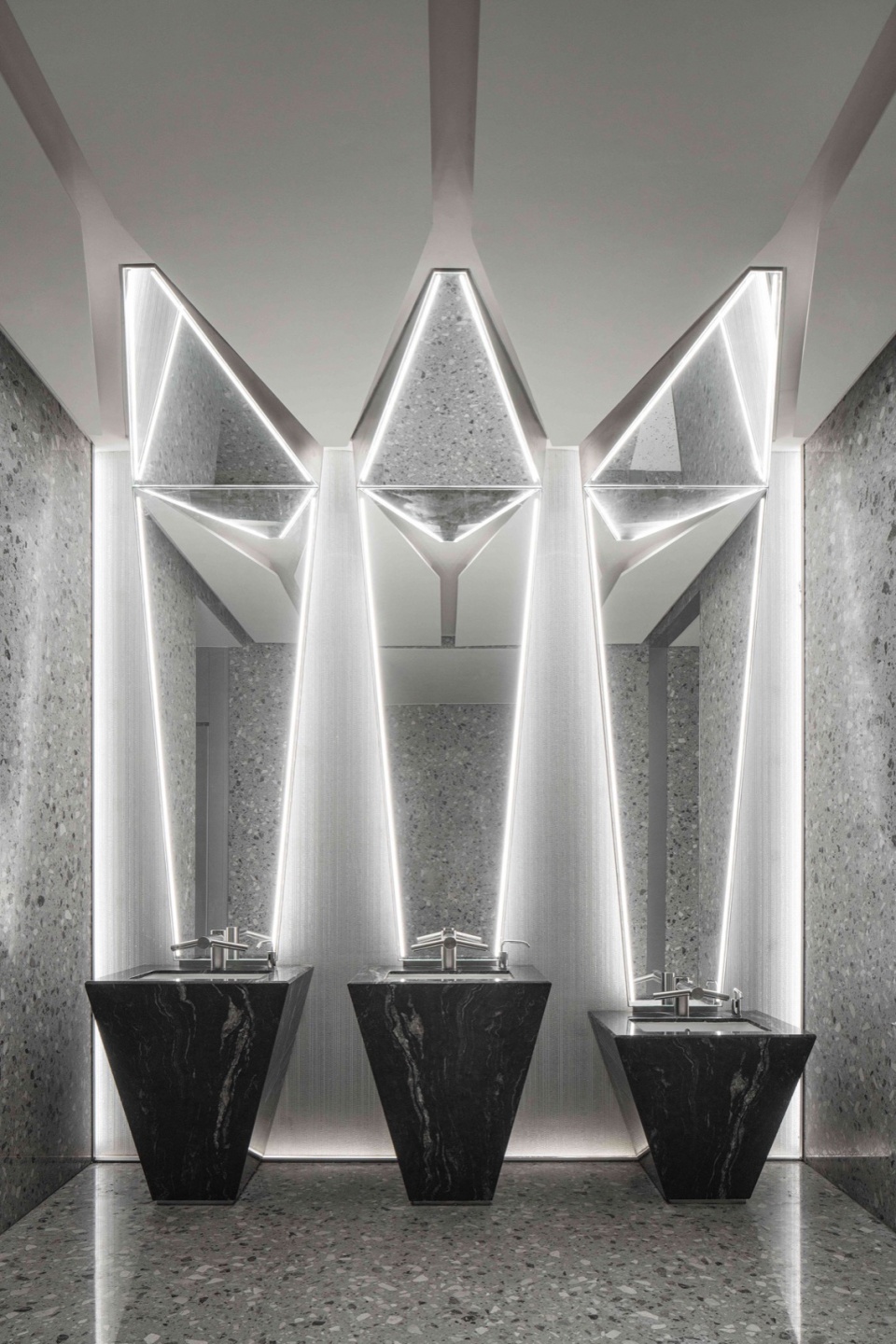
07
租户共创
Co-creat with Tenants
在蜿蜒的街区中,每一家商铺如同精心雕琢的艺术品,独具匠心。为了在这片开放的天地中达至和谐,AG汇创设计团队在设计之初便对色彩、语言、灯光与陈设进行了精细的统一审视。每一处细节,既展现了商家的独特魅力,又在整体氛围中融入了彼此,共同谱写出一曲和谐的街区乐章。
Each store in the meandering neighborhood is like a carefully crafted work of art, unique in its own way. In order to achieve harmony in this open space, the AG Huichuang design team has made a fine and unified examination of color, language, lighting and furnishings at the very beginning of the design. Each detail not only shows the unique charm of the merchants, but also integrates with each other in the overall atmosphere, composing a harmonious music in the neighborhood together.
▼用餐区,Dining Area ©️ 青橙影像
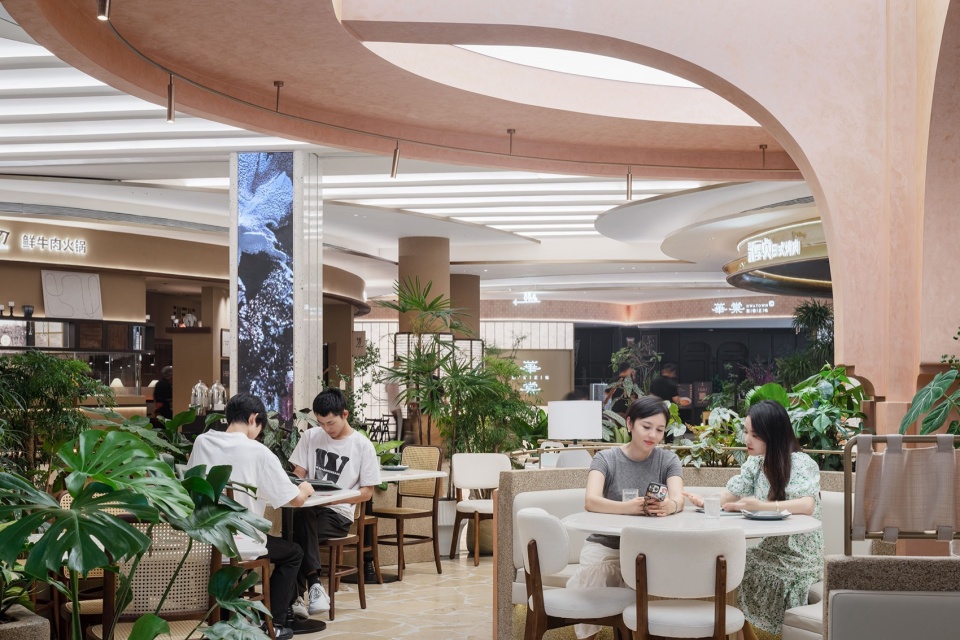
商铺与公共空间的界限被巧妙地模糊,功能与视觉在这里达到了完美的统一,流转于街区中的,是共享与共鸣的美学。
The boundaries between stores and public space are skillfully blurred, where function and vision are perfectly unified, and what flows through the neighborhood is the aesthetics of sharing and resonance.
▼用餐区,Dining Area ©️ 青橙影像
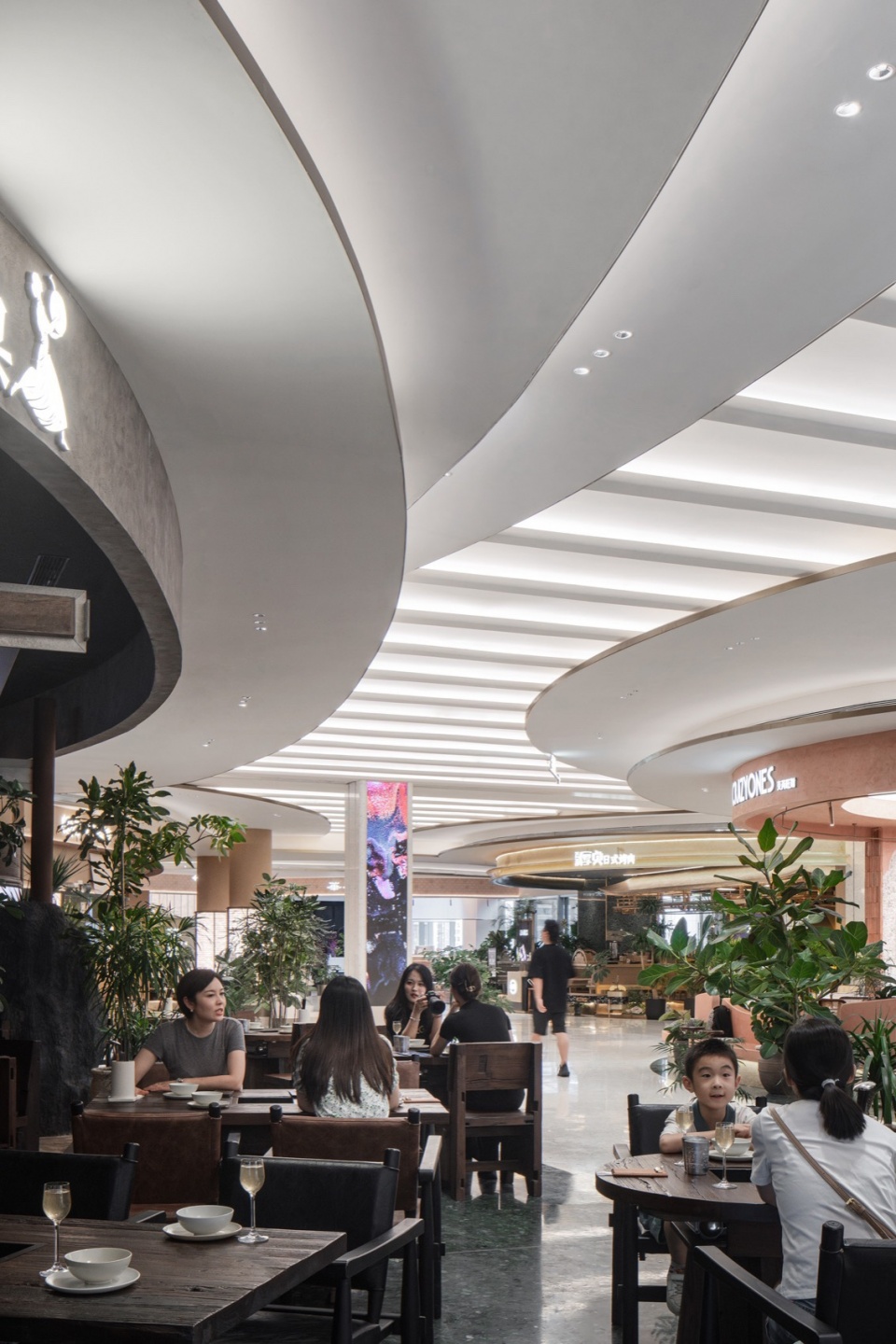
08
拓享边界
Expanding the Boundary
从室内到建筑、再到景观,弧形的语言如同诗意般贯穿其间。室内街区犹如户外街区般自然流畅,从户外步入室内,仿佛一气呵成,毫无隔阂。
From the interior to the architecture to the landscape, the language of the arc runs through it like poetry. The indoor neighborhood flows as naturally as the outdoor neighborhood, and stepping from the outdoors to the indoors seems to be a one-step process, without any barrier.
▼云朵天花下的用餐区,
Dining Area beneath Clouds Ceiling ©️ 青橙影像
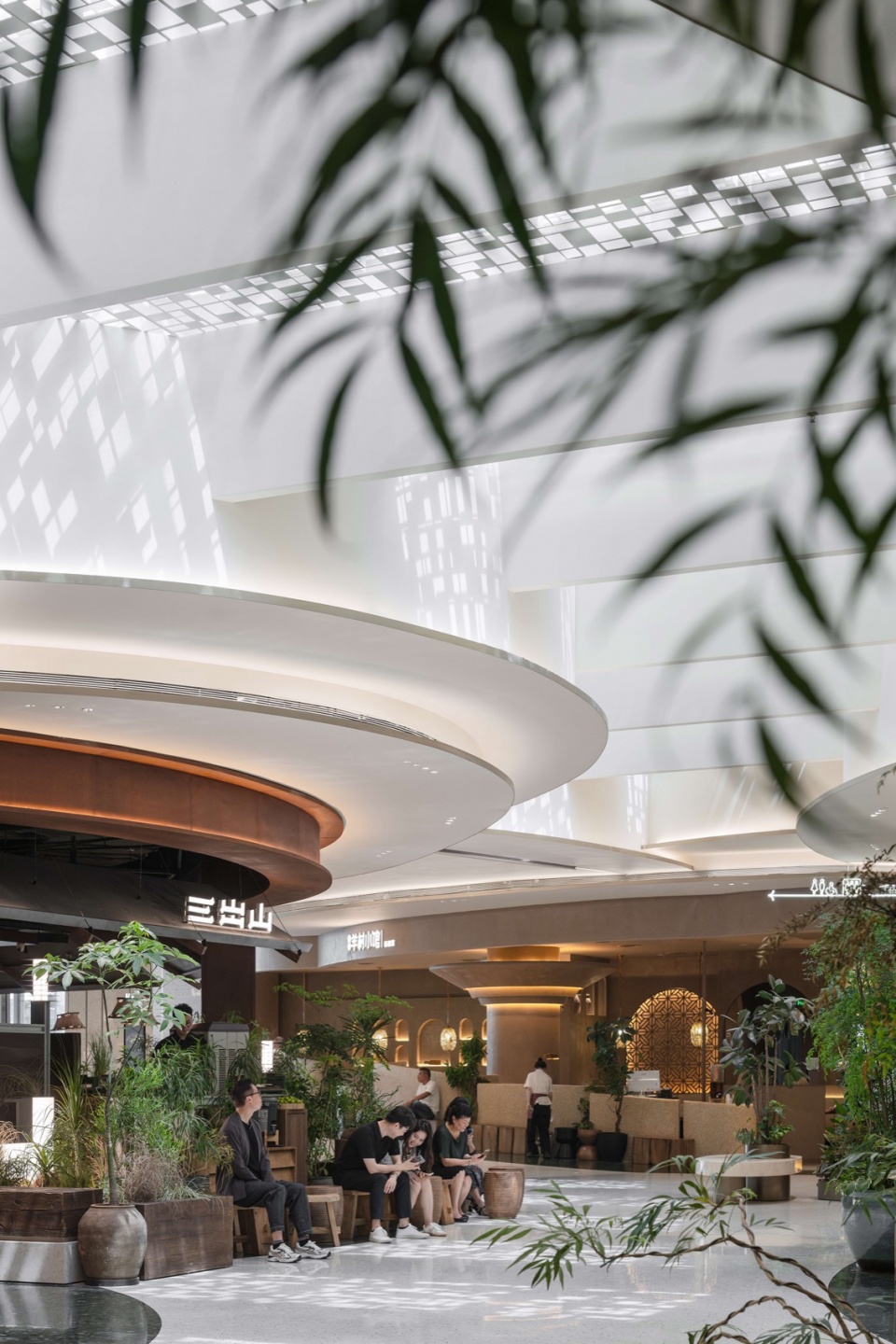
空间与体验在此无缝衔接,流动的美感在每一寸细节中得以展现,宛如自然之韵的延续。
Space and experience are seamlessly connected here, and the beauty of the flow is revealed in every inch of detail, just like the continuation of the charm of nature.
▼室外自然景观,Outdoor Scenery ©️ 青橙影像
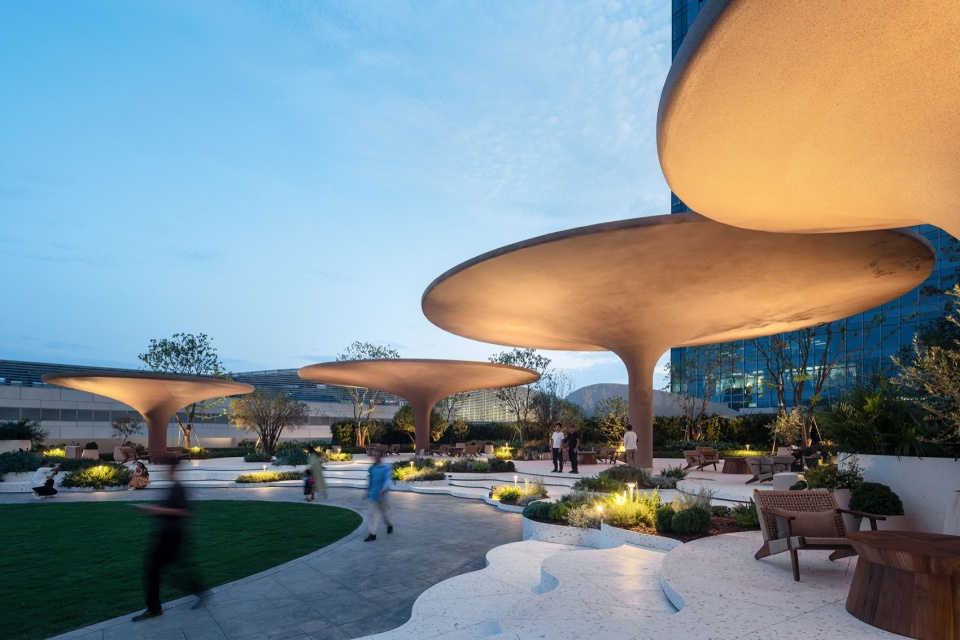
项目名称 | 合肥万象城Foodie Sky
项目地点 | 合肥市潜山路111号
设计面积 | 2,653㎡
室内设计 | AG汇创
设计主创 | 吕达文、蔡晖
设计团队 | 蔡超、童鑫毅、岳金鑫、张翼腾、莫凯棋、黄子斌、陈映涛
项目经理 | 潘兆峰
甲方单位 | 华润置地
建筑设计 | CAN Design
景观设计 | FLO
室内摄影 | 青橙影像










